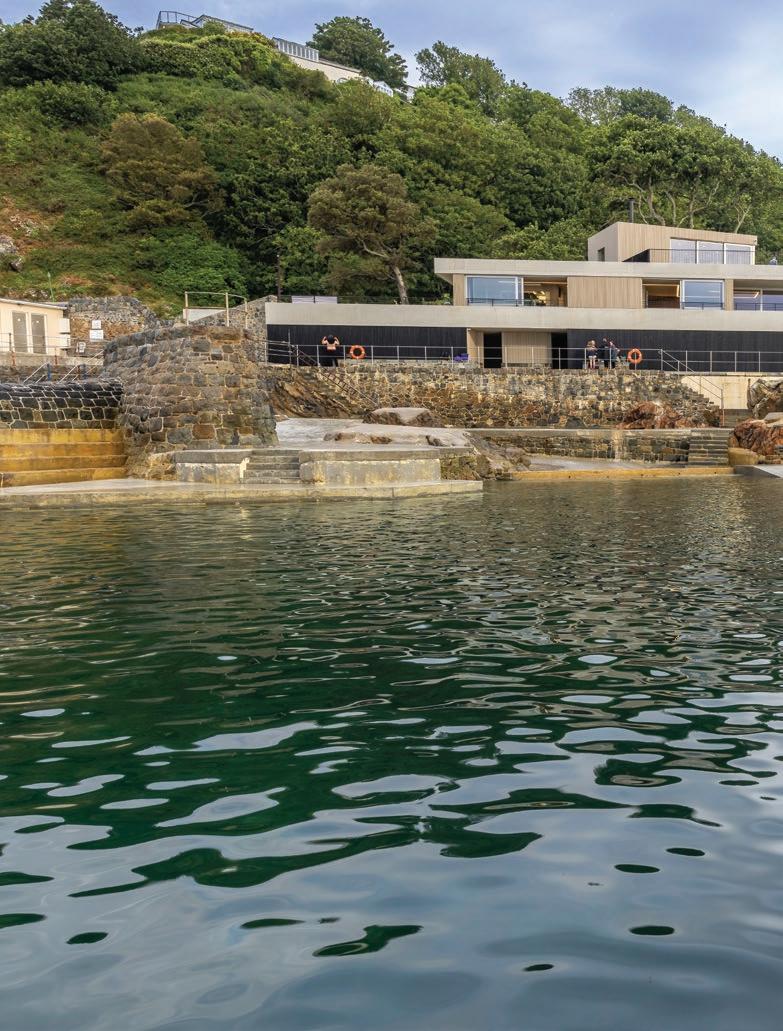
8 minute read
La Vallette
St Peter Port’s historic bathing pools have been a fixture in the Town landscape since Victorian times. But it’s been a long time since their associated facilities did justice to the scenic natural landscape they sat in. Now that’s changed, with a new building offering modern changing facilities, a café, and community facilities that encourage islanders of all ages to enjoy them.
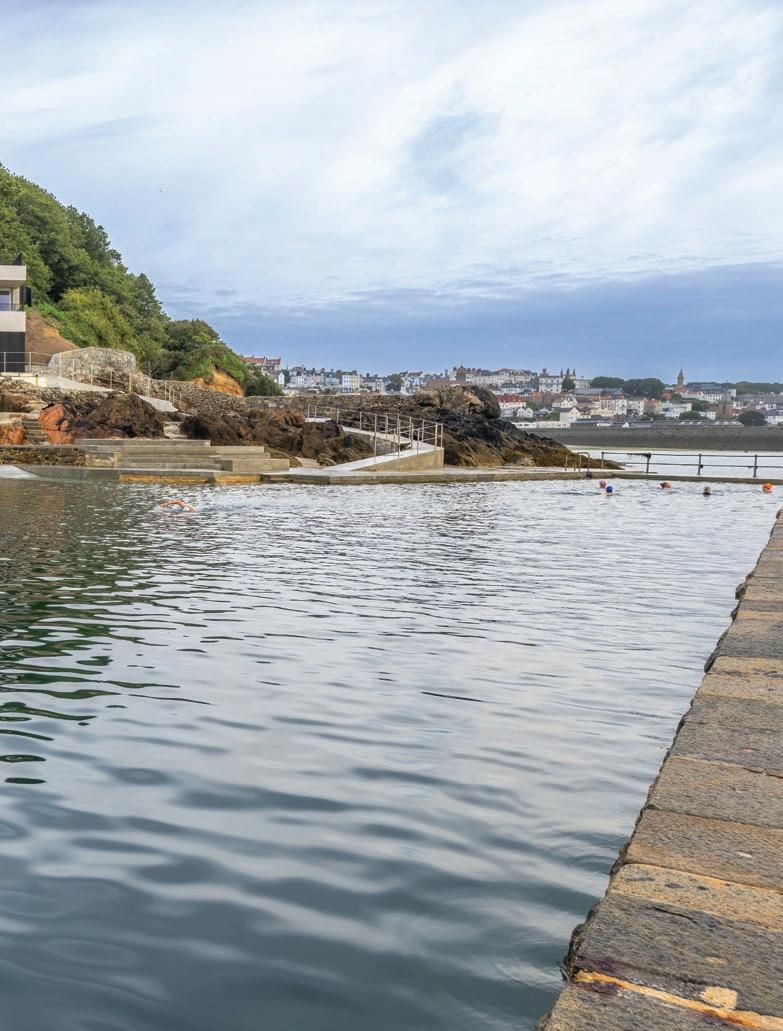
Advertisement
The project has been spearheaded by Vive La Vallette LBG, who took on responsibility for the facilities, while the States of Guernsey agreed to repair and maintain the pools. For those involved with the charity, they had a clear vision of what they wanted to achieve.
Helen Bonner-Morgan is the community lead for the project, and for her it was crucial that they were led by the community: “We always wanted this to be a multigenerational facility that would be used for everyone from schoolchildren through to their grandparents. From the very beginning we have listened to what the community told us they wanted from the site and have tried to reflect that in what we designed and built.”
But that input doesn’t stop now that the building itself is complete. Rather, Helen sees it as just the start: “We want it to evolve intuitively as the community uses the building. We don’t want to tell people how they need to use it – the building itself will encourage behaviours that will mean everyone takes ownership of it and uses it in a way that suits them. We know that people enjoyed the previous building and felt a sense of belonging with it, but hopefully what we’ve created will mean La Vallette gets a new lease of life with a much wider audience.”
What has been created are modern changing rooms on the lower level, with warm showers inside, and additional changing facilities and showers outside that remain available when the building is not open for use. On the middle level is a community café and dining space along with outdoor seating. At the very top a newly reclaimed part of the site hosts a glazed pavilion for events and community activities along with a patio area. There is disabled access throughout the site, with ramps to the building and pools and a lift inside the building.
Dave de la Mare of DLM Architects was the driving force behind the design. His vision was clear from the start, with the end product looking remarkably similar to the earliest iterations of the plans: “The overall design of the building hasn’t changed
RG Falla are delighted to have been part of this fantastic community project

Would you like to be part of our team? We have a range of positions available for experienced persons and trainees. Contact us to find out more.
01481 256585 enquires@rgfalla.gg
www.rgfalla.gg
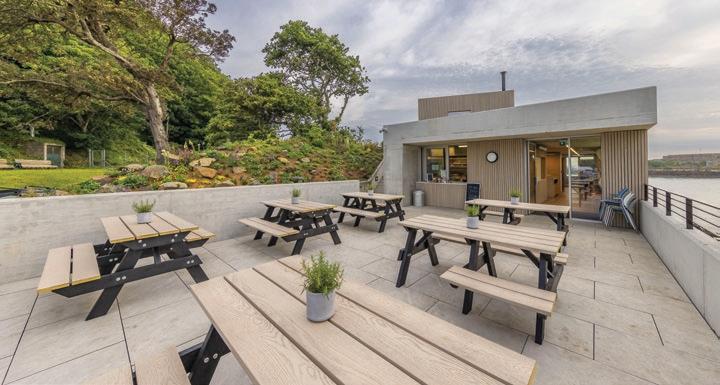
a lot from the early development of the concept – it really is a building that has stayed relatively honest to what its design was. Our ethos as an architectural firm is to challenge convention while embracing tradition, and this building really epitomises that. We haven’t approached it in the way many might, but we have connected it to the tradition of the site. It was always supposed to be in quite a raw form, and we knew it had to be very robust to deal with its proximity to the sea.”
That robustness comes from the use of raw exposed concrete as the main building material, along with cladding to soften its harshness and help settle it into the landscape.
Main contractor, RG Falla, was responsible for turning the charity’s vision into a reality. Site manager Chris Croft explained that while the construction itself wasn’t too challenging, the site posed its own issues: “The real challenge of the site is the logistics because of the length of it. We essentially had to bring everything in via the entrance by the toilets and then move it from there to the other end of the site.
“Additionally, while it made perfect sense to use fair face concrete for the building, there were certainly challenges in getting that right. We had to be very careful about board selection to minimise board markings. At the same time, we were doing the work without a canopy over the site because of the huge expense that would have incurred. That then posed issues as we had to do our utmost to avoid rebar bleed and get the finish we wanted.”
Like many projects in these Covid-affected times, the La Vallette build was affected by delays – in this case the sliding glazed units which arrived months after they were due. For Chris, it was simply a case of finding a solution: “We took the decision to put in temporary windows and doors so that we could screed everything inside with the temporary glazing in place and it could start drying.”
With those measures in place and a lot of hard work from the whole team, the facilities managed to open in time for the long Jubilee weekend in June.
The charity has a 25-year lease for the site, with the option to extend for a further 25 years. But the solid concrete building is designed to last a lot longer than that. That longevity, combined with the reception it has had, is something very special to Dave: “It’s very unusual to work on something that really is for everyone, and it’s incredible to think that it’s something that will be here for my whole lifetime and hopefully my children’s. I feel very proud of it, proud to be part of the team that has made it happen, and proud of the community that has invested emotionally and financially to make this a reality.” WE HAVEN’T APPROACHED IT IN THE WAY MANY MIGHT, BUT WE HAVE CONNECTED IT TO THE TRADITION OF THE SITE. IT WAS ALWAYS SUPPOSED TO BE IN QUITE A RAW FORM, AND WE KNEW IT HAD TO BE VERY ROBUST TO DEAL WITH ITS PROXIMITY TO THE SEA.
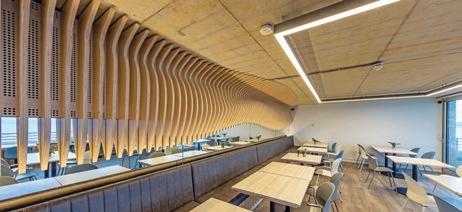
SOUND EFFECTS
For architect Dave, attention to detail was hugely important for this project. While it was certainly not the case that money was no object, the team did ensure that everything was the best quality it could be within budget, and the optimum design for the space.
For those using the café, one noticeable aspect is the acoustic sound barriers inside the dining space. The concrete surfaces of the building required a certain amount of noise deadening to ensure it is a comfortable place to sit and relax.
For DLM, the solution was bespoke wooden acoustic ‘waves’, that would both help with sound absorption and look fitting in the space. Swan Joinery was responsible for cutting the specialist wave profiles. For Dave, it was something worth doing: “We knew that we didn’t want standard ceiling tiles and acoustic panels in this space, and we were very keen to do something more creative. We designed the wave wall and had faith and trust that the principles would work and that we could create something practical and aesthetically pleasing. It’s something we’re delighted with as it really brings the café area to life and ties it all together.”
Helen’s design background meant that she has been very aware of how important the look and feel of the space should be, and she was clear that the acoustic waves should be a priority: “I’ve been very confident from the start that we should allow specialists to bring their experience and knowledge to the table to ensure that this is a special place for humans to be. Yes, it’s been tricky balancing budgets, but we’ve spent all the money wisely – and from both an aesthetic and a practical point of view, the acoustic wall will make a huge difference to the space.”
THE CONTRACTORS
DLM Architects RG Falla Atec Engineering Granite Le Pelley AFM Guernsey Ducting Geomarine Aran Developments Prime Paving Auburn Gardens HD Screed Guernsey Metals Stainless Steel Fabrications Channel Welders Sarnia Roofing ChimChiminee Ltd TNT Stonemasons Tacon Builders LG Tiling Knights Flooring Bob Froome & Sons UCF Acre Lifts Quantum Cabling Installations Salisbury Glass Guernsey Electricity Avolution Swan Joinery HG Plastering Sensible Drill Squad Dowding Signs Change of Style
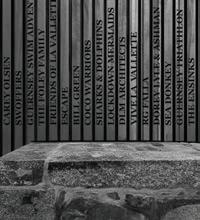
MAKE A CONTRIBUTION
While the facilities are now open to the general public, Vive La Vallette LBG is still looking for individual islanders and companies to support the project.
Helen explained that unexpected costs combined with the decision to ensure access for all has resulted in the need for considerable additional fundraising: “We are in a borrowing situation, particularly because we added on the additional cost of the assisted access ramp and all the associated arrangements in the building such as the lift and the ramp. Adding that access was absolutely the right thing to do, but it has left us looking for more support so we’d appreciate any help.”
One way in which you can support the project, while having a permanent place on the building, is by sponsoring a strip of cladding. There is a minimum donation of £500 to get your name or message engraved on a panel of the dark cladding, which, as David explained, was carefully sourced: “The cladding is formed entirely from recycled materials, which sits well with the ethos of the building. It’s a product that was developed for the construction of fish farms so it will not break down and pollute the marine environment.”
Aside from the cladding, there is the opportunity for an individual, family or business to be involved in sponsoring the landscaping of the site, or straightforward donations are also very welcome.
For more information on how you can help support the project, or simply to learn more about the facilities, visit thebathingpools.com









