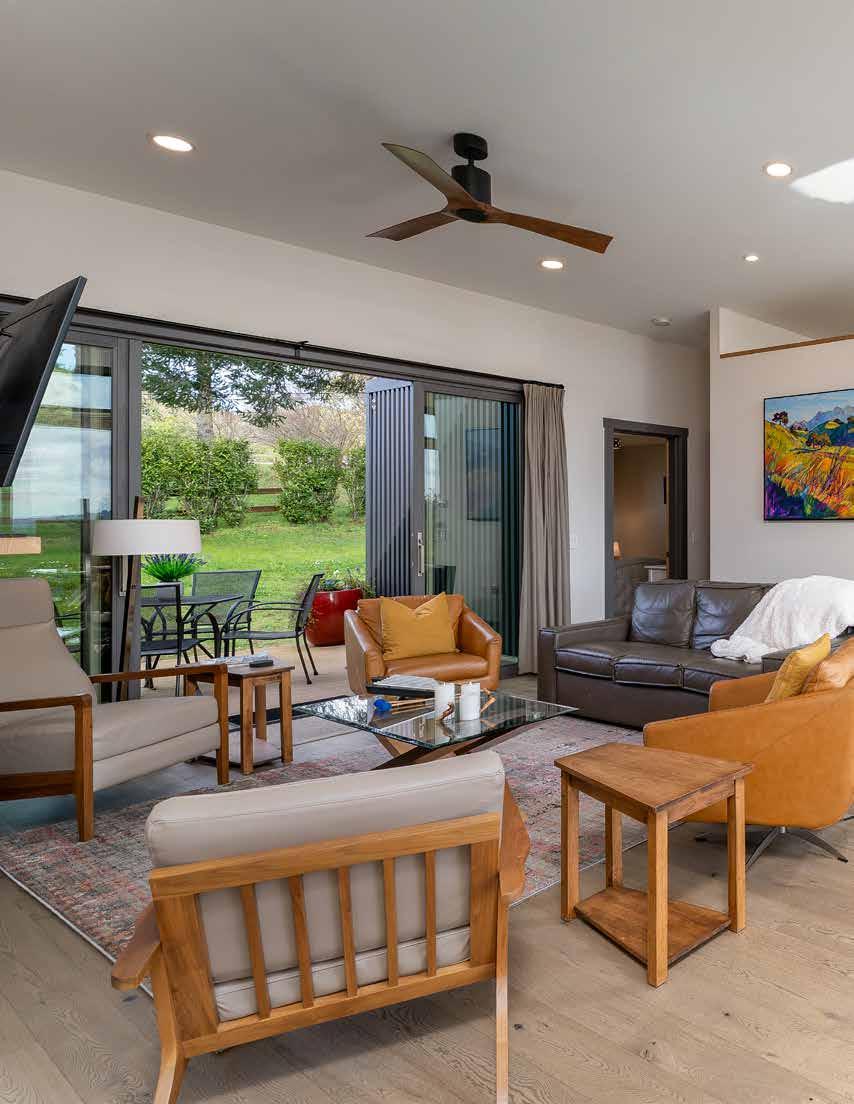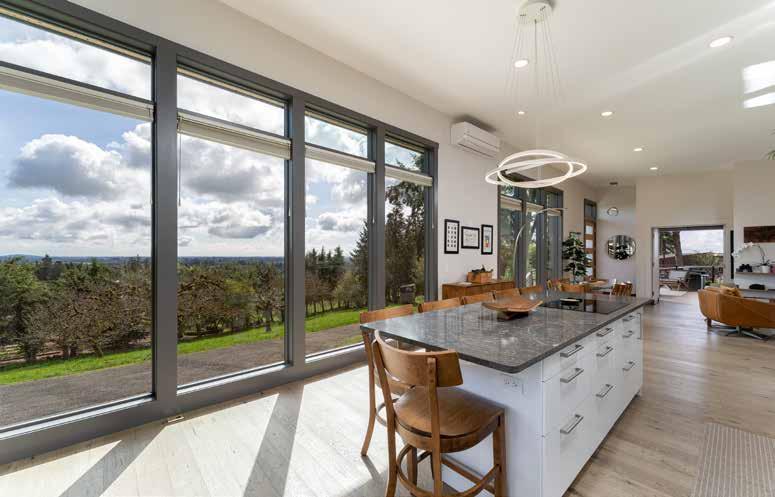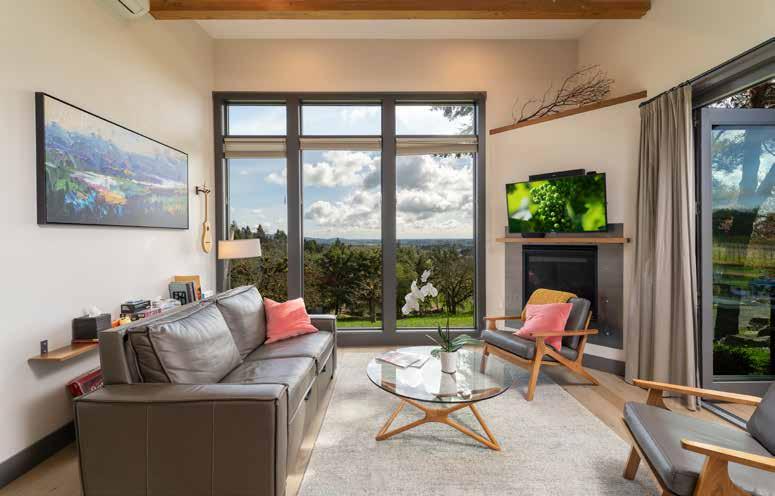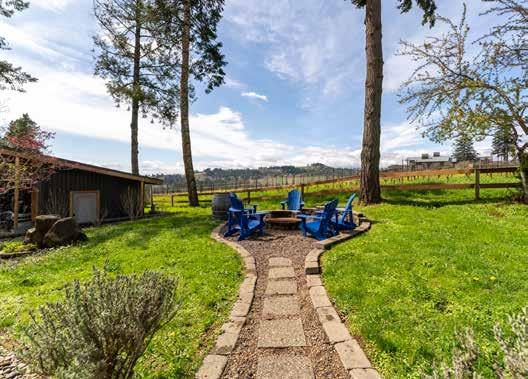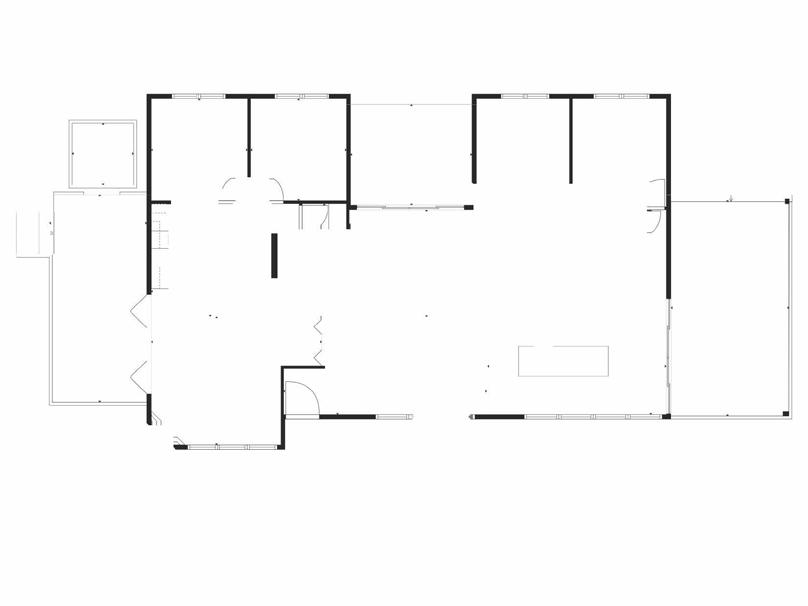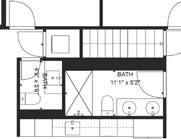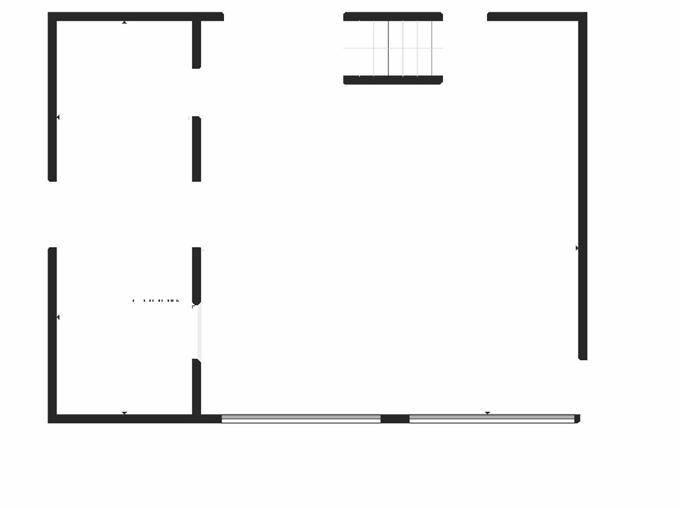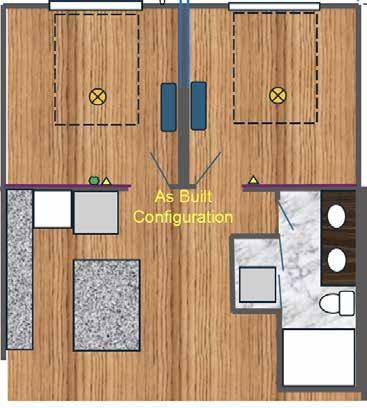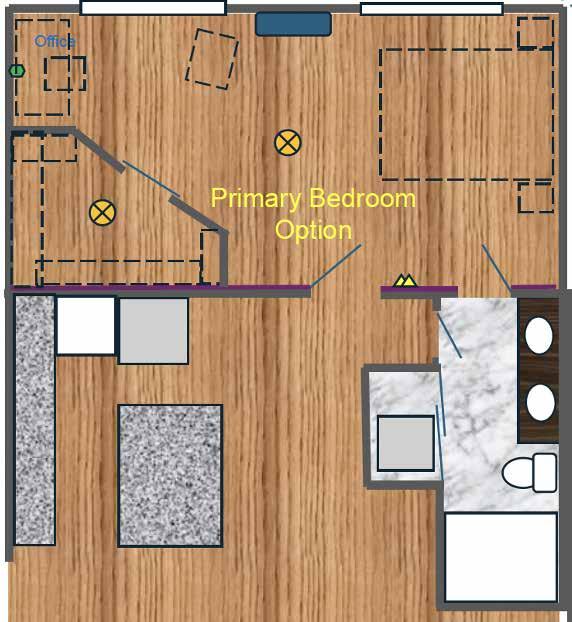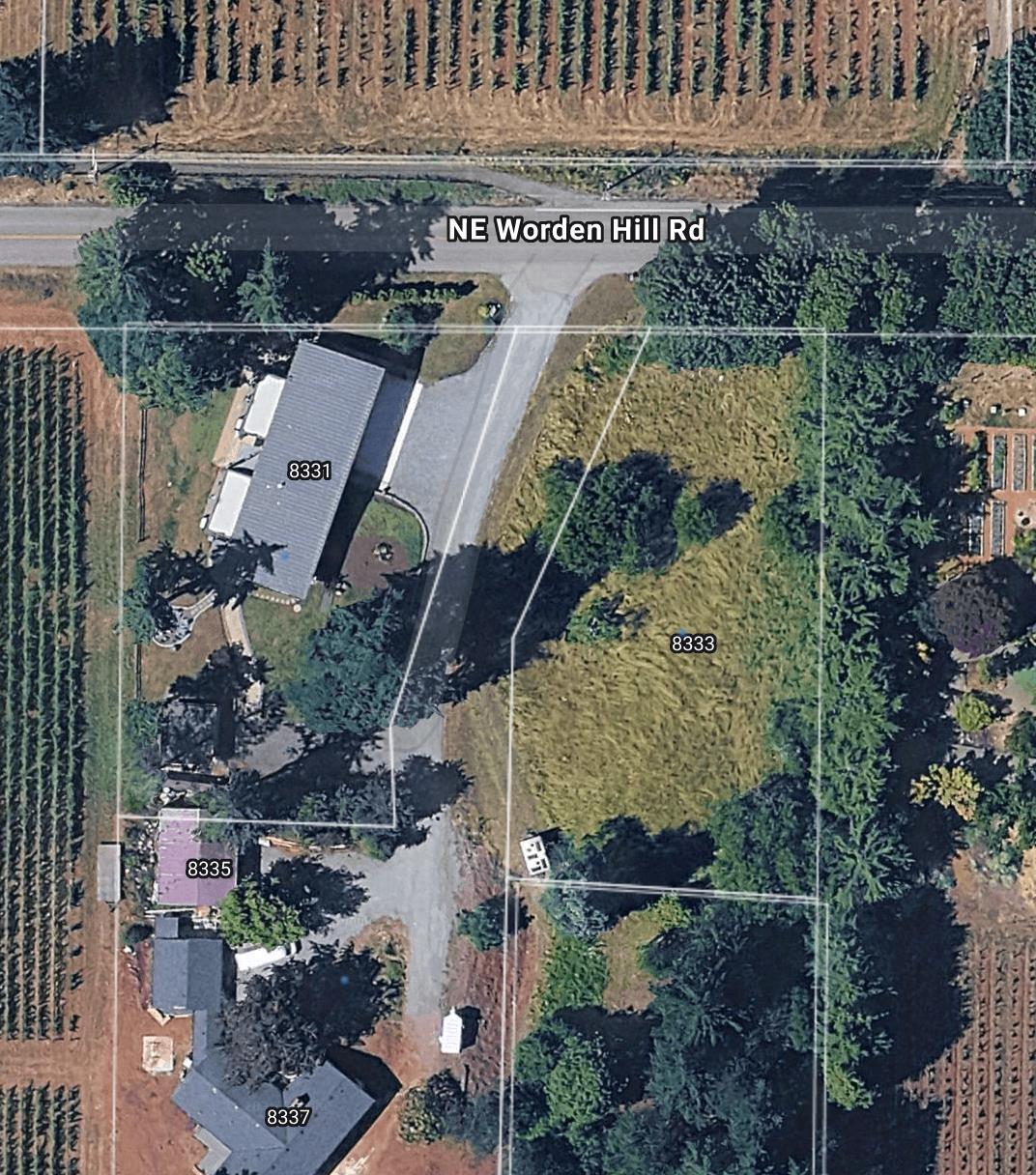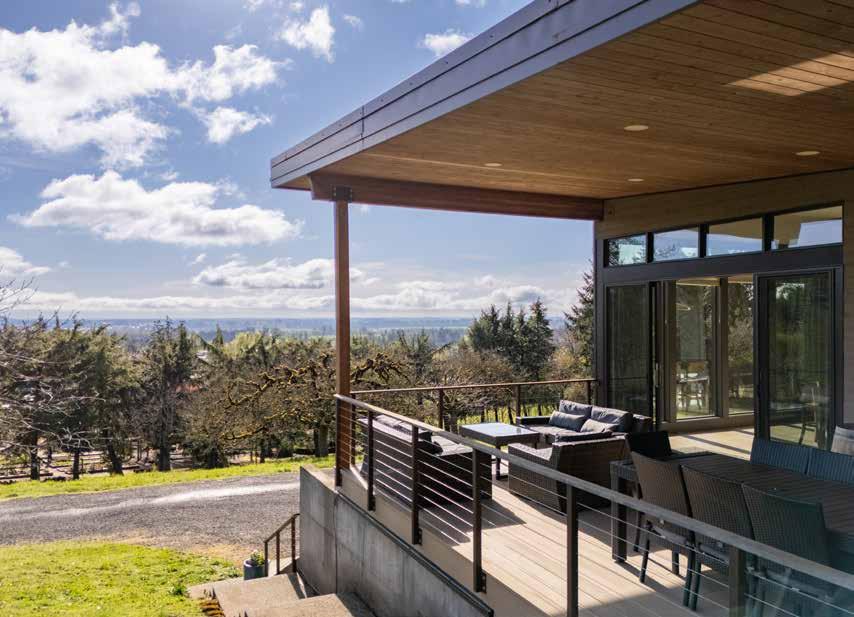Worden Hill
8331

"What nature delivers to us is never stale. Because what nature creates has eternity in it"
— Isaac Bachevis Singer



This one-of-a-kind, modern retreat seamlessly blends into its natural surroundings, offering sweeping views of lush vineyards, and majestic Mt. Hood and Mt. Jefferson.
Located in the heart of wine country, it's just a short stroll from Dundee's charm and surrounded by renowned vineyards and tasting rooms.
Designed for flexibility and style, this architecturally unique 4-bedroom home has added features allowing for two separate living spaces, each with a kitchen area, gas fireplace, two bedrooms, and a full bath (plus an additional half bath in the main quarters). Ideal for multi-generational living, dual use, or a high-end vacation rental, the layout ensures ultimate privacy with soundproof double walls and doors between the units.
Expansive floor-to-ceiling windows and open-concept living areas bring in natural light and connect the indoors with the surrounding landscape while maintaining an intimate feel. Outside, enjoy a private oasis year-round with a hot tub, outdoor firepit, and two covered decks and patio areas perfect for entertaining or quiet reflection.
Whether as a primary residence, weekend getaway, or income-generating rental, this home offers elegance, function, and the quintessential wine country lifestyle. The seller’s architect drawing showcases the home’s potential for a more traditional family layout by converting two bedrooms and bath into a spacious, luxurious primary suite.
High-end furnishings are available for purchase (excluding select art pieces). A buildable adjacent lot is also available for those looking to expand (see aerial map).



PROPERTY DETAILS
PROPERTY
.47 ACRES
TAX LOT R3326-1200
TAXES - $5,465.99 (2024)
MOUNTAINS AND VINEYARD VIEWS
CITY WATER / HIGH-TECH SEPTIC SYSTEM
2-CAR GARAGE
RV PARKING AND ROOM FOR 8+ CARS
TOOL SHED & SMALL SHOP W/POWER, LIGHTS, WORKBENCH, STORAGE RACKS
WALKING DISTANCE TO SEVERAL WINERIES AND HEART OF DUNDEE
RESIDENCE
2,255 SQ FT – MODERN DESIGN
BUILT 2020
4 BEDROOMS / 2 ½ BATH
WALLS OF WINDOWS FACING NORTH, SOUTH & EAST
12’ HIGH CEILINGS
HARDWOOD FLOORS
RADIANT FLOOR HEATING
MINI SPLITS IN ALL BEDROOMS FOR A/C
2 GAS FIREPLACES

GOURMET KITCHEN
2 LARGE COVERED DECKS W/ TREX COMPOSITE DECKING & CEDAR T&G CLADDING CEILING (TOTAL 750 SQ/FT)
SUNSET- & VINEYARD-FACING OPEN AIR CONCRETE PATIO
SOUND-PROOFING DOUBLE WALLS AND DOUBLE DOORS FOR PRIVACY BETWEEN LIVING SPACES
SECONDARY SPACE WITH OWN W/D, FIREPLACE
WET BAR/KITCHEN AREA
GLASS BI-FOLD WINDOW SYSTEM FOR INDOOR/
OUTDOOR LIVING SPACE
HOT-TUB AND LARGE FIRE PIT AREA FOR COZY NIGHTS
METAL CLADDING ON WEATHER EXPOSED SIDES
STANDING SEAM METAL & RUBBER ROOF
ELECTRIC VEHICLE CHARGING STATION IN COVERED CARPORT
BUILDABLE LOT
.44 ACRES - TAX LOT R3326-1400
CITY WATER (PERMIT PURCHASED – NEEDS METER)
SEPTIC APPROVED
