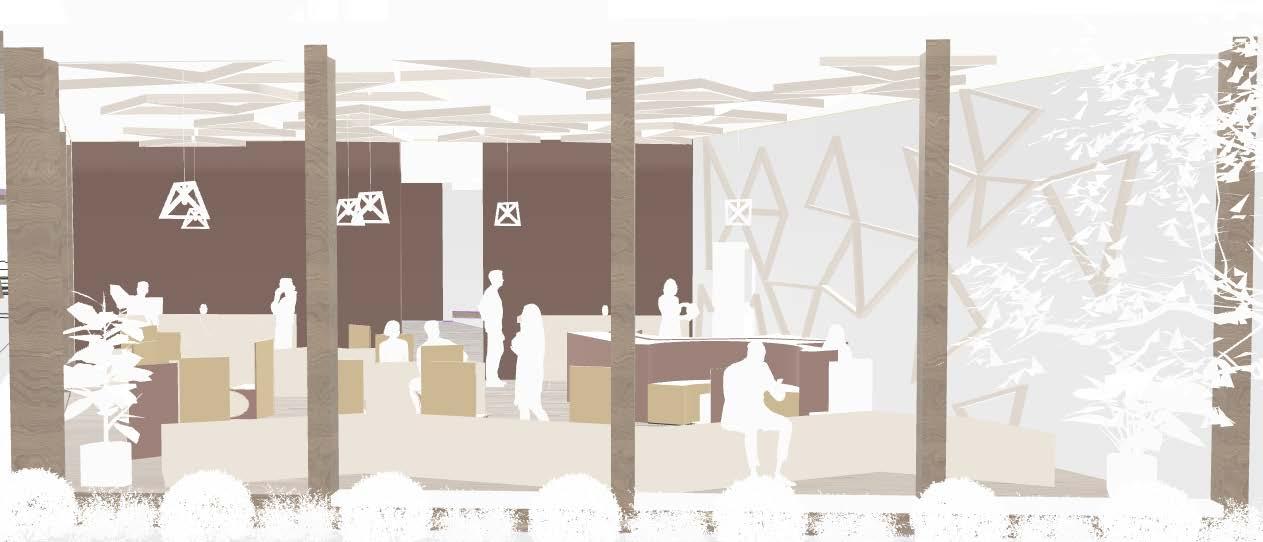
R I D A B A N U S Y E D A L I
T H E P O R T F O L I O
C O N T A C T
+971 56 242 6510 | ridabanu@gmail.com
E D U C A T I O N
Heriot Watt University, Dubai (2021 - Present)

Bachelor of Arts (HONS) in Architecture
S K I L L S
CAD/Render: Rhino 3D | V-ray | AutoCAD
Adobe CC: InDesign | Photoshop | Illustrator
Microsoft: Word | PowerPoint | Excel
Editing: Filmora | Adobe After Effects
E X T R A C U R R I C U L A R
National Aptitude Test in Architecture. (NATA - Pass)
Secured 1st position in Inter-house Talent Contest. (Model Making Competition - 2015)
A Commendable performance for Innovex School Exhibition.
(Creating Innovative Projects - 2019)
Showcasing Architecture Year 2’s project for CMYK
(In-campus Project Exhibition - 2023)
Architecture provides experiences to enrich lives and connect to the world. I, to create spaces that inspire, uplift, and have a long-term influence through functionality and sustainability.
1.
The QA A coding school project which aims to link up Karama inspired by Cedric Price’s view towards a ‘Fun Palace’ concept, bringing communities together.
2. Abyss
A metamorphosis themed project in Deira, aiming to design a capsule hotel keeping in mind the importance of ‘nap’ while showing the linking of the surroundings.
Page 4 - 13 Page 14 - 21
T A B L E O F C O N T E N T S

Page 22 - 29 Page 30 - 33 Page 34 - 37 Page 38 Page 39 - 41
 Softwares used: Rhino 3D, V-ray
Softwares used: Rhino 3D, V-ray
The QuadAscent
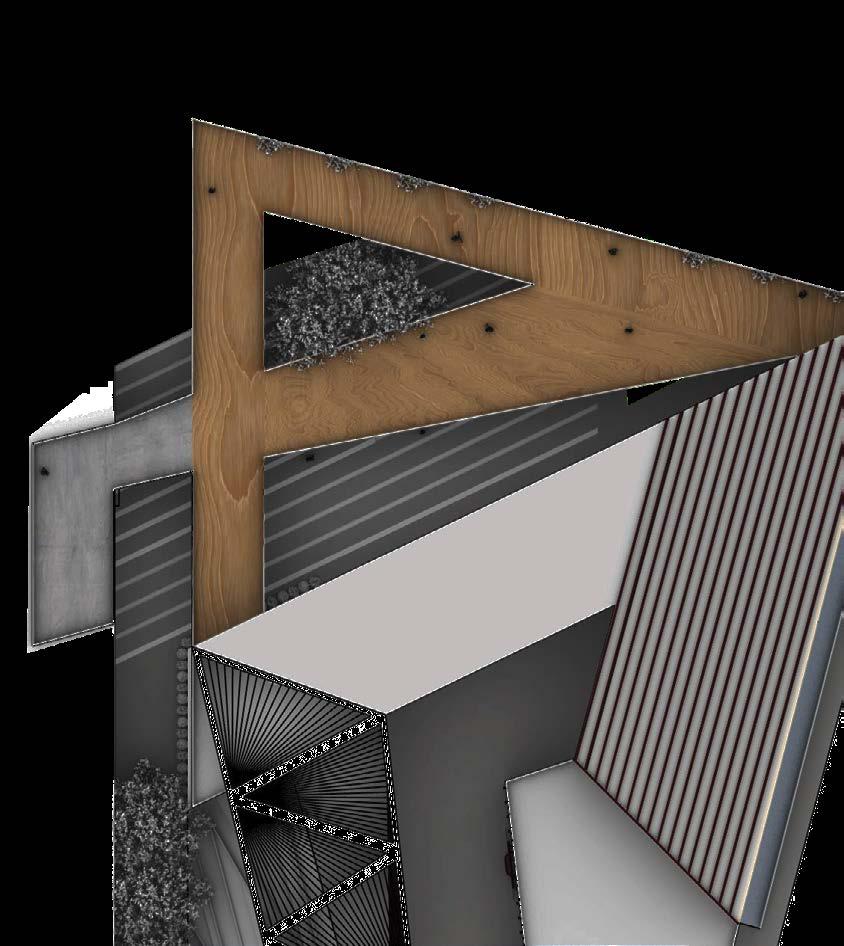
The coding school is being established for programming to people of all levels of experience. The design aims to connect people with nature and demography, contrasting the concept of future green parks. The site is in a populated region, Karama, that blends retail and residential spaces. The mosque’s layout inspired the design concept, convenient for prayers, proper placement of mass and respecting circulation with ‘controlled slope pathways and doors’. It shows an open-plan format for collaboration and light exposure.

Linking Up Karama Year 2 - Semester 2
Context
Sun and wind
N
Future parks

Average traffic analysis
Project site
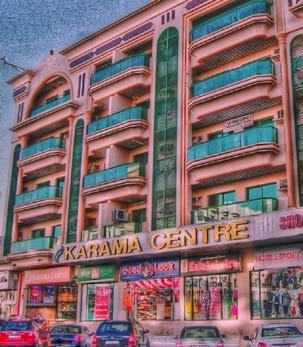
Vehicular access (Secondary roads)


Nodes


RTA stops


Vehicular access (Primary roads)

Mass (Buildings)
Void (Parks and parkings)

Important
1 2 3 4
1. Lulu centre
nodes
2. Karama Masjid
3. Karama centre 4. Karama park
Project Site

Project site: An overview of the site with the context of the surrounding which shows how it will respond with the design within the site and between the connection of the future parks.




Future parks Site N
Project site plan Bird’s eye site view





Site section AA’ Site section BB’ A B B’ A’
Environmental strategies
Massing studies
2. Outline of the site borders to create a mass and placement of mass decided by the positioning
4. Capturing good amount of the prevailing north west winds into the space and mass
5. The central space controls foot traffic, future park connection and ventilation

Sloped roof is involved due to the interaction that takes place in Karama, hence the roof can be occu pied with the presence of sustainability.

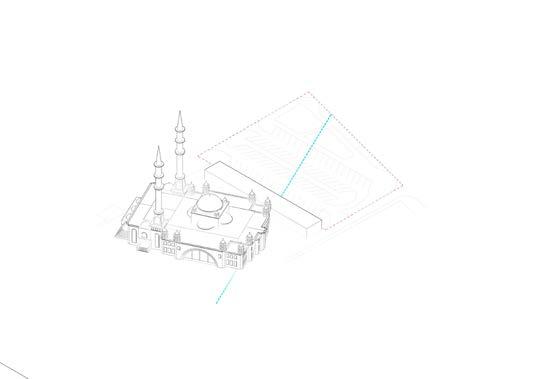
People circulation: Respecting the active circulation and creating a space to filter out the wind direction to the other side of the site.
Creating a pathway indicating circulation connecting the future parks which comes under the concept of circulation.
Descending windows strategy: Which allows wind flow into the mass and to the other side of the site, allows circulation and provides extra spacial








Line shows orientation of prayer direction, indicating inference of observation. Windows descended when there is an event or more foot traffic,
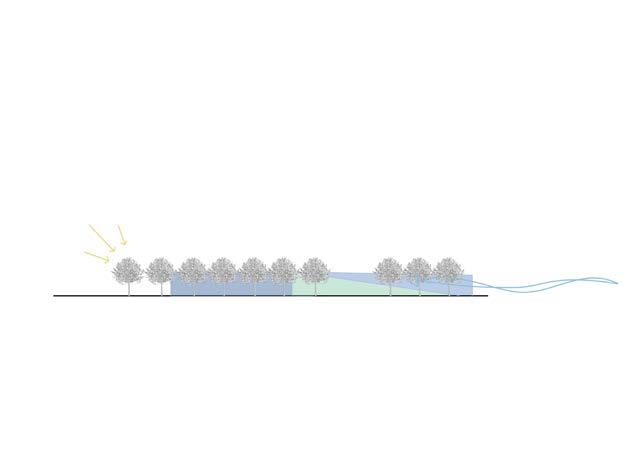
1975 sqm 1839 sqm 675 sqm 997 sqm
Design Development







Enhancing the mass, giving its own landscape and the connection


Fun Palace Strategies
Movable sloped roof






According to the circulation and accesibility, connecting the roof of the existing building showing the connection between the impact of the mosque on site.

 1. Initial massing after the configuration of the concept.
3. Shade system due to sun exposure, initiation of mass and void.
4. Outer plaza accessible to the public, mass being the learning zone.
between the cafeteria and coding school.
2. Adding another level for area requirements and access to roof.
1. Initial massing after the configuration of the concept.
3. Shade system due to sun exposure, initiation of mass and void.
4. Outer plaza accessible to the public, mass being the learning zone.
between the cafeteria and coding school.
2. Adding another level for area requirements and access to roof.
Ground




B A' Services Ablution Ablution Grocery Al Remal Bakery B' Parking zone Entrance Lounge 10 sqm Meeting zones 9.58 each Showcase zone 50 sqm 16.5 sqm Tech zone 44.6 sqm Nap zone 14 sqm Pecha kucha 151 sqm Outdoor auditorium 100 sqm Security sqm 12.1 sqm Food zone 49.1 sqm Social zone 49.1 sqm Janitor 4.79 sqm Server room 9.1 sqm Recycle 18.1 sqm Electrical room 8.72 sqm Telecommunication room 8.32 sqm VR zone 47.3 sqm A Al Mafhoom Cafeteria Admin Office 28.8 sqm Mens Saloon Reception 10 sqm Collab zone 14.2 sqm recy reuse reduce
Elevation Back Elevation Left Elevation Right Elevation
Floor Plan Section AA’ Section BB’ Front





First Floor Plan Parking zone Nap zone 30 sqm Workshop zone sqm Workshop zone 55.45 sqm Computer sqm Co-working zone 45 sqm Collab zone 11.58 sqm 11.27 sqm Collab zone 11.27 sqm Outdoor plaza coding school Computer lab sqm
Renders and Models





The use of softwares and laser cutter for the proposed 1:100 model. Hand-made 1:200 model. Softwares used: Rhino 3D, V-ray, Adobe Photoshop
Materiality: Vinyl mesh as a part of the roof, concrete aggregate, concrete flooring, polished concrete. Study Model 1:200
 Social and Food Zone
Reception and Lounge space
The coding school rendering
The coding school project which
Social and Food Zone
Reception and Lounge space
The coding school rendering
The coding school project which
which aims to link up Karama inspired by Cedric Price’s view towards a ‘Fun Palace’ concept, bringing communities together.


Abyss A MISAHAT LILQAYLULA PROJECT Year 2 - Semester 1
SOFTSCAPE - METAMORPHOSIS
Applying the concept of nap into practice results in the notion of building void and mass areas into the after inspection. The main aspect is to capture the attention of user groups, impacting good resting space for wagers and employees, a relaxing time for residents and a new appeal for foreigners, giving comfort for visiting the space, hence the void spaces come in action.
Given that the creek side of the site situated in Deira being the gulf, people being the user groups, giving out an idea of abyss comes into consideration as water movements which leads to the flat road regardless the vehicles.

CONTEXT: Urban and Neighborhood scale studies



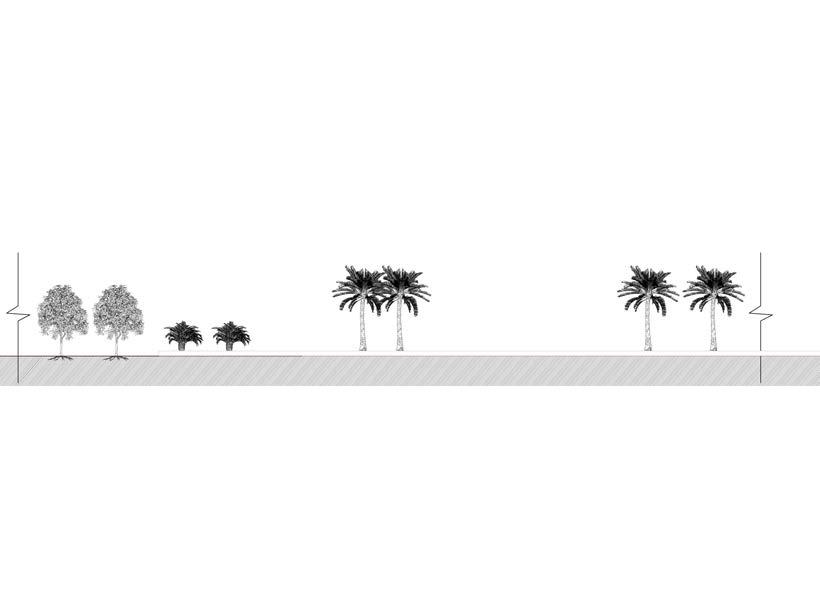
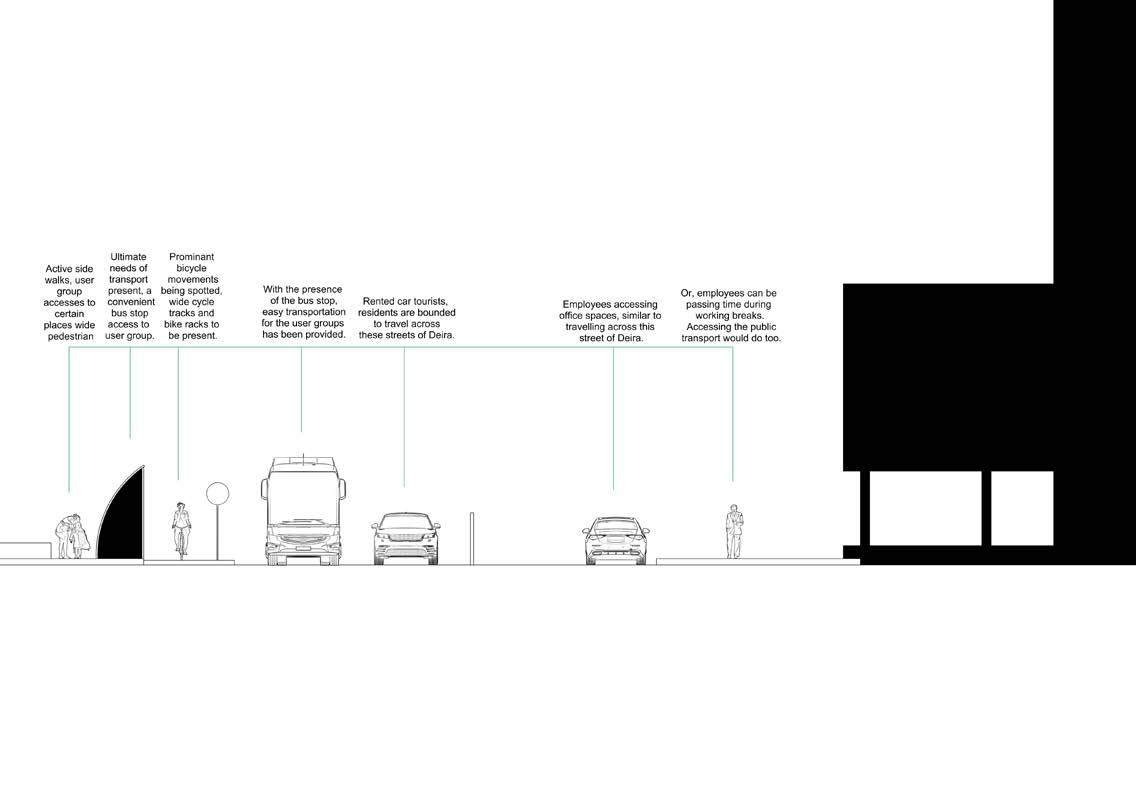






Section CC’


Street Hierarchies



ةقرلا را خ غ ةقرلا را Land use Parking Hotels Offices Residents Public spaces Void Plot Creek Mass and void Mass Void Plot Creek Demographics Residents Employees Wagers Tourists Plot Creek Nodes Nodes: Most people gathering spot Plot Creek
ةقرلا Wider circulations Vehicle accesses (primary Pedestrian accesses Vehicle accesses (secondary Marine accesses Average traffic of all days (12pm - 3pm) Light traffic Medium traffic Heavy traffic
7:00 18:30 Site Observation Vehicle access for the site Pedestrian access to the site SW and strong NW wind direction Trees blocking the exposure of sun rays Views NE NW NW NE NE
Strength: Practical formation intended, Depicts accurate placement on site, convenient for construction.




Weakness: Lack of space and area when this form of metamorphosis is implemented


Strategy 2
Strategies for Metamorphosis
Weakness: Lack of flow from the previous development. Irrelevant process of metamorphosis if it is executed.
Strategy 3
Development leading to metamorphosis of arches
The hierarchy of rural form to contemporary is visualized on site and surroundings in the presence of building structures to void spaces leading to the creek. Hence, the look of rural yet contemporary architecture has been created on the structure.


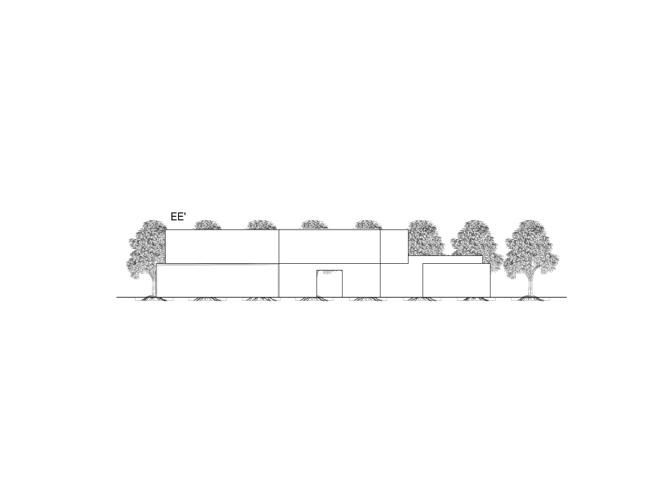

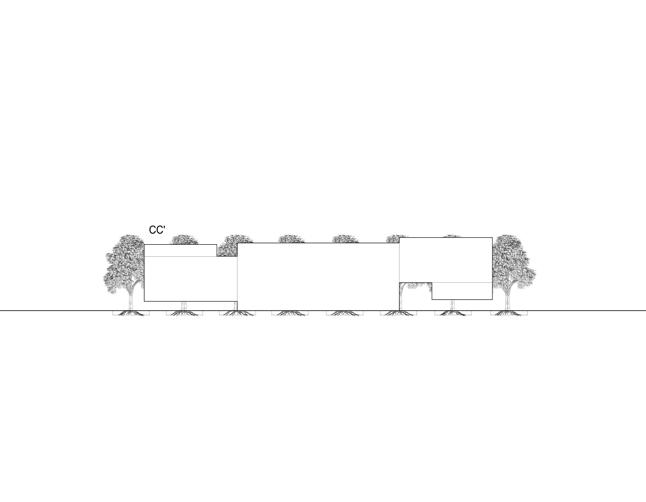

Existing tree conditions Sustainability

Existing trees: 1-16 New trees: NIL The foremost idea has been cre ated in which the building’s ba sic structure will be placed to wards to northwest direction (where the initial extruded space was located). The existing trees are kept on the same position due to sustainably and more ini tiation of an eco-friendly con struction. Trees can be used as a shading system, convenient for individuals and for the durabili ty of the building. This condition indeed led to passive strategies of cooling the building structure.
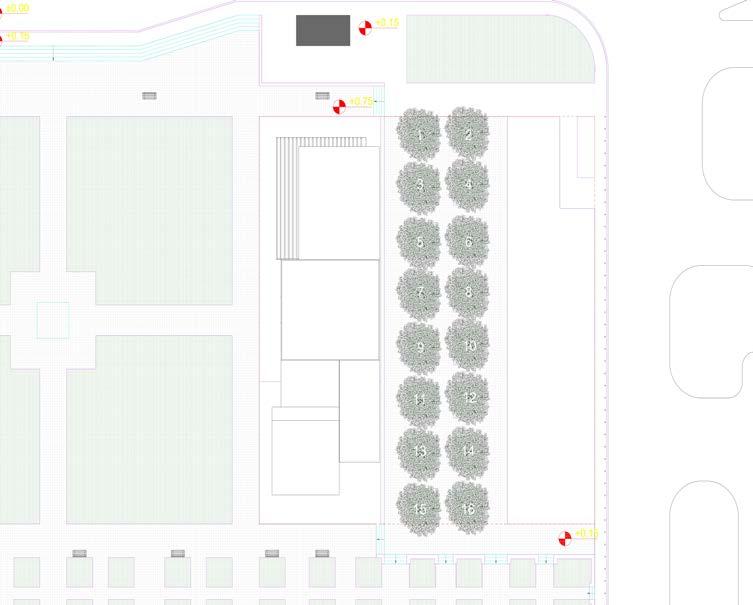
Since Dubai has major leading high temperatures, it is import ant to analyze the consequenc es of disregarding sustainability.
Weakness: Metamorphosis accomplished in an ornamental manner, need more form to it.
Strategy 4
1.
2.
3.
4.
5.
Strategy 1 Sections
The project called ‘abyss’ meaning the stark contrast between people and gulf, gulf being the creek and people being the user groups, considering waves of water being movements which leads to roads be ing still regardless vehicles, it merges continuity of waves to the building itself giving the spacial ex perience that the capsule deserves. having the void state here and major massing towards the creek.
FINAL ZONING LANDSCAPE




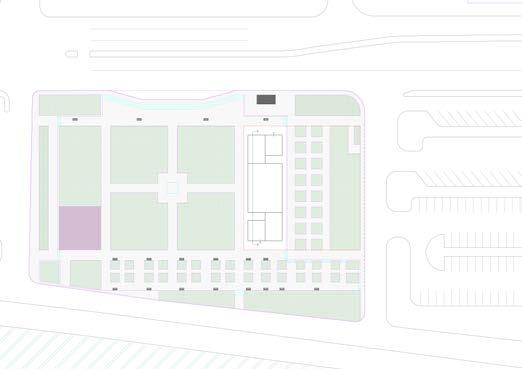

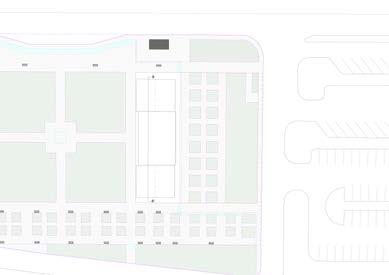


BUILDING ACTING AS A MAJOR MASS BODY WHEREAS LANDSCAPE ACTING AS A VOID








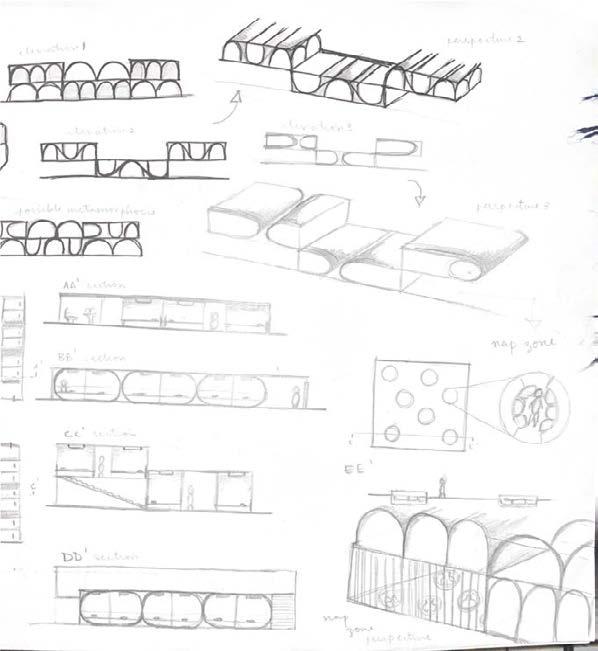


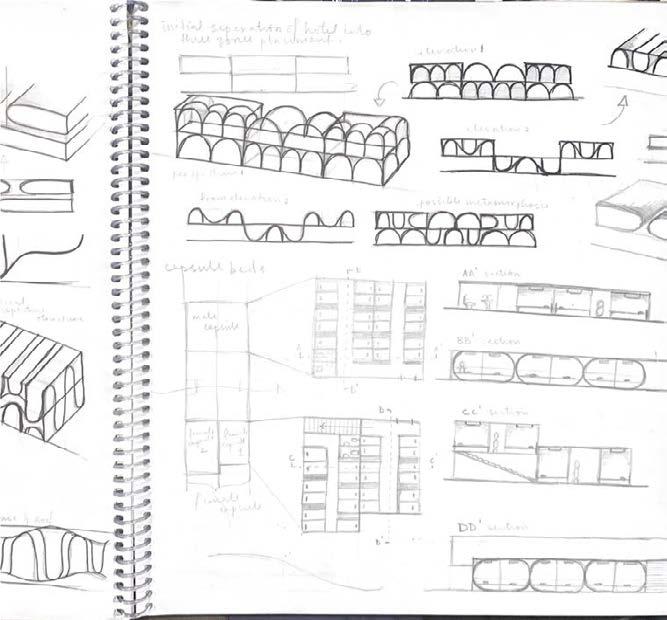



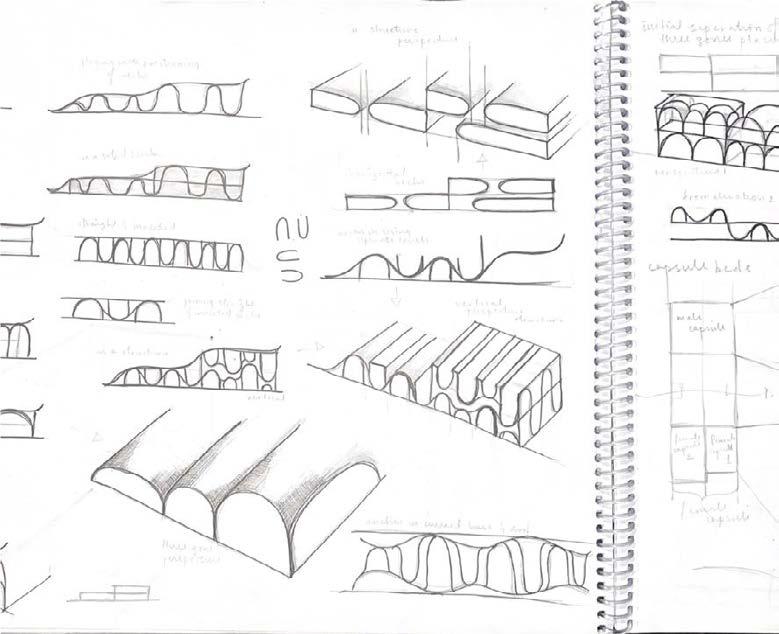







 1. Solid basic structure after analysis 2. Splitting into zones for public and private (For spacial necessities)
3. 3D top view plan, indicating level differences.
5. Experimenting with plan design.
5’. Experimenting with plan design horizontally
6’. Placements above each blocks (Experimenting placements)
6. Changing orientation and height levels in the section.
4. Splitting into zones according to the criteria and space.
1. Solid basic structure after analysis 2. Splitting into zones for public and private (For spacial necessities)
3. 3D top view plan, indicating level differences.
5. Experimenting with plan design.
5’. Experimenting with plan design horizontally
6’. Placements above each blocks (Experimenting placements)
6. Changing orientation and height levels in the section.
4. Splitting into zones according to the criteria and space.
NAP ZONE SERVICES LOUNGE + OUTDOOR DINING RECEPTION + INDOOR DINING MALE CAPSULE ZONE + TOILETS AND SHOWERS FEMALE CAPSULE ZONE + TOILETS AND SHOWERS CAFE RAMP VIEWING DECK + NAP ZONE LIFT STAIRS ADMIN SITTING SPACE Perspective of arch structures Horizontal archs implementation ENTRY TO BUILDING VIEW TOWARDS CREEK



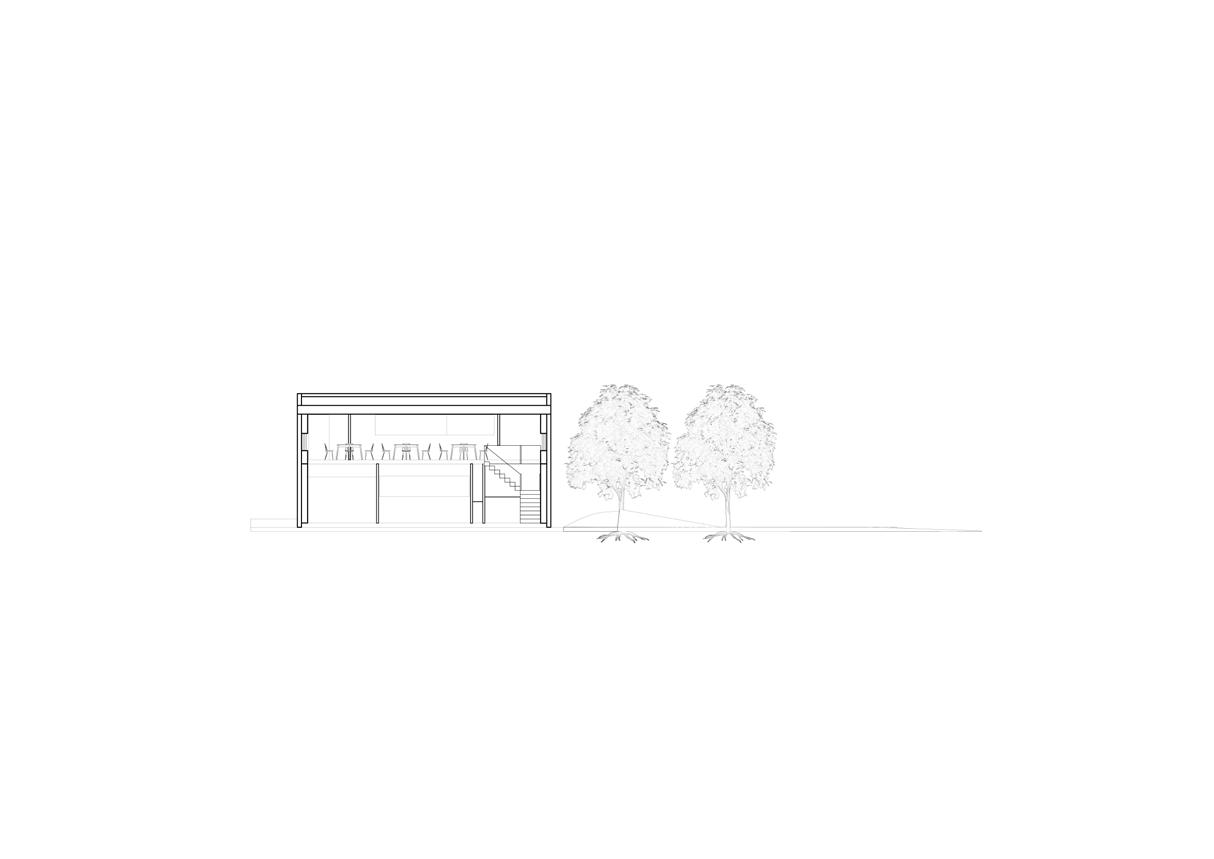



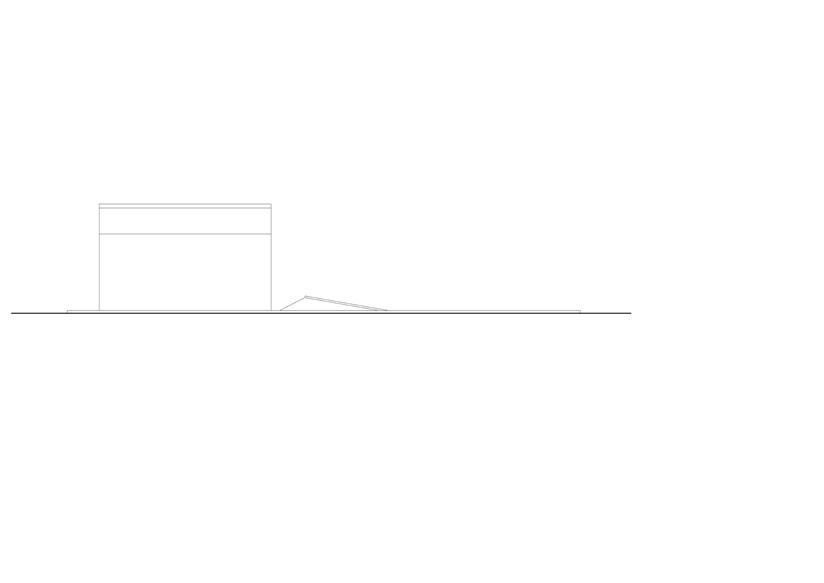


1. Nap Zone 2. Electrical + Communication 3. Recycling station 4. Laundry 5. Store 6. Lounge 7. Admin 8. Lift 9. Reception 10. Male and female zone toilets 11. Male and female zone capsule beds 12 Hydraulic lift 13. Male and female zone showers 14. Ramp N First Floor Plan 1. Outdoor dining 2. Public toilet 3. Cafe 4. Indoor dining 5. Capsule
6. Hydraulic
7. Capsule
Sitting
9. Ramp 10. Viewing
(Ramp
Back Elevation Left Elevation Right Elevation Front Elevation
Ground Floor Plan
beds
lifts
toilets 8.
space (Ramp access)
deck
access) Section BB’
Renderings: Rhino 3D, V-Ray

Landscape strategies
Arches acting as primary walls
First floor consisting public space

Capsule beds accessible through hydraulic lifts
Viewing deck with ramp access
Ground floor consisting of public and private space
Exploded Axonometry
Landscape design arised from mass and void studies




Outdoor dining space

Given the view of the park and muncipality, provided the shade of trees and access to the cafe counter from outside.
Viewing deck strategies

Viewing deck has been placed with the exclusive view of the creek, given the access using a ramp. It being 6 meters at height used as a shading systen for the nap zone below as well. This is planned according to access analysis and foot traffic.

 Front elevation rendering
Project site plan
Front elevation rendering
Project site plan
Villa Lumiry
AN ARTIST HOUSE DESIGN PROJECT

Year 1 - Semester 2
Villa Lumiry arised from immense exposure to sunlight inside the house and designing for a chosen artist being an author, has its own sensation of peace for the author’s comfort. The introduction to open spaces attached to the living space occupied to the people of four, living in a unique aura with accurate exposure to the sun and wind is featured. The openness to the courtyard space is exhibited for more exposure to nature and privacy.
A year 1 hand drawn project represented digitally in year 2 Softwares used: Rhino 3D, V-Ray, Photoshop






Environmental Analysis Shade and shadow at different time zones
Site Plan
View and Accessibility
Traffic Accessibility
Ventilation Design development
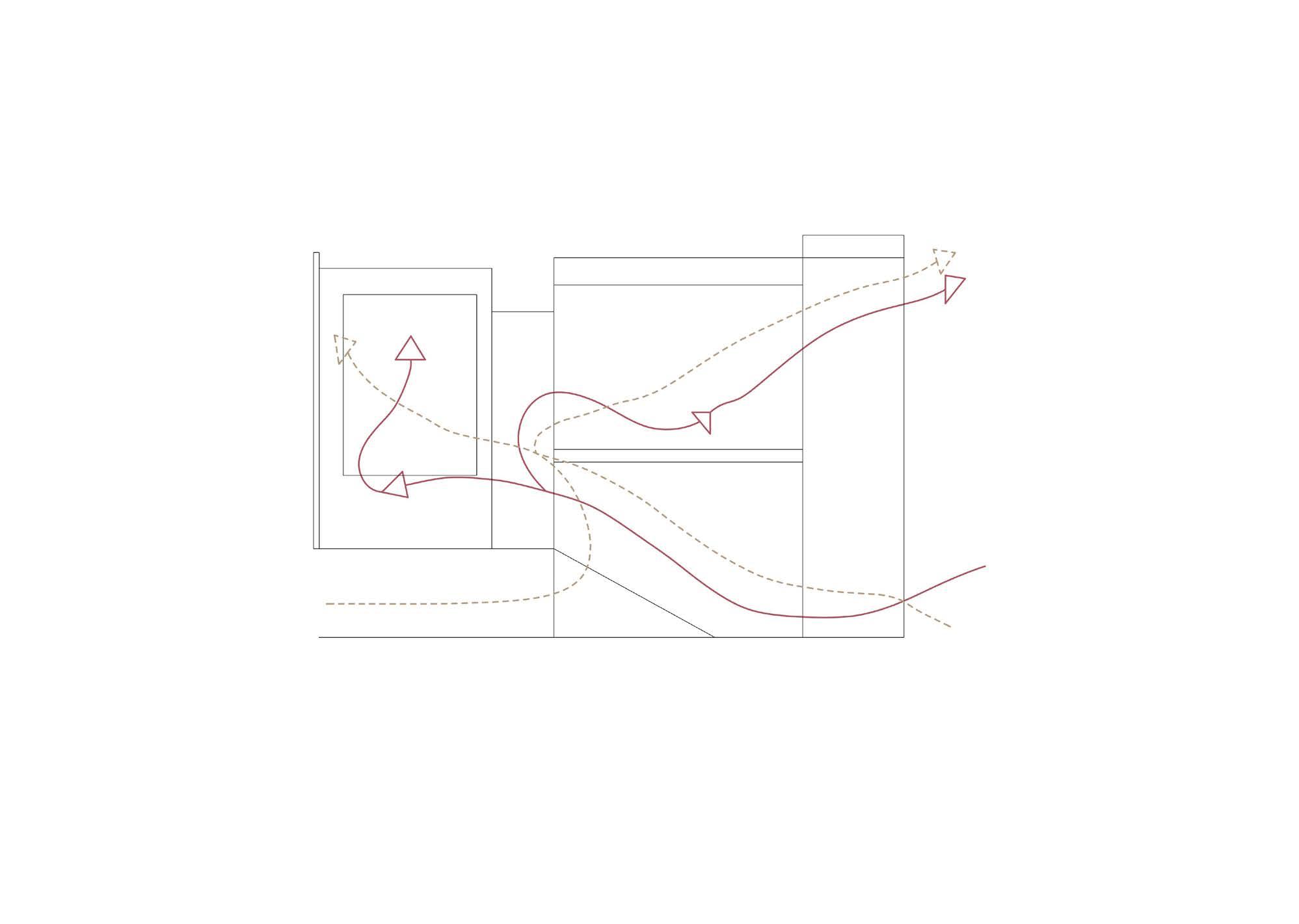

The air circulation of the house is formed in a way that it expresses horizontal as well as vertical movements to acheive ventilation in different corners of the house. The staircase is the main source of ventilation in both ground and first floor. Due to more exposure and the presence of windows, (built in a way to access views, light and wind) the air ventilation is bound to be more.

The progression from initial concept to a detailed and refined structure, incorporating technical aspects, structural considerations, and project requirements.
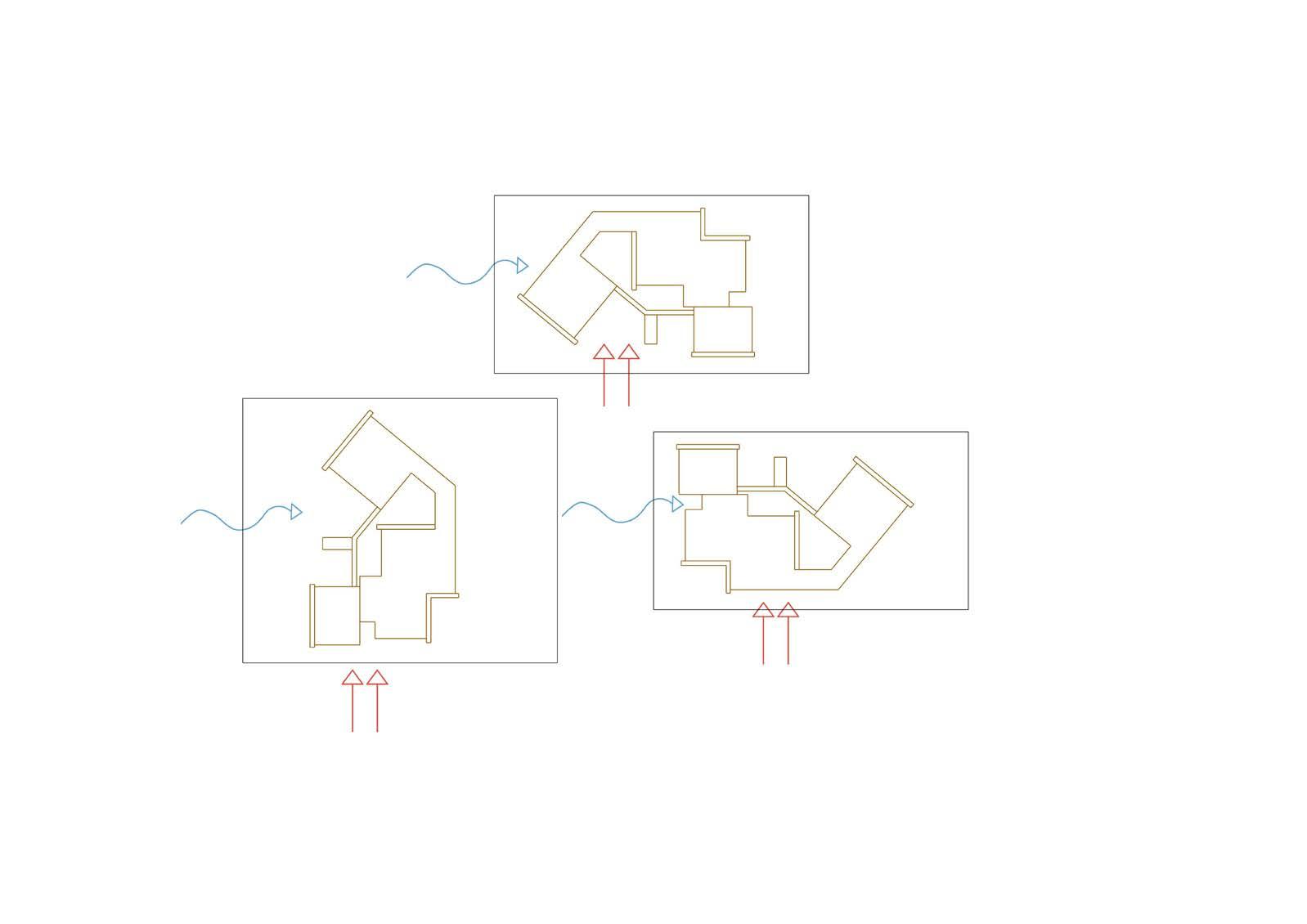





Ground Floor Plan 1. Underground open space 2. Powder room 3. Living room 4. Dining room 5. Kitchen 6. Courtyard open space 7. Guest bedroom 8. Guest bathroom 9. Maid’s room 10. Maid’s bathroom First Floor Plan 1. Studio 2. Family room 3. Bedroom 1 4. Bathroom 1 5. Master bedroom 6. Bathroom 2 Hand drawn and Rhino 3D digital drafts
AA’
Section
Section BB’
Section CC’











Front Elevation Back
Left
Right
Elevation
Elevation
Elevation
Exterior
backyard Parking entrance Interior living space
Site Model
The final layout of the house has been made, hence the reasoning behind this layout is due to the environmental crisis of the site as well as to consider the convenience of the author in order to place the studio. According to the sun direction, light enters the house at its fullest including the inner courtyard, the house is typically built in a way that there are more windows for light and circulation access. Hence the process of construction is established due to the direction of the sunlight in many area of the house in which the author will be able to accomplish his work authorities in any possible zone of the house. The placement of the underground and the inner courtyard is developed for the benefit of the author in order to receive more privacy including the view overlooked of the open space surrounding the house.

Final detachable showcase model
Human eye’s view
Ground Floor


First Floor Roof



details

Structural
Design Museum Holon

A DIGITAL REPRESENTATIVE PROJECT

Year 2 - Semester 1
An in-depth case study of the famous Design Museum Holon, a masterpiece of architecture that has become a symbol of invention and creativity. Throughout this project, I investigate the renowned museum’s distinctive concepts of design, performance, and software capabilities.
 Ground Floor Plan
First Floor Plan
Ground Floor Plan
First Floor Plan
The Design Museum Holon in Israel is Ron Arad’s architectural masterwork. It embodies innovation, creativity, and cultural relevance. It pushes architectural boundaries by providing an immersive experience with its flowing facade and vibrant interiors. The museum organizes exhibitions, workshops, and activities that improve the cultural scene. It exemplifies the transforming potential of design by blending modernism with antiquity.
 Site boundary Holon Mediatheque
Pinkhas Ilion St. Design Museum Holon
Site boundary Holon Mediatheque
Pinkhas Ilion St. Design Museum Holon
Site plan
Architectural Marvel Unveiled
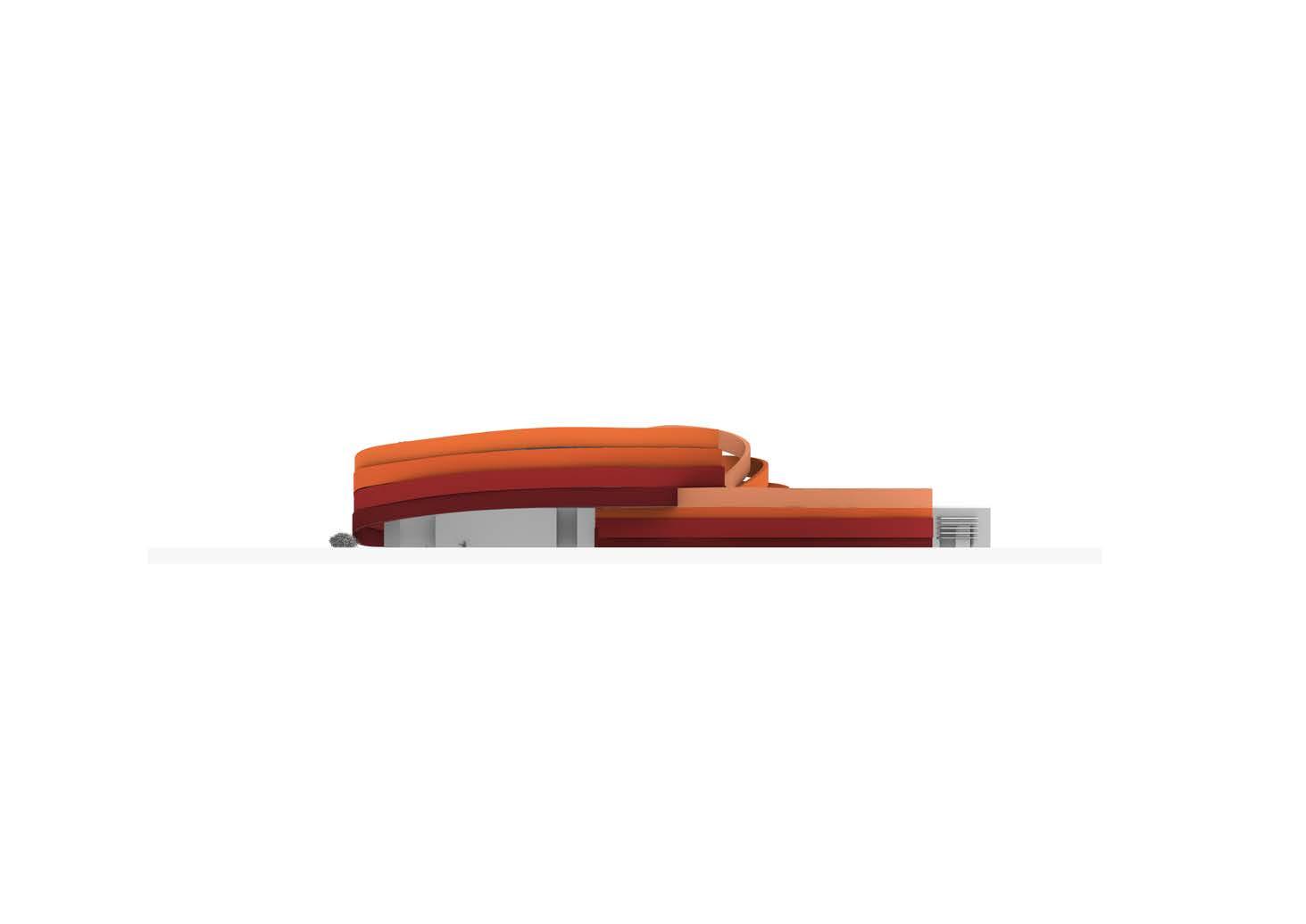

The Design Museum Holon’s building is an eye-catching fusion of fluidity, honesty, and contemporary materials. Its flowing exterior and dynamic inner areas exude movement and openness. Glass allows for natural light and transparency, while steel and concrete provide structural support.
Exploded Axonometry



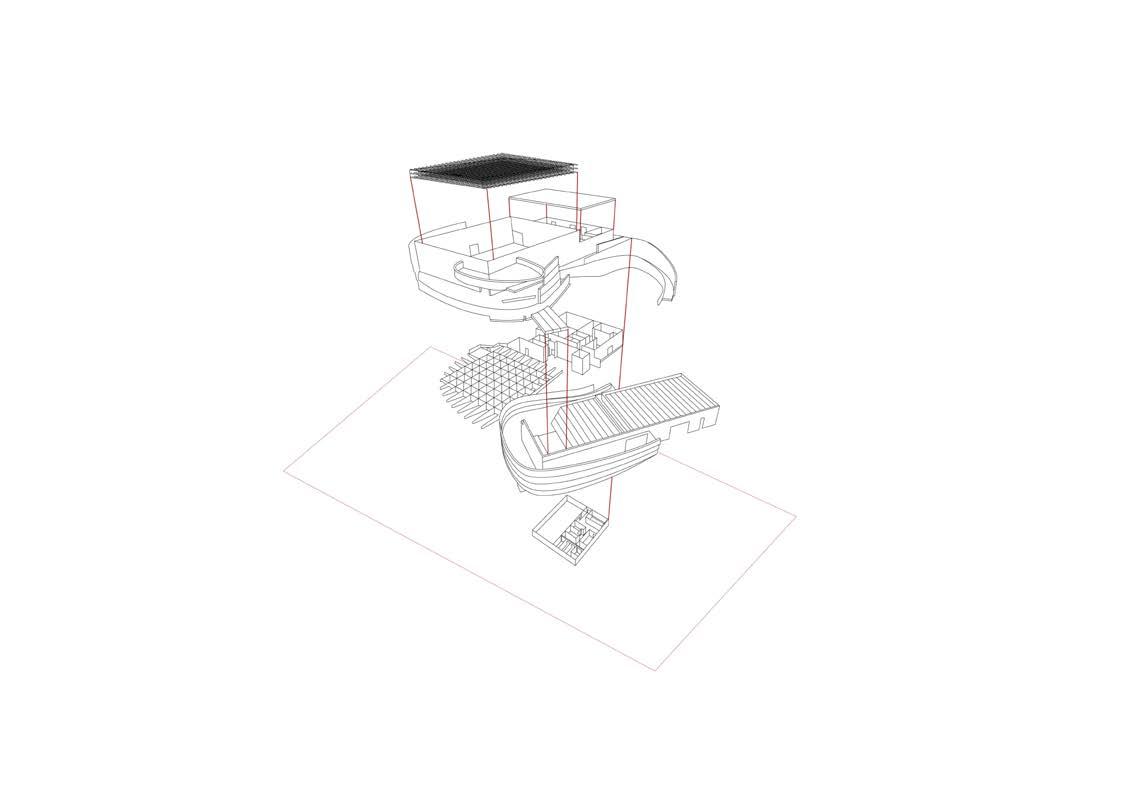
The museum integrates harmoniously with its surroundings and employs sustainable design concepts. Overall, the structure of the style Museum Holon is an architectural wonder that pushes boundaries and captivates tourists with its distinctive style.

Effects of the sun implementing shadows of the building.
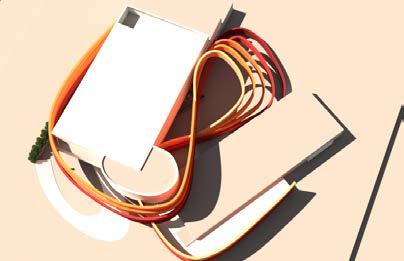
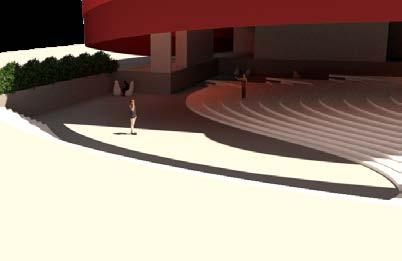
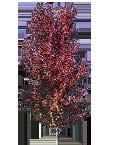

Renderings: Rhino 3D, V-Ray





 Left Elevation
Front Elevation
Section AA’
Section BB’
Left Elevation
Front Elevation
Section AA’
Section BB’
Within this case study, I delve into the architectural philosophy and thought process that underpins the Smith House, unveiling the architect’s vision and the aspirations of the homeowner. Through an examination of its design principles, sustainability strategies, and the influence it has on the local community, my objective is to ignite inspiration among architects, designers, and enthusiasts. Softwares used: Hand-drawn exterior perspective edited in Adobe Photoshop

The Smith House
A HAND DRAWN CASE STUDY PROJECT
Year 1 - Semester 2
Richard Meier’s 1967 is a masterpiece of metric shapes, and Overcoming challenges, sion creates captivating areas. The interplay parent glass, animates tem and distinct structural lic spaces. The striking to its allure. The Smith tery through its unique
The Smith House, set half-acre location on Sound. The property’s evergreens. The ground dips abruptly to the
This house’s spatial public and private spaces. forests, and road at structured across three occasionally punctured cellular spaces. The lic rooms at the back
This home is frequently be made of concrete it has passed through tion that contains the The connection between private and the public, tems. The structure ing circular steel columns, all of which are independent The walls on the private load. The contrast between via the use of external ing and glass. This stark the other, expresses the two places. The glass place and structural to who has access to rails, which are set back
Overview
1967 Smith House on the Connecticut coast architecture. Its signature white walls, geoglass grid epitomize timeless aesthetics. challenges, Meier’s cost-effective vertical expancaptivating spaces, separating public and private of light and weather, enhanced by transanimates the house. A connected circulation sysstructural systems define private and pubstriking contrast against nature’s backdrop adds Smith House showcases Meier’s design masunique spatial arrangement and play with light.
set amidst the rocks and trees of a one-and-athe Connecticut coast, overlooks Long Island property’s entrance is guarded by a thick grove of ground clears and rises to the site’s center, then rocky beach and a tiny, sandy cove behind it.
structure is based on a planned division of spaces. The house’s private side faces the land, the entry. These private rooms, which are three floors beneath an opaque façade with punctured windows, are a succession of confined, family gathers and entertains in the pubback of the property, which overlooks the lake.
frequently made the mistake of assuming to concrete when it is really made of wood. Once through the south façade wooden constructhe house’s private quarters, utilities appear. between the house’s two opposing areas, the public, is articulated through two structural sysin public areas is made up of free-standcolumns, supporting beams, and a roof, independent parts that define the pattern.

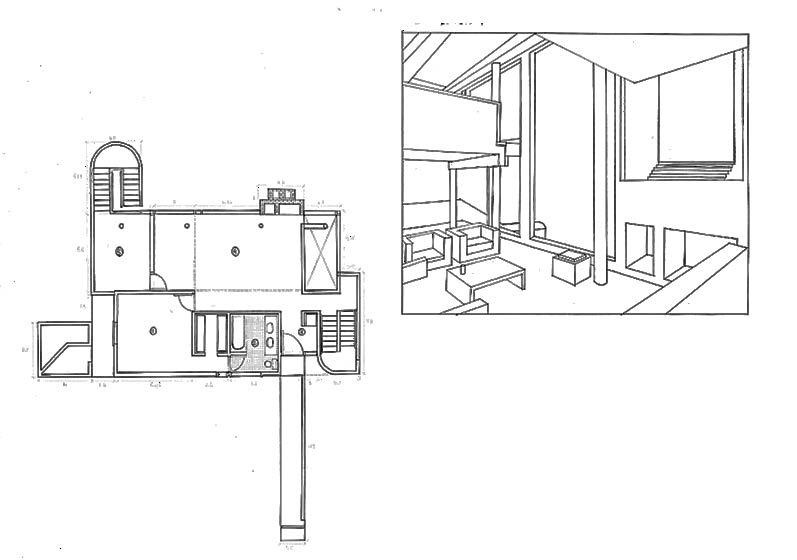

private or closed side of the house are timbered between open and closed rooms is also shown external building elements such as vertical panelstark contrast of solid and empty, one without an apparent tension and dialectic between glass wall suspended between the brick firepillars generates a subtle tension that leads to the outside world. The top and lower-level back from the window, add to this atmosphere.

Site Plan
Meier’s buildings are nearly entirely flat white inside and out. The lack of color helps the spectator to focus solely on the structure’s geometric components, with each construction consisting of a collection of fundamental geometric forms. The structure’s flat white walls and contours also provide a dramatic interplay of light and shadow that can be observed fully without being distracted.
 East Elevation Section
South Elevation
East Elevation Section
South Elevation
Circulation inside the house
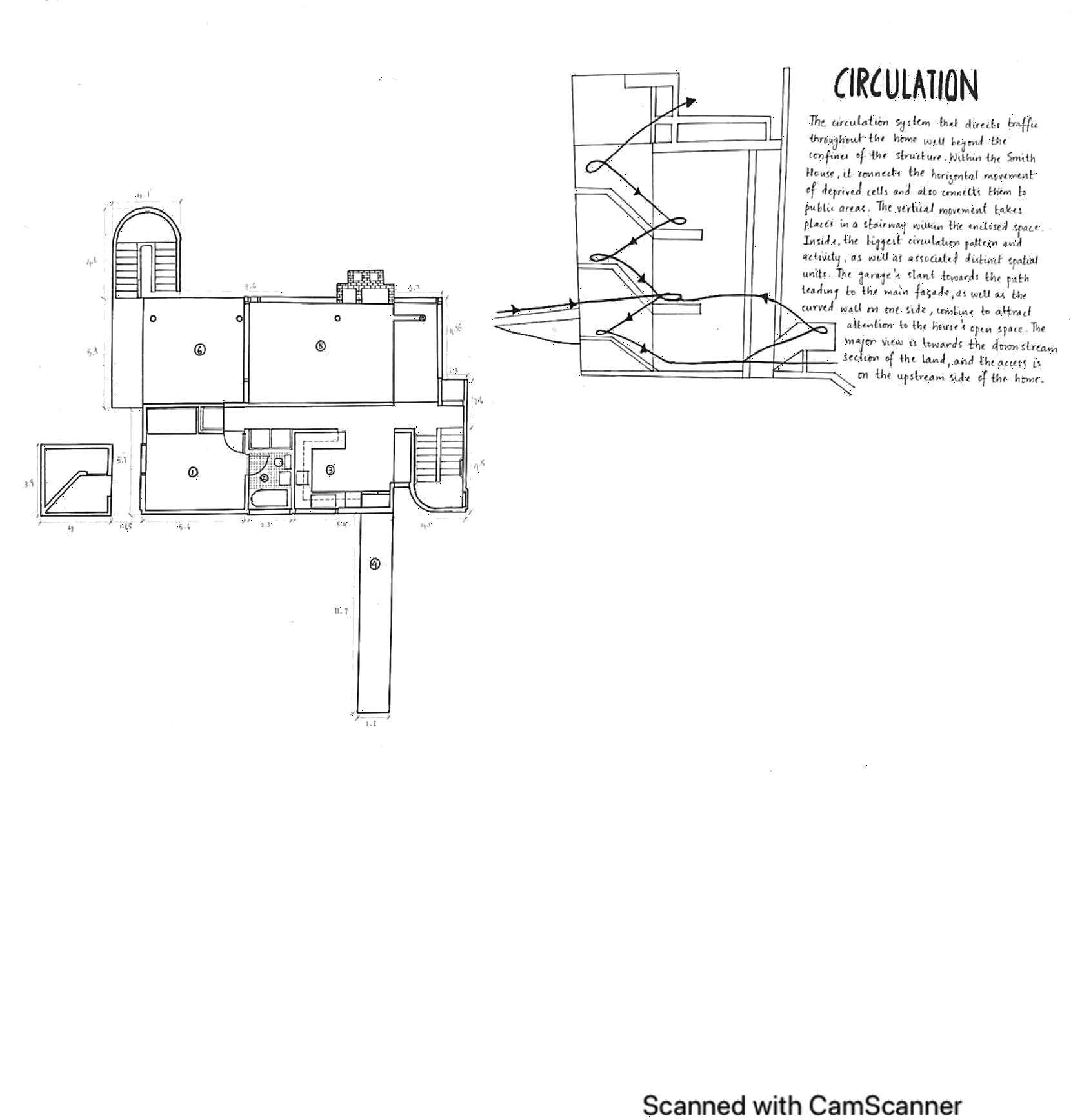
The circulation system in the Smith House extends beyond its boundaries, connecting different areas and linking deprived cells to public spaces. Vertical movement occurs through a stairway within the enclosed space, creating distinct spatial units and the primary circulation pattern. The garage’s slant towards the main façade, accompanied by a curved wall, draws attention to the open space. The house offers a captivating view downstream, with access located upstream.

Materiality
Wood and glass are the primary building elements of the Smith House, with structural steel columns in the conservatories and a brick fireplace. Large glass provides framework for delicate reflections and light shifts as nature dictates. Natural and manufactured experiences exist as different, fundamental experiences, yet it is hard to distinguish one from the other.
Interior perspective
Exterior Perspective

The LakeFront
A RELIC METAMORPHOSIS PROJECT
Year 1 - Semester 1

The project’s primary objective is to preserve the architectural integrity of the relic while repurposing it to meet the needs of the present. This shows the transformation of building structures when implementing complex architecture needfulness. The aim is to create a resting pod accessible to visitors in qudra lake by choosing any convenient site, this being in front of the lake. This project made a great impact in model making skills and drafting floor plans as a year 1 beginner.

Softwares used: Two hand-made models image revised in Adobe Photoshop. .

 Second Floor
First Floor
Ground Floor
Second Floor
First Floor
Ground Floor
Miscellaneous work

Year

1
This project includes attempting to design a house for a known client using the software Rhino 3D in the beginning of my digital learning experience. As a first-time Rhino 3D user, the primary goal is to build an aesthetically beautiful and functional design that fits the client’s requirements. Softwares used: Rhino 3D, Adobe Photoshop
- Year 2
Quick hand-drawn sketches

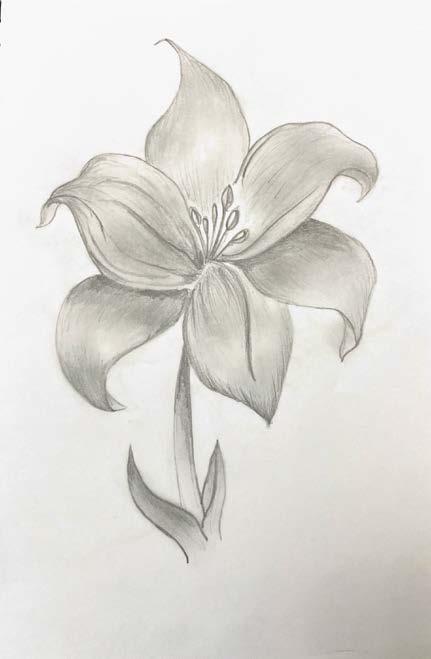


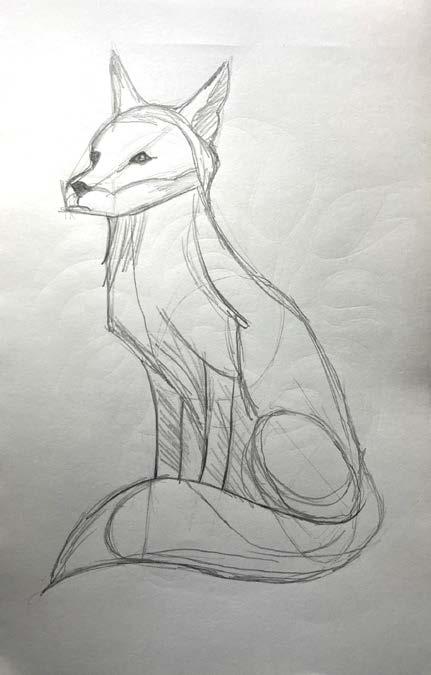
 Constant sketching practice leads to quick precise sketching skills in order to design a building throughout architecture learning years.
Constant sketching practice leads to quick precise sketching skills in order to design a building throughout architecture learning years.
Free-hand pen sketches Quick scribbles





 A portrait
A portrait


+971 56 242 6510 ridabanu@gmail.com



 Softwares used: Rhino 3D, V-ray
Softwares used: Rhino 3D, V-ray
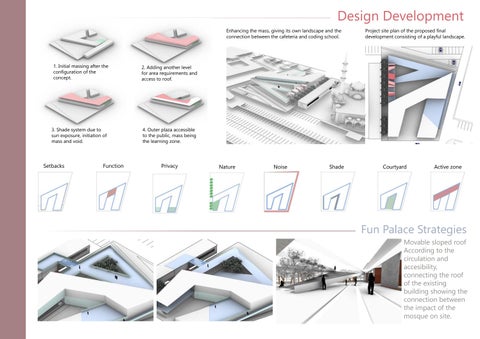














































 1. Initial massing after the configuration of the concept.
3. Shade system due to sun exposure, initiation of mass and void.
4. Outer plaza accessible to the public, mass being the learning zone.
between the cafeteria and coding school.
2. Adding another level for area requirements and access to roof.
1. Initial massing after the configuration of the concept.
3. Shade system due to sun exposure, initiation of mass and void.
4. Outer plaza accessible to the public, mass being the learning zone.
between the cafeteria and coding school.
2. Adding another level for area requirements and access to roof.










 Social and Food Zone
Reception and Lounge space
The coding school rendering
The coding school project which
Social and Food Zone
Reception and Lounge space
The coding school rendering
The coding school project which














































































































 Ground Floor Plan
First Floor Plan
Ground Floor Plan
First Floor Plan
 Site boundary Holon Mediatheque
Pinkhas Ilion St. Design Museum Holon
Site boundary Holon Mediatheque
Pinkhas Ilion St. Design Museum Holon











 Left Elevation
Front Elevation
Section AA’
Section BB’
Left Elevation
Front Elevation
Section AA’
Section BB’





 East Elevation Section
South Elevation
East Elevation Section
South Elevation






 Second Floor
First Floor
Ground Floor
Second Floor
First Floor
Ground Floor







 Constant sketching practice leads to quick precise sketching skills in order to design a building throughout architecture learning years.
Constant sketching practice leads to quick precise sketching skills in order to design a building throughout architecture learning years.




 A portrait
A portrait






