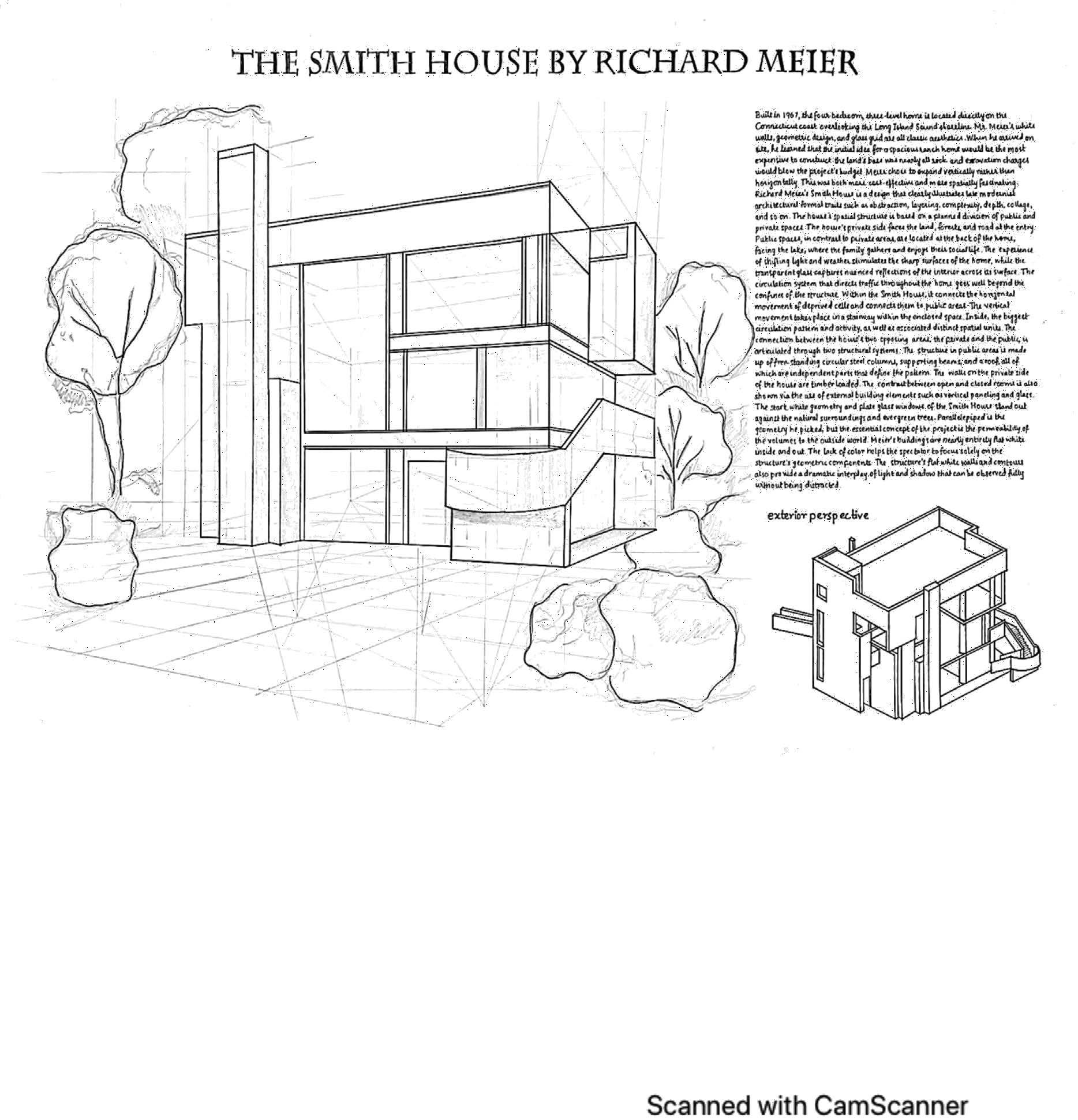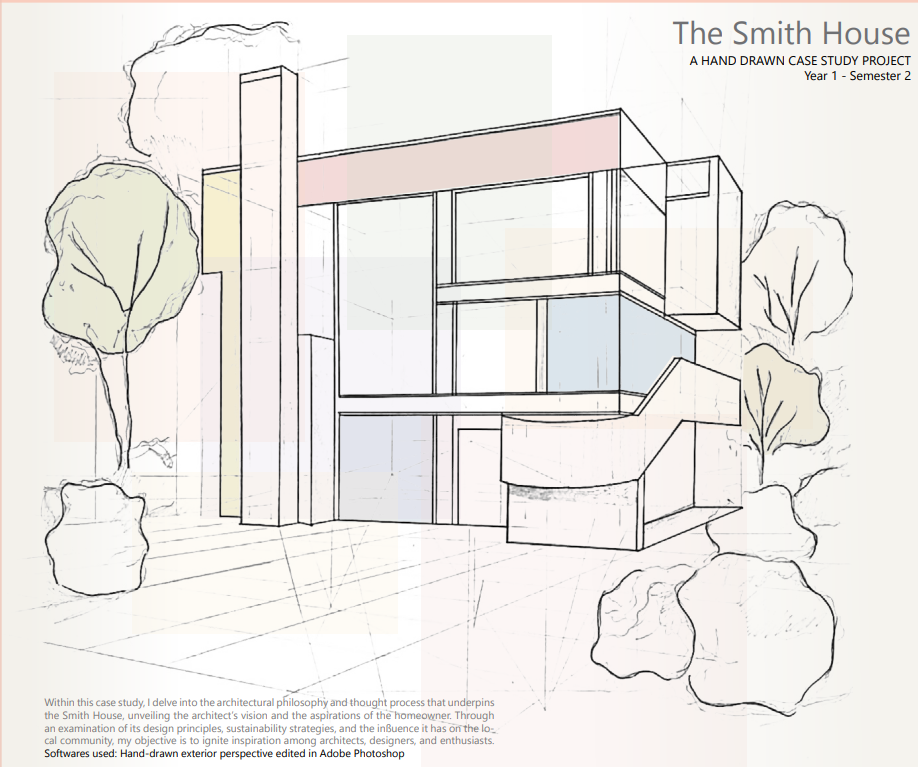
4 minute read
The Smith House
from The Architecture Portfolio
by Rida Ali
A Hand Drawn Case Study Project
Year 1 - Semester 2
Advertisement
Richard Meier’s 1967 is a masterpiece of metric shapes, and Overcoming challenges, sion creates captivating areas. The interplay parent glass, animates tem and distinct structural lic spaces. The striking to its allure. The Smith tery through its unique
The Smith House, set half-acre location on Sound. The property’s evergreens. The ground dips abruptly to the
This house’s spatial public and private spaces. forests, and road at structured across three occasionally punctured cellular spaces. The lic rooms at the back
This home is frequently be made of concrete it has passed through tion that contains the The connection between private and the public, tems. The structure ing circular steel columns, all of which are independent The walls on the private load. The contrast between via the use of external ing and glass. This stark the other, expresses the two places. The glass place and structural to who has access to rails, which are set back set amidst the rocks and trees of a one-and-athe Connecticut coast, overlooks Long Island property’s entrance is guarded by a thick grove of ground clears and rises to the site’s center, then rocky beach and a tiny, sandy cove behind it. structure is based on a planned division of spaces. The house’s private side faces the land, the entry. These private rooms, which are three floors beneath an opaque façade with punctured windows, are a succession of confined, family gathers and entertains in the pubback of the property, which overlooks the lake. frequently made the mistake of assuming to concrete when it is really made of wood. Once through the south façade wooden constructhe house’s private quarters, utilities appear. between the house’s two opposing areas, the public, is articulated through two structural sysin public areas is made up of free-standcolumns, supporting beams, and a roof, independent parts that define the pattern. private or closed side of the house are timbered between open and closed rooms is also shown external building elements such as vertical panelstark contrast of solid and empty, one without an apparent tension and dialectic between glass wall suspended between the brick firepillars generates a subtle tension that leads to the outside world. The top and lower-level back from the window, add to this atmosphere.
1967 Smith House on the Connecticut coast architecture. Its signature white walls, geoglass grid epitomize timeless aesthetics. challenges, Meier’s cost-effective vertical expancaptivating spaces, separating public and private of light and weather, enhanced by transanimates the house. A connected circulation sysstructural systems define private and pubstriking contrast against nature’s backdrop adds Smith House showcases Meier’s design masunique spatial arrangement and play with light.
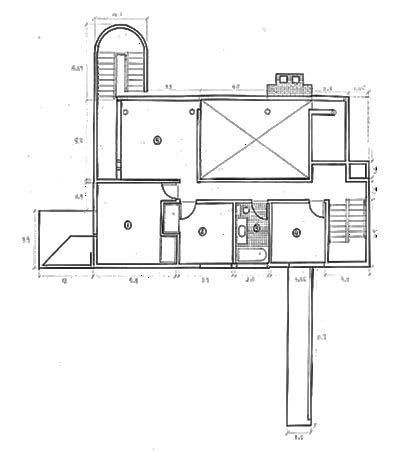
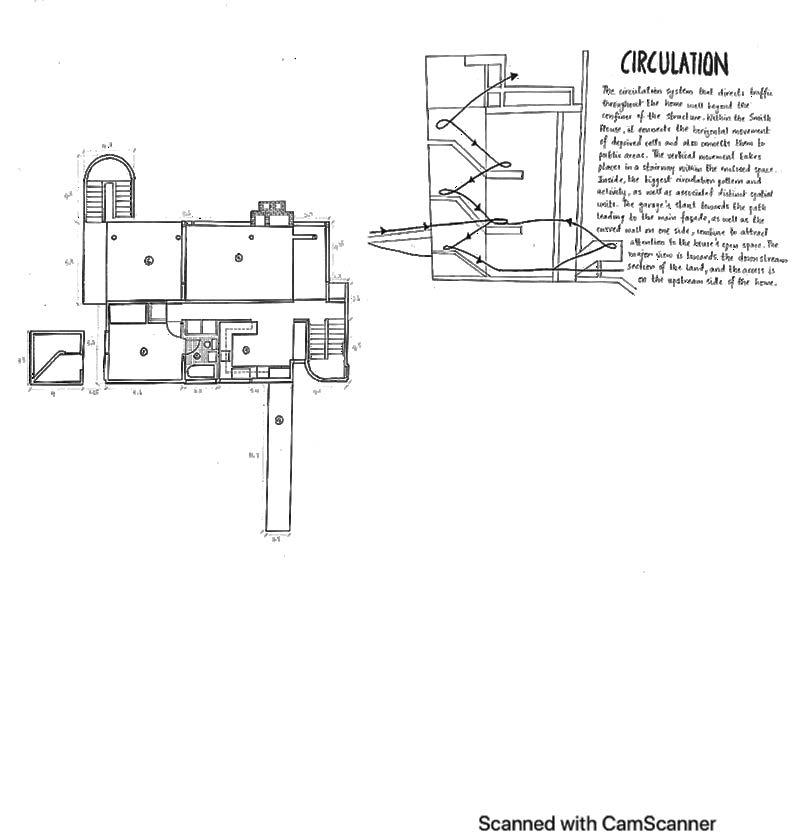
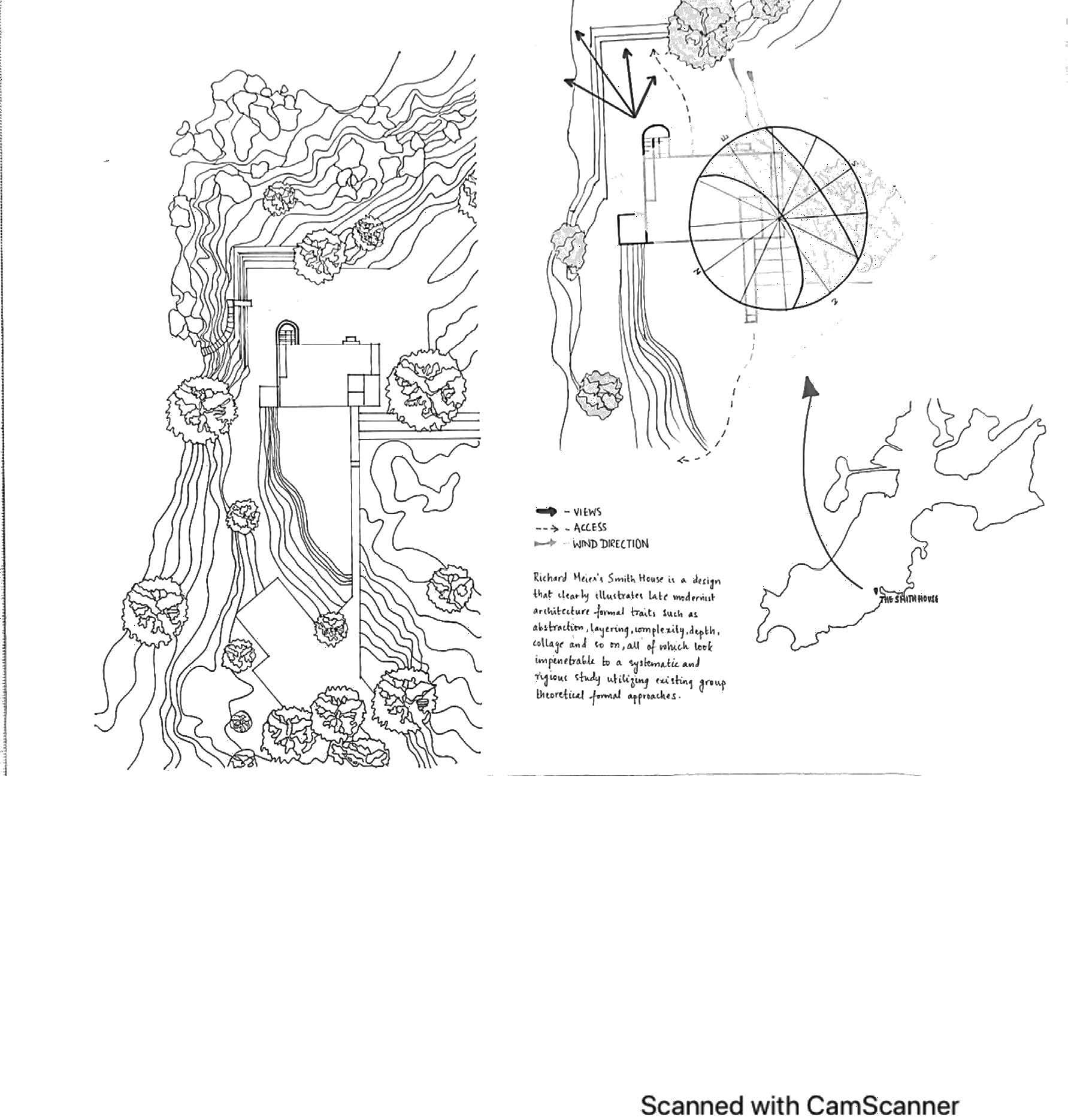
Meier’s buildings are nearly entirely flat white inside and out. The lack of color helps the spectator to focus solely on the structure’s geometric components, with each construction consisting of a collection of fundamental geometric forms. The structure’s flat white walls and contours also provide a dramatic interplay of light and shadow that can be observed fully without being distracted.
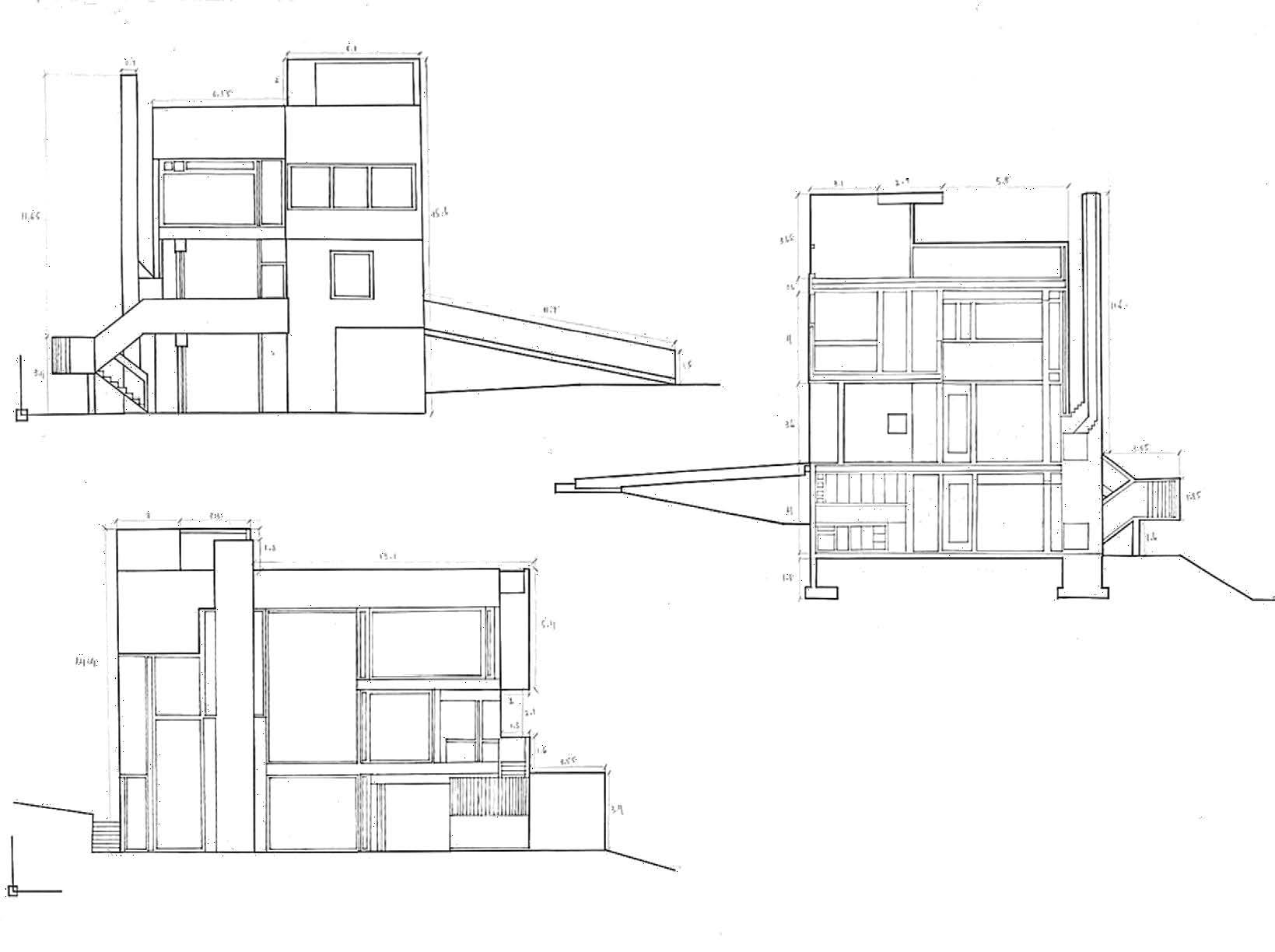
Circulation inside the house
The circulation system in the Smith House extends beyond its boundaries, connecting different areas and linking deprived cells to public spaces. Vertical movement occurs through a stairway within the enclosed space, creating distinct spatial units and the primary circulation pattern. The garage’s slant towards the main façade, accompanied by a curved wall, draws attention to the open space. The house offers a captivating view downstream, with access located upstream.
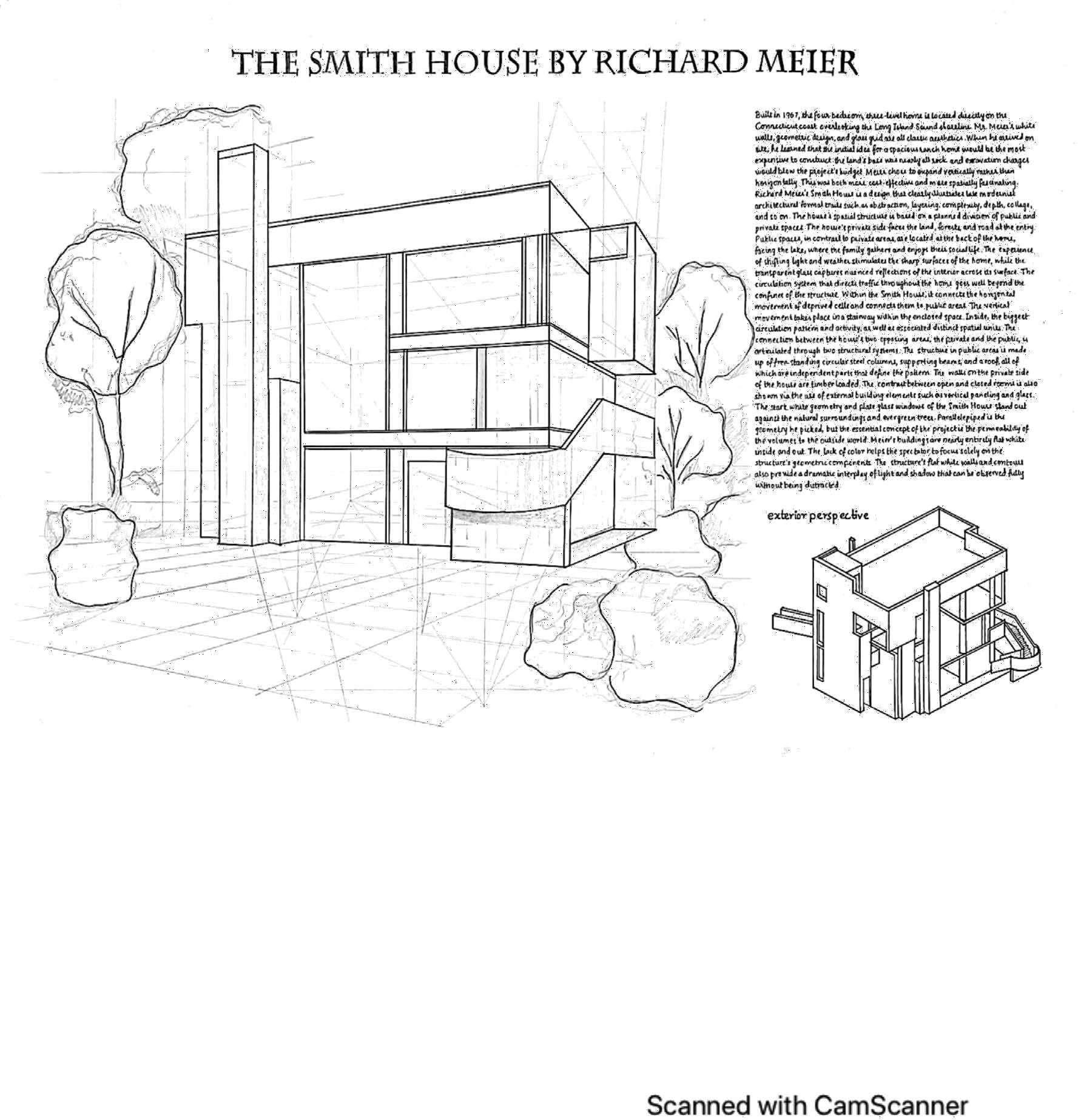
Materiality
Wood and glass are the primary building elements of the Smith House, with structural steel columns in the conservatories and a brick fireplace. Large glass provides framework for delicate reflections and light shifts as nature dictates. Natural and manufactured experiences exist as different, fundamental experiences, yet it is hard to distinguish one from the other.
Interior perspective
Exterior Perspective
