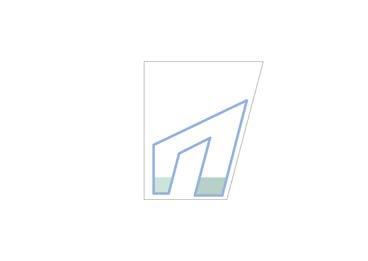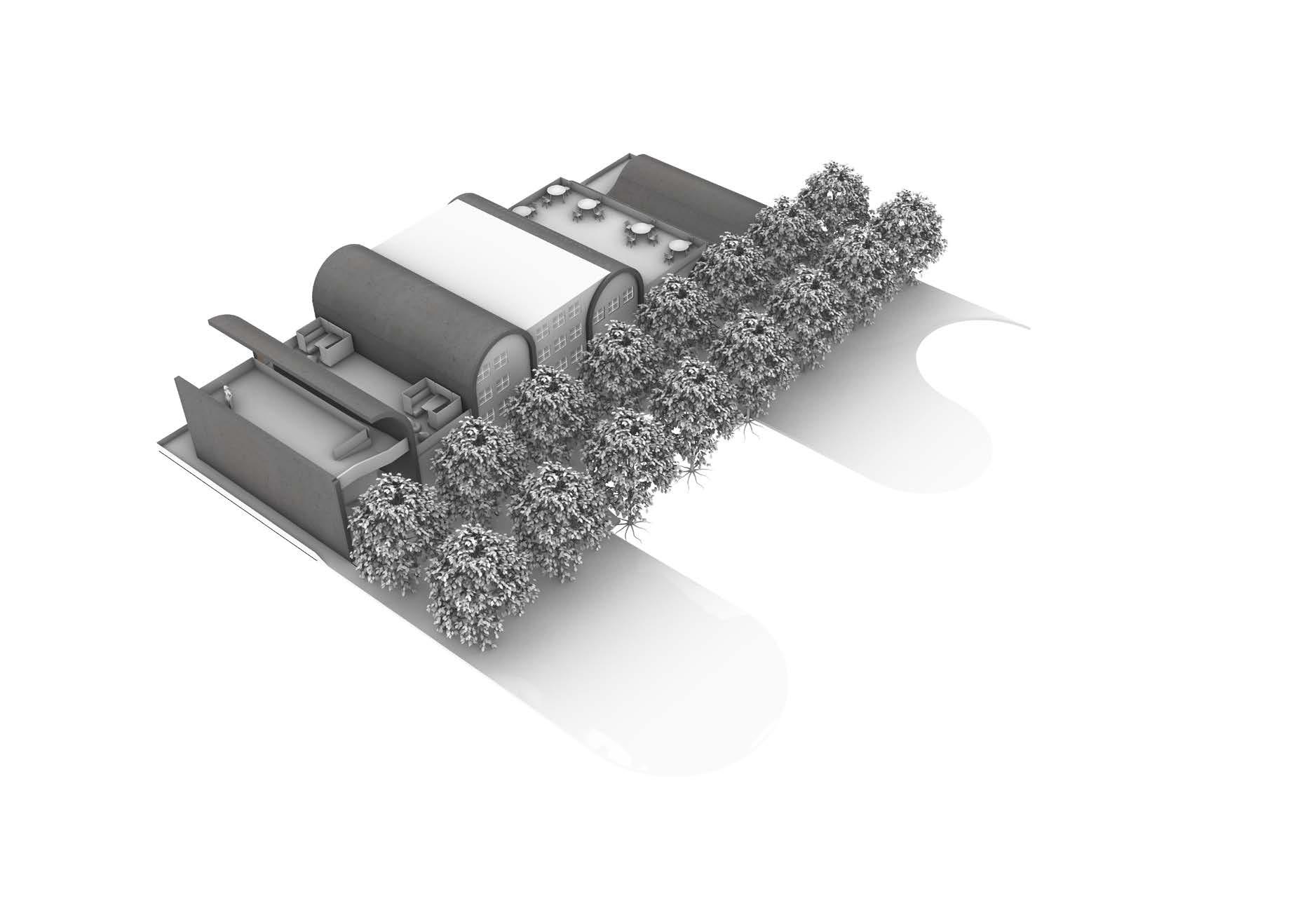
3 minute read
The QA
from The Architecture Portfolio
by Rida Ali


Advertisement




Enhancing the mass, giving its own landscape and the connection


Fun Palace Strategies
Movable sloped roof






According to the circulation and accesibility, connecting the roof of the existing building showing the connection between the impact of the mosque on site.


Ground





Renders and Models





The use of softwares and laser cutter for the proposed 1:100 model. Hand-made 1:200 model. Softwares used: Rhino 3D, V-ray, Adobe Photoshop
Materiality: Vinyl mesh as a part of the roof, concrete aggregate, concrete flooring, polished concrete. Study Model 1:200 which aims to link up Karama inspired by Cedric Price’s view towards a ‘Fun Palace’ concept, bringing communities together.



SOFTSCAPE - METAMORPHOSIS
Applying the concept of nap into practice results in the notion of building void and mass areas into the after inspection. The main aspect is to capture the attention of user groups, impacting good resting space for wagers and employees, a relaxing time for residents and a new appeal for foreigners, giving comfort for visiting the space, hence the void spaces come in action.
Given that the creek side of the site situated in Deira being the gulf, people being the user groups, giving out an idea of abyss comes into consideration as water movements which leads to the flat road regardless the vehicles.







