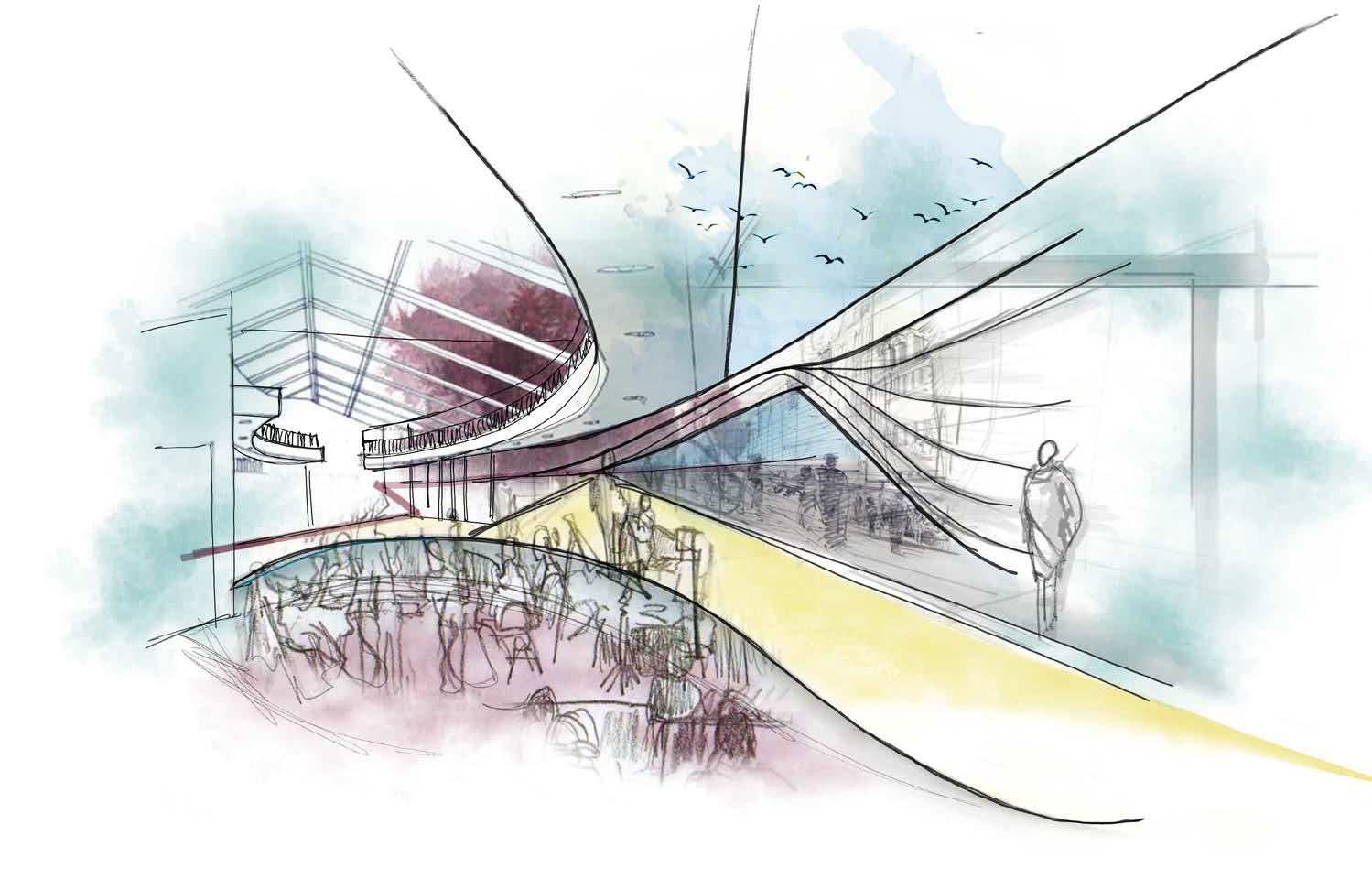
PORTFOLIO A D S 6 R I D A A L I
Table of Contents



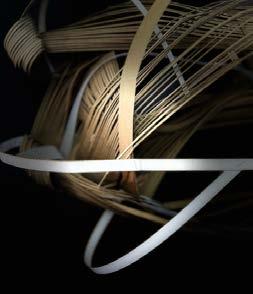
- Illustration - Painting - 3d Interpretation
- Analysing site context - User crawl - Unveiling the site - The concept
- Precedent studies - Art Appreciation - The concert hall
- Technical drawings - Renders - Model Pictures
1. Charette 1: Rethinking Portfolio
2. Charette 2: The Firdaus Identity
3. Charette 3: The Urban Context
4. Charette 4: Spatial Relationships
5. Charette 5: Vantages
6. The Exium

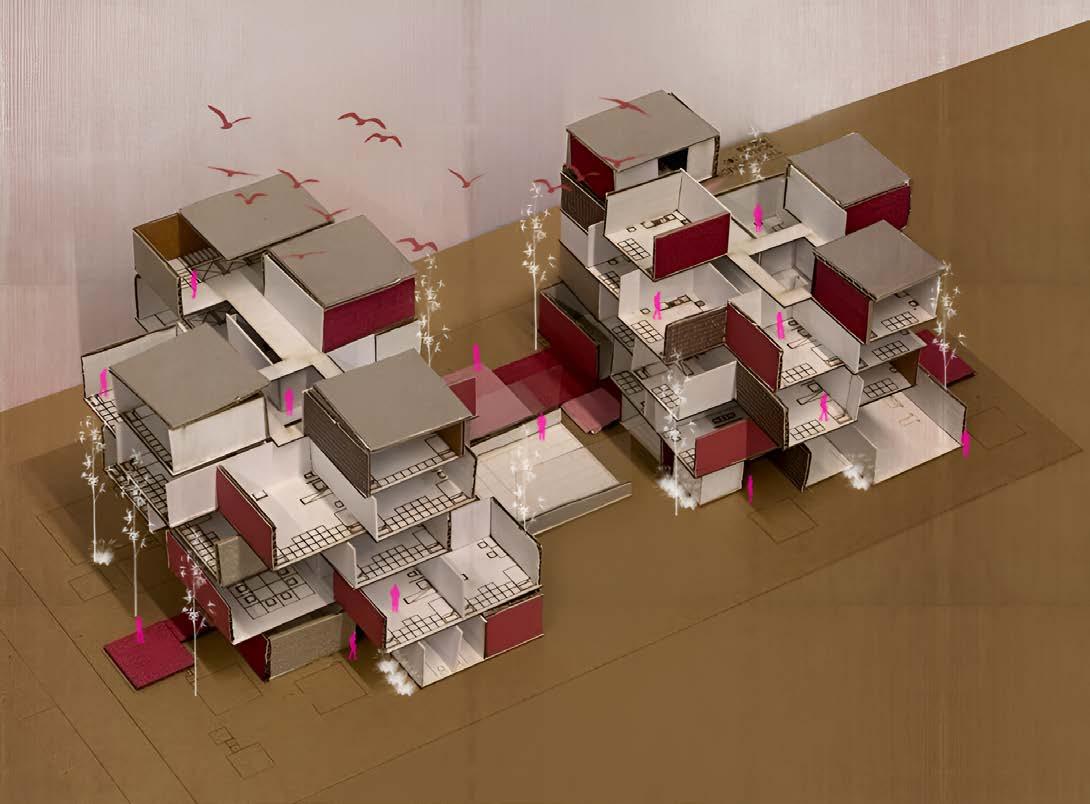


Charette 1: Rethinking Portfolio The MOSAICS - ADS5 project


Charette 2: Firdaus identity - Painting


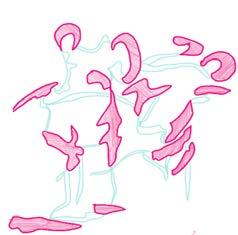





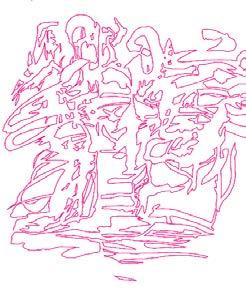
Strings and strokes - 3D Interpretation
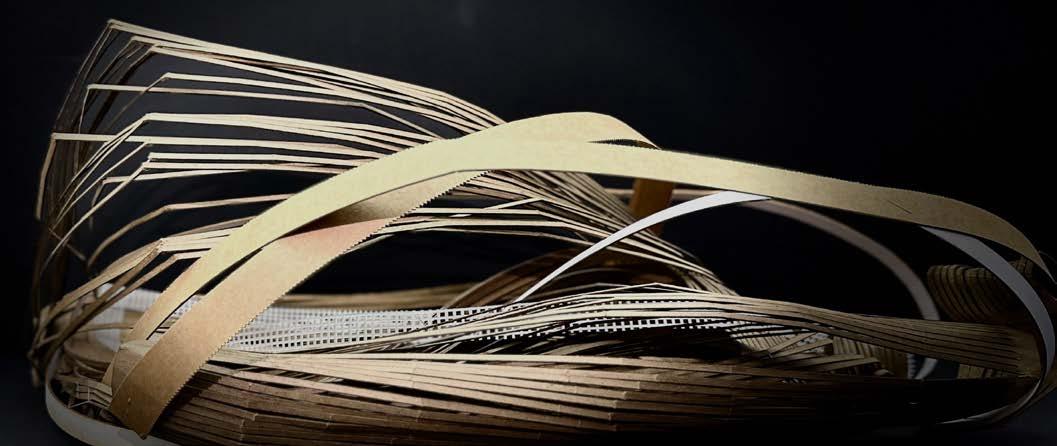





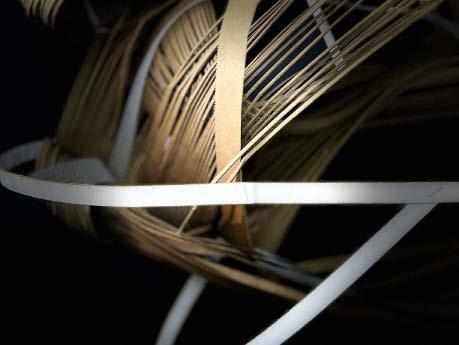
The curvature of music gliding through the sheets, Contemplating the background of the piece, Starting with the grace leading to hassle. The mystery continues to emphasize, In the sheets hereby no edges visible. Immersed within the music of royalty, Splashing sights of details in journey. A paint is born in rhythm, a masterpiece in line. In the gallery of echoes where silence speak, The ignited complete confident Slices of connection with dominant strokes Like the particles occupying spaces found. Strokes enchanting the further chase, Still intrigued by the dominance of shades. Occuring elements within the piece, A canvas of sound, where soul moves free. Provoking the success of expression. The layerings unleashing with the blink of an Each note brush stroking a canvas so divine, Realizing the smoothness in the melodies.
Initiating the building design, I immersed myself in the essence of Firdaus through a blindfolded painting, guided solely by the vibrant melodies and rich identities echoing from the Firdaus music, leading to analysing details for a more expressive 3d form.
The urban context
To explore reflection and extension between the path and the 6 musical nodes.

Charette 3: Analysing site context








Closest to furthest paths leading to site
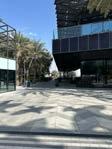



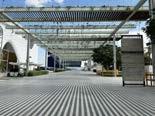

Inference: The site analysis aims to revitalize the area into an active hub through the conservatory project, fostering community engagement and connectivity.
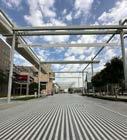

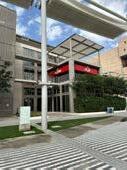

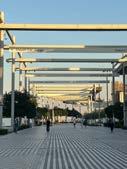




Site and surrounding
of activity
of rhythm Zone of activity
Zone
Zone
Water Feature
Al Wasl Dome
The Amphitheater
The Firdaus Housing Project
Firdaus Studio
The Firdaus Conservatory
Al Wasl Dome
Eateries
Al Forsan playground
Site
Amphitheater
Firdaus Studio Zone of rhythm
The musical nodes
Path
To Connect -
To Retreat - Nodes To Unify - Community To Extend - Music

Students with housing

Students without housing

Visitors

Nodes potential and connection

Dramatic Organic Zone placing Dramatic Solid to void Dome Exposure Circulation Intensity Underground Sections iterations User crawl
more intensity musical zone with the absence of activity, hence to create a potential of a musically driven community.
Inference: Analysing









Unveiling the site
Expo City Impressions

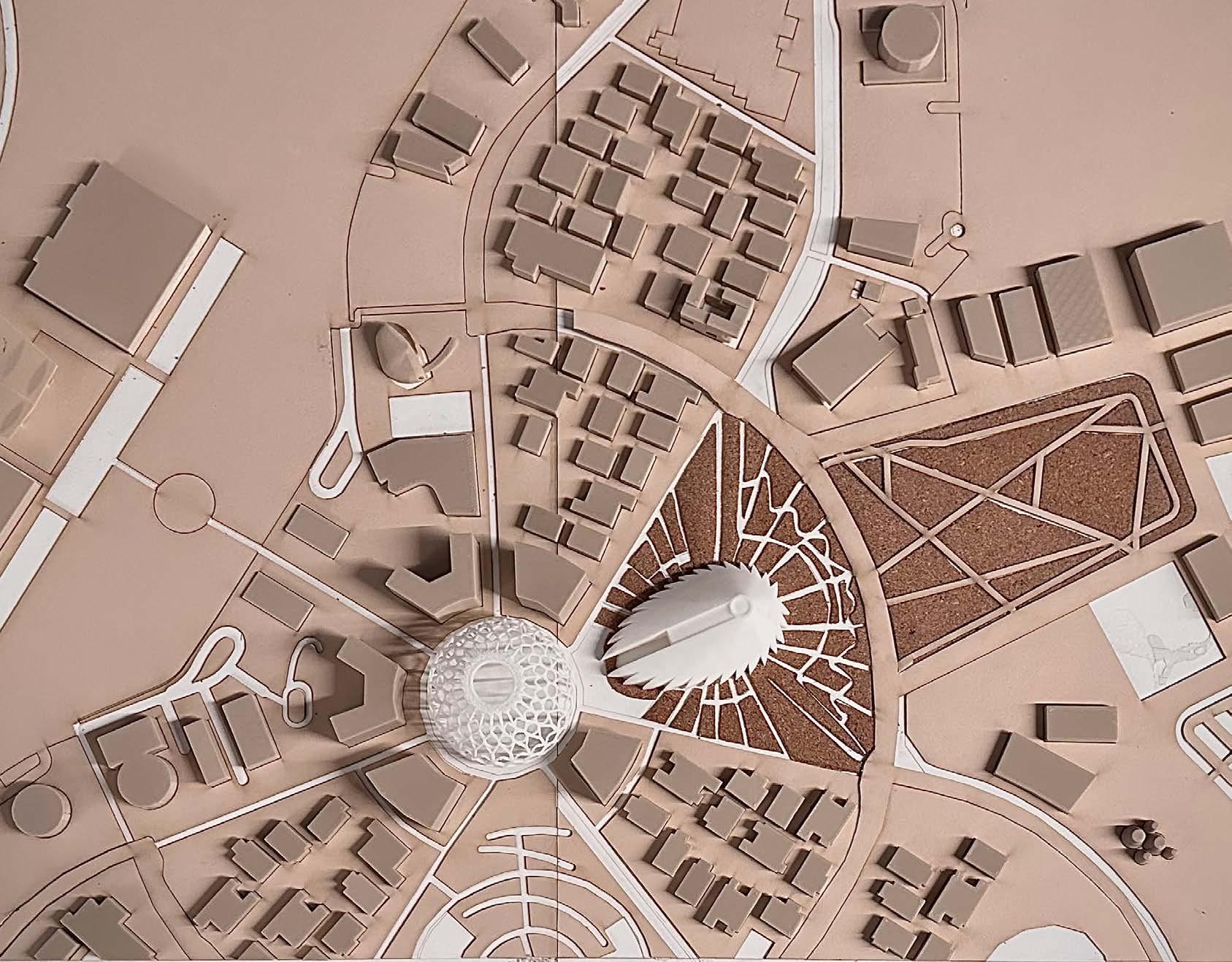
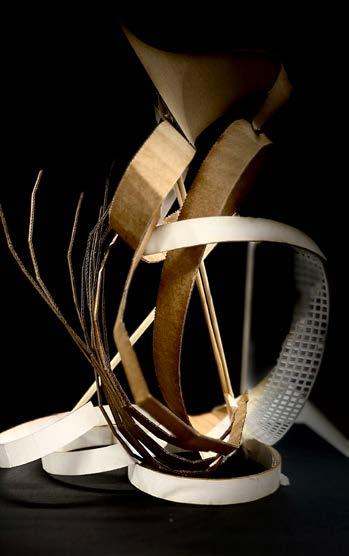

Musical halls precedent study Sverdlovsk Philharmonic Concert Hall
of the physical group model in understanding the context
it for real life
Progressive hand modelling concepts leading to potential form of the building Initial element inferred from the painting Understanding interiors, Progressive Sectional model Project site plan model Inspired form to progress further Site 3D interpretation: Path consideration Recital hall Materiality choices Dome shaped organic circulation The concert hall inspiration Urban pattern model - Force of attraction
Class contribution
and inferring
purposes. Scale 1:1000
Charette 4: Precedent study - Zhejiang Conservatory of Music - The concept of synthesis
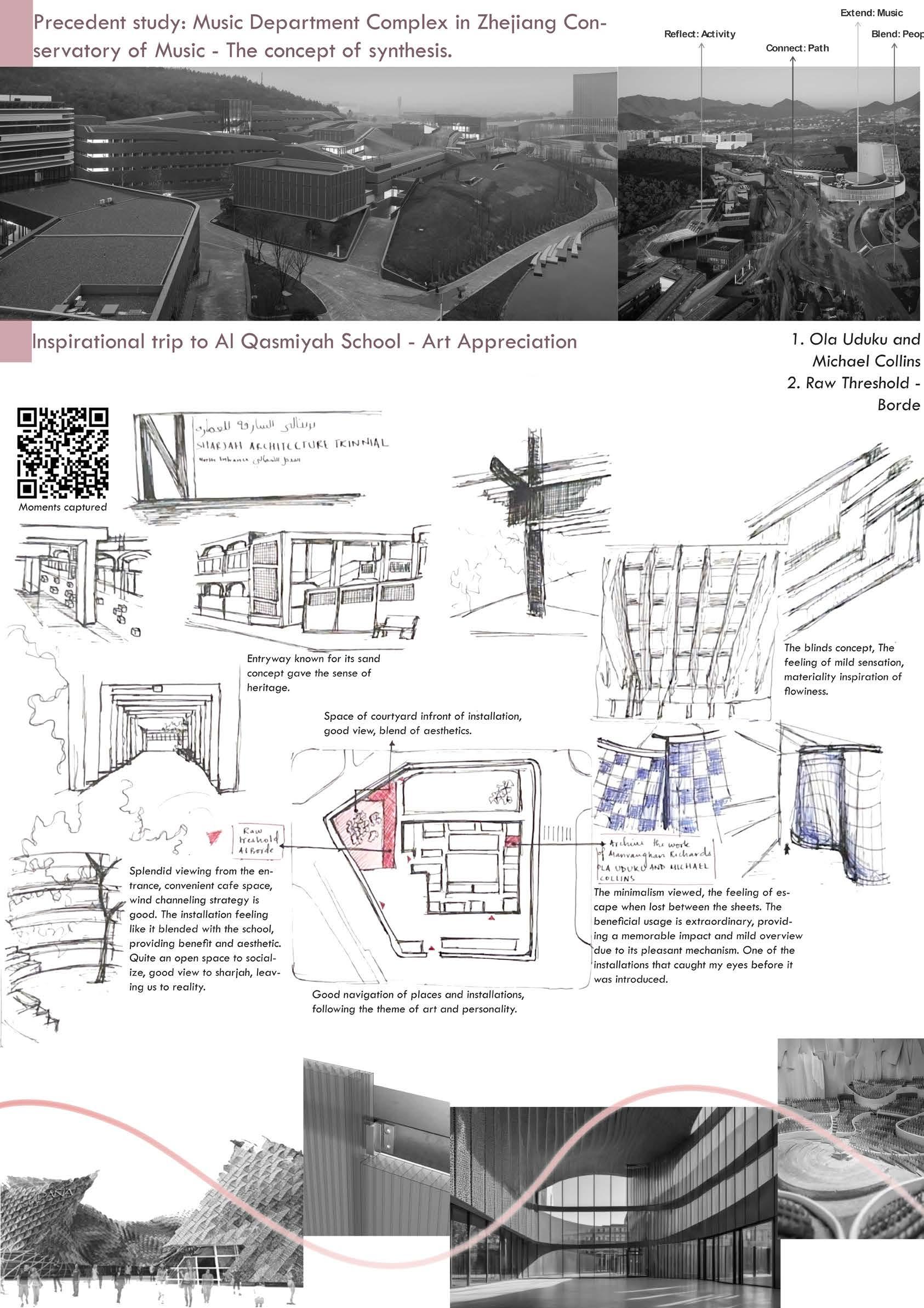
Inspirational trip to Al Qasimiyah School Art Appreciation
Inspiration board
Parametric patternSpain Pavilion 2010
Enhanced daylighting and energy efficiency through polycarbonate walls. Durable and lightweight exterior cladding providing weather resistance. Retreat: Activity Connect: Path Extend: Music Unify: People Concert Hall Inspiration Structural Mechanism
Cellular Polycarbonate wall and Rattan
Vantages


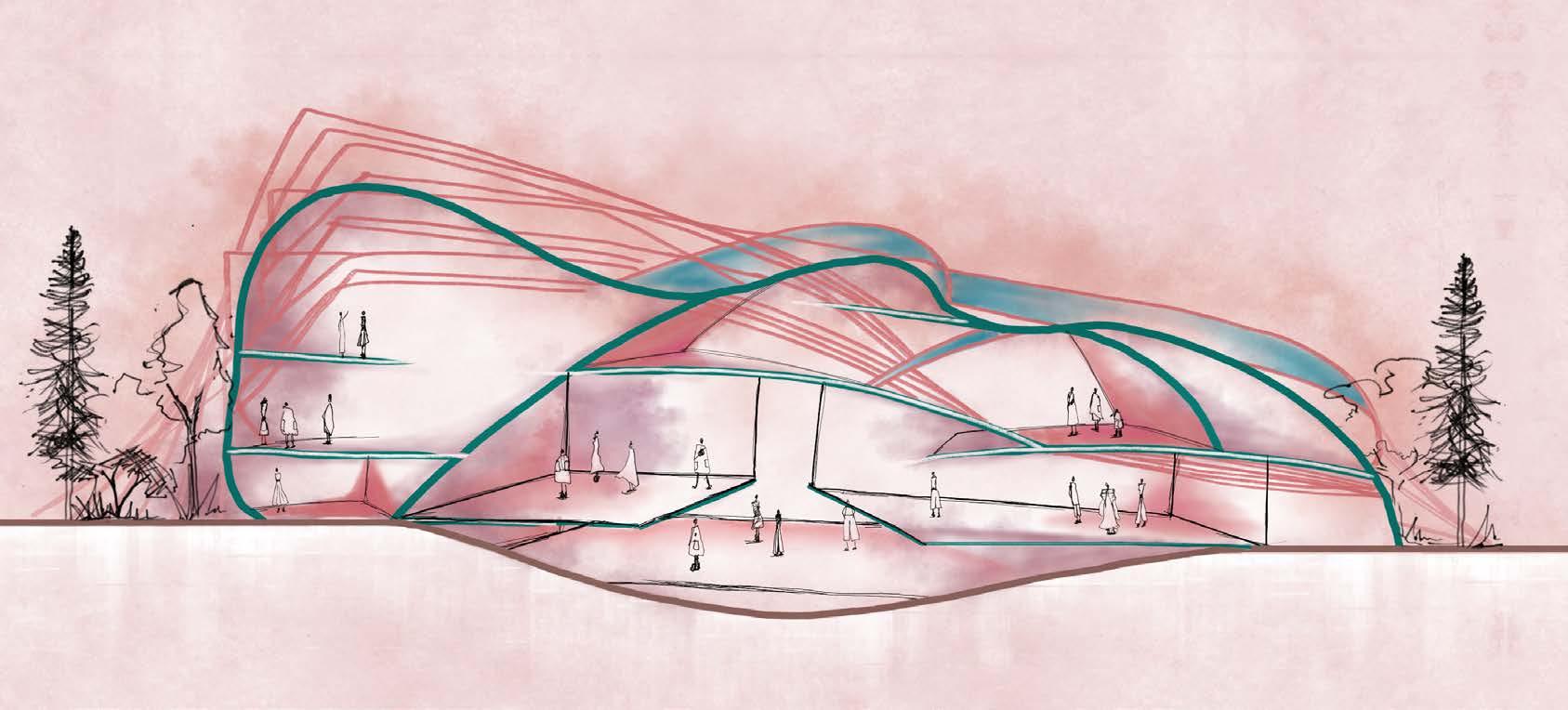 Charette 5: A perspective collage interpretation arising from the context and concept, providing a comprehensive glimpse into the building's aesthetic.
An illustrative sectional zoning diagram showcasing potential zones, inspiration from the 3d representation of the painting.
Charette 5: A perspective collage interpretation arising from the context and concept, providing a comprehensive glimpse into the building's aesthetic.
An illustrative sectional zoning diagram showcasing potential zones, inspiration from the 3d representation of the painting.
Auditorium performance
Academic zone
Common
areas
Storage/Faculty
Rattan exterior facade Polycarbonate wall
Acoustics
Project Site Plan


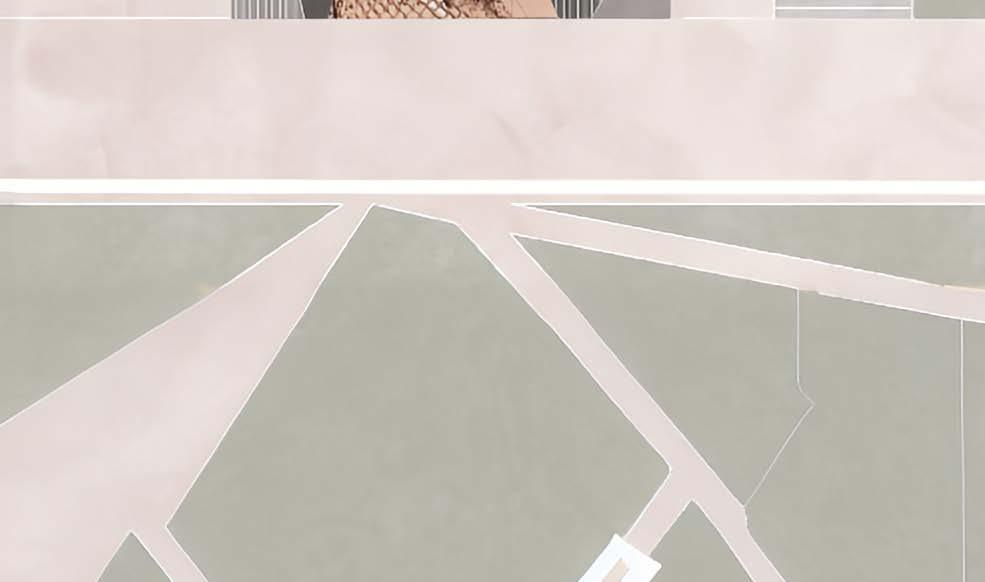
In the heart of Expo City Dubai, Exium thrives, Musically driven where creativity thrives. Where flowlines guide, and inspiration blooms, Architecture, art, and culture dance in perfect tunes.
From urban fabric to campus, connections abound, Inactive spaces transform, pathways are found. Bridges of design link people, ideas, and more, Within the conservatory, and beyond its door.
In academic flow, minds wander and dream, Each space a tribute to musical themes. From tranquil parks to studios alive, Exium’s essence, in every stride.
Uniting cultures through music’s embrace, Open spaces are hubs, bustling with grace. Bridging divides, fostering unity’s song, Enriching traditions, where all belong.
THE EXIUM
Expanding cadence of spectra.
In state-of-the-art halls, the heartbeat resounds, Amplifying legacies, spreading new sounds. With striking architecture, soundscapes in flight, Exium’s legacy shines, day and night.

A beacon of education, where boundaries fade, Where retreat, connection, blend and unity are made. Inspiring the future, shaping culture’s bend, Exium’s embrace, knows no end.

Ground Floor Plan
Scale 1:200



First Floor Plan
Scale 1:200
Second Floor Plan
Scale 1:200


Third Floor Plan
Scale 1:200


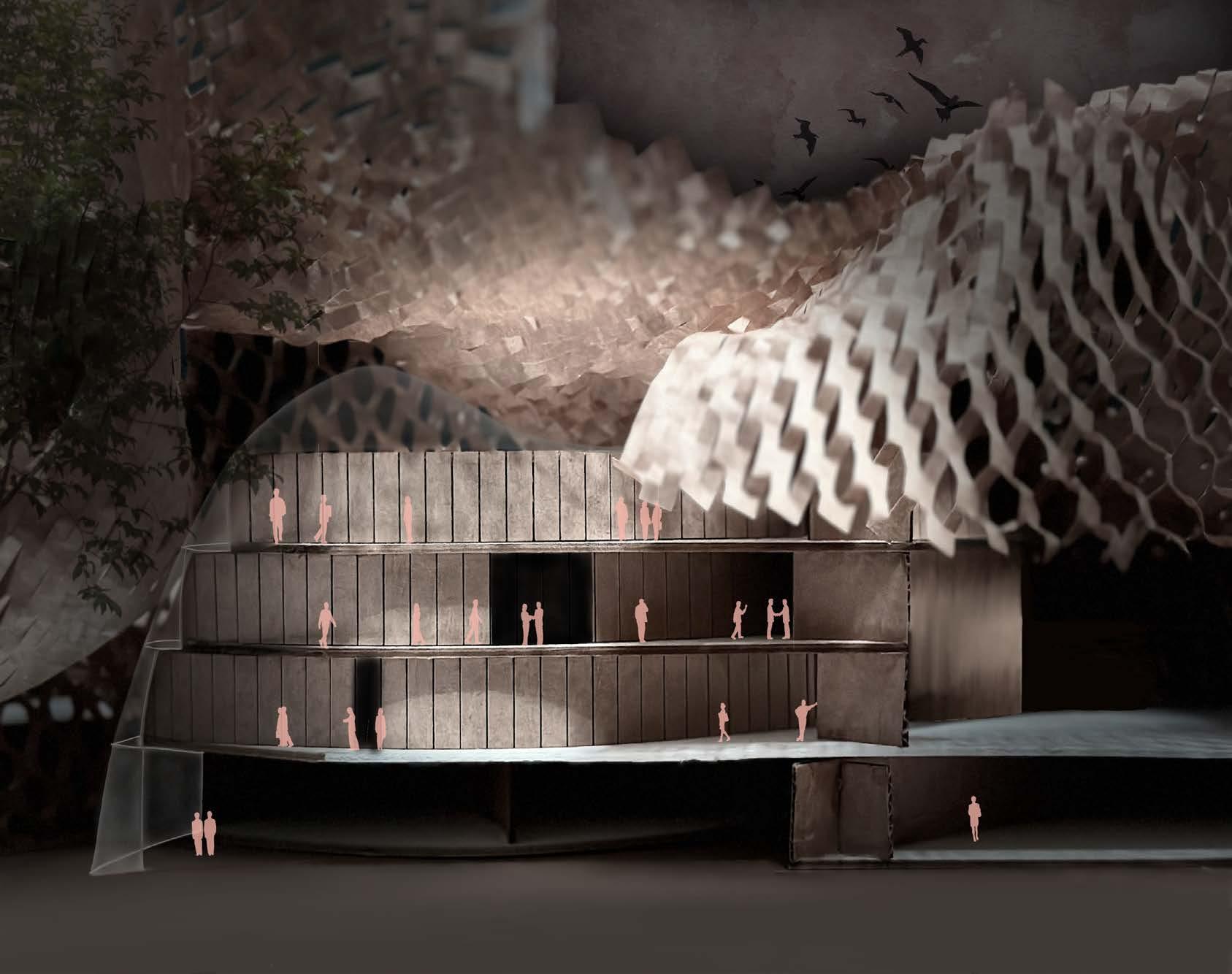
Detachable sectional model Scale 1:200 Sectional render





Exploded Axonometry Side view Elevations derived from physical model: A process
Model render
Top view
Outer rattan skin
Third level (9.8m)
Second level (6.6m)
First level (3.4m)
Ground level (0.2m)


Overview

ridabanu@gmail.com |
+971 56 2426510 | @Rida Ali (LinkedIn)








































































 Charette 5: A perspective collage interpretation arising from the context and concept, providing a comprehensive glimpse into the building's aesthetic.
An illustrative sectional zoning diagram showcasing potential zones, inspiration from the 3d representation of the painting.
Charette 5: A perspective collage interpretation arising from the context and concept, providing a comprehensive glimpse into the building's aesthetic.
An illustrative sectional zoning diagram showcasing potential zones, inspiration from the 3d representation of the painting.




















