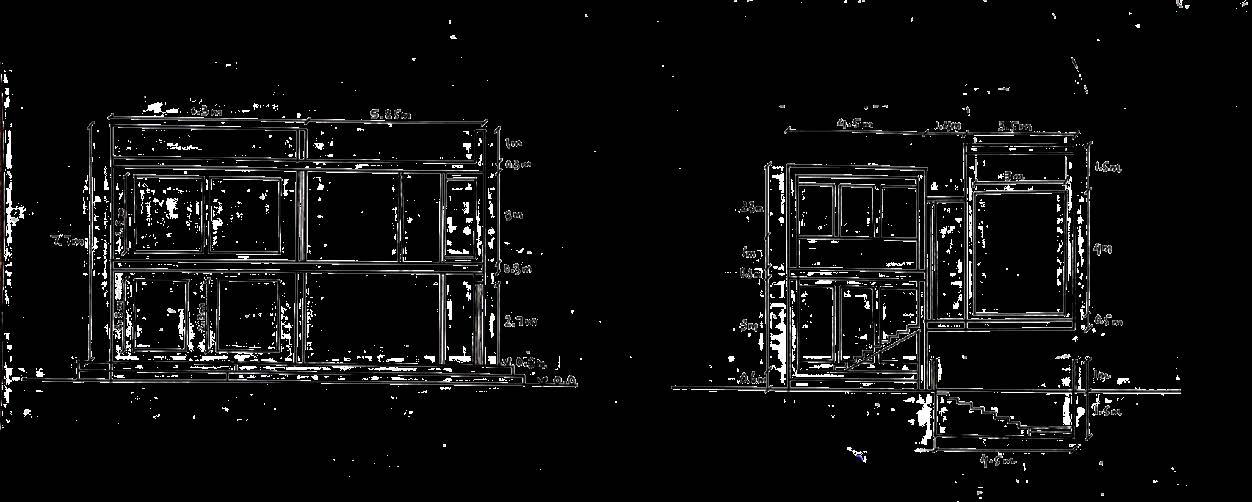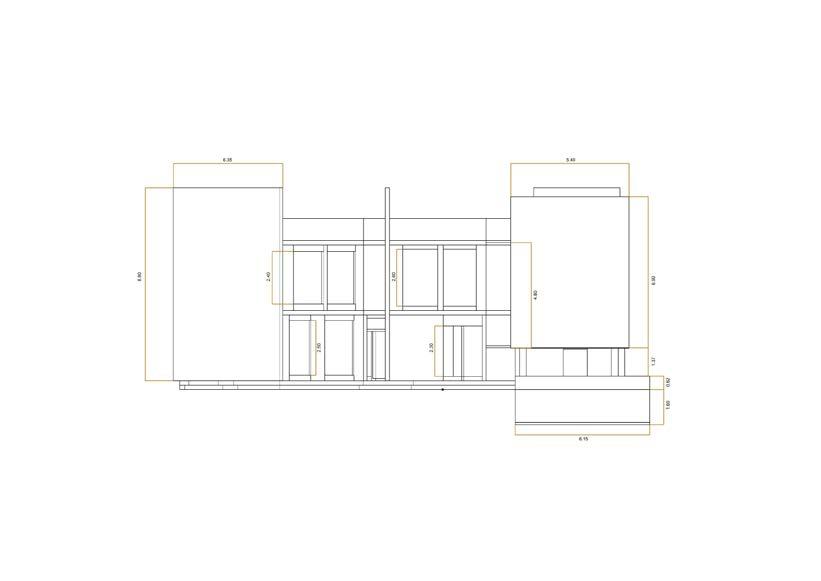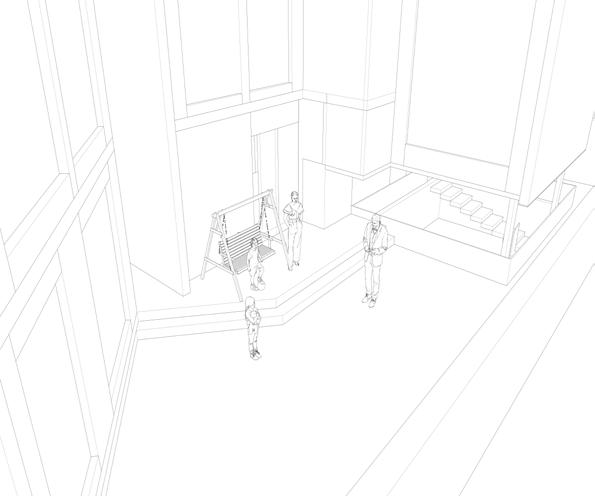
3 minute read
Villa Lumiry
from The Architecture Portfolio
by Rida Ali
An Artist House Design Project

Advertisement
Year 1 - Semester 2
Villa Lumiry arised from immense exposure to sunlight inside the house and designing for a chosen artist being an author, has its own sensation of peace for the author’s comfort. The introduction to open spaces attached to the living space occupied to the people of four, living in a unique aura with accurate exposure to the sun and wind is featured. The openness to the courtyard space is exhibited for more exposure to nature and privacy.
A year 1 hand drawn project represented digitally in year 2 Softwares used: Rhino 3D, V-Ray, Photoshop
Ventilation Design development
The air circulation of the house is formed in a way that it expresses horizontal as well as vertical movements to acheive ventilation in different corners of the house. The staircase is the main source of ventilation in both ground and first floor. Due to more exposure and the presence of windows, (built in a way to access views, light and wind) the air ventilation is bound to be more.
The progression from initial concept to a detailed and refined structure, incorporating technical aspects, structural considerations, and project requirements.












Site Model
The final layout of the house has been made, hence the reasoning behind this layout is due to the environmental crisis of the site as well as to consider the convenience of the author in order to place the studio. According to the sun direction, light enters the house at its fullest including the inner courtyard, the house is typically built in a way that there are more windows for light and circulation access. Hence the process of construction is established due to the direction of the sunlight in many area of the house in which the author will be able to accomplish his work authorities in any possible zone of the house. The placement of the underground and the inner courtyard is developed for the benefit of the author in order to receive more privacy including the view overlooked of the open space surrounding the house.

Final detachable showcase model
Human eye’s view
Ground Floor


First Floor Roof details











