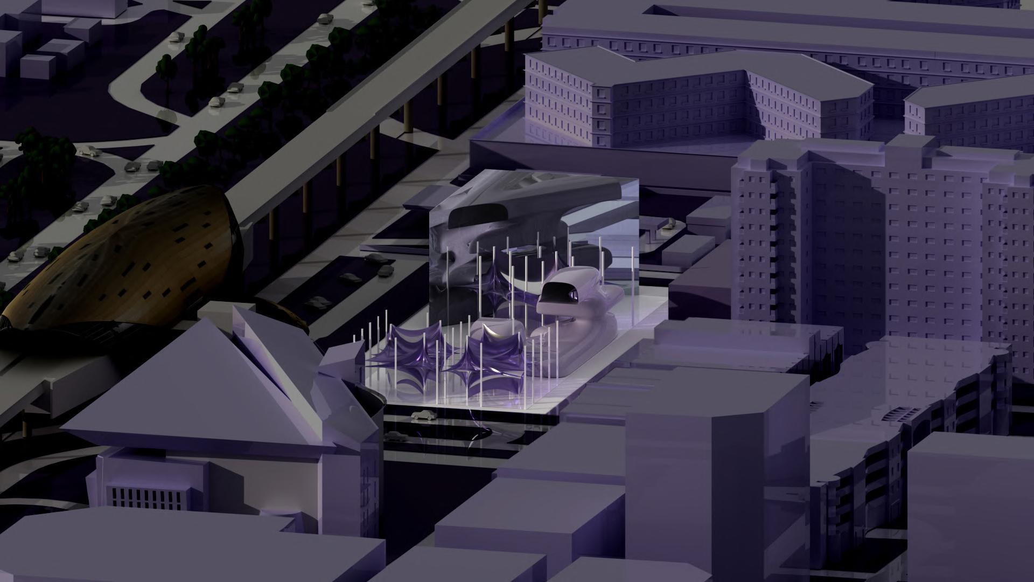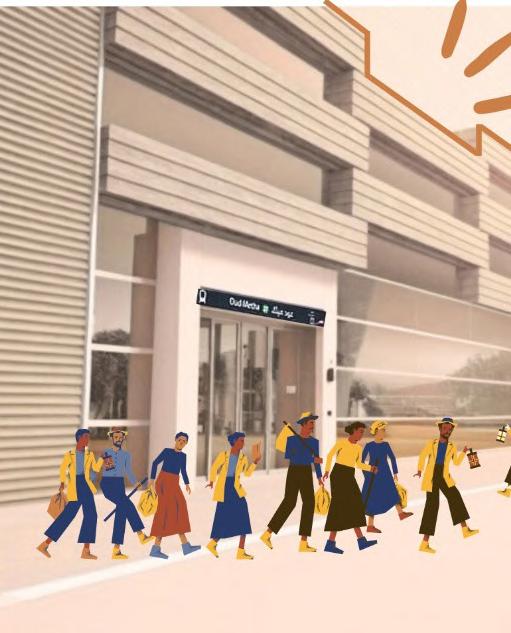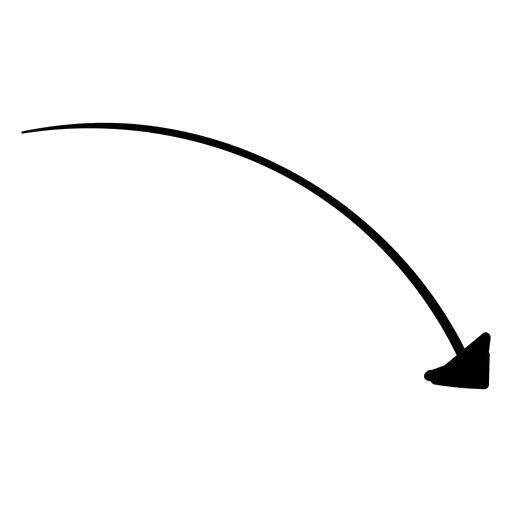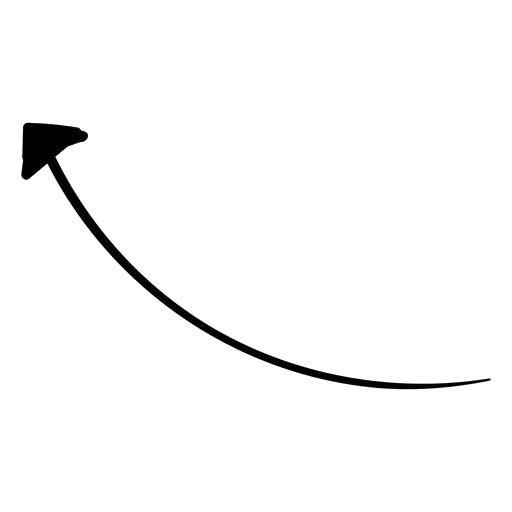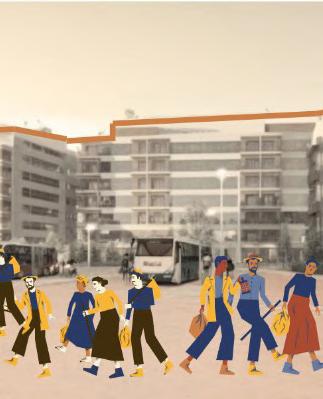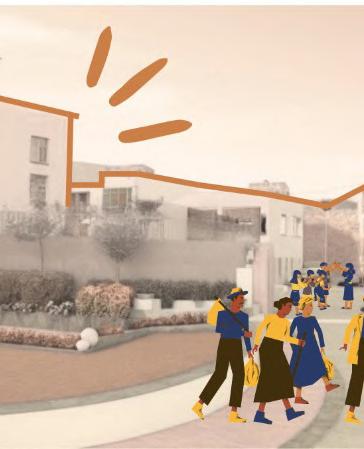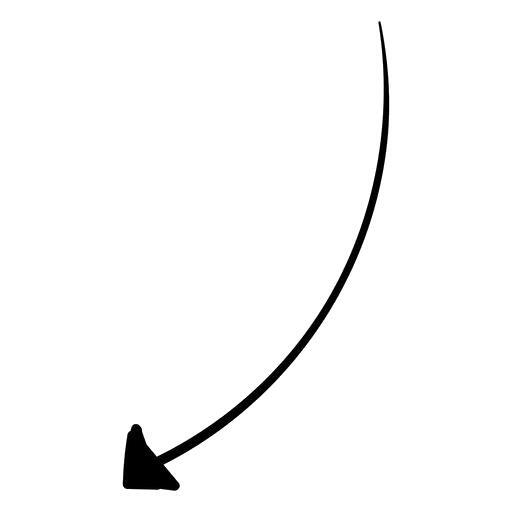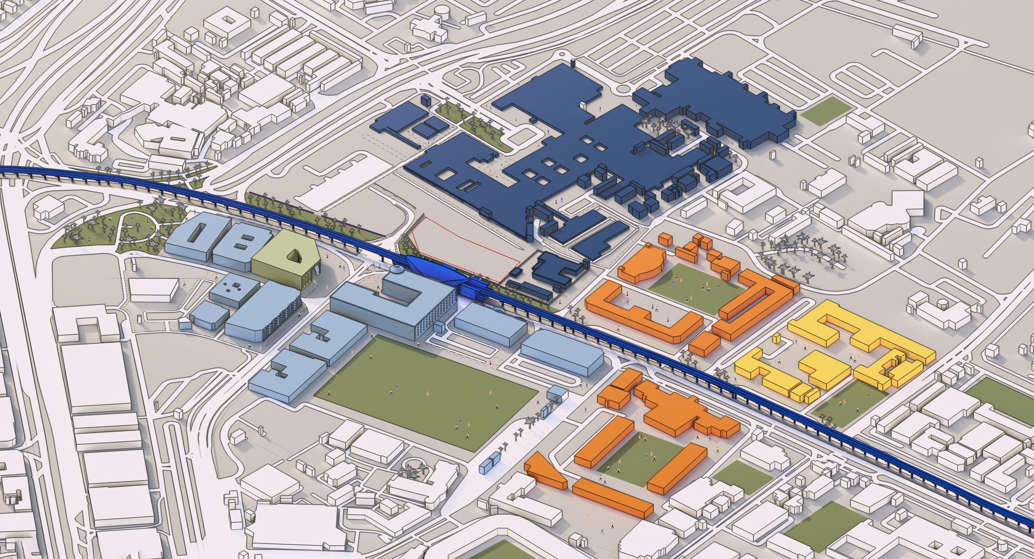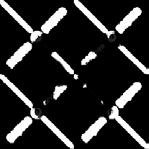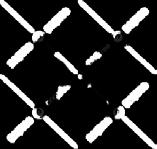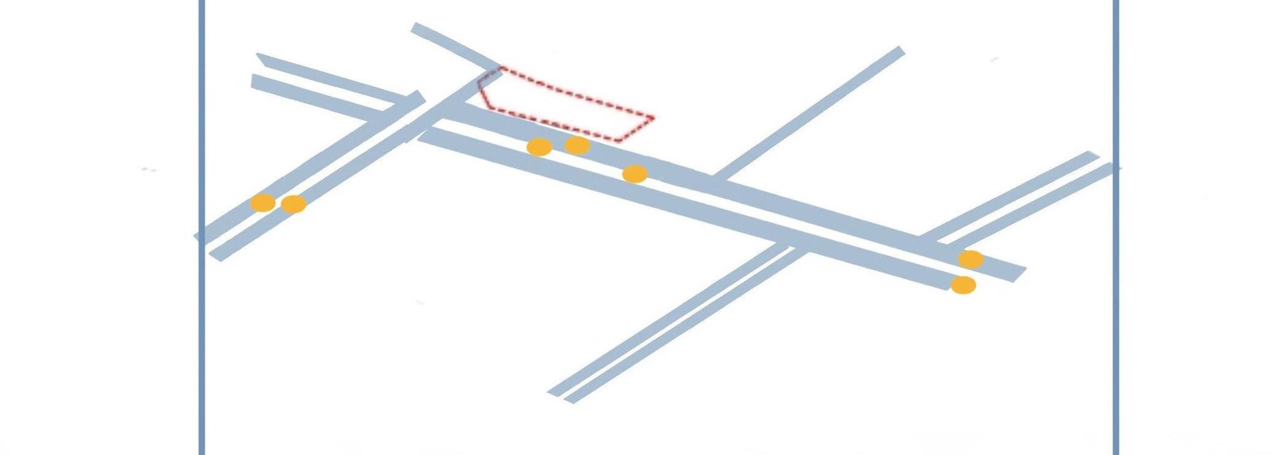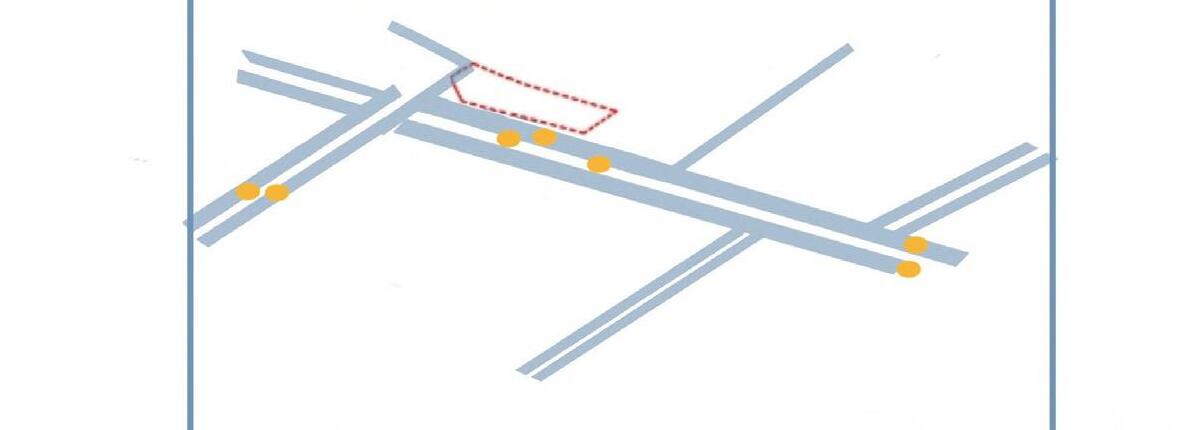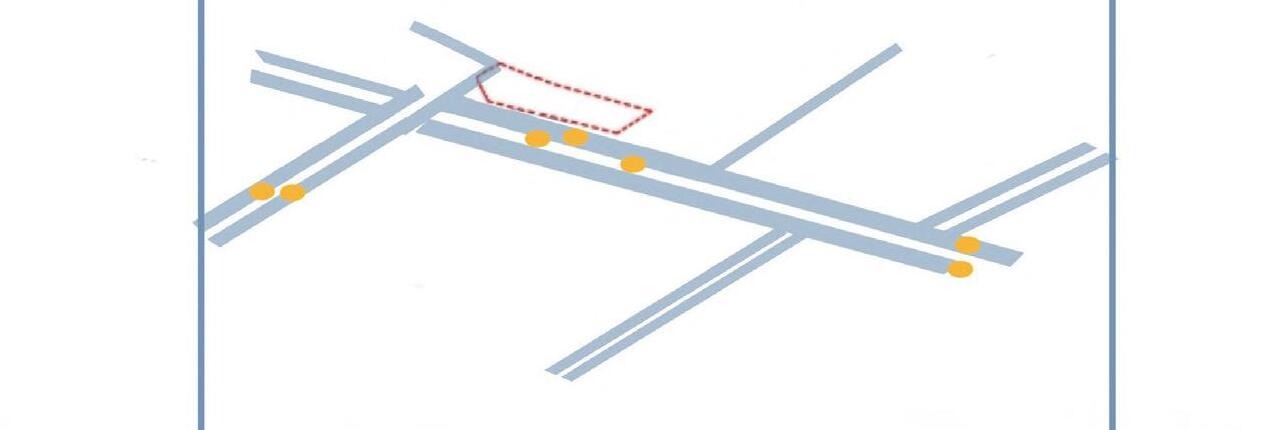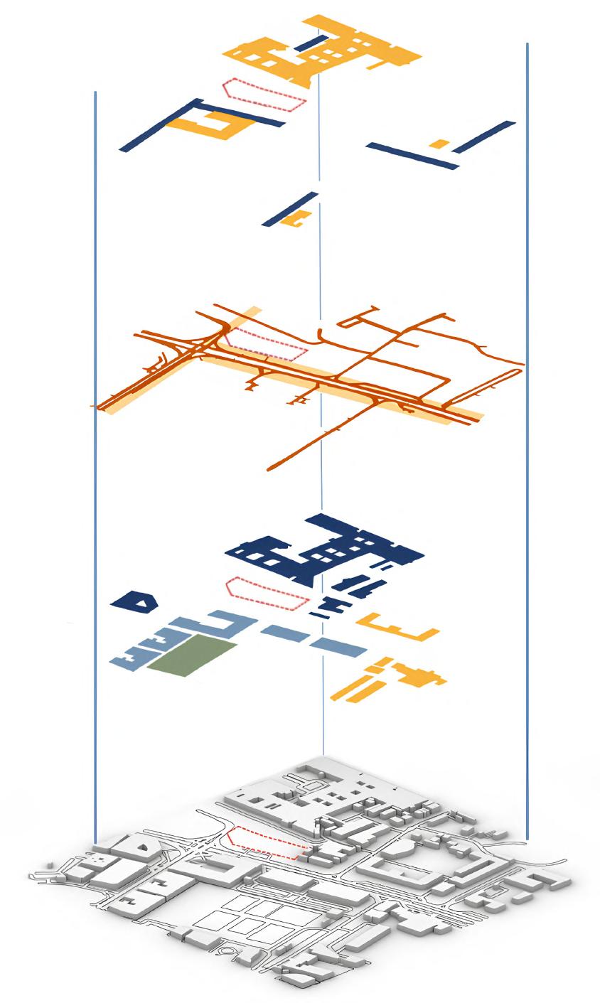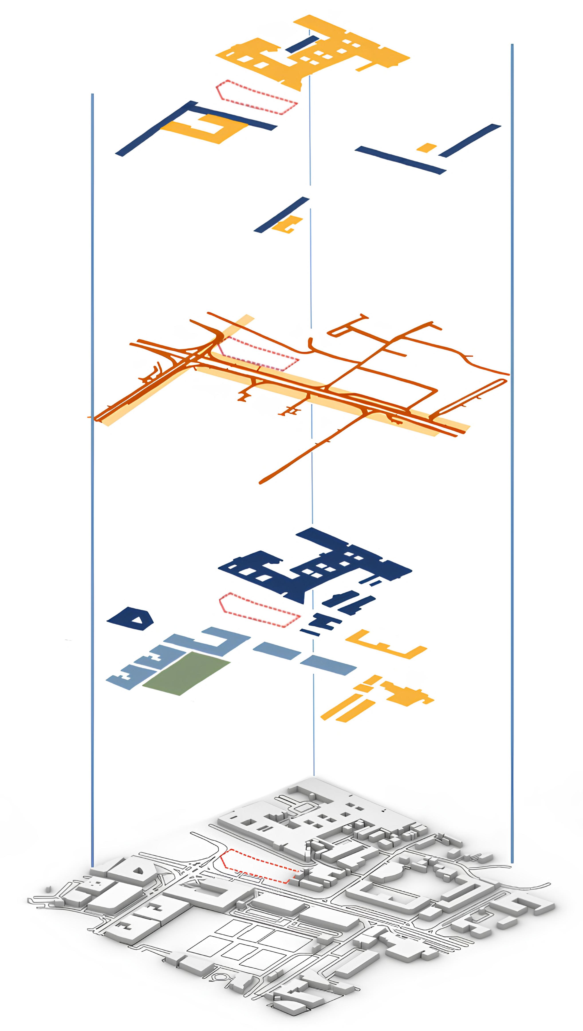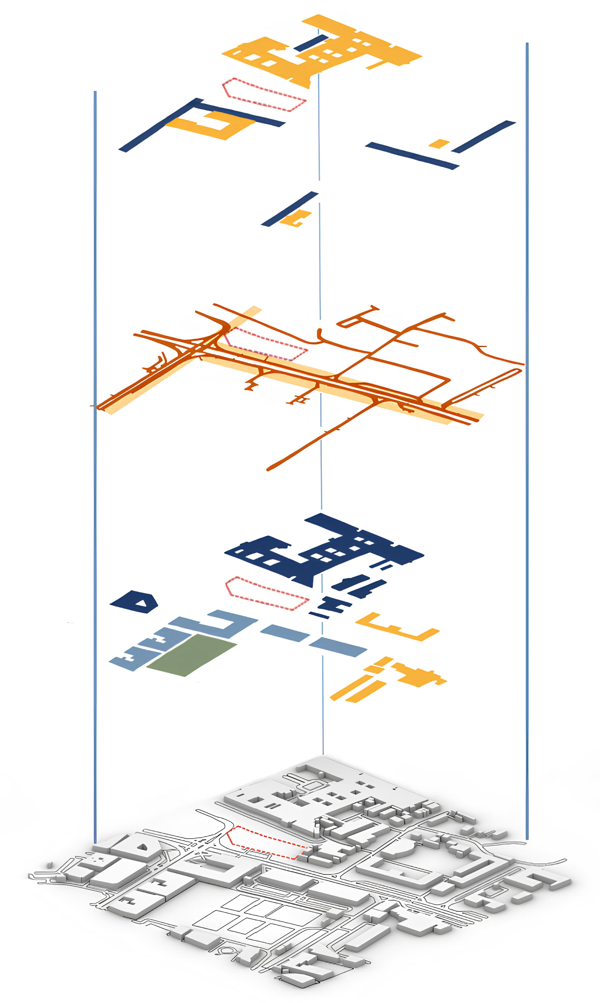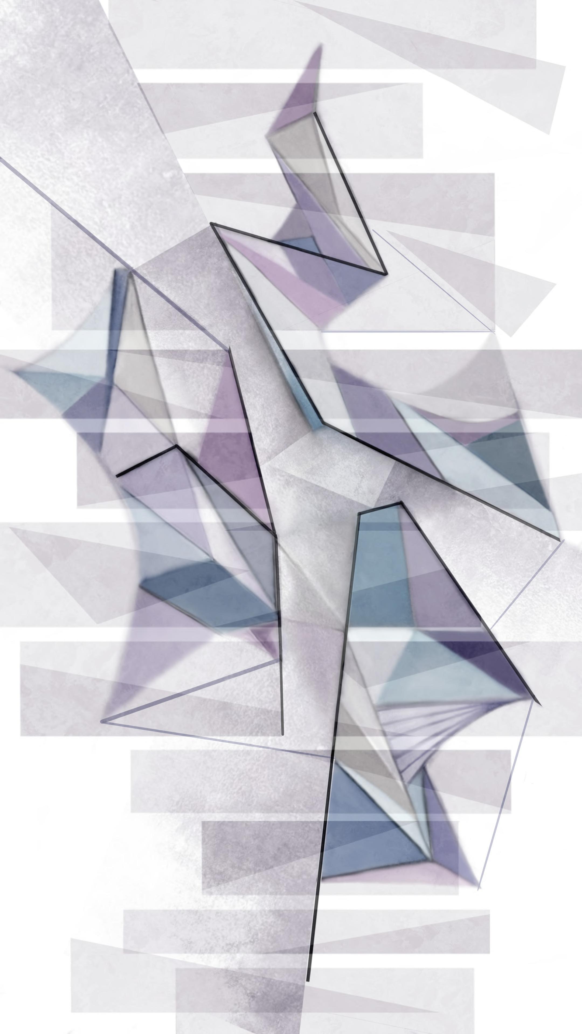
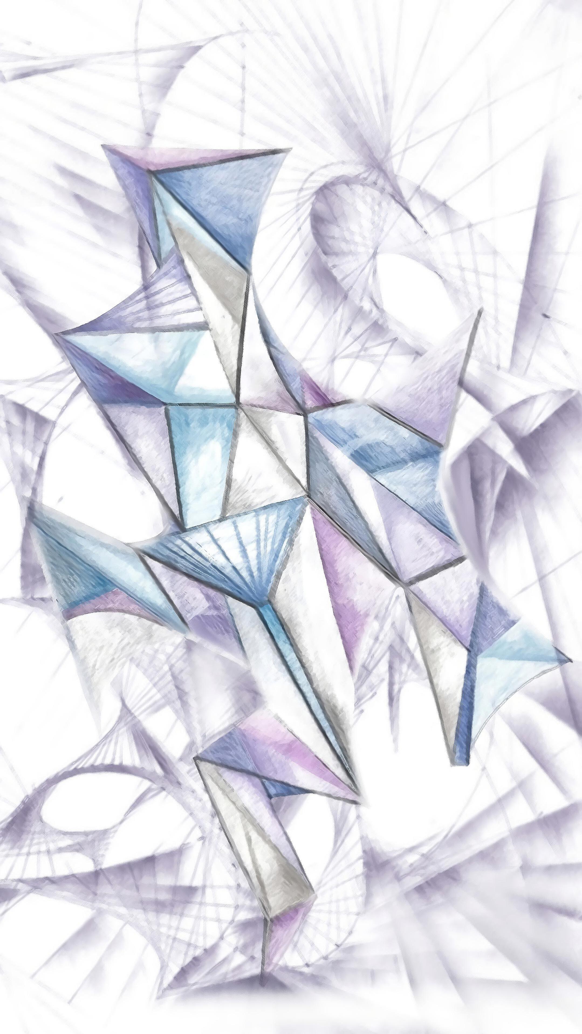



- Elemental
1. Space
2. Water
3. Earrth
4. Fire
5. Air
- Element Dynamics
- The Central Focus
- Manifesto: Uninterrupted flow through Transparency
- Typologies
1. Pavilion
2. Office
3. Museum
- Exploration
- Spatial Understanding
- Area Study
- Design Implementation on site: Al Qusais Al Nahda
- Space Dualities
- Client Selection: Osmotheque
- Design Concept
- Spatial Organization
- Aether Studio: Technical Drawings
- Project Insights
- Appendix: Analysing Oud Metha
Exploration of different Elements
Elements - Space, Water, Air, Earth, Fire being intepreted as spatial languages in terms of architecture, the essence brought up to the terrain to create an Urban Artifact.

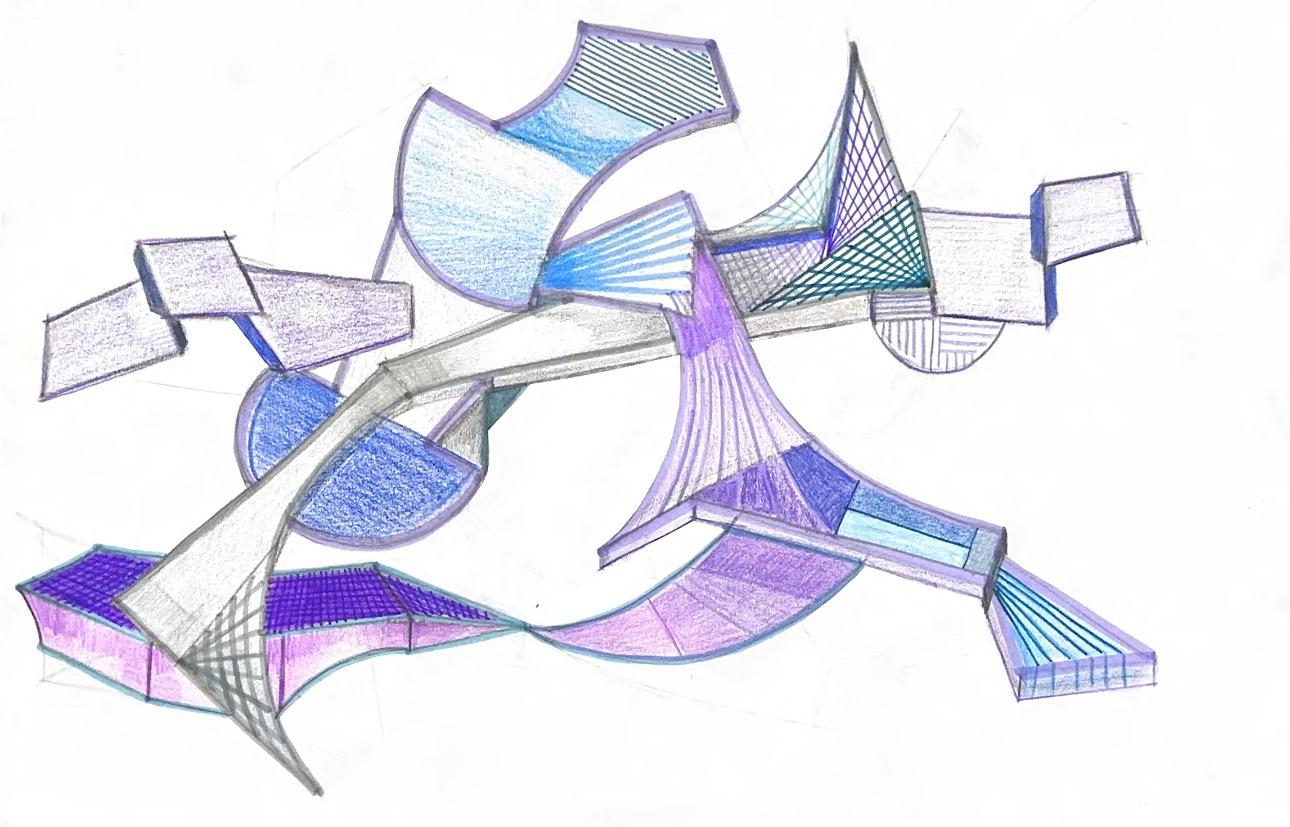
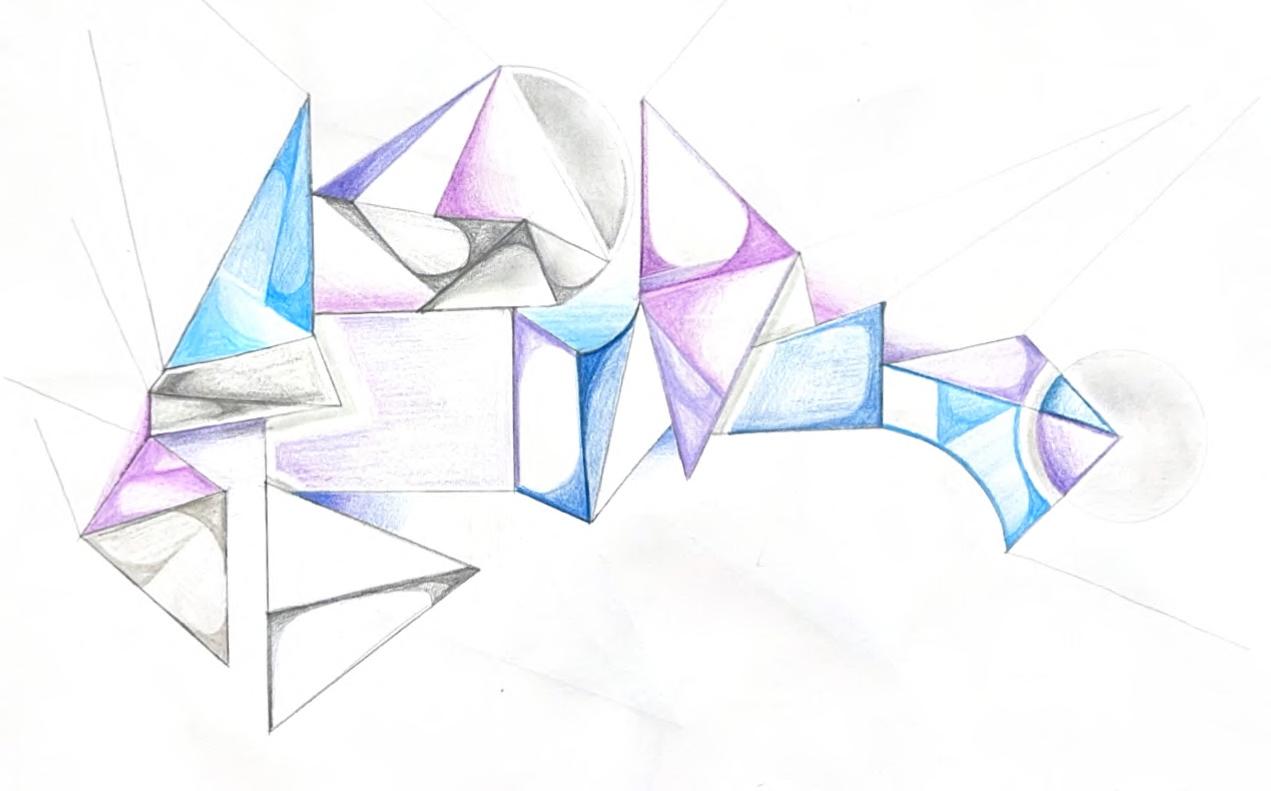
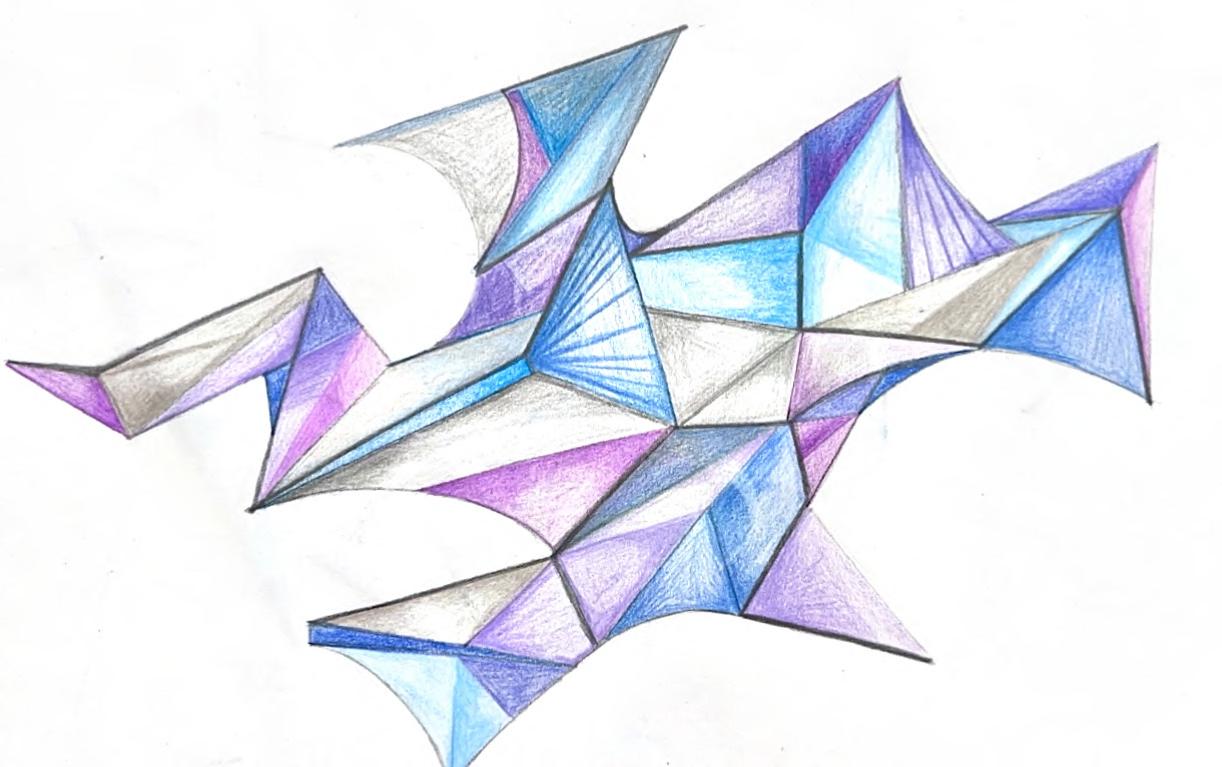

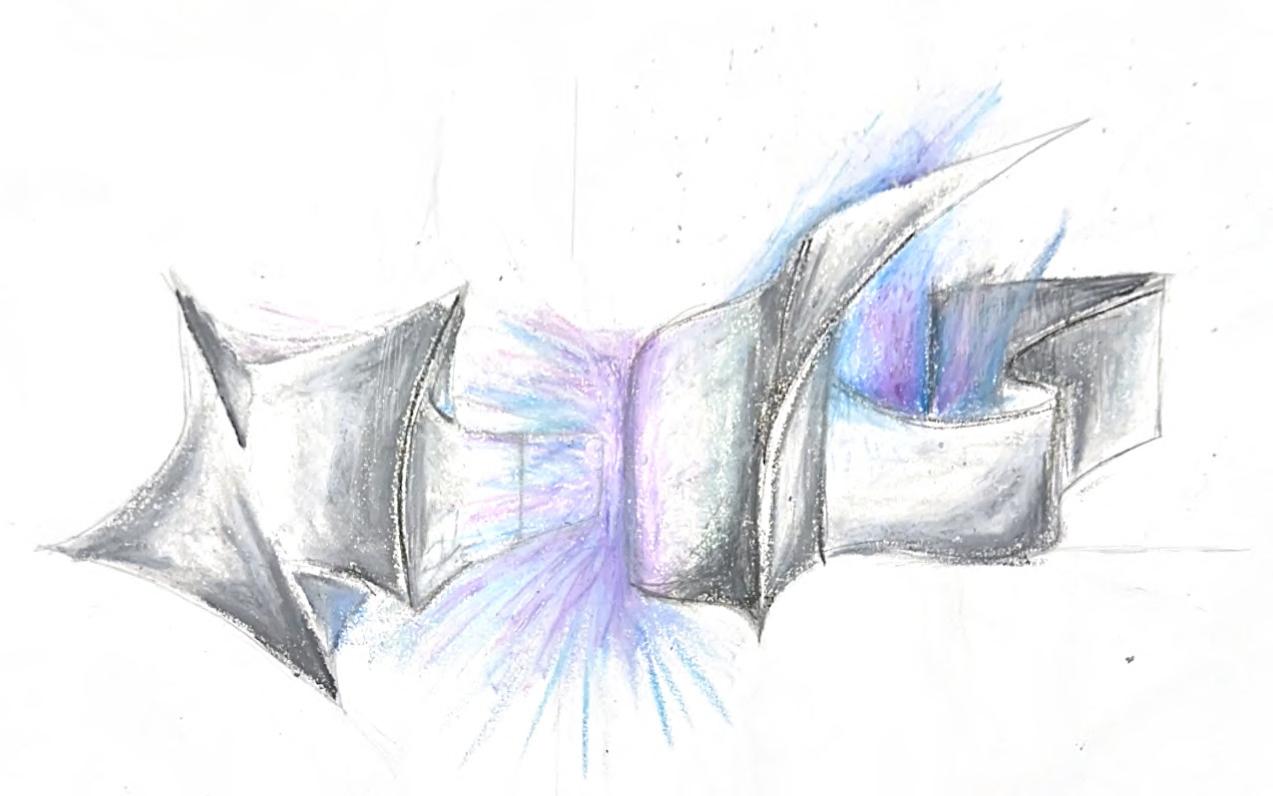
A spacious public area with flowing paths, illusion patterns, and dynamic light and shadow, sparking curiosity through varied views, levels, and transitions from transparency to opacity. Stepping into the paths evokes a sense of exploration and diverse illusions.
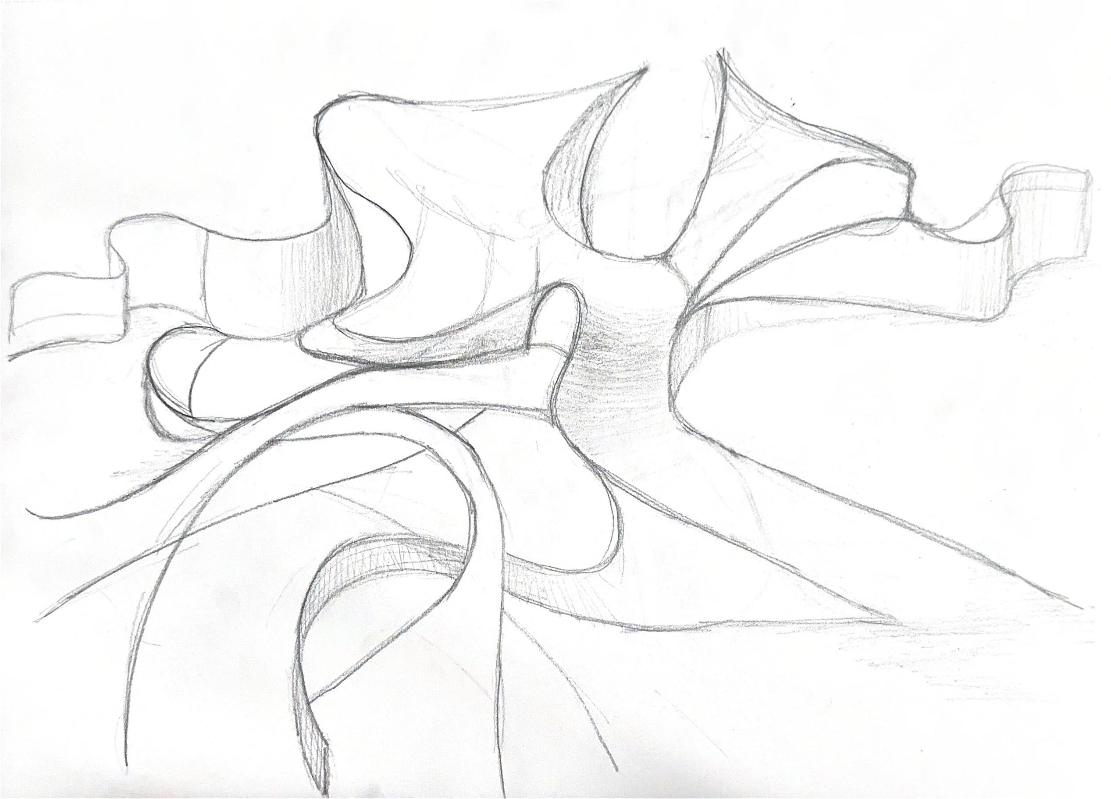
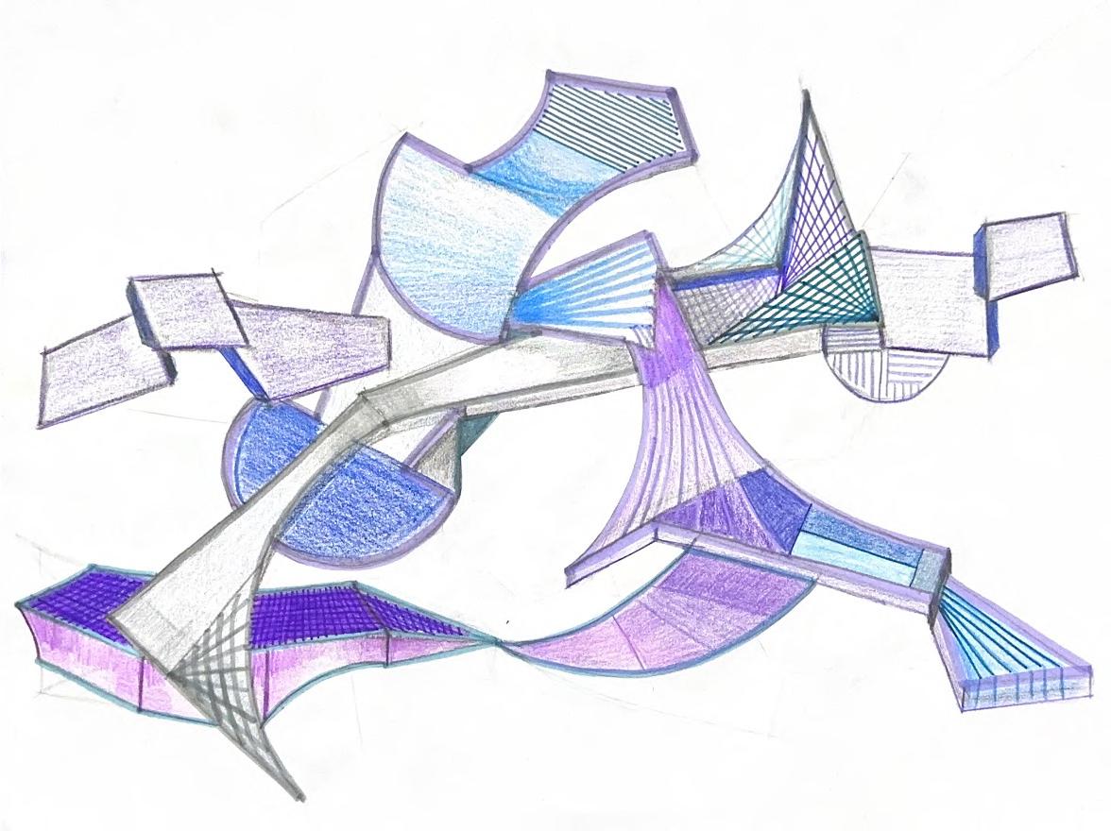
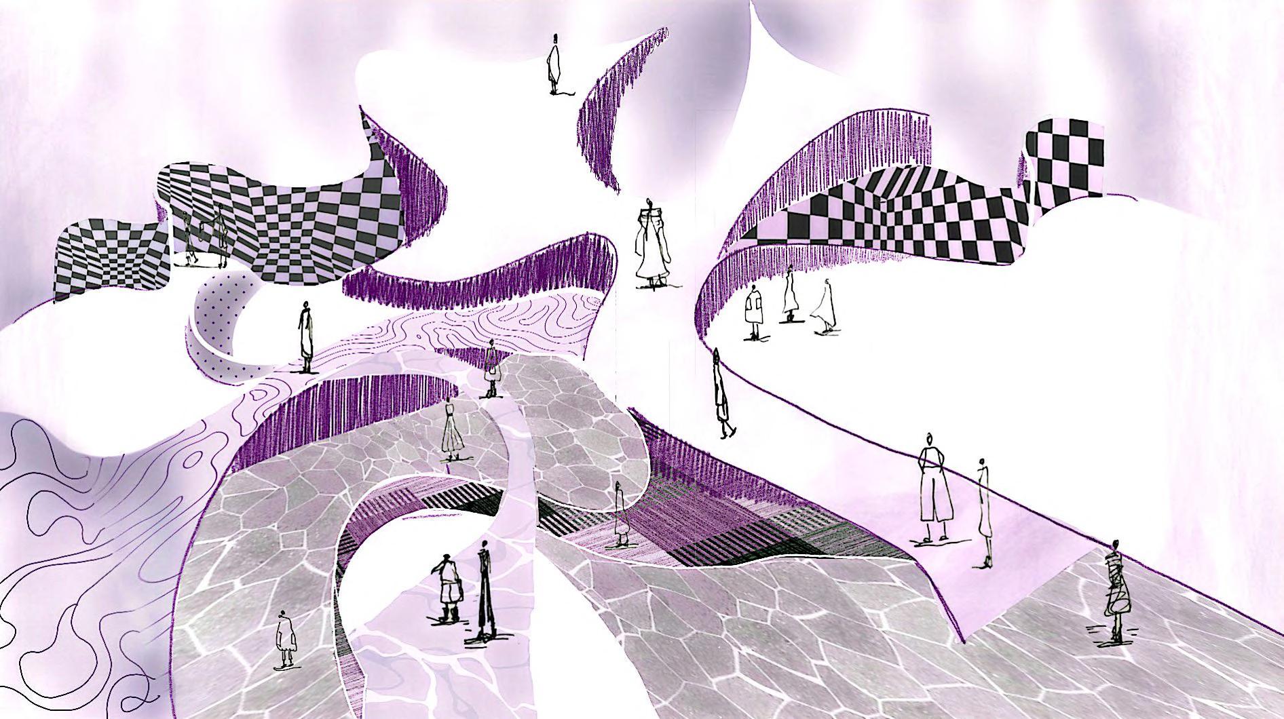
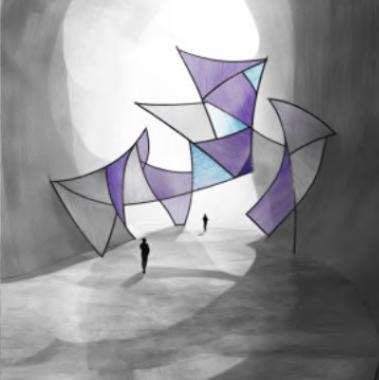
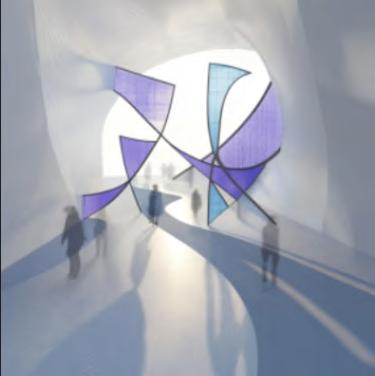
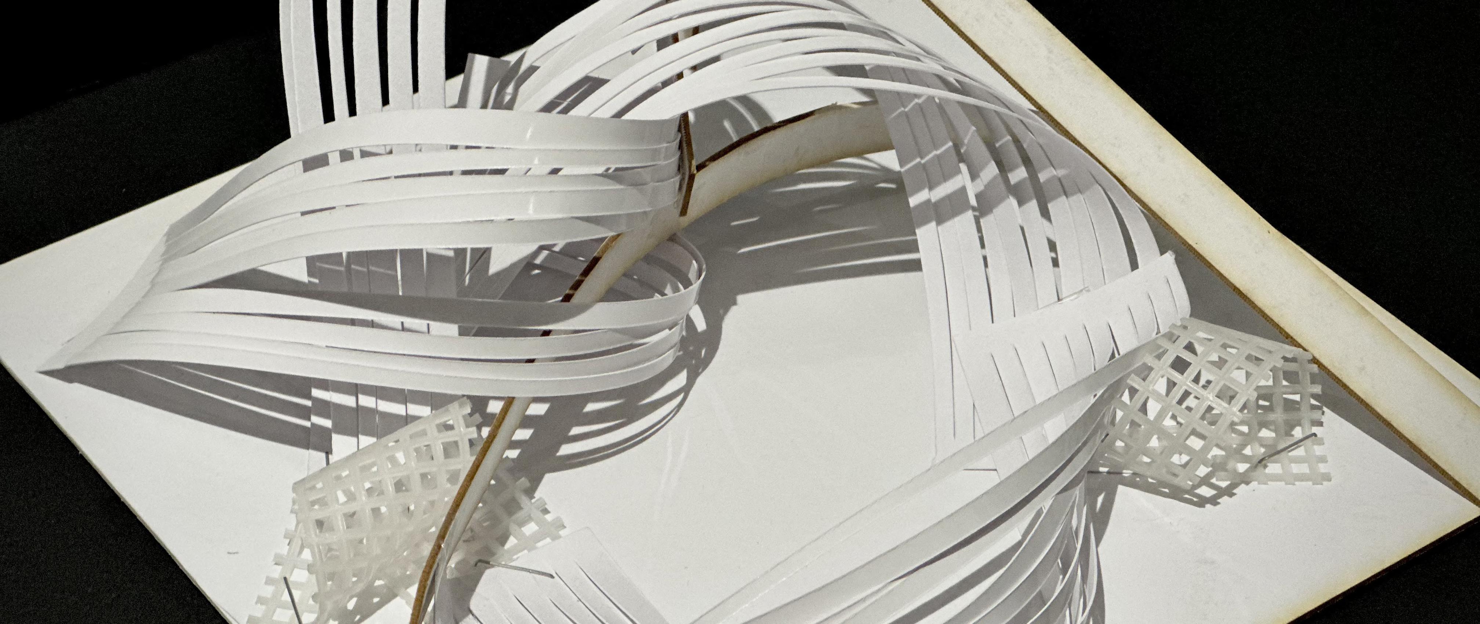
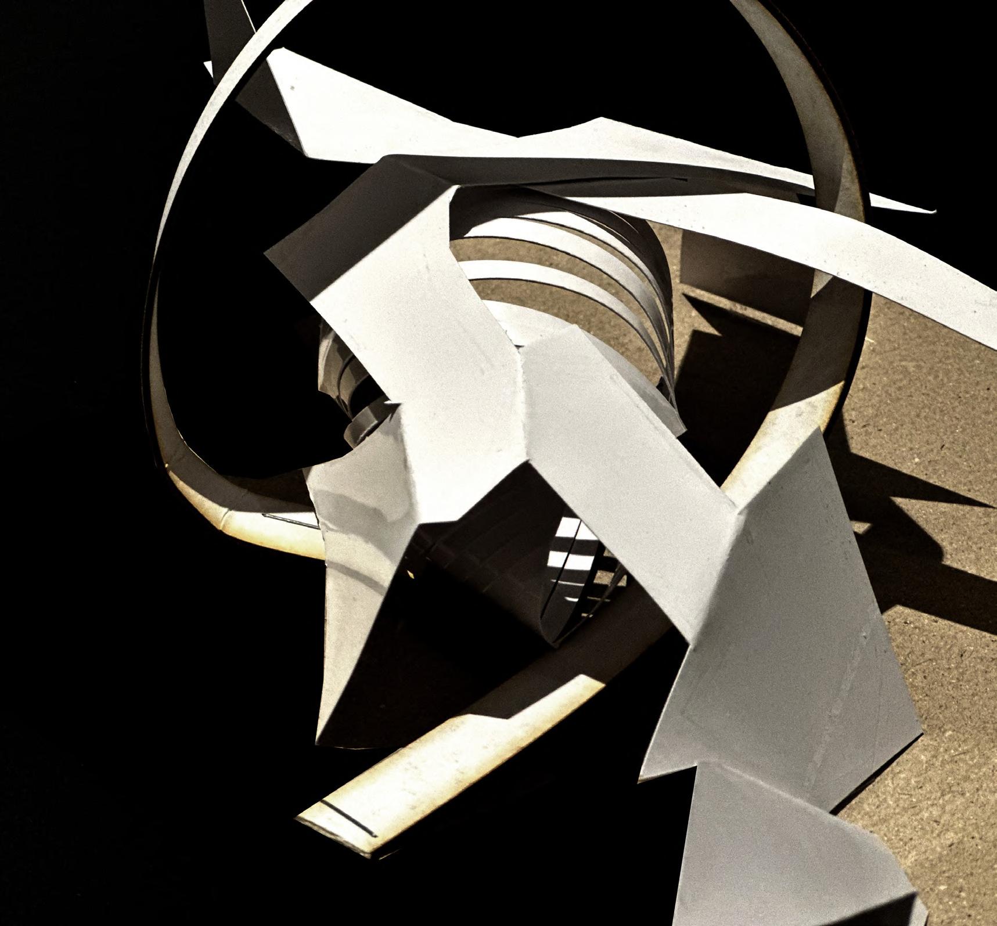
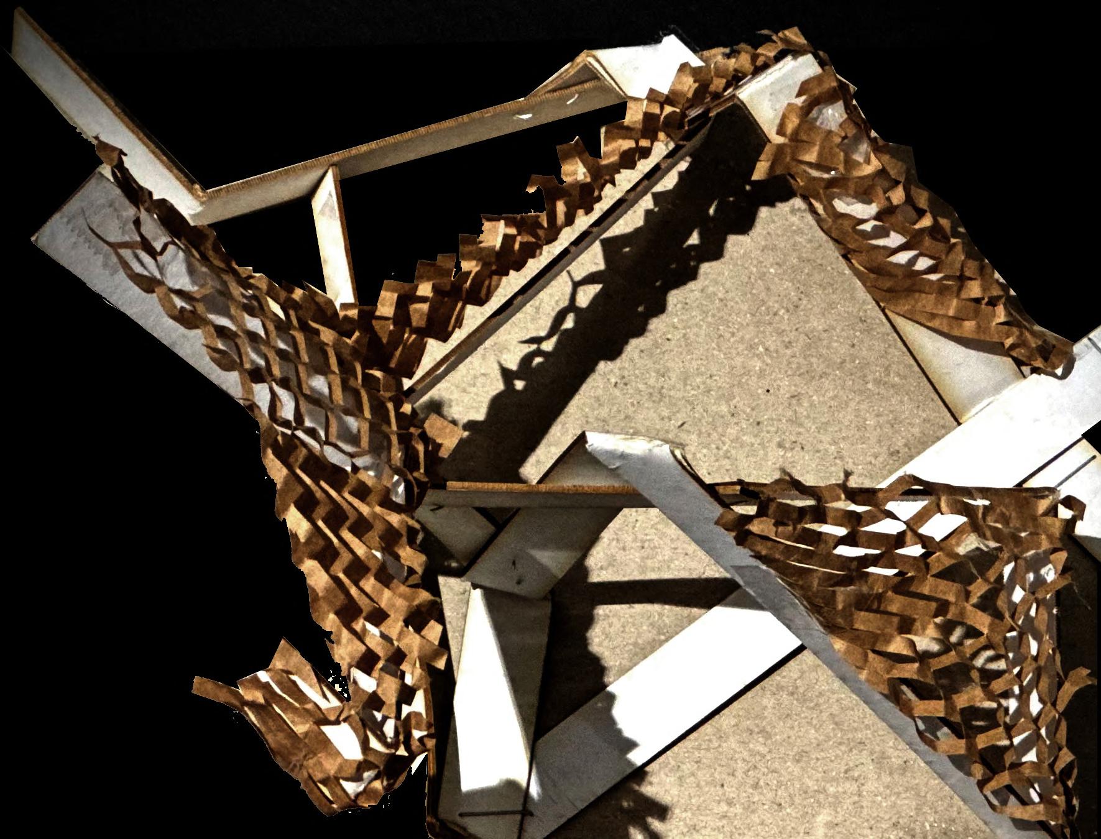
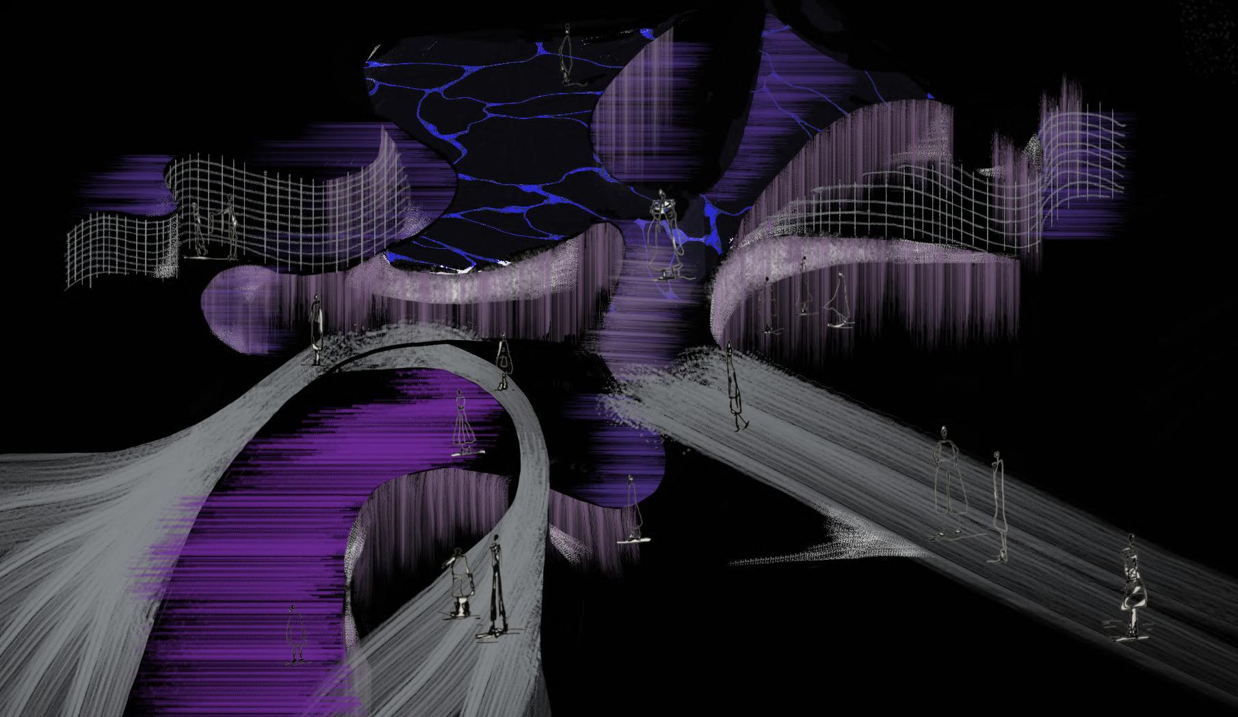
A space shaped by flowing water, with reflective surfaces and ripple effects creating dynamic illusions. A misty fog system adds mystery, guiding exploration through a labyrinth-like design. Light and water interplay spark curiosity and discovery at every turn.
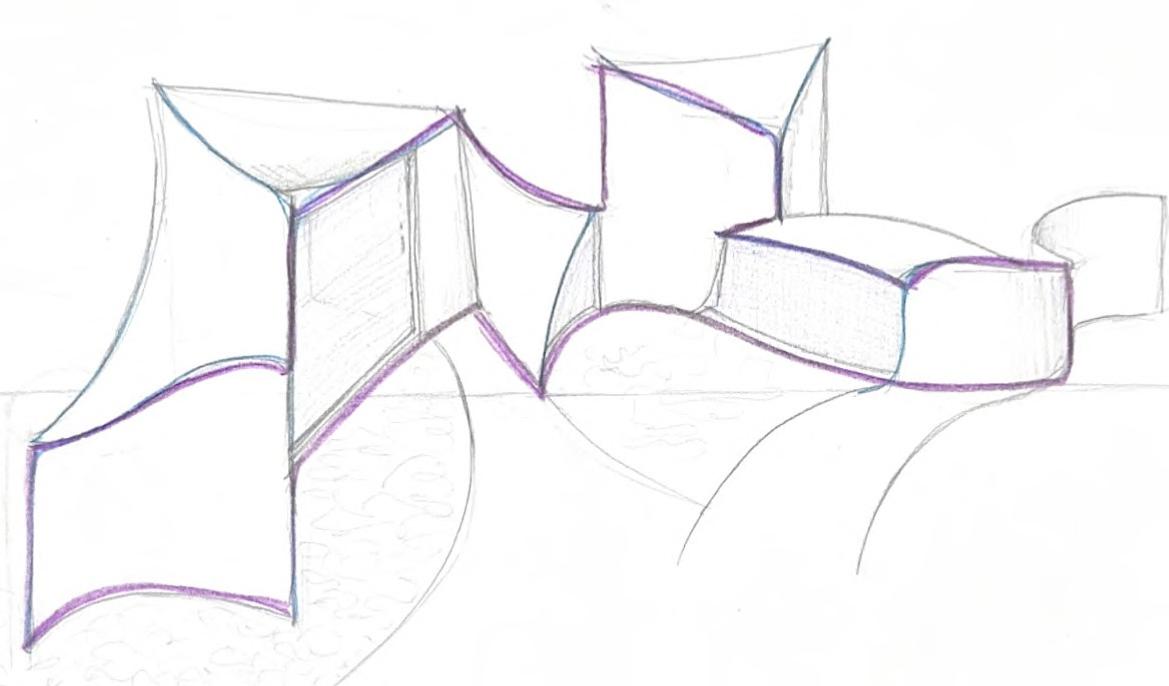
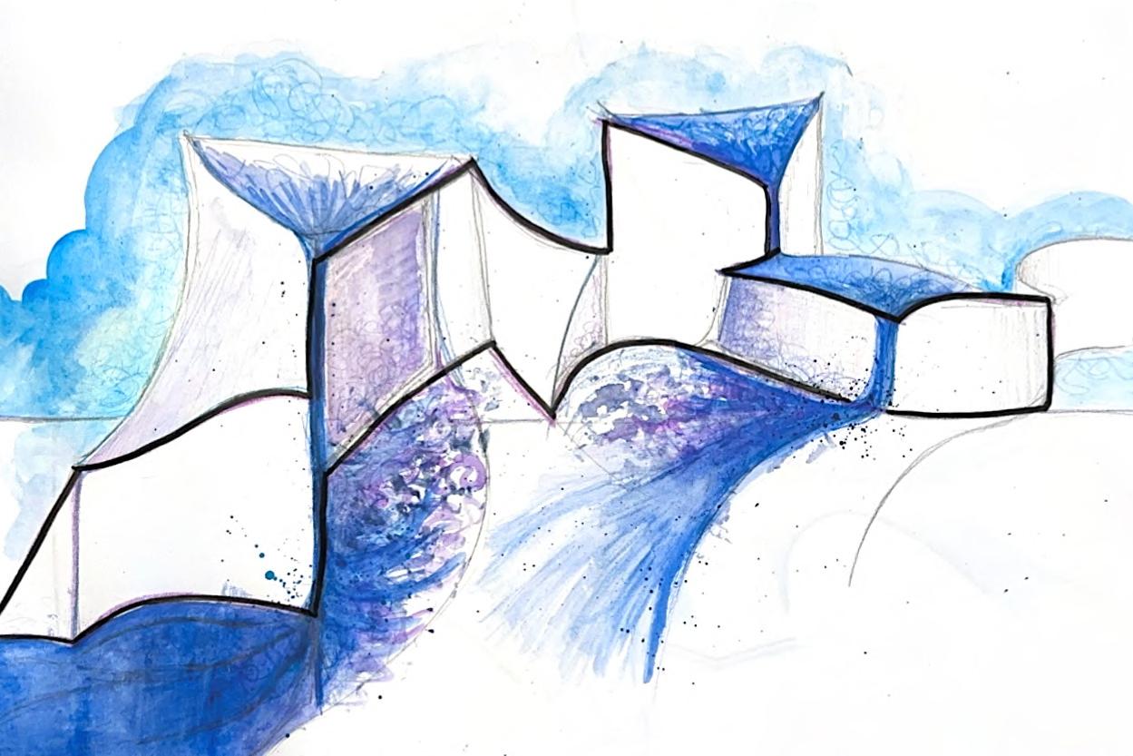
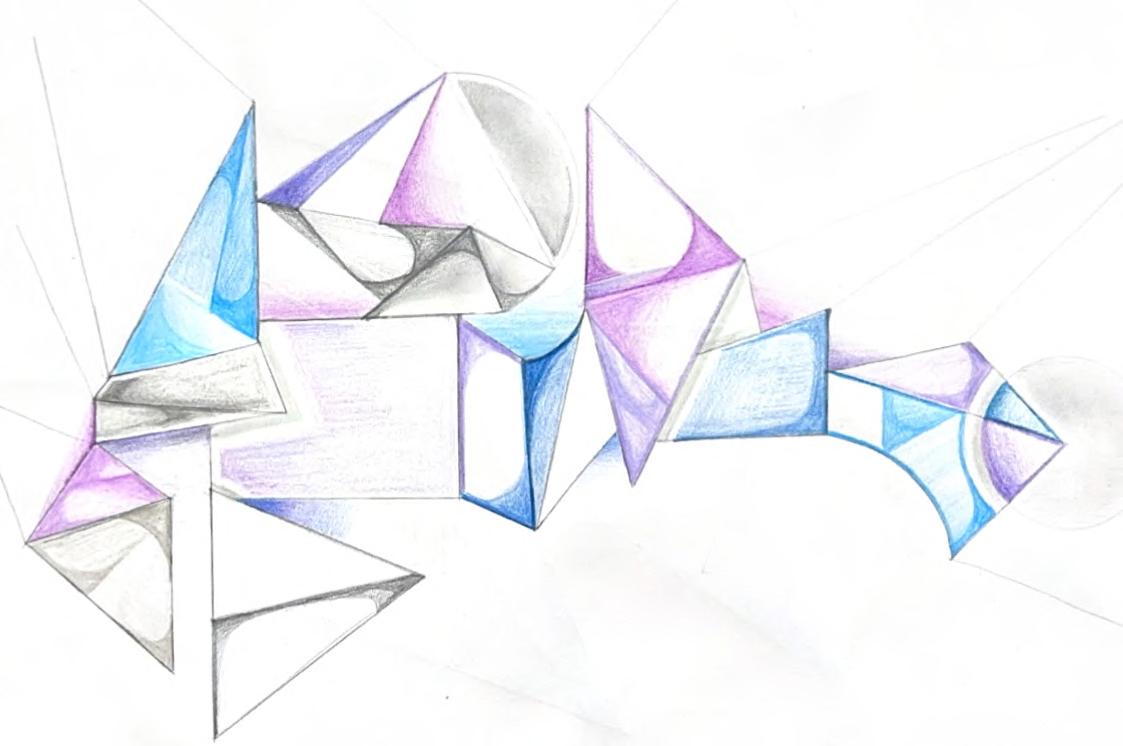

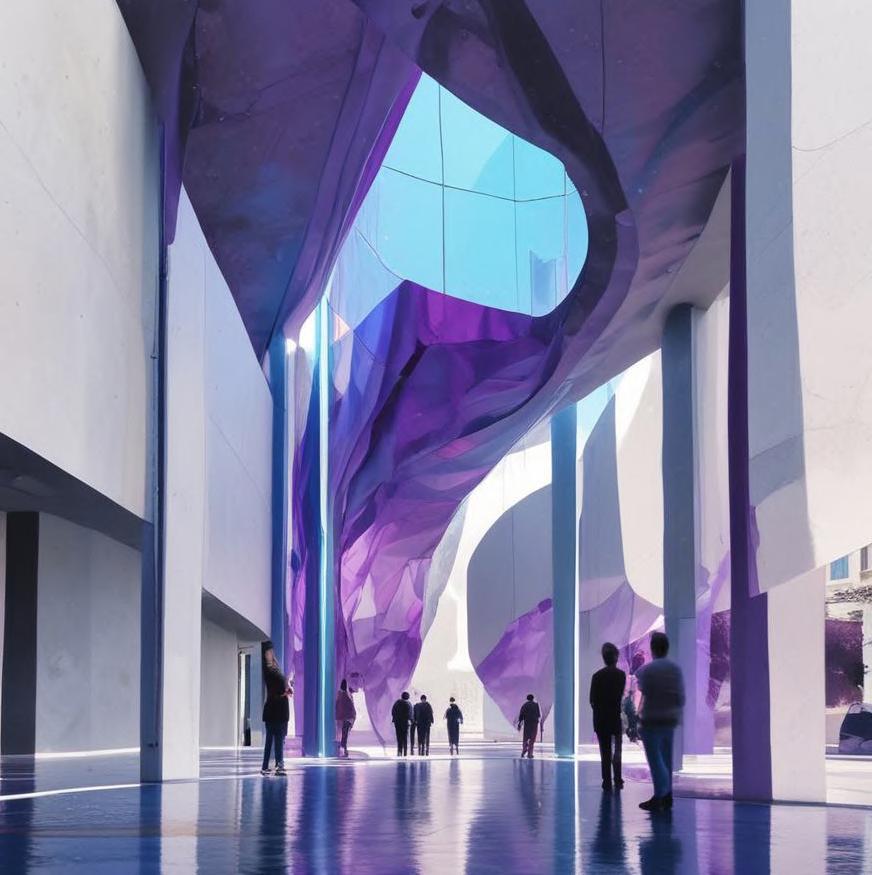
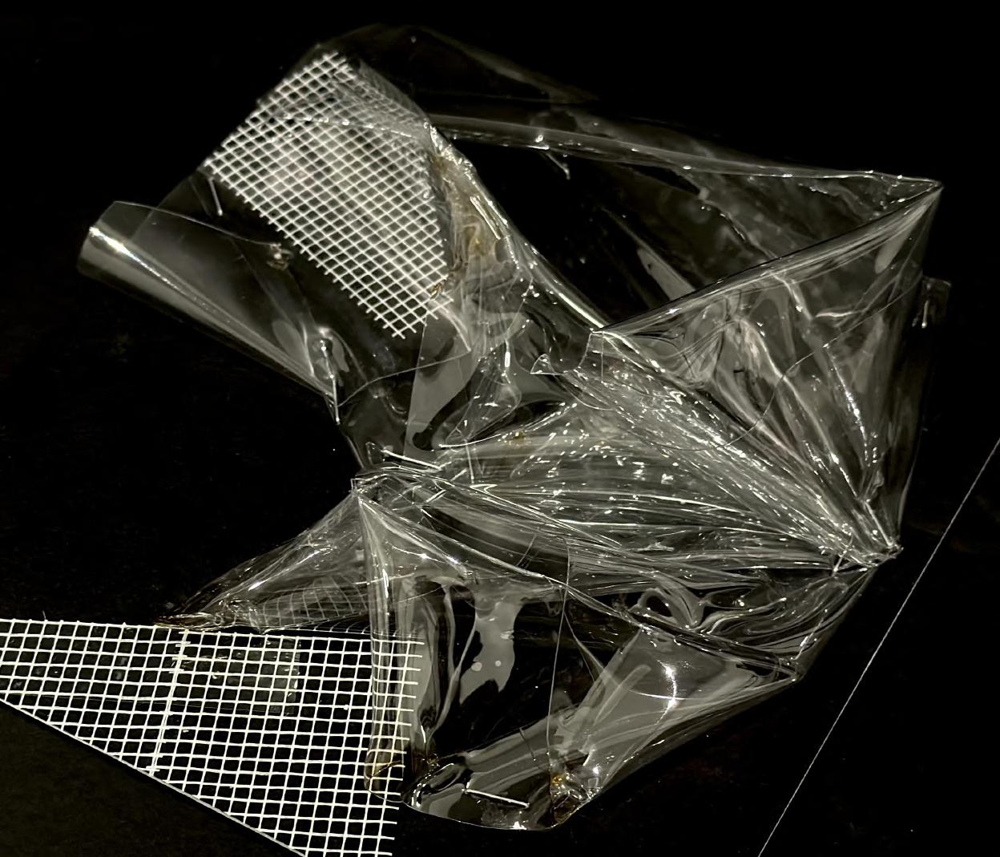
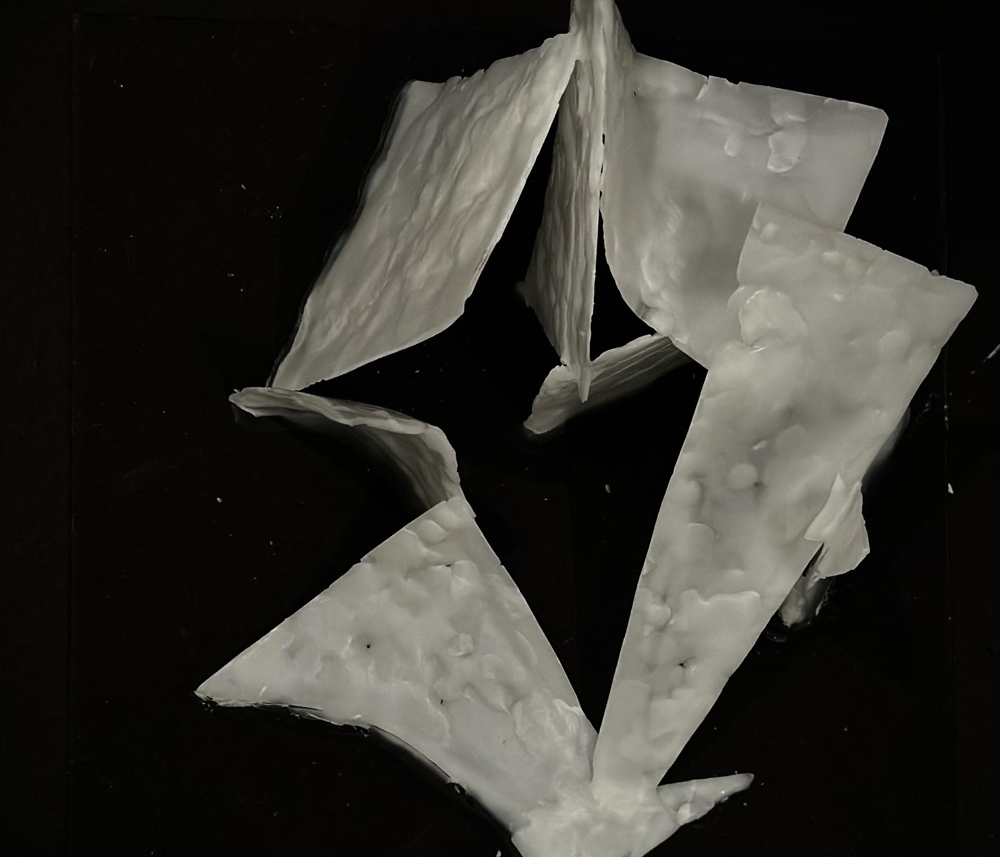
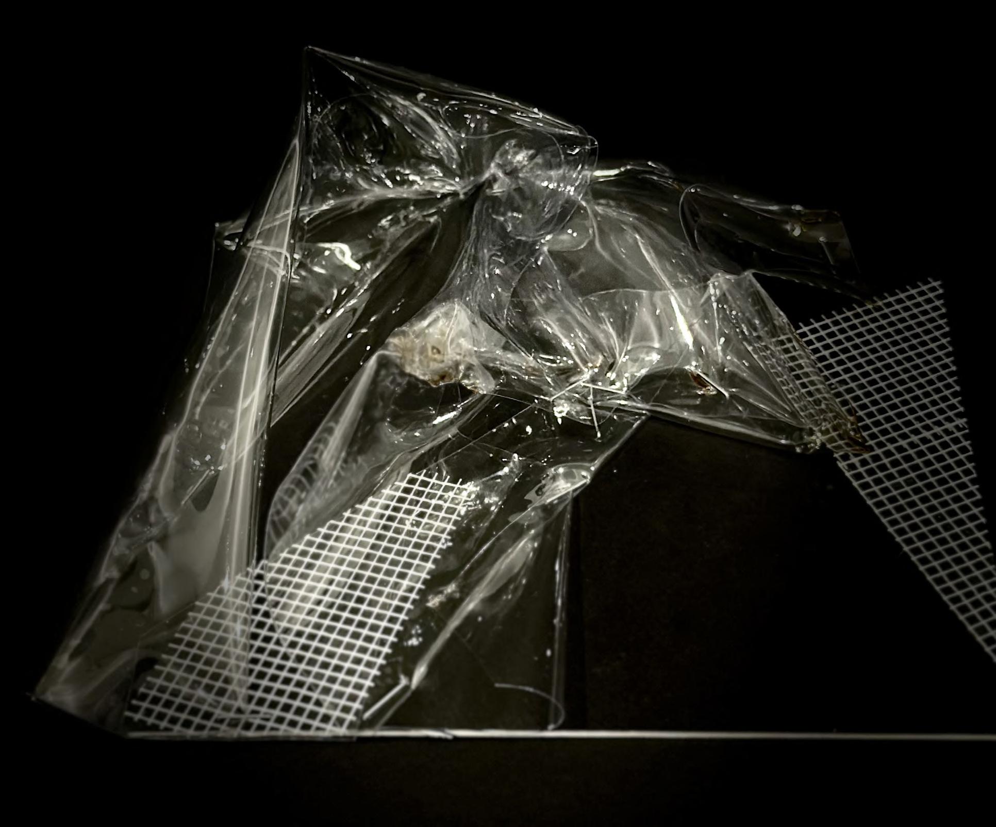
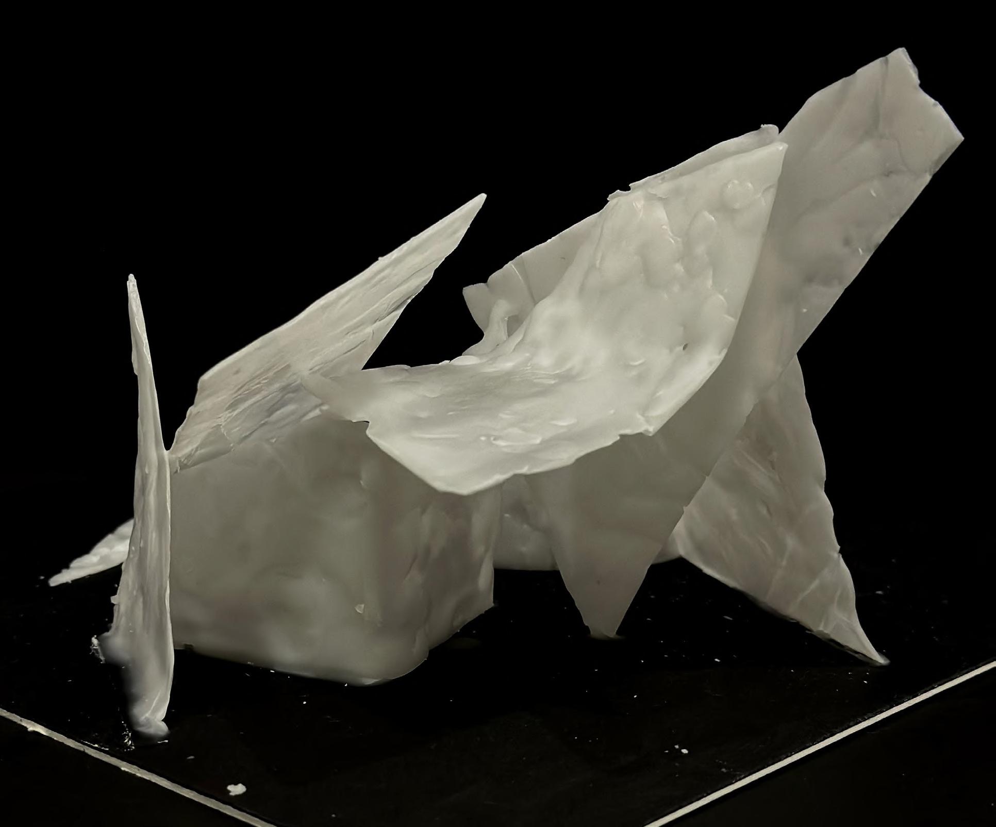
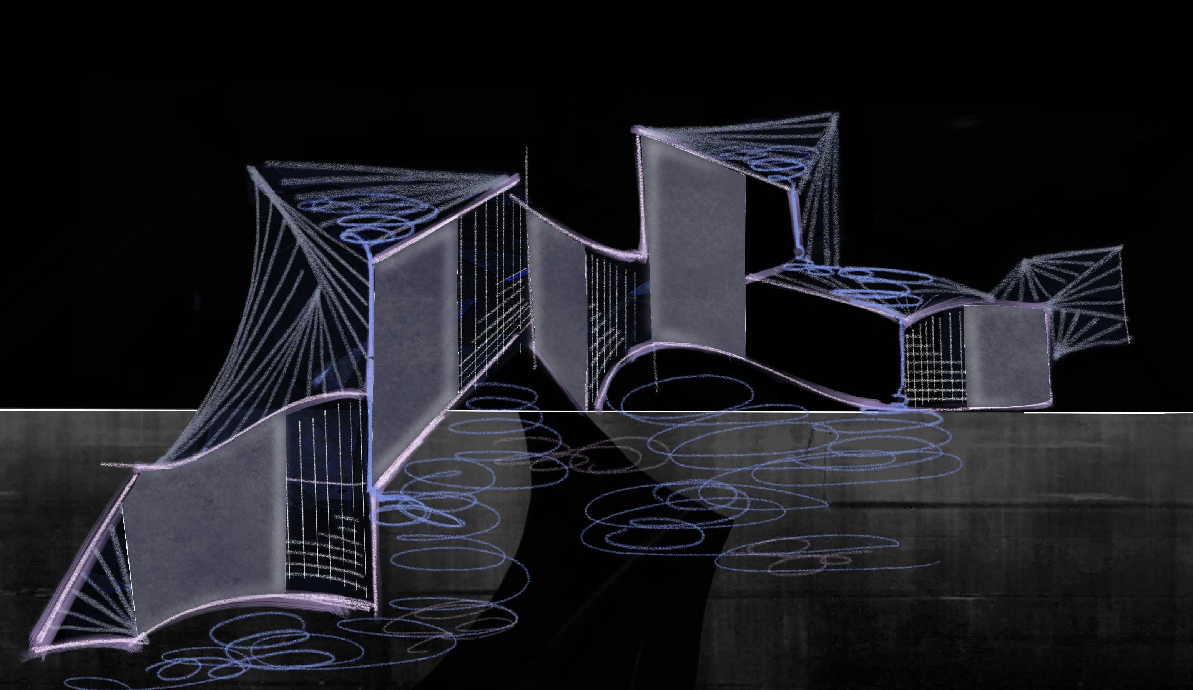
A space deeply connected to the earth, using it as a raw canvas for exploration and interaction. Underground pathways create a sense of grounding and connection to the natural world. To experience earth in its pure, unfiltered state, evoking a tactile and immersive journey.
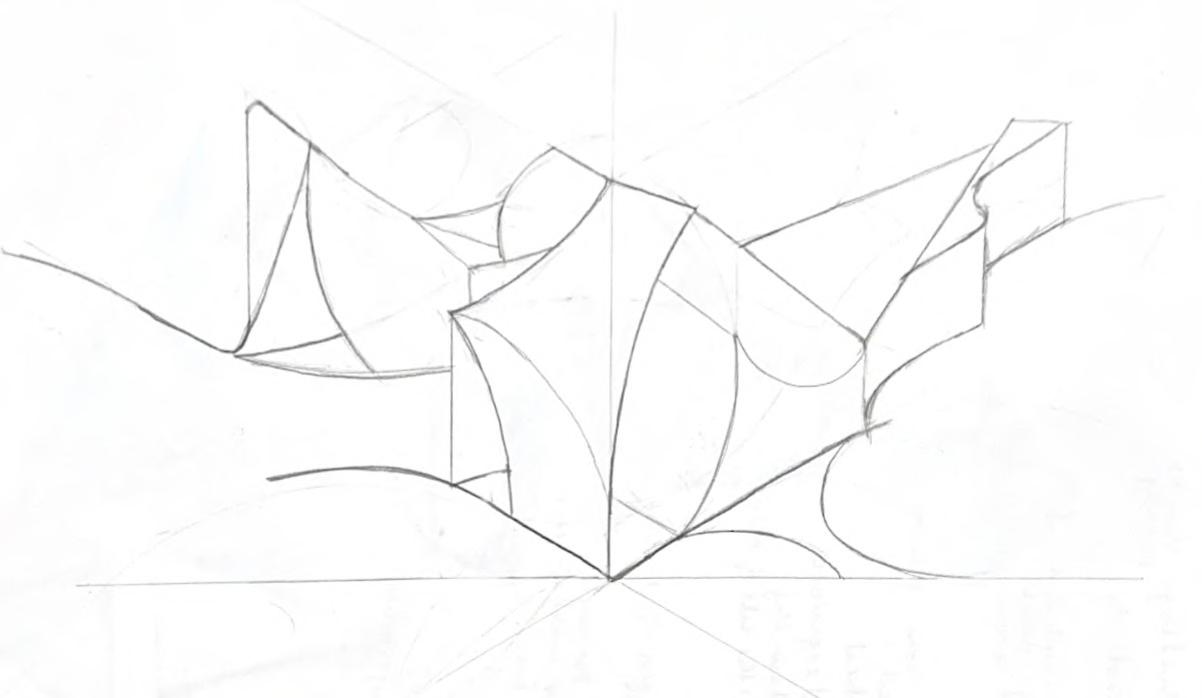
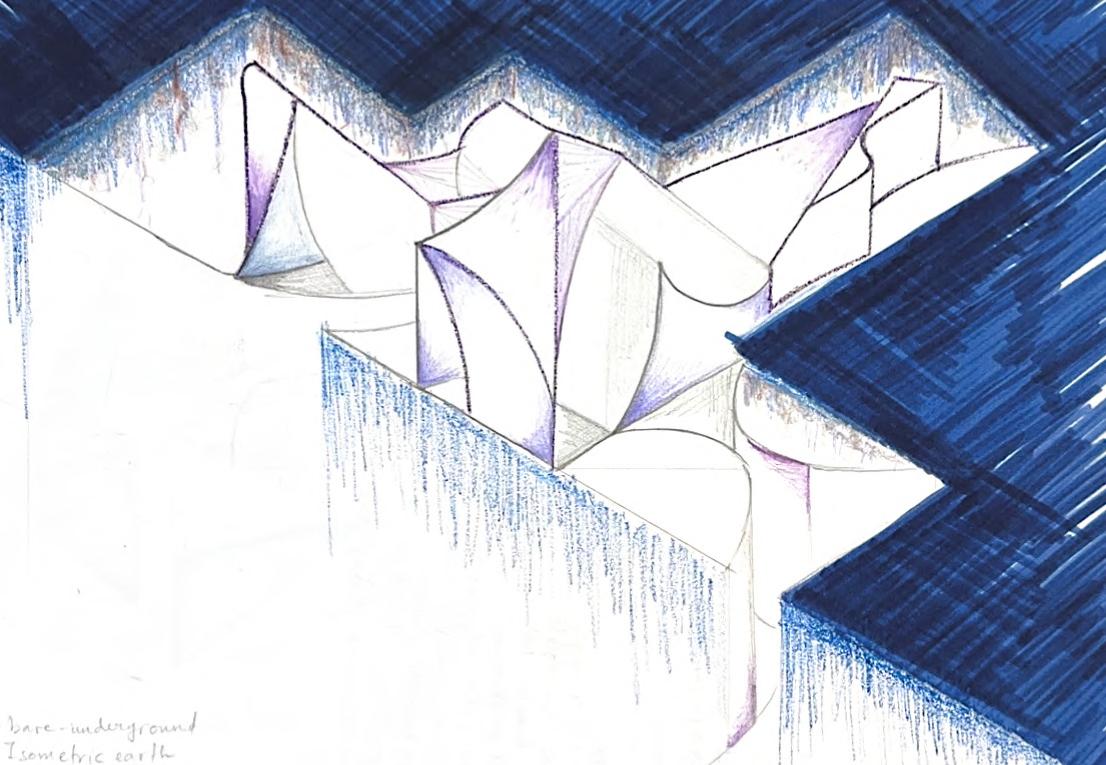
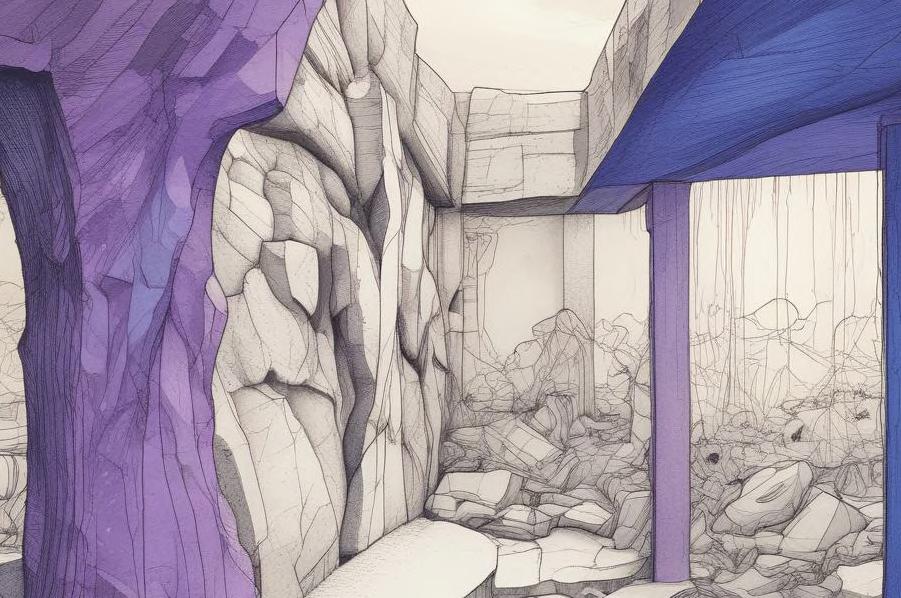
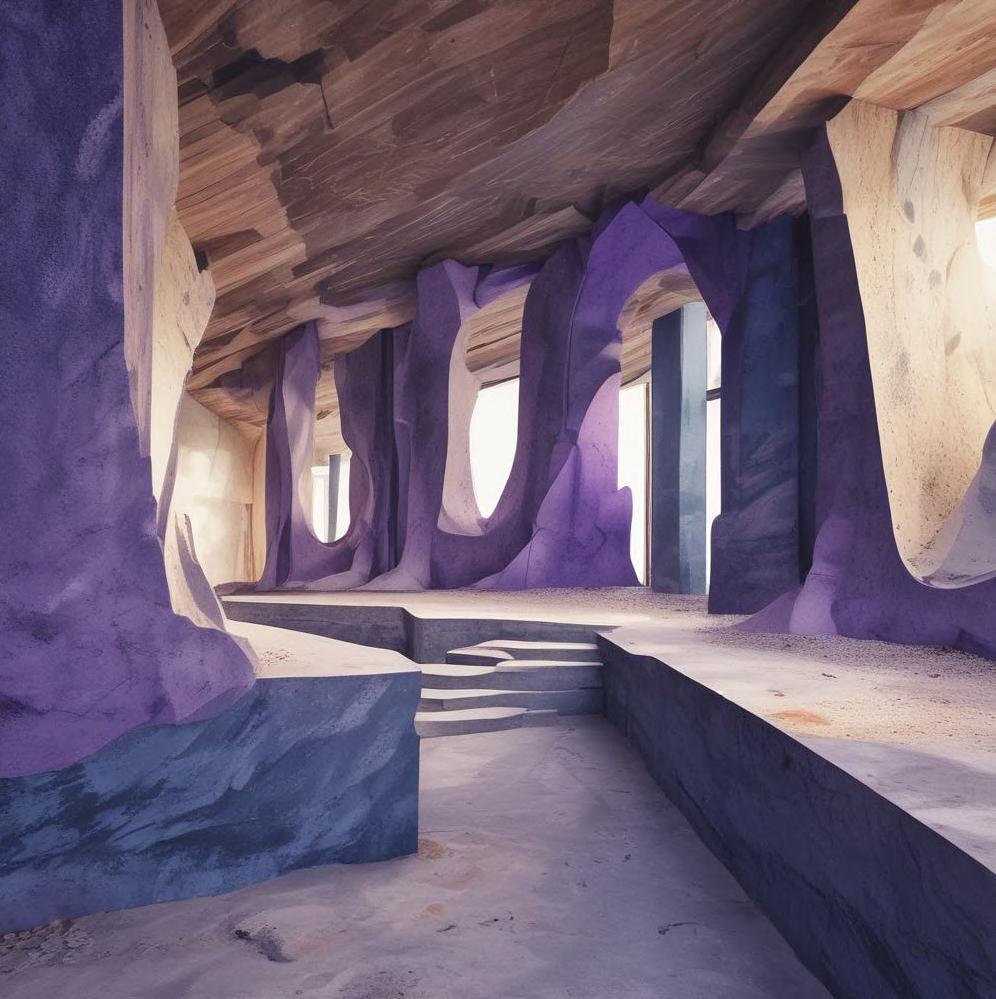
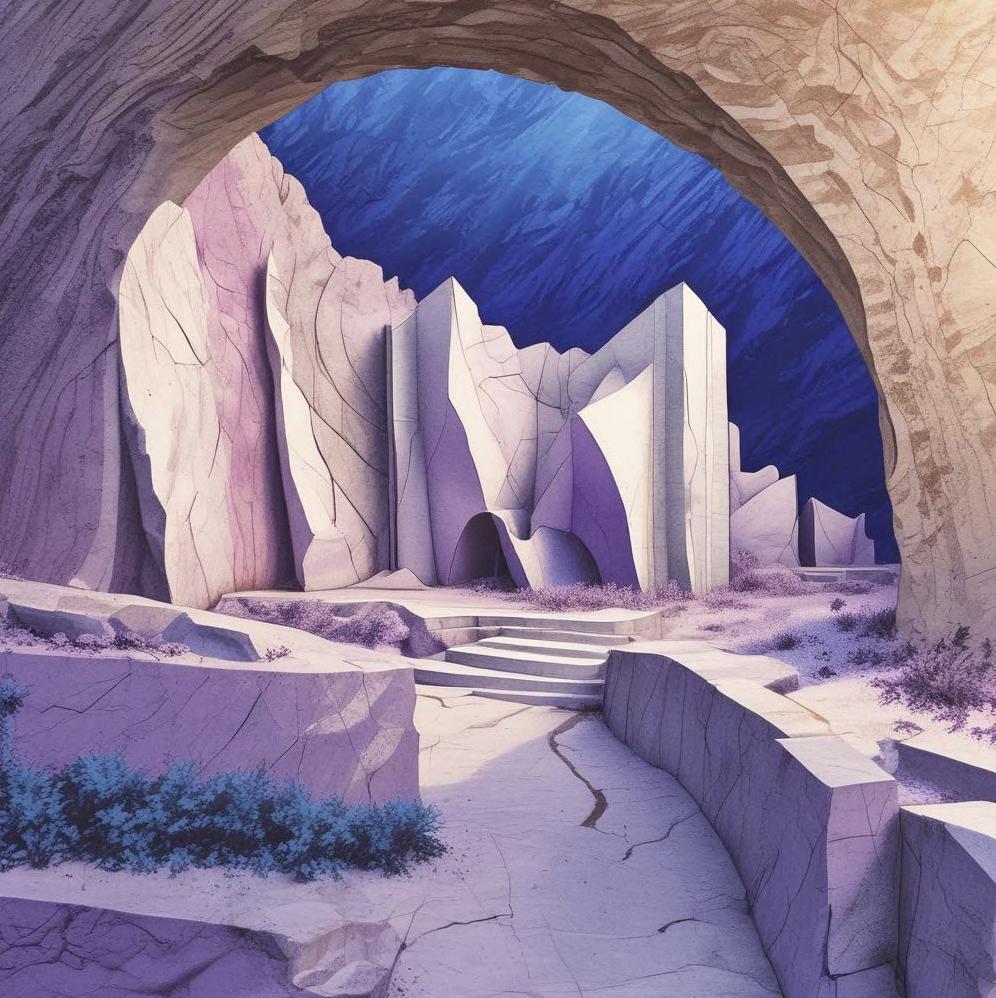
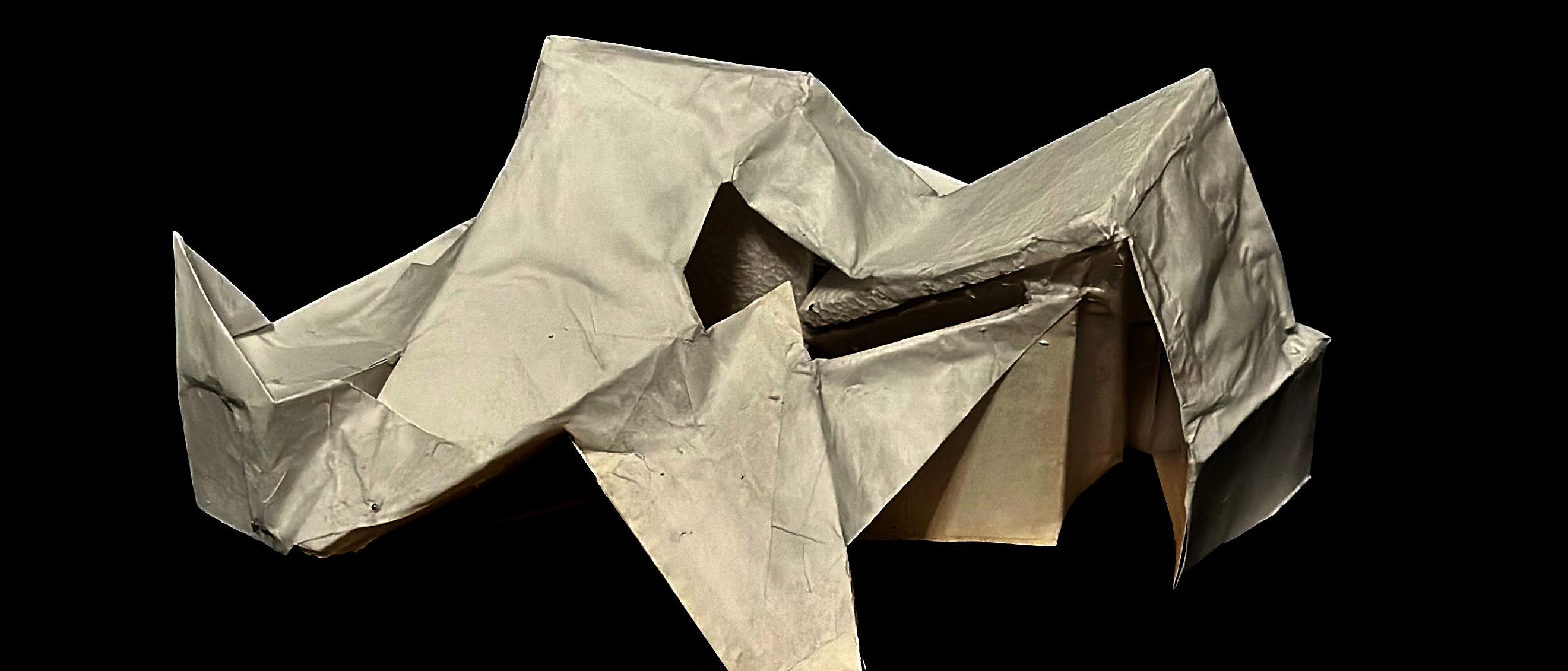
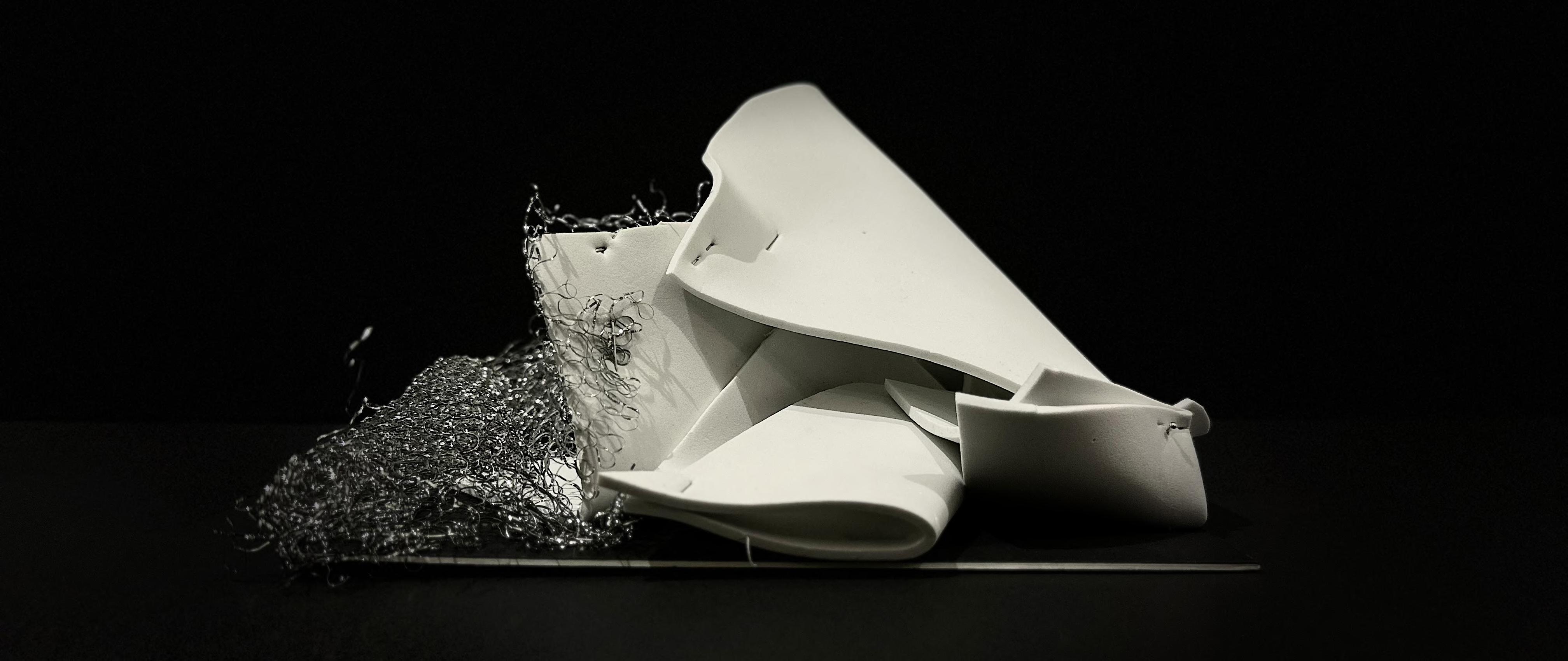
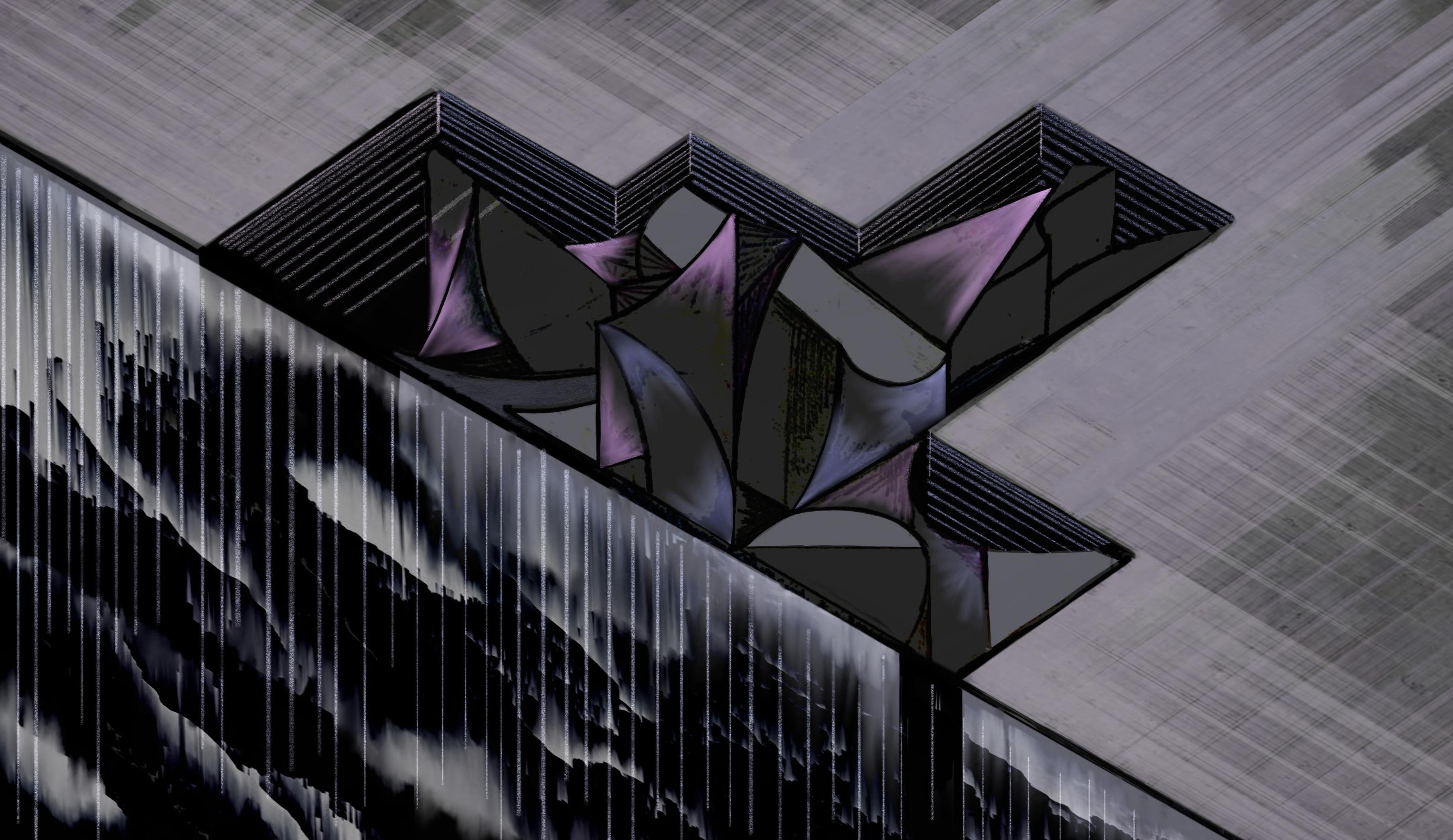
Fire as a source of illumination within darkness, creating a warm, captivating glow. Its flickering light contrasts with the surrounding shadows, guiding movement and focus. The design harnesses fire's natural beauty to evoke both comfort and mystery in an otherwise darkened space.

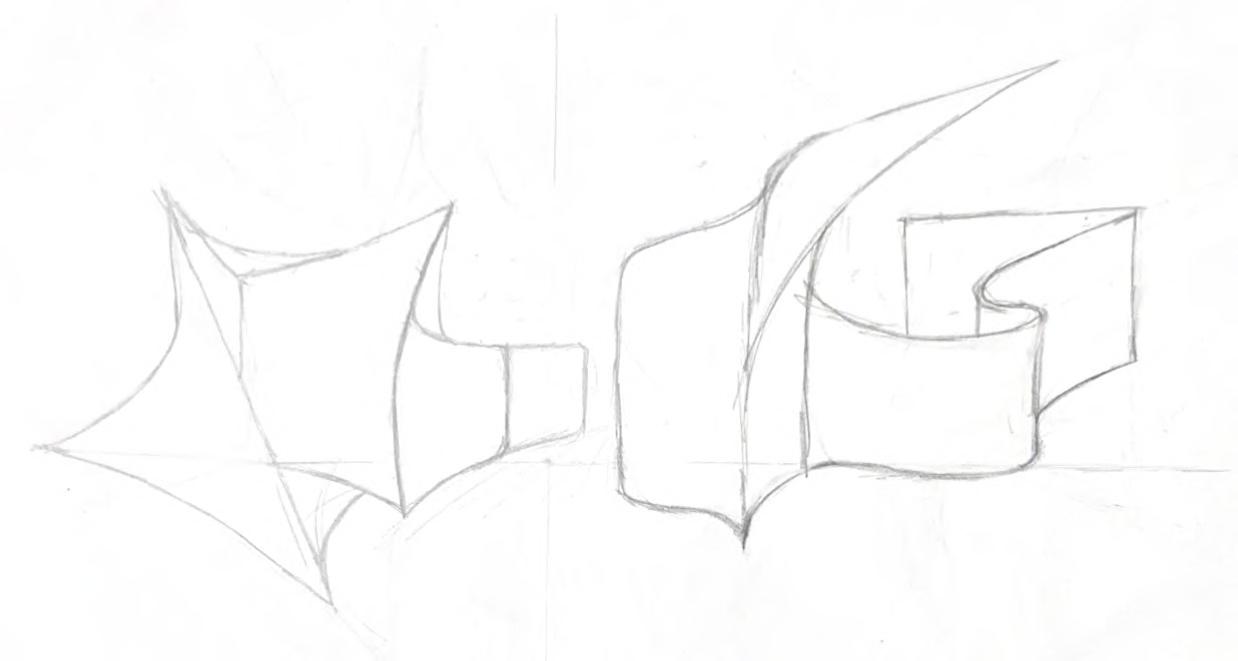
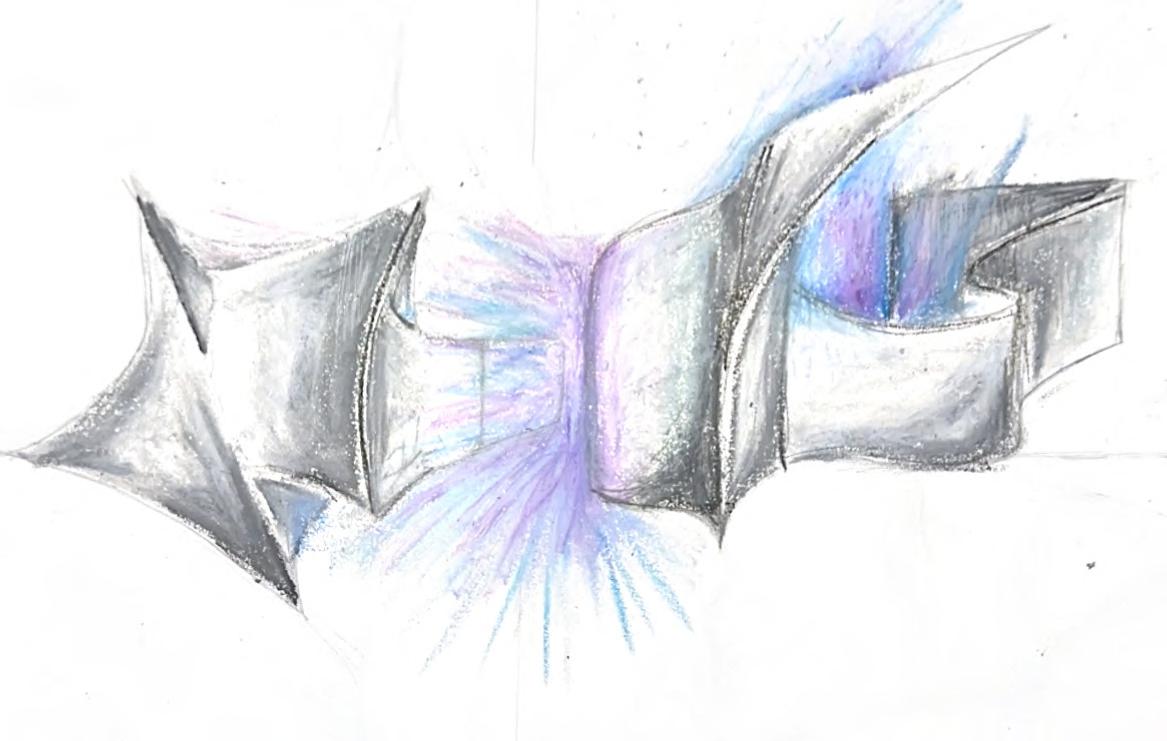
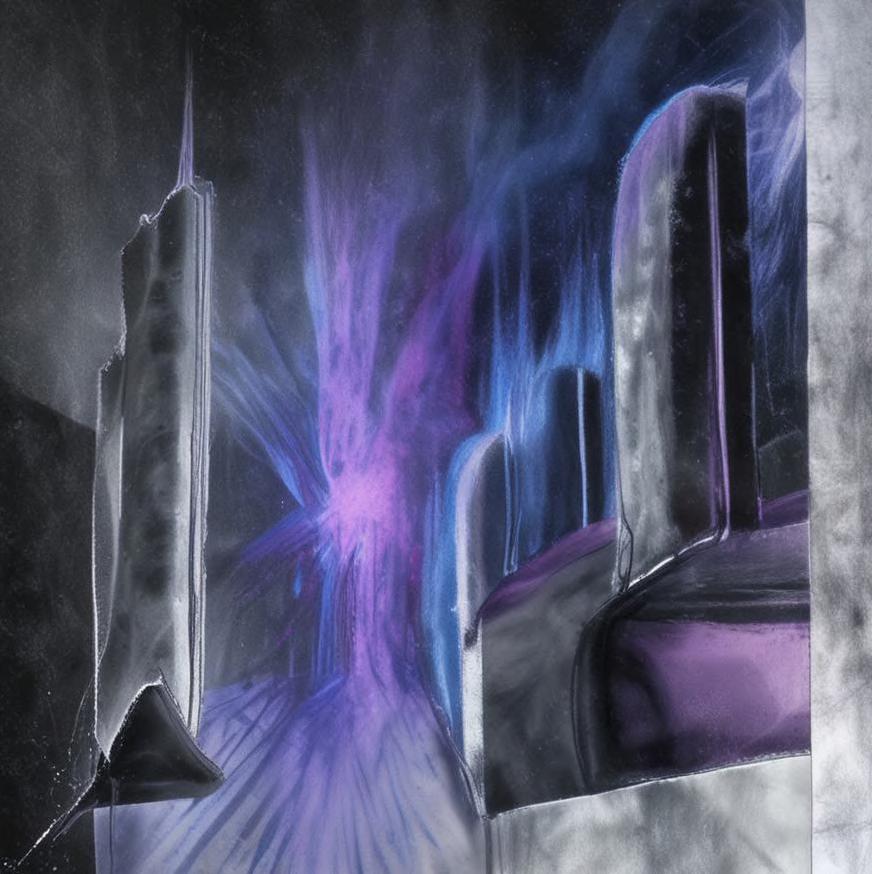
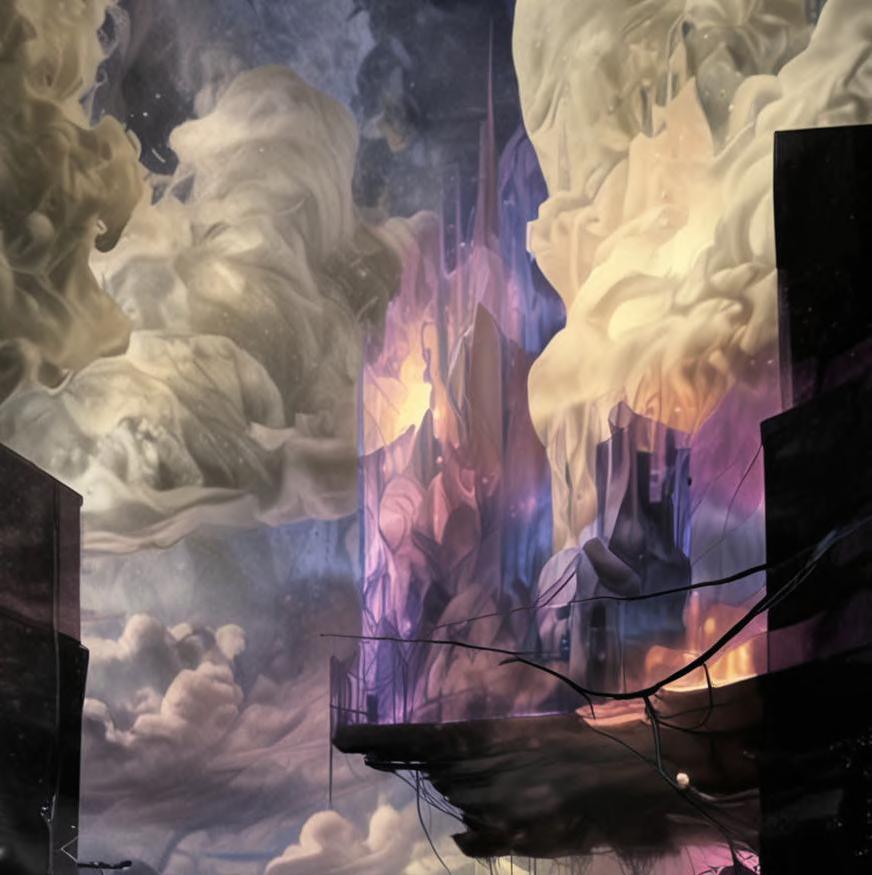
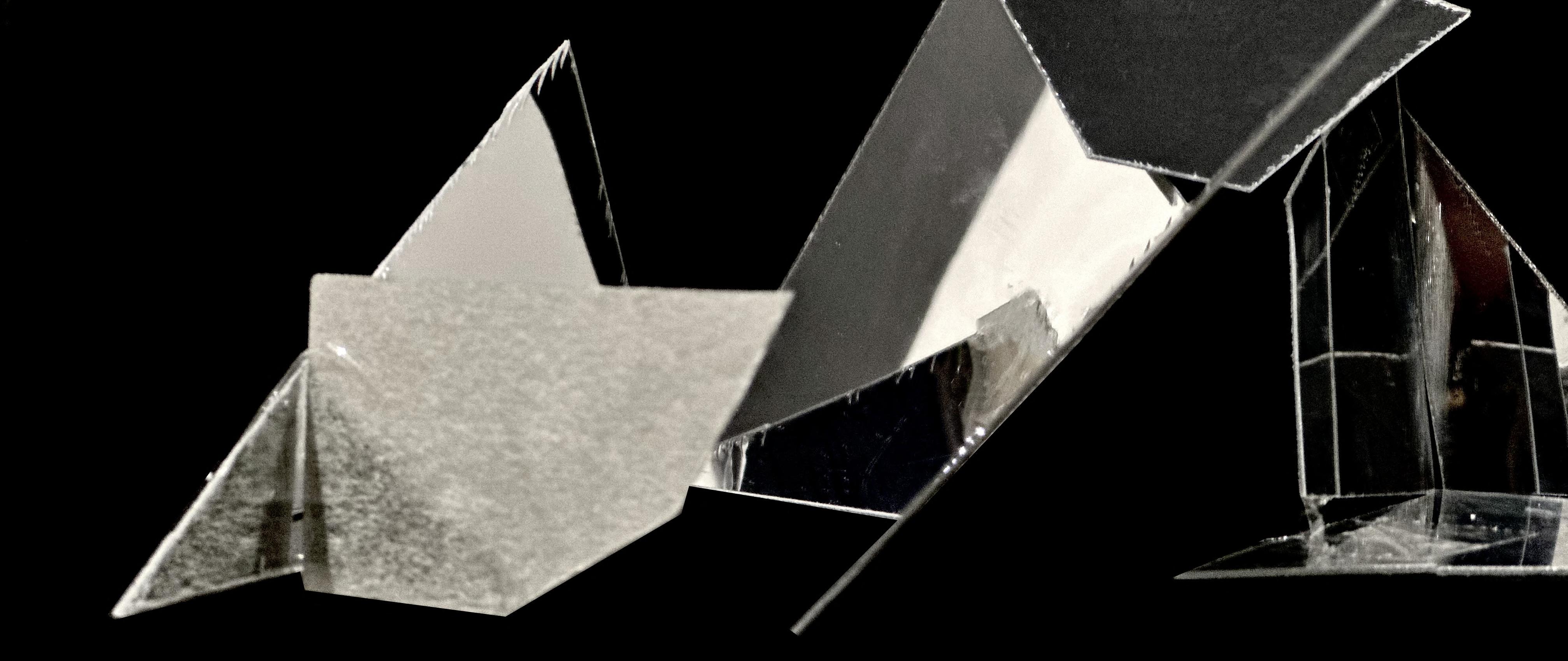
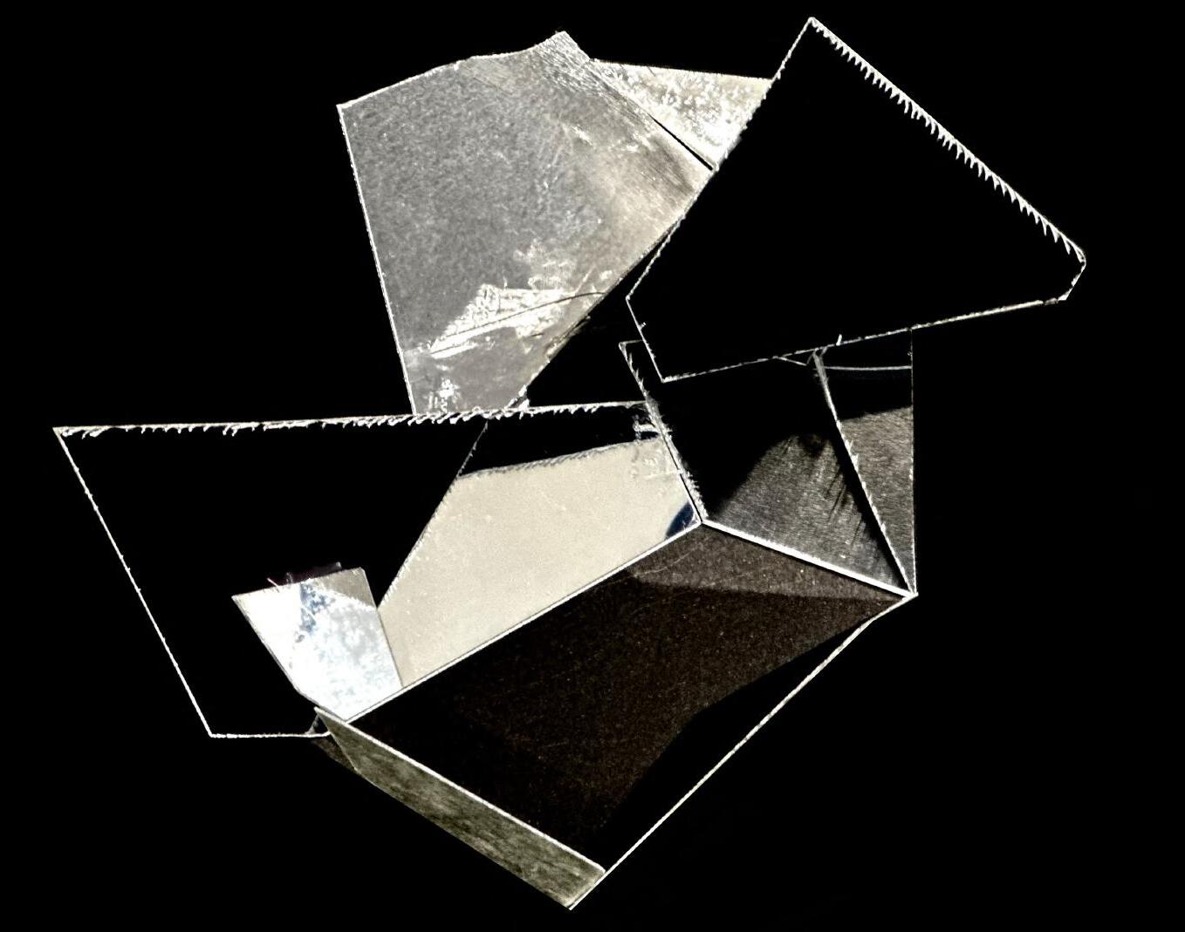
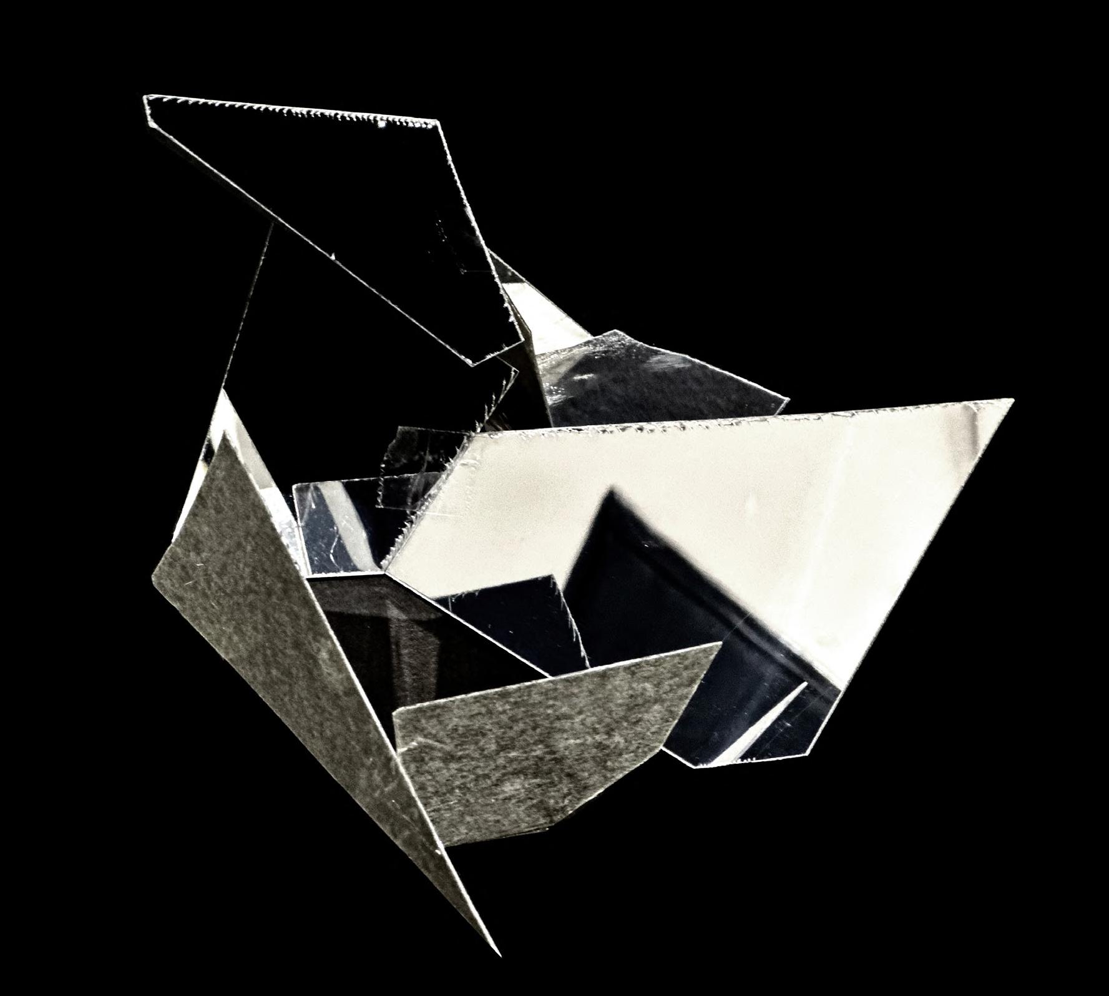
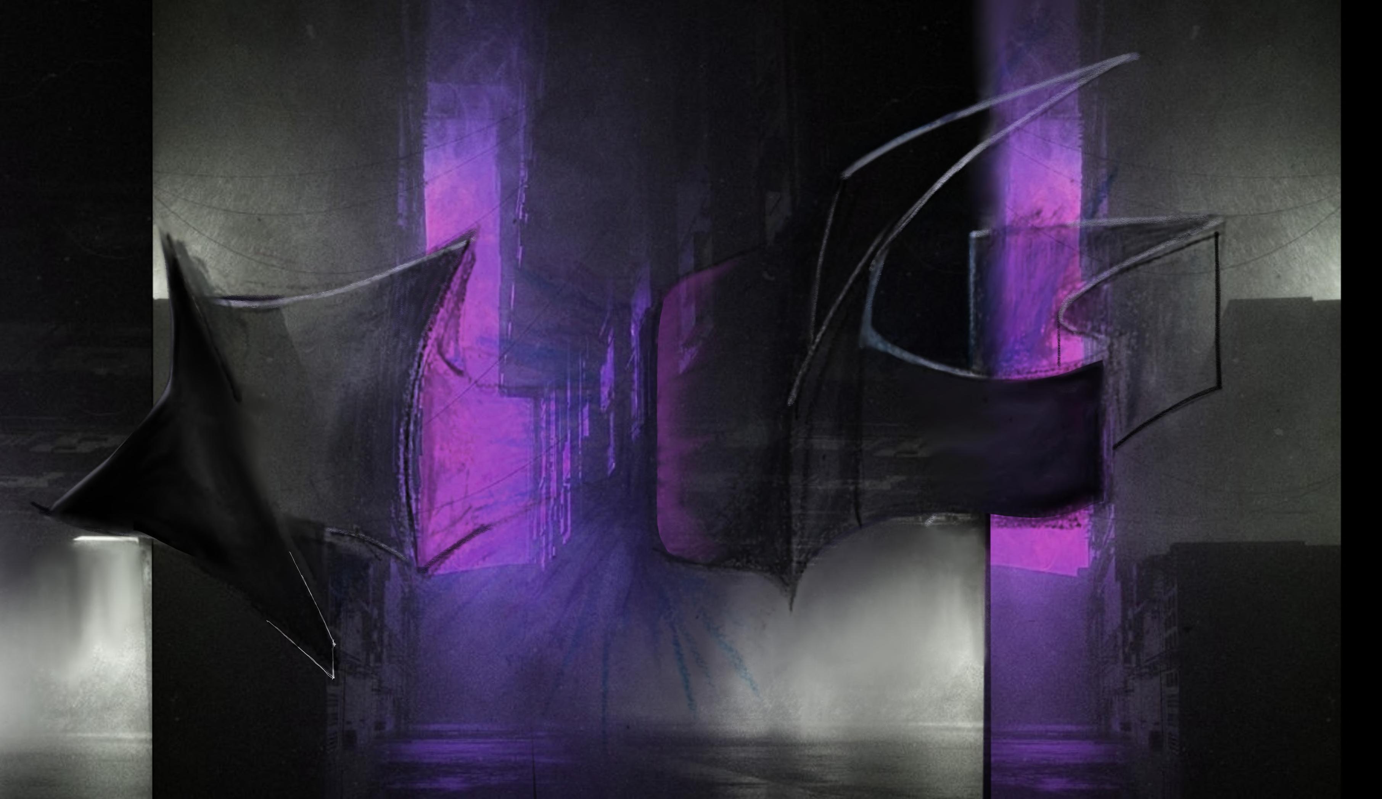
The Chosen Element
Air shapes openness and dynamic flow within the space. The use of sound, wind chimes, and curved walls creates subtle transitions, allowing air to guide the movement. Reflections capture the movement and light, evoking a sense of floating and weightlessness throughout the environment.
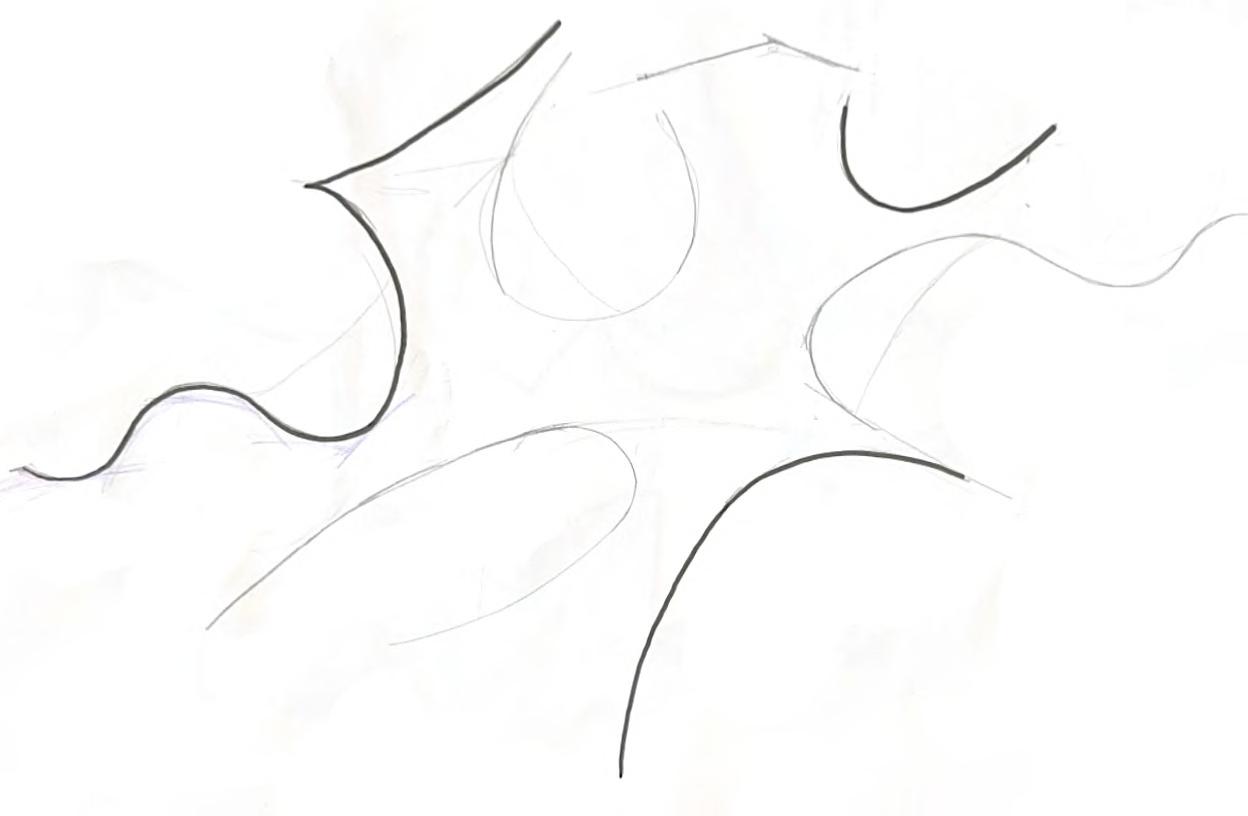
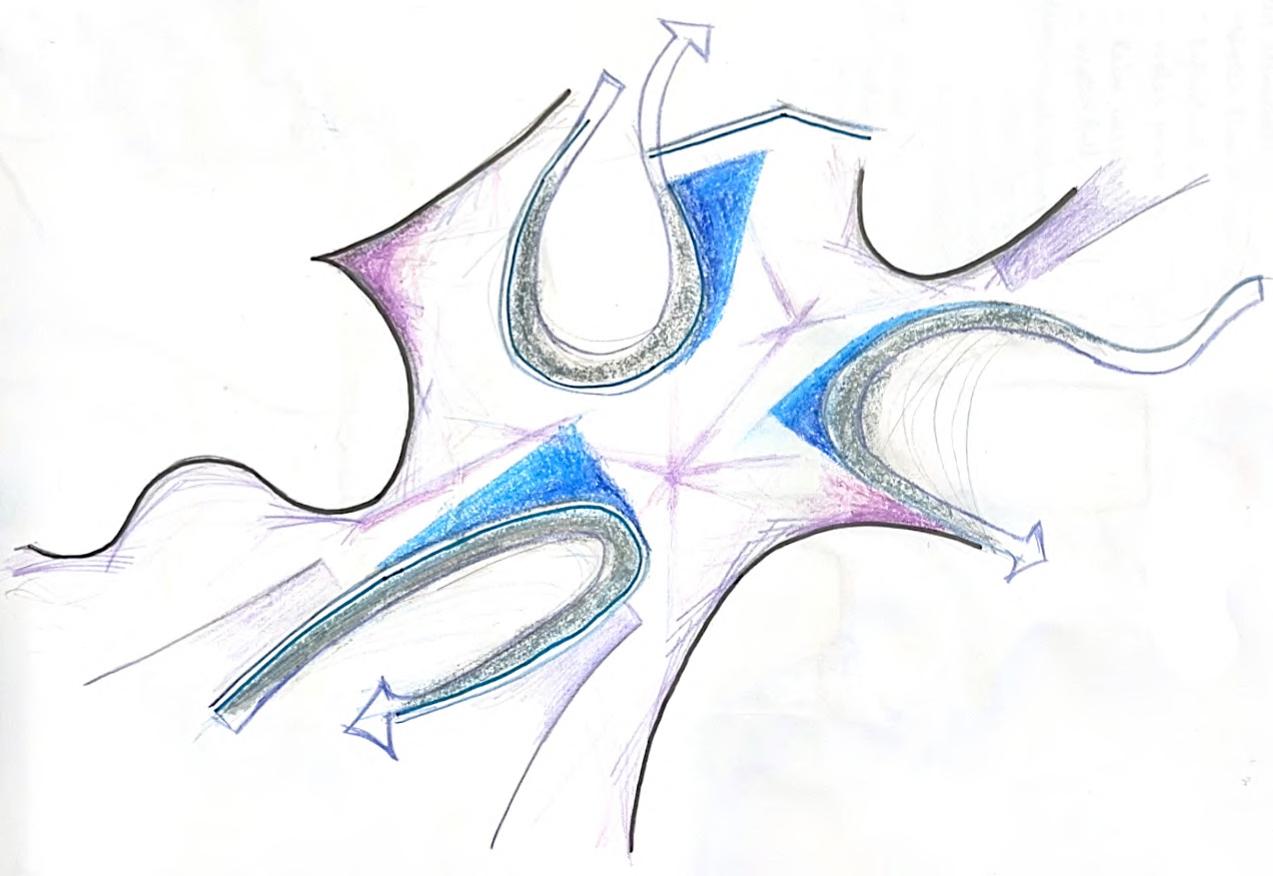

Ai Generated Spatial Experiences
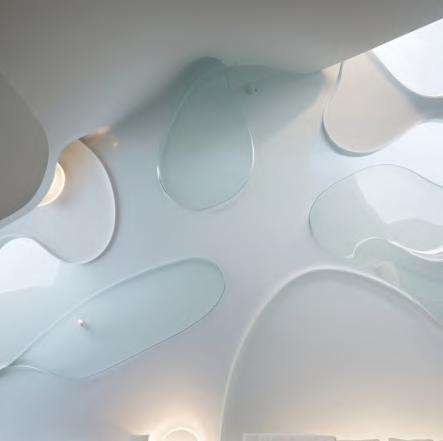
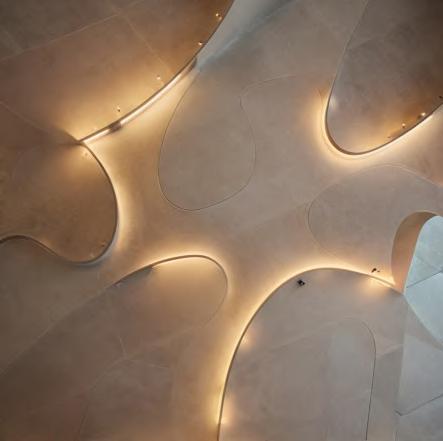
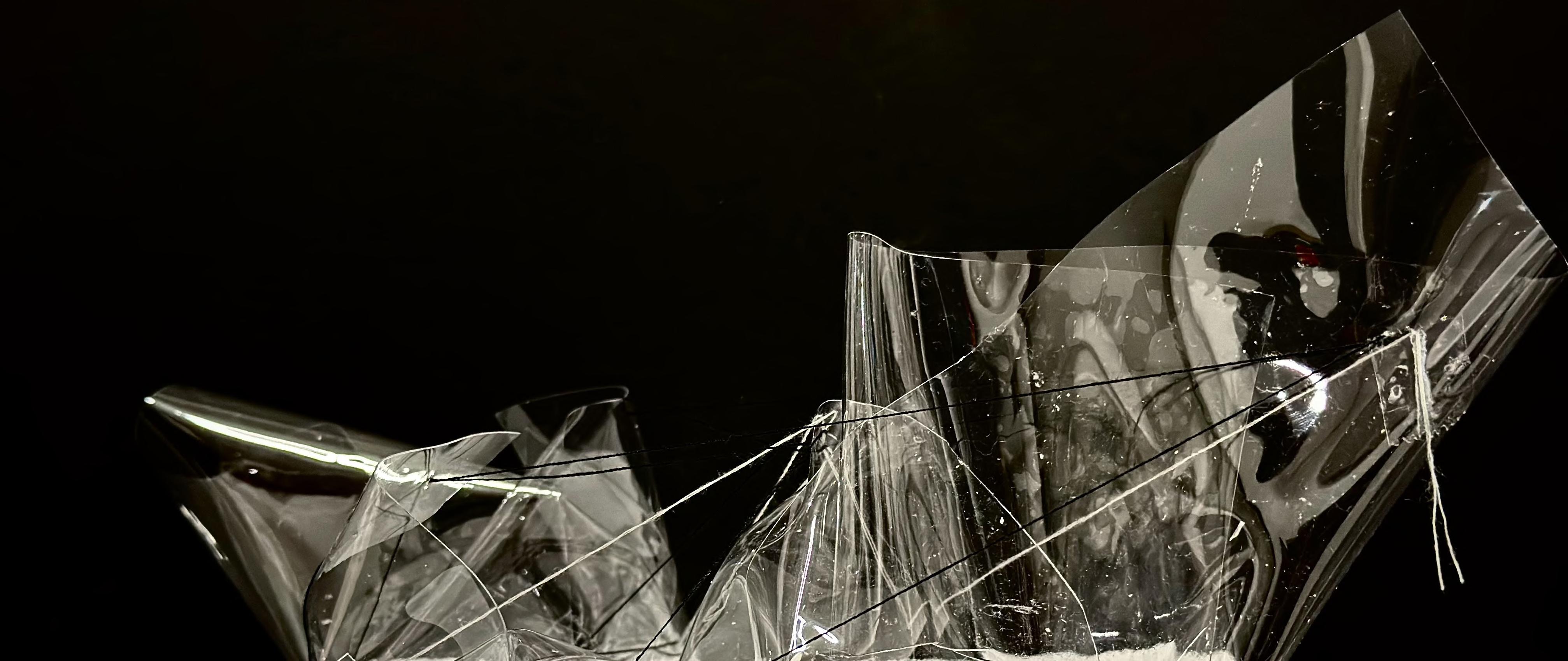
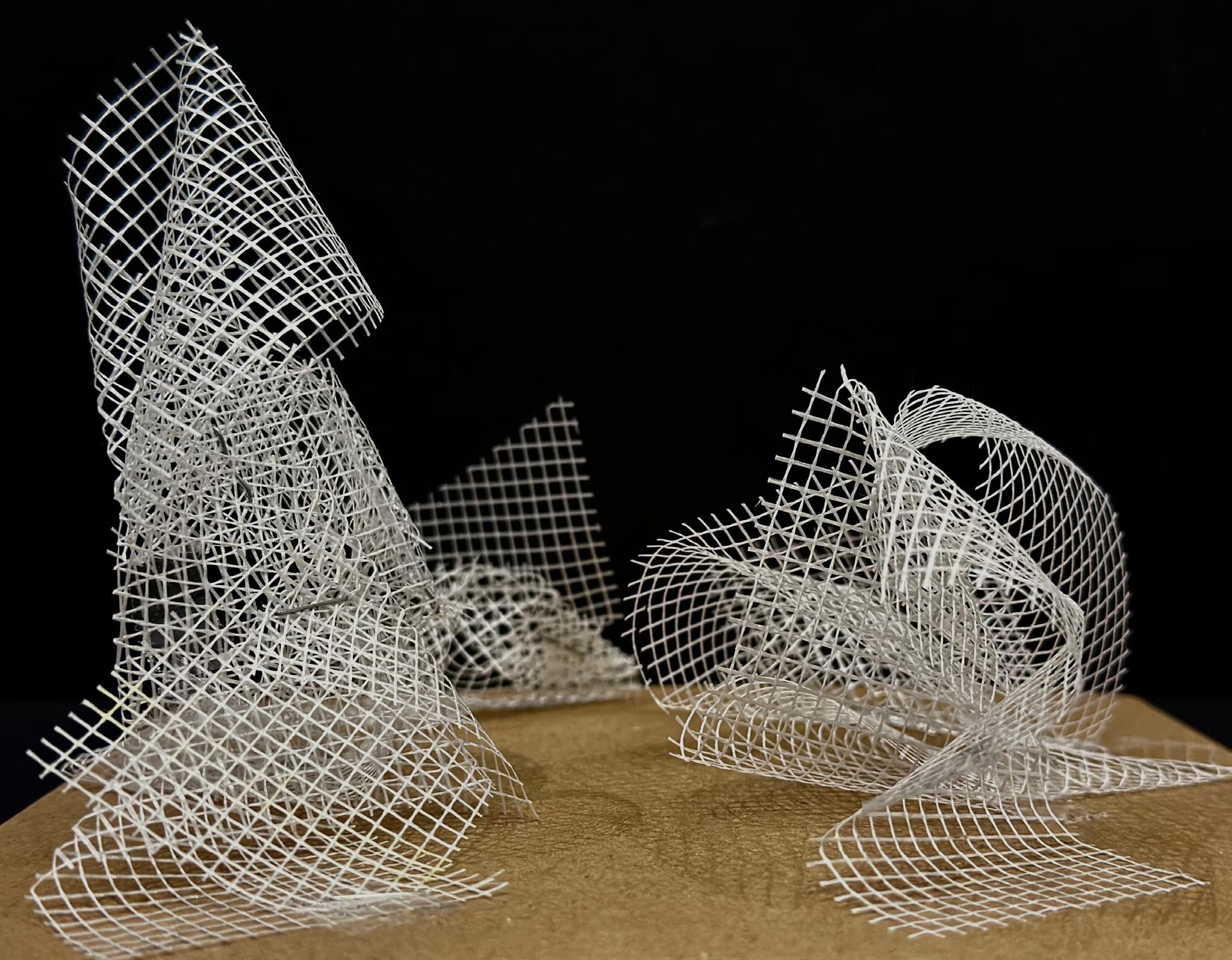
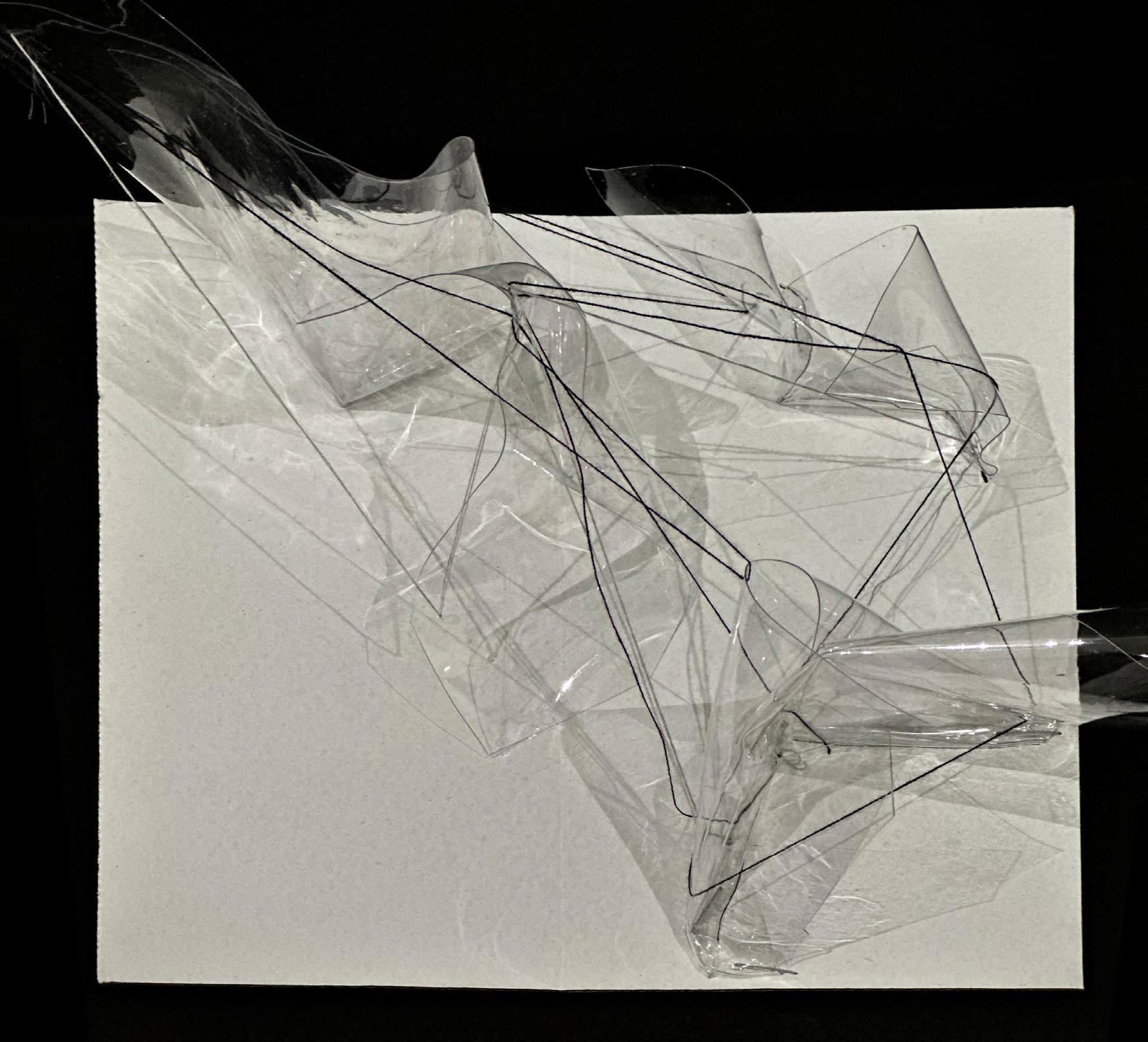
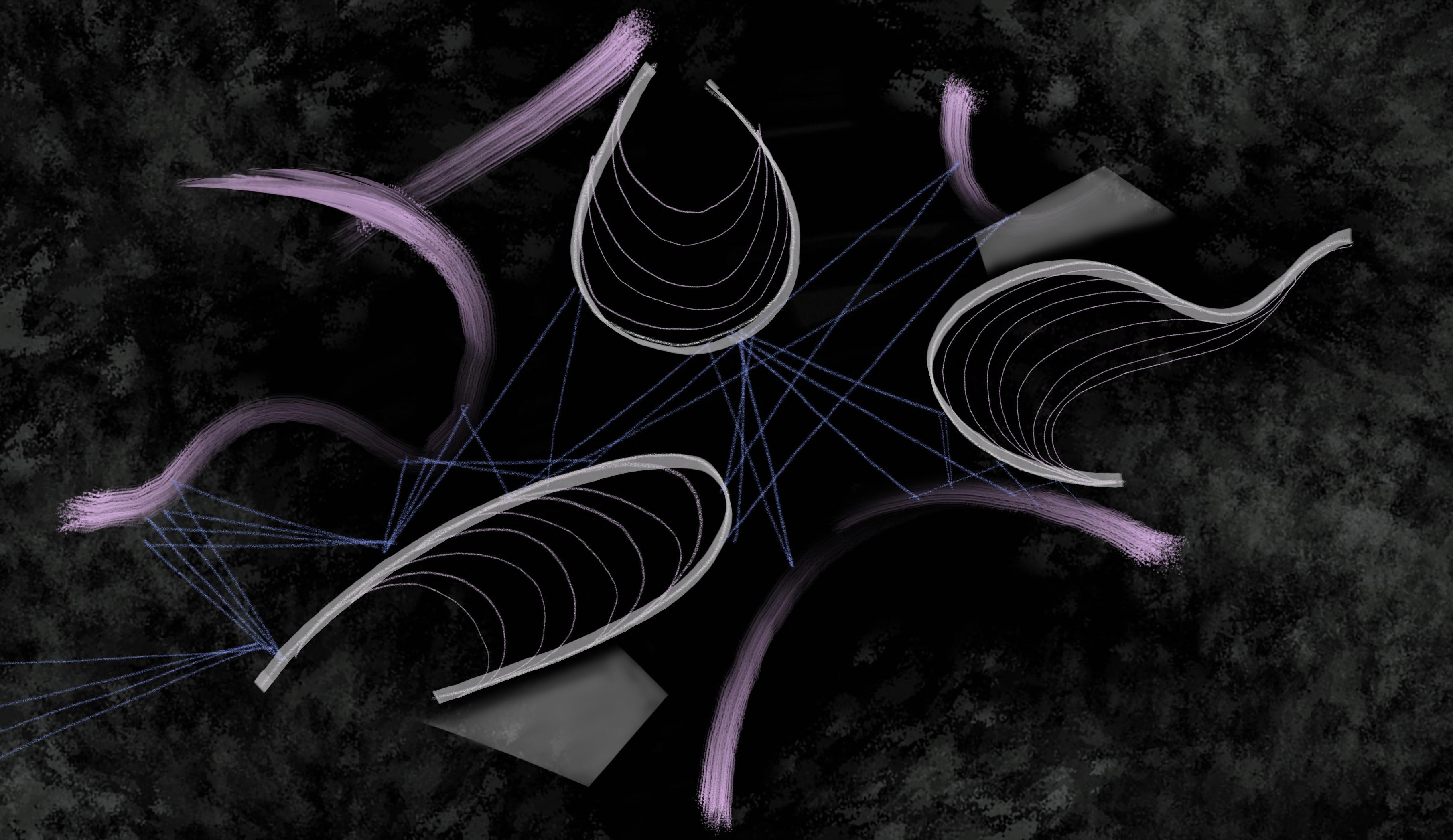
Further Model Iterations for air using different mediums
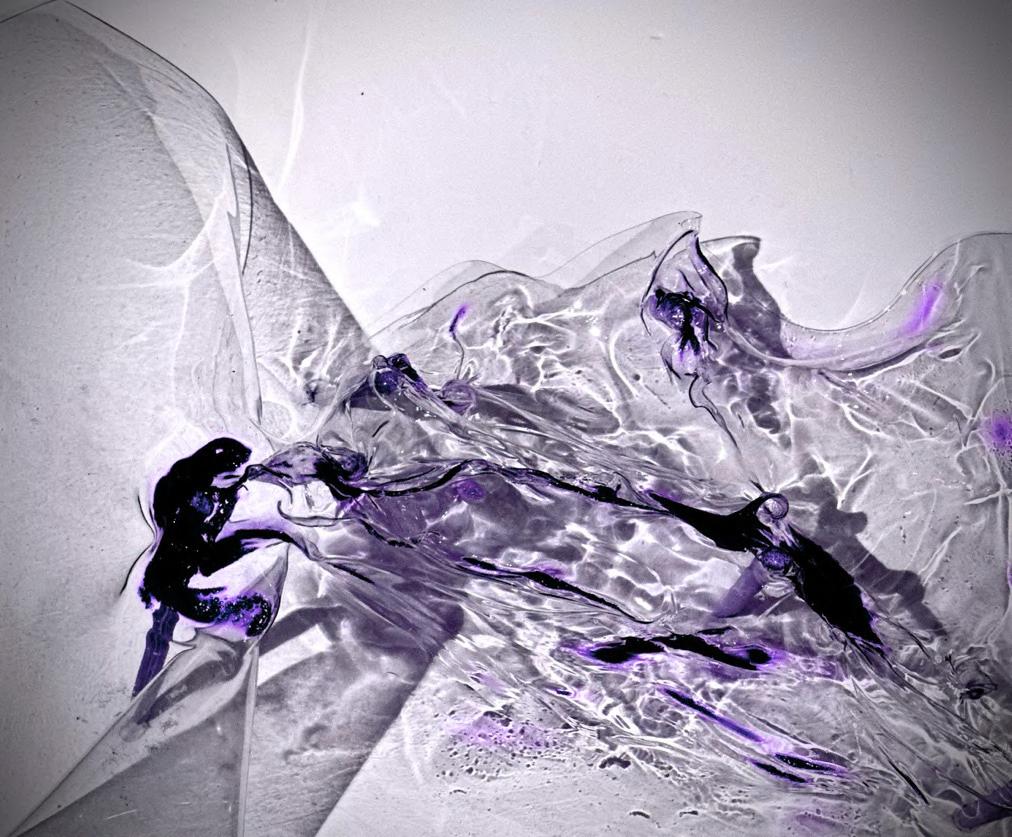

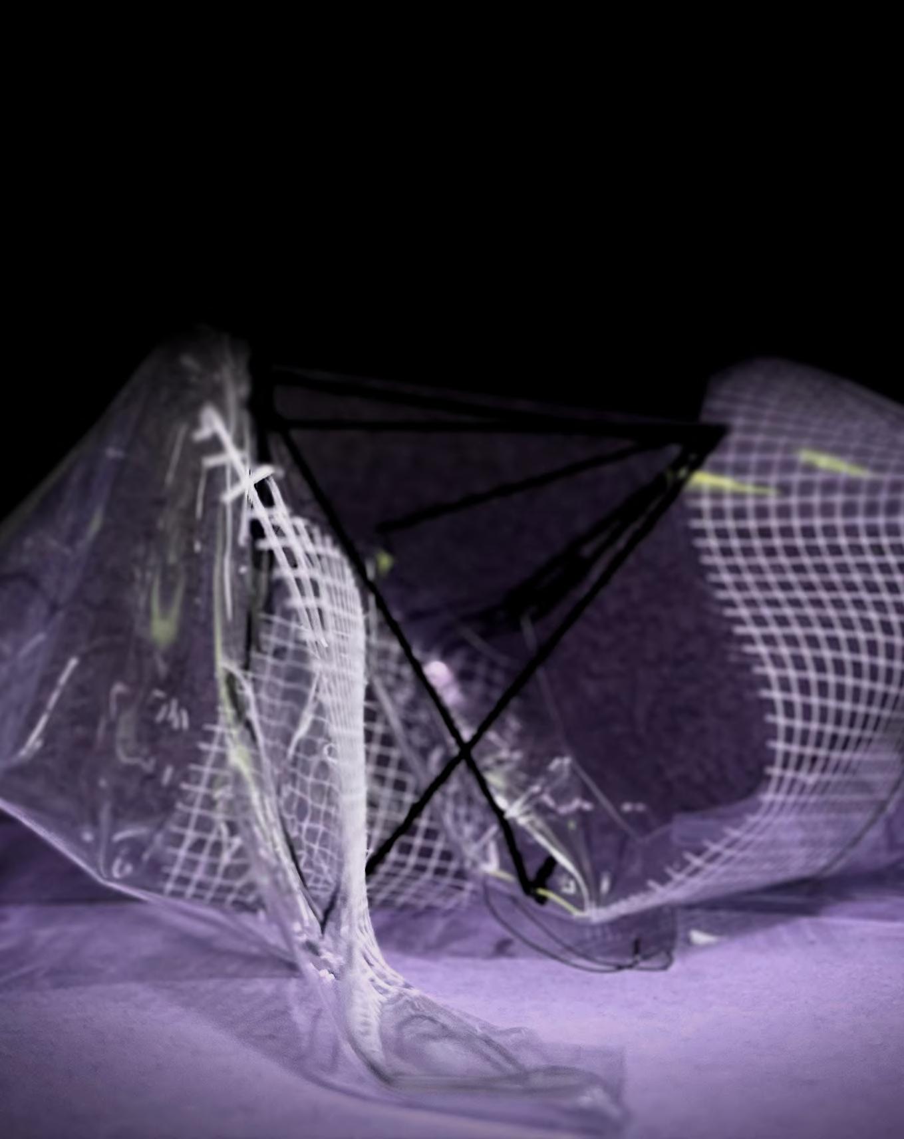

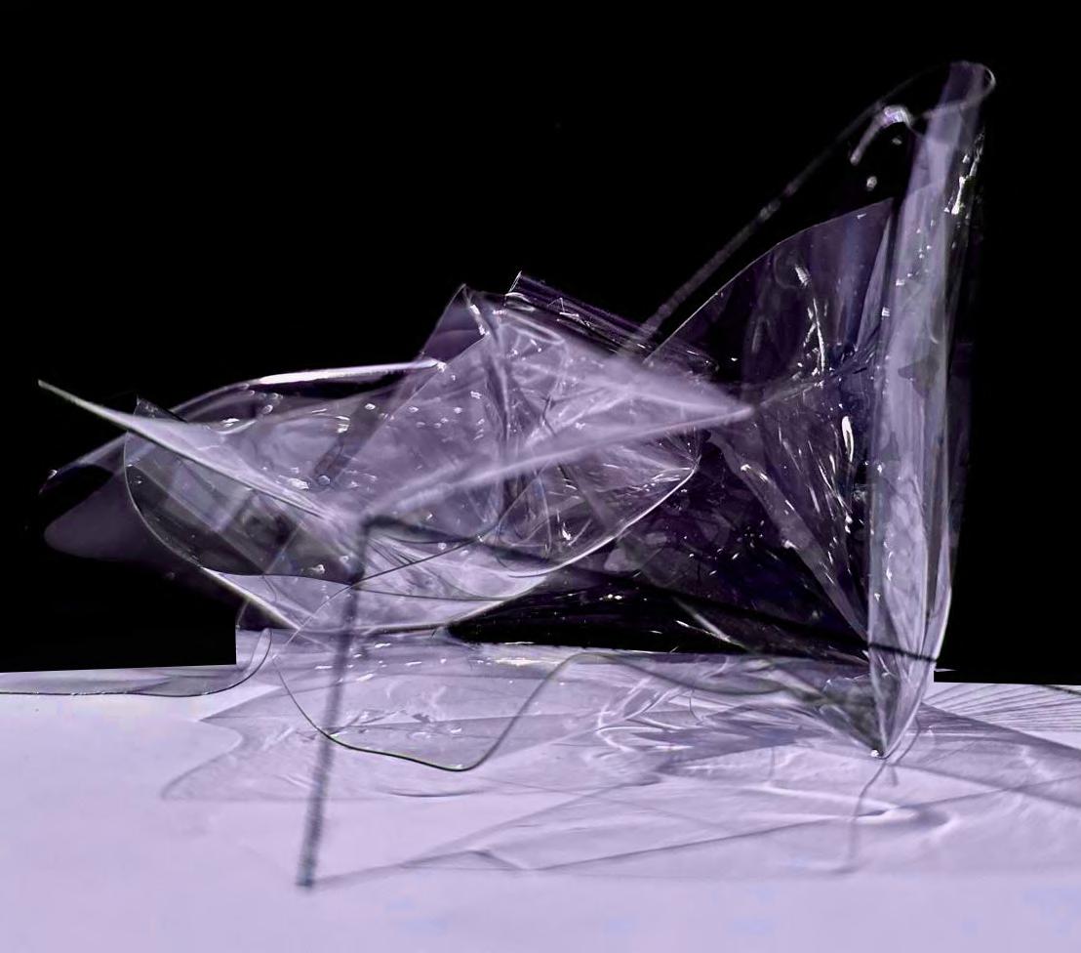
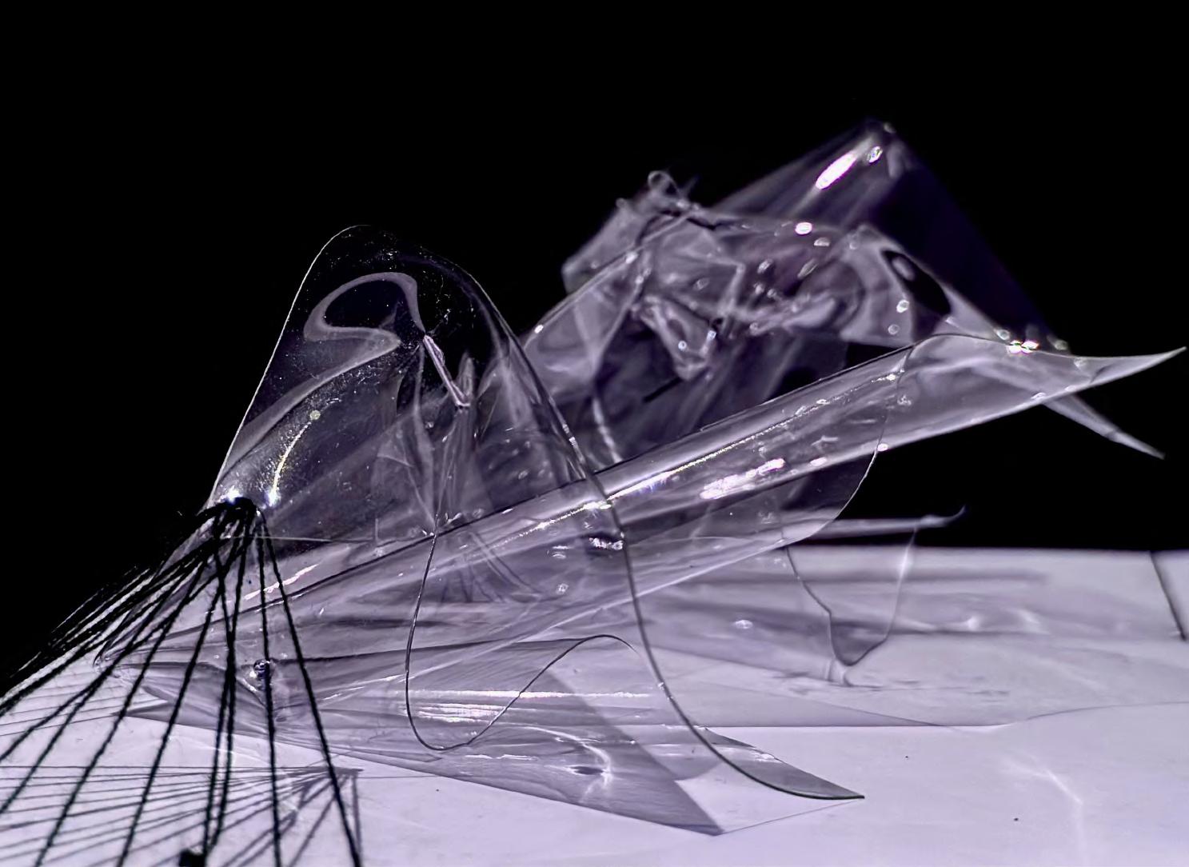
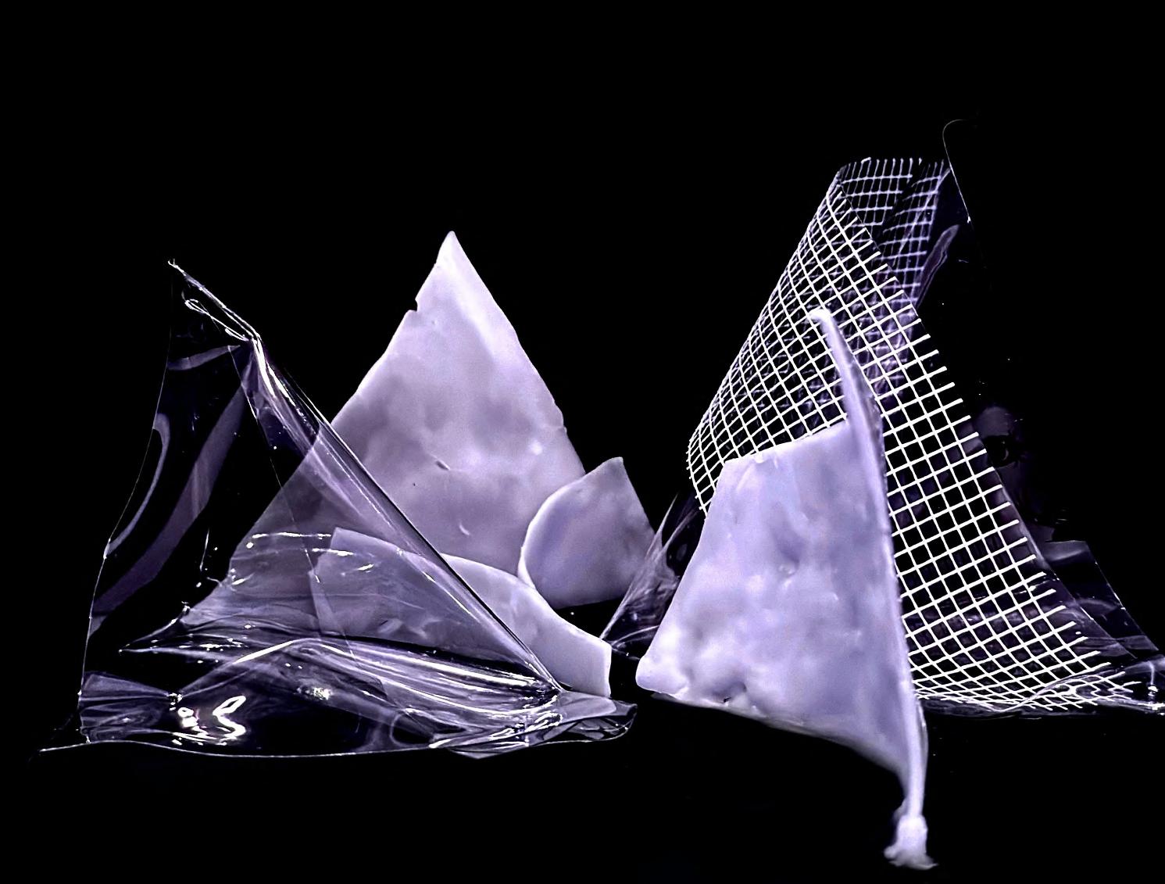
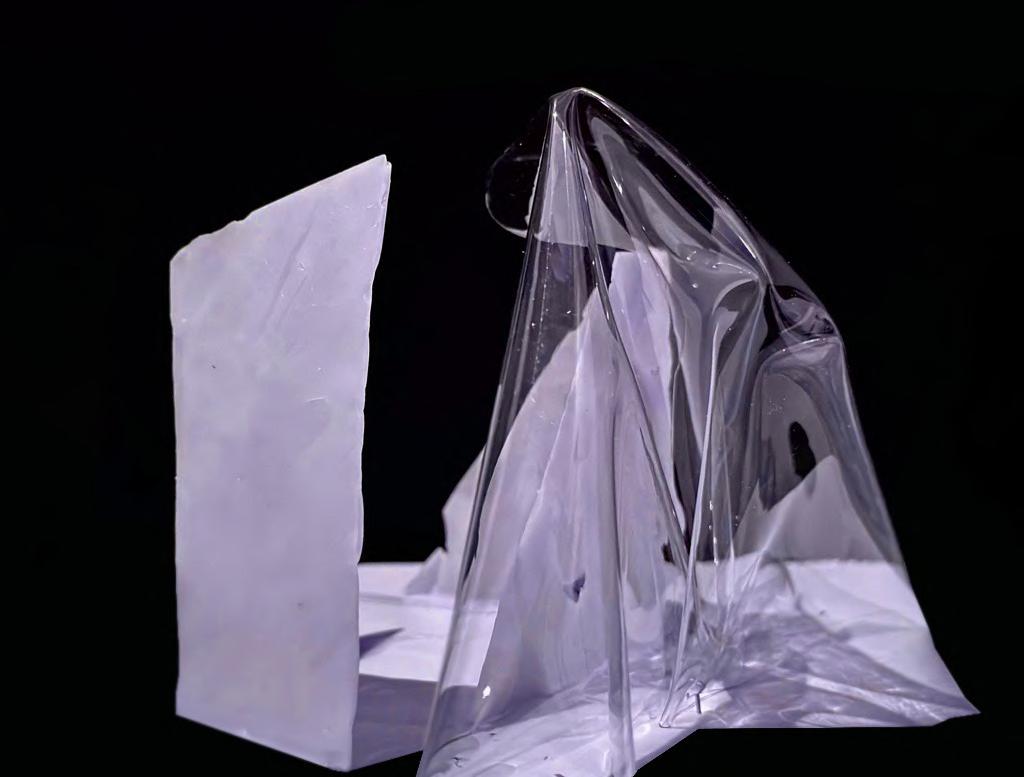
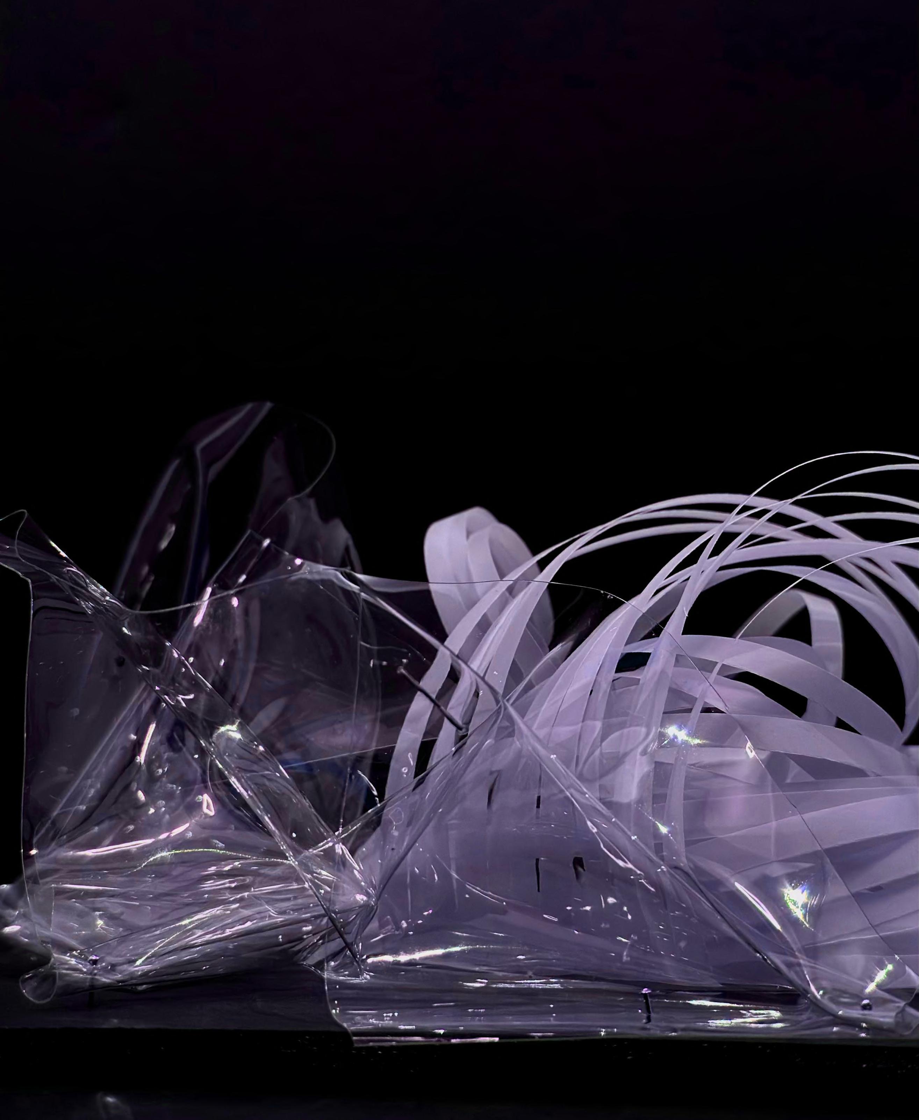
Showcasing Air flow in one space

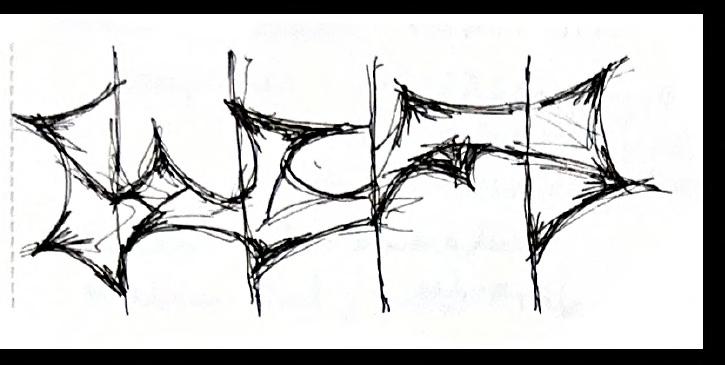
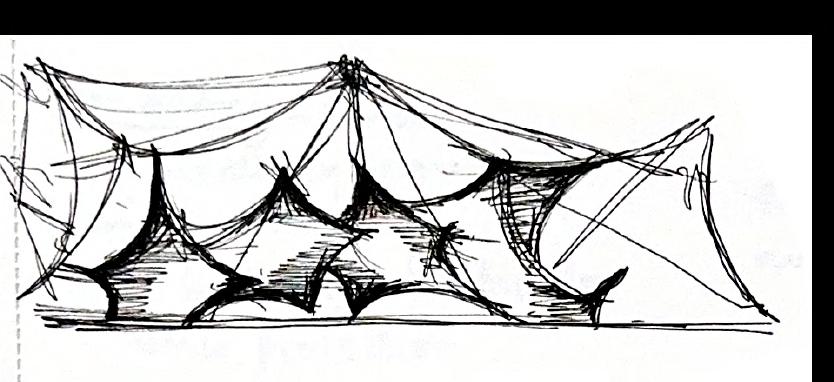
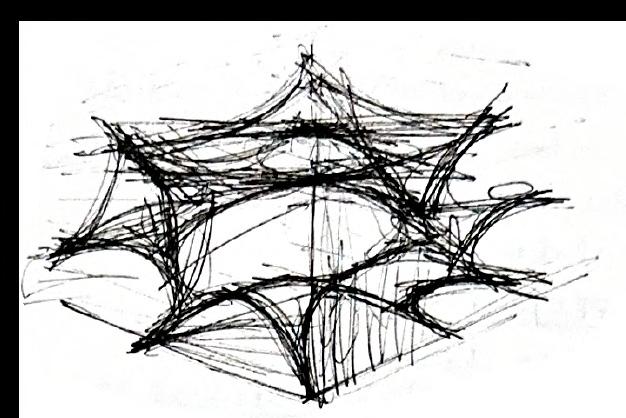
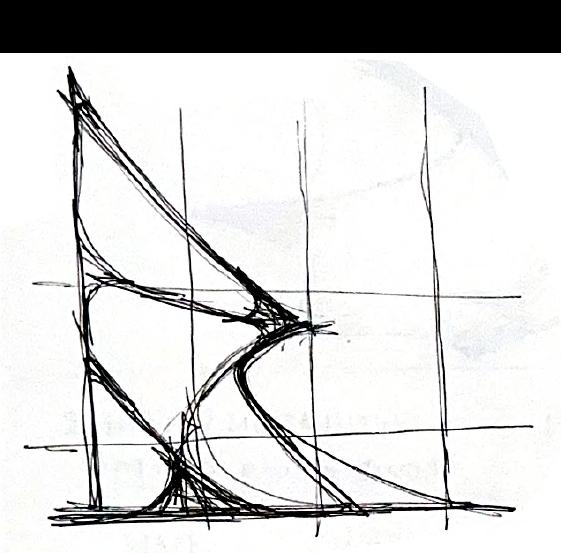
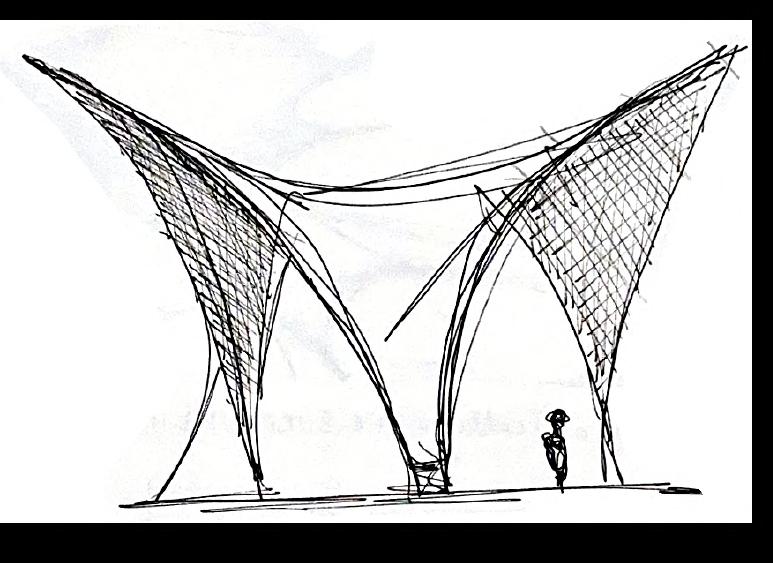
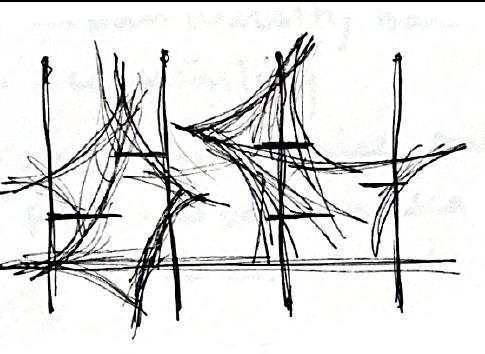
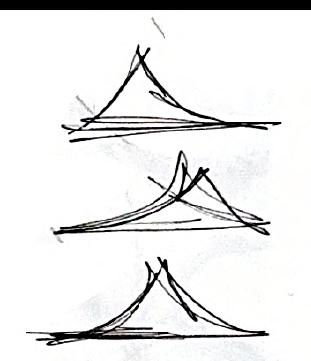

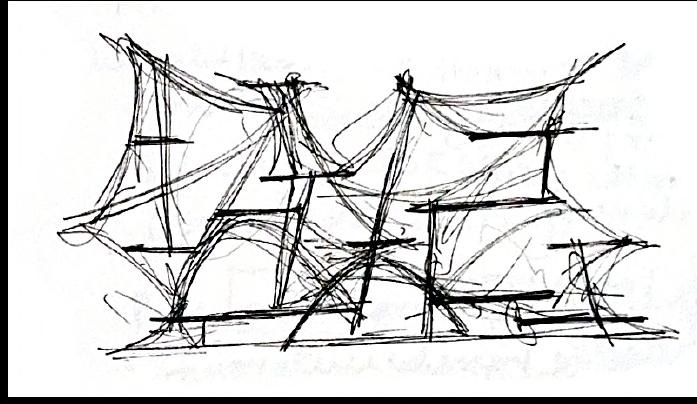

Uninterrupted central space lead by circulation
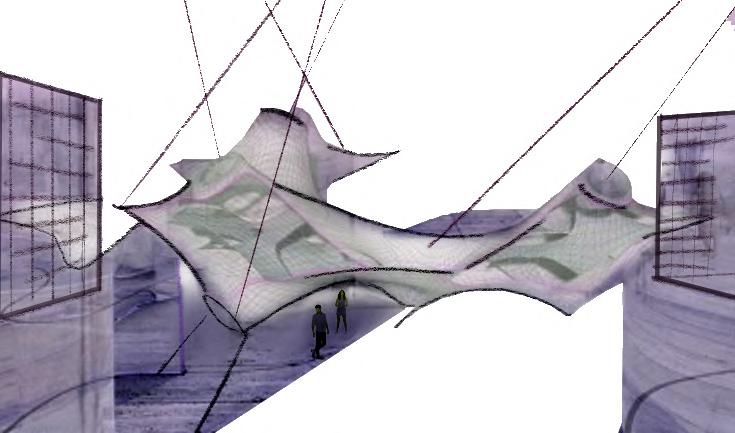
Tensile membrane: Grasshopper Exploration

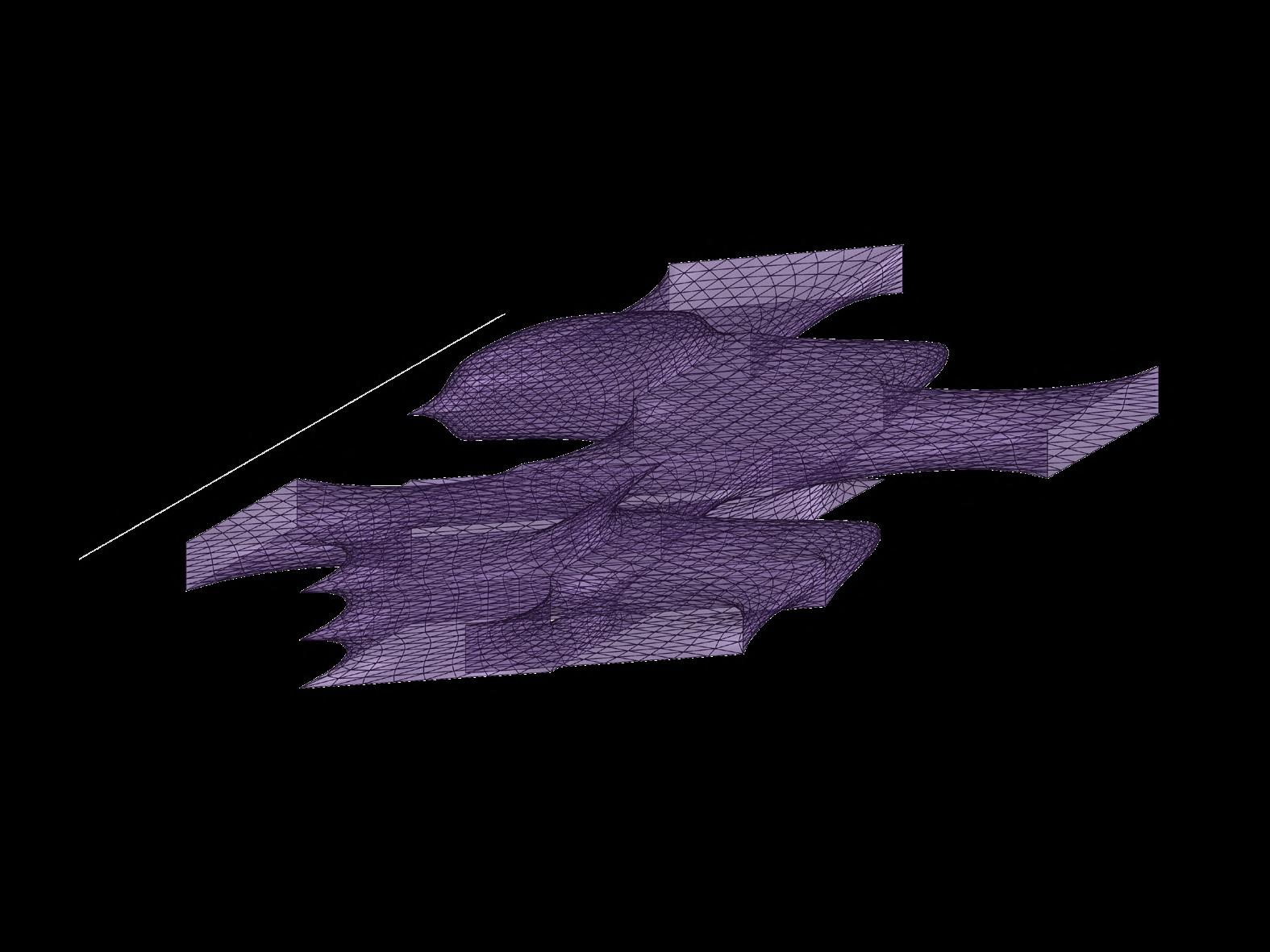
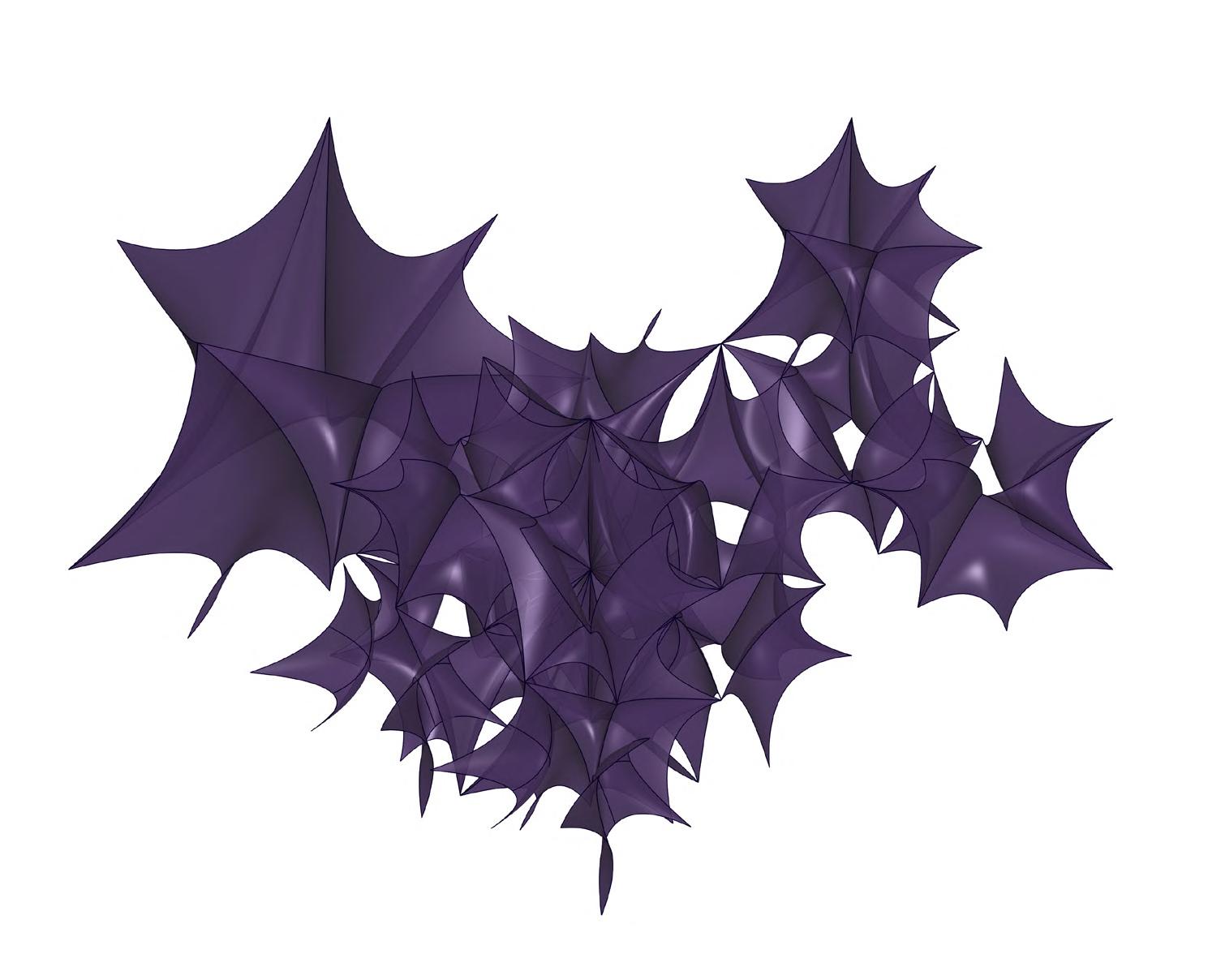
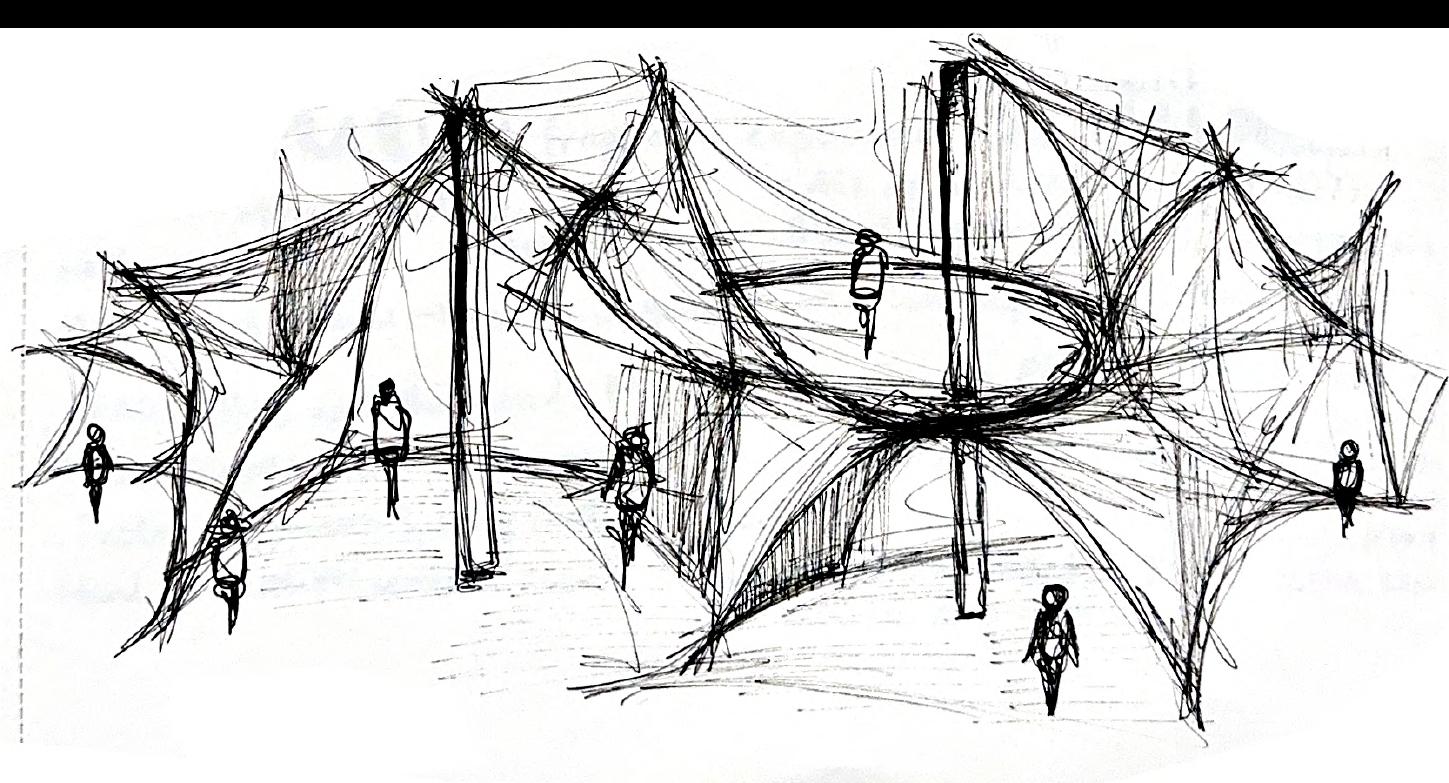
Spatial Experience: The sense of weightlessness
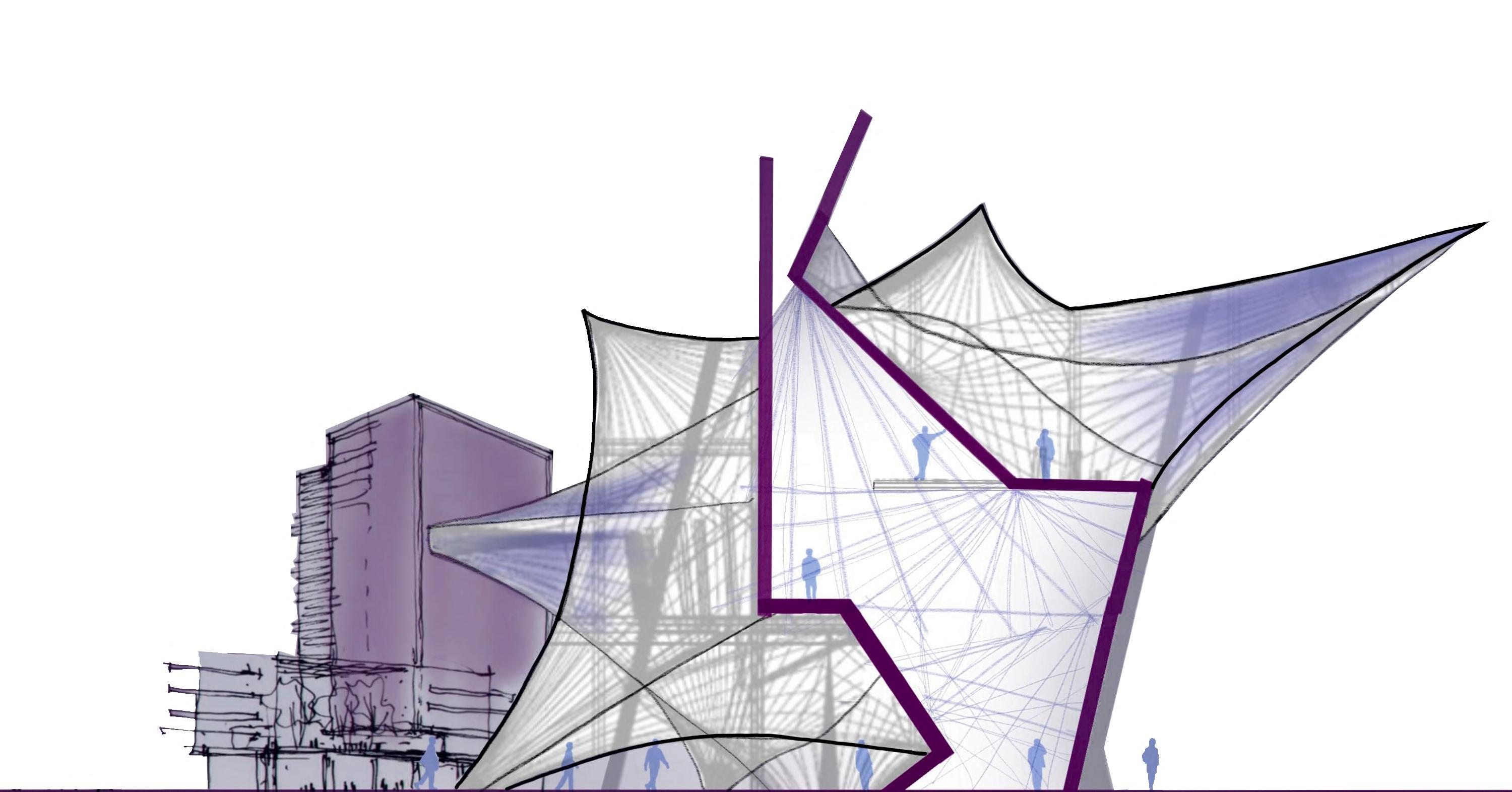
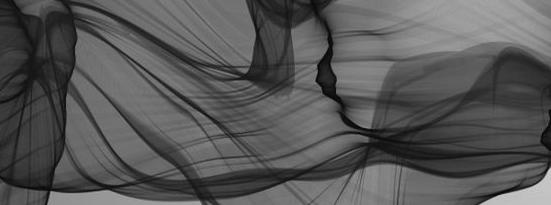
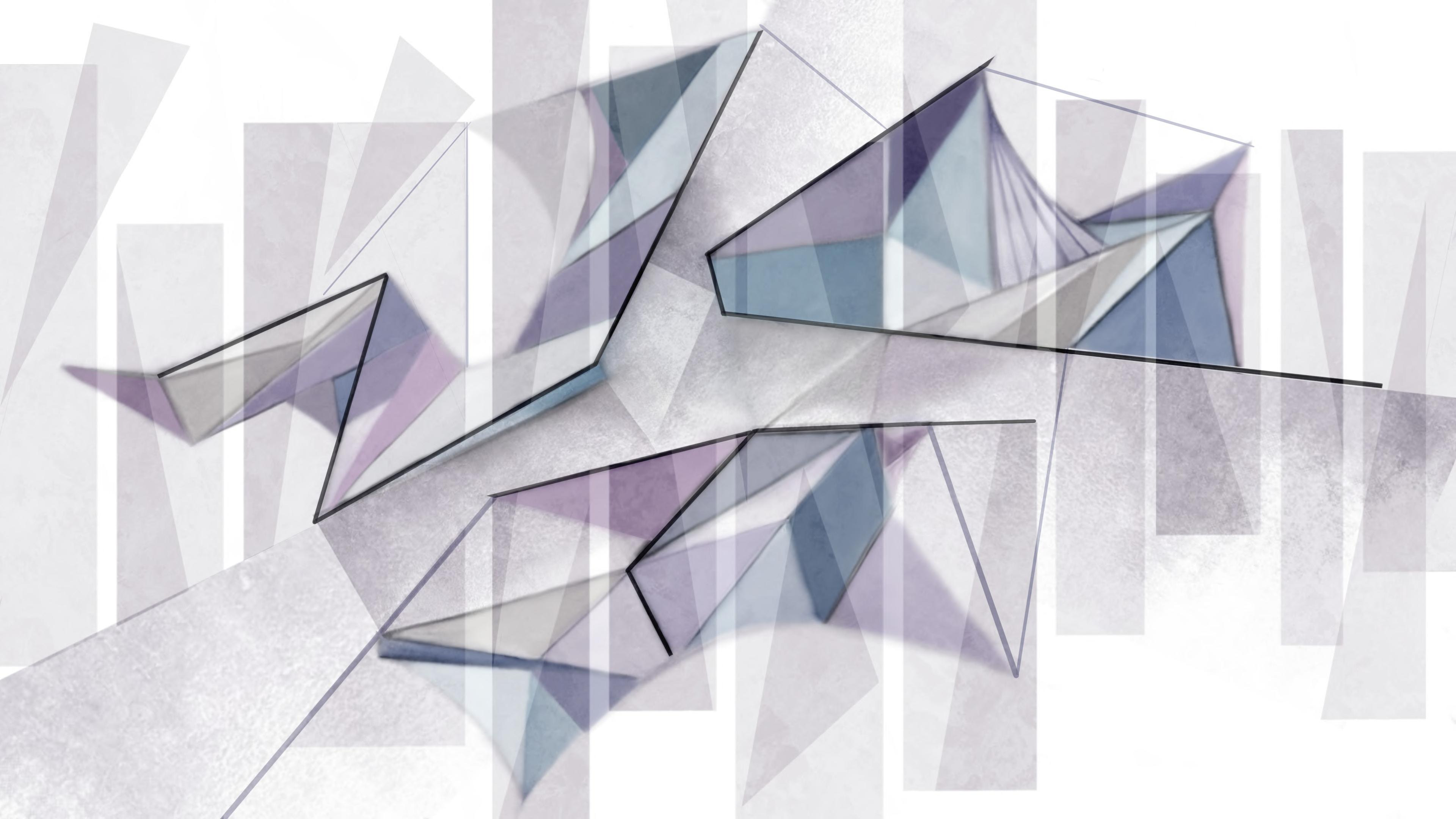
In this manifesto, I seek to embody a fluid variety, where openness becomes integral to spatial experience. Boundaries dissolve as spaces organically interweave, forming an environment that fosters seamless movement. Transitions become intuitive, drawing users into interconnected spaces that invite both clarity and exploration. My approach mirrors the flow of existence, where life progresses without obstruction, and paths unfold clearly, allowing users to navigate with intent and ease. This design philosophy emphasizes intuitive wayfinding, where transparency promotes unrestricted flow and encourages direct engagement with the space. The boundaries are not just blurred but redefined, creating an evolving landscape of interaction and discovery.
Drawing from invisible forces, I employ transparency as a tool, transforming the invisible into tangible spatial experiences. Through subtle manipulations of air, the space transcends static confinement and becomes active, engaging with users in real time. The gentle circulation of air enhances a continuous narrative of movement, interaction, and spatial evolution. The interplay of light, sound, and materials is orchestrated to adapt the space dynamically, offering a responsive environment. Transparency bridges the gap between what is seen and unseen, fostering an evolving dialogue where space and its occupants merge in a shared experience of transformation.
The absence of rigid separations is key to my spatial philosophy, designing spaces that are responsive and adaptable while maintaining clarity. These environments continuously transform, encouraging exploration and unfolding new experiences. By dissolving the traditional separation between inside and outside, I allow for a more natural, intuitive spatial flow. Users engage with spaces that evolve around them, fostering not just interaction but an active dialogue between the built environment and its inhabitants. This flow challenges conventional definitions, creating interconnected experiences where every space forms part of a larger, unified narrative. Through this, I cultivate spaces that breathe and change, fostering clarity, connection, and ongoing transformation.
Spatial illustration implemented with context to the element
Office Space
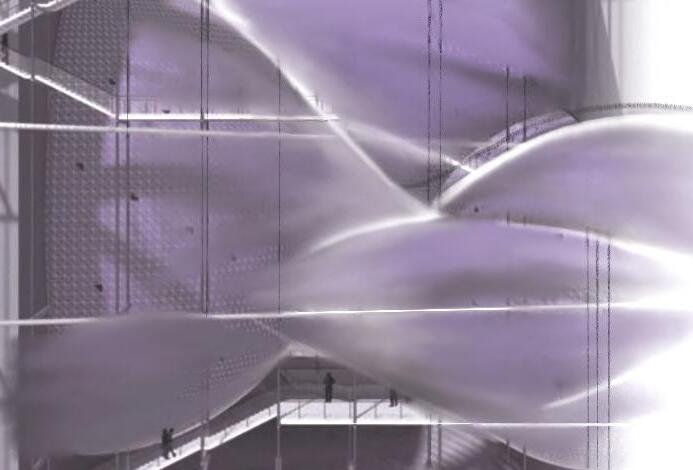
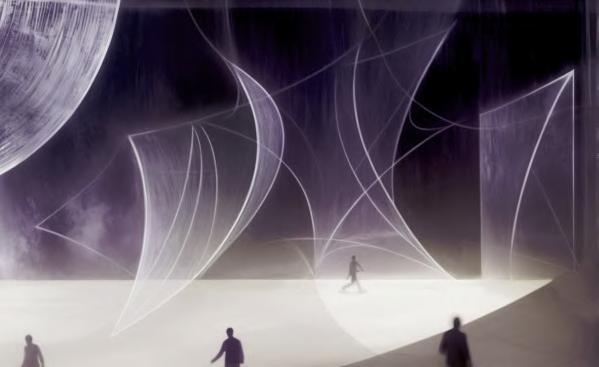

The Cube - Form created by spaces implemented
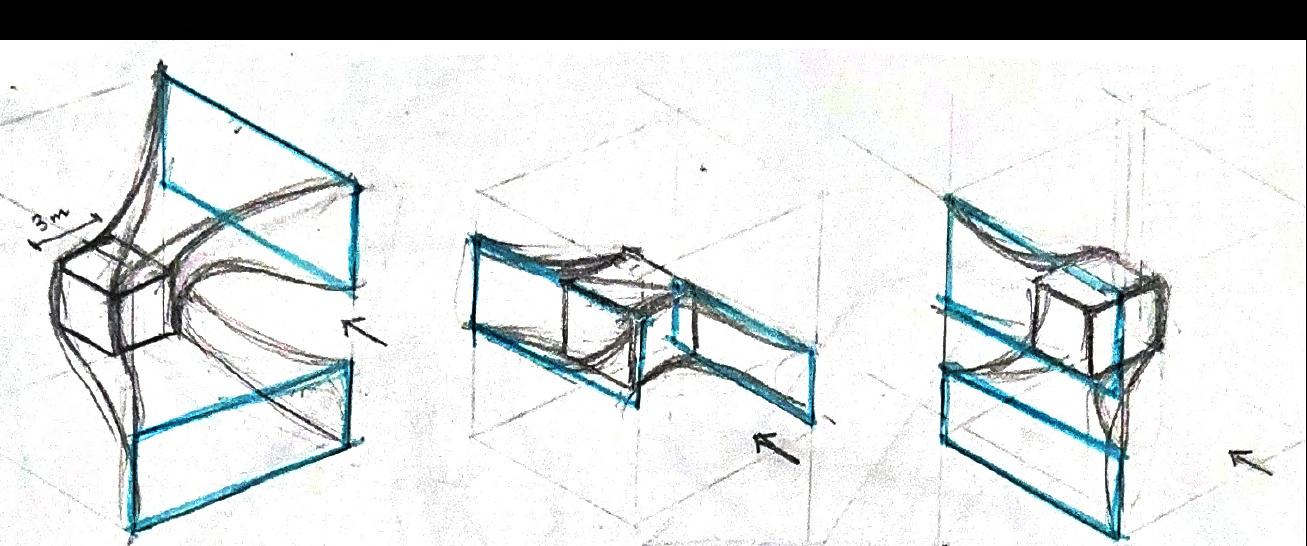
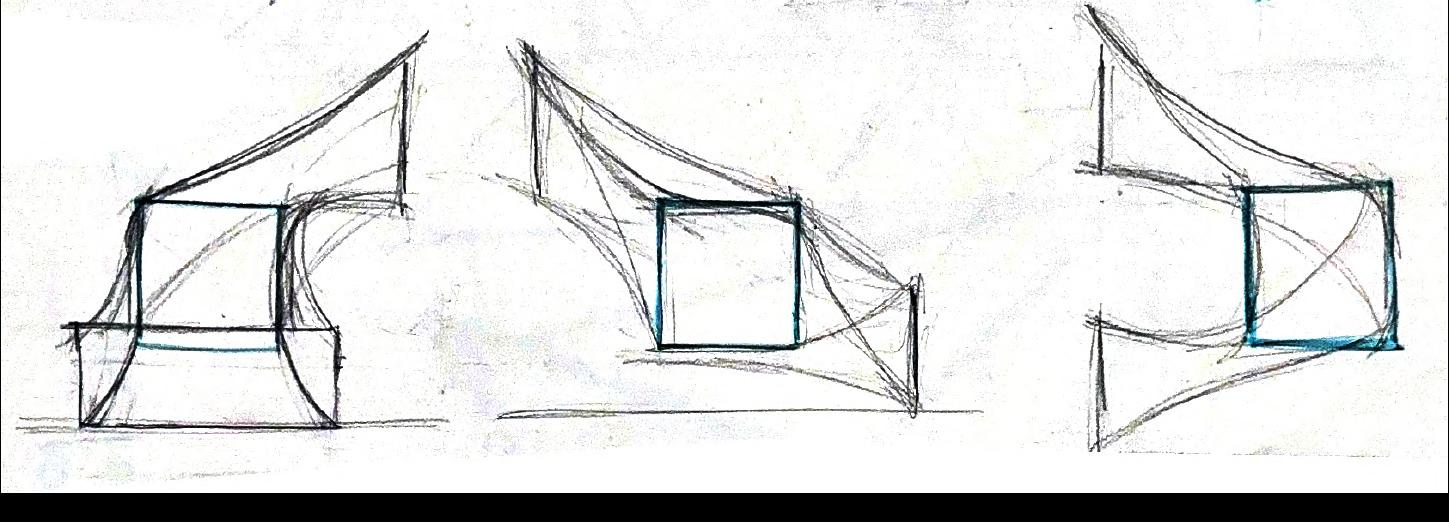
positions - sustained flow
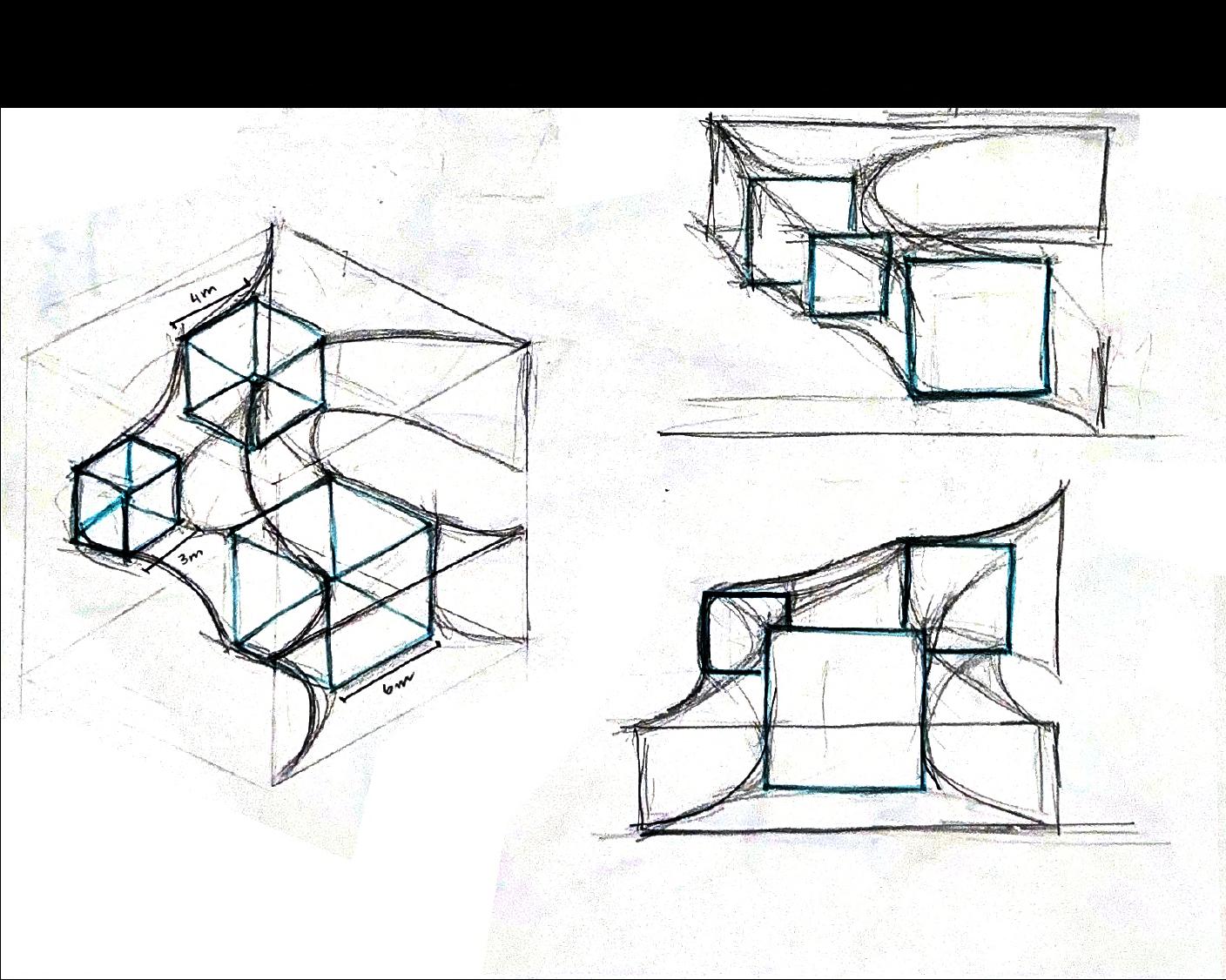
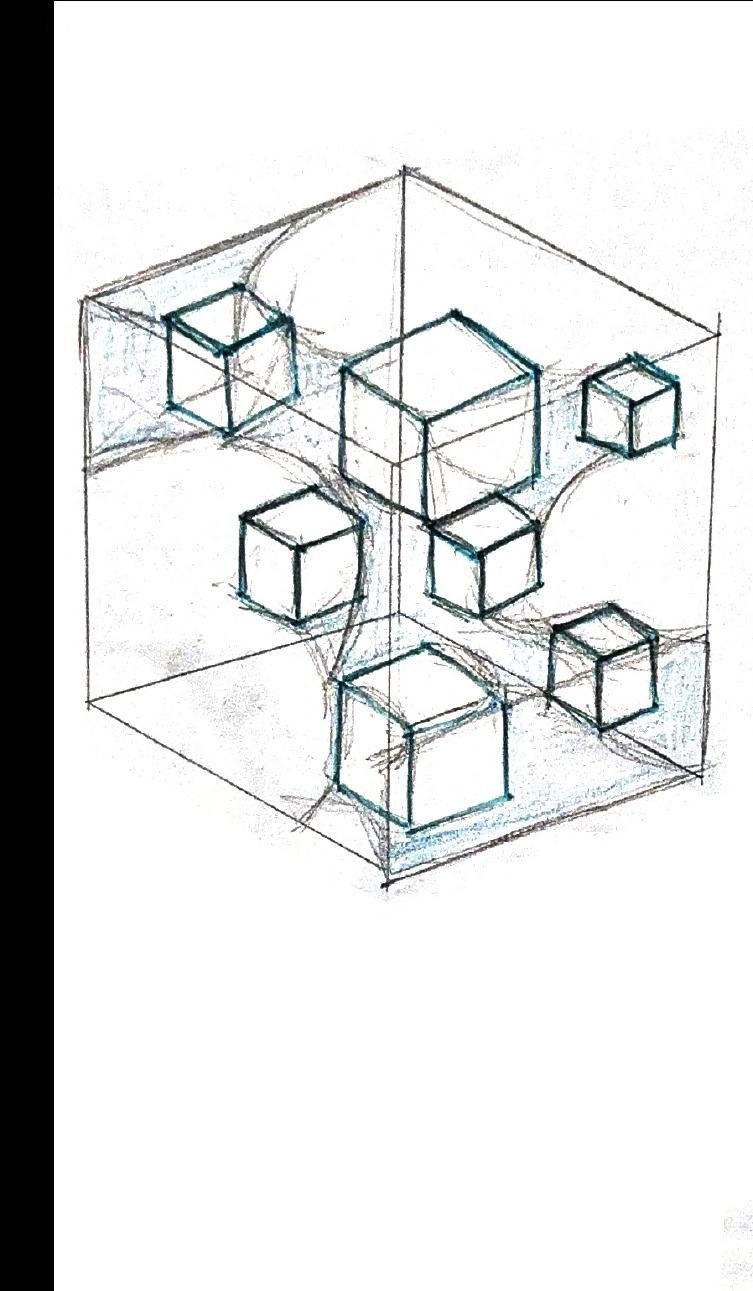
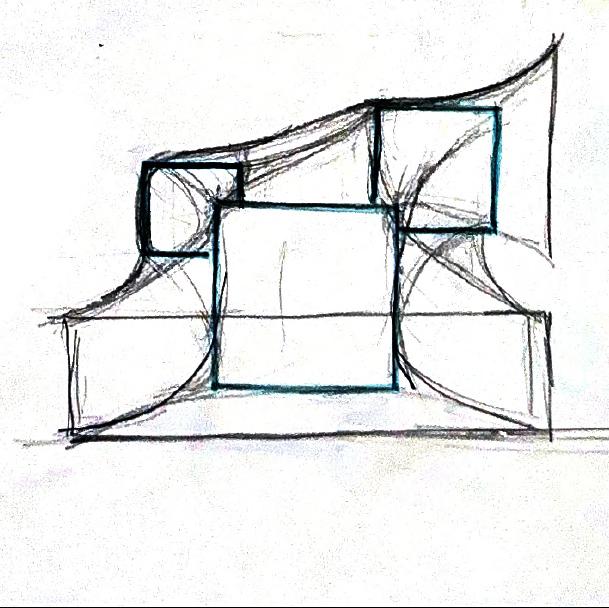
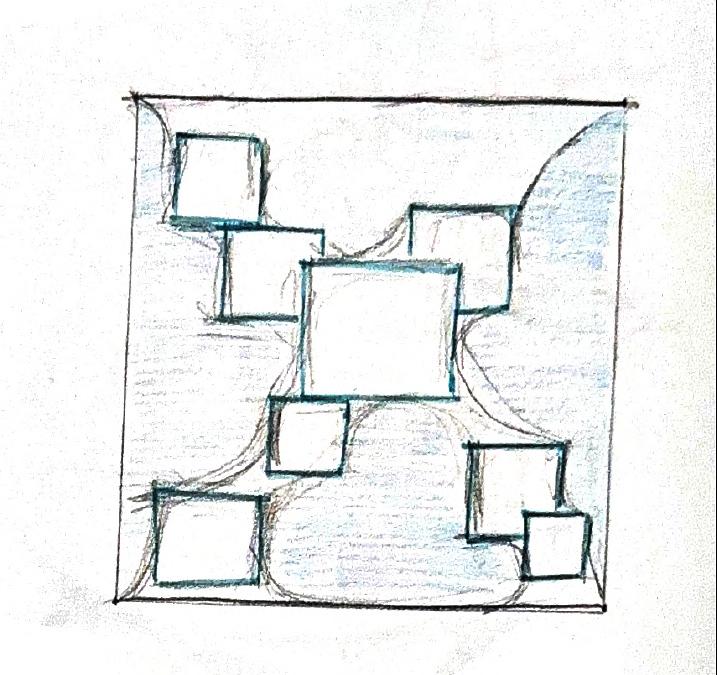
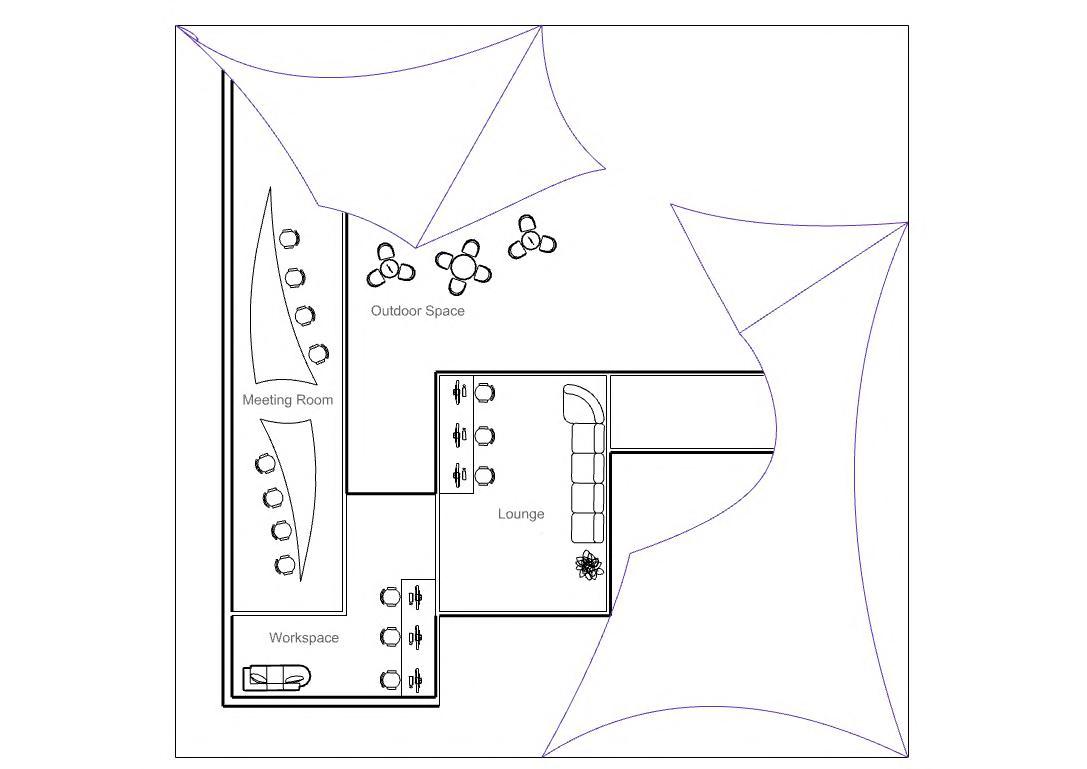
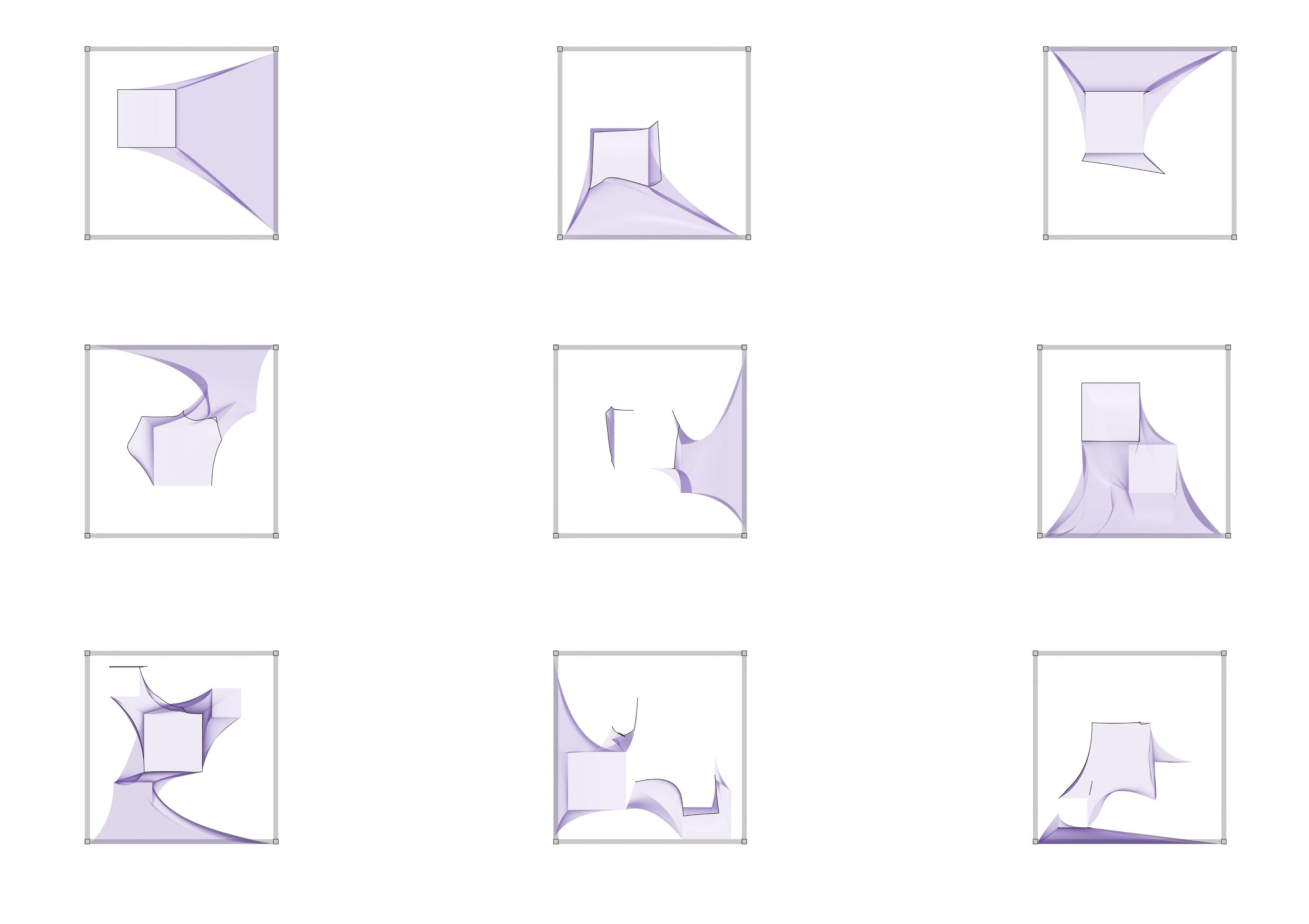
Spatial Model Exploration: Spaces within Transparency
Fixed Point Parameters
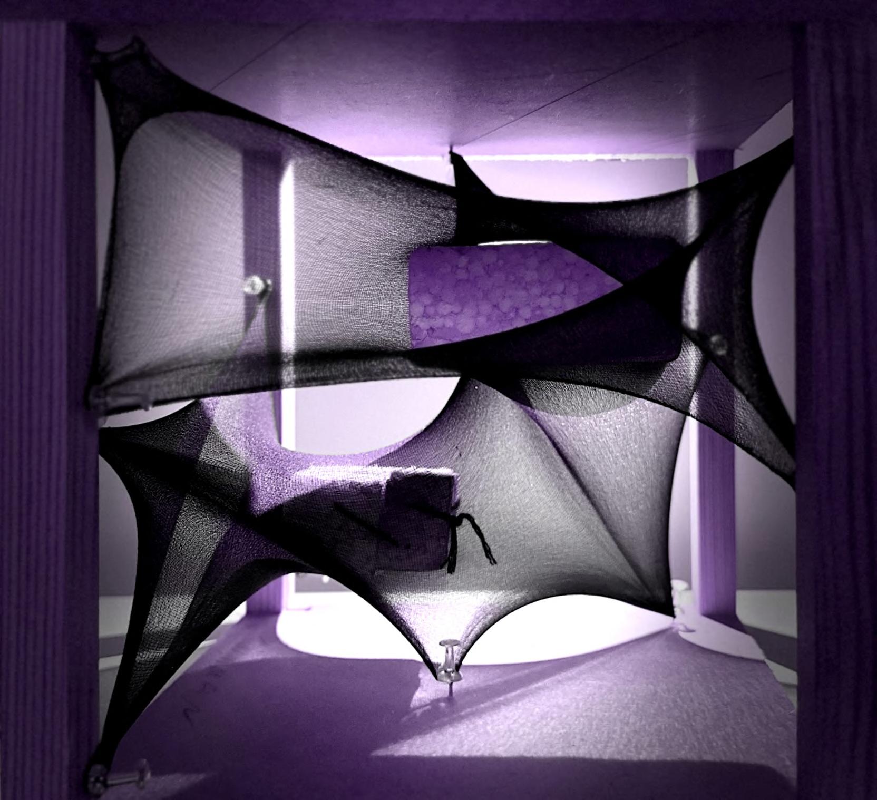


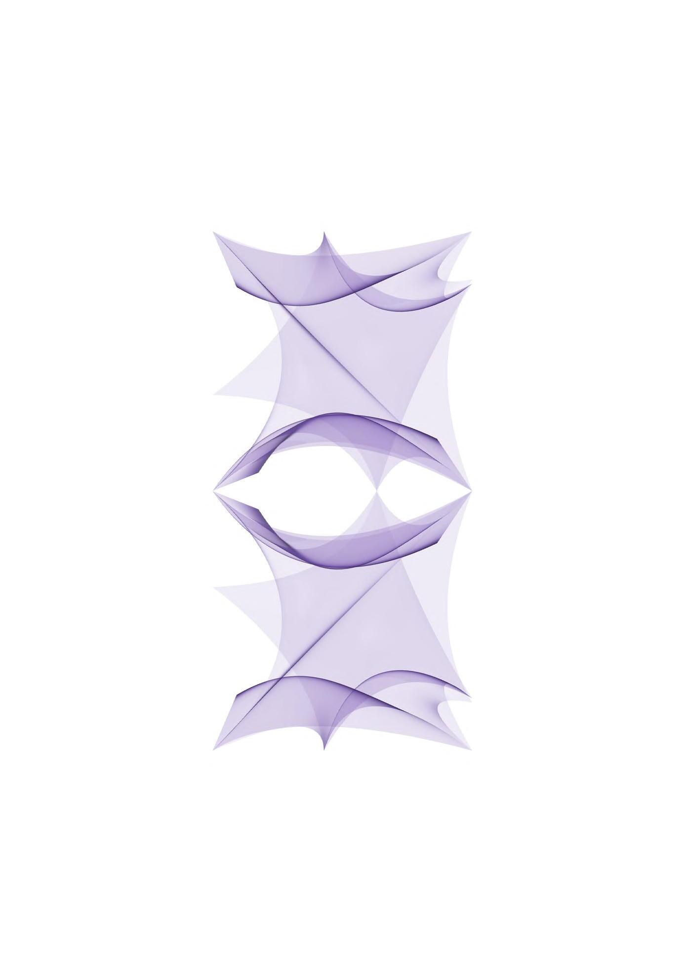

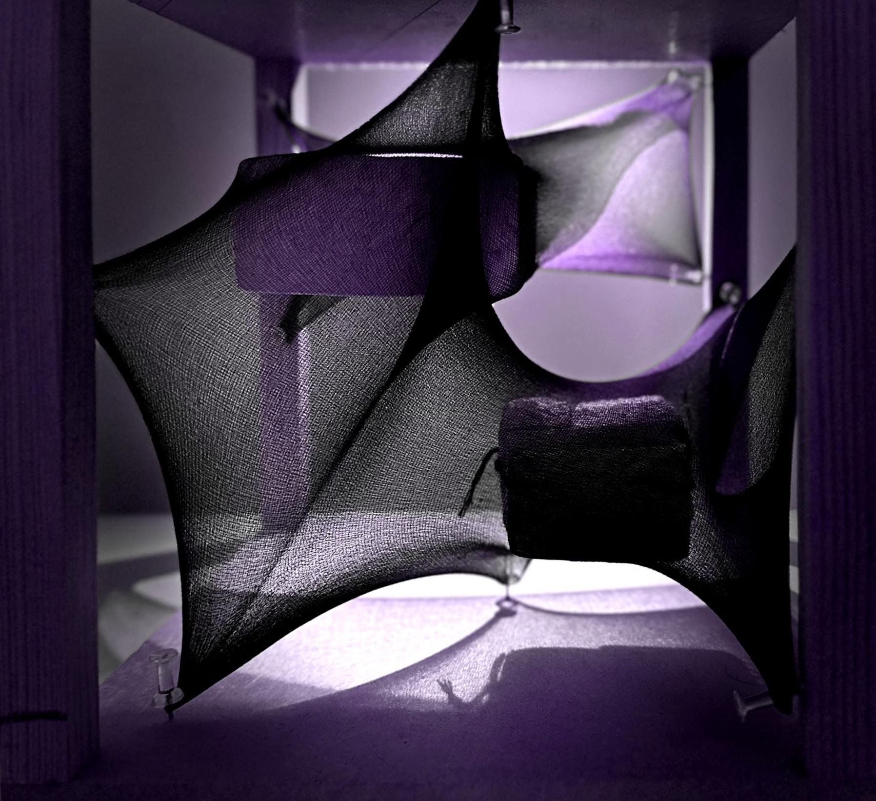


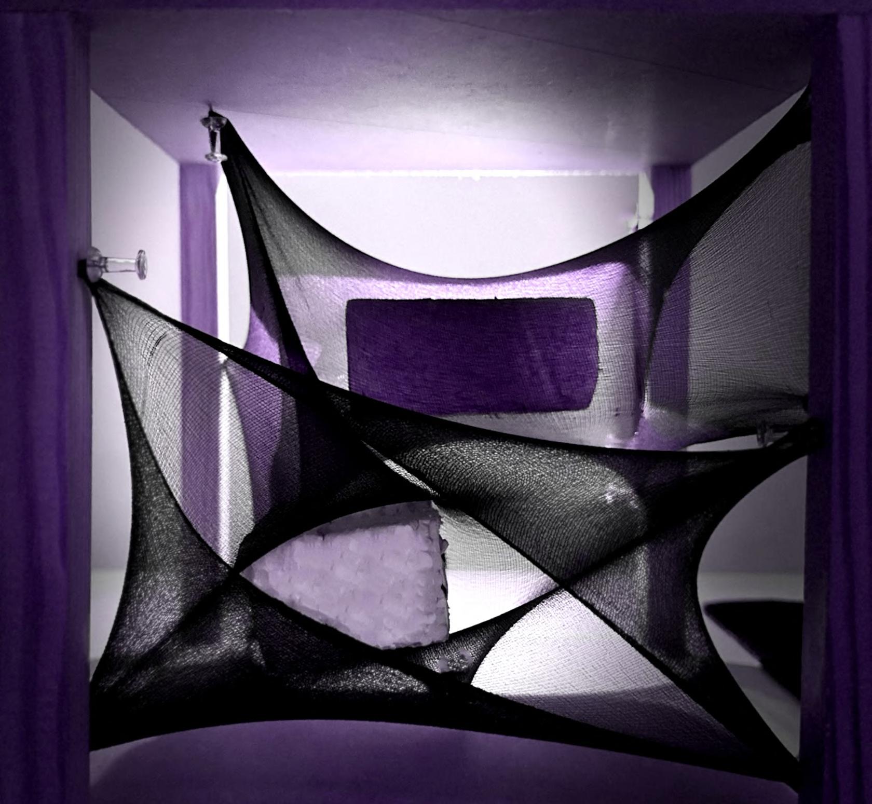

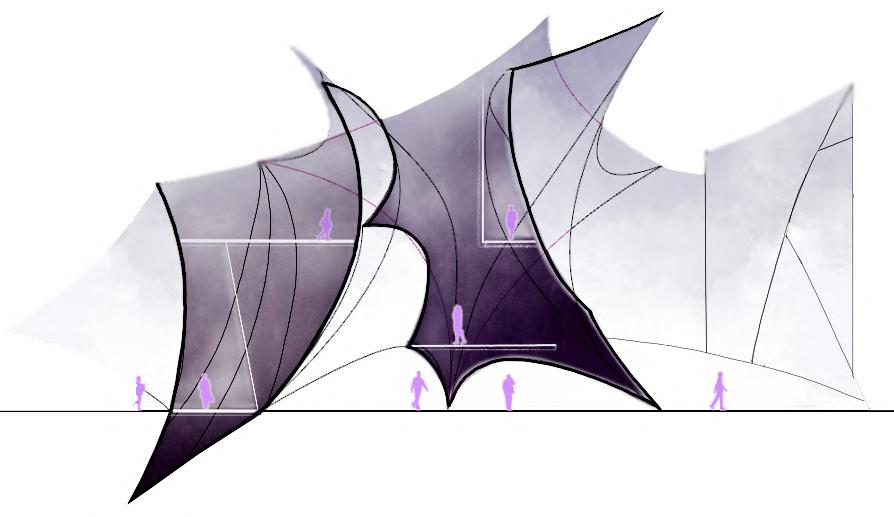
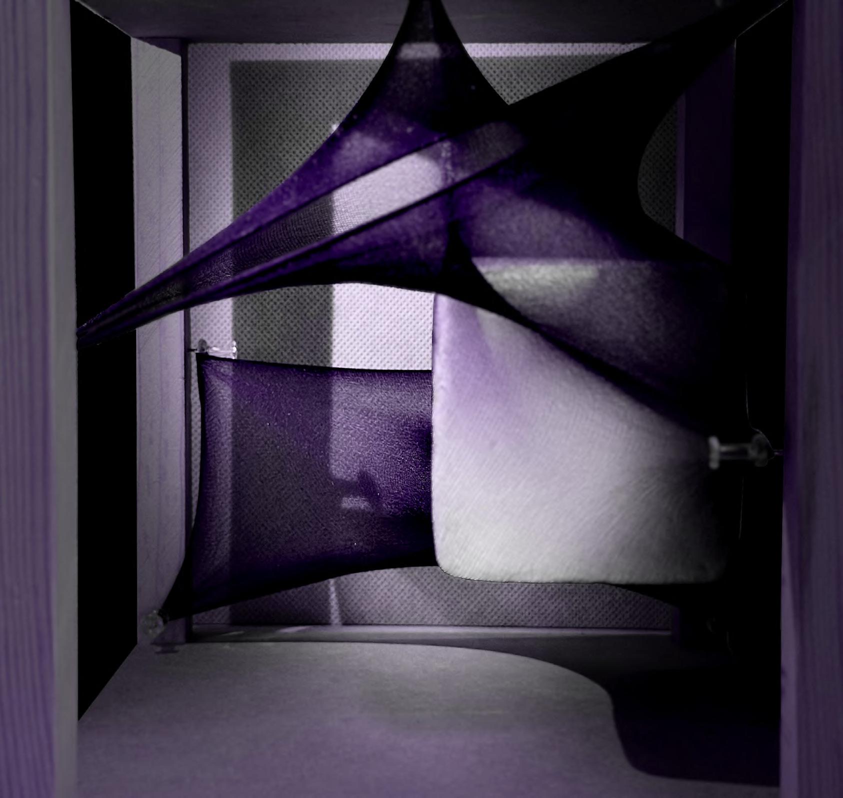
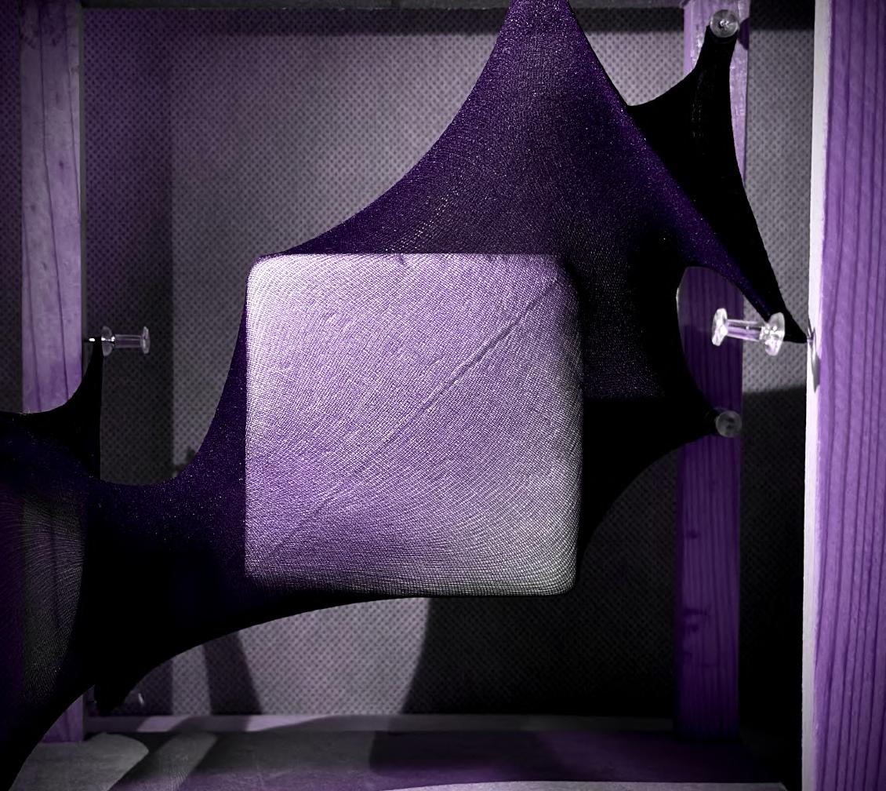
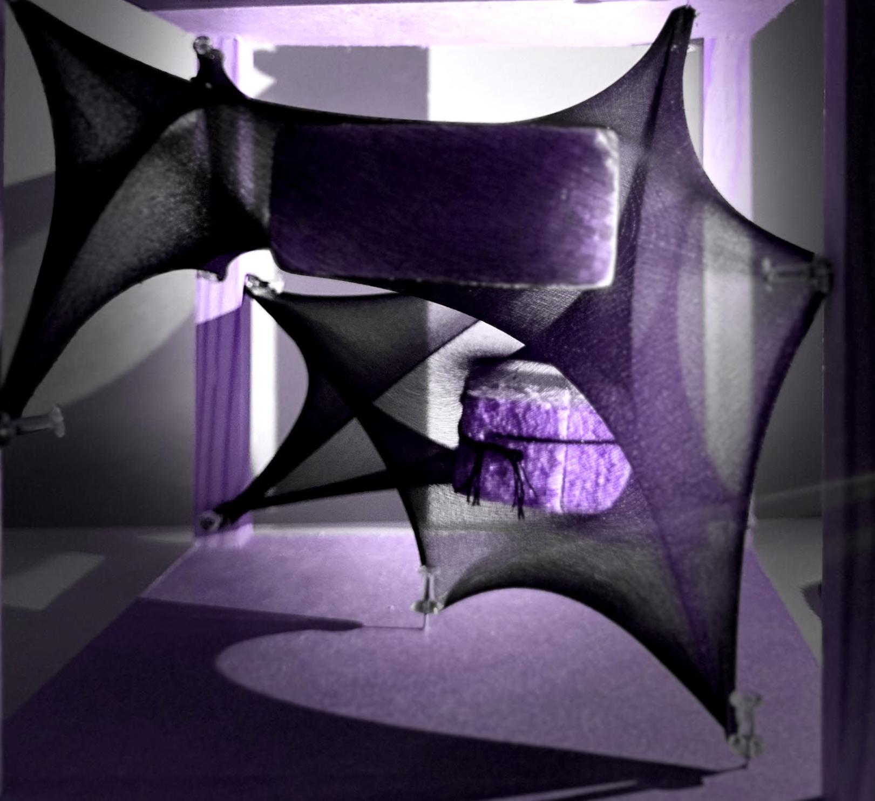
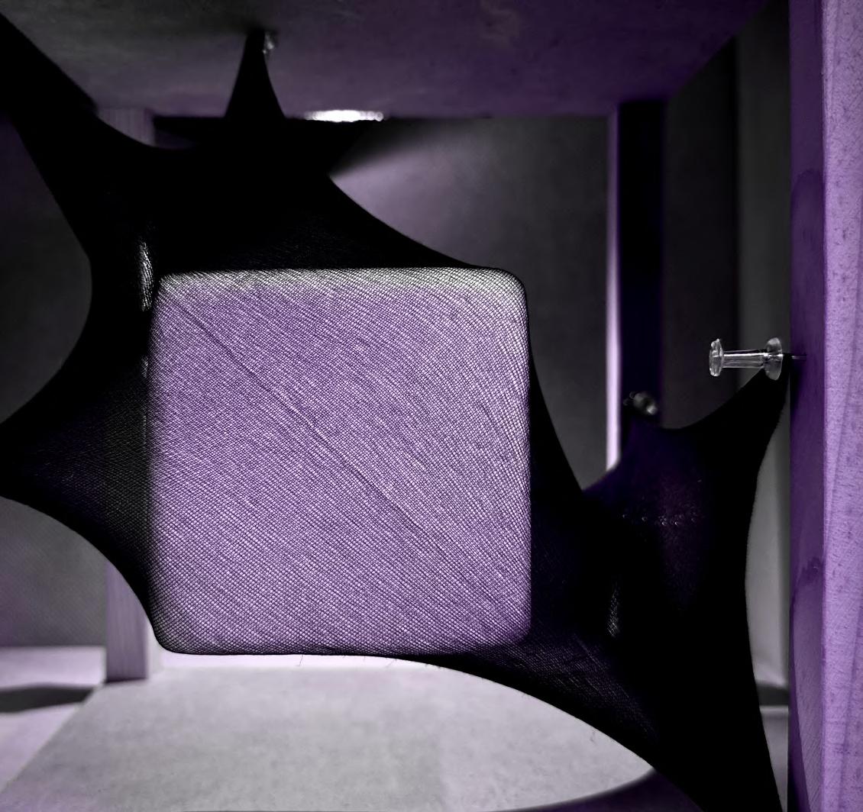
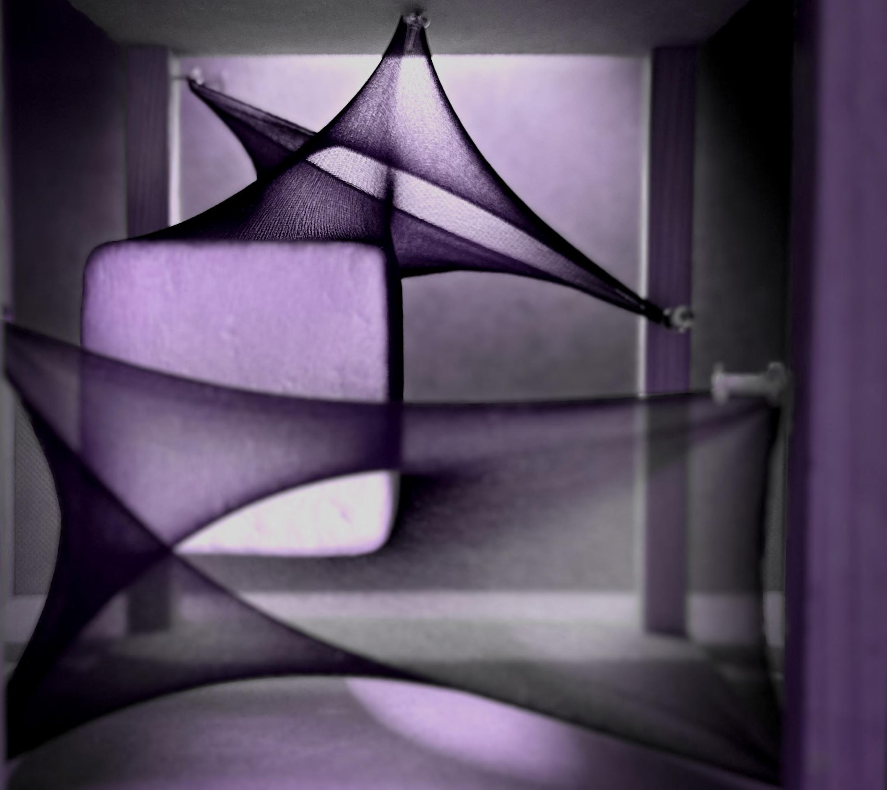
The living element through renders
Museum - Painting Gallery
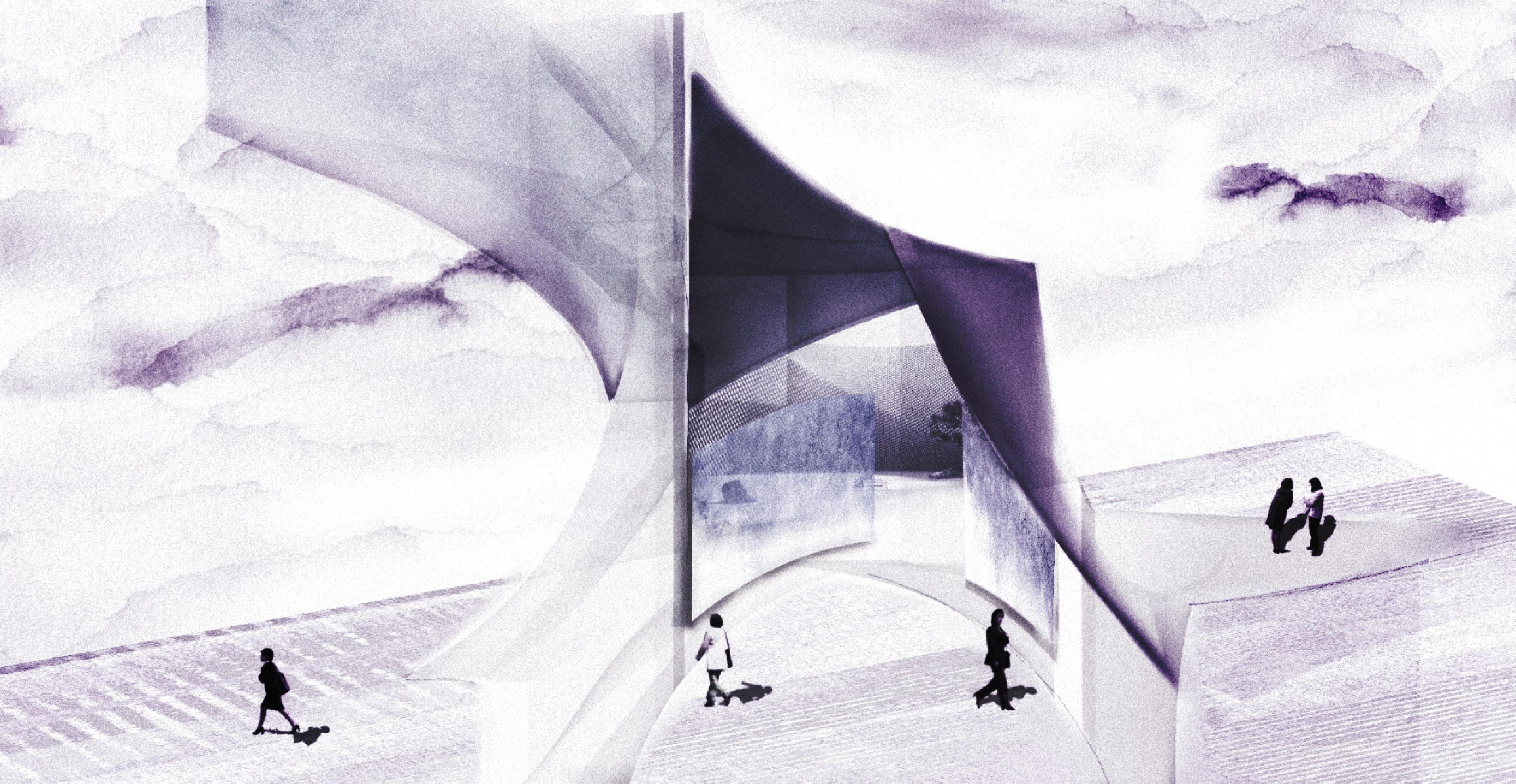
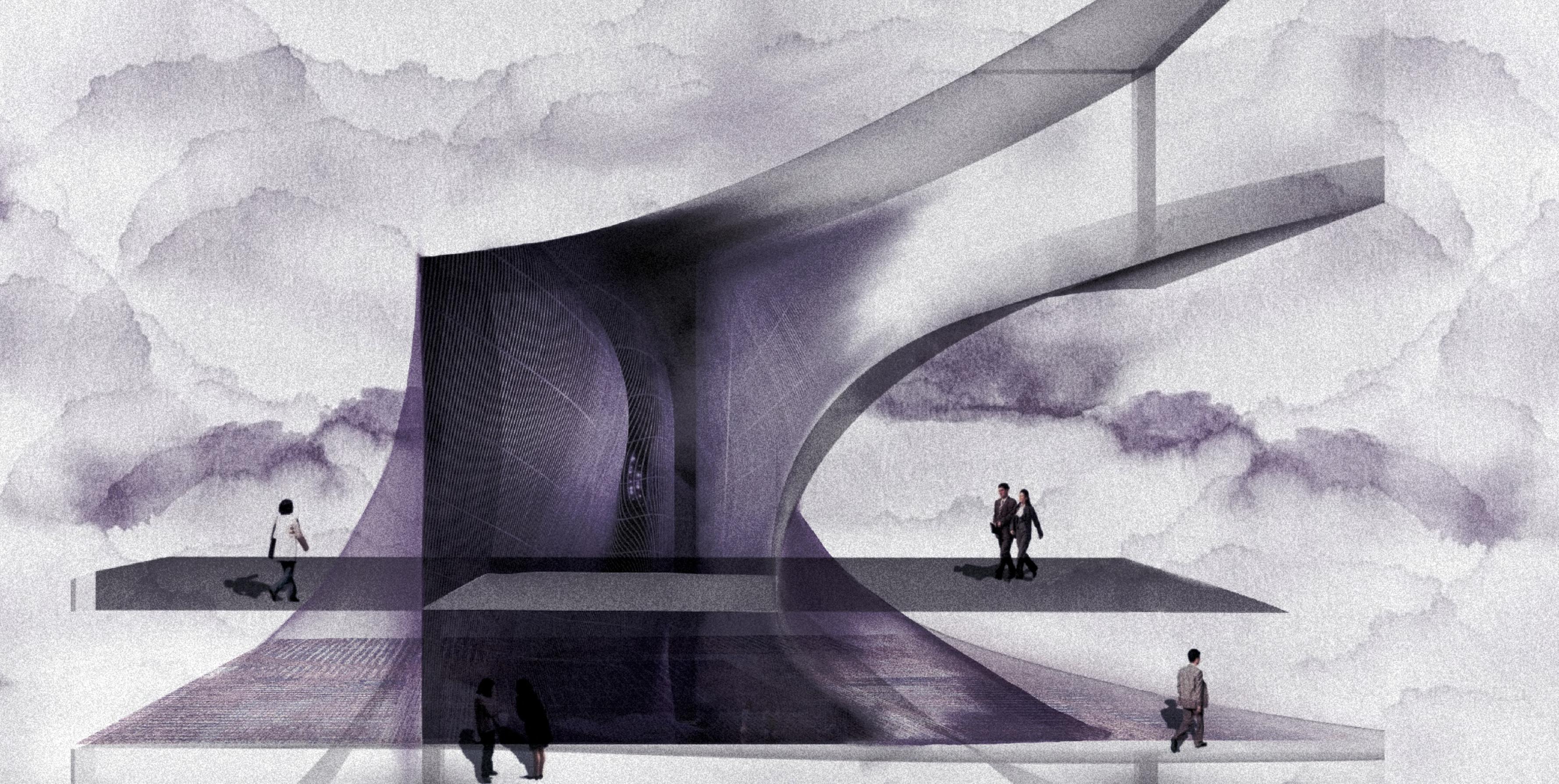
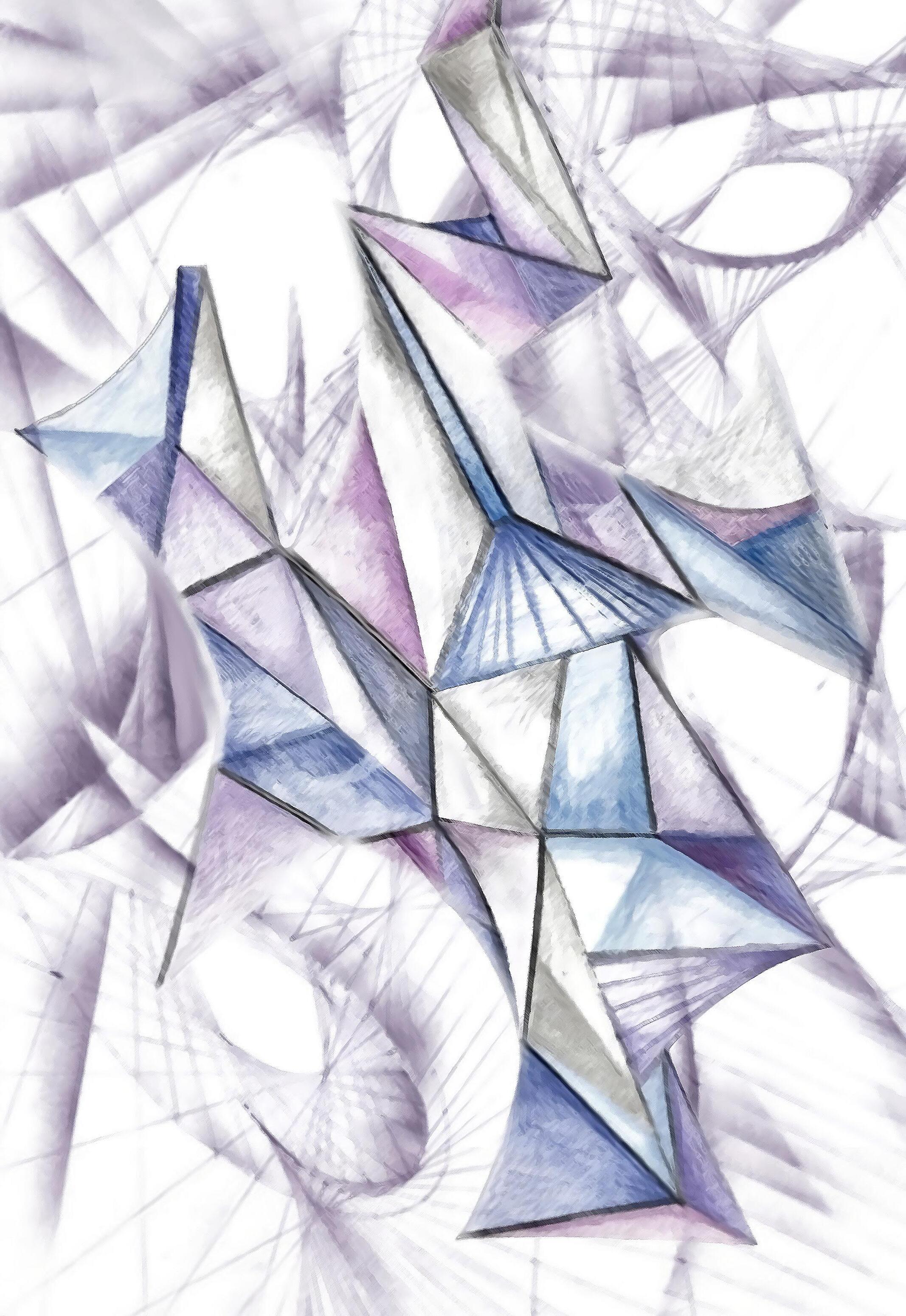
Fixed parameter iteration ideas
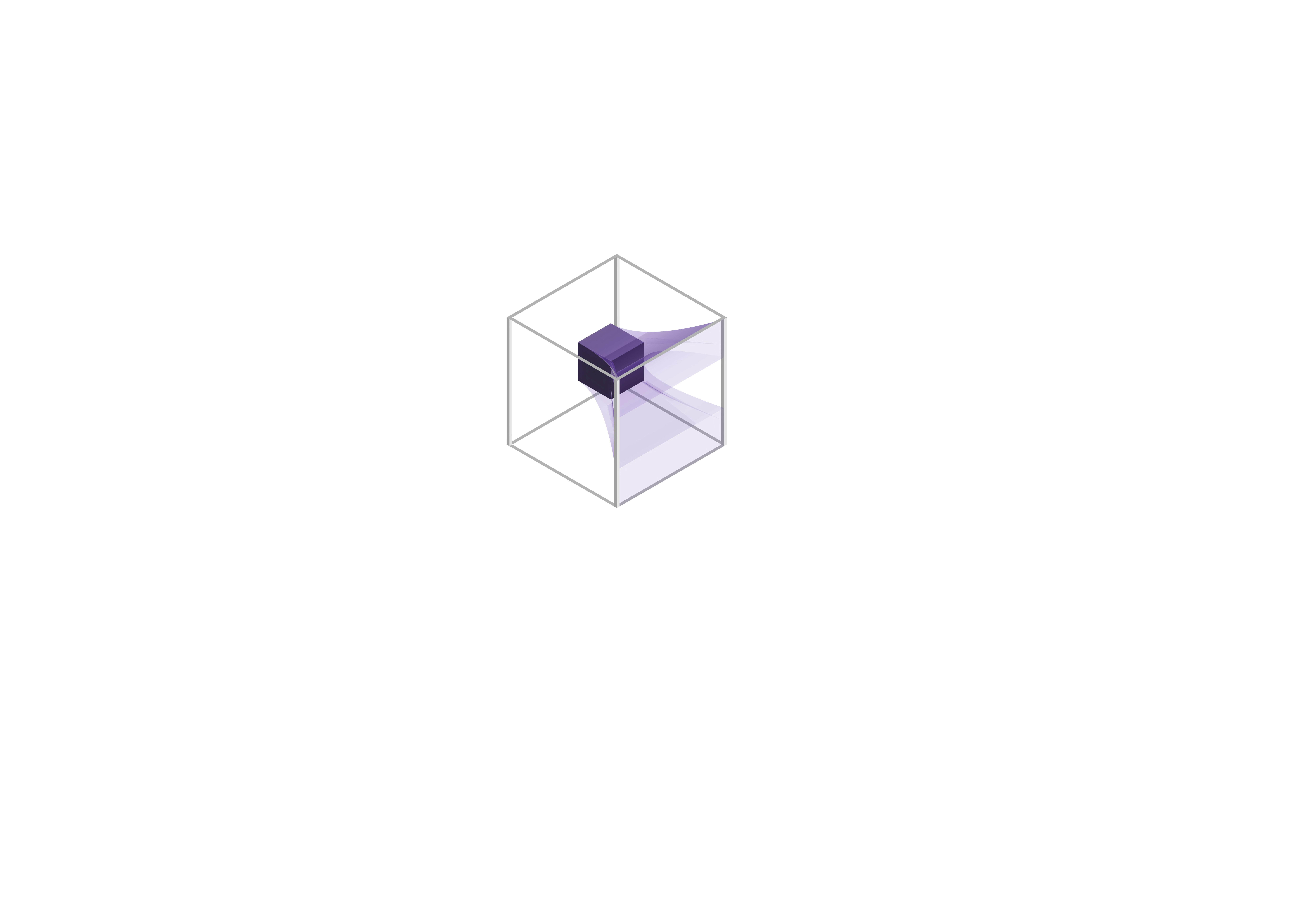
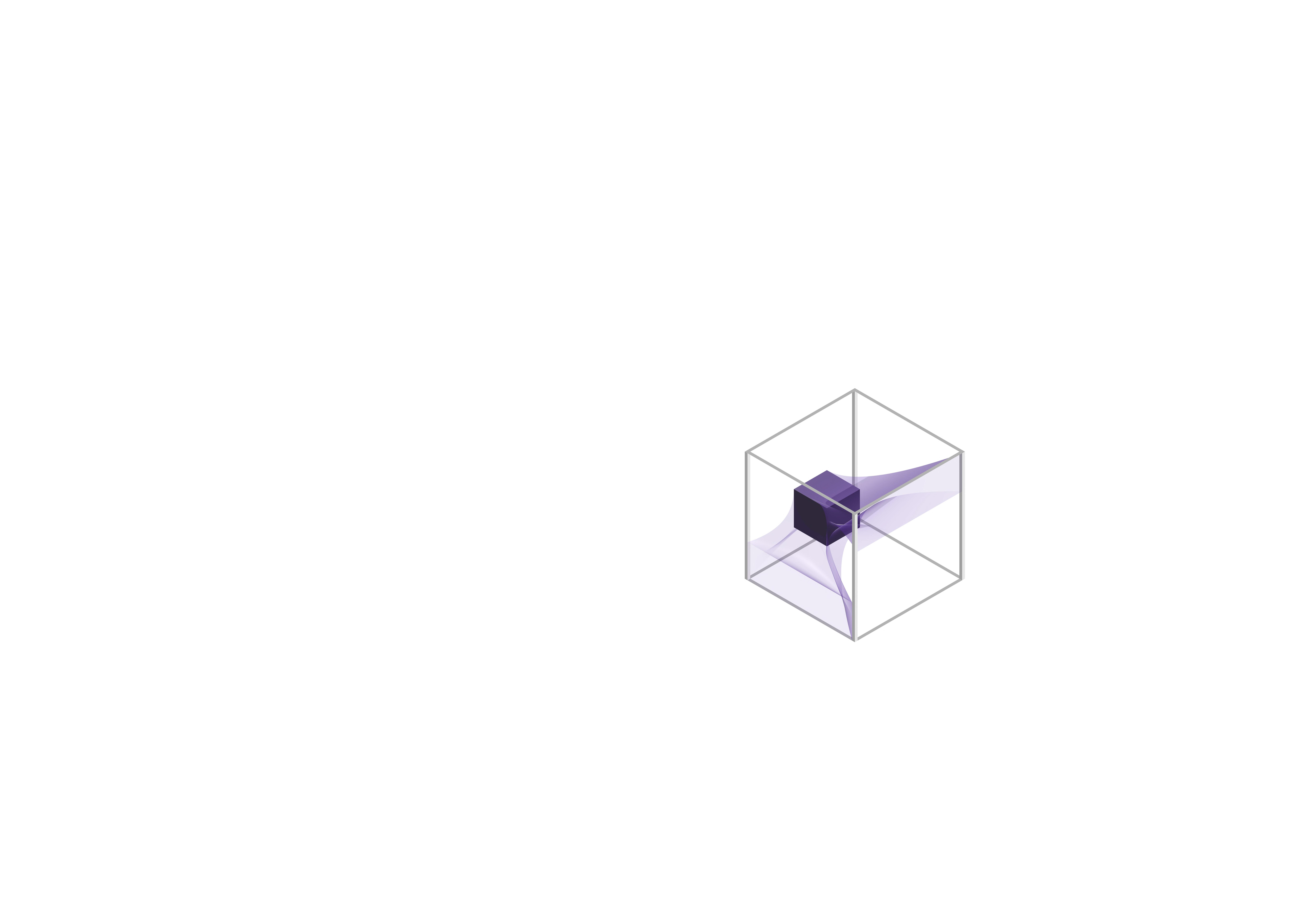
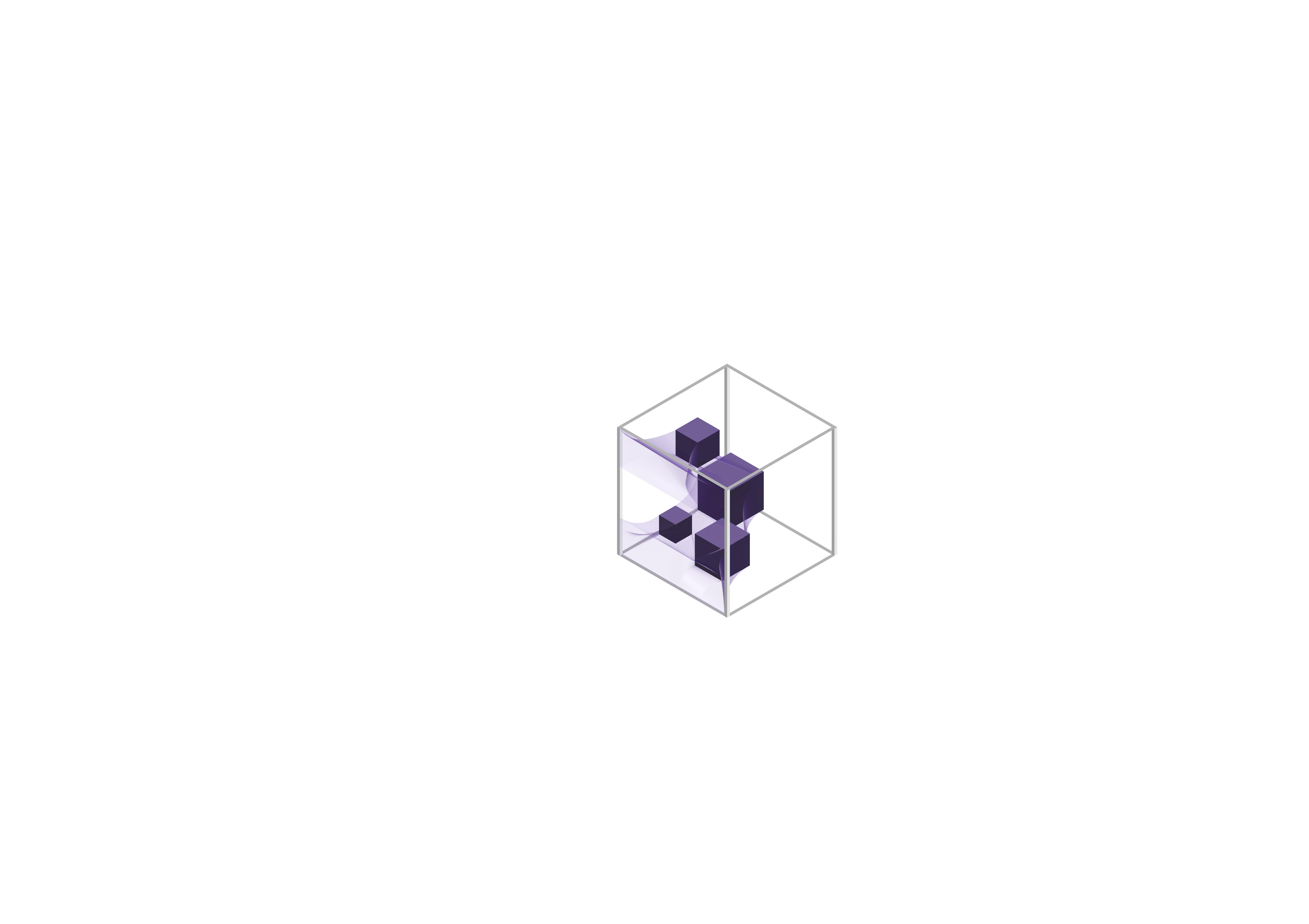
Iteration 1: Same Faces Iteration 2: Adjacent Faces Iteration 3: Opposite Faces Fixed Boundary - 20x20x20m
Cubes are the spaces
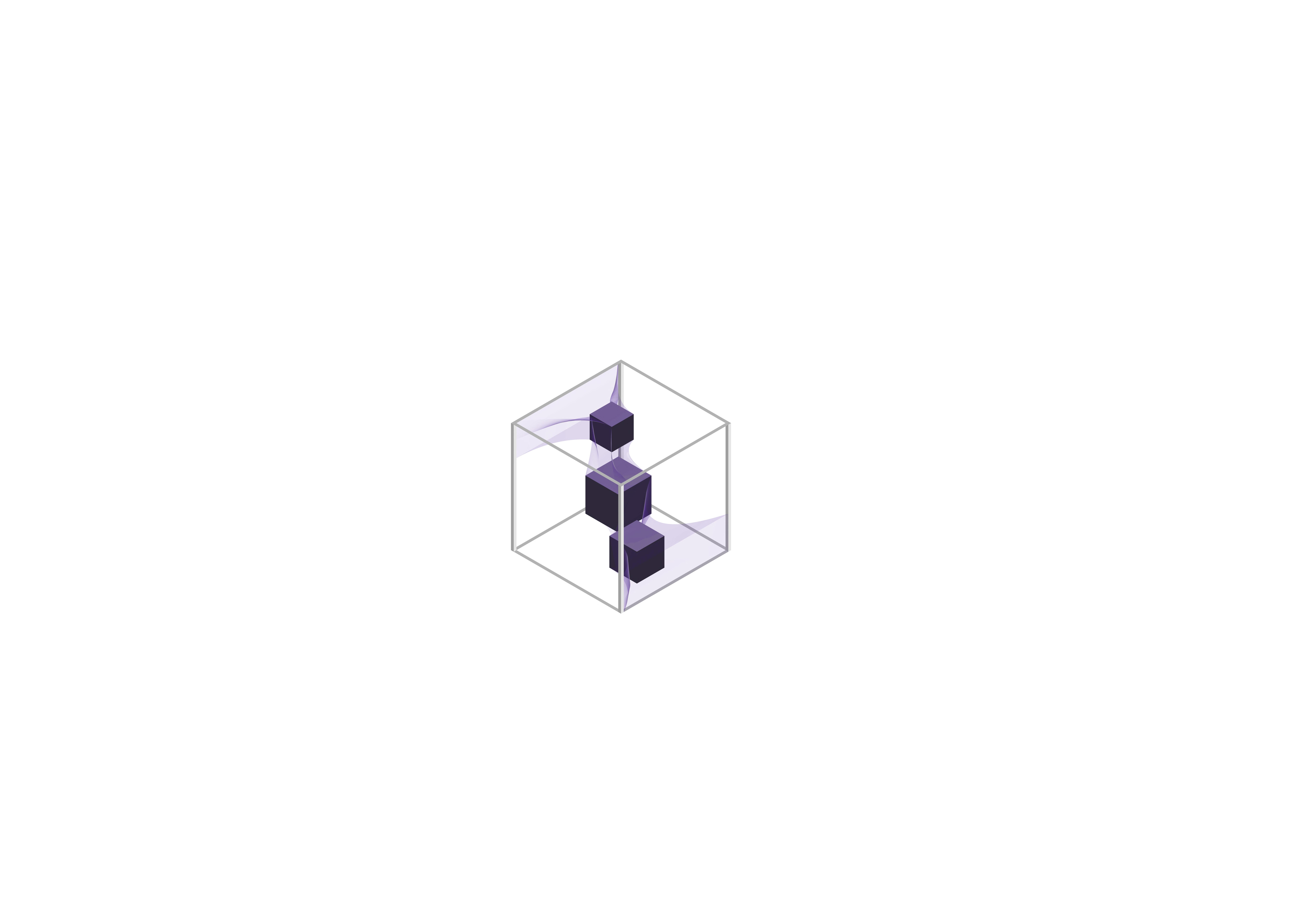
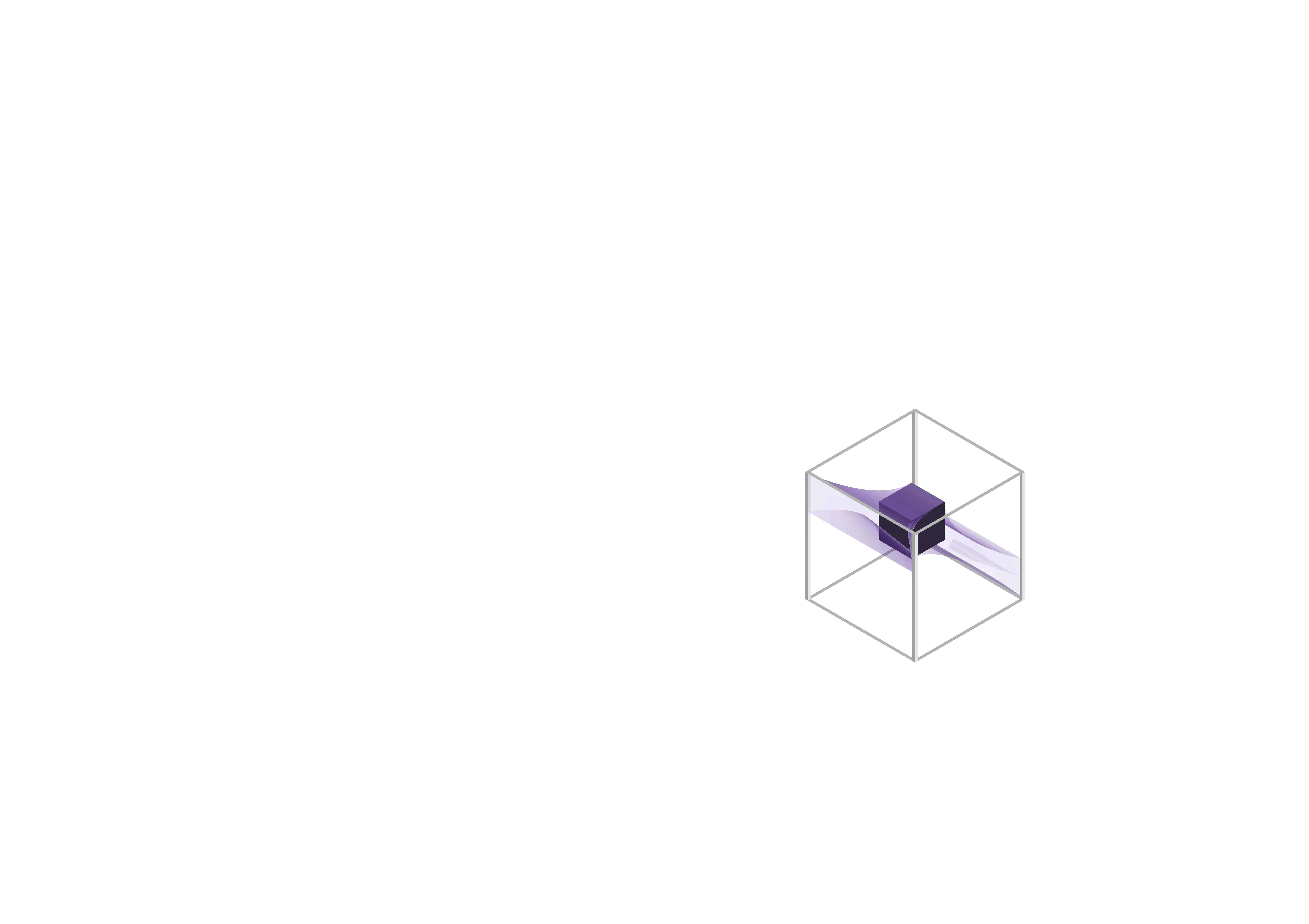
Small Scale: Pavilion (216 m3)
Fixed Cube Dimension (6m)
Possible space created:
Iteration 1: Pop-up Retail Zone
Iteration 2: Showcase Zone
Iteration 3: Main Pavilion Zone
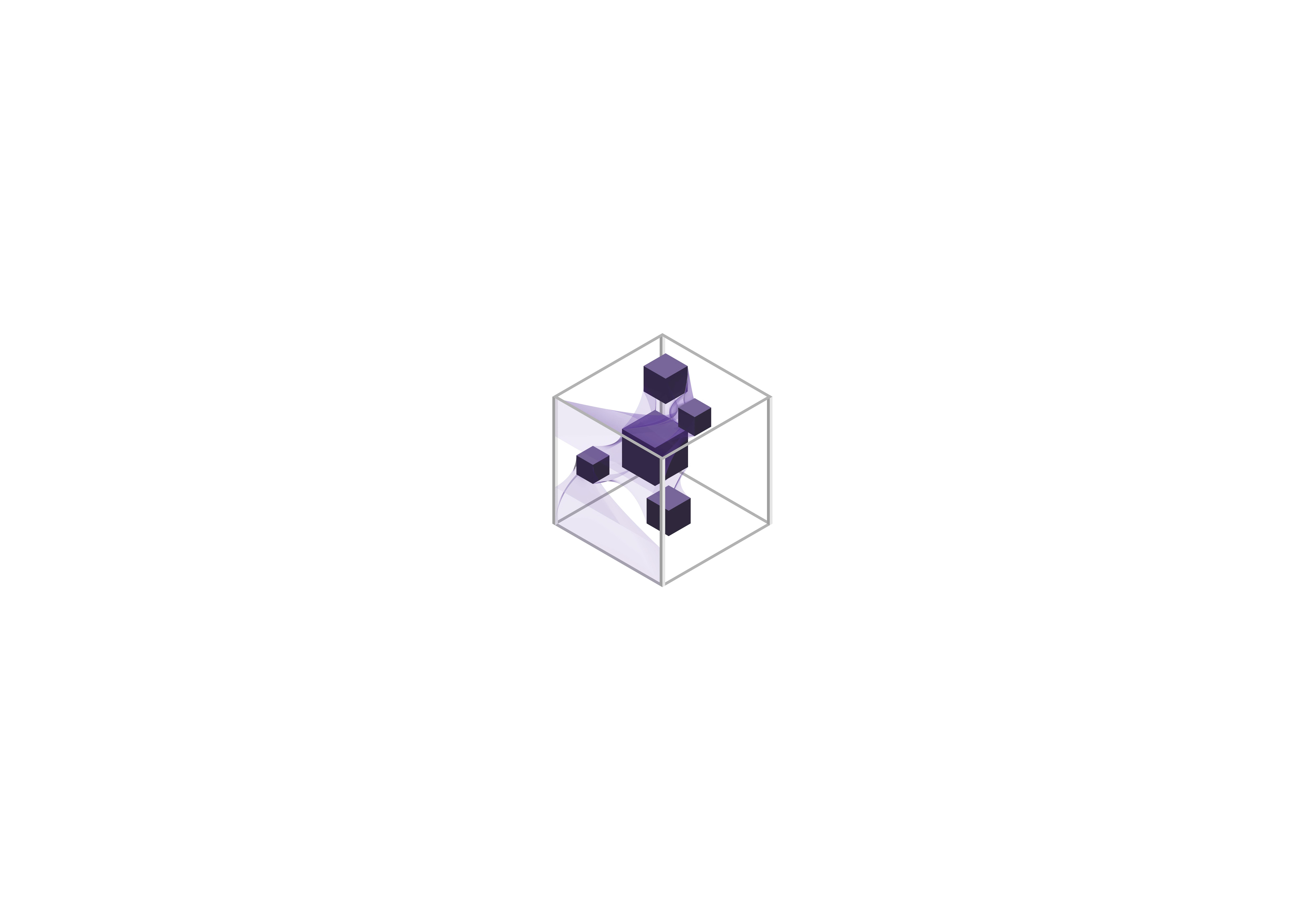
Fixed Boundary - 20x20x20m
Cubes are the spaces
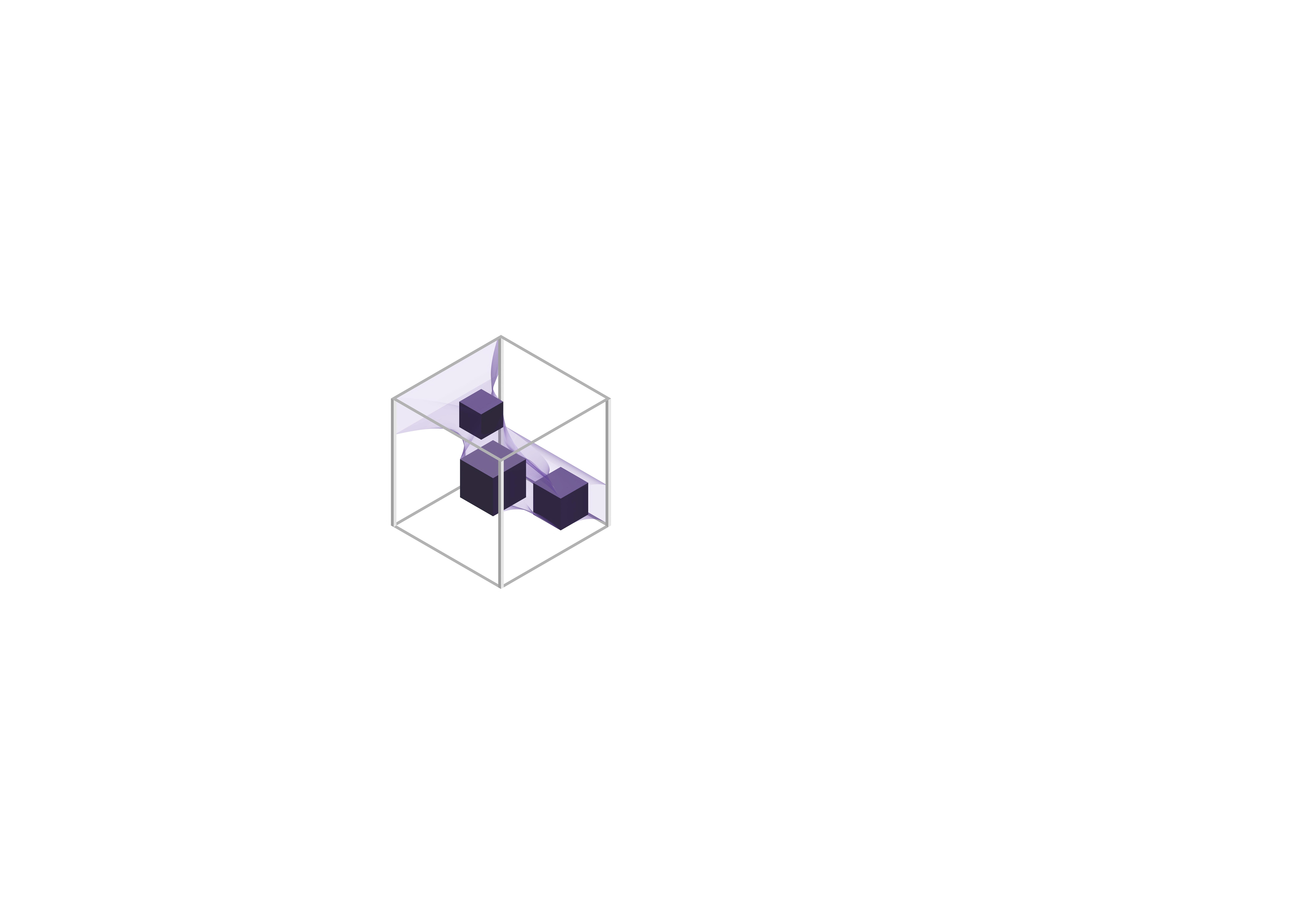
Medium Scale: Office (405 m3 - 432 m3)
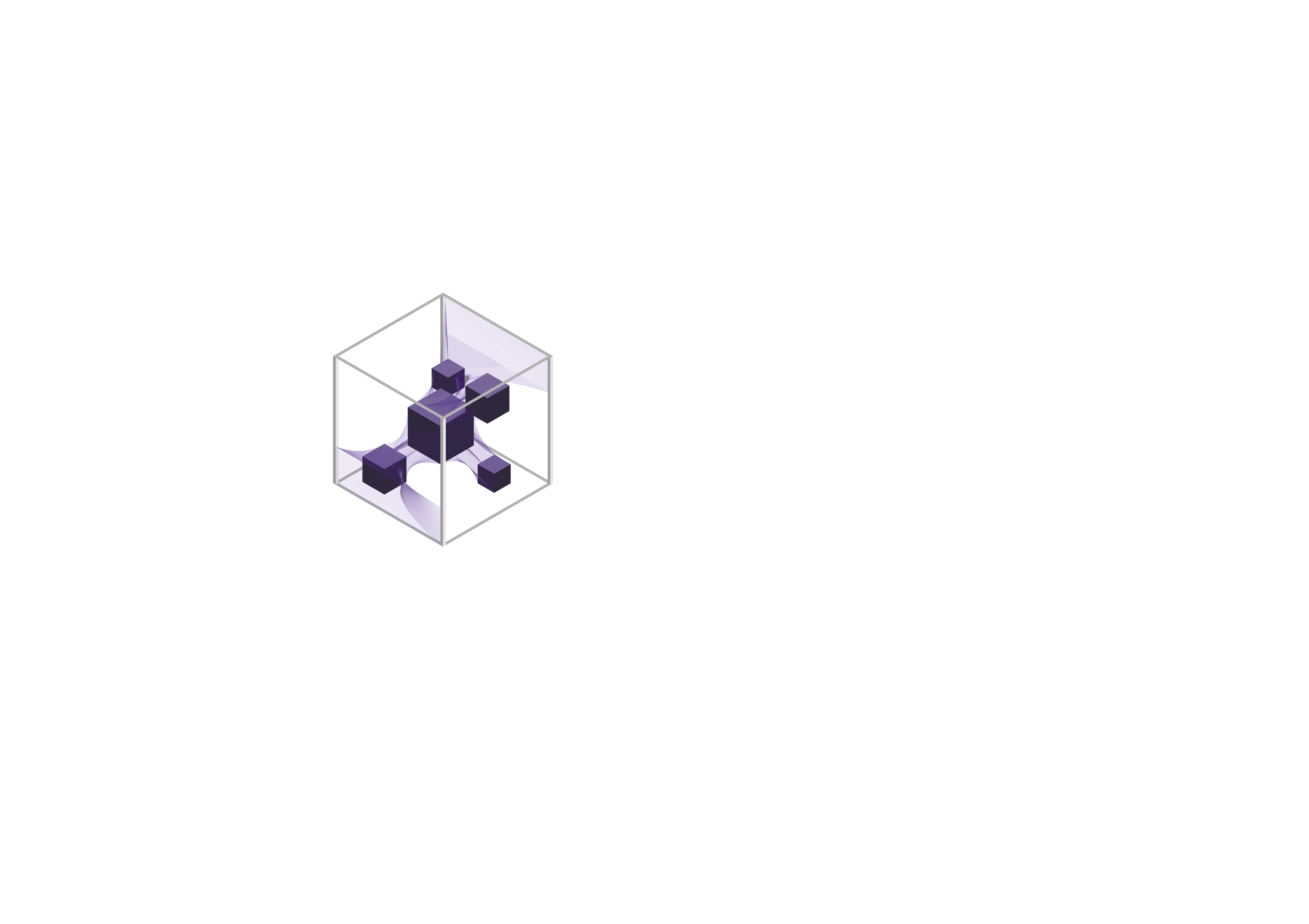
Fixed Cube Length (3m, 4m, 5m, 6m)
Possible space created: 3x3x3m: Quite Zone
4x4x4m: Brainstorming Zone
5x5x5m: Resource Room
6x6x6m: Collab Zone
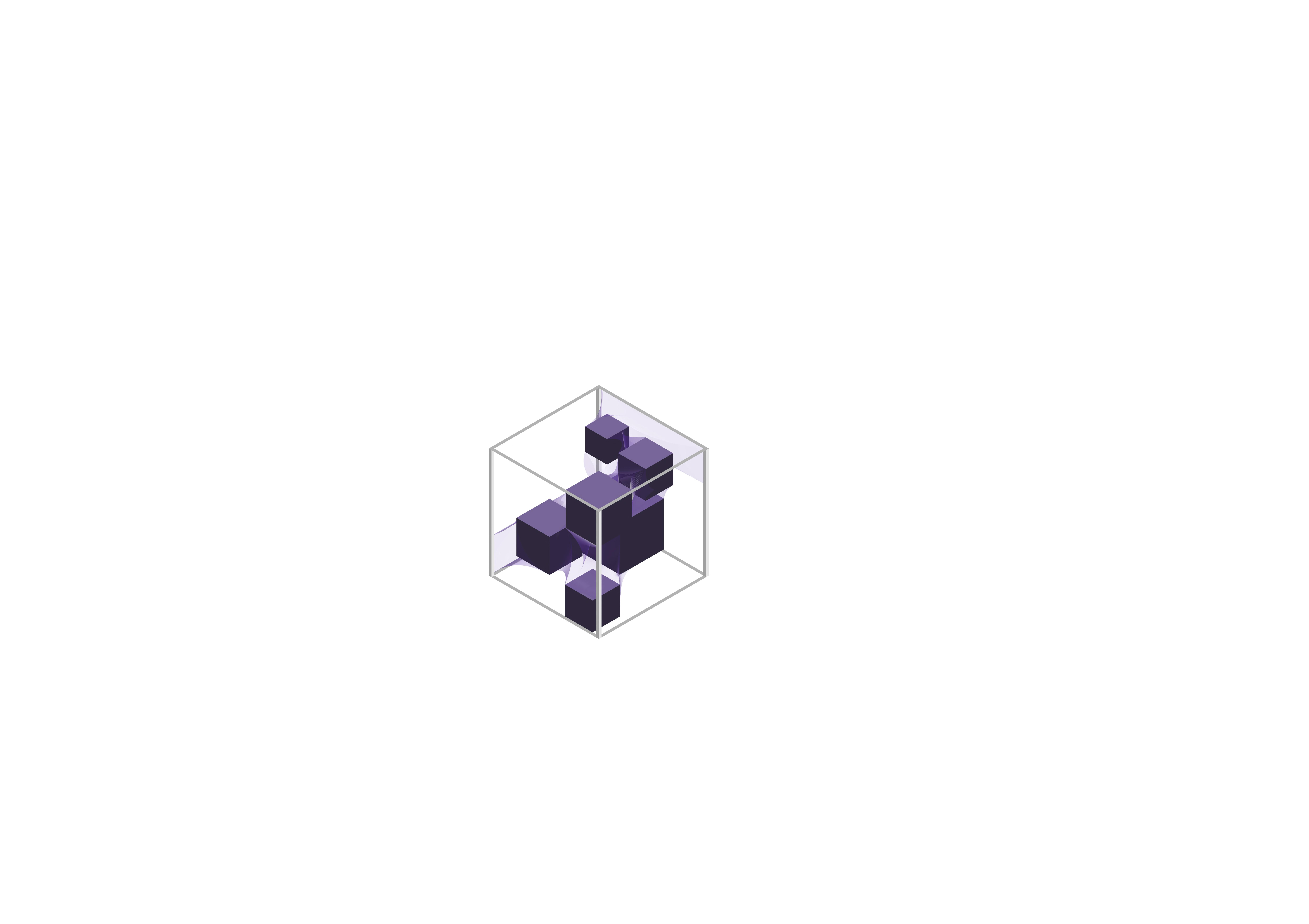
Fixed Boundary - 20x20x20m Cubes create the spaces around
Large Scale: Museum (398 m3 - 1258 m3)
Fixed Cube Dimension (3m, 4m, 5m, 6m, 8m)
Possible space created:
3x3x3m: Interactive Kiosk
4x4x4m: Small Sculpture Display
5x5x5m: Painting Gallery
6x6x6m: Projection Room
8x8x8m: Exhibition Space
The pros of being the chosen site among Oud Metha, Al Ghubaiba and Hor Al Anz


Fulfilling community using the site as a node of engagement specifically for the people of Qusais.
SITE DYNAMICS
Site: Al Qusais Al Nahda
Area: 5075 m2
Dimension: 109.2m x 46.4m
Reason for selection: To establish a blend between each variable
Goal: Balance
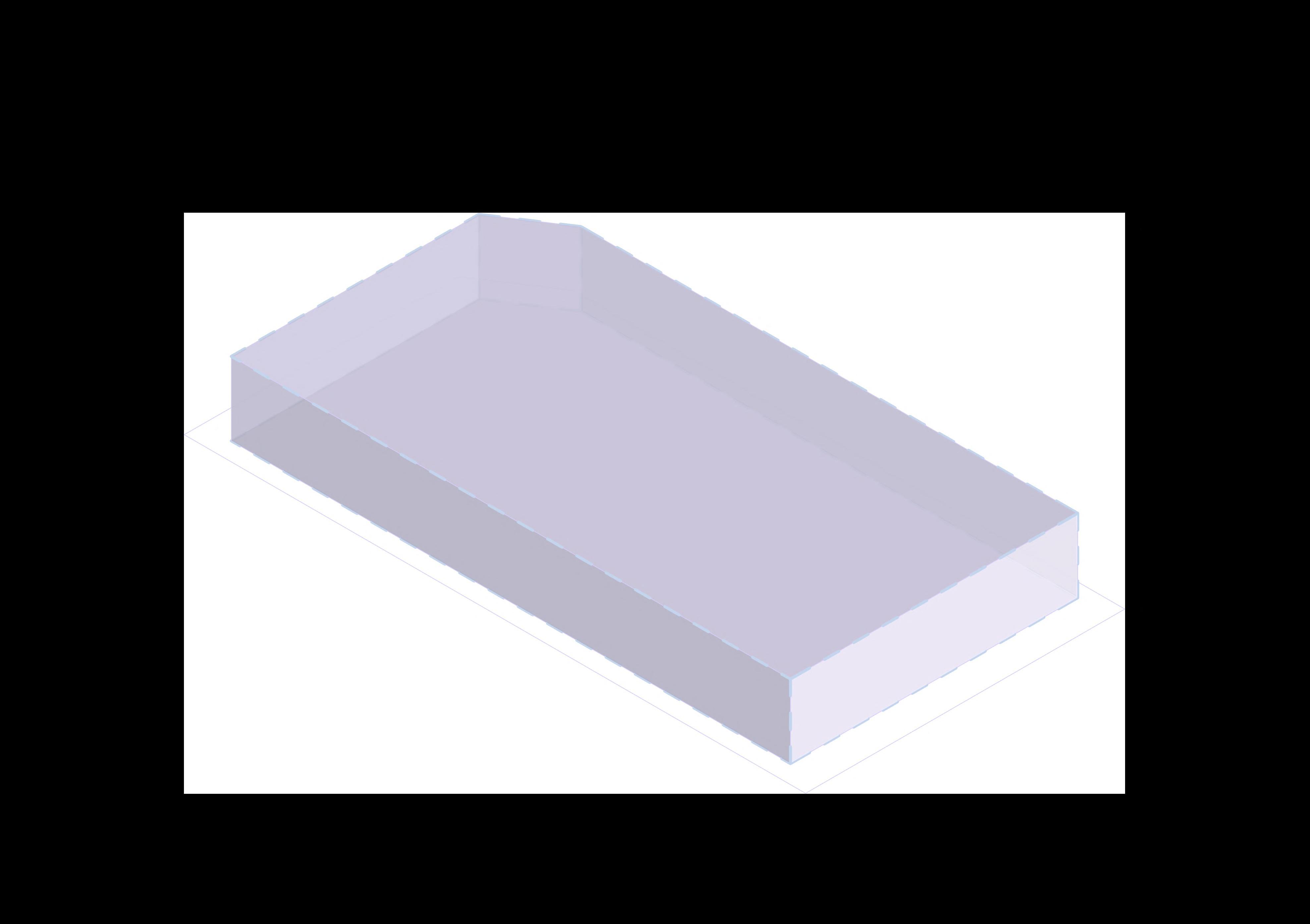

Maintaining cultural heritage and mobility of the place, keeping peaceful environments for several user groups.
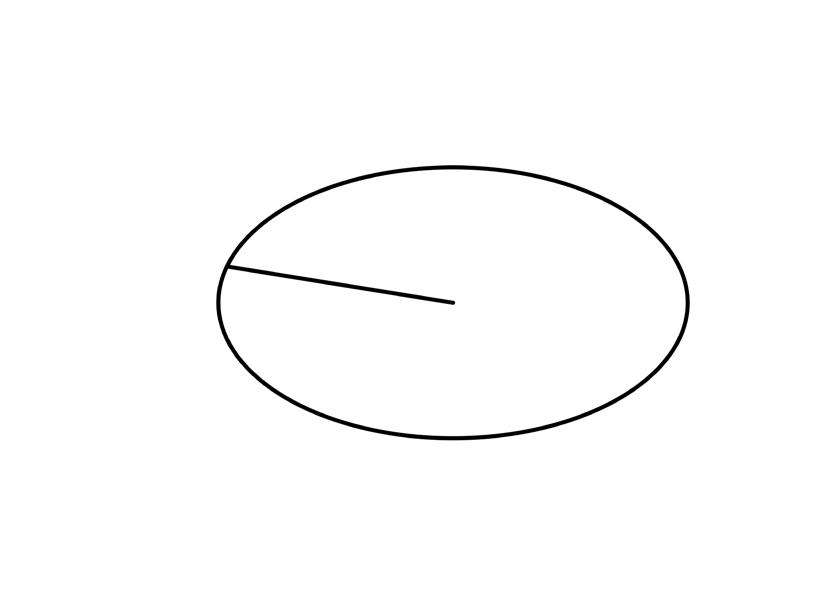
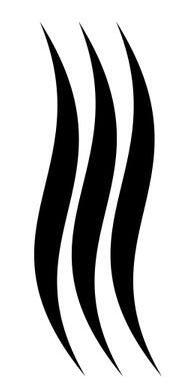
The presence of Massing Flow leading to the site itself, gaining this aspect from all sides of the site.
The need for balance
Primary circulation to be considered as an uninterrupted flow
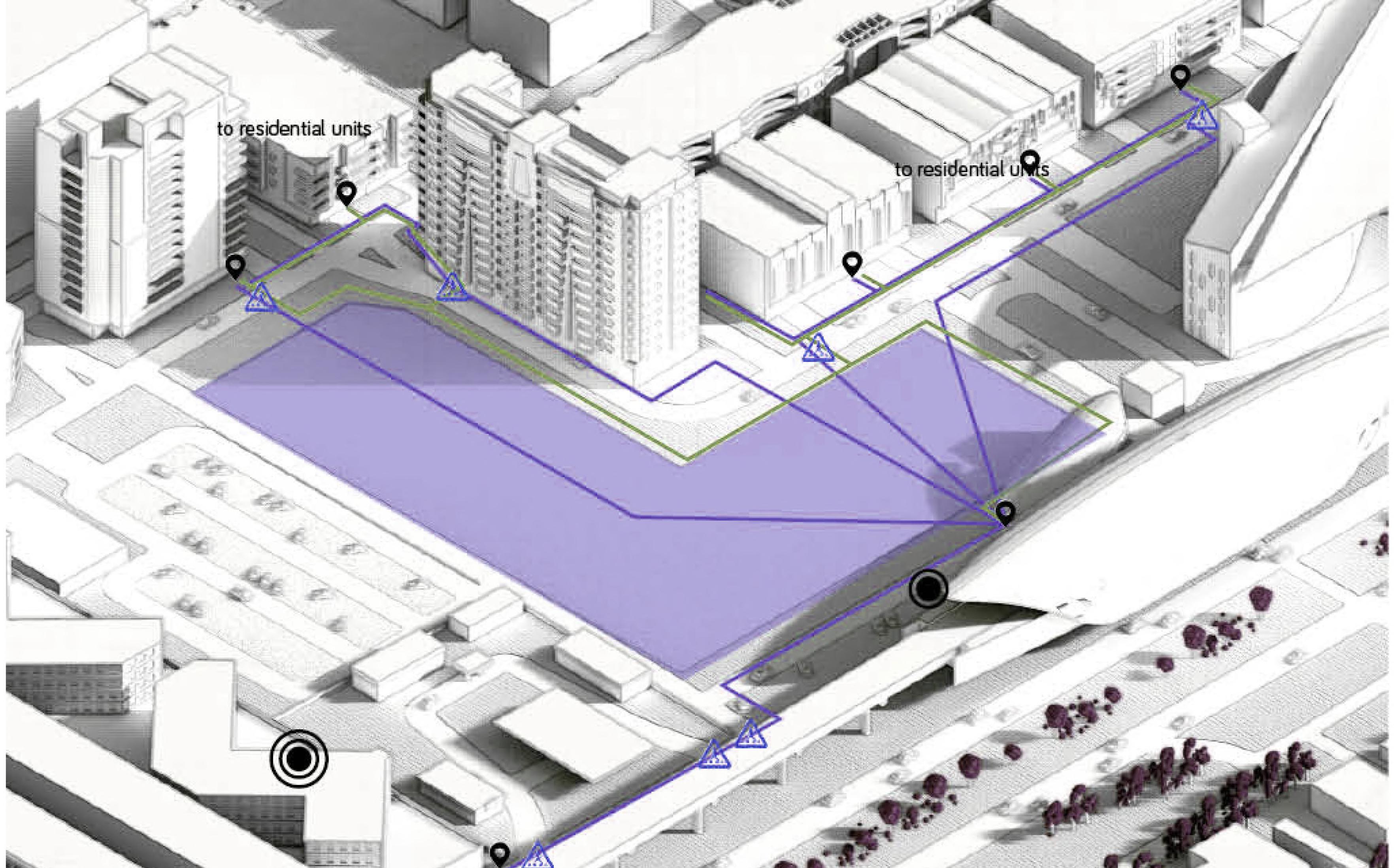
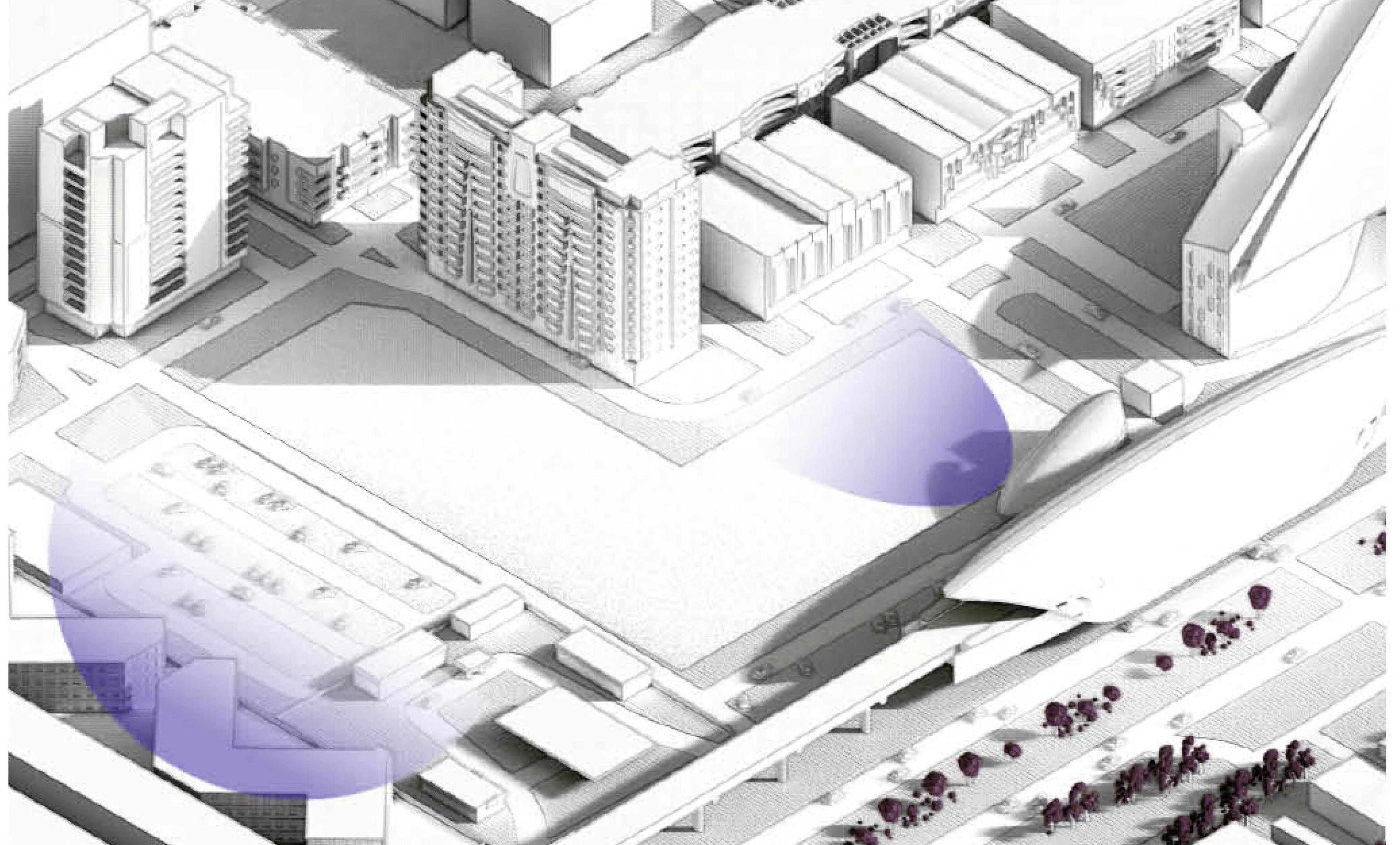
Other zone placement according to flow and interconnection
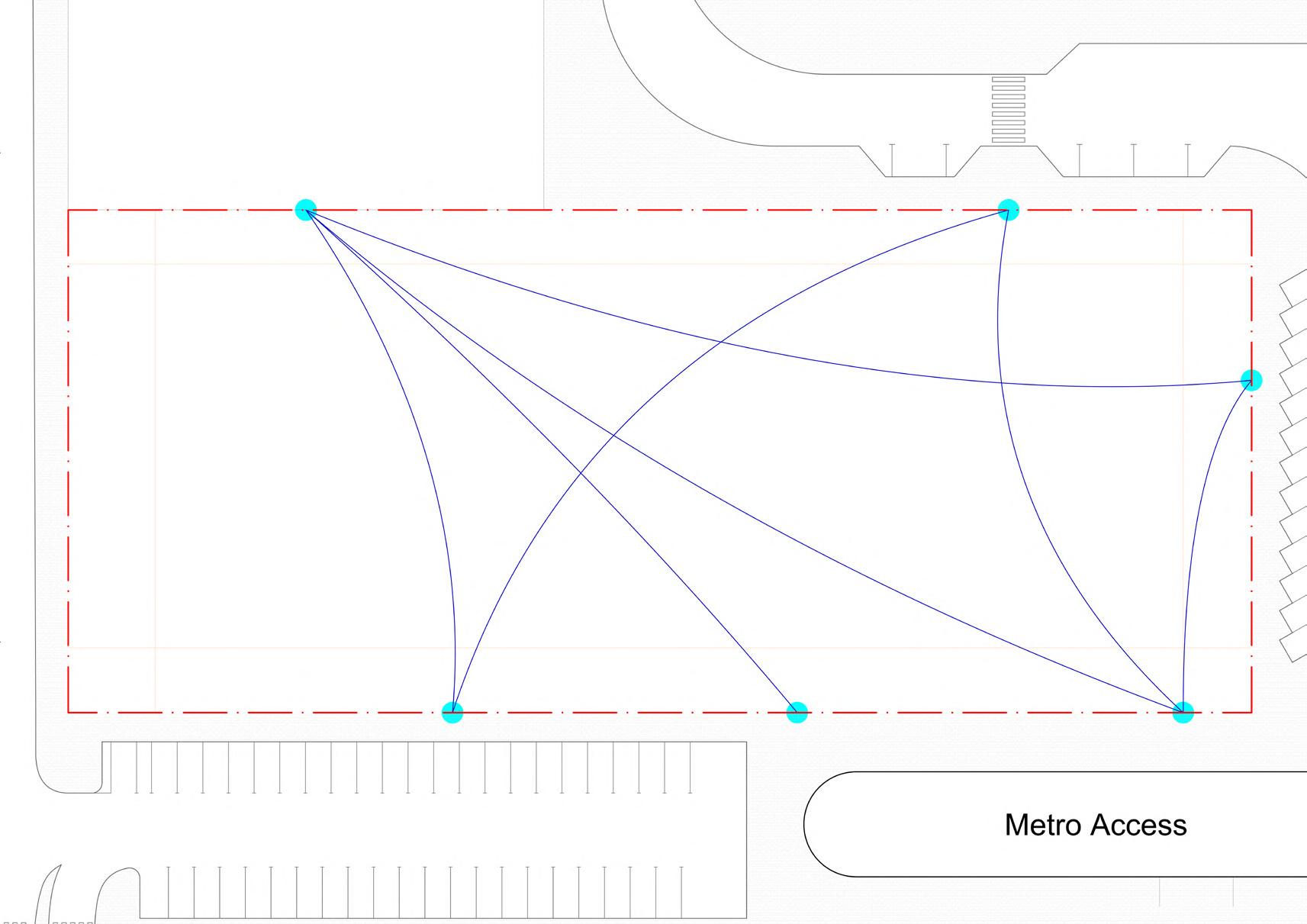
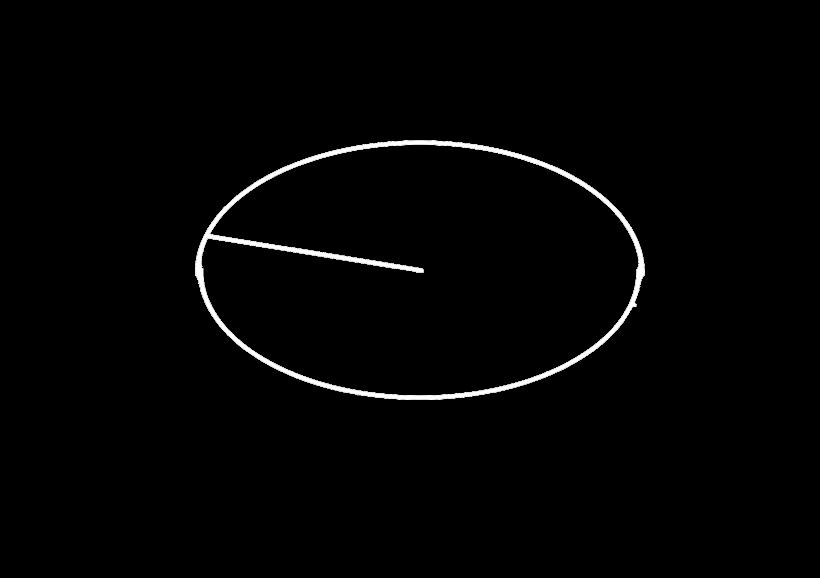
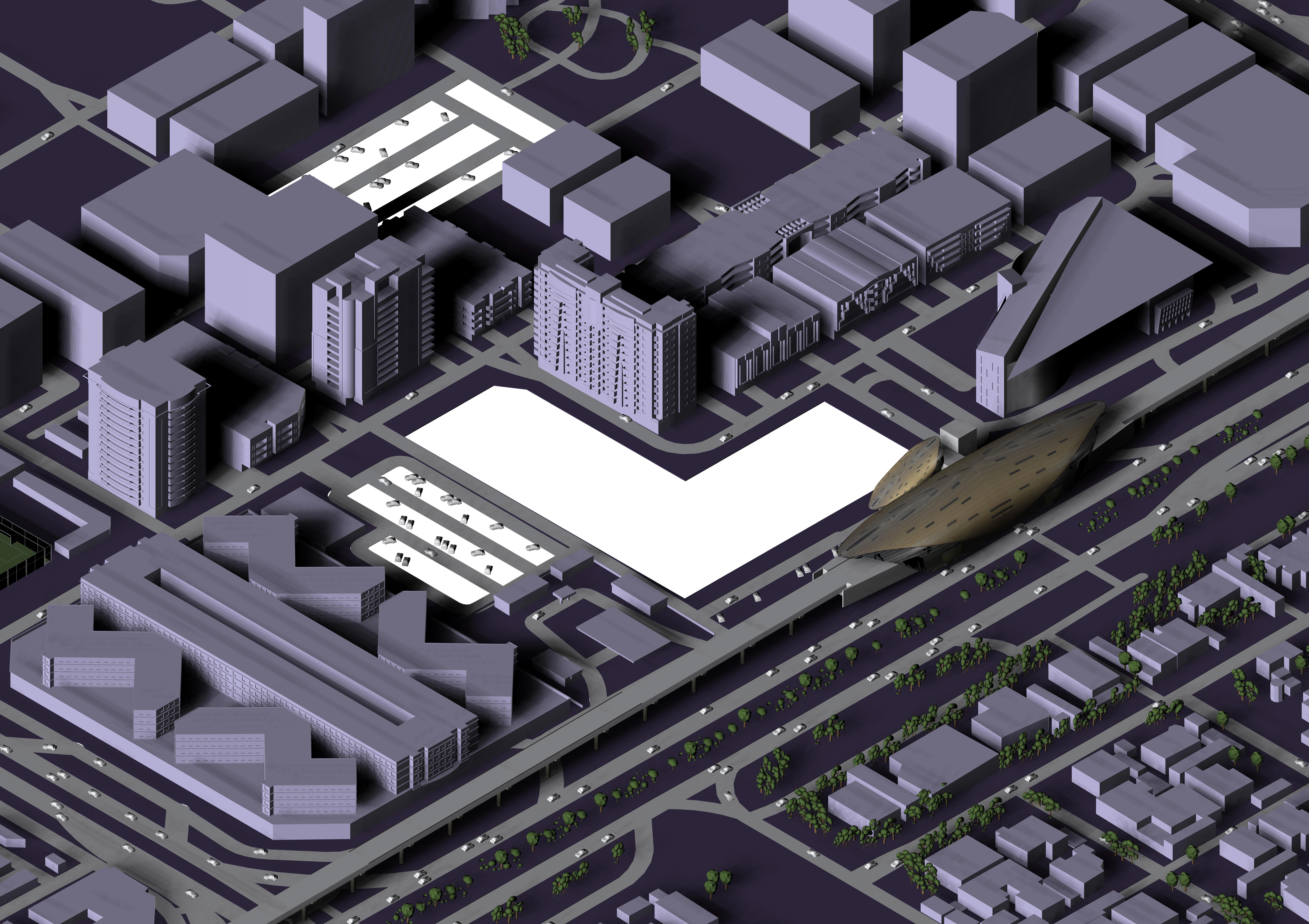
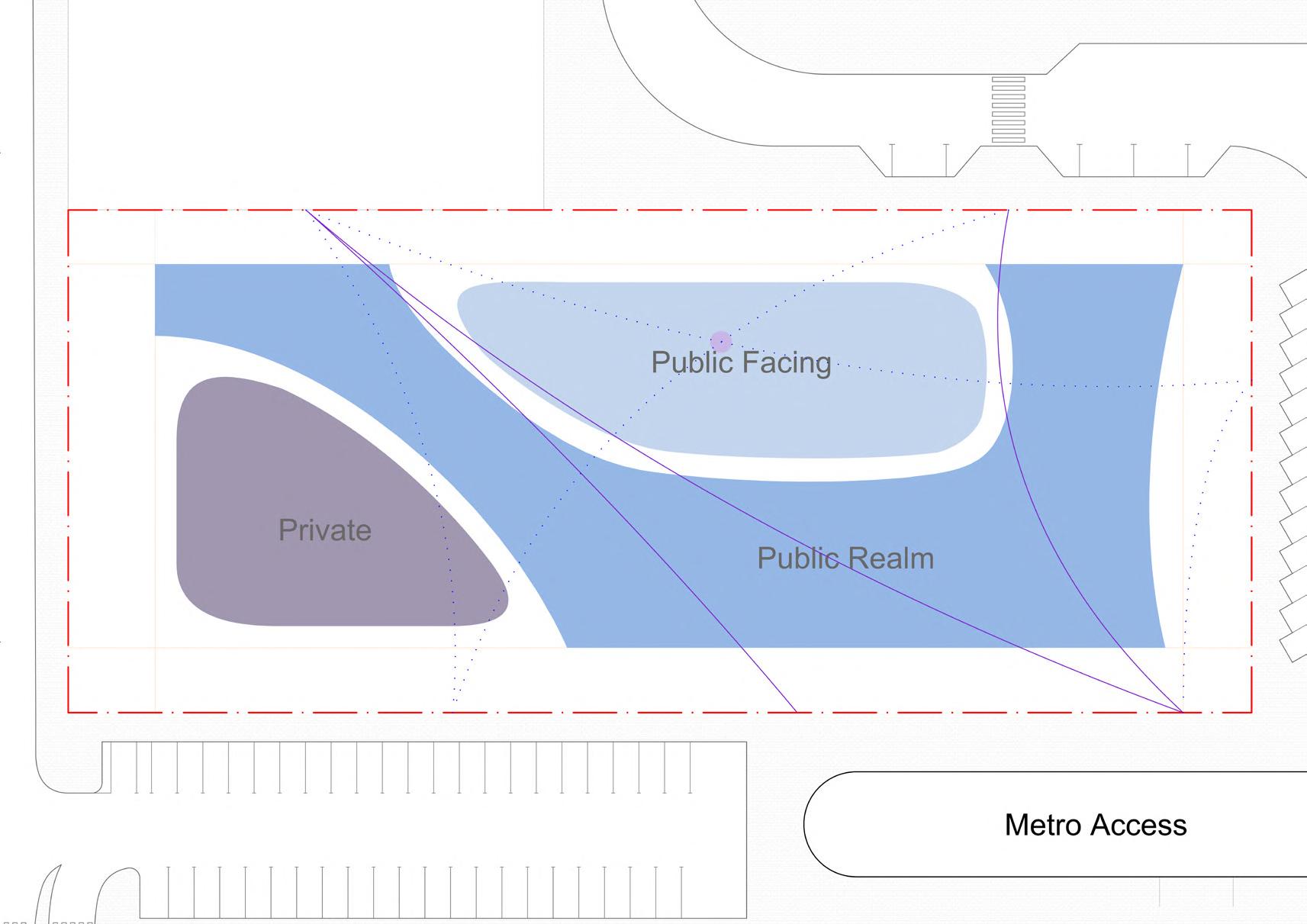

Context: Residential zones, Metro. Reason for placement: Public programs can stimulate the sense of community just within Al Qusais, through void space circulation.
Context: Different User groups enter the site. Bustan centre crowd. Reason for placement: Enhancing a balance between vibrancy and stillness, creating a sense of blend within diversities.
Knowledge
Osmothèque preserves cultural heritage while fostering sensory engagement through workshops, courses, and consultations.
Customizing experiences using scent variables while advancing innovation in scent technology and sustainability.
2. Nostalgia: Public Realm
An aroma-driven experience fostering a universal language, merging local and global influences to unite Dubai's multi-ethnic population through scent memory.
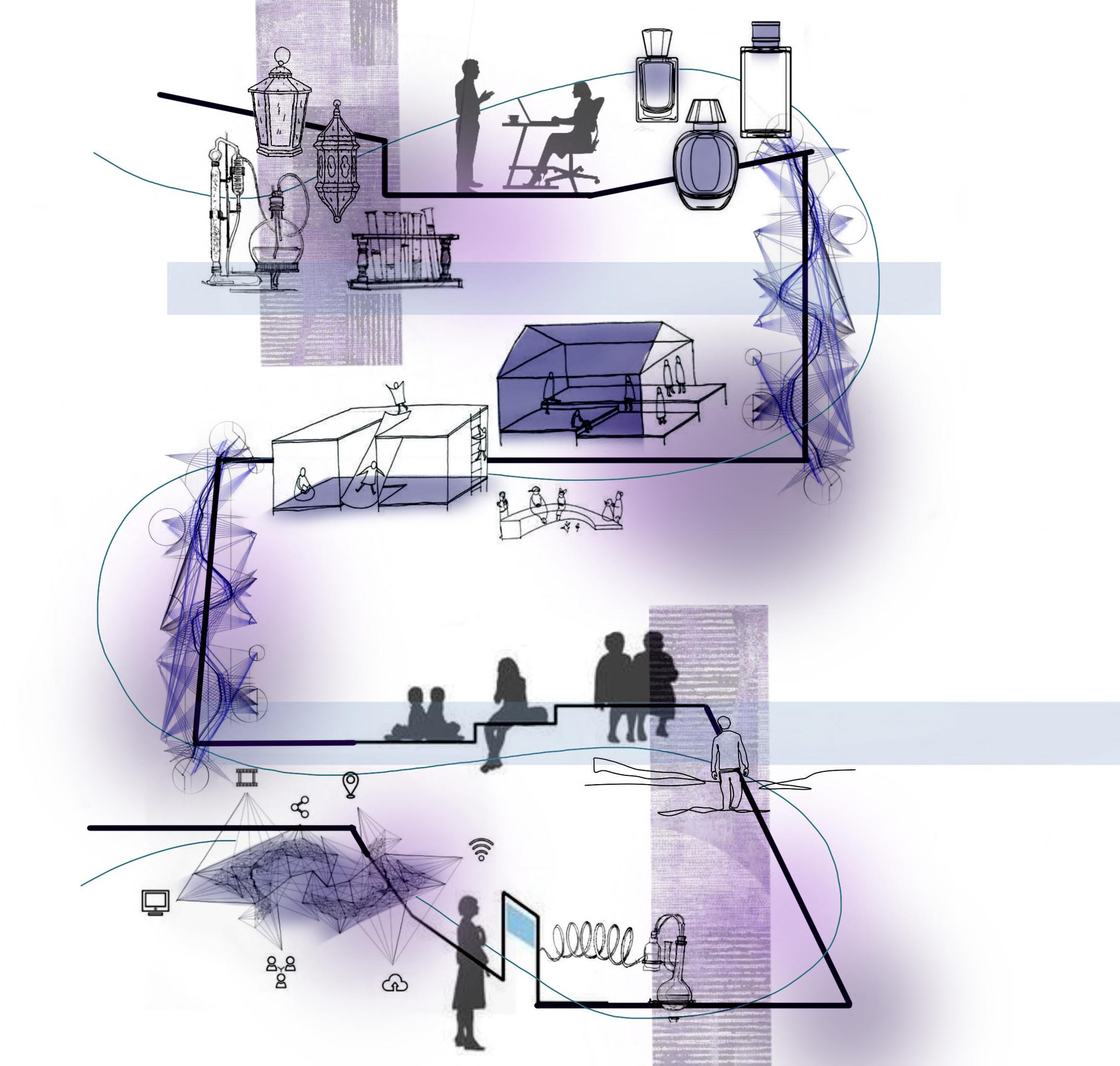
Scent: A Medium
Memory Triggers: Use scents to evoke nostalgic emotions or create a unique branded experience.
Mood Spaces: Zones with scents designed to energize (citrus, mint) or relax (lavender, sandalwood). Interactive Scent
Art: Visitors create their own scent pieces using fragrance-infused paints or clays.
Time of Day Scenting: Scents change dynamically throughout the day to match the natural environment.
Office requirements: 430 sqm
Executive office: 50 sqm x 2 = 100 sqm
Meeting rooms: 50 sqm x 2 = 100 sqm
Reception: 50 sqm
Quite zones: 25 sqm x 2 - 50 sqm
Lounge: 50 sqm
Scented Escape Lounge: 80 sqm
Workstations - 600 sqm
Open desk arrangement: 16 sqm x 25 = 400 sqm
Private desk: 20 sqm x 5 = 100 sqm
Shared desk: 100 sqm
Osmotheque specials: 570 sqm
Fragrance Archive and Preservation: 170 sqm
- Main Vault: 120 sqm
- Preservation Lab: 50 sqm
Ingredient Library and Storage: 150 sqm
- Raw Material Cabinets: 100 sqm
- Handling Station: 50 sqm
Perfumery Lab and Creation Studio: 150 sqm
- Blending Stations: 100 sqm
- Sample Testing Area: 50 sqm
Documentation Studio: 100 sqm
- Scent Analysis Room: 60 sqm
- Documentation Office: 40 sqm
Total: 1600 sqm
Location: Versailles, France
Known for: World's largest scent archive Element relation: Scent as sensory experiences
Goal: To Blend
Aroma Isles: Scented Garden: 870 sqm
Plantings & Pathways: 400 sqm
Seating & Gathering Areas: 100 sqm
Area Variation: 200 sqm
Interactive Zones: 100 sqm
Aromatherapy Floats: 550 sqm
Aromatherapy Station: 350 sqm
Guided Scent Journey Area: 100 sqm
Scent Diffusers & Controls: 50 sqm
Relaxation Zones: 50 sqm
3. Story Telling: Public Facing
Perfume Creation Studio: 500 sqm
Workshop Stations: 250 sqm
Ingredient Stations: 25 sqm x 6 = 150 sqm
Personalized Fragrance Creation Zones: 50 sqm
Testing and Feedback Area: 50 sqm
Inventory: 50 sqm
Scent Lab Escape Room: 400 sqm
Interactive Puzzle Zones: 250 sqm
Scent Identification Stations: 50 sqm
Clue and Feedback Areas: 50 sqm
Immersive Environment: 50 sqm
Reception: 50 sqm
Sensory Cafe: 60 sqm
Lounge: 40 sqm
Landscape Needs: 250 sqm
Total: 2400 sqm
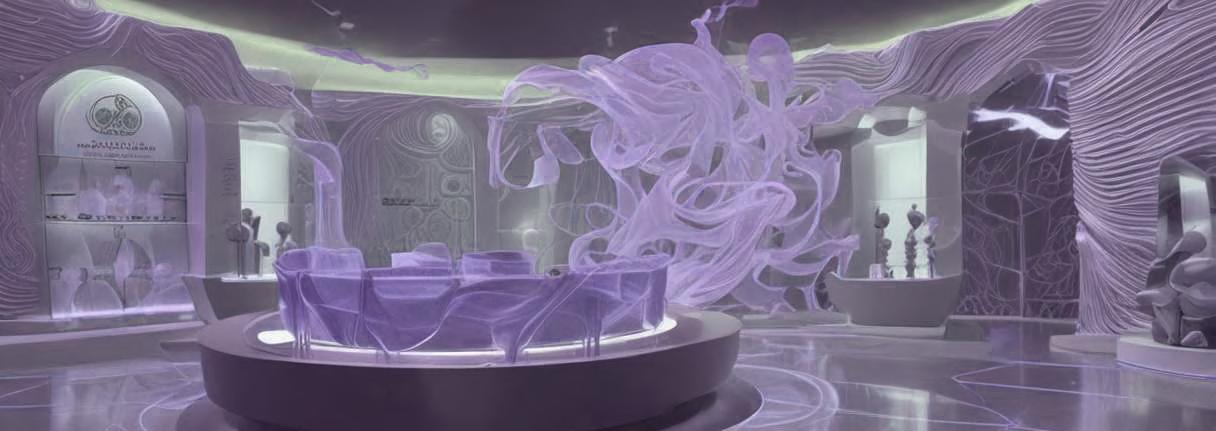
To unify the variabilities
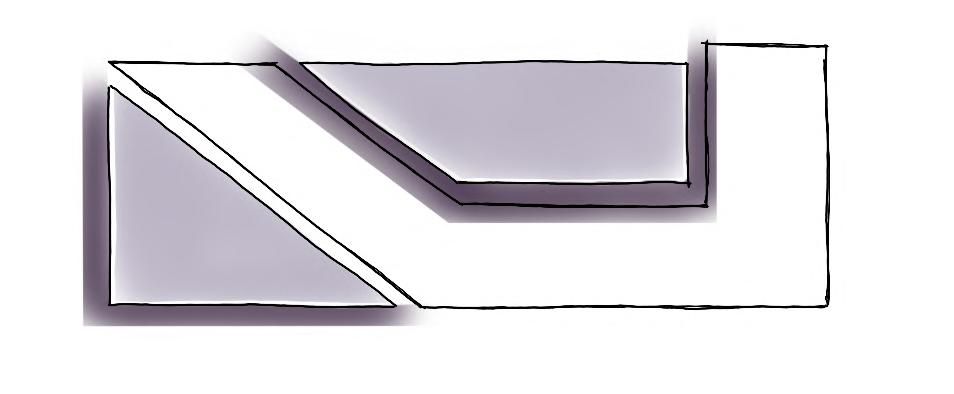

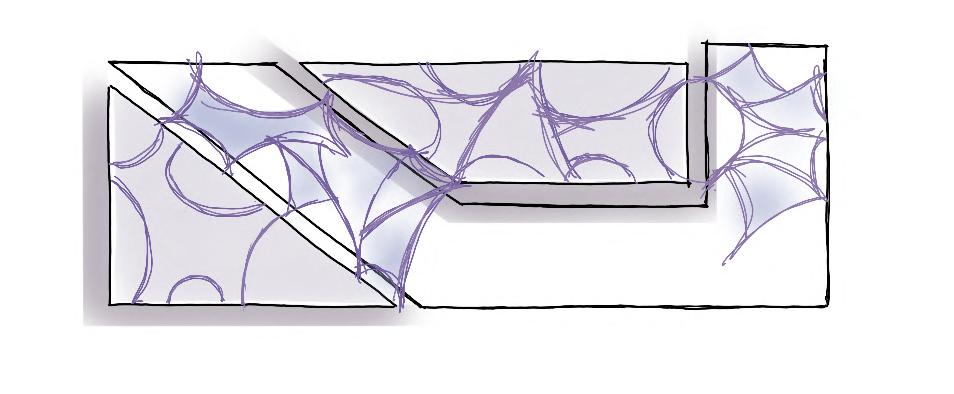
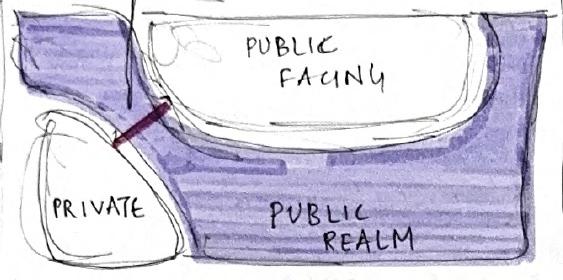
Parameter Exploration Different space, Same language
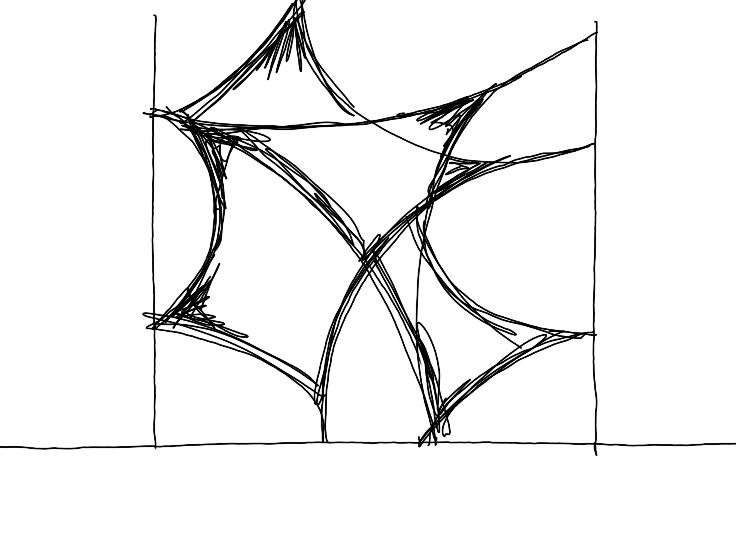
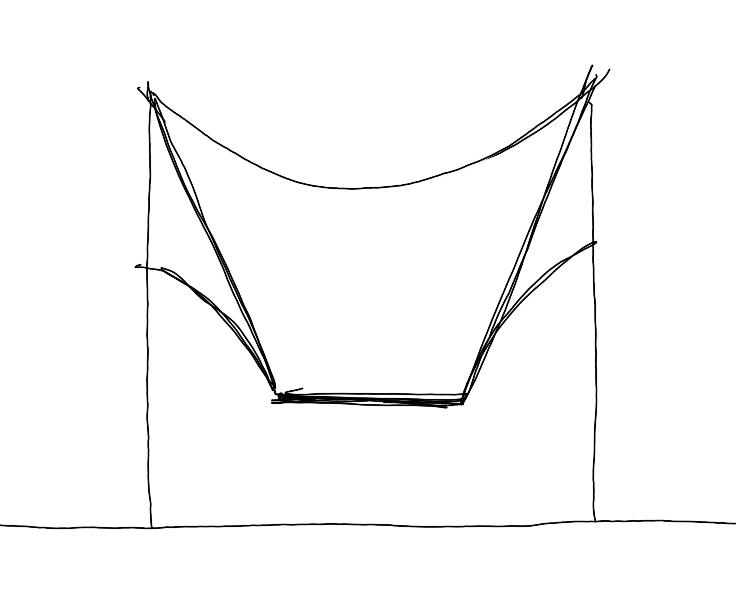

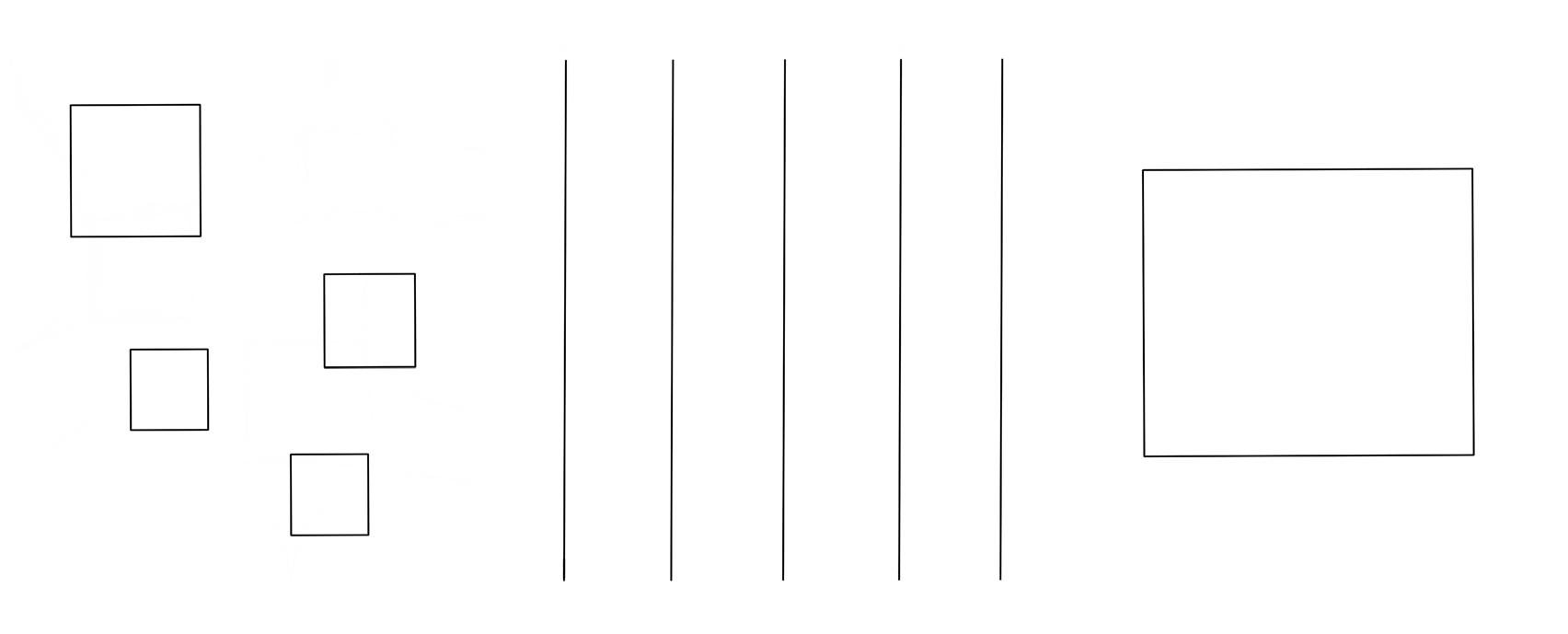
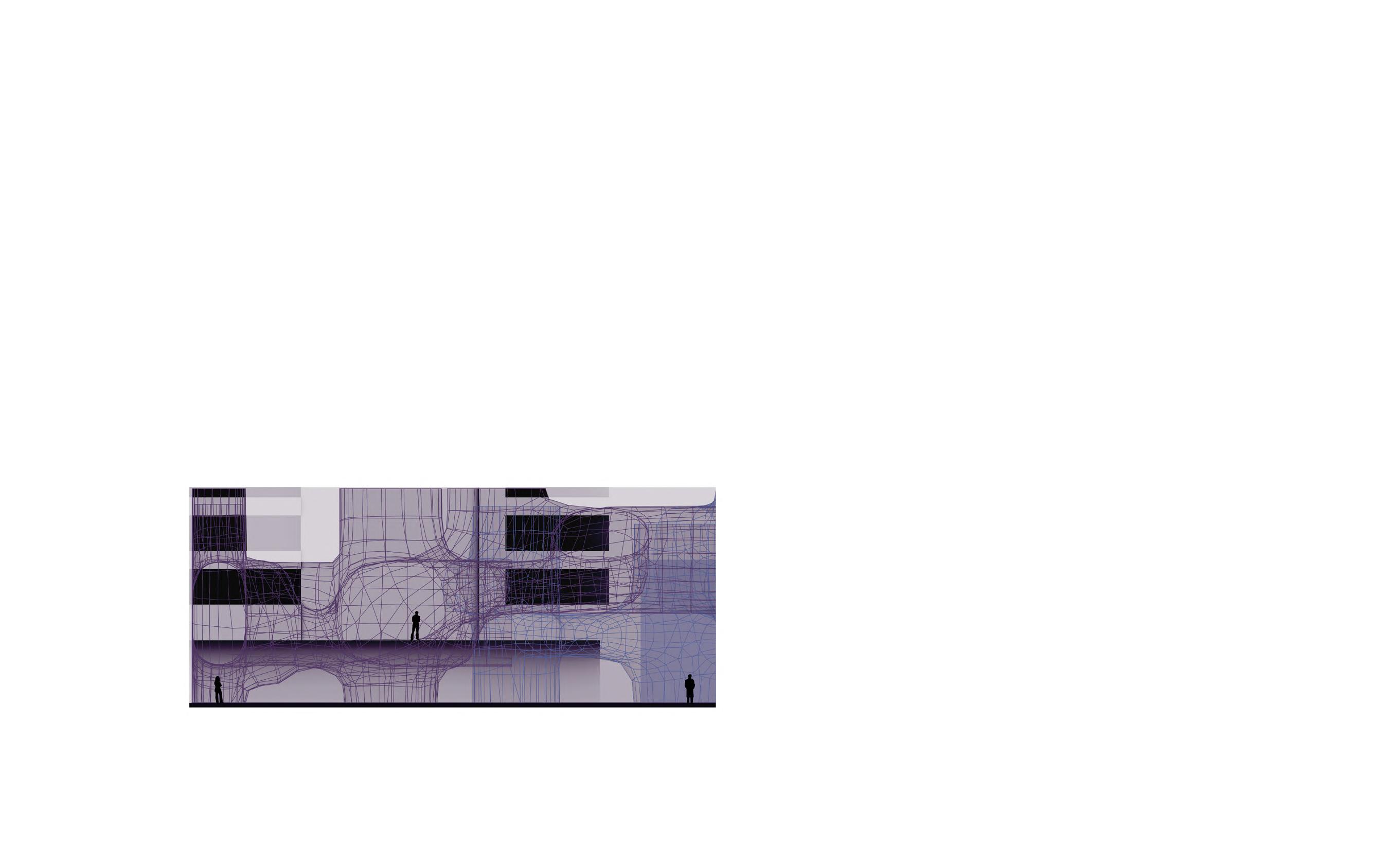
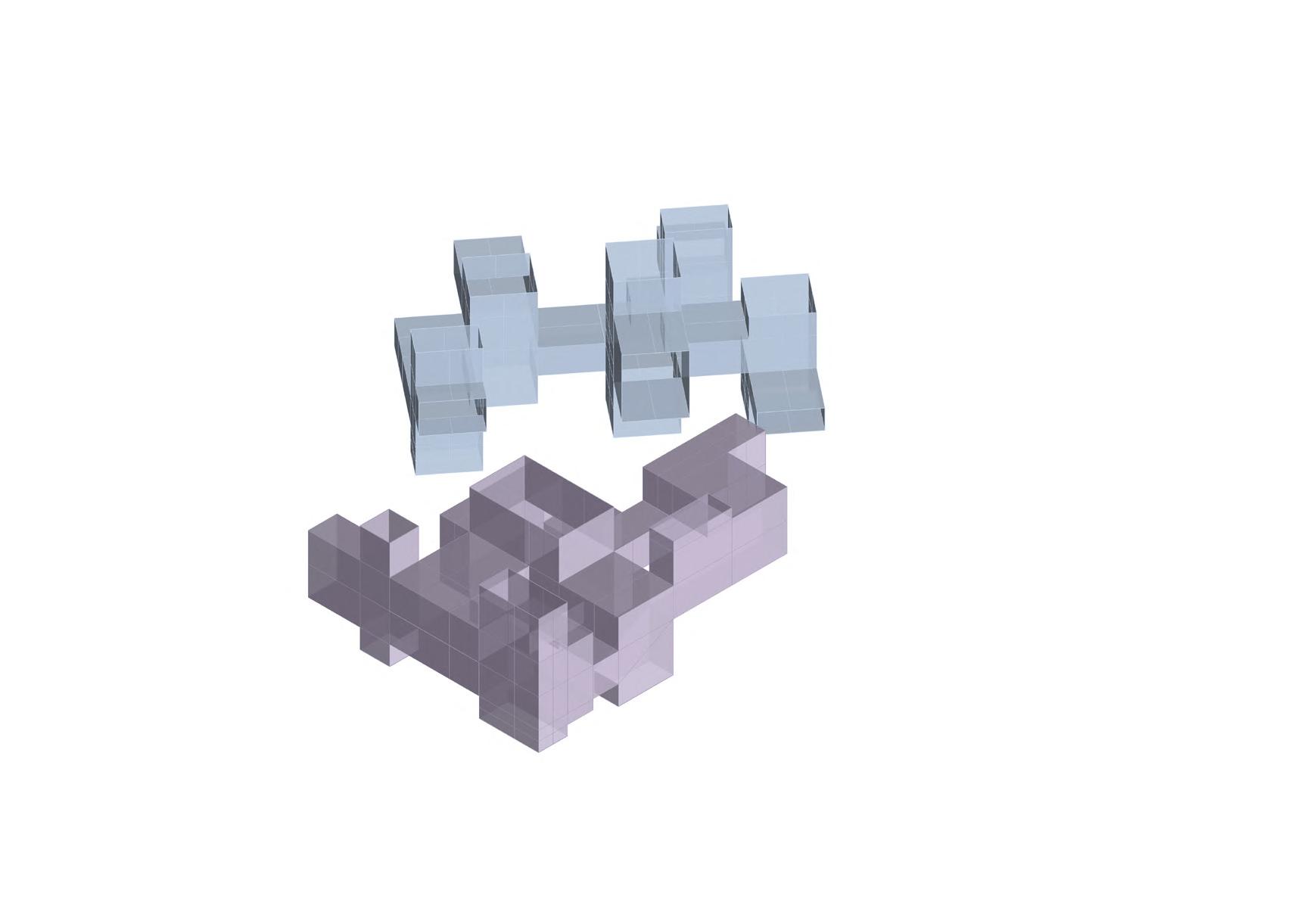
1-2-3-2-1 Point placement on columns
Parameters: Points placed as dividers or on corners, symmetry
Parameters: Variations of height, change in space availability
Parameters: Points placed on corners, controlled space maker
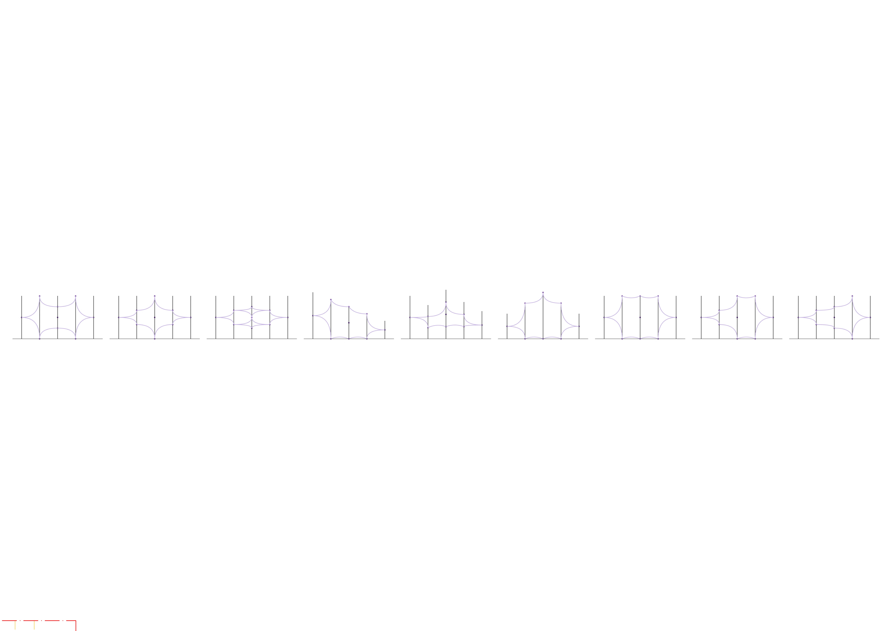
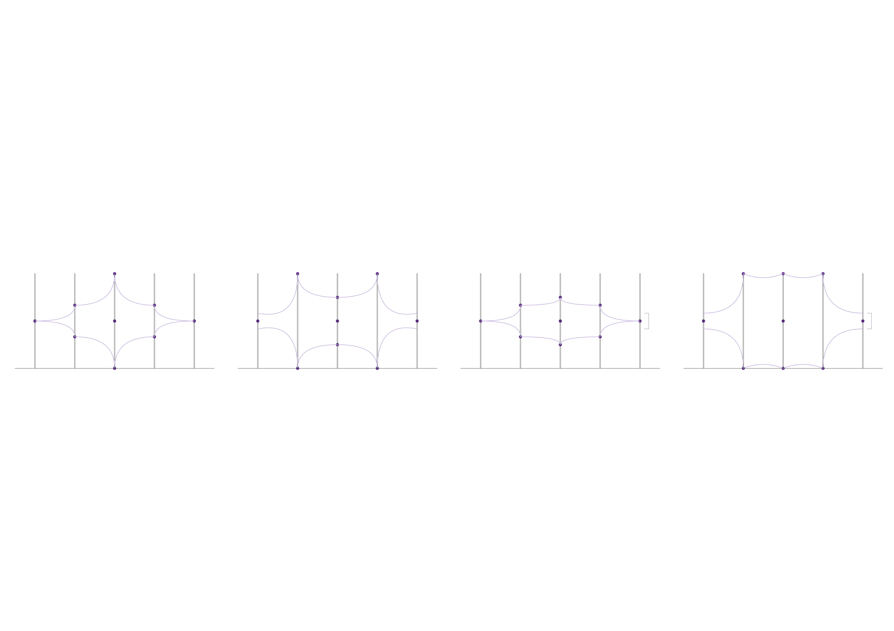
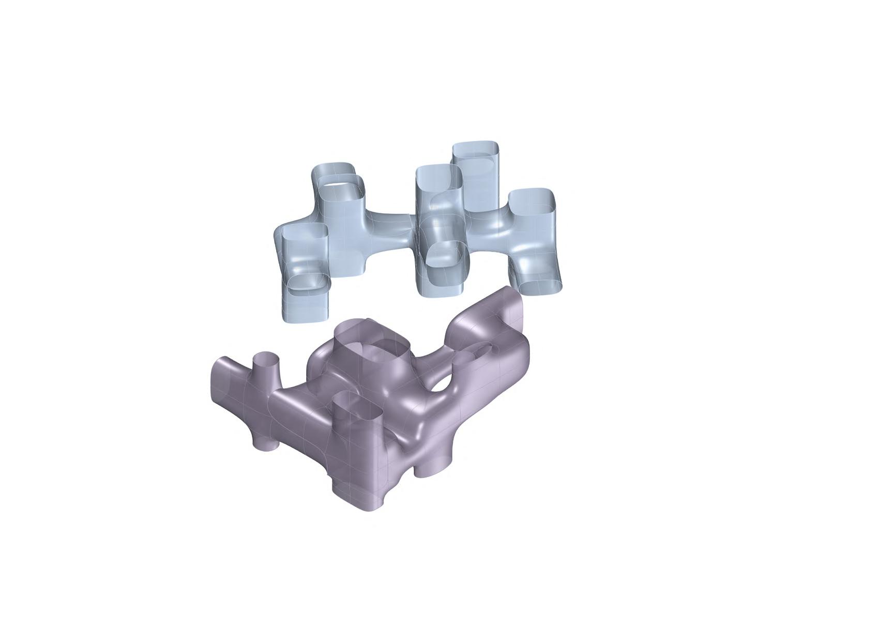
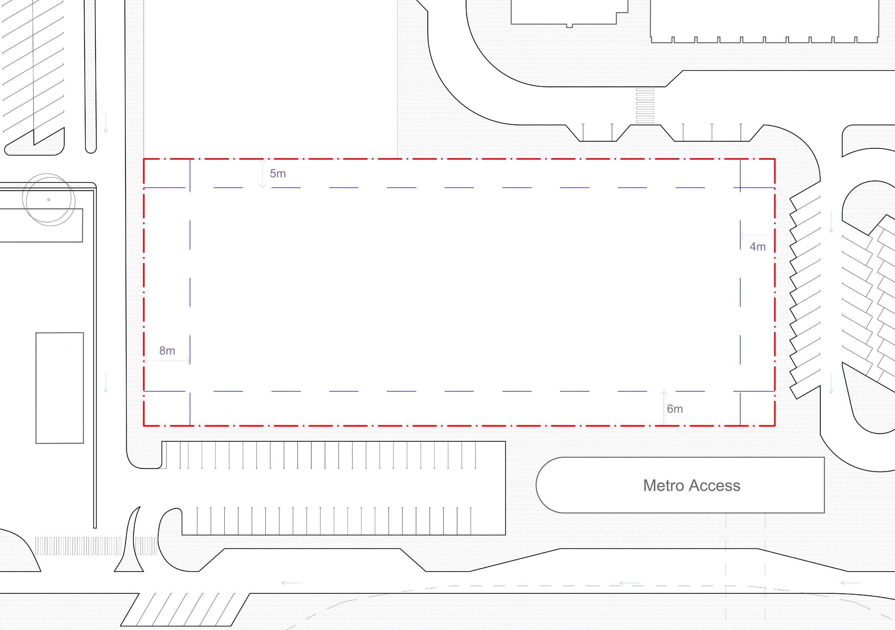
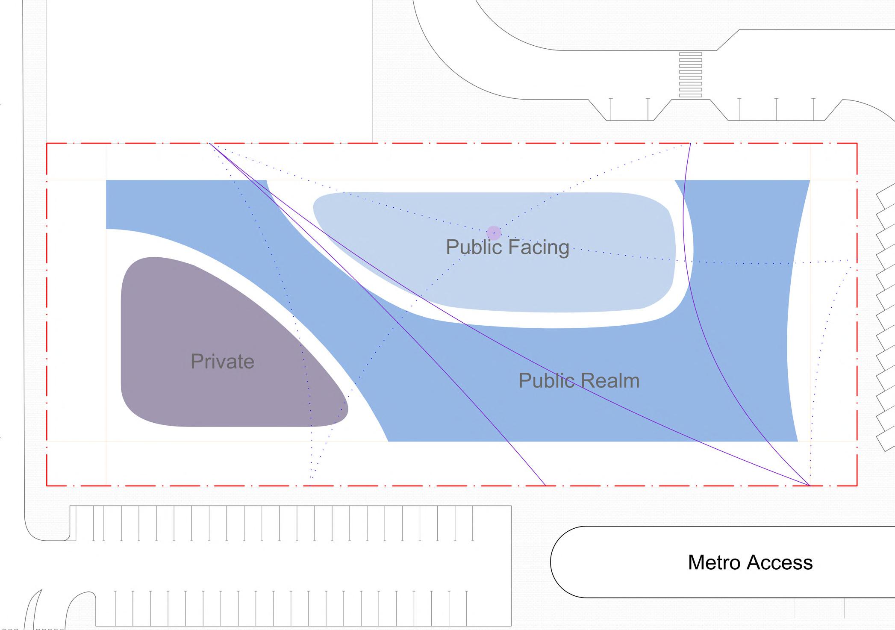
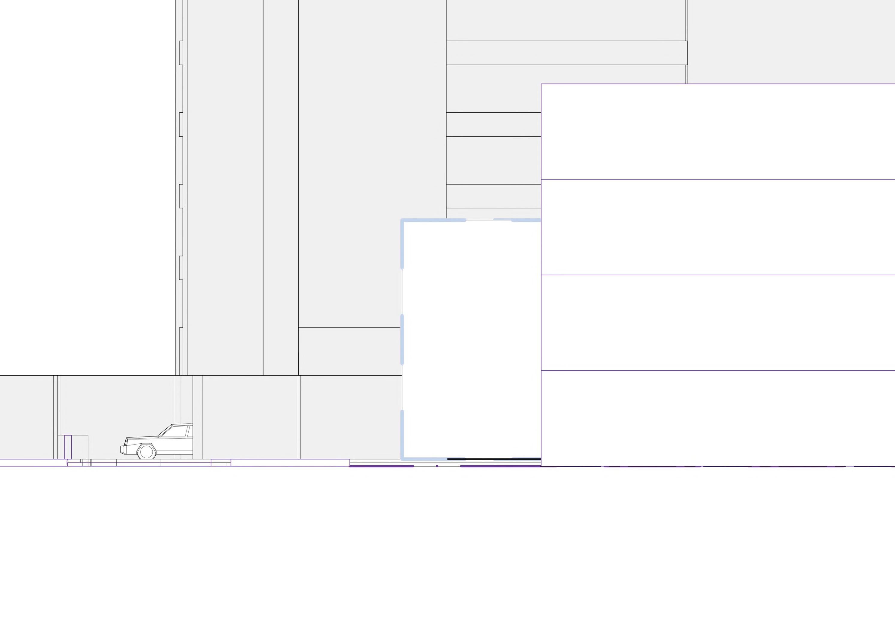
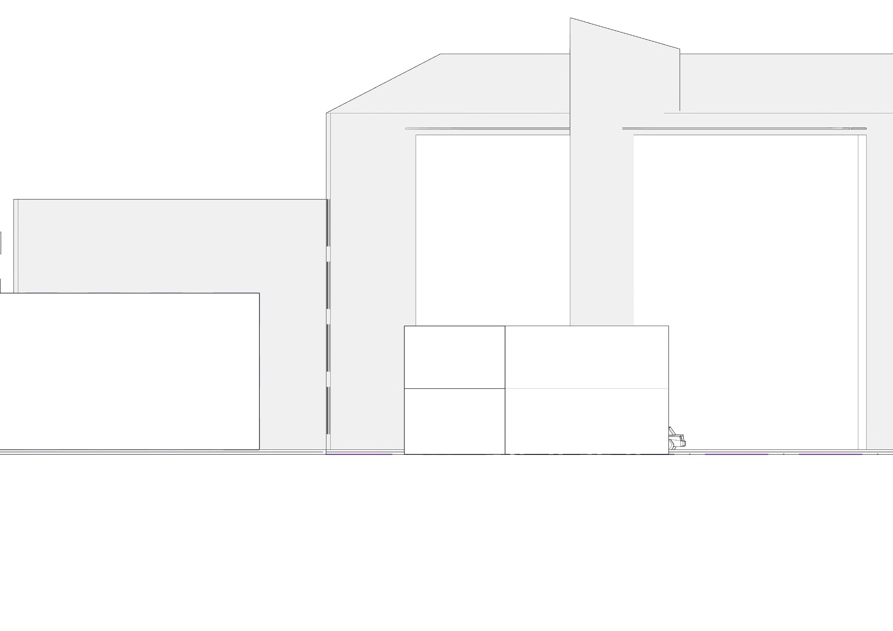
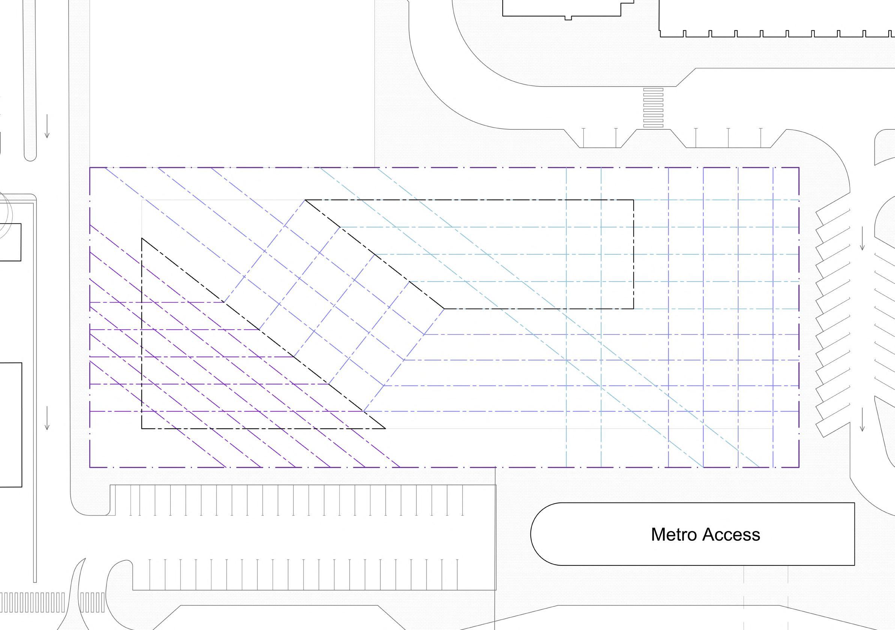
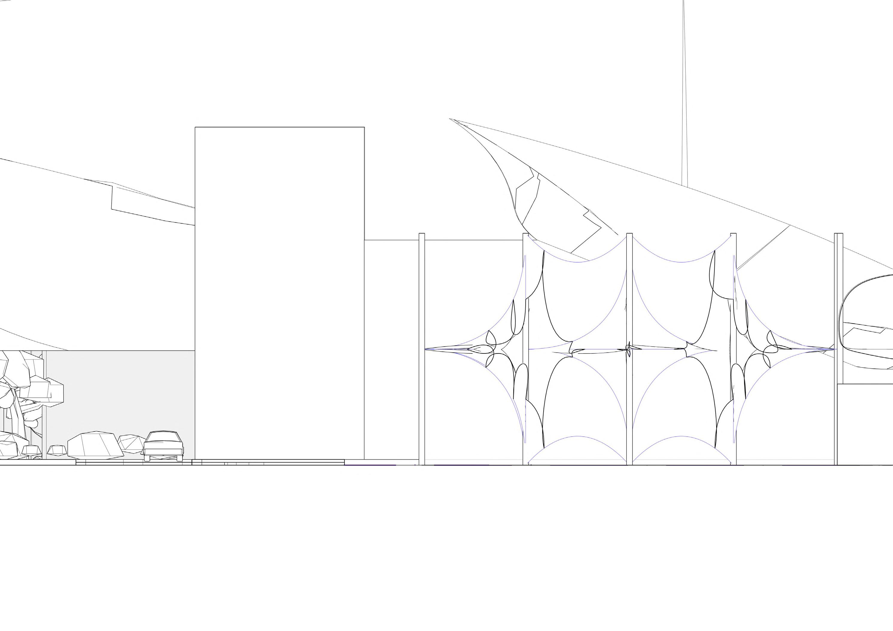
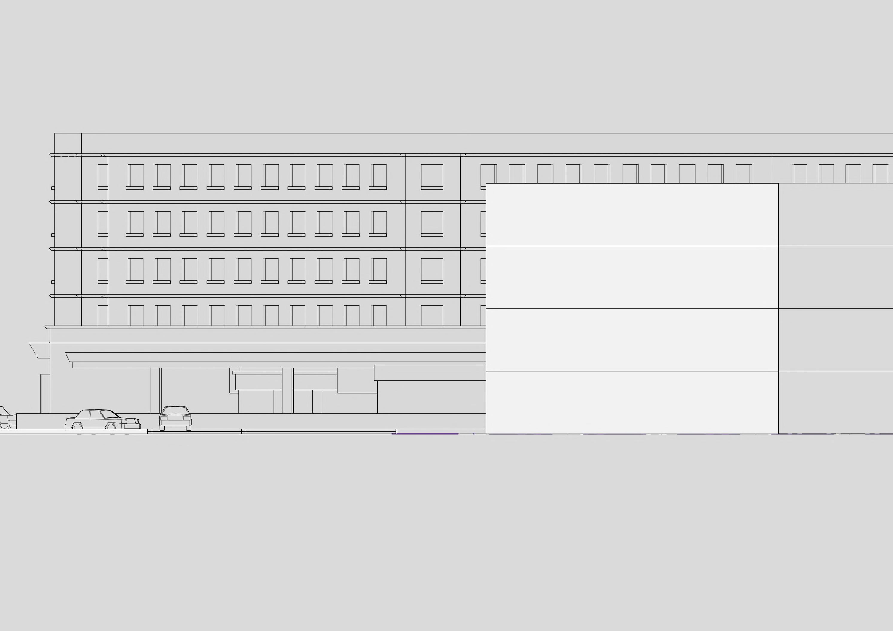
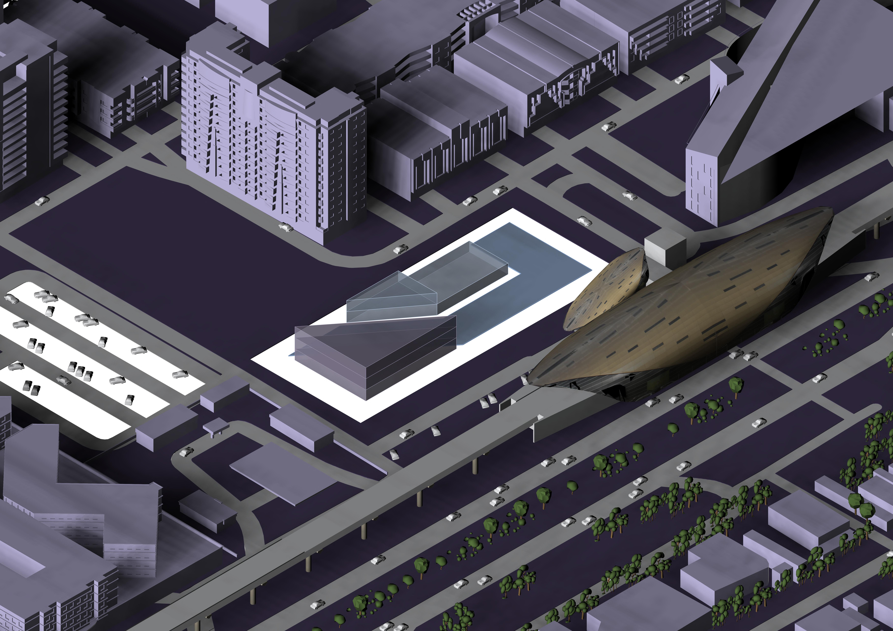
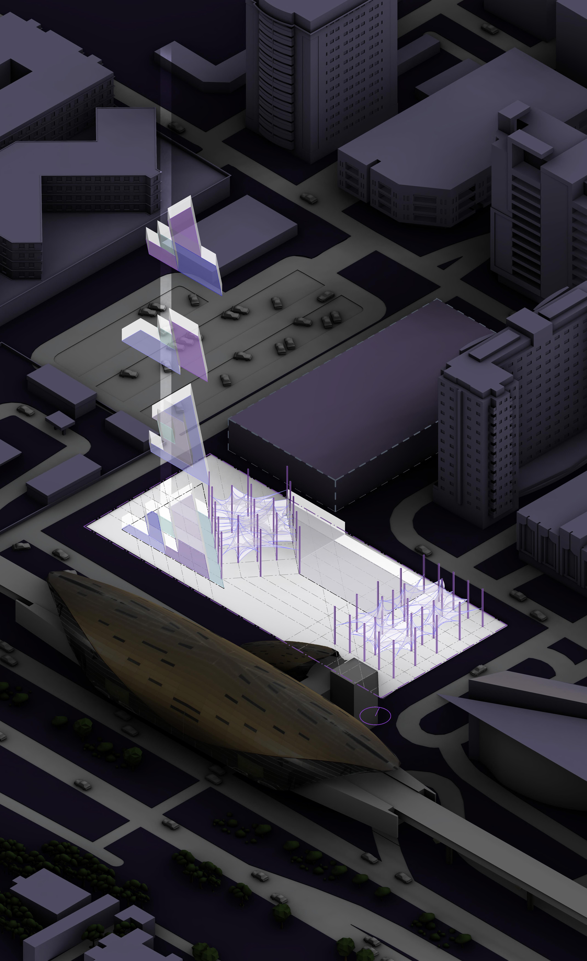
Site Plan - Scale: 1:200
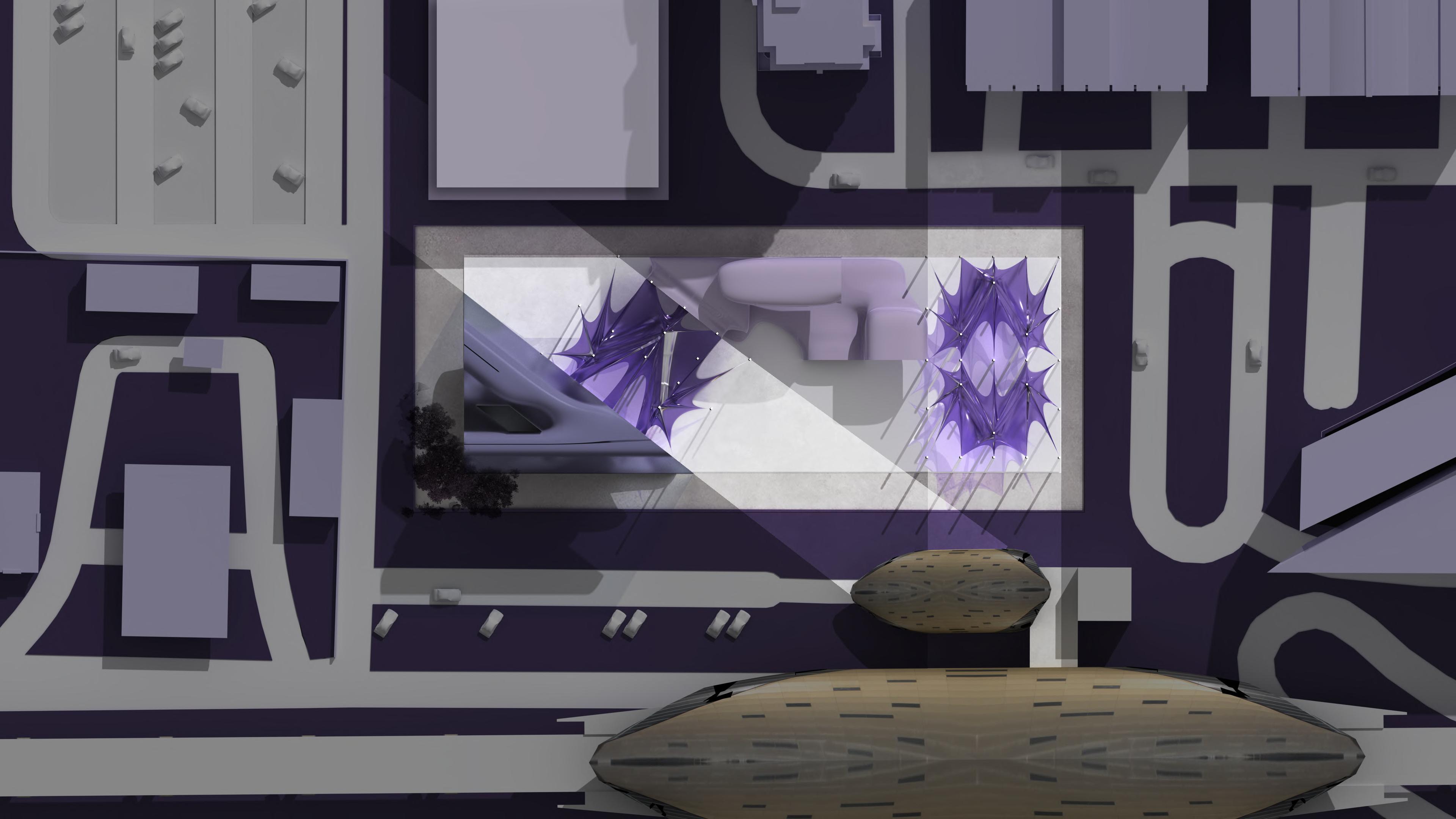

Conceptual Scale 1:200
Conceptual Scale 1:200



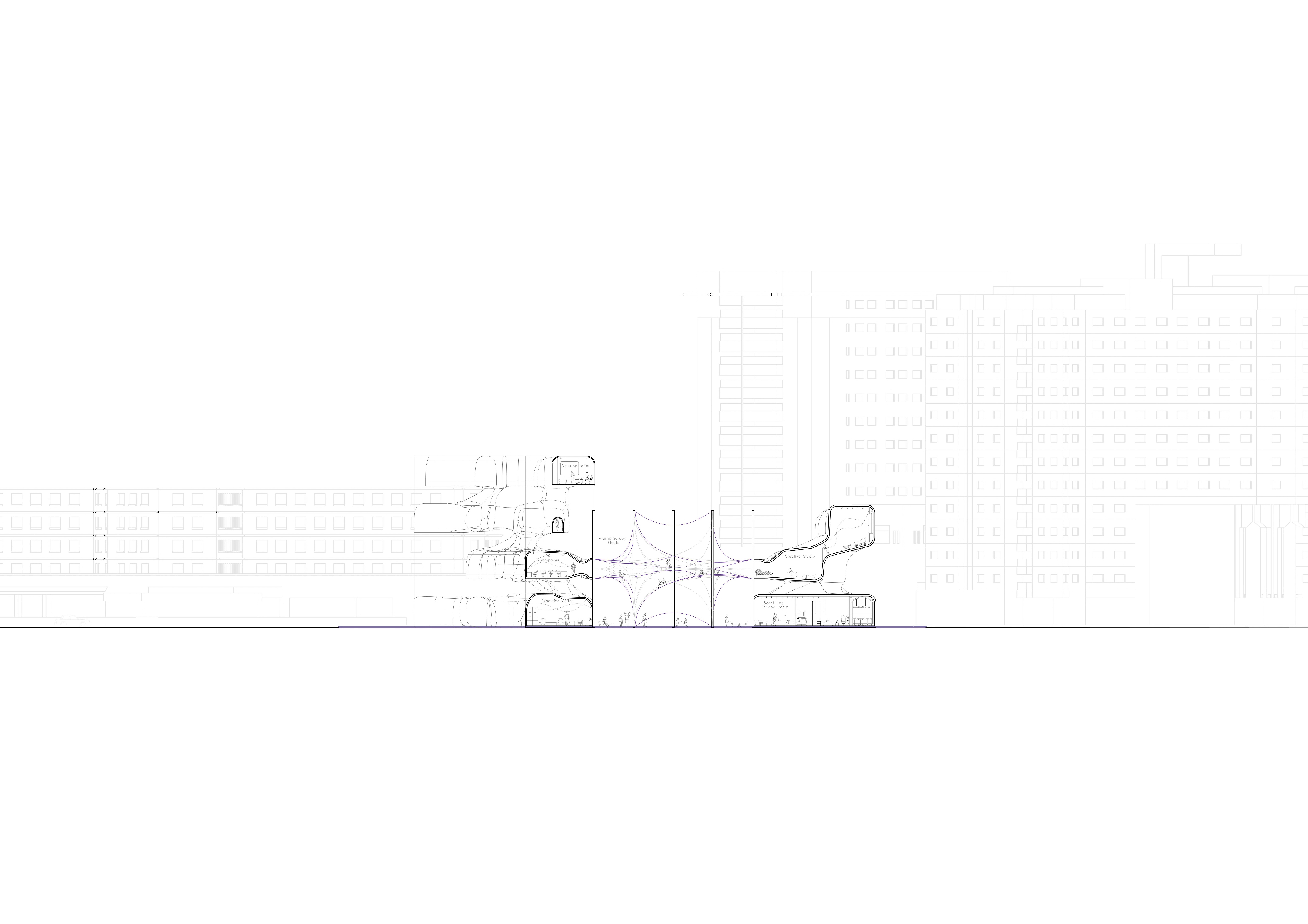
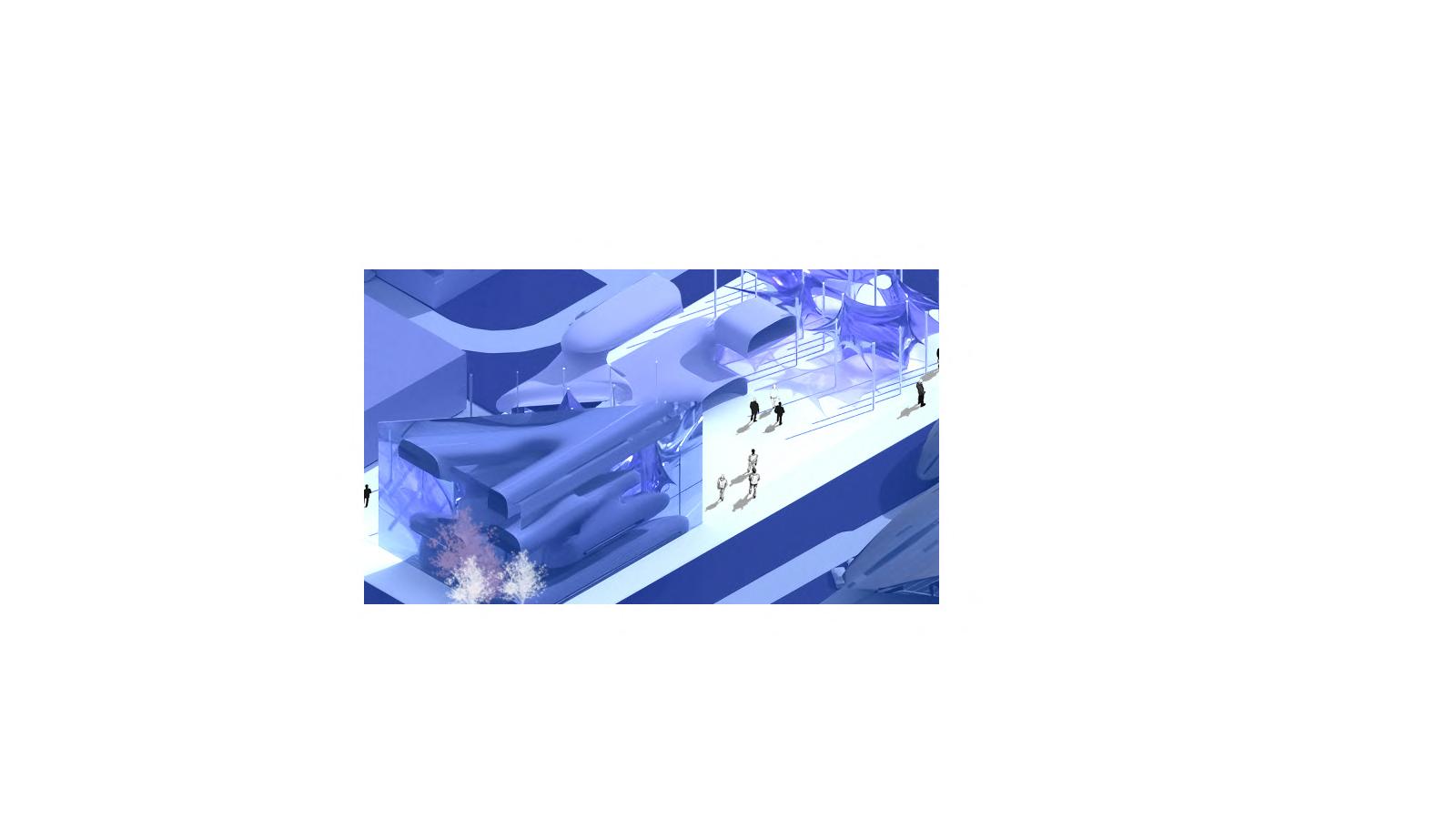
Sustainability: Sun exposure blocked by shaded mechanism, providing cooling
Aromatherapy Floats: A space where visitors can experience a sense of floating while exploring scents tailored to their mood.
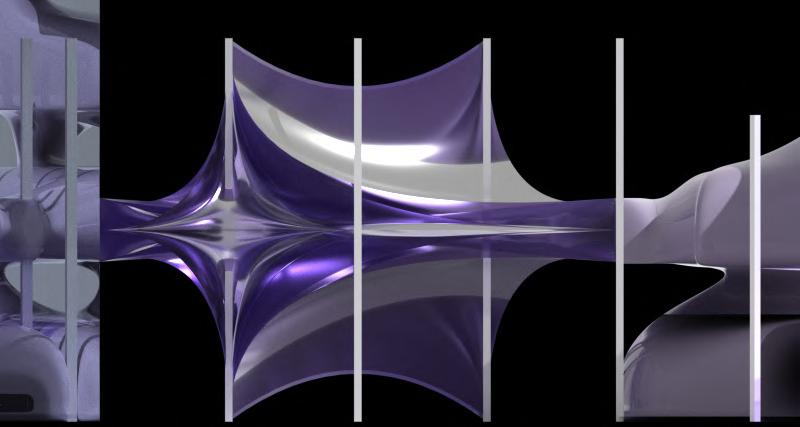
Circulation: Uninterrupted flow convenient for air quality and spatial experience
Sustainability: Tree placement providing privacy for office space from bustling environment.
Access Design: Convenient from Metro and Residencial zones fulfilling blend of community.
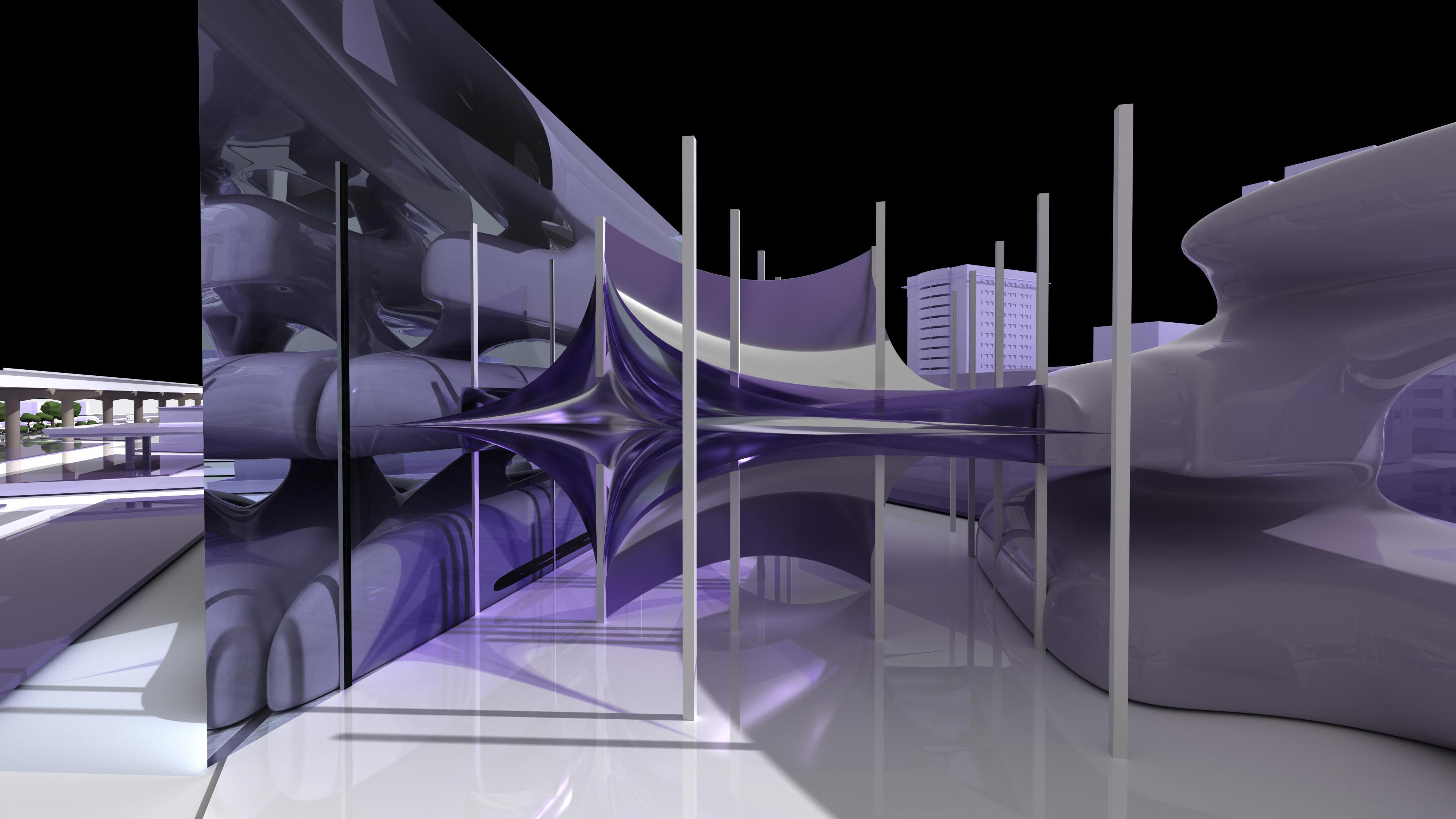

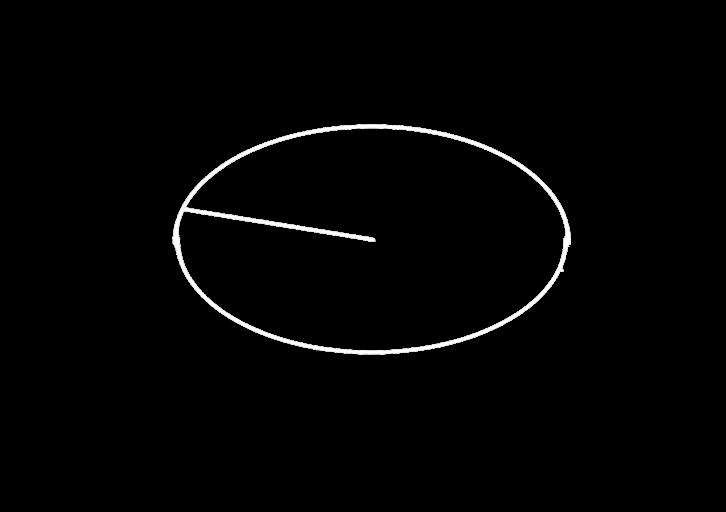
Actuated Joints: Use motors or air pow ered devices to move the membrane at key points.
Flexible Grid Shells: Build a light, bendable frame that adjusts to tension changes.
Elastic Cables: Use stretchy or adjust able cables to reposition while staying stable.
Scenario: Enlarged during office hours, providing accessible and usable resting space
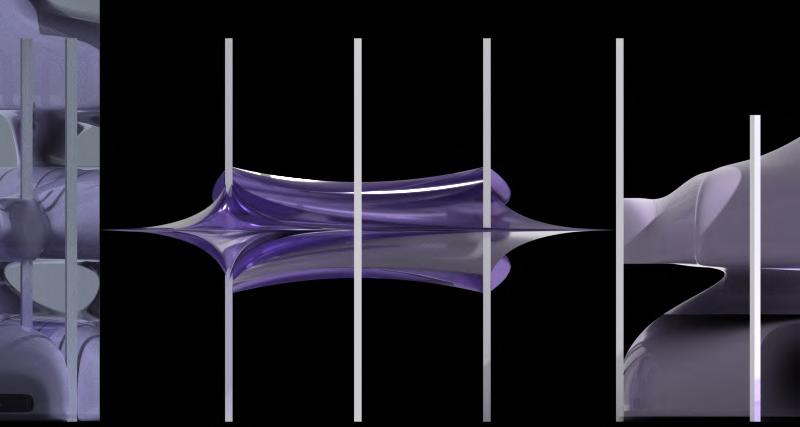
Scenario: Enclosed after evening, providing space underneath and no access for privacy reasons.
