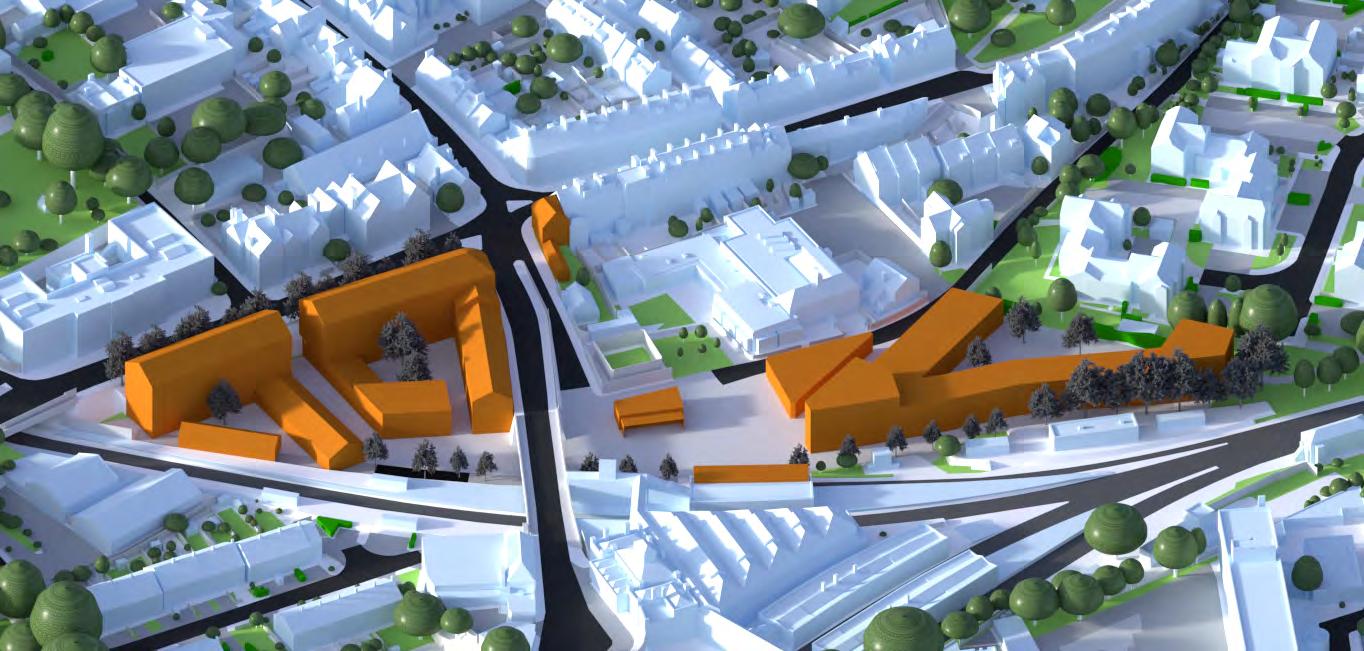
2 minute read
Scenario 3 Station Approach & Reimagined Southover Road
Tree line on Southover Road makes the street more attractive and adapted to climate change and buildings width contributes to completing the grain of the town.
The access’s surface is simplified as a shared space with cycling and walking priority.
Advertisement
Corner building helps emphasising the square and the block as nodes and landmarks respectively.
Steps allow permeability from Southover Road into the site towards the Station through a narrow route, as per Lewes’s twittens
This open space is flexible and allows eventual vehicular access under the bridge for deliveries.
Station Square becomes a new hub in town, well defined and memorable, as well as accessible and safe for active travel. It also complements well the leisure use of the Depot Cinema and encourages travel by train comfortably.
Next Steps
I would recommend that this ideas study informs any future design code for the development of the Station Approach, which should include the design parameters of scale, building lines, depths, active elevations, materiality, etc. based on the analysis and scenarios presented in this ideas study.
The scenarios highlight a series of options, which could evolve and mix in the future as design proposals evolve and are better defined, but I would recommend that any design decision from now onwards takes into consideration the findings in this ideas study. This would ensure that the future Station Approach will contribute positively towards the sense of place of Lewes and social and environmental sustainability.
Conclusion
This ideas study has highlighted the opportunity that represents the Station Car Park site in Lewes and how it could contribute positively to the town if considered from a different standpoint beyond the current car and production dominated planning system.
The Station Approach study represents a stepping stone in the process of making places that speak of identity, community and people first, whilst proposing benefits to natural processes along the way.
The study highlights the wasteful use of space in a prime location in Lewes despite the negative impacts cause to our lives from pollution to sedentary living, climate change and inefficient use of land. Understanding the planning and site’s context has contributed to the design of scenarios that break away from the past and adhere to contemporary urban design principles.
It has also been demonstrated that a strong sense of place can be given in the design process and could be the outcome of a future design. I have used Kevin Lynch’s methodology mainly, but others are valid too. The relevant matter is that, regardless of method, the result is a design that positively contribute to the local distinctiveness of Lewes, a place that is memorable, legible and invites exploration. A place that people feel invited to and would like to live and work in.
In conclusion, the design scenarios test ideas towards comfortable living and working in place with clear identity and whilst this is not a final document, I consider it to be a solid step towards a successful new part of Lewes.










