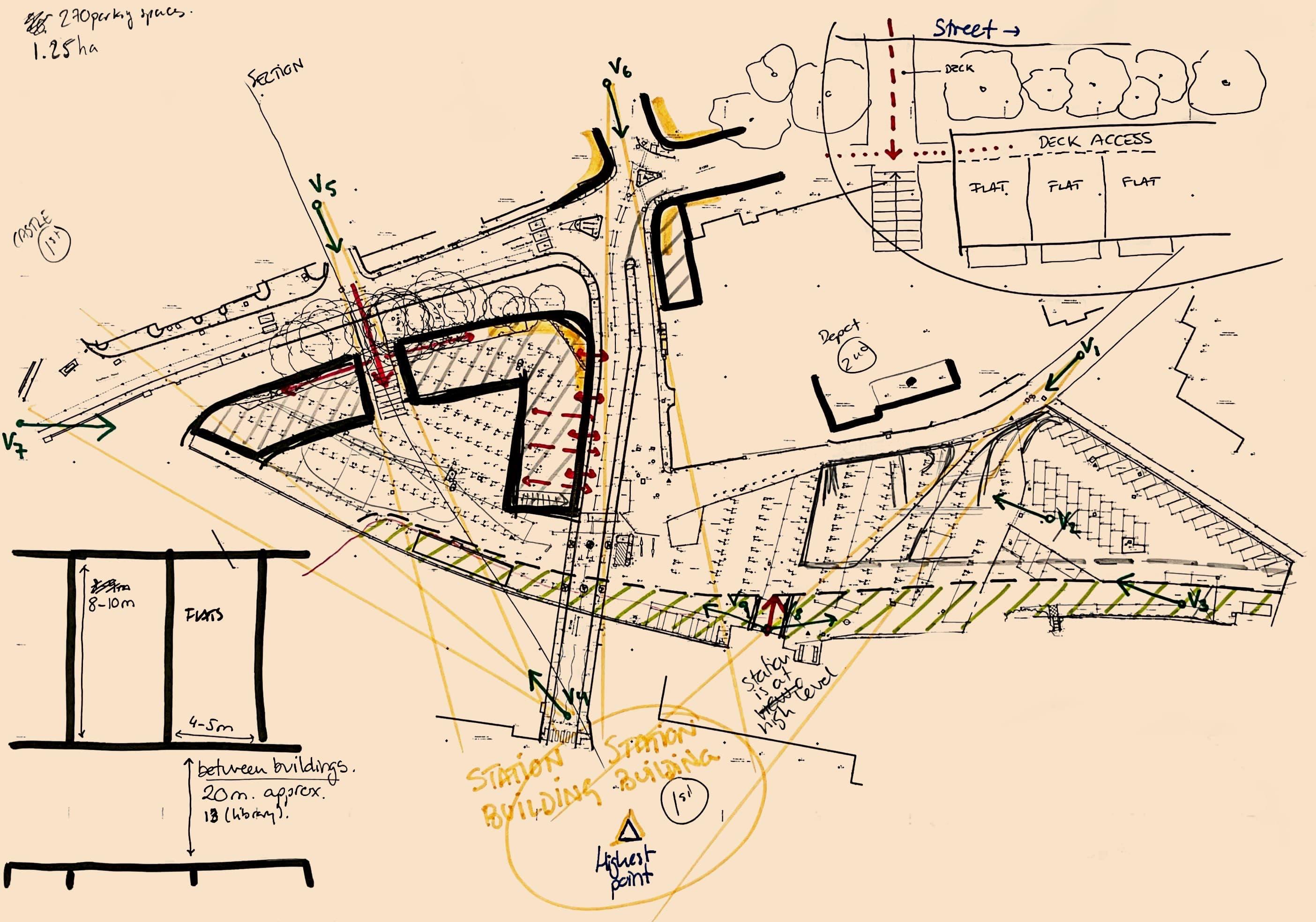
5 minute read
Iteration of Concept Plans
Subsequent concepts aimed to reinforce the key elements from Kevin Lynch’s assessment. Therefore, the railway edge was strengthened by bringing the Winterbourne Stream back to surface. It was also decided that the settlement pattern should respond more to the area north of the railway as there is the opportunity to extend districts or themes into the site. Important views of the landmarks and wider chalk cliffs and Downs also started defining spaces, but some of the buildings obstructed these views. The north to south permeability was prioritised while east to west movement was yet undefined.
While the stream, permeability and Station view corridors were key factors, there was no holistic concept for the whole site and some viewpoints were not yet well-responded through design (see V7).
Advertisement
An opportunity to improve the main node (Southover Rd.-Station Rd.) was seen on completing it with prominent landmark corner buildings.
The subsequent concept plan evolves envisaging the realistic capacity of the site and the typology of buildings and routes. A perimeter block is proposed as the solution for the eastern part of the site. This intervention creates an attractive pedestrian route along the south edge, transitions along the edge from the suburban development to the east towards the public space opposite the railway station, whilst keeping visual references of the station from a number of vantage points within site.
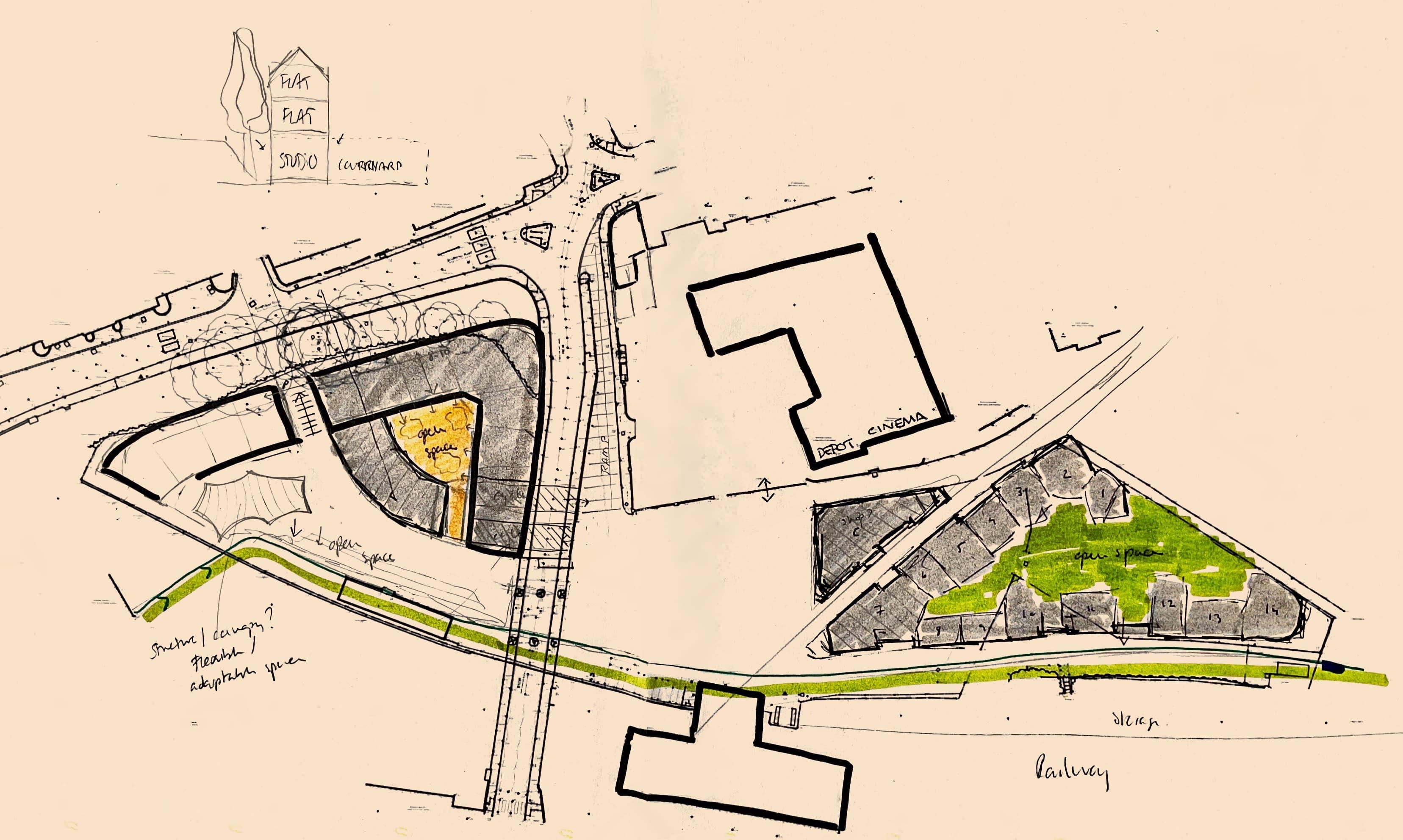
The row of trees was decided to be retained and integrated it in this layout. This has led to some difficulties in integrating them (on 4.5 metres high bank) into the layout. The concern is
Southover Road, bank and building section that the space between the road and buildings (trees + bank) would be a leftover space with no activity, natural surveillance and a potential focus of damp, rubbish and undesired activities with no overlooking. This is a concern yet unresolved.
The western blocks are envisaged as group of buildings that read as continuous street scene from the bridge and Southover Road, and its curved extension to the south, creating a yard or semi-private open space. The benefit of this approach is that it creates a hierarchy of open spaces that could be used either by residents at upper levels, by workshops are ground level as part of their working area, or both. The ‘extension’ element also benefits from a dual aspect (public realm and internal yard), which adds add flexibility to the range of activities and uses that it could accommodate. Opposite the Depot Cinema, a single storey semi-triangular building could function as a transitional building between the iconic Depot Cinema and the perimeter block to the east. This building is conceived as a low-rise unobtrusive structure that allows views of the Downs and the roofs beyond from the west. This plot is defined by important desire lines, views and framing a public arrival space opposite the station.
The eastern perimeter block works well in urban form and scale, given the defining desire lines (movement, views and edges). The public remains on the perimeter, where routes suggest direction of destinations and provide a variety of environments: hard and urban on the north side of the block and soft and open on the south side.
This concept remains problematic in terms of the bank (trees and building relationship), the oversized and not clearly defined public square opposite the station and lack of defined function and form for the western end of the site, where the Winterbourne enters the site. Furthermore, the curved element of the courtyard building denotes suburban themes incompatible with the character of this district.
The bridge’s arches and building behind could become the access to a station cycle park integrated in the new building
I explored alternatives that would not entail the loss of trees along the bank. Whilst there is an argument for their loss: creating a new street scene based on the theme of the area to the north and avoiding a poor space between building and street (bank), trees have valuable ecosystem and identity functions for nature and people. Therefore, I explored options that would respect existing trees along the bank and incorporate them into a shared open space.
The alternatives resulted in a mix of shared spaces between buildings and the bank, but reduced significantly the space and flexibility for uses and activities and some of the conflict with the bank would remain as long as there is a building in close distance. It also loses some of the reinforcement of the node at the street junctions (Southover Rd. - Station Rd.) as the corner building is reduced in prominence.
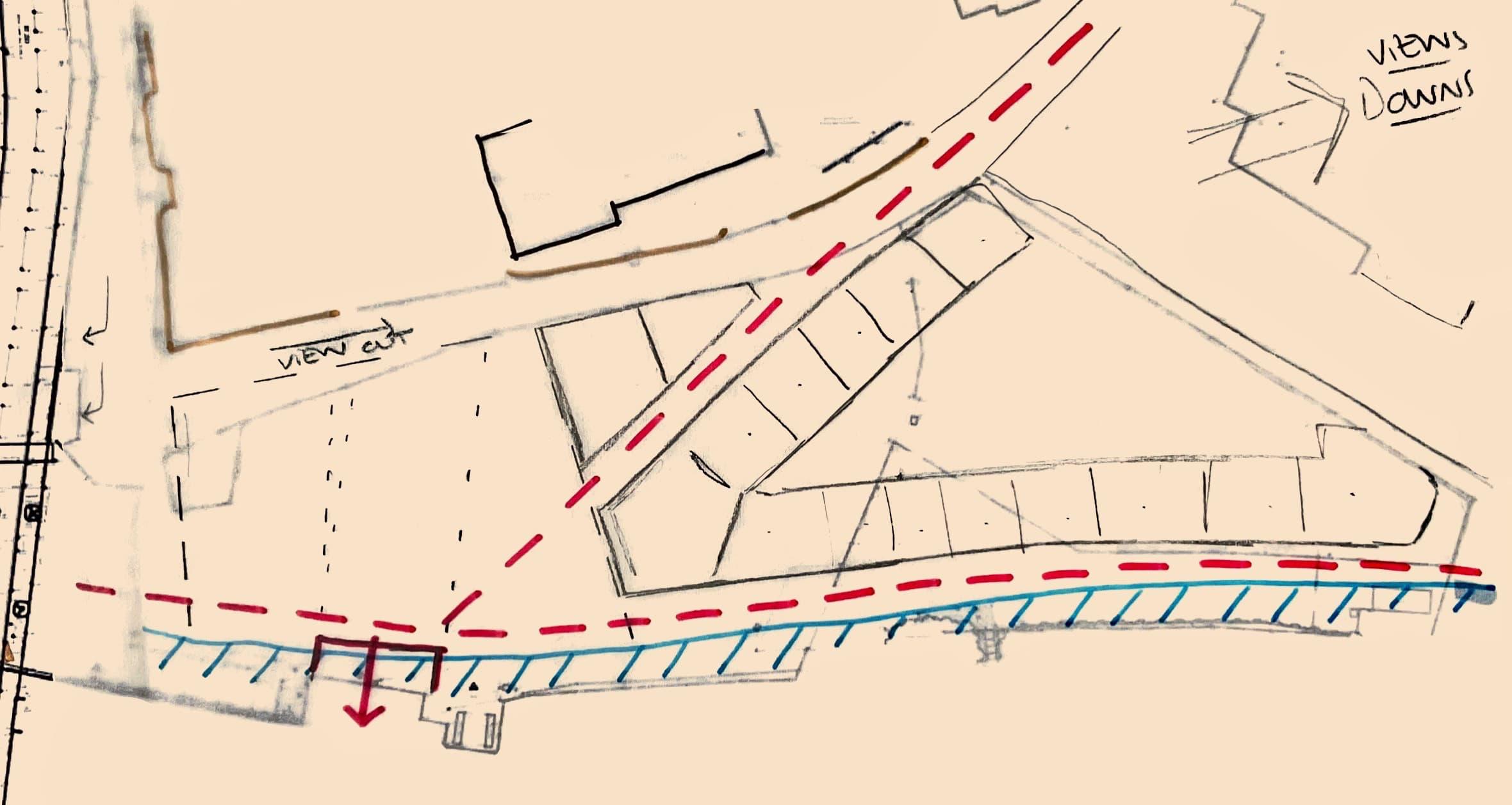
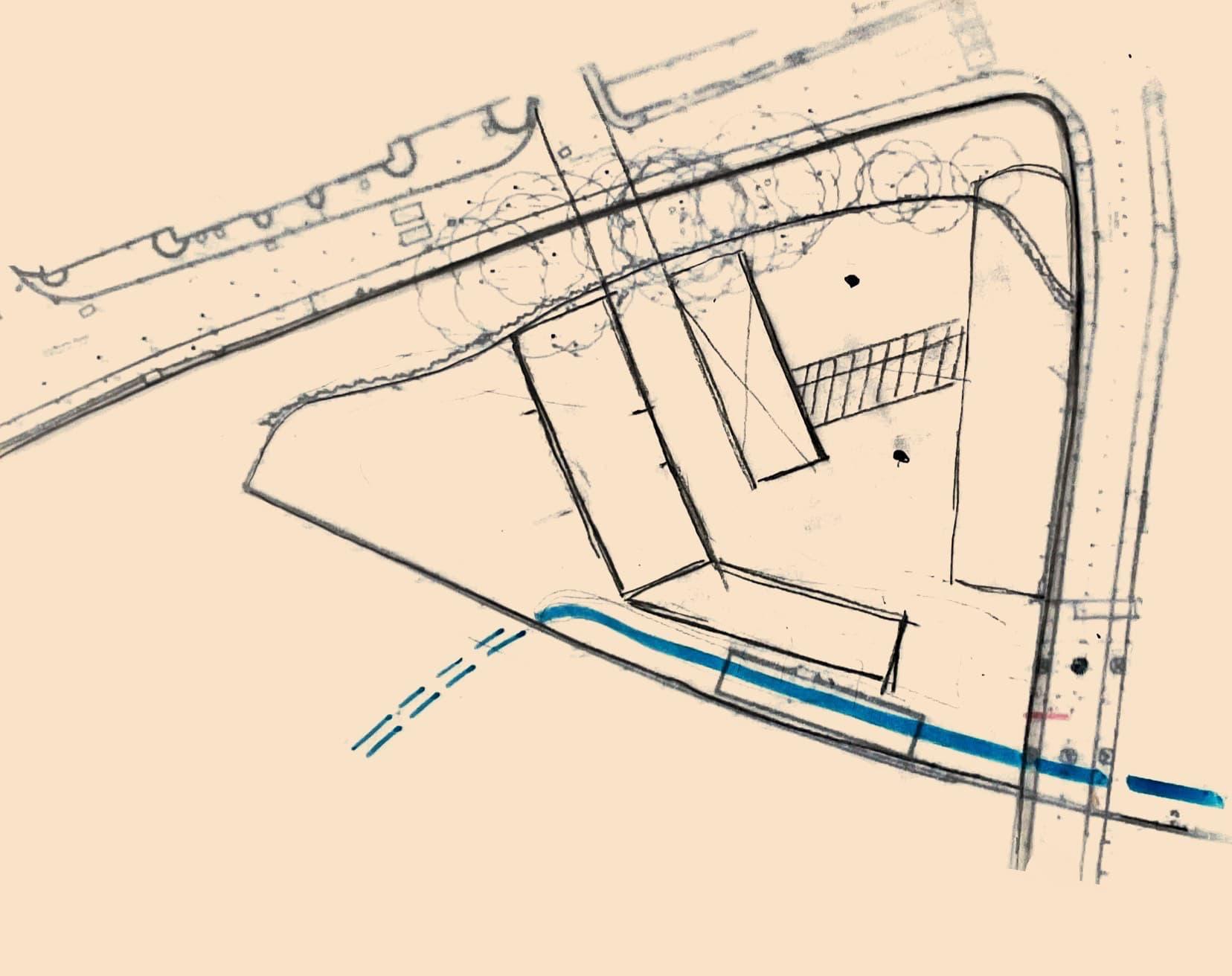
I do however believe that these alternatives have merit and that still retain the fundamental element of permeability, mix of open and internal space and scales, as well as the Winterbourne corridor along the south boundary.
The Station would require a projecting entrance over the Winterbourne and the arrival space (Station Square) starts to take shape, being now better defined by desire lines and the immediate response to the Depot Cinema garden and access.
This proposal incorporates cycle parking inside the proposed building adjacent to the bridge, so cycles remain secure, accessible and convenient. Access to it through the bridge’s arches will make it memorable.
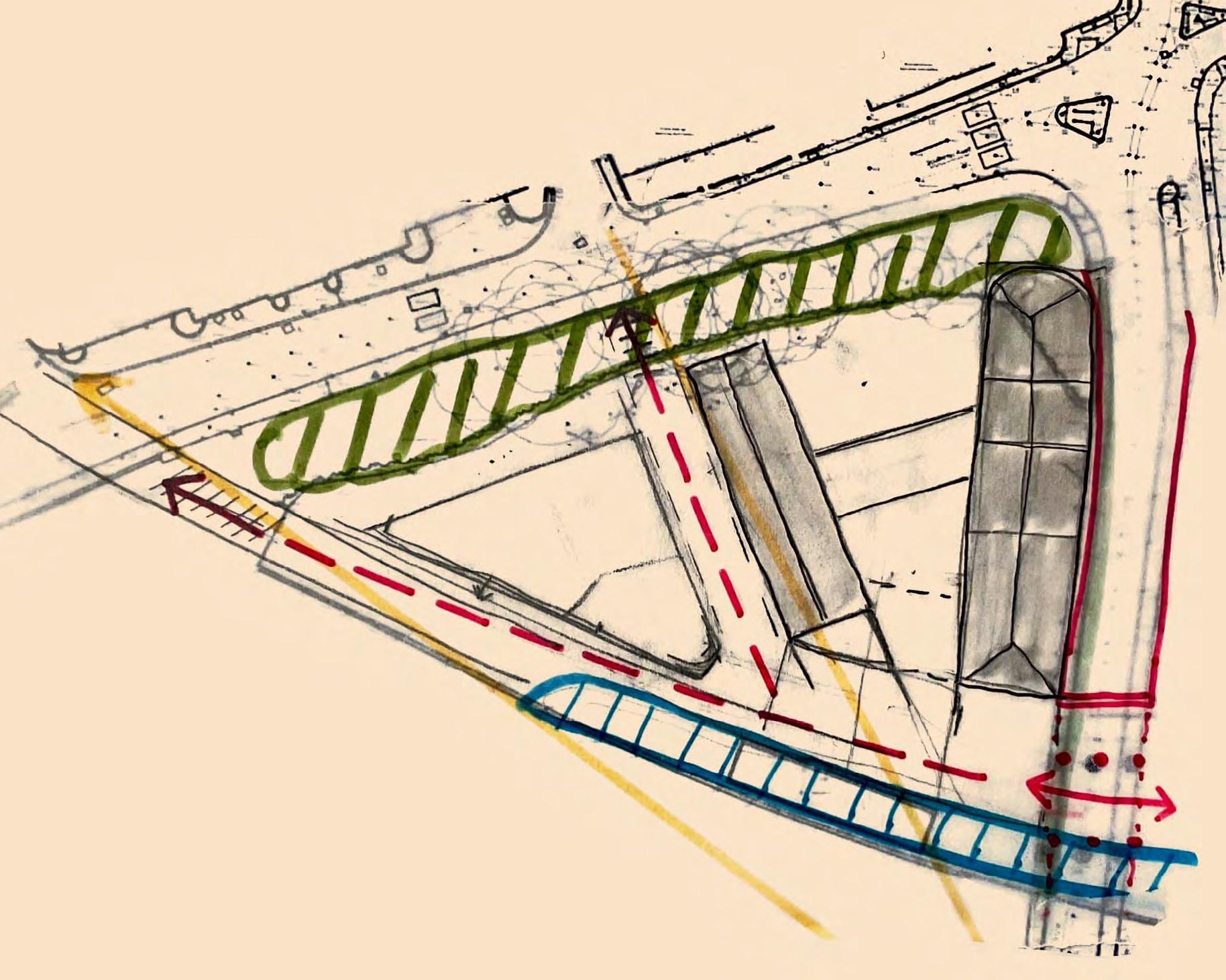
This latest version of the concept plan advocates for giving more weight to the sense of place and Kevin Lynch’s theory on the image of the city and its defining elements of districts and nodes.
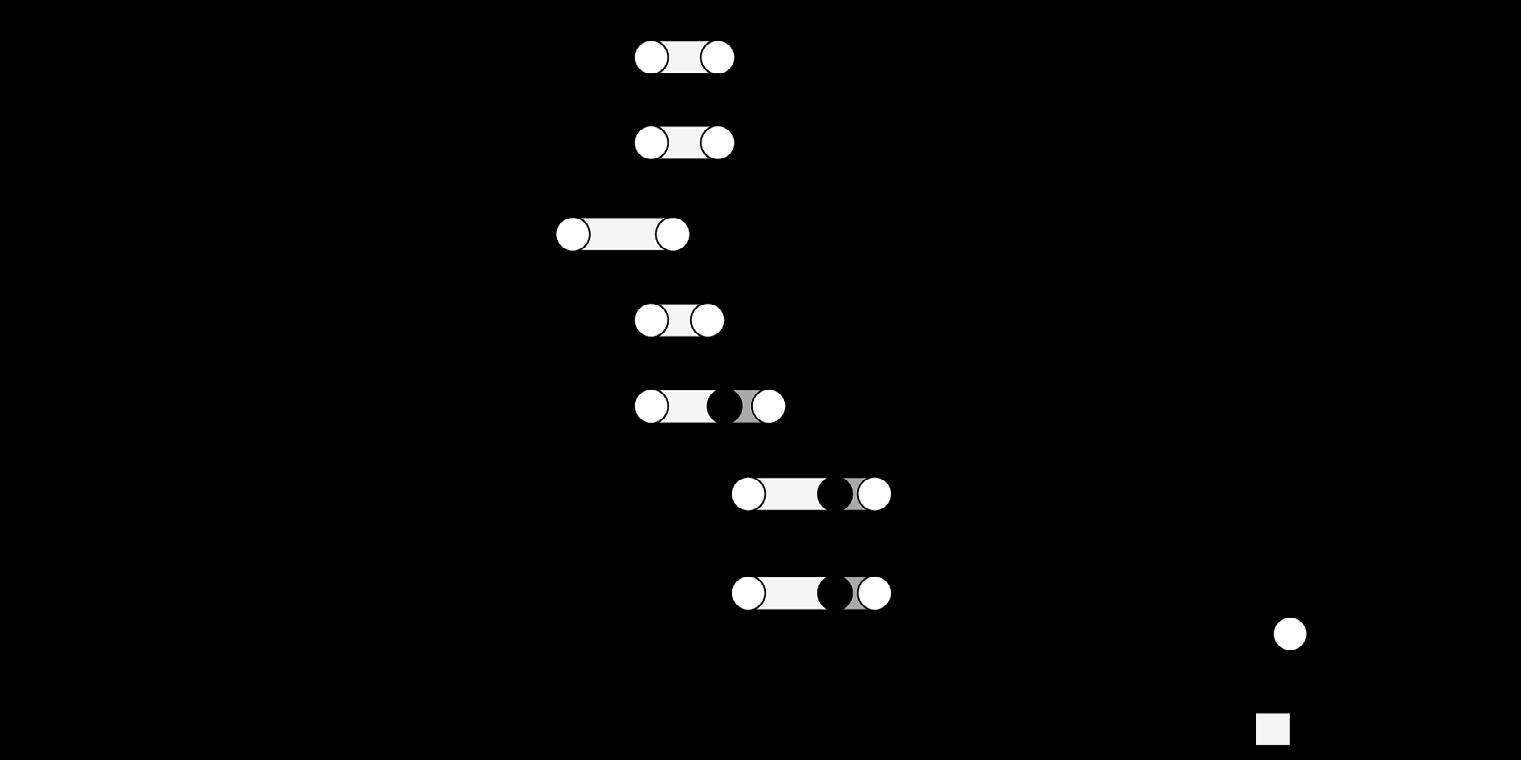
The main variation of this revision is the removal of the tree belt along Southover Road, by siting new buildings closely along the line of the road, which would be consistent with local pattern of the district which theme is being carried into the site (north buildings directly addressing the road and building lines on the street edge or very close). Trees only within gardens or well-define open spaces.
Views of the main landmarks (Station, Castle and Depot cinema) are retained and re-framed in a new hierarchy of views and spaces. Nearby routes integrate into the site and define building blocks. Built form plays an important role in repairing and creating the grain of the town and activating spaces.
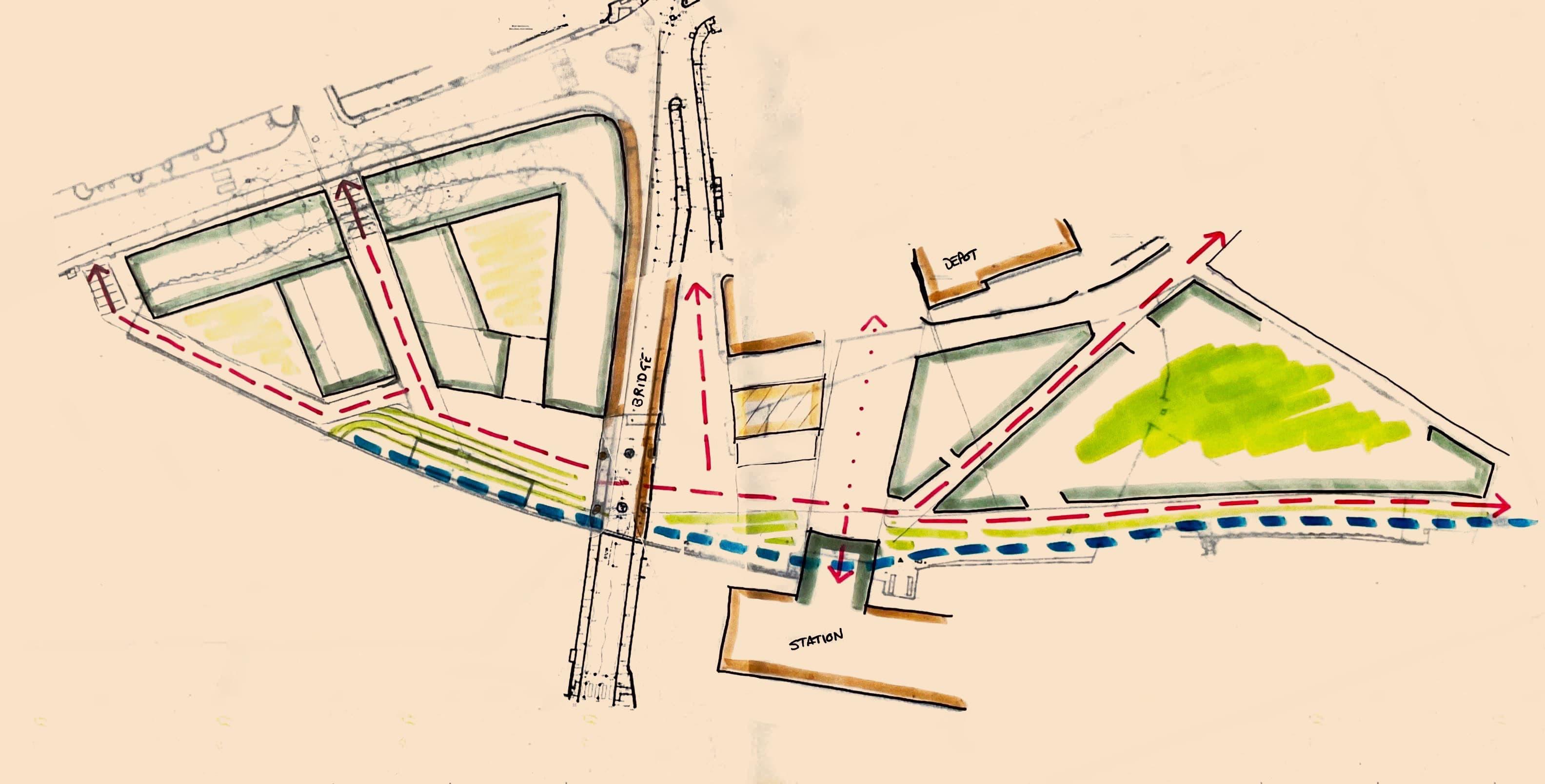
The loss of trees has been assessed carefully. Their loss should be avoided in most cases, although their location along the road and on the bank does jeopardise achieving an efficient building layout.
According to a recent arboricultural survey reviewed in the public planning registry, the majority of trees are ‘category C’, therefore of low quality of limited life expectancy or they contribute little to amenity. However, surveys only focus on the arboricultural quality of specimen, I adopted a holistic approach, which considers other functions of trees and factor them on this third concept plan.
Trees have the potential to perform many functions and maximising the benefits that they provide to people and nature is key in this urban intervention. I suggest maximising these in the long term by placing them creating corridors for wildlife, where they provide shade in summer to public realm, at a lowest ground level where they absorb water, amongst other. The life expectancy of trees is important to maximise benefits: a flat area with water availability is an adequate solution for a longer life of trees and for extending their benefits longer in time. A new corridor of trees along the Winterbourne has therefore the capacity of being more beneficial to nature and people than the existing trees. Removing trees is an unpopular decision but this scenario remains valid.










