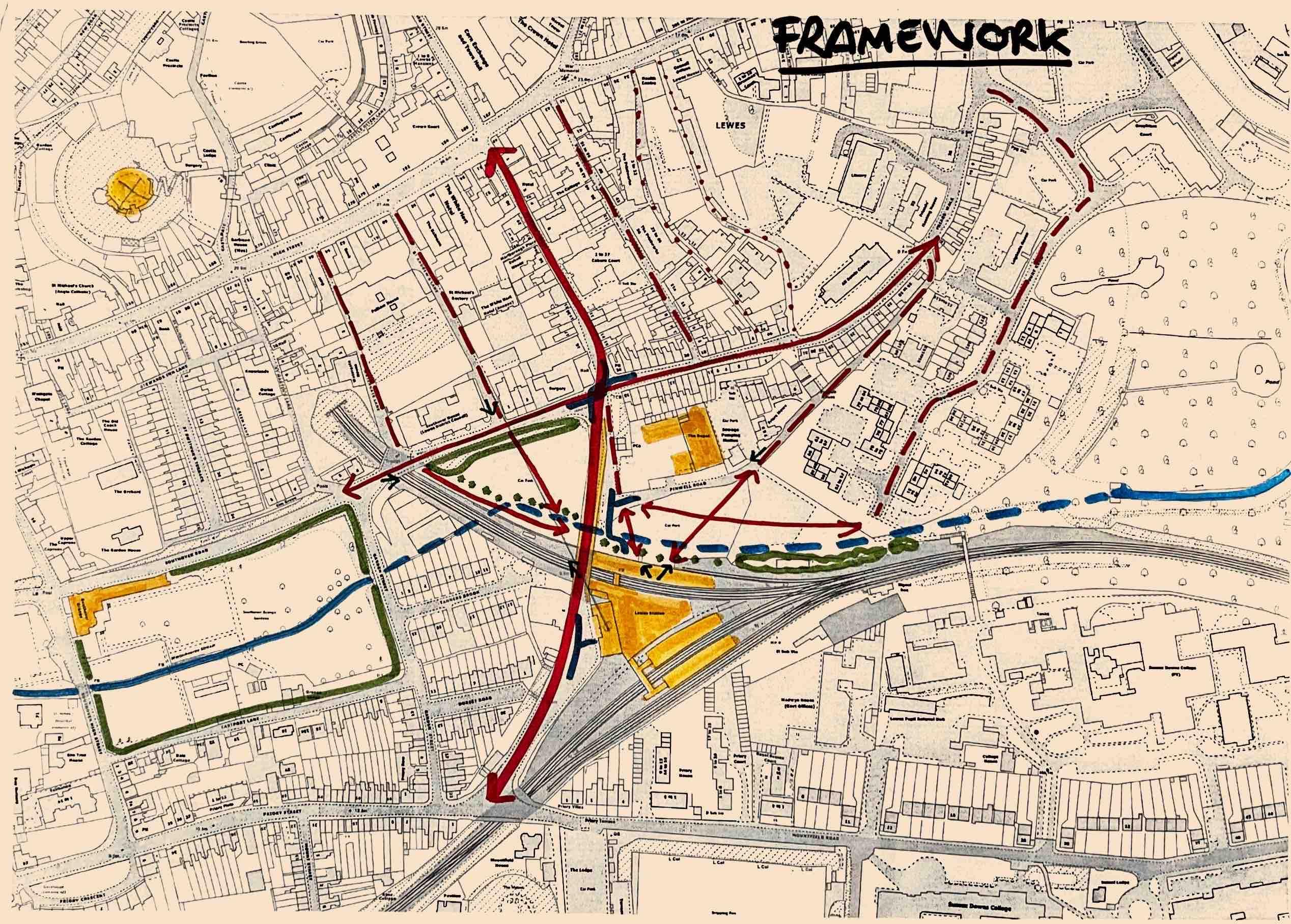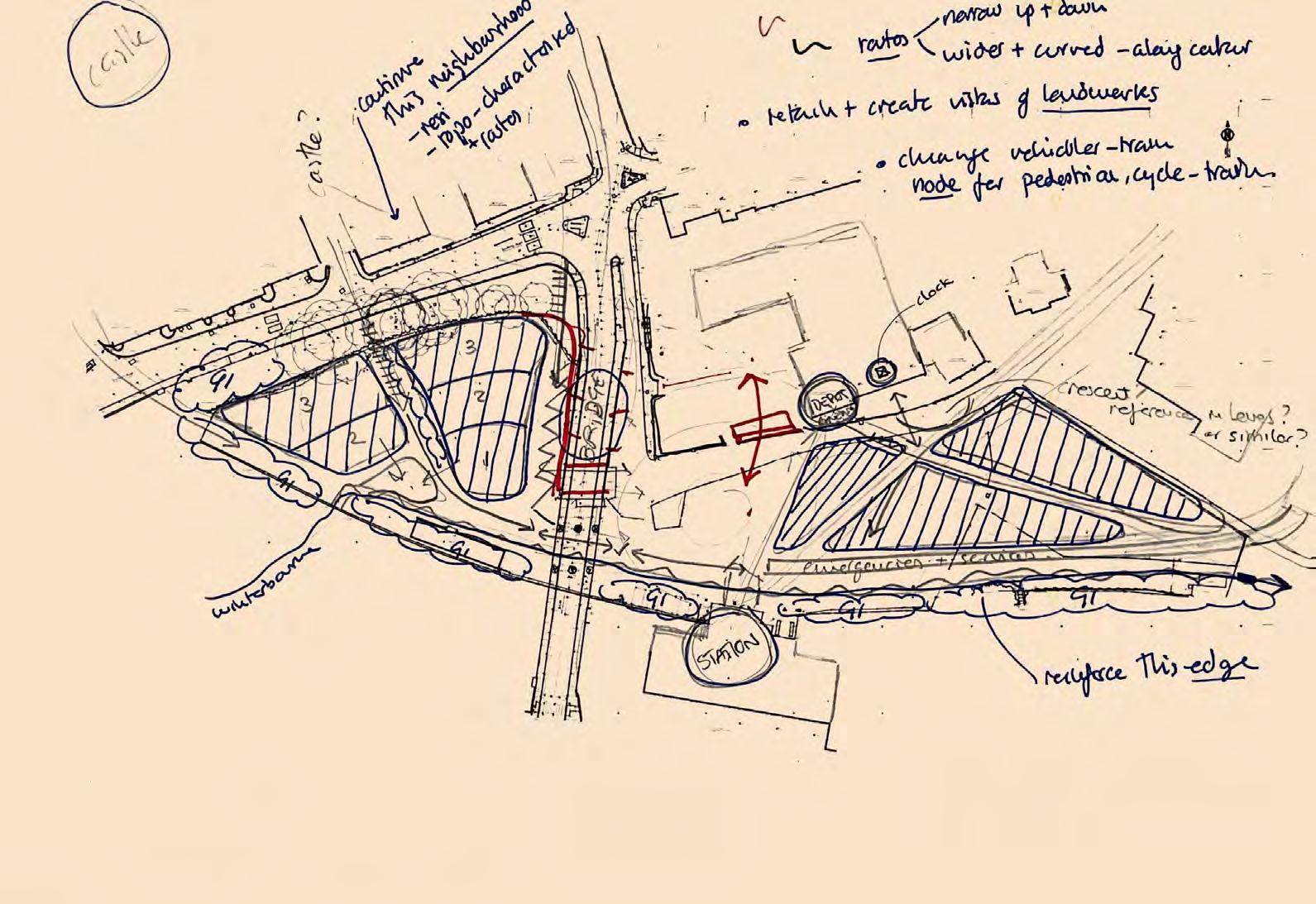
1 minute read
Framework Development
This section explores the evolution of spatial, volumetric, movement and perceptual ideas and solutions for this site and their implications in the town, from a sense of place and quality of life perspective.
The draft framework identifies the main desire lines, destination buildings/landmarks, the Winterbourne stream and vegetation that informs the concept design phase.
Advertisement
The initial sketch was discarded early as the concept went too far too quickly in defining developable areas, blocks and heights of buildings, before analysing all evidence available and agreeing a hierarchy of design principles. For instance, many views were identified, but no hierarchy was established on which ones were more valuable than others, therefore the concept layout was almost impossible and not practical given that it was driven mostly by views and there was no scope for other elements to define the concept.

This first version did incorporate elements that are carried throughout the evolution of the concept:
• Bringing the Winterbourne Stream to surface and connect green infrastructure along the corridor.
• Create a transition from the Depot Cinema open space and the station.
• Use and activate the existing arches under the station bridge as part of the development.










