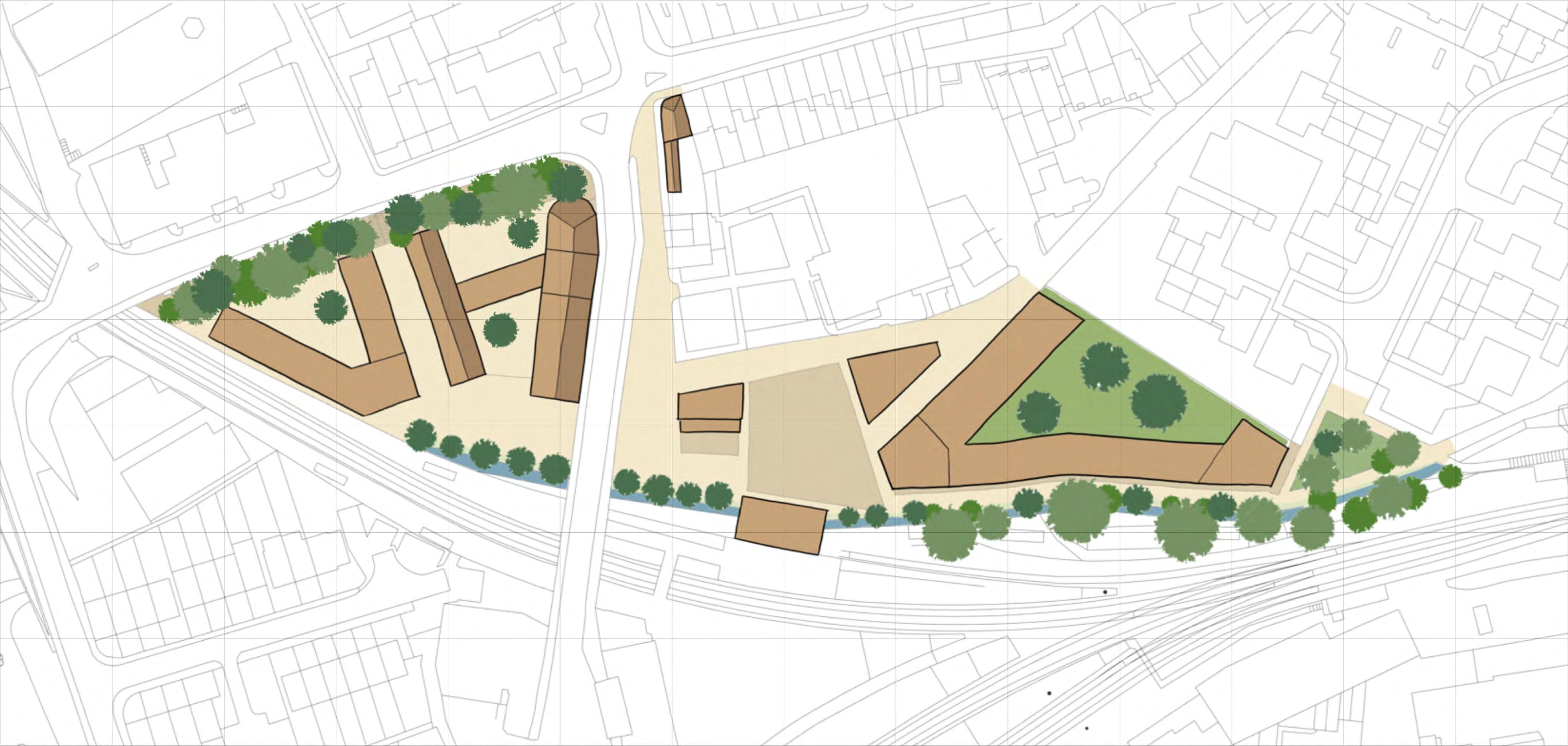
1 minute read
Scenario 2 Station Approach & Trees
Scenario 2’s main focus is the retention of all existing trees and bank along the Southover Road boundary, as these also contribute to the distinctiveness of the area, shade, biodiversity, etc. The built form to the south has been designed so trees become an important part of the open space strategy. Therefore, whilst this layout retains a range of open spaces (as Scenario 1) from more public to private in courtyard, the latter benefit from the presence of vegetation.
This option reduces the capacity of the site as buildings would have to be lower in height on the western end in order to prevent them from blocking important views of the Downs beyond from Southover bride over the railway.
Advertisement
Station Square and the buildings to the east also change slightly. This is to enable the Depot Cinema building to define the building line of the new structures. This helps framing a square that is not just perceived as a funnel Depot-Station, but also allows space for appreciation of the Depot Cinema as a landmark when arriving by rail, as well space for outdoor seating opposite the new blocks for a cafe or restaurant.
The eastern end of the site is common in all three scenarios and consists of a rearranged piece of public realm from a messy network of paths to a space that is framed by the footpaths (following desire lines) and the new building, whcih helps defining the space. This space is characterised by existing tree cover and provides a trnasition from the new development to the east.










