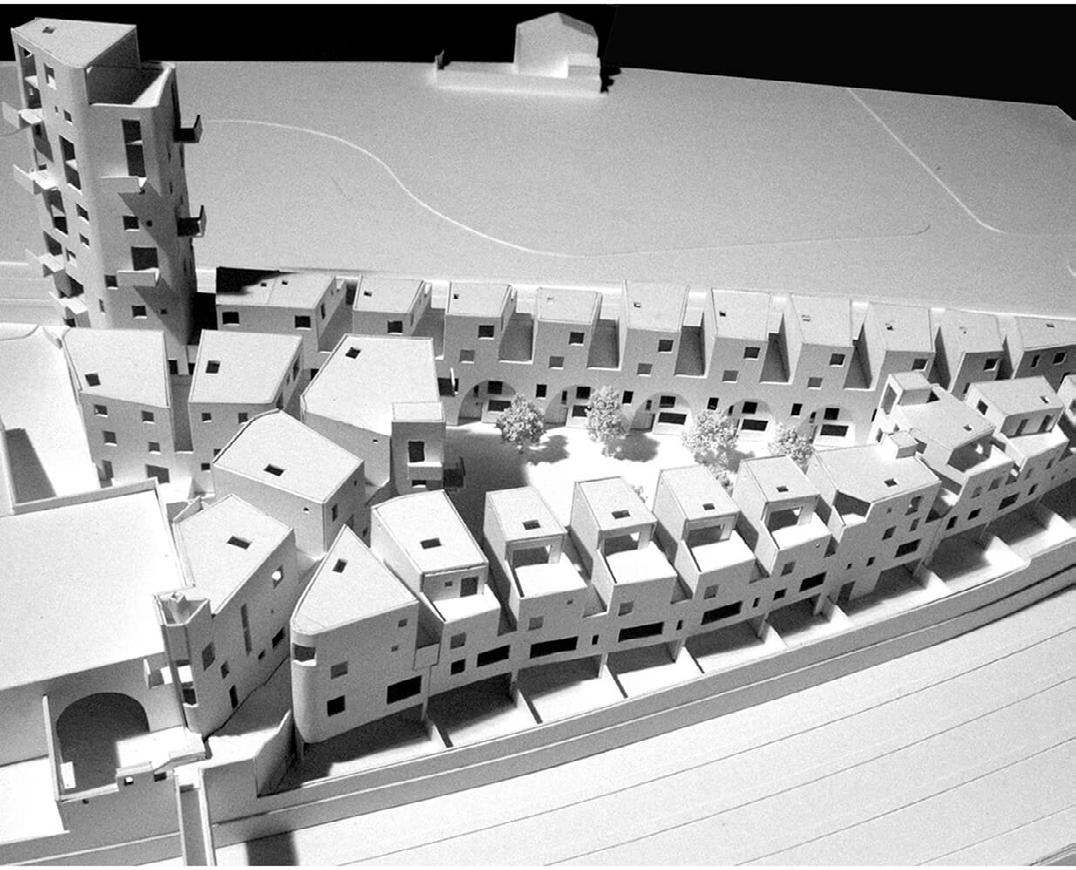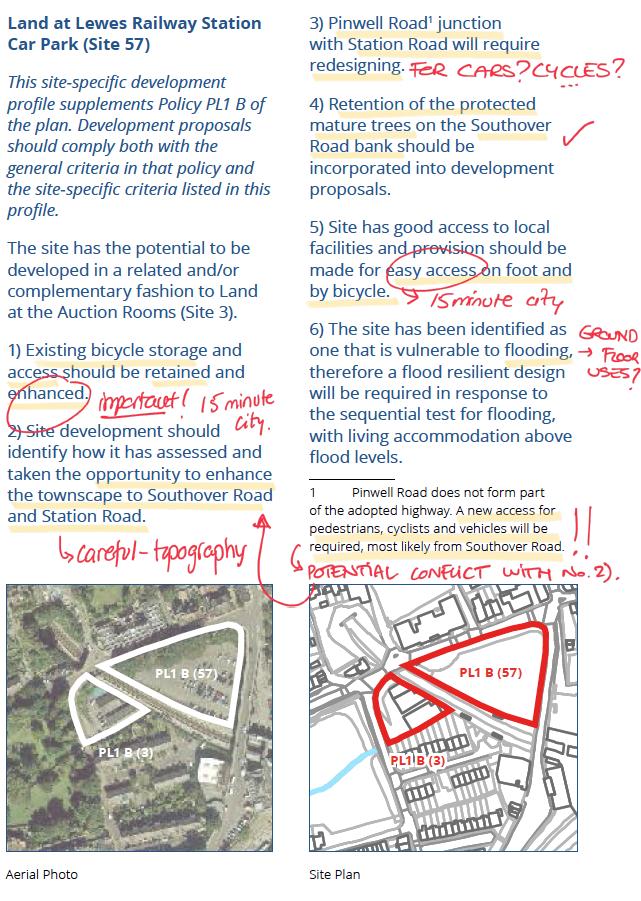
1 minute read
Housing Allocation
Policy Review
The site faces several challenges on its own: topography, boundaries, relationship with street and bridge, trees, railway, vehicular and pedestrian access, etc. However, the allocation policy adds more that could jeopardise appropriate urban design solutions.
Advertisement
• It remains car-dependant at allocting space for parking and gives no consideration to all the sustainable transport options nearby. Given the highly sustainable location, the starting point could be a zero parking scheme. I find that the proposed enhancement of cycle facilities would unlikely lead to the change in transport modes desired if new communities in this location remain dependant on cars.
• Low-medium density, likely justified on the avoidance of impacts to townscape. Given the concerns with roofscapes in town, perhaps a ‘low rise, high density’ approach could be more appropriate.
• The approach to access strategy appears to be for cars.
• Unrealistic expectations with regards to the retention of trees, as policy requires new accesse for cars from Southover Road and Station Road.
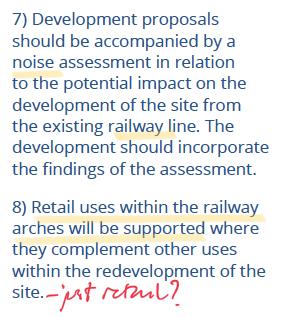
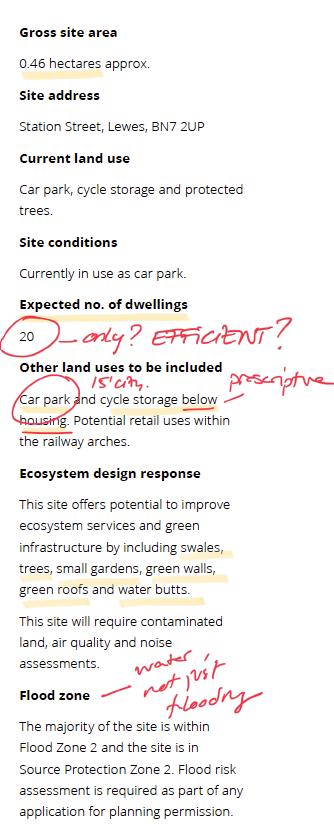
Precedent
Peter Barber Architects are specialised in designing low rise, high density houses with liveable streets. Some of these developments are characterised for bringing the width of streets below the standard found in highway manuals and making spaces shared for people, vehicles and cycles.
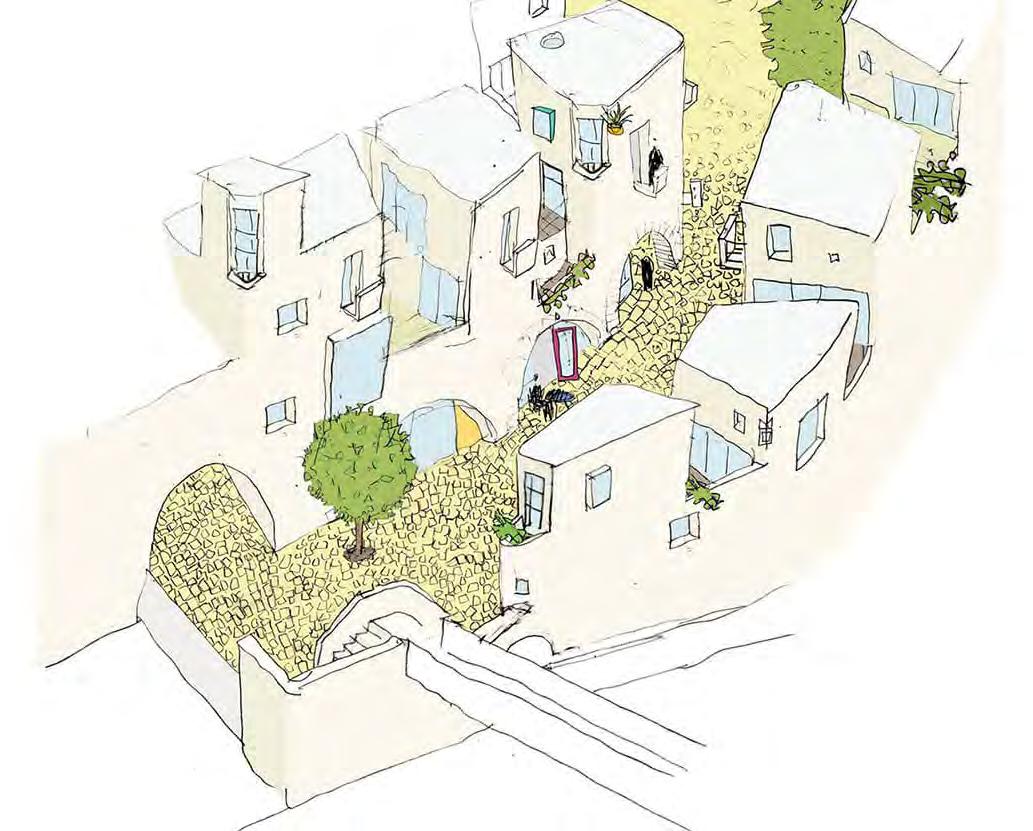
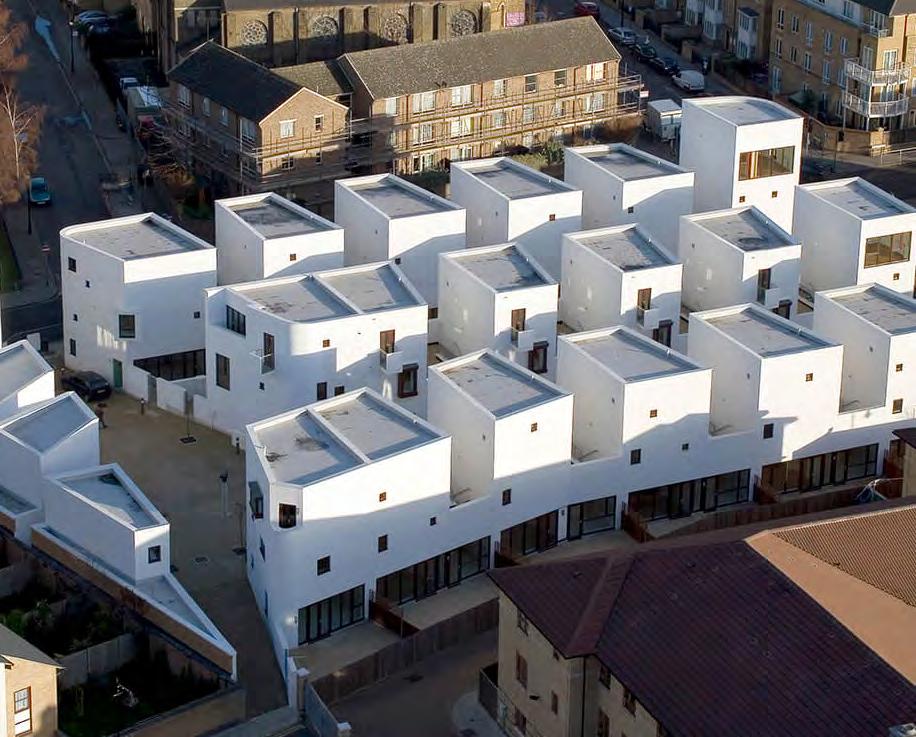
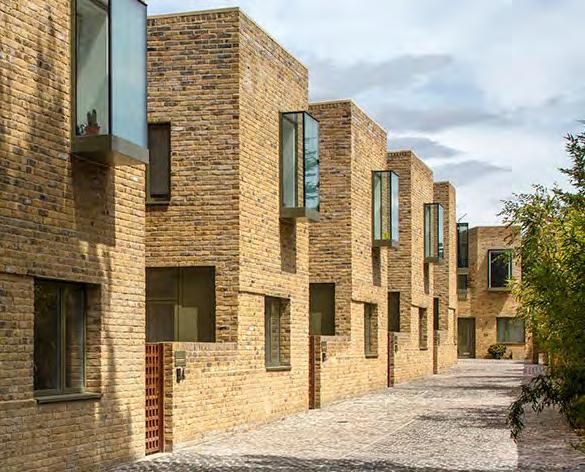
I find these examples inspiring and applicable to an extent to the Station Car Park site, as these maximise space, share spaces and integrate well in a wider low-rise urban area. They also create interest through curvature of routes, irregular-shaped open spaces and prominent corner buildings.
