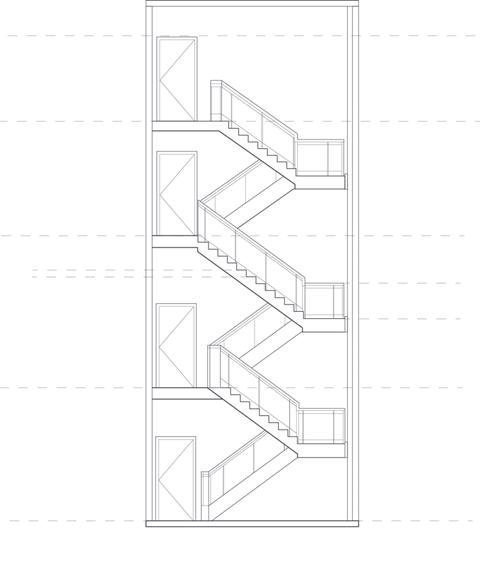
1 minute read
BUILDING REGULATIONS
from Studio 3.2
Responding to building regulations, fire safety regulations and accessibility issues to provide safe, comfortable and inclusive design.
FIRE ESCAPE ROUTES - UPPER FLOORS
Advertisement
FIRE ESCAPE ROUTES - GROUND FLOOR PLAN
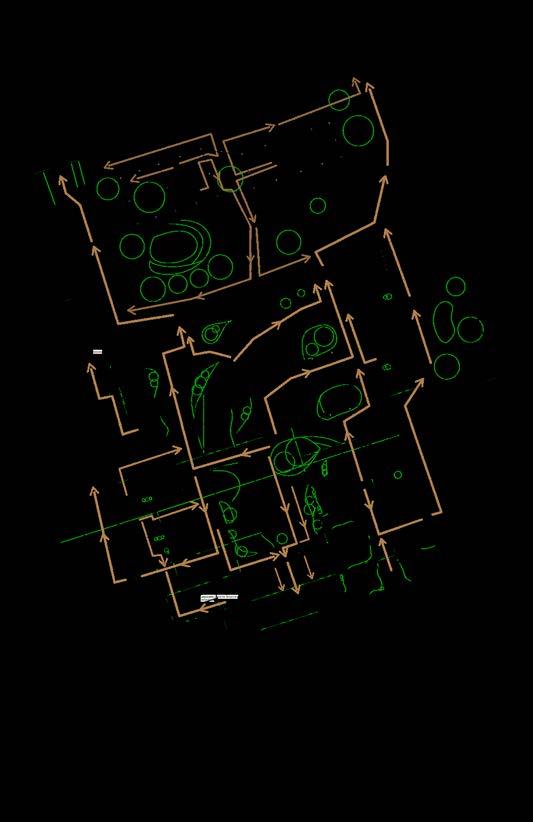

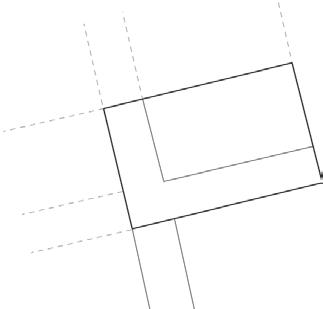

RAMPS - ACCESS FOR DISABLED
Separated, enclosed fire escape staircases located inthe two wings of structure.
In compliance with Fire and Safety Regulations, the building must have adequate means of escape leading to a secure location. The project addresses this requirement by offering an ample number of escape routes. In addition to the main staircase, two fire escape staircases are strategically positioned in opposite wings of the building. This distribution ensures that, in the event of a fire, movement is evenly dispersed toward different exit points, preventing overcrowding at the primary exit.
Fire Escapes Staircase
Following the guidelines outlined in document K, the ramp is situated in a prominently visible area and adheres to the recommended incline specifications of building regulations. The width of the ramp does not exceed 18m (13m), and the slope ratio ensures a comfortable incline (ratio<1:16), offering ample space for wheelchair maneuverability. Additionally, the presence of 1000mm handrails ensures safety measures are in place.
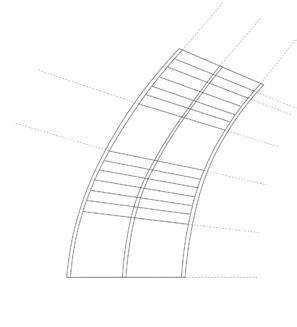
Fire escape staircases are strategically placed away from the main circulation route, adhering to Fire and Safety Regulations. The enclosing walls serve as a protective measure to prevent the dissemination of smoke and fire.
ACCESS - SAFETY
The primary staircase complies with the requirements outlined in the building regulations. The width of the staircase flight offers ample space, measuring 1900mm (minimum 1250mm). The length of the landings (2500mm) surpasses the width of the steps (1900mm), providing areas for resting and socializing. Larger landings are incorporated after every 6 steps, offering space for informal gatherings and accommodating individuals with walking disabilities. To accommodate the width of the staircase (exceeding 2000mm), an additional railing has been installed in the middle of the flight. Railings meet required height providing safety for users.

Accessibility
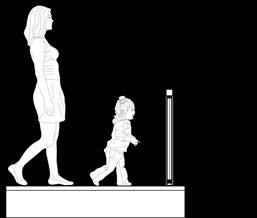
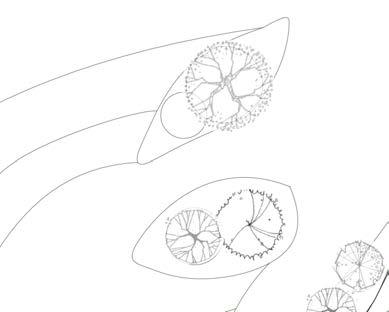
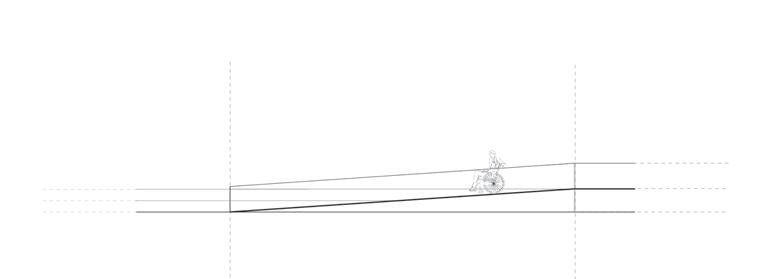
The project endeavors to establish accessible and user-friendly access routes for all individuals, in alignment with the Access to and Use of Building Regulations (Document M, Volume 2, Buildings other than dwellings).
With these factors in mind, the main entrance is designated for pedestrians, while vehicles and cyclists are directed to utilize the secondary access route. To minimize the risk of accidents, there is a distinct separation between the bicycle path and the vehicle path. Furthermore, the car park incorporates several designated spaces for wheelchair users and offers a nearby access pathway to the building entrance.









