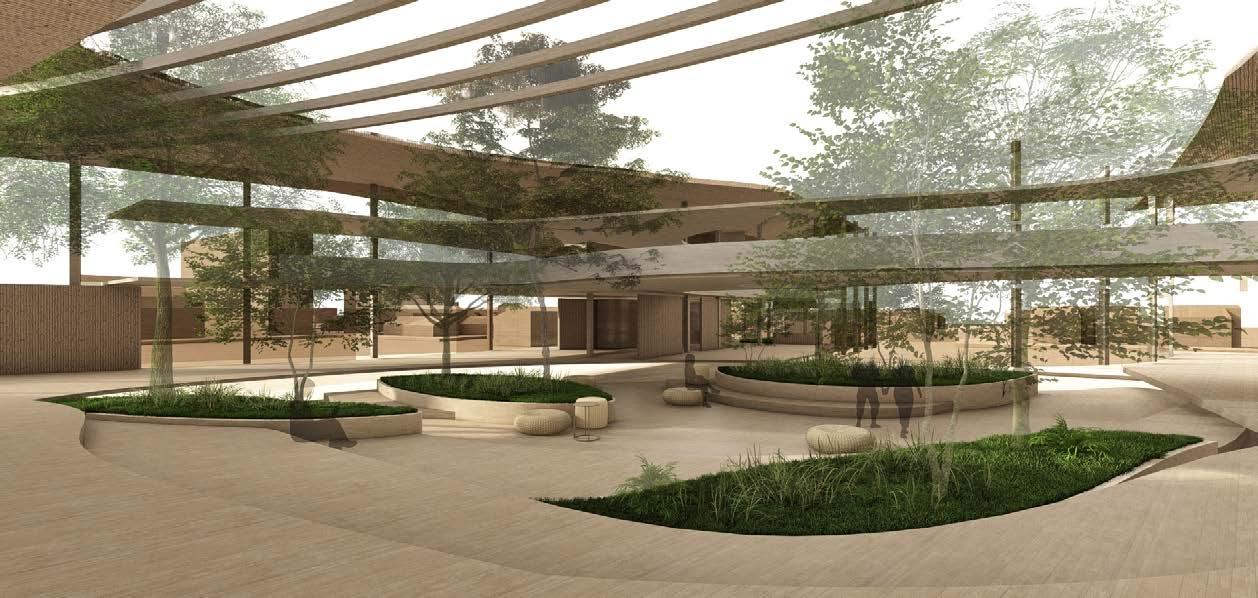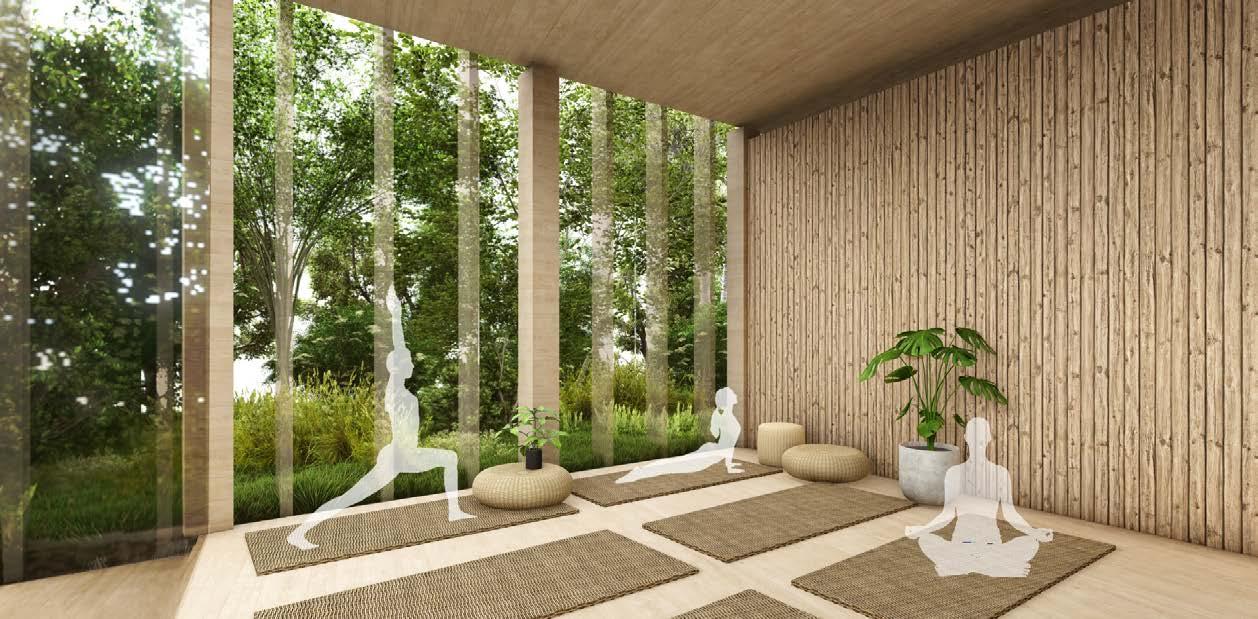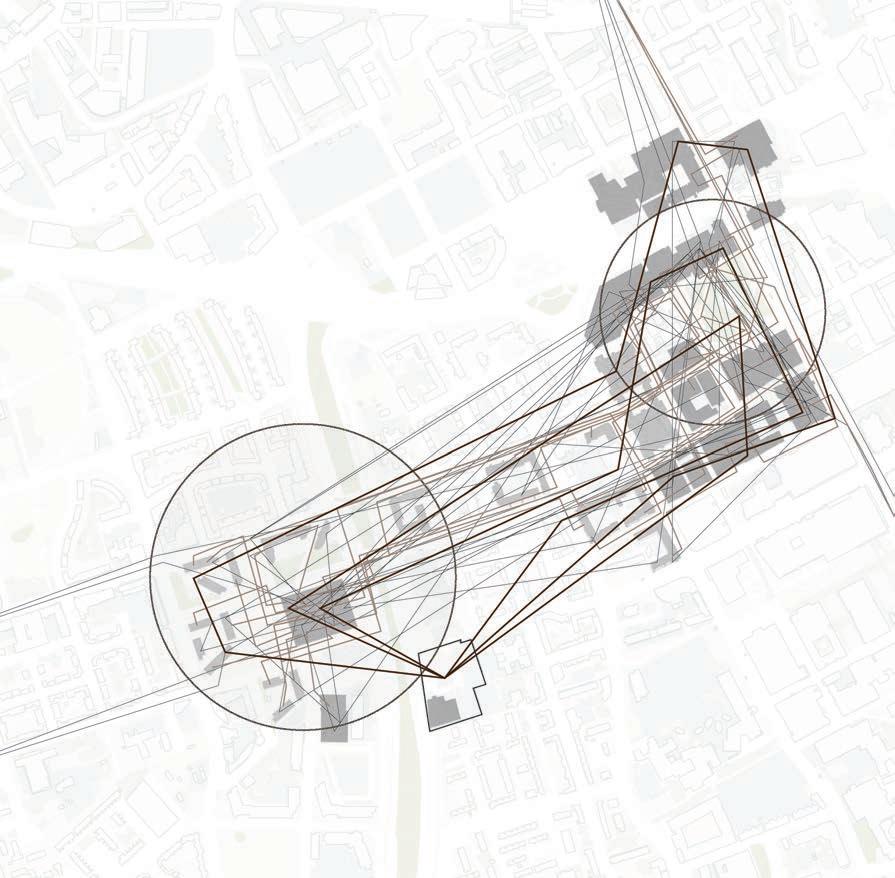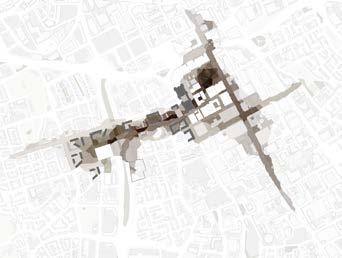
1 minute read
RECAP - STUDIO 3.1
from Studio 3.2
ENGAWA is a project that responds to the need of innovation and well-being consideration within university education. Through prioritizing users’ experience and its correlation with greenery, the project aims to rediscover the benefits of vegetation on teaching and learning, acting like a connector between architecture, human and nature.

Advertisement

ENGAWA aims to integrate the MMU Campus, through provision of multidisciplinary teaching and study rooms. In the wider scale it acts like a connector between campus and citizens, as it provides educational and recreational amenities open to the public. Thus strives for urban regeneration on multiple levels.
The Studio 3.1 project focused on sustainable, biophilic design, characterised by the open areas with greenery and flexible classrooms. Chosen programme, materials, construction methods remained the same, yet the details of the building performance required further iterations and refinition.
In Studio 3.2 the project was analysed and refined in the terms of space hierarchy, constructability and overal performance. The initial layout and form had to change to ensure functionality and efficiency of sustainable performance. For the same reason, the facade and roof design uired more consideration and adjustment to meet the expected standards as well as building regulations requirements.










