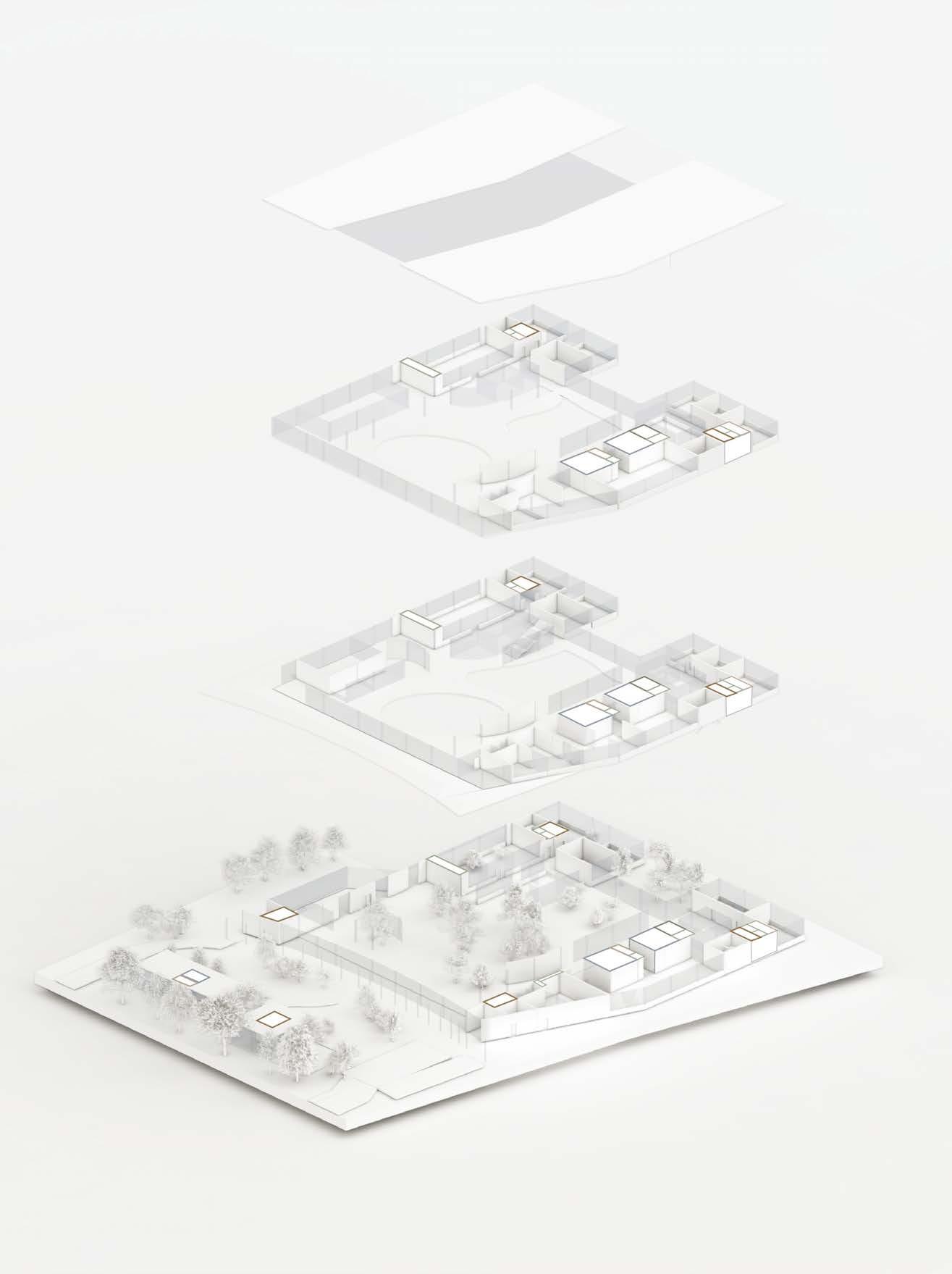
1 minute read
DEVELOPMENT PROCESS services integration
from Studio 3.2
Services integration required several changes in the layout. After consultation with service engineer additional space for plant rooms, ventilation shafts and water tank was considered and included in fiinal design.
Electrical plant room
Advertisement
Mechanical plant room
Ventilation shafts
Water services distribution
Storage rooms
The main water distribution is provided through two cores, located in the west wing. The rainwater would be collected in the water tank located on the ground floor and then distributed around the structure to water the plants in atrium and adjacent garden. The water could be also used for flushing.
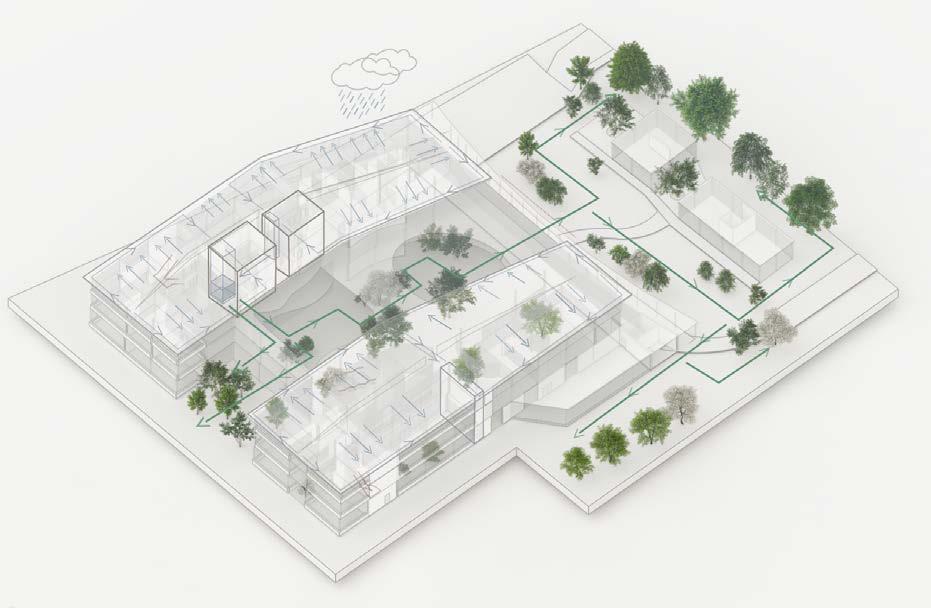
Development Concept

Exploration and analysis of different facade ideas in the aspects of sustainable performance (glare and heat gains protection), flexibility, and suitability to programme (adjusting privacy levels)
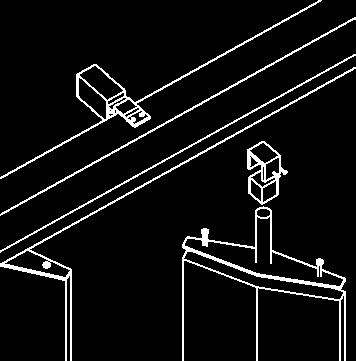
Suspended facade acting as a sunscreen, that diffuses sunlight.
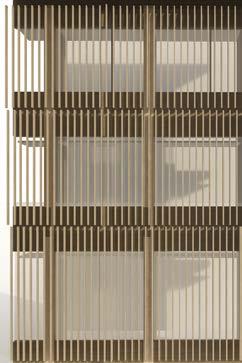
Glare Protection Designation Of Space
COPPER FINS
Creating distinction between areas of different purposes (for instance, meeting rooms and recreational rooms)
Initial Idea
TIMBER FINS
Initial idea for cladding was to create a suspended facade with timber fins. Such design would provide diffused light in the interior and add to the privacy of users. Yet, timber cladding was not suitable choice due to the fire mergency regulations and weather. It also did not allow much flexibility to distinct areas of different usage and needs.
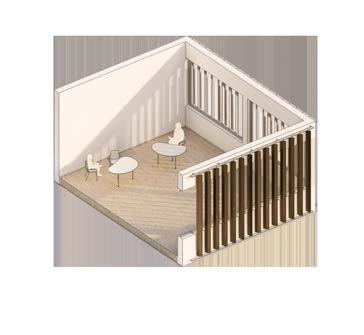
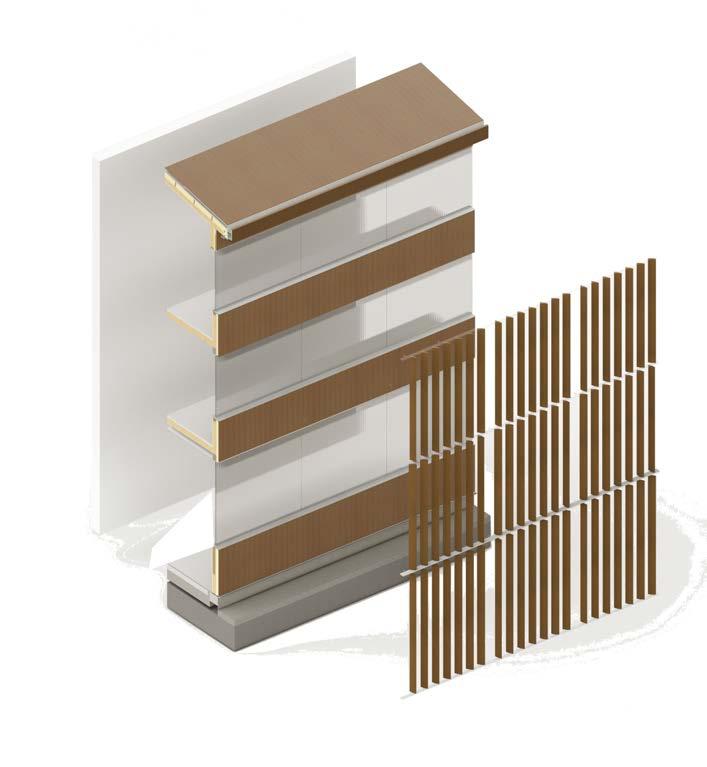
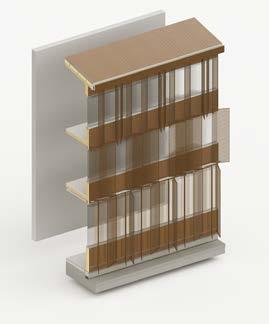
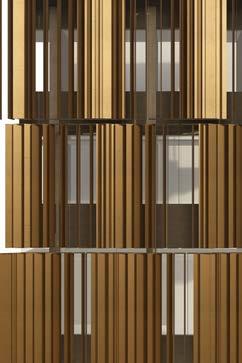
Iteration I
COPPER LOUVRES
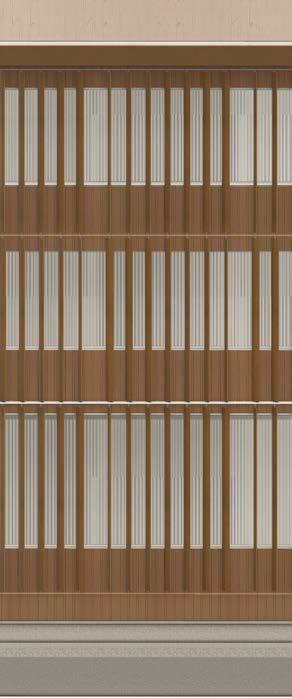


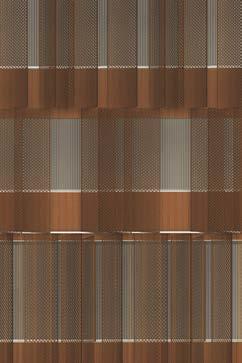
In the second iteration parametric louvres were designed to ensure possibility of quick adjustment of number, distribution, rotation ankle through the algorithm. This option would provide both sun protection and flexibility, yet the size and movement of the panels required more research and consideration.

Iteration Ii
CORTEN STEEL MESH
Another iteration explored the possibilities of corten mesh panels, which would rotate to a certain point, allowing users to decide on the level of sunlight and privacy. This iteration would work well for the aspect of daylight and privacy, yet, the movement of heavier panels would require energy, thus it would not be the most sustainable solution.
Daylight Analysis Interior Quality
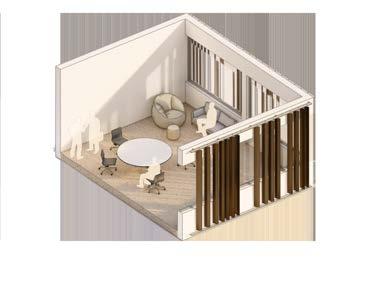
Analysis of the sungains over the day showed that the solution would be the most efficient; it would provide optimal light conditions as well as enable control over kinetic louvres to adjust privacy levels.
details









