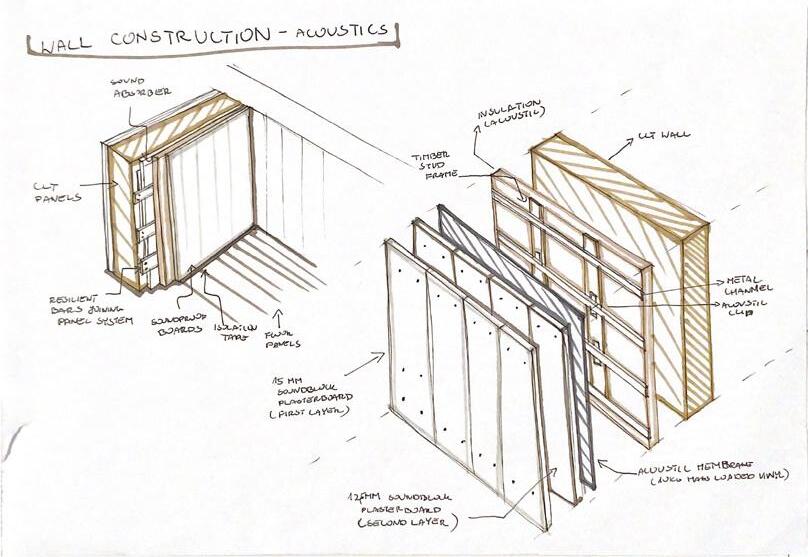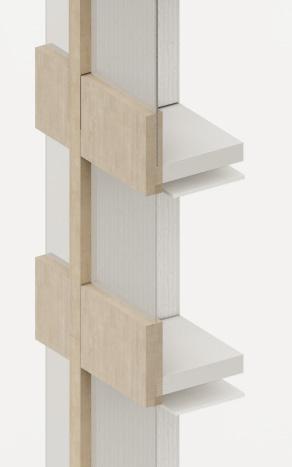
1 minute read
DEVELOPMENT PROCESS
from Studio 3.2
Construction Grid Development
The plan synthesizing Studio 3.1 idea with atrium extension was then iterated to meet the structural requirements.
Advertisement
Further plan development with consideration of primary and secondary structure.
STUDIO 3.1 PLAN ATRIUM EXTENSION
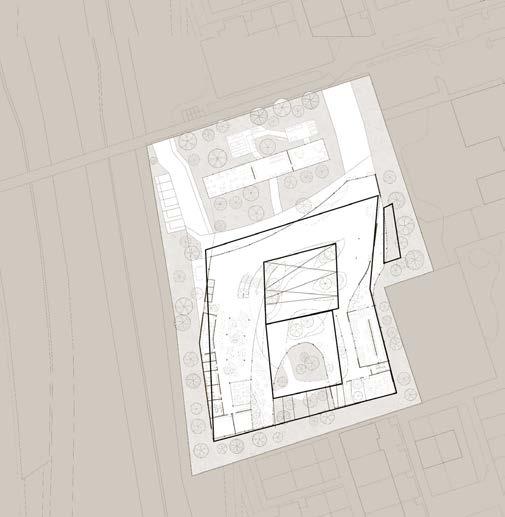
Original plan required refinition in the terms of structural integrity. Moreover, some areas such as courtyard was not necessarily a beneficial solution due to the weather conditions, thus it required change.
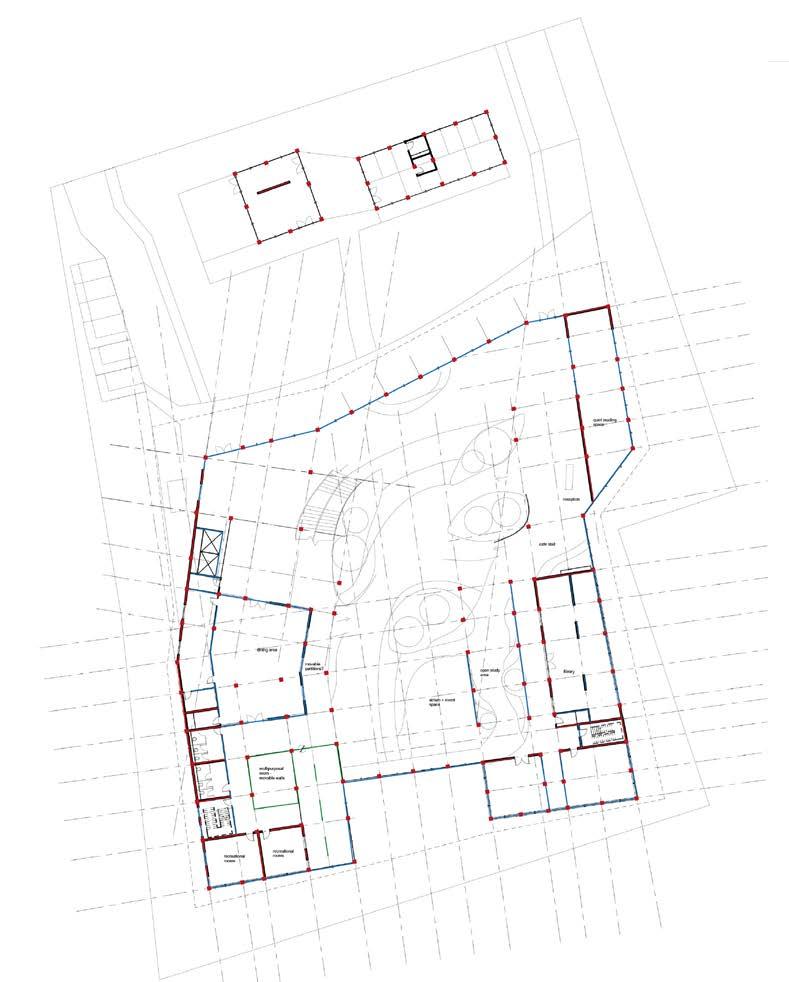
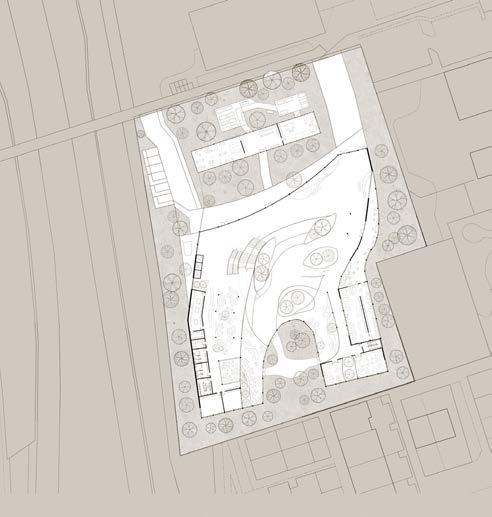
Iteration I Iteration Ii
In the first iteration form of the structure was simplified for the structural reasons, yet it remained organic. The atrium was extended further to the south maximising the use of site space.

Loadbearing structure
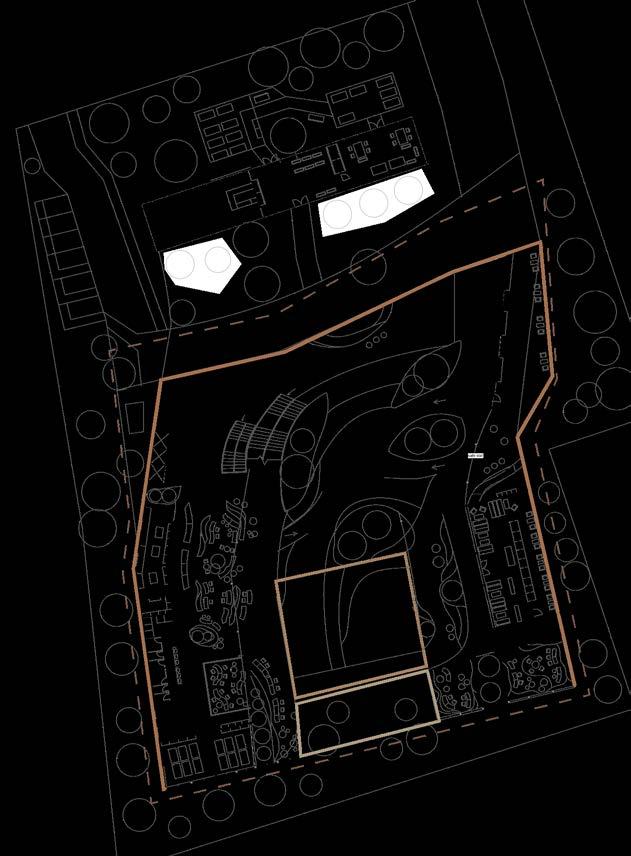
CLT Walls and glulam columns
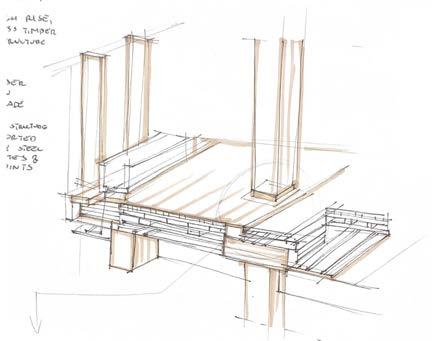
Courtyard
In this iteration Structure is enclosed from the south creating inner courtyard or atrium extension. Such solution initially seemed reasonable, however, onc eapplied, the dimensions of sout part were inefficient - to small to locate the classrooms.
Secondary structure Partition walls
WALL STRUCTURE + ACOUSTICS
