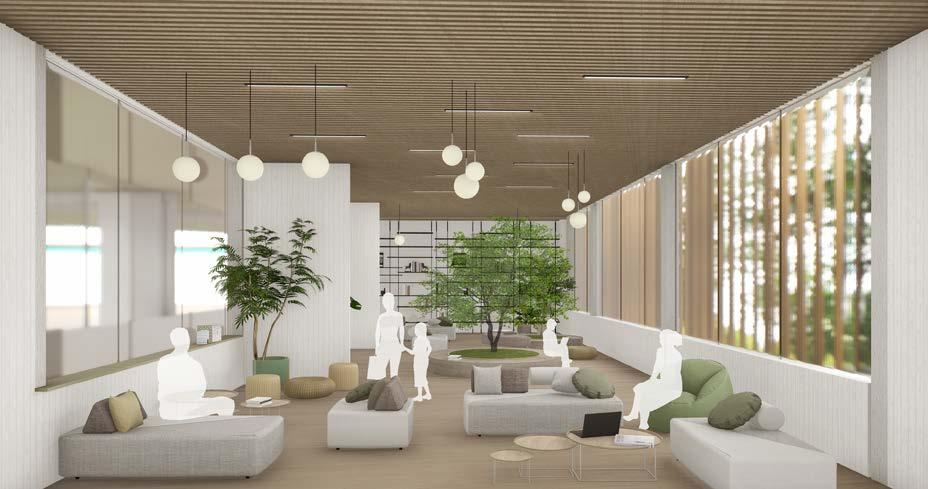
2 minute read
sustainability + internal comfort
from Studio 3.2
Plasterboard
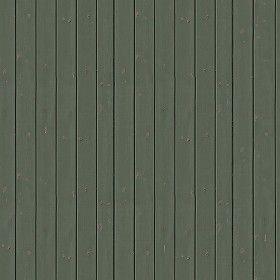
Advertisement

Copper cladding offers sustainability through its durability, recyclability, and low maintenance requirements. Its natural antimicrobial properties contribute to healthier indoor environments while minimizing waste and the need for frequent replacements.
Plasterboard offers several benefits, including its versatility and ease of installation. It can be easily cut and shaped to fit various architectural designs, allowing for flexibility in interior construction. Additionally, plasterboard provides excellent fire resistance properties, contributing to the overall safety of buildings.
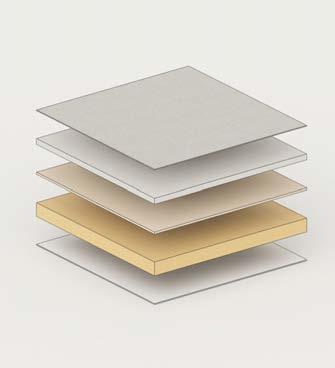
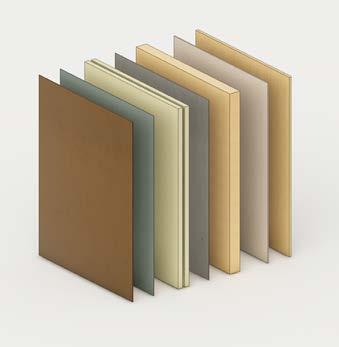
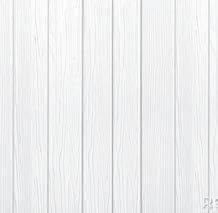
CLT embodies sustainability through its renewable nature and carbon sequestration capabilities. As a wood product, CLT reduces carbon emissions associated with construction and promotes sustainable forest management practices, making it an environmentally-friendly choice for building materials.
Acoustic timber panels provide dual benefits of enhancing the aesthetics of interior spaces while improving sound insulation. They add a natural and warm visual appeal, help to reduce noise levels and create a more pleasant acoustic environment.

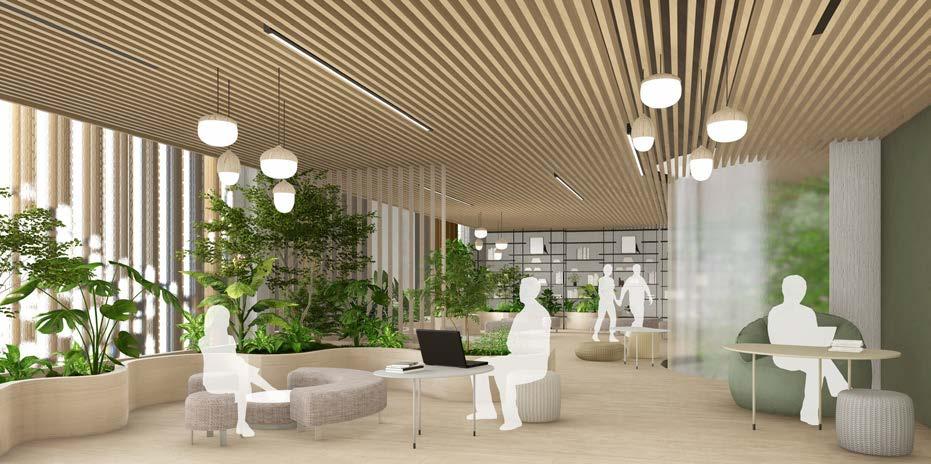
Glulam, demonstrates sustainability through its renewable source and energy-efficient production process. Glulam offers a durable and versatile structural solution with a low carbon footprint, contributing to sustainable construction practices.
Painted timber surfaces are easy to clean and maintain, making them a practical choice for high-traffic areas while retaining the natural warmth and beauty of the wood.
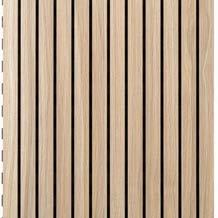
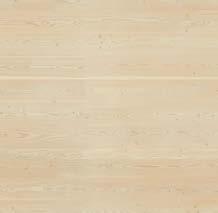
Use of concrete is reduced to the necessary elements - foundations and floor topping. Besides its high carbon foorprint it offers a high durability and low maintenance, which supports structural resilience.
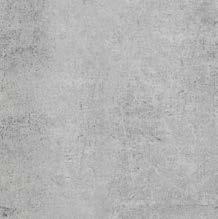
Wall Build Up Floor Build Up
Acoustics
Acoustics was an important design consideration due to the requirements of study areas and classrooms. To provide better acoustic conditions triple glazed panels would be used to reduce noise from the adjacent highway. Meanwhile, in the interior, timber panels would be aplied.
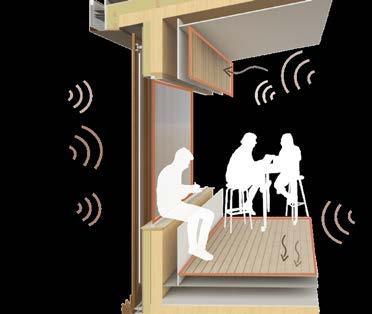
SECTION 1:20
Roof Detail
1. 10mm Copper cladding
2. 140mm U-profiled steel gutter

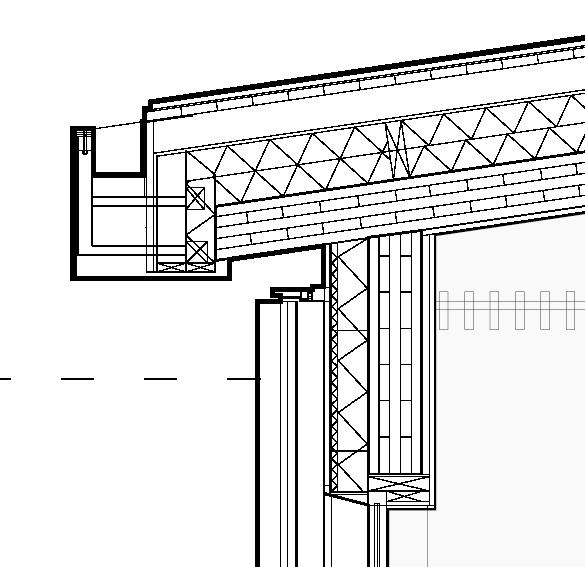
3. Flat bar + ankled bar + steel bolt
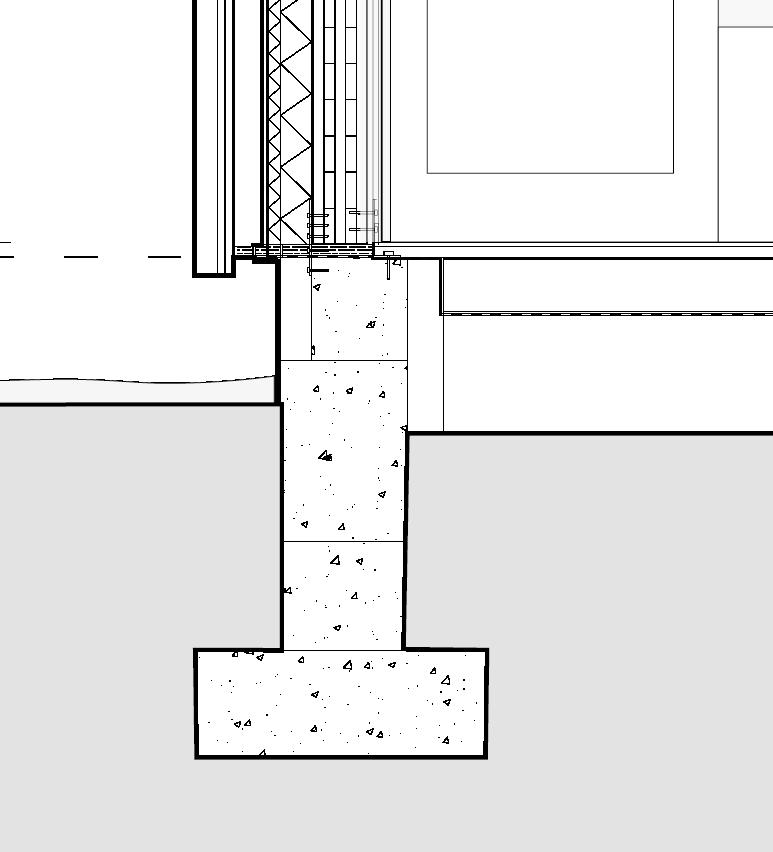
4. 40mm x 40mm RHS stainless steel
5. 80mm + 80mm Rigid fiberglass insulation
6. 80mm x 20mm timber battens

7. 10mm Folded copper cladding finish
WALL & SLAB CONNECTION
1. 10 mm Copper Cladding
2. 15mm + 850mm Fiberglass insulation
3.5mm Damp proof/vapour membrane
4. 150mm CLT Panel
5. 20mm Cavity
6. 15mm Fireproof Plasterboard
7. 20mm Acoustic Timber Panel

8. 50mm x 40mm Aluminium
Frame sealed
9. 14mm Triple Glazed Window Panels
10. External Windowsill Aluminium
Finish
11. 100mm x 25 mm timber batten
12. Internal Windowsill
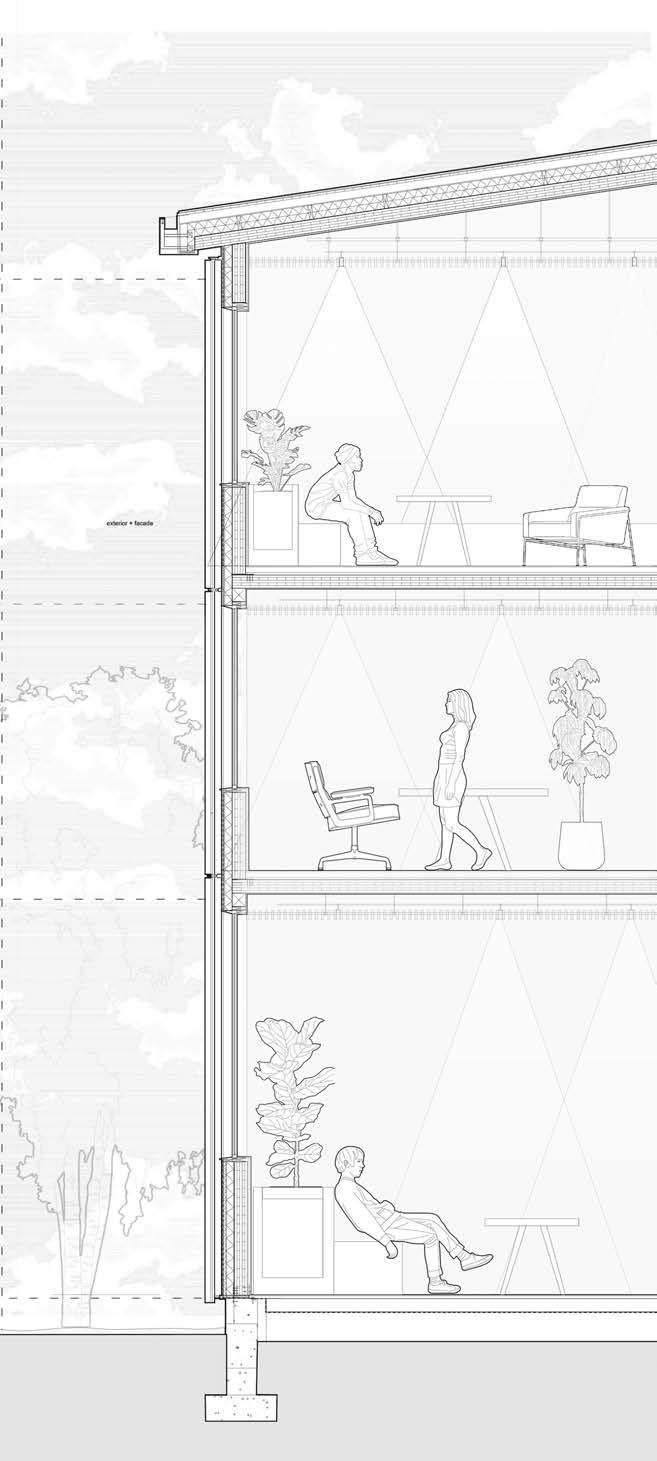
13. 40mm x 150mm timber wood support
FOUNDATION
DETAIL
1. 15mm Internal Floor Lining
2. 65mm Concrete Floor Topping
3. 10mm Damproof Membrane
4. 25mm Concrete Floor Topping
5. 150mm + 325mm Concrete
Foundation
6. 1000mm x 400 mm Concrete
Cap with reinforcements
Fire Emergency Regulations
Due to the mass timber structure, the project required thorough consideration of fire emergency regulations. Following the consultation with fire engineer, the fire sprinklers system would be installed within each 10m to prevent the structure from fire spread.
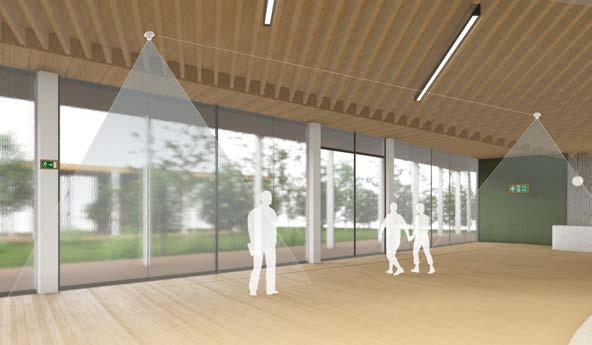
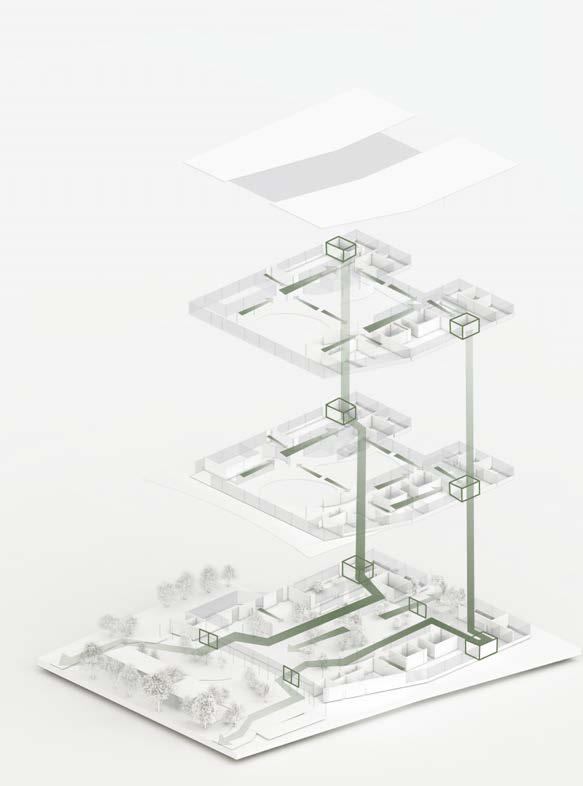
Fire Sprinklers System
Estimated position of fire sprinkler.
Wehicle Access
To maximise the safety, the vehicle access to more than 50% of the building perimeter will be provided.
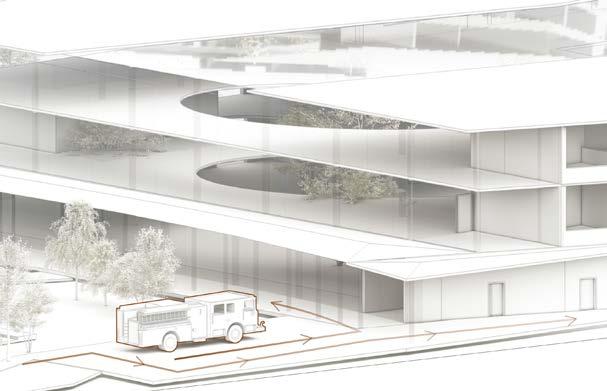
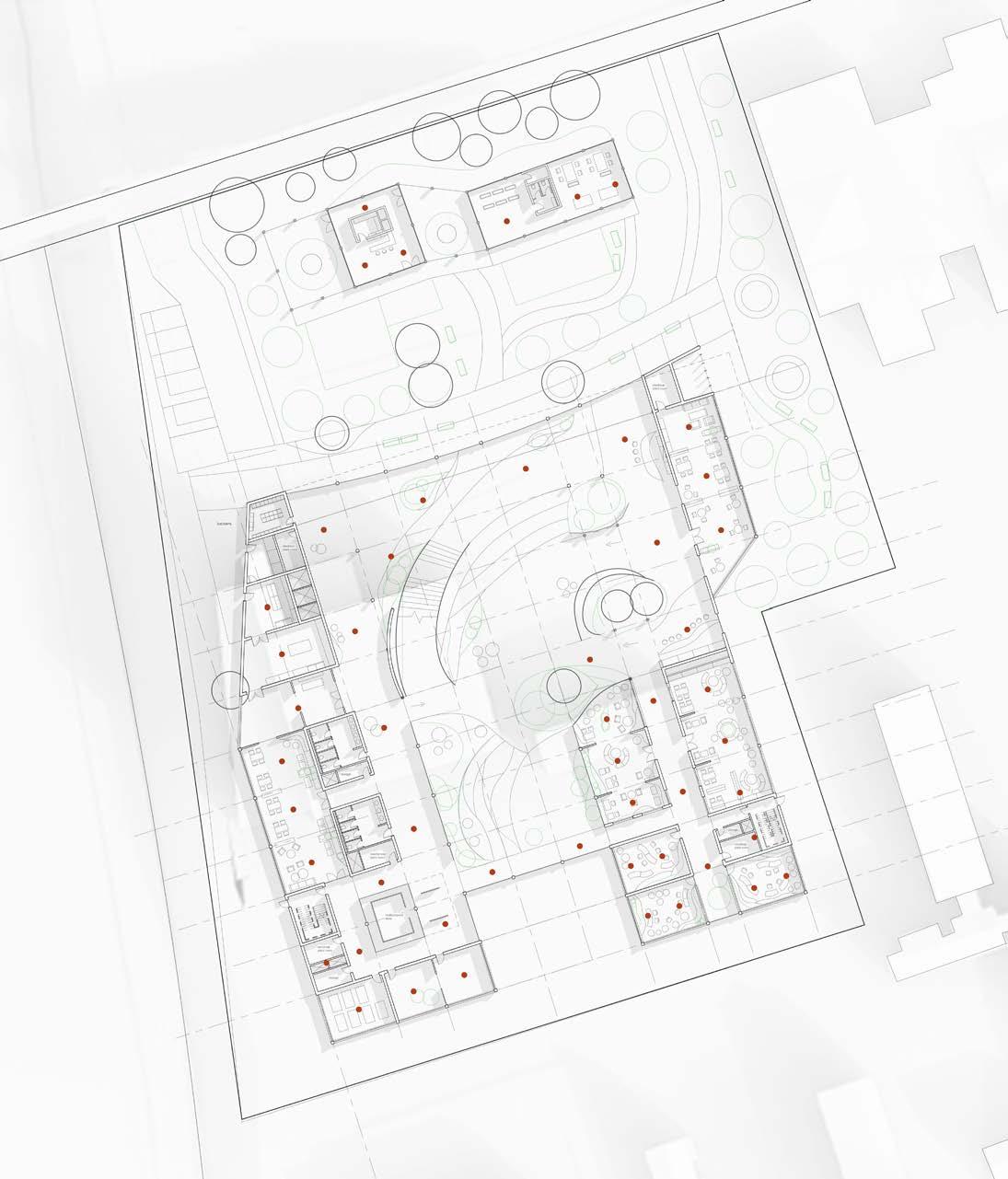
Materiality
COPPER CLADDING
FIRE RESISTANT PLASTERBOARD - INTERNAL FINISH
The internal mass structure will require coverage with fire resistant plasterboard to reduce the risk of fire spread.
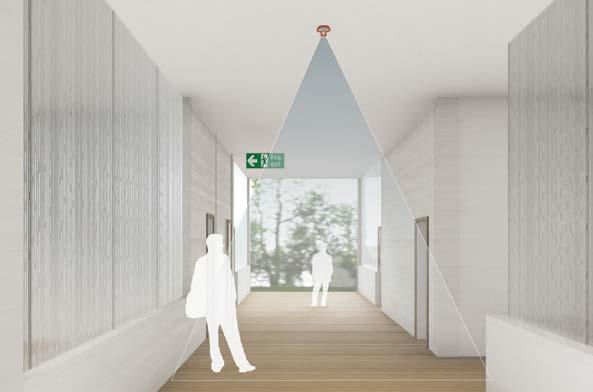
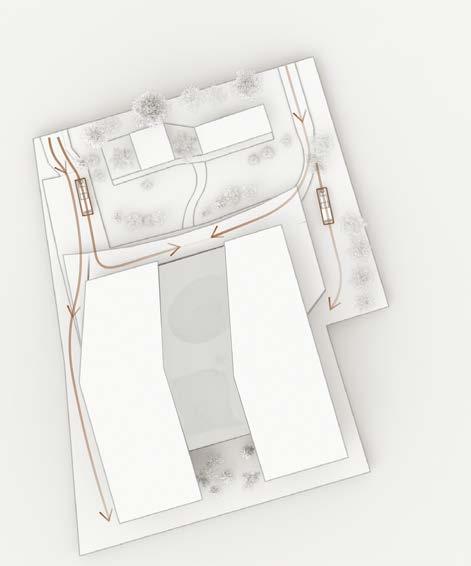
Furthermore, to reduce the combustability of external wall the copper panels and painted still cladding will be applied, instead of timber.
Evacuation Routes
Evacuation routes rely on two, closed staircases located in both ‘wings’ of the main structure.









