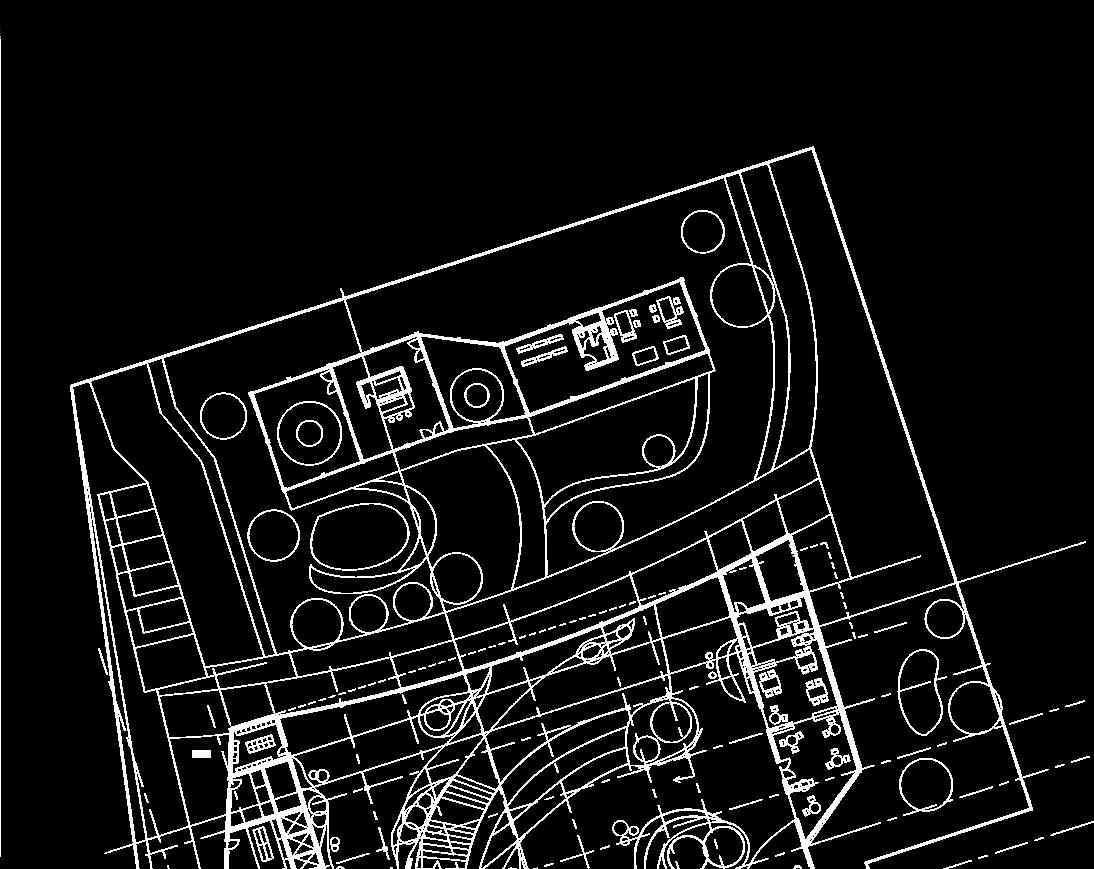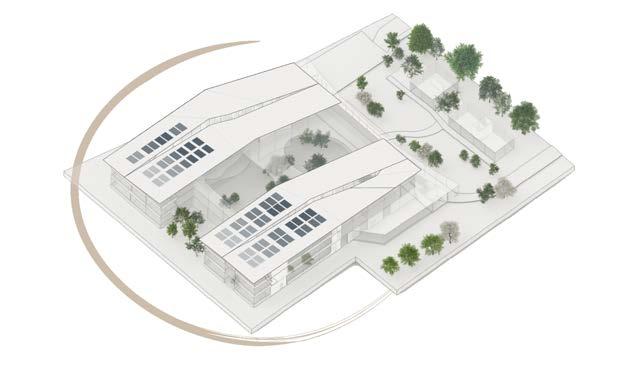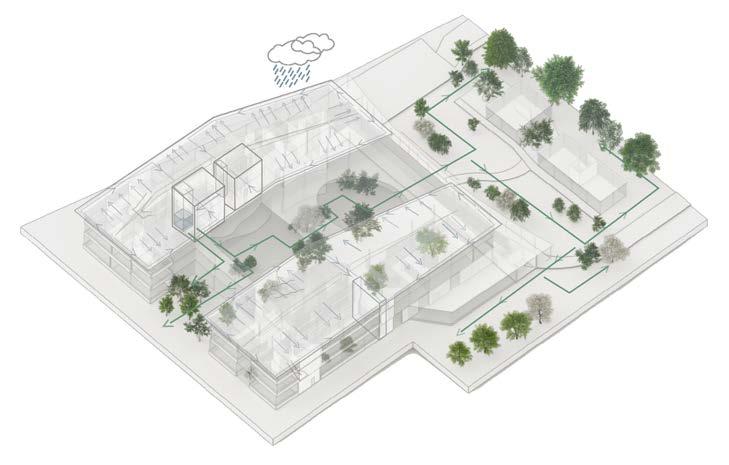
2 minute read
CLIMATE EMERGENCY RESPONSE
from Studio 3.2
Riba Sustainable Goals
PROVIDING SUSTAINABLE SOLUTIONS AS A FUNDAMENTAL PART OF DESIGN PROCESS
Advertisement
I. NET ZERO OPERATIONAL CARBON
I. Maximasing natural daylight through translucency of envelope - wide openings + shading, rotating fins allowing sun gains control.

II. Using solar panels as an energy source.
III. Incorporating skylights as an additional lighting source.
IV. Prioritizing the use of ultra low-energy appliances and equipment.
SKYLIGHTS
II. NET ZERO EMBODIED CARBON
I. Utilizing local timber - reducing the environmental impact of material transportation, encouraging ethical and responsible sourcing.
III.SUSTAINABLE WATER CYCLE
I. Implementation of water recycling system, that depends on the collection and filtration of greywater and rainwater.
II. Reuse rainwater for gardening and irrigation purposes.
III. Prioritizing the use of waterless and low-flow appliances, along with a leak detection system.
Water Collection System
IV. SUSTAINABLE LIFE CYCLE COST
I. Conducting examination of the building’s present and future usage along with an estimation of its energy consumption and operational expenses.
II. Consideration of the added value of occupants’ health and well-being, as well as the sustainable outcomes of the project.
Natural Ventilation
Atrium helps with natural ventilation inside the structure and provides natural light throughout the day.

V. SUSTAINABLE LAND USE & ECOLOGY
I. Strenghtening the role of site biodiversity through preservation of existing trees and greenery and integration into design.
II. Providing green spaces both outside and inside the structure, with the goal of rejuvenating the site’s vegetation.


III. Community garden serves as a space to foster and expand site biodiversity, including designated areas for cultivating food, which contributes to a more self-sustaining dining environment on-site.
IV. Incorporation of shelters for animals to support the presence of fauna on the site.
VI. SUSTAINABLE CONNECTIVITY & TRANSPORT
II. Minimizing the use of concrete (for foundations) and promoting low-embodied energy materials, as well as natural and recycled/recyclable materials.
III. Incorporating open spaces and multifunctional/learning halls, allowing for quick and cost-effective adjustments or repurposing in the future.
VII. GOOD HEALTH & WELLBEING
USER EXPERIENCE - COMFORT
I. Prioritizing pedestrian and bicycle routes. Designated pathways for pedestrians are implemented to enhance safety and promote walking. Creating a user-centric design that prioritizes well-being and health is a key motivation behind the project.
I. Spaces with natural daylight and strong connection to nature.
II. Provision for natural ventilation, acoustic comfort, and thermal control. The adaptability of spaces and visually comforting interiors will further enhance the user experience.
III. Design of planted areas, both outdoors and indoors, to harness the attention restoration and stress-reducing benefits of greenery.
IV. Promoting active circulation routes with designated pedestrian and bicycle paths.
VIII.
SUSTAINABLE COMMUNITIES & SOCIAL VALUE
The project aims to regenerate area of hulme through integration of local residents and students.
I. Including areas designated for public such as dining space, library, workshop rooms and community garden.
II. The development of building would also result in provision of additional working places, recreational areas for wellbeing and education sources for unpriviledged.









