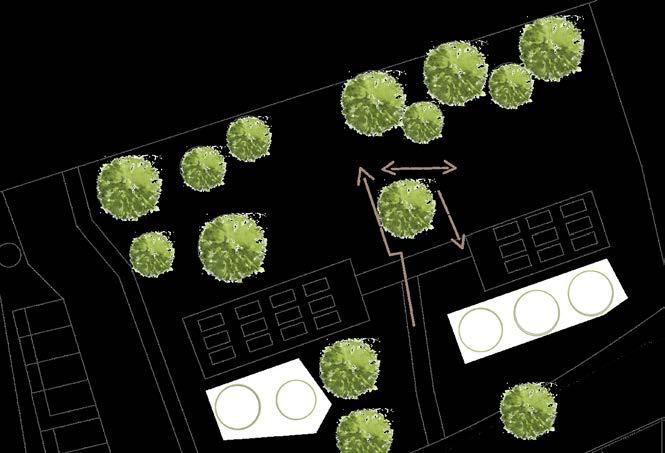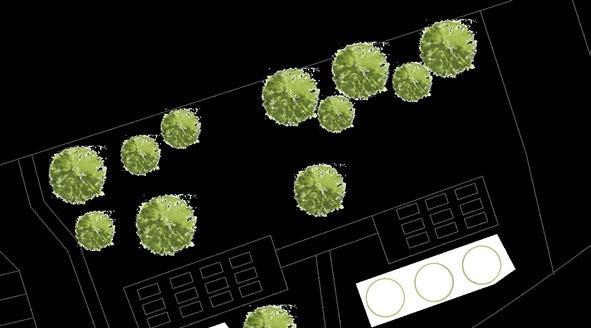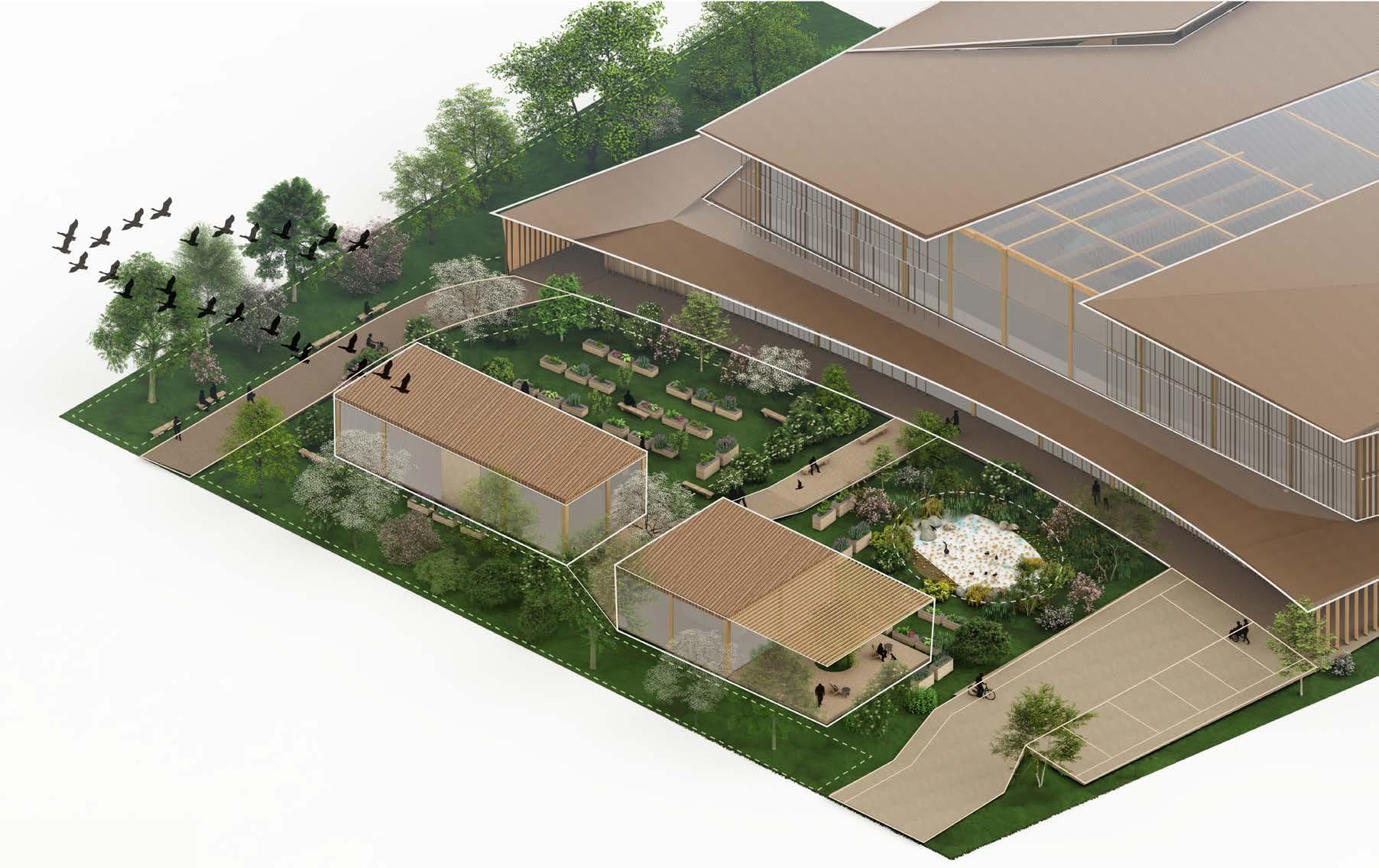
1 minute read
PAVILION ITERATIONS
from Studio 3.2
STUDIO 3.1 IDEA
The main issue with the pavilion structure was its position, which was to close to themain builidng, obstructing the views of the entrance. Such desicion was dictaded by the trees located on site, which I wanted to keep and integrate into garden design.
Advertisement
In Studio 3.2 several iterations were developed and analysed to resolve the pavilion design. Eventually, the structure of community pavilion was split into two, separate pavilions, one being designated for workshops and other wiith cafe and terrace. The structures would be connected by a wooden podest with the remaining tree in the centre.
Pavilion Concepts
I. Structure moved to the north, the tree in the centre is kept on site and designates the form of pavilion.
II. Pavilion structure is reduced to an organic shape, combined with an open terrace with timer strips for shading. The tree would be incorporated into terrace design.



III. The structure is divided into two buildings - cafe and workshop area. The tree is located within terrace that connects two strustures.










