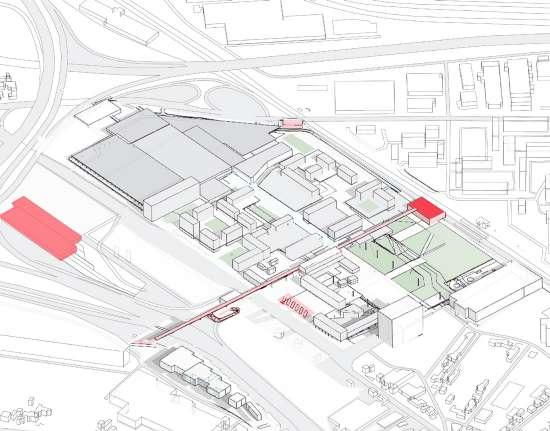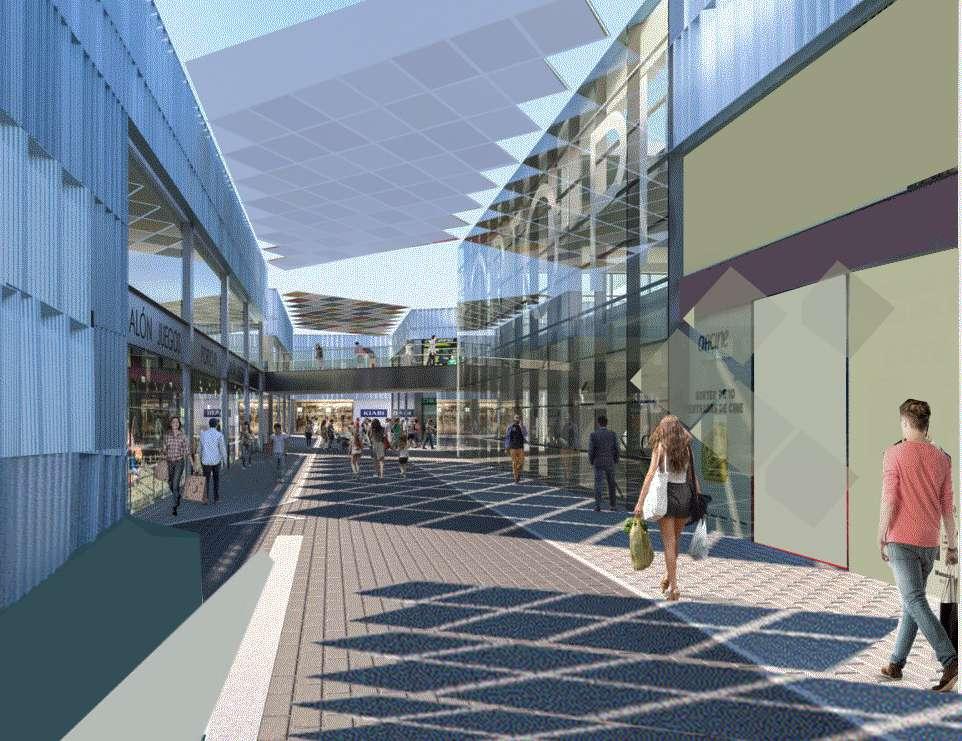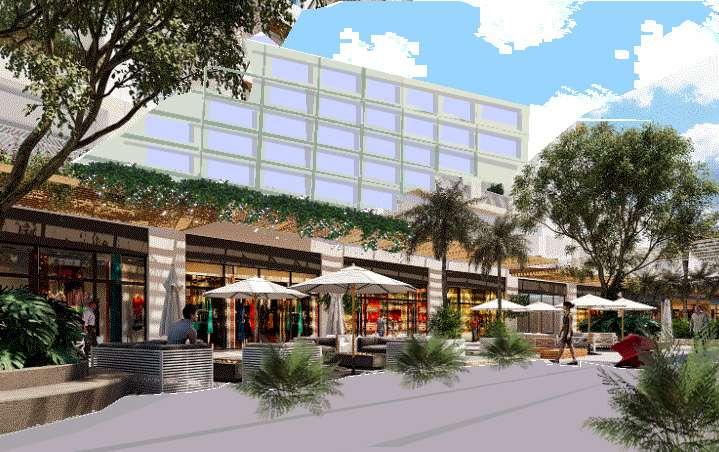
1 minute read
STRATEGIES AND PROGRAME
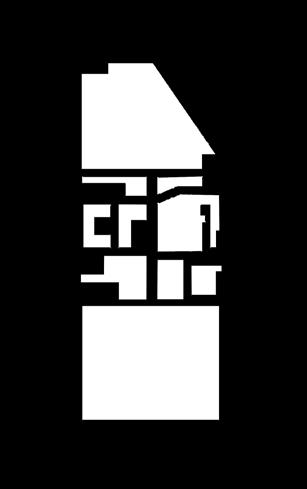
Pedestrians will be able to use a footbridge between Rosny 2 and Domus at the northern of the cemetery. The boulevard will include a car lane, a bus lane and a bicycle path. It will be lined with residential buildings (with other activities on the first floor) and open onto the large atrium and the street the interior of the mall linking the bus and train stations.
Advertisement
On the roof of the current shopping center, housing units are placed on the outside contours and face the new residential neighborhoods the new residential areas where the east and west parking lots once stood.
For the shopping center itself, the most important signs (locomotives) and which occupy the most space to the north arespace to the north are retained. The commercial cells are redivided in such a way as to avoid blind facades on the street facing the new residential areas. To the north, the parking lot is enlarged.
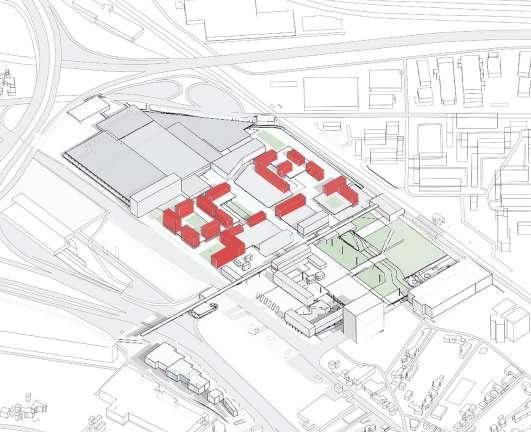
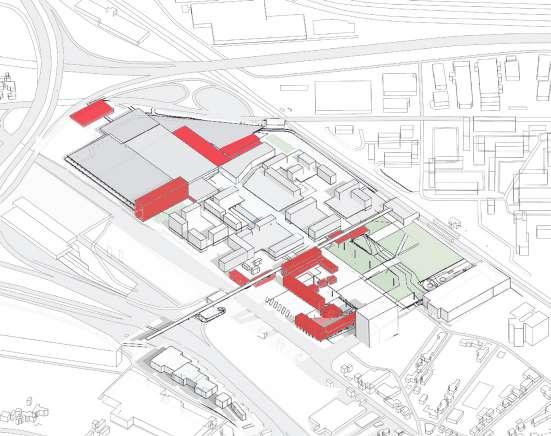
The project will eventually result in the loss of only 500 parking spaces out of the more than 5,600 spaces currently available.
