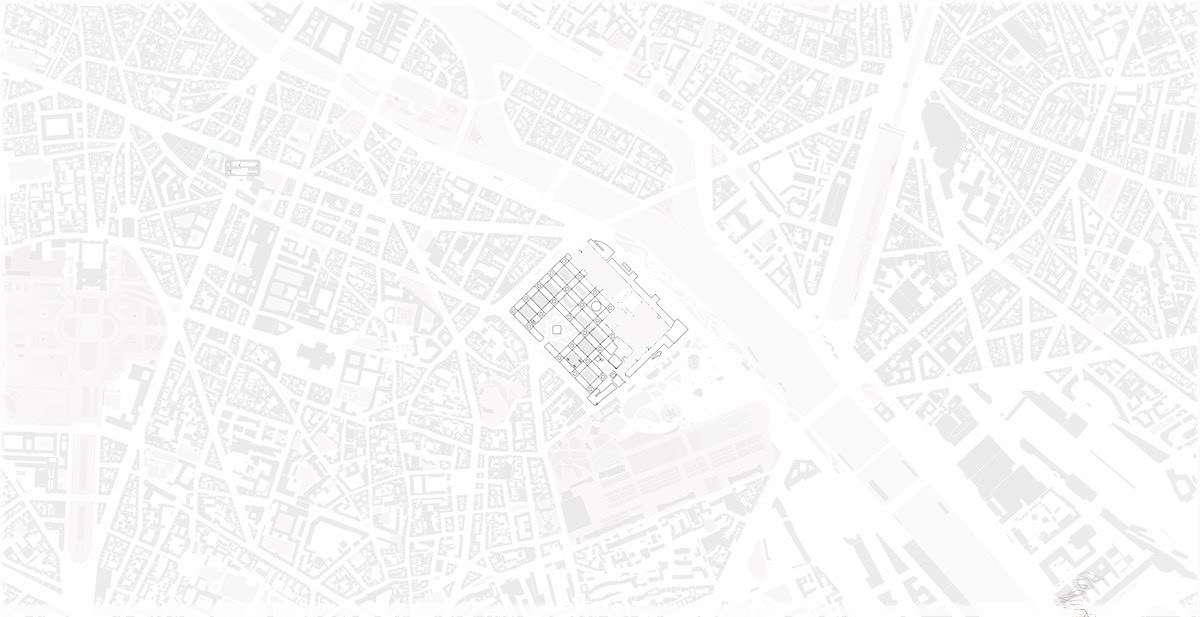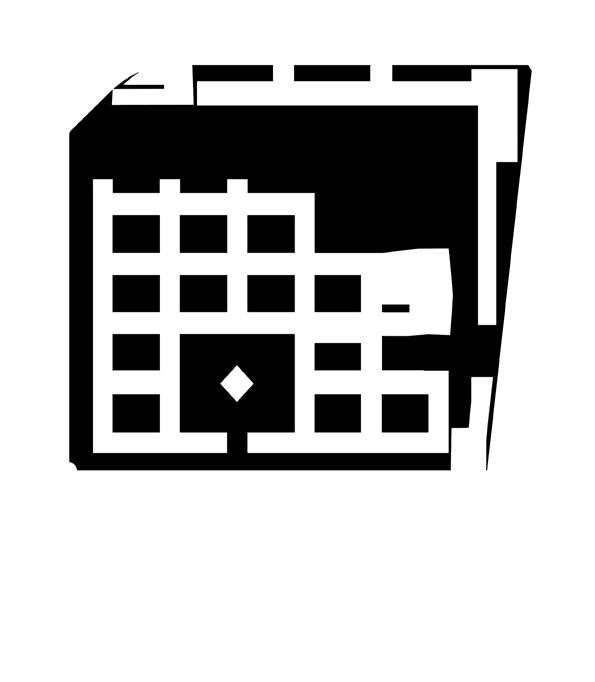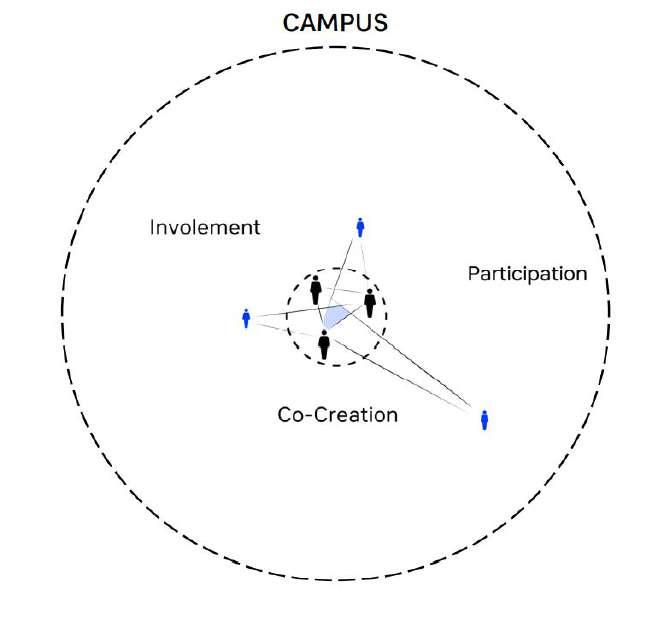
1 minute read
CAMPUS 2.0
Design of a micro climate through a village in landscape and eco-constructions by adapting the place to the needs of the student.
The contemporary village is a response to the needs of the student, after this time of confinement where have lost the cotidian life and the raemblement, for consequence this village reagroup of primary use which responds to the beoin as a canteen, cafeteria, work wreck, also of polivalent room and epace of leisure and creativity.
Advertisement

Design Proscess
COMBINE THE STRENGTHS OF BOTH DIGITAL AND PHYSICAL APPROACHES TO EDUCATION.
• LESS SPACE IS NEEDED FOR TRADITIONAL LECTURE THEATRES
• MORE COLLABORATIVE OR TRANS-DISCIPLINARY WORKSPACES

• VARIETY OF QUIET SPACES, LABS AND INNOVATION HUBS AS WELL AS OTHER TYPES OF FUNCTIONAL SPACE
• FLEXIBILITY / ADAPTABILITY OF SPACES (CHANGING CURRICULUM AND THE INDIVIDUAL REQUIREMENTS OF STUDENTS)


• SUPPORT BOTH COLLABORATION AND FOCUSED LEARNING ACTIVITIES
HIGH CONNECTIVITY ON CAMPUS / PATHTRACING
• HIGH VISIBILITY
• FOSTER INNOVATION THROUGH SPATIAL SYNERGIES / DIALOGUES
• PROVIDE SERENDIPITY
• MAKE NATURE UBIQUITOUS









