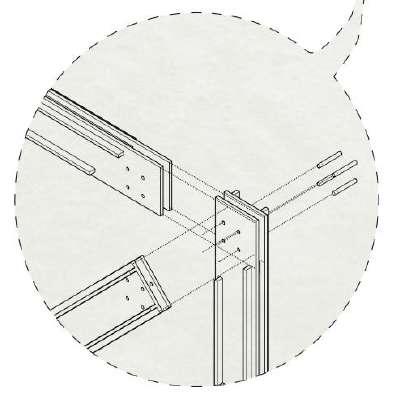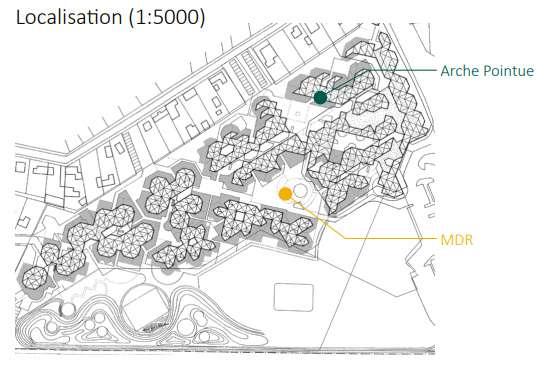
3 minute read
SCALE 1 AND REQUESTS FROM INHABITANTS CONVERTION OF A VACANT APARTMENT INTO A PLACE OF EXHIBITION AND MEETING HOUSE
In order to anticipate the future temporary relocation plan temporary rehousing plan for the period of the period of the rehabilitation works, Seine Saint Denis Habitat no longer rents the empty apartments empty apartments of the city.
As a result, the Pièce Pointe now has about thirty vacant apartments.
Advertisement
During the voting day, we became aware of the reluctance of the inhabitants to the construction of a pavilion likely to be squatted squatting as well as their enthusiasm to renovate renovate an apartment that they could use for use for collective purposes.
The architecture of the apartments being rich and atypical, we also found it relevant to open relevant to open an apartment to the public.
We also knew that we would need a space for the time of our we would need a room for the time of our presence on the building site in June.
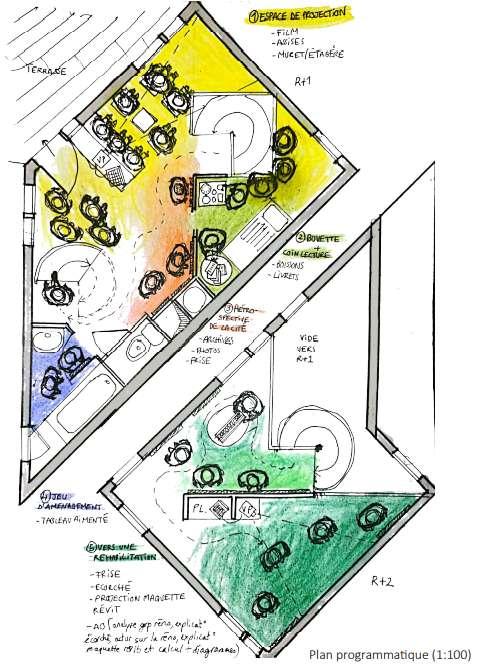
Seine Saint Denis Habitat lend us a vacant apartment for the last two weeks of June. The landlord agreed.
To thank him, we provide him with a complete digital model by revit of the city. A work of about 400 hours, managed in large part by all students of the group.
The loaned apartment proved to be very practical during our phase (work space for the support teams, storage space, water storage, water point...). In order to share this space with the inhabitants and visitors of the city, we decided to arrange it in a museum of the of the city.
The senography of this exhibition was organized around four major themes :
- The projection of the film made by the students (in yellow below);
- A retrospective of the Pointed Room based on the archives of the inhabitants;
- A game on the different ways of furnishing this model apartment;
- The rehabilitation project and the different possible solutions to the thermal problems (physical and digital models made by the inhabitants to support made by the inhabitants.
The meeting table was designed by students, and realized with the help of some inhabitants as the project main idea was to integrate citizens in every process.

This table has the following four following characteristics, it is solid , it can be dismantled , it is easily replicable by the inhabitants , it is easily replicated by the inhabitants, it is built from reused materials
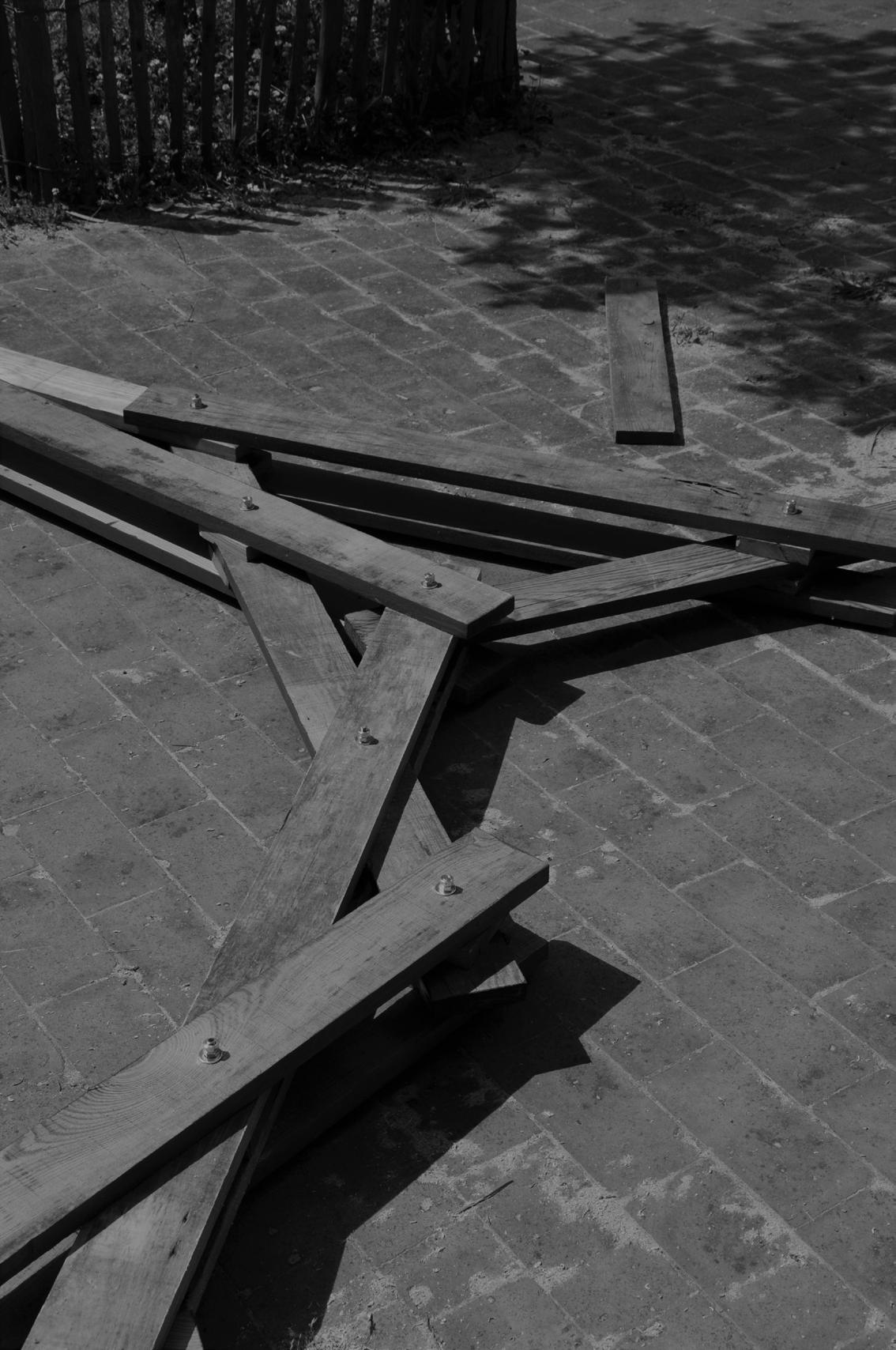
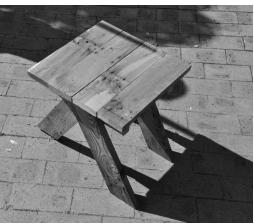
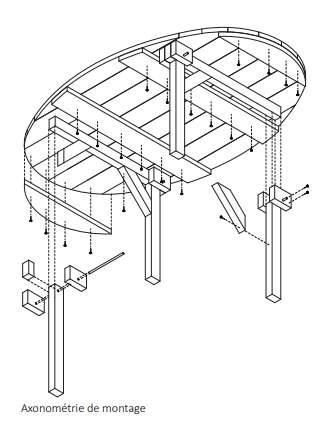
This object will be prominently displayed in the heart of the Pointed Arch project on the square of the Japanese garden. Inhabitants can sit there to discuss and meet each other.
Always with a view to easy replication for the inhabitants, markings and paintings have been have been made in order to highlight the places of assembly
The stools made by the students are remarkable by their simplicity of assembly.
They could be built in large quantities (25 pieces), and were distributed between the MDR and the Arche Pointue. Some inhabitants have built some for their own homes. Their triangular design reminds the oblique architecture of the Pointed Room.
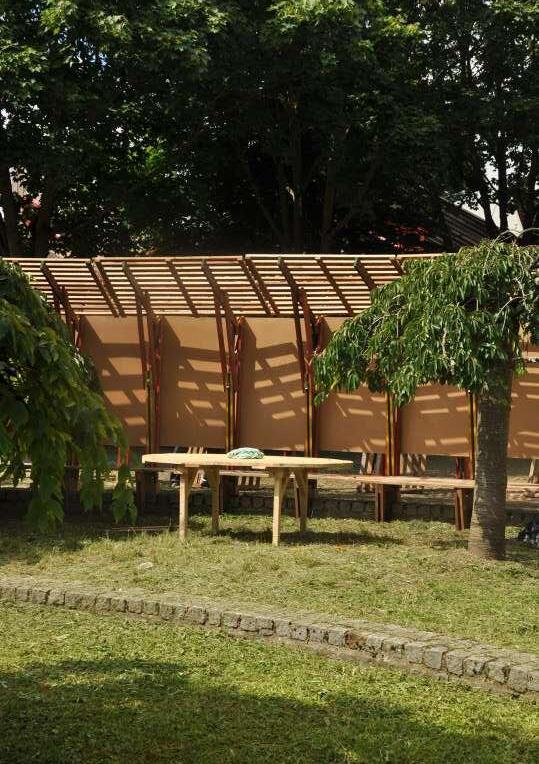


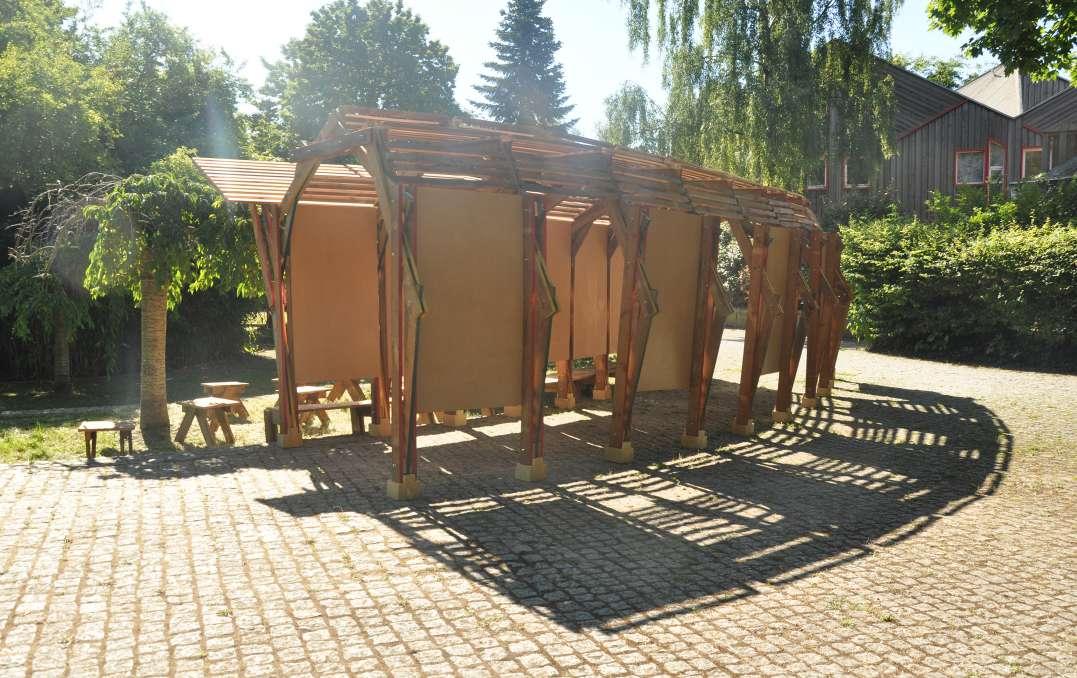
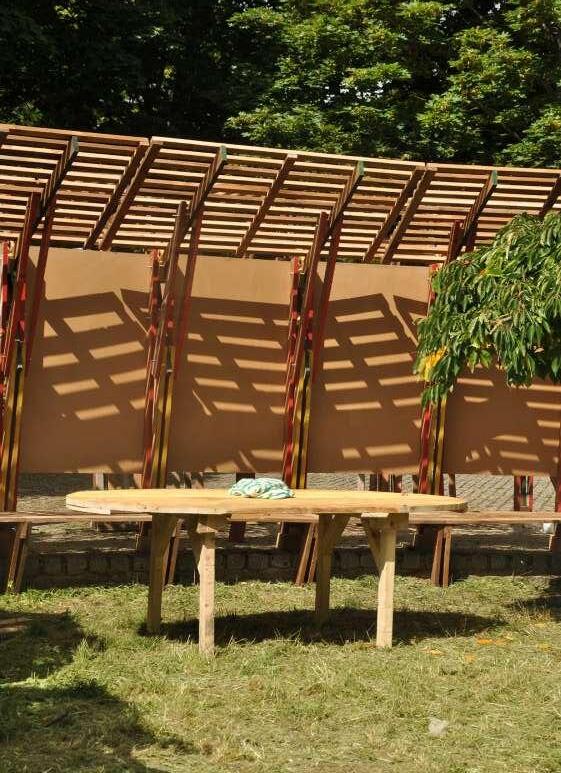
Reversal Module Architecture Competition

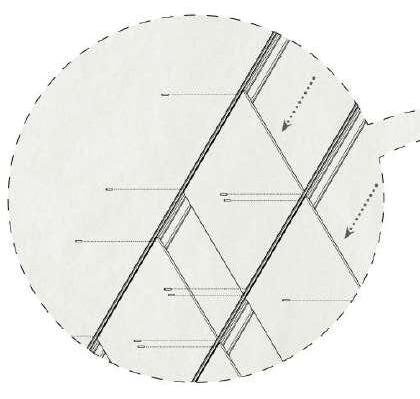
The reversal module can be placed wherever it is needed. Indoors or outdoors in good weather, it is flexible with its two functions. On one side, the structure holds a hammock made of a sheet to form a partially closed box serving as a resting space. A nap after a long meeting, a short nap at the end of a morning in front of the computer, the Break Module is dedicated to relief in sometimes overloaded environments. It’s a break away from the noise and glare. In another sense, the Break Module converts into a table and storage space. By rotating it 90°, the resting area becomes an object around which chairs can be placed to work, eat, discuss or any other activity requiring support.
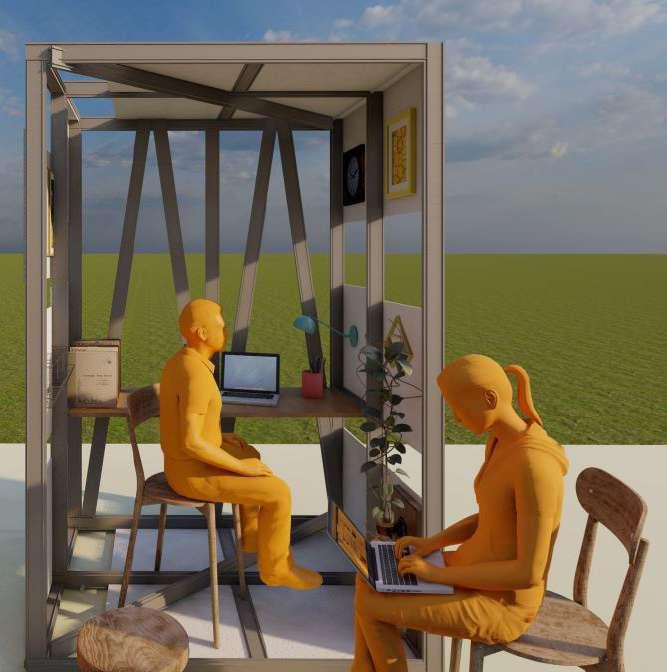


The four materials that make up this object are the aluminum partition rails, the rock wool false ceiling panels, bolts, a sheet and a wooden plank that can come from an old door. The transformations to be made are minimal and are almost limited to a few cuts in the end caps of the aluminum rails. This module can accommodate other functions beyond those prescribed which can extend its use over time. At the end of its life, the assemblies of the structure can be valued for their solidity. The function becomes that of a storage cabinet by easily adding wooden boards.
