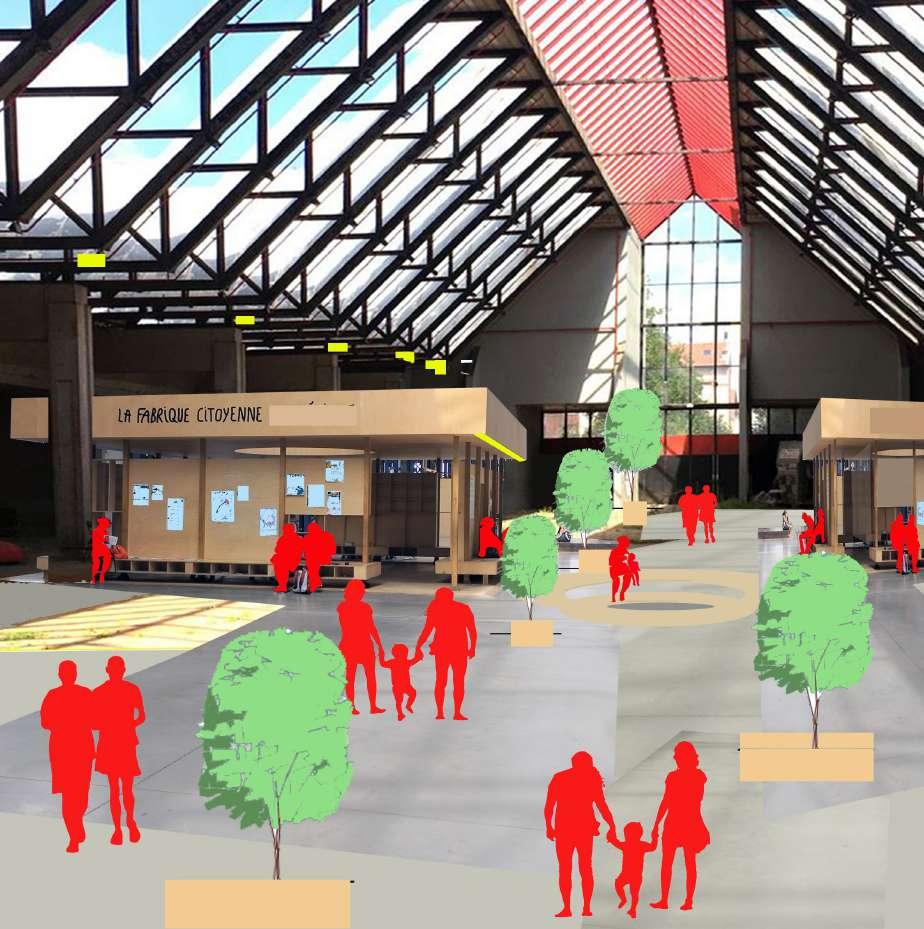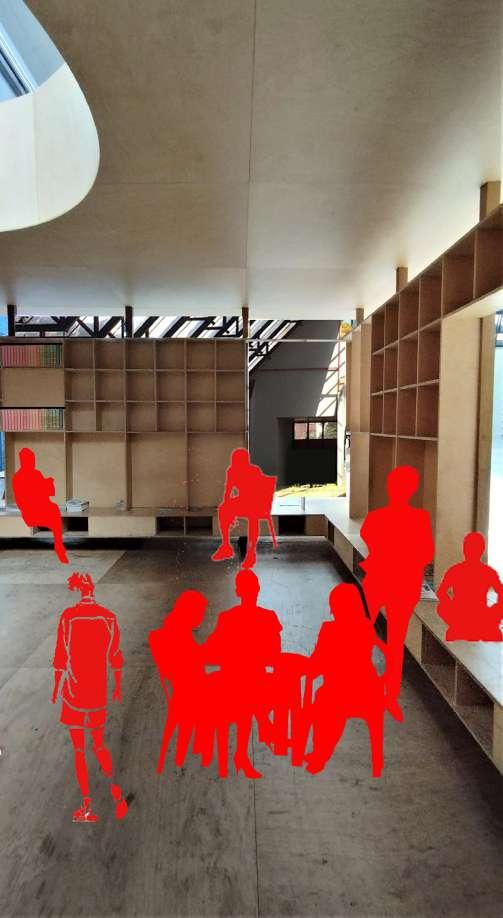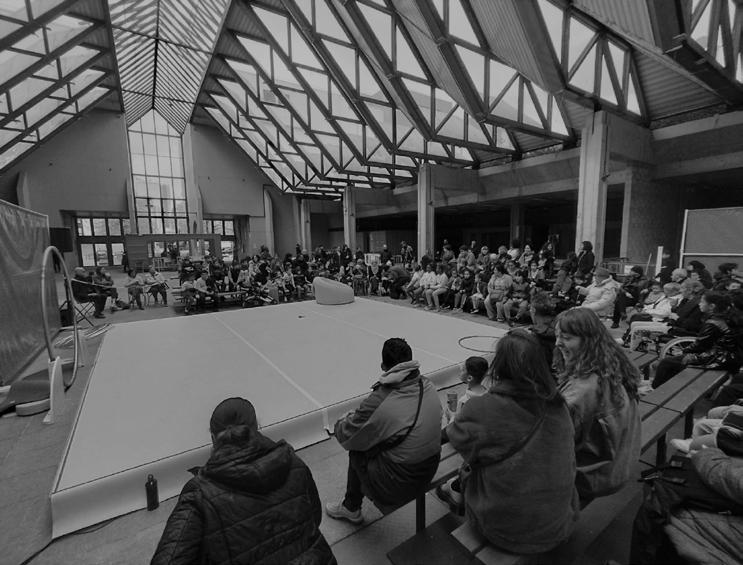
3 minute read
La Halle de Grésillons: a space for opportunity
An experimental, commercial and innovative stage
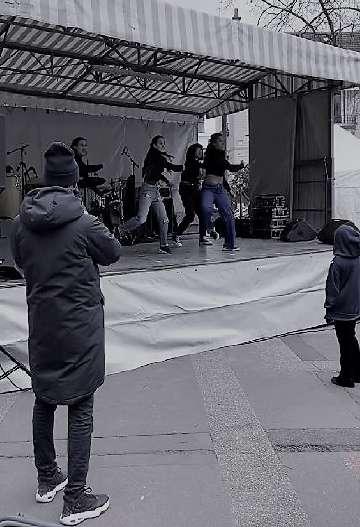
Advertisement
Responsable PFE : Benditch WEBER
The programmatic proposal develops a place where the needs of the town’s residents and associations are articulated. The focus is also on giving the hall a second life, one that adapts to people’s needs and, in a second phase, becomes a new radiating centrality of the city of tomorrow.

By seeking to integrate local players, in particular those already present on the site, to break down the existing morphological limits, such as the theatre, the community restaurant, the market and the many associations based on the ground floor premises, in order to offer a useful space that is suitable for as many people as possible. I drew on what the residents had to say to define the most inclusive space suitable for a new centrality, one that would create opportunities. It’s a space where all residents enjoy the same rights and have access to the benefits that the place has to offer.

A place that would strengthen links and dialogue between people of different cultures, disciplines, genders and ages, becoming an opportunity to do an activity together or alone, to have that sense of belonging and a better place for everyone.
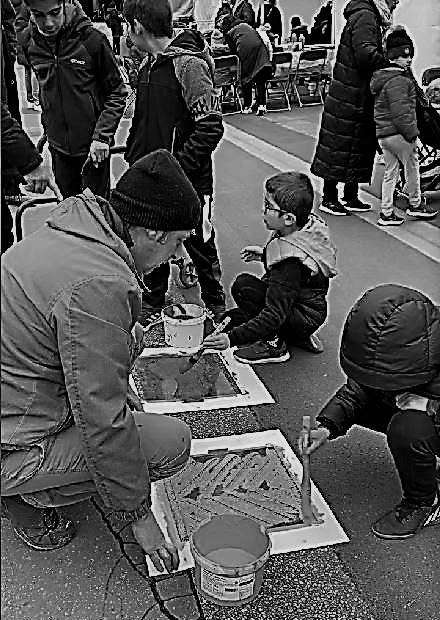
My role as a citizen architect was mainly to listen to residents, run workshops and attend events organised by the town of Gennevilliers. The work I carried out took place over several periods of time, as it was the subject of research that studied the work inherited from the resource people I contacted and with whom I exchanged ideas in order to gain a better understanding of the issues surrounding the Indira Gandhi block.
The local resource people were Gaëlle Fournier, in charge of the Paris Sud Aménagement office in the Maison de Projet, residents (young people, women, the elderly), local associations such as Fabrik A, the ressourcerie, the marché pas cher, l’escale and l’espace grésillons, all of whom helped me to gain a better understanding of the existing problems in the neighbourhood.

I also carried out interviews with Plateau urbain, on sites in Montrouge and Fontenay sous Bois, because their experimental approach fascinates me by its inclusive and participative aspect with residents and artists. This dual work, as a student and as a citizen architect, seems to me to be inseparable in order to develop a project in line with the demands of local residents.
Helping local authorities and structures to draw up a project in line with their needs.

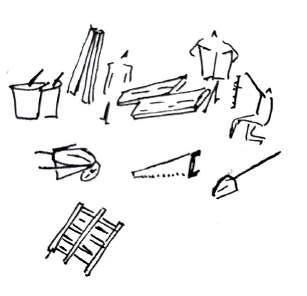
The theatre, a key cultural and social facility
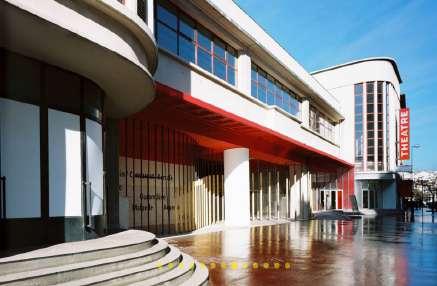
Is a facility with a national reputation, presenting around twenty theatre shows, concerts and performances a year. From the outset, it has been designed as a meeting place for works of art, the general public and artists.
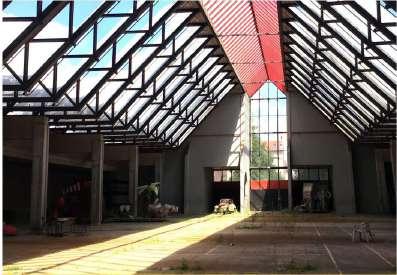
The Grésillons market hall
Built in 1984, this concrete covered market has been closed for over 18 years. Part of the city’s public domain, it was reopened at the end of 2019 to coincide with the Trésors de Banlieu exhibition. For three years, the hall will host activities and events linked to the social economy, food and culture.

The work to bring the hall up to standard, planned by the ATLAS et Construire agency, will then enable offices and workshops to be set up and a range of activities to be developed.

The Grésillons market
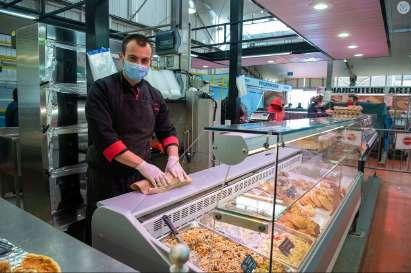
The edible food market used to occupy the entire market hall and the Place Indira Gandhi twice a week. Today, only a small part of the old market hall remains. Invisible from the outside, the market is entered via the logistics parking area and from the side of the square. The lack of visibility creates an unfriendly environment.
Place Indira Gandhi and its inanimate ground floors
Part of the city’s private domain, this square covers an area of 3,000m². It has trees and little traffic. It leaves an impression of abandonment with its damaged paving and lifeless ground floors. Users pass through but do not stop.
The terraces
In 2008, T2G reinvested these abandoned terraces, which cover an area of around 2000m², to create an ornamental garden and a permaculture vegetable patch in partnership with a local association. The project is gradually taking shape.
Emergency Programming
Home Info point
Break area



















Gourmet Hall
FabLab
Temporary gallery
Recreation Feed Learning By Doing
The current market will be converted into a gourmet hall with furniture to sit down and enjoy food from the catering trade on the new stands.
Association providing social integration assistance, case management, awareness-raising on ecology and urban agriculture and food distribution at the refreshment stall.
A recycling centre will first be set up in one of the multi-purpose rooms to create an economy of solidarity.

Le fablab will be set up to build furniture for the hall’s break area. The activity could be a solution to the lack of interaction between local residents.
Solidarity with disadvantaged people, run by the social integration association.
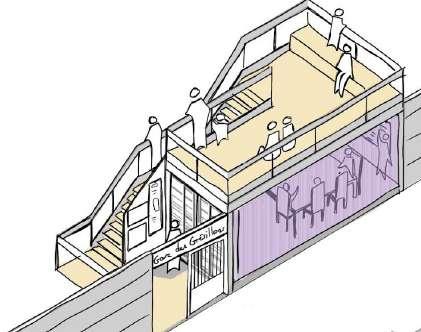
Conclusion

A place where all residents have the same rights and benefits. A place that would strengthen links and dialogue between people of different cultures, disciplines, genders and ages, becoming an opportunity to do an activity together or alone, to have that sense of belonging and to have a better place for everyone. The main features would be accessible and efficient mobility, where you could walk from north to south entirely without interruption and feel safe.
