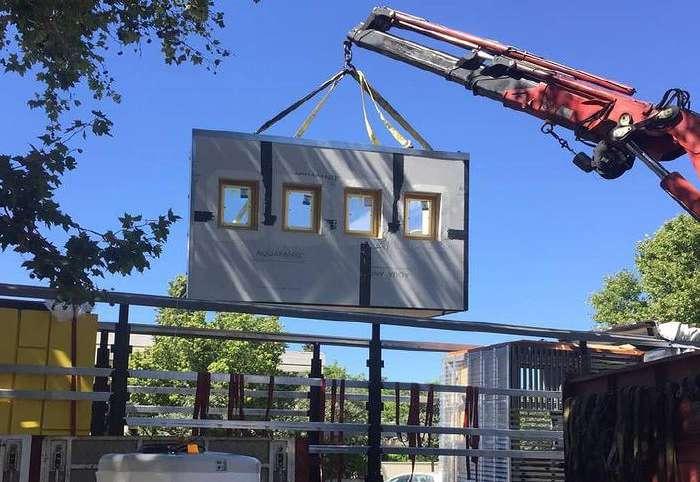
1 minute read
ENERGY EFFICIENCY DESIGN

The prototype achieves the best architectural integration of the photovoltaic solar system through its own design concept. The photovoltaic panels are integrated in a specialized fragment located on the roof . In addition, solar thermal gain for water conditioning uses a system of pipes integrated into the “technical” skin of the facade of the “pre-existing” module specially designed to store facilities.
Advertisement

The optimization of air conditioning and ventilation systems in the house is possible through the use of different passive bioclimatic strategies. Likewise, the use of efficient appliances and the study of nature lighting contribute to saving energy. The use of the thermal inertia of the materials and the ventilations, taking advantage of the shape of the prototype and the openings, reduces the energy necessary to condition the spaces.
Rainwater is collected to be used in energy dissipation systems. The prototype also explores the possibility of recycling grey water to be used in the irrigation of the vegetation of the plot and in the fragment of the ecological vegetable garden. It incorporates elements of self-sufficiency and energy autonomy in terms of water supply and sanitation, so it can be located in places with or without infrastructure. The elements that ensure the autonomy of the water supply and sanitation are placed between the prototype soil and the natural terrain, so that they can be reused when the location is changed without affecting the landscape.









