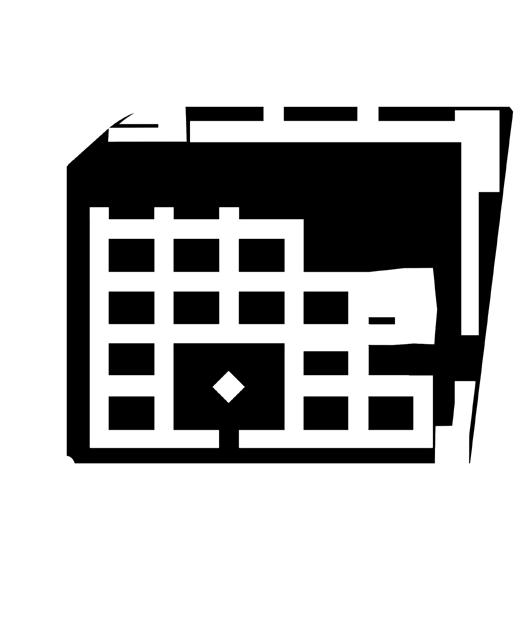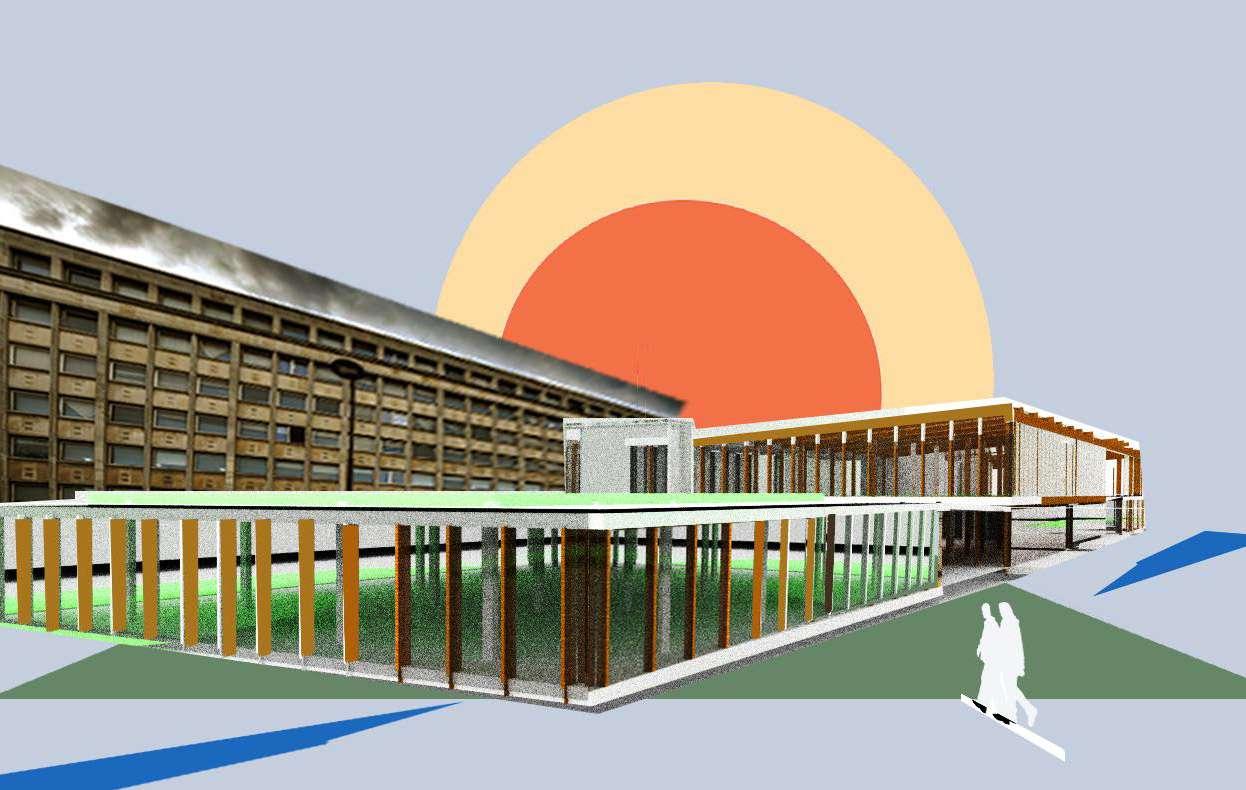
1 minute read
DESIGN PROSCESS
From the site’s reception area, set up in a historic volume and opening directly onto the cloister, users will easily find their way to the different spaces, whatever their activities, their status, their knowledge of the place.
The village and linear park around which the students life is organized, opens a new access to the plant garden, where a the garden of plants, where a mixed program is installed, giving large common and individual work spaces, restaurants and relaxation space marked by a visual and spatial continuation.
Advertisement
The village is inscribed in the continuity of the grid of alver and to continue with the idea of visual continuity we come to settle at the edge of this main axis that creates a hierarchical of the circulation space and organizes the placement ofthe spaces that help to focus and attract the users to the public lawn at the bottom of the plot. They take this form as a result of the study and the search of the best typology to have a good microclimate and a project able to accommodate to accommodate so many students.
This is the best option because the shape gives several advantages such as the collection of rainwater, thanks to its slope and columns inside the partitions the interior of the partitions, natural ventilation thanks to the fact of being the slope of the roof there is a good access of natural light that can be of natural light that can be captured, stored and kept during the winter thanks to the buffer space to the northeast and in summer the effect of heat can be minimized by sunbreakers in the facade (this is the main reason for leaving a visible structure in the facade, also the vegetation put in place is deciduous is deciduous, yet gives shade to the building.










