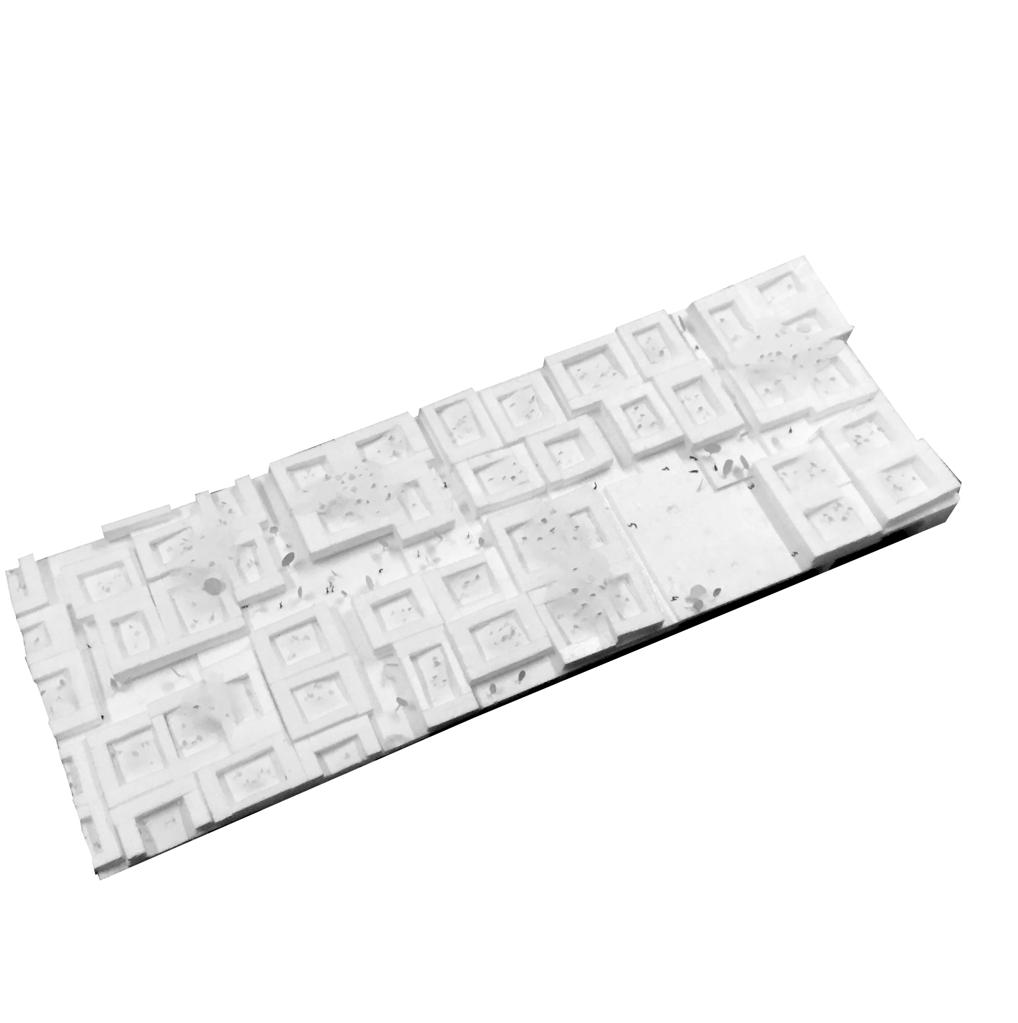NIKOLAY PYATOV
The renders made not by me are marked with the blue dot
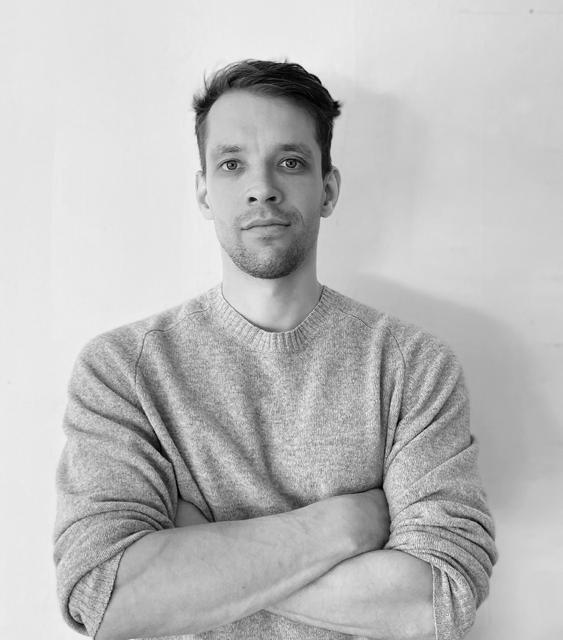
PERSONAL DATA
Location
Date of birth
Phone
Working permit
EDUCATION
2020 - present
2009 - 2015
EXPERIENCE
2020 - present
Rotterdam
14.05.1991
pyatovarch@gmail.com
+31 6 139 407 57
NL / 32-40 hours, no restrictions
School of Fine Arts Tilburg
Master of architecture
Moscow State University of Land Management
Faculty of architecture, architecture department
DROM / Rotterdam / d-r-o-m.com
Junior architect
Renovation of a 19th century row house in Amsterdam ; Jurmala hotel recharge competition; Mix-used residential blocks in Barnaul and Ryazan; Sobinco industrial campus public space and interiors design; Conception of interior spaces of a mixuse high-rise
2020
Junya Ishigami + Associates / Tokyo / jnyi.jp
Intern
Renovation of Polytechnical museum; village project Shandong
2018
WOWHAUS / Moscow / en.wowhaus.ru
Architect
Sports ground in Gorky Park; participation in a closed competition for the development of VDNH alley avenue landscaping concept; modernization concept of UTW ; designer’s supervision over the construction of the Moscow Zoo enlargement
2017 - 2018
PROGRESS / Moscow / progress.moscow
Architect
Renovation of Tsaritsyno district (Moscow) competition; landscaping of the school grounds dogs park design in New Vatutinki
2013 - 2014
LANGUAGES
Russian
English
Dutch
Scale model workshop / Moscow
Architect / model-maker
Model designing, milling, assembling, painting, 3D printing
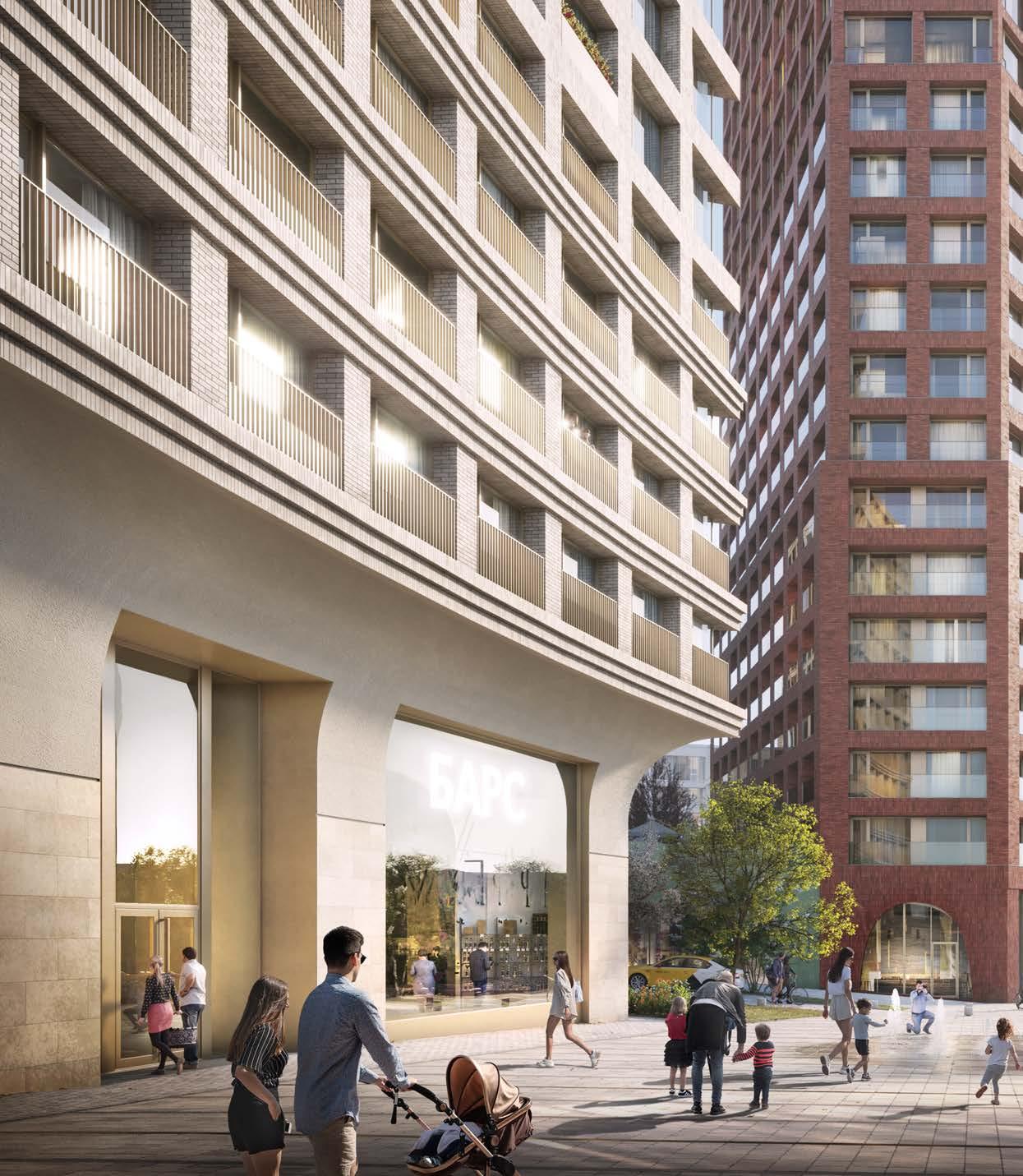
During this year long project I participated in the elaboration of facade solutions, analyzing and sketching plans, communication with the local architects and producers, developing a comprehensive BIM mode and producing graphics and visuals.
The mix-use neighborhood is located on the edge of the historical center of Ryazan city. Replacing two large-scale shopping malls the project aims to create density and generate programmatic diversity in the previously sparse monofunctional area. The overarching principles of the design are the creation of a nuanced and clear hierarchy of spaces, and the close integration of the neighborhood into the existing city. The project represents a diversity of typologies: the perimeter is formed by elongated mid-rise blocks and high-rise towers, while the inside downscales to urban villa typology. Built in four phases the neighborhood will provide 90 000 sq m of residential, office, sports, and commercial areas, create new public spaces in the city.
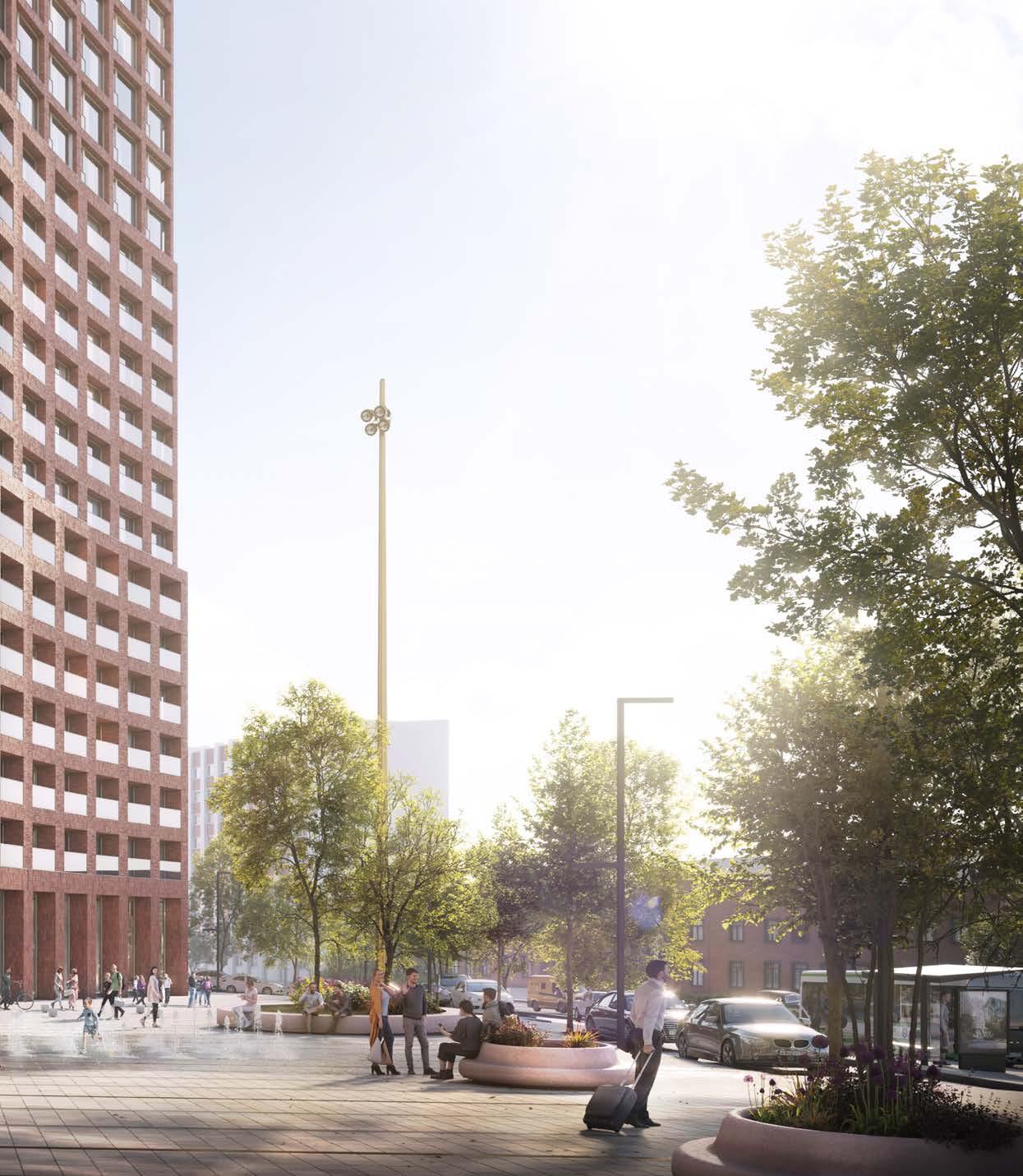
ELEVATED COURTYARD
PUBLIC SQUARES AND POROUSITY GRADATION OF PRIVACY QUIET GARDEN SPACE
MASTERPLAN PRINCIPLES
Four porous blocks form a lush inner garden space that connects to three squares on the perimeter. Each square has its distinctive character: a market square, a business square, and a compact quiet plaza. Blocks are organized around semi-private elevated courtyards placed on top of multifunctional plinths. Thus, the neighborhood intends to create a clear hierarchy of spaces and form new centralities in the city.
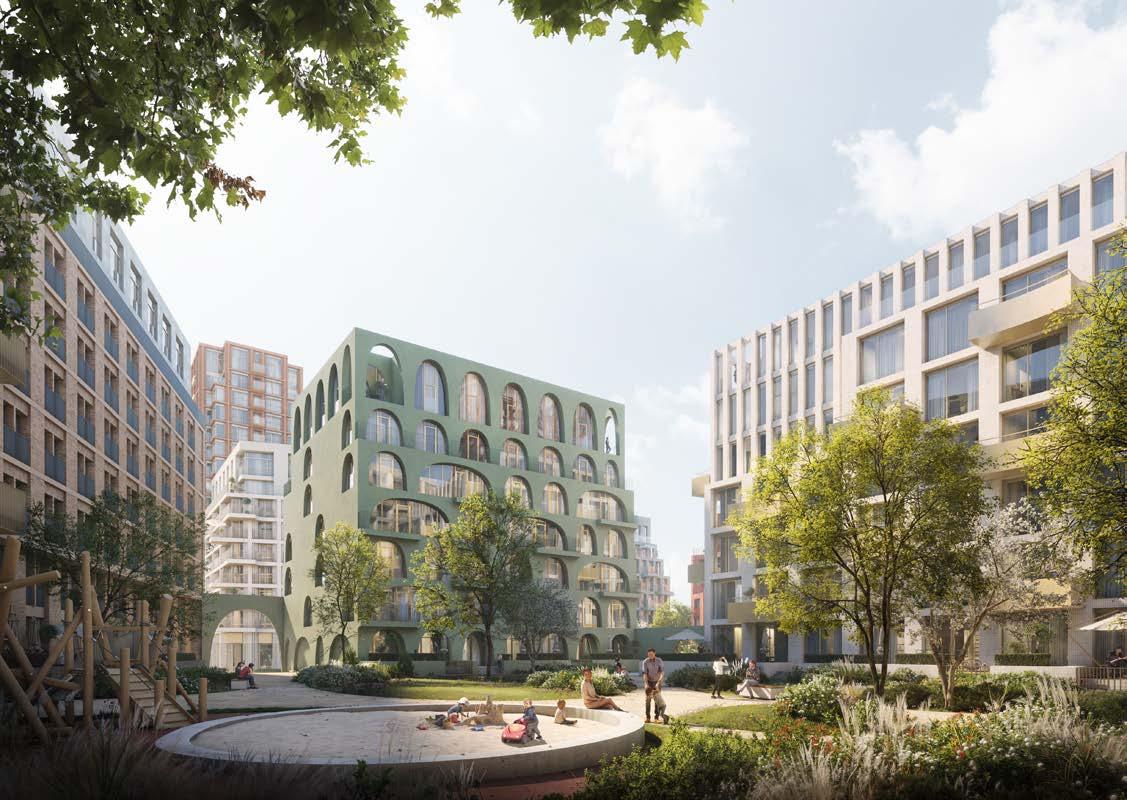 1. Market Square
2. Commercial square
3. Plaza
4. Green alley
5. Sport grounds
6. Kids playgrounds
7. Supermarket
8, Business center
9. Kids center
10. Community center
1. Market Square
2. Commercial square
3. Plaza
4. Green alley
5. Sport grounds
6. Kids playgrounds
7. Supermarket
8, Business center
9. Kids center
10. Community center
The block of the first phase has six different facade expressions. Brick is used in all different shapes and textures as a predominant material, courtyard elevations are solved in plaster, and recessed top floors are in aluminum. Sculptural character and diversity of expressions achieved by micro massing - slight shifts in shapes by terraces, loggias, and balconies. The layout is organized on a 3.6-meter grid that gives all the different variations common underlying rhythm.
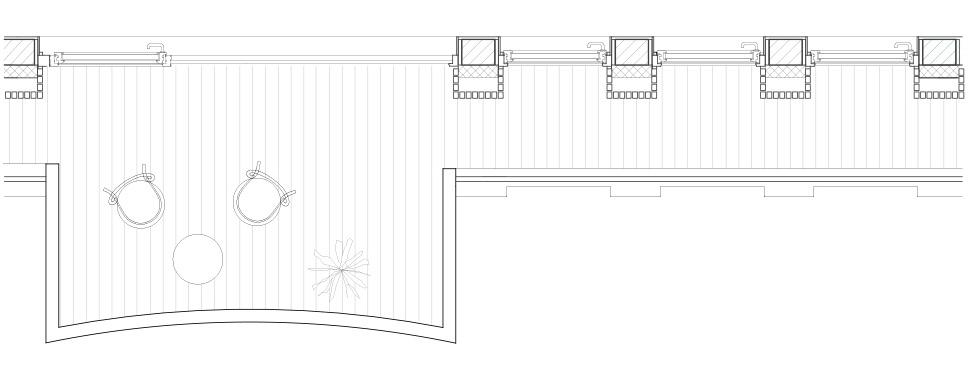

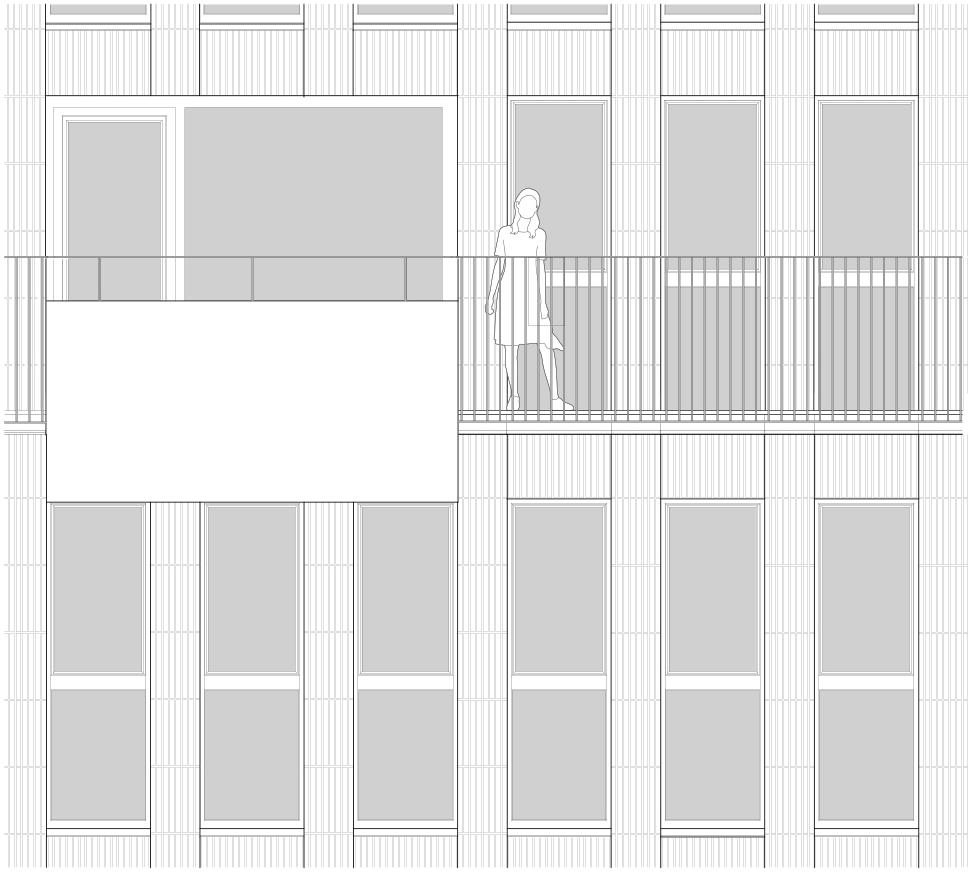
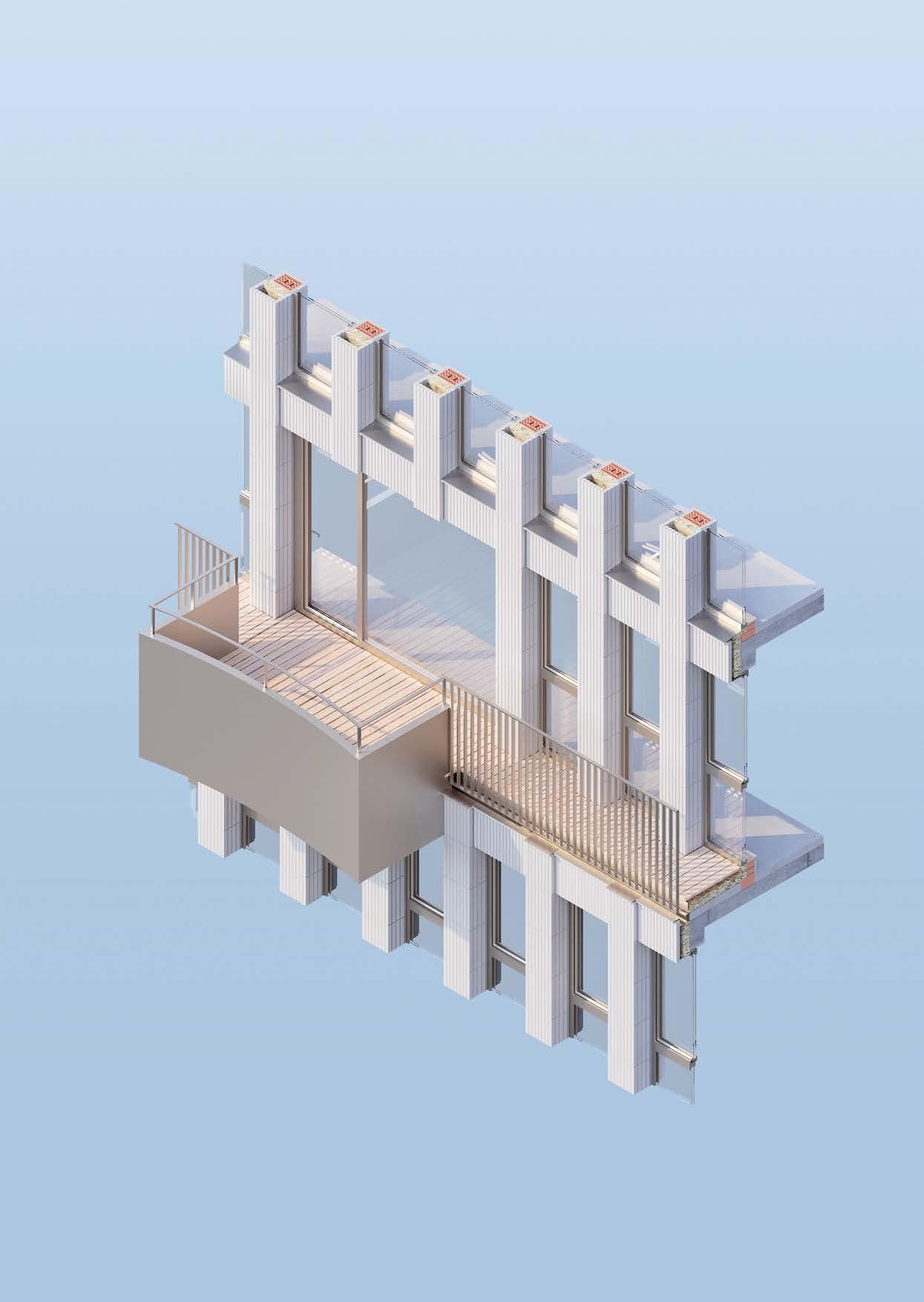
1 4
2 5
3 6
1 - A5 building, brick facade on substructure with sculptural balconies
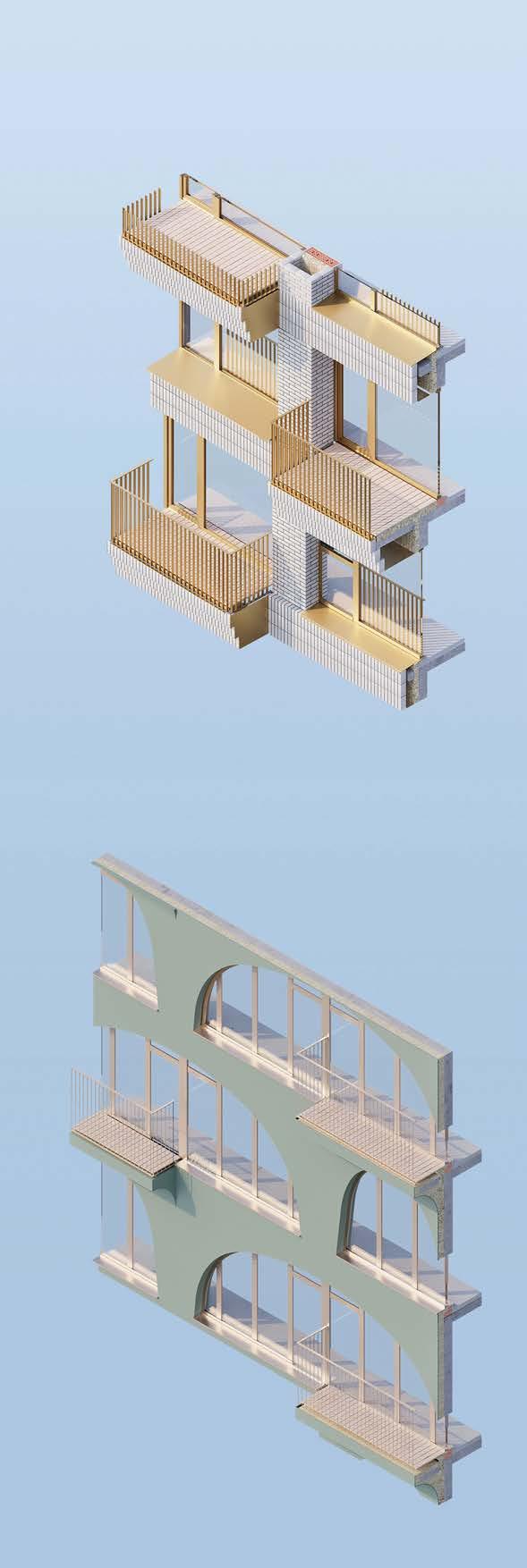
2 - A4 building, brick facade on substructure, custom aluminium zigzag elements
3 - A1 building, top floor module with a terrace, and alucobond facade
4 - A7 villa, plastered facade, monolith walls with curvilinear windows
5 - A1 building, brick resting on a slab, plate end articulated as cornice and plastered, french balconies
6 - A2 building, plastered facade with checker balconies
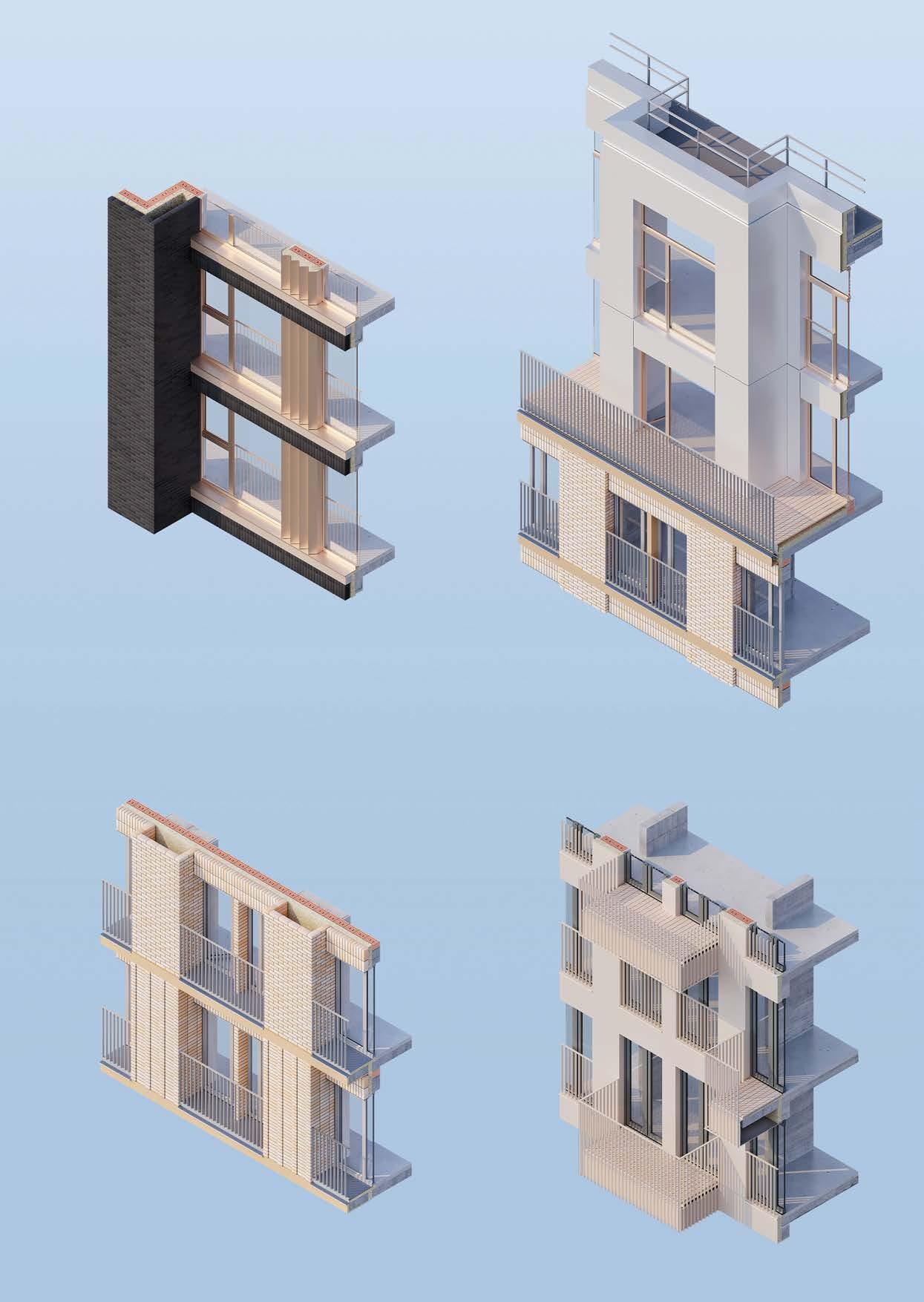
JURMALA RECHARGED HOTEL
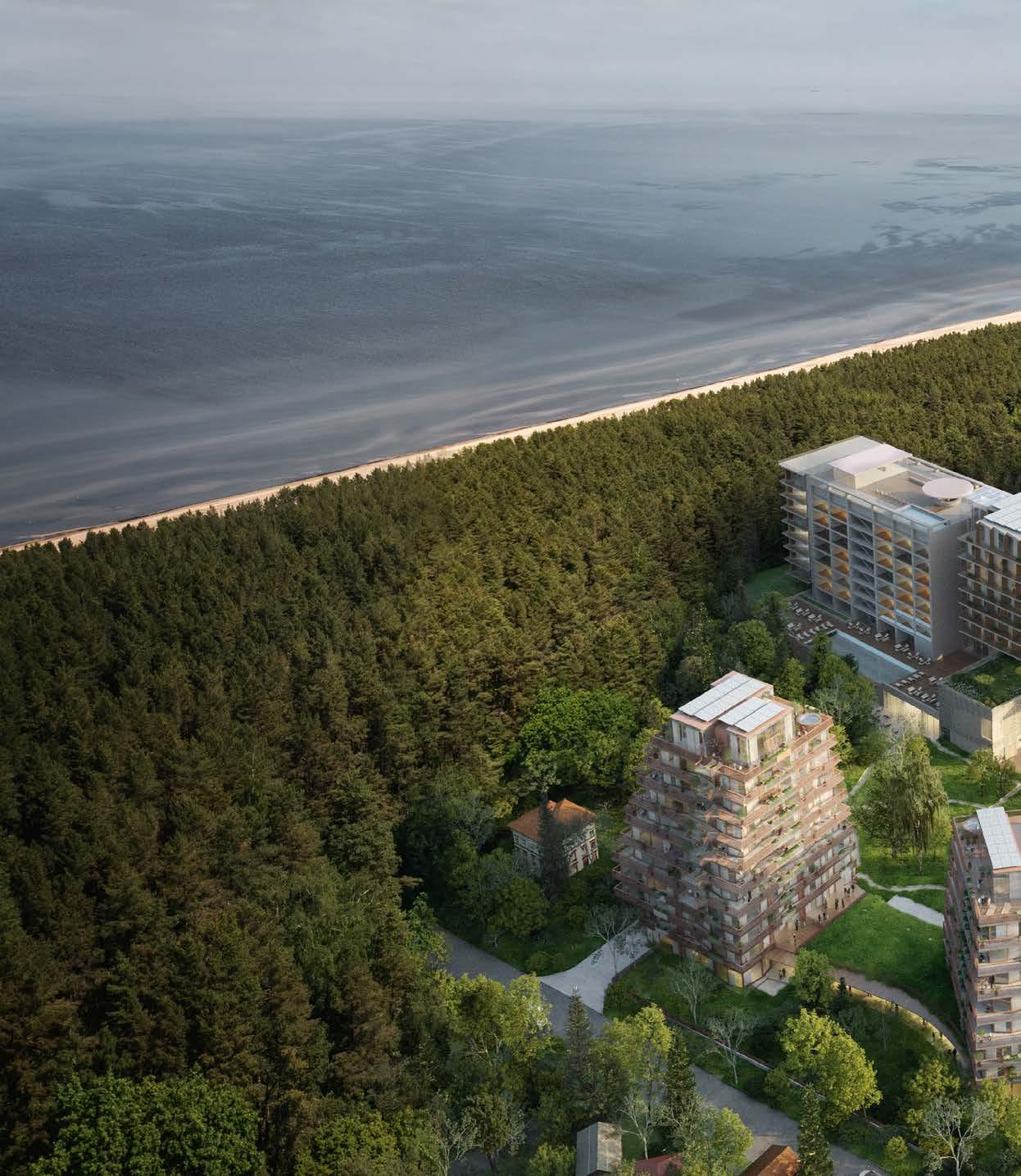
VILLAS IN THE GARDEN
Working on this competition my responsibilities were developing facade solutions for several villas, sketching layouts for residential plinths, organizing a matrix of typologies, overall calculations, and elaborating on sections, diagrams, and graphics.
Located on the edge of a pine forest and overlooking the Bay of Riga the project is built on recharge and transformation of the modernist hotel from the 70s. The heritage 11-story hotel block has been refurbished and extended with new volumes. Hotel’s renovated plinth hosts an art gallery, restaurant, and spa facilities grouped around a green courtyard. Seven villas spread across the site represent two typologies: three villas of hotel-adjusted apartments, and two clusters of exclusive residences characterized by programmatically diverse plinths and compact private courtyards. All the structures are submerged into a lush garden landscape. The central most valuable area hosts an open-air natural pond and tennis court shared by all users.
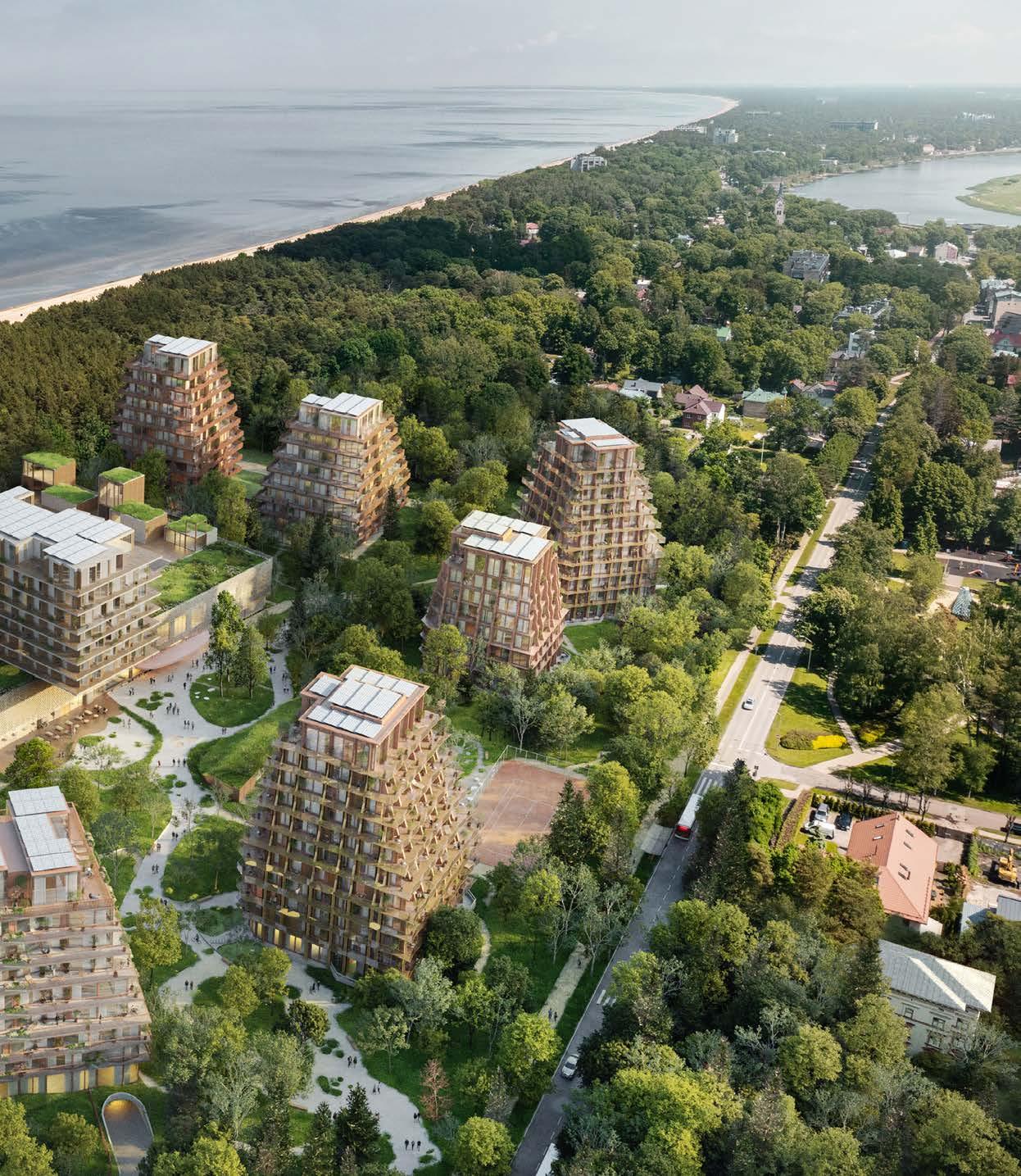
CURRENT SITUATION
There are manyfold protected trees which limit the area for possible construction. The neighborhood around consists mostly of low-rise wooden summer houses with verandas.
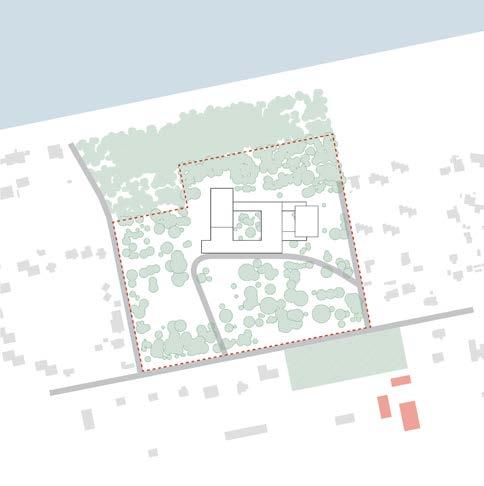
CULTURE - NATURE WAY
The underlying idea is to create a gradual transition from the art school and local park in the city to the art gallery in the hotel’s plinths.
HOTEL TRANSFORMATIONS
The hotel’s structure goes through a series of transformations. A sports hall in the East is demolished to provide a space for the new development.
CIRCULATION ON THE SITE
The central parabolic alley provides pedestrian access to the villas, the hotel, and the central recreational space.
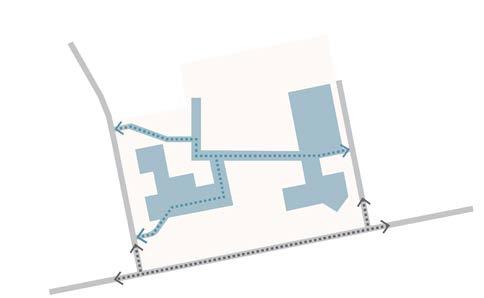
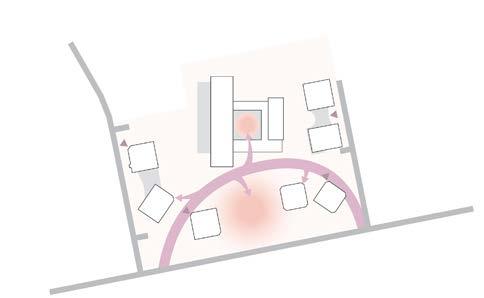
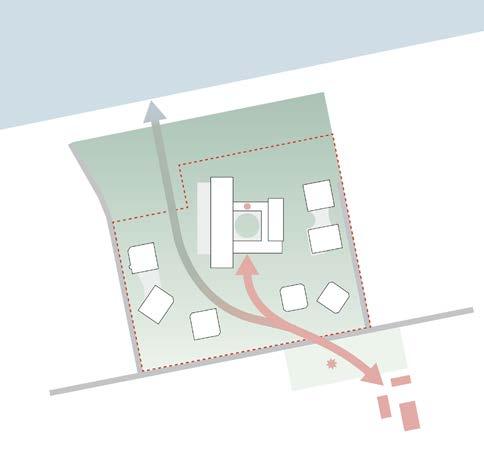
VIEWS AND INSOLATION
Abundant insolation and framed views of the surroundings were important factors in the design process.
UNDERGROUND PARKING AND TRANSIT
With little exception, the vehicles’ circulation on the site is put underground. This solution emphasizes and preserves the natural character of the project.
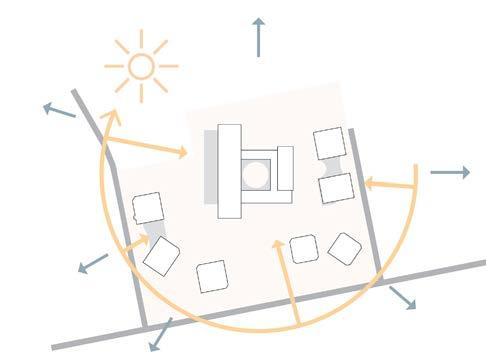
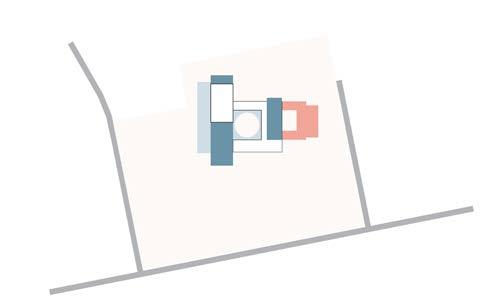
There are two major residential typologies for villas: clusters of exclusive residences paired by plinths, and free-standing villas of hotel adjusted apartments. Exclusive residences are more secluded, placed on distance from the road, and have private courtyards. The heritage structure of the hotel is refurbished and extended with a new block. Compact HAA cottages huddle on the rooftop of the hotel’s recharged plinths.
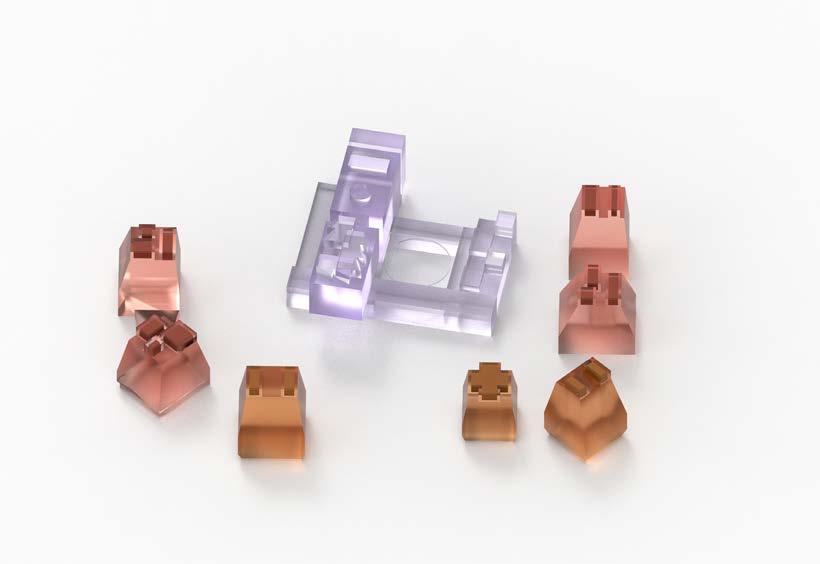
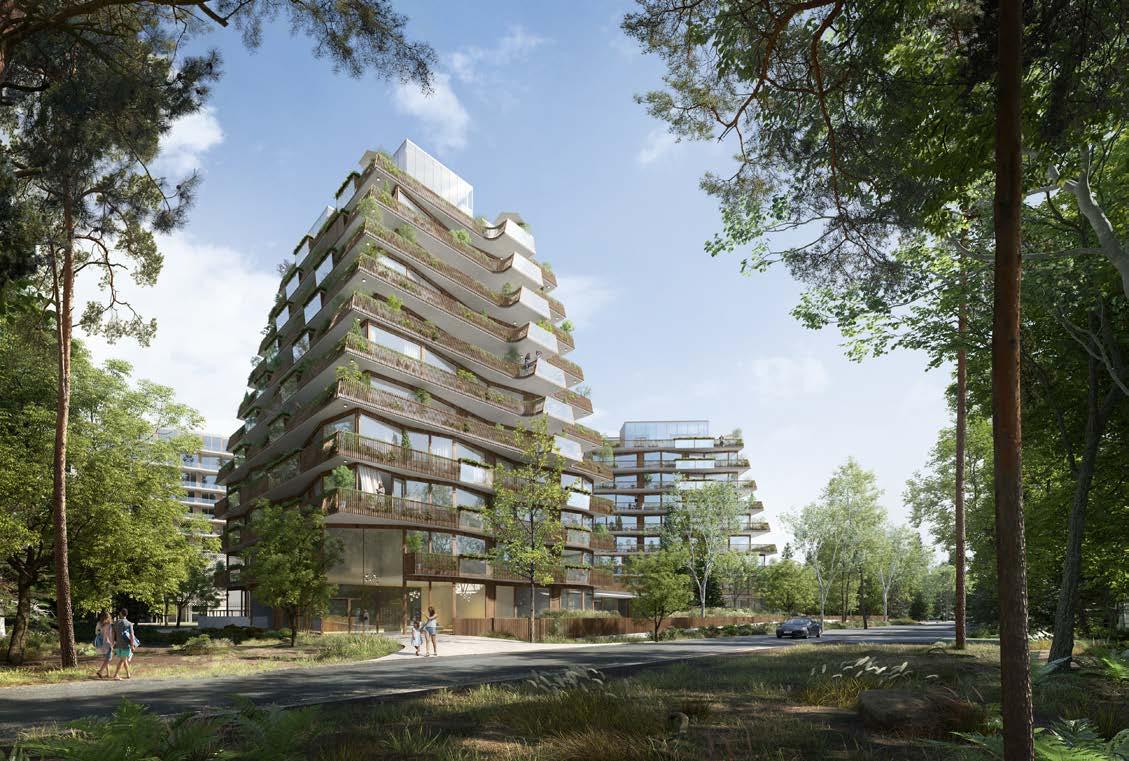
There are many valuable trees on the site, which define the overall character of the environment as a lush diverse garden. The circulation of the vehicles is put underground and the whole site becomes a pedestrian recreation environment. The site is unfenced and the locals may visit the art gallery and sculpture garden. The recreational area with tennis courts and a pond takes a central location.
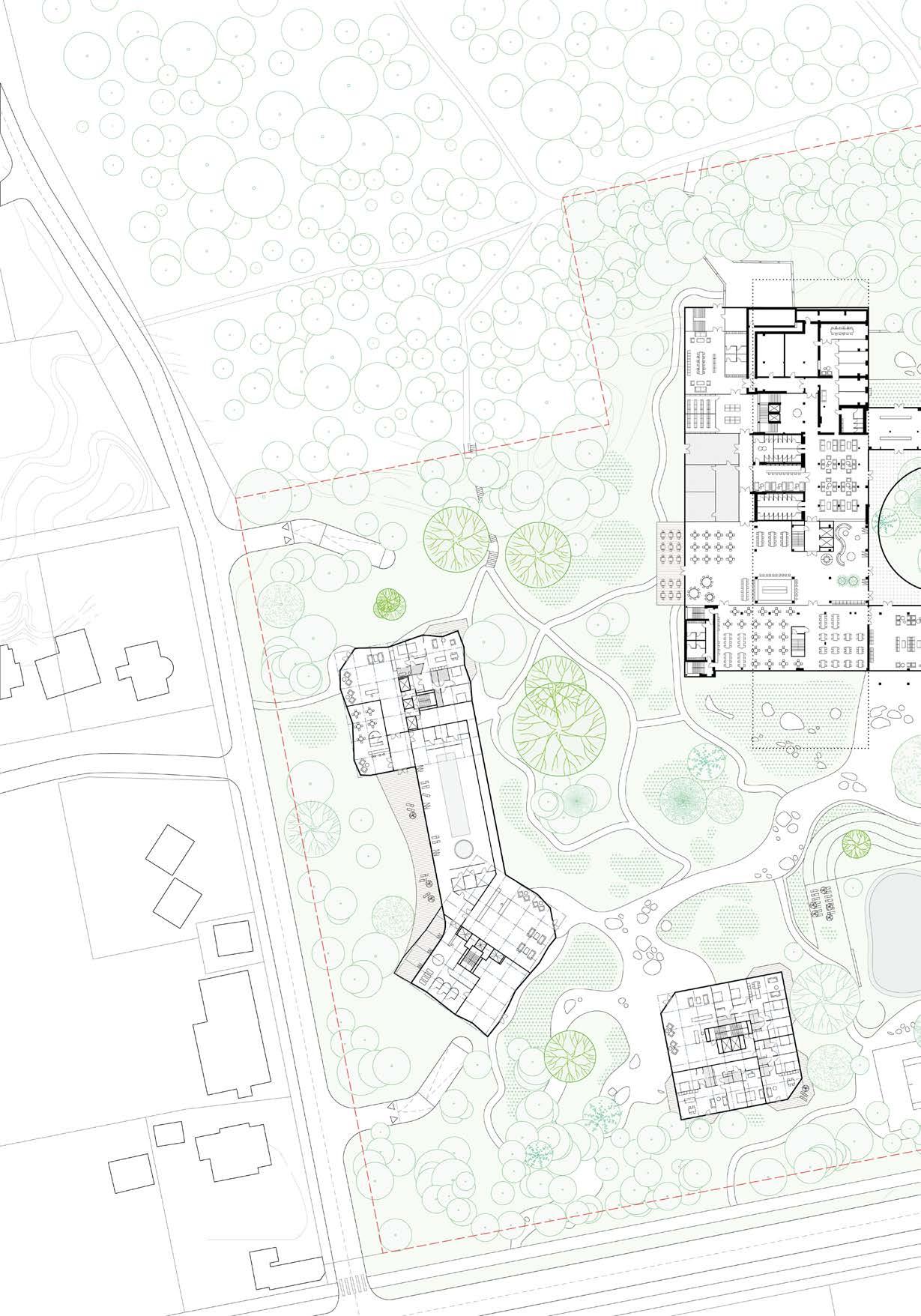
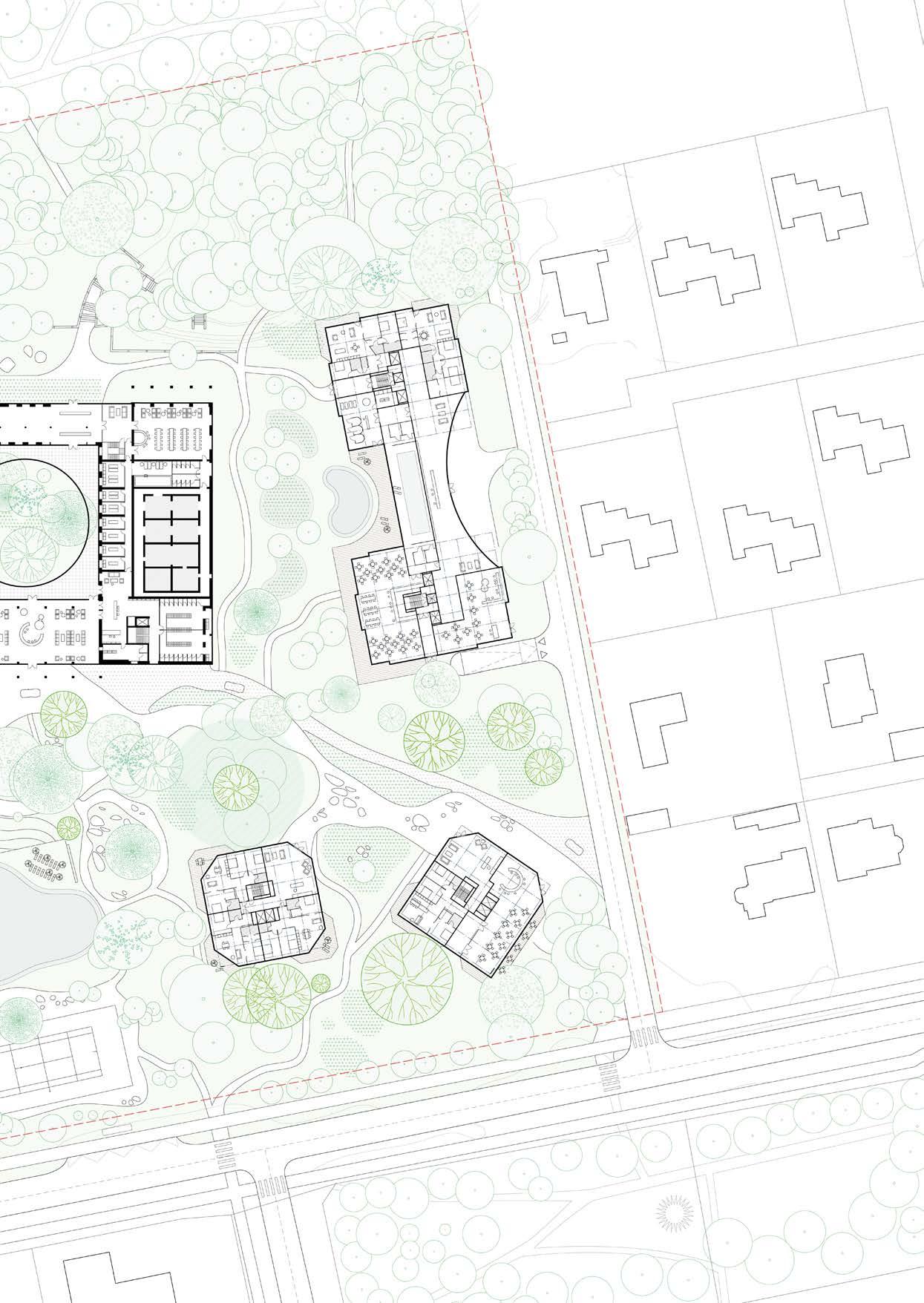 1. Hotel lobby
2. Art gallery
3. Sculpture park
4. Spa complex
5. Outdoor dining
6. Hotel drop off
7. Pond
8. Sauna
9. Wooddeck
10. Tennis court
11. Private garden
12. Bar-restaurant
13. Cocktail bar
14. Corner plaza
15. Community center
1. Hotel lobby
2. Art gallery
3. Sculpture park
4. Spa complex
5. Outdoor dining
6. Hotel drop off
7. Pond
8. Sauna
9. Wooddeck
10. Tennis court
11. Private garden
12. Bar-restaurant
13. Cocktail bar
14. Corner plaza
15. Community center
EXLUSIVE RESIDENCE PLINTH
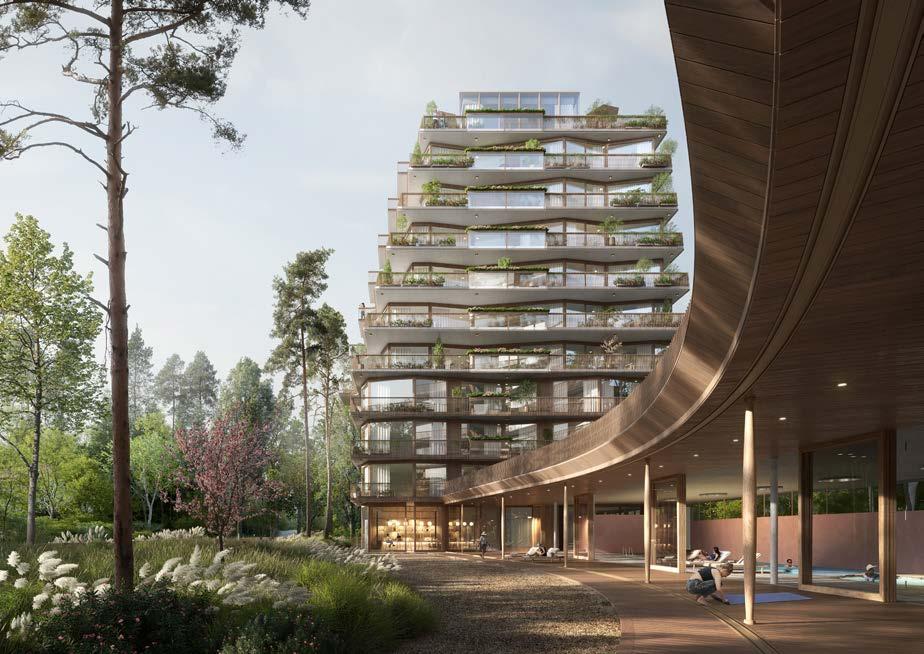
Local regulations obliged us to provide double evacuation stairs for the floors with a total area exceeding 500 sq m. When the floor area goes below this mark the second stair is cut. All the flats have a spacious living room on the corner and access directly from the elevator. Plinth besides spacious lobbies contains a diverse public program: bar-restaurant, spa, swimming pool, gym, and private terraces on the rooftop.
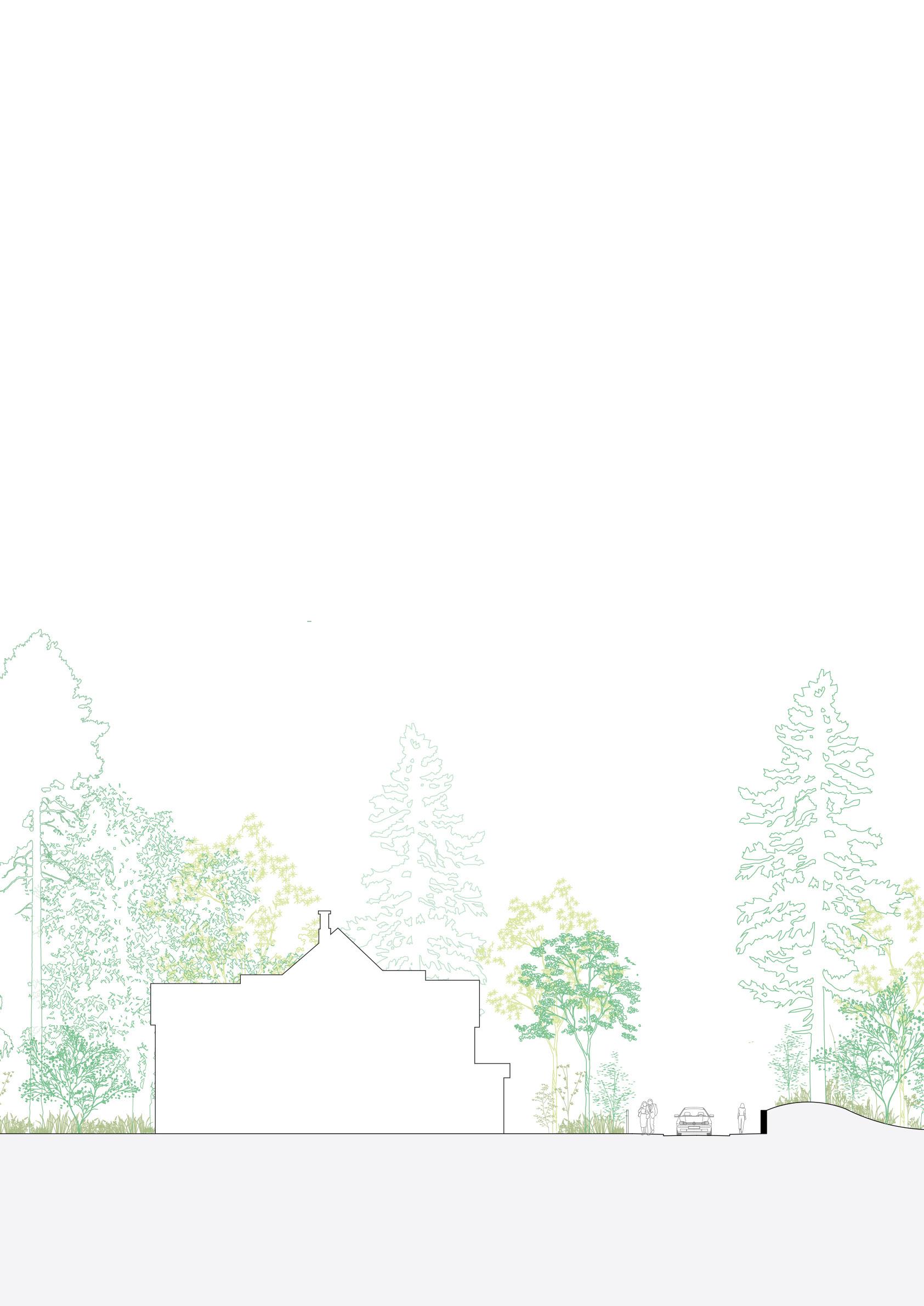
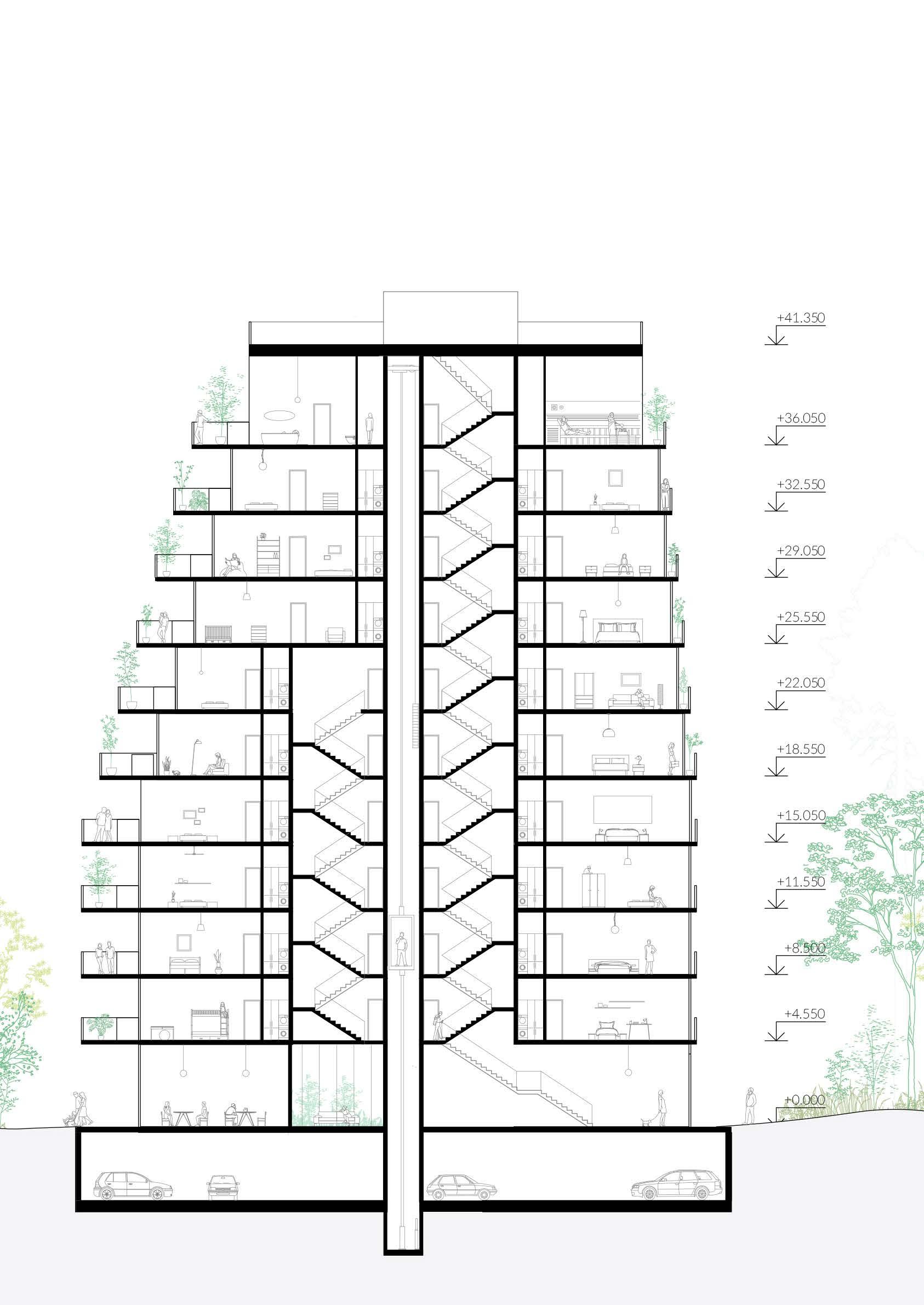
UTW LIBRARY
EDUCATIONAL & PERFOMING SPACE
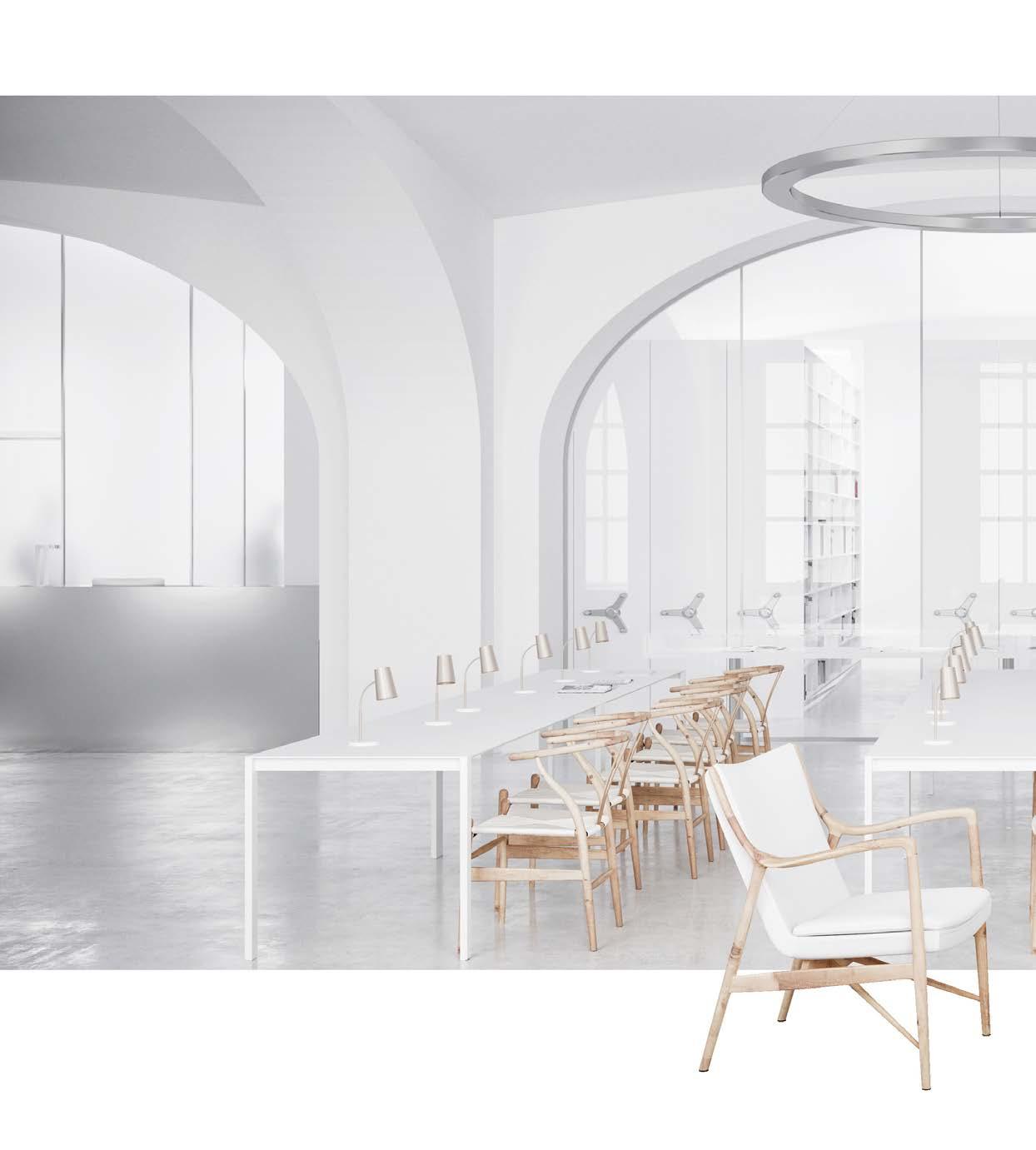
The work was carried out during internship in bureau Wowhaus, as a research and proposal in a small group of interns. Later on I elaborated on design and graphical part. My contribution to the project were: research and concept, design of the space and graphics.
Locating in the historic building of the university printing house, the library is currently in a dilapidated state. With a unique book fund of over 500 thousand books, the library is in dire need of storage capacity enlargement and renewal. The second floor of the building, once contained printing presses, is currently occupied by offices ranging from a dental office to a travel agency. In addition to modernization of the reading room, the project envisages the transformation of rental space into a flexible and open space with multimedia library. The hall is designed for lectures and workshops, adapted for theater performances, concerts and exhibitions. There are scenarios that presuppose usage of all 6 soundproofed audiences separately as well as the entire space.
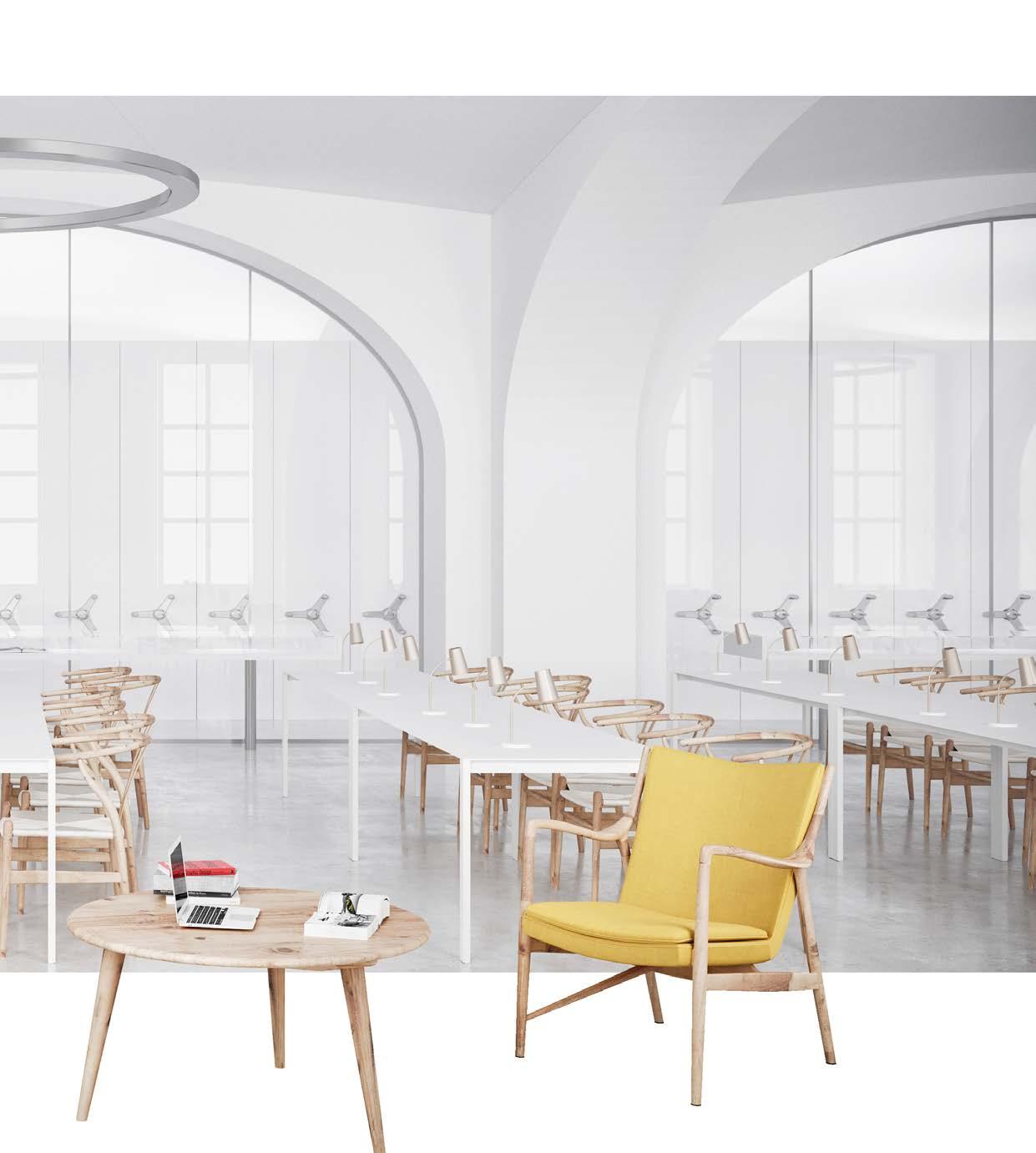
The typographic building, overlooking Bolshaya Dmitrovka Street, was built in 1822 by the architect Grigoriev’s design. The entire first floor of the house is a single hall, in the center of which a row of seven columns is situated that supports the system of the same-type vaults. The office was located here, books were sold; a printing house was located on the second floor. In the 60s of the XX century the buildings of the university typographic complex were given to the All-Russian Theatrical Society or (VTO).
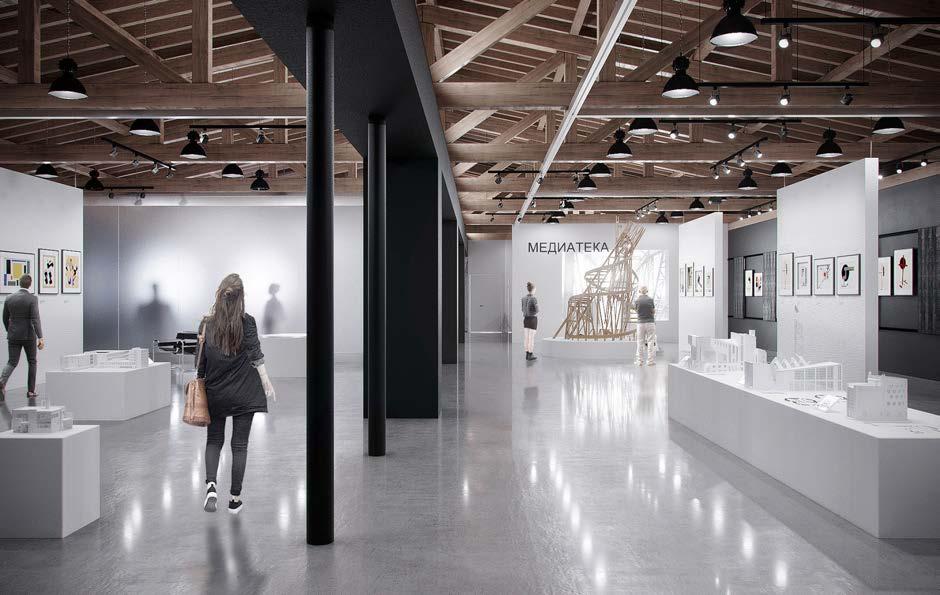
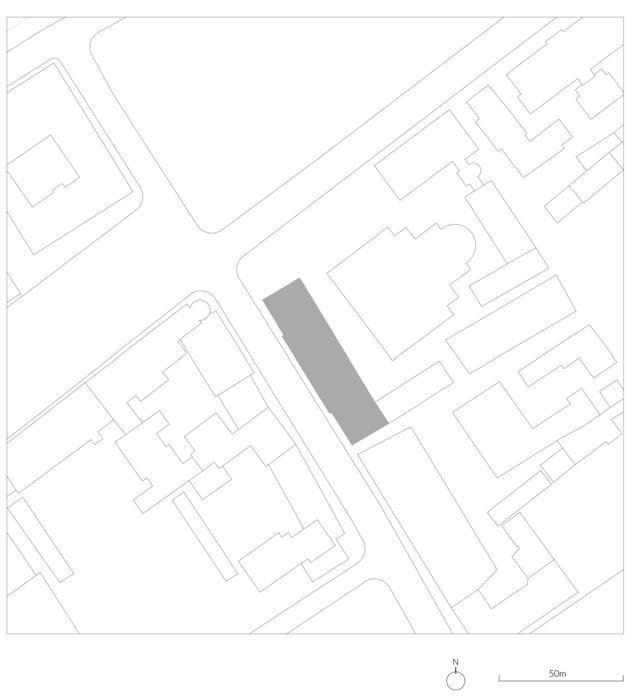

TRANSVERSE SECTION
SHOP
RESTAURANT RECEPTION
LOBBY
MULTIFUNCTIONAL HALL
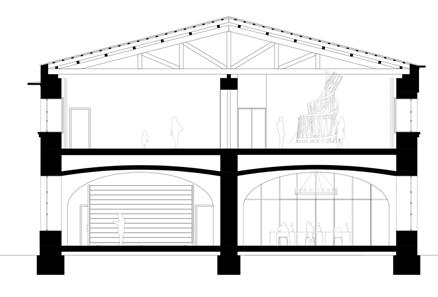
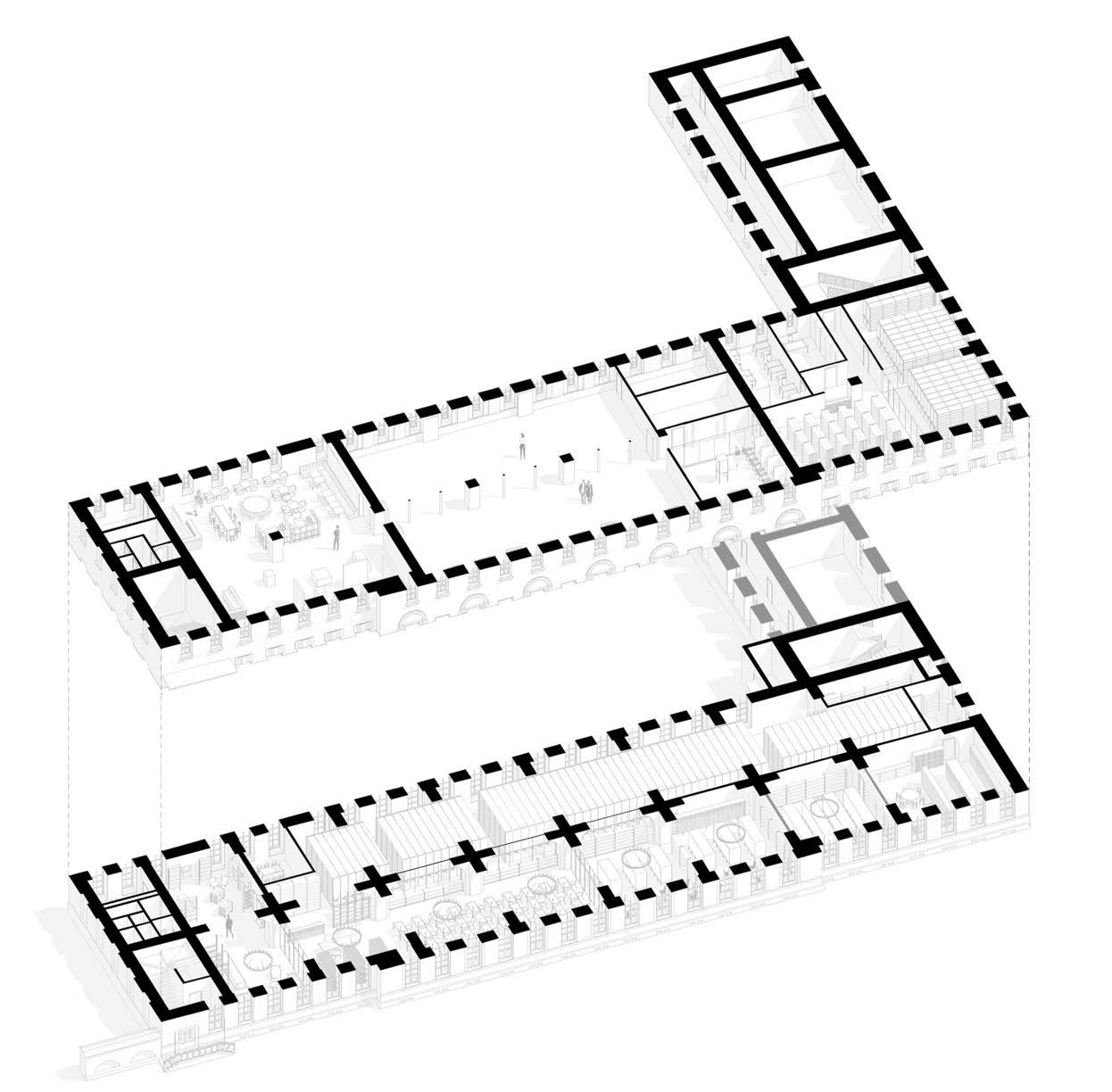
MEDIATHEQUE
BIG HALL
STORAGE
READING ROOM
MANUSCRIPTS STORAGE AXONOMETRY
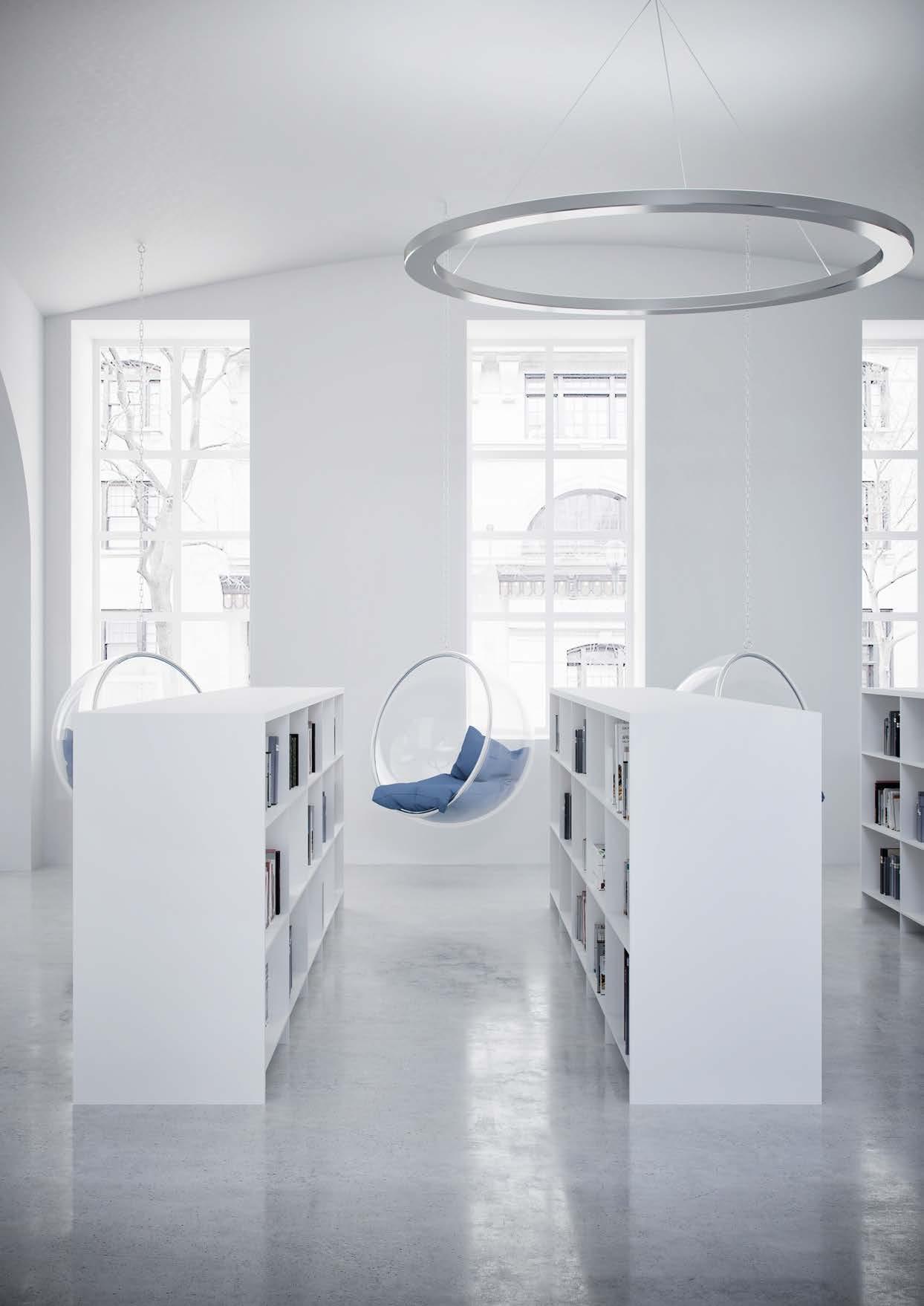
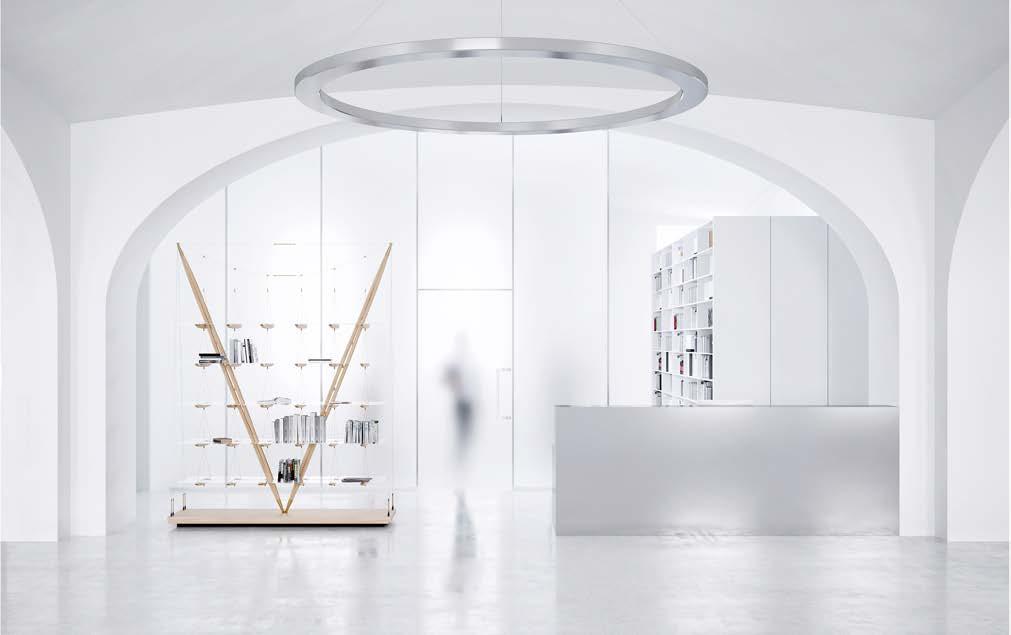
SCENARIO 1
The hall is in a disassembled state: the partitions are located along the perimeter of the walls.
In its basic form, the space of the hall is an empty matrix with the potential to transform into a row of separate, functionally diverse rooms. Below there are a number of possible scenarios for the use of the hall.
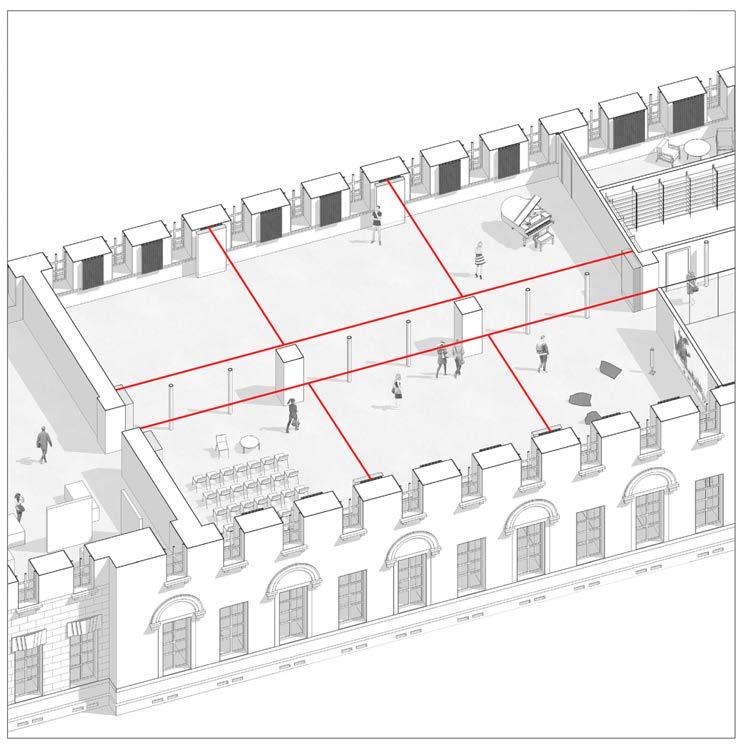
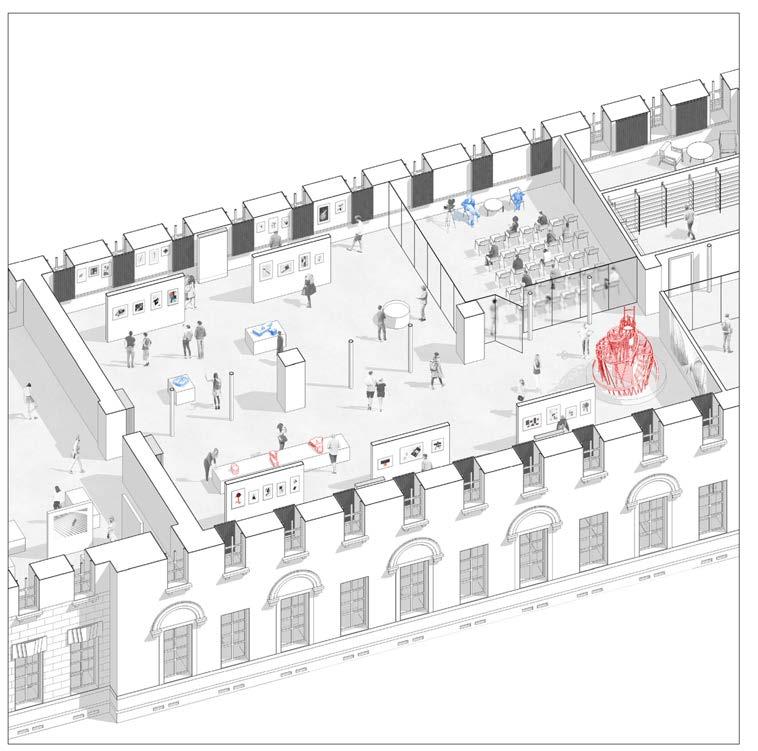
SCENARIO 2
Exhibition space / lecture hall
A transformable hall is best suited for exhibitions. Part of the space can be given to a lecture, holding together with the exposition and elaborating on its subject. The location of the library / cultural center nearby the lively Pushkin Square will undoubtedly ensure a dense flow of visitors.
SCENARIO 3
Staging / Acting Courses / Seminar / Cinema Hall
Considering the theatrical orientation of the library at the stage of developing the functional program of the future public space, the possibility of holding chamber performances in the hall was provided. Also at the premises of the library it is possible to hold acting and oratory classes, workshops with guest directors, screenwriters and other people who have made significant contributions to the development of theatre and cinema.
SCENARIO 4
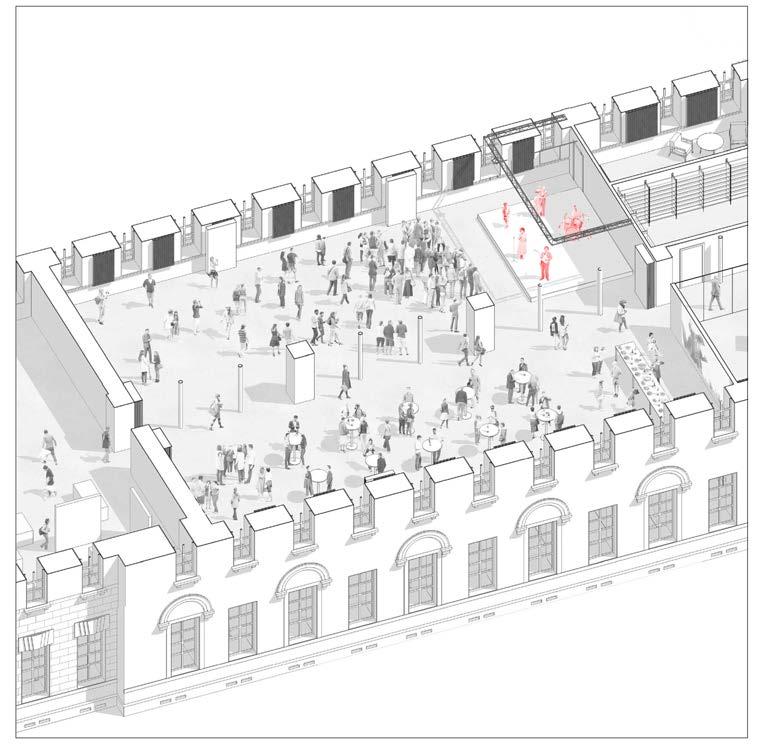
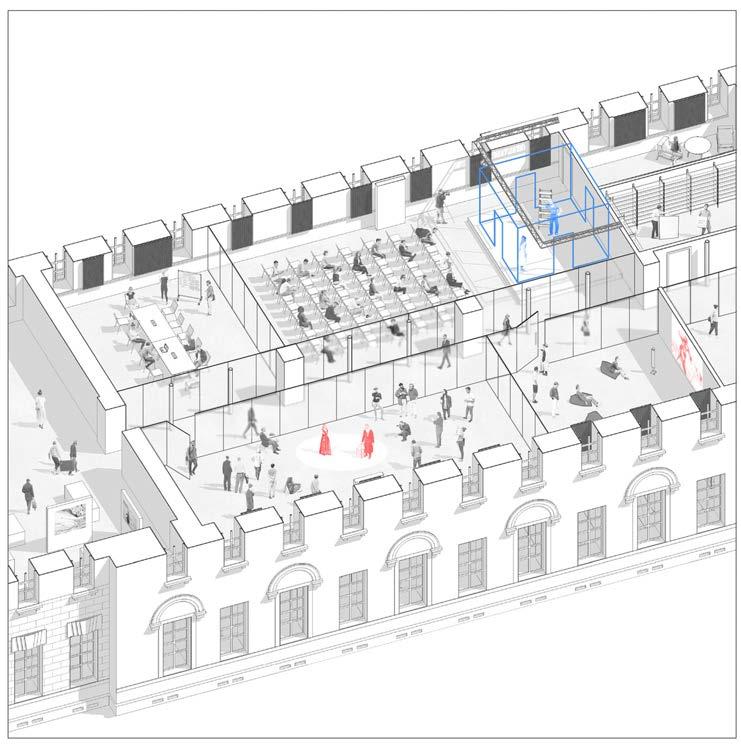
Music album presentation / buffet
The library management may rent out a hall for cultural events to obtain some additional income or do it for free, thus promoting new names, attracting interest to current topics.
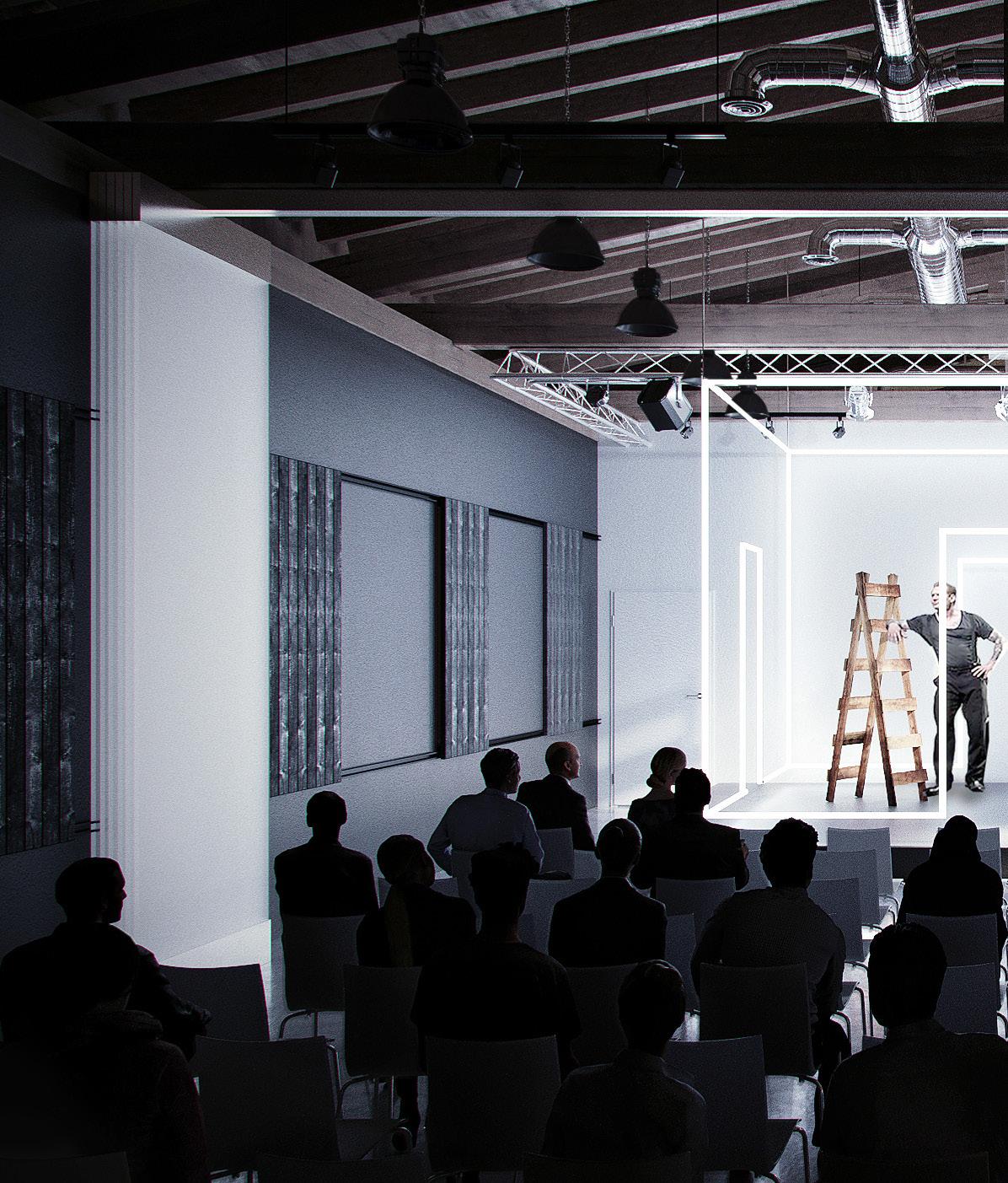
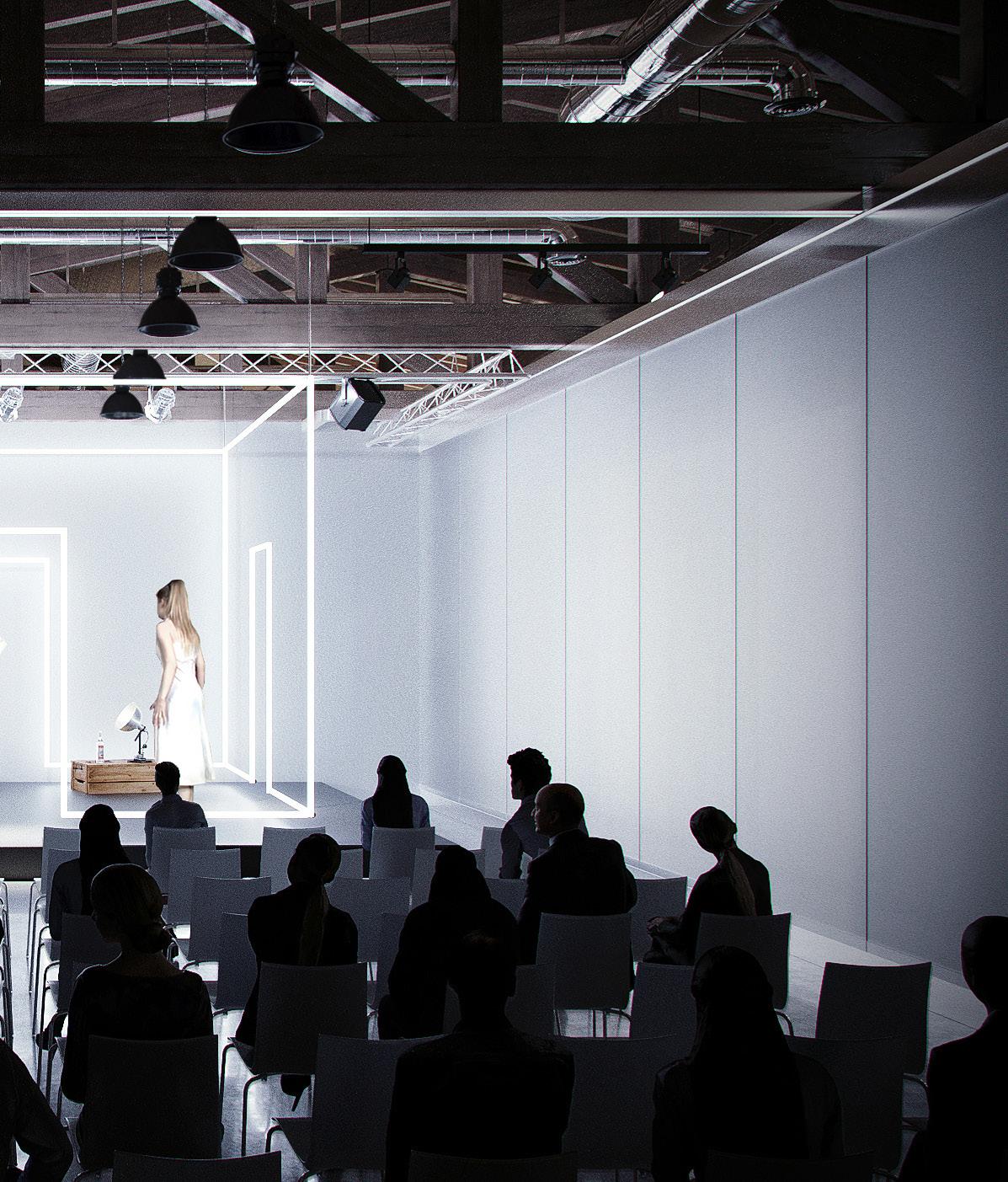
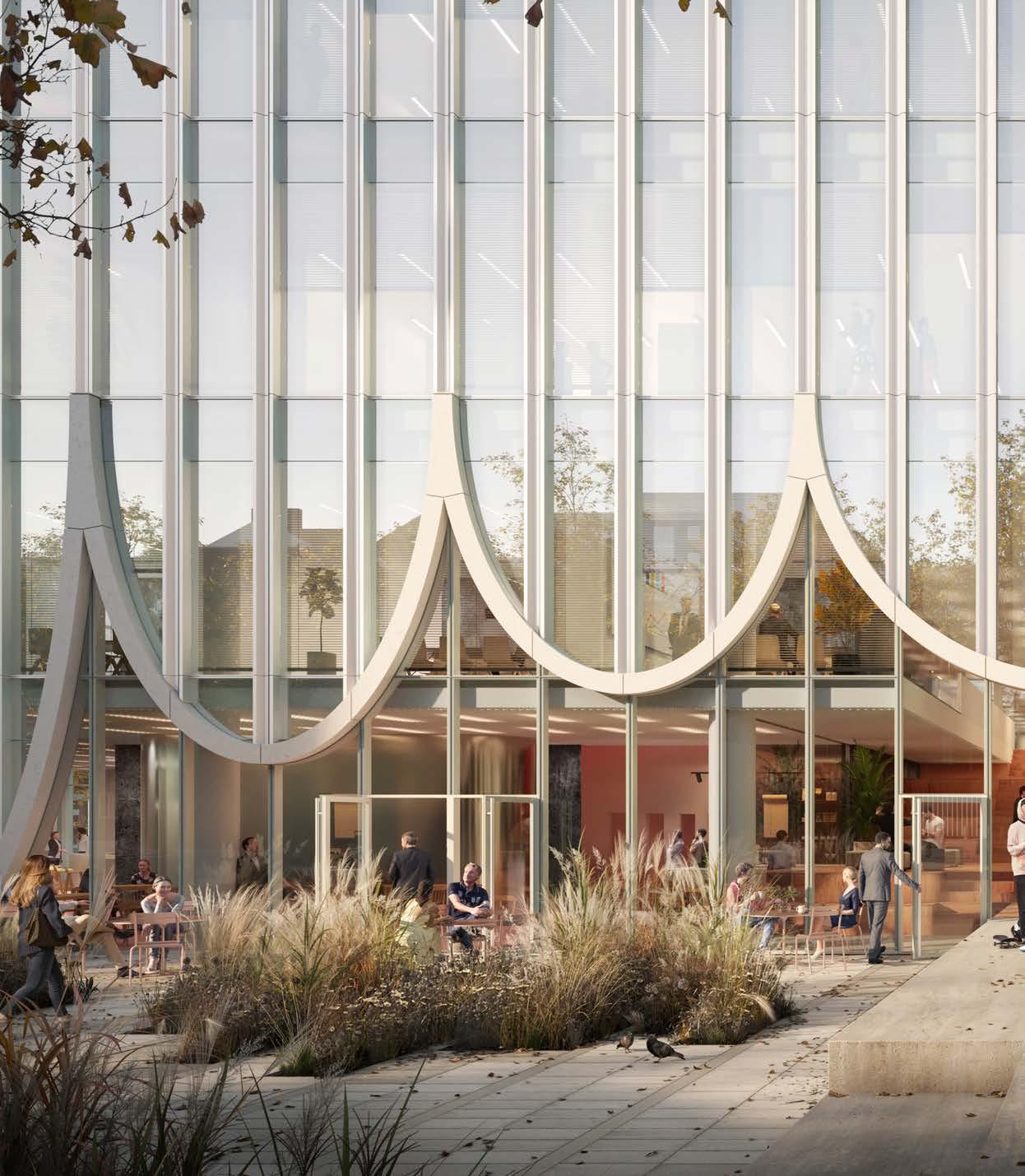
I worked on this project in the conceptual phase and contributed to the design and materiality of the ground and mezzanine floors. During the process, I produced a multitude of space and materiality studies working with one of the bureau partners. After extensive studies through collages and models, I elaborated on the final design representation.
The tower is placed on the fringe of the Ryazan historical city center and is characterized by its sculptural form, programmatic diversity, and the openness of its ground level to the city. The expression of rhythmical facade mullions on the lower levels changes and reveals the inner life: coworking cascade, restaurant, bar, and meeting spaces are directly exposed to the outside. On the back, there are a compact plaza and a local park. The design aims to contribute to city liveliness through the creation of public spaces, and interpreting the ground levels of the tower as a city living room.
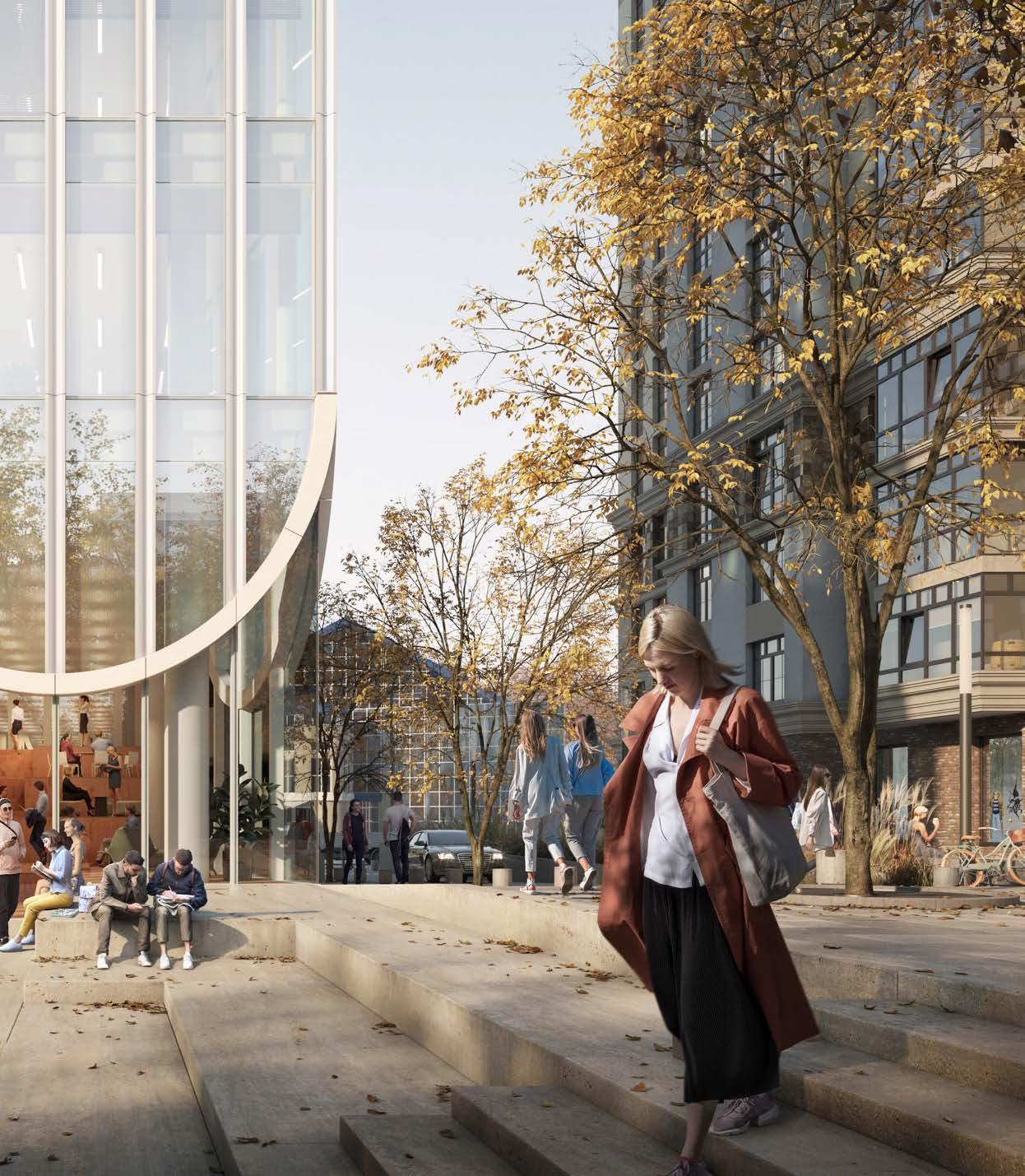
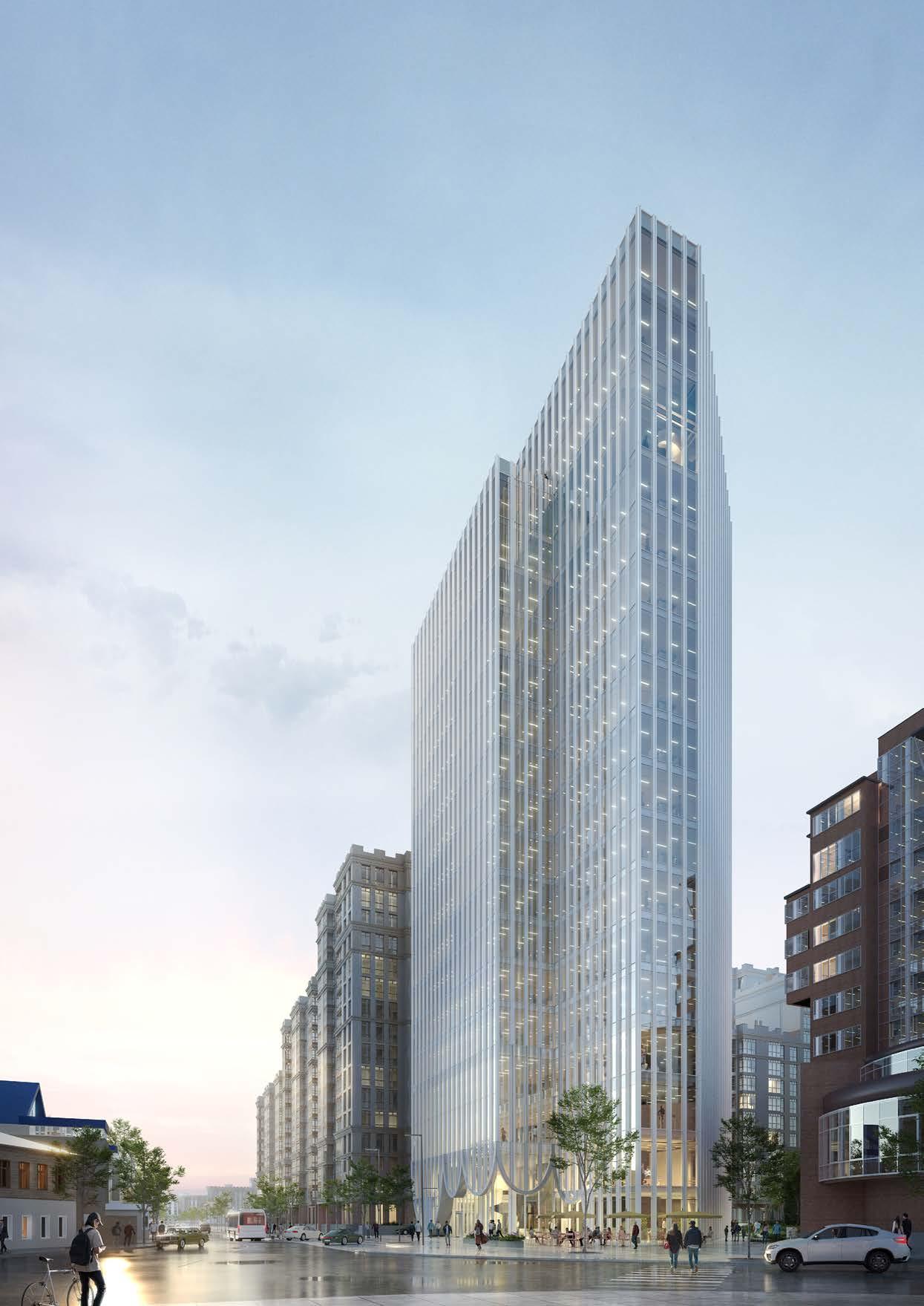
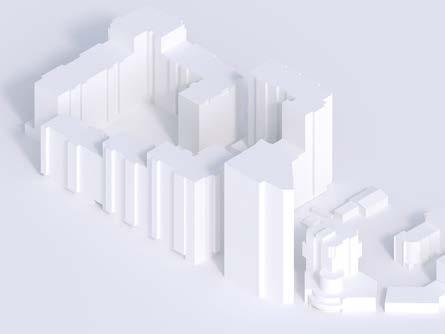
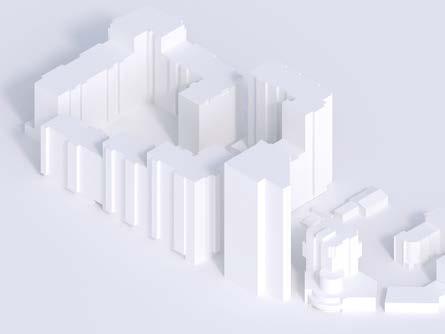
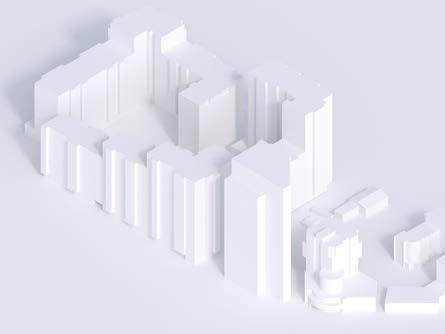




 MAXIMUM ENVELOPE SHAPING THE BACK FACADE SHAPING THE TERRACE OPENING THE GROUND FLOOR
1. Entrance area
2. Guest parking
3. Lounge-bar-terrace
4. Kiosk
5. Pedestrian lane
6. Plaza
7. Parking egress pavilion
8, Stair-amphitheater
9. Parking entrance
MAXIMUM ENVELOPE SHAPING THE BACK FACADE SHAPING THE TERRACE OPENING THE GROUND FLOOR
1. Entrance area
2. Guest parking
3. Lounge-bar-terrace
4. Kiosk
5. Pedestrian lane
6. Plaza
7. Parking egress pavilion
8, Stair-amphitheater
9. Parking entrance
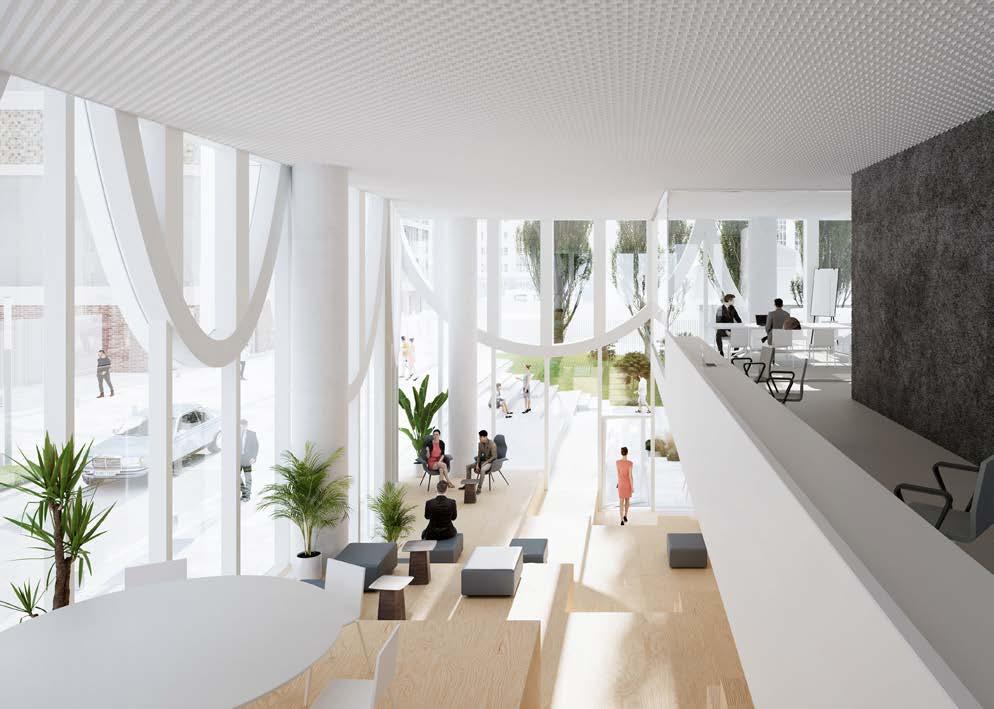
The ground level is a collection of spaces each with its distinctive character and materiality. The spaces are connected visually and into a closed-loop circulation. These connections give a chance for diverse programs to enrich mutually without clashes. The spaces unfurl towards the public plaza on the back, which creates a continuity between the tower and its immediate surroundings.
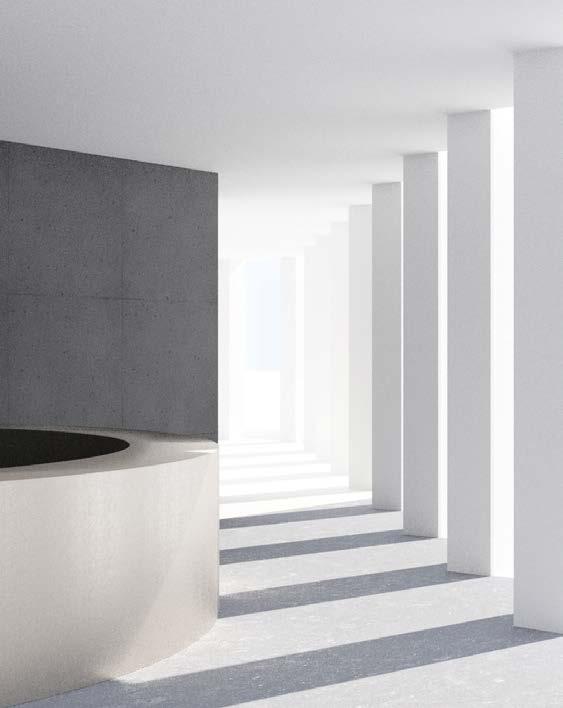
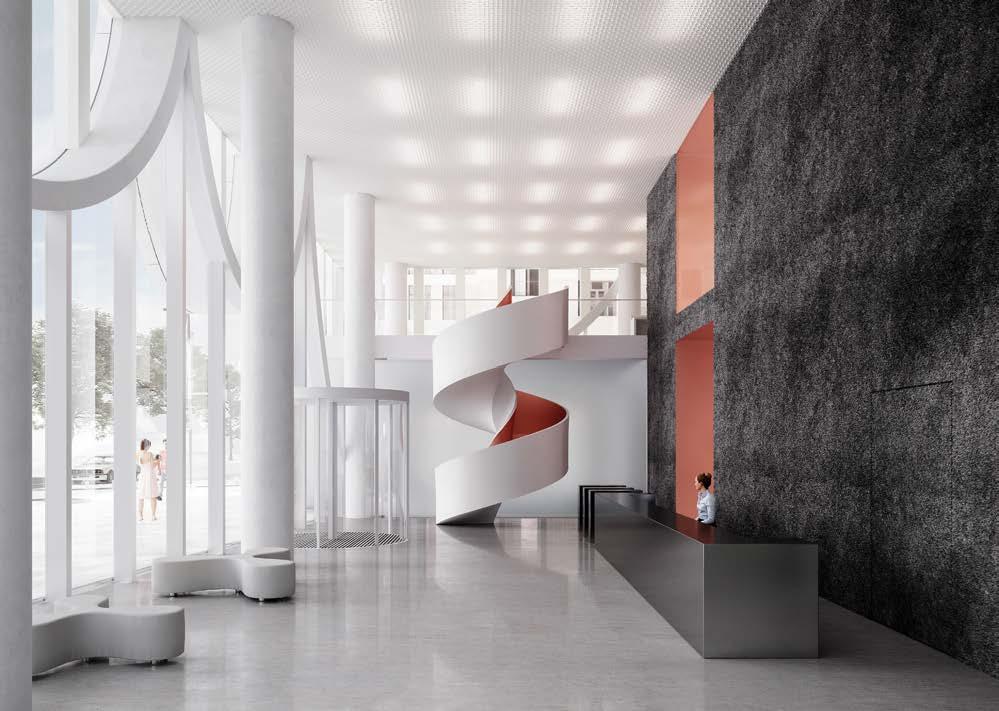
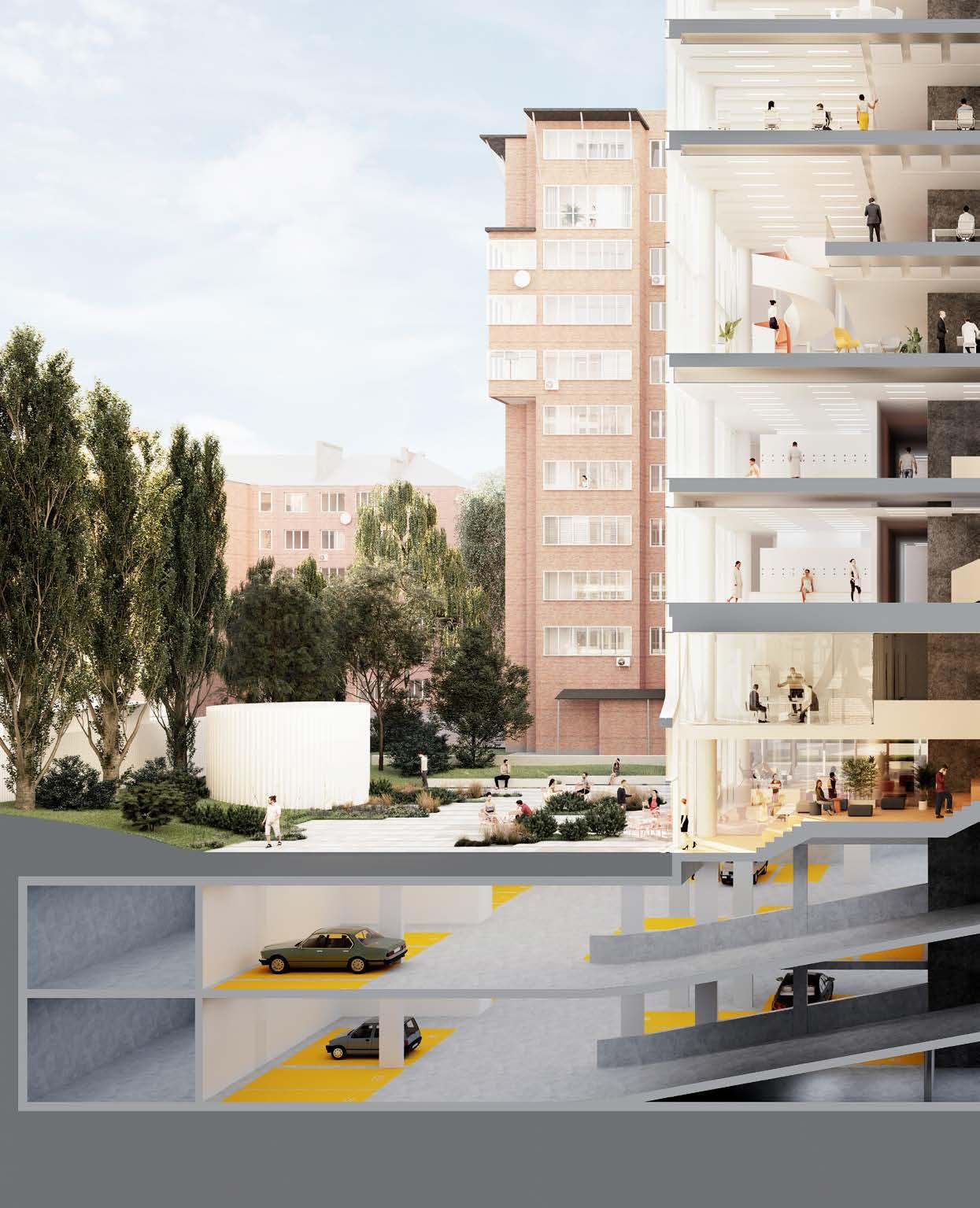 The ground level of the tower hosts spaces that are closely interconnected with its immediate surroundings. This is the most programmatically rich and open for the public part of the building. The body of the tower consists of thirteen floors of rental office spaces, with the headquarters of the developer on top. The last level is a restaurant with a panoramic view over the city and a spacious terrace.
The ground level of the tower hosts spaces that are closely interconnected with its immediate surroundings. This is the most programmatically rich and open for the public part of the building. The body of the tower consists of thirteen floors of rental office spaces, with the headquarters of the developer on top. The last level is a restaurant with a panoramic view over the city and a spacious terrace.
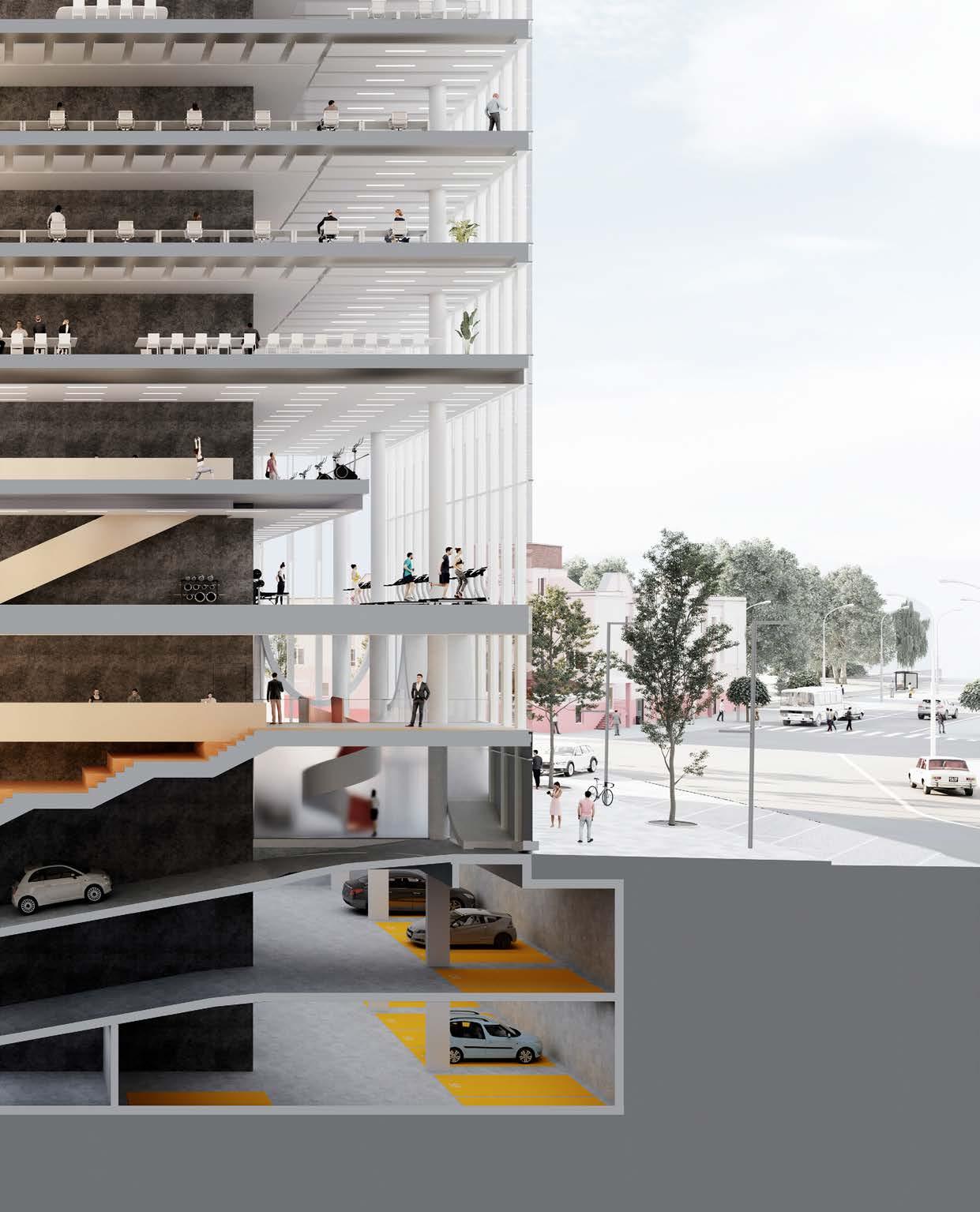
ROW HOUSE REFURBISHMENT
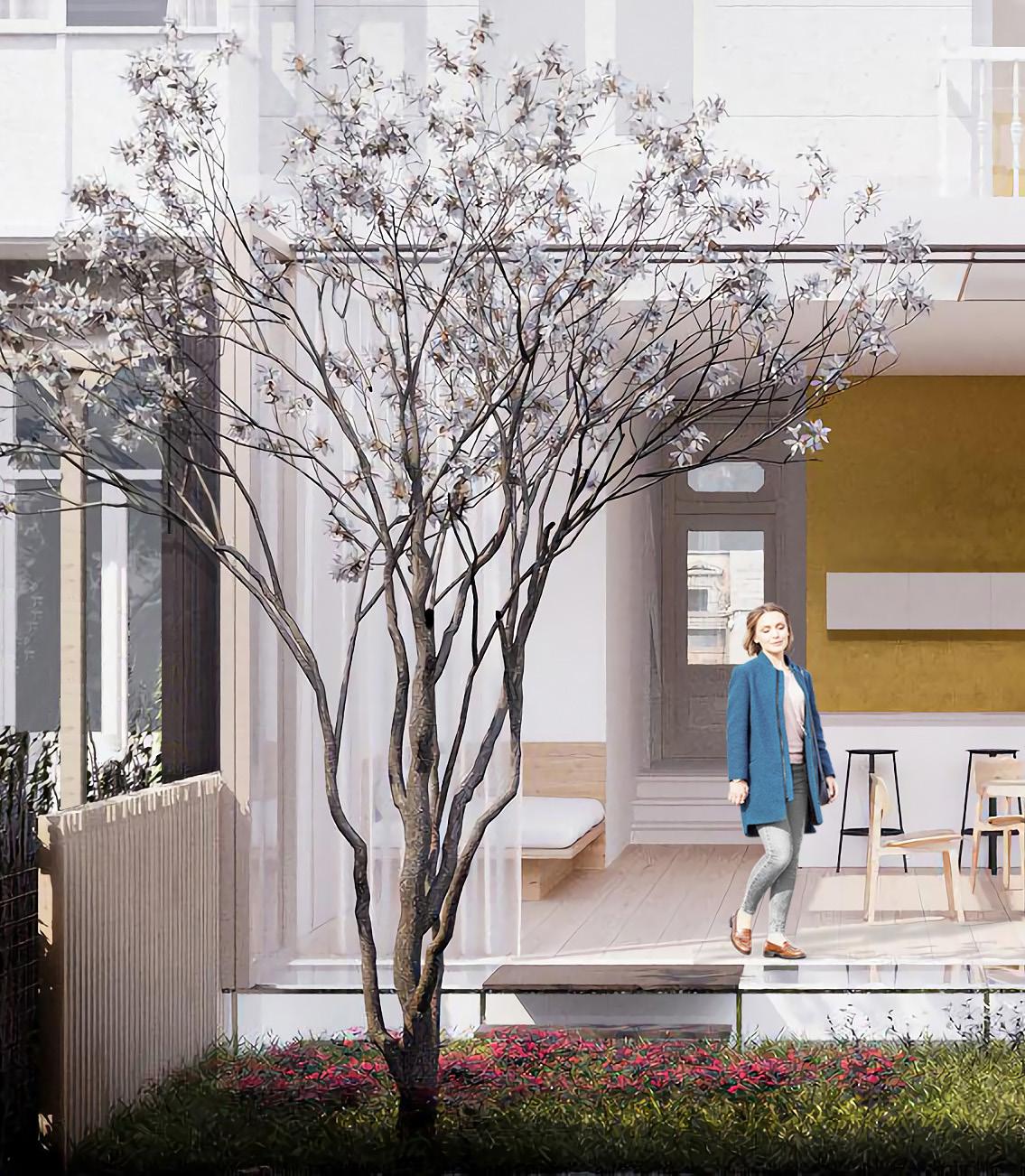
My role on the project was to work on sketches and design options with one of the partners. During the process, a dozen of directions were tested, and as a result, three preferable options were presented to the client. Besides, I was involved in preliminary detailing, spatial reorganization, and visual representation of the house.
The house is located within walking distance from Museumplain. The first phase of the work was focused on the design of the compact extension. Afterward, the client acquired the upper apartment, and as a result, the circulation scheme was revised. Upper and lower apartments were unified, and diverse organization strategies were tested to find a viable and flexible solution. The lower apartment with a veranda and a small garden was intended for the client’s family, and the upper apartment – was for their guests. Attic with a winter garden and swiping view over the city had to become a common ground for the owners and their guests.
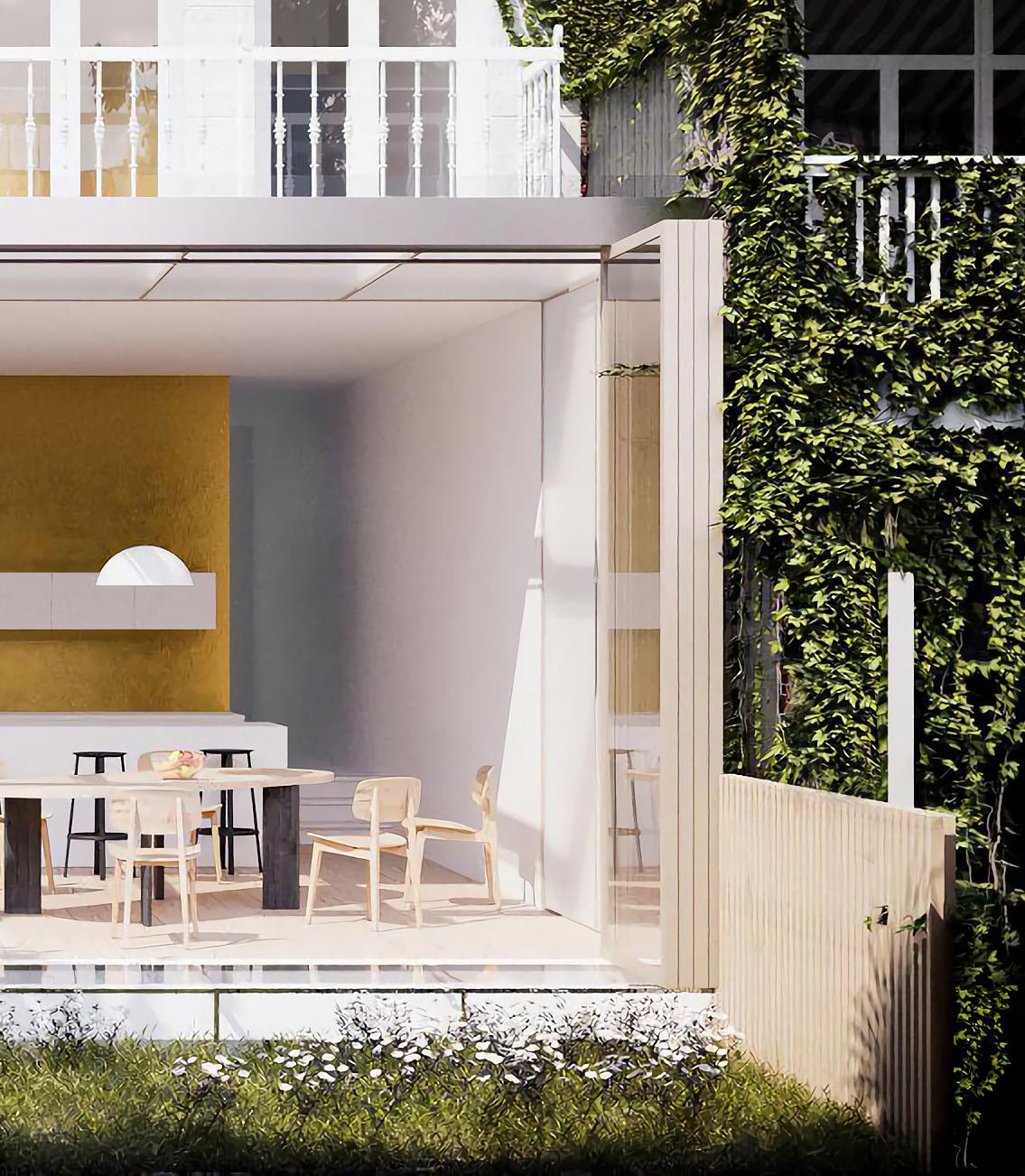
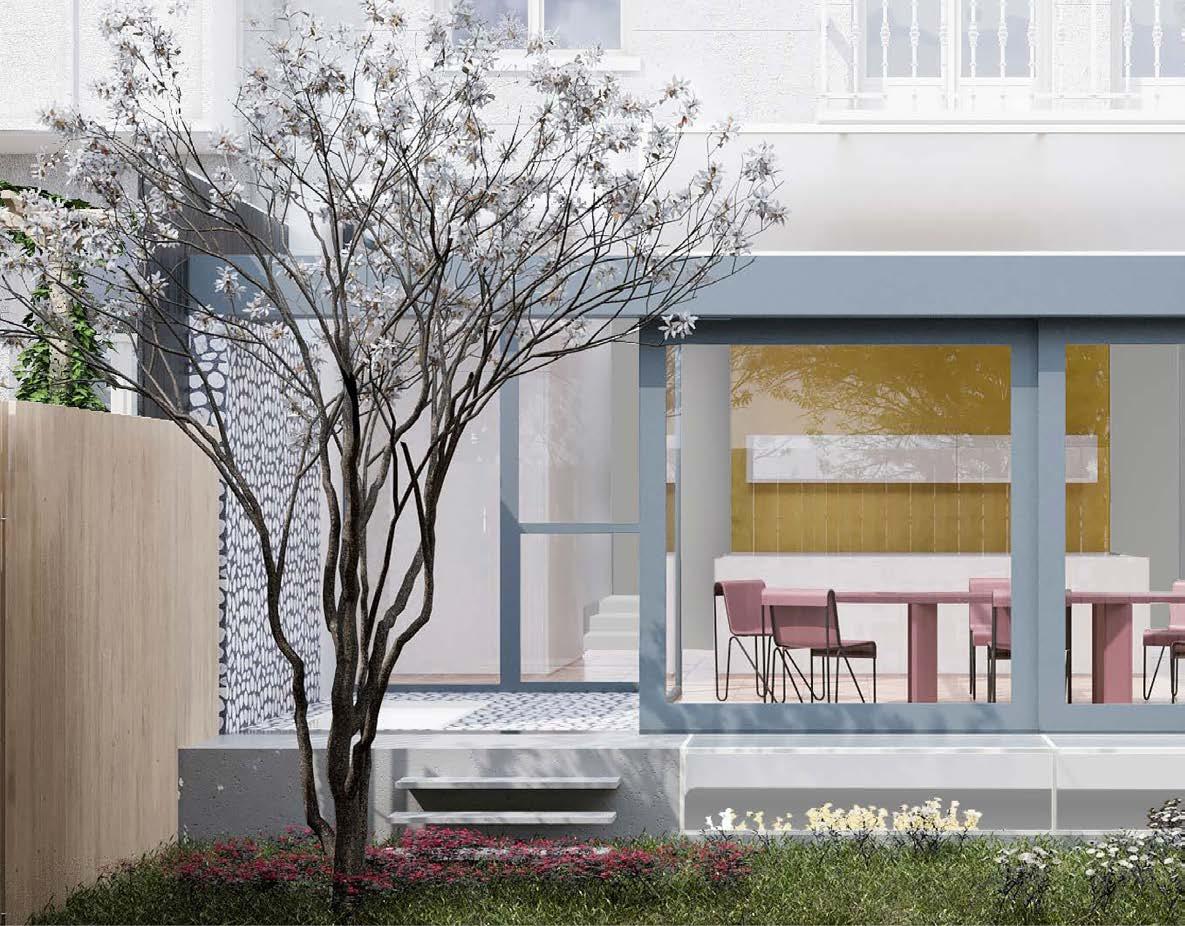
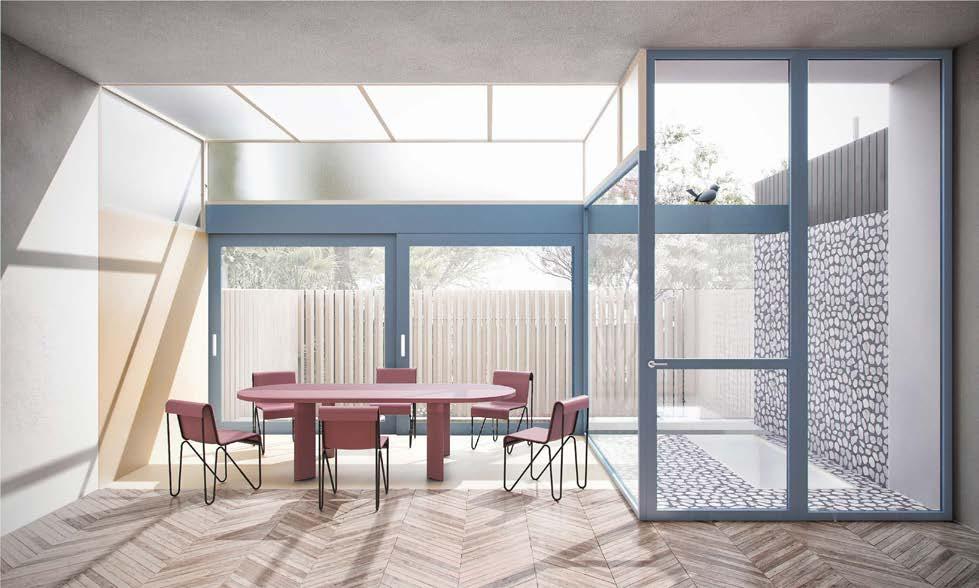
OPTION INSIDE-OUTSIDE
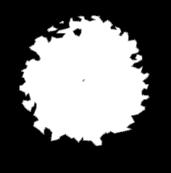
A transformable veranda that brings different kinds of light into the room. The main element of the construction is a beam leaning on the side walls, there are a light frame filled with translucent glass on top of it and a couple of sliding doors under the beam. The feature of this option is an intermediate space, that has a visual connection with the basement in the floor and open to the sky.
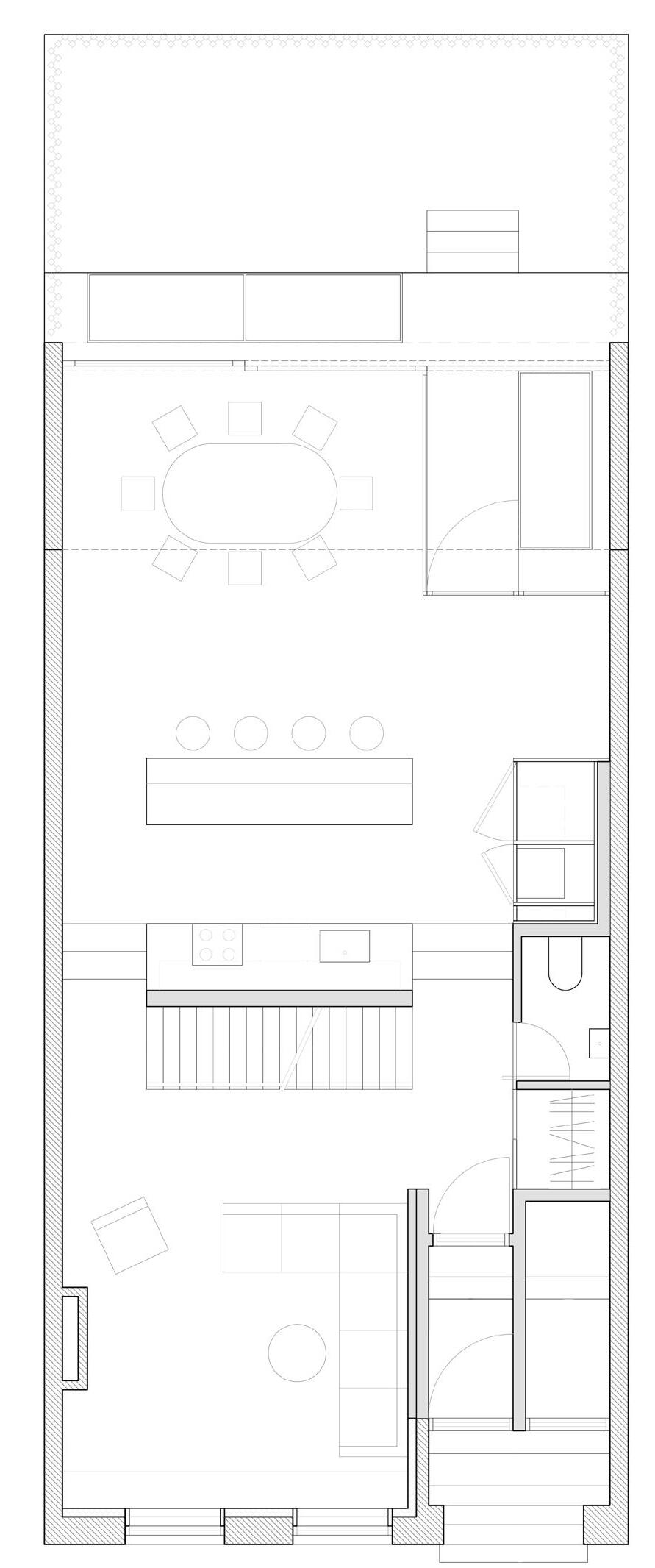
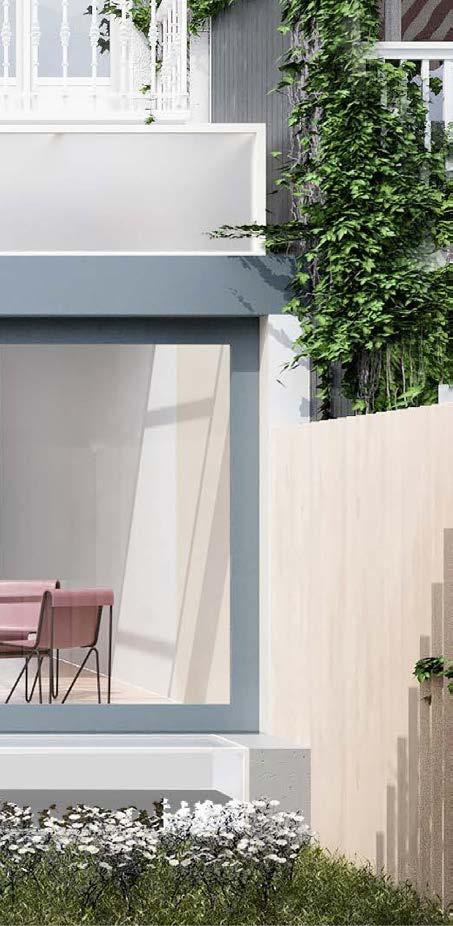
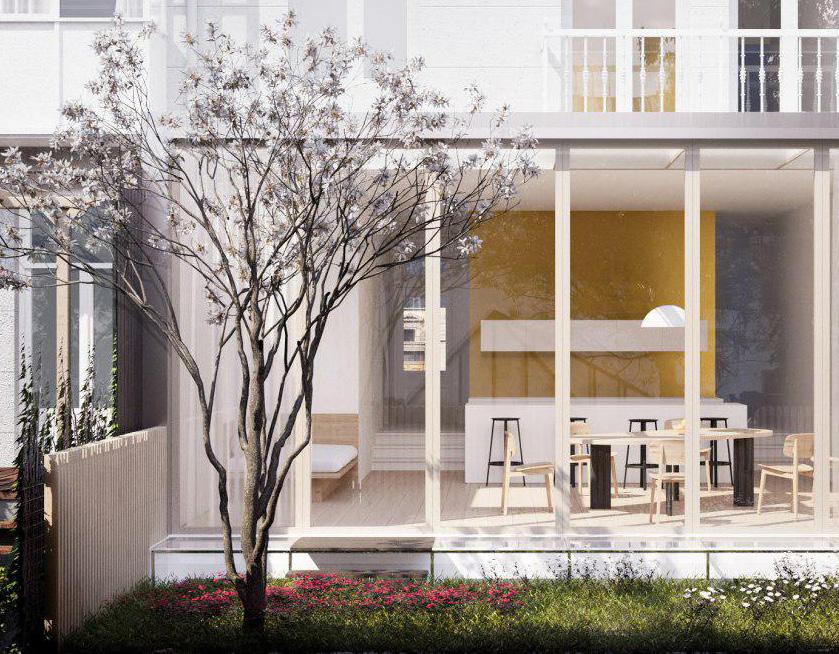
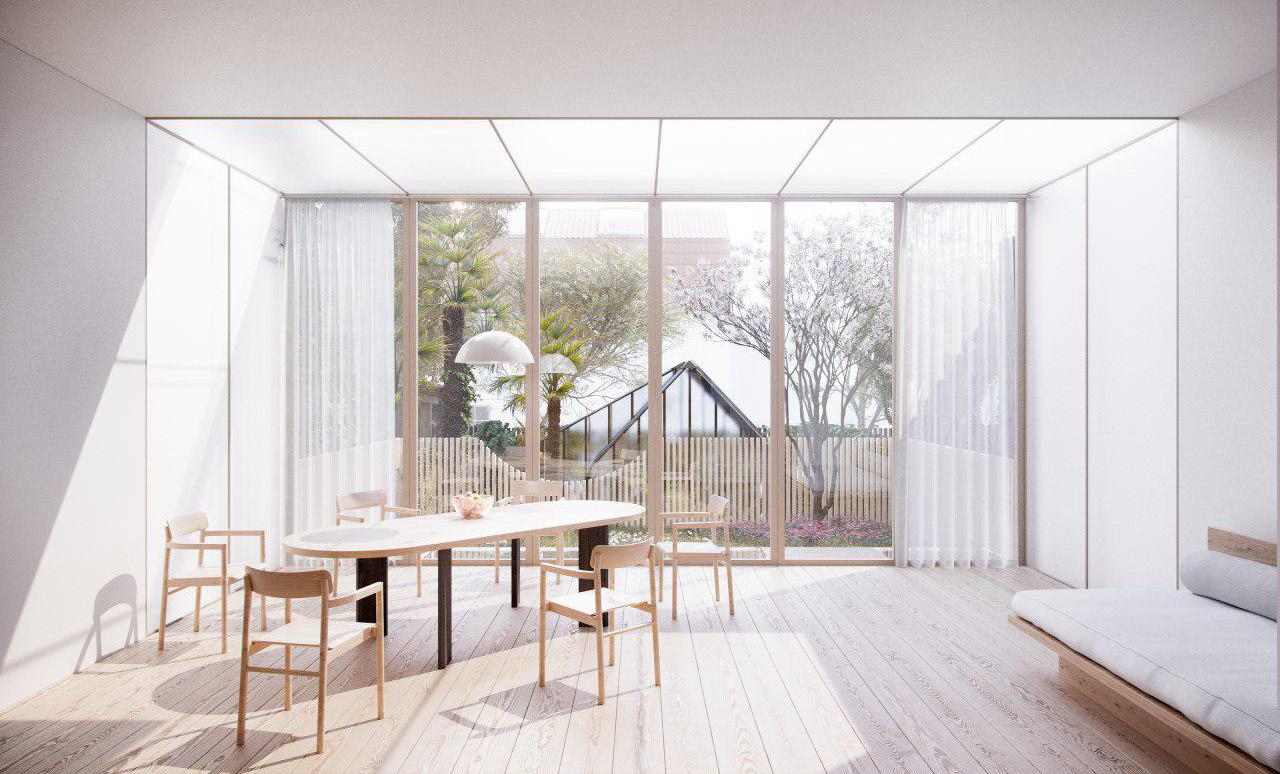
OPTION LANTERN

Weightless translucent structure of the extension acts as a Chinese lantern, giving the highest possible amount of light and providing openness. Folding doors allows to fully blur the line between small garden and house interior. If needed the light curtains give privacy. A huge glass step between the levels of veranda and garden acts as a skylight in the basement.
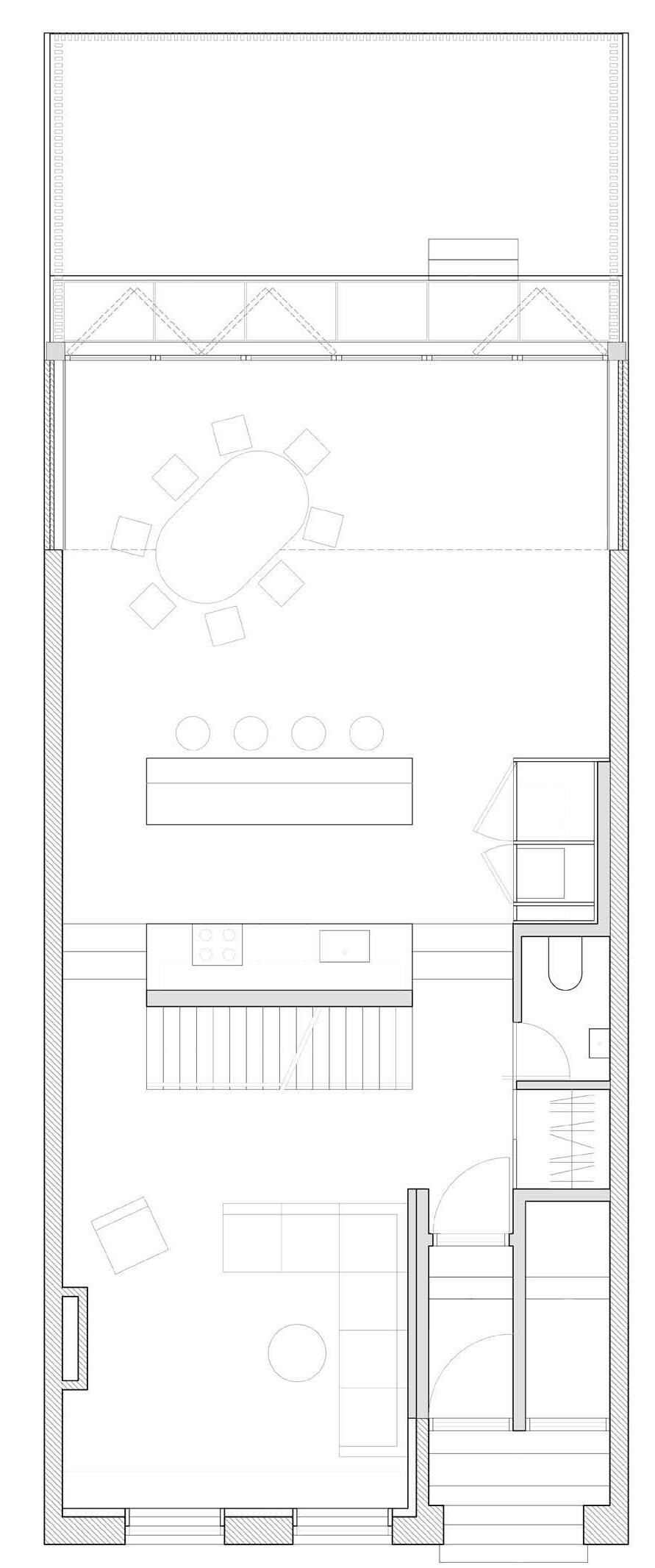
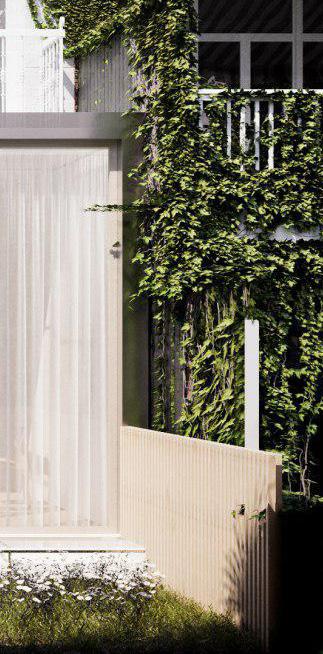
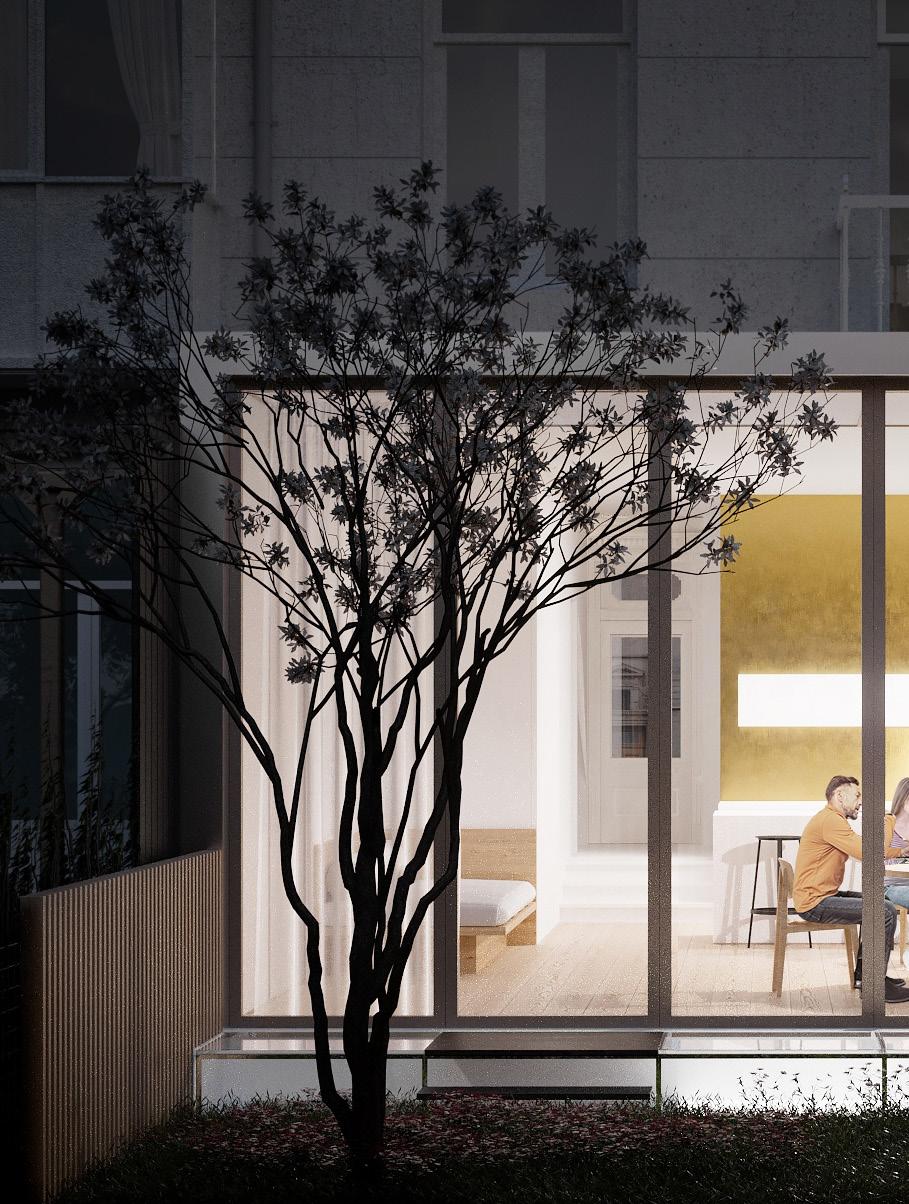
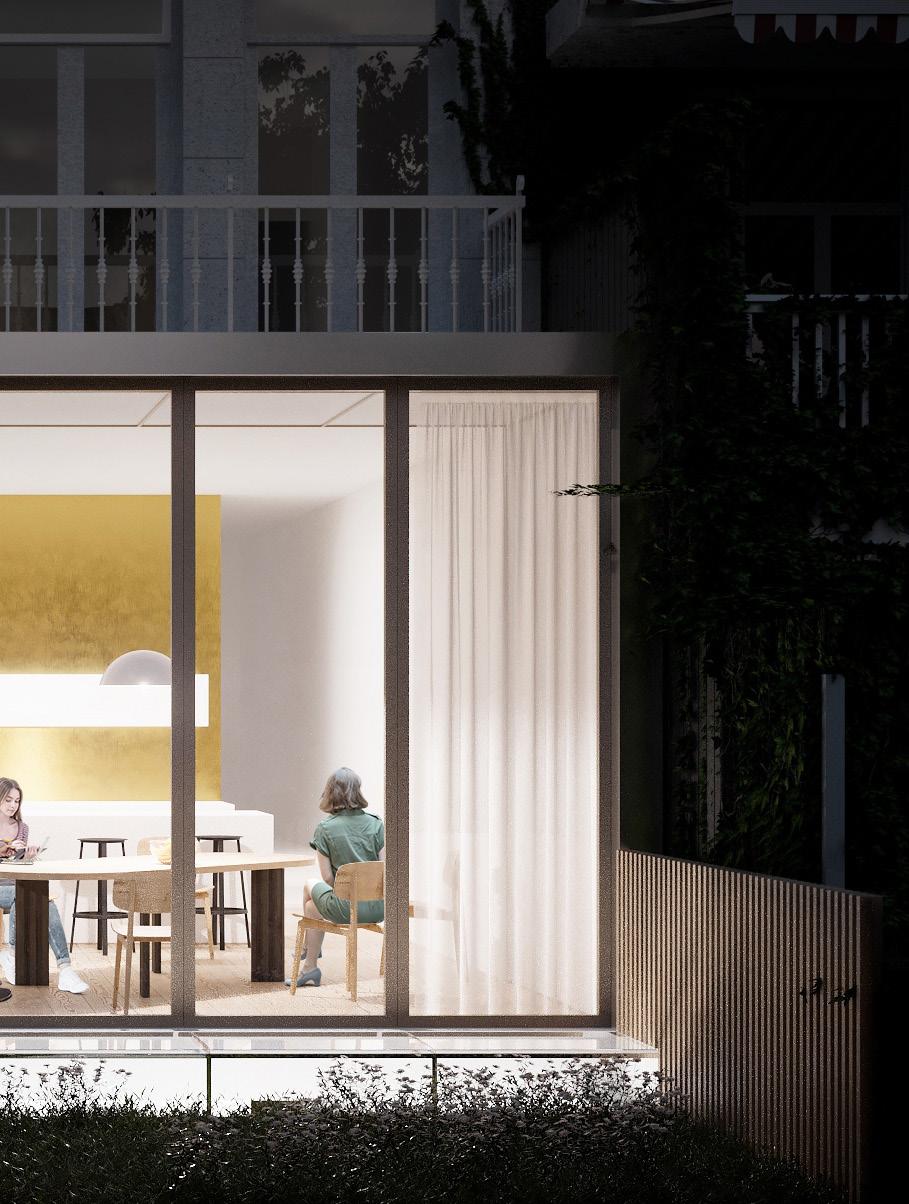
MOORA THE VILLAGE
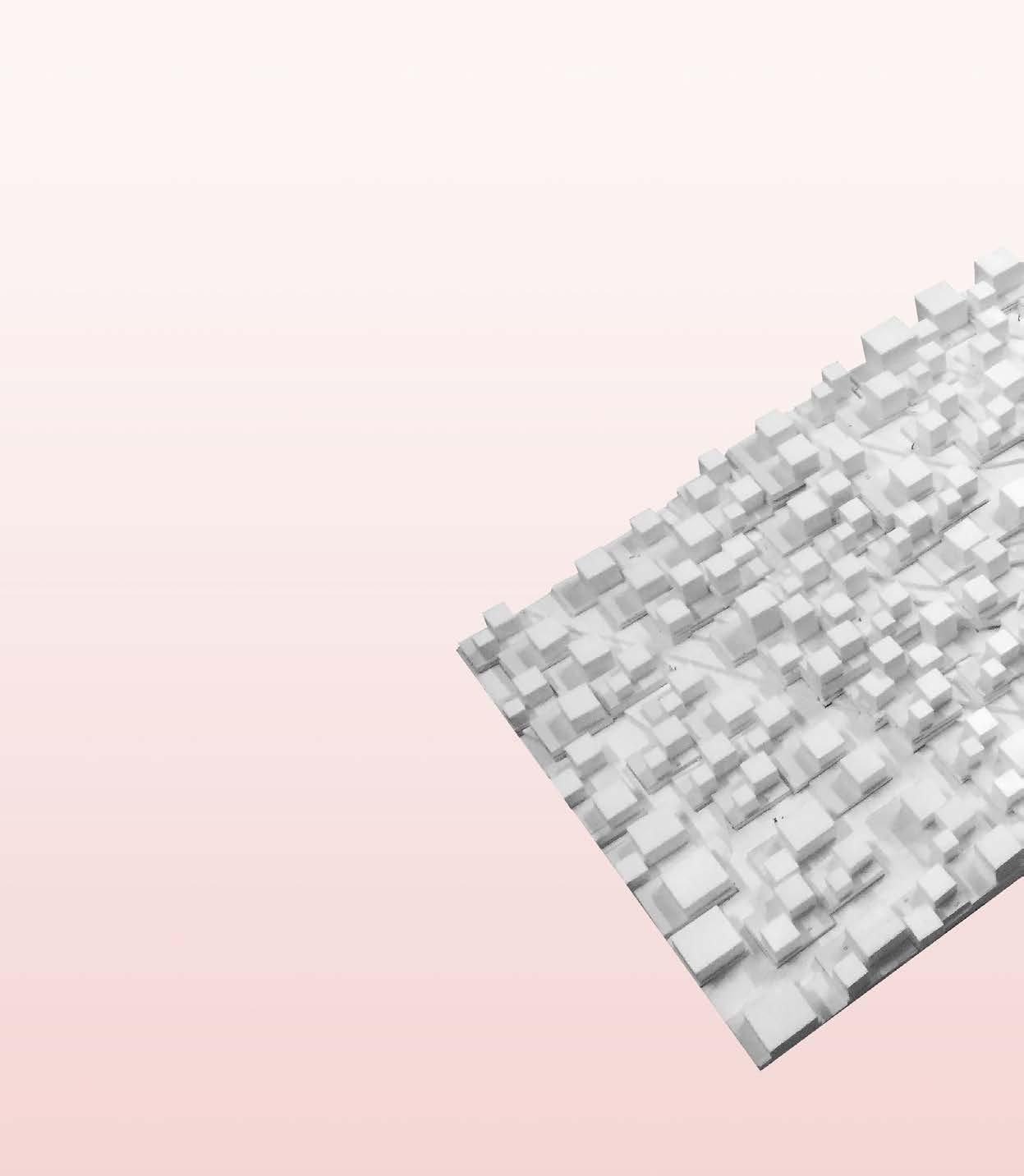
As part of a small international team, I worked on the concept for village-like residential development in China. My contribution to the project was participation in daily brainstorms followed by scale model production. In one and half months our team produced around 40 variations and experiments on space organization and typologies of the village.
The project had to be an intricate mixture of porous blocks, a multitude of nook plazas, and meandering human-scaled streets. The objective was a creation of a characteristic environment: the novelty, atmosphere, and diversity were criteria. The Moora project did not have a particular deadline or rigid brief so the experimentation went as long as it was required. A wide range of strategies was tested, some of them supposed the creation of a steep artificial landscape, while others suggested more experimental typologies and experimenting with their relations. My involvement in the Moora project was an absorbing exercise in formulating conceptual and spatial ideas.
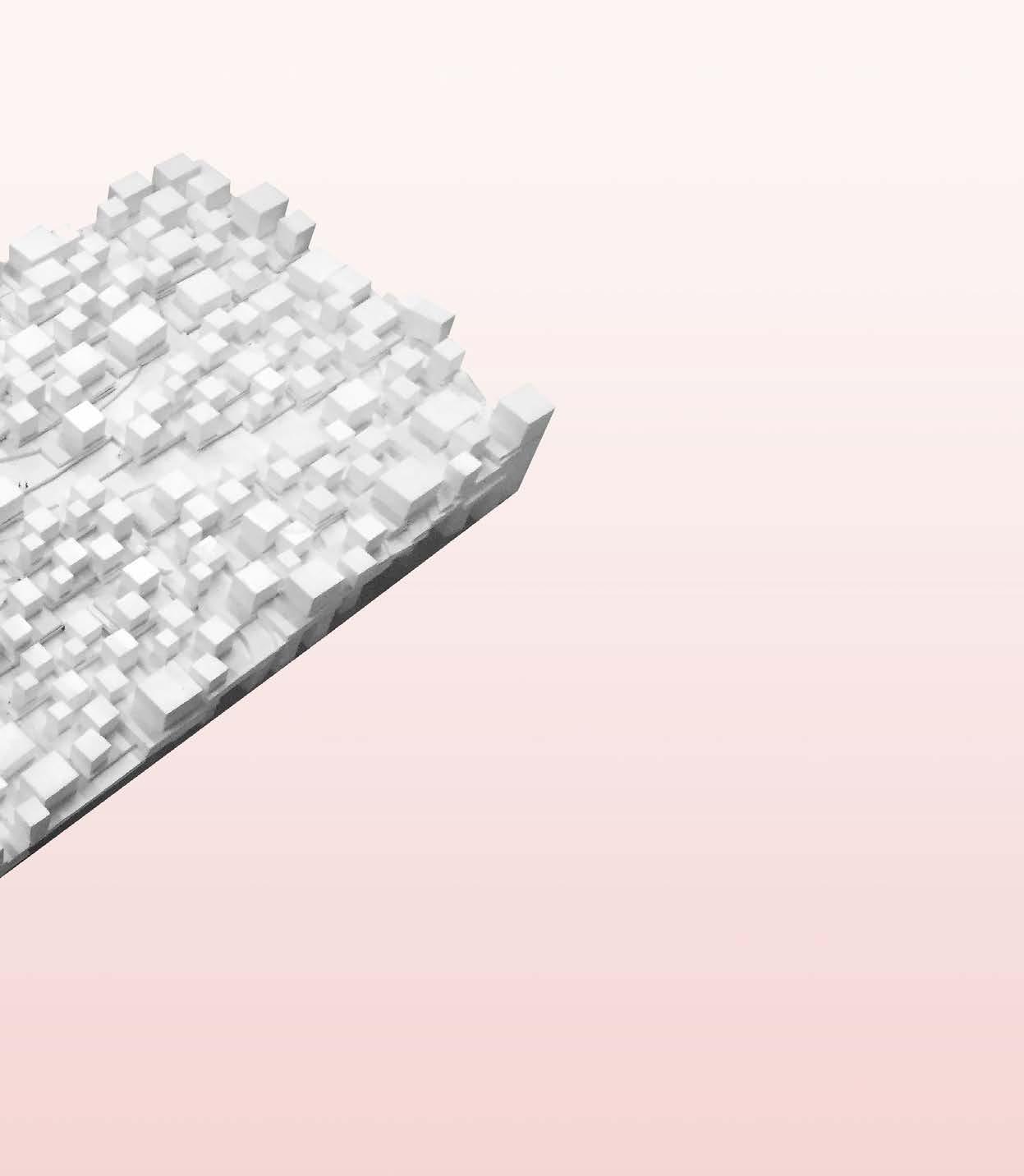
OPTION RECESSED COURTYARDS
All the typologies are concealed beneath the ground level. The punctures of sunken courtyards create a second private level of the artificial terrain
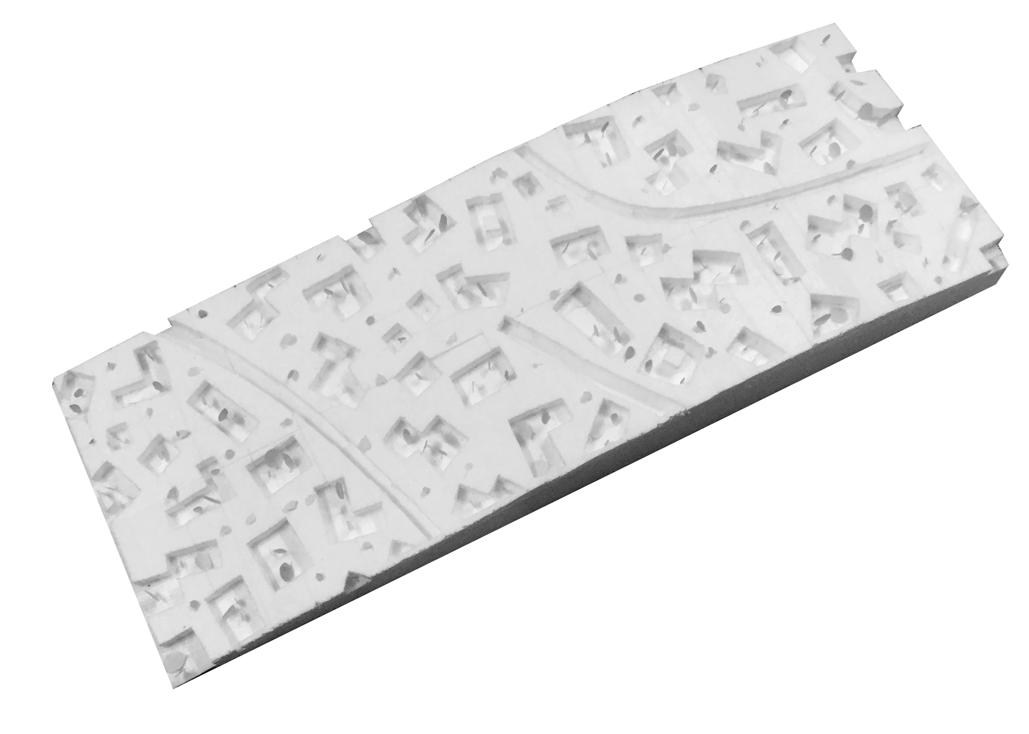
OPTION BLOCKS
Square blocks are placed on the artificial landscape; Hills on the juncture between blocks create connectivity between separate private domains. Blocks have an inner-oriented character.
