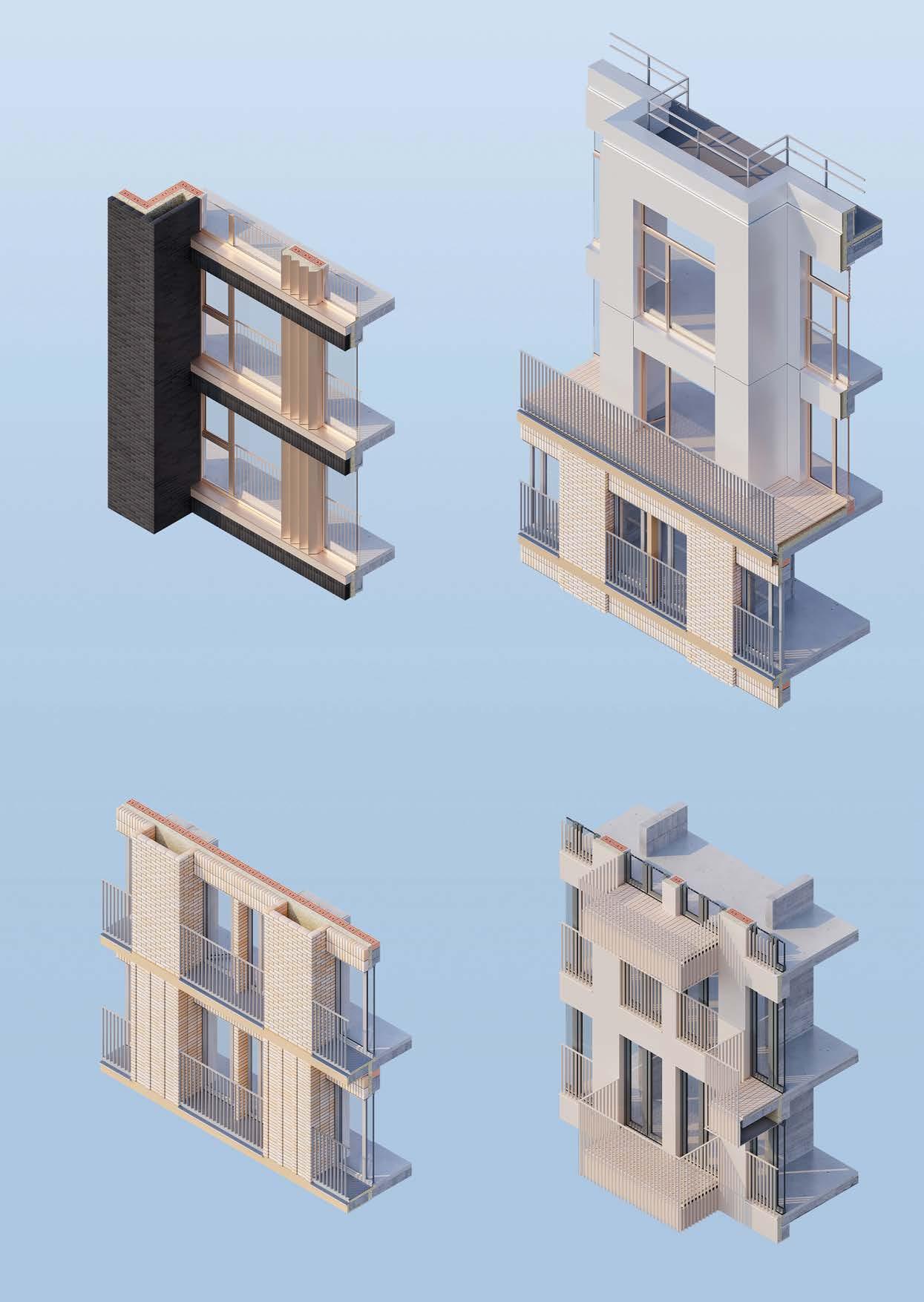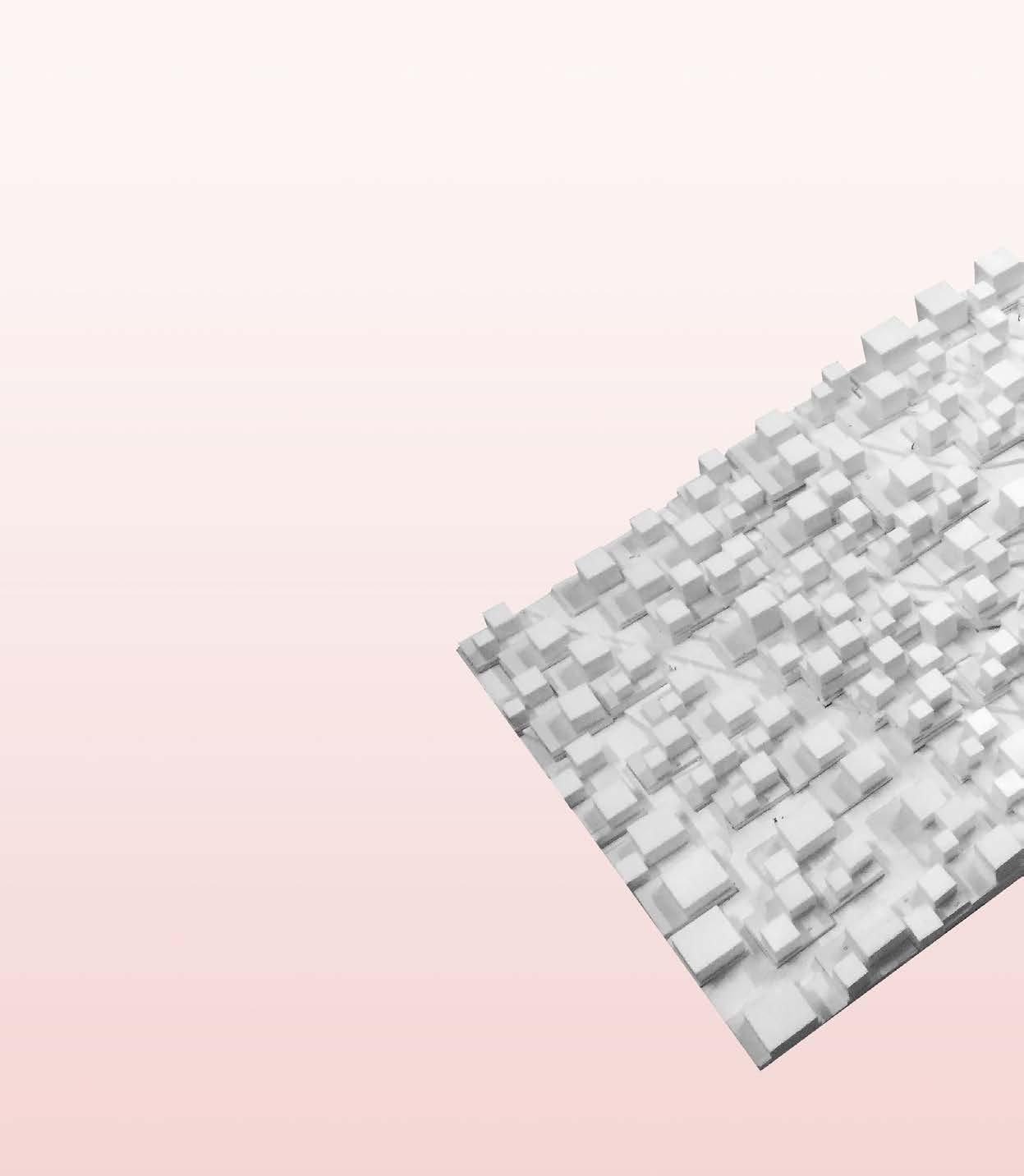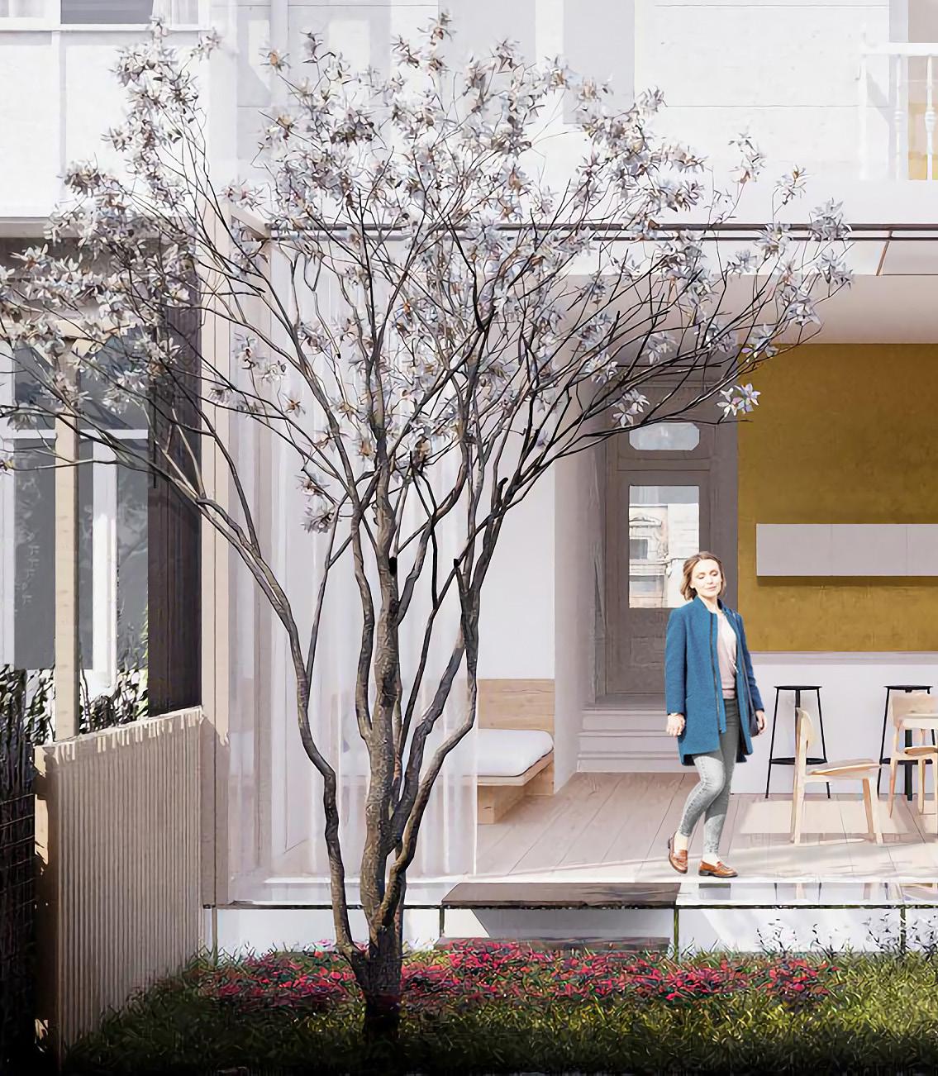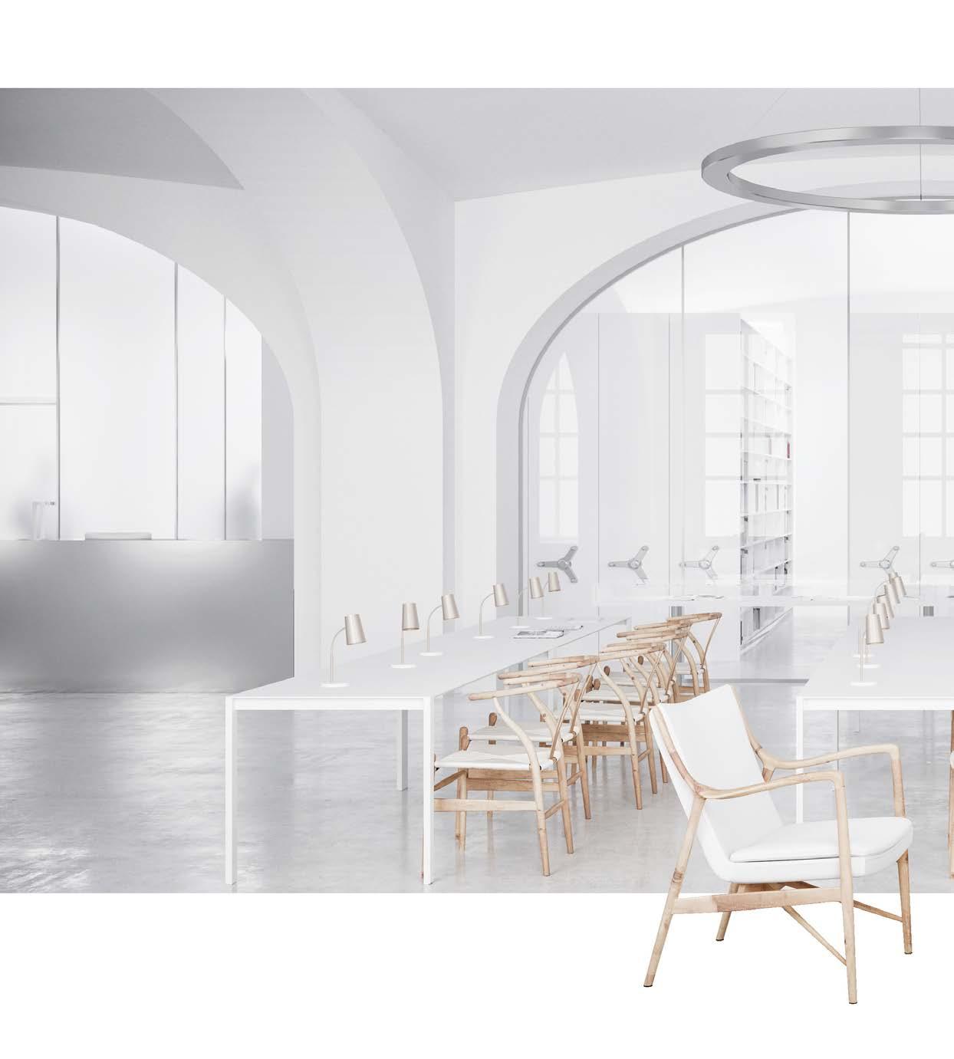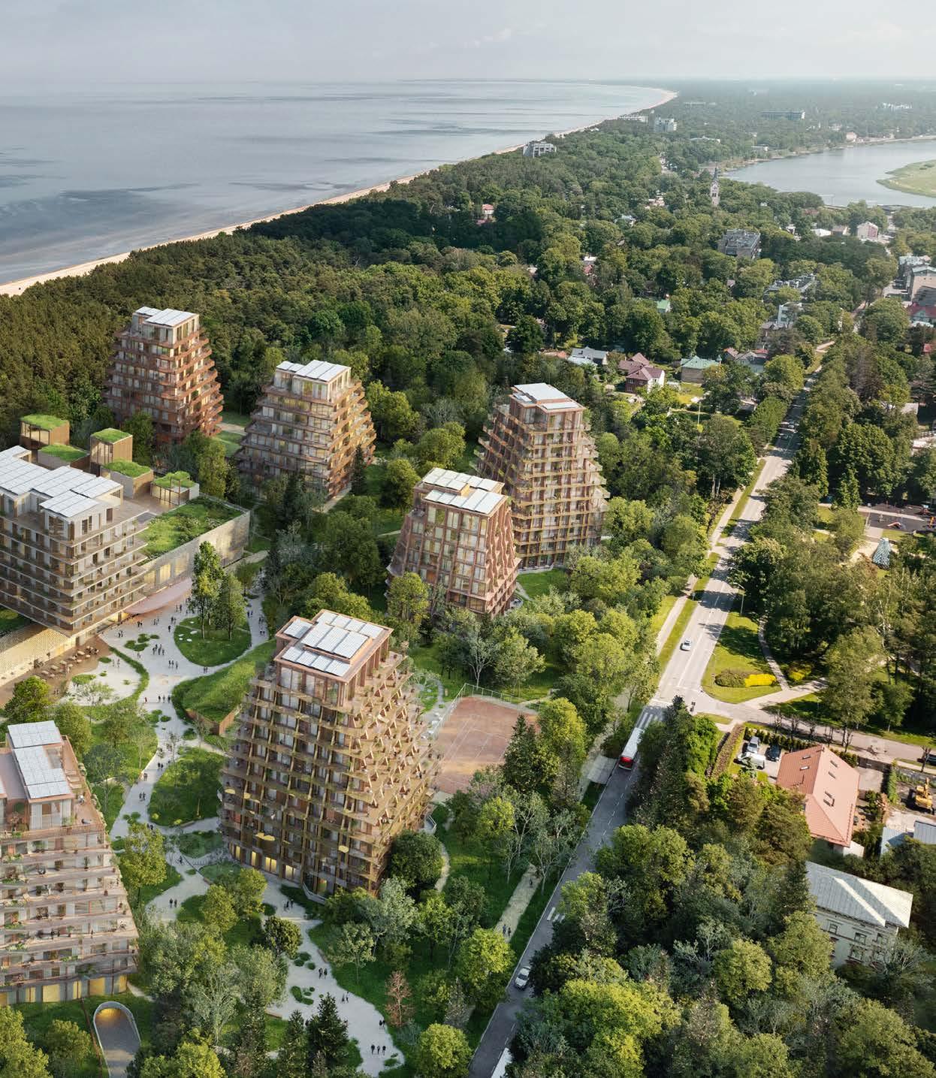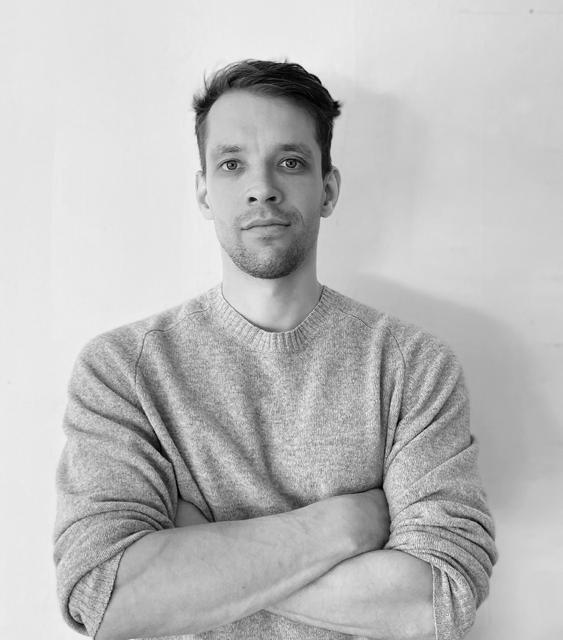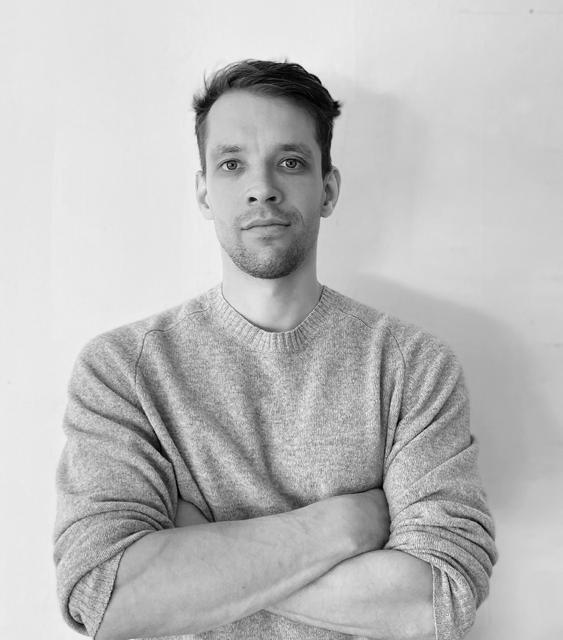
2 minute read
NIKOLAY PYATOV
The renders made not by me are marked with the blue dot
Personal Data
Advertisement
Location
Date of birth
Phone
Working permit
Education
2020 - present
2009 - 2015
Experience
2020 - present
Rotterdam
14.05.1991 pyatovarch@gmail.com
+31 6 139 407 57
NL / 32-40 hours, no restrictions
School of Fine Arts Tilburg
Master of architecture
Moscow State University of Land Management
Faculty of architecture, architecture department
DROM / Rotterdam / d-r-o-m.com
Junior architect
Renovation of a 19th century row house in Amsterdam ; Jurmala hotel recharge competition; Mix-used residential blocks in Barnaul and Ryazan; Sobinco industrial campus public space and interiors design; Conception of interior spaces of a mixuse high-rise
2020
Junya Ishigami + Associates / Tokyo / jnyi.jp
Intern
Renovation of Polytechnical museum; village project Shandong
2018
WOWHAUS / Moscow / en.wowhaus.ru
Architect
Sports ground in Gorky Park; participation in a closed competition for the development of VDNH alley avenue landscaping concept; modernization concept of UTW ; designer’s supervision over the construction of the Moscow Zoo enlargement
2017 - 2018
PROGRESS / Moscow / progress.moscow
Architect
Renovation of Tsaritsyno district (Moscow) competition; landscaping of the school grounds dogs park design in New Vatutinki
2013 - 2014
LANGUAGES
Russian
English
Dutch
Scale model workshop / Moscow
Architect / model-maker
Model designing, milling, assembling, painting, 3D printing
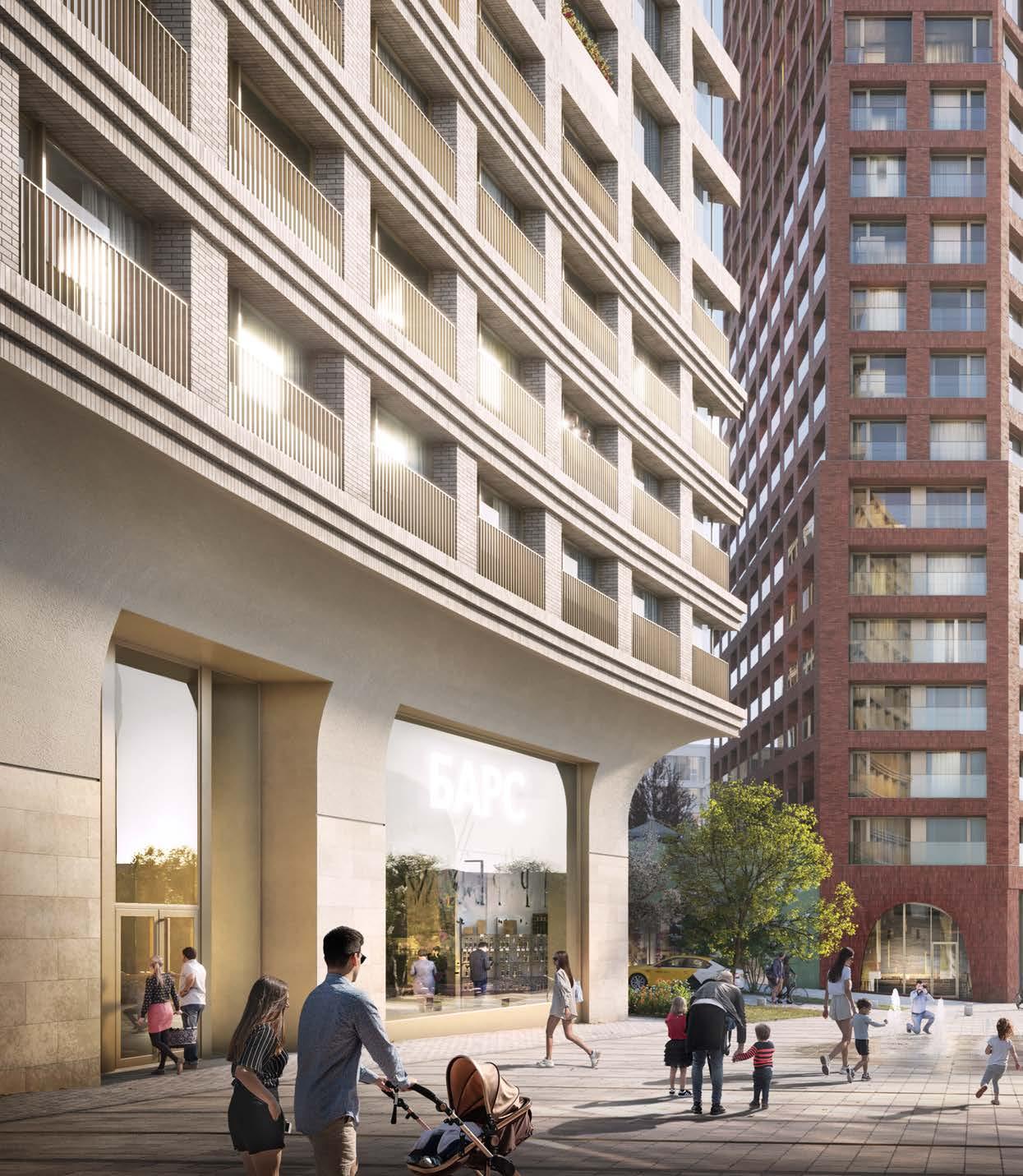
During this year long project I participated in the elaboration of facade solutions, analyzing and sketching plans, communication with the local architects and producers, developing a comprehensive BIM mode and producing graphics and visuals.
The mix-use neighborhood is located on the edge of the historical center of Ryazan city. Replacing two large-scale shopping malls the project aims to create density and generate programmatic diversity in the previously sparse monofunctional area. The overarching principles of the design are the creation of a nuanced and clear hierarchy of spaces, and the close integration of the neighborhood into the existing city. The project represents a diversity of typologies: the perimeter is formed by elongated mid-rise blocks and high-rise towers, while the inside downscales to urban villa typology. Built in four phases the neighborhood will provide 90 000 sq m of residential, office, sports, and commercial areas, create new public spaces in the city.
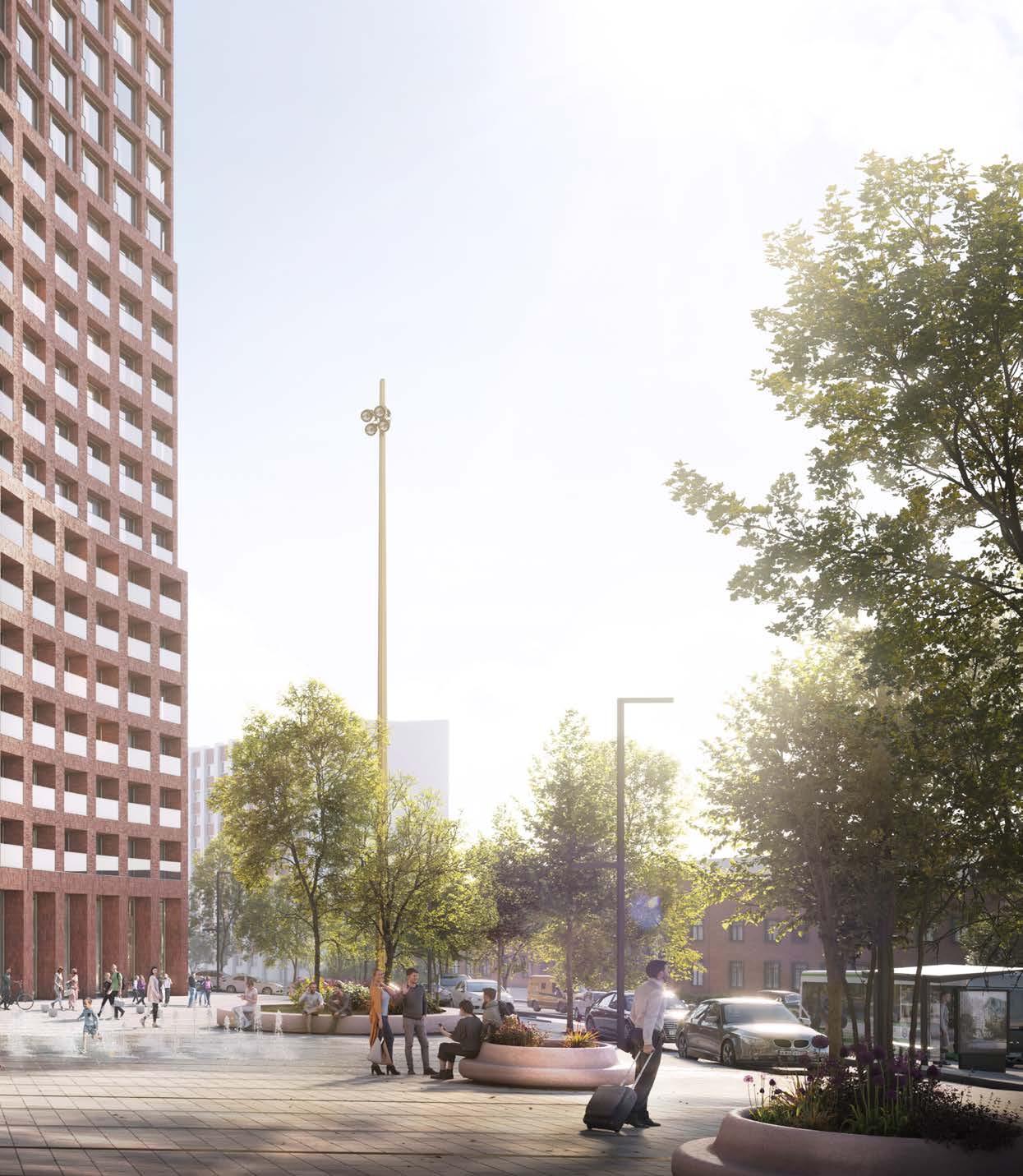
ELEVATED COURTYARD
Public Squares And Porousity Gradation Of Privacy Quiet Garden Space
MASTERPLAN PRINCIPLES
Four porous blocks form a lush inner garden space that connects to three squares on the perimeter. Each square has its distinctive character: a market square, a business square, and a compact quiet plaza. Blocks are organized around semi-private elevated courtyards placed on top of multifunctional plinths. Thus, the neighborhood intends to create a clear hierarchy of spaces and form new centralities in the city.
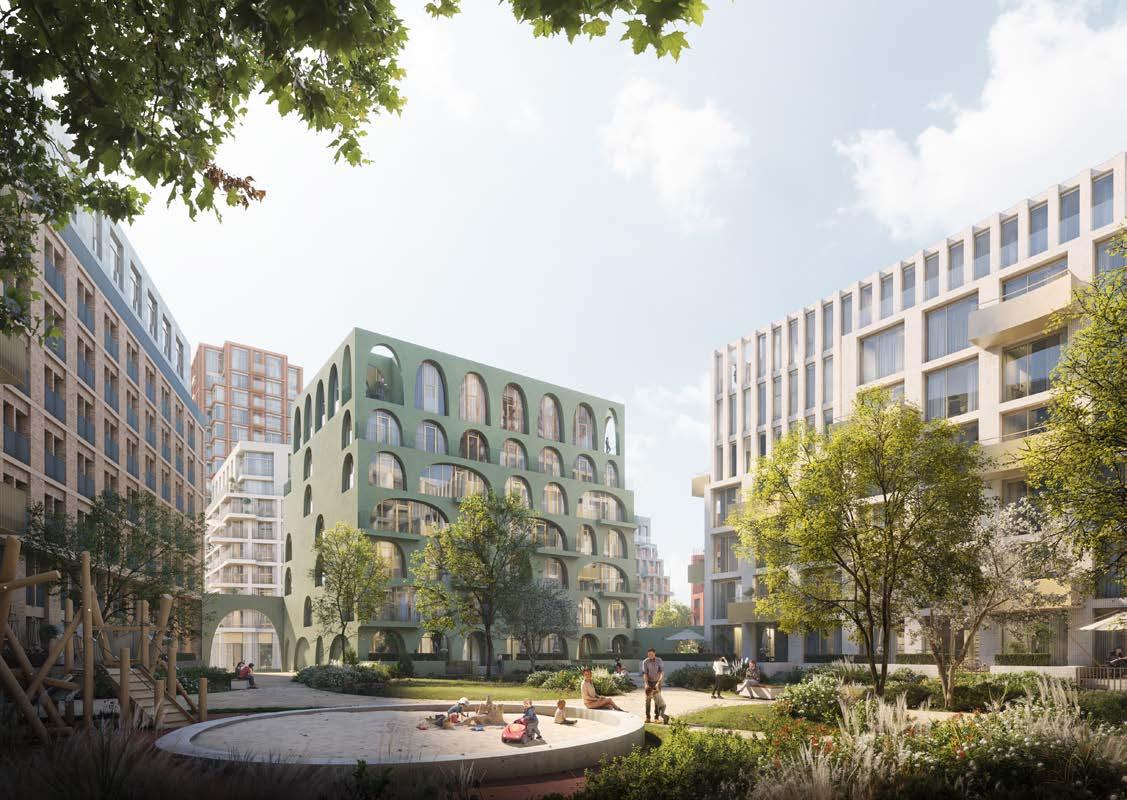
The block of the first phase has six different facade expressions. Brick is used in all different shapes and textures as a predominant material, courtyard elevations are solved in plaster, and recessed top floors are in aluminum. Sculptural character and diversity of expressions achieved by micro massing - slight shifts in shapes by terraces, loggias, and balconies. The layout is organized on a 3.6-meter grid that gives all the different variations common underlying rhythm.
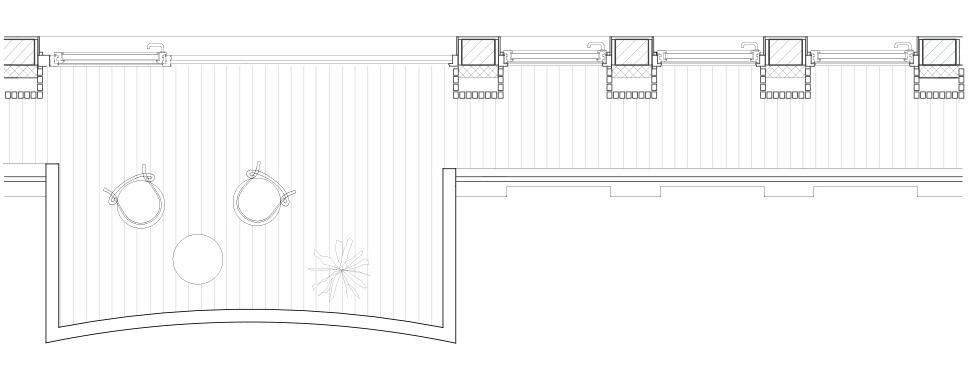


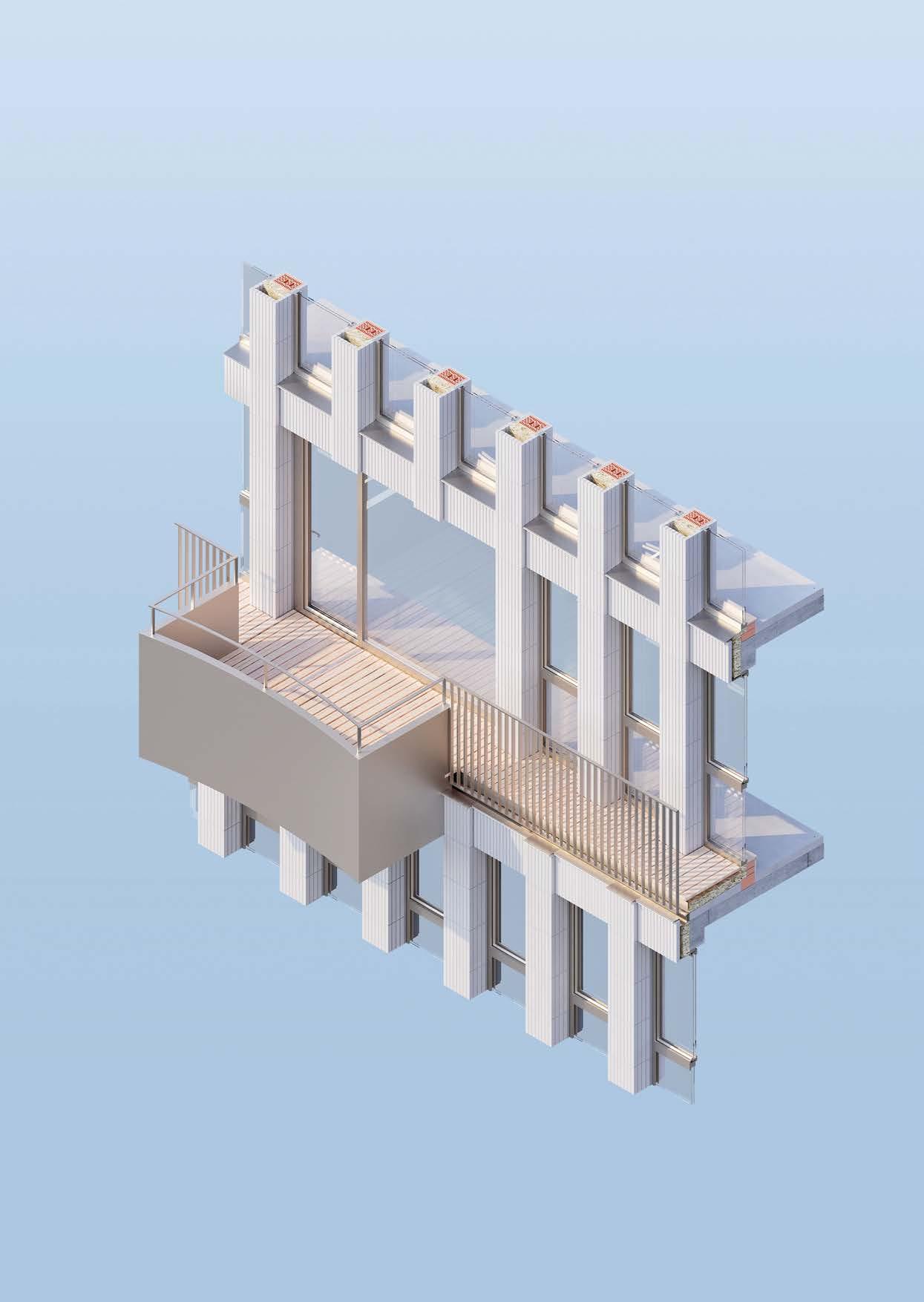
1 4
2 5
3 6
1 - A5 building, brick facade on substructure with sculptural balconies
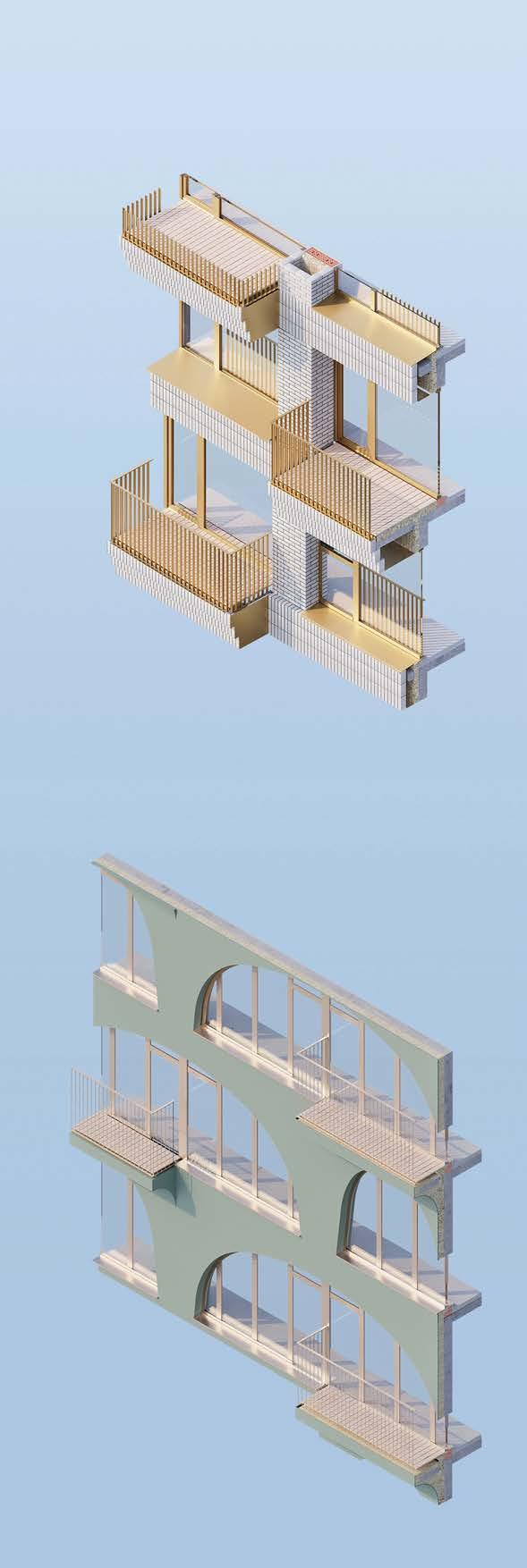
2 - A4 building, brick facade on substructure, custom aluminium zigzag elements
3 - A1 building, top floor module with a terrace, and alucobond facade
4 - A7 villa, plastered facade, monolith walls with curvilinear windows
5 - A1 building, brick resting on a slab, plate end articulated as cornice and plastered, french balconies
6 - A2 building, plastered facade with checker balconies
