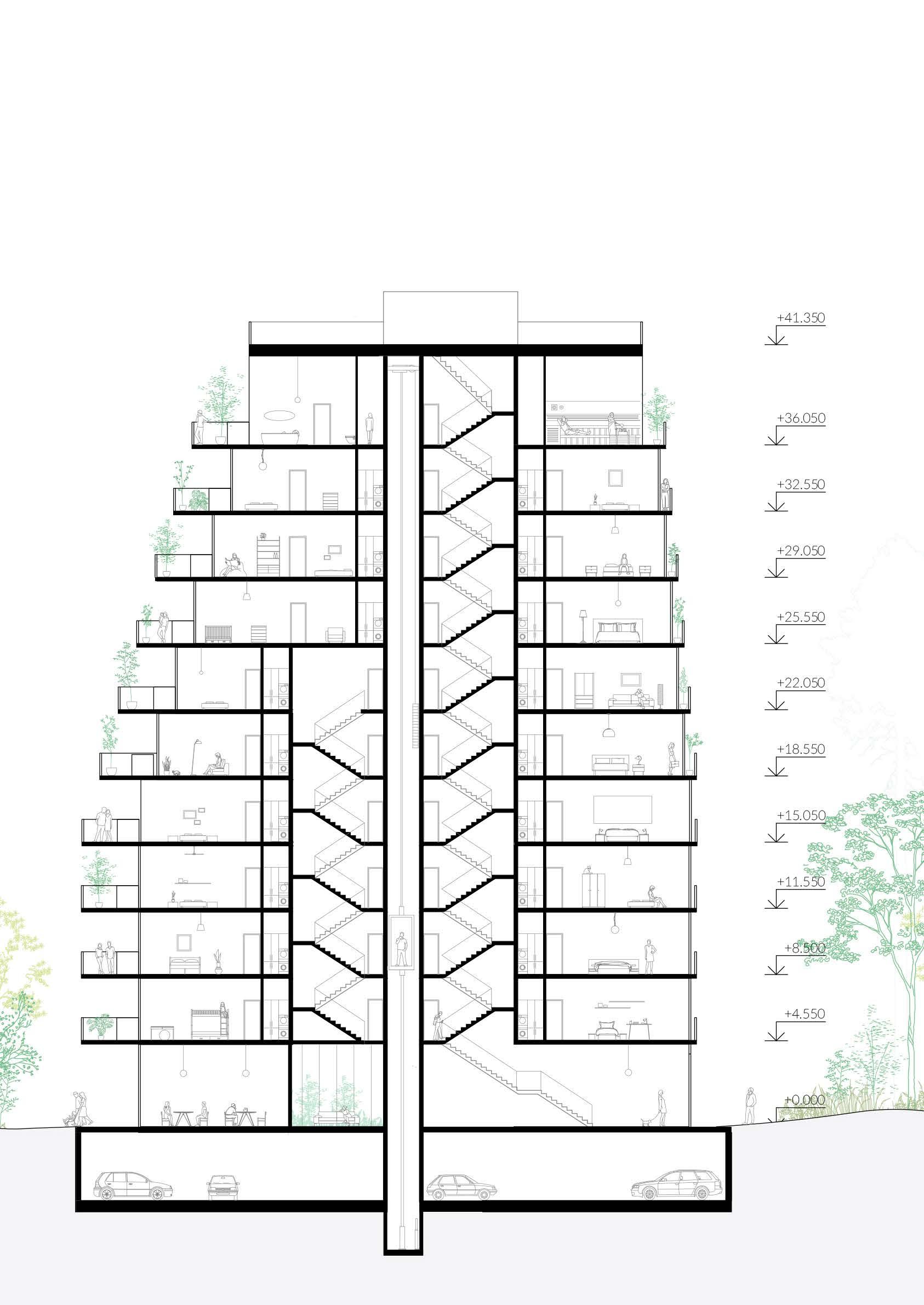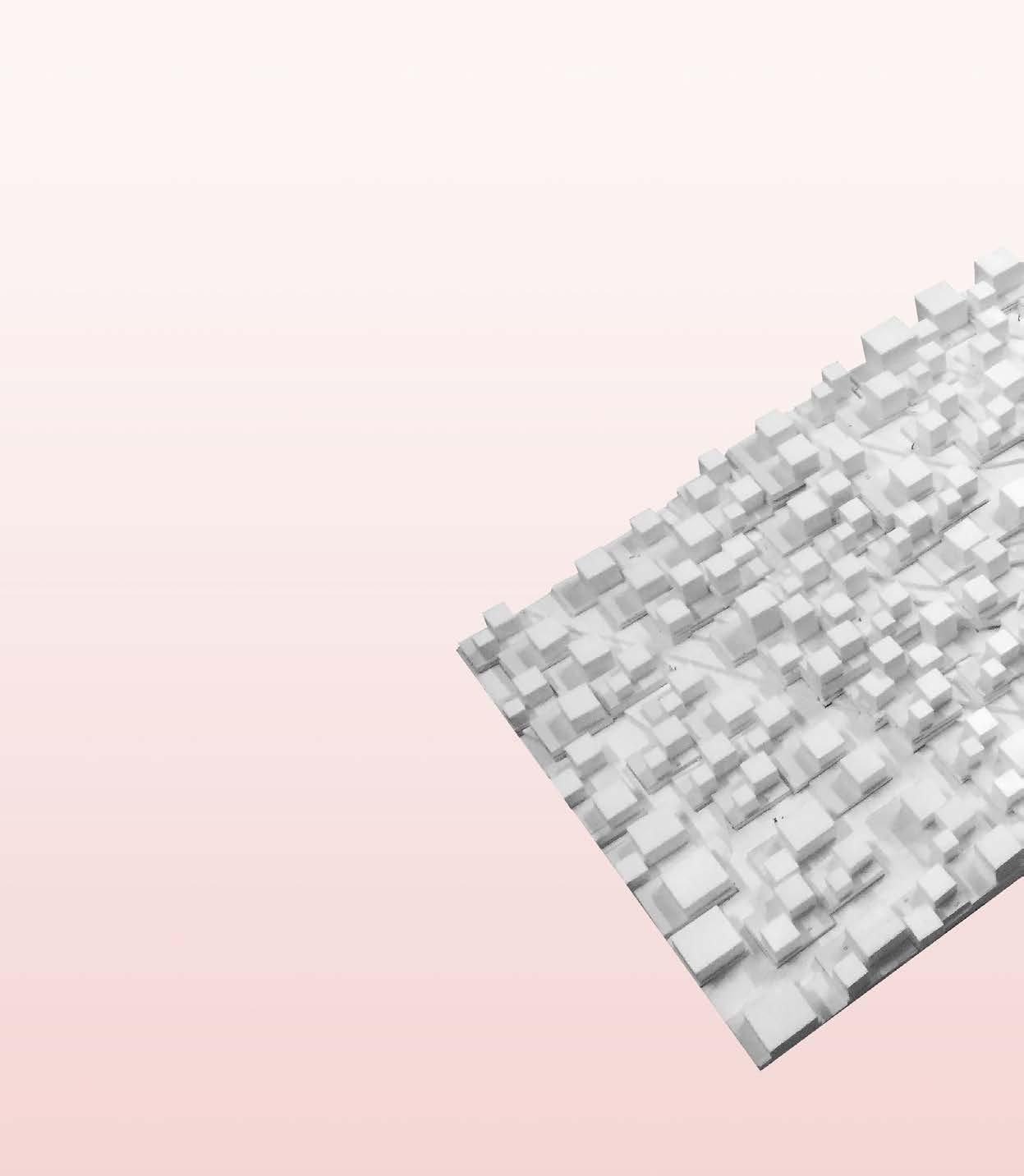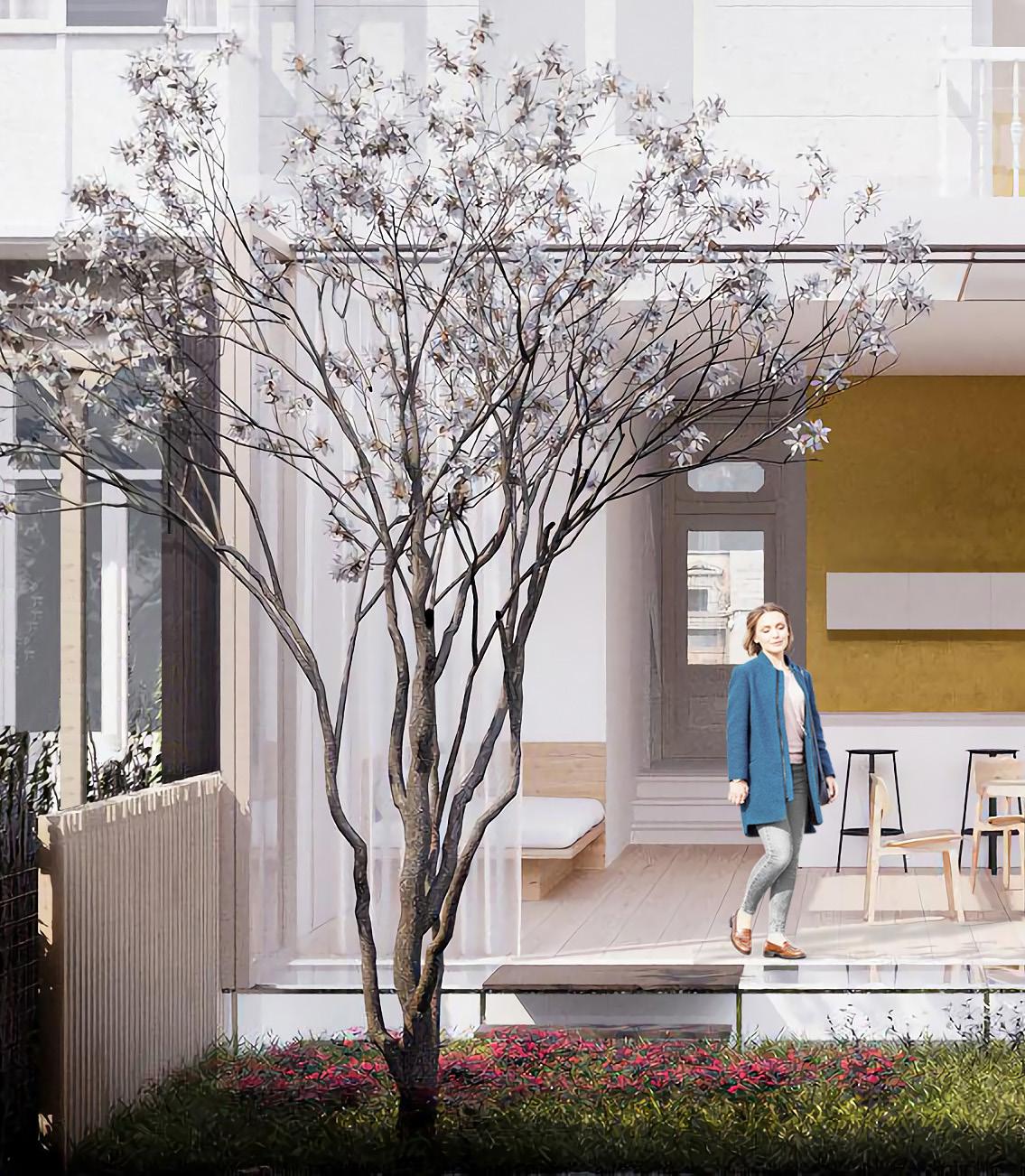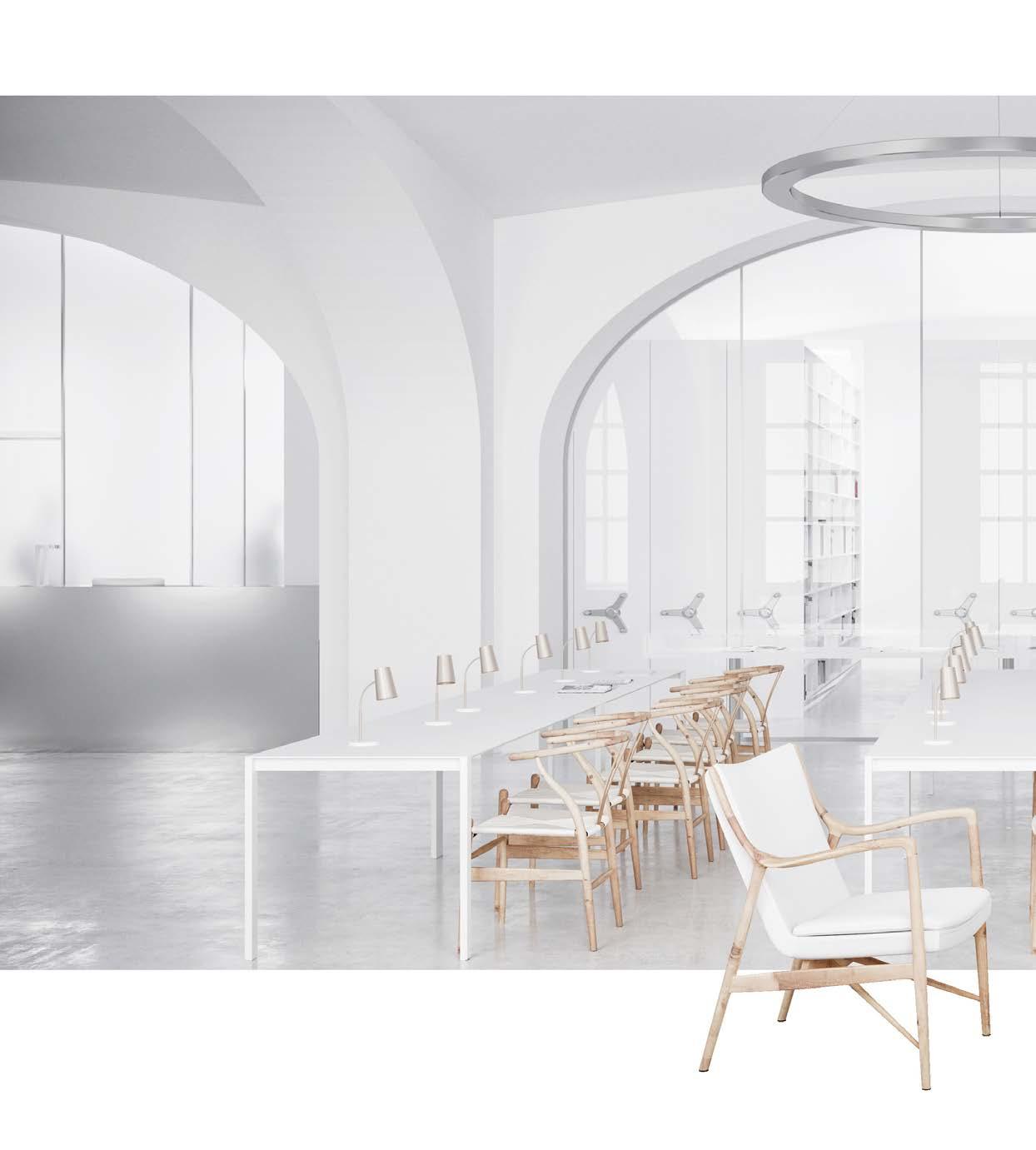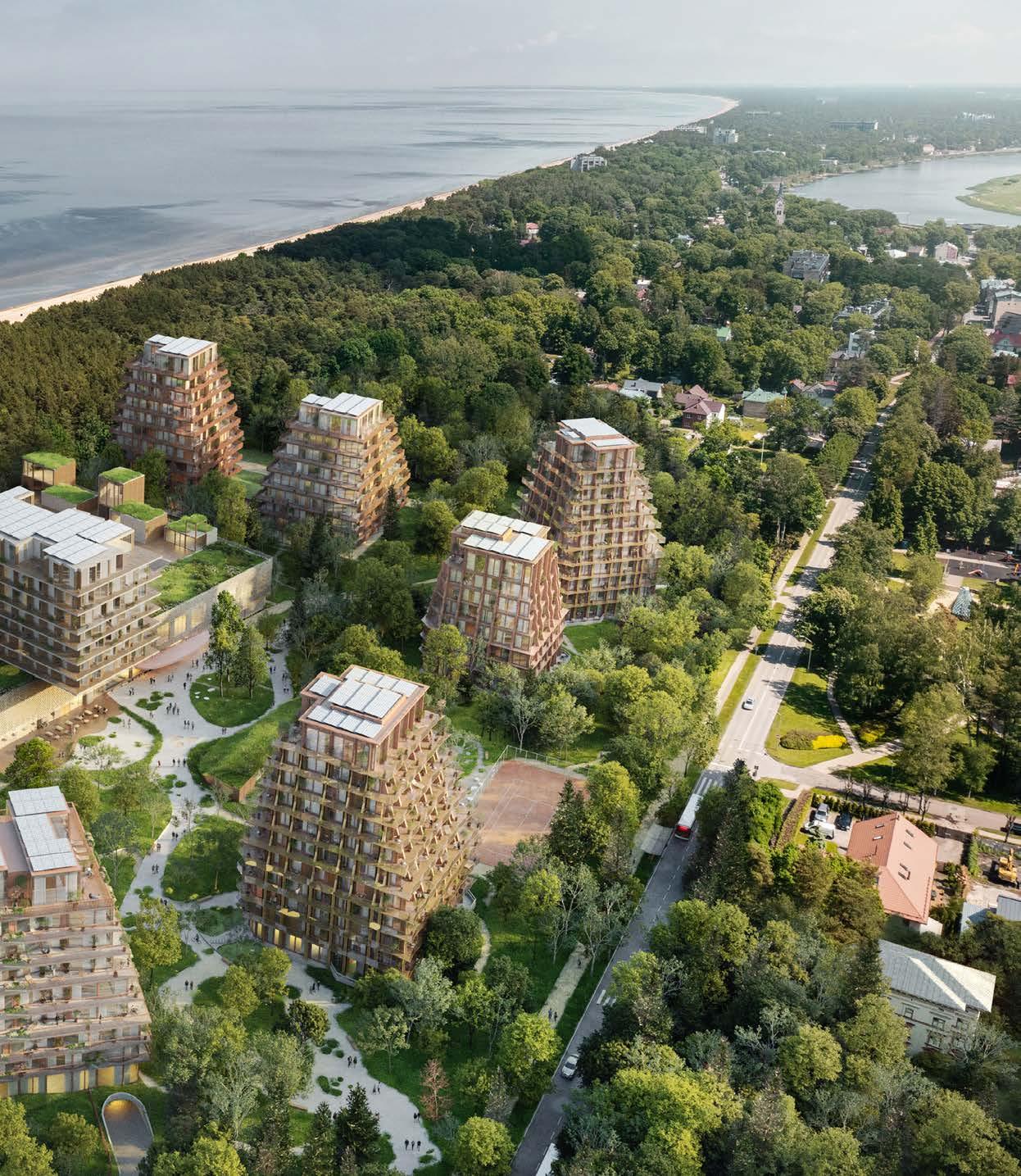
2 minute read
VILLAS IN THE GARDEN
Working on this competition my responsibilities were developing facade solutions for several villas, sketching layouts for residential plinths, organizing a matrix of typologies, overall calculations, and elaborating on sections, diagrams, and graphics.
Located on the edge of a pine forest and overlooking the Bay of Riga the project is built on recharge and transformation of the modernist hotel from the 70s. The heritage 11-story hotel block has been refurbished and extended with new volumes. Hotel’s renovated plinth hosts an art gallery, restaurant, and spa facilities grouped around a green courtyard. Seven villas spread across the site represent two typologies: three villas of hotel-adjusted apartments, and two clusters of exclusive residences characterized by programmatically diverse plinths and compact private courtyards. All the structures are submerged into a lush garden landscape. The central most valuable area hosts an open-air natural pond and tennis court shared by all users.
Advertisement
Current Situation
There are manyfold protected trees which limit the area for possible construction. The neighborhood around consists mostly of low-rise wooden summer houses with verandas.
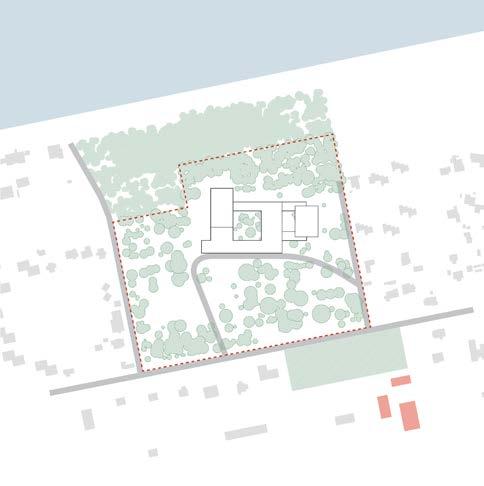
CULTURE - NATURE WAY
The underlying idea is to create a gradual transition from the art school and local park in the city to the art gallery in the hotel’s plinths.
Hotel Transformations
The hotel’s structure goes through a series of transformations. A sports hall in the East is demolished to provide a space for the new development.
Circulation On The Site
The central parabolic alley provides pedestrian access to the villas, the hotel, and the central recreational space.
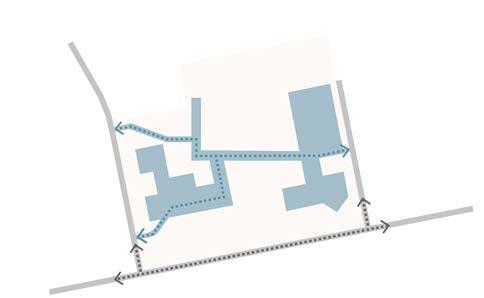
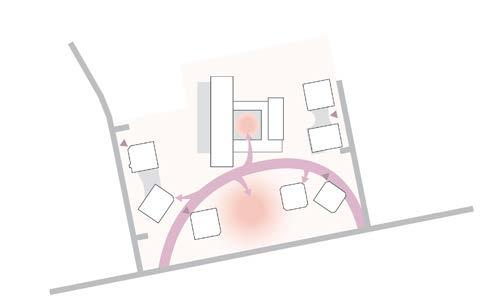
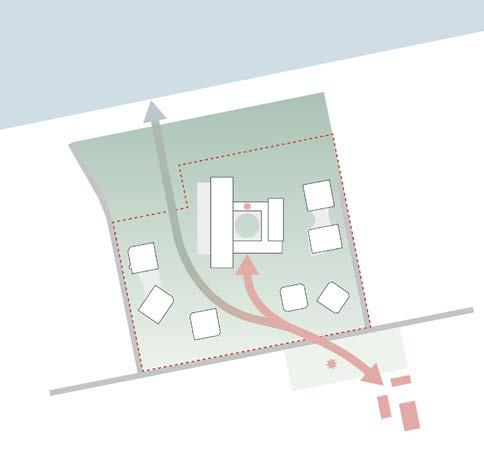
VIEWS AND INSOLATION
Abundant insolation and framed views of the surroundings were important factors in the design process.
UNDERGROUND PARKING AND TRANSIT
With little exception, the vehicles’ circulation on the site is put underground. This solution emphasizes and preserves the natural character of the project.
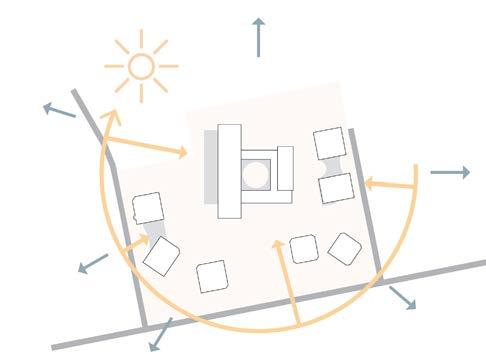
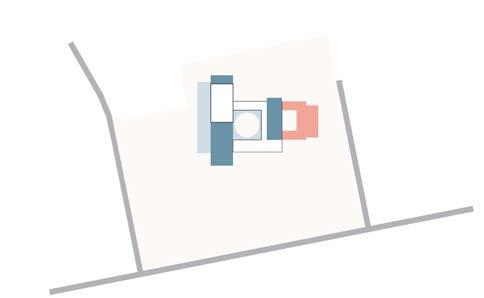
There are two major residential typologies for villas: clusters of exclusive residences paired by plinths, and free-standing villas of hotel adjusted apartments. Exclusive residences are more secluded, placed on distance from the road, and have private courtyards. The heritage structure of the hotel is refurbished and extended with a new block. Compact HAA cottages huddle on the rooftop of the hotel’s recharged plinths.
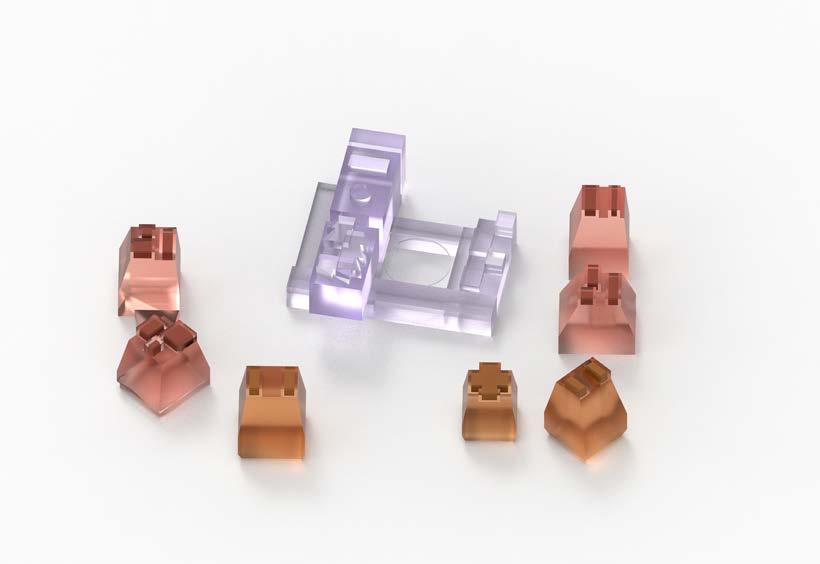
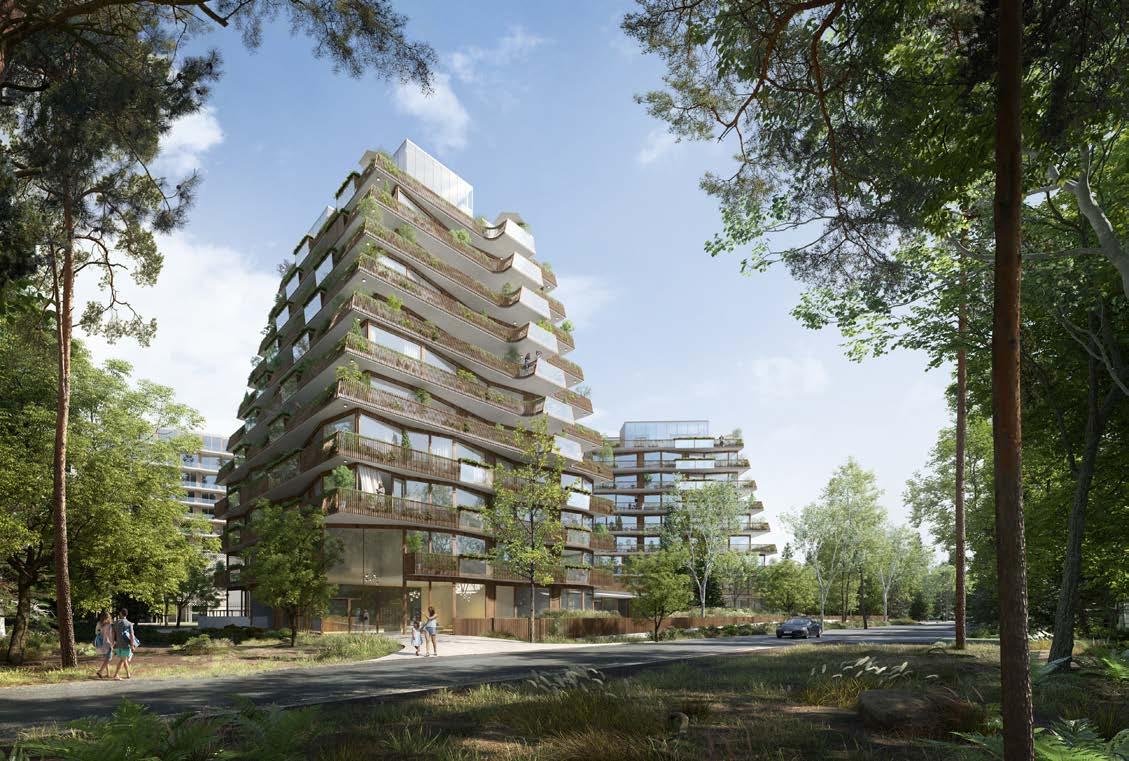
There are many valuable trees on the site, which define the overall character of the environment as a lush diverse garden. The circulation of the vehicles is put underground and the whole site becomes a pedestrian recreation environment. The site is unfenced and the locals may visit the art gallery and sculpture garden. The recreational area with tennis courts and a pond takes a central location.
Exlusive Residence Plinth
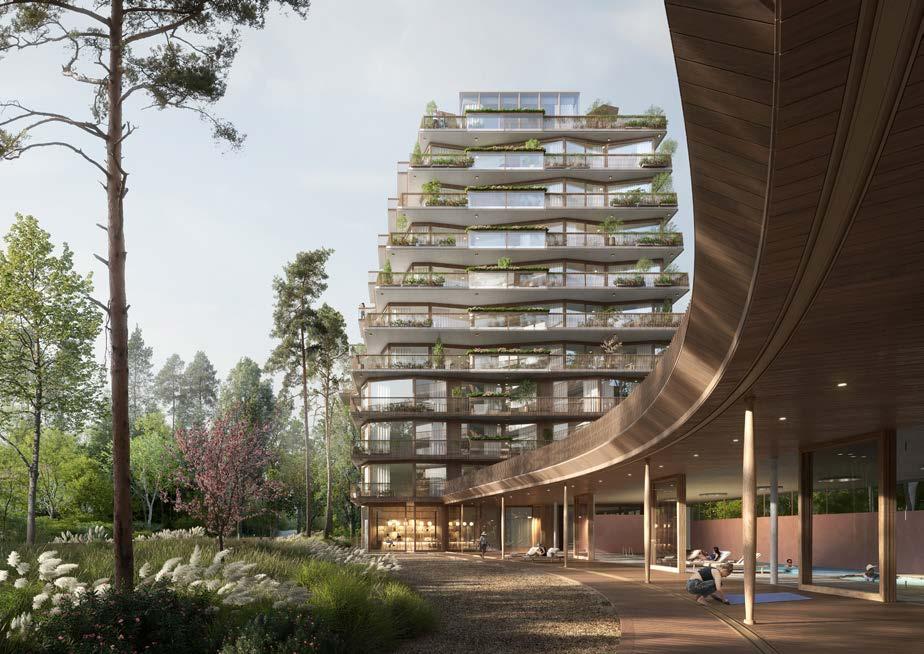
Local regulations obliged us to provide double evacuation stairs for the floors with a total area exceeding 500 sq m. When the floor area goes below this mark the second stair is cut. All the flats have a spacious living room on the corner and access directly from the elevator. Plinth besides spacious lobbies contains a diverse public program: bar-restaurant, spa, swimming pool, gym, and private terraces on the rooftop.
