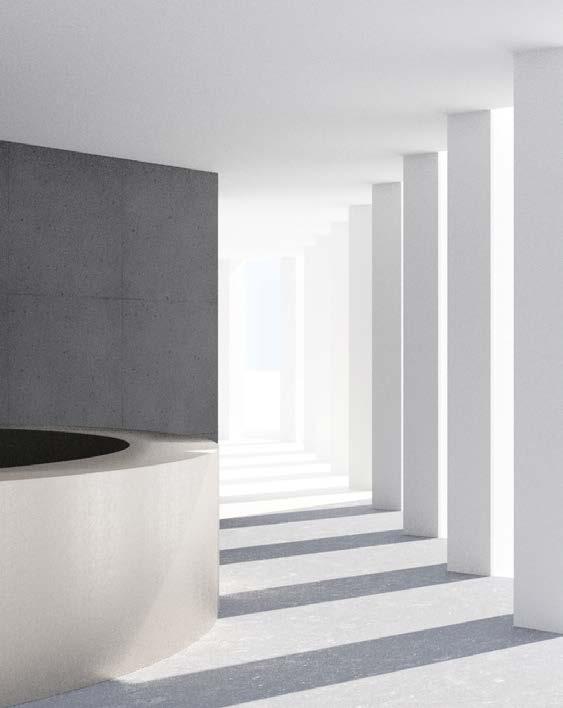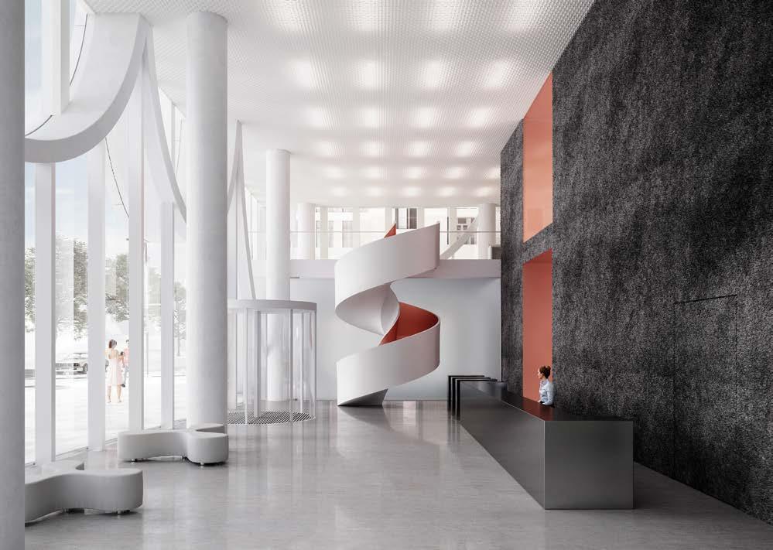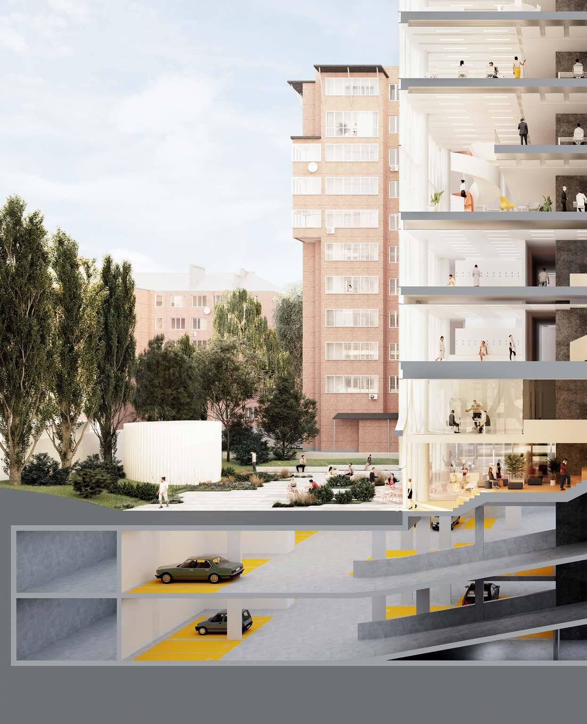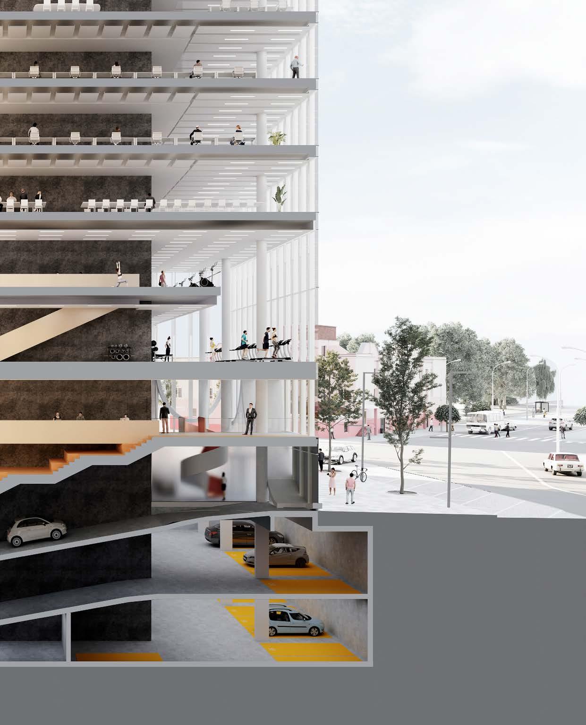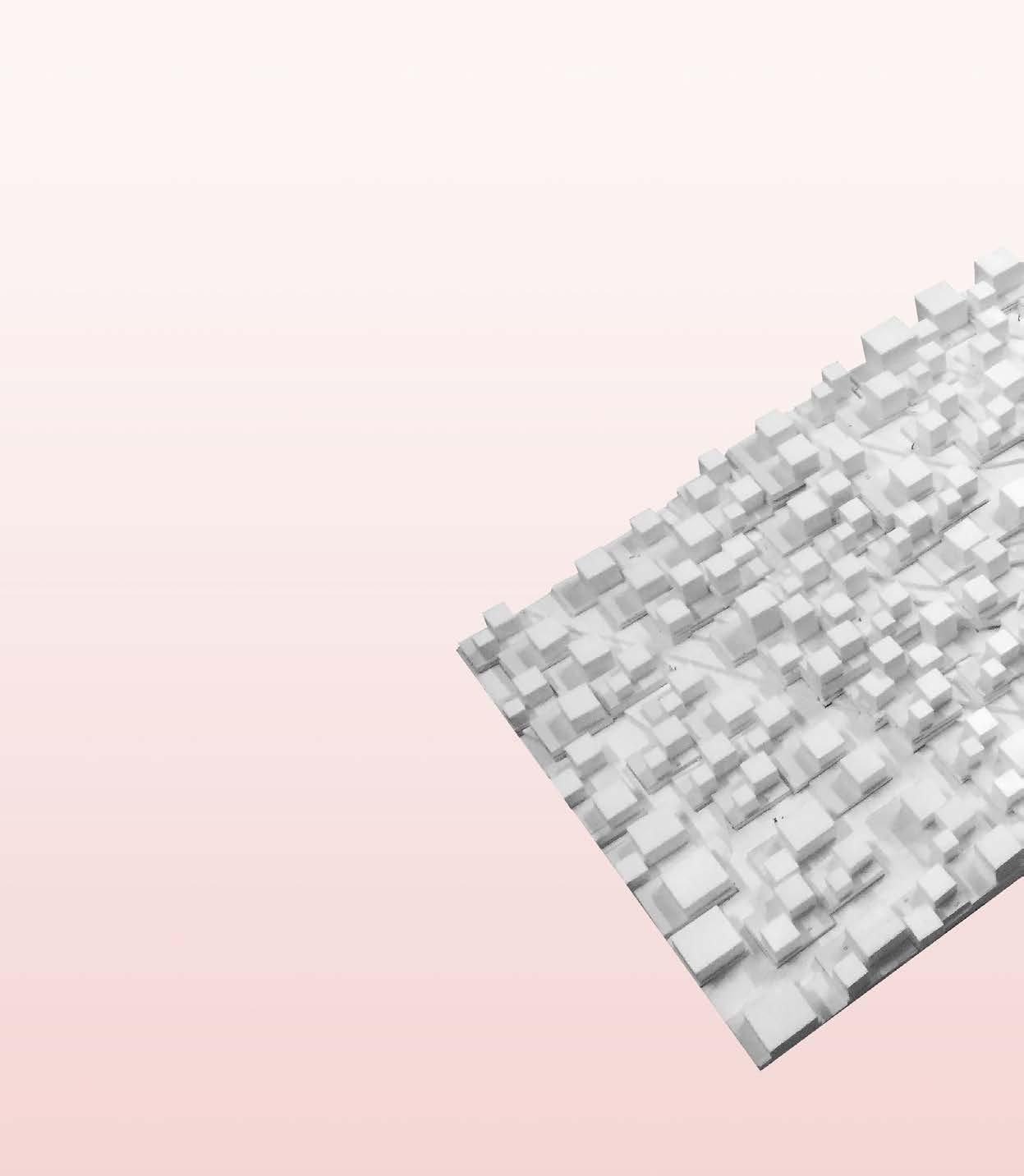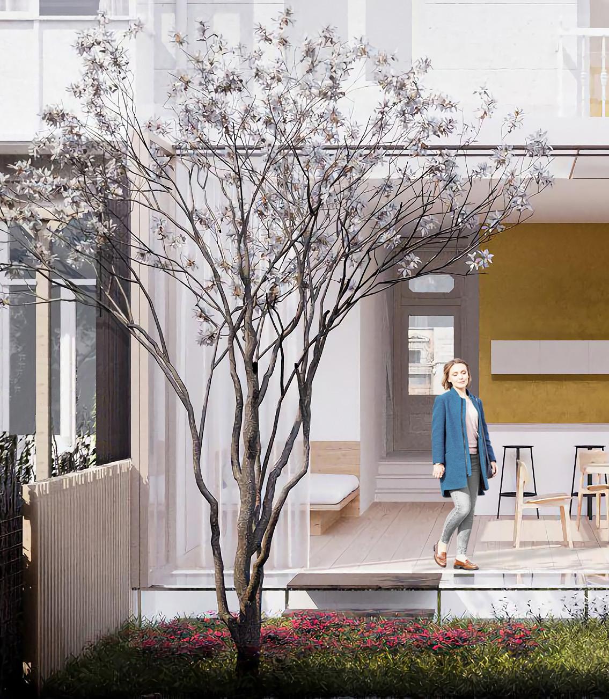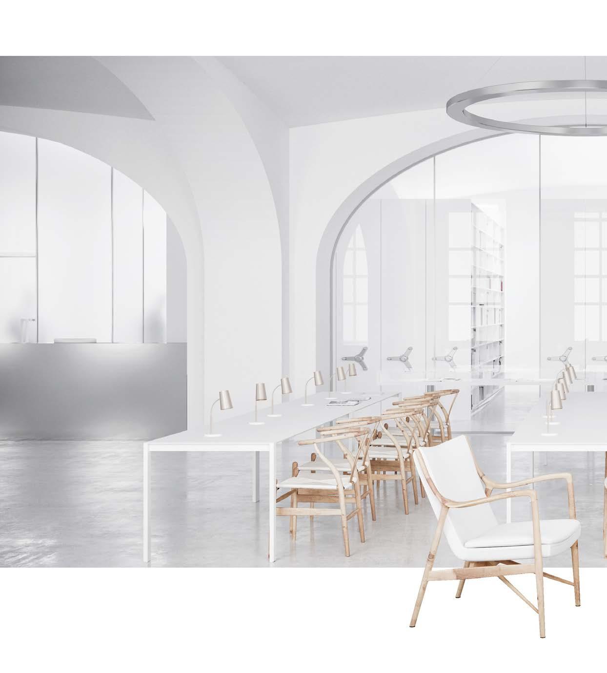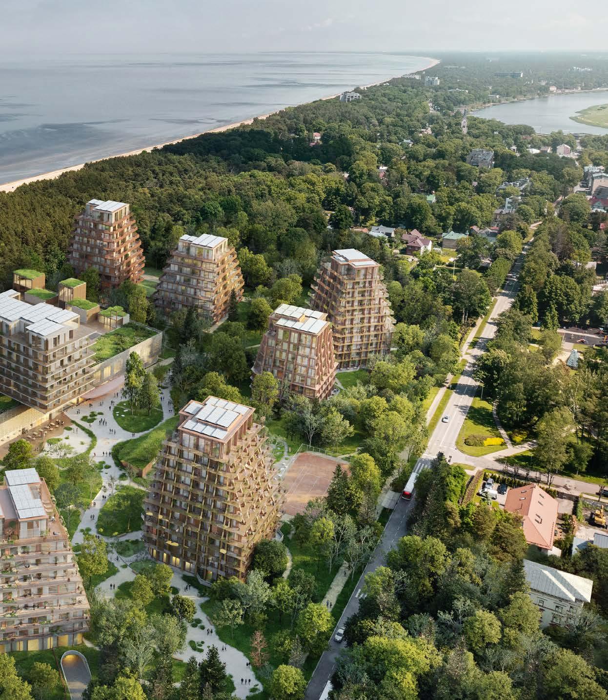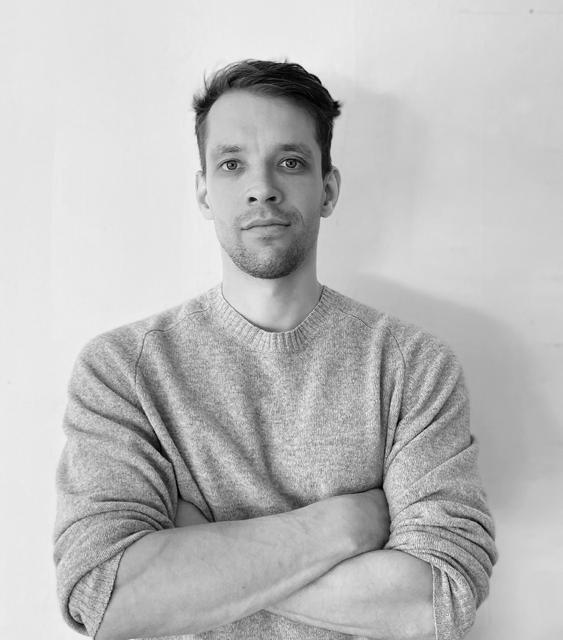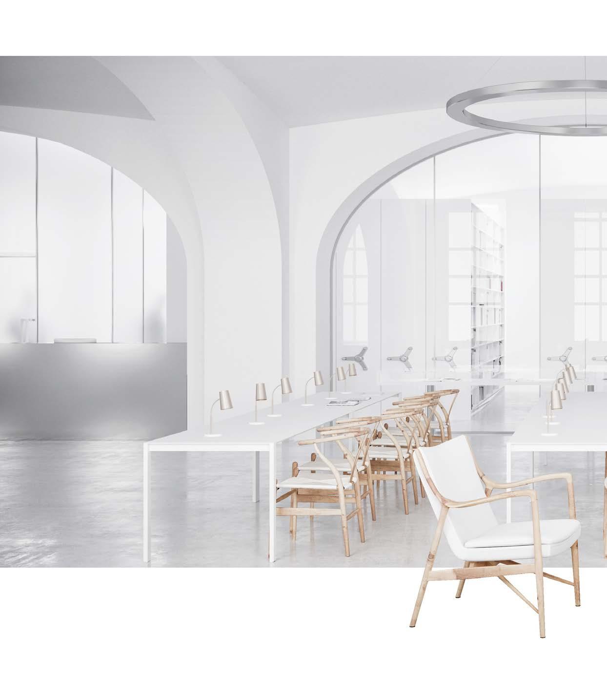
3 minute read
UTW LIBRARY EDUCATIONAL & PERFOMING SPACE
The work was carried out during internship in bureau Wowhaus, as a research and proposal in a small group of interns. Later on I elaborated on design and graphical part. My contribution to the project were: research and concept, design of the space and graphics.
Locating in the historic building of the university printing house, the library is currently in a dilapidated state. With a unique book fund of over 500 thousand books, the library is in dire need of storage capacity enlargement and renewal. The second floor of the building, once contained printing presses, is currently occupied by offices ranging from a dental office to a travel agency. In addition to modernization of the reading room, the project envisages the transformation of rental space into a flexible and open space with multimedia library. The hall is designed for lectures and workshops, adapted for theater performances, concerts and exhibitions. There are scenarios that presuppose usage of all 6 soundproofed audiences separately as well as the entire space.
Advertisement
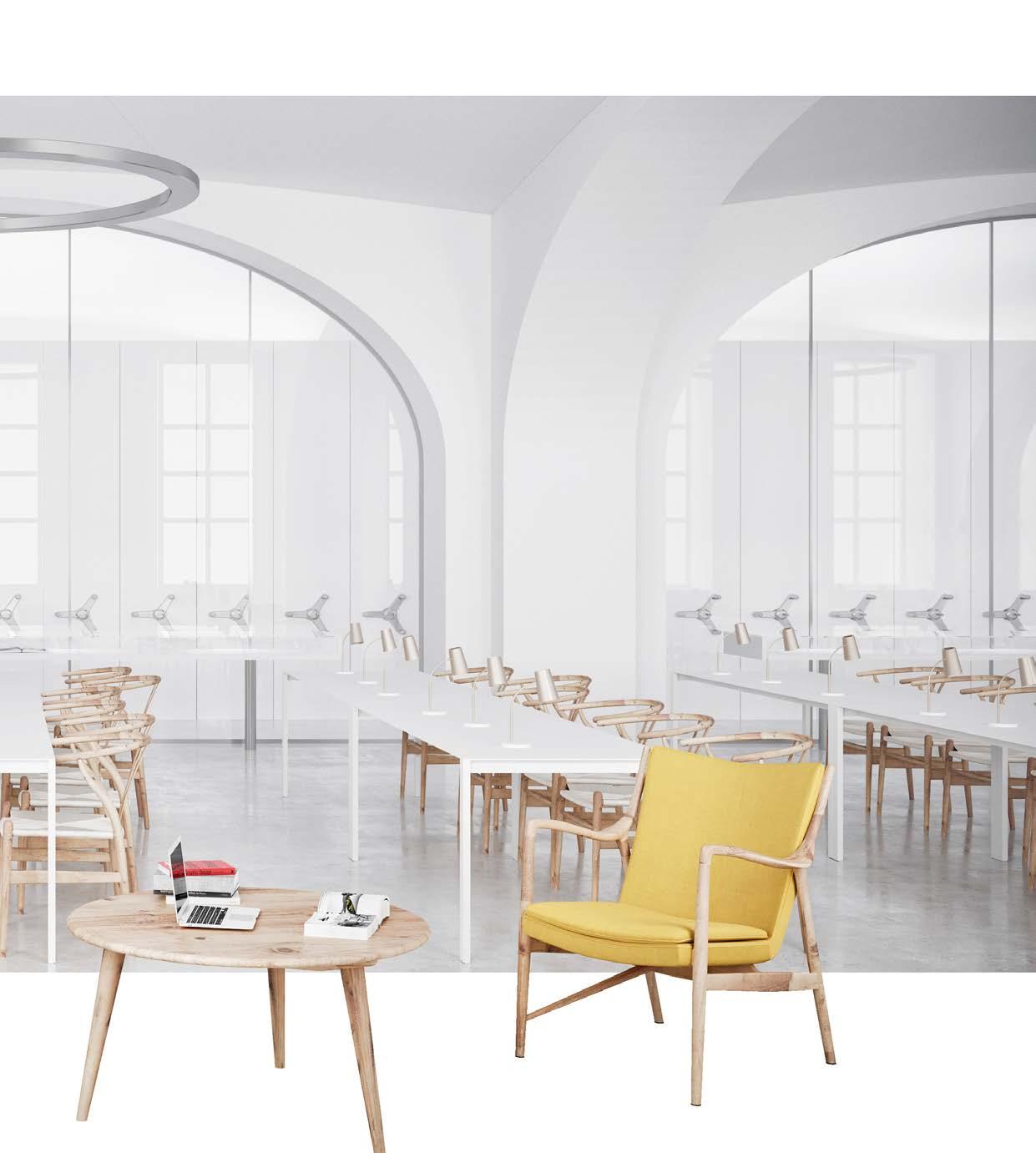
The typographic building, overlooking Bolshaya Dmitrovka Street, was built in 1822 by the architect Grigoriev’s design. The entire first floor of the house is a single hall, in the center of which a row of seven columns is situated that supports the system of the same-type vaults. The office was located here, books were sold; a printing house was located on the second floor. In the 60s of the XX century the buildings of the university typographic complex were given to the All-Russian Theatrical Society or (VTO).
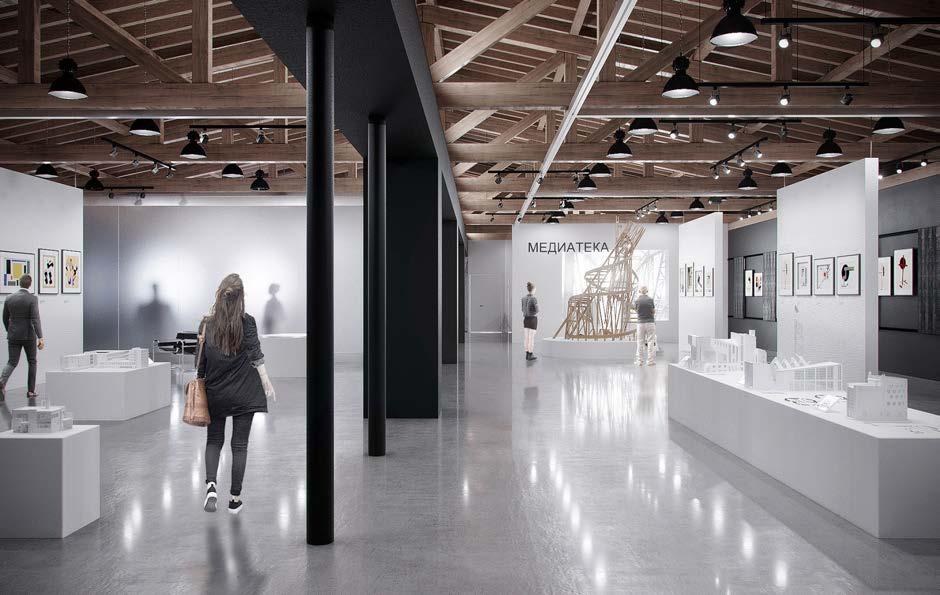
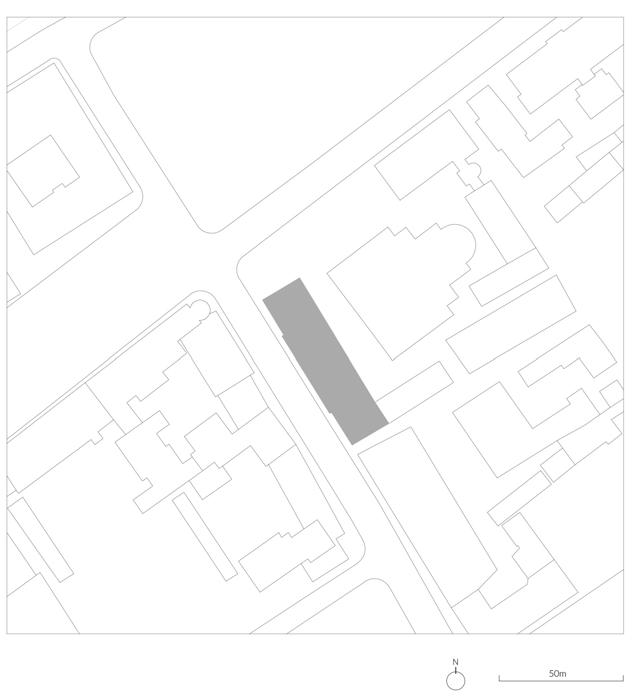
TRANSVERSE SECTION
SHOP
RESTAURANT RECEPTION
LOBBY
MULTIFUNCTIONAL HALL
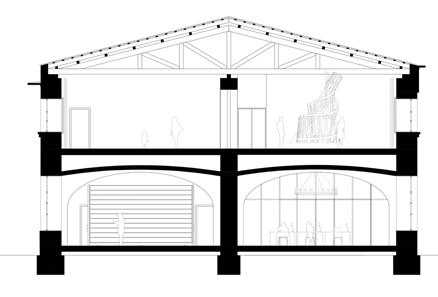
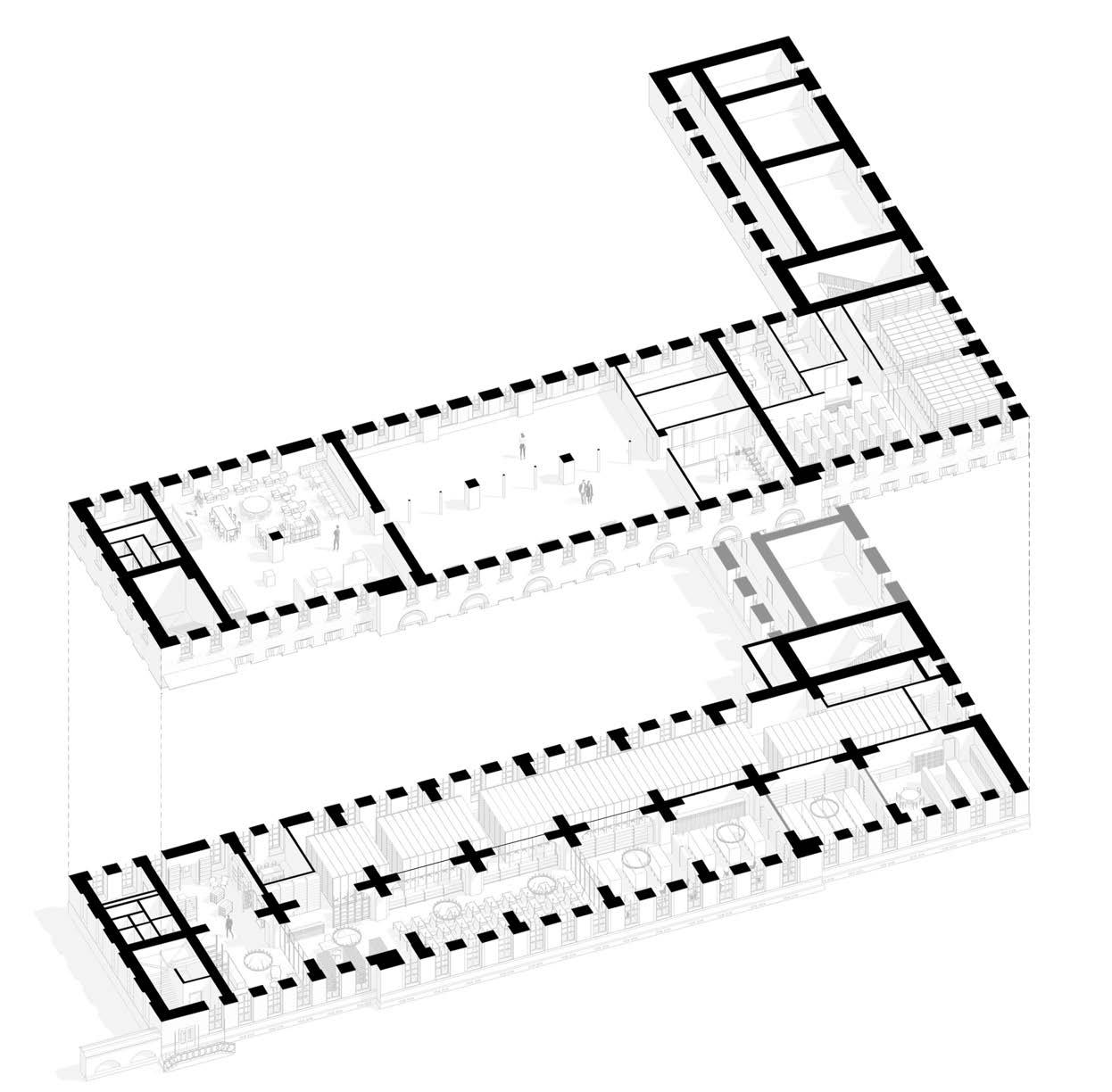
MEDIATHEQUE
BIG HALL
STORAGE
READING ROOM
MANUSCRIPTS STORAGE AXONOMETRY
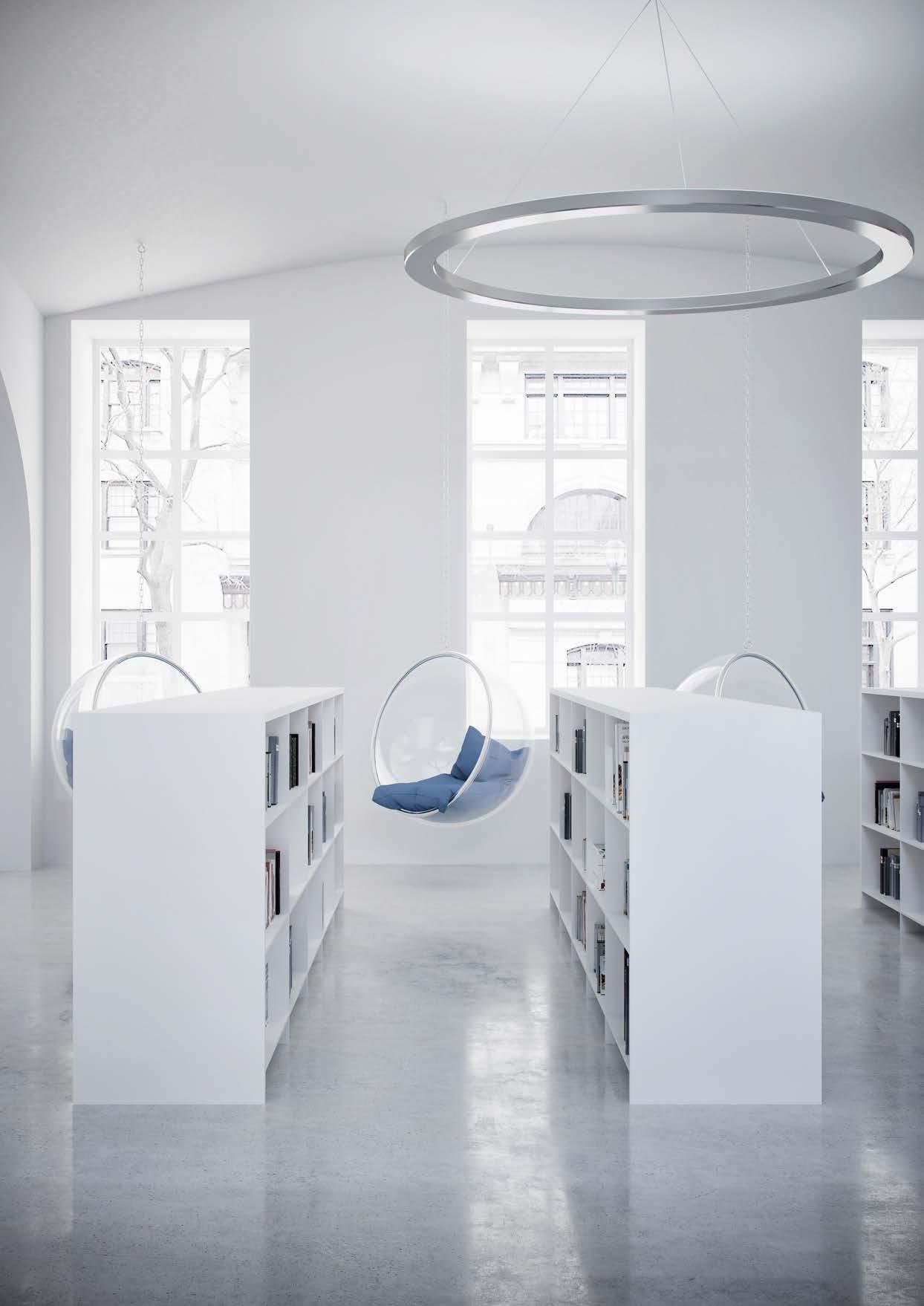
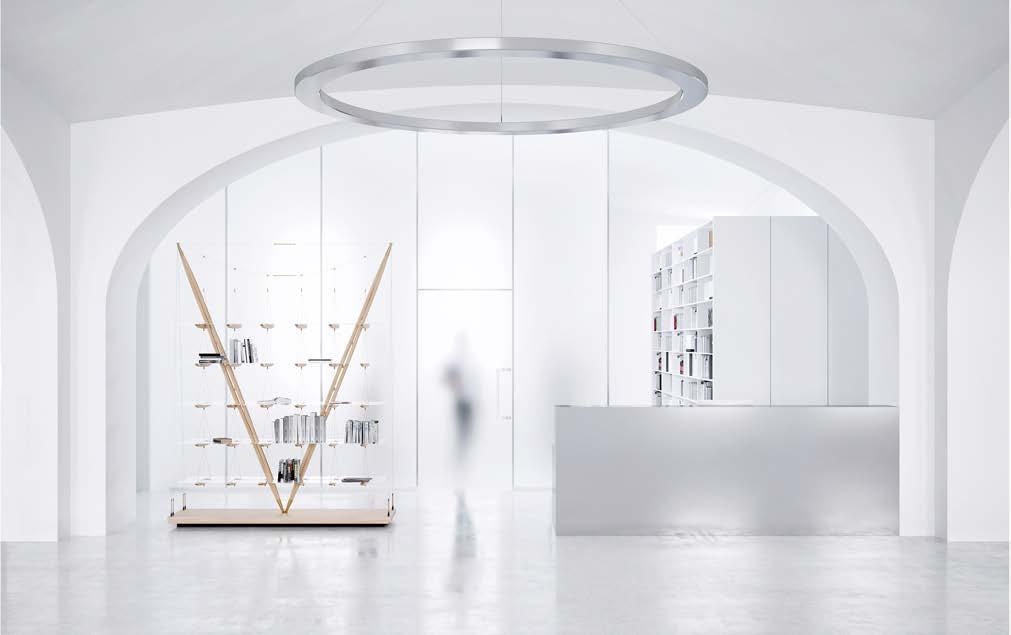
Scenario 1
The hall is in a disassembled state: the partitions are located along the perimeter of the walls.
In its basic form, the space of the hall is an empty matrix with the potential to transform into a row of separate, functionally diverse rooms. Below there are a number of possible scenarios for the use of the hall.

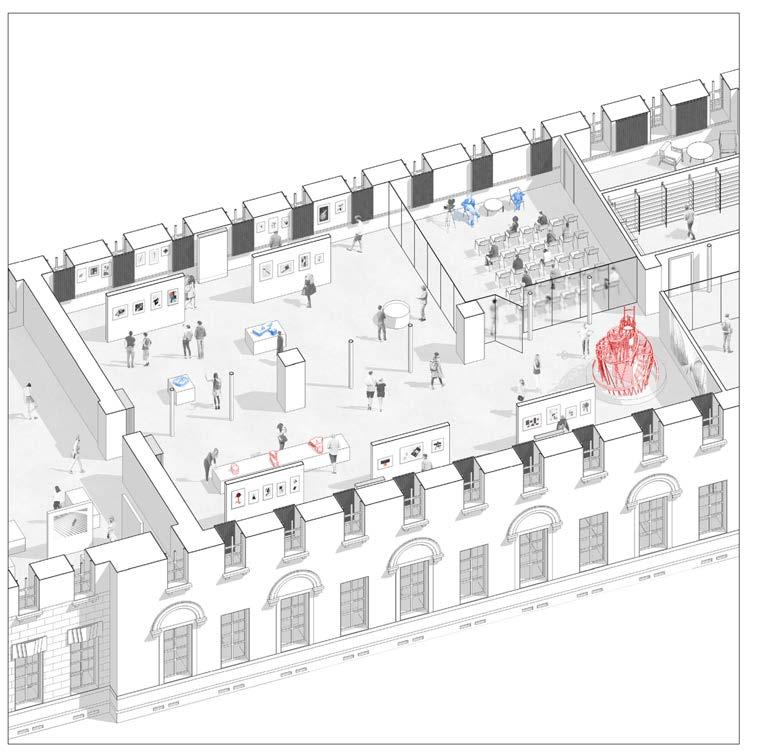
Scenario 2
Exhibition space / lecture hall
A transformable hall is best suited for exhibitions. Part of the space can be given to a lecture, holding together with the exposition and elaborating on its subject. The location of the library / cultural center nearby the lively Pushkin Square will undoubtedly ensure a dense flow of visitors.
Scenario 3
Staging / Acting Courses / Seminar / Cinema Hall
Considering the theatrical orientation of the library at the stage of developing the functional program of the future public space, the possibility of holding chamber performances in the hall was provided. Also at the premises of the library it is possible to hold acting and oratory classes, workshops with guest directors, screenwriters and other people who have made significant contributions to the development of theatre and cinema.
Scenario 4


Music album presentation / buffet
The library management may rent out a hall for cultural events to obtain some additional income or do it for free, thus promoting new names, attracting interest to current topics.
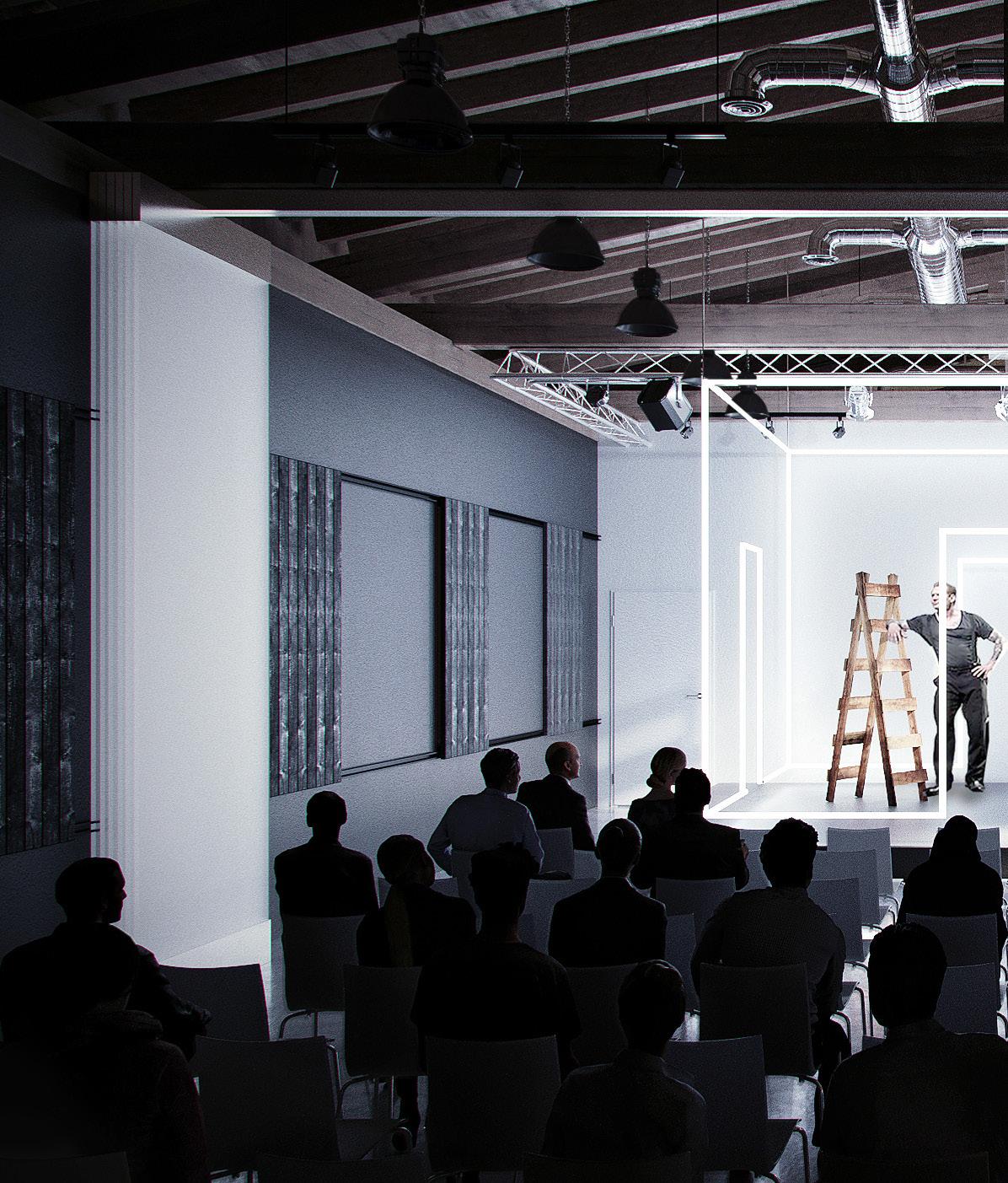
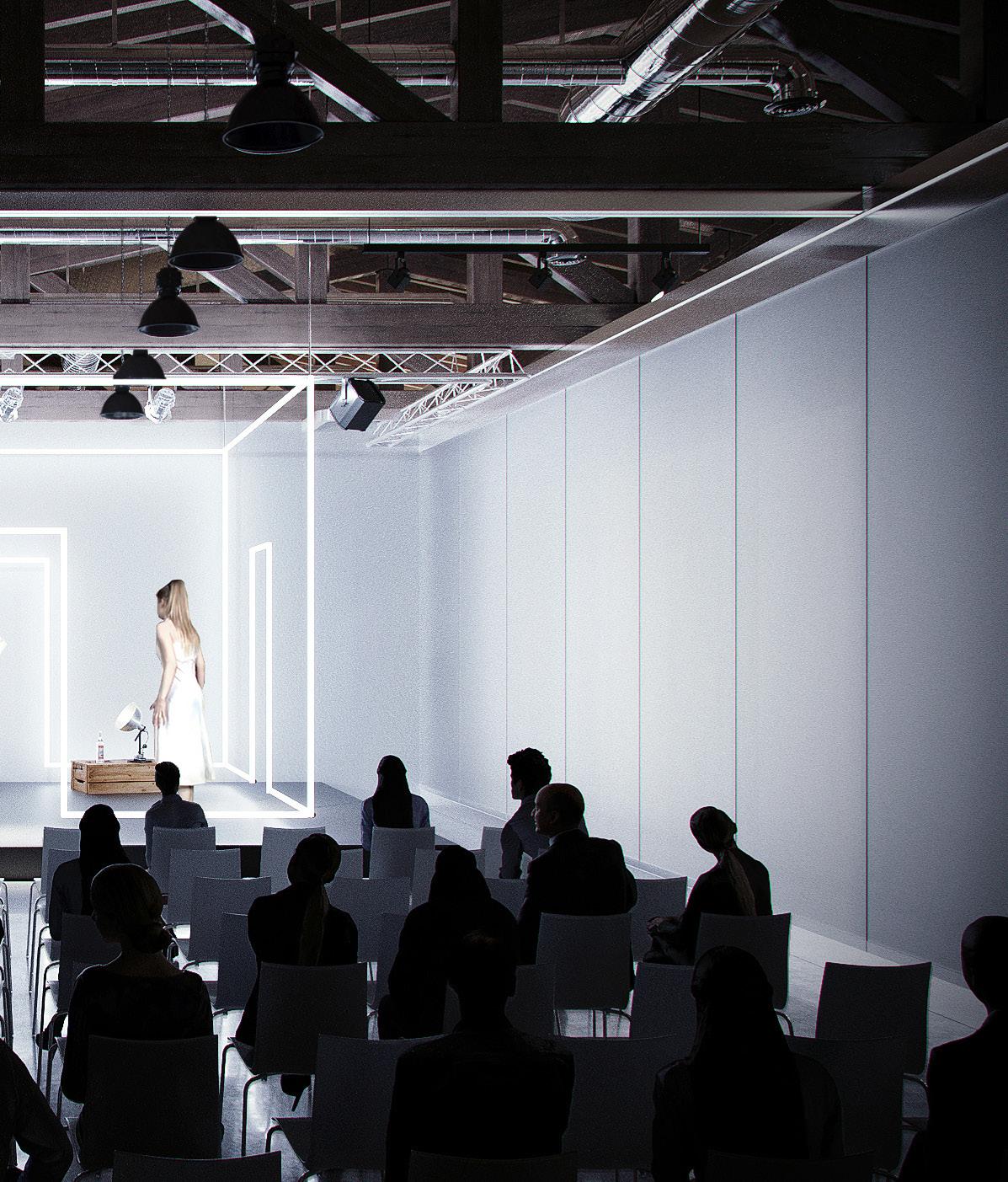

I worked on this project in the conceptual phase and contributed to the design and materiality of the ground and mezzanine floors. During the process, I produced a multitude of space and materiality studies working with one of the bureau partners. After extensive studies through collages and models, I elaborated on the final design representation.
The tower is placed on the fringe of the Ryazan historical city center and is characterized by its sculptural form, programmatic diversity, and the openness of its ground level to the city. The expression of rhythmical facade mullions on the lower levels changes and reveals the inner life: coworking cascade, restaurant, bar, and meeting spaces are directly exposed to the outside. On the back, there are a compact plaza and a local park. The design aims to contribute to city liveliness through the creation of public spaces, and interpreting the ground levels of the tower as a city living room.
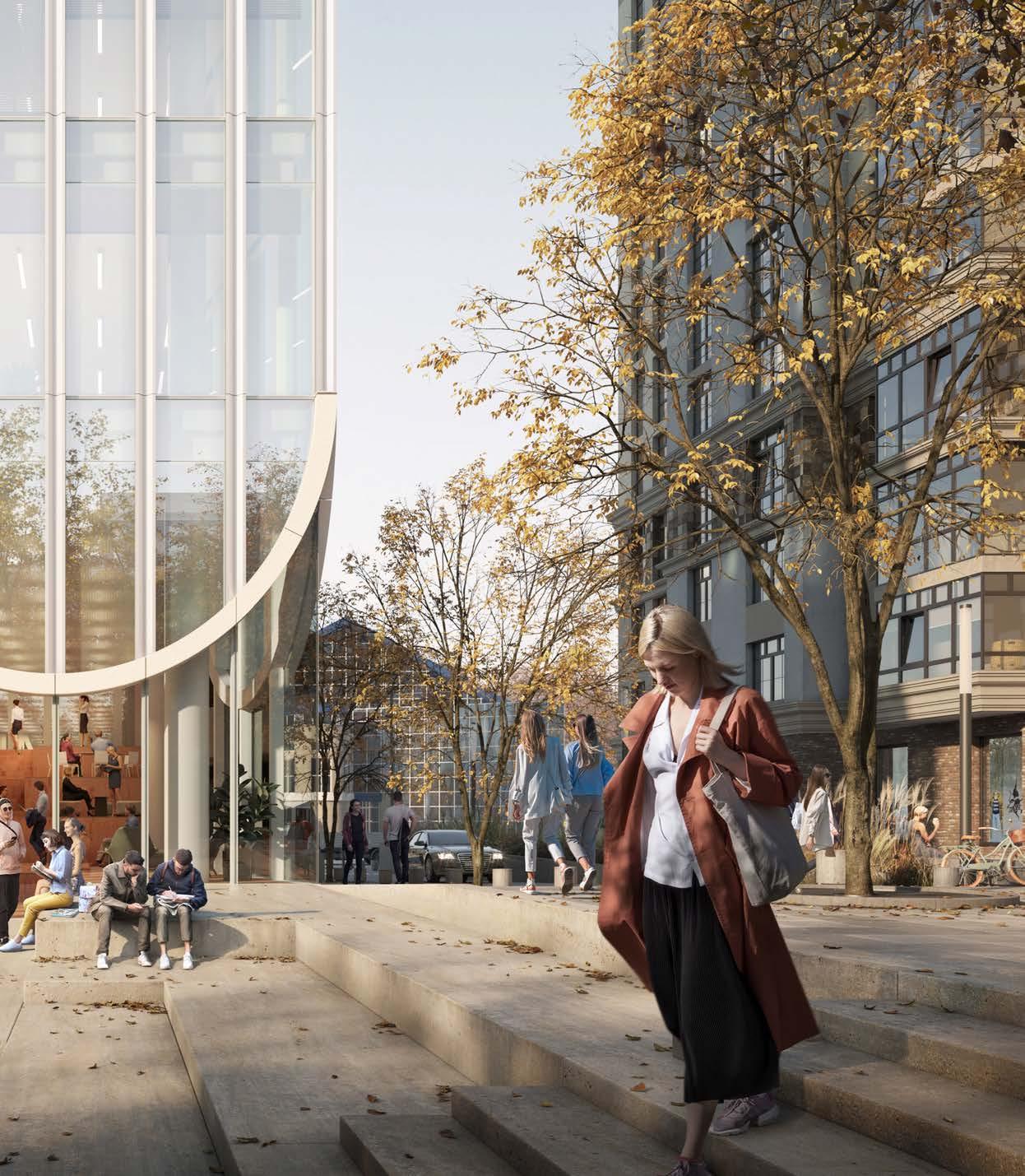
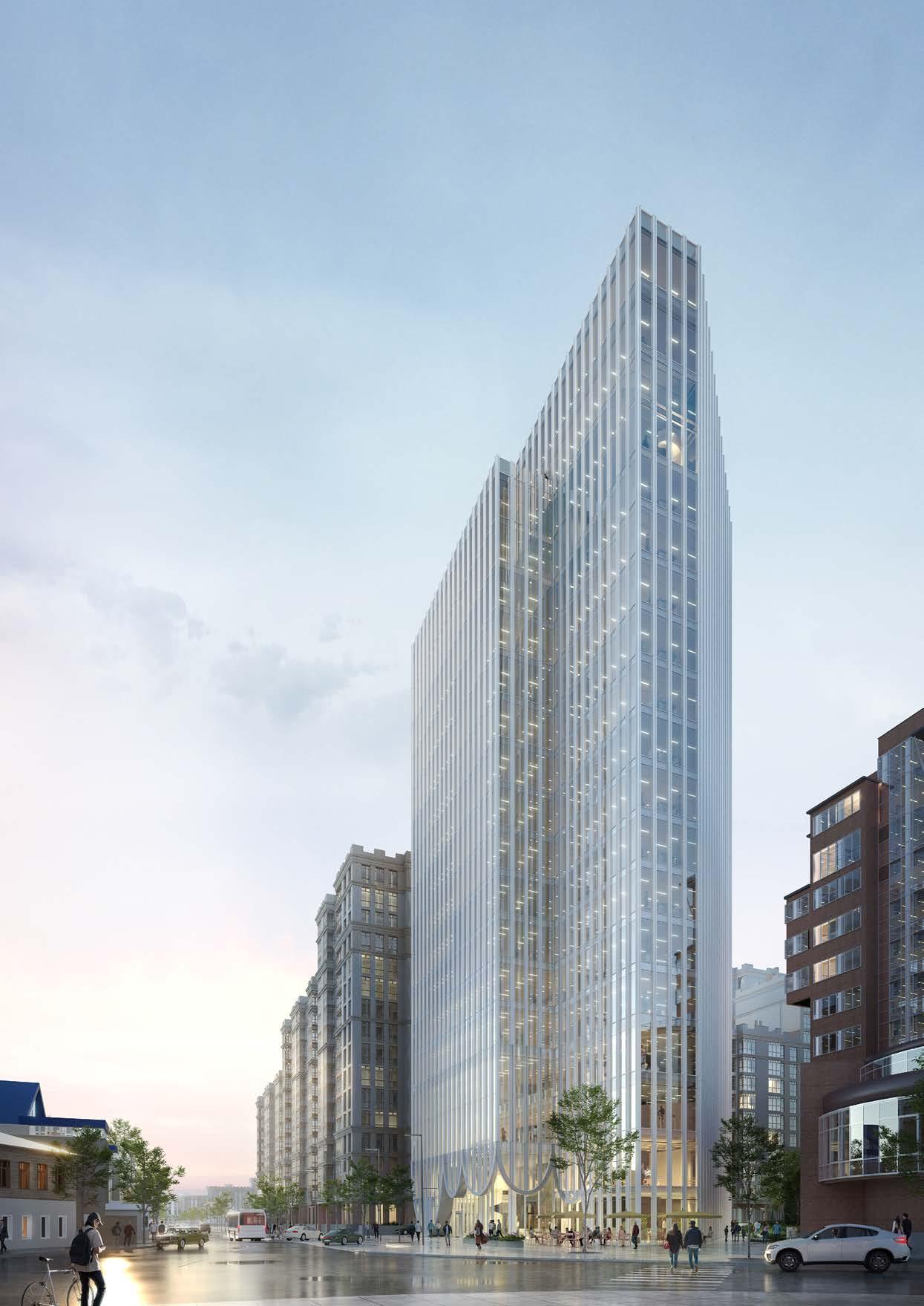
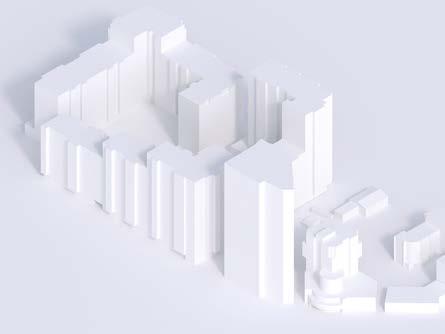
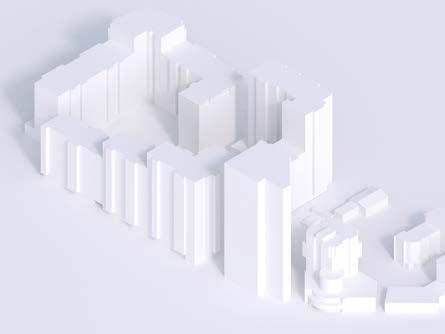






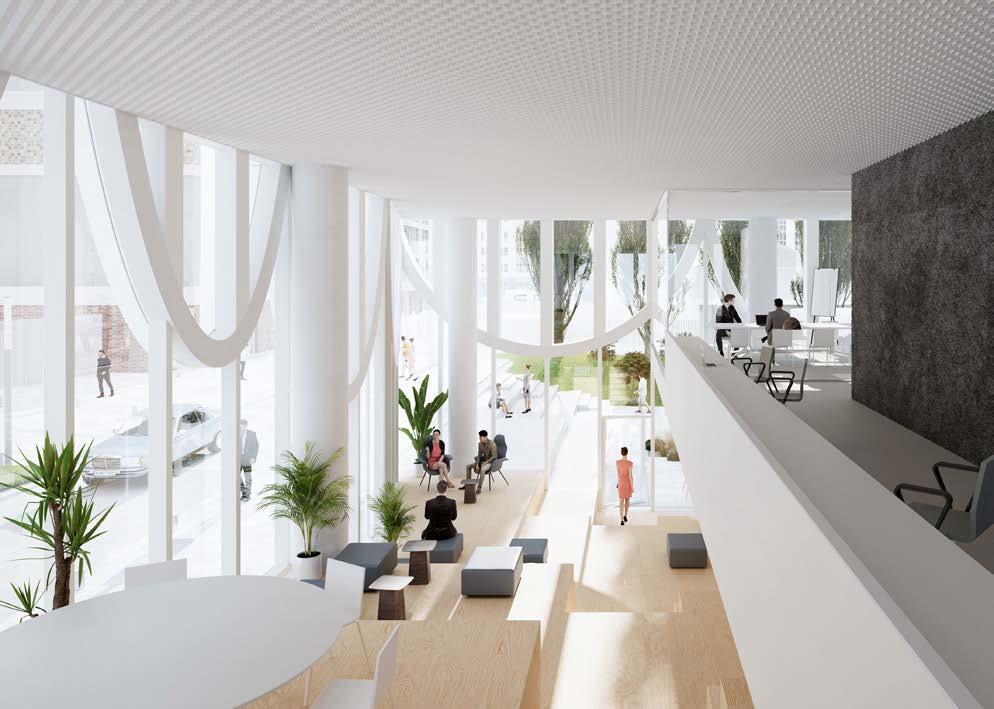
The ground level is a collection of spaces each with its distinctive character and materiality. The spaces are connected visually and into a closed-loop circulation. These connections give a chance for diverse programs to enrich mutually without clashes. The spaces unfurl towards the public plaza on the back, which creates a continuity between the tower and its immediate surroundings.
