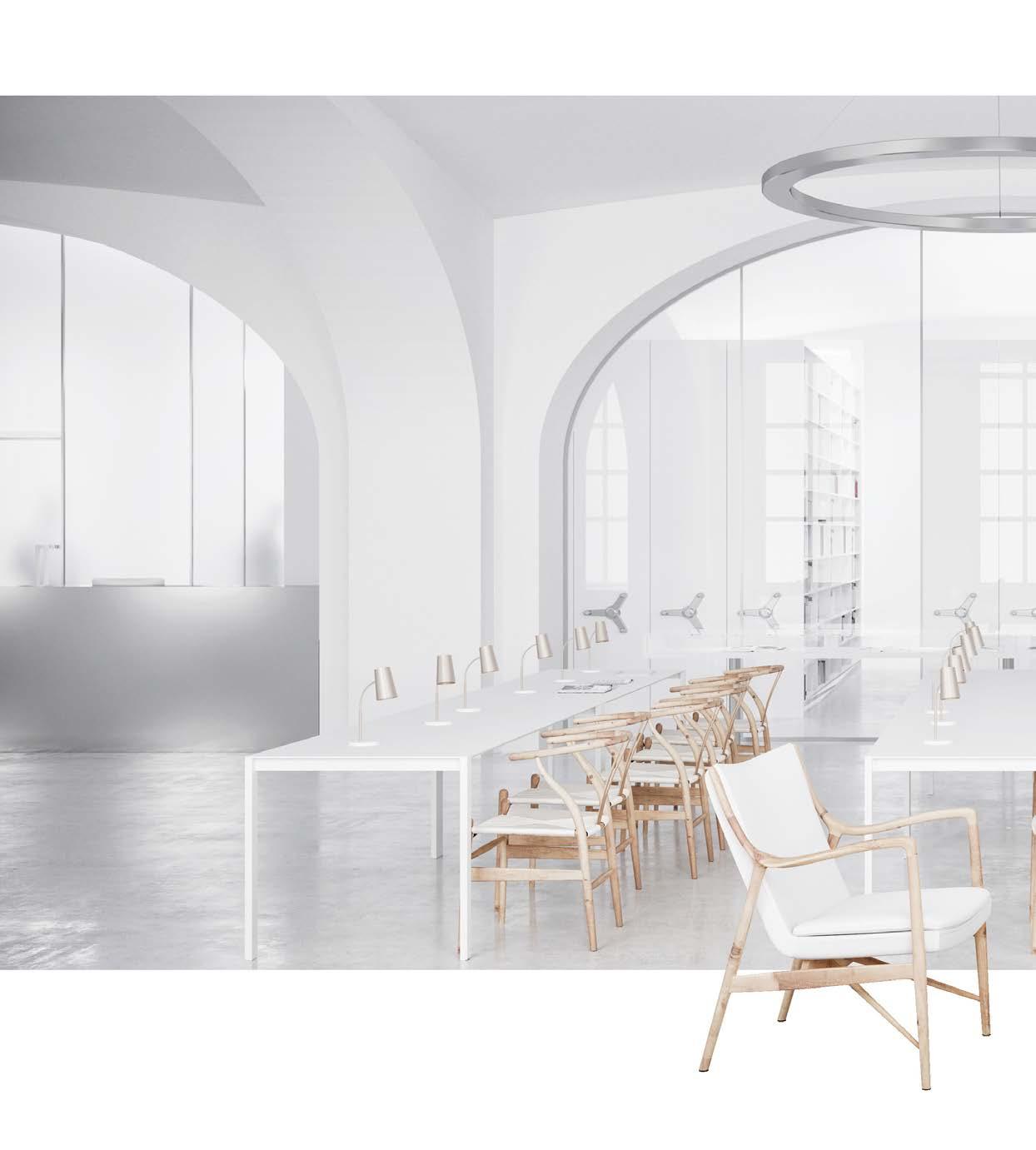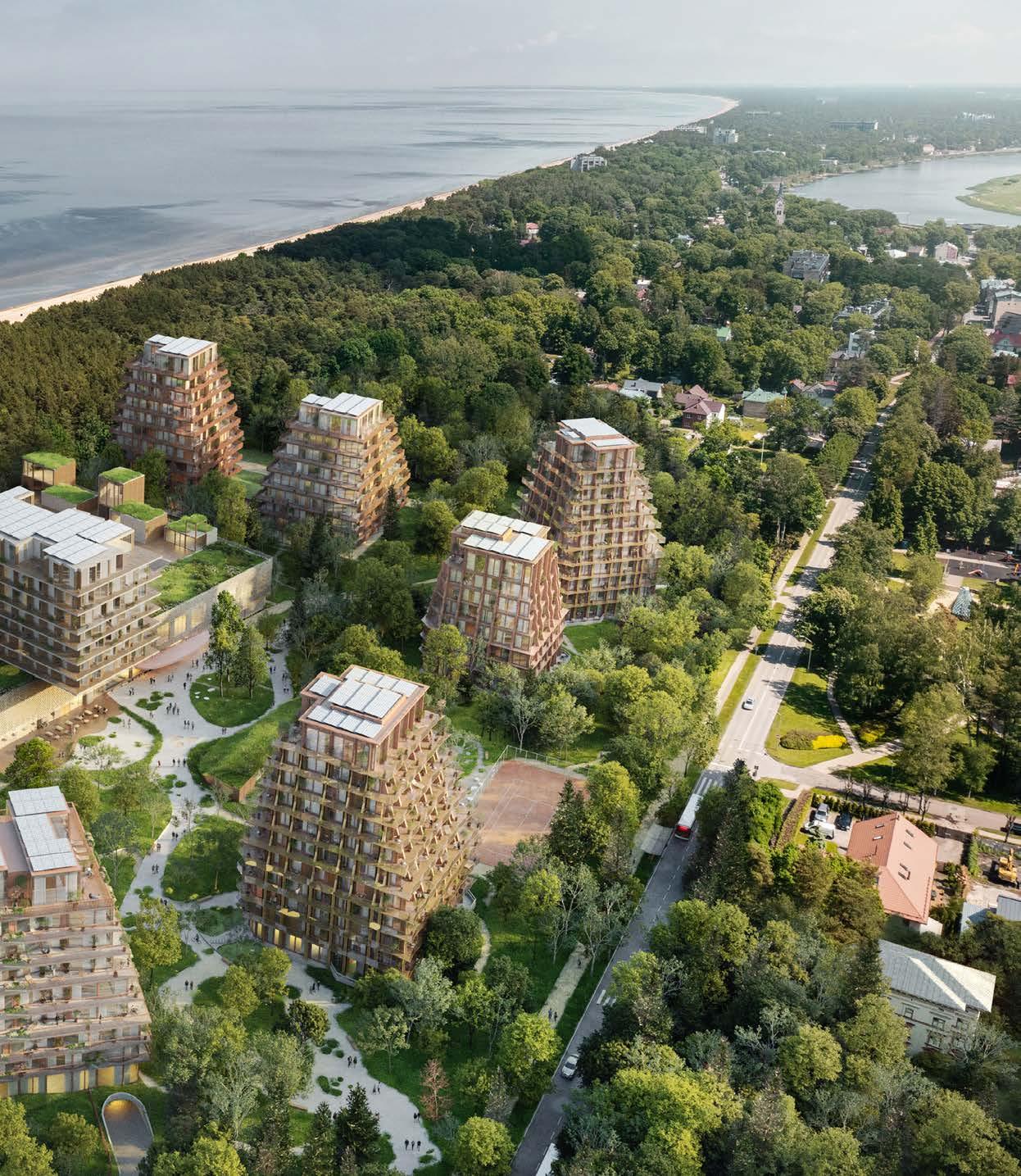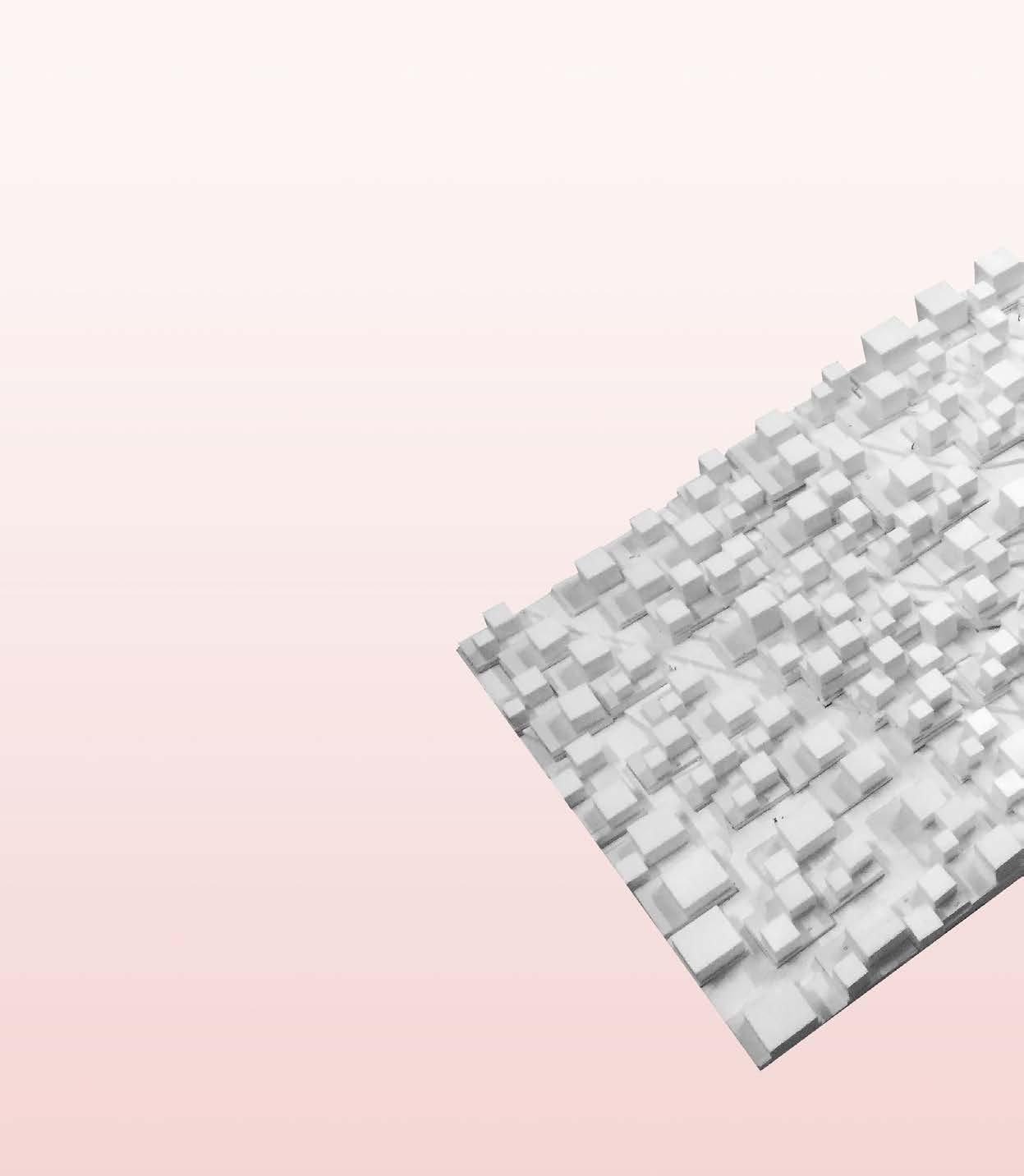
1 minute read
ROW HOUSE REFURBISHMENT
My role on the project was to work on sketches and design options with one of the partners. During the process, a dozen of directions were tested, and as a result, three preferable options were presented to the client. Besides, I was involved in preliminary detailing, spatial reorganization, and visual representation of the house.
The house is located within walking distance from Museumplain. The first phase of the work was focused on the design of the compact extension. Afterward, the client acquired the upper apartment, and as a result, the circulation scheme was revised. Upper and lower apartments were unified, and diverse organization strategies were tested to find a viable and flexible solution. The lower apartment with a veranda and a small garden was intended for the client’s family, and the upper apartment – was for their guests. Attic with a winter garden and swiping view over the city had to become a common ground for the owners and their guests.
Advertisement



OPTION INSIDE-OUTSIDE
A transformable veranda that brings different kinds of light into the room. The main element of the construction is a beam leaning on the side walls, there are a light frame filled with translucent glass on top of it and a couple of sliding doors under the beam. The feature of this option is an intermediate space, that has a visual connection with the basement in the floor and open to the sky.




Option Lantern
Weightless translucent structure of the extension acts as a Chinese lantern, giving the highest possible amount of light and providing openness. Folding doors allows to fully blur the line between small garden and house interior. If needed the light curtains give privacy. A huge glass step between the levels of veranda and garden acts as a skylight in the basement.














