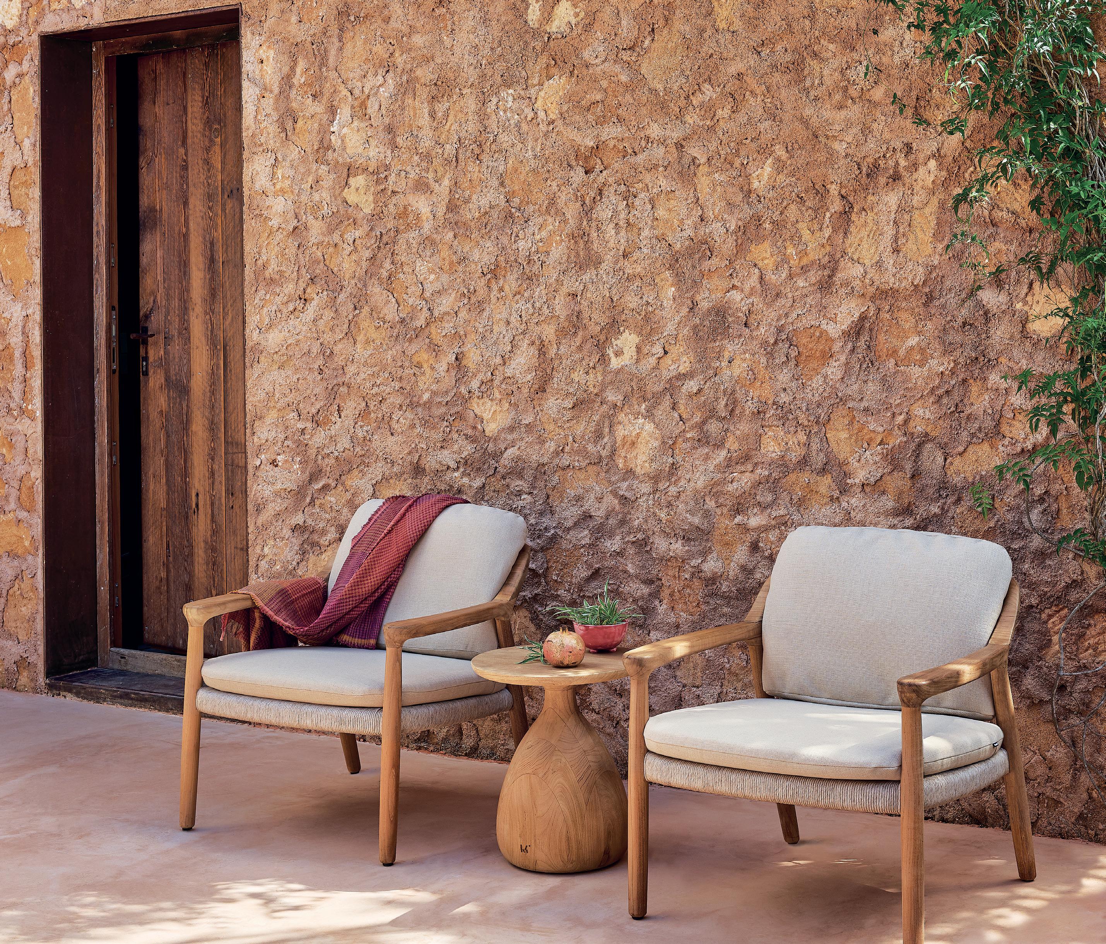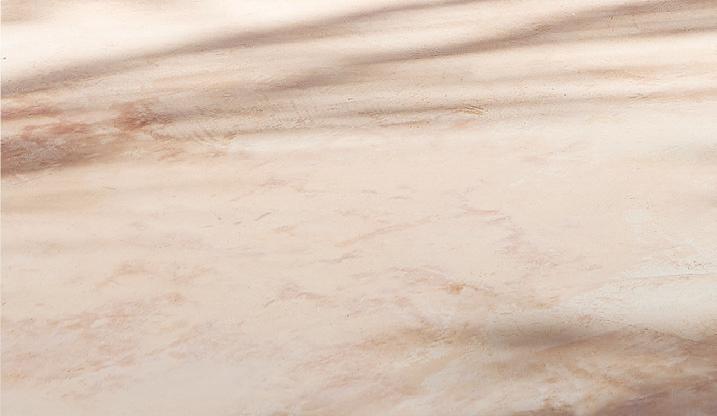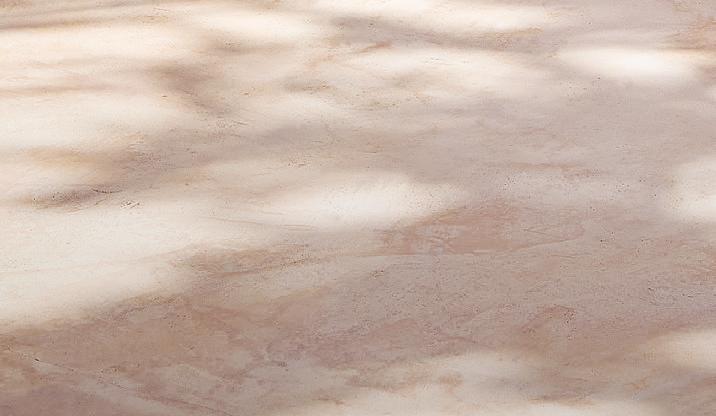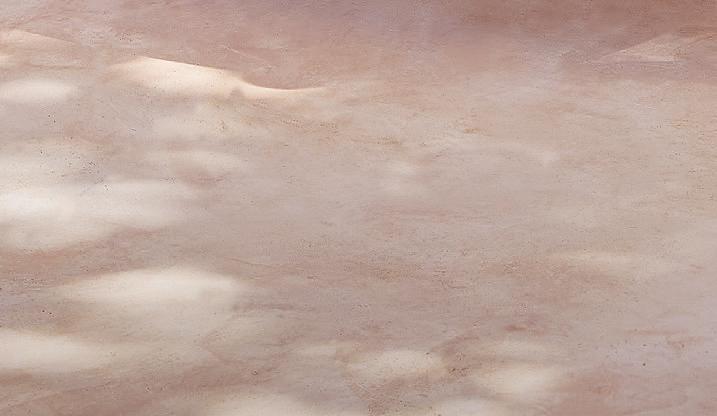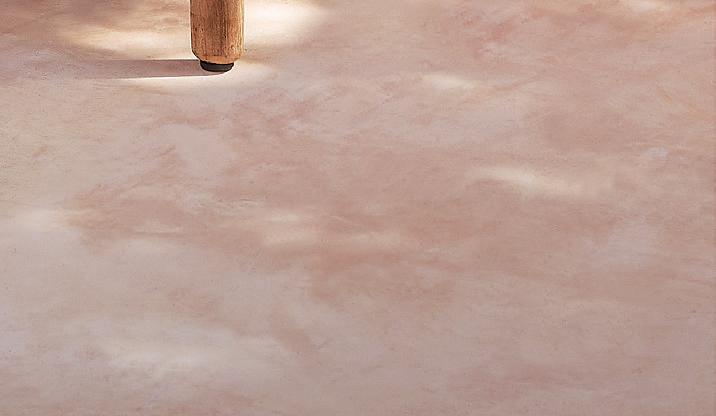
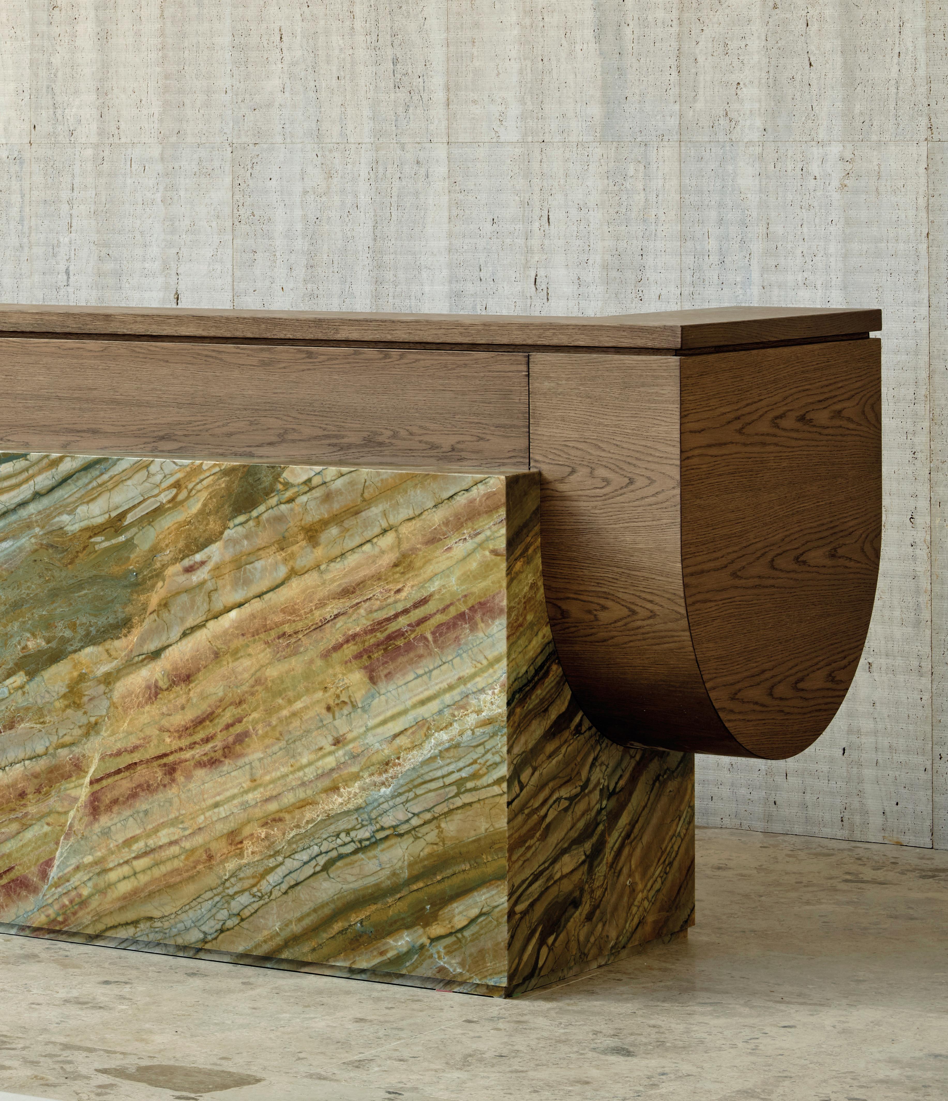





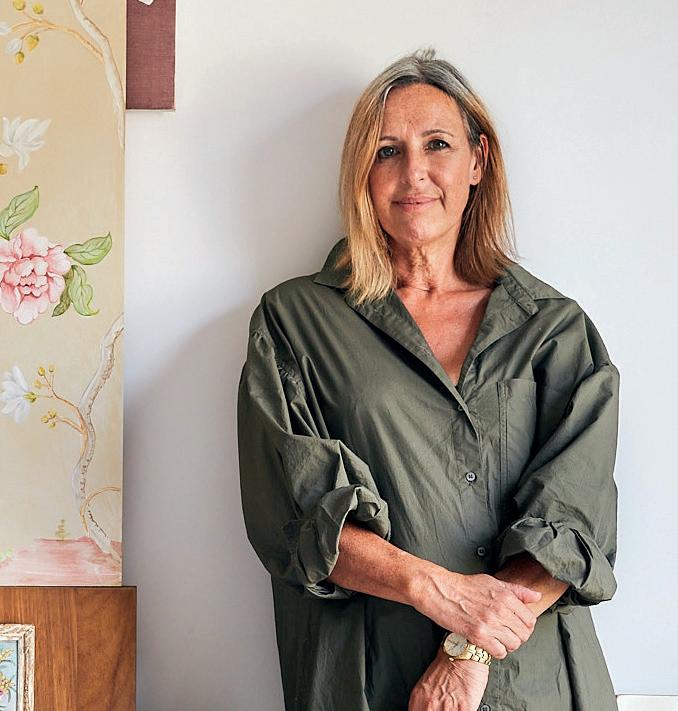
EMMA KENNEDY Editor emma.kennedy@purplems.com
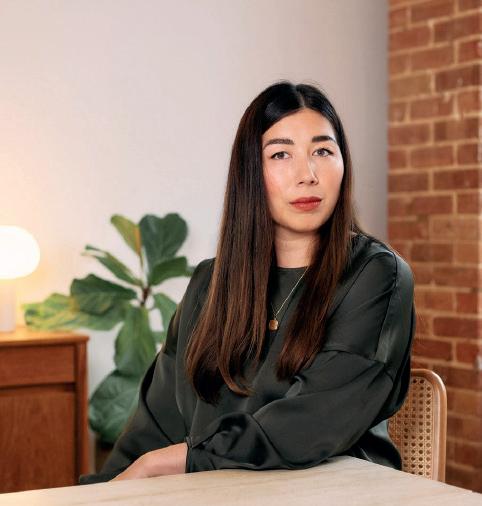
JESS MILES
Deputy Editor jess.miles@purplems.com
Craft, history and heritage sit at the heart of this issue – from the visionaries and leaders who share their worlds with us, to the hotels we review. Everywhere, it seems, people are searching for a connection with the past, whether through architecture, design or hospitality. It’s a search that feels oddly at odds with headlines insisting the future belongs to AI.
Most designers will tell you the wisest path is to embrace new technologies – use them well and they will deliver. But when it comes to delivering service in hospitality, I remain unconvinced. How do you programme warmth, kindness, or the simple joy of human connection?
This month’s Visionaries and Leaders echoed the same instinct: that history and craft still matter. These values quietly anchor us, reminding us of who we are and where we’ve come from. Pick up an object with a history and it’s hard not to ask – where is it from? Who held it before? What’s its story? That pull towards the past feels innate.
For me, the greatest irony is the faster the future races towards us, the more we reach for the reassuring touch of what’s gone before. One designer with a curious eye on all the above is James Thurstan Waterworth, for whom antiques have been instrumental in creating the nuanced, layered look he is known for (page 50). MAWD founders Elliot March and James White attribute much of their success in designing ultra-modern schemes across the globe to the experience gained working on listed buildings and heritage projects. Meanwhile, Leela Palace Hotels CEO Anuraag Bhatnagar explains how the luxury brand has remained at the pinnacle of Indian hospitality set against backdrops of opulent artistry steeped in tradition (page 55). A firm favourite with royalty and Hollywood, the Gstaad Palace has more than its fair share of stories. Taking us behind the scenes, Owner and GM Andrea Scherz leads the way (page 62).
Discovering the layered histories and storied paths of some of the world’s newest hotels, our travels begin in Italy. Belmond Splendido, A Belmond Hotel, Portofino, marks Martin Brudnizki’s latest project – splendid in every sense, with a cinematic appeal (page 68).
Across the Atlantic, The Shelborne by Proper, Miami Beach fuses its Deco heritage with the breezy optimism of Miami Modernism (MiMo) (page 76). In France, Les Hauts de Sancerre sees a heritage property reborn as a luxury retreat (page 82).
On the shores of Greece, the JW Marriott Crete Resort & Spa and Block 772 channel the island’s slow-living ethos to shape Crete’s latest offering (page 90). In Prague, Sir Prague reimagines a Neo-Renaissance landmark, weaving together influences of Gothic, Cubism and Art Nouveau (page 96). And in Mallorca, Son Xotano – set within a 12th century possessió – lies tucked away in the island’s scenic countryside, a quiet testament to time and place (page 102).
And last but by no means least, in this issue our MADE IN series takes us to Poland – a country where heritage and modernity live side by side. From centuries-old glassmaking to contemporary furniture and design, Poland’s craft traditions continue to shape its identity while inspiring makers well beyond its borders (page 130).

Emma Kennedy, Editor
Front cover: Detail taken from the lobby at JW Marriott Crete Resort & Spa. Read the write up from page 90

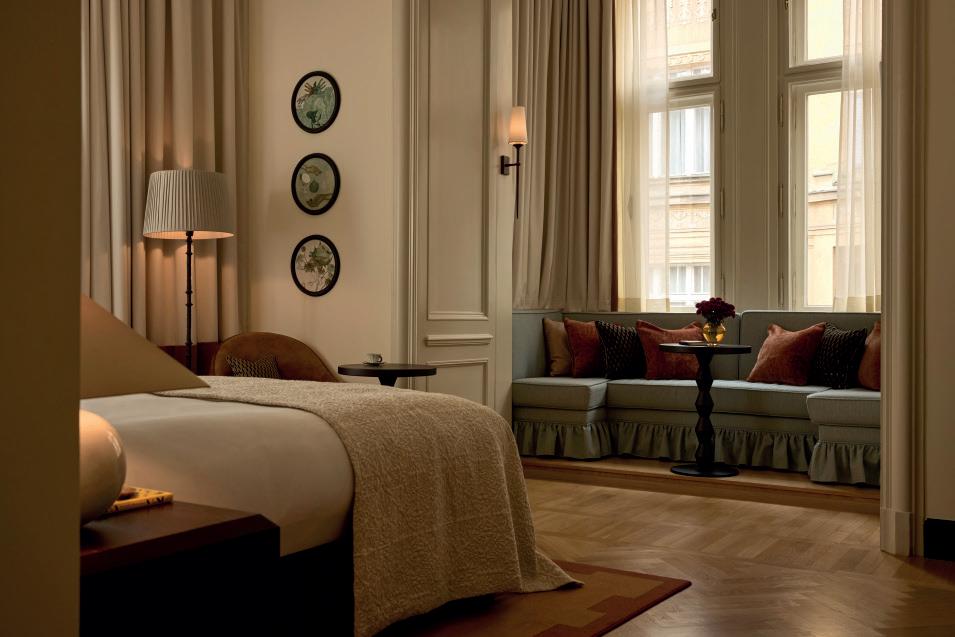

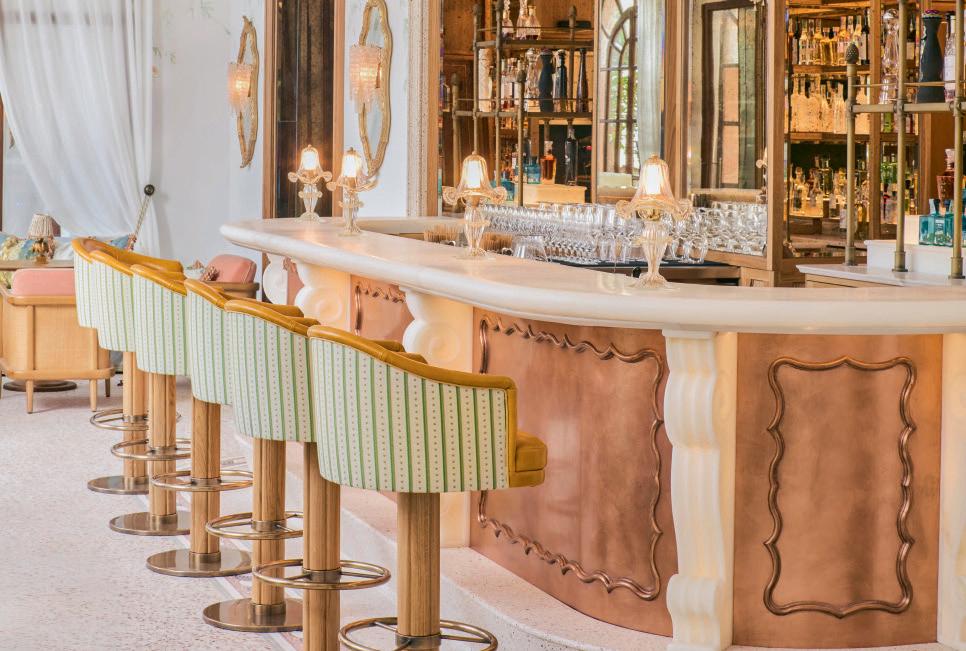

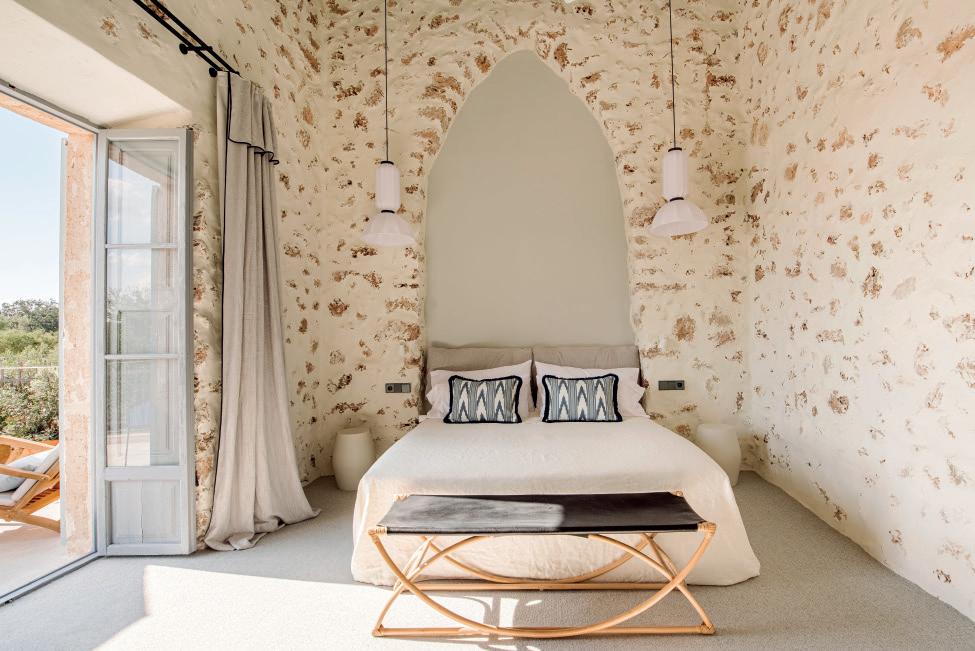
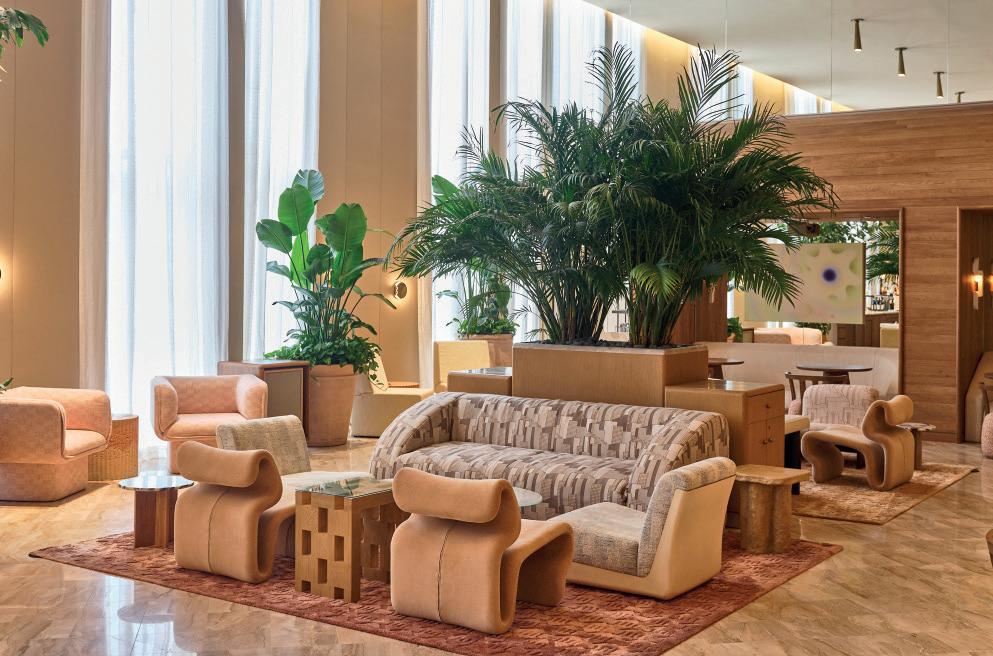
Splendido, A Belmond Hotel, Portofino, Italy
The Shelborne by Proper, Miami Beach, USA
Les Hauts de Sancerre, France
JW Marriott Crete Resort & Spa, Greece
Sir Prague, Czech Republic
Son Xotano, Mallorca, Spain
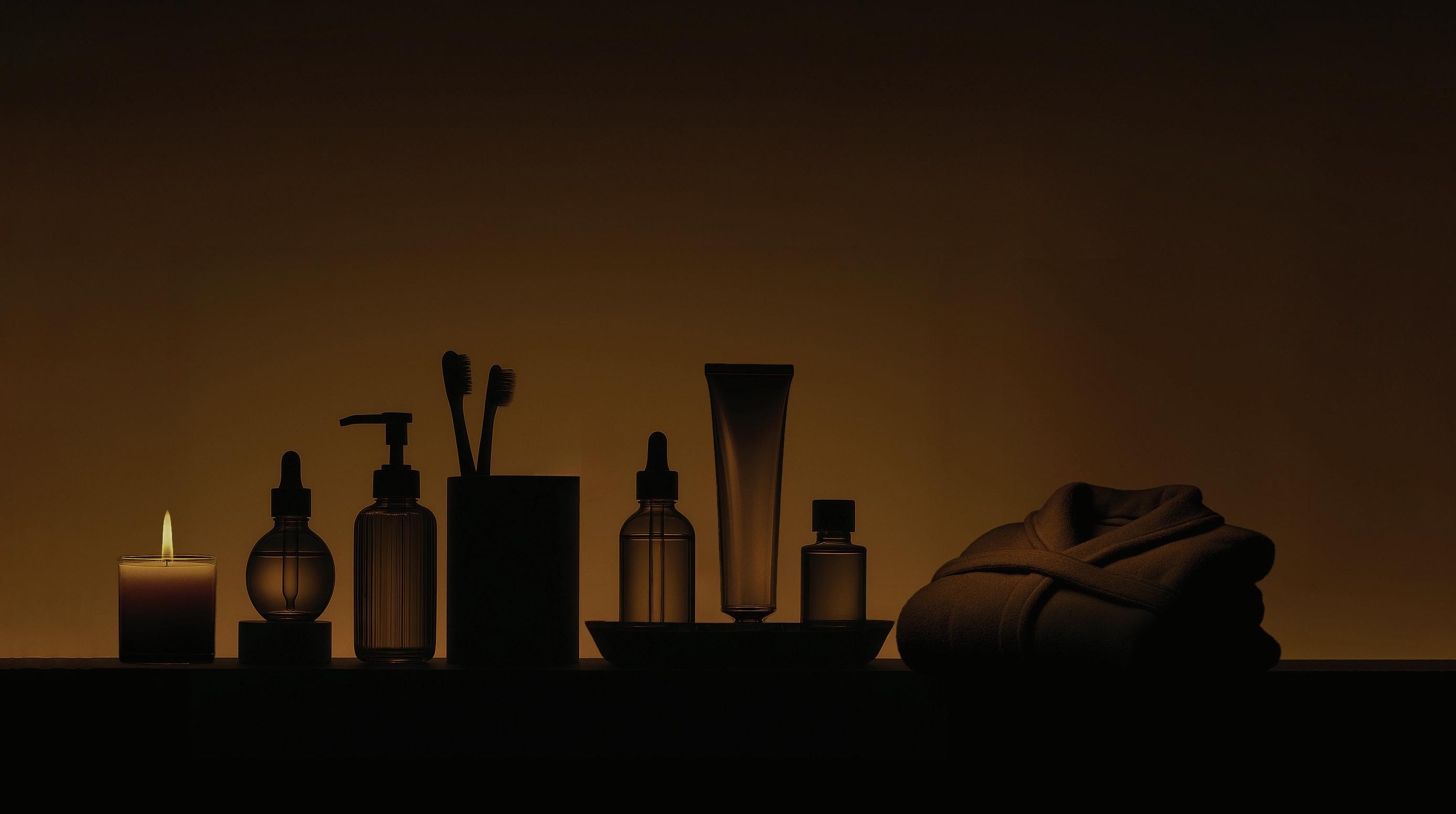

Ranju Alex is taking up the mantle as Accor’s Chief Executive Officer for South Asia, covering India, Bangladesh, Pakistan and Sri Lanka. The hospitality company operates more than 70 hotels in the region and has 30 more in the pipeline.
Until recently, Ranju was Regional Vice President for South Asia for Marriott International, running more than 170 hotels across the region. She began her career, which spans three decades, with The Oberoi Group in 1993 and has held several leadership positions with Marriott International.
She said: “I am delighted to join an organisation with the most comprehensive and exciting portfolio of brands in the region. It will be an honour to lead the group’s vision in this region.”
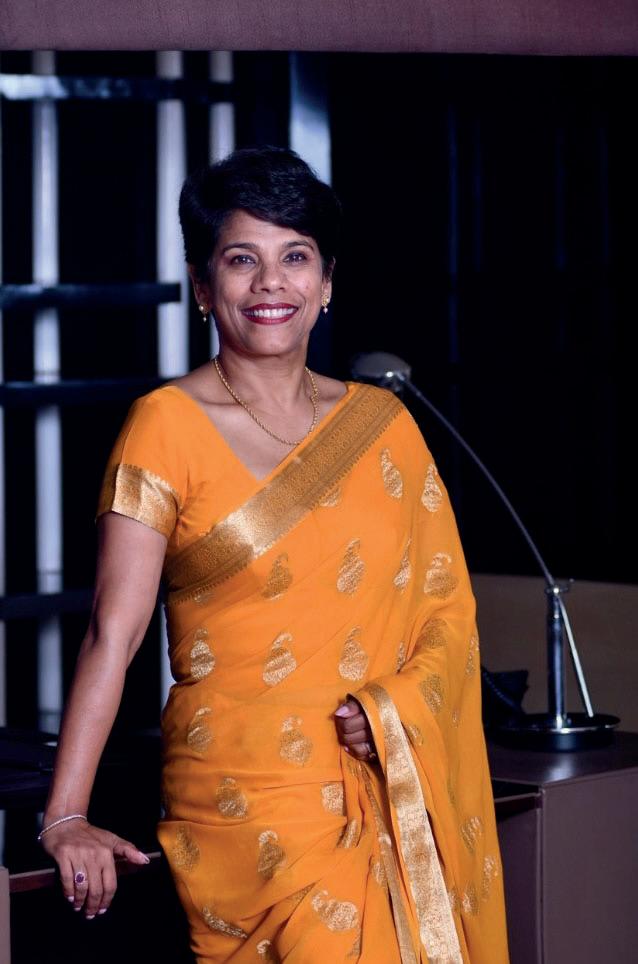
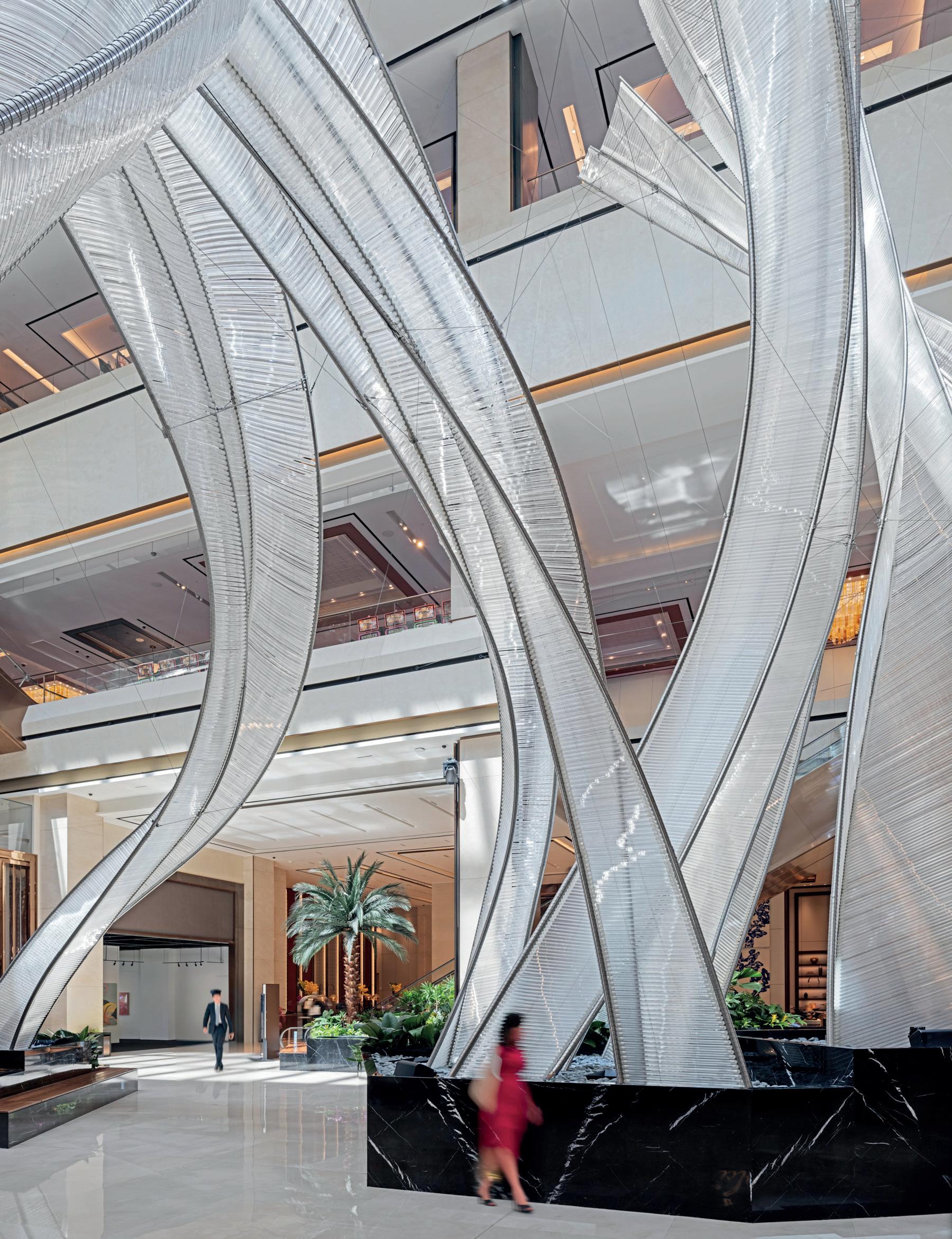
An enormous artwork at a resort in Manila has earned a place in the Guinness World Records as the largest glass tube installation. Reaching 28 metres tall, the sculpture is the centrepiece of the Philippines’ first five-star integrated resort, the recently completed Solaire Resort North in Quezon City, Metro Manila.
The resort’s visionary, Samantha Drummond, commissioned glass artist Nikolas Weinstein to design and fabricate the sculpture, which is named Mangrove, to fill the public atrium and entice people into and up through the building. It draws the eye upwards toward natural light and creates an immersive environment of arching glass branches invite visitors walking beneath, around and alongside.
The sculpture consists of more than 16,000 individually cut and hand-formed borosilicate glass tubes, woven together onsite using more than 25km of structural cabling. Shipped in five 40-foot containers and assembled over six months by a peak crew of 40, the structure is as technically complex as it is visually mesmerizing.
The integrity of the structure in the earthquake-prone Philippines was crucial and Arup, the built environment consultancy, was enlisted to ensure its resilience in seismic conditions.
“This sculpture had to do more than impress – it needed to inspire,” said Samantha. “We envisioned a living, breathing structure, one that reaches for the sky like a tree and transforms with the light.”
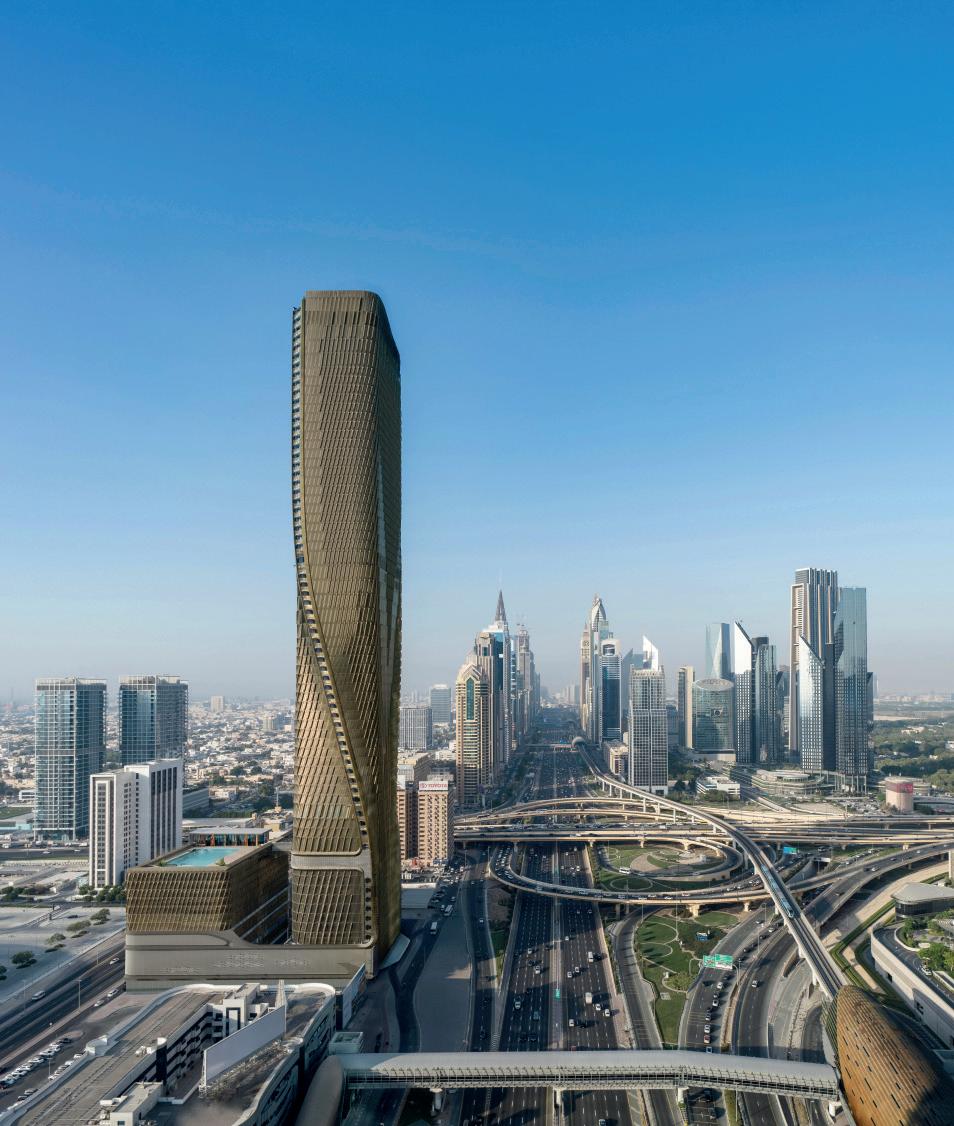
Mandarin Oriental is poised to launch its second property in Dubai. Set within the striking Wasl Tower, a new architectural icon on Sheikh Zayed Road, Mandarin Oriental Downtown, Dubai will open in October offering 259 elegant guestrooms and suites, 224 residences and unobstructed views of the Arabian Gulf and the Dubai skyline. A rooftop helipad will aid seamless arrivals.
The Spa at Mandarin Oriental Downtown, Dubai will fuse ancient healing practices with cutting-edge wellness technologies and treatments. Spanning two floors, it will offer a holistic path to restoration, guided by nourishment, in-room wellness, beauty and intelligent movement.
There will be ten culinary concepts and bars, including French, Chinese, Greek and Italian cuisine, and vibrant nightlife
Miiro, the new lifestyle boutique hotel brand from InterGlobe Enterprises, is poised to open Miiro Palais Rudolf, in Vienna, Austria, on 1 December.
Situated on a tranquil square overlooking the leafy Rudolfspark in Vienna’s Old Town neighbourhood, the hotel is just steps away from the city’s finest landmarks, such as the Vienna State Opera, St Stephen’s Cathedral, Hofburg Palace and the upscale boutiques of Graben.
The sophisticated townhouse has 64 bespoke rooms, incorporating soft, warm tones and vintage-themed furnishings. The building seamlessly integrates with the rich heritage and historic charms of its neighbourhood, offering a timeless retreat for both travellers and locals to gather. It is the fifth Miiro hotel to open in 16 months.
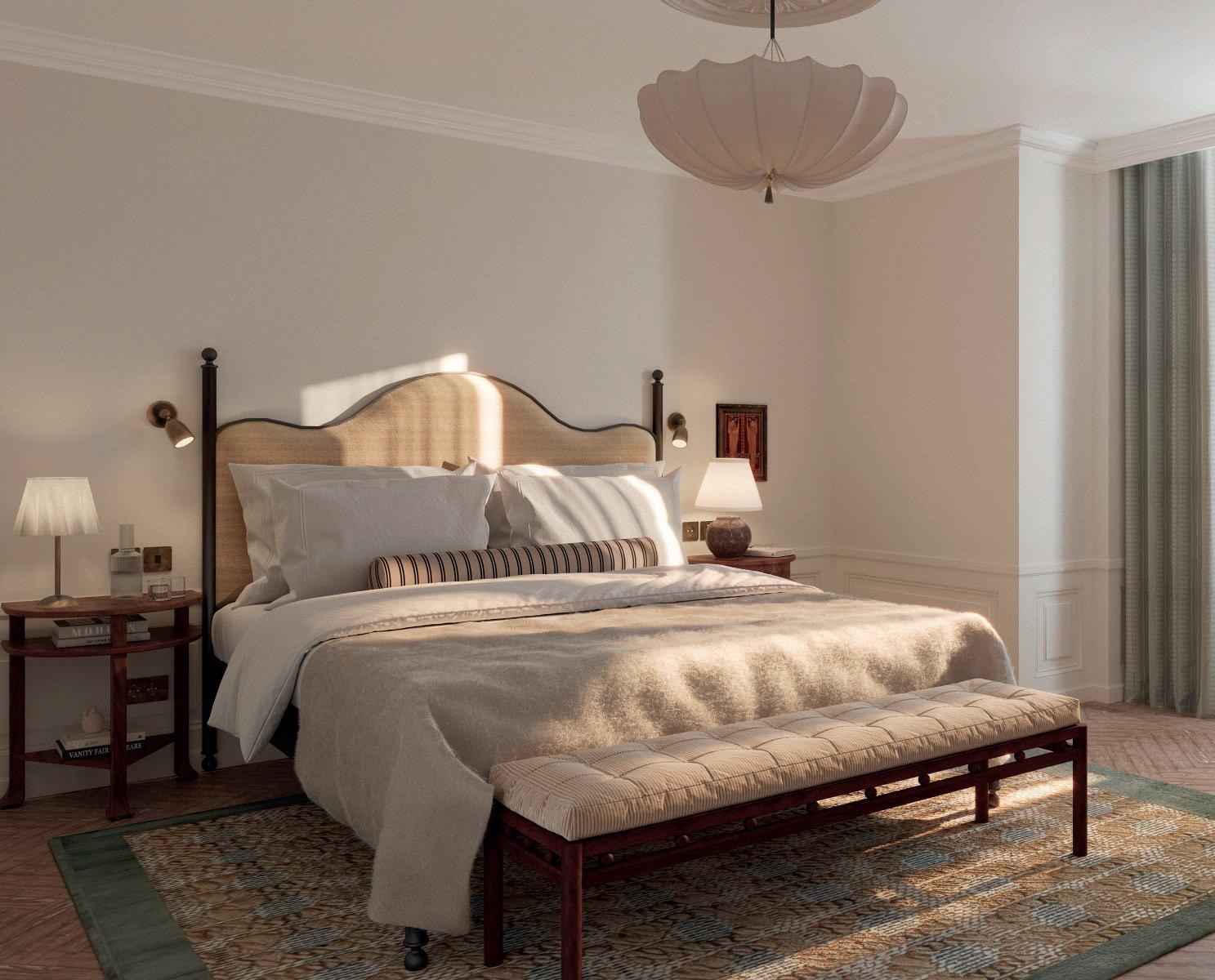
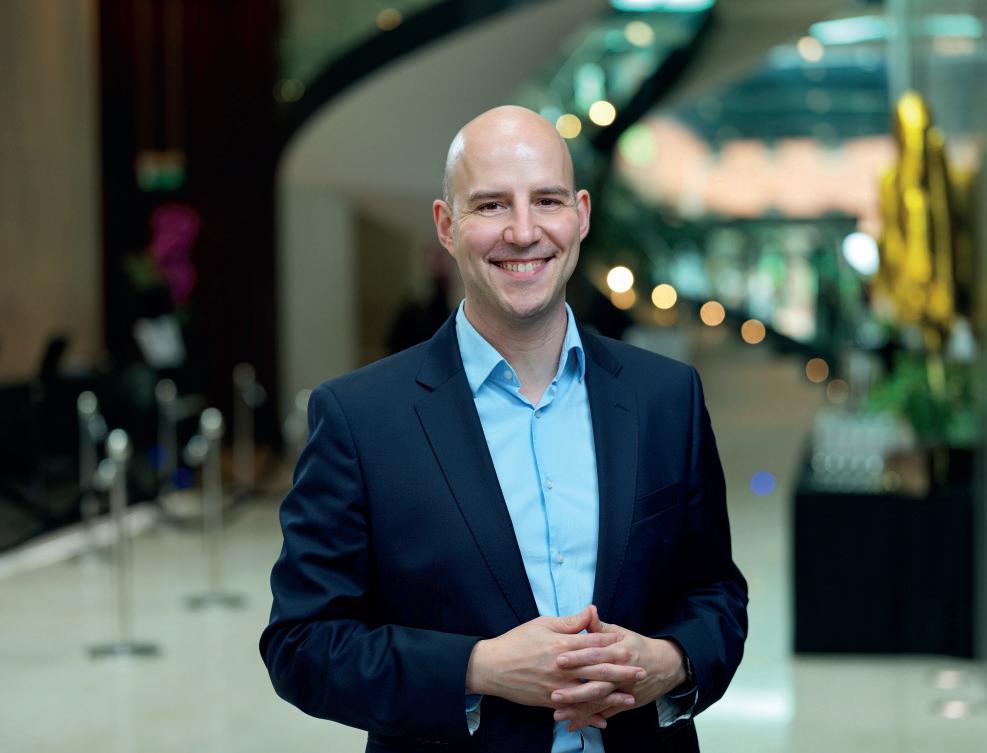
IHG Hotels & Resorts has added The Manchester Deansgate Hotel to its luxury portfolio. The hotel, which is set within the Beetham Tower in the heart of the city centre, has transitioned officially from Hilton to IHG.
The rebrand is accompanied by the appointment of Konstantin Grimm as General Manager. Konstantin has more than 18 years of industry experience, including at Manchester’s Kimpton Clocktower Hotel. This new role marks a homecoming for Konstantin, who was previously Manager of the Deansgate’s Cloud 23 cocktail bar.
The hotel is set to become an InterContinental by 2027. Throughout this transition period, it will operate as The Manchester Deansgate Hotel. A refurbishment is on the horizon
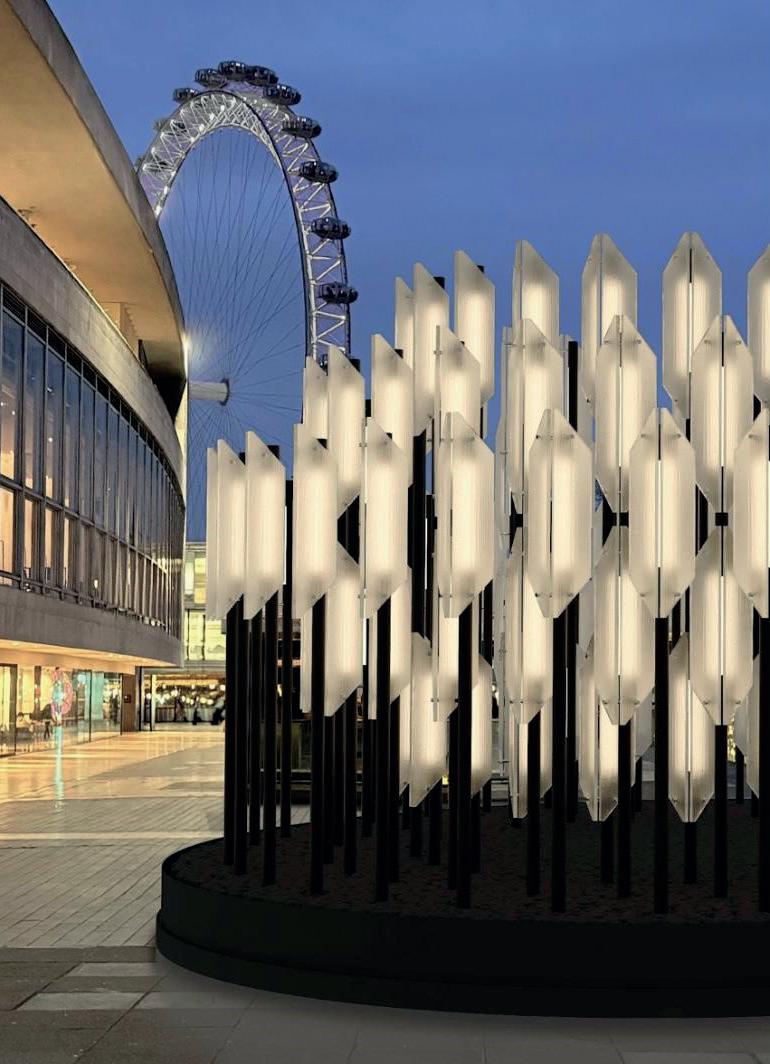
Three new properties will be added to the Emblems Collection in Italy next year through a strategic partnership between Accor and AG Group that aims to transform historic Italian landmarks into exclusive emblematic properties.
In the heart of Siena, Palazzo Sozzini Malavolti, Emblems Collection will open its doors mid-2026. The 38-key residence is steeped in centuries of art and architecture. Hidden gardens, ancient caves and original 19th-century frescoes combine with a spa and interiors that celebrate Tuscany's craftsmanship.
In Umbria, Relais San Clemente, Emblems Collection will be reborn as a 51-key estate with nine private villas, wellness offerings and an atmosphere rooted in the region's spiritual and natural rhythms. Once a Benedictine convent, the retreat is nestled in a large park near Perugia.
In the south of Italy in Apulia, Masseria Furnirussi, Emblems Collection will offer 60 suites – most with private pools – alongside a spa and experiences celebrating Mediterranean craftsmanship and lifestyle. Set within the largest fig orchard in Europe, this refined property reimagines traditional Salento architecture in local white stone, surrounded by a garden of fruit trees, herbs and native botanicals.
“Among Accor’s brands, Emblems resonated deeply with us: it embodies a refined sense of place, cultural richness and timeless elegance – qualities that harmonise beautifully with Italy's heritage of hospitality and our own vision of contemporary luxury,” said Andrea Girolami, Founder and President of AG Group.
British designer Lee Broom has announced his first Landmark Project commission for the London Design Festival 2025. Titled Beacon, the large-scale lighting sculpture will stand at the entrance of the Royal Festival Hall, supported by Brokis and Materials Assemble, and realised with the Southbank Centre.
A striking fusion of architecture, design and performance, Beacon pays tribute to the cultural legacy of the South Bank while reimagining its future.
Drawing inspiration from Brutalist architecture and the 1951 Festival of Britain— once heralded as a “beacon of change”—the installation comprises multiple black lamp posts crowned with illuminated recycled glass shades. Produced at Brokis’ renowned Czech factory, the glass features a textured surface echoing the Baltic Pine imprint of the Hayward Gallery’s concrete walls.
Sustainability lies at the heart of the project. Developed in partnership with Materials Assemble, Beacon has been designed for reuse, with components later transformed into standalone lighting pieces and chandeliers, proceeds from which will benefit charity.
The sculpture’s defining moment will occur each hour, when its lights choreograph in rhythm with Big Ben’s chimes across the Thames, uniting architecture, time and spectacle.
Beacon will debut at the London Design Festival from 13–22 September 2025 before extending into the Southbank Centre’s Winter Light festival.
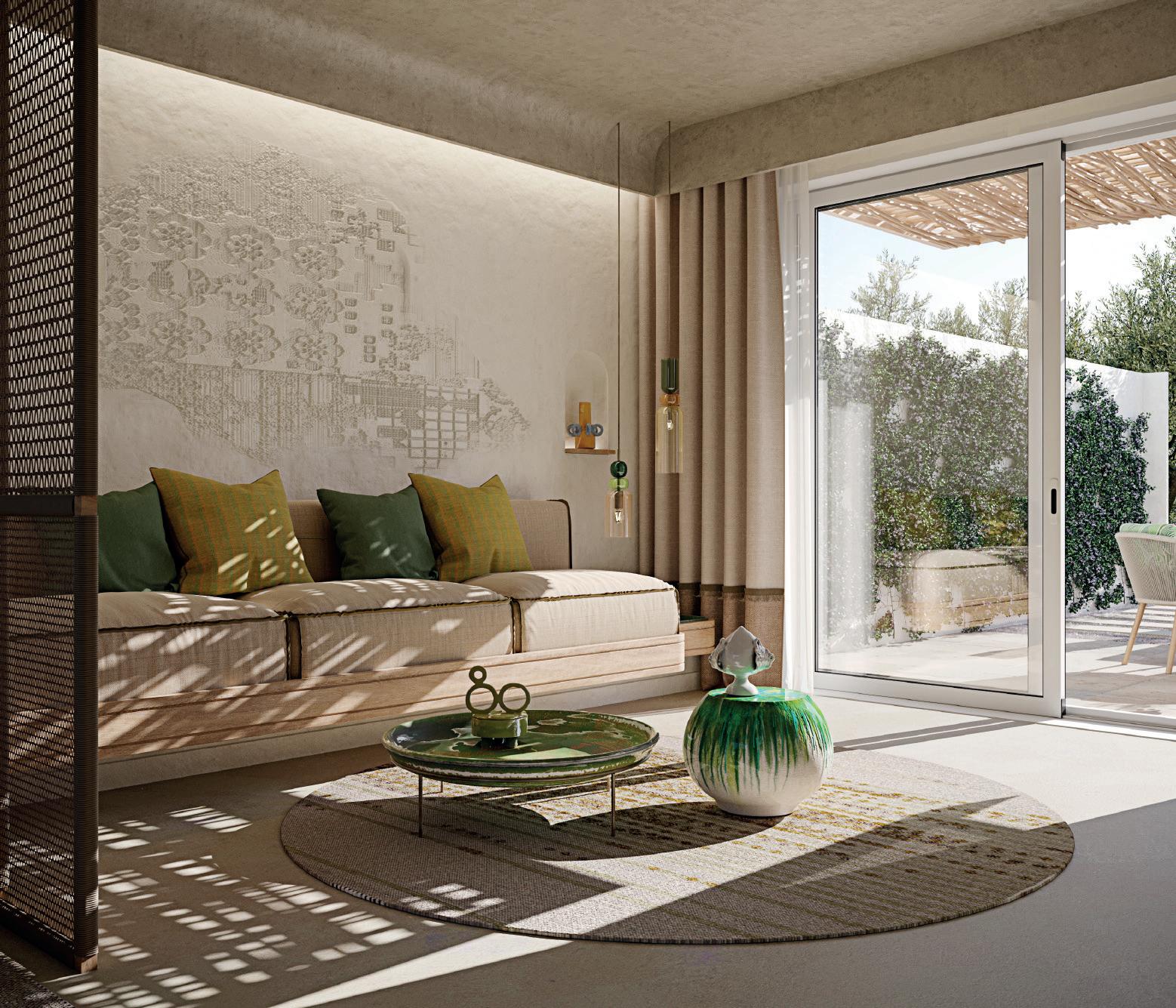

The much-anticipated opening of The Chancery Rosewood marks a new chapter for one of London’s most historically significant landmarks. Set within the former U.S. Embassy on Grosvenor Square, the Grade II listed building has been reimagined into a cultural destination and all-suite hotel that combines architectural integrity with refined modern luxury.
Originally designed in 1960 by FinnishAmerican architect Eero Saarinen, the striking modernist structure has been meticulously restored by Sir David Chipperfield, whose sensitive approach preserves its distinctive diagrid façade and historic character.
Development was led by Qatari Diar Europe LLP, ensuring the property retains its status as an architectural masterpiece. The building’s most recognisable feature, the gilded eagle by sculptor Theodore Roszak, continues to overlook Grosvenor Square as a symbol of its storied past.
Inside, the 144 suites and communal spaces have been crafted by acclaimed French interior architect Joseph Dirand, whose vision marries Saarinen’s modernist spirit with warm, tactile finishes. Floor-toceiling windows flood the rooms with natural
light, while gold anodised accents and bespoke furnishings elevate the interiors with understated elegance. Among the highlights are the hotel’s expansive Houses and two penthouses, Charles House and Elizabeth House, complete with landscaped terraces and sweeping views of Mayfair and Hyde Park.
The Chancery Rosewood also introduces a diverse line-up of eight restaurants and bars. These include the first European outpost of New York’s cult favourite Carbone, Southern Mediterranean-inspired Serra, and the rooftop Eagle Bar, offering panoramic views alongside an innovative cocktail programme.
Wellness is at the forefront with the subterranean Asaya Spa, designed by Yabu Pushelberg, featuring a 25-metre pool, five treatment rooms, and the pioneering Taktouk Clinic led by Dr. Wassim Taktouk. Complemented by advanced skincare partnerships and bespoke therapies, it sets a new benchmark for holistic wellbeing in London.
Blending heritage, design, and contemporary hospitality, The Chancery Rosewood redefines luxury in the heart of Mayfair – an icon reborn for a new era.
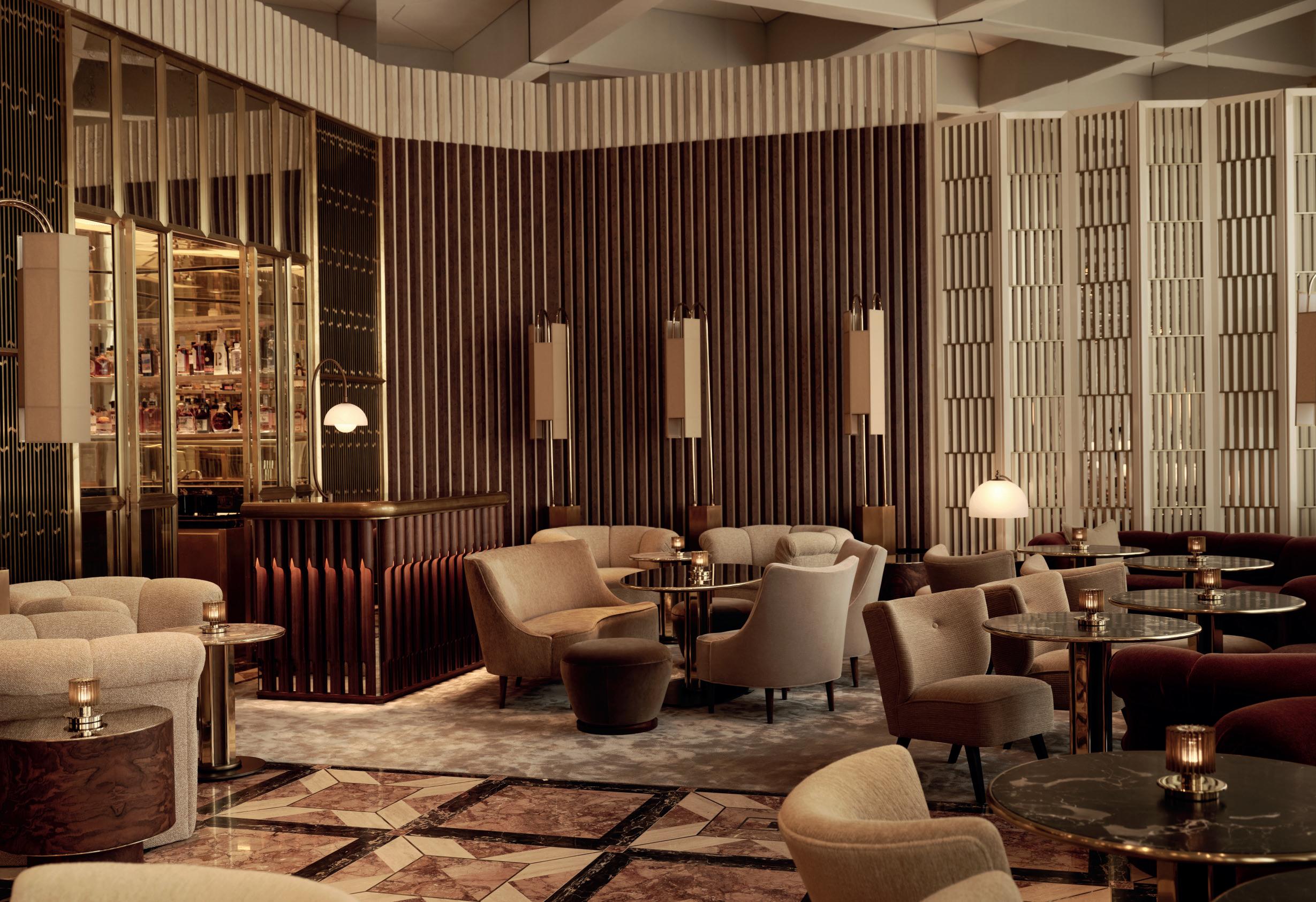
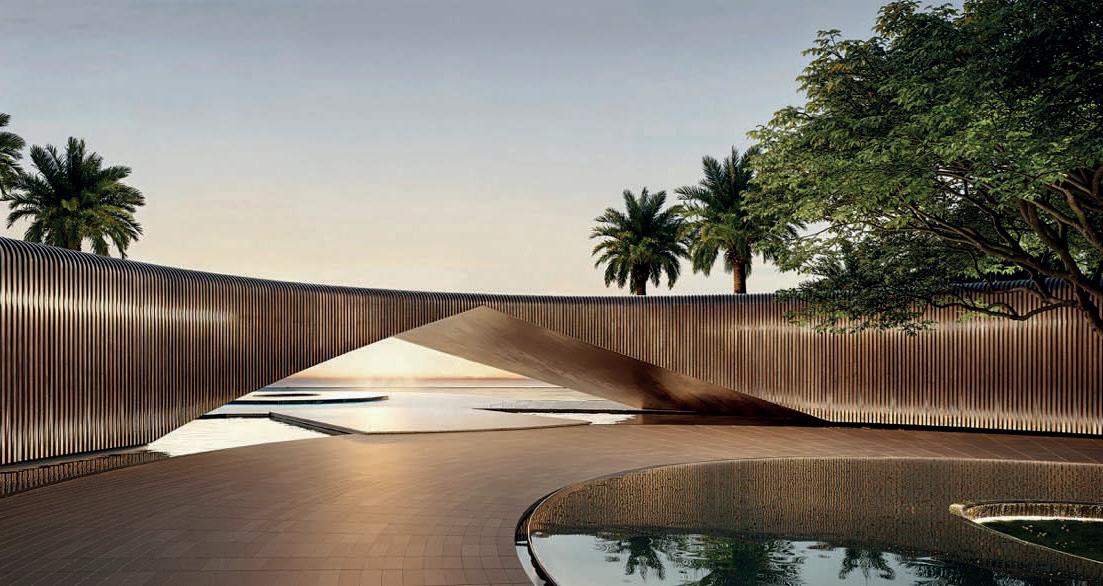
London’s Trafalgar St. James Hotel has unveiled a major redesign by DLSM Studio, marking a multimillion-pound transformation of the five-star property. The project includes a complete reworking of the ground floor, with a refreshed reception, lounge, and washrooms, as well as updates to The Rockwell Bar aimed at enhancing the hotel’s front-of-house experience. Six new guest suites have also been created in previously unused basement space, equipped with daylight-simulating LED lightwells and bespoke furnishings. The design concept, Exotic Ports of Call, reflects the building’s maritime history as Cunard’s former headquarters and references global destinations once reached by sea.
Giorgio Armani has unveiled the first Armanibranded villas, set to debut in the UAE. Designed with his signature aesthetic of refined simplicity, the Armani Beach Residences Ras Al Khaimah draw inspiration from Armani’s personal homes. Developed with RAK Properties and SIE Group, the project features beachfront villas and luxury apartments on Raha Island within Mina, offering private beach access and panoramic Arabian Gulf views. Residents will enjoy bespoke amenities, including a members-only beach club, as well as exclusive services, events, and global privileges curated by Armani. Launching alongside the 25th anniversary of Armani/Casa and the Giorgio Armani brand’s 50th, the project reflects Armani’s vision of blending haute couture values with residential design.
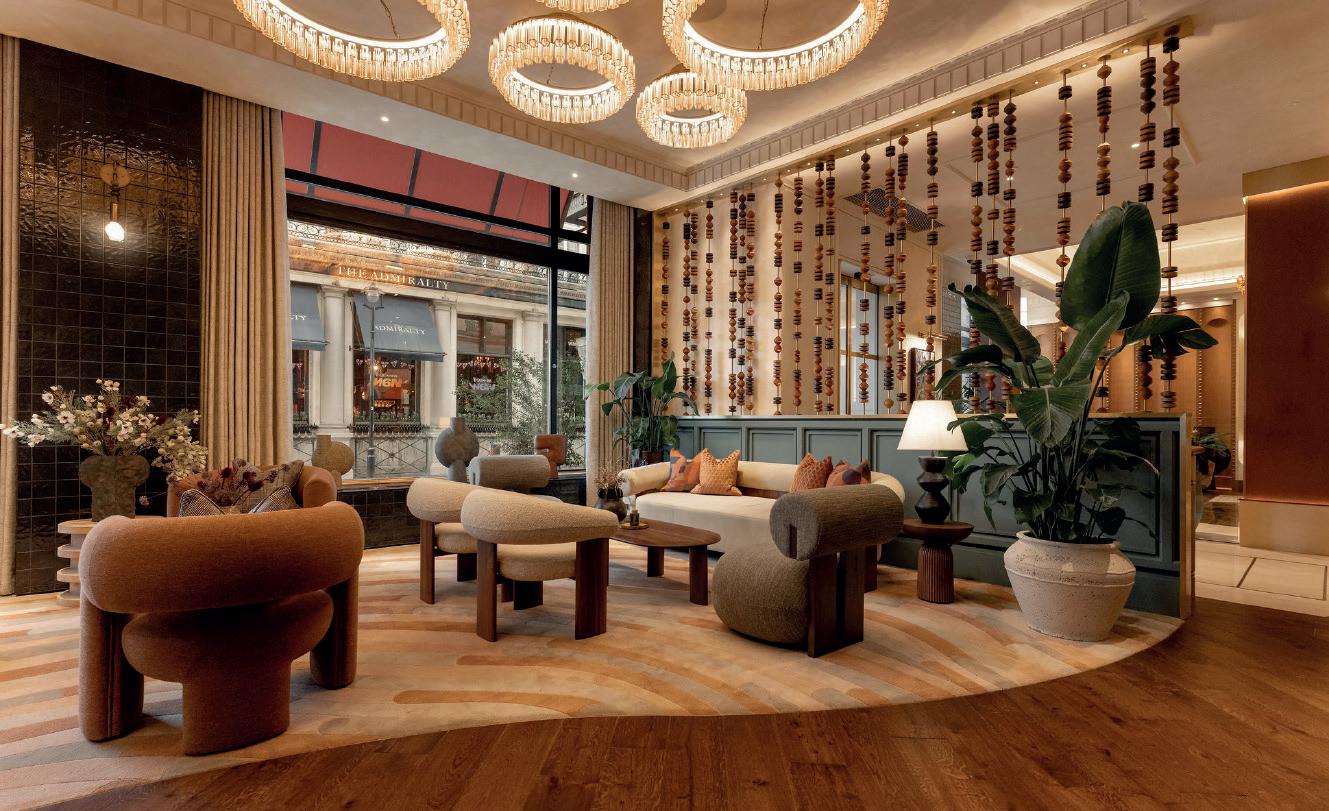
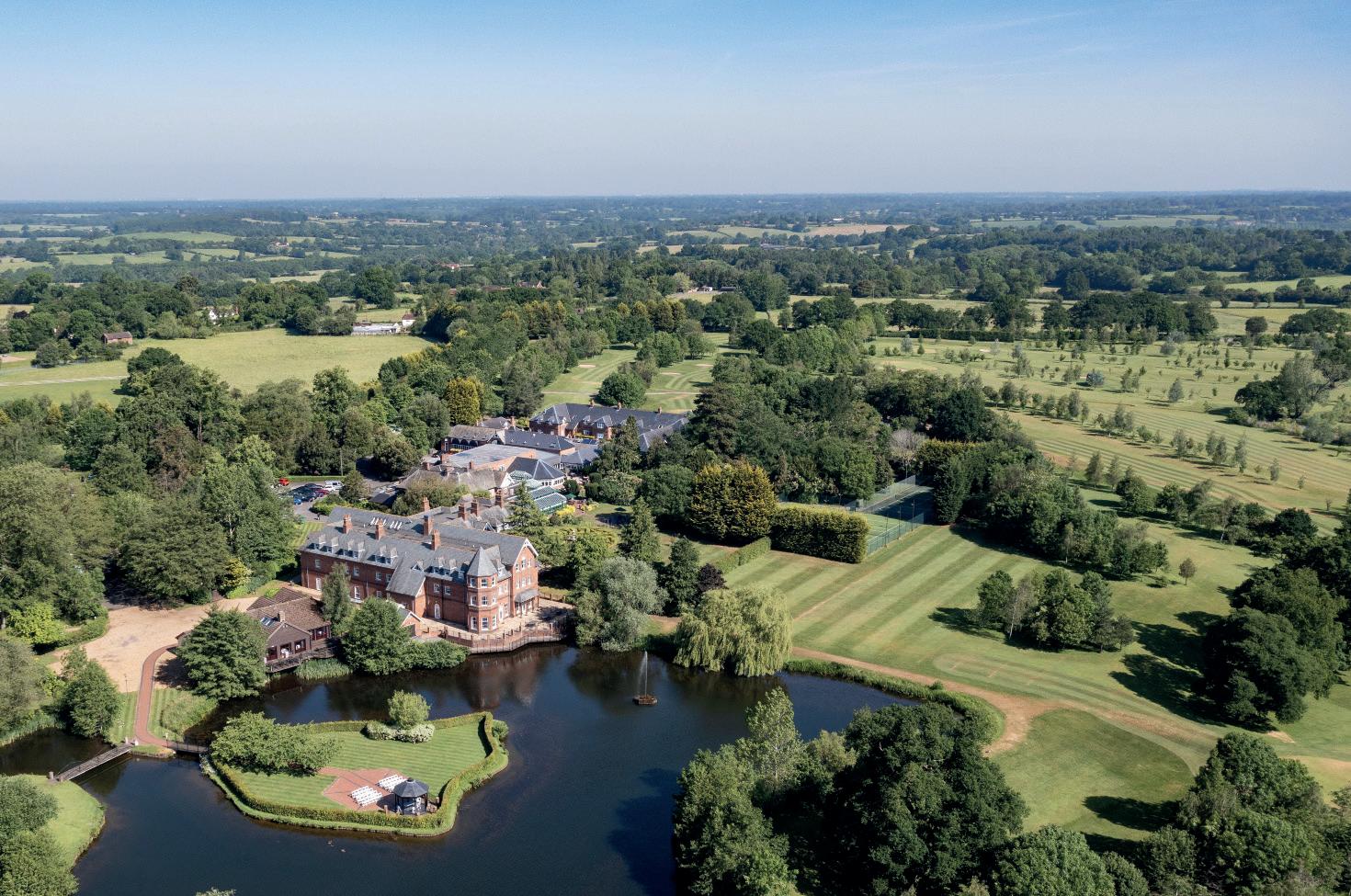
Luxury hotel and spa group Barons Eden has bought Ardencote, a four-star hotel and spa in Warwickshire. Originally built in 1862, the hotel comprises 110 bedrooms, wedding and conference space, three restaurants and bars, an award-winning spa and leisure club facilities.
Ardencote is surrounded by 83 acres of landscaped gardens and an 18-hole golf course. It is close to the M40 and M5 motorways.
“It has been a pleasure to facilitate the sale of this exquisite property on behalf of the Huckerby family who have owned and managed the asset for many years. It is an exceptional hotel which offers its buyer a unique opportunity to enhance its offering,” said Henry Jackson, Partner, Knight Frank.
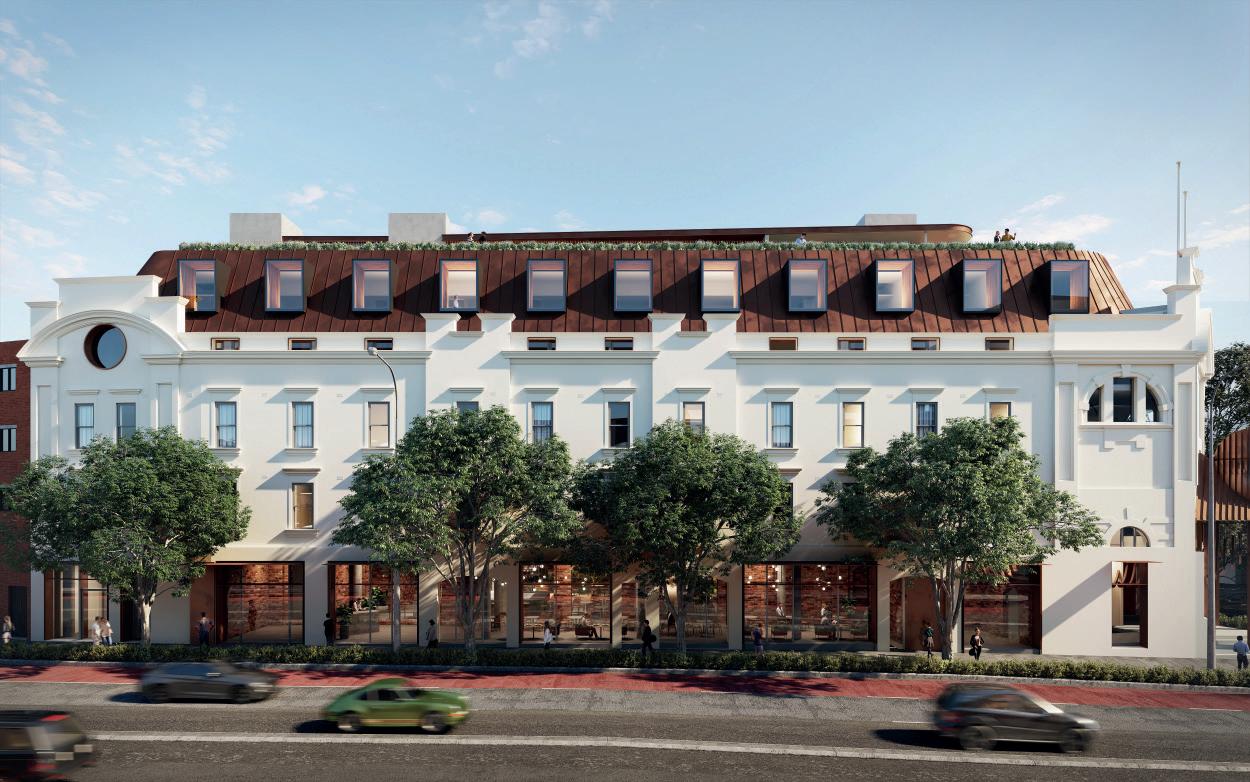
Architectural Digest has selected Hotel Humano in Puerto Escondido, Mexico, as a winner of the 2025 Great Design Hotel Awards.
Every year, the Architectural Digest editorial team scours the globe for the best new hotels of the year, dispatching editors and a network of trusted design aficionados worldwide in pursuit of the most spectacular spaces.
With architecture by Jorge Hernandez de la Garza and interior design by Plantea Estudio, the brand-new Hotel Humano by Grupo Habita is a laid-back luxury destination rooted in the rhythm of the surrounding community. Located on a pedestrian-only street, the hotel is designed for rest, reconnection and immersion into local surf culture and the natural environment.
Read the full review in July/August issue SPACE

Australia’s first 25hours Hotel is set to open in September on the heritage-listed site of Sydney’s former West Olympia Theatre and the Grand Pacific Blue Room. Paying tribute to the iconic establishments that once shaped the city’s art and social scene, guestrooms at the 109-key 25hours Hotel The Olympia are split into Dreamers and Renegades. On levels two and four, the Dreamer rooms are light-filled and airy with soft blue tones and lighting that evokes a sense of calm nodding to the romantic idealist. In contrast, levels one and three house the Renegade rooms, which are moodier in tone with darker colour palettes, bold carpets and artwork that channels a rebellious, adventurous spirit.
The lobby pays tribute to film culture and pieces peppered throughout the property reference the theatre’s heyday.
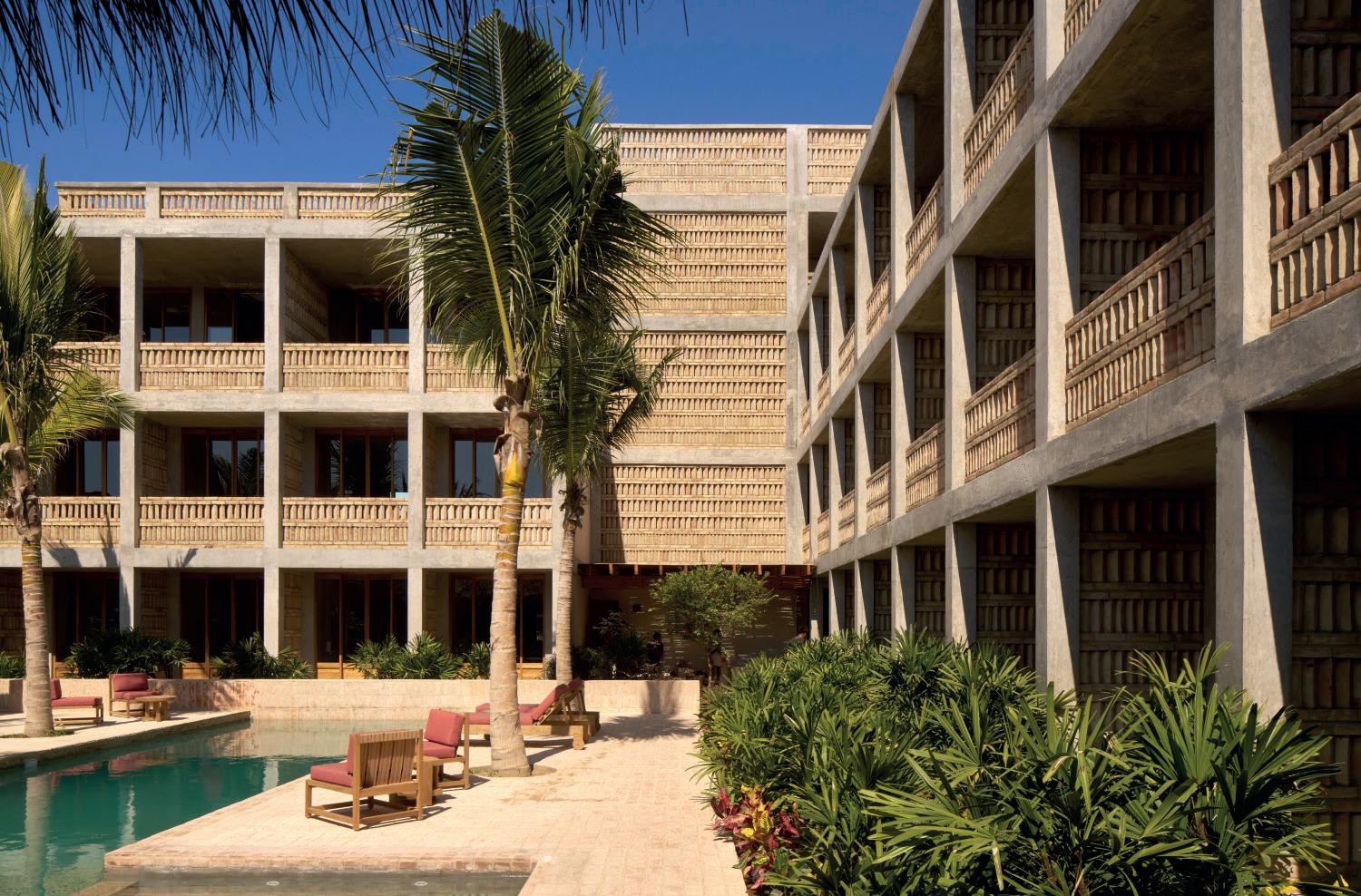
Alma Resort Cam Ranh is set to finalise what it describes as Vietnam’s most ambitious hotel solar power project by the end of 2025. The 30-hectare beachfront property is installing 4,476 solar panels across its 196 pavilions, two V-shaped towers with 384 suites, lobby lounge and utility building. Covering more than 23,000 square metres, the system will deliver 2,462 kilowatts peak, supplying up to 30 per cent of the resort’s energy requirements depending on occupancy.
The installation is projected to save Alma around USD 7.2 million in electricity costs over 25 years and cut carbon dioxide emissions by an estimated 65,000 tonnes. “Cam Ranh is renowned as having Vietnam’s best weather, averaging more than 300 sunny days annually,” said managing director Herbert Laubichler-Pichler. “The abundant sunshine lends itself to such a profound and sustainable alternative to electricity.”
Vietnam has become Southeast Asia’s leading solar power market, driven by favourable policies and private investment. Alma’s project forms part of a wider sustainability strategy, which includes an on-site herb and nursery garden, a chicken farm, a reverse-osmosis water treatment plant, electric buggies and extensive recycling measures. The resort says these initiatives reflect its long-term commitment to reducing its environmental impact.
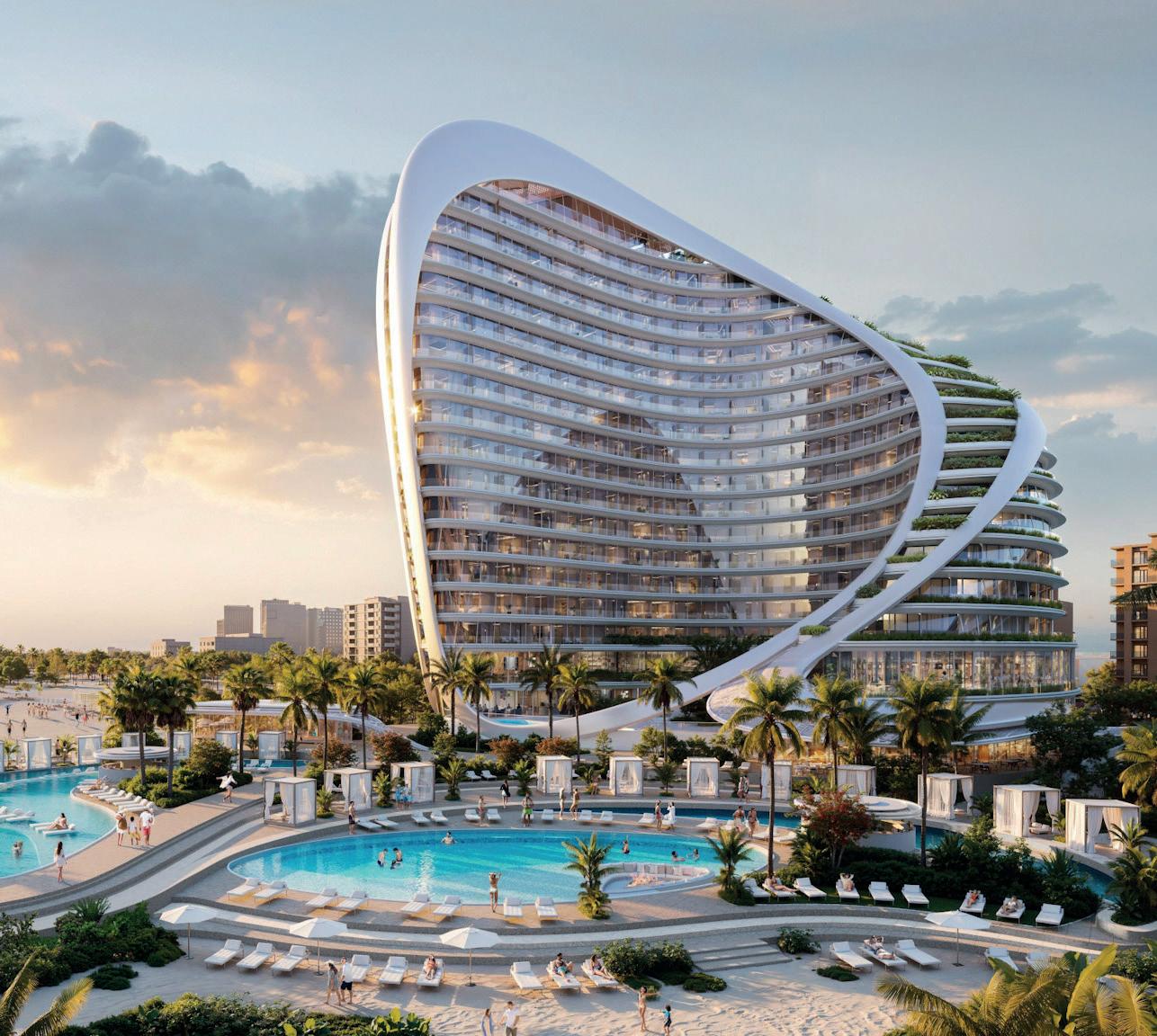
Hilton has unveiled plans to almost triple its presence across Africa, expanding its portfolio from 63 to more than 160 properties. Announced at the Future Hospitality Summit Africa 2025, the move will see the opening of more than 100 new hotels and the creation of approximately 18,000 jobs.
The expansion spans West, East and North Africa, with market entries in Ghana, Benin, Angola, Nigeria and Madagascar. Hilton’s first property in Ghana, Hilton Accra Cantonments, is expected to open later this year. In Angola, three new hotels are planned, including Hilton Luanda Hotel Godinho in 2027 and Hilton Garden Inn Luanda Airport in 2028.
In Benin, Hilton Cotonou will open in 2028 with 233 rooms, located near key government and diplomatic offices. Madagascar will welcome two properties in the capital, Antananarivo, marking Hilton’s return to the country. Nigeria’s expansion includes The Wave Hotel Abuja Jabi (Curio Collection), Hilton Lagos Ikeja and Hilton Garden Inn Kano.
Further growth is under way in Ethiopia with the launch of DoubleTree by Hilton Adama and Dire Dawa. The company is re-entering Tanzania with Canopy by Hilton Zanzibar The Burj. In North Africa, it will introduce DoubleTree by Hilton Fes Golf in Morocco and expand in Egypt.
All properties will join the Hilton Honors loyalty programme.
A new rural retreat has opened in Catalonia’s Alta Garrotxa region with the launch of Off Grid Girona, a ten-bedroom hotel and adjoining four-bedroom barn housed within a restored 17thcentury masia. Set beneath Mare de Déu del Mont and surrounded by volcanic landscapes and ancient forest, the property is designed as “more open home than hotel”, with an emphasis on nature, simplicity and shared experience.
Founded by Gerard Greene, co-founder of YOTEL, Off Grid Girona marks a shift from fast-paced urban hospitality to a slower, more sustainable approach. Girona-based designer Ariadna Puigdomenech led the restoration, retaining the character of the original stone farmhouse while introducing natural finishes such as limewash, terracotta and reclaimed wood. Local craftsmanship is central, with upcycled furniture, hand-cut La Bisbal tiles and products from regional makers.
Meals are prepared with hyper-local produce and served family-style at a communal poolside table, complemented by Catalan wines, craft beers and coffee. Guests can take part in yoga classes, cycling and hiking, with experiences ranging from vineyard visits to hot air ballooning. Sustainability measures include solar-ready systems, on-site composting and droughttolerant gardens, with further renewable initiatives planned.
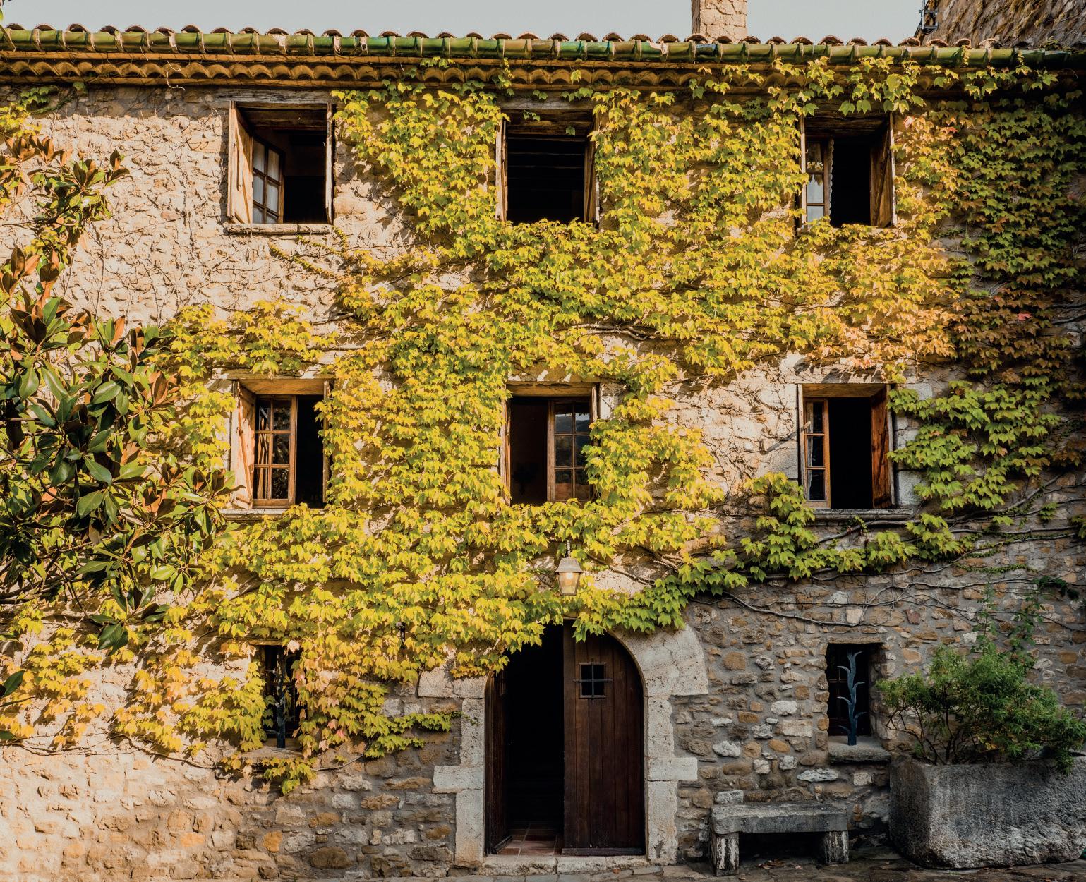

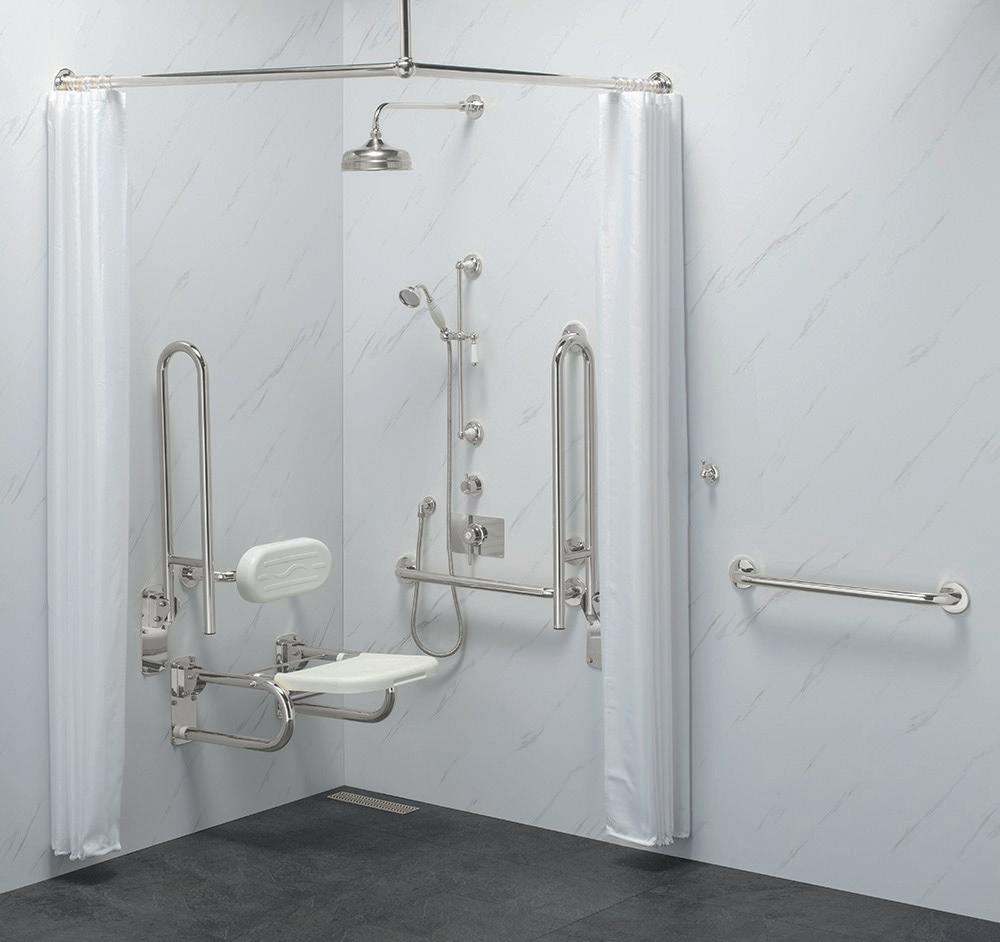
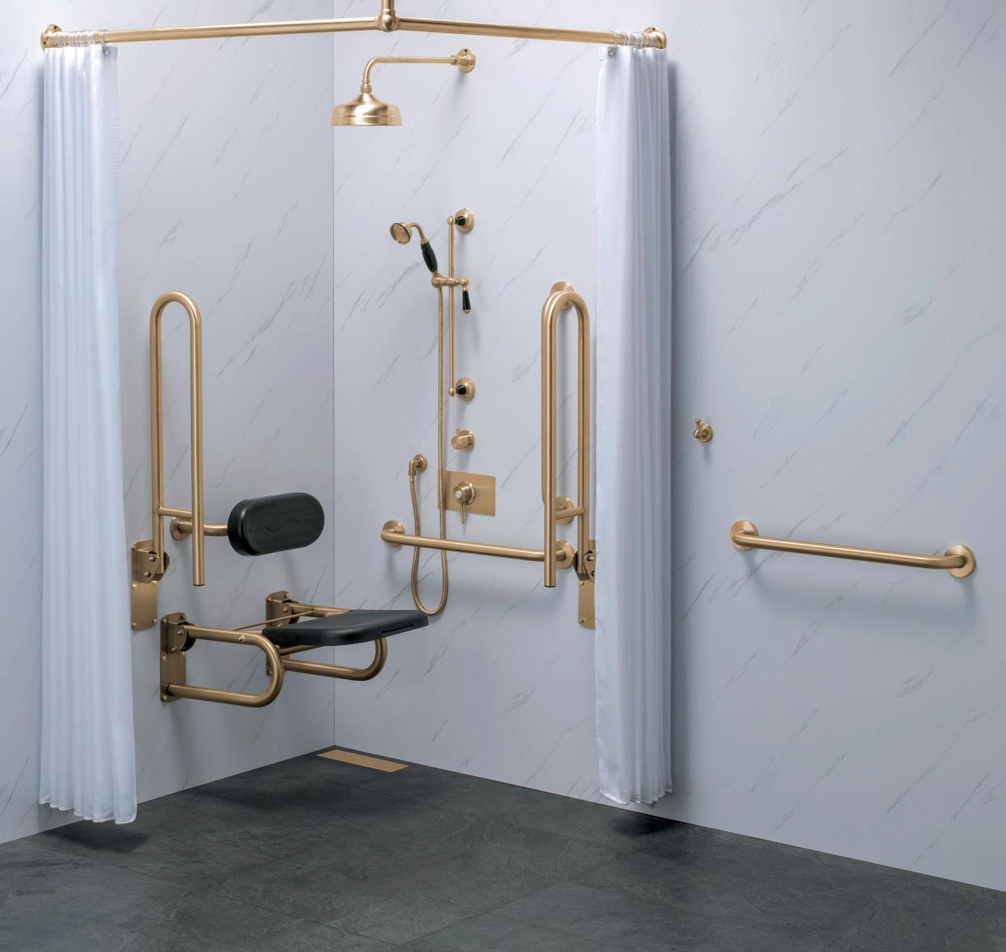
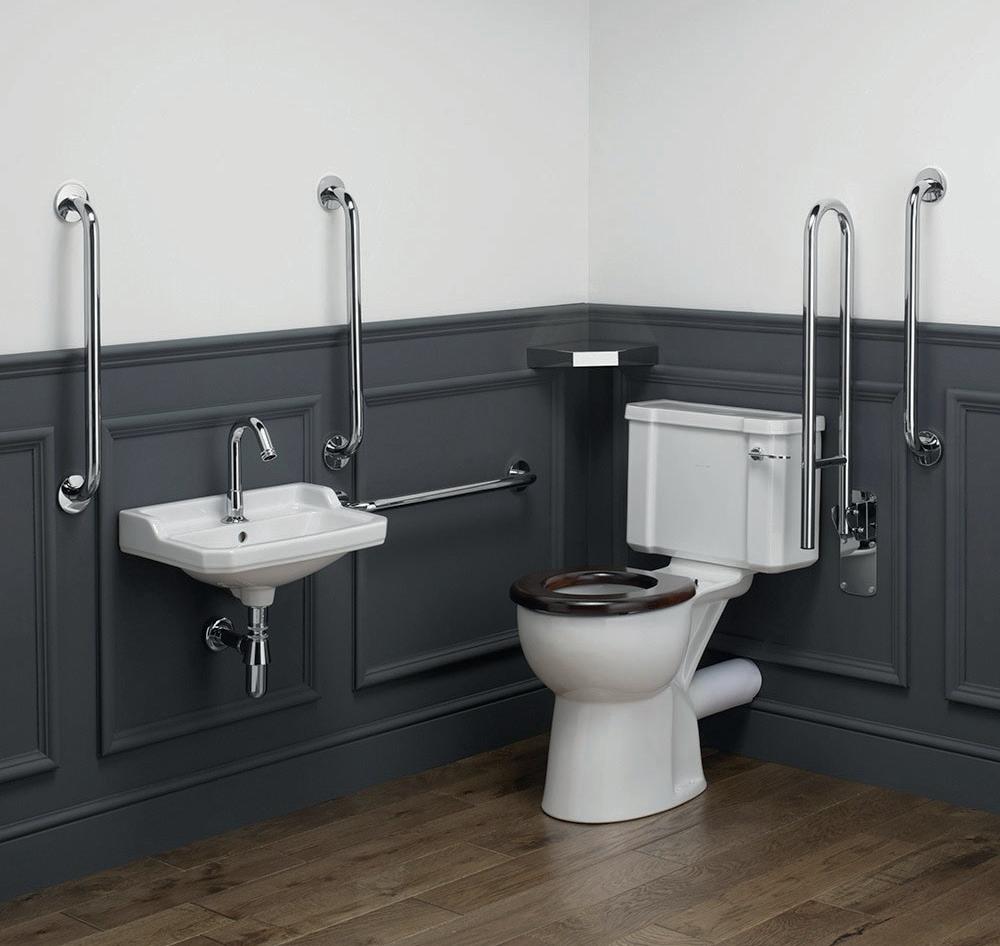



Get samples fast and for free.
Hundreds of leading brands. One site. One box.
Order by 5:30pm GMT. Samples tomorrow morning. FREE for architects and designers.








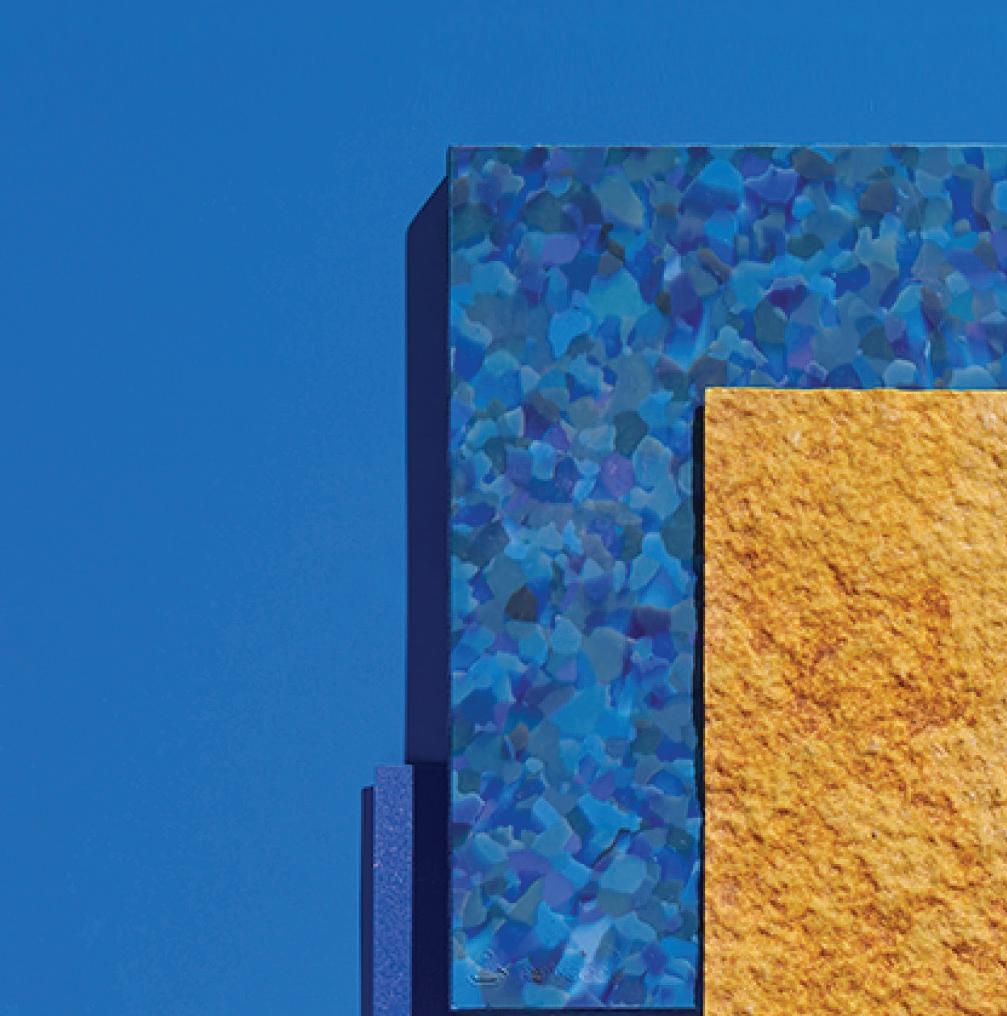
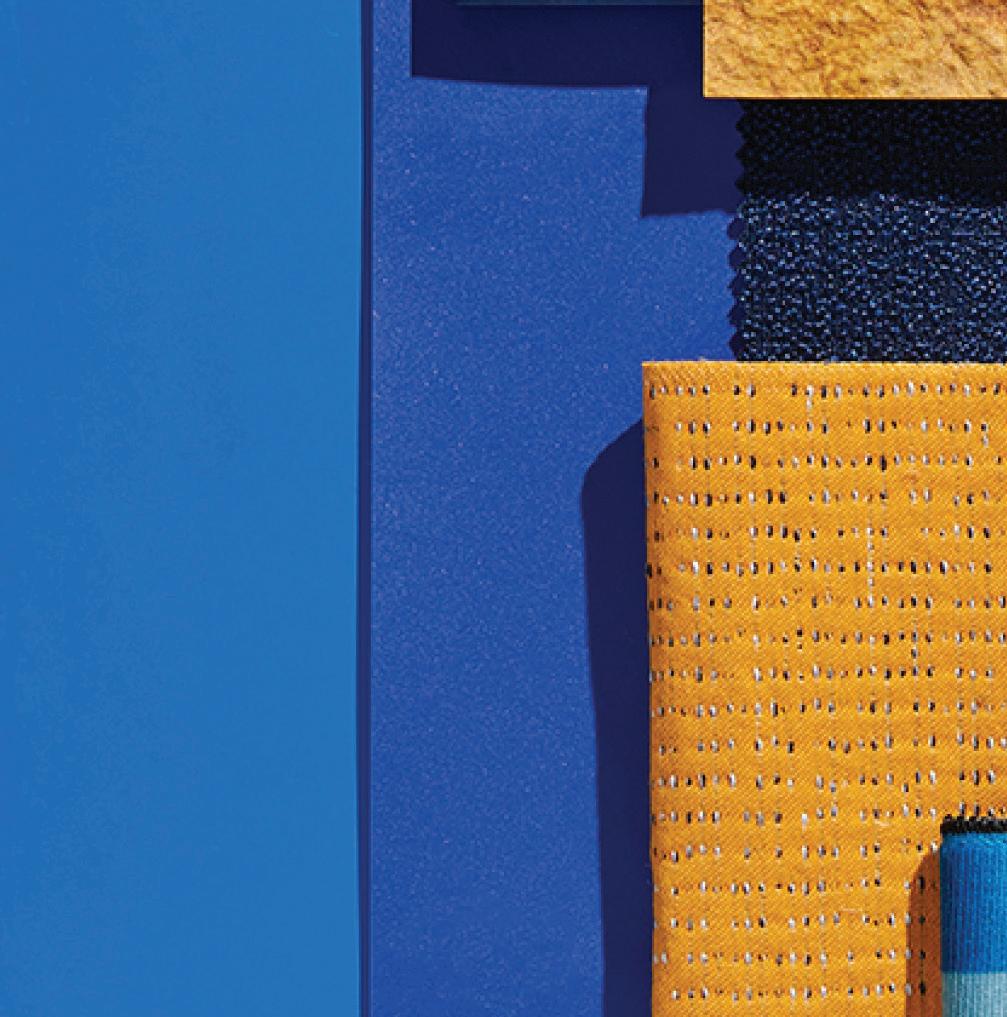
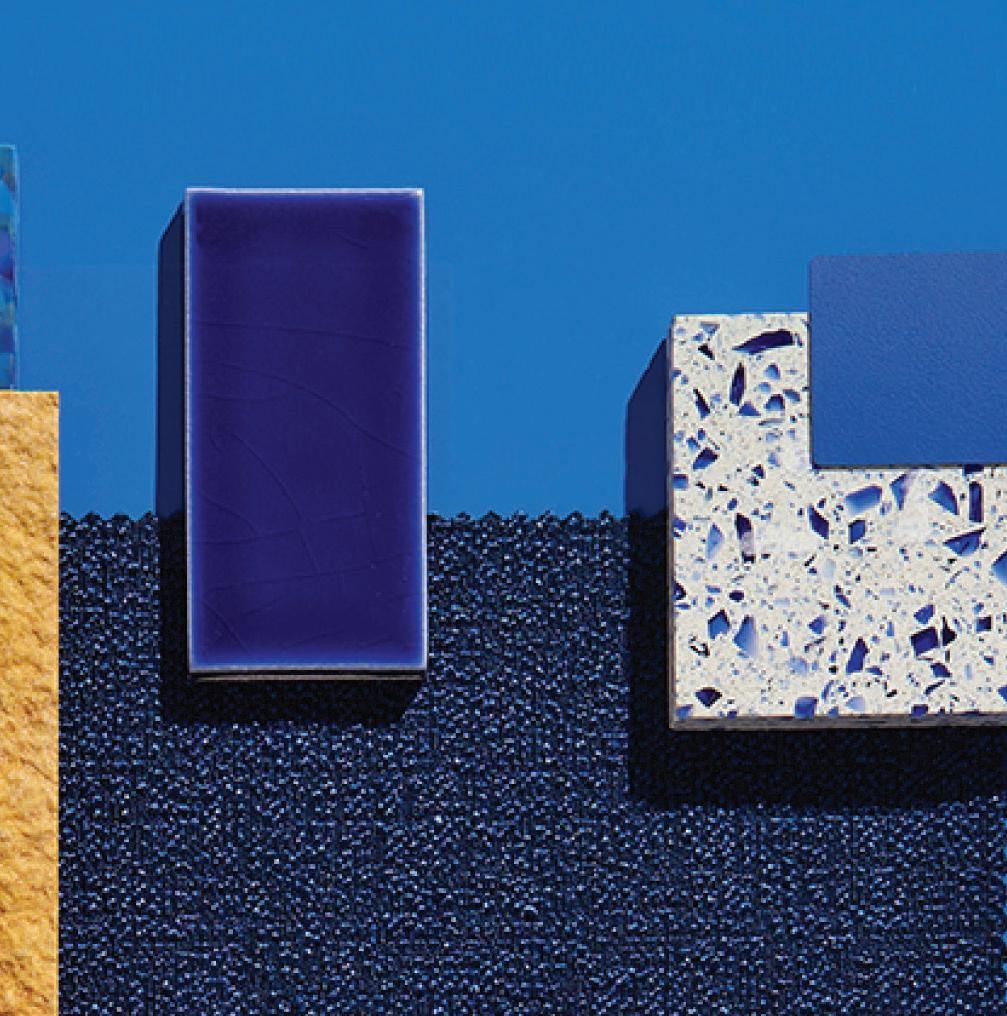
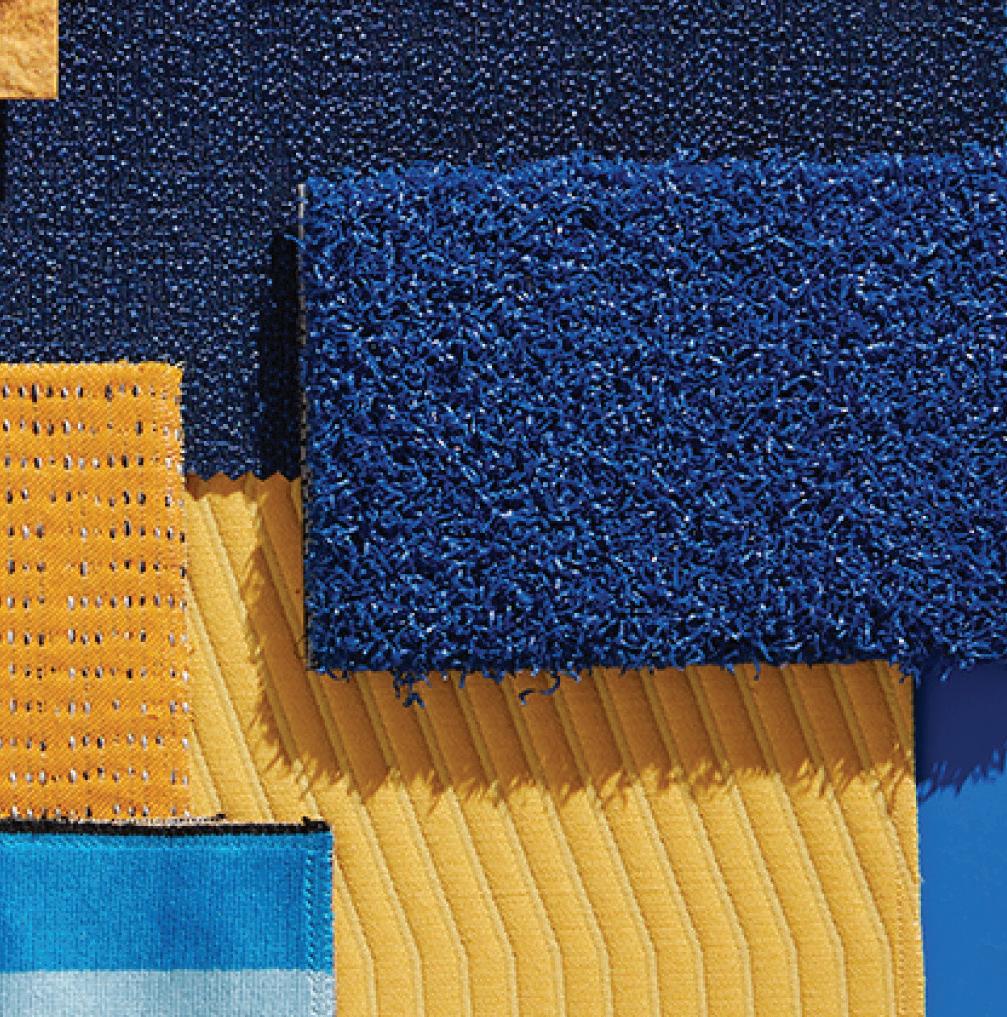
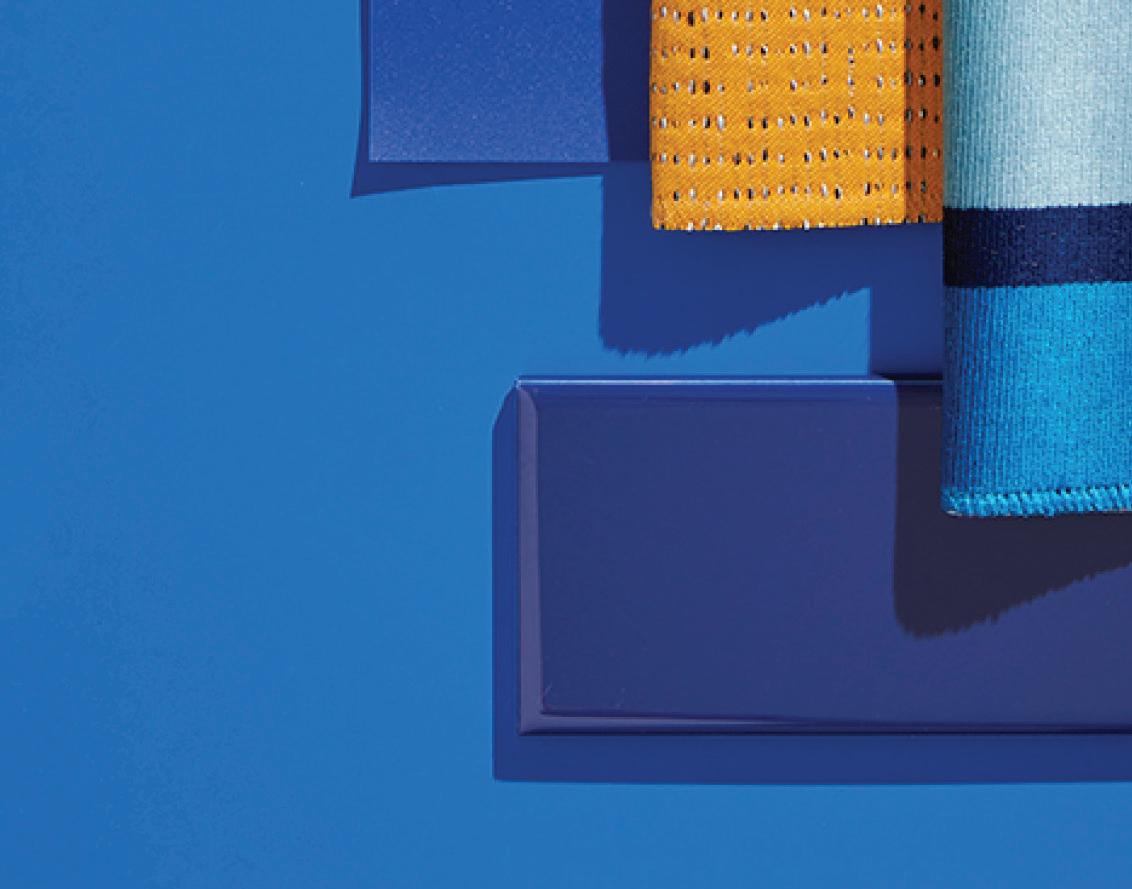

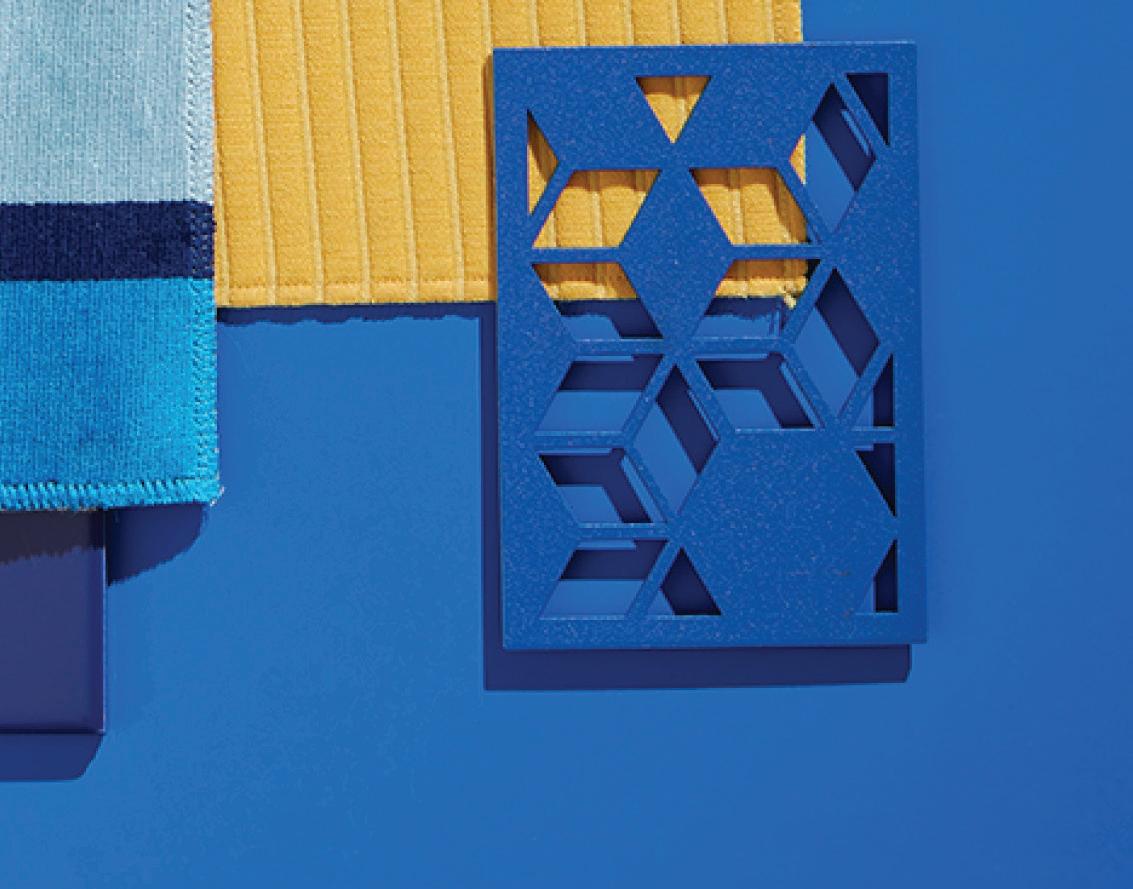


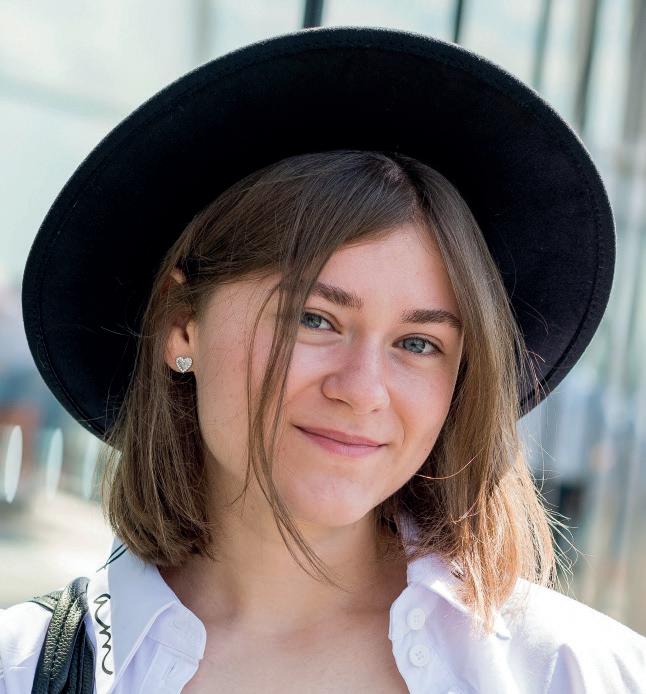
One month into her first full-time interior design role at 3Stories, NEWH Scholarship winner, Sofia Calestru , reflects on a journey that seemed like luck – but was anything but. Hamish Kilburn hears how quiet persistence turned chance into change
There’s a special kind of magic in the quiet moments that tip a life into motion. For Sofia Calestru, a former Middlesex University student and NEWH Scholarship winner, it came in the form of a mid-morning email on the very day of her final degree show. “That morning, I received an offer to join 3Stories,” she recalls. “Later that afternoon, I was presenting my final project at university. It felt like the beginning of everything.”
At 25 years old, Sofia, who has a passion for photography as well as design, is already navigating the early chapters of professional life with a kind of intentional grace rarely seen in someone so new to the industry. She’s one month into her first full-time interior design role at 3Stories, the quietly influential East London studio known for its human-first design ethos. The job is, in many ways, the culmination of years of steady, determined steps – each one guided by a clear creative vision, and, crucially, by the mentorship and support of NEWH. Her journey into this position was anything but accidental. It was shaped by persistence, proactivity and the kind of ecosystem that helps young talent thrive.
“I took every opportunity NEWH UK Chapter offered me,” Sofia says, reflecting on the journey from student to studio designer. “Portfolio reviews, design events, industry panels – anything that let me listen and learn.” One of those events, Top ID awards 2025, became a turning point. “I went specifically to connect with designers and studios I admired. One of the judges from a previous competition noticed I was
actively job hunting and offered to recommend me to an industry peer. That one connection led to me securing an interview at 3Stories.”
That judge was Arun Rana, Design Director (ENA) – premium, midscale, economy, Design and Technical Services at Accor. When I saw that Ben at 3Stories was looking for a junior designer, I instantly thought of Sofia.
I met her during the NEWH Student Scholarship judging – where she took first place – and was blown away,” Rana said. “Her talent, professionalism, and ability to connect through design stood out immediately. She has a rare gift – one she might not even realise yet. Her work tells stories, evokes memories, and makes you feel. That’s exactly why I knew 3Stories would be the perfect fit.”
But networking wasn’t the only thing working in her favour. She’d also been sharing her journey publicly, posting about the events and NEWH’s influence on her social media platforms. “Arun wasn’t at the event, but he saw my post about it and reached out. That one gesture led to everything.”
The design world doesn’t linger – as Sofia learned after her April interview. Just three weeks later, an email arrived in her inbox: she had the job.
For Ben Webb, Managing Director of 3Stories, Sofia was already on his radar before she walked through the studio door. “Before I’d even met Sofia, I’d heard such strong recommendations and I was genuinely excited to speak with her,” he explains. “She didn’t disappoint. She had an energy that suggested she wasn’t just capable but also someone who’d bring something fresh to the team.

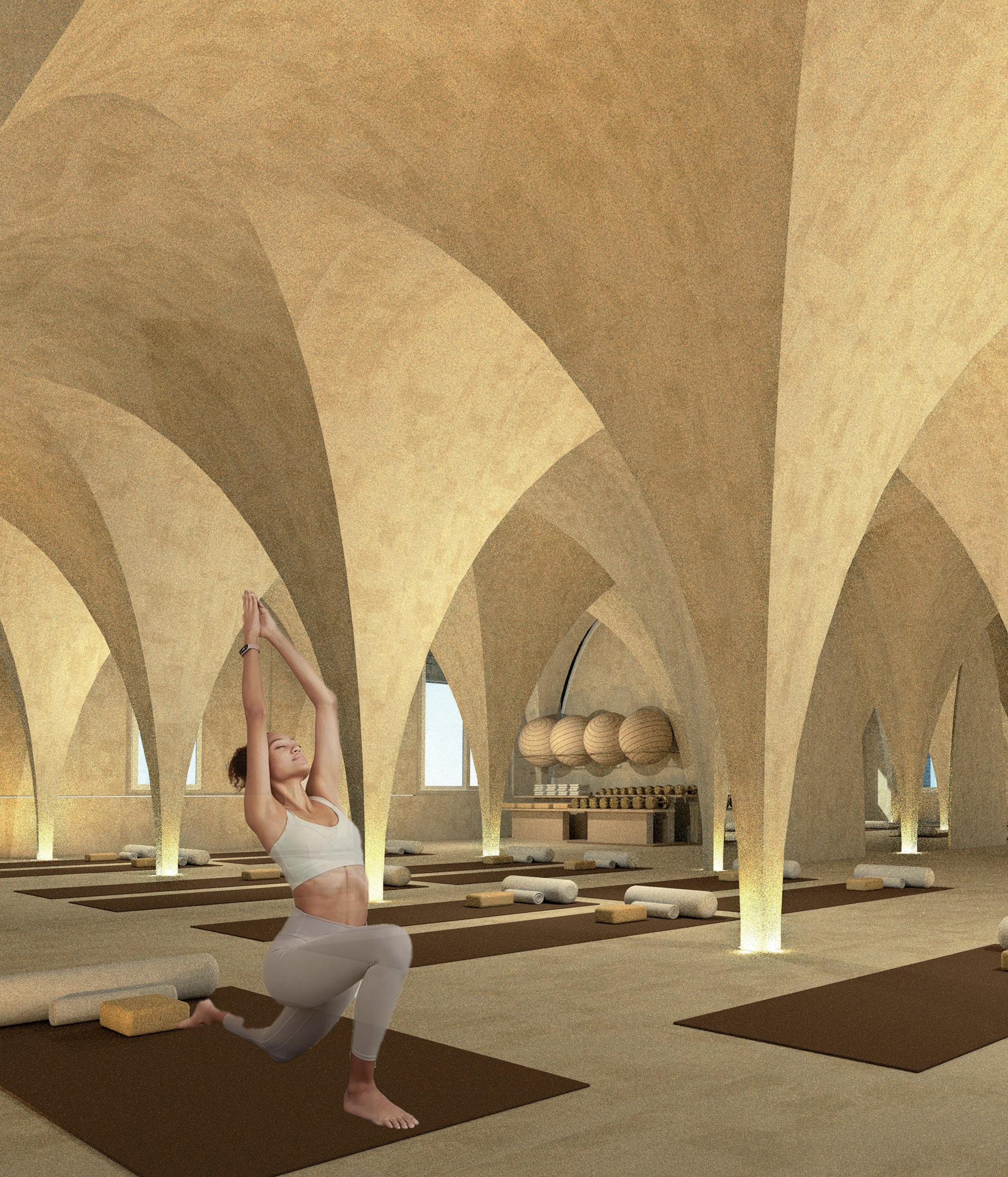

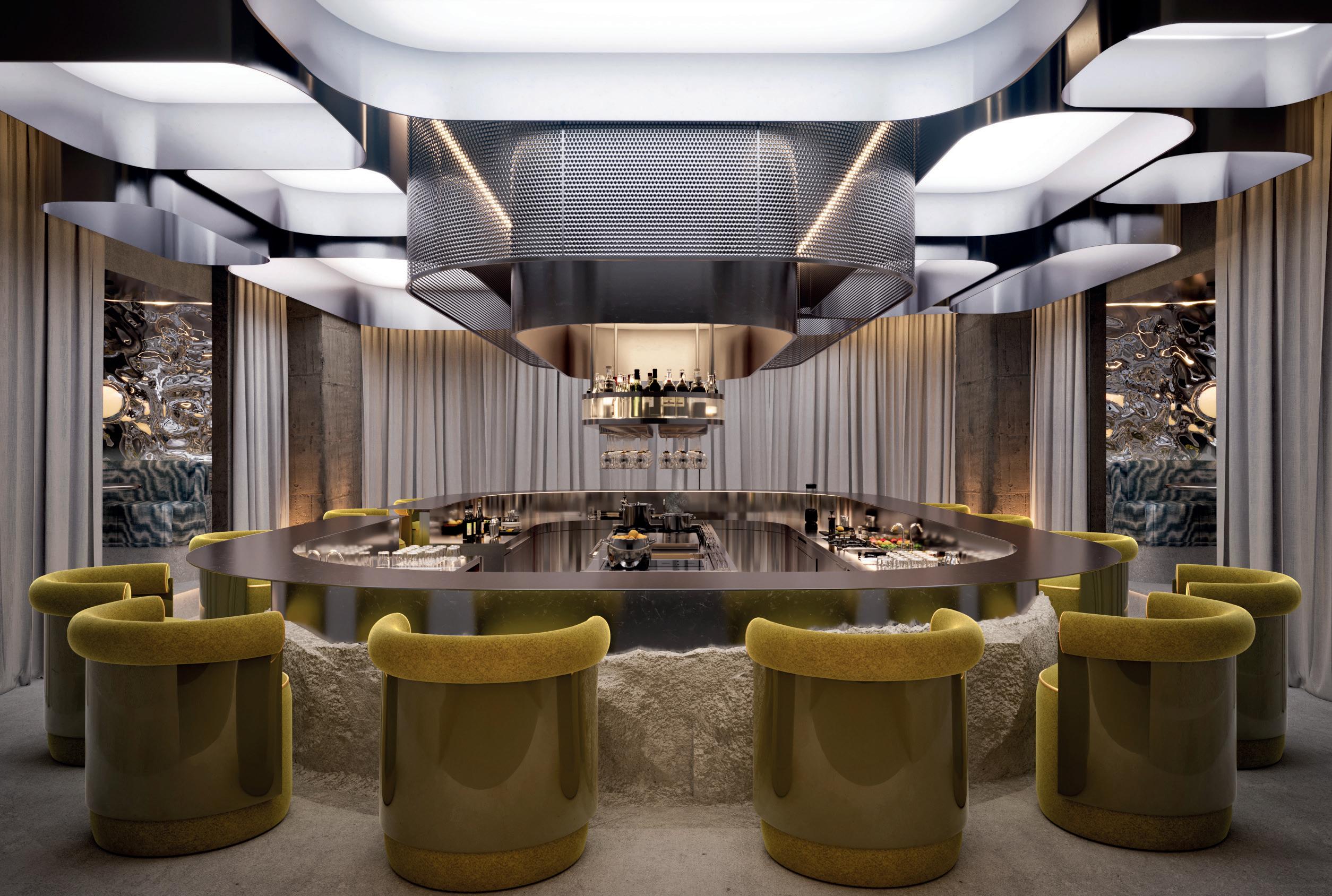
Bringing in a young designer, Ben says, has shifted the energy of the studio in a way that’s both subtle and profound. “It’s easy to forget we were all in that position once. Eager, ambitious, and desperate to learn,” Webb says. “Too many businesses make hiring decisions based purely on speed or experience, but investing the time to mentor someone properly can bring huge long-term rewards. That energy and fresh perspective are invaluable.”
While it’s tempting to focus on the highlights, the final year of studying or in-between – that stretch between graduation and a first job – can feel unexpectedly isolating. “If I could speak to myself from a year ago, I’d say: Keep showing up, even when things feel uncertain,” Sofia offers. “All the events you’re attending, the conversations you’re having and the effort you’re putting into your work lead somewhere, even if you can’t see it yet.”
For Sofia, it was her willingness to stay open, keep asking questions, and start conversations that opened doors – the kind of opportunities that, as she puts it, “often come from the most unexpected places.”
In the blur of client meetings, supplier run-throughs and looming deadlines, it’s natural to lose sight of the fact that the future of design doesn’t arrive fully formed – it needs inviting in. “It’s prompted a subtle but important shift,” explains Ben on how this hire has influenced the vibe of the studio. “Our senior team now thinks more consciously about
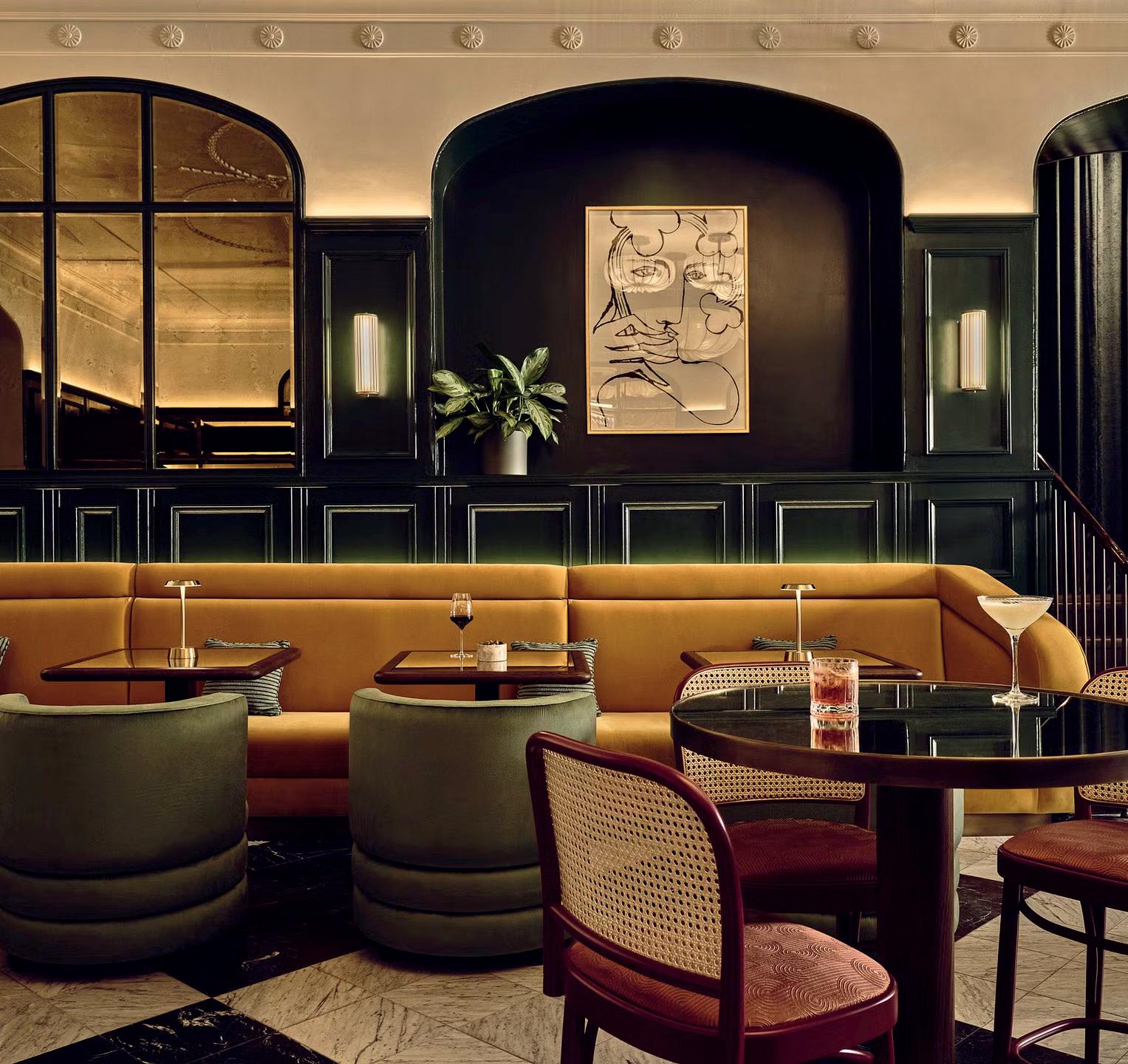

how they present and explain ideas, knowing they’re helping to shape someone else’s growth. That mentoring mindset has brought a positive energy into the studio.”
Sofia’s role day-to-day is varied and collaborative – and her day depends on project deadlines. Mornings usually start by catching up with the team, then move on to sourcing materials either online or from the studio’s library, while the afternoon tends to be focued on rendering plans for other ongoing projects. “Some days, we have suppliers visiting the studio, which gives us a great opportunity to explore new products and learn about what they offer,” she says. “There’s a rhythm to the day, but every project is different. The learning never stops,” she says. “Each day brings something different, but it always involves creativity, collaboration, and continuous learning.”
It’s that constant, immersive exposure that’s accelerating her growth. “I’ve never felt like a junior in the background,” she says. “I’m in the room, part of the conversation, learning how design works in real time – from people who care deeply about what they do.”
For studios considering whether to bring in young talent, Sofia’s experience offers a blueprint – and a gentle challenge. Ben’s advice for the industry is to “create more breathing room at the start of a project,” he says, “to let new voices speak early.”
The next generation is brimming with ideas – what they’re missing isn’t creativity, but access, trust and simply a seat at the table in a changing industry. “This job isn’t just the start of my career,” Sofia says. “It’s the start of something more meaningful – where I get to learn, contribute and grow with people I admire.”
If the design community continues to nurture stories like Sofia’s, chance moments – a conversation, a post, an introduction – become something far greater. They become change. Not just for one young designer, but for an industry evolving with more purpose, more voices, and more space for talent to lead the way.
NEWH, THE WORLD’S BIGGEST ORGANISATION FOR NETWORKING IN THE INTERNATIONAL HOSPITALITY DESIGN INDUSTRY, HAS CHAPTERS AROUND THE WORLD. TO FIND OUT MORE ABOUT US, AND TO JOIN YOUR LOCAL CHAPTER, LOOK US UP ON SOCIAL MEDIA OR VISIT OUR WEBSITE.



newh.org
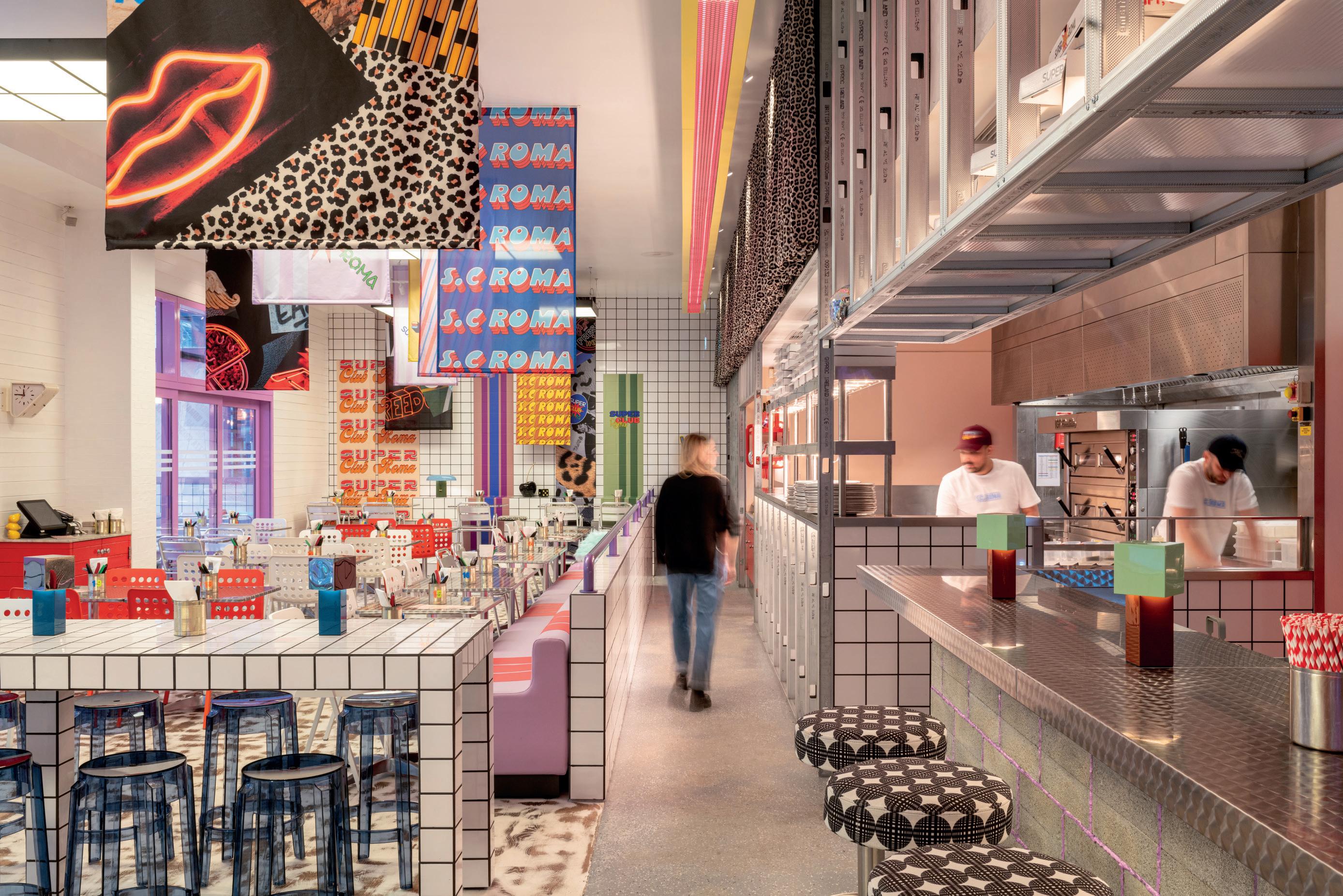
It takes an army of design talent to create some of the world’s best-loved luxury hotels, restaurants, and resorts. In each issue, SPACE shines the spotlight on some of the industry’s hottest up-and-coming designers and architects making waves in their field of expertise
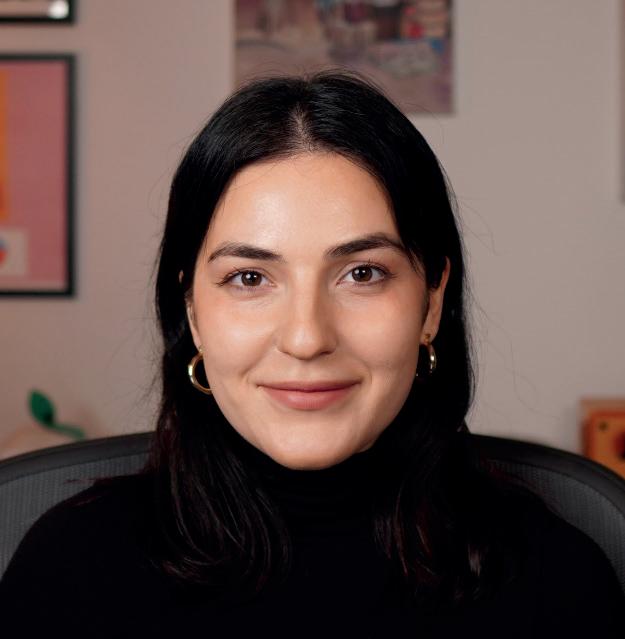
DINEMIS BALKAROGLU
Interior Designer STUDIO MOREN
studiomoren.co.uk
Dinemis is a versatile designer whose experience spans healthcare, workplace and hospitality design. After completing her Part 1 in Architecture at the University of Westminster, she began her career at Turkey’s leading healthcare design firm, before expanding her expertise across sectors through roles at other top practices. While completing a Master’s in Architectural Design in Istanbul, she supported furniture design education and worked with a renewable energy startup to align design with sustainability. Returning to Westminster for a Master’s in Interior Architecture, her thesis received the top honour of the year. Now at Studio Moren, she brings a thoughtful, crossdisciplinary perspective to her work.
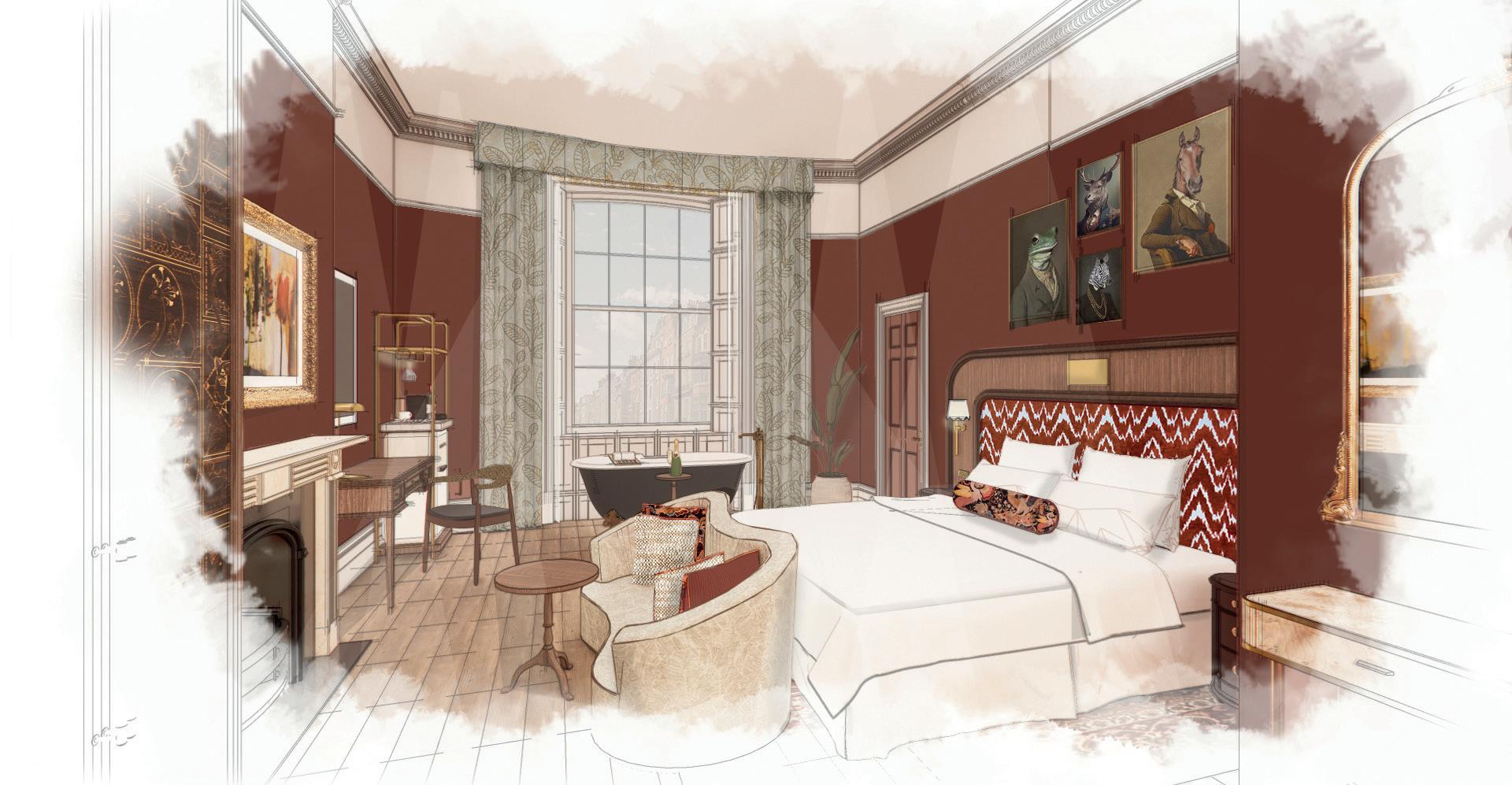
Where do you see hotel design heading in the next five years?
We’re starting to see a shift toward the hotel-going experience becoming a very intimate, almost sacred act, which really excites me for the coming years. Designing spaces with only the latest trends in mind feels shortsighted to me. With sustainability concerns increasingly influencing material choices, I believe the future lies in designing for longevity and harmony with the environment, rather than chasing fleeting trends. This approach leads to a truly sustainable design process.
Tell us about your dream design project
I have immense respect for the Aman Group’s holistic approach to hospitality design. Their ability to integrate hotels seamlessly into their landscapes without appearing forced or kitschy requires a very delicate touch. Perhaps it’s a biased answer, as I spent my summers growing up in Bodrum, but I find the Amanruya Hotel in Bodrum to be a masterclass in standing out while blending in. I would have loved to be part of that process—researching the area’s natural stones, craftsmanship methods, and flora and fauna, and weaving them into a world-class hospitality experience.
on it, I would’ve probably made it more structurally daring and almost impossible-looking. Also, thresholds between two spaces like stairs and corridors are always an exciting opportunity to play with the user’s expectation of what’s to come.
One overused trend that you think it’s time to retire I could only hope that the need to create social-media worthy moments and corners in hotels would cease to exist. The idea of treating a hotel as a backdrop to a photo rather than taking it all in does break my heart a bit.
If you could have been credited for any invention in the world, what would it be and why?
If my name was somehow attached to the invention of Lego, I’d die a very proud woman. The humble Lego block provides the simplest yet most sophisticated tool for young brains to dream and create simultaneously, what an incredible legacy to be remembered by.
Tell us about your selected project
Selected project (pictured):
Dinemis has just finished working on Bertie’s Townhouse, which is set to complete this summer
If budget weren’t an issue, what’s the most extravagant feature you’d add to a hotel design?
I love a feature staircase! The more money I could throw
Bertie’s Townhouse is dear to my heart for multiple reasons. It is the first project I worked on that’s in London which marks an important milestone for my career, but also the way the neighbourhood story is weaved into the project so brilliant and sophisticated. It offers the guest a glimpse of what was there before without losing its contemporary edge.
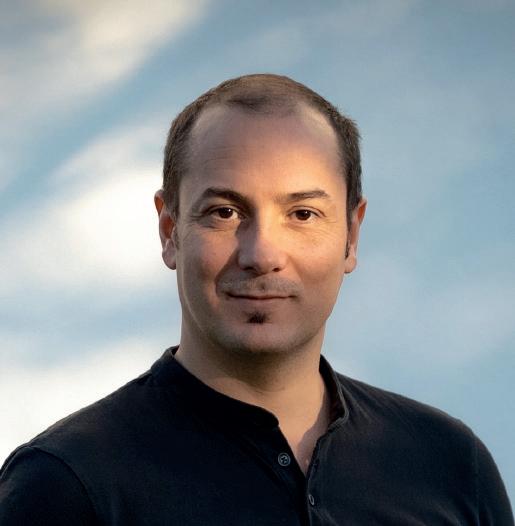
ANDREA OTTAVIANI Senior Architect WATG watg.com
Andrea is a Senior Architect at WATG, having joined the London office in early 2024. Since then, Andrea has led the design development of a luxury hotel in Saudi Arabia – shaping the massing, internal layout, general arrangements and façade, while also overseeing graphics and presentation. Prior to WATG, Andrea was a competition team leader at Mangera Yvars Architects (MYAA), leading a wide range of projects including masterplans, residential and office buildings, resorts, private villas, palaces, community centres, museums and religious spaces. This breadth of experience reflects a flexible and culturally attuned approach to architecture.
Selected project (pictured):
Andrea selected Waldorf Astoria Lusail as their favourite studio project from WATG for its sinuous architecture and yacht-like structure.
Spotted emerging talent in hotel design?
Help us discover the future leaders in hotel design. Nominate a Rising Star for SPACE magazine by contacting our editorial team at info@purplems.com. Use the subject line ‘RISING STARS’ to learn more about nomination criteria and key dates.
What’s your favourite part of the design process and why?
I enjoy Concept and Pre-Concept design, as they provide the freedom to explore ideas and let creativity flow. These stages involve blending imagination with strategy and focusing on generating solutions while pushing boundaries. I find them exciting because they lay the foundation for a compelling and meaningful design.
Who was the first designer or architect you discovered that made you think, “This is what I want to do” and why?
The first designer who made me think, ‘This is what I want to do’ was Bruno Munari, particularly after discovering his book ‘Da Cosa Nasce Cosa’ (Out of One Thing Comes Another), although I’m not sure it’s been translated into English. Munari believed that creativity was within everyone’s reach when given the right methodology. He argued that anyone could be creative and design when provided with the right tools, and that beauty is the consequence of good design. His book illustrates his design methodology step by step, making it a fantastic starting point for anyone learning about design, design thinking, or looking to solve problems creatively.
If budget weren’t an issue, what’s the most extravagant feature you’d add to a hotel design?
If budget weren’t an issue, I’d add pools and gardens everywhere. Picture a procession of lush greenery, courtyards and tranquil pools seamlessly integrated
throughout the hotel: on the rooftop, in hidden courtyards, and even within the rooms. It would create a seamless flow between nature and architecture, offering guests a truly relaxing and immersive experience at every turn.
Where do you see hotel design heading in the next five years?
I see hotel design in the next five years becoming more boutique-oriented, with a stronger emphasis on personalized customer experiences. I believe guests will increasingly seek unique, memorable stays that reflect local culture and offer tailored services. For me, this means creating spaces that feel more intimate and authentic, where every detail is designed to make the guest feel truly valued. I also think real sustainability, rooted in the local environment, will play a key role, but at the heart of it all, the focus will always be on making the experience feel special and personal.
Lobby, restaurant, suite, or spa - which space is your playground and why?
Personally, I would pick the Lobby, as it’s the first thing a guest experiences and for that reason it is one of my favourite spaces to design. We have recently worked on a successful competition for a resort hotel and the arrival experience became the cornerstone of the architectural concept and style, once the arrival was defined, the rest of the project unfolded seamlessly and with a clear direction. I also love to work on the spa because who doesn’t love designing a pool?
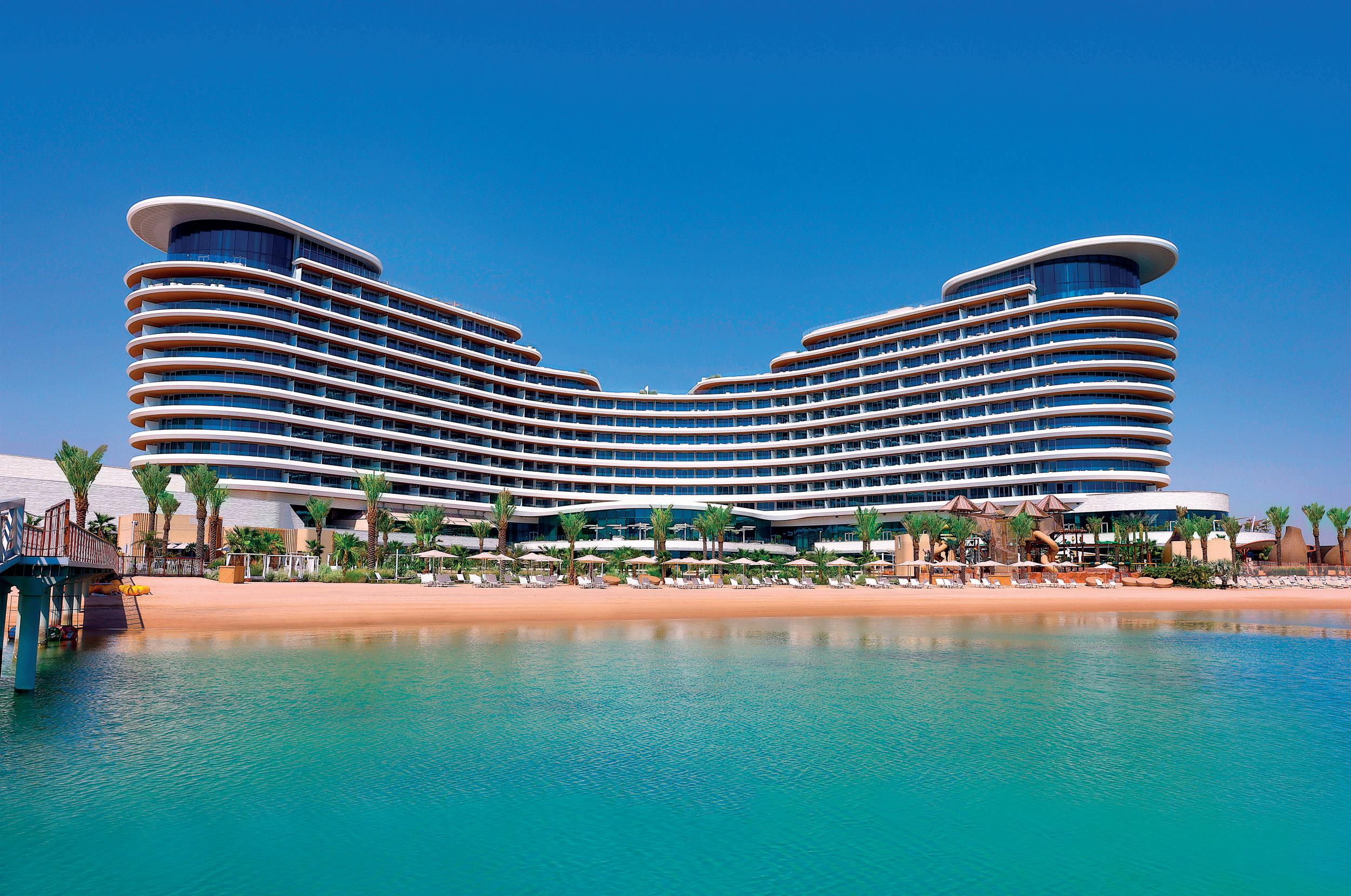

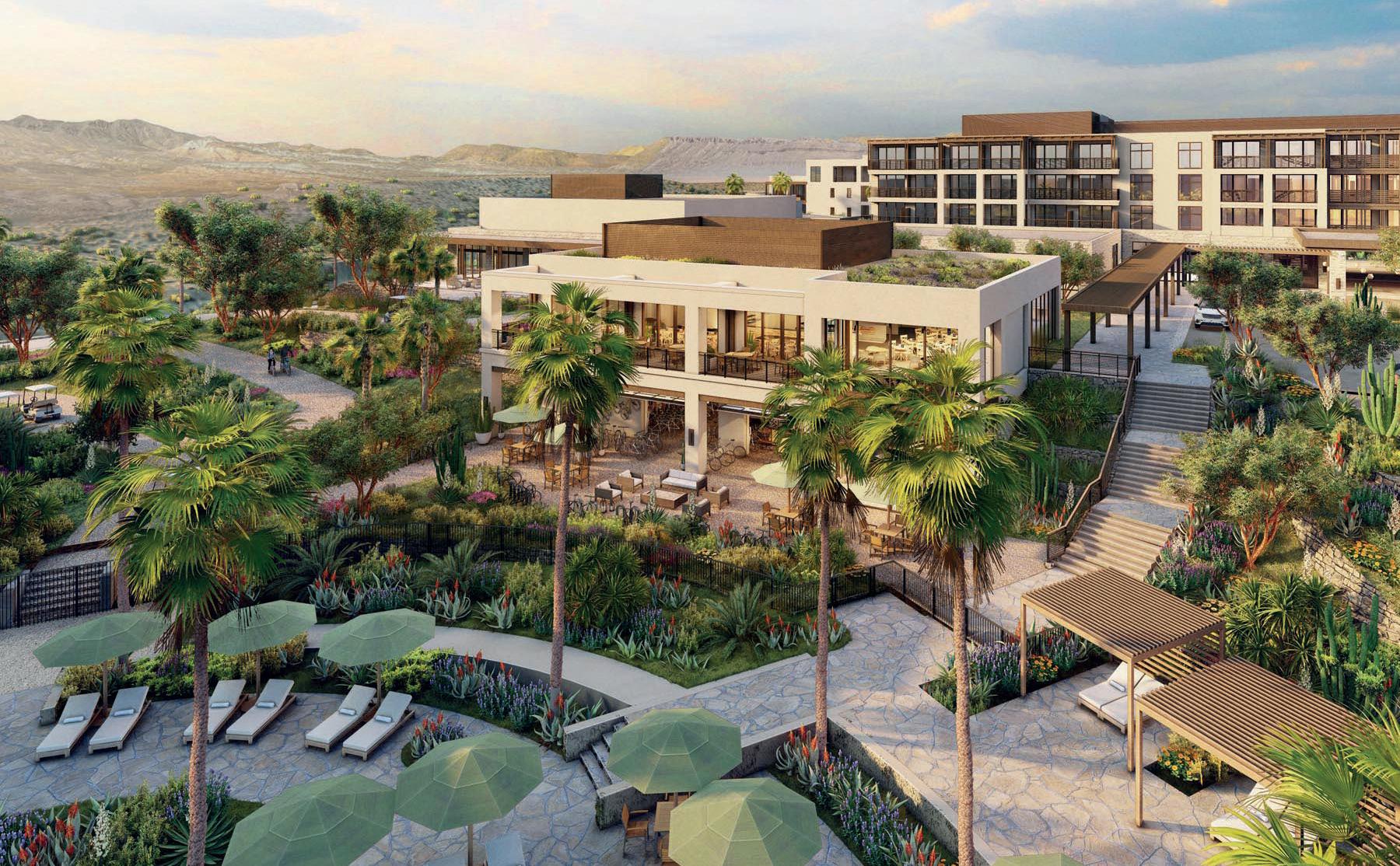
Dora grew up in a rural town in Mexico, where an early interest in engineering and design was sparked by watching her community grow and evolve. Drafting classes soon followed, confirming a desire to pursue architecture. Dora earned a BA in Interior Design before completing a Master of Architecture, with a focus on research and design, at the University of Texas at Arlington. With seven years at high-end residential firm Firmitas Design and three years at HKS on international projects, Dora has built a strong foundation in refined, detail-led architecture. Now at SB Architects (now 10 Design), she brings together high-end sensibility and thoughtful functionality to create spaces that are warm, sophisticated and forward-thinking.
What’s been the biggest learning curve of your career so far?
The biggest learning curve of my career has been navigating the challenges brought on by the COVID-19 pandemic. The hospitality industry, particularly luxury design, was hit hard, forcing a rapid shift in how we think about hotel spaces. We had to reimagine guest experiences, focusing on health, safety, and flexibility. The need for adaptable designs, like touchless technology, better airflow systems, and reconfigurable spaces, became more urgent than ever. This period taught me how to be agile and responsive to unforeseen global shifts, while still maintaining the integrity of high-end, personalised design. It also highlighted the importance of resilience in both design and business strategy, and the critical need to blend luxury with practicality in new ways.
Tell us about your dream design project
Sector aside, I’m imagining futuristic architecture with curving facades mainly using concrete and steel that is efficient and sustainable. Behind the scenes, selfsufficient systems to heat and cool along with features that help absorb rainwater and recharge the city impervious surfaces to help the climate droughts.
What’s your favourite material or texture to work with?
sophistication to a space. Travertine brings a beautiful texture and a rich, earthy quality, making it ideal for creating elegant, refined atmospheres. Limestone, on the other hand, offers warmth and tranquillity, lending a sense of calm and understated luxury. All three materials allow me to design spaces that are both opulent and connected to nature, making them perfect for high-end hospitality environments.
One overused trend that you think it’s time to retire Disposability. Things are no longer made to last; society seems to favour cheap and mass-produced items. Developing a habit of throwing things away because it didn’t cost much to begin with, not minding just throwing an item away and replacing with a new or updated version. Things we don’t consider to be reusable, or recycled, then head to a landfill site where they will sit indefinitely, affecting our environment and climate.
Tell us about your selected project
Selected project (pictured):
I’m especially drawn to natural stone such as marble, travertine, and limestone. These materials are timeless, exuding a sense of luxury while maintaining a grounded, authentic feel. The way light interacts with the natural veining in marble creates a dynamic, ever-changing effect that adds depth and
I selected Atara, Autograph Collection Resort & Residences because it blends luxury, sustainability, and connectivity – values that resonate with me. This project is especially meaningful as I had the opportunity to collaborate from concept through design development. Often, projects pause or are handed off after the concept phase, but Atara allowed for continuous involvement, ensuring the vision remained intact. It was a rewarding experience to shape a development that integrates wellness, nature, and functionality, meeting the needs of both residents and travellers while reflecting a modern, holistic approach to design.

JACLYN WANG
Project Designer
HBA LOS ANGELES
hba.com
Jaclyn grew up immersed in the world of design, often spending time in her architect parent’s studio. After an initial foray into broadcast journalism, she returned to her creative roots through the UCLA Interior Architecture and Design Program. Upon graduating, she began her career at hospitality powerhouse HBA, gaining experience across all phases of the design process. Since then, Jaclyn has worked on a wide range of hospitality projects, from large-scale casino resorts to multiresidential developments, building a versatile portfolio grounded in thoughtful, dynamic design.
What’s your favourite part of the design process and why?
My favourite part of the design process is transforming an initial concept design into a schematic design presentation, where spaces have taken on a life of their own in both graphic visuals and 3D renderings. I deeply appreciate the thought processes and conversations behind every tailored design decision, as well as the collaboration it takes to achieve the desired outcome. Though the process can be as fun as it is challenging, it is still definitely the most rewarding part of the design process to present to clients – especially when you see the excitement they have for the finished product.
What’s been the biggest learning curve of your career so far?
Always over-deliver. Doing what is required is the minimum, and everyone is likely to do the minimum. The extra effort in over-delivering and proposing or showcasing additional solutions is what will always make you stand out.
Who was the first designer or architect you discovered that made you think, “This is what I want to do” and why?
Es Devlin is a designer who has had a huge impact on me. She is an artist and stage designer, who translates abstract yet complex concepts into a tangible design on a multitude of staged sets and theatre productions. The way she effortlessly talks about her creative thought processes and further conveys it in a fully fabricated design solution is captivating. She is the definition of a creative who
truly thinks outside of the proverbial box. Her unconventional play on how the eye perceives elements such as light, shadow and reflectivity is something I really admire.
If budget weren’t an issue, what’s the most extravagant feature you’d add to a hotel design?
I am always impressed by a large-scale, kinetic feature lighting installation and love the way they can command a space. So, if budget were not an issue, I would definitely want to suspend a large kinetic lighting installation that can double as a dazzling art element.
What’s your favourite material or texture to work with?
One of my favourite materials to work with is a mirror as an architectural surface. Smoked, antiqued, bronzed, tinted or simply clear – a mirrored surface can be highly impactful. Mirrors are a simple yet effective design element – they can either brighten a space or set a moodier tone. Furthermore, it’s inherent interplay with light and reflectivity is an added bonus.
Tell us about your selected project
This is one of my favourite projects because of its immersive quality. As a high-end speciality restaurant featuring sea fare, the intent was to have every element be reminiscent the ocean. From the curved, wave-like forms and graphics coming up and over you, to the custom sea glass-inspired screen and the bubble-like lighting installation emulating the foamy edges of the waves— this space truly evokes a rich coastal aesthetic.
Selected project (pictured): Jaclyn is currently working on the design Specialty Restaurant at The WIL, Autograph Collection, as lead designer, which is due to complete in 2026.
Spotted emerging talent in hotel design?
Help us discover the future leaders in hotel design. Nominate a Rising Star for SPACE magazine by contacting our editorial team at info@purplems.com. Use the subject line ‘RISING STARS’ to learn more about nomination criteria and key dates.
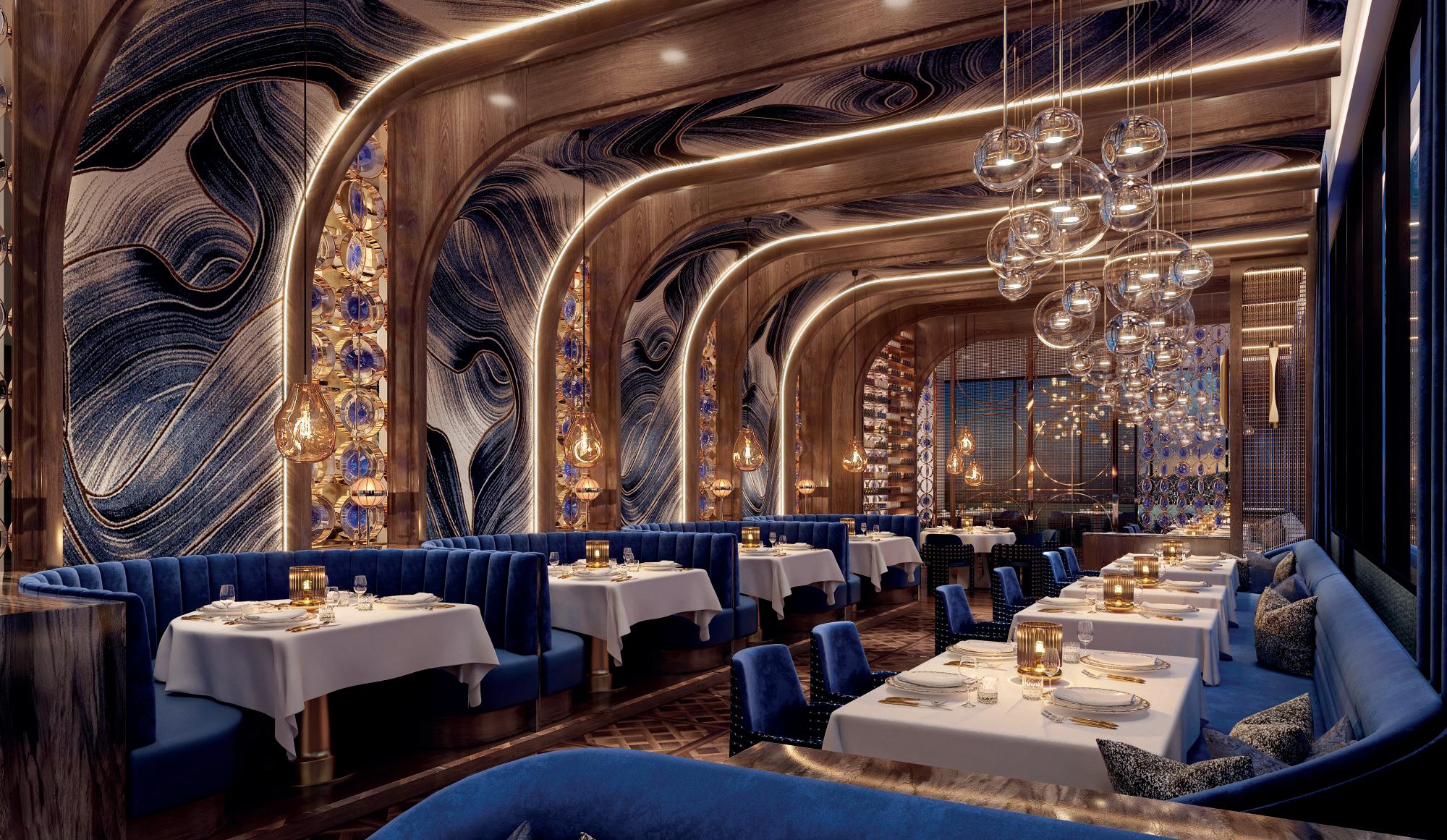
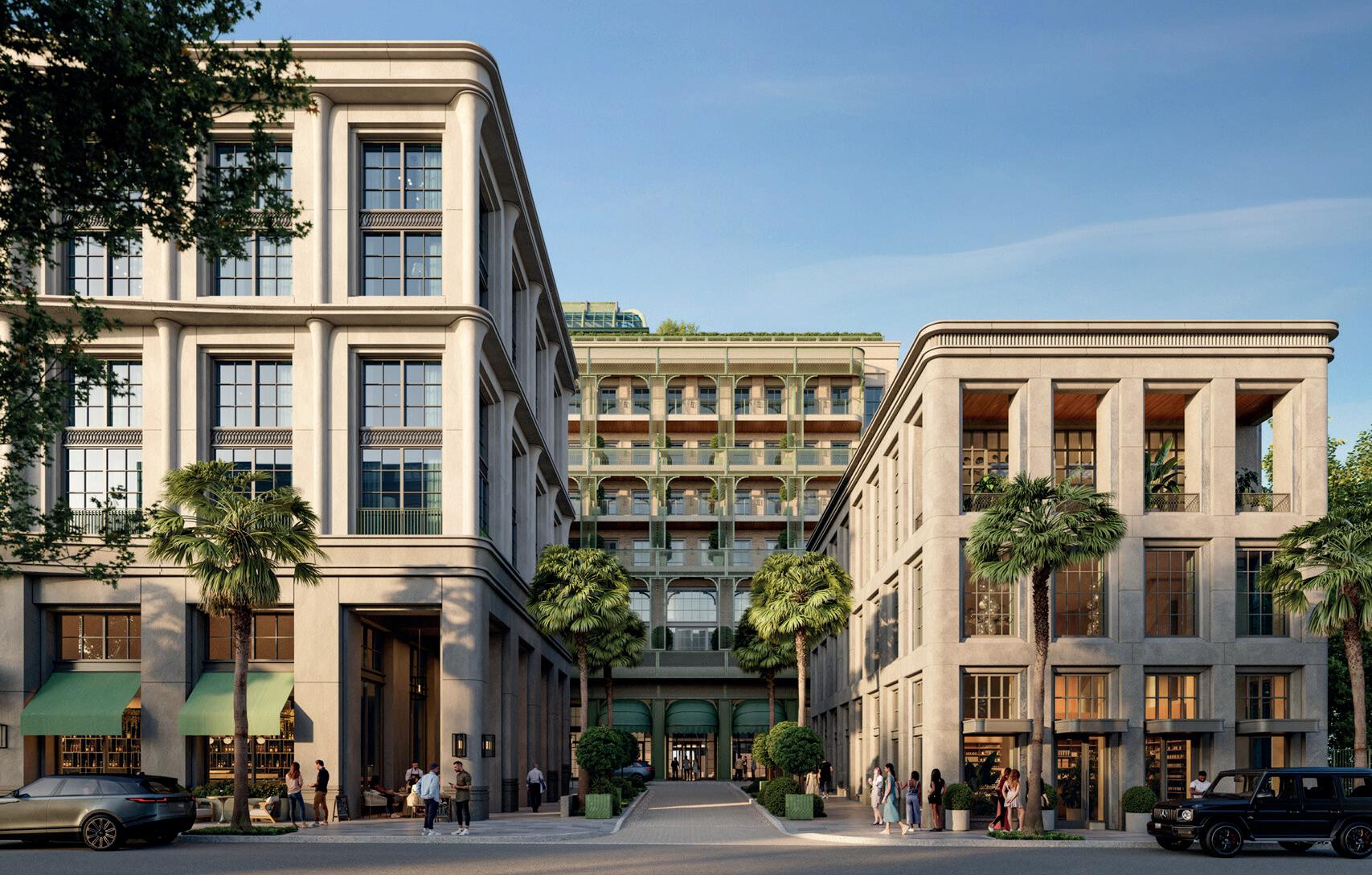
Expected to open in South Carolina in 2028, the upcoming Four Seasons Hotel and Residences Charleston will be located in the city’s historic district within walking distance to top attractions and cultural sites including King Street, the Historical Charleston City Market and the Gibbes Museum of Art. The eightstorey new-build will comprise 139 guestrooms and 36 branded residences. It will blend Charleston’s charm and heritage with modern luxury to offer guests and residents a sense of belonging, warmth and ease that is both quintessentially Charleston and elevated by the legendary service and care of Four Seasons.
Designed to reflect Charleston’s rich tapestry of history and culture, the property will come to life through architecture and residence interiors by Morris Adjmi Architects, in addition to hotel interiors by Lark Design Studios. The landscape architecture will be led by
Hollander Design, which has created notable private and public gardens, green spaces and landscapes across the US. The hotel will have four restaurants and bars, an outdoor pool with private cabanas and 650 sq m of event space, making it an ideal venue for weddings, celebrations and corporate gatherings. Guests and residents will also have access to a full-service spa with private treatment rooms and hydro-thermal facilities, a state-of-the-art fitness centre and curated retail offerings.
“Like Four Seasons, hospitality is instrumental to Charleston’s culture and we are thrilled to enter this market, creating new opportunities for guests, residents and locals alike to live, work and explore with our brand,” said Bart Carnahan, President, Global Business Development, Portfolio Management and Residential, Four Seasons. “In collaboration with Strategic Property Partners, we look forward to bringing our luxury hospitality offerings and unmatched service to this vibrant city and beautiful destination.”
KEY FACTS
Opening 2028
Owner Strategic Property Partners
Operator Four Seasons
Expected keys 139

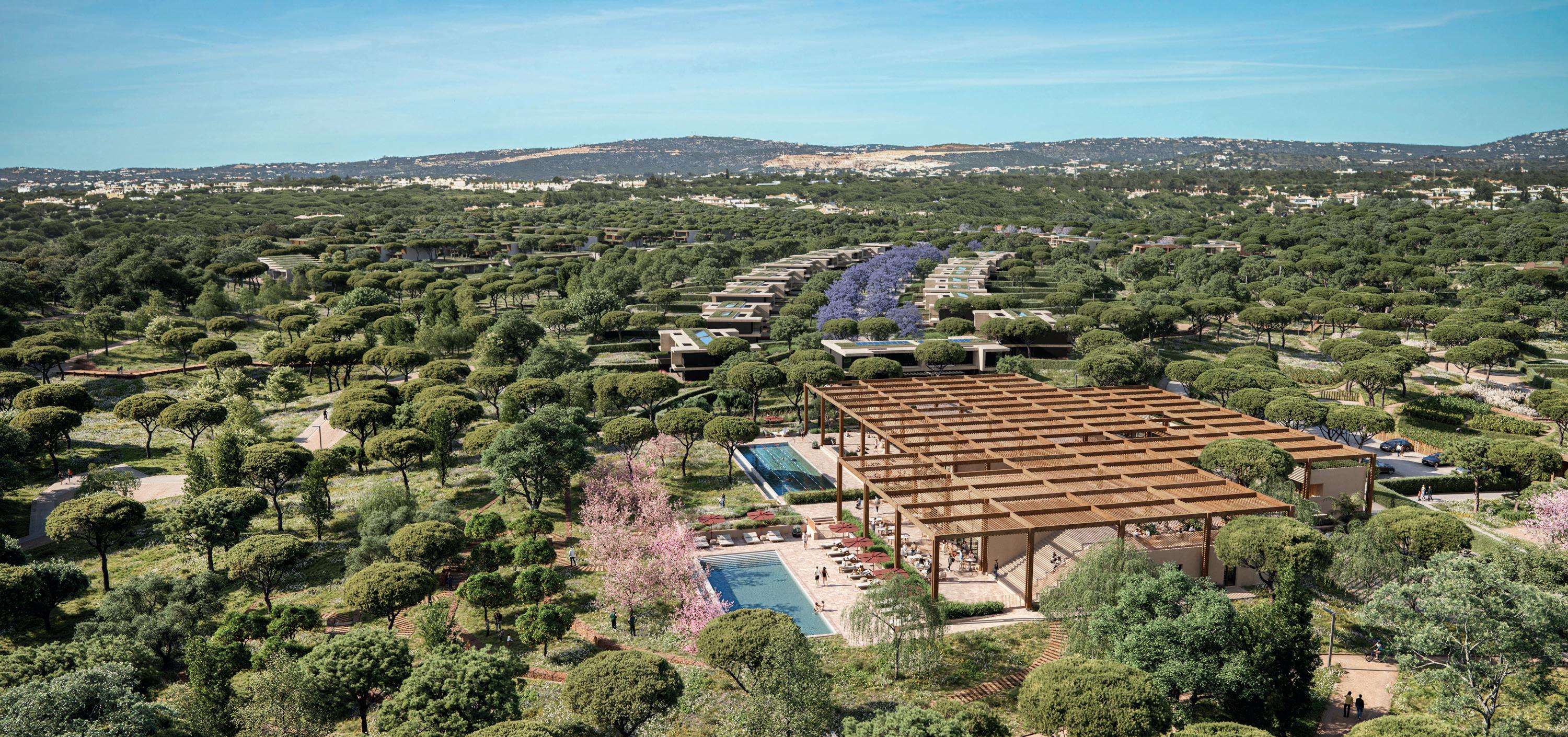
Ennismore is poised to extend its Mondrian brand to Portugal following the signing of a memorandum of understanding for Mondrian Arcaya with real estate investment and development firm Bondstone. This landmark project will be within Arcaya, Bondstone's new development in Vilamoura, Algarve.
Scheduled to open in 2028, the hotel will have 120 guestrooms including 30 luxury suites. Three restaurants and bars will offer a contemporary take on culinary experiences, with an all-day dining and lobby bar, a poolside bar and a rooftop restaurant proving ocean views. There will also be a state-of-the-art fitness centre and three tranquil pools.
Arcaya is one of the most ambitious real estate developments currently under way in the Algarve. Spread across a unique natural landscape in Vilamoura, it blends high-end residential, hospitality, leisure and commercial components in a walkable environment. The project emphasises sustainable building practices, native vegetation and fluid public spaces designed to create a sense of place and permanence.
"It is a privilege to bring the Mondrian brand to Arcaya,” said Paulo Loureiro, CEO of Bondstone. “This partnership reflects Bondstone's mission to develop places that combine beauty, purpose and longevity. Arcaya will be a living, breathing community – open year-round, rooted in nature and designed for a new generation seeking inspiration, wellbeing and meaningful connection. Mondrian will be a central pillar of this vision."
Mondrian is a series of forward-thinking hotels rooted in art, design and culture. Ground-breaking interiors, immersive art installations and inventive culinary experiences are hallmarks of the brand, as are dream-like spaces that reflect the cities it inhabits. Visionary collaborators and progressive programming bring each location to life.
Phil Zrihen, Head of Americas and Brand COO for Mondrian at Ennismore, said: "This is a major step forward for the Mondrian brand and a proud moment for Ennismore. The Algarve offers the ideal setting for our first property in the country thanks to its rich culture, stunning landscape and a globally sought-after lifestyle.”
KEY FACTS
Opening 2028
Owner Bondstone
Operator Ennismore
Expected keys 120
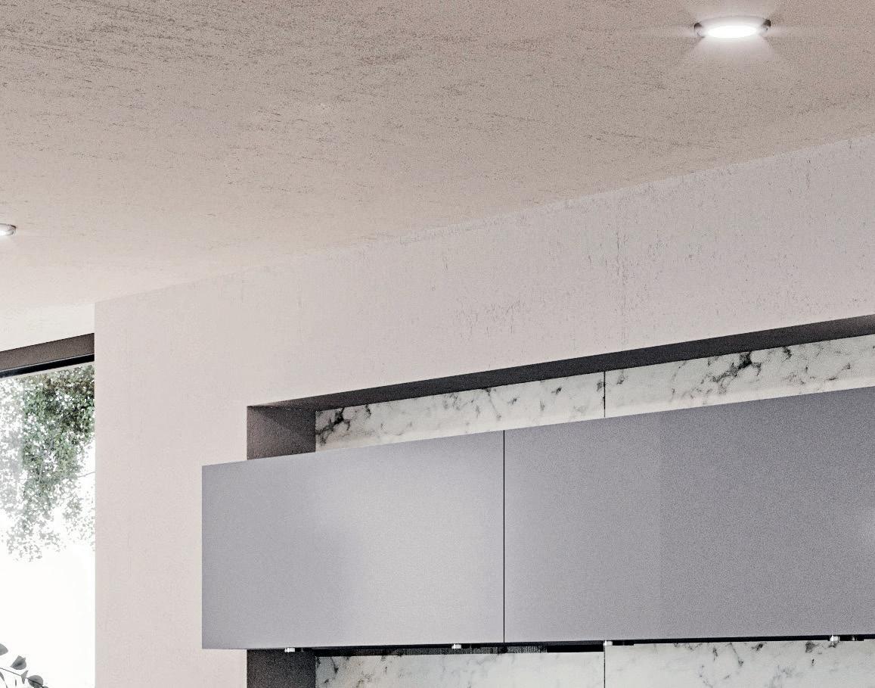
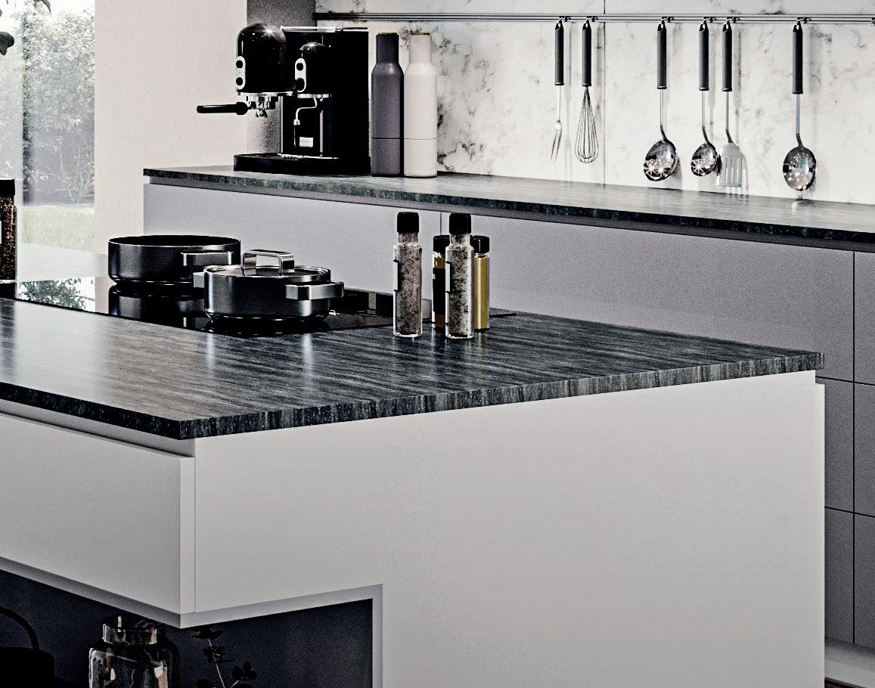
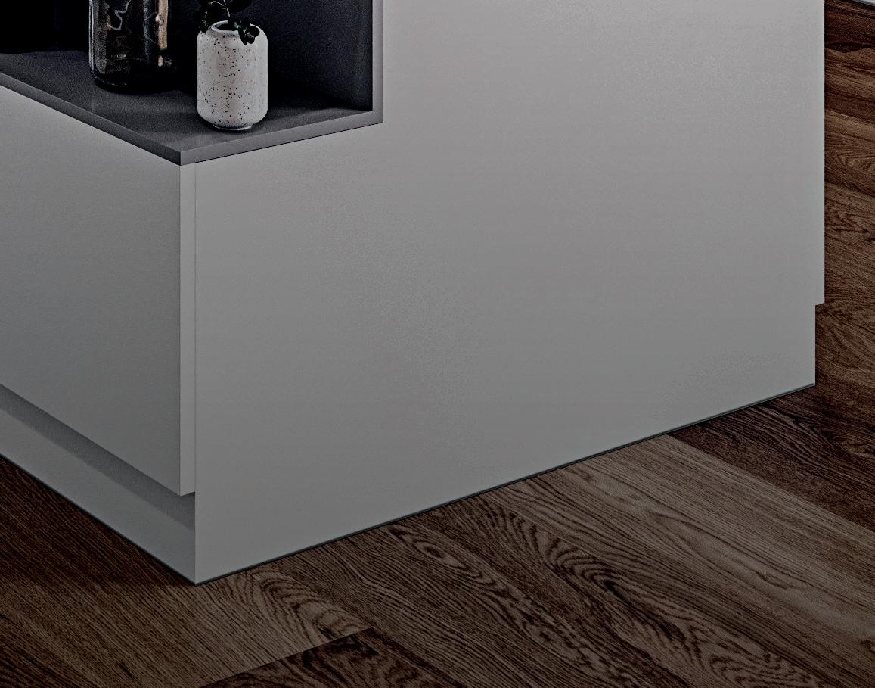
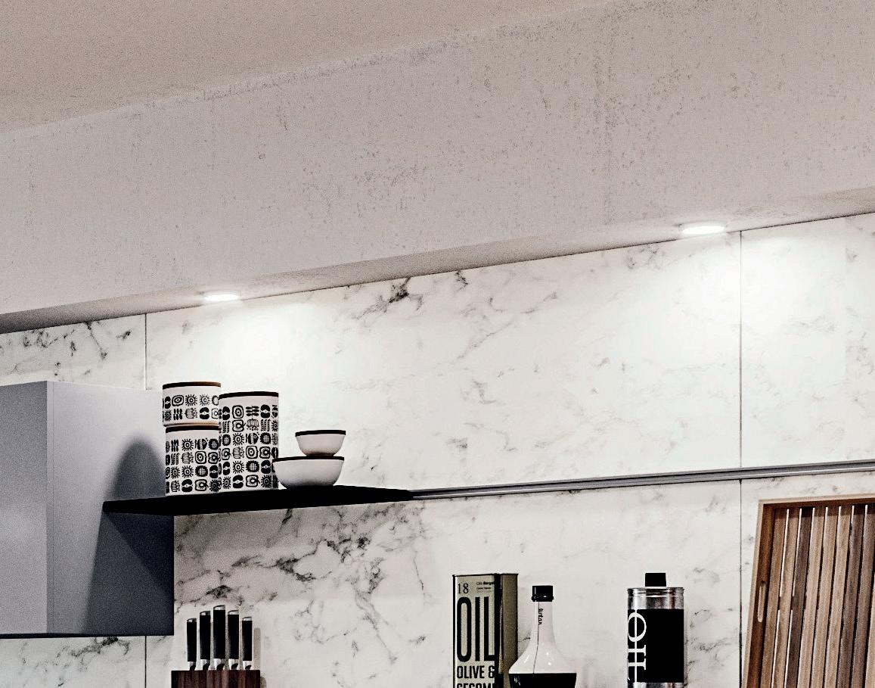
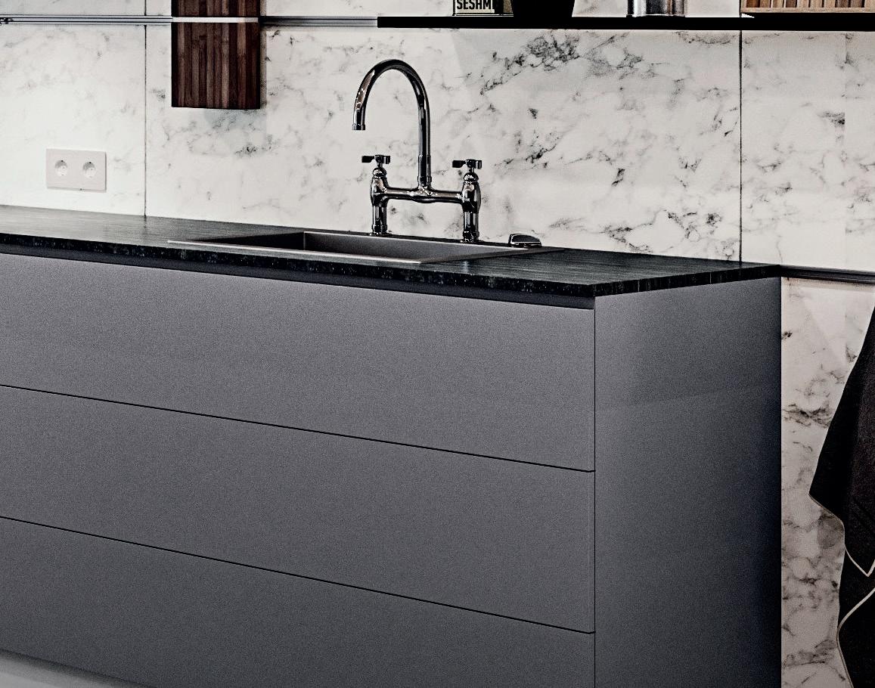

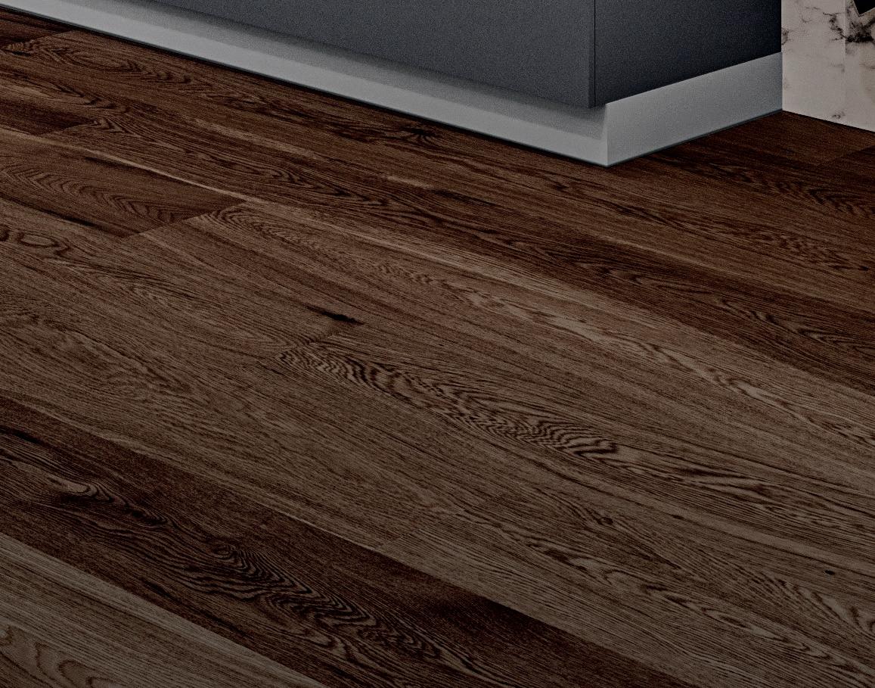
Designed for vertical indoor use, dp-crystal slim is perfect for splashback and wet wall applications. With its easy to clean, hygienic surface, dp-crystal slim is a suitable replacement for traditional bathroom and kitchen wall tiles. dp-crystal slim is the ideal glass, tile or traditional stone and marble substitute for all hospitality and retail environments.
Available to order in quantities from as little as just one laminated acrylic sheet with dimensions: 2800mm x 1300mm x 4mm.
Visit www.decorativepanels.co.uk to explore the full dp-crystal slim range within our dp-limitless portfolio.
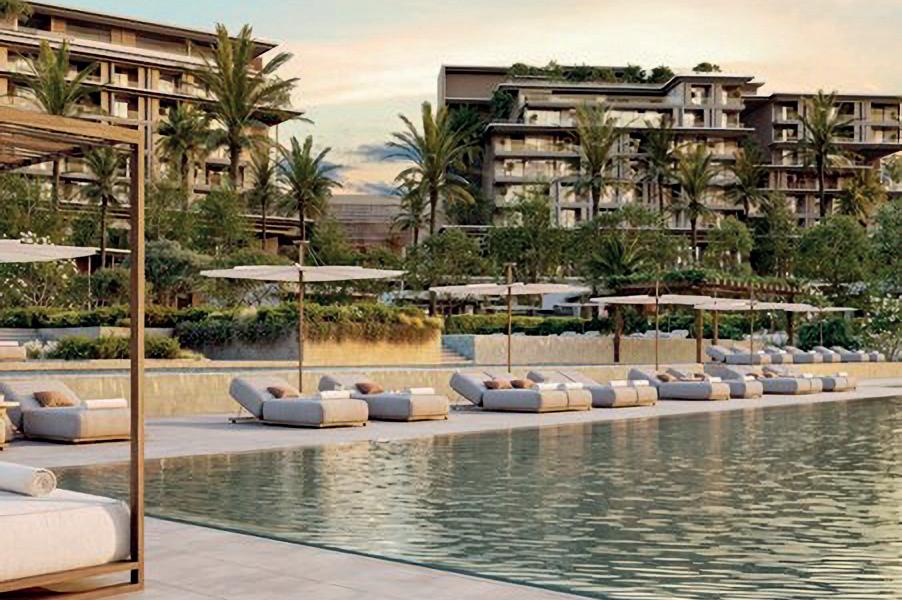
Rosewood Hotels & Resorts has announced its forthcoming debut in Dubai with the opening of Rosewood Dubai alongside Rosewood Residences Dubai. Scheduled to open in 2029, both properties will be set in Peninsula Dubai, an upcoming destination within the city’s prestigious waterfront district. The project is owned by Bright Start, a real estate investment company with a portfolio spanning residential, commercial and high-end hospitality developments. H&H, a Dubai-based developer, is spearheading its delivery.
Rosewood Dubai will reflect the Emirate’s cultural richness and contemporary elegance. The project will include a 195-key hotel and eight villas with private gardens. There will be a private beach and beach club, four dining venues and a wellness centre. Immersive art, music and culinary programming will
foster curiosity and connection. An Explorers Club is planned for younger guests.
Set along the pristine sands of Jumeirah Beach, overlooking Dubai’s iconic skyline, Rosewood Dubai will unveil an estate defined by masterful design and contemporary architecture that blends seamlessly with its beachfront location and incorporates subtle tributes to local culture. Next to the hotel, a tower will house 63 refined residences and five beachfront villas. Residents’ amenities include a 24-hour concierge, spa and movement studio, paddle court, private cinema, library and lounge.
“Our vision is to create an ultra-luxury destination that is not only anchored in exceptional design and service but also in human connection and purpose. Rosewood Dubai is a vital part of our expansion in the Middle East,” said Radha Arora, President, Rosewood Hotels & Resorts.
KEY FACTS
Opening 2029
Owner Bright Start
Operator Rosewood Hotels & Resorts
Expected keys 195
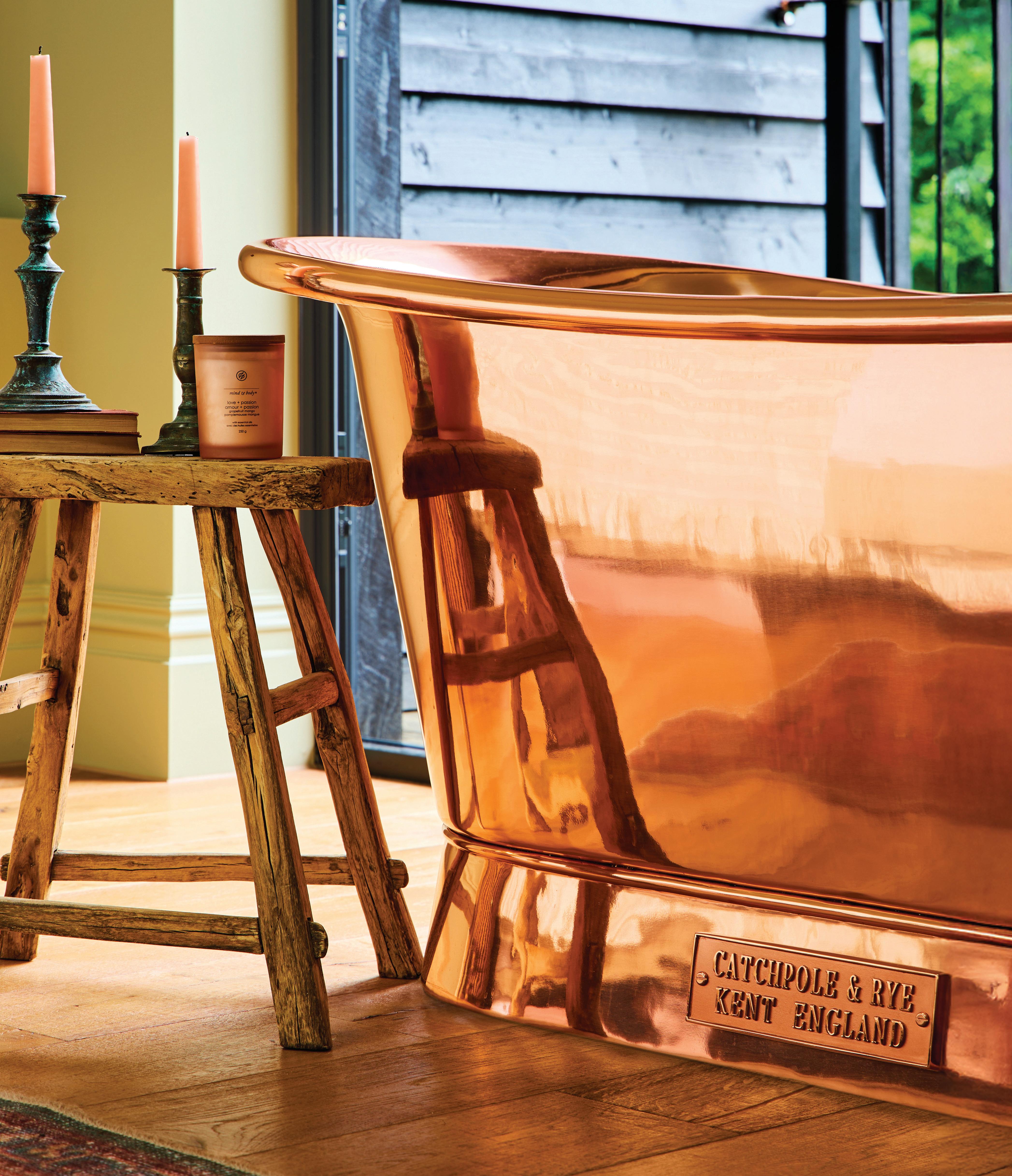
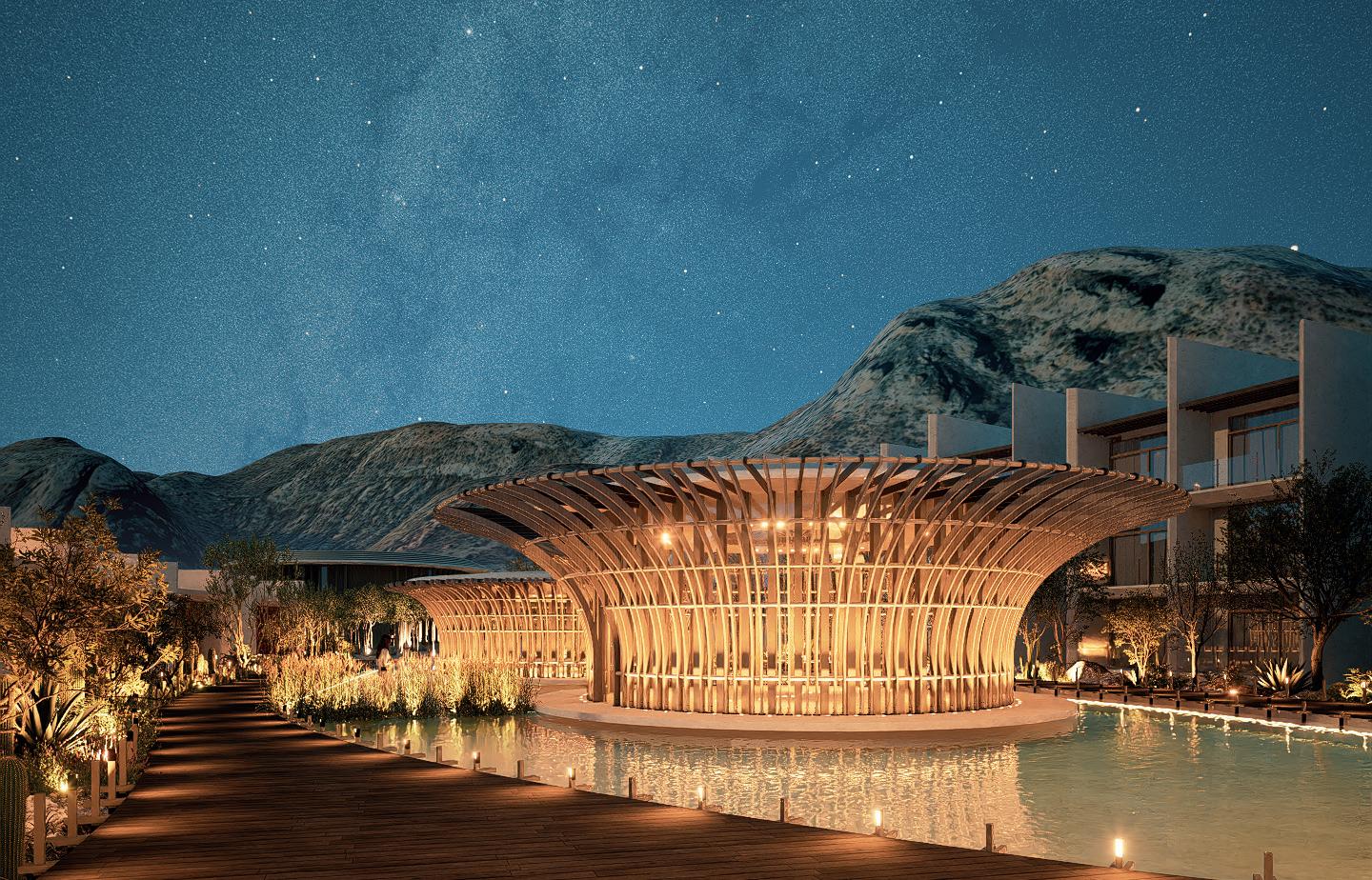
Set to open next summer, Mailena will be the first wellness resort and adults-only property in Loreto on Mexico's Baja California Peninsula.
Part of Danzante Bay, a 741-acre master-planned resort, the new oceanfront hotel will feature 96 guestrooms including suites, cabins and onebedroom penthouses, each reflecting the resort's playful spirit and immersing guests in nature.
Designed by Mexico-based firm Broissin, the architectural concept is rooted in sustainability and draws inspiration from the local landscape, vegetation and climate. An earth-toned colour palette, locally sourced stone and soft wood accents will be used throughout to create a calming, organic aesthetic.
The property will be composed of three interconnected yet distinct zones, each anchored by a bespoke architectural focal point. The lobby, centred around an olive tree, symbolises resilience and longevity. The Wellness Centre at the heart of the resort will feature a sinkhole-style water element
designed for introspection and renewal. The signature restaurant, set against panoramic ocean views, will feature an indoor-outdoor pool that blurs the line between land and sea.
Other resort amenities will include an oceanfront pool, a panoramic restaurant and bar overlooking the ocean, a beach club and access to the award-winning TPC Danzante Bay, an 18-hole golf course. Holistic dining will also be a highlight, with several on-site culinary experiences focused on whole ingredients, local produce and functional nutrition designed to support vitality and individual wellness goals. Activities include cultural city tours, hiking, snorkelling, all-terrain vehicle desert tours, sport fishing excursions and surfing. The charming city of Loreto is rich with culture, beautiful colonial architecture and history dating back to 1697.
"Our vision is to create a holistic sanctuary where guests can prioritise their wellbeing while connecting with the area's magical qualities and breath-taking natural beauty through thoughtful design, cutting-edge wellness technology and curated destination experiences," said Luz Maria Torres, developer of Danzante Bay.
KEY FACTS
Architecture Broissin
Developers Owen Perry and Luz
Maria Torres
Expected keys 96
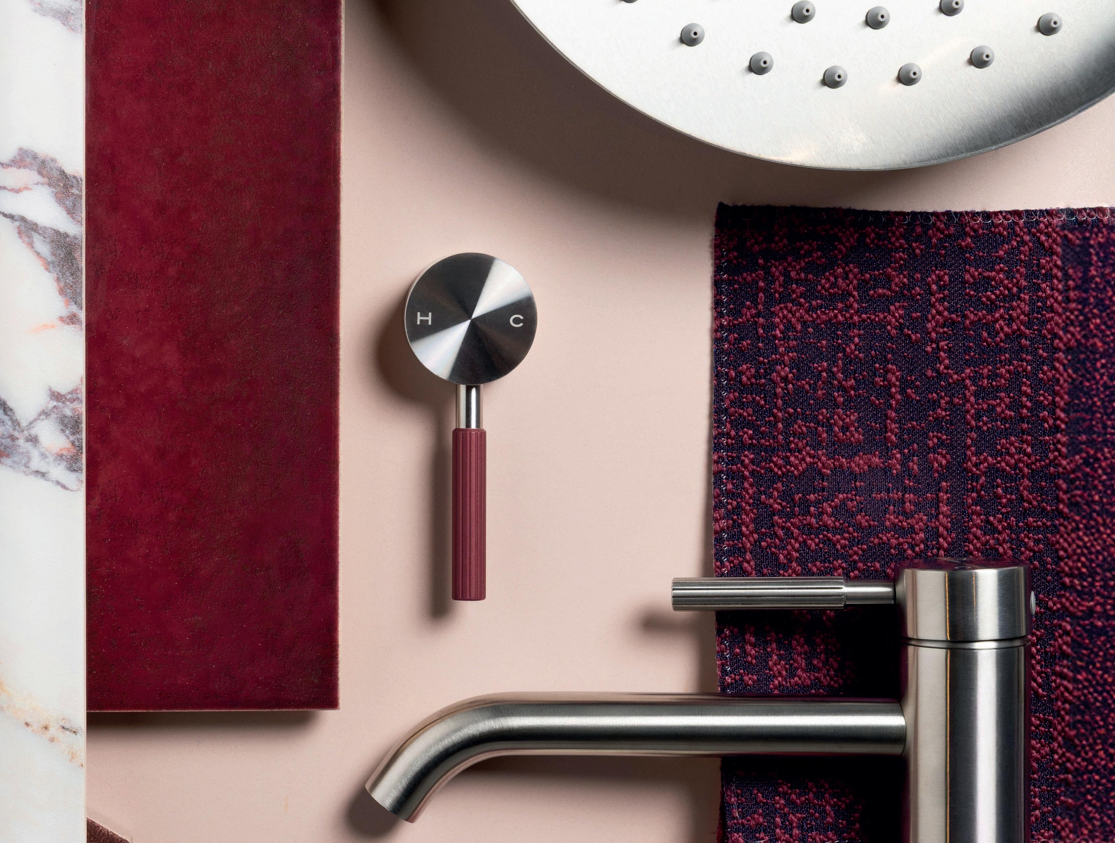
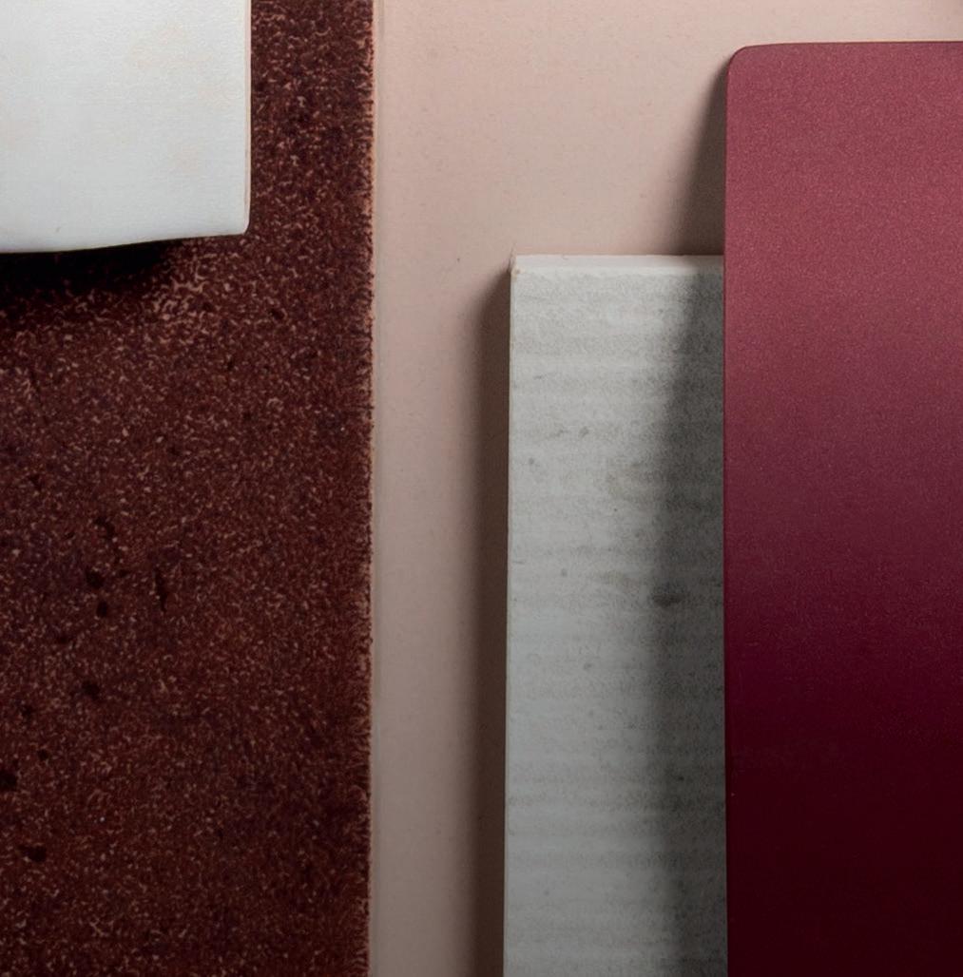
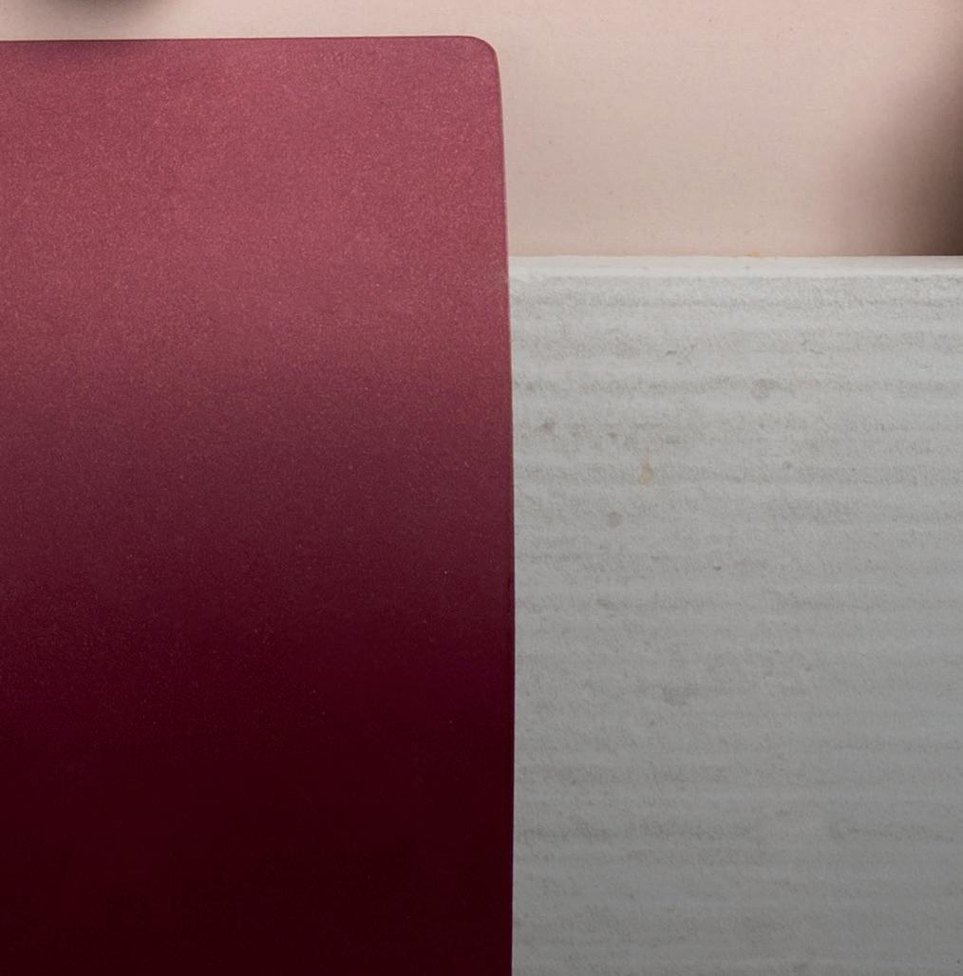
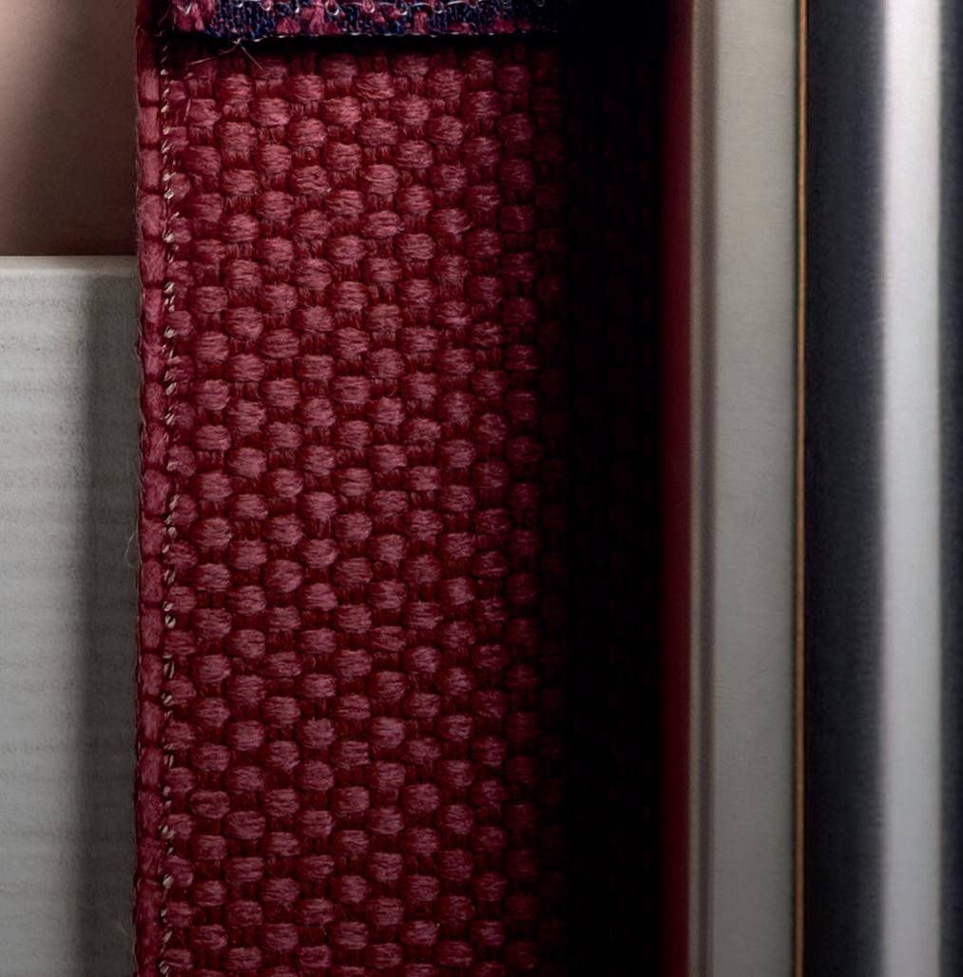


Pemako Hotels, the first Bhutaneseowned and managed luxury hotel group has announced expansion plans, with a third property set to open in Paro in 2029. The group currently comprises two unique hotels –opulent tented villas immersed in nature in Punakha and an urban sanctuary in Thimphu.
The addition of a new hotel in Paro will assure Pemako’s presence in all of Bhutan’s key locations.
The historic town of Paro is the location of the kingdom’s only international airport. It is surrounded by small villages and historic buildings and is home to 155 temples and monasteries dating back to the 14th century.
Pemako is working in partnership with Bjarke Ingels Group, the Danish architects behind the upcoming Gelephu Mindfulness City, an urban development that embodies Bhutan's commitment to the principles of Gross National Happiness.
The new hotel will be designed in keeping with Pemako’s vision, which is for guests to experience
authentic Bhutanese experiences. Pemako Hotels has a unique take on luxury, a modern simplistic approach rooted in Bhutanese culture, while balancing guests’ needs for comfort and indulgence.
The group is owned by Wangchuk Dorji, co-owner of Bhutan's largest private conglomerate, the Tashi Group. The hospitality brand was created to showcase heartfelt Bhutanese hospitality and the beauty of Bhutan to the rest of the world. Following a successful three years in operation, Pemako is looking to expand, both in Bhutan and further afield, to take the charm of Bhutanese hospitality to the rest of the world.
Wangchuk said: “Bhutan is a uniquely untouched land with self-nurtured culture and tradition which is hard to find in this fast-moving world. I want to share a little slice of my special country with each and every visitor by offering them a truly unique and authentic Bhutanese experience.”
As a brand, 99% of its employees are local residents, and they strive to use locally produced agricultural and farm products, supporting and empowering the community from within.
KEY FACTS
Opening 2029
Owner Wangchuk Dorji
Operator Pemako Hotels
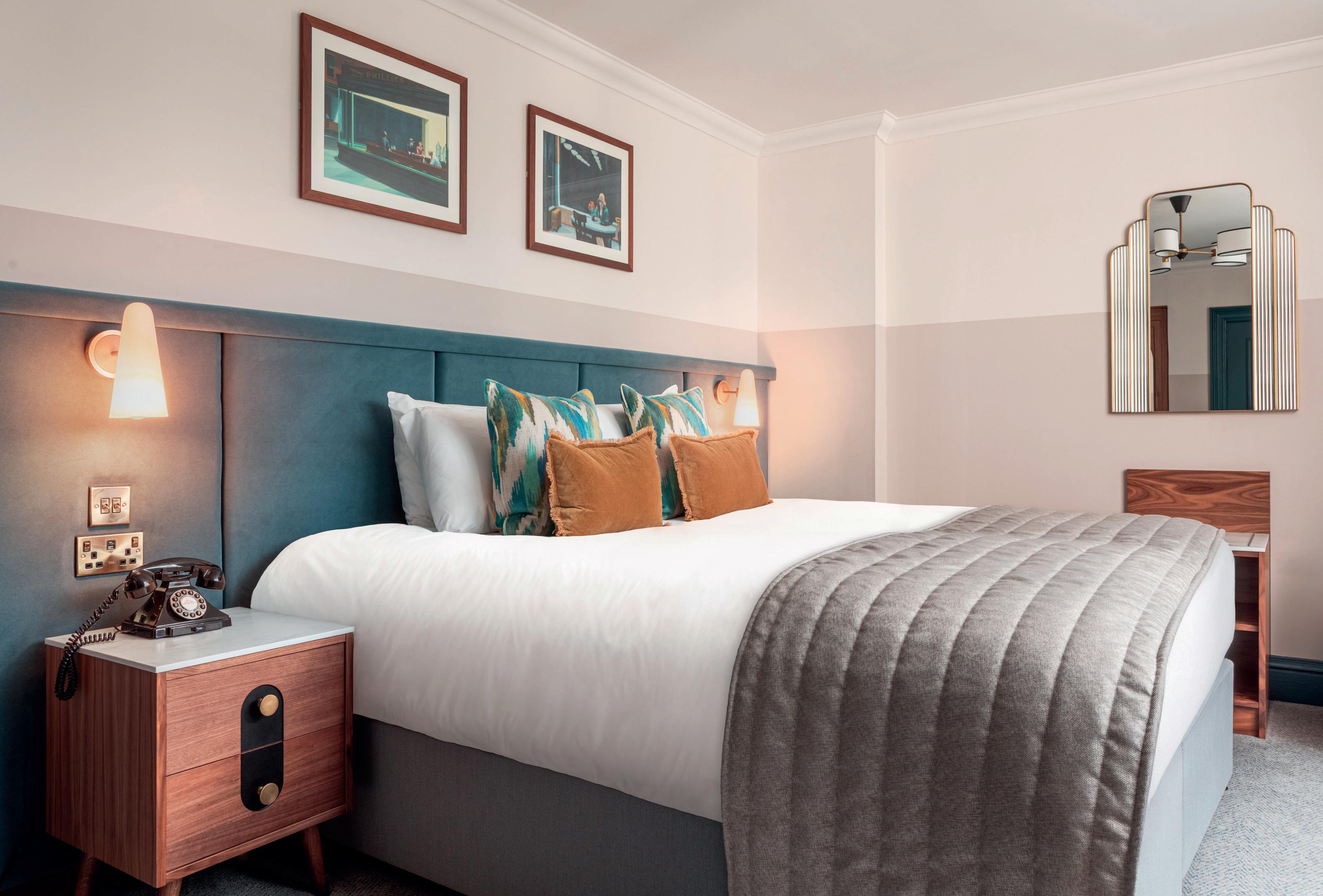
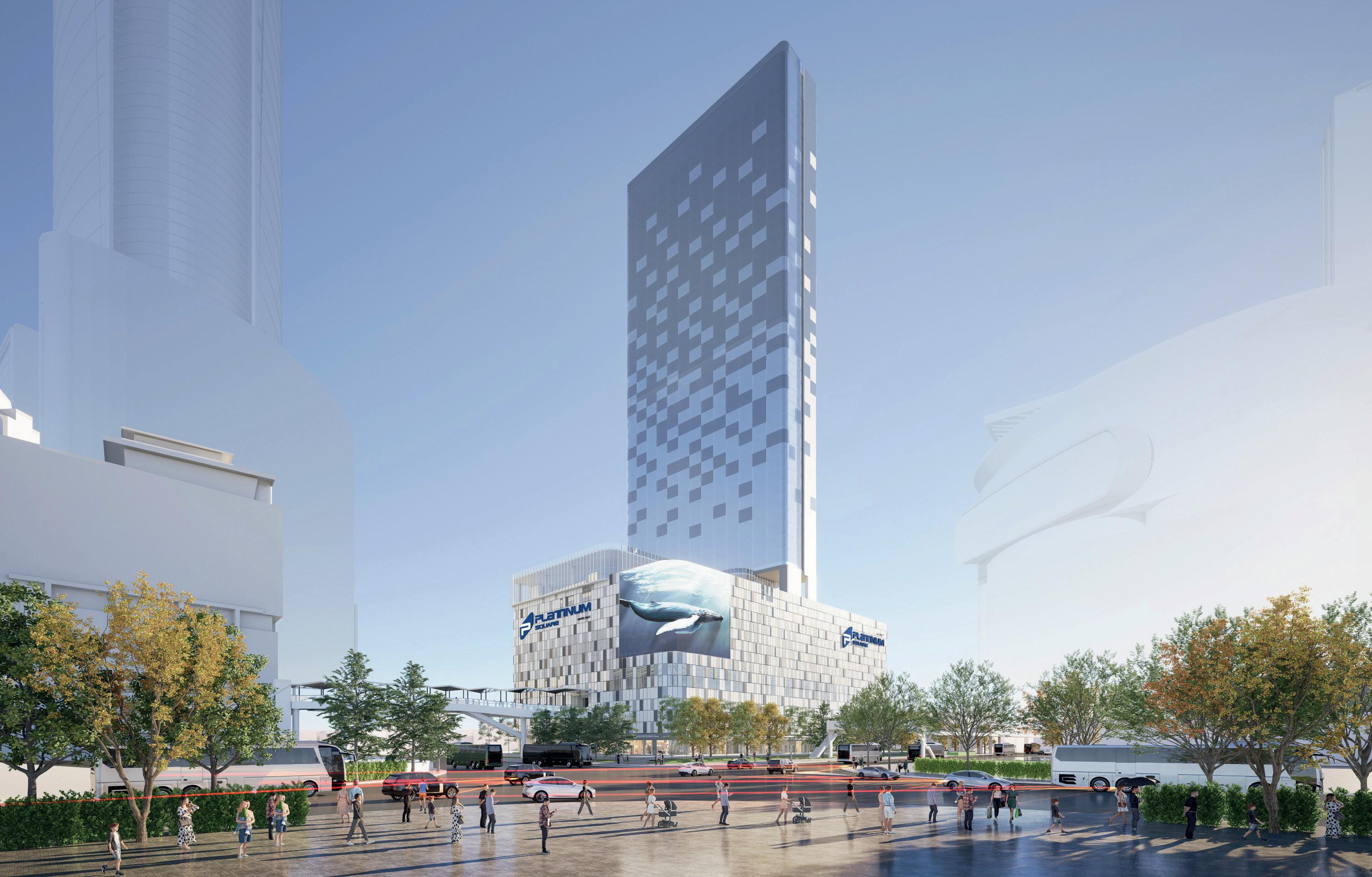
Mama Shelter will open its doors in Thailand for the first time in 2029 bringing its signature exuberant joie de vivre to the heart of Bangkok. The move comes as hospitality company Ennismore signs Mama Shelter Bangkok Platinum with The Platinum Group, a conglomerate in Thailand's wholesale fashion shopping mall management and hospitality industry.
From the ornate temples and endless array of night markets to the tuk-tuks and motorbikes whizzing by and the smells of street food, Bangkok is a feast for the senses. Mama Shelter will celebrate this vibrancy in her new home. Graffitied ceilings and carpets highlight motifs that draw on the city’s eccentricities throughout the hotel. Never one to shy away from fun, singular ornaments decorate the spaces, and in Mama’s 578 guestrooms across 47 floors, cartoon masks used as lampshades remind guests not to take
things too seriously. Luxury bedding and organic Mama Skin amenities add luxurious comfort to create a retreat from the hustle and bustle of the city.
A place to gather, the beating heart of this urban refuge will be its food and beverage destinations.
On the Podium Floor, guests will find homemade classics and signature cocktails at the restaurant, a lively space to watch the game at the sports bar, an arcade space at Mama Play and a place to enjoy the sun by the water at the pool bar and lounge. Every day is a social celebration and guests can join the party with Mama’s brunch and regularly programmed Mama Nights with the best DJs and live music. For those looking for more intimate spaces to host a gathering, Mama has it covered with more than 300 sq m of meeting spaces and 210 sq m of private dining space.
Part of a new mixed-use development, The Platinum Square, will house a four-storey shopping centre in addition to Mama Shelter Bangkok Platinum.
KEY FACTS
Opening 2029
Owner/operator Ennismore
Expected keys 578

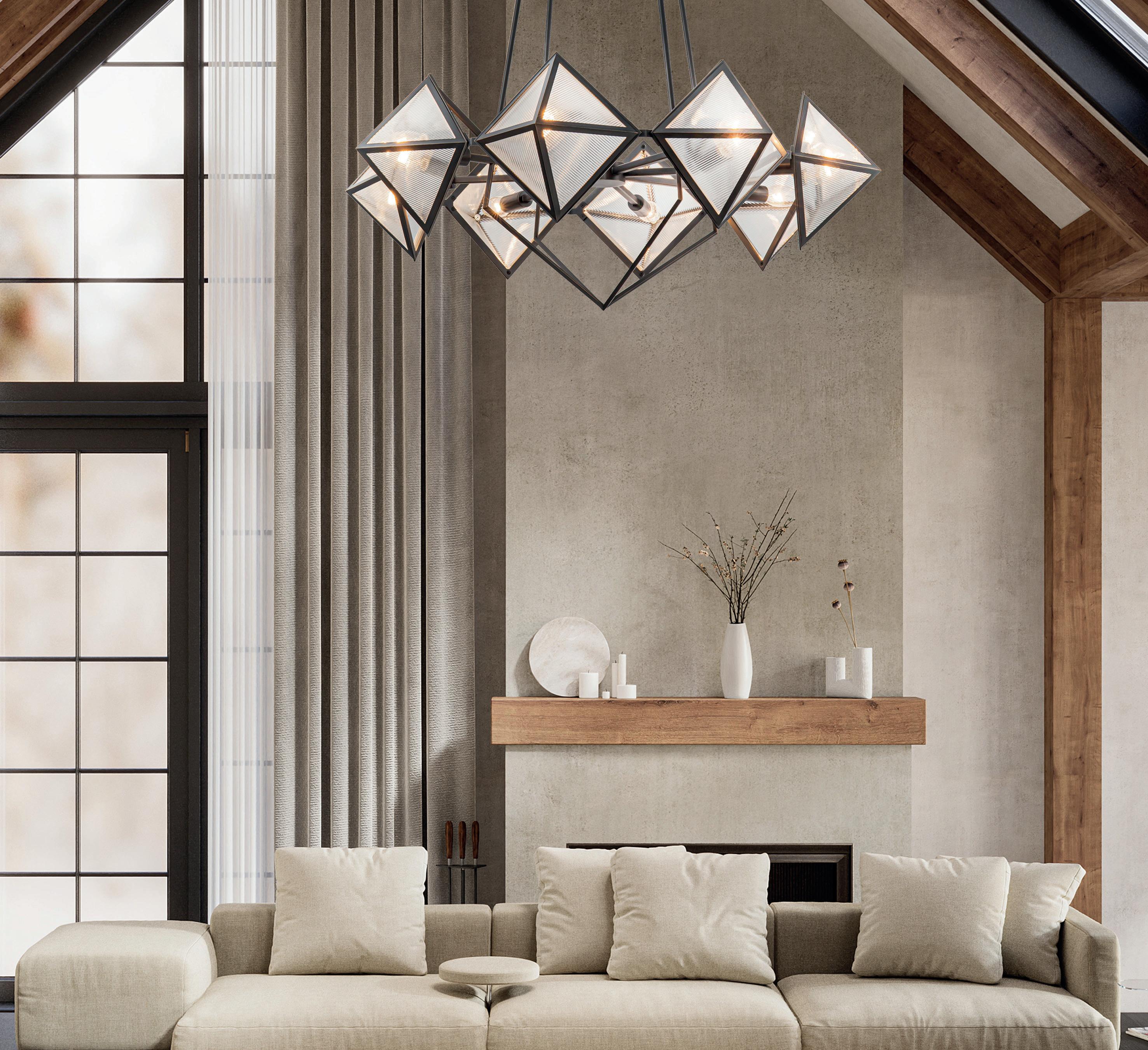
See these products and much more on the Elstead Lighting booths this Autumn Decorex - Stand A16 | Light25 - Stand 32 | HIX - Stand 87/89
Inspiring, innovative, or impossible? Whatever your thoughts are on the major developments happening in the Kingdom of Saudi Arabia, progress is full steam ahead with its 2030 Vision deadline creeping up. SPACE breaks down the key hotel projects, which are set to be the industry’s most ambitious yet.
WORDS BY JESS MILES
In the early 2000s, Dubai rewrote the Middle East’s tourism playbook with headlinegrabbing skyscrapers, manmade islands, and the world’s first “seven-star” hotels. Now, the Kingdom of Saudi Arabia is following suit with Vision 2030 – a sweeping transformation plan to diversify the economy, reduce reliance on oil, and reposition the nation as a global tourism hub.
At the heart of the plan is an ever-growing list of multi-billion-dollar ‘giga-projects’, each on a scale unseen before. From entirely new cities rising out of the desert to regenerative resorts stretching across untouched coastlines, the Vision 2030 developments set out to redefine not only tourism but also urban life, transport, and sustainability – not just in the KSA, but on the global stage. Yet, among all the newness, heritage hasn’t been left behind. Showcasing Saudi’s cultural legacy and natural beauty remains a priority, forming the foundation on which its hospitality sector can grow into a vital engine for job creation and economic growth.
A crucial barrier was lifted in 2019, when Saudi introduced its first tourist visa programme, marking a pivotal moment in opening up the Kingdom to international visitors. Appetite has been unprecedented, with Saudi Arabia increasing its annual tourism target to 150 million visitors by 2030 after surpassing the original goal
of 100 million back in 2023, seven years ahead of schedule. Even today, that number looks increasingly realistic, and perhaps could even increase again. According to the Saudi Ministry of Tourism, the country welcomed approximately 127 million domestic and international tourists in 2024, with the tourism and hospitality sector contributing nearly 4.7% of GDP. That puts the sector well on track to achieve the government’s 10% target by the end of the decade.
Meeting the demand, an unfathomable hotel pipeline was of course part of the master plan, with 362,000 total number of keys announced, planned or under construction and due to be delivered by 2030. With huge ambitions and deep pockets, Saudi’s giga-projects have become magnets for international operators, design players and investors, from hotel groups securing management agreements to ‘starchitects’ sketching visions for cities of the future. Zaha Hadid Architects, BIG, Foster + Partners, Jean Nouvel, and Heatherwick Studio are among those shaping the new landscape.
With Knight Frank’s latest market review reporting 78% of the upcoming supply anticipated to be luxury, upper-upscale, or upscale hotels, operators are making bold plays. IHG, for example, is set to take the lion’s share of supply with 20,718 existing keys and 14,020 in the pipeline as of 2025, cementing its role at the

forefront of Saudi’s emerging brand mix. “The Middle East has established itself as a global tourism powerhouse, underpinned by visionary leadership, strategic investments, and a rich cultural legacy. Specifically, Saudi Arabia is witnessing a new era of travel as it undergoes a historic period of growth and transformation,” notes Haitham Mattar, Managing Director South West Asia, Middle East and Africa at IHG Hotels & Resorts. “As a global hospitality company with one of the largest hotel room inventory, by a variety of brands that cater to all travel segments across the country, we are well placed to cater to these new segments and support tourism development in Saudi Arabia under Saudi Vision 2030. Our expansive portfolio and robust development pipeline across the Kingdom of Saudi Arabia are a testament to this.”
Vision 2030 is ambitious to say the least. When the strategy launched in 2016 under then-Crown Prince Mohammed bin Salman, many of its renderings looked more like high production scifi sets than city planning possible in this lifetime. Yet less than a decade on, plenty of those renders have become reality, and in some destinations, hotels have already opened their doors.
SPACE unpacks what’s happening now and what’s still to come across just some of the key giga-projects shaping Saudi Arabia’s hospitality landscape.

VISION
NEOM
A $500bn “city of the future” on the Red Sea, spanning desert, mountains and coastline. Sub-projects include: The Line – a 170km linear city with no cars or emissions, Trojena – mountain tourism and ski resort, Sindalah – a luxury island for yachting and resorts, Oxagon – floating industrial hub, and Magna – its luxury lifestyle coastal destination.
The Red Sea
A luxury tourism development on the western coast, focused on eco-tourism and preserving natural beauty. It will include over 90 islands, ultra-luxury resorts, and marinas, all powered by renewable energy developed by Red Sea Global.
AMAALA
Ultra-luxury wellness and lifestyle destination, north of The Red Sea Project. Another coastal development by Red Sea Global, its centred on health, wellness, and the yachting lifestyle. Future hotels include Clinique La Prairie and Rosewood.
Diriyah
The redevelopment of the historic birthplace of Saudi Arabia near Riyadh, built around the UNESCO World Heritage Site of At-Turaif. Plans include 28+ hotels, retail and museums. Brands confirmed: Capella, Four Seasons, and Ritz-Carlton.
AlUla
Ancient desert city declared as KSA’s first UNESCO World Heritage Site and cultural treasure, home to Hegra. Development balances boutique luxury with heritage. Current resorts include Habitas and Banyan Tree; Aman and Jean Nouvel’s Sharaan are in the pipeline.
Qiddiya
Branded as the Kingdom’s ‘capital of entertainment, sports and the arts.’
Encompasses a theme park city (Six Flags), stadiums, motorsport tracks and hospitality.
This map is intended for illustrative purposes only, locations are approximate and not to scale. For more information, visit vision2030.gov.sa/en
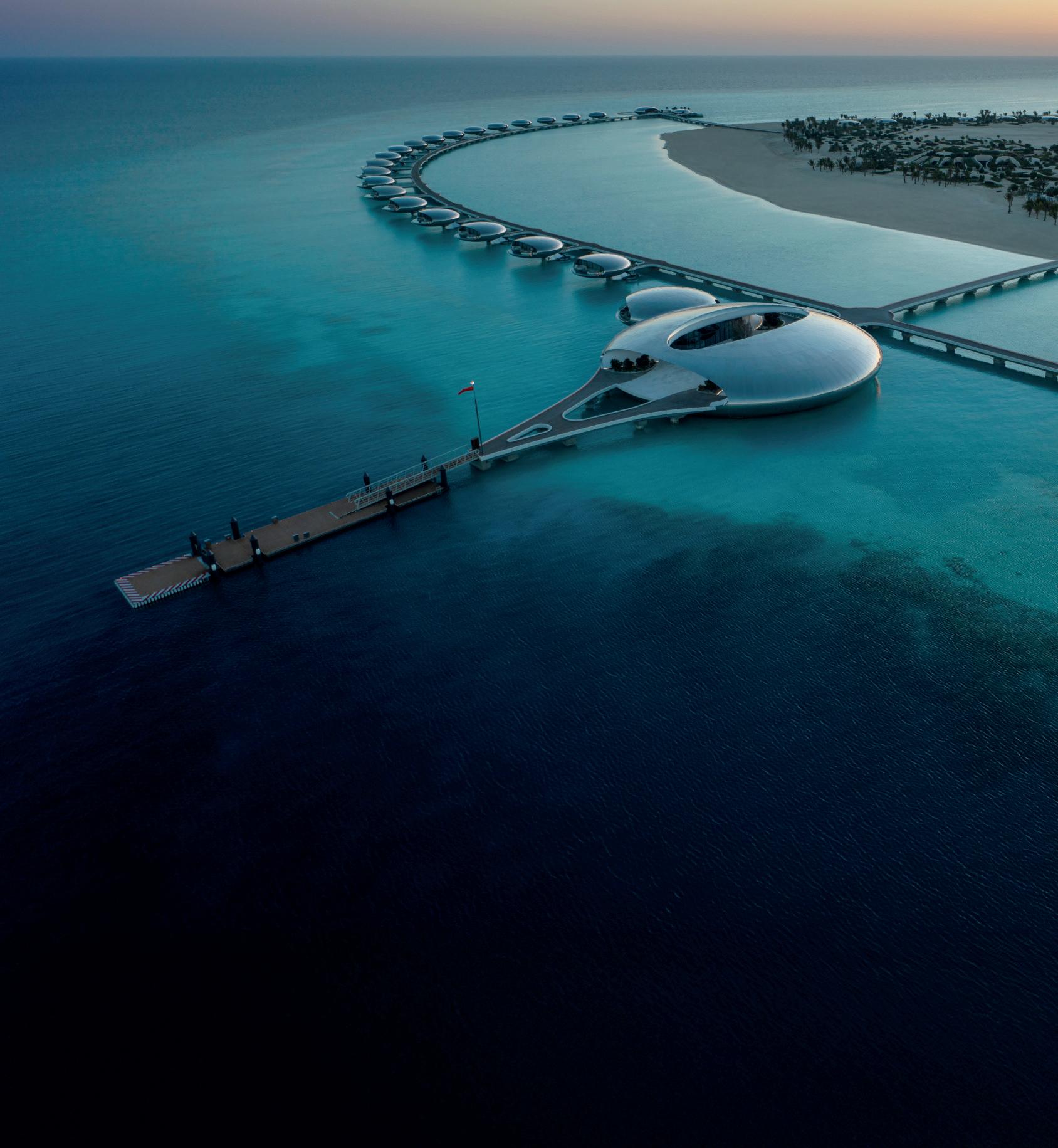
28k km 2 IN SIZE
200 km OF COASTLINE
90+ ISLANDS
1M LIMIT ON ANNUAL VISITORS
8-10K EXPECTED KEYS
50 HOTELS BY 2030
Information sourced from Red Sea Global, and Vision 2030 official information. To learn more visit vision2030.gov.sa or redseaglobal.com
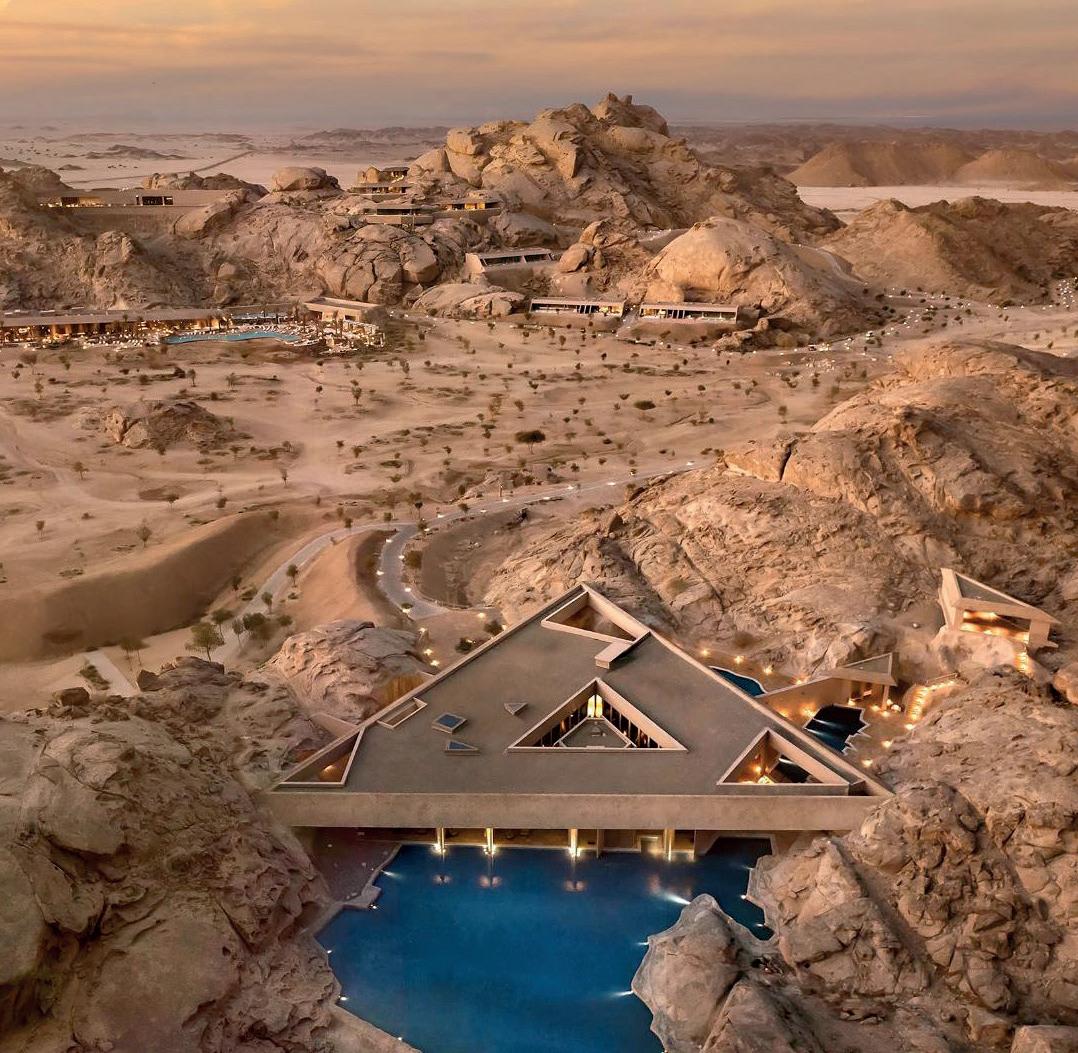
One of Saudi Arabia’s headline developments is The Red Sea, a regenerative tourism project that has become a showcase for sustainable luxury – and one that already has resorts open, with more scheduled to follow in quick succession. Located on the Kingdom’s western coastline south of NEOM and north of Jeddah, the development is home to one of the world’s largest barrier reef systems. To safeguard it, 75 percent of the archipelago will remain untouched, with nine islands designated as special conservation zones supporting mangroves, seagrass, coral and diverse land habitats. Sustainability underpins the wider concept, with the destination running entirely on renewable energy and supported by one of the world’s largest offgrid battery storage facilities at more than 1,200MW. Despite its name, The Red Sea isn’t
just beaches and islands – its landscapes also span dormant volcanoes, mountain canyons, and desert dunes.
The masterplan, led by Red Sea Global (RSG), a company of Saudi Arabia’s Public Investment Fund (PIF), has involved multiple architectural studios including Foster + Partners, Kengo Kuma & Associates, and Killa Design. Infrastructure has already leapt ahead, with Red Sea International Airport opening in 2023. Direct flights to Doha with Qatar Airways will follow imminently from October this year, unlocking wider access from one of the most connected airports in the world.
Hospitality has kept pace with a phased rollout – 16 hotels have already, or are due to open by the end of 2025 marking the completion of Phase One, growing to 50 by 2030 for Phase Two. As it stands today, five of those resorts are already welcoming guests, each designed to showcase the diversity of the destination. The destination will also
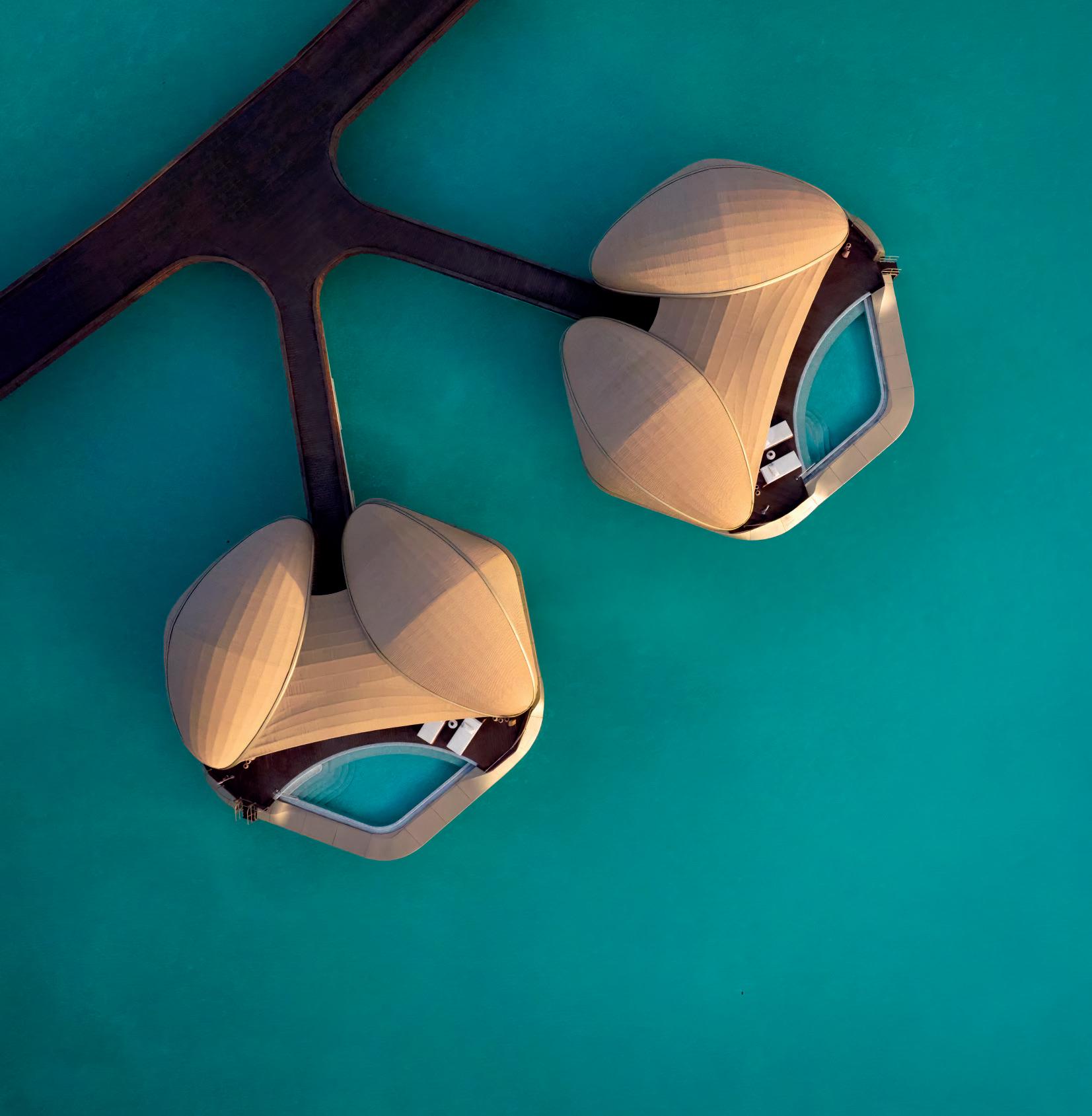

include luxury marinas, golf courses, entertainment, F&B, and leisure facilities.
Of the hotels that are open, inland, Six Senses Southern Dunes was the first to complete in November 2023. Set against sweeping sandscapes and rocky outcrops, the 76-key property was designed by Muza Lab to channel the drama of its desert surroundings. Villas and hotel buildings are arranged like a contemporary oasis, with layered courtyards, tent-like rooflines, and shaded walkways connecting restaurants, pools, and the spa.
True to the sustainability brief, the resort is powered entirely by its own solar farm and microgrid, with camouflaged 3D-printed towers carrying 5G – making it Saudi’s first LEED Platinum resort.
Over on the coastline, overwater villa resorts lead the way. On the Ummahat Islands are The St. Regis Red Sea Resort, which opened in January 2024, followed by Nujuma, a Ritz Carlton Reserve in May 2024. Both are LEED
Platinum certified, and Nujuma has already earned Forbes Travel Guide’s Hotel of the Year 2024. Over on Sheybarah Island, RSG’s first fully owned and operated hotel brand, Shebara Resort, stunned the industry when it opened at the end of last year, with its one-ofa-kind take on overwater villas. Designed by Killa Design, its futuristic stainless-steel domes shimmer like a string of pearls across turquoise waters, mesmerizingly reflecting the sky and sea as light shifts through the day.
Nestled in a hidden mountain valley that overlooks the Red Sea coast, Desert Rock resort conceived by Oppenheim Architecture, is RSG’s second own brand hotel, which started taking bookings in December last year. Seen to be believed, here guests can choose from 64 accommodation options, ranging from villas that hang out from cliffs, or those tucked between mountain crevices and within caves. Like Six Senses Southern Dunes, the resort is LEED Platinum certified with its own solar farm.
With its first wave of desert and island resorts now open, the next chapter for The Red Sea will centre on Shura Island – the main hub of the development and home to the remaining 11 luxury hotels said to open by end of 2025, though no new announcements have been made with just a few months to go. Located on the world’s fourth-largest barrier reef system, the island was master planned by Foster + Partners under the ‘Coral Bloom’ concept, drawing inspiration from surrounding reefs. Shura Island will showcase some of the world’s most luxurious hotel brands, the line-up reading like a who’s who of the industry: Grand Hyatt The Red Sea, The Red Sea EDITION, InterContinental The Red Sea, Fairmont The Red Sea, Rosewood Red Sea, Miraval The Red Sea, Four Seasons Resort Red Sea, Raffles The Red Sea, Jumeirah The Red Sea, SLS The Red Sea, and last but not least, Faena The Red Sea.
Also under the Red Sea Global (RSG) umbrella, AMAALA sits on Saudi’s northwestern coast between NEOM and The Red Sea Project. Positioned as a luxury destination devoted to holistic wellness, it shares the same sustainability ethos as its sister development. The 4,000km² masterplan is divided into three zones –Triple Bay, The Island, and The Coastal Development – with 29 hotels planned at full build-out.
Phase One focuses on Triple Bay, where eight resorts and more than 1,300 keys are scheduled to debut by late 2025, alongside 200 residences. The Triple Bay launch will see global players from luxury and wellness hospitality take centre stage. Ritz-Carlton will open a 390-key flagship, while Rosewood’s resort will feature 110 rooms and 26 branded residences. Four
Seasons Resort and Residences is set to bring 202 rooms plus 26 exclusive residences, and lifestyle brand Nammos will launch with 110 rooms and 20 residences, extending its beach-club identity into a full-scale resort.
The wellness offering comes into full focus with the remaining four resorts for Triple Bay. Equinox Hotels will deliver a 128-key property drawing on its reputation for luxury fitness and performance living. Clinique La Prairie will establish a health resort centred on its pioneering antiageing research and longevity programmes. Jayasom Wellness Resort will provide tailored retreats for adults, families, and long-stay residents, while Six Senses will debut with 100 rooms, 25 branded residences, and 30 villas, bringing its signature regenerative philosophy to the Red Sea coast.
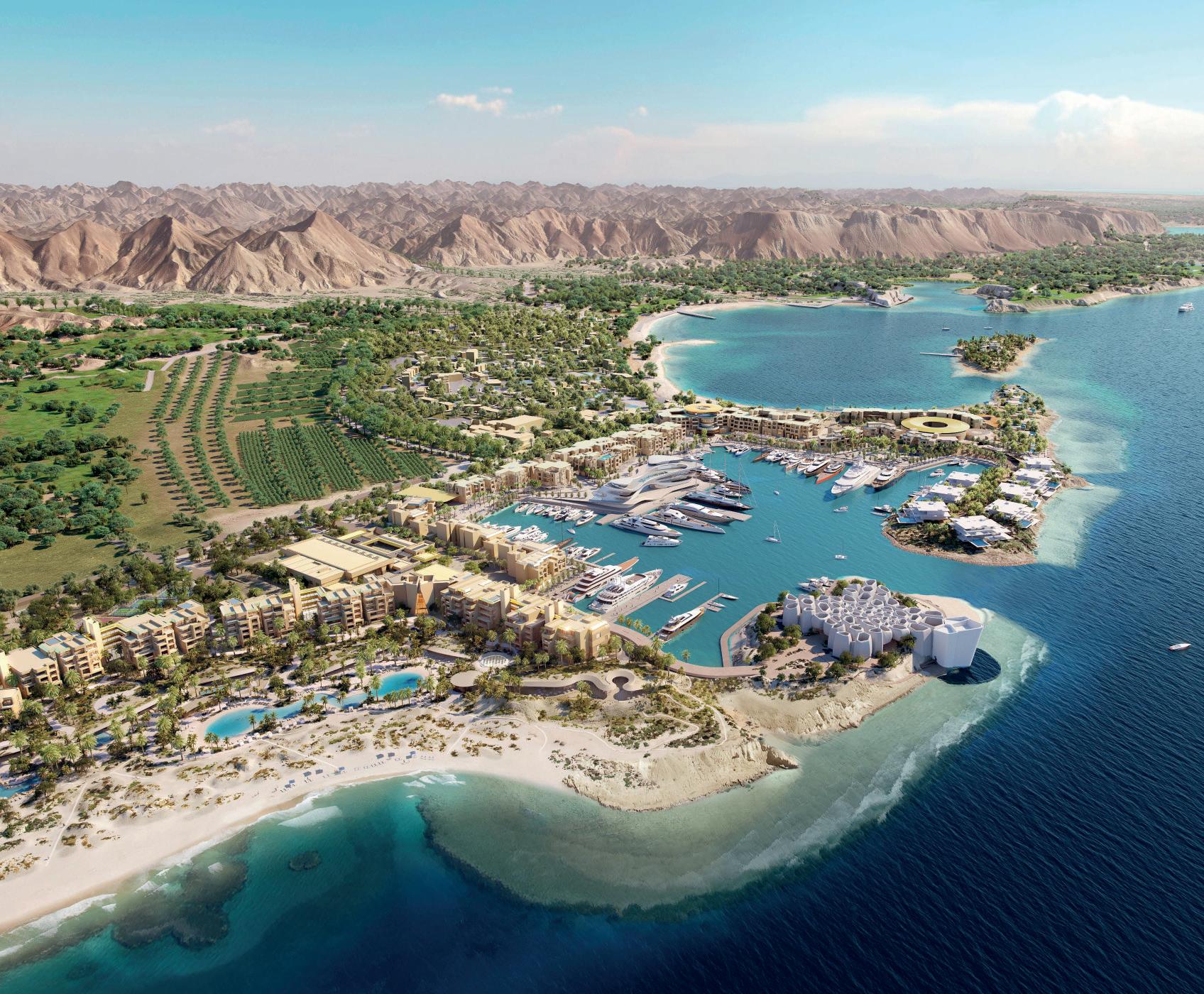

Also under the Red Sea Global (RSG) umbrella, AMAALA sits on Saudi’s north-western coast between NEOM and The Red Sea Project. Positioned as a luxury destination devoted to holistic wellness, it shares the same sustainability ethos as its sister development. The 4,000km² masterplan is divided into three zones – Triple Bay, The Island, and The Coastal Development – with 29 hotels planned at full build-out.
Phase One focuses on Triple Bay, where eight resorts and more than 1,300 keys are scheduled to debut by late 2025, alongside 200 residences. The Triple Bay launch will see global players from luxury and wellness hospitality take centre stage. Ritz-Carlton will open a 390-key flagship, while Rosewood’s resort will feature 110 rooms and 26 branded residences. Four Seasons Resort and Residences is set to bring 202 rooms plus 26 exclusive residences, and lifestyle brand Nammos will launch with 110 rooms and 20 residences, extending its beach-club identity into a full-scale resort.
The wellness offering comes into full focus with the remaining four resorts for Triple Bay. Equinox Hotels will deliver a 128-key property drawing on its reputation for luxury fitness and performance living. Clinique La Prairie will establish a health resort centred on its pioneering anti-ageing research and longevity programmes. Jayasom Wellness Resort will provide tailored retreats for adults, families, and long-stay residents, while Six Senses will debut with 100 rooms, 25 branded residences, and 30 villas, bringing its signature regenerative philosophy to the Red Sea coast.

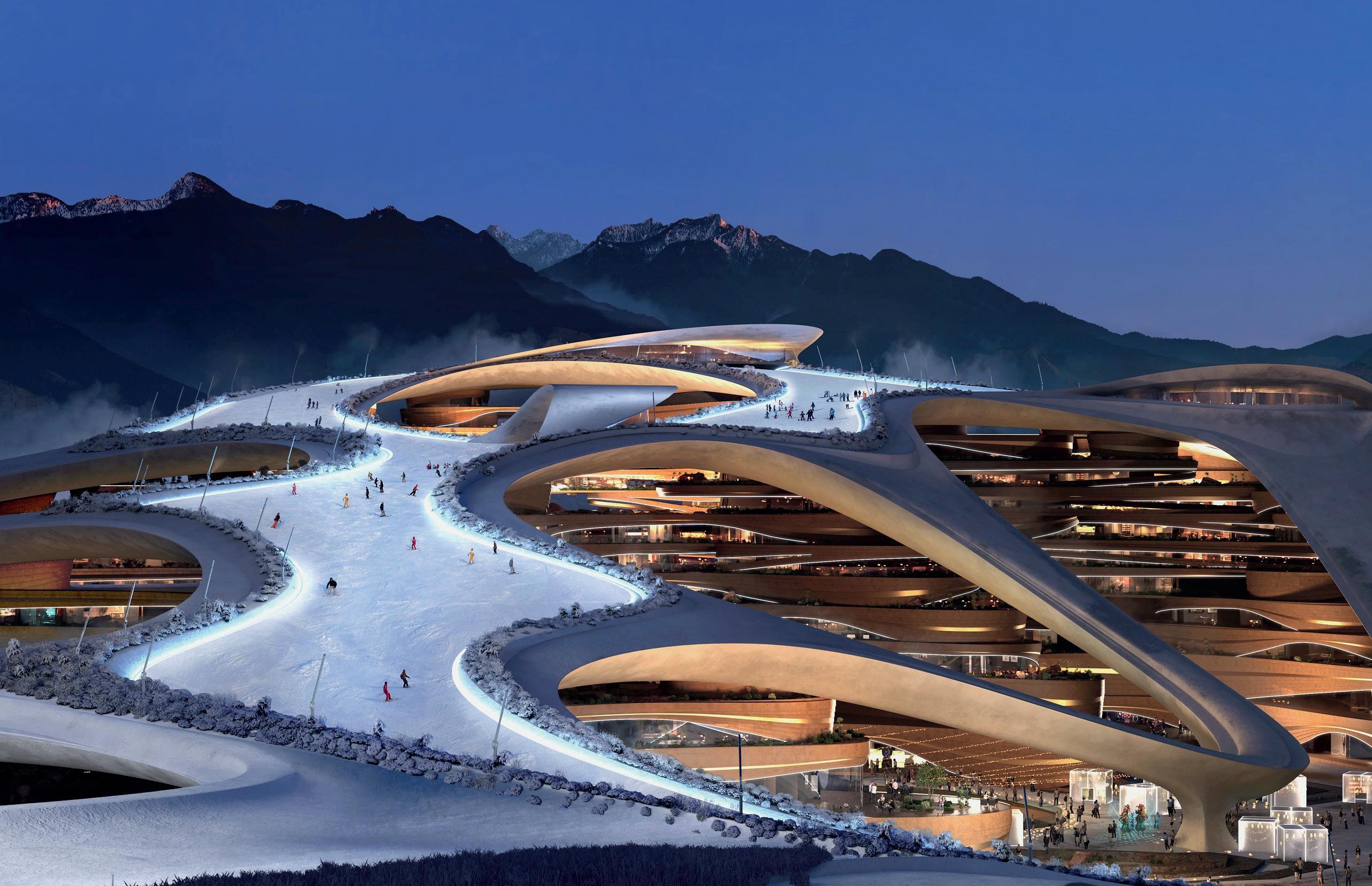
Arguably the most talked-about of Saudi’s gigaprojects, NEOM is envisioned as a “mega city of the future,” spanning 26,500 square kilometres and powered entirely by renewable energy. Plans include hyperconnected, cognitive towns and cities, ports and enterprise zones, research centres, sports and entertainment venues, and major tourist destinations.
Of its five sub-projects (which notably include The Line, the controversial 170-kilometre linear city) the first to complete is Sindalah Island, which debuted at the end of 2024. Designed by Luca Dini Design & Architecture, best known for superyachts, Sindalah combines world-class restaurants, hotels, and entertainment venues with a state-of-the-art marina and yacht club. Hospitality is already taking shape: Marriott will debut three properties here imminently, including Saudi Arabia’s first Autograph Collection hotel and two Luxury Collection resorts. Anticipated to follow is a Four Seasons Resort with 225 rooms and suites, designed once again by Luca Dini, with interiors by RBTA and LW Design.
Set high on Jebel al Lawz at altitudes of up to 2,600 metres, Trojena is NEOM’s ambitious mountain region. The masterplan promises ski slopes across luxury hotel rooftops, a lake suspended over a cliff edge, and a dramatic gateway described as ‘transcending reality.’ Slated to complete in 2026 ahead of hosting the Asian Winter Games in 2029, Trojena is being positioned as a year-round adventure destination. Progress on the ground has been less clear, but plans call for 11 hotels to accommodate the influx of adventurous
visitors. The first partnership announced was with Ennismore, which will bring both its 25hours Hotels and Morgans Originals brands. Collective Retreats, known for its outdoor experiential stays, will follow with a next-generation, ultra-sustainable retreat of around 60 open-air guest rooms. Minor Hotels is preparing a 270-key Anantara resort in the Water Village, while Marriott is set to deliver a triple offering: a W Hotel, a JW Marriott, and Saudi Arabia’s second Ritz-Carlton Reserve.
The latest region to be unveiled under NEOM’s vast tourism portfolio is Magna, a 120km stretch of coastline along the Gulf of Aqaba. Positioned as a sustainable luxury destination, Magna will comprise 12 distinct sub-destinations, anchored by 15 hotels offering around 1,600 rooms, suites and apartments, alongside more than 2,500 premium residences. Most destinations will be home to a single flagship hotel, though Leyja is set to feature three: Home of Adventure – where sport, technology and raw landscapes collide; Oasis – a celebration of nature’s abundance; and Home of Wellness – where longevity science and ancient rituals meet. All will be operated by experience-led brand Our Habitas. Elsewhere across Magna, Jaumur will debut two Hyatt properties – Park Hyatt Jaumur and Andaz Jaumur Marina – together bringing 350 rooms and suites to the Red Sea coast. Other confirmed operators include Capella Hotels & Resorts, set to open at Elanan; Equinox Hotels, introducing its high-performance lifestyle model at Treyam; and Zannier Hotels, developing a luxury eco-resort at Zardun.
68 km OF COASTLINE AMAALA 4,155 km 2 IN SIZE
25 HOTELS BY 2030
3.8k EXPECTED KEYS
2M TARGET OF ANNUAL VISITORS ALULA 22.6k km 2 IN SIZE
8,000
EXPECTED KEYS
468 km OF COASTLINE NEOM
41 ISLANDS 26.5k km 2 IN SIZE
5 REGIONS OR SUB-PROJECTS
40-80k EXPECTED KEYS
Information sourced from Knight Frank’s Saudi Arabia Hospitality Market Review 2025, and Vision 2030 official information. To learn more visit vision2030.gov.sa, rcu.gov.sa, redseaglobal.com, or neom.com
Ambition, momentum and a flair for storytelling: the architects who grew a start-up studio into a global design brand
BY EMMA KENNEDY
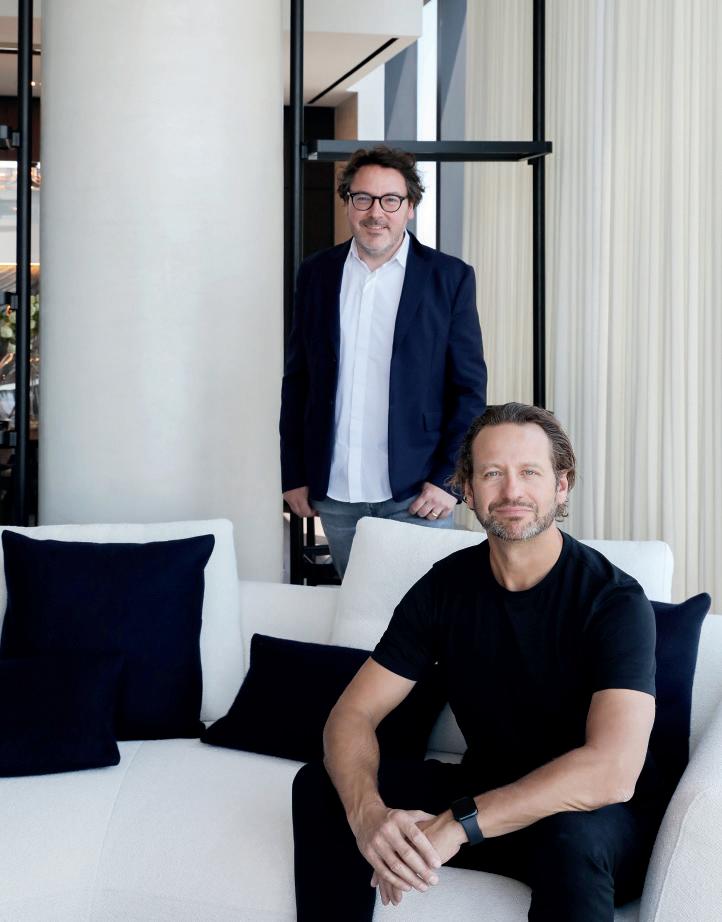
Offices
Los Angeles, New York, London, Dubai
Recent projects
City Tower Residences, Asia
Mandarin Oriental Residences Fifth Avenue
The Greenwich by Rafael Viñoly, New York. Navigator Residence at Sea Developed by Crescent Seas, MAWD joined Lissoni & Partners
The Cloud One Hotel and Residences
Current projects
Wynwood
14 Roc Miami, mawd.co
Elliot March and James White are in constant motion. James has just returned from a day trip to Saudi Arabia to rejoin his family in the South of France – a telling measure of the lengths this cofounder will go to for a client. Elliot, meanwhile, dials in between trips from the Los Angeles office, where a low hum of activity crackles just out of sight. The time zones stretch between us, their presence felt in the lag of our Teams call, where sentences overlap and quips land half a beat too late. Still, the rhythm soon settles, and the conversation begins to flow.
It hasn’t always been a life of international glamour, sketched against the glass and steel of some of the world’s tallest towers. The two first crossed paths at Oxford Brookes University, both studying Architecture, before circling each other through both socially and professionally, until the launch of their eponymous practice in 2010. Their ambition was simple: a determination to work for themselves. Yet it was bold enough to pull them away from senior roles at heavyweight firms and towards their own studio.
Fifteen years later, the swathe of London apartments that once formed the backbone of their portfolio feels like a distant memory. Elliot recalls those early days with a wry smile, “There was no fee for a project manager, so we were doing everything – architecture and interiors – on small projects where every square foot counted.
But the specs were high, and the projects were detailed and purposeful.”
James nods in agreement, adding: “It was a good start. Working with so many private clients gave us a real insight into how to understand them – how to draw out what’s in their mind and what their interests are – so we could weave more of a narrative into the work. It made us think about what mattered to them in terms of the story.”
As their reputation grew, the private apartments gave way to much larger projects, and soon they knew it was time to expand the business. Moving into offices in Covent Garden marked a change, along with a commission they consider pivotal in their trajectory.
The Arts Club – London’s storied members’ club – was about to undergo a major renovation and the developers were looking for an architect.
“The job came through a client James had previously worked with. It’s a listed building, with a lot of history, so it was sensitive and complex, and involved reimagining the back of the building,” Elliot begins. “There was another team doing the interiors, and we watched them bringing in specialist materials and finishes, on a level we hadn’t been exposed to before. The artisans, the craftsmen, the materiality and the reference points – everything they were doing absolutely inspired us and prepared us for the wave of work in hospitality and yachting that followed.”
Recapping how quickly MAWD had progressed in just a few years, Elliot picks up the thread. “So,
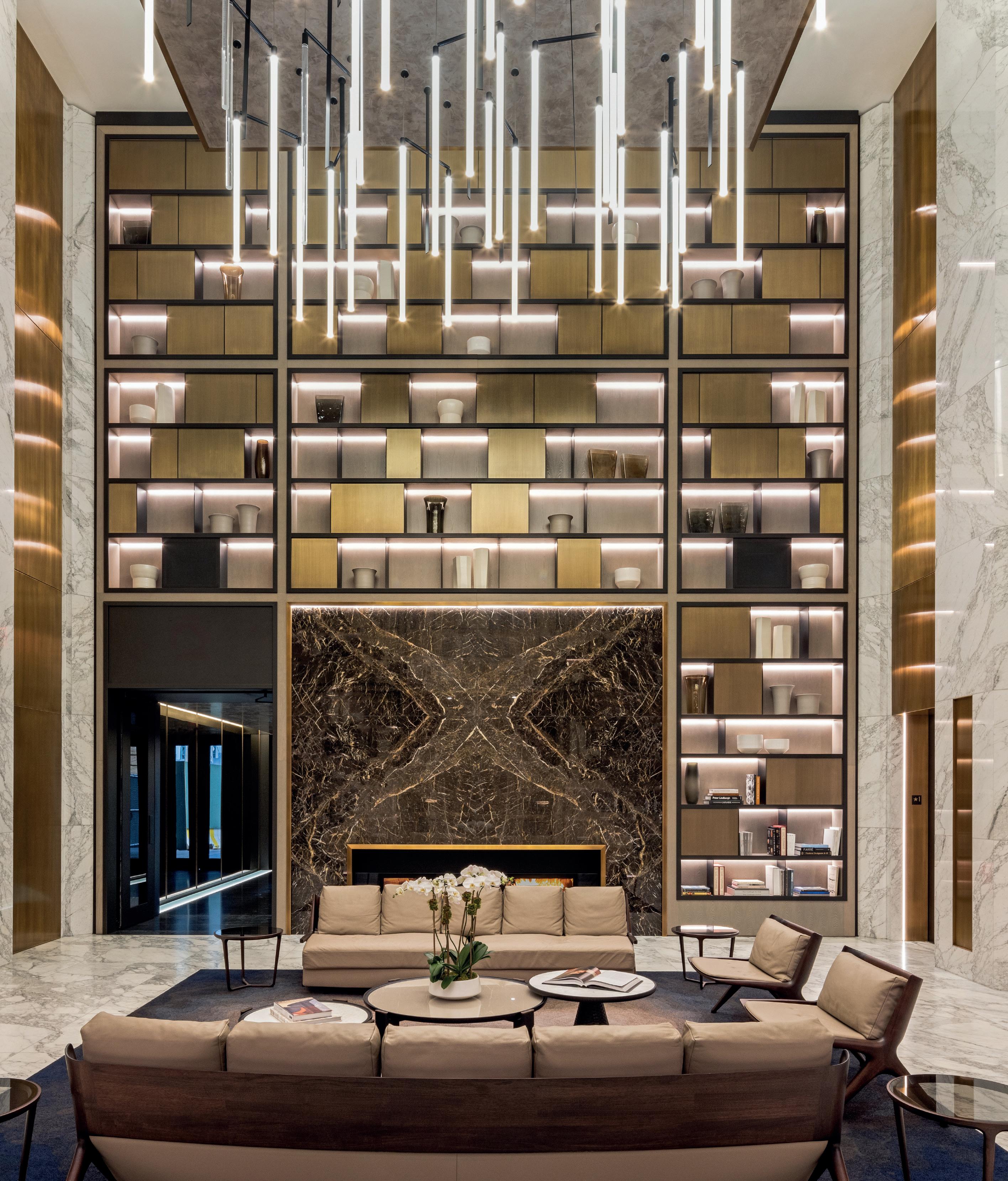

we went from family apartments to projects on a completely different scale, for a completely different type of client, with a completely different budget.”
James laughs. “I still remember you printing out the plans for one of them, and we were just like… ‘oh my god, is that the size of the bedroom?’”
Elliot smiles. “Yeah, it was the bedroom sizes that amazed us. It was funny! We’d been working on small London spaces, really trying to maximise every inch, and then suddenly it was the opposite – and we were making huge spaces feel intimate,” he tells me. “I honestly think what saved us, was our architectural background. The rigour of the architectural world taught us how to break projects down, think about management, staffing, and how to hit the crazy deadlines. That allowed us to bridge into larger-scale work more seamlessly. If we’d come from a straight interiors background, I think it would have been overwhelming. We were pretty young, probably around 29 at the time — I call that young!”
That rapid shift in scale was mirrored by the growth of their practice. Within just a few years they had expanded
to a team of 50 designers and taken on a second office in Soho. Did it feel daunting to have grown so quickly?
They pause to cast their minds back. Elliot begins: “I think at the time it felt OK, but looking back… we had all these people working for us, and we didn’t really have the management skills. We made no money because we didn’t have a financial director. We were just trying to do it all. I actually think my sister was doing the accounts, —but we did know how to design.”
Despite this, the sheer volume of work soon dictated what Elliot refers to as ‘Part Two’ – international expansion. As projects became increasingly global and a strong client base developed in the US and the Middle East, they restructured the business and set out a new strategy for growth. Opening offices on the East and West Coasts of the US, they began a shift towards smaller teams in different hubs, including London. The model made it easier to manage projects, provide a more responsive service to clients. It also created a framework for international growth while maintaining the quality and organisation of their work.
Once you could prove you could do one and do it well, the developers liked that comfort.
James reflects on MAWD’s original appeal to the American market. “The large private homes we had been working on in London were ultraluxury, and so we were seen as a superboutique luxury studio. That background of heritage projects gave us an advantage in the US market, and naturally led on to large-scale residential developments, still with a luxury aesthetic — and it put us in a strong position to scale up the projects.”
And scale up they did. Prompting Elliot’s move to the States in 2016, MAWD began work on The Greenwich, a Rafael Viñoly building in downtown Manhattan – their first tall residential tower. “It was 88 floors, and suddenly, we had to apply super-luxury on a vast scale: 200 condominiums, huge amenities and shared spaces. But that project really set the stage for our growth in the US,” he tells me.
The Greenwich led to working with Thomas Heatherwick on the much-celebrated Lantern House, the extraordinary residential towers that quite literally straddle the High Line. Mandarin Oriental Residences on Fifth Avenue and much more followed at pace. “Once you could prove you could do one and do it well, the developers liked that comfort.”
Now based in LA, Elliot oversees the US projects, which cover most, if not all, sectors.
With a similar demand for MAWD’s creative talents in the Middle East, in 2024 James relocated to Dubai to set up a new office. “I love what’s happening in the Middle East at the moment. It’s incredible in terms of the types of projects that are being built — the number of hotels and developments that are being created. I think I just love the ambition. If they want to build something — it gets built.

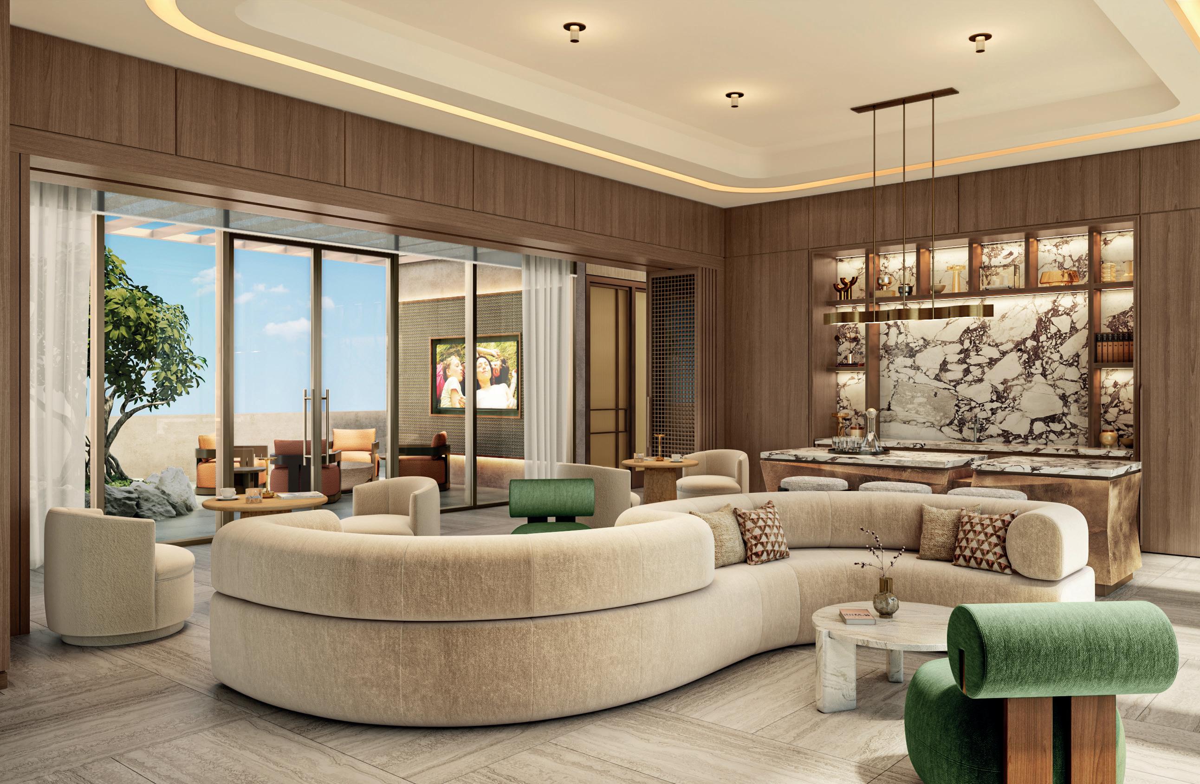
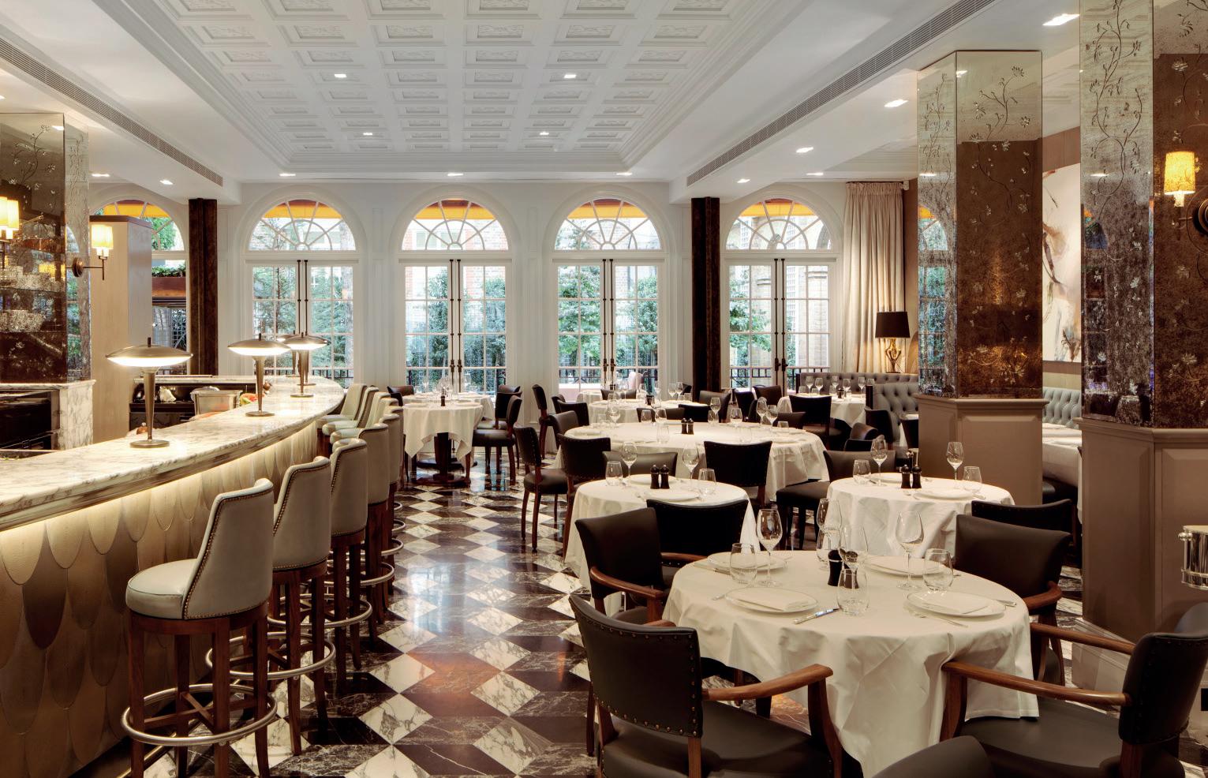
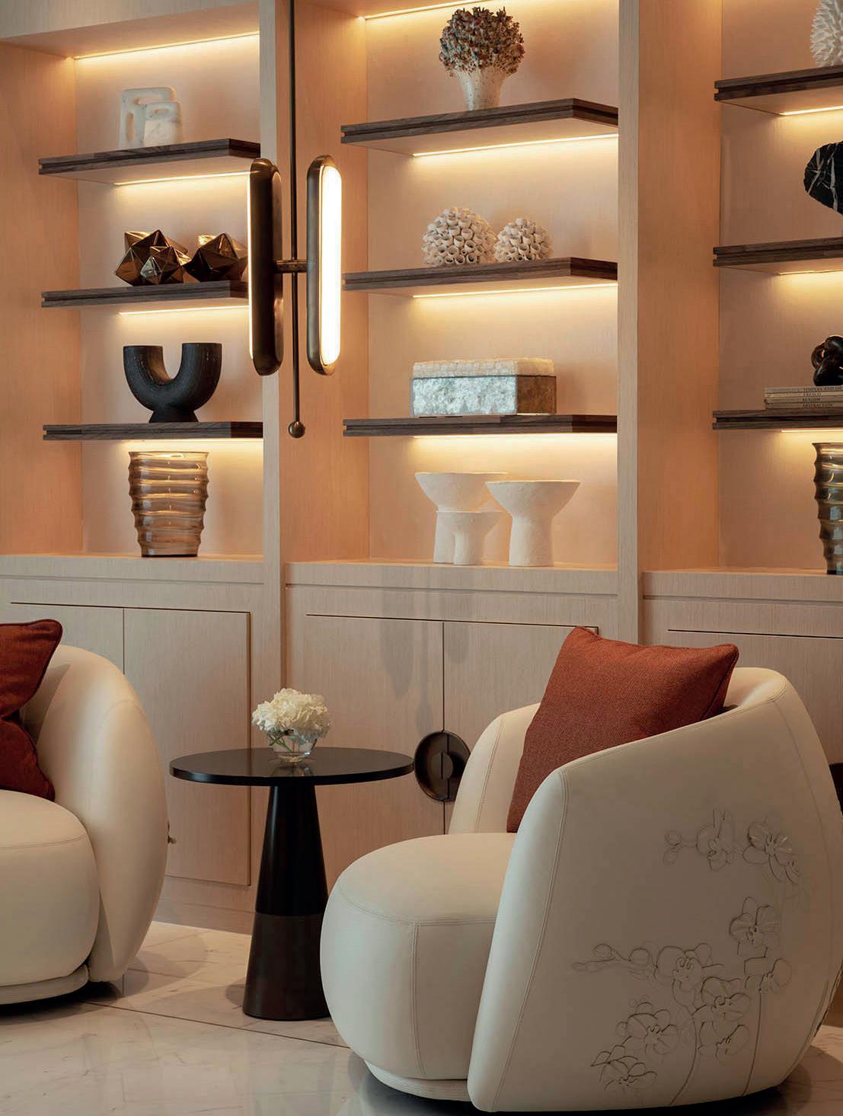
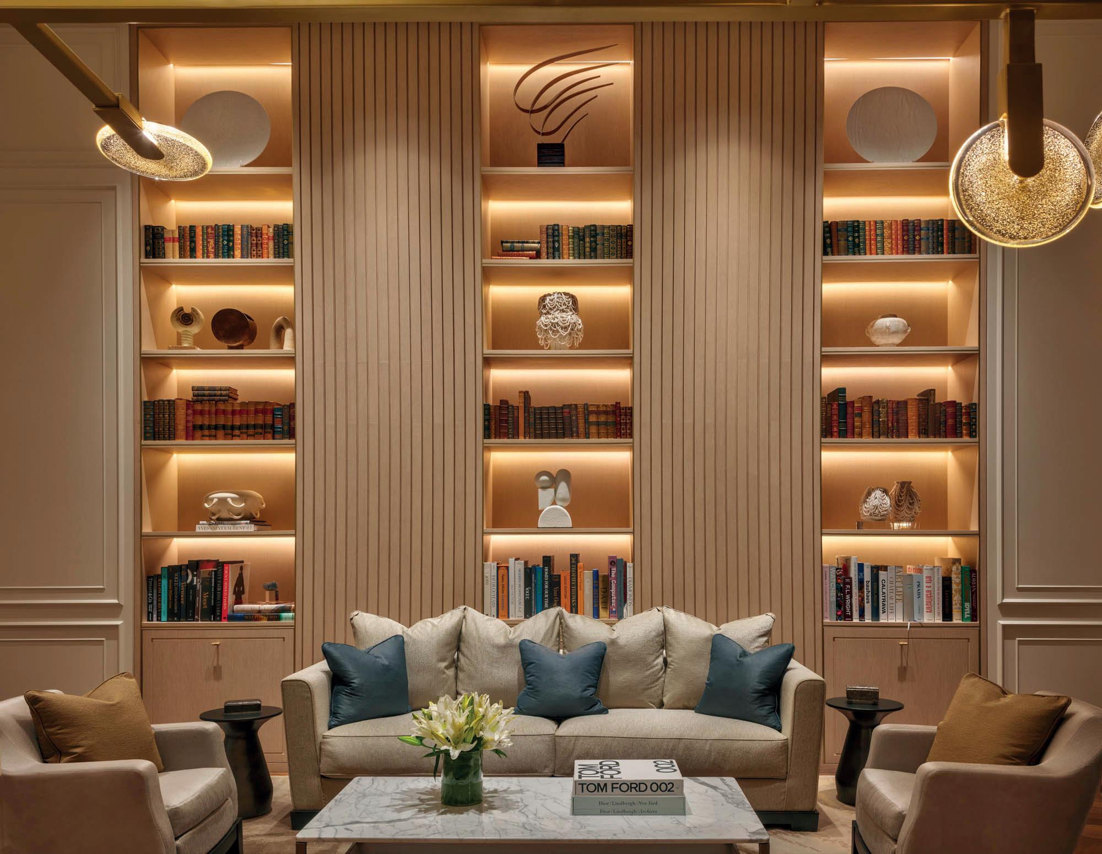
There are buildings that we’re working on — which we can’t talk about in detail just yet — that I’m just so proud to be involved with.”
Working across so many projects globally, I ask how clients’ demands and expectations differ between cultures. Elliot is quick to respond. “Well, in terms of timelines and delivery, the US is faster paced than London. We’re quick and fast out here, but that’s nothing compared to the Middle East!”
“There’s certainly a need for a different approach to a project in say Dubai,” James agrees. “We build in a pre-concept stage, something we don’t tend to have in the UK and the States. This is where we spend a lot of time
with the client, doing a deep dive on the brief, well before we get into the design. From then, you need to get to CGI very quickly. That can be within three or four weeks from starting the project – compared with, say, 12 weeks in the UK.”
The studio’s present slate reflects both scale and ambition. In Miami’s Wynwood district, they have just unveiled the Cloud One Hotel and Residences, developed with a European hospitality group to elevate the brand’s offering.
In the US, two significant branded residence projects are underway, while in Saudi Arabia they are shaping a large-scale hotel development. At sea, the Navigator by Crescent Seas is bringing new life to a Norwegian cruise ship, transformed
into a residential vessel where cabins can be purchased outright.
From superyachts to senior living, branded residences to hotels, MAWDs portfolio is indicative of a brand that is open to innovation. “I think we just love good design,” James says. Is there any project type that hasn’t been given the sharp contemporary MAWD touch, a project they have yet to do? Silence follows as they rack their creative brains. “A beach club” he cries, as Elliot grins.
Having conquered towers, ships and heritage landmarks, a beach club feels like only a matter of time – and MAWD’s greatest challenge may well be keeping pace with their own momentum. S
Hidden inside a former monastery, James Thurstan Waterworth’s studio is a fitting reflection of his work – layered, storied, and full of character
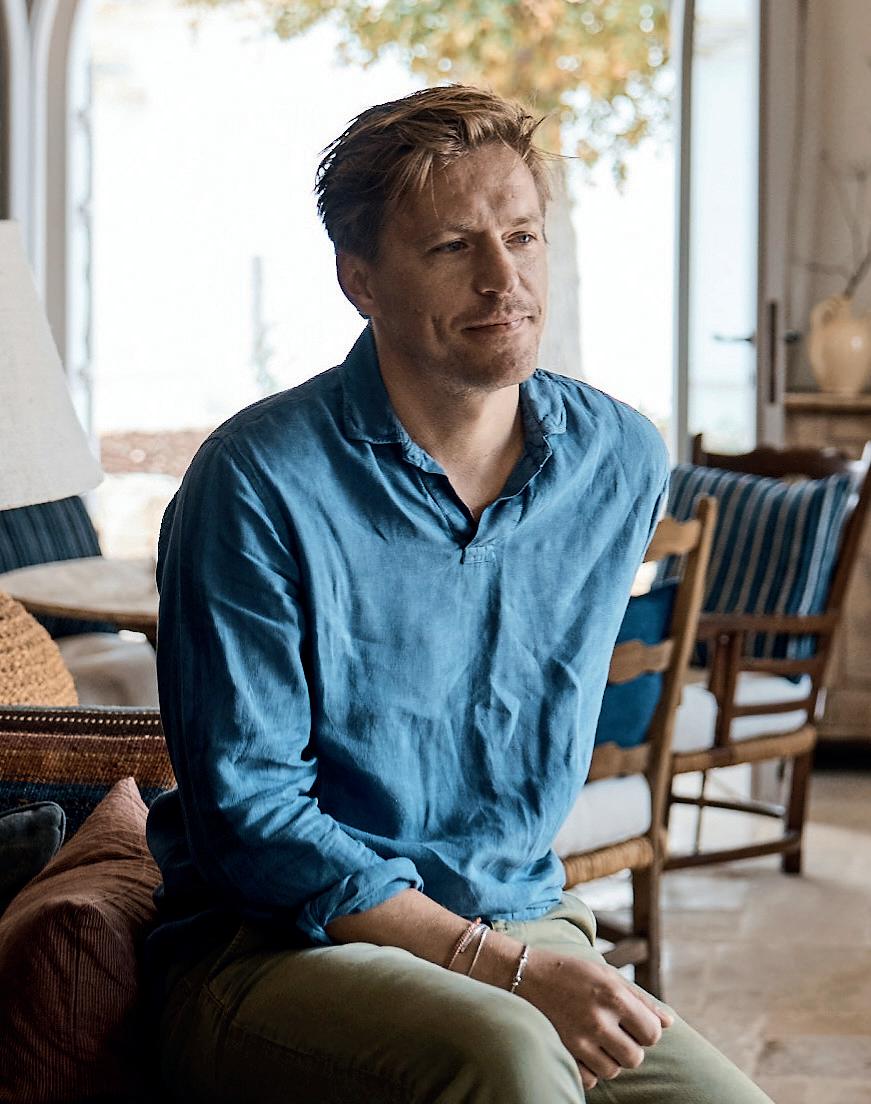
Current Projects
Zetter, Bloomsbury London
Exciting new hotel project, London Family Members Club, New York
Recently Completed
Matriarca, Symington Estate, Porto Masseria Pistola, Puglia Bradley Hare, Duchy of Somerset thurstan.co
Tucked away in the medieval enclave of a former Carthusian monastery in Clerkenwell’s Charterhouse Square is Thurstan – James Thurstan Waterworth’s eponymous design studio. Reached through quadrangles, courtyards, walkways and gardens, it’s an extraordinary location. Even with clear directions and a site map, getting lost is almost inevitable. It’s hard to stay focused as you slip between centuries in this bucolic pocket of central London.
Arriving at the studio, I ring the bell – which fails to ring – before pushing open double doors into an entrance hall. Looking up from a box of samples, a visibly surprised James greets me. “Sorry, I wasn’t expecting you till later… though I’m not sure why,” he adds. Springing up, he sweeps a pile of fabrics off a chair and invites me to join him at a large farmhouse table beneath an industrialstrength mid-century chandelier.
Behind him, fabrics, books, files and samples spill from a wall of shelving. Mood boards, visuals, and slabs of wood and marble – both real and faux – line up against walls, perch on plan chests and lean casually against skirting boards. The temptation to leaf through is strong, but I resist and take my seat instead.
As he wraps up a meeting with a colleague, I worry that I’ve forced him to rush and offer to wait until he’s ready. “No, no – I’m ready,” he insists. “ I
like to keep my team meetings brief and focused,” Reassuring me this doesn’t apply to interviews and client meetings, he adds a little more context to his previous comment. “I don’t think my brain necessarily works in the way others’ appear to. I think, because I’m dyslexic, my comprehension of most things is achieved pictorially – which, as a designer, works well. I knew pretty early on that university would have been a waste of time, so I did a six-month course at KLC in London. I loved antiques and interior design – and while no one can teach taste, I gained some good practical skills and an introduction to Martin Brudnizki, who gave me my first job,” he says.
Within three years of joining Martin Brudnizki Design Studio (MBDS) as a junior, he was overseeing the launch of the New York office and soon after, Soho Beach House Miami. “Suddenly, I was sitting at the table with Nick Jones and the team. I was only 25, but the studio had worked extensively with Richard Caring through Annabel’s and Scott’s, so that was the connection – and how I began working with Nick.”
That’s quite an impressive story for a designer’s first few years in the industry. “Well, to be honest, I tried to leave MBDS after a year. I was so insecure, I felt completely out of my depth. I remember thinking, ‘Just because I like design, doesn’t mean I can do it.’ But they insisted I stayed, so I did.”
In 2014, Nick Jones decided to bring all Soho House design work in-house and asked James to set up the team. “He wanted everything – from
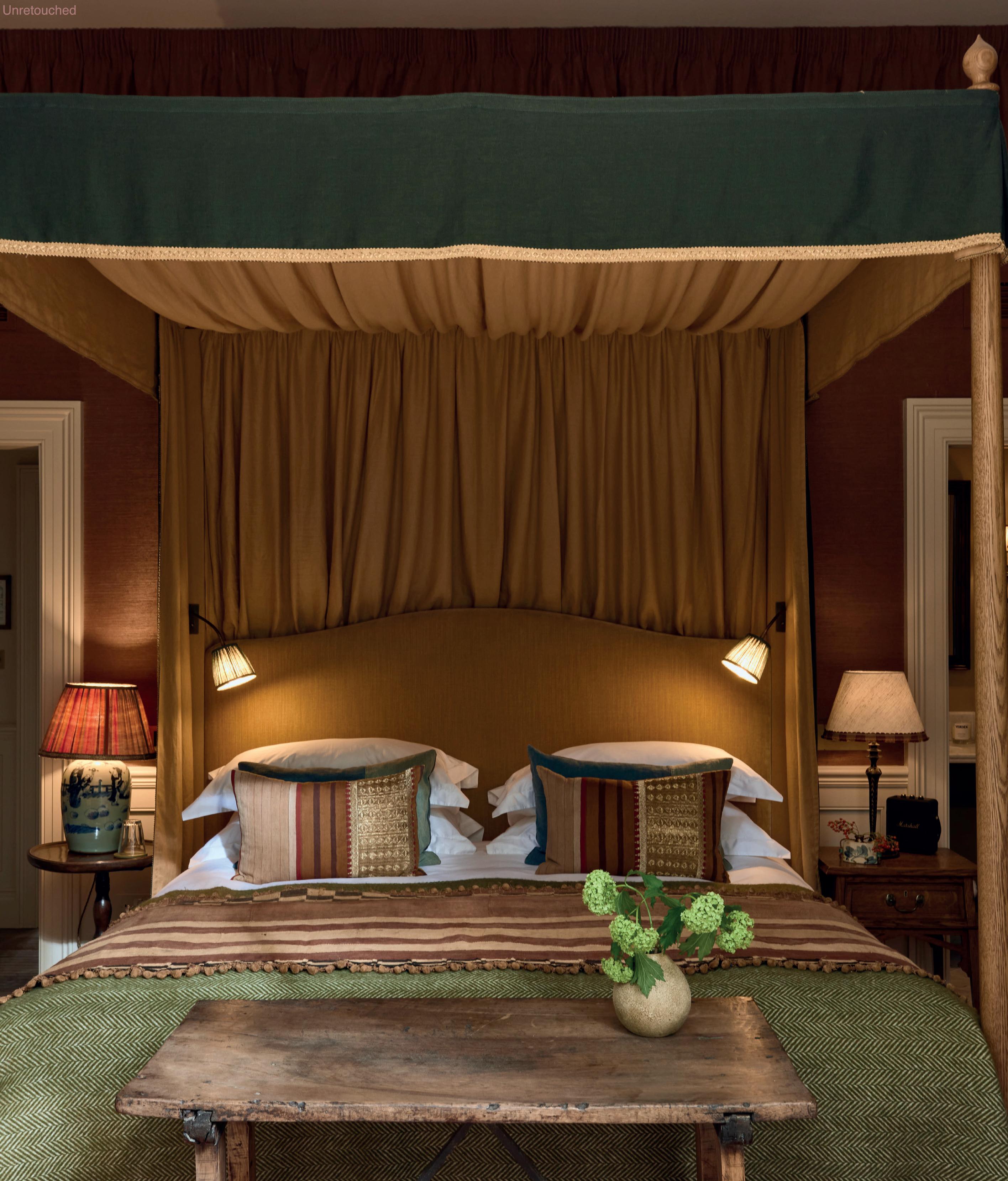
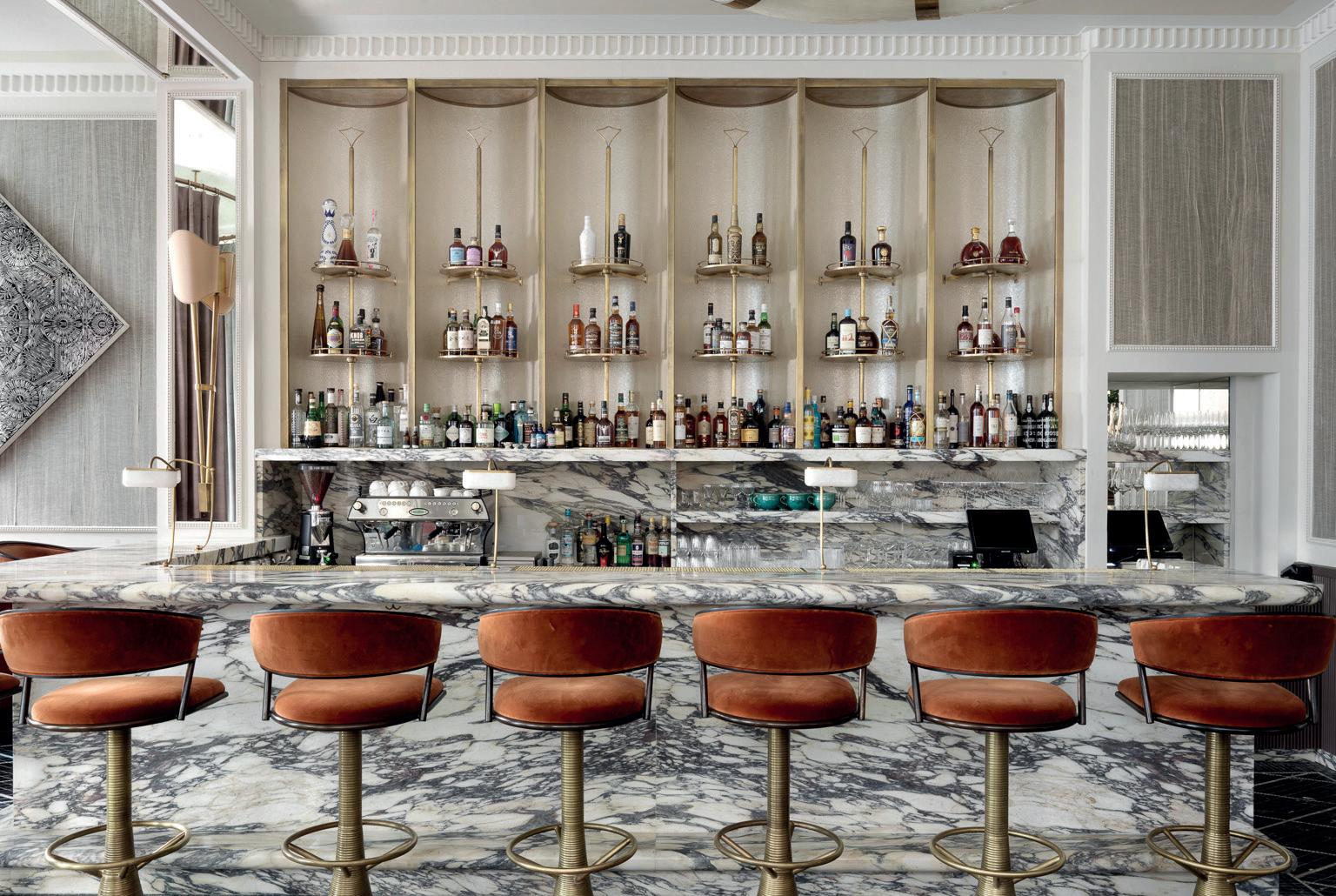
branding to architecture – done internally. It was a lot of work and a lot of fun, and I stayed for about five years.”
As European Design Director, he led projects in Istanbul, Miami, London and Barcelona, before deciding it was time to move on. “It had been about a decade since I’d worked on the Beach House, and the day I handed over the keys to Soho Barcelona was my last,” he says. “And now we’ve come full circle, because we’re working on Nick Jones’ new baby.” He smiles. “I can’t say too much, but it should open at the end of the year.”
Thurstan was launched in 2018. “We’re not large – I try to keep the team at about 19 or 20 as I like to be involved in all the projects. There’s only so much information my brain can hold, but it needs to be constantly active. I’m told I have a very good memory when it comes to the finite details within those projects. I don’t make notes – there’s no point,” he shrugs, “It’s all pictorial.”
Like the studio’s location, much of Thurstan’s work carries an unmistakable sense of history. In collaboration with decorative artists, he creates walls washed with faded murals that seem the result of a gentle restoration rather than a fresh commission. Hand-painted faux marbles, richly grained woods, layered textures and natural materials lend depth and warmth. Antique and modern bespoke pieces sit comfortably side by side, their forms in quiet conversation. Original paintings and reproductions, set in decorative frames, are difficult to tell apart, such is the calibre of the artists he works with.
With a ready supply of ‘originals’ tucked away in a 3,500-square-foot warehouse in Buckinghamshire, it’s fair to say antiques are woven into the fabric of the studio. “Well yes,” he smiles. “It does feed into the designs, and to be honest, going to antique auctions and certain fairs is my real fix,” he admits. “My
stepmother is an antiques dealer with an incredible eye – everything she finds is beautiful. There’s a lot of English, and occasionally Spanish and Italian pieces, and I grew up surrounded by them. I developed a good understanding naturally; I didn’t have any formal training and started to collect when I was quite young. Working for designers like Martin Brudnizki – where pre-20th-century pieces were less a part of the vernacular –meant it was something I built up on my own.”
Little more than a mile away, in the shadow of the British Museum, Thurstan’s latest project, the Zetter Bloomsbury, is in the final throes of preparation for its autumn opening. “It’s going to be amazing!” James says. “The amount of variance throughout is pretty unheard of for a 68-bedroom property.” Reaching over to a handful of small fabric lampshades – a lively mix of sizes, colours and textures – he explains
their origins. “These are all handmade from antique fabrics I had in my collection. This is a saree from India, these are made from a 19thcentury mosquito net I found in Japan, and this detail came from an old Turkish robe.” I could have listened all day as he traced each piece’s history. “There’ll be at least 800 of them – and they’ll all be sitting on antique lamps, on antique tables. The rest of the fabrics will cover chairs and stools or be made into cushions. But, obviously, it’s a commercial project, so it can’t all be antique, which then becomes about finding the right balance.”
The use of textiles and antiques, the collaborations with numerous decorative artists, and the design and commissioning of bespoke furniture are why Thurstan’s projects each have their own clear identity – a definite handwriting and a refreshing lack of repetition.
“When the budget is there and, as the designer, I have full control over the buying process, the product is almost always way, way better. Of course, that’s not always possible –budgets can be tight, and sometimes we have to pare things back. The only exception is working with someone like Nick Jones. He’s an absolute genius. Even though you don’t have complete control and there’s a lot of back and forth, you don’t mind, because you know the end result will be incredible. Every project has a thousand fires to put out, and value engineering inevitably means the design budgets are cut. When all the antiques, the fabrics, the bespoke furniture are lost, you lose the nuances of the project. Everyone talks about wanting a hotel to feel like a home, but without the level of detail we put in, it’s impossible. If you procure everything in




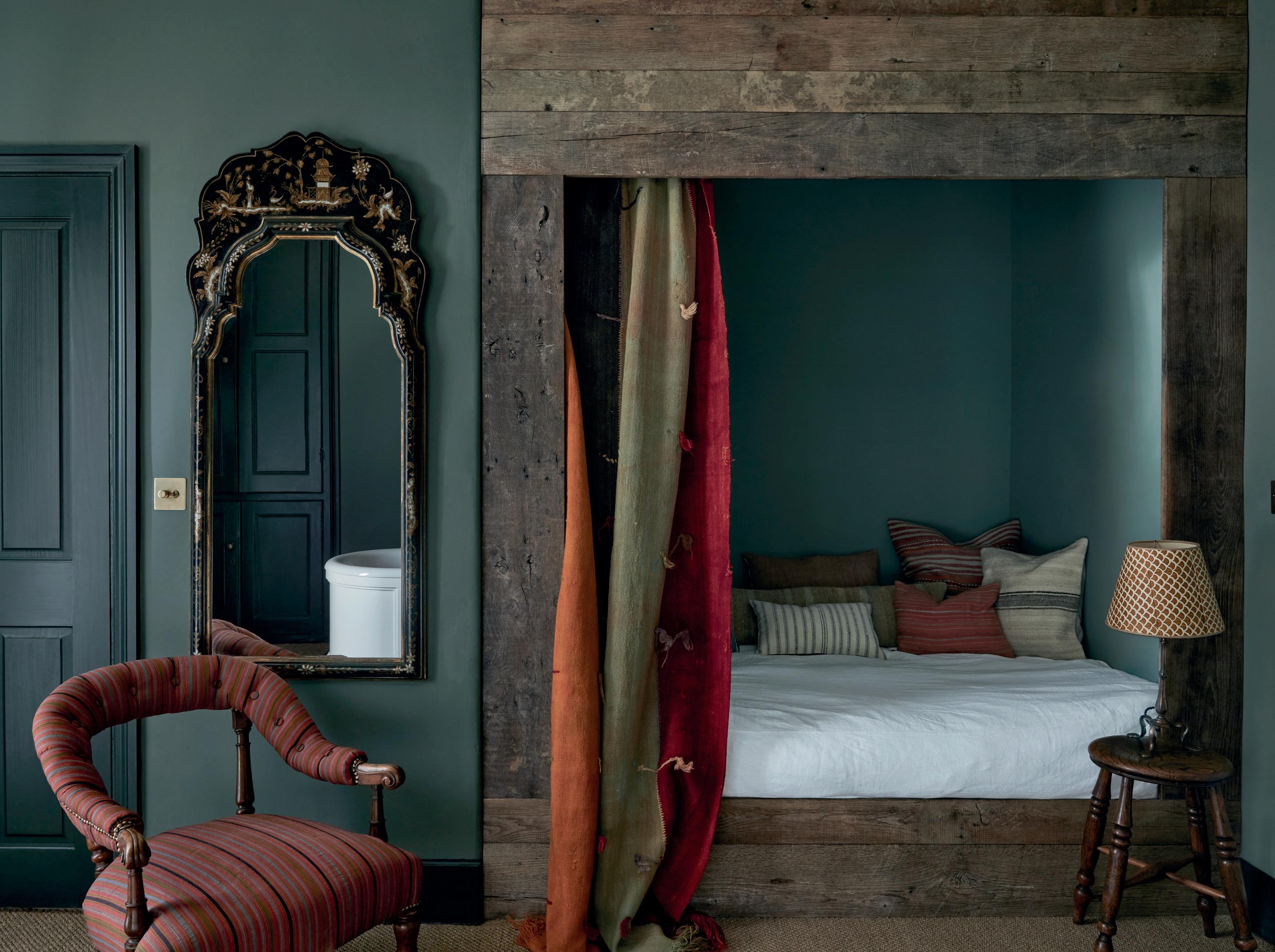
advance and don’t allow purchasing throughout the latter part of the process, then it makes it hard to get away from it feeling like a hotel.”
Aware we have by now completely overrun the usual length of his meetings, I quickly ask James about his other projects. “There’s are lots of great things going on,” he grins, before reeling off a list that confirms his desire for variance.
“We’re doing a Puglian farmhouse, all stripped back and very clean. We’re working on the Duke of Somerset’s family home, which is very traditional English. Then there’s Nick Jones’ project, a 20th-century-inspired modern version of The Savoy. We’re also in the early stages of a
hospitality project in Tuscany – a new build, where we’re leaning into a ’70s Gio Ponti furniture style, and the list goes on. Honestly, there’s so much more. But the point is, they are all going to be very different. I know as designers, we all like to say we treat every project differently, but it’s an absolute must for us”.
And on that note, I leave James to get back to creating his next project. Walking away from his studio, it’s hard not to notice the parallels between place and practice: both steeped in history, both elusive, both alive with possibility. Like the monastery that conceals it, James’ work is a world best uncovered slowly, detail by detail. S
Under CEO Anuraag Bhatnagar, Leela is scaling its legacy of design, service and sustainability to cement its position as India’s leading luxury hospitality brand. In conversation with SPACE, Bhatnagar discusses the future of Indian tourism, discerning guest expectations and a new wave of iconic Leela properties.
WORDS BY EMMA KENNEDY

Whether or not you’ve ever crossed the marble threshold of a Leela Palace, chances are its reputation has preceded it – and, if anything, your imagination doesn’t quite match the reality. Wrapped in handcrafted opulence and Indian elegance, each of its properties are considered and curated at every decorous turn.
Responsible for ensuring these expectations are met – with the jasmine-scented promise of going over and above is Anuraag Bhatnagar, CEO of The Leela Palaces Hotels and Resorts.
1986, the brand’s positioning has been unambiguous sitting firmly at the top of the country’s luxury market. “We are a home-grown Indian brand, and in terms of average daily rates we generate almost 40% more than other luxury brands,” Bhatnagar notes, adding that Leela’s total RevPAR is similarly elevated.
Existing properties 13
Properties in development 8 Hotel categories Palaces, Resorts and City Hotels
With over thirty years in hospitality, Bhatnagar’s journey is a story of both passion and pragmatism. His early career saw him rise through the ranks at Oberoi and Starwood, before the latter’s acquisition by Marriott brought him into the orbit of some of the world’s leading luxury brands. But it was Leela’s uniquely Indian take on luxury that ultimately captured his imagination. “Even when I wasn’t working for Leela, I would walk into a Leela hotel and think, ‘Wow, how did they create this?’” he recalls.
The allure was not just in the glamour (of which there is plenty) but in the brand’s commitment to quality, design and service – a commitment he has worked to preserve and enhance since taking the helm five years ago. Since the opening of its first property, The Leela Palace Mumbai in
And who exactly is paying these premium prices? “About 50% of our guests come from outside India, so it’s a healthy mix of international and domestic travellers. It’s a broad spectrum, with a lot of entrepreneurs and thought leaders – accomplished individuals. In India, luxury is becoming more democratic and inclusive. Interestingly, the average age profile of our guests has also shifted. It used to be people in their late 40s and early 50s, but now it’s more mid- to late-30s.”
By all accounts, the affluent Indian tourist is a demanding soul – and few understand their needs better than Bhatnagar. “I would say they are very aware,” he tells me diplomatically. “They are well travelled, well educated, and accustomed to luxury. They know exactly what they want and expect an intuitive service.” He shrugs, as though merely stating the obvious. “Which is why we have to ensure we are always at the top of our game – the expectations are high.”
Leela’s competitive set is global. Four Seasons, Mandarin Oriental, The Peninsula and Rosewood, amongst others, are all seen as peers. “There is a bouquet of brands we peg ourselves against,”

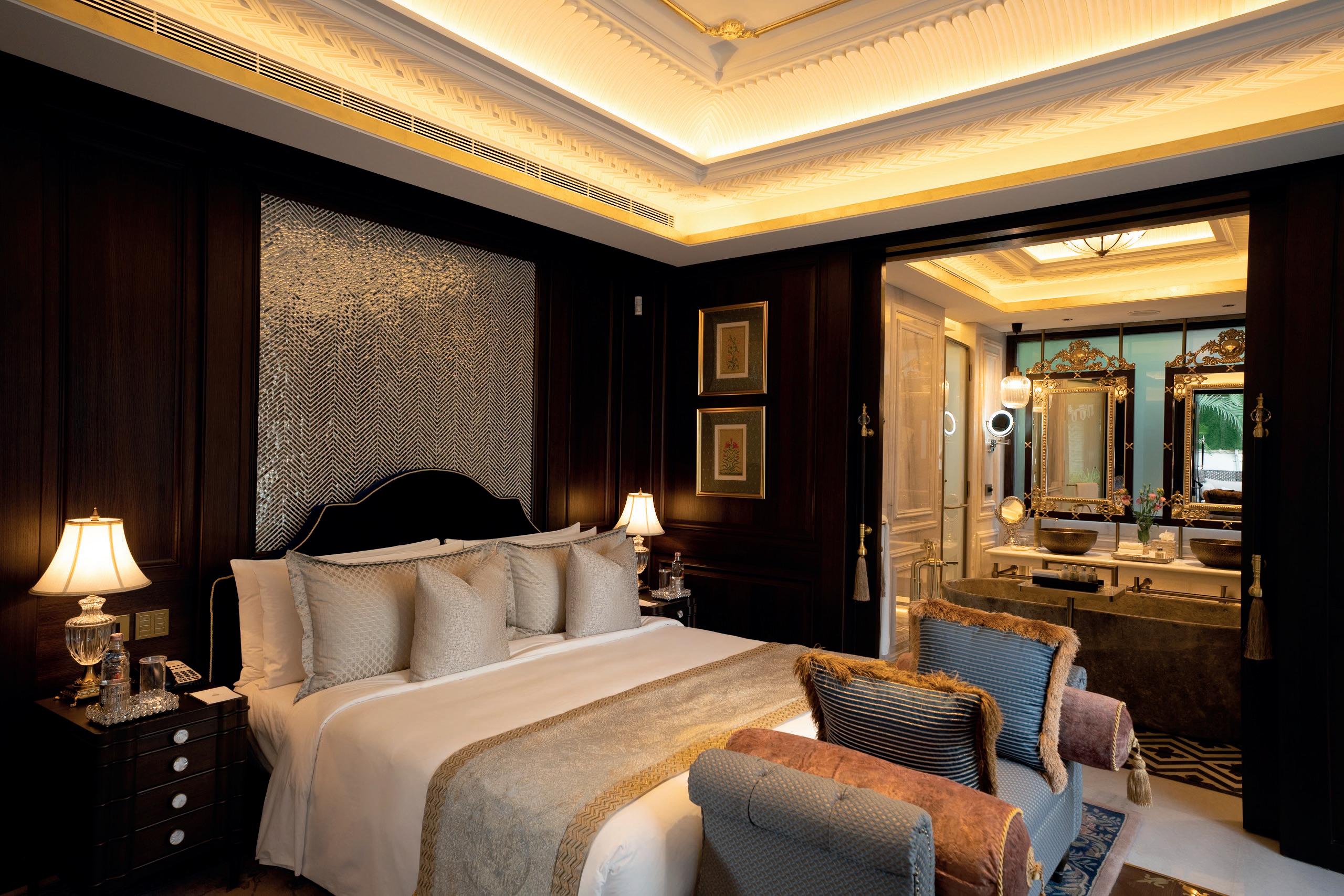
Bhatnagar tells me, explaining that Leela’s quality assurance programmes regularly benchmark against these international heavyweights. Yet the brand’s Indian heritage remains its defining feature – a point of pride and a source of differentiation.
Curious about the rise of boutique, laid-back luxury in India, I ask Bhatnagar whether he sees this as competition or simply a sign of a growing market. He smiles, unfazed by the trend. “There’s plenty of room for everyone,” he assures me, before laying out Leela’s impressive reach: thirteen hotels already open, from the bustling business hubs to the country’s most coveted leisure escapes, and eight more on the way –including a palace in Agra with views of the Taj Mahal, a heritage fortress in Rajasthan, and retreats in the hills and spiritual heartlands.
What strikes me is his confidence in the sheer scale of India’s luxury market, which he believes is set to triple in the next five years, reaching 220 million households. It’s a boom driven largely by
domestic travellers, though he’s quick to point out that international visitors are on the rise, and appreciating India’s extraordinary mix of history, wildlife and natural beauty. For Bhatnagar and Leela, it’s not about chasing trends, but about being where the new Indian luxury traveller wants to go.
What many would argue sets Leela apart, however, is its design philosophy. Each property is a study in both grandeur and local nuance. “All our hotels are in iconic, hard-to-replace locations,” Bhatnagar explains. “Our asset quality, the build quality of our Palaces and City hotels, is absolutely top notch. The average room size at Leela’s flagship New Delhi property, for example, is 55 square metres.”
The design process across the portfolio is both centralised and collaborative. “We have a whole internal technical and architectural team for design development. But in addition to that, we also work with some of the biggest names including Bill Bensley and Jeff Wilkins. We then
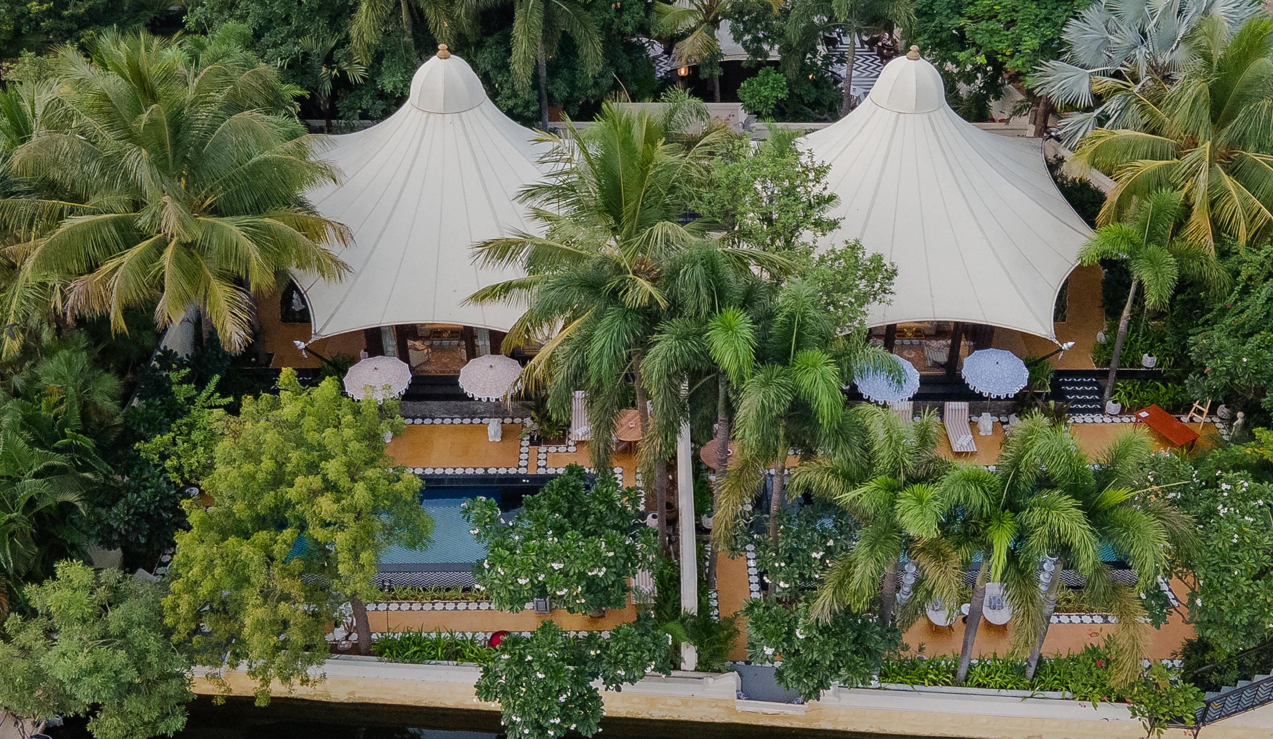
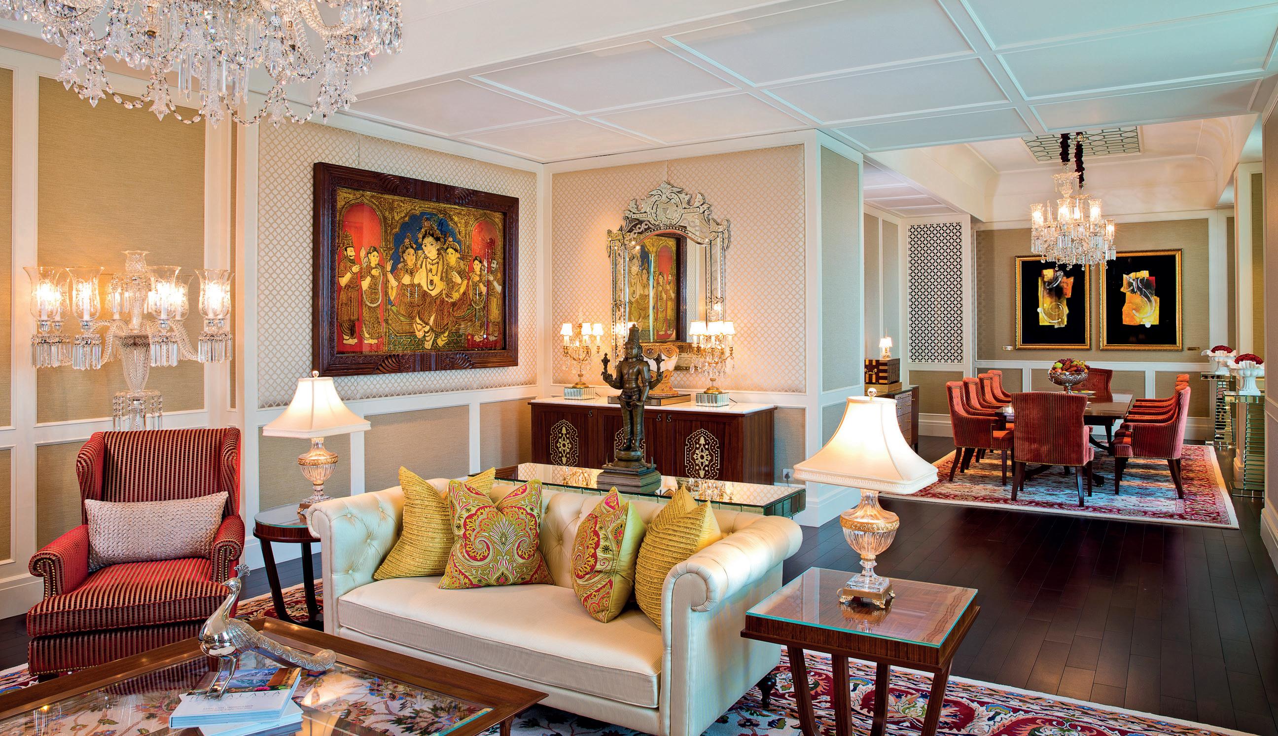
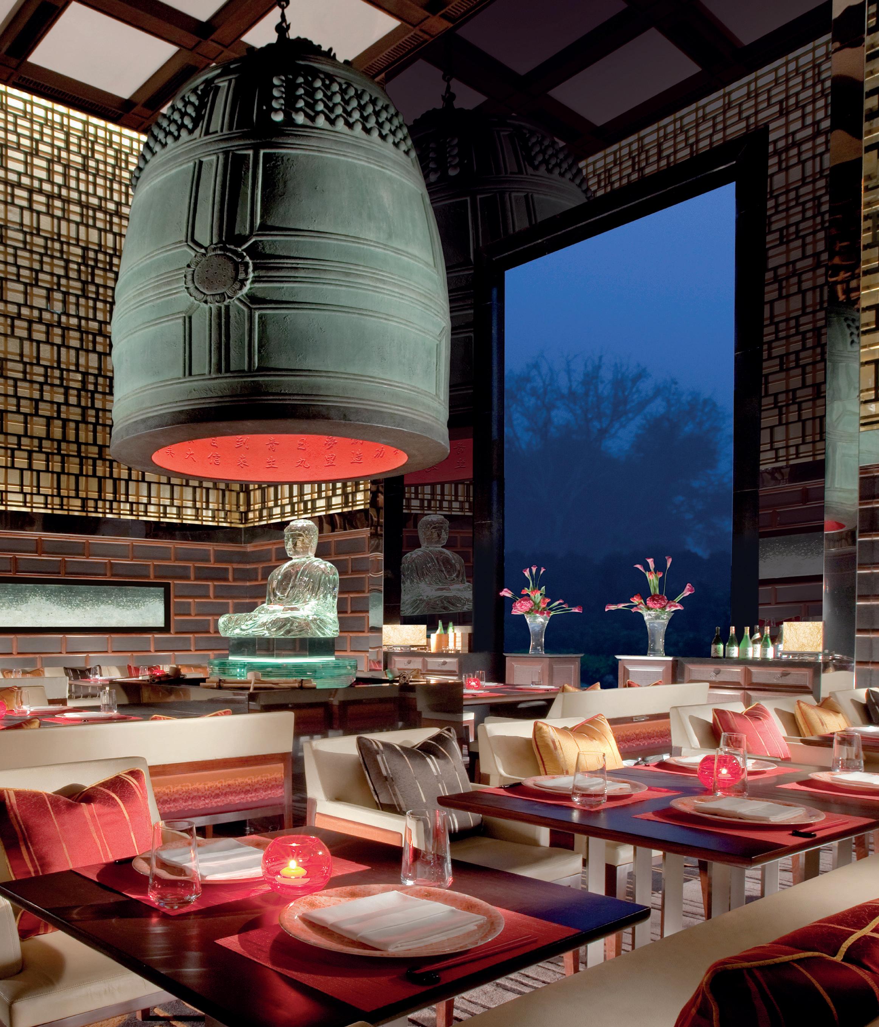
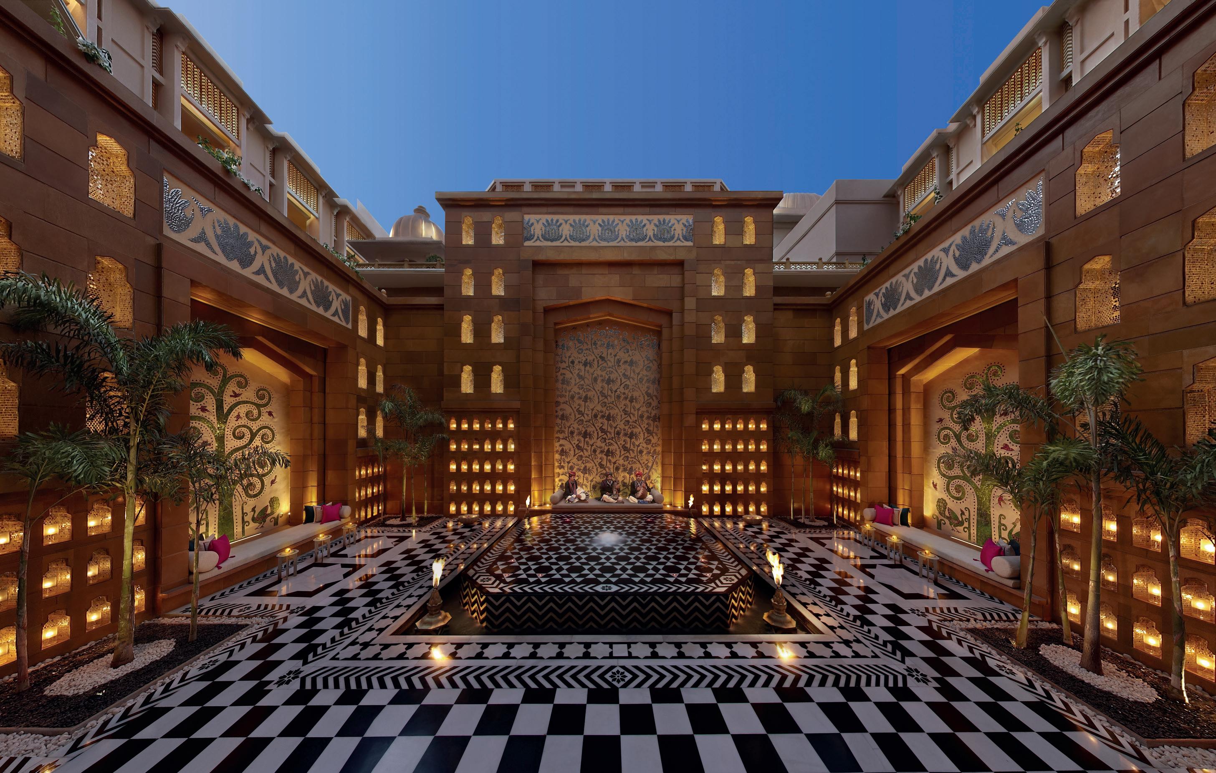
bring in a lot of local talent – interior designers and artists in every destination – because that’s very much what we stand for.”
When I ask about the individuality of each property’s look, he is quick to explain: “We have guidelines for each of the brands. For instance, Leela Palaces will always have a palatial quality about them. Everything will be crystal, mirrors will always be bevelled, wood will have inlay work, and there will be an abundance of Mother of Pearl. There will always be a sweeping staircase… I could go on and on,” he laughs.
“Leela City and Leela Resorts will have their own guidelines, relevant to their audience –whether business or family. But there is a crossover of certain elements, which creates a common design language whilst allowing for a property’s local narrative.”
As CEO, does he work closely with the design teams? At this, he grins. “Yes, I do – especially of
late. But that’s because I’m getting so excited about the new projects. However, it’s essential that the design teams communicate with operations – form must follow function.”
Sustainability is woven into the business model. Over half of Leela’s energy comes from renewable sources, and the company has invested heavily in water recycling, plastic reduction and waste management. Social responsibility is equally important, with local artisans and women’s cooperatives playing a role in everything from upcycling flower petals to nightly cultural performances.
Looking ahead, Leela’s ambitions extend beyond India’s borders. The brand is exploring opportunities both in markets where it already enjoys recognition and in key source destinations for Indian travellers. New ventures, including a members-only club and ARQ at Pichola, a bespoke collection of ultra-luxury villas on the
shores of Lake Pichola – are designed to strengthen guest engagement while opening up new revenue streams.
For all its achievements, Leela is a brand that refuses to stand still. Bhatnagar’s vision is clear: to create an ecosystem of luxury that is both scalable and sustainable, rooted in Indian heritage yet open to the world. “We are always looking at what’s next – how to stay at the top of our game, how to surprise and delight our guests,” he says.
In a market crowded with new entrants and shifting expectations, staying relevant is never simple. But as an observer, Leela seems to be getting it right – by remaining true to its original ambition. As much as pared-back, barefoot luxury has its own audience, Leela is a reminder that there is still a powerful appetite for the ‘more is more’ style of luxury. And who better to deliver it than a brand that has never strayed from its founding vision? S
From legendary soirées to intimate moments with royalty, Gstaad Palace has been the stage for over a century of alpine glamour. At its helm is Andrea Scherz, the third generation of his family to guide the Swiss icon – and our guide behind the snow-capped scenes of this historic hotel
WORDS BY EMMA KENNEDY
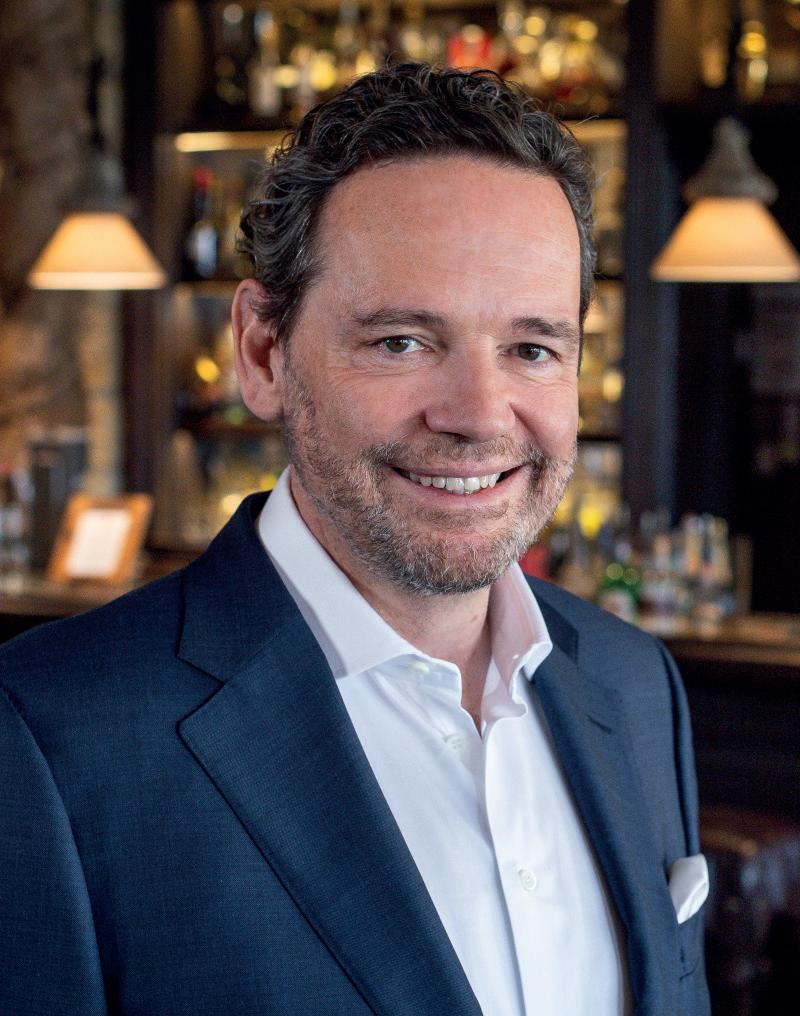
Andrea Scherz grew up in the shadow of the turrets of Gstaad Palace, a hotel his grandfather first managed in 1938. Today, as General Manager, he balances hands-on attention with a global vision, shaping a destination frequented by royalty, Hollywood stars and discerning travellers alike. Beyond the Palace, he also serves as Chairman of Leading Hotels of the World, advocating for the future of independent luxury hospitality.
Gstaad Palace has been the backdrop to most of your life – was there ever a moment you considered doing something completely different?
What has changed more noticeably is the nature of the business, especially since COVID.
The seasons have become stronger and more intense, and guest expectations have evolved. But the heart of the Palace – that remains constant.
Gstaad Palace has a global reputation – do you ever feel the weight of that legacy, or have you learnt to carry it lightly over the years?
On the contrary. When I started as a young gentleman in the family business, I was simply excited. I was so happy to be working at the Palace that I didn’t feel the weight of the legacy.
Owner/Operator Schertz Family
Opened 1913
Wellness 1,800-square-metre spa with pool, Olympic sized outdoor pool, Restaurants 5
Keys 120 rooms and suites palace.ch/en
As a young man, my father always left it open to me to choose whatever profession I liked. But I soon grew to love the hotel, and also Gstaad, and it became clearer and clearer that I wanted to work in our family business and enjoy living in Gstaad.
When you look back at the hotel through the eyes of your childhood, does it still feel familiar –or has it changed in ways that surprise even you? The hotel itself has not changed – especially not its DNA or its values – and has remained true to its original spirit. Of course, it has grown slightly over the years: we added a 1,800 square metre spa, expanded staff accommodation and increased our infrastructure space.
Now, with age and perhaps a little more wisdom, I’ve come to better understand the responsibility that comes with it. It’s a responsibility not just to our 300-plus staff members, but also to the region.
The Palace means a great deal to many people –and carrying that legacy forward is something I take very seriously.
How involved are you in the day-to-day running of the hotel? Are you the type of GM who notices if a chair’s been moved slightly – or are you more focused on the bigger picture?
The Palace is like my baby – I care deeply about it and cherish it immensely. So yes, I do notice when something is out of place. I’m closely involved in every interior design process because, at the end of the day, I want to know exactly how my “baby” is dressed, how it looks and how it feels. And I always think about it through the

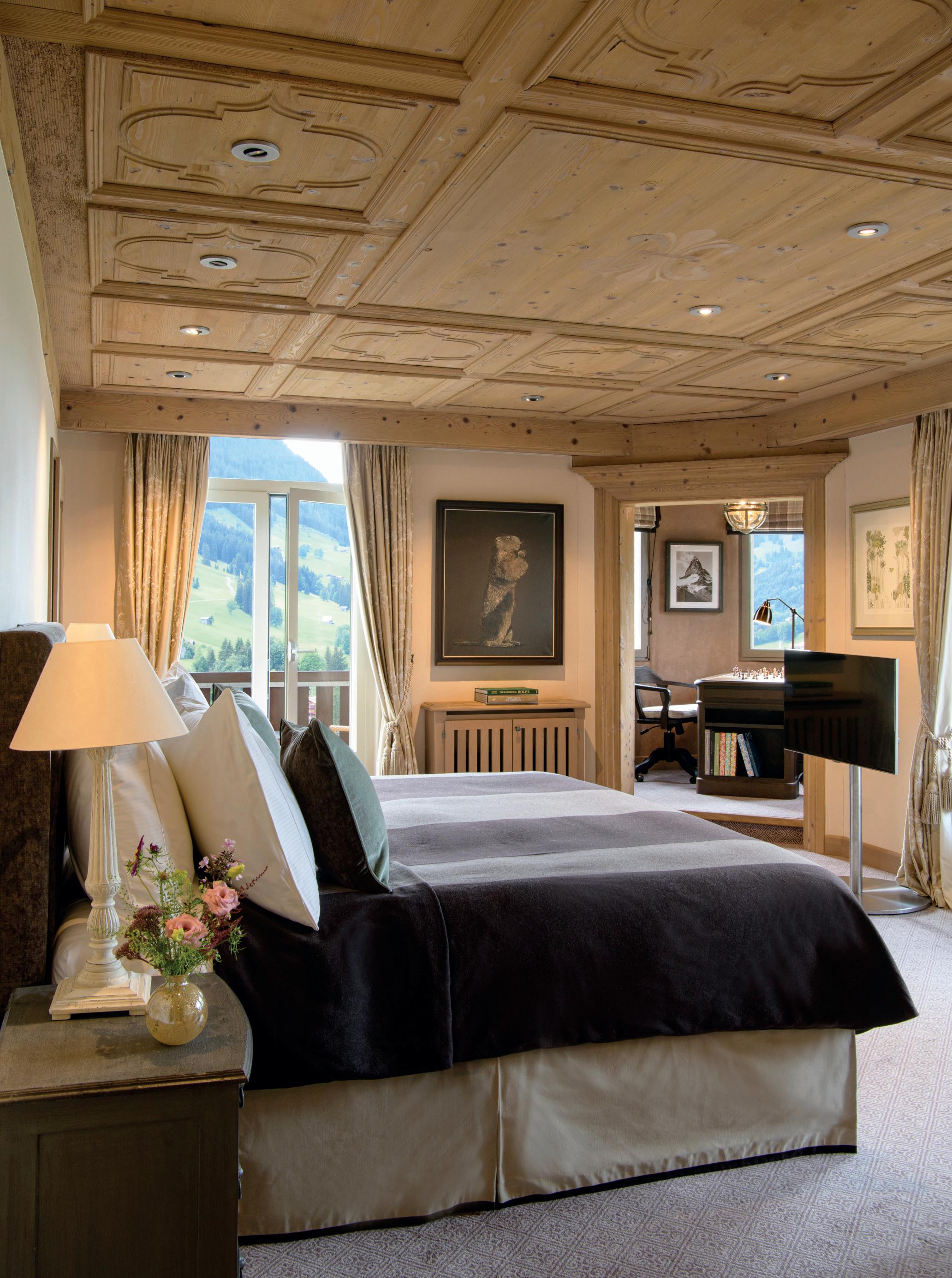
eyes of our guests: what would they love to see, feel and live when they are in our hotel?
At the same time, I have a fantastic management team. When it comes to daily operational details, I trust them fully and try to focus more on the broader picture.
Gstaad Palace has long attracted royalty, Hollywood legends and cultural icons. What do you believe the hotel offers that is possibly lacking elsewhere?
I don’t think it’s the hotel alone that makes the difference – at least not at first glance. I believe it’s primarily the destination that sets us apart. Gstaad’s natural beauty and its carefully preserved architectural style are truly rare. The charm of the village, its authenticity and its unspoilt character are incredibly hard to match. That’s what gives the Palace such a unique backdrop – and what guests fall in love with before they even step through our doors.

Are you still surprised by guests’ requests – or have you truly seen it all by now? And are there moments where you just have to laugh (or sigh)?
Thank God I’m of a cheerful nature – and most of the time I manage to laugh at even the most unusual requests or behaviours from our guests. I try to stay amused when someone refuses to open a window on a warm summer day because a fly might come in, or when there’s a request for air conditioning while it’s 15 degrees outside.
You really do need a sense of humour to keep up with certain types of guests. It helps maintain perspective – and patience.
Could you share an example of an extraordinary guest request – and how far the hotel went to make it happen?
We’ve had quite a few remarkable requests over the years. One couple recently asked if we could
open the hotel just for them – the night before our official season opening. That alone was a flattering request.
Another guest wanted to take delivery of his custom-built Rolls-Royce directly in the Palace gardens. We transformed the entire space into an event location, complete with a stage, lighting and sound – turning a car delivery into a moment worthy of a gala.
One of the most memorable moments came when a guest called me on a Thursday afternoon asking us to organise the biggest party of the winter – for his wife’s birthday. The theme had to be Indian. His musical request? The legendary band Chic, with Nile Rodgers himself. And we did it. Within four days, we flew Chic into Switzerland, built a custom stage, transformed our ballroom into an Indian palace, brought in Indian chefs from England and filled the space with flower arrangements worthy of 1001 Nights.
From a design perspective, how has the hotel’s interior aesthetic evolved over the years? Do you work with in-house designers, or bring in outside talent?
When the Palace Hotel was built in 1913, the budget was relatively limited. The interior design was kept quite simple – no ornate ceilings, elaborate wall treatments or decorative flourishes. Over the past 100-plus years, however, the interiors have evolved to become slightly richer and more opulent, while still staying true to the fact that the Palace is in the mountains.
We always aim to reflect the cosiness of our alpine setting. We bring warmth through carefully chosen fabrics, carpets and fireplaces – the goal is for guests to feel at home the moment they step through our doors. Even though the Palace has presence, it’s not a massive hotel in terms of size, and we want that intimacy to come through in the design. When it comes to the rooms, we collaborate with a British–Swiss interior designer, while a
Swiss couple helps us with the public spaces. That said, I’m personally very involved in every step of the process – because I care deeply about how the Palace looks and feels. It’s more than design; it’s part of our identity.
Gstaad Palace has stayed proudly independent. Do the big hotel groups still come knocking – and is it true that Michael Jackson once tried to buy it?
Yes, we still have hotel groups testing the waters – and also independent investors who would love to add the Palace to their portfolio. But we say no to them, just as we once said no to Michael Jackson.
Apparently, he had a book on display in his office with a photo of the Palace on the cover. He told us he had been looking at the hotel for years and had fallen so much in love with it that he wanted to buy it. Unfortunately for him – but fortunately for us – we declined. We’re still very
happy running our family business, and we remain committed to staying independent.
In 2022, you became Chairman of Leading Hotels of the World – a position your father once held. In the wake of a global pandemic, how were you able to support your members?
During the global pandemic, Leading Hotels of the World supported its member hotels primarily by offering advice on how to keep guests and staff safe. We also implemented targeted promotions, mostly on a per-country basis, although this was extremely challenging given the differing legal frameworks and restrictions from region to region. Where we could be most helpful, however, was in easing the financial pressure on our members. We reduced fees to help hoteliers lower their costs at a time when income was limited or nonexistent. It was an incredibly difficult time, but the solidarity within the LHW community was a strong source of support for many.
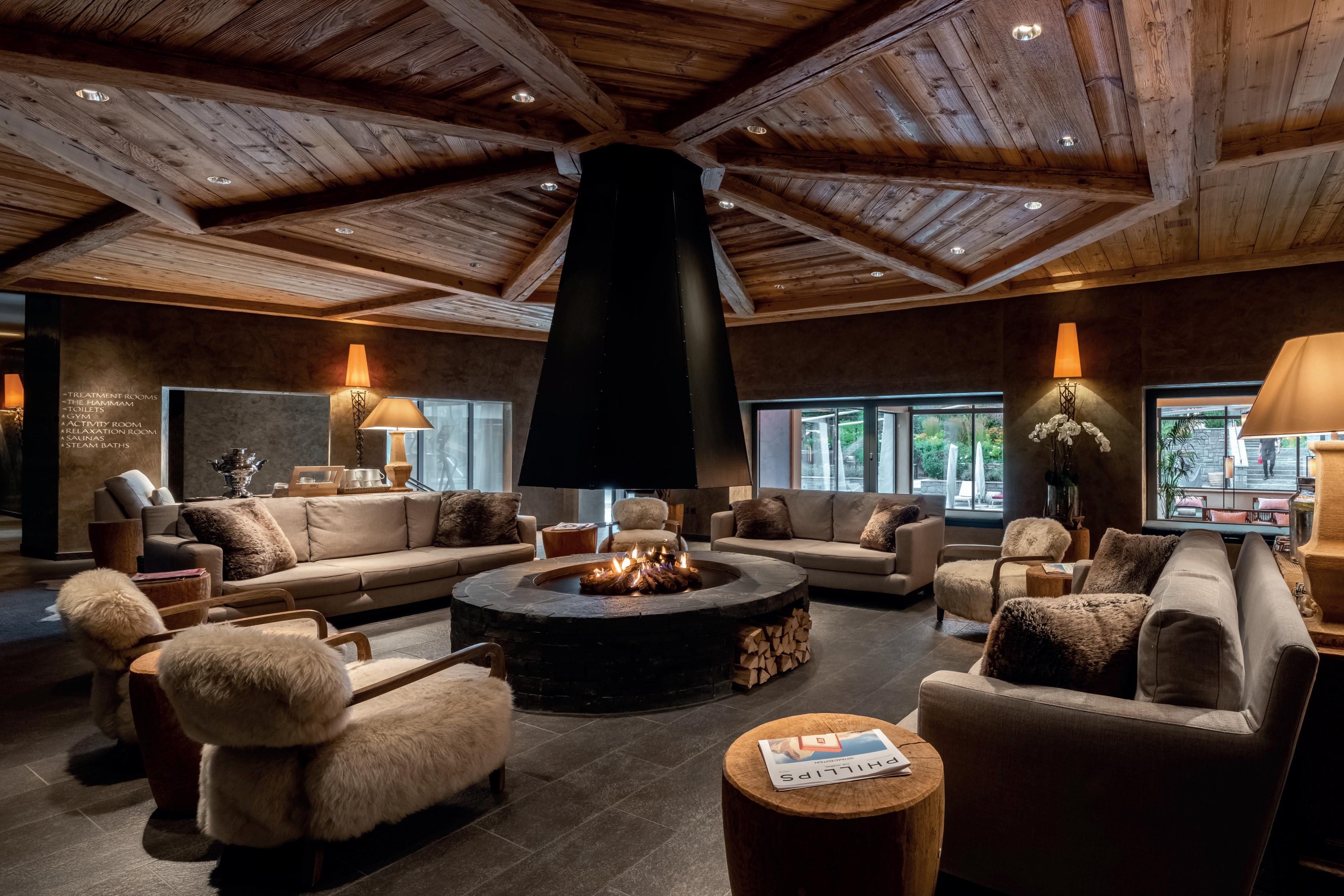
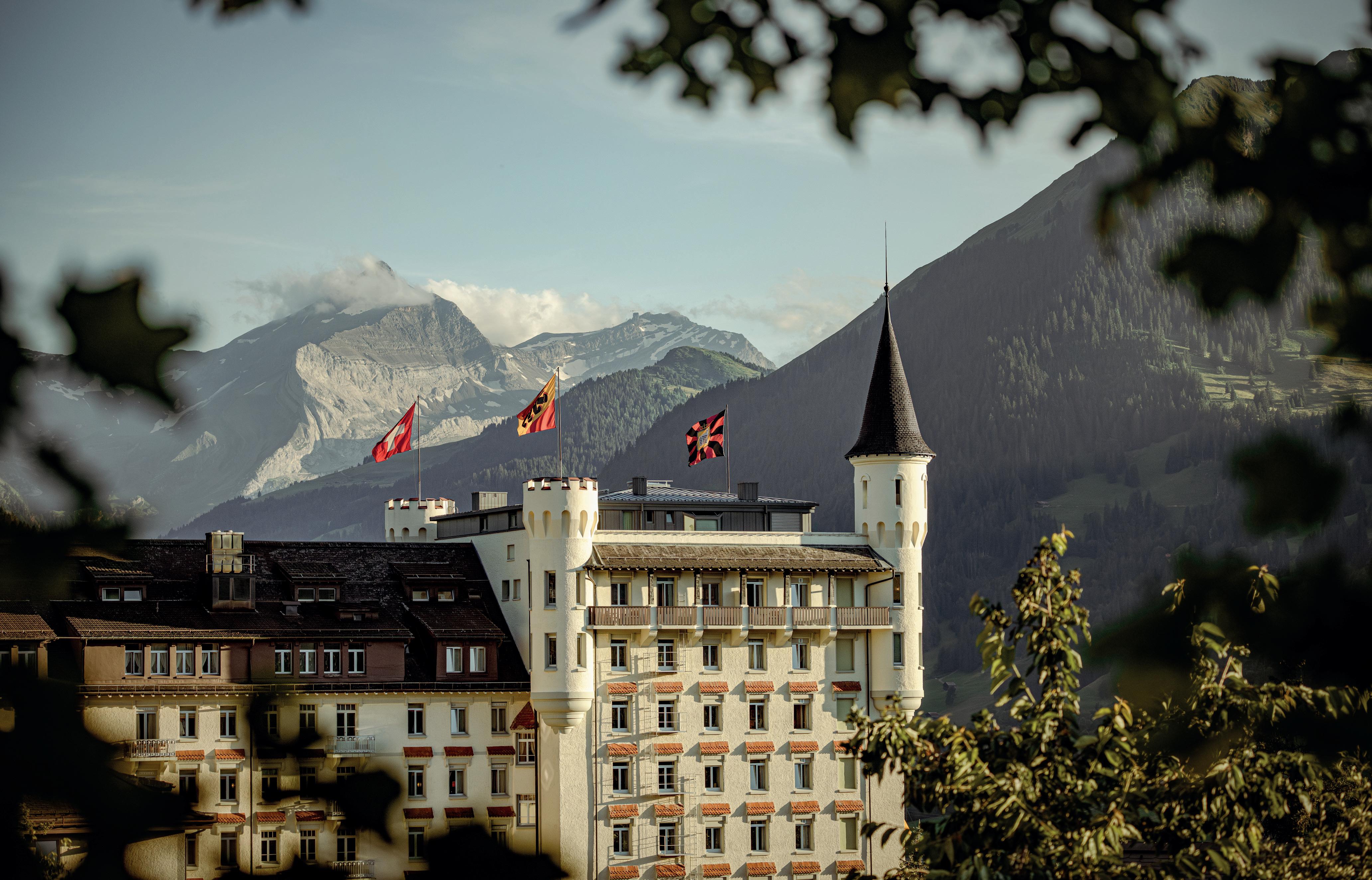
What does your role as Chairman involve?
What are your main responsibilities within the organisation?
As Chairman, together with my fellow board members, we are responsible for the supervision of the owning company. This includes appointing key leadership roles such as the CEO and CFO, and overseeing the organisation’s global finances.
Above all, our role is to represent the interests of the shareholders. We also work to ensure that risks are properly mitigated and that the company is following a clear and appropriate business strategy. It’s a governance role, but one that requires a solid understanding of both the hotel industry and the specific needs of our member hotels.
LHW is owned by its members and run by hoteliers. How does that shape the way decisions are made and the sense of community within the group?
I believe this is exactly what makes Leading
Hotels of the World so unique and powerful. It is a company created by hoteliers and for hoteliers. Every decision is made with the interests of the shareholders in mind, and the shareholders are, of course, the member hotels.
Leading is not focused on profit. Instead, the company exists to help hoteliers do things they could not easily do on their own – to promote their properties, grow their businesses, strengthen their brands and, ultimately, fill their beds. There’s a strong spirit of collaboration, and the shared goal is always to support each member hotel in becoming even more successful.
Do you think luxury travel is in a good place today? And how do you see its future evolving – especially for independent hotels? The future is bright for independent hotels. According to our research, today’s luxury traveller is increasingly drawn to properties that are independently owned – often family-run –
and rich in character. Guests are looking for authenticity, for places that reflect the local atmosphere and offer something unique. They are less interested in the uniform standards and procedures of global chains.
There’s also a shift in mindset among affluent travellers: the focus is moving away from owning luxury goods towards seeking out luxury experiences. That means discovering new destinations, staying in exceptional hotels and truly engaging with the local culture.
We’re seeing strong demand for our kind of hotels – and that demand continues to grow, especially as new markets emerge with a growing appetite for meaningful travel. All signs point to a very promising future for small, independent luxury hotels.
You’re the third generation to run Gstaad Palace – is there a fourth generation showing interest in the family business?
I have two children. My son studied hotel

management and is currently working for a Ferrari dealership in Switzerland – sports cars are one of his great passions. For the moment, he’s exploring his options and following his interests. Who knows – he might still find his way back to the hotel world one day.
My daughter holds a bachelor’s degree in psychology, and just a few months ago she decided to pursue further studies in hospitality. She’s now working towards a master’s degree at a hotel management school.
So yes – there’s a real chance that a fourth generation of Scherz will continue the legacy of the Gstaad Palace. S

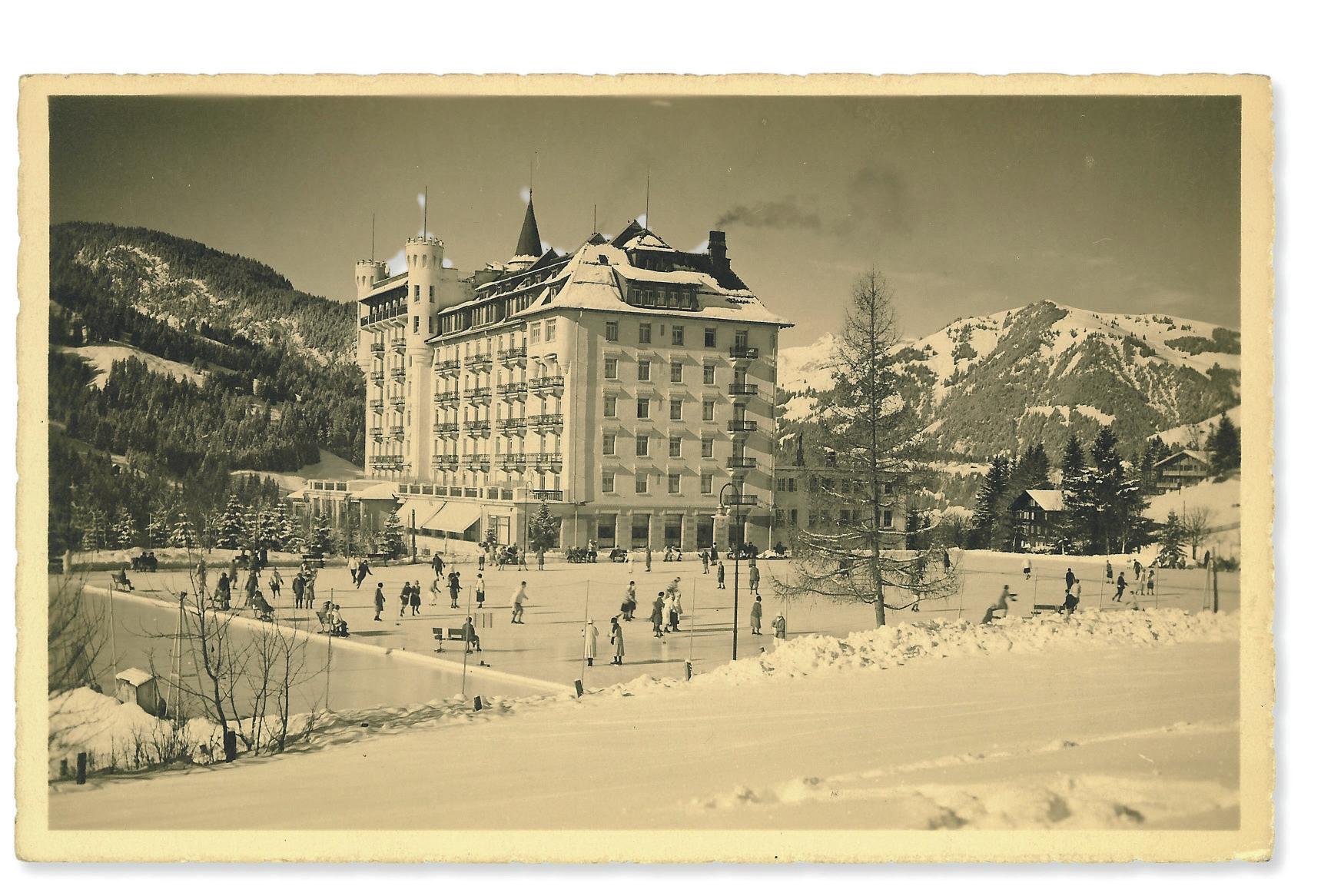
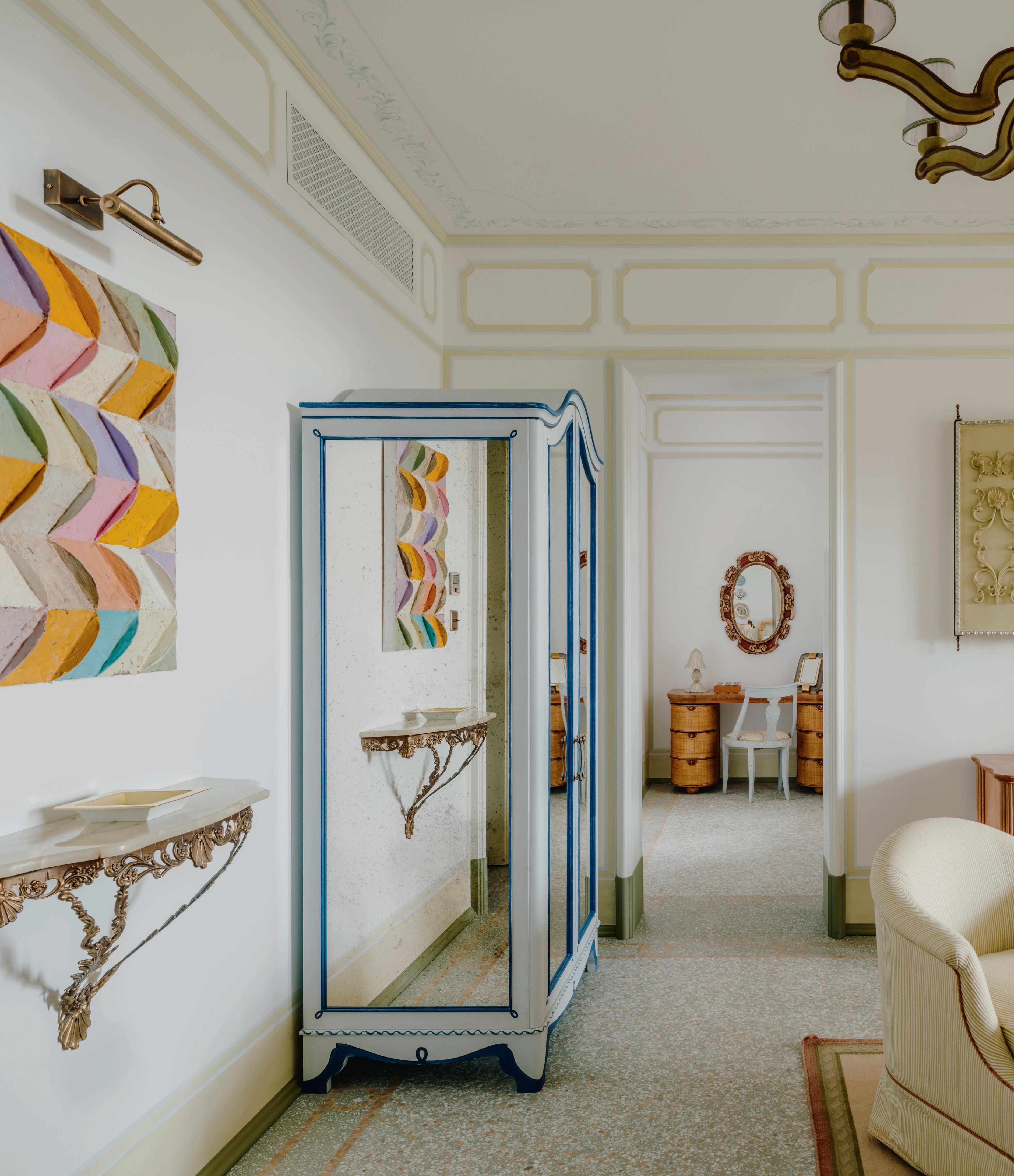
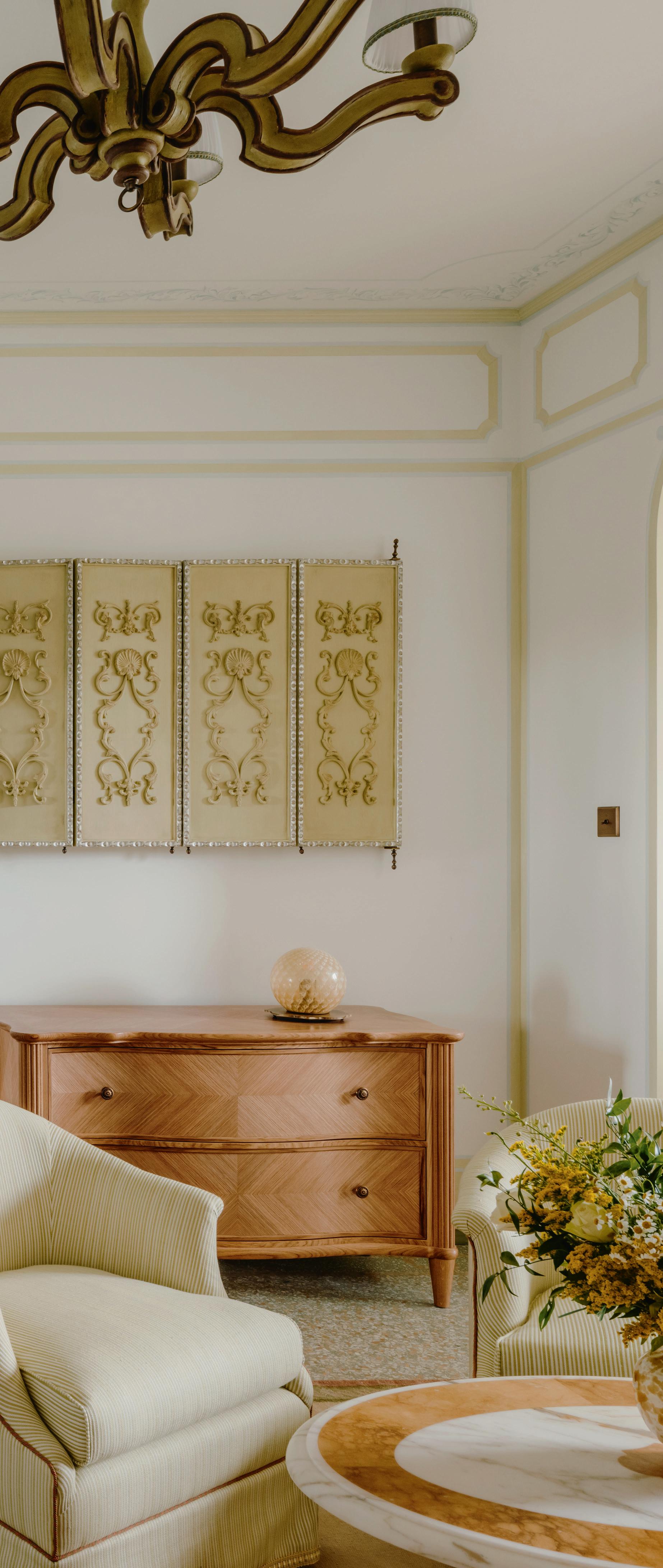
Elegant, luxurious and unmistakably Splendido. Portofino’s Grand Dame begins a new chapter
Portofino’s Splendido, A Belmond Hotel, has reopened after a two-year renovation led by Martin Brudnizki Design Studio – a careful, highly detailed reworking of one of Italy’s most recognisable hotels. Sitting above the village on a steep hillside surrounded by pine, citrus and bougainvillaea, Splendido has always had cinematic appeal. The update doesn’t try to rewrite its identity. Instead, it refines and expands on what made it iconic in the first place: location, history, craftsmanship – and a certain ease that comes with being quietly sure of itself.
The former 16th-century Benedictine monastery is now layered with a clearer sense of its Ligurian roots. Local materials are everywhere. In the hallways, floors are laid in a brightened blackand-white pattern of Carrara marble and Ardesia stone, echoing the original flooring while introducing a lighter tone. A recurring medallion motif references historic architectural details – subtle, but visible across corridors, rooms, and mirrors. The walls are painted with floral and architectural detailing in homage to the Margerin frescoes added in the 1960s, and lighting throughout the hotel includes
shell-shaped carved wall sconces by Bartolozzi & Maioli Firenze, complete with Genovese Lampasso fabric shades.
Furniture in the hallways is largely antique –sourced from estate sales and dealers across Liguria – some restored and painted in traditional Genovese style. These quiet, almost domestic insertions give the hotel a new kind of rhythm: more layered, more tactile, and far more personal. In the rooms, the flooring switches to Graniglia alla Genovese in Castello Brown’s red and brown tones – a material that predates terrazzo and places the guest rooms firmly in a local vernacular. The colour palette takes direct cues from the surrounding landscape: acorn green, terracotta, pale yellow and soft-white. Beds with traditional Midollino weave headboards, inspired by Chiavari rattan, are flanked by ceramic table lamps from Albisola and marble-topped bedside tables with

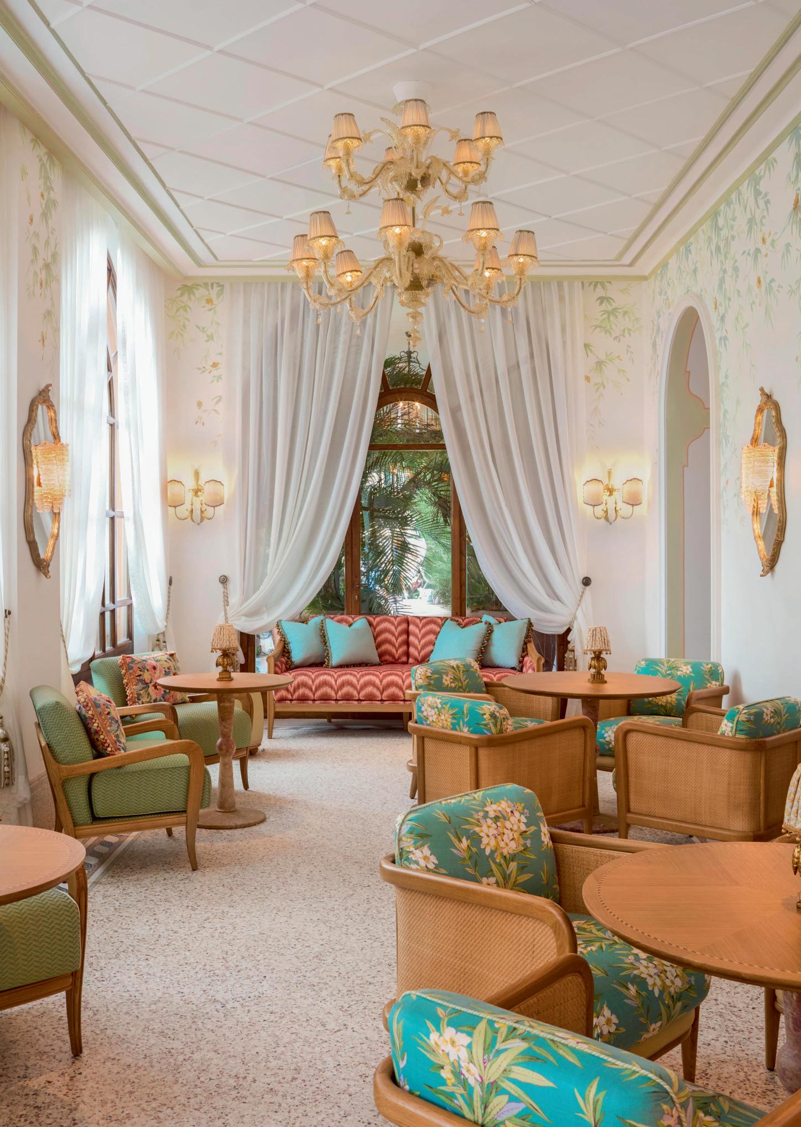
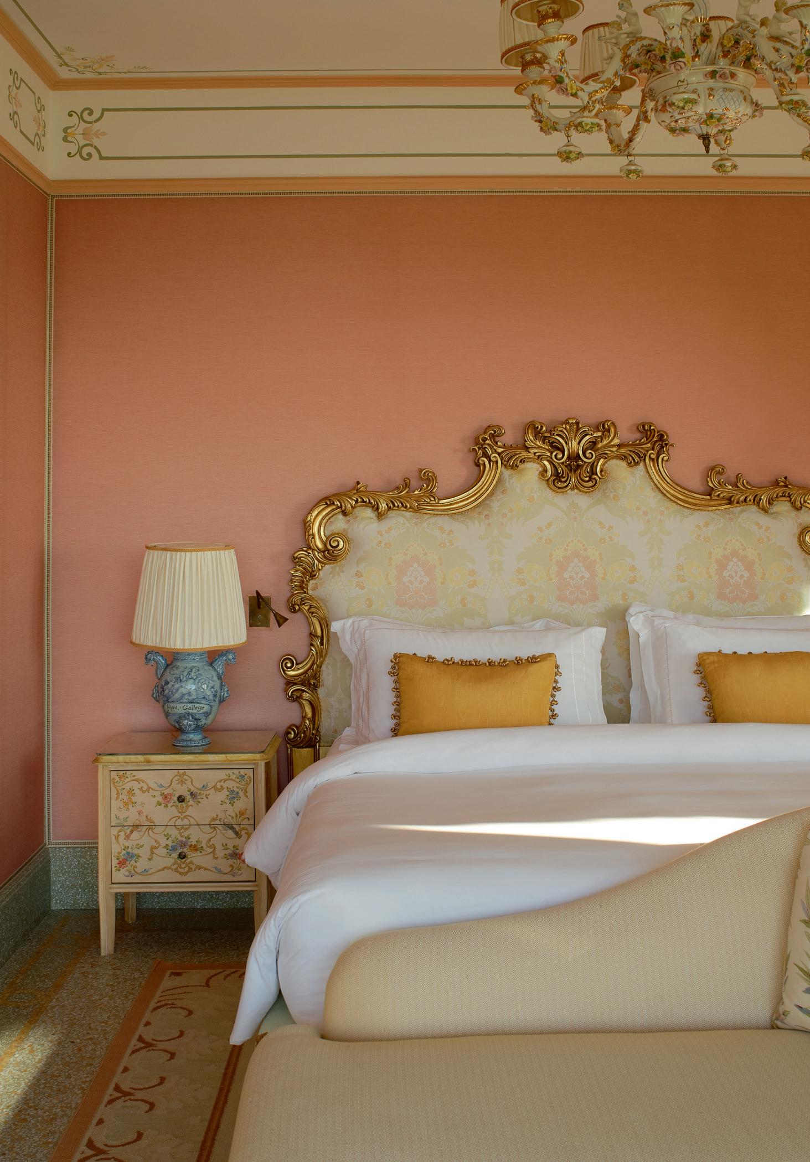
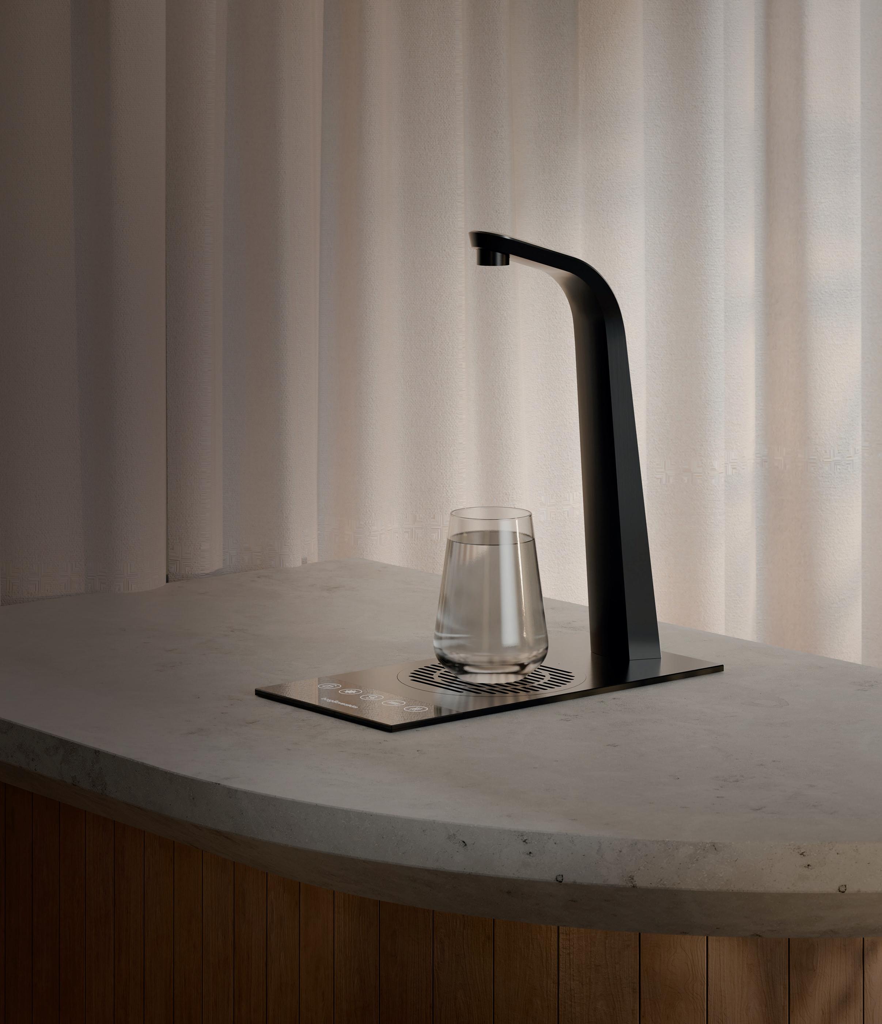
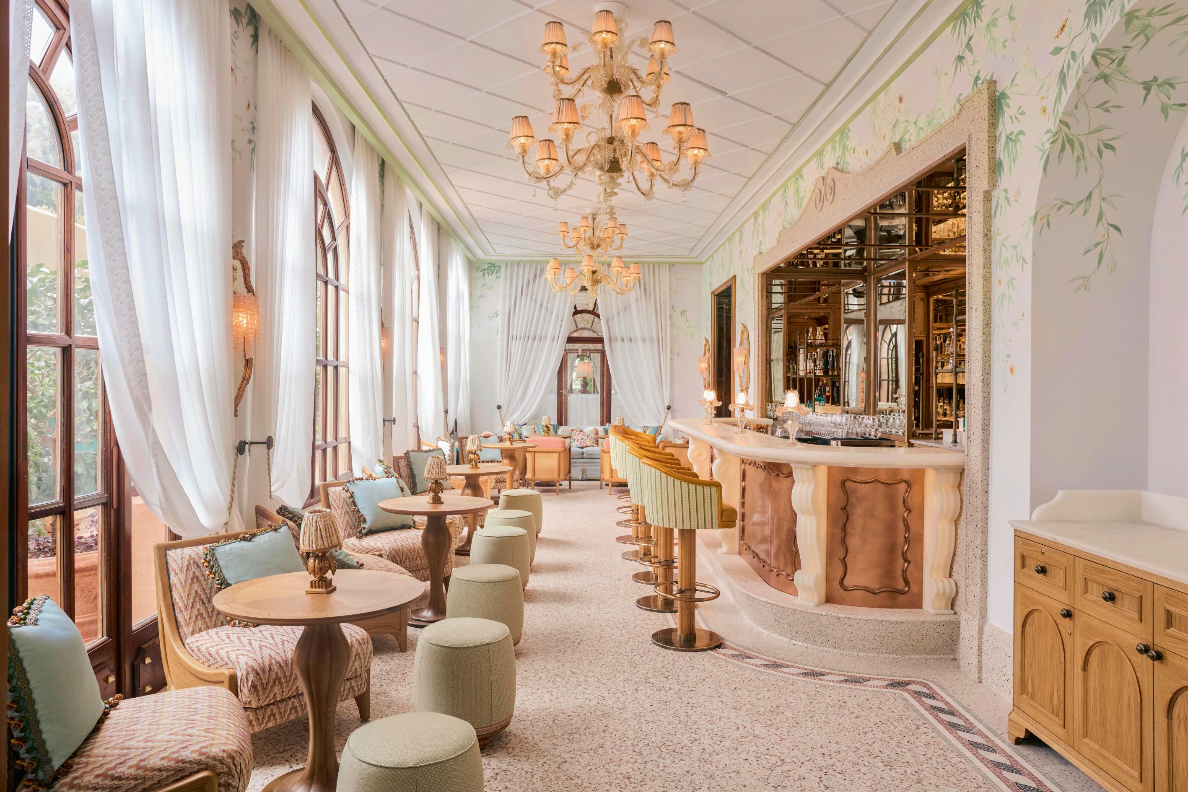
Bartolozzi & Maioli-carved legs. Their work also appears on dressing tables, coffee tables, and drinks cabinets – all bespoke and intricately made, without drifting into pastiche.
Dressing tables feature inlaid marquetry on their undersides; stools are repurposed from the hotel’s original restaurant and refinished. Bathrooms are just as considered. Floors and walls are finished in Graniglia alla Genovese, this time in rosso Verona and pale sandstone, with mosaic inlays depicting marine and floral motifs – shells, seahorses, flowering vines. The medallion motif reappears in the mirrors above double vanities. Lighting comes from Murano glass bulkheads, and vanity units are clad in Midollino weave, flanked by antique Genovese benches and bespoke twisted-metal shelving in golden marble.
Each room also includes a large, wardrobescale drinks cabinet – mirror-fronted, lined with
marquetry, and stocked with a refrigerated wine drawer. Some are finished in silver leaf, others with antiqued mirror. Soft furnishings – from upholstered panels to sweeping striped curtains – are all custom-made. Artwork is a mix of reframed botanical prints and contemporary Itali – pieces – gain, low-key, but consistent.
The Baronessa Suite builds on this language with moiré silks, a carved timber agapanthus headboard, and antique furniture restored and upholstered in a mix of custom fabrics. The layout includes a separate dressing area, a powder room with a hand-painted trellis and bougainvillaea mural, and a private terrace furnished with Bonacina rattan seating and a breakfast table –one of the most prized spots on the property, with long views over the Gulf of Tigullio.
Outside, the pool terrace has been redesigned by landscape architect Marco Bay and now includes a striped retractable
Floors and walls are finished in Graniglia alla Genovese, this time in rosso Verona and pale sandstone, with mosaic inlays depicting marine and floral motifs – shells, seahorses, flowering vines.
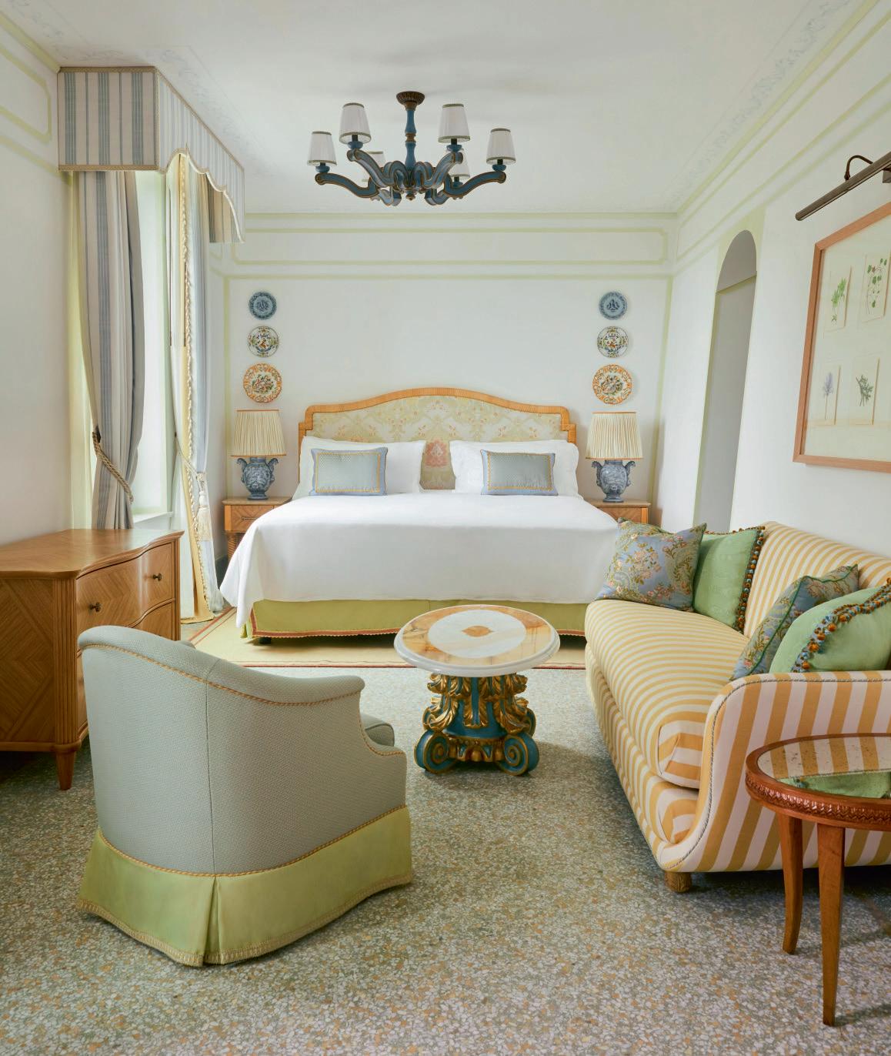
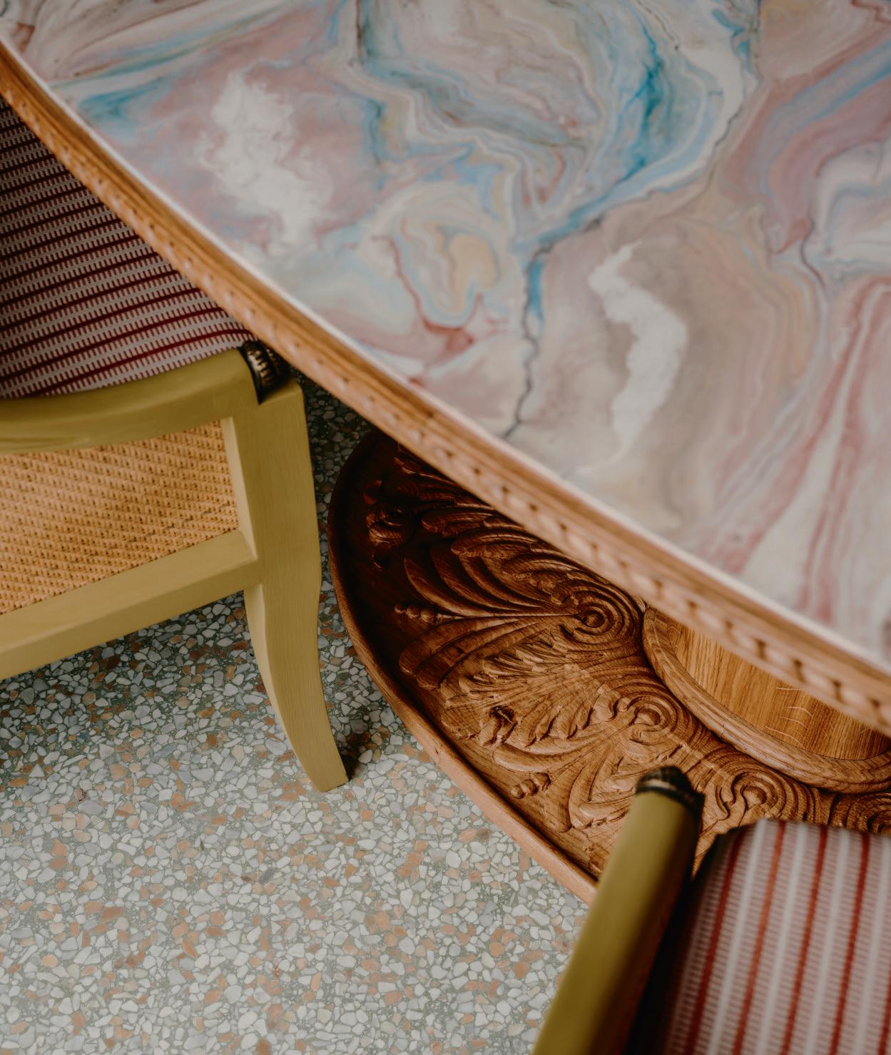

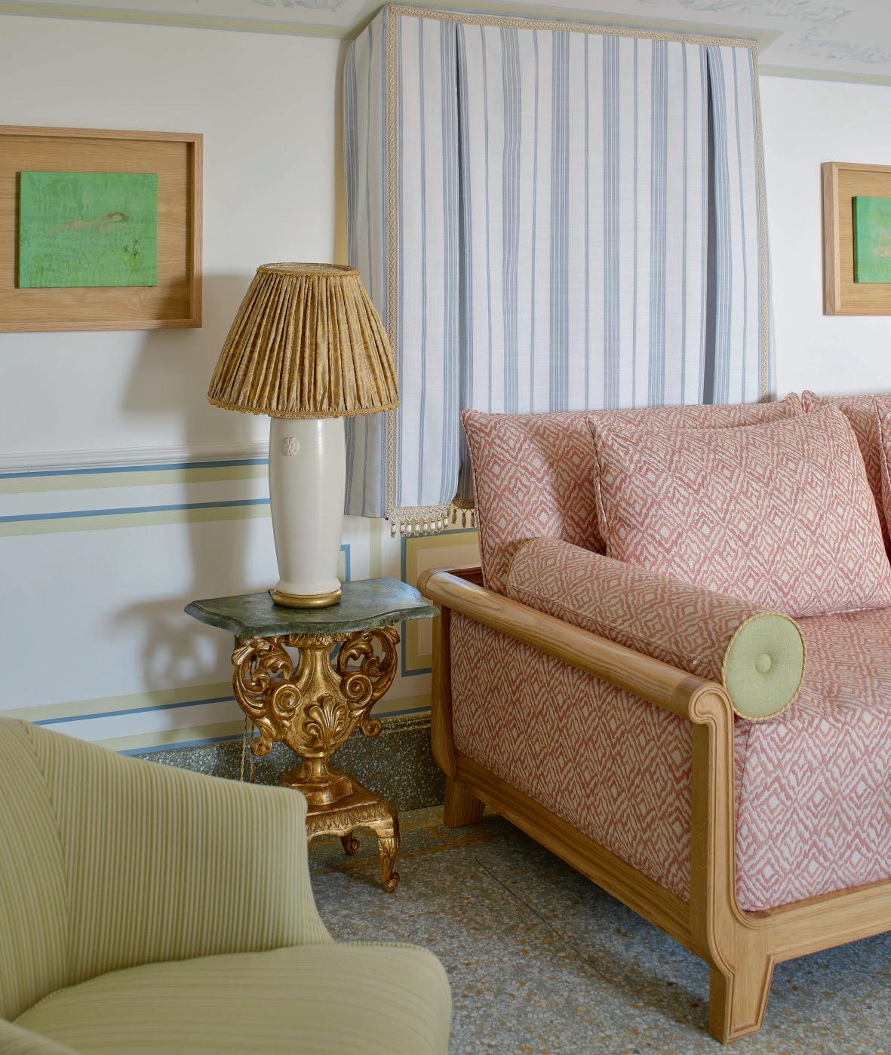
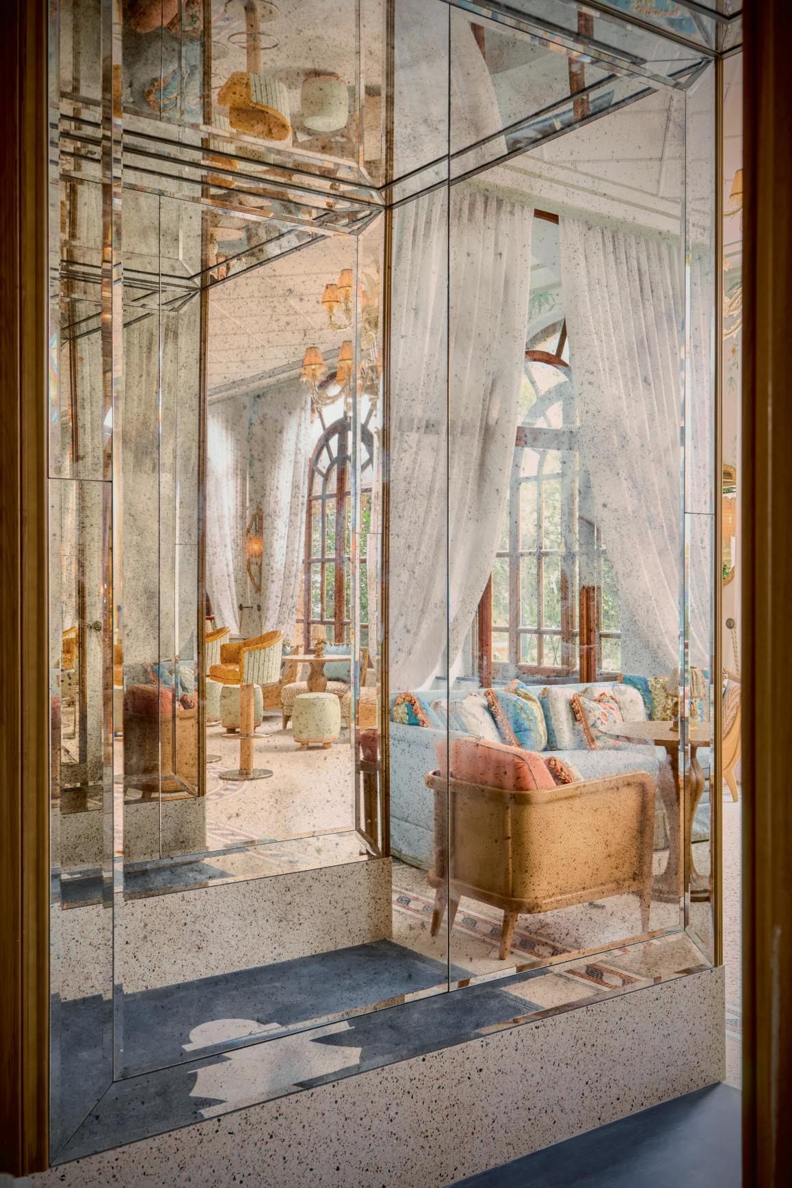

sunroof in green and yellow. The flooring returns to Graniglia alla Genovese, with Murano glass pendants lighting the space after dark. Furniture includes Bonacina chairs with piped cushions in coral, green and blue, and Carrara marbletopped tables with carved detailing.
A more casual outdoor pool bar features a green-andwhite tiled front, a built-in pizza oven, and a back wall of exposed natural stone. The planting feels deliberately porous – creepers, vines and textured greenery integrate with the architecture rather than sitting beside it.
Baratta Sedici, the new indoor bar, acts as an extension of the garden. A full hand-painted botanical mural wraps around whitewashed walls, while blond oak, onyx and terracotta set a warm, grounded tone. All furniture is custom, made in workshops across Florence, Genoa, Venice and Milan. The cocktail menu follows suit, led by local spirits and ingredients – including standouts like La Vela (Portofino Gin, Campari, Amaro Camatti, Pineo) and U Chef, which mixes gin with tomato, horseradish and Seven
Pod pepper. There’s also a strong backbar of vintage spirits and small-production Ligurian wines.
Completing the update is the arrival of Villa Beatrice, a private three-storey villa five minutes from the main hotel. Originally a family residence, it has been restored with a sharp focus on original architectural detailing – Gothic Revival arches, Art Nouveau murals, decorative stonework – and converted into a standalone summer home with access to the sea, private gardens and a formal dining room. It fits neatly into the hotel’s new rhythm: slower, more personal, and more spatially generous.
As an overhaul, the new Splendido feels neither nostalgic nor overtly contemporary. It finds its balance in materials –mostly local – and in craft. It doesn’t force a new identity but layers the existing one with more texture and better flow. Brudnizki’s vision sits somewhere between Riviera folklore and quiet modern luxury. It’s not about making a statement. It’s about making the right one – and leaving enough space for the view to speak for itself. S
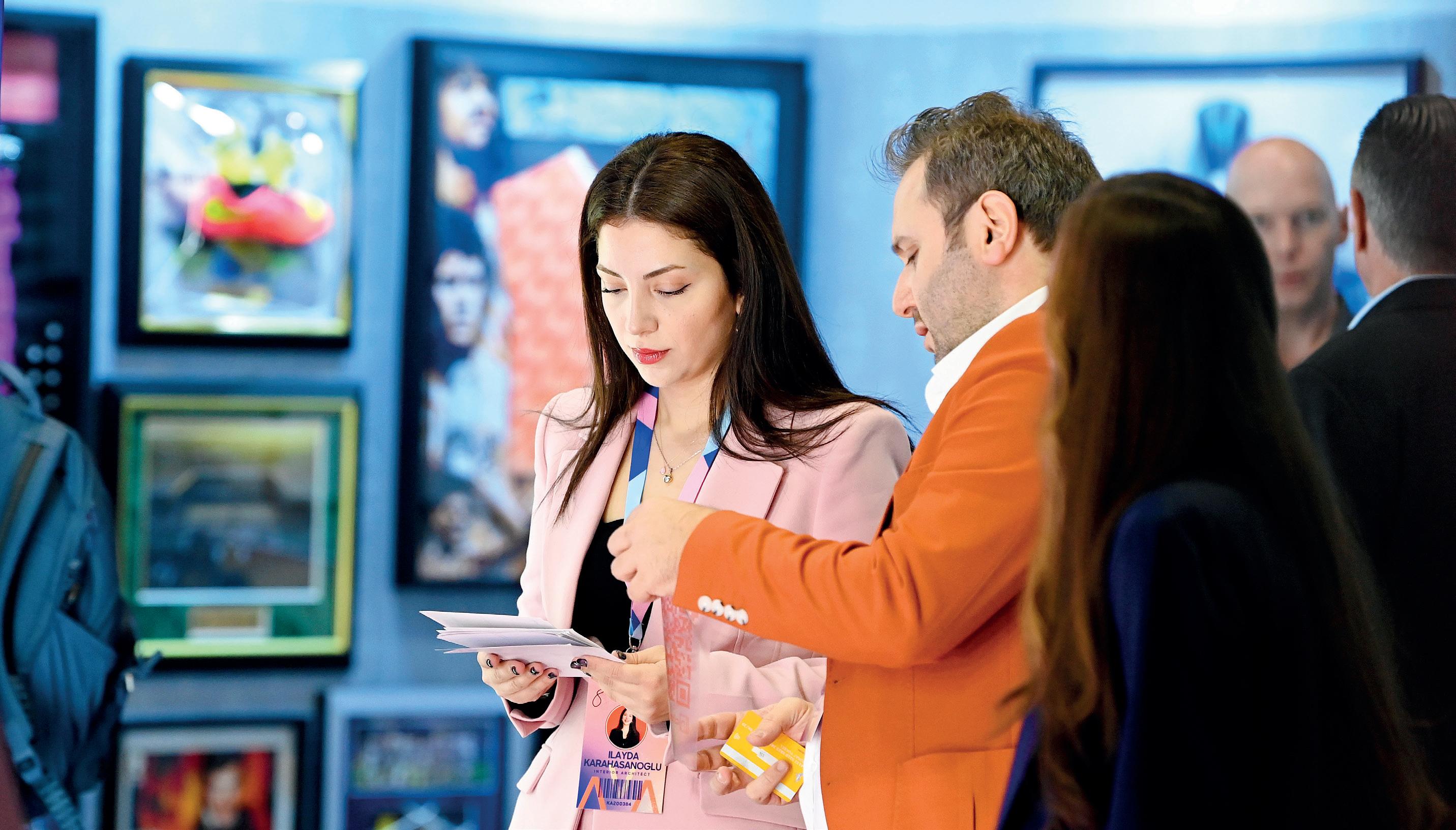
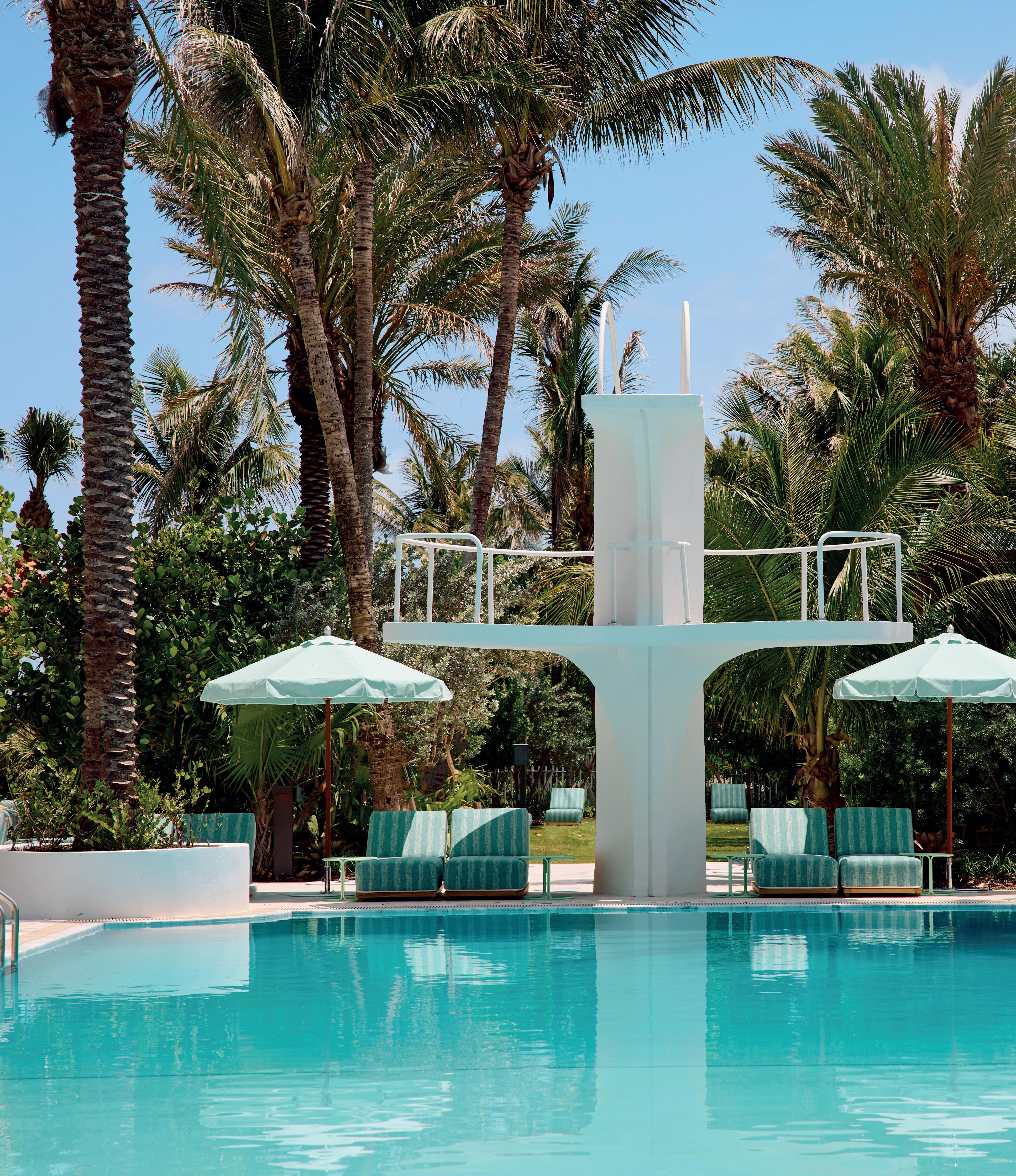
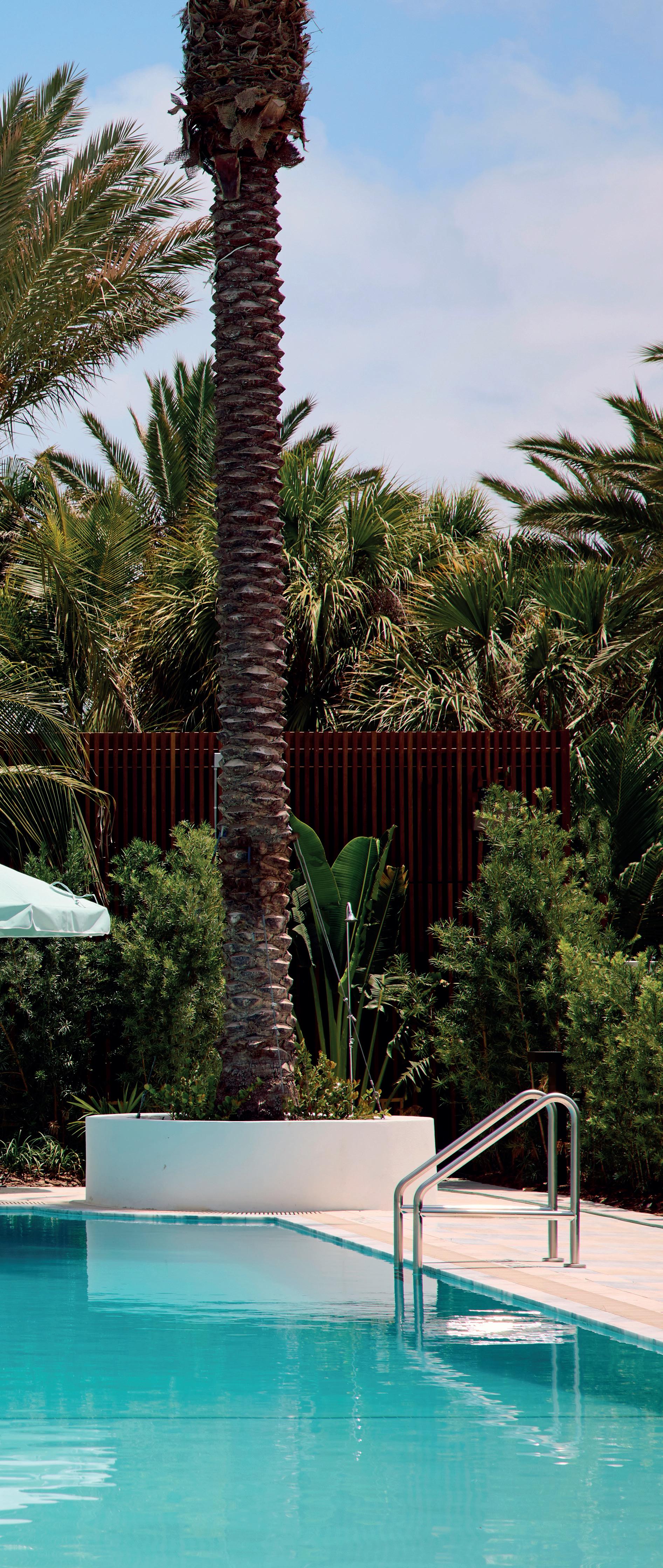
Once host to Monroe and The Beatles, the iconic hotel returns with purpose
Originally unveiled in 1940 along the oceanfront of Miami Beach, The Shelborne was conceived by architects Igor Polevitzky and Thomas Triplett Russell as a statement of tropical Art Deco elegance. A mid-century evolution followed in the 1950s under the direction of Morris Lapidus, who introduced the now-iconic pool deck, private cabanas, and expanded guest accommodations – seamlessly fusing the building’s Deco heritage with the breezy optimism of Miami Modernism (MiMo). The hotel quickly became a symbol of coastal glamour, welcoming cultural icons from Frank Sinatra to The Beatles.
A reimagined historic gem on the shores of Miami Beach, The Shelborne by Proper exudes nostalgic Art Deco and Miami Modernism charm, complemented by contemporary luxuries and sophisticated design pieces. Here, a lobby lounge adorned with bespoke artworks and furniture gives way to spacious guestrooms, suites, and villas, an iconic 1950s pool deck, a full-service private beach club, and five dining and imbibing destinations.
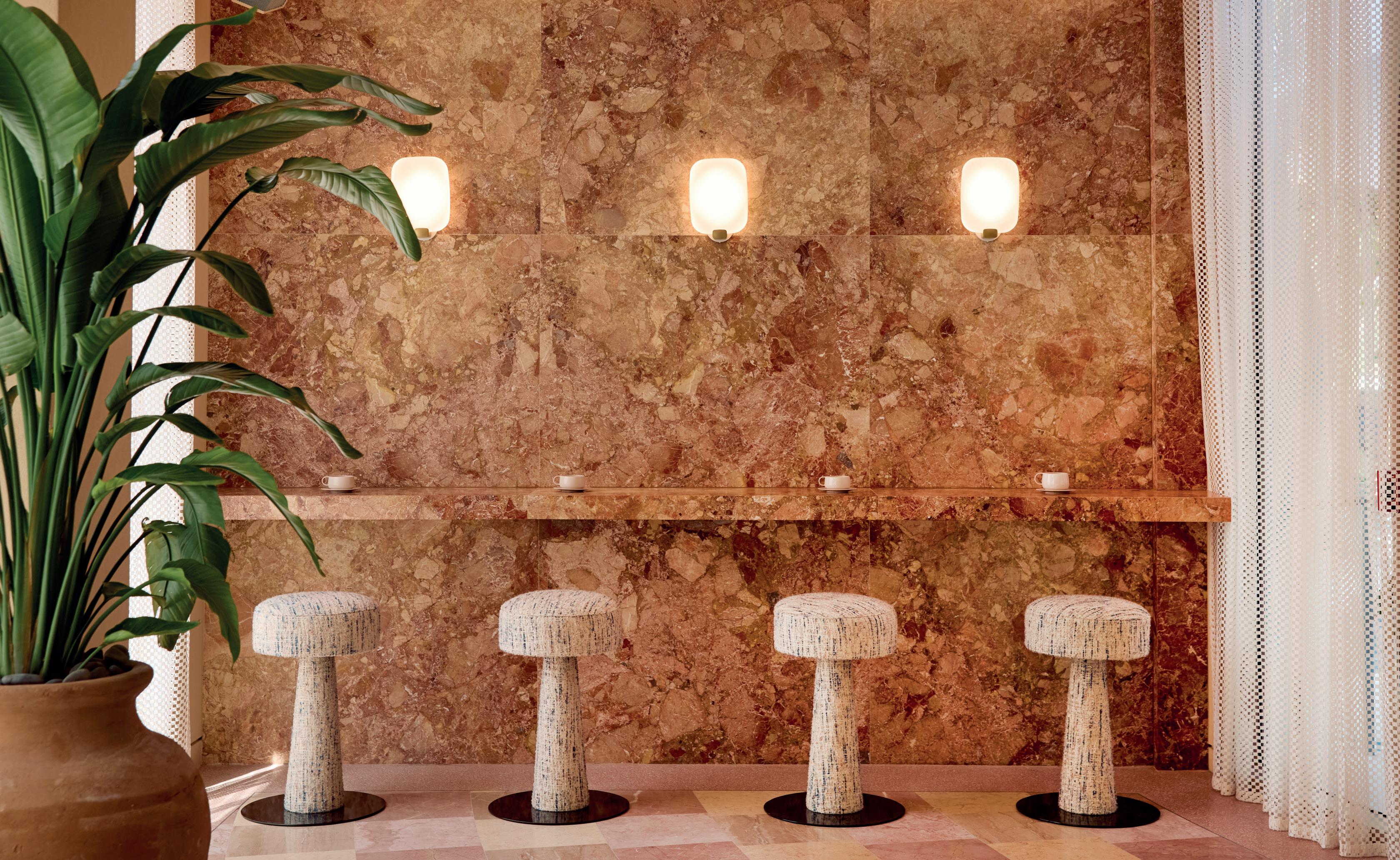
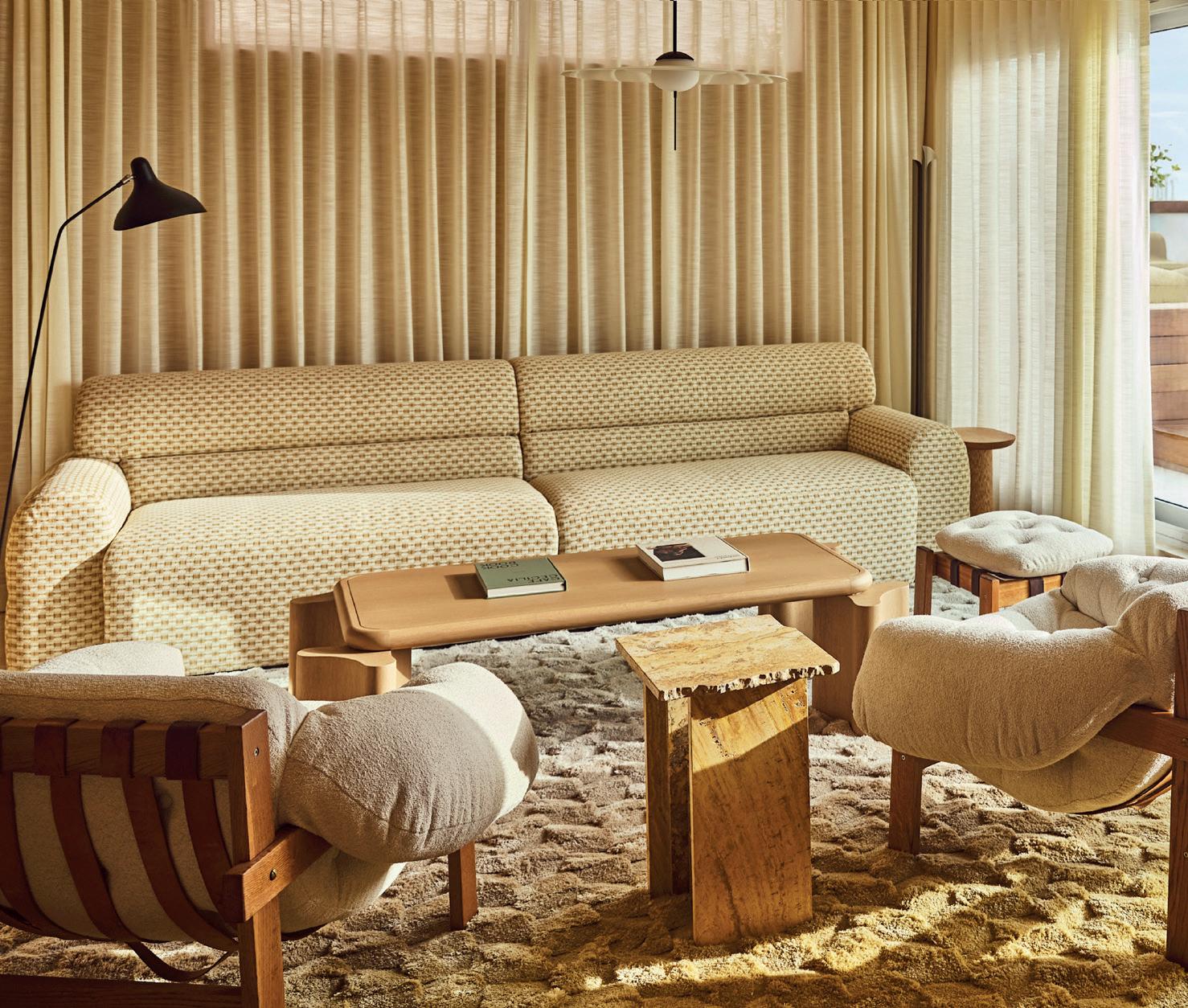
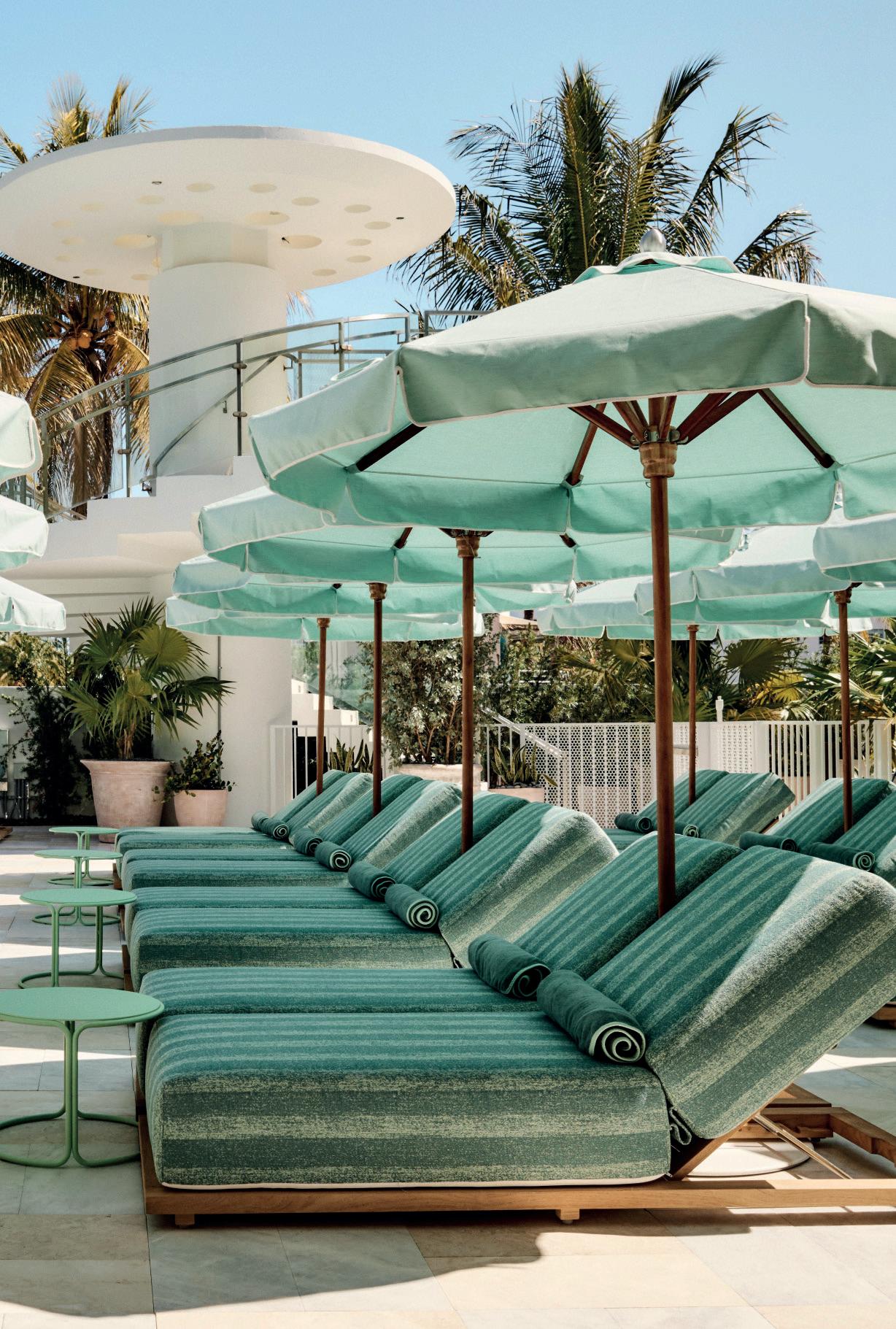
Reimagined in 2024 and reopened in spring 2025, the landmark has been sensitively restored and elevated. It now bridges decades of design heritage with a quiet, contemporary sophistication – signalling a bold yet respectful return to form for one of Miami’s most storied stays.
While Proper-branded hotels are shaped by the vision of celebrated designer Kelly Wearstler, By Proper properties invite other leading design voices to interpret their spaces. For The Shelborne, that voice is ADC Atelier. The award-winning studio approached the transformation with a deep respect for the building’s legacy – blending nostalgic MiMo and Art Deco references with a restrained, contemporary palette.
Key historic elements, including the original 18th Street façade and the iconic platform diving board overlooking the pool, have been preserved and subtly refined. Inside, the material story unfolds through honed Perlino marble, travertine, and finely grained wood – surfaces that quietly echo the building’s midcentury roots while ushering in a fresh, tactile luxury. A palette of soft moss, terracotta, and powder blue punctuates the interiors with a tropical warmth, balanced by tonal neutrals that bring cohesion and timelessness to the overall experience.
Throughout its interiors, the hotel cultivates a tactile dialogue between craftsmanship and culture, where every detail has been selected not just for function, but for feeling. Pieces like Arflex’s Edo sofa, Respire wall sconces by DCW Editions, and vintage-style lounge chairs from Royal Stranger sit alongside custom rugs by Cotlin Raw and Larsen Fabrics’ refined upholstery –each element part of a considered composition. Emerging Latin American artists add narrative depth, grounding the visual language in place and time. In the west lobby, Kenny Nguyen’s sweeping hand-dyed silk installations respond gently to shifting light, while Regina Jestrow’s large-scale textile works animate the space with kinetic presence. Nearby, Lauren Shapiro’s ceramic sculptures offer organic, grounded contrast –part artefact, part living form.
This reverence for artistry extends into all 251 guestrooms, including 32 suites and villas. Miami-based artist Jessy Nite lends a personal topography to the Townhouses through handwoven interpretations of the city’s landscape. In Junior Suites, Hayley Moree’s painterly nods to palm fronds reinterpret Miami’s Art Deco vernacular with a sun-washed modernity. Ceramic works are integral: Carly Graceffa’s vessels add a handtouched warmth to communal areas, while Clara Arbuniés’ bespoke bowls – crafted in Barcelona – bring a quiet intimacy to guest rooms.
Each space is shaped by natural light and a palette attuned to the landscape, with vintage glass panes
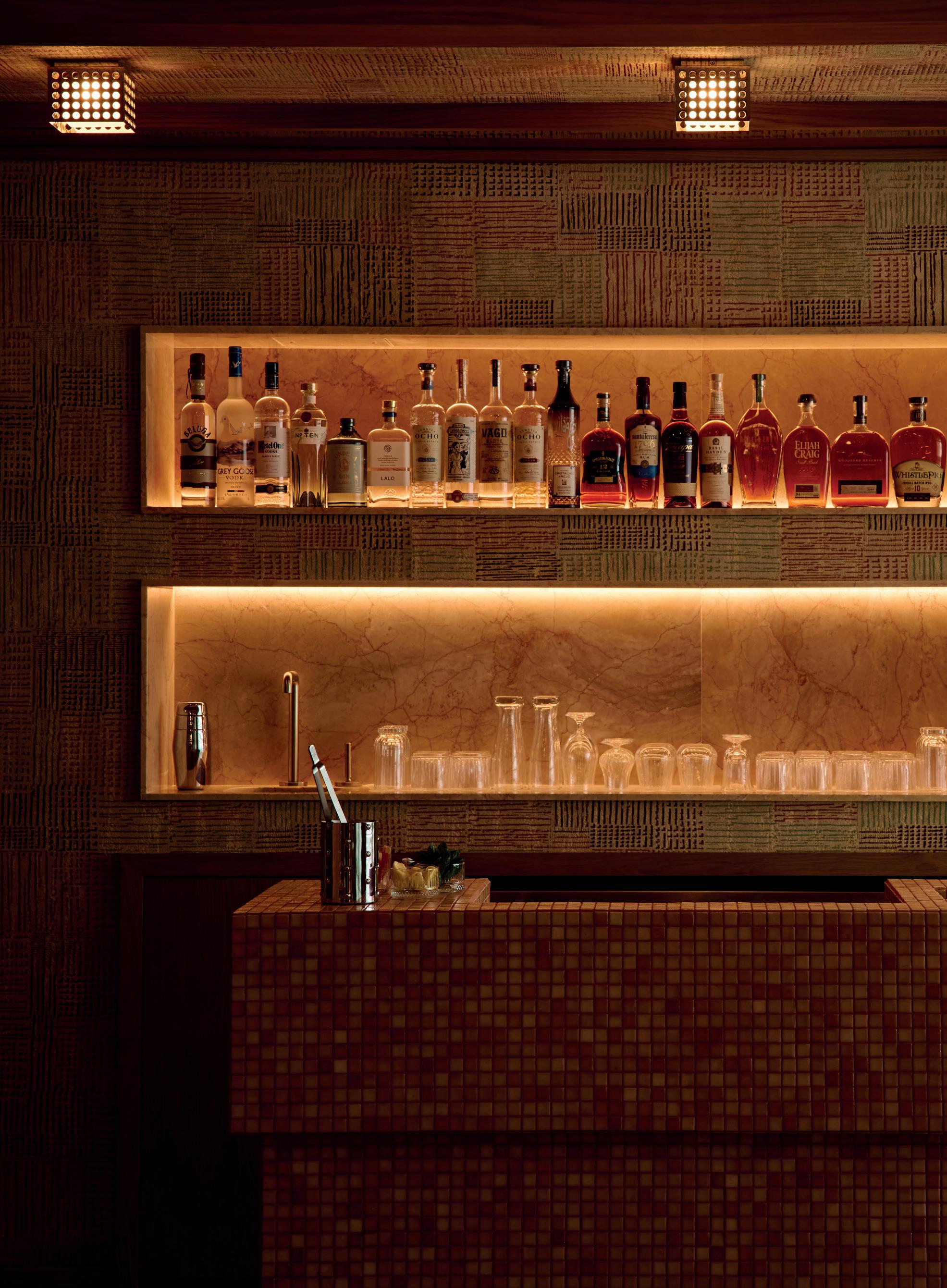
refracting sky and sea across travertine floors. Bathrooms pair sculptural vanities and sleek fixtures with Aesop amenities –an understated luxury that feels both current and classic. Among the standout accommodations is the 1,700-square-foot Two-Bedroom Penthouse Suite, complete with a private terrace framing unobstructed views of the Atlantic. The Two-Bedroom Terrace Suite balances vintage and contemporary pieces in a curated interplay of form and scale, while the Pool Villas –located just steps from the deck – offer
generous indoor - outdoor living, with terraces overlooking the waterline.
Culinary expression is woven throughout the property, with five distinctive dining and drinking venues curated in collaboration with Lowder-Tascarella Hospitality. Under the direction of Florida Keys native and multi–Michelin-starred chef Abram Bissell – whose pedigree includes Eleven Madison Park, The NoMad, and The Modern – and beverage visionary Christopher Lowder, each space reflects the layered rhythms of Latin
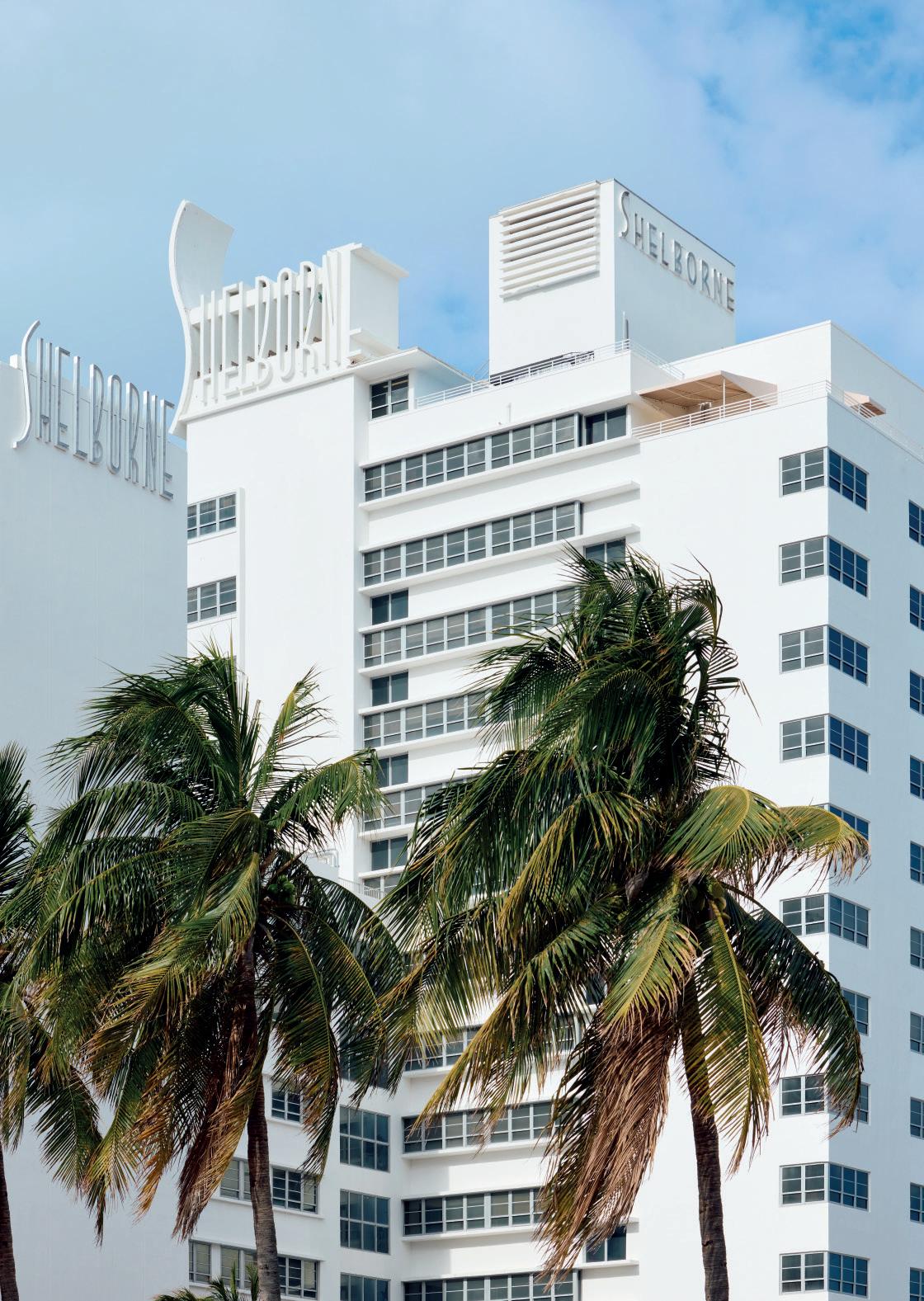
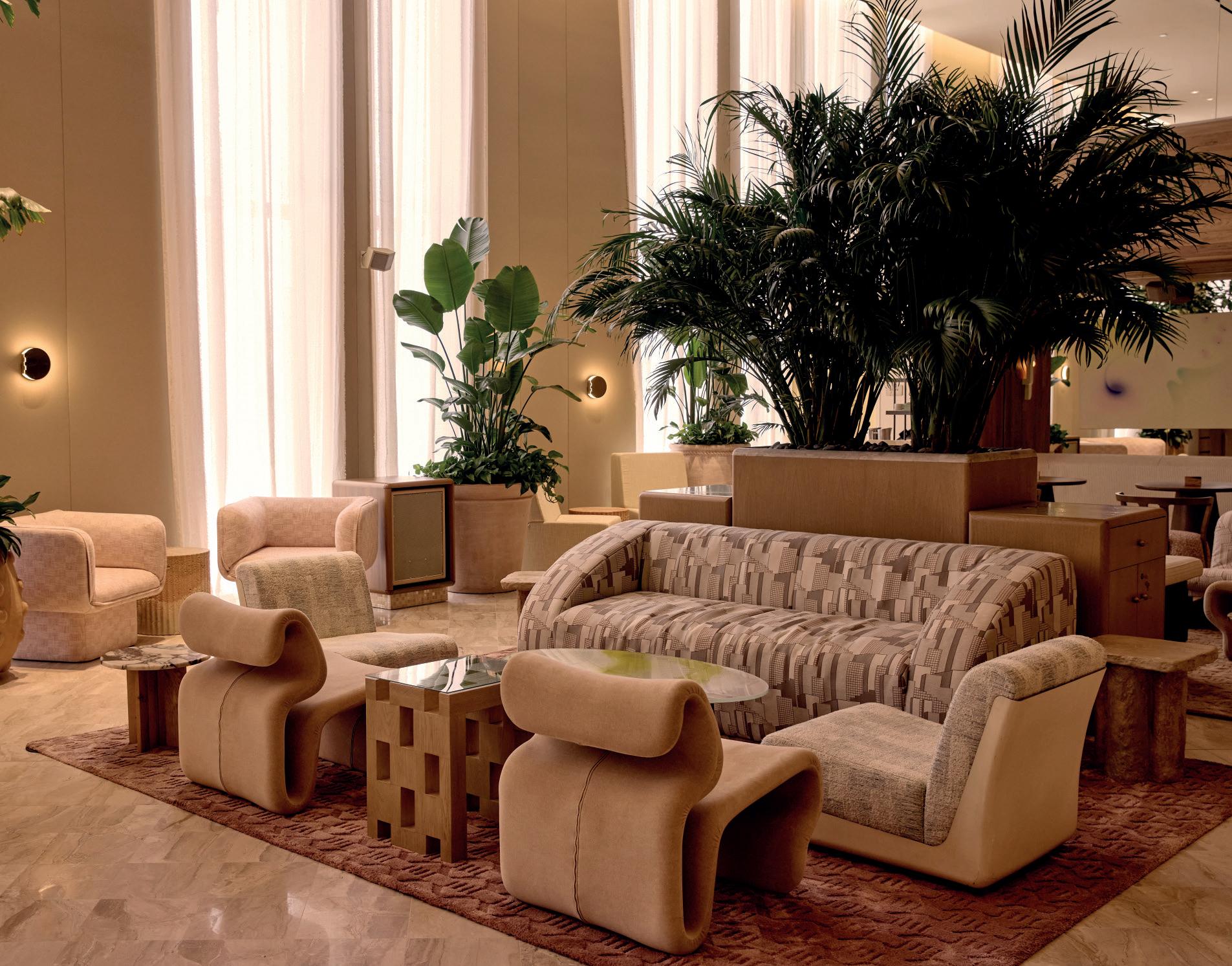
American and Caribbean cuisine through a contemporary lens.
At Pauline, the hotel’s signature restaurant, a seafood-forward menu showcases local catch with compositional precision, served in an environment that balances elegance with energy. Little Torch, an intimate, low-lit lounge, offers a transportive cocktail experience, where craft and exclusivity converge in every pour. For daytime rituals, The Café pairs rich espresso with a rotating selection of Cuban and Caribbean pastries sourced from Miami’s storied bakeries – bridging tradition and innovation with every bite.
Downstairs, The Bar transitions effortlessly from a serene morning coffee stop into a dynamic evening hub. As daylight fades, it becomes the property’s social anchor, where inventive cocktails – like a coconut-aged Manhattan or a strawberry–tequila espresso martini – are paired with considered small plates: Cubano-style katsu sando, ancientgrain flatbreads fired in a wood oven, and elevated caviar service.
Outdoors, the experience continues with the Pool Bar and the Beach Club – each offering a different perspective on Miami’s effortless glamour. At the heart of the historic pool deck, surrounded by lush palms and framed by nine private cabanas, guests settle into sun-drenched loungers with uninterrupted access to all-day dining. The menu is playful yet refined: conch fritters, grouper club sandwiches, and jerk smash burgers reimagined through a Latin lens, served alongside seasonal paletas and chilled cocktails that echo the rhythm of the water.
Just beyond, the Beach Club extends this sensibility to the shoreline, offering a more relaxed elegance with dedicated chaise longues, shaded daybeds, and full dining and beverage service against the backdrop of the Atlantic. Whether poolside or oceanfront, every space at The Shelborne by Proper is designed to reflect the spirit of Miami – its palette, its energy, and its cultural roots. From the rhythm of the food to the textures underfoot, each detail is intentional. The result is a hotel that doesn’t just nod to design – it lives it, balancing thoughtful craftsmanship with comfort and a clear sense of place. S


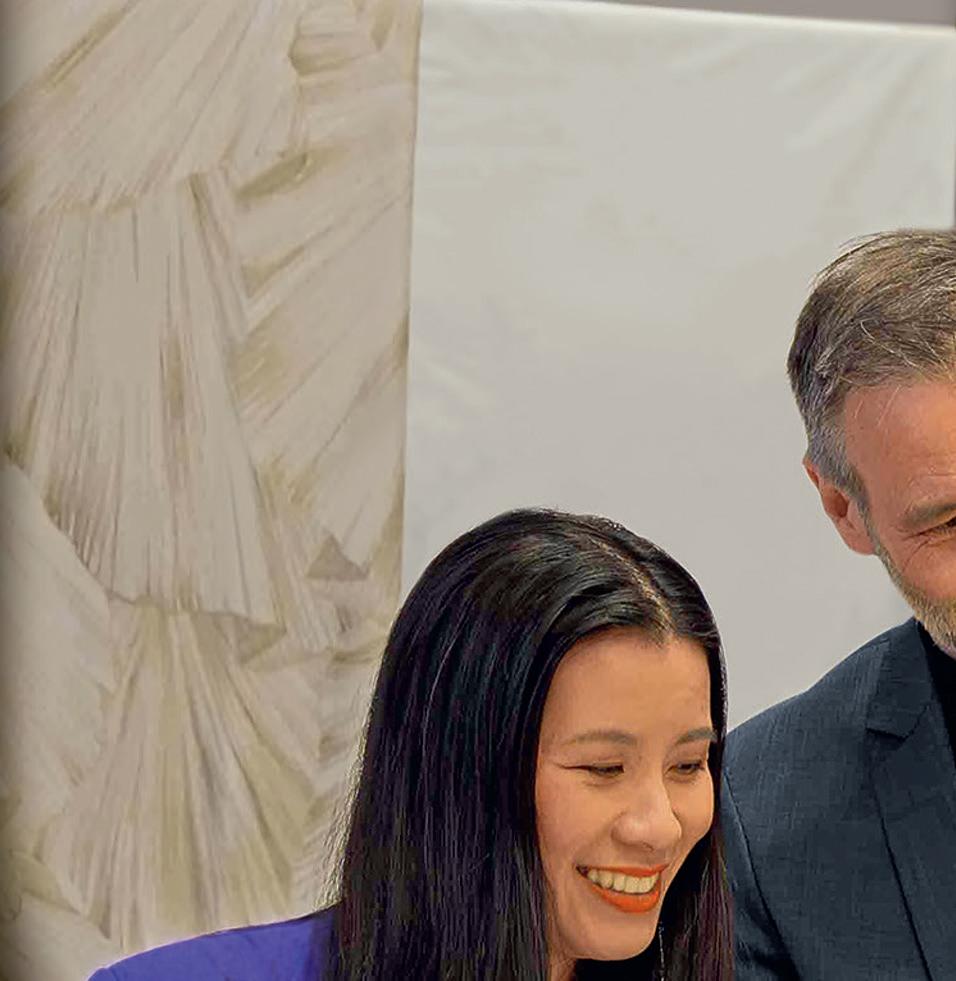
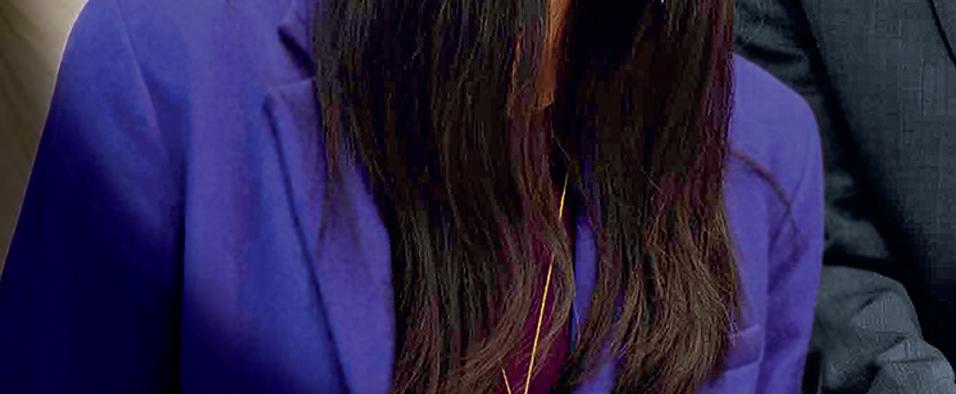









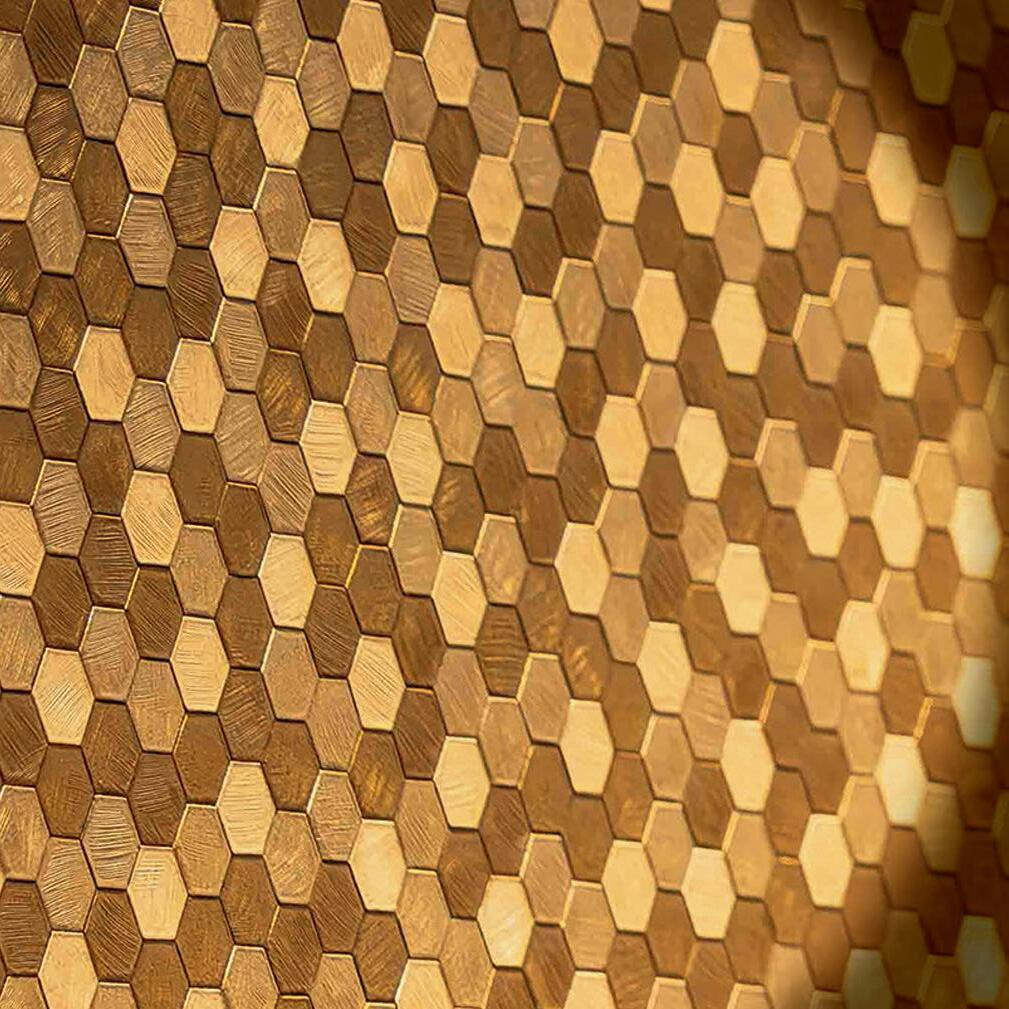



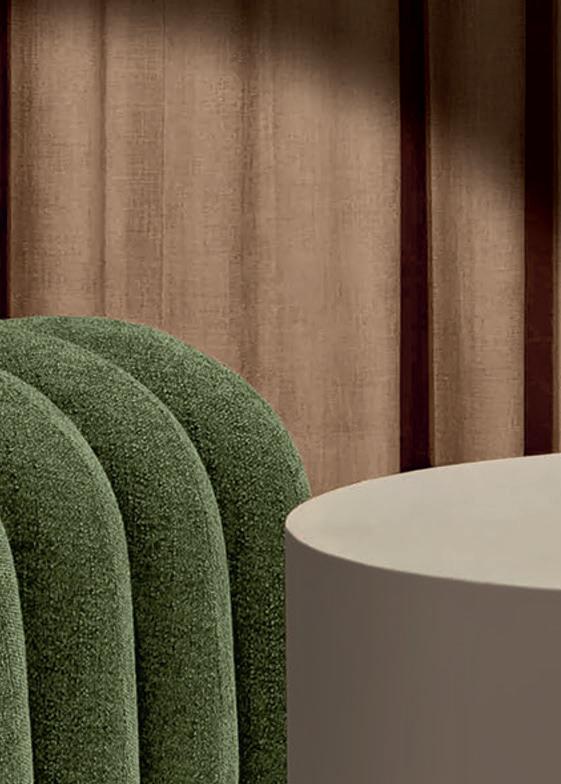



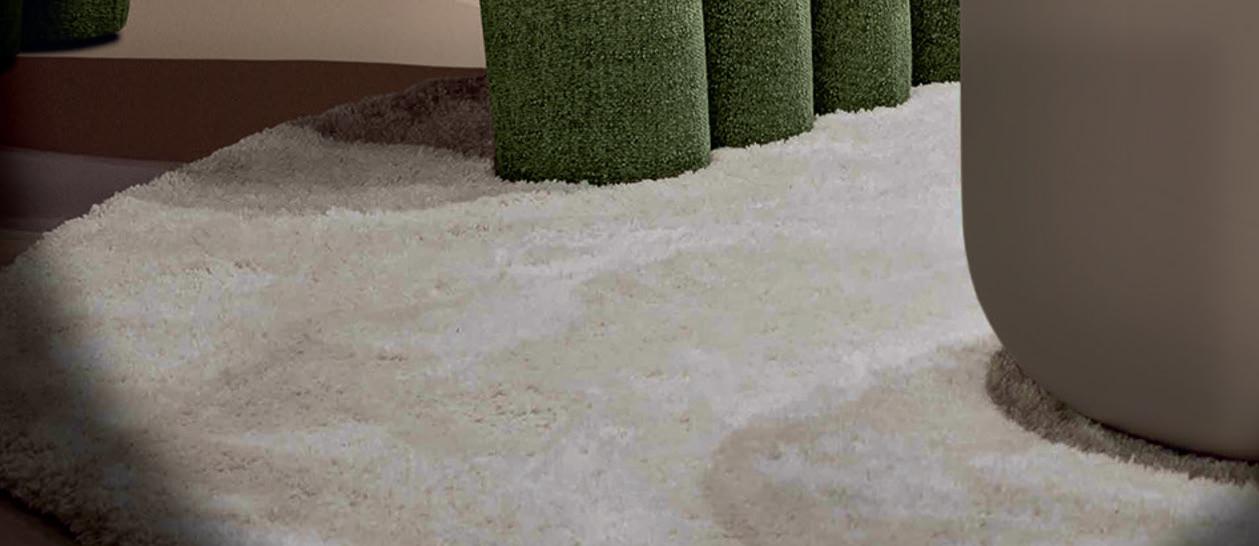














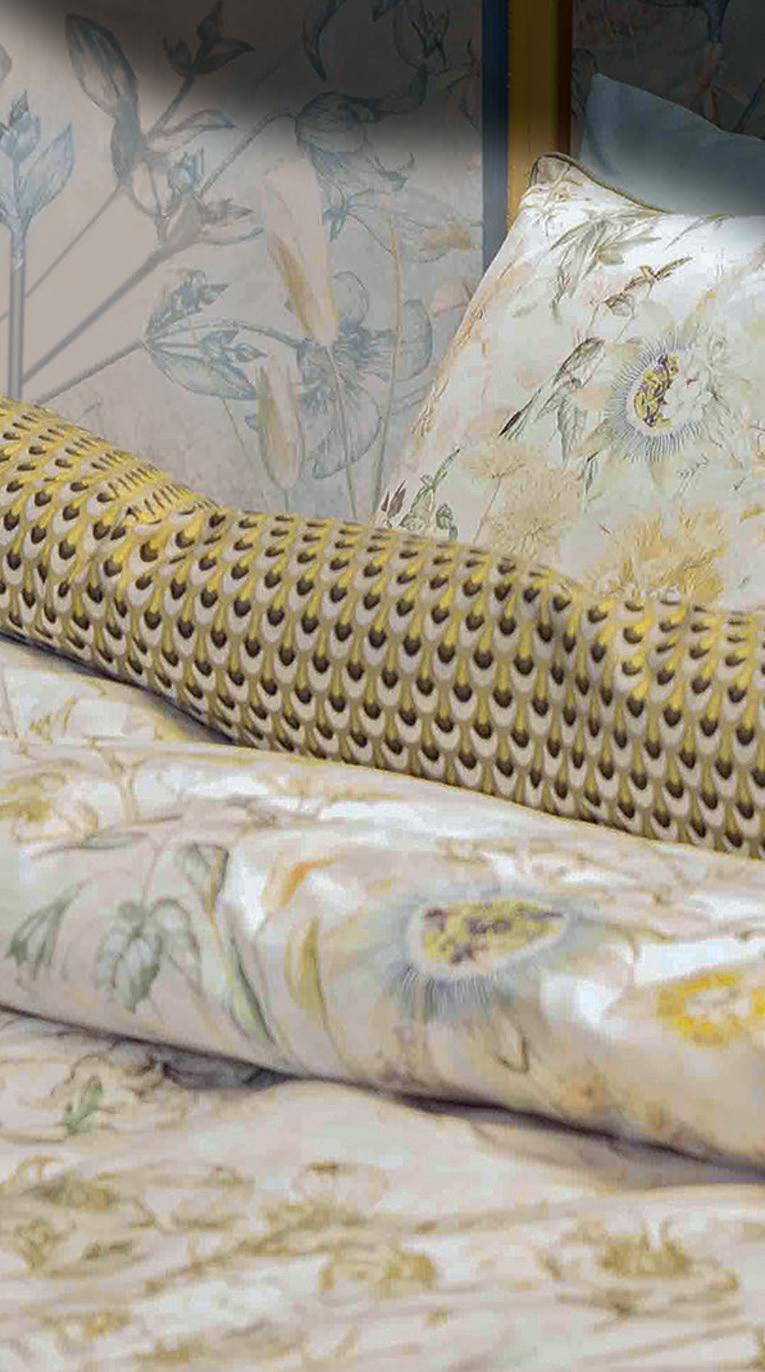



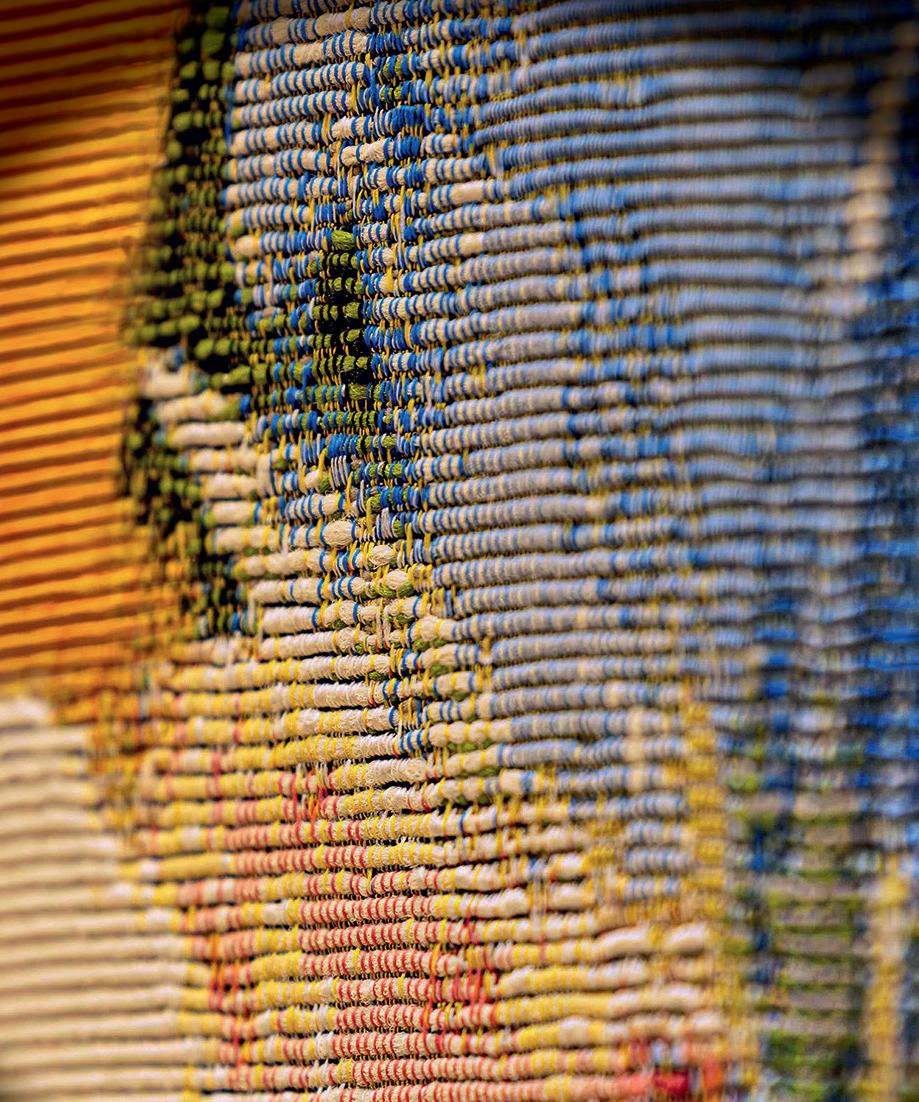


Passion project sees heritage gem reborn as luxury hotel
Perched high on a rocky spur, the Château de Sancerre has long watched over the Loire Valley in France – a familiar silhouette but closed off from the world. In the late 19th century, the Marnier-Lapostolle family took ownership and transformed the ancient building into a private residence hidden behind trees. Now, after being closed to the general public for more than 150 years, the charming building has thrown open its doors as a luxury hotel, Les Hauts de Sancerre, with eight suites, a gourmet pop-up restaurant, a wellness space and a wine library in the original 12th-century cellar.
Next year, more guestrooms will open, along with a signature restaurant, a permaculture garden, and a landscaped pool. Between 2026 and 2027, the estate will expand further with 10 to 15 unique accommodations tucked into the surrounding forest. A full spa experience is also being imagined.
The fairy tale awakening of this historic gem is the result of a bold move by husband and wife team David Chicard and Audrey Dumont. David grew up between the Nièvre and Sancerre
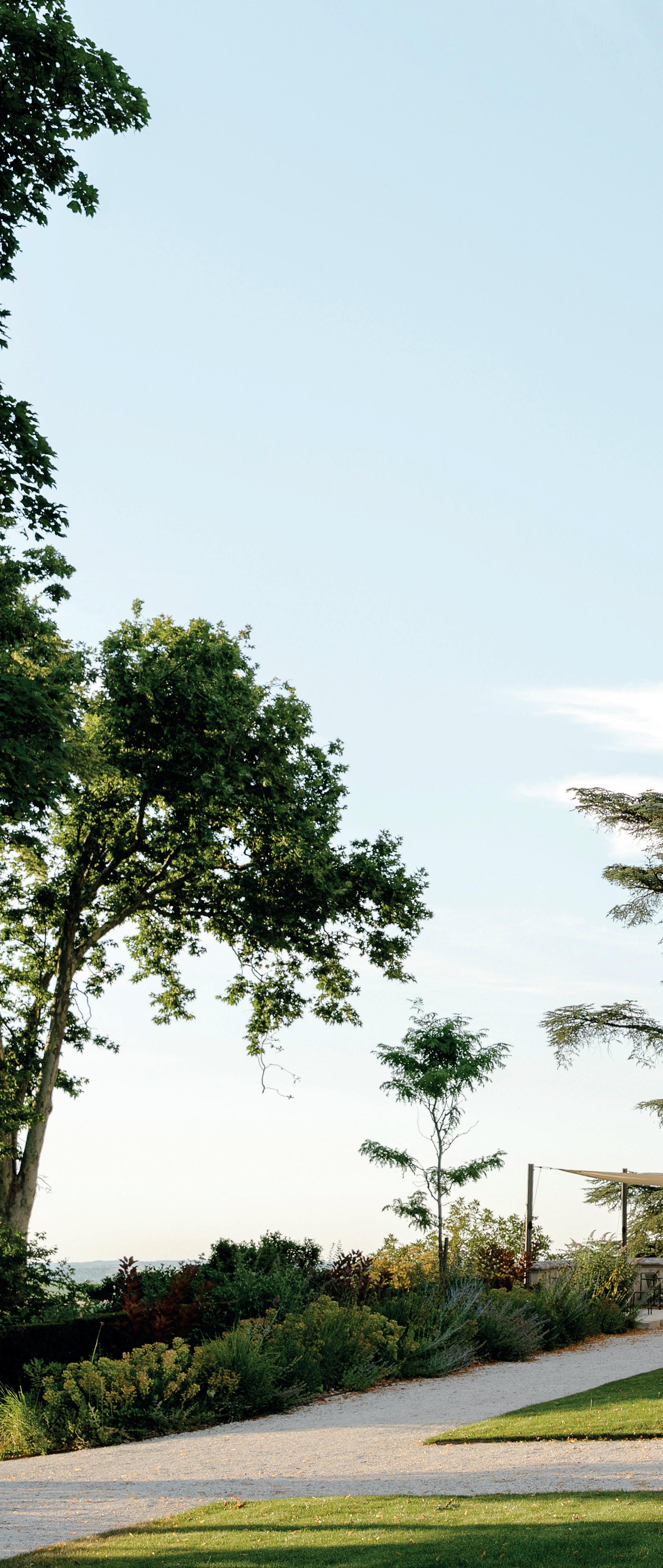
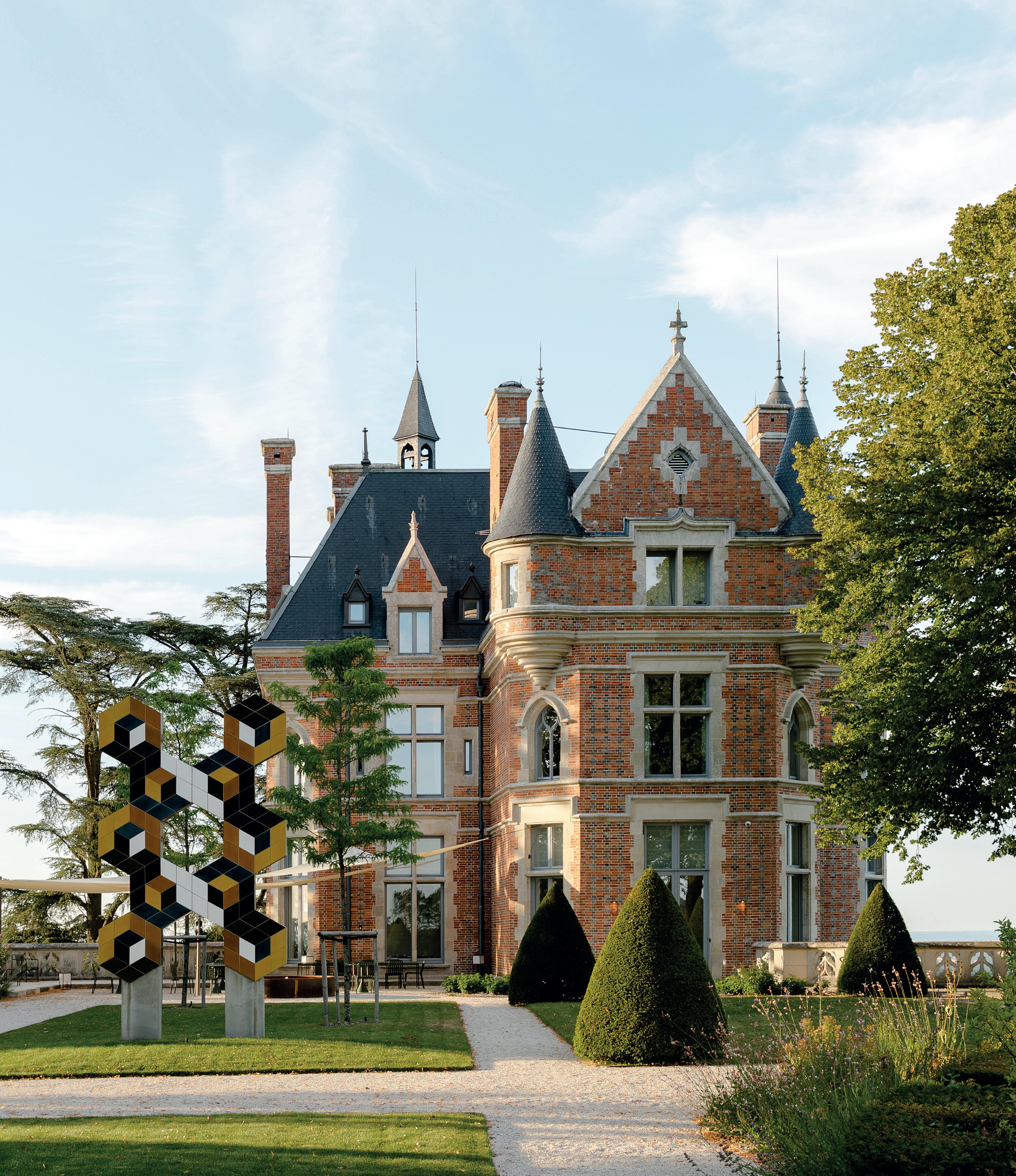
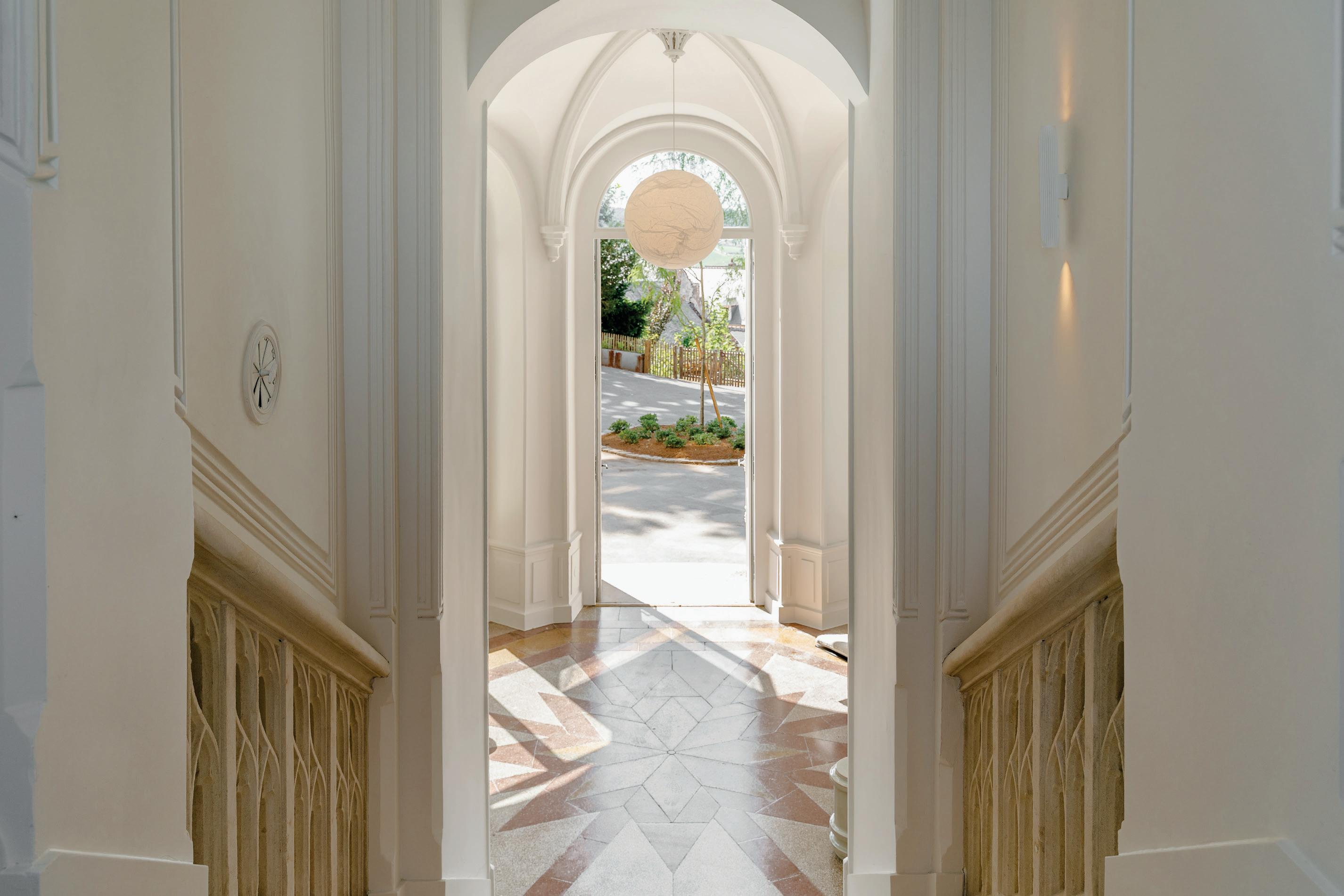
regions, with the château ever present on the horizon – an emblematic landmark etched into his childhood memories. Years later, he and his wife restored a family home near Nevers, discovered a shared love of hosting and reconnected with the region. They created Collectible.house, a tourism investment fund devoted to breathing new life into exceptional, often forgotten sites.
In 2022, they dropped a letter into the letterbox of the château, expressing their dream of acquiring the place. To their
astonishment, the Marnier-Lapostolle family agreed and soon the château was theirs. Their first major project had begun.
David and Audrey opened the gates to the public for a special exhibition honouring Victor Vasarely, grandfather of the Op art movement, last year. More than 30,000 visitors wandered the grounds, explored the historic tower and stood in awe of the surrounding vineyards. They intend that Les Hauts de Sancerre will remain partially open to the public, hosting exhibitions, events and guided tours.
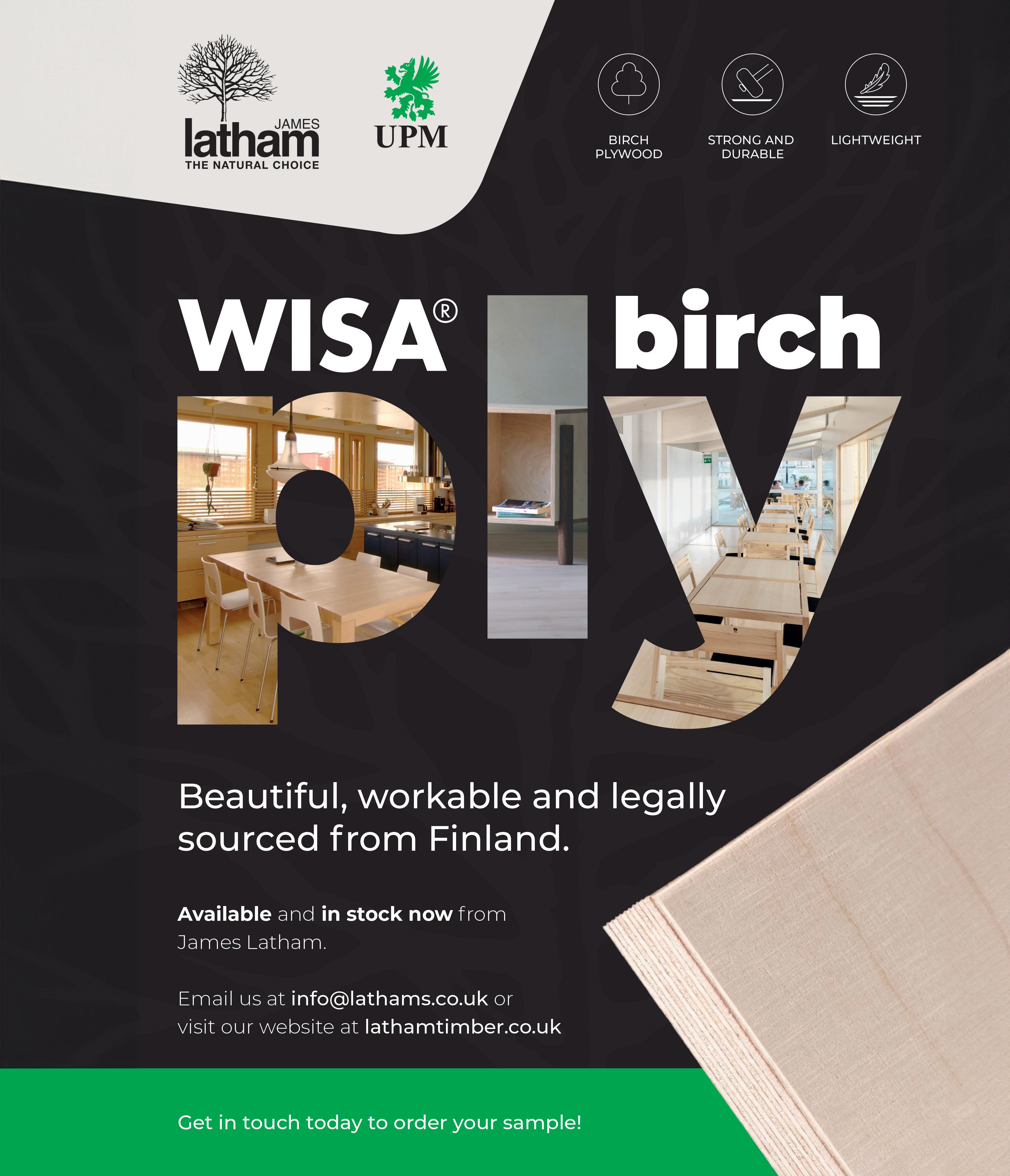
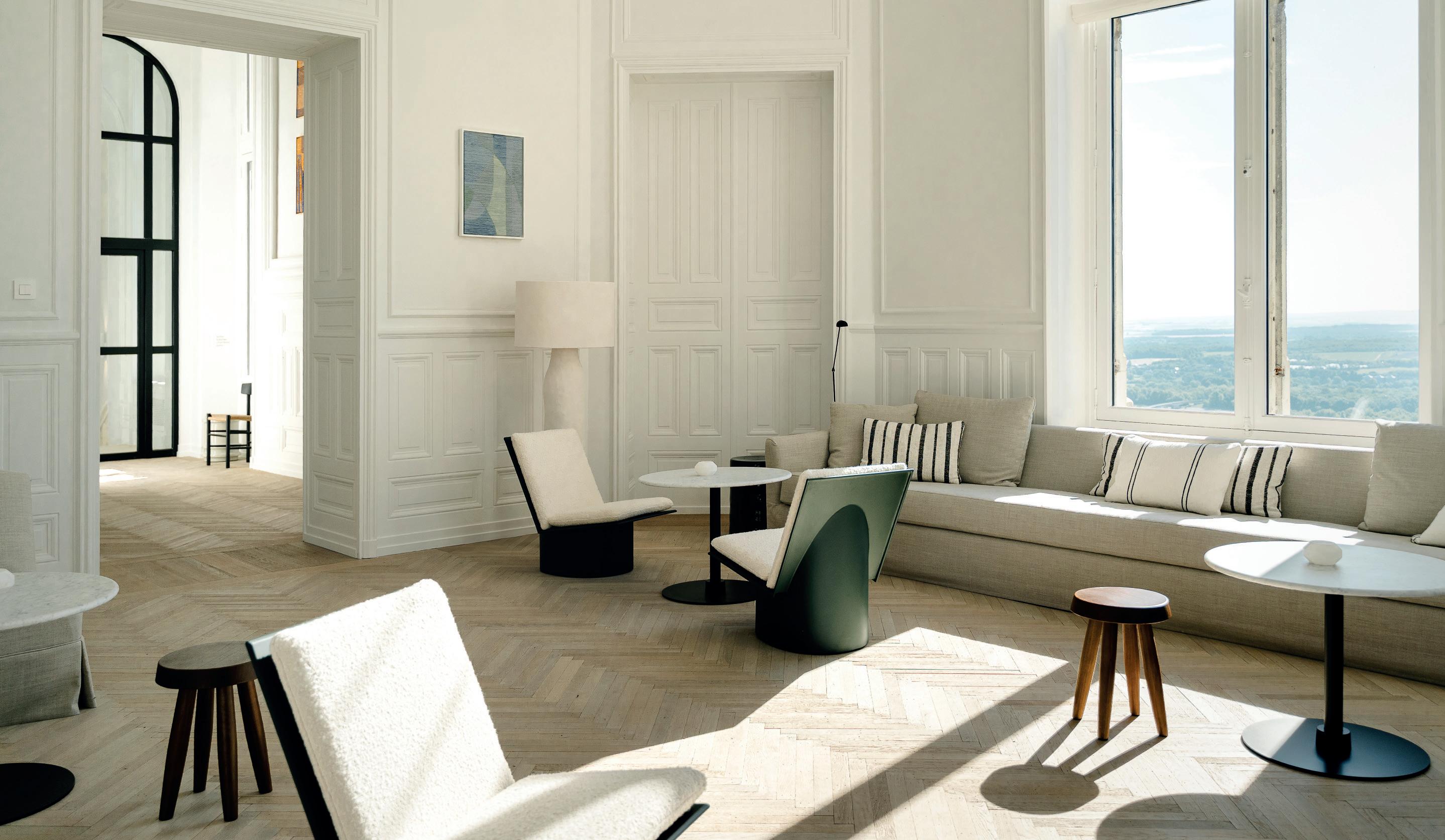
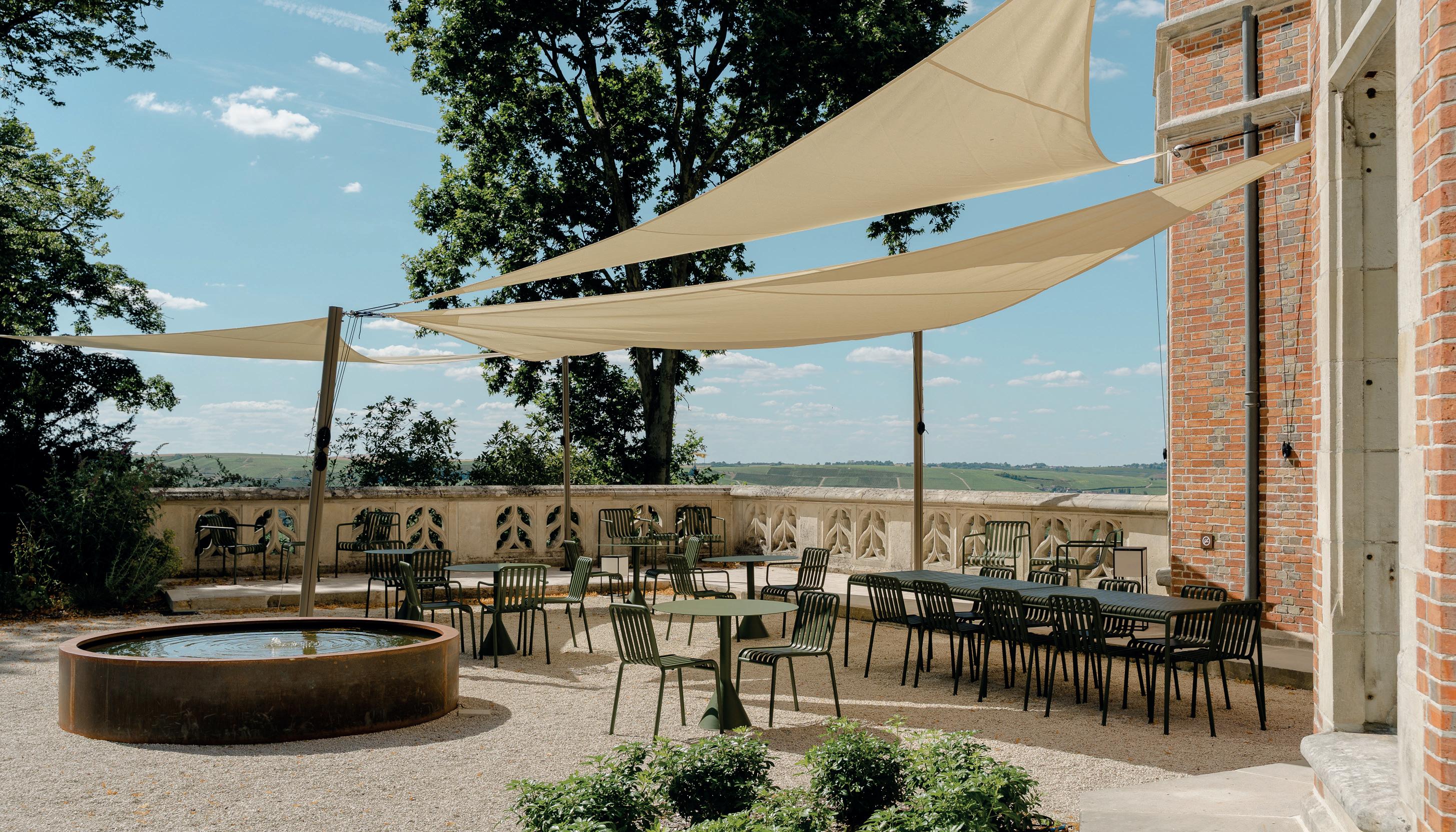
Natural stone, fine woods and soft, muted fabrics shape a serene and welcoming atmosphere. Every element has been chosen to create an experience where heritage meets contemporary life enjoyed with passion.
Interior designer Jérôme Lescrenier was appointed to transform the château into a glorious hotel. His mission was to honour its soul while bringing a new, understated elegance. The project respects the château’s original architecture, with meticulous attention to space, light and noble materials. Natural stone, fine woods and soft, muted fabrics shape a serene and welcoming atmosphere. Every element has been chosen to create an experience where heritage meets contemporary life enjoyed with passion.
“We aimed to rediscover the balance of historical proportions while creating a space with fluid, intuitive flow. The goal was to craft a place that feels both grand and lived-in – a place where you simply feel good,” said Jerome.
Artistic direction is led by Stanislas de Poucques, former head of the Brussels Museum of Contemporary Art, who has
shaped a refined yet accessible visual universe, blending curated furniture, original works and site-specific pieces. For this inaugural season, two European artists have taken over the space. In the lobby and salons, Belgian textiles artist Emma Terweduwe presents a series of 15 woven works. Wool, linen and cotton converge in geometric compositions that evoke softness, abstraction and materiality.
In the suites, each room features a piece by Roan van Oort, a young Dutch painter whose textured canvases are made from sand, lime and earth. Subtle and raw, his paintings reflect the imperfection of nature and echo the tones of the château and its landscape. Outside, Hexa 8, a monumental sculpture and vestige of the Vasarely exhibition, continues the dialogue between art and environment, anchoring this living gallery in both past and present.
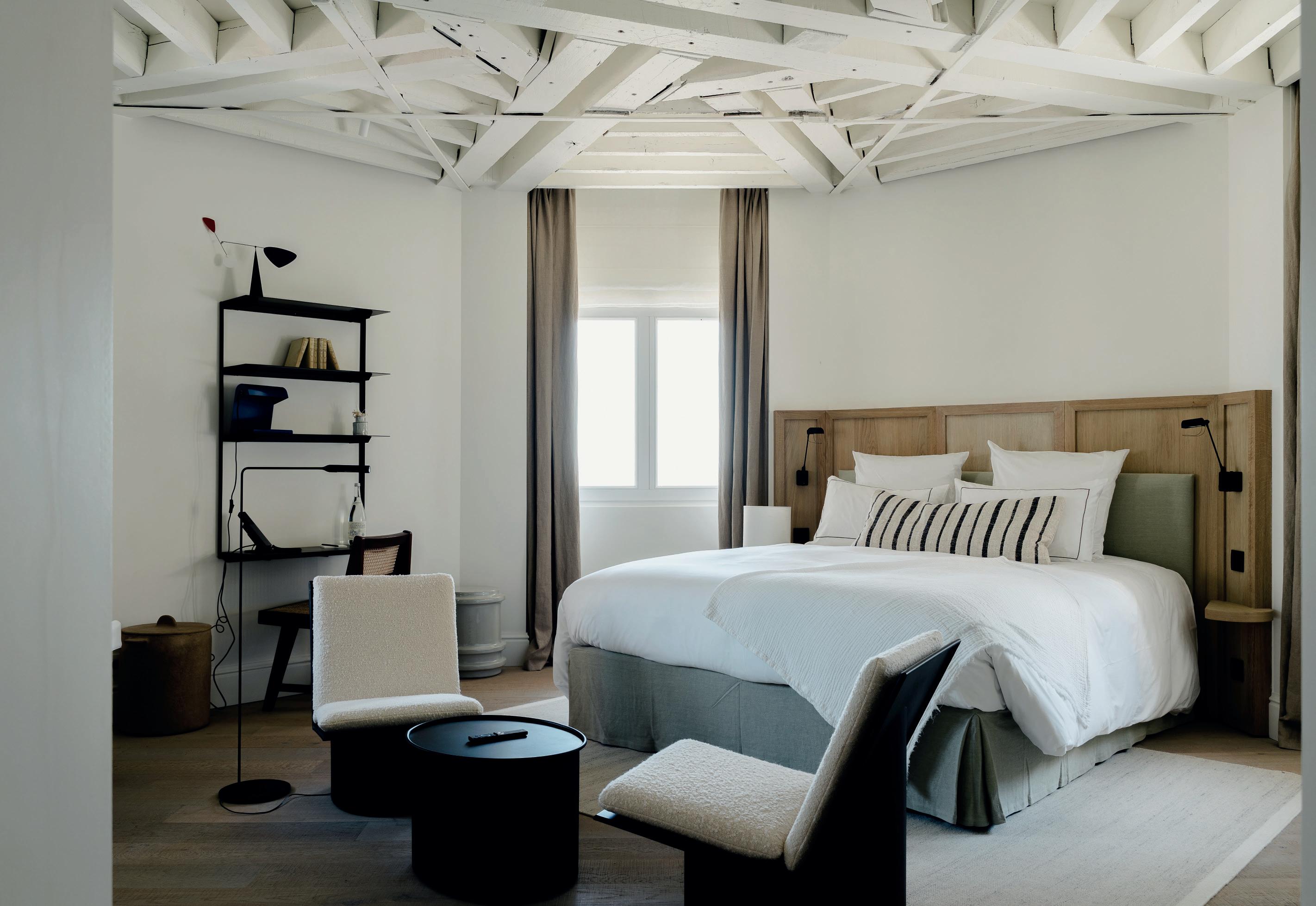
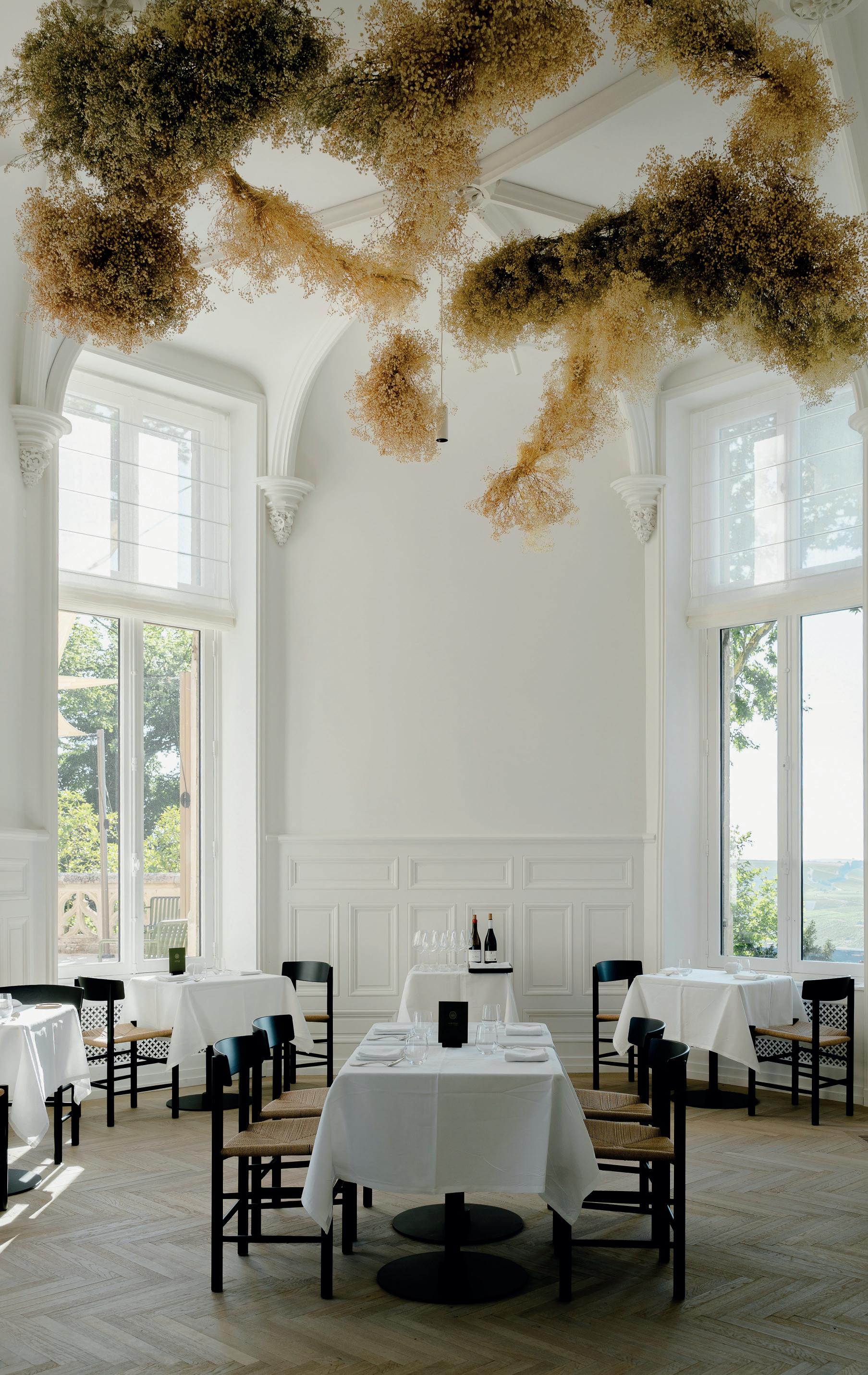
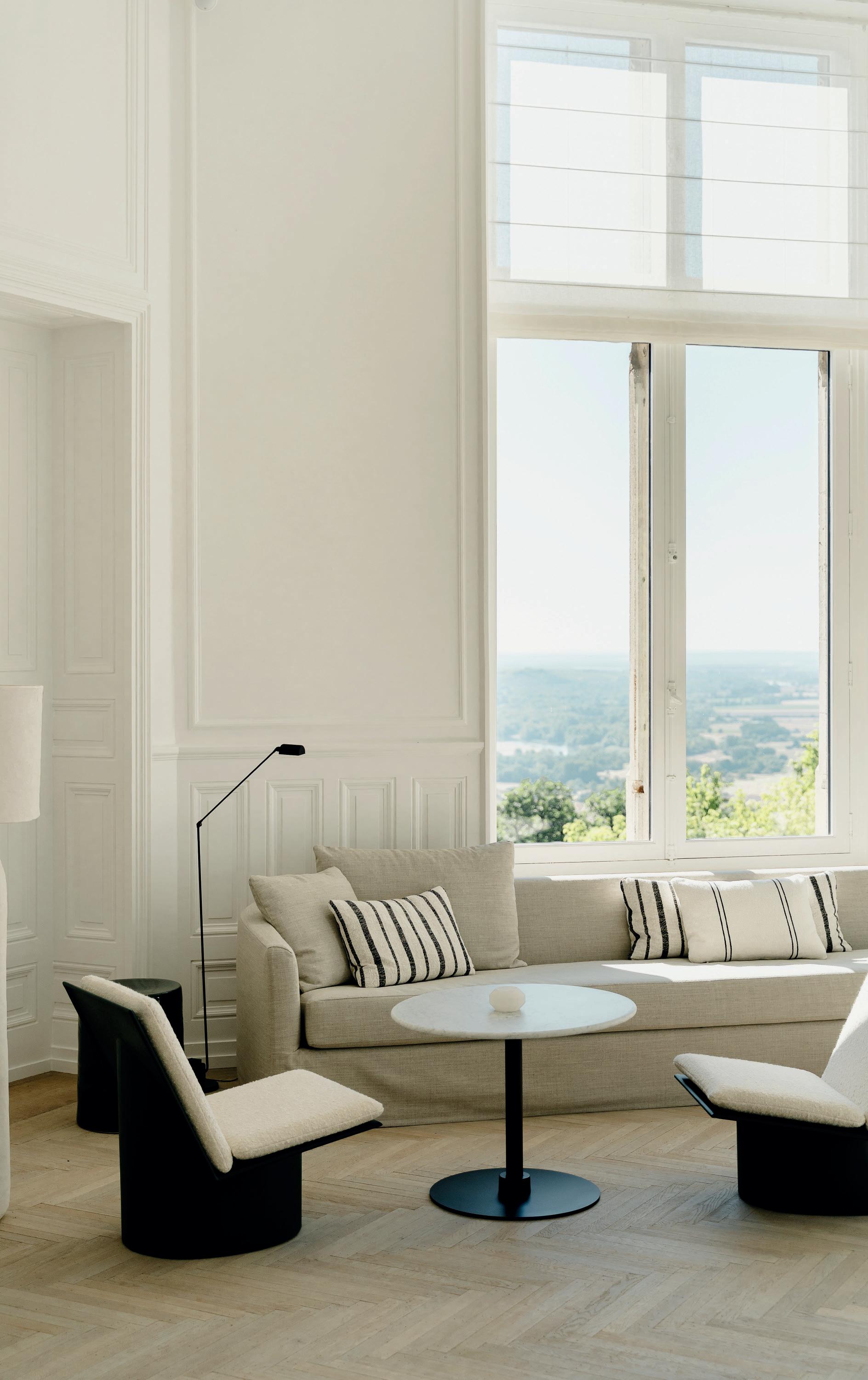
True to their vision of meaningful hospitality, Audrey and David offer guests a series of immersive experiences, each one deeply rooted in the Sancerre region. Among them, a visit to the nearby Charlois Cooperage offers a rare glimpse into the art of barrel making. The experience ends with a guided tasting that reveals how wood and wine speak the same language of time and transformation. For a more artistic journey, guests can head to La Borne, an iconic village
of contemporary ceramics, just 20 minutes from the château. There, they’ll meet artisan potters, explore ancestral kilns and tour the renowned ceramics centre.
The estate offers curated wine tours led by local winemakers or sommeliers. These guided journeys through the Sancerre vineyards end in a 13th-century cellar or at the château itself, with a tasting that uncovers the layers of Sauvignon Blanc and Pinot Noir – the signature grapes of this terroir. S
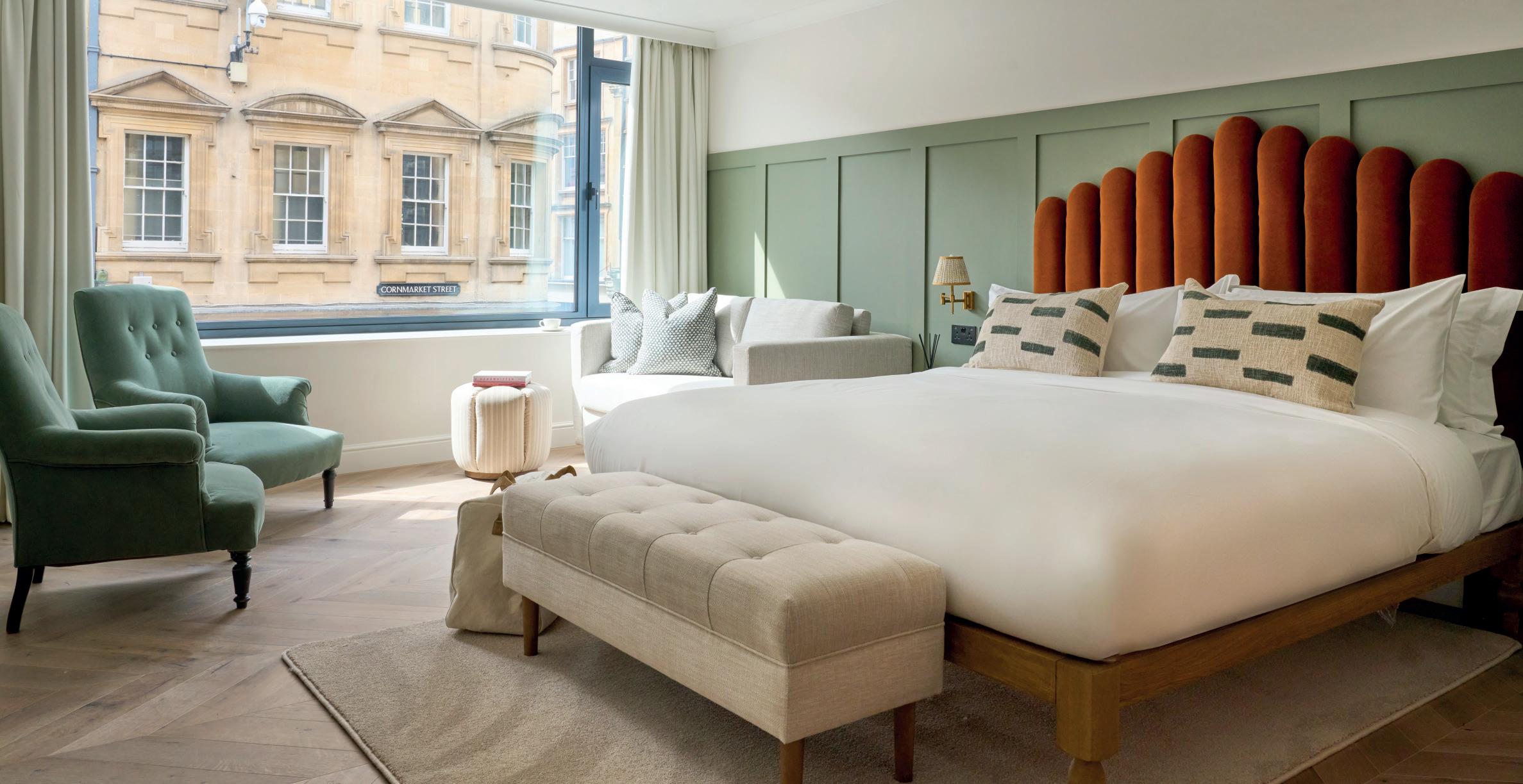
Luxury British bedmaker, Hypnos, is coming to October’s Independent Hotel Show (IHS), 6-7th October, Olympia, London. Alongside its hotel mattresses made with sustainable and ethical materials on Stand 1140, Hypnos will dive deeper into the show’s theme for this year, ‘Redefining Luxury’.
The stand will be home to the next episode of the bedmaker’s Pillow Talk series of interviews. On Monday at 2.00pm, presenter Zoe Monk will sit down with Andrew Coggins, GM of the Grand Jersey Hotel & Spa, to explore what luxury in today’s age is for this five-star Hand-picked Hotels resort nestled on the edge of St Aubin’s Bay in St Helier, Jersey.
Hypnos mattresses can be found in the UK’s finest independent hotels, in each uniquely different destination, Hypnos mattresses bring guests comfort with integrity. Recent partnerships include the Grand Jersey Hotel & Spa, Langdale Chase, named the Countryside Hotel of the Year 2024 by the Times and Sunday Times, and Oxford’s The Store.
Shaking up the city’s social scene, The Store reimagines the former Boswells department store, turning it into a 101-room hotel with a vibrant atmosphere. Its exploration of hotels as a place of community with immersive experiences, event-focused window displays, the destination Treadwell restaurant and rooftop bar with unrivalled views, makes it as much for the city’s residents as travellers. The Store is ushering in a new era of elegance and energy for Oxford.
In the latest episode of the Pillow Talks series, presenter Hamish Kilburn
chats to Simon Drake, the hotel’s GM to find out more about how The Store is using architectural legacy and recognition of place and community to redefine what it means to be a luxury hotel. The pair also touch on how a great night’s sleep is central to guest well-being and the importance of choosing beds and mattresses wisely.
You can watch all episodes of Pillow Talks and the Hotel Hypnos in-depth features with insight from leaders such as Langdale Chase GM Mike Vincent on the Hypnos YouTube channel youtube.com/@hypnoscontractbeds.
For those missing out on IHS this year, or simply doing this season’s show rounds, the bedmaker will also be at HIX LDN, 26-27th November, Building Design Centre, London. There will be a taste of Hypnos handcrafted mattresses on stand 28 as it shows how its sustainably and ethically made approach bring hotels a unique sleeping experience.
This autumn will also see Hypnos Group Managing Director David Baldry present the Hotel Management Scholarship Award at the NEWH Fundraiser and Scholarship Awards. As a sponsor of the NEWH UK Chapter, Hypnos supports the work of the international non-profit community in connecting the industry and its programme of scholarships, education, leadership development and recognition of excellence. The NEWH Fundraiser and Scholarship Awards takes place 16th October at the Furniture Makers Hall, London, visit https://newh.org/chapters/united-kingdom/ for more.
For more information, the website or call 01332 497111
hypnoscontractbeds.com

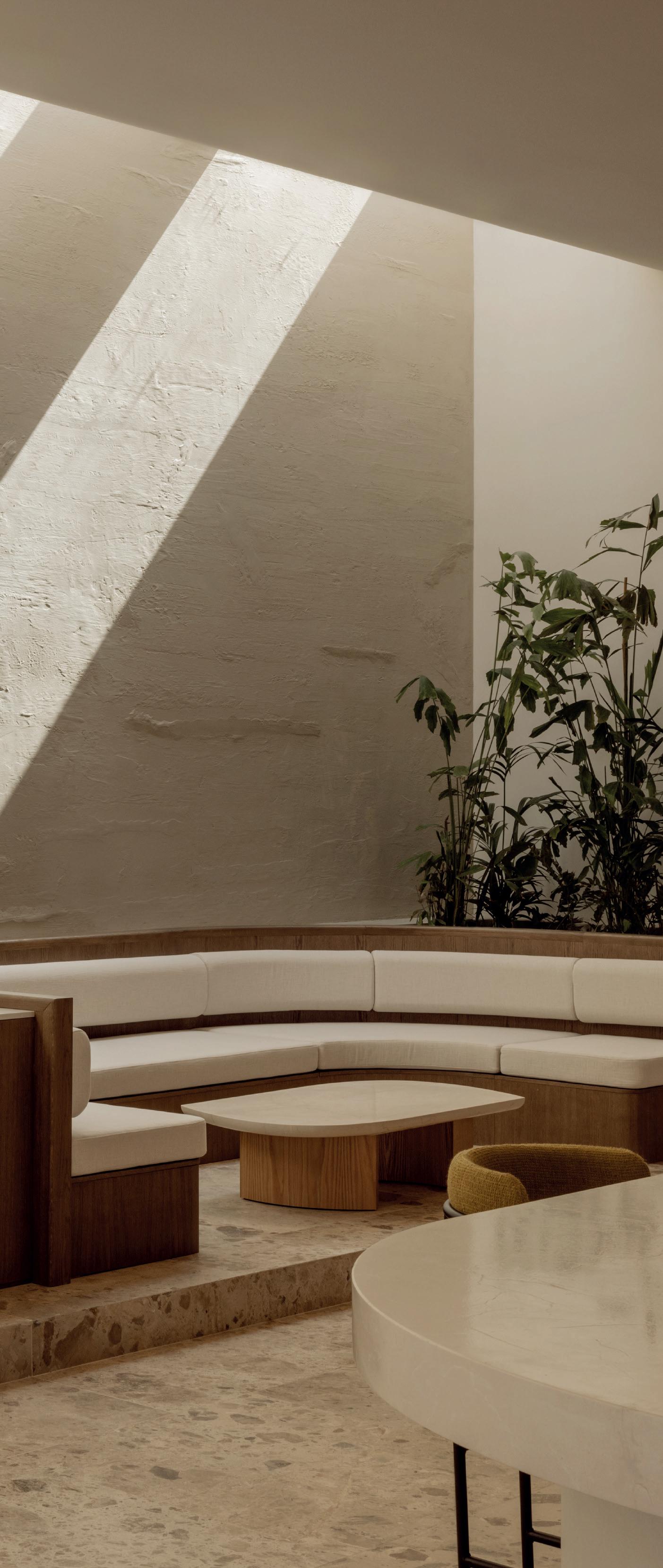
Construction and conservation combine to create restorative hospitality sustainably
Set on the rocky hillside of Akra Pelegri in Marathi, Crete, with uninterrupted views over Souda Bay, a new Marriott hotel sits in perfect synergy with the wild coastal landscape. The resort was designed by Block772, which drew inspiration from the local architectural language and the island's slow-living ethos. It represents a brand of quiet, sustainable luxury that scrupulously honours both place and tradition.
Stretching over the terraced site, the resort comprises 160 guestrooms and suites providing accommodation for up to 450 guests, alongside generous shared amenities. Visitors arrive at a spacious square planted with native shrubs that impart a warm welcome. As they progress, the sea slowly reveals itself in orchestra with the unveiling of the architectural composition and the natural surroundings.
Planting continues inside the lobby, framing the reception seating, while natural light enters from above through a skylight, activating the internal garden and enhancing the connection to the surrounding landscape. The reception area is the first of a series of interconnected indoor spaces, furnished in calm, earthy tones and followed by the bar, the main
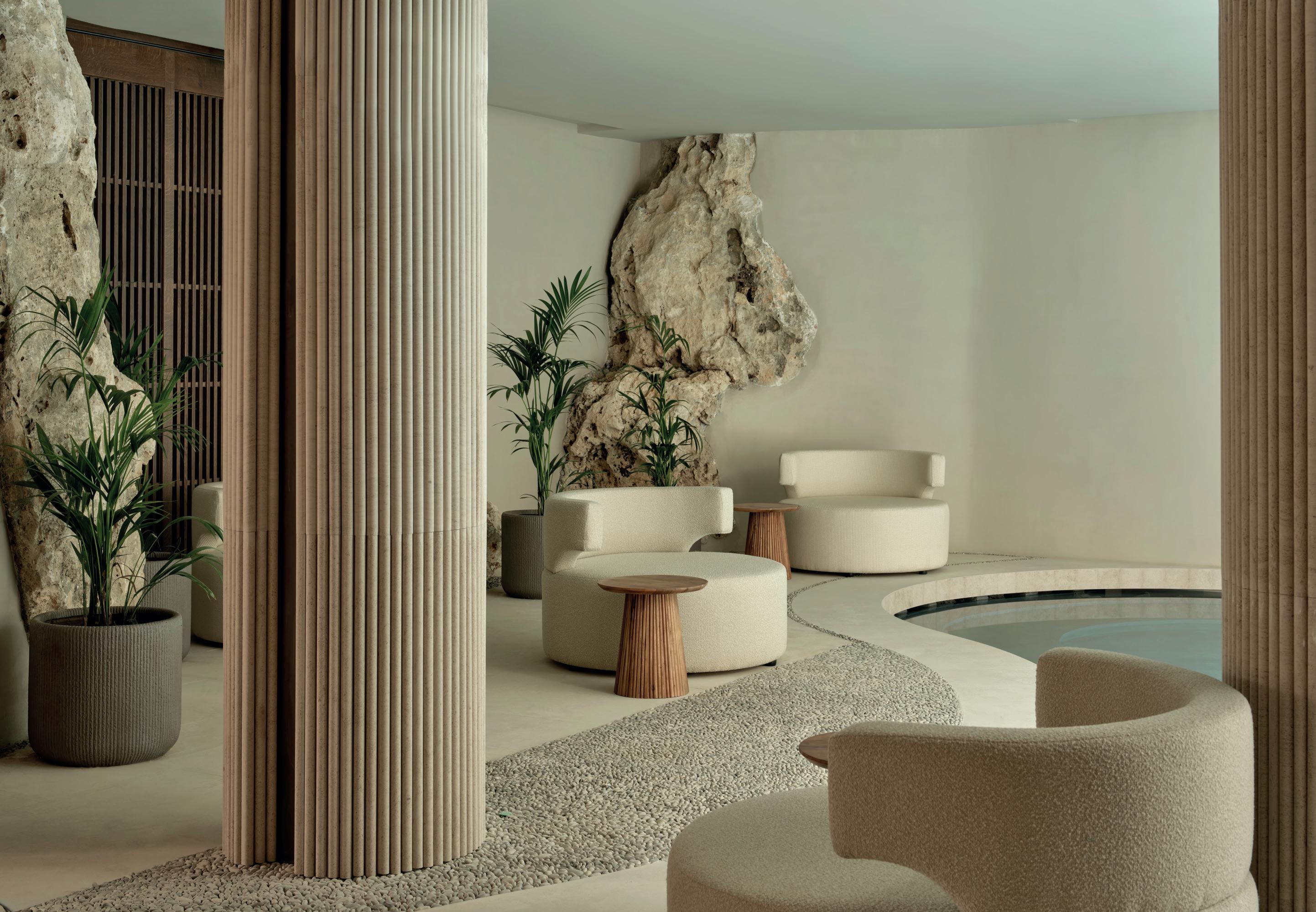
restaurant and the JW Market. This is the communal core of the resort, arranged as a sequence of clean geometric spaces, that open up towards the sea through a series of grand pergolas, acting as a filter between interior and exterior space.
Natural materials filter the sunlight, creating a shifting interplay of light and shadow across the verandas and the reflective pool of water that wraps around them. Boulders work alongside the clean, geometric lines of the architecture to enhance tactility and connect guests to the elemental nature of their surroundings. The mediative quality of the environment can be enjoyed in the islands of sunken seating reached by pathways across the water.
Further amenities, including restaurants, shaded seating areas, pools and a wellness centre, are distributed across the lower part of the site between the rugged rocky terrain and the
coastline. This allows for natural transitions between communal and private areas as guests ascend towards accommodation units that stretch over the higher elevations of the landscape.
Designed into a series of one and two-level geometric structures that are carefully positioned on the natural slope of the terrain, the guestrooms and suites sit in perfect harmony with the landscape, while the amphitheatre-style placement ensures uninterrupted views, privacy and a seamless integration into the surroundings.
Each room is conceived as an integrated living environment that dissolves the boundaries between interior and exterior space. Private pools appear to float within the landscape, creating natural cooling microclimates, while shaded terraces and planted rooftops allow the natural terrain to become an essential part of the guests' daily rhythm.
Block722's vision of a harmonious marriage between contemporary architecture and ancient land is achieved through close collaboration with local suppliers, artisans and manufacturers for nearly all material, making and construction needs. Generations of local knowledge and craftsmanship are embedded into the project's DNA.
The material palette throughout reflects the immediate environment. Stone walls are constructed using material harvested directly from onsite excavations while concrete elements incorporate aggregates sourced from the same earth. The colours, forms and textures of the fixtures and furnishings – made from raw, washed linen, terracotta tiling, earthenware, rattan and wood -–are drawn directly from the surrounding landscape to create interiors that feel like natural extensions of the outdoors.
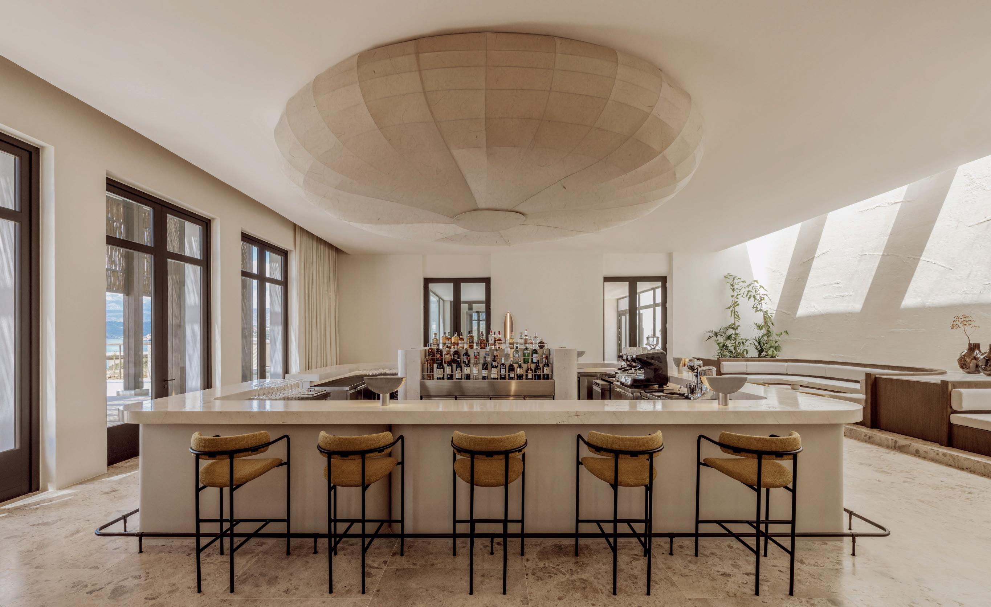

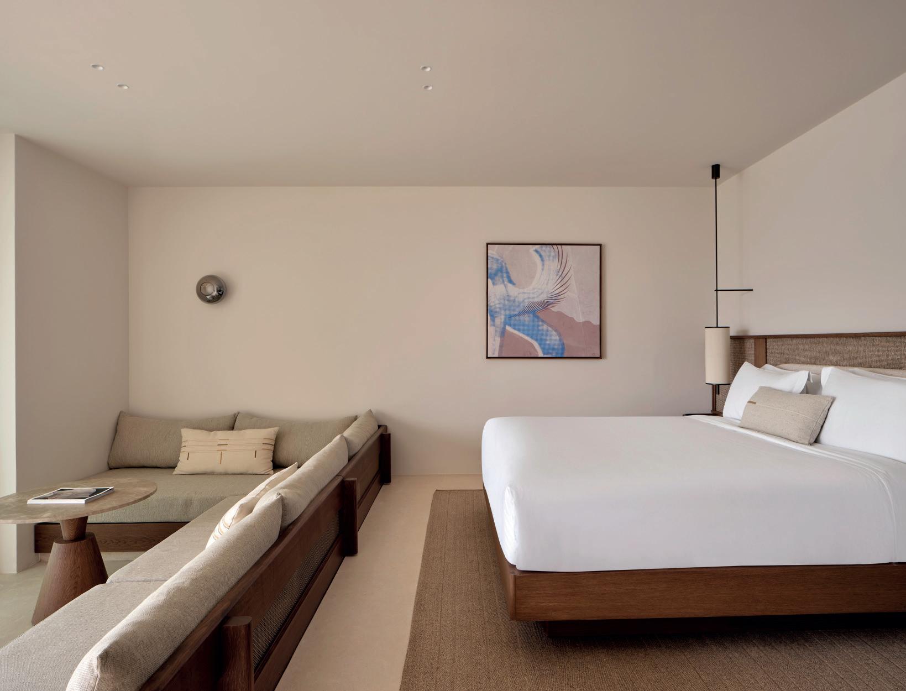
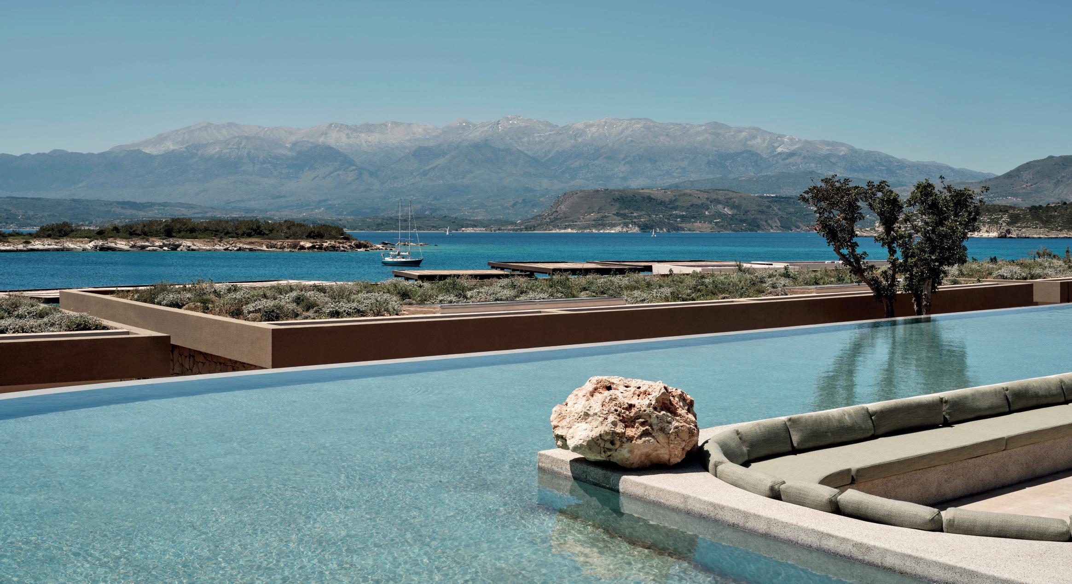
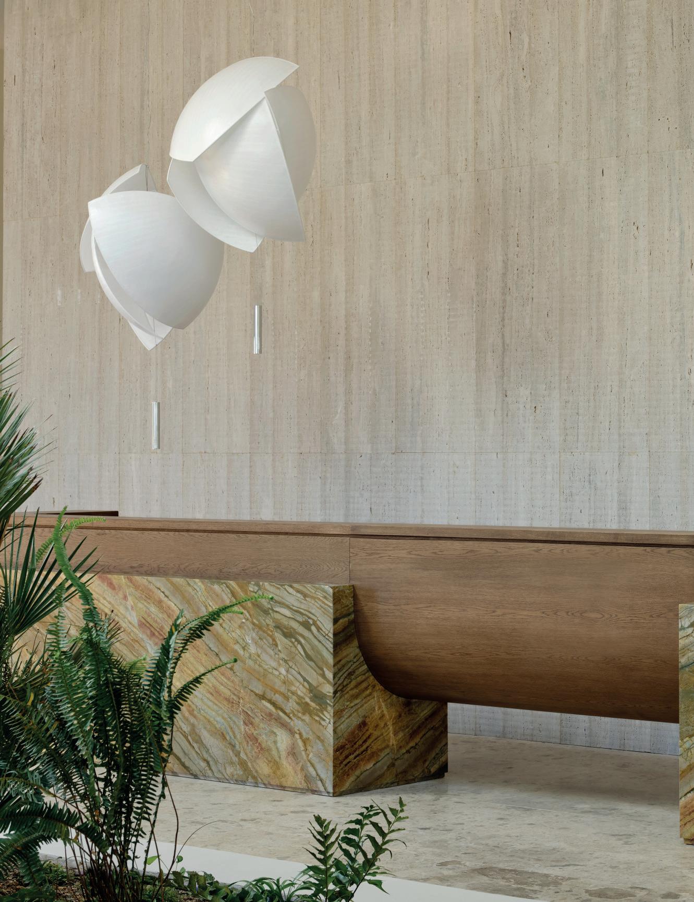
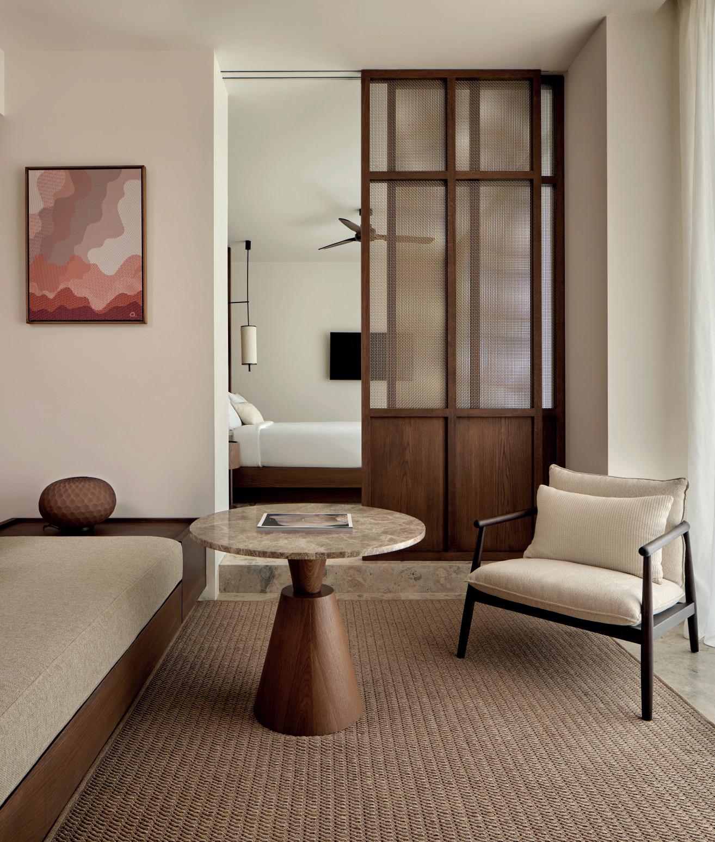
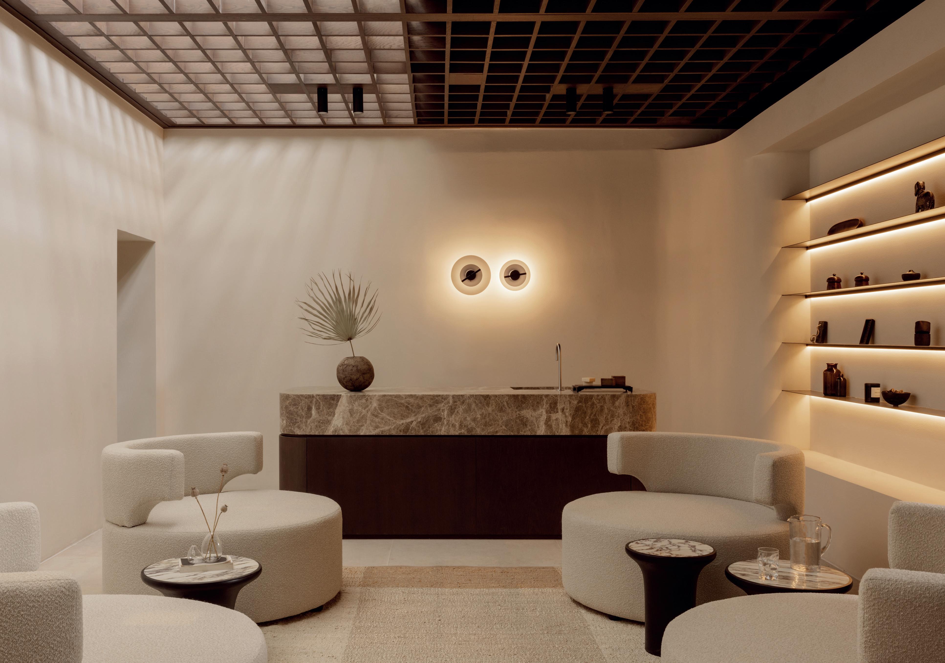
A commitment to sustainability and land stewardship has underpinned every design decision at the Marathi. Block722’s site-sensitive strategy was to organically embed the built volumes into the coastal landscape, preserving the original topography through postconstruction restoration.
The planting strategy was key. Focusing exclusively on native, drought-tolerant species with minimal irrigation requirements, it supports local biodiversity, preserving and enhancing the existing flora. At all times, the built elements have been carefully integrated to work with, rather than against, the natural terrain.
Passive environmental approaches include optimal solar orientation, natural cross-ventilation and deep pergolas, all of which provide effective shading, improving thermal comfort and
reducing energy use. Active approaches include renewable energy production through the inclusion of photovoltaic panels, water sourcing through an onsite well and green roofs that improve thermal insulation. These systems work together to minimize the project’s environmental impact while creating a destination that actively enhances the health of its ecosystem.
Here on this dramatic Cretan coastline, construction and conservation have come together to embed contemporary, restorative hospitality sensitively and sustainably into one of the Mediterranean's most treasured landscapes. The resort stands as a living example to architecture's power to honour place while creating transformative experiences – ones that connect guests not only to the idea of luxury but to the deeper rhythms of island life. S
Sir Prague blends three eras of design into a contemporary hotel that mirrors the character of the city itself.
In the heart of Prague’s New Town, a neo-Renaissance landmark from 1884 has been reimagined as Sir Prague, a hotel that treats design as both a craft and a narrative device. The building’s original stonework, Gothic flourishes, and Baroque-like façade have been meticulously restored, but step inside and you find a different conversation taking place – one between past and present, grandeur and intimacy.
The interiors are by London-based designer Linda Boronkay, founder of BORONKAY Studio, who says this duality was the project’s heartbeat from the very start. “Prague’s beauty lies in its contrasts –history and modernity, grandeur and intimacy,” she tells me. “With Sir Prague, I wanted to create a space that captures that duality, evoking both nostalgia and discovery.”
Boronkay approached the interiors with three historic influences in mind – Gothic, Cubist, and Art Nouveau – each given its own voice yet made to work in harmony. “We wove these diverse styles together through careful layering and a spatial dialogue,” she explains. “Gothic drama comes through in the use of rich, dark woodwork, oversized chandeliers, and mythic architectural motifs. Cubist forms emerge
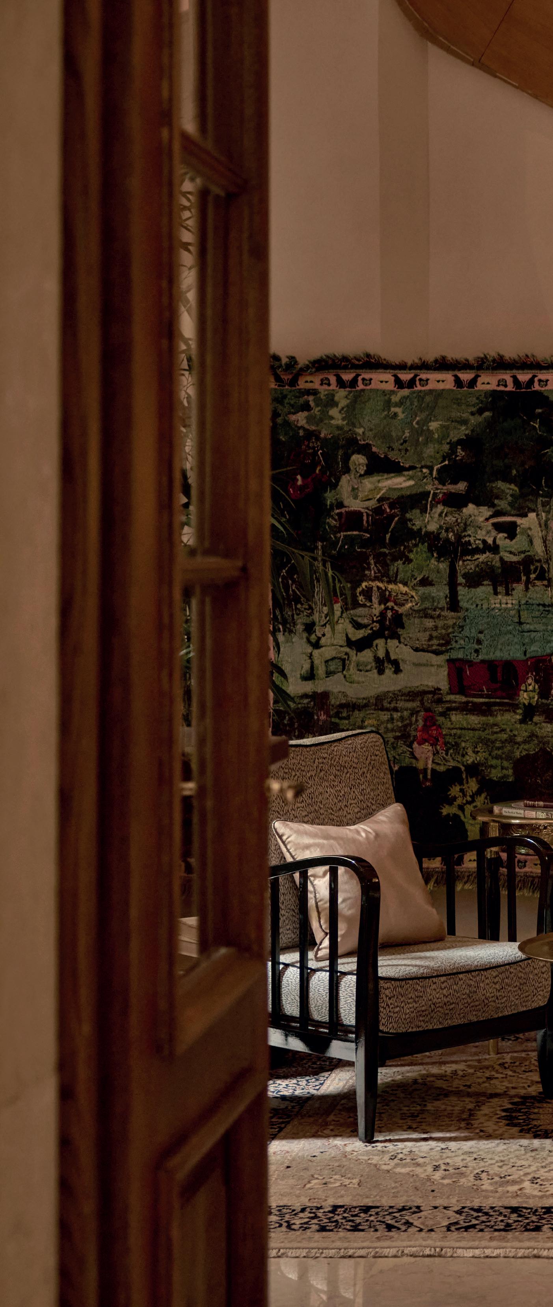
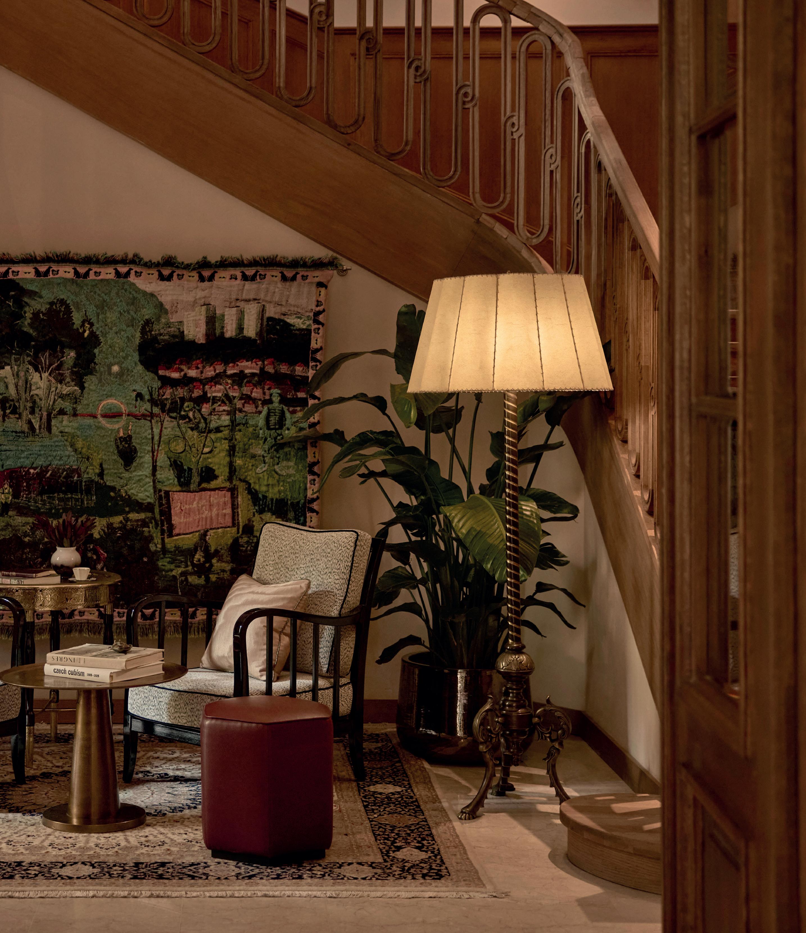
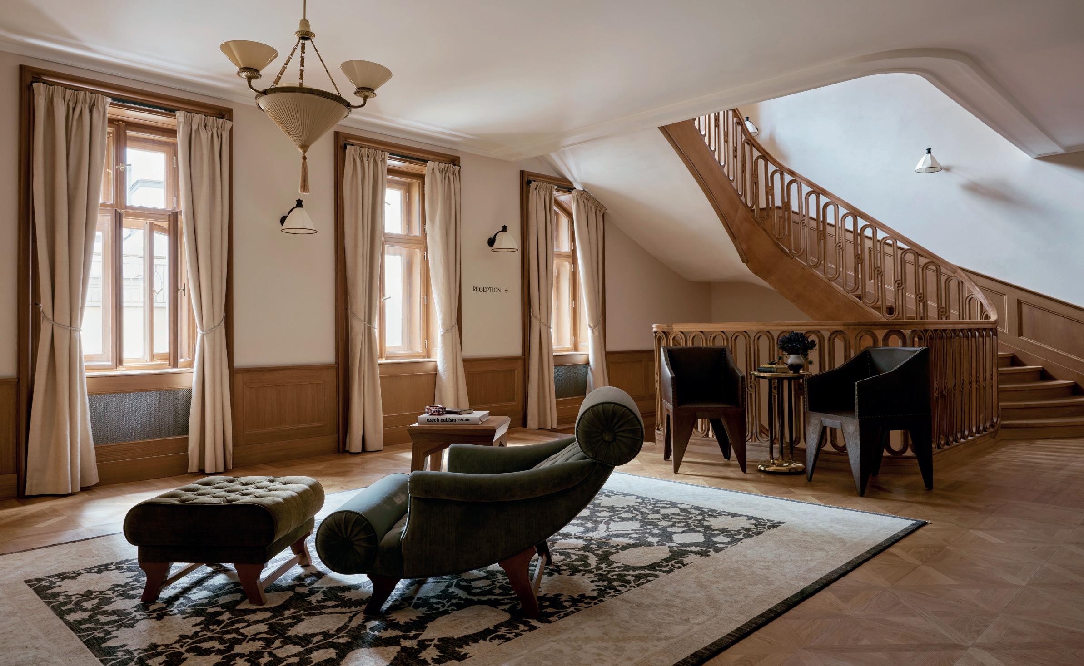

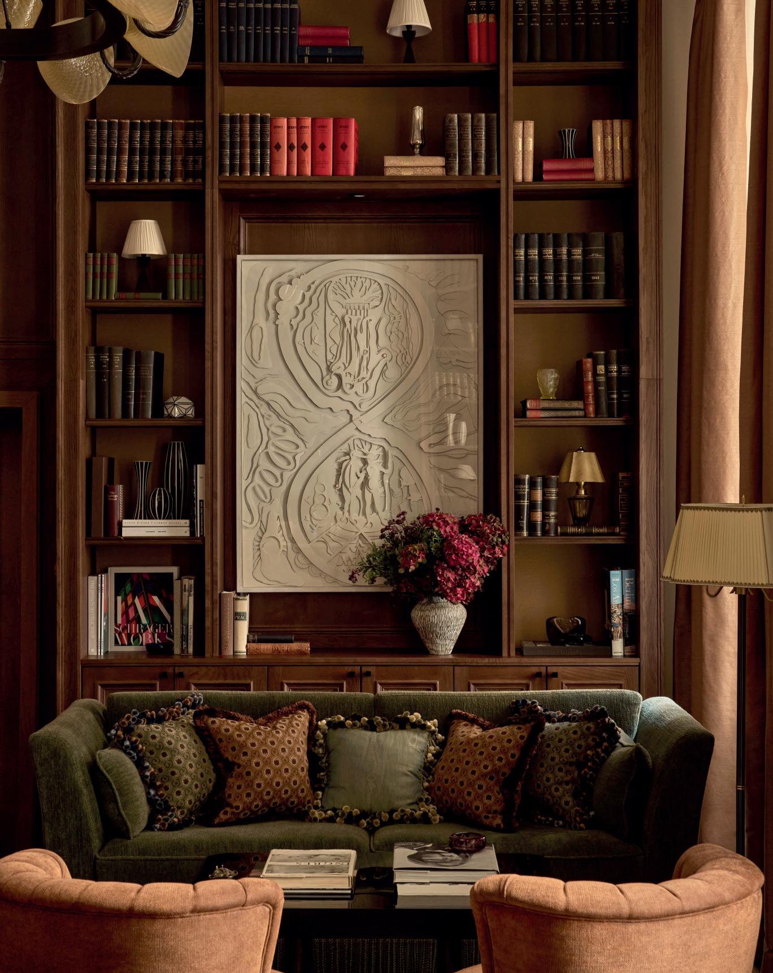
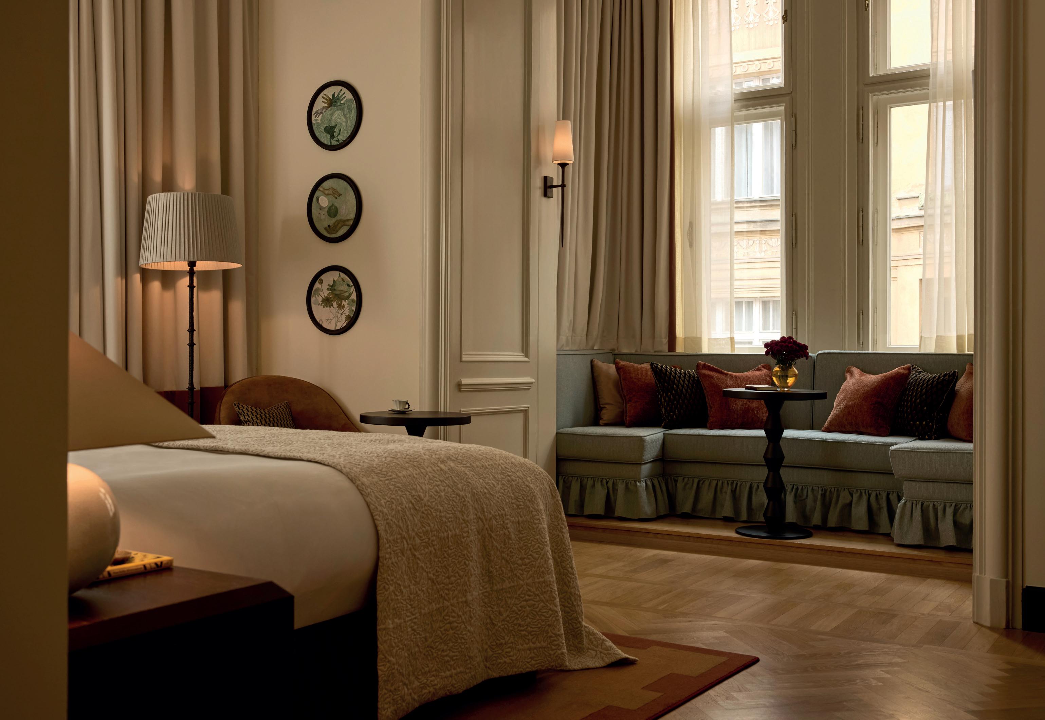
in furniture silhouettes and in collaborations with Modernista Gallery, where we sourced original works by Pavel Janák, Vlastislav Hofman, and Josef Gočár. And Art Nouveau appears in undulating textiles, embroidered headboards, and intricate ironwork details.”
The hotel’s 76 rooms and suites are deliberately non-uniform. In some, geometric paintings by local artist Jana Babincová hang above beds suspended from chains, their crystalline forms bringing an edge of abstraction. In others, vintage Czech furnishings sit alongside custom pieces commissioned from local artisans. Bathrooms carry strong graphic tiling; pastel linens and hand-embroidered fabrics soften the architectural bones. “No two rooms are identical,” Boronkay says. “Personalisation was essential – I wanted every guest to feel they’d stepped into a unique space, not a formula.”
From the outset, the project placed a strong emphasis on Czech craftsmanship. Boronkay describes this as a process of collaboration rather than procurement. “It’s not just sourcing; it’s a conversation,” she says. “We worked closely with artisans to design and commission pieces specifically for the hotel – sculptural lighting, midcentury-inspired furniture, embroidered textiles. Those relationships and the creative back-andforth are what give the hotel its sense of place.”
This approach extends beyond the guest rooms. Public areas feature bespoke joinery, intricate iron balustrades, and furniture that nods to Czech design heritage without feeling like museum pieces. In each case, contemporary elements are integrated not to overwrite history but to heighten it – modern shapes and finishes that sit comfortably against original stonework and decorative plaster.
Art plays a central role in the way guests experience the hotel. The ground floor is effectively a curated gallery, with each space telling its own story. The collection, curated by Karina Kottová, PhD, bridges historic themes and contemporary expression. The library holds works with mythological and historical narratives; the bar is defined by pieces inspired by movement and sound; the reception reimagines the city’s architectural heritage; and the restaurant focuses on food and nature. This curation is more than decorative. It serves as a guide, subtly shaping the mood of each space and encouraging guests to explore. “Communal areas should invite discovery,” Boronkay says. “The more layers you add – visual, tactile, narrative – the more a guest feels connected to the place.”
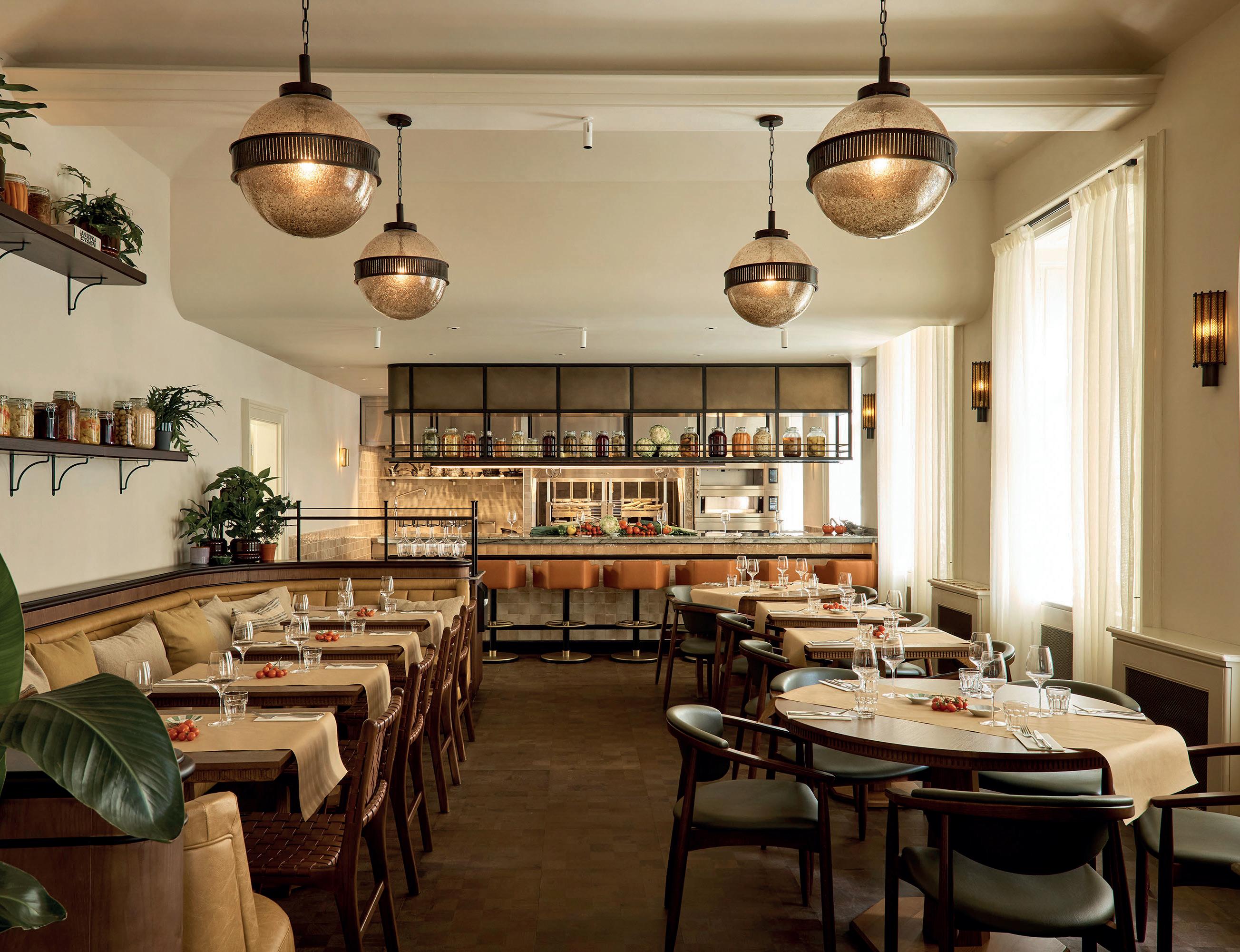
Sir Prague is not designed as a grand procession of formal spaces. Instead, it offers a series of moments – intimate corners, quiet reading nooks, sheltered courtyards –interspersed with livelier zones. The multifunctional library doubles as a work and meeting space by day, while in the evenings the lighting softens and the atmosphere shifts. The courtyard, concealed from the street, becomes an outdoor living room in warmer months. Later this spring, the arrival of Seven North – chef Eyal Shani’s Mediterranean-inspired restaurant – will bring a more extroverted energy to the mix. Originating in Vienna, the concept is known for its playful, produce-led cooking and sociable
atmosphere, something Boronkay sees as an ideal fit. “The food and the room will be in dialogue,” she says. “It’s about bold flavours, seasonal ingredients, and a setting that feels warm and inviting.”
When asked how she feels seeing the completed project in use, Boronkay doesn’t hesitate. “Sir Prague is a celebration of design, art, and craftsmanship, rooted in history yet boldly contemporary,” she says. “It’s been incredibly rewarding to see guests connect with it – some so much they’ve already returned or booked long stays. That’s when you know you’ve created more than just a hotel; you’ve created a home away from home.”
In the 3 months since opening, that connection has been borne out in early feedback – not just in online reviews but in the behaviour of guests who settle in, use the spaces fully, and treat the hotel as an anchor for exploring the city. Sir Prague succeeds because it is not about replication but reinterpretation. It doesn’t attempt to freeze the building in time, nor does it overwrite it with a uniform contemporary gloss. Instead, it treats the past as a partner in the design process, allowing Gothic grandeur, Cubist invention, and Art Nouveau elegance to coexist – each given the space to breathe, each made relevant for the present. Like Prague itself, it is layered, complex, and full of unexpected encounters. S
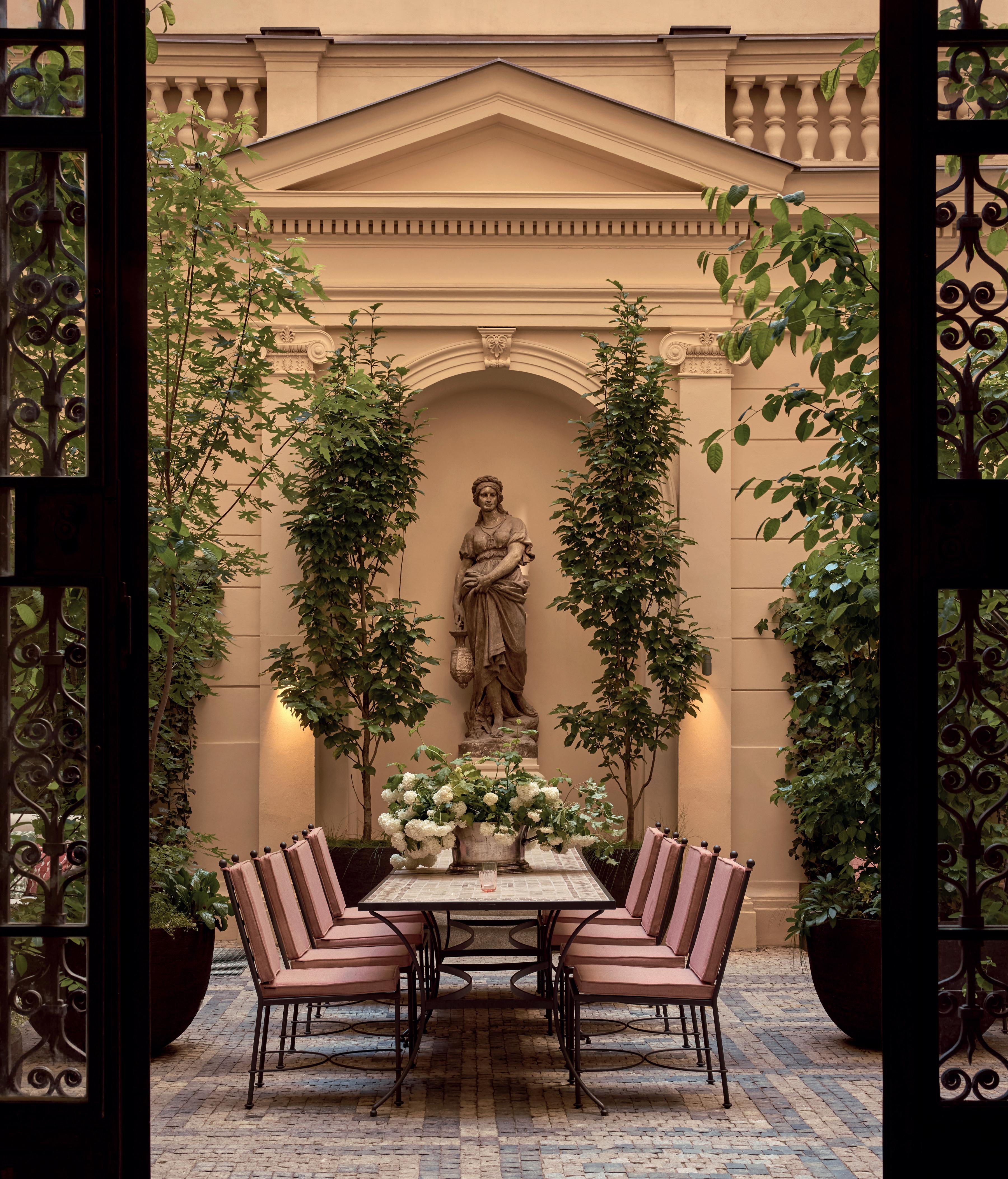
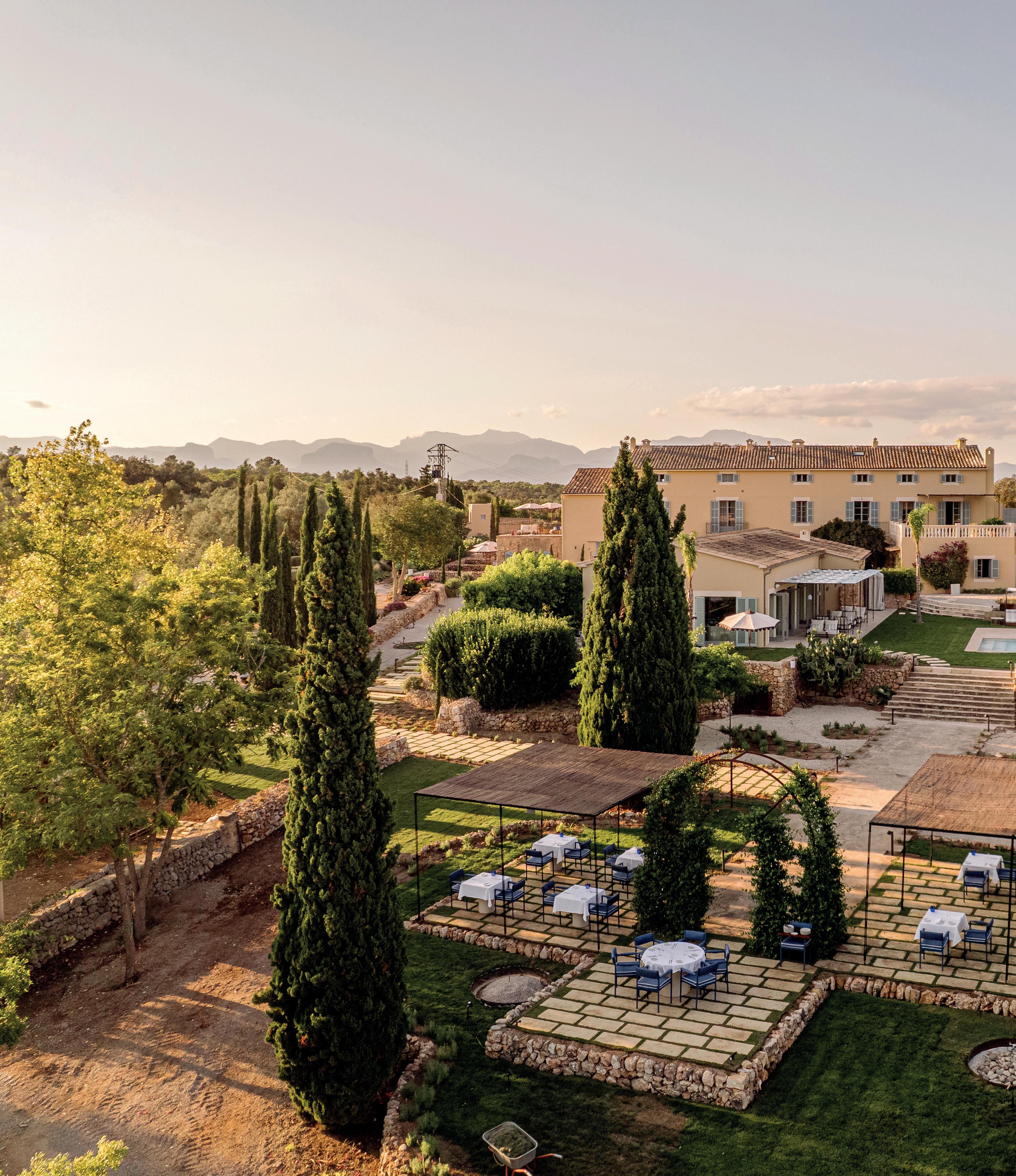

In the rural centre of Mallorca, Annua Hotels’ latest opening swaps spectacle for stillness, where easy days, simple pleasures and centuries-old heritage set the pace
WORDS BY JESS MILES
For all of Mallorca’s buzz, there’s also a slower side – one that we all hear about but seldom experience since the island became the boom of the Balearics. Even if the island is a little more crowded these days, it remains beautiful – the cobbled streets of Palma’s Old Town never fail to charm, nor the sun-soaked shores of Port de Sóller or the mountainous terrain of hill town Deià. But for true R&R, it’s the heart of the island where the pace rewinds, more specifically at Mallorca’s latest debutante, Son Xotano.
Just 25 minutes from Palma Airport, the bustle slips away in favour of rural Mediterranean landscapes dotted with olive groves and clusters of cacti. Winding down a dusty side road, Son Xotano reveals itself – a 12th-century estate with vineyards for neighbours and the faint outline of the Serra de Tramuntana as its backdrop. The welcome is as idyllic as you’d hope: a perfectly poised possessió framed by carob, almond, and palm trees, its stucco walls warmed in buttery tones complete with dusky blue shutters.
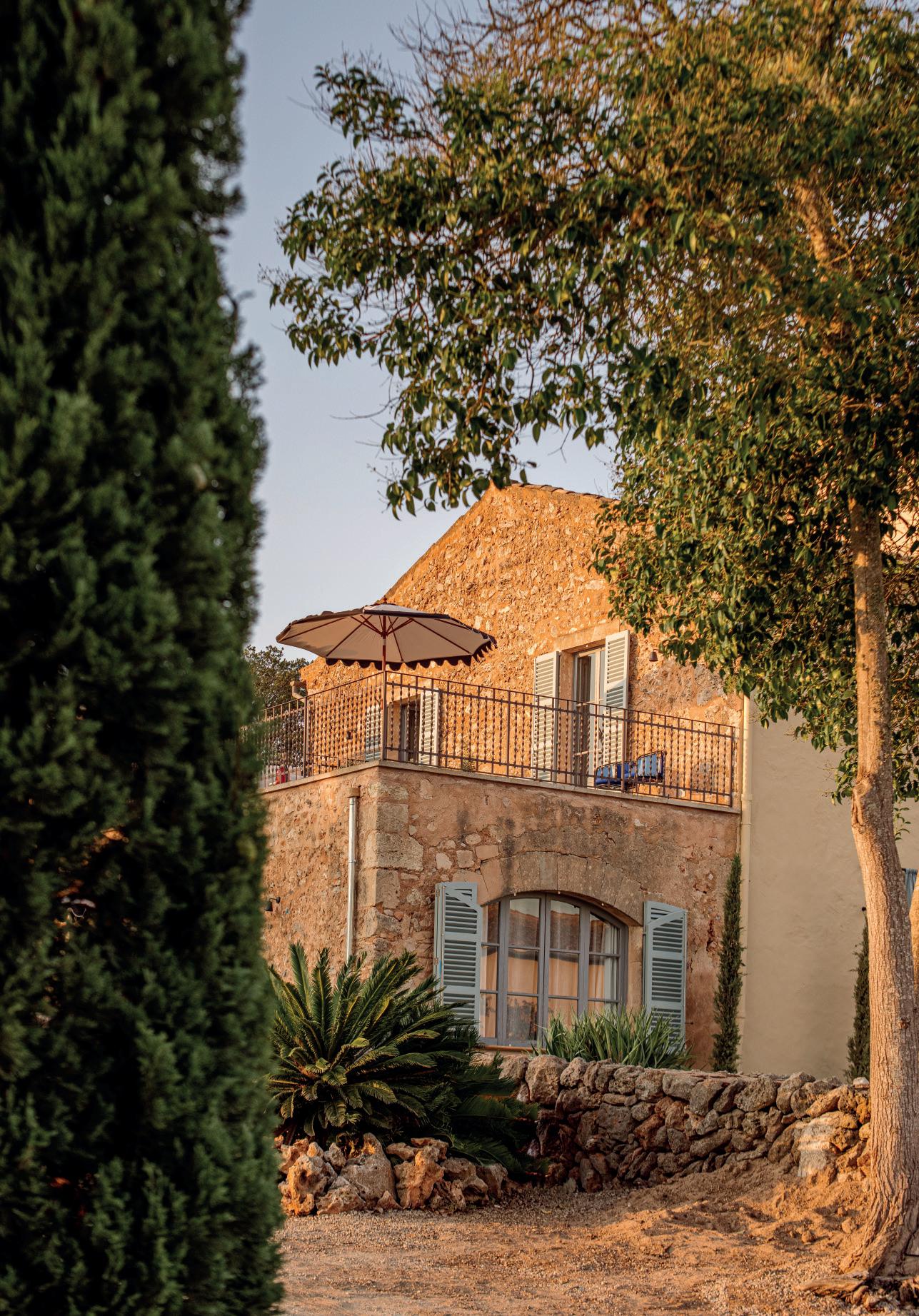
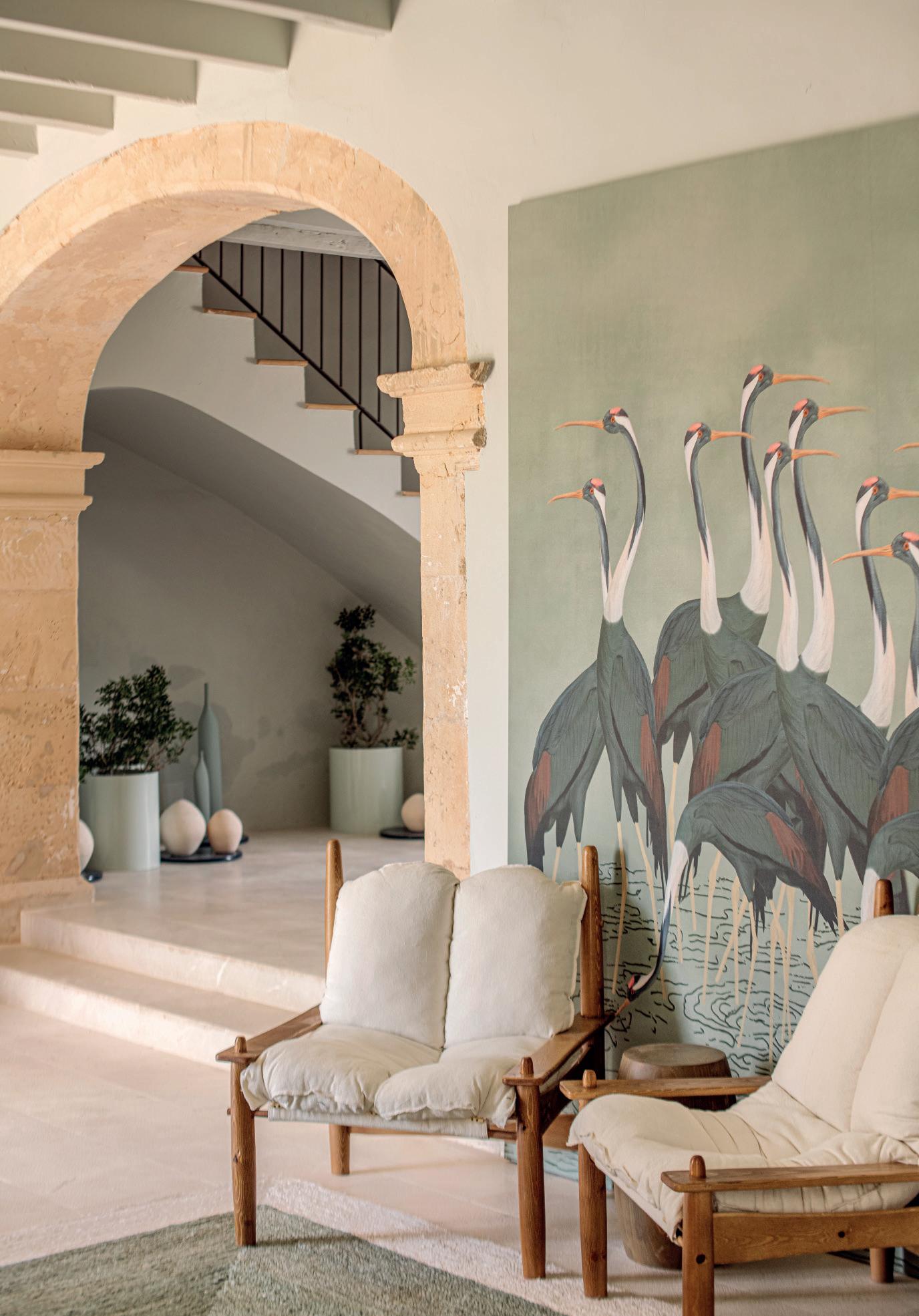
With 75 hectares of countryside to its name, nature forms the hotel’s soundtrack. Birdsong and crickets bring the melody, while the trickle of water features tucked between mounds of lavender and rosemary waft sweet, woody scents on the walk towards check-in. The only interruption is the distant lull of laidback laughter and low-key conversation from guests already settled into the Son Xotano mood – though it’s forgiven as a gentle teaser of what’s to come. Despite sounding effortless, this kind of atmosphere is hard to pull off – more commonly found in old school family-run boutiques that know exactly who they are, than fresh hotels in their first few weeks of opening. But for homegrown hotel group Annua, crafting unstuffy luxury and genuine moments that favour presence over performance is part of the repertoire.
Set up in 2021 by brothers Iñaki and Álvaro Sasiambarrena, Annua began as an outlet to create soulful retreats inspired by the Mediterranean’s slower rhythm – a mindset more than a location – where they, and others, could escape the stresses of daily life. From Morvedra Nou, a converted 17th-century country house, and Amagatay, a reimagined 19thcentury agricultural estate in Menorca, to César Lanzarote, a volcanic retreat set in the former home of César Manrique's family, each hotel balances small-scale, heritage and simplicity with a strong sense of design.
As Creative Director, Álvaro leads each project, assembling a design team in tune with the Annua vision. For Son Xotano, he brought in Mallorca-based architects ClapésPizà. Meeting with founders Adrià and Joan on a design tour, it’s clear they were a perfect fit – their specialty being adapting traditional Mediterranean
architecture for modern life. Their passion for Mallorcan heritage is evident, as they talk vividly about the traits of different architectural styles across the island by location and eras, pointing out the differences while flipping through an enormous architectural reference book.
They tell me the estate itself dates back to the Islamic period and has lived many lives since – a winery, a livestock farm, even most recently as a fitness bootcamp. The brief Álvaro handed ClapésPizà was to preserve the layered character of the centuries-old estate while adapting it to the needs of contemporary travellers. Set to work they repaired original stone walls, reinforced weakened structures, and restored historical features like the grand 17th-century sandstone arches that now frame the lobby.
What they added blends in so subtly it feels as though it’s always been there – which is exactly how the duo like to work, their interventions
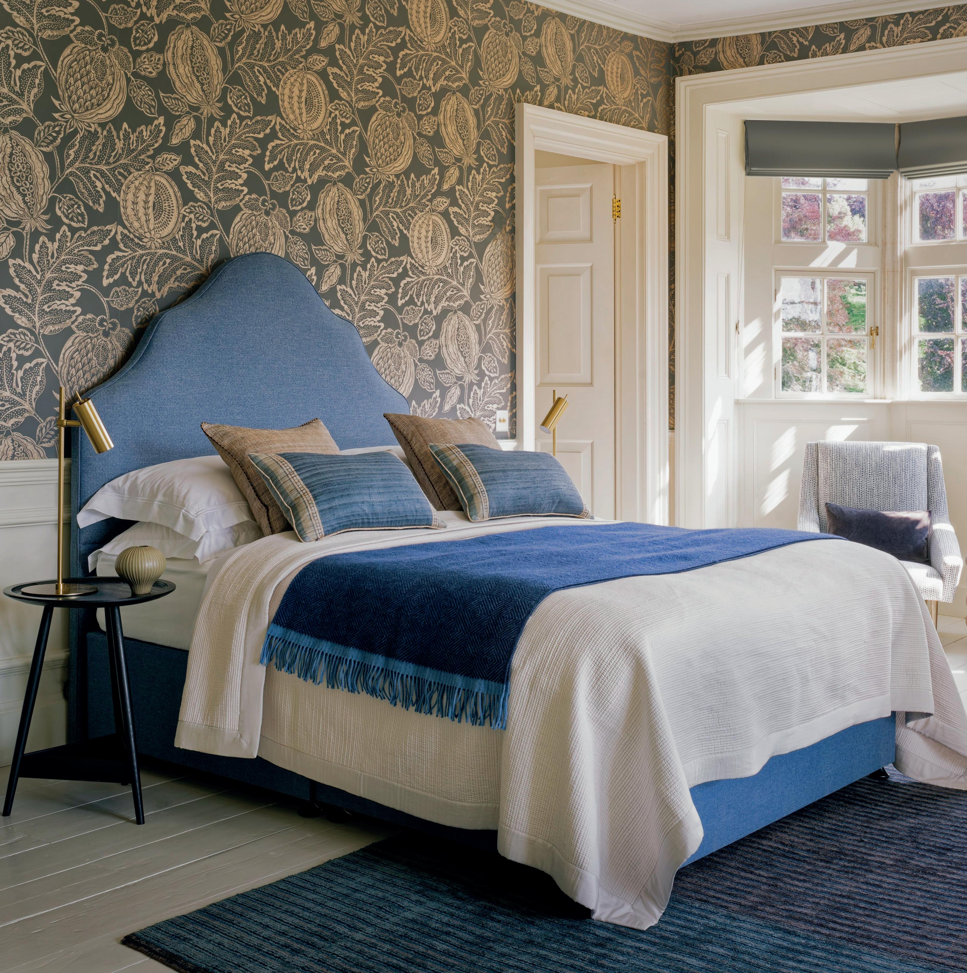
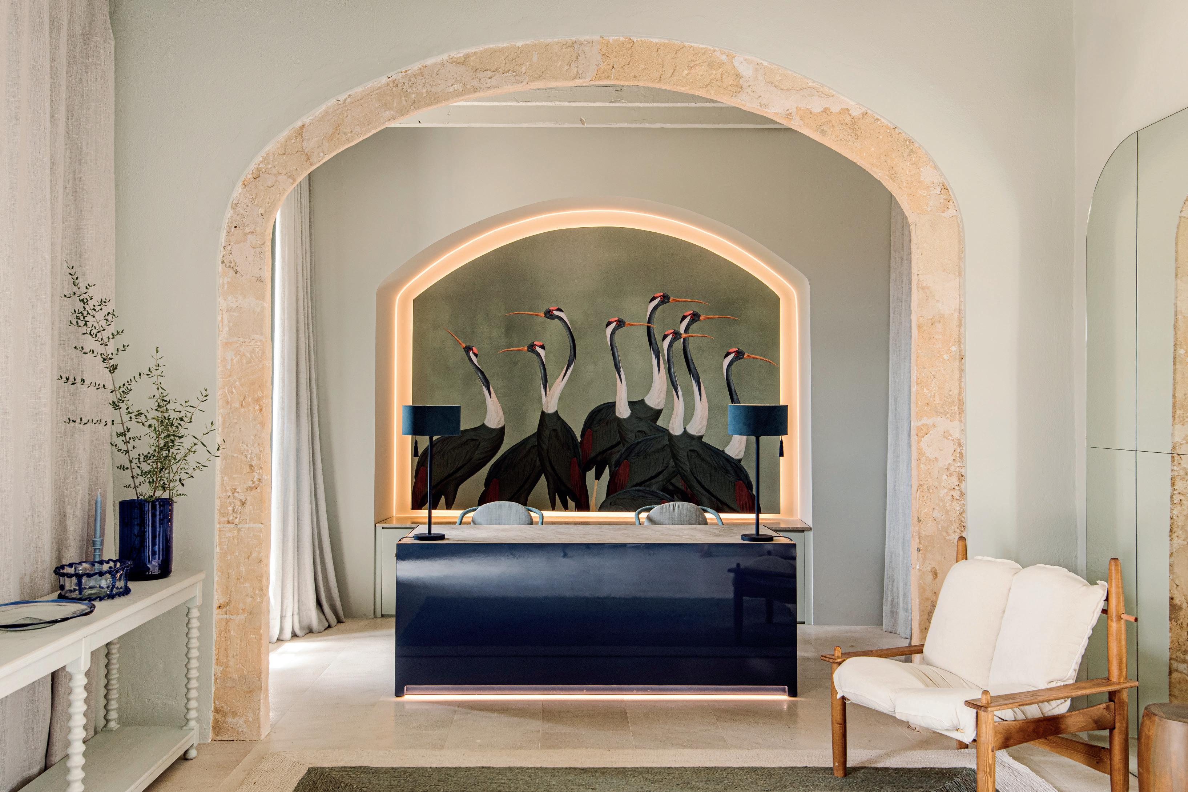
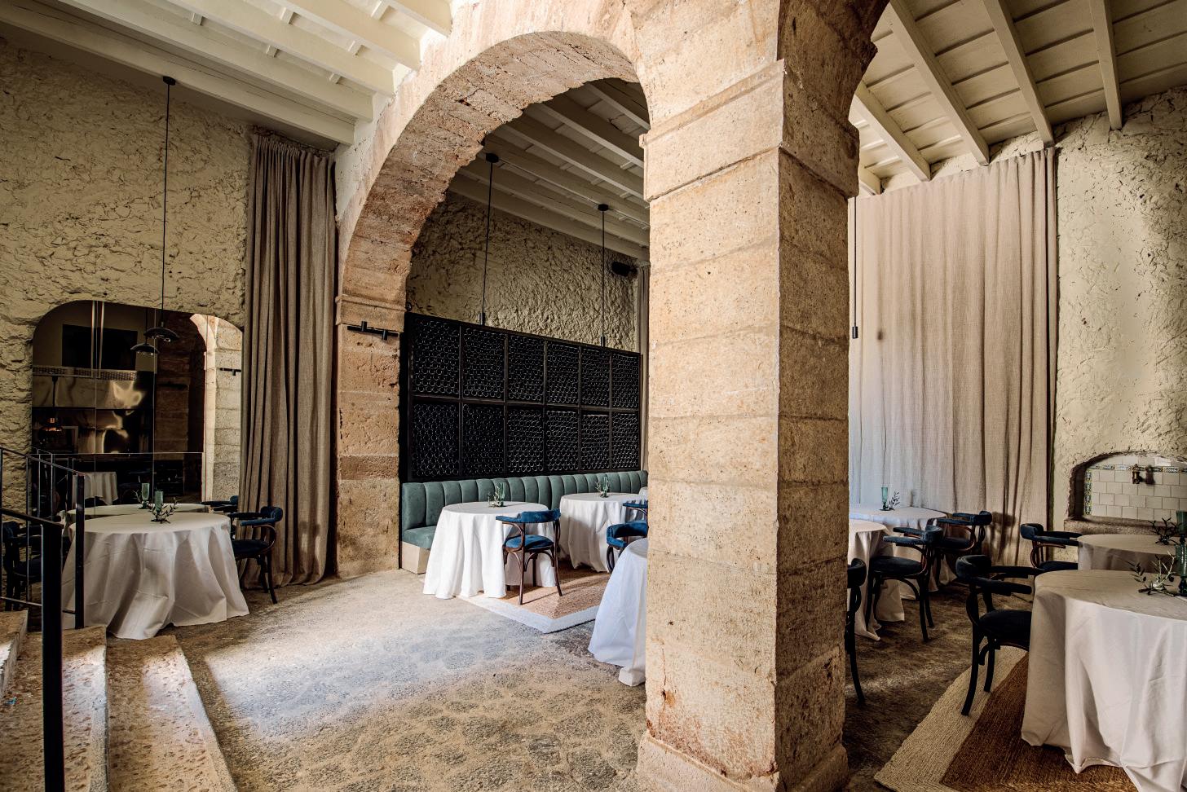
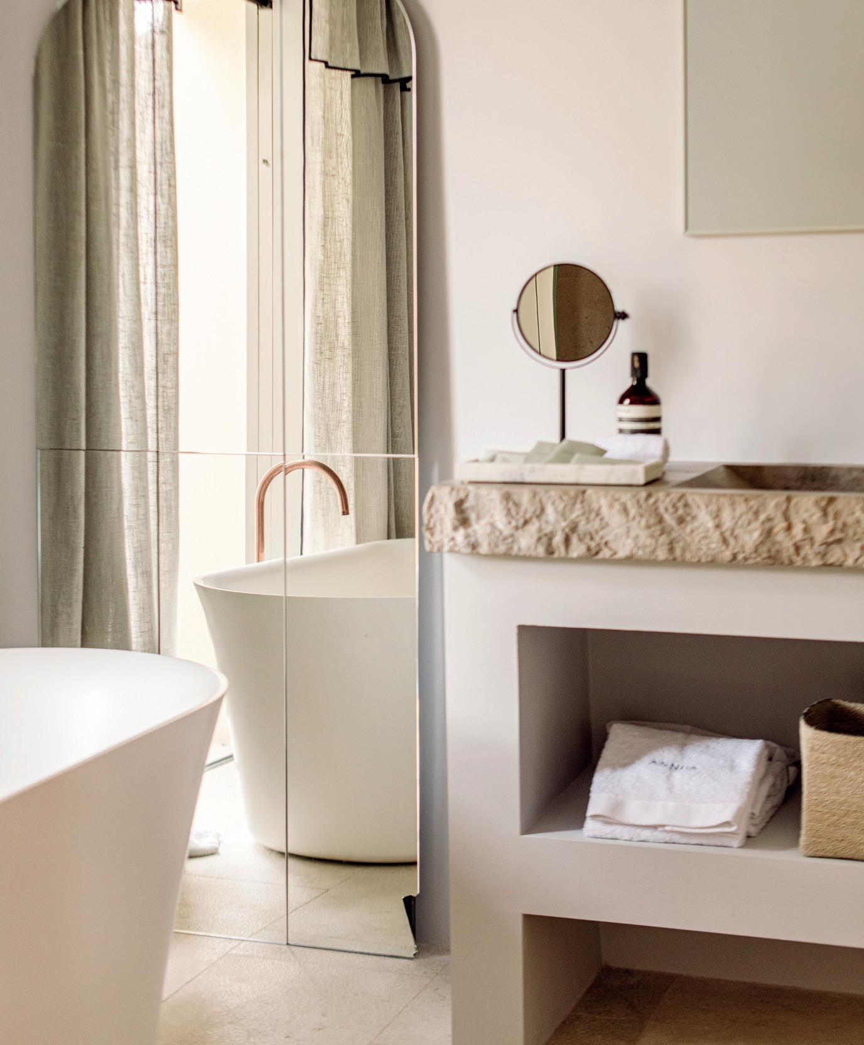
thoughtful and quiet. Air conditioning is integrated behind the walls with only slimline vents in view rather than mounted out front, keeping the look clean and the usual hum at bay. Bathrooms, lighting and acoustics have all been completely reconfigured to suit new, intuitive layouts for the 22 guestrooms and suites. Natural materials such as natural sandstone, limestone, and solid pine wood form the base palette. Recovered tiles have been repurposed, and floors are lined in locally sourced thick stone. And in a nod to tradition, artisanal counters have been handmade with Mallorcan mud and finished in limewash, grounding the new layouts within the language of the original structure.
Annua’s commitment to sustainability begins with the revival of cultural heritage, something ClapésPizà embraced through the careful reinstatement of the estate’s historic infrastructure. The traditional rainwater collection system has been restored, reusing cisterns and dry-stone structures that help thermal regulation, as well as landscape irrigation for the perfectly manicured lawns and newly planted native flora and vegetation true to the agricultural character of the farm. Energy demand has also been significantly reduced through cross ventilation and natural insulation – proving that after all these years, old is still gold.
Interiors were handed to long-time Annua collaborator Virginia Nieto, whose design language leans towards contemporary calm. Her approach here is tactile and island-inspired, drawing on materials like linen, pine, brushed metal and Mallorcan clay. Like her designs at the other Annua properties, the concept goes big on one colour with pops of bold striped furnishings. Here, the dusky shade of blue from the property’s original shutters stood out as a point of interest, as across the island they’re often seen in a vivid green. Wall coverings feature large herons midstride or fish gliding through rippling water, bringing bold moments to an otherwise minimalistic aesthetic. The result is quiet and calming, allowing guests to slip easily into the slow of Son Xotano.
The 22 rooms and suites come in all shapes, sizes and character, though each is set up so there’s not an ounce of guilt for spending more time in them, than out. Some sit cosily beneath beamed ceilings in the loft; others are framed by soaring stone walls or feature wall coverings behind the headboard, printed with soft illustrations of island flora and the occasional sweet little bird. All follow a similar rhythm for lazing and lounging: cloud-soft beds dressed in custom washed linen bedding in neutral tones by Bassols, sculptural lights floating above chunky pine bedside tables, and ikat textiles in the islands’ iconic roba de llengües pattern. Custom furnishings designed by Nieto’s studio set the mood, while cushy chaise lounges and sculptural side tables

positioned for daydreaming and infinite window gazing. A majority of rooms come with some form of private outdoor space, whether a sundowner terrace, spacious garden, or cosy balconette, to fling the doors open in the morning whilst lingering with your morning coffee.
If anything can tempt you from your room, the pool is the hotel's centre of gravity – long and low, with uninterrupted views, framed by linen-draped cabanas and double daybeds shaded by scalloped parasols. Spilling out from the bar and
breakfast terrace, it naturally the social heart of the estate, where guests meander throughout most of the day. As dusk falls, there’s slow yoga on the open-air deck beneath the pines, followed by dinner underneath romantic vine draped pergolas. Award-winning chef José María Borrás brings youthful energy and a playful touch to the menu, guided by a ‘zero-kilometre’ ethos with ingredients sourced from nearby farms or the estate itself wherever possible. Easy-going daytime dishes like smash burgers and poke bowls, are
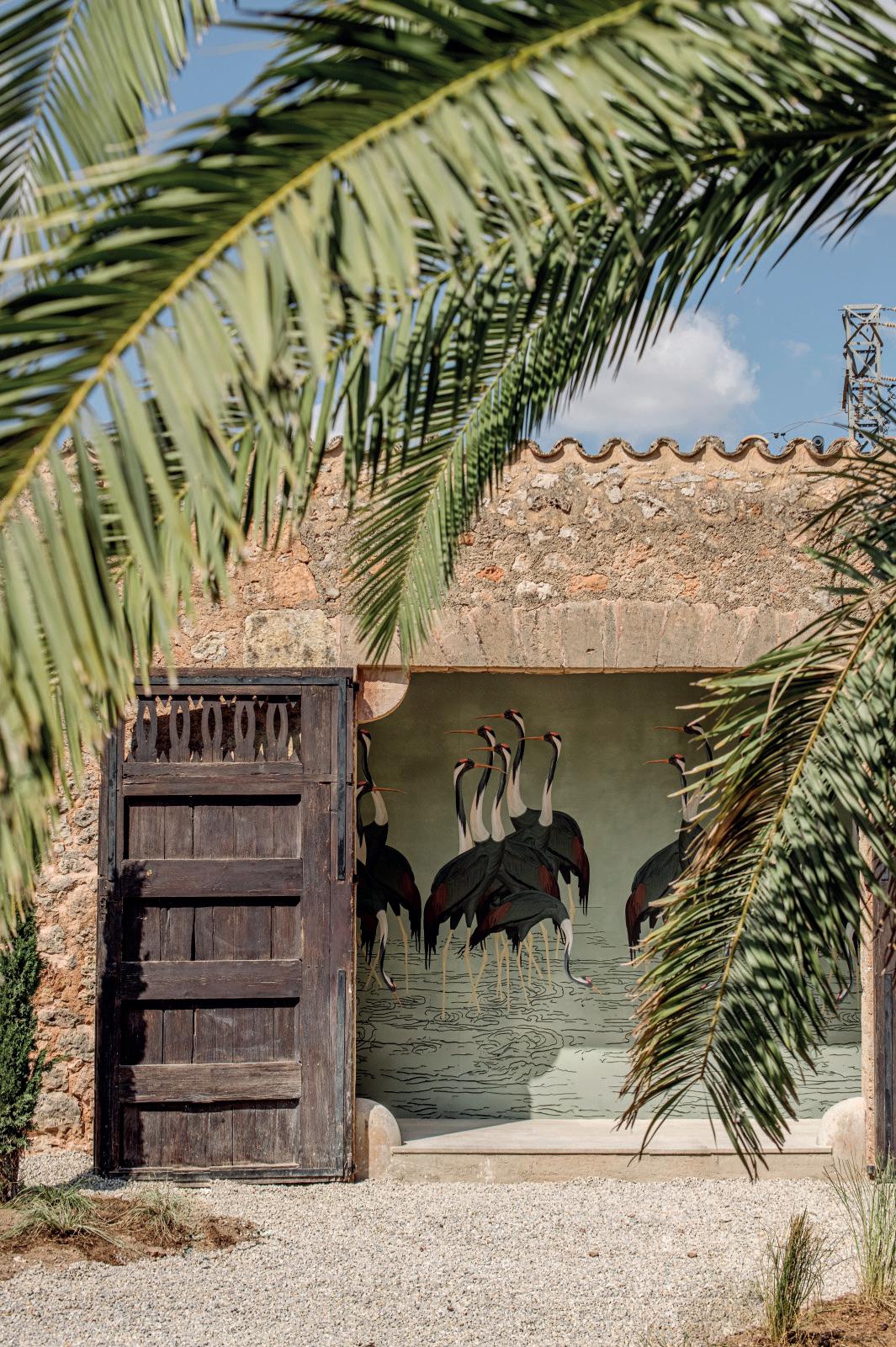
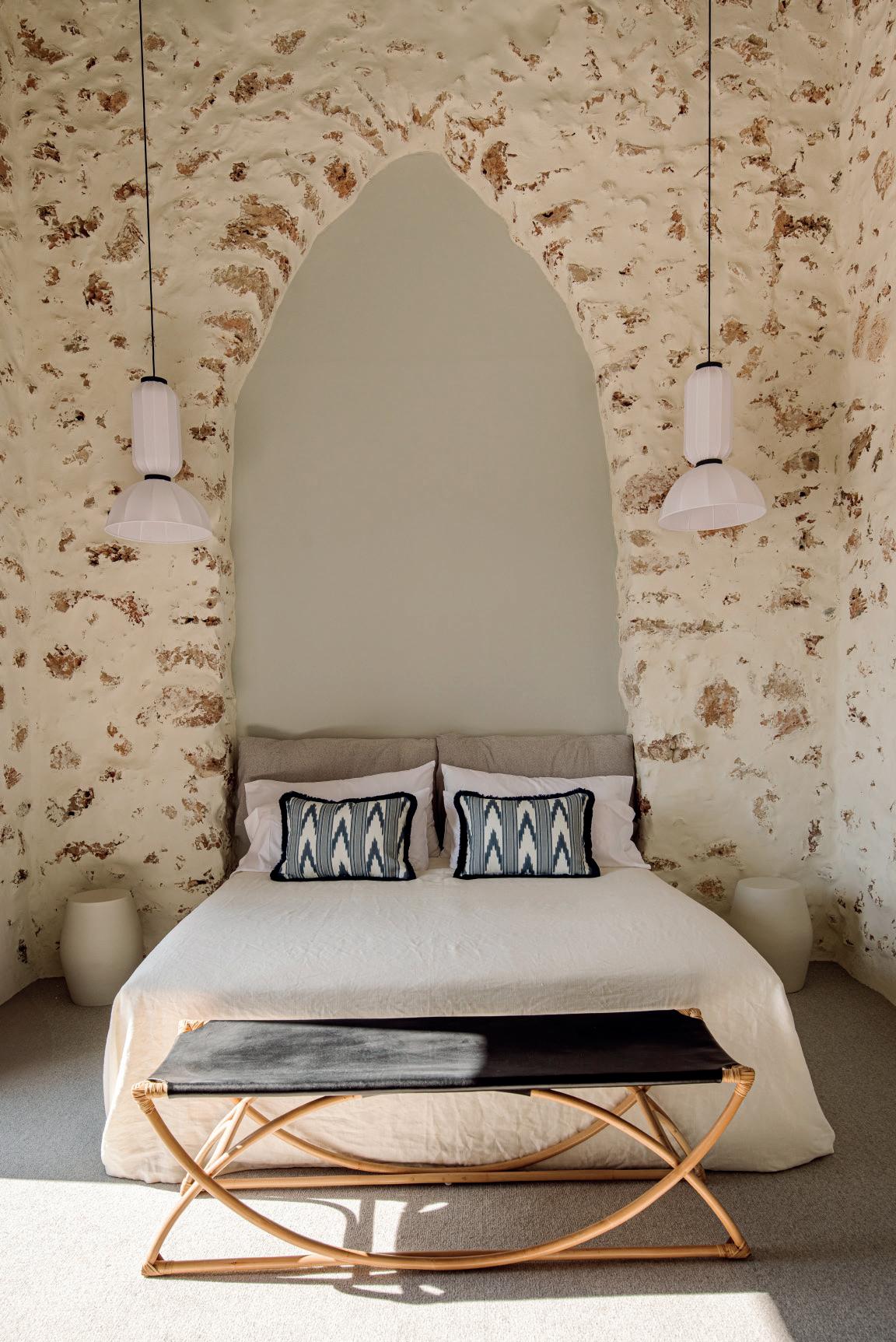
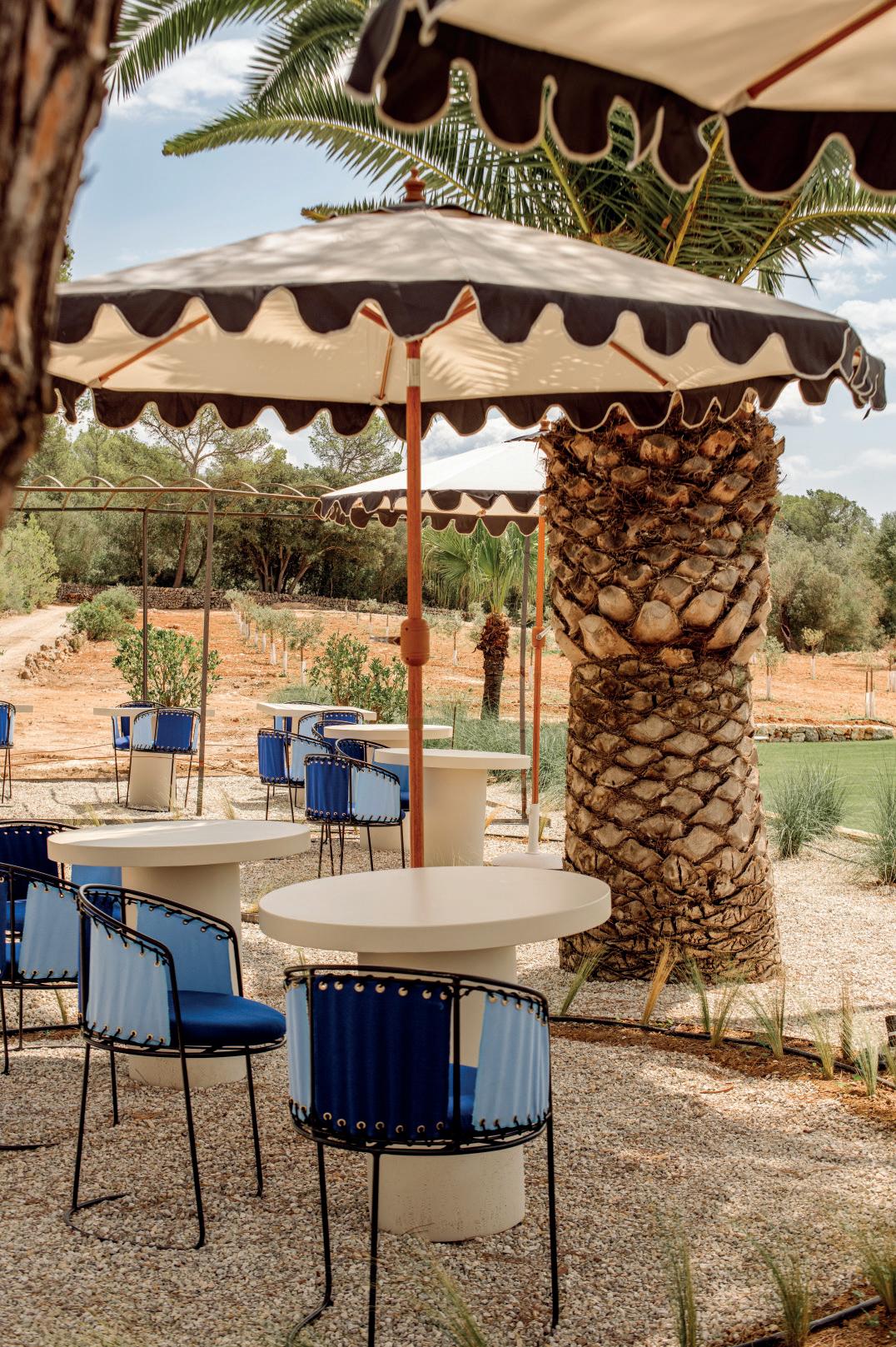
followed by more elevated plates in the evening such as lobster tagliatelle and pan-seared Mallorcan Turbot.
Though still new, Son Xotano isn’t sitting as still as it seems. Next year, the characterful wine cellar in the main house, will open as a fine-dining grill restaurant where guests can dine beneath vaulted ceilings carved into centuries-old stone. Joining the restaurant, a lounge bar is set to open above the old olive oil store, and plans are in motion for four private apartments where land is currently being made use of as an olive tree nursery, that can be later transplanted across the estate when development starts.
Despite the slow ethos, there is no slowing down for Annua’s portfolio with two more hotels on the horizon. Numa Comporta will be a hotel with private residences nestled between unspoilt beaches and sand dunes in Portugal’s Alentejo region. And Son Margalida, will soon be Son Xotano’s coastal counterpart in Mallorca, located in the
steeped cove town of Banyalbufar, again away from any of the familiar tourist crowds.
There, the three buildings that make up the future hotel tumble toward the sea in typical Banyalbufar fashion. But the remote access, steep terrain and logistical hurdles have made construction slower than expected – so much so that Son Xotano was found, designed, and completed while Son Margalida was still very much mid-build. Albeit a more complex project, the vision holds steady, set to bring 33 rooms, an infinity pool that merges into the horizon, a spa that spills out onto gardens and terraces, as well as public spaces that feel as welcoming to locals as they do to guests.
Meanwhile, back at Son Xotano, days continue to melt into a hazy loop of lounging in the sun, frolicking by the pool, and being wined and dined exceptionally well. It’s hard to imagine needing anything more. But if this is what patience looks like, Annua's next hotels are probably worth the wait. S
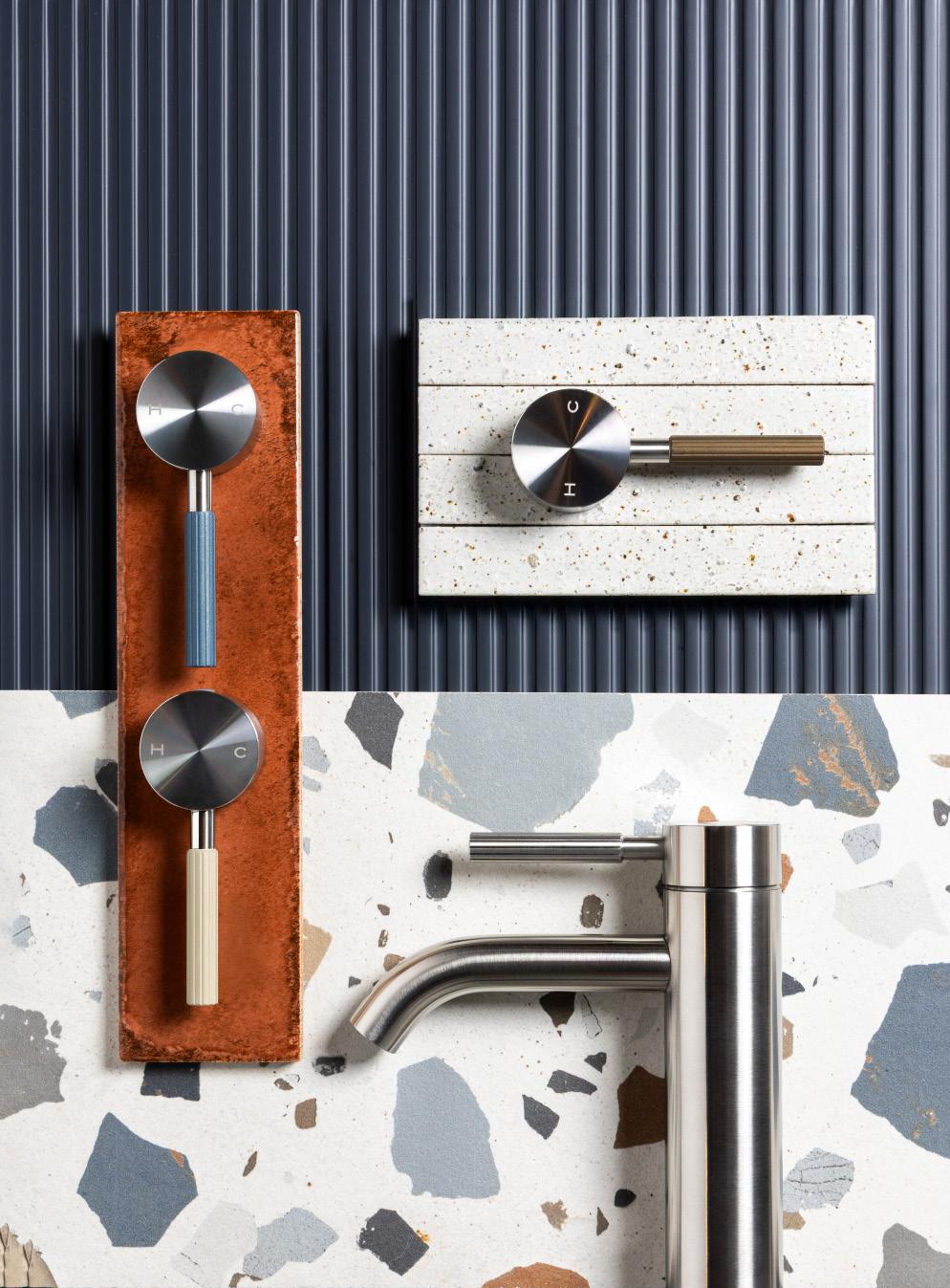
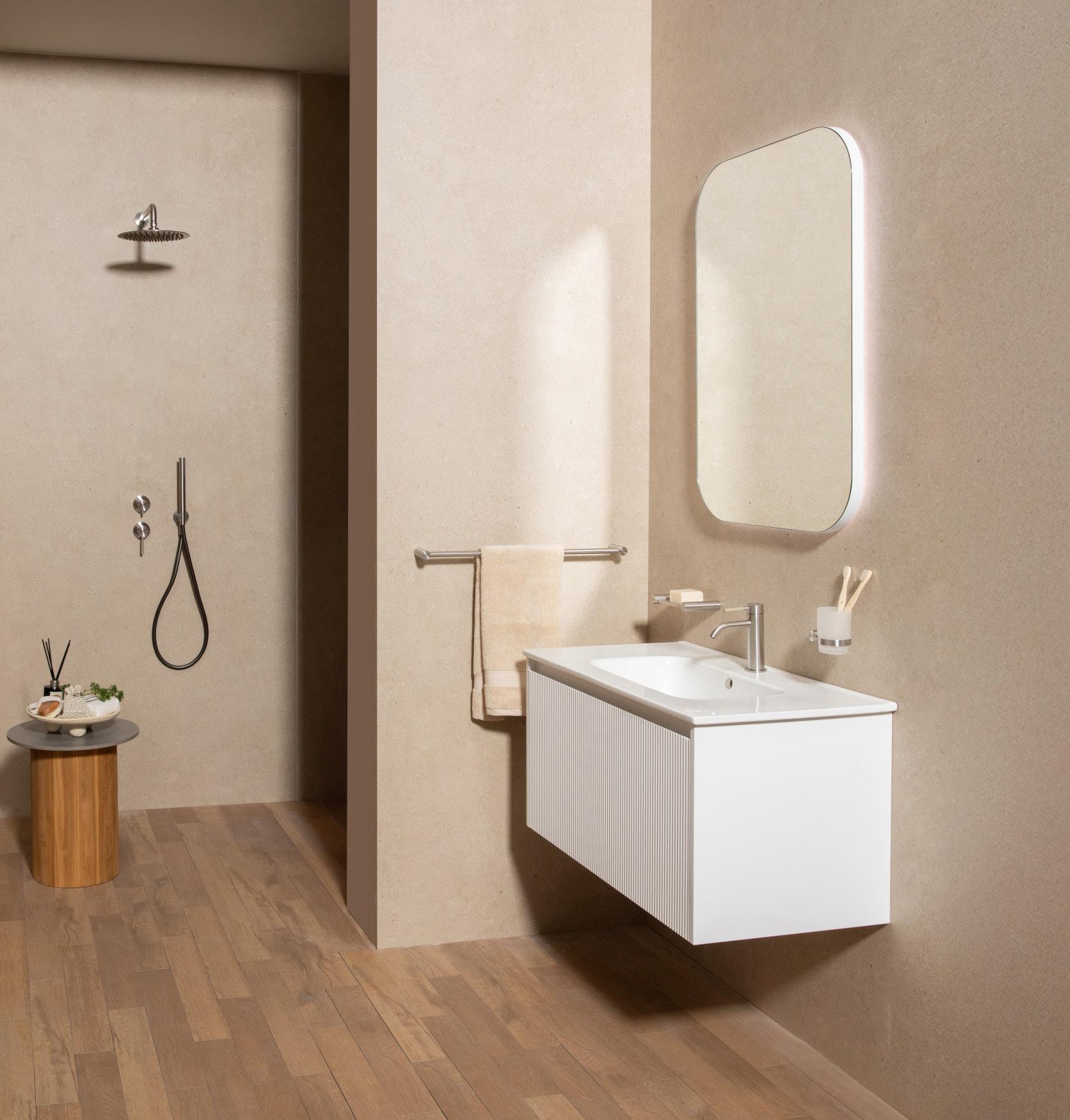
A new luxury bathroom collection launched this year
London, UK - BAGNODESIGN, the luxury bathroom brand from SANIPEX GROUP, launches Studio 316.
Expanding the BAGNODESIGN portfolio to offer even more bathroom design ideas for design professionals and homeowners, this range is suited for hospitality, commercial and residential projects to single-home specifications. Studio 316 offers a complete solution crafted from 316 stainless steel to ensure lasting performance in a chic, minimalist design with unexpected detailing.
Studio 316
Blending Nordic minimalism with exceptional craftsmanship, Studio 316 gives the interior trends for colour and texture a fresh, elegant twist.
The focus of this exclusive bathroom collection are the 316-grade stainless steel mixers. The high durability of this material enables its use in both indoor and outdoor settings. The mixers feature a distinctive curved form, accentuated by tactile fluted handles, and are available in eight accent colours in the exclusive Armour finish:
Turquoise, Caramel, Cocoa, Truffle, Lip Gloss, Mandarin, Midnight and Raspberry—allowing for personalisation in any bathroom renovation or kitchen.
This simple design language is evident throughout the collection, which includes vanity units with elegant, slimline basins that integrate with the furniture, along with freestanding and countertop washbasins, a freestanding bathtub, indoor and outdoor shower columns and complementary 316 Stainless Steel accessories and plumbing. The vanity units echo the fluted finish of the mixers, ensuring a cohesive luxury bathroom design. They are available in four versatile sizes and in colours Matt Navy, Matt White, Oak Wood and Soft Grey.
With mixers, accessories, plumbing and showering made from durable and recyclable 316 Stainless Steel, and backed by a 10-year guarantee, Studio 316 is a sustainable choice offering long-term value.
Shop BAGNODESIGN online at the wesbite or book an appointment to visit us at our A&D Centre in Clerkenwell, London.
bagnodesign.it

Guestrooms are a guest’s most intimate experience of a hotel’s design concept –and perhaps the most crucial. After all, a hotel wouldn’t be a hotel without them. Compact or sprawling, classic or creative, guestrooms should be a masterclass in both function and feel, wowing not only through aesthetics but in how guests interact with the space. From suites carved into cliffs to retro-inspired farmhouses, these are the hotel rooms where the (design) magic happens.
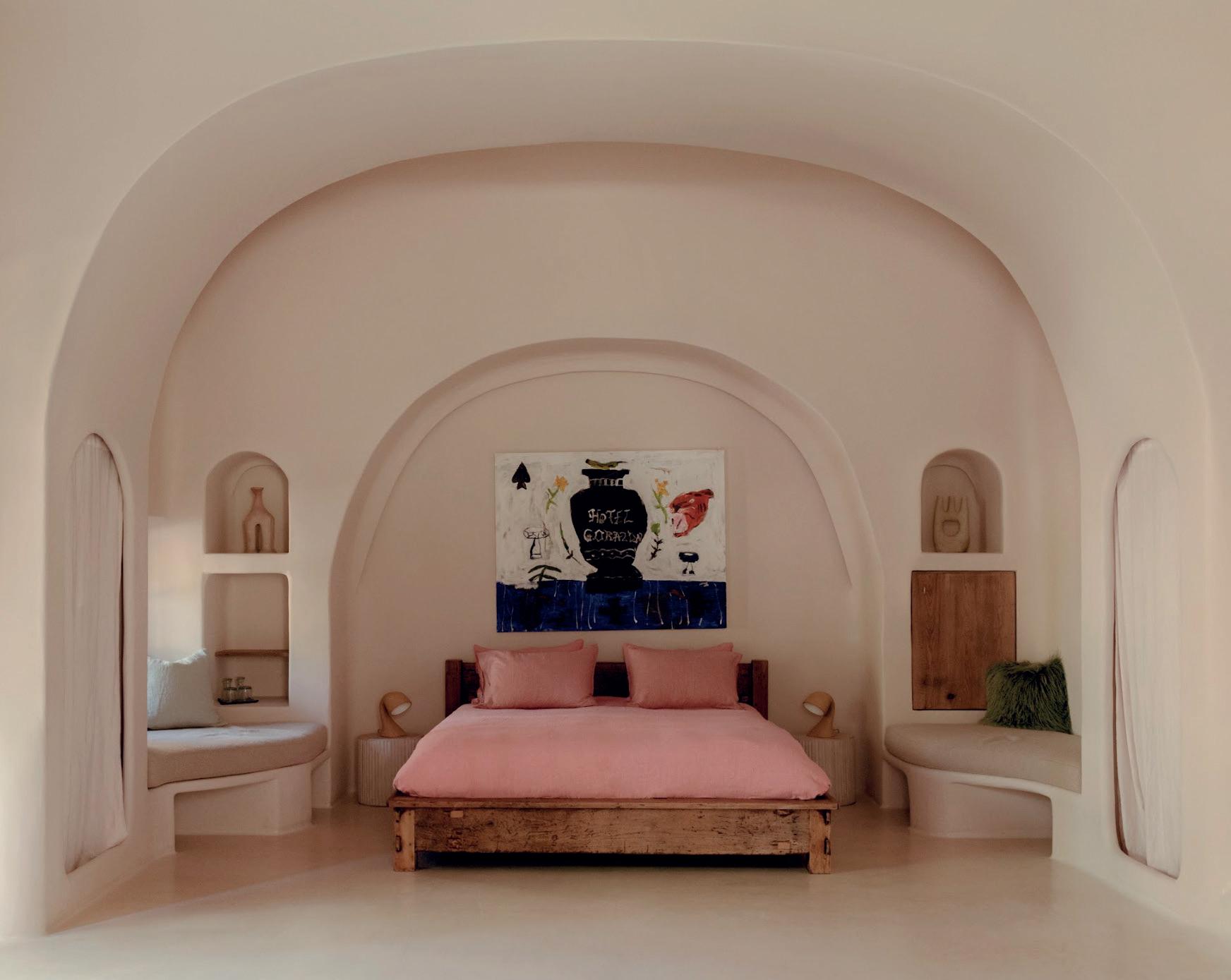
The brainchild of fashion photographer Kate Bellm and creative director Edgar Lopez, Hotel Corazón transforms an 18th-century finca into a playful, design-driven retreat. Each of the 15 guestrooms is individually designed but united by the duo’s vibrant, dreamlike style – a blend of 70s retro-cool and Mediterranean ease. Psychedelic shapes and sun-faded hues echo Bellm’s photographic world, while chalky pastel walls, sculptural lamps and vintage textiles nod to Palm Springs modernism. Bohemian in spirit, yet stylish and refined, the rooms feel perfectly in tune with the slow, sun-soaked rhythm of the Serra de Tramuntana.
hotelcorazon.com
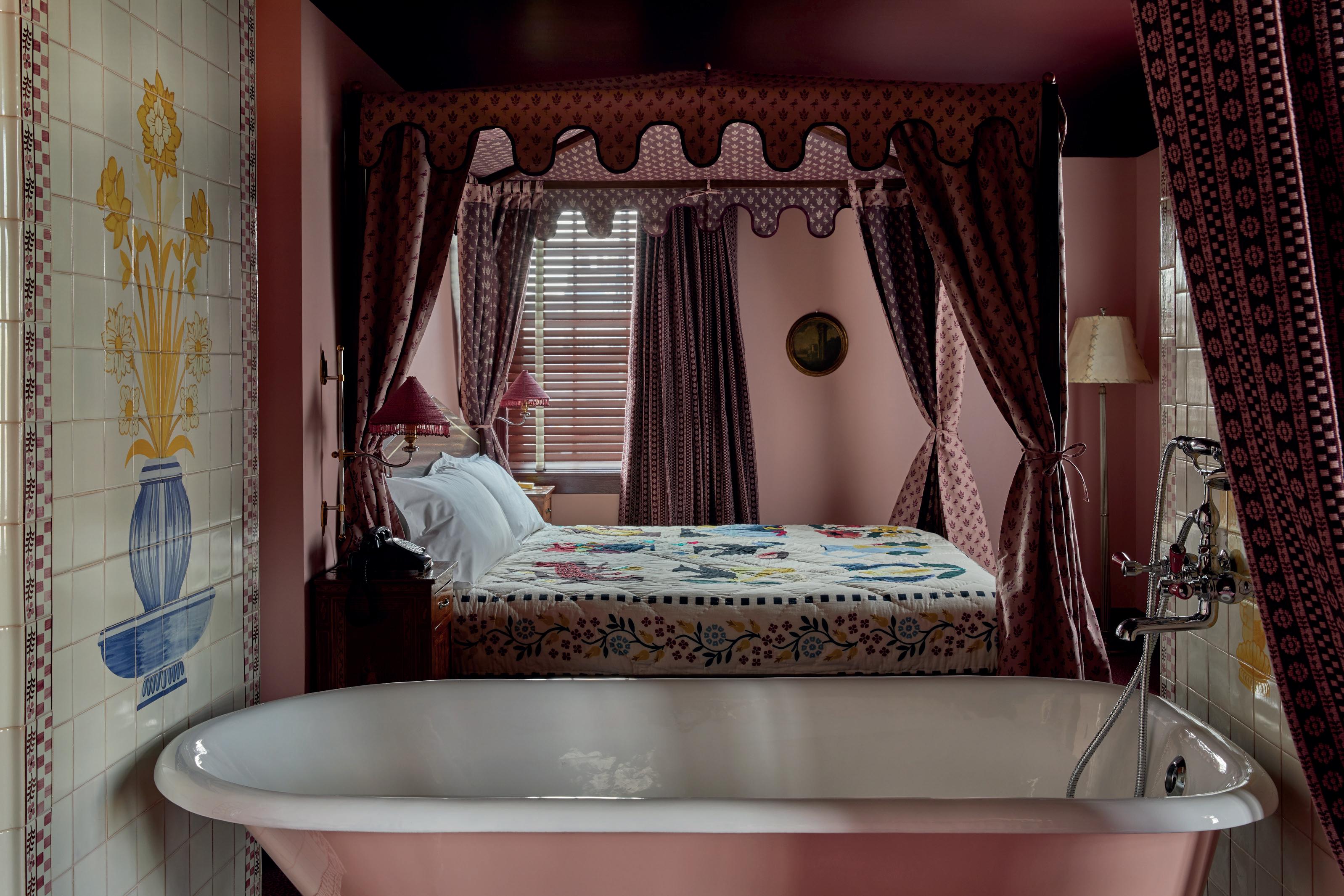
Housed in the 1912 Latrobe Building, Hotel Ulysses reimagines its Renaissance Revival bones through a maximalist lens. Designed by Ash with architecture by Quinn Evans, the guestrooms lean into cinematic excess, drawing inspiration from Baltimore-born filmmaker John Waters and his signature “high-camp” style. Leopard-print carpets, flamingo motifs and vintage furniture are paired with four bold colour schemes – cerise, citron, jade and azure. Canopy beds are dressed in quilted bedding, while hand-beaded Indian lampshades and eclectic artwork sourced globally add layers of texture and personality. The result is playful, unabashedly decorative, and reflective of the city’s cultural character.
ash.world/hotels/Ulysses

March 26–28, 2026
This educational three-day conference brings you together with local and international hospitality professionals. Key industry influencers will provide insight, innovative ideas, emerging hot topics and share strategies for success in hospitality and professional development. This is an event where you learn and network with the best in our industry. Leading today…Impacting tomorrow!
Visit newh.org or scan the code below for more information. Sponsorship opportunities are still available!

March 26–28, 2026
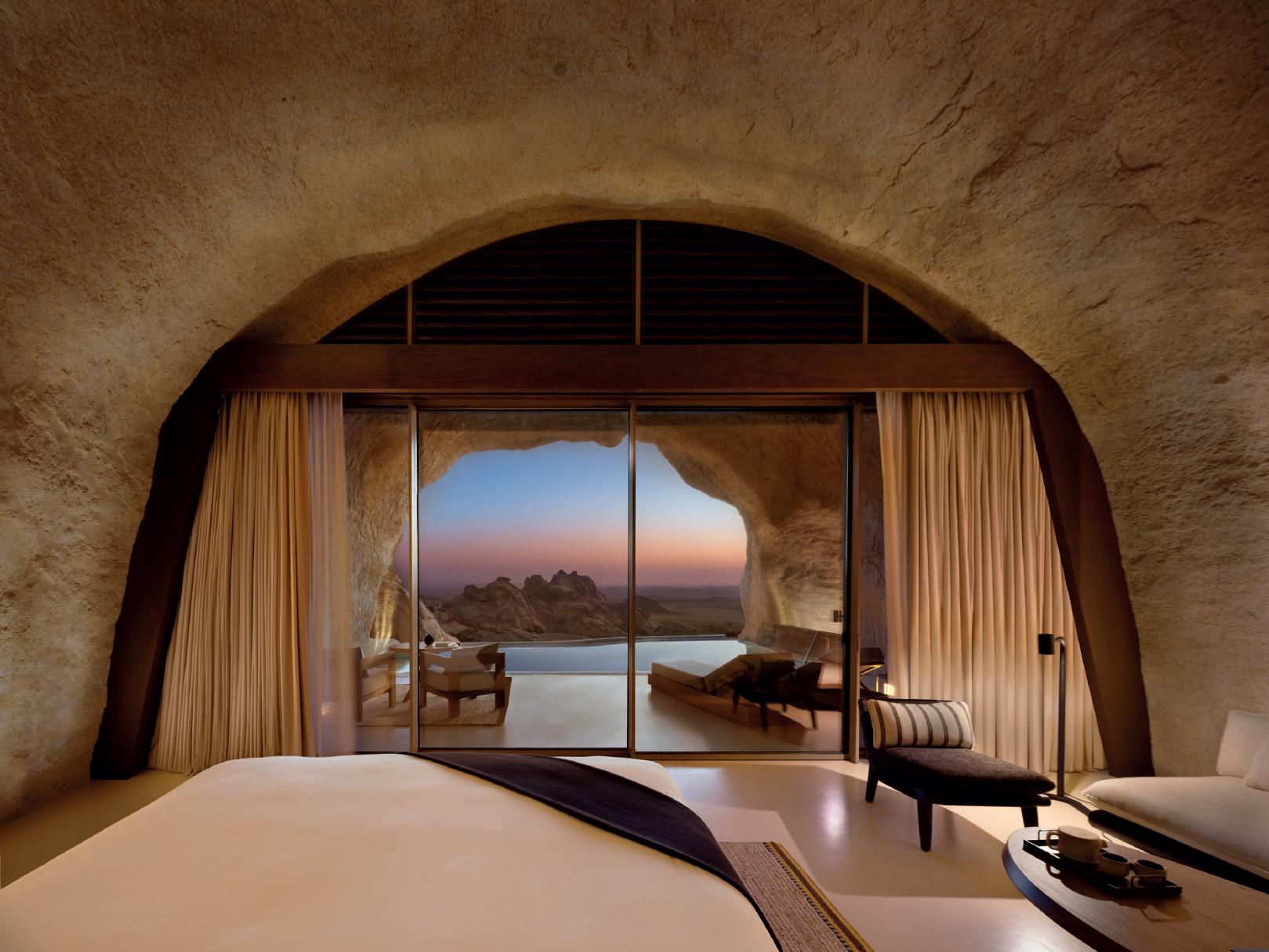
Designed by Oppenheim Architecture with interiors by Studio Paolo Ferrari, Desert Rock is embedded directly into the ancient mountains and rocky outcrops of the Red Sea landscape. Each villa and suite has been conceived to merge with its dramatic surroundings, with stone, timber, and muted palettes echoing the desert terrain. Accommodation ranges from cliff-hanging villas with far-reaching views to cave suites carved into the rock face, complete with plunge pools and natural stone walls. Whether a crevice villa seemingly suspended over the massif or the expansive Royal Villa, every guestroom is shaped by the geology that surrounds it.
desertrock.sa
Designed in collaboration with Nicholas Plewman Architects, Michaelis Boyd and Fox Browne Creative, andBeyond Suyian Lodge pairs raw beauty with refined craft through an Afro-Wabi-Sabi aesthetic. Each of the 14 suites, including a family suite, is layered with earthy textures and hand-crafted details that embrace imperfection as part of their character. Interiors draw on Kenya’s tactile richness – from cladding inspired by wild dogs to bronze finishes and intricate Samburu beadwork – while private plunge pools and wide openings keep the surrounding landscape close at hand.
andbeyond.com
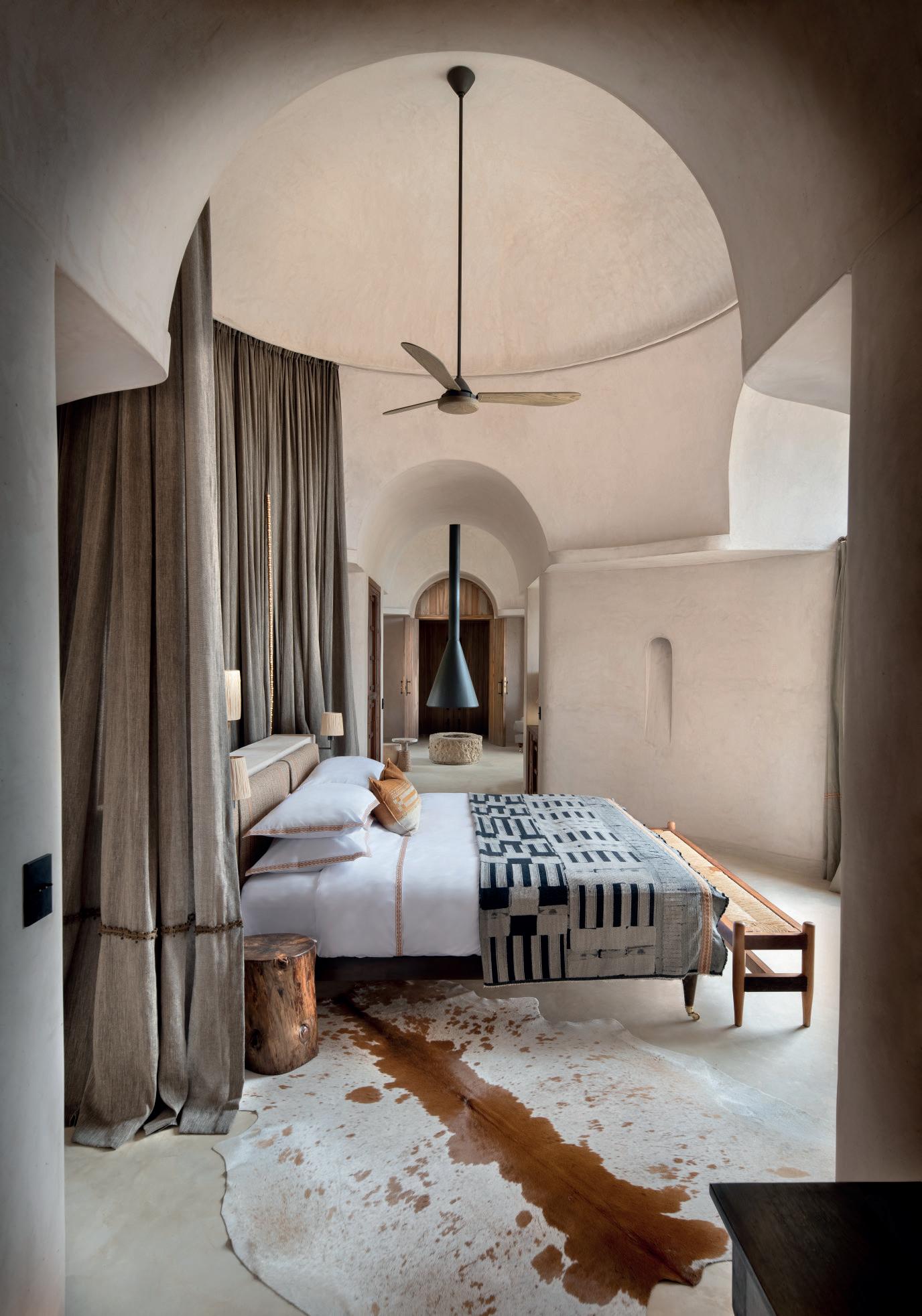
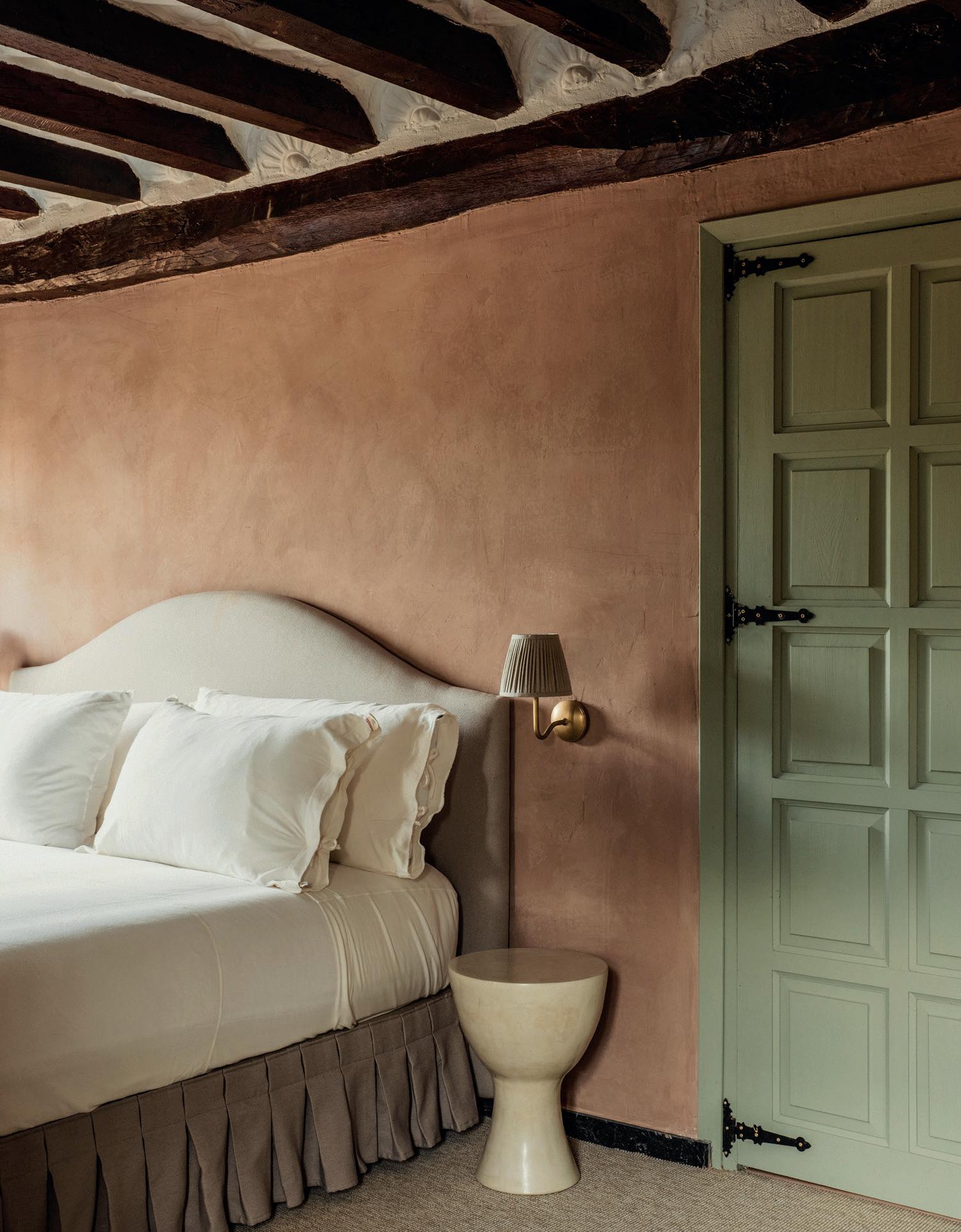
Set within a restored 17th-century masia in Catalonia’s Alta Garrotxa region, newly opened Off Grid Girona brings together history, craft and simplicity in a ten-bedroom rural retreat. Conceived by Gerard Greene, co-founder of YOTEL, the project reflects a deliberate shift toward slower, more sustainable hospitality. Designed with Ariadna Puigdomenech, the guestrooms honour the original stone structure while favouring natural finishes – limewash walls, terracotta tiles and reclaimed wood. A neutral palette mirrors the surrounding volcanic landscape, while upcycled furnishings and local stone basins sit alongside modern touches such as monsoon showers and hand-cut La Bisbal tiles.
offgridgirona.com
Housed in a 19th-century palazzo, STRAF has been a Milan design landmark since opening in 2003. Fashion designer Vincenzo de Cotiis reimagined the interiors with a bold, elemental language, where texture takes precedence over ornament. The 64 guestrooms and suites combine exposed cement, oxidised brass, bronze and iron with layered artworks that soften and warm the industrial palette. Bespoke furniture and hand-finished details highlight de Cotiis’s couture sensibility, while the use of raw, everyday materials recalls the Arte Povera movement. Despite being conceived over 20 years ago, the design sits comfortably within today’s interiors landscape – proof of its timeless edge.
straf.it
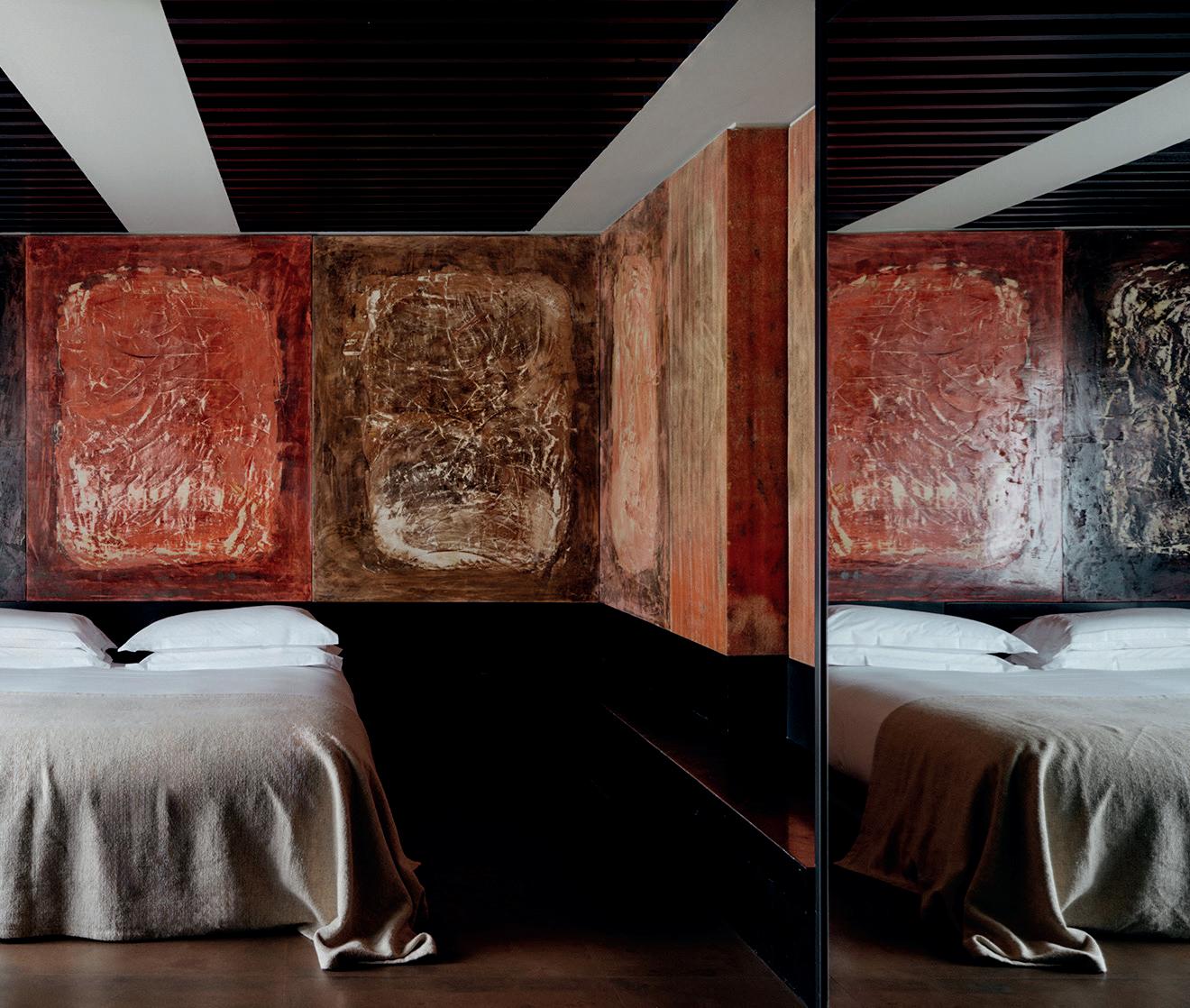
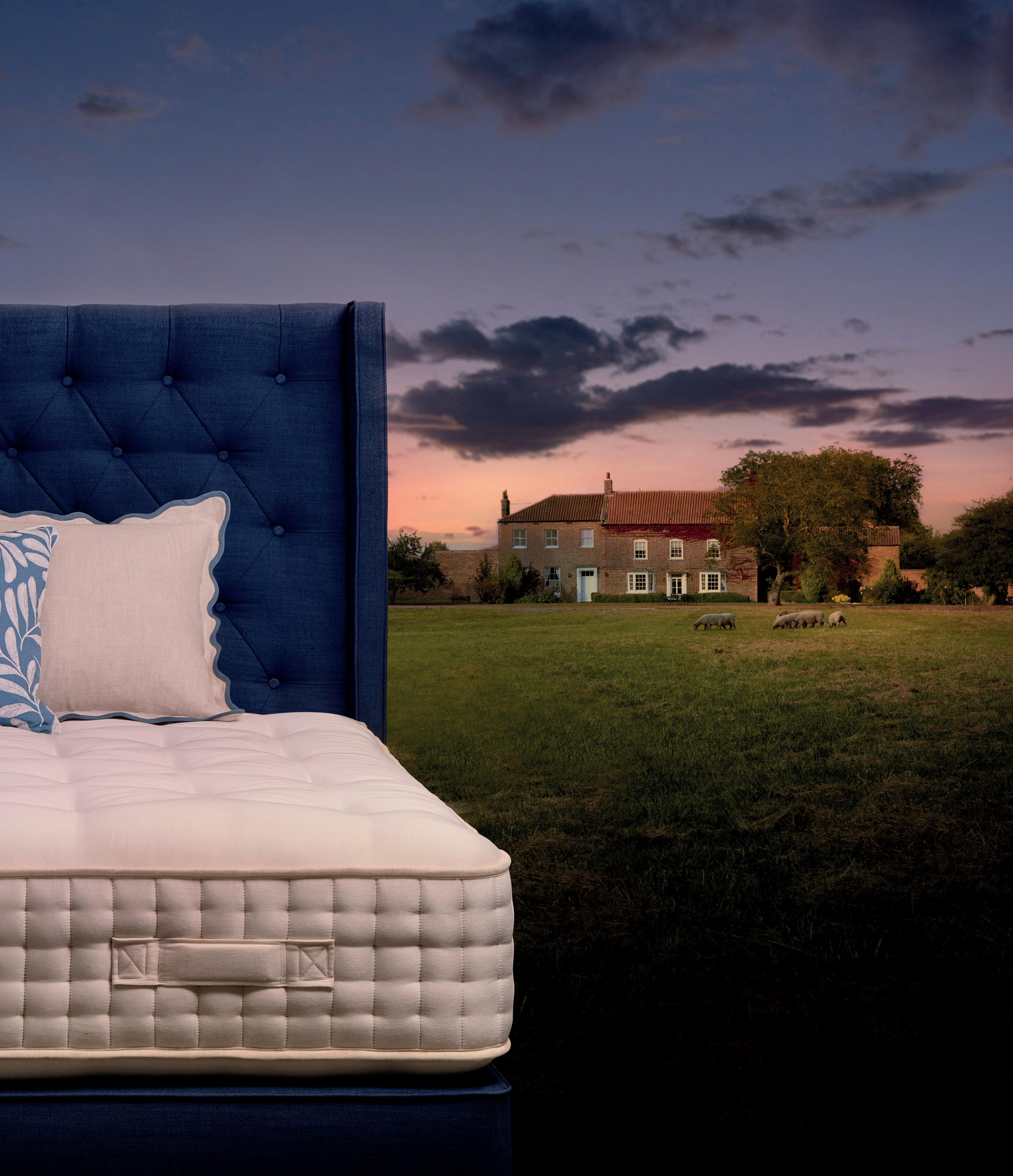
Delivering the ultimate in luxury mattress craftsmanship and comfort, from farm to the final stitch.
Homegrown and handmade in Yorkshire for the perfect night’s sleep.
JOIN US AT:

6th – 7th October Stand 1510


12th – 15th October Stand D36
See why we are cut from a different cloth.
HARRISONSPINKS . CO . U K
SPACE brings you the best in show this year from design and architecture fairs to industry conferences, and award ceremonies around the globe.

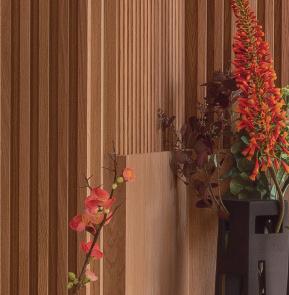
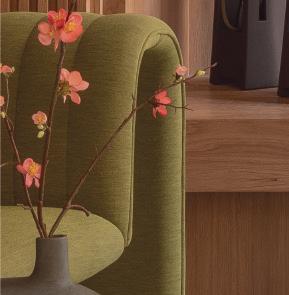



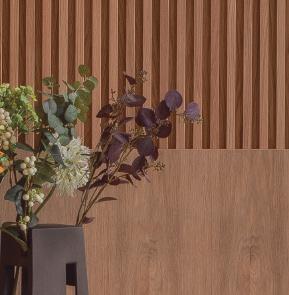








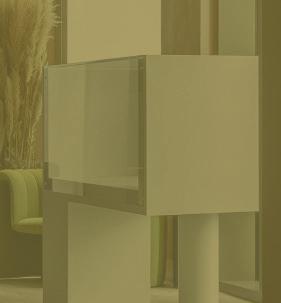
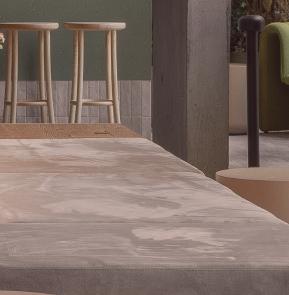



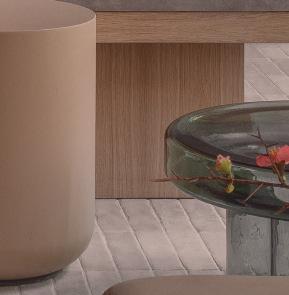
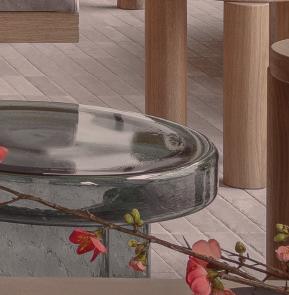
HELSINKI DESIGN WEEK
5-14 SEPTEMBER Helsinki, Finland
Established in 2005, Helsinki Design Week is the largest design festival in the Nordic countries targeted at both professionals and the public.
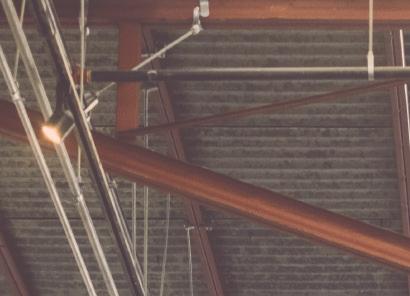
helsinkidesignweek.com


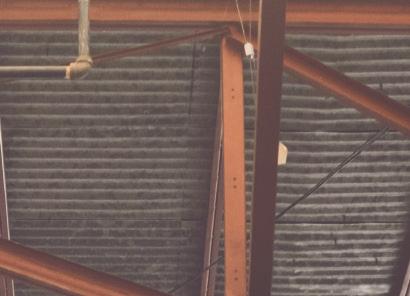
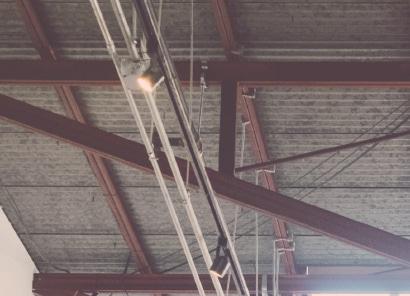
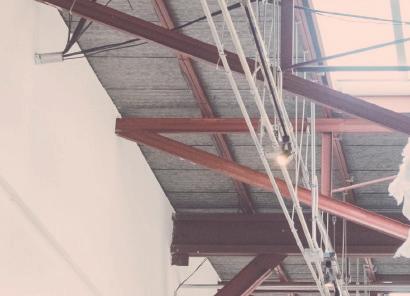
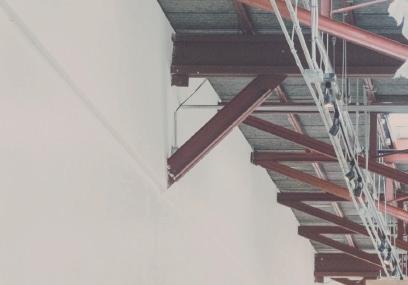

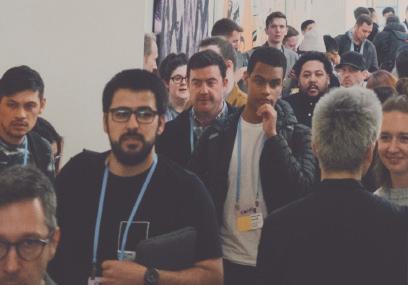
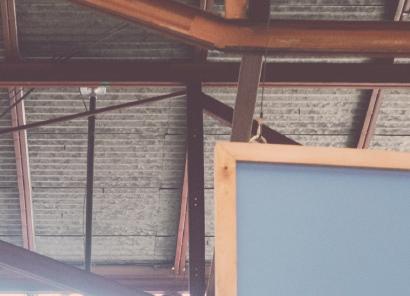
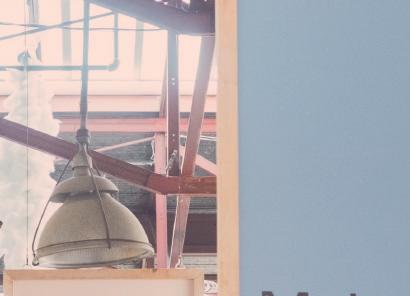

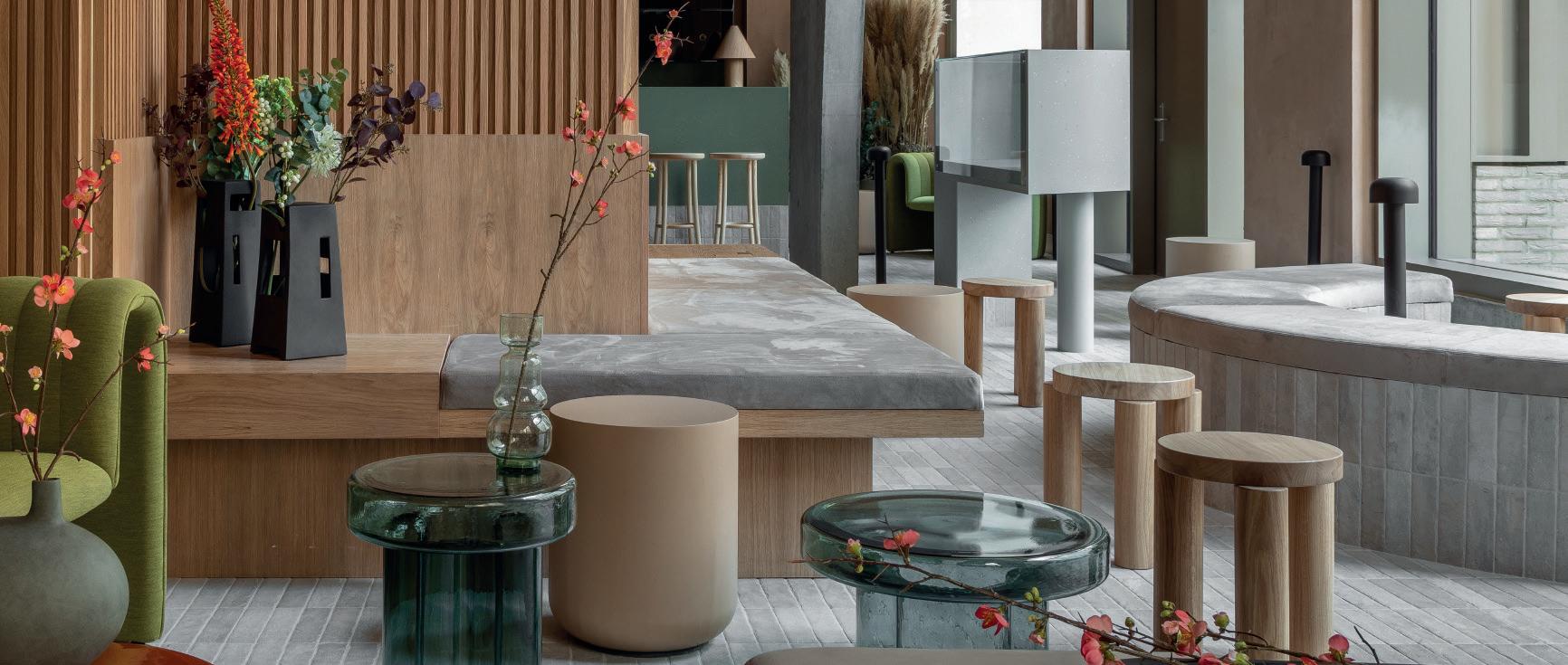


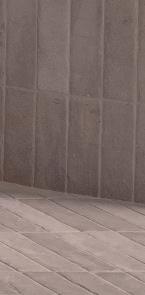
13-21 SEPTEMBER London, UK
Spread across the city, London Design Festival brings in an international audience of design enthusiasts with hundreds of events.
londondesignfestival.com
FOCUS/25
15-19 SEPTEMBER London, UK

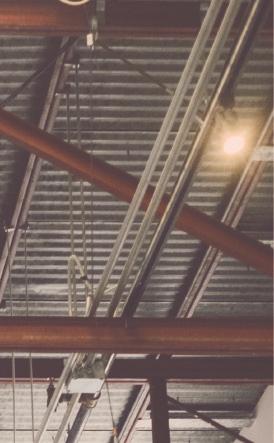
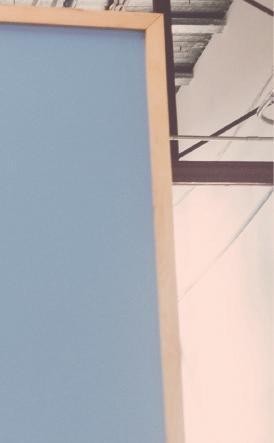



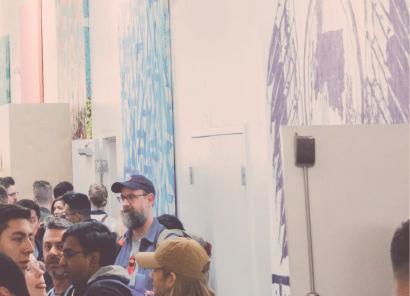


Over five days, Focus/25 is the ultimate international design and decoration show, brimming with creative ideas, inspiration and insights.
dcch.co.uk/focus/
16-19 SEPTEMBER
Sao Paulo, Brazil
Equipotel has established itself as the right destination for those seeking products and services related to the art of hospitality. equipotel.com.br
17-18 SEPTEMBER
Miami, USA
The UK’s most comprehensive, dedicated event for the luxury, boutique and independent hotel sector, returns to Miami.
independenthotelshow.com
INDEPENDENT HOTEL SHOW
6-7 OCTOBER
London, UK
IHS returns, bringing together the luxury and boutique hotel community for two days of curated inspiration, meaningful networking, and innovative solutions independenthotelshow.co.uk
8-9 OCTOBER
Kraków, Poland
Kraków International Interior and Architecture Fair showcases furniture, lighting, surfaces, ceramics, technology, fittings, and appliances.
FOCUS/25 THE LONGER VIEW
22 SEP – 16 OCTOBER
London, UK
Focus/25: The Longer View sees 35+ popup House Guests enjoy extra exhibition time in the Design Centre, Chelsea Harbour at the same time as Decorex dcch.co.uk/focus/
21-23 OCTOBER
Barcelona, Spain
HICAP
22-24 OCTOBER
Singapore
In its 35th year, the Hotel Investment Conference Asia Pacific brings together the most influential players of AsiaPacific’s hotel investment community. burba.com/HICAP
kiaf.pl BDNY
9-10 NOVEMBER
New York, USA
Boutique Design New York connects boutique hospitality brands and designers with vendors, insider experiences, and hospitality products. bdny.com
INDEPENDENT HOTEL SHOW
29-30 OCTOBER
Munich, Germany
The German edition of IHS brings together the luxury and boutique hotel community for two days of its celebrated offering to another European city. independenthotels.de
5-6 NOVEMBER
Gdansk, Poland
For a second edition of the year, KIAF goes to Gdansk showcasing furniture, lighting, surfaces, ceramics, technology, fittings, and appliances.
kiaf.pl
Europe’s largest hospitality design event for hotels and restaurants, with two days of shows, talks, and round tables. interihotel.com
LUXURY HOSPITALITY CONF.
30 OCTOBER
Milan, Italy
A full-day event dedicated to luxury hospitality, to help professionals understand emerging trends, new approaches, and future prospects.
luxuryhospitalityconference.it
26-27 NOVEMBER
London, UK
HIX LDN gathers Europe’s hospitality interiors community for a celebration of design with insightful talks, immersive installations, networking opportunities. hixevent.com
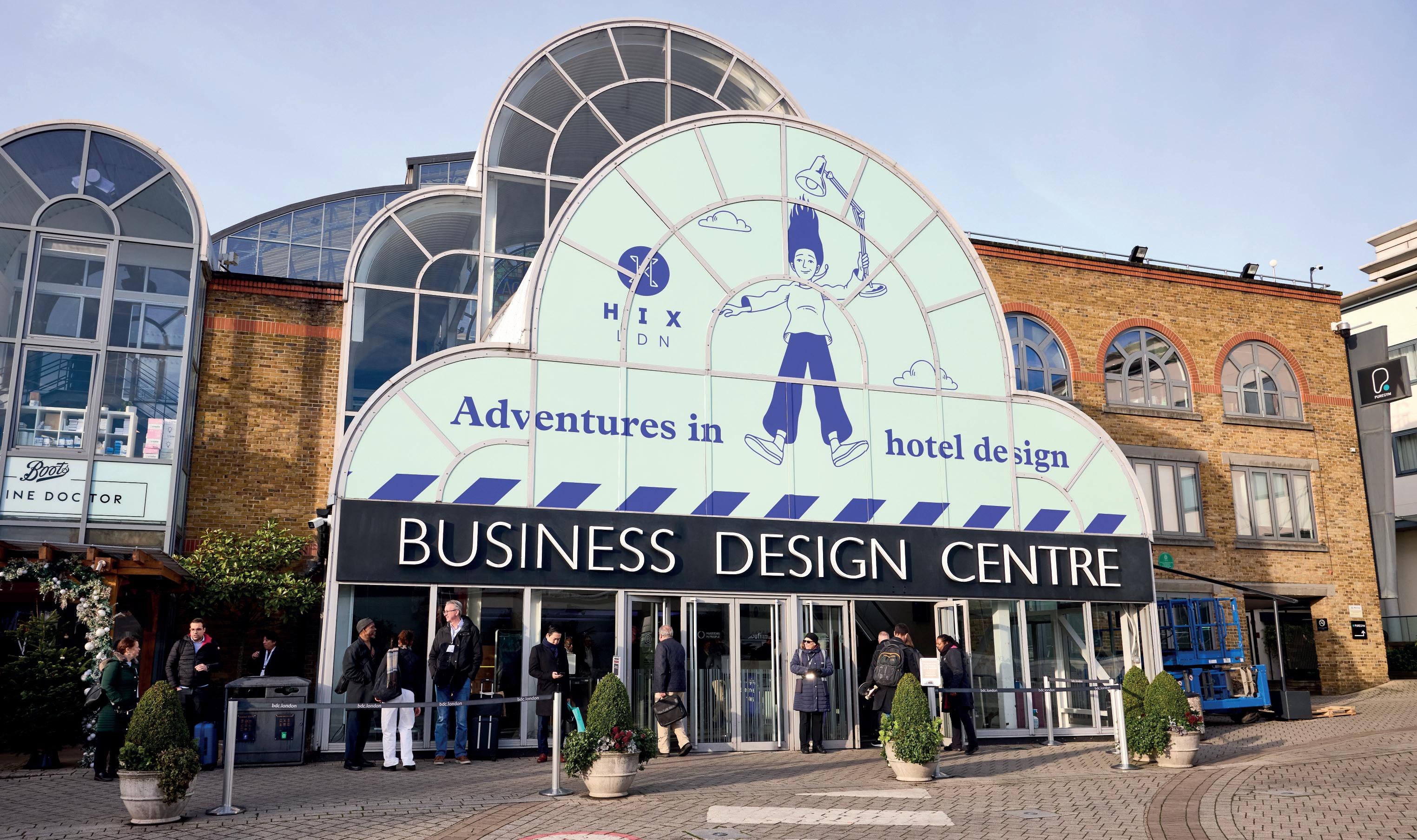
HIX returns to London’s Business Design Centre on 26 & 27 November for two days of talks, installations, parties, and an exhibition of over 150 leading design brands.
Guided by the theme ‘culture clash’, this year’s edition of Europe’s leading hotel design event will bring the hospitality interiors community together for a celebration of the people, projects, products and perspectives shaping the next chapter of hotel interior experiences.
Featuring Expo, Social, Installation and Talks strands, this year’s programme explores the unique power of hotel design to bring people together and broaden horizons all around the world.
Hotels showcase the best a culture has to offer in one of the most important measures of success – how it looks after others. From the Japanese concept of omotenashi which composes hospitality around care rather than expectation, to the Atithidevo Bhava principles of India that see guests considered as gods, each continent, country, society and tribe has its own take on what constitutes an exceptional stay. Exploring the intersection of design, heritage and philosophy, this year’s theme of Culture Clash is a platform for hotel design without borders, with the HIX 2025 programme celebrating the diverse range of customs, values, traditions and aesthetics that underpin local and global hospitality cultures alike.
The HIX exhibitor community brings together the best European brands working at the cutting edge of hotel interior design. Showcasing a curated edit of over 150 major labels from across the furniture, bathroom, lighting, technology, fabric, surface and decor sectors, the HIX expo is a one-stopshop for the best new collections and exclusive releases from Hansgrohe, Panaz, Chelsom, Laufen, Marset, Tuuci, Concept Contract and more. Special show-floor features this year include a pop-up concept guestroom exploring the connection between past and future by Nutro in the Silent Gliss showroom, and a Furniture Fusion stand paying homage to Bob Dylan and the transformative process of creativity.
Across two days of panels, presentations and perspectives, HIX Talks explores the future of hospitality design with the people shaping it. Answering the big hospitality design questions, this year’s programme looks to topics including the shifting definitions of luxury, innovations in hotel wellbeing, and the next wave of hospitality tech. Speakers include leading designers and operators from Ennismore, Accor, SH Hotels & Resorts, Conran & Partners, Yotel, OBMI, Maybourne, Space Copenhagen and more. Returning sessions like Studio Confidential will take a look behind the
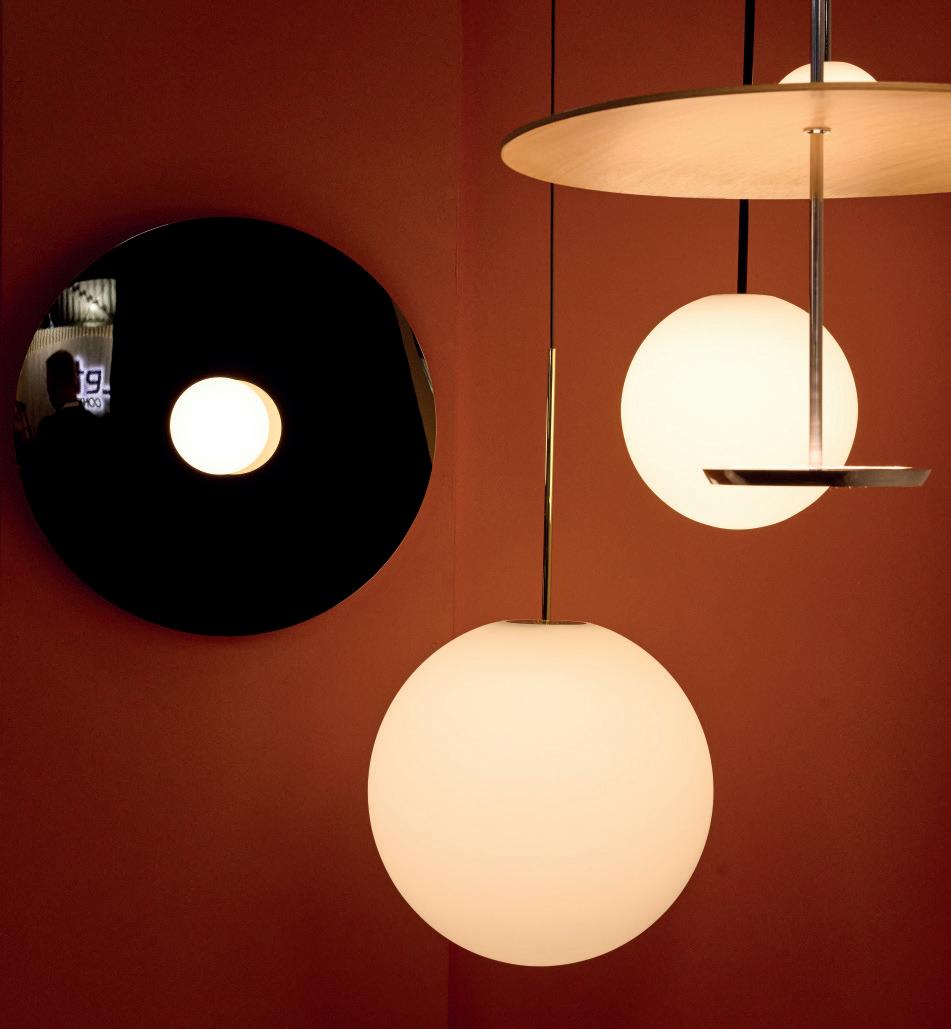
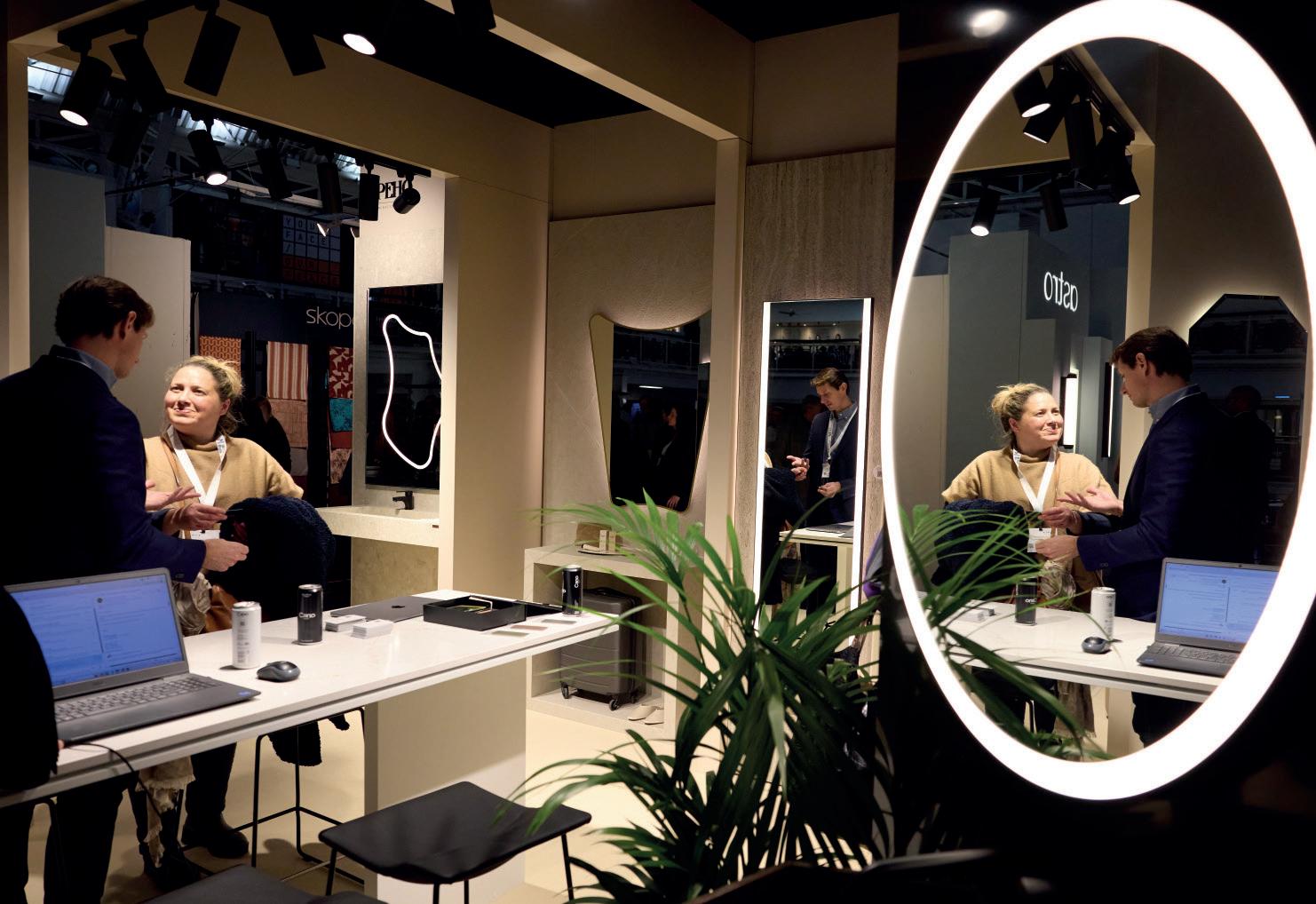

curtain of a leading hospitality designers G.A Group, while a keynote interview with 25Hours founder Christoph Hoffmann is set explore how the brand shook up hotel culture with a bold new vision.
HIX guests can experience the expert hospitality of the hotel design community as part of a dedicated social strand featuring parties, receptions, activations and pop-ups across the show floor. Join the fun at stand events hosted by the HIX exhibitor community and rub shoulders with industry leaders at our signature HIX Social Session (26 Nov, 5pm - 8pm) before making new connections at workshops and breakout content all designed to inspire collaboration.
Where previous installations have seen HIX host the world’s first mycelium bar, a reimagining of a London architectural icon, and two
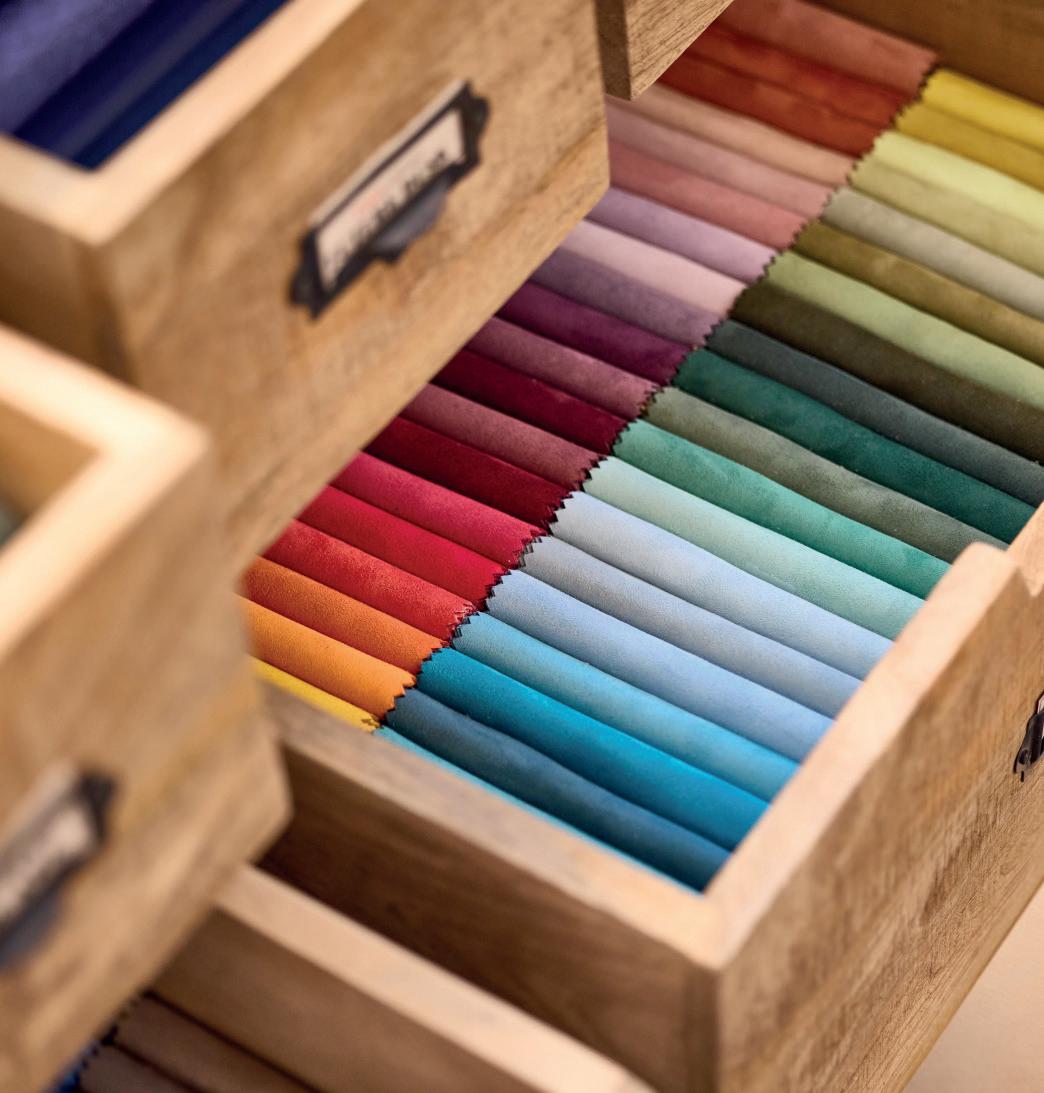
high-concept ‘rooms with a point of view’, this year’s theme of Culture Clash offers a different perspective (quite literally). Created in collaboration with MKV Design and Luma Mirrors, ‘Reflections’ takes inspiration from the island of Ibiza and the unique social and creative exchanges that characterise its distinct cultural landscape. Complete with its own talks, bar and soundtrack, this year’s installation is a love letter to island living in the heart of bustling London.
HIX is free to attend, and welcomes designers, architects, operators, developers, investors, owners, project managers, suppliers, general managers and anyone else involved in bringing hotels to life.
Register for your free pass and join Europe’s hospitality design community at London’s Business Design Centre on 26 & 27 November for a true celebration of hotel design and experience.
hixevent.com
ADVERTISING
Rachel Norrie
rachel.norrie@purplems.com
Tel: +44 (0)1732 371574
EDITORIAL
EDITOR
Emma Kennedy
emma.kennedy@purplems.com
Tel: +44 (0)1732 371 588
DEPUTY EDITOR
Jess Miles
jess.miles@purplems.com
Tel: +44 (0)1732 371578
PRODUCTION & DESIGN MANAGER
Lorna Reekie
lorna.reekie@purplems.com
Tel: +44 (0)1732 371 584
CONTENT & PRODUCTION MANAGER
Stephen Wadey
stephen.wadey@purplems.com
Tel: +44 (0)1732 371 585
STUDIO
Rob Tremain
rob.tremain@purplems.com
Tel: +44 (0)1732 371 584
MANAGEMENT
MANAGING DIRECTOR
Ed Hunt
ed.hunt@purplems.com
Tel: +44 (0)1732 371 577
ADMINISTRATOR
Francesca Smith
francesca.smith@purplems.com
Tel: +44 (0)1732 371 570
ACCOUNTS MANAGER
Lewis Boddy
lewis.boddy@purplems.com
Tel: +44 (0)1732 371 587
Space Subscriptions
Perception SaS PO Box 304 London Rd, Uckfield, E Sussex, TN22 9EZ 01825 701520
E-mail purplems@my-subs.co.uk https://purplems.my-subs.co.uk

Subscription rates
1 Year (6 issues)
UK £80
Europe £180
RoW £235
Purple Media Solutions Ltd, The Old School House, St Stephens Street, Tonbridge, Kent TN9 2AD UK T: +44 (0) 1732 371 570
© Purple Media Solutions Ltd 2025. All rights reserved. No part of this publication may be reproduced, stored in a retrieval system, or transmitted in any form or by any means electronic, mechanical, photocopying, recording or otherwise without prior permission of the publishers. Although every care has been taken to ensure accuracy, the publishers cannot accept responsibility for any errors or omissions that may occur in this issue.
SPACE is published by Purple Media Solutions Ltd.
Registered in England. Registered Number 5949065. Registered Office: The Old School House, St Stephens Street, Tonbridge, Kent TN9 2AD, UK



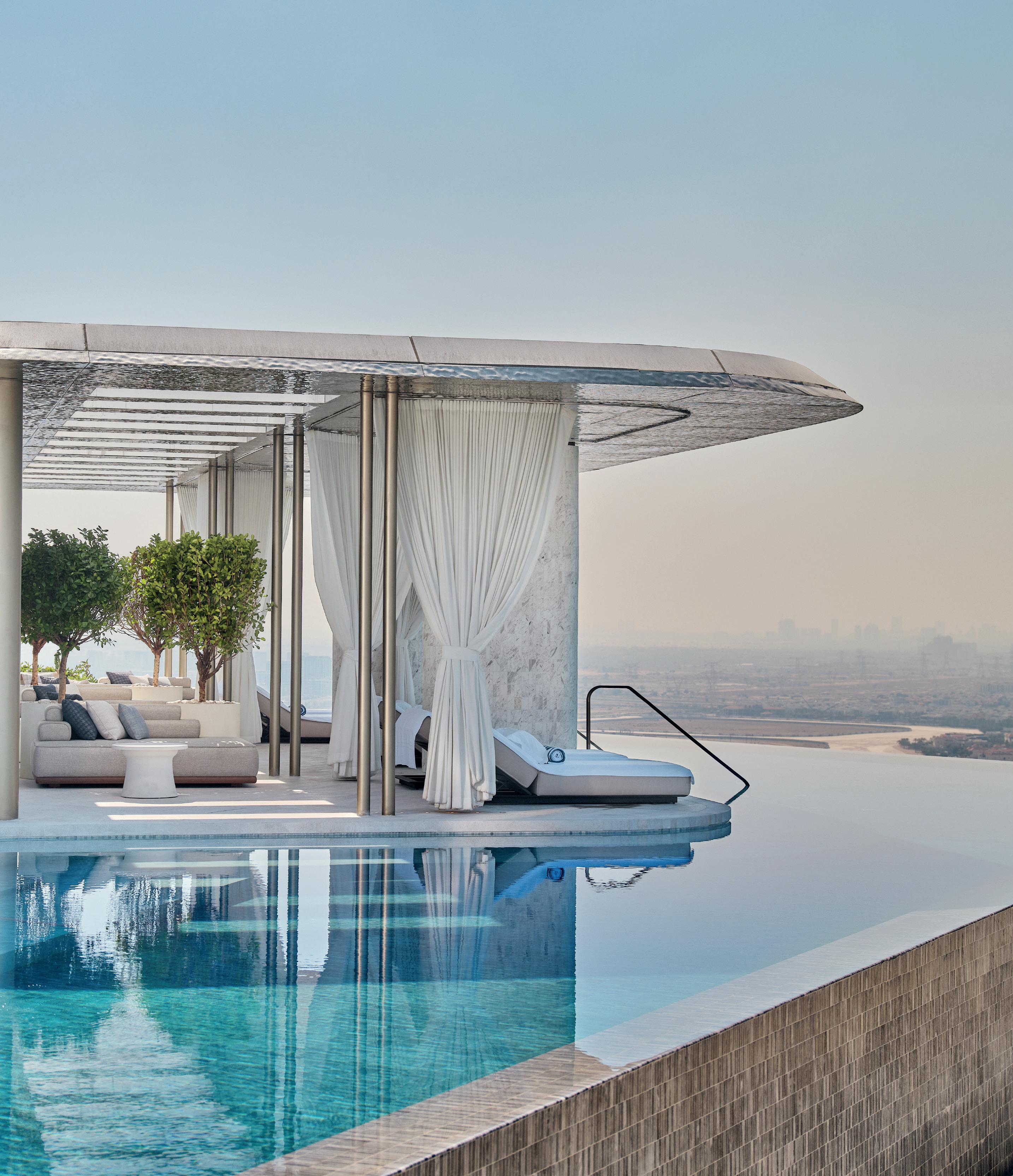


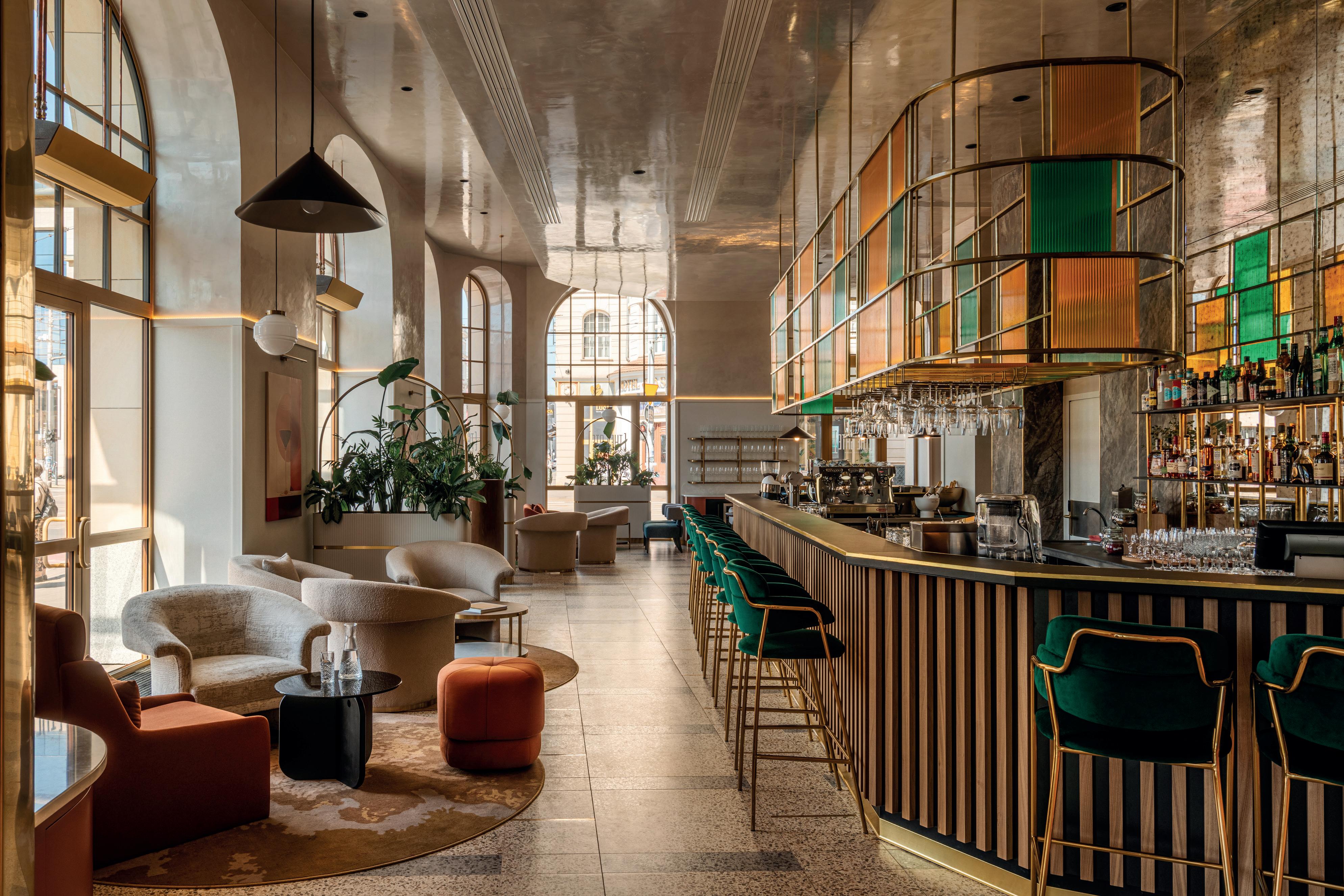
BEHIND THE DESIGN
Tourism in Poland is in full bloom, drawing more visitors than ever and inspiring bold new projects. In Wrocław, the Mövenpick Grand Hotel embodies that surge – restored grandeur meeting contemporary storytelling – guided by the human-centred vision of Piotr Kalinowski and his team at MIXD
WORDS BY HAMISH KILBURN
Wrocław – undoubtedly Poland’s best-kept secret – has always whispered its charm. A city of bridges and spires, where Gothic grandeur meets modern verve, it carries itself with quiet confidence. But something is shifting. As I step into the opulent calm of the newly opened Mövenpick Grand Hotel Wrocław, the air feels charged – as if the city has been holding its breath, waiting for this moment of arrival.
The opening of Mövenpick’s debut in Wrocław – its second property in Poland – marks a turning point, not just for the brand but for the city itself and, quite possibly, even for the design studio that created it. And at the heart of this transformation is Piotr Kalinowski,
the visionary founder of local design studio MIXD. I’ve come not only to explore the hotel’s elegant corridors and subterranean spa but to sit down with Kalinowski himself, to uncover and celebrate how his creative fingerprints have shaped the city’s modern identity with the opening of just one hotel in this mix – pun intended.
At the centre of it all, stood under the soft glow of the lobby’s art deco chandelier, is Kalinowski himself – arms open, a warm smile cutting through the grandeur. It’s one of the things I’ve always admired about the designer: his ability to dissolve formality, to meet you with an ease that is never pretentious. In a space defined by precision and polish, he brings something else entirely –human warmth, unguarded and rare.
Behind the glamour of the hotel’s gilded edges and sun-dappled suites is a studio defined less by signature aesthetics than by emotional intelligence. MIXD – a nimble team of 60 – crafts interiors to connect. I ask Kalinowski what people often misunderstand about MIXD, or indeed, about himself. “First and foremost, I bring my team along with me – success is something to be shared,” he tells me, with grounded poise. “Every year, we reinvent ourselves. Challenges don’t intimidate us. We began in the economy segment, which led us into the premium space, and now we’re boldly stepping into luxury!”
It’s always been clear to me that there is a creative elasticity about MIXD. It’s not boxed by budget or scale – and it’s powered through storytelling at every level. From the crisp modernity of Accor’s Dubai HQ to a moodier installation at HIX, titled Unfinished Works, that actually felt like it wrapped you in, Kalinowski leads with curiosity, empathy, and a profound refusal to stay still.
The Mövenpick Grand Hotel Wrocław, though, feels something closer to home – a love letter, if you like, to a city he knows most intimately.
“This is a Grand Hotel, one of the city’s most iconic landmarks,” he says. “Our goal was to uncover and celebrate its legacy while bridging its history with today’s world.”
From Kraków to London, from boutique to global brand, MIXD’s output may be vast, but the approach remains delightfully granular. Every project begins with a moodboard and a script. “We storyboard,” Kalinowski explains. “We create a visual and emotional trailer – collages, ideas, and a narrative that guides us. It’s often very dreamy.”
That wistful thread runs like gold stitching through Mövenpick Wrocław, where legacy meets a kind of sensual clarity that makes everything – floors, fabrics, even the light – feel part of one orchestral idea.
It helps that the brief was delicious – quite literally. Mövenpick’s reputation for culinary
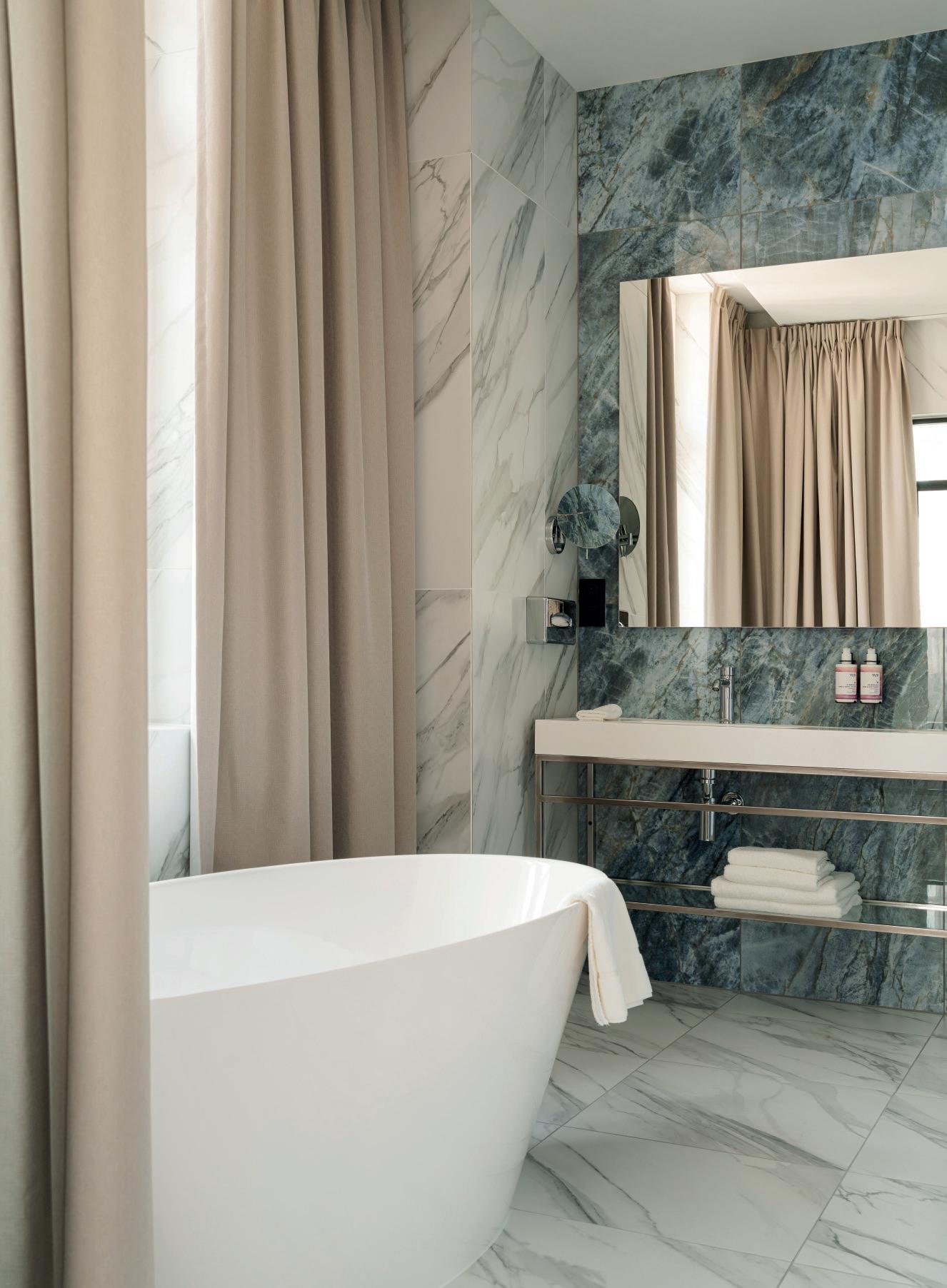
excellence initially inspired the hotel’s guiding concept: The Feast of Senses.
“Flowers, food, sweets, wine – every detail is part of that theme,” Kalinowski adds. “From the textures to the art, it’s all there to stir something sensory.”
This isn’t hyperbole. You feel it in the weight of velvet, in the scent that greets you, and in the scale of the lobby that blurs into a restaurant on one side and a co-working salon on the other. Form doesn’t just follow function – it flirts with and teases it. Some pieces of furniture –designed bespoke by MIXD – anchor the space with a singular, soulful confidence.“If Piotr had his way,” someone from the hotel team laughs, “every single item would have been bespoke.” Still, Mövenpick’s brand standards demanded restraint, and Kalinowski danced between vision and viability with characteristic grace.
“The creative freedom was anchored in the hotel’s history,” he explains. “Our aim was to
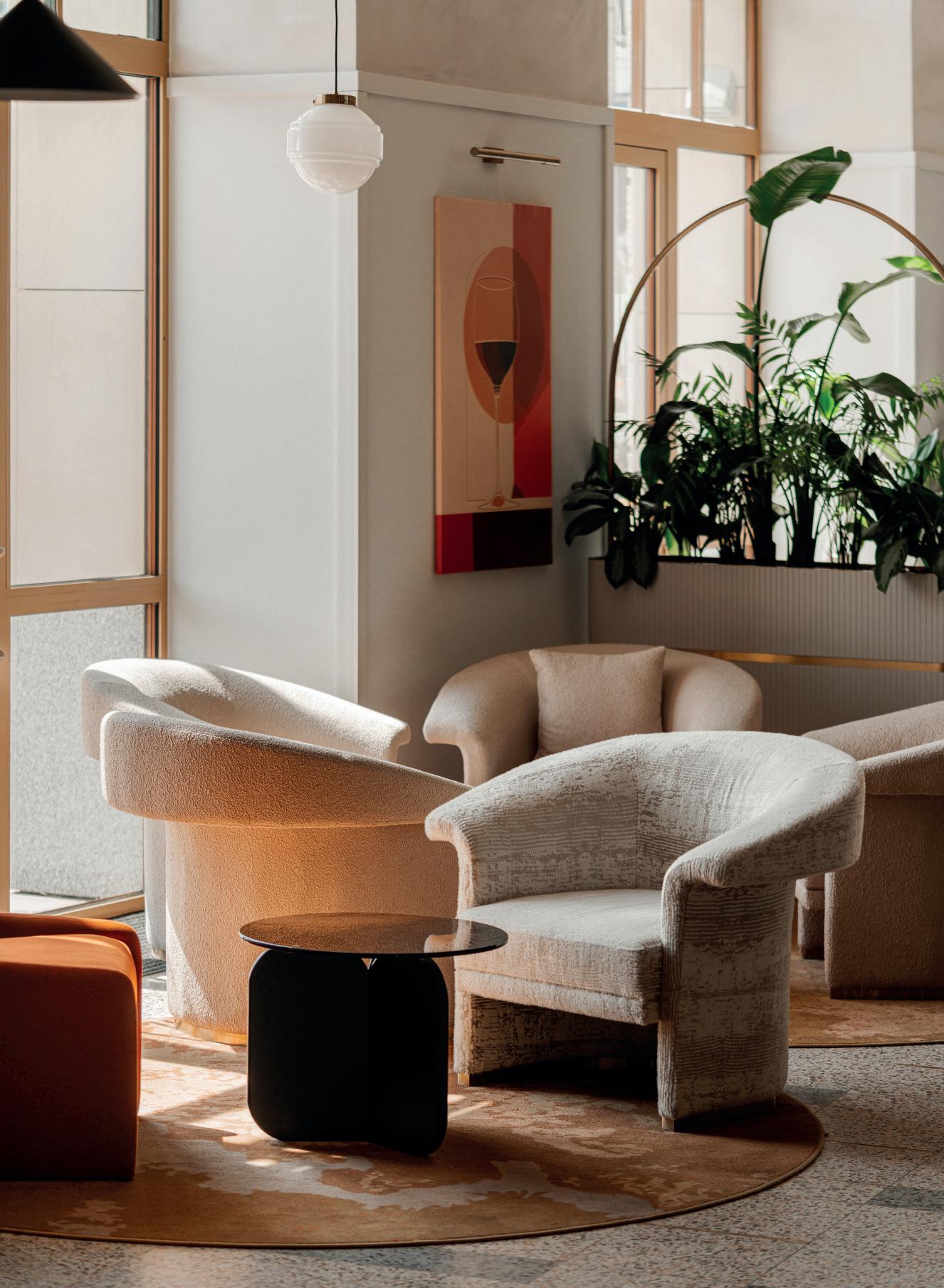
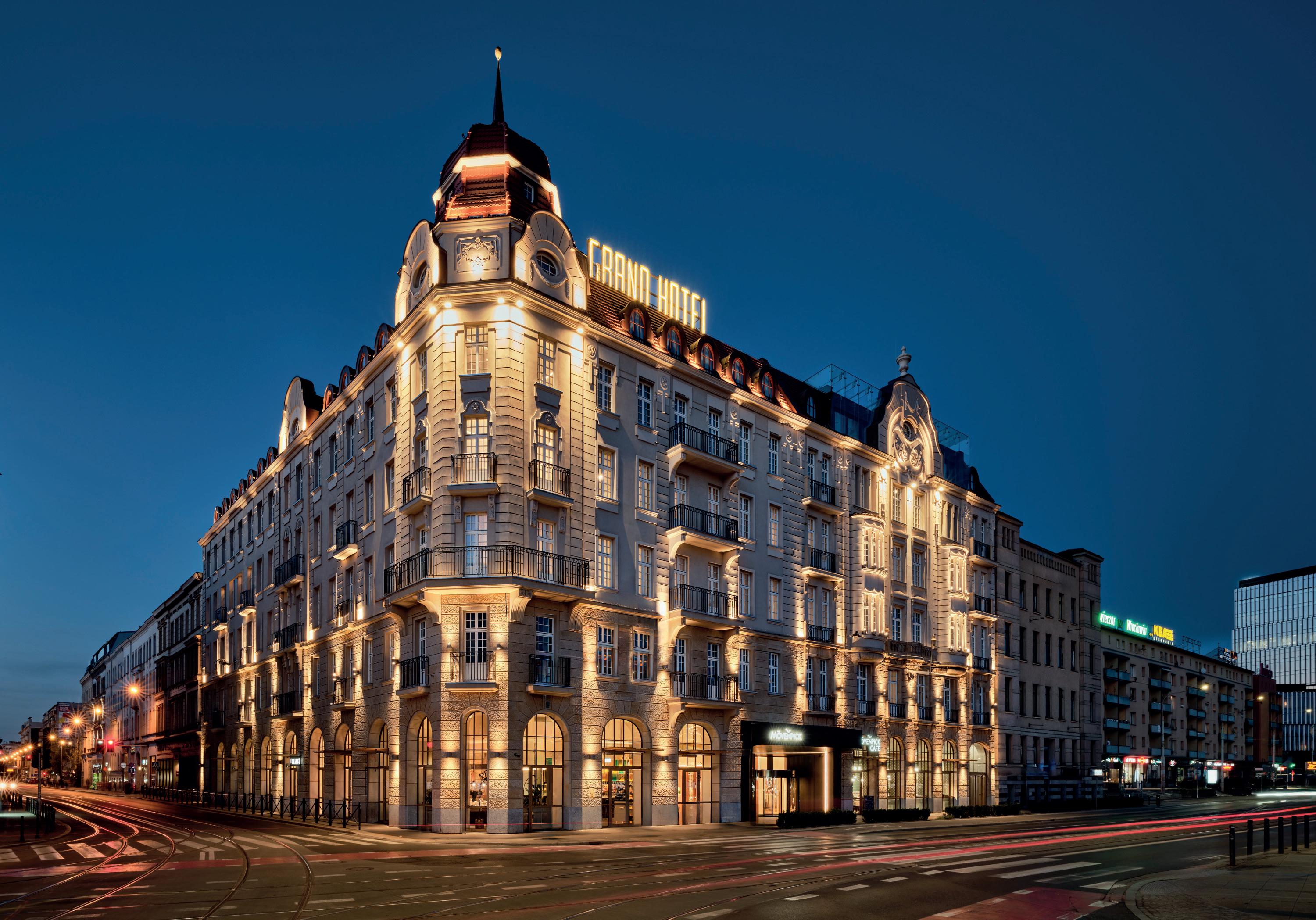
reopen it to the public with respect – to blend the freedom of modern hospitality with the legacy of its art deco bones.”
For Kalinowski, design is mood, intuition, and sentiment. “Emotions are essential in hospitality design,” he says. “Stories aren’t built with shapes and colours alone – they come from being present, from feeling. That’s how a space can shine every day after it opens.”
This feeling-forward mindset also informs the materials. MIXD’s approach is intensely tactile and relentlessly sustainable. “We often create our own materials,” Kalinowski shares. “We’ve made melted plastic for PepsiCo, resin tiles from shredded billboard vinyls for ING Bank. We always look for something unexpected.”
Sustainability, for MIXD, is just a given in any of its projects. Localism, too, is treated as a foundational principle.
“We aim to source at least 20 per cent of materials locally. It roots the project in place,
and in people. Sometimes we even educate our clients on why that matters.”
This philosophy extends to working within brand frameworks. “Brands are like people,” he muses. “They have values, quirks, personalities. Getting to know them is like making a new friend.”
It’s that human-first sensibility that’s powered MIXD’s arc – from economy lodgings to ultraluxury briefs. But mistake him for a trend-chaser at your peril.“Beige will be dead next year,” he smirks, playfully glancing at my neutral-toned linen co-ord. “Trends pass, but stories last. We design for stories in layers.”
And lately, those stories are shifting gears. The studio has quietly launched ALCHEMIA – a boutique, ultra-luxury sub-brand built to conceptualise higher-end projects with obsessive detail. It’s not a pivot. It’s a parallel narrative – still unmistakably MIXD, just with a new level of polish.
Still, for all the buzz and scale, MIXD’s compass remains steady: emotion over ego,
Emotions are essential in hospitality design. Stories aren’t built with shapes and colours alone – they come from being present, from feeling.

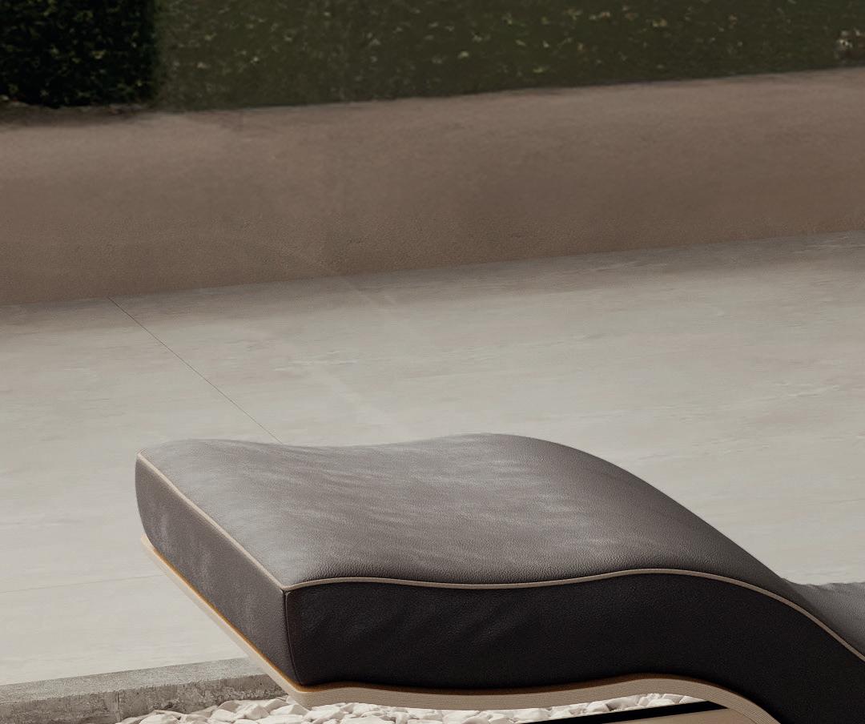





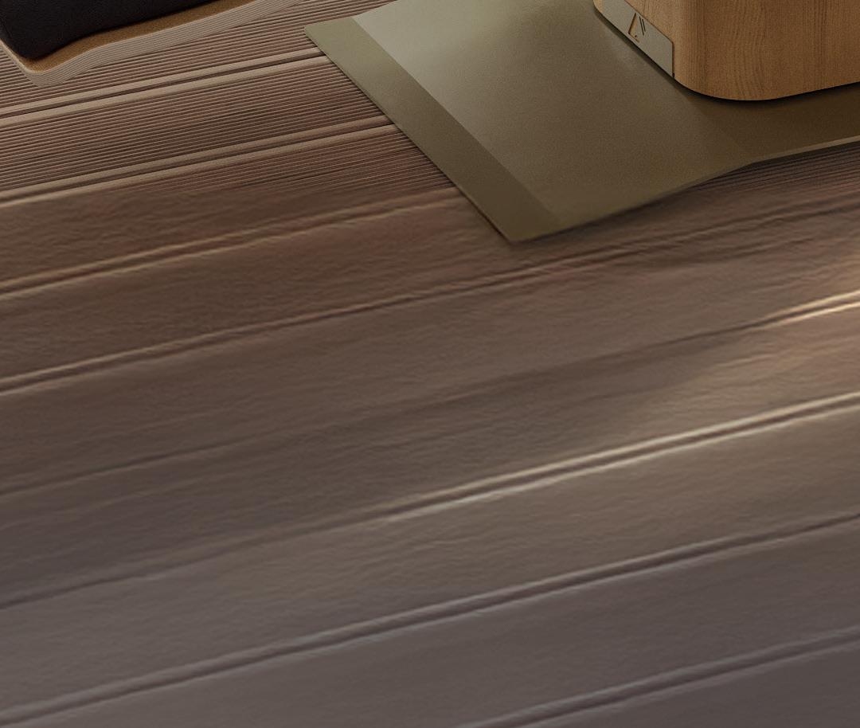
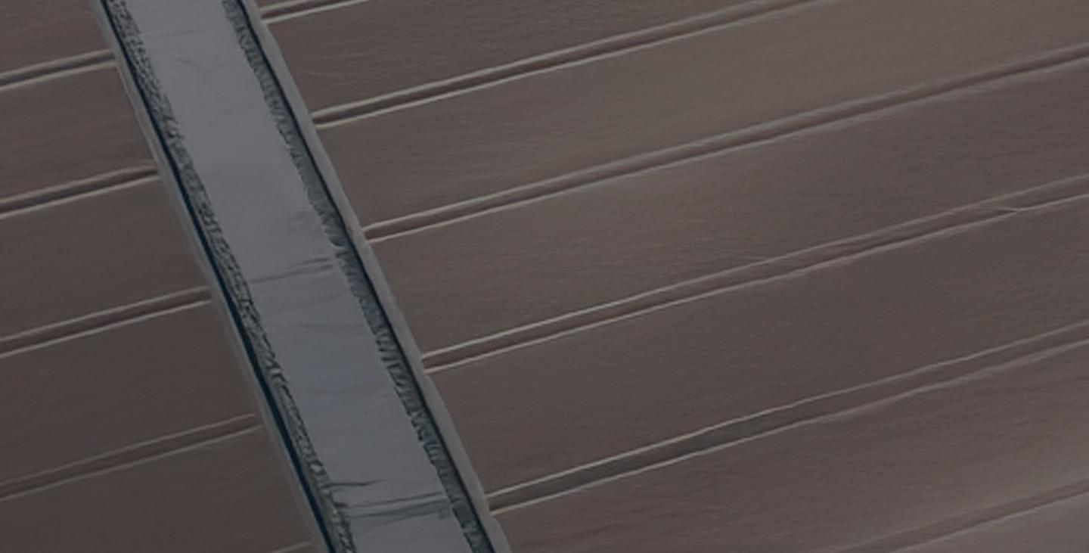
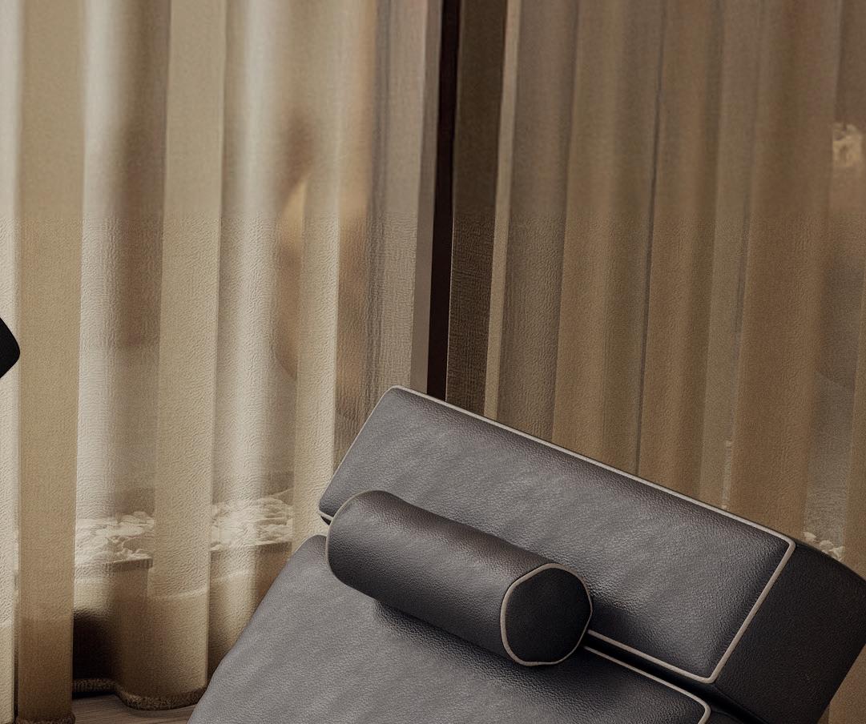



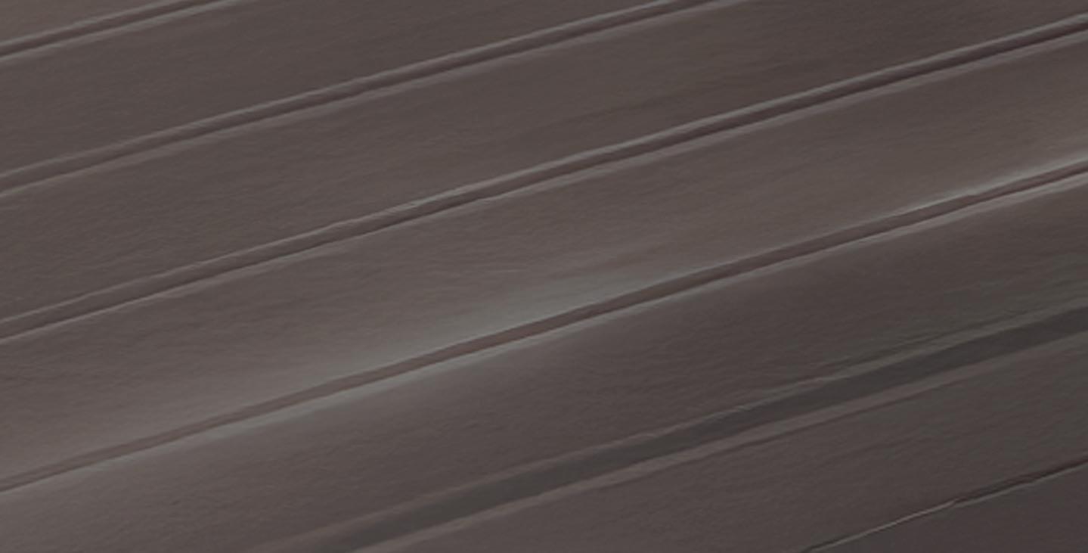



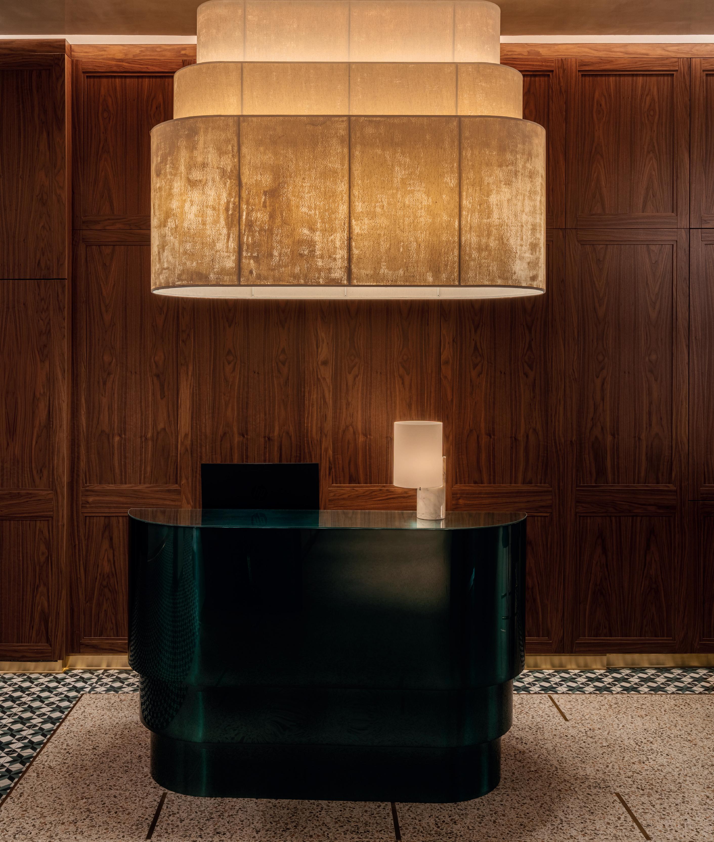


soul over spectacle. “Design should be like music,” Kalinowski says. “It should stay with you. Make you feel something. The best hotels I’ve visited live in my memory because they felt like home.”
And that’s just it. The Mövenpick Grand Wrocław is memorable. You sense that MIXD had to navigate the quiet constraints of brand standards, yet somehow their creativity seeps through the seams with effortless elegance. It is emotionally resonant and quietly daring. It lingers – like perfume caught in the lining of a coat, or a story told only once but never forgotten. Later, our conversation spills into the city streets. Kalinowski takes me to one of his favourite cocktail bars, a hidden gem down a cobbled street. A few members of the MIXD team join us,
and soon we’re clinking glasses and sharing stories under soft lights and the blur of summer dusk. There’s no hierarchy here – no formality or distance between one member and another. It’s here, in this casual intimacy, that the studio’s ethos fully reveals itself: warmth, connection, and collaborative soul.
In an industry obsessed with novelty, Kalinowski offers something more radical: permanence, in memory as well as materials. With every space he touches, he leaves behind something lasting.
The Mövenpick Grand Hotel Wrocław is a masterstroke. But perhaps more than that, it’s a manifesto. And as for what comes next? With Kalinowski at the helm, expect nothing predictable – only the unexpected, made unforgettable. S





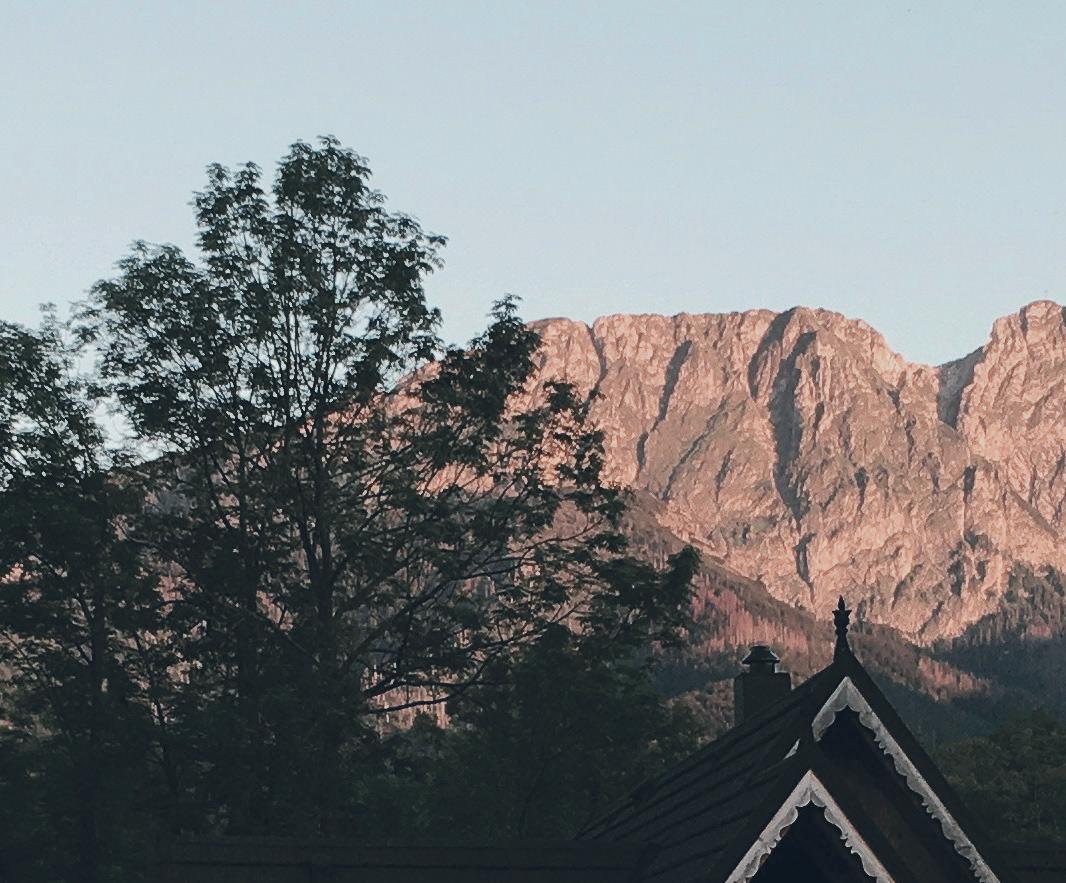
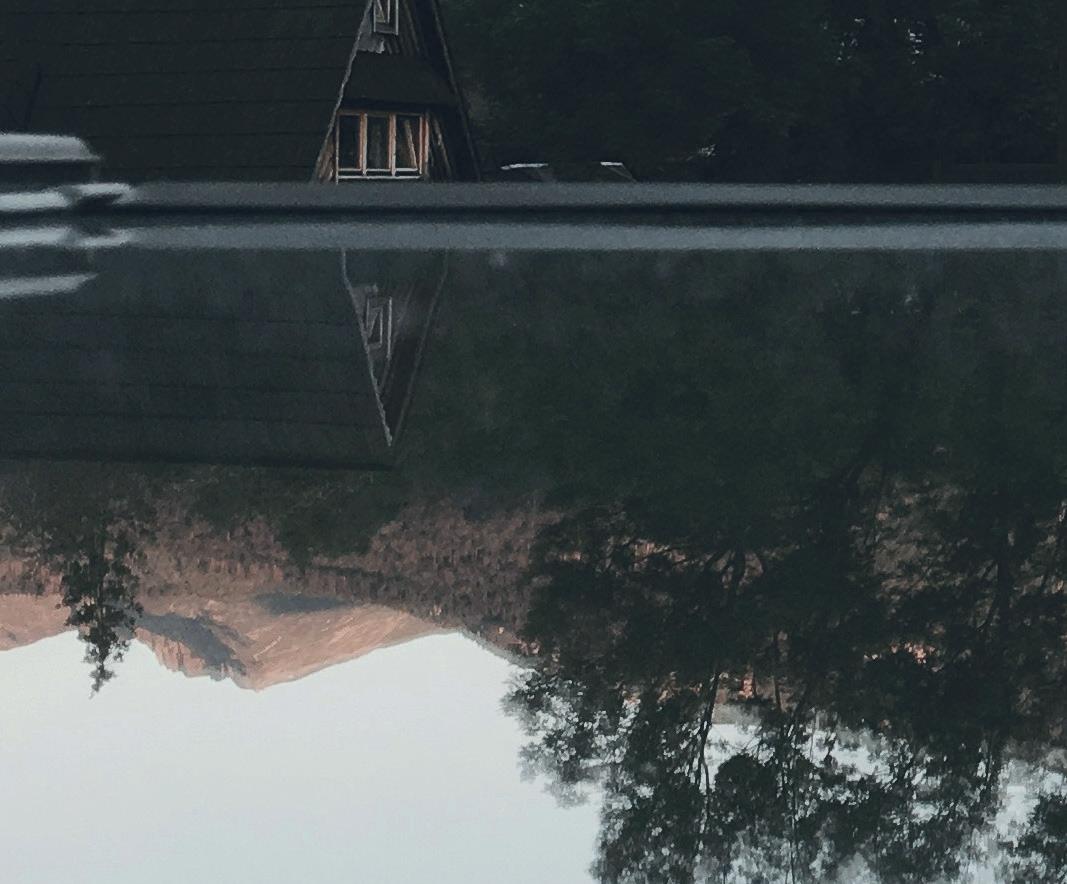

From hand-blown glass to precision furniture, Poland’s artisanal traditions thrive, blending centuries of skill with contemporary design

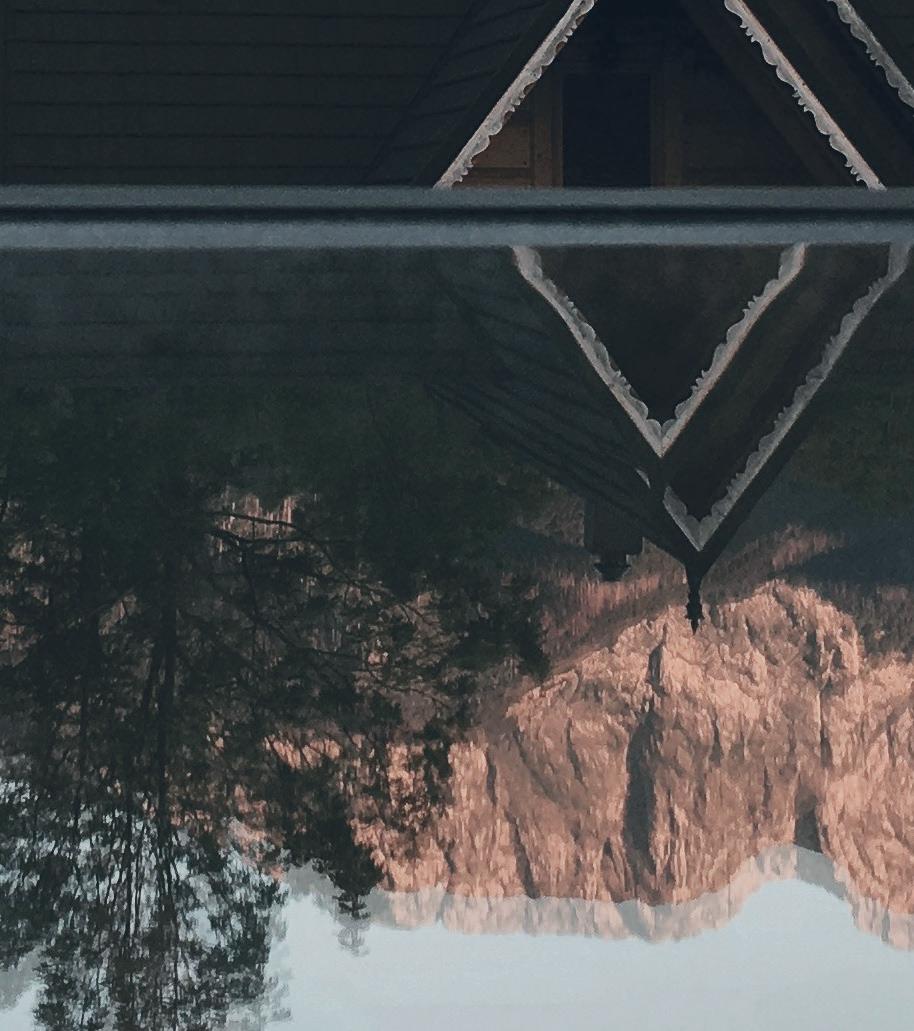

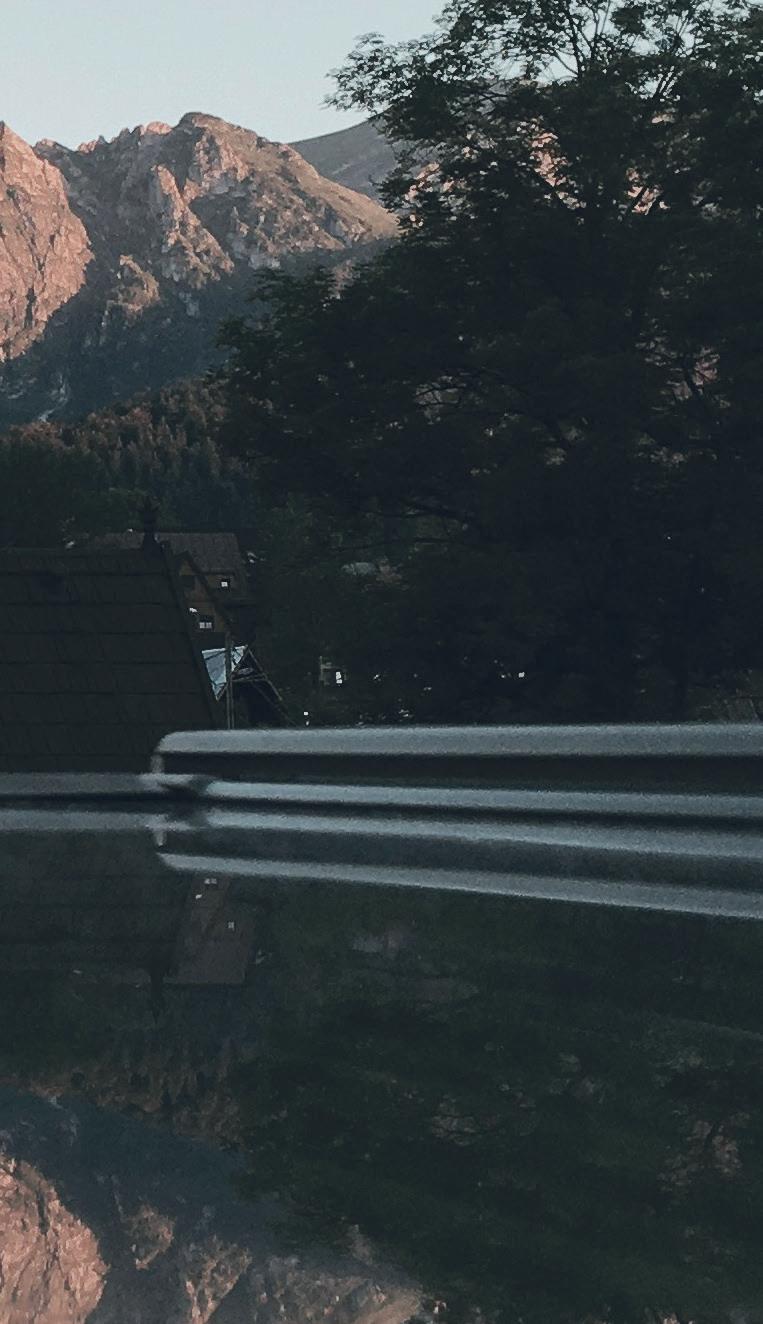
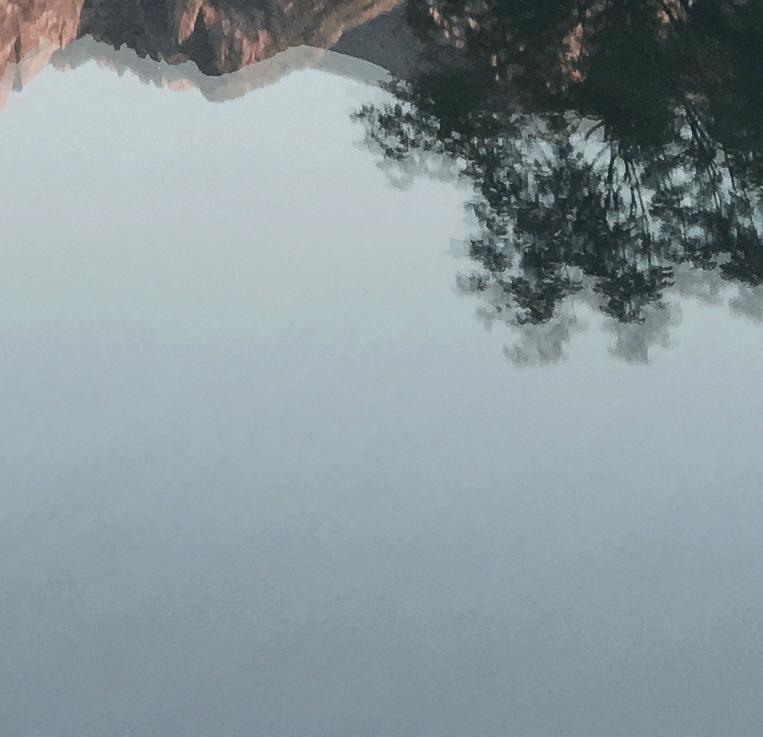
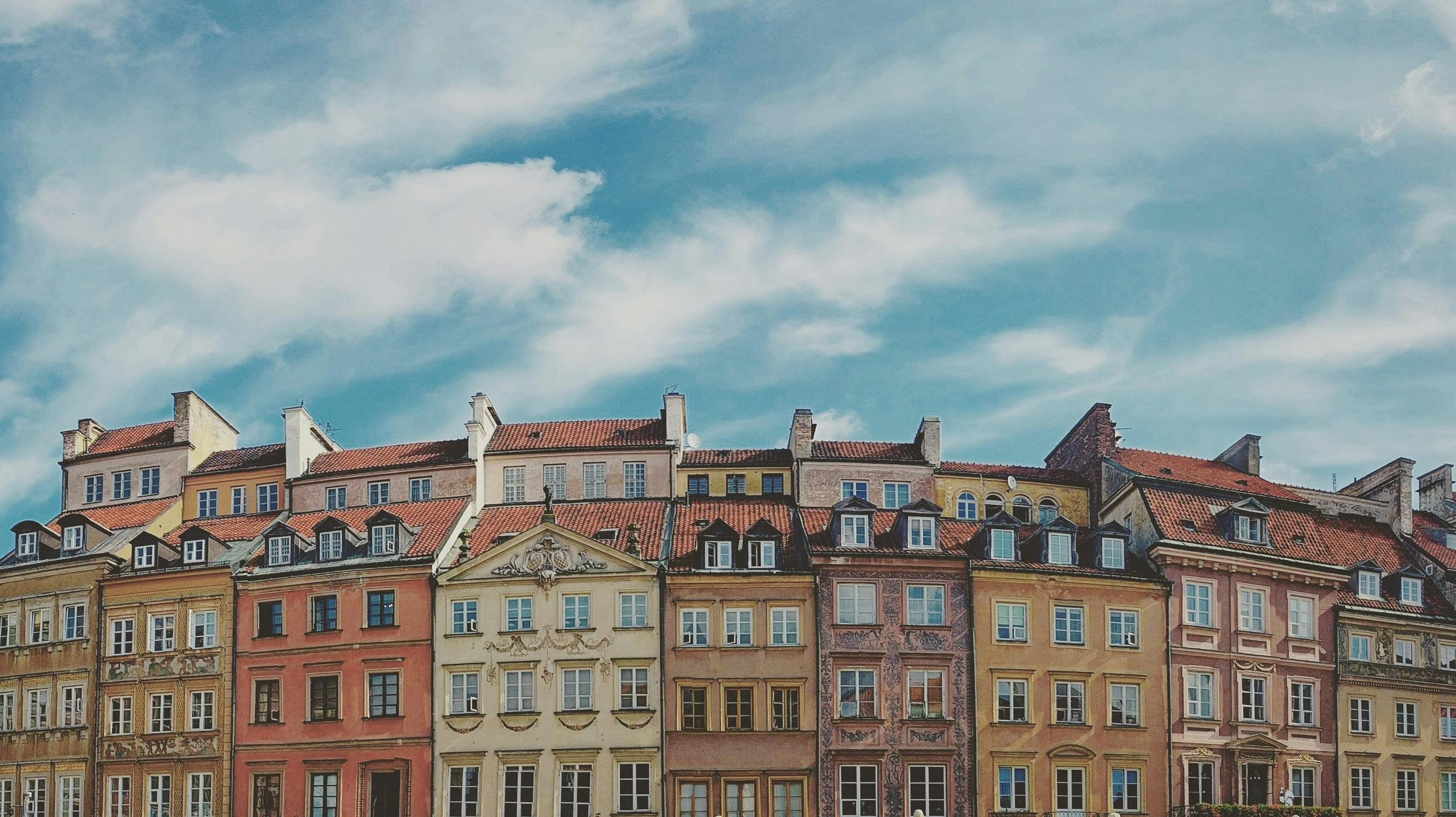
Poland is a country where age-old traditions meet contemporary life, creating a rich tapestry of craft, culture, and creativity. Its cities reflect this beautifully:
Kraków charms with medieval streets and Wawel Castle, Gdańsk tells the story of Hanseatic trade through colourful merchant houses, and Warsaw, rebuilt after wartime devastation, blends historic districts with sleek modern architecture. Everywhere, the old and new coexist in ways that are inspiring and distinctly Polish.
Beyond the cities, Poland’s landscapes are equally varied. Rolling plains and fertile fields dominate the heart of the country, dotted with orchards, meadows, and traditional villages.
To the south, the Carpathian and Tatra Mountains rise dramatically, with forests, alpine-style wooden chalets, and mountain crafts preserved through generations. The Baltic coast offers sandy beaches and bustling port towns, while rivers such as the Vistula and Oder thread through the countryside, linking regions steeped in both agriculture and artisanal tradition.
At the heart of Poland’s identity is craftsmanship handed down through generations. Centuries-old skills keep crafts at the forefront of the country’s cultural and industrial life. Glassmaking thrives in Lower Silesia and Krosno, where hand-blown pieces combine artistry with enduring technique. Bolesławiec pottery is celebrated for its hand-painted “peacock eye” motifs, while Ćmielów porcelain demonstrates intricate, luxury-level craftsmanship. In the southern forests of Podkarpackie and Małopolska, woodworking produces furniture that balances beauty with function.
Other traditions flourish too: amber from the Baltic coast is transformed into jewellery and decorative objects; embroidery from Łowicz and Zakopane adds colour and pattern to textiles and interiors; and metalwork and brass casting demonstrates meticulous attention to material and finish. This blend of heritage, skill, and precision ensures Poland remains a fertile ground for makers, where workshops combine centuries-old techniques with contemporary design to produce objects that are both beautiful and enduring.
SPACE PRESENTS
This series invites you to discover the places that have helped shape the industries they’re known for. At a time when mass production and global supply chains dominate, there’s growing value in provenance, craftsmanship, and the stories behind how things are made.
MADE IN…celebrates the regions where those values endure – where heritage and innovation work side by side to produce something exceptional. Whether it’s bathroom fittings in Kent or glass in Murano, we spotlight the people, processes, and places behind great design and manufacturing.
For brands, makers, and design-led businesses, this is a chance to share what makes your product distinct. No matter where you're based or what you produce, we want to hear the story behind it – because the best design isn't just made, it's made somewhere.
If you would like to join the conversation, let us know about your place and product. Contact the team at info@purplems.com
Bringing these traditions into the modern day are Embassy Interiors and Nowy Styl. Embassy Interiors, based in Wrocław, creates handblown glass lighting that honours generations of Polish glassmaking while offering contemporary elegance. Nowy Styl, headquartered in Krosno, with additional production in the Carpathian foothills, draws on the region’s woodworking heritage to produce furniture that balances craftsmanship, ergonomics, and modern design.
Both brands show how Poland’s artisanal legacy continues to thrive. By embracing traditional techniques while looking to the future, Embassy Interiors and Nowy Styl demonstrate that Polish craftsmanship is not just surviving – it is flourishing, inspiring designers and collectors at home and abroad.
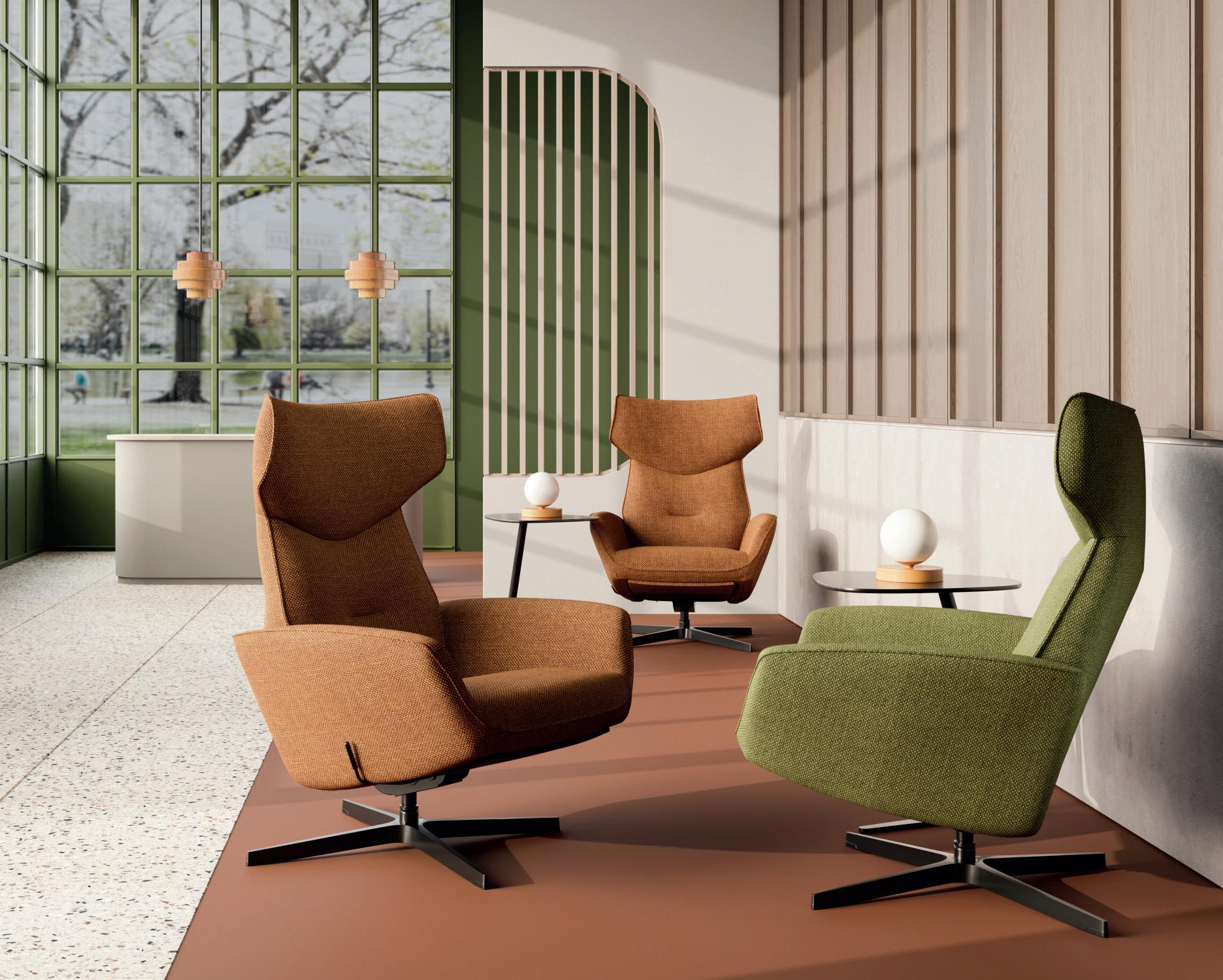
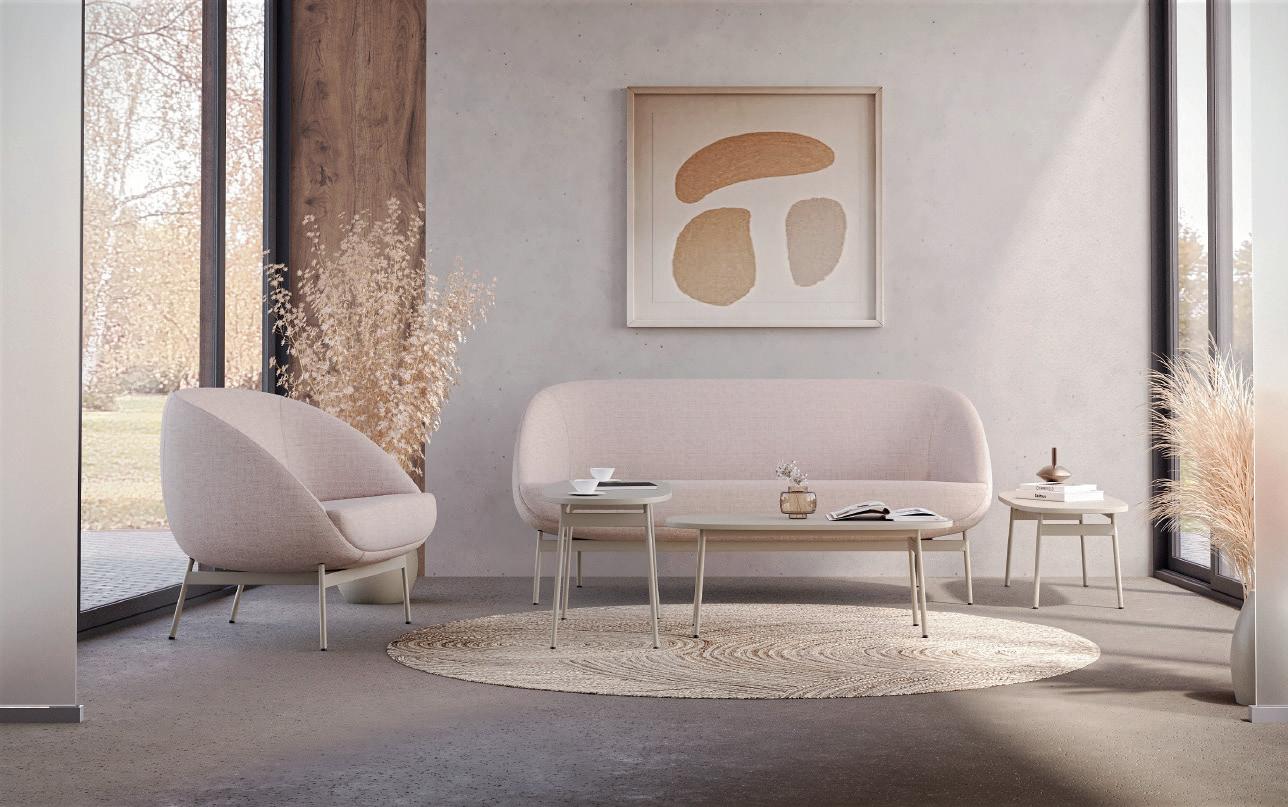

From a small workshop in Krosno with just three chair models, Nowy Styl has grown into one of Europe’s leading furniture companies. Today, it’s about more than chairs – it’s about rethinking how we live and work. With a presence in over 70 countries, the brand proudly carries its Polish heritage, blending craftsmanship with innovation. In conversation with SPACE, Adam Krzanowski, CEO and Co-founder, reflects on the company’s beginnings, bold ambitions, and why Poland remains at the heart of their story.
For readers new to Nowy Styl, how would you describe the company today and what makes it stand out on the global design stage?
Nowy Styl is one of Europe’s leading creators of workspace and commercial interior solutions and a proud ambassador of Polish design. Since 1992, the company has grown from a few chair models to over 220 product lines delivered to more than 70 countries. Today, 84% of sales come from outside Poland, making us the thirdlargest office furniture manufacturer in Europe.
What sets us apart is our vision: designing interior solutions that combine ergonomics, sustainability, comfort and a deep understanding of how people use a space. Collaborating with a wide portfolio of international designers, we have built a reputation for adaptability, quality and outstanding design. This blend of innovation, aesthetics and commitment to sustainability makes Nowy Styl a leader across commercial interiors.
You started in Poland in the early ’90s, a time of change and opportunity. How did that moment – and Poland itself – influence your beginnings?
Poland in the early ’90s was charged with energy, openness and entrepreneurial spirit. Starting in the Podkarpacie region, Nowy Styl quickly learned resilience, resourcefulness and ambition – qualities that still define the company today. From a modest garage workshop, the business grew into a company with production plants in Poland, Germany and Switzerland, and offices across Europe. Experiencing this period provided important lessons – to think boldly and see challenges as opportunities. It gave us the courage to pursue international expansion, including acquisitions across Europe (Sitag, 2015; Kusch+Co and Majencia, 2019) and integrate them into one unified company.
Collaborations have become an important part of your story, from international names to local talent. What role do these partnerships play in shaping Nowy Styl’s identity and products? Design thrives on dialogue. Our collaborations with worldrenowned designers bring aesthetics and global appeal, while our expertise in ergonomics ensures these visions become production-
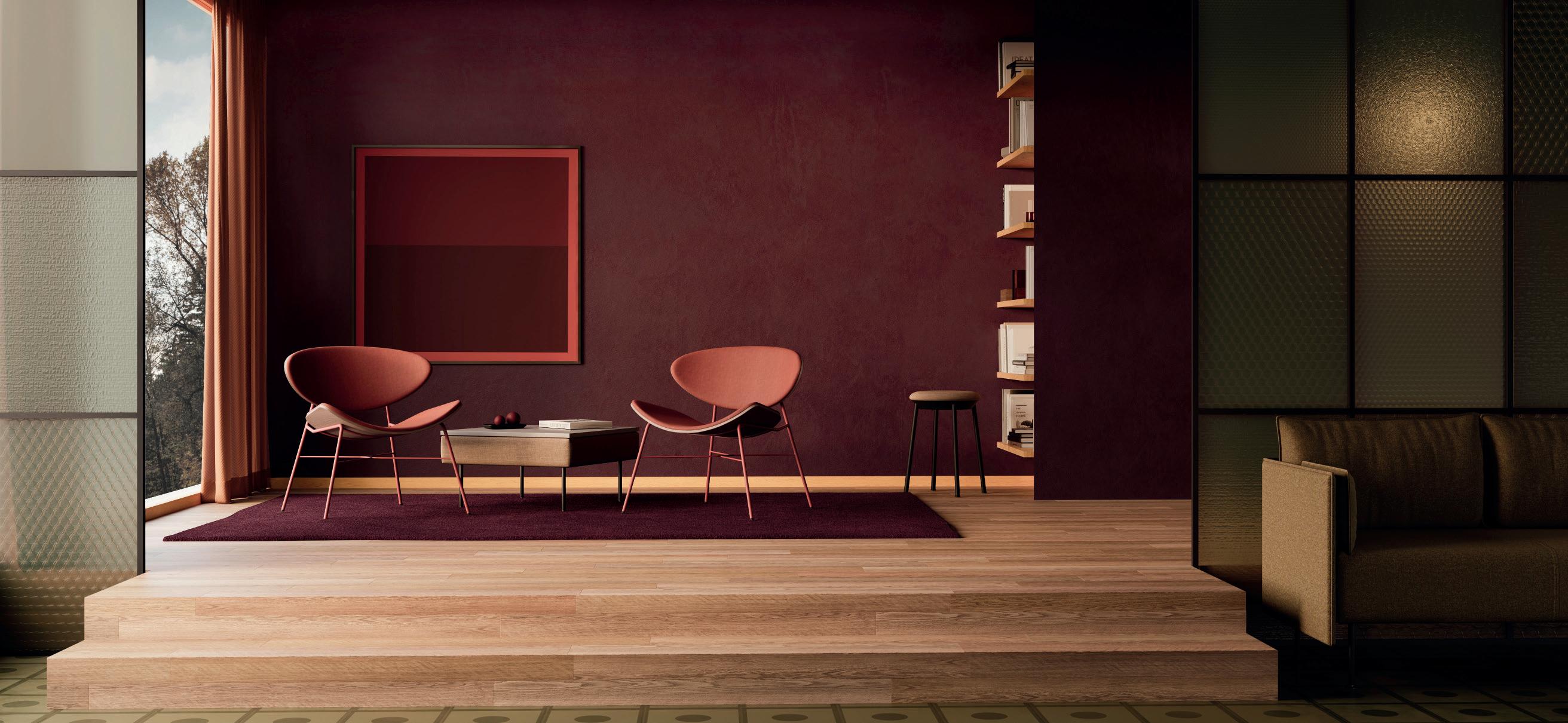
PRODUCTS
Above Kanu chair
Top left Otuli armchair
ready products. We work with top designers as well as local craftsmen, some from multigenerational woodworking families, and engineering teams who turn ideas into functional reality. This synergy makes our products both beautiful and ergonomic – a balance that defines Nowy Styl’s identity globally.
We have collaborated with outstanding designers such as Karim Rashid, Martin Ballendat, Prof. Luigi Colani, Tomasz Augustyniak, brodbeckkoepp design, kaschkasch and Norbert Geelen, each leaving a unique mark on our portfolio.
Your portfolio spans everything from ergonomic seating to full workspace strategies. How do you balance Poland’s tradition of exceptional craftsmanship with the demands of a modern, global market?
For us, heritage and innovation are not opposites but partners. Poland gave us a tradition of precise craftsmanship, while today’s global market demands agility, technology and design thinking. We combine both – creating products that are beautifully made, highly ergonomic and future-ready.
This means integrating Poland’s furnituremaking tradition with cutting-edge global solutions. Our traditional woodworking facility in Rzepedź, where generations of craftsmen refine their skills, operates just 80 km from our most advanced production hub in Jasło. This combination allows us to deliver products that meet international standards while remaining true to our Polish roots.
Sustainability is central to design today. How are you putting it into practice, and do you see echoes of Poland’s own resourceful traditions in your approach?
Sustainability is one of our strategic pillars, embedded in our ESG strategy. We design with the full product life cycle in mind – from responsible sourcing and durability to recycling and reuse. In 2025, Nowy Styl received the EcoVadis Platinum Medal for the fourth time, placing us in the top 1% of companies worldwide.
Our actions are measurable: reducing CO₂ emissions, using eco-friendly materials and investing in renewable energy. Soon, we will open a dedicated recycling plant in Germany –one of Europe’s most advanced facilities for giving office furniture a second life.
Sustainability is also rooted in our local context. Our story began in Krosno, a region surrounded by forests. Living here gives us a personal responsibility to preserve nature. Poland’s tradition of resourcefulness and respect for natural materials guides the way we design, manufacture and innovate – ensuring our products are ergonomic, beautiful and environmentally responsible.
Looking back to your roots in Krosno, what moments stand out most – personally and professionally – as symbols of Nowy Styl’s journey and of Polish design on the world stage?
Our story begins in Krosno in 1992, when my brother Jerzy and I loaded chairs into a
Middle Mollen sofa and chair
Bottom Bound soft seating collection
For more information on how these products are crafted visit nowystyl.com/en/
Polonez car and delivered them to our first customers. The workshop was modest, but our ambition knew no bounds. That early spirit of entrepreneurship and resilience became the DNA of Nowy Styl – a foundation that still guides us today.
From those humble beginnings, the journey quickly expanded: we grew internationally, completing acquisitions across Europe and integrating diverse brands into one cohesive company. Our first stand at Orgatec in 1996 proved that a Polish brand could stand alongside the giants of global design. Milestones continued – equipping stadiums for world sporting events such as the Olympic Games in Paris 2024, delivering football stadiums in Qatar, large hotels, international airports, and hosting exhibitions in design capitals – all markers of how far a small Polish company could reach.
Through every step, Krosno remained our anchor. Surrounded by forests and steeped in craft, the town reminds us that great design grows from dedication, skill and perseverance. “Made in Poland” is more than a label – it tells a story of creativity, ambition and belonging on the global stage. It is this blend of heritage, innovation and pride in our roots that continues to shape Nowy Styl and the designs we bring to the world.

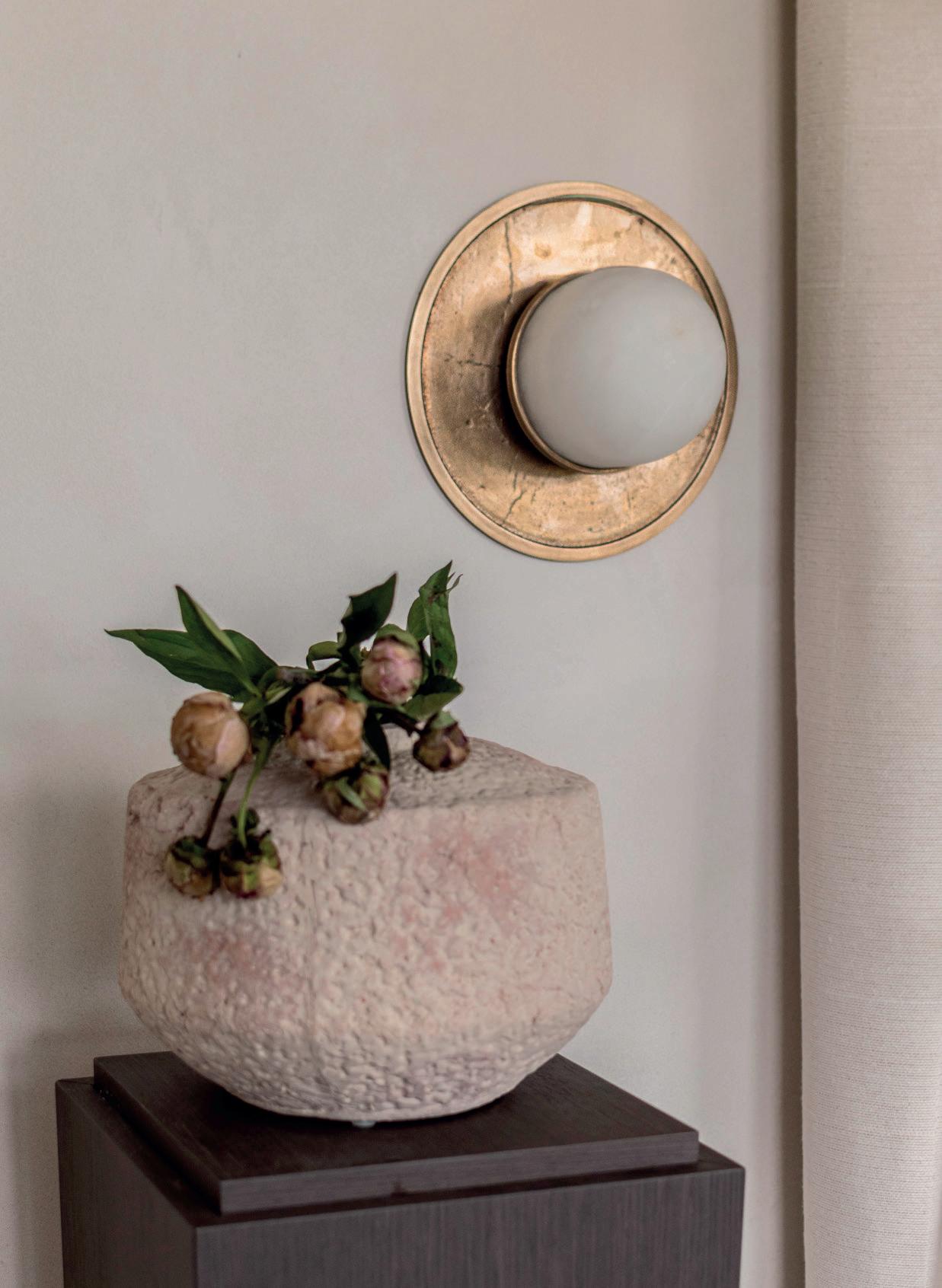
Founded in Poland by architect Katarzyna Bedzińska-Kowalczyk and British antique specialist Nicholas Scott, Embassy Interiors is a design studio dedicated to creating timeless, handcrafted lighting and objects. Blending modernist clarity with vintage sensibility, the brand works closely with traditional Polish glassmakers and local artisans to produce lamps and furniture that celebrate material authenticity, craftsmanship, and enduring beauty.
Embassy Interiors was founded from a chance conversation. Can you tell us more about that beginning and how it shaped the spirit of the brand today?
Embassy Interiors is the brainchild of Katarzyna Bedzińska-Kowalczyk, a Polish architect fascinated by the purity of modernist thinking, and Nicholas Scott, a Briton living in Poland who has long been immersed in the emotional world of antiques. They met by chance, and a fleeting conversation grew into a lasting friendship and collaboration. Embassy is the meeting point of the two worlds they came from – modernist and vintage.
The modernist design philosophy is clear in the overall aesthetics of the EMBASSY brand. The designs strive for balance and consistency, leaning towards timeless classicism rather than chasing passing trends.
Glassmaking has a deep history in Poland, stretching back centuries. What makes Polish glass craftsmanship unique, and how do you see your work continuing that heritage?
Lower Silesia, the region of southern Poland bordering the Czech Republic where Embassy is based, has been known for centuries for its glassmaking tradition. Benefiting from the natural resources of quartz sand and pure water, the area was once home to as many as 100 glassworks, though only a handful remain today.
Up to five glassmakers are involved in blowing a single shade. One gathers molten glass on a long tube and begins shaping it with a wooden spoon and water. Another blows the glass bubble into a mould, handled by a third. A fourth transports the piece to the furnace, where it is fired and hardened, and finally another polishes it to perfection.
This demanding, labour-intensive process means every lampshade is a unique work of art. The traditional technique leaves natural variations in the thickness of the glass, creating depth of colour and a patina that modern production lines cannot replicate. By working with traditional glassworks while designing new models at Embassy, we aim to keep this story of craftsmanship alive – showing that, when paired with modern design, it can produce beautiful objects built to last for generations.
You’ve said that each lamp begins slowly, with sketches and careful attention to detail. What is your creative process like, and how do you balance design purity with the craft of making? Every project begins with drawing. I bring paper to life with my experiences and emotions. A hand-drawn sketch is never perfect – sometimes
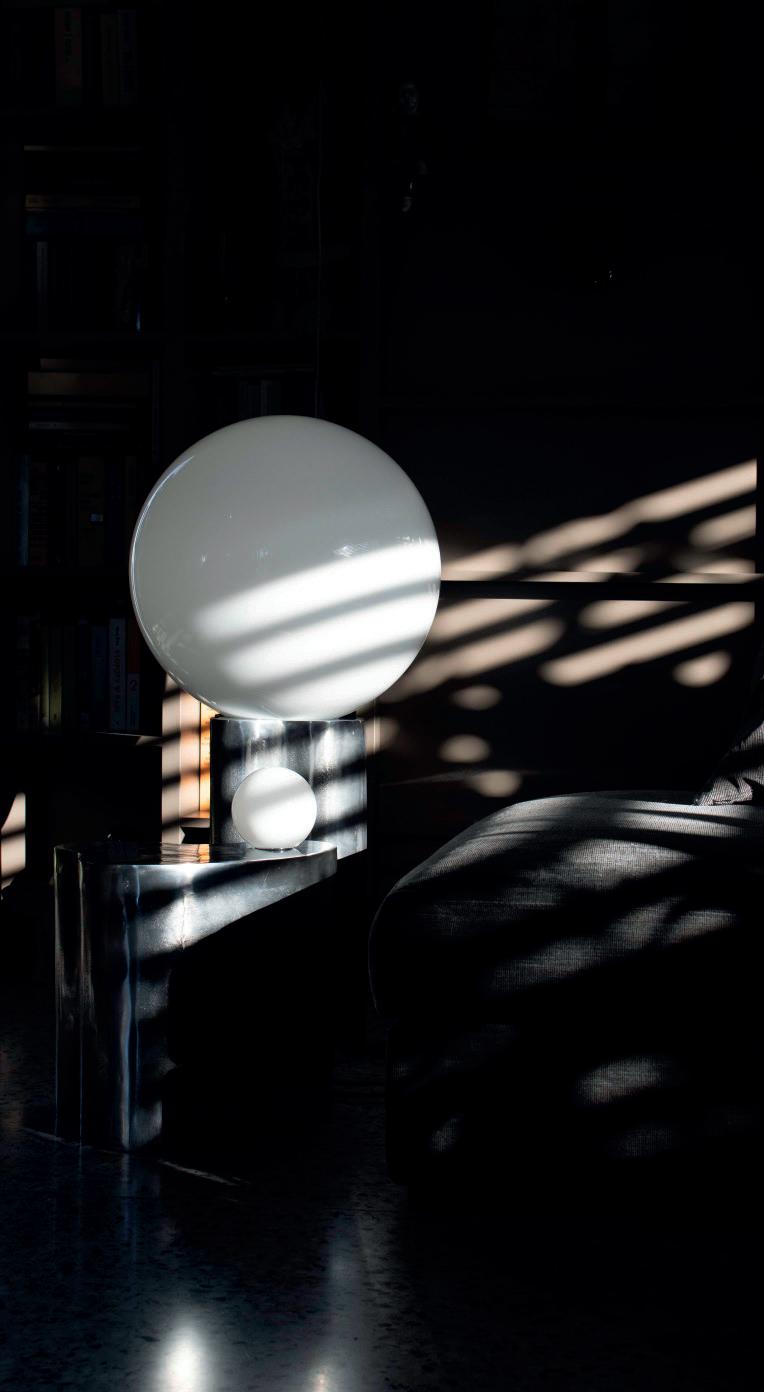
it looks like unruly scribbles – and yet it has a certain ‘something’. Its apparent imperfection often speaks louder than words.
From there, I create a prototype model, sometimes in clay or wood, sometimes as a 3D print, to study shape, scale and proportion. Then I reach for the final material. Occasionally, I need to take a step back and make corrections, as not every material will faithfully reproduce my idea. Finally, I refine the details – sanding edges, or adding the logo onto a small screw. These details are what mark the true quality of the product.
Many of your lamps feature natural materials such as brass, stone and wood, used in an honest, unpolished way. Why is this material authenticity important to you?
Most of our lamps are made from solid brass. It has durability, integrity and a depth of colour that perfectly complements and emphasises, the delicate aesthetics of hand-blown glass. We strive to prove that the beauty of a material lies in its authenticity. Just as the human body develops wrinkles with age, so too should materials be free to change over time – to darken, to transform in surface texture – without losing their function.
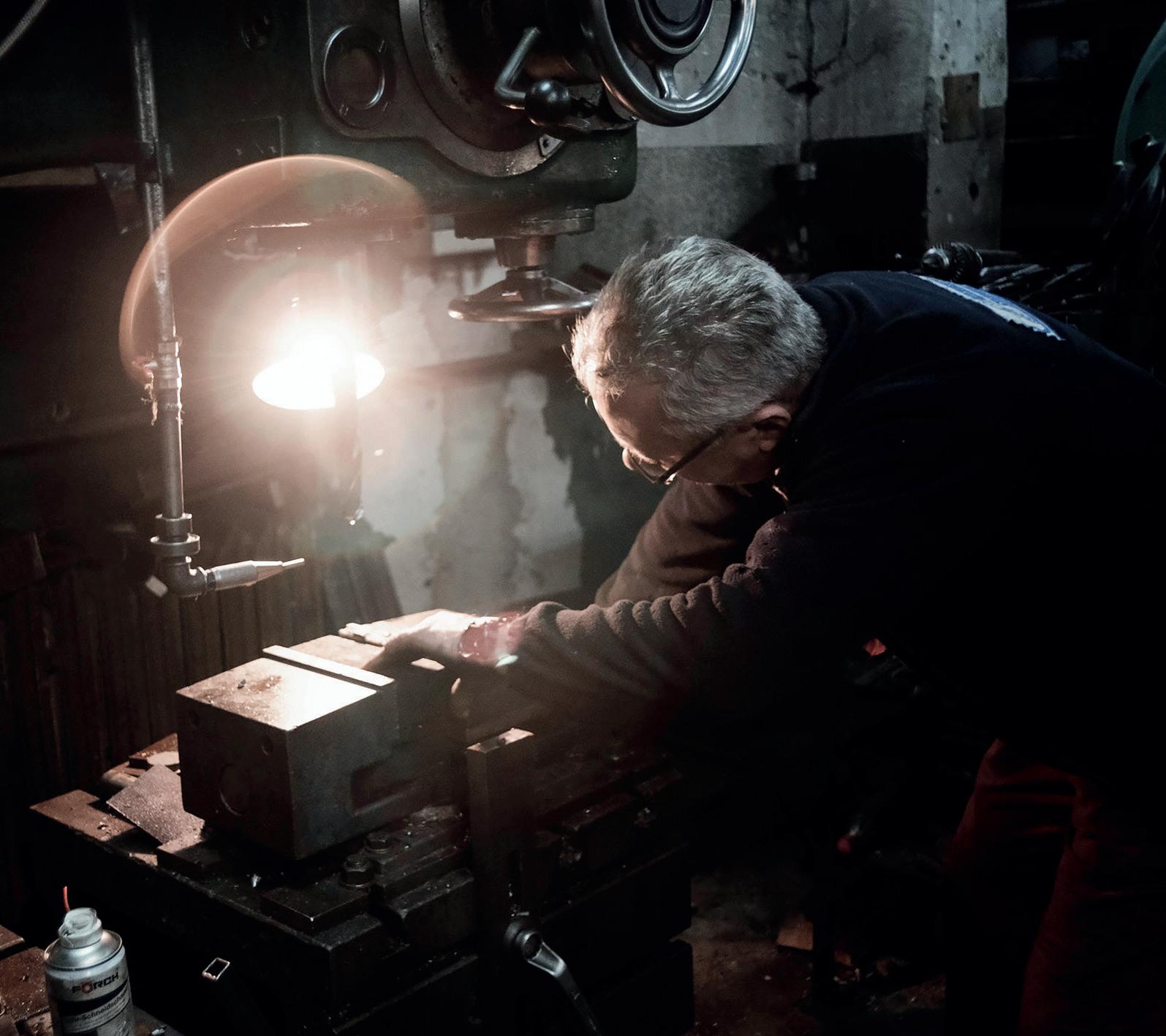
When working with stone, we relish the fact that no two pieces are identical. That uniqueness adds value and gives each object, and its owner, a sense of exclusivity.
Manufacturing in Poland is sometimes overlooked internationally. From your perspective, what makes Poland such a strong place to design and produce lighting?
Poland is a creative nation. After a long period of isolation under communism, Poles are now open to the world – travelling, absorbing inspiration – while also recognising that craftsmanship survives in parts of the country. Combined with modern design, this heritage creates something original on a global scale. That is why companies like Embassy seek to harness the expertise of local glassworks, locksmiths and other skilled makers.
Europe has grown weary of the anonymity of mass production. We are beginning to value objects with timeless, honest shapes, made from environmentally friendly materials. Poland is one of the few places where craftsmanship is still alive – and where such objects can continue to be created.
For more information on how these products are crafted visit embassyinteriors.com
Embassy Interiors is already admired for its elegant, handcrafted lamps. Looking ahead, how do you see the company evolving, and what do you hope international audiences take from your work?
At Embassy, alongside lighting, we have recently begun creating decorations and small furniture, encouraging young artists to collaborate with us. We are strong advocates of simplicity, but for us, functionality alone is not enough. Objects should not only serve a purpose; they should enrich the most important space of all – our homes. An interior should be sensual, it should engage our senses in such a way that we want to stay in it as long as possible. It should make us unable to look away. It should soothe and pamper our senses.
Our senses are essential to experiencing art. And an interior, after all, is a form of art.
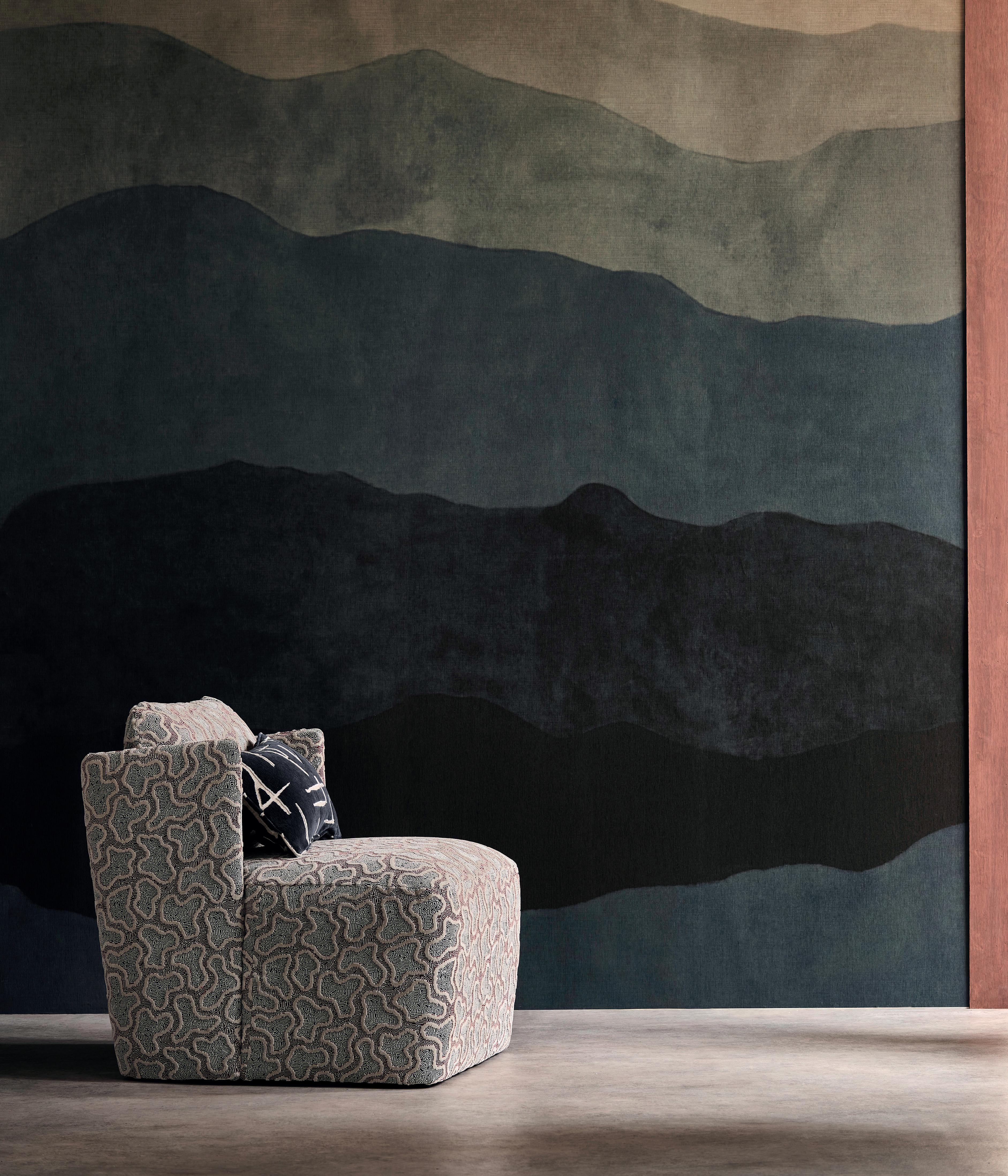
A roundup of our favourite products, each bringing something new and innovative to enhance hospitality spaces
Inspired by the earth’s natural forms and the artistic patterning that emerges from nature, Defined Momentum is an ultra-versatile fabric and wallpaper collection for AW25. Natural sedimentation meets contemporary design for a synergy of modern ar t and the environment. Special hand-selected yarns have been woven with intricate techniques for an outstanding collection of weaves, while many designs across fabric and wallpaper have been hand-painted in the studio in a bespoke colour palette, mirroring the organic flow of nature. This expertly designed and curated fabric and wallpaper collection gives Harlequin’s portfolio new momentum. harlequin.sandersondesigngroup.com
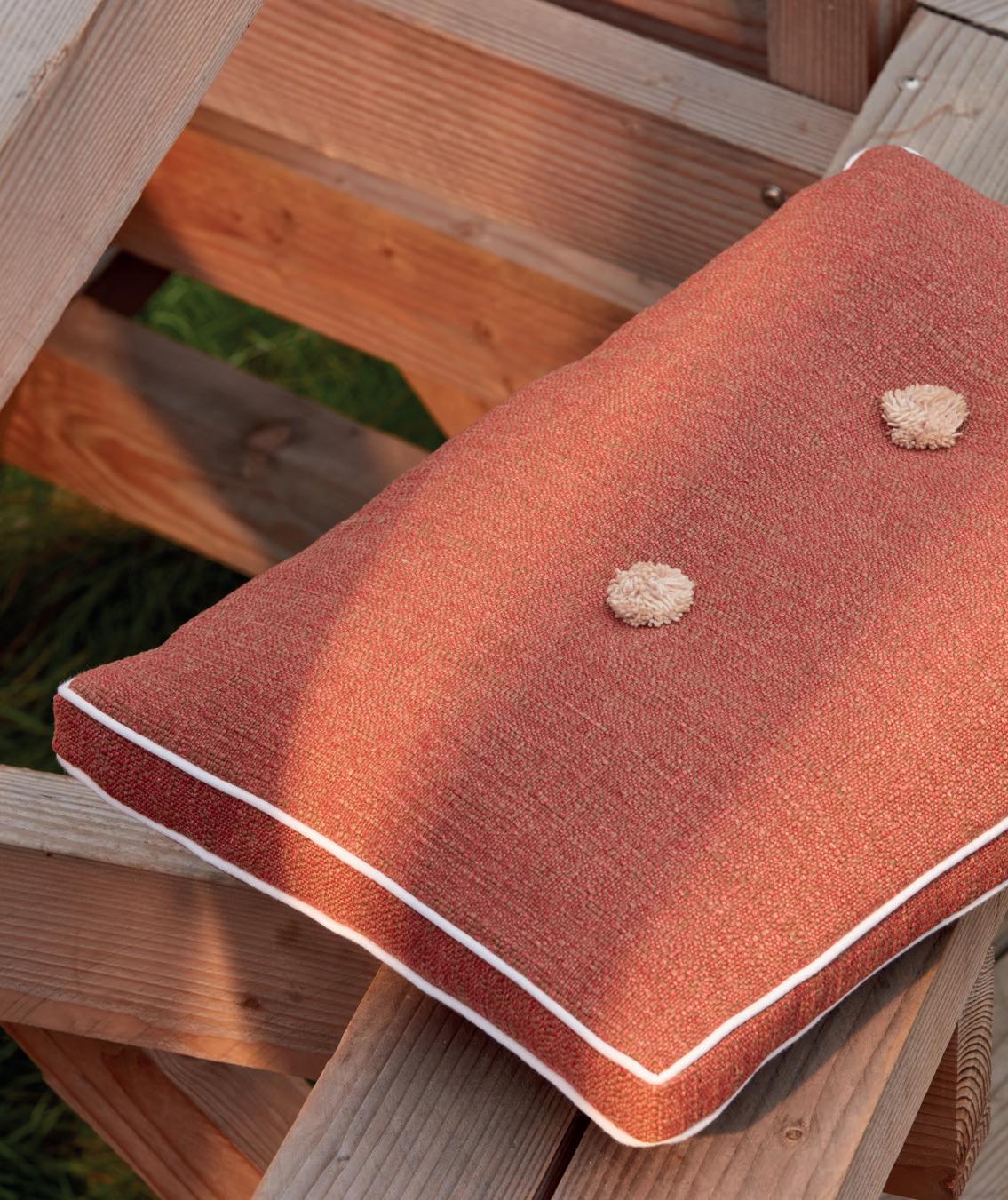
ILIV presents Alchemy – a refined fabric collection that captures the essence of relaxed luxury. Inspired by the raw beauty of nature, Alchemy blends flowing geometrics with organic textures and earthy imperfections. Its six colour palettes, from rich jewel tones to warm neutrals, evoke alpine landscapes and rustic elegance. Crafted with recycled yarns, the collection features lustrous jacquards, textured chenilles, and opulent velvets – all inherently flameretardant for safety and style. Alchemy invites tactile exploration and celebrates sustainable, sensory living, offering a sophisticated solution for interiors that seek both beauty and practicality. iliv.co.uk
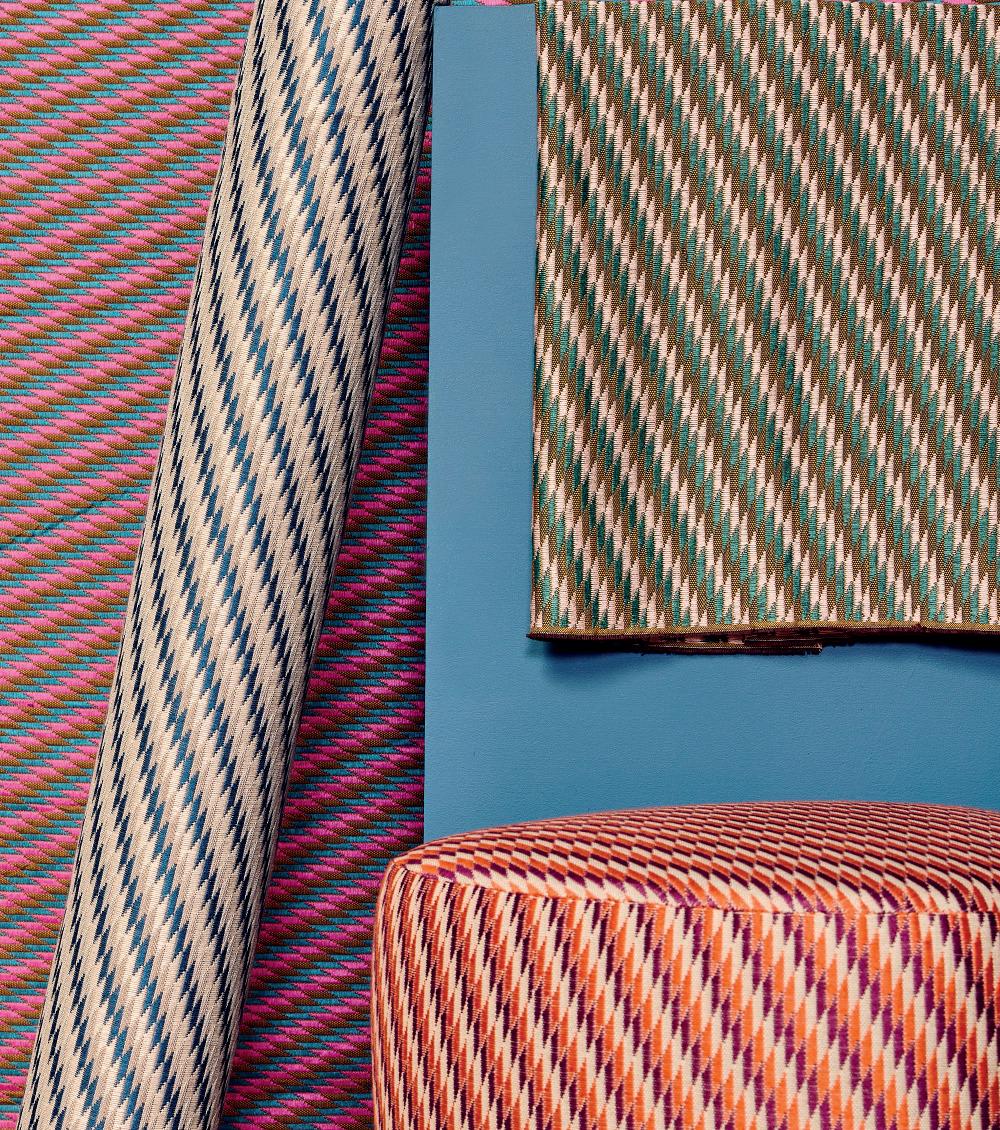
An innovator in weaving and fabrics for interior design, Métaphores is a celebrated brand, inspiring and contemporary, belonging to Hermès’ textile division. With its unwavering commitment to materials and textures, Métaphores ventures outdoors for the first time, introducing six designs that transform its signature craftsmanship into a refined expression of open-air living. Embodying a pioneering spirit, the collection is crafted from carefully selected European fibres, engineered to endure the elements. As part of this new collection, Patio captures the timeless elegance of linen, with shades that blend naturally into their surroundings. Available in a palette of 18 colours inspired by the botanical world, it is perfect for both indoor and outdoor spaces. With its delicate hues, Patio evokes the beauty of raw, natural materials. metaphores.com
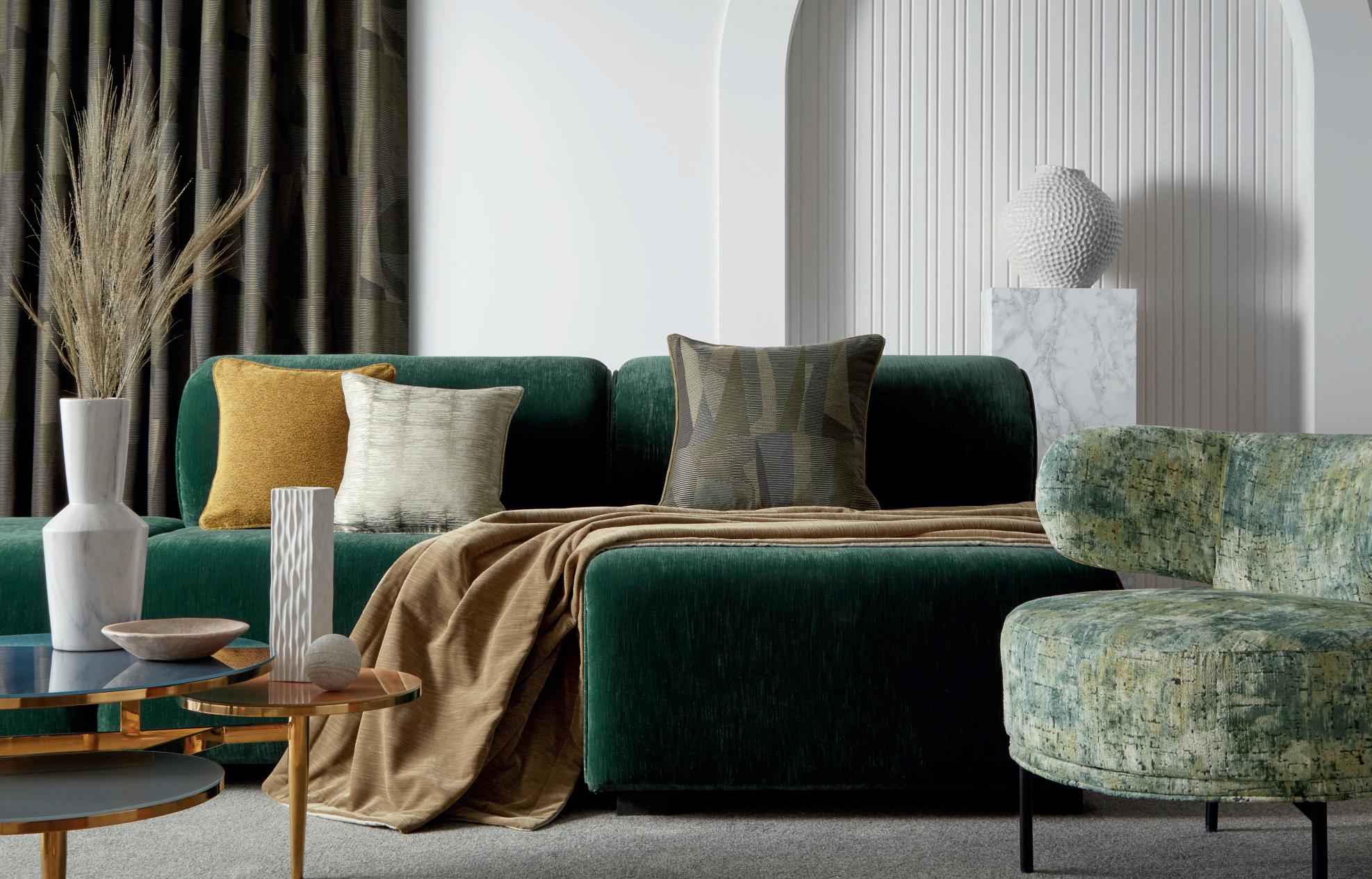
Designed in collaboration with KUFRI, the Chromia collection is a celebration of colour. Blending Josh Greene Design’s eye for the contemporary and unexpected with KUFRI’s artisanal craftsmanship, Chromia features pairings that bring vibrancy and magic into any space. Petite geometric patterns sing in joyful juxtaposition, pairing unexpected hues or colours that go together with an easy grace. Chromia consists of four designs—Brick, Bolt, Slant, and Topo—each available in four colourways. zakandfox.com
Hallmark Zinc, Holland Park is a collection of classic Zinc glitz and glam that lives up to its aspirational name. Inspired by the affluent avenues and crescents of one of London’s most prestigious boroughs, the nine designs take their cue from the sophisticated essence of Holland Park. Dramatic designs adorn dramatic qualities; jacquards, embroideries and chenilles play host to a bold flame stitch, lavish veined marble, classic houndstooth, an impossibly soft velvet and more. Holland Park encapsulates the glitz, glamour, and unashamedly extravagant spirit that defines Zinc.. zinctextile.com
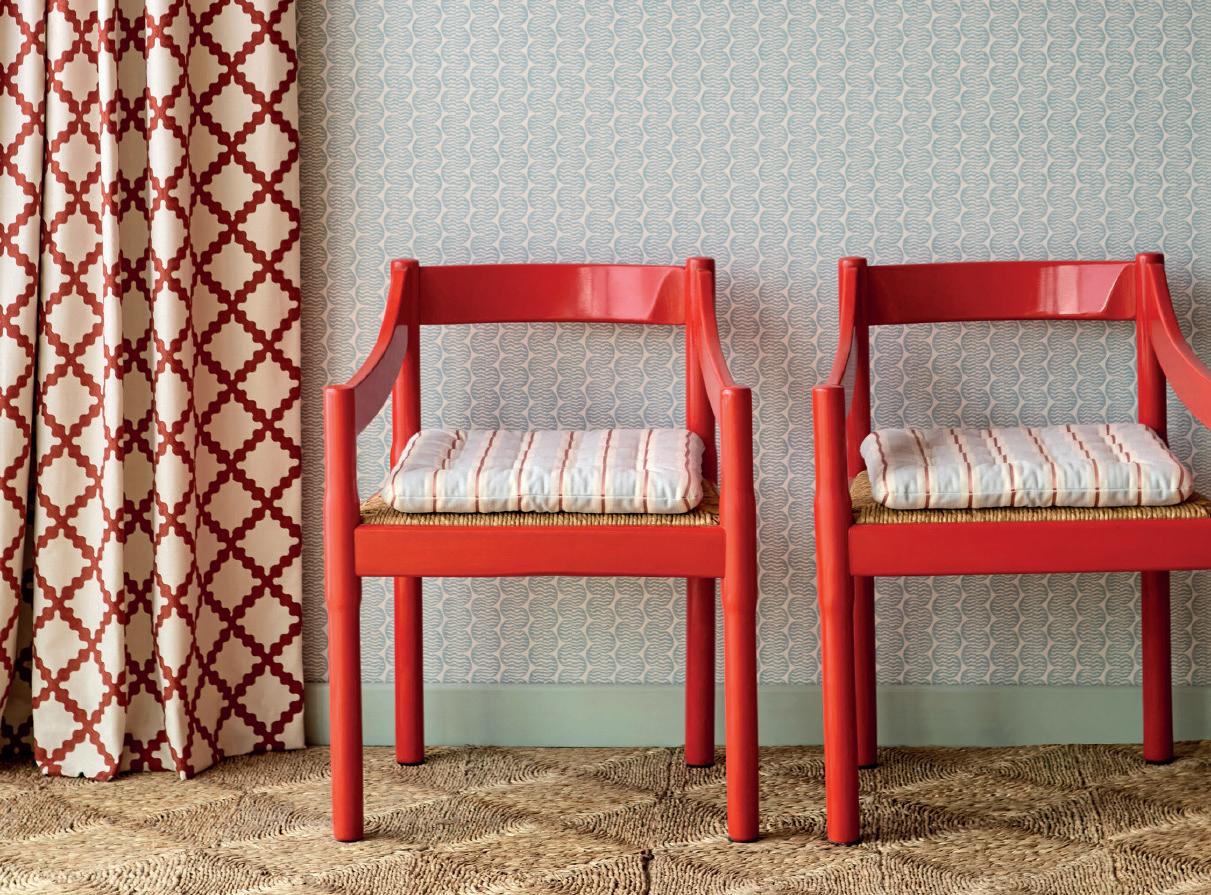

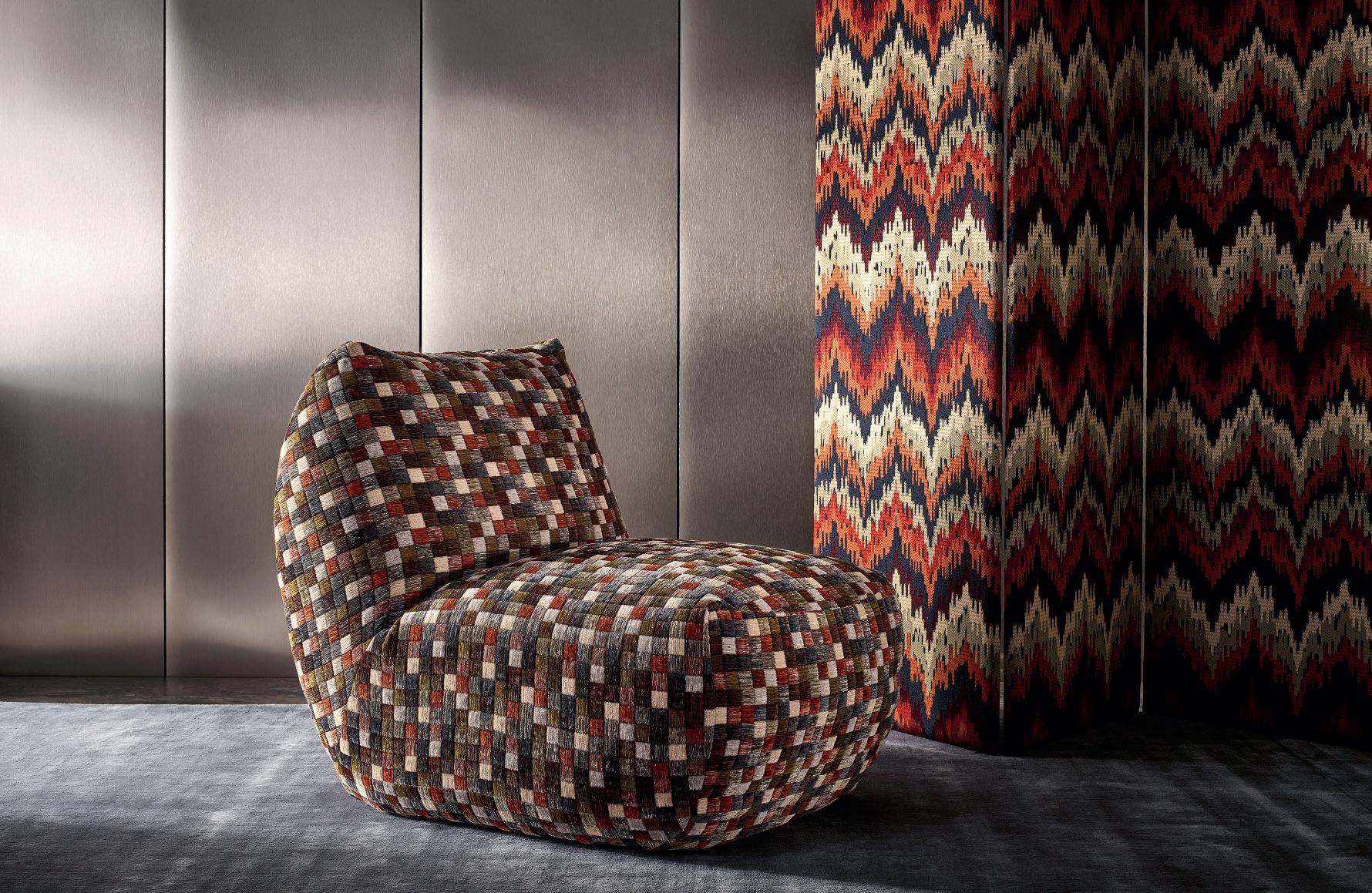
Drawing on the charm of the area close to the Scion design studio, Oakham strolls along babbling brooks and waterfalls and over rivers and hillsides to reveal uplifting, fresh and contemporary designs mixed with a touch of whimsy and imagination. Modernist interpretations of florals and leaf trails, meet the charming silhouette of matchsticks and wiggle of a meandering riverbed in a layered collection that invites you home. Galloping horses and nostalgic references to the animal kingdom make Oakham an instantly iconic Scion fabric and wallpaper collection. scionliving.com
Inspired by the hand-block print techniques of traditional Indiennes, Indira is a modern take on ancient craft styles that are nostalgic, timeless, and sophisticated, revealing a collection of easy-to-use small-scale designs across fabric and wallpaper. Meeting the demand for coordinating prints, Clarke & Clarke has taken a dive into the archive to reveal digital prints and embroideries of the softest textures and most vibrant hues, complemented by coordinating wallpapers. Contemporary hues uplift traditional techniques in Indira, which is designed and produced here in the UK.
clarke-clarke.sandersondesigngroup.com
Turri introduces Nabi, a refined seating collection designed by Marco Acerbis that redefines comfort and functionality in both dining and living spaces. Characterised by its fluid L-shaped form, Nabi merges seat and backrest into a seamless, sculptural silhouette. Available with or without armrests, it offers versatility for residential and contract interiors alike. Upholstered in fabric or leather, each piece showcases Turri’s artisanal craftsmanship—highlighted by leather piping or a sleek metal zip for a contemporary touch. With its light, minimalist design, Nabi invites quiet reflection while effortlessly blending into any environment with elegance and poise. turri.it
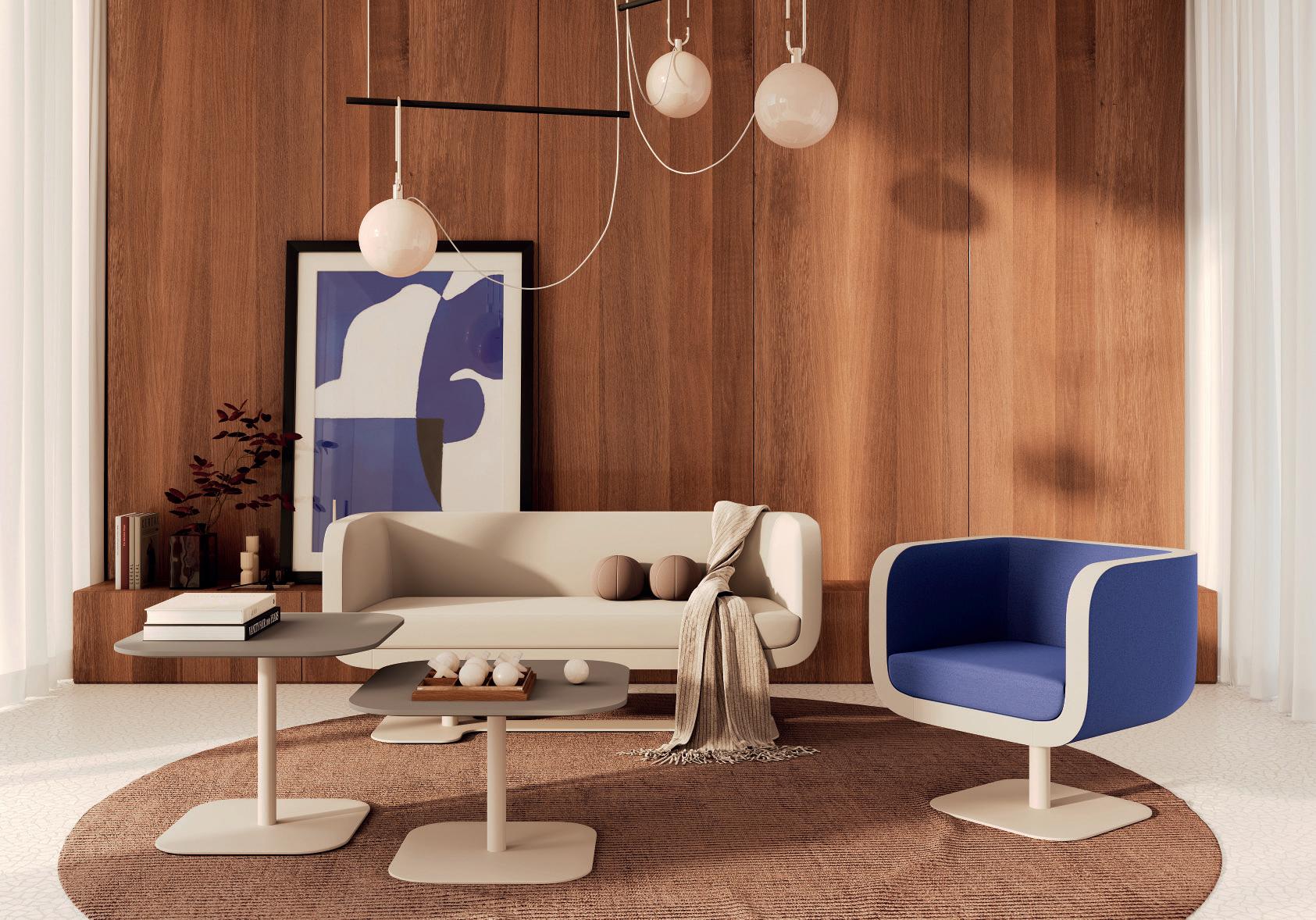
Devon-based design studio Feldspar – known for its handcrafted ceramics – are launching its debut furniture collection in September 2025. Designed by co-founder Jeremy Brown, the collection reflects Feldspar’s commitment to timeless design and traditional craftsmanship. Made from locally sourced, storm-felled hardwoods such as elm and burr oak, each piece balances beauty with durability. Drawing on his woodworking roots, Brown brings millimetre-precise detail to every design. This new venture continues Feldspar’s ethos of sustainable, functional design for modern living, combining their signature elegant, uneven style with Jeremy’s refined, pared-back aesthetic. The full collection will be available via their website this September. feldspar.studio
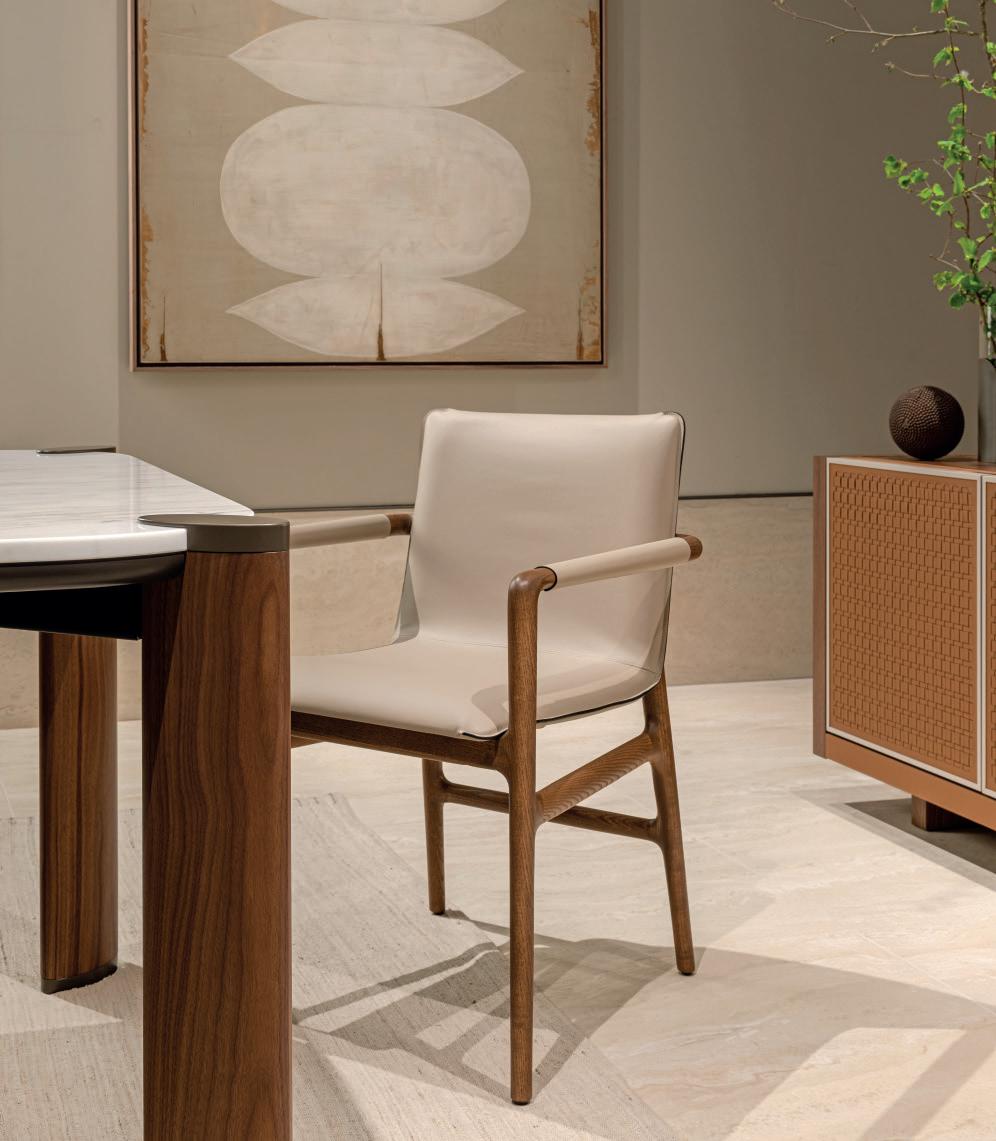
Introducing Bound by Kusch+Co, a soft seating collection crafted by prolific designer Karim Rashid. The collection includes an armchair, sofa and cafe & lounge tables, all featuring a reductive yet powerful design that infuses spaces with emotion, making them unforgettable. Bound is engineered to engage the senses and foster memorable experiences, the armchair is equipped with a swivel base that always returns to a default position, keeping spaces tidy. With its high-quality manufacture and unrivalled comfort, Bound conveys a commitment to quality and attention to detail, it is the perfect addition to any space. kusch.com/en
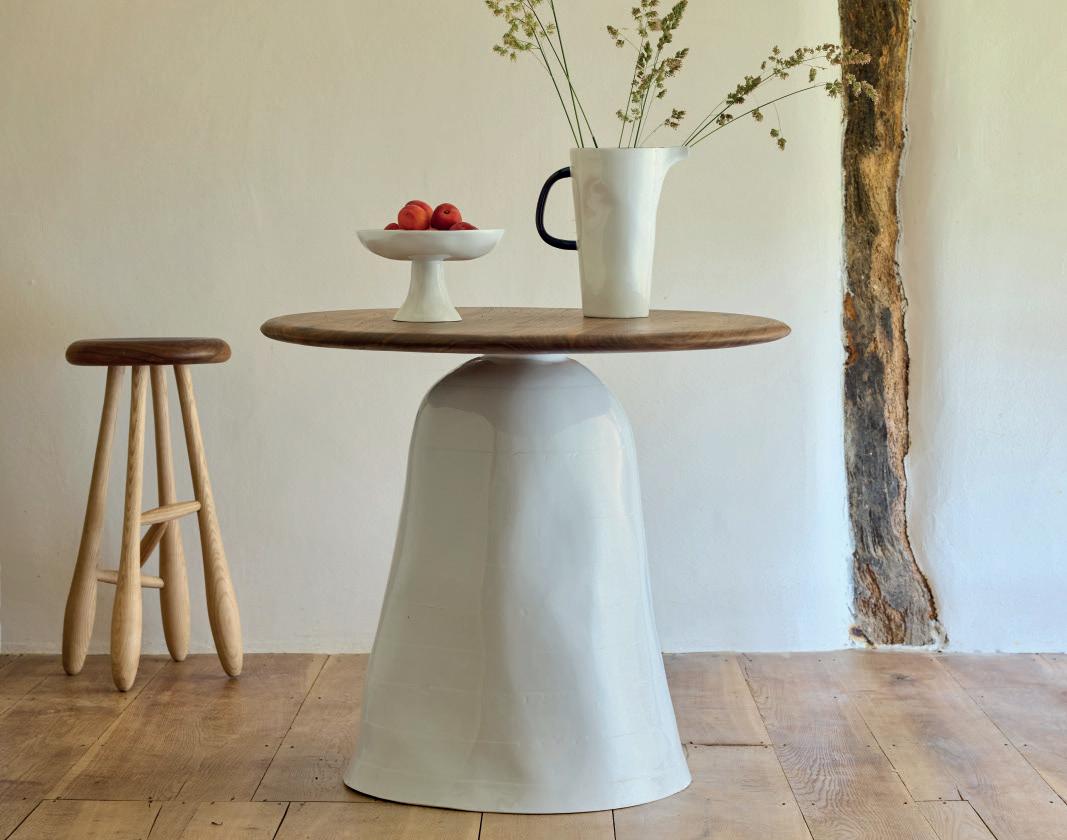
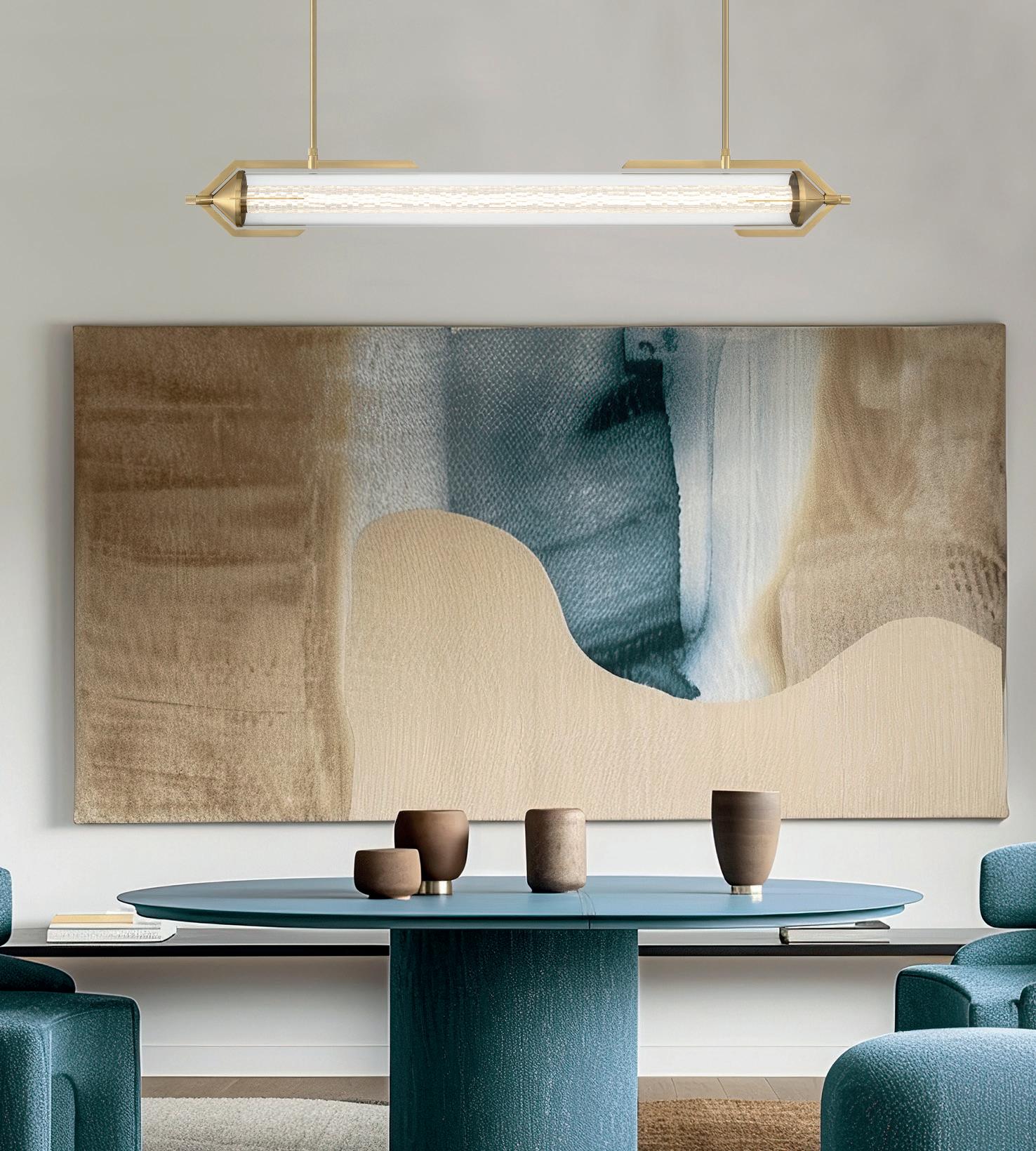
We fell in love with the glass we have used for this Cloud shade as soon as we saw it. The beautiful pattern in the glass is made by trapping fragments of brown glass between the layers as it's being blown, which melt and create the mottled pattern that resembles a tortoise shell. Tortoiseshell glass has been made like this since the 19th century, and it gives off a beautiful, soft, slightly amber-toned light. Although the style of the glass looks beautiful with our antique silver Elbow wall arm with its strong Art Deco-inspired features, we would also recommend the same Elbow wall arm in either brass or bronze (shown here) to complement the colours in the glass. pooky.com
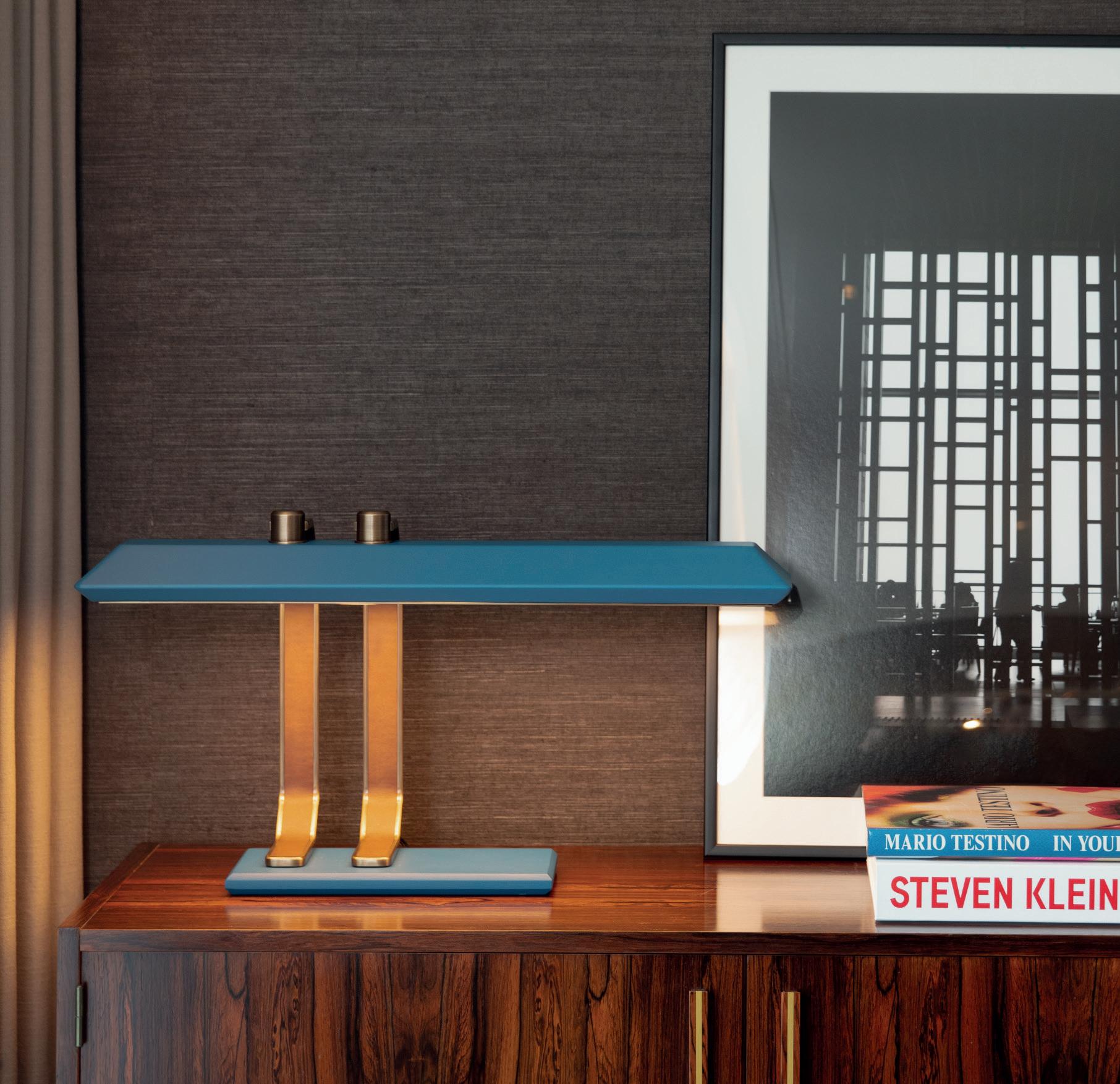
The Elstead Lighting Group have partnered with Eurofase from Canada, to bring fresh and modern design into their Quintiesse Collection which is aimed at the Designer and Architectural markets that require 240V electrics. Featured is the Espada linear pendant. This collection pays tribute to modest design details form the 50’s era and also includes a single pendant and wall lights. The Brushed Gold tail fin end caps capture the unique and proprietary CRYSTAL PITCH LED lamping, refracting light through the center of the glass cylinder. See Espada products and much more on the Quintiesse website. quintiesse.com
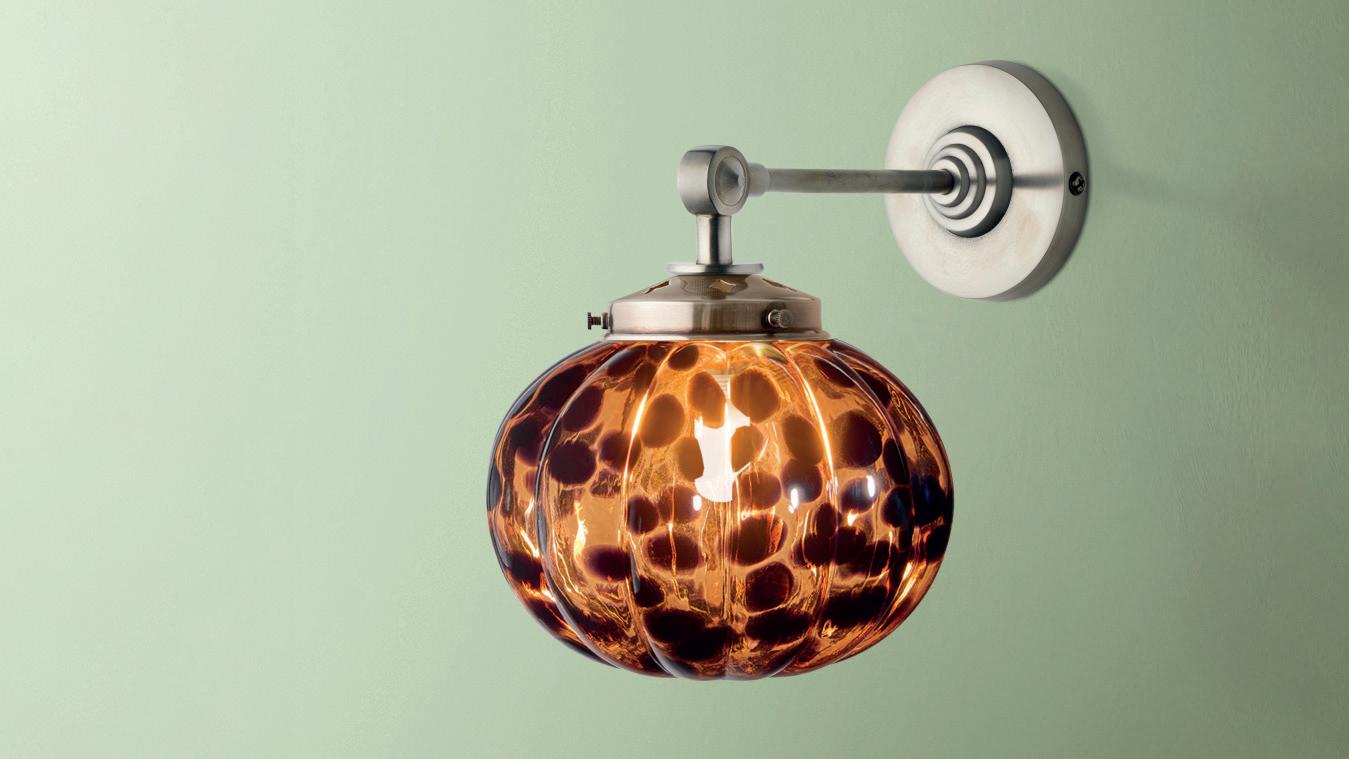
The Bert Frank Rinato Console Lamp is a striking, upscale task light designed for larger spaces. Featuring an elongated stainless-steel shade, it is supported by asymmetric metalwork and anchored by a solid brass base. Perfect for boardrooms, private offices, or as a statement piece in any interior, the lamp combines precision engineering with refined materials. Designed and made in the UK, its metalwork and shade are available in a range of finishes, while the brass base includes a decorative strip of hand-stitched leather, offered in various colours. This elegant detail adds a personal, sophisticated touch to a design that is both functional and beautifully crafted. bertfrank.co.uk

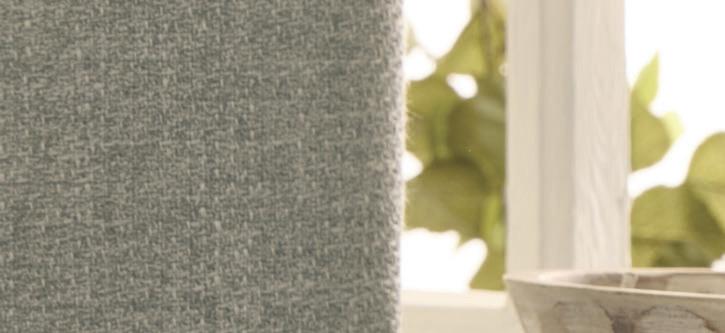

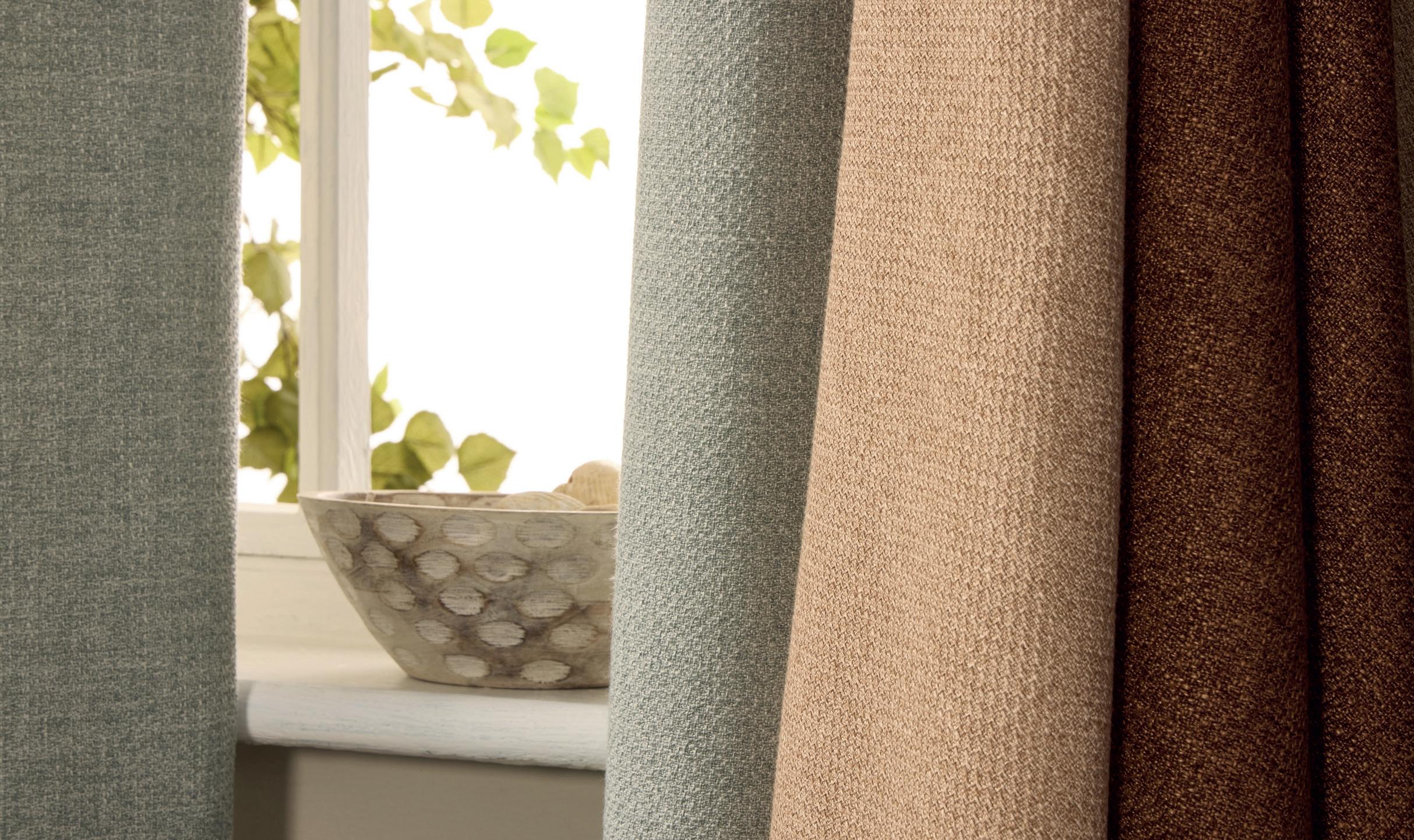




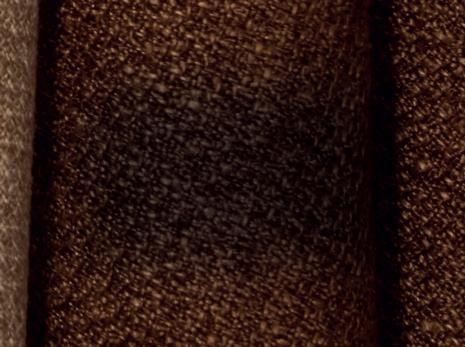







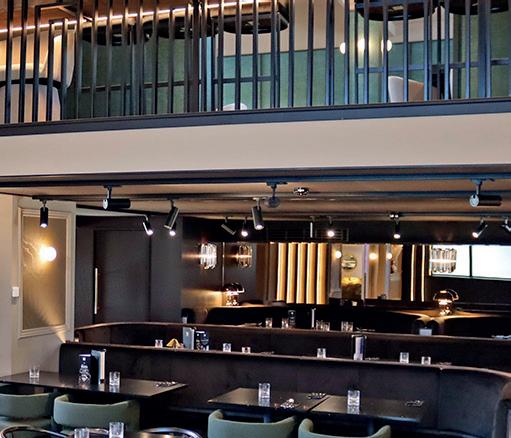





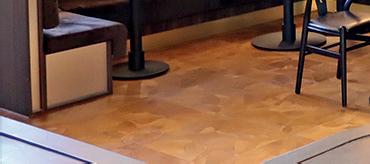
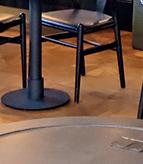





Crafted in the heart of the UK, the T3 hot tap system redefines the ritual of drinking water, transforming it into a moment of everyday indulgence across modern breakout areas and hospitality settings. With silhouettes inspired by the quiet elegance of Scandinavian design, each tap is a sculptural presence: refined, minimal, and seamlessly integrated into any interior. Discreet ventilation and a compact footprint ensure effortless installation in spaces where design integrity is paramount, whether it's a sustainable workplace, a premium co-working space, or hotel lounge. Behind the understated exterior lies advanced, energy-efficient technology, delivering instant access to chilled, ambient, hot, or sparkling water – glass after glass. In today’s design-led environments, where wellness, sustainability, and aesthetics converge, the T3 tap sets a new standard for modern hydration. borgandoverstrom.com/en
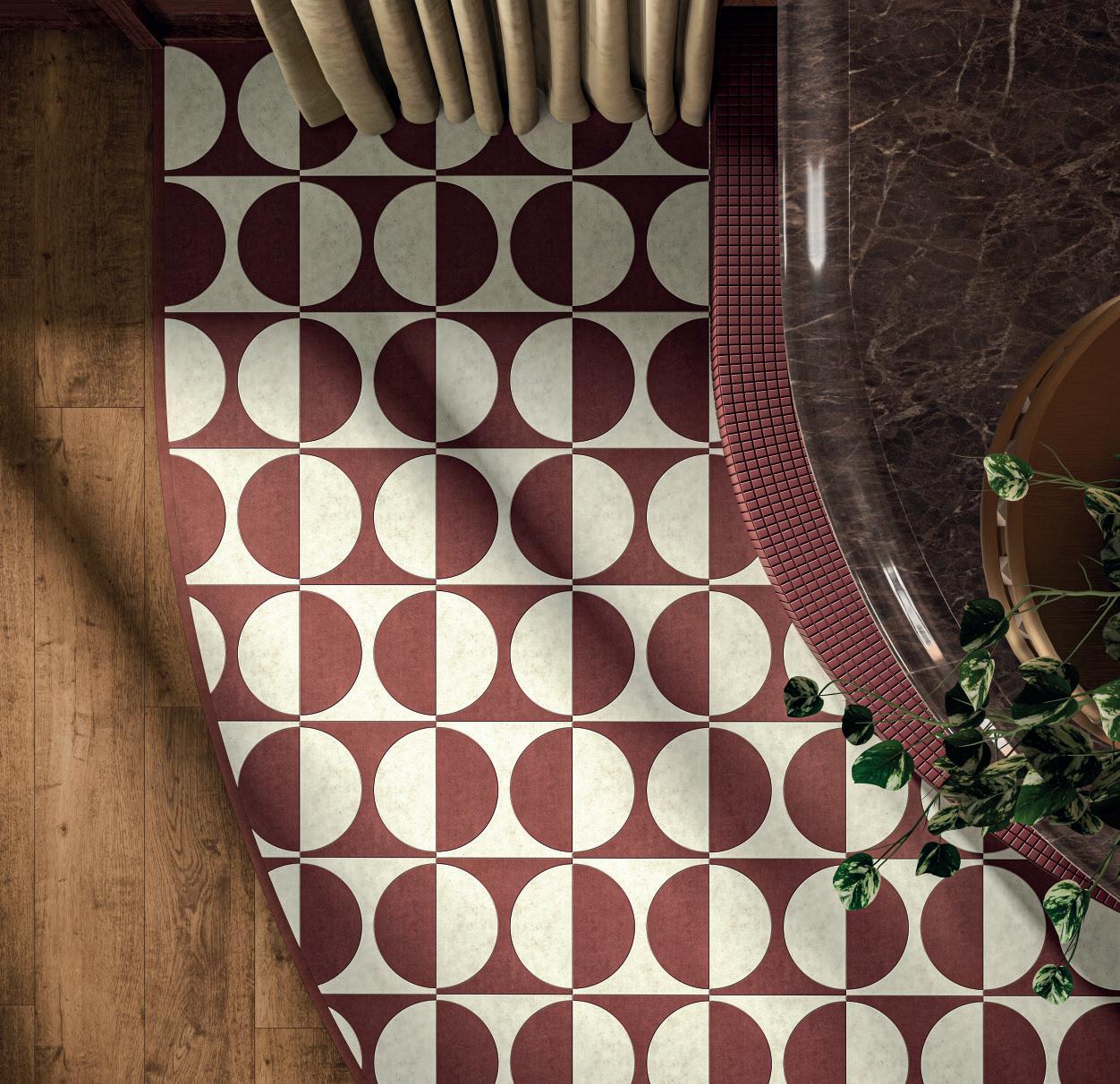
Blown by Fabiano Amadi, master glass artist in Murano, the Fabiano lamp base is a stunning example of the extremely difficult ‘sbruffo’ technique, where overlapping layers of glass produce a striking interplay of colour and texture. This is an intricate technique that allows for seamless transitions between colours, creating a piece that transcends functionality to become a work of art. hectorfinch.com
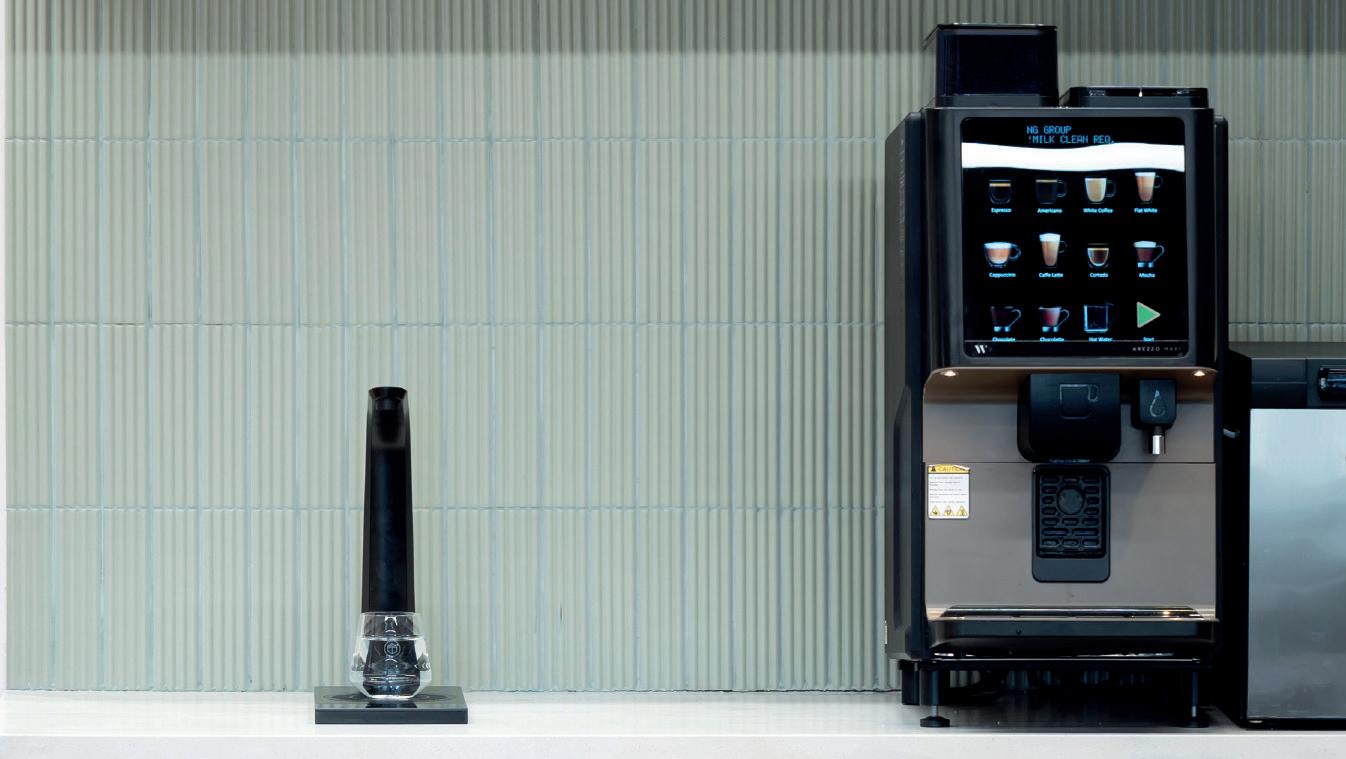
Designers' Choice by Amtico is a curated collection of over 100 expertly crafted flooring combinations, developed by Amtico’s in-house design team using products from the premium Signature collection. Each option, including the bold circular pattern Lune – featured here – is precision-cut and easy to specify using a ‘DC’ code. For added flexibility, the Endless Possibilities (‘EP’) option allows you to customise any Designers' Choice pattern with alternative Signature products. Ideal for creating eye-catching feature areas or zoning, these designs combine style with convenience. Visualise your chosen layout instantly using Amtico’s online Room Visualiser, including the ability to upload your own project image. amtico.com/commercial
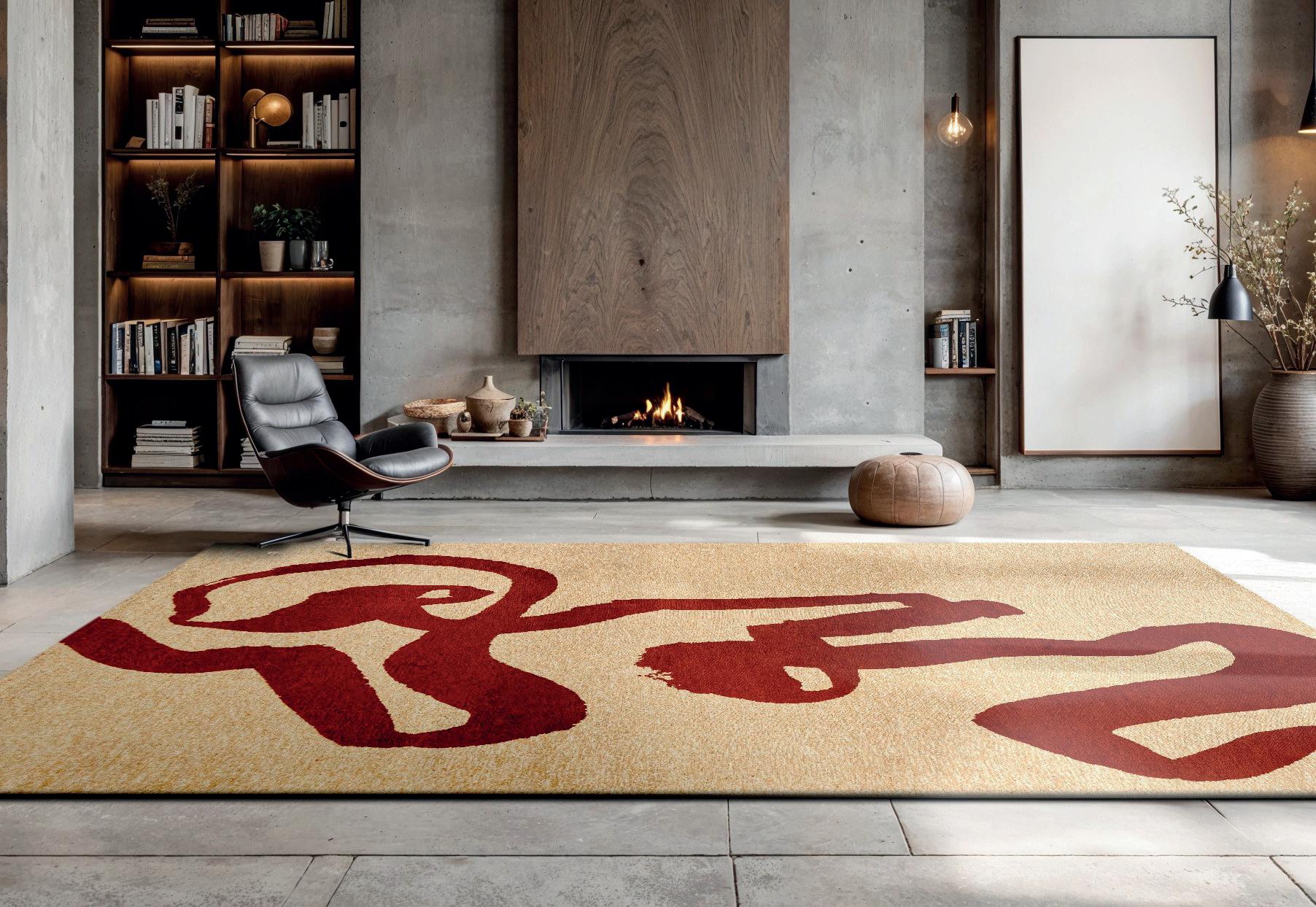
The Gensler x Ben Soleimani collection marks the rug icon’s first collaboration with the global architecture powerhouse, merging hand-knotted craftsmanship with Gensler’s sustainability-driven design vision. Drawing from architectural elements and “beauty in the banal,” each style reinterprets the classic grid motif for both luxury residential and contract spaces. The Big Grid Pattern Rug is a bold expression of this partnership, with oversized geometry, striking contrast, and commanding visual rhythm. Hand-knotted by master artisans from sustainably sourced New Zealand wool, it is made to order and fully customizable in size and palette—offering design flexibility without compromising material integrity. bensoleimani.com
The Margo Selby Stripe Carnival Skelter gives a fresh and vibrant update to the traditional ticking stripe pattern. Founded over 25 years ago, Alternative Flooring believes that a carpet is never just a carpet and championing the beauty and variety of carpets, rugs and runners has been their mission from the very beginning. Made from the finest wool, sisal, coir, seagrass, jute, and faux materials from around the world, each collection encourages textile lovers to express their personality from the floor up. With an extensive range of award-winning designs, from their talented in-house designers and exclusive British designer collaborations, Alternative Flooring continues to push the boundaries in flooring design. alternativeflooring.com
Ribbon from Louis De Poortere’s Craft collection channels the sweeping strokes of calligraphy into bold colour and textured movement. Available in Imperial Red, Garden Spirit, and Sea Ink, it comes in eight stocked sizes, including two circular options. Like all Ecorugs, Ribbon is 100% polyester (40% rPET), machine-washable, and fully recyclable through the Take Care Program. Ecorugs feature over 120 designs in contemporary and historical styles, for indoor and outdoor spaces, ranging from 80 × 150 cm to 280 × 390 cm. Launched in 2023, the collection unites tradition, sustainability, and artistry—redefining how beautiful rugs are made. louisdepoortere.com

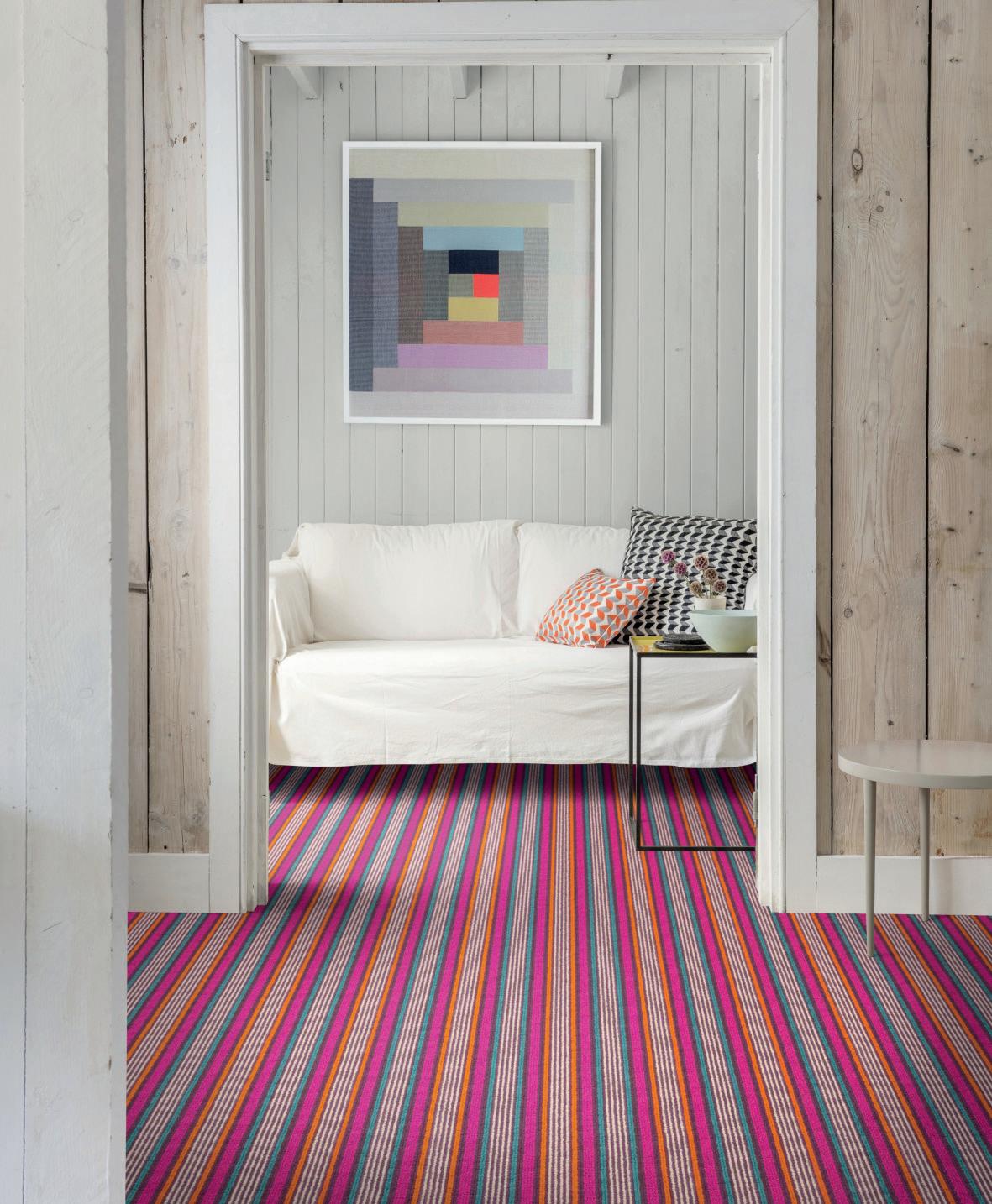
Studio 316 by BAGNODESIGN, the luxury bathroom brand from SANIPEX GROUP, brings Nordic minimalism and refined craftsmanship to modern bathrooms. Featuring tactile fluted finishes and Armour-coated stainless steel mixers in eight bold colours, the range combines beauty, durability, and personalisation. Matching vanity units in Matt Navy, White, Oak Wood, and Soft Grey come in four sizes, offering elegant storage with slim ceramic basins. The collection also includes shower columns, and freestanding basins and bathtubs—perfect for creating spa-style sanctuaries. Stylish yet resilient, Studio 316 transforms everyday spaces into timeless, tranquil retreats. bagnodesign.it
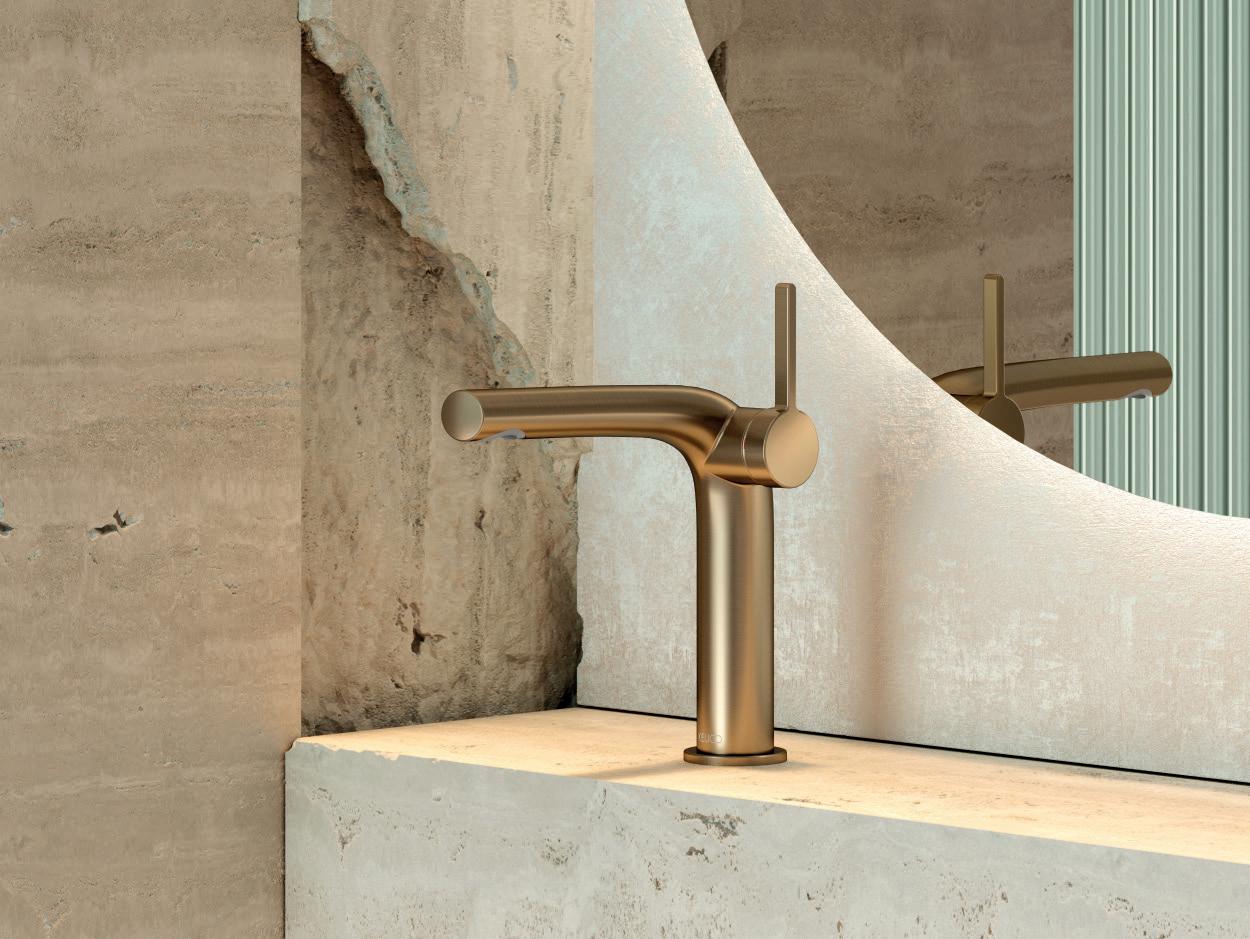
The range of Charleston washstands, created by founder Tony O’Donnell and his design team, introduces a touch of contemporary glamour unlike anything within the existing Catchpole & Rye product offering. Juxtaposing geometric shapes - including the angular leg detailing and the visible semi-circular basin - and sleek simplicity, combine to create a modern masterpiece. The Charleston washstand effortlessly marries form and function, standing beautifully as a work of sculptural art within the wider bathroom scheme. The sleek, slim-frame – a testament to the capacities of the brand’s in-house engineers – has been designed to support both single and double marble countertops. Taking inspiration from Charlston House, the Sussex home of modernist painters Vanessa Bell and Duncan Grant, combines with Tony’s own vision in the blueprint of the washstand. catchpoleandrye.com

EDITION 400 by KEUCO embodies sensual elegance, where soft, organic contours meet precise lines. Defined by a gentle oval silhouette, each fitting and accessory reflects decades of craftsmanship and innovation. In KEUCO’s manual electroplating facility, surfaces are hand-brushed and layered with precious metals like 23.5 carat gold and red gold over white bronze, ensuring durability in humid bathroom environments. “Only through hand-finishing can we meet KEUCO’s exacting standards,” says Levent Obuz, Head of Electroplating. Every piece undergoes rigorous quality control, resulting in a unique, corrosion-resistant finish that inspires with its beauty, resilience, and timeless appeal. keuco.com/gb
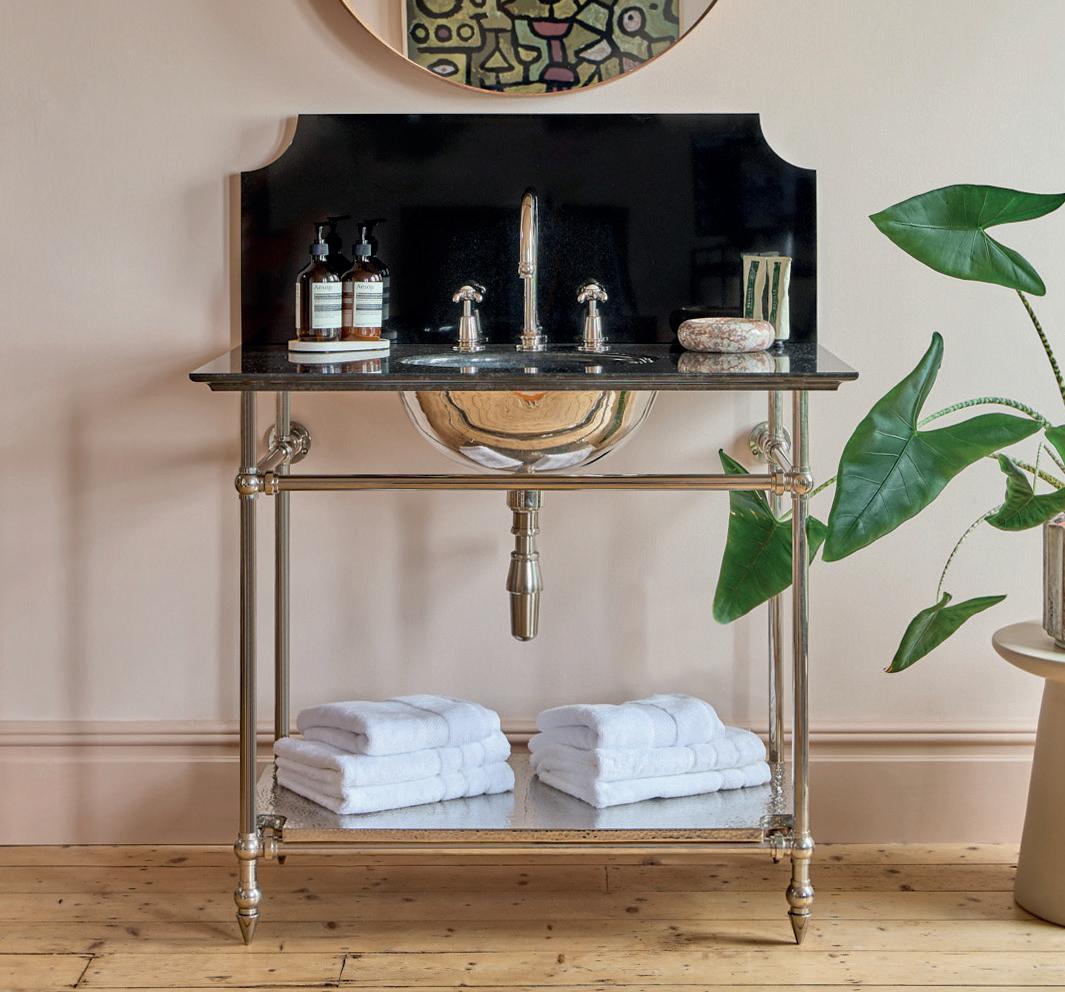
Kast, the UK brand elevating concrete to a premium design material, unveils Esti — its first basin for both drop-in and undermount installation. Sleek and cabinetry-friendly, Esti brings Kast’s signature craftsmanship, sculpted edges, and colour-rich finishes into integrated bathroom design. Cast in a single mould with an integrated overflow, it’s available in 28 shades that pair effortlessly with timber, stone, or Kast’s own countertops. Designed for both residential and hospitality spaces, Esti offers a quietly sophisticated, highly versatile take on concrete that unites form, function, and material depth. kastconcretebasins.com
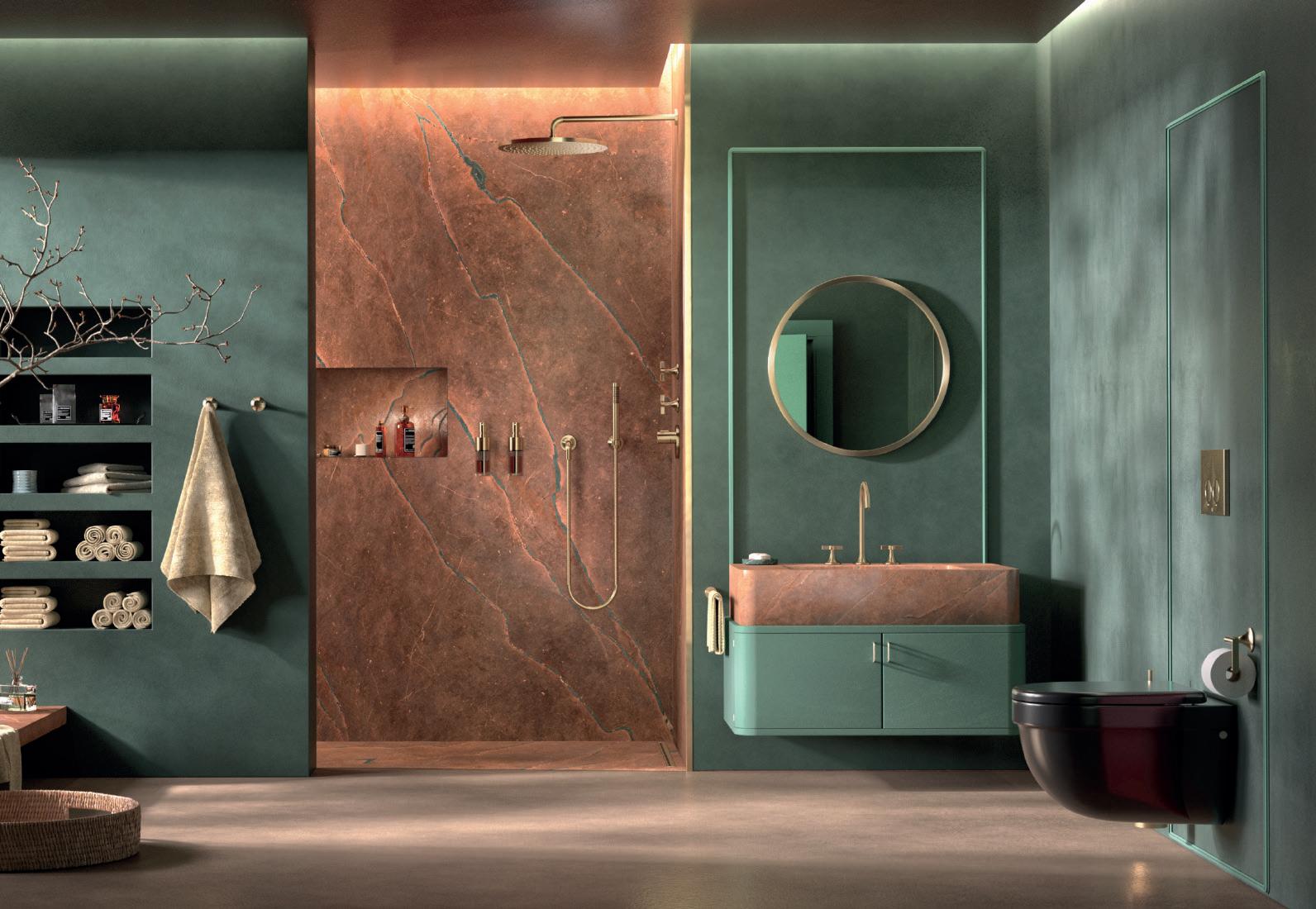
Ideal Standard, part of the Villeroy & Boch Group, launches the i.life O collection – a collaboration with renowned Italian architect Roberto Palomba. Defined by soft curves and a minimalist aesthetic, the collection includes basins and WCs that bring harmony and fluidity to any bathroom. Vessel basins in round or oval forms offer design flexibility, while HydroTwist ® technology delivers powerful, water-saving performance with effortless hygiene. With timeless shapes and neutral tones, i.life O creates a serene, spa-like atmosphere. This collection blends elegant design with sustainability, making it the ideal choice for modern, mindful living. idealstandard.co.uk
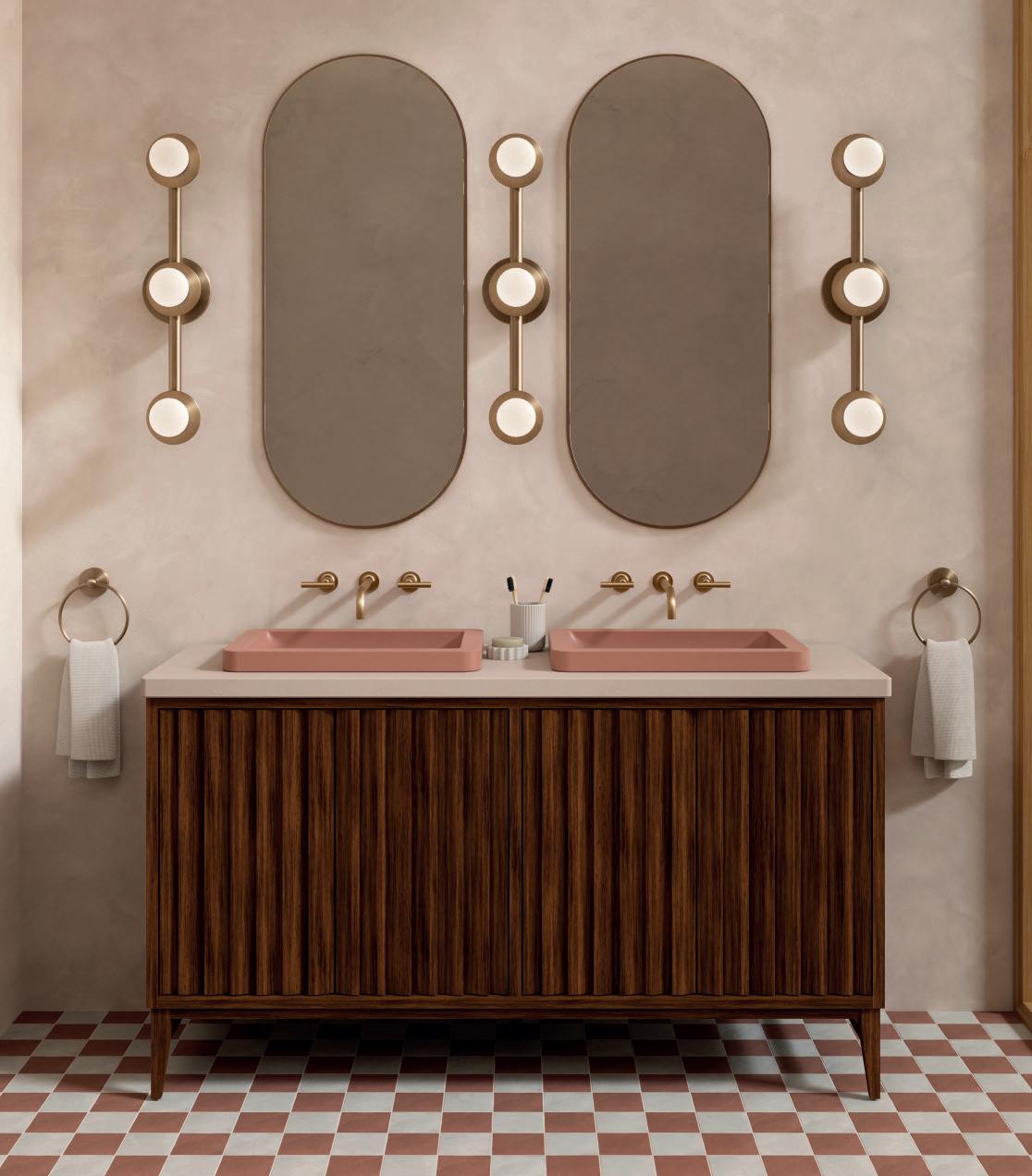
Warm look, metallic lustre: Brushed Dark Brass impresses with its dark, multi-faceted brass tone. The new finish from Dornbracht is the latest addition to the fittings manufacturer’s surface portfolio. Brushed Dark Brass combines warm nuances with dark shades, giving the finish depth and character. Its special brushing creates a silky shimmer and highlights the iridescent play of colours, blending organically into modern, contemporary interiors. It is now available for the Meta, Tara, Vaia, and Madison bathroom series, as well as the matching accessories, and for the MEM and selected kitchen ranges. dornbracht.com/en-gb/
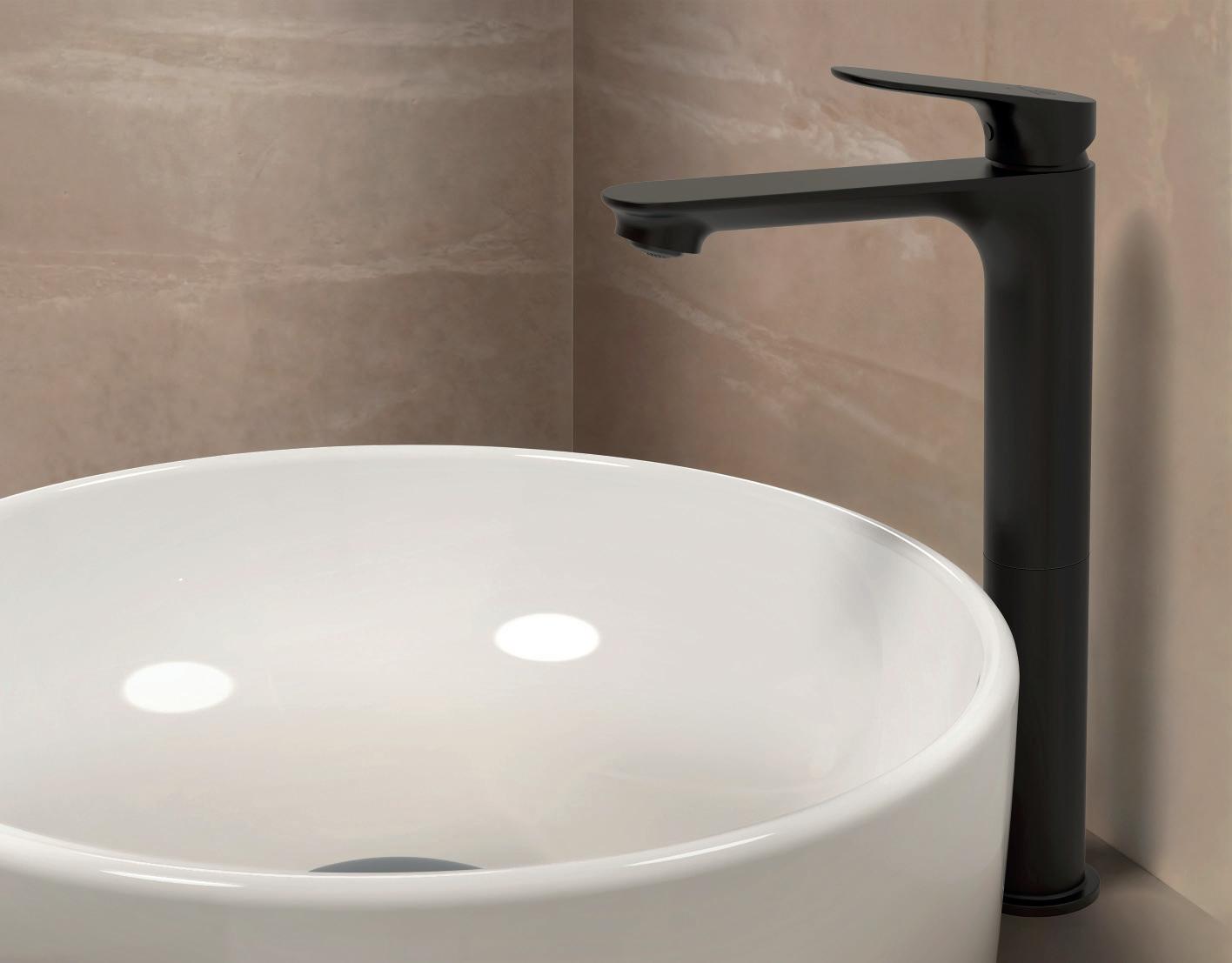
Annie Harrison, Founder & Creative Director of FARE INC, shares her latest obsessions; from a cult piece of furniture to a record on repeat, or a loyal companion providing a daily serotonin boost.
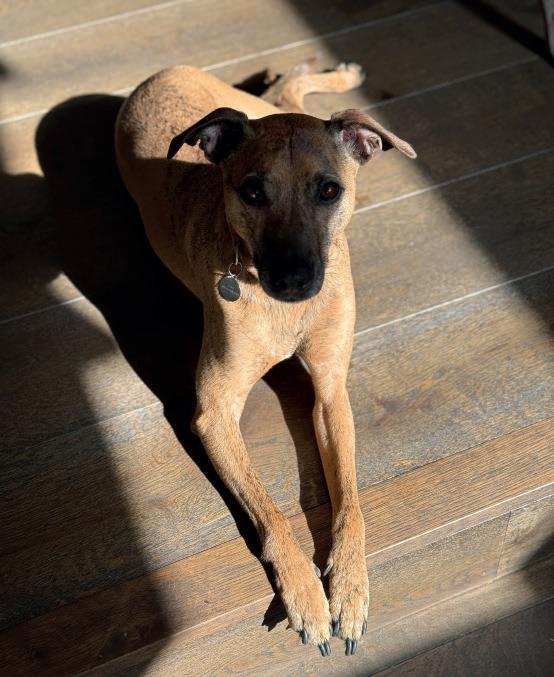

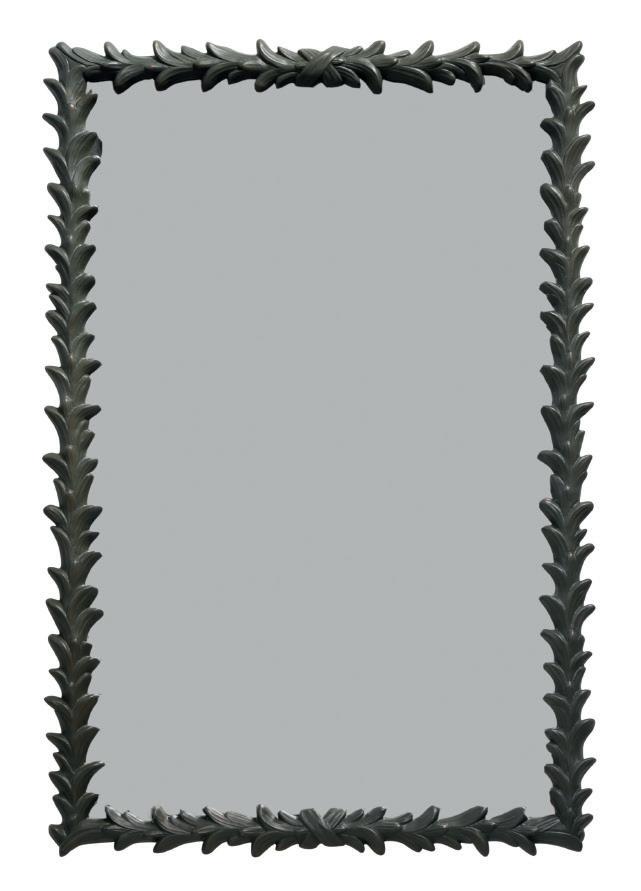

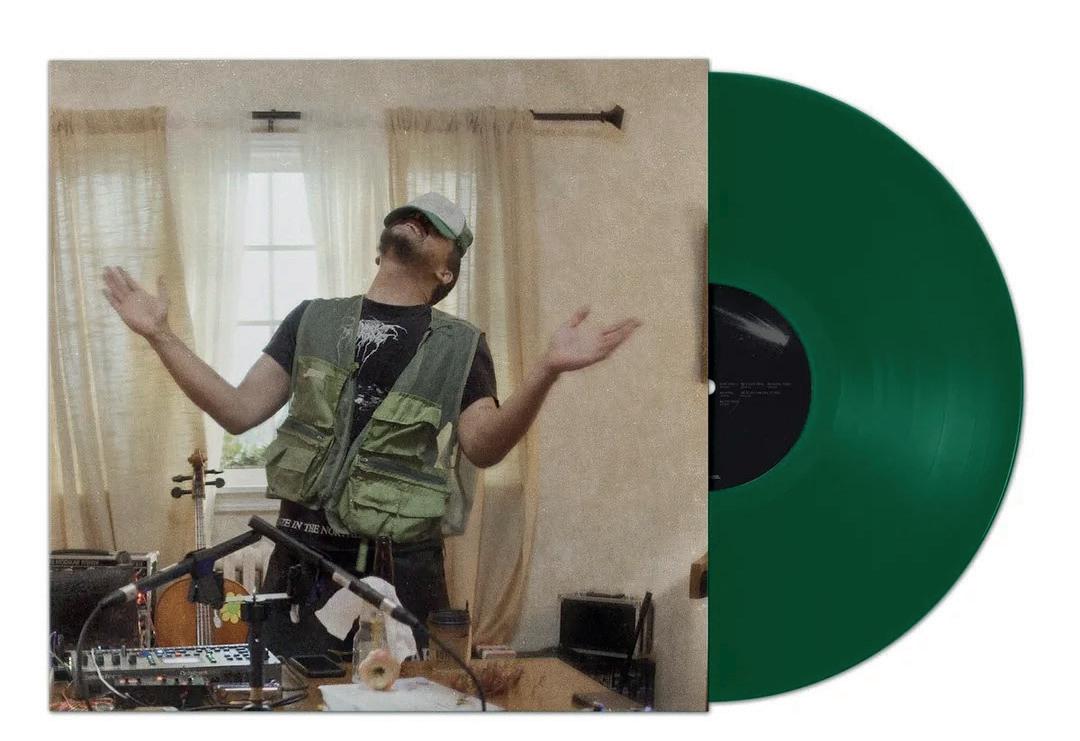
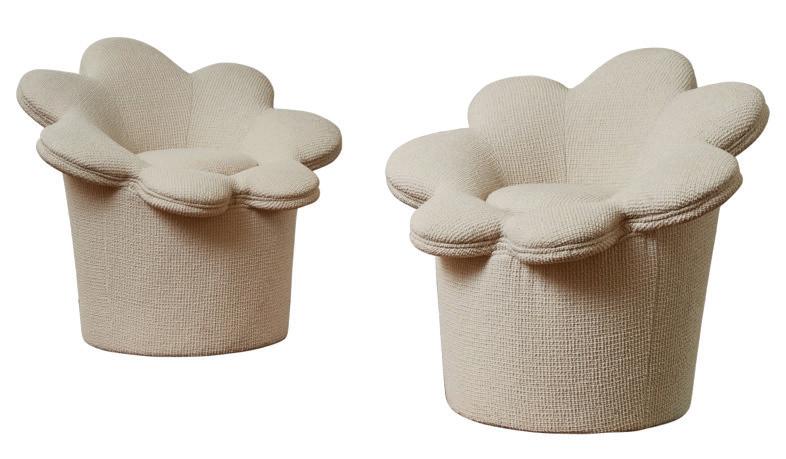
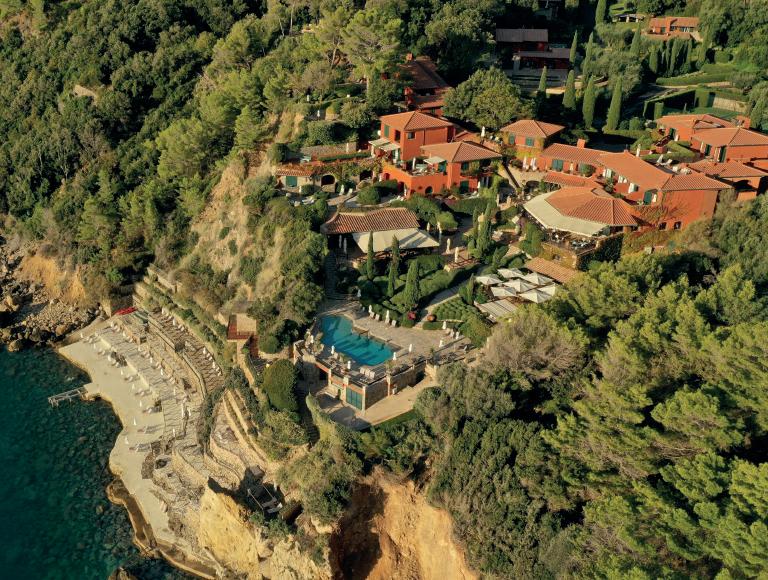
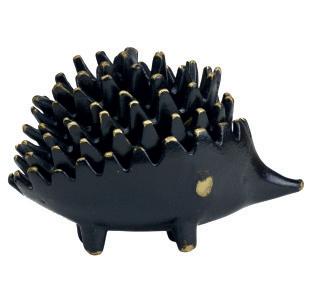
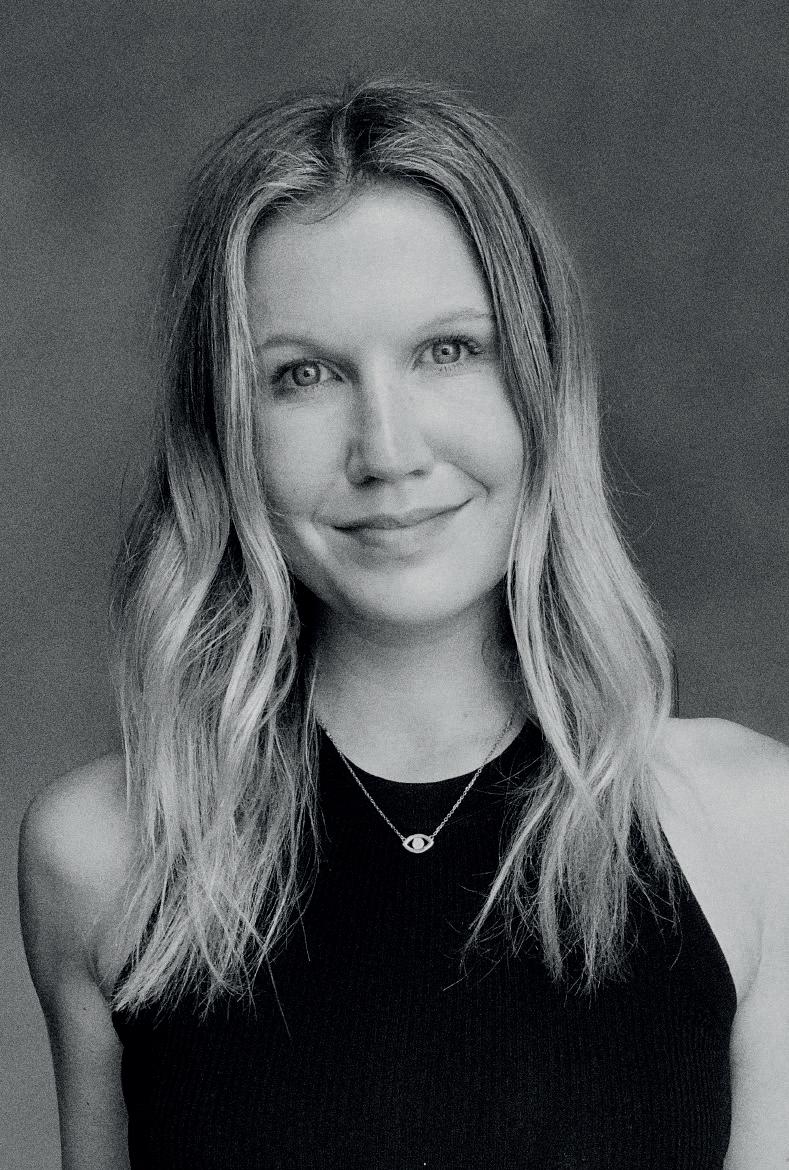
1. NELSON (MY DOG) He makes my day every day
2. WALTER BOSSE HEDGEHOG STACKABLE BRASS ASHTRAY I don’t smoke but have always had a thing for ashtrays. I love how this stackable hedgehog was made for pure enjoyment
3. HOTEL IL PELICANO, TUSCANY One of those hotels where every detail looks so considered. We nearly went here on honeymoon, so it remains top of my list three years on
4. I’M LISTENING TO: DIJON Recently discovered via my husband, his music seems to fit every mood
5. HAMMERED BRONZE I’m drawn to the interesting patina and light that dances off hammered bronze. It has a deep mess to it that still feels refined and less intense than black in interiors. I use this often over worktops, light fittings and chair frames.
6. BRANCH MIRROR BY HÁM Such a timeless piece that I’d never get bored of looking it
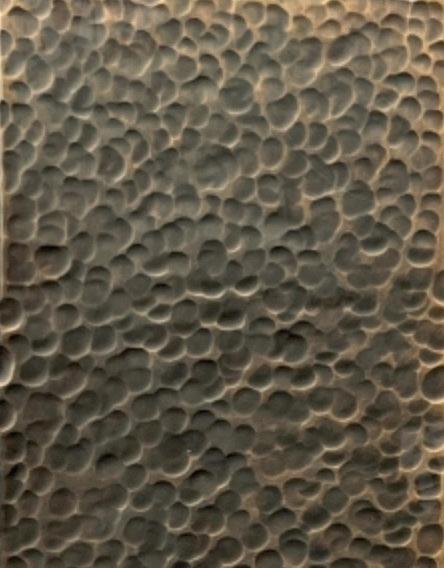
7. ODESSA FABRIC IN THERMAE, BY SISTER X YARN COLLECTIVE I’m usually drawn to tone on tone fabrics rather than contrasting colours, and love the rich movement in this
8. FLOWER ARMCHAIRS I love the whimsical shape and deep textured upholstery of these chairs. They could fit really well into a refined interior to add some playfulness to a grown up space"
