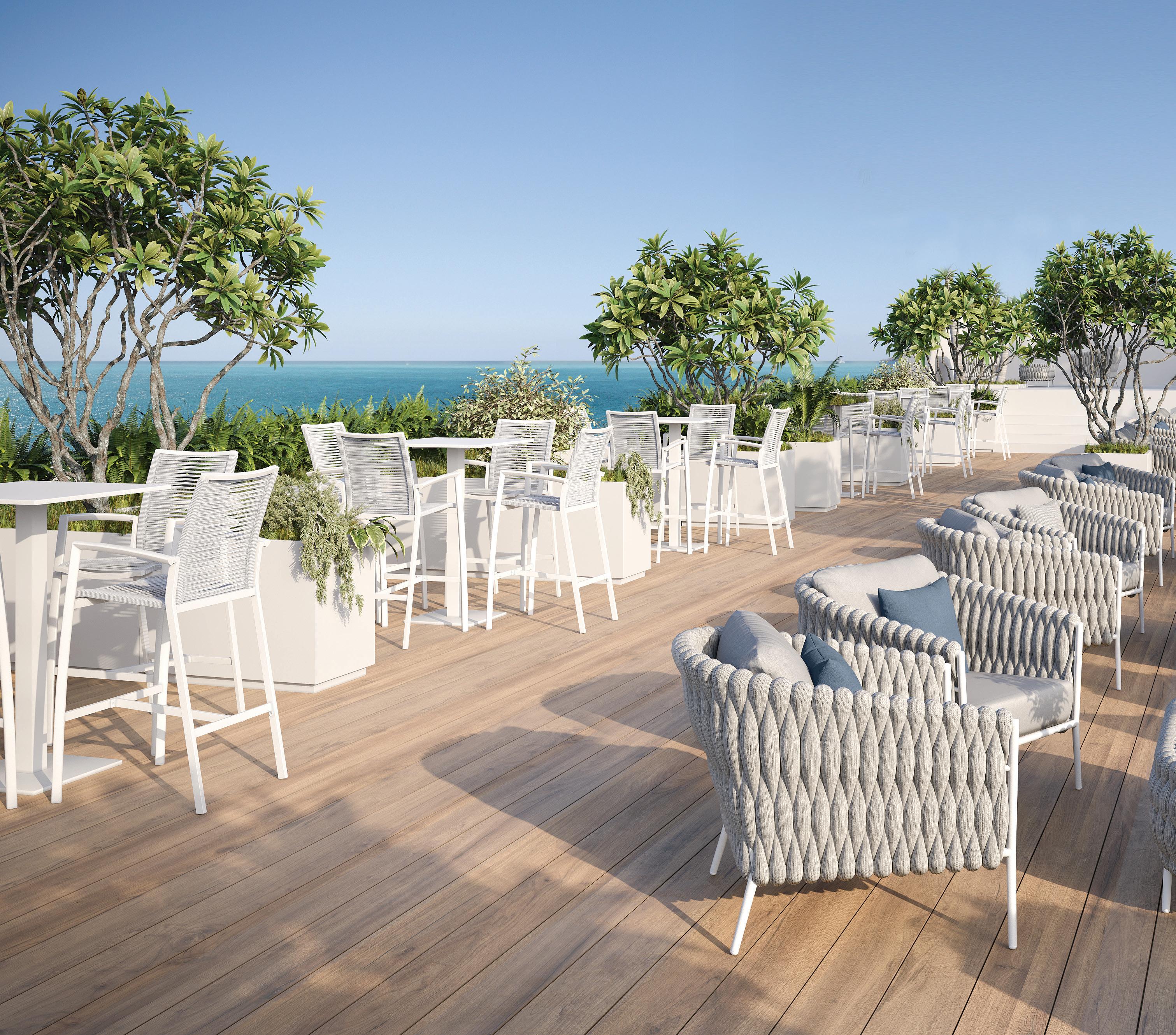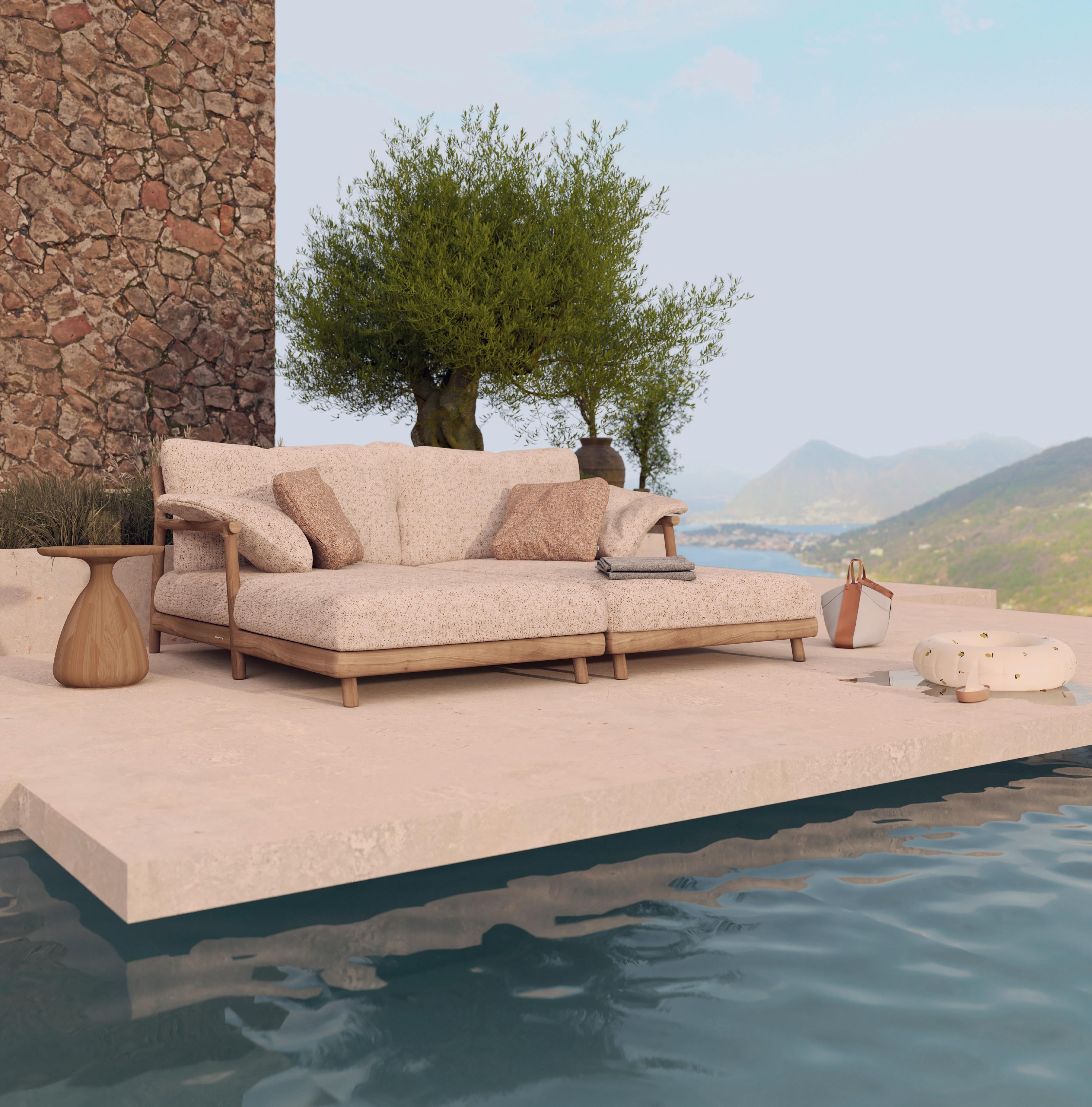


Refined & Responsible*

*Made from BioPur foam - reducing the embedded carbon by 75%. @wearebossdesign | bossdesign.com




Refined & Responsible*

*Made from BioPur foam - reducing the embedded carbon by 75%. @wearebossdesign | bossdesign.com

EMMA KENNEDY Editor emma.kennedy@purplems.com
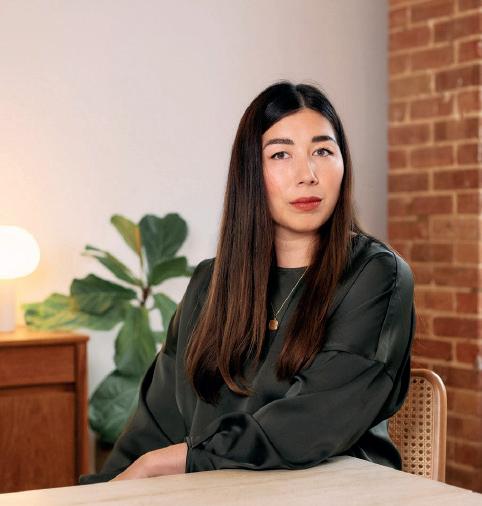
JESS MILES Deputy Editor jess.miles@purplems.com
The best things in life are invariably the result of a collaboration, where a shared vision brings a fresh perspective. Working alone, ideas often become limited to singular experiences and run the risk of repetition – not a word any self-respecting designer wants to be associated with. Milan Design week was awash with collaborations. From the unexpected to the downright exciting, the many showrooms and installations that popped up across the city, not least Samuel Ross’ stand-out creations for Kohler and L’appartemento – the apartment takeover by Artemest – were exceptional (page 110).
When considering hospitality design, there’s an assumption that designers are territorial and guard their projects like precious cargo. The recent unveiling of Cunard Queen Anne blew that myth into the ocean. Collaboration was at the centre of Creative Director Adam Tihany’s vision, when he brought together three studios to create the opulent interiors of the latest monarch. The result is beautiful with each area seamlessly flowing into the next, whilst leaving the respective designers handwriting intact (page 17).
Our interviewees in this issue, are well-rehearsed in the art of collaboration. Bringing together the best of both worlds: British heritage and Asian hospitality, Bob van den Oord, CEO of Langham Hospitality Group, discusses his latest role, plans for growth and The Langham Way (page 42). Inge Theron, the driving force behind some of the world’s greatest spas, shares the inspiration behind the Maybourne group’s latest project (page 47), and partners in design, Fettle co-founders Andy Goodwin and Tom Parker, reflect on their transatlantic relationship (page 60). Finally, we talk to Robbyn Carter – founder of LA based Studio Carter, on her sculptural approach to interior design (page 54).
Dotting the globe, in our ongoing quest to seek out the world’s hottest hotel openings, took us to Firmdale’s latest offering, Warren Street Hotel, New York (page 66), Cape of Senses, Torri del Benaco (page 71), and Janu Tokyo (page 78). Heading to Thailand we checked into Anantara Koh Yao Yai, Phang-Nga (page 84), before immersing ourselves in The Lana Dubai (page 90) and flying back to the USA to admire Raffles Boston (page 96).
Happy reading,

Emma Kennedy, Editor
Front cover: Janu Tokyo. Read full project review page 78
Photographer: Robert Rieger

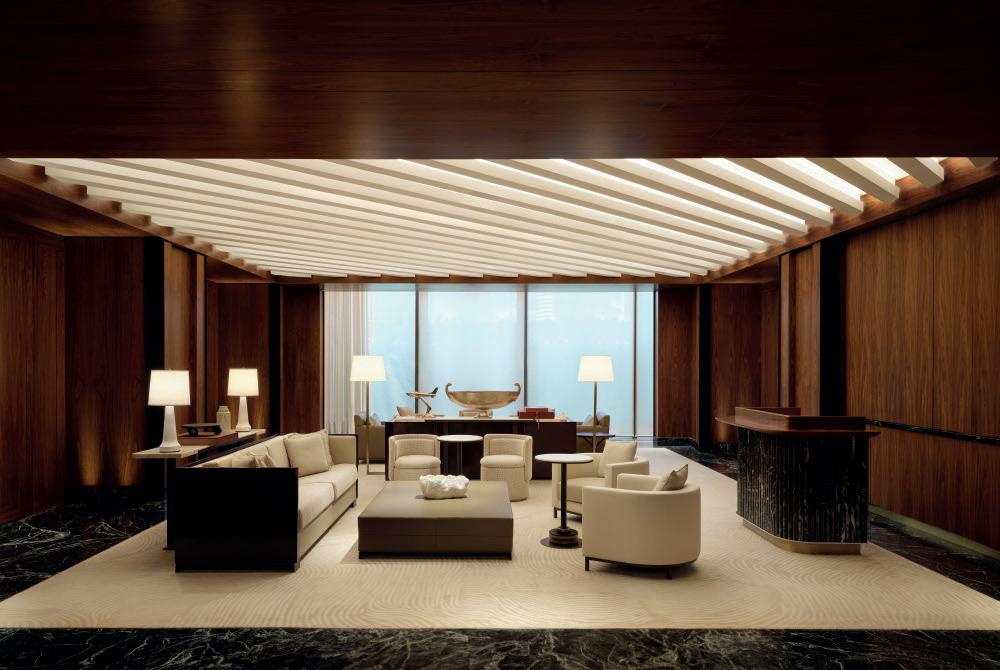
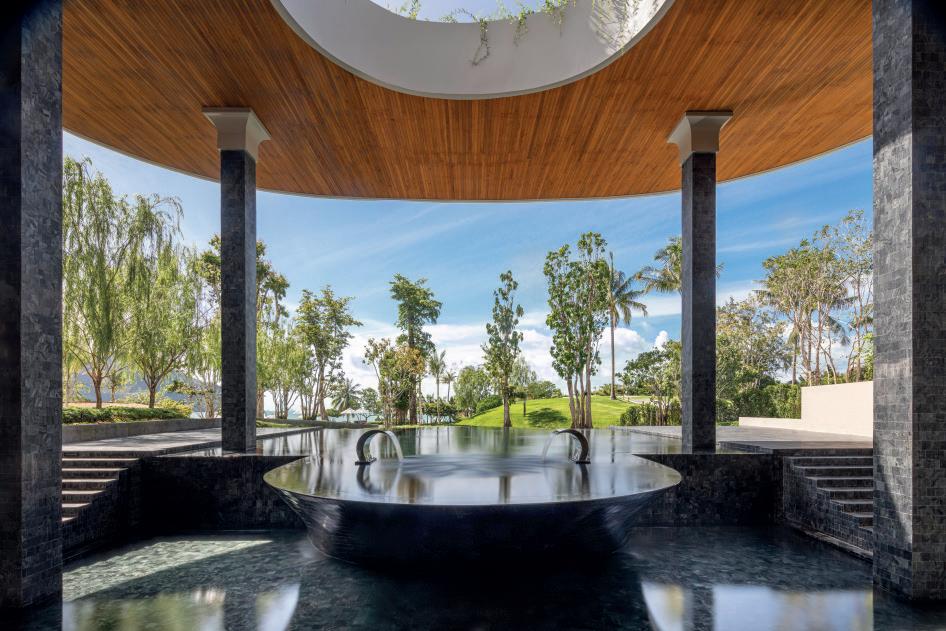




Janu Tokyo, Japan
Anantara Koh Yao Yai, Thailand
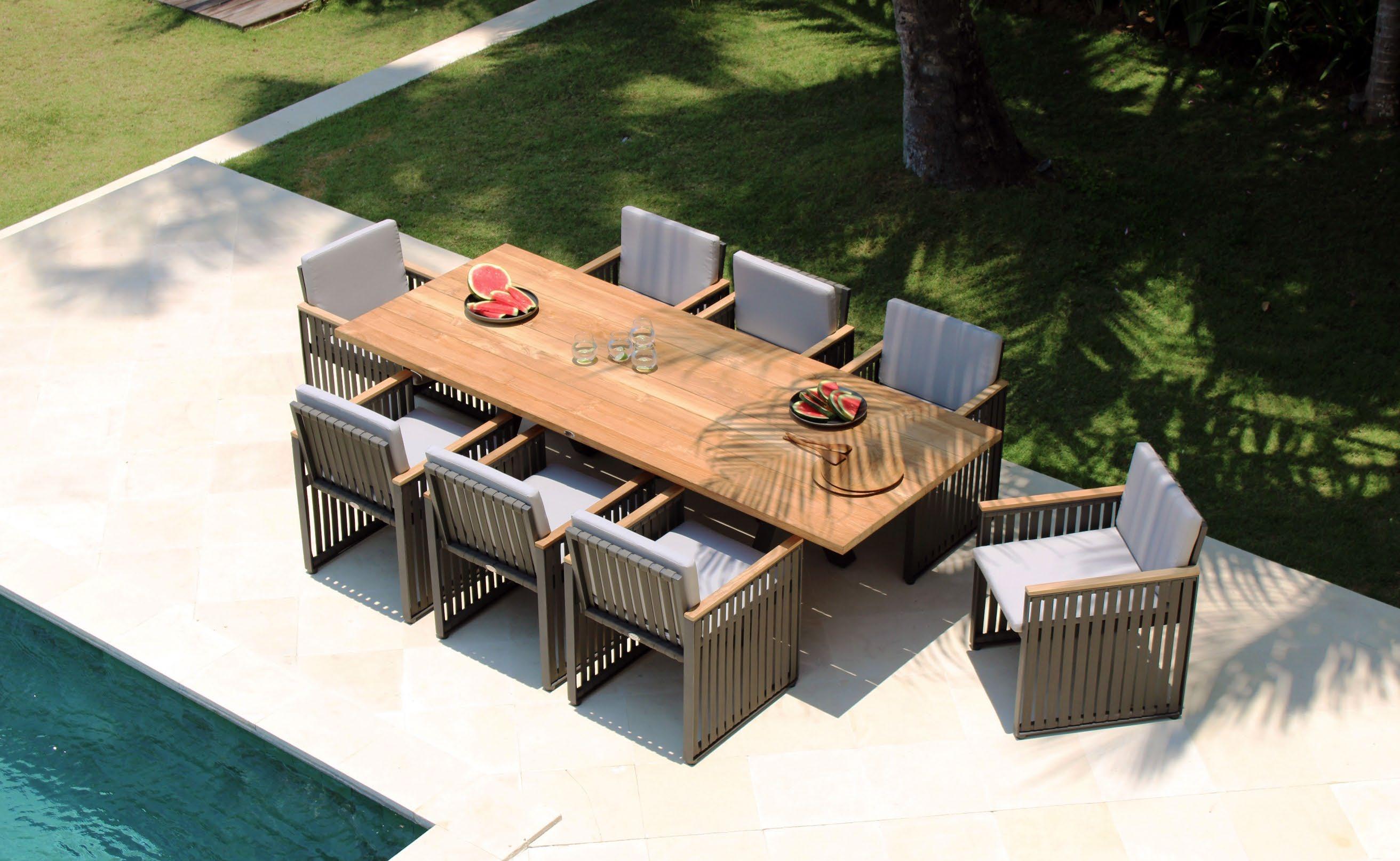
Luxury Outdoor Furniture
www.sky-linedesign.co.uk | info@sky-linedesign.co.uk
Luxury Outdoor Furniture
www.sky-linedesign.co.uk | info@sky-linedesign.co.uk

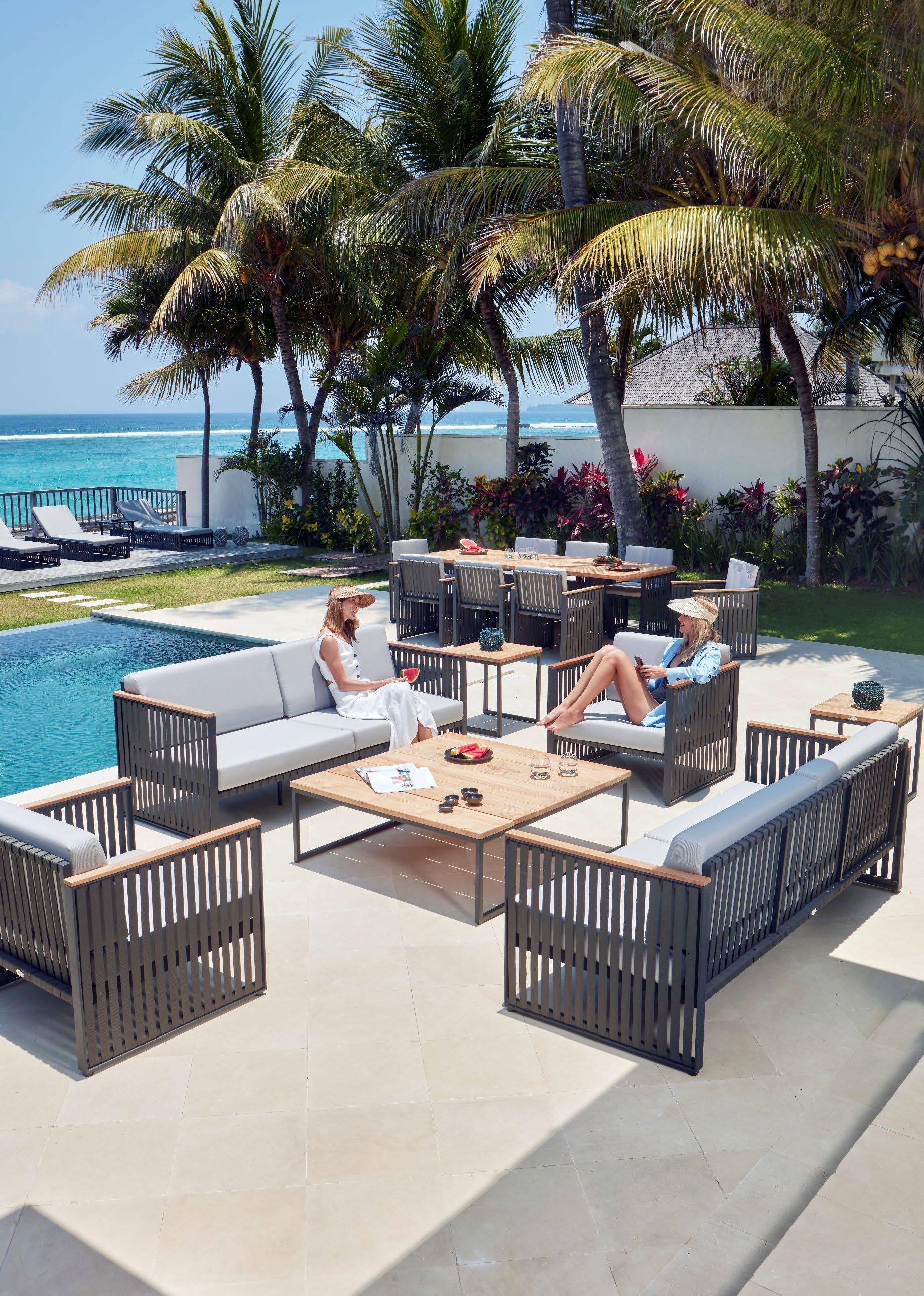

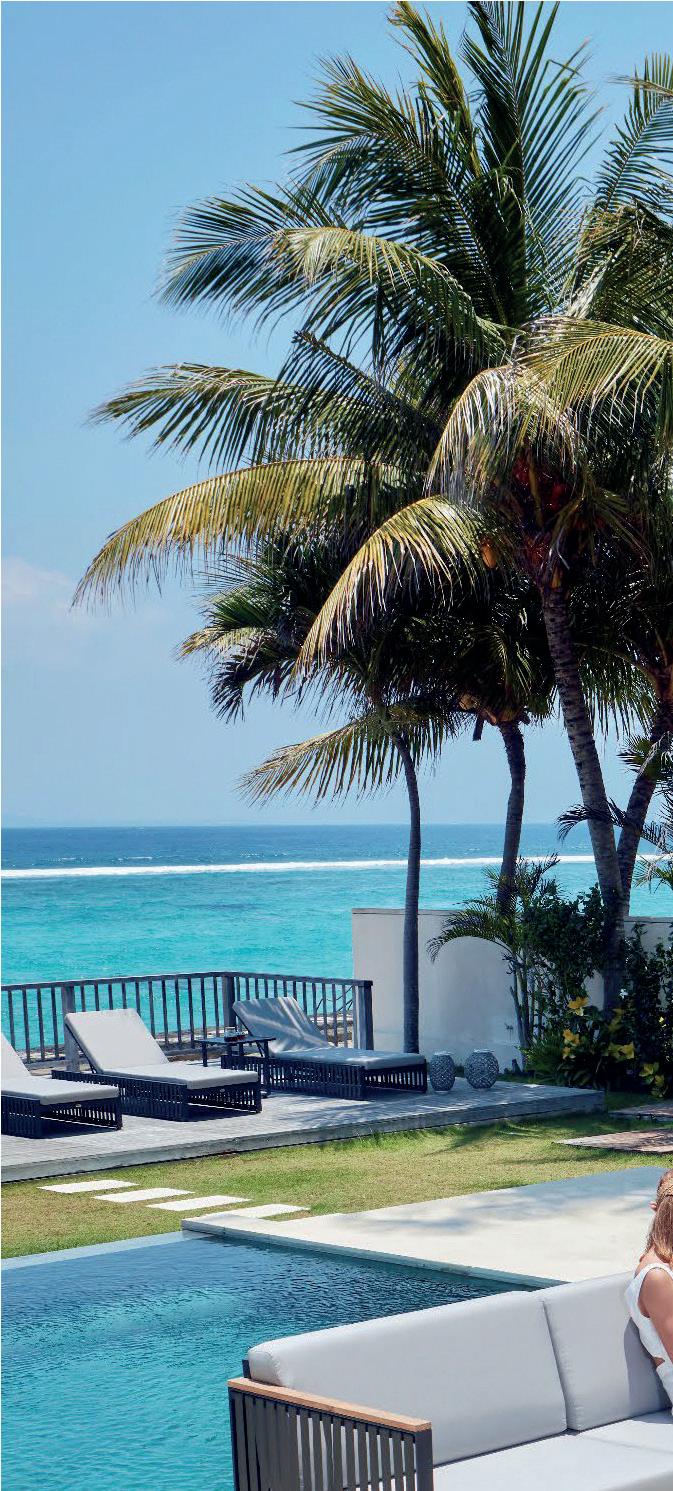


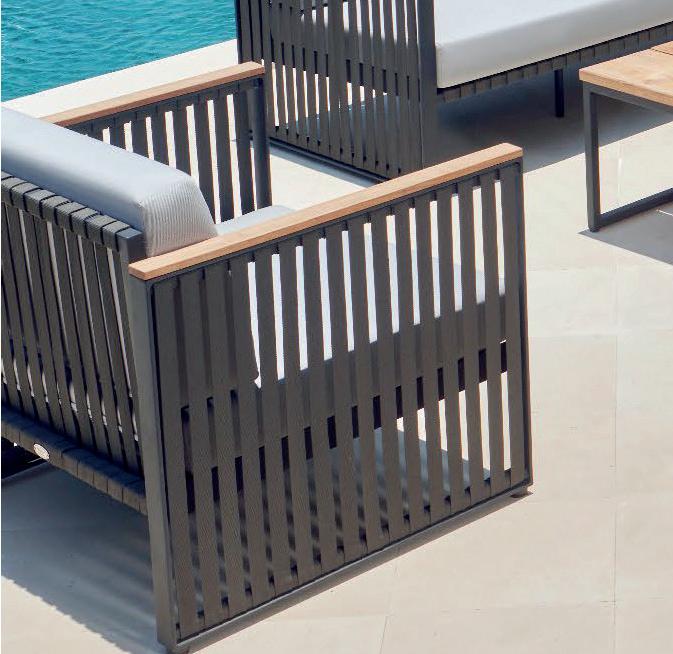


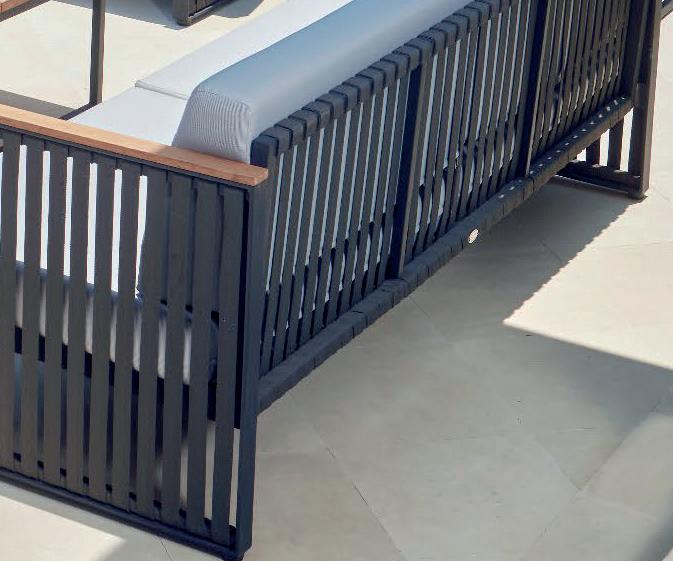
Hilton has appointed a team of executives to lead the Waldorf Astoria New York, which is set to reopen later this year following an extensive, multi-year restoration. Heading the team is Managing Director Luigi Romaniello and returning to the hotel in a new capacity is Executive Director of Sales Jasmin Howanietz.
Luigi's career spans more than 30 years and includes leadership roles at prestigious hotels worldwide. In addition to driving plans for the reopening of Waldorf Astoria New York, he is responsible for all aspects of operations for both the hotel and its newly introduced residences. Most recently, Luigi was Managing Director at The Plaza, A Fairmont Managed Hotel in New York City. Before this, he spent more than 20 years with Rosewood Hotels & Resorts, where he led the openings of Rosewood Baha Mar and Rosewood Abu Dhabi Hotel as Managing Director.
Jasmin, who has 25 years of sales experience in the hospitality sector, has returned to Waldorf Astoria New York after dedicating more than a decade of her career to commercial leadership positions at the hotel, including


Director of Sales and Marketing, Director of Sales, and Director of Diplomatic Affairs. In her new position, she will drive commercial strategy to establish the hotel as the pinnacle of luxury in Manhattan.
The executive team also includes Director of Group Sales Maggie Mojica, Director of Property Operations Michael Gubbins, Director of Catering Harrison Rohr, Director of Marketing Amanda Dempsey, and Director of Human Resources Steven Snyder.
yatt has signed management agreements with Knowledge Economic City (KEC) for two new hotels, Hyatt House Madinah KEC and Hyatt Centric Madinah KEC. The properties will add a combined 576 keys to Hyatt’s portfolio in Saudi Arabia. The agreement marks the debut of the lifestyle brand, Hyatt Centric, in the kingdom.
Hyatt House Madinah KEC will include 446 residential-styled rooms, ensuring comfortable accommodation for travellers seeking a home away from home. Hyatt Centric Madinah KEC will have 130 modern rooms and suites with art and styling elements that celebrate the character of Madinah, which is the fourth largest city in Saudi Arabia by population.
Both properties will be part of Al Aliyah, the first phase of the newly developed city. Located within the boundaries of the Madinah Sanctuary and the urban range of Madinah, the KEC project is on both sides of the main road linking the Prophet’s Mosque and Prince Mohammad Bin Abdulaziz International Airport. The development connects with the five most important roads in Madinah and to the Al Haramain High-Speed Railway, which serves the Islamic holy cities of Mecca and Madinah.

“The Kingdom of Saudi Arabia is a key market in Hyatt’s growth strategy in the Middle East and these upcoming properties in KEC reflect our dedication to expanding our brand footprint in new and desired destinations,” said Javier Águila, group president, Europe, Middle East and Africa, Hyatt.
Travellers booking through the dnata network can access preferred rates at more than 540 hotels and resorts worldwide following a long-term agreement with Minor Hotels. The international hotel owner, operator and investor has partnered with dnata Travel Group to advance the travel experience through flexibility, exclusive packages, and savings for leisure and corporate customers, while driving mutual global growth plans for both companies.
Minor Hotels aims to add more than 200 hotels to its global portfolio by the end of 2026. In partnership, dnata will support Minor Hotels in the launch of new hotel and resort openings, through dual-branded business opportunities. The strategic partnership will cover dynamic distribution for leisure and corporate travellers, wholesale distribution for the travel trade, destination management company integration to elevate the travel and inresort experience, and an aligned sustainability programme and initiatives.
“As one of the largest producers of room nights for Minor Hotels, we look forward to working more closely than ever before with the dnata Travel Group. Through dnata, we have access to high value channels and

traveller segments, as we expand our portfolio and enter new markets. For dnata’s varied customer network, our hotels and resorts offer a world of choice, from luxury resort brand, Anantara Hotels & Resorts, to our boutique lodges, camps, and hotels in the Elewana Collection, and excellent value mid-range and upper-upscale options,” said Ian Di Tullio, chief commercial officer at Minor Hotels.
ReardonSmith Architects has completed the next chapter in the evolution of The Beaumont Hotel in London’s Mayfair. The project involved adding 29 studio guestrooms and two new private dining rooms as well as updating 72 existing guestrooms and suites. Interior design for the most recent phases of work was by The Office of Thierry W Despont.
The hotel extension comprises a new seven-storey building to replace a vacant neighbouring property, with guestrooms wrapped around an internal courtyard in which trees have been preserved and protected. Function spaces, a pantry and staff offices are accommodated in the basement.
Although not listed, the façade of the original property has been retained and the 1920s design reinstated to harmonise with neighbouring buildings. The new windows are composed of high performing glass units set within thin steel sections to achieve an historically appropriate solution. The addition of a green roof encourages biodiversity and enhances views for local residents.
Inside, the new area was imagined as a seamless extension to the original building, both operationally and in terms of its aesthetic, which honours the glamour of the Art Deco era. The reception lobby, which was refreshed in 2021, now flows into the new wing.
The subtle refurbishment of the original rooms had already introduced warmer colour tones and richer fabrics as well as new artworks by 20th century American, British and French artists and this design is carried through into the new guestrooms. A £1 million refurbishment of the Roosevelt Suite, which has been redesigned to extend into a self-contained section of the top floor encompassing five bedrooms, includes Art Deco furniture and features, rich new fabrics and an outstanding collection of art from the 1930s through to the present day.

The first-ever food baked in space – a DoubleTree chocolate chip cookie – has been put on display at the National Air and Space Museum in Chantilly, Virginia. It was baked in 2019 when Hilton became the first hospitality company to participate in research aboard the International Space Station.

DoubleTree by Hilton partnered with Zero G Kitchen, creator of appliances for microgravity use in long-duration space flights, and Nanoracks (now part of Voyager Space), a leader in commercial space exploration, to help develop an oven suitable for space travel. After several days of experimentation, the DoubleTree chocolate chip cookie earned its distinctive place in space history, sending its fresh-baked aroma wafting throughout the Space Station.

In 2020, the cookie returned from orbit for testing by food scientists. Its journey continued after returning to Earth as it made its way from the Johnson Space Center to Virginia before finding its new home in an air-tight exhibition box at the National Air and Space Museum.
“Innovations like baking could make even longer duration missions in space much more enjoyable, and sustainable, so DoubleTree’s historic space cookie is a natural choice to represent this development in the Udvar-Hazy Center’s display of space food,” said Dr Jennifer Levasseur, museum curator, department of space history, National Air and Space Museum.
Hilton has a long history of interest in space travel, with Barron Hilton announcing plans for the Lunar Hilton, a hotel on the moon, during the height of the space race.
Hotel Stratford San Francisco, Handwritten Collection was built in 1910 and has recently undergone a multi-million-dollar refurbishment, ensuring the unique character of San Francisco shines through in every detail. Offering 94 tastefully styled rooms, the hotel provides a truly singular experience that celebrates its rich history, welcoming guests into a world of charm and personality.
"The arrival of the first Handwritten Collection hotel in the United States underpins our expansion strategy throughout the Americas; to introduce brands and hotels that respond to the needs and wants of travellers today," says Abel Castro, Chief Development Officer Accor AmericasPremium, Midscale & Economy.
Launched in 2023, the Handwritten Collection brand is a portfolio of carefully curated addresses, each resonating the warmth and character of its dedicated hosts. The Handwritten Collection has built a global footprint of 35+ hotels open and in development, growing primarily through the conversion of existing independent hotels. The brand’s design ethos offers a tapestry of bespoke properties where traditional and modern design elements converge in creativity, ensuring no two addresses are the same, standards are flexible and each hotel is backed

by the power of Accor’s global loyalty, sales and marketing and distribution capabilities.
“Hotel Stratford brings a modern vibe to its historic location at Union Square, fully capturing the spirit of the city and making it a perfect match for the Handwritten Collection brand,” said Chris Lehman, Partner at Frame Ventures. “We are equally excited about joining Accor, with its world-renowned reputation and global network. With a new brand and a freshly styled café & bar, we are confident Hotel Stratford will absolutely shine with a new level of hospitality.”



Decorative Collection 24+ All


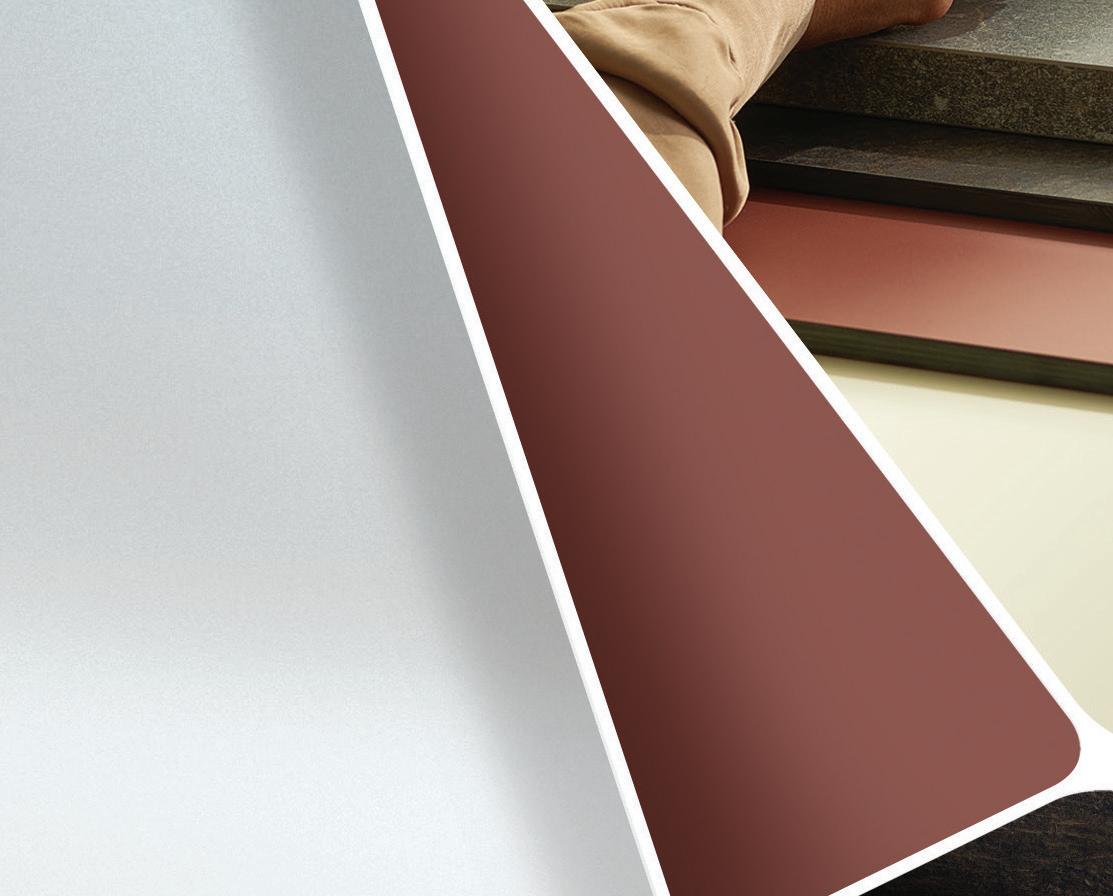

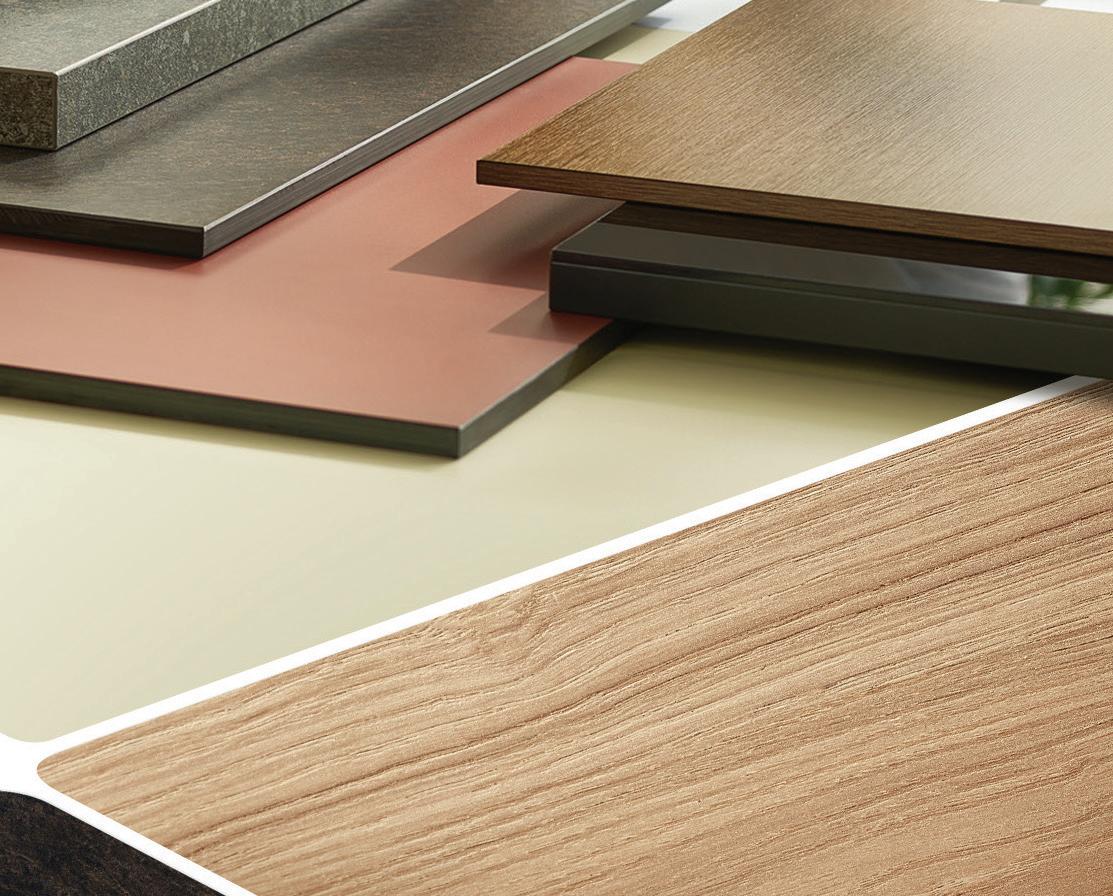

Functionality, a comprehensive product range, or perfectly coordinated aesthetics. Find the perfect material solution for any design requirement in the Decorative Collection 24+.

Discover the new Decorative Collection 24+ to.egger.link/decorative-collection

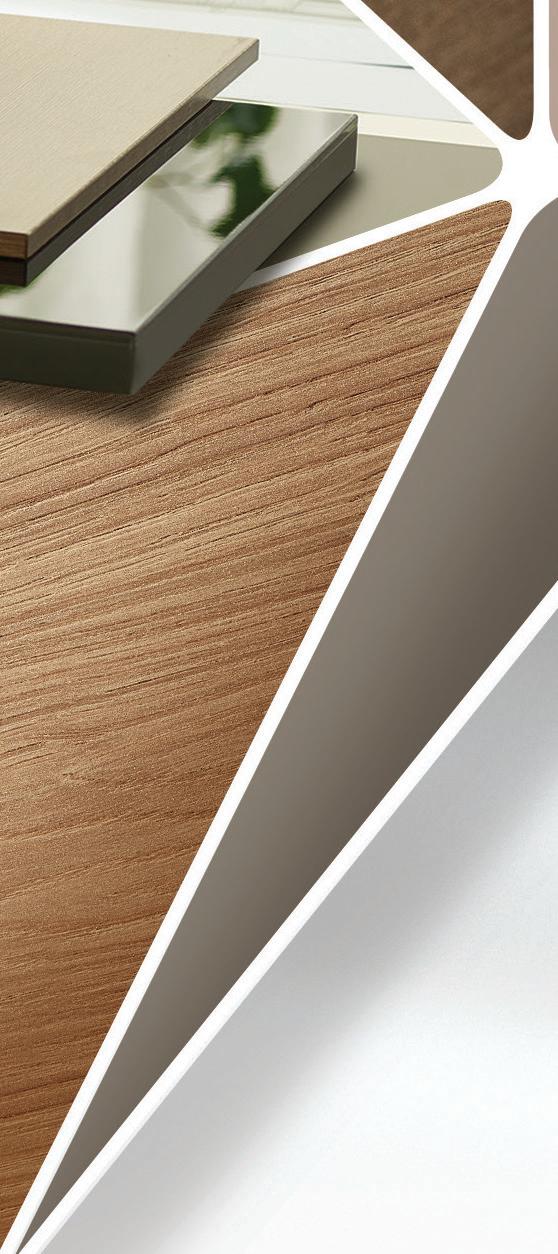

The Vietage by Anantara has added a second luxury railway carriage to take passengers through the lush landscapes and spectacular scenery of Central Vietnam. Building on the success of the existing carriage running every day between Da Nang and Quy Nhon, the custom-designed addition will connect the renowned coastal city of Nha Trang, which is served by Cam Ranh International Airport, with Quy Nhon.
The five-hour journeys meander through picturesque Vietnamese countryside, transporting guests into a world of glamour and nostalgia with all the comforts of modern luxury. There are 12 reservation-only seats in two private booths where sleek modern interiors blend with inspiration from Indochina. Big picture windows afford stunning views of lotus ponds, rice paddies, stretches of coastline and mountains, and glimpses of water buffalo.
Rail-inspired cocktails are served at a sit-up bar and 15-minute head and shoulder treatments are offered at the onboard spa area. The afternoon tea experience includes poached Bai Dai lobster and Da Lat caviar alongside sandwiches, pastries, cakes and traditional scones.
The Vietage by Anantara departs from Nha Trang every afternoon, arriving at Dieu Tri station in Quy Nhon in the evening. It then continues up to Da Nang, arriving after midnight. Running in the opposite direction, The
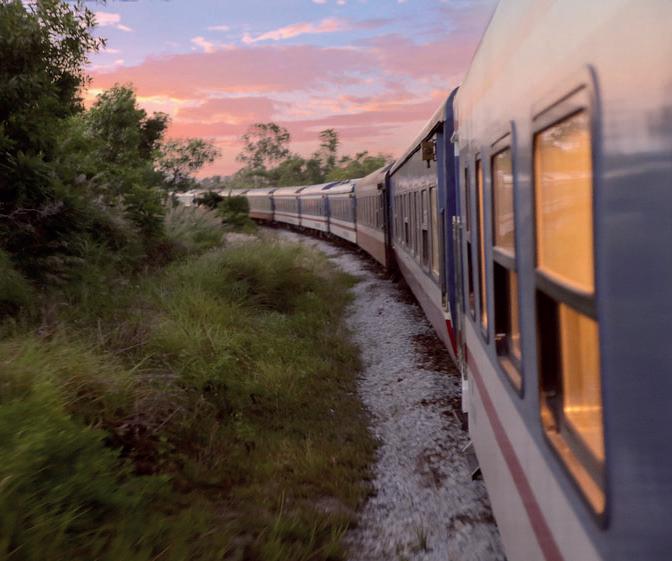
Vietage by Anantara’s additional carriage departs from Da Nang every morning, arriving at Dieu Tri station in Quy Nhon in the early afternoon and then onto Nha Trang for a mid-evening arrival.
Four Seasons and Saudi-based development firm Dar Al Omran have announced plans for continued expansion in the Middle East, with Four Seasons Hotel Madinah set to open later this year.
The new-build hotel will be at the heart of Madinah and steps from one of the most historic and significant sites in the region, Al-Masjid an-Nabawi, also known as the Prophet’s Mosque. The city draws millions of visitors each year to its art centres, museums and heritage sites, including Mount Uhud and Quba Mosque, one of the oldest mosques in the world.
Four Seasons Hotel Madinah will have 246 guestrooms and suites, multiple restaurants and lounges, meetings and event space, a fitness centre and a spa. HKS led the conceptual architectural design. LW Design will head the interior design of guestrooms and public areas, and AvroKO will create the interior design of the lobby, reception and dining outlets.
Modern design elements of the Prophet’s Mosque will be woven into the hotel’s aesthetic, ensuring that the cultural and spiritual identity of Madinah is reflected throughout while offering guests a tranquil sanctuary for gathering, celebration and self-reflection.
Waleed Sobhy will be general manager. His career at Four Seasons began 20 years ago as outlet manager at Four Seasons Hotel Cairo at Nile Plaza. Most recently, Sobhy played an integral role in the multi-million dollar renovation and enhancement project of the award-winning Four Seasons Resort Sharm El Sheikh as resort manager.
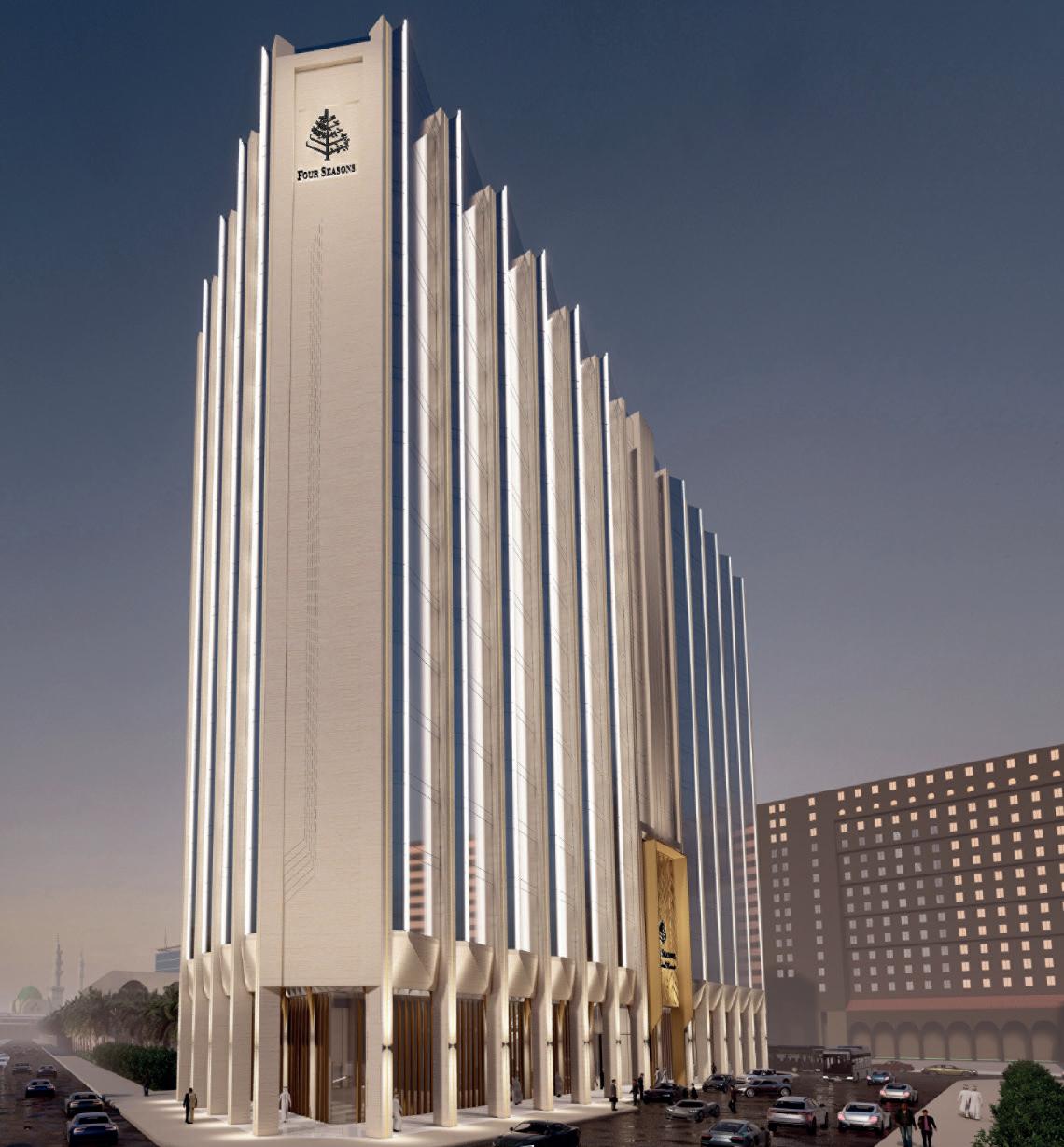




An airport hotel is on route to becoming a beacon of sustainability values after OUE was awarded the tender for the lease and development of the new property in Singapore. Hotel Indigo Changi Airport is expected to fully operational by 2028, with a design centred around the concept of a floating forest.
“The hotel concept proposed by OUE was the most compelling and promises to be the first zero energy hotel in Singapore, and possibly the first for an airport hotel in the world,” said Lee Seow Hiang, chief executive officer of Changi Airport Group.
The 255-key, 163-metre-long hotel will have a rooftop day club, bar and infinity pool offering panoramic views of the runway, airport boulevard and skyline. Layers of lush planting will stretch over seven storeys.
It aims to achieve operational energy neutrality by incorporating sustainability features such as solar photovoltaic panels, hybrid cooling systems, naturally ventilated corridors and rainwaterharvesting technology to reduce environmental impact while enhancing overall guest comfort and well-being.
“By combining energy-efficient design with low-energy operations, while maximising on-site solar energy generation, Hotel Indigo Changi Airport marks a major milestone for OUE as we continually strive to find more sustainable ways to conduct our business,” said Brian Riady, Deputy Chief Executive Officer and Executive Director, OUE.
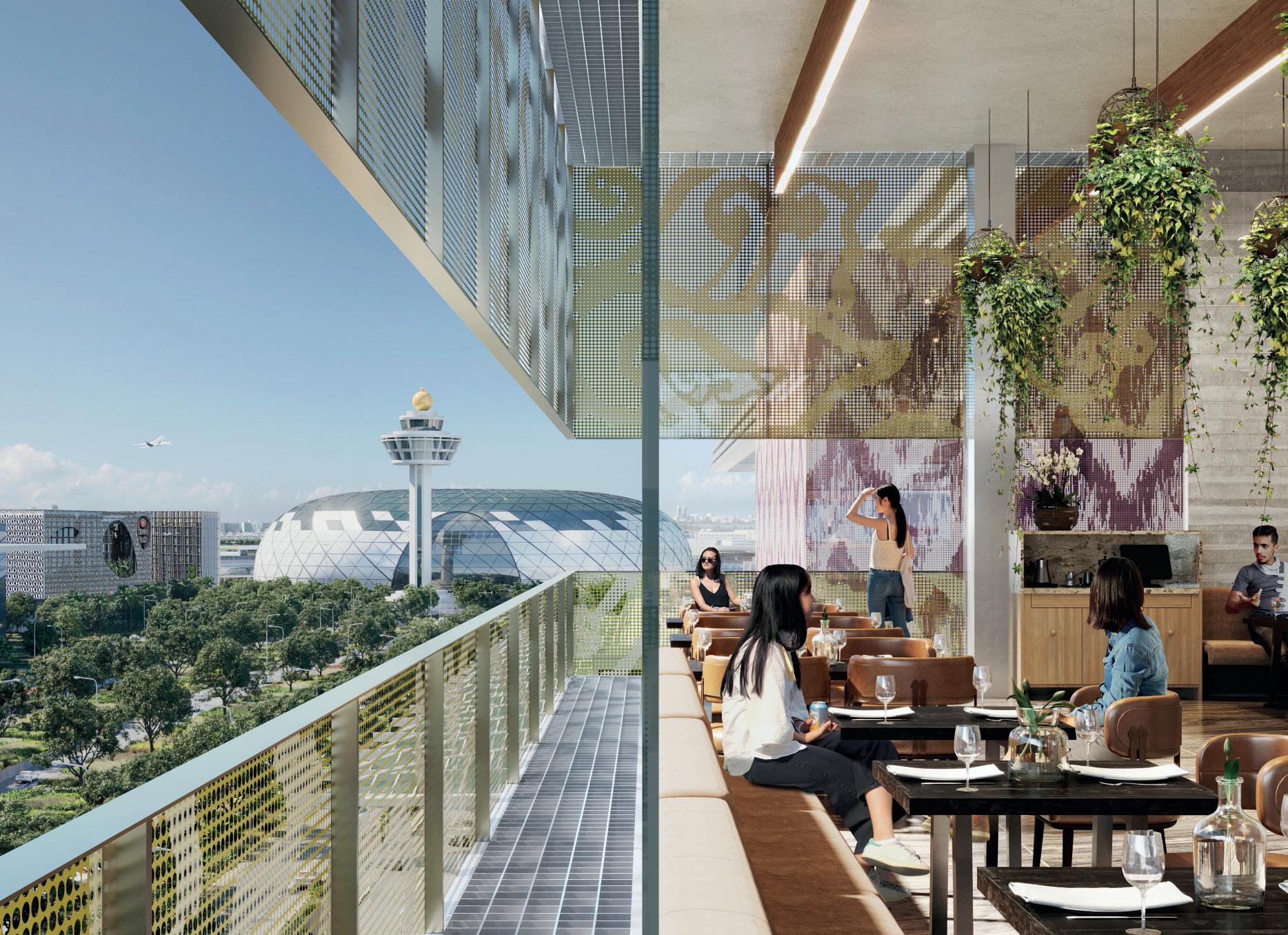
Accor is partnering with Alesayi Holding on the opening of a new hotel and residences development in the holy city of Mecca, Saudi Arabia. Set to open in 2028, Abraj Omar Hotel & Residences Makkah – MGallery Collection will combine luxury, beauty and culture. The development includes 276 guestrooms, 214 branded residences for sale, a business centre, a fitness room and spa, a variety of restaurants, and a playground for children.
Nestled in the centre of Mecca, the hotel will set out to provide a harmonious urban oasis, paying tribute to the city’s celestial heritage while drawing inspiration from the symbolism of Islamic gardens. It will seek to provide a sanctuary for serenity, spiritual reflection and rejuvenation. Pilgrims and travellers alike will be invited to immerse themselves in this lush harbour within the city, with a unique hotel concept to inspire wonder and encourage spiritual reflection. Every floor of the building will be themed around prominent figures in Islamic history.
The hotel will join the MGallery Collection of more than 120 luxury boutique hotels around the world. Over the past two years, the brand has been opening and signing multiple hotels annually, with plans to increase its network by 30 percent by 2030.
“The hotel and residences will serve as an iconic addition to the MGallery Collection brand's presence in the kingdom of Saudi Arabia, characterised by purposeful architecture and intricate local storytelling through every touchpoint,” said Jean-Baptiste Recher, Regional Vice President Luxury Development, Accor.
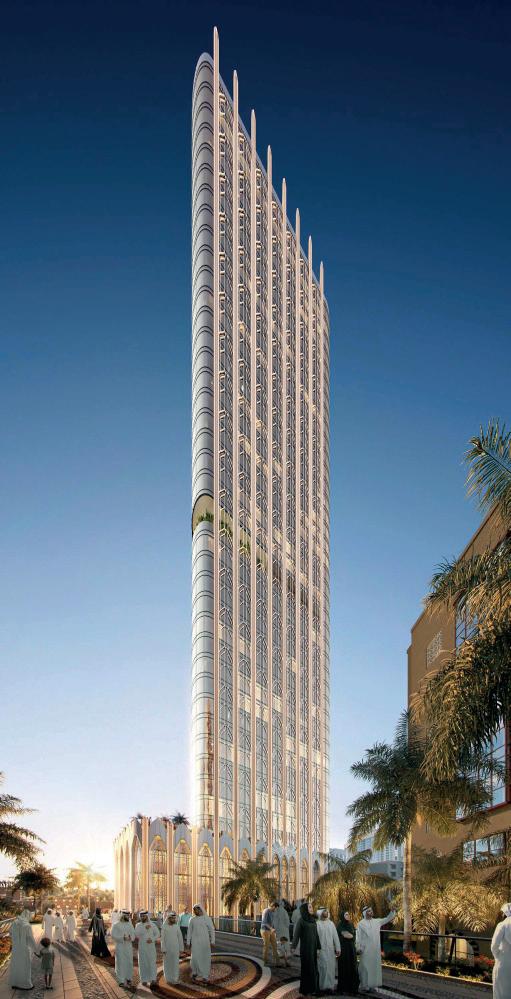

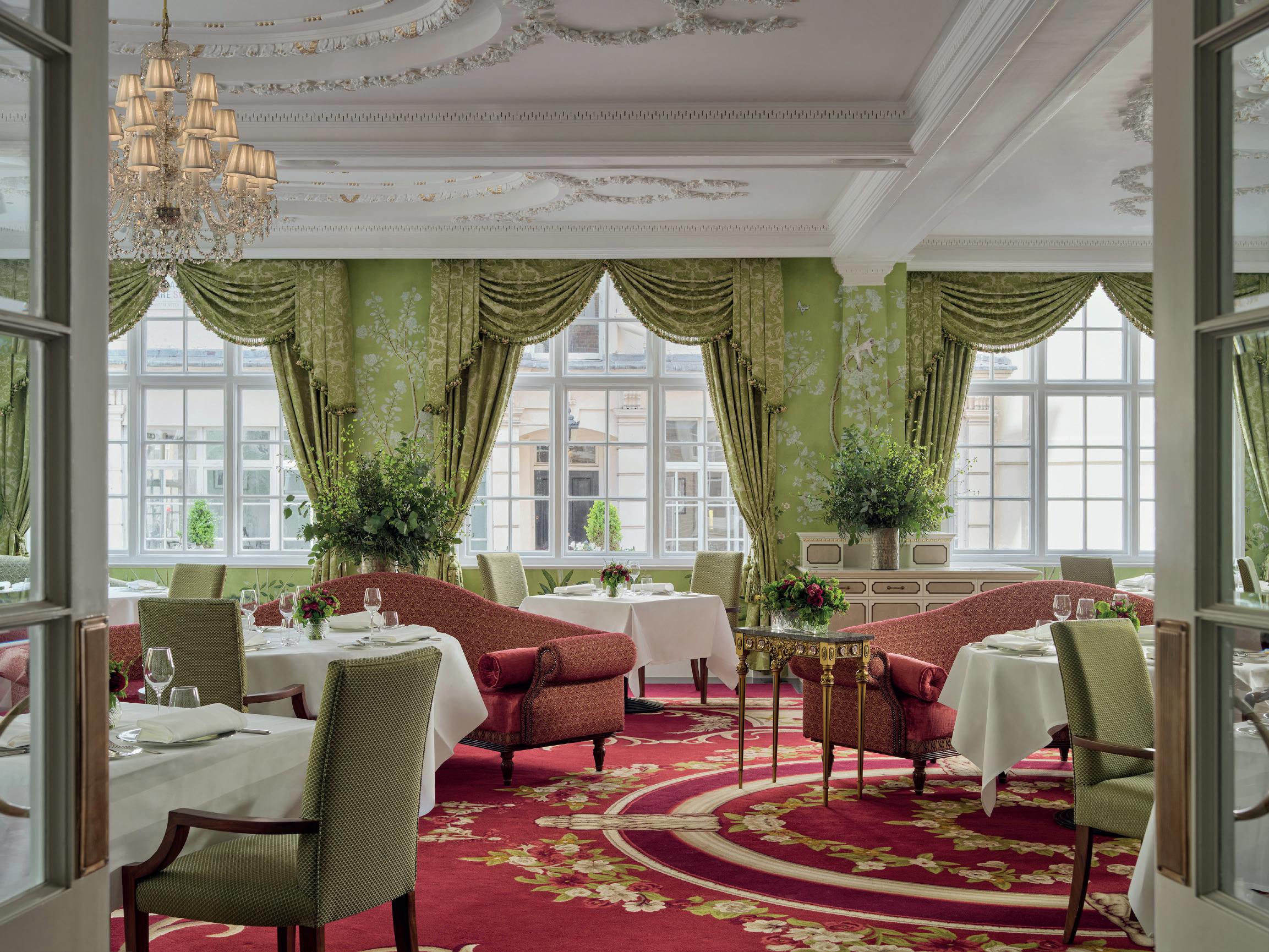
The Dining Room, the Michelin-starred restaurant at The Goring has relaunched with opulent new interiors by Russell Sage Studio, a state-of-the-art kitchen, fresh seasonal menus and a revived dining experience. Situated in Belgravia, The Goring is the last remaining family-owned luxury hotel in London. Russell Sage drew inspiration for the interiors from London’s Royal palaces and grand residences, with their majestic proportions, elegant architecture, and residential feel. A rich colour palette sees bold red furnishings set against wallpaper from Fromental in a bespoke green floral design with whimsical hand-painted features. By day, The Dining Room will be flooded with natural light, and by night, cossetting dining experiences will be created through the plush fabrics, corner sofas, and twinkling chandeliers reflecting gold detailing.
For the first time in its century-long history, a new kitchen has been fitted for the restaurant, providing executive chef Graham Squire and the team an enlivening space from which to produce the restaurant’s seasonal, ingredient-led British dishes. Highlights from the opening menu include: Roast Orkney scallop, pea, lemon verbena and brown butter; Cornish monkfish, mussels, seaweed, gooseberry and herbs; and Rhug Estate lamb, hot pot pie, lamb fat carrot, pickles and BBQ gem relish.
A whimsical, theatrical and fun atmosphere will permeate The Dining Room, with lively music, witty design details, and artful service. Showstopping trolleys will glide through the space, providing tableside delight in the form of classic Champagne cocktails, sharing dishes of Beef Wellington and Stuffed Turbot, and head-turning Rum Baba Flambé.
Ahead of her maiden voyage, SPACE steps onboard the latest monarch to grace the waves
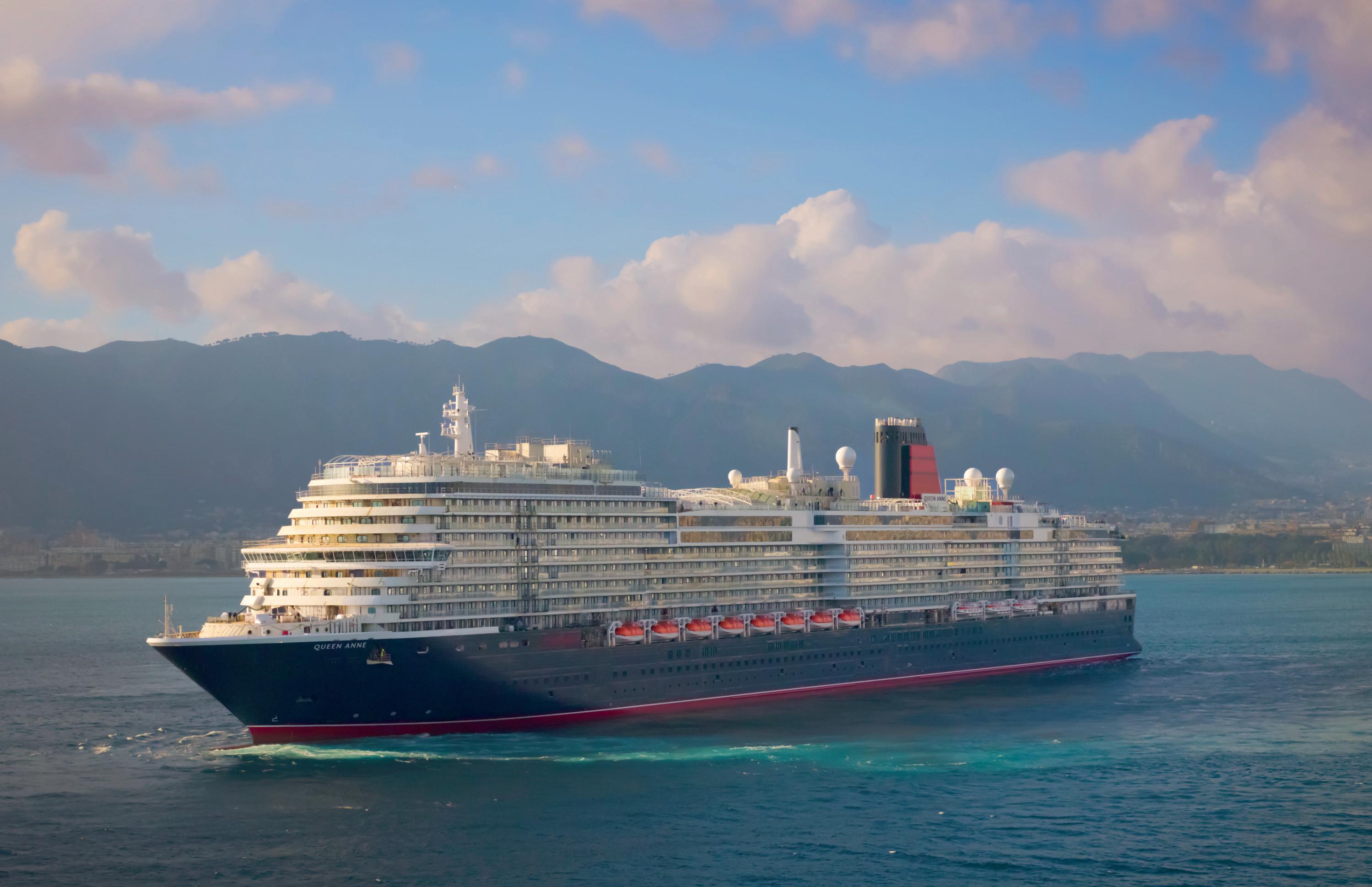
On April 30th, Cunard’s latest monarch, Queen Anne was ushered into Southampton Port amid arcs of water and cheering crowds. It was a spectacular sight, with her pillar box red funnel dominating the skyline, leaving no one in any doubt as to exactly who she was.
Commissioned in 2017, she is the 249th ship to sail under the Cunard flag and will join a trio of existing queens: Queen Mary 2, Queen Elizabeth, and Queen Victoria – marking the first time in 25 years that Cunard will have four ships in simultaneous service.
As onlookers admired her from the outside, one can only imagine the hive of activity that was taking place on the inside, as the 1,500-strong crew, trades
and design teams put the final touches in place under the watchful eye of Cunard’s first female captain, Inger Klein Thorhauge. With an international guest list of 1,000 arriving the following morning –to admire their work, quaff champagne and party into the small hours – time was of the essence.
Leaving an exceptionally overcast sky and an equally uninviting Solent on the outside, we stepped onboard in excited hoards. Giddy to be the first guests to see her in all her shiny splendour, we followed the red carpet through to check-in – before arriving in the Grand Lobby.
Having seen the bare steel bones of her on a hard hat tour at Fincantieri shipyard, Venice last October, to see her in all her finery six short months later, was quite astonishing. Rich and opulent, she is the epitome of contemporary luxury.
AT A GLANCE
Decks: 14 (excluding deck 13) Eateries 15
Entertainment venues 10
Length 322.5 metres
Height 64 metres above the water
Width 35.6 metres
Capacity 3,000 guests
Crew 1,225


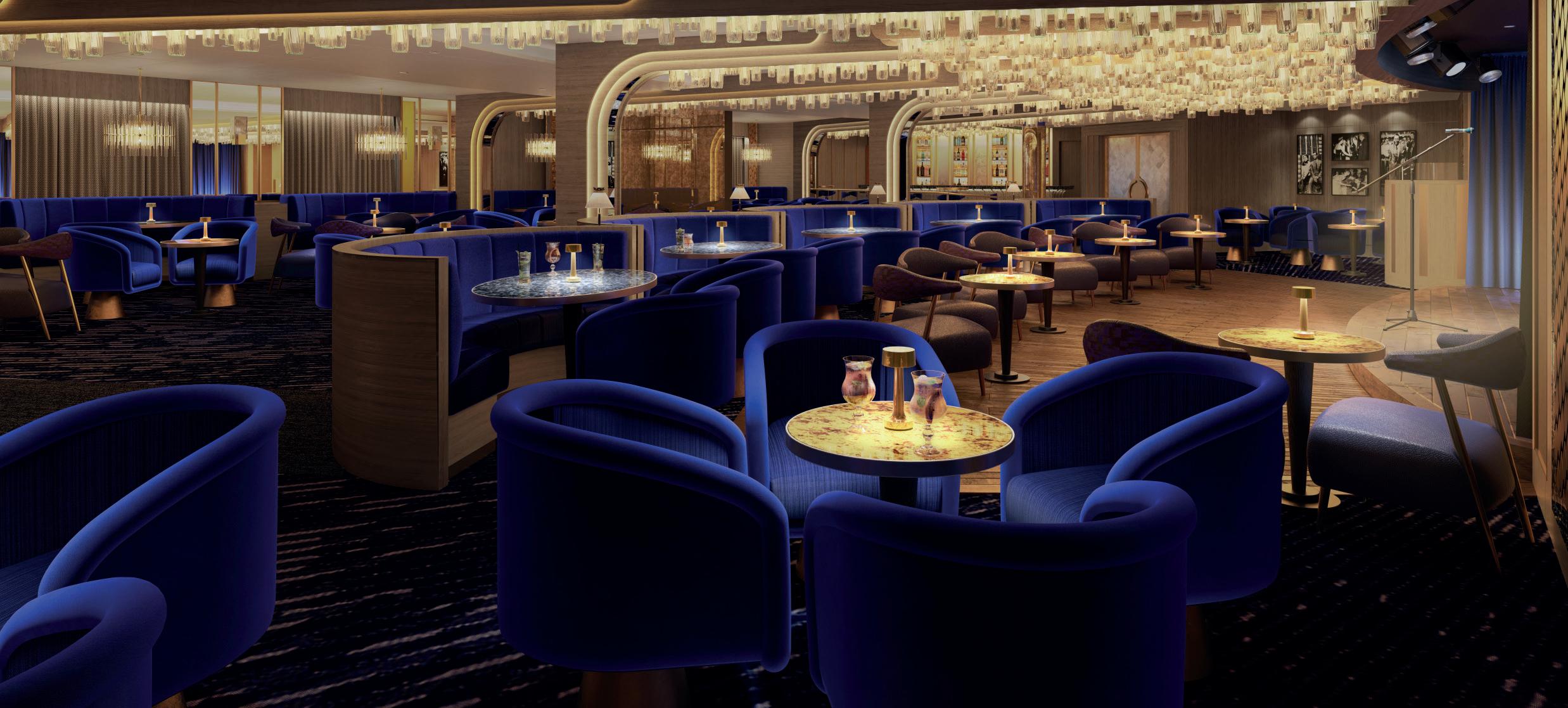
With a faithful nod to the Art Deco queens that have sailed before her, she glistened and sparkled and shone brightly. A sea of columns, sweeping staircases and domed ceilings lead, support, and look down upon restaurants, bars, libraries, and spas. Outdoor spaces include pools, courts, eateries, and an open-air cinema among its many offerings. A curated collection of contemporary artworks provides added layers of interest at regular turns (especially welcome when walking the seemingly miles of carpeted corridors between cabins and communal areas) while guest suites and cabins offer an altogether much quieter space, across all six standards.
Like many successful design projects, Queen Anne’s interiors are the creative vision of three separate studios: David Collins Studio, Sybille de Margerie, and Richmond International – all brought together under the creative direction of Adam Tihany. Reflecting on his role, Tihany said:
“The Creative Director’s role is not dissimilar from that of a film director. From writing the ‘script’ – in our case Queen Anne’s founding concepts – to finding
and hiring the ‘actors’ – in our case the designers, my role has been an overarching one. I have studied the history of the evolution of each of the Cunard ships, while being true to the brand’s unique identity and historical character. Each ship was infused with innovations in design, technology, and purpose. Each new ship not only pays homage to nostalgia, but rather, takes the fleet to the next level. This was the guiding principle behind the design of Queen Anne.”
Marking its first venture into maritime design, David Collins Studio is responsible for the showstopping Grand Lobby, the Queens Grill Suites, as well as Brittania, Queen Anne’s main dining room.
“Designing interiors for Queen Anne has been a journey of passion and precision for David Collins Studio, merging elegance with functionality to create a new era of luxury at sea,” said Design Director, Lewis Taylor. “The Grand Lobby, with its art deco-inspired opulence, epitomises the essence of the Cunard brand, offering a space for both connection and relaxation within showstopping surrounds that seamlessly blend the classic and contemporary.

Queen Anne is a testament to Cunard’s dedication to redefining cruise interiors. Each detail, from reimagined signature spaces to brand-new offers, reflects the commitment to crafting unforgettable experiences for guests. It has been a privilege to contribute to a project that sets new standards in maritime design.”
Applying her elegant design stamp to the ships retail spaces, spa, and the flagship event space – the Queens Room – like David Collins Studio, this too was Sybille de Margerie’s first ship interior. “I strived to bring a sense of creativity and luxury to Queen Anne’s design, leveraging my hotel design expertise to elevate the on-board experience,” de Margerie began. “I am very proud to be an ambassador of French elegance, and I really enjoyed immersing myself into Cunard's strong heritage, drawing inspiration from my own travels. I focused on striking a balance between tradition and modernity, crafting interiors infused with emotions. My favourite venue is the Queens Room, which is such a radiant space; the heart of the ship, reminiscent of memories brought back from distant journeys. It embodies
luxury with a meticulous attention to detail. Refined textures and colour harmonies exude sophistication – it is the symbol of elegance onboard.”
With luxury yachts and cruise liners already playing a significant role in its design portfolio, Richmond International has been responsible for the theatre, entertainment spaces, and the outside deck space. Discussing the design process, Principle, Fiona Thompson said: “Working closely with the design team at Cunard has been a fascinating journey to end up with something we are all proud of. All areas have been interesting to work on, but the Royal Court Theatre is one of my favourite spaces on Queen Anne. Entering the contemporary, glamorous theatre evokes an excitement similar to the first West End theatres at sea. For Richmond Designs it was a great honour designing some of the signature spaces of the first new Cunard ship since 2010. It was thrilling to create that new design language for the next generation of Cunard vessels, inspired by the rich history of the brand.” S

Inspired by the “fresh, fun, and friendly” atmosphere she experienced at her first NEWH event, Chrissie Granger was quick to put herself forward to join the tireless team dedicated to supporting the design community

How and when did you first become aware of NEWH?
I was first introduced to NEWH by Rebekah Ellis, who was President of the UK chapter at the time. Like all our board members, she was incredibly modest about both the work NEWH did and her own involvement, and it wasn’t until I’d gone to a couple of events that I fully appreciated the scope of events and opportunities on offer.
What was the initial ‘draw’ to NEWH?
The first event I attended was TopID at the Roca showroom. Everyone was incredibly welcoming and there was a great atmosphere in celebrating the winning interior design firms. Getting to see presentations by the designers I found fascinating. As a supplier it’s rare that you get the opportunity to see the designers do a pitch, it’s often the other way around!
I hadn’t realised at this stage how multi-faceted the NEWH mission was. Most people’s introduction is through the events and networking, then you realise all the money raised goes towards scholarships for students, and that the whole event was organised by volunteers.
The scholarships mean so much to the winning students, not just the financial reward, but the exposure they receive to industry contacts and the mentoring process is incredible.
What was your first role as a volunteer within the UK Chapter?
I started as Secretary and assisting on the Marketing Team. For me that was a great introduction to NEWH as I knew very little at the time about the setup in America where NEWH originated.
My skill set is not suited to marketing though, and we are so lucky to have Rita Bancroft and the team handling that side of things now. As we’ve grown as a Chapter it’s been brilliant to be able to move the team into roles that suit them.
As VP of Development what is the core message you wish to convey?
Please consider joining, as one extra member makes such a difference to the scholarship funds we can award. I was lucky enough to go to Nashville with Kathryn Quinn (President, UK Chapter), as UK Chapter representatives at the NEWH Leadership Conference in February, with
two of our winning students and their enthusiasm and professionalism was so inspiring! We’ve recently had two young people join our team at Indigo Art; Abbie and Aaron, and they are doing an amazing job. Whilst there is a lot we can teach them, we are also learning from them every day and for us it was essential that we create an environment where they are comfortable to speak up, and say “Ok you may have been working like this for many years but how about you try this…” We need more disrupters and that comes from nurturing young talent which is made possible through NEWH scholarships..
What are you currently focused on within NEWH?
As we’re growing, more suppliers are keen to get involved on the events side, either hosting or sponsoring. Currently we are trying to look further ahead and get a plan in for the next 12 months, so we can offer all suppliers a fair chance to get involved.
This year I am fortunate to be one of the judges for the Student Scholarship. This is the pinnacle of everything we work for, to nurture the next generation of students, and I can’t wait to be involved first hand in the process. Internationally, the NEWH has given $8.7 million dollars to 2,959 students since it was founded, and £60,750 of that has been awarded to 62 students in the UK.
Having seen first-hand, how much time and effort goes into running NEWH, how do you fit it all in?
A lot of evenings and weekends. The last event I was at, I was talking to a group who couldn’t believe we didn’t have someone working full time on NEWH. The whole team puts in so many hours and I think that’s what spurs everyone on to do more, as you know if you don’t it will fall on someone else’s shoulders. It also helps that everyone on the board is lovely, I often think of them as my colleagues in London as I work remotely, and the board meetings are like catching up with friends.
Could you tell us a little about your professional role as an Art Consultant?
My job at Indigo Art is to work as liaison between the interior designers and the artists. I work closely with designers to build a brief/ narrative that we





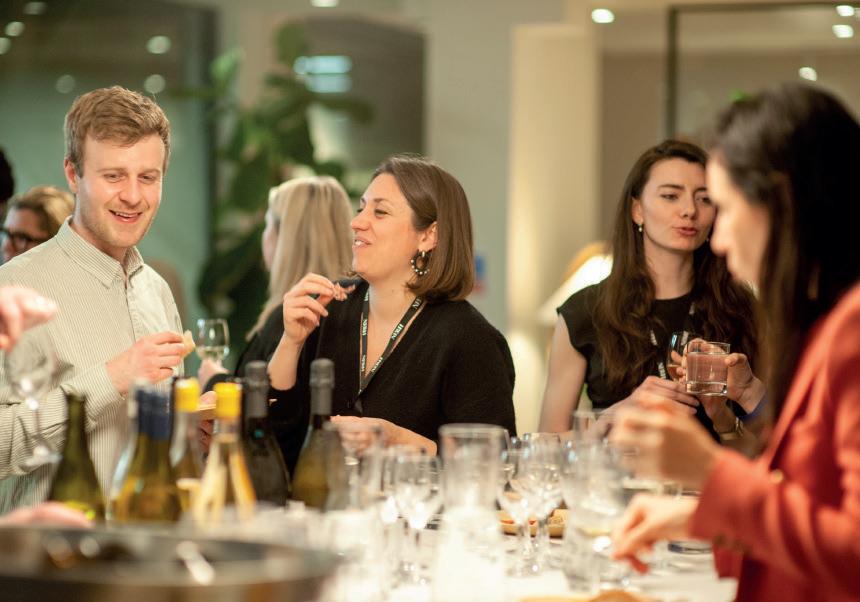
















can weave into the artwork – that helps deliver their vision. For this I need to have knowledge of different mediums and artists styles that can work to the budget. As every single piece is bespoke, including the framing, I need to stay involved on a project from start to end, from site survey to installation. Our projects are so varied but there are some that stand out because the research into the history of the property and the past occupants is so fascinating, such as Horwood House and most recently the Indigo Dundee. Then others like the Radisson Red Liverpool was a brilliant job to be involved in as there is not a single artwork – from the guestrooms to the basement gym – that we didn’t supply.
Is there much crossover between the two roles?
Huge crossover, each event is like managing a project, and the event day feels like an install day.
What would you say to encourage someone to join NEWH?
I’d say, “Come to an event, there is nothing to lose.” There is no pressure to sign up as a member, but there are benefits if you do (some members only events) and cheaper tickets, with all funds going straight into the scholarship pot for students! The price of a membership is so affordable, not much more than a round of drinks – and you will grow


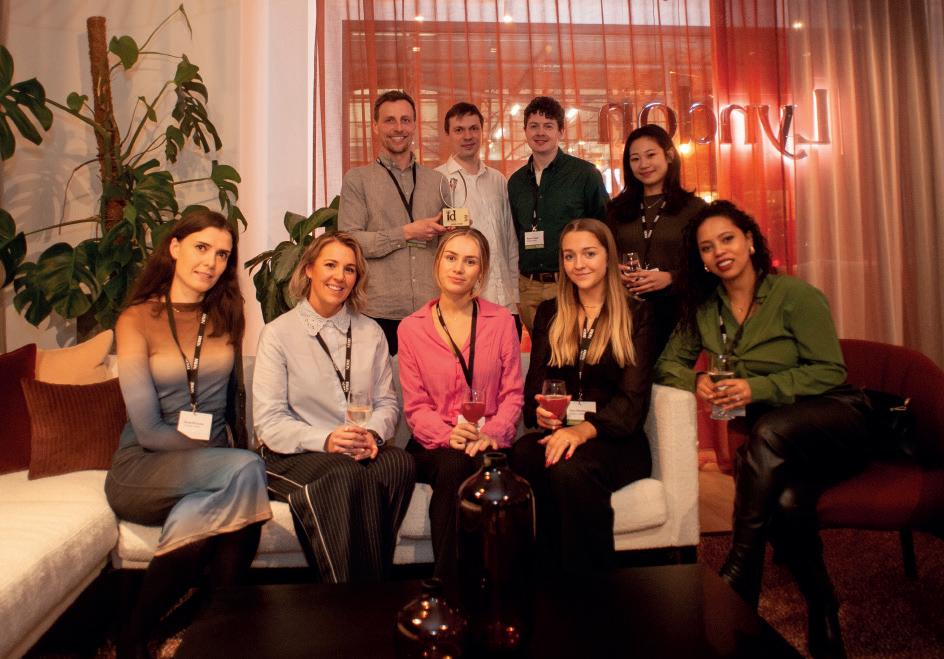

your network and meet likeminded industry professionals who could be with you throughout your career.
We all need a break…
I spend much of my down time walking and hiking! We like climbing a summit, it’s such a great sense of achievement! – and my dream holiday would be exploring more of Canada, particularly the West Coast.
For details on joining the UK Chapter, please contact Mel Wetheridge at mel.newh@yahoo.com
NEWH, THE WORLD’S BIGGEST ORGANISATION FOR NETWORKING IN THE INTERNATIONAL HOSPITALITY DESIGN INDUSTRY, HAS CHAPTERS AROUND THE WORLD. TO FIND OUT MORE ABOUT US, AND TO JOIN YOUR LOCAL CHAPTER, LOOK US UP ON SOCIAL MEDIA OR VISIT OUR WEBSITE.



It takes an army of design talent to create some of the world’s best-loved luxury hotels, restaurants, and resorts. In each issue, SPACE shines the spotlight on some of the industry’s hottest up-and-coming designers and architects making waves in their field of expertise

MITCHELL BANKS
Interior Designer STUDIO MOREN
studiomoren.co.uk
Always daydreaming about Architecture and the way he could improve the spaces he encountered, Mitchell studied Interior & Furniture design in Dublin, before beginning his career path in F&B design. Drawn to the lights of big cities, he lived in New York for a time working on hotels and highend residential projects before moving to London where he has gained invaluable experience in Hospitality design. Mitchell is passionate about bringing big ideas into reality in his projects.
Which designers or creatives have most inspired you on your career path?
I have yet to see a design by the Sundukovy Sisters that I haven’t loved! I luckily came across them a few years ago and always try to keep updated on their ventures. Their projects are always considered, detailed, chic and elegant, but not at the expense of being fun. They always have a colourful or vibrant aspect and strike the right balance between restraint and playfulness which I feel is in line with my design aesthetic also.
If you could have been credited for any invention in the world, what would it be and why?
There are so many things that as an invention are pretty iconic. An airplane or a car are both pretty prolific in terms of their impact on our world. But on a more basic level, maybe the chair? It can have so many iterations, and is continuously re-examined for both form and function. I can still get blown away by a design classic or a brand new interpretation. I think it’s a fair appraisal that the majority of designers and architects are nerds when it comes to chairs.
Tell us about your dream design project
There is an abandoned power station in Dublin Bay that I became obsessed with when I lived there. It is a very imposing industrial building with so many possibilities. I came across photos of the interior, it still has the original control boards, it’s like it’s from a movie. There’s so many architectural aspects that could be made a real feature of in the design. I couldn’t help but imagine it as a 5* luxury hotel with its own Marina and a sky bar which would sit directly under two Poolbeg power station chimneys which form an iconic feature of Dublin’s skyline.
Pick a design innovation that’s emerging, or a major change you are you foreseeing in hotel design
You can’t ignore the leaps in AI technology in the last few years, and design firms are incorporating it into their design approach. It can be used to provide research on a hotel’s history or location, show you what a concept in your head may look like in reality, and add finishing touches to a visual that would have to be done manually previously. It needs direction certainly, and I think there’s still a lot of improvement needed or things that are beyond it’s abilities, but it can be very helpful in parts of the overall design process.
Selected project (pictured): Marriott Autograph Collection
Abastuman in Georgia is a signature project from Studio Moren’s portfolio, which stood out to Mitchell for drawing inspiration from the region’s spectacular landscape.
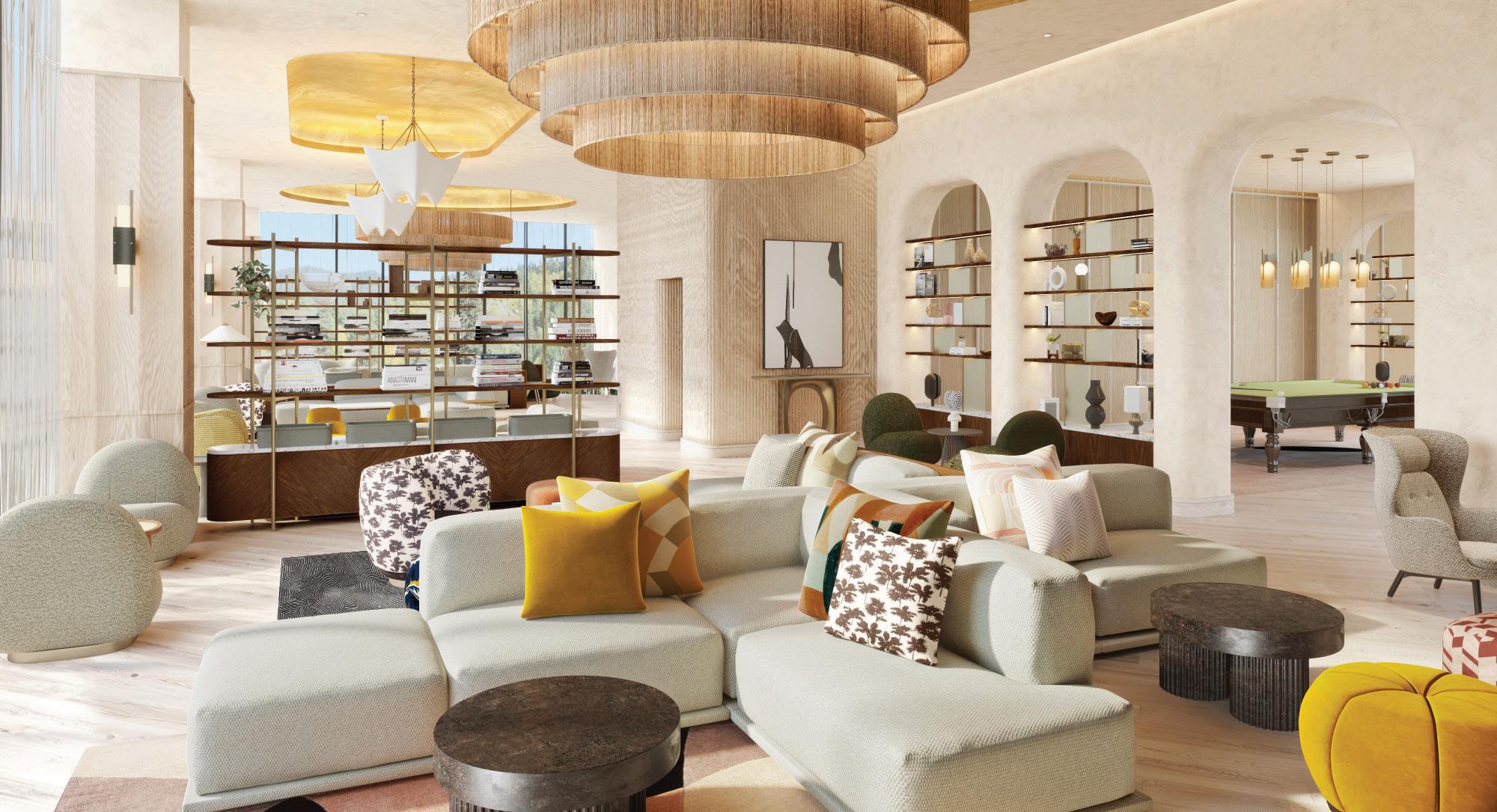

TESSA UROVSKY
Project Designer
CHAMPALIMAUD DESIGN
champalimaud.design
Tessa graduated from Auburn University in July 2015 and moved to New York City that September, beginning her career as an intern at Yabu Pushelberg. After three years and plenty of knowledge gained, Tessa moved to a smaller firm where she got to see her first hotel project from start to finish. From then on, she’s been hooked. Tessa always knew she wanted to design hotels, as they are her favourite place in the world to be.
Selected project (pictured):
The first project that Tessa worked on from concept to completion at Champalimaud Design was the Bellagio Spa Tower Suites, which completed at the end of last year.
If you would like to put forward a candidate to be considered for SPACE’s Rising Stars, please contact jess.miles@purplems.com
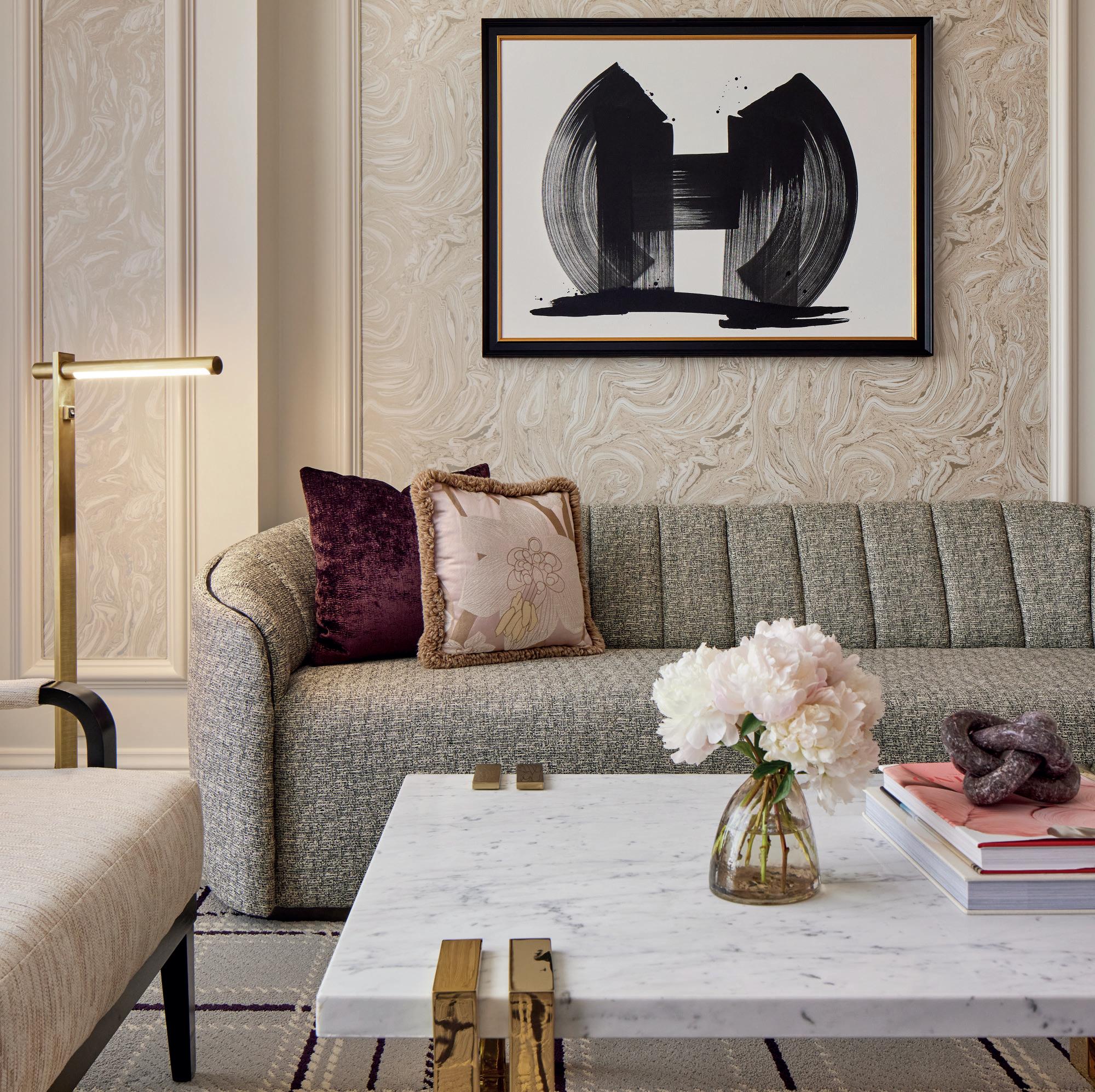
What’s your favourite city in the world and why?
London, England. I marvel over the duality of the architecture. Castles from 900BC and modern, glass skyscrapers from the 2000’s sitting blocks from one another. It’s a city so rich in history, with world-class design and fashion, gorgeous parks, and charming neighbourhoods that are all unique. You can get lost every day doing something completely different.
Which designers or creatives have most inspired you on your career path?
I have two. The first being the founder of the firm I work for, Alexandra Champalimaud. Alex has created a world-renowned design company and worked on so many iconic properties all over the world. The second is my mom. She worked in the hospitality design industry with Marriott for 35 years, reaching a global VP level before her retirement. Both of these women raised families and created impact in their field with grace, and I am so grateful to have them as role models.
Pick a design innovation that’s emerging, or a major change you are you foreseeing in hotel design
More colour in 2024! White walls and tonal furniture are being replaced with more textures, patterns, and colour that tie into the storytelling of a hotel. After being in our own homes for so long during the pandemic, guests want to feel transported somewhere totally unique. Life is too short not to live in colour!
What do you consider the biggest challenge when working on a hotel project?
When working on a hotel renovation, sometimes you are tasked with respecting the existing architecture, electrical, or other specific and varying site conditions. The room type analysis and FF&E coordination can be tricky to ensure all the components fit across different conditions, but also very satisfying once the puzzle is solved. This process takes a lot of coordination with architects and sub-consultants, highlighting the importance of teamwork on projects!

TZEN CHIA
Project Architect WATG
watg.com
Tzen is an architect, artist, and adventurer, with a master’s degree in architecture from the Royal College of Art in London. Her unique upbringing in both Singapore and London has instilled in her a lifelong passion for cultural exploration, all the while nurturing a deep respect for the core principles and origins of innovative ideas. She designs at all scales, with an impressive background spanning across architecture and its interconnected industries – such as art, fashion, and publishing – Tzen has forged a distinctive design philosophy that is the embodiment of her multidisciplinary experiences. Her career journey has ultimately led her to the forefront of architectural practice and expression. In addition to her career in design, Tzen spent a year circumnavigating the world’s oceans, motivated to celebrate the natural world notwithstanding new technologies.
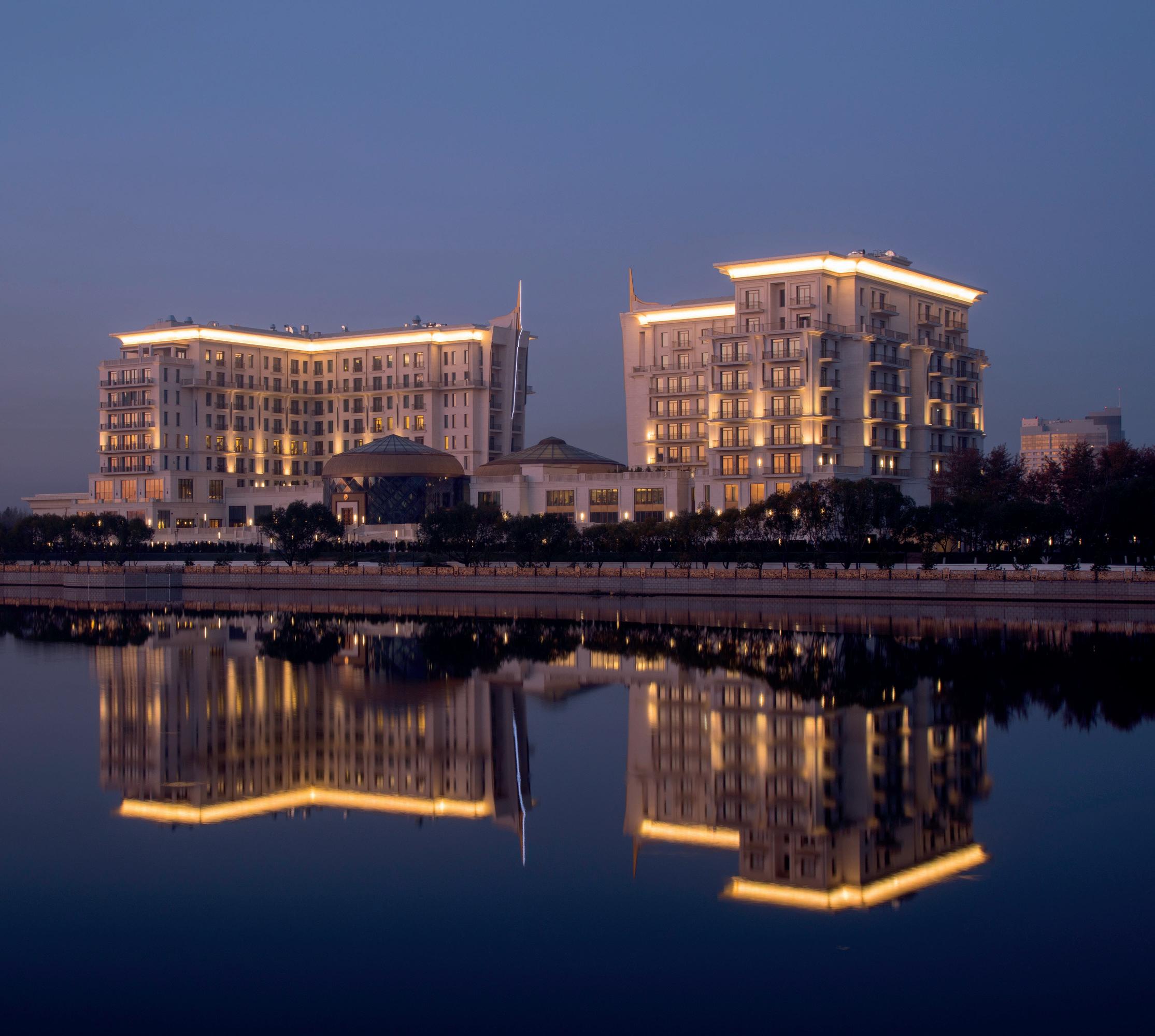
A thing of the past that you have a nostalgic affection for A time when we had less screens! For example, there’s the version of yourself that welcomes real surprise before visiting a place – without having had a preview of all the wonders of a place before you visited. For a world to be experienced in first-person instead of just through a screen, but multisensory and dimensional with people also playing a huge part to allow ourselves to be surprised and in awe beyond our expectations.
What do you consider the biggest challenge when working on a hotel project?
Tell us about your selected project (pictured) It was a great experience as we were brought on in a multidisciplinary role. All of the teams - architecture, masterplanning, landscape and interior design - were working in close collaboration and seeing the project through from beginning to construction.
Selected project (pictured): The St. Regis Hotel & Residences in Astana, Kazakhstan, was the first major project for the World Expo in 2017, expedited from design to launch. It also happens to be one of the first projects Tzen worked on at WATG.
When designing, we always look at how we can authentically celebrate the true potential of a project and site, but this can be tricky in terms of also considering and engaging all the different stakeholders. I think it’s also important to note that, in this day and age, encouraging sustainable design practices while balancing the priorities of different stakeholders can be a key challenge for designers.
As part of the design process, we referred to the ideals of ‘Gesamkunstwerk’ translated as a ‘total work of art’. We were therefore able to design at all scales, from the arrival sequence to the door handle finishes. The outcome was an architectural and interior design that provided an atmosphere of refined elegance, transporting guests into a world of opulence which I was able to follow through.
The project was a confluence of many stakeholders and drivers; from clients, political leaders, cultural leaders, and the operator. That was a joy to understand all the different perspectives, agendas, and incentives to compose a holistic project that balances the nuances of each.
The cherry on the cake was when it won the award for International Property Hotel of the year - Asia Pacific - in 2018, just after it opened.


HOPE KELLETT BA Interior Design NORTHUMBRIA UNIVERSITY
newh.org
What prompted Hope to choose interior design as a career direction was, intuitive. “In all honestly, I chose this path with my Mum – one night we were watching Grand Designs and looking at the different jobs and people involved, interior design was the option for me. I wanted to be in the creative industry, and now I am on the path I know this is definitely the one for me.” Now in her final year of studies at Northumbria University, Hope is gearing up to put her passion into practice.
NEWH is an international notfor-profit organisation with 29 chapters across the United States, Canada, and Europe. Bringing together professionals from all facets of the hospitality industry, NEWH provides opportunities for education, professional development, and networking. To date, it has awarded more than seven million USD in scholarships that provide promising interior design and architecture students opportunities to pursue careers in the hospitality industry.
How has the NEWH scholarship benefited you so far?
I have been given the opportunity to visit London multiple times, and meet so many designers and likeminded people giving me the first step into my design career. Recently I had the opportunity to travel to the NEWH Leadership Conference in Nashville.
What is the most enjoyable aspect of hospitality design for you?
Being afforded the opportunity to design any aspect of a space, hospitality design is such a creative industry, and personally, I enjoy the different aspects of culture that you get to immerse yourself in when designing.
Pick a design innovation that’s emerging, or a major change you are you foreseeing in hotel design
The use of flexible spaces in design is such a poignant trend in interior design at the moment. The use of this in a hotel space offers more possibilities, particularly in limited spaces. A reception and waiting area could also be used as a workspace for guests. Modular furniture also provides the freedom to change to fit ever-shifting needs.
Which designers or creatives have most inspired you on your career path?
David Hockney is a big inspiration for me, I grew up admiring his art and my Nana is a massive fan of his so it’s a nostalgic tie to home and her. Hockney is also a Northern lad who made it big, from Bradford to one of the most expensive living artists in the world.
Tell us about your dream design project
The Futuro House, conceived by Matti Suuronen in 1968 as a “portable” ski chalet, would be my dream project to have worked on. It is the perfect example of a design that takes inspiration from the space race and 1960s design trends. Working on such a fun yet limited space would be such a unique and exciting challenge. The concept behind The Futuro House is also fascinating – to create a ski chalet that could be placed onto a mountain to look like aliens have landed, but a movable structure that does not affect the environment.
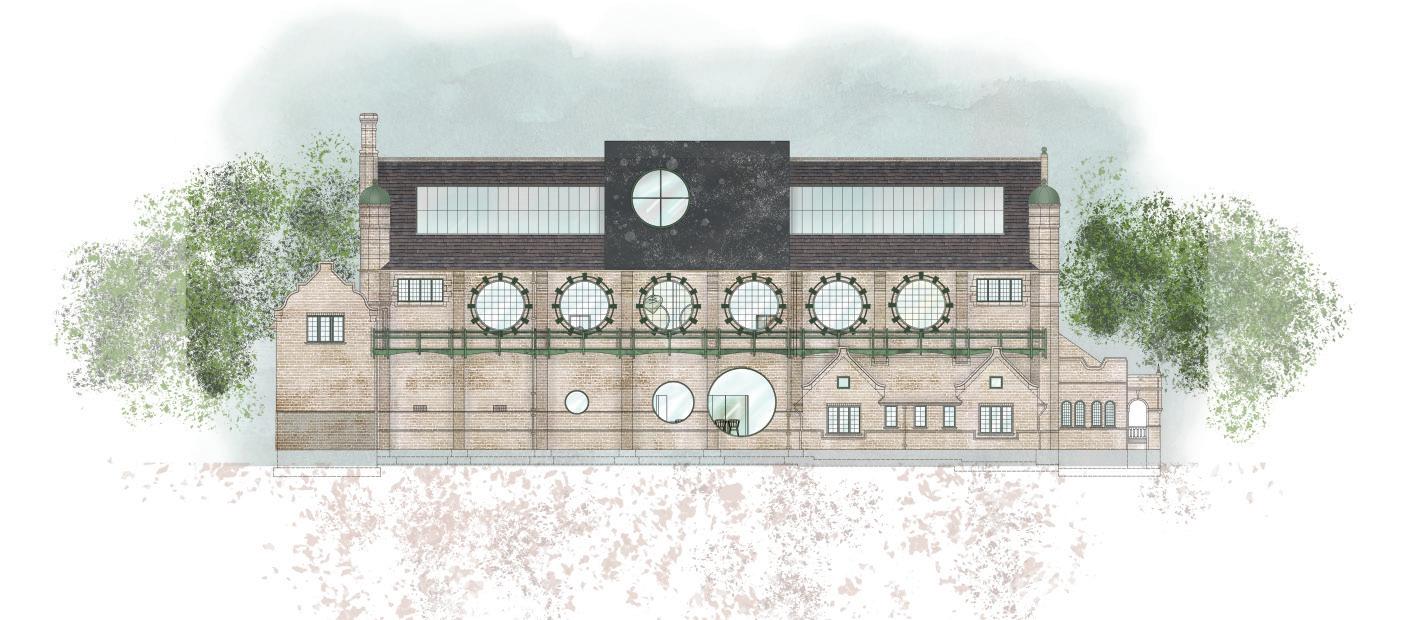
Selected project (pictured): Hope’s project ‘WREATH’ which she created during her studies, is a hotel concept based on the cyclical structure of the seasons, which permeates through all aspects of the design.
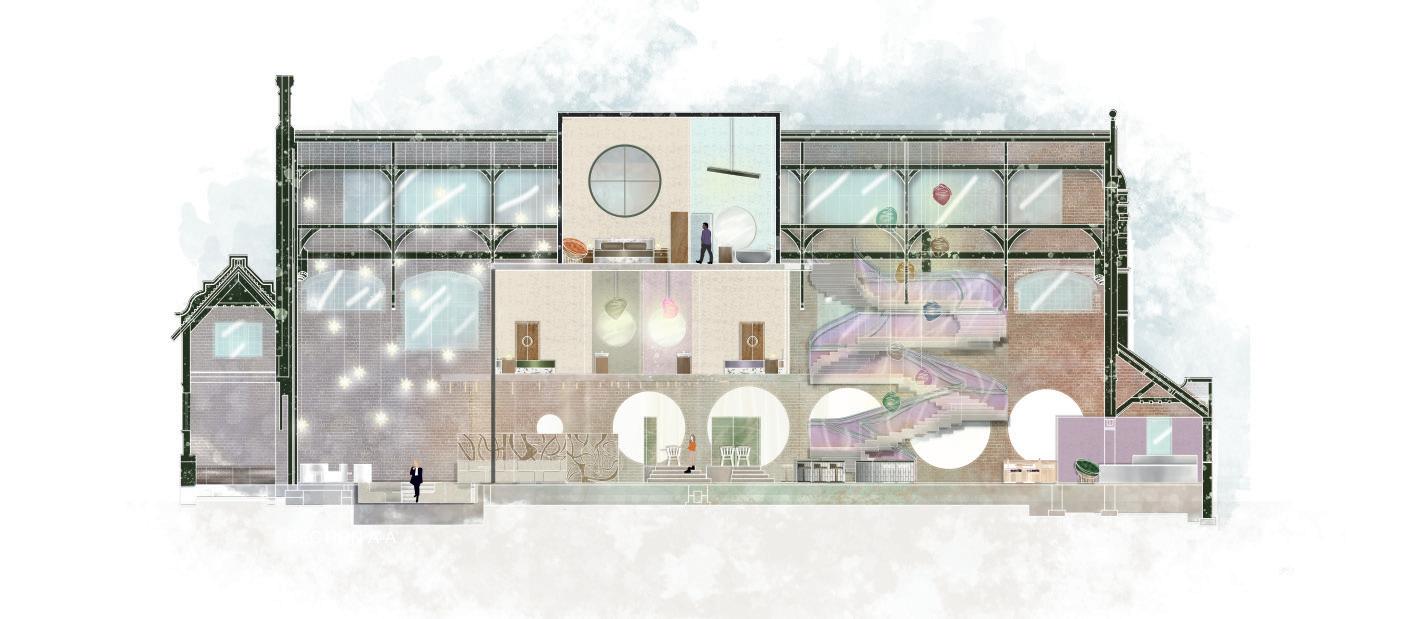

Raffles Hotels and Resorts has unveiled plans to open a new resort in Trojena, a year-round mountain destination in northwestern Saudi Arabia. Slated to open in 2027, Raffles Trojena will be constructed in a unique ring-shaped design, offering scenic views of majestic mountains from every vantage point.
The resort is set to include 105 guestrooms arranged around the perimeter of the ring, offering guests the highest level of comfort in addition to unobstructed vistas and privacy. Circular zones and landscaped gardens on the ground level will encourage exploration, while the roof, comprised of a variety of circular apertures, allows for ample natural light. The resort will also feature the hallmarks for which the hospitality brand is known, including its butler service, exceptional culinary offerings, and an emphasis on destination arts and culture.
A brand of Accor, Raffles Hotels and Resorts is partnering with NEOM Hotel Division to create Raffles Trojena in the Discover cluster, one of six distinct
zones that make up the mountain destination. Inspired by exploration of the natural world, the Discover cluster includes: Discovery Tower, a high-rise tower with an open-air museum; Observatory, a peak panoramic viewpoint from which to see the landscape; and Cosmic Gate, a stargazing camp and pioneering astronomical park. NEOM is a region currently being shaped by several giga-projects as a new model for sustainable living.
“We are thrilled to collaborate with NEOM on the creation of Raffles Trojena, an architecturally significant resort that will showcase the very best in modern luxury hospitality and underscores Raffles’ commitment to growing in the Kingdom of Saudi Arabia. Trojena is set to be a destination unlike any other, and this mountainside retreat continues the Raffles legacy of growing in the world’s most compelling locales, providing our guests with an opportunity to ignite their passions through highly personalised service and experiences,” said Omer Acar, CEO of Raffles Hotels and Resorts.
KEY FACTS
Opening 2027
Owner NEOM
Operator Accor
Expected keys 450
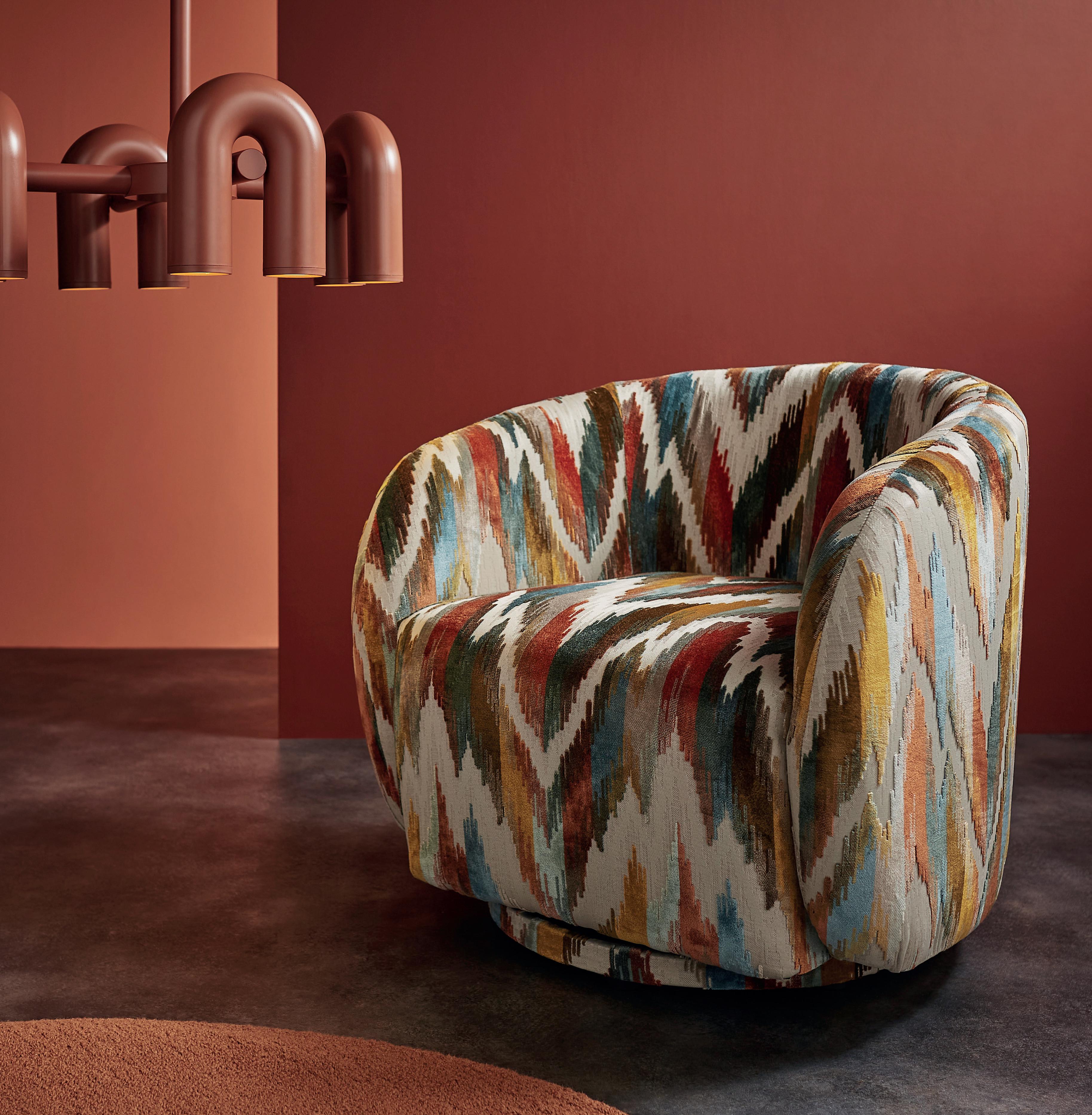


Radisson Hotel Group is to make its debut in Cambodia after signing agreements with Prince Real Estate to operate two new properties in the country's fastgrowing city, Phnom Penh.
Scheduled to open by early 2026, this dual-branded project will see the launch of a Radisson RED and Radisson Blu Hotel and Residences in the heart of the city. The properties are integrated within the Prince Happiness Plaza, a condo project in a mixed-use development that will comprise high-end retail, dining and commercial elements.
The 250-key Radisson Blu Hotel and Residences Phnom Penh will cater for corporate travellers on extended stays with a total of 160 well-appointed guestrooms and serviced apartments, as well as 90 branded residences ranging from studios to threebedroom set-ups, all of which will feature premium amenities and panoramic views of the skyline and river.
The design-led Radisson RED Hotel Phnom Penh will seek to attract business and leisure guests inspired
by the upbeat spirit of the dynamic city. This hotel will comprise 200 keys, ranging from modern rooms to the spacious one-bedroom suites. The two properties will share an all-day restaurant, lobby lounge, spa, pool and gym. There will be a casual co-working space, reading lounge and event venues that that will host both business meetings and social celebrations.
“This is a key emerging market with vast potential for business and leisure travel, so this dual-branded development will add considerable value to our company's rapidly expanding portfolio in South East Asia," said Ramzy Fenianos, chief development officer, Asia Pacific, Radisson Hotel Group.
The hotels will occupy a prime position close to BKK1 – the premium residential, business and embassy district – and will be a short drive from Phnom Penh International Airport, which is expected to be completed in 2025. The project is located within international embassies and close to popular attractions such as Independence Monument, the National Museum of Cambodia, and the Royal Palace.
KEY FACTS
Opening 2026
Owner Prince Real Estate Group
Operator Radisson Hotel Group
Expected keys 450
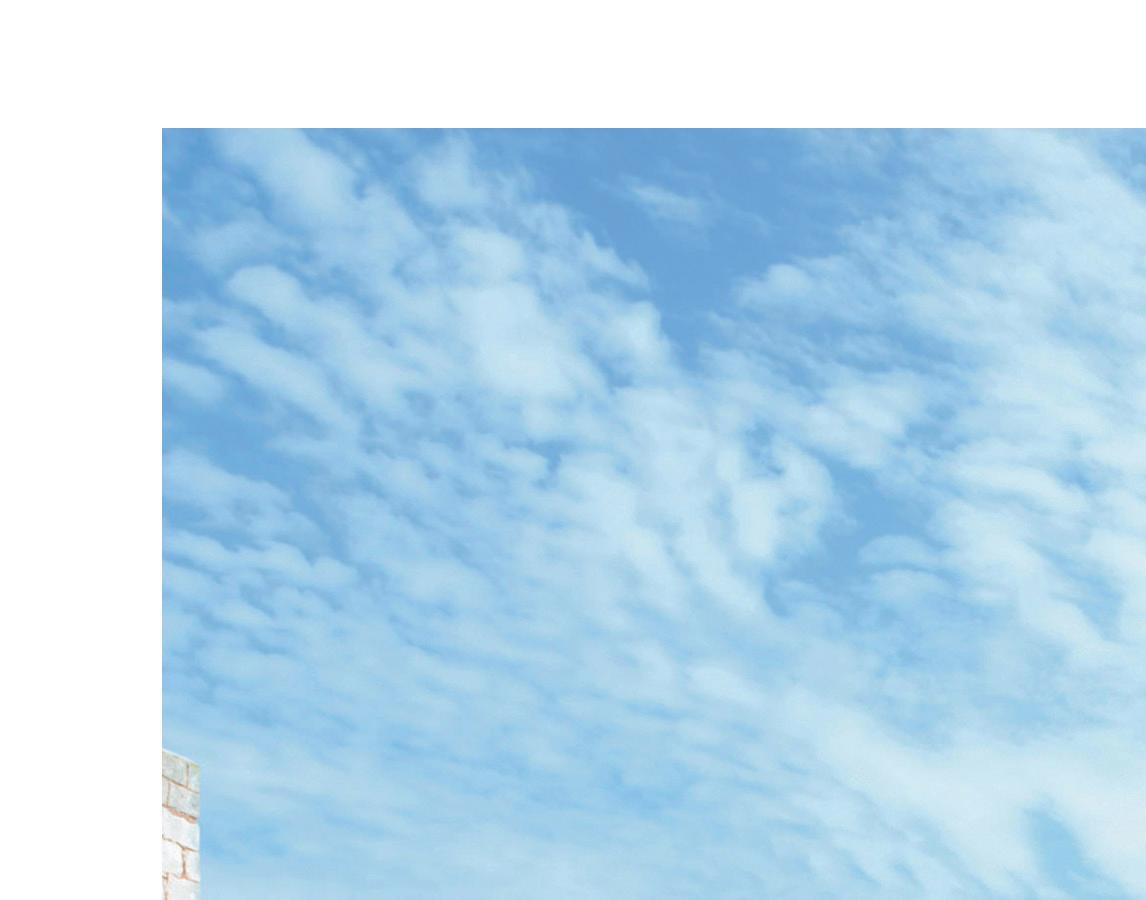

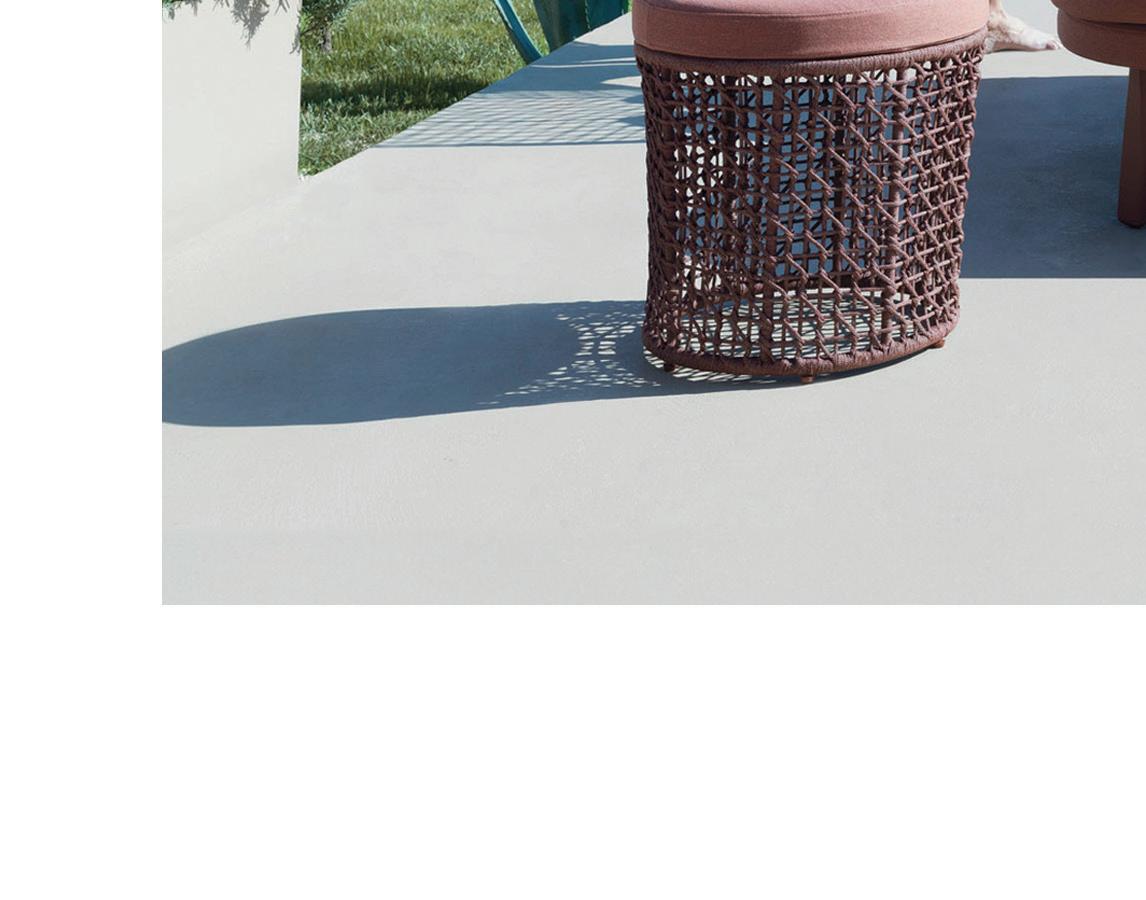






French and Dutch cultures will coalesce at Vie L’Ven, a luxury resort and residences due to launch on the multicultural Caribbean island of St Maarten in 2028.
Set in a pristine location on Indigo Bay, on the southwest side of the island, Altree’s development will comprise 90 fully furnished residences, alongside a luxury hotel, with 190 guestrooms including 60 suites.
The tiny island is the European melting pot of the Caribbean, with a multicultural identity and range of influences. A territory of the Netherlands, St Maarten covers the south side while the north side, St Martin, is controlled by the French government. The island is both urban and untamed, with rainforest-like landscapes, white beaches, and amazing caves and
wildlife, alongside global cuisines, an exhilarating nightlife and prestigious sailing.
The resort will embrace the island’s energy and diversity throughout its design aesthetic. Striking sculpture will create the wow factor for arrivals, and throughout the resort a dynamic art programme will unfold against a dark woodpanelled backdrop featuring intricate carved geometrical patterns. Textures and patterns, such as coral stone floors and natural oak are embedded in the design and architecture to infuse authenticity and tactility in the resort.
Amenities will include three swimming pools, 24/7 concierge services, a kids’ centre, event spaces, a fitness centre and spa, plus an outdoor bathing garden and treatment spaces. The resort will have three restaurants.
KEY FACTS
Opening 2028
Owner Altree Developments
Expected keys 190 hotel + 90 residences

The DESSO AirMaster® collection is available in an updated palette of 9 rich colours and 9 beautiful neutrals. Each of these colours has a textural design option - from Classic’s subtle lines to Earth’s dramatic depth and Sphere’s tonal texture.
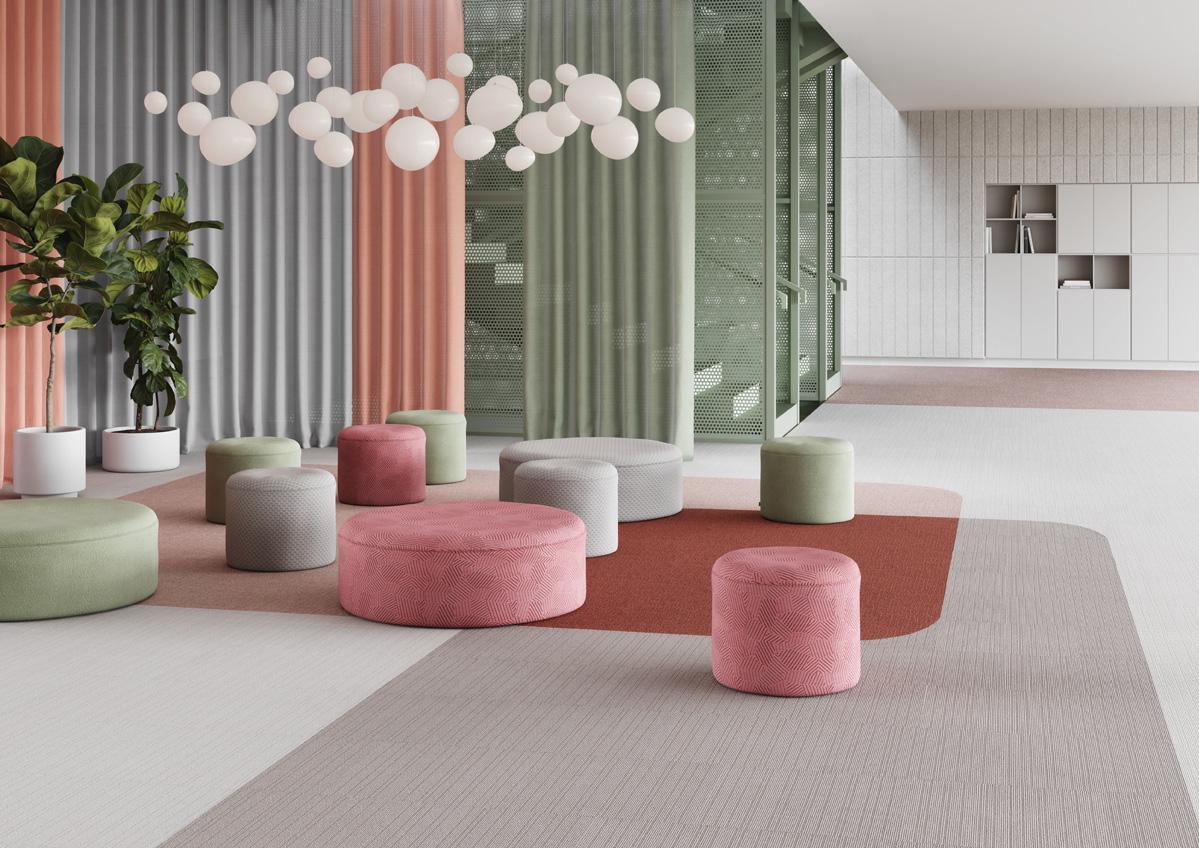
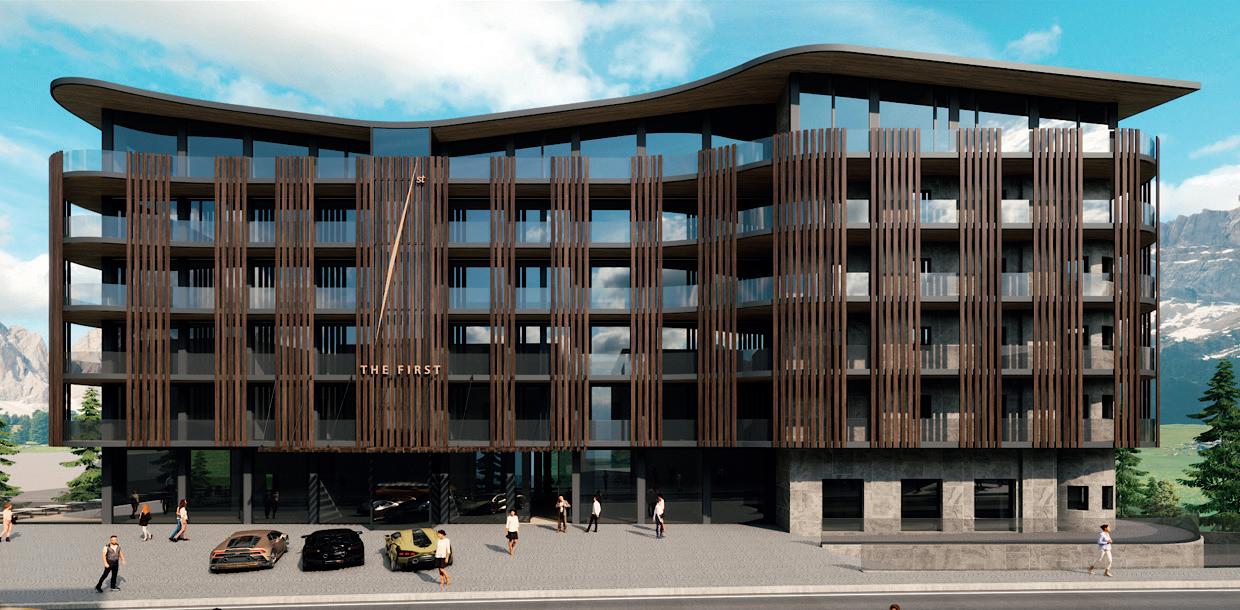
Boutique hotel brand The Pavilions Hotels and Resorts has announced the signing of The First Hotel Cortina. The elegant property will open towards the end of next year in Cortina d’Ampezzo as the fashionable Dolomites destination prepares to host the Milano-Cortina 2026 Olympic and Paralympic Winter Games.
Studio Marincola will transform the historic former home of the Hotel Splendid Venezia according to the core principles of circular architecture: re-use, conservation and wellbeing. Taking centre stage, a continuous ribbon of glass panels, complemented by the prominent presence of wood throughout the structure, will connect the interior with the enveloping landscape.
Following its contemporary renaissance, The
First Hotel Cortina will have 63 rooms and suites, all with spacious balconies overlooking the surrounding UNESCO-protected Dolomites National Park. The hotel is only a five-minute shuttle bus ride from the ski lifts.
Sophisticated cuisine will be served at a luxurious ground floor restaurant and a top floor eatery with wonderful views. Other hotel facilities include a lounge bar and terrace, and a spa and wellness centre with an indoor spa pool, sauna and hammam. There will also be a dry float bed, an electric mountain bike room, high-definition sound systems, and parking with high-speed electric charging points.
With the addition of The First Hotel Cortina, The Pavilions Hotels and Resorts now has a total of 10 owned or managed hotels and resorts in operation across Asia and Europe, with a further two in the pipeline.
KEY FACTS
Opening 2025
Owner
The Pavilions Hotels and Resorts
Operator
The Pavilions Hotels and Resorts
Expected keys 63



Marriott International has signed an agreement with Hainan Qianrui Industrial Development to bring the W Hotels brand to Sanya, a tourist hub on China’s southerly island province of Hainan. W Sanya is slated to open in the second quarter of 2028.
The hotel occupies an avant-garde 15-storey building designed by WATG, with a sprawling rooftop terrace. Yabu Pushelberg is leading interior design for the property, which is expected to offer 260 stylishly appointed guestrooms and suites, with more than half of them featuring uninterrupted ocean views.
The hotel will have an outdoor infinity pool against a stunning skyline backdrop, four restaurants and bars, a swimming pool, fitness centre, and spa. There will be multi-functional event spaces.
Sanya is known as the ‘Hawaii of the East’ for its tropical flair and picturesque scenery. With its crystal blue waters and lush coconut groves, Sanya Bay offers visitors a seaside retreat alongside local culture and traditions. The hotel is 4km from Sanya Phoenix International Airport and close to attractions such as Tianya Haijiao, Dadonghai Beach, and Phoenix Island.
"We are inviting guests to indulge in the modern charm of the tropical coastal city through a distinct lens of luxury," said Gavin Yu, chief development officer, Greater China, Marriott International. "We look forward to continuing to expand our luxury portfolio in Greater China in line with our Brand + Destination development strategy and align W Hotels with complementary destinations to cater to the ever-evolving luxury global traveller.”
Marriott International operates nearly 70 luxury hotels in Greater China, six of which are in Hainan.
KEY FACTS
Opening 2028
Owner Hainan Qianrui Industrial Development
Operator Marriott International
Expected keys 260

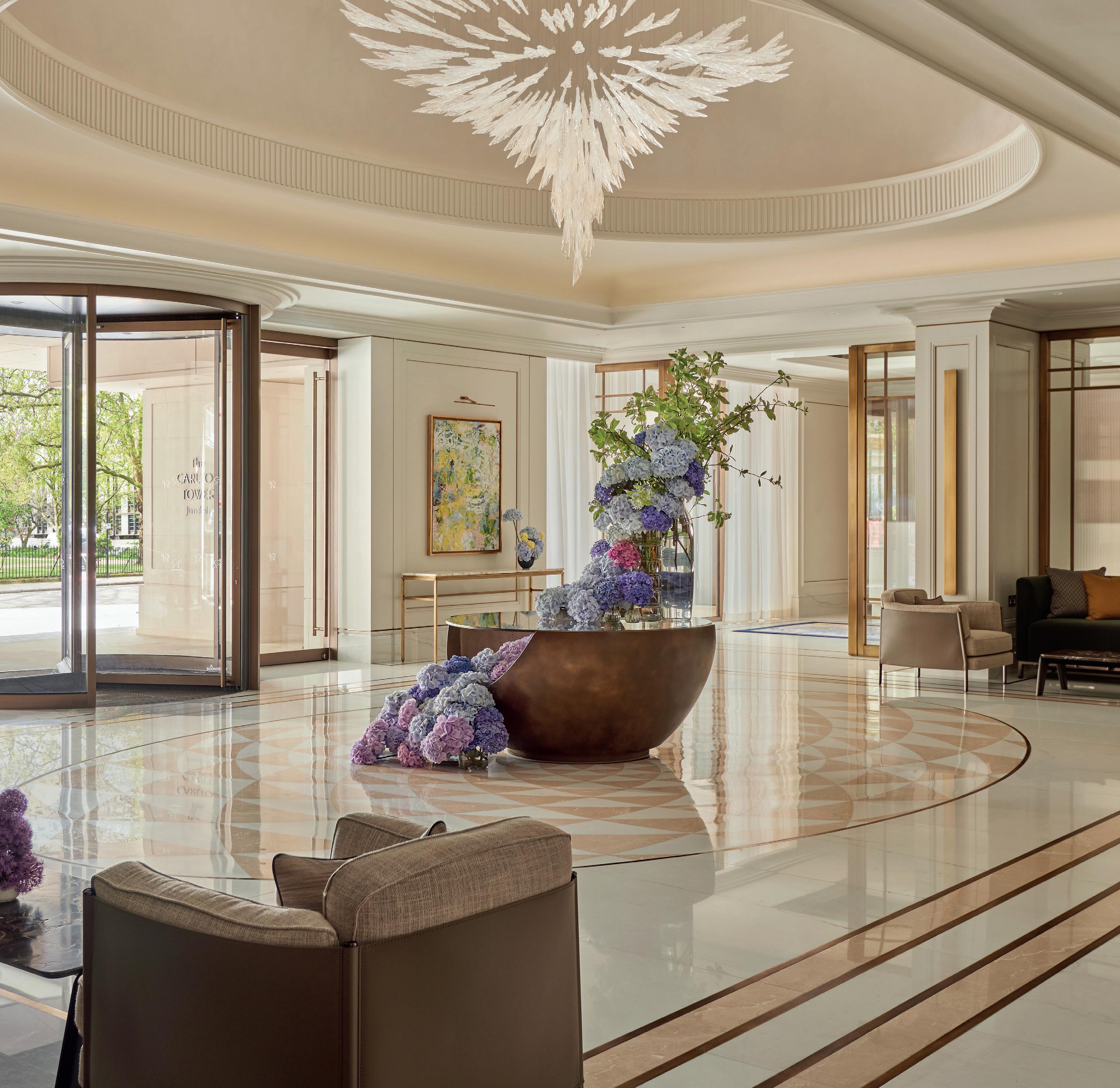

As one of the fastest markets to rebound from the pandemic and one of the USA’s top growth cities, Miami has become a hotspot for hotel development


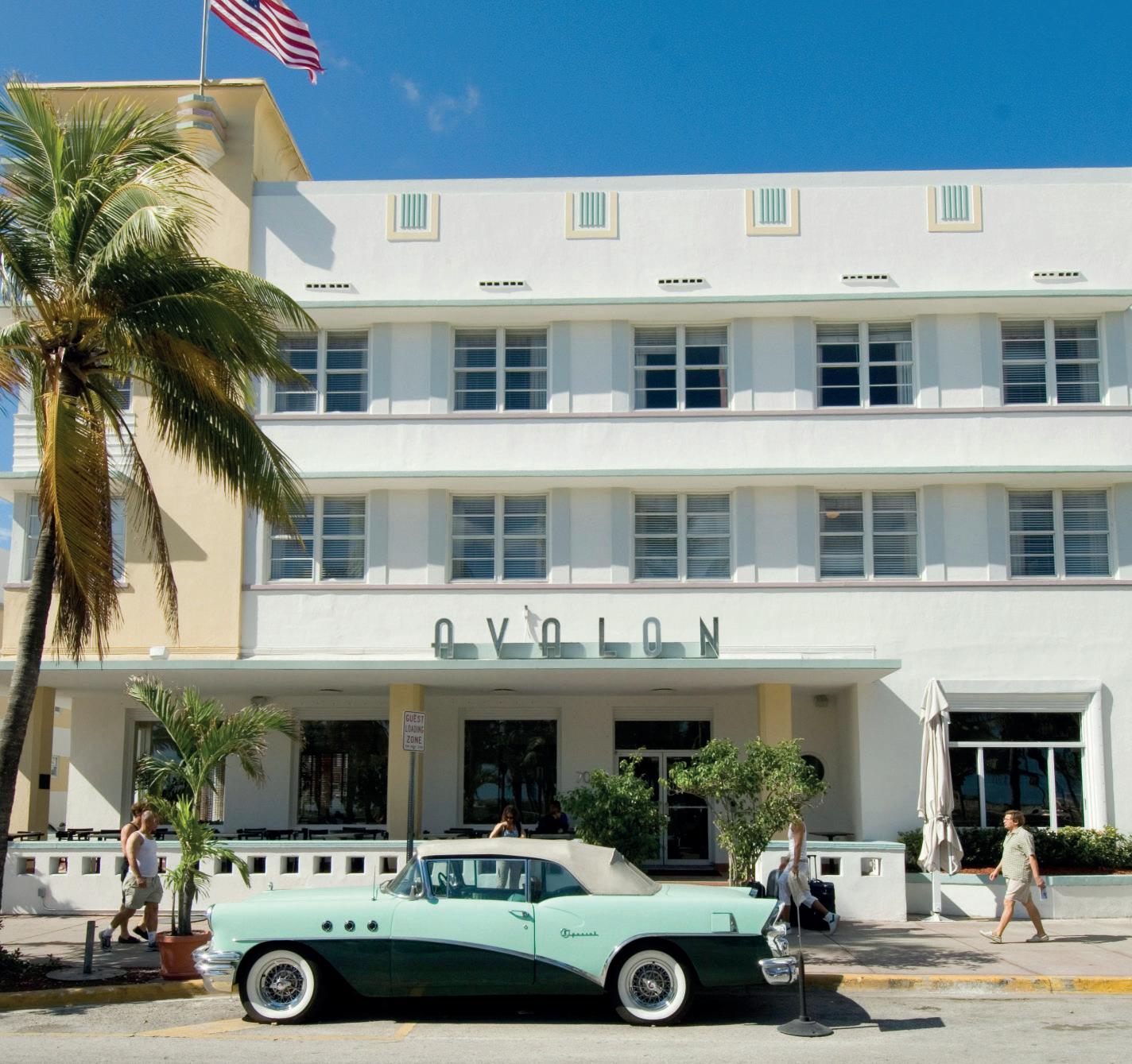
Nestled along the sun-kissed shores of South Florida, Miami draws travellers worldwide with its vibrant culture, stunning beaches, and electrifying nightlife. The allure of South Florida as a premier tourist destination is undeniable, attracting millions of visitors annually with its year-round sunshine, multicultural ambience, and world-class attractions. From the iconic art deco buildings of South Beach to the lively streets of Downtown Miami, the diverse neighbourhoods provide an array of experiences for travellers of all preferences. Whether seeking luxury escapes, boutique chic accommodations, or wellness retreats, the city’s neighbourhoods cater to the diverse tastes of visitors from around the globe.
According to HVS, Miami emerged as one of the fastest markets to rebound post-pandemic, with 2022's Revenue per Available Room (RevPAR) soaring nearly 20.0% higher than the peak witnessed in 2018. This resurgence was predominantly fuelled by a notable shift in travel patterns, as domestic resort destinations gained favour over Caribbean and European counterparts. However, the narrative shifted in 2023, with a downturn observed in both occupancy rates and Average Daily Rate (ADR) figures as travel patterns normalised, and international destinations regained popularity. Despite this momentary setback, the outlook for 2024 and the years ahead look promising.
Miami holds firm as the gateway to Latin America, whilst enjoying sustained popularity as a leisure, business, and convention destination. Its allure is further bolstered by favourable tax conditions and a tropical climate,
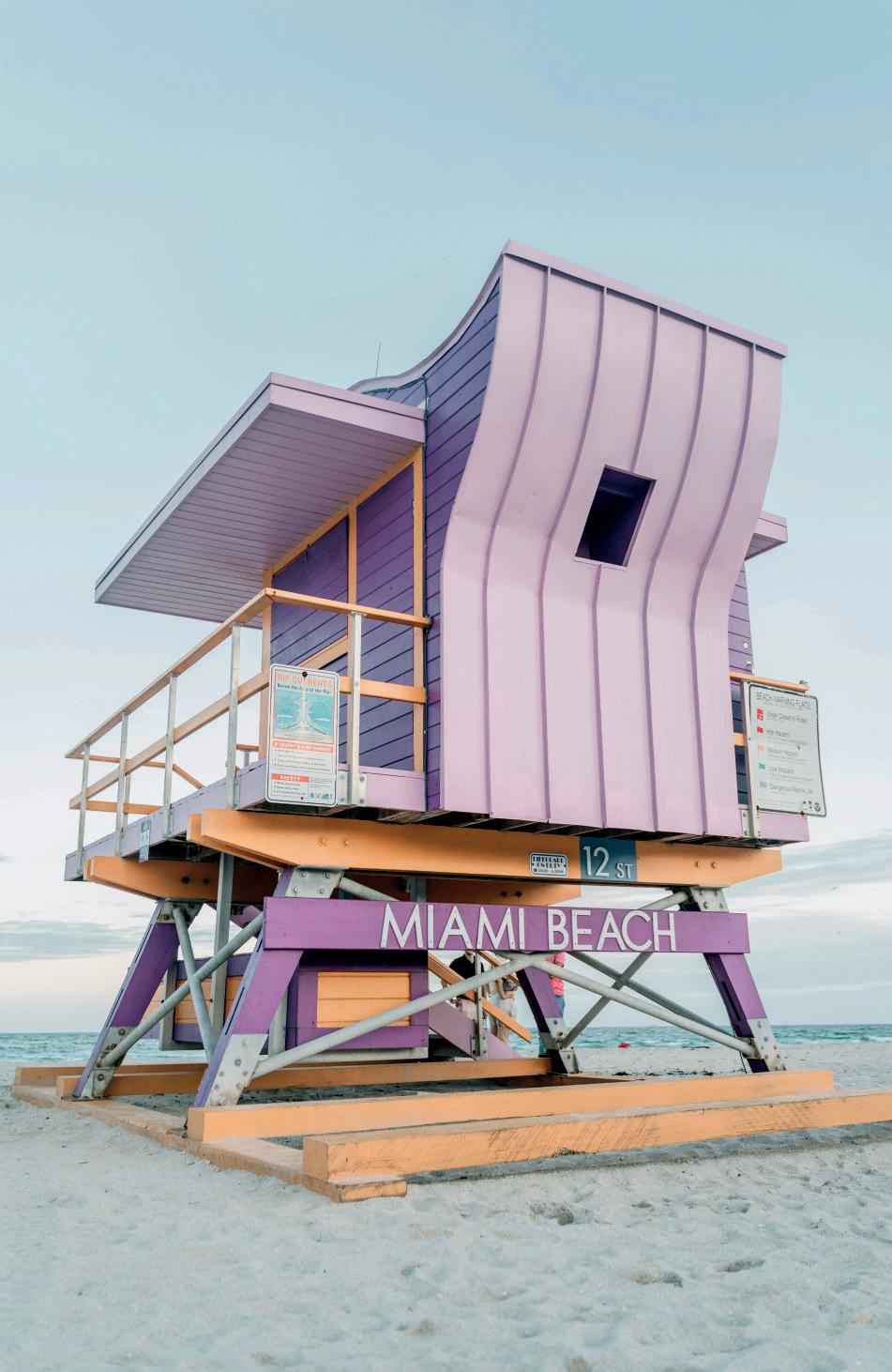
enticing major corporations and hedge funds like Citadel to make the move to the area. This influx of economic activity, alongside a diverse array of companies, continues to fuel demand for hotel accommodations and ignite developer interest in constructing new lodging options throughout the area. This new growth coupled with its existing reputation as one of the nation's fastest-growing cities, Miami's hotel development market stands as a beacon of opportunity, drawing investors and developers eager to capitalise on the region's ever-expanding tourism industry.
As per insights from CoStar Analytics, Miami is witnessing a surge in hotel construction, with over 1,100 rooms slated to open this year, marking a significant increase from the 423 room openings observed in 2023. The city anticipates the arrival of nearly 5,000 new rooms by 2026, underscoring its robust growth trajectory in the hospitality sector.
Among the anticipated openings is the eagerly awaited Collins Park Hotel, boasting 295 rooms and housed within a meticulously restored collection of historic buildings nestled in the Museum Historic District. Scheduled to open imminently, this adaptive reuse project promises to seamlessly blend heritage charm with contemporary luxury. Likewise, the highly anticipated luxury Thompson South Beach, comprising 150 opulent rooms, is poised to debut in the autumn, offering discerning guests an unparalleled beachfront retreat.
Adding to the city's hotel landscape is the chic citizenM South Beach, set to welcome guests in the autumn. This 168-room property marks the third citizenM hotel to grace Miami's skyline within a two-year period, following the successful openings of citizenM Miami World Center in February 2023 and citizenM Miami Brickell in July 2022, both situated in the downtown area.
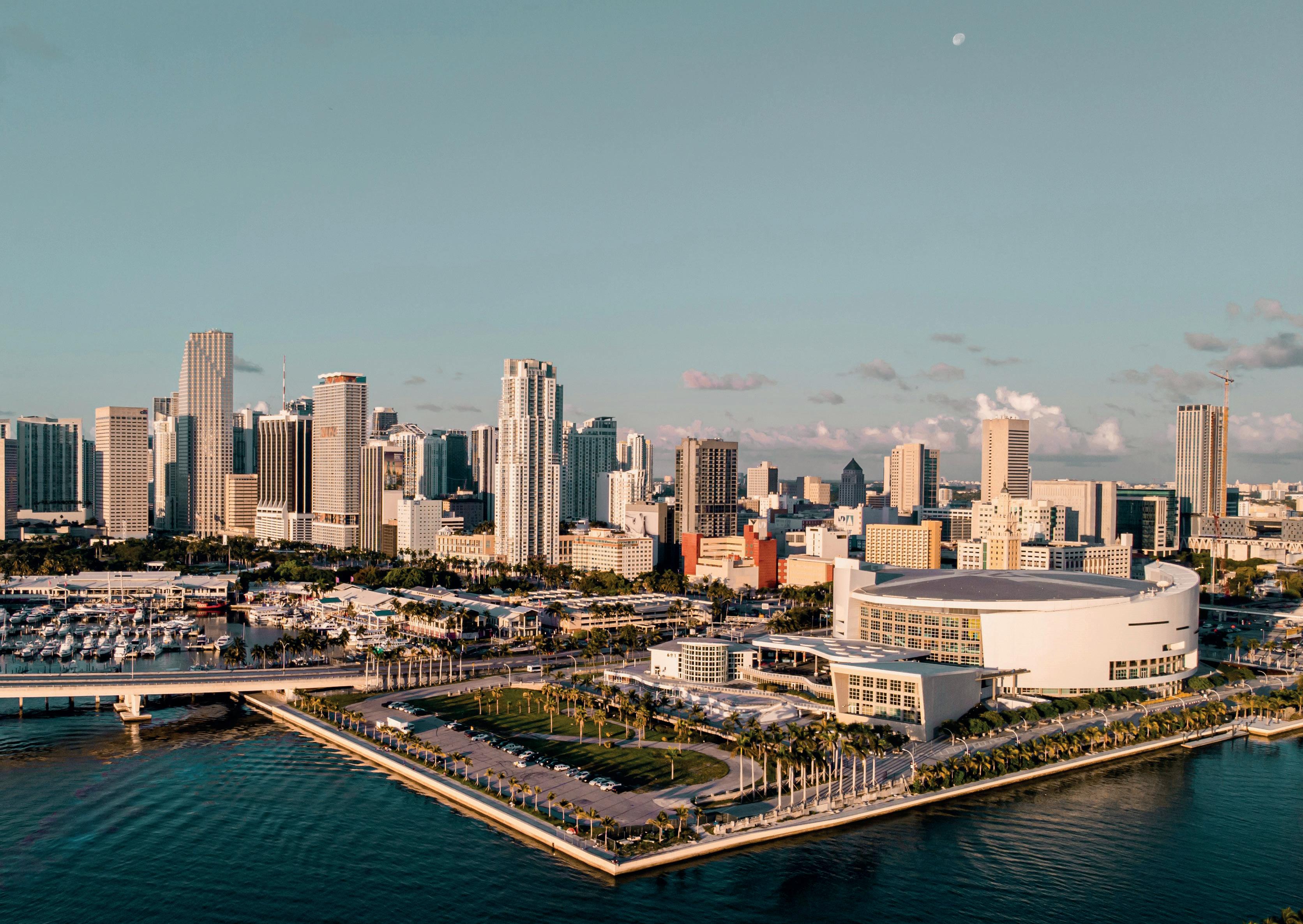
Looking ahead to 2025, the downtown district is set to witness a flurry of hotel activity, with notable openings including the Dream Miami at Riverside Wharf. Boasting 165 rooms, this upscale establishment will offer VIP guests access to a private marina capable of accommodating mega yachts, along with a sprawling 30,000-square-foot rooftop pool deck and nightclub—a testament to Miami's penchant for luxury and extravagance.
Miami's hotel scene is set to welcome two new entrants to its market in 2025: Treehouse Brickell and Baccarat Hotel & Residences. Both under construction in the downtown area, these properties mark the debut of the respective brands in the city, promising guests an unparalleled blend of sophistication and innovation. Treehouse Hotels, operated by SH Hotels & Resorts, will introduce its first U.S. outpost with Treehouse Brickell, following the success of Treehouse Sunnyvale in California. Meanwhile, the prestigious Baccarat Hotel & Residences Miami, joining its esteemed counterpart in New York, is set to redefine luxury living in the heart of the city.
Rounding off the exciting roster of forthcoming developments are two eagerly anticipated newcomers: HOO Miami Legacy and Virgin Hotels Miami. The former, a 219-room gem set to break ground in downtown Miami, will mark the first U.S. venture for Morgans Originals, forming part of Accor's esteemed Lifestyle by Ennismore collection. Meanwhile, Virgin
Hotels Miami, the brand's inaugural Florida venture, will grace downtown Miami's Brickell neighbourhood with a 250-room luxury tower – a beacon of style and sophistication set to redefine Miami's hotel landscape upon its anticipated debut in 2026.
Looking beyond the immediate future, Miami anticipates an influx of mixed-use luxury offerings that continue to blur the lines between the hospitality and residential sectors. Leading a new wave of branded residences is the Waldorf Astoria Hotel and Residences which will be in downtown Miami's central business district.
Set to claim the title of Miami’s tallest tower upon completion in 2027, this project will soar 1,049 feet, embodying the city's architectural ambition. Combining hotel and residential amenities, it promises an unmatched lifestyle. Shared facilities include multiple dining options, meeting spaces, a spa, and a fitness centre with private training.
A similar venture is the Mandarin Oriental hotel and branded residences in Brickell Key, replacing the existing Mandarin Oriental, Miami hotel. This two-tower development, completing in 2030, offers 151 hotel rooms and 220 residential units. Both towers share a 100,000-square-foot amenity podium, featuring infinity pools, private cabanas, dining, and event spaces, and a spa. S











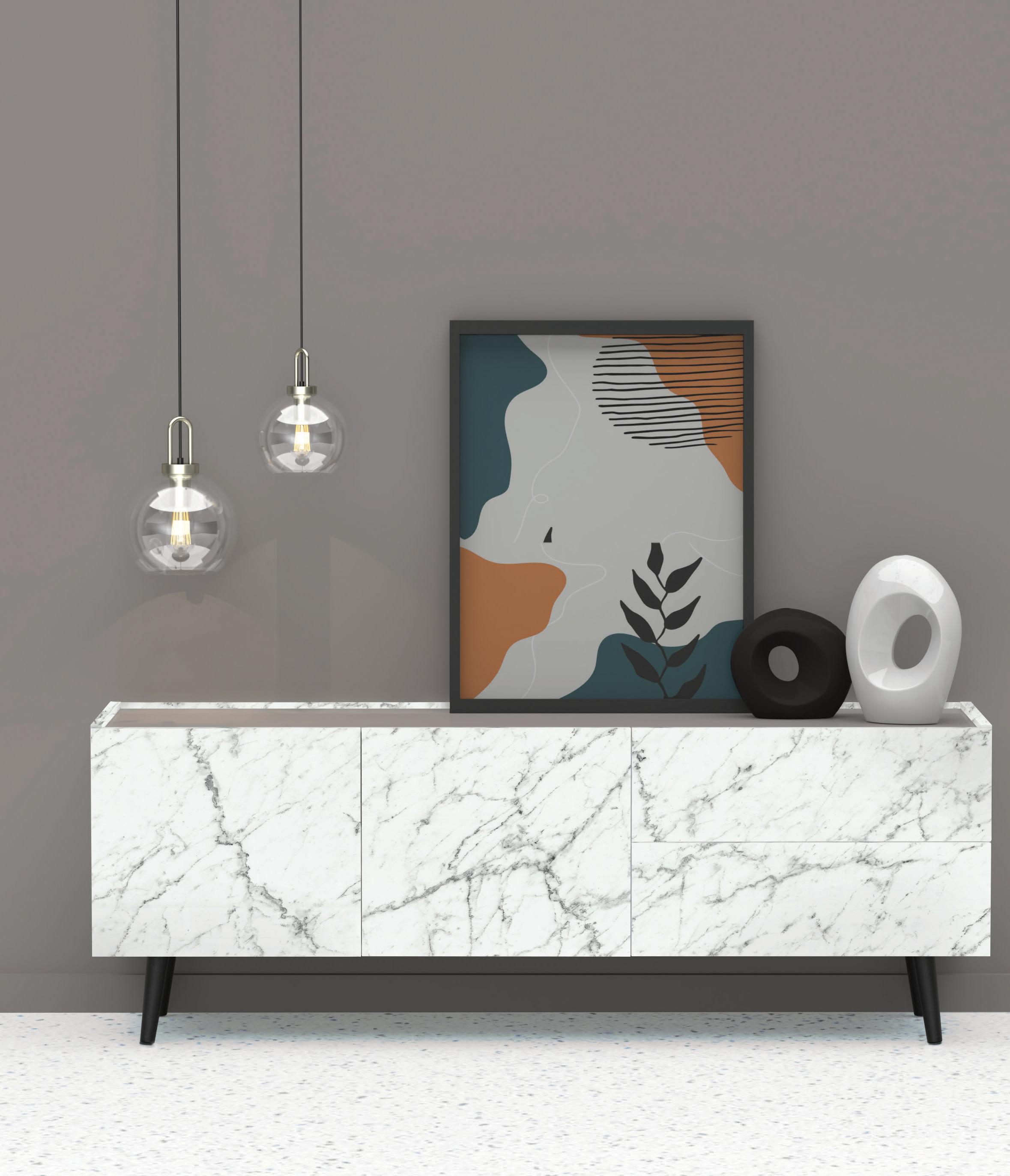




Whatever your design ideas, you’ll find inspiration to complement and elevate them in the dp-fantasy collection from Decorative Panels Lamination.
A range of finishes that nature cannot provide, fantasy represents the best in material technology from the printing industry with levels of design realism like never before.


Contact us for more information.
Century House, Premier Way, Lowfields Business Park, Elland, West Yorkshire, HX5 9HF
T: +44 (0) 1484 658341
E: info@decorativepanels.co.uk www.decorativepanels.co.uk

WORDS BY EMMA KENNEDY
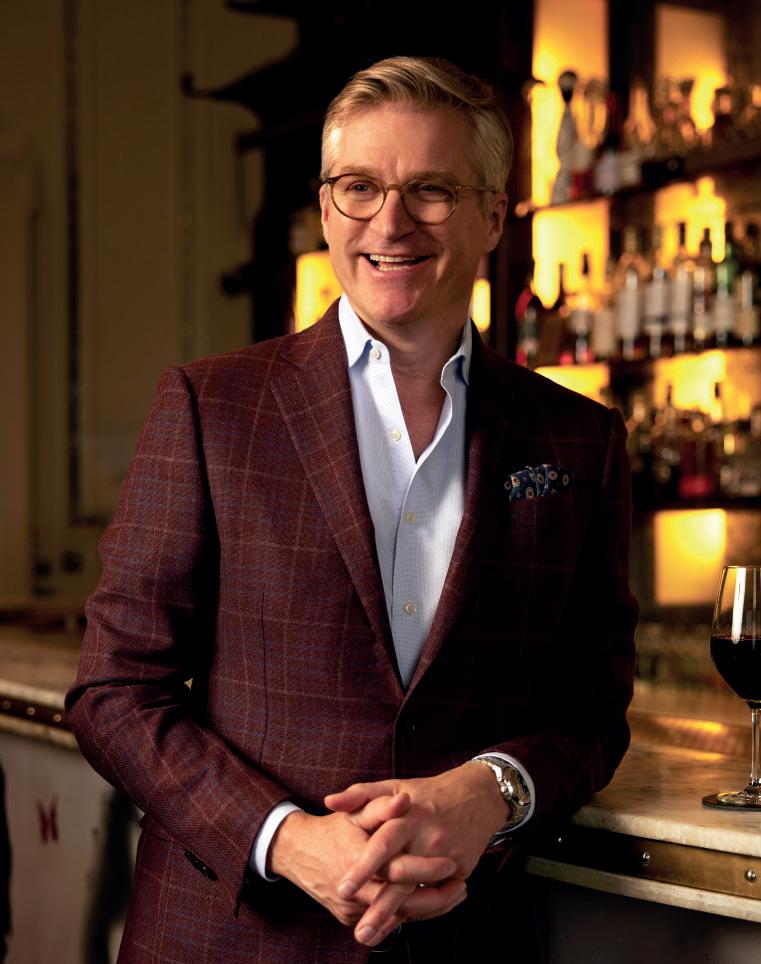
Future openings include 2026
The Langham, Tokyo
The Langham, Venice
The Langham, Riyadh
The Langham, Seattle 2028
The Langham, Foshan
langhamhospitalitygroup.com
As his profile image would suggest, Bob van den Oord is warm and welcoming when we meet in the newly decorated Portland suite at the Langham hotel, London. It’s spacious and elegant in cool neutral tones, and deeply comfortable. Taking in the view of Portland Place outside, he smiles broadly. “It’s great to be back,” he says with feeling, “I used to run this hotel for eight years, so yes, I miss London.” Does he miss being a hotelier? “Sometimes I do. It’s in my blood to take care of guests and being in a corporate role involves very different priorities and focus. But don’t get me wrong,” he’s quick to add, “That's not to say I'm not enjoying my current role, because I'm having a lot of fun!” And judging by his relaxed demeanour, I have no reason to doubt him. “But it's always great to come back. London’s such a thriving and happening city.”
Born and raised in Holland van den Oord’s introduction to hospitality began as a chef some 30 years ago. “A girlfriend and I started our own catering business, cooking for wealthy people in their homes and as you can imagine, that too was a lot of fun. But obviously I wanted more, so I took a degree in Economics specialising in Hotel Management, and went to work in restaurants and kitchens, and literally learnt from the ground up.”
Joining the Langham Group in 1999, van den Oord climbed the ranks and was perfectly
positioned in 2023 when he was appointed CEO, succeeding Brett Butcher. Under his leadership the Chinese group comprising four brands –Cordis Hotels & Resorts, Eaton, Ying‘nFlo and The Langham Hotels & Resorts – currently has 33 hotels across four continents, and a further 12 hotels in the pipeline.
Built in 1865 and steeped in history, the Langham London has a storied past, and one which Hong Kong based Great Eagle Holdings were respectful of when acquiring it in 1995. Following a reported £100 million pound refurbishment and the re-branding of five other hotels in its portfolio, the Langham Hospitality Group was born. Now with 18 Langham Hotels worldwide, and 12 in various stages of development, I ask van den Oord about the brands ethos. Careful to stay on brand he double checks the running order before telling me, “We like to say, we have a British heart, an Asian soul and a global mindset. We call it The Langham Way.”
Fusing together the best of both worlds, Langham Hotels has held on tightly to its British heritage, all delivered in customary Asian style. Their award-winning Afternoon Tea is still high on the hotels extensive list of offerings and has been used as a signature - ticking the quintessentially British box across all The Langham hotels. But equally desirable, is Chuan Spa – based on traditional Chinese medicine – and their Michelin starred Chinese signature restaurants. It’s the coming together of the two cultures, that the

“Langham Way” is referring to. Is this what sets them apart from other brands? “I think so,” he says, “but it’s also the culture we have created in our hotels, where staff are actively encouraged to be themselves, to share their stories and to really engage with the guests.”
Approaching his first anniversary as CEO, I ask van den Oord what his main challenges have been since taking up the post. After carefully considering his answer, he begins. “The challenges are threefold. First is about coming out of Covid,” he states. “Although we have successfully got back to pre-covid levels in most of our markets, it is still a challenge in Australia and Hong Kong – and we’re not quite there yet in terms of their profit levels. Australia in particular has been hard, because the international markets haven't
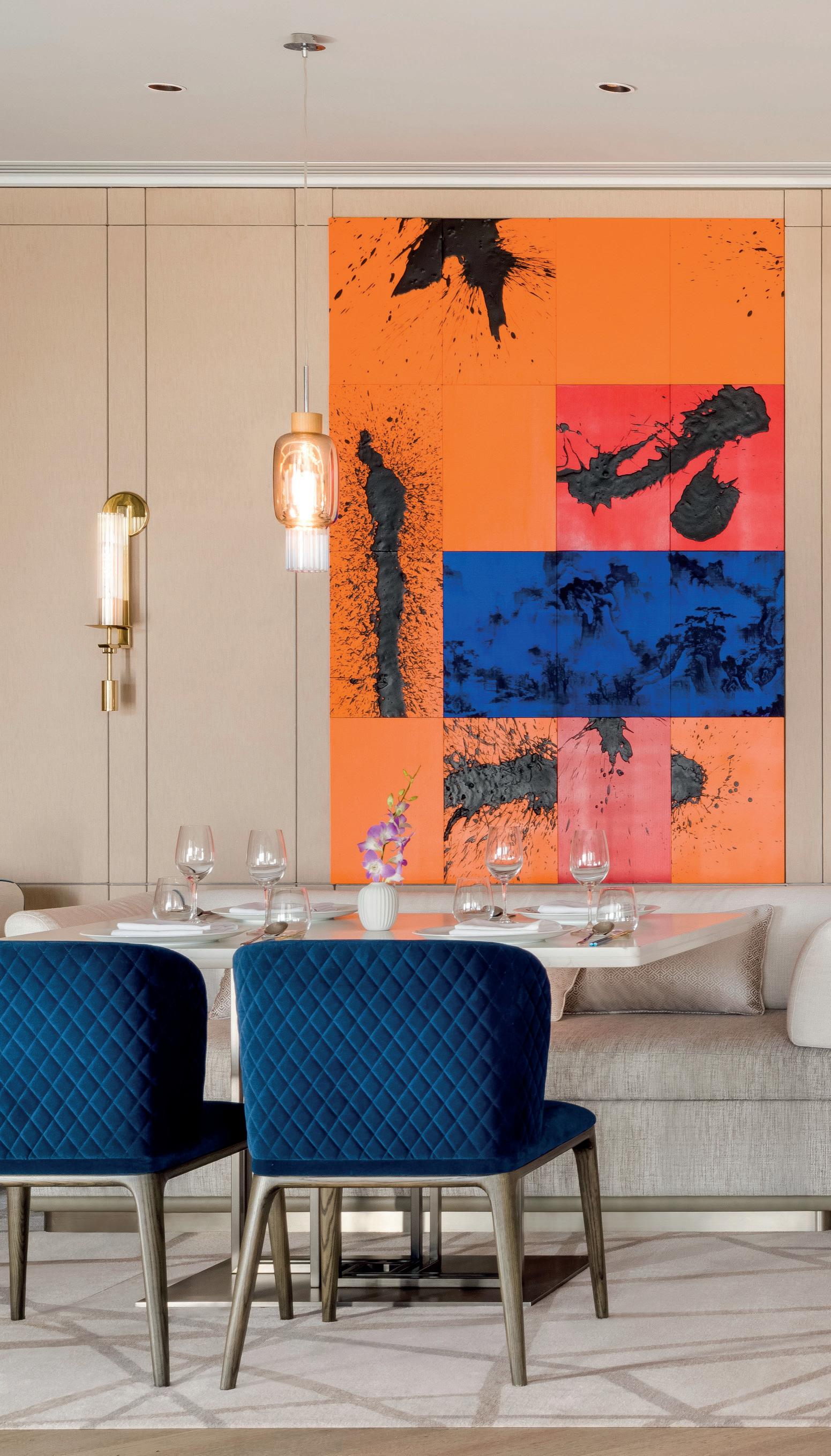
returned – meaning it’s very much a domestic market with less compression, which doesn't allow us to grow the rates. In addition to that it is probably one of the most expensive markets to operate in making payroll expenses very high. That's probably the number one challenge. The second is the labour market, which has become very competitive. It’s a global issue – everyone is looking for good people and there simply aren’t enough of them. We need to make working in the hospitality sector sexy again.”
Post-Covid, labour (or lack of it) is a recurring theme when talking to anyone in the industry and I ask van den Oord why he believes it’s still an issue. He cites many reasons, all of them valid, but ultimately, he feels the younger generation aren’t seeing the appeal their
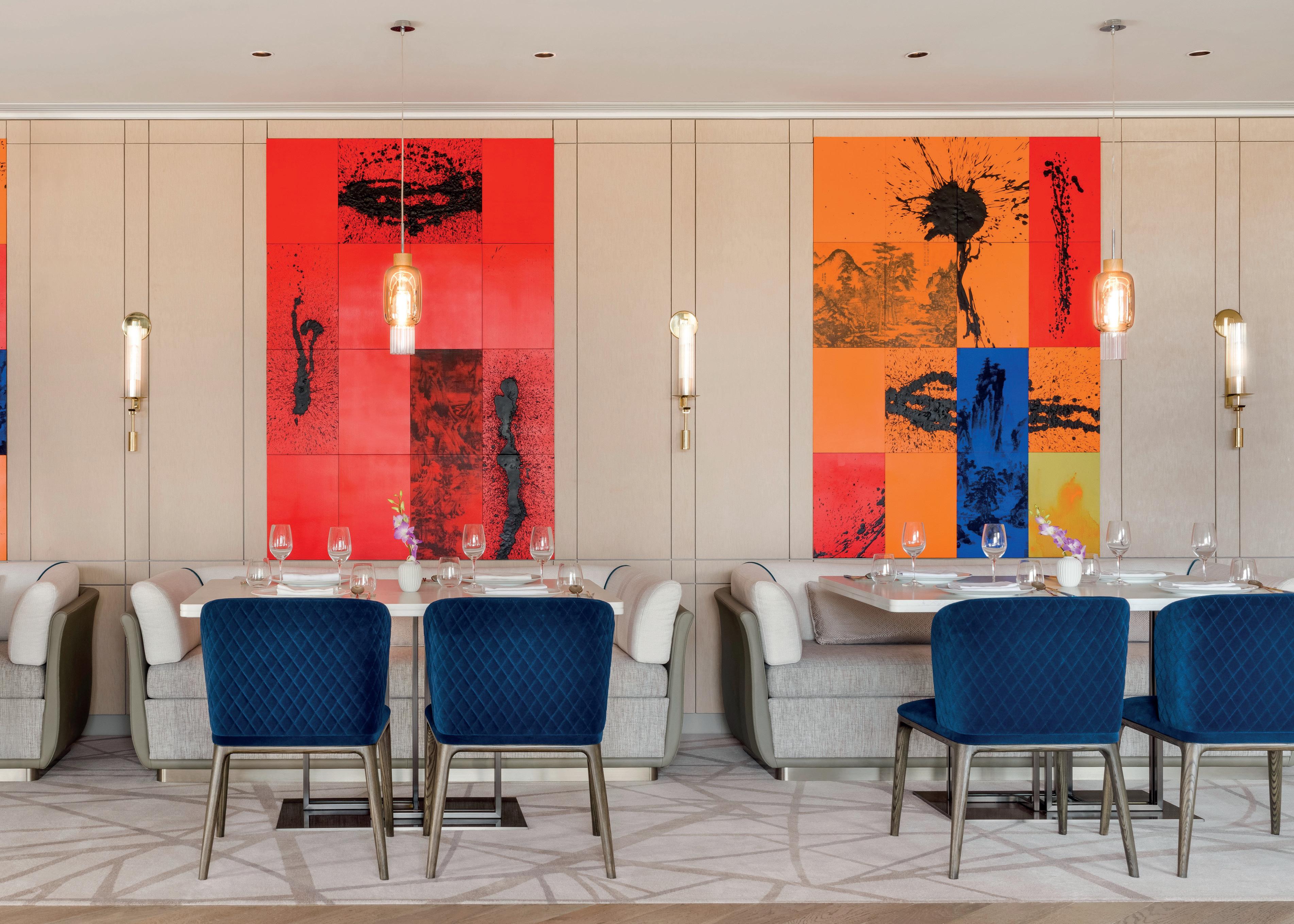
predecessors did. “I think the young are wanting to work in social media, and marketing believing it’s more creative. So, as an industry, we all need to do more to spread the message that it is fun and creative. Everyone wants to be part of something, to work towards a common goal and have a true sense of satisfaction – and that’s what hospitality is. It is hard work, but it’s also a lot of fun!”
Leaving the fun aside, van den Oord considers the third challenge. “The third challenge I guess, is signing up new hotels. We're doing very well in Asia and in China, but Europe and the Middle East is a far more competitive market.”
Despite a challenging market, van den Oord is flying off to Venice the following day, to see progress on one of the groups many hotels in
development. Slated to open in 2027, he tells me about the forthcoming project on Murano Island – the site of the old glass factory.
During the restoration of the listed building, emphasis has been placed on preserving its original façades, while inside, the building will pay homage to Murano's rich glassmaking heritage, showcasing contemporary pieces throughout the 140 guest rooms and suites. A secluded courtyard featuring a pool area – a rare find in Venice – enveloped by the surrounding buildings will serve as the focal point of the resort. Visibly excited, van den Oord continues. “It's one of the very few hotels in Venice that will have an oversized pool. Matteo Thun & Partners is the architect, and Richmond International is responsible for the
interiors, and I think it will be the best in Venice, which I know is quite a statement given the competition. But we are extremely confident it will do very well.”
Securing new properties is a major part of his role, and I wonder what the overriding criteria is when considering potential sites. “Location always comes first. That's the most important part because only the right location will allow us to do a good job. That will then be reflected in the numbers. Secondly, we own around 60% of inventory – the other hotels are management contracts – so obviously, when we look for a hotel with another owner, we need to make sure that our aspirations and vision are totally aligned. And then thirdly, we look at which of our brands fits that hotel
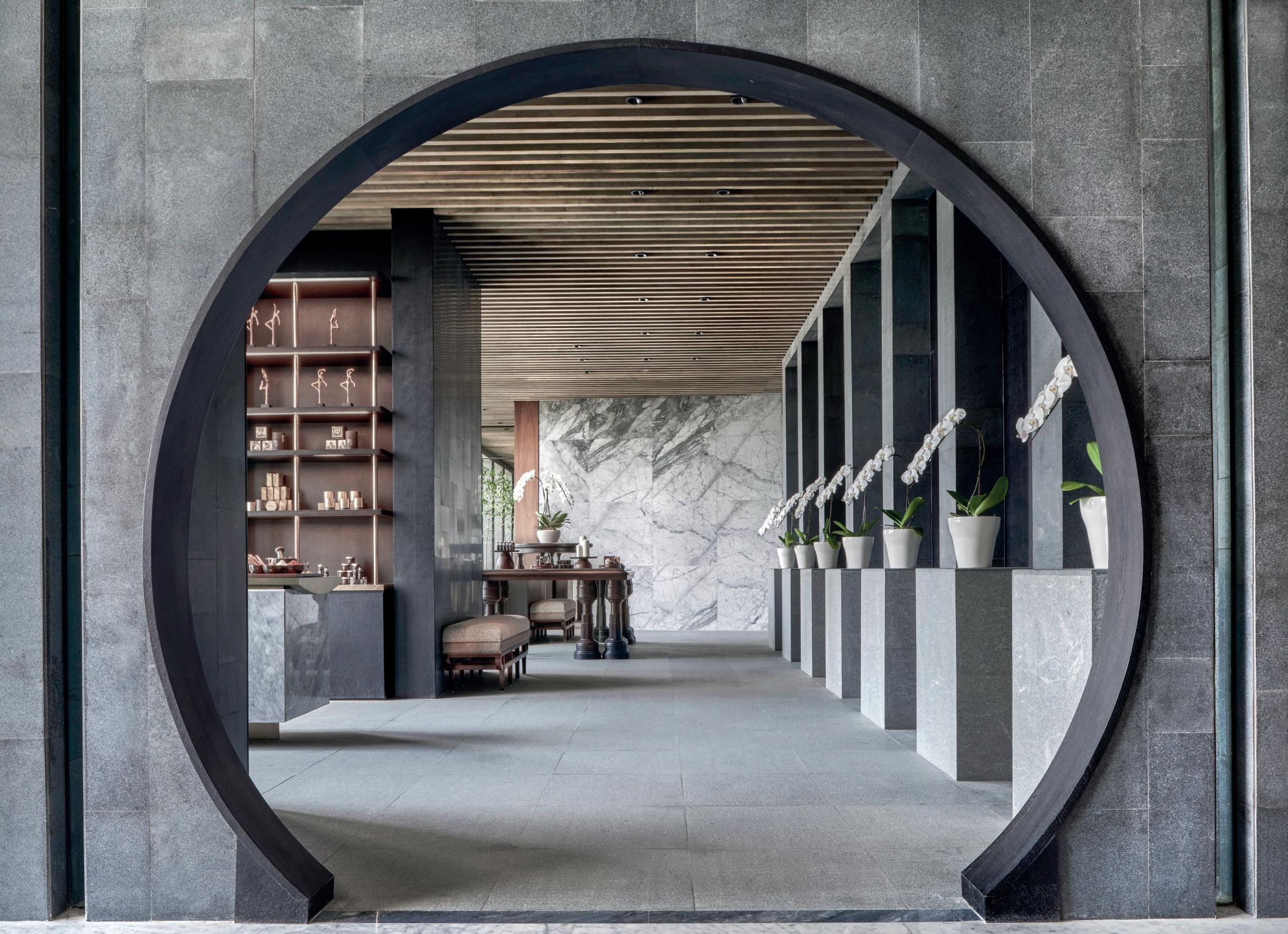
best? Not every location can become a Langham, you know, it's expensive to run a Langham Hotel, and we need to be able to command the appropriate average rate for that. You can't do that in every market, hence us having the other brands as well.”
With an ‘A list’ of designers and architects – including the afore mentioned Matteo Thun and Richmond International working across the brands – the diverse line-up of creatives continues with the likes of Renzo Piano, Kengo Kuma, David Collins Studio, Yvette Adams and Martin Brudnizki (MBDS) ensuring the hotels’ architecture and aesthetics are in the best possible hands, and in turn allowing van den Oord to focus on other areas that fall under his watch.
His latest initiative, Brilliant by Langham, is the group’s new loyalty and experiences platform, replacing the Langham Supper Club and 1865 Privilege by Langham programmes, which focused solely on loyalty. “It’s a platform where you can earn points, or indeed burn points in any of our hotels around the world, which I think is quite important as it comes with a whole new CRM program. It's not just about loyalty, it's about getting to know our members and seeing what we can come up with specifically for them in terms of experiences around the world. So that's quite different from traditional loyalty offerings.”
Finally, as we come to the end of the interview, I ask him how he feels eight months into his tenure and what his goals
for the future involve. “Well firstly, it has gone very, very fast! – and as for my goals, well there are many. We are about to launch a new brand campaign which is going to be fun and different, then there are all the new hotels in the pipeline including more in Southeast Asia which we haven’t announced yet – so there’s a lot happening. But long term it’s all about growth, especially new hotels in this part of the world – and my overall goal is to have 100 hotels by 2040.”
Having overseen the most profitable year in the company’s history, coupled with infectious enthusiasm and quiet confidence, I’m left in no doubt that if anyone can do it, then van den Oord’s your man. S
Merchants of Light since 1969
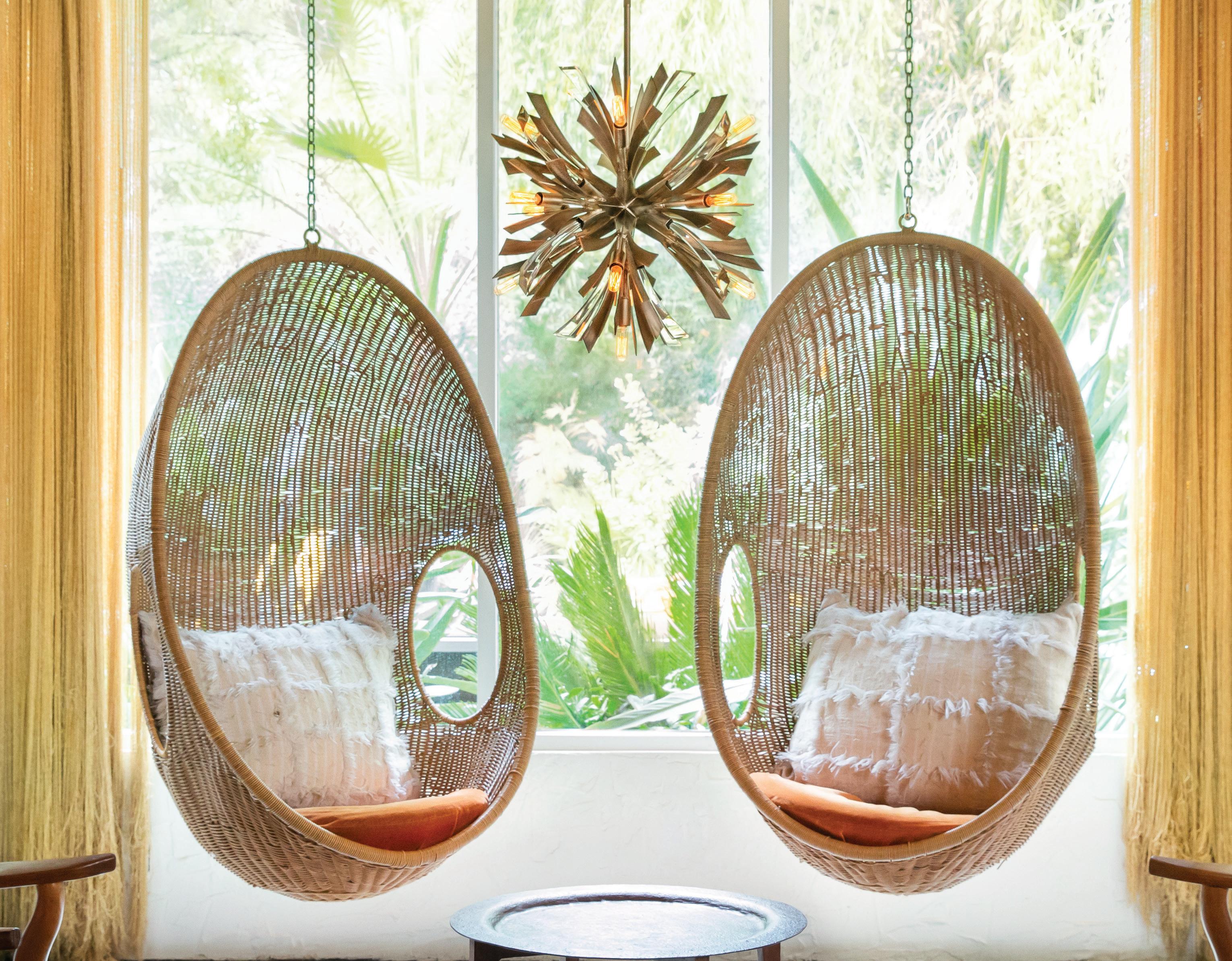
From her first spa gig designing with Baz Luhrmann to founding the FaceGym phenomenon, Inge Theron is unstoppable as she launches Surrenne, the Maybourne group’s first own-brand wellness venture
WORDS BY JESS MILES

As wellness tourism emerges as one of luxury travel's fastest-growing segments and nightclub culture wanes, it seems that living fast, dying young is out, and living better, sleeping better, and travelling better is in. “Wellness really is the new frontier in hospitality,” confirms Inge Theron, Creative Director of Spa & Wellness for Maybourne, the luxury hotel group behind some of London’s most admired addresses including Claridge’s and The Connaught. While some hotels have responded to the wellness boom by reassessing their spa services and expanding their offerings to include new treatments, fitness programs, or yoga and meditation retreats, Maybourne is in the business of leading the new frontier in hospitality, not following it.
the medical-grade skincare by Dr. Lara Devgan, and the micronutrient-rich menu crafted by nutritionist Rosemary Ferguson at Surrenne Café. And that’s just for starters. She’ll then explain the inner workings of the Longevity Clinic by Virtusan, which focuses on scientist-backed physical training and cognition, along with blood tests and fitness assessments by concierge doctors from 3 Peaks Health. To say the least, guests can “get their VO2 max tested, have an ashiatsu massage, or meditate in the pool before moving upstairs to dine in one of the restaurants, have a martini at the bar or catch up on sleep in one of the luxury suites,” all in a day’s work, she concludes.
Establishing FaceGym in 2014, Inge Theron spearheads one of the world’s fastestgrowing beauty brands. At luxury hotel group Maybourne, she drives wellness and beauty initiatives while also directing her acclaimed spa and wellness design agency, Inge Theron & Associates.
Notable spa projects
Faena Hotel, Miami
Bulgari Hotel, London
Claridge’s, London
Faena Hotel, New York
Surrenne, London
maybourne.com
Enter Surrenne, a next-generation brand of wellness and longevity club that’s just hit the market, confirming the future of wellbeing is now.
Located in the heart of Knightsbridge, Surrenne’s debut club spans 2,000 square metres across four floors of subterranean space, shared beneath the newly opened all-suite Emory hotel and The Berkeley, both by Maybourne as well. Yes, it resides on prime real estate, but what makes Surrenne a cut above the rest?
If you ask Inge – who conceptualised Surrenne’s world of wonder – she'll talk about the UK's first studio from global fitness pioneer Tracy Anderson,
But as we float through each space of Surrenne, it becomes apparent that perhaps what other hotel groups have been missing on the wellness front, is their very own Inge Theron. Best known as the disruptive female entrepreneur who founded one of the world’s fastest-growing beauty brands, FaceGym, and as the driving force behind her eponymous spa and wellness design agency, Inge possesses both the vision and business acumen to conceive and execute such an ambitious concept.
Imagining her backstory would involve practicing as a therapist or perhaps a spa manager, it’s a surprise to hear otherwise. “My well-being career began at the Financial Times’ How to Spend It magazine as a beauty and wellness writer, before becoming the ‘Spa Junkie’ columnist,” she recalls. For over a decade, her column took her around the world putting both the latest innovations and
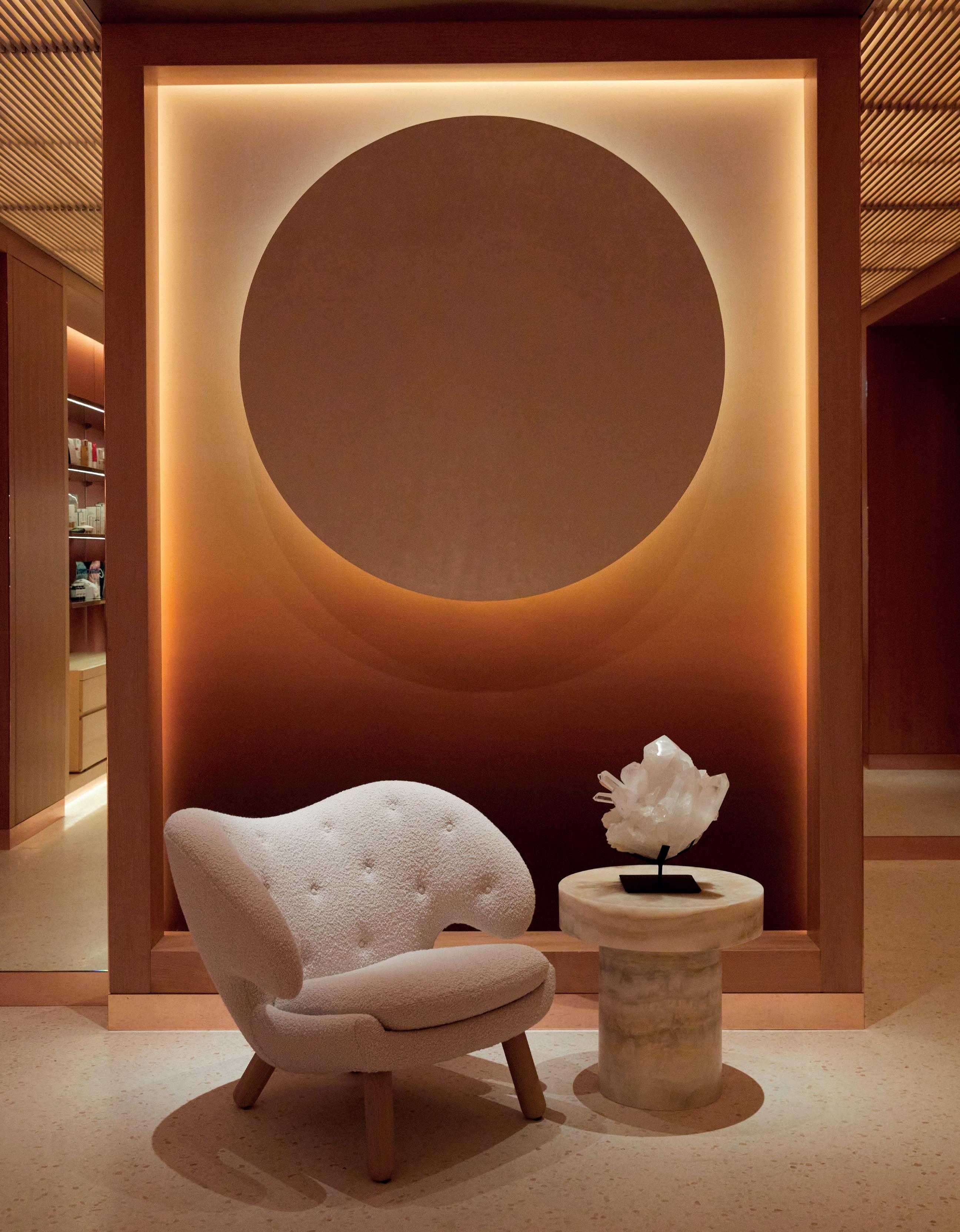
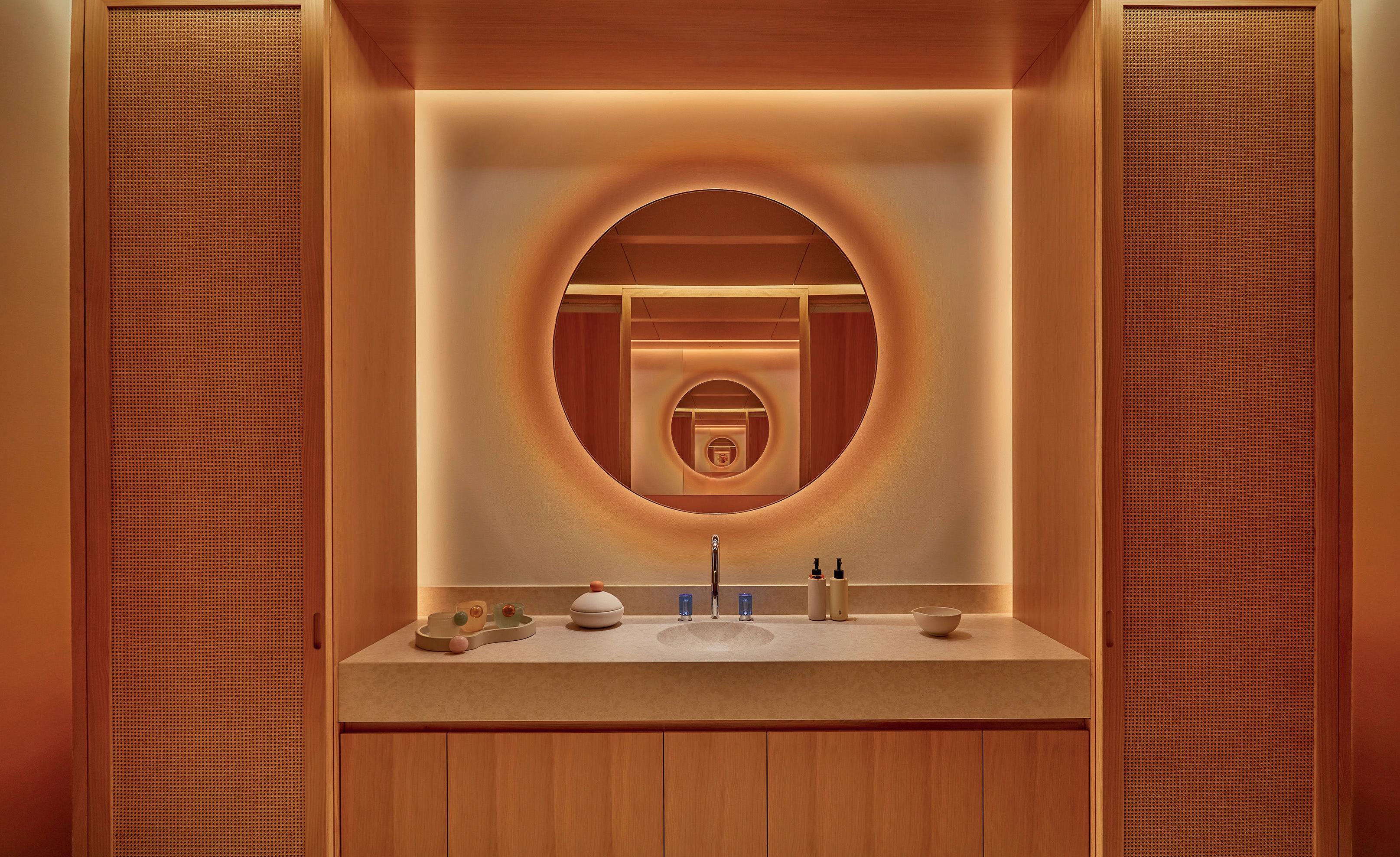
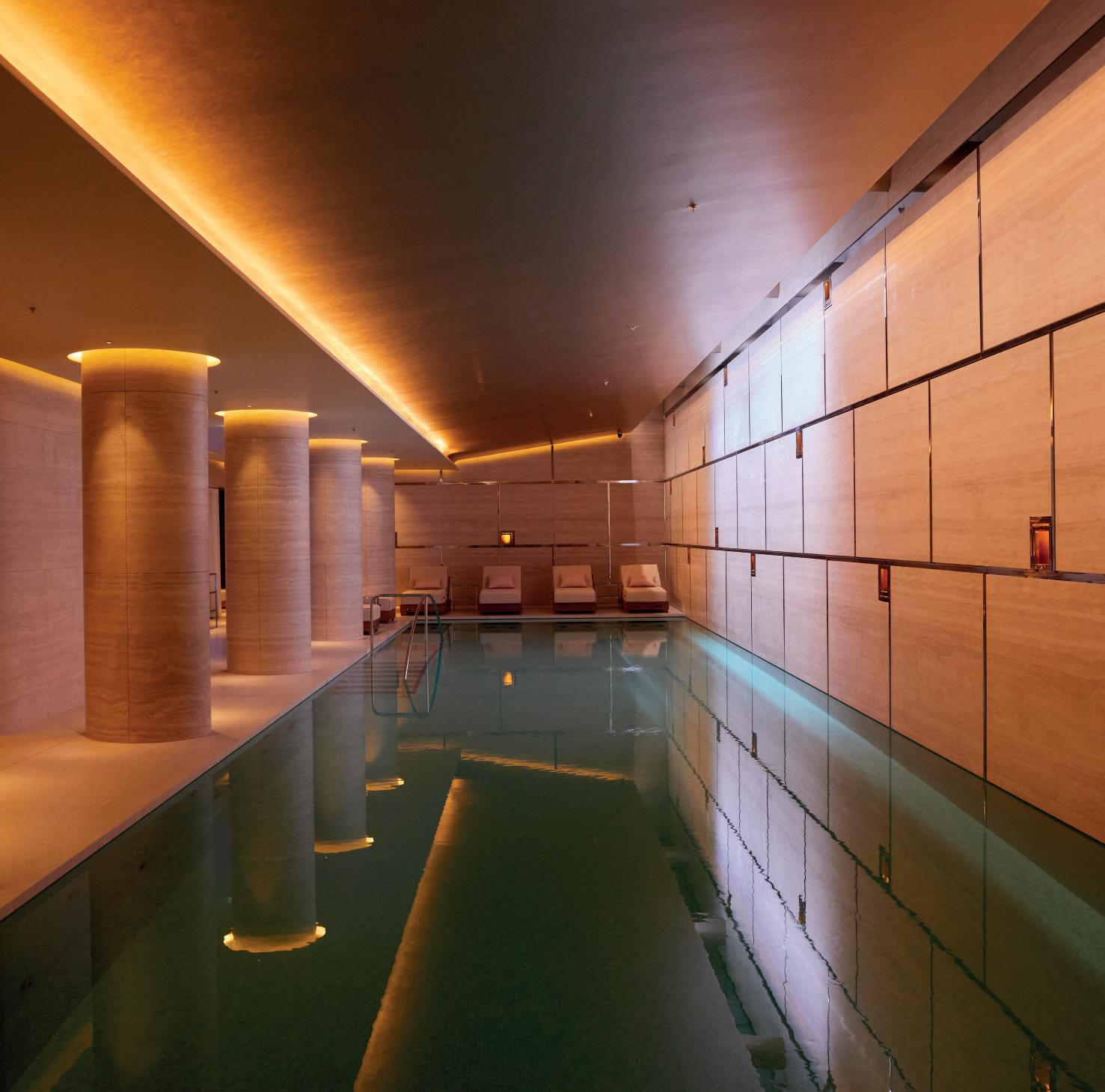

Nurturing a customer’s every need and knowing what they will need before they need it, has been in the brand’s DNA from the beginning
ancient rituals to the test, learning about different cultures and their approach to treatments and skincare – from human wrapping in Japan to advanced beauty in Paris, “No Medi Spa was left unturned,” she says. During that period, by her own admission she spent more time in a spa, than most people do in a lifetime. Following an introduction to Argentine hotelier and real estate developer, Alan Faena, she was asked to design the spa concept for his latest project, Faena Hotel Miami Beach. With no design experience, she suddenly found herself working alongside the likes of Norman Foster and Baz Lurhmann. A baptism of fire, “I really cut my teeth on that project,” she admits, “But Alan was incredibly supportive and encouraged me to recognise that the best spaces are created by those who frequent them. ‘You understand spas better than anyone,’ he told me. ‘You know what works and what doesn't, the journey through a spa that leaves you feeling rejuvenated versus the one that doesn't’ – and that's really how I found my footing.”
A facial massage in Tulum that felt more like a workout, was the inspiration behind her next venture, FaceGym, which took the beauty industry by storm. Enter a FaceGym studio to expect treatment room walls stripped away, music pulsing, and therapists referred to as trainers, clad in sleek athleisurewear guiding you through a facial warm-up, sculpting, and cool-down. “Working with Baz Luhrmann on Faena taught me to treat experience design theatrically, and that makes you see things in a totally different way,” Inge says. Founded in 2014 with the first studio in Selfridges, FaceGym now has locations and product stockists around the world, and has firmly established itself as an industry phenomenon. “Through the success of FaceGym, I learned the craft of experiential retailing, and the skill of launching brands and ideas through strategic design,” Inge reflects. So, when during lockdown, she was approached by the team at Maybourne and invited to work on a new concept for Claridge’s Spa, she responded with a confident yes.
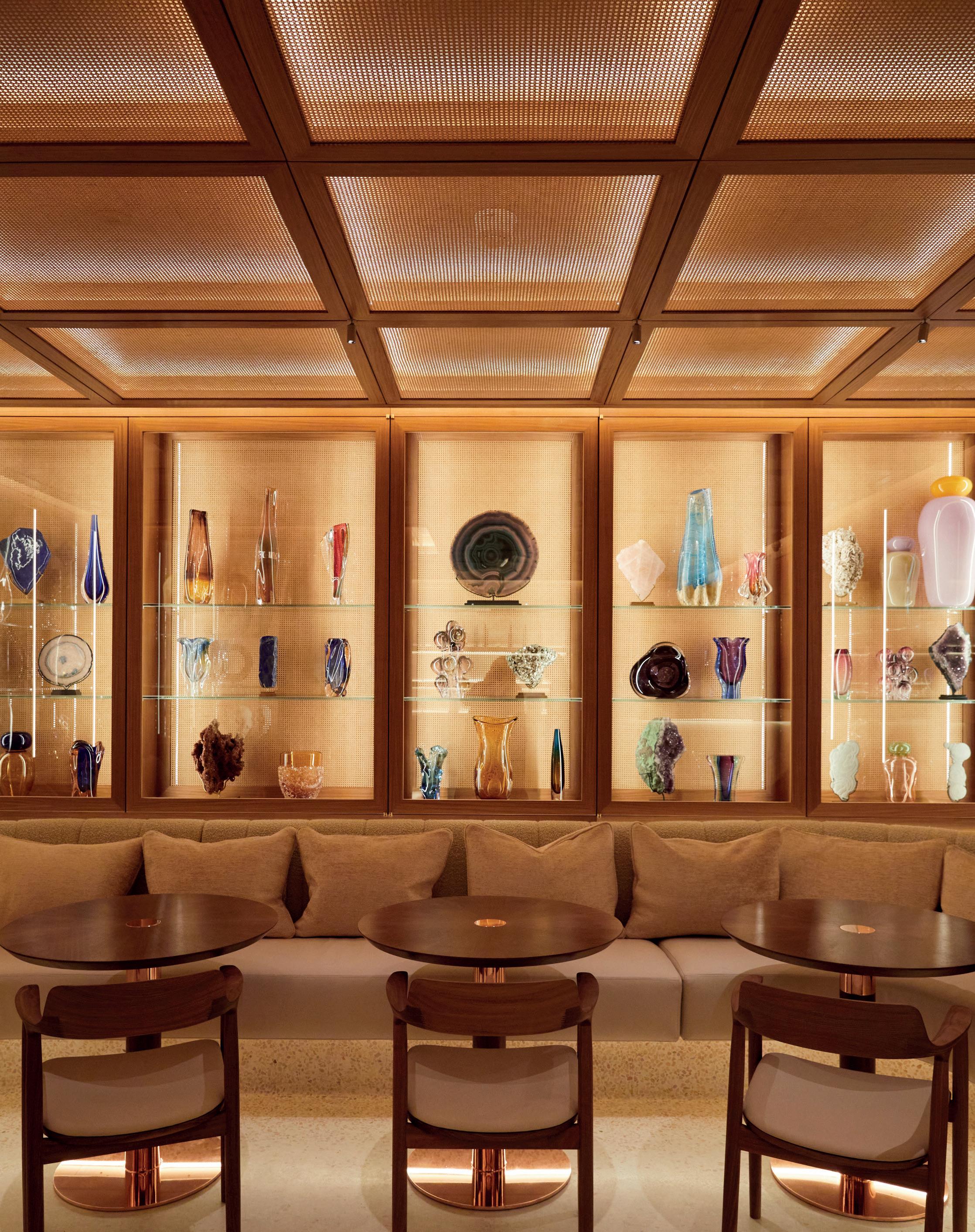
Working in collaboration with interior architect Andre Fu to bring the spa vision to life, Inge designed a treatment menu that combines a holistic approach with results-driven, high-tech methods. Claridge’s Spa's predictable success, only affirmed the decision for Maybourne to launch their first own-brand wellness venture with Surrenne. “They really invented the art of hospitality with Claridge’s,” Inge says. “Nurturing a customer’s every need and knowing what they will need before they need it, has been in the brand’s DNA from the beginning. So, it made sense for us to draw upon that DNA – of nurturing and caretaking – and channel it into caring for a customer’s well-being, longevity, and their true
health in the next wellness concept.” On Maybourne’s decision to launch Surrenne inhouse, she adds, “At that point, we just couldn't find any brand that could truly encompass our heritage, our history, our authenticity, our credibility – we wanted something incredibly special that nobody else could deliver, and alongside our exceptional portfolio, investing into this vertical was a no brainer.”
Primarily an independent private member’s club, with additional access given to staying guests at each of the hotels, Surrenne carries its own identity that transcends the label of a hotel amenity. “The UK and US markets are quite mature when it comes to health clubs. We

have some incredibly successful stand-alone options like KX or Equinox, it’s a huge movement,” Inge says. “So, clubs within hotels is definitely a growing sector, and if you get it right, it can also be very profitable.” Historically, however, spas have not been a particularly lucrative proposition for hotels. “They’ve been necessary to gain five-star status, but with only the bare minimum investment they’re stuck on as an afterthought – and therein lies the biggest issue to date,” Inge explains. “With a change of mindset, investing in and building out concepts like Surrenne that speak to the industry as a whole – touching on the themes of longevity, age reversal, and optimal health – will not only generate revenue and build a leading reputation, but will also have an incredible impact on driving hotel bookings, which, let’s face it, is still our top priority.”
With upscale design details from the gold leaf ceiling stretching over the 22m pool complete with an underwater sound system, to Damien Hirst’s butterfly kaleidoscopes at almost every turn, Surrenne is certainly no side act. Throughout, a balmy palette of creamy nudes punctuated with pinches of electric blue, is warmed by carefully choreographed ambient lighting, perpetually
casting the subterranean space in the tranquil hues of dusk and dawn. Subliminally instilling a sense of calm, soft scents and infinite soundscapes generated by AI technology that ensures no sound is repeated permeate the space – a cinematic touch courtesy of Inge. Meanwhile, the sail-inspired rippling stone and steel staircase, and array of porthole-esque peepholes and mirrors, complemented by the meticulous curation of materials and refined finishes, bear the unmistakable signature of Parisian designer Remi Tessier – subtly echoing his passion for and expertise in yacht design.
Lighting up as she talks about each guest touch point at Surrenne, Inge’s energy is enviable but speaks volumes of her dedication to the art of being well. Inside one treatment room, a mass of smooth white onyx sits centre stage for Surrenne’s signature wet spa experiences, all envisioned by Inge herself. From art galleries to restaurants, her inspiration comes from anywhere and everywhere. “I was in Mexico, and they were grating these giant heaps of salt onto my steak,” she recalls excitedly. “And suddenly I thought – that, is how we will apply the salt on the body. We will GRATE the salt on the body!”
Having spent the last few years living and breathing everything Surrenne, it’s a wonder what’s next in Inge’s world. “I mean, I’m just getting started,” she muses, as if her nearly 20year journey in wellness – exploring it, writing about it, and designing for it – has only been a prelude. “The use of AI in diagnostics is a really exciting area in the industry, and one that’s going to have such a huge impact to living these longer, better lives. Technology that is able to spot things, and connect the dots a lot quicker than humans are able to? That’s an area I really want to back.”
Without question, wellness is Inge’s passion. “I’m obsessed. I think about it night and day –that's why I put my desk in my bathroom,” she says, blasé of the unconventional setup. “When I need clarity, I retreat to my bath. It's where I find focus and inspiration. Then, when I’m ready, I transition to my desk. So, my workspace is quite literally within my bathroom, where I can just be surrounded by wellness." While unconventional, it's precisely Inge's knack for reimagining conventions in alternative contexts that will continue to fuel her success. S



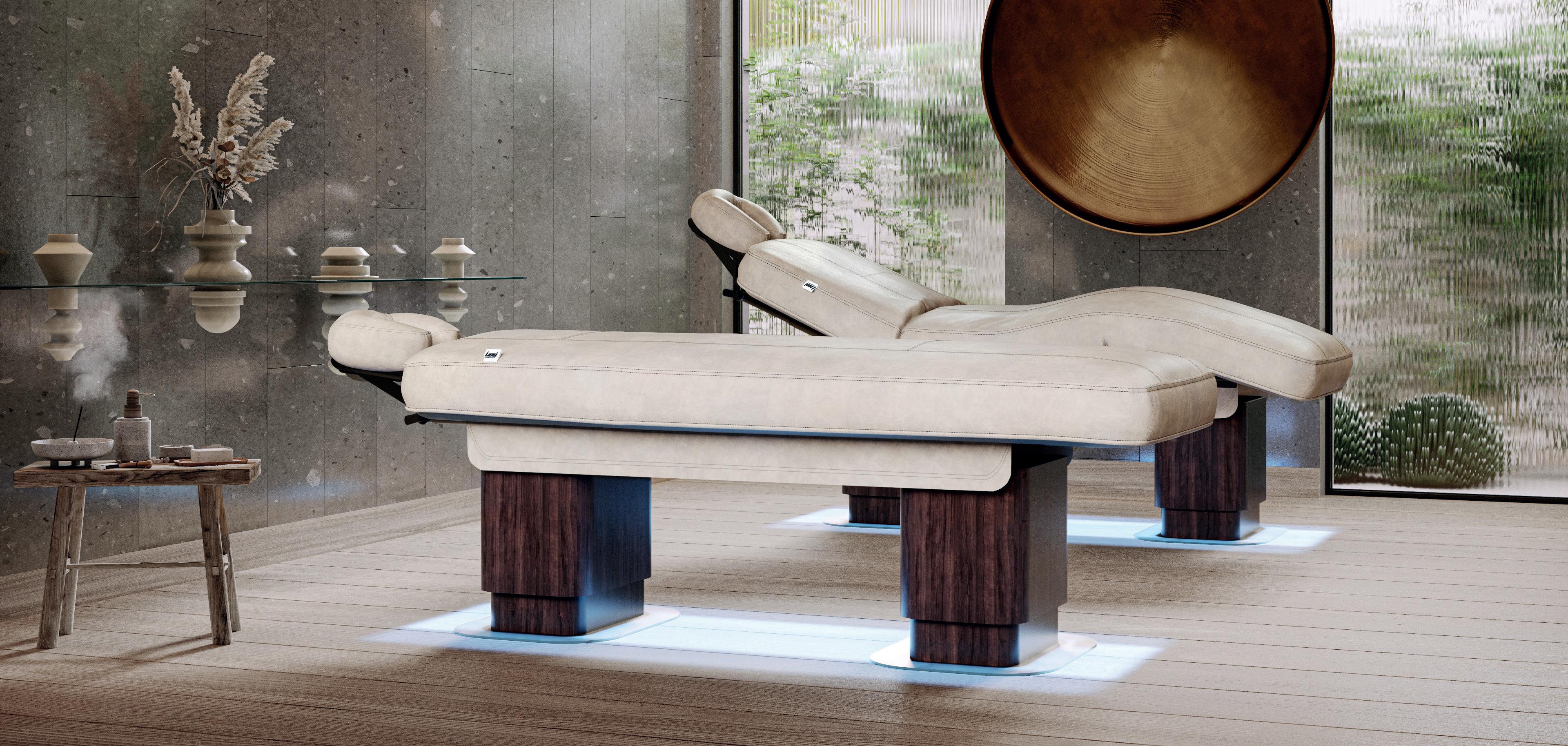

WORDS BY EMMA KENNEDY

Recent projects
Kimpton Shanghai
The Hangzhou Indigo Hotel
Fairmont Maldives Sirru Fen Fushi
In the pipeline
The Six Senses, Amaala
Jayasom Wellness Resort, Amaala SLS Residences, Madrid
Robbyn Carter has wander lust. Within the first minute of our conversation, in reference to her home, studios, projects and team, she has covered Dubai, Amsterdam, London, Madrid, Singapore, Saudi Arabia, San Francisco, Pasadena, and Santa Monica. Talking fast and answering questions before they have been asked, I am momentarily left scanning my notes for subjects that haven’t been covered, before pushing them aside and deciding to simply go with the flow. It’s going to be a lot more fun, and a lot less stressful to sit back and enjoy the ride.
“I always thought I wanted to be an artist,” she begins, “and started working for Sculptor, Albert Guibara in San Francisco – you know, and taking classes in casting and welding,” she adds, as if it’s something we have all done, “But, like most starving artists, nights were spent working in restaurants. It was then that something started to grow inside me, and I knew I wanted to create spaces that were more sculptural – approached from an artistic perspective.”
A course in Interior Design at UCLA – which she deemed too decorative – was swiftly followed by a degree in Environmental design where she was taught to think, “not just about the space, but how to create exciting environments and spatial experiences through either space or objects.” Clear in her ambition to
pursue a career in hospitality design, on graduating, Carter went on to work at a number of studios, and the rest – as they say – is history.
Today, Studio Carter’s designs are a masterclass in form and function. They are contemporary and slick, and above all unique. Without falling into well-rehearsed genres, they are diverse and align perfectly with her original ambition to create sculptural spaces. Reflecting on the influence those formative years have had on her work today, she pauses before telling me, “I guess it really defines a lot of what I do. But one of the biggest things it all taught me was to understand composition – how sometimes you can shift something slightly, and suddenly it all magically falls into place. It was also about learning that negative space is just as important as the thing that you're building – to look at spaces from both a sculptural and compositional standpoint. So, I guess in that sense, that whole experience has informed my designs in so many ways.”
Since the launch of Studio Carter in 2019, Robbyn and her team have worked steadily across a heady collection of luxury hotels and resorts –from the Kimpton Shanghai to Indigo Hangzhou to the recently opened Mondrian Duxton, Singapore, and I ask which hotel she felt was a turning point in her career. “Well, it still hasn’t opened yet, but I think it was the Mondrian Gold Coast. When I was living in Amsterdam, I worked for Marcel Wanders who had designed Mondrian’s before – so I knew them well as a brand. I was suddenly working for
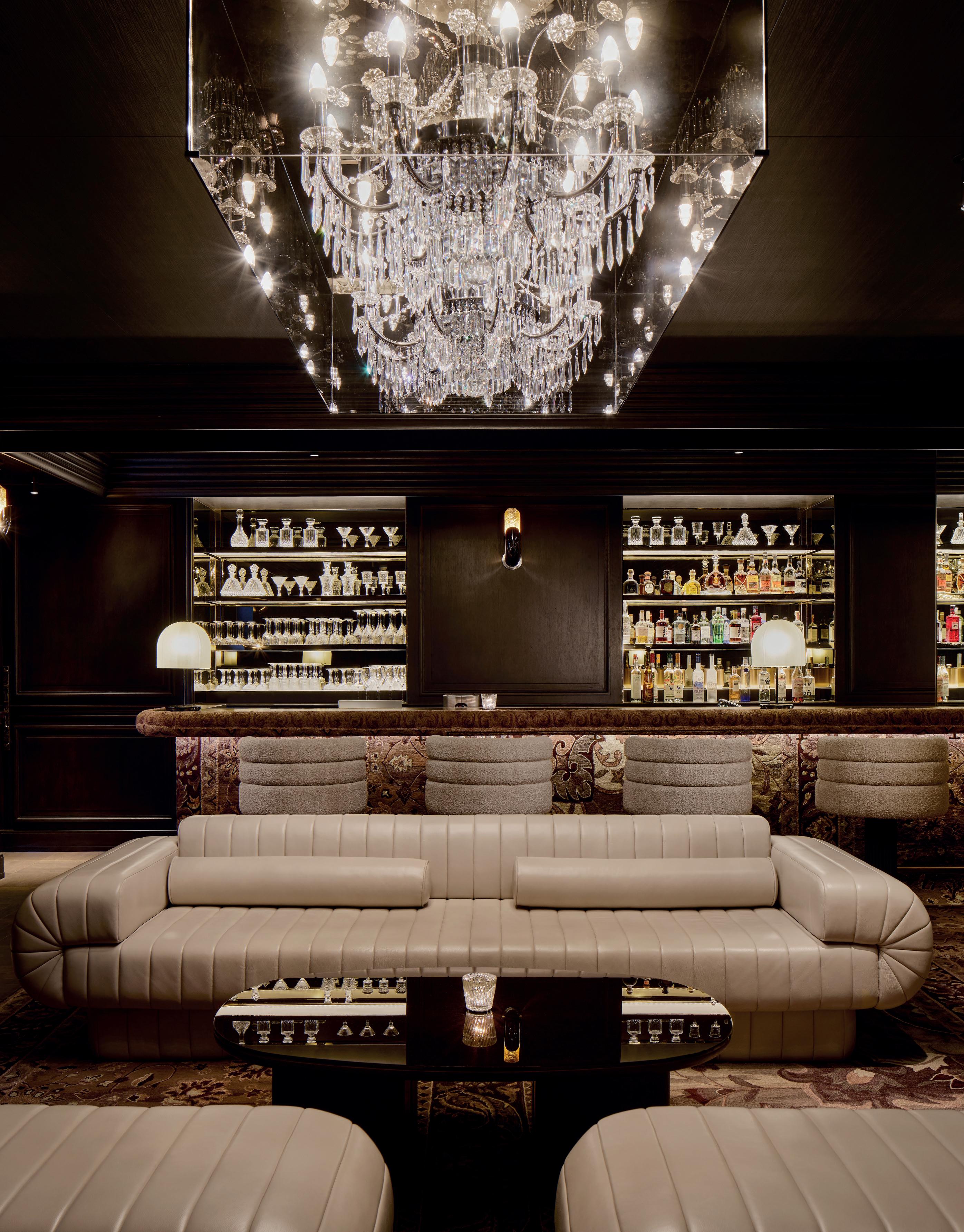
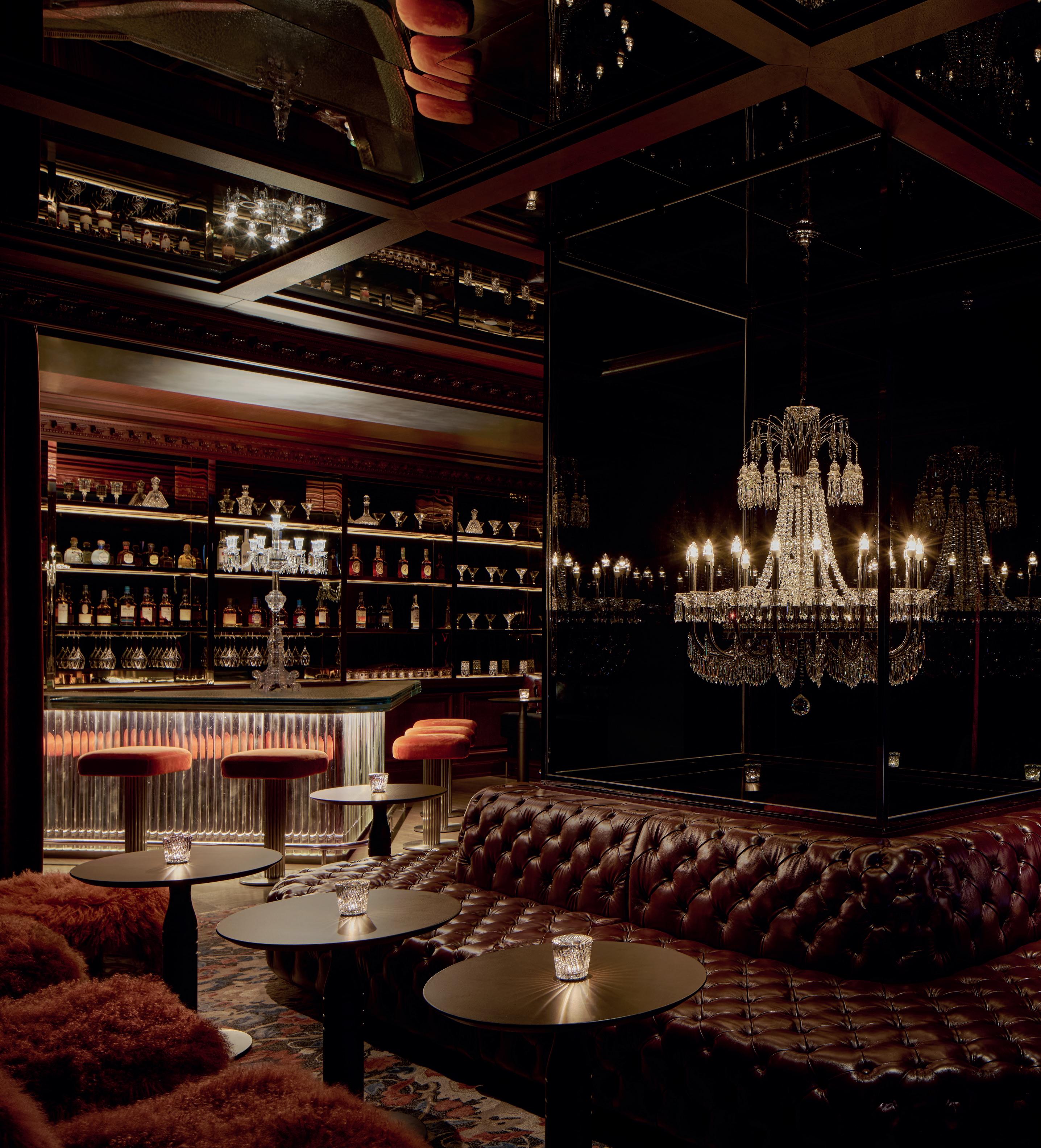
At Mondrian Duxton, you arrive in an energetic, bustling restaurant with the reception off to the side. We wanted to disrupt the whole philosophy of how hotels are typically zoned
an operator that I looked up to and realising that they believed in me. It was a beautiful moment –Studio Carter still felt new, and I thought “Okay, this can work – I can do this on my own.””
With an impressive portfolio, bursting with big brands and even bigger designs, I would have been interested in hearing about the design concept behind any one of them. But given that Mondrian Duxton is the latest opening, it seemed as good a place to start as any and I begin by asking Robbyn about the original brief.
“Okay, well I’m having to go back a while here… it takes years to open a hotel!” she tells me. “The brief that came from the operator – was to hold on to Mondrian’s DNA that designers like Phillipe Starck, Marcel Wanders and others before me had created. So, we looked at how we could take that DNA into the future and create a new look that was fun and energetic, but also something that was affordable for the clients to build. Historically some of the Mondrians are very ornate, so we wanted to refresh the look and
make it relevant. It was then about injecting F&B into the spaces – for example, when you walk into the Mondrian Duxton, you arrive in an energetic, bustling restaurant with the reception off to the side. We wanted to disrupt the whole philosophy of how hotels are typically zoned.”
Taking in the images of the Mondrian Duxton, the first thing you notice is the design synergy between the exterior and interior design. “We worked closely with DP Architects – and it started with the master zoning. Where would the restaurant be, the suites – the garden? We were tossing around all these ideas, before settling on the design concept of ‘Deconstructed Shophouse’.”
At this point it’s worth pointing out that Robbyn had previously lived in Singapore for six years – and drew upon the area’s colonial architecture and local history when settling upon the design concept. “The suites became Shophouse Suites, and we brought in details from Singaporean Shophouses – like archways which we fitted with shutters – all filtered
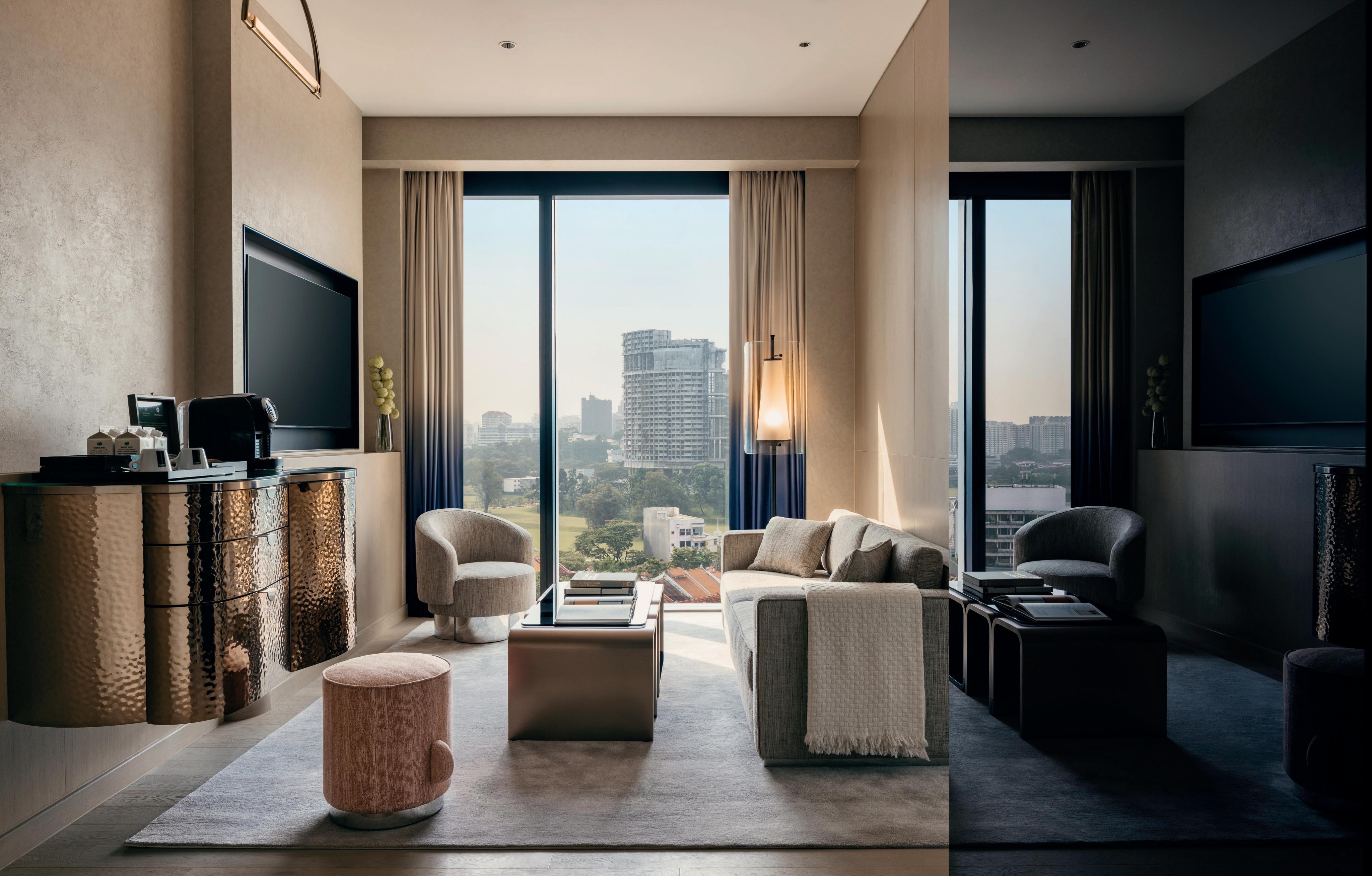

through a contemporary lens. Then working with the operator, we went on to design them in a way that meant they could also be hired as event spaces which has proved hugely successful in generating revenue.”
There’s an incredible feeling of space throughout all Studio Carter’s projects, though it’s fair to say that many of them are indeed set in generous spaces. Does she particularly like working on large scale projects? “I do, but to be honest, when we approach a project, regardless of size, my first thought is: Okay, what opportunities do we have here? I start by asking questions and the biggest question is invariably “What if we keep this as an open space, or should we subdivide it and create zones to meander through?” Ultimately it
depends on what experience we're trying to create. But what I do love about the larger properties is designing the spas, restaurants, and bars as well as the guestrooms and the suites – it feels good when there’s a lot to grab on to and conceptualize.”
The sculptural quality of all Studio Carter’s interiors is apparent in the unique form and use of the furniture. Whether its curved sofas formed of stacked tubular bolsters, leather chairs folded into a Z shape from a single piece or deep modular seating with low slung back rests, the look is bold, often futuristic, and always bespoke. I ask Robbyn about the challenges of creating new collections for each project. “When I was a young hospitality designer, I made a lot of mistakes. I would
specify original pieces, without realising that I didn’t have control of what the owners would do with my designs. Often, too late, I would discover they had copied the designs and put them out cheaper. So, now this is a hard no for us, and we do everything custom. When we design something, we have the exact spec agreed with the owner, and if they can’t afford it, we will redesign it accordingly. It’s important our pieces aren’t value engineered – it’s what helps make our hotels original and unique.”
Original and unique succinctly sums up the diverse body of Studio Carter’s portfolio. With a swathe of projects in various stages of development, I for one can’t wait to see what next is going to grace the upper echelons of the design-led hospitality scene. S


From London to Las Vegas, Fettle Design Studio has taken the global hospitality design scene by storm. In conversation with SPACE, co-founders Tom Parker and Andy Goodwin discuss long distance relationships, finding the narrative and why repetition will never work

Recent openings:
San Carlo Liverpool
San Carlo Alderley Edge
1 Warwick
The Georgian Hotel
Pipeline projects: Cicchetti, Piccadilly, LondonSeptember 2024
Bar Issi, Palm Springs, California –October 2024
Tao Group new Restaurant concept, Planet Hollywood, Las Vegas – November 2024
fettle-design.co.uk
With studios in London’s Shoreditch and LA, Fettle cofounders and partners in design, Andy Goodwin and Tom Parker met when working together at MBDS (Martin Brudnizki Design Studio). With a shared vision for their future and undeterred by an eight-hour time difference, in 2015 they decided the time was right to open their own studio. Nine years on and an awardwinning portfolio later, they are serious players on the global design scene.
What was the shared ambition when launching the studio?
We had discussed launching the company for the best part of a decade before we were in a position to really pull the trigger on it. It just so happened that when the opportunity came around Tom was living in New York, and I was in London and as such the studio grew quite naturally in that manner. We still joke that we were unique in being a two-person multinational firm when we first started out.
What do you each bring to the drawing board?
Our relationship works dynamically as we have a very similar skill set but we have quite
varied focuses and strengths and approaches about how these skills are applied to each project. We both like to develop a detailed design narrative for each project in the studio and often work on this together across projects both in the UK and internationally. Andy has a superb eye for detail and revels in working with our team and carrying the design narrative through into the nuts and bolts of every project. I am more driven by the inter team relationships and collaborations on projects, while still having the focus of how the design narrative evolves and develops through the various project phases.
What is the design process once you have secured a new project?
The starting point is always an in-depth dialogue with the client team to attain a detailed understanding of what they are trying to create. This is then followed by a deep dive into both the location of the project, the history of the brand or story of the client team and the development of a detailed and project specific design narrative. This acts as our guide through the concept and subsequent documentation phases. The design narrative holds a significant importance within our process and is something we find ourselves continually referring back to – both internally and with the client and wider project teams.
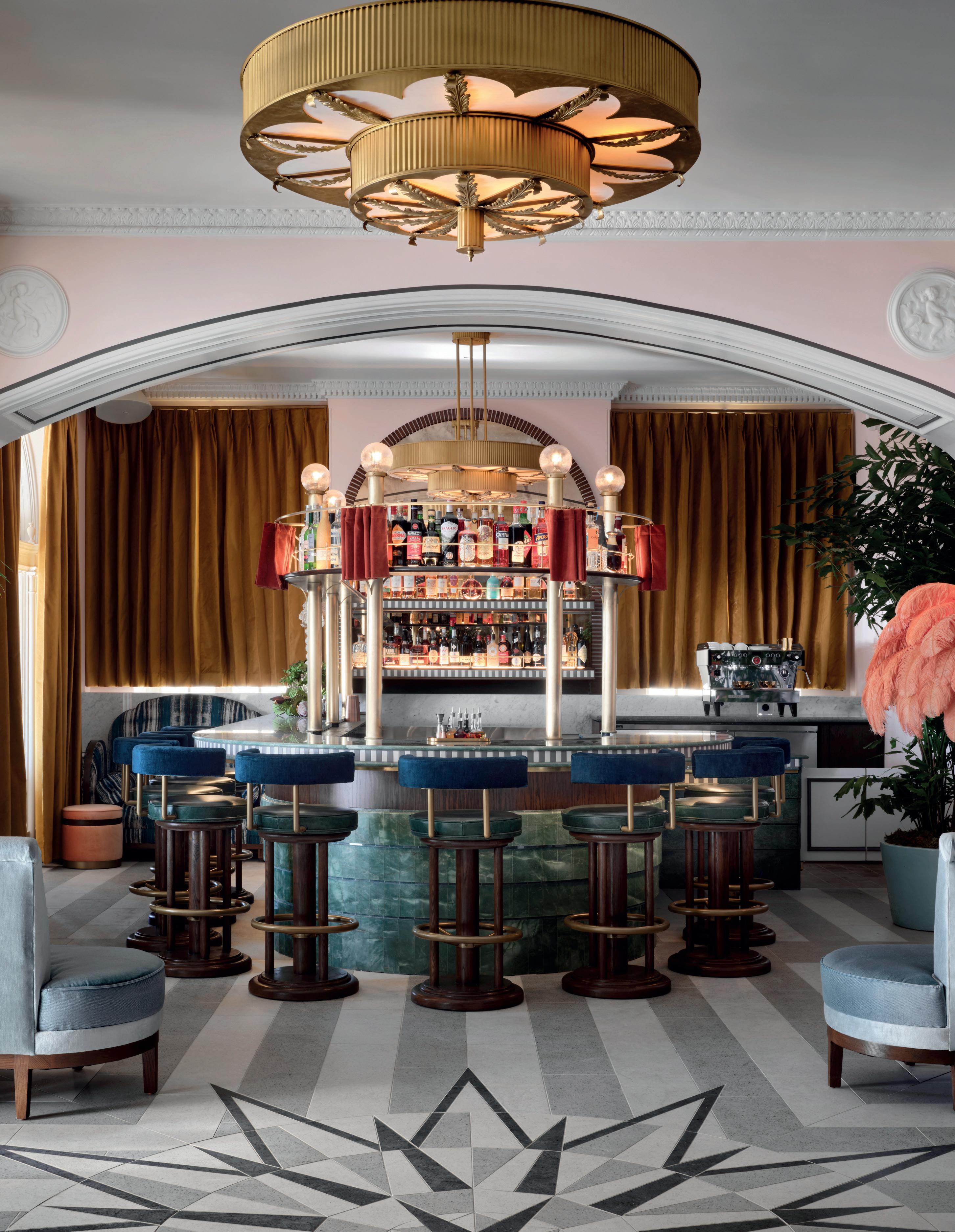

Although the Fettle aesthetic has recognisable design threads running through each project, they avoid looking repetitious. What’s the secret to keeping projects looking fresh and unexpected?
We find that what really separates our projects is the importance that the design narrative phase of the project holds within our studio process. It means that the reasons we are making design decisions on each project come from a different perspective each time and have a varied end goal aesthetically. We are fortunate to benefit from working on a wide range of projects with very varied brands and client teams in differing international locations. Currently in process for example, we have a flagship hotel in Paris, a mountain resort in Utah, a casino in Las Vegas and several standalone restaurants in central London. We could never design these projects in a similar way and have them succeed – we approach each one individually and generate very varied design solutions.
Fettle projects evoke a sense of history – is the design narrative always based in the building's history or do you write your own?
As we have a number of projects in our portfolio which are renovations of existing historic buildings (The Georgian Hotel, 1 Warwick for example) clients often come to us knowing that we are successful with this type of work. These buildings give you an immediate sense of history and we always try to tell part of that story within the design narrative and subsequently the completed spaces. That said, we also work on numerous new build projects where we also try and imbue a sense of time and place within our designs. This would often be driven by the client’s concept, the F&B offering, or by the history of the locale of the site. Within projects where the architectural detailing is cleaner and more modern, such as Schwan Locke in Munich, the colour palettes and FFE schemes will often be historically driven on a conceptual level.
We could never design these projects in a similar way and have them succeed – we approach each one individually and generate very varied design solutions.
The Georgian Hotel in Santa Monica has recently reopened its doors to much critical acclaim. What was it like to work on such an iconic hotel?
Working on projects such as The Georgian is a real treat for us as a studio, not only because of the renowned nature of the project, but largely because of the rich history that such a building can give you to work with. The building is a gem of classic American West Coast Art Deco. The stories from when it originally opened in 1933 –such as being owned by Santa Monica’s first female developer and frequented by Hollywood stars on their way to the offshore gambling ships – gave us a highly compelling and visceral starting point. The key with these kinds of projects is to understand that we are not recreating the hotel as it would have been in its heyday – but instead to reference the feel and aesthetic of that, while placing it in a very

modern travel hotspot with an ownership team operating the hotel in a unique way.
I understand you are currently completing Bolivar Restaurant at Annabel’s. How did it feel to work on a project that Martin Brudnizki was so widely celebrated for and what was the design brief?
We have always been huge admirers of Annabel’s and the work that Martin completed within the space. It has been a great privilege to work within such an incredible building. Our brief for Bolivar was very different to the wider design for the club and was very much led by the client team who were incredibly close to the whole process. The client wanted to create a total transportation as you walk through the portal entrance that leads guests from the luxury surroundings of Annabel’s into an authentic 1800’s Mexican cantina.
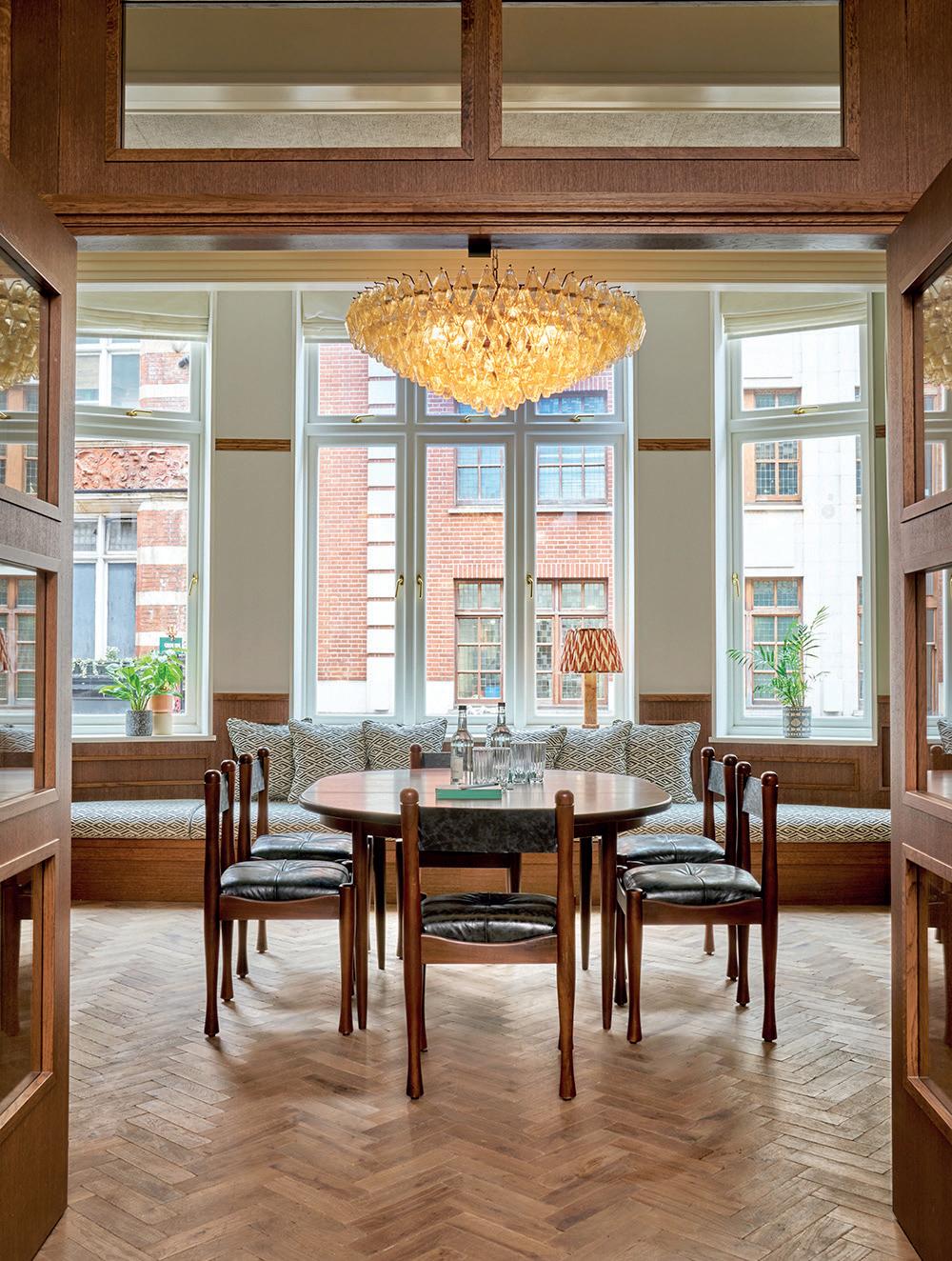

The imminent opening of Rio Hotel & Casino marks your first project in Las Vegas. Aesthetically it appears to be a departure from the more layered looks we associate with Fettle. Could you tell us a little more about the finished design?
The Rio Hotel and Casino in Las Vegas was iconic when it opened in the early 1990’s and in that way the task at hand is not dissimilar to a project such as The Georgian or the renovation of Bolivar at Annabel’s. In this case, what sets
The Rio apart from most of our projects is the sheer scale of what we are working with. Between the 700 square metre food hall, 15,000 square metres of casino and the 6,500 square metre pool deck, what we are designing there is the same size as most of our other projects combined. These spaces, with the redesign of the entry precession, porte
cochere and reception and finally the renovation of the signature lobby bar mean that it is almost like completing six or seven projects in one location.
We approached the project by developing one umbrella narrative and subsequent subnarratives for each space. The lobby bar for example is warm, layered and cosy - but with a glitzier set of finishes and flourishes forming the heart of the casino spaces. The design for the food hall drew more from the grit and texture of Rio de Janeiro. The lush, planted pool deck was further inspired by the iconic Brazilian landscape designers and architects from the 1940’s and 50’s. This means that although our design approach and process has been the same as it would on a smaller project, the visual result is more varied and in places more daring and unusual - which is suitable for the Vegas market.
Looking back over the last nine years, what do you consider to be the stand-out projects in your portfolio and why?
Within each phase of what we have accomplished as a studio, Andy and I have found various projects have proven to be key to the evolution of Fettle. The initial GBK renovations we completed led us to work on central London based restaurants such as Moncks, Tavolino and subsequently San Carlo and the Restaurant & Bar Design Award winning Cicchetti in Knightsbridge. Similarly, The Draycott and Hoxton Hotel projects led us to Olivetta, The Georgian Hotel and Sundance Mountain Resort. While we wouldn’t say any one project in our portfolio is more important than the other, we have certainly noticed that there are phases we have been through as a studio which have been particularly significant to our continued evolution. S


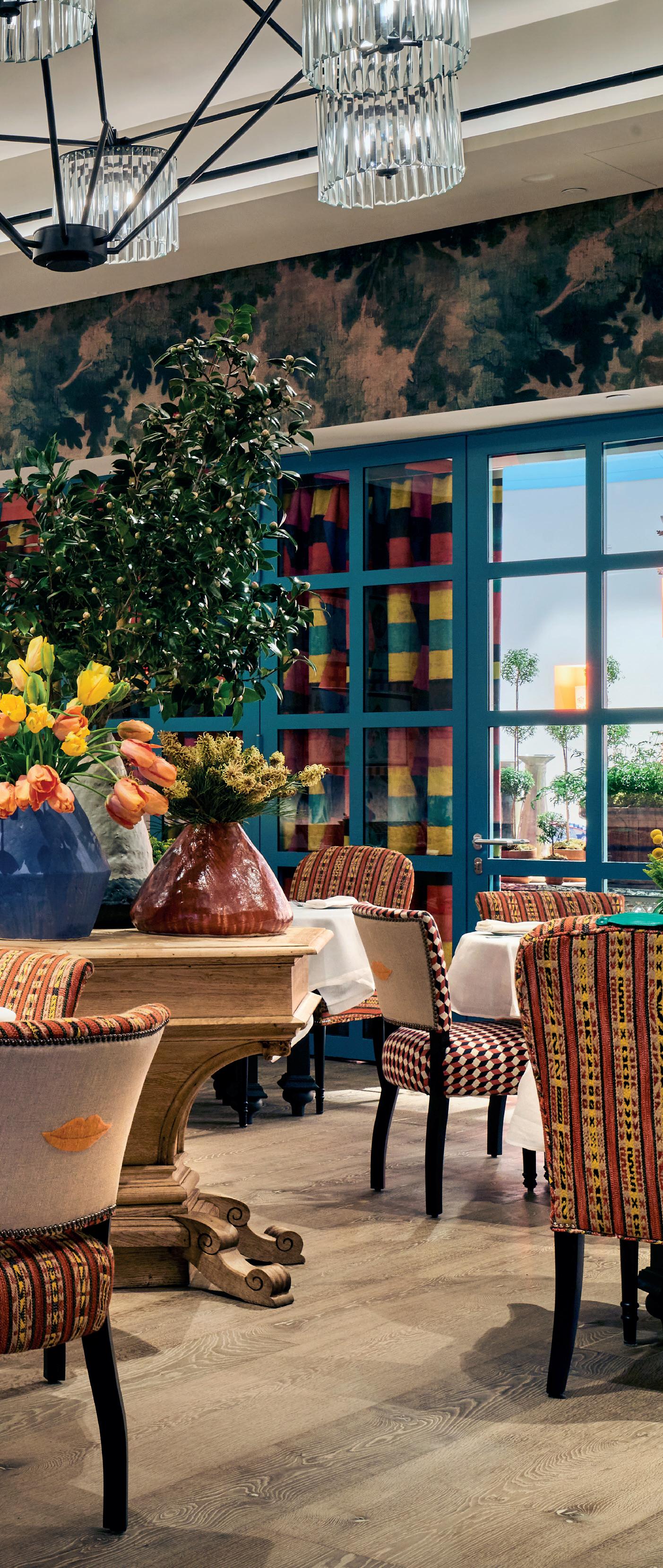
NEW YORK, USA
Firmdale Hotels’ new property is decorated in co-founder Kit Kemp’s signature style bringing exuberance and colour to Tribeca, the city’s erstwhile financial district
WORDS BY CAROLE ANNETT
New York can be many things – vibrant, upbeat, energetic and, occasionally, grey… unless you’re Kit Kemp. The word barely exists in her lexicon and certainly not in terms of decorating.
Warren Street, a third New York hotel for Firmdale, the British hotel group founded by Kit and husband Tim, looks, as she describes it, ‘Like a summer’s day’, a striking blue steel-framed building topped with a concrete burst of sunshine. Inside, a celebration of contemporary design, every detail tailored to provide adventure for the eye.
wwFollowing sister hotels The Crosby in Soho and The Whitby, Midtown, Warren Street has been four years in the making and plenty more in the dreaming. Once the heart of the financial district, Tribeca was earmarked as a potential site years ago by Kit and Tim. A neighbourhood steeped in history, over time its cobblestone streets and restored red brick warehouses have morphed into art galleries, restaurants and cafes, bringing new life and creating a village-like feel. Since opening in early 2024, the latest Firmdale has been gladly welcomed by both local residents and businesses, as
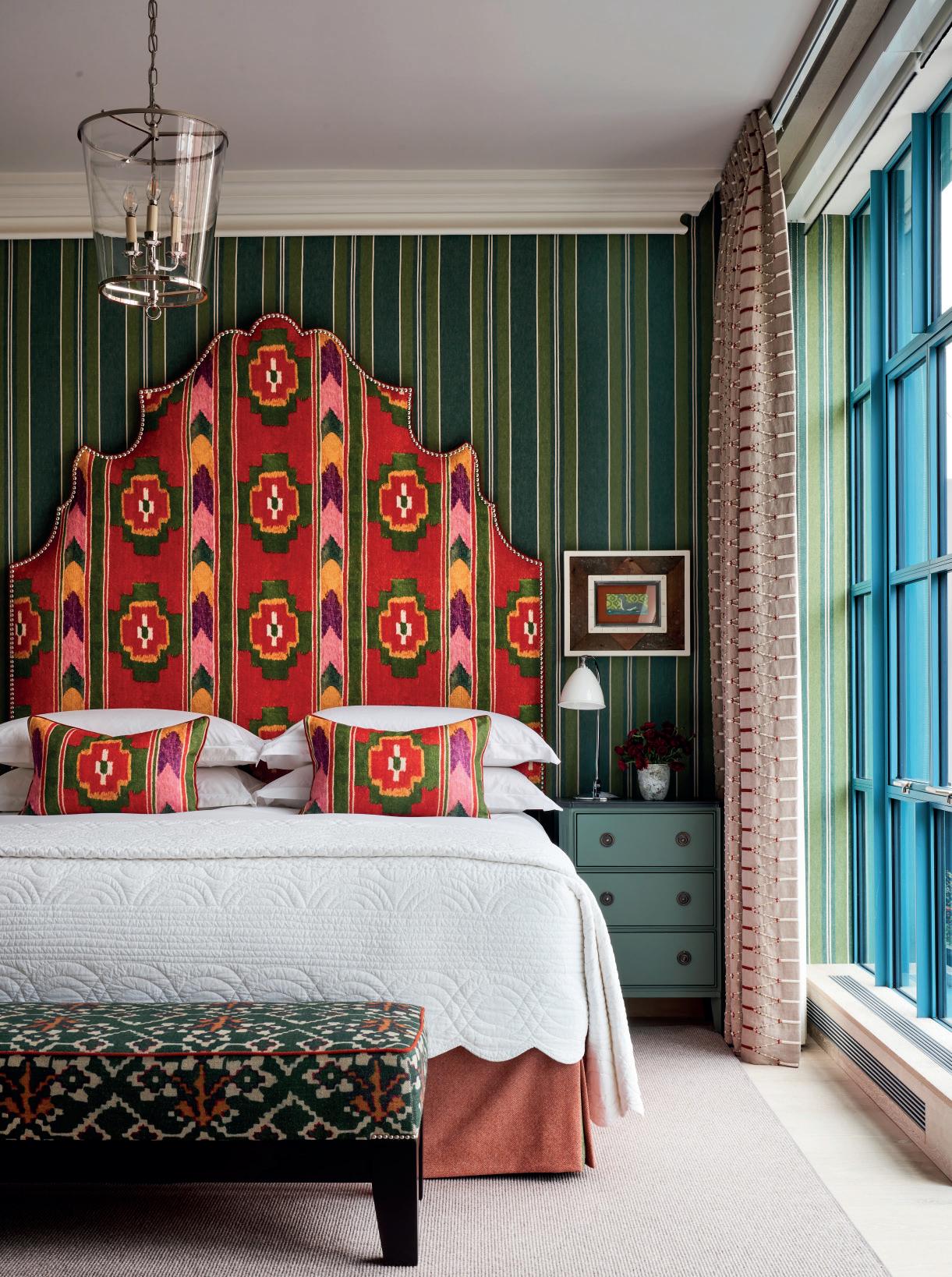

well as fans of Kit Kemp Design Studio keen to see her latest project – a special one for Kit as she worked in collaboration with daughters Minnie and Willow. As she says, “I am so lucky to have them working with me and seeing their youthful energy and enthusiasm. Willow is architectural and a wonderful artist. Min is graphic and colourful in her designs. They have real enthusiasm and gusto. They both add so much to our design ethos.”
There’s a feeling of occasion as soon as you step across the threshold of Warren Street Hotel. “I wanted a sense of adventure from the moment you arrive,” explains Kit, “The lobby has to have an instant personality.” Indeed it has. For me, it’s the flamboyance and boldness of fashion designer Iris Apfel mixed with the graceful couture of Jackie Kennedy – eye-catching, eclectiand instantly desirable. The design journey begins with a vast half-moon chandelier against a backdrop of Kit’s own Zig-Zag wallpaper. Christopher Kurtz’s Skipping Stone table sits to one side beside three woven towers by Argentine artist Cristián Mohaded, hanging proudly from the ceiling like jewels from the ears of a giant. Step further and you’re greeted by a hunk of voluptuous carved marble by Tony Cragg which is impossible to ignore. ‘It tells you different things,” muses Kit, “Is it a woman’s figure or a man’s head? Who knows but it works so well within the space.” A masterful artwork by the ‘Bead King of Uganda’, Sanaa Gateja, entitled ‘Once Upon a Time’ is perhaps the most arresting piece – so intricate you could happily lose yourself in its tiny, rolled paper beads while waiting for your room to be ready or luggage to appear. So much to take in and we haven’t ventured further than reception. Yet this is Firmdale’s style – something to notice at every turn.
Once checked in, a corridor leads past the lift lobby, where Vanessa Gunstone’s abstract art sings against a green painted wall, and you reach a drawing room. This is separated from the orangery restaurant (accessed via the bar on the other side of reception) by a wall of glass and steel. A curtain can be pulled across turning the room into a private cocoon. Cosy best describes the feeling in here, a room for reading and relaxing, playing cards and enjoying a drink from a well-stocked honesty bar, another Firmdale staple. “I wanted this room to embrace you,” says Kit. “We chose warm shades including red and navy and it’s all about texture.” Fabrics include a rich crewel embroidery by Chelsea Textiles upholstered on 50s-shaped chairs, and a striped weave, one of Kit’s new fabrics in collaboration with GP& J Baker, on a sprawling sofa. A library table sits in front of a vintage cupboard painted with Bloomsbury-style playfulness by Tess Newell. Three wooden sculptures depicting famous explorers commissioned from Henry Neville Wood oversee the room, while the Saatchi Gallery contacted Kit to make her aware of a Gary Bunt painting, now placed in prime position by the fireplace, as it included one of her fabrics, Moondog. “It was like a Eureka moment,” says Kit, “We felt it had to come here.”
Upstairs the storytelling continues in each of the 69 bedrooms, suites, and residences, ranging from deluxe to junior rooms including two Songbird suites with private landscaped terraces by Brook Landscape. These cleverly interconnect both inside and out, and include a separate guest loo and dining area with a well curated library. “Objects like books make a room feel like a home,” explains Kit, “It doesn’t matter if a space is traditional or

There’s a touch of serendipity about the site of Warren Street given Kit’s love of cloth as Tribeca was the textile hub of New York in the 19th century
super modern, a floor-to-ceiling bookshelf adds depth. We often take the covers off the books to reveal the bare spines, they look more decorative and always look right in any interior.”
There’s a touch of serendipity about the site of Warren Street given Kit’s love of cloth as Tribeca was the textile hub of New York in the 19th century. She has lavished rooms with fabric, on tall, upholstered headboards, button-back sofas, deep-seated armchairs, curtains and occasionally draping fabric around a bed from a halftester, using either her own designs or those from her collaborations with Christopher Farr Cloth and GP& J Baker. Rooms are cosseting and larger than average for a city hotel, each with a mini-bar (with fresh milk – hurrah), Nespresso machine, kettle, and some including a vinyl player accompanied by a clutch of albums to suit different moods. I listened to Prince, Miles Davis, and Taylor Swift at various times. Sunlight streams in through floor-to-
ceiling windows offering views of lower Manhattan and the Hudson River, leaving you in no doubt where you are in the world. As a fan of Hitchcock’s Rear Window, it was sometimes hard to peel myself away. The lighting in the rooms is worth noting, with sensors in cupboards to make tasks simple and plenty of lamps in whimsical shapes by Vaughan and Kit’s design for Porta Romana, as well as her oversized abstract design in collaboration with daughter Minnie. My room had a bright blue version on a console and in other areas of the hotel I noticed the same design in different hues. Unlike the bedrooms where colour and pattern are king, in the bathrooms, white marble prevails – double sinks and traditionally styled nickel brassware from Lefroy Brooks. Standard rooms have a large walk-in shower, while suites have an indulgent stand-alone bath and in the largest, a bidet. All are equipped with plenty of thick, white towels, generous-sized robes, and Kit’s Tall Trees bath collection.

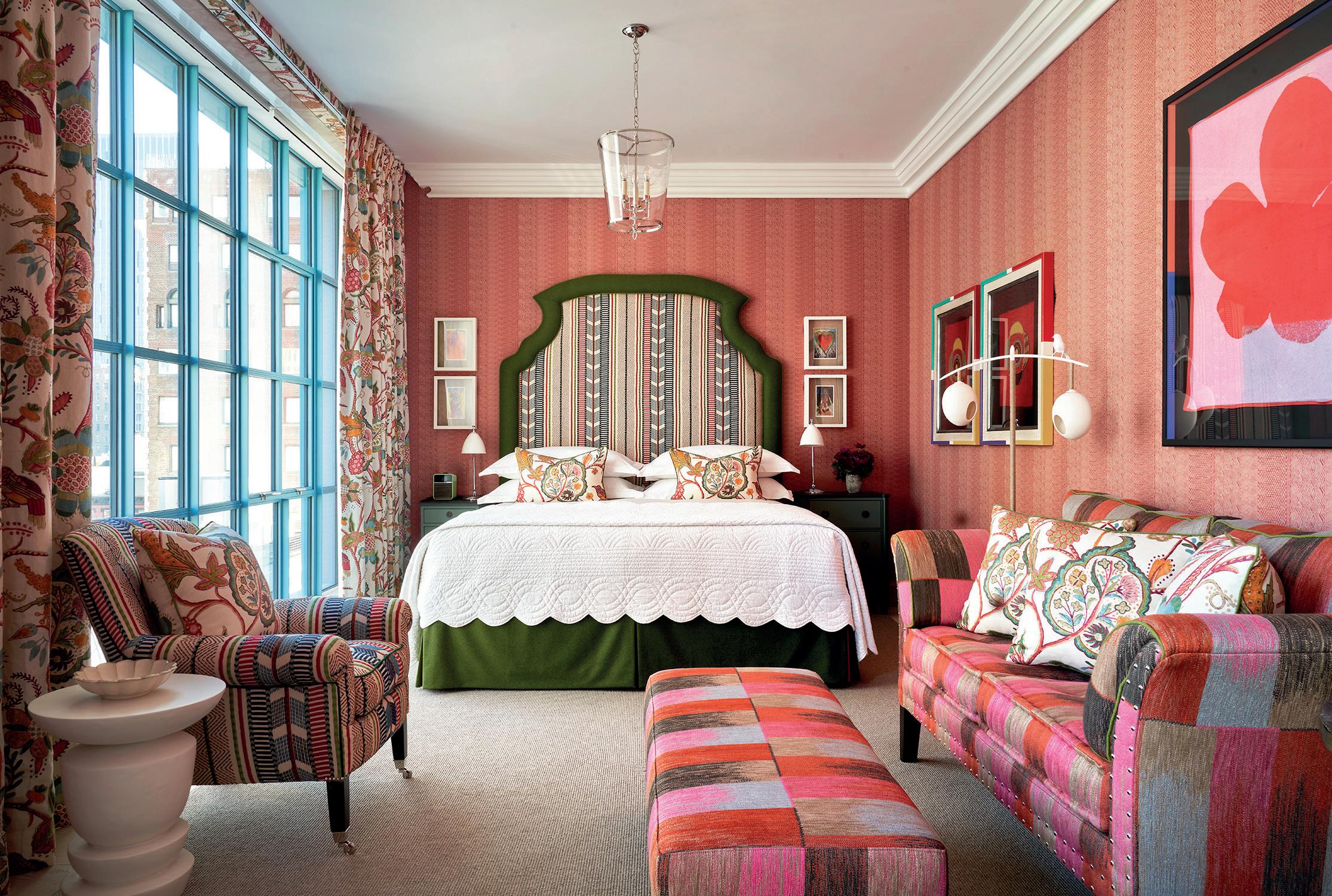
Heading back downstairs, the bar draws you in with an array of high stools and seating. You can perch at the bar – a hunk of stainless steel running down a third of the room, admire an intriguing sculpture by Gareth Devonald Smith overhead, or plonk at one of the cafe tables for coffee or cocktails. The 150-cover brasserie serves food all day – classic dishes spiced with global influences are all served on Tall Trees tableware, Kit’s design for Spode. I can vouch for the breakfast pancakes and French toast with caramelized apple – absolutely delicious. The bar and restaurant has a constant stream of guests, clearly a mix of business and pleasure; in the evening noise levels elevate with a buzzy, convivial crowd. The Orangery,
adjacent to the bar, offers an extra dining area and can be closed off for events. Here, Kit has brought the outside in with two enormous leafy chandeliers and a series of ceramic pots by British artist Martha Freud, illuminated and displayed within individual nooks painted orange against a white wall along the breadth of the room. Firmdale Hotels champion both art and craft, and Martha is a Kit Kemp favourite. This series is based on mushrooms, each vessel individually crafted with a ‘fairy’ (a tiny toy soldier) hidden on each one. Another ceramicist, Robina Jacks’ plates are displayed on a dresser. Her work so inspired Kit that she created a wallpaper and fabric based on the plates for GP&J Baker. If you eat in the bar and
wait for the staff to come and go through the pantry door, you get a peek at the wallpaper design just inside.
Kit has undoubtedly created another Firmdale gem with the Warren Street Hotel and it was a pleasure to experience it in its infancy. Her commitment to not just comfort, but the very best in art, design, and creativity, is what sets her apart. As she says herself, “We have sought and commissioned our favourite artists and sculptors – over 1,000 pieces – and curated the very best from our own collections to fashion a very individual ambience that feels exciting and exclusive to our third New York hotel.” An absolute delight, I’m already planning my return. S
All five senses are indulged at a new spa resort overlooking Lake Garda
WORDS BY KAREN BAMFORD
Resting at the edge of a heated infinity pool, gazing across Lake Garda towards the mountains as the setting sun rippled across the water, I couldn’t have wished for anything more. For all that a hotel has to offer in great service, comfort, design, and fine dining, that one pure moment of blissfully communing with nature was the favourite takeaway of my stay at Cape of Senses.
Which is not to say that the rest of it is unimportant. As I floated in the outdoor pool appreciating the awesome view with the hotel behind me, I understood that the fundamental purpose of this building’s design is to quietly support the landscape. It is there as a platform from which the surroundings can be best enjoyed in luxurious peace and comfort.
With every terrace and window facing the lake, and through an indulgent use of space and generous but uncomplicated furnishings, the architecture and design at Cape of Senses elevates the experience of being at this exquisite location. As General Manager Alina Deutsch said, “The show is outside.”


Designed by DemetzArch led by father-daughter duo, Hugo and Alessia Demetz, the gently curved structure is built into the hillside 200 metres above Lake Garda on the east side, overlooking the picturesque village of Torri del Benaco, near Verona.
The hotel’s understated entrance faces uphill and, windowless, shields the eyes of new arrivals from the delight to come. Stepping inside, there’s an instant sense of calm and beauty thanks to the warm, neutral colour palate of the lobby, lounge, and bar where wall-to-wall, full-height windows and sliding doors by Tip Top Fenster allow the natural surroundings to take centre stage.
I was struck the serenity of Cape of Senses having arrived immediately after visiting the wildly contrasting Byblos Art Hotel Villa Amista nearby. The exterior of that elegant 16th century villa belies its extravagant, colour-drenched interiors and vast collection of important contemporary artworks. Both properties, while unrelated to each other, are part of Small Luxury Hotels of the World’s portfolio of ‘independently spirited hotels’.
There are no challenging artworks at Cape of Senses, although I’m told the family-owned property, which opened in July 2023, is in discussions with various artists. The team are taking their time getting to know the hotel to understand where artworks would best fit and which artists align with their vision.
The aesthetic here is all about respecting nature rather than attempting to compete with it. During the resort’s construction, workers dug up and protected many olive trees before replanting them in the olive garden. In keeping with the natural flora of the area, lavender and rosemary are planted generously around the vast grounds, giving off a relaxing aroma. Bar manager Michele uses them in cocktails, while chef Francesco and his kitchen team have an entire herb garden at their disposal.
The hotel’s roof is equipped with a concealed photovoltaic system, making for a more efficient and sustainable build. Additional energy-saving technologies include heat pumps and rainwater collectors. All building materials are from the local region and the natural stone used throughout the project was sourced from stonemason Bagnara, founded in Appiano, Northern Italy, in 1948.
Elements of the surrounding environment are blended with the architectural design to create a
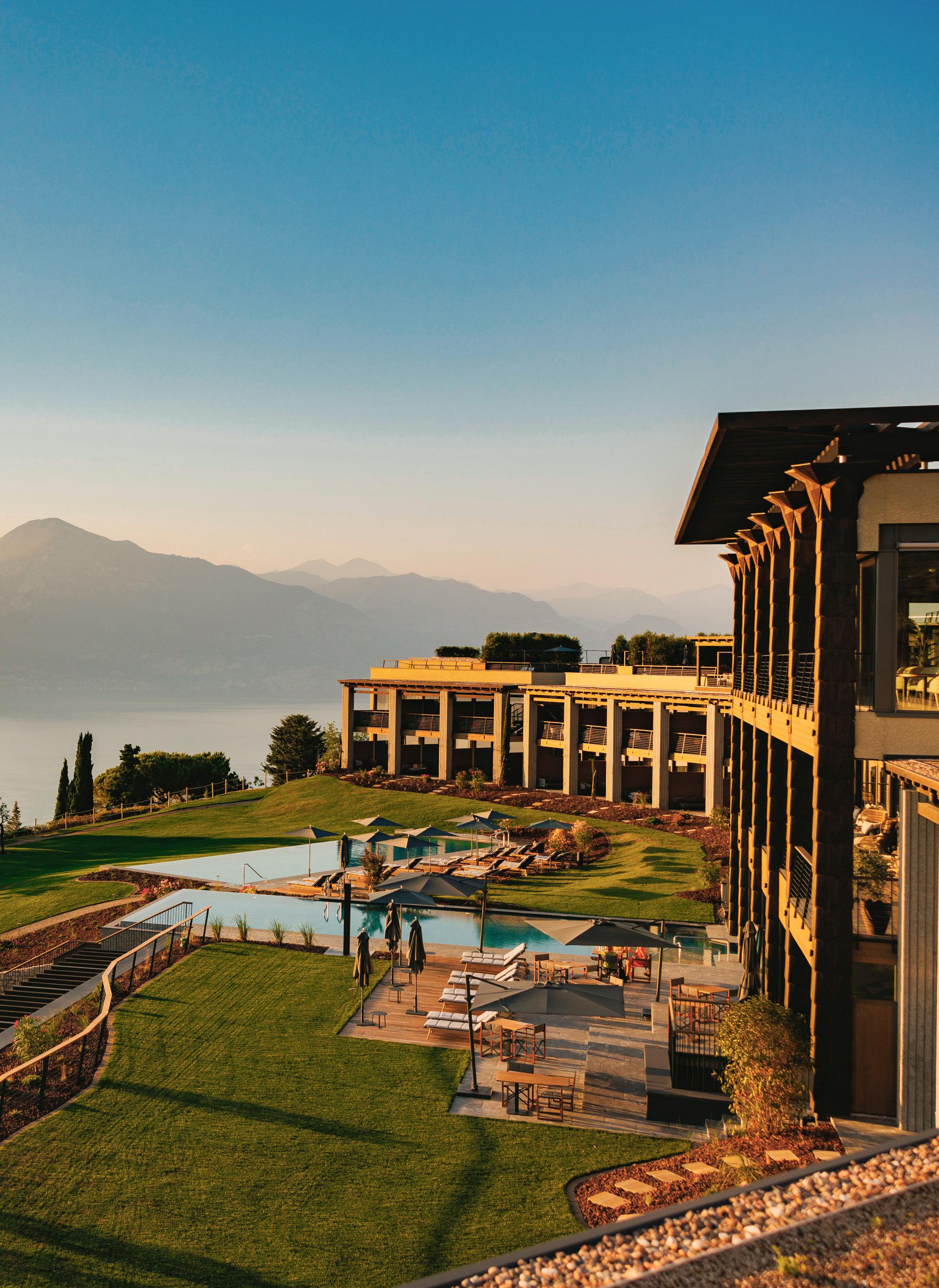
seamless transition between the interior and exterior spaces. This includes soaring carved wooden pillars – reminiscent of palm tree trunks – on the exterior that can also be seen from the inside through the gigantic windows.
There are 55 suites although this number could have been doubled had the hotel been willing to compromise on space. Happily, they chose not to so even when fully booked, the adults-only resort feels pleasingly exclusive, with wide green spaces, plenty of sunbeds inside and out, a vast gym and cavernous spa.
“Luxury is time and space,” said Alina. “That’s what we want people to experience here.”
I stayed in a junior suite, and it was enormous. I particularly enjoyed the fact that being at garden level, the ubiquitous sliding glass
doors opened onto a private terrace from which I could step directly onto the garden to soak up more of the glorious lake view.
There are six suite categories and upgrading gets you moved higher up the property to achieve even better views, more space, and bigger terraces. The sky pool suite and sky pool suite deluxe both offer outdoor beds for sleeping under the stars and private infinity pools.
All 55 suites are orientated towards the lake to continue the connection with outside and are furnished simply but elegantly with furniture from Italian brand Oltremdo, which also supplied the spa, bar, and restaurant. Delectable linen from Prima helps ensure a great night’s sleep.
Clever use of interior glass walls and windows keeps shower rooms light and bright, and means the scenery outside
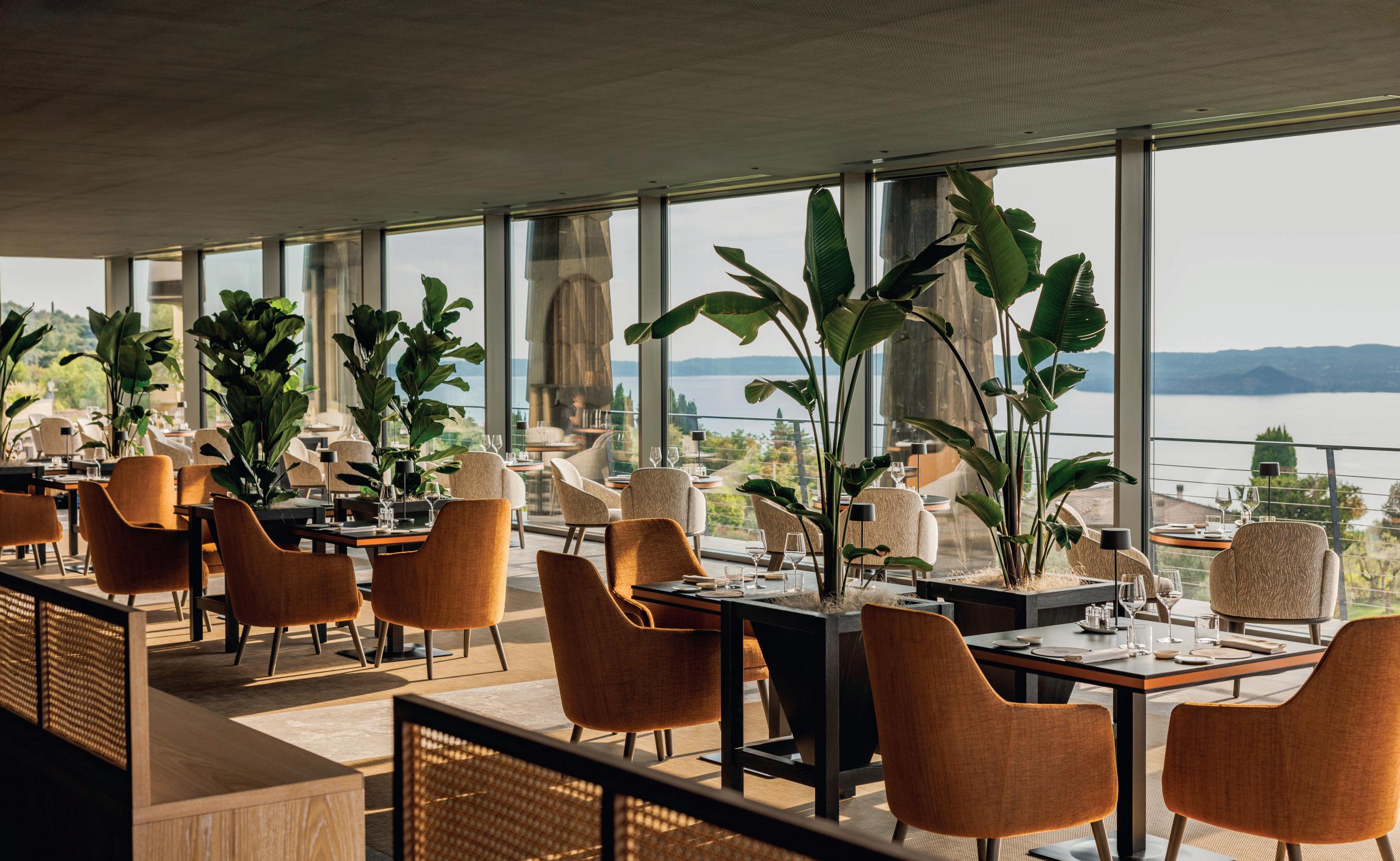

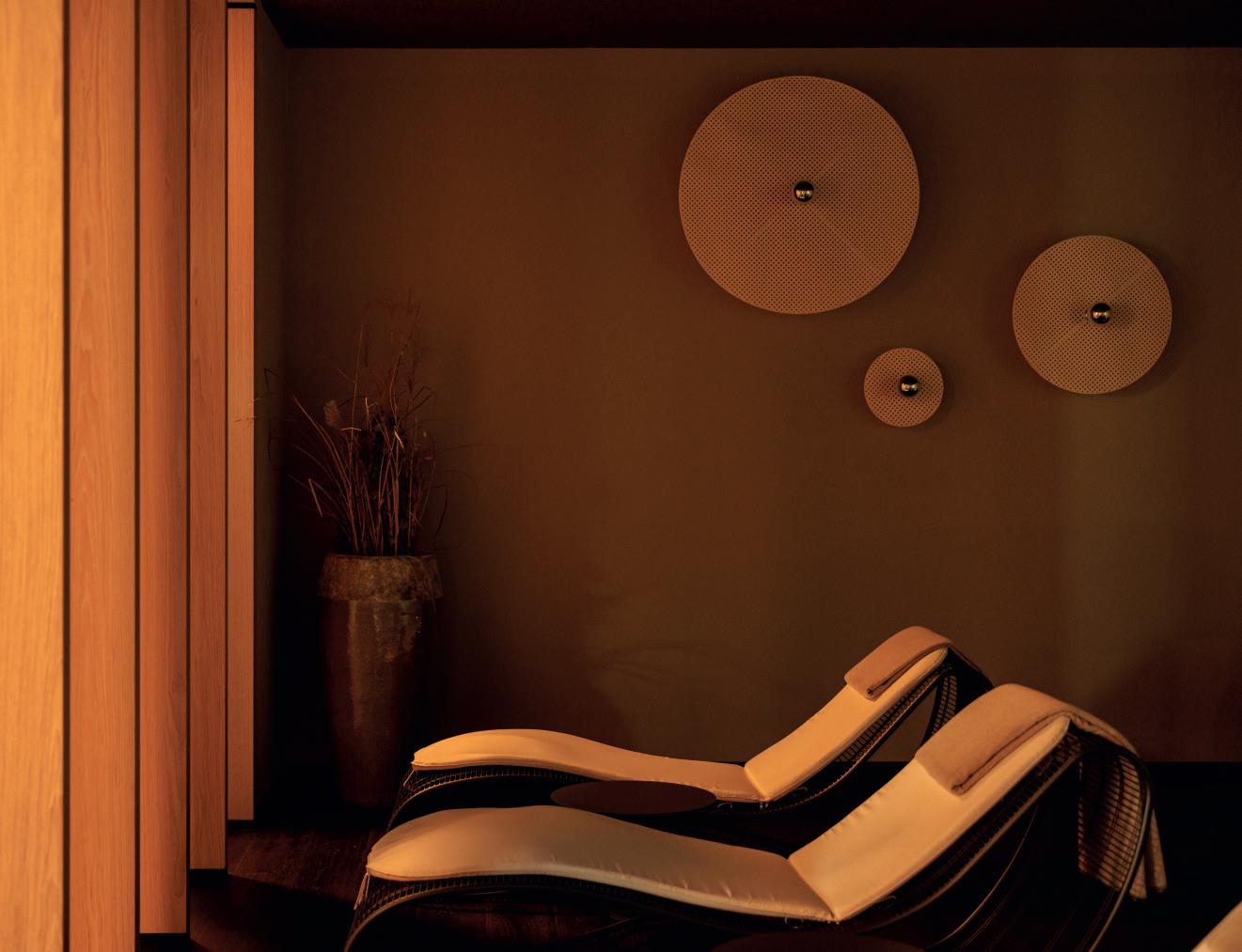

can be enjoyed even while performing ablutions – aided by a Simple Human vanity mirror and stylish lighting from Lichtstudio, whose lamp installations were also evident elsewhere around the hotel, including the lobby where a plethora of tiny bulbs dripped daintily over the reception desk. Appropriately, the suites’ WCs are in a separate cubicle for privacy. I appreciated the walk-in wardrobe, which kept my belongings out of sight but easy to reach.
Throughout the property, the connection between indoor and outdoor spaces is upheld seamlessly. Underscoring this is the infinity pool, which crosses the building’s threshold. Indoors, I stepped into the warm water, swam up to a low door that swung
open as I approached and then continued outside to swim amid the crisp fresh air, with the mountain landscape ahead.
The 2,000sqm Senses Spa also includes an outdoor sports pool, a range of saunas, treatment rooms and relaxation rooms, including a library, and herbal tea and snack area. Sunbeds from Talenti are spaced comfortably apart and, of course, facing Lake Garda. A yoga platform and daybed in the garden are simple but effective ways of making the most of the surroundings.
Spectacular Mediterranean cuisine is served at two restaurants on white plates with plain or textured finishes against a backdrop of indoor plants and outdoor
views, or on a rooftop terrace adorned with potted lemon trees.
Cape of Senses is conveniently close to another hotel in the SLH collection, and I’d recommend combining a stay at one with a visit to the other for a perfect blend of relaxation and sightseeing. Equally luxurious and comfortable, with excellent service and dining, the 16-key Vista Palazzo Verona is the only spa hotel in the romantic city centre. The basement spa is relatively small, but the pool boasts a unique submerged window to the Roman ruins beneath the city, known as Romeo’s Well. The décor is opulent and there’s a rooftop terrace above the intimate restaurant offering panoramic views. S
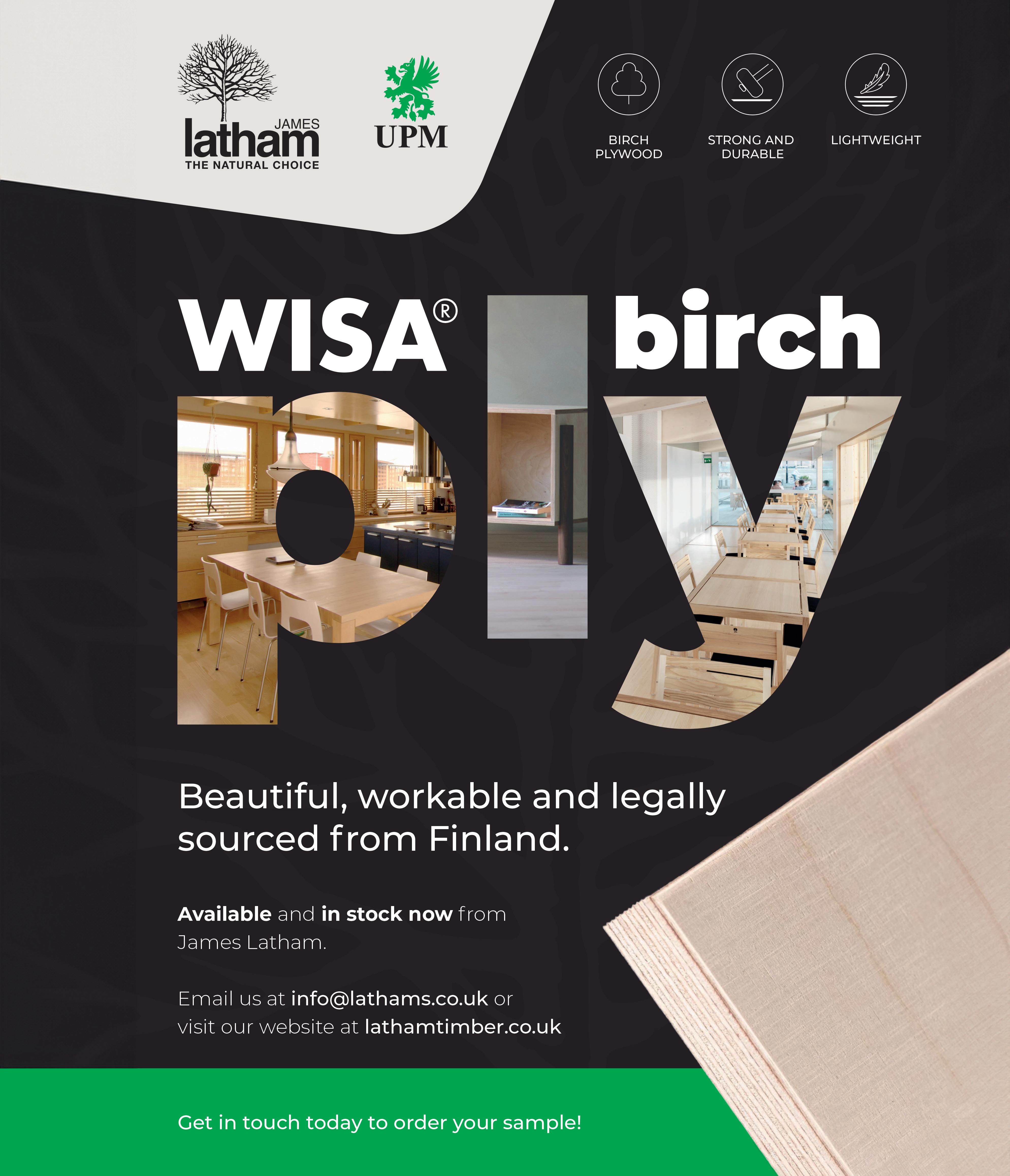
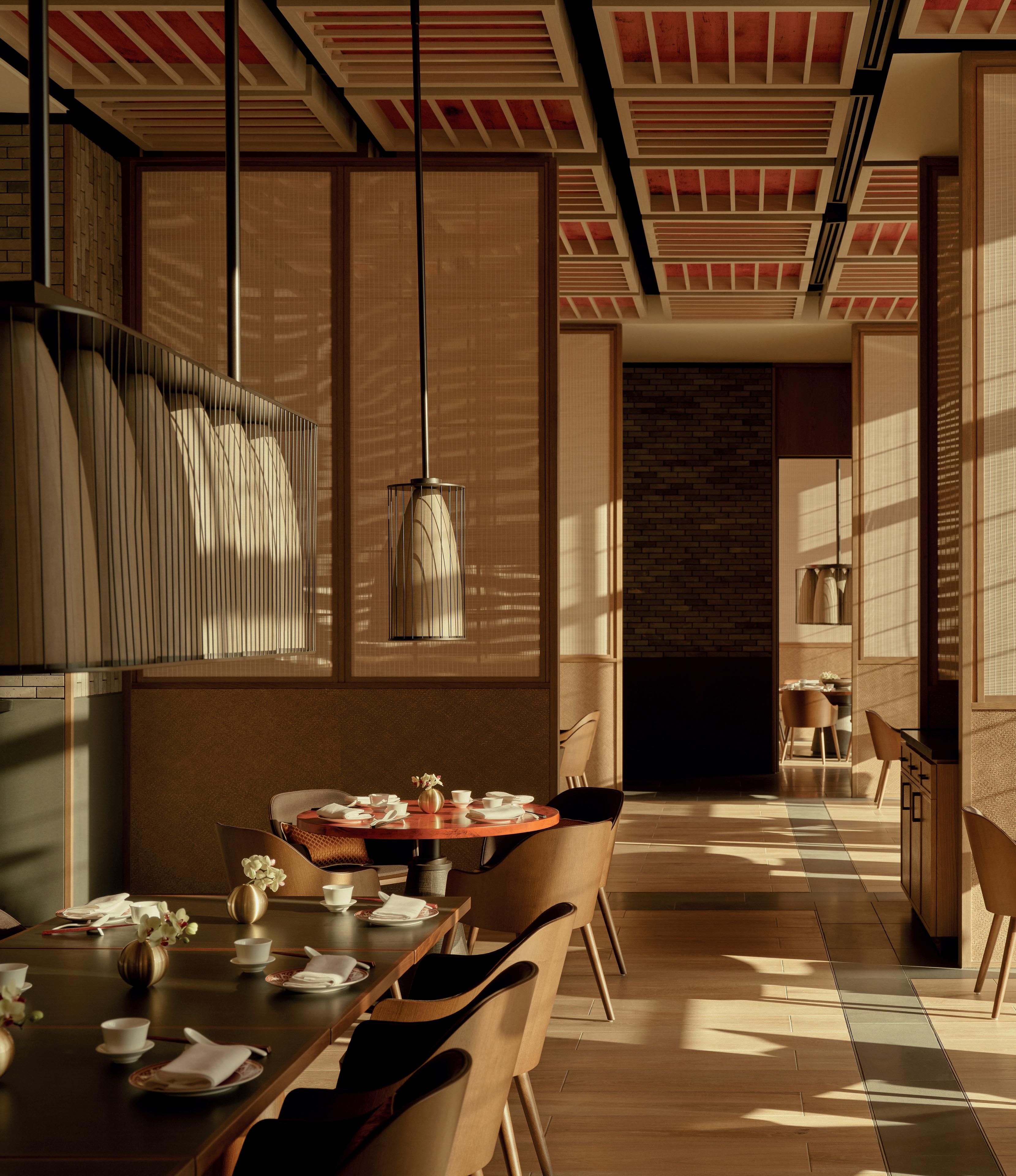
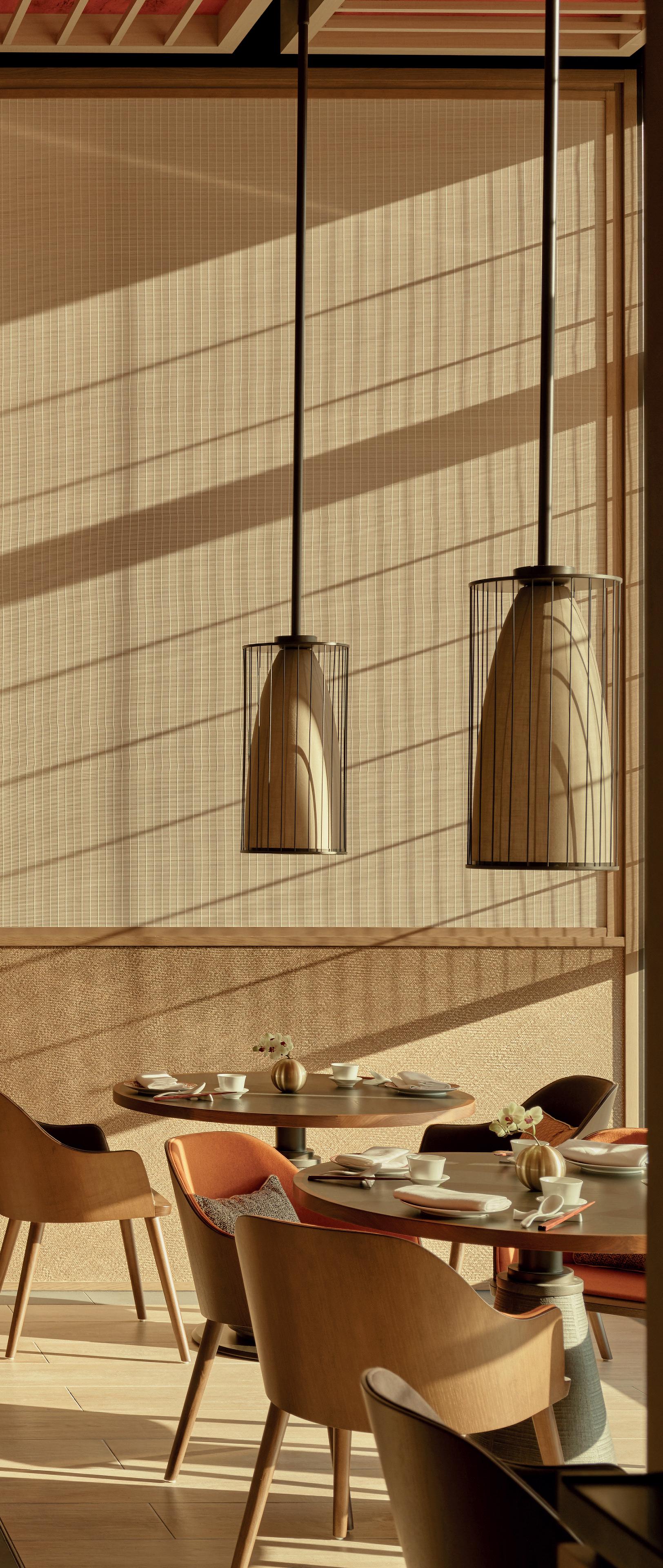
The spirited little brother brand of Aman debuts with a more sociable vibe
Aman has unleashed its new sibling brand, Janu, revealing a livelier, more playful and affordable twist on upscale hospitality. Janu Tokyo opened in March at the heart of the city’s Azabudai Hills development – a vibrant hub of nature, culture and art – featuring Japan’s tallest skyscraper, designed by Pelli Clarke and Partners and, at ground level, one of the greenest urban environments, by Thomas Heatherwick.
The only hotel in the urban village, Janu Tokyo occupies the first 13 floors of Residence A Tower and offers 122 guestrooms, eight dining and socialising venues and a 4,000 sqm wellness centre, with interior design by Jean Michel Gathy of Denniston.
With its name drawn from the Sanskrit-derived word for ‘soul’, the new Janu brand will deliver an elevated guest experience akin to Aman, whose name means ‘peace’, while providing a spirited social scene in contrast to Aman’s whisper-quiet seclusion.
“Janu Tokyo, the spirited little brother of Aman, holds a special place in my heart. It exudes a youthful energy, brimming with



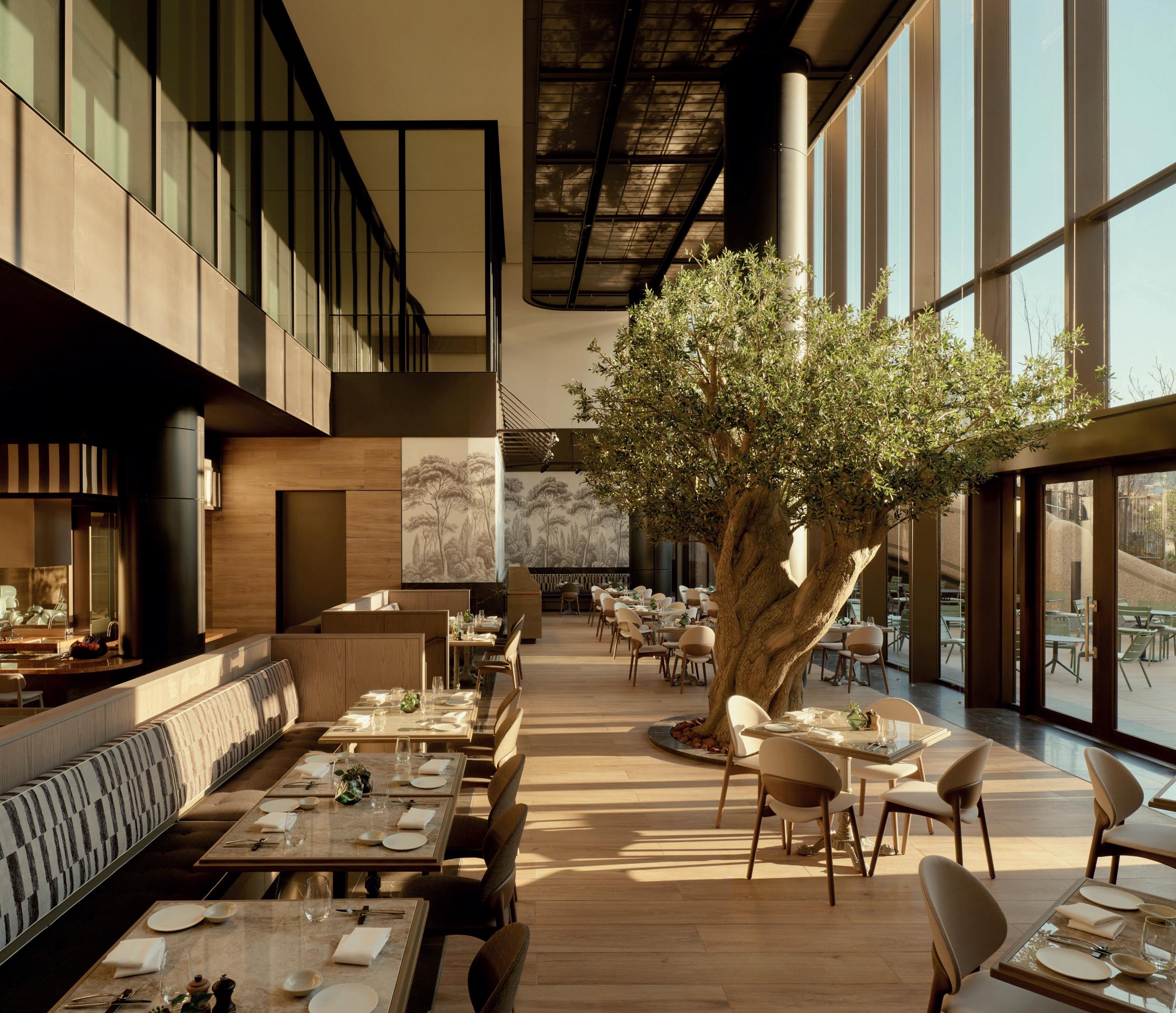
Janu Tokyo is a sanctuary where tradition and modernity coexist, where every corner reveals a delightful blend of Eastern mystique and Western allure
liveliness and playfulness that sets it apart from the poised and composed character of its elder sibling,” said Jean Michel. “Stepping into Janu Tokyo is like entering a world of boundless excitement and adventure. The moment you walk through its doors, you will be enveloped by the familiar architectural grace that is quintessentially Aman. However, there is a beautiful fusion at play here, where Japanese and French styles dance together in perfect harmony. It's an exquisite blend of Asian and European
influences, creating a visual symphony that stirs my soul.”
Overall, the space is a thrilling exploration of textures, colours, and design elements that awake senses and ignite imagination. There are numerous facilities bursting with life, and unique interactive spa health rooms and culinary offerings. Most of the light-filled guestrooms have private balconies with views of the iconic Tokyo Tower or surrounding gardens. It's a place where the vibrant pulse of the city intertwines with the serene elegance of the surroundings.
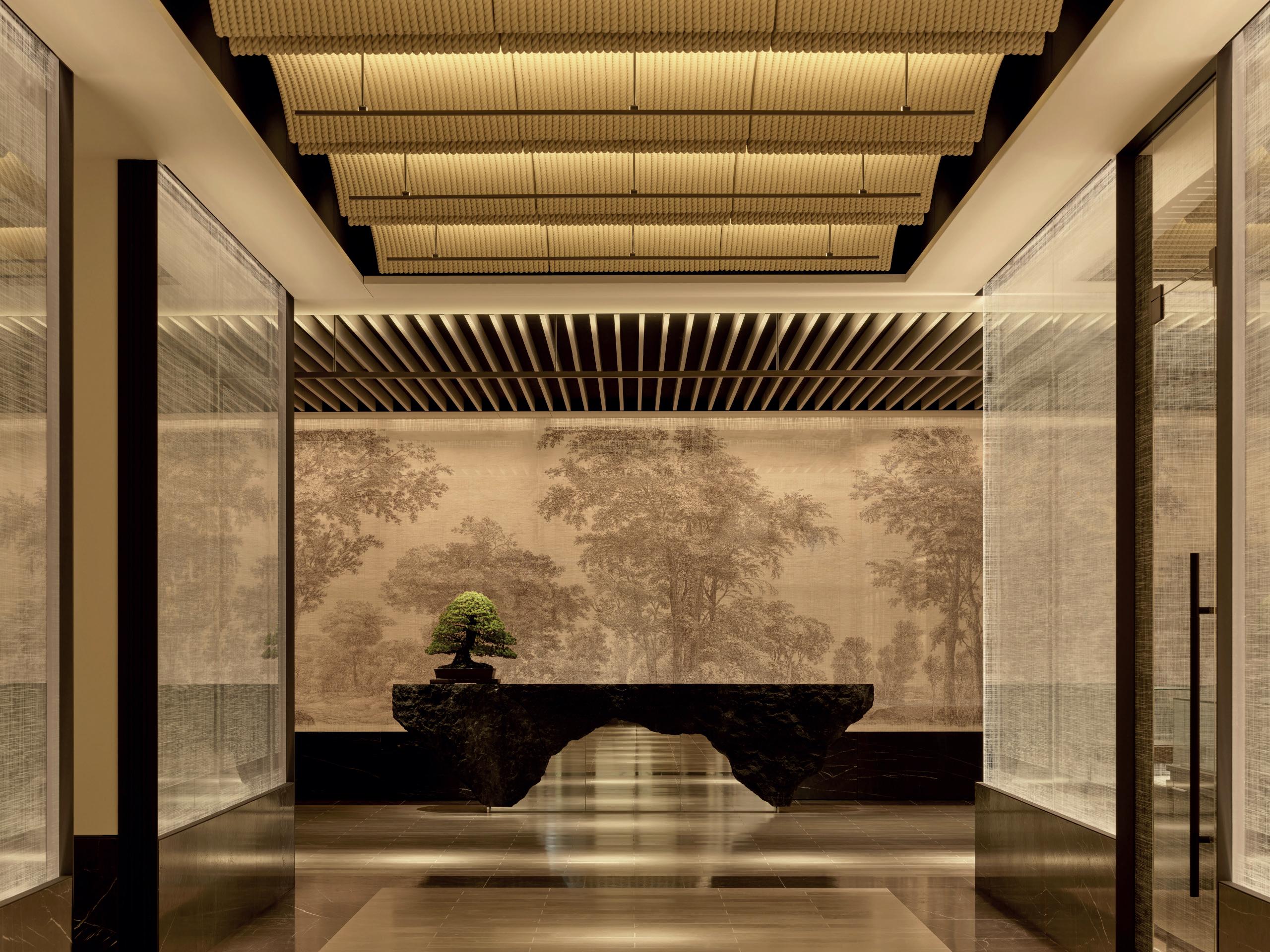
On floors six to 13, guestrooms and suites blend timeless Asian inspired interiors with contemporary European detailing. A strong focus on minimalism and symmetry encourages comfort and creates balance of energy. Large, floor-to-ceiling windows flood the rooms with natural light and provide stunning views of the city, landscaped gardens, or the iconic Tokyo Tower. Many rooms connect with neighbouring rooms and suites to create a seamless sense of belonging for groups and families travelling together. All have large bathrooms with double vanities, rain showers and bespoke soaking tubs.
The Janu Suite is the largest and can connect to three additional room. It has a large separate living room with a writing desk, bathroom with double vanity, additional guest WC, and two
sprawling balconies with views of the city skyline.
The Janu Wellness Centre is one of the largest wellness facilities of any luxury hotel in Tokyo, with a range of facilities including five movement studios that offer spinning, boxing, yoga, Pilates and simulated golf training, in addition to seven treatment rooms and a large gym with functional and circuit training equipment. There is also a hydrotherapy and thermal area, centred around a 25-metre heated lap pool, and a separate lounge pool, which traditionally is a place for socialising in Japan, as well as two spa houses.
The hotel has six restaurants, a bar, lounge and garden terrace. These include Janu Mercato, which celebrates Italian cuisine, served from three open kitchens in a warm and convivial setting which unfolds onto an open outdoor
terrace. At Sumi, a contemporary interpretation of a Japanese barbecue, 15 diners are seated around a live grill. Ideal for groups, Hu Jing offers contemporary Chinese specialities, has four private dining rooms.
Jean Michel added: “Janu Tokyo will immerse guests in a captivating narrative. It's a sanctuary where tradition and modernity coexist, where every corner reveals a delightful blend of Eastern mystique and Western allure. I relish in the exquisite details that pay homage to Japanese culture while embracing a contemporary twist.”
The hotel is 90 minutes by car from Narita International Airport, 30 minutes by car from Haneda International Airport. It is very close to Metro stations, Kamiyacho for Hibiya Line and Roppongi Itchome for Namboku Line. S


SPACE showcases the very best in hotel design and development from around the world. Every issue looks at innovative hotel projects and the people and personalities responsible for creating them. Using our in-depth knowledge of the international hotel design sector, SPACE brings you an insight into the trends, regions and commercial realities that influence and define international hotel design.
Subscribers to SPACE will receive six beautifully designed issues a year each containing:
Interviews with visionary hoteliers, developers, architects and designers
Case studies and reviews of the most innovative projects and refurbishments
Project news - What’s going to happen, when and where
People news - Who is working with who
Product news - The latest products and innovations across the design spectrum
Procurement - An insight into the process and delivery of projects and products




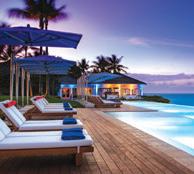



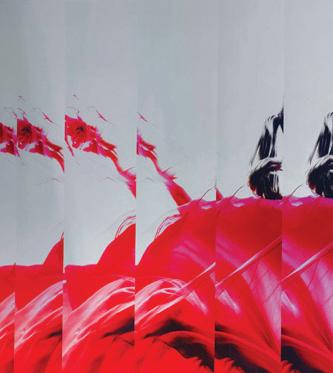


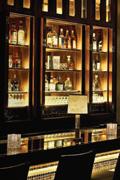
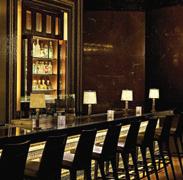





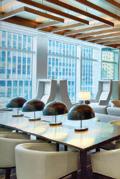




A fantasy island just a 30-minute boat ride from Phuket makes a serene setting for Anantara's understated style
WORDS BY CAROLE ANNETT
Iam channelling James Bond as the speedboat accelerates away from its jetty at Phuket heading to the Anantara resort on Koh Yao Yai island. It’s actually 35km away from Koh Tapu where Roger Moore grappled with Christopher Lee’s Scaramanga but the scenery is identical – the Andaman Sea dotted with limestone islets and uninhabited islands scattered irregularly like stones strewn from above by a giant hand. I’m already in the Anantara mindset, happy and relaxed as the journey had already begun back at the resort’s Hospitality Lounge on Laem Sai pier. My taxi drew up at a stylish, airconditioned reception pod, staff on hand with a warm welcome, cool hand towel, and refreshments. Here my luggage was whisked away, and passport details checked tick box efficiency while I relax – a positive mood-setter after a long flight and a hint of the experience awaiting after the 30-minute boat transfer. After cruising past a variety of potential final-stops, we alight at Koh Yao Yai. My fellow guests and I are escorted into an opensided club car and driven a short distance to the resort before being deposited at the bottom of a staircase under an enormous
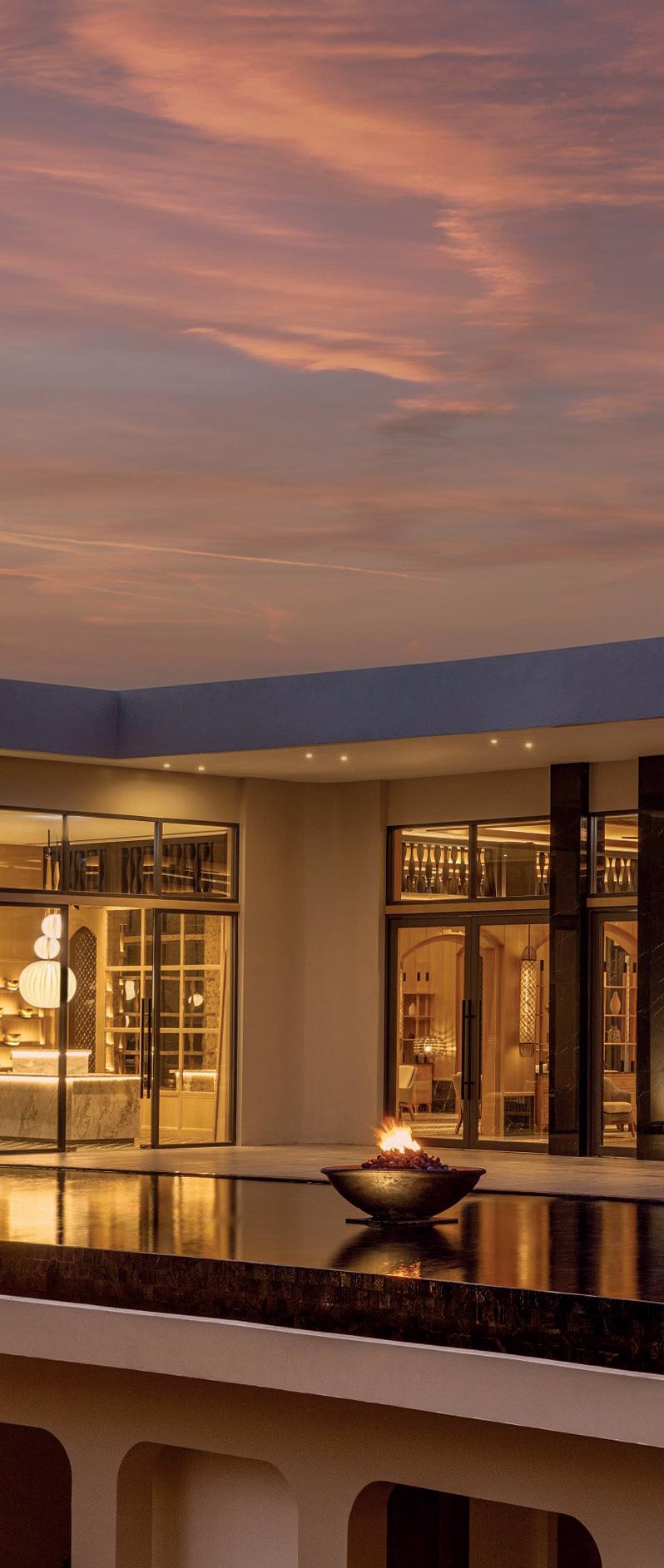
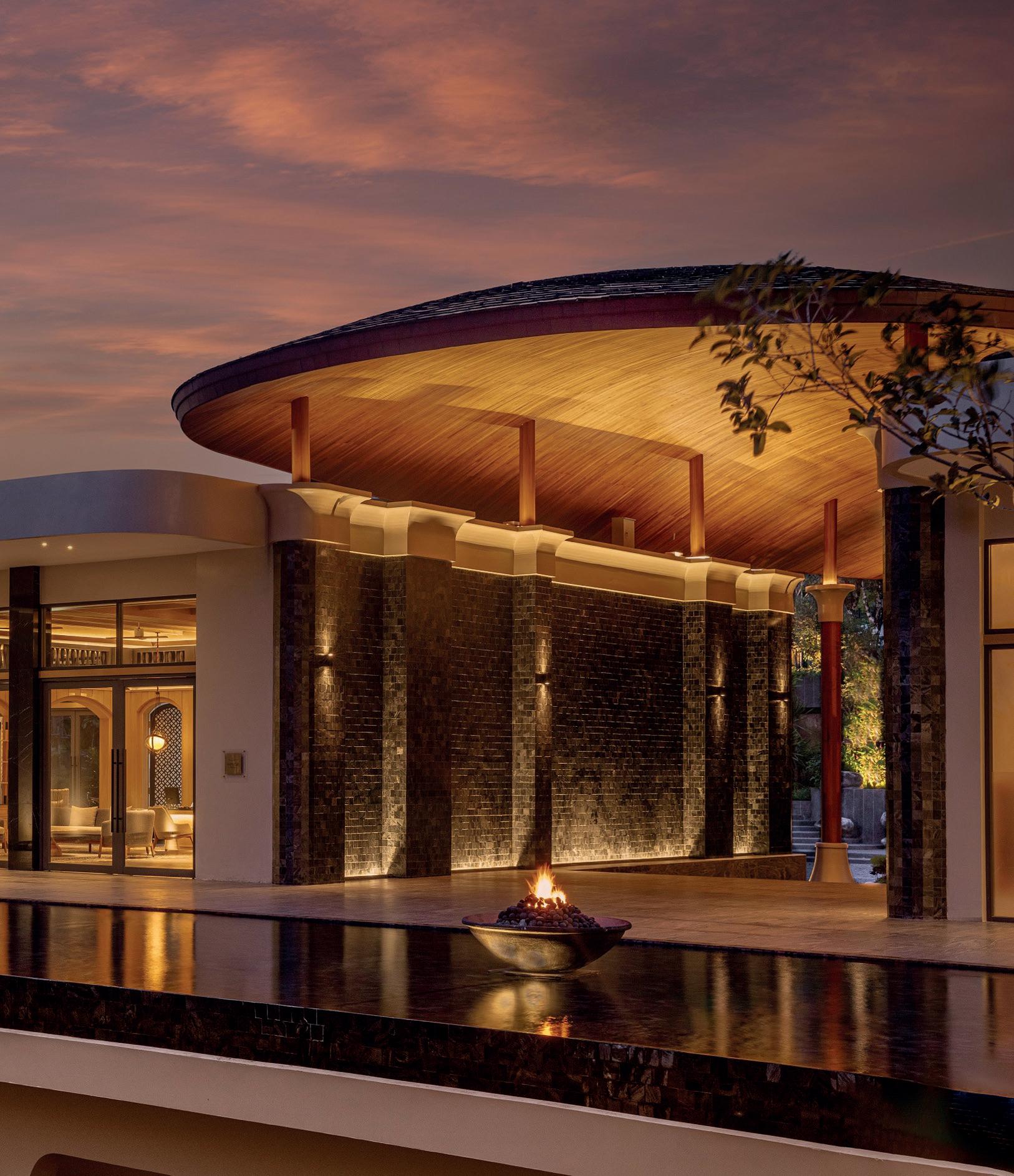
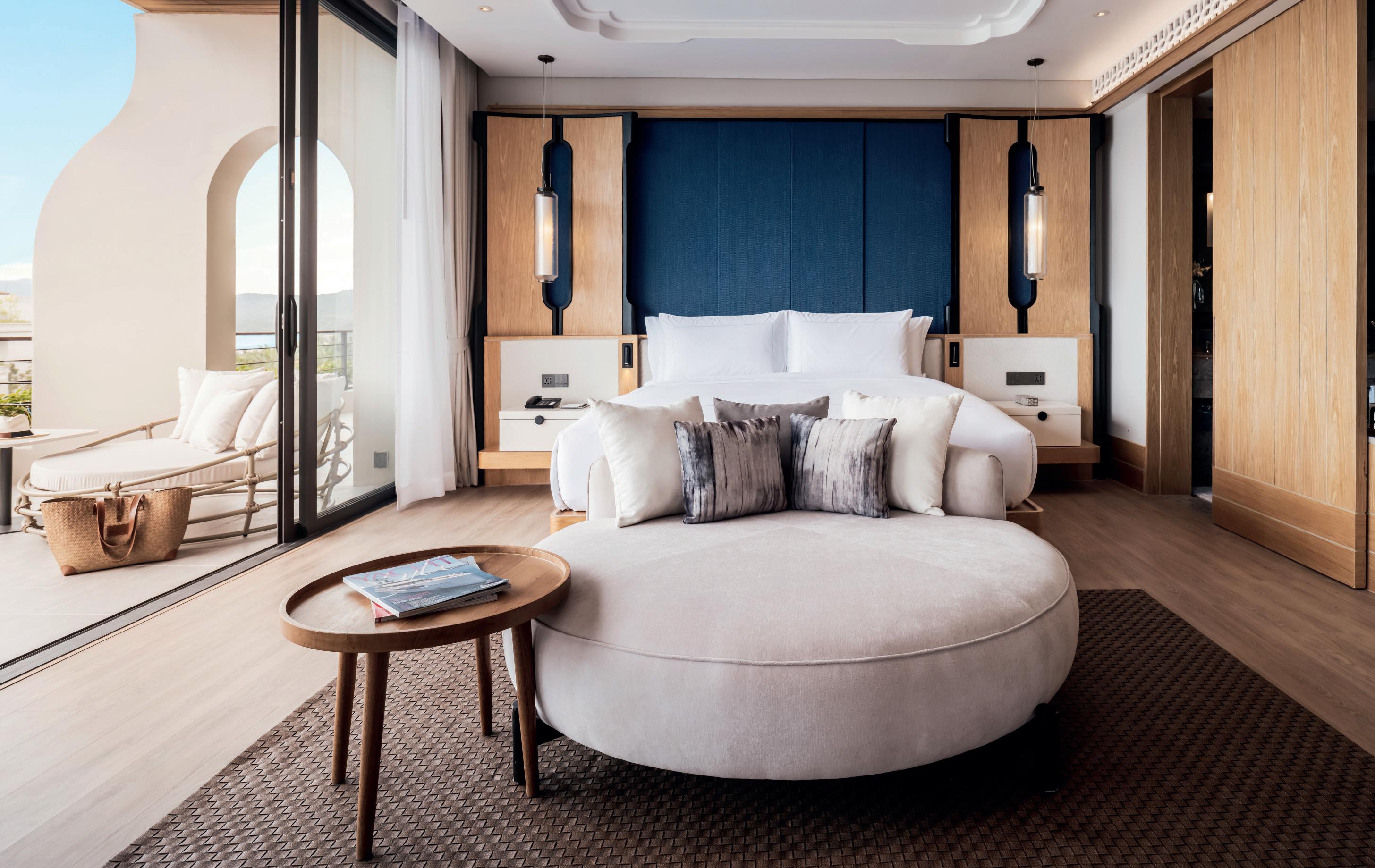

canopy shaped like a leaf, veins becoming the roof’s timber structure. While staff greet and sort luggage, most of us are drawn upstairs by the view which expands at each ascending step. When you reach the top, an Instagrammers dream – glistening pools, fervent landscaping, grey-and-white stripe umbrellas above sun loungers and beyond – beach, sand and sea. If 007 had come here instead, this is the money shot.
Anantara Koh Yao Yai opened late last summer. Once a coconut plantation, Thai architect Pooritat Kunurat of Proud Design Co was given the challenge of turning the 26-acre site into a luxury resort. The overall design takes its style DNA from the local surroundings, buildings with curves and domes that merge into a landscape draped with lush jungle and teeming with birdlife. Garden planning and planting plays an integral role, the owners having encouraged Proud Design Co to use real grass on rooftops, the drainage system similar to a regular roof
garden. Foliage fringes much of the design, softening the look of stonework, while a labyrinth of walkways lined with vegetation offers visual delight.
The resort comprises 148 suites, pool villas, and penthouses including dedicated wellness villas with either an exercise or treatment room. My two-bed villa is a lesson in understated style, sophisticated and comfortable with vanilla-hue stone floors, bleached timber sitting against white walls, vaulted ceilings, and furniture and accessories upholstered and decorated with natural colour and texture. The architecture and interior design of the suites and villas are 9d Architect Co., based in Phuket, who clearly know hospitality and how to please.
The villa entrance leads directly into an open plan sitting room containing a rich brown, oval dining table with four wood and rope chairs. A tall dresser to one side houses fridge, snacks, coffee machine and tableware. Further into the room, a curved sofa sits in front of floor-to-ceiling
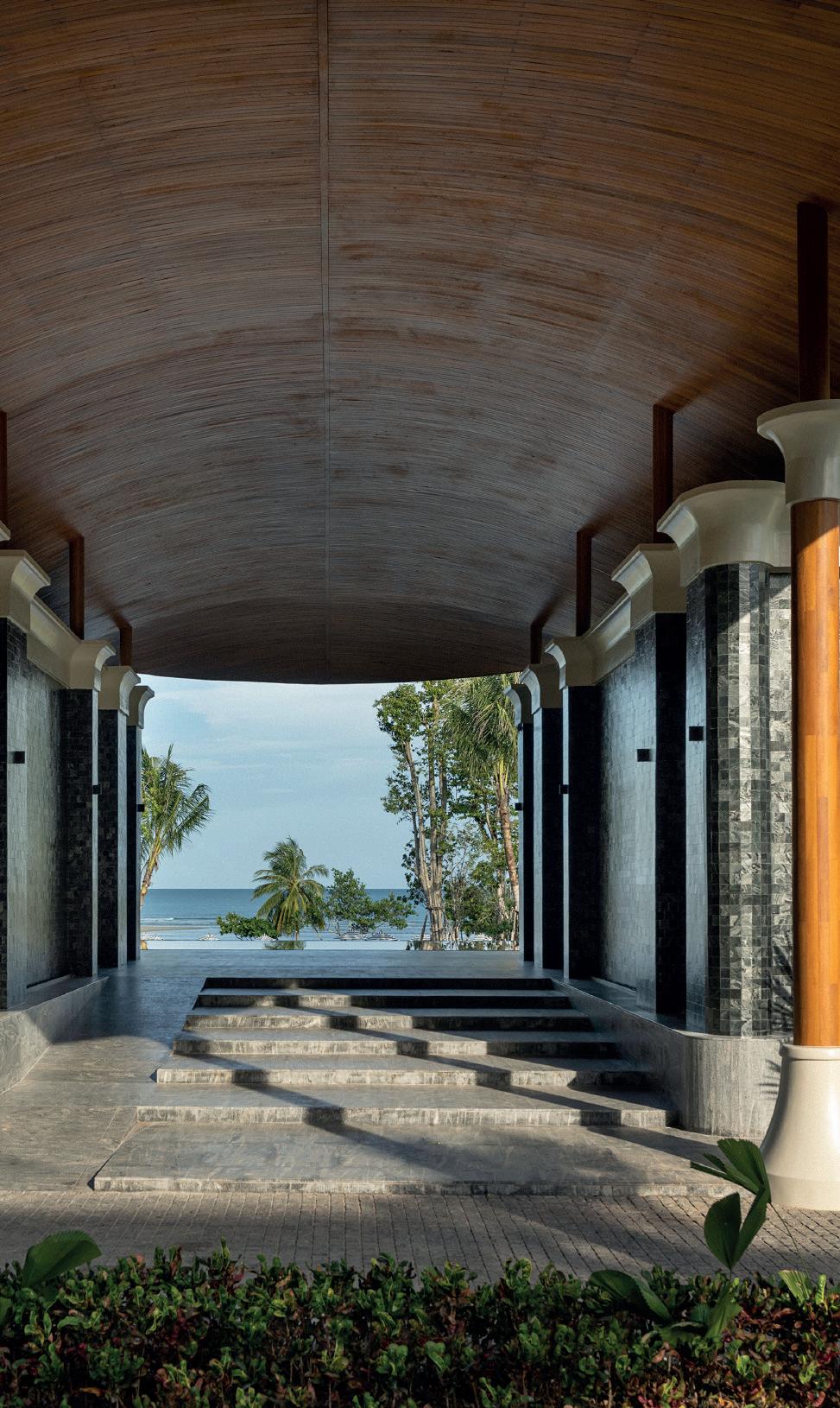
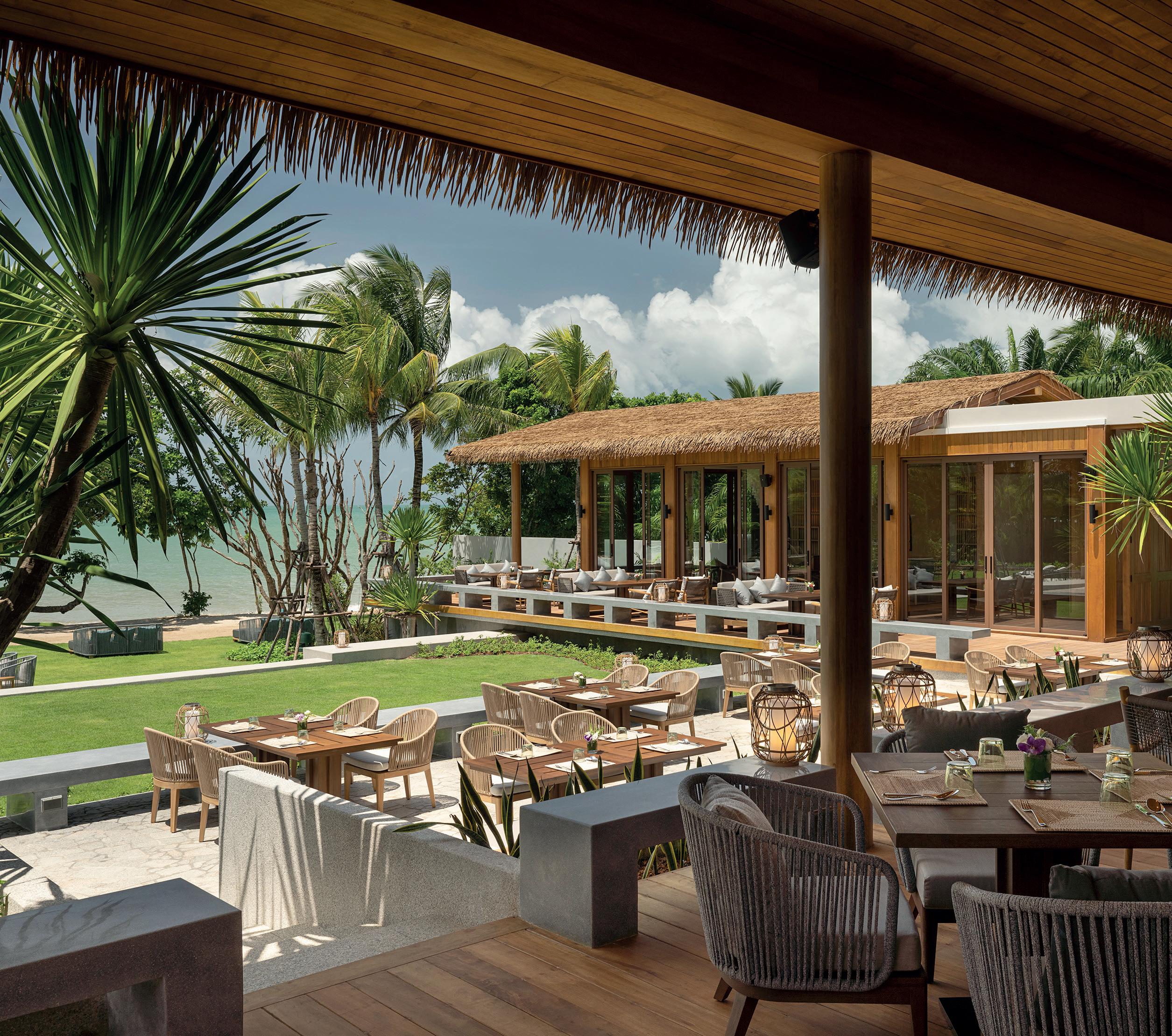
and
windows opening onto a private wooden terrace and garden. There are two chunky bamboo and rope sunbeds with thick cushions and a round woven daybed – plenty of places to flop as you dip in and out of the pool, its elliptical edges curving around the building. It feels wonderfully private, and the vegetation ensures you’re not overlooked although you catch glimpses of other dwellings through the trees. As well as two bedrooms, the accommodation includes a walk-in wardrobe running the length of a corridor leading to the bedrooms, with a jack-and-jill bathroom in between. Decoration is minimal, colours soft and chic –caramel, stone, warm beige, and the occasional band of black – beautifully contrasting with the views which are everything you need visually in terms of pattern and vibrancy. In the spacious bathroom, taps and sanitaryware are all by Kohler. Generous sized towels and bedlinen are as white and fluffy as clouds, though you won’t see many of those in the sky during your stay. Anantara provides own-
label amenities including an after-sun gel, much-needed if you’re caught napping without an SPF.
Families are well catered for in a separate accommodation building set around a waterpark with flumes, jets, and a smoothie station – plenty of options to keep everyone happy. Ground floor suites have direct pool access to the shallow water and all other levels have balconies. The resort offers a full entertainment programme for children.
Anantara has three restaurants – Pakarang, where buffet breakfast and local dishes are served, Beach, the signature beachfront grill offering international dishes, and Tomi, the recently opened Japanese restaurant. In Pakarang, the core design features raffia, rope, mango wood and limestone. The Beach restaurant, by P49 Design and interior designer Mr Trepope Jantaraprapa is inspired by local traditional houses of the south – a proliferation of wood and
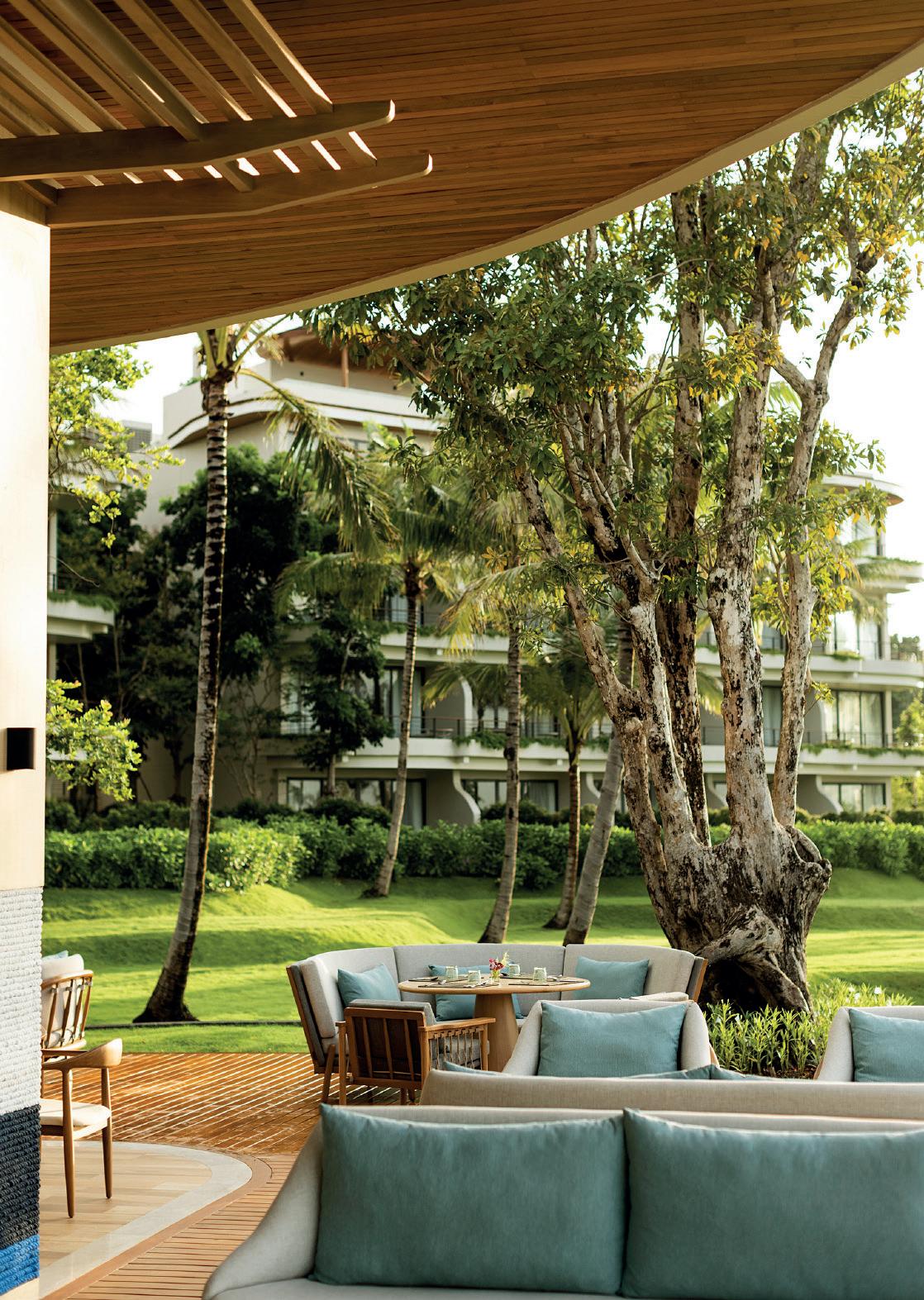

Decoration is minimal, colours soft and chic – caramel, stone, warm beige, and the occasional band of black – beautifully contrasting with the views which are everything you need visually in terms of pattern and vibrancy
Sajja materials, known for their eco-friendly credentials. All the dining spaces offer both indoor and outdoor options. I tried each one and enjoyed every morsel. The staff are delightful, efficient and as much emphasis is put on presentation as on taste.
Anantara is a wellness destination and indeed the hero for me is the spa. Positioned near the top of the stairway entrance at ground level, I love the style of the reception area, the desk positioned against a backdrop of burnished gold – the only bit of bling I noticed in the entire resort. It makes the ambience extra special. Once checked in, a uniformed therapist leads you down a wide, curved staircase to the treatment rooms and hydropool, on two tiers making it visible from both levels of the spa. It’s a slickly-run operation, smiling therapists quietly padding up and down bringing guests
to their allocated room and serving delicious cold ginger tea, dates and cashews after treatments. The cold towels deserve a mention, infused as they are with a lemongrass aroma - unusual and strangely comforting. I had one of the best massages ever, from the comfort of the room, the bed, the therapist – faultless.
If you’re seeking relaxed luxury, personal service and privacy akin to being a movie star, Anantara won’t disappoint. From wellness to island adventures, from personal villa hosts to private Pilates, cocktails and flying yoga, there is plenty to keep you amused. Me, I spent much of the day staying put, revelling in the solitude of my beautiful pool villa, venturing to the beach as the sun dropped to enjoy a Sundowner while watching ghost crabs scurrying along the beach, perfectly happy in their sandy paradise, just like me. S
With its timeless design, durability and adaptability USM Haller furniture offers the perfect solution for hoteliers seeking to elevate the guest experience in every aspect from the restaurant to the bedroom to the reception area.
USM Haller’s modular design allows for endless customisation, ensuring that hoteliers can tailor their furniture to suit the unique aesthetic and functional requirements of their establishment. Whether it’s creating a sleek and modern reception or functional storage solutions in guest rooms, USM Haller furniture seamlessly integrates into any hotel environment. USM Haller is also perfect for high traffic areas; as the furniture is modular it is very easy to replace panels if they are damaged ensuring the furniture always looks fresh without a significant investment. In the reception area, USM Haller makes a bold statement, setting the tone for the hotels overall aesthetic. USM’s modular design allows for limitless creativity, enabling hoteliers to create a sleek modern space that is both inviting and efficient. In guest rooms USM provides a perfect blend of form and function. The modular system offers endless possibilities for creating custom storage solutions, including wardrobes,



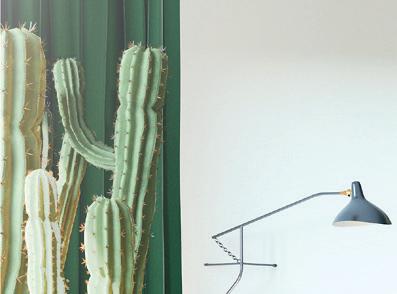
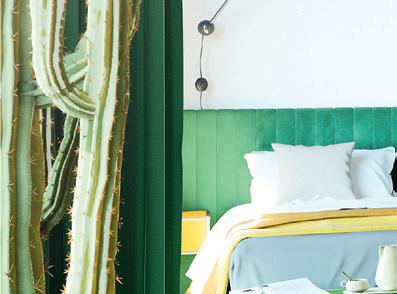
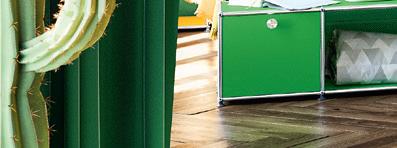

bed side tables, credenzas and desks maximising space without compromising on style. Guests will appreciate the timeless design and high-quality craftsmanship ensuring a stylish stay.
uk.usm.com














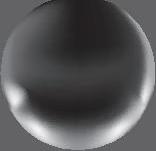
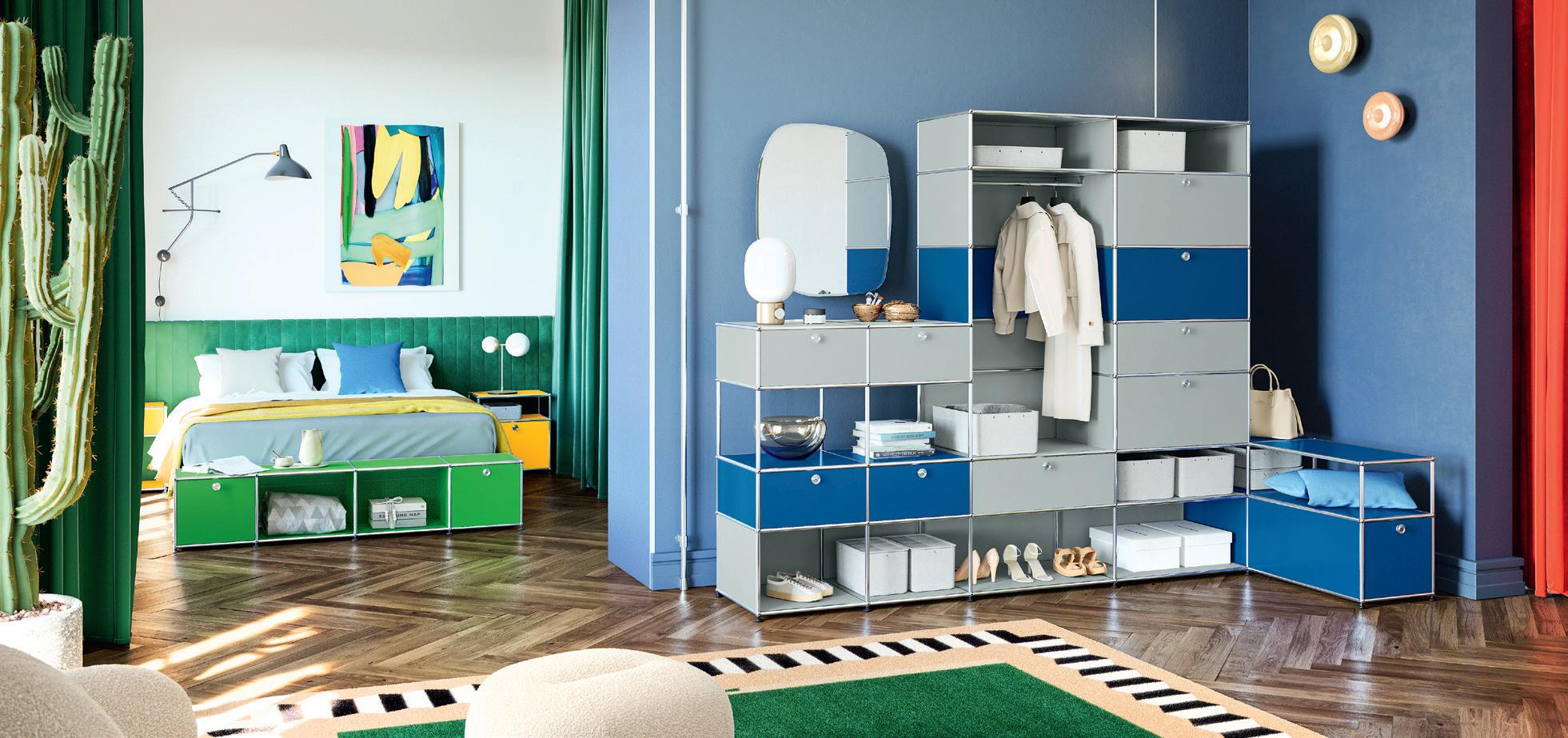

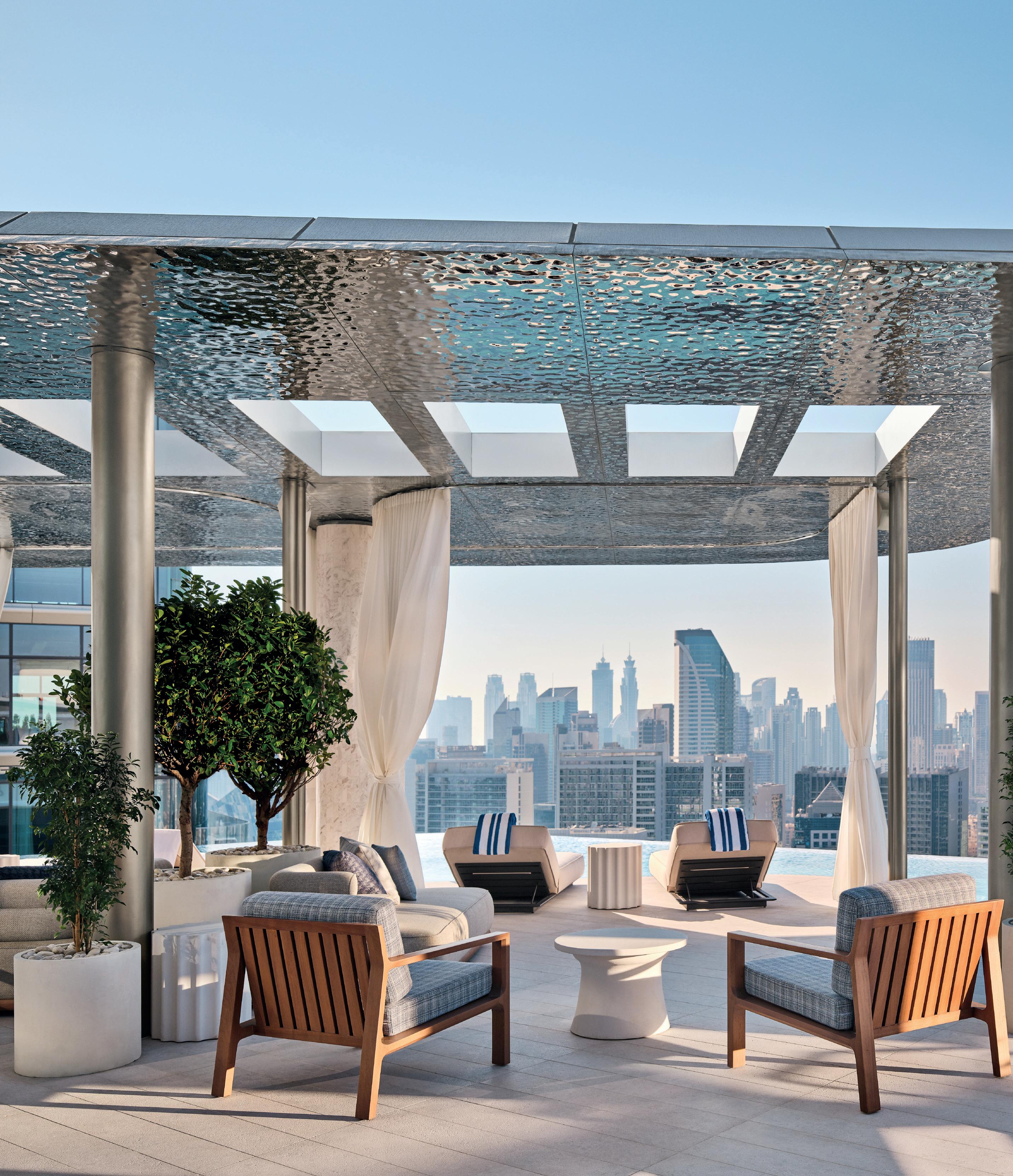
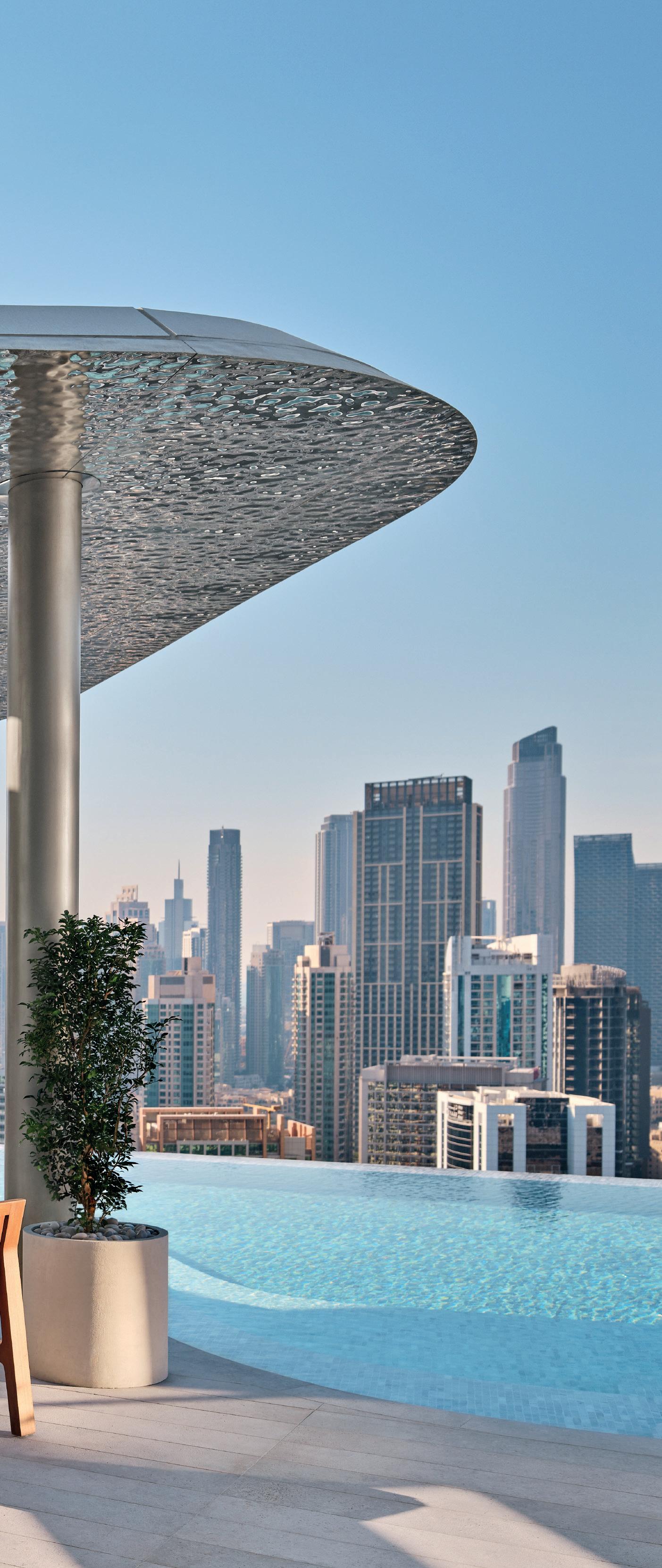
The Dorchester Collection soars to new heights with Middle East debut
Influenced by modern minimalism and the bright weather of Dubai, space and light are the defining features of the interior of The Lana – Dorchester Collection’s first hotel in the Middle East – which opened in February. The hotel has 225 guestrooms and suites and eight restaurants, including four by Michelin-starred chefs, and four original concepts operated by the hotel team. It is also home to the first Dior Spa in the UAE.
Architect Foster + Partners took inspiration from Dubai’s everchanging skyline for the 30-storey building. The striking interconnected design features a central podium, The Lana Promenade, for shops and restaurants, as well as an infinity rooftop pool with views over the cityscape and desert beyond.
The interiors were designed by Parisian duo Gilles and Boissier and incorporate more than 50 art pieces by local and global artists. They were inspired by the rich tapestry of cultural influence in the UAE, with a focus on intricate details and textures. Each room has an outdoor terrace and floor-to-ceiling windows providing natural light and sweeping views.


The Lana’s five signature suites – Marina Duplex and Marina Terrace Suites – have double-height corner living rooms, and outdoor terraces on both levels. The Marina Royal Suite has a balcony running along the length of the building, with sweeping views of Burj Khalifa, while the two-bedroom Lana Royal Suite envelops the north corner of the building.
The design project took place over six years. Breaking from the Dorchester’s style in European locations, Gilles and Boissier have created a visually striking yet minimalist atmosphere to allow the personality of guests to colour the spaces. An intriguing mix of raw and polished materials, locally sourced where possible, have been used throughout the hotel. A variety of marbles in shades of pink and beige are used along with darker stones in grey and black.
In the lobby, two distinctive wings in pink alabaster serve as focal points. Details such as cornices, arches and curves are also prominent throughout and add depth and character to the space. Inspired by an eclipse, the reception area’s lighting fixture is designed to be super immaterial, flooding the space with light, and creating a visual interplay with the juxtaposition of the dark features and intimate feel of the lobby bar.
While public areas boast a modern aesthetic inspired by the spirit of Dubai, guestrooms and suites take on a more traditional feel. These spaces merge traditional and contemporary design elements to ensure a playful, unique atmosphere that is deliberately uncomplicated. To conjure an instant sense of calm and comfort, the palette incorporates Volakas and Calcatta Oro marbles as well as walnut and smoked oak wood, creating a blend of light and dark that is supported by ambient lighting. In the bathrooms, captivating views and natural light are combined, while English mouldings are extended from adjacent spaces into the bathroom to ensure a cohesive feel.
The furniture throughout The Lana was designed by Gilles and Boissier, with each piece intended as a response to the décor, taking into consideration shape and texture and using locally available materials and manufacturers. The designers also worked with The Lana to ensure a rich collection of artistic interventions, each meticulously crafted to enhance the space. A collaborative effort involving both local and global artists, each work of art has been created and strategically positioned in the space to align with the unique vision of the artist.
A glass installation by French-Lebanese artist Flavie Audi captures the futuristic approach of Dubai and the city’s energy and light, and Franco-American sculptor Sergio Ruffato designed a monumental vertical wall installation formed by thousands of brass balls, whose length and height acts a metaphor for Dubai and its architectural mastery. More widely, classical European influences are
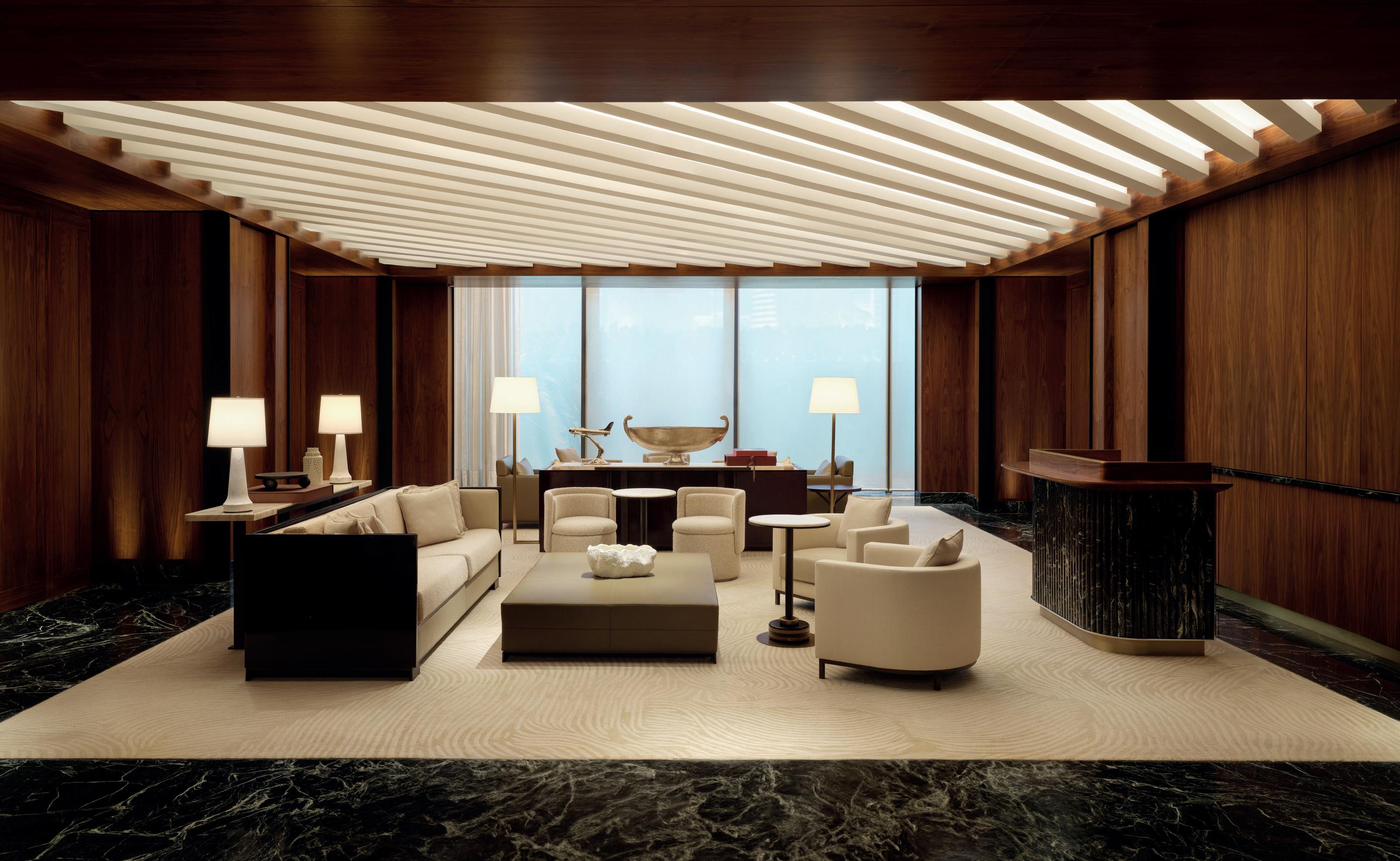
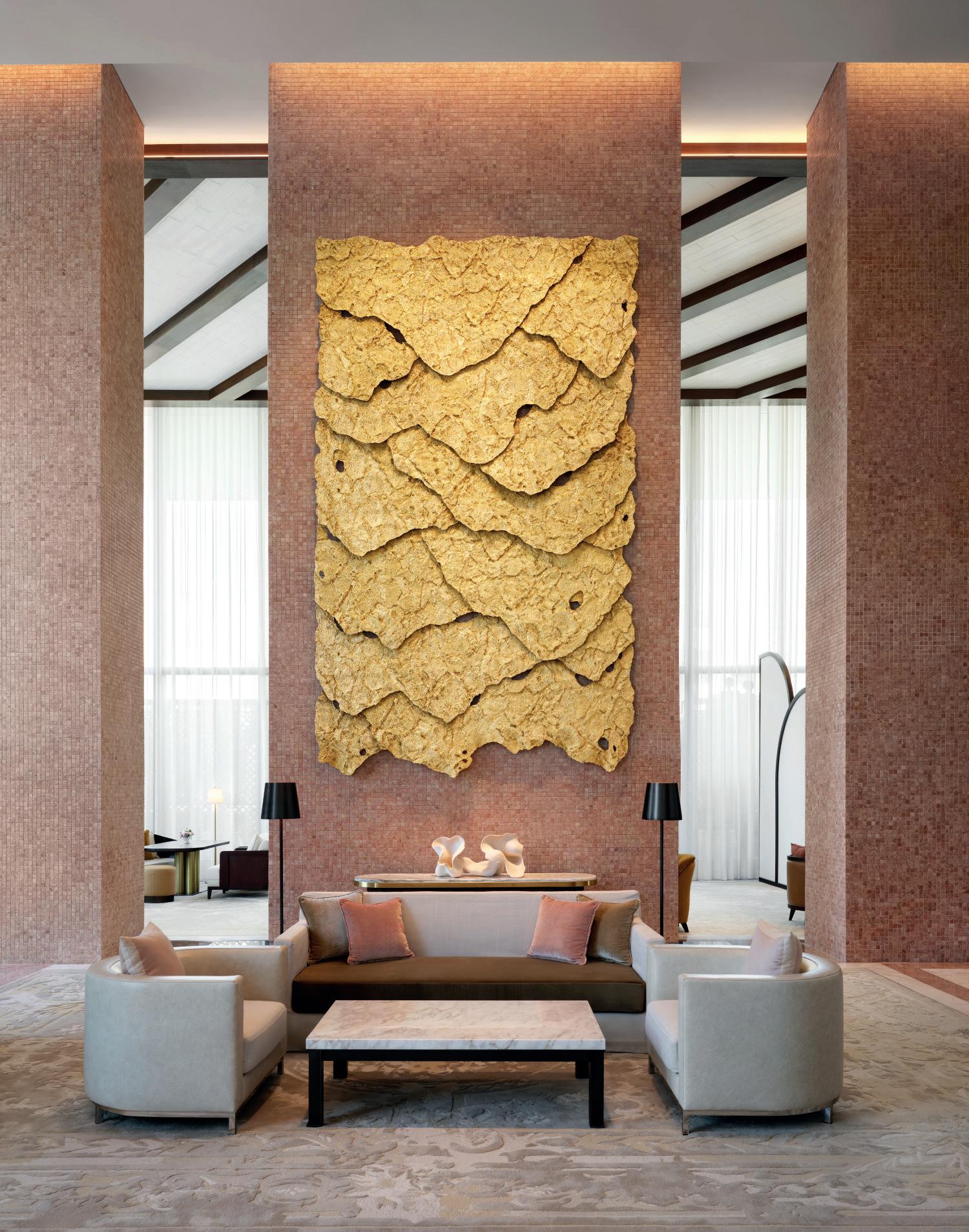

Above and left Throughout, the designers also collaborated with both local and global artists to ensure a rich collection of artistic interventions, each meticulously crafted to enhance and intertwine with the design story
woven throughout the space. Atelier Prométhée crafted a bespoke, ornate vase for The Lana, echoing the model engraved by the renowned Giovanni Battista Piranesi in the 18th century. This later became known as the Medici vase and is part of the collections at the Capitoline Museums in Rome. Other pieces exhibited at the hotel include work by British sculptor Matthew Simmonds, German artist Katrin Paul and Australian collector and portraitist Nancy Tschetner.
“We wanted guests who stepped into The Lana to be moved by their environment and for the design to speak to the unique position of a
city surround by a desert and the rich fusion of influences that are apparent,” said Dorothée Boissier, co-founder of Gilles and Boissier.
Conceptualised and managed on behalf of Dubai-based developer, OMNIYAT, The Lana is the first step in a new phase for the Downtown Dubai neighbourhood. Situated in the heart of the city near downtown Dubai, the hotel is located on the Marasi Bay marina, overlooking Burj Khalifa. Appealing to both business and leisure clientele, the hotel is a 15-minute walk from Burj Khalifa and Dubai Mall, and a 20-minute drive from Dubai International Airport. S
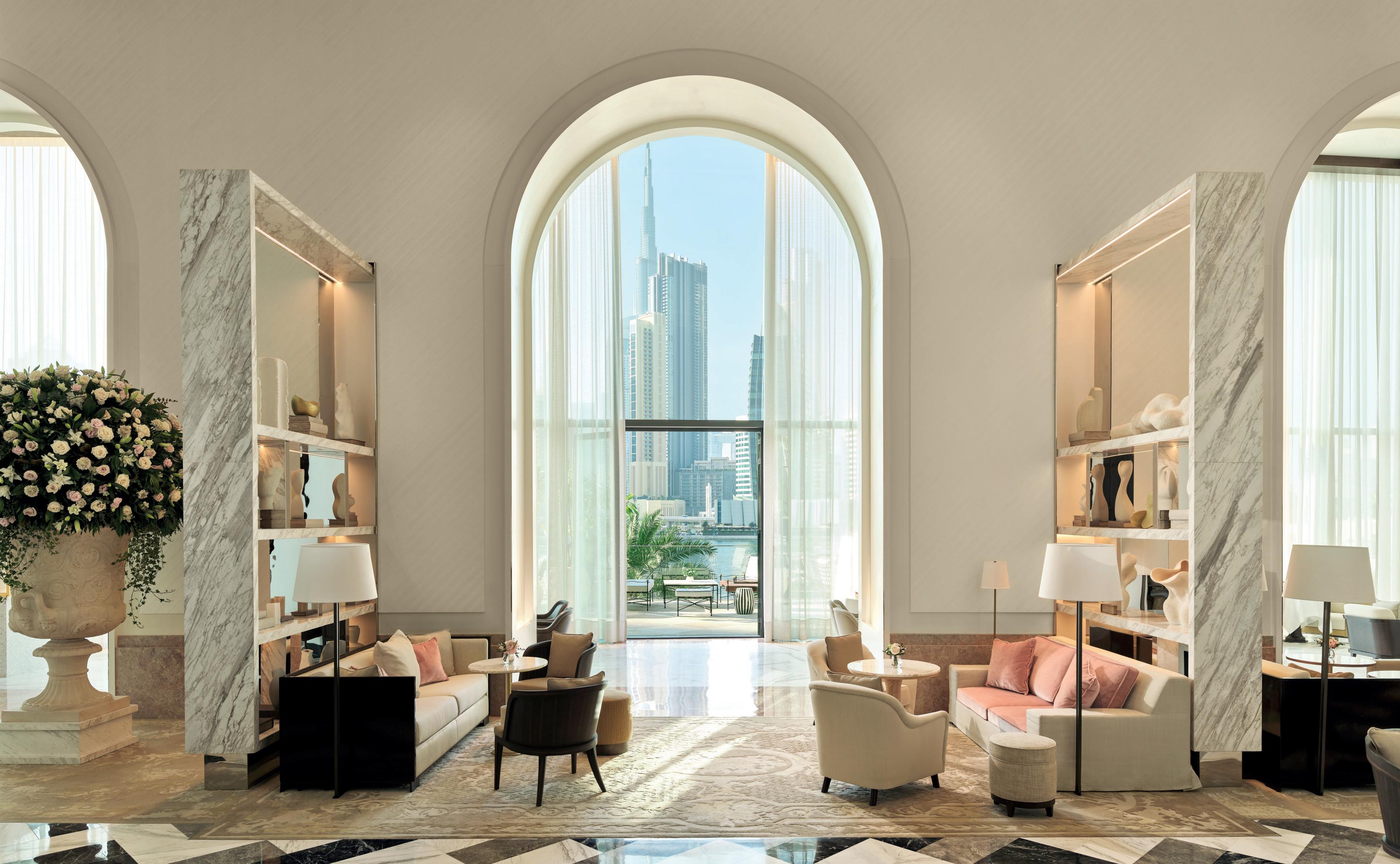


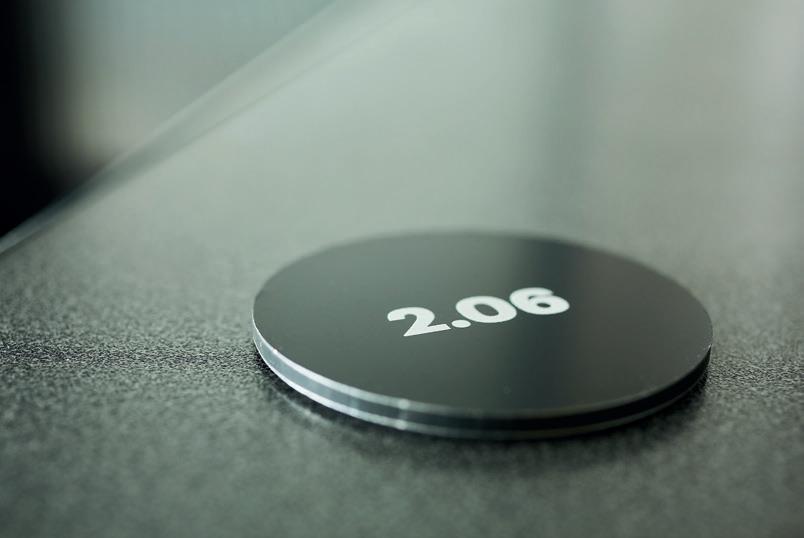
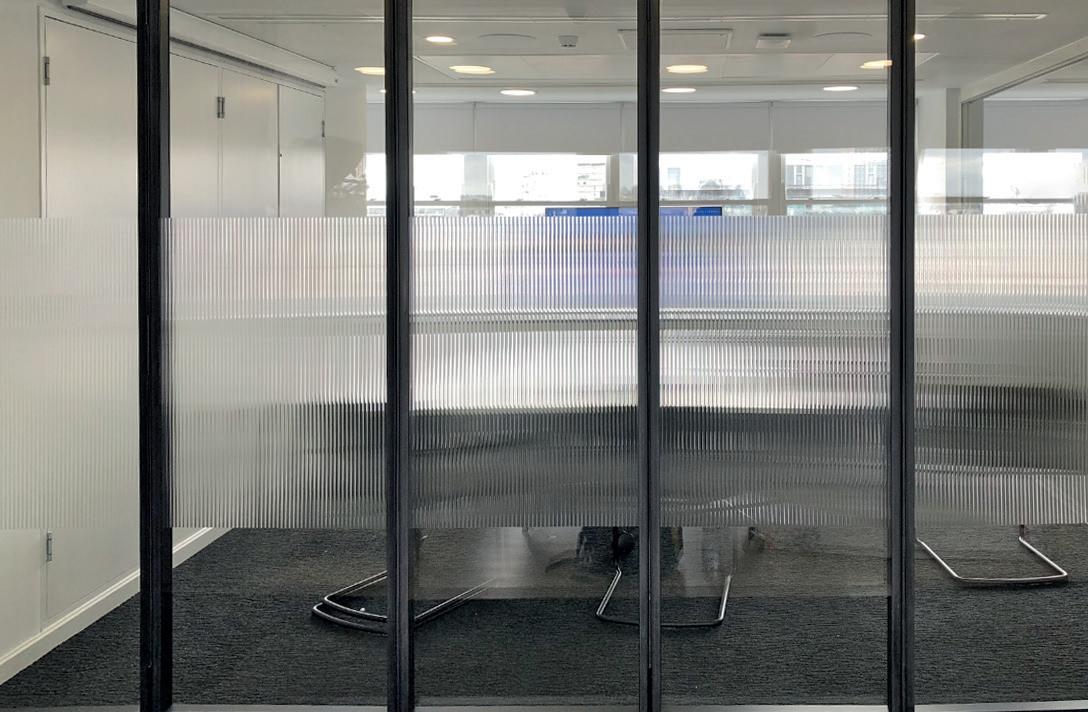
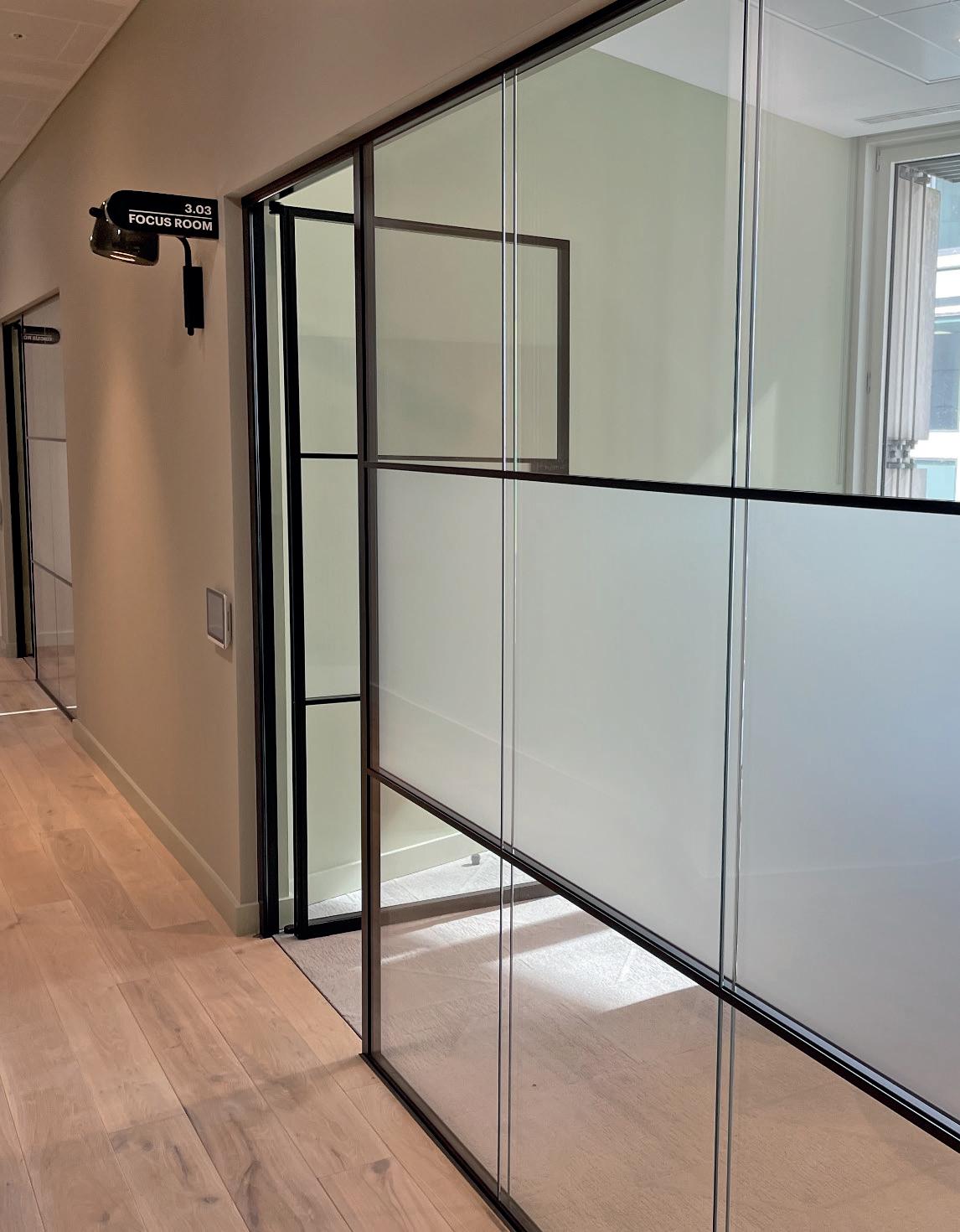

Copper and botanicals nurture an elegantly pretty design
Boston’s botanical heritage is celebrated in full bloom at Raffles’ first mixed-use property in North America, which opened in September. From a glass petal chandelier to floral murals, there’s no mistaking the floral theme sown by interior design firm Stonehill Taylor, which created all 147 guestrooms and several hotel amenity spaces.
Boston based studio, The Architectural Team, designed the building’s exterior and Rockwell designed the fitness centre and spa, as well as Raffles’ Residences, which are available for purchase. The 35-storey, $400 million+ project features elegant public spaces, five food and beverage venues, a three-storey sky lobby, a garden terrace and lounge, and expansive meeting and pre-function spaces.
Led by Stonehill Taylor president Paul Taylor and principal Sara Duffy, the hotel’s interior design captures the qualities that make Boston such an iconic destination, including being home to America’s first public botanical garden, the Arnold Arboretum Museum which has 15,000 plants. It also pays homage to North America’s first copper rolling mill, the Revere Copper Company, which was founded in Massachusetts by Paul Revere.



Beginning in 2018, the project was five years in the making. “The pandemic certainly had its challenges. Stonehill Taylor was at a pivotal point in the project going into Spring 2020 and limitations on travel for designers meant the firm couldn’t be on site as often or review some prototypes in person. Stonehill Taylor navigated it well and the final result was worth it,” said Bethany Gale, Interiors Design Director at Stonehill Taylor.
The botanical story starts at the ground-floor lobby where an undulating, hand-blown glass petal chandelier hangs high above a floor of dark stone tiles. “The installation is inspired by the seasons of Boston and resembles flower petals falling from the trees in the springtime and leaves blowing in the autumn wind. The handblown pieces are made using various glass techniques; some have interspersed air bubbles, layers of white glass folded in or adorned using real gold leaf,” said Gale.
A patisserie connects to the wood-finished lobby through a discrete passageway and is also accessible from the street. The space features bevelled glass at the entry vestibule, which is evocative of the ironwork prevalent throughout the Back Bay neighbourhood. In the patisserie, botanical design blossoms, with whimsical floral wall panelling complimented by emerald green velvet banquettes and modern blue chairs surrounding café tables. The walls and ceiling are Venetian plaster, and glass and metal chandeliers reference the organic, natural forms found throughout the property. A dramatic curved bar made of black and white marble strengthens the aesthetic.
An express elevator transports guests from the groundfloor lobby to the 17th-floor sky lobby that spans three storeys. Across a copper-accented, herringbone-patterned floor, reminiscent of Boston’s cobbled street, is a spiral staircase that ascends the three floors through an atrium of iron and
Above and right
Taylor's interior design draws inspiration from Boston's iconic landmarks, including America's first public botanical garden, the


glass windows with unobstructed city views. Framed by fluted columns akin to those in Boston Public Library, hanging greenery spills down from the ironwork, referencing the window boxes found throughout Back Bay neighbourhood.
More than just a check-in area, the sky lobby connects residents and guests with amenity spaces. To the left, the reception area opens into the Writers Bar, named in homage to esteemed literary personalities who frequented Raffles hotels in the past. The room features chic residential furnishings and a large double-backed fireplace, and books that were written at Raffles properties across the world are featured along intricately detailed shelving.
A special occasion restaurant next to the grand spiral staircase serves refined food amid moody dark-lit walls and dazzling metal finishes in a double height space. Overhead, a massive Czech glass chandelier, inspired by the palm styling of the Raffles logo, catches the reflection of a large gold
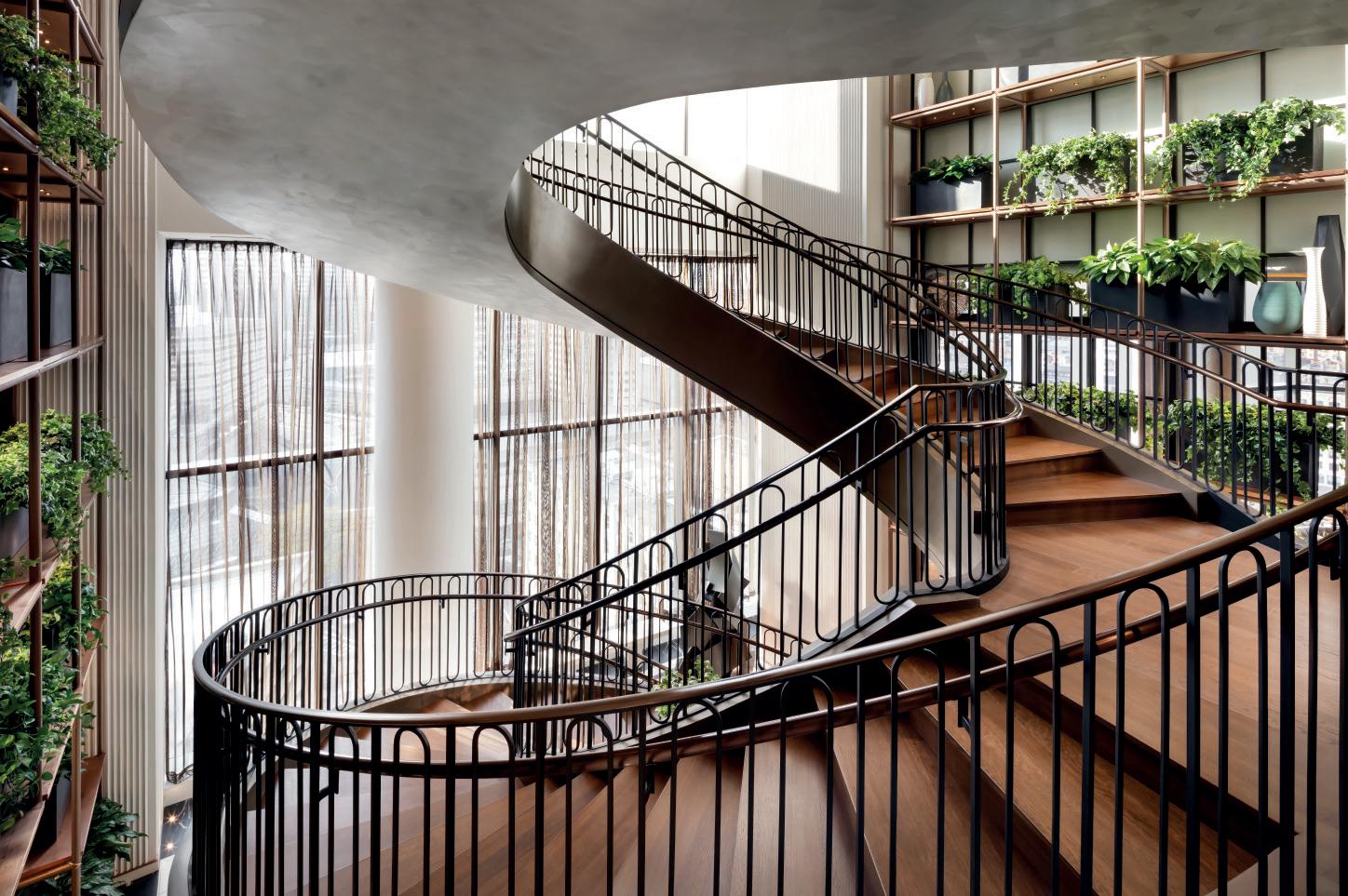
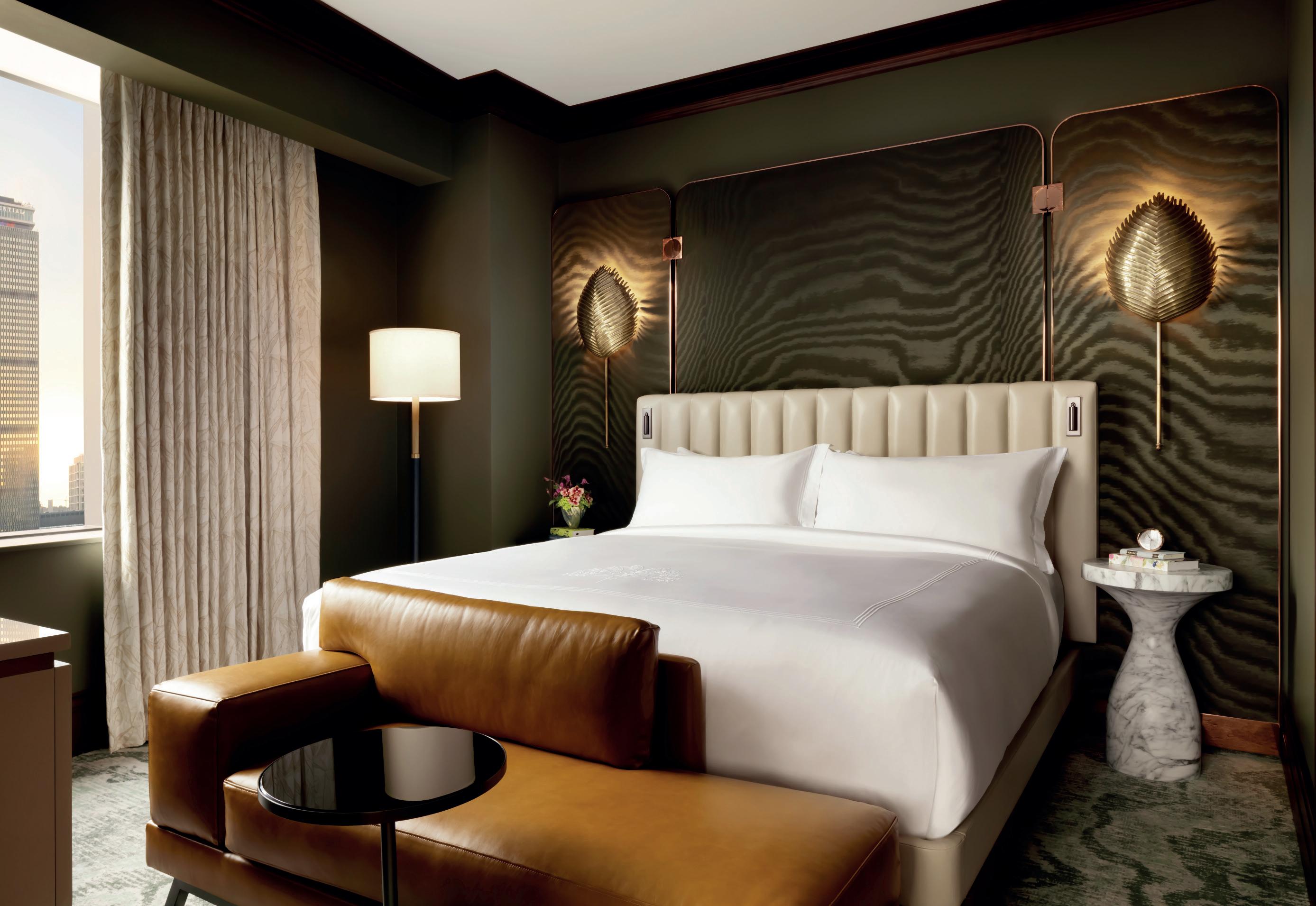
screen. Rich brown banquettes outline the perimeter of the restaurant space surrounded by either windows, an atrium glass wall or gold screens.
Drawing inspiration from Boston’s Emerald Necklace – a 1,100-acre chain of parks linked by parkways and waterways in Boston and Brookline – the speakeasy at Raffles Boston radiates botanical appeal on the 18th floor. Its walls and ceiling are adorned with custom wallcoverings featuring blossoms and risqué figures. Tall oak wood columns stained green create dramatic focal points. A floral-backed staircase with warm inset lighting leads to the upper level of the twostorey space and a private lounge area with a forest green bar inspired by a garden nursery.
There are two full floors of meeting and entertainment spaces, including a ballroom, with views spanning from the Financial District to Cambridge.
The botanical inspirations are manifested in the suite designs through a floral wall mural in the
bathroom and soothing leaf illustrations on the headboard. Their Asian influence pay homage to the founding of Raffles in Singapore. A select number of suites evoke greenhouse design language as guests enter through a vestibule with high-gloss lacquer walls to give the sense of walking through a conservatory. The curated art collection of work from local artists draws from the verdant motifs displayed throughout the hotel.
In a typical guestroom, luxury finishes include white marble flooring with mosaic accents and white marble wall tiles with black pencil trim. Freestanding polished nickel vanities with stone counters grace the bathrooms, where hand-painted wall coverings accent the freestanding baths, and crystal lamps pair with a special glass vitrine minibar in each room. Deep soaking tubs are framed by a custom mural by Janet Yonaty, inspired by the intricate Ware Collection of glass flowers at the Harvard Museum of Natural History.
The hotel’s Midnight Suite offers guests the experience of staying in a luxury presidential suite fit for a founding father. Inspired by Paul Revere, the room pays homage to the American patriot. Notable design moments such as refined lighting elements, a dark moody palette, and elegant copper finishes create a rich environment.
On overall feeling on completion of the project, Gale said, “Completing the Raffles Boston project is a momentous achievement for Stonehill Taylor, representing the culmination of five years of visionary work that raises the standard of hospitality, as well as being Stonehill Taylor’s first project in Boston. The idea was to design a luxury property to welcome the iconic Raffles brand to North America while capturing the qualities that make Boston such an iconic destination, such as being home to America’s first public botanical garden. The hotel offers a timeless style within a new property where this botanical appeal radiates to all that walk through the door.” S

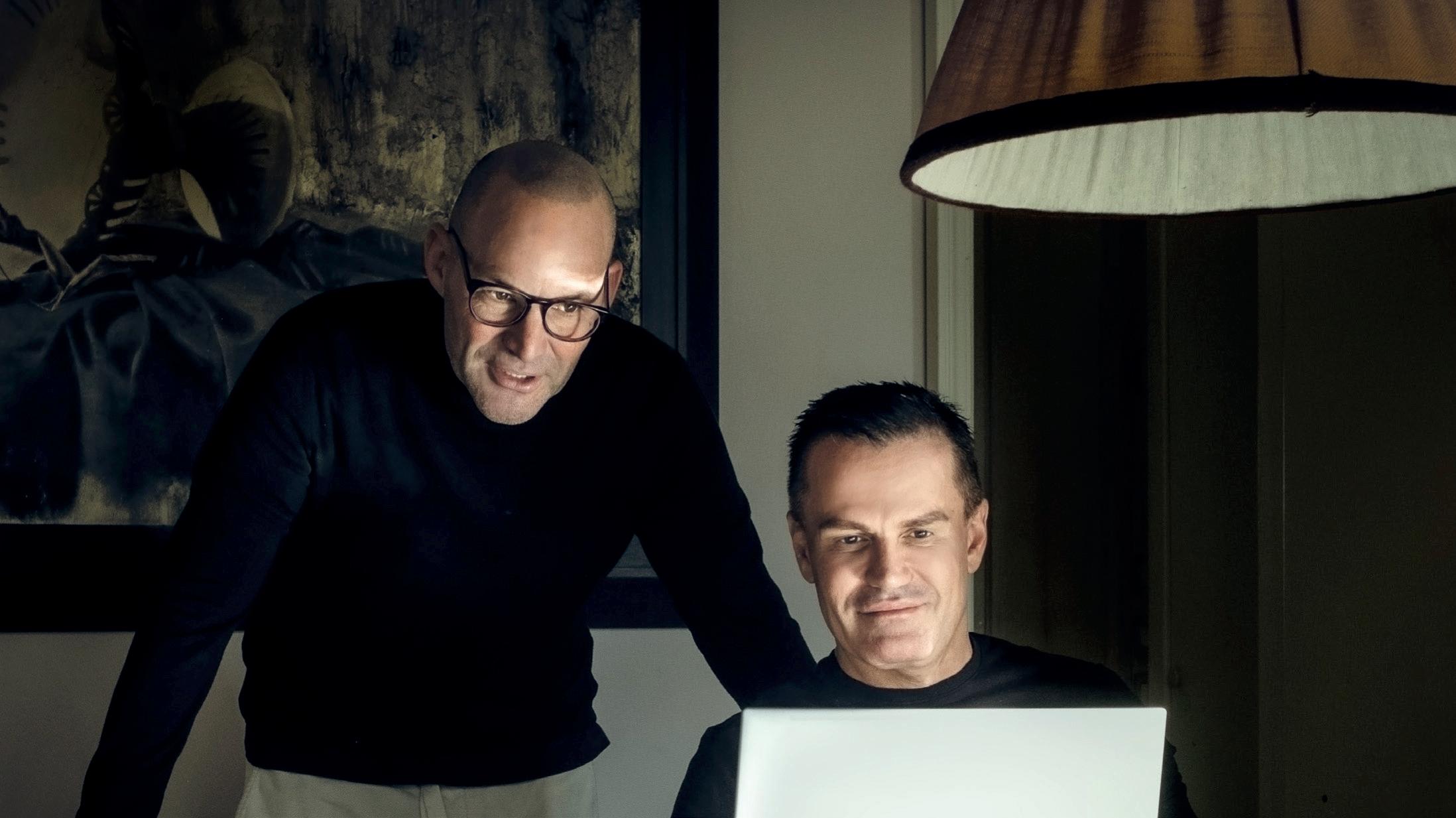
Q&A with Tommaso Pacini
In what ways does the extensive brand portfolio enhance the market positioning of LA BOTTEGA and VANITY GROUP in the luxury hospitality sector?
Together, we merge our signature styles to cater to a more diverse range of luxury partners all around the world. By combining our brand and product portfolios, we become the largest and most influential Hotel Essentials provider.
Both Paul (VANITY GROUP, Chairman) and I are able to cover more scope to provide our high-end clients with more options, more lucrative price points and an offering like nothing else available in the market!
Can you elaborate on the strategic significance of incorporating diverse categories such as fashion, perfumery, design, skincare, and hair care brands into the combined brand portfolio?
Of course! By diversifying our category portfolio we’re able to adapt to the ever-evolving beauty and hospitality market. We’re on the pulse of industry trends and are proud to have onboarded a number of niche brands across areas such as haircare and skincare. For example, we’ve collaborated with Italian hair care brand, Rossano Ferretti for Four Seasons, giving the property a point of difference and a moment of discovery for guests.
We aim for every interaction with La Bottega or VANITY GROUP to reveal a new layer of unique and original style.

Can you elaborate on the process of introducing new brands to the portfolio and ensuring they resonate with the target audience of luxury hotel guests?
It’s a meticulous process that begins with extensive market research, trend analysis, and thorough evaluations by our integrated marketing teams. This process ensures that any new additions align with our brand values and meet the preferences of our discerning luxury hotel guests.
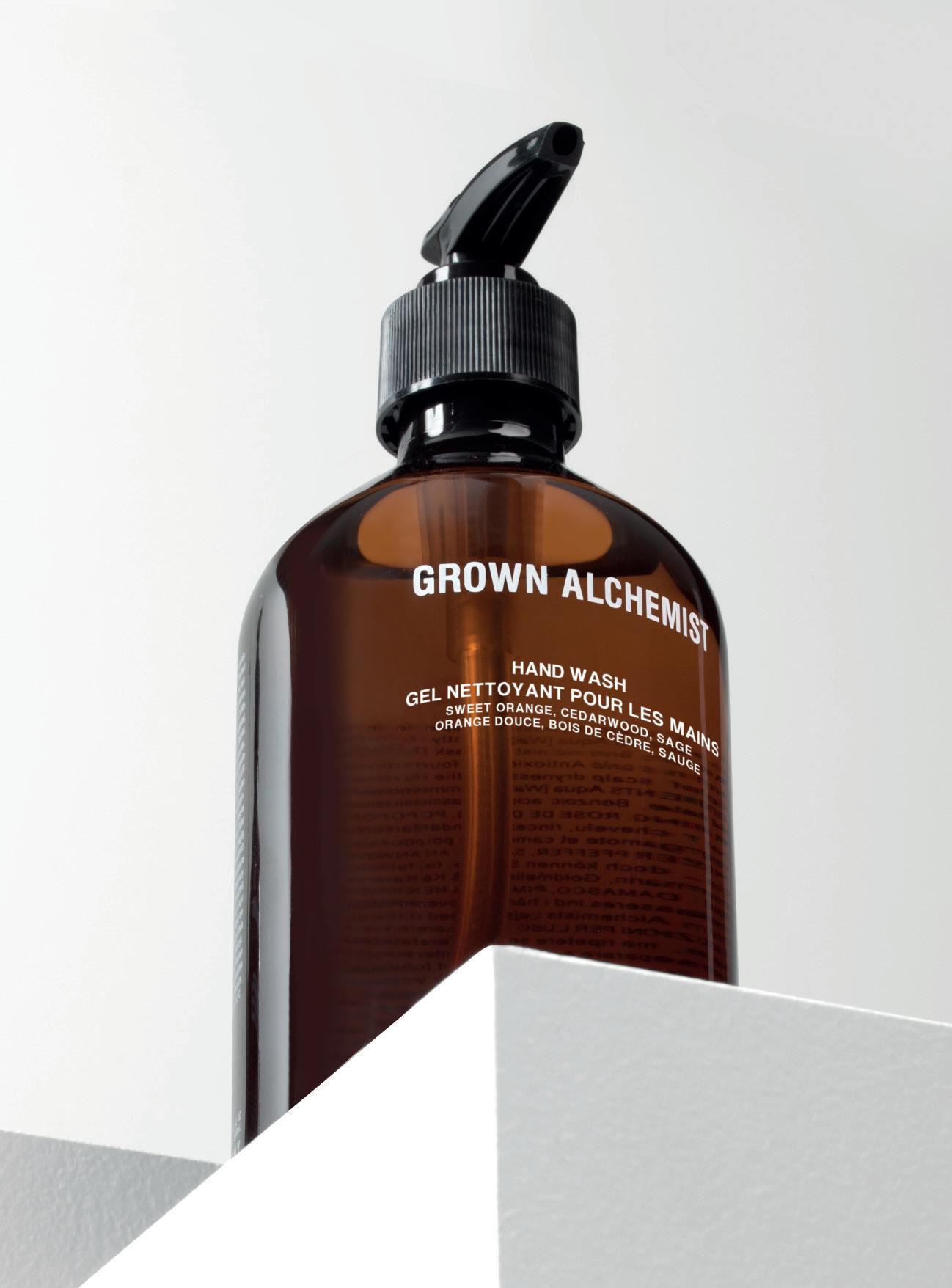
We work closely with our brand partners to develop customised strategies for launching and promoting them within the luxury hospitality channel.
While we have no ‘set rules’, our non-negotiables include the brand upholding a formidable reputation, have a willingness to commit to cross promotional marketing opportunities, and be unique in its offering. This approach allows us to maintain a diverse selection while upholding our high standards of quality and excellence.
Could you discuss any initiatives aimed at promoting sustainability and ethical practices within the brands represented in the portfolio?
Both La Bottega and VANITY GROUP are dedicated to doing good for the planet, its people, and its inhabitants. Together, we actively source brands that prioritise sustainable practices, such as the recent inclusion of the Fico D’India collection by Ortigia, which features our inaugural glass refillable dispenser. Additionally, brands like Susanne Kaufmann, with its 100% recycled plastic opaline dispenser, and our aluminium dispenser exemplify our commitment to eco-conscious initiatives. Moreover, we are proud to highlight our award-winning, Diptyque Resin Dispensers, incorporating recycled plastic cartridges.
Beyond this, through VANITY GROUP we partner with the world’s most credible sustainability bodies like PETA, The Vegan Society and Global Recycled Standard to provide accredited formulas and packaging solutions to our hospitality community.
How does the comprehensive brand portfolio contribute to fostering long-term relationships with luxury hotel clients and enhancing their overall guest satisfaction metrics?
It is pivotal
We are the conduit between beauty and hospitality, our luxury clients trust us to be their storytellers and create moments of pampering for their guests. It is a privilege for us to bring innovative brands and solutions to our network, fostering these long-term relationships.
Our mission is to enrich hospitality through guiding our partners from things like single-use plastics to large format solutions, switching from a “legacy” brand to a progressive, niche brand that will generate excitement for their guests, or putting forward an always on calendar of marketing opportunities that will create rich storytelling moments and revenue generating opportunities for the hotel.
This approach cultivates long-term partnerships by bolstering guest satisfaction metrics, fostering repeat business, and positioning our hotels as preferred luxury destinations.
How do you envision the brand portfolio evolving in the future to meet the changing demands and expectations of luxury hotel guests?
As a business, we embrace change! We’re always evolving and always growing to anticipate the needs of luxury hotel guests - the acquisition of VANITY GROUP is a testament to this. Together, we stay dynamic and committed to offering fresh and intriguing product categories that resonate with our discerning customers while maintaining a global brand awareness. By staying attuned to market shifts and proactively adapting our offerings, we ensure that our brand portfolio remains relevant and captivating in the ever-changing landscape of luxury hospitality.

Can you discuss any plans for expanding the brand portfolio to include new categories or brands in the future?
I can’t give away all our secrets!
I can share that in the coming months, we'll unveil a couple of incredibly luxurious and cutting-edge brands making their debut in the hotel industry. Keep an eye out for updates! We will also showcase a sneak peak of some of our new launches at trade shows such as The Independent Hotel Show in London in October.
labottega.com/en_EN

Amidst the wellness revolution in travel, hotel bathrooms are emerging as luxurious sanctuaries within the privacy of the guestroom. Embracing innovation, from high-tech ‘spa-throoms’ to unconventional layouts and refreshing colour schemes that challenge tradition, we spotlight designs that elevate this formerly tick box space into a haven of luxury and relaxation
Formerly an abandoned sanatorium, Hotelier Stratis Batagias in collaboration with K-Studio looked to the original purpose of the building – to heal in nature – whilst intertwining the mythical tales of its locale for the property’s latest incarnation as a hotel. Emblematic of a restorative sanctuary in its first life, Manna was set to follow the same principles, though this time around as a contemporary reinterpretation of wellness and hospitality. With architectural limitations because of the building’s listed status, the designers had to cleverly navigate spatial concerns in guestrooms and suites. The result is an impressive case for open concept bedroom and bathroom spaces. Brushed timber spokes lattice behind the bed to form wall panels that harmoniously divide the space akin to traditional Japanese shoji screens. Original terrazzo replicated from native gravel glides across the floors throughout maintaining continuity in both spaces, whilst a feature bathtub in the bedroom blurs the lines between each entirely. Sinks in Peloponnese marble upon a rich walnut vanity blend in with the living space furniture, making a smooth transition to the shower cubicle beyond in mottled glass and a Crittall frame.
k-studio.gr | mannaarcadia.gr
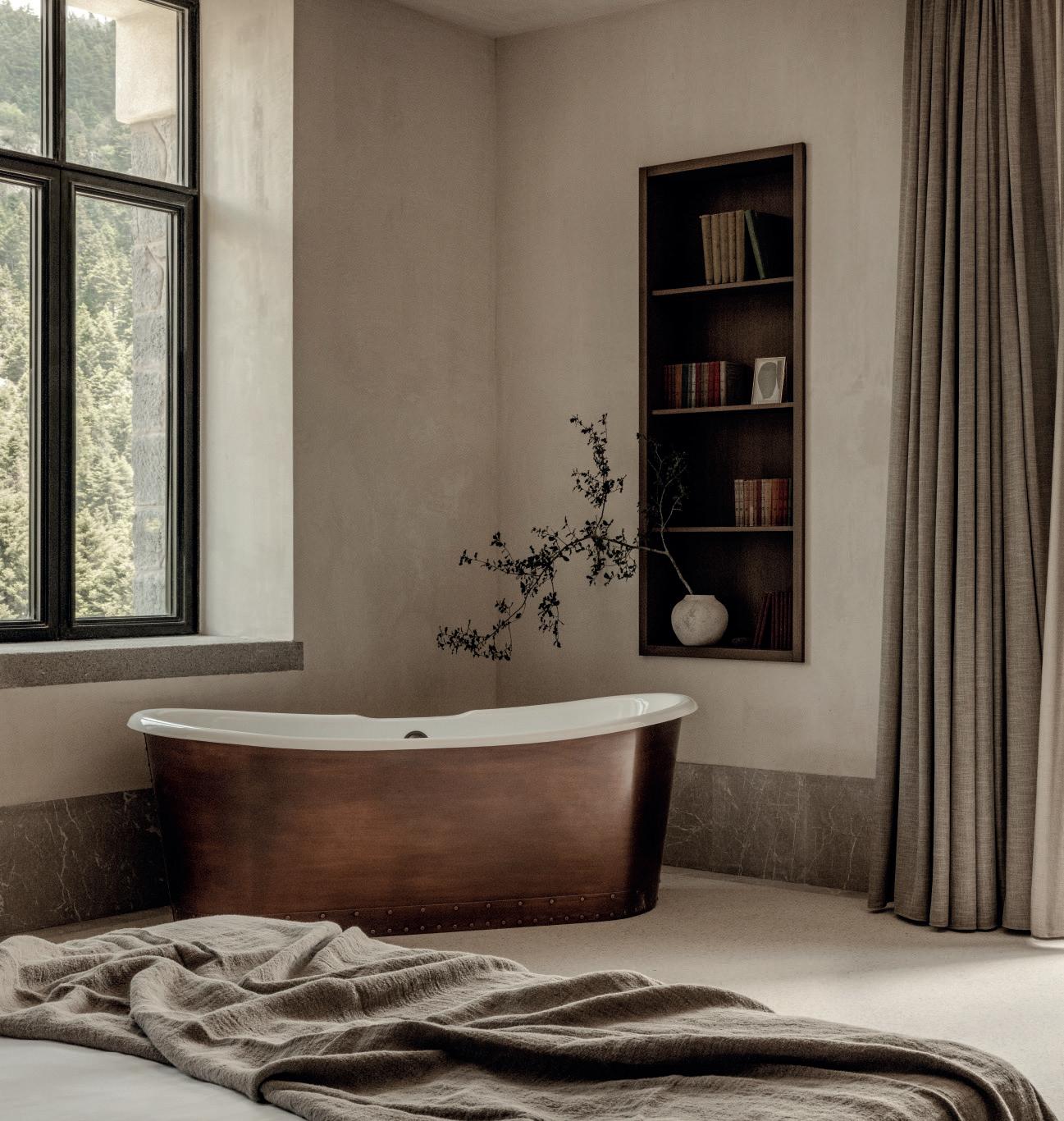
Tasked with bridging the gap between the property’s Asteria Beach Club roots and the contemporary One&Only Aesthesis vision, were three celebrated Athens based architecture firms – AUDO, A6Architects, and K-Studio – in collaboration with London based studio Muza Lab, whose founder Inge Moore, took charge of the interior design. Working to the blueprint of Asteria’s original modernist cabanas and bungalows provided the perfect canvas for contemporary indoor-outdoor accommodations which make the most of the sprawling beach front grounds. Inside, seamless transitions continue, with the same sumptuous design notes in the bedrooms carrying through to the bathrooms and back out on to the terraces. Spaces – both inside and out – are cleverly separated by a series of sliding doors that slot into walls, and floor to ceiling windows with electronic blinds that mimic the walls when down.
oneandonlyresorts.com

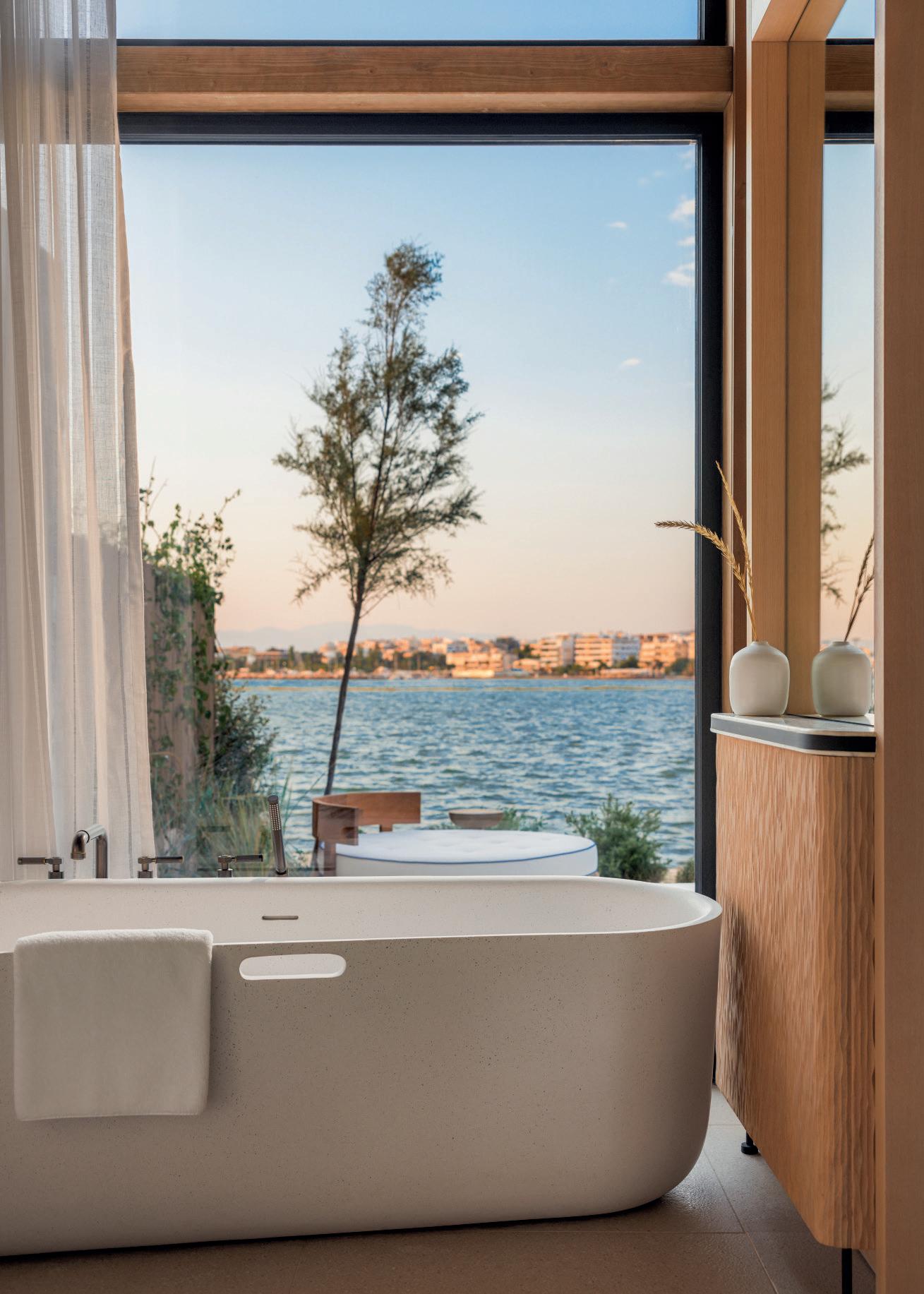
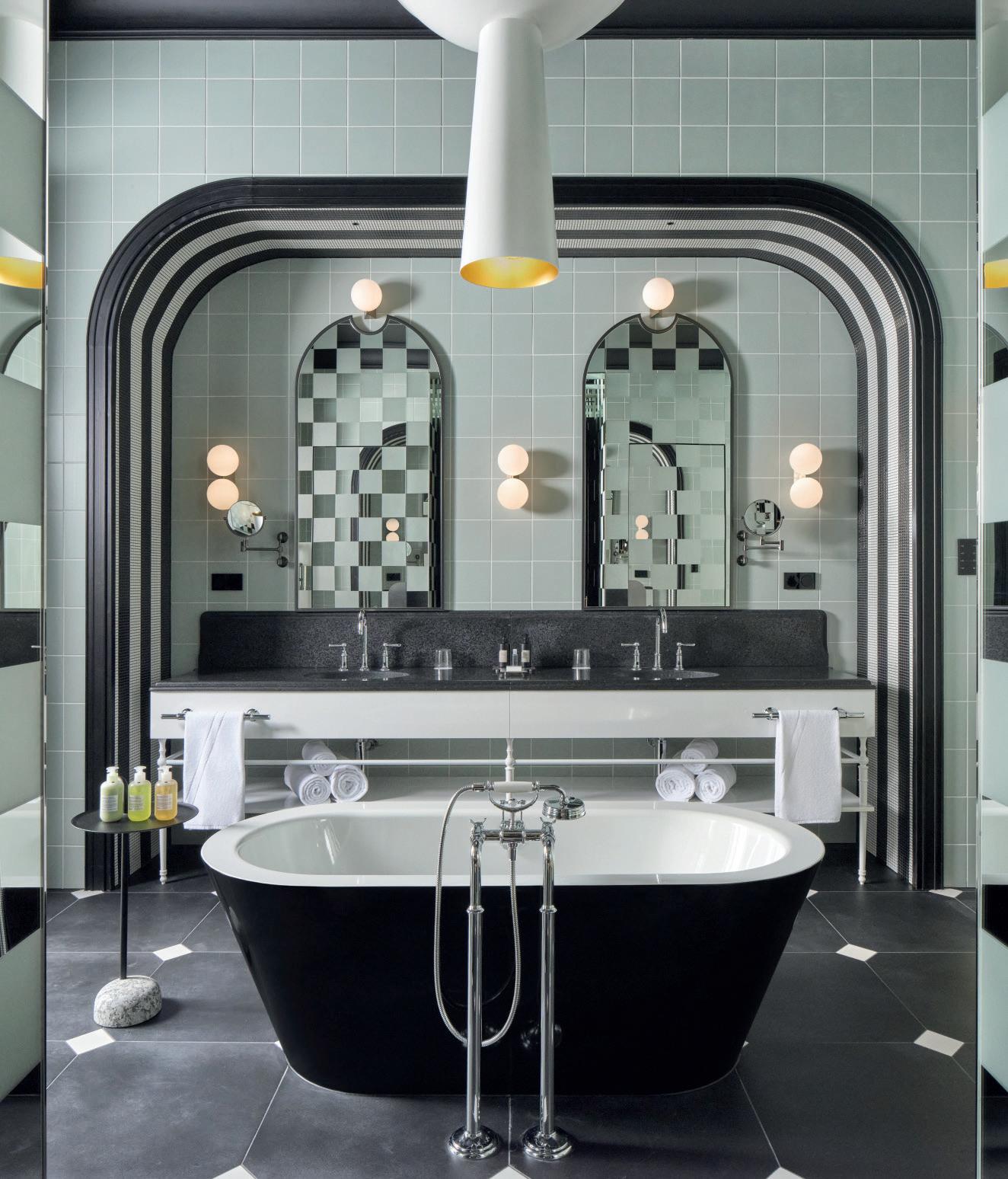
Bold, bright, and full of intrigue, W Budapest is one hotel that doesn’t play safe in design narrative. It makes sense that bathrooms follow suit, in the guestrooms appearing in unexpected places, and in the suites playing with space and scale. “When we started the project, we were presented with a rich feast of inspirations from which the various narratives were born. One of which was Hungary’s famous export, Harry Houdini, and his life’s work inspired our ‘grand illusion’ design narrative. We have used mirrors in creative ways throughout the hotel to create optical illusions on ceilings, walls and floors, allowing Harry Houdini’s legacy to live on through W Budapest’s illusionary aesthetic,” said Bowler James Brindley, who lead the interior design.
bowlerjamesbrindley.com | marriot.com
The launch of 1 Hotel Mayfair came with big claims of uniting sustainability and luxury in the capital, as well as being home to Mayfair’s largest penthouse suite spanning 2949 sq.ft. with panoramic views overlooking Green Park and Piccadilly. The design by G.A. Group takes a contemporary approach to the expected highend luxury of the area, opting for earthen tones and a mix of textures showcasing the artistry of traditional craft. The Penthouse Suite bathroom is set to impress, the main focal point being a vast mass of tiger stone that has been carved into steps and a sunken bathtub. At the other end of the bathroom the extravagance continues with a double-headed rain shower with chromotherapy light, wet-room daybed, and a private two-person sauna to provides an indulgently spa-like experience.
thega-group.com | 1hotels.com
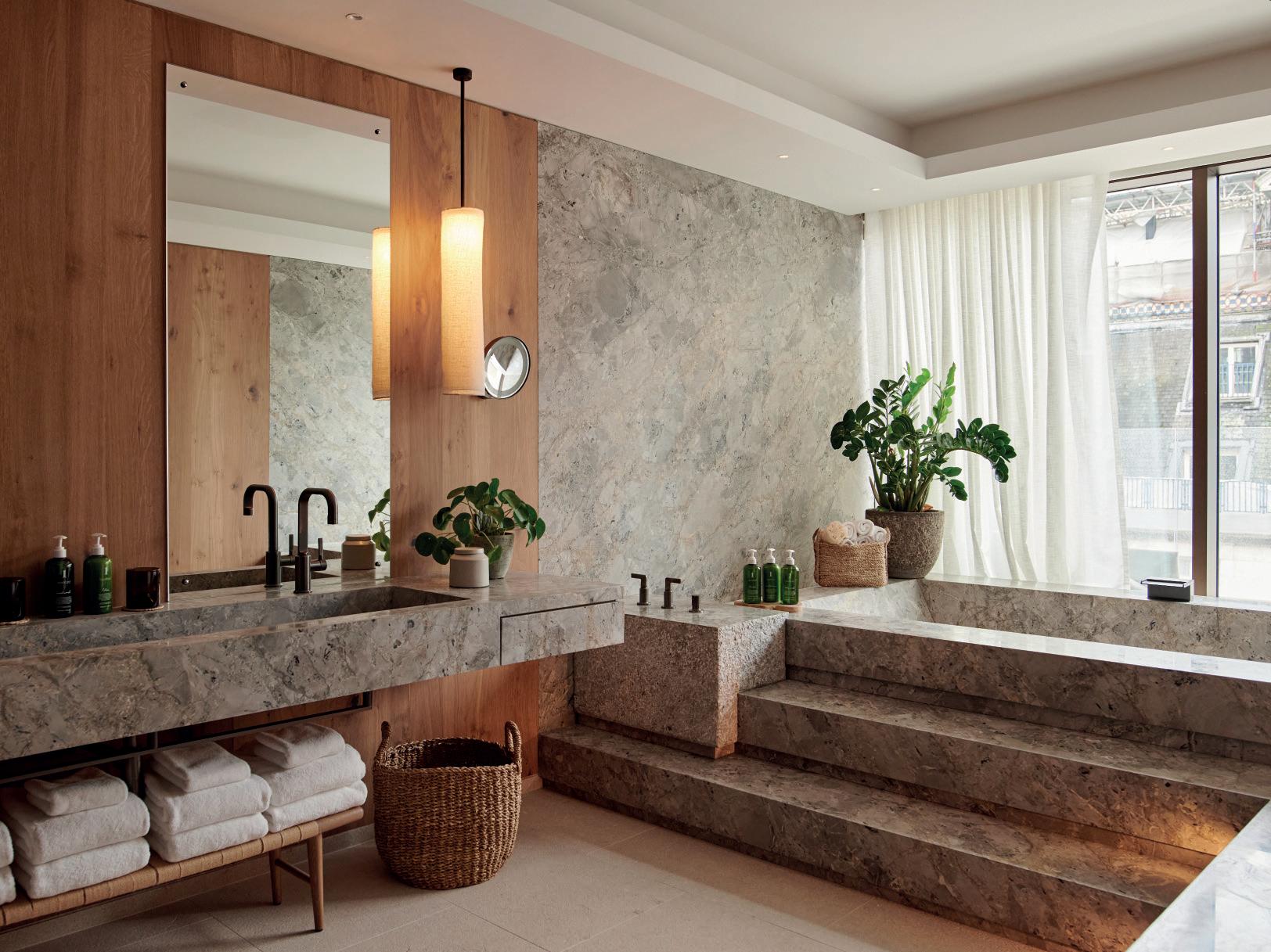
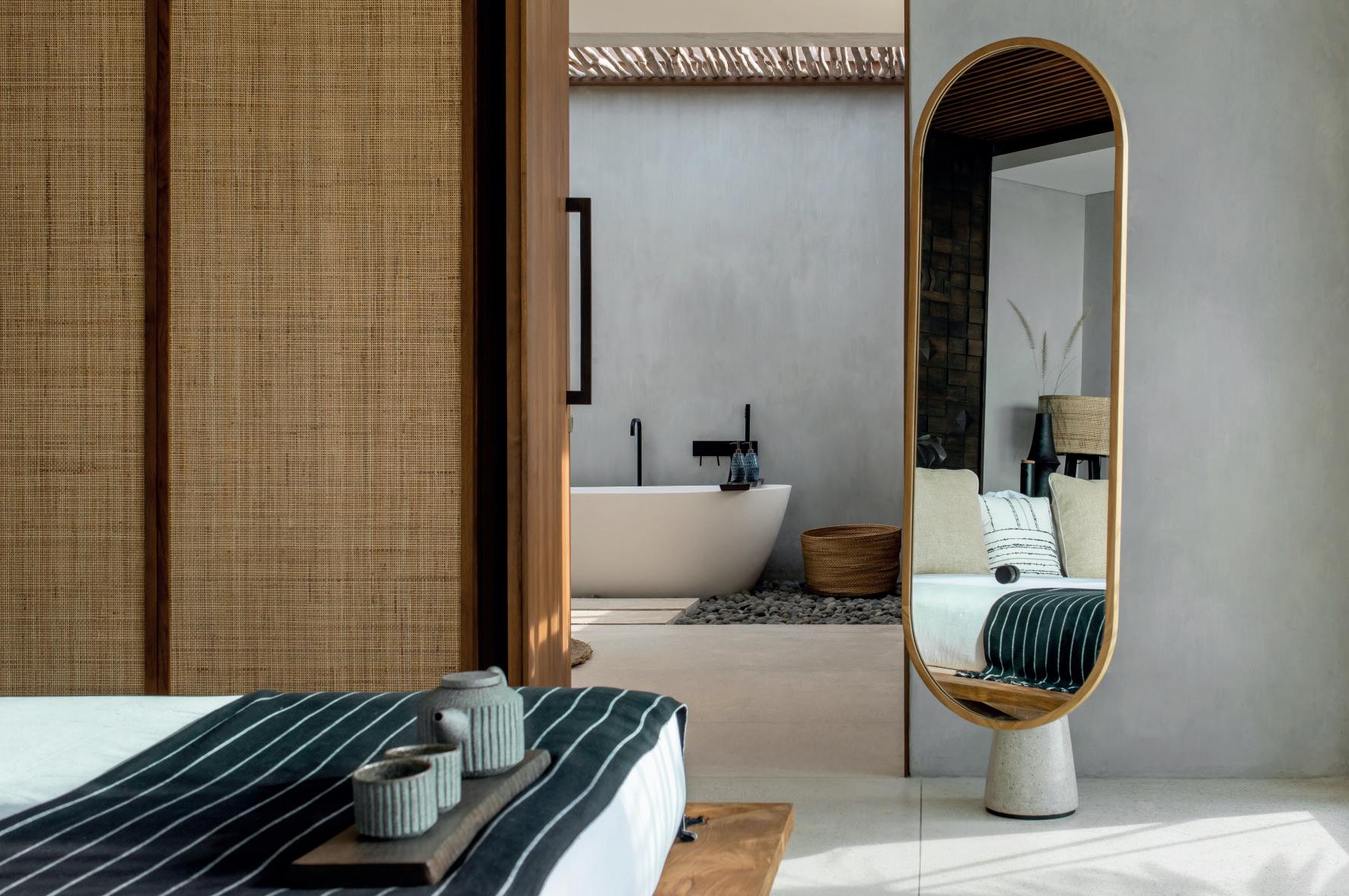
Surrounded by towering cliffs and turquoise lagoons with coral reefs, Cap Karoso has gone the extra mile to respect the local community and landscape, blending contemporary Indonesian art and modernist buildings with traditionally styled pavilions, ikat woven textiles and crafts made locally with age-old techniques. Everything from the 47 rooms and 20 villas to the casual and fine-dining restaurants to the onsite farm pays homage to the island of Sumba, albeit through a distinctly contemporary lens. Each room, suite, and villa is also a testament to indoor-outdoor living, with some offering semi open-air soaking tubs surrounded by pebbles, with a panel of driftwood filtering out the sun overhead – all ensconced in tropical waterfront gardens.
capkaroso.com
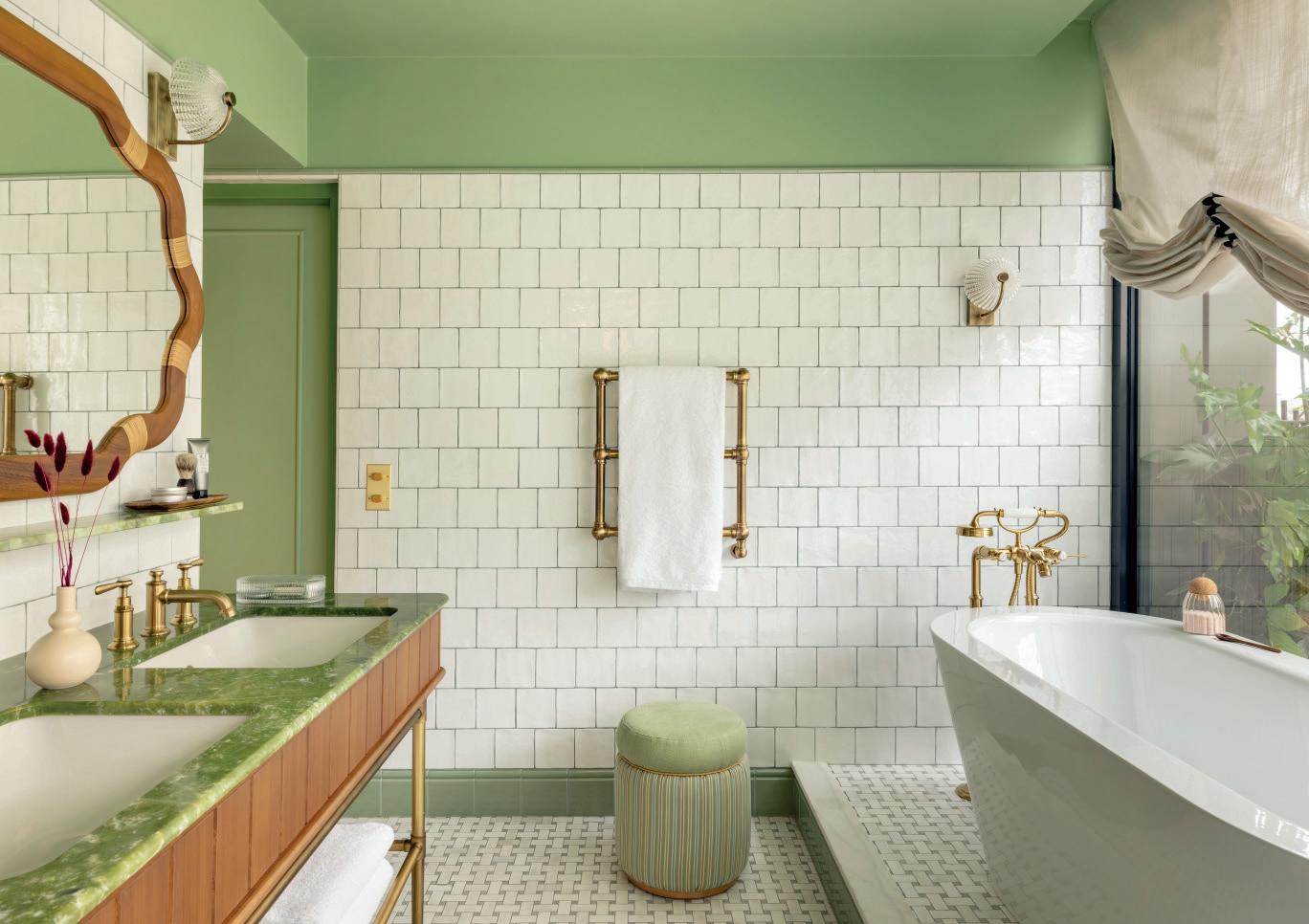
Weaving a botanical narrative throughout the design, Martin Brudnizki Design Studio (MBDS) has taken inspiration from the rich horticultural history of the Rue Cadet for his Parisian debut. The colour palette of the hotel draws inspiration from the gardens – with pistachio green, sunflower yellow, and coral splashed throughout. Brudnizki takes care to not leave bathrooms out of the fun, where classical brass fixtures and fittings sit with fanciful additions such as velvet pouffes, ruched linen blinds, and scallop edged mirrors. With a terrace long enough to offer separate dining and seating areas, potted trees, and border of wildflowers, the Suite Terrasse in particular is quite a special affair. Offering views across Rue Cadet – not just from the terrace, but also the bathtub – guests can watch the Eiffel Tower twinkling brightly come night fall.
mbds.com | lafantaisie.com
Emanating a feeling of organic, approachable luxury, Kona Village, A Rosewood Resort draws inspiration from the unique nuances of the destination and landscape. San Francisco-based interior design firm NICOLEHOLLIS led the seven-year development process, collaborating with local artists, craftsmen, environmentalists, engineers, and cultural and community leaders. Traditional Hawaiian structures similar to refined beach bungalows, the guesthouses stretch across small village-like crescents around the perimeter the resort. Upholstery textiles, rugs and accessories portray traditional Hawaiian artforms and motifs to improve understanding of the local land and culture. Decorative pieces inspired by Hawaiian tools used for fishing, carving and knot tying have been placed along the walls and surfaces. Bathrooms are smart and sleek, boasting custom sinks and soaking tubs formed in concrete, reflective of the lava flows around the resort. Strategically placed, a window to the outside world provides the ultimate view from the bath, allowing guests to peer out to an endless ocean horizon.
nicolehollis.com | rosewoodhotels.com

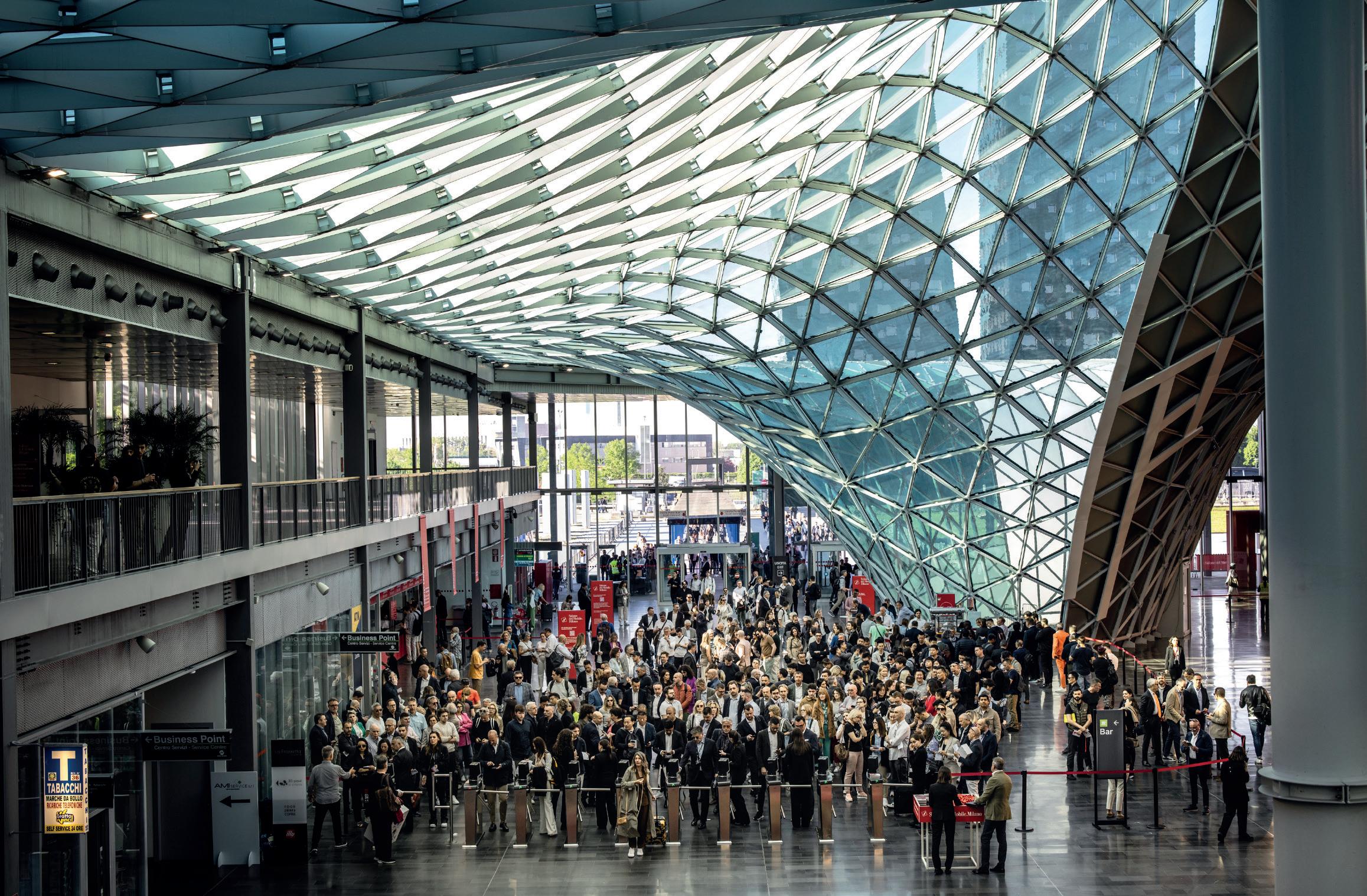
WORDS BY EMMA KENNEDY
As Milan Design Week unfolded from April 15th to 21st, 2024, the city buzzed with creative energy, drawing design aficionados worldwide. Amidst the fervour, the event transformed Milan's streets into a tapestry of innovation, with immersive installations and exhibitions animating historical venues. Dating back to 1961 it began life as Salone del Mobile, a standalone furniture fair at Fiera Milano Rho fairground. Six decades on Milan Design Week (or Fuorisalone if you’re Milanese) is recognised internationally as the go-to event on the design calendar. By day Satellite fairs, gallery openings and product launches happen around installations, performance art and fashionable gatherings. By night, the dedicated design crowd are treated to parties, cocktails and dinners dotted around the city, before a short night’s sleep, ready to start again the next morning. It’s as exhausting as it sounds, but I didn’t hear anyone complaining. Arriving at the Fiera Milano Rho fairground – home to the exhibition – isn’t for the faint-hearted. For anyone who hasn’t been before, walking
the well-trodden path from the train station to Salone del Mobile is comparable to match day at Chelsea – and I don’t mean the Harbour. The hoards of design-hungry attendees moved as one towards the turnstiles, flashing QR codes, press passes and anything that might result in a fast-track entry – which by no way was a given. Once safely on the other side, all tensions are quickly replaced with excitement at the sight of the Pavilions, filled with stands that beckoned like elaborate stage sets, displaying the latest launches from a record number of exhibitors – 1,950 to be precise. The six-day event marked the 62nd edition of Salone del Mobile attracting a whopping 370,824 visitors, making it the most successful edition to date.
Brera Design District, in the heart of Milan, is home to 196 permanent showrooms and a host of installations during Design Week. With 220 events open to the public, it is impossible to take it all in, but with trainers on, and guide maps at the ready, the SPACE team set off to discover this year’s offerings across the city. Here are a few of the highlights.
THG Paris, chose its dazzling new showroom in the heart of Brera to showcase their luxury bathroom and kitchen fittings, including Hirondelles, its latest collaboration with Lalique. Over at the THG stand at Salone del Mobile, Zoom – designed by French architect, designer JeanMichel Wilmotte – stole the show with collection of chic contemporary taps. A short walk away fittings manufacturer Dornbracht also took advantage of Milan Design Week to successfully open new premises in the centre of Brera. The showroom, offering multi-dimensional water experiences was a celebration of design excellence with Spa innovations – Aquahalo and Serenity Sky – among the highlights of the presentation.
JANUS et Cie, introduced its latest outdoor collection and collaboration with designer Sebastian Herkner. Boheme – a comprehensive collection of seating, tables, lanterns, and rugs – was an exciting addition to its beautiful showroom.
Over at Rho Fairground, award winning outdoor furniture brand Ethimo returned to Salone del Mobile with a stunning stand. Arranged around a central patio with an open gallery that evoked the charm of Roman, Moorish, and Spanish architecture – a succession of rooms echoing the traditional porticoes that once housed the various parts of a dwelling, was the setting for their latest collections.
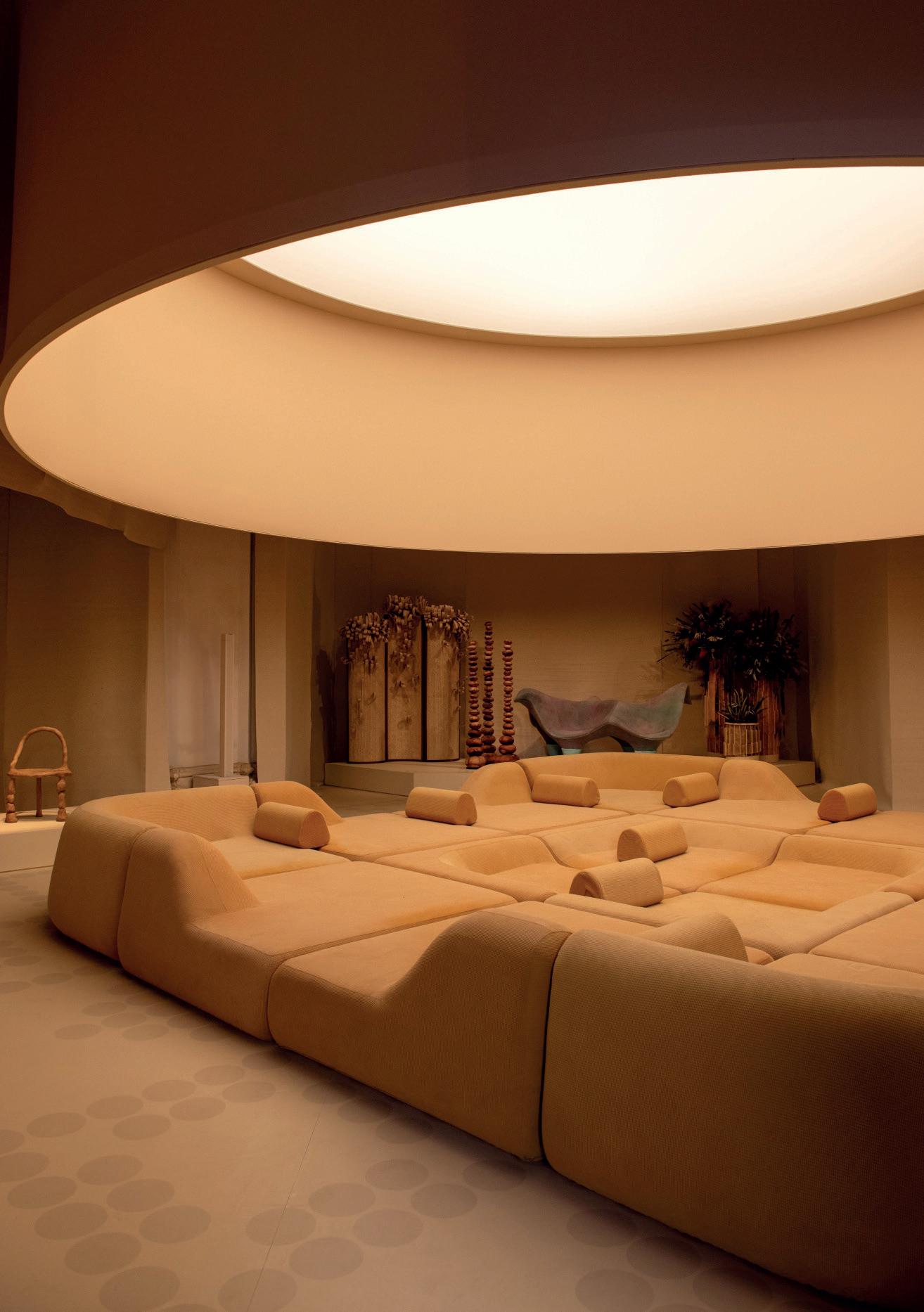
In the new dedicated Bathrooms pavilion, unveiling a stand designed in collaboration with the Norwegian transdisciplinary studio Snøhetta, LAUFEN returned to Salone del Mobile with a striking installation. Matter, explored the tension between archaic materiality, technical expertise and aesthetic refinement as it showcased LAUFEN's latest bathroom collections: MEDA, Kartell • LAUFEN, ILBAGNOALESSI, alongside the innovative SMART bathroom. Back in Milan at the LAUFEN showroom, another collaboration with Roberto Sirono, and his eponymous design studio resulted in a new 12-colour palette for ceramics. Colour Archaeology was an interdisciplinary journey between art, design, archaeology, and the history of colour through ancient ceramic cultures.
Also, with a foot in both design camps, Roca once again drew in the crowds. Designed by Mario Cucinella Architects and taking up residence in the courtyard of Milan University, Sparking Change was a distinctive installation inspired by the world’s first electric tunnel kiln for the production of sanitaryware ceramics. A semi-circular backdrop of modular ceramic elements told the story of the cycle of renewal at the heart of sustainability. Composed of 1,200 uniquely coloured 3D-printed ceramic blocks, the installation’s nuanced colour

gradient and shape served as visual metaphors, representing the progressive operating temperatures of the ceramic firing process. At Salone, redefining the boundaries of bathroom design, Roca presented its cutting-edge technologies and inspiring collections at the exhibition with an eye-catching stand designed by Barcelonabased architecture firm Mesura. Paying tribute to Barcelona’s iconic architecture and the essence of Mediterranean living, the space ‘Mediterranean Perspectives’, was anchored in geometric principles that serve both aesthetic and functional purposes.
Never knowingly outshone, Kohler’s presence in Milan’s Palazzo del Senato was not one to miss. The outstanding installation Terminal 02 was an immersive experience from Kohler and Samuel Ross, to mark the launch of Formation 02 Smart Toilet.
Dornbracht celebrated the launch of its new permanent showroom: A “Space of Discovery”. Here design fans immersed themselves in the Dornbracht product world over two levels. The “Experience Floor” showcasing shower innovations, products for spa, bathroom, and kitchen, and a lower area, designed for workshops and events.
The Rubelli showroom was a sanctuary of beautiful colour, texture, and design with two collaborations stealing the show. Blending neo-classical fresco grandeur with artful magic Luke Edward Hall’s wallcovering collection Parade, was the perfect backdrop for Figura, the new modular armchair
designed by Martino Gamper. Venturing further into the design district and dazzling visitors once again Lasvit, unveiled its latest marvel, Re/Creation, at Palazzo Isimbardi in the vibrant Porta Venezia Design District. Renowned for its persistent drive to redefine the limits of artisanal glasswork, Lasvit treated spectators to an awe-inspiring outdoor installation of monumental proportions, meticulously crafted from fused glass. The showcase stood out as a testament to the brand's unparalleled expertise and forward-thinking ethos in the realms of design, architecture, and the art of glassmaking.
Possibly gaining the most attention at Rho Fairground, was Interiors by David Lynch. A Thinking Room. Commissioned by Salone Del Mobile’s curator Antonio Monda – who decided to have two identical rooms installed in anticipation of its popularity – simply said “It will be a surprise,” when asked what it would be. Hung with dramatic red velvet curtains, a huge chair sat in the centre surrounded by screens and photos, looked down upon by brass tubes. With nods to many of his films, the intention behind the design of, A Thinking Room was for visitors to “sit and think and become immersed in the exhibition.”
In a mesmerizing installation titled ‘Making Sense of Color’ Google captivated visitors with an innovative installation that delved into the sensory potency of colour in design. Collaborating with Chromasonic, the tech giant crafted an immersive journey where guests traversed through a sequence of translucent chambers.
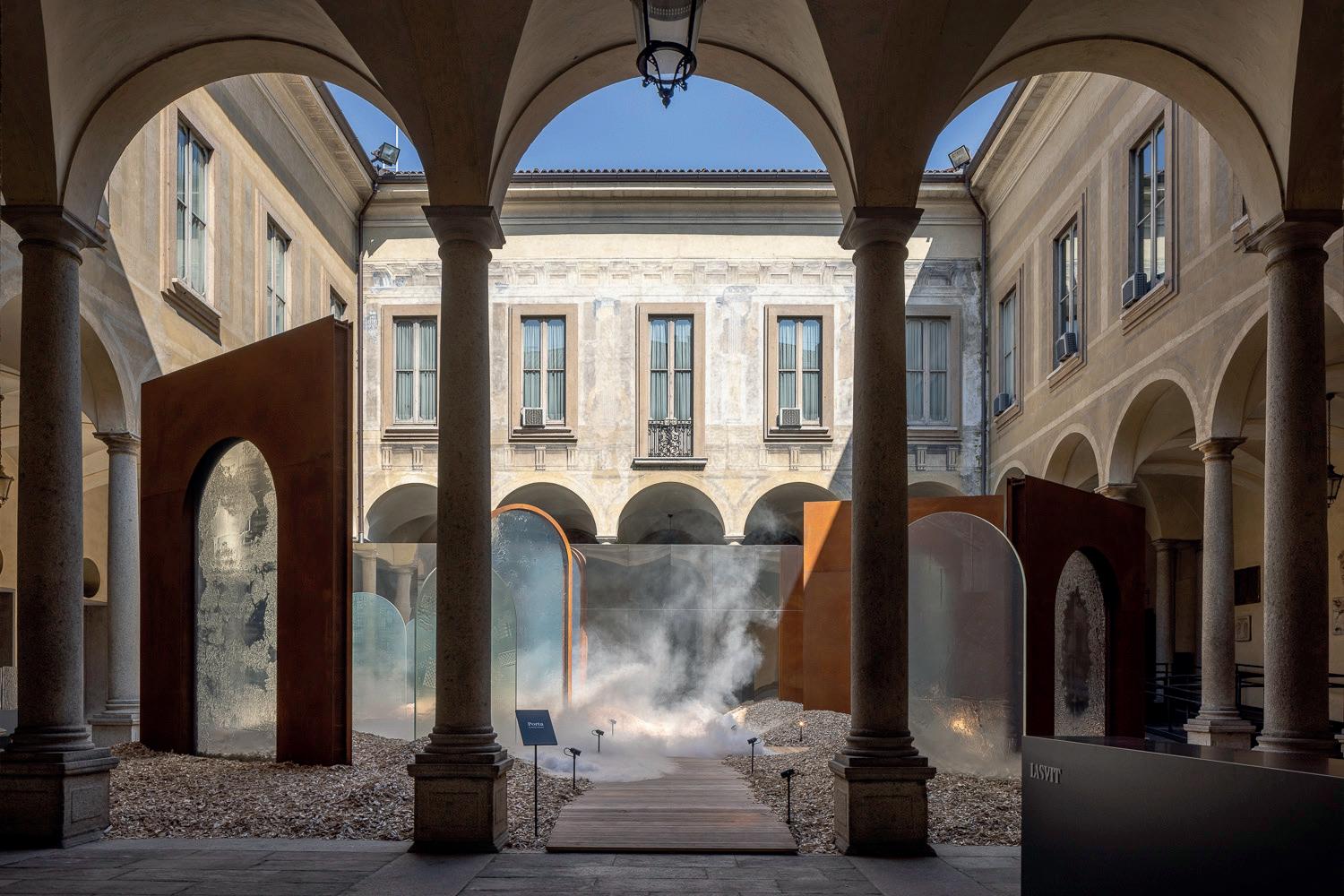
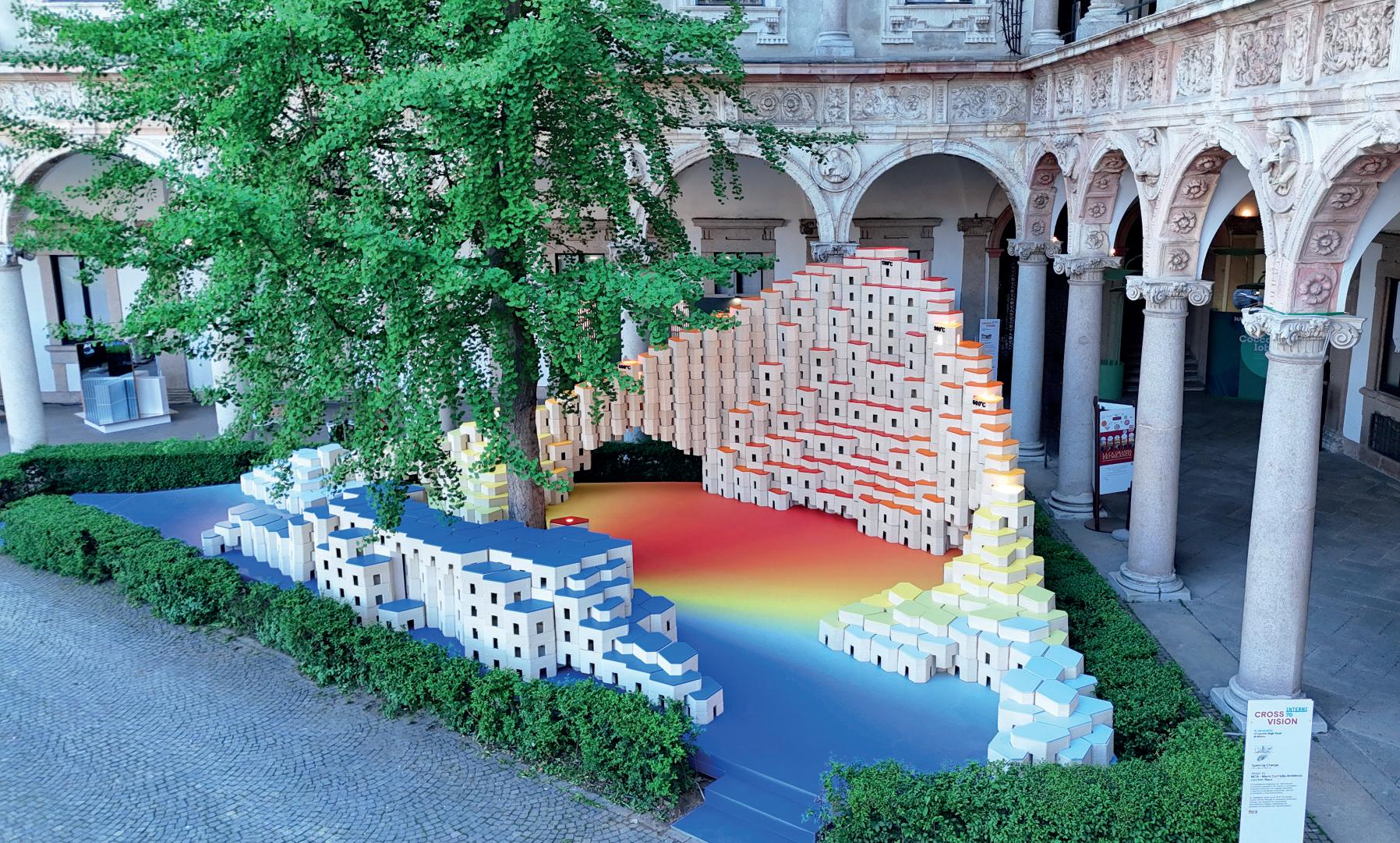
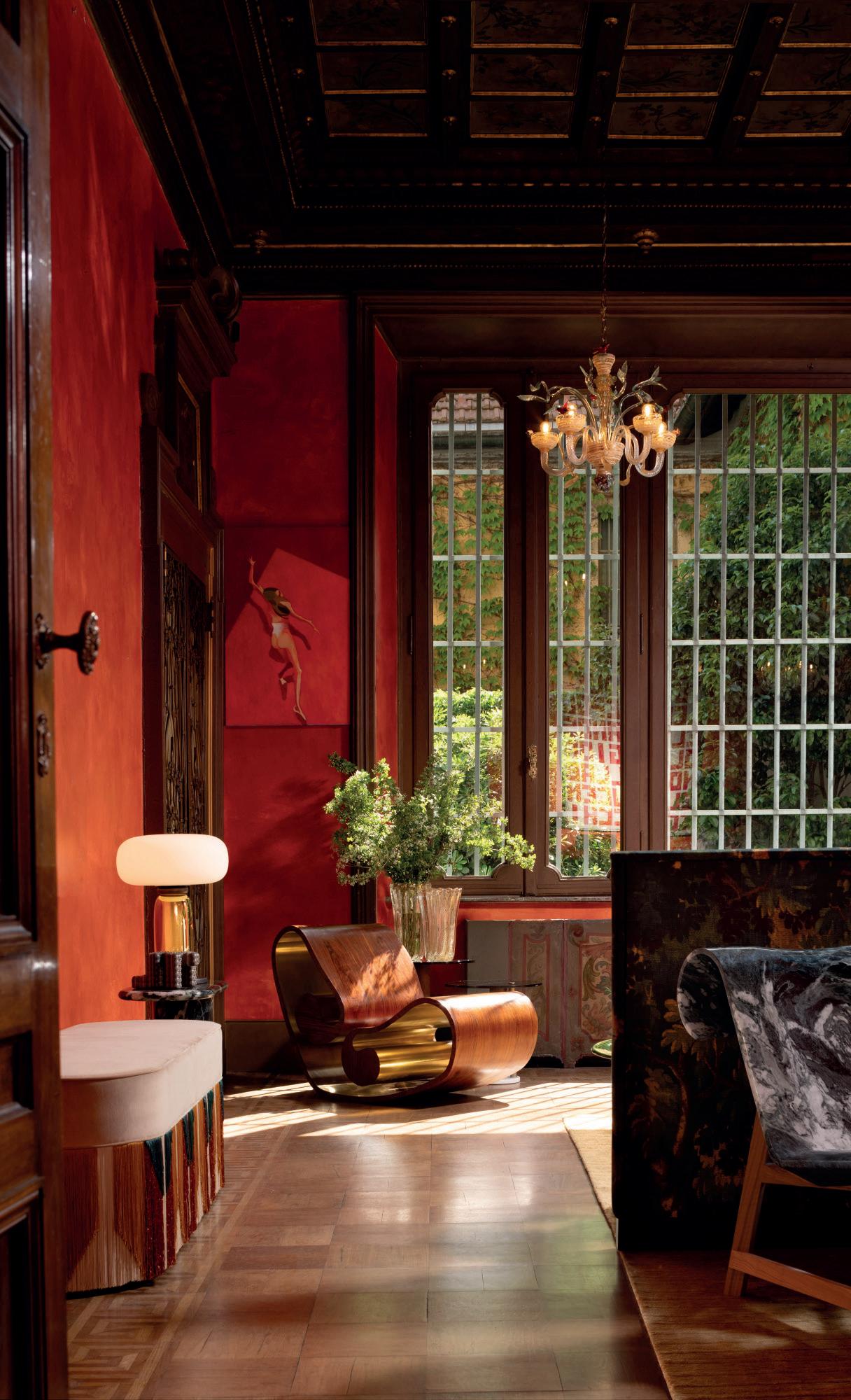


Dazzling visitors once again Lasvit, unveiled its latest marvel, Re/Creation, at Palazzo Isimbardi in the vibrant Porta Venezia Design District. Renowned for its persistent drive to redefine the limits of artisanal glasswork, Lasvit treated spectators to an awe-inspiring outdoor installation of monumental proportions, meticulously crafted from fused glass. The showcase stood out as a testament to the brand's unparalleled expertise and forward-thinking ethos in the realms of design, architecture, and the art of glassmaking.
Saudi Arabia’s Design Space AlUla transported Brera, Milan, into the ancient oasis city's allure. Designed by Sabine Marcelis and CLOUD, the impressive installation unveiled furniture and accessories in a desert inspired setting. In response to Fuorisalone’s theme Materia Natura, they explored materials, celebrating biodiversity and desert traditions, reshaping the narrative of cultural customs and natural landscapes.
Following on from last year’s success, Artemest presented the second edition of L’Appartamento. This time around, it took up residence in the elegant Residenza Vignale, a Milanese mansion from the early 1900s in the 5Vie district. Handing over six rooms to interior design studios including Elicyon, GACHOT and Rottet Studio, it was a celebration of Italian craftsmanship as it showcased Artemest's beautiful furniture, lighting, décor, and artworks.
S
SPACE

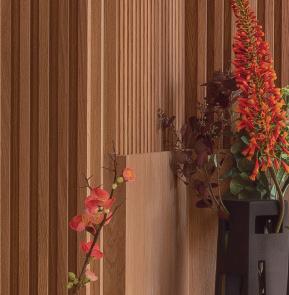
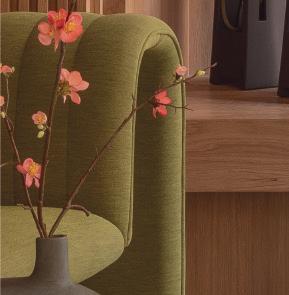



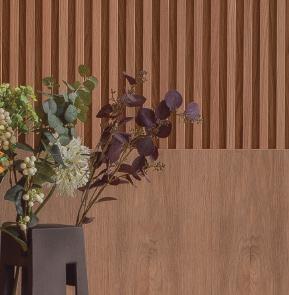








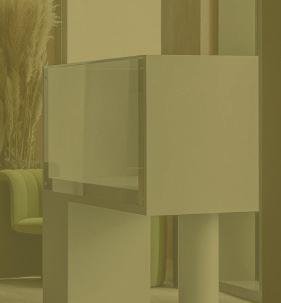
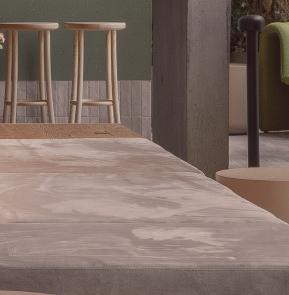



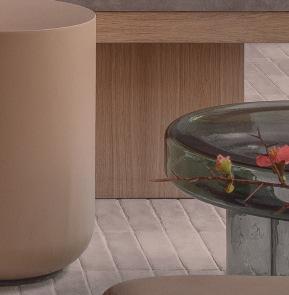
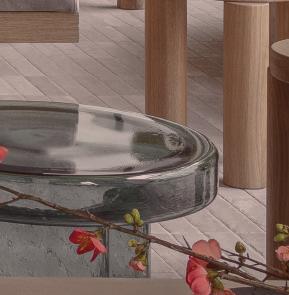



19-21 MAY
New York City, U.S.
The International Contemporary Furniture Fair is North America’s leading platform for contemporary furniture design.
icff.com/fair



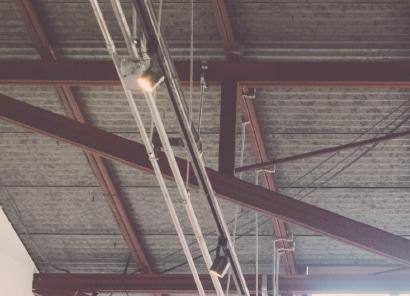
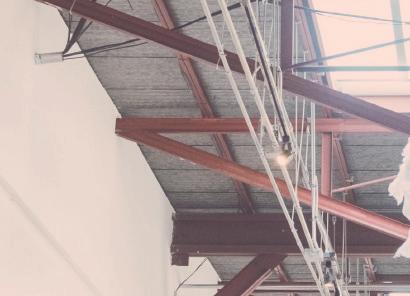
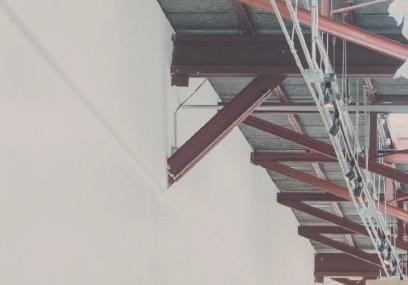

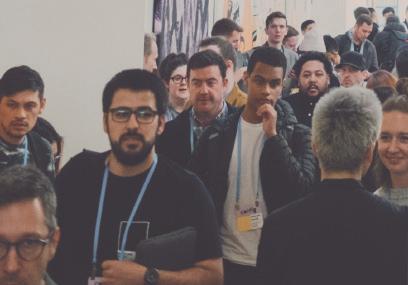



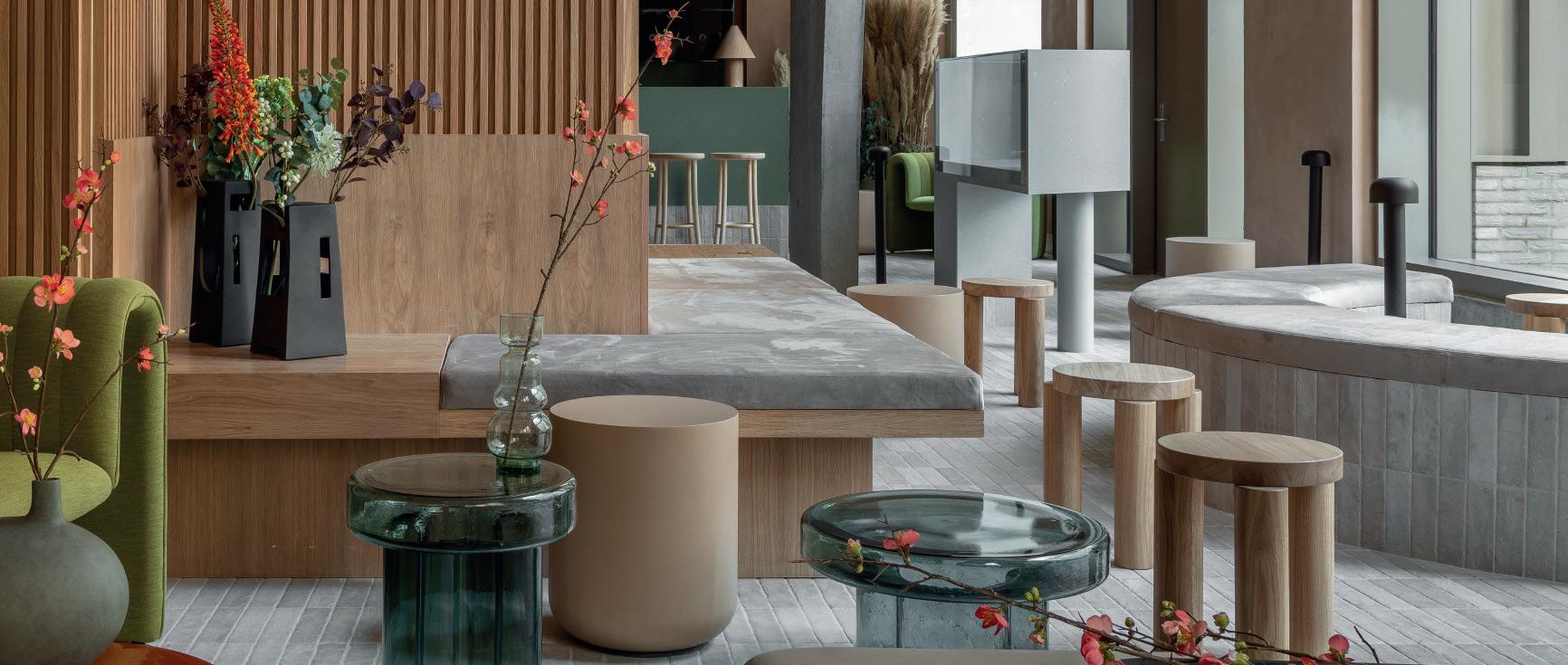
21-23 MAY
London, UK
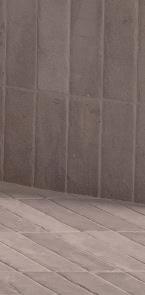
Spread across London’s most saturated design district, Clerkenwell Design Week showcases world leading interiors brands and emerging design talent.
clerkenwelldesignweek.com
28 MAY Newcastle, UK

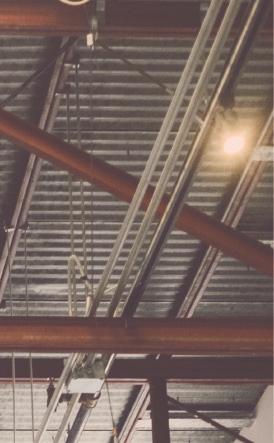
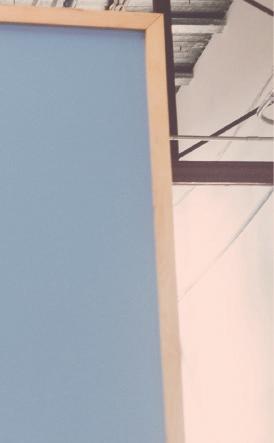






A touring 1-day showcase of innovative design products for the A&D community to connect and engage with suppliers both existing and new.
designsocialnorth.co.uk
29 MAY
Paris, France
The 1-day event of conference and networking offers a comprehensive overview of the opportunities, trends, and analysis of the hospitality industry. hospitalityoperatorforum.com
6-7 JUNE
Miami, U.S.
HDRS is a networking platform to connect designers, and the global supply chain, with hotel & resort brands from the South and LATAM markets. hotelresortdesign-south.com
11 JUNE
Sheffield, UK
A touring 1-day showcase of innovative design products for the A&D community to connect and engage with suppliers both existing and new. designsocialnorth.co.uk
4-6 JUNE
Dubai, UAE
The ultimate hub for hospitality in the Middle East, where existing relationships are developed, and new ones are created over the 3-day event.
thehotelshow.com
4-6 JUNE
Dubai, UAE
Taking place at The Hotel Show Dubai, The Hospitality Industry Technology Exposition Conference showcases the latest trends and innovations.
thehotelshow.com/hitec-dubai
6-7 JUNE
Miami, U.S.
Taking place alongside HRDS, CSI is a gateway for the cruise interiors supply chain to meet with the most esteemed cruise lines, designers, and shipyards. cruiseshipinteriors-expo.com
11-14 JUNE
Florida, USA
Three days of 1-to-1 meetings bring together executives of hotel chains, management and purchasing, companies with innovative suppliers.
hotecoperations.com
10-12 JUNE
Chicago, U.S.
A launch pad for innovation, NeoCon offers ideas and introductions that shape the built environment today and into the future.
neocon.com
DESIGN
13-15 JUNE
Sydney, Australia
A trade show for designers, developers, specifiers, and buyers in residential and commercial projects, including hotels, retail spaces, offices and hospitality. designshow.com.au
19-22 JUNE
Shanghai, China
This leading event continues to be an essential convergence point for global leading brands, solidifying its position as Asia's foremost design showcase.
designshanghai.com
12-14 JUNE
Copenhagen, Denmark
Over 250 exhibitors welcome guests from around the globe to see new and iconic furniture, lighting & accessories, innovative materials and more.
3daysofdesign.dk
19-21 JUNE
Shanghai, China
An international platform for thought leaders, architects, designers, and innovators to come together and explore the themes that will shape the future of sustainable design. sustainabledesignchina.com
A roundup of our favourite products, each with something new and innovative to enhance your space.
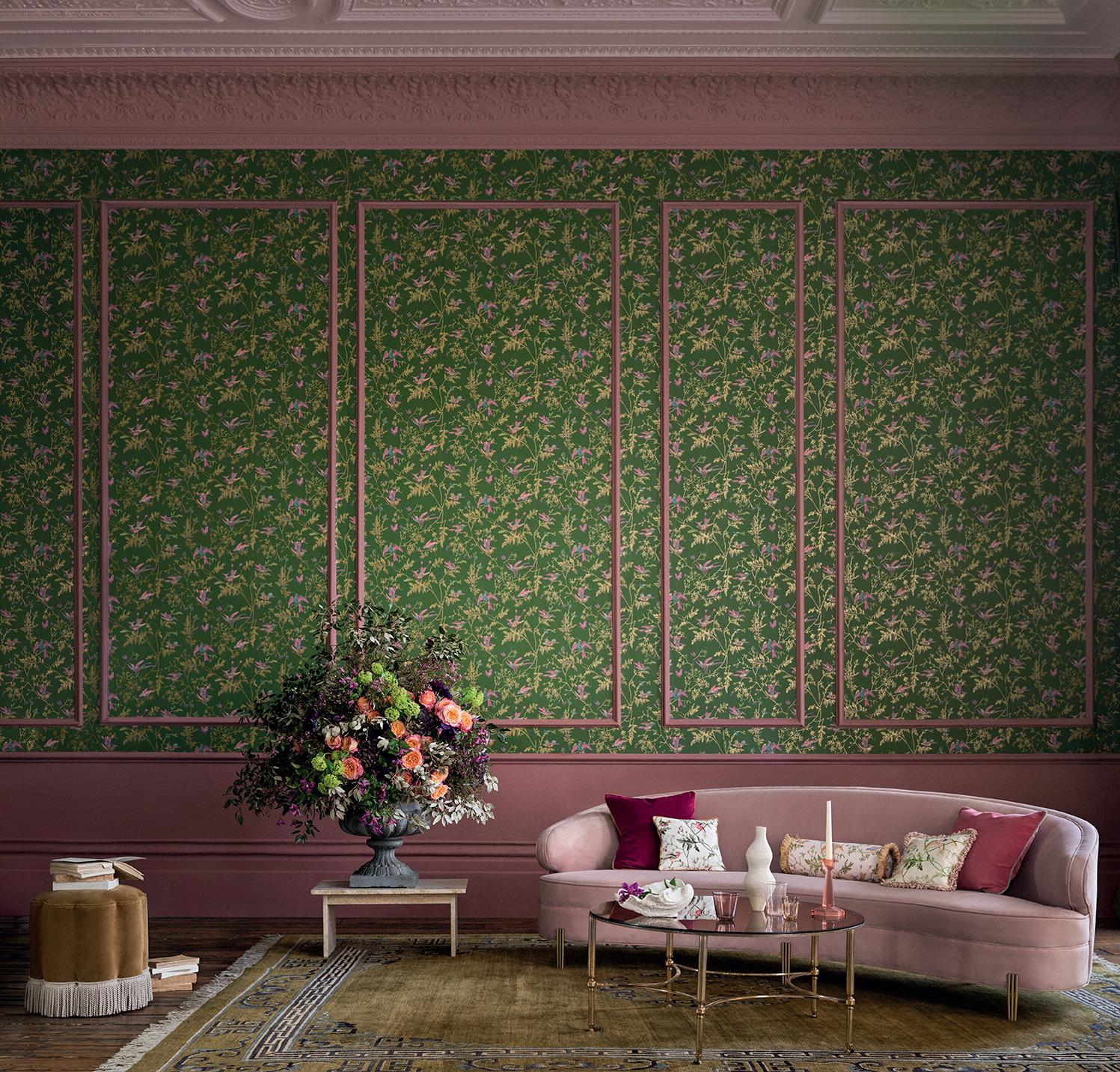
COLE & SON HUMMINGBIRDS
A celebration of one of Cole & Son’s most beloved design icons; Hummingbirds’ diminutive figures have become the design house’s greatest hero. Originally created in the 1780s as an 18-colour hand block-printed motif taking a total of 11 blocks to print, Hummingbirds has remained a precious jewel within the Cole & Son portfolio. Charged with history and character, Hummingbirds is elegance in a print. Its timeless design combines classic printing methods with a modernity of palette and hue. The new Selection of Hummingbirds also incorporates new textiles in crisp cotton poplins as well as raw silks, both plain coordinates and luxurious embroidered silks showcasing the dazzling hues of each bird’s plumage. cole-and-son.com
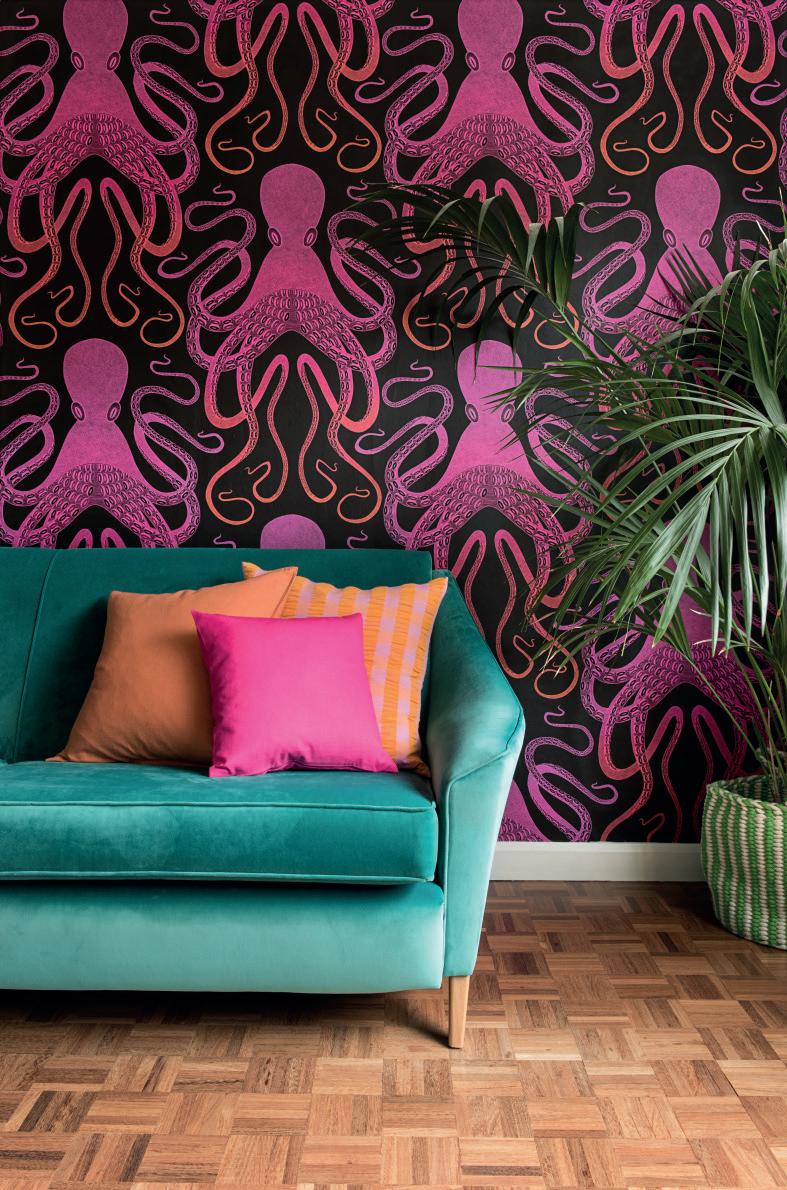

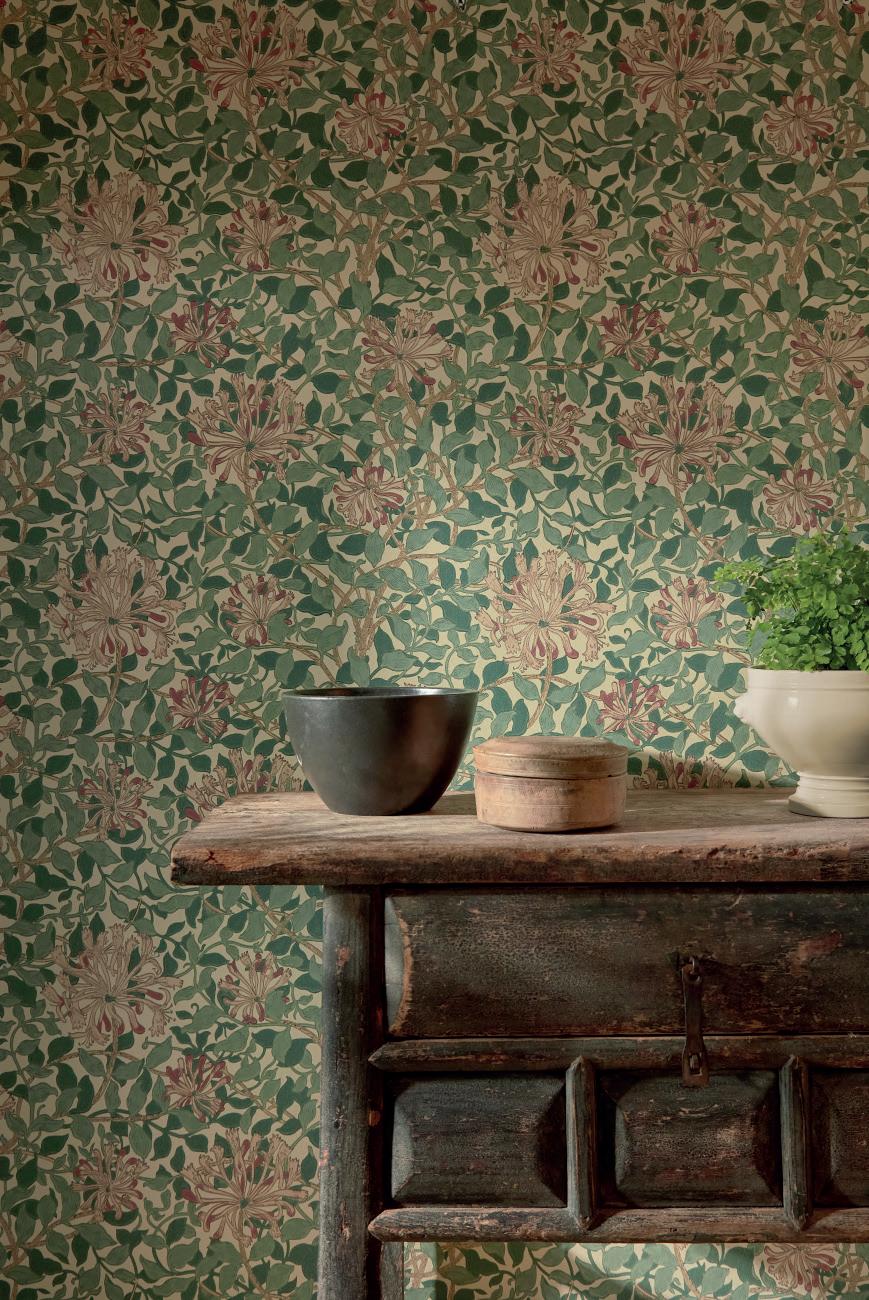
Bold, bright and vibrant, the Octopus pattern from MissPrint’s recently launched Florin collection has been digitally printed using a two-tone ombre effect, bringing mesmerising pattern to walls. The Octopus Ombre design is available in three striking colourways – fiery coral and umber, enchanting blue and green, and the oh-so delightful hot pink and orange. Inspired by the organic lines and curves of Art Nouveau and antique studies of flora and fauna, the large-scale octopus illustration features fine line detail and dot work. Printed using the Rotary Screen technique with metallic ink and a matt chalky air-knife ground creating a luxurious finish, the wallpaper is undeniably visually arresting.
missprint.co.uk
Timorous Beasties, the internationally acclaimed Glasgow based design studio has unveiled Stucco, a distinctive new range of fabrics, wallcoverings and accessories. The collection embodies Timorous Beasties unique mastery of diverse pattern and inspirational signature style, yet utilises a pared back colour palette, featuring natural and woven fabrics, using a mix of hand and digital printing techniques. The Ripolin Panel is an extravagant wallpaper that combines blurred images based on ink blotches with hand-drawn elements. Its unique layered design is an example of Timorous Beasties’ pioneering use of digital printing technologies mixed with hand printing, and is fully compostable.
timorousbeasties.com
Morris & Co. invites you to explore the legacy of its innovative tastemakers in a new collection of wallpaper and fabric, Morris & Friends. Honouring the creative friends, collaborators, and comrades of William Morris reimagined prints from iconic figures including J.H. Dearle and Edward Godwin, alongside underrecognised 19th-century women designers such as Kate Faulkner, May Morris (daughter of William), and Kathleen Kersey feature. These archived designs all come to the fore in rich colour alongside the incomparable talents of today’s studio designers. This is a celebratory collection of magnificent makers and their glorious designs.
morrisandco.sandersondsigngroup.com


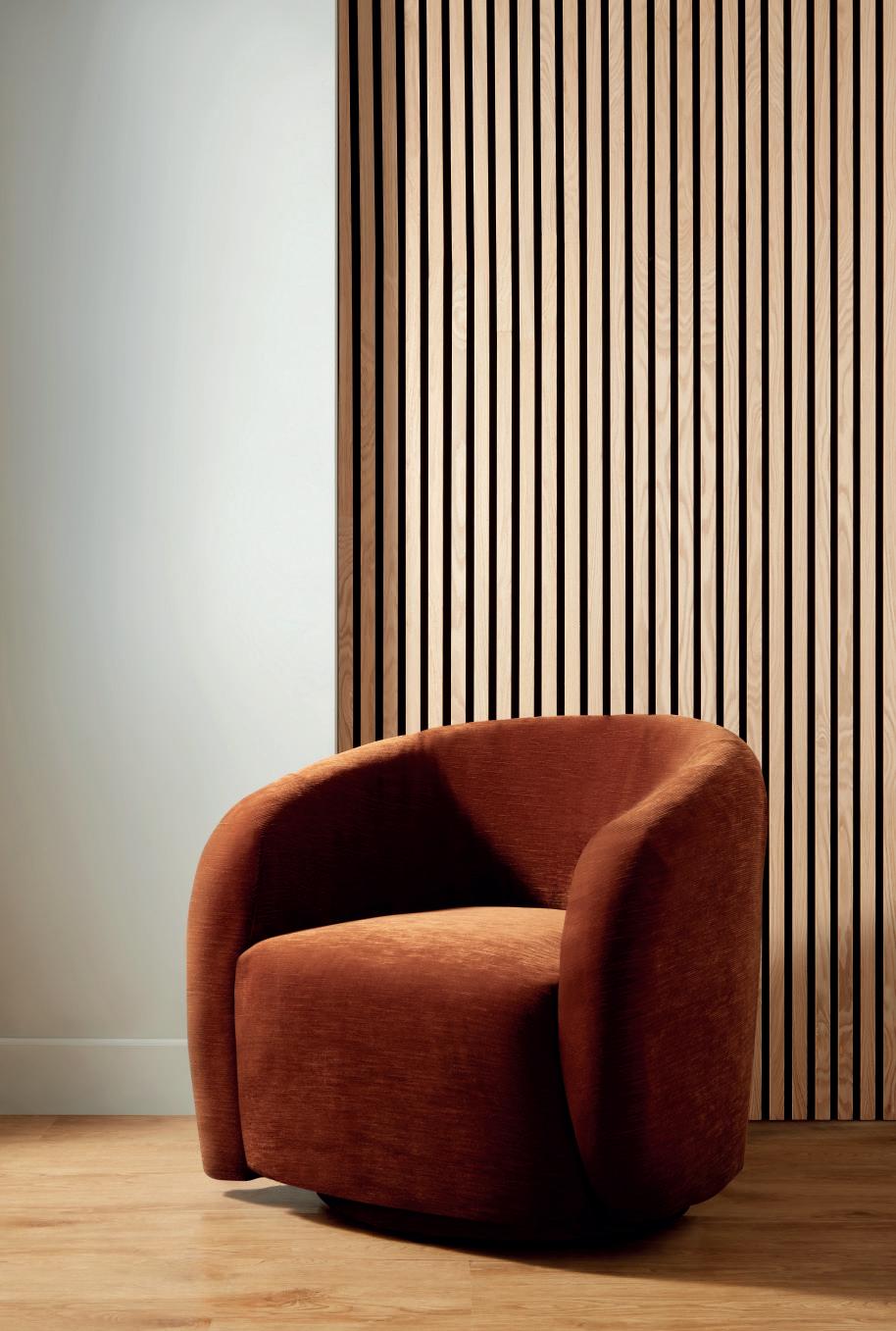
CLARKE & CLARKE X BREEGAN JANE
With a shared love for pattern and nature's inspiration, the Clarke & Clarke x Breegan Jane collaboration is a globally inspired design force. Breegan Jane, an interior designer with homes in LA and Ibiza, elevates home design with her keen eye for naturalistic detail and approachable luxury. This partnership combines Clarke & Clarke's modern British design with Breegan’s captivating style. Influenced by Breegan’s travels and philanthropy, the collection merges African patterning, tropical motifs, and contemporary classics. Mombasa, a vibrant wide-width wallpaper, showcases lush jungle vibes and Indian Ocean beaches in jewel tones, bringing walls to life with artistic energy.
sandersondesigngroup.com
Created in collaboration with Rubelli, Luke Edward Hall’s Return to Arcadia is a capsule collection of 13 printed, woven and plain fabrics. Stripes, florals, patterns, and geometrics in rich colourways, make up this beautiful collection. Inspired by his passion for Ancient Greek art and architecture and a love of the English garden, the distinctive designs - including Gothic Folly, Chain stripe and Quatrefoil shown here - give a whimsical twist to classic theme.
rubelli.com
ILIV introduces Aurify, a wonderful sustainably sourced textured slub velvet collection, which is ideally suited for drapery, upholstery, and accessories. There are 27 colours to choose from ranging for a pale soft Nougat to a robustly bold Fire making ideal for a range of commercial and hospitality projects. Aurify effortlessly combines style, with longevity and sustainability, as it is made from recycled polyester and achieves a Martindale of 45,000 rubs.
iliv.co.uk



Heirlooms found their ideal design partner with India Hicks. Humanitarian, designer, author, entrepreneur, and mother of five, India brought her design skills, along with a hint of her life in the Bahamas, to Heirlooms in West Sussex. Working closely with the in-house design team, together they have created Warm Harbour. The elegant bed linen collection is available in three colourways; Morning Mist, Tidal Blue, and Shell White, and made using Heirlooms’ high quality premium cotton sateen. It comes in standard UK bed linen sizes, or bespoke sizing on request, from Heirlooms bespoke sizing service. heirlooms-linens.com
The sharp geometry of the Sikka series soften in the round profile of the armrests, a catchy detail that lightens the overall design. Sikka fits naturally and elegantly into waiting areas and lounges, intimate sitting or reading rooms. A contemporary classic, this armchair is designed with style and comfort in mind. Featuring a spacious silhouette with sloping armrests connecting back and seat, the multidensity polyurethane padding ensured effortless comfort to the slender plywood frame. The Dacron upholstery in almondbeige boasts detailed stitching throughout and complements the wenge finish of the faceted wooden legs.
artemest.com
A luxurious design that exudes a timeless quality and understated familiarity, the Paxton range has been crafted to bring a classic and elegant feel to interiors. In collaboration with Peter Wall, the founder of Assemblyroom, Knightsbridge Furniture unveils the versatile collection. Inspired by the 1950s utilitarian design era and handcrafted in West Yorkshire, the Paxton range creates a sophisticated yet homely atmosphere. Comprising an armchair, a one and two seater sofa, the Paxton collection features a neutral fabric with slim, wooden legs, and a compact design that complements and elevates any interior space. With more than 80 years of experience, Knightsbridge continues to deliver quality-made furniture that combines new concepts that can adapt to any interior within the hospitality sector.
knightsbridge-furniture.co.uk
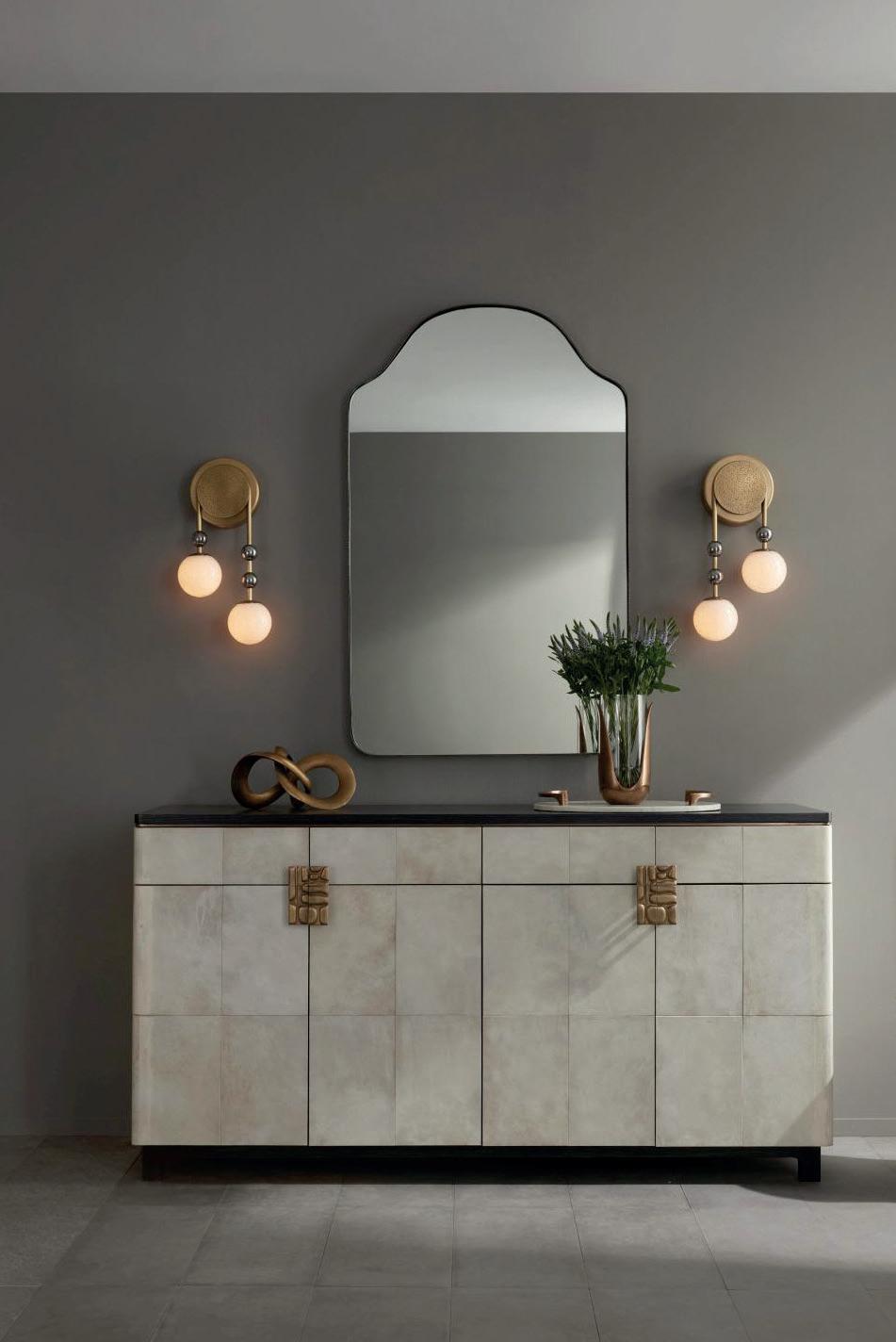
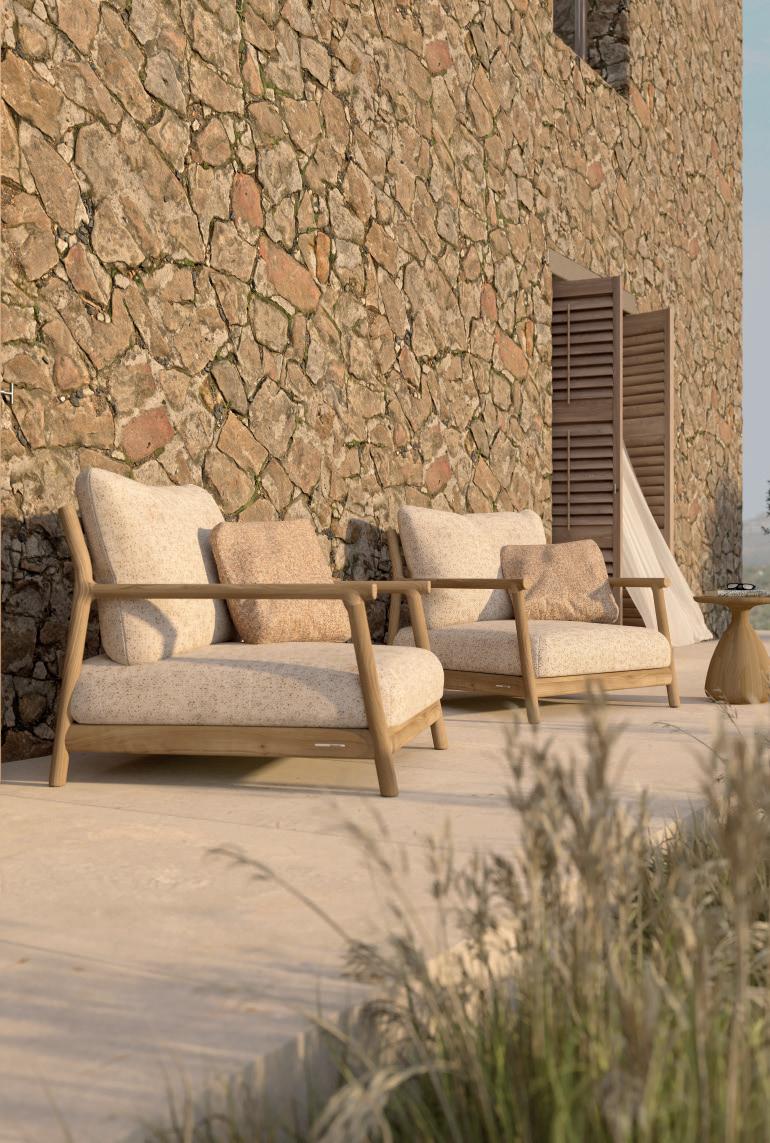
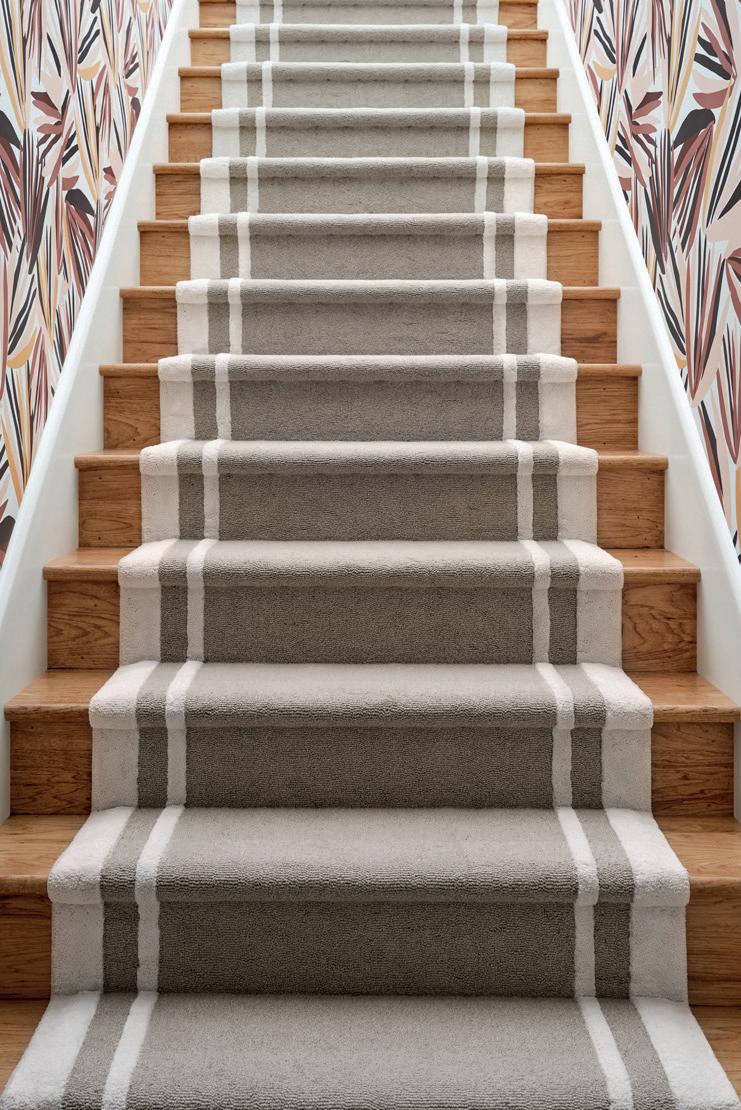
Delivering both form and function, the Brealyn Credenza is a contemporary take on the art deco style. It has an ivory colour finish, made with natural, vellum parchment leather panels and a solid oak frame. Accented by cast brass handles inspired by Greek jewellery, the piece opens to reveal adjustable shelving and four drawers lined in velvet. The Beverly sconce follows similar influence, reminiscent of a pair of elegant threaded earrings. The opal glass lights offer a playful mix of lengths whilst the smoky crystal balls add extra intrigue. Pair the left and right together to create a pleasing asymmetrical look.
arteriorshome.com
Step into a world of unparalleled tranquility with the Muyu Collection by Manutti. Designed by Stephane De Winter, this collection is a poetic ode to outdoor. Muyu invites you to experience an incomparable blend of form and function. This full natural teak collection, featuring 12 elements, including lounge and dining chairs, chaise lounges, corner elements, a daybed and matching coffee tables, goes beyond outdoor furniture—it is a manifestation of craftsmanship at its finest. Each piece is carefully designed to fit into your space, offering a harmonious balance between aesthetics and functionality. manutti.com/en
After a decade in providing clients with unparalleled handcrafted performance underfoot with their extensive rug collection, Perennials has now launched a collection of hand-tufted rugs and stair runners. Made in the same award-winning facility – Perennials India – as other Perennials rug collections, this new category is crafted by skilled artisans using tufting guns. Perennials tufted rugs are made with rigid backing to make them amenable to installers of all skill sets. The backing also makes them an ideal solution for wall-to-wall carpeting, inset rugs, yachts, commercial usage, and other complex projects. Woven from fine 100% solution-dyed acrylic yarn, Perennials' fade-, mildew- and UV-resistant fabrics and rugs are able to stand up to life's everyday adventures without sacrificing great design, making them uniquely suited to fit beautifully with any indoor or outdoor aesthetic.
perennialsfabrics.com

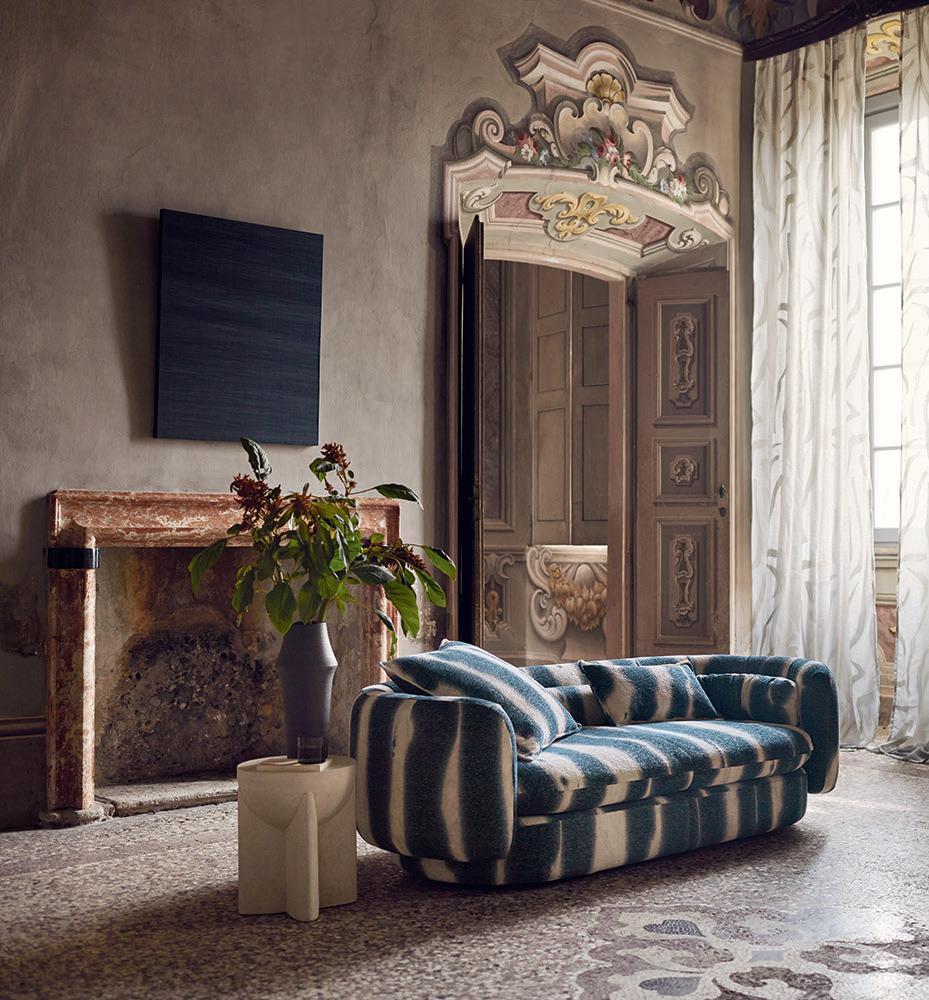
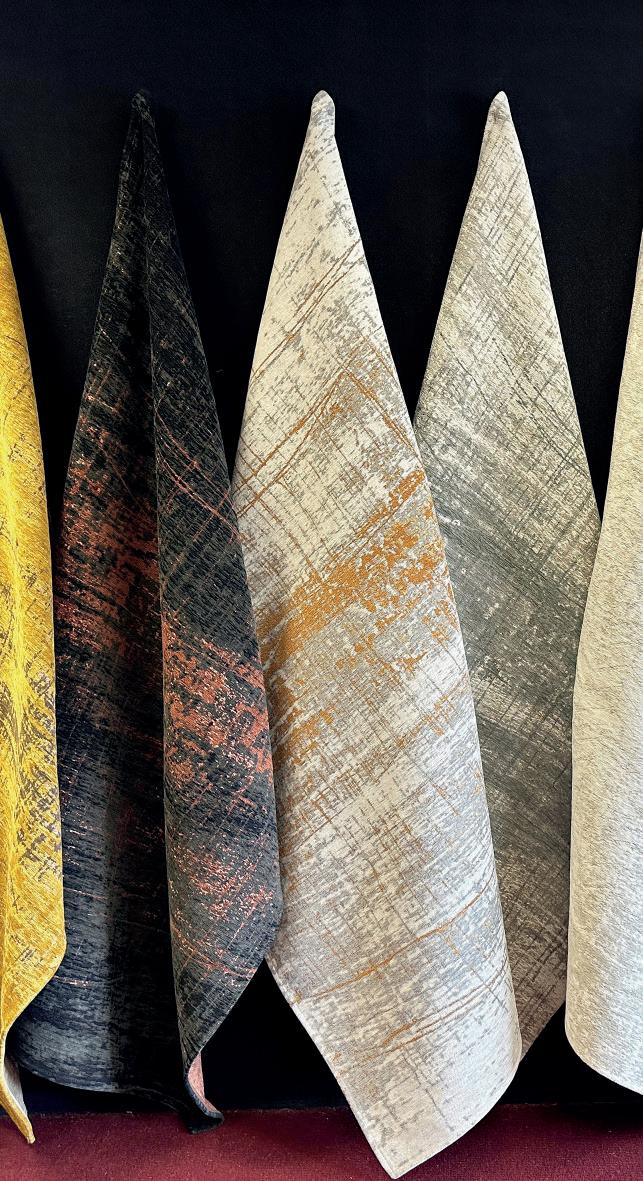
Celeste flame retardant dimout has been specially selected for its broad colour palette, soft handle and elegant drape, as a perfect, washable, textured solution for contract curtains. As a dimout, Celeste fabrics significantly reduce light transmission in a room, providing up to 97% light reduction, maintaining full privacy, but allowing nature just to nudge through. For full blackout, however, Celeste can be lined. Wide width, with a coloured reverse, this quality also works perfectly for bed throws. Celeste is offered in 20 colourways, meets UK and European FR standards, including IMO and is available immediately.
skoposfabrics.com
In a harmonious dance of artistry and craftsmanship, Xenia from Black Edition is a striking, heavyweight chenille weave, spray-dyed by hand to create artisanal marks that are rich in tone. With a sense of pure indulgence, the colour transitions from intense to more delicate, creating a dynamic and captivating effect.
blackedition.com
The Ecorugs 2024 collection from Louis De Poortere brings projects a 100% recyclable rug and the system to ensure that it finds its way to a product that’s truly circular. Every part of the rug is made with polyester, including backings and the label, so it can be recycled without separation. Ideal for hospitality, hotel and commercial office projects that want to add the layer of luxury that rugs can provide, but that are also looking for a more sustainable solution than cotton, the entire Louis De Poortere rug collection is now constructed from 100% recyclable polyester, with 20% downcycled from plastic bottles
louisdepoortere.com
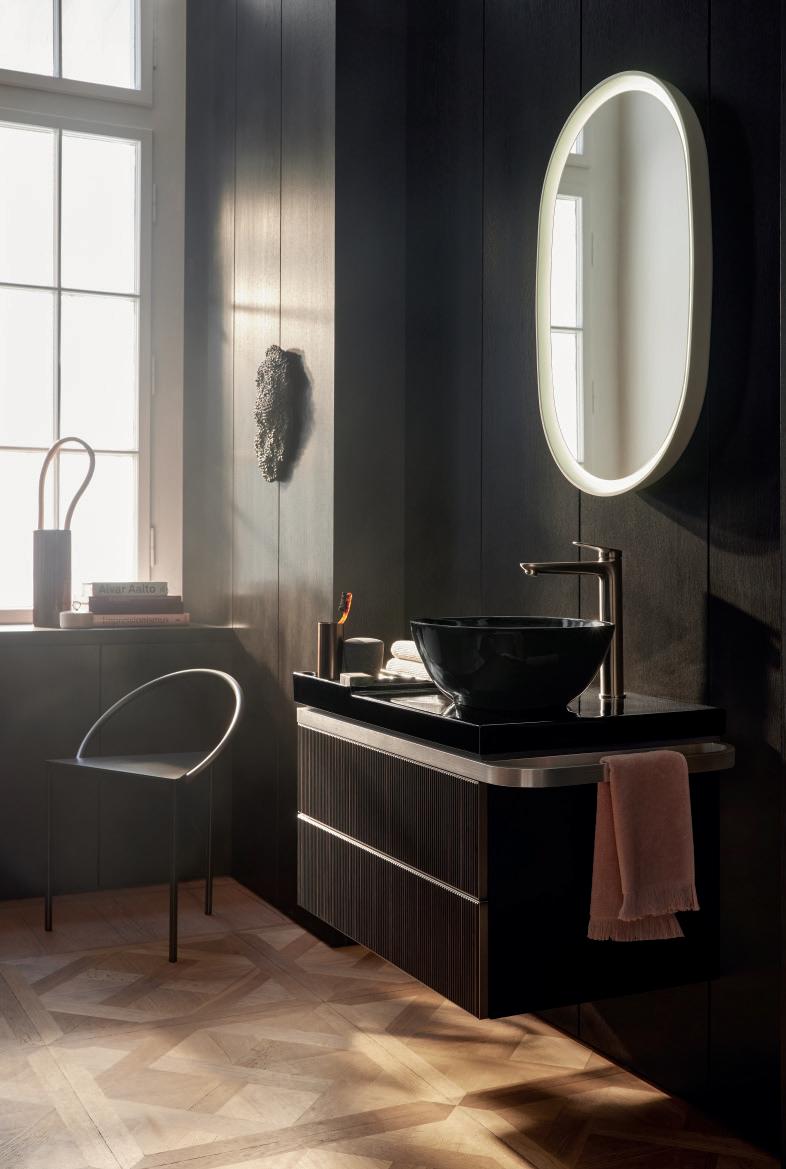

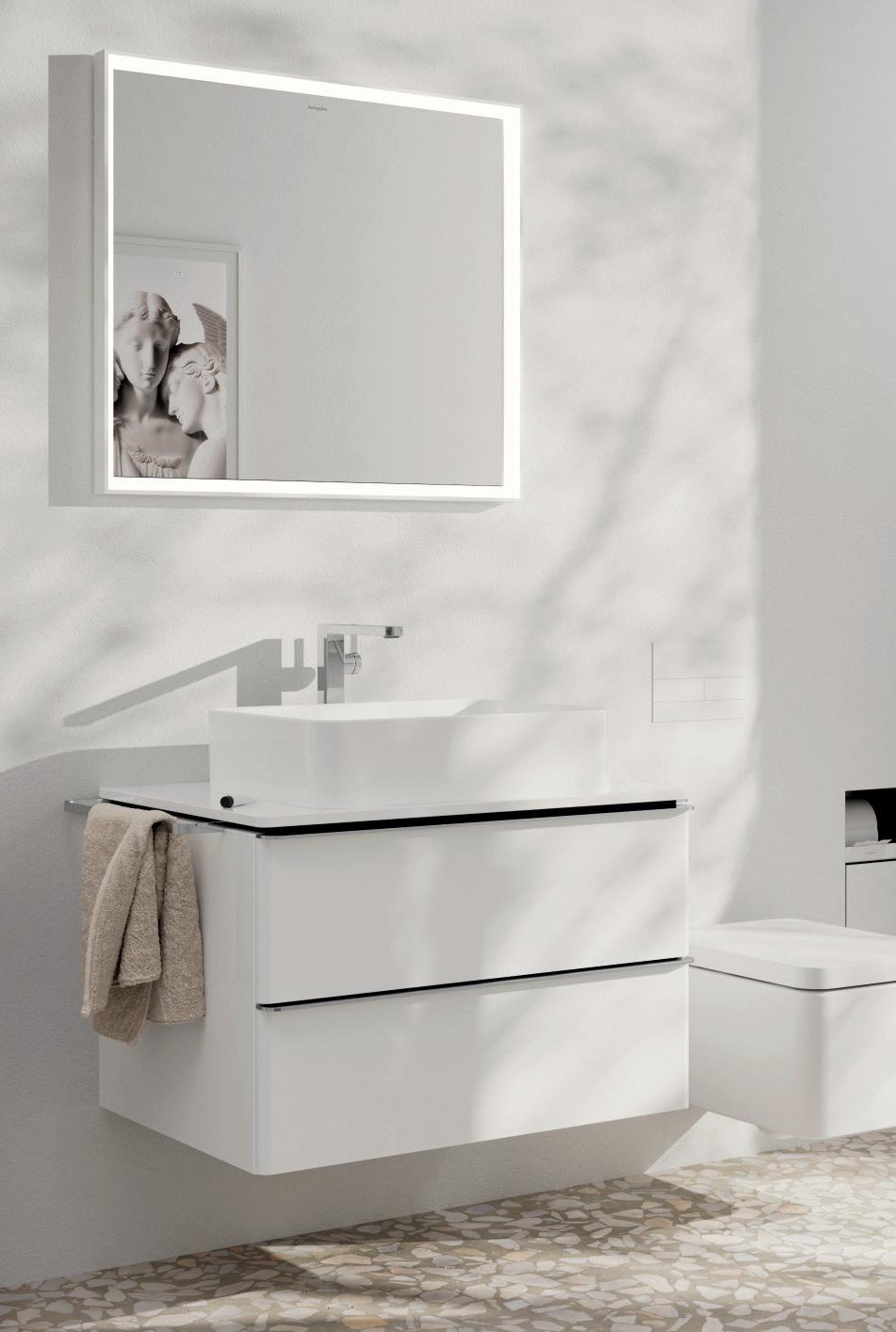
For Duravit’s new Aurena series Antonio Citterio, has created a perfectly proportioned washing area, where he uniformly divides the wet and dry areas. The surface made entirely of ceramic offers the option of an integrated or above the counter basin, then the dry area has integrated dividers, precise and elegant a perfect way to store bathroom accessories. The counter is supported by an aluminium profile frame with a stainless-steel finish and options to have either open storage with aluminium shelving or closed with a double drawer. The vanity can be wall mounted or placed on a metal frame with graceful legs.
duravit.co.uk
The latest addition to its Art of Bath collection, the new touch-free Sensor Taps from GRAFF feature an intuitive, discreet design and modern silhouette to enhance interiors and provide a luxurious experience. The taps respond to a simple wave of the hand to control the flow of water to provide a sleek, hygienic solution for contemporary bathrooms. Designed to meet the demands of public bathrooms, the touch-free technology prevents wear and tear of handles and fixture surfaces, ensuring longevity and easy maintenance, while its versatile design complements an array on interior design styles.
graff-designs.com/en/
The new Tecturis line of taps from Hansgrohe picks up on the beauty of water and brings it to life in a new way. The architectural tap line is available in two design variations – Tecturis S, with gentle curves and soft lines, and Tecturis E (pictured), which emphasises a reduced, straightforward style with its modern, cubic design. Incorporating both EcoSmart+ and CoolStart technology to ensure lower water and energy consumption, Tecturis is available in chrome, matt black, matt white and brushed bronze. What’s more, the simple side operation of the delicate handle ensures less water splashes on the surface of the fitting, reducing the amount of cleaning required.
hansgrohe.co.uk

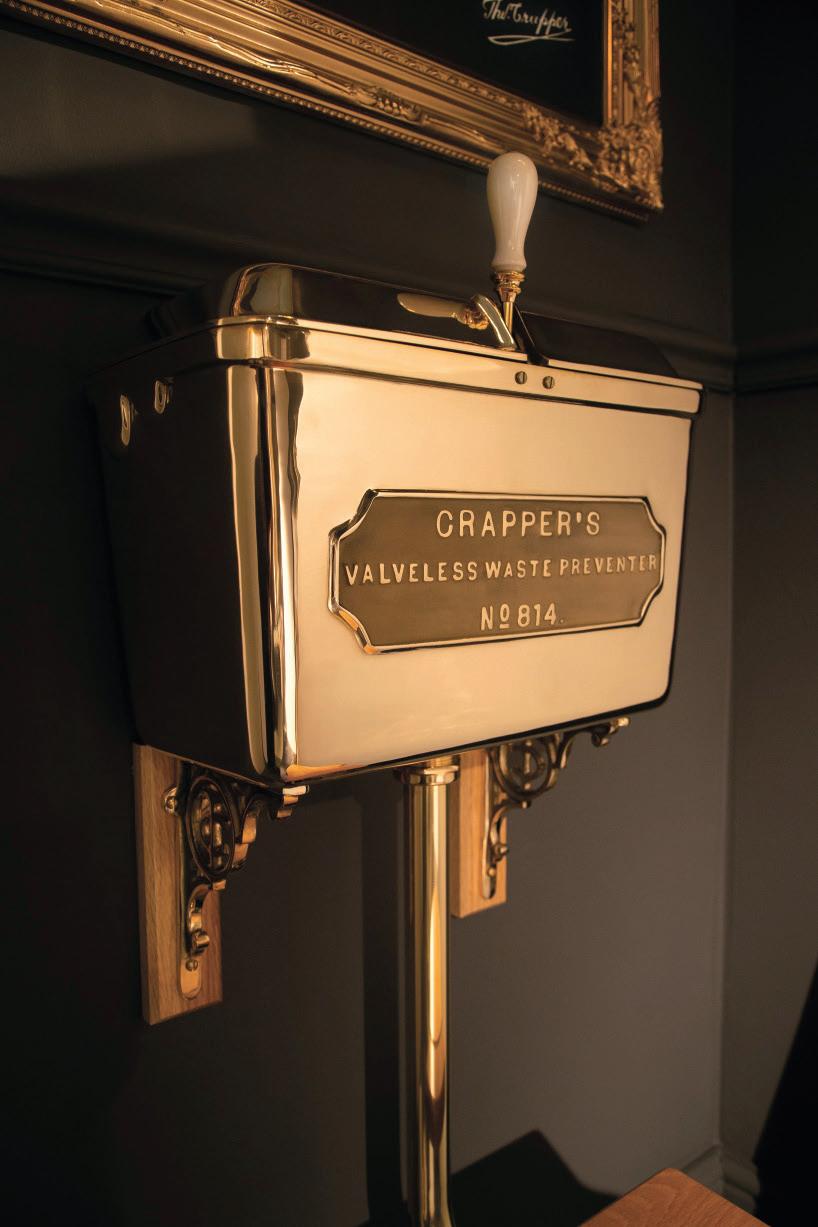
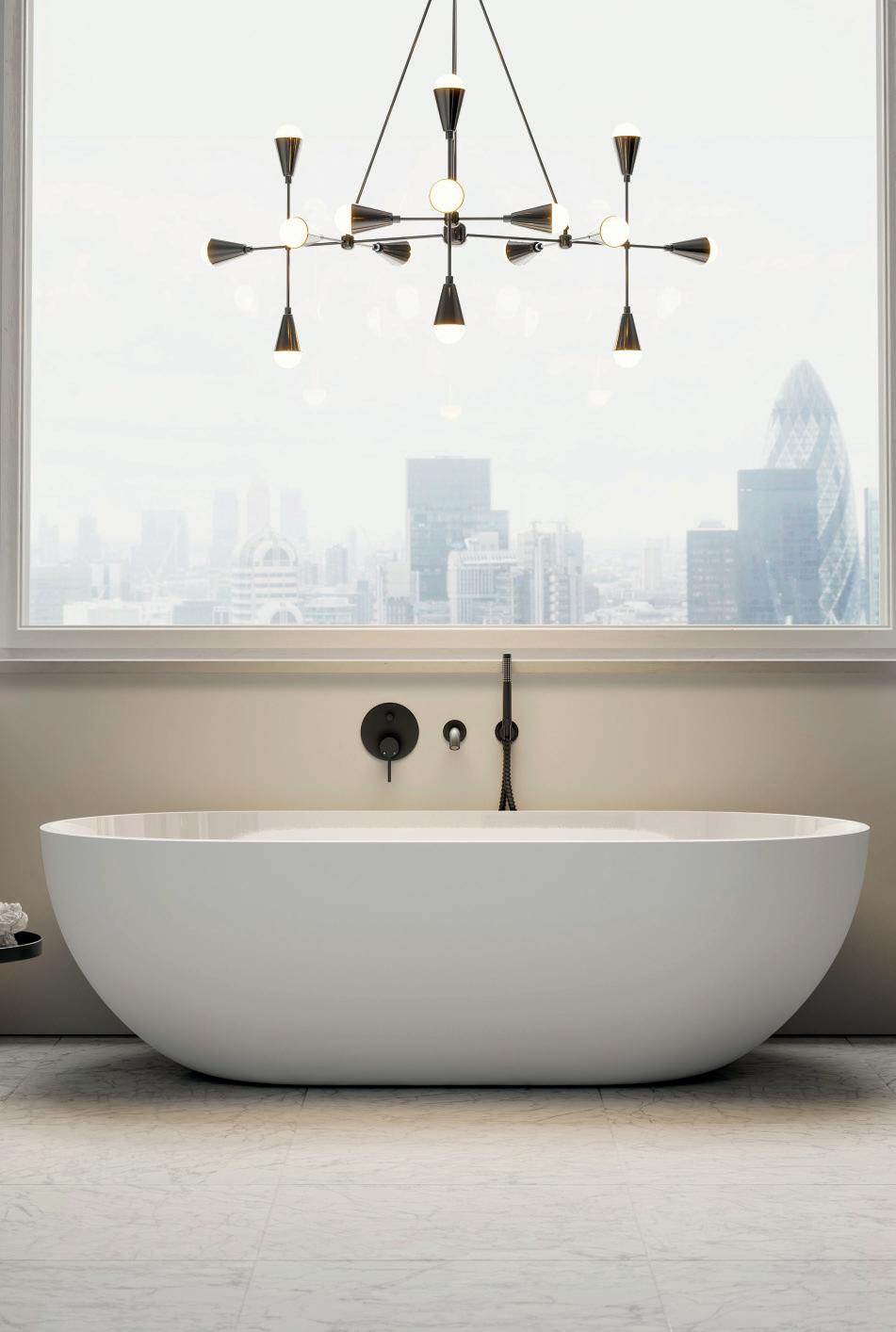
The KEUCO touch-free sensor dispenser in chrome, aluminium, stainless steel finish or modern matt black, complements the extensive range of accessories in the PLAN series. This range offers a variety of different solutions for both private and hotel bathrooms as well as public sanitary areas. With its sophisticated aesthetics, maximum functionality and outstanding quality, the PLAN range has become a sought-after modern classic among architects, planners and plumbers. Available with two electronic operating options (mains or battery) the user-friendly sensor triggers the dispensing of a preset amount when the hand is held underneath. keuko.com
Following the current trend of traditional styling with modern décor, Thomas Crapper’s low level cistern in polished brass will add a touch of regency to any hotel bathroom. With its distinctive Victorian design, ‘beer pull’ handle and gold accents on the branding, this cistern has stood proud throughout the years as one of the most iconic pieces in the bathroom. The low and high-level 814 cisterns are available in five standard colours: white, crapper red, matt black, forest green and indigo blue. You can also use the special RAL colour order service which offers a choice of nearly 2,500 shades. The brassware is offered in a choice of polished brass, chrome and nickel.
thomas-crapper.com
The Picasso Freestanding Stone Bath is a signature piece from Lusso’s Cortese™ stone collection. A statement piece found in beautiful homes across the world, the Picasso is featured in many prestigious five star hotels and luxury destinations, including Claridges and The Connaught in Mayfair. The flawless oval bath displays immaculate symmetry, generously deep curves and sleek lines. Beautifully crafted with Cortese™ Lusso’s proprietary stone material which ensures indulgent, longlasting relaxation, paired with its soft touch, quiet acoustic and thermal retention properties, that create a tranquil sanctuary. Renowned for its resilience, the Picasso is scratch-restitant, and is designed to provide enduring luxury.
lussostone.com
ADVERTISING
Rachel Norrie
rachel.norrie@purplems.com
Tel: +44 (0)1732 371574
EDITORIAL
EDITOR
Emma Kennedy
emma.kennedy@purplems.com
Tel: +44 (0)1732 371 588
DEPUTY EDITOR
Jess Miles
jess.miles@purplems.com
Tel: +44 (0)1732 371578
PRODUCTION & DESIGN MANAGER
Lorna Reekie
lorna.reekie@purplems.com
Tel: +44 (0)1732 371 584
CONTENT & PRODUCTION MANAGER
Stephen Wadey
stephen.wadey@purplems.com
Tel: +44 (0)1732 371 585
STUDIO
Rob Tremain
rob.tremain@purplems.com
Tel: +44 (0)1732 371 584
ARTWORK
Colm Foxworth
colm.foxworth@purplems.com
Tel: +44 (0)1732 371 599
Space Subscriptions
Perception SaS
PO Box 304 London Rd, Uckfield, E Sussex, TN22 9EZ 01825 701520
E-mail purplems@my-subs.co.uk https://purplems.my-subs.co.uk

MANAGEMENT
PUBLISHER
Ed Hunt
ed.hunt@purplems.com
Tel: +44 (0)1732 371 577
MANAGING DIRECTOR
Steve Hardiman
steve.hardiman@purplems.com
Tel: +44 (0)1732 371 584
ADMINISTRATOR
Francesca Smith
francesca.smith@purplems.com
Tel: +44 (0)1732 371 570
ACCOUNTS MANAGER
Lewis Boddy
lewis.boddy@purplems.com
Tel: +44 (0)1732 371 587
Subscription rates
1 Year (6 issues)
UK £80
Europe £180 RoW £235
+44 (0) 1732 371 570
© Purple Media Solutions Ltd 2024. All rights reserved. No part of this publication may be reproduced, stored in a retrieval system, or transmitted in any form or by any means electronic, mechanical, photocopying, recording or otherwise without prior permission of the publishers. Although every care has been taken to ensure accuracy, the publishers cannot accept responsibility for any errors or omissions that may occur in this issue.
SPACE is published by Purple Media Solutions Ltd.
Registered in England. Registered Number 5949065. Registered Office: The Old School House, St Stephens Street, Tonbridge, Kent TN9 2AD, UK
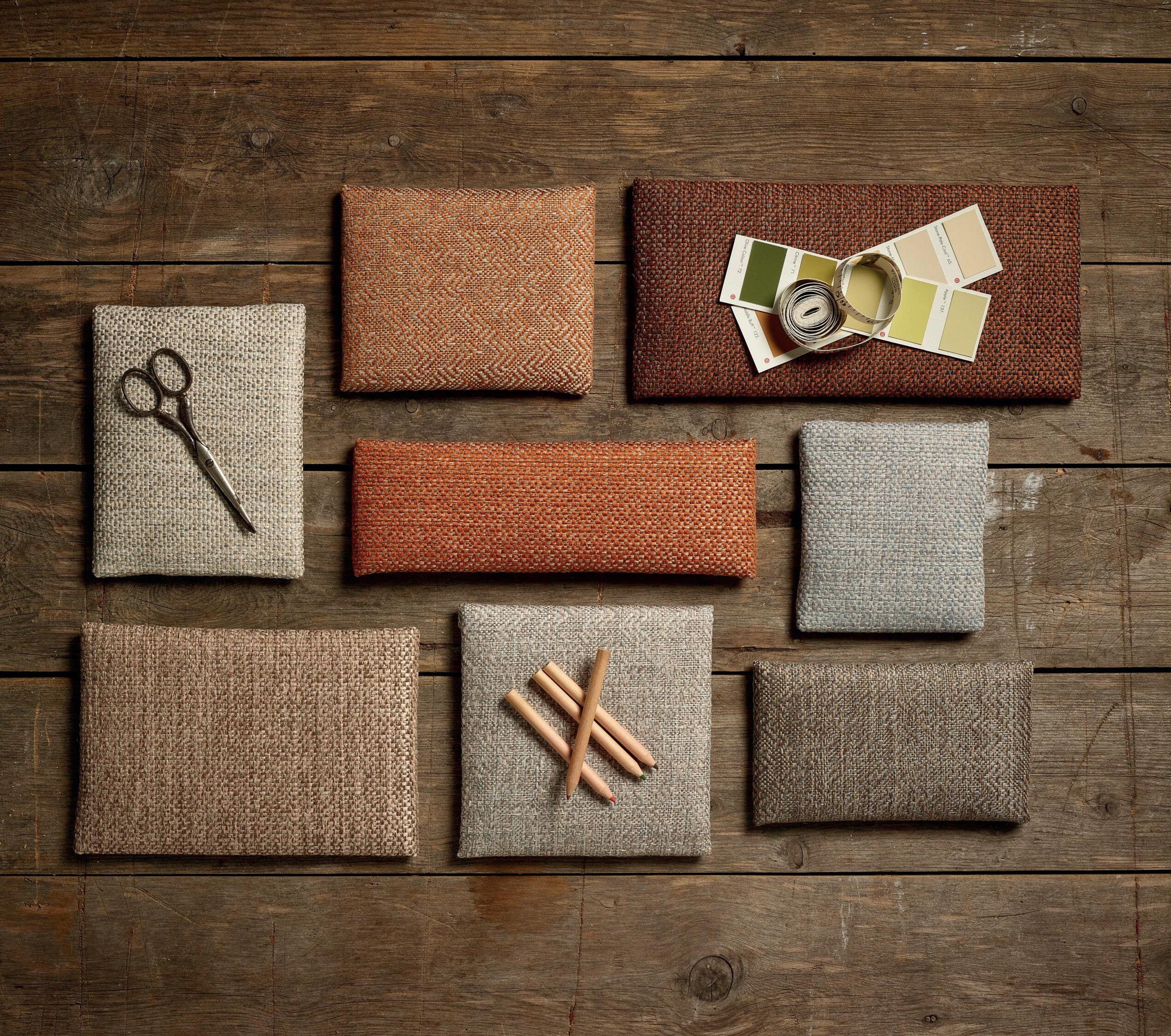
















When dipping a wellmanicured toe into the world of luxury hospitality, the bar is set high when it comes to bathrooms.
As guests, we find ourselves removed from the familiarity of home, seeking a space that not only meets but exceeds our diverse array of expectations. At the end of the day, whether travelling for business or pleasure, there’s no denying the importance of the bathroom as a refuge for relaxation. Welcome to AQUA, where we highlight some of the foremost manufacturers showcasing their latest collections in bathroom design.

Bathrooms have become more than just functional spaces; they’re sanctuaries of tranquillity, essential for unwinding and allowing our minds to wander. However, achieving this coveted sense of serenity requires more than just following trends; it demands a balance of form and function.
Within the pages that follow, we offer insights into the crème de la crème of bathroom manufacturers. Through collaborations with talented designers, they produce fixtures and fittings that are not only aesthetically sublime but also boast cutting-edge technology and engineering excellence.

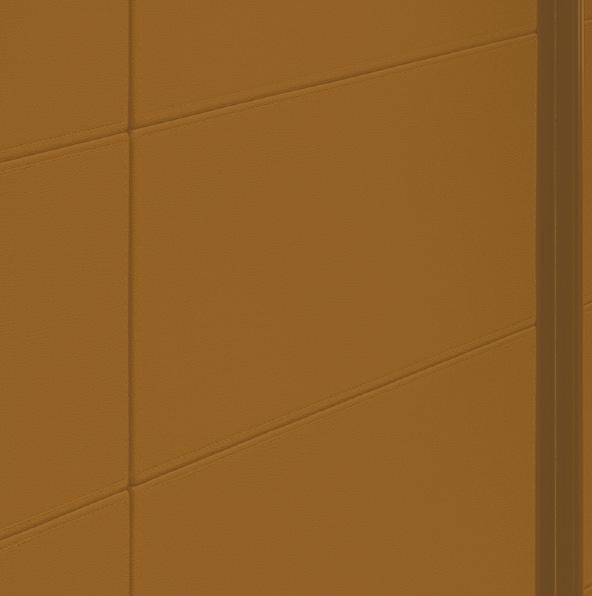
Our feature, “Running Hot and Cold,” delves into the creative minds shaping the bathrooms of the world’s most luxurious hotels, where design reigns supreme. Discover what discerning travellers desire from their immersive experiences in these opulent surroundings and join us as we explore the intersection of design, innovation, and luxury in the realm where the bathroom truly is king.


Emma Kennedy, Editor
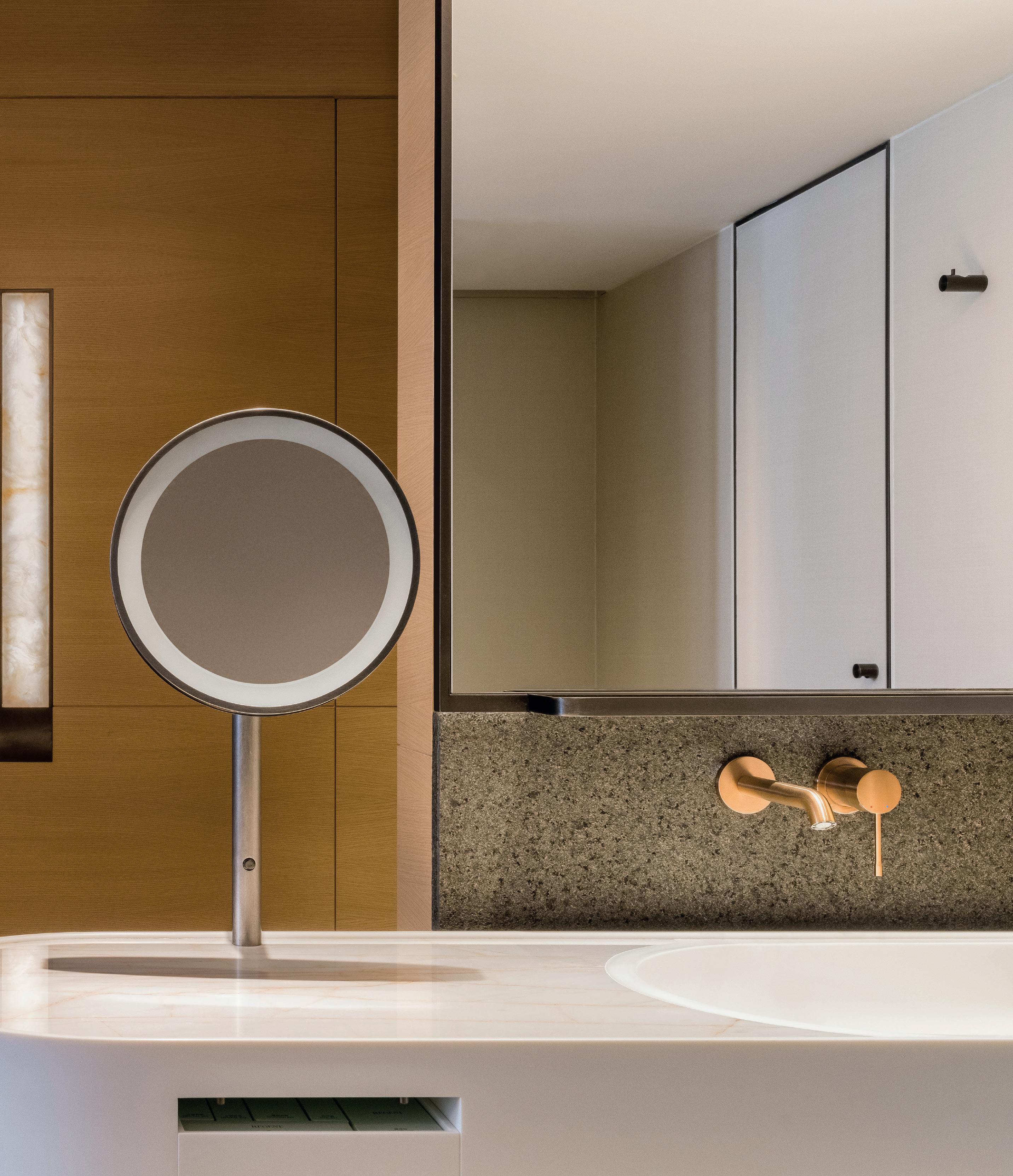

Classic and ornate, or clean and minimal? Hi-tech and hands-free, or back to basics? SPACE speaks to those in the know to see what’s shaping the design outlook for hotel bathrooms
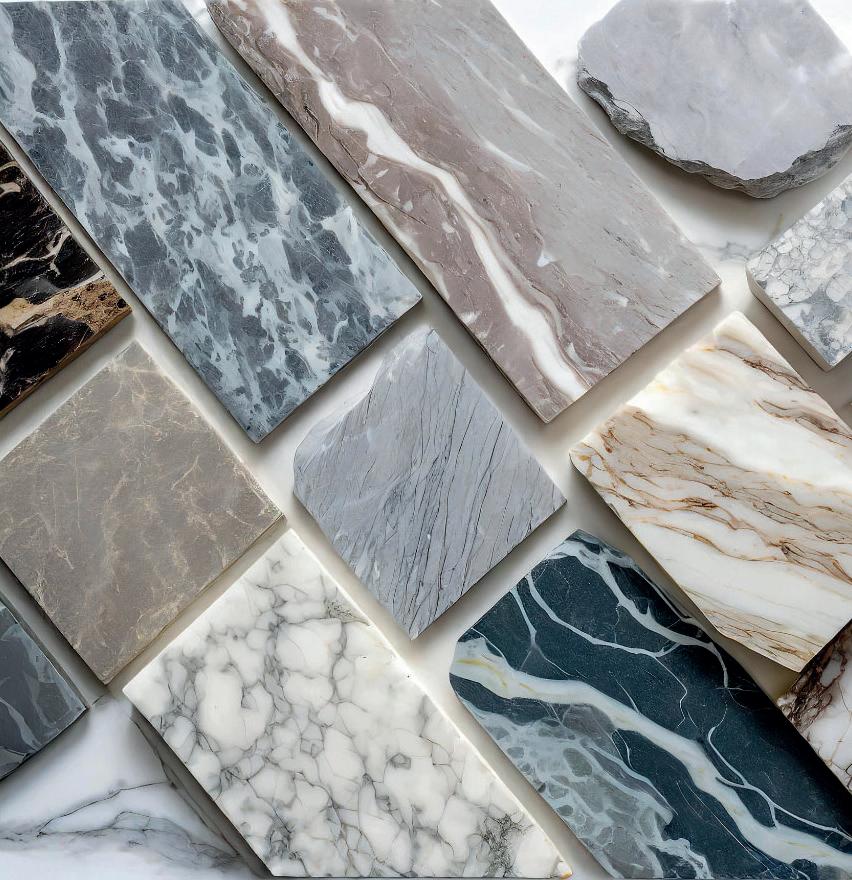
What materials are having a moment in hotel bathroom design, and how do you forsee that shifting in the future, if at all?
“Stone and marble have been front runners in bathrooms for a long time, but there is an increased awareness of the effects of mining and how we are extracting marble at an accelerating rate. Of course tile manufacture has its own environmental impacts, but there has been a real shift towards using marble effect tiling for walls and even vanities and furniture. With advancing technologies, manufacturers are responding with amazing high resolution prints that mimic the veining and colour variation of the real thing, allowing us to save real stone for vanities and the main touch points in the space. I was very fortunate to visit the Iris Ceramica Group factory earlier this month to see how they are pushing the boundaries of technology in the tiling industry, and at times it was difficult to spot the difference.”
Kathryn Quinn, Senior Designer at Goddard Littlefair
What are the latest innovations in bathroom technology that you think enhance a guest experience rather than hinder?
“At Tonik we’ve noticed a growing demand for wellness-focused hotel stays, and the hotel bathroom serves as the ideal space to embrace this trend. Donbracht have a fantastic range of experience showers that can provide guests with elevated luxury they typically search for now. Moving beyond simple rain-showers, aroma and chromatherapy features can create a holistic sensory experience to relax both the mind and body. From a sustainability perspective, high-tech bathroom products also perform better for the environment. Water-saving fixtures like water recyclers can conserve up to 95% of shower water for toilets, helping our clients to align their sustainability objectives while also reducing costs.”
Milena Dijarova, Senior Designer at Tonik Associates
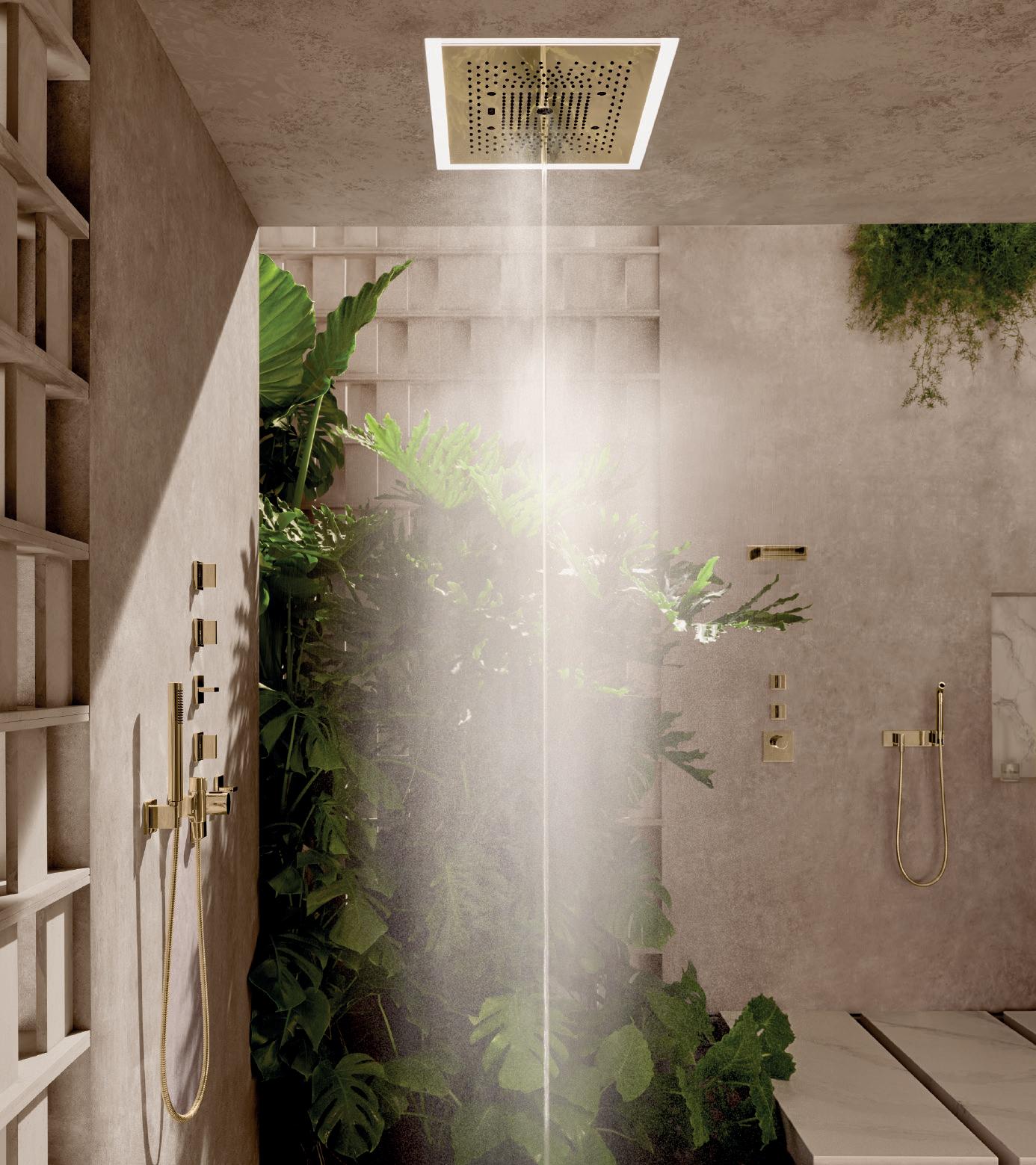
'Light and white' is the colour scheme of choice for many a bathroom, residential and hospitality alike. With many suppliers launching coloured ranges of sanitary ware, will the future bring more daring uses of colour in hotel bathrooms?
“The use of colour in bathrooms is comparable to that in any part of a project, it must be used in a way that is connected to the design narrative and brief, to create a memorable guest experience. There’s a rainbow of beautiful bathrooms that ranges from boldly colourful and engaging to calm and serene, each of which has its place in the world of hospitality. As a context-driven design Studio, our schemes span the entire spectrum, from smart and contemporary at The Westin London City to much more vibrant in the suites at Hotel Villa Pamphili, Rome. Restrooms in public areas are a great opportunity to push the boundaries of bathroom design and create talking points through colour, pattern, and other intriguing design features. When considering colour in brassware, but particularly sanitaryware, we must factor in longevity, design aesthetics, budget and sustainability when making design decisions. Ask yourself, is a brightly coloured WC pan going to stand the test of time.”
David
Harte, Co-Head of Interiors at Studio Moren
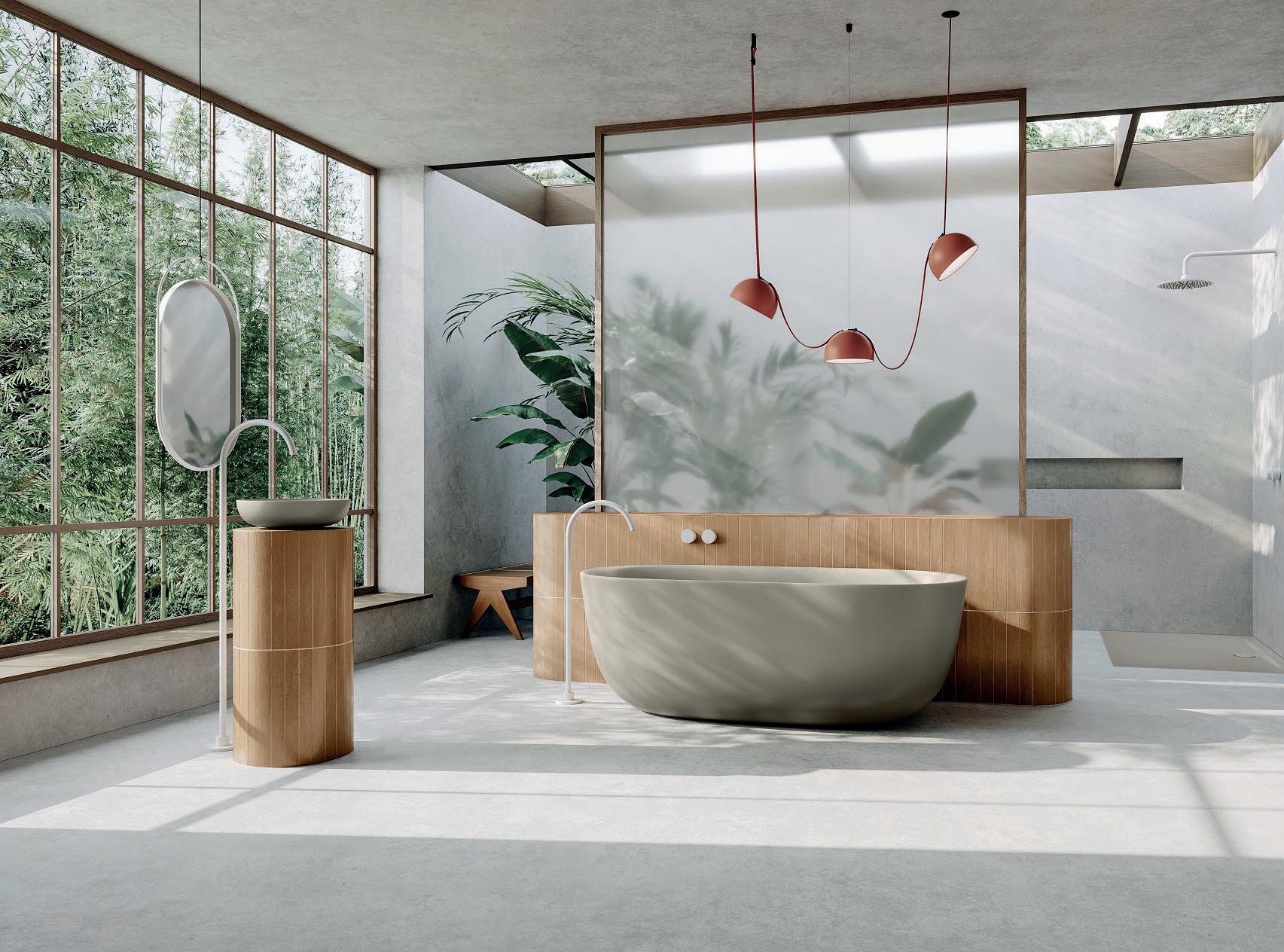

With wellness high on the agenda of today's guests, comes the rise of the 'spathroom'. In terms of maximising both space and a sense of luxury, what are your thoughts on open concept bathrooms, or statement bathtubs in sleeping spaces?
“Hotel bathroom design is a delicate balance of longevity, luxury, and practicality. Open concept layouts tend to be more readily embraced in resort hotels, where the focus is primarily on relaxation. We have in the past included a statement tub in a sleeping space, but with the option to close this area off from the main bedroom.
An increasing focus on the ritual of bathing and sleeping across many hotel typologies means that it is often more appropriate and more comfortable to bring lifestyle elements from the main space through to the bathroom, elevating the overall experience more than placing a bath within a sleeping space, which can detract from the softness needed towards good quality sleep.
The need for privacy means it is often more practical to consider the organisation of the zoning of a hotel bathroom, to ensure a distinct
separation of functional aspects of a bathroom; the WC and a separate shower are contained within their own vestibules, thereby allowing more flow and open connection between the rest of the bathroom to the sleeping space.
This doesn’t have to be through physically placing the bath into the sleeping space, but can be achieved through establishing continuity of the identity across the various areas. This might include allowing statement flooring to run through from the arrival to the bathroom, bringing the softness of wallcovering from the main room into the dry zones of the bathroom, rather than tiles to all the walls, or the considered placement of art, alongside a cohesive lighting design across the bathroom and the main room.”
Siobhan Kelly, Associate Director at David Collins Studio
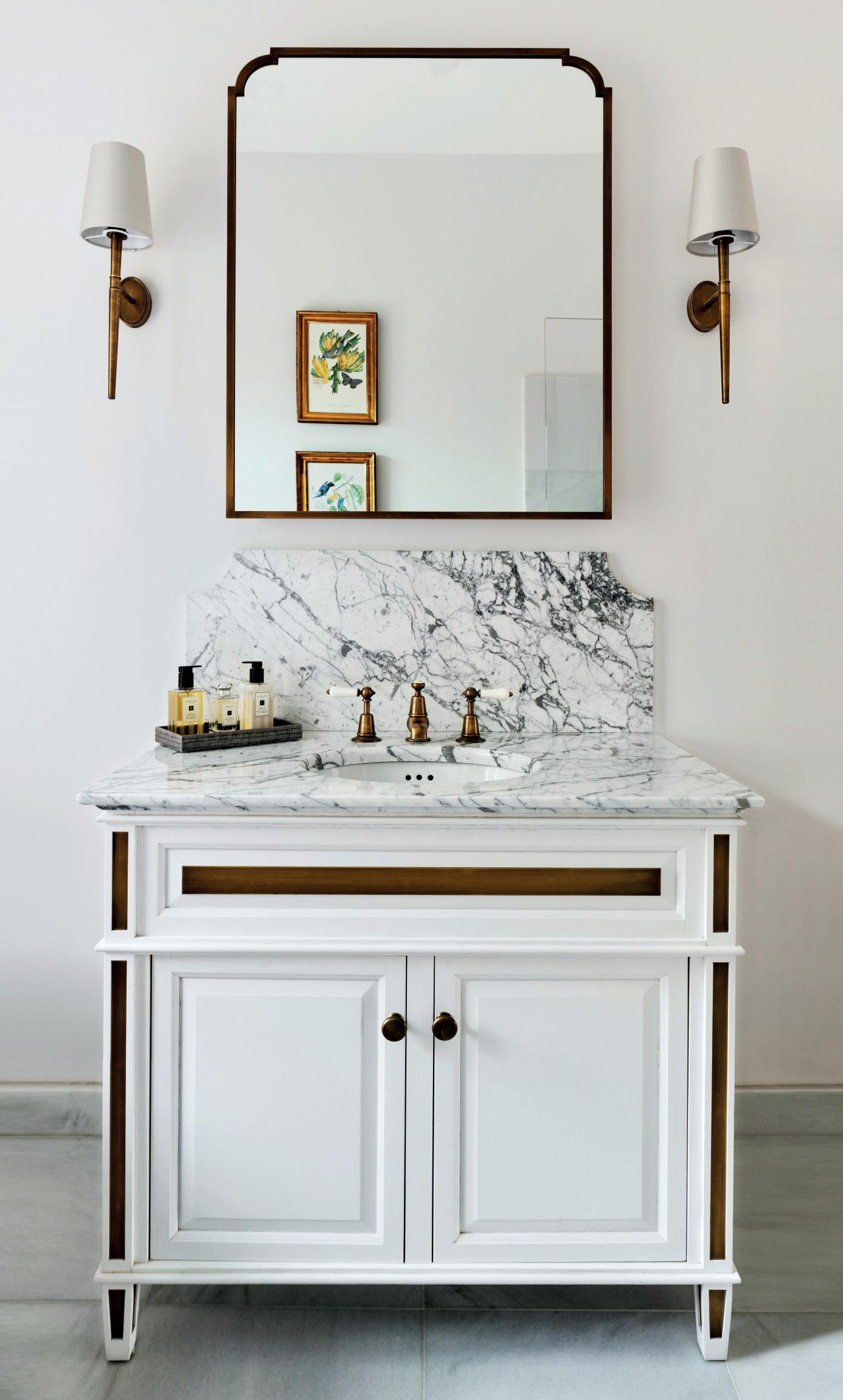

Catchpole & Rye is a family owned and operated luxury bathroom brand committed to British manufacturing – we are one of few companies that can proudly make this claim. All products are designed in-house and are always hand finished at our workshops in the heart of Kent, England, ensuring the highest quality finish achievable.
For over thirty years, Catchpole & Rye have been crafting beautiful bathrooms for an esteemed clientele. A leading supplier to many hotels, castles, private islands, and manor homes, our products bring an element of extreme luxury to the user experience.
With in-house manufacturing, we have a unique capacity to create bespoke products, providing the opportunity for clients to have their ideas become reality. Our team is adept at facilitating
the design process, and we have the experience to consult on projects of all scales.
Being a proudly family owned and operated company, our clients will always receive personalised care. Unparallelled customer service before and after sales is always high priority and our objective is always to ensure the best possible experience for our clients. This approach has galvanised our reputation as a leader in the industry, and it is why we are a trusted brand for esteemed clientele across the globe.
With Headquarters and Workshops based in the Kentish Countryside, and a grand London Showroom, Catchpole & Rye invite clientele to visit either location to experience the quality of our products firsthand. For those that are interested, Workshop tours can be arranged as well.
catchpoleandrye.com
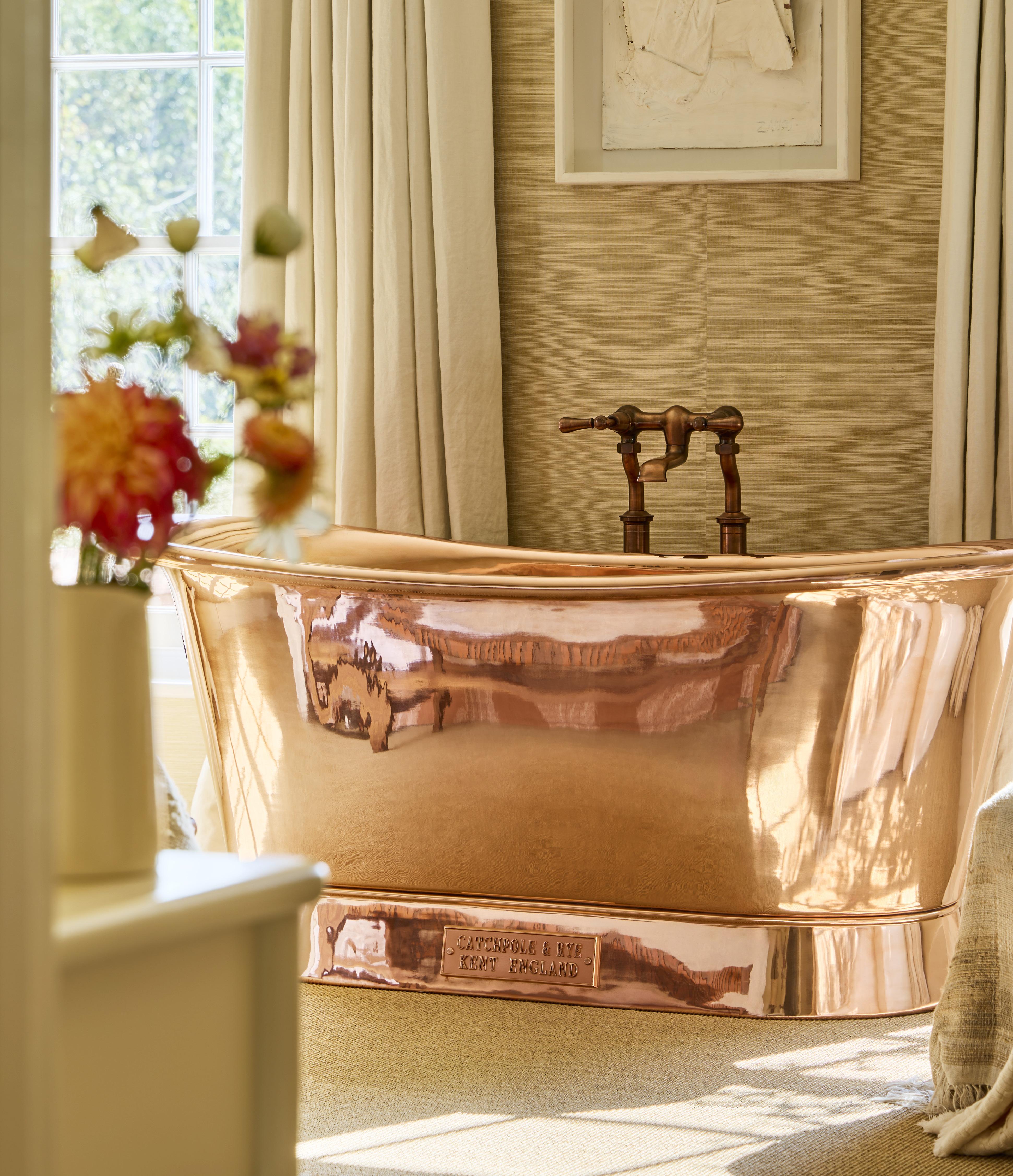


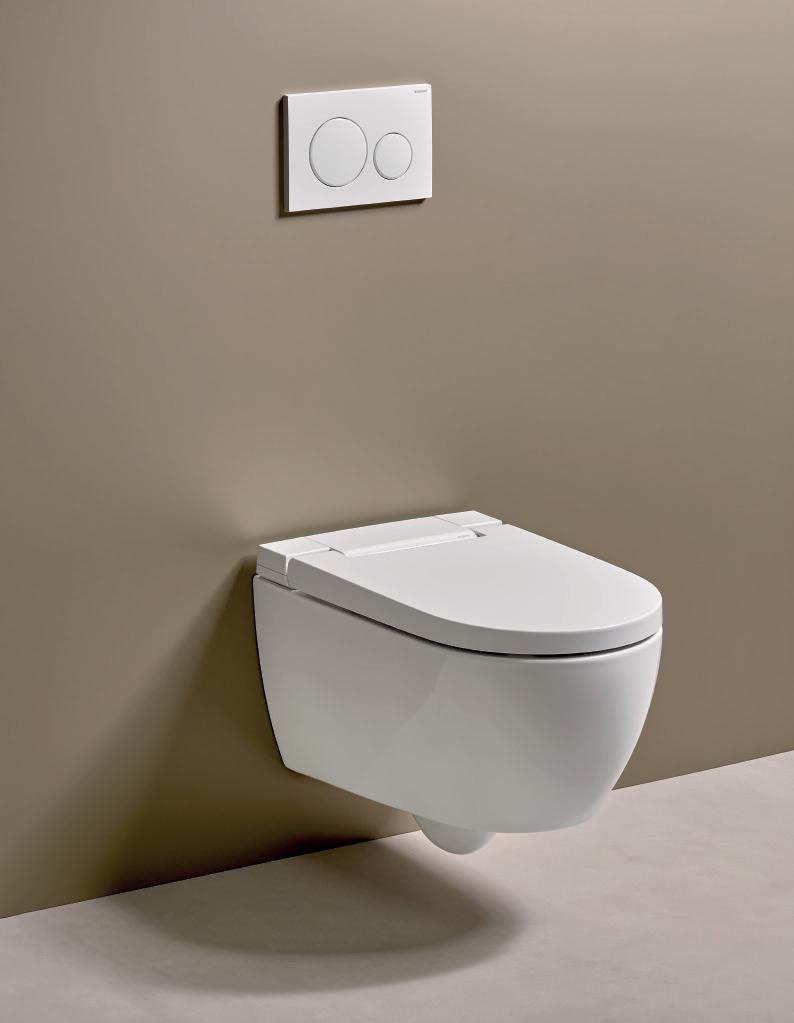
In the ever-evolving landscape of hotel design, striking the perfect balance between luxury, comfort, and sustainability has become paramount. Geberit, a leading bathroom manufacturer, is revolutionising the guest experience by introducing the Geberit AquaClean Alba – a sleek and innovative shower toilet that redefines the very notion of cleanliness.
Through an immersive and interactive exhibition titled "Parallel World," Geberit will introduce attendees at Clerkenwell Design Week to the Alba – a sleek and innovative shower toilet with integrated spray functionality. By experiencing real-life examples of everyday cleaning methods contrasted with the ultimate experience of washing with water, guests will be invited to vote for which cleaning regime they prefer.
SEAMLESS INTEGRATION, TIMELESS ELEGANCE
Designed as an entry-level shower toilet solution, the Alba offers the essential functions of a high-end shower toilet while remaining an affordable option for hotels seeking to elevate their bathroom experience. With its gentle yet thorough cleansing capabilities, the Alba promises to leave guests feeling revitalised and ready to tackle their next adventure or business challenge.
Designed by Geberit's chief designer, Christoph Behling, the Alba effortlessly complements any bathroom aesthetic with its understated elegance, clean lines, and gentle curves. This wall-mounted solution blends seamlessly into any environment, elevating the overall guest experience while remaining visually stunning.
Despite being positioned as an entry-level product, the new Alba encompasses Geberit's extensive expertise, including the WhirlSpray shower technology and state-of-the-art TurboFlush system and innovative bowl design for efficient flushing.
At the heart of the Alba lies Geberit's innovative WhirlSpray technology, which harnesses the power of body-temperature water to provide a gentle yet
thorough cleansing experience. This invigorating shower spray ensures unparalleled personal hygiene, leaving guests feeling refreshed and rejuvenated after every use. As well as offering differentiation to your hotel guest room scheme to enhance the guest experience.
Shattering the perception that shower toilets are strictly a luxury indulgence, the Alba brings this exceptional experience within reach for hotels of all budgets. Offering an attractive price point and a range of essential spray functionalities, the Alba democratises the concept of superior cleanliness, making it accessible to a broader audience.
The Alba seamlessly integrates into the modern hotel experience, offering intuitive operation and effortless installation. Guests can conveniently control the most essential spray functionalities via the self-explanatory remote control, while additional features are available through the Geberit Home app. Moreover, the Alba's patented click-in mounting bar simplifies installation, making it a hasslefree addition to any hotel washroom renovation or new construction project.
Beyond its advanced cleaning capabilities and aesthetic appeal, the Alba aligns with Geberit's commitment to sustainability – a crucial consideration for ecoconscious hotels and their discerning guests. From its single-cast ceramic process to optimised packaging, the Alba exemplifies environmental responsibility without compromising on performance or luxury.
As the hospitality industry continues to evolve, the demand for innovative solutions that elevate the guest experience while embracing sustainability will only increase. With the Alba, Geberit offers a glimpse into the future of hotel washrooms, where cleanliness, comfort, and eco-friendliness converge seamlessly.
geberit.co.uk


GEBERIT AQUACLEAN. THE SHOWER TOILET.



Simple and elegant, the new Geberit AquaClean Alba enhances the guest experience for any hotel washroom design. The AquaClean Alba is a simple, stylish WC complete with shower spray functionality that ensures perfect personal hygiene after using the toilet. This perfect entry-level model offers all the most important functions of a shower toilet at a very affordable price. Find out more at geberit.co.uk




Inspired by the finest hotel bathrooms and spas around the world, SANIPEX GROUP’s exquisite Spa & Wellness range channels exceptional quality and innovative design from leading global brands to create high-end bathroom and outdoor wellness spaces for private residences, hospitality spaces and beyond.
Wellness is on the increase as people seek to create a reviving retreat. The pièce de résistance in any bathroom? The Group’s luxury indoor spa baths and outdoor whirlpools with massaging jets, calming chromotherapy lighting and sound systems, of course.
Freestanding and inset indoor spa baths accommodate any design style in a variety of sizes, shapes and capacities. For a skinmoisturising, serotonin boost, the option is there to integrate its unique MILK Spa technology.
The Group’s own luxury BAGNODESIGN brand has newly launched its BAGNOSPA BY RELAXDESIGN outdoor whirlpools: sleek in style and high in quality. Opting for an outdoor whirlpool for a balcony can create a delightful setting, while 2-7 seater options complement for any sized space such as an outdoor pool area.
Offering multiple benefits that detox and de-stress, SANIPEX GROUP’s customisable steam rooms fit any space with pick-and-choose features like WiFi, speakers, RGB lighting, and even the tiles – which can be precision-cut into beautiful bespoke mosaics at the company’s stateof-the-art Slab Fabrication facility in Dubai. Optional heated seating and mesmerising fibre optic star lighting can also be specified to give homeowners full ownership of their spa experience.
Just like a steam room, saunas offer a healing embrace, perfect after a long day. Proven to relax tense muscles, reduce pain, and improve sleep and blood flow, the Group’s custom saunas can be personalised for bathrooms or pool areas with the choice of wood finishes and glass options complemented by Wi-Fi and remote-control features.
Infrared and salt therapy saunas are also in the offering, proven to relieve pain, increase mood and stimulate cell growth. Combined with heat, Himalayan salt stones, can improve respiratory health and skin conditions.
For those looking to escape with the massaging flow of water, recessed spa showerheads provide immersive rain, cascade and waterfall flow functions enhanced by calming chromotherapy lighting to detoxify, relax and revitalise. Finishes match any brassware, with Chrome, Brushed Nickel, Brushed Steel, Matt Black, PVD Santiago, Soft Bronze, and Matt White, which blends seamlessly into the ceiling.
Designed to rejuvenate and connect one to nature, BAGNODESIGN’s new Beach House shower columns are perfect for indoors and out. Floor-mounted and wall-mounted options come in
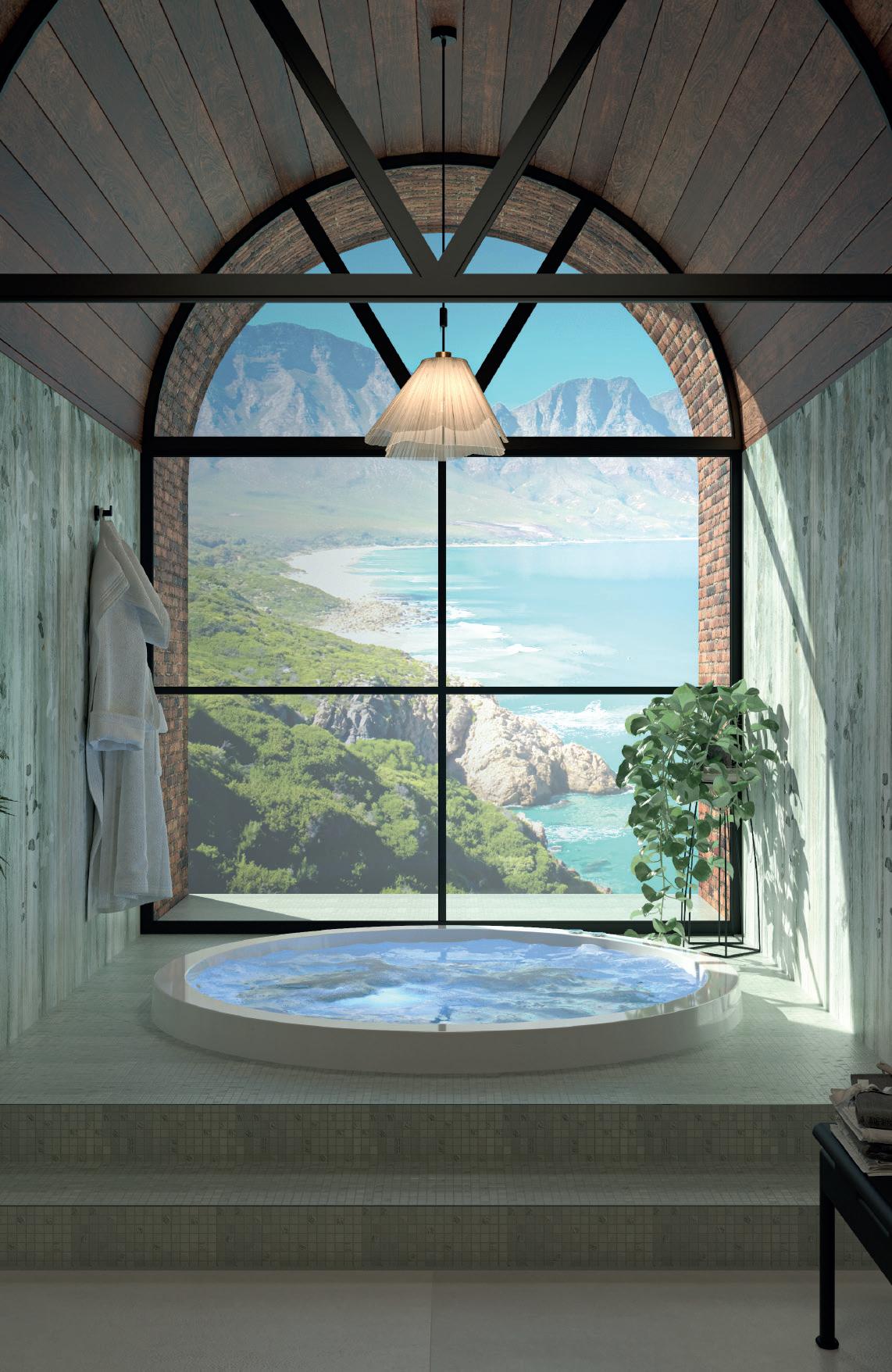
four luxurious finishes: Titanium, Brushed Brass, Dark Brushed Copper and Brushed Stainless Steel.
From practical towel rails, benches and shelving units to stylish soap dishes, the Group’s accessories combine elegant form with functionality. A noteworthy example is its new Ecoscent Bluetooth diffusers which produce a fine mist of aromatic fragrance to enchant the senses – the perfect accompaniment to the Group’s suite of wellness solutions. Discover the full range by downloading SANIPEX GROUP’s newly launched Steam, Spa & Wellness brochure 2024, by following this link: sanipexgroup.hflip.co/f22f1cf10e.html sanipexgroup.com/uk/
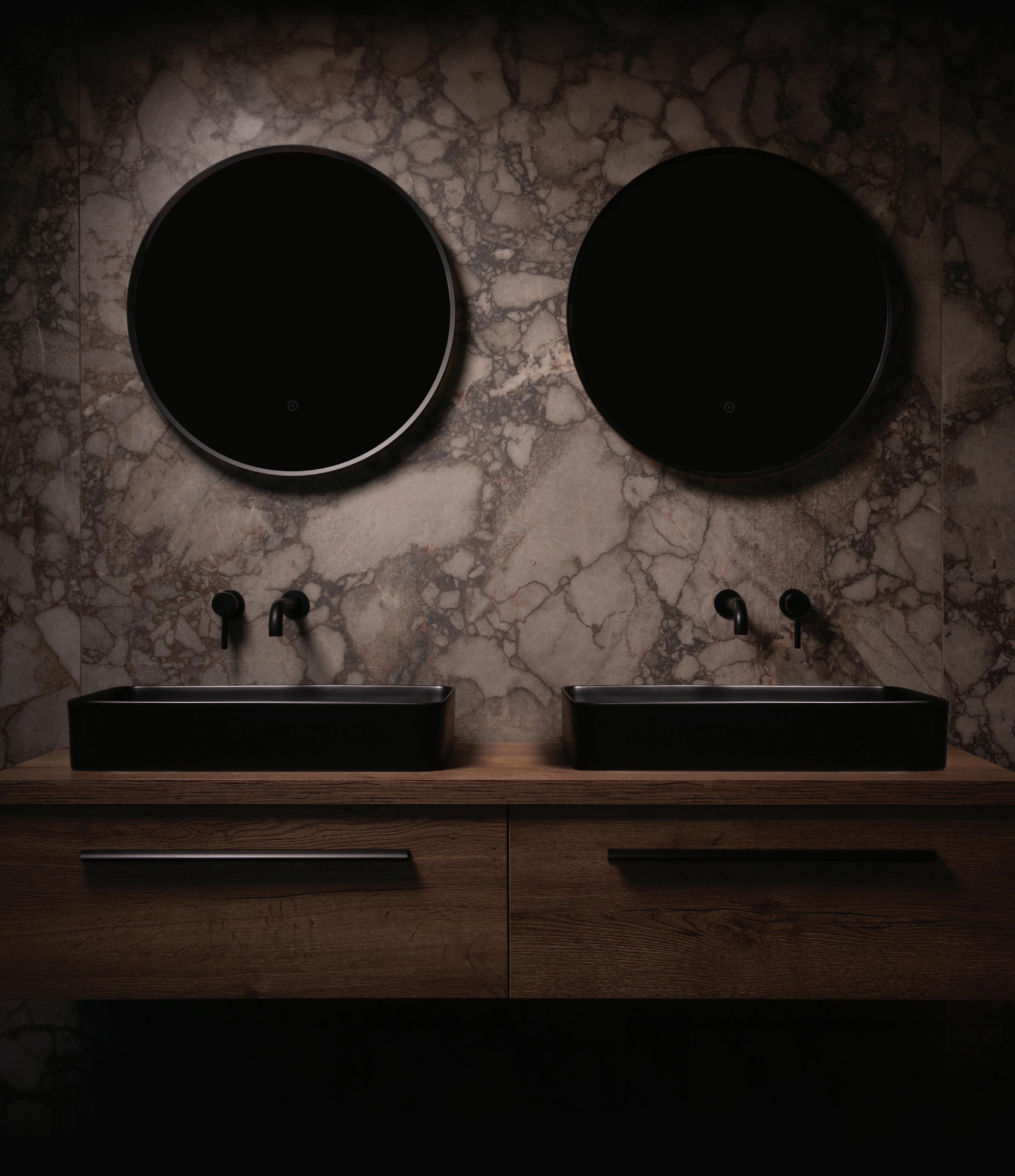


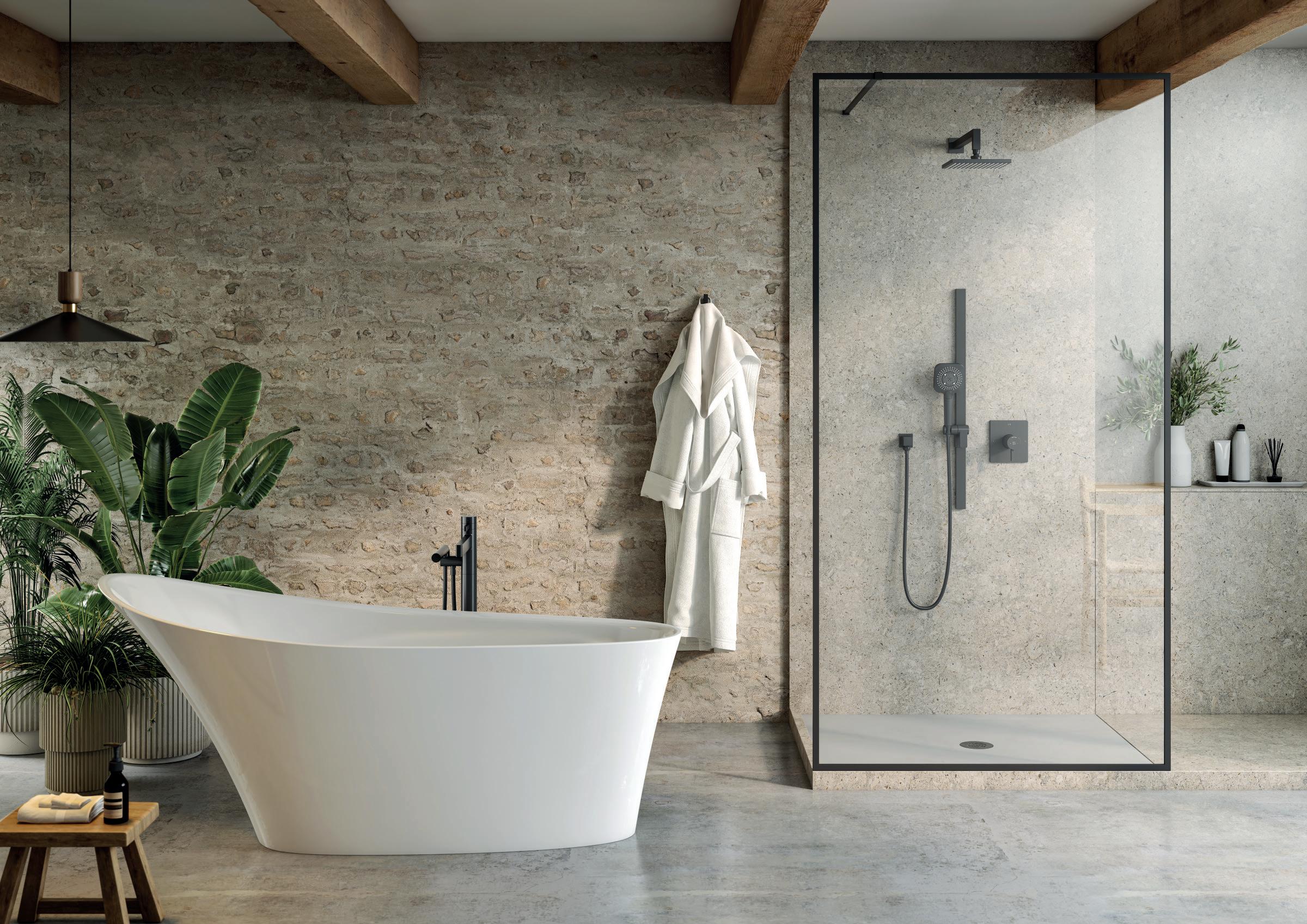
Can you win top marks for style when designing a bath to use 30% less water?
The House of Rohl stand at Salone del Mobile this year contained a number of intriguing new products. The Seros collection from Victoria + Albert baths, inspired by a suite of sculptures commissioned from artist SophieElizabeth Thompson, proposed a new direction for bathroom design. Equally interesting for hotel designers and developers was the Ledro bath, also by Victoria + Albert. It began as a design exercise to conceive a freestanding bath that would use 30% less water, without compromising the bathing experience.
Ledro is a classic slipper bath, with a high end to rest the head and upper body. At 1670mm long and over 700mm at its widest point, it has generous proportions with comfortable shoulder room. The art is in the shape of the bath wall, which wraps around the bather like a cocoon. From above the bath is avocado-shaped, tapering towards the foot. These subtle but significant refinements reduce the volume to 180 litres – 30% less than even
the compact version of Victoria + Albert’s iconic Barcelona bath. With displacement, actual water use is about 120-130 litres, similar to an 8 minute dousing under a power shower.
All Victoria + Albert baths are made from QuarrycastTM, a composite of Volcanic LimestoneTM and a unique resin. The material is strong and relatively light, and is scratch and stain resistance. As a natural insulator, less heat is wasted warming up the tub so the bath stays warm for longer. Sustainability is now a central pillar of hotel developments, and the Ledro meets all current regulations and guidelines, including BREEAM Level 1, Building Regulations Part G and the Unified Water Label.
Corriere della Sera, Italy’s most popular newspaper, choose the Ledro bath to lead their review of Salone 2024. In Milan, whatever the technical achievement, beauty comes first.
vandabaths.com | houseofrohl.design



Roca is excited to announce the launch of its Nu collection of mixers for washbasins, bidets, showers and bathtubs. Inspired by the vibrant colours of the Mediterranean, this captivating collection is designed to make a bold statement in any hotel bathroom. Colours have a profound impact on our emotions and mood. In the bathroom, a place where we often start and end our day, it is important to create an atmosphere that is both rejuvenating and relaxing. Roca's Nu collection can help achieve this; it is available in a variety of brilliant colours, such as Mint Green, Cobalt Blue and Honey Yellow, as well as more traditional finishes of Titanium Black, Glossy White and Chrome.
Designed by talented duo Inma Bermúdez and Moritz Krefter from Studio Inma Bermúdez, the Nu collection derives its name from the French word for 'nude'. Keeping this in mind, the designers set out to create a tap that embodies simplicity and elegance by removing unnecessary elements and embracing a sleek, minimalist aesthetic. In fact, the taps in this collection boast Roca's thinnest body to date, with a slender 35mm diameter. Another standout feature of the Nu Collection is the wide variety of handle options available. Each handle design has its own unique personality, adding a
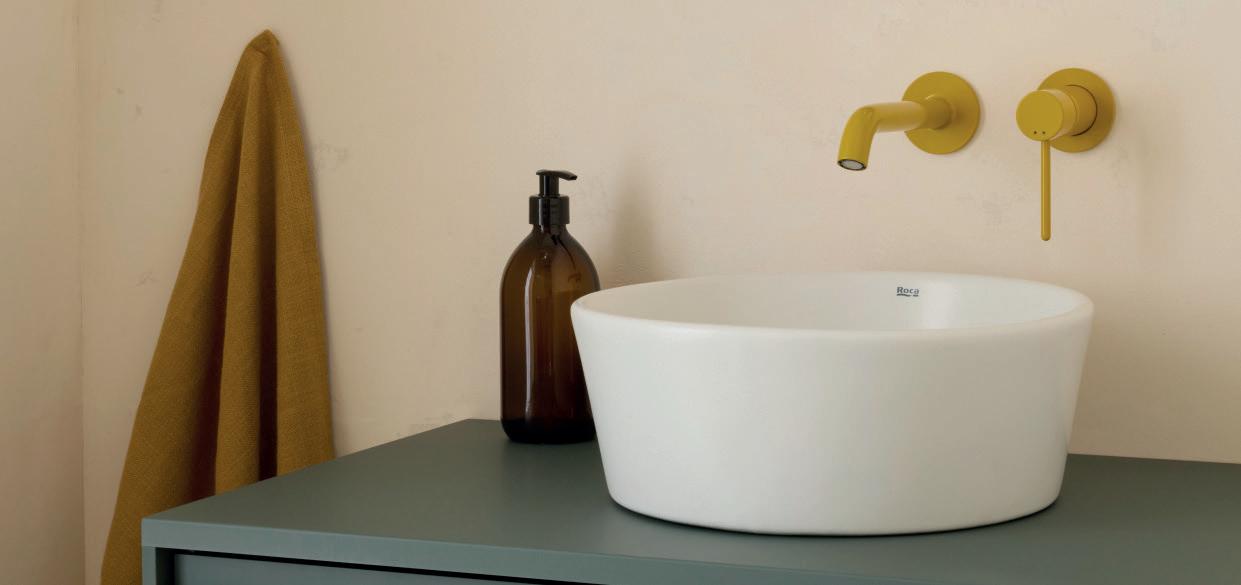
touch of individuality to each bathroom. The Pin handle, with its thin and elongated design, evokes a sense of grace and poise, reminiscent of a bird ready to take flight. On the other hand, the Dome handle embraces a rounded and organic form, creating a soothing and inviting appeal. Meanwhile, the Stripes handle draws inspiration from the grooved knobs found on vintage stereos, adding a nostalgic charm to the mixer. roca.com
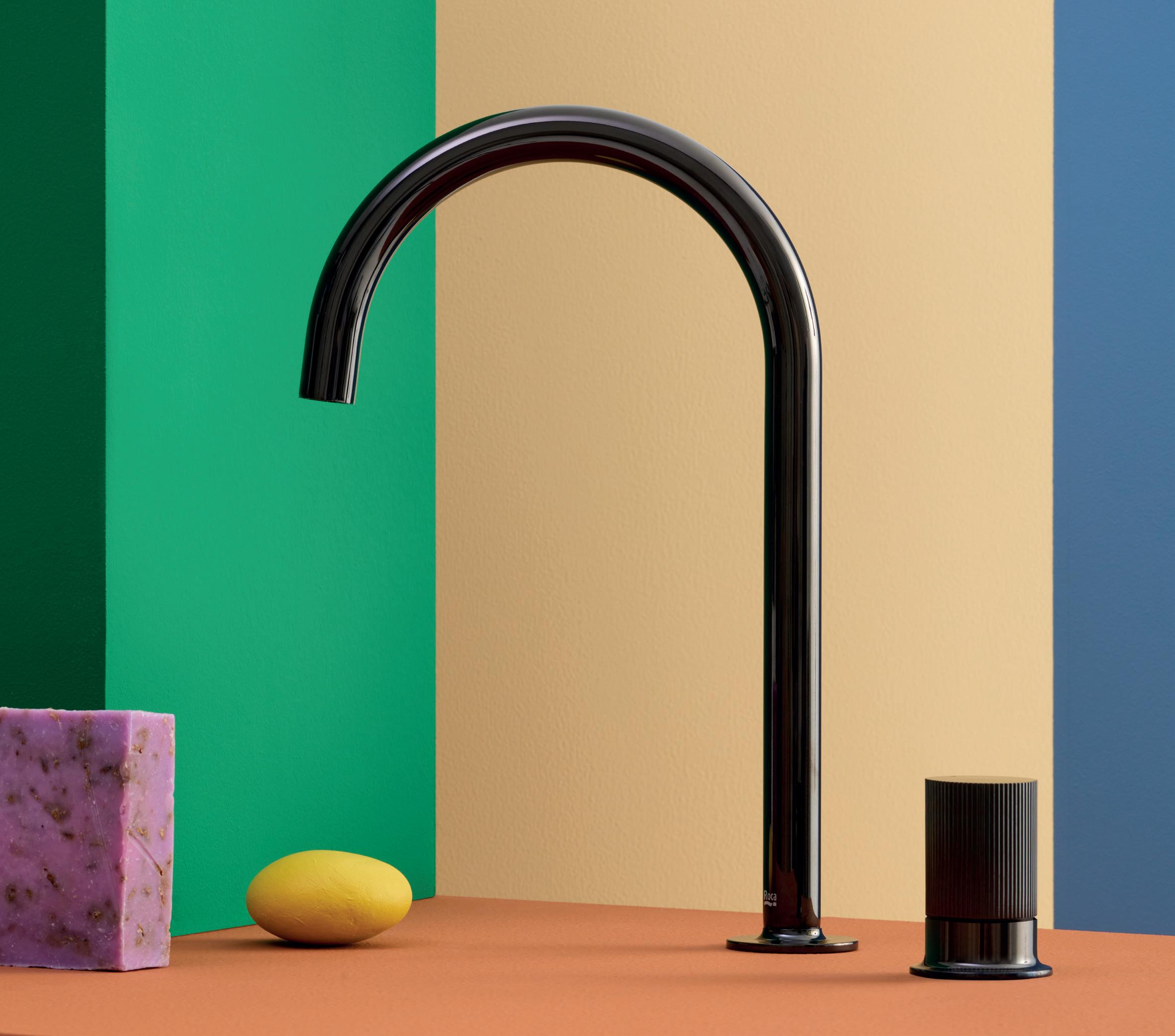
Nu faucets represent a purity of visual expression and a synthesis of essential design elements: form, shape and colour. A collection that strips away the artifice to arrive at the essence of its timeless design.
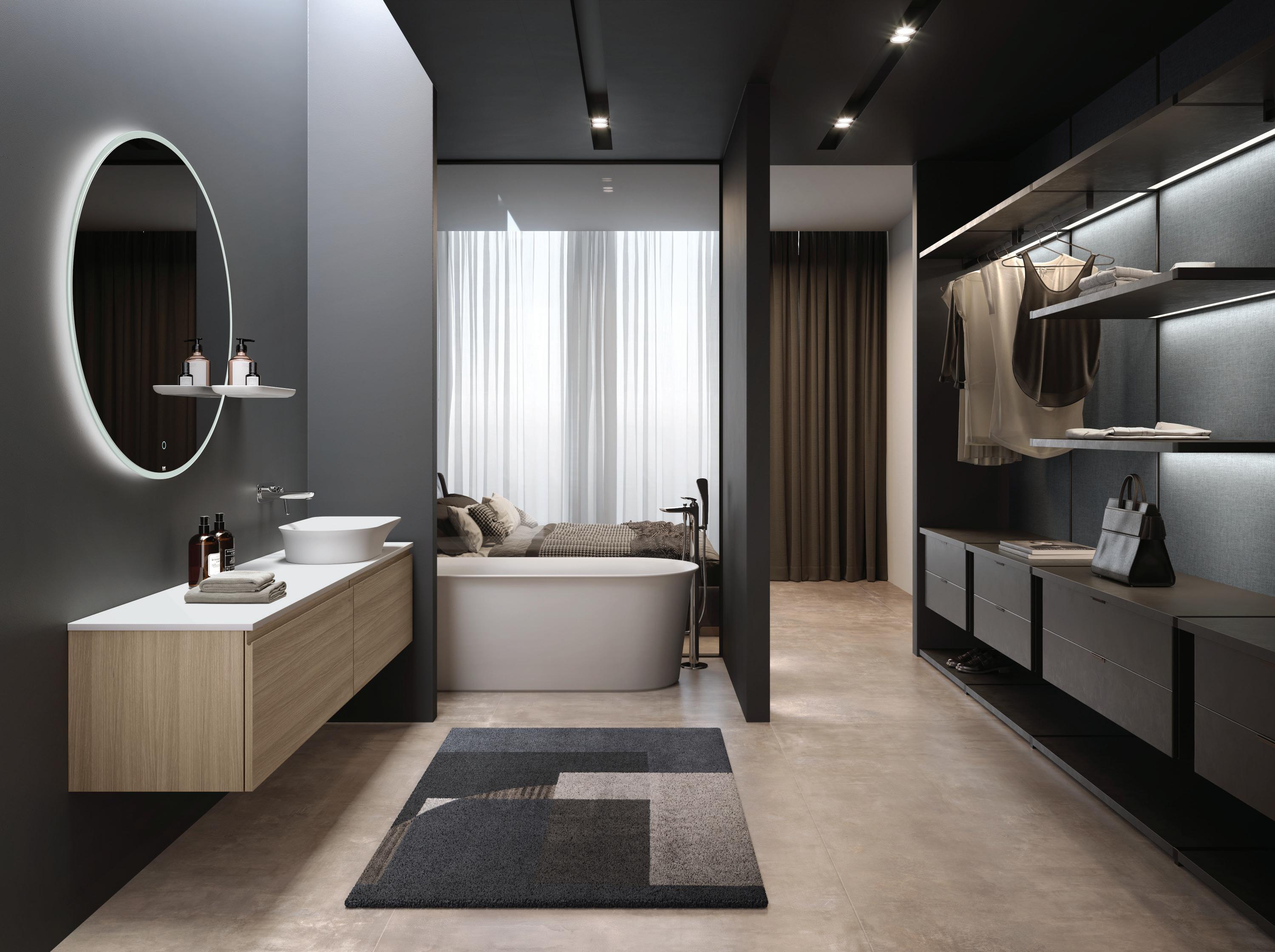
As an innovator within the bathroom industry, helping shape new trends and ideas, RAK Ceramics can offer a complete bathroom solution for any project. By keeping abreast of trends and predictions of what might be coming next for the bathroom, the manufacturer can react quickly with product solutions that fulfil a need with designers. This is supported by a unique supply chain, with full UK warehousing meaning RAK Ceramics stock levels can be relied upon to deliver on time.
As a total bathroom solutions provider, RAK Ceramics can be relied on to provide innovation, quality and exceptional service throughout the bathroom, from tiles to sanitaryware and brassware to furniture. The bathroom is a practical space, certainly, but in our modern world needs to be a sanctuary too, with comfort and style at the forefront of every specification.
With comfort levels on the rise in this smallest of spaces, RAK Ceramics knows how important it is for architects and designers to be able to work creatively to stand out and offer their customers the next level of luxury, combined with functionality. Through collaboration with some of the world’s leading designers breath-taking bathroom collections are created.
The brand is also the third largest tile producer globally and the largest porcelain tile producer in the world and still growing. This includes the award-winning Maximus Slabs, ideal for tapping into the trend for large tiles for walls and floors in easy to look after materials suitable for the bathroom.
RAK Ceramics is uniquely positioned to service both the top end luxury market and the more everyday functional needs of large volume orders; a one-stop shop for everything in the bathroom.
Plesae call us on 01730 237850, for furhter information, or visit our website.
rakceramics.com/uk
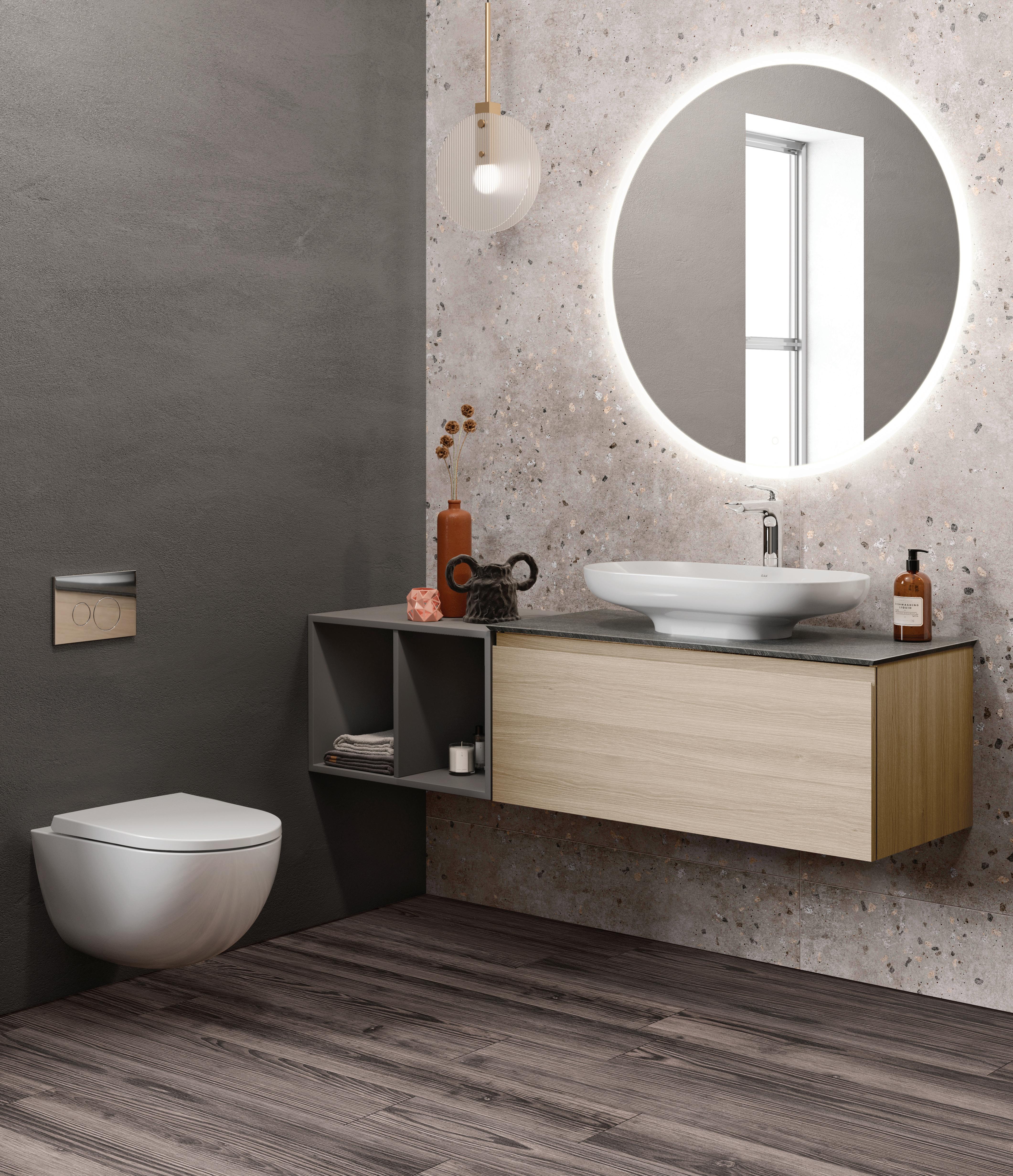


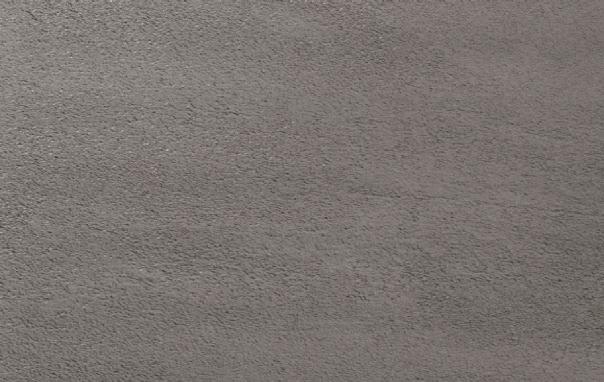
RAK-Des is a concept bathroom suite that pays tribute to the Bauhaus school by which it is inspired; the collection includes bowls and freestanding washbasins with the essential minimalist lines. The rectangular washbasins can be installed suspended, individually, or combined with the RAK-Joy vanities.
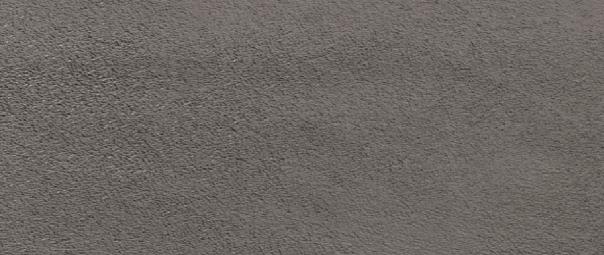
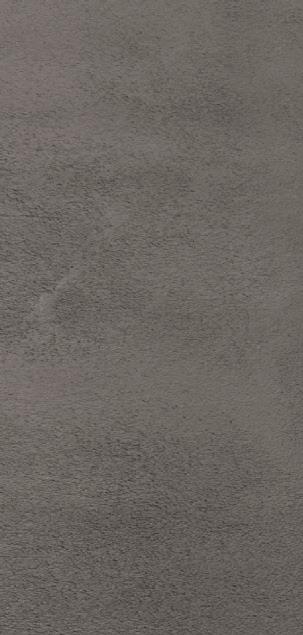
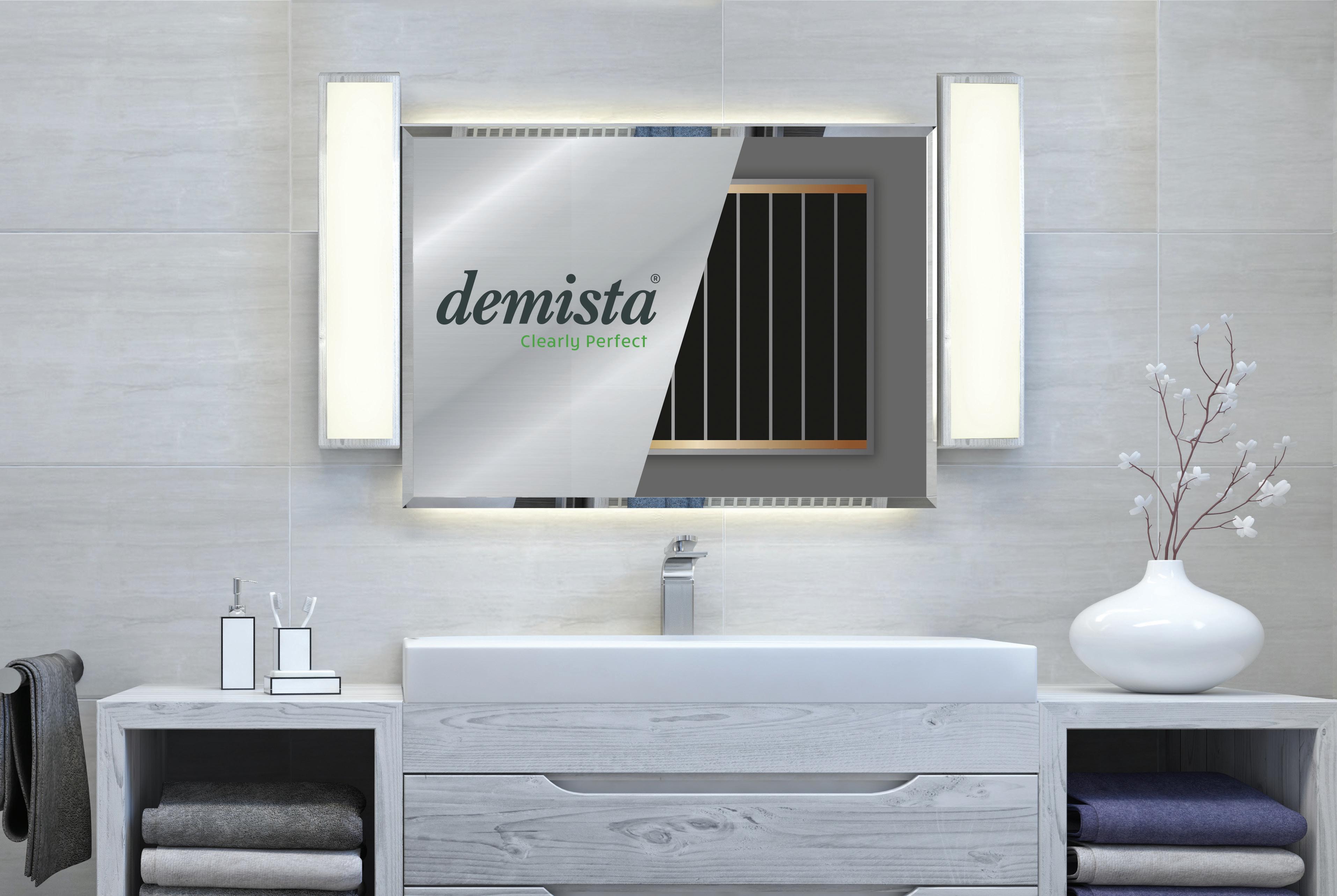
In 1992 demista revolutionised the bathroom mirror market by introducing a heated mirror pad, which adhered to the back of the mirror to prevent condensation from forming on the glass.
The inconvenience and frustration of foggy mirrors was eliminated forever, giving a ‘Clearly Perfect’ steam free mirror, without the need for time consuming wiping or costly cleaning products.
demista has been proven and accepted nationally and internationally as the industry standard. Its unique reputation and unblemished track record has made it the number one choice for interior designers and specifiers of mirror defoggers for over 25 years. A product range that is available in a large range of standard sizes to suit almost any mirror and bespoke sizes can be supplied if required.
In addition to being a trusted name for heated mirror pads, demista also offers underfloor heating solutions, which is Made in the UK, and offer clients a complete solution in bathroom design.
We’ve got everything covered!
demista products have been fitted in some of the world’s most prestigious properties and hotel developments, including; The Burj Al Arab, The Royal Atlantis, Fairmont in Dubai, The Intercontinental O2 and other high value developments in London.

demista the original and trusted name for heated mirror pads and underfloor heating solutions throughout the world.
To find out more please visit our website.
demista.co.uk
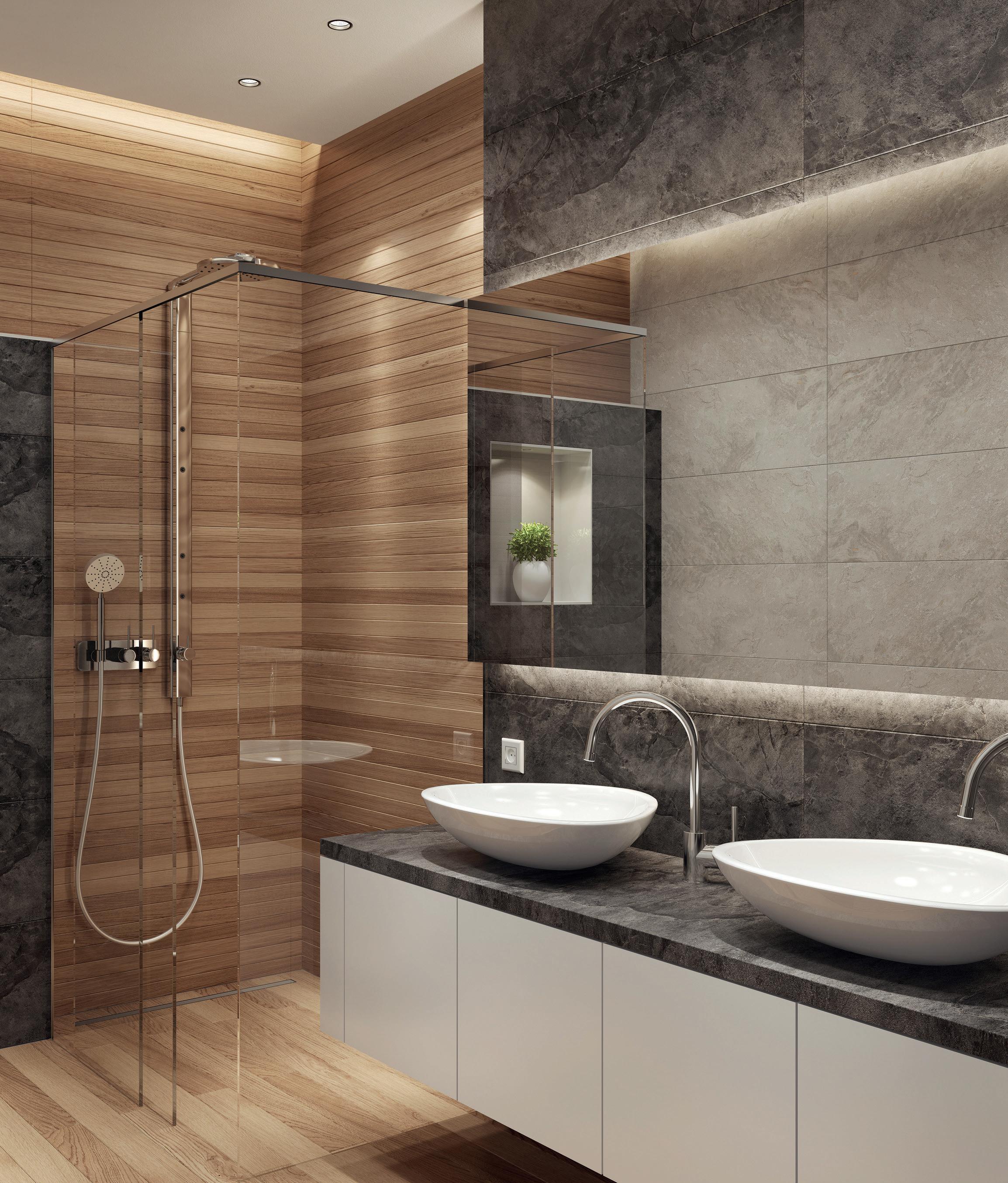







Jessica Morrison, Senior Associate at G.A Group, shares her latest obsessions; from a piece of furniture to a favourite book or design fix, to an inspiring location
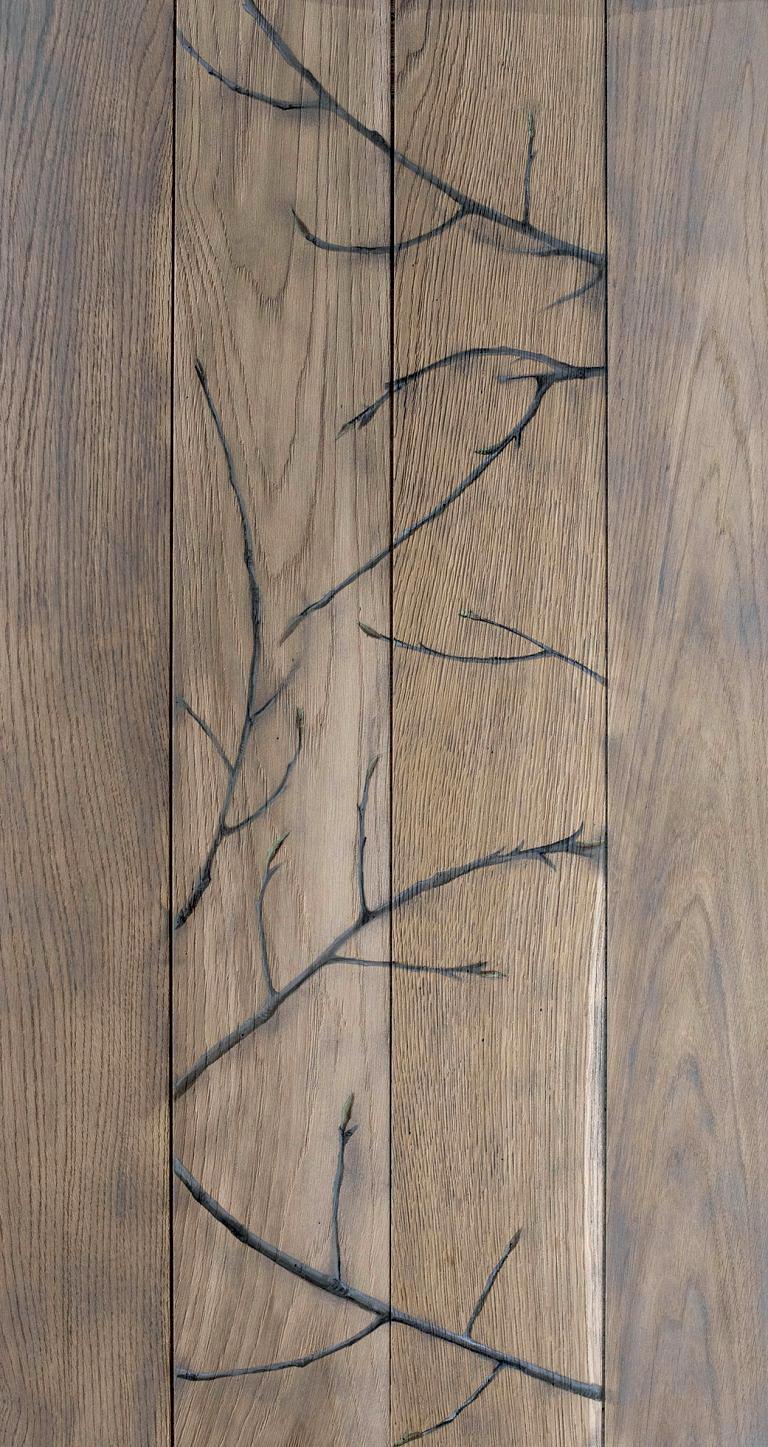
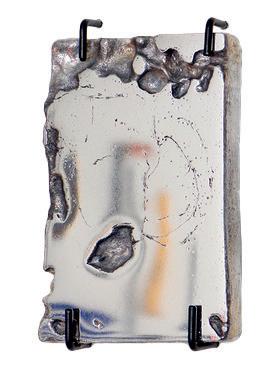
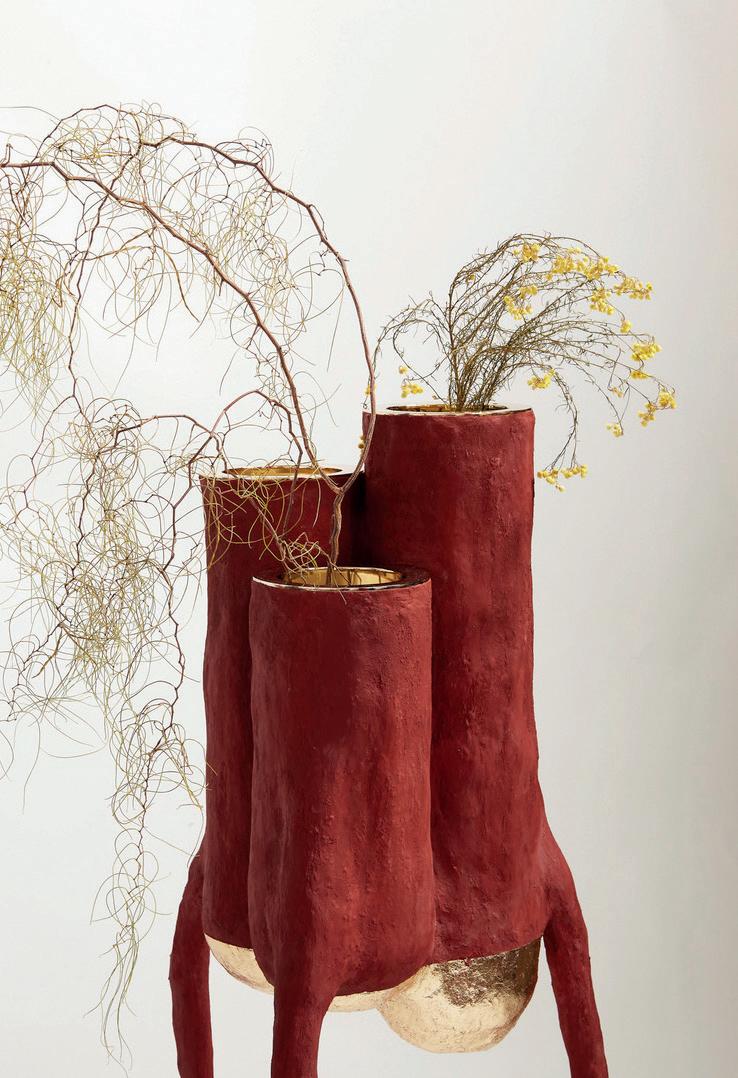
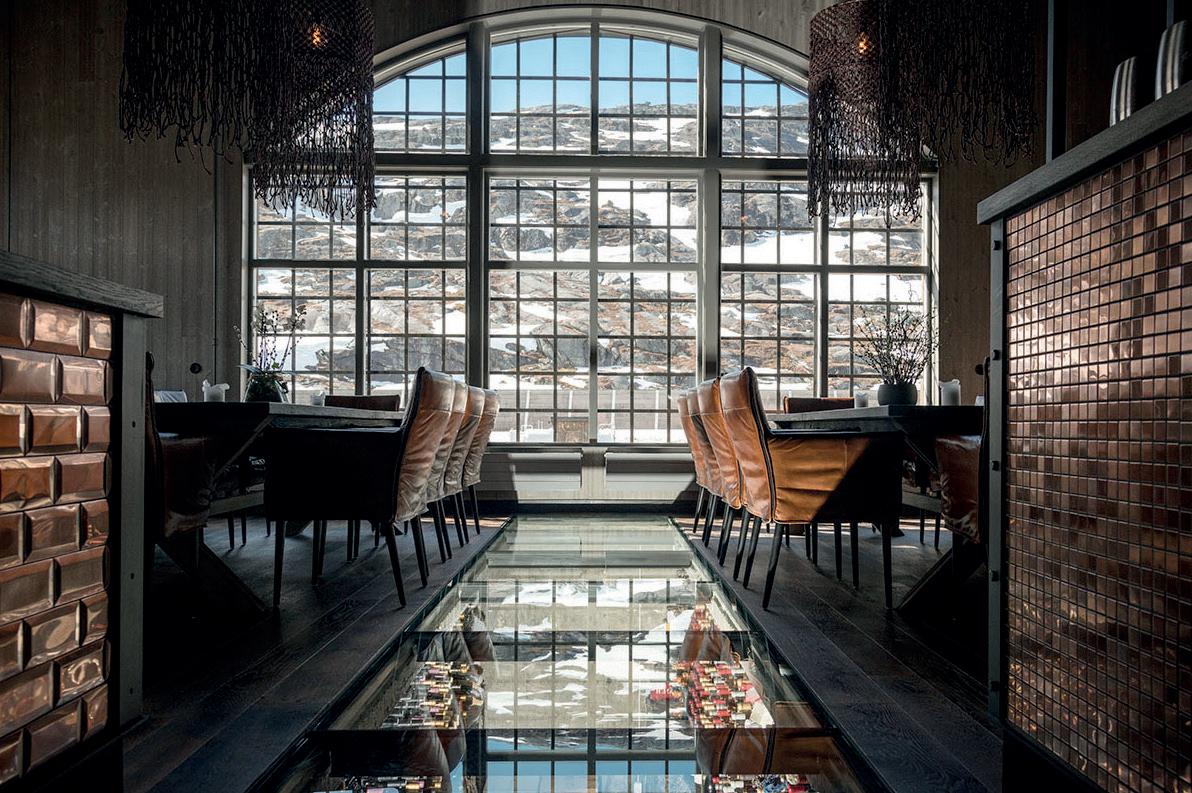



1. BOTTEGA FONTISPEME I’m always looking for new material and techniques and the work of Bottega Fontispeme seems to exemplify the craftmanship and personal touch missing in so many ostentatious ‘luxury’ projects. The warmth the material conveys and customisation available to the designer is really something out of the ordinary.
2. DECORATIVE ACCESSORY COLLECTION BY JORDAN FLEMING The collection is playful and full of joy, and whilst I haven’t found the right place for a piece yet, they put a smile on my face. The works are experimental and whimsical, plus supporting female makers and artisans is always important to me.
3. HUNTER BLOND This creative design duo curate functional art and sculptural furniture. There is a particular aesthetic, but they are a great resource for finding pieces that are unashamedly contemporary, with a lot of edge.
4. NIEHKU MOUNTAIN VILLA I’d love to visit Niehku Mountain Villa sometime soon – maybe in the summer months – to hike and bike the surrounding mountains and forage. The appeal is how embedded and authentic the hotel is in its location. The textures, honesty of materiality and earthy tones seem absolutely in keeping with the rugged outdoors, whilst also retaining the refinement and luxury of this tailored experience. A really exciting property.
5. DE LA CUONA A fabric house full of beautiful and luxurious textiles, that have a strong sustainability story. They combine traditional techniques and craftsmanship with the latest technology. We worked with the supplier extensively for the 1 Hotel Mayfair, to achieve the delicate balance of meeting the expectations of the mission driven sustainability brand, with the luxury of Mayfair.
6. NATURAL STONE I’m obsessed with natural stone. One of my favourite pastimes is rooting around in the sample room of a stone supplier. The process of selecting natural stone slabs for hotel projects is challenging, sometimes frustrating and ultimately very rewarding once you see it installed. The variety is amazing and a continual source of inspiration. Of course, given the financial investment of natural stone the selection is an incredibly important process too, which mustn’t be shortcut. Whether it’s Italy, Greece, Turkey or even Wales, the natural material has so much variety and applications.
