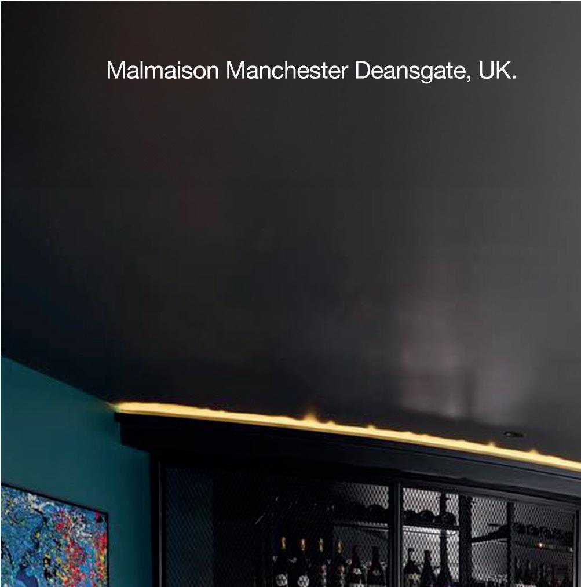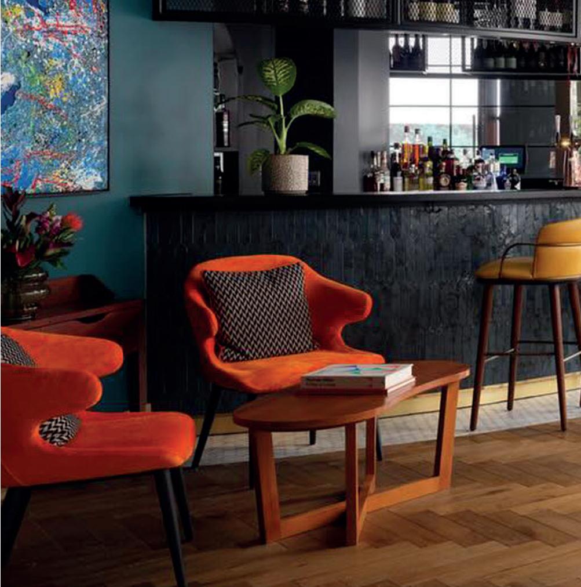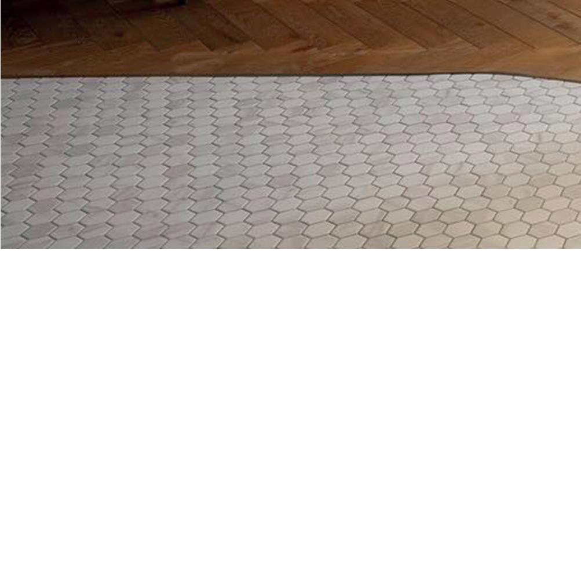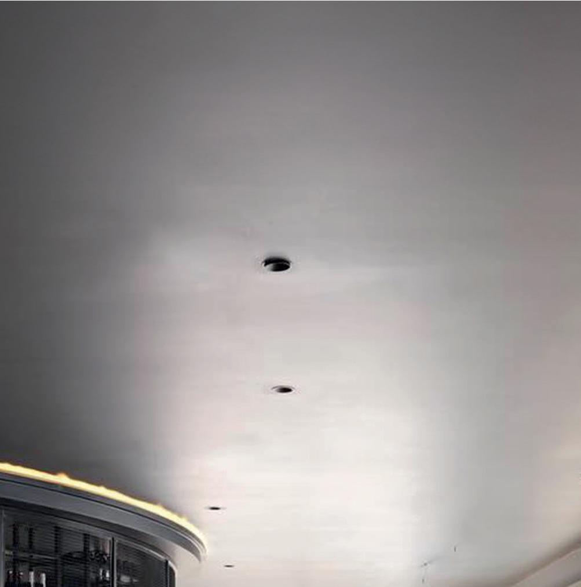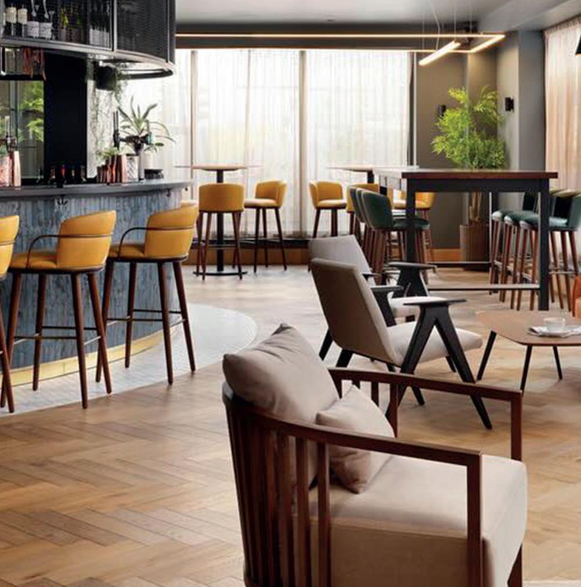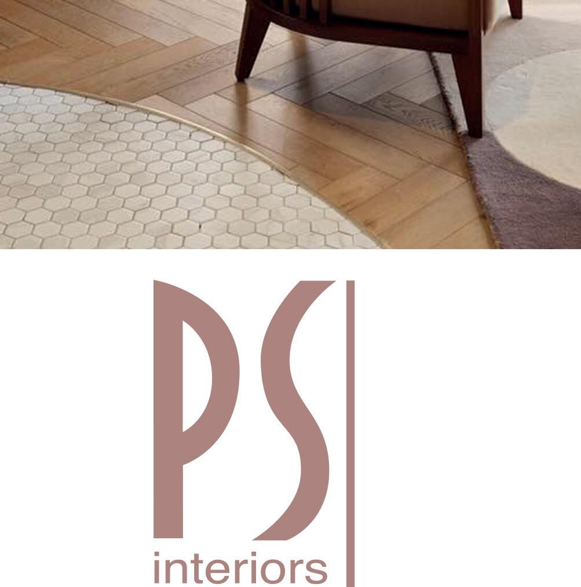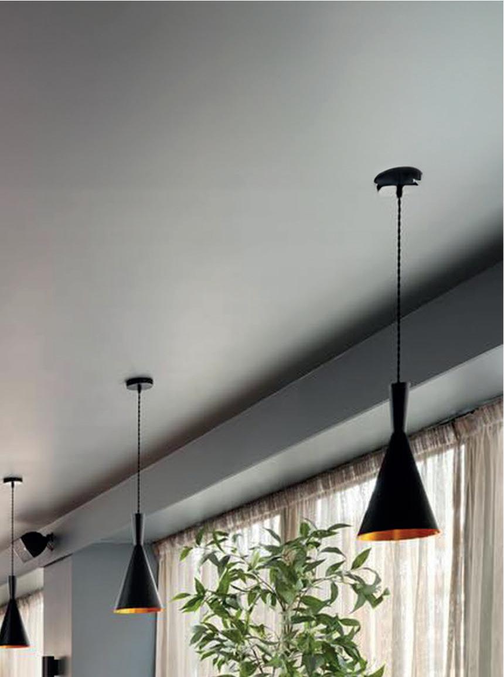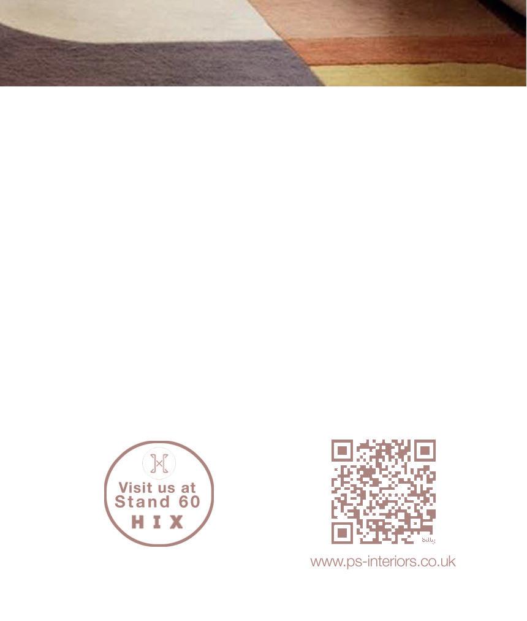
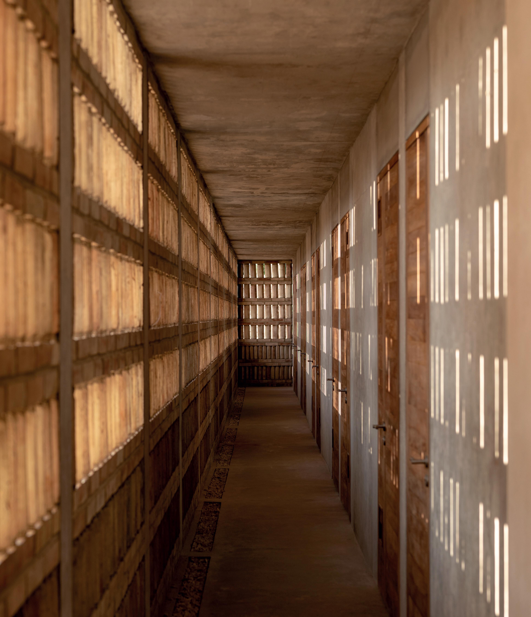
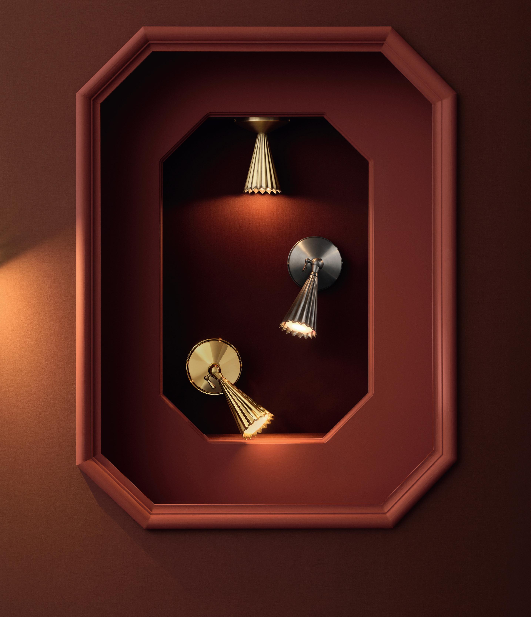




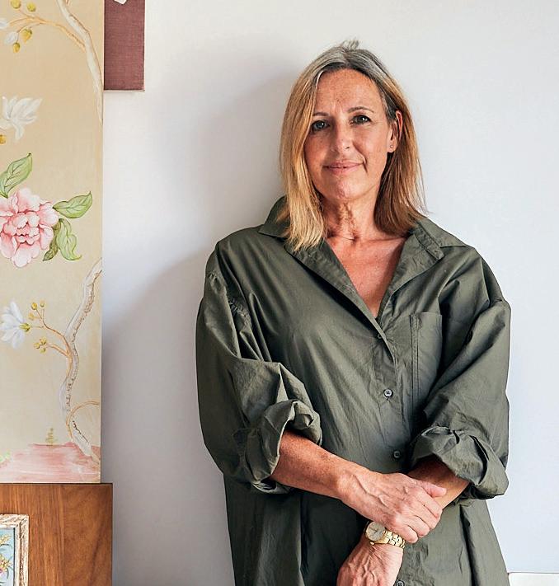
EMMA KENNEDY Editor emma.kennedy@purplems.com
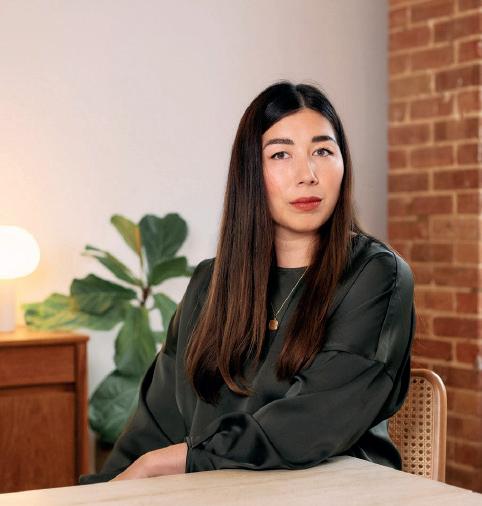
JESS MILES Deputy Editor jess.miles@purplems.com
Occasionally in life, you meet someone who completely reframes your understanding of a subject you thought you had figured out. They shift your perspective, offering a new lens through which to see – and feel – things differently. That’s exactly what happened when I sat down with Franky Rousell, founder of JOLIE Studio, to talk about sensory design.
While the concept itself isn’t new – and many designers reference it in their work – I’ll admit I’d always been a little sceptical. Partly because I hadn’t fully grasped its potential, but mostly because no one had ever explained it in a way that truly resonated. That changed.
I now find myself viewing interior spaces differently: not just in terms of how they look, but how they make me feel. Still, the true power of sensory design lies in what Franky calls the “invisible aesthetic” – where the emotional impact is felt instinctively, without explanation (page 42).
With wellbeing now such a central focus in the hotel industry, it felt particularly timely to explore Crafted at Powdermills – the latest venture from entrepreneur-turned-hotelier Chris King. He brings a sharp sense of purpose to the project, with a clear vision not just of what he wants to offer, but exactly how he intends to deliver it. In our conversation, he speaks candidly about the lessons learned from a previous endeavour, and the complexities of finding success in a world where the path is rarely straightforward (page 54).
As a grand dame of hotel design, Olga Polizzi needs little introduction. Reflecting on the recent renovations at The Charles Hotel in Munich, she shares thoughts on collaboration, creative legacy, and keeping design fresh while staying true to its established identity (page 48).
Our global tour of standout hotels begins in Thailand, where Aman Nai Lert Bangkok debuts as the brand’s first urban property – an oasis of tropical calm amid the city’s vibrant pace (page 72). Over on the Spanish coast, SLS Barcelona delivers beachside indulgence with its signature dose of playful luxury (page 78). In Amsterdam, Rosewood has unveiled its long-awaited arrival, opening in the city’s former Palace of Justice after a meticulous decade-long restoration (page 84). In Mexico, Hotel Humano, Puerto Escondido, is Grupo Habita’s latest retreat – unpretentious, earthy, and designed for true reconnection (page 90). Our US stop takes us to 1 Hotel Seattle, where sustainability meets sophisticated design in the heart of the Pacific Northwest (page 96). Finally, in London, Templeton Garden balances classic English elegance with clean-lined Scandinavian minimalism in a refreshingly modern take on heritage style (page 102).
Finally, bringing the focus back to wellbeing, our special feature, Suite Dreams (page 130), explores the brands quietly shaping the luxury of a hotel stay – often beginning with something as simple, and essential, as a good night’s sleep. With many of us finding rest harder to come by, hotels are responding with experiences designed around true restoration. With sleep tourism on the rise – reflecting a growing desire for stays that prioritise recovery over indulgence alone – we ask wellness specialist Patrizia Bortolin to share the science and strategy behind this shift, and what it really takes to switch off.
But not before you’ve enjoyed the rest of this issue.

Emma Kennedy, Editor
Front cover: Hotel Humano, Mexico
Image courtesy of Grupo Habita
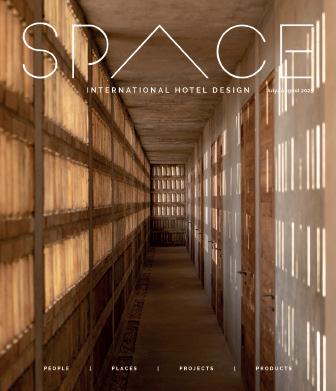
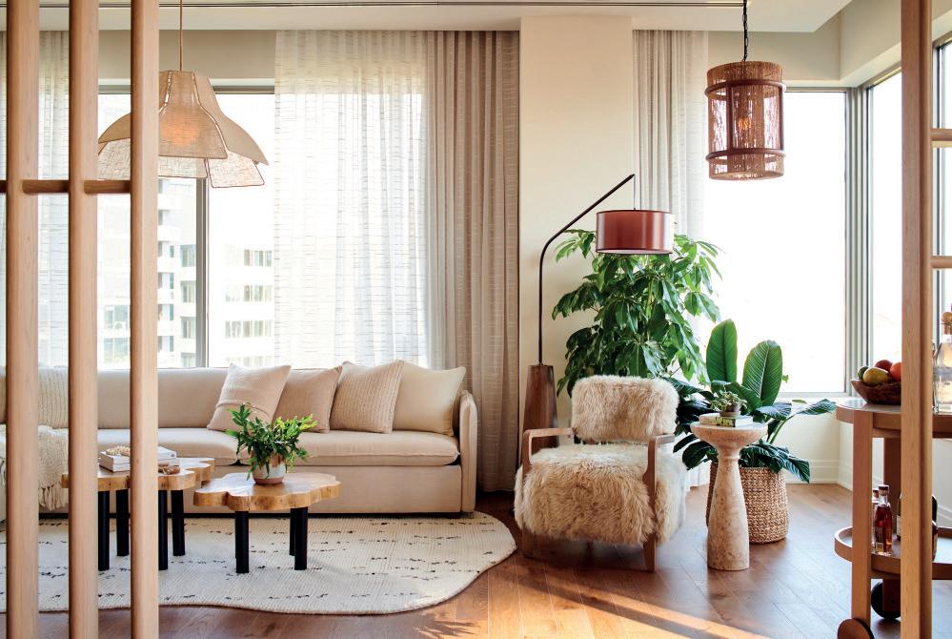
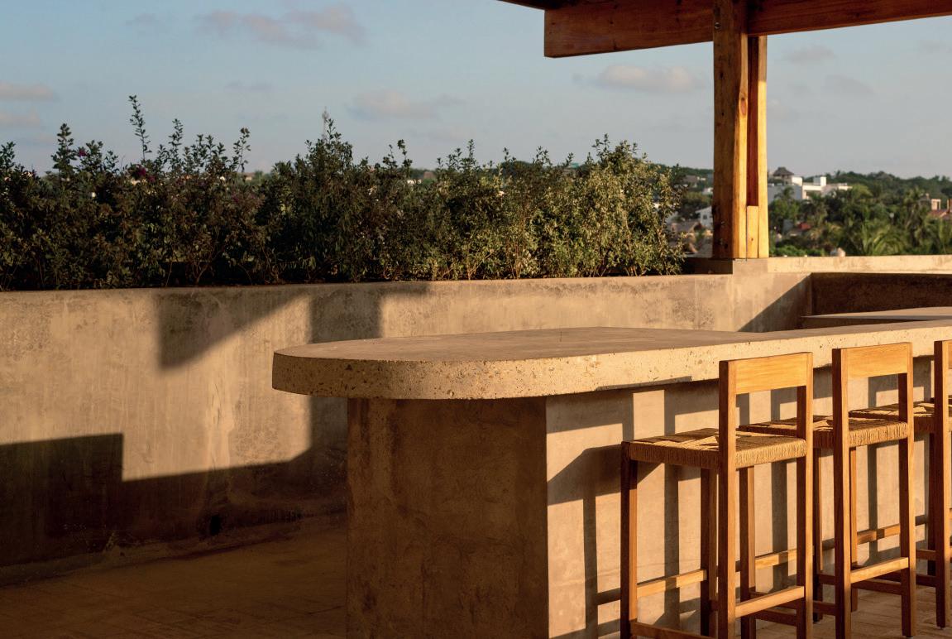
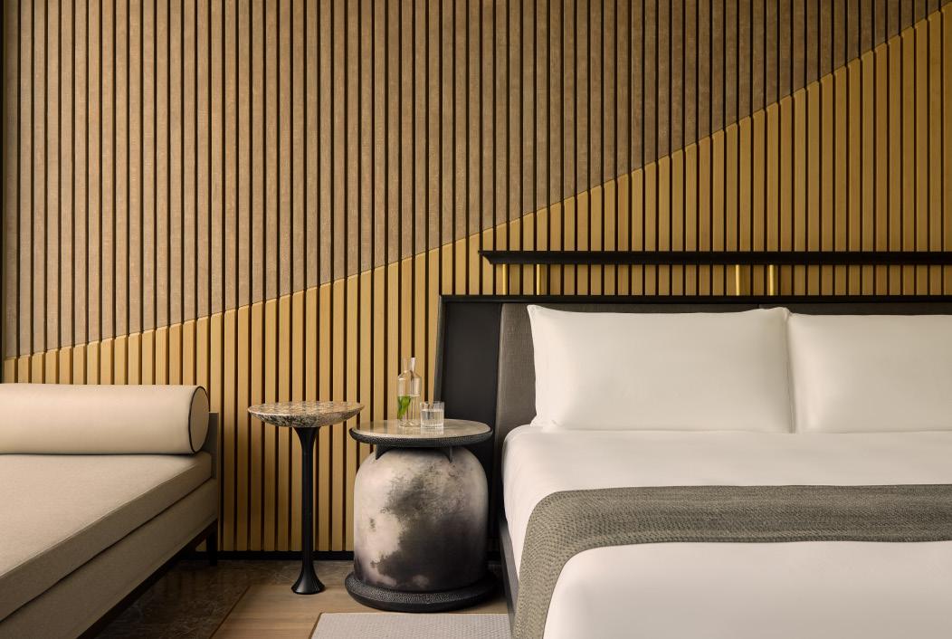
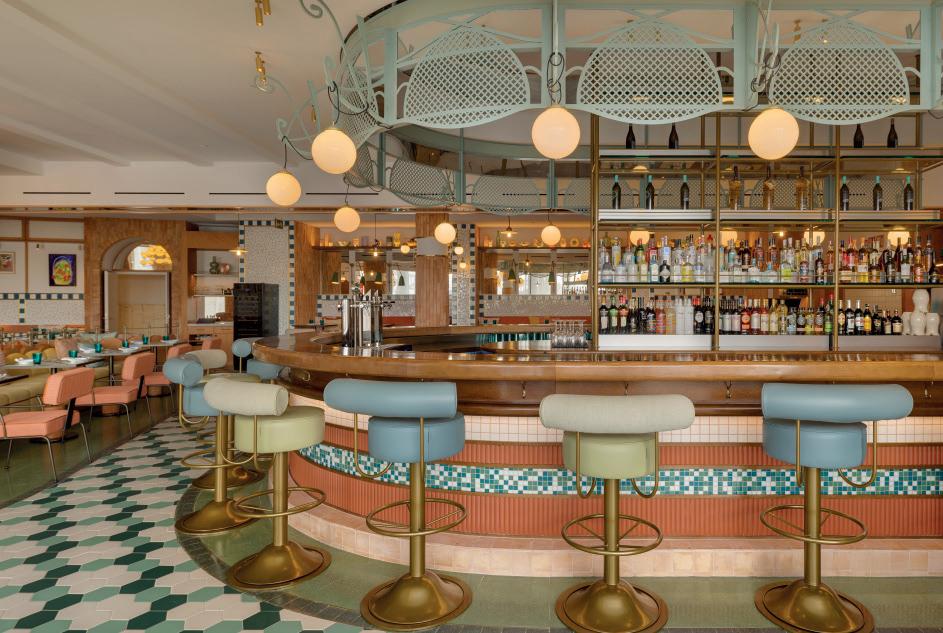
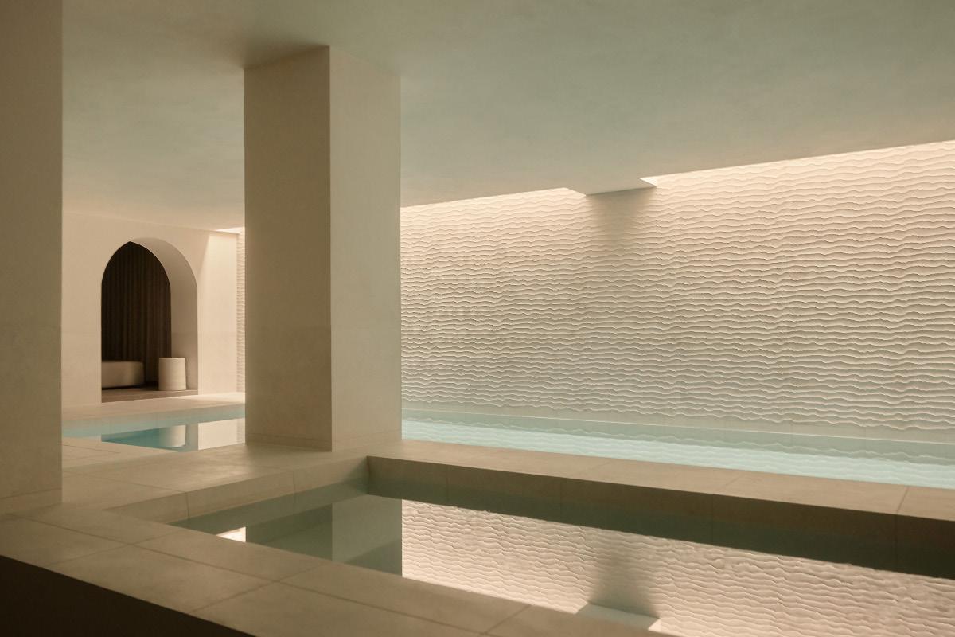
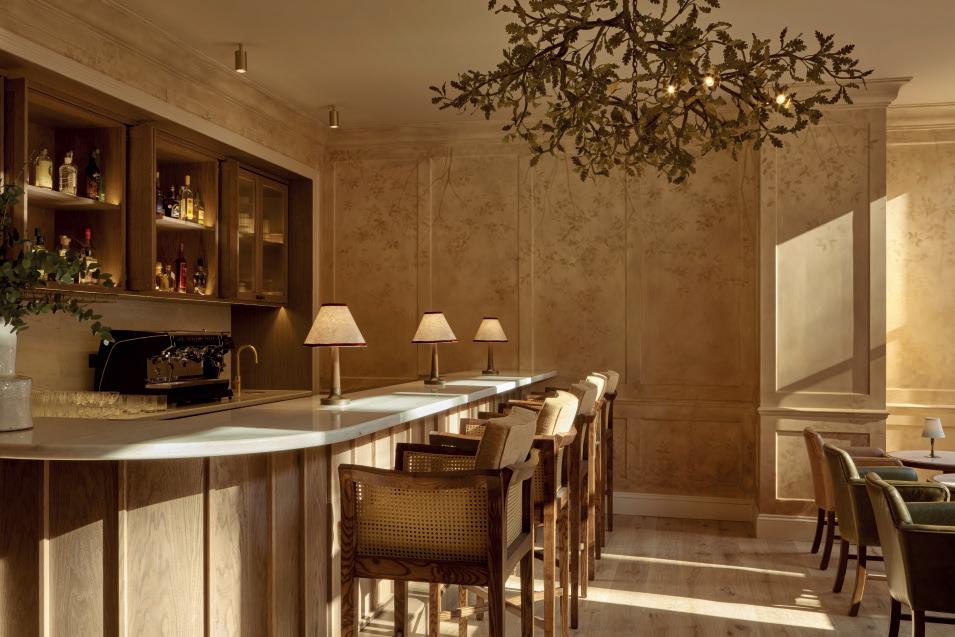
SPACES
72 Aman Nai Lert Bangkok, Thailand
78 SLS Barcelona, Spain
84 Rosewood Amsterdam, Netherlands
90 Hotel Humano, Puerto Escondido, Mexico
96 1 Hotel Seattle, USA
102 Templeton Gardens, London, UK
AREA FOCUS
106 A roundup of exceptional hotel bathrooms SHOWTIME
OBJECTS OF
WOW!house, 2025
146 Églantine Sicat and Pauline Dellemotte, Co-founders, Uncanny studio
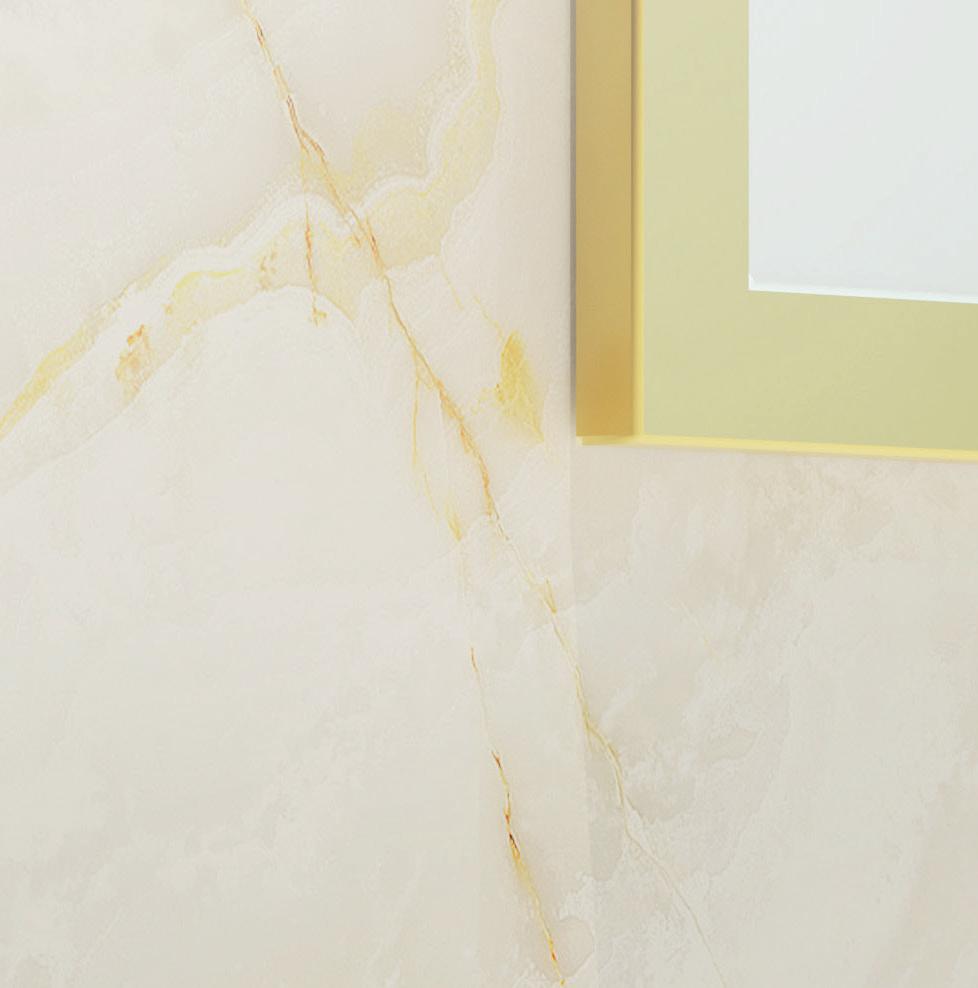
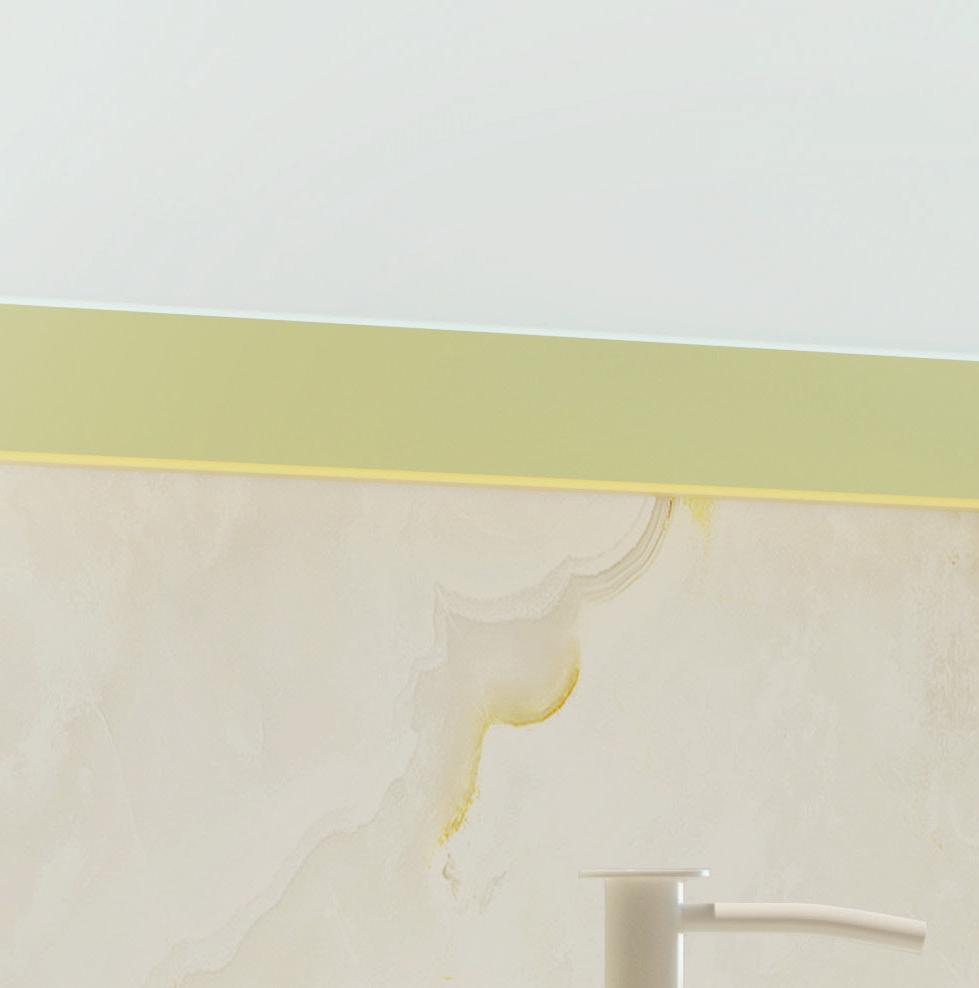
VANITY GROUP proudly welcomes VOYA, the world’s first certified organic, seaweed-based luxury skincare brand, into its prestigious portfolio with the launch of a new hotel collection.
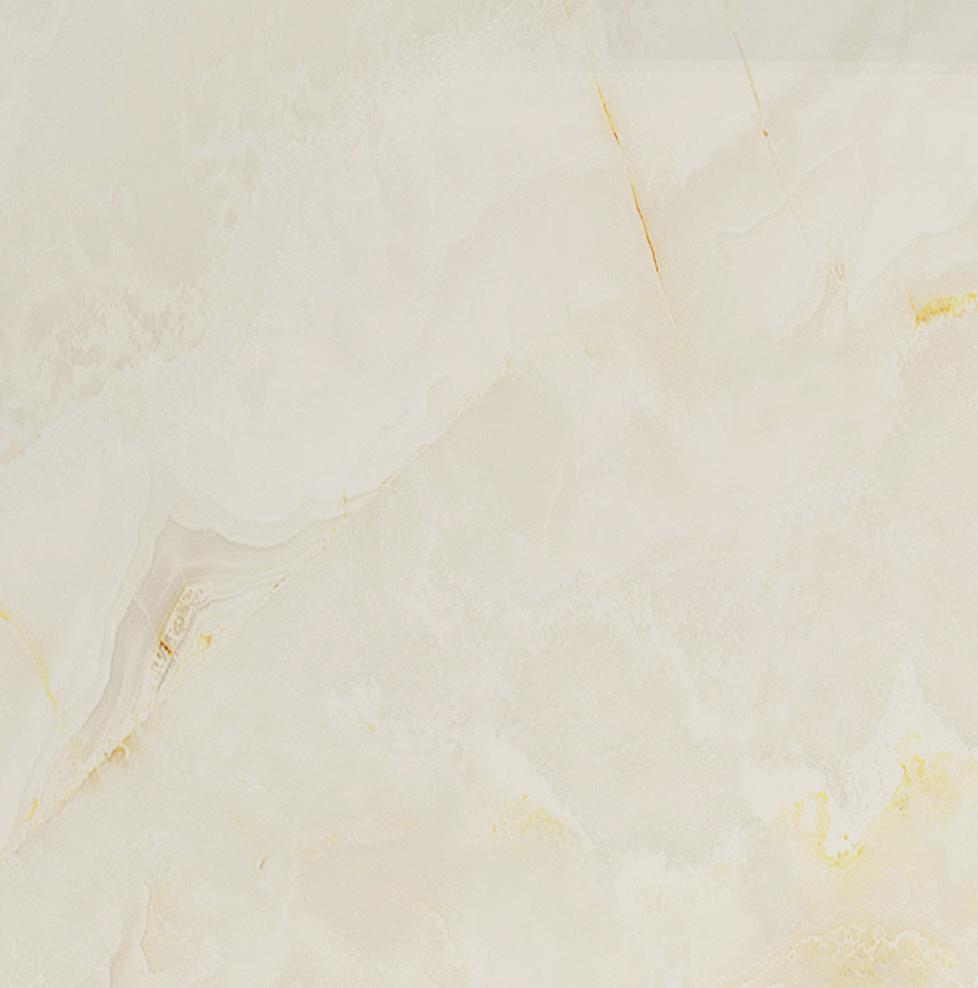
Inspired by the beauty of Ireland’s Wild Atlantic Way, VOYA’s formulations harness the power of hand-harvested, sustainable Celtic seaweed, which have been included in the collection to create a restorative and luxurious guest experience.
This unique hotel collection includes two distinct ranges, crafted to suit different moments of mood and mindfulness; The Invigorating and Tranquillity collection. Discover the Invigorating collection with Lime and Mandarin fragrance notes to awake the body and mind.
VOYA’s hotel collection is available in various formats to suit every style and sustainability need: 300ml Resin Bottles, 300ml Refillable Bottles, 380ml Non-Refillable Bottles, 40ml Bottles, 30ml Tubes, 30g Triple-Milled Soap, VOYA extension items.
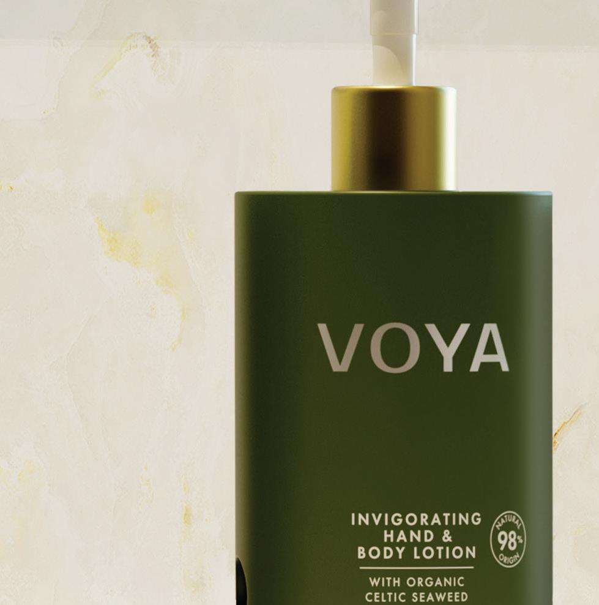
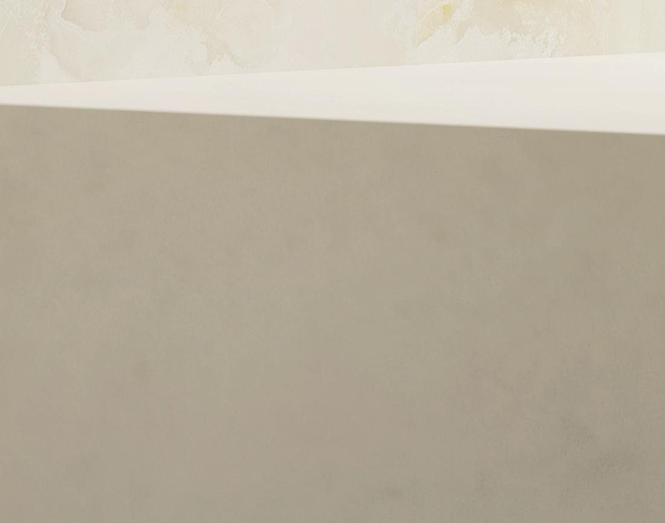
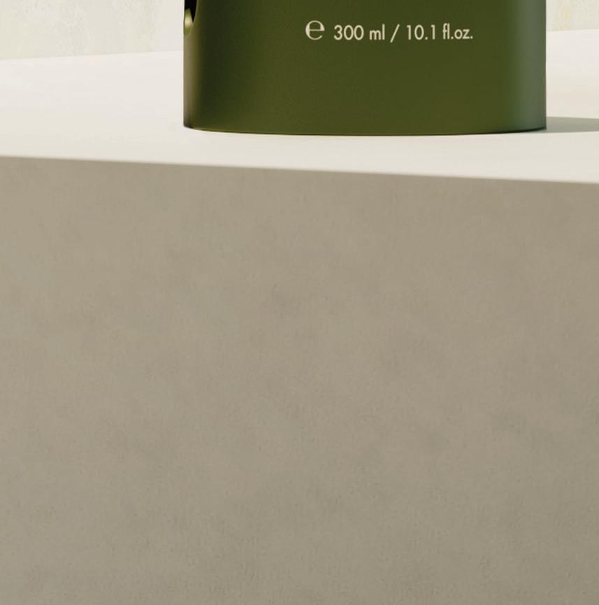

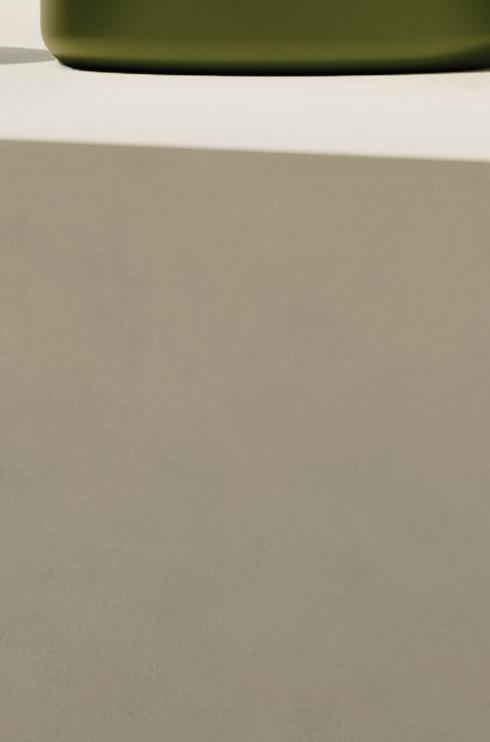
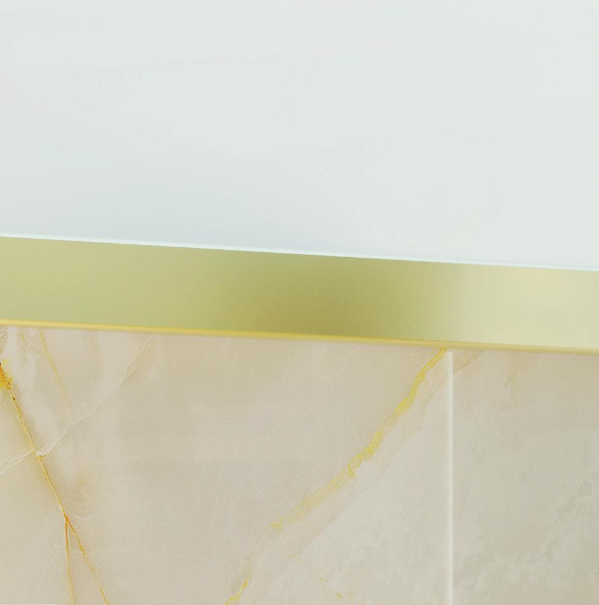
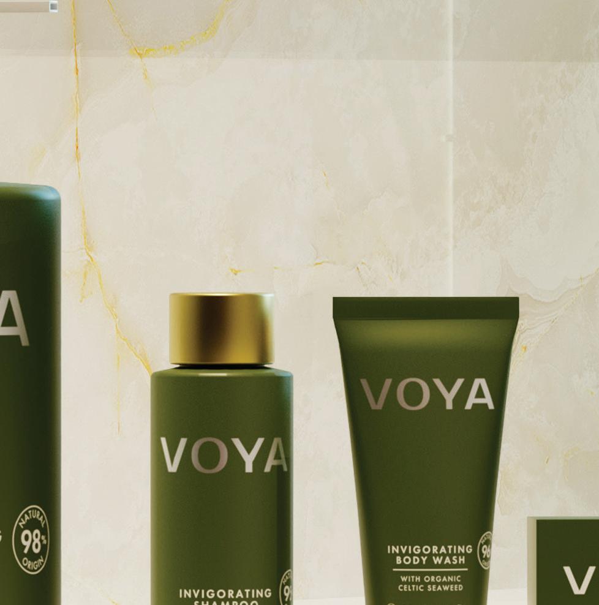
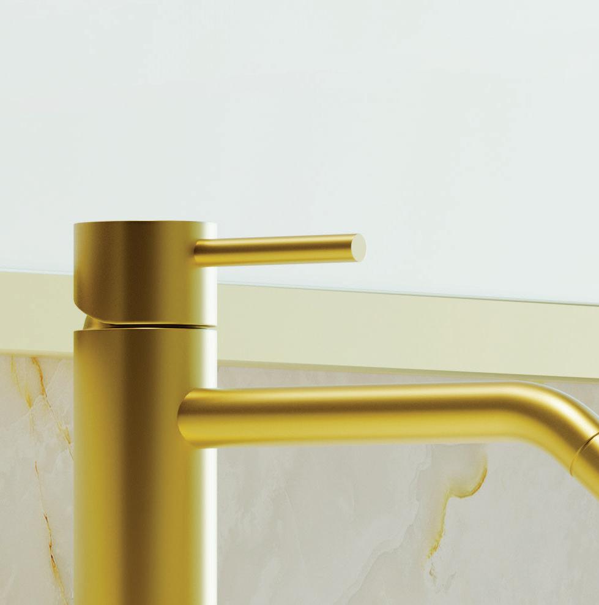
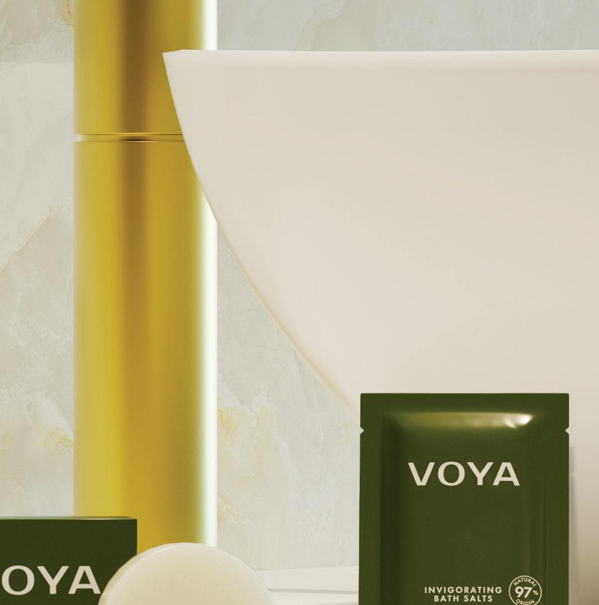
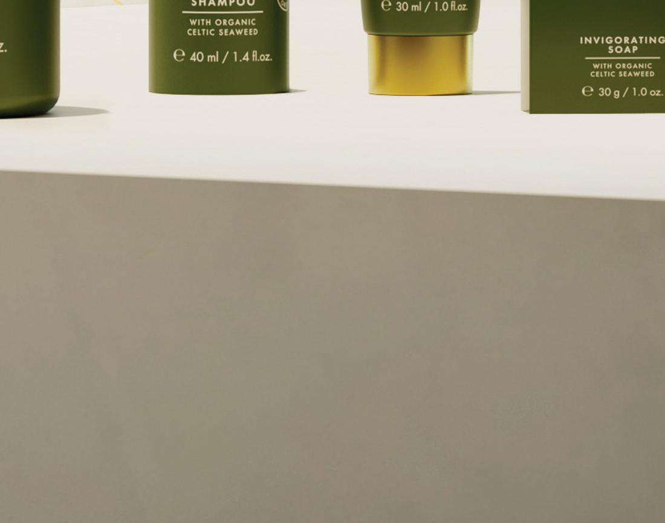


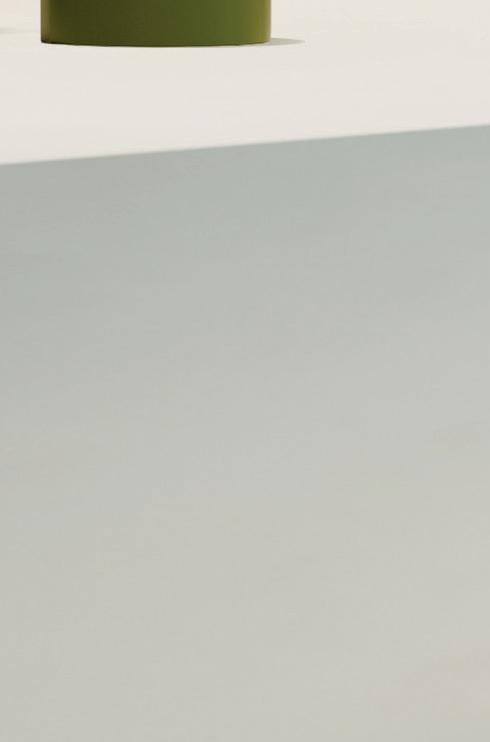
French designer Cordelia de Castellane has collaborated with Sofitel to create a new uniform for the brand’s 25,000 hotel employees. Comprising 45 pieces, the collection has been designed to suit all professions and destinations, while expressing an elegant, fluid and boldly contemporary style — a reflection of the renaissance of Accor’s most quintessentially French luxury brand.
With its flowing, resolutely Parisian cuts, accessories and unostentatious elegance, the collection breaks with the monotony often associated with traditional uniforms, offering instead a bold and authentic expression of French chic. It offers a touch of modernity and sophistication, while preserving the finest standards of French craftsmanship.
The uniform will be rolled out across 120-plus Sofitel hotels worldwide throughout 2026.
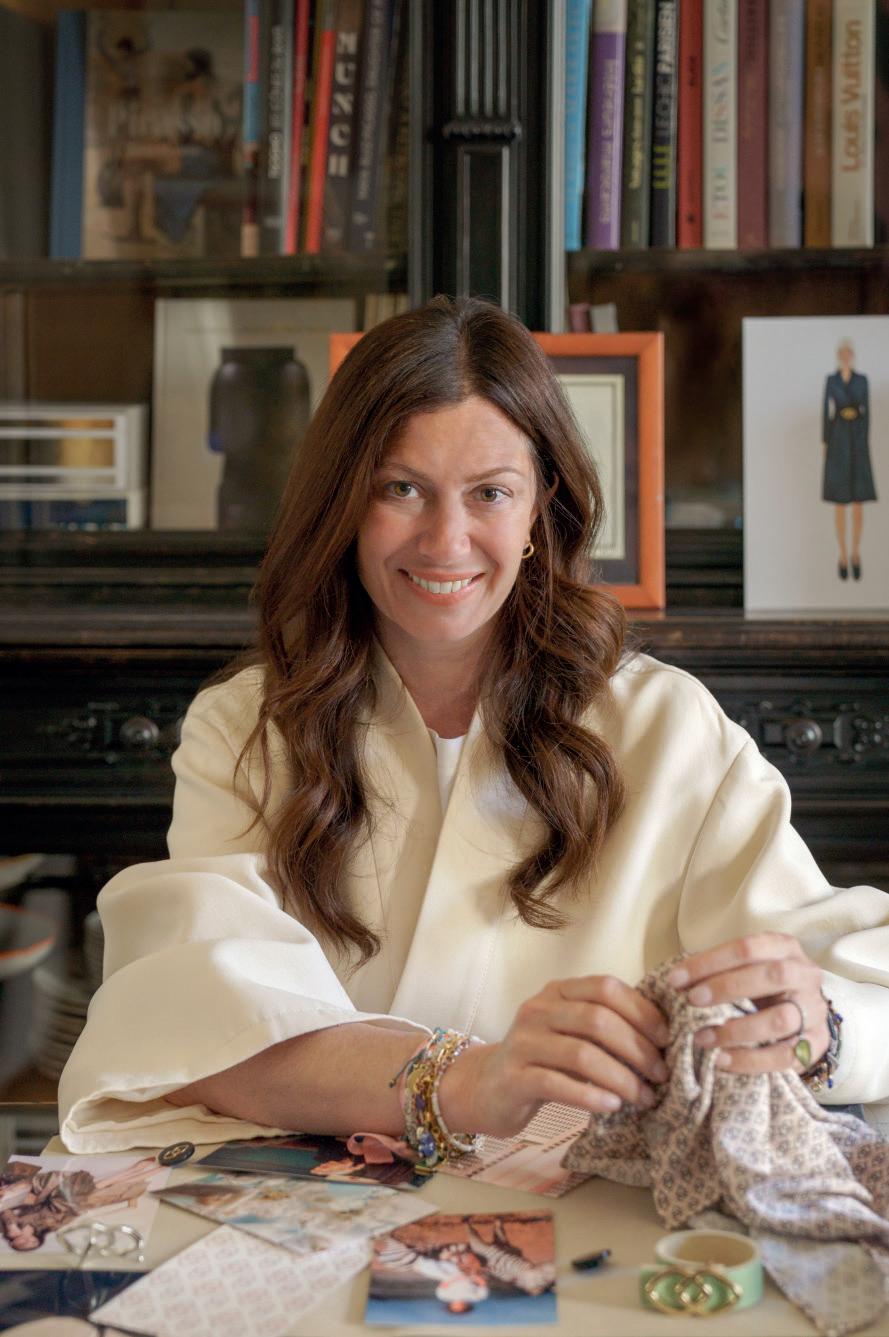

Marriott International has signed a three-hotel deal with the Chris Stewart Group, an Edinburgh-based property developer and hotel operator. The agreement sees two existing properties in the Scottish city rebranded under two of Marriott’s Collection Brands, while a third hotel is currently under development.
The Edinburgh Grand joined The Luxury Collection on 1 July, becoming the brand’s first property in Scotland and a flagship opening for Marriott in the UK. Set in a restored neo-classical building on St Andrew Square, the hotel offers a combination of grandeur and residential-style living.
Joining Marriott’s Autograph Collection is Old Town Chambers, a stylish and characterful property on the Royal Mile. Offering modern serviced apartments in a historic setting, the hotel blends contemporary comfort with the rich architectural legacy of the Old Town.
RBH Hospitality Management was appointed to operate both hotels from 1 July, expanding its partnership with Chris Stewart Group and Marriott International.
The third hotel in the signing, The Colourist, will open in 2027 under the Tribute Portfolio brand. This hotel, at the west end of Princes Street, will bring an energetic, design-forward boutique experience to Edinburgh’s hospitality scene.
“Joining forces with Marriott International allows us to elevate each of these properties while staying true to their individual character and the spirit of Edinburgh,” said Chris Stewart, CEO of Chris Stewart Group.
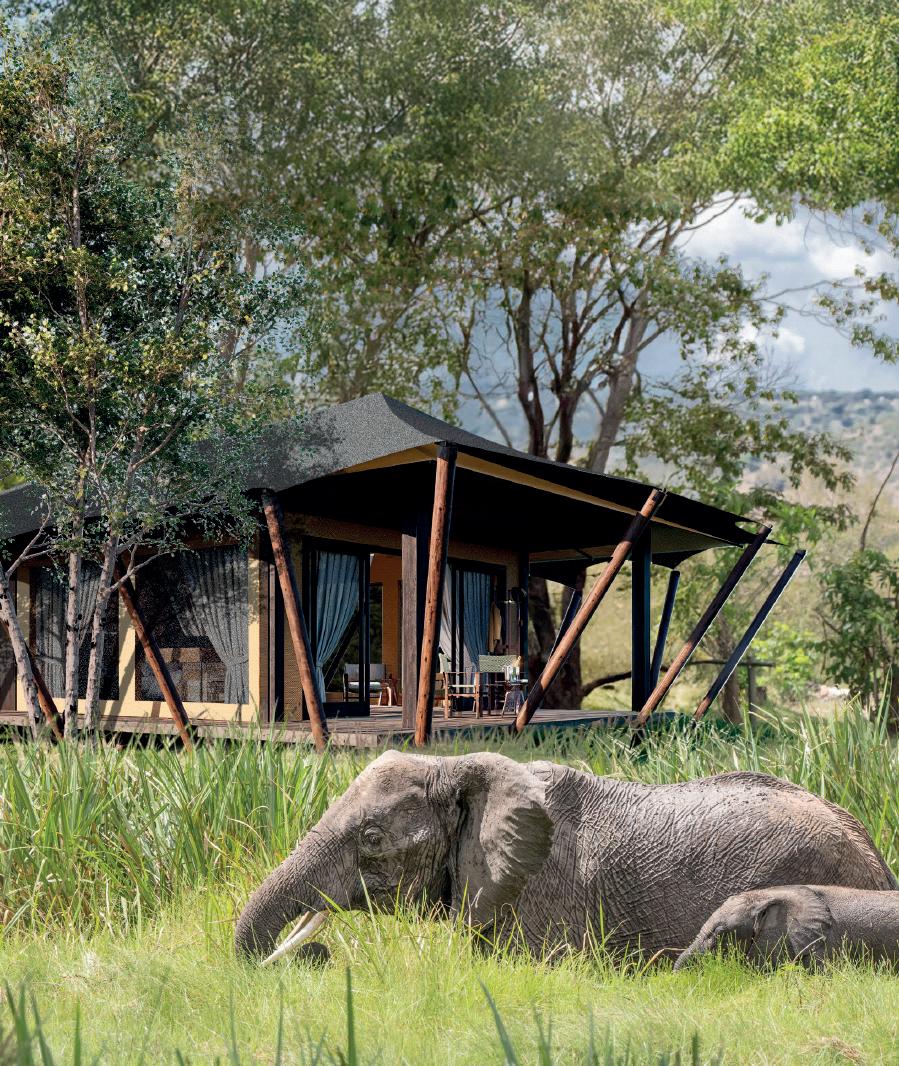
In June 2026, Wilderness will expand its East African footprint with the launch of Wilderness Mara, a new safari camp set at the base of the Oloololo Escarpment in Kenya’s iconic Masai Mara. Nestled within the wildlife-rich Mara Triangle, the camp offers direct access to both sides of the Mara River and a variety of habitats, ensuring exceptional game-viewing opportunities with fewer crowds.
Wilderness Mara will feature 12 tented suites positioned along a seasonal marsh. Each suite will include a freestanding bathtub, outdoor shower, and private deck with sweeping views of the surrounding ecosystem. Designed exclusively for couples and solo travellers, the camp will not include family units.
Guests will also have access to on-site amenities including a spa, gym, and photographic studio. This opening marks a key milestone in Wilderness’s strategic expansion across the greater Masai Mara region.
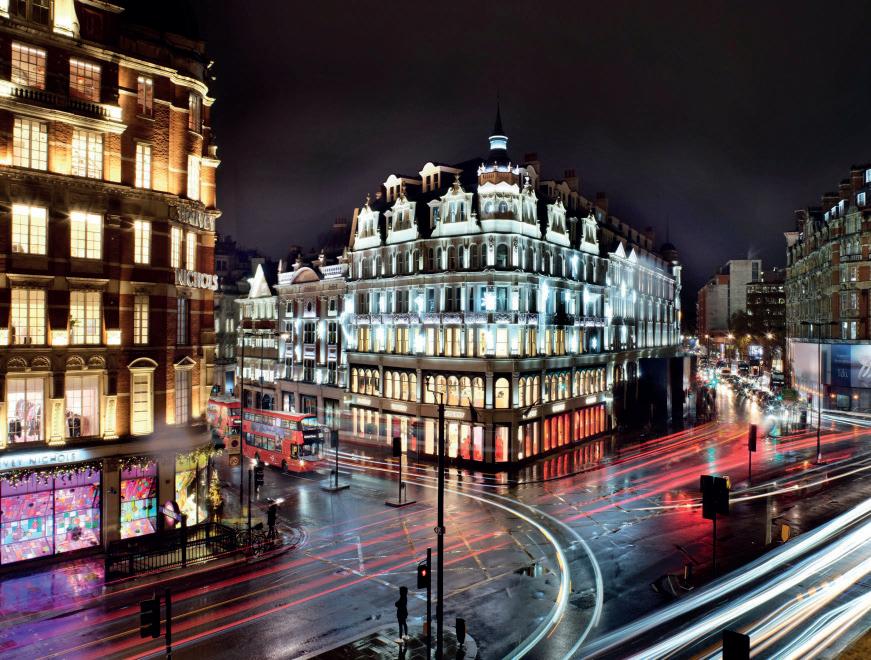
Ruby Group is taking its first step into the Greek market, with a new Lean Luxury hotel in central Athens. Set just off Omonia Square, the 114-key hotel will introduce Ruby’s signature relaxed, design-forward concept to one of Europe’s most dynamic tourist destinations. The project is a collaboration between Ruby and Primetown Development, which is known for transforming urban real estate into hospitality space.
The hotel will be just steps from the Omonia metro station and within easy reach of key landmarks. The public area will feature a 24/7 bar and a dedicated breakfast area. Highlights include a fifth-floor terrace with an outdoor bar and pool, and a rooftop space on the ninth floor.
The hotel is set to open in 2027
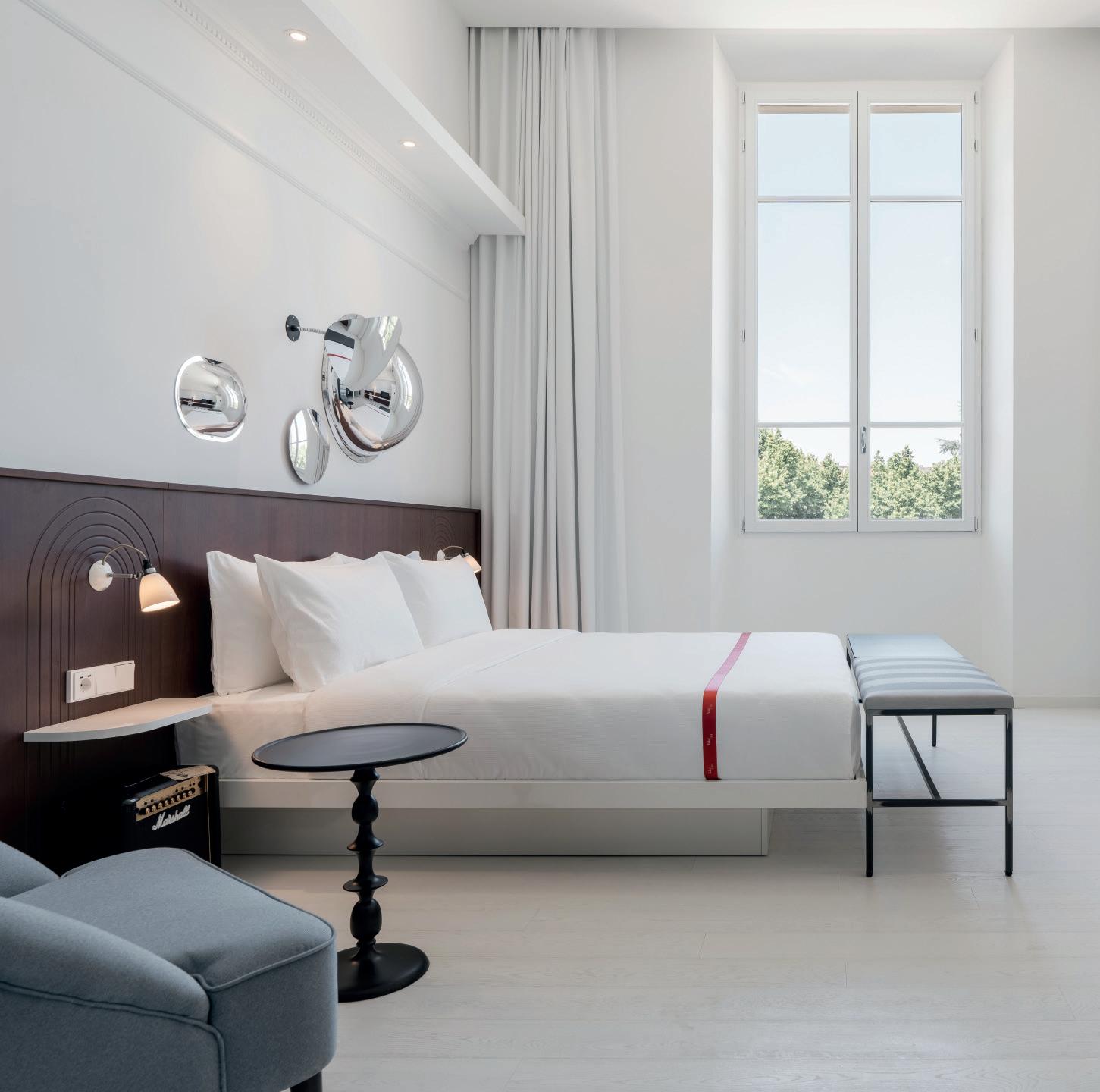
Zedwell has opened its fourth London hotel in the heart of Knightsbridge, just steps from Harrods and Hyde Park. Set within the iconic Scotch House building, Zedwell Knightsbridge offers an affordable, sleep-centric retreat in one of the city’s busiest neighbourhoods.
True to its signature no-windows concept, the hotel’s cocoon-like rooms promote deep rest while reducing light pollution and energy consumption. Sustainability remains central to Zedwell’s mission, with each property designed through adaptive reuse, incorporating low-impact materials and eco-conscious amenities. Thoughtful design meets environmental responsibility in a space built for rest.
Zedwell Knightsbridge forms part of Criterion’s bold plan to deliver 8,500 rooms across the UK by 2028, with future openings planned in York, Manchester, Edinburgh, and the City of London—each selected for accessibility, affordability, and footfall.
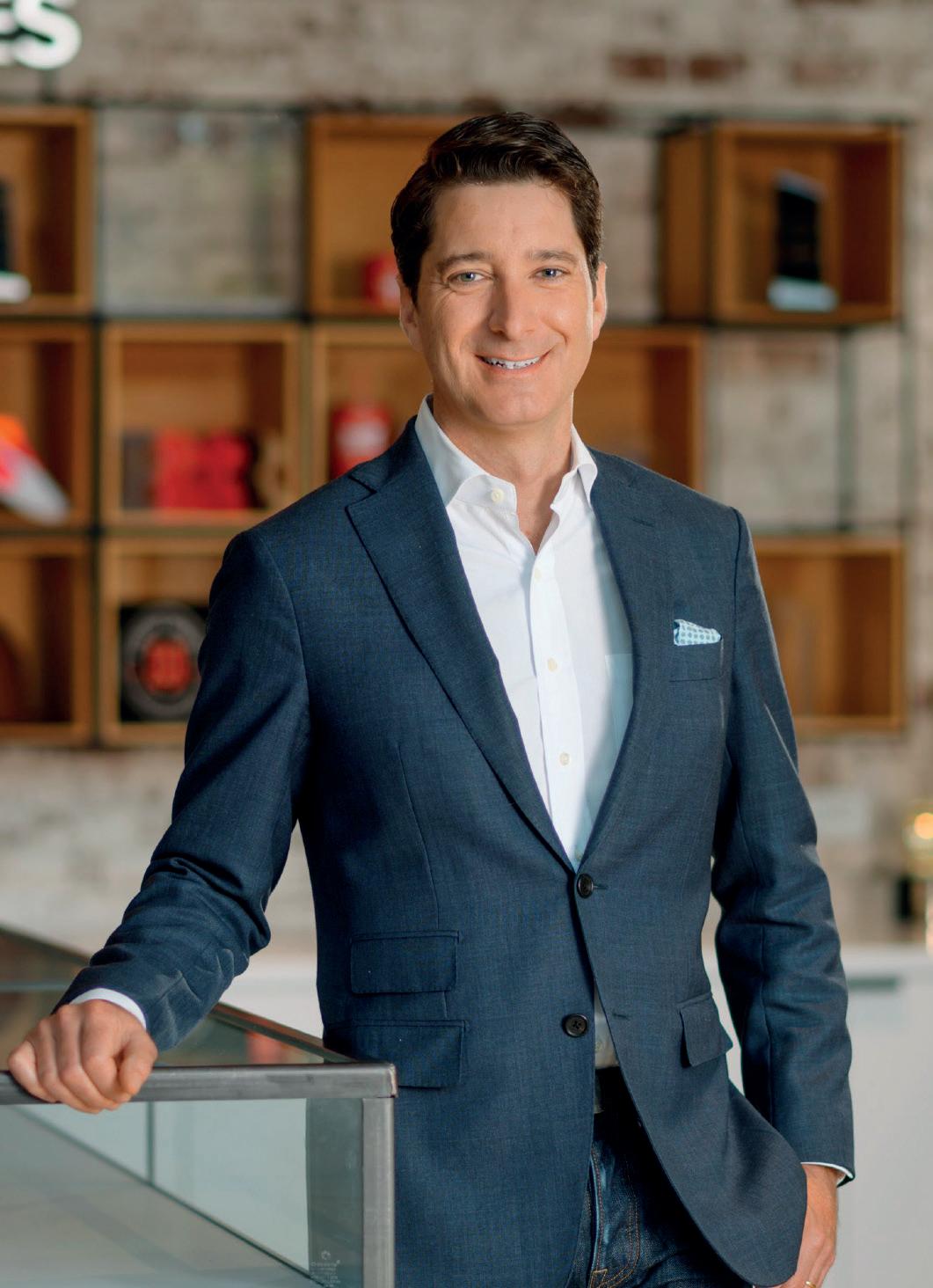
Christian Charnaux has returned to Hilton as Executive Vice President and Chief Development Officer. He joins from Inspire Brands – the restaurant company that owns Arby’s, Baskin-Robbins, Buffalo Wild Wings, Dunkin’, Jimmy John’s and SONIC – where he served as Chief Growth Officer since its founding in 2018. Christian started on 1 July, reporting to Christopher Nassetta, president and CEO of Hilton, as a part of the company’s executive committee.
Kevin Jacobs will continue in the role of Chief Financial Officer.
Previously at Hilton, Christian held various brand management, commercial and finance positions, including leading Hilton’s investor relations efforts.
“Having previously worked with Chris Nassetta and with many on the leadership team, I know the extraordinary culture and business to which I am returning, and I couldn’t be more enthusiastic about it,” he said. “I look forward to working collaboratively with our teams and owners as we continue to build on Hilton’s record-breaking results.”
Christopher said: “Christian is joining at a time of incredible momentum for our business and will play a critical role in helping us accelerate our global growth agenda. With his experience and focus, we will continue building on our network effect – giving more guests even more places to stay for every stay occasion.”
Bvlgari Hotels & Resorts has signed a long-term agreement for a new resort and private mansions slated to open in the United Arab Emirates in 2030. Nestled on a private, horseshoe-shaped island, the retreat will extend the Abu Dhabi's iconic corniche and will be accessible by bridge or sea.
The project includes a resort with 60 rooms and suites, and 30 villas, each offering spectacular views of the sea, city or tranquil coves. The star of these is the five-bedroom Bvlgari Villa set within its own park that leads to a private beach, with a 20m pool. Additionally, 90 private mansions will blend Italian elegance with Arabian heritage.
ACPV Architects will lead the construction and design, which will comply with the best sustainability practices. The resort's architecture will embody a symbolic metaphor of glass and gold emerging from the sand, with the interplay of materials and forms that reflect the Emirate's identity and heritage of craftsmanship and luxury.
The landscape, designed by LAND, will transition from sculptural to organic, from varied geometries to soft natural forms, echoing both Italian artistry and Arabian tradition.
The owner of the estate and partner for the project is Eagle Hills, an Abu Dhabi-based private real estate development company founded by Mohamed Alabbar.
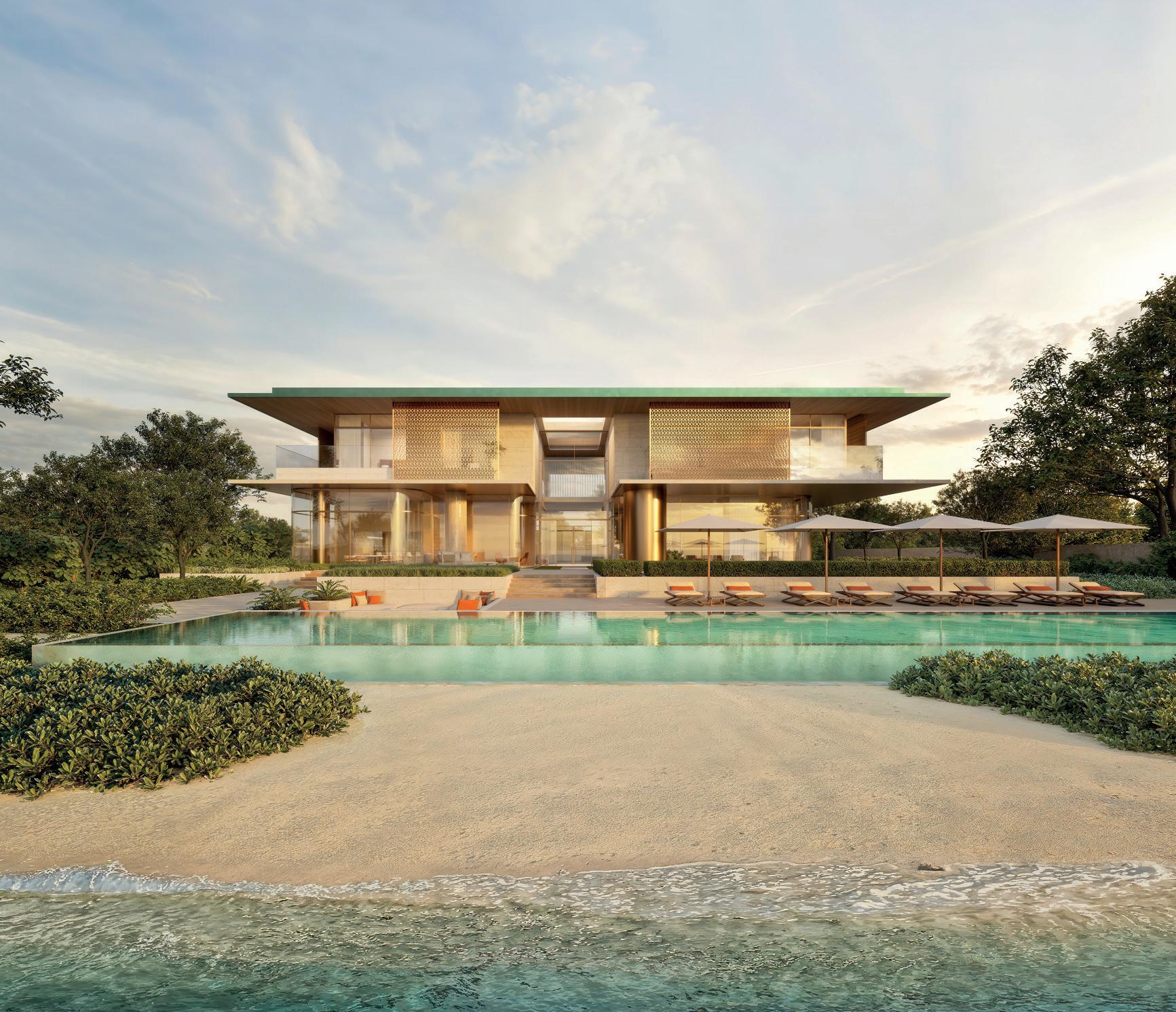
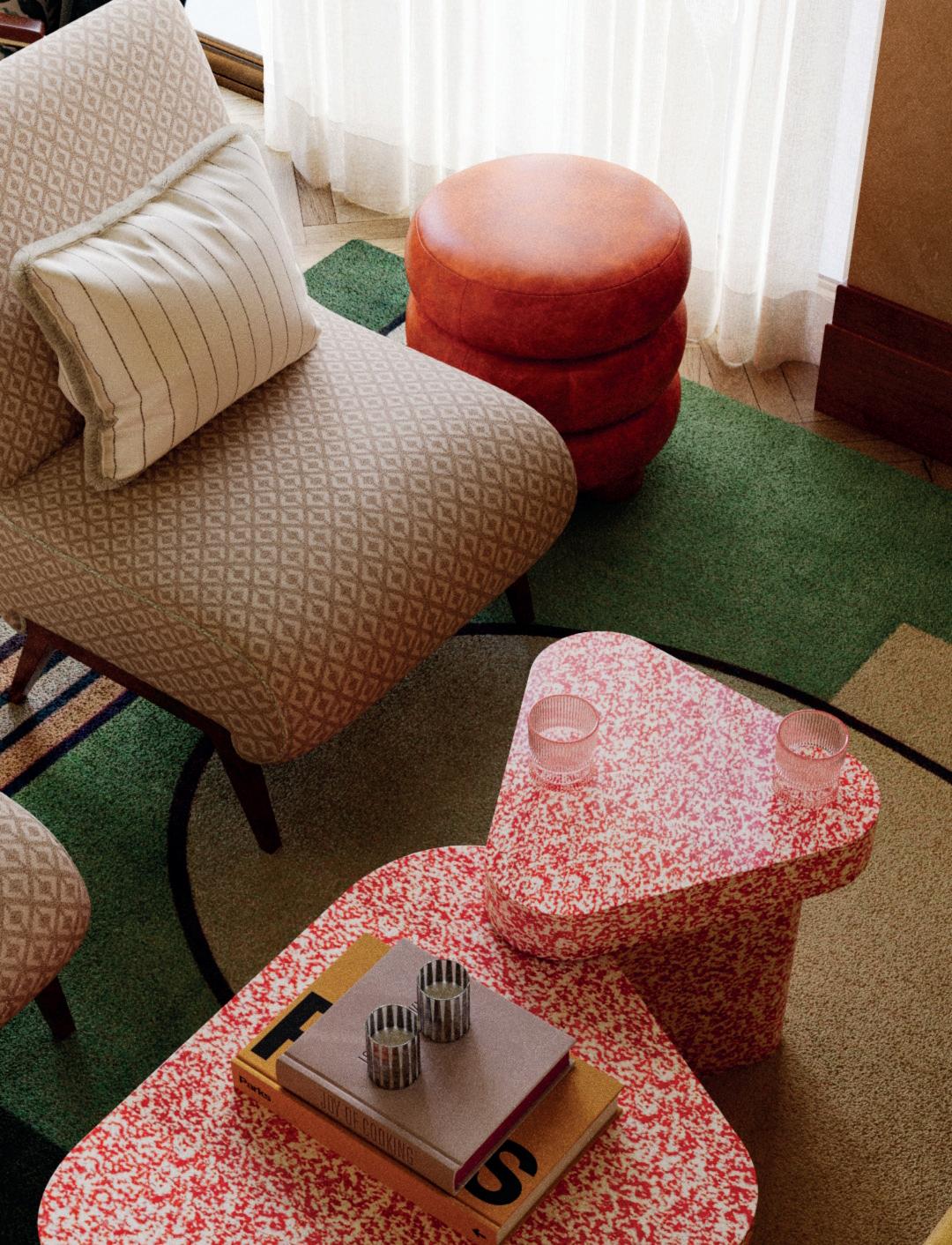
LA- and London-based design studio Fettle has added two new projects to the capital’s hospitality scene: Cicchetti in Piccadilly and The July, an apartment hotel in Victoria. While distinct in character, both reflect Fettle’s confident design approach and contribute to London’s evolving hospitality landscape.
Opened in June, The July London Victoria is the brand’s first UK outpost. Just minutes from Victoria Station, the 114-room property includes two residential apartments and is designed to accommodate a range of stays. Fettle worked alongside The July’s in-house team on the interiors, focusing on public areas, guest rooms, and wellness spaces. The design draws lightly from local Art Deco influences, combining soft green tones, natural materials, and a residential feel aimed at comfort and adaptability. The property holds BREEAM Excellent certification, alongside other accreditations, and incorporates a number of measures to reduce operational emissions – supporting the brand’s position that sustainability is fundamental, not optional.
Celebrating the second of the new openings, Fettle has completed the interiors
for San Carlo Group’s latest London restaurant, Cicchetti Piccadilly. Located on Piccadilly and set across two floors, the 7,520 sq ft space includes 148 covers, a central bar, and a private dining room for 20. The design takes cues from Venetian architecture and the atmosphere of sunset over the city’s waterways, expressed through warm tones, decorative finishes, and a sense of theatricality.
The decorative finishes include colour blocking, scalloped edges and checkered patterns in an opulent palette of muted pinks, yellows and greens. Bespoke seating wrapped in rich textures sits upon patterned terrazzo flooring. Large verre églomisé mirrors, artworks and murals appear throughout, complemented by a mix of traditional and contemporary lighting, including statement Murano chandeliers. Owned by the family-run San Carlo Group, Cicchetti Piccadilly joins its growing portfolio of restaurants, with this latest opening continuing the brand’s emphasis on richly detailed interiors and Italian hospitality, brought to life through Fettle’s signature layered aesthetic.
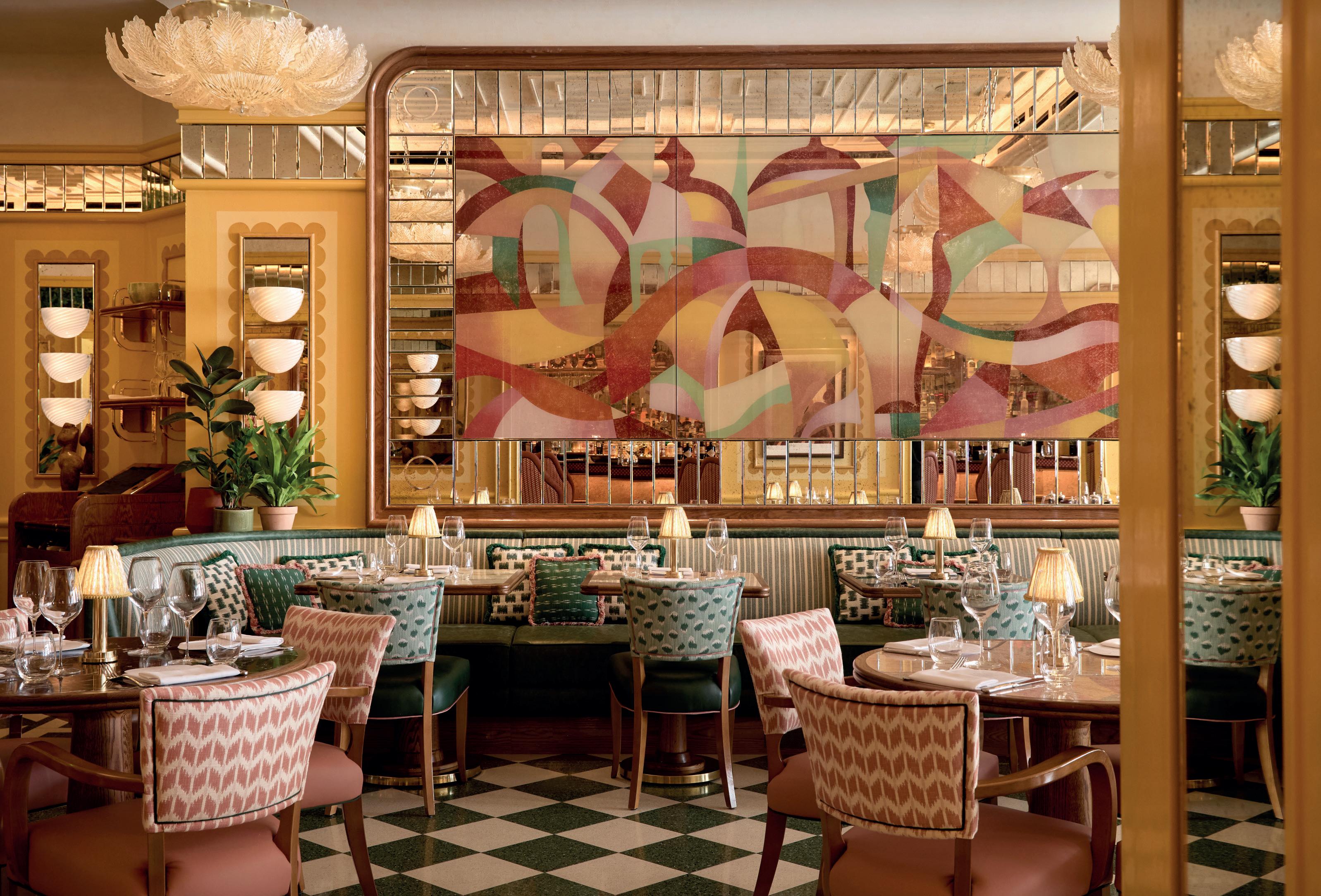
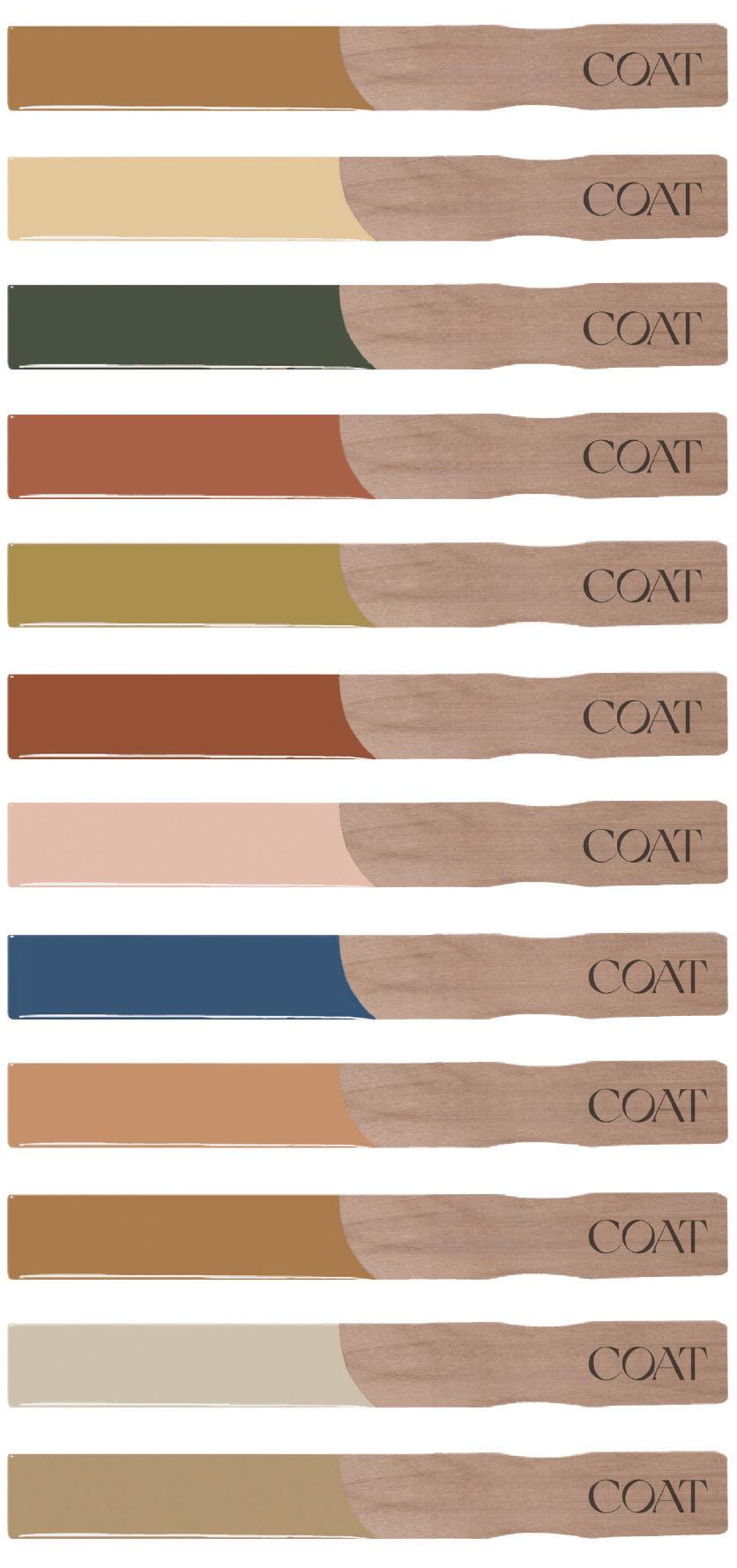

Kirkby Design has partnered with COAT Paints to launch its first-ever paint collection – an exclusive 12-shade edit designed to complement Kirkby’s latest textile range, HEIR. This limited-edition release brings together two British interiors brands known for their innovative, design-led approach and shared commitment to sustainability.
Developed to echo the characterful aesthetic of the HEIR collection, the palette draws on the rich, heritage sensibility of grand British estates, reimagined through a contemporary lens. Each fabric in the HEIR range is paired with two paint shades – one subtle and complementary, the other bold and contrasting – offering flexibility and ease for interior designers and homeowners alike.
The palette includes everything from soft, elevated neutrals to deep, dramatic hues. Whether used for tonal layering or striking contrast, the colours have been designed to simplify the often-complex process of colour pairing in interior design.
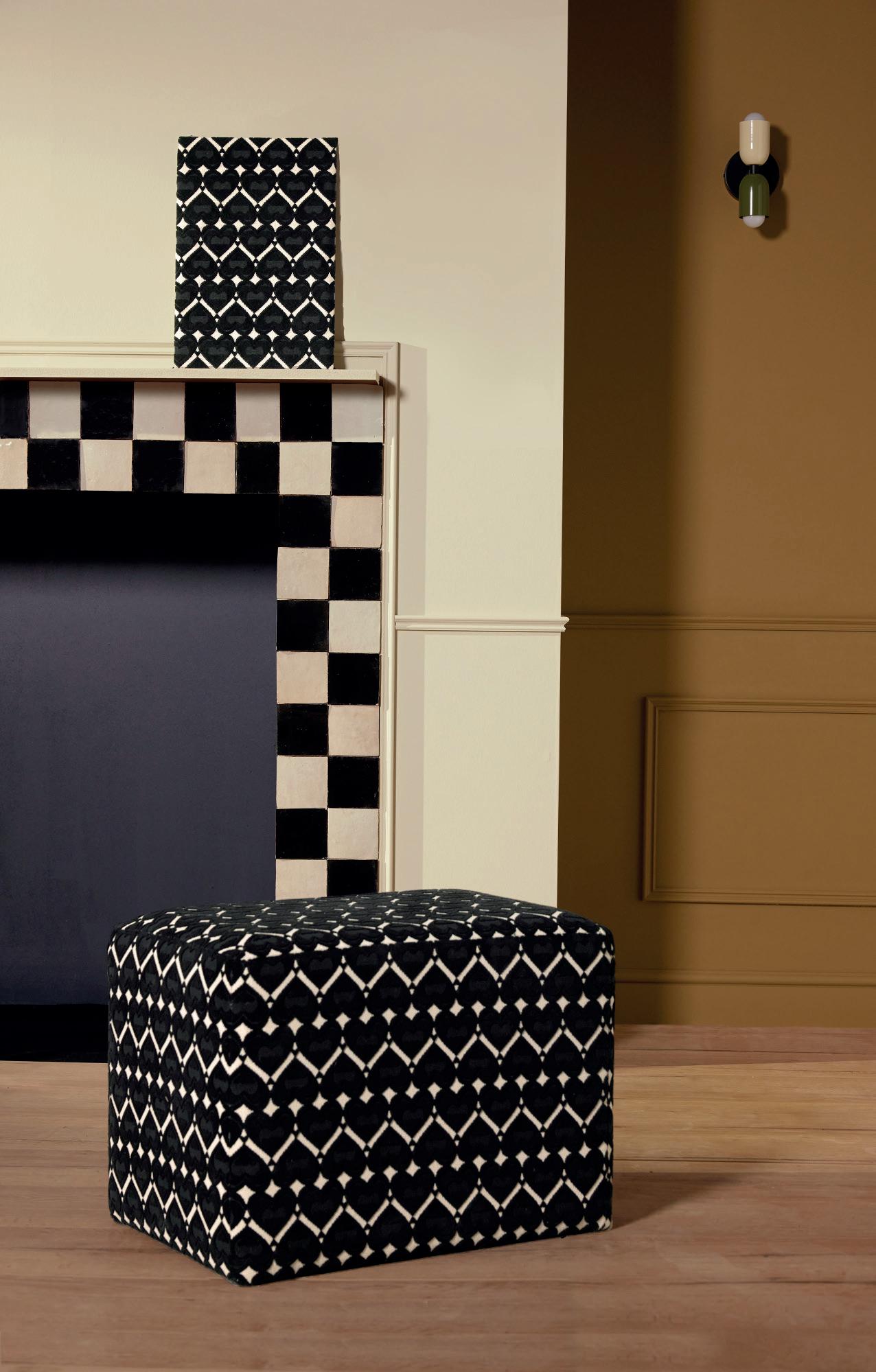
Sustainability is central to the collaboration. Every shade is produced using COAT’s low-VOC, water-based formula and made entirely to order – eliminating overproduction and waste. COAT, a certified B Corp and the world’s first Climate Positive paint company, was founded in 2020 with a mission to reset standards across the paint industry. Its range includes six finishes and is trusted throughout the interior design sector.
For Kirkby Design – part of the fifthgeneration, family-owned Romo Group – this marks a new product category. Known for its playful and contemporary textiles, the London-based brand has previously collaborated with Transport for London and fashion house Eley Kishimoto.
“This partnership felt very natural,” said COAT co-founder Rob Abrahams. “The final paint palette is totally unique.” Kirkby Design’s Brand Director, Jordan Mould, added: “A perfect partnership, full of aligned ideals – we’re excited to bring the Kirkby aesthetic to life in paint.”
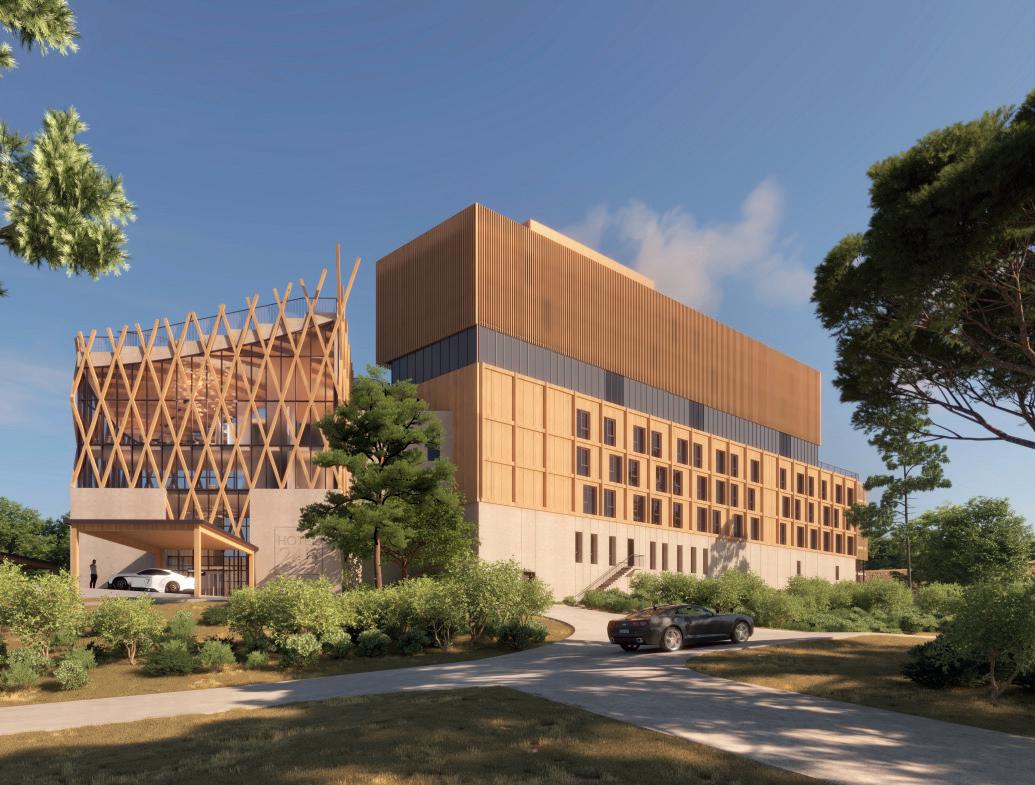
Work is under way on a new hotel at the Le Mans 24 Hours racetrack in France. Event organiser Automobile Club de l’Ouest appointed AW² to design the hotel on the edge of the circuit. Set to open in 2027 it will have 104 guestrooms and suites, a restaurant and a large panoramic terrace overlooking the Bugatti circuit and the 24 Hours of Le Mans track.
The eco-friendly property is integrated into the natural slope of the terrain and divided across two main buildings. One houses the guestrooms in tones of ochre and deep red with minibars designed to evoke car bodywork, and suites with balconies overlooking the circuit. The other comprises a lobby, restaurant and a stepped roof for spectators to watch the races.
An original film, Inside The Dream, is offering viewers an intimate, cinematic journey into the artistry and precision behind Mandarin Oriental’s legendary hospitality. The documentary premiered on 27 June at Mandarin Oriental, Hong Kong and is available on Prime Video, Canal+ and Tencent worldwide, revealing a glimpse into the meticulous orchestration behind three extraordinary events hosted across Europe and Asia.
“Each episode of Inside The Dream is an invitation to step behind the scenes of a legendary house to reveal the passion, talent and quiet excellence that make the world dream. Dedicating an episode to hospitality was always a natural choice,” said Claude Lacaze, CEO of Terminal 9 Studios. “This universe shares the same sense of precision, beauty and emotion as haute couture or fine watchmaking.”
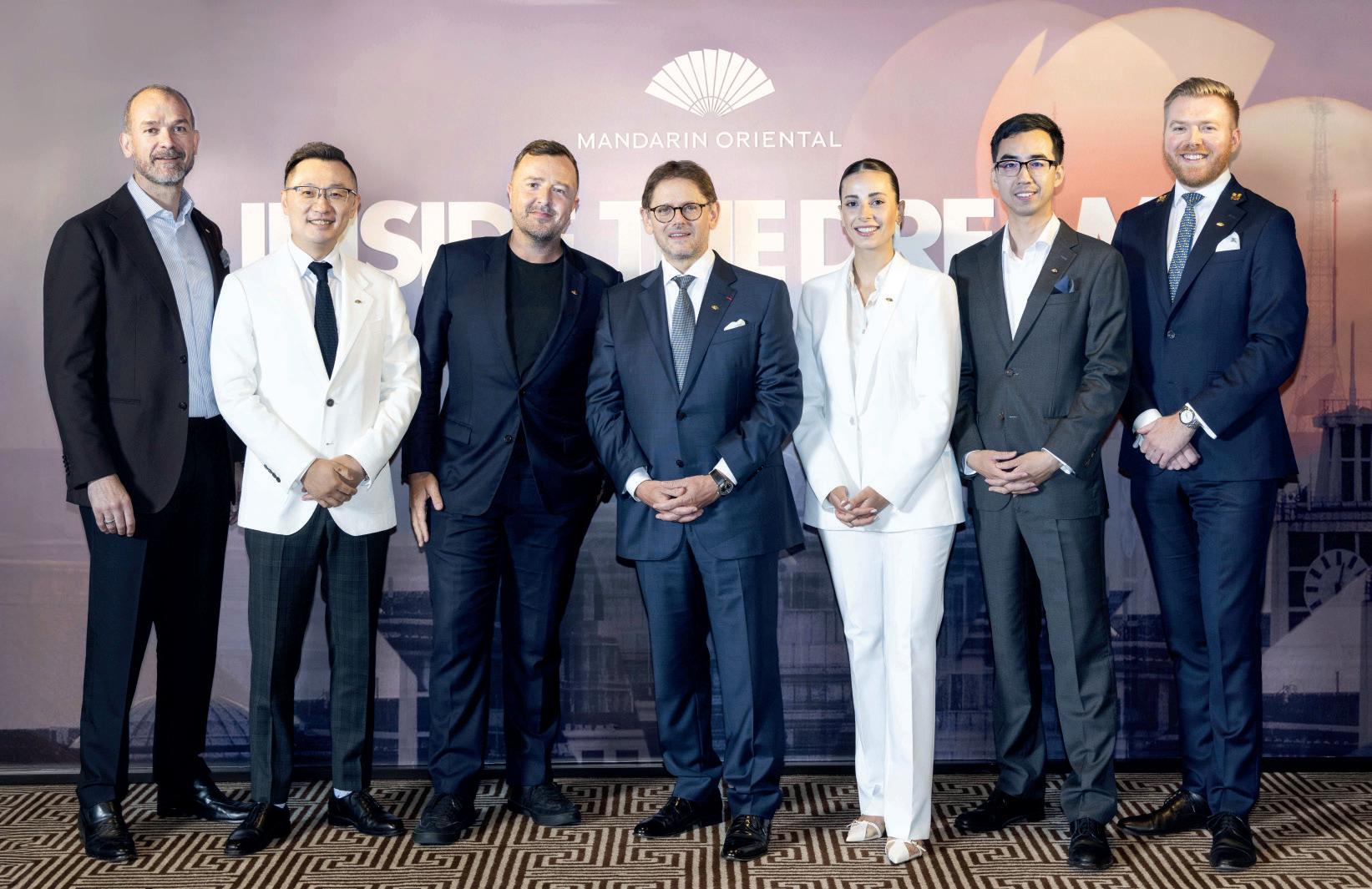
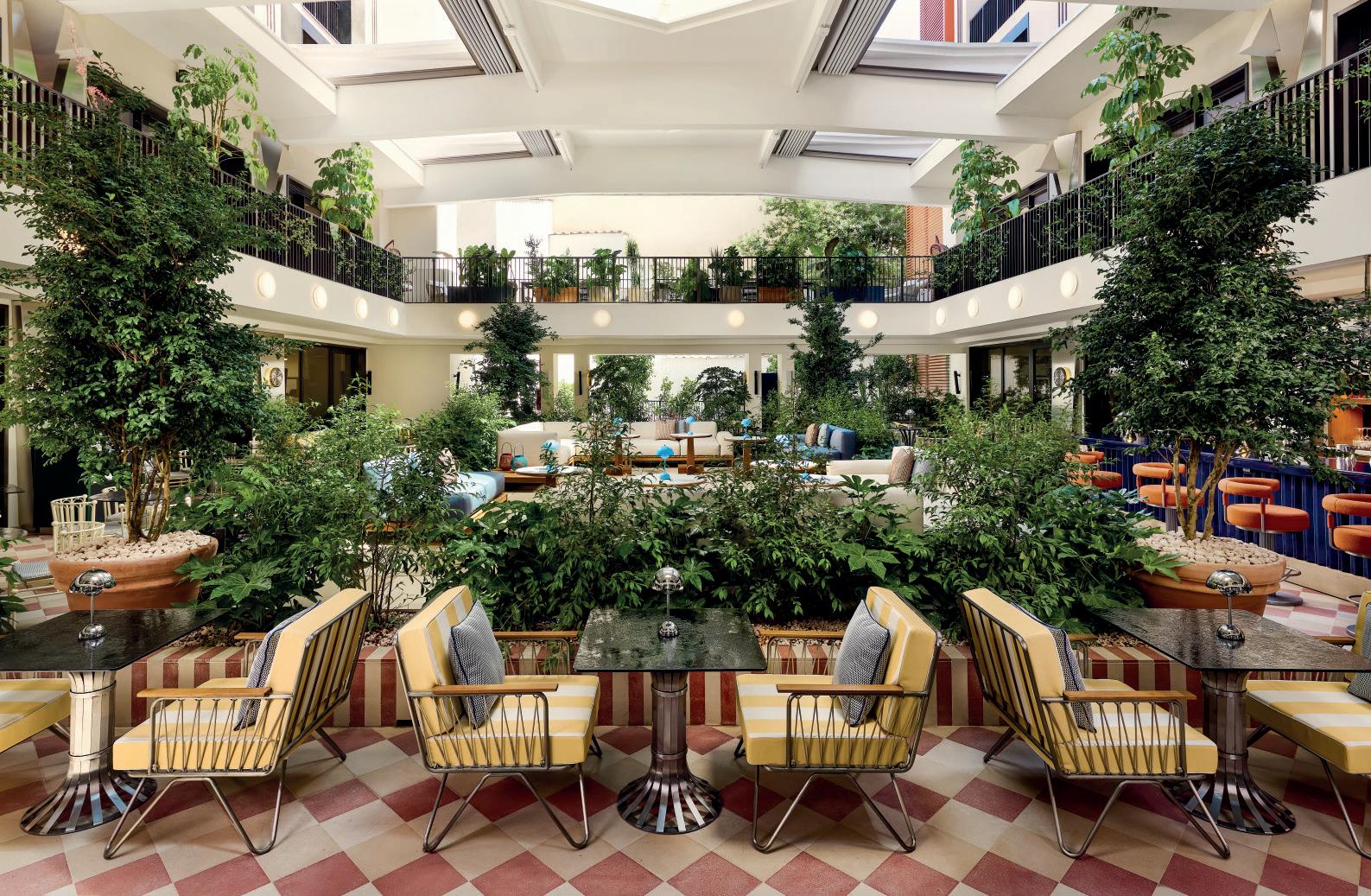
W Hotels has announced the opening of W Florence, a luxurious haven in the heart of the Tuscan capital. Housed in the former Grand Hotel Majestic, W Florence breathes new life into a historic landmark built in the rationalist-modernist style, bringing a fresh, contemporary energy to Florence's grandeur, with dynamic design, distinct dining and the brand's signature whatever/ whenever service.
Set on Piazza dell'Unità Italiana, steps away from the Duomo, Basilica di Santa Maria Novella and the city centre shopping district, the hotel features 119 stylishly designed guestrooms, including 16 suites and one penthouse, as well as seamlessly integrated indoor and outdoor spaces, including a partially covered courtyard, surrounded by bold dining venues. A rooftop garden offers panoramic views over Florence's iconic architecture.
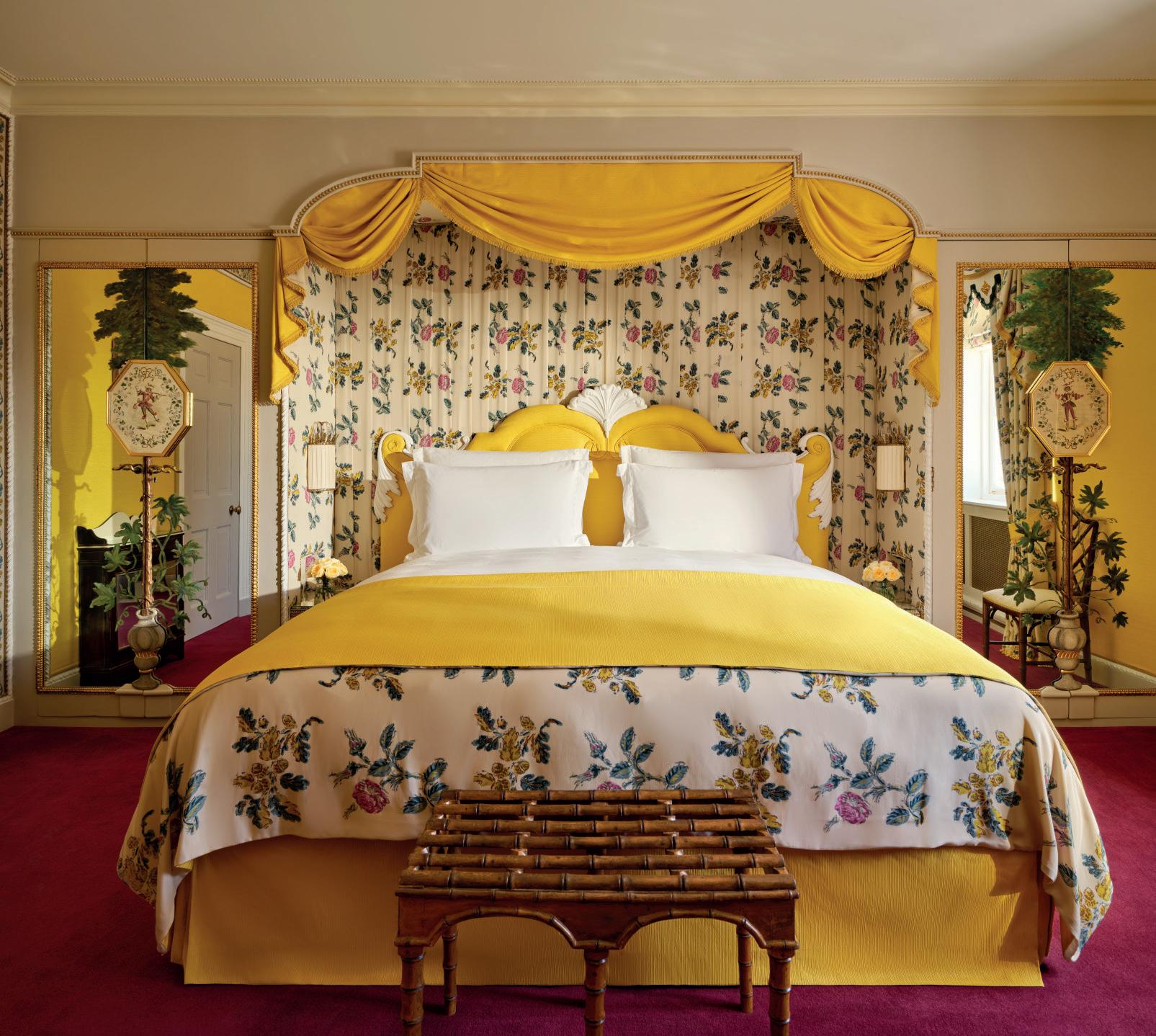
Orient Express Sailing Yachts celebrated the float-out of the Corinthian at Saint Nazaire in France in June. This operation formally ushered the world’s largest sailing yacht from structural build into systems-integration and finishing phases, marking her official debut on water.
After four and a half months of assembly, Orient Express Corinthian left the construction dock and moved to the outfitting dockyard. Valves opened, the dock filled and, once buoyant, the vessel was guided by tugs along a set course before mooring at the quay to begin her final outfitting and finishing phases.
A feat of engineering and artistry, the Corinthian is the product of a collaboration between Orient Express and Chantiers de l’Atlantique, a world leader in naval innovation. Designed with both grandeur and purpose, the vessel represents a seamless convergence of ultimate refinement and cutting-edge innovation.
The pioneering vessel is the first sailing yacht equipped with SolidSail, complemented by a hybrid propulsion system powered by liquefied natural gas, all in pursuit of near-zero-emission cruising. An AI-driven floating object detection system minimises the risk of marine mammal collisions, while dynamic positioning technology eliminates the need for anchoring, preserving delicate seabeds.
She will set sail in June next year, cruising first in the Mediterranean and Adriatic before a transatlantic to the Caribbean.
The Dorchester will reopen The Oliver Messel Suite in September following a detailed restoration of the interior that was first revealed in 1953 and created by stage designer Oliver Messel. The suite has been returned to life with a precision that honours its theatrical spirit, unapologetic craft and cultural importance.
Oliver Messel was born in London in 1904 and became one of the most original stage designers of the 20th century. Known for his inventive work across ballet, opera and theatre, he later brought the same sense of wonder to interiors, shaping a more romantic, expressive approach to post-war design. The suite he created at The Dorchester – a place in which he would have liked to live himself – is the most complete and transformative expression of that vision.
Silk-lined walls, gilded mouldings, chinoiserie mirrors and a show-stopping bed canopied in imperial yellow Ottoman silk gave the space a distinctive, dreamlike quality. To mark its completion, Norman Parkinson photographed the interiors for a special design brochure, helping to establish the suite’s visual legacy. A model of the original 1953 suite forms part of the permanent collection at the V&A.
The revival has returned every element of the suite to its original brilliance. Led by conservation specialists Hare & Humphreys, the process took 2,000 hours of work and more than 2,750 sheets of 23.5-carat gold leaf applied using traditional techniques.
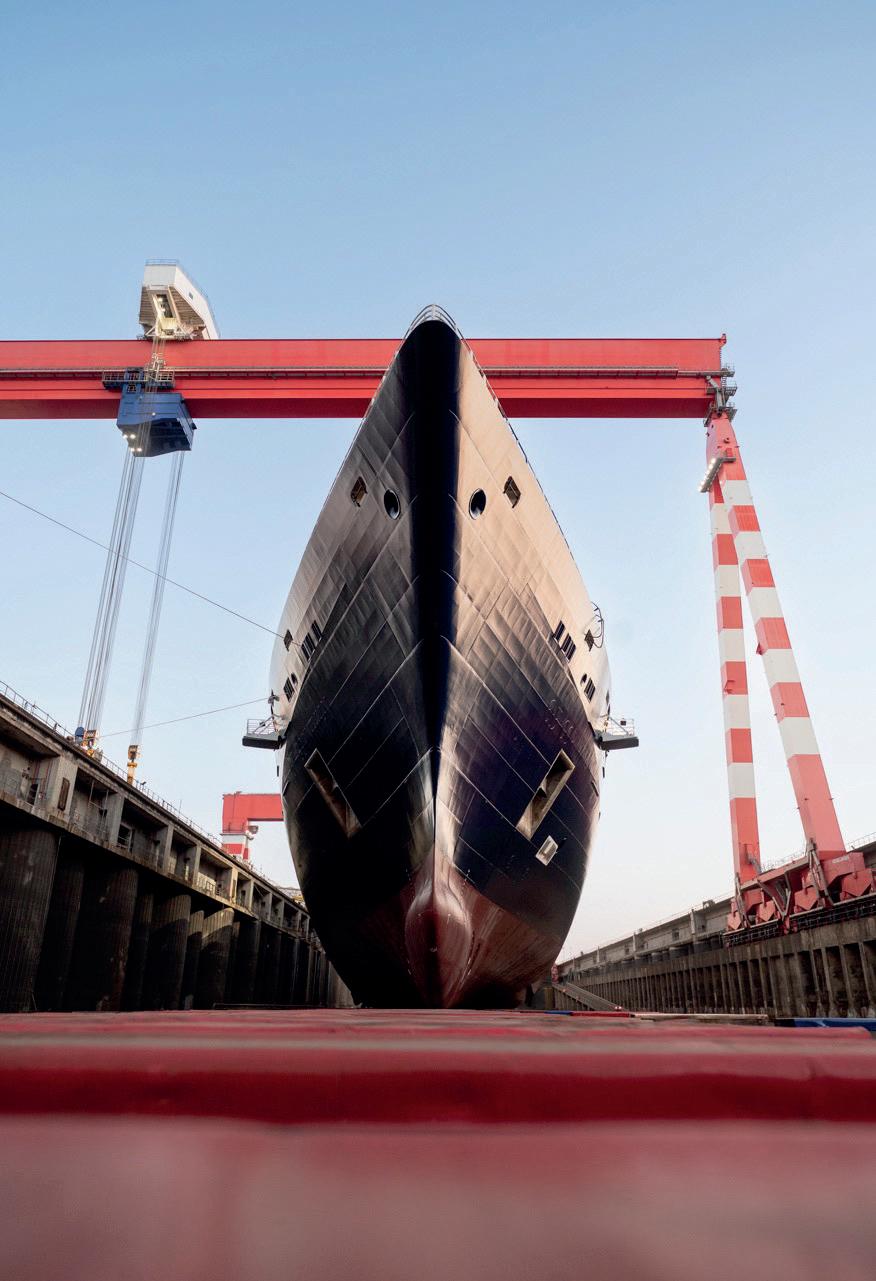
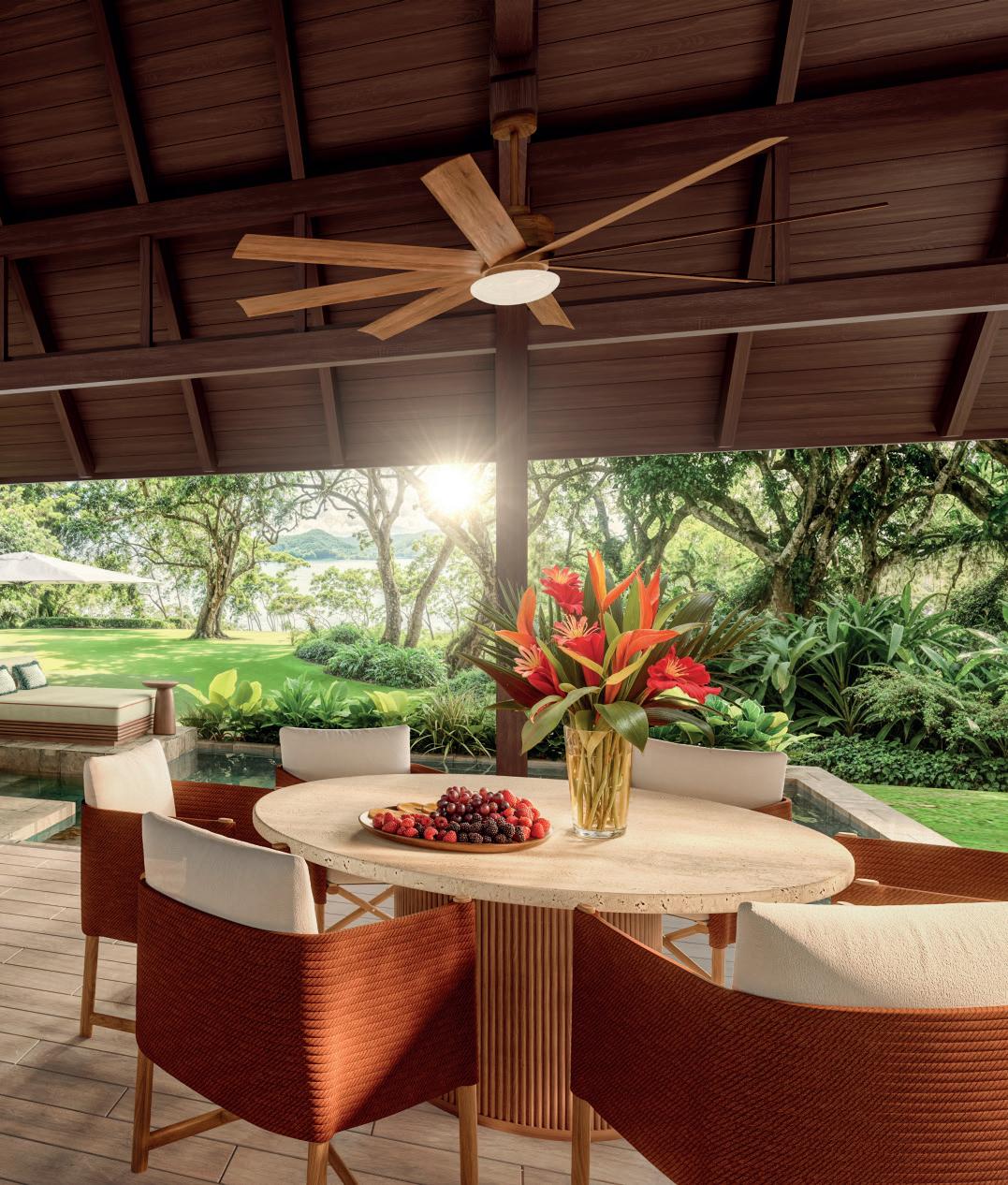
With an extensive enhancement project under way, Four Seasons Resort Mauritius at Anahita has revealed a preview of its transformed villas and residence rentals. The refurbishment, designed by 1508 London, focuses on seamlessly blending indoor and outdoor spaces, using light-toned materials and natural finishes that echo the island's coastal beauty. Central to the design is the concept of understated beach elegance, where tactile and sensory experiences take precedence. Dark, functional layouts are replaced with a lighter, more open design, incorporating framed walls, rich wood details, pops of colour and artworks inspired by the living canvas of Mauritius. This approach establishes a cohesive visual identity across every room and veranda. The resort is expected to reopen in November
IHG Hotels & Resorts has signed Holiday Inn Resort Bodrum West Beach in partnership with Uslu Turizm Insaat Tasimacilik Sanayi ve Ticaret. The signing adds to a growing portfolio of 33 open hotels in Turkey and a further 17 in development.
Expected to open next year, the 460-key resort will offer a large resort-style pool, sandy beach, spa, bar, conference and stunning views of the Aegean Sea. Situated near Turgutreis Marina, guests will also have access to yachting and leisure boating opportunities and transport to nearby Greek Islands, including Kos.
“IHG's impressive track record and deep understanding of the Turkish market make them the perfect partner for our hotel. Their expertise in navigating the unique dynamics of the region, including the ability to offer an all-inclusive experience during high season and room-only options during low season, gives us great confidence in their capacity to drive strong returns,” said Ersin Uslu, Owner, Uslu Turizm Insaat Tasimacilik Sanayi ve Ticaret.
Willemijn Geels, Vice President, Development, Europe, IHG Hotels & Resorts, said: “As one of the most sought-after destinations in Bodrum, Turgutreis benefits from both international and local leisure travellers. The strategic location of Holiday Inn Resort Bodrum West Beach therefore allows us to capitalise on growth opportunities by introducing the right brands in the locations that travellers desire.”
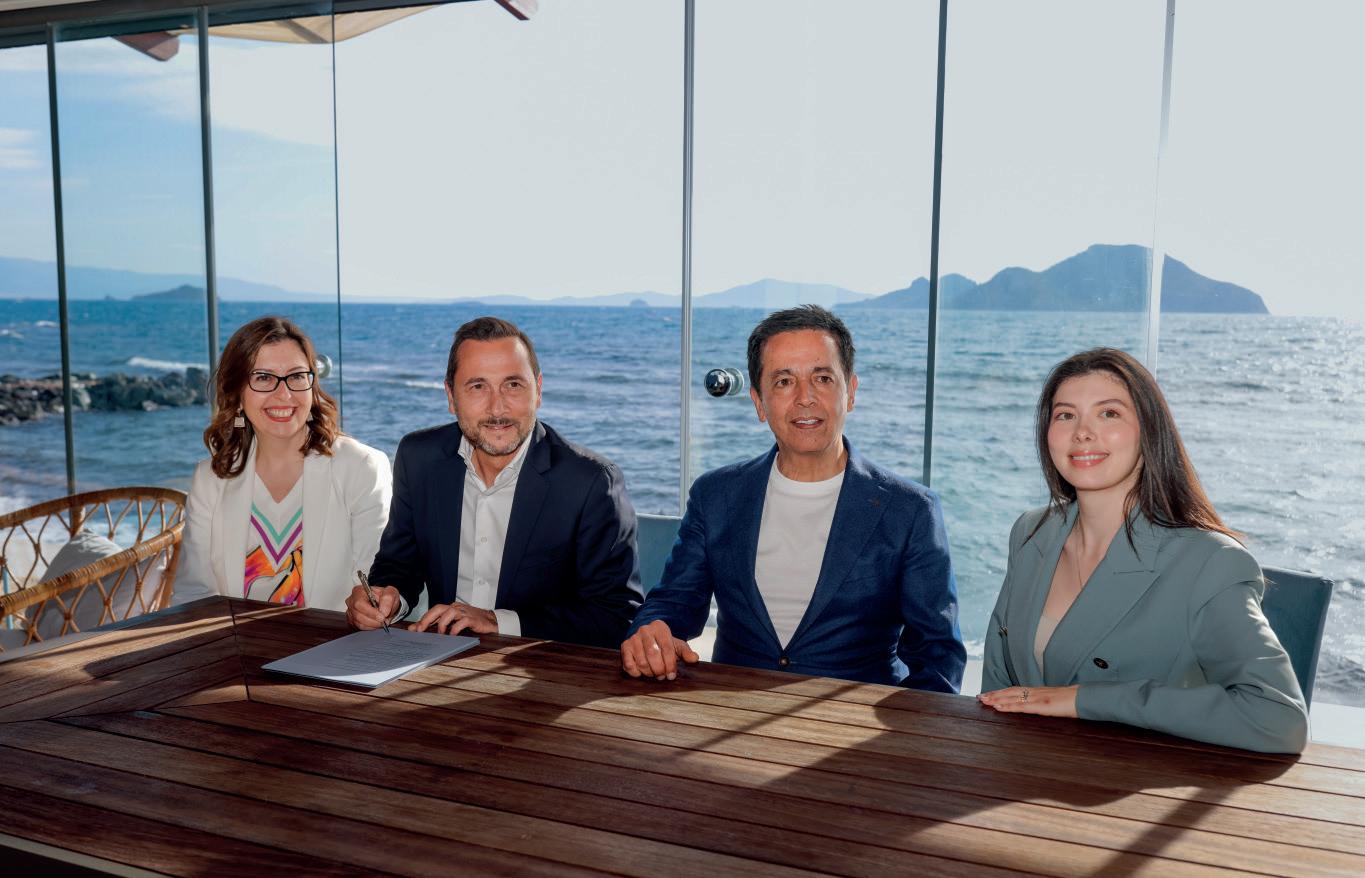
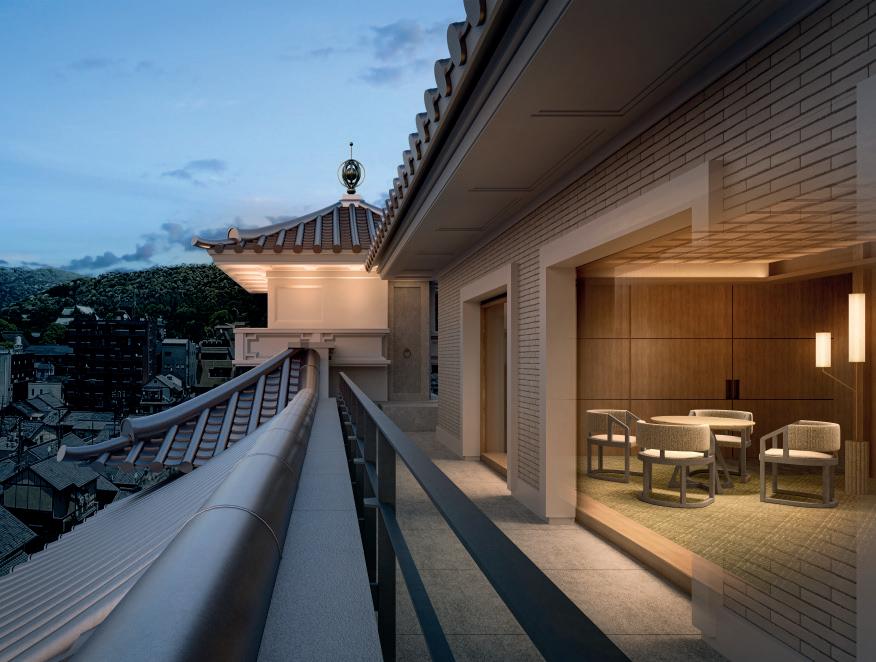
Japanese luxury hospitality brand Imperial Hotel is poised to open a boutique hotel in Kyoto next spring. The 55-key, seven-storey Imperial Hotel, Kyoto is a bold fusion of historic preservation and modern elegance, centred around the revitalisation of the Yasaka Kaikan, a nationally registered cultural property.
Originally built in 1936, the Yasaka Kaikan had long served as a cultural gathering place, but its future was under threat.
Now it has been transformed in a project led by Obayashi Corporation, the same Japanese construction company that built the Yasaka Kaikan nearly 90 years ago, preserving much of the building’s original character. Notably, 16,387 exterior tiles have been retained and traditional Japanese techniques – such as ikedori or ‘live capture’, where materials are carefully reused – have been applied.



Get samples fast and for free.
Hundreds of leading brands. One site. One box.
Order by 5:30pm GMT. Samples tomorrow morning. FREE for architects and designers.








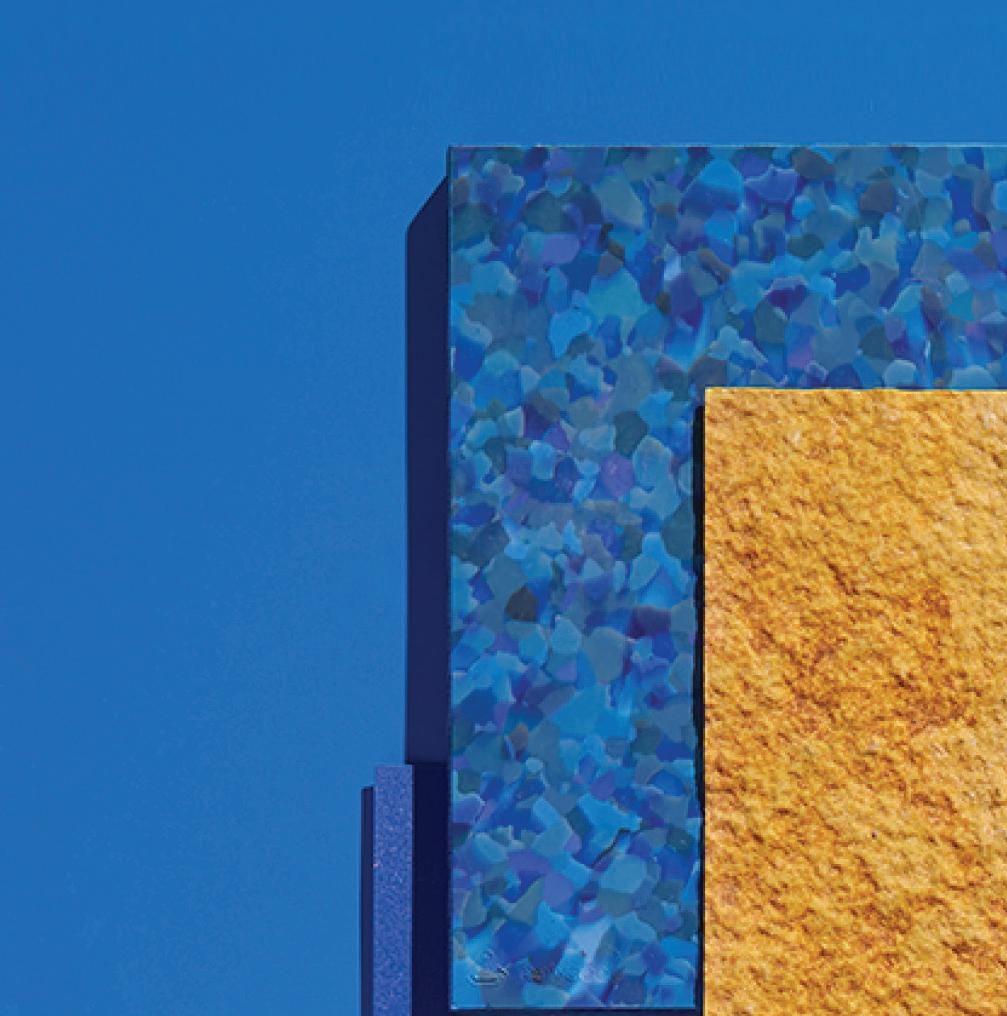
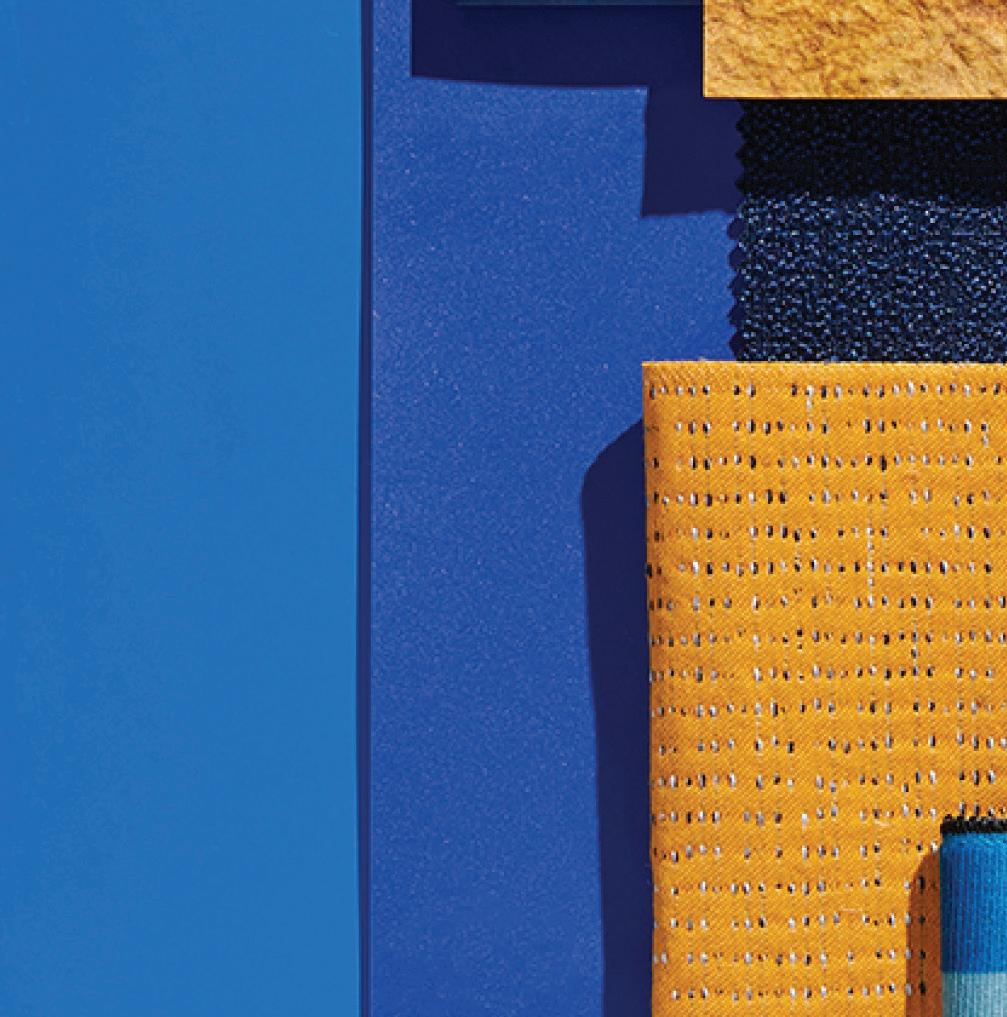
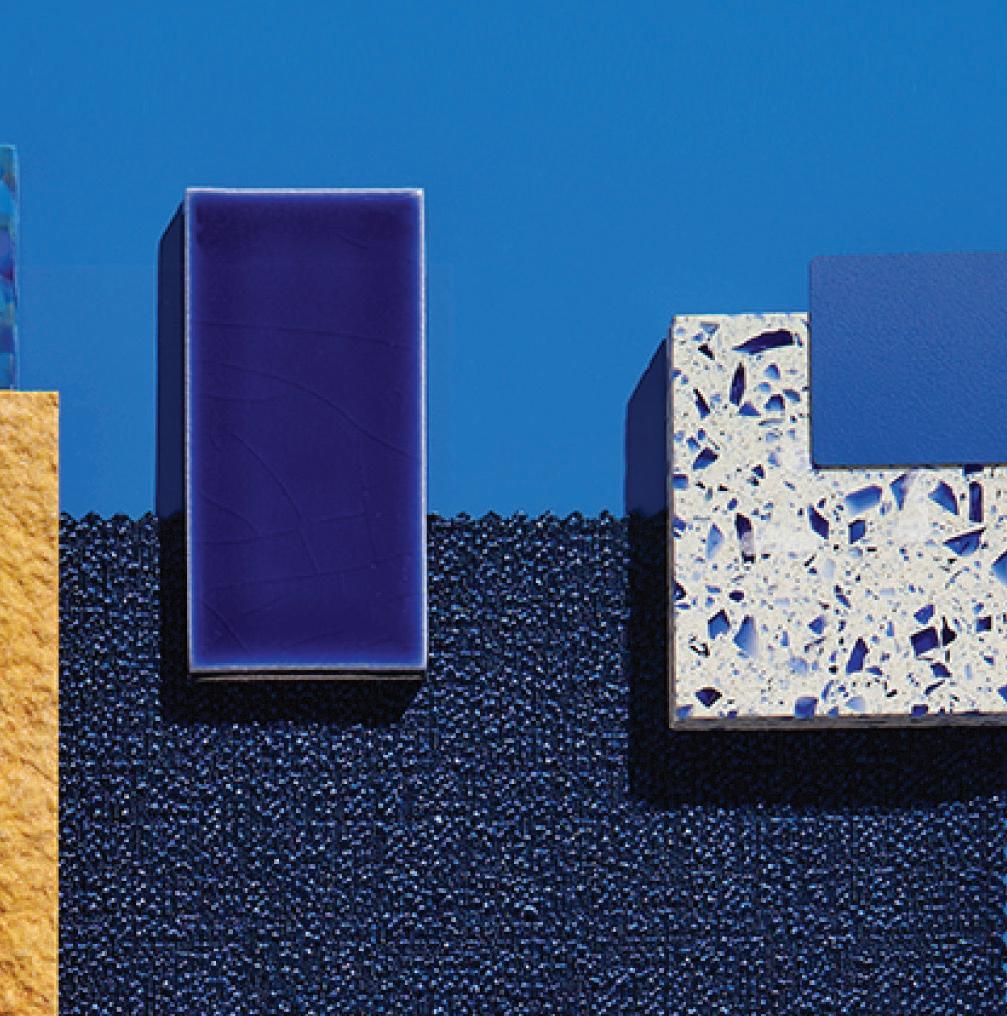
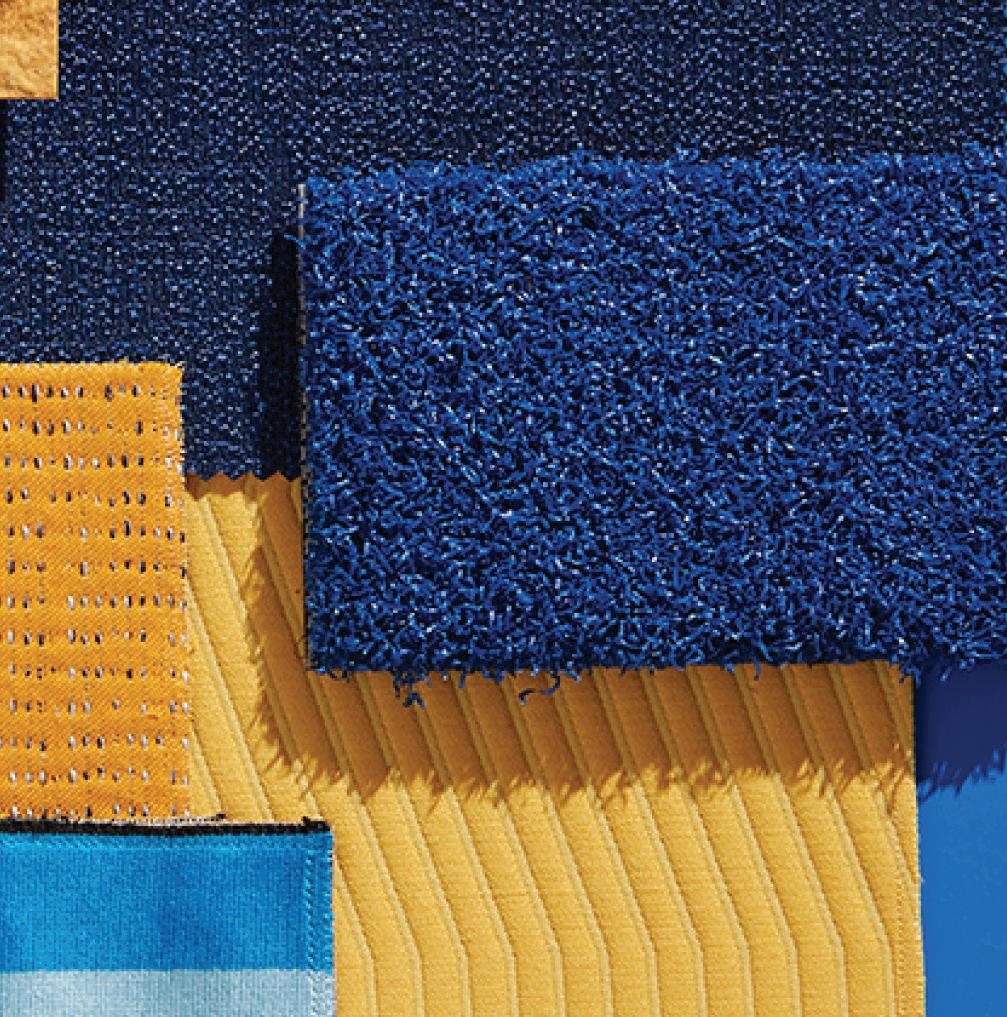
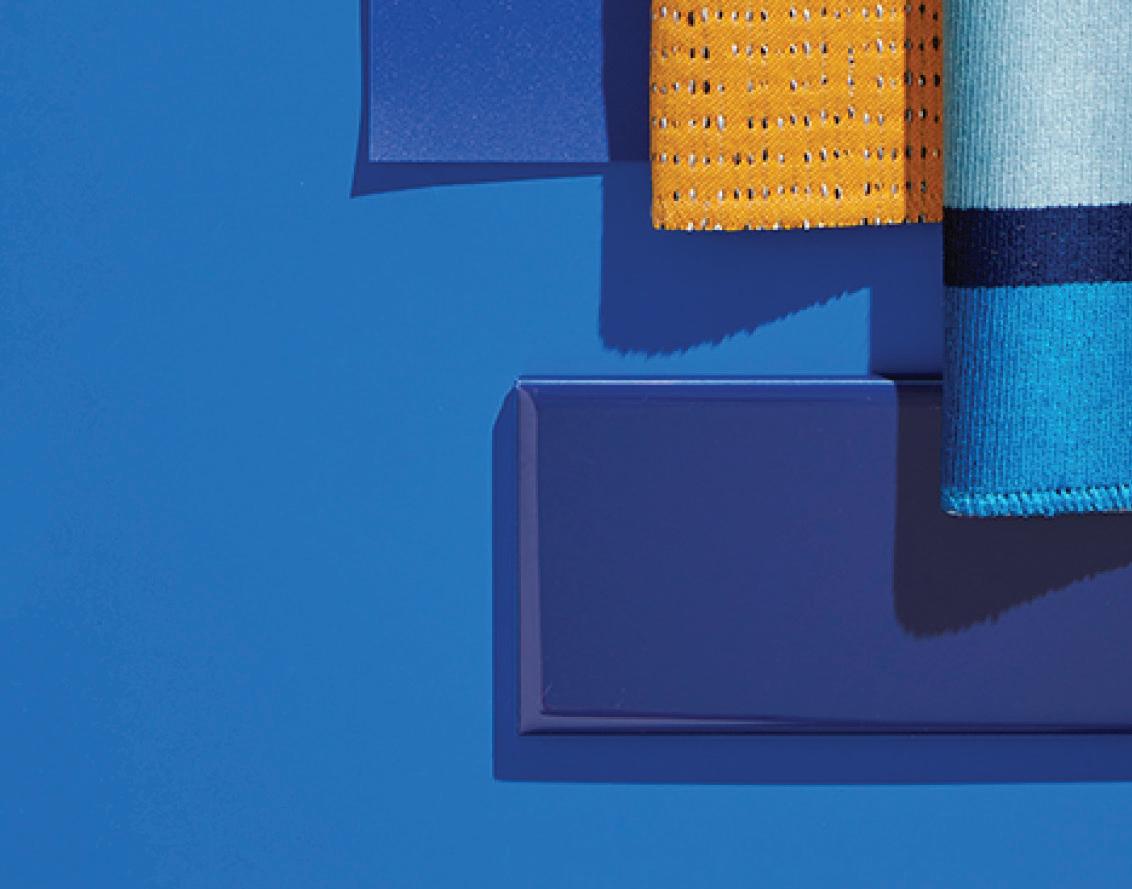

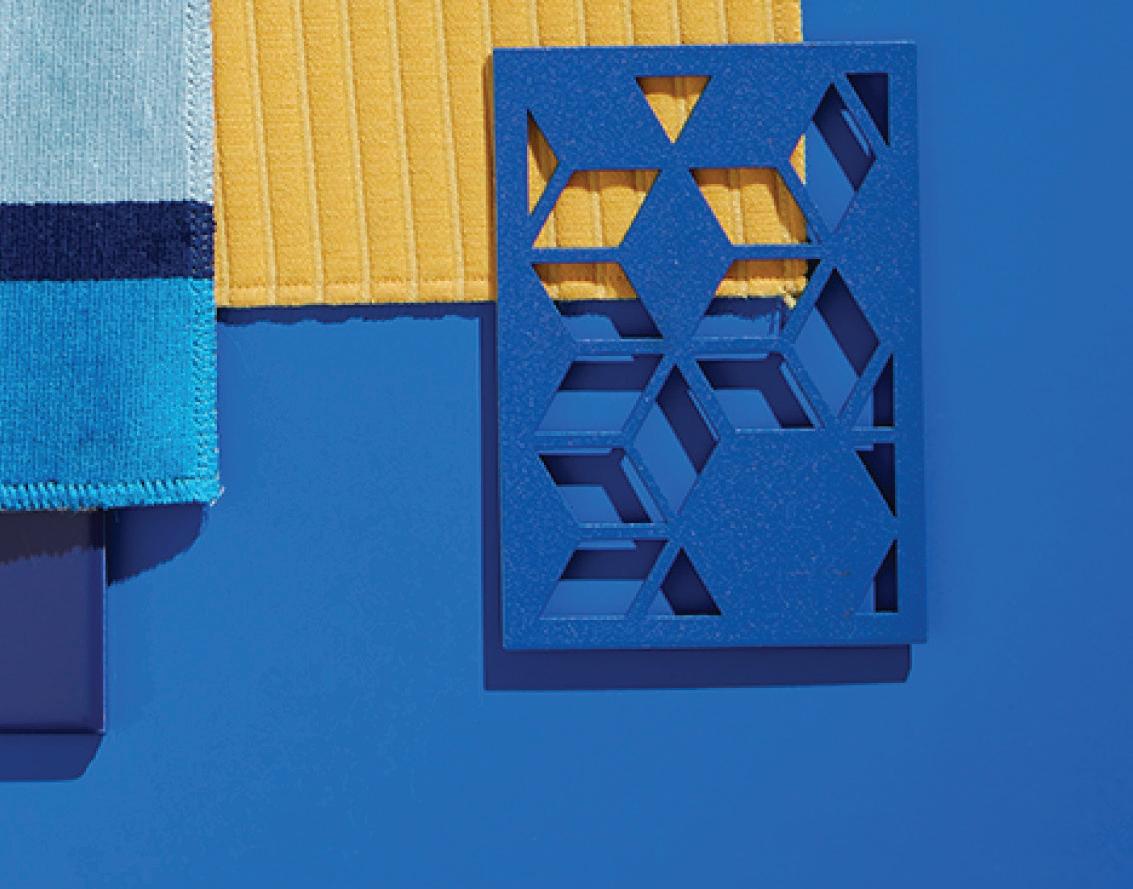


NEWH UK Chapter reports…
It begins, at 8.00 AM, in the soft glow of the Hôtel Pullman Paris Centre – Bercy, the lobby hums as badges are handed out. This is NEWH’s Leadership Conference – an affair where aesthetics, intellect and industry converge with effortless flair.
Before we know it, we are ushered into Margaux-St. Julien, the grand salon for the day. Sandy Banks, NEWH President, Chris Tucker, NEWH CEO and our MC for the day, the always-on Matt DeShantz, open with a welcome that feels less procedural and more like welcoming back to old (and new) friends.
And then – lights on!
At 8:45 AM, Agnès Roquefort, Chief Development Officer of Luxury & Lifestyle at Accor, took the stage with the poise of someone who knows exactly where the industry – and she herself – are headed. Her keynote was part business forecast, part personal memoir, and entirely compelling. With a calm authority, she navigates from sweeping hotel development hotspots to the nuanced shifts in the mindset of today’s luxury traveller. Roquefort began by spotlighting her journey as a female leader championing diversity, then peeled back the layers of a career shaped by over a decade of strategic reinvention and digital disruption. Her message was clear: embrace change, push for inclusion, and above all, don’t lose yourself along the way. “Force your agenda,” she urged. “Make space for what lights you up.” She spoke candidly about her nonlinear path – how staying too long in a toxic work environment had once stalled her progress. There’s barely time to catch a breath before we’re launched into “2025 BEYOND,” a high-velocity deep dive into the shifting terrain of global
hospitality—where real estate, development, finance and emerging trends converge under the spotlight of data, currency, and design. Andrea Grigg of CBRE commands the room like a market sage, her tone measured yet urgent, while Brian Quinn of Sonesta brings the pace and pulse of a live wire. The key refrains? Geopolitical shifts. Headwinds and tailwinds. Investor demand is surging, and the appetite for travel? Still insatiable.
Branded residences are booming – not exactly a budget-friendly model, but their global ascent is undeniable, expanding from North America into nearly every corner of the map. Ultra-luxury is evolving into ultraexperiential: we’re launching ships and reimagining train travel. Variety is shifting from optional to essential.
The conversation leans into current headlines, teasing out how geopolitical instability might shake the industry. Yet, as Adrian points out, people are now conditioned to navigate this volatility – they still prefer travel over tangible goods, seeking value over accumulation. Eco-driven economic shifts may hit goods harder than services, leaving hospitality comparatively resilient.
Andrea offers a grounded but cautious optimism: “We’ve survived this before. But if the news continues to worsen, yes, we’ll see an impact – perhaps more local travel, more conservative choices.” The dual forces are clear: tailwinds like investor momentum and the enduring desire to explore, and headwinds like inflation, political unrest, and limited real estate availability – particularly in Europe, where flexibility lags behind the U.S. What’s certain? Agility, vision, and value will define the winners in the years ahead.

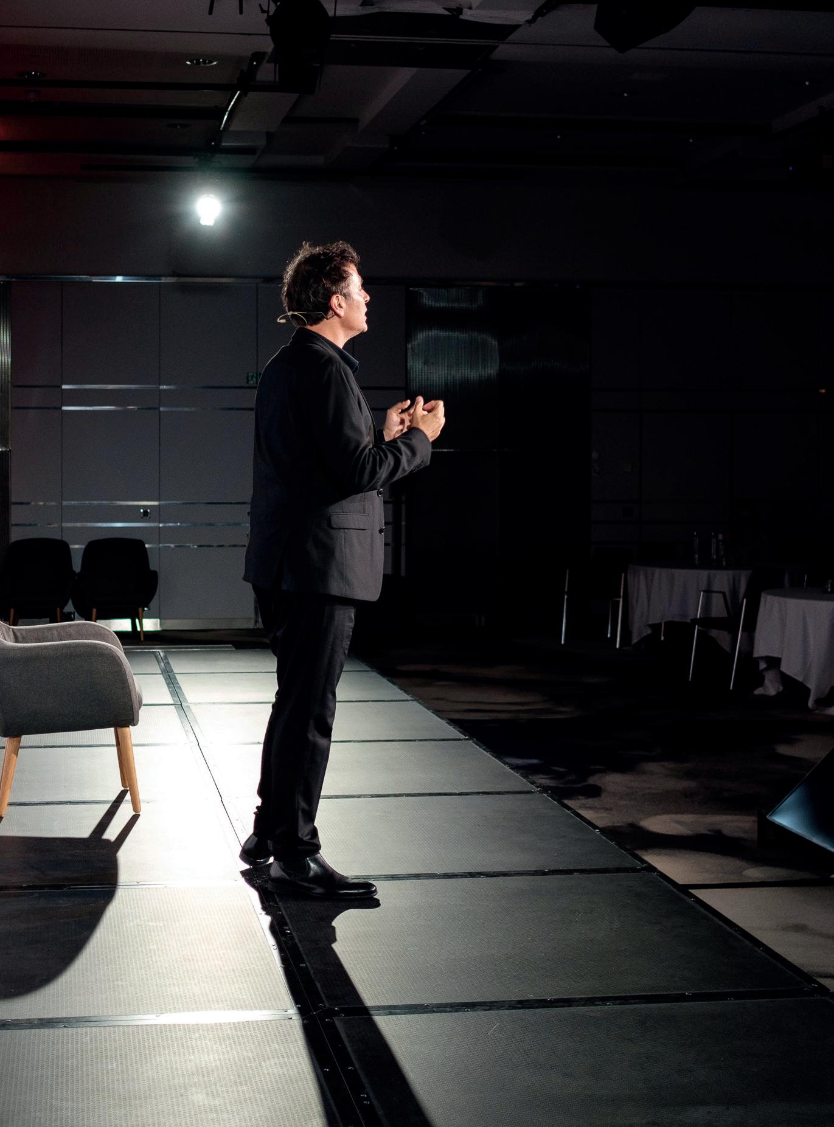

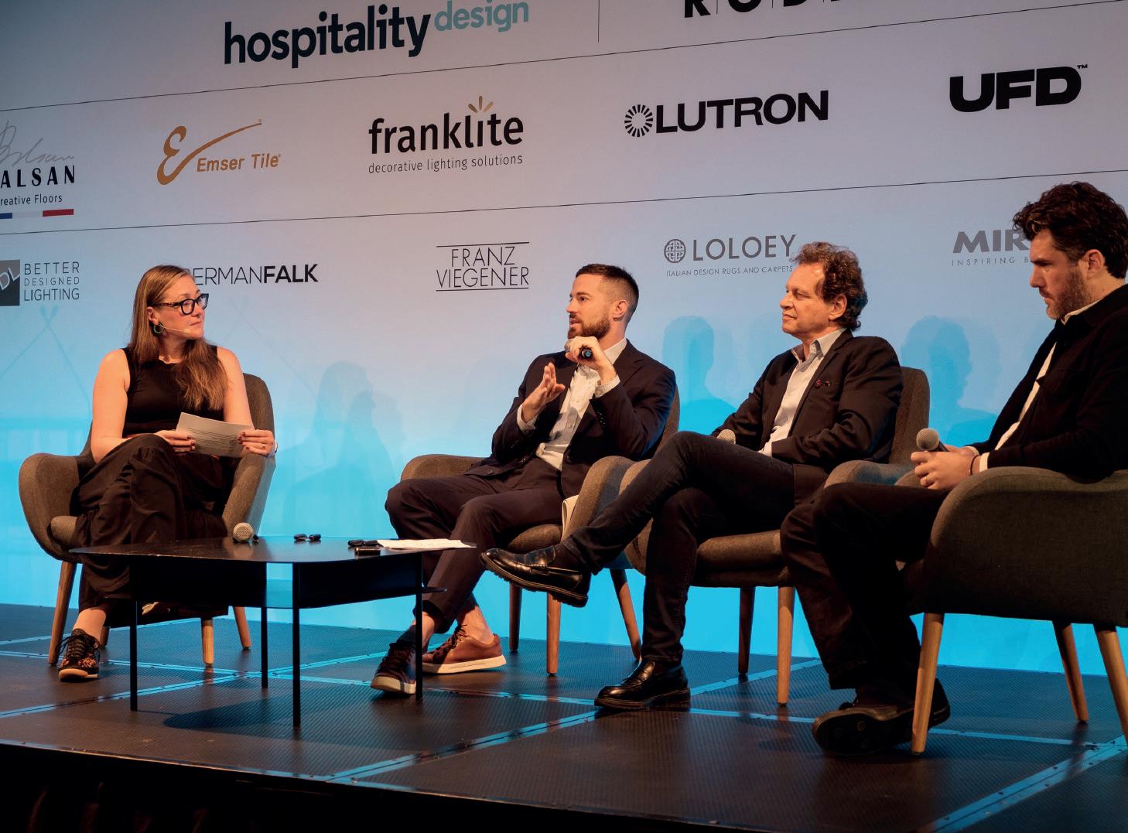












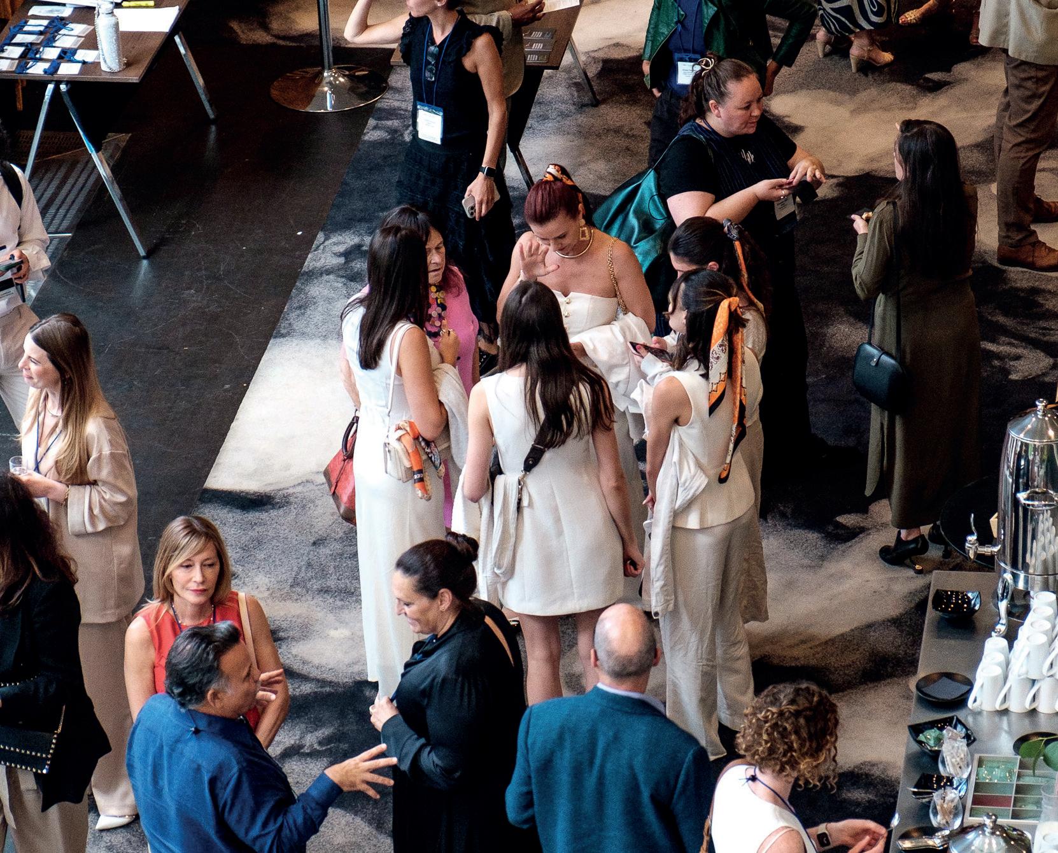


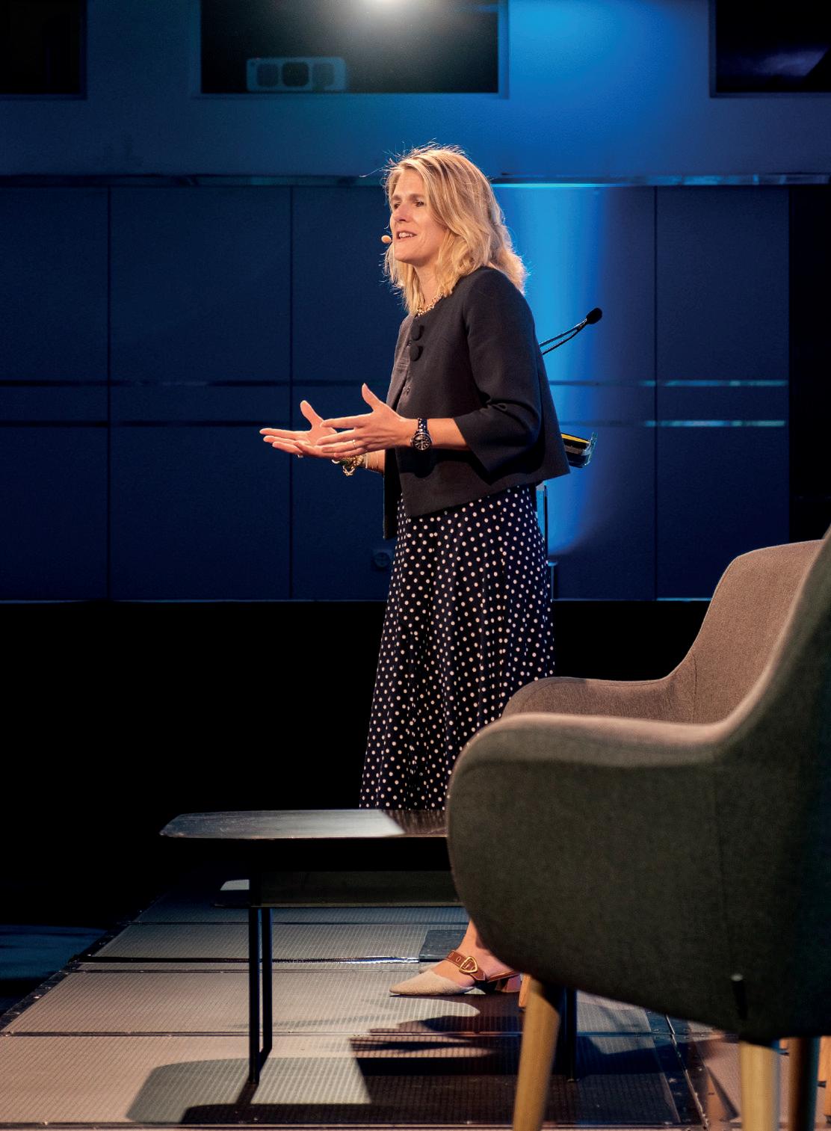




As for the trends? Think silver bullet wellness programs targeting real-life issues like nutrition and insomnia, moodboarding as an emotional compass for travel planning, a surge in solo adventures (71% of all solo travellers are women), the rise of padel games, such as racketeering, of all activities, as the new must-have amenity, AI reshaping everything from marketing to sales, and a relentless push toward hyper-personalised guest experiences. By 10:35 AM, we’re deep in ideas and ready for more. “Cultural Influences in Hospitality Design,” led by Hamish Kilburn, unfolds like poetry, with Aliya Khan (Marriott), Mellisa Messmer (IHG) and Damien Perrot (Accor) sharing the stage for the first time. This power panel dove into how design becomes storytelling – even on a global scale – exploring bold, unconventional concepts, especially in luxury, grounded in meaning –focusing on differentiators. Brutalist afternoon tea in London? Why not?
Seamlessly continuing the luxury conversation, “Crafting Timeless Elegance” invites us into a world of trains, yachts, and private villas – like stepping into the pages of Departures magazine. Gilda Perez-Alvarado, Chief Strategy Officer and CEO of Orient Express, speaks with quiet authority on creating experiences that transcend time. The discussion, moderated by Stacy Shoemaker Rauen, moves effortlessly between nostalgia and innovation, joined by Taylor Cluff, Interior Design Director for Luxury Brands at Marriott International, and My Nguyen, Director of Interior Design at Holland America & Seabourn.
After lunch, the afternoon splinters into choice. In one room, “Hospitality Disruptors,” moderated by Alys Bryan, challenges what a hotel can be. With voices from Virgin, Ennismore, and Accor’s Innovation Lab, the panel radiates clarity and confidence – each brand boldly in its own lane. From Virgin’s space flights, kid-free cruises and its anticipated safari arrival to Ennismore’s hyper-local focus and design-first ethos, disruption is reframed as fearless, intentional innovation. Whether it’s AI-driven personalisation, small design interventions with big emotional payoff, or radically inclusive tech – like Accor’s app that adapts room settings for reduced mobility guests – the message is clear: disruption in hotel today is about uniqueness, empathy and impact.
Meanwhile, in “Reimagining Spaces,” the conversation turns soulful, exploring adaptive reuse as both sustainable practice and creative storytelling – transforming forgotten landmarks into living, breathing hospitality experiences.
By 3:20 PM, our brains are full. But there’s no slowing down – the sessions are relentless in the best way. “Iconic Style,” welcomed Kilburn back on the main stage. The panel is a fever dream of fashion-meetshospitality. Missoni, Lungarno ¬– names that conjure legacy and attitude performed a masterclass in how brands have filtered into new territory. Simultaneously, across the corridor, “Diverse Perspectives” gathers global voices to interrogate what it really means to collaborate across
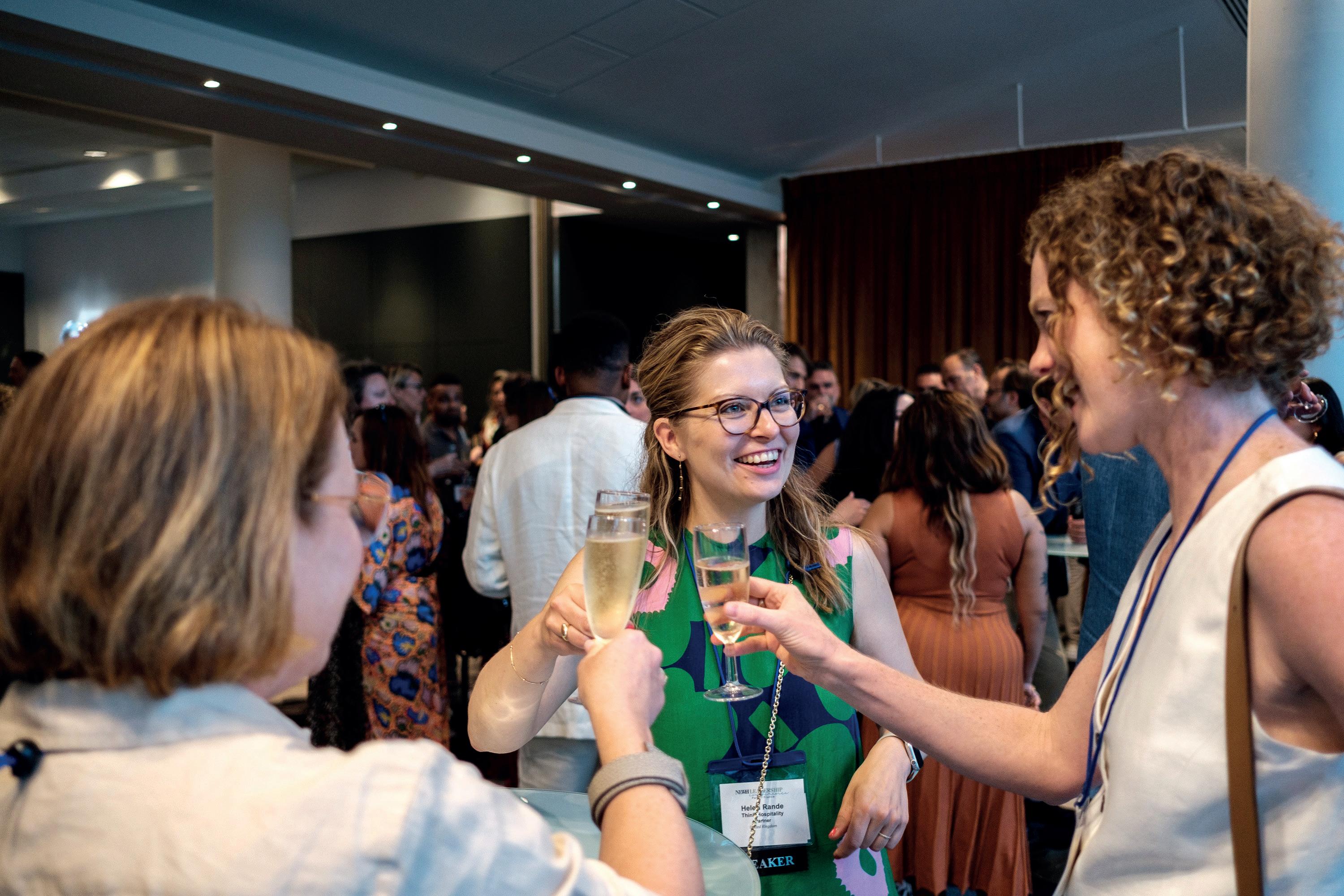







continents. It’s not just about aesthetics – it’s also ethics, customs legal frameworks and deep-rooted sustainability.



While the vibrant ‘Owners Roundtable’ was in full swing, a panel on the future of F&B had Lee Birchall from DV8 Designs, Tim Mutton from Blacksheep and Antoine Ménard from Paris Society discussing acquisitions, gamification of hospitality and together, moderated by Heleri Rande, they amplified the idea that airport lounges could soon become owned and operated by Private Members Clubs – an interesting and on-tone concept.
At 5:30 PM, Olivier Giraud brings the event full circle with a keynote that is part comedy, part culture lesson, part charming existential crisis. “How to Become a Parisian in One Hour” delivers exactly what it promises – with satire, sweetness and surprise. There’s laughter, applause and a shared realisation


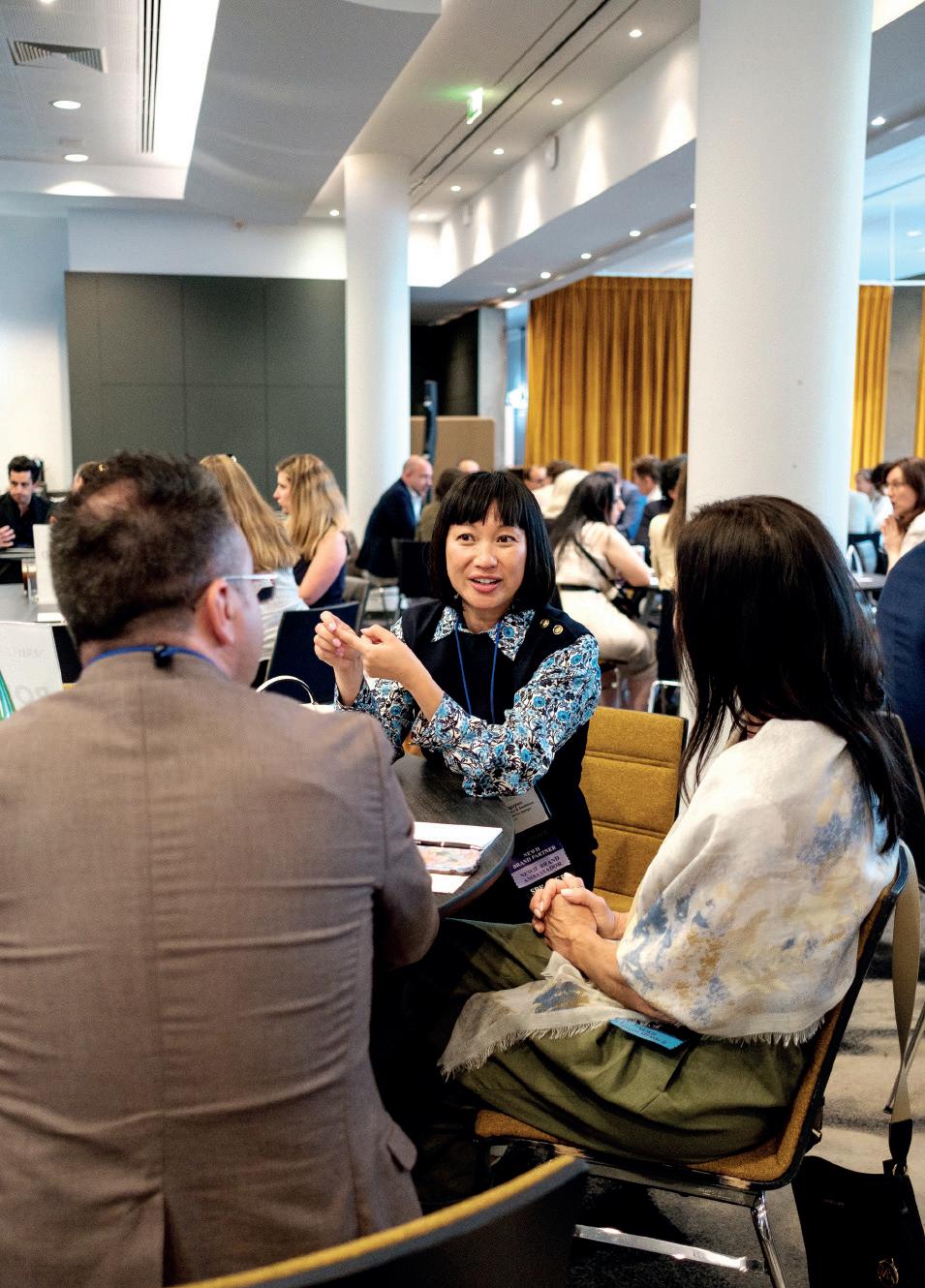


that even the world of luxury and design needs to laugh at itself sometimes. And finally – champagne, of course. In the Espace Patio, as the sun starts to dip below the skyline and the crowd turns golden in the soft light, Gwendoline Theodet, NEWH/Paris Chapter President, offers a closing toast. We clink flutes and exchange contact details and a few secrets.
The official programme ends, but the spirit doesn’t. At Chai33, the conversation spills into wine and wonder thanks to the Mocha Moose dress-code theme and hospitality of Material Lab. The designers, developers, dreamers and disruptors of tomorrow linger over dinner, debating form versus function, beauty versus utility. You can feel it – while it is very much a conference, it also feels like a catalyst for some real change.
NEWH’s first EU/UK Leadership Conference was a daylong symphony – dense, elegant and impeccably scored. A true ‘Art de Vivre’.
NEWH, THE WORLD’S BIGGEST ORGANISATION FOR NETWORKING IN THE INTERNATIONAL HOSPITALITY DESIGN INDUSTRY, HAS CHAPTERS AROUND THE WORLD. TO FIND OUT MORE ABOUT US, AND TO JOIN YOUR LOCAL CHAPTER, LOOK US UP ON SOCIAL MEDIA OR VISIT OUR WEBSITE.



It takes an army of design talent to create some of the world’s best-loved luxury hotels, restaurants, and resorts. In each issue, SPACE shines the spotlight on some of the industry’s hottest up-and-coming designers and architects making waves in their field of expertise

JULIA FARLEIGH Associate WOODS BAGOT
woodsbagot.com
Julia is a designer with experience spanning hospitality, retail, education, workplace and civic sectors. Before moving into hotel design, she built a foundation in technical delivery – an approach she continues to pair with a strong creative sensibility. Alongside her practice, she has pursued photography, oil painting, and completed a Master of Curating and Cultural Leadership at UNSW in 2022. Now focused on hotel and hospitality design, Julia sees the discipline as a convergence of her technical precision, varied experience and artistic outlook –always guided by a rigorous and considered design approach.
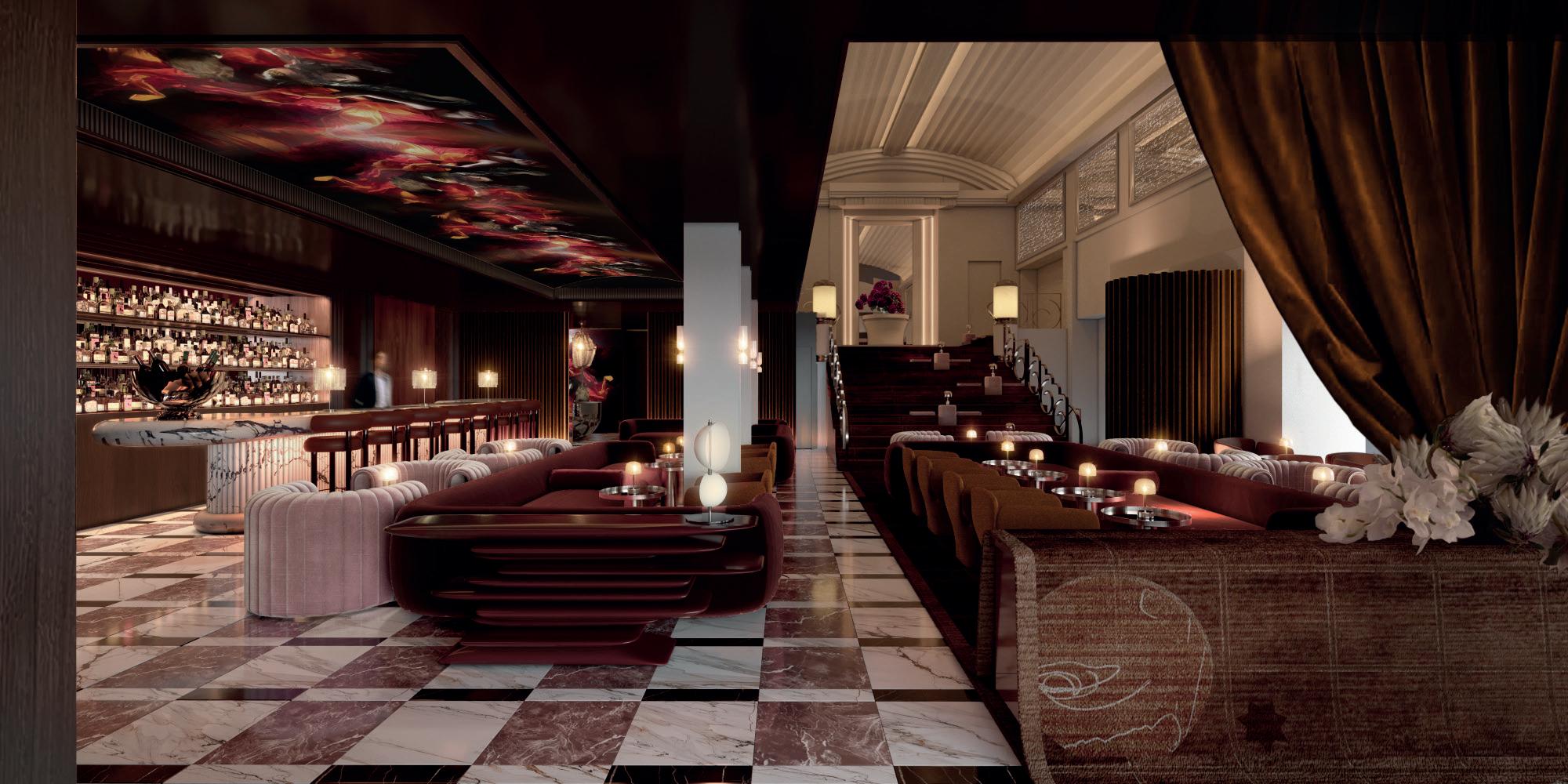
What’s been the biggest learning curve of your career so far?
Moving into a Project Lead role has been my biggest learning curve so far. For me, it has been the shift from producing drawings and design content full-time, to also juggling and managing various project complexities. For me, it has been about finding the right balance between client management, managing multiple team members, whilst still ensuring design excellence and project deliverables are not only met, but of exceptional quality.
Lobby, restaurant, suite, or spa - which space is your design playground and why?
All of them. The love of hotel design, for me, is grounded in the ability to work across multiple spaces and functions within the one project. What is most satisfying, is the challenge and ability to build a strong narrative and distinct design for the whole hotel, whilst ensuring each space also has its own identity.
spaces. However, the two architects and projects which cemented this for me were Renzo Piano’s Modern Wing at the Art Institute of Chicago, and Frank Lloyd Wright’s Solomon R. Guggenheim. Walking into these spaces, just a few years into my career, captured my full appreciation for interior and architectural design, and how it impacts human experience in space.
One overused trend you think it’s time to retire
In terms of aesthetic trends, it’s not something I typically follow. Every hotel design should be in response the various aspects of that project. However, trends such as sustainability for the sake of ticking a box, needs to shift – as guests are becoming more environmentally focused in their selection of hotels.
Tell us about your selected project
Selected project (pictured):
Julia is currently working on The Minerva hotel in Sydney, which sees the eponymous theatre – one of the most iconic examples of Art Deco Architecture in Australia – reimagined into a hotel
Who was the first designer or architect you discovered that made you think, “This is what I want to do” and why?
Firstly, I was attracted to this career as it was projectbased, with the ability to realise designs as physical
One of my dream projects has been working on The Minerva Hotel in Sydney. An art deco heritage theatre, adapted to a new luxury hotel for Ennismore. This project is so special to me personally. I was lucky enough to work on the winning competition design, and it is also my first time as a Project Lead on a hotel project. As a lover of theatre, art deco and history, I fell in love with the building immediately. The design itself is one of my favourite projects I have had the pleasure to work on.

RYNE JIAYIN FENG Senior Designer HBA LOS ANGELES hba.com
Ryne began her interior design career after graduating from the Rhode Island School of Design, working on hospitality, museum, and educational projects across the U.S, Hong Kong and mainland China. These international experiences have shaped her as a well-rounded designer with a multi-faceted perspective. Passionate about woodworking, ceramics and sculpture, Ryne brings a hands-on sensibility to her work – designing bespoke elements and curating materials, artwork and accessories to create spaces with depth, character and lasting impact.
Selected project (pictured): Ryne is currently working on the JW Marriott Dana Point in California as Lead Designer for HBA. The design draws inspiration from the region’s rich surfing history and Acjachemen culture..
Spotted emerging talent in hotel design?
Help us discover the future leaders in hotel design. Nominate a Rising Star for SPACE magazine by contacting our editorial team at info@purplems.com. Use the subject line ‘RISING STARS’ to learn more about nomination criteria and key dates.
What’s your favourite part of the design process and why?
My favourite part of the design process is getting to know the location, culture and people involved in the project. Growing up in Suzhou, a city with over 2,500 years of history, I’ve always been fascinated by how history and culture shape the way people live and interact with their surroundings. Doing this kind of research is always exciting because you uncover these little magical moments – unique details about the site or the community that make the project special. It’s inspiring to see the creativity and effort people put into improving their spaces. That kind of energy drives my work.
If budget weren’t an issue, what’s the most extravagant feature you’d add to a hotel design concept?
If budget weren’t an issue, I’d love to create a big immersive, interactive installation that fills the entire lobby space. Something like the Rain Room by Random International or Sun Force Ocean Life by Ernesto Neto, where guests are invited to run, jump and interact with the installation. The idea is to transform the lobby into an experiential environment where art and design come to life. It wouldn’t just be a space to pass through; it would be a moment of connection and play where guests become part of the art itself.
What’s been the biggest learning curve of your career so far?
The biggest learning curve of my career has been understanding the importance of stepping back and immersing myself in the creative process while staying current with rapidly advancing technology and social media. These two approaches often feel contradictory, especially when clients request designs that follow specific trends, which can sometimes leave you feeling lost or disconnected. However, I’ve learned that with effort, reflection, and gained wisdom and experience, it’s possible to find a balance. By combining creativity with contemporary relevance, I would love to create unique experiences that meet client needs while offering lasting impact.
Which global city is your ultimate source of design inspiration?
Suzhou, without a doubt. While globalization has made many cities start to look alike, including Suzhou, there’s still a part of the city that beautifully preserves its rich history, culture and artistic heritage. Historically, Suzhou was home to the finest watchmakers, jade carvers, woodworkers and ceramic artists – a tradition of excellence that continues to thrive today. Every time I go back to Suzhou, I spend much time with these artists and craftsmen, discussing their work while immersed in creating art pieces of my own. It’s an endlessly inspiring experience.
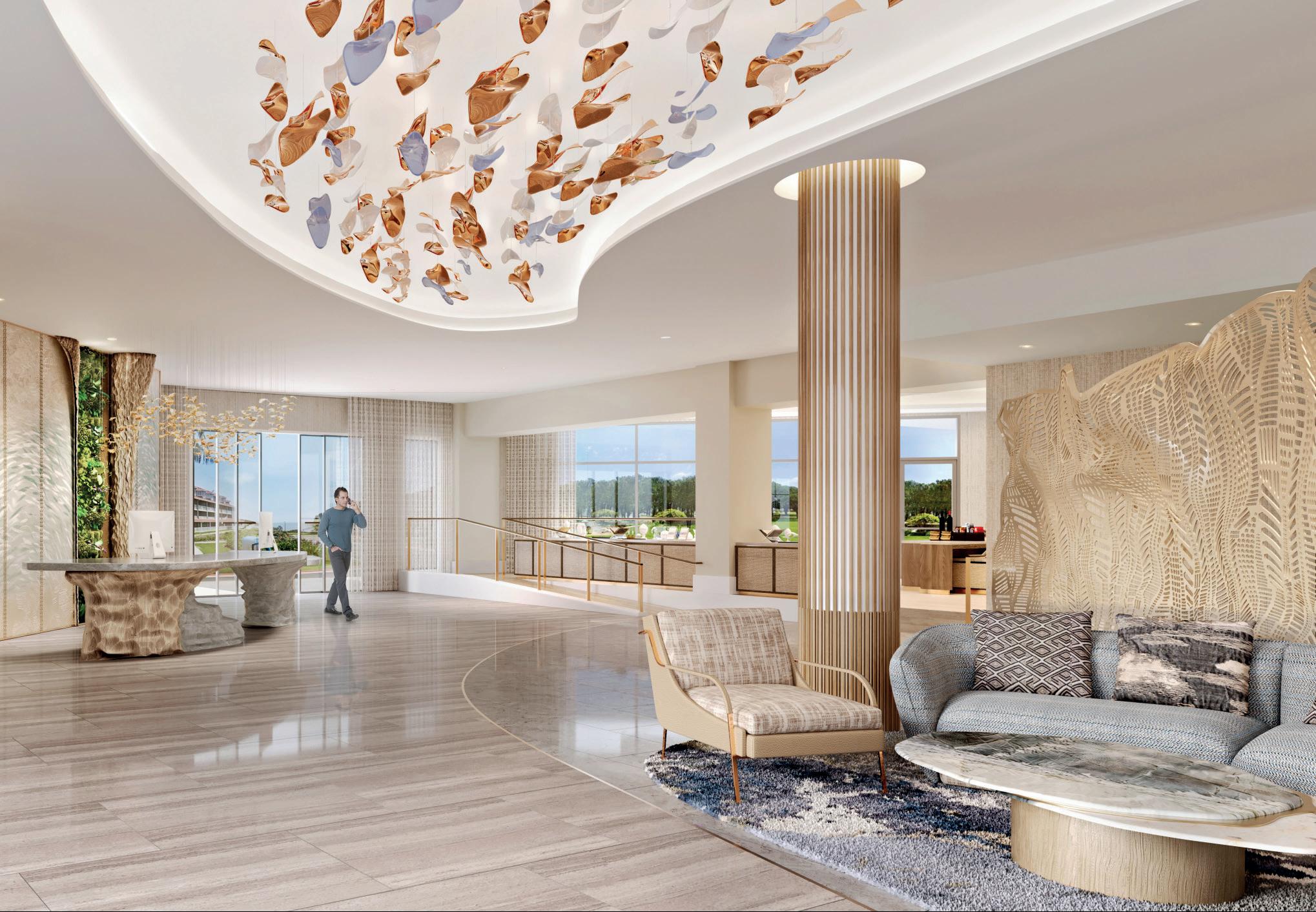
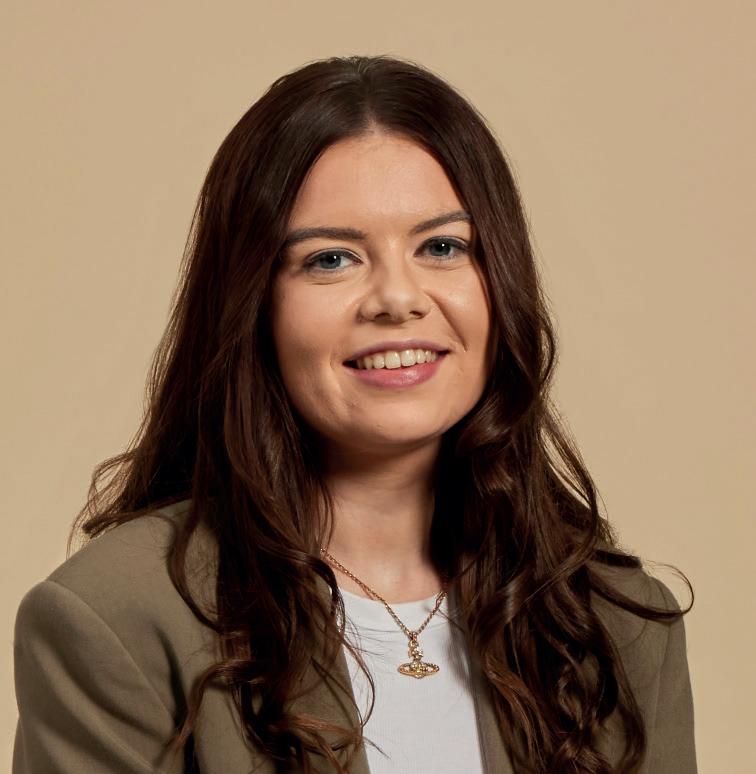
ELLIE STEWART
Interior Designer
SPACEINVADER
spaceinvaderdesign.co.uk
Ellie Stewart is a talented interior designer at SpaceInvader, known for her innovative and thoughtful approach to hospitality design. Her journey began at OBI, a small agency where she gained significant responsibility early on, mastering the design process and client communication. She later honed her technical skills and best practices at BDP, a large architectural practice focused on high-quality work. Now at SpaceInvader, Ellie combines her creativity with the expertise gained over three and a half years in the industry. Her ability to balance functionality, storytelling, and visual appeal has quickly established her as a rising star in interior design.
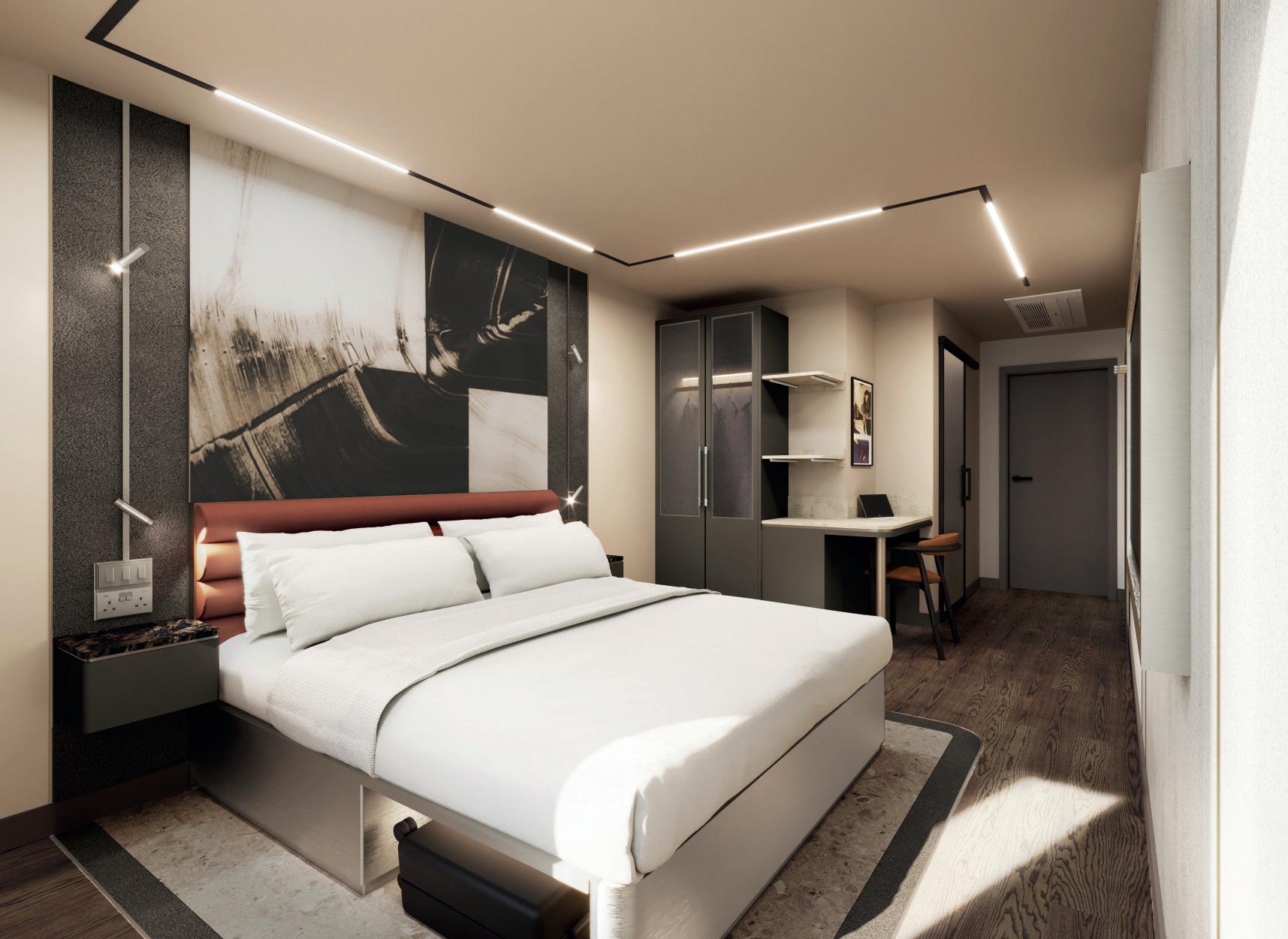
Where do you see hotel design heading in the next five years?
It feels like hotels are becoming more immersive, less about just comfort and more about inspiring connection and offering moments that are as personal as they are memorable. They feel like they’re becoming destinations that reflect a lifestyle, spaces that shift effortlessly from practical work areas during the day to inviting bars or restaurants by night.
Smaller rooms could become more common, balanced by communal areas that feel vibrant and multi-functional, encouraging connection, relaxation, or productivity depending on the guest’s needs. I also wonder if technology will play an even bigger role in shaping the guest experience, streamlining check-ins or customising room settings.
If you could have been credited for any invention in the world, what would it be and why?
I’d love to be credited with inventing the light bulb. It’s something we rely on so much that it’s easy to take for granted, yet life would be unimaginably different without it. Lighting is a fundamental element in interior design, and I believe its impact on a space is often vastly undervalued.
In hospitality design especially, the atmosphere and mood of a space are shaped by the lighting choices. The right lighting doesn’t just illuminate, it creates emotion, enhances functionality, and brings the design vision to life. To have created something with such transformative power would be incredible.
What’s your favourite part of the design process and why?
Selected project (pictured): Set to complete early next year, Ellie has been working on the Deansgate Hotel, gaining valuable experience in room planning and balancing operator needs with cohesive design.
What’s your favourite material or texture to work with?
Timber, as I’m drawn to the variety of colours and textures it offers, as well as the range of forms you can create with it. Whether used to achieve a structured, clean look or a more organic, flowing design, timber provides incredible versatility. When sourced responsibly, it’s also a sustainable material, which makes it both environmentally friendly and visually captivating. Its natural warmth and character always help to create a strong connection with the surrounding environment.
My favourite part of the design process is when the concept starts to come to life, when ideas, influences, and materials align, and the vision takes shape. It’s the moment when creativity meets reality, as sketches and concepts transform into something tangible. Exploring materiality and seeing the puzzle pieces click into place is exhilarating. Colours, textures, and forms begin to tell a story, and the design starts to breathe. Watching the potential of a space unfold and witnessing the abstract turn into reality is what inspires me the most. That spark of creation is truly magical.

FRANK XUEFENG LI Architectural Designer III
10 DESIGN
10design.co
Frank began his creative journey with painting, studying under a tutor from the Central Academy of Fine Arts. His passion for architecture led him to study Art and Design before completing a master’s at the University of Pennsylvania. After graduating, he taught part-time at Penn and later moved to New York City to join a large international practice. Now based in Southern California, Frank focuses on hospitality design – blending artistry, cultural perspective and architectural innovation to craft thoughtful, memorable spaces.
What’s your favourite part of the design process and why?
My favourite part of the design process is the moment I immerse myself in researching the culture and history of a site. Closing my eyes, I imagine the site’s untapped potential and translate those ideas into unique, creative designs. It’s a magical intersection of imagination and discovery, and I find it deeply fulfilling.
What’s been the biggest learning curve of your career so far?
Learning to be practical has been the biggest challenge. Architecture school trains us to dream big and think creatively, but real-world practice requires solid technical knowledge and problem-solving skills. Every project and site comes with unique challenges, demanding optimized solutions. As Steve Jobs said, “Ideas are easy; execution is hard.” This has become my guiding principle.
Tell us about your dream design project I’ve always been fascinated by the future. My undergraduate thesis envisioned a futuristic city floating in space, and I’d love to design a hotel orbiting the Earth. Unlike traditional destinations, this hotel would transport guests, creating an unprecedented anti-gravity experience. It would redefine travel and design, offering a bold new frontier for exploration.
If budget weren’t an issue, what’s the most extravagant feature you’d add to a hotel design?
I would invest in intricate architectural elements crafted by skilled artisans, showcasing local
construction techniques and cultural authenticity. True luxury lies in these thoughtful, handmade details.
What’s your favourite material or texture to work with?
I’m drawn to travertine, with its warm tones, distinctive patterns, and textural charm, which adds a timeless elegance to any design.
Which global city is your ultimate source of design inspiration?
New York City. It’s constantly evolving, with a dynamic energy that sparks endless creativity. Walking its streets is a masterclass in design.
Who was the first designer or architect you discovered that made you think, “This is what I want to do” and why?
Zaha Hadid. Growing up in Beijing, I witnessed how her designs transformed the cityscape. Her spaces were ground-breaking, offering unprecedented spatial experiences that redefined what architecture could be.
Tell us about your selected project
Although the design was created in the US, it holds special meaning as it is for my home country, China. This project allowed me to contribute my cultural and historical knowledge, as well as my lived experiences in China, to the team while facilitating communication with the client. I also love how the design embodies harmony with nature and creates an iconic piece for the region, drawing inspiration from the local stones found throughout the site to craft architecture deeply rooted in place and reflective of Tibetan culture.
Selected project (pictured): Frank is currently working on the design for the Qinghai Snow Mountain Hot Spring Resort with 10 Design, which is due to complete in 2026.
Spotted emerging talent in hotel design?
Help us discover the future leaders in hotel design. Nominate a Rising Star for SPACE magazine by contacting our editorial team at info@purplems.com. Use the subject line ‘RISING STARS’ to learn more about nomination criteria and key dates.
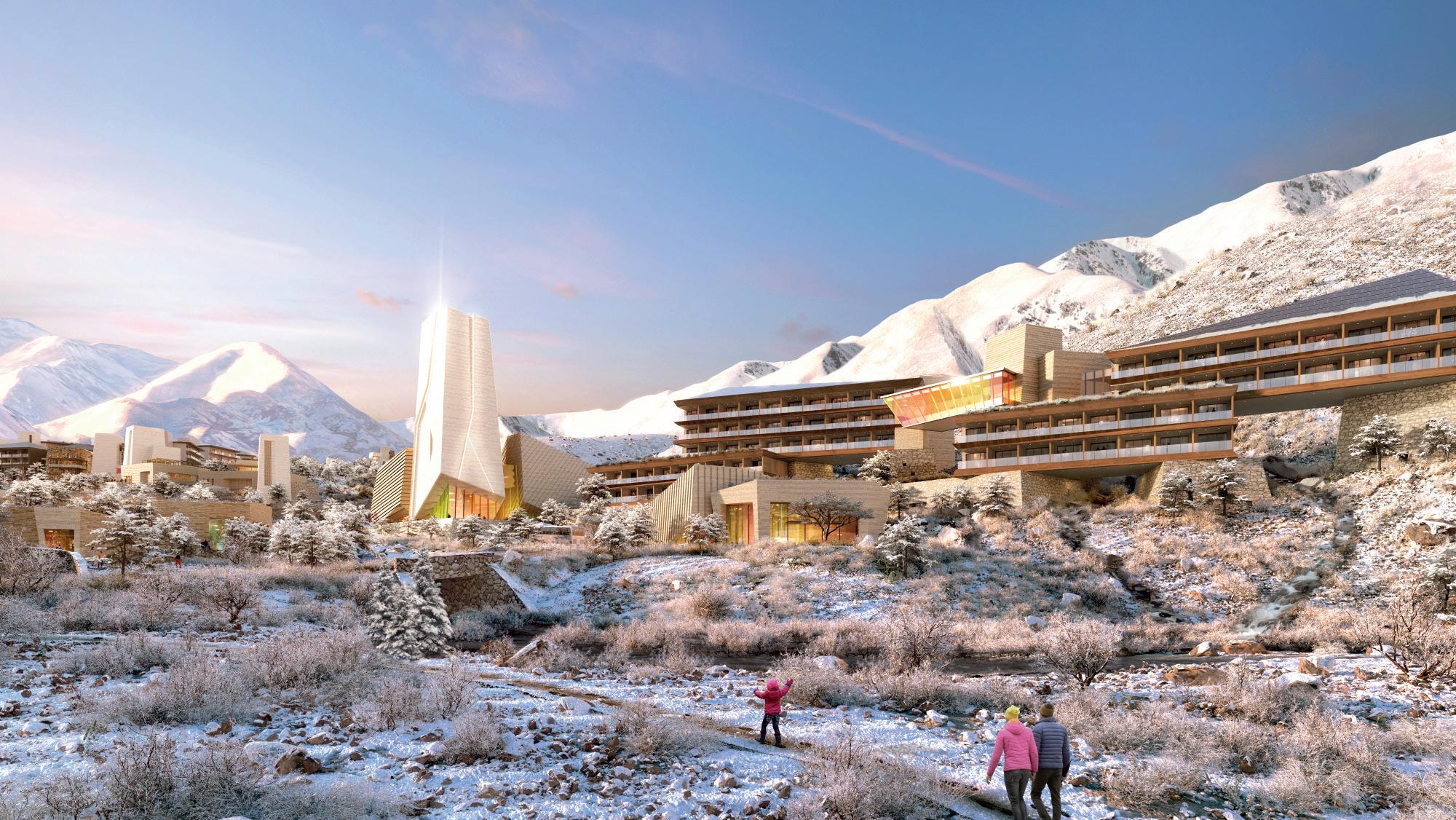
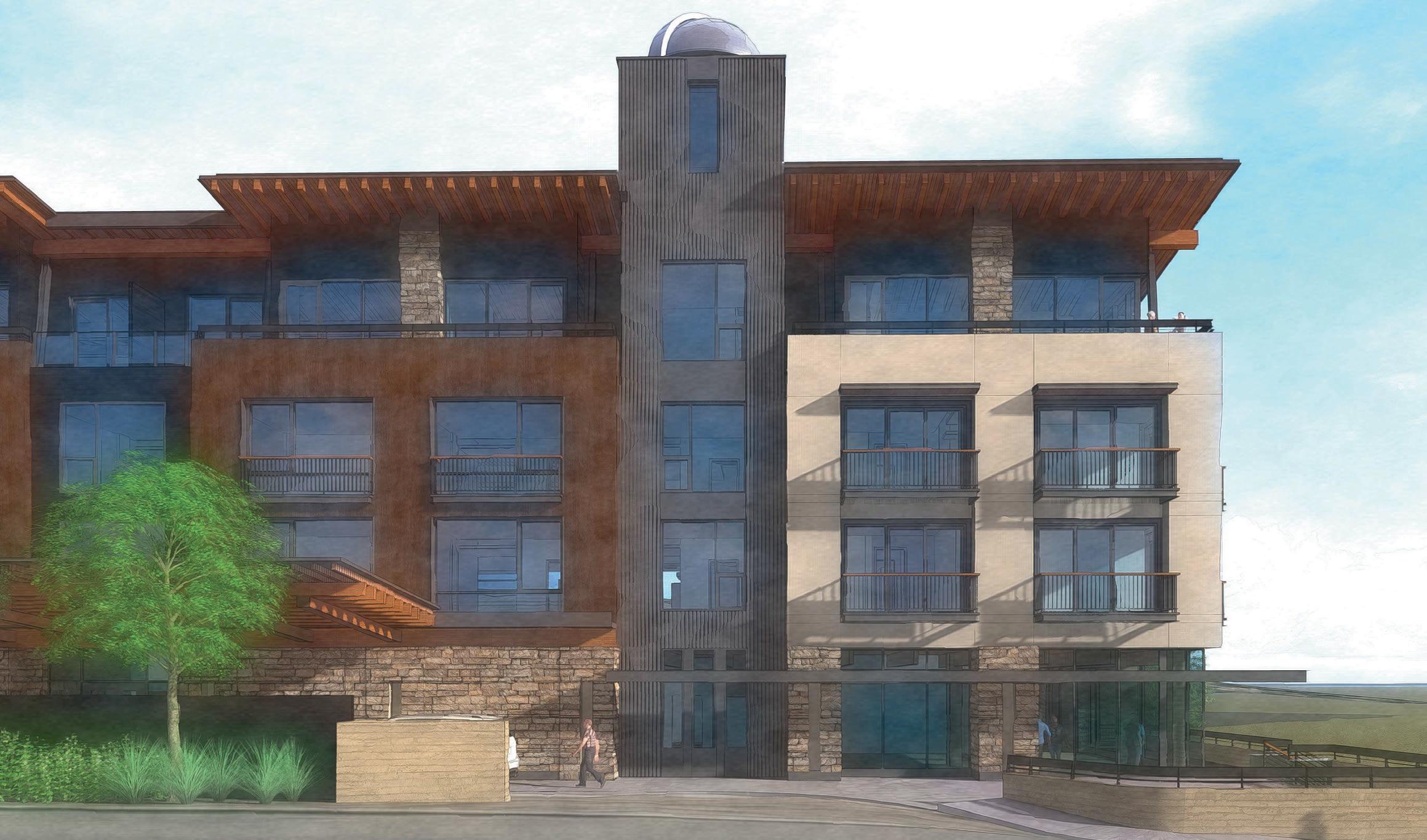
The Harriman, a Viceroy Resort, is set to open in June 2026 at the southeast corner of Main Street and River Street East – the gateway to downtown Ketchum, Idaho. Just minutes from Bald Mountain’s River Run base, the resort will be Sun Valley’s first luxury hotel and residences for-sale offering and bring Viceroy’s experiential hospitality to one of North America’s most iconic, year-round mountain destinations.
The Harriman is named after W Averill Harriman, Chairman of the Union Pacific Railroad, who was instrumental in the creation of Sun Valley Resort in 1936. His goal was to find the ideal location in the American West to develop a European-style winter sports destination that could be easily serviced by the Union Pacific’s national rail network.
“This project is deeply personal for me. My family has been connected to Sun Valley for over 50 years, and The Harriman is a celebration of Mr Harriman’s legacy and a way to reimagine it for a new generation,”
said Andrew Blank, majority owner of the project.
The design team includes John Davis of Hornberger+Worstell (Architect of Record), Mark de Reus and Chris Strahle of de Reus Architects, and Fatima Silva of FDG Design Group.
The property will offer 73 guestrooms and 12 singlelevel penthouse residences, all with sweeping views of Idaho’s Rocky Mountains. Guests and owners will enjoy personalised service and an extensive amenity suite, including a full-service spa, a fitness centre, six treatment rooms, an indoor thermal pool, cold plunge, sauna and steam rooms. A state-of-the-art rooftop observatory and outdoor terrace bar will provide unobstructed access to the Central Idaho Dark Sky Reserve, the first designated preserve of its kind in the US and one of only 12 globally.
The hotel’s mountain-modern food and beverage offering will include a full-service restaurant, zincclad bar, café and ski concierge, seasonal terrace and bar, and meeting and event space. The kitchen will highlight local purveyors and Idaho-grown produce, beef, dairy and fish.
KEY FACTS
Opening 2026
Owner Andrew Blank
Operator Viceroy
Expected keys 73
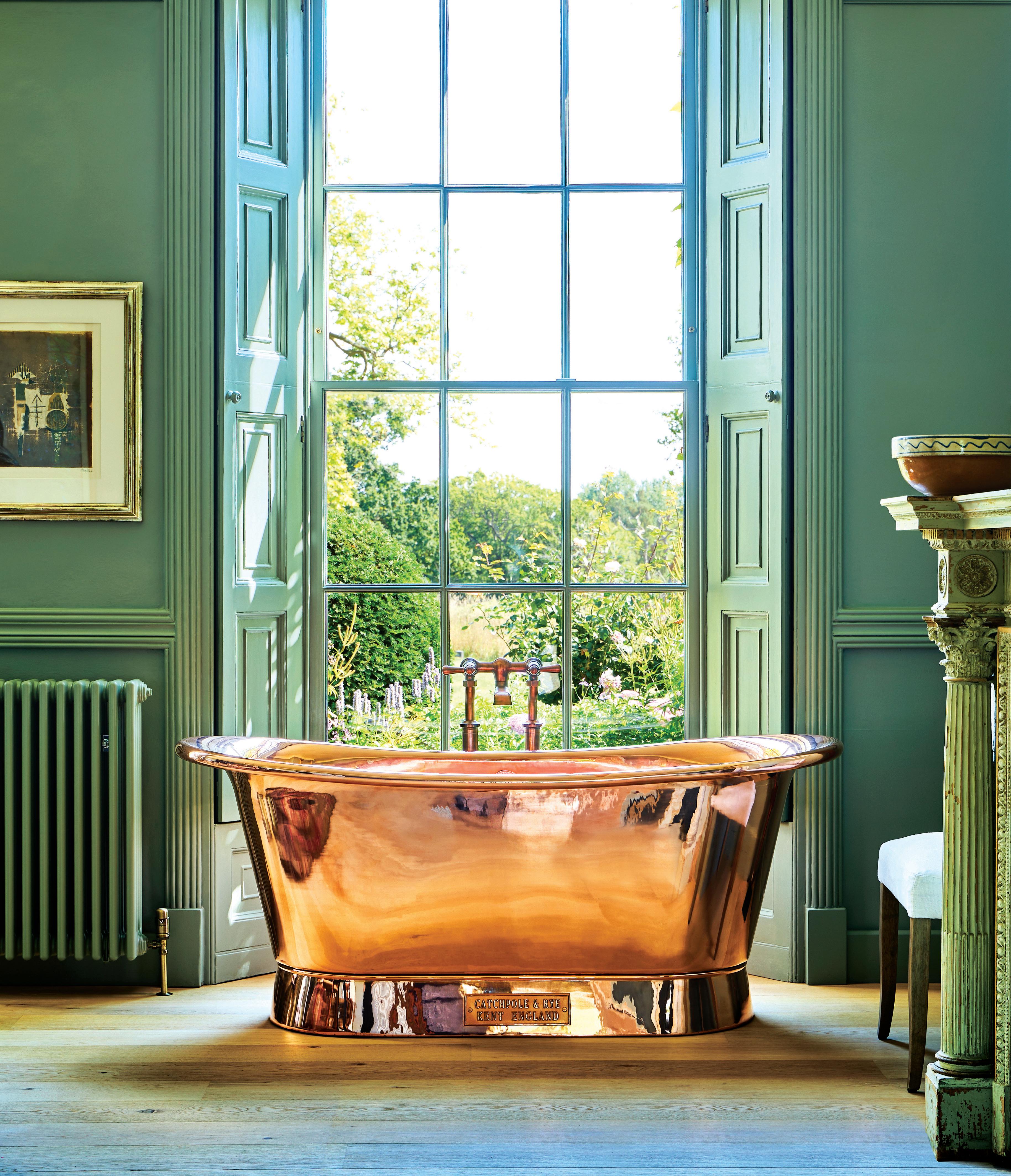
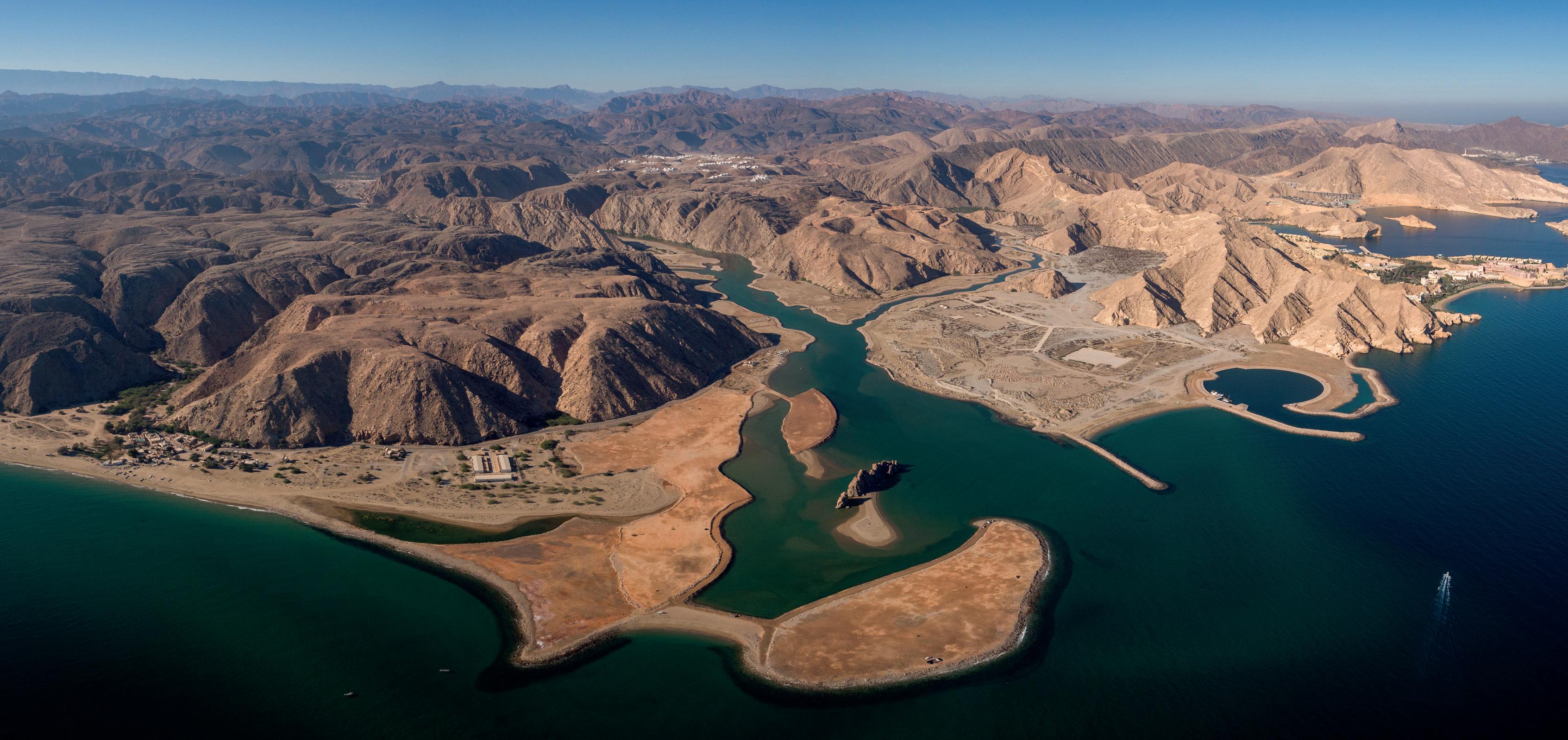
Nobu Hospitality is to launch Nobu Hotel, Restaurant and Residences Muscat – the latest addition to its growing portfolio of luxury mixed-use developments in the Middle East.
The development marks Nobu’s second collaboration with Enevoria Development, following the announcement of Nobu Hotel, Restaurant and Residences Al Marjan Island. The Muscat project will be developed in partnership with the local government’s Oman Tourism Development Company.
Set along the pristine shores of Yitti Beach, 28km from Muscat city centre, the new development will span more than 60,000 sq m. It will feature an 80key Nobu Hotel, a signature Nobu Restaurant, fullservice spa and fitness facilities, swimming pools, and a Nobu-style beach club. Complementing the resort offering will be a limited collection of branded Nobu residences, creating an elevated beachside community that blends the elegance of
Nobu living with exclusive resident benefits and unparalleled coastal views.
“We are absolutely delighted to continue our partnership with Nobu, resulting in a new landmark and visionary project in Muscat, Oman. Every Enevoria Development project is brought to life in collaboration with global stars in architecture, design, and hospitality. They are all united by a shared philosophy and purpose: to create an impeccable lifestyle for future residents,” said Evgeniy Yakubovskii, CEO of Enevoria Development. Nobu Hospitality’s mixed-use developments continue to gain momentum across the Middle East, with projects under way in the UAE, Egypt and Saudi Arabia.
Trevor Horwell, CEO of Nobu Hospitality, said: “Oman is truly a special destination, offering an extraordinary blend of natural beauty, warm hospitality and cultural depth. We are excited to expand our global footprint and strengthen our leadership in mixed-use developments, as we embrace a new era in luxury real estate.”
KEY FACTS
Owner OMRAN Group and Enevoria Development
Operator Nobu Hospitality
Expected keys 80
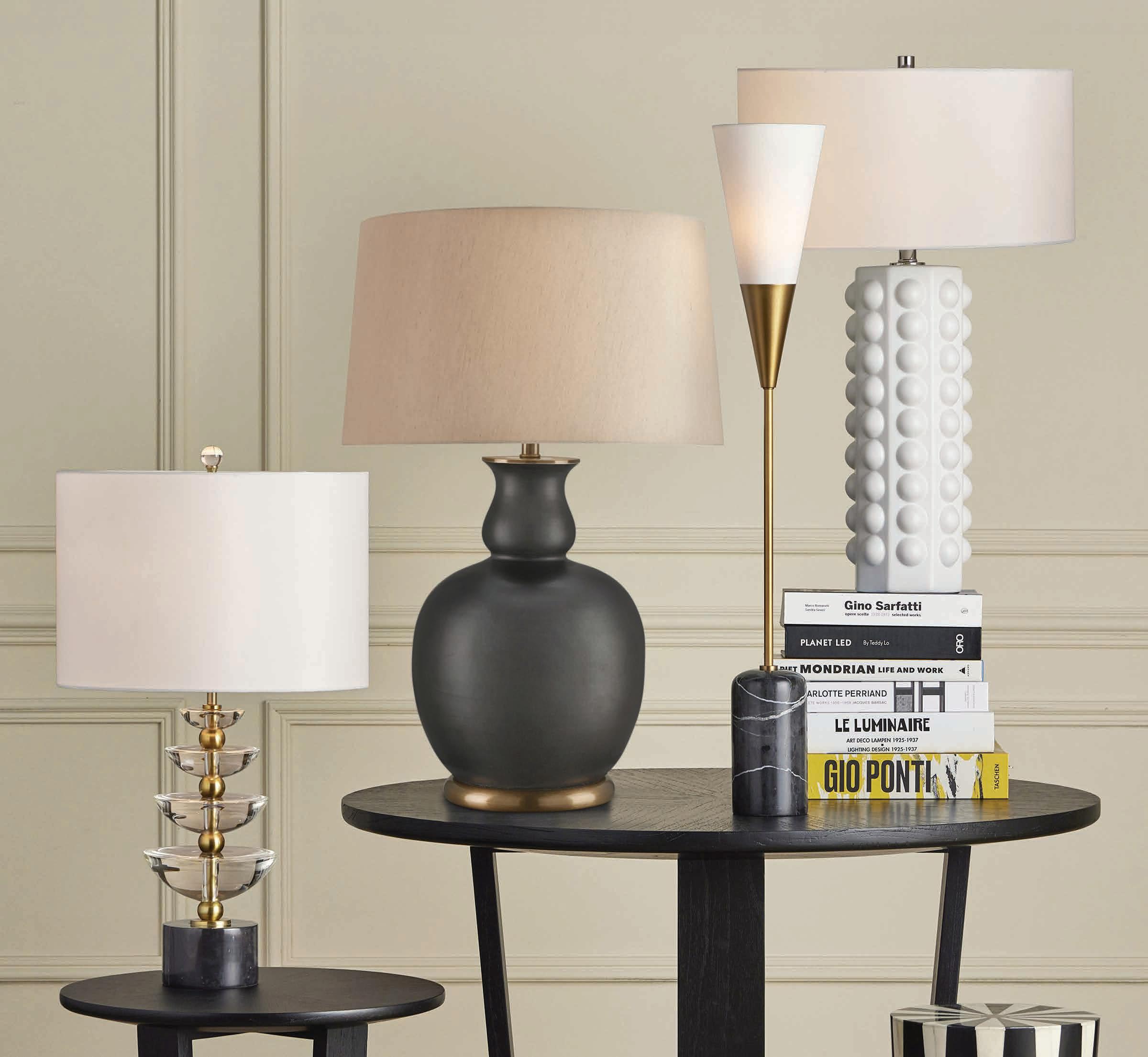

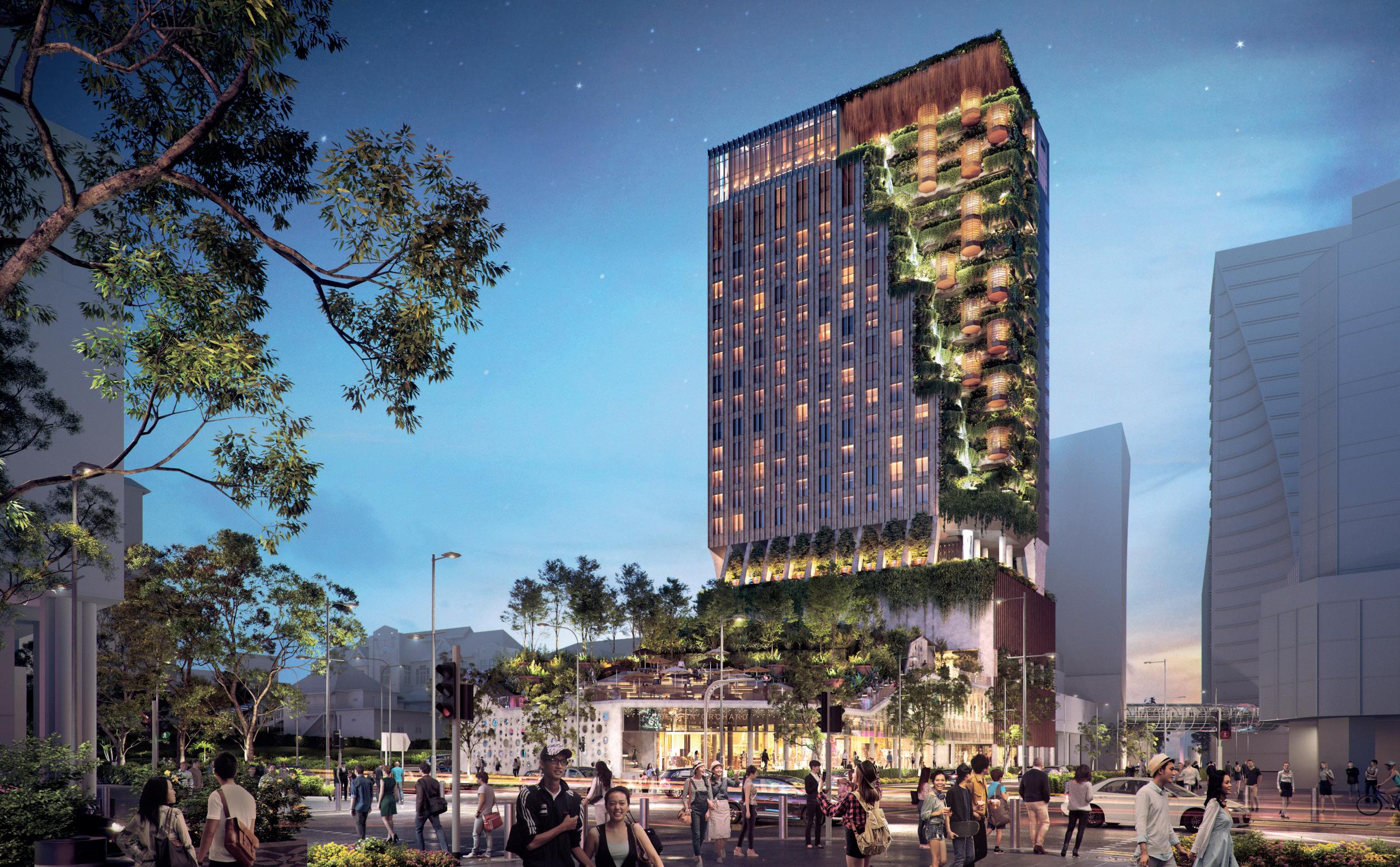
Hilton has reached an agreement with UOL Group to open a NoMad hotel in Singapore, marking its first foray into the fast-growing luxury lifestyle segment in Asia Pacific. The Singapore property follows NoMad London which opened in 2021.
Developed in partnership with UOL Group, a leading Singapore-listed property and hospitality group, the new 173-key hotel will open in early 2027, bringing the brand’s refined yet eclectic approach to luxury hospitality, with a focus on sophisticated design, world-class dining and immersive cultural programming. Located on Orchard Road, the hotel will offer access to Singapore’s prime shopping and entertainment destinations while embracing the city’s vibrant cultural landscape. Guests will be moments away from Singapore’s luxury retail corridor, abundant lifestyle experiences and local heritage enclaves including Arab Street, Bugis and Chinatown, offering an authentic connection to Singapore’s rich culture and history.
“This signing adds a new and significant dimension to Hilton’s phenomenal growth story in Asia Pacific as we gain a critical foothold in the luxury lifestyle space,” said Alan Watts, president, Asia Pacific, Hilton. “With demand for high-end, experience-driven stays surging across the region, the luxury gateway of Singapore offers the perfect backdrop to debut NoMad’s uniquely local luxury hospitality – and will be the first of many cities in Asia to welcome the brand.”
Each NoMad hotel provides an immersive luxury experience localised for the destination. The aim is to make guests feel like locals in the world’s most soughtafter neighbourhoods. Special touches, such as bespoke local artworks in each guestroom, bring the brand’s identity to life. NoMad Singapore will bring together modern elegance and the city’s dynamic cultural energy.
Andrew Zobler, founder and CEO of The Sydell Group, which created the NoMad brand, said: “This debut is just the beginning as we seek out the best destinations to introduce NoMad, with several deals in advanced discussions in destinations in North America, Europe and beyond.”
KEY FACTS
Opening 2027
Owner UOL Group
Operator Hilton
Expected keys 173

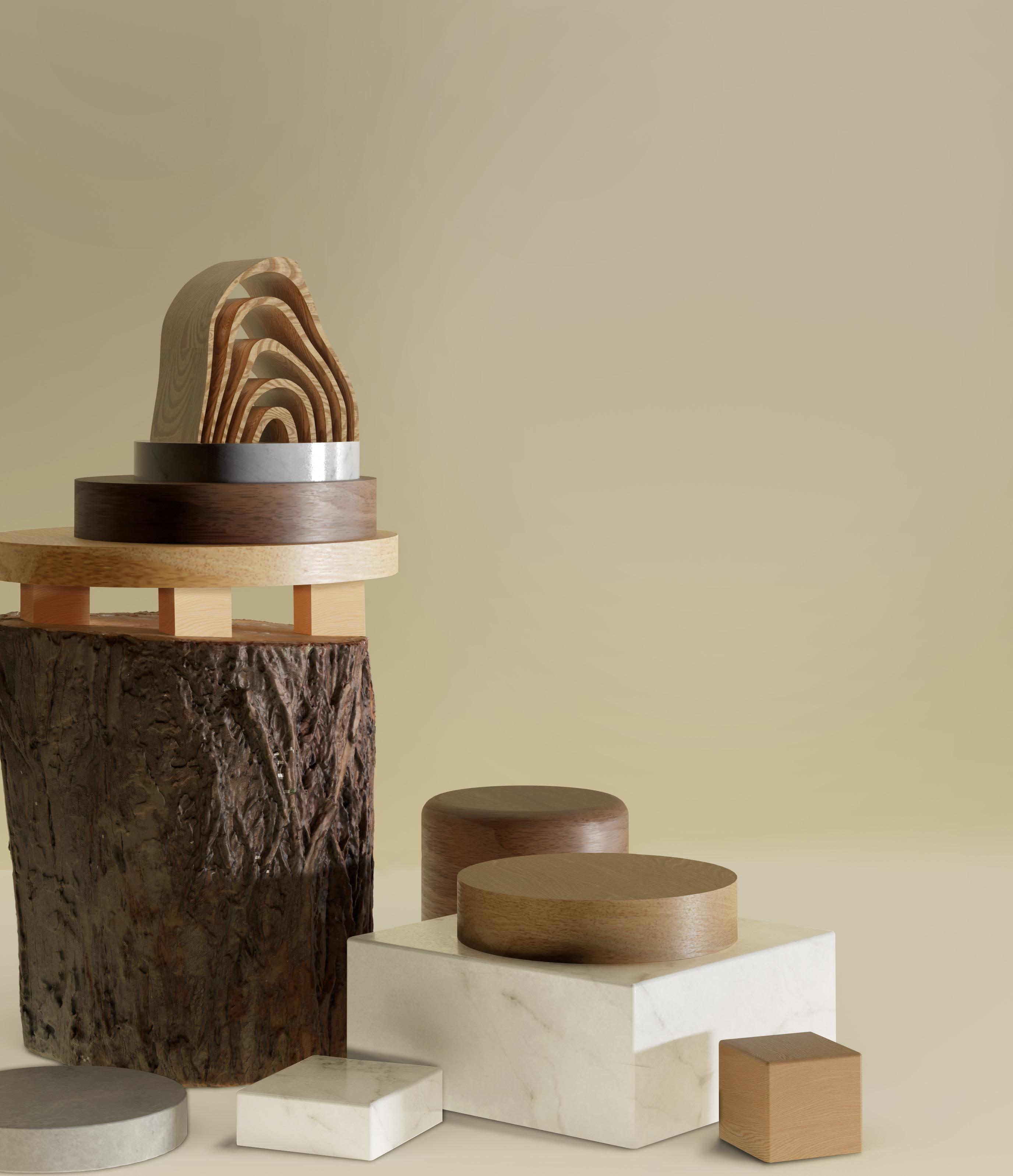
dp-decor is the original and trusted paper foil range from Decorative Panels Lamination - developed as a cost-effective yet visually stunning alternative to real wood veneers.
The collection features an extensive selection of woodgrain, unicolour, and fantasy designs, developed in partnership with leading global print houses.
www.decorativepanels.co.uk
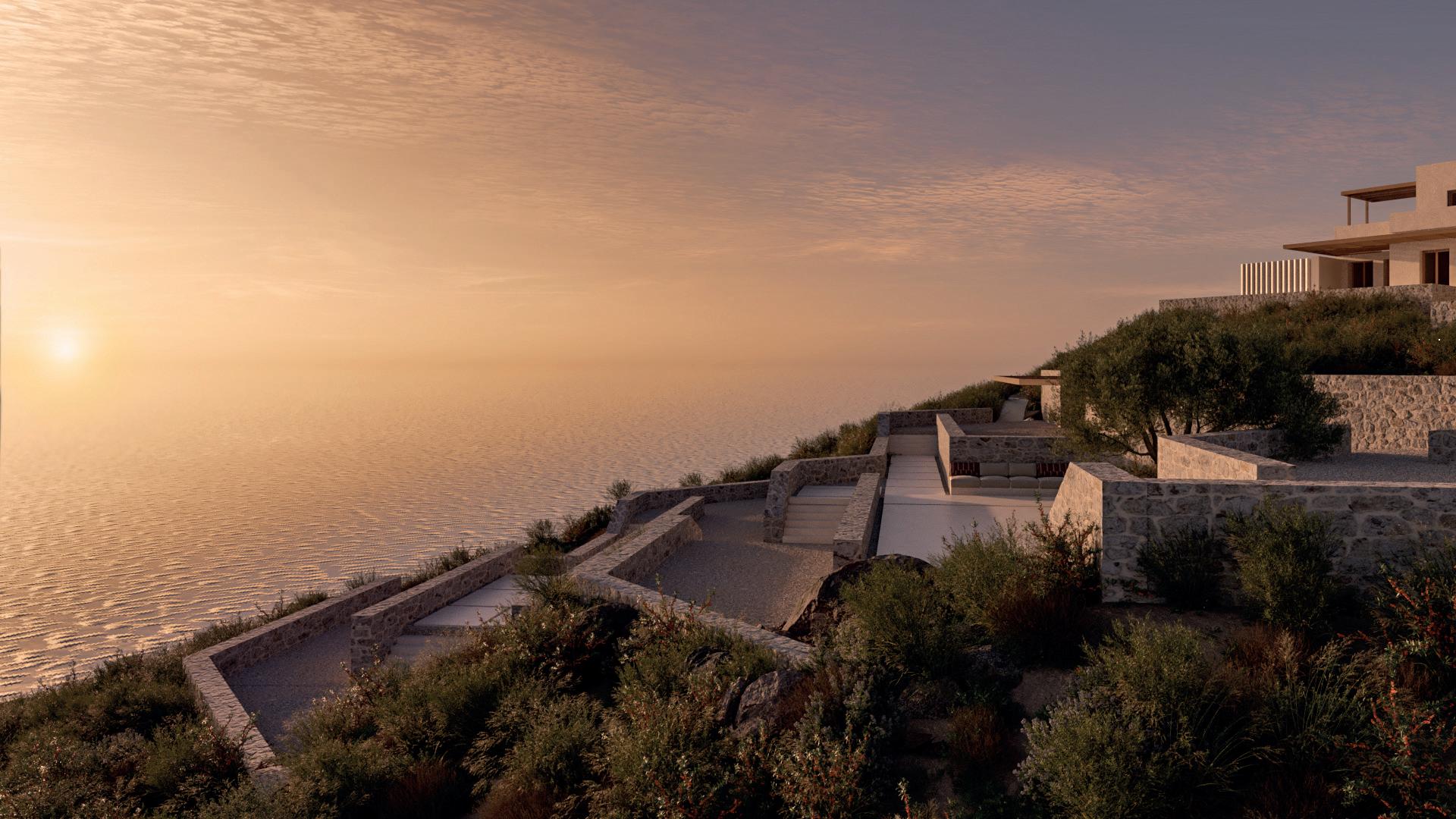
Two new boutique hotels by Luura are set to open on the picturesque island of Paros, Greece, after the signing of a strategic, long-term partnership between Ennismore and Vivium – a specialist in luxury residential and hospitality investments. The deal sees Vivium’s newly created Luura branded properties join Ennismore’s Morgans Orginals collection of one-of-a-kind, independent hotels with an iconic cultural story.
Luura Cliff, with 39 keys, will open in April next year on the western side of Paros, marking Ennismore’s debut in Greece. It will be followed in 2027 by the opening of Luura Sand, with at least 45 keys, on the eastern side of the island.
Elastic Architects are responsible for the exterior of Luura Cliff, creating a serene hideaway inspired by the timeless purity of Cycladic architecture. The interior concept, Cycladic Sanctuary by Lambs and Lions, will
embrace the iconic white cubic buildings arranged in a harmonious, village-like constellation.
Both properties will celebrate the originality and beauty of their location while introducing Morgans Originals’ signature social energy to the island through four restaurants and bars curated by Ennismore’s F&B Platform, with brands from the Rikas Hospitality Group and Paris Society, as well as a new concept created especially for Luura by PSC Hospitality, the group’s F&B consultancy studio. Louis Abboud, Regional Head of IMEAT for Ennismore and Brand COO of Morgans Originals, said: “When Morgans first opened its doors in 1984, it set the standard for lifestyle hospitality. In Vivium, we have found a partner who shares our values and vision in creating unique and authentic hotels.”
Founded in 2025, Luura is a collection of artful hotels rooted in curiosity and guided by a culture of generosity. Each property reflects the Vivium family’s values and distinctive taste, where every space carries a personal touch and unique character.
KEY FACTS
Opening 2026 & 2027
Owner Vivium
Operator Ennismore
Expected keys 39 & 45+

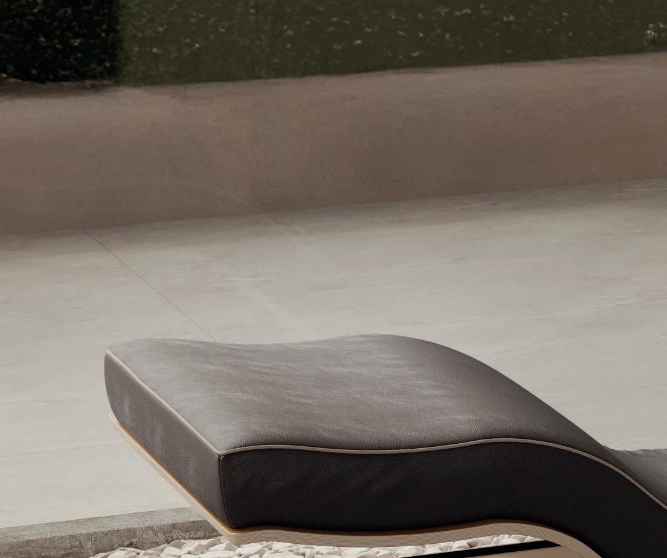



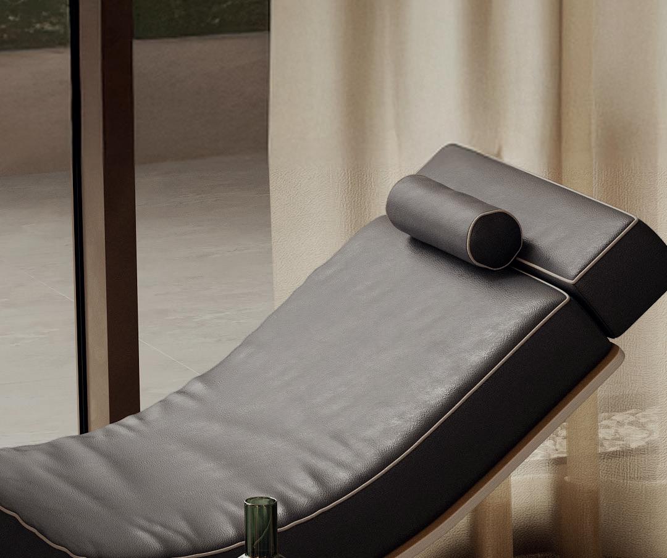
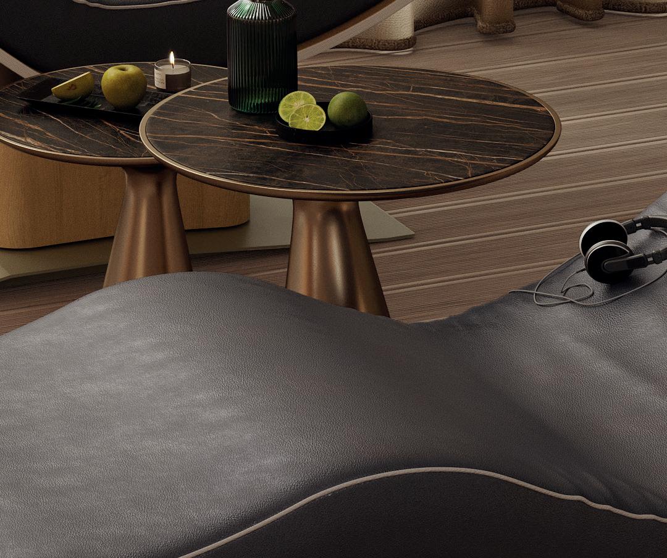
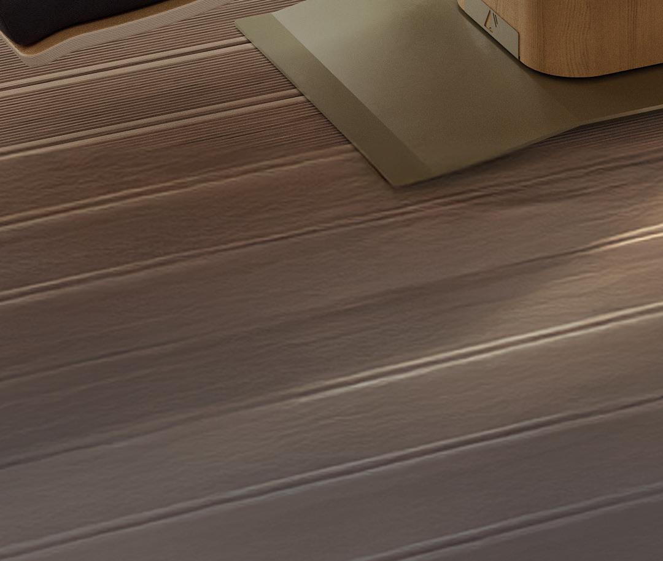
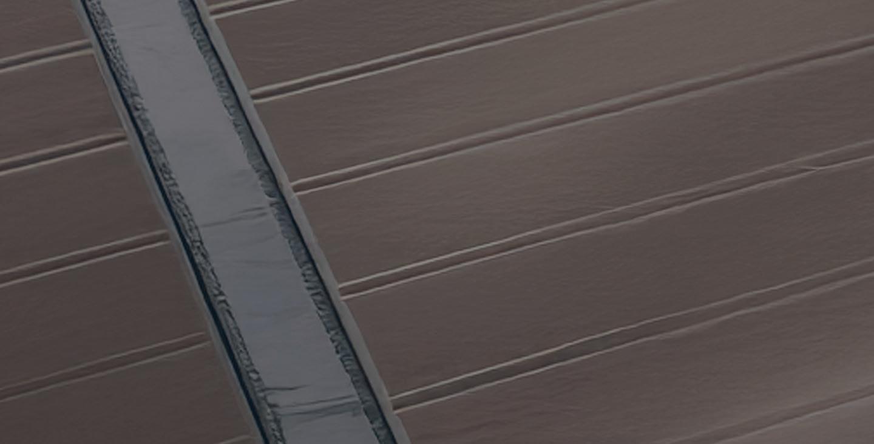
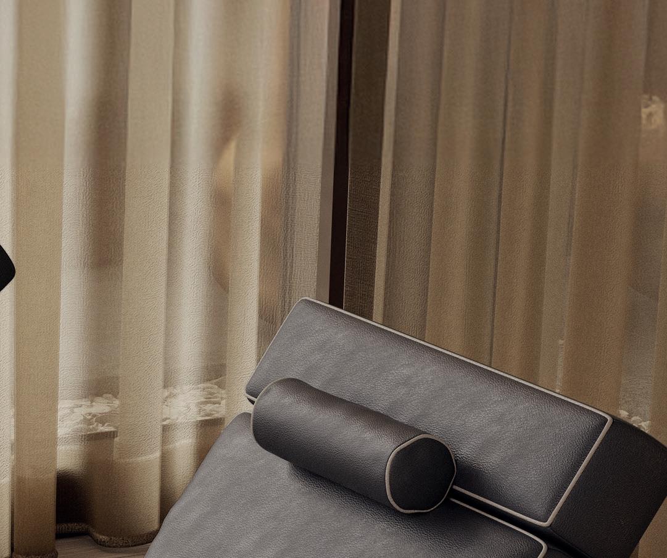
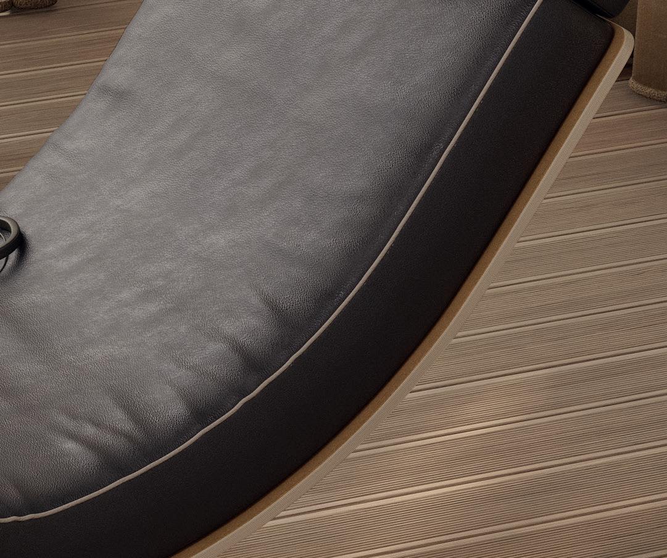

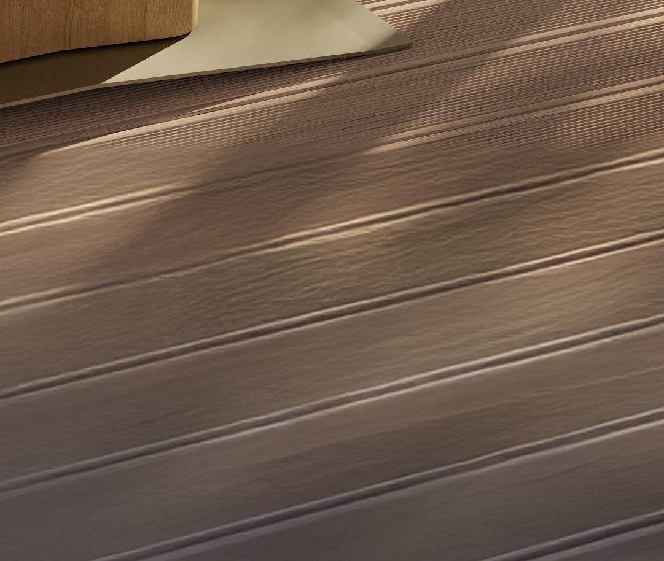
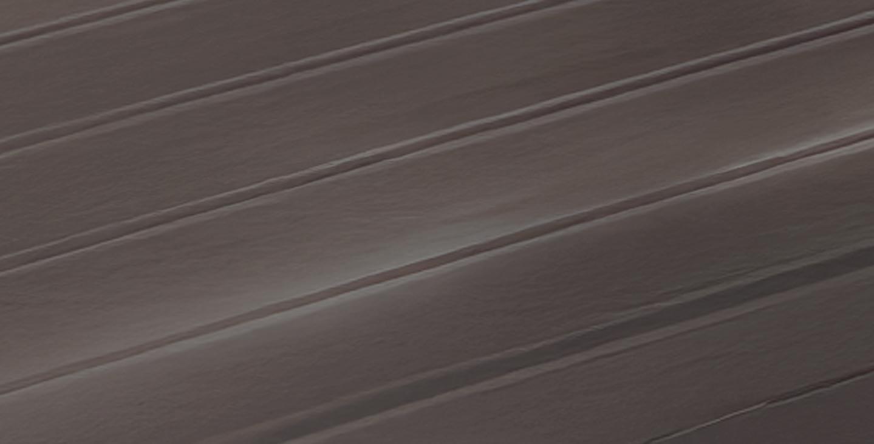

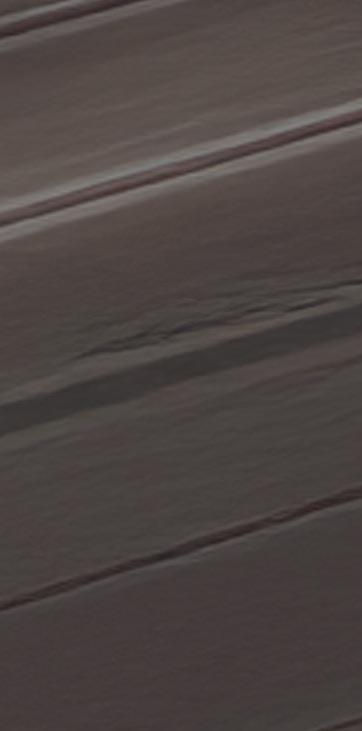


The Hoxton Nashville is set to open its doors in the up-and-coming Pie Town neighbourhood in 2027. The hotel, operated by Ennismore, will join the Hoxton brand’s growing network in the US – including New York, Portland, LA and Chicago.
The building has been designed by GREC Architects with the interiors by Ennismore’s in-house design team, AIME Studios. Like a good neighbour with an open house, The Hoxton Nashville will be the spot for lounging with friends, working through the day, or grabbing a bite to eat at one of the hotel’s four food and beverage destinations.
On entering the open-plan lobby, guests will discover a unique restaurant, bar and coffee shop concept serving Hox classics with a local twist. The eighth floor boasts a rooftop, poolside restaurant and bar, while on the lower level, a speakeasy on the will offer late-night cocktails and entertainment. Hoxton staple, The Apartment, can be booked for private
dining, parties, meetings and celebrations, in a series of private rooms centred around a communal kitchen. Amenities comprise an indoor fitness centre, events terrace and underground car park.
Leaning into the brand’s signature, homey and layered vibes, the new hotel is underpinned by a celebration of its locality through art, design, retail and eclectic programming. The ultimate neighbourhood shop, The Hoxton’s Best of range, is a collection of bespoke products created for the hotel in collaboration with some of the city’s best independent artisans and brands. The Hox Gallery, another community initiative that supports emerging talent, showcases artworks from local artists in the hotel’s public spaces.
The homey vibes extend to more than 200 bedrooms, which come in five classic Hox categories, including Snug, Cosy, Cosy Up, Double Double and Biggy. Guests will find all their Hox favourites, including the Nashville edition of the Survival Guide showcasing the best the city offers, a Roberts Radio tuned into the Music City’s greatest hits and exclusive Blank toiletries.
KEY FACTS
Opening 2027
Operator Ennismore
Expected keys 200+
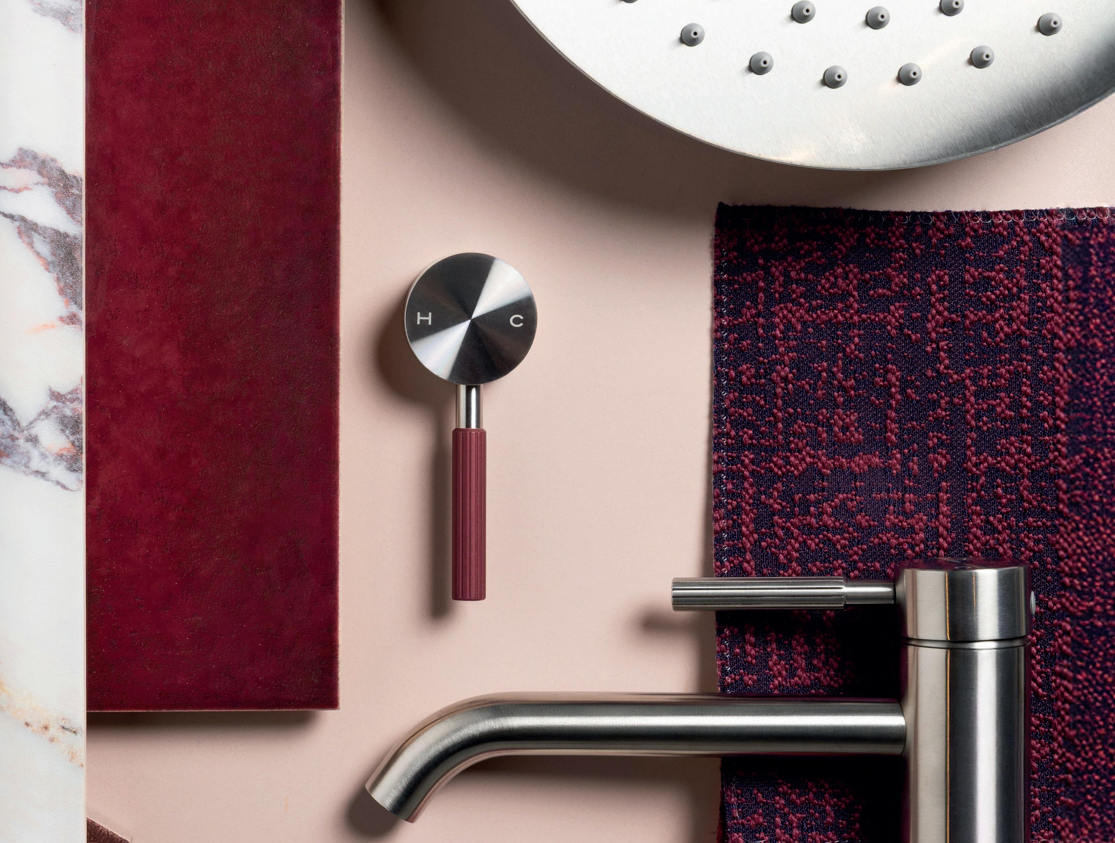
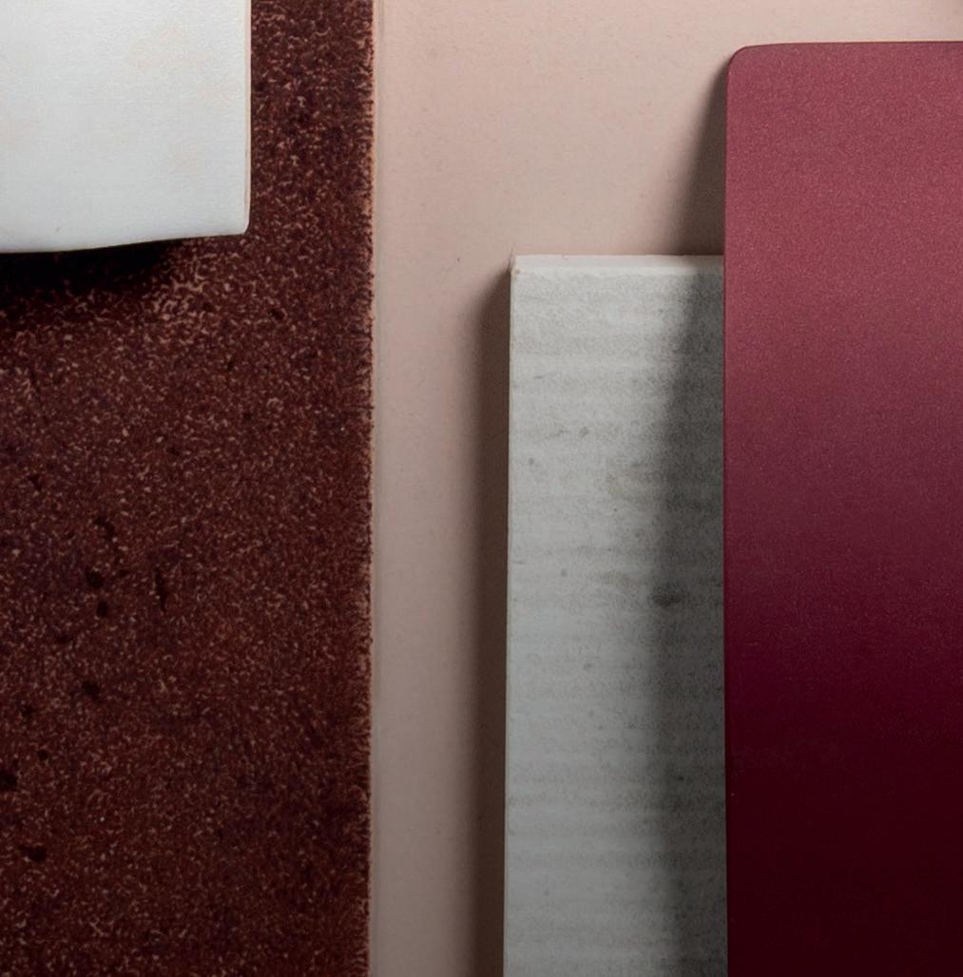
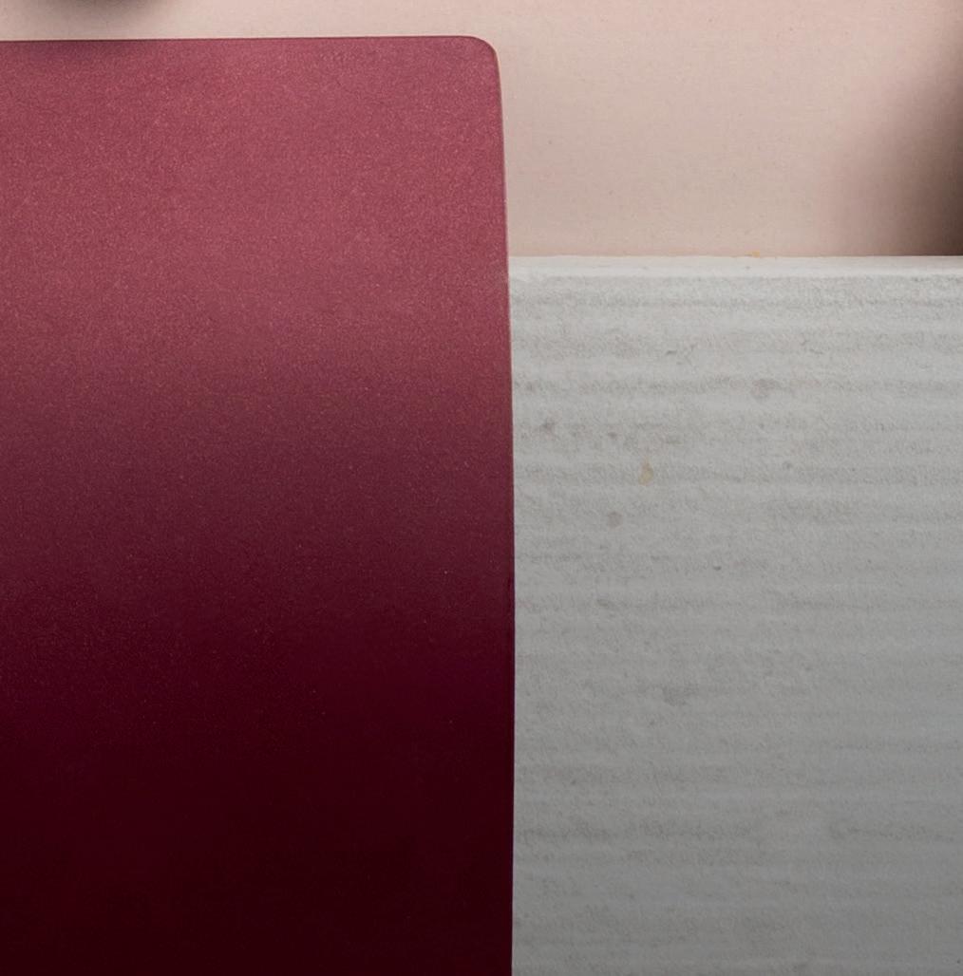
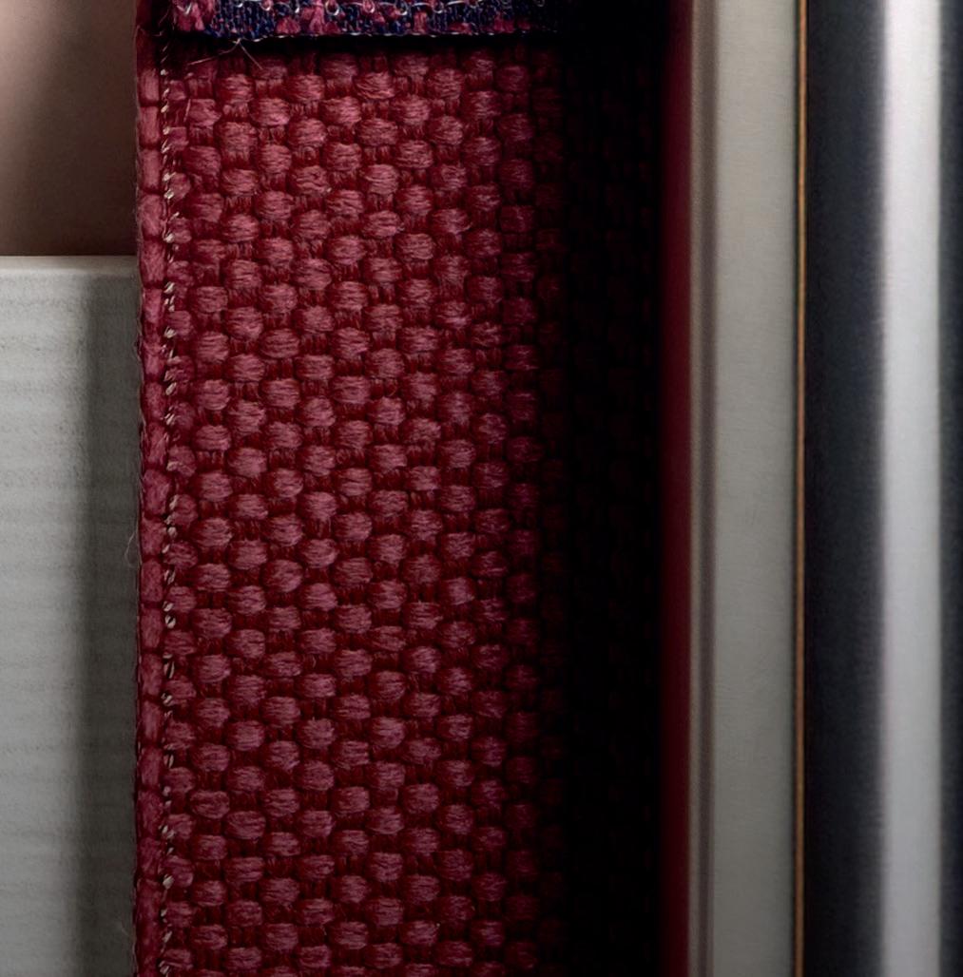


Move over Ibiza, Mykynos, and St. Tropez. The Turkish Riviera has a new star, and investors and hotel brands saw the Bodrum boom coming long before the first yacht pulled into Yalikavak.
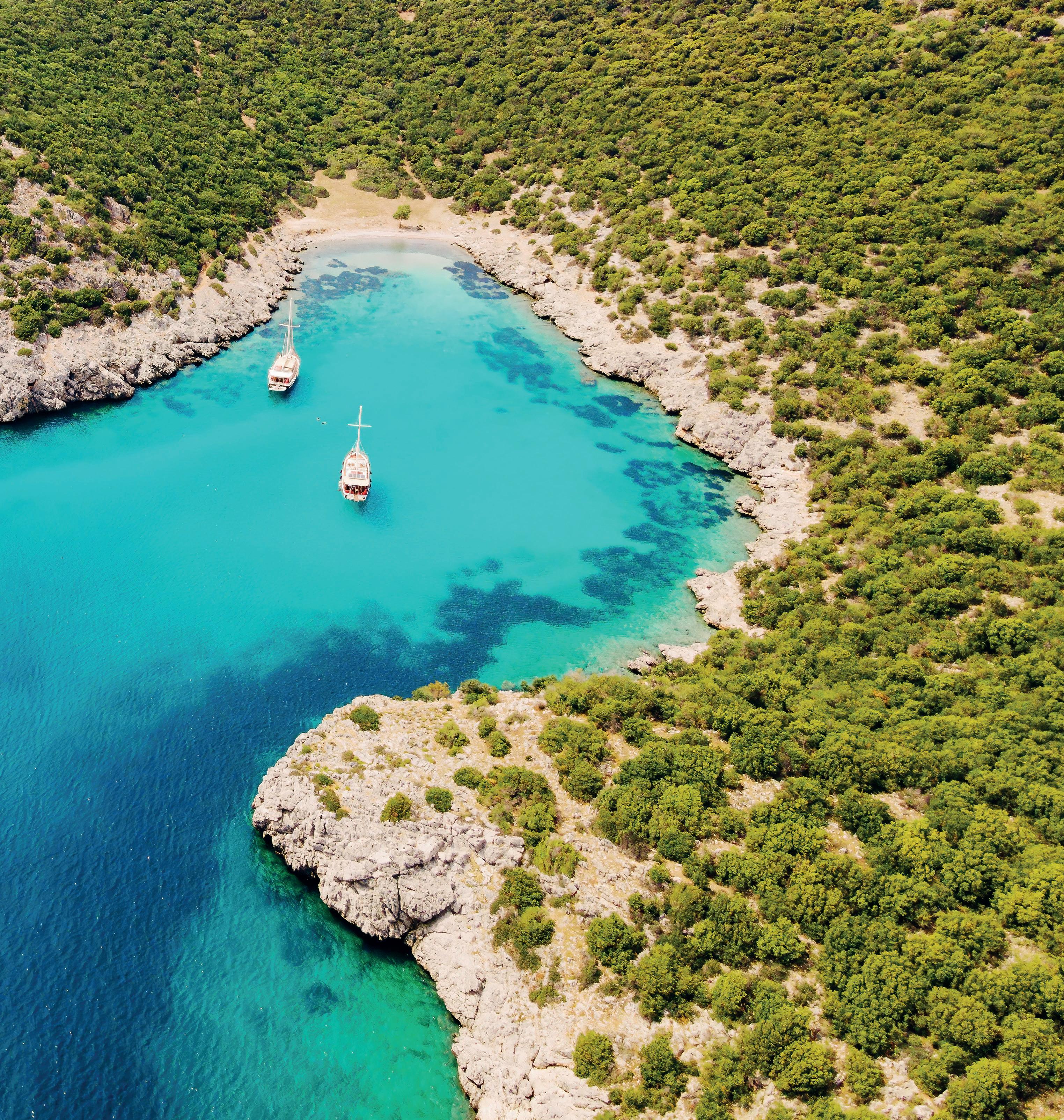
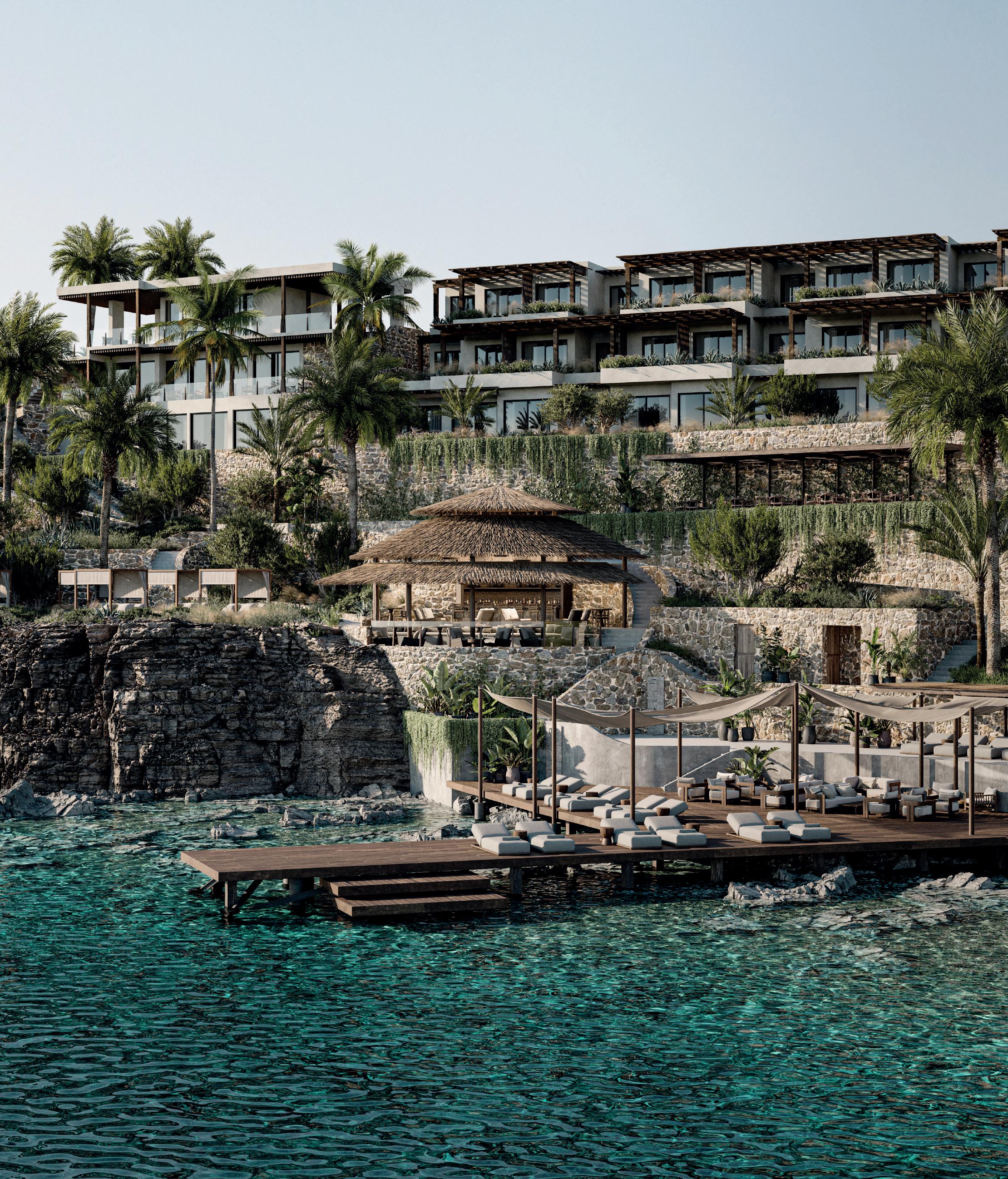
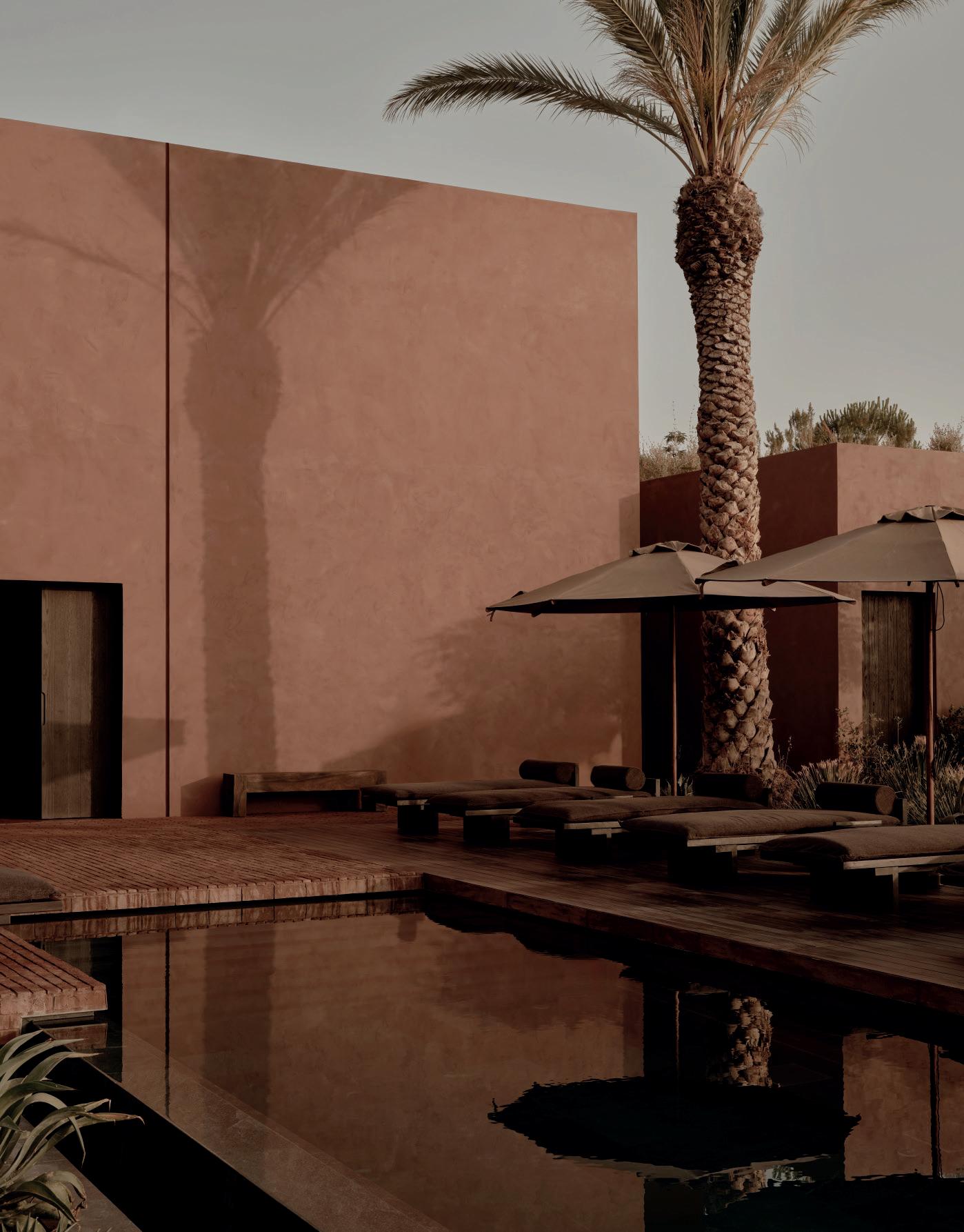
Once a sleepy fishing town on the Aegean coast, Bodrum has grown steadily into one of the Mediterranean’s most coveted destinations. Often compared to the Côte d’Azur for its coastal glamour, Bodrum has long exuded a casual, understated charm. But in recent years, it has stepped out from the shadow of comparison, growing into a destination with its own distinct rhythm and appeal. Artists, designers and chefs now mingle with yacht owners, architects and investors, all drawn by the promise of something a little more under-the-radar than Mykonos or St. Tropez.
There’s also a sense that Bodrum is still shaping its identity – a freedom that appeals to hotel groups looking to do something different. With protected coves, stepped hillsides and that gorgeous Aegean light, the raw material has always been there. What’s new is the calibre of concepts and capital flooding in. Long favoured by Istanbul’s in-the-know crowd, the region has spent the last few years levelling up – and the results are now arriving on the ground, with new hotel openings bringing a more diverse and design-forward flavour to Turkey’s luxury landscape.
It’s a shift reflected in the numbers. International tourist arrivals in Turkey rose by nearly 7% year-on-year in 2024, reaching 52.63 million and setting a new record. With figures expected to rise again in 2025, Bodrum is becoming a key driver of that growth – thanks to its mix of coastal beauty, cultural depth, and an increasingly dynamic hotel scene. The region's rapid rise hasn't gone unnoticed by airlines either, with increased connectivity opening
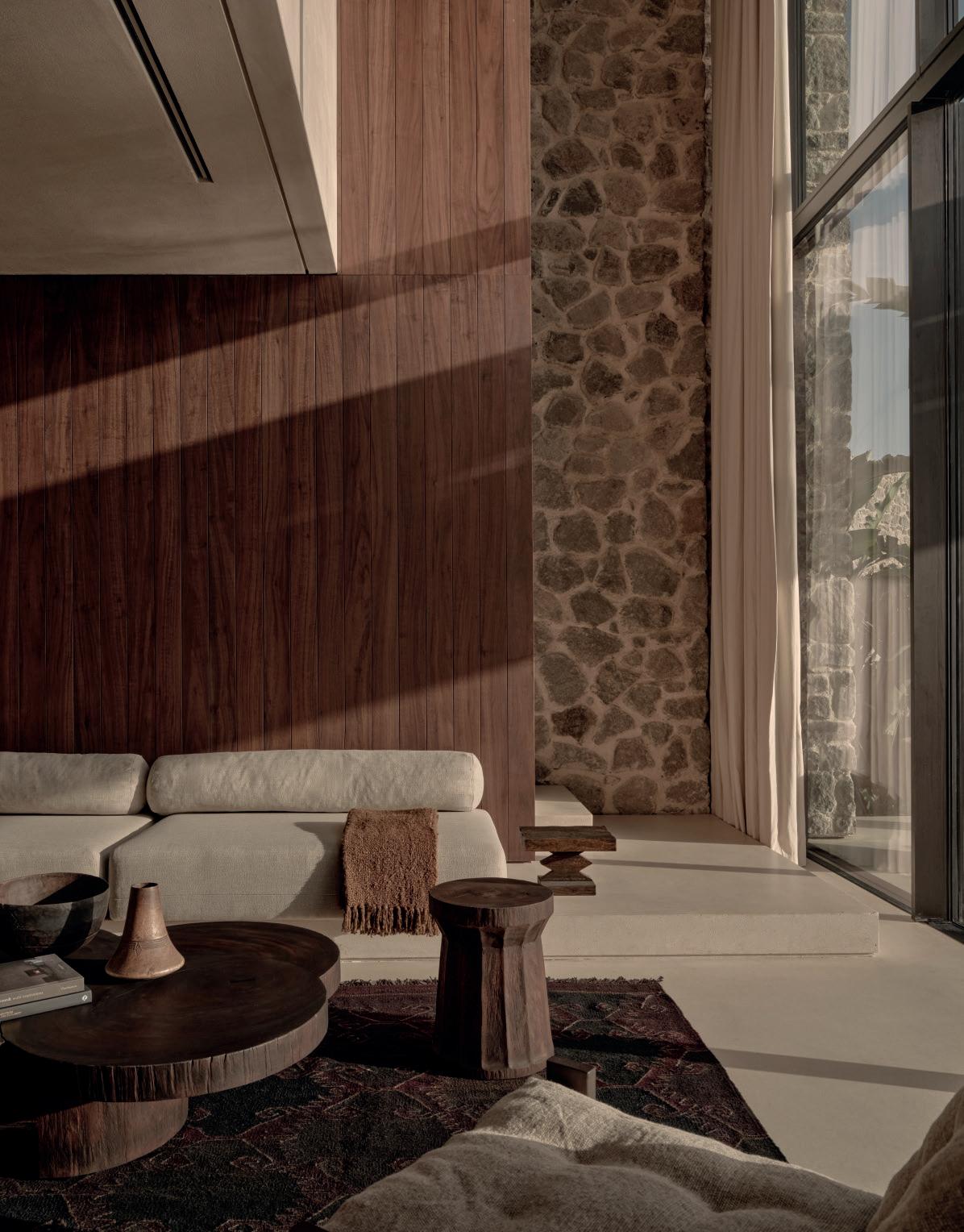
the door to new markets. Direct flights from London Heathrow now operate four times a week and a steady stream of high-profile restaurant and retail brands have made Bodrum feel like the new Ibiza – albeit with a gentler pace and more space to grow. For developers and global operators, it’s a chance to shape something with long-term vision.
Recent arrivals like Hyde Bodrum, which launched in May 2024, are helping to broaden the destination’s appeal. The adults-only, all-inclusive concept from Ennismore brings a youthful energy to the market, with 211 rooms, multiple bars and restaurants, and a wellness-meets-party formula aimed squarely at the music-loving crowd.
Elsewhere, the much-anticipated Maxx Royal Bodrum Resort showcases designs by Turkish architect Mahmut Anlar. Known for its all-suite flagship in Antalya, the brand brings its ‘silent luxury’ concept to the Bodrum coast, with 282 suites and villas, a 50,000 sq ft wellness centre, LEED Platinum credentials and a culinary line-up led by Spago by Wolfgang Puck.
For those drawn to boutique boldness, Bobo by The Stay was another highlight in 2024, bringing 24 keys of maximalist charm and a dose of artforward hospitality to the coast. Also designed by Mahmut Anlar and his team at Geo ID, it joins the growing Stay portfolio with mirrored interiors, dragon-motif screens and a revamped beach club.
Exciting as these opening may be, they’re the latest chapter in a longer story, joining a well-established cast of international players who recognised Bodrum’s potential early on. When Amanruya opened in 2011, it set a new benchmark for slow-luxury on the Aegean. With its olive
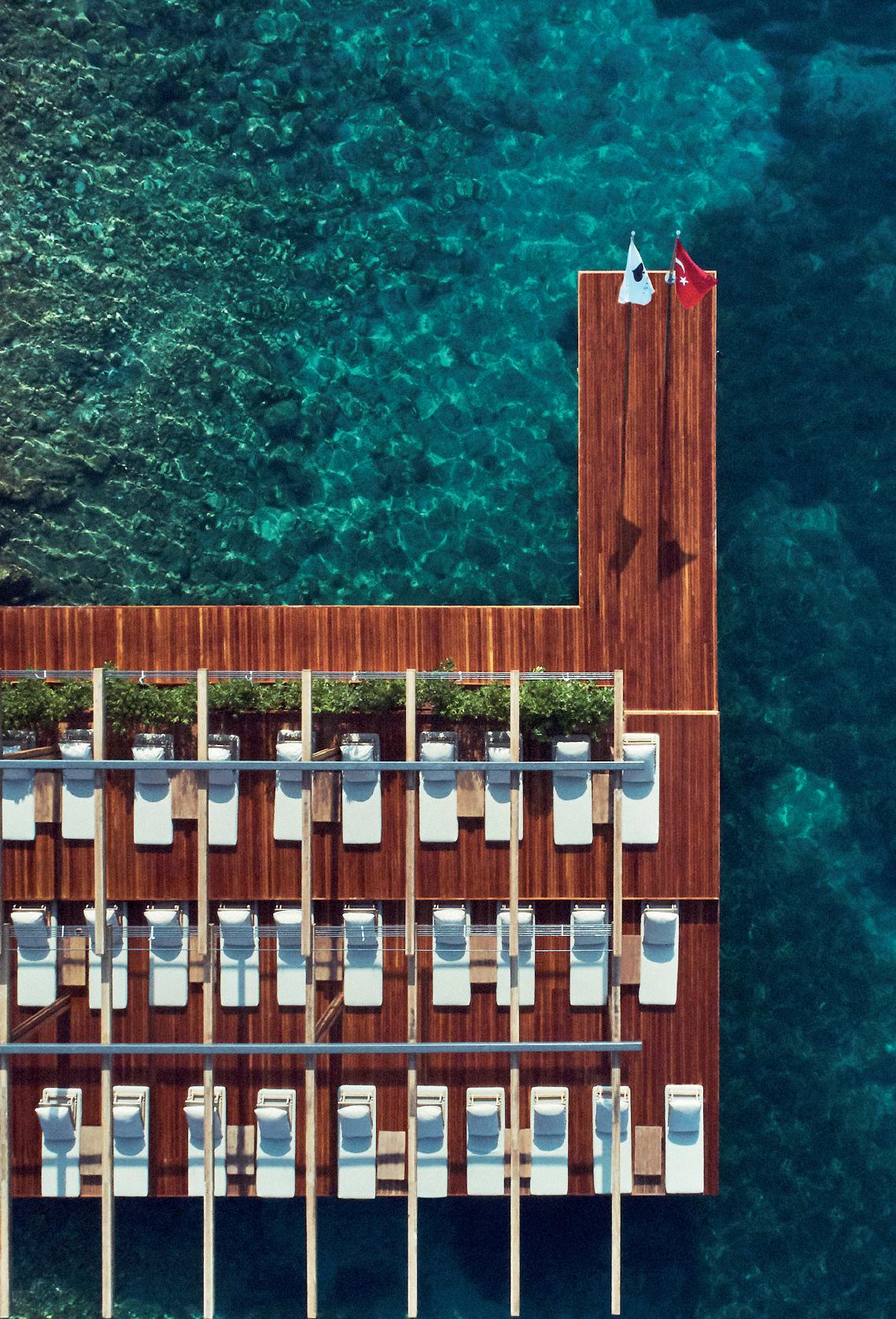
groves, hand-built stone villas and emphasis on privacy, it marked a shift from party scene to serene escape. Mandarin Oriental followed suit in 2014, choosing a dramatic cliffside site that would become a calling card for the brand’s more tranquil, spa-led destinations.
In 2018, The Bodrum EDITION brought a very different energy – sleek minimalism, beach club culture, and fashion-editor-approved interiors. It catered to the creative set, and in many ways, set the tone for what’s now becoming the dominant language of Bodrum hospitality: pared-back, photogenic, and experience-led. And then there’s Maçakizi – the original trailblazer, first opened in 1977 as a bohemian guesthouse, and still one of the most iconic hotels on the coast.
A potential Maçakizi rival, and very much talk of the town last year, Scorpios Bodrum became the first international outpost of the cult Mykonos beach club. As expected, the new location is the place to see and be seen, featuring 12 minimalist bungalows, rewilded landscaping, and an architectural language rooted in raw, monolithic forms. Istanbul architecture practice Geomim, Berlin-based interiors firms Lambs and Lions and Studio MacBride, along with designer Annabell Kutucu, came together to create a design that channels the original spirit of Scorpios Mykonos while interpreting it for the Bodrum landscape. Think raw textures, sun-bleached
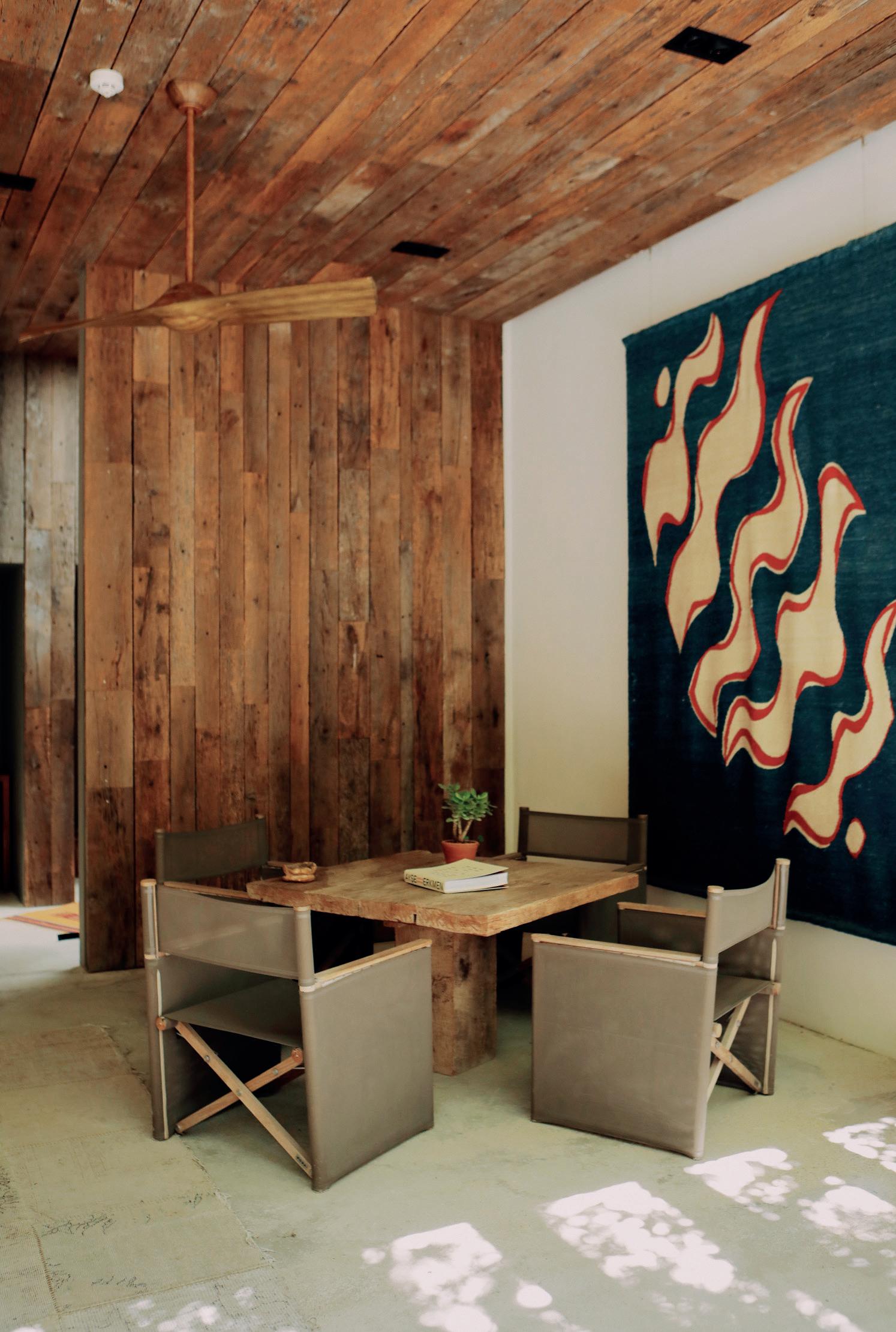
materials, and a spatial rhythm that encourages slow, intentional living. The vibe? Nomadic hedonism with a mindful edge.
As for this year, lifestyle and boutique brands are also making their mark. OKU Bodrum, opening this summer, is an adults-only retreat offering 58 rooms on a north-facing cliffside. Reclaimed stone, local marble and a focus on mindful luxury define the design direction, with a yoga shala and Japanese-Mediterranean restaurant rounding out the guest experience.
Of the ultra-luxury set, Bvlgari Resort Bodrum is said to open in 2027. Like all Bvlgari hotels, the design is being brought to life by ACPV Architects. The 84-room property will span a secluded peninsula, with terraced gardens, a private marina, and 100 branded residences. A refined, landscape-led approach has been promised, marrying Italian elegance with Aegean materials and views.
Looking ahead, Bodrum is entering a defining phase. The past decade laid the groundwork for its luxury evolution; what comes next will determine whether it remains the Med's best-kept secret or steps fully into the spotlight. Long admired for its raw beauty and laidback charm, the region is now embracing a new standard of hospitality – one where design, sustainability and a sense of place come together to shape something unmistakably Aegean. S
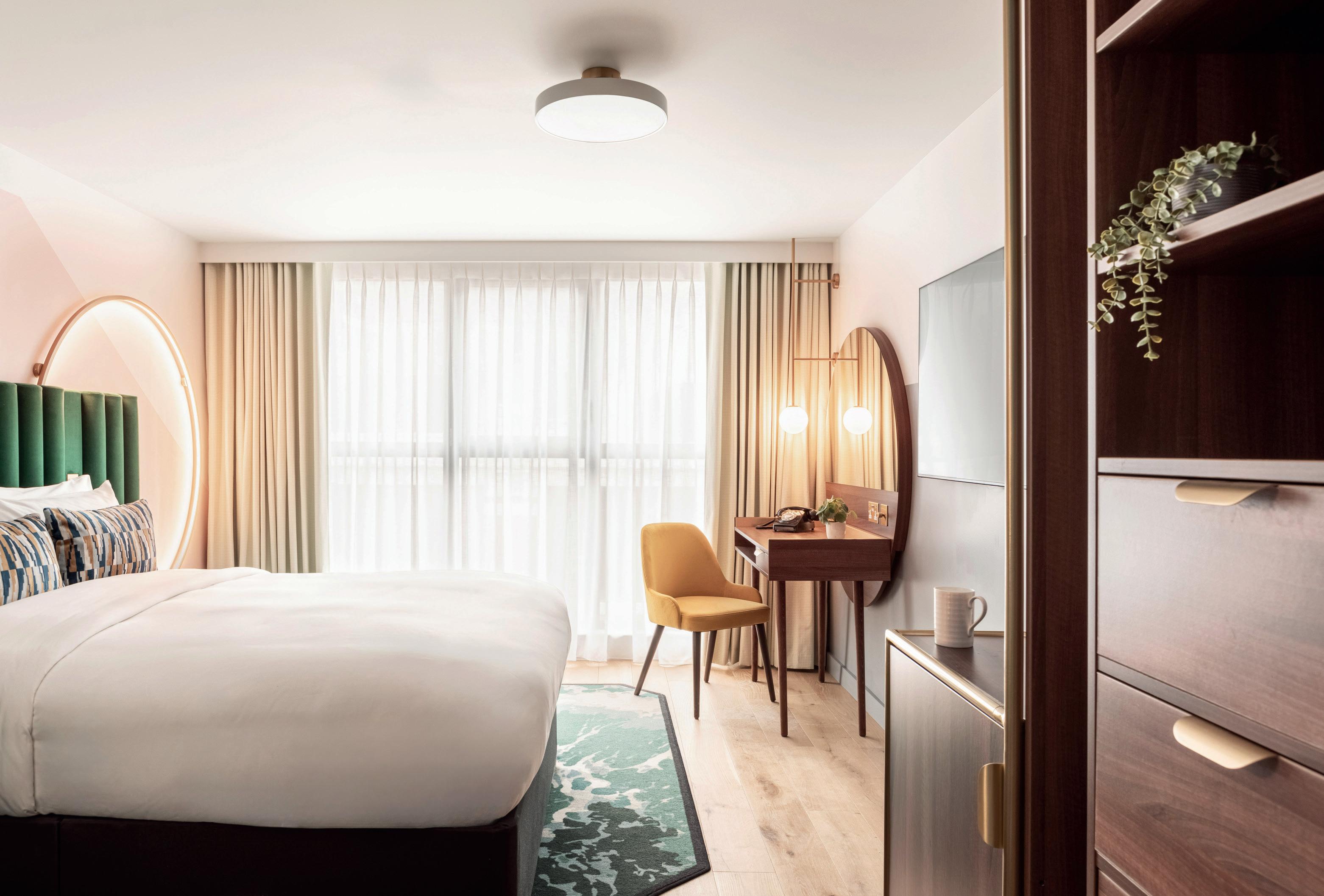
Design that feels as good as it looks – Franky Rousell leads with the senses
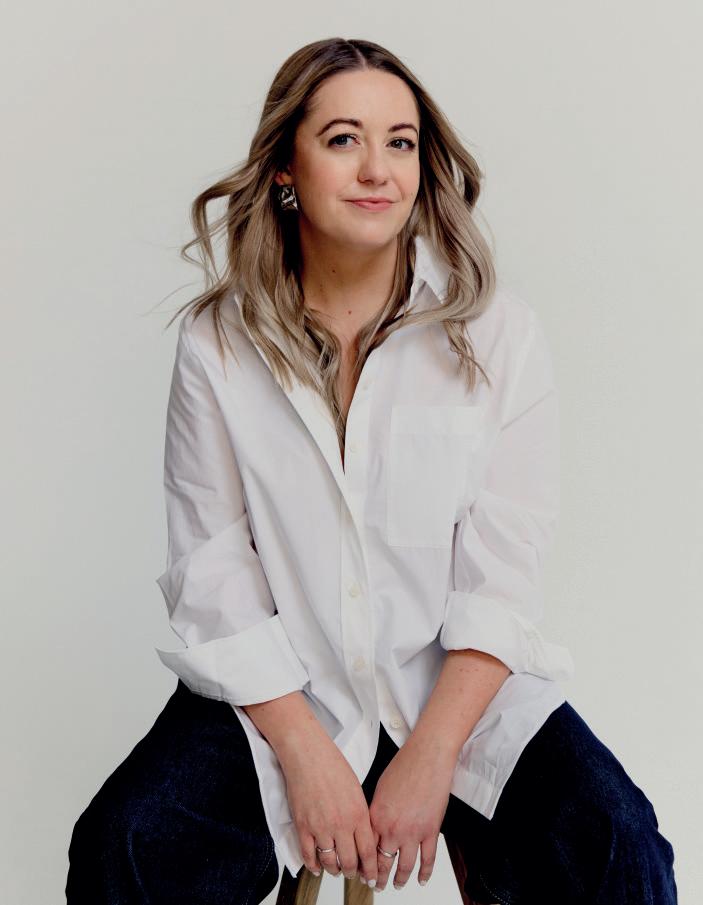
Franky Rousell designs in a world where neuroscientists, colour psychologists, and gastrotechnicians are as essential as fabrics, furniture, and finishes. Their shared knowledge provides the scientific foundation for her design philosophy – one that sits at the heart of her pitches and wins her the work. But it’s a far cry from when she launched her studio, Jolie, just under a decade ago. “There was a time when people’s idea of wellness was green walls and sit-stand desks, and our pitches were met with a lot of confused faces,” she recalls. But much has changed since then – and Rousell’s determination and distinctive approach to design are now in high demand.
After completing a degree in Architectural Technology and Design, Rousell thought long and hard about where she wanted to call home. Born and bred near the Cotswolds, she had studied in Bristol and wasn’t quite ready to embrace the capital. Looking for somewhere that offered the same creative vibe as Bristol, she settled on Manchester, where instead of joining a design firm, she approached property developers Bruntwood.
“It was 2012 – the UK was still in recession, and none of the architecture practices were hiring. Looking at the financial climate, I followed my instinct and thought maybe I could build an in-house design team for them [Bruntwood] and save the company the cost of hiring external architects.”
Her instinct proved right, and within a year, she was heading up the design team.
“It was quite mad – they had a portfolio of about 400 buildings, and I, along with just one other, was the team,” she laughs. “Absolutely everything was landing on my desk – whether it was an office fitout or a reception redesign. It was one of the hardest jobs I’ve ever done, because I couldn’t just be creative – I had to constantly consider the full picture. As a young woman, I was catapulted into the male-dominated world of construction. I wasn’t surrounded by gorgeous women into interior design,” she tells me. “I was surrounded by guys in suits, pulling pennies together to make ends meet for the business. After three years, I felt I had all the tools to start my own business. I had the contacts; I was well integrated in the city – and that really was the starting point for Jolie.”
The suited-and-steel-cap-booted world of construction seems an unlikely starting point for a brand that’s built around sensory design. Imagining it to be a natural reaction to the years she’s just described, she instead shares a far more moving story.
“When I was doing my GCSEs, my mum suffered a huge stroke overnight and was hospitalised for about two years. To this day, I remember sitting at her bedside, looking around the room and thinking nothing around her is making her feel any better. The noises, the smells – everything was so anxiety-inducing, and that was when I really started to think about it.
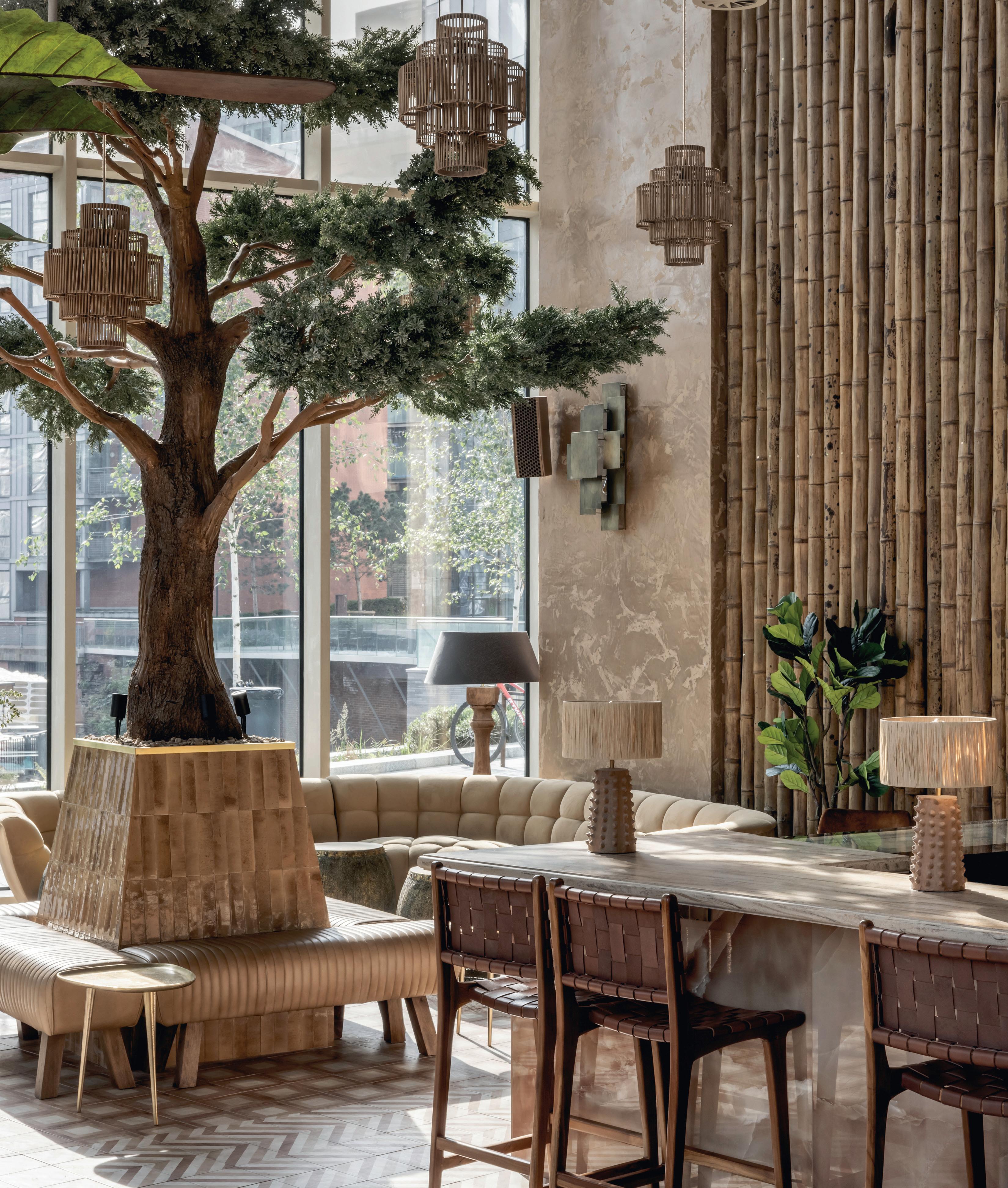
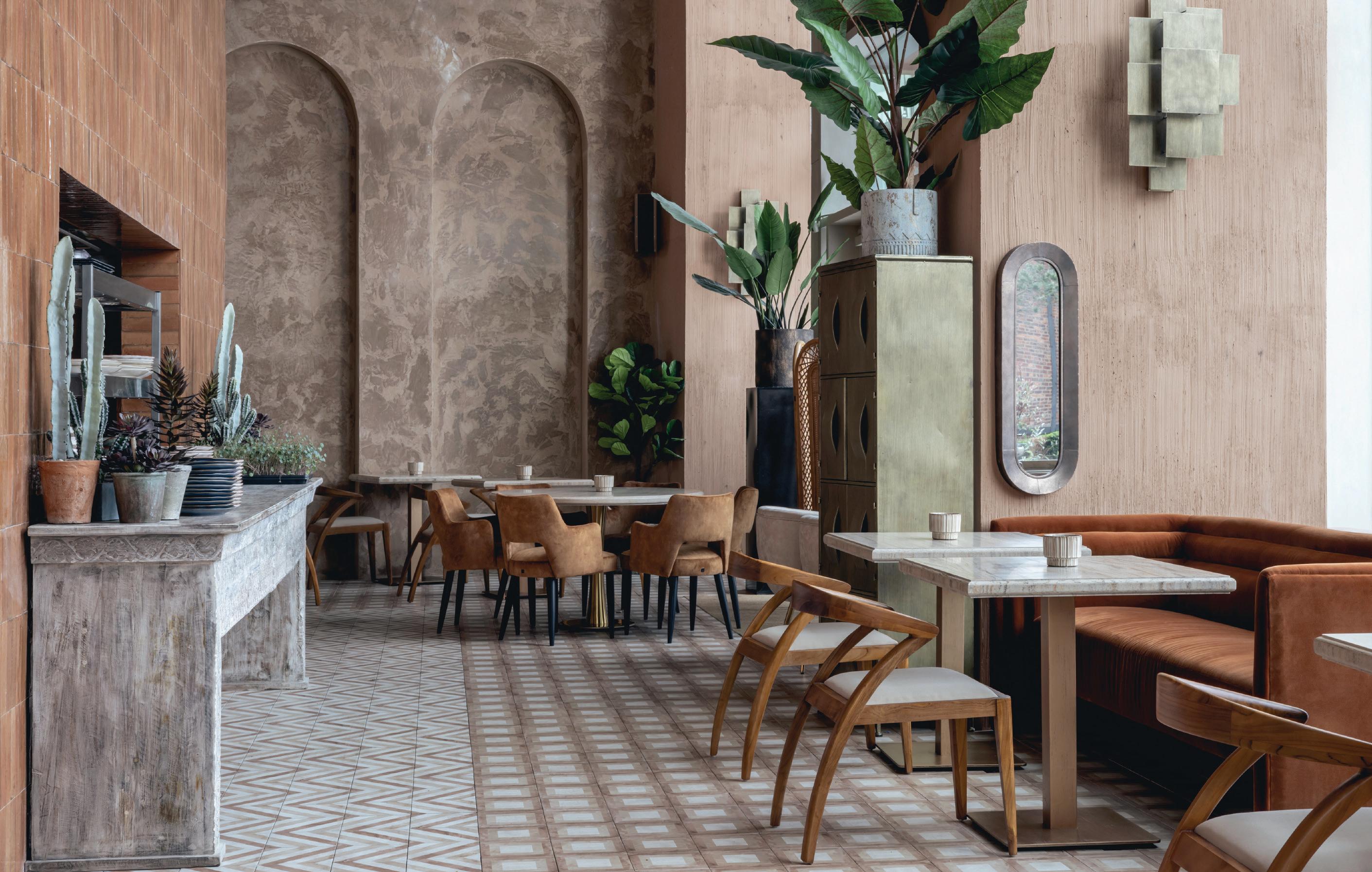
Later, when I did my degree, I wrote a dissertation on designing an architectural structure for a stroke rehabilitation centre. I got a first for that project, which was amazing – I think because it really came from the heart.”
Her path into sensory design is a powerful reminder that adversity often shapes the most creative ideas. Armed with a clear vision of what Jolie would be, she began laying the foundations by embarking on an impressive body of research – starting with a trip to Paris to meet with an aromatherapist.
“After that meeting, I started contacting authors of books on touch neuroscience – and ended up meeting people across all the realms of the five senses,” she explains. “That led me to Professor Francis McGlone, a touch neuroscientist based at Liverpool University. He was so interested in what I was trying to achieve, he opened his network of neuroscientists working across the senses. They are mostly centred around Cambridge and Oxford, and though many had branched out,
consulting for pharmaceutical and skincare companies, they had never spoken to an interior designer – and again, were genuinely interested.”
Her research continued to expand, and soon she was collaborating with colour psychologists, gastro physicians, perfumers, and even composers – adding to an ever-growing network of specialists. “I was looking at absolutely everything,” she adds.
But with so much knowledge-gathering, there’s always a risk of stalling the purpose it’s meant to serve. I’m curious how she kept this from happening as Jolie took shape.
“Well, I remained focused on the company throughout, and in our first year, we did manage to land projects. There weren’t many, but certain people understood what I was trying to achieve and took a gamble on us. But it was hard sitting in front of developers – who were mainly our target at that point – and trying to get them to understand what on earth I was talking about. ‘Who are these neuroscientists, and why does it
matter?’ It was an interesting dynamic – even for us. Just trying to write our website was a challenge – what were we doing, and how could we quantify it without making it sound like we were just there to design yoga cafés?” she smiles.
Jolie’s first major project was Deansgate Square – Manchester’s high-profile residentialled development – that quite literally changed the city’s skyline. Coming through a chance meeting in a bar, before she knew it, Rousell was sitting before the development team, presenting a somewhat limited portfolio. “All we had to show them were some little hotel bedrooms that we had designed as a favour for somebody down the road – and explain the concept that we were trying to do. Suddenly they just pulled out these masterplans of these four huge skyscrapers and said, ‘Would you be up for having a go at this?’”
This turned out to include the entire Wellness Centre and club amenities – a spa, yoga studio, swimming pool, and courts – along with all the residents’ areas, including tea rooms and
lounges. It was a major win in the design sphere and a chance to put the sensory ethos into practice on a large scale.
Hailed a success by both developers and residents, the sceptics and confused were now beginning to sit up and take notice. Coupled with a comprehensive portfolio of high-end work on a landmark project, the interest soon translated into viable commissions.
With so many elements to consider beyond the fundamentals, I ask Rousell to explain in more detail how the sensory aspects are worked into a scheme. As clear in communication as she is in concept, she starts at the beginning.
“There are three key layers to our design process. The first two are quite conventional in terms of how interior designers think. First, we consider the aesthetic: what the brand is and how to infuse a sense of that brand narrative into how a space looks. Then it’s about understanding who the target customer will be. We become
quite obsessed with that, especially when working on hotel schemes. We do a lot of deep research into who that is – not just what they’re eating, wearing, drinking, and where they’re hanging out, but what their political leanings are, and what issues are frustrating them at that time. From there, we make sure everything we’re doing is geared towards them.”
As she points out, so far this is a familiar approach. But then she explains the third –sensory – element: the cause of all those confused faces.
“So, once we have considered the design in the conventional way I’ve just outlined, we then take it beyond a practical perspective and approach it from an experiential viewpoint. In our first site meeting, we do something called sensory zoning – which is a powerful way for us to understand our client’s mindset: how they want their space and brand to be perceived, and how they want their customer to feel.

We lay out a big floor plan, take a marker pen – and we tell them to imagine walking in the front door. We then ask them what they want that first impression to be; what they want the guest to feel. We ask them to use emotionally led words – relaxed, excited, or perhaps confident. We then extract the key emotions that are being expressed, before moving on to the next space and repeating the exercise until all areas are ‘zoned’.
Back at the studio, we look at the science behind the feelings we want to evoke, and how we can layer all these elements on top of each other. That then guides us when we are choosing colours, deciding on textures and materiality. Then we think about fragrances and soundtracks… everything.
It’s powerful to have that big mind map right at the beginning of the project. It’s funny, but to this day, I still don’t believe interior designers really understand the power of the sensory aspect.”
Jolie Studio was still very much in its infancy when COVID struck, but unlike much of the
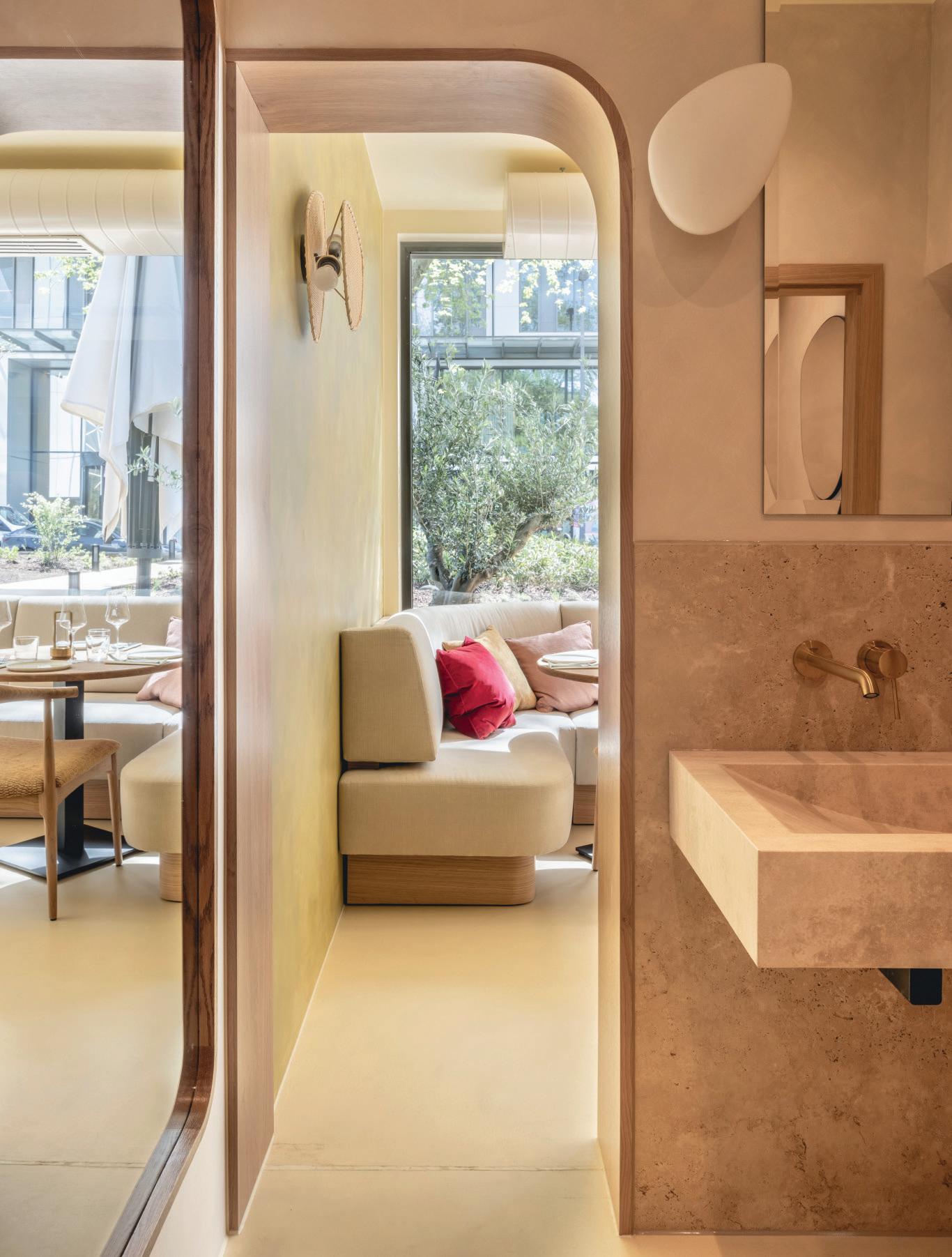
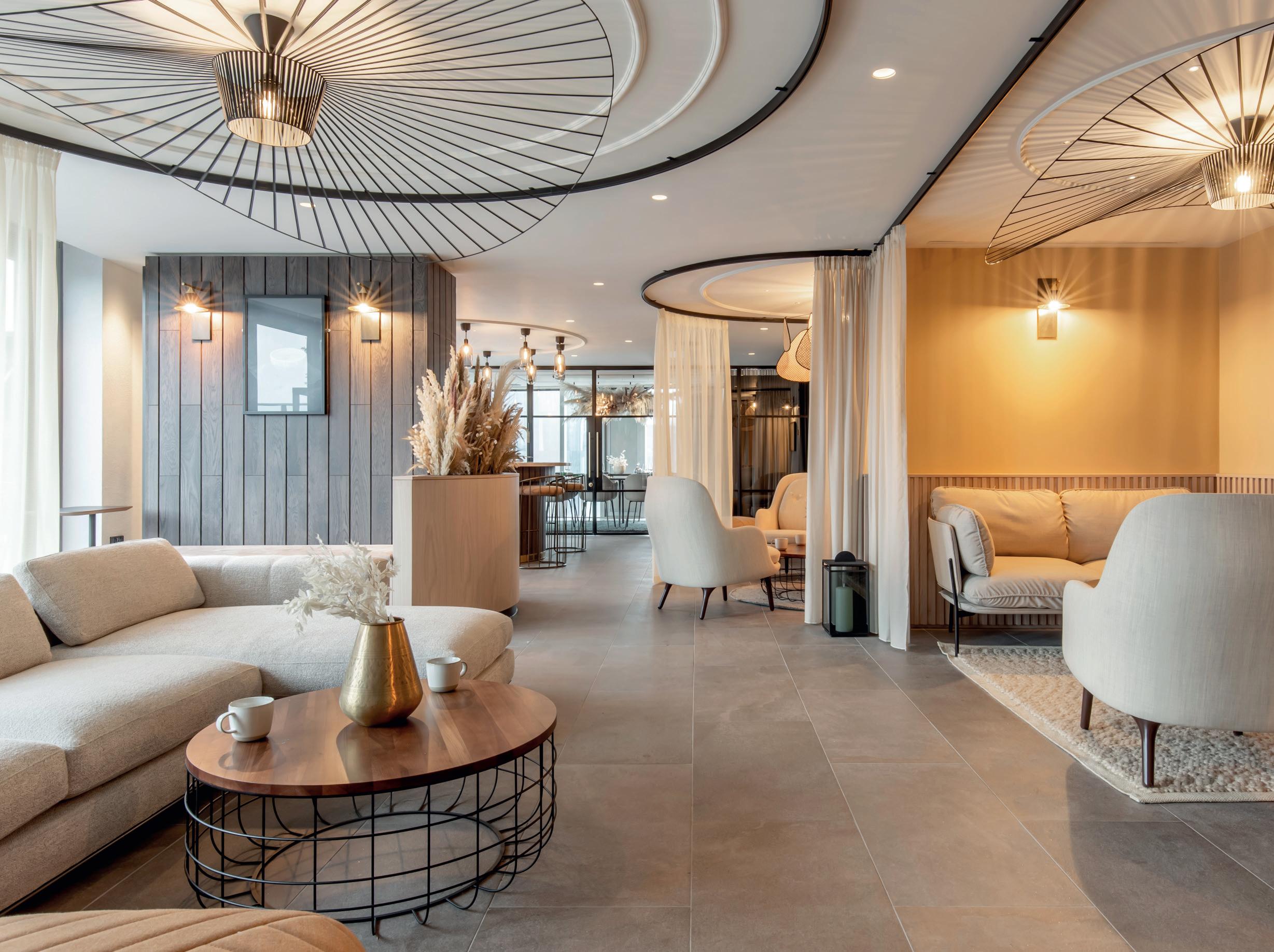
industry, Rousell’s phone started to ring. “It was fascinating. I had spent so many years talking to anyone who would listen about the concept, and the importance of how we feel in a space. Then COVID hit, and overnight, we were all shut up in our homes. Suddenly, I was taking calls from those same developers, all telling me they finally understood what I had been trying to explain to them two years previously. Employers were needing to get staff back into the workspace and needed to offer spaces that they felt good in,” she tells me.
As the work started to roll in, another unexpected development emerged. Rousell began receiving calls from firms interested in acquiring her business. Though she had no intention of selling, she took the meetings out of curiosity – and was struck by the validation that
what she’d created held real value. Her response?
“I hired two new designers, had a rebrand, and thought I’d throw myself into new business development – and lo and behold, here we are today!” she grins – arms outstretched.
Today, Jolie Studio has two offices – in London and Manchester – with a third about to open in New York. With 13 projects in progress across the UK and US, and many more in the pipeline, Rousell is understandably upbeat.
“We’re in the thick of it at the moment, and it’s very exciting,” she says. “I always said we would work across every sector – and for a while, I followed wherever the market took us. But about two years ago, I realised I wanted to focus on hospitality, and I brought in Creative Director Sarah Wakefield for exactly that reason – because of her background at Soho House. I was clear: I wanted
Jolie to be known for hospitality design – beautiful hotels, members’ clubs, bars and restaurants.”
That clarity is paying off. In the past year, Jolie Studio has gone from designing Hyll Hotel – a boutique retreat in the Cotswolds with just eight guest rooms – to a 300-room hotel in Covent Garden (which she can’t yet discuss), and most recently, a collection of 51 lakeside lodges at The Reserve, Chester Zoo.
What began as a deeply personal approach to design is now reshaping spaces on an international scale. In just under a decade, Jolie Studio has grown from a one-woman vision into a multi-city force working with major hospitality brands. The science is solid, the design is distinctive – and the industry is finally catching up.
“We’re on an exciting ride that’s going very fast,” Rousell grins, “and we’re just going with it.” S

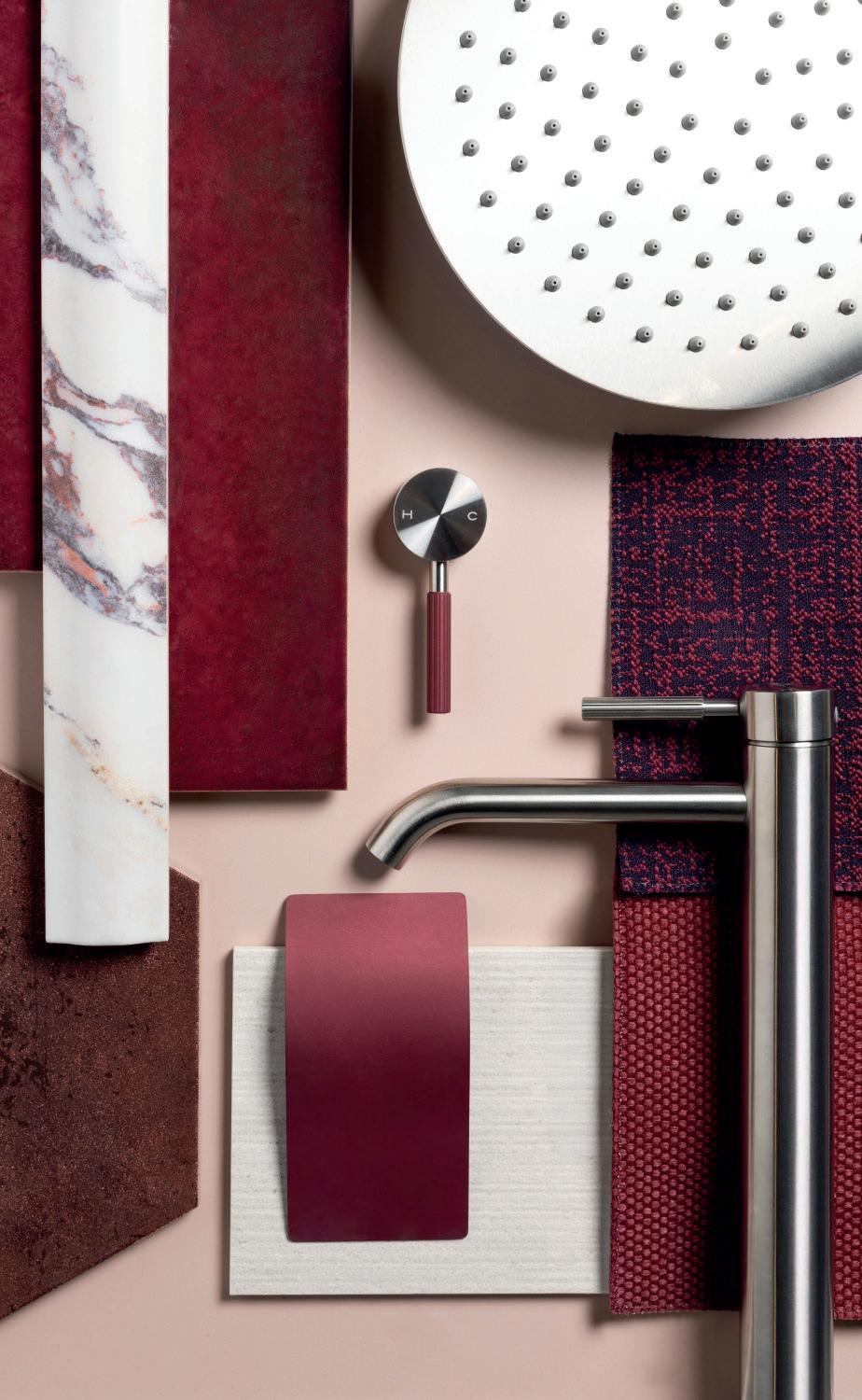
A new luxury bathroom collection launching this year
London, UK - BAGNODESIGN, the luxury bathroom brand from SANIPEX GROUP, launches Studio 316.
Expanding the BAGNODESIGN portfolio to offer even more bathroom design ideas for design professionals and homeowners, this range is suited for hospitality, commercial and residential projects to single-home specifications. Studio 316 offers a complete solution crafted from 316 stainless steel to ensure lasting performance in a chic, minimalist design with unexpected detailing.
Studio 316
Blending Nordic minimalism with exceptional craftsmanship, Studio 316 gives the interior trends for colour and texture a fresh, elegant twist.
The focus of this exclusive bathroom collection are the 316-grade stainless steel mixers. The high durability of this material enables its use in both indoor and outdoor settings. The mixers feature a distinctive curved form, accentuated by tactile fluted handles, and are available in eight accent colours in the exclusive Armour finish:
Turquoise, Caramel, Cocoa, Truffle, Lip Gloss, Mandarin, Midnight and Raspberry—allowing for personalisation in any bathroom renovation or kitchen.
This simple design language is evident throughout the collection, which includes vanity units with elegant, slimline basins that integrate with the furniture, along with freestanding and countertop washbasins, a freestanding bathtub, indoor and outdoor shower columns and complementary 316 Stainless Steel accessories and plumbing. The vanity units echo the fluted finish of the mixers, ensuring a cohesive luxury bathroom design. They are available in four versatile sizes and in colours Matt Navy, Matt White, Oak Wood and Soft Grey.
With mixers, accessories, plumbing and showering made from durable and recyclable 316 Stainless Steel, and backed by a 10-year guarantee, Studio 316 is a sustainable choice offering long-term value.
Shop BAGNODESIGN online at the wesbite or book an appointment to visit us at our A&D Centre in Clerkenwell, London.
bagnodesign.it
As a new chapter unfolds at The Charles Hotel in Munich, Olga Polizzi, speaks candidly about the nuances of revisiting an existing project, the value of creative partnerships, and the subtle shifts in guest expectations
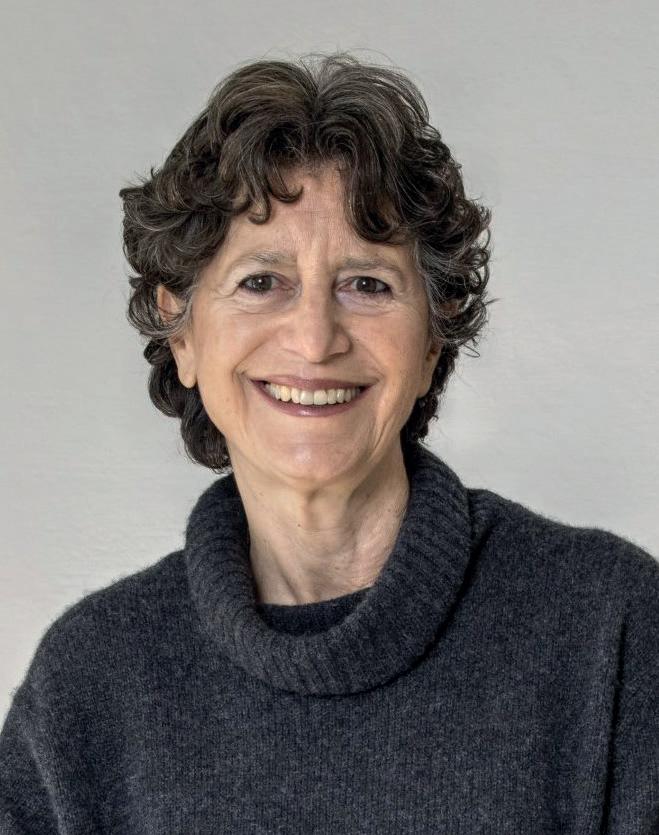
New openings
The Carlton Milan (Nov 2025) New properties in progress Puglia, Naples, Sardinia and Sicily Major refurbishment properties Rome, London, Florence and Sicily roccofortehotels.com
Recognised for her ability to blend classical sensibility with contemporary relevance, Olga Polizzi creates interiors that are luxurious and imbued with that all-important sense of place. With a background steeped in both heritage and innovation, she brings a uniquely personal aesthetic to each project, ensuring every property feels distinct, contextual, and quietly bold.
With an eye for texture, proportion, and narrative, Polizzi collaborated with trusted design partners Paolo Moschino and Philip Vergeylen to reimagine The Charles Hotel’s public spaces and suites. The result is a series of spaces that offer her customary residential warmth, layered detailing, and an atmosphere that resonates with the soul of the city.
The Charles Hotel opened its doors in 2007. How does it feel coming back to redesign a hotel you’ve already worked on?
I don’t particularly enjoy redesigning. Going back to redesign a hotel we’ve already worked on is always a bit tricky. We put a lot of thought into every detail the first time around, so it’s not necessarily something we look forward to redoing. That said, it does give us the chance to build on what’s already there, with a clearer idea of what works and what could be improved.
Being purpose built, The Charles is still a relatively new building. As a designer, what are the pros and cons of working with a new property versus one with history?
Christoph Sattler, who designed The Charles, is one of the best-known architects in Munich, and he was a pleasure to work with.
It’s always quite different working on a new building versus one with history – but both are fun and have their appeal. With an older building, the architecture often guides you, and that can be very helpful. But with something purpose built, there’s more freedom to shape the spaces from scratch, which is equally interesting.
When you’re working across so many different hotels, it’s good to have that variety. I enjoy mixing things – commissioning work from contemporary artists and artisans but also wandering through antiques fairs and finding pieces that feel right for each place.
This redesign saw you collaborate with Paolo Moschino and Philip Vergeylen for the public spaces. How do you typically choose external design studios to work with on Rocco Forte projects?
I work with very few outside designers, though I’d like to find more we can collaborate well with. I have to really admire the work they’ve done elsewhere, and just as importantly, we need to work well together. It has to be a good exchange, with both sides bringing ideas and being open to each other’s thinking.
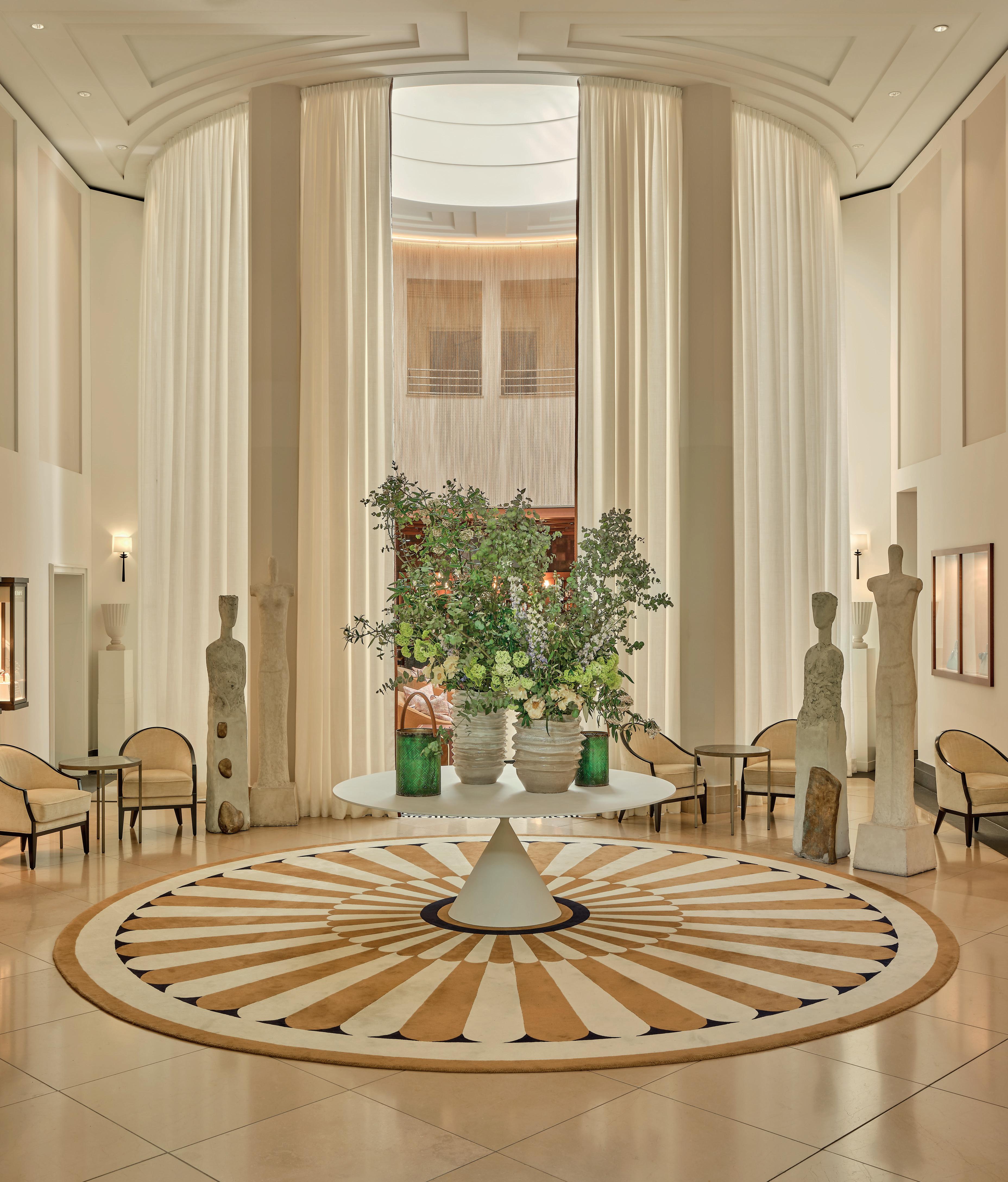

I do enjoy working with outside designers – I always learn something new. Ideally, we learn from each other. I wouldn’t work with anyone whose style is completely different to mine, but it’s good to have fresh ideas and a different point of view.
All our hotels have a strong sense of place, and that must come through in the design. Anyone I collaborate with needs to understand and respect that. It is central to how we approach every project.
As you say, much of the ground floor at The Charles has been redesigned by Paolo Moschino and Philip Vergeylen, who we’ve worked with across several Rocco Forte Hotels, including Villa Igiea in Palermo, Brown’s in London, and Verdura Resort in Sicily. They really understand our way of thinking – they’re collaborative, open to discussion, and happy to adapt where needed.
Tell me more about their work at The Charles
One of the most notable areas is the new restaurant, Florio. The space has always been lovely, with tall ceilings and lots of natural light, which allowed us to be quite playful with texture
and pattern. Now, with layered artwork and refined materials, it has really come into its own and follows a concept developed for a few of our restaurants. It suits The Charles perfectly with its proximity to the park and leafy space outside, and we thought of the park when we designed it.
The floral mural, the botanical prints, and the chandelier with its cascade of delicate leaves –were details carefully layered to evoke a sense of a garden indoors. The flower paintings and prints were collected gradually over time, as was the floral fabric used on the chairs and banquettes. It all comes together to create the world of Florio. During the day, it feels fresh and airy, and by night, the atmosphere softens into something very romantic.
The Circle Bar that leads from the newly designed hotel lobby is wonderfully opulent. Could you tell me a little about the design concept behind it?
The Circle Bar, which is more masculine in feel –and serves an excellent champagne menu – was originally conceived with this unusual round shape,
which immediately gave it a distinct character. The bookcases lining the walls added warmth and a slightly club-like feel, which we wanted to keep.
It hasn’t changed drastically, but it does feel more dramatic, and at the same time cosy and intimate. We used deeper tones and richer textures to give it that sense of opulence but also kept it comfortable and welcoming. It’s important that a bar feels like somewhere people can relax. It is still elegant, but now there is a real sense of atmosphere, a place where guests want to linger, whether for a quiet drink or something celebratory.
By contrast, The bar inside the restaurant is larger, more vibrant, and has a younger, more energetic atmosphere.
The newly designed rooms and suites have a distinct residential feel, especially the stunning Monforte Royal Suite. Was that a conscious decision, or do you think that home-like warmth is simply a reflection of your personal style?
The Monforte Suite – the hotel’s Presidential Suite – is probably the best suite we now offer
We always try to get the essentials right – comfort, practicality, lighting and flow, though there are always learnings from every project!
across the entire Rocco Forte portfolio and was re-designed by our in-house team. I’ve always approached our hotels as I would my own home. If I don’t like a fabric, a painting, or a piece of furniture for myself, I wouldn’t dream of putting it in one of our rooms. That’s why I rarely work with interior designers who only design hotels. Too often, you end up with something formulaic or impersonal. I much prefer designers who come from a residential background, especially those who have worked on glamorous homes.
For me, the final touch is what brings a room to life. I’m constantly on the lookout for unique pieces – pottery, china, artwork, antique furniture, often one-offs, that can’t be reproduced. Many of the pieces in our suites are just that: entirely unique, which helps make the space feel warm and individual.
What guestroom details – whether simple or not-so-simple – do you think are often overlooked when designing a hotel room? It’s extraordinary how often the basics are missed. You might walk into a beautifully designed, expensive room and still find there’s no room on the vanity for a wash bag, the lighting is too complicated, or there’s no comfortable chair positioned where you can actually watch the television.
We always try to get the essentials right –comfort, practicality, lighting and flow, though there are always learnings from every project!
In the 18 years since The Charles first opened, how have you seen guest expectations evolve? What do you think today’s traveller is looking for that perhaps wasn’t such a priority back then? Guest expectations have definitely changed

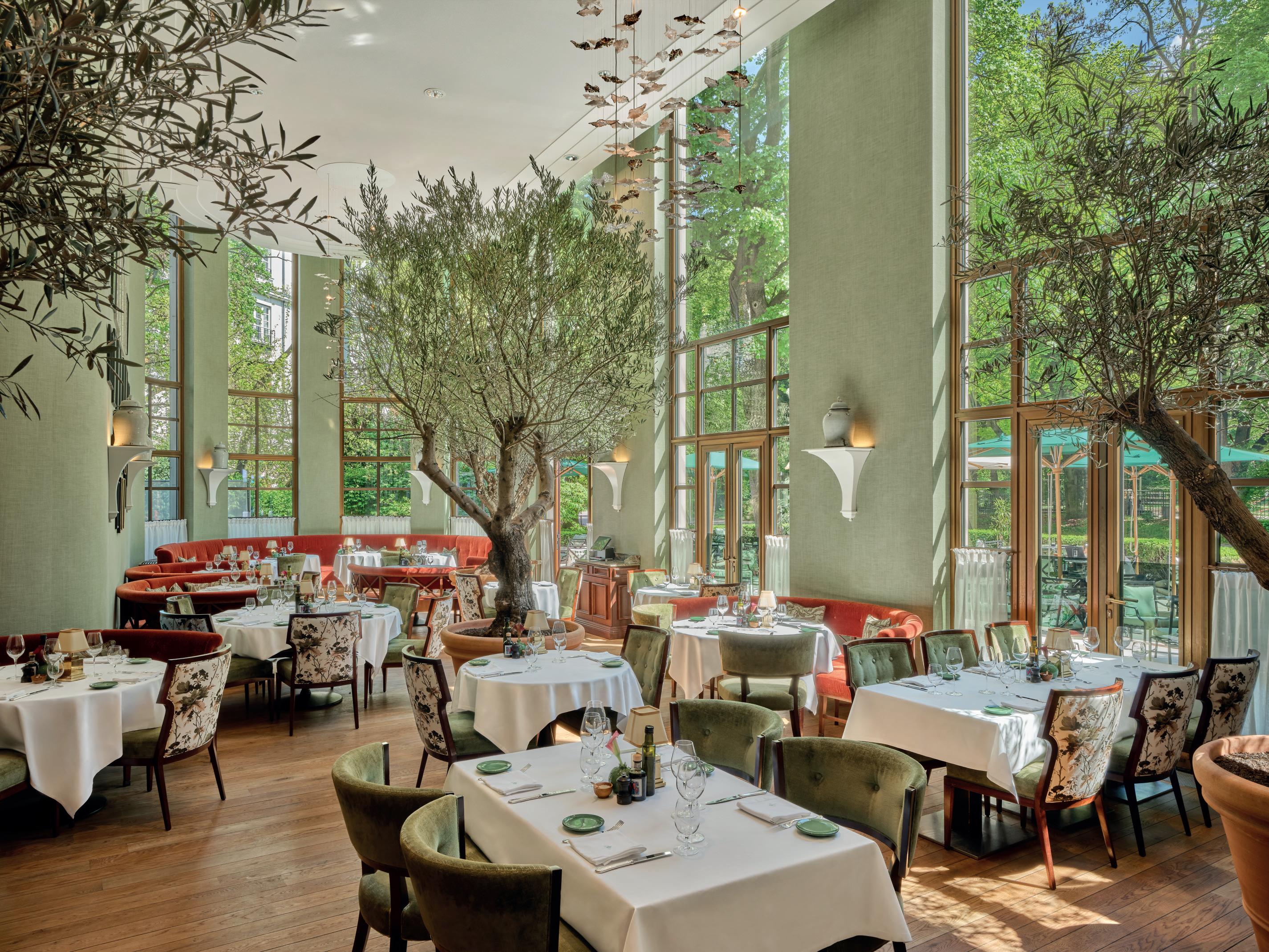
over the past 18 years. People are much more design-aware now. Generally, everyone is more into design. They pay more attention to their own homes, so naturally, they expect more from a hotel room too.
Luckily, The Charles had a strong foundation to begin with. Christoph Sattler’s architecture was solid, no corners were cut, and the bathrooms, with walk-in showers, bathtubs, and bidets, still feel brand new. The rooms are a very generous size, but after nearly two decades, it was time for a refresh.
One of the key changes is the shift to technology. When the hotel first opened, guests didn’t travel with so many devices. Now, it’s smartphones, tablets, laptops, so we have added more charging points and better lighting. Espresso machines are also now a standard
expectation, so we have updated the experience to reflect how people live and travel today.
The Charles features a wide array of artworks in various styles and mediums. What role does art play in your design process – and how do you go about sourcing pieces that feel right for the space?
The art in our hotels is very important. It’s often what brings a space its personality and sense of place. I try to buy local artists wherever possible; it roots the hotel in its surroundings immediately.
At The Charles, we bought a significant collection of works by Franz von Lenbach, the celebrated 19th-century portrait painter who has a museum just a few minutes from the hotel. His works are dotted around the property, some in the lobby, others in the main
bar, and help to ground the hotel in Munich’s cultural landscape.
And finally, what are you currently working on – and what can Rocco Forte fans look forward to next?
We’re opening a new hotel in Milan this November, The Carlton, which is very exciting. It’s a city I love – vibrant, elegant – and this hotel is right in the centre, within walking distance of the best shops, restaurants, and monuments. We have worked on the design for many years, with Paolo and Philip. Beyond that, we’re working on new properties in Puglia, Naples, and Sicily, and carrying out major refurbishment projects in Rome, London, Florence, and Sicily. There are also a few other hotels in the pipeline, so my department is certainly not short of work at the moment..! S

From dot-com ventures to innovative hotels, Chris King’s career defies convention. As he prepares to launch Crafted at Powdermills, he reflects on lessons learned, creative risks, and balancing business with nature and wellbeing
BY EMMA KENNEDY

Like many entrepreneurs, Chris King is not short of ideas. The first part of our meeting was spent navigating a résumé that leaps across myriad sectors – from sports recruitment to property development, bars and restaurants, and much more. As the conversation unfolded, a pattern emerged, revealing how seemingly disparate career dots connected.
In simple terms, his approach appears to take an existing model, realise he can do it better, find a gap in the market – and turn that into something real. Some ventures have gone on to become highly successful. Others didn’t quite take off, while a few have evolved into something else entirely. It was an intriguing insight into a man with a creative, open-ended outlook – where no area of interest is out of bounds.
back then – full of the old boys’ network, which, as a kid from a comprehensive school in Leicester, I just didn’t have access to. So instead, I took off around the world trying to figure out what the hell I was going to do with the rest of my life. I was just a bit lost really.”
On his return, King ‘fell’ into recruitment. “I was thrown in at the deep end, in an industry I knew nothing about. It was a school of hard knocks, in an environment where you either sink or swim. But it was exhilarating and energetic; I was surrounded by people winning, losing, and enjoying themselves. In hindsight, I think I was in the right place at the right time.”
That time was the late nineties – the height of the dot-com boom. Aged 26, with just a few years of work experience under his belt, his entrepreneurial instincts took hold, laying the foundation for the non-linear career path that followed.
Crafted at Powdermills
Facilities Pub, Members’ club, Restaurant, Craft barn, Art studio, Wellness centre
Outdoor activities Cold water swimming, Lakeside saunas, paddleboarding, forest yoga and kayaking and workshops
Rooms and suites 55 Private cottages 3
Academically strong in maths and science and a keen sportsman, Loughborough University was an obvious choice when considering a degree. Assuming he was driven from a young age, King shakes his head and smiles.
“No. I came out of that degree totally clueless, if I’m honest. Most of my friends went off on safe career paths. I briefly considered retraining as a chiropractor or an osteopath and at one point an architect, but I couldn’t face any more studying. Then I thought I would have a career with one of the big sports brands – NIKE or Adidas or agencies like IMG. But it was a pretty closed shop
“The internet was like the emperor’s new clothes – so there was plenty of opportunity. Nobody knew any more about it than you, because in reality, no one knew anything about it at all – which meant there were very low barriers to entry,” he tells me.
Whilst still in his first role, he and a colleague came up with an idea for an online recruitment business. “Looking back, it was much like what LinkedIn is today. It was about putting the community of job seekers and professionals online and giving employers access to that community. We raised some money, and that was my first entrepreneurial venture.”
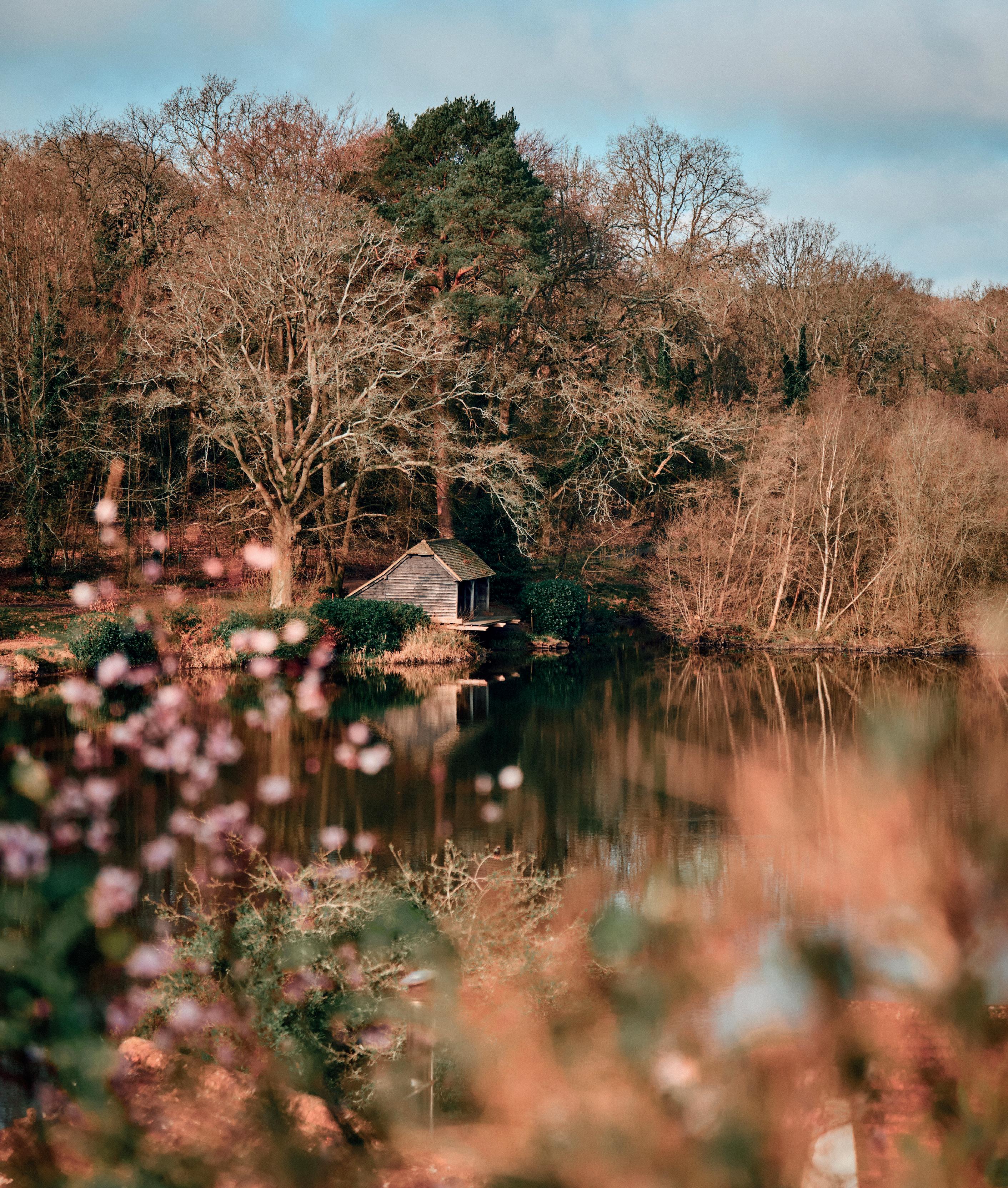
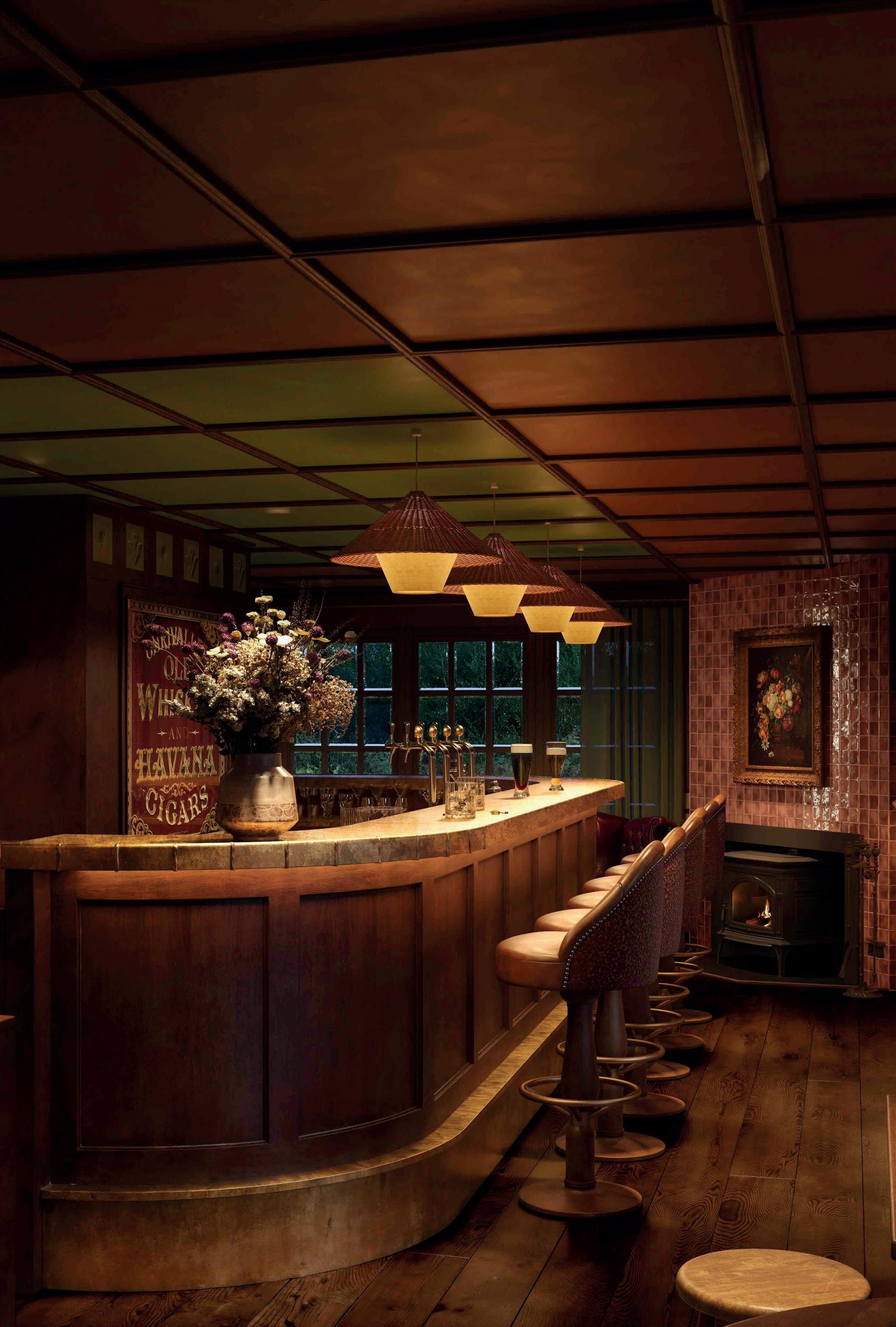
That same year, he teamed up with friends to open a bar in Clapham, bought his first property, remortgaged it, and invested in a hospitality business as a ‘side hustle’.
The internet business lasted just one year. “It was all quite abrupt. We had spent all the money that we'd raised, and we were not sustainable, so when the dot-com bubble burst, like many companies at the time, that was it.”
Back at the drawing board, he quickly regrouped and considered his options. With a toe dipped in the hospitality industry, a good understanding of recruitment, and a passion for sport, his next venture was a sports recruitment company which became his focus for the next 12 years.
“We grew fast, working with major global brands, events, governing bodies, broadcasters, and
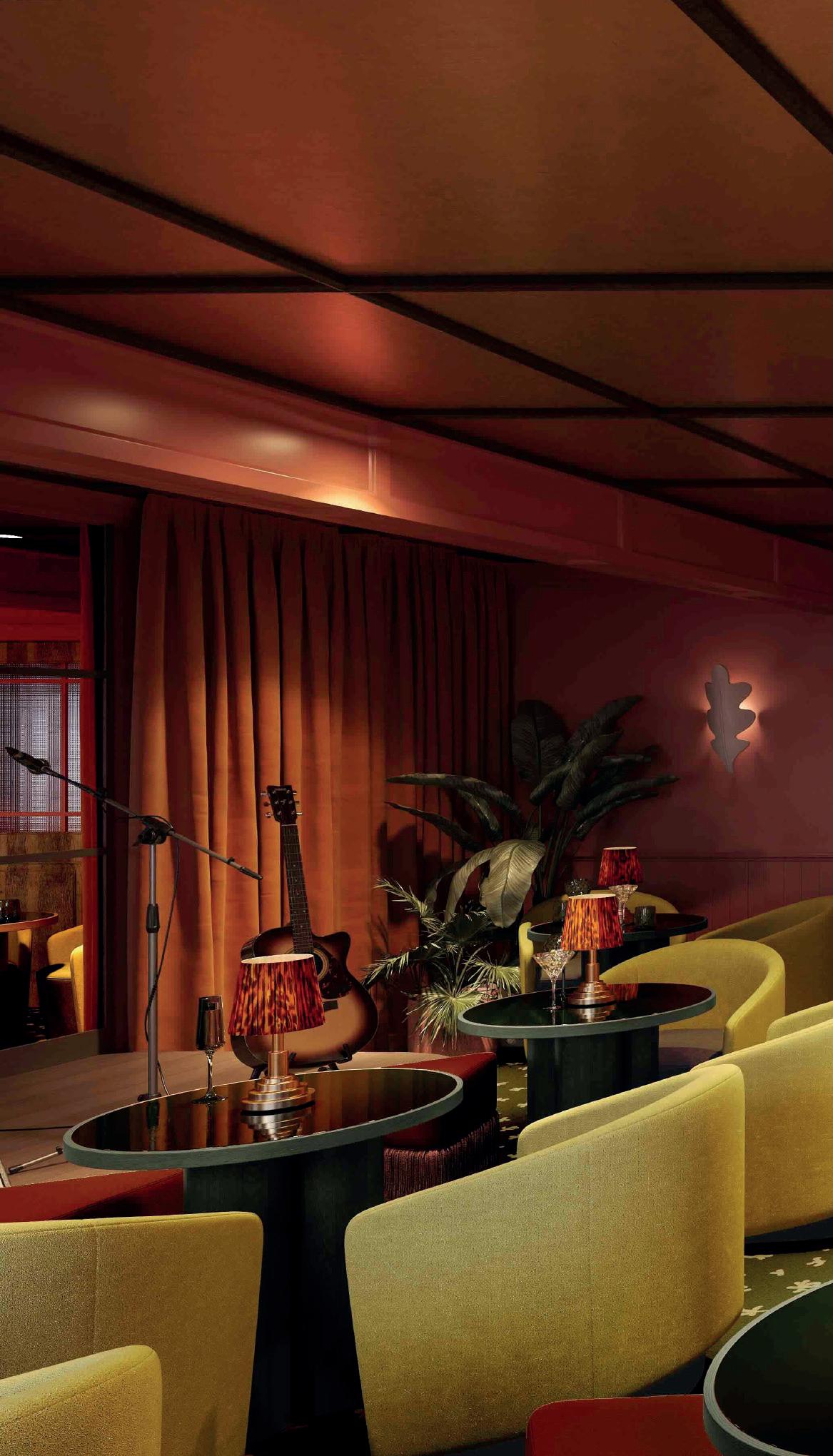
agencies. The business expanded from London to Switzerland, Beijing, Singapore, Sydney, Amsterdam, and Munich. It was exciting and gave me insight into building across cultures. But like many entrepreneurs, I got bored easily,” he admits with a smile. “It all started to feel a bit rinse and repeat, and I was ready to leave.”
Throughout this period, King had continued to feed his passion for design and development. “The recruitment business was great, but it was all transactional. Taking old buildings and making them relevant again provided the creative challenge that I love. I guess it’s about creating a tangible, physical product, which ultimately gave me enough confidence when it came to step into the hotel world.”
That step came through a partnership with seasoned hotelier Chris Penn, and together they launched Birch Hospitality. Its first property, in
Crafted at Powdermills is going to be a little more grown up in a more boutique environment. The massive scale of Birch – whilst part of its charm – was also part of its challenges.
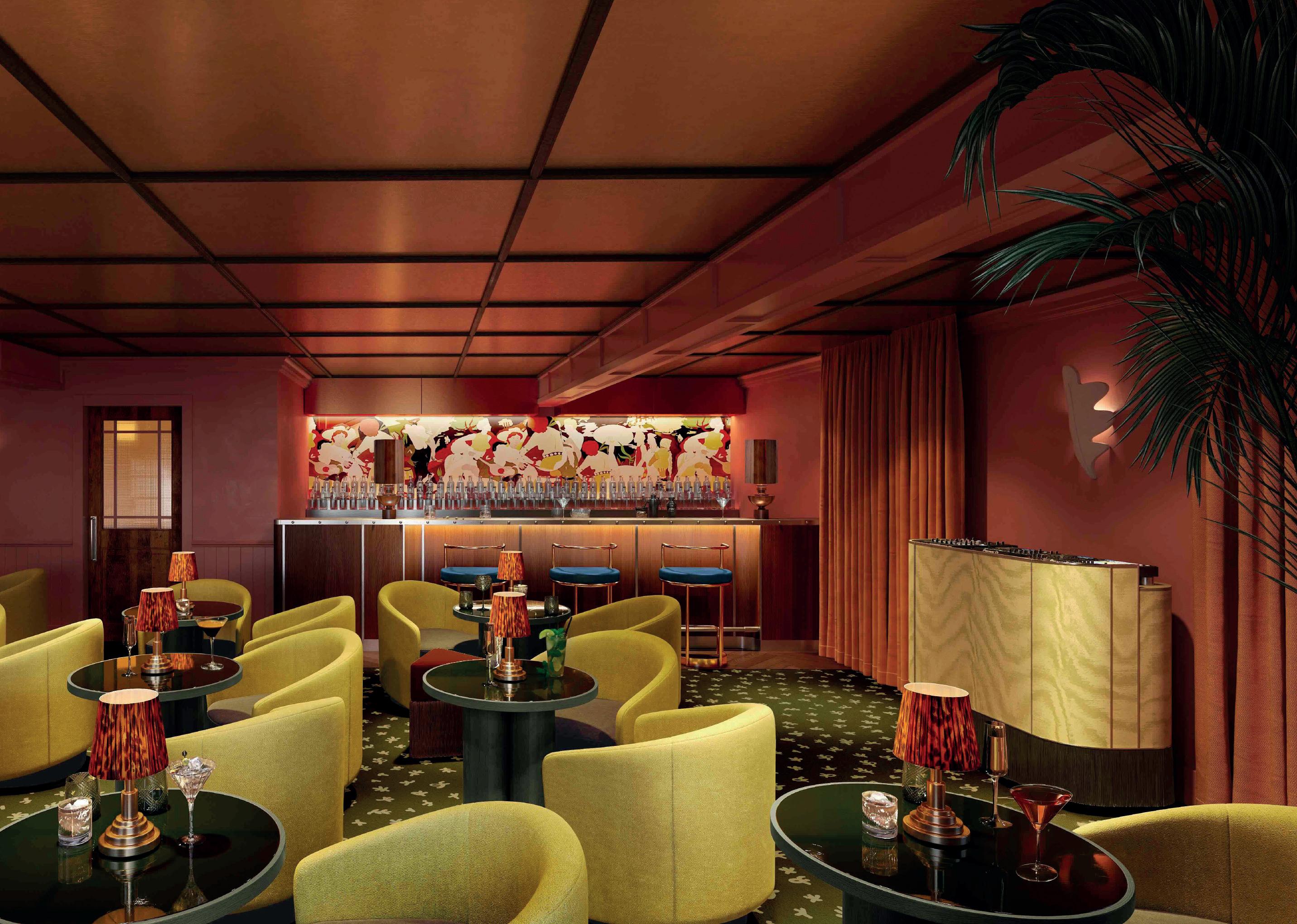
Cheshunt, Hertfordshire, was initially successful – hailed as The Sunday Times Hotel of the Year shortly after opening in 2020.
By any standard, Birch was born of a bold concept: challenging traditional notions of luxury.
Set in a stately Hertfordshire mansion, it offered a heady mix of craft workshops and nature-driven experiences. With its raw aesthetic and inclusive, laid-back vibe, Birch stood out, and to the industry and its many guests, Birch appeared to have its bare feet firmly under the table.
“We put our heart and soul into Birch,” King begins. “It was straight after COVID, with all the trials and tribulations that came with it. The whole idea had been conceived, designed, and created before the pandemic, and by the time we finally opened, London – like much of the country – was in a
staycation bubble. That undoubtedly helped the business, and Birch flew high and fast at that point.”
Yet in 2023, both founders stepped away –and soon after, the then two-strong brand ceased trading.
So what went wrong?
“Birch was a mix of many different opinions and voices around the table,” he says diplomatically. “It was a joint venture with investors and operators from the industry, but ultimately, there were too many moving parts. There are lessons I’ve taken from that journey – and I’m now trying to right the wrongs and learn from those mistakes – essentially by making a far more efficient operation.”
A beautifully restored Georgian Grade II-listed country house, is the setting for Kings new venture, Crafted at Powdermills. It’s lakeside location in
East Sussex will comprise 55 rooms and suites, along with three self-contained cottages. As well as on-site dining, it will have its own pub and members club, creative spaces, and wellness facilities. The look and feel echo the authentic aesthetic of Birch – an unmistakable nod to King’s steadfast belief in the concept, if not its original execution. This time however, with investment from Limestone Capital – whose premium portfolio includes the luxury Aethos hotel group –King’s vision is hopefully on firmer ground. What will the points of difference be I ask him?
“Well, it’s going to be a little more grown up I guess, in a more boutique environment. The massive scale of Birch – whilst part of its charm – was also part of its challenges. Running something that big, with so much inventory
that needed to be worked through – every single day of the week – was tough. Crafted is going to be more curated. Doing things on a smaller scale allows everyone to take that much more care and attention to the detail. Now I’m with Limestone Capital – it’s far more vertically integrated. We haven't got all the different fractions of ownership versus operator versus brand. If I need to buy something I don’t have to question who’s paying for it, or who’s looking after that marketing budget. It makes life simpler in terms of decision making and allows us to think and move a lot quicker.”
Most hotels fall into a clear category, but Crafted isn’t a cut and dried concept, and I ask King who he believes it will appeal to. Considering the question, he is thoughtful.
“I don’t think there’s a typical demographic,” he begins. “Powdermills has an abundance of nature. It has a lake, meadows and pastures and space to grow food. So, it will certainly appeal to those who want to escape the urban jungle and find a connection with nature, alongside an interest in arts and crafts.
But we obviously need to deliver the fundamentals – so the F&B offerings will be brilliant too.
There are a lot of well-established brands with similar offerings but at eye-watering costs. I think we will appeal to the consumer who has paid those prices and gone ‘WOW, was that really worth it?’ Clearly, we want to make money but are trying to keep prices as accessible as possible. It will hopefully be a slightly more playful, relaxed, and informal environment, where guests will come to feel super comfortable. While it’s not going to be adults only, we’re not targeting families this time around. There won’t be bunk beds in the rooms, and there will be a limit to the kids on site. At Birch, we had corporate customers, members, couples and families, all occupying the same space – and it was a clash.”
From a design perspective, the visuals show a more polished aesthetic, and I ask King how involved he has been in creating the interiors.
“I’m very hands-on,” he grins. “I am working with some of the designers from before including Andreas Christodoulou. It felt natural to start the journey with
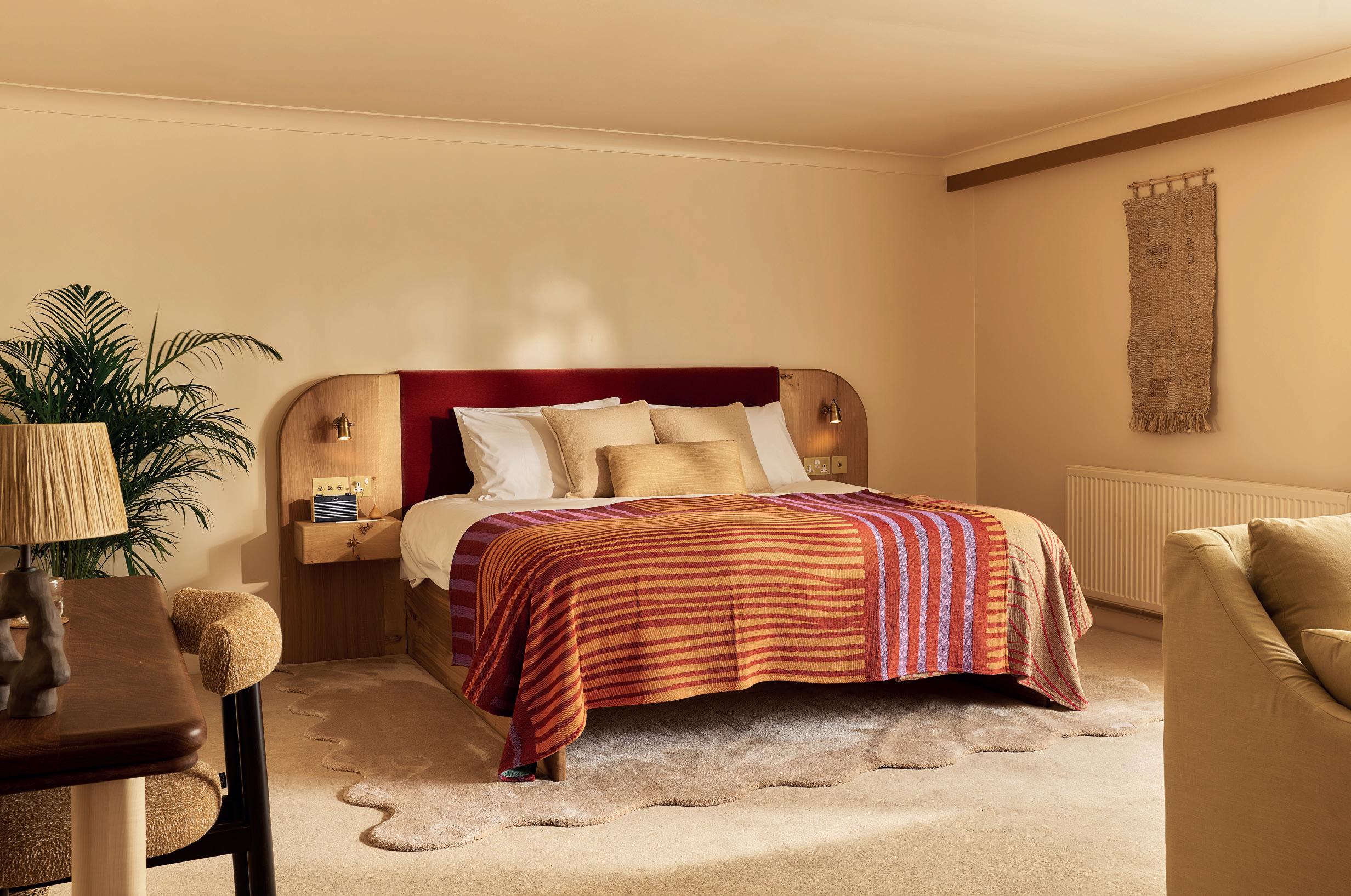
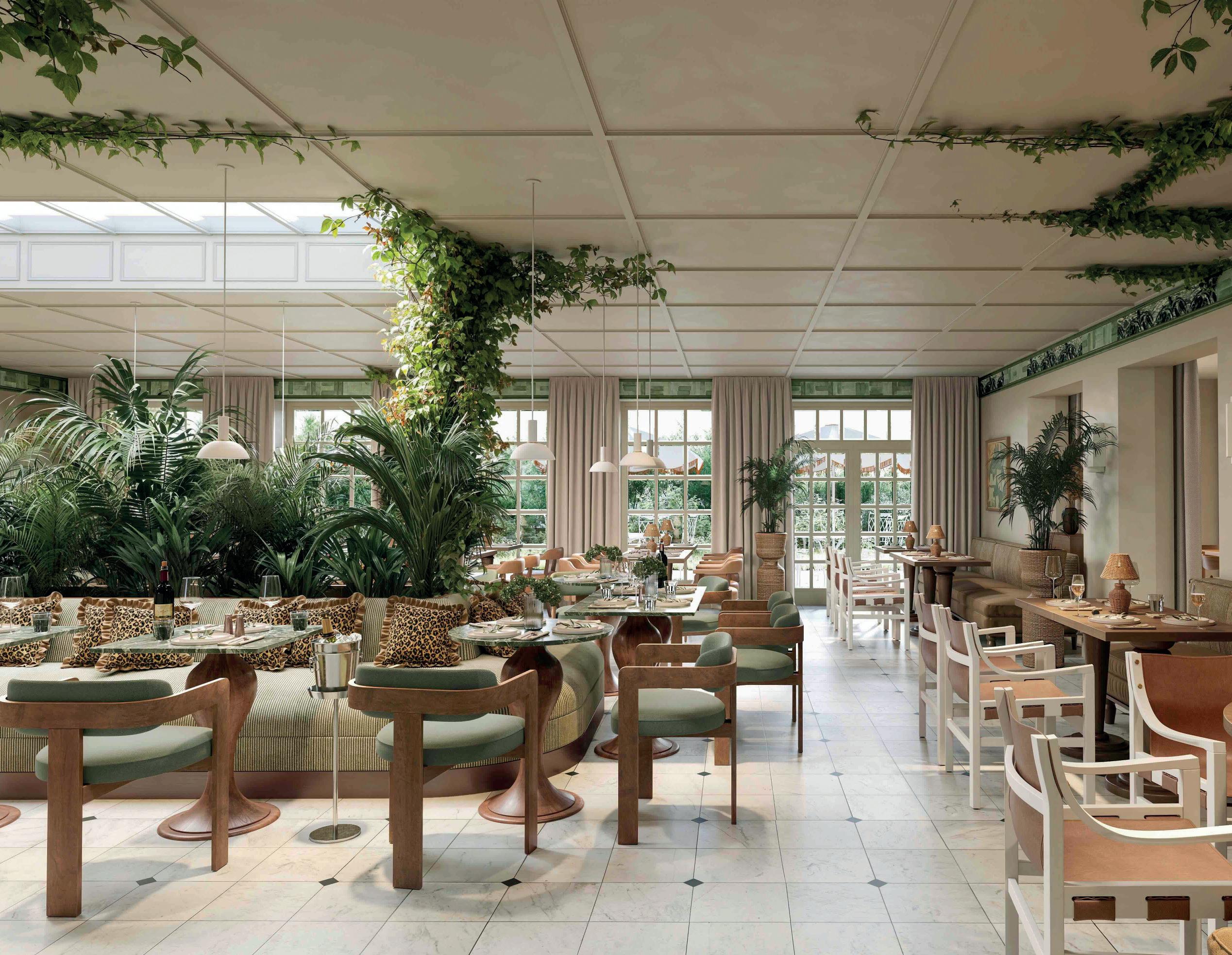
someone that I knew, to kind of de-risk the process a little bit for everyone involved. Andreas is an artist – a sculptor, with a great creative brain. But it’s very much a collaboration. We discuss every fabric, every chair, every everything.” He pauses briefly before adding with feeling, “I am hugely passionate about what I’m doing, and therefore those details –whether it’s the playlist or the light bulb in reception – they all matter. This time around it’s not all on my shoulders, but I still feel a huge weight of responsibility to deliver on my promises, to my investors, to my team…and to myself.”
King’s determination for Crafted to succeed is almost tangible. First and foremost, as a business, frequently referencing his obligations to those involved. But that same feeling, and emotion is present whatever aspect of the hotel
he is discussing. Though confident, there isn’t a hint of complacency and his plans for future growth somehow seem inevitable. “Well, I’ve been outspoken about the fact I want to grow a number of hotels, both in the UK and also overseas. The challenge is finding the right property, but I’m always looking.”
But for now, King’s focus remains fixed on Crafted at Powdermills. As our conversation ends, I leave him to continue the final preparations ahead of its imminent opening – today, that means sourcing the perfect planters. Crafted may be smaller in scale, but its ambition runs deep. For King, this isn’t just another venture – it’s a considered response to everything he’s learned, and a quiet revolution in how we connect with place, purpose, and each other. S
With AMARA firmly established as one of Cyprus’ most design-forward destinations, Stademos Hotels is now preparing to unveil a major investment: a new suite offering at its heritage icon, the Elysium. COO Luciano Sozzo shares the thinking behind the group’s evolving vision
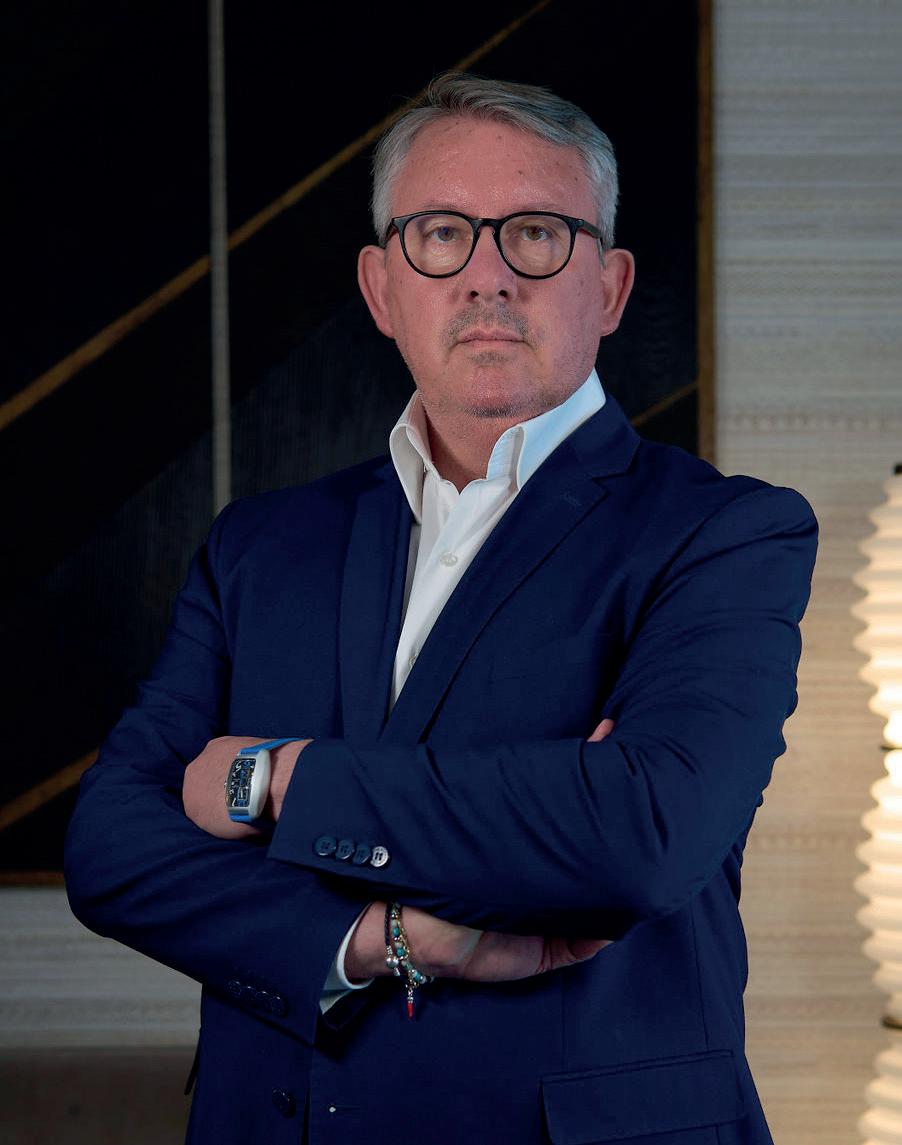
Stademos Hotels is a family-owned group with three distinct properties in Cyprus: AMARA, Elysium, and the Mediterranean Hotel. COO Luciano Sozzo brings over 35 years of global experience with brands including St. Regis, Marriott and Starwood, guiding the group’s design-led evolution with a focus on quality, identity and place. stademoshotels.com
At AMARA, arrival is part of the theatre. The architecture doesn’t just guide you in – it pulls your gaze straight through to the sea. Step into the lobby and you're met with a carefully composed frame: sky, water, and horizon, all aligned with the building’s geometry. It's a moment of gentle spectacle, setting the tone for a property that balances drama with restraint.
Inside, the palette leans into soft natural textures – travertine, pale oak, brushed stone – catching and responding to the shifting light from day to dusk. The lines are clean, the atmosphere composed, yet everything feels designed to elevate rather than overwhelm. Even in the rooms, a copy of David Rockwell: Drama sits discreetly on the shelf – a subtle nod to the creative vision behind it all.
But AMARA is just one chapter in the Stademos Hotels story. The group, which also includes the grand, palatial Elysium in Paphos and the relaxed, family-friendly Mediterranean Hotel in Limassol, brings together a triptych of Cypriot hospitality. Three properties, three distinct guest profiles, and one overarching ambition: to deliver luxury with nuance, clarity and a strong sense of place.
Overseeing operations is Luciano Sozzo, Chief Operating Officer of Stademos Hotels and Acting General Manager at AMARA. With over three and a half decades in international hospitality under his belt, he brings a global perspective to a proudly
local brand. In conversation with SPACE, Sozzo discusses leading a diverse portfolio, the Cypriot hotel market, and how design becomes a strategic tool when you get the details right.
You’ve worked in luxury hospitality for over 35 years, from front-of-house to leading roles across Europe and Asia. How has this shaped your leadership at Stademos Hotels and AMARA? My journey through the luxury hospitality sector has been both humbling and incredibly enriching, I began front of house and that first glimpse into the industry taught me the importance of human connection. This is something that, to this day, I believe no amount of technology or investment can replace. Whether in Rome or Kazakhstan, or now, in Cyprus, I’ve always believed that luxury isn’t about excess — it’s about detail, empathy and authenticity.
Across the Stademos portfolio, and especially at AMARA, I’ve applied this philosophy by creating a culture that empowers our teams to be guestfocused in all they do. I lead the team by example, encouraging our managers to spend time on the floor, where I myself like to observe and listen to the daily goings which allows me to continually evolve the guest experience. Having worked across continents and among such different cultures, the key has always been to infuse local character whilst delivering a truly international standard of service, and that is something we excel at across the three properties.
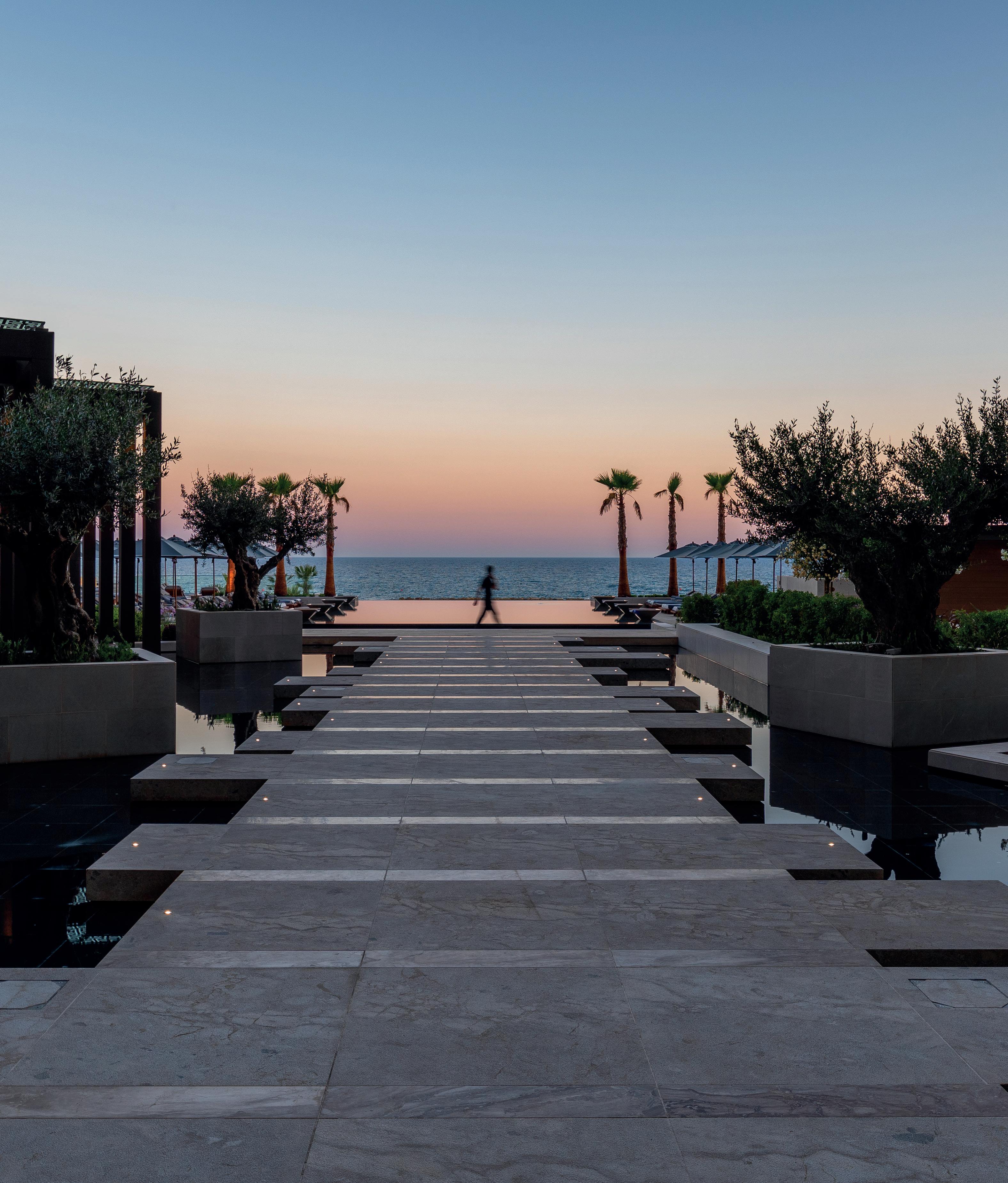
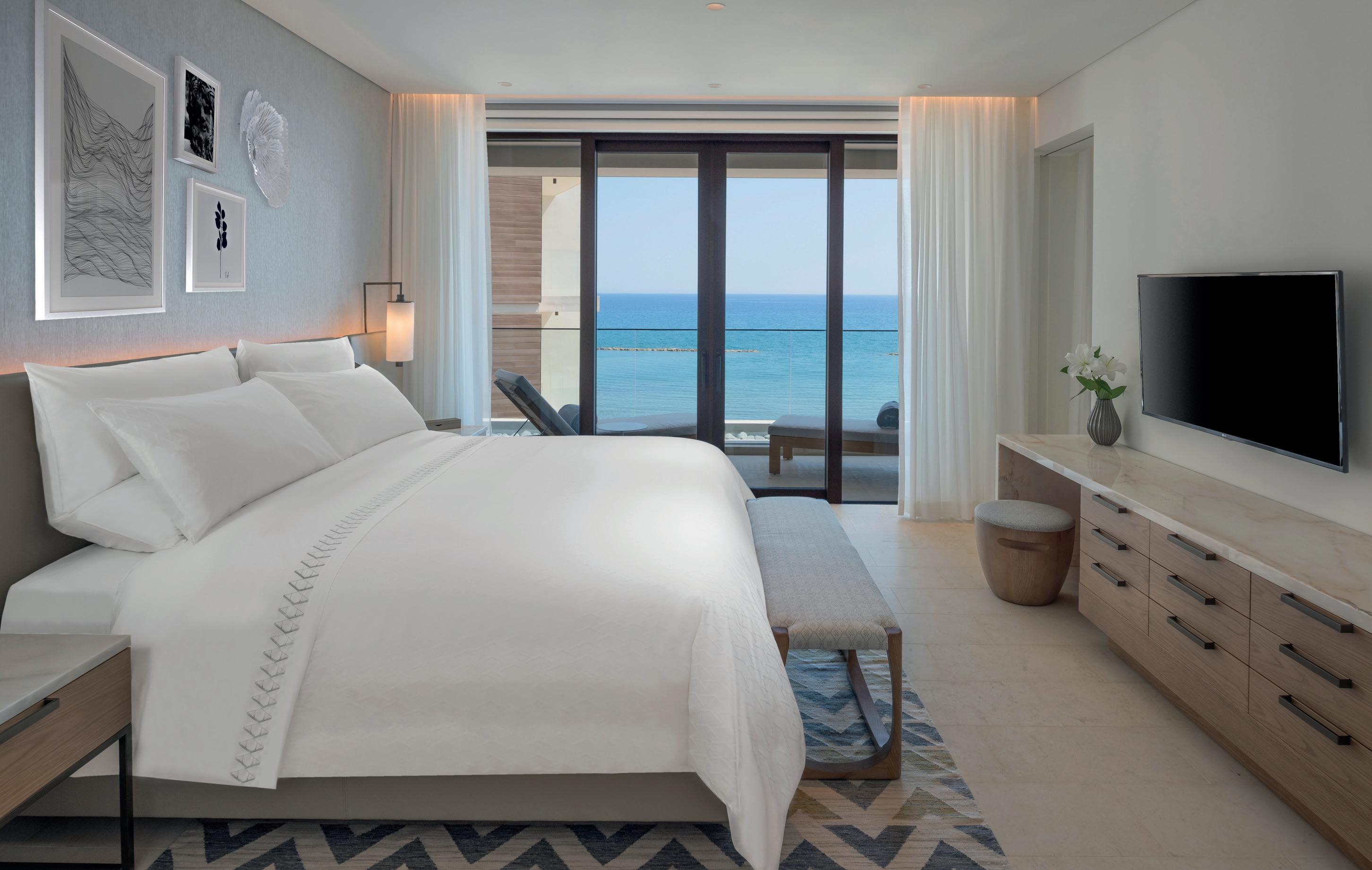
What lessons from your global experience have you brought to Cyprus and to AMARA and Elysium in particular?
I’ve had the pleasure of working across a range of boutique properties and large-scale resorts globally, each of these experiences has taught me that while expectations around service may differ from market to market, the core of exceptional hospitality is universal: authenticity, consistency and emotional connection are the driving forces behind a great guest experience.
At AMARA and Elysium, I’ve worked closely with our teams to bring these principles to life in a way that honours the unique identity of Cyprus. Both properties offer such distinct experiences, whilst ensuring the Cypriot culture is woven through the guest journey from the moment they check in. Before joining the team at Stademos, each destination I worked in taught me a unique lesson I apply across the properties, for instance in Asia I saw how attention to emotional nuance can elevate the guest experience. Our team is encouraged to move beyond procedural hospitality and instead
focus on anticipating needs through subtle cues like body language, so that every guest interaction becomes a genuine moment of connection rather than a transactional exchange.
As COO, how do you cultivate a culture of excellence and innovation across three very different properties, each catering to distinct markets?
Each property serves a distinct market segment, from ultra-luxe to family-friendly premium hospitality, but our commitment to delivering a truly memorable experience has remained the same since we were founded back in 1989. I ensure this culture translates across all properties by working closely with team leads who are experts in their clientele to make sure they each have the autonomy to shape operations to fit their individual guest profile – always underpinned by Stademos’ core standards of excellence. We continually measure guest satisfaction, team engagement and revenue performance across the group, so we can identify patterns and celebrate
The Elysium’s €10 million renovation, including 47 new suites, is a major investment. What’s the vision behind this project?
AMARA blends heritage with contemporary design by SB Architects, David Rockwell Studio, and WA Interiors. How does this design philosophy elevate the guest experience?
AMARA’s design is a crucial element of the guest experience, seamlessly blending contemporary luxury with Cypriot heritage. The architecture maximises natural light and sea views – which we purposefully ensured every room is afforded – to blur the lines between indoor and outdoor culture, creating a serene and immersive environment. The thoughtful design across the property enhances the guest experience by offering spaces that are both visually appealing and deeply connected to the surroundings. Spaces incorporate bespoke travertine and marble stones, brass and iron furnishings as well as the finest fabrics and cloths, all balanced by artworks and paintings to create a fusion of timeless elegance and modern luxury.
The €10 million euro investment reflects our commitment to continually elevating the guest experience across our properties. Our vision for Elysium is to preserve the hotel’s unique Mediterranean-inspired architecture, whilst modernising suites by incorporating luxury materials and design elements that resonate with both returning guests and a new generation of affluent travellers seeking understated elegance and comfort.
Can you share some specific design elements or features that guests can look forward to in the new suites?
Local architect, Mr. Eraklis Papachristou is overseeing the project, and each of the new suites will embody a modern, Mediterranean aesthetic. Expect clean lines, natural surfaces and earthy tones throughout, with interiors that combine natural oak wood, beamed ceilings, local Limassol
stone, Greek Terrazzo Ionian Beige marble and travertine limestone. We also want to offer a truly elevated alfresco experience for guests, and each of the suites will feature a patio with built-in seating that frames private pools — we want these to provide the ultimate haven for guests, offering privacy and seclusion in a resort setting.
With AMARA and the renovation at Elysium, it’s clear Stademos Hotels is building a strong focus on design. How do you select design partners and ensure their vision aligns with the brand’s values?
Design is not just aesthetic for us, it’s strategic. Every design decision is about storytelling - how do we reflect our surroundings, whilst creating emotional resonance, deciding how best to deliver comfort in a way that feels effortless and authentic. This is why when we’re selecting partners, we look for studios that don’t just have technical skill, but who truly understand our philosophy. For AMARA we worked with SB Architects, David Rockwell Studio, and WA Interiors, not only
wins across the board, whilst addressing any concerns in an open and collaborative environment.
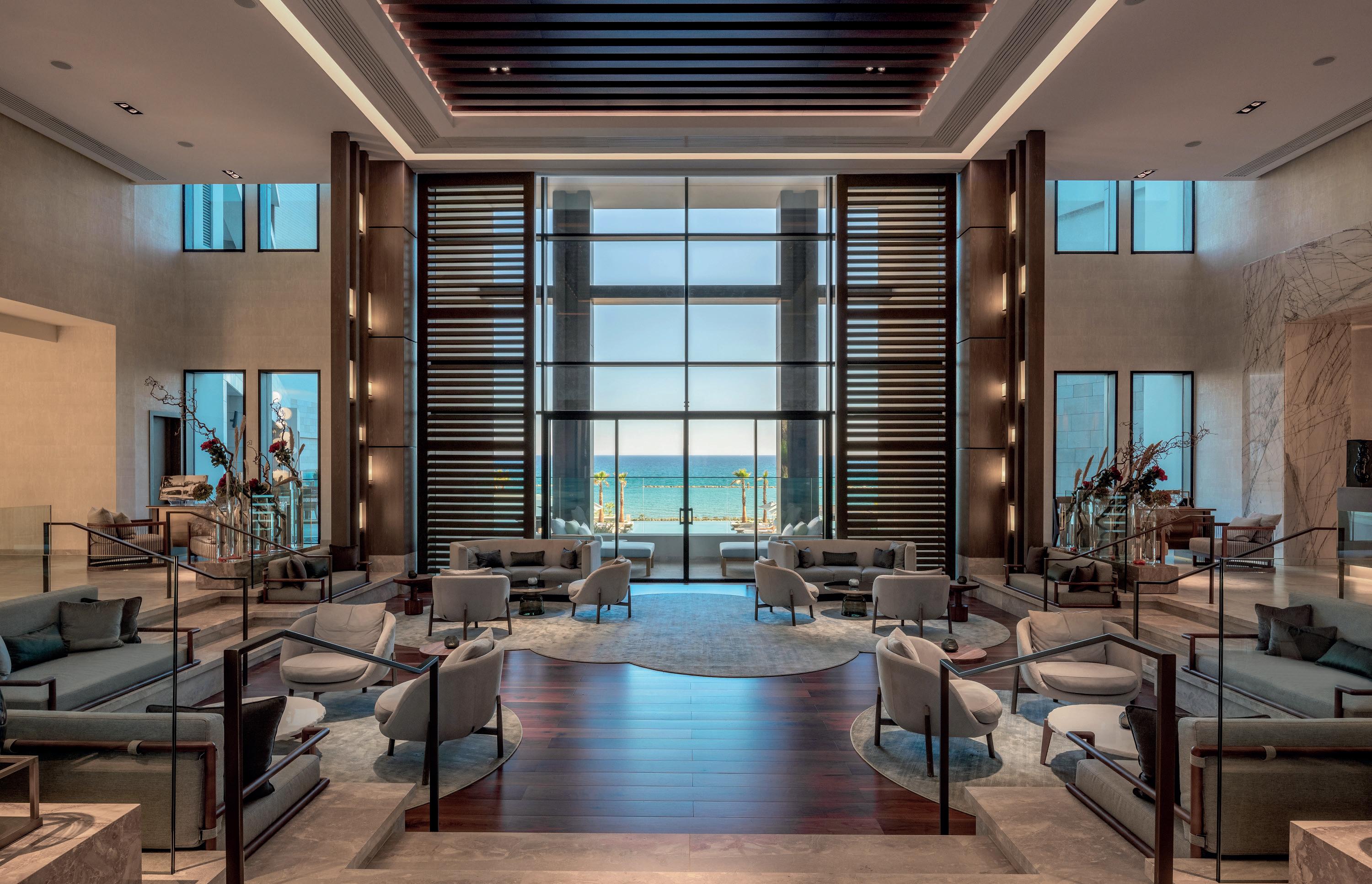
because they’re internationally renowned, but because they listened. They embraced our vision to create a property that feels globally sophisticated, whilst honouring Cyprus.
For Elysium, our design partners understood the importance of honouring classical architecture while introducing a more refined, contemporary touch. That balance is delicate and we only work with those who are not just capable of delivering it, but are excited by the challenge.
Cyprus is seeing a rise in affluent travellers. How are guest expectations shaping the design and amenities at Elysium and beyond?
We’re seeing a clear shift in what luxury means to today’s affluent traveller. It’s no longer defined solely by opulence or formality, it’s about authenticity, personalisation and meaningful design. Guests want spaces that feel refined but also rooted in place and experiences that are curated but not scripted. This helped us shape the decision behind our recent renovation, opting to
encapsulate subtle elegance across the new suites to provide a true sense of serenity. Amenities are following a similar path, be it offering spa treatments that are holistic and locally inspired, or culinary offerings that celebrate locally sourced ingredients.
As Cyprus’ hospitality market grows more competitive, how does Stademos Hotels stand out?
We distinguish ourselves through a combination of personalised service, luxurious accommodation offerings, unrivalled culinary experiences and a deep connection to Cypriot culture. Each of our properties offer a unique guest experience, but they all blend modern luxury with traditional charm. AMARA sets itself apart through its incredible partnerships with world-renowned chefs, and since opening has become a dining destination in its own right, with Locatelli, Beefbar and Matsuhisa – each restaurant not only attracts hotel guests but visitors from all over Cyprus. Another determining factor when guests decide to book with us is the

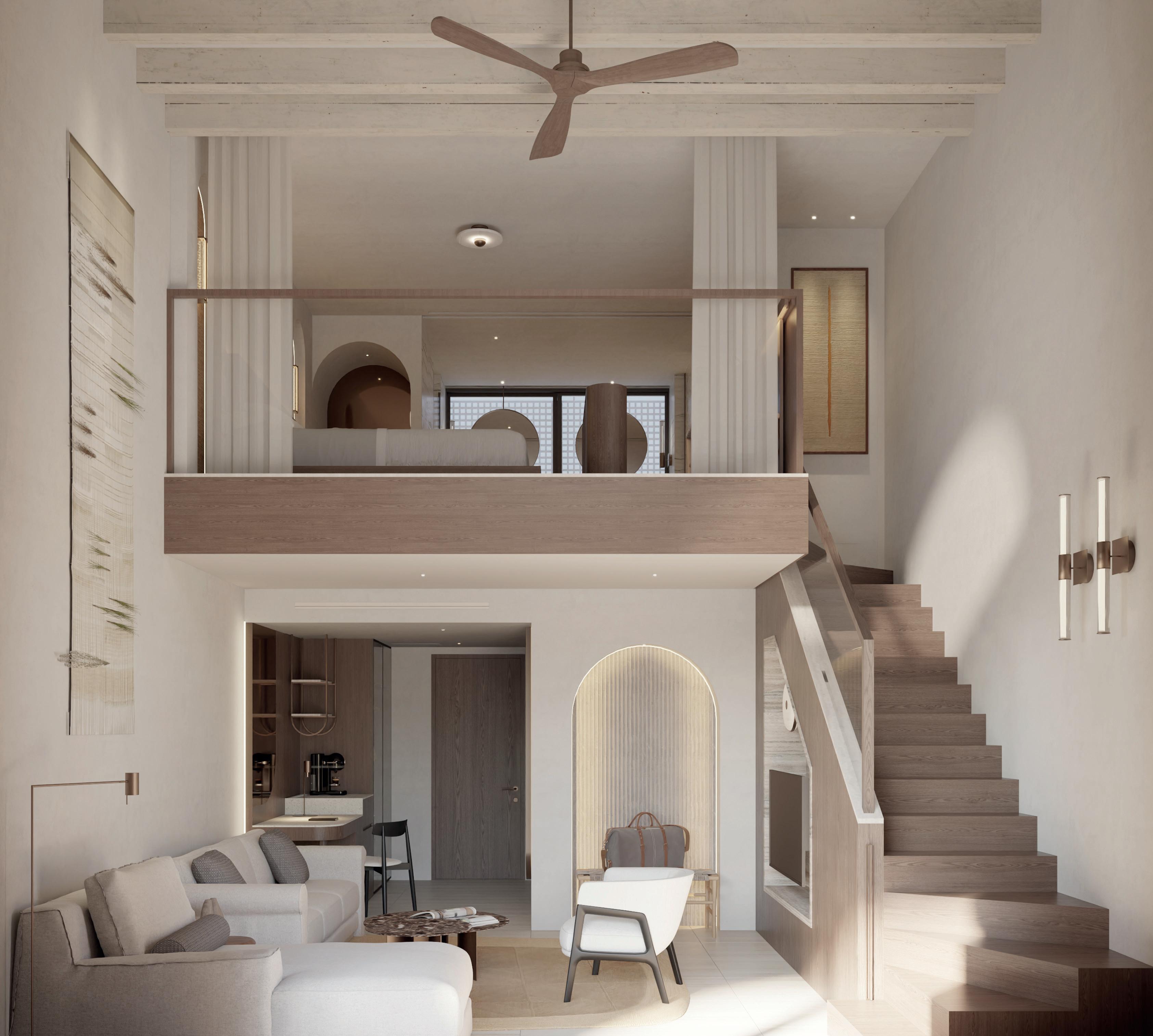
spa, one of the largest and most comprehensive in Cyprus (at 3,000sqm) it offers an expansive menu of treatments and the finest facilities including saunas, ice rooms and indoor pool and open-air infinity pool with a sun terrace.
What opportunities and risks do you see on the horizon for Cyprus’ hospitality sector, and how does Stademos plan to stay ahead?
We are focused on sustainable development,
maintaining an innovative guest experience and continuing to invest in strategic partnerships that feel authentic to each property. We want to capitalise on the growing interest in Cyprus as a luxury destination, whilst mitigating risks associated with market saturation. By staying true to our core values and adapting to industry trends, we will continue to lead the way in providing exceptional hospitality experiences across Cyprus. S
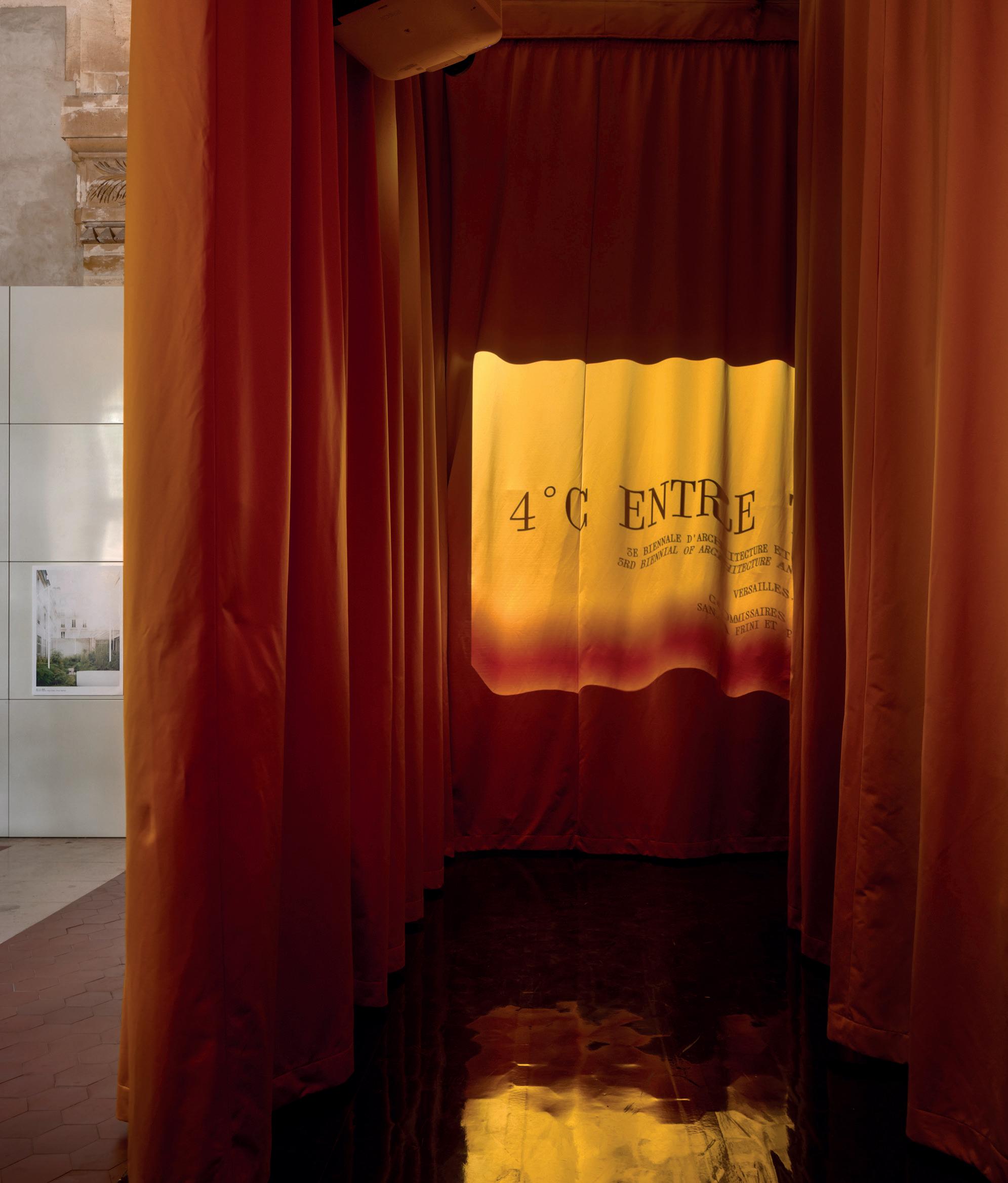
When hospitality brands move beyond their vertical, they begin to act as agents of a wider cultural ecosystem – influencing design discourse, community engagement, and how we experience place.
At this year’s Biennale d’Architecture et de Paysage in Versailles and the Venice Architecture Biennale, Design Hotels and Grupo Habita demonstrated just how far that reach can go.
New openings, healthy development pipelines, strong RevPAR growth – all tell-tale signs of a successful hotel brand, right? Yes, of course. But there’s another kind of success in hospitality that’s harder to pin down. One that doesn’t show up in earnings reports or pipeline announcements but is becoming just as central to how hotels are experienced, remembered – and what guests are really buying into.
Despite economic instability, the appetite –and spend – for travel is as hungry as ever. The World Travel & Tourism Council projects the industry will contribute a record-breaking US$11.7 trillion to the global economy this year, accounting for 10.3% of global GDP. In the aftermath of lockdowns, restrictions, cancellations, and staycation oversaturation, travel has returned with more sentimental weight than ever. Amid consistently hard times, it’s become something to look forward to – an antidote to the daily grind, the escape from reality, a release, a reward. Travel remains one of the last things people invest in for feeling, not function – where the ROI can’t be counted, where mementos come in the form of memories.
At the centre of any trip, a place to stay is a non-negotiable, with hotels taking the lion’s share of the market. And while travel spend is on the rise, where travellers choose to stay is changing. Recent analysis from RSM UK shows occupancy rates in the UK rose year-on-year in August 2024 from 73% to 76% for luxury hotels, and from 80% to 82% for mid-market. Budget hotels, by contrast, saw a dip from 83% to 80%. It’s not dramatic, but the shift suggests travellers becoming more selective – they are happy to spend a bit more but want more from a stay than just a place to rest their head.
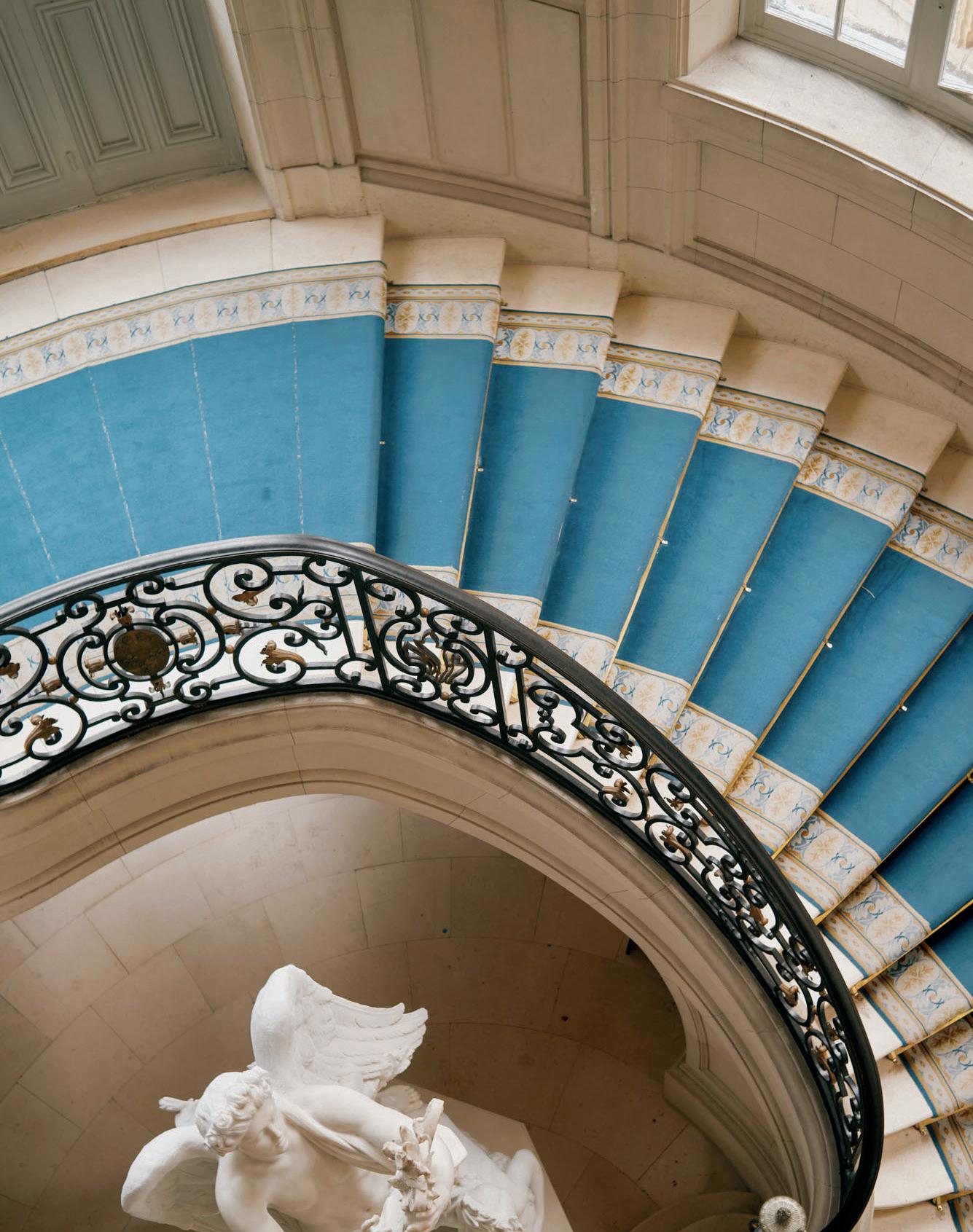
Hotels were once purely functional. But they’ve always been, by default, the first site of connection with a place – a soft landing, and the starting point for how we begin to read a new location. Today, it’s no secret that design, programming, and brand storytelling are more important than ever, as hoteliers keep pace with increasingly conscious travellers who are selecting stays for sentimental substance. “Experiential travel!” is the phrase on the industry’s lips –but rather than a call for more of more, it’s increasingly a cry for connection. Traditional ideas of material luxury are being traded for
the luxury of experience – of memory, mood, meaning. The reign of the old fivestar checklist is starting to wane, and in its place, cultural capital, low environmental impact, meaningful exchange, and creative resonance, are king.
So perhaps the success of culture is more tangible than we thought.
Across Mexico, Grupo Habita has been centring cultural capital in its hotels long before the term became marketing shorthand. Since the late 1990s, its properties have fused architecture, design and storytelling in ways that resist replication – each one a product of the property’s
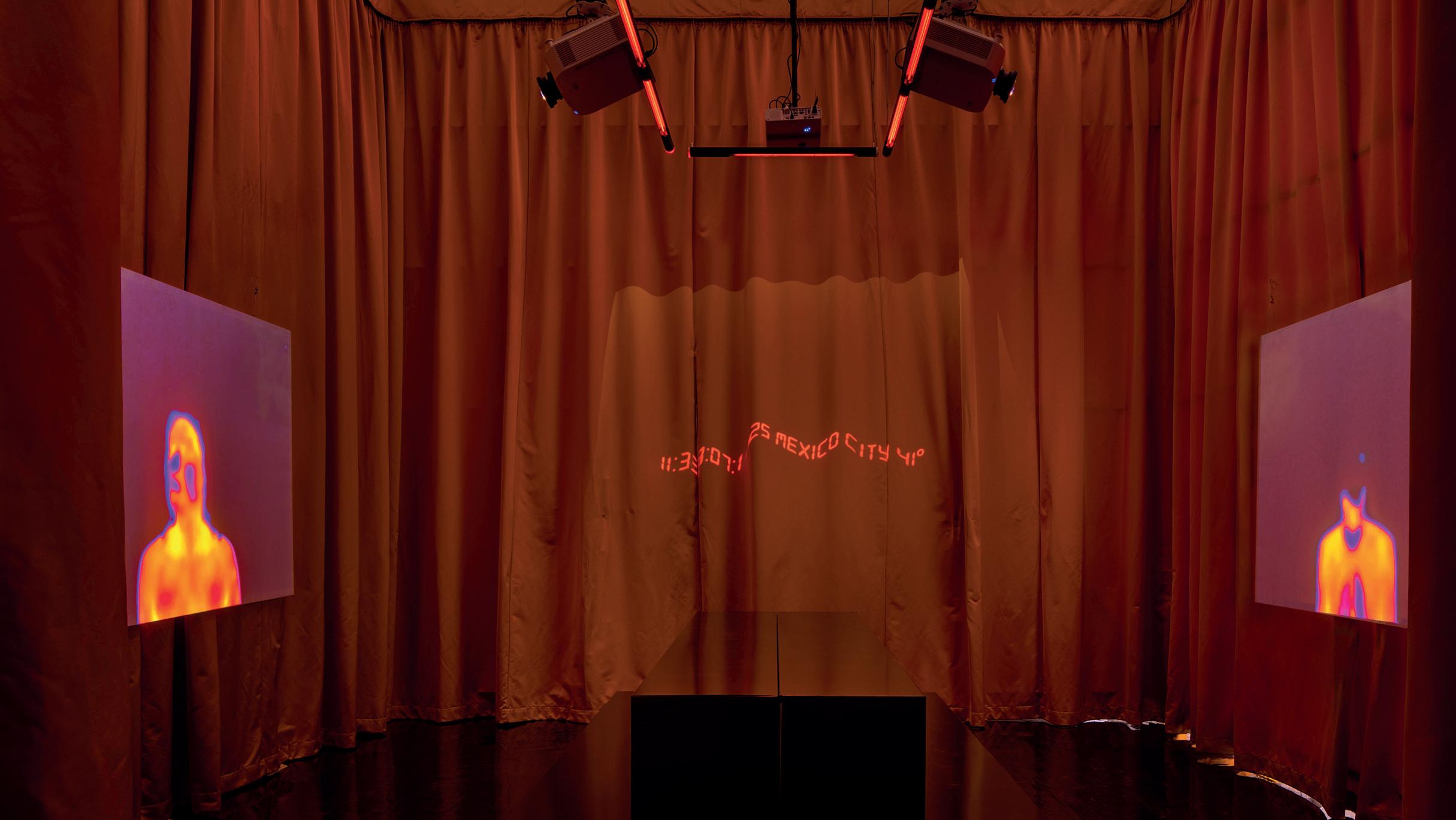
own geography, purpose and pace. “We think of our brand as the anti-franchise,” says cofounder Carlos Couturier. “We start from scratch every time. Design and architecture informs our hotels, rather than an overarching hospitality or brand narrative. We begin with the location itself – the culture, the community, even the weather.”
Whilst we hear a lot of talk around people and place in hotel design, the weather is normally something reserved for British small talk. But at Grupo Habita’s latest property, Hotel Humano, weather forms the core of its architectural language, where throughout the structure, passive cooling and openness were guiding principles, resulting in brick latticework, deep-set terraces, and cross ventilation that negates the need for excessive climate control in the heat of Puerto Escondido (read the full design review from page 90).
“In our design process, we ask ourselves: what story does this place need to tell, and how can we best communicate it?” says
Couturier. “We want our guests to interact with the hotels, and each other, to exchange ideas and feel like they belong to a community for the time they are with us.” Architecture, in other words, is the foundation. But what Grupo Habita continues to build on top of that goes beyond bricks and mortar. Over the years, the brand has stepped outside the traditional hotel vertical – co-producing exhibitions, supporting artists and cultural practitioners, and bringing its design-led thinking into civic and cultural spaces.
It’s a philosophy that mirrors Grupo Habita’s approach to design: contextual, collaborative, and open-ended. And it’s one that aligns closely with Design Hotels – of which Grupo Habita is a long-time member. Design Hotels’ 300+ independently owned member properties aren’t united by a house style, but by a shared ethos: that hospitality can be a platform for ideas. As part of this collective, Grupo Habita has long participated in the conversations Design Hotels facilitates behind
the scenes – through initiatives like Arena, their annual members’ conference, and Originals’ Circle, a more intimate gathering of regional hoteliers at a host property, designed to experience hospitality each other’s way.
But Design Hotels’ reach often extends beyond its portfolio – building connections between owners, designers, curators and cultural figures who share a belief in the power of place. Recent examples include their appearance at Milan Design Week, where they co-hosted Space Between – an installation conceived with Universal Design Studio – and at NYCxDesign, where they introduced Sicilian culinary retreat Casa Lawa to New York through a three-day aperitivo pop-up at The Moore, a Design Hotels member hotel. The event brought Casa Lawa’s vibrant world to life in collaboration with local partners such as Coming Soon NY, Sophie Lou Jacobsen, and Marimekko.
“I see this as us really leaning into our role as a connector within the creative community.

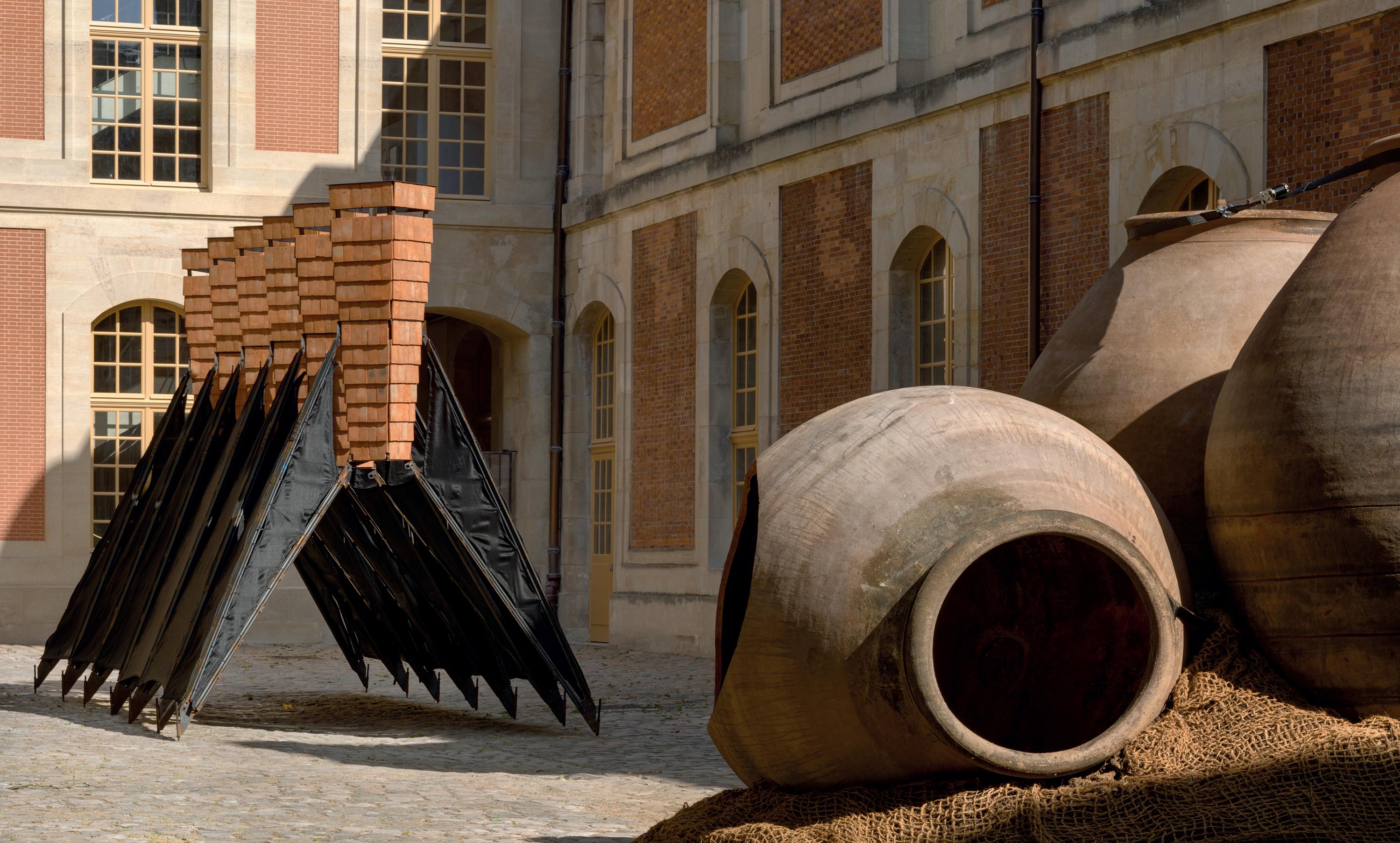
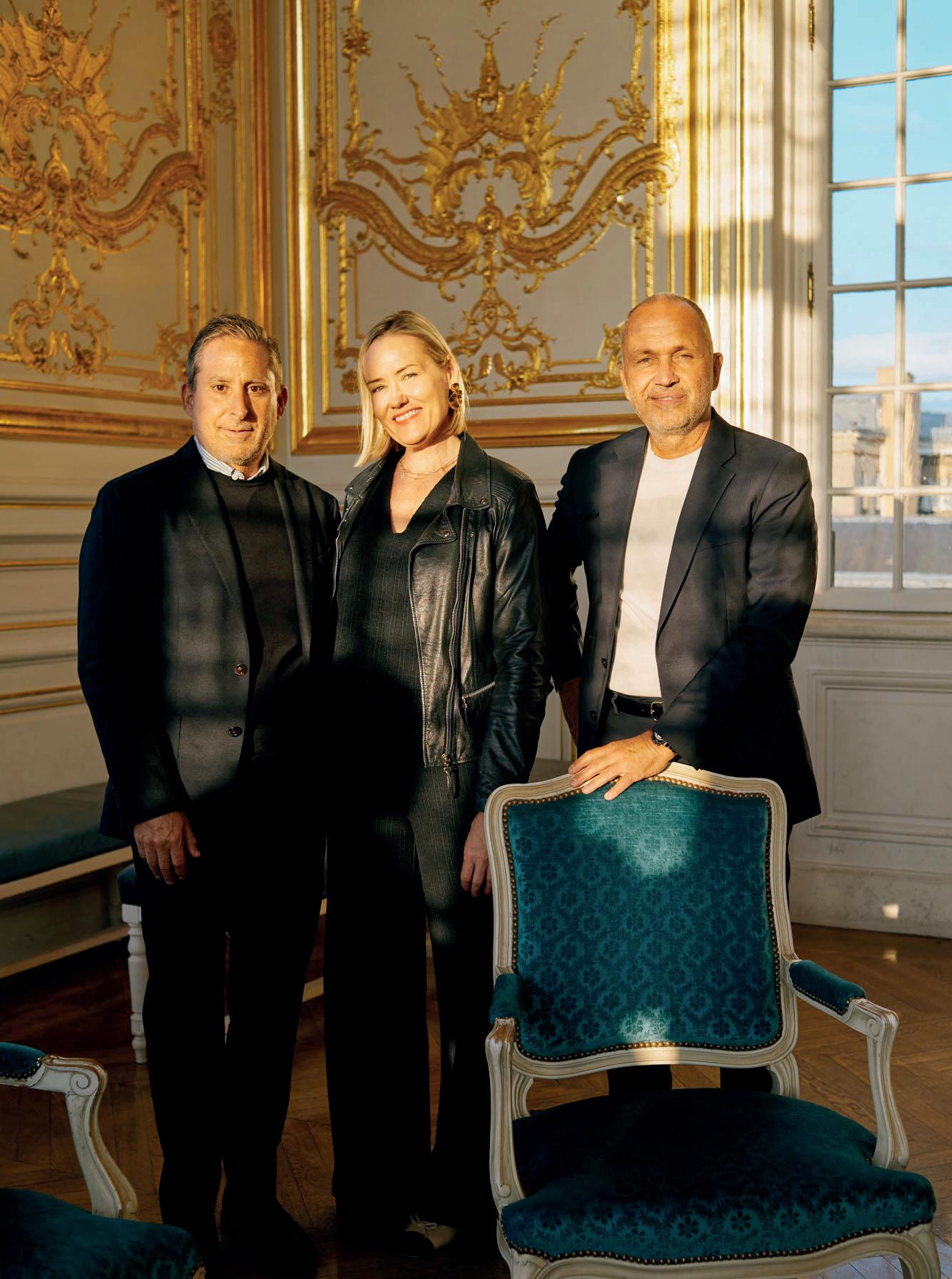
Platforms like this give us space to collaborate meaningfully with the artists, architects, and designers whose work aligns with our values, while also letting us showcase how hospitality can facilitate deeper cultural exchange,” says Sarah Doyle, VP, Global Brand Leader & Deputy Managing Director at Design Hotels. “I think that by engaging with these cultural moments, we continue to build a network rooted in originality, collaboration, and purpose.”
It’s this ethos that informed both brands’ presence at two of Europe’s most significant architecture events this year: the Biennale d’Architecture et de Paysage (BAP!) in Versailles and the Venice Architecture Biennale. In both cases, Design Hotels and Grupo Habita came together to support the creative communities their work depends on – and in particular, the work of Sana Frini, a Tunisian-born, Mexico City–based architect and curator known for her regenerative, place-based approach to architecture. Frini,
whose studio Locus is behind several acclaimed cultural projects, is also collaborating on an undisclosed future Grupo Habita project.
“Grupo Habita were additionally responsible for connecting us with Sana Frini, who has also been a longstanding collaborator of theirs. Sana also spoke at our owners’ conference – Arena – last year and we really believed in supporting her as a curator of Versailles, so it really felt right from all angles to get involved,” reflects Doyle.
Frini’s curatorial voice shaped the third edition of BAP! where she and Philippe Rahm (of PHILIPPE RAHM ARCHITECTES) presented the lead exhibition 4°C Entre Moi et Toi (4 Degrees Between Me and You) at the National School of Architecture. The show responded to a stark warning from France’s Minister of Ecological Transition: that the country is on track for a +4°C temperature rise by 2100. In response, Frini’s exhibition turned to vernacular building practices and ancestral
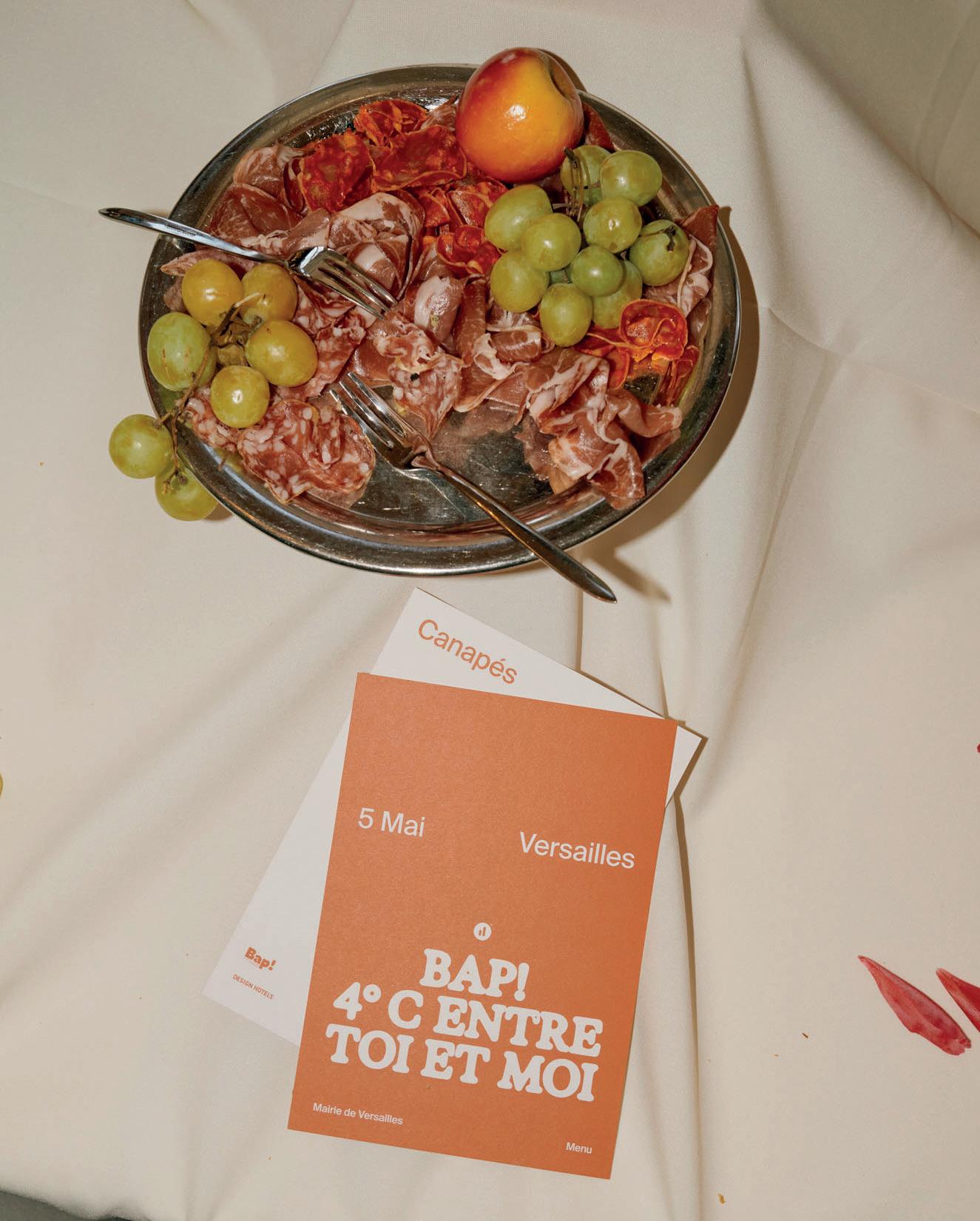
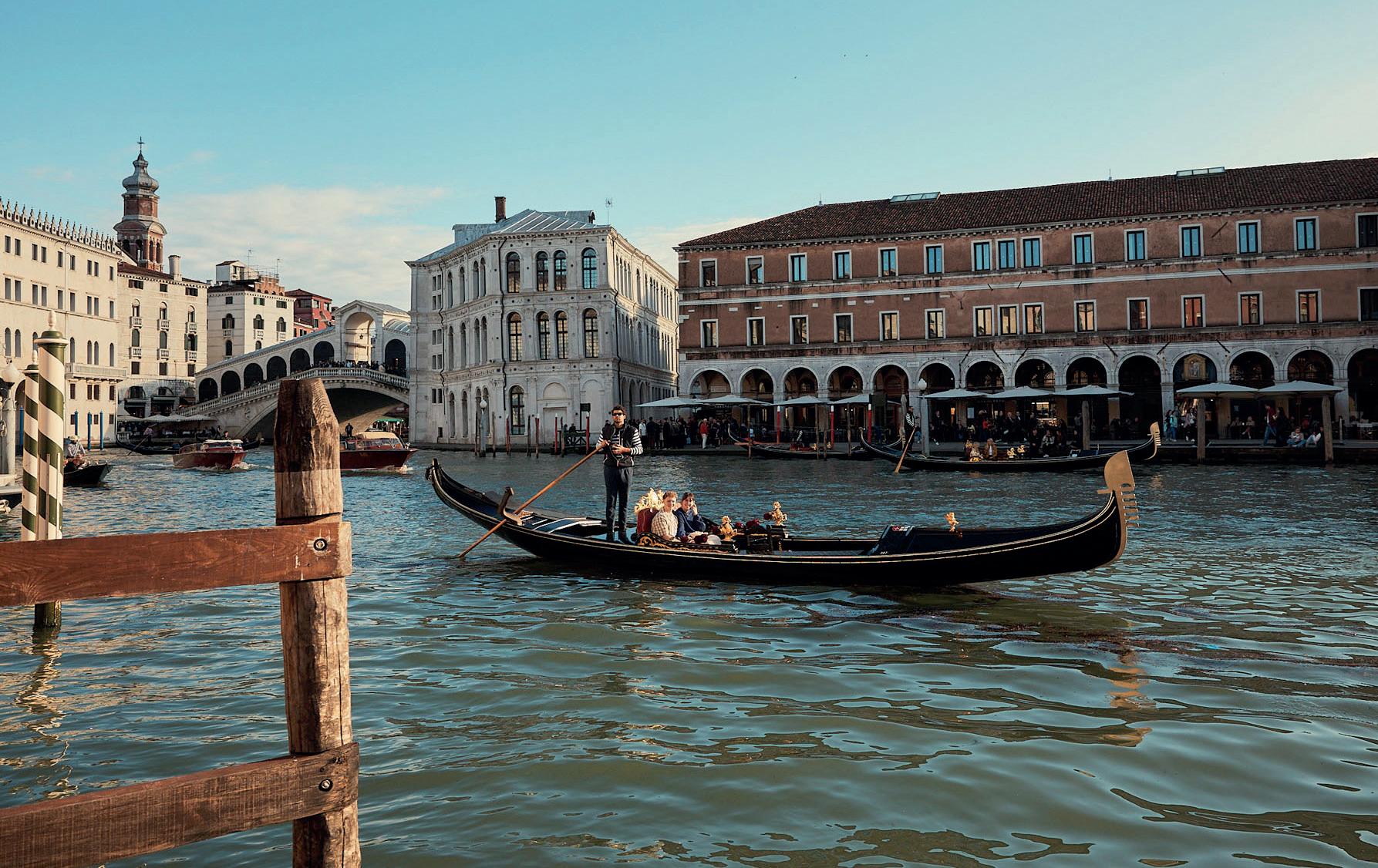
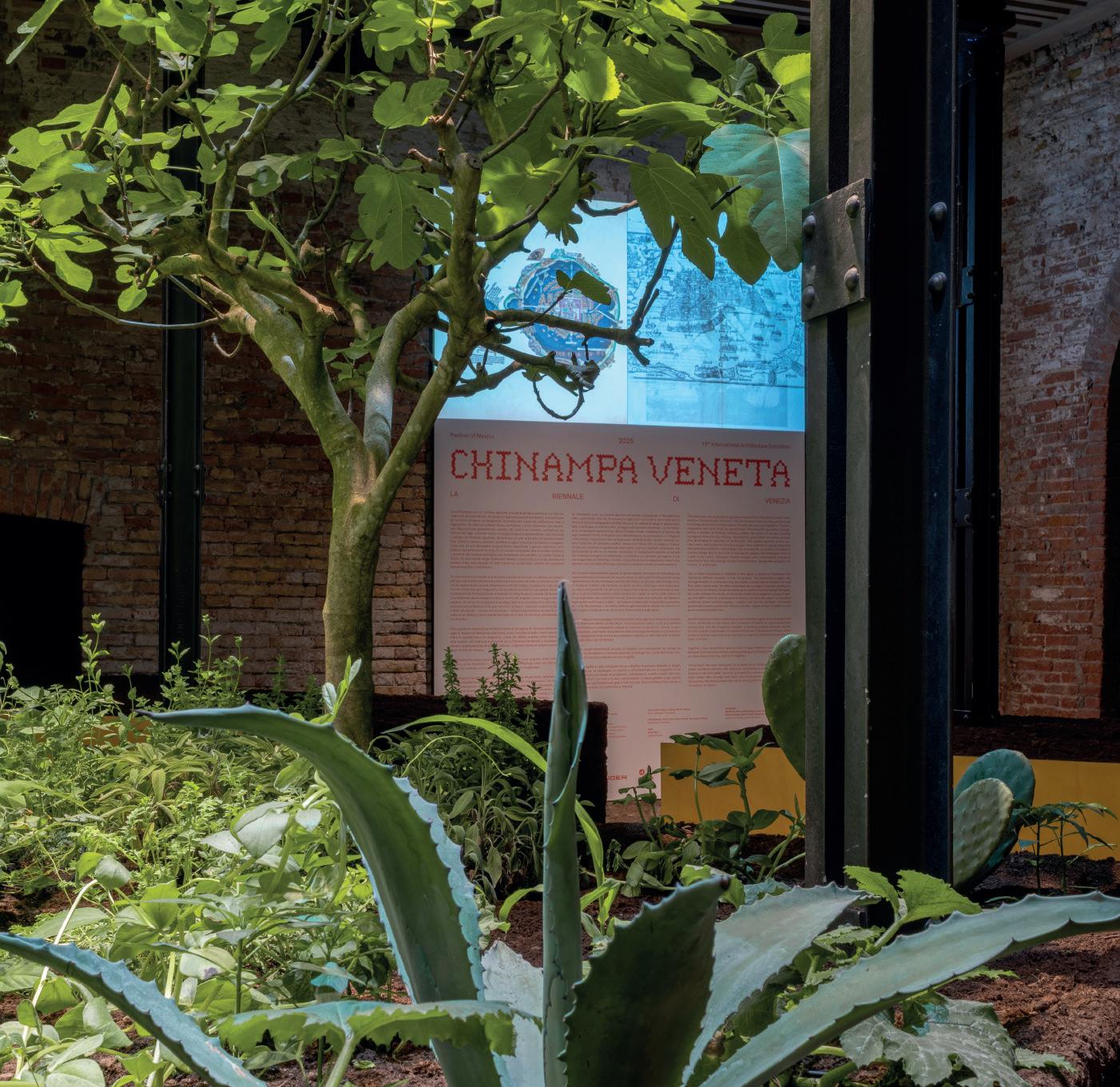
© MATTEO LOSURDO
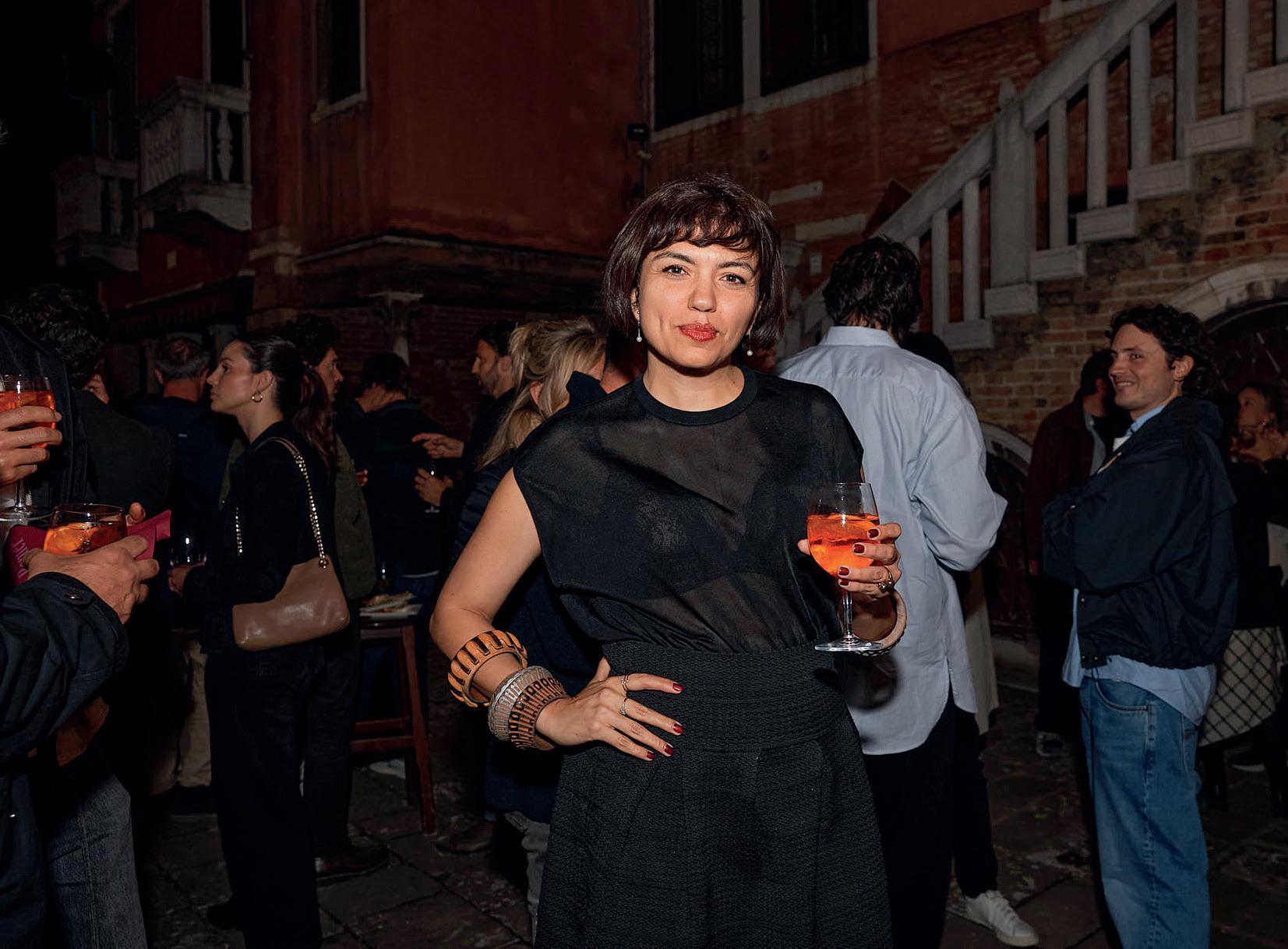
If the exhibitions spoke of climate and ancestral systems, the openinings asked: what role can hospitality play in helping thosee ideas land?
knowledge for guidance – showing how traditional systems can offer real solutions to climate breakdown.
“It’s not about sustainability,” Frini explains. “It’s about regeneration, using the systems that already exist — systems that are more intelligent, more ecological, more human.”
Rather than championing invention, the exhibition emphasised adaptation. From bio-sourced materials to water-harvesting infrastructure and climate-resilient housing, Frini invited more than a dozen universities to research architectural strategies that predate modern cooling systems in warm climates. These weren’t speculative prototypes but revivals of generational knowledge –particularly from the Global South. A second component of the show brought together 15 leading contemporary studios to imagine Paris in 2100, offering a vision of urban adaptation under extreme heat and rainfall.
“We’re often told innovation means starting from scratch,” Frini says. “But what if it means revisiting the past instead?”
This approach found an echo at the Venice Architecture Biennale, where Frini co-curated the Mexico Pavilion, Chinampa Veneta, with a collective of designers from Locus and other Mexican practices including Estudio IUAPdA, Pedro&Juana, Estudio María Marín de Buen, and ILWT. The project drew on ancient knowledge systems – specifically the chinampas of Xochimilco – reimagining this agricultural and hydrological infrastructure for the Venetian lagoon and the Arsenale.
At both biennales, Design Hotels co-hosted the official opening events — bringing together architects, artists, hoteliers and local voices for evenings that felt closer to cultural salons than brand activations. In Versailles, an intimate vernissage at the opulent setting of the city hall, with private tours of the exhibition. In Venice, sunset aperitivos were done the Mexican way, with mezcal, food, and conversation flowing, in a picture-perfect location overlooking the Venetian canals. Both, gathering curators, hoteliers and designers for conversation, exchange, and a sense of shared direction. If the exhibitions spoke of climate and ancestral systems, the openings asked: what role can hospitality play in helping those ideas land?
“It’s important to me that we are co-creating experiences that reflect our values and expand our cultural ecosystem,” says Doyle.
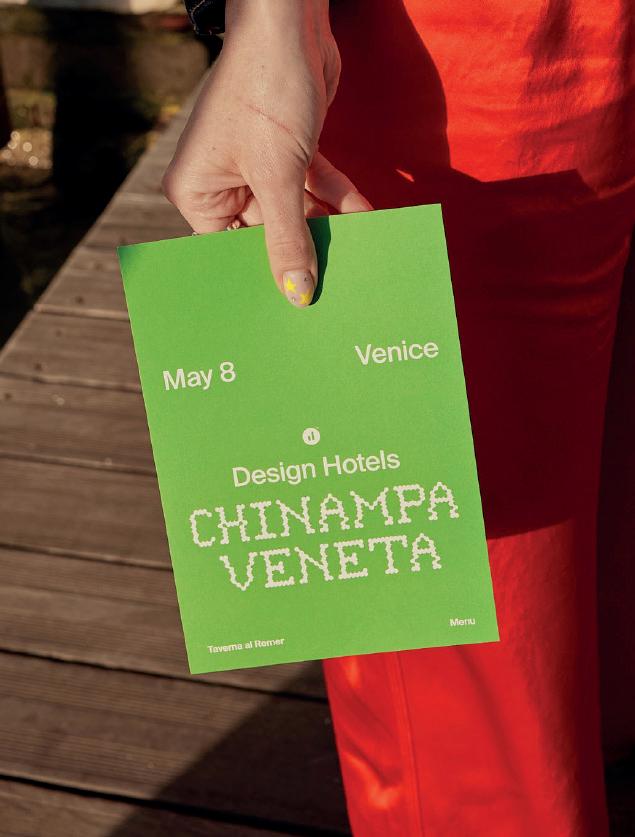
“Our involvement in events like BAP! and the Biennale Architettura underscores our desire to collaborate with the Sana Frinis of the world, whose work reflects the values of today’s culturally attuned traveller – ultimately shaping how they experience the world.”
If hotel lobbies are today’s public squares –places where people cross paths, absorb aesthetic inspiration, and encounter new ideas –they’re also places of influence. A guest may not remember the room number, but they remember the layout, the materials, the art on the wall, the sense of mood or message. “By moving beyond traditional campaigns and embracing a vision rooted in community and creativity, we hope to engage travellers on a deeper, more meaningful level. Of course, our hotels are the medium, but the message is far broader,” Doyle adds.
For both Design Hotels and Grupo Habita, events like BAP! and Venice aren’t about PR or brand optics — they’re about investing in the people who shape how we live, travel and build. Cultural engagement may not deliver instant commercial return, but it builds something slower and arguably more powerful: long-term
relevance, creative credibility, and the ability to influence the wider landscape of design and hospitality.
“I think this requires a broader, more layered lens that values influence, relevance, and longterm brand equity alongside revenue. Naturally, cultural impact is assessed through more qualitative indicators: the strength of creative collaborations, engagement with new and existing communities, thought leadership opportunities, and how meaningfully we’re shaping the conversation around hospitality, design, and identity,” Doyle reflects.
And while the numbers still matter — the occupancy stats, the development pipelines, the RevPAR — there’s another kind of return that resists easy measurement. “We’re expanding without the physical aspect of the hotel,” Couturier says. “Not to sell rooms — but to tell a story, connect to something bigger. That’s the real value.”
But does it have to be either–or? Hospitality that leads with purpose tends to build the kind of value that lasts – and in time, the numbers tend to catch up. S
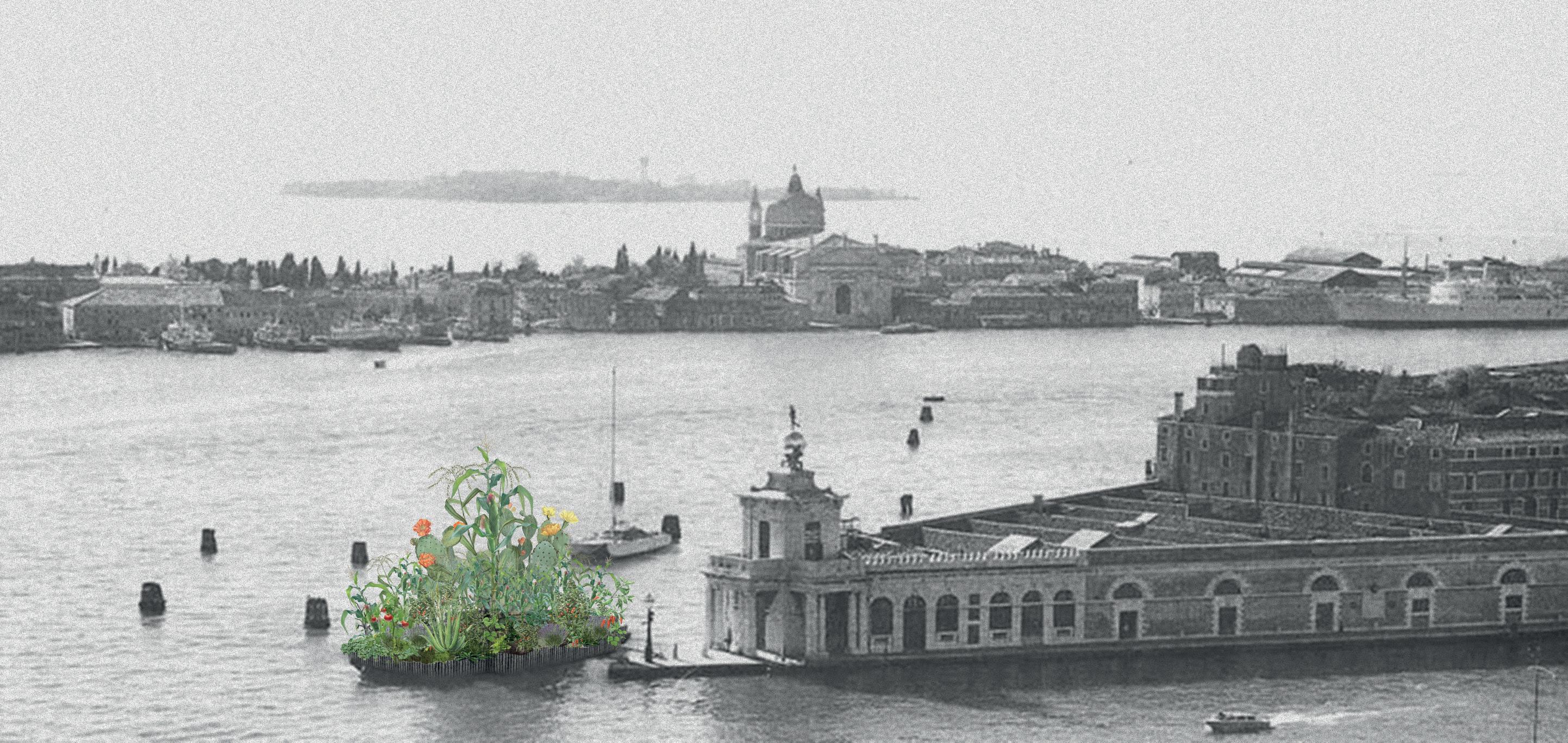
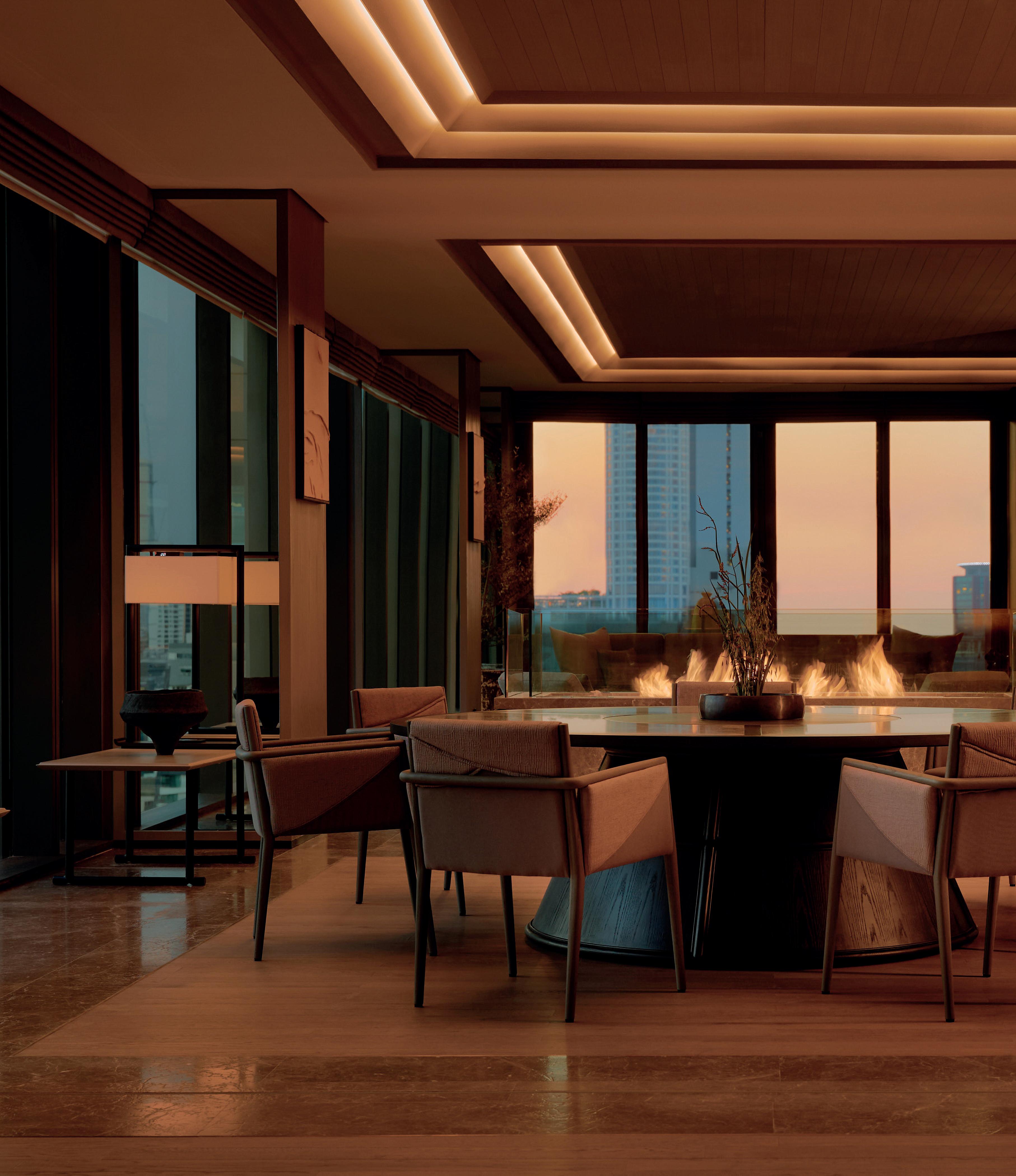

Overlooking the century-old greenery of Nai Lert Park – a verdant sanctuary in the heart of bustling Bangkok – Aman Nai Lert Bangkok is a property defined as much by reverence as by restraint. With 52 suites, 39 branded residences, and an array of wellness, dining, and social spaces, it marks Aman’s first urban property in Thailand yet moves with the quiet grace of a rural retreat. Its setting is rich in history – a seven-acre estate purchased in 1911 by prominent developer and businessman Nai Lert, with the vision of creating a peaceful haven away from the city's clamour.
Designed by Jean-Michel Gathy’s studio, Denniston, with interior design lead David Schoonbroodt, the project transcends the conventional hospitality typology. Instead, it positions architecture as narrative, and nature as both muse and mandate.
At the heart of the concept is a century-old Rain Tree – a Sompong giant – that informed the building’s orientation, structure, and even its symbolism. “Khun Pag [the mother of Khun Lek, the current custodian of the Nai Lert Park estate] grew up in the park
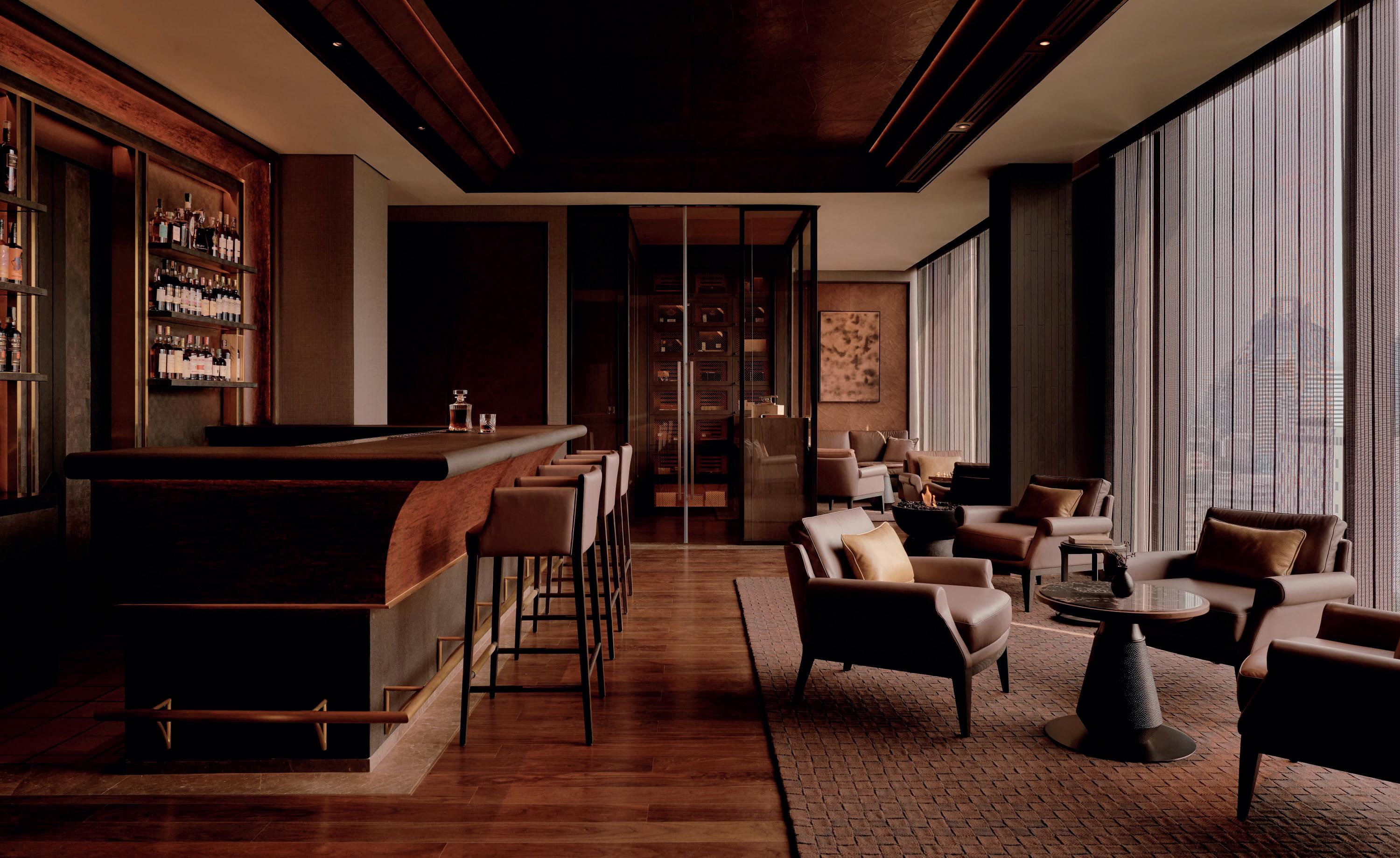
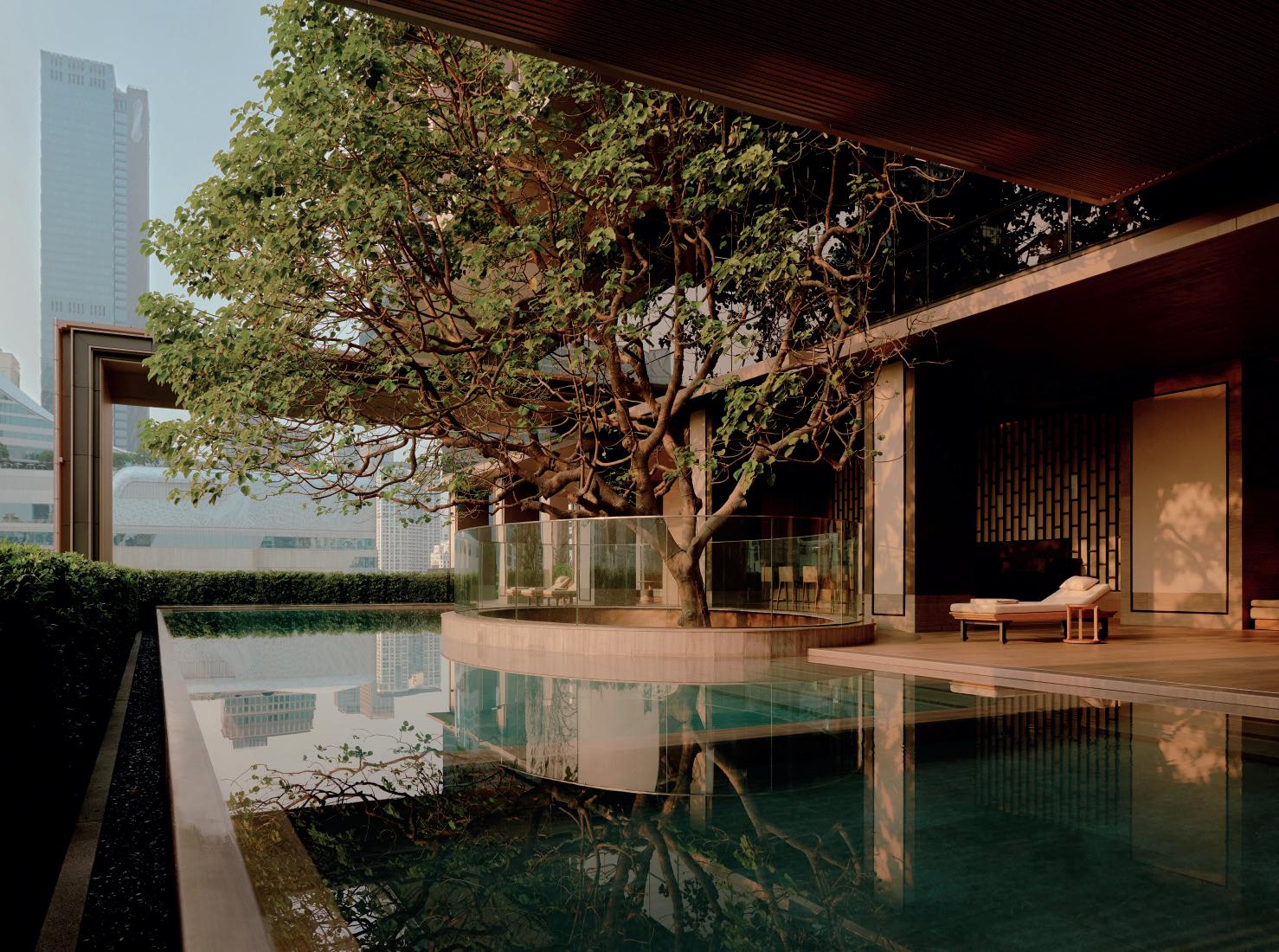

and is very attached to the trees and the general landscape,” Gathy shares. “Once the family had decided that they would develop the park, Khun Pag had only one condition: this tree MUST be preserved even if the building has to be built around it.”
It was. Today, the tree grows undisturbed through a well in the slab of the 9th floor, its canopy casting dappled light across the pool terrace below. Inside, a monumental metal tree sculpture drops from the ceiling of a three-storey atrium – not an imitation, but an artistic response. “We created the metal tree sculpture to grow downwards in contrast,” Gathy says. “It had to look and be understood as a sculpture (not just a fake tree). So, we did a lot of research and played with different finishes and leaf hierarchies…”
This dance between nature and abstraction flows into every part of the hotel. The arrival sequence begins at a shaded porte-cochère, rises to the 8thfloor Lobby, and opens into a series of finely orchestrated public spaces: the Living Room, Arva Italian restaurant, a discreet Cigar Lounge, and an expansive 25-metre pool, all positioned to draw in the surrounding greenery.
“As for heritage, we developed the concept to reflect modern life with high-end interiors and all the amenities’ guests need,” Gathy explains. “Yet we consistently worked to incorporate historic detail and blend it seamlessly with the modern setup.”
Throughout, this integration is both subtle and intentional – a language of tactile contrast. Stone floors are carved to resemble antique wood planks. Ceilings are louvred in timber, echoing the old Nai Lert Pavilion. Pivoting doors and bespoke hardware nod to traditional Thai joinery without falling into nostalgia.
“The heritage is a subtle touch yet unmistakable within the contemporary design language,” Gathy continues.
“It is defined through details, textures, colour palettes and mixes of materials, or use of materials that are nowadays considered old-fashioned but used in a contemporary way.”
Aman Nai Lert’s layered interiors are more than decorative – they are fundamentally artisanal.
“Since the entire project was really tailored and crafted in its essence, we wanted the artwork to be integrated within our design. We extended our design narrative through the artwork, collaborating with art consultant Martin Gerlier. We also collaborated with local Thai artists and artisans to create and develop each piece of art,” Gathy explains, before adding, “It was a long journey but the result is amazing, and we are very proud of it.”
The 9th floor is fluidly integrated into a single expansive space, yet the strategic arrangement of ceilings, screens handwoven with bespoke local
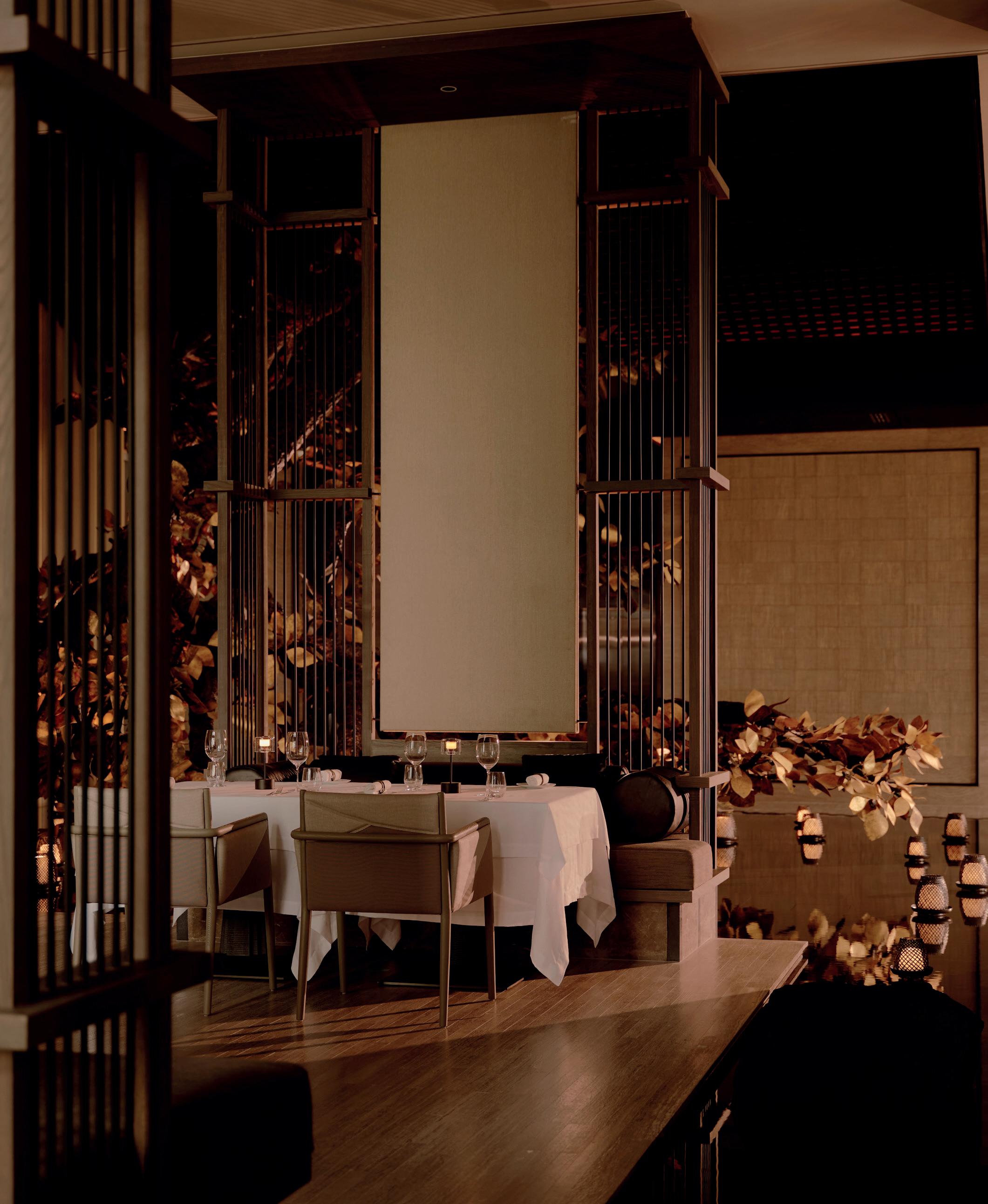
fabrics, dividers, and furniture creates a series of distinct zones. At restaurant Arva, six unique spaces exist, each with its own atmosphere, allowing guests to enjoy numerous distinct experiences within the very same venue. The open kitchen sits at the heart of the restaurant, with a wooden lattice covering creating the look of a traditional lantern. On the same level, the Aman Club occupies a series of quieter chambers: libraries, lounges, and gathering spaces crafted in rich, warm materials, as traditional patterns soften the transitions between public and private.
In the lounge area of 1872, nature is a key focus once again, with bespoke standing lamps shaped into branches and light fixtures on the walls with coverings
inspired by tree bark. Continuing the theme, a carved wood panel frames an installation of handcrafted leather clouds. Lighting transitions throughout the day simulate the movement of clouds, creating a kinetic visual effect. These intricately sewn shapes, crafted by Chiang Mai artisans, evoke the artistry of traditional nang yai (Thai shadow puppet shows) from the reign of King Rama V.
Ascending to the 20th floor, guests find the hotel’s wellness offering: a full-floor sky sanctuary complete with a spa, sauna, hammam, and thermal hydrotherapy zones. The 25-metre indoor pool –dramatically positioned along the glass façade – offers skyline views while remaining quietly cocooned within.
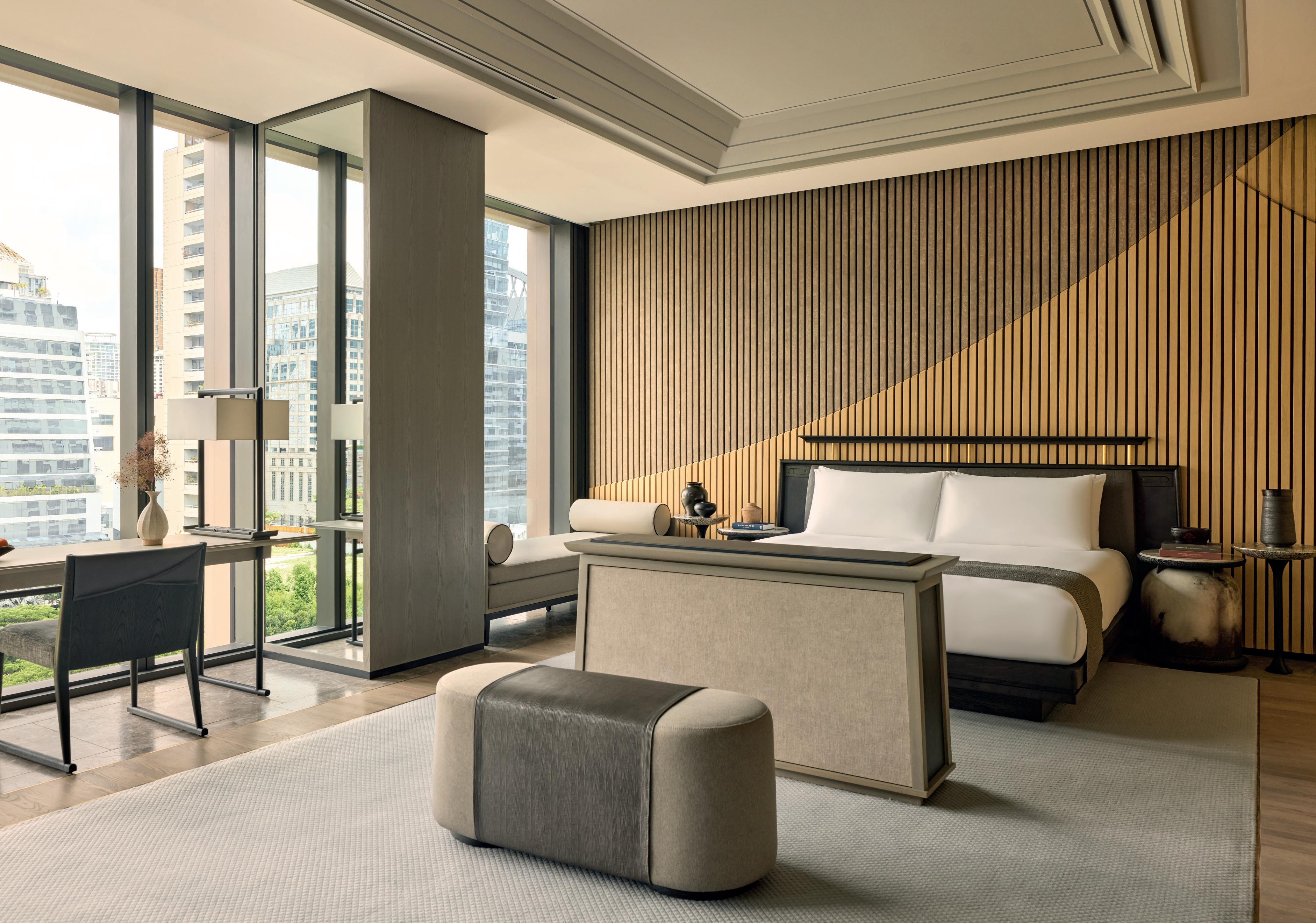
If the public areas suggest rhythm and flow, the Aman Suite on the uppermost residential floors is designed for modulation — a space capable of morphing according to need or mood. Gathy describes it as “crafted space focusing on the guest experience with the best flow circulation and sequence of space focused on privacy.”
Its entrance begins with a generous foyer, expanding into a voluminous living room, dining space, and bar, flanked by 180-degree windows. A folding screen can enclose the adjacent study, allowing for formal or fluid functionality. “The lounge can also be turned into a business space, if necessary,” Gathy explains. “For this we
custom-designed removable TV stands and even made sure the fireplace could be relocated to open the space.”
Along its main axis, the suite features two gilded artworks made from hand-crafted coconut modules, leading into the private corridor to the Master Bedroom. From here, guests access a private cinema room for eight. Further along, it’s flanked by two massive sixpanel Asian screens, hand-decorated with tigers in the wilderness in a traditional Thai fashion. The Left Tiger Screen opens up to the gym facing the south window.
“The Right Tiger Screen leads to the spa facility with a treatment room, hydro area with
sauna, steam, hot & cold plunge and experience shower,” he adds.
These spaces wrap around a reflecting pool adorned with bronze fountains – a moment of meditative calm before arriving at the Master Bedroom. Here, a five-metre walk-in closet opens to a his-and-hers bathroom centred around a circular double bath. Timber latticework patterned after the Nai Lert Pavilion covers the bedroom walls, offering both acoustic softness and visual structure. A grand daybed faces south, perfectly aligned for Bangkok’s morning light.
“It is really a symphony of materials and subtle details all blending to create Nai Lert’s interior language,” Gathy concludes. S
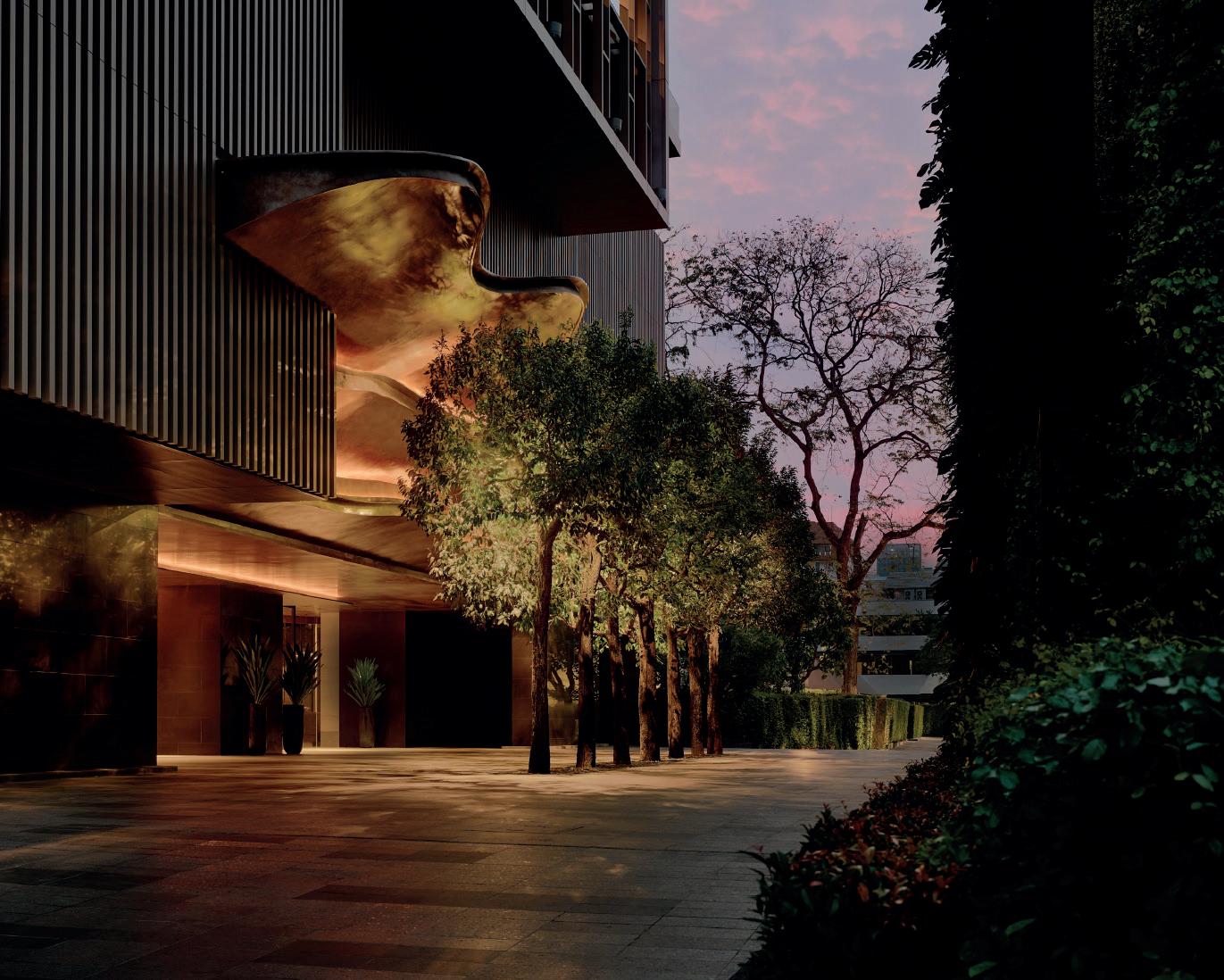

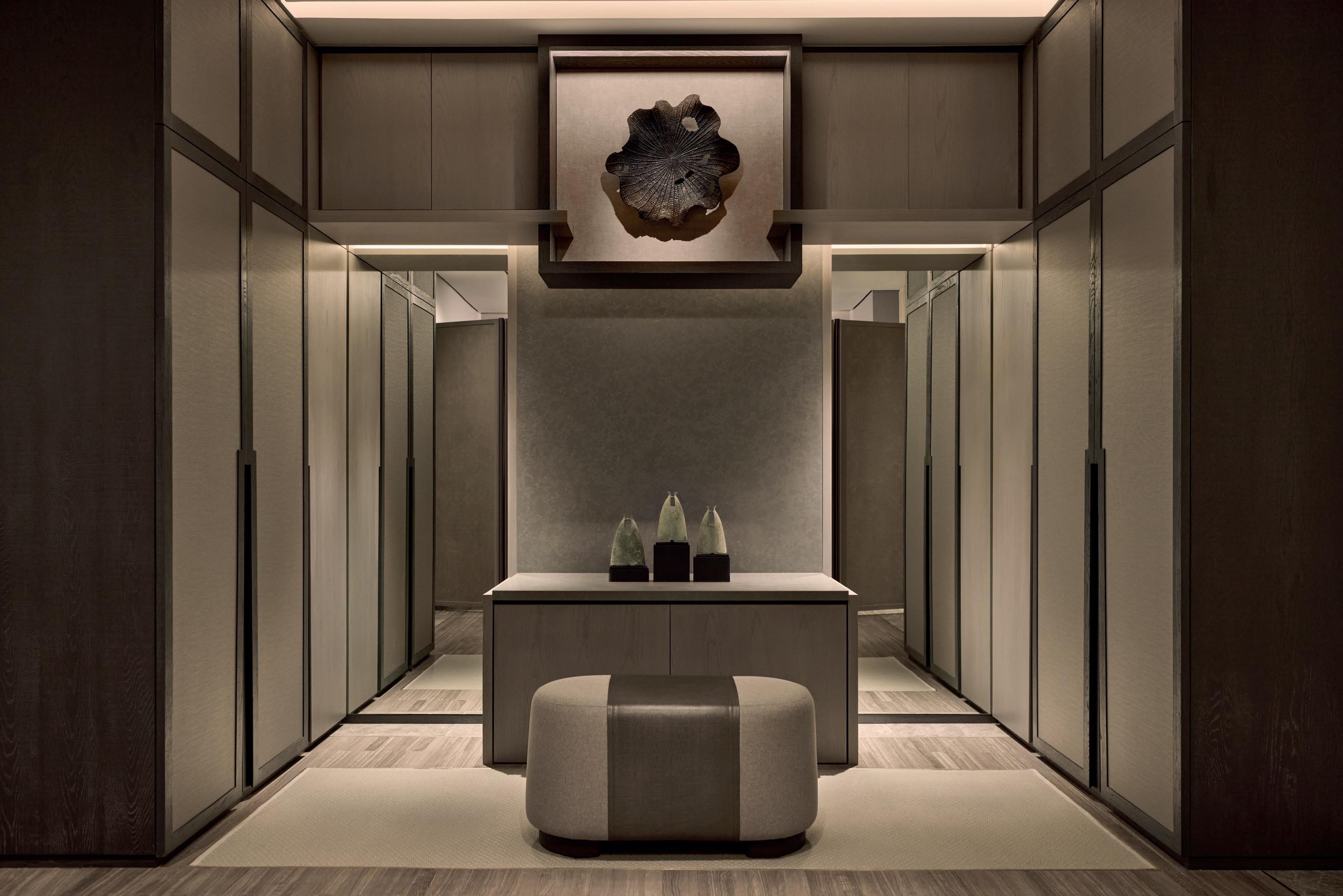
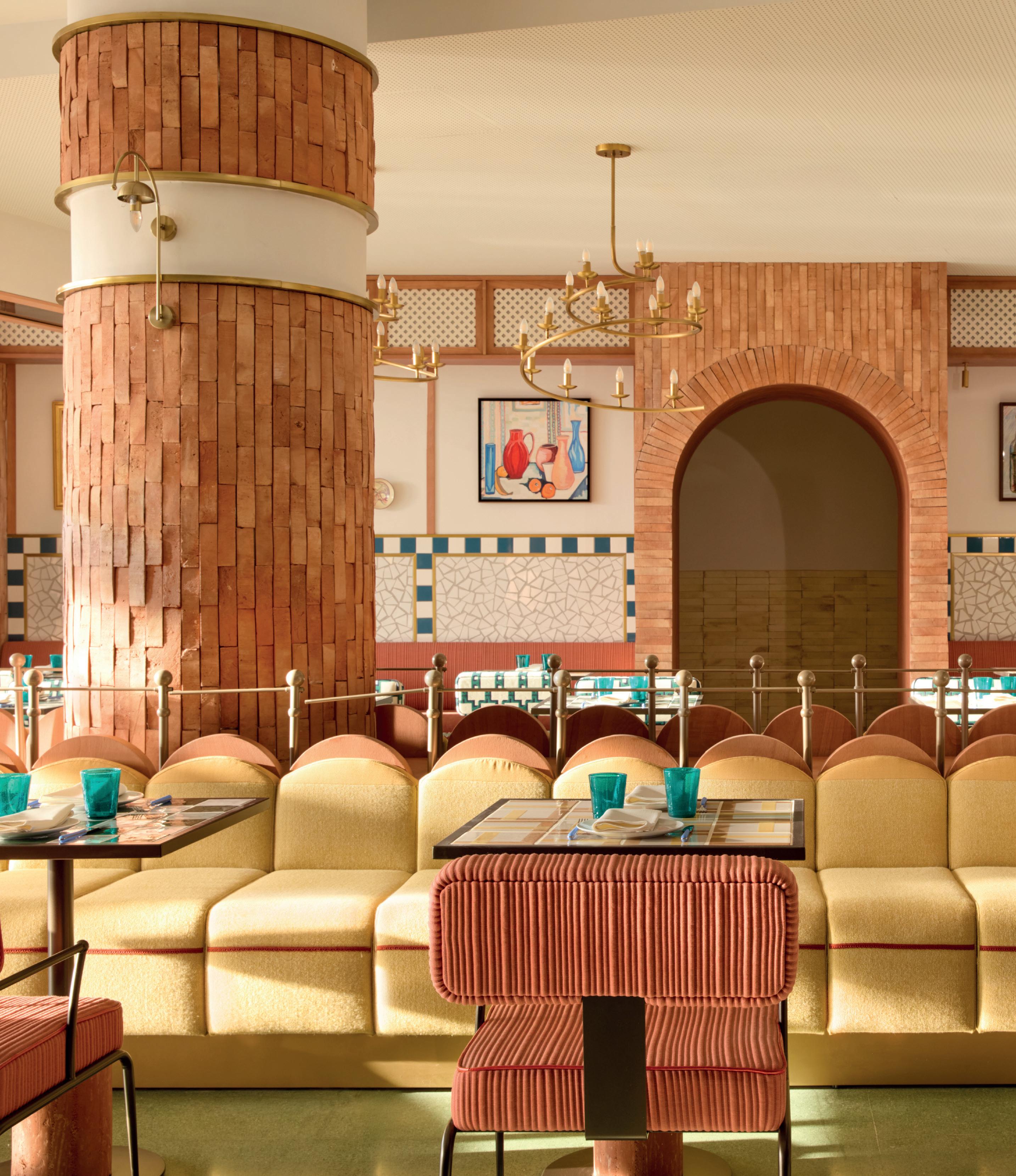
Operator Ennismore
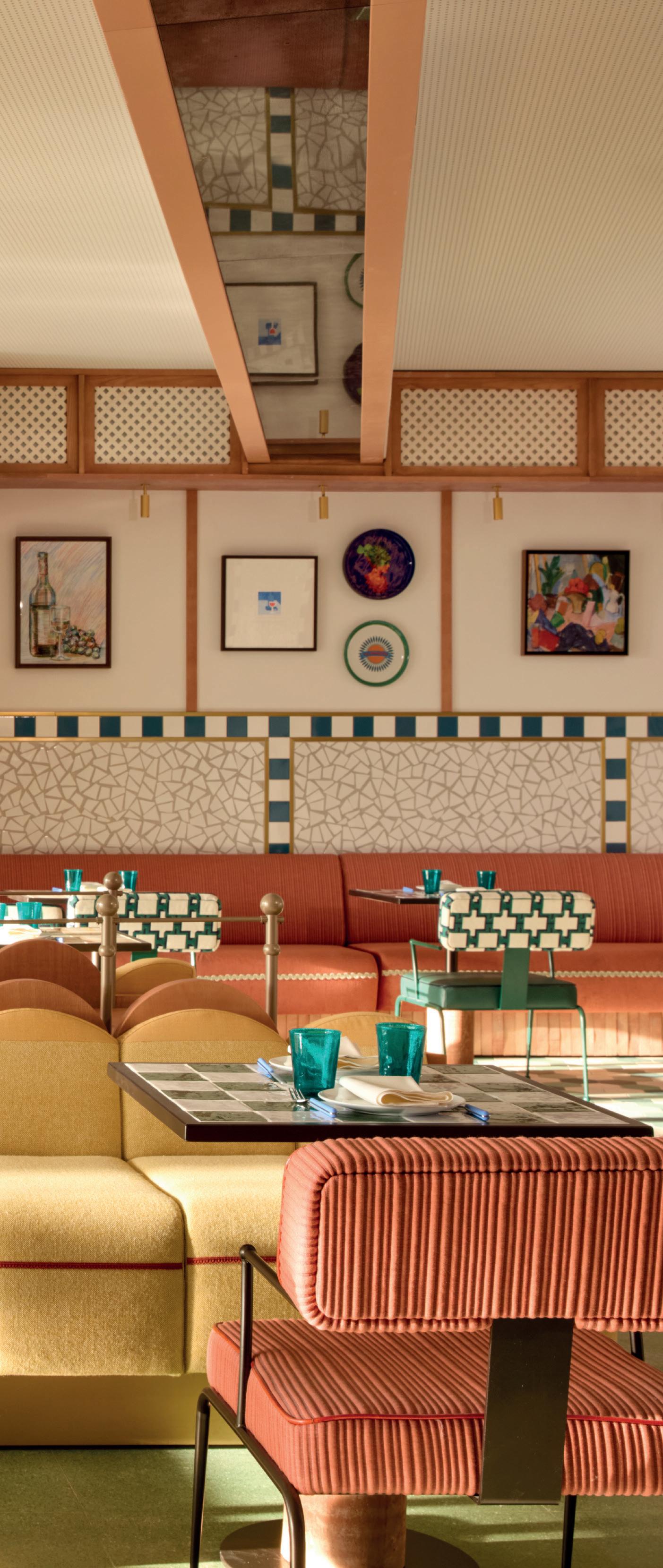
This look-at-me urban resort combines opulence with playfulness
Determined to make a splash in one of Europe’s most vibrant cities, SLS Barcelona has gone all out with lavish design, culinary artistry and extraordinary experiences. An undulating pink-neon runway entrance leaves guests in no doubt that they have arrived at the glamorous gateway to this urban resort and the no-holds-barred interiors to come.
With an enviable waterfront setting at Port Fòrum, the hotel offers a blend of opulent rooms and suites, six exciting restaurant and bars, three spectacular pools and state-of-the-art event spaces, all framed by the glittering Mediterranean Sea. The property’s unique architecture, conceived by b720 Fermín Vázquez Arquitectos, gives each guestroom a private balcony or terrace.
Designed by Rockwell Group, the 471 guestrooms and suites combine modern opulence and playful touches. Luxurious interiors are informed by rich hues, mirrored glass and warm timber accents, while elements such as golden hand-shaped curtain holdbacks and anthropomorphic portraits add a touch of whimsy. Stylish bathrooms serve up additional

glamour with white marbled accents, Venetian mirrors and Ortigia bath amenities from its Florio range bringing scents of Sicilian spring wildflowers. There are seven guestroom configurations, including options for double or king-sized beds and more spacious outdoor terraces. A highlight is the Captivate King Pool Access, offering entry to the lively SLS pool directly from the room’s patio.
SLS Barcelona is home to a collection of suites, including Euphoria Apartments with separate dining areas and kitchenettes, and the Celestial Suite with a spacious private rooftop terrace providing marina views.
Dishes inspired by towns along the Mediterranean coastline are served at Lora, which was created in partnership with Studio Paskin, and includes a
kitchen boasting a large wood oven and coal-fired grill. The restaurant’s aesthetic, designed by AvroKO, draws inspiration from the golden age of Beirut and the laid-back coastal vibes of Barcelona.
L’Anxova Divina is an informal tapas restaurant that spills out onto a sun-dappled, seafront terrace. This playful space was created by AvroKO and inspired by the iconic architecture of Antoni Gaudí. A post-modern cocktail bar, Kyara, was developed in collaboration with awardwinning mixologists and set within an immersive, otherworldly space designed by AvroKO.
The hotel’s crowning glory will open this summer. Cosmico is an immersive playground of big-serve cocktails, floating sushi boats and electrifying poolside beats – all set against
breath-taking views of the city, marina and sea. Spanning one of the city’s largest rooftops, the day-to-night bar and club features two pools dotted with cabanas.
From morning to night, Deluxe transforms from a stylish café to a sleek lounge bar, serving craft beers, signature cocktails, and bold bites for chic post-work drinks and predinner aperitivo. Conceived by Rockwell Group, the interiors reference the glowing radiance of the moon and its relation to the sea through an interplay of light and reflection refined using hammered metal, bronze details and textured, translucent light fixtures culminating in a crystal and pearl-studded ‘flying’ chandelier by Geraldine Gonzalez.
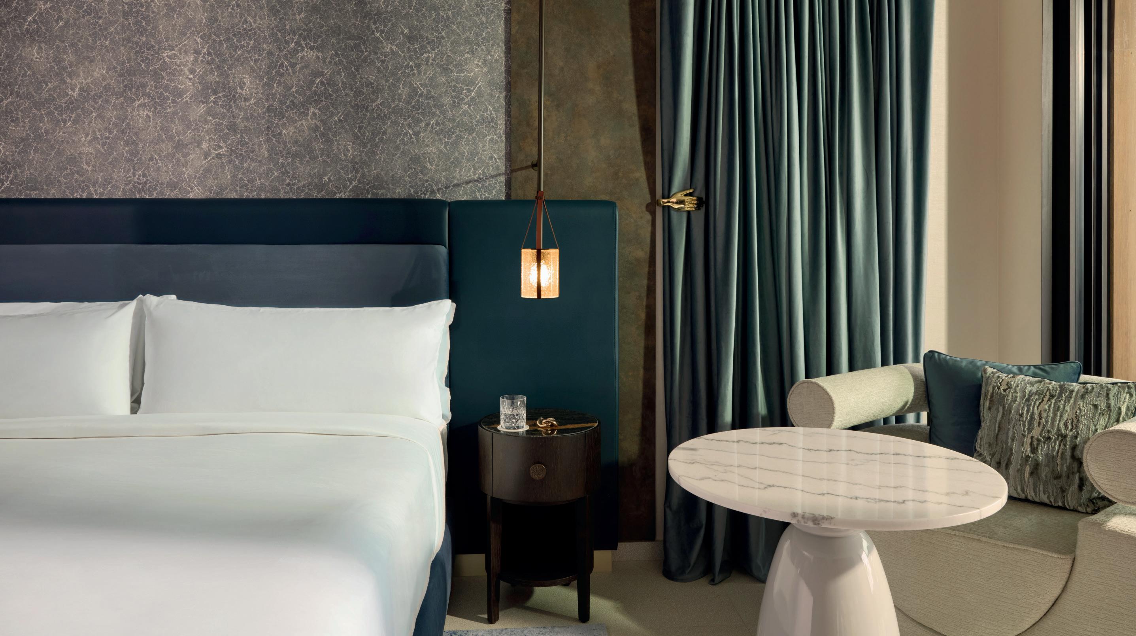
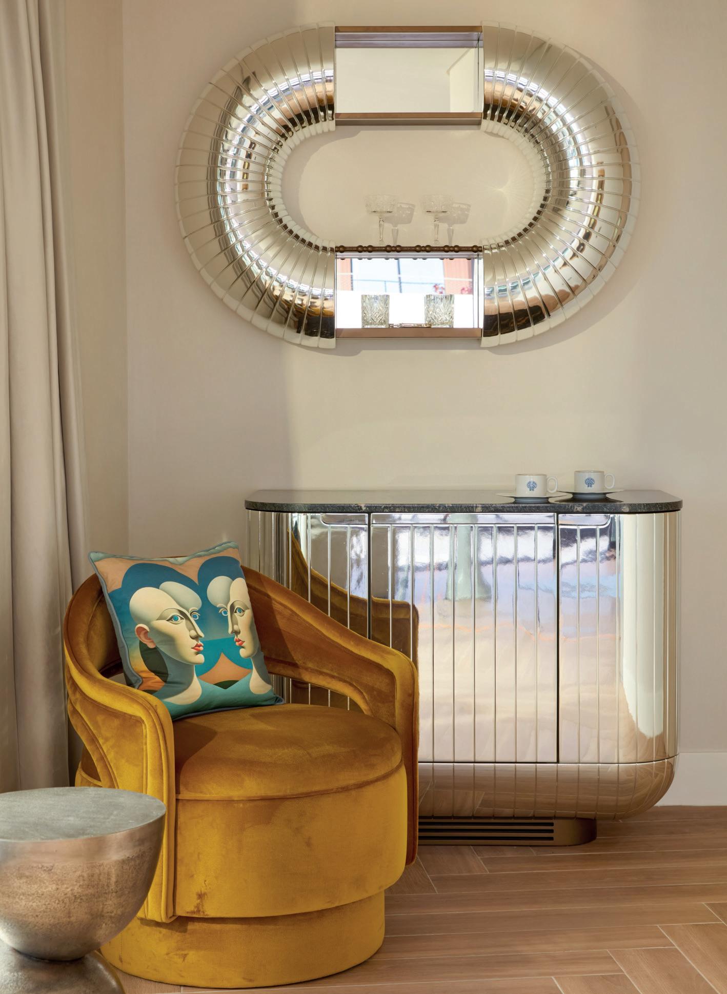
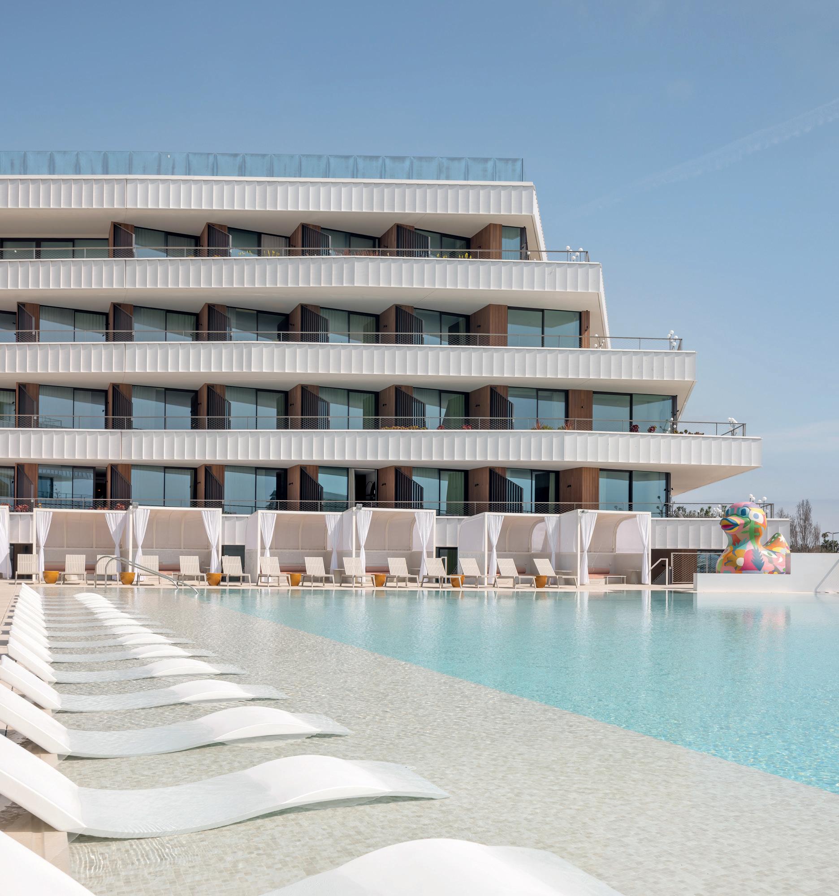
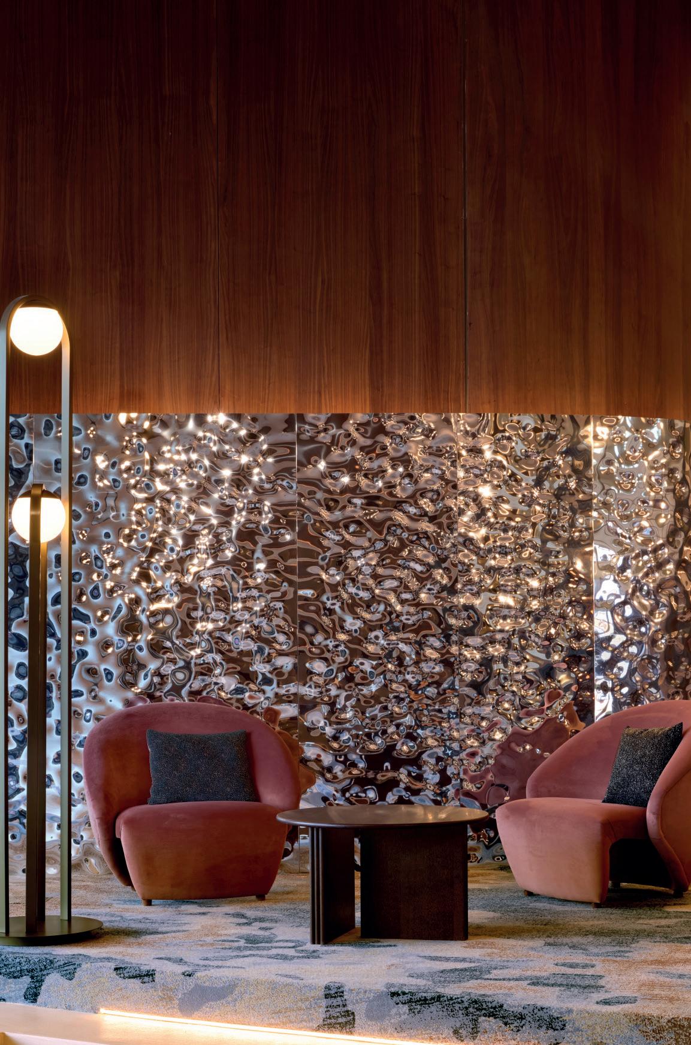
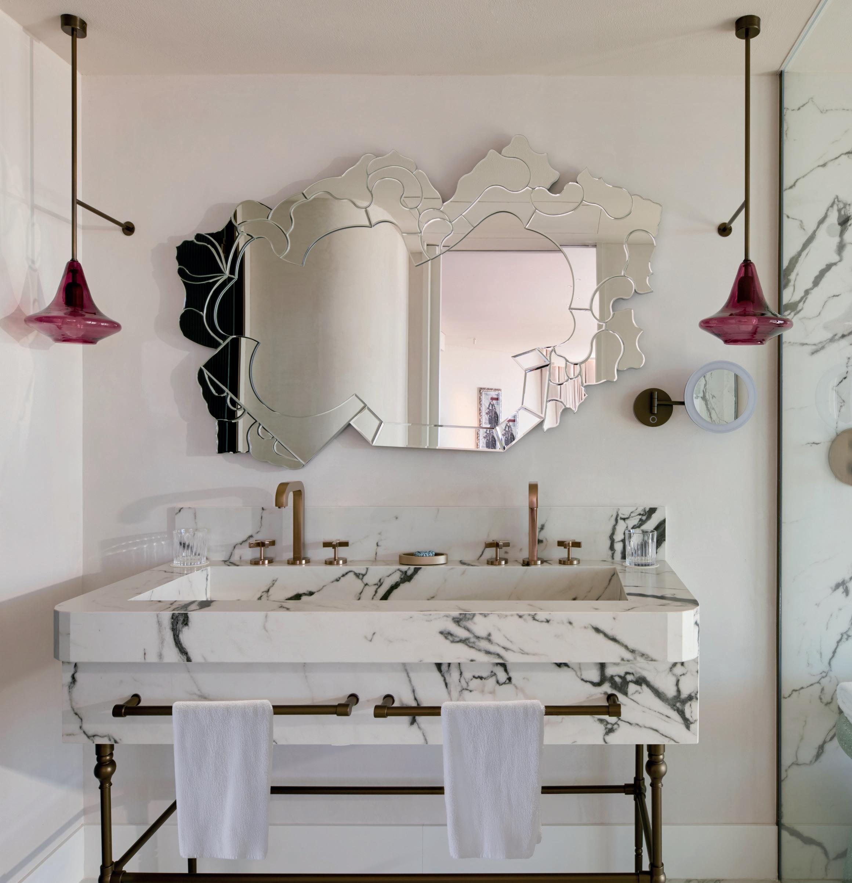
Coral is an elevated pool bar serving up handcrafted cocktails and is reserved exclusively for SLS guests.
Set across two floor and accessed by a private group entrance, the hotel’s extensive event spaces are as varied and flexible as they are fabulous. The 770 sq m Gala Ballroom features draped red walls and dramatic sky lanterns that flood the space with sunlight by day and reveal a canopy of stars by night. The ballroom has capacity of up to 600 people and an accessible car lift. There are eight more Spotlight and Limelight event spaces and two decadent foyers featuring chandeliers; witty artwork, including an interactive AI piece by Raman Djafari; and luxe detailing.
On the first floor, the infinity pool is surrounded by chic sun loungers and cabanas, and overlooks the marina, while two further pools are on the
rooftop. A light-filled, state-of-the-art gym and spin studio is open 24/7, while complimentary hotel bikes provide a healthy way to explore the Catalan capital. An extensive subterranean spa will open later this year.
The property is moments away from Parc del Fòrum, home to the world-renowned Primavera Sound festival, of which SLS Barcelona is the official hotel partner. Offering direct marina access, guests can charter catamarans and private boats from Port Fòrum, as well as hire jet skis. A neighbourhood beach known only to locals and insiders is a five-minute stroll away, while the cultural landmarks and sights of Barcelona can be reached in 20 minutes by car or boat.
SLS Barcelona offers the best of both worlds – a unique resort experience wrapped up in a dynamic urban setting. S
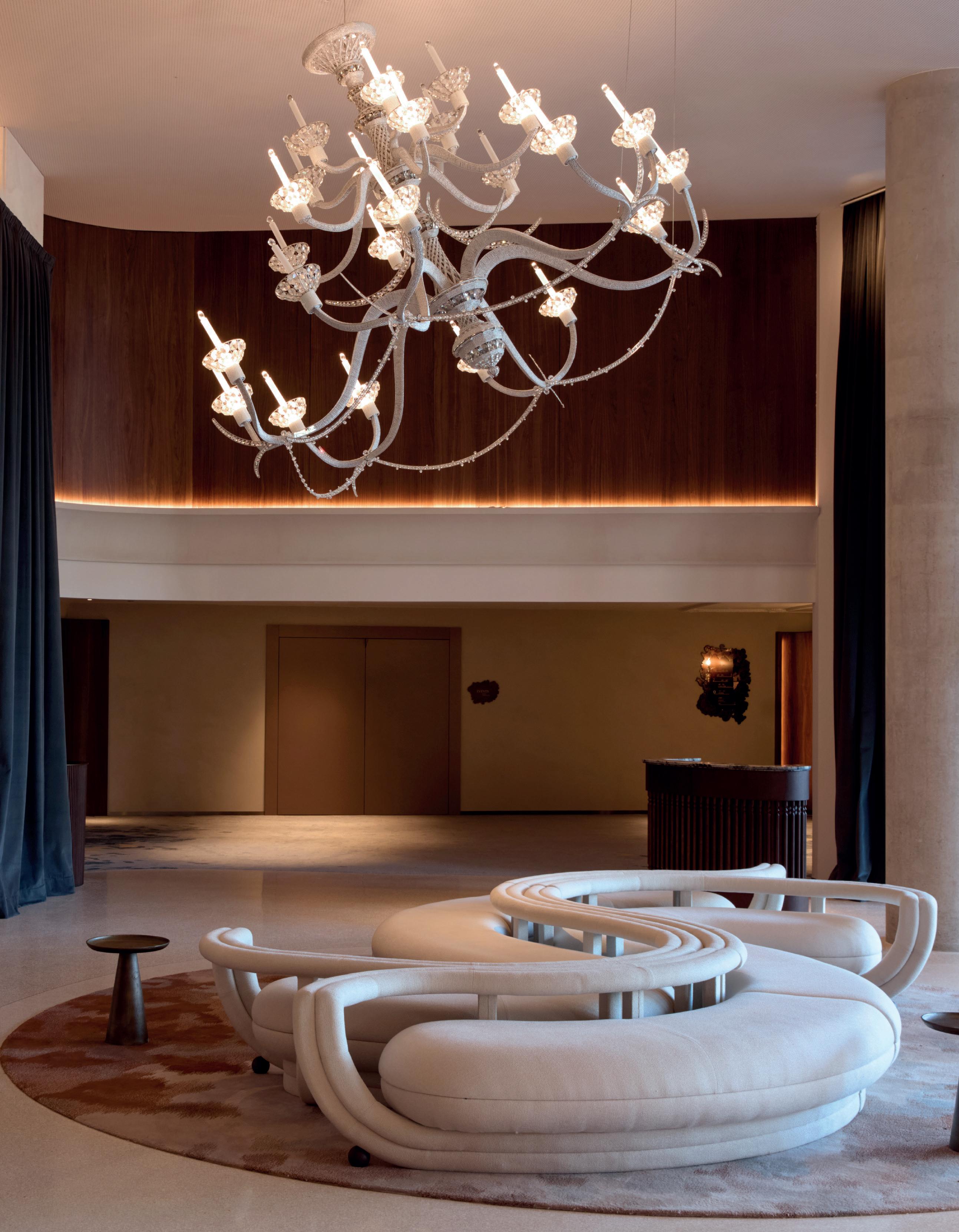
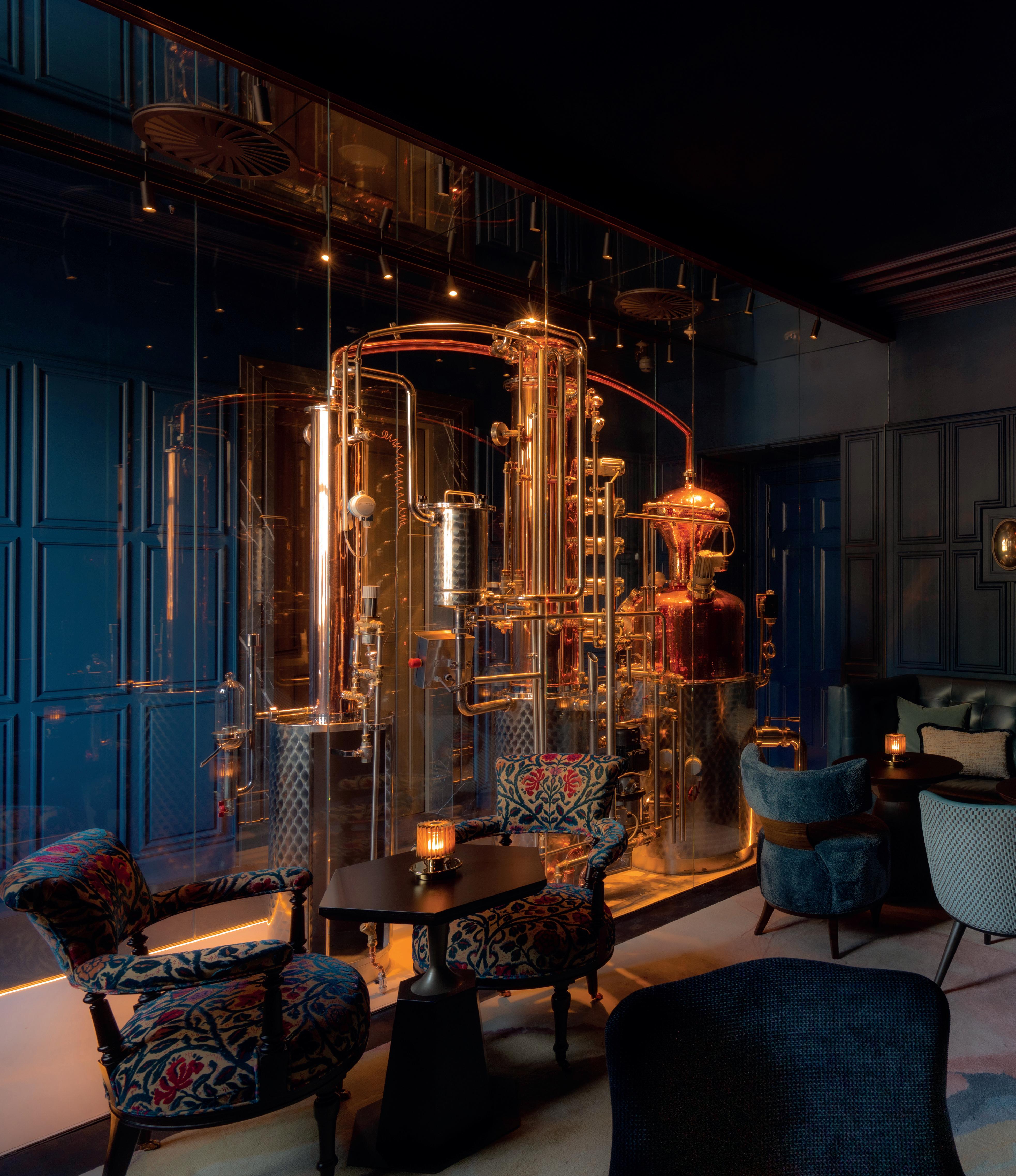
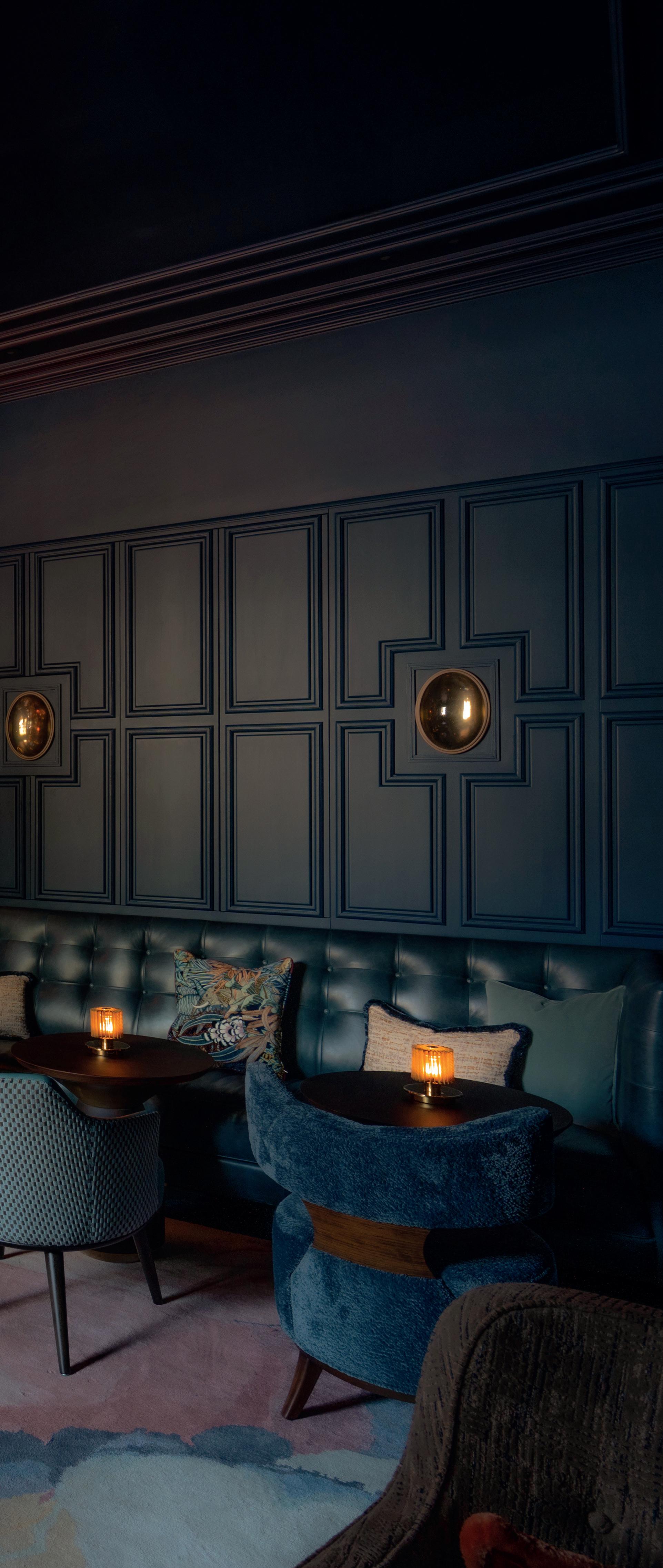
After a decade-long restoration project, Amsterdam’s former Palace of Justice has been reborn as Rosewood’s first hotel the Netherlands. Built in 1665 and situated on the UNESCO World Heritage listed canals, the iconic property is the last new hotel development permitted within a monumental building in Amsterdam.
“Breathing new life into the former Palace of Justice, we are honoured to give this historic landmark back to the people of Amsterdam – reimagined through the lens of purpose-led luxury,” said Radha Arora, President, Rosewood Hotel Group.
Rosewood Amsterdam has 134 refined guestrooms, including five signature Houses that offer a residential-inspired stay, each uniquely embodying elements of Amsterdam’s architectural and artistic legacy. Guests can indulge in immersive experiences such as guided garden walks through Piet Oudolf’s De Tuin, culinary workshops highlighting seasonal Dutch ingredients, and bespoke mixology sessions at Advocatuur, the hotel’s sophisticated bar that pays homage to the building’s legal heritage.

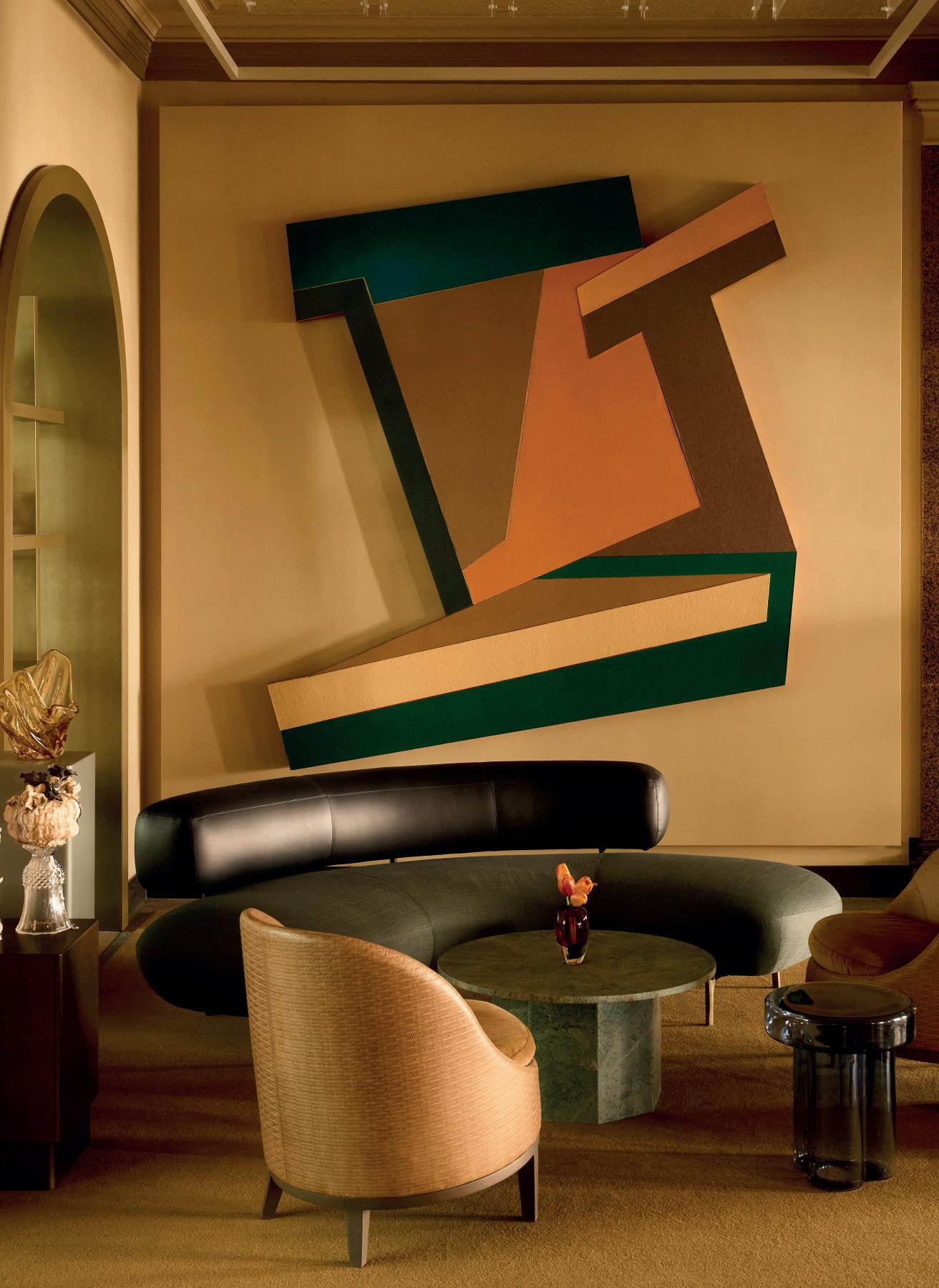
Five exceptional Houses stand as the largest and most distinctive suites. Named after the city’s area code, Huis 020, set along one of the capital’s most picturesque waterways, draws inspiration from the typical Dutch tradition where large windows invite the outside in.
Every aspect of the property’s design honours its storied past while embracing modern refinement and creativity. Interiors by renowned design firm Studio Piet Boon celebrate Dutch craftsmanship, seamlessly blending historic grandeur with contemporary elegance. Curated artifacts, bespoke furnishings and artistic elements reflect the city’s rich cultural tapestry.
Embracing a palette of rich greys and deep blues, each guestroom is designed to spark moments of unexpected delight and evoke the comfort and intimacy of a wellcurated home. Five exceptional Houses stand as the largest and most distinctive suites. Named after the city’s area code, Huis 020, set along one of the capital’s most picturesque waterways, draws inspiration from the typical Dutch tradition where large windows invite the outside in.
With more than a thousand artworks placed throughout the property, the hotel’s collection moves between traditional and contemporary – honouring the legacy of Dutch Masters while giving space to a new generation of artists. From the monumental Statica by Studio Molen at the entrance to Frank Stella’s vibrant Polish Village reliefs and Maarten Baas’ whimsical Grandfather Clock, each artwork offers a narrative rooted in Amsterdam’s culture.
The art collection highlights creative talents around four core themes. Innovative Media features a collaboration with Amsterdam’s Nxt Museum bringing digital art to life on a large screen in the lobby, with a focus on emerging digital artists. Urban Art celebrates the vibrant city culture with works by artists such as Frankey and Rutger de Vries capturing the essence of Amsterdam's urban landscape. Re-Masters highlights established Dutch artists who reinterpret the Dutch masters, including the powerful visual expressions of Viviane Sassen, Maaike Schoorel, Levi van Veluw and Berndnaut Smilde. Next Generation Talent champions unconventional artists who reflect Amsterdam's pioneering spirit, offering a glimpse into the city's future through innovative and bold works.
The Grand Library, once a historic courtroom, has evolved into a hub for book readings, intimate gatherings and cultural events. Complementing this, Ex Libris invites guests to immerse themselves in a collection of literature enriched by contributions of the neighbours, each of whom offered a book of their own.
In celebration of Dutch excellence, the hotel appointed Amsterdam-based jewellery designer Bibi van der Velden as its house jeweller. Guests staying in House 020 can wear designs of their choice throughout their stay.
Guests are also invited to glide along Amsterdam’s canals aboard a private salon boat decorated and styled by Studio Piet Boon and crowned with a modern-day figurehead – a lion sculpted by the playful hand of Frankey.
The hotel’s signature restaurant, Eeuwen, offers a seasonal, ingredient-driven menu that highlights slow dining at its finest. From the perfect time to harvest to the precise cooking techniques and the leisurely enjoyment of each dish, every aspect of Eeuwen, Dutch for ‘centuries’, is orchestrated around the art of timing. Designed by interior design firm Sagrada as a timeless brasserie with a botanical aesthetic, inspired by Amsterdam’s historical greenhouses, Eeuwen’s interiors reflect a harmonious balance between nature and urban elegance.
At the heart of Rosewood Amsterdam’s cocktail culture lies Advocatuur, a bar that reimagines mixology through the lens of history and bold innovation. Named after the Dutch word for ‘legal practice’, the bar pays tribute to the
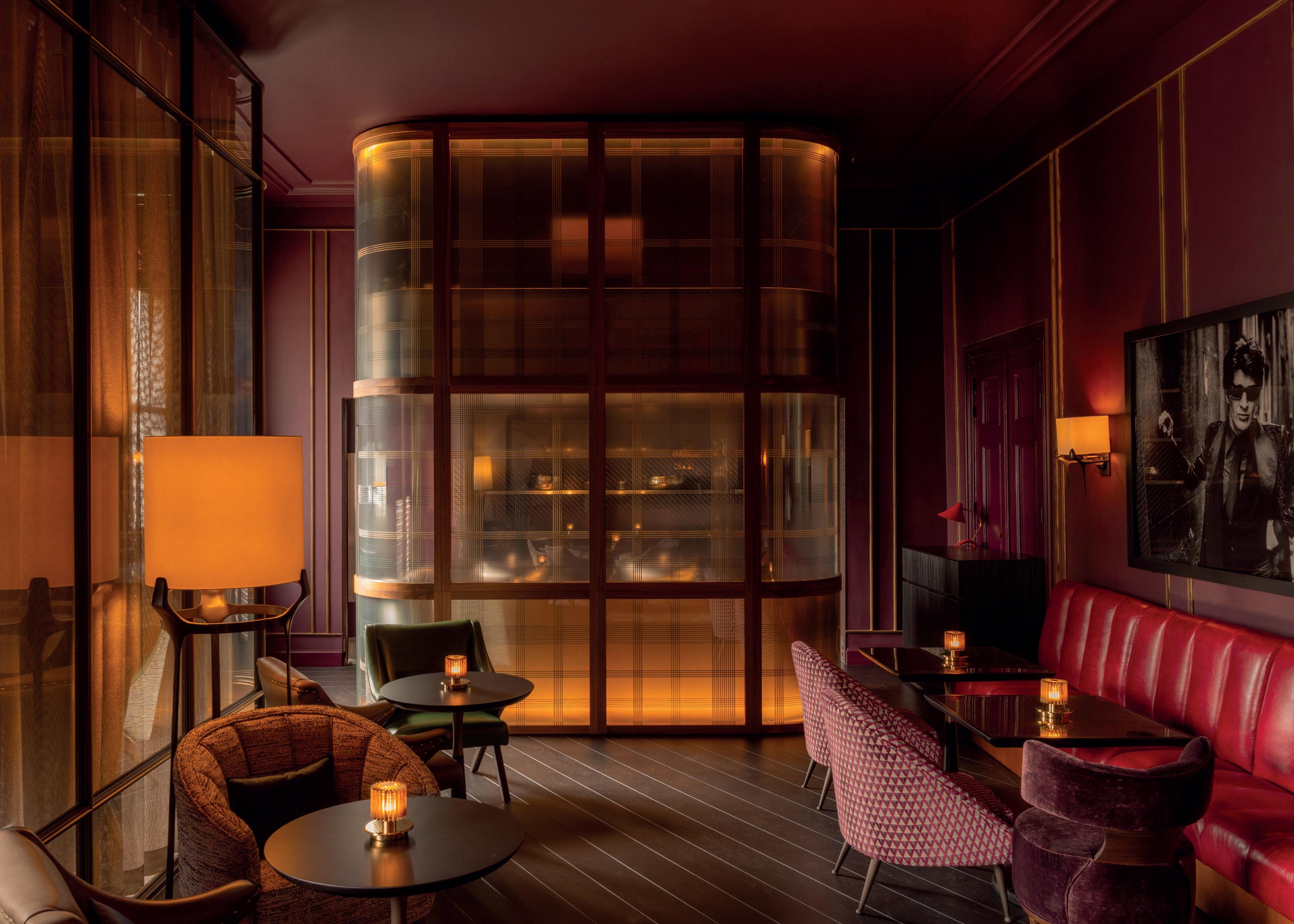
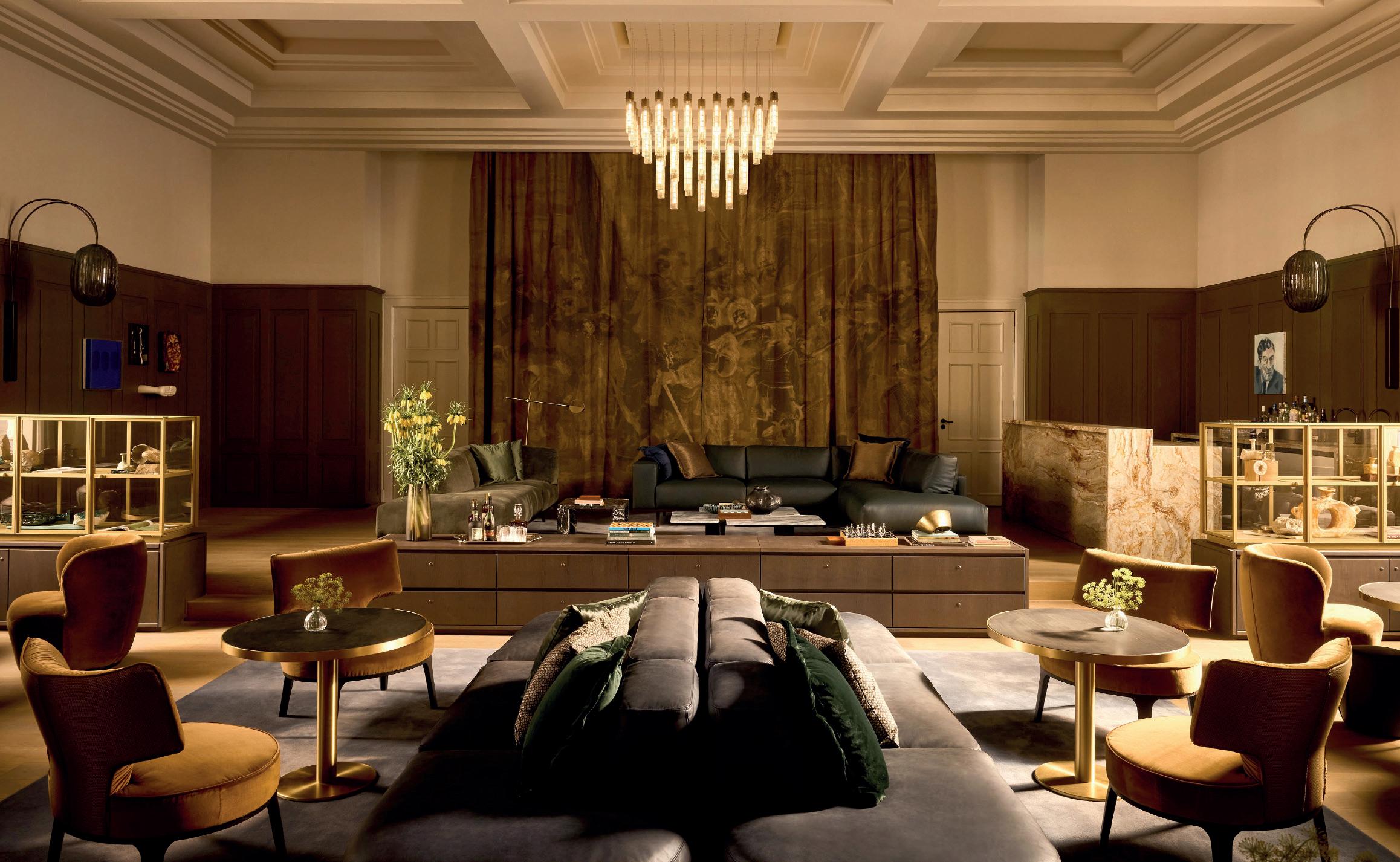

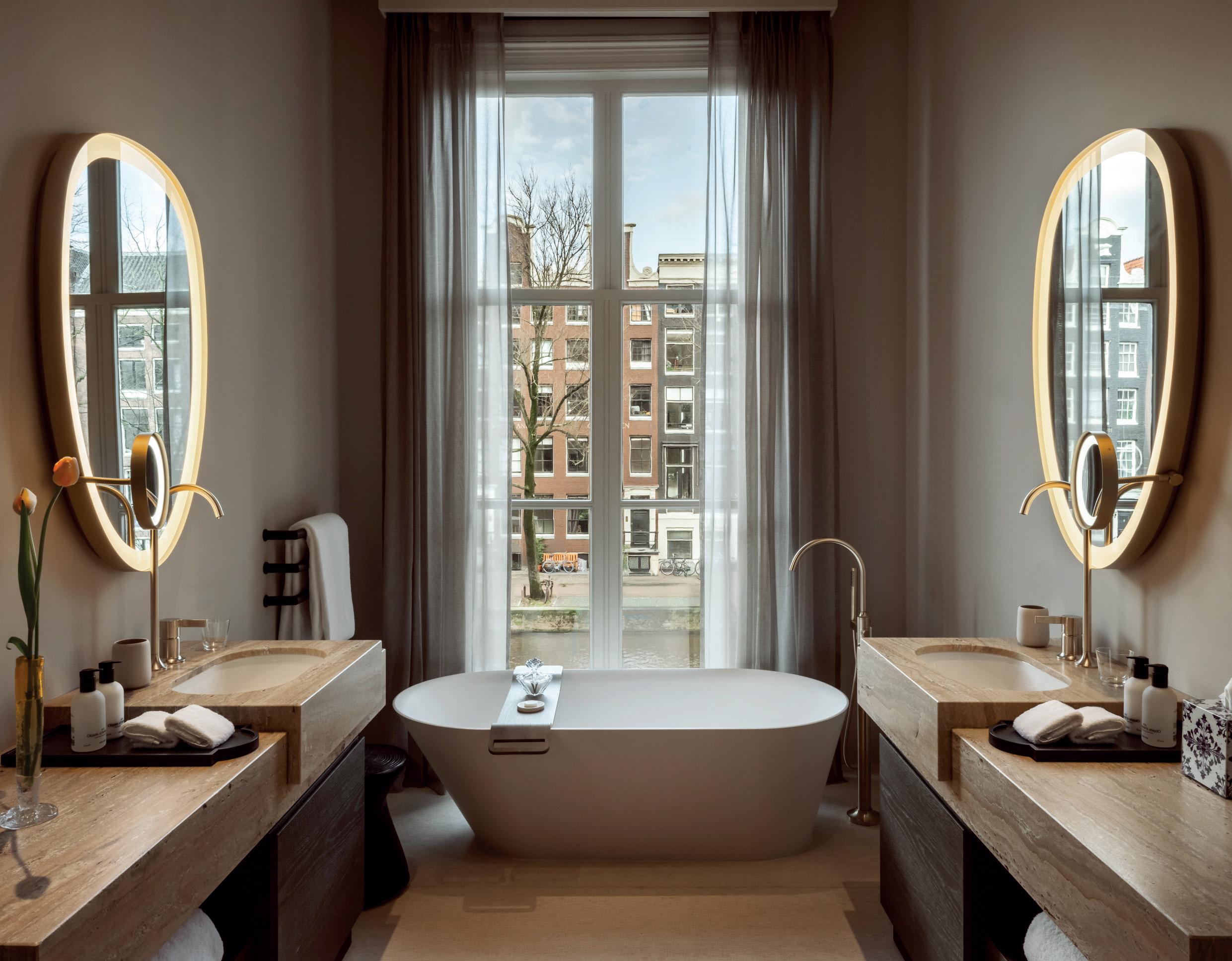
location’s past. Tucked within Advocatuur is an intimate, speakeasy-style distillery where 'provo' is crafted in tribute to the Netherlands’ centuries-old Jenever tradition – the juniperinfused spirit that predates gin.
At the heart of the hotel’s social scene lies
The Court. From morning light to late-night revelry, this lobby lounge offers an exquisite selection of local and international comfort food, indulgent patisseries and a refined afternoon tea experience. As evening falls, The
Court becomes a haven for intimate conversations over expertly crafted nightcaps.
Asaya Spa at Rosewood Amsterdam has a pool, sauna, steam room and five treatment rooms, including a couple’s suite. A 24-hour fitness centre and boutique Pilates studio support holistic wellbeing, alongside luxury skincare brands including Dr Barbara Sturm and Subtle Energies.
The spirit of reinvention is echoed throughout the property where time-honoured heritage meets contemporary imagination. S
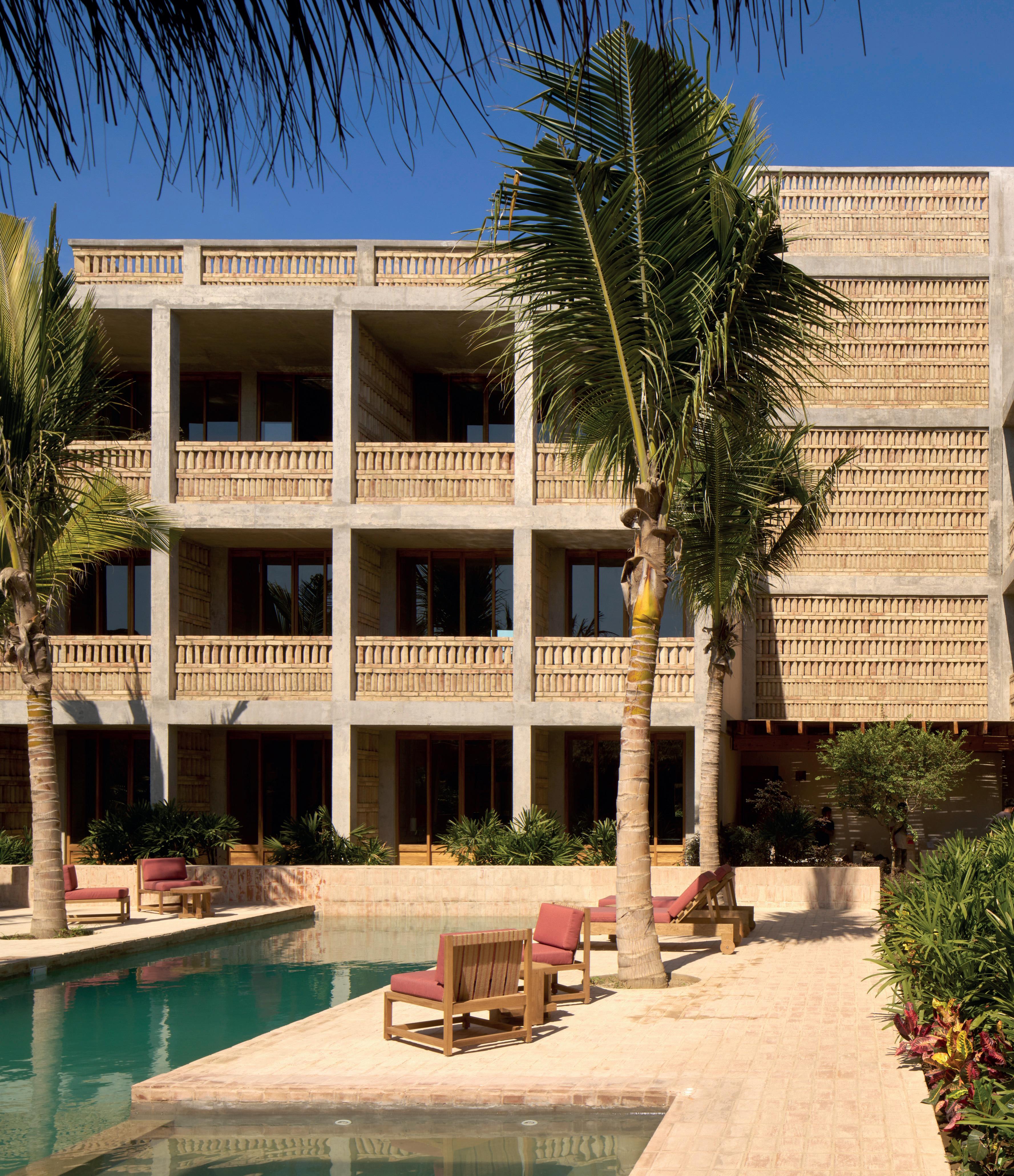
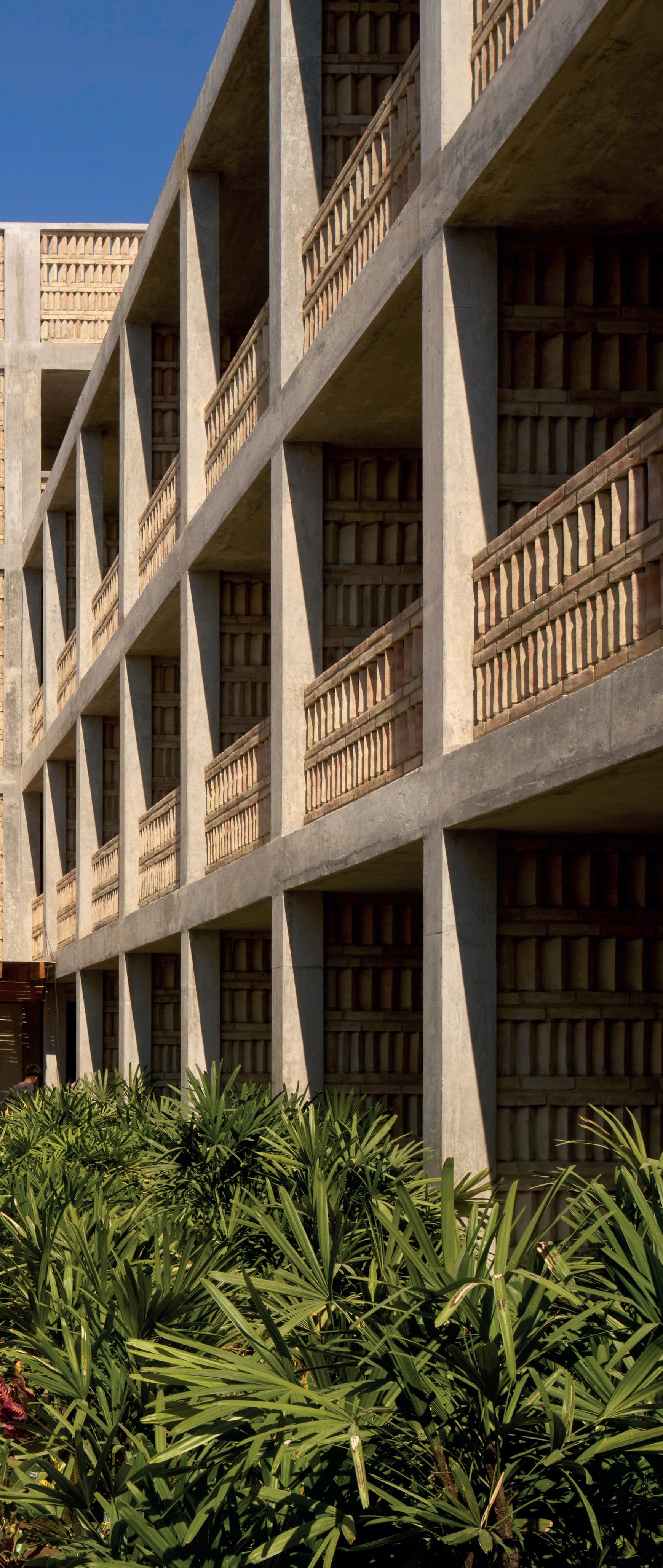
Grupo Habita offers barefoot luxury at surfers’ paradise
Steps away from world-renowned Zicatela Beach, the brand-new Hotel Humano by Grupo Habita is a laid-back luxury destination rooted in the rhythm of the surrounding community. Located on a pedestrian-only street in La Punta Zicatela, Puerto Escondido, the hotel is designed for rest, reconnection, and immersion into the local surf culture and natural environment.
The latest addition to Grupo Habita’s portfolio – whose nearby properties Hotel Escondido and Hotel Terrestre are benchmarks of lifestyle hospitality in Mexico – Humano brings an unpretentious, earthy energy to the coast. The vision: barefoot luxury, designed for young, conscious travellers eager to embrace surfing and local life.
The buildings are made primarily of concrete, clay tiles, bricks and tropical wood, while the lobby’s double-height ceilings give way to latticed structures by Adolfo Sánchez Rojas that merge the interior and exterior. Custom dark-orange, off-white and wine-coloured textiles, including quilts by Reina Silva at the studio Dushill, as well as screens, doors and furniture crafted from tropical woods by Javier Gómez, exude a warmth that is complemented by indirect lighting. With
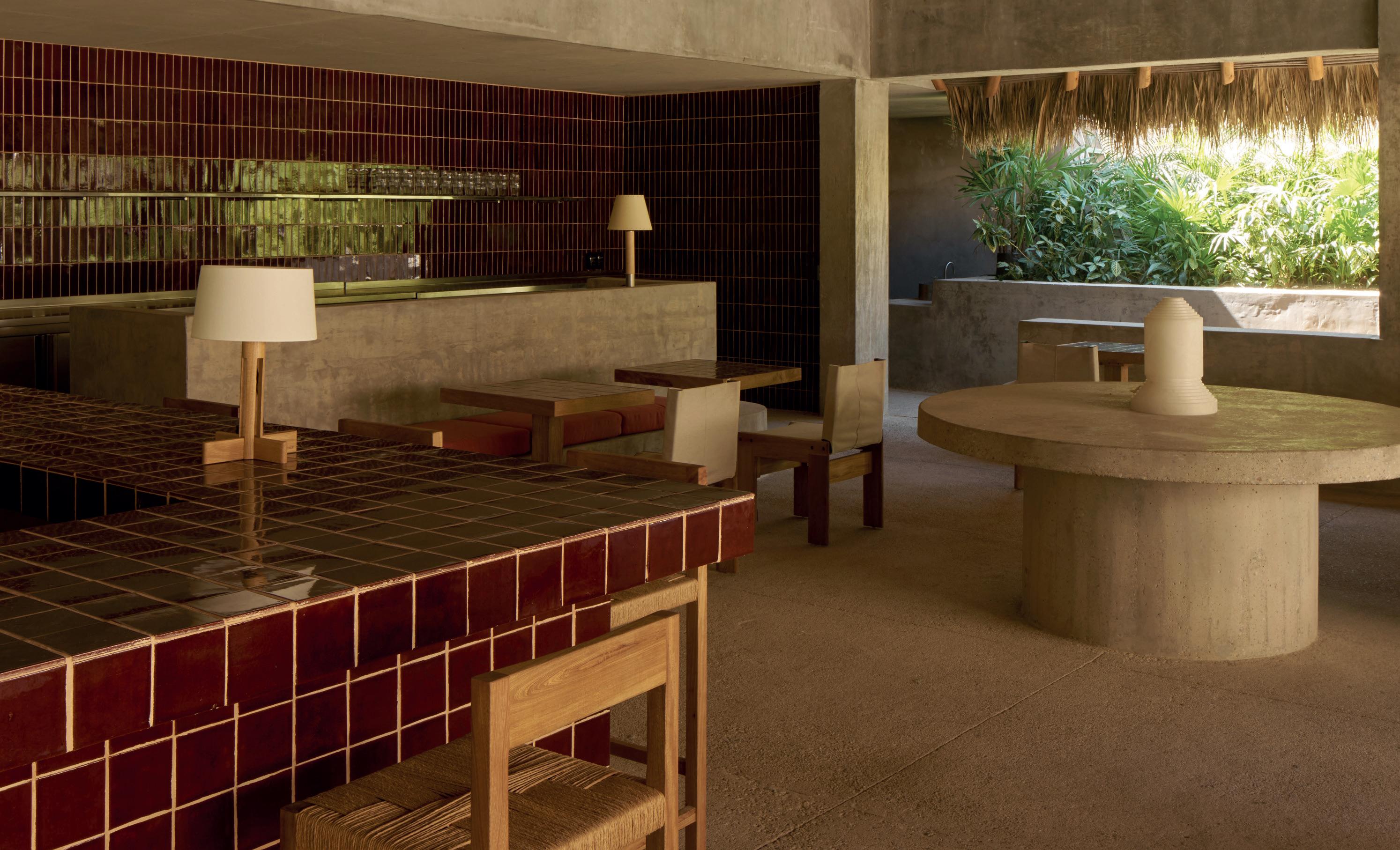
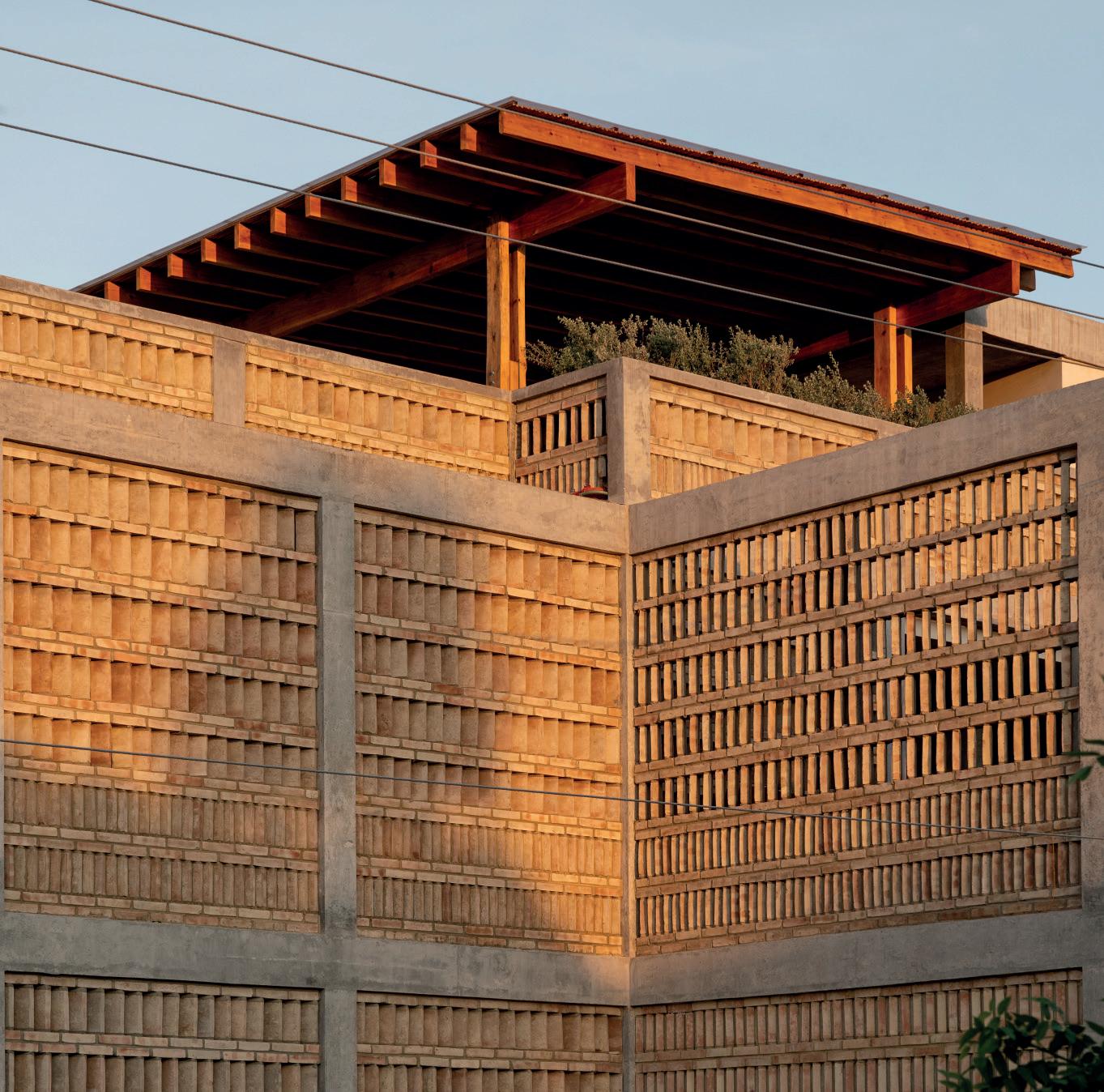

Throughout the structure, passive cooling and openness were guiding principles, resulting in brick latticework, deep-set terraces, and crossventilation that negates the need for excessive climate control.
entirely bespoke and locally crafted furnishings, each space captures the essence of Oaxaca, generating a contemporary design while embracing and honouring the region’s artisanal techniques.
That ethos is evident in every part of the project, which came to life through close collaboration between Grupo Habita and architect Jorge Hernández de la Garza. Complementing this architectural vision, the hotel’s brand identity was brought to life by Ciao Lobby, a hospitality creative studio that wove the local culture and lifestyle into the graphic and experiential design, ensuring every detail resonates with the destination’s unique charm. Responsible for the interior design was Madridbased design studio Plantea Estudio.
“We worked hand in hand with the Habita team,” says Louis Gil Guinea, Co-Founder of Plantea Estudio, “and we have a special gratitude towards Carlos and Moises, who were extremely supportive and offered extraordinary counsel.”
The design brief was to create a relaxed atmosphere grounded in local tradition yet attuned to contemporary sensibilities. “That is what we tried to create with our design,” Gil Guinea explains, “with a project based on clay – both natural and coloured, local woods, bespoke concrete pieces, all combined with stainless steel elements.”
The buildings themselves reflect that ethos, with the humble yet confident material palette.
Throughout the structure, passive cooling and openness were guiding principles, resulting in brick latticework, deep-set terraces, and cross-ventilation that negates the need for excessive climate control.
“The best sustainability comes from not pretending perfect isolation,” says Luis Gil Guinea, “but only tempering the natural conditions to a good point.”
While the exterior holds a bold, almost brutalist quality, the interiors were thoughtfully softened to feel tactile and welcoming.
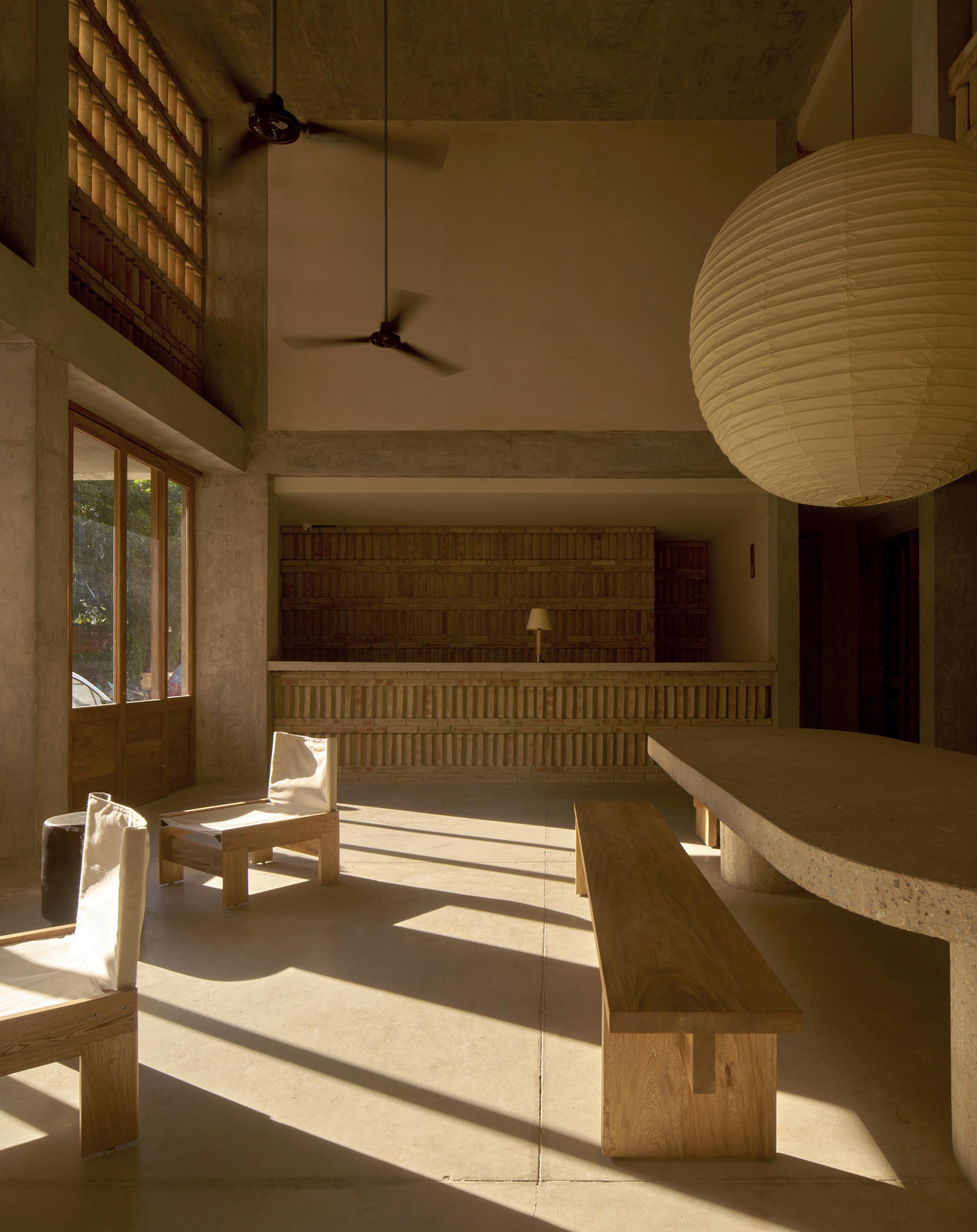
“It is a simple, timeless, and austere construction, but carefully designed,” he explained. “For us, there's no need to soften the character of the building in its larger scale, just in the things the guest touches. The furniture, lamps, bed linens, curtains, towels, cushions... these are all manufactured or selected with care, so the guest feels at home in this 'primitive cave' that gets him in direct touch with the surrounding nature.”
Throughout the hotel’s 39 rooms –including eight suites – spaces for sleeping, bathing and relaxing are subtly defined by freestanding walls and curtains. Toilets are tucked into private cubicles, while a repetition
of materials – like handmade wine-coloured tiles from San Pedro Ceramics – connects the washbasin, mirror units and bed headboards. Adding further texture and a touch of whimsy are original artworks by Mexico City–based artist Lucio Muniain. The human hand is present in every corner. Nearly all furnishings were custom-made by local craftspeople. “We worked along with local fabric producers in Ciudad de México and Oaxaca, local carpenters, artisanal tile makers from Jalisco, and the on-site stone masons for numerous handmade concrete pieces, so very important for the 'readymade' atmosphere,” Gil Guinea explains.


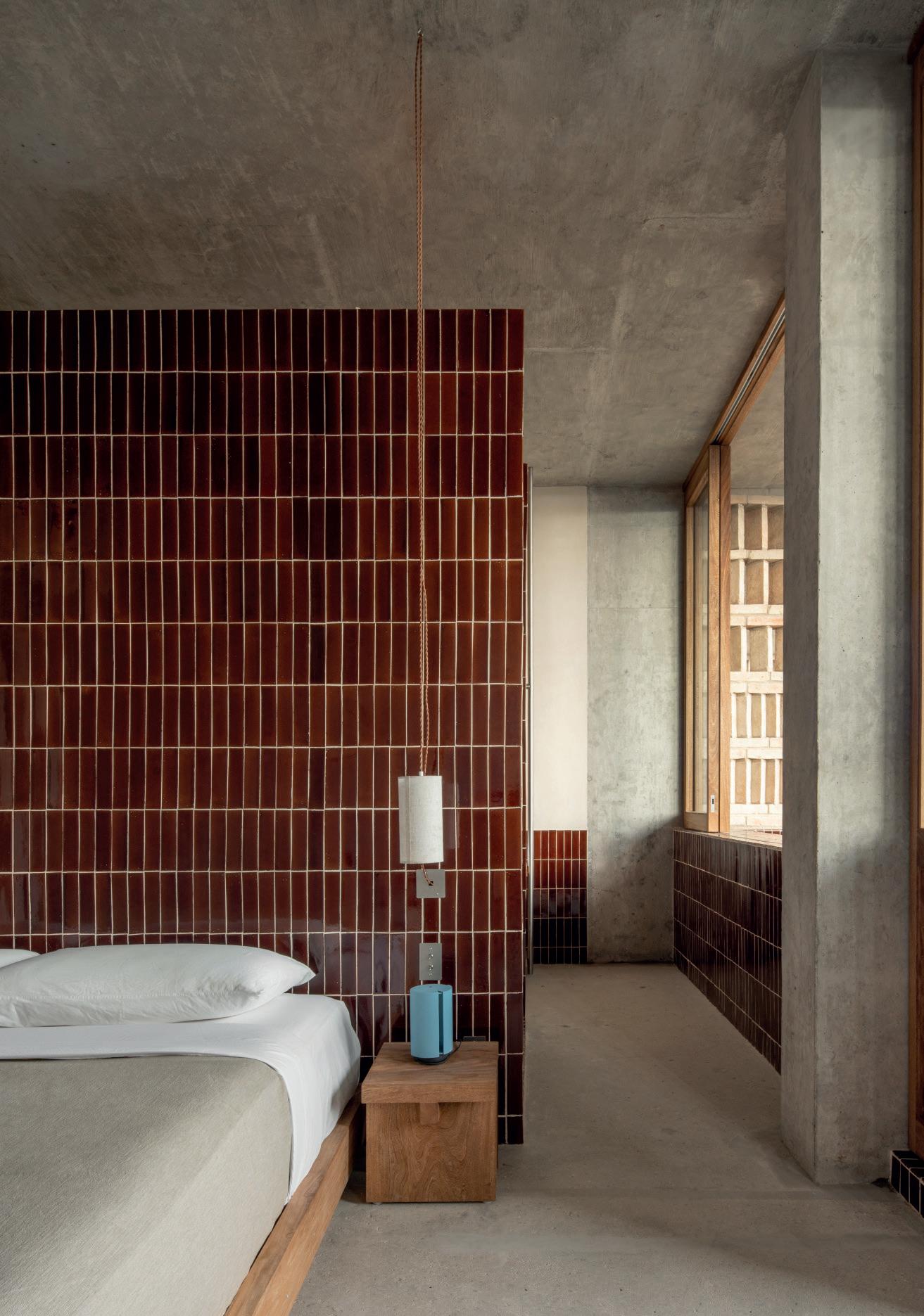
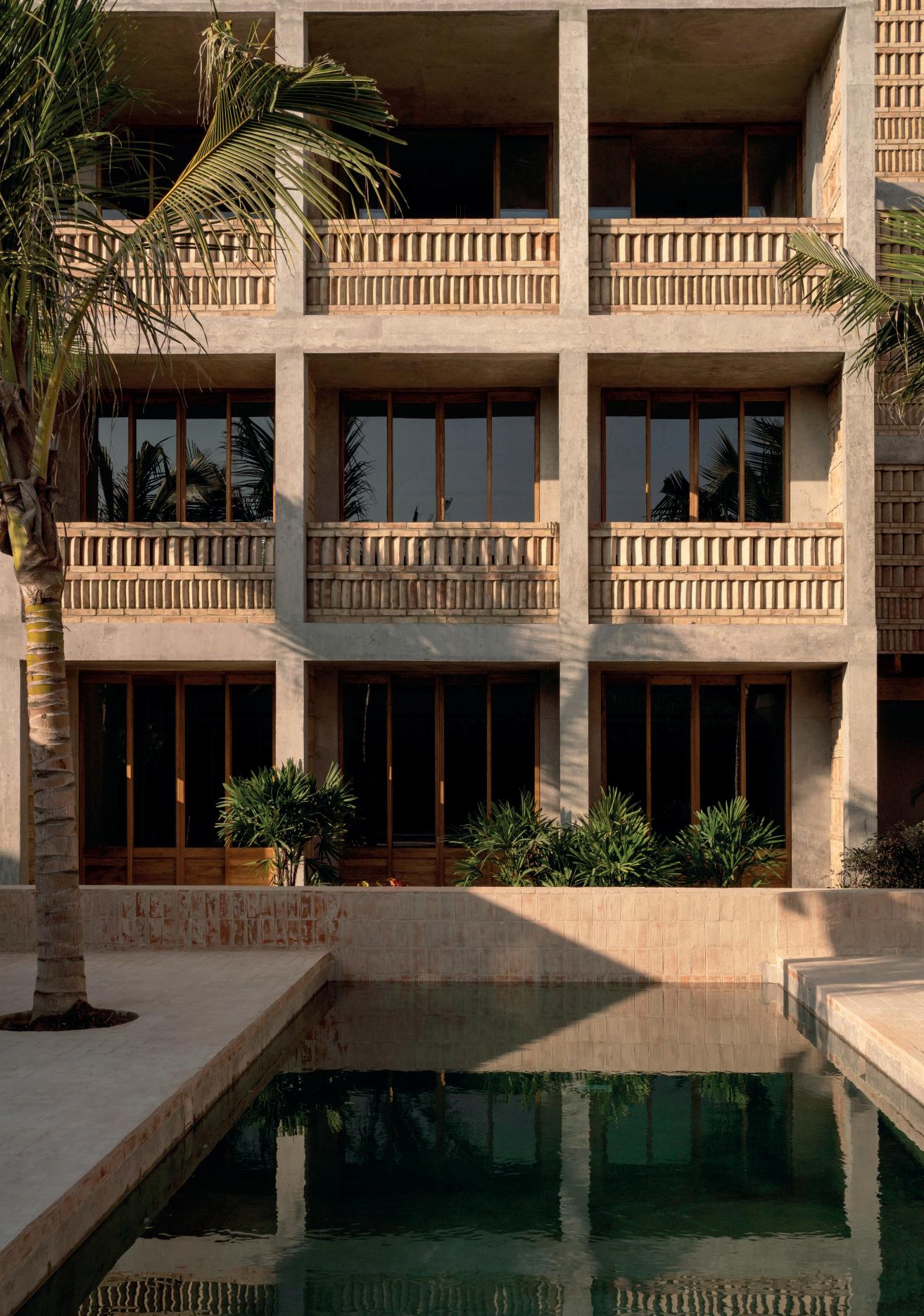
“Common, simple geometric designs, objects as a piece of art if well composed. Working with Jorge we gave them specific designs but also listened to their experience. As it must happen in something made by people for people, not by companies for impersonal clients. It has some imperfections, but it breathes humanity.”
The project unfolded quickly: interior design began in late 2023 with the structure already in place, and the hotel officially opened in December 2024. “During that time, the teamwork brought about by architect Jorge Hernández de la Garza, project manager Tomás Garzón and Habita has been the key to the success and was very much a learning process for us too.”
Outside, a large courtyard pool is flanked by lush vegetation, sun loungers, and an
alfresco restaurant headed by Executive Chef Saúl Carranza, with special dinners by Chef Marion Chateau of La Relève in Marseille. A rooftop garden, massage space, sauna and cold plunges add to the sense of relaxed wellbeing, while the upcoming Beach Club promises oceanfront bungalows, a grill restaurant, and hammock-strewn sundecks facing the Pacific.
Zicatela – often called the Mexican Pipeline –remains a magnetic draw for professional surfers and laid-back beachgoers alike, while the local neighbourhoods, restaurants and streets of La Punta are seamlessly connected to the hotel via its permeable façade.
If ever there were a place where guests and locals could kick off their sandals and share in the spirit of slow living, Hotel Humano is it. S
USA
Mission-driven luxury lifestyle brand opens retreat at the crossroads of nature, culture and innovation
Asanctuary of sustainability and sophisticated design has opened in the heart of the Pacific Northwest. Set in the South Lake Union neighbourhood – home to some of Seattle’s most innovative tech companies – this nature-inspired retreat combines sustainable luxury, local culinary experiences and the rugged elegance of the region’s landscapes.
“Seattle is a city where nature and innovation coexist beautifully –and that’s exactly what we aimed to capture with this property,” said Barry Sternlicht, Founder of 1 Hotels and Chairman of Starwood Hotels. “This city has long been a pioneer in sustainability, environmental stewardship, and progressive thinking. With 1 Hotel Seattle, we wanted to create a haven that not only pays homage to its forests, waters and creative spirit, but also reflects the city’s deeprooted commitment to living in harmony with the planet.”
Designed by Claifornia-based design studio, Studio Collective, the new hotel is ideally situated just minutes from Seattle’s most iconic attractions, including the landmark Space Needle, the historic Pike Place Market – the oldest continuously operating farmers market in
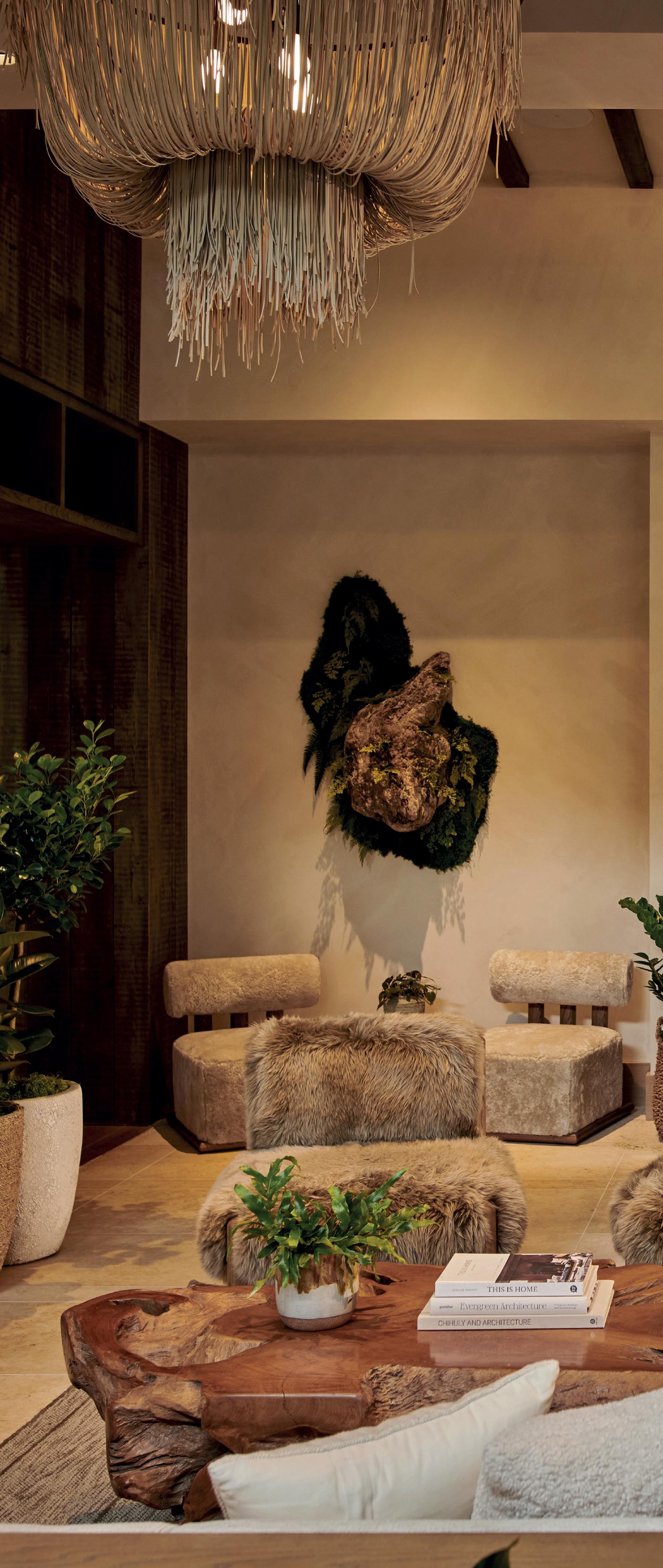
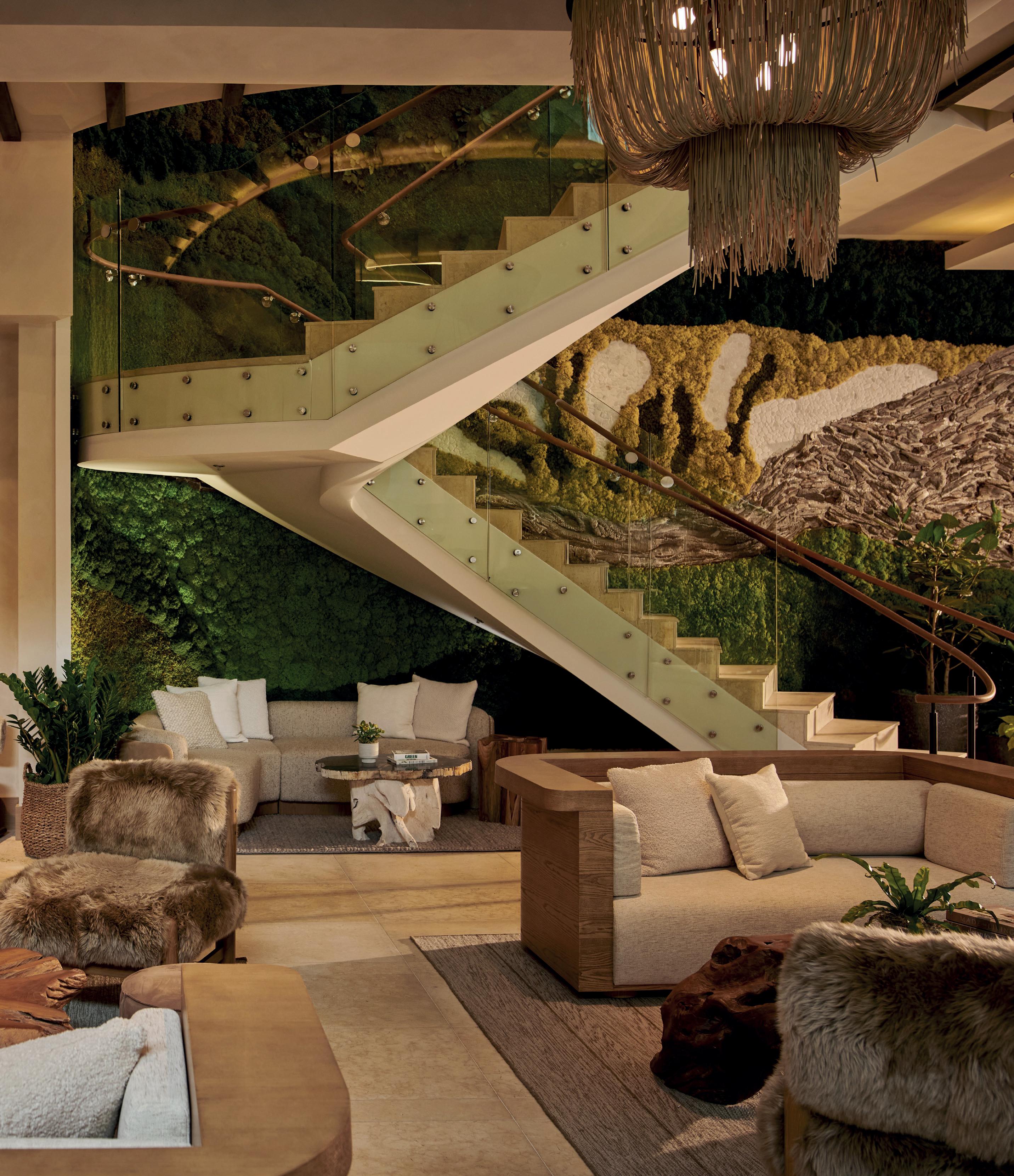
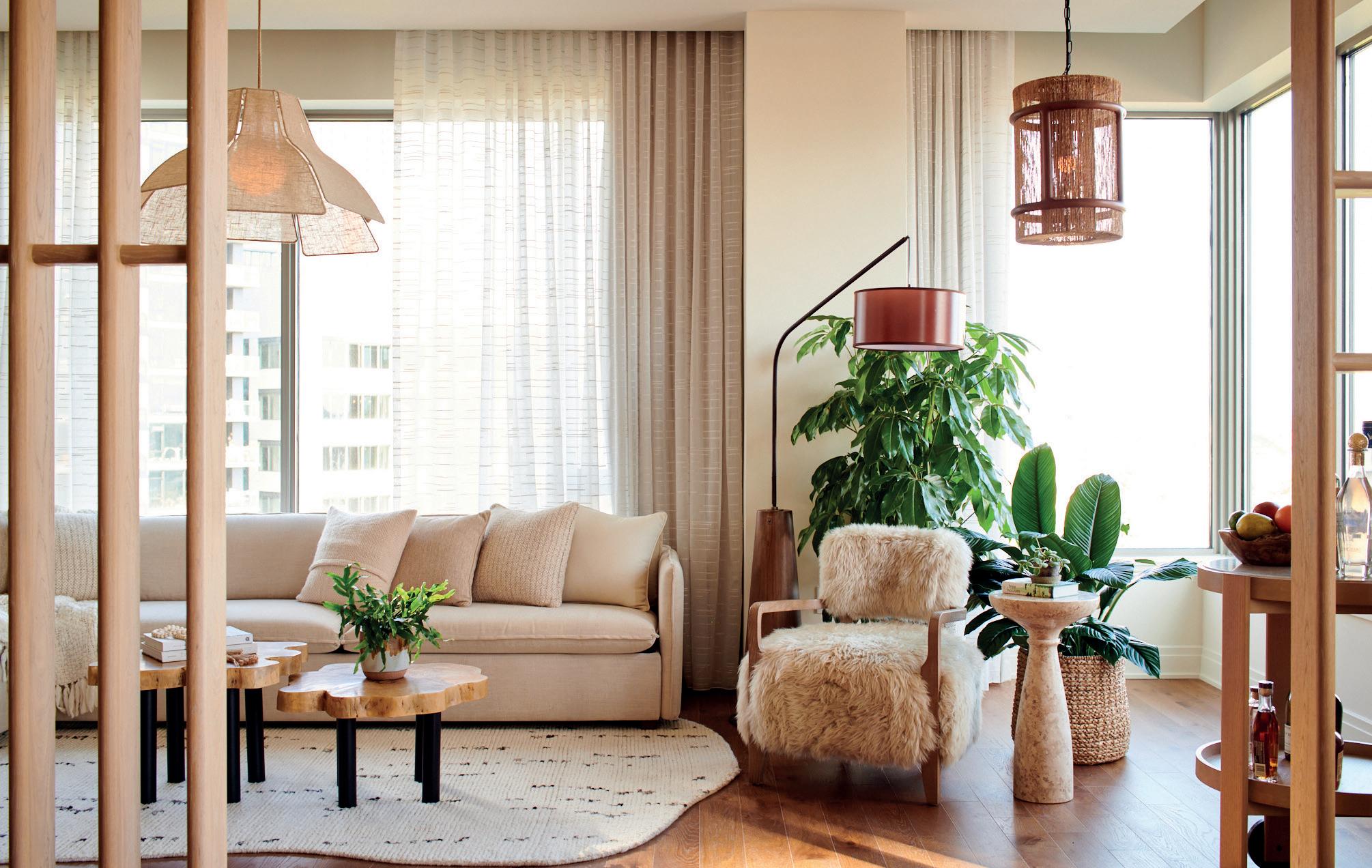

the U.S. – the vibrant waterfront, the multipurpose Climate Pledge Arena, and Amazon’s global headquarters.
On arrival, guests are welcomed by a monumental driftwood sculpture by local artist Alison Stigora. The lobby is anchored by a lush living wall and a sculptural winding staircase fashioned from reclaimed timber and stacked stone with a hand-stitched leather rail. Overhead are massive Douglas fir beams – a nod to Seattle’s maritime and industrial past.
From the locally crafted furnishings to the reclaimed materials and moss art installations, every detail is designed to inspire both comfort and consciousness. Textiles pay tribute to the Coast Salish Tribes, handmade tiles from a Pacific Northwest ceramics studio surround a fireplace, and an art collection is curated in collaboration with local galleries.
The 153 guestrooms, including 45 suites, are serene spaces inspired by the Pacific Northwest’s forests, shorelines and mountains. They are layered with organic
textures and handcrafted materials such as reclaimed wood walls, pebble stone floors, Chiara quartzite counters, and live-edge furnishings from Seattle’s own Tirto Furniture. Wallcoverings with nautical motifs and curated plantings line the corridors, while moss art and locally sourced artwork deepen the sense of place. Many of the rooms and suites have views of the Space Needle or city skyline. Sustainable touches include in-room water filtration systems with carafes made from recycled wine bottles, 100% organic linens atop plush pillow-top mattresses, Nespresso machines with recyclable pods, yoga mats and Bamford bath products infused with essential oils. Every element is both luxurious and low-impact, from chalkboards replacing paper to bamboo-based tissue to energy-saving smart thermostats. Guests can also take part in the 1 Less Thing programme, a simple but powerful initiative that encourages leaving gently used clothing behind for donation to local non-profit Mary's Place.
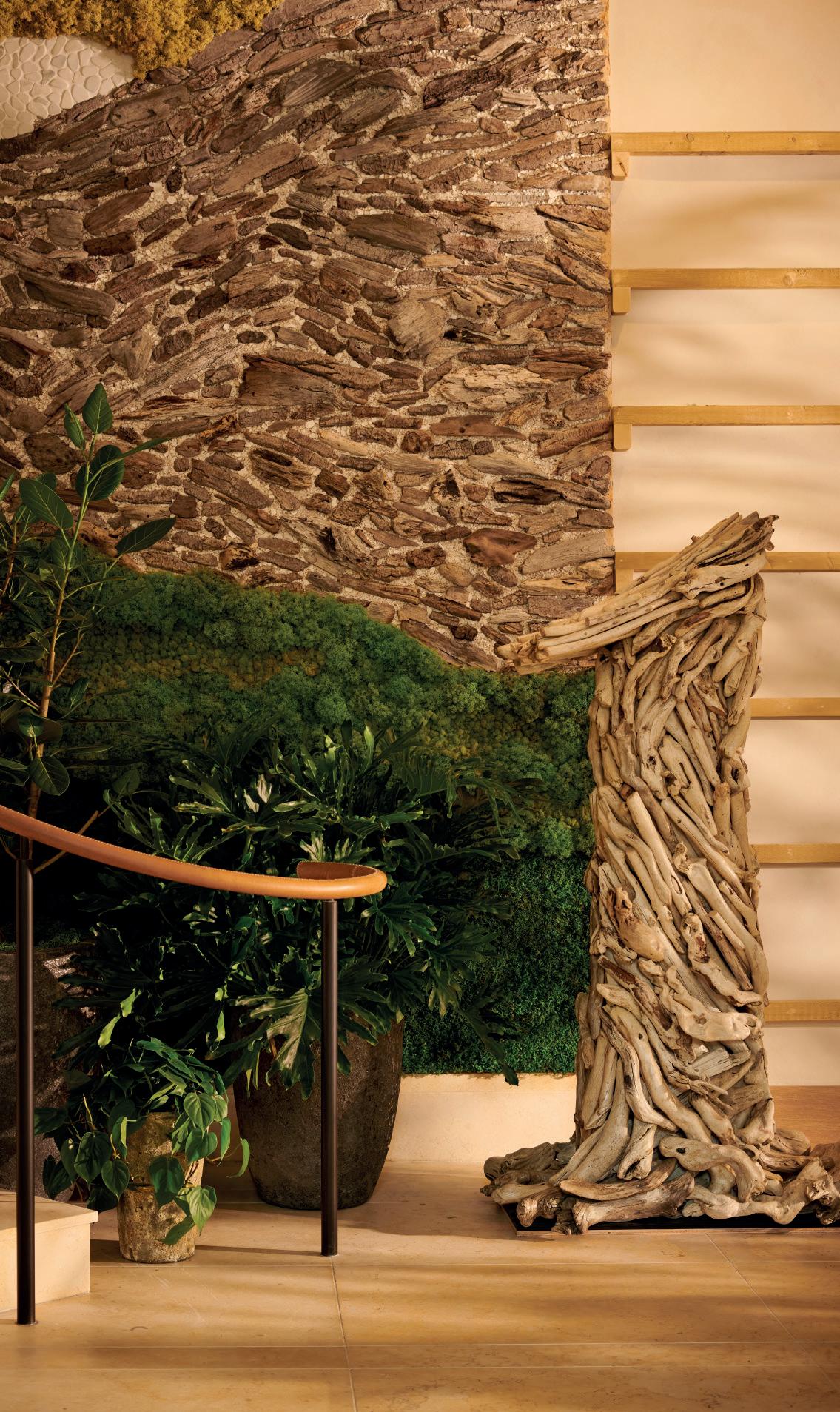
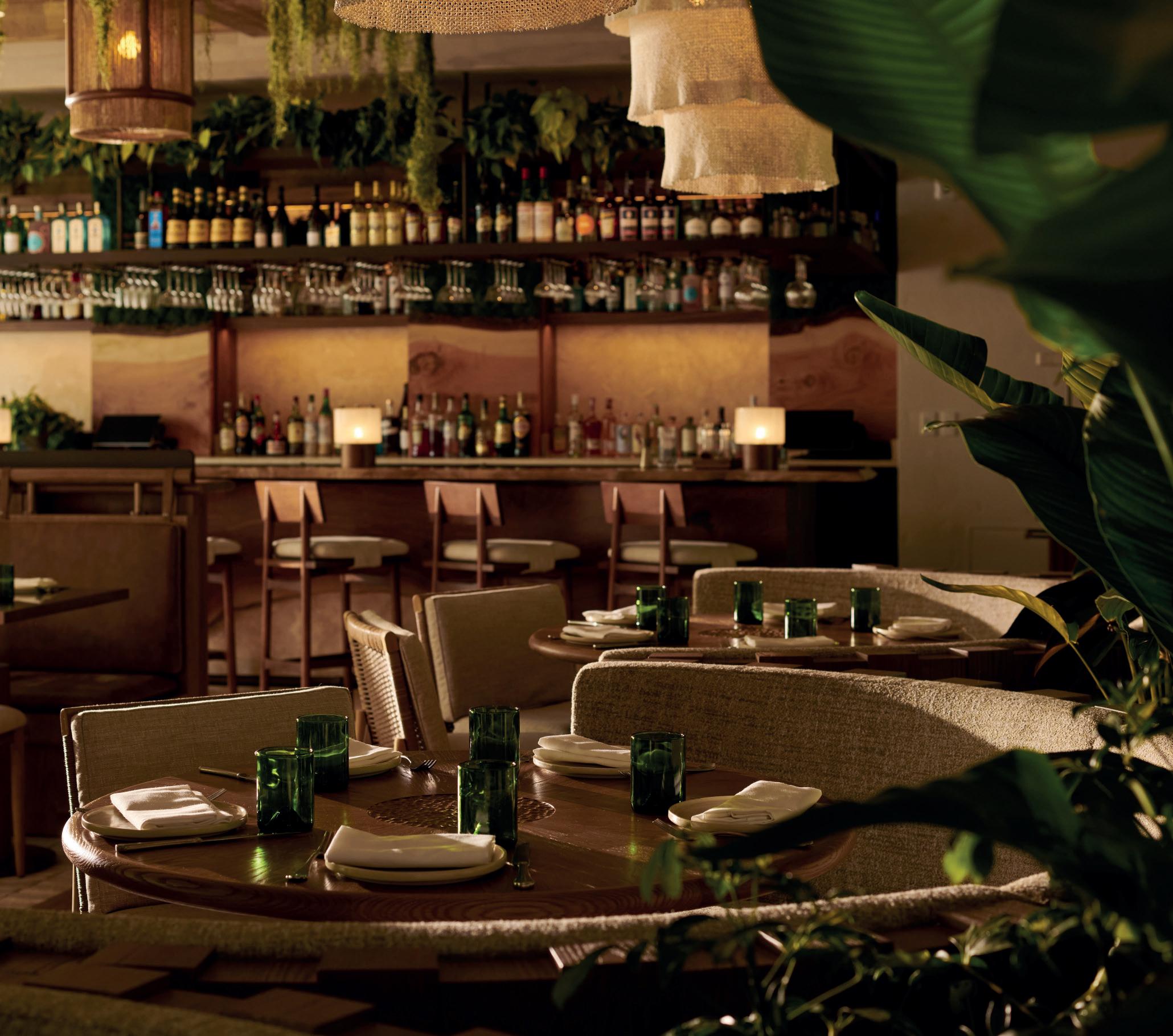
From the locally crafted furnishings to the reclaimed materials and moss art installations, every detail is designed to inspire both comfort and consciousness.
The hotel’s signature restaurant is La Loba, which is Spanish for ‘the she-wolf’. A soulful, transportive experience that channels the strength and mystery of the natural world, La Loba is led by acclaimed Chef Oscar Amador Edo – a James Beard Award finalist known for redefining tapas in Las Vegas. Just off the lobby, Drift café and bar brings the hotel’s culinary ethos into an all-day social space. Mornings begin with craft coffee from Seattle’s own Fonte and tea from Vancouver’s Tealeaves, accompanied by house-made pastries and light fare. As the day progresses, Drift shifts into a cosy cocktail lounge, where low-ABV drinks, seasonal small plates and biodynamic wines are served beside a flickering fireplace and illuminated art wall.
On the second floor, six thoughtfully designed event spaces, each flooded with natural light and framed by city views, offer flexible layouts for everything from board meetings to celebrations. The jewel of these is the Rainier Ballroom, which opens directly onto a landscaped
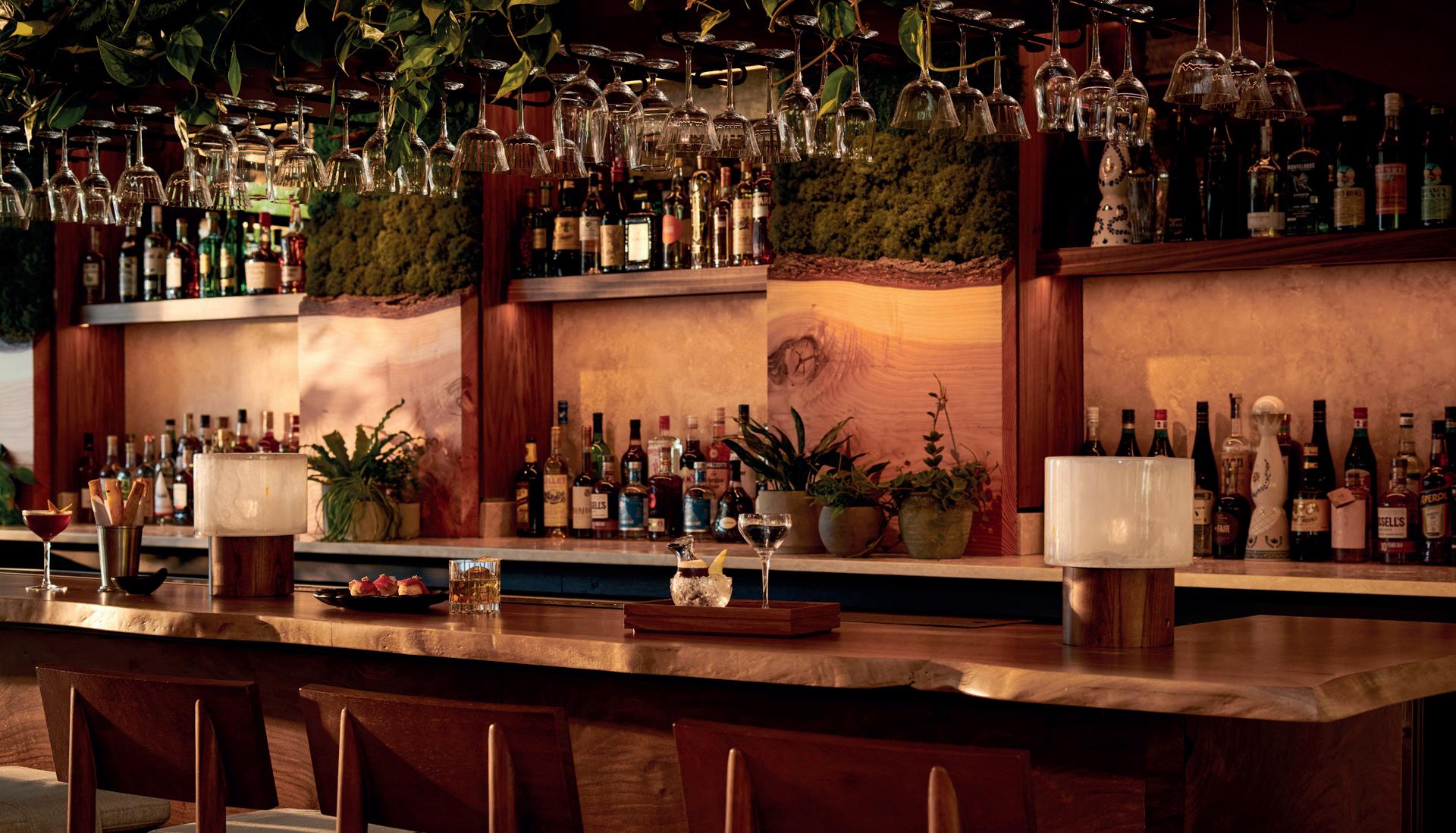
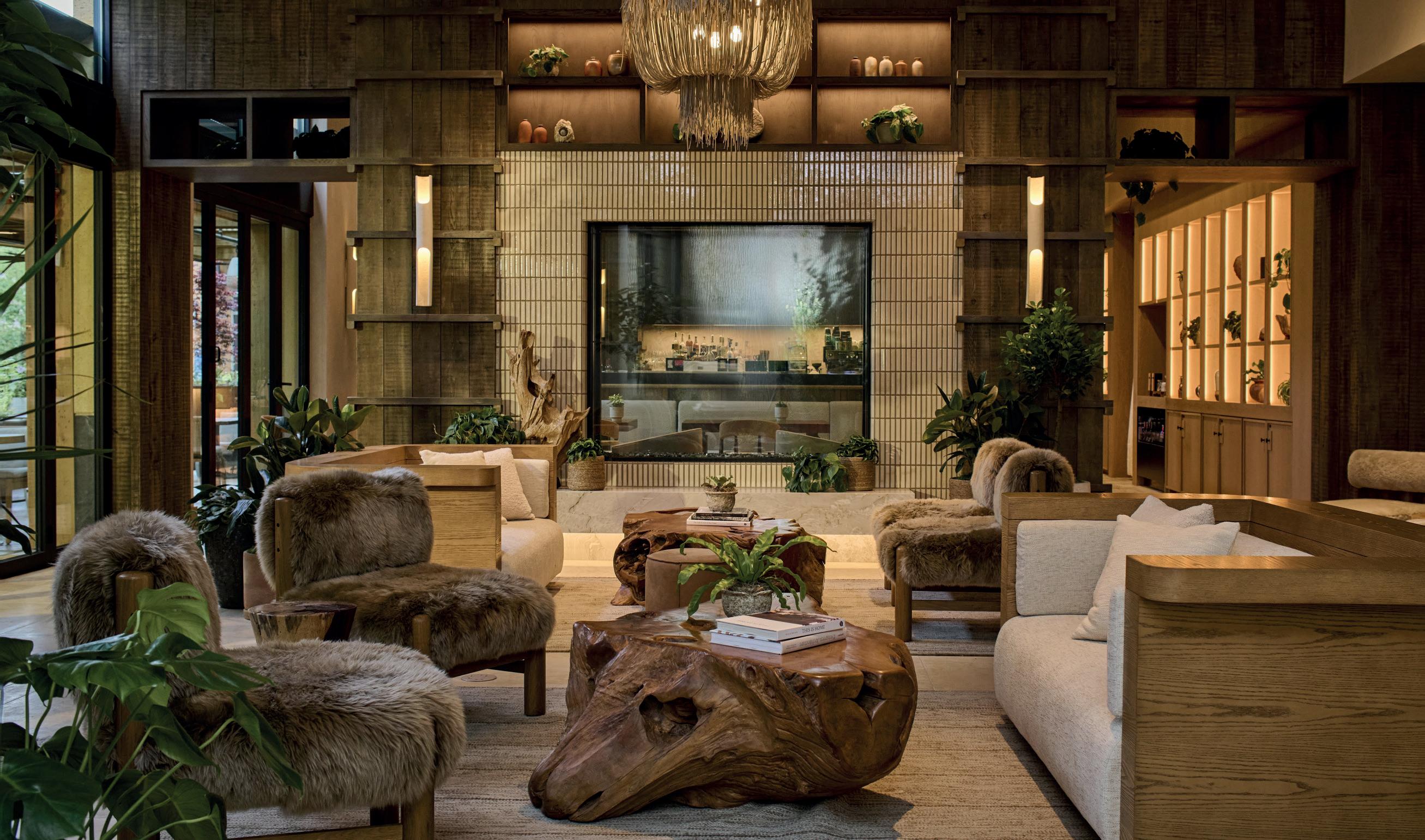
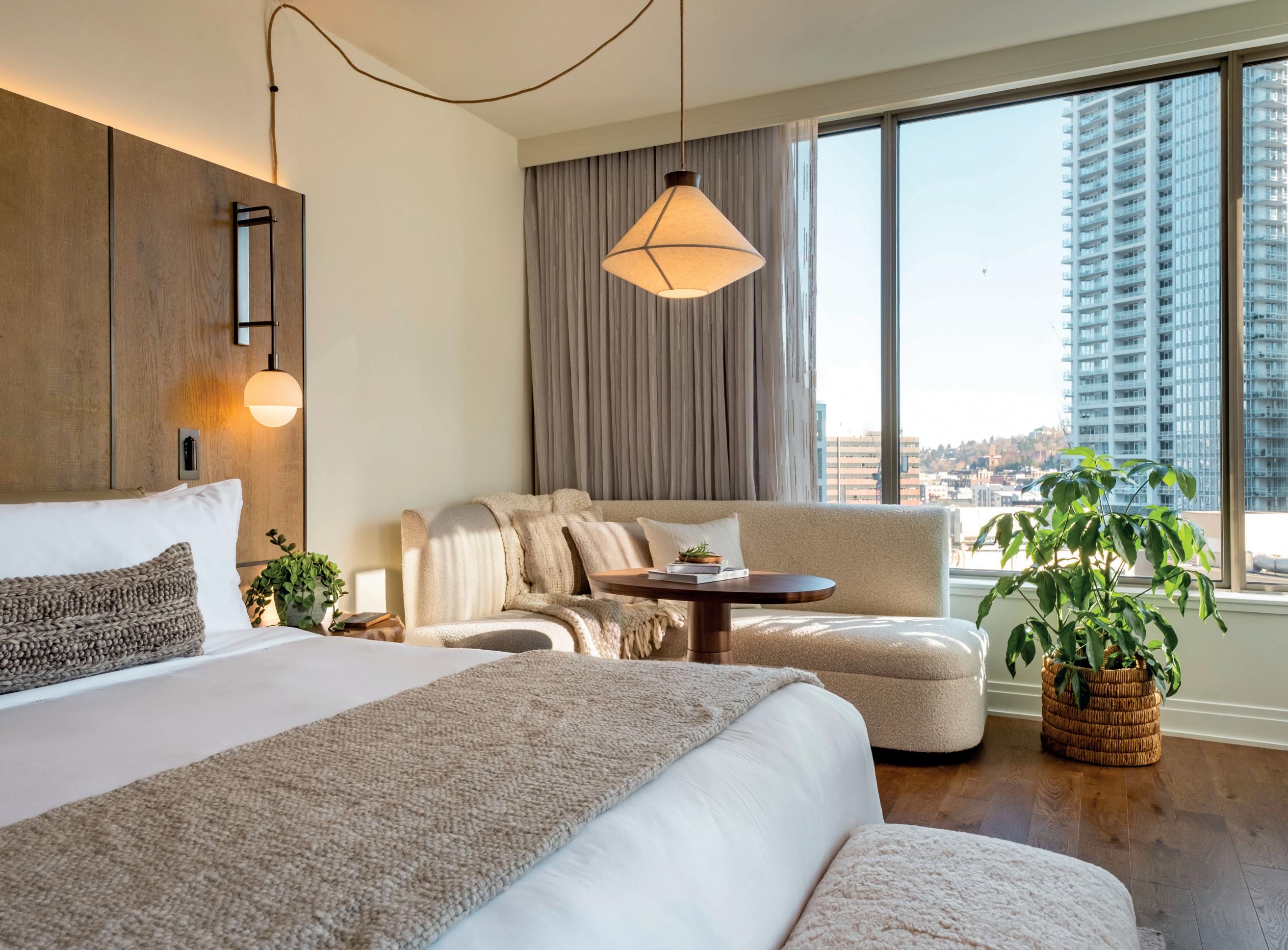
terrace with panoramic views of the Space Needle. This space, which connects people with nature, is perfect for weddings, social celebrations and sustainable corporate events, with expert planning services, seasonal catering menus and furniture crafted from responsibly sourced wood.
The building uses sustainable, low-VOC materials, and the property participates in a True Zero Waste programme in partnership with Foodprint Group, aiming for 90% waste diversion across all operations. Single-use plastics have been replaced by reusable glassware, compostable packaging and upcycled materials, including hangers made
of recycled paper and amenity trays crafted from sustainable wood.
With a Walk Score of 98 and Transit Score of 100, the hotel is just minutes from the waterfront, greenways and iconic sights such as Pike Place Market and the Space Needle – without the use of a car. For guests who want to explore by car, the hotel’s Audi Electric Vehicle Experience takes them around in a complimentary fully electric Audi Q6 e-tron, either as a house car or a guided test drive.
This mission-driven luxury hotel is a place where nature and design converge, and where every thoughtful detail reflects a deeper commitment to the planet. S
Peaceful, pared-back and rooted in its garden setting, Miiro’s London debut delivers quiet luxury and a dose of green space to Earl’s Court
WORDS BY JESS MILES
It wasn’t so long ago that a new hotel group in the making crossed our radar. After a quick glance at its brand concept and early renders, it was an easy ‘yes’ when asked whether we’d like to sit down with them to hear more.
Seemingly emerging from nowhere, Miiro’s mission was focused, organised and confidently expressed. “Our goal with Miiro is to create ‘Brilliantly Considered Stays’ that encourage guests to pause, reflect and savour every moment, in top locations like Paris, Barcelona, London and Vienna, with more to be announced soon. We want to bring them closer to the neighbourhoods they visit in a truly authentic way, and we do that through thoughtful partnerships and programming that support local businesses and encourage community engagement,” Miiro CEO Neena Gupta told us pre-launch in 2024. But Miiro didn’t appear from nowhere. Backed by Indian travel conglomerate InterGlobe Enterprises – the force behind IndiGo airline – the brand is another string in their bow of a long-established mission to, in their words, ‘bridge gaps between people and markets’ since 1989. Still, launching a hotel brand from scratch is no small feat, whether by global conglomerate or first-time founder. “I would say that our
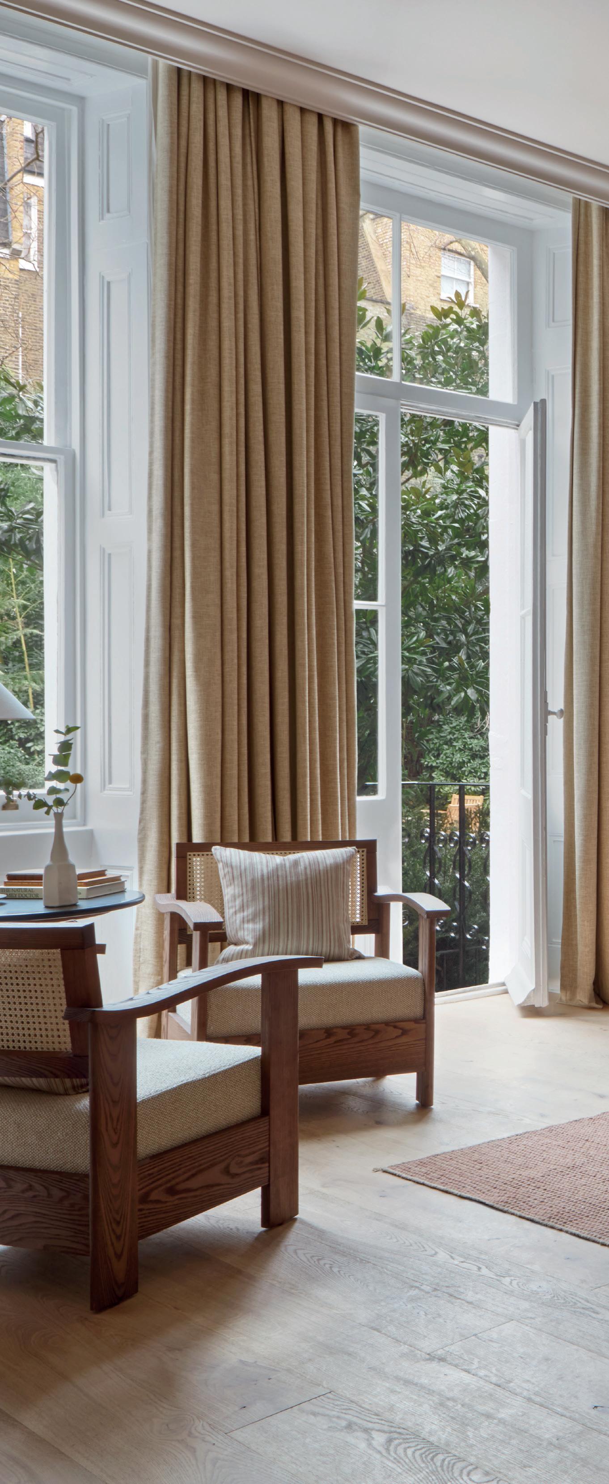
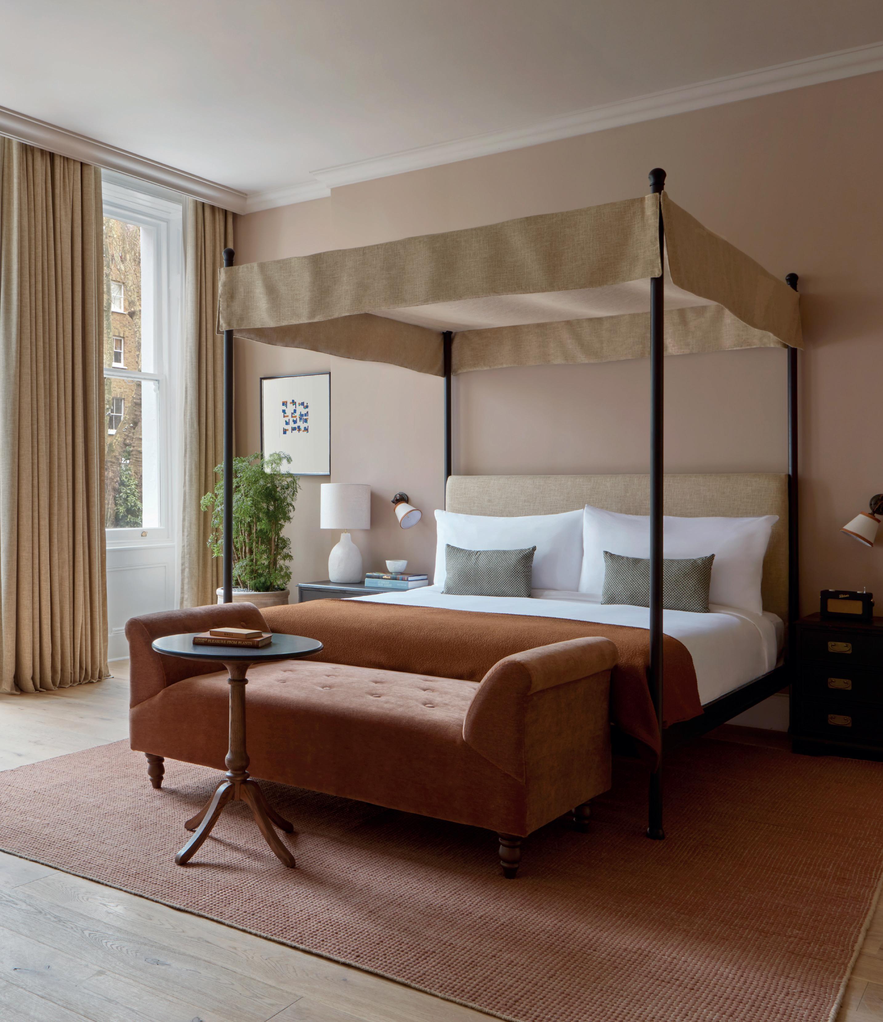
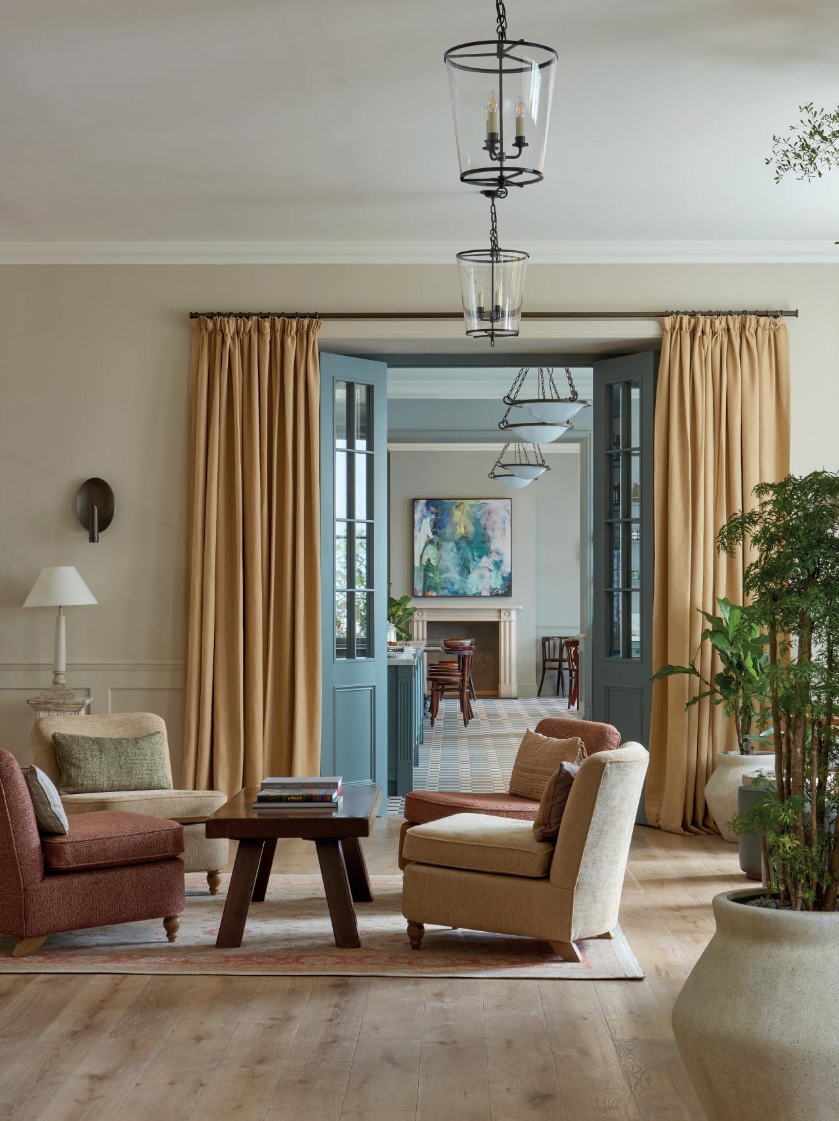
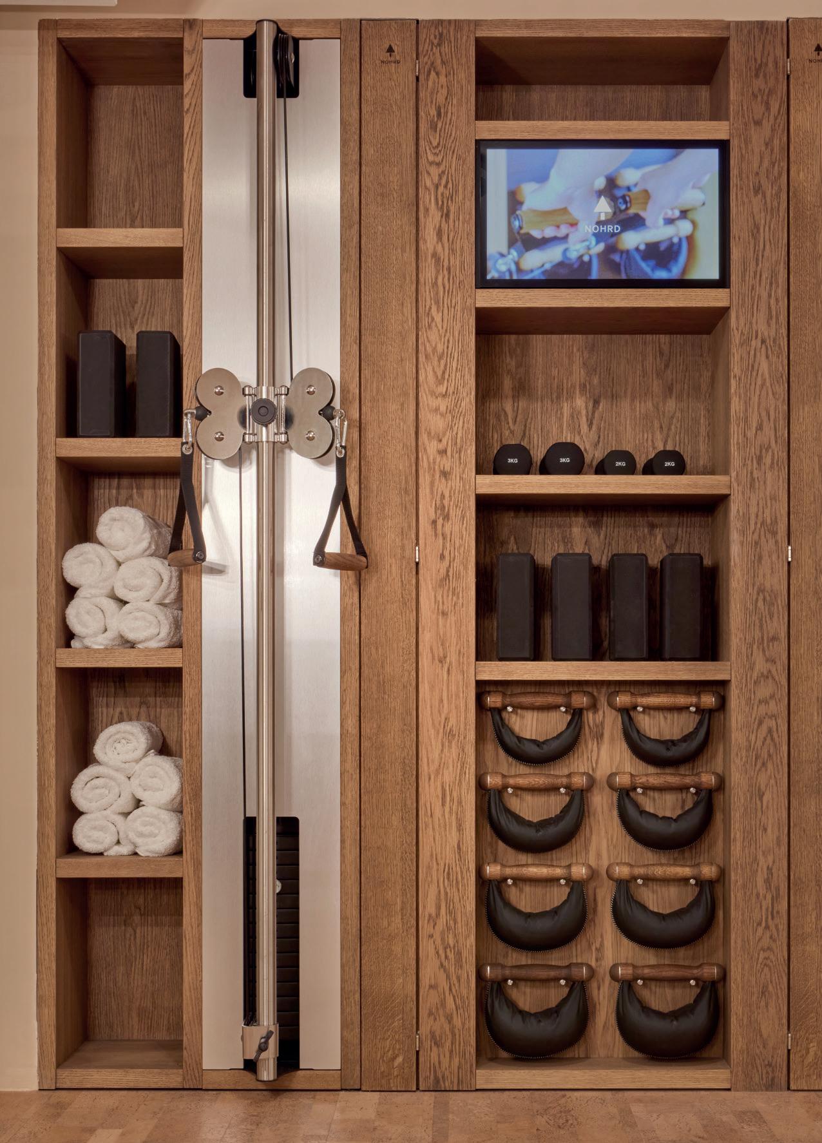
main focuses have been differentiating Miiro from larger, wellestablished brands, and carving out a unique identity for Miiro in a crowded market space,” said Gupta at the time, who is also Executive Director of Group Strategy and International Hospitality at InterGlobe, and has been with the company through its trials and tribulations since 2008. “Secondly, developing and launching multiple hotels within a short timeframe is hugely demanding for any brand, especially a new one. In addition to managing several renovation projects across different cities, we are also recruiting industry-leading talent for our on-property and cluster teams, as well as building websites, social pages, booking engines, internal processes and more.”
True to plan – and impressively more or less on schedule – with a string of boutique properties newly opened across Europe, Miiro has made its UK debut just over a year after our conversation with them. Landing on the leafy row of Templeton Place, the 156 key hotel is located in Kensington, just a stone’s throw from Earl’s Court station. Spread across a cluster of reinvigorated townhouses, Templeton Garden gleams with a freshly brightened façade – offering a quiet polish to a street that’s still finding its shine.
Inside, Templeton Garden dances a delicate line between restraint and richness. Designed by London based studio, Thurstan, the interiors are an elegant ode to quintessential English design, tempered by the contemporary cool of Scandinavian minimalism.
“Our design approach was deeply rooted in the building’s rich historical architecture,” explains James Thurstan Waterworth, founder of Thurstan. “We were inspired by its traditional forms and distinctive character… but we also wanted to bring a fresh perspective, one that felt lighter and more refined.”
This duality plays out in a warm and quietly layered palette. Neutral and earthy tones dominate across spaces, anchored by natural textures and softened edges. There’s a quiet confidence in how the project handles heritage – nothing overwrought, no overstated stories of salvaged fireplaces or ‘curated clutter’. Much of the furniture is bespoke, and antique pieces were included where it felt natural, not forced. Sustainability was also a thread that ran through sourcing decisions. “We incorporated upcycled elements wherever possible, repurposing existing materials and layering in antique furniture sourced locally to bring character and a lived-in charm,” Thurstan Waterworth explains.
The guest rooms, in particular, lean into what Thurstan Waterworth describes as “a homely yet contemporary” mood, with antique furnishings, slim-profile skirtings, and an easy elegance that reflects the hotel’s residential setting. Whether a compact single or a spacious suite, every room looks out either onto the neighbouring West London townhouses at the front or the fluttering greenery of the garden to the rear. There are no fake windows here, and certainly no drawing the curtains in the morning to a close-up brick wall – just real views, real air, and a welcome sense of space in the city.
Guests will feel more than at home, however, in one of the three Templeton Garden Suites, located on the ground and lower ground floors. While nothing is overtly decorative, the luxury lies in the material choices – caramel-toned drapes, furniture in soft, faded terracotta or blush velvets, stone-topped vanities and sideboards, walls soaked in Farrow & Ball heritage hues, rolltop freestanding bathtubs, and hand-tiled zellige bathrooms finished with antique
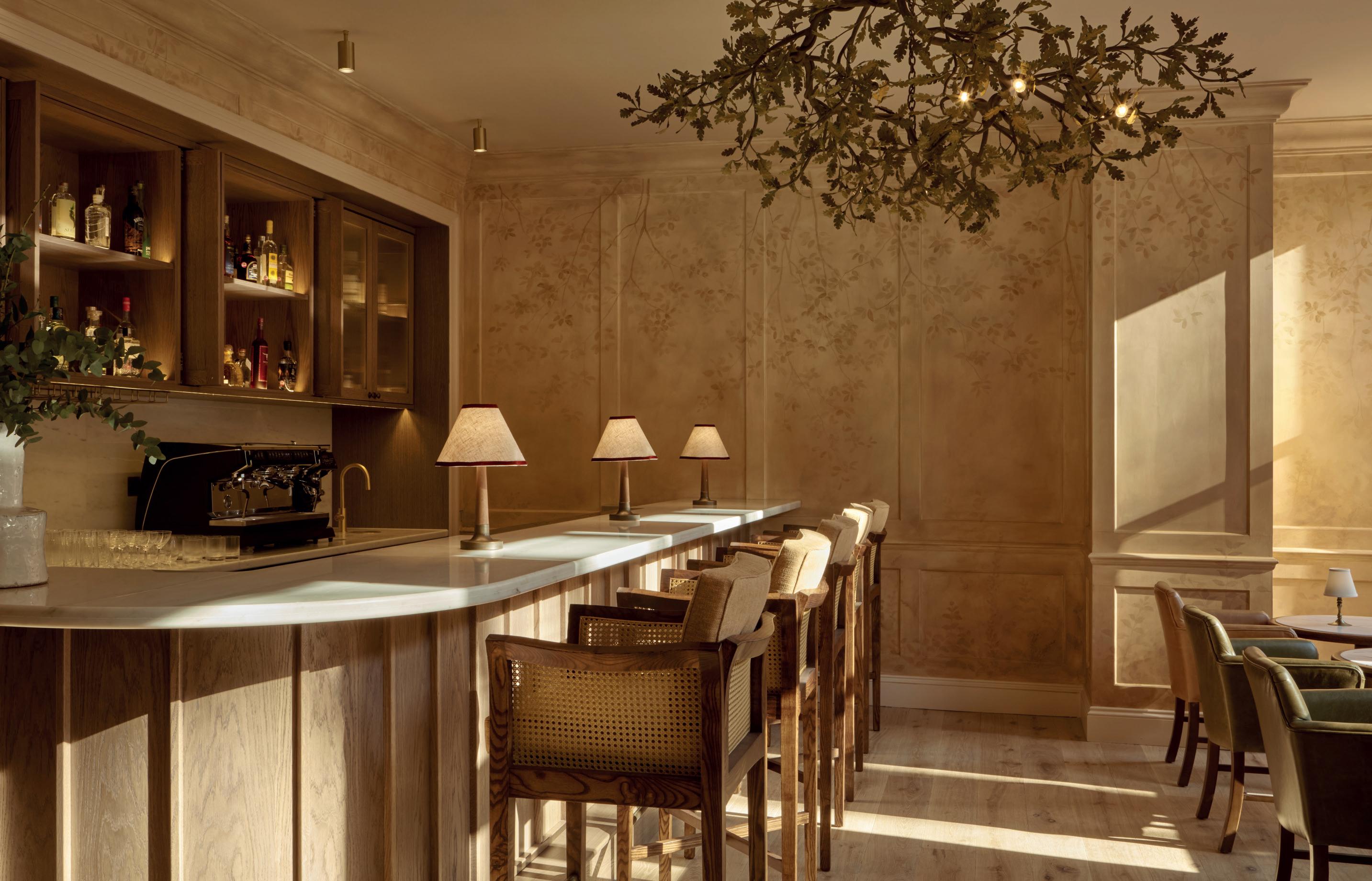
Designed by London based studio, Thurstan, the interiors are an elegant ode to quintessential English design, tempered by the contemporary cool of Scandinavian minimalism.
brass fittings. Despite having consistently referred to the design as quiet, the wow moment does arrive by audible gasp, with ceilings high enough to cater for four poster beds, and light drenching French doors that open directly onto private terraces, with access to the garden beyond.
Public areas are where the design narrative becomes more expressive. At the heart of the hotel, the Sprout bar is a standout – not just for its layout or light but for how thoughtfully it responds to its setting. “We are particularly proud of the bar area, where we took inspiration from the garden at the rear of the hotel,” Thurstan Waterworth says, “bringing elements of nature into the space.” A hand-painted mural by decorative painter, Tess Newall, washes over one wall in dusky shadowleaf motifs, its quiet intricacy reflective of the custom chandelier of twisted oak branches, made in London by Cox London.
At Sprout, the garden’s influence is both seen and tasted.
A creative cocktail list, led by Bar Director Will Meredith, showcases seasonal ingredients through a ‘Keystone Cocktail’ concept that anchors each drink in a single defining feature – be it a colour, a note, or a flourish of
greenery clipped from just outside. Choosing between a Tomato Collins, Celeriac Milk Punch or Turnip Old Fashioned feels like a leap into the complete unknown, only to be pleasantly surprised by the confident concoction of flavours. Paired with the design, the concept is romantic but grounded – a space that borrows from the garden without trying to replicate it, and one that reflects the value of collaboration in building layered, meaningful narratives in both design and experience.
That garden, of course, is the hotel’s namesake and its central asset. Views are teased throughout the interior journey, with sightlines and soft framing drawing the eye outdoors. “From the outset, we envisioned a seamless dialogue between the indoors and the outdoors,” says Thurstan Waterworth. “The presence of nature lends a softness to the interiors and fosters a sense of calm, connecting guests with the surroundings in an intuitive and beautiful way.”
This connection continues through the lobby lounge and into Pippin’s, the hotel’s neighbourhood restaurant, where the glass extension by Holland Harvey – a contemporary
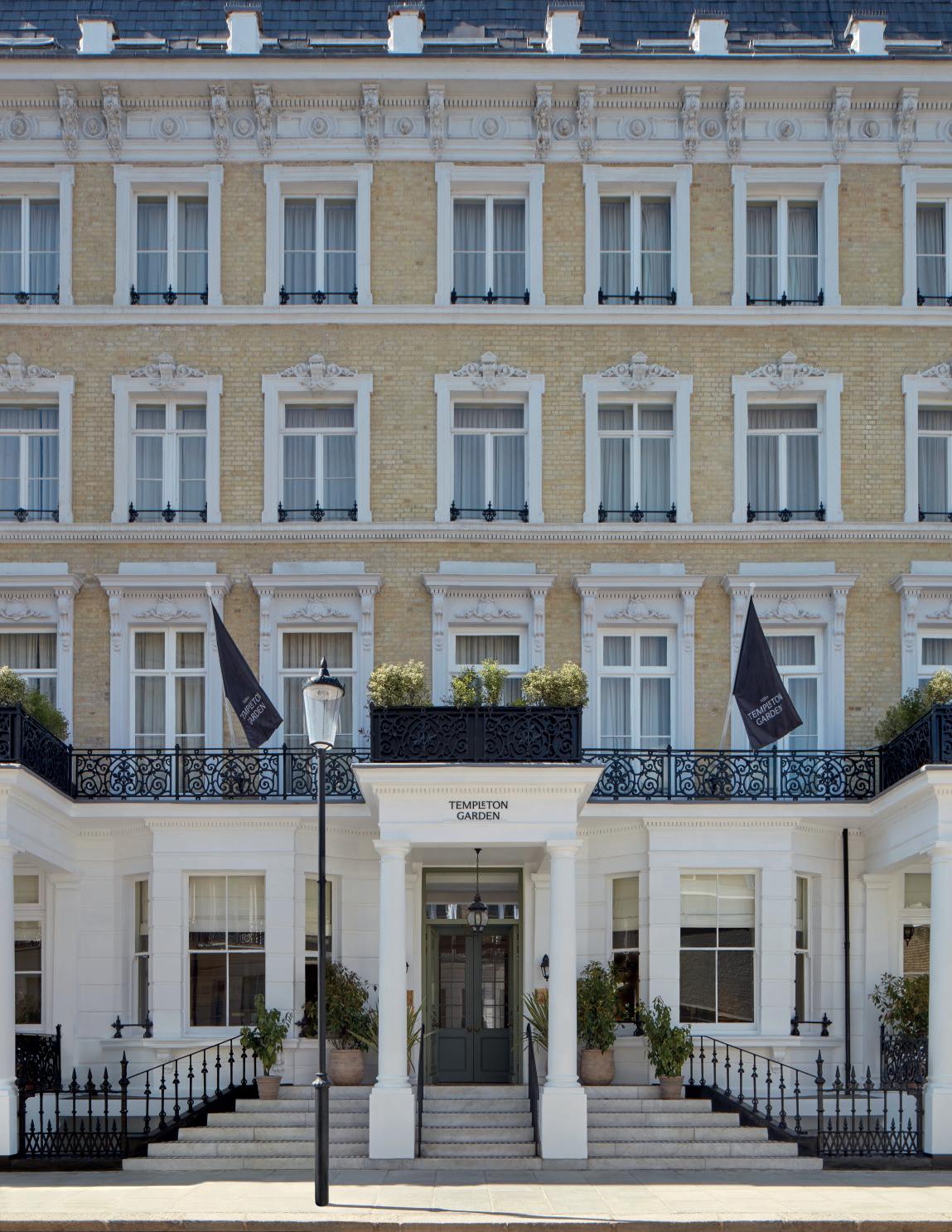
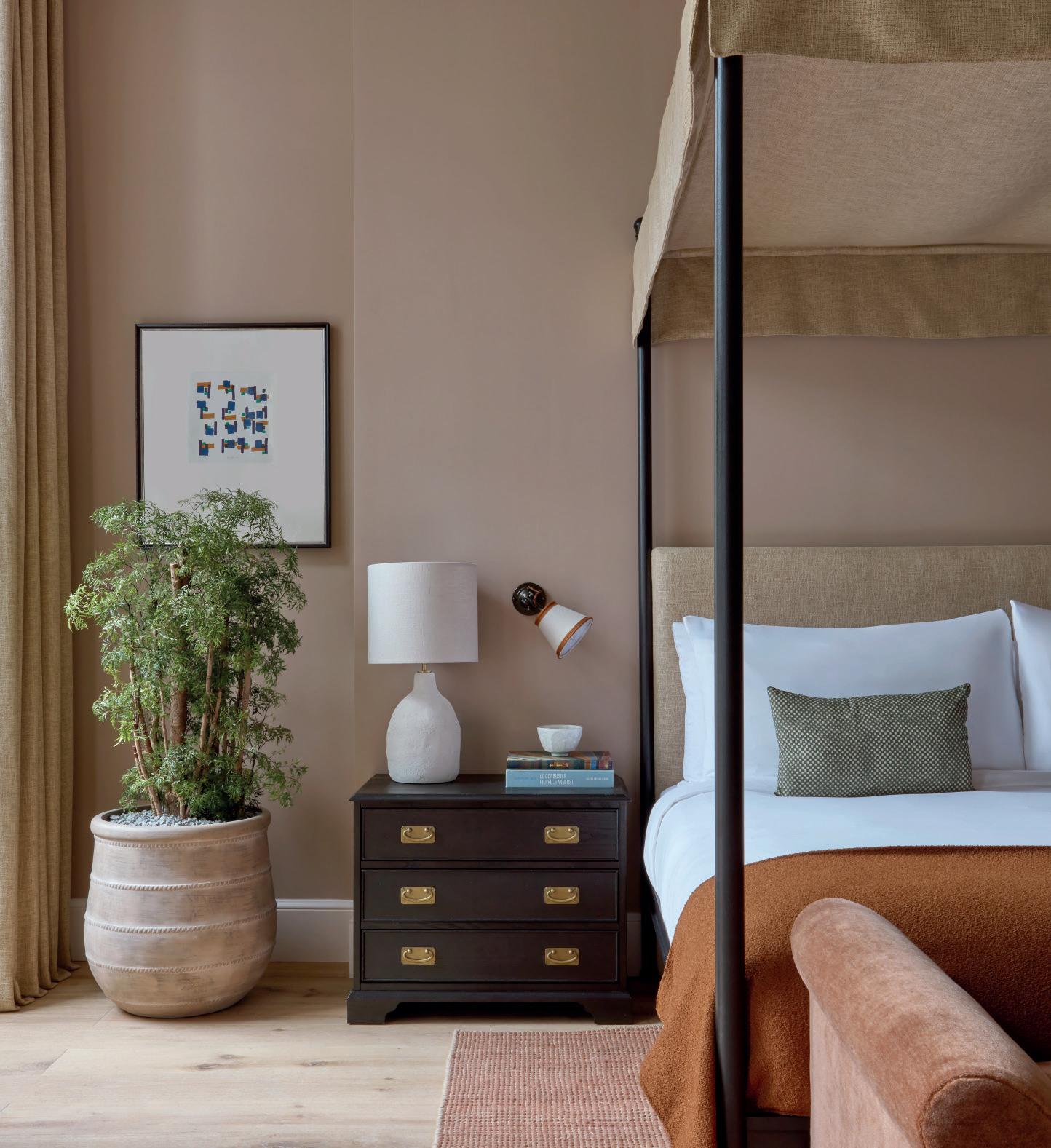
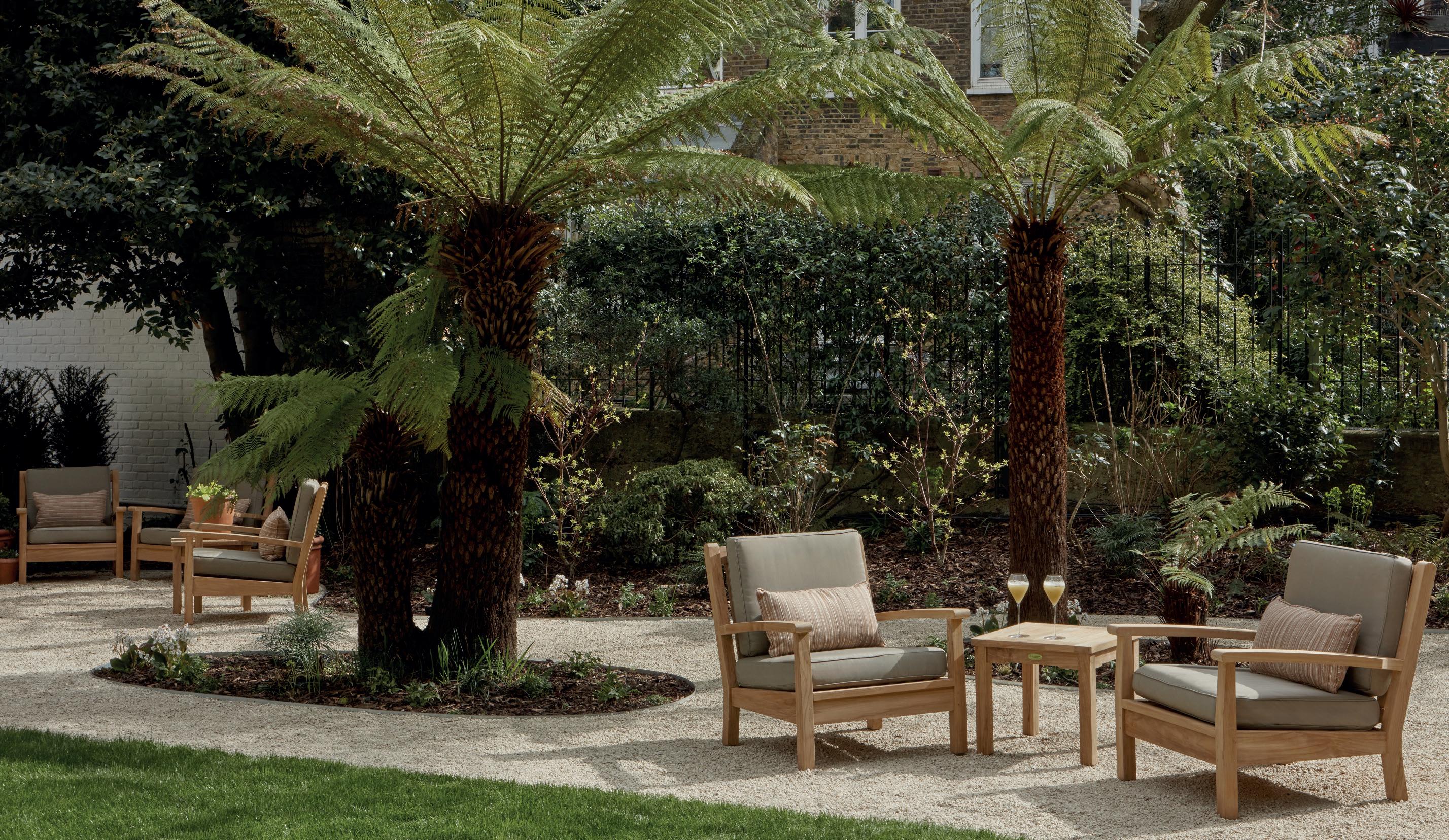

echo of a Victorian glasshouse – plays against the original brick. The new structure could easily have felt bolted on, but the transition between old and new, exterior and interior, is so immaculate, it takes a trained eye (or a gentle nudge from knowledgeable staff) to spot where the original building ends and the extension begins. “We reinstated some classic Victorian details, such as mouldings and cornices, but kept the profiles simple,” Thurstan Waterworth notes. “That allowed the new extension to flow seamlessly and maintain the timeless aesthetic we aimed to achieve throughout.”
Airy and open, Pippin’s is colour-drenched in two tones of limewash by Bauwerk Colour. The finish lends a softness to the room – matte, mineral, quietly textured – melting into furnishing of soft sage and sand, set against light wood parquet. The menu, led by Head Chef Liam Fauchard-Newman, leans into nostalgic British
combinations – rhubarb and custard, chicken and chips – reworked for contemporary palates. It’s a warm, residential-feeling setting that reflects the hotel’s broader ambition: not just a place to stay, but a place to return to. The sentiment is echoed in the crowd, where a noticeable number of nonstaying diners – seemingly local – settle in over both lunch and brunch the following morning. For something more casual, there’s also Pippin’s little sister, Pip’s – a street-facing café-come-deli offering coffee, pastries, and a place to pause for both guests and neighbours alike.
That foresight to anticipate what guests might actually want – whether a low-key neighbourhood table or just a strong flat white to go – runs through the entire property. As well as having a chicly well-equipped gym, and Le Labo toiletries in rooms, one thoughtful touch offered across all Miiro hotels is their Refresh Room: a high-spec private space where guests can shower, change
and access their luggage either side of their stay. Bookable in 45-minute slots and free of charge, it makes arrival feel generous and departure less abrupt. It’s an underrated gesture that more hotels should adopt, which is perhaps reflective of InterGlobe’s background in aviation – a world where the transition points are just as important as the destination itself.
While Templeton Garden doesn’t shout, it resonates softly – in tone, in craft, and in careful decisions. There’s intention in its calming palette, and grace in its airy open flow from public spaces to the garden and through into its guestrooms and suites. It takes cues from traditional English interiors, subtly reintroducing original period details in a way that feels both natural and unforced – all while keeping pace with contemporary expectations. And while many hotels talk of blending past and present, few manage to do so with such ease and elegance. S

Once purely practical – and often creatively overlooked – the hotel bathroom has become a playground for bold ideas and careful craft. Designers are opening up the space, both literally and conceptually, blending sculptural forms, local materials, and striking views with the high functionality guests expect. Luxury, in many of these spaces, comes in the form of liberation: open layouts, fewer boundaries, and a closer connection to the surroundings. From statement tubs to sustainably sourced finishes, these are the bathrooms reshaping the way we experience this most essential part of a stay.
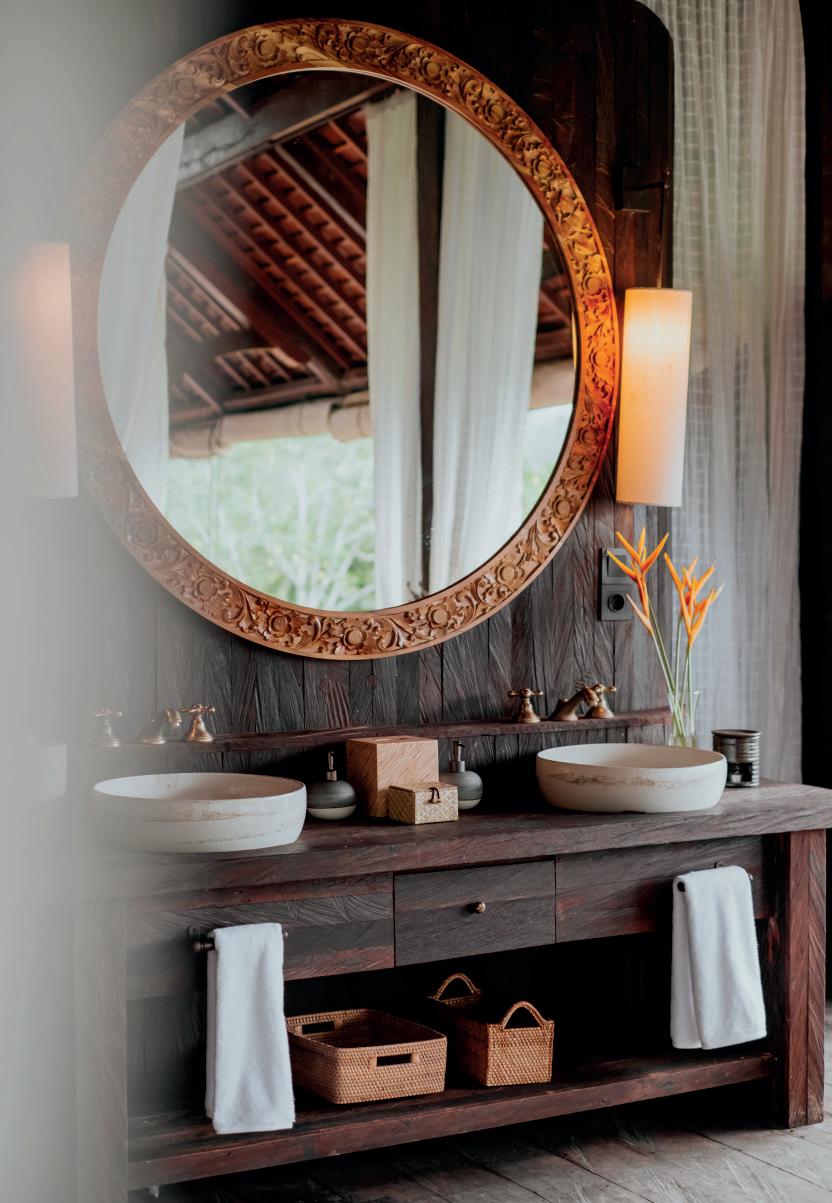
Set deep in the rainforest north of Ubud, Buahan trades walls and doors for open-air living, bringing guests as close to nature as luxury will allow. Each of the 16 open-concept bales (inspired by traditional Balinese Bale Bengong pavilions) is designed for uninterrupted connection to the landscape – with nothing but cotton drapes and bamboo blinds between you and the jungle. Bathrooms blend seamlessly into the surroundings: hand-hammered copper bathtubs sit completely open to the elements, positioned to take in the view, while nearby plunge pools and carved teak daybeds invite slow, languid mornings and unhurried evenings.
escape.banyantree.com
At Cheval Blanc Seychelles, the bathroom becomes an extension of the landscape itself. Designed by JeanMichel Gathy, the resort’s villas reflect traditional Creole architecture, with high, sloping ceilings and expansive openings that dissolve the boundaries between indoors and out. In the bathrooms, this connection is made tangible: double sinks and oversized mirrors reflect lush tropical views, while natural light floods the space, thanks to full-height glass pocket doors that slide discreetly into the walls. Hard marble surfaces are softened by coral detailing, and deep, round soaking tubs appear to float into the landscape – the perfect spot to switch off and sink in.
chevalblanc.com| denniston.com.my
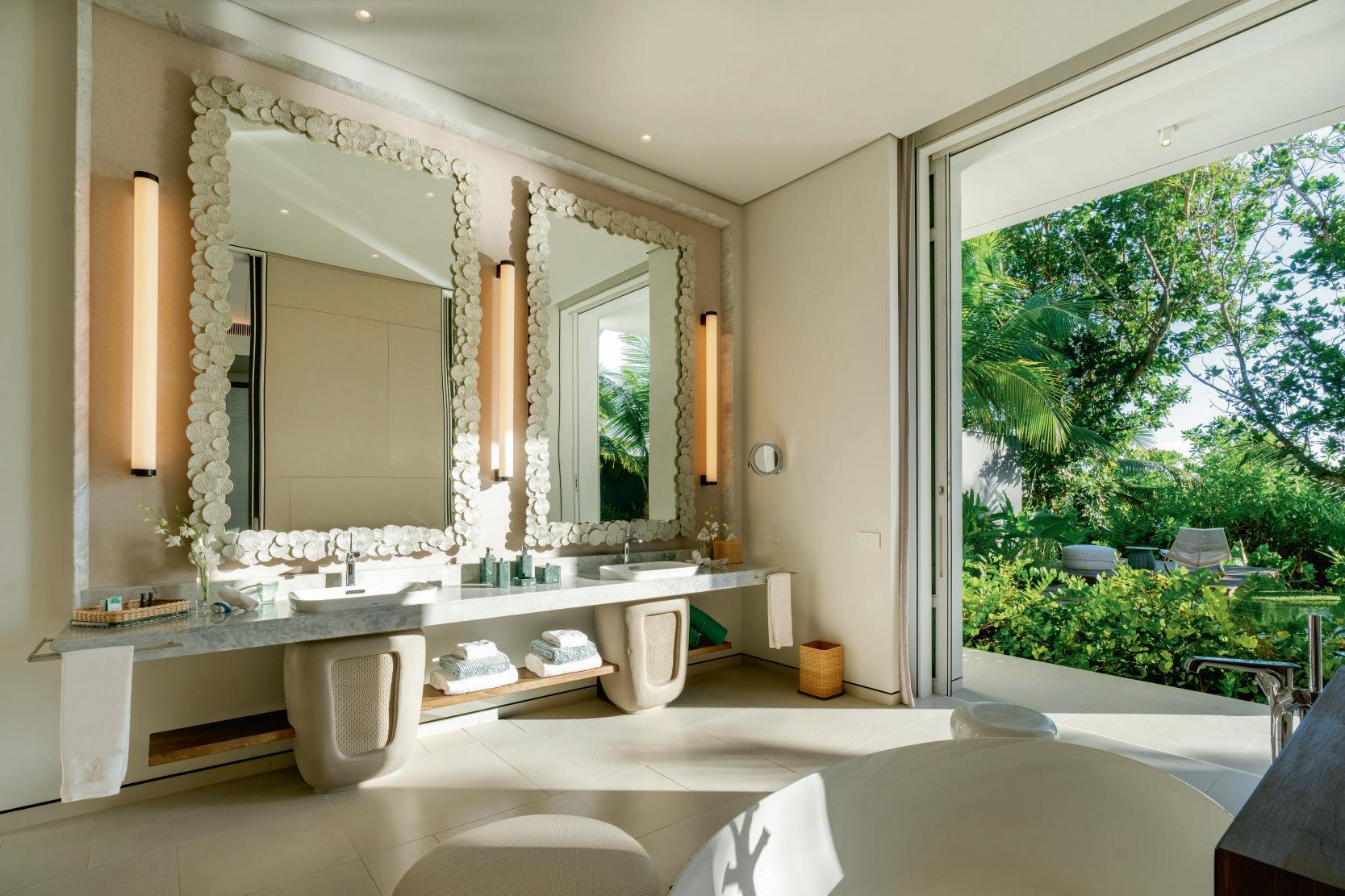

In contrast to the remote escapes that made our list, Raffles Boston brings nature indoors with a refined, urban take on botanical design. Created by Stonehill Taylor, the interiors draw from the city’s rich horticultural heritage, including the Arnold Arboretum and Boston’s long-standing ties to natural science. In the bathrooms, white marble floors and walls are paired with polished nickel vanities and mosaic accents. Deep soaking tubs are set against custom murals by artist Janet Yonaty, whose Asian-influenced floral designs nod to the brand’s Singaporean roots while echoing the delicate beauty of Harvard’s historic glass flower collection.
dematosryan.co.uk | chzon.com | cowleymanorexperimental.com
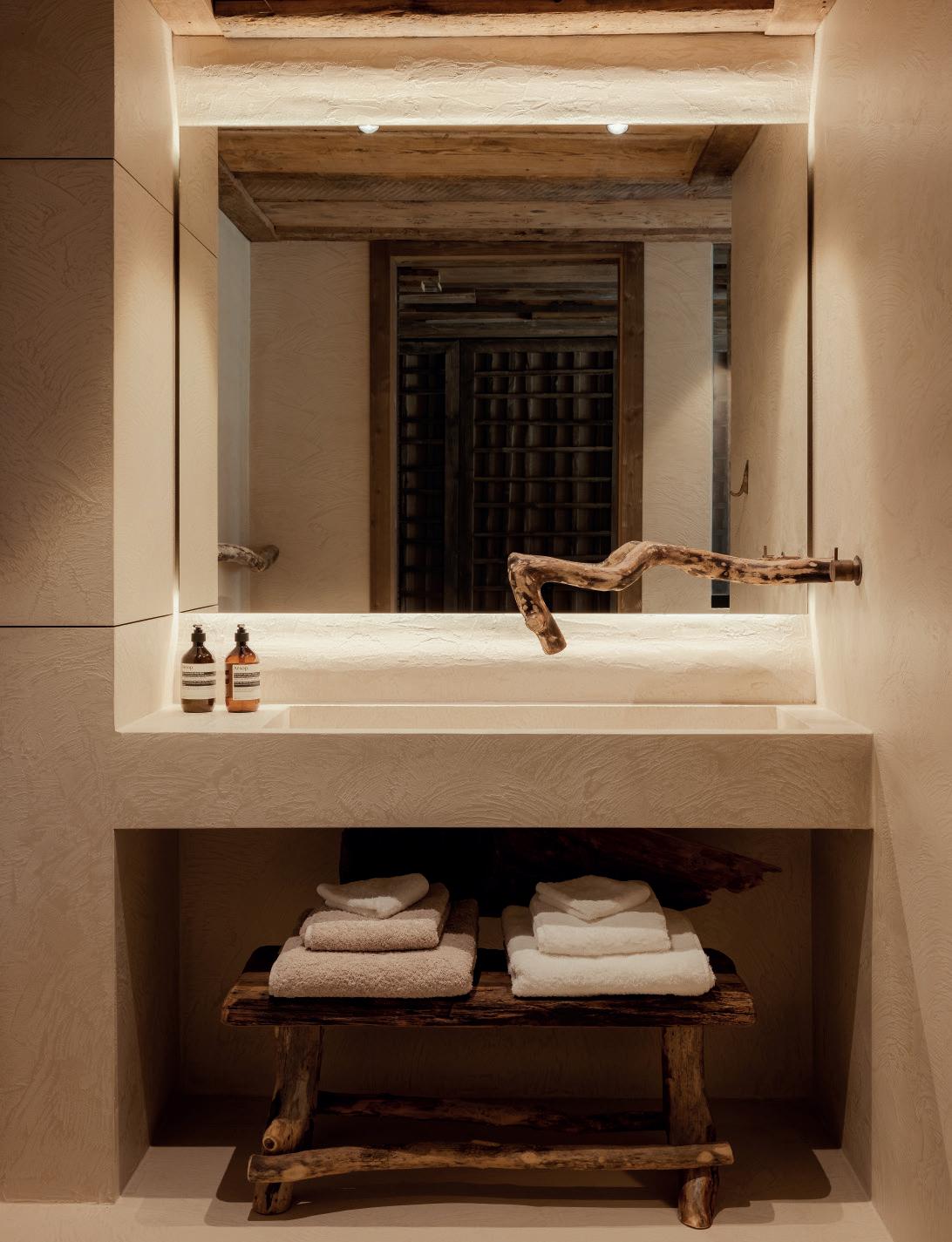
At Eriro, thoughtful design and a strong sense of place go hand in hand. Envisioned by co-owners Dominik and Amelie Posch with architect Martin Gruber, the hotel is built almost entirely from reclaimed and regional materials – pine from nearby forests, salvaged timber from old barns, and natural stone. In the rooms, the line between bedroom and bathroom is intentionally blurred: shower rooms sit behind the bed behind glass panels, while bathtubs – sculpted directly from solid pine trunks and sealed in resin – stand proudly in the open. Taps made from twisted river driftwood lend a raw, textural contrast to the clean, minimal lines elsewhere.
eriro.at | gruber-partner.com
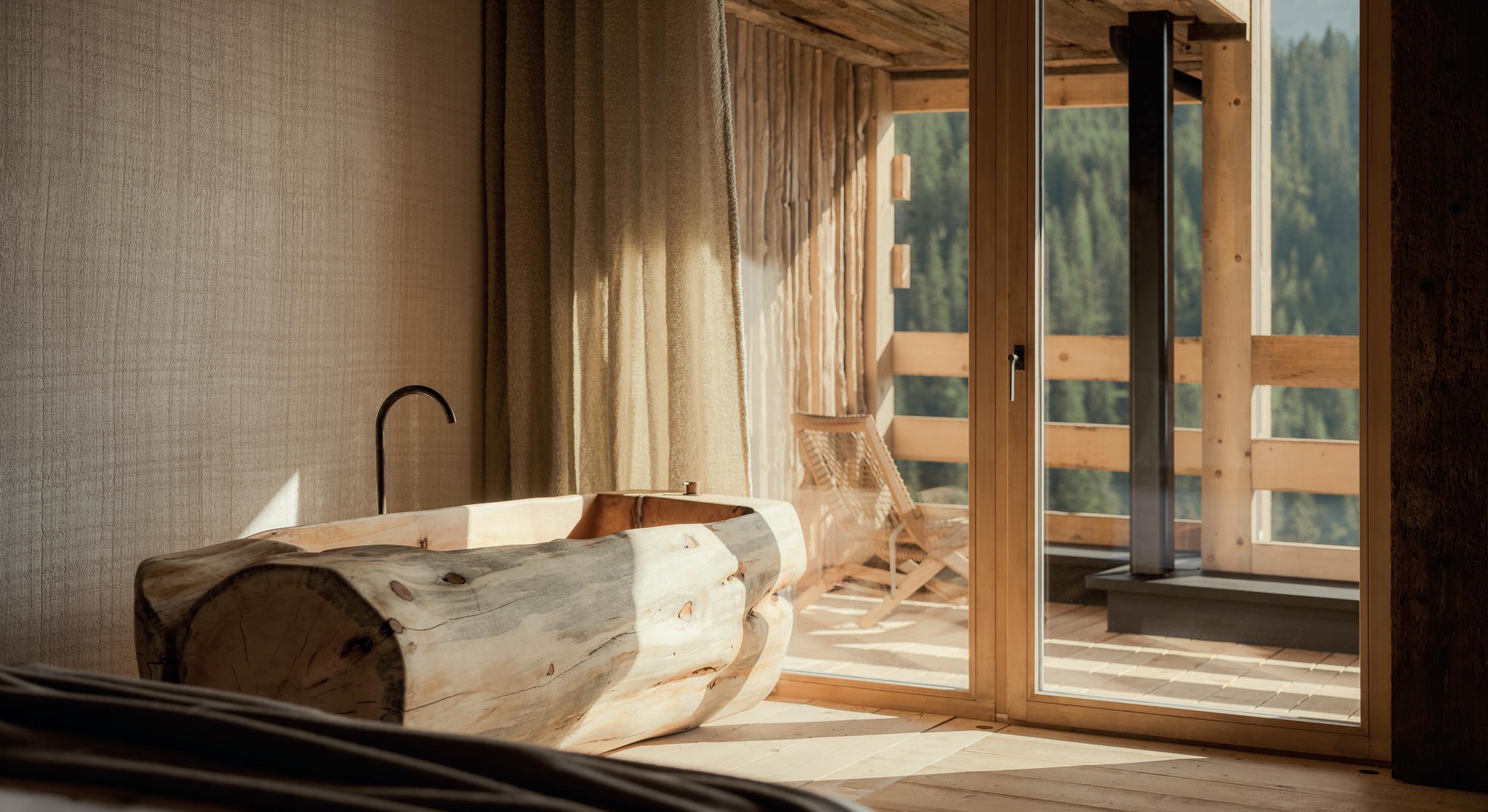
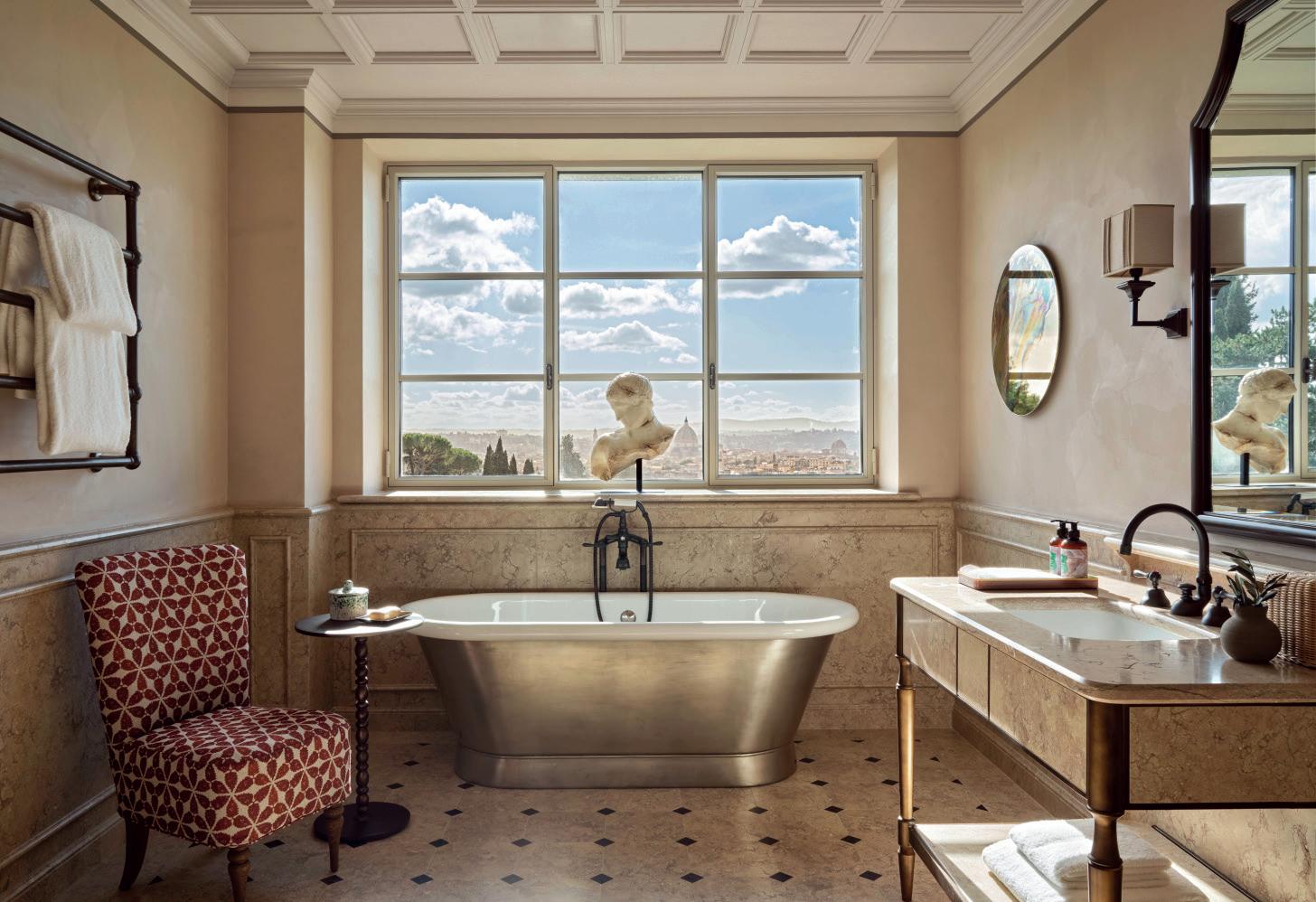
Once a seat of scholarship, Collegio alla Querce has been sensitively transformed into a grand hillside retreat overlooking Florence. Spanish architectural firm Esteva i Esteva preserved the soul of the 19th-century buildings, while local studio ArchFlorence layered in rich colour, custom furnishings, and restored frescoes that honour the property’s heritage. In the Grand Suites, the bathrooms reflect this considered approach: expansive, light-filled spaces clad in textured stone, with deep-set picture windows that frame views across the city. With carved basins, marble details, and a quiet sense of scale, they offer a moment of stillness just beyond the bustle below.
aubergeresorts.com | esteva.eu archflorence.com
At AREV St. Tropez, bathrooms are a natural extension of the hotel’s confident, Riviera style. Designed by Luis Bustamante, they pair bold pattern and graphic detail with classic materials – from striped walls and Toile de Jouy-inspired motifs to marble-topped vanities and carameltoned wood panelling. Waterworks fittings and Japanese TOTO toilets nod to contemporary comfort, while locally made toiletries by Maison ST, housed in ceramic bottles, bring in a layer of Mediterranean craft. In the suites, bathrooms are designed with a sense of flow: louvred doors conceal freestanding tubs, and large windows frame open-plan layouts and generous walk-in showers.
arevcollection.com | luisbustamante.com
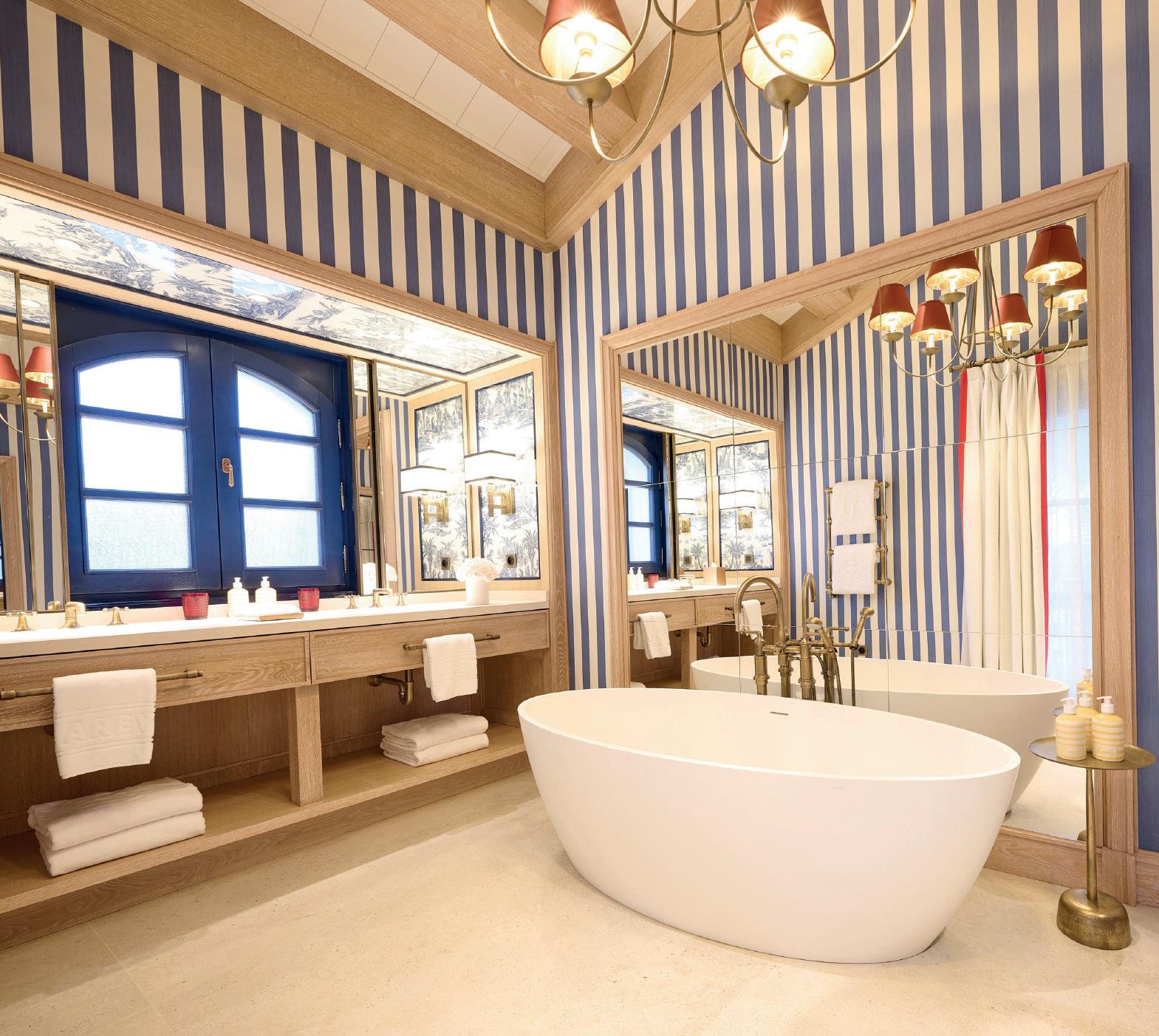
Contract Furniture Group manufacture, supply and install stock and bespoke furniture, fixtures & fittings, specifically designed for the hospitality, leisure, retail & care sectors.














House, Little Tennis Street South, Nottingham NG2 4EU 0115 965 9030 www.contractfurniture.co.uk
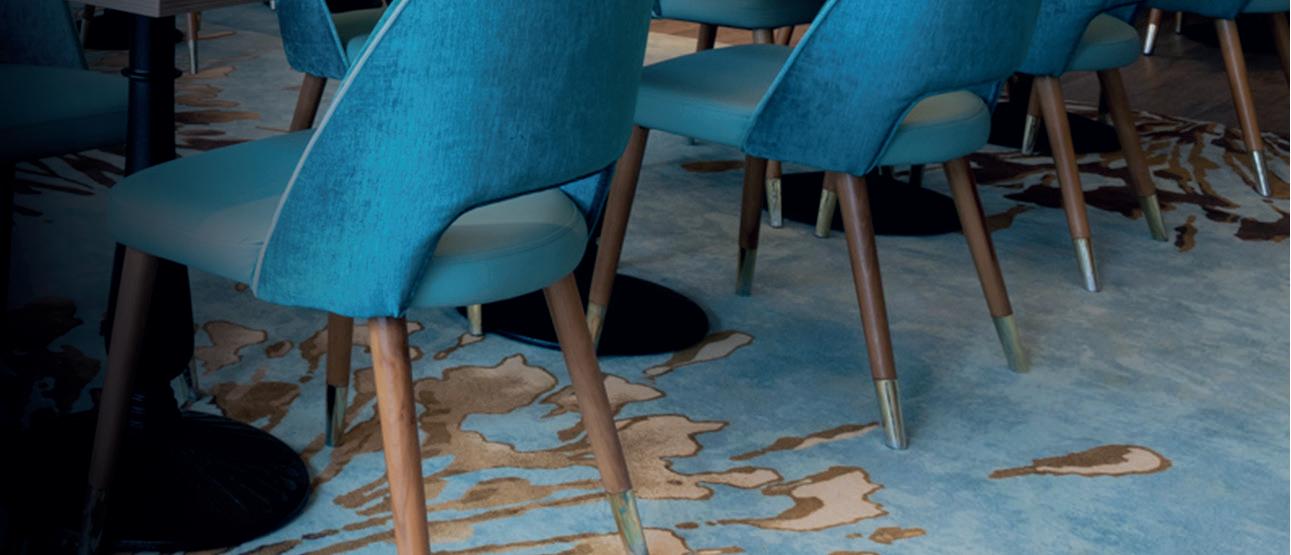

SPACE showcases the very best in hotel design and development from around the world. Every issue looks at innovative hotel projects and the people and personalities responsible for creating them. Using our in-depth knowledge of the international hotel design sector, SPACE brings you an insight into the trends, regions and commercial realities that influence and define international hotel design.
Subscribers to SPACE will receive six beautifully designed issues a year each containing:
Interviews with visionary hoteliers, developers, architects and designers
Case studies and reviews of the most innovative projects and refurbishments
Project news - What’s going to happen, when and where
People news - Who is working with who
Product news - The latest products and innovations across the design spectrum
Procurement - An insight into the process and delivery of projects and products




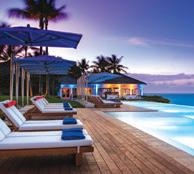



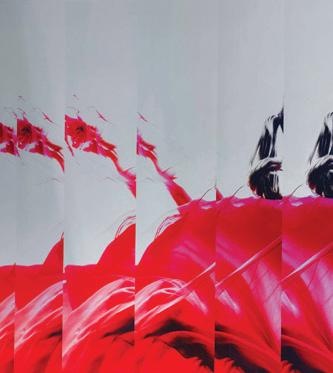


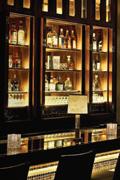
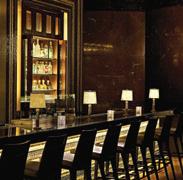





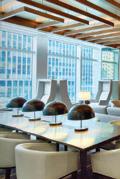
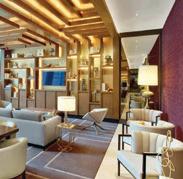



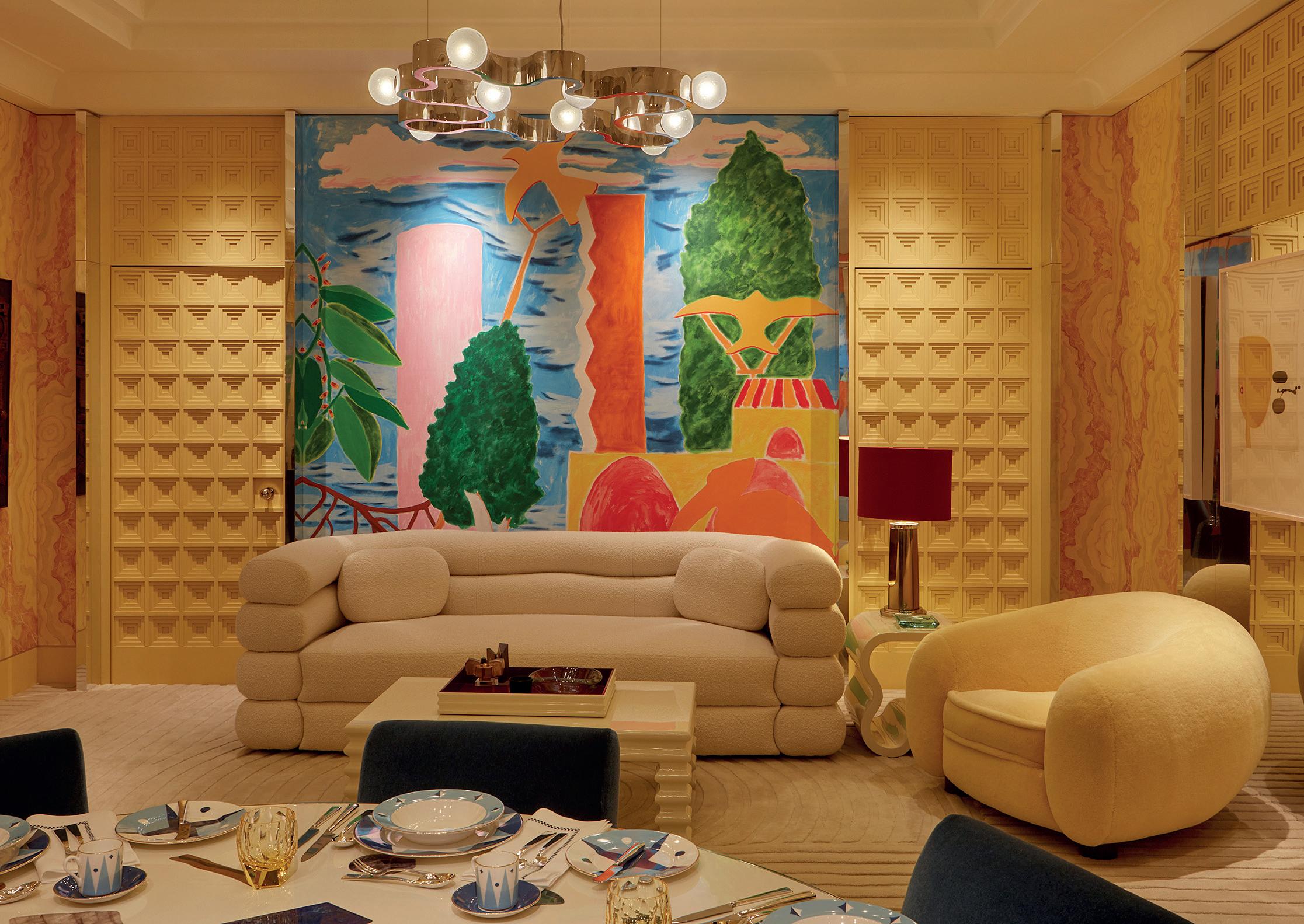
From hushed courtyards to champagne bathrooms, WOW!house 2025 gave us a showhouse worth waiting for
Once again, a joyous rabble of well-heeled design aficionados and curious journalists barely concealed their excitement as they queued – or, in some cases, jostled impatiently – to be first through the doors in search of the WOW factor.
In the lead-up to the event, at Design Centre, Chelsea harbour, appetites were whet by tantalising – if slightly vague – visuals of the 22 rooms created by the chosen designers.
Now in its fifth year, WOW!house didn't disappoint. Far from it. Still, that didn’t stop the designers from looking slightly nervous as they welcomed us into their room sets – though I couldn’t help feeling it wasn’t the public’s response they were worried about, but rather each other’s. Let’s be honest: designers can be a tough crowd.
Theatrical from the outset, the nervous tension – more reminiscent of a West End opening night – soon gave way to a respectful camaraderie between studios, adding a sense of warmth to an already hot June day. Here are a few of our favourites.
BENJAMIN MOORE DINING ROOM BY PETER MIKIC
We’d all heard it – but seeing was believing: yellow was back. Known for his extravagant use of colour, designer Peter Mikic’s collaboration with Benjamin Moore was clearly a colour-match made in heaven. “The application and finish of the paint is paramount to the look and feel of any room, so we’re thrilled to work with the best brand out there,” he said.
Walls were adorned with trompe l’oeil panelling, while an abstract artwork by Billy Metcalf – in bold swathes of blue, green, olive and red – sang out from the back wall, set against a backdrop of ‘Broadway Lights’, a delicious shade of buttery yellow.
With a strong nod to the 1970s and echoing the playful colours of the painting, a bejewelled dining table took centre stage. Vintage Lion in Frost Lucite dining chairs gathered round in blue velvet, all reflected in the mirrored ceiling panels above.
petermikic.com | benjaminmoore.com

PIRAJEAN LEES
This extraordinary circular space caused a bottleneck, with visitors apparently reluctant to leave. Evoking an era when vinyl ruled out of necessity rather than choice, it swung rhythmically between the jazz-infused glamour of the 1930s and the timeless opulence of the decades since. But this was not a library in the traditional sense – it was an audio library, a space that honoured both silence and sound.
“Our narrative stems from A440 Hz – the tuning standard of musical instruments before a concert – the sound of anticipation. An emotionally charged moment filled with imagination, thrill and wonder of new discoveries,” said designers Clémence Pirajean and James Michael Lees of Pirajean Lees.
Textiles by room sponsor Dedar played a key role: soft mohair velvet ‘Script’, with its fractured jacquard motif, and the wild silk ‘Fanfara’ gave the twin bookshelves both texture and soul. Overhead, a spectacular pendant light cast a warm, diffused glow.
Describing the design ahead of the event, the designers had said, “The atmosphere will be warm and inviting… a space for pause and reflection.” They surpassed their own ambition – the space offered a welcome moment of stillness in a sensory-rich experience.
pirajeanlees.com | dedar.com
LONDON ENTRANCE HALL BY VICTORIA DAVAR OF MAISON ARTEFACT
“I was inspired by the idea of an artist finding a charming historical building and turning it into a place of optimism and creativity,” said Victoria Davar of Maison Artefact. That sentiment became spatially tangible here – beneath five-metrehigh ceilings and a ‘floating’ staircase – that occasionally led bemused visitors to a closed door with imagined rooms beyond.
The generous space, in warm neutral tones, was an entrance dreams are made of. Antique furniture and 20th-century paintings sat comfortably beside future heirlooms by room sponsor Cox London, including a sculptural showstopper: the intricately cast bronze and iron ‘Oak Leaf’ chandelier. A thread of narrative ran through the details – one that spoke of reinvention, memory and material intelligence.
A Robert Adam-style plaster frieze by Stevensons of Norwich added classical texture, while a floor mosaic by the Hackney Mosaic Project – a charity supporting those in recovery – grounded the room with a socially conscious gesture. Around the space, ceramics, textiles and sculptural objects from WOW!house charity partner United in Design’s Guide to Makers and Creators brought in a chorus of voices and techniques.
maisonartefact.com | coxlondon.com
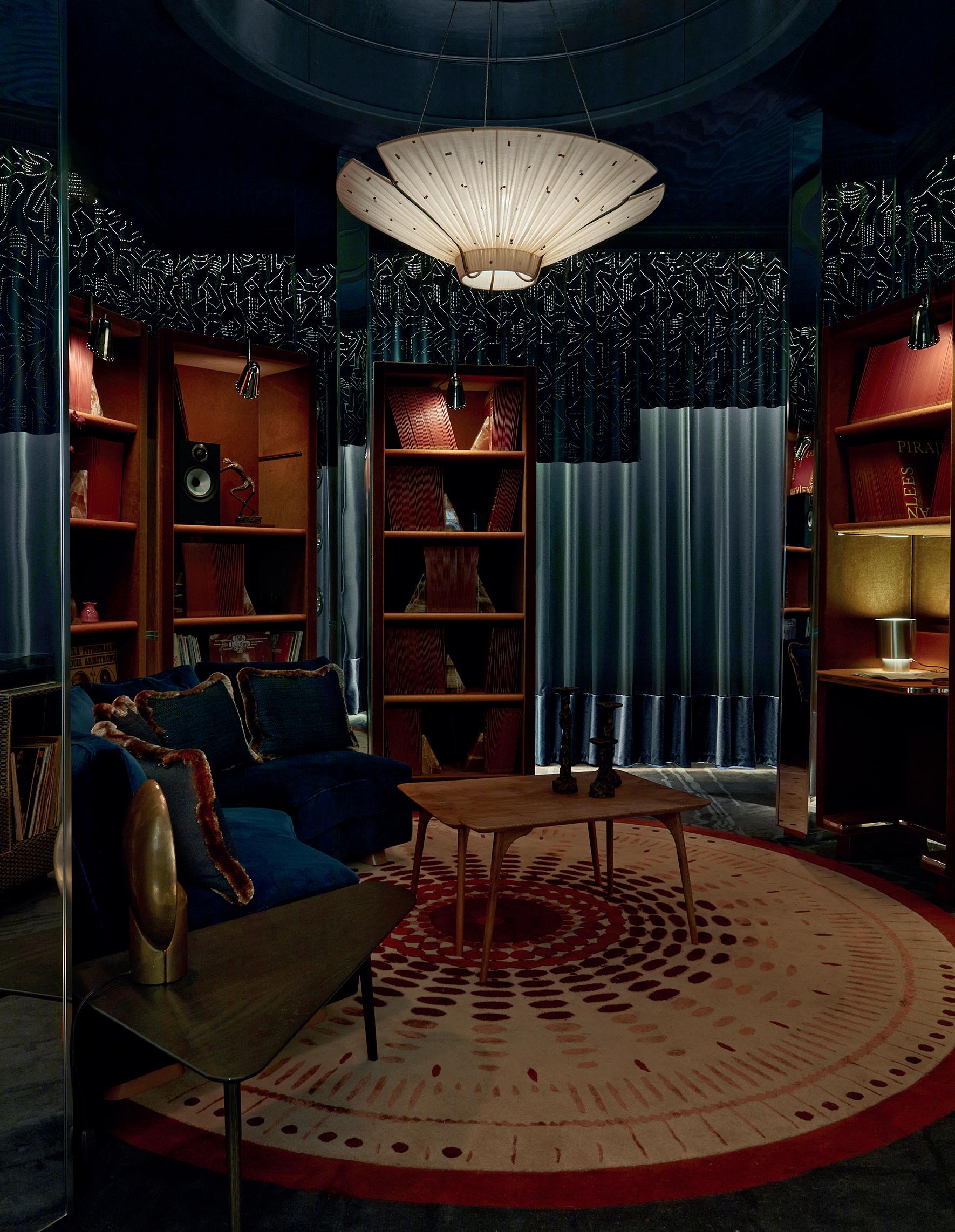
If one could have chosen a bar to end up in after an imaginary dinner at the home of an impeccably stylish host, this would surely have been it. Swathed in soft blush, terracotta and taupe, and wrapped in custom-made Arte wallcoverings, the space cocooned guests in softly textured, deeply opulent theatrical splendour.
The scheme was a collaboration with London-based Shepel’, whose reputation for bespoke craftsmanship matched designer Toni Black’s expertise in immersive hospitality interiors. “It is a love letter to the makers, past and present, and to all the stories we tell through the things we craft,” said Black.
With a client list that included Ritz-Carlton, Four Seasons and Waldorf Astoria, Black brought a wealth of experience in creating spaces that fostered conviviality. “Connection, conversation and culture come together effortlessly,” she added.
Right angles were eschewed in favour of enveloping curves, lowered ceilings, and tactile surfaces. All furniture was custom-designed by Shepel’, showcasing artisan techniques – from straw marquetry on the pocket doors to beautifully crafted cabinetry – making this a bar where every detail invited a closer look.
blacksheep.uk.com | shepel.co.uk
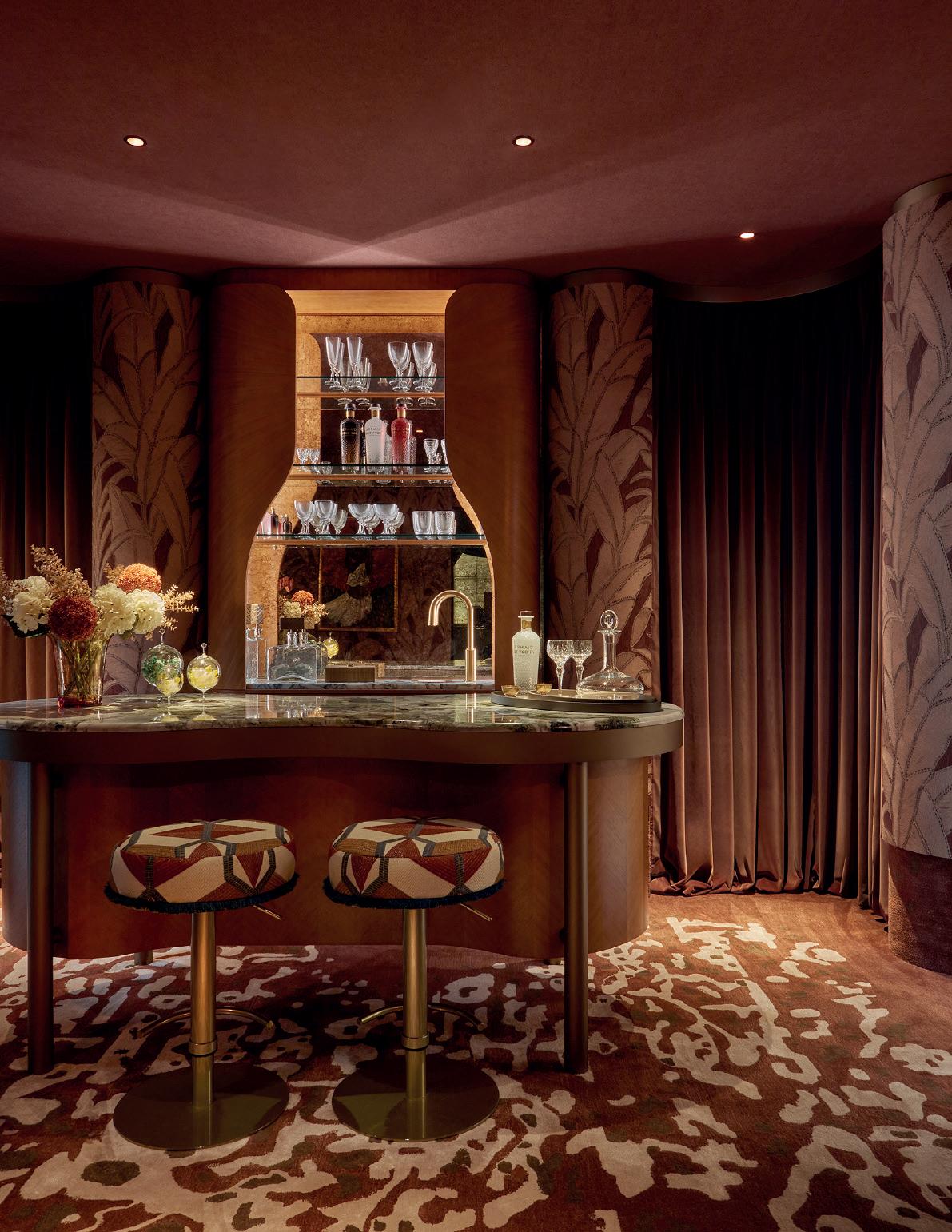
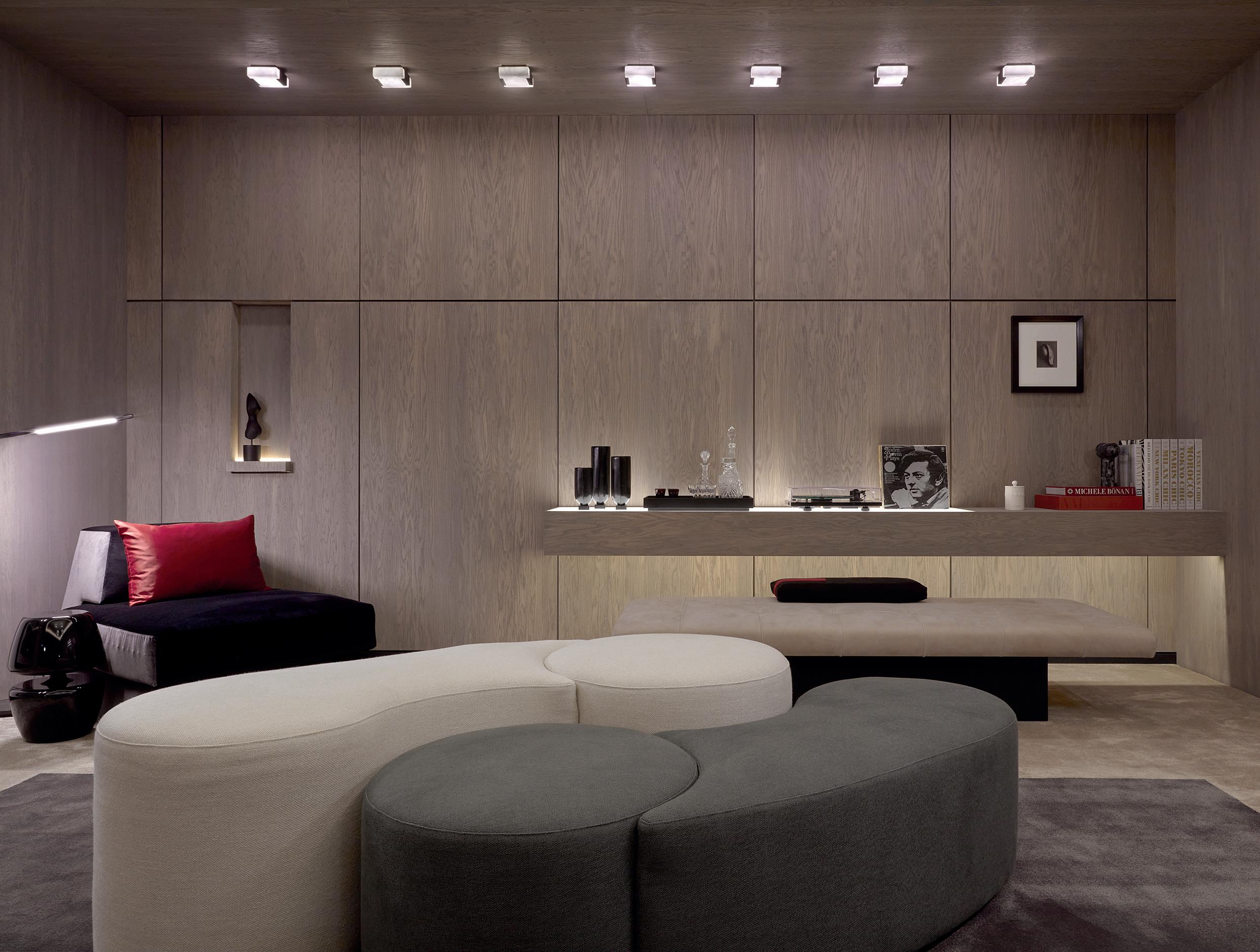
BY KELLY HOPPEN CBE
While this Living Room bore all the hallmarks of a Kelly Hoppen design, there was definitely more at play here. Perhaps it was the vintage finds or the wood-panelled walls – it was hard to put a finger on, which only added to its intrigue. Lit to perfection by US lighting brand Visual Comfort & Co., the space felt simultaneously elegant and slightly edgy, with a distinct Mad Men feel.
Tactile, moody and unexpected, Kelly Hoppen CBE’s Living Room featured her signature earthy palette of rich browns, terracottas, soft ochres and muted neutrals that evoked warmth in an otherwise cool setting. Paired with natural materials including honed stone with rose quartz accents, linens and limewash paint, it all contributed to a richly textured finish.
“This is a masterclass in the power of light to shape space and set a tone,” said Hoppen. The bronze and brass ‘Canto Grande’ four-arm chandelier anchored the scheme, turning the ceiling into a statement focal point, while the ‘Clement’ double-arm library sconce and ‘Boxie’ flush mount lighting elevated mood and flow throughout.
kellyhoppeninteriors.com | visualcomfort.com
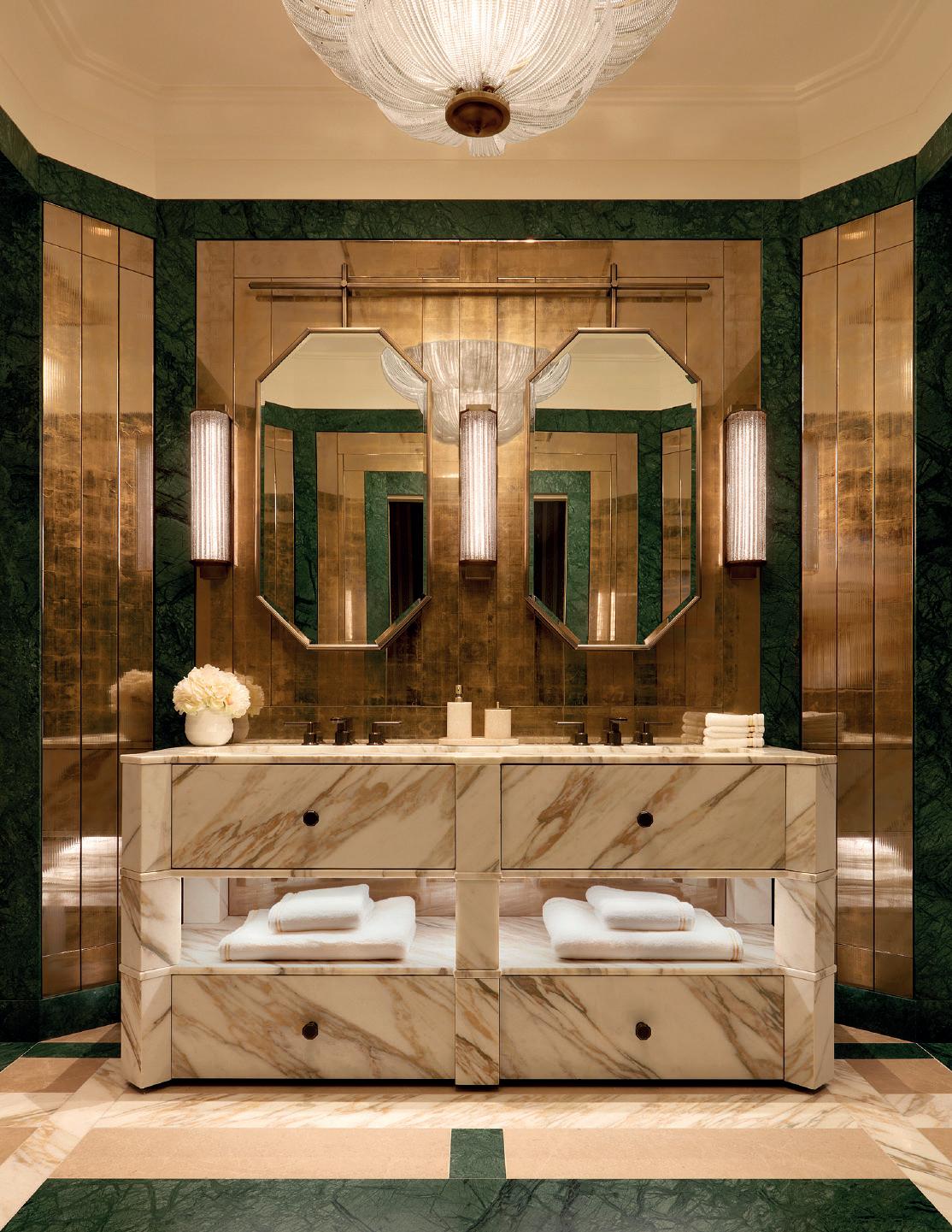
AND SUTHERLAND COURTYARD
BY GODDARD LITTLEFAIR
With so much going on in the surrounding room sets, a sensory overload was narrowly avoided thanks to the perfectly placed courtyard. Instantly calm, cool, and curated, it offered a welcome change of pace.
Known for creating a bespoke sense of place in iconic hotels and private residences around the world, Goddard Littlefair drew inspiration here from Andalusian gardens, Moorish architecture, and North African influences to craft the layered narrative behind the space.
Grasscloth wallcoverings, panels in sun-bleached pink patterns, and elegantly framed seating formed a quiet yet richly textured aesthetic. At the centre, decorous hanging plants brought softness and movement.
Room sponsors Perennials and Sutherland supplied the fabrics, rugs, and outdoor furniture, helping to blur the lines between indoor and outdoor living – successfully fulfilling design duo Martin Goddard and Jo Littlefair’s desire to create a space for someone who “valued stillness and reflection.”
goddardlittlefair.com | perennialsandsutherland.com
SAMUEL HEATH BATHROOM BY LAURA HAMMETT
Laura Hammett’s ambition had been clear: to design a bathroom “for someone who sips champagne while they do their makeup.” In this space, she delivered a modern take on Art Deco glamour, perfectly timed to celebrate the centenary of the Exposition Internationale des Arts Décoratifs.
The room was a masterclass in refined opulence, with Hammett’s new deco-inspired tap, designed in collaboration with sponsor Samuel Heath, as a standout feature. “The design language is opulent and decadent,” she explained, and that richness echoed throughout.
A hand-blown ‘Barrington’ glass pendant – another elegant nod to the Art Deco era – was one of several bespoke details, alongside a basin vanity clad in Calacatta Oro marble, sourced from Artisans of Devizes.
An intricately layered lighting scheme ensured the room shimmered and sparkled, elevating daily routines into moments of luxury. Here, vintage glamour was reinvented for the 21st century – bold, sumptuous, and utterly fabulous dahhling. Cin-Cin!
laurahammett.com | samuel-heath.com
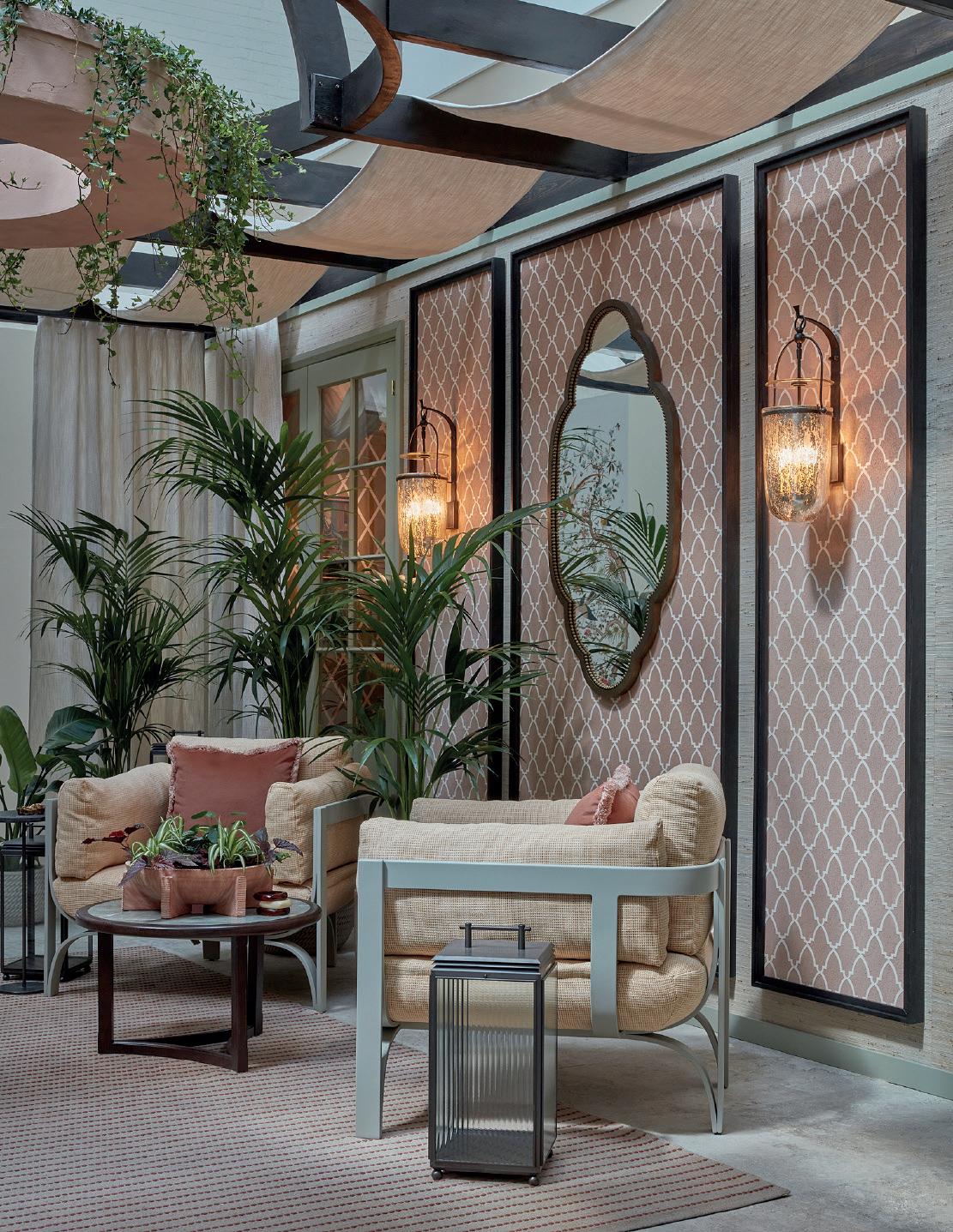
SPACE brings you the best in show this year from design and architecture fairs to industry conferences, and award ceremonies around the globe.

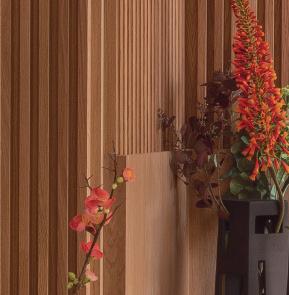
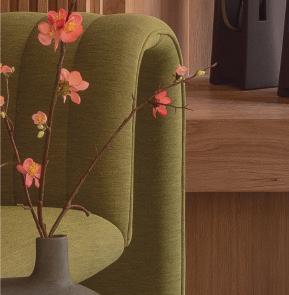



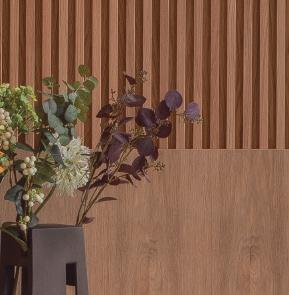








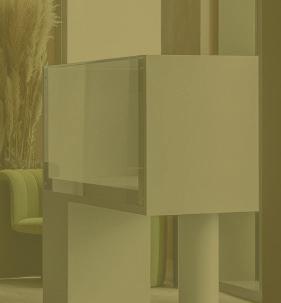
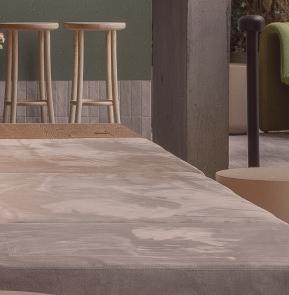
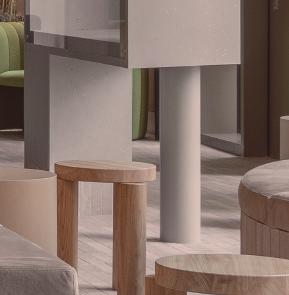


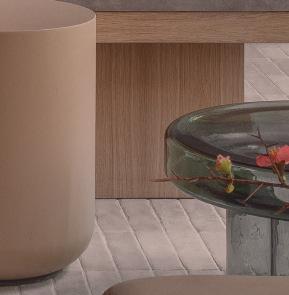
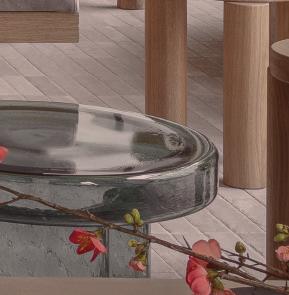
COLLECTIBLE
4-7 SEPTEMBER
New York, USA
SEPTEMBER
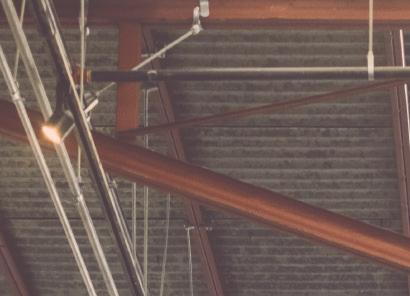
COLLECTIBLE is a one-of-akind platform for the showcase and discovery of the best in contemporary collectible design. collectible.design


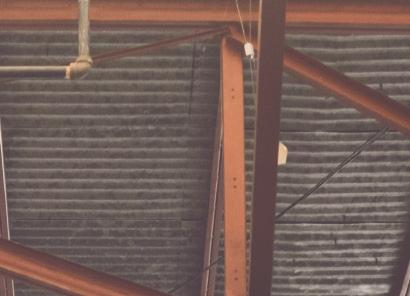
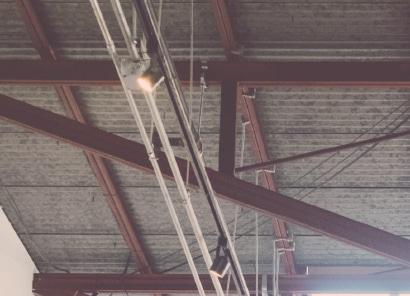
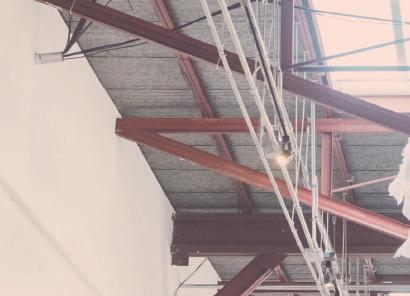
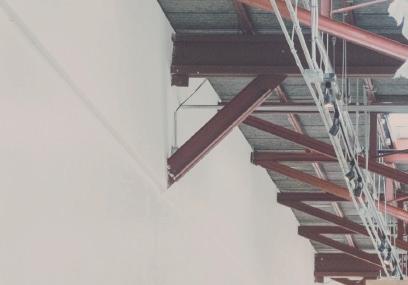
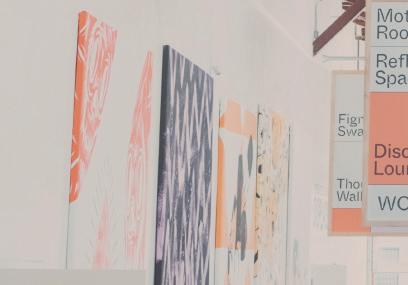
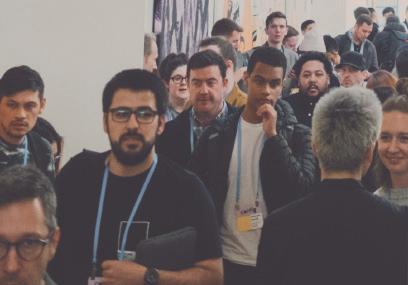
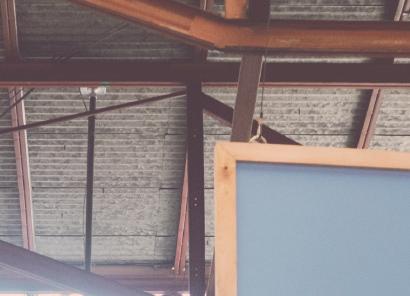
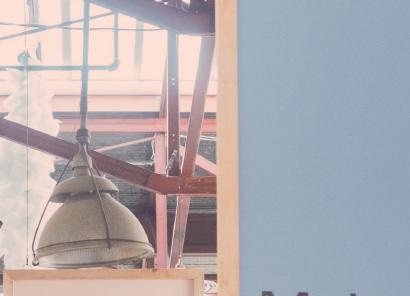

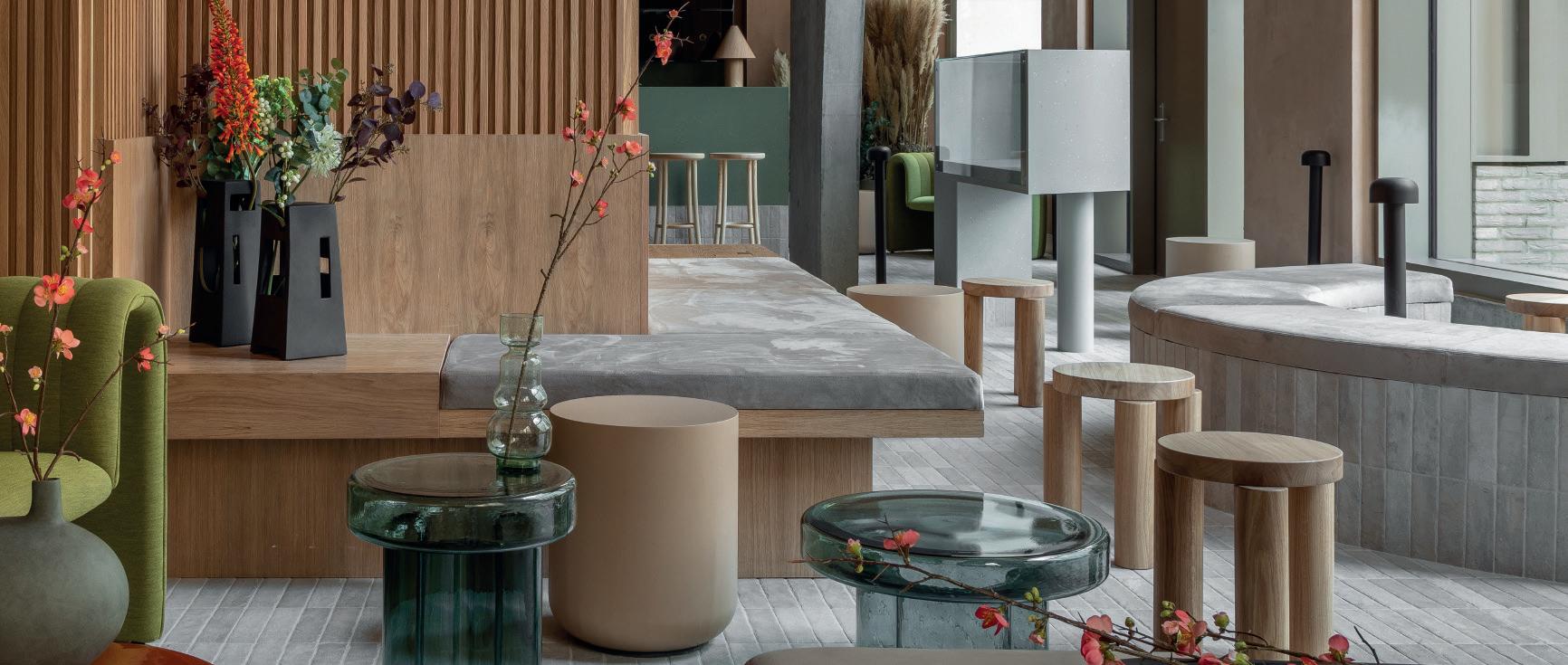


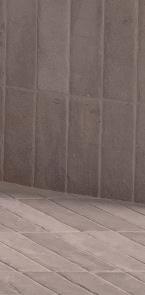
4-8 SEPTEMBER
Paris, France
For the past three decades, Maison&Objet has established itself as a leading international event bringing together interior decoration and furniture.
maison-objet.com/paris

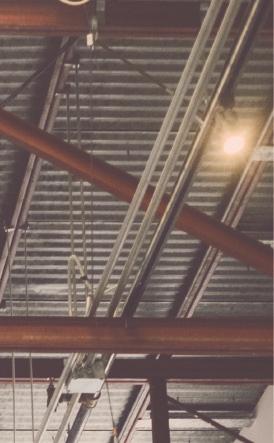
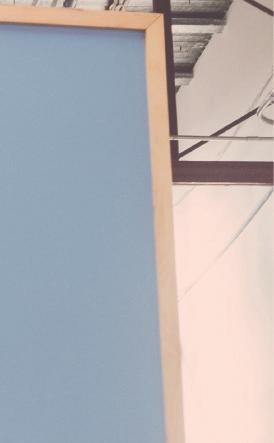



PARIS DESIGN WEEK
4-13 SEPTEMBER
Paris, France
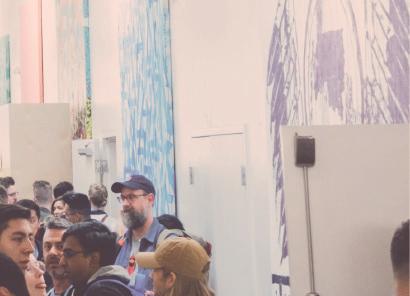


A 10-day fringe event to discover the city’s talents on location, decorators, craftspeople, and design makers, in the concept stores and boutiques that matter.
maison-objet.com/en/paris-design-week
5-14 SEPTEMBER
Helsinki, Finland
Established in 2005, Helsinki Design Week is the largest design festival in the Nordic countries targeted at both professionals and the public. helsinkidesignweek.com
11-13 SEPTEMBER
Singapore
FIND Design Fair Asia returns to present the latest in contemporary design to the region, showcasing innovative and inspiring products and solutions. designfairasia.com
16-19 SEPTEMBER
Sao Paulo, Brazil
Equipotel has established itself as the right destination for those seeking products and services related to the art of hospitality. equipotel.com.br
9-11 SEPTEMBER
Riyadh, Saudi Arabia
INDEX Saudi Arabia is the Kingdom's leading interior design and fit-out trade event, attracting a diverse array of international and local brands index-saudi.com
13-21 SEPTEMBER
London, UK
Spread across the city, London Design Festival brings in an international audience of design enthusiasts with hundreds of events. londondesignfestival.com
17-18 SEPTEMBER
Miami, USA
The UK’s most comprehensive, dedicated event for the luxury, boutique and independent hotel sector, returns to Miami. independenthotelshow.com
9-11 SEPTEMBER
Riyadh, Saudi Arabia
A dedicated platform for global solution providers in the lighting industry to present cutting-edge technology and products, and spark creative thinking. lightingdesign-techexpo.com
15-19 SEPTEMBER
London, UK
Over five days, Focus/24 is the ultimate international design and decoration show, brimming with creative ideas, inspiration and insights. dcch.co.uk/focus/
17-20 SEPTEMBER
London, UK
Material Matters is a platform dedicated to exploring the vital role materials play in shaping the built environment.
materialmatters.design
INDEPENDENT HOTEL SHOW
6-7 OCTOBER
London, UK
IHS returns, bringing together the luxury and boutique hotel community for two days of curated inspiration, meaningful networking, and innovative solutions independenthotelshow.co.uk
8-9 OCTOBER
Kraków, Poland
Kraków International Interior and Architecture Fair showcases furniture, lighting, surfaces, ceramics, technology, fittings, and appliances. kiaf.pl
21-23 OCTOBER
Barcelona, Spain
Europe’s largest hospitality design event for hotels and restaurants, with two days of shows, talks, and round tables. interihotel.com
ADVERTISING
Rachel Norrie rachel.norrie@purplems.com
Tel: +44 (0)1732 371574
EDITORIAL
EDITOR
Emma Kennedy emma.kennedy@purplems.com
Tel: +44 (0)1732 371 588
DEPUTY EDITOR
Jess Miles jess.miles@purplems.com
Tel: +44 (0)1732 371578
PRODUCTION & DESIGN MANAGER
Lorna Reekie
lorna.reekie@purplems.com
Tel: +44 (0)1732 371 584
CONTENT & PRODUCTION MANAGER
Stephen Wadey
stephen.wadey@purplems.com
Tel: +44 (0)1732 371 585
STUDIO
Rob Tremain
rob.tremain@purplems.com
Tel: +44 (0)1732 371 584
MANAGEMENT
MANAGING DIRECTOR
Ed Hunt ed.hunt@purplems.com
Tel: +44 (0)1732 371 577
ADMINISTRATOR
Francesca Smith
francesca.smith@purplems.com
Tel: +44 (0)1732 371 570
ACCOUNTS MANAGER
Lewis Boddy
lewis.boddy@purplems.com
Tel: +44 (0)1732 371 587
Space Subscriptions
Perception SaS PO Box 304 London Rd, Uckfield, E Sussex, TN22 9EZ 01825 701520
E-mail purplems@my-subs.co.uk https://purplems.my-subs.co.uk

Subscription rates
1 Year (6 issues)
UK £80
Europe £180
RoW £235
Purple Media Solutions Ltd, The Old School House, St Stephens Street, Tonbridge, Kent TN9 2AD UK T: +44 (0) 1732 371 570
© Purple Media Solutions Ltd 2025. All rights reserved. No part of this publication may be reproduced, stored in a retrieval system, or transmitted in any form or by any means electronic, mechanical, photocopying, recording or otherwise without prior permission of the publishers. Although every care has been taken to ensure accuracy, the publishers cannot accept responsibility for any errors or omissions that may occur in this issue.
SPACE is published by Purple Media Solutions Ltd.
Registered in England. Registered Number 5949065. Registered Office: The Old School House, St Stephens Street, Tonbridge, Kent TN9 2AD, UK



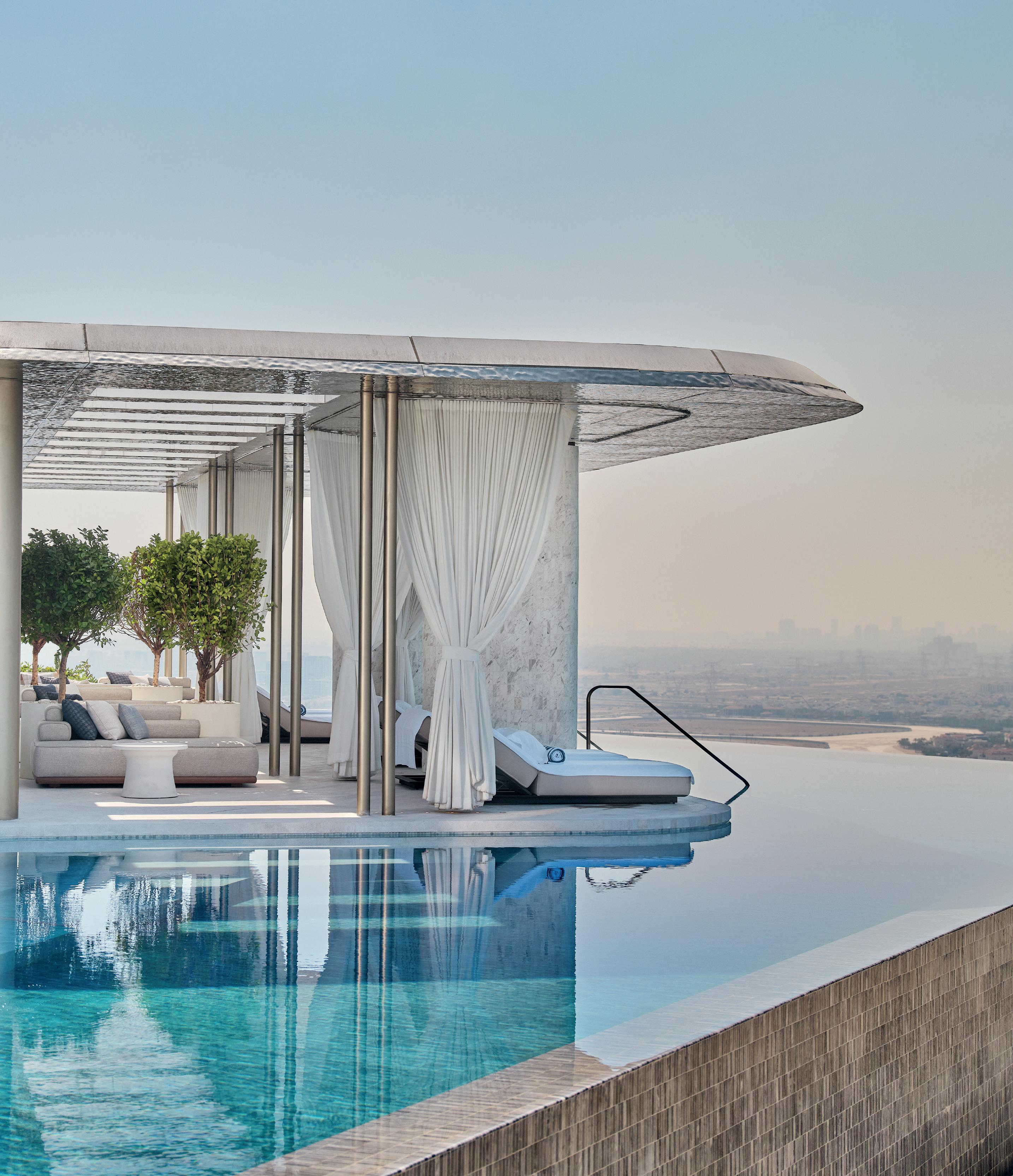


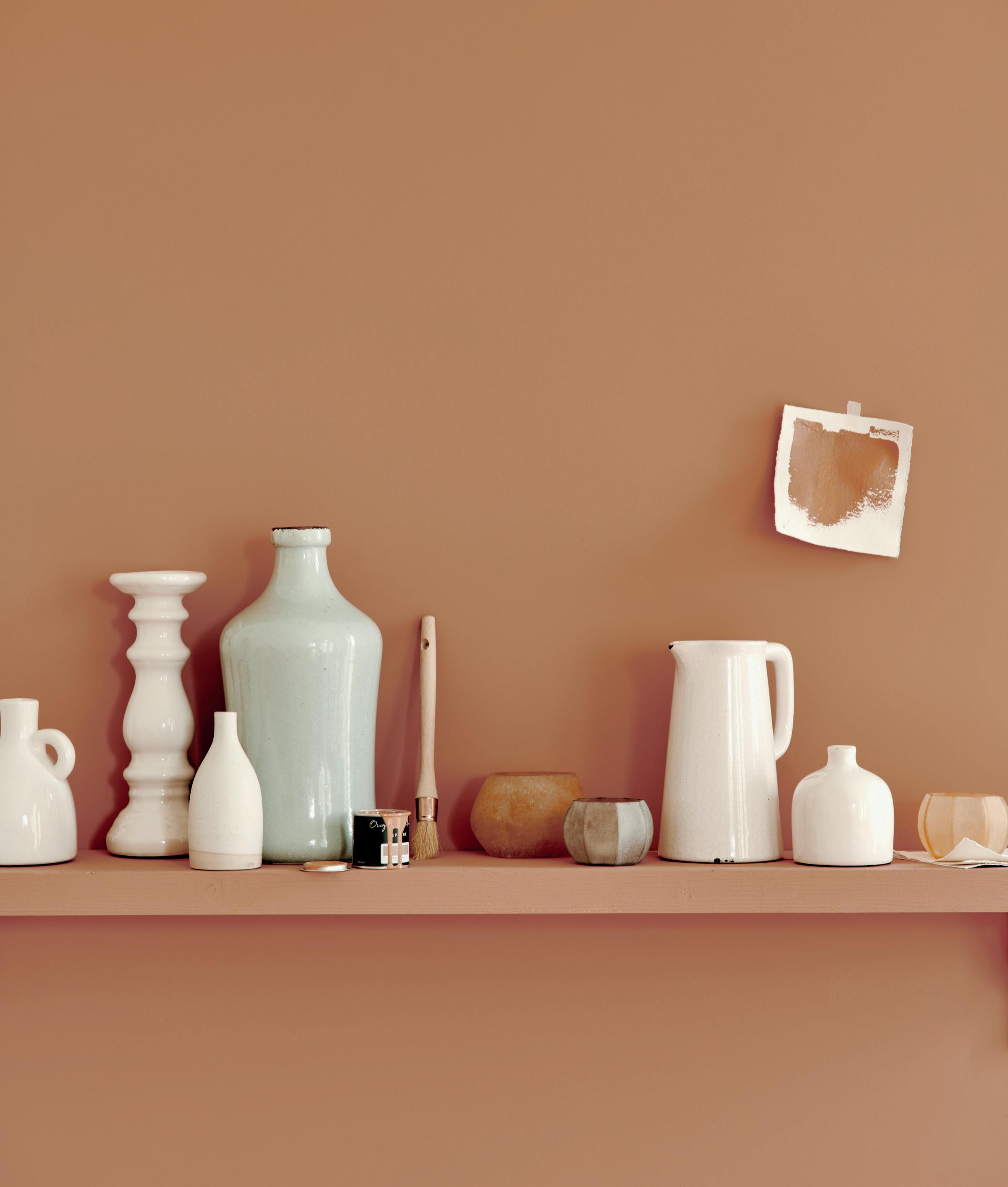
A roundup of our favourite products, each bringing something new and innovative to enhance hospitality spaces
NEPTUNE
BURNT SIENNA
Meet Burnt Sienna – a rich, earthy hue inspired by sun-warmed rooftops and weathered terracotta pots. One of the earliest pigments in art history, this clay-toned shade brings a sense of depth and grounding to any room. It’s warm and spicy, yet surprisingly uplifting, offering a beautiful balance of comfort and brightness. Whether paired with soft neutrals for a light and airy feel or layered with deeper tones for a cosy atmosphere, Burnt Sienna is endlessly versatile. It’s a colour that tells stories of tradition, nature, and timeless style — perfect for creating spaces that feel both lived-in and loved. neptune.com
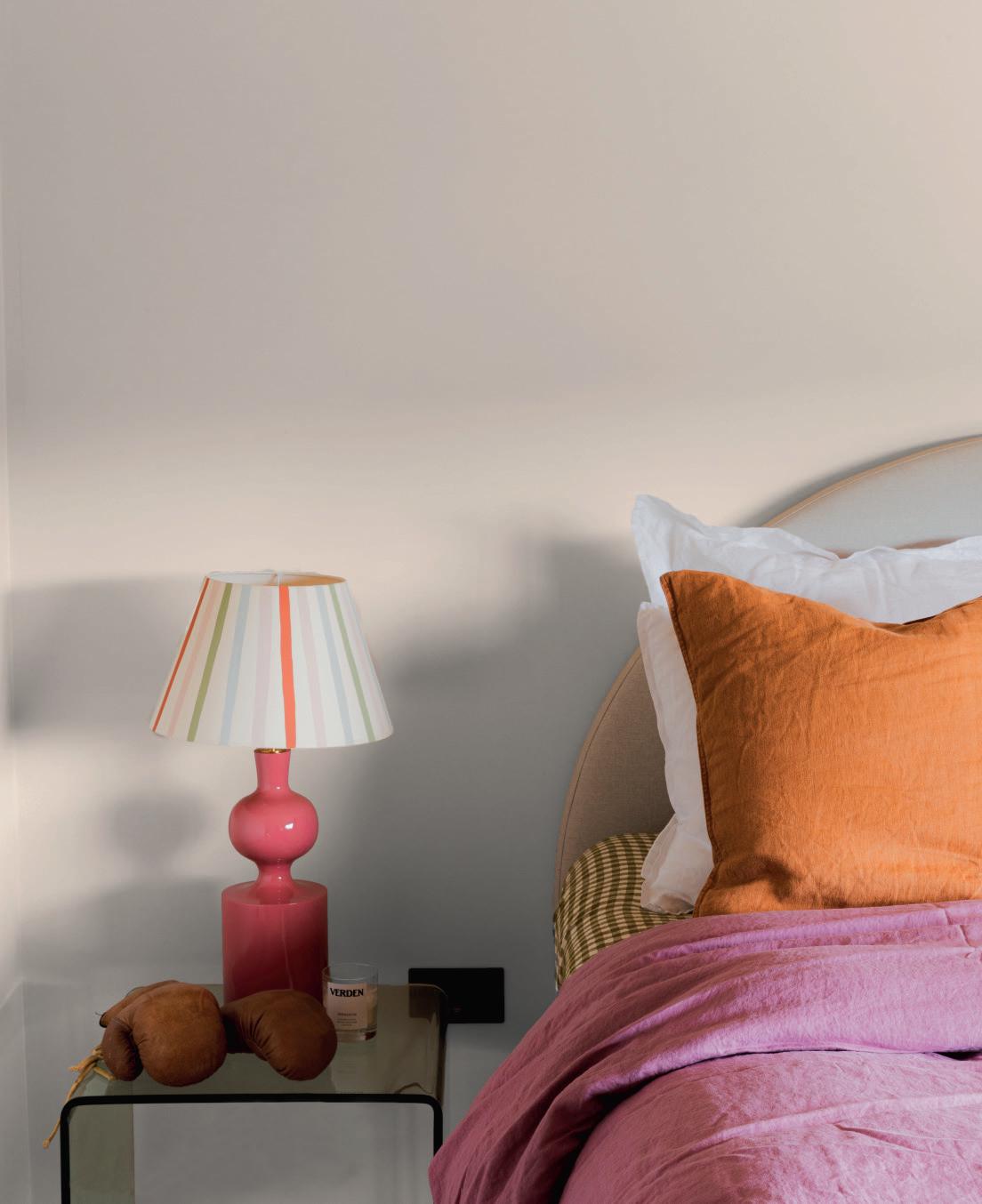
Graham & Brown, a trusted British heritage brand since 1946, is known for its innovative, design-led approach to paint and wallpaper. Their eco-conscious paints are water-based, low-VOC, and formulated for durability with a beautiful matte finish. Uluwatu (shown here) was hand-selected as part of The Sensory Home paint collaboration for its grounding green that promotes a sense of calm and connection. Inspired by the eponymous Balinese sea temple, this on-trend Khaki green shade contains 30% pigment, coming from yellow colourants, to make a stunning shade – ideal for creating a relaxing, tropical feel. grahambrown.com
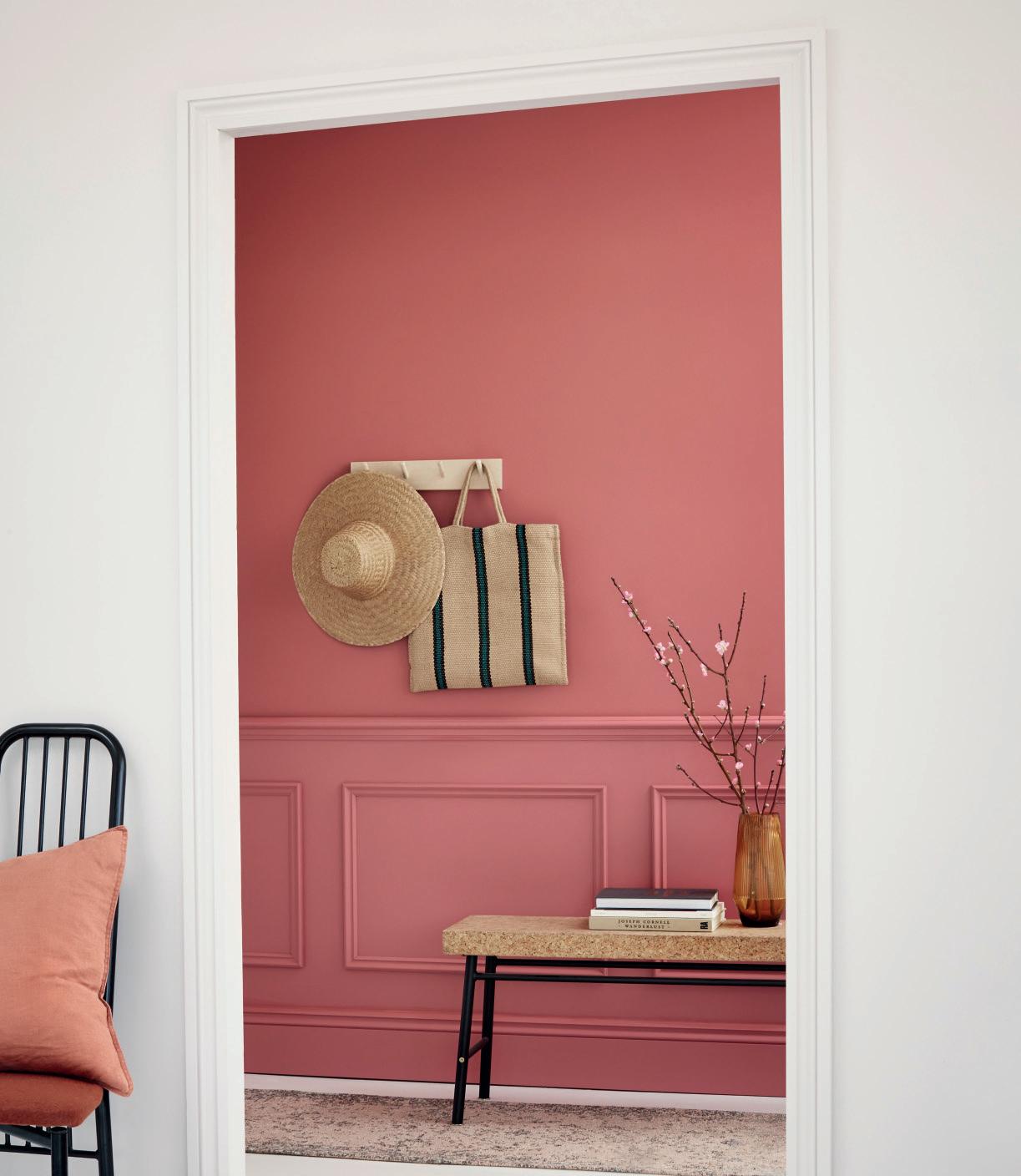
Paint is just a recipe, but not all paint is created equal. High quality paint means depth, coverage and a flawless finish that reacts subtly to the light. Made with a conscience, COAT is or anyone who wants a stylish space, without an environmental impact. Formulated using the best ingredients sourced from the UKincluding fresh water, clay, and limestone. Kimchee Fan, featured here, is a warm pale plaster that's stylish and rich. This unique pink colour doesn't shout, but somehow creates a grown-up, grounded feel in any space. coatpaints.com
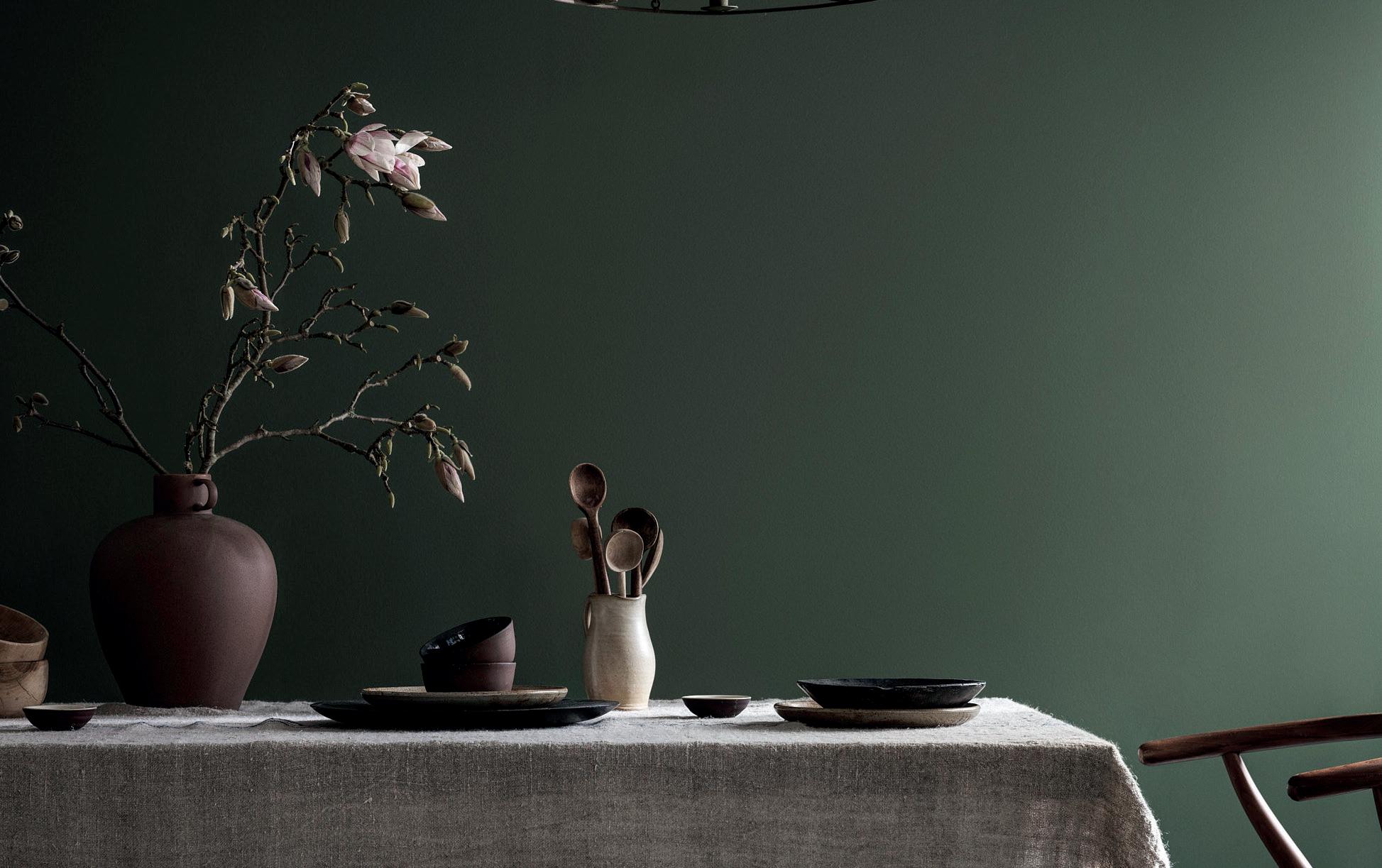
Covent Garden Floral No. 270 is a soft, muted pink inspired by an archive wallpaper colour found in a house in London’s Covent Garden. The shade adds warmth without overwhelming a space, making it well-suited for bedrooms, hallways, or feature walls. Part of our Colours of Summer 2025 palette, it works well in both traditional and modern interiors and echoes the desire for joyful, sunlit interiors that radiate positivity and warmth. Made with our high-quality, environmentally friendly formulas, Covent Garden Floral No. 270 offers the strong coverage, depth of colour, and smooth finish that Mylands is known for. mylands.com
Graphenstone Cinnamon is a rich dusky pink that sits elusively between dusty earth, cocoa powder, and mulberry. It seems like if you were to run your fingers along the walls it would come off like dried earth in your hands. Combined here with rich Carnelian woodwork, it provides a complex palette that is velvety and deep. Woodwork is a great place to put deeper tones - offset with the bright and vibrant Cinnabar red to add a pop of colour that ensures the space does not feel too clubby, drawing the eye in to the contents of the shelves and rebounding a warm light around the room that looks chic. graphenstone.com
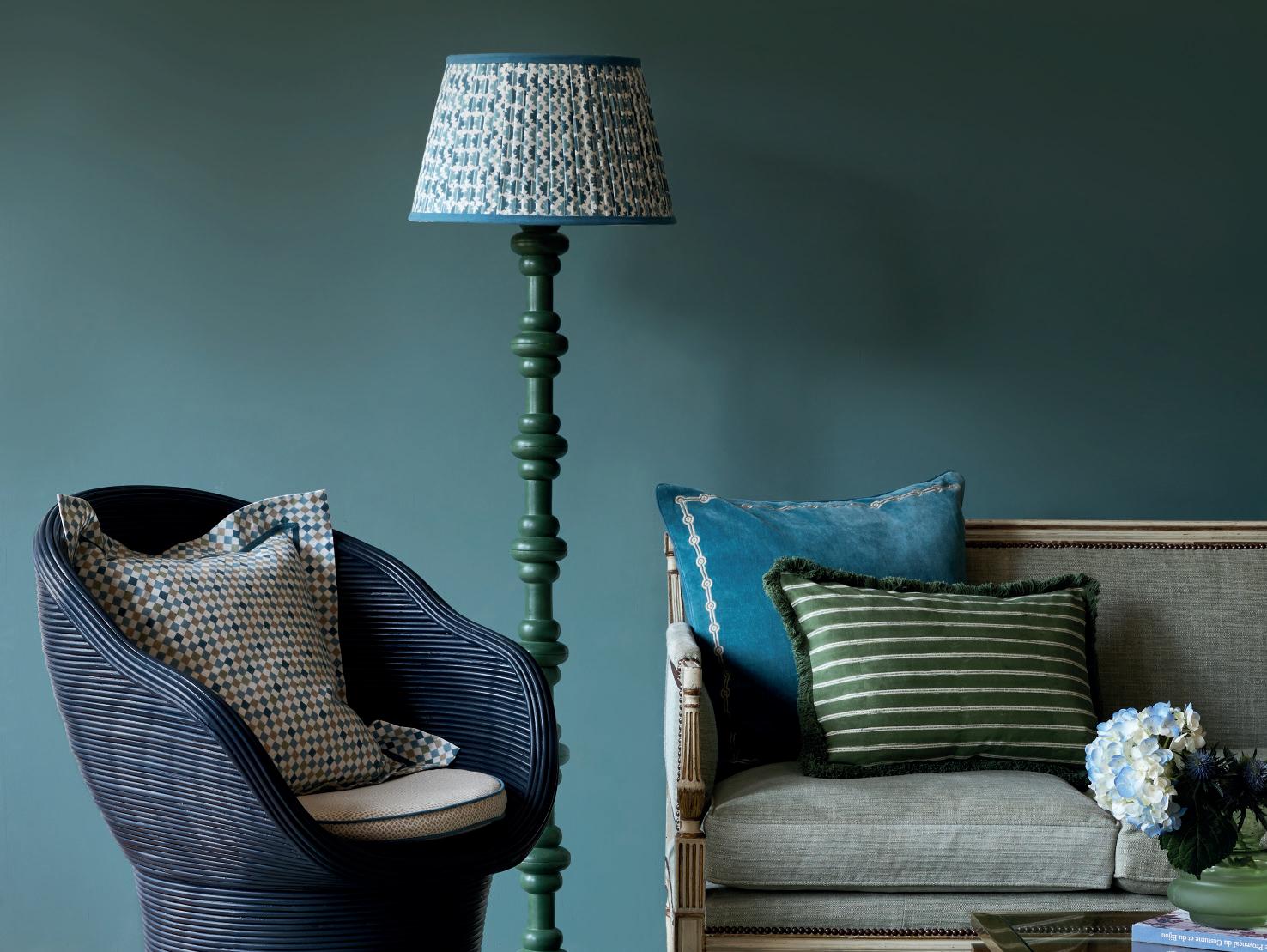
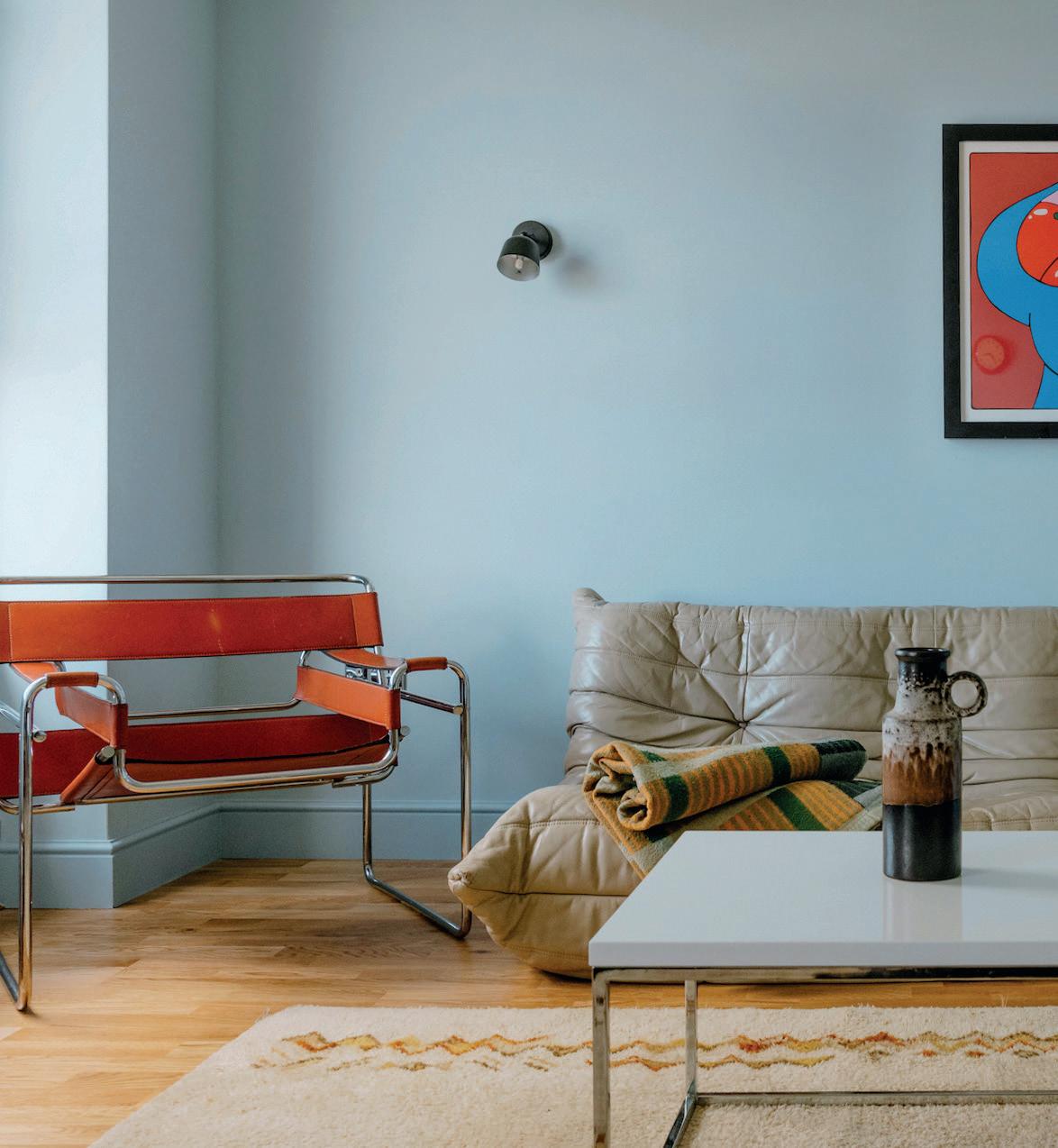
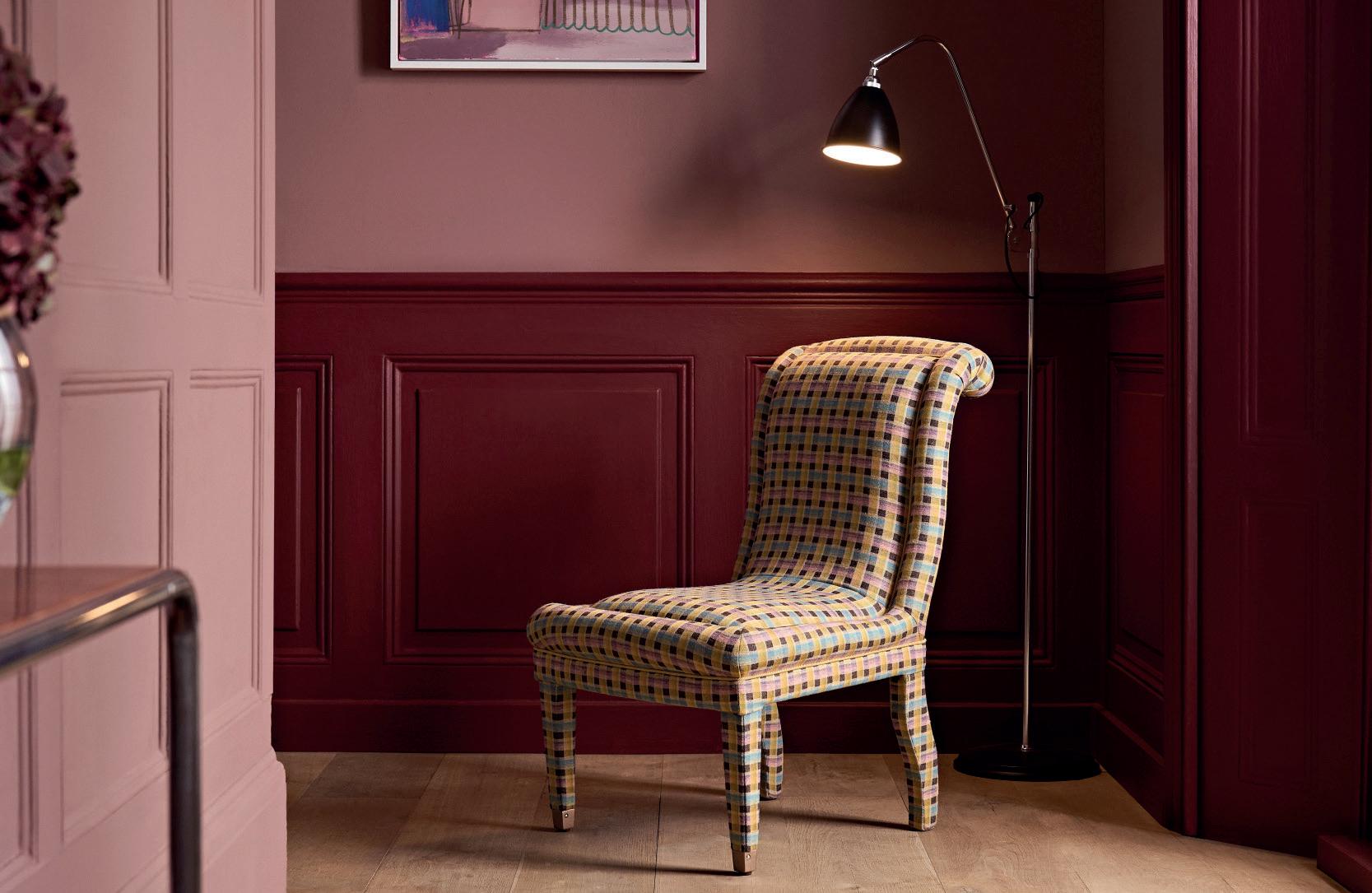
Edward Bulmer Natural Paint are painting the future with their award-winning plant-based paints. Pigment rich colours with superior coverage: honest, breathable and healthy. Saxony is a blue with history in its veins. Plants like Indigo and Woad have long been used to create dyes, doing more than most pigments to bring the colour blue into everyday life. In medieval Saxony, dyers were celebrated for their mastery of woad, which produced a shade not unlike Indigo – rich complex, and quietly powerful. Leaning gently toward green, this tone has a deep moodiness that suits strong, enclosed, or atmospheric spaces – forming a striking backdrop for artwork from any century. edwardbulmerpaint.co.uk
Blue 04 is a cool mid blue paint with grey undertones. Paired with our smooth matt finish, it has a soft and gentle quality which makes it feel approachable, creating peaceful spaces for reflection and rest. Inspired by the calming power of nature – imagine a still lake under a soft morning sky – it brings a grounding, serene energy and works beautifully in light-filled rooms, especially East, South, or Westfacing. We recommend selecting Blue 04 in our new Supreme Ultra Flat Matt finish – a high-performance, multi-surface paint with a velvety, low-sheen finish. It’s ideal for colour drenching: walls, ceilings, woodwork, even radiators, all in one tone. With a moisture-resistant, wipeable formula and a Class 1 Scrub Rating, it’s as practical as it is beautiful. lick.com
African Violet is a dusty shade of lilac with grey undertones. It acts as a grounding canvas upon which a huge range of decorating schemes can be built, encouraging personal expression. The ethereal tones of this hue inject a sense of tranquillity which is often needed in rooms of the home such as bedrooms and living rooms. This light - almost spiritual - shade of purple pairs beautifully with natural materials and works well on accent walls, woodwork or even the ceiling, making it a perfect solution for those looking to give their space a new lease of life. benjaminmoorepaint.co.uk
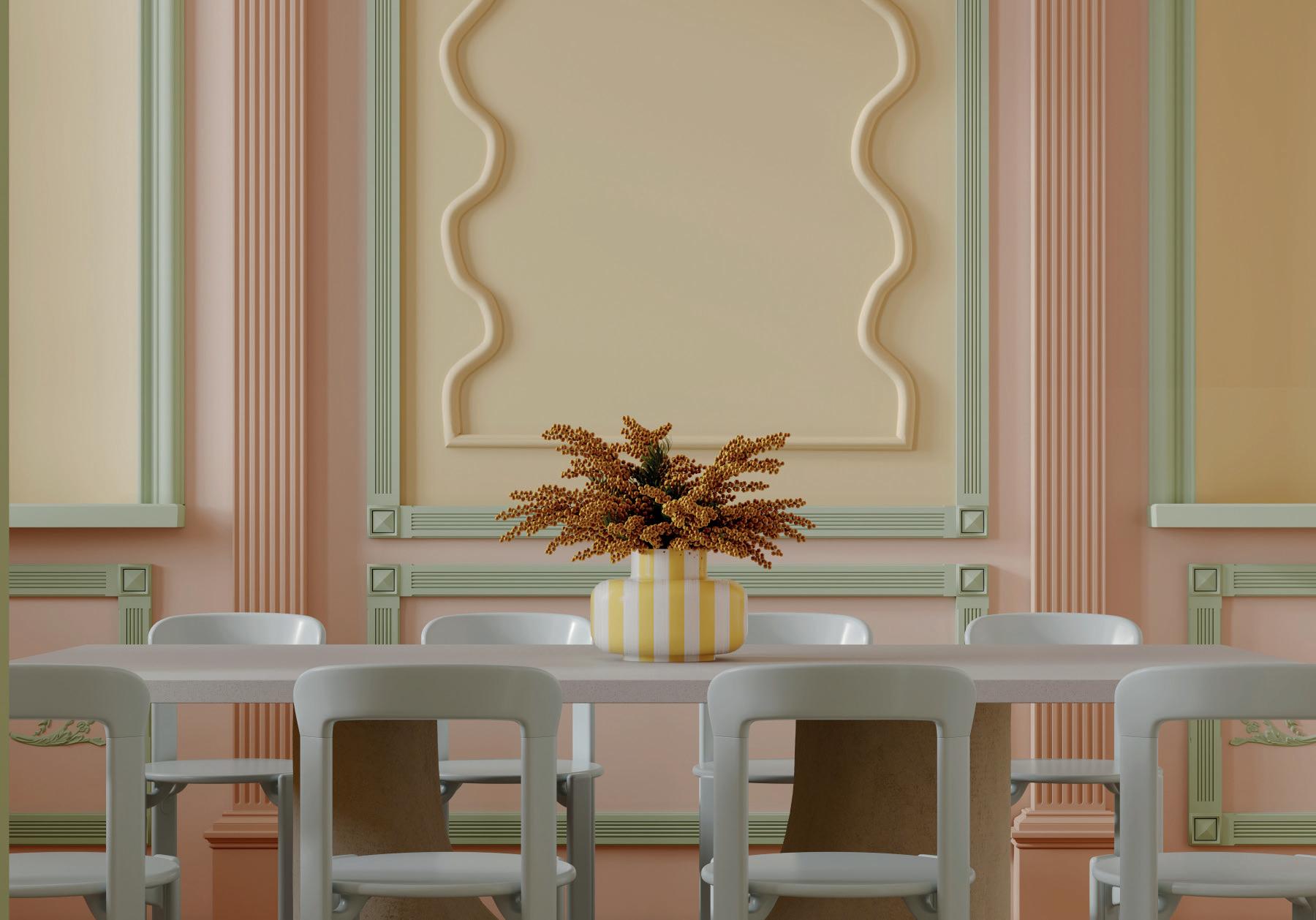
Guaranteed to make an impact in even the darkest corner, Daisy Chain is a beautiful, vibrant yellow that is inspired by the natural yellow of wildflowers. Whether you want to colour drench a room, pair it with a contrasting shade or paint internal woodwork to create an eye-catching facial point, Daisy Chain adds a unique flair to any space. earthbornpaints.co.uk
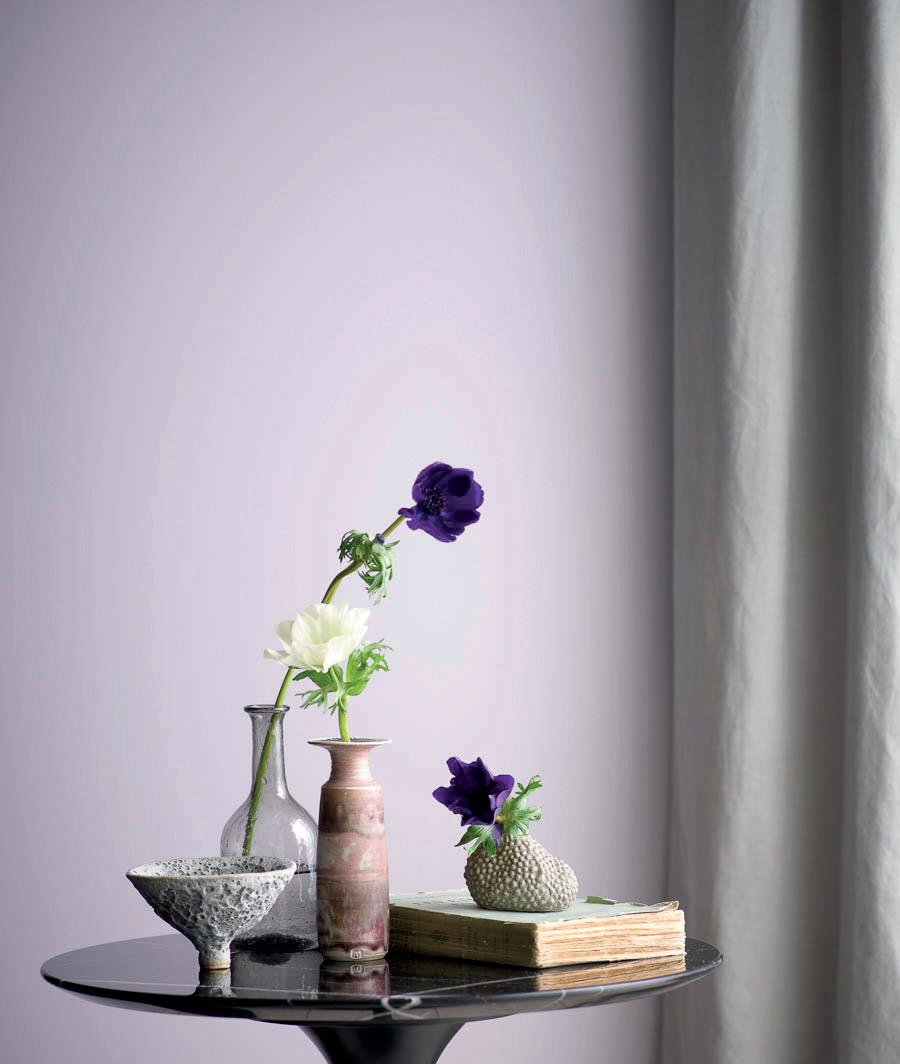
YesColours’ Dirty Collection is a rebellious set of earthy paint colours that extend a gentle wink to the mighty colour wheel in all its glory. These hues are our grunge heroes with a sexy AF personality. We firmly believe that if Kurt Cobain and Chris Cornell were to decorate their shared home in heaven, they would use nothing else but our Dirty Collection. As we embrace all of the emotions in our homes, these muted paint colours are sure to create a brooding atmosphere, even if it’s a little unconventional. yescolours.com
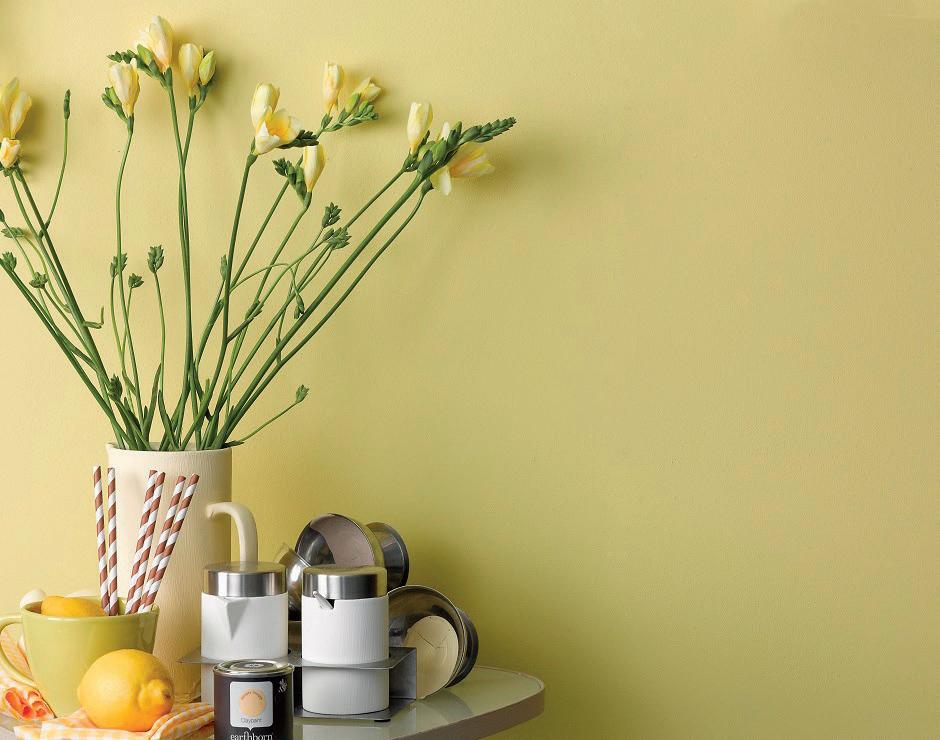
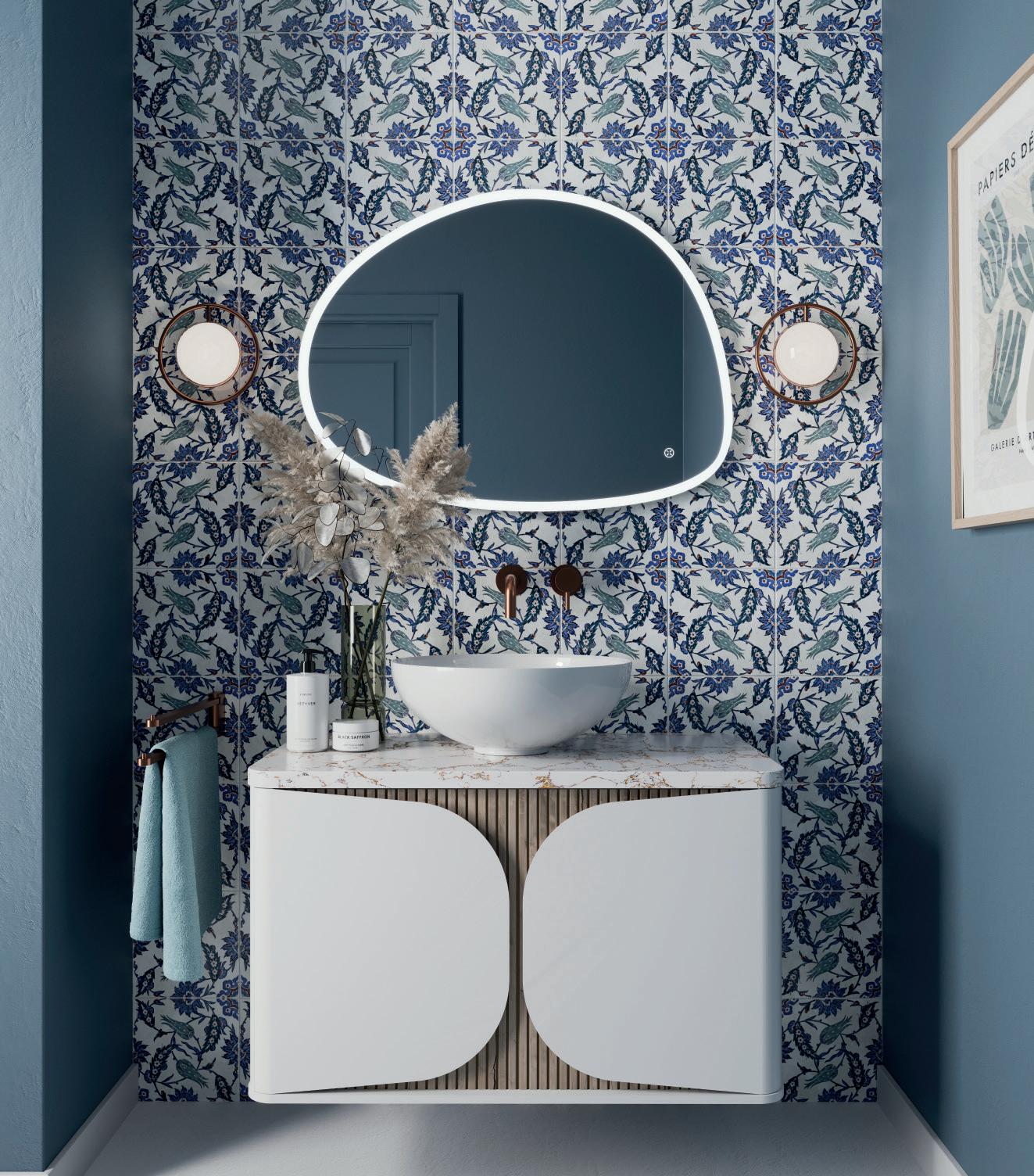
KEUCO’s new finishes – where craftsmanship meets individuality. Hand-finished in Germany, these fittings and accessories from the EDITION 400, EDITION 11, COLLECTION MOLL, and IXMO series are now available in stunning brushed red gold, brass, titanium black, and stainless steel. Each piece is meticulously crafted in KEUCO’s in-house electroplating facility, ensuring exceptional durability and a flawless finish. With warm tones, dark woods, and refined details, these designs transform bathrooms into expressive, modern sanctuaries. The result? A perfect fusion of elegance, comfort, and timeless quality – made to inspire extraordinary lifestyles. keuco.com

Mastering on-trend texture and colour, Tambour combines a water-resistant, fluted backboard with smooth, rounded features, for a timeless yet distinctive furniture unit. Tambour comprises a spacious wall-hung drawer unit and floor-standing door-front unit. The handleless finish ensures a minimalist aesthetic, while the soft-close, pull-to-open functionality delivers smooth, quiet operation. Tambour is available in 3 contemporary colours – Sage Green, Matt White, and Soft Clay – and in two generous sizes, including 600mm and 800mm. Tambour offers a versatile, stylish storage solution, available with an integrated basin or Crosswater’s Gold Vein Estatuario worktop, made from recycled materials that utilise waste products produced from the marble manufacturing process. crosswater.co.uk
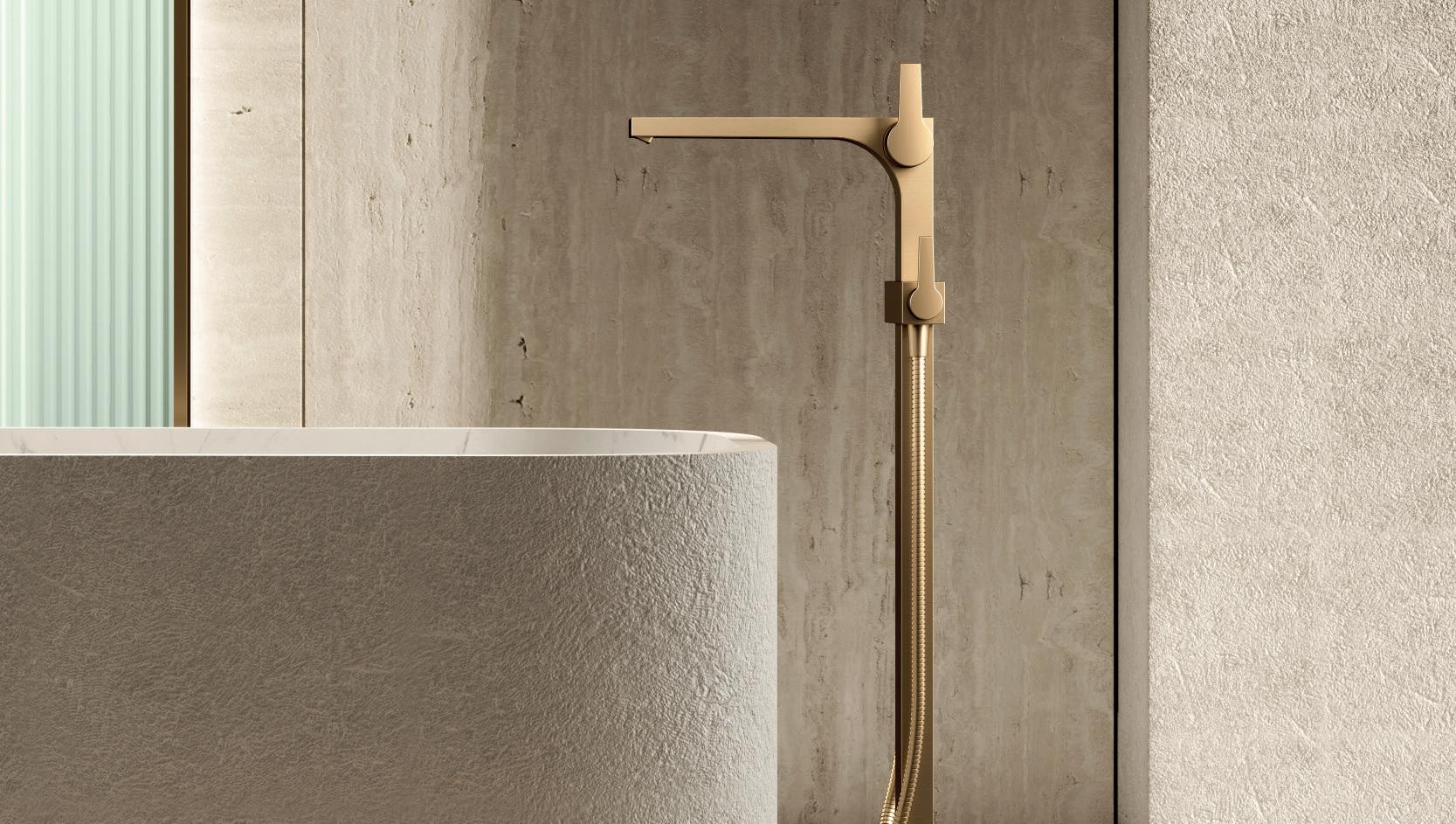
Geberit introduces Alpha – a new entry-level concealed cistern designed with the needs of the hospitality industry in mind. Offering reliable performance, stylish flush plate finishes, and flexible installation heights (82cm, 98cm, 112cm), Alpha delivers premium quality at an accessible price point. Perfect for hotel bathrooms of all sizes, Alpha combines Geberit’s renowned durability with sleek aesthetics, including matt black, brass, and chrome flush plate options. It’s the ideal solution for high-traffic environments where design and cost-efficiency matter. geberit.co.uk
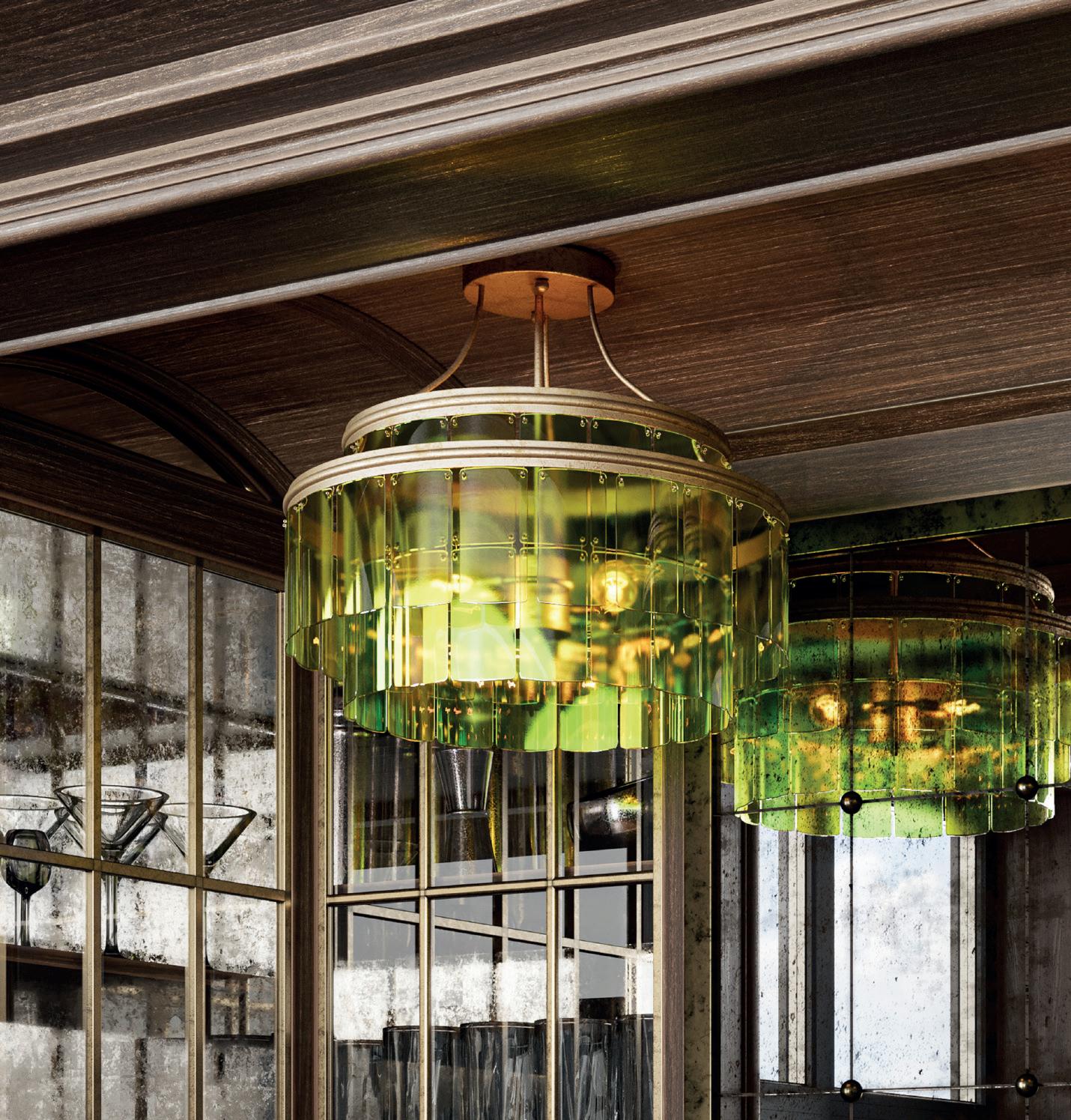
Allow your guests to experience unparalleled luxury with the Harrison Spinks Signature 6,750 mattress, like the five-star Chewton Glen Hotel & Spa in New Forest. Expertly handcrafted by artisan bedmakers in Yorkshire, this luxury mattress offers superior comfort and tailored support for truly restorative sleep. Natural fillings, including breathable and responsibly sourced British and Yorkshire wool and homegrown hemp and flax from the brand’s own farm, work in harmony with Cortec™ Quad pocket springs, dual layers of micro springs, and Posturfil pocket springs for a responsive, sumptuous sleep surface. Naturally fire-retardant and free from potentially harmful FR-chemical treatments, glue, and foam, this turn free mattress delivers lasting support and a more comfortable guest experience. harrisonspinks.co.uk
Currey & Company recently launched a selection of eighty lighting products (with 230V specification) with new partners Elstead Lighting Group under their premium Quintiesse branding. The first selection includes 80 products from the wider Currey & Company catalogue: 17 wall lights, 27 ceiling fixtures, 5 floor lamps and 31 table lamps, many which are handcrafted by Artisans and designed in Atlanta, USA. The classic shape of the Vintner Green semi-flush fixture (featured) is the least traditional thing about it. Cascading from the circular frames of our Vintner Green Semi-Flush are individually cut pieces of green glass made from recycled bottles. The texture created by the varying hues of the glass beautifully complements the dark contemporary silver leaf finish on the steel frame. This green semi-flush is one of several in the Vintner family. The Elstead Lighting Group are delighted to partner with Currey & Company from the USA. Download the introductory catalogue from the website. quintiesse.com
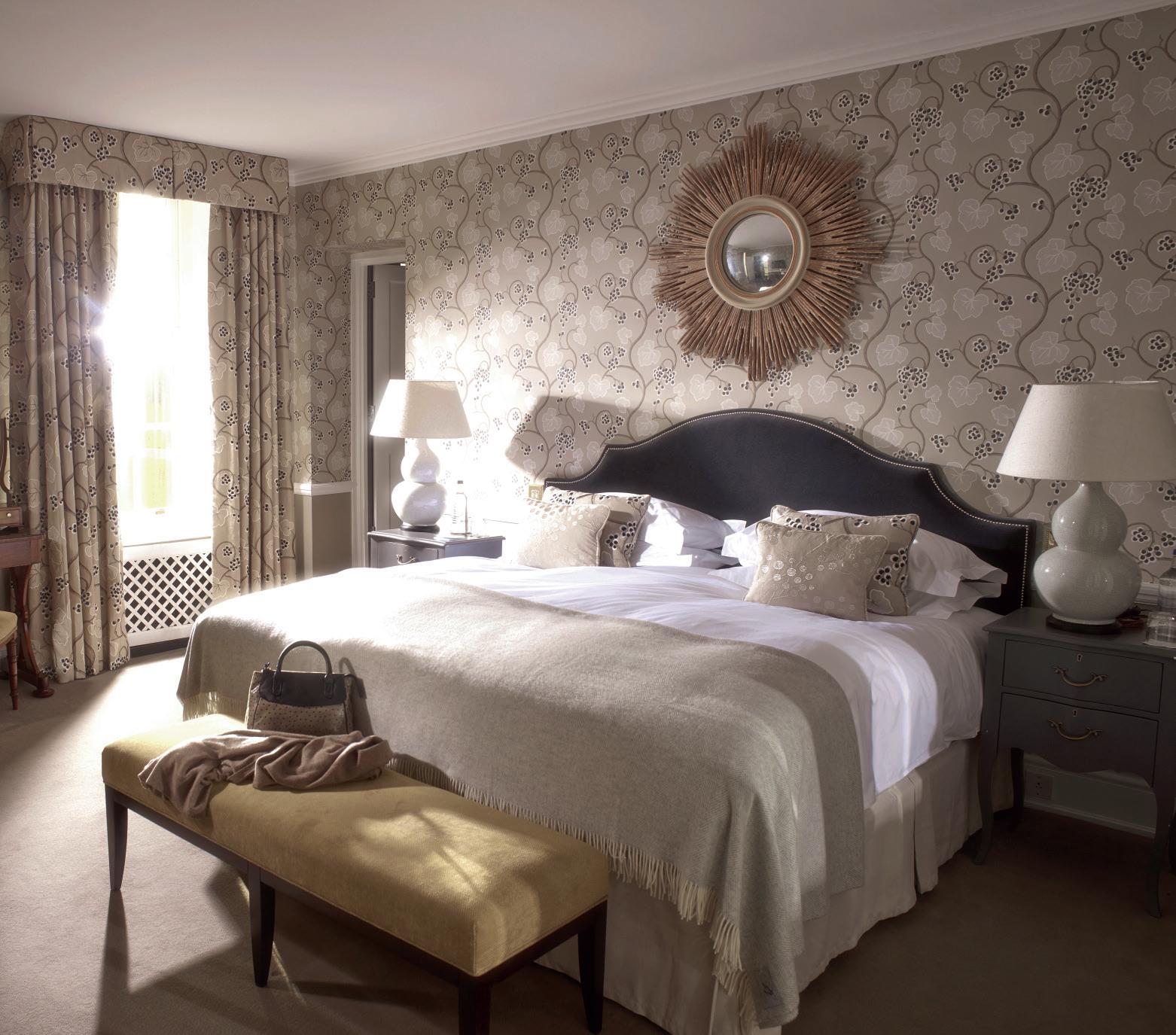

Known for pioneering robotic technology in mosaic design, Artaic has reimagined its original Foundation collection, including Athena in Rouge shown here. The refreshed line introduces 21 new patterns – blending updated legacy motifs with fresh colourways – offering exceptional value and faster lead times. Crafted from Artaic’s bestselling Vitreous Glass and produced using next-generation robotics, each design combines precision with artistry. This evolution of Foundation reinforces Artaic’s commitment to innovation and U.S.-based manufacturing, continuing to push the boundaries of the mosaic medium with accessible, designforward solutions for modern interiors. artaic.com
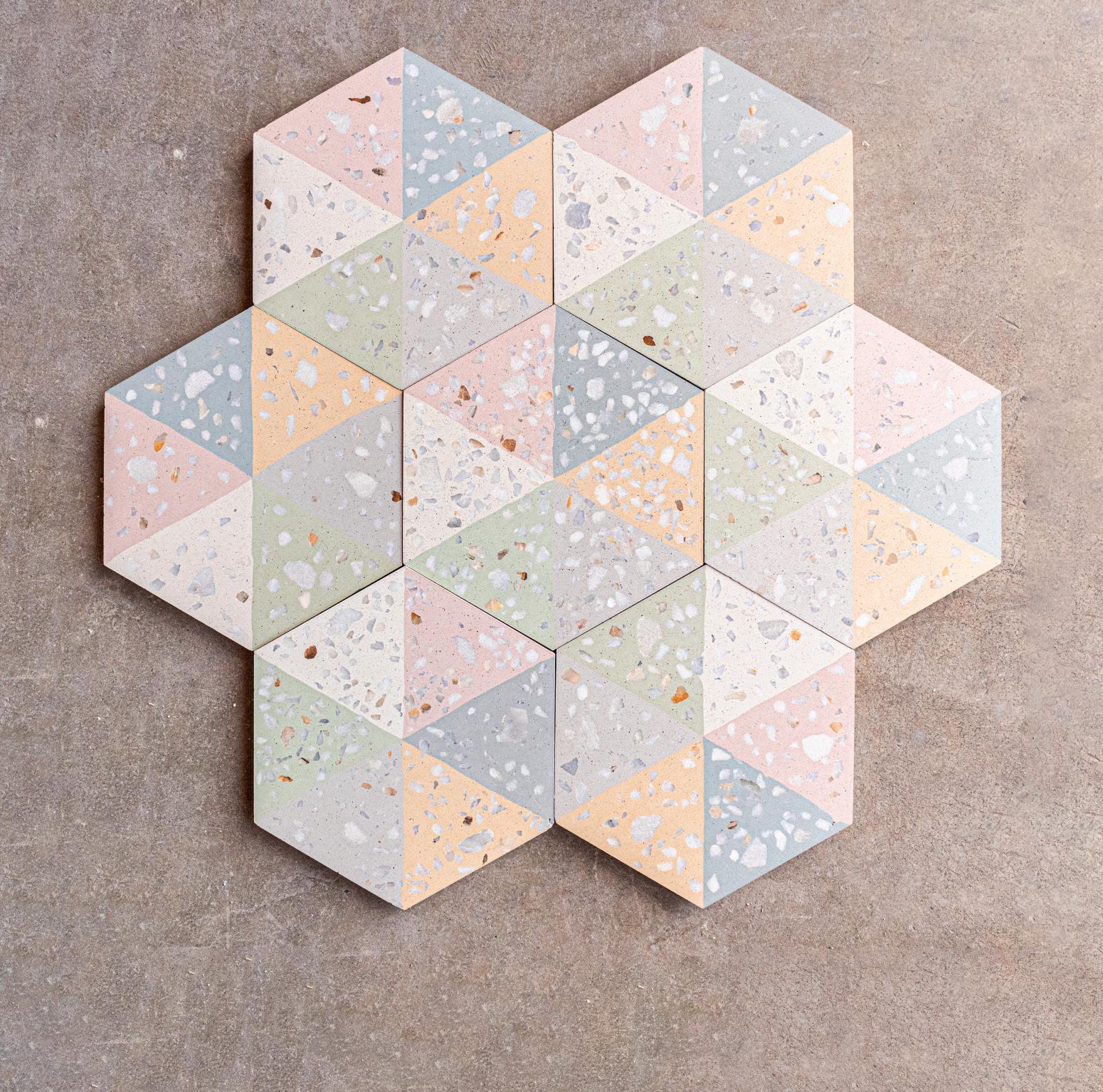
A beautiful Clay Red gloss Bejmat style tile - textural, charismatic and guaranteed to introduce a distinctive look to any interior. Made of hardwearing porcelain, the tile truly captures the essence of a traditional handmade Moroccan tile. Shown here with Marrakesh Brick Clay White Gloss tiles, it is suitable for both indoor and outdoor use, and forms part of a beautiful collection – featuring different colourways, finishes and patterns. bakedtiles.co.uk
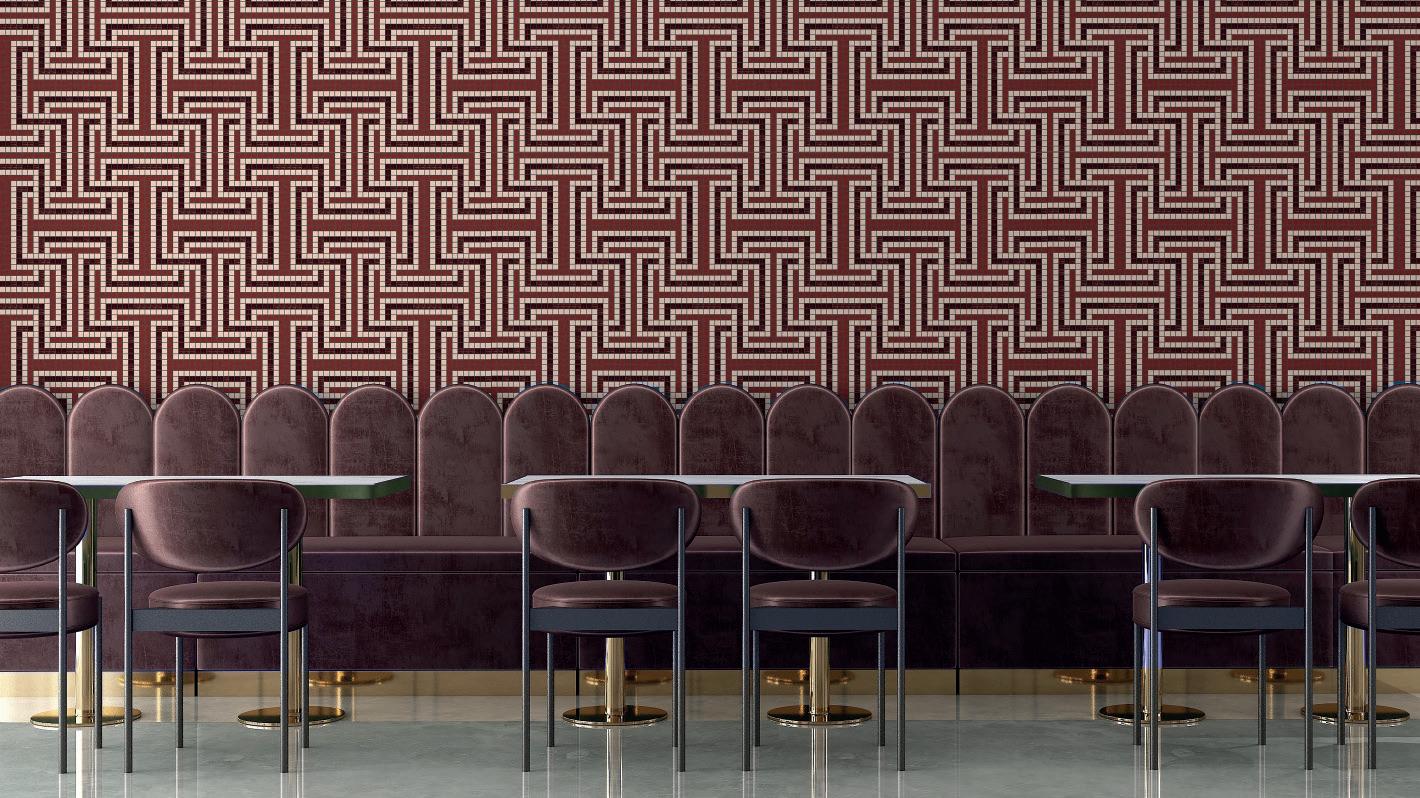
Founded in 2002, Mosaic Factory is known for its handcrafted tiles - including zellige, terrazzo, granito, terracotta and cement tiles - all produced in-house at its facilities in Tangier. Recently, the brand has expanded into custom furniture, maintaining the same commitment to quality and craftsmanship. ESTEZZA - Terrazzo by Mosaic Factory is a bold reimagining of classic terrazzo, setting a new benchmark for aesthetics, durability, and sustainability. Available in nine versatile finishes and endlessly customizable in color, this collection is designed to meet the most demanding design briefs with precision and flair. Whether used on walls, floors, countertops, tables, or bespoke applications, ESTEZZA adapts seamlessly to any design vision. mosaicfactory.com
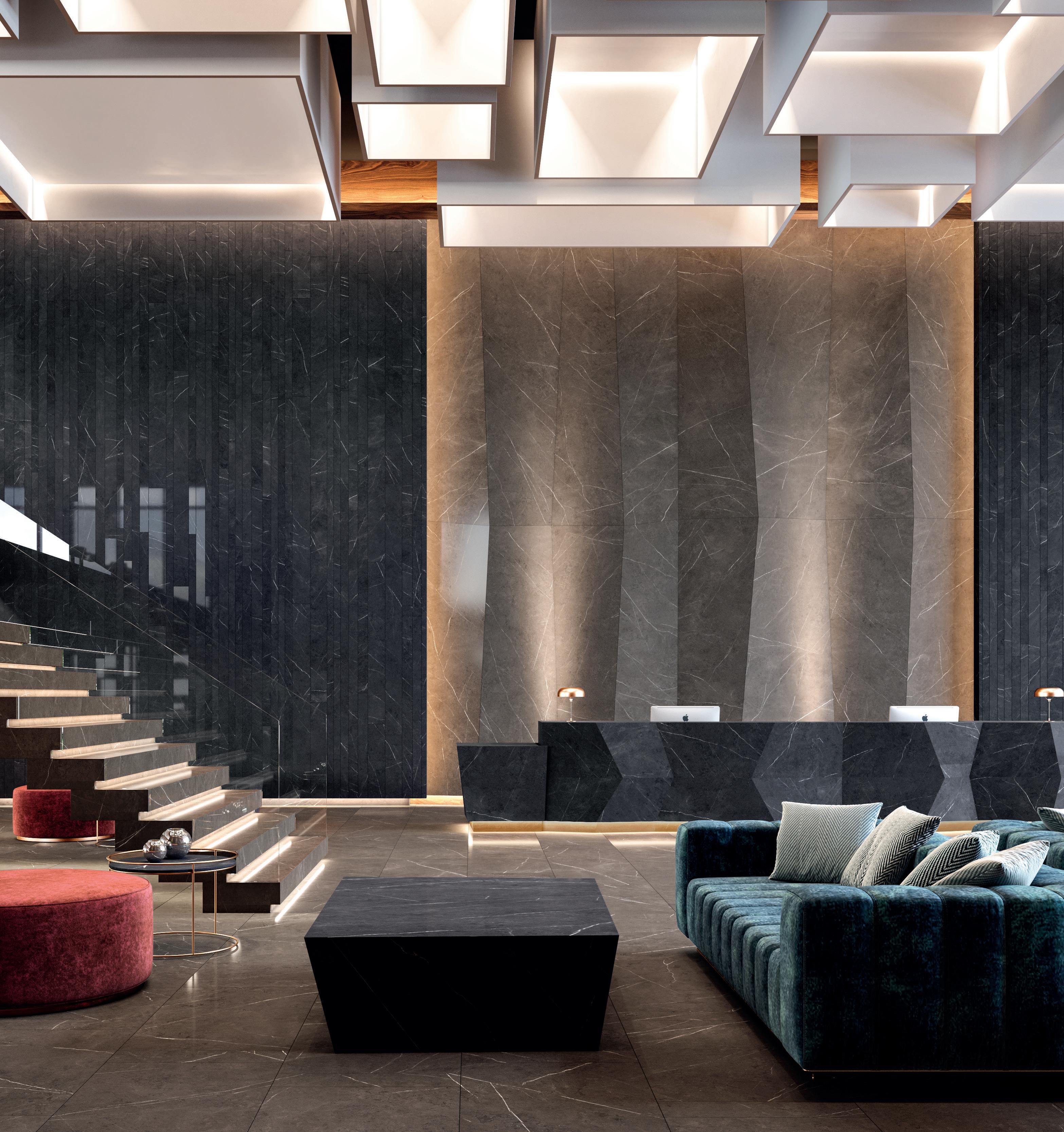


or many of us, life moves at a fast pace – and keeping up isn’t always easy. It’s a merry-go-round that slows down occasionally, just long enough for us to jump off and catch our breath. We work hard, play hard – and in theory, restore our spent energy with a good night’s sleep. If only it were that simple. In my experience, those who take sleep for granted are the lucky few – drifting off blissfully, unaware of the restless souls still tossing and turning as the sun begins to rise.
Hotels are only too aware of just how vital a good night’s sleep is – no one wants a guest’s lasting memory to be one of clock-watching in the early hours. And so, it all begins with the room or suite, where the colour and texture, amenities and ambience matter just as much as the thread count or the quality of the mattress. There’s a fine line between calm and collected, and bland and boring – and none of us want the latter.
But interiors aside, the bed itself is key. The innovation behind today’s leading sleep brands is a story in its own right – and while technology alone may not solve every sleep woe, it’s certainly where the journey to better rest begins. From pillow menus to tailored mattresses, the world’s best hotels are committed to offering the ultimate in comfort — and SPACE is no different.
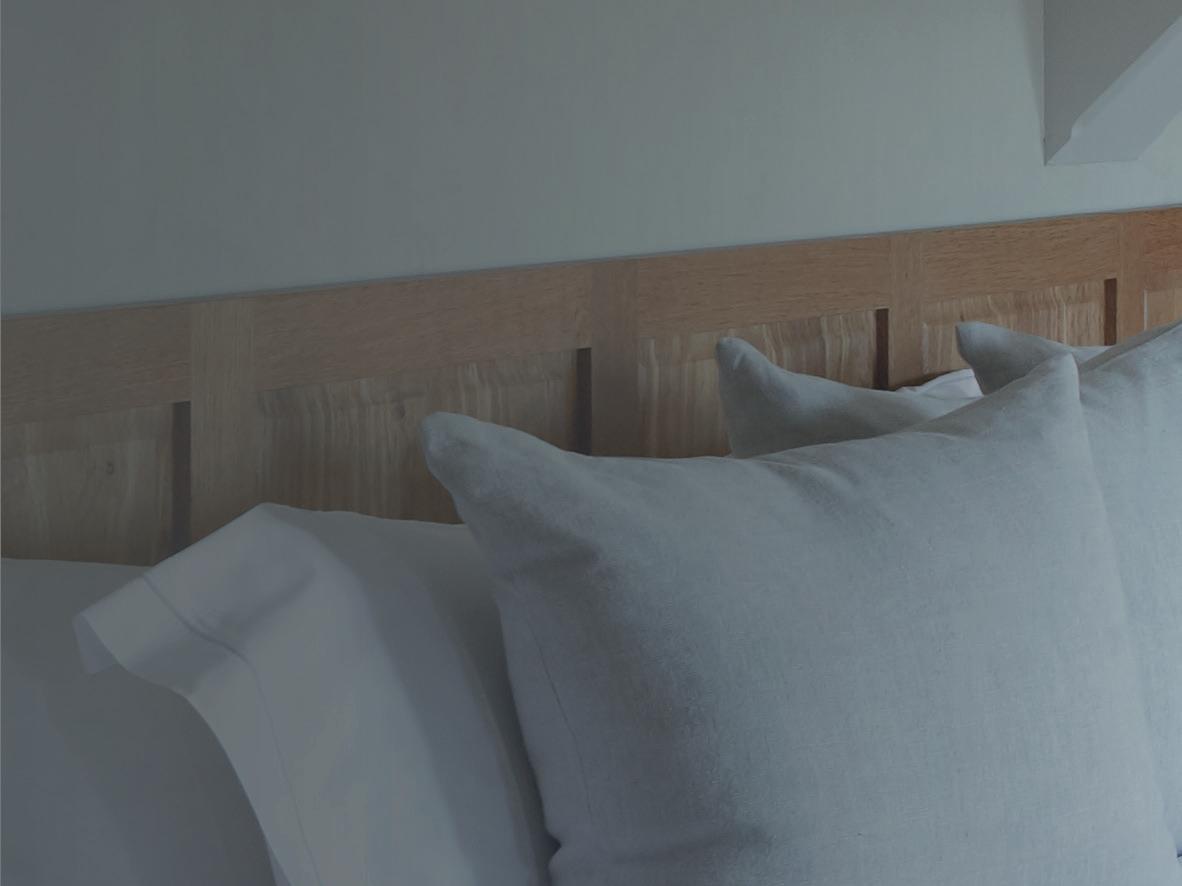
Featured on the following pages are the brands leading the way in their mission to deliver exceptional sleep. Take inspiration – and take it from an industry that understands – great sleep starts with a great bed.

Emma Kennedy, Editor
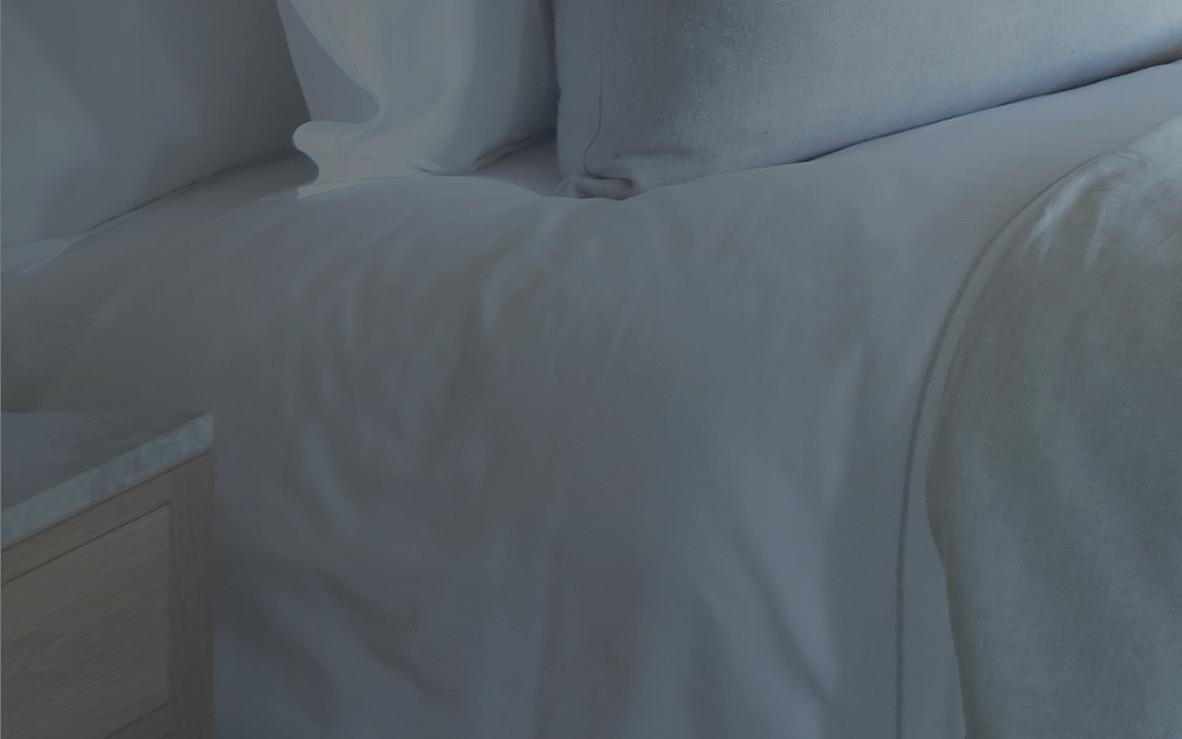
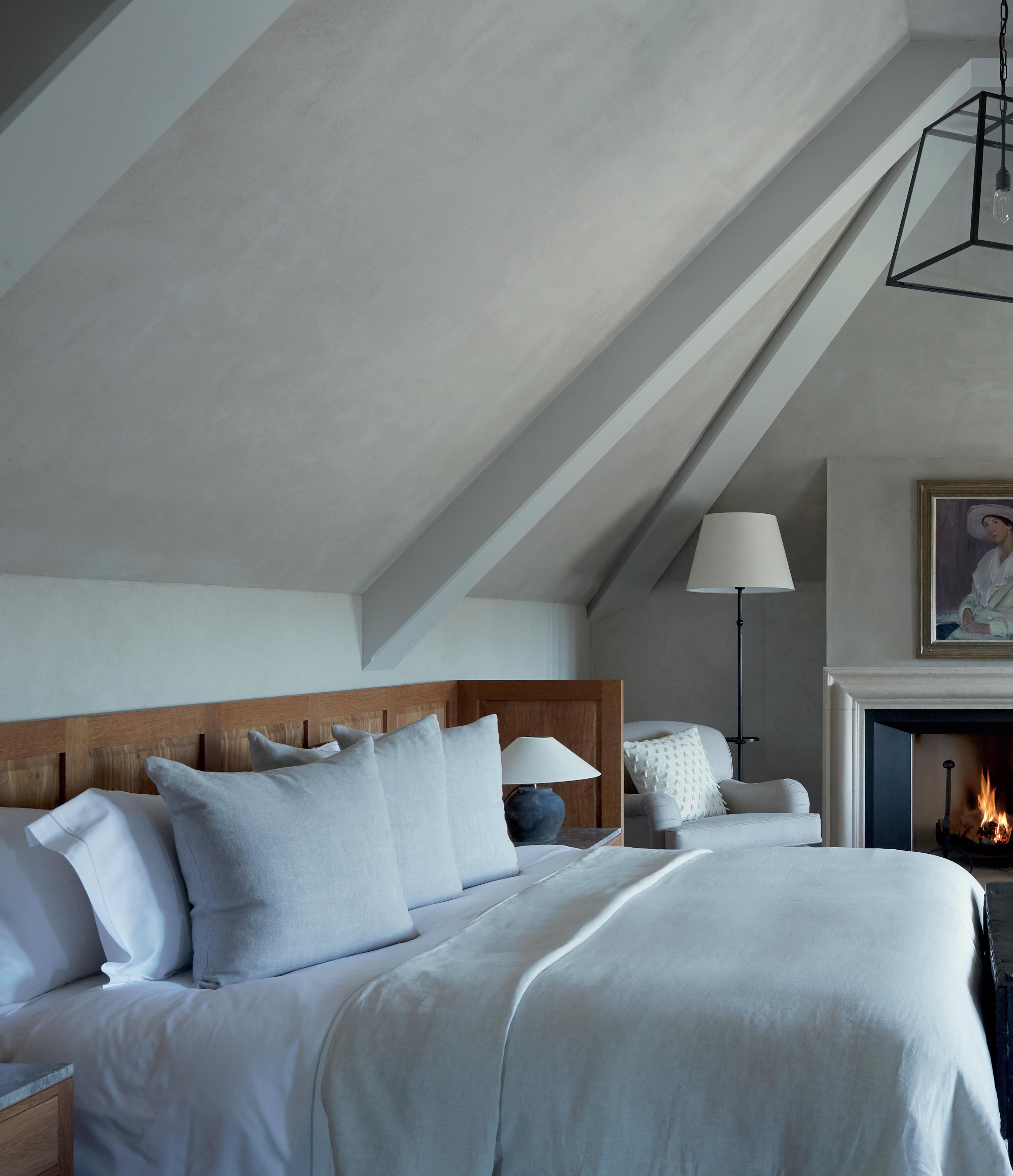
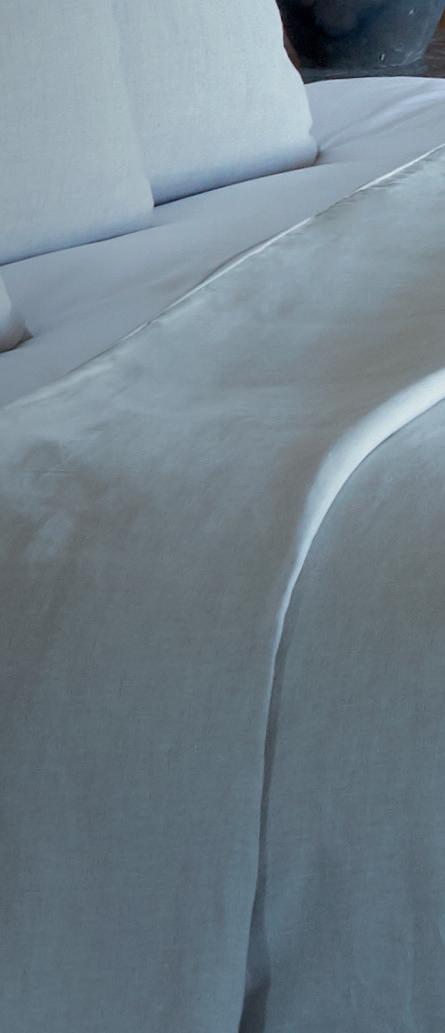
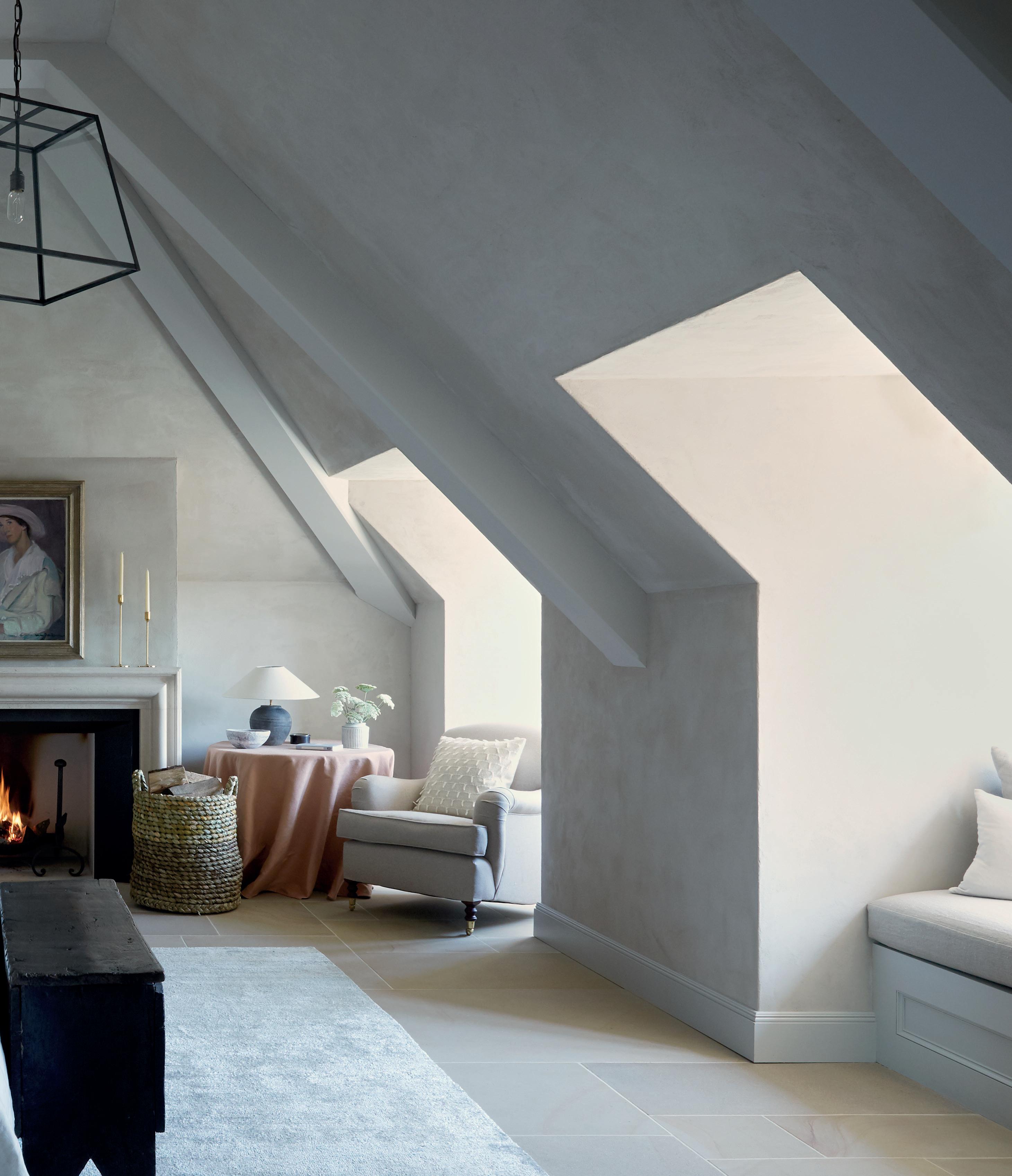

As the world wakes up to the importance of rest, sleep is emerging as the ultimate wellbeing investment – with science-led solutions now at the heart of truly restorative escapes
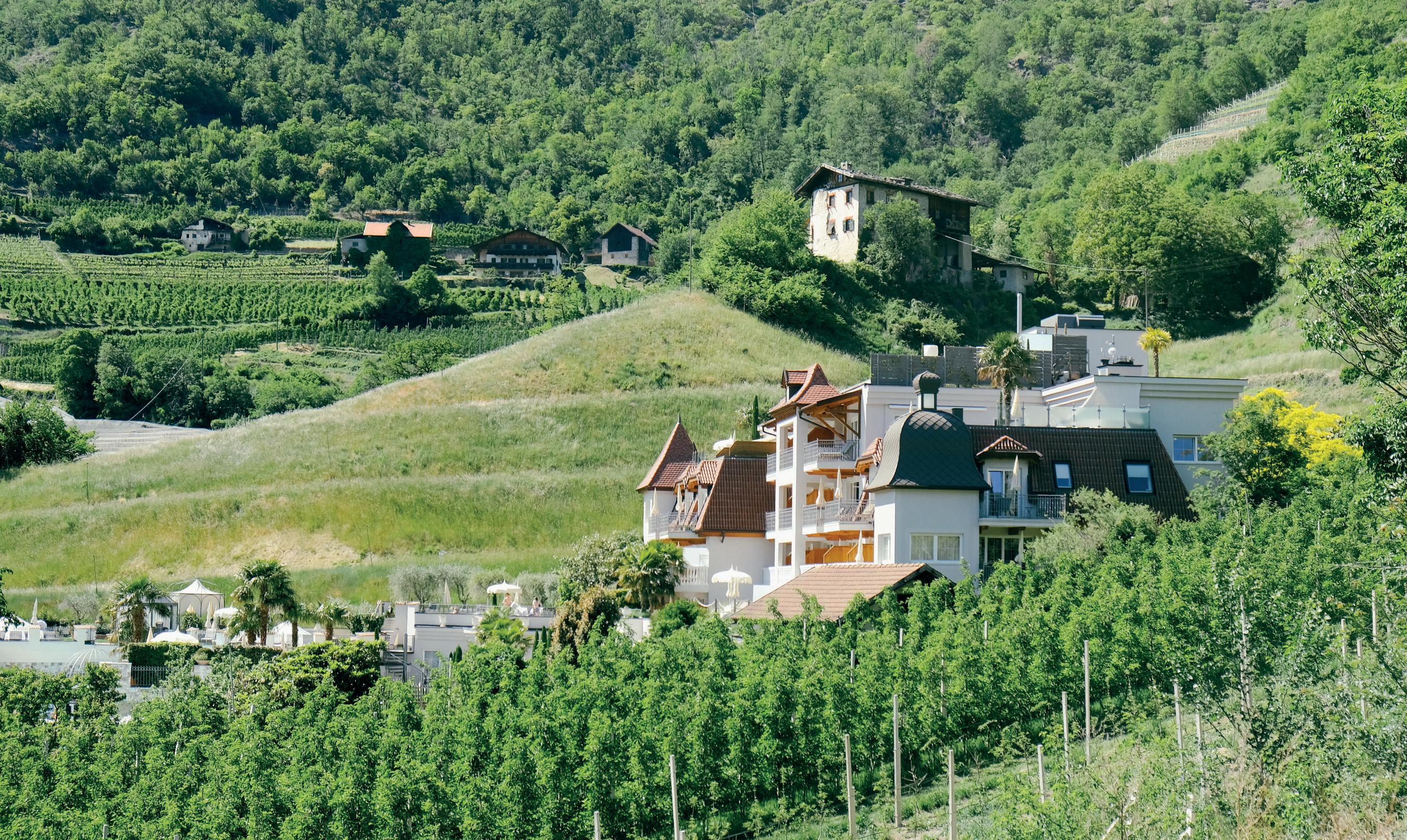
Resort
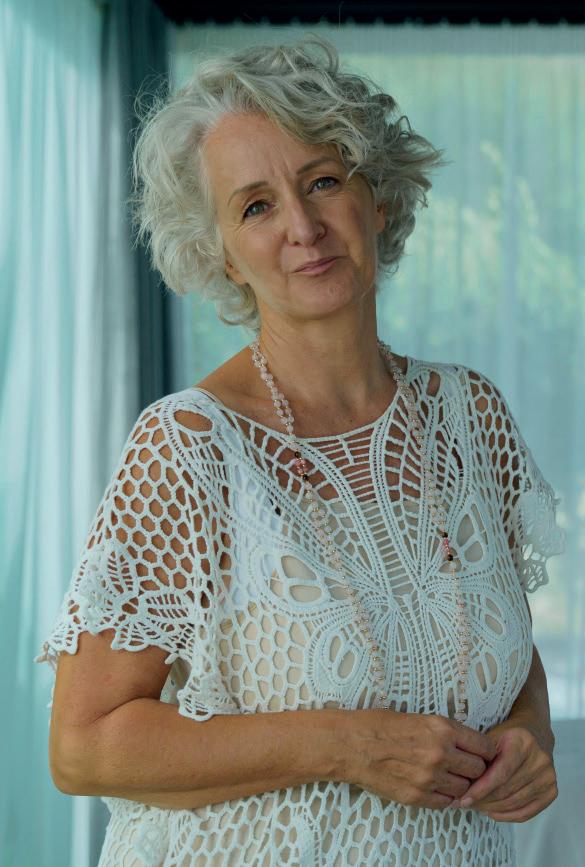
Co-Founder of Glowing Flow Wellness Specialists, Patrizia Bortolin is Spa Designer and Spa Concept Manager at Preidlhof Luxury Dolce Vita Resort in South Tyrol, Italy. She is the creator of the resort’s awardwinning wellness philosophy, ‘The Preidlhof Way’, which blends neuroscience, natural therapies, and sensorial experiences. This approach, delivered through nine Transformational Wellness Retreats tailored to each guest, balances hedonic wellbeing –the joy of the present moment – with eudaimonic wellbeing, which fosters long-term purpose and growth. Sleep is regarded as a central pillar of sustainable health and an integral part of the resort’s broader commitment to genuine rest and regeneration. We caught up with Patrizia to discover more about the science behind the perfect night’s sleep.
Could you begin by explaining what “sleep tourism” means and how it differs from simply booking a relaxing hotel stay?
Sleep tourism is much more than booking a comfortable room–it’s about travelling with the primary aim of
improving your relationship with rest. It combines expert guidance, targeted tools, and natural therapies to address the root causes of poor sleep, rather than just the symptoms. These stays help guests understand their sleep patterns, explore emotional blocks, and develop rituals they can continue at home. It’s an immersive experience designed to create lasting change.
Why do you believe interest in sleep-focused travel has grown so significantly in recent years?
Our hyper-connected world leaves many people feeling constantly “switched on” yet disconnected from nature and their own bodies. The pandemic made this worse – people experienced disturbed sleep, anxiety, and burnout. Now, there’s a growing understanding that sleep is not a luxury, but a vital pillar of resilience and wellbeing. More guests are seeking genuine solutions, not quick fixes. Sleep-focused retreats meet this need by providing a supportive environment in which people can reset their rhythms, calm their minds, and truly rest.
Preidlhof is known for its holistic approach — how is sleep integrated into your overall wellness philosophy? Sleep is central to our retreats, each overseen by our resident doctor, Dr Angerer, who uses HRV
monitoring as part of his integrated approach. He ensures sleep is always addressed within the broader context of physical, emotional, and mental health. Sleep tracking helps raise awareness of sleep quality and its impact on daily life. For guests with mild sleep issues, daily routines and small sensory rituals can help. But for those facing chronic insomnia, trauma, grief or menopause-related sleep challenges, our award-winning Glowing Flow Immersion Retreat delivers the best results. It combines trauma touch, water healing massage, and mindful follow-ups for a deeply personalised approach that goes far beyond typical spa treatments.
You mention neuroscience and natural therapies — can you explain how these contribute to better sleep for guests?
Neuroscience shows how stress, hormones, and trauma can keep the brain alert at night. For mild sleep issues, simple therapies such as mindful touch, sound, and quartz rituals are calming and effective. However, for deeper, long-term sleep problems, we strongly recommend the Glowing Flow Immersive Retreat, as it offers the most profound results – combining trauma release work, coaching, HRV monitoring, and mind–body integration. Dr Angerer may also suggest tailored natural solutions and supplements. Human Design helps guests discover what routine best suits their
chronotype. Our plant-based dinners reduce evening digestive load, and minibars include sleep-friendly snacks. A proper digital detox is one of the most effective natural sleep remedies.
What role do daily routines – such as barefoot walking or exposure to morning light – play in helping guests reset their sleep patterns?
Circadian rhythms rely on natural cues. Barefoot walking reconnects us with the Earth’s energy and helps ground excess stress, while morning light signals when to wake and rest. Each of us has a unique sleep–wake preference, or chronotype – some are ‘larks’, others ‘night owls’ – and this is shaped by our genetics. Understanding this helps you work with your body, not against it. Neurotransmitters and hormones regulate how alert or sleepy we feel, and sunlight supports healthy vitamin D levels, helping the brain clear chemicals that affect calmness and sleep.
At Preidlhof, guests reconnect with these natural resets through forest bathing, Qi Gong, mindful eating, laughter yoga, or meditating before dinner. These small practices remind the body how to rest — and they’re easy to continue at home.
The sleep environment is just as important – it’s the foundation for restorative rest. Every detail at Preidlhof supports deep, healing sleep:
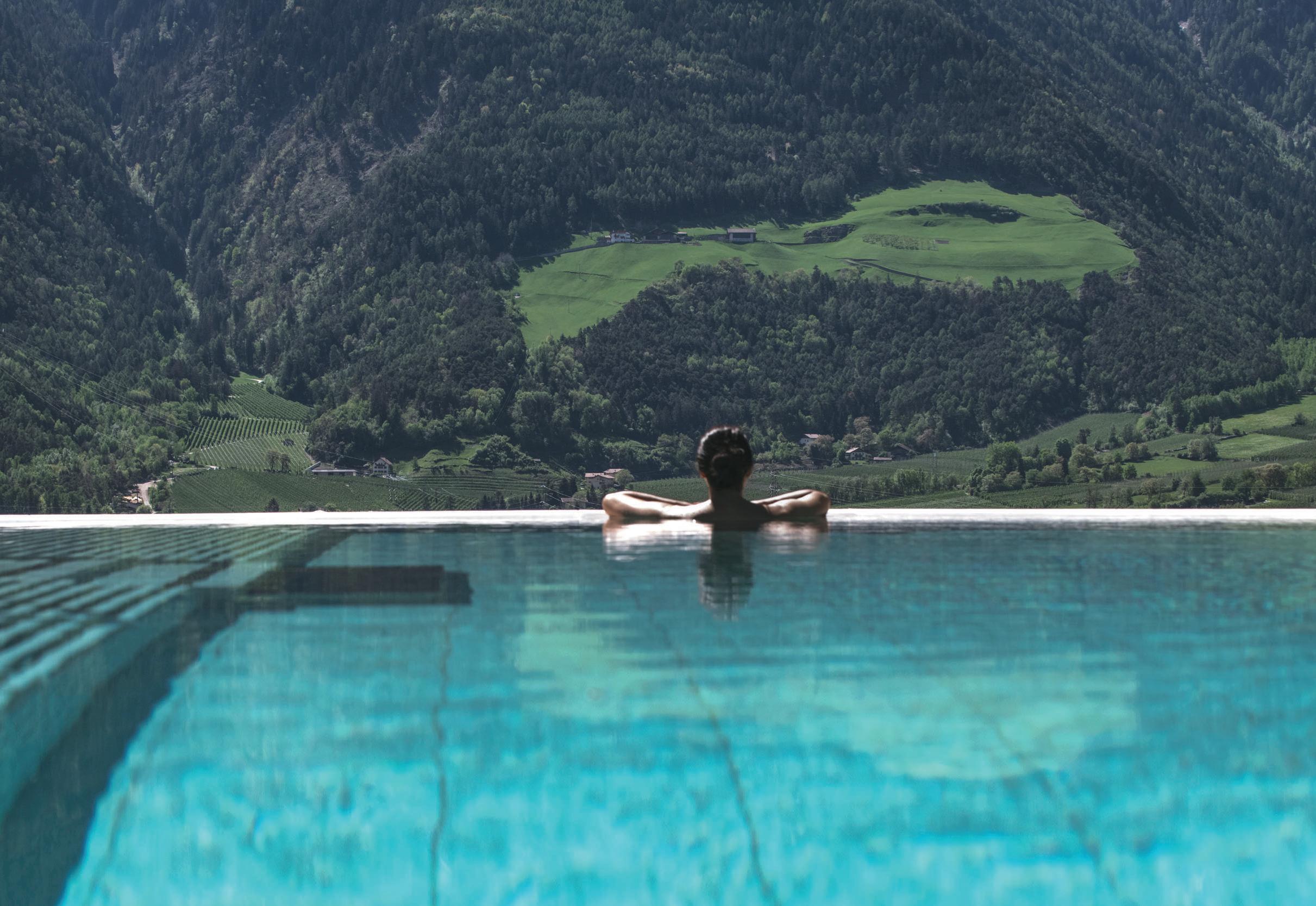
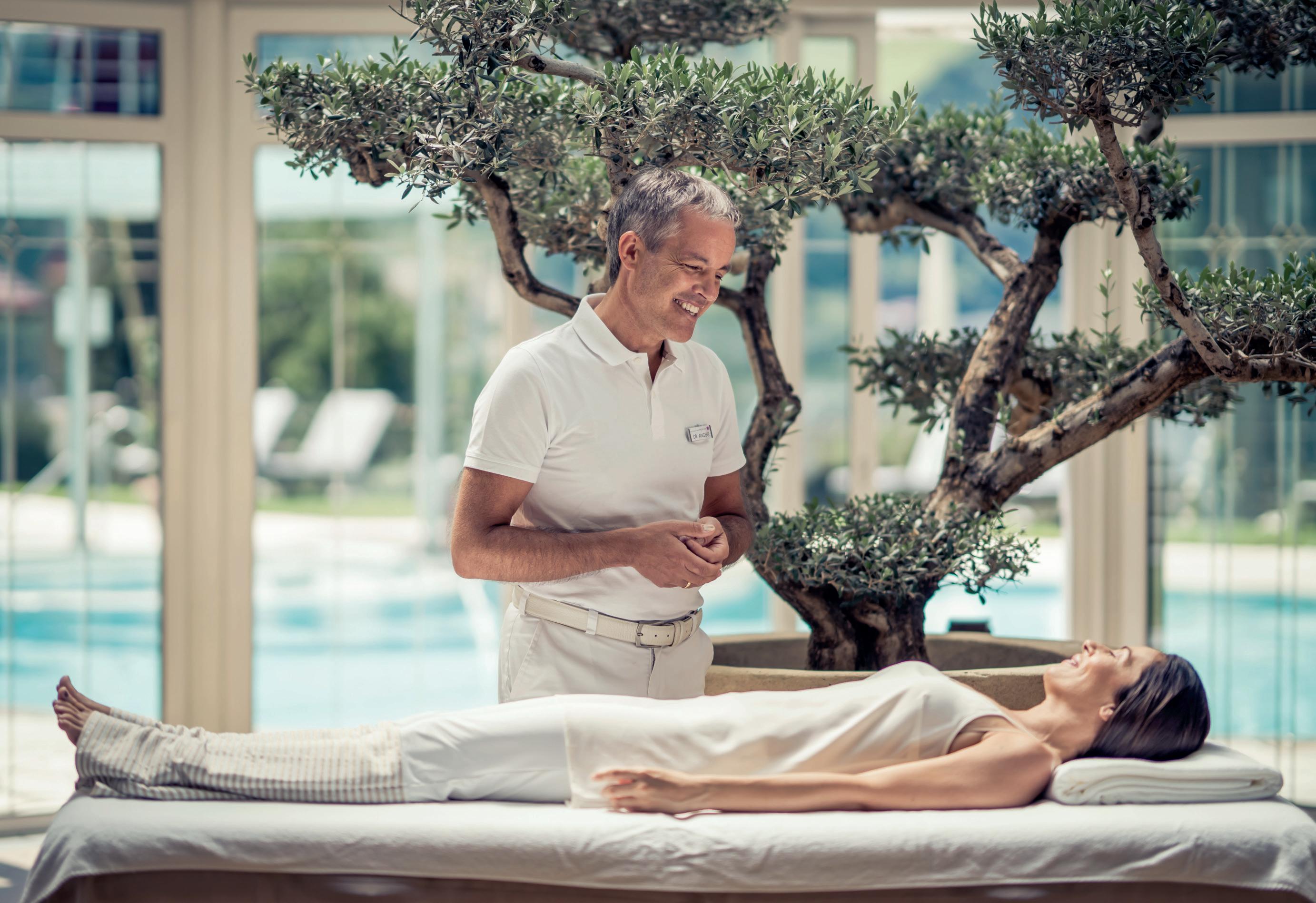
premium natural mattresses, a choice of toppers and pillows, blackout curtains, calming colours, and fresh mountain air all create a nurturing cocoon. Guests receive a sleep kit with herbal tea, an eye mask, ear plugs, lavender pillow spray, and essential oils. Wi-Fi is switched off at night to ensure an EMF-free space.
Preidlhof is certified by Quiet Parks International as a ‘Quiet Place’. The Ladurner family has cared for the resort for nearly 60 years, and Klaus Ladurner believes that a good night’s sleep – along with delicious wellness cuisine – is a basic tenet of a rejuvenating holiday. For the ultimate rest, we offer our award-winning Sleep Suite with pioneering acoustics, forest sounds, and gentle lighting that mimics sunrise and sunset. Guests can also sleep under the stars on their suite loggia, where the daybed is dressed like a proper bed with crisp, fresh linen – a simple way to reconnect with nature and wake with the rhythms of the valley.
Are you seeing more guests come specifically for sleep-focused stays, and what kind of results or feedback do they share after their visit?
Yes – more guests are coming specifically to restore their sleep. Many arrive exhausted after struggling for years. They appreciate that our approach is deeply personalised and integrated, with discreet sleep monitoring and gentle medical support where needed. Guests often tell
us they leave not just sleeping better but feeling more balanced and connected to themselves. Many continue small rituals at home. One guest described sleeping under the stars here as a memory that changed how they see rest forever.
Finally, what would you say to someone struggling with sleep at home – are there habits or practices from Preidlhof that can be adapted to everyday life?
Start small and treat sleep as an investment in your wellbeing. Try a digital detox: disconnect from screens before bed and first thing in the morning. Meditate before dinner to settle your mind. Notice how your evening meal affects your rest – a lighter dinner, or occasionally skipping it, can help. Keep your bedroom cool, dark, and free from distractions. Use simple aids like lavender oil or a calming pillow spray. If your mind races, listen to an audiobook with a soothing voice.
Explore your Human Design profile to find the bedtime routine that suits your energy best. Above all, remember that sleep is not just rest – it’s a foundation for every part of a healthy, balanced life.
Priedlhof is a member of Preferred Hotels & Resorts preferredhotels.com | preidlhof.com

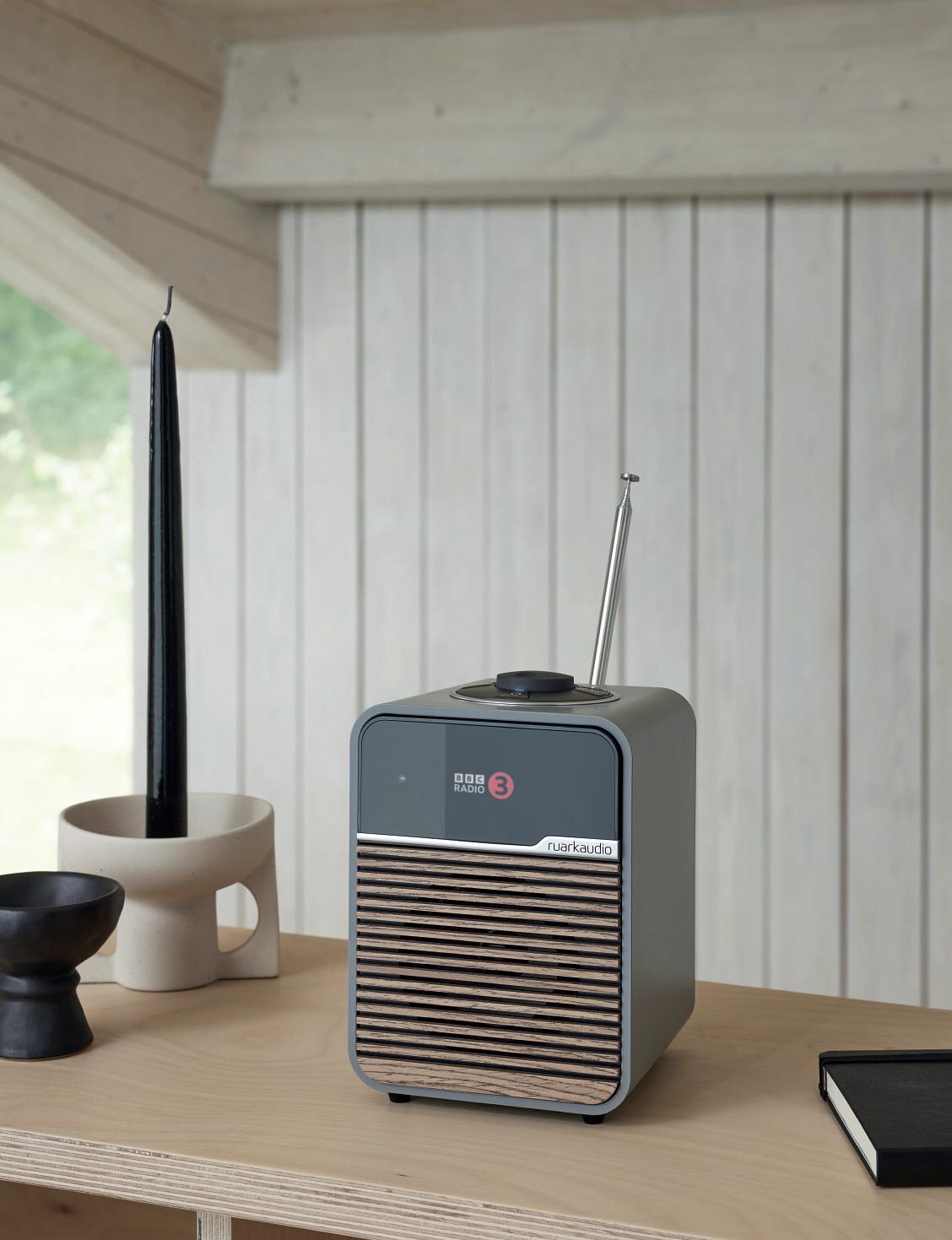
In the world of hospitality, attention to detail sets the standard— and sound is one detail that shouldn’t be overlooked. The Ruark
R1S is a premium audio system designed to bring depth and ambience to guest rooms, elevating the in-room experience with superb sound and elegant aesthetics. Whether providing a soft musical backdrop as guests arrive or allowing them to stream their favourite playlists via Bluetooth, the R1S enriches moments of relaxation, reflection, and rest.
Compact yet impressively capable, the R1S fits effortlessly into a variety of interiors, offering both form and function. With Wi-Fi and Bluetooth streaming, Internet Radio, DAB/DAB+, and FM, it delivers a world of listening in one beautifully built unit—making it the ideal all-inone solution for discerning hotel operators.
Created with Hospitality in Mind
Since its introduction, the R1 has become a firm favourite in hotels around the world. Its features have been carefully designed with guest comfort in mind—from the auto-dimming display for night-time use to a rear USB-C charging port, ideal for keeping smartphones powered. With a crisp, natural sound and intuitive operation, guests can enjoy everything from local radio to their own streaming playlists with ease.
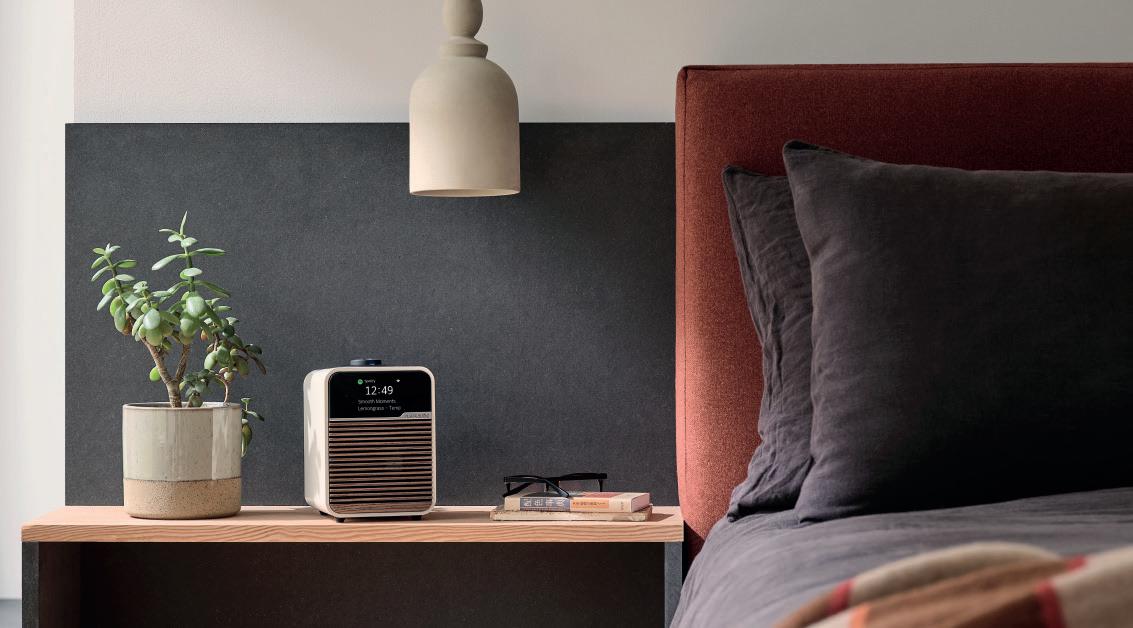
Ruark has developed a custom hotel-specific software suite which allows volume limits to be preset, alarm settings to be tailored to a ‘single-use’ function, and even enables the display to show your hotel name when in standby mode. These subtle but effective enhancements ensure the R1S fits seamlessly into the hospitality environment—offering high-quality sound with thoughtful, practical refinements.
ruarkaudio.com
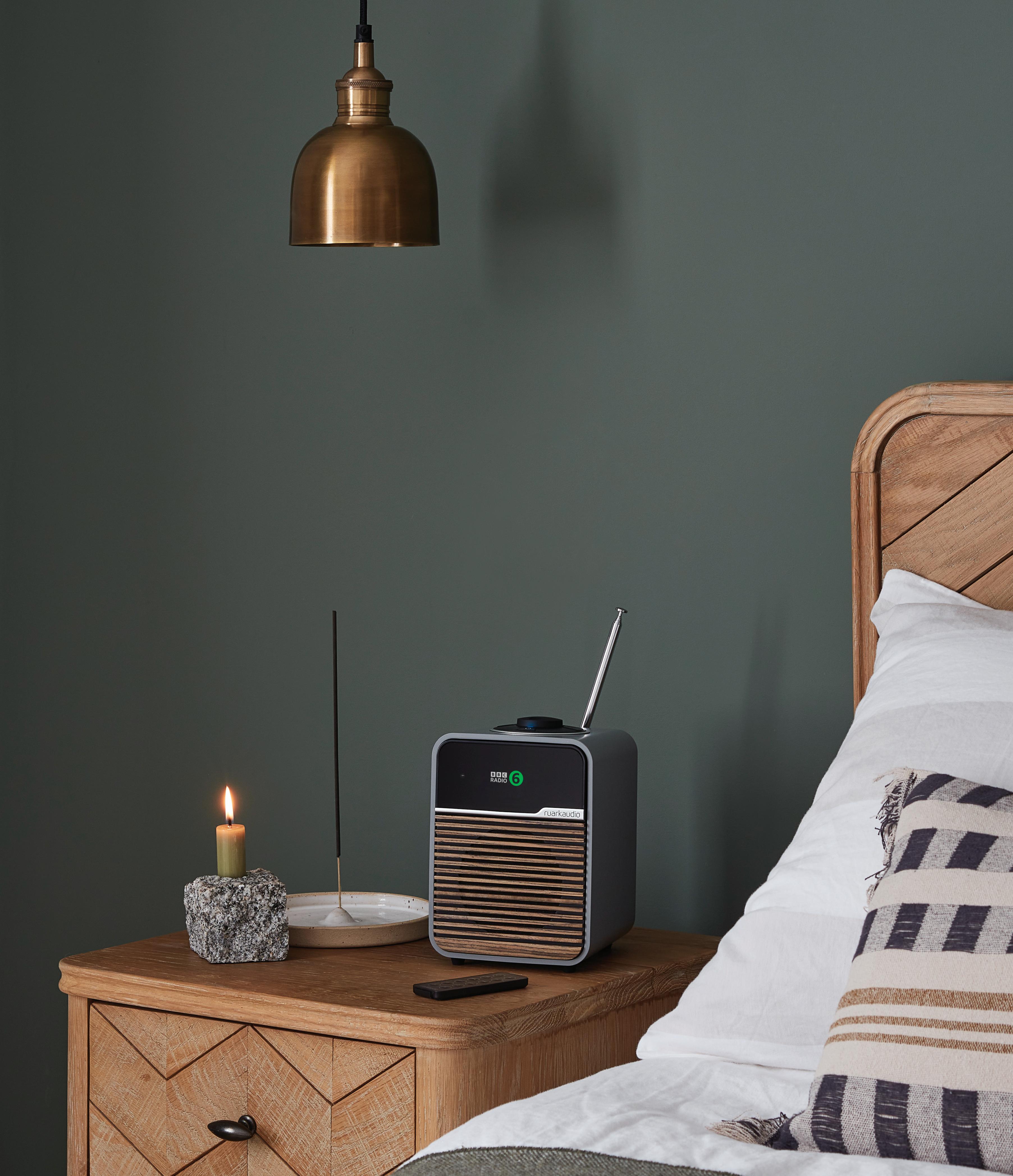

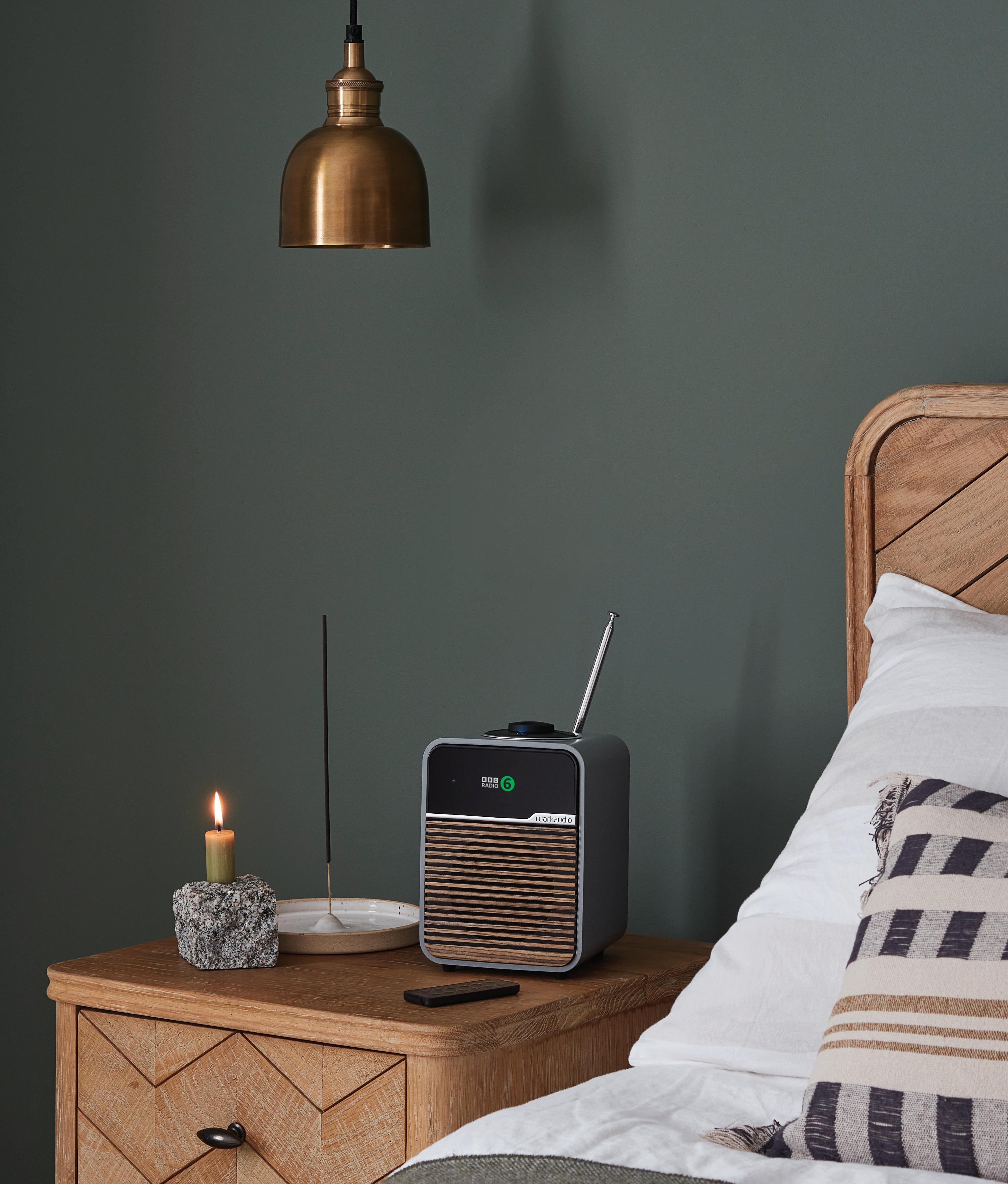
Elegant curves enhance your guest rooms, where natural balance reveals every note in breath-taking detail.
ART OF LISTENING
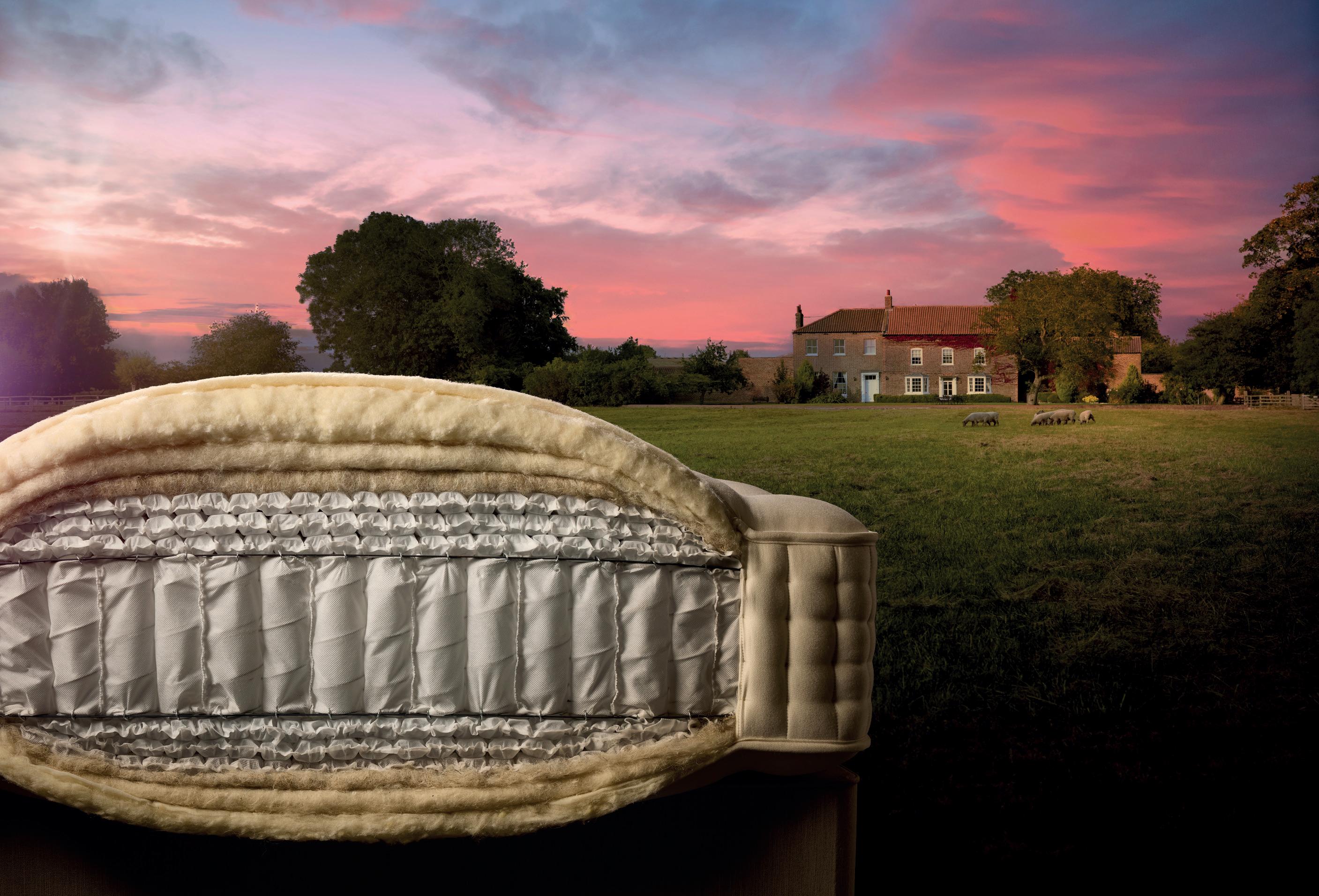
Fifth-generation luxury British bedmaker, Harrison Spinks, has partnered with Didsbury House and Eleven Didsbury Park to enhance guest comfort across all 47 individually styled bedrooms at both elegant Victorian townhouse hotels. Each room features a luxuriously handcrafted 15,750 spring count mattress from the bespoke Harrison Spinks Signature Collection, offering guests a deeply restorative night’s sleep that is hard to forget.
Delivering the ultimate in luxury craftsmanship and comfort, each exquisitely designed mattress is lovingly handcrafted in Yorkshire by a team of expertly skilled bedmakers. The dual-sided model features an impressive 15,750 award-winning springs, including triple layers of HD 2500 micro springs and innovative Cortec™ Quad pocket springs, providing deep, responsive support tailored to the body’s natural movements.
Featuring carefully layered, sumptuous natural fillings, including temperature-regulating, responsibly sourced British and Yorkshire wool,
homegrown hemp and flax from Harrison Spinks’ 300-acre Yorkshire farm, and luxurious mohair, these luxury mattresses are foam and glue-free, and free from potentially harmful FR-chemical treatments, delivering a healthier sleep surface for guests.
Designed for long-lasting performance, each mattress offers those seeking an escape to unwind a consistently comfortable, cloud-like sleep, night after night.
This collaboration reflects both brands’ shared values of thoughtful, responsibly made design, and exceptional attention to detail, enhancing the guest experience while setting a new benchmark for quality sleep in boutique hospitality.
To extend the experience beyond their stay, Didsbury House and Eleven Didsbury Park offer a Guest Purchase Scheme, where guests are invited to purchase the same mattress they’ve slept on via an in-room QR code – an effortless way to bring luxury hotel comfort home.
harrisonspinks.co.uk
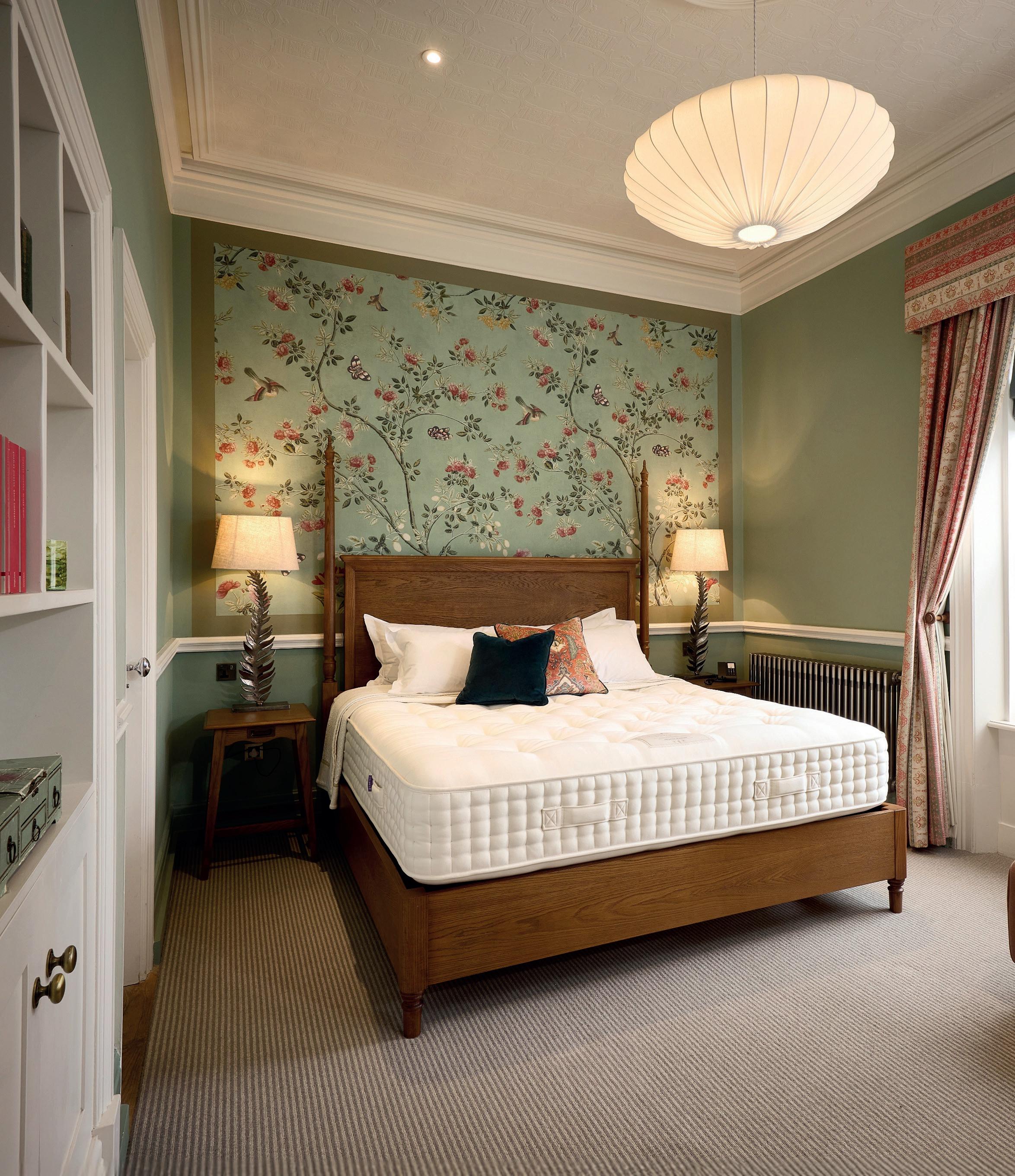

Delivering the ultimate in luxury mattress craftsmanship and comfort, from farm to the final stitch. Homegrown and handmade in Yorkshire for the perfect night’s sleep.
Cut from a different cloth
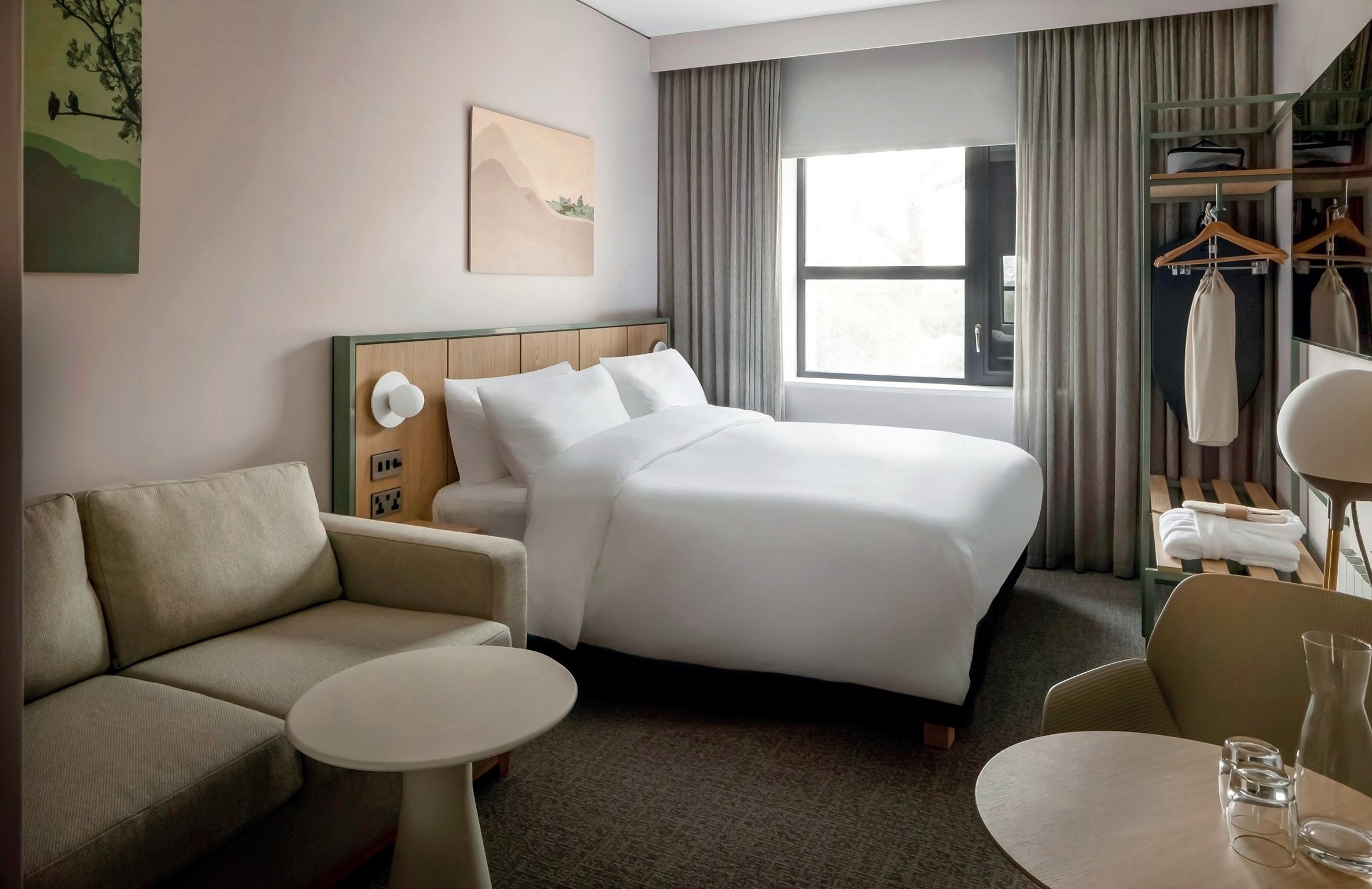
Hypnos Contract Beds is in the business of a more sustainable sleep, not only in the comfort of guests but also in the way it commits to creating its products with respect to the environment. By combining its experience in tailored and versatile contract beds with an understanding of how to minimise its impact on the environment, Hypnos is a global leader in sustainable and ethical bed making.
Nowhere is this felt more than in the Eden Project Harmony mattress that’s handmade in Britain from responsibly sourced materials including fibres from banana, orange and pineapple, Responsible Wool Standard certified wool, and ethically sourced cotton. In collaboration with Eden Project, Hypnos has created a mattress that brings the ultimate in sleeping comfort and support from natural and ethically sourced materials.
“Our partnership with the Eden Project helps us inspire change, and this product is a tangible way for hoteliers to take positive action for the planet while delivering premium comfort to their guests,” says David Baldry, managing director, Hypnos.
This focus on environmental stewardship and guest well-being was recognised by IHG (International Hotel Group) as it chose Eden Project Harmony at its first branded net zero carbon hotel in the UK, voco Zeal Exeter Science Park. Developed in partnership with Zeal Hotels, IHG Hotels & Resorts and Valor Hospitality, this 142-room property achieves a BREEAM Outstanding rating and is designed in line with Passivhaus low-energy principals.
Barnaby Keen, general manager, voco Zeal Exeter Science Park explains why they chose Eden Project Harmony, “Our goal was to create a hotel that champions the future of hospitality. One that prioritises sustainability while delivering exceptional guest experience. The Eden Project Harmony mattress from Hypnos allows us to do exactly that, as it delivers outstanding sleep quality and supports our environmental values.”
For more information call 01332 497111, or visit Hypnos's website.
hypnoscontractbeds.com
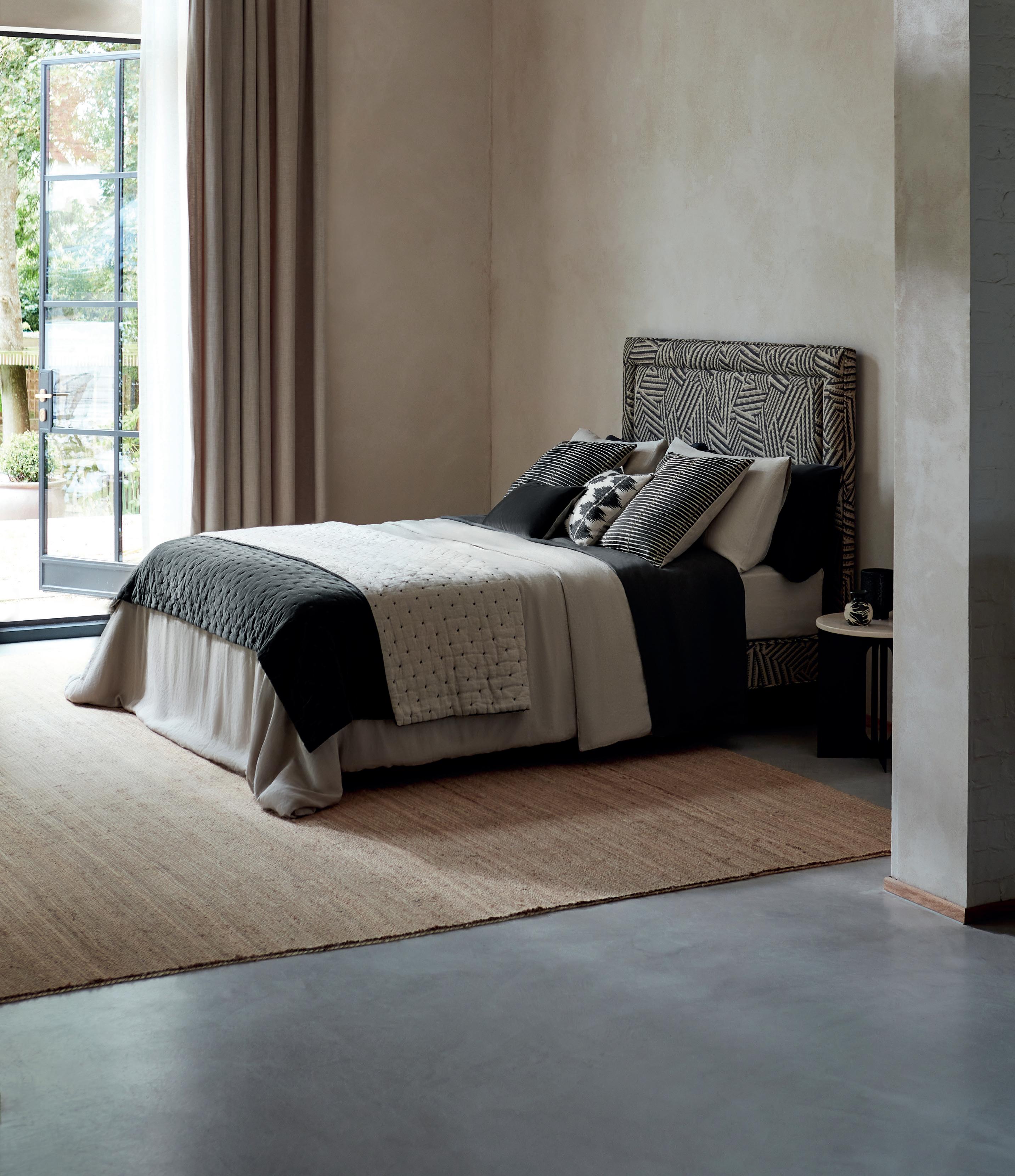







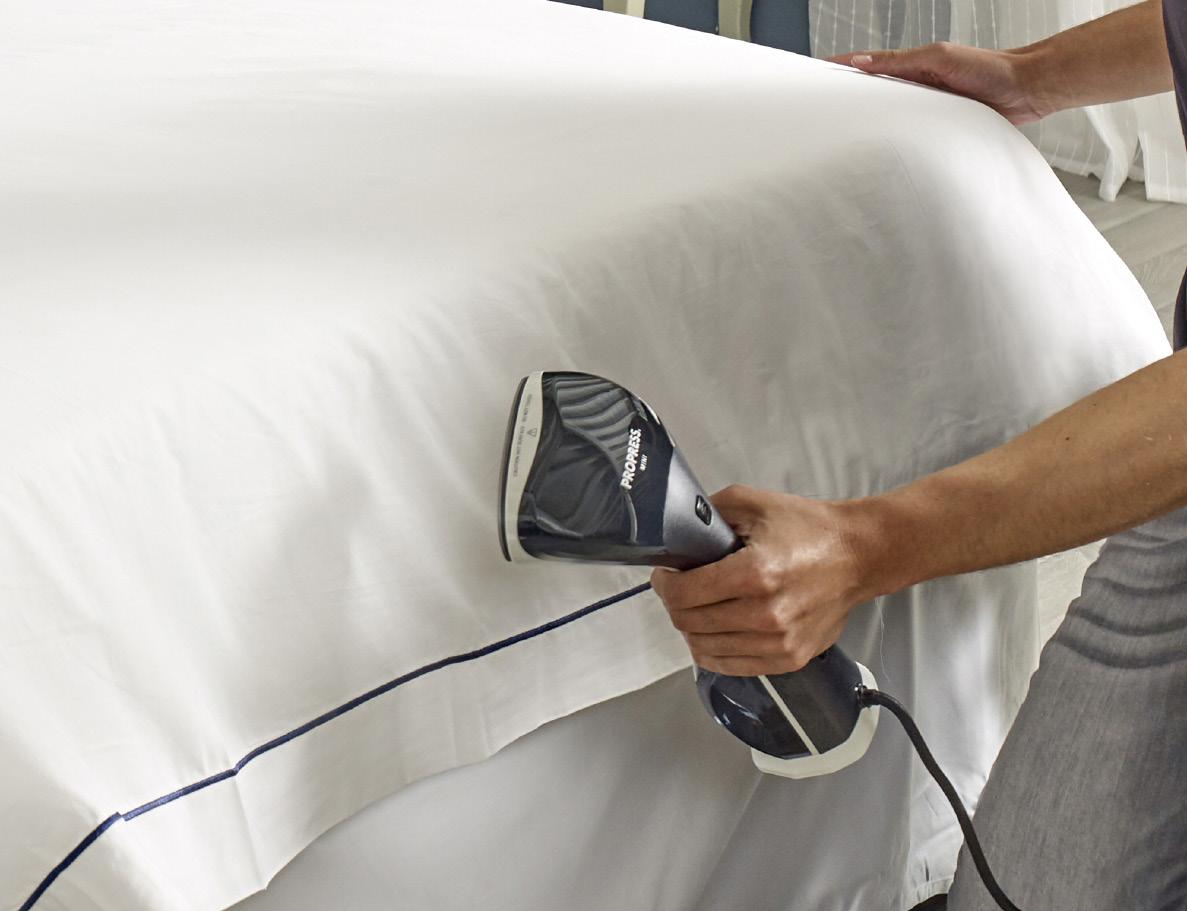
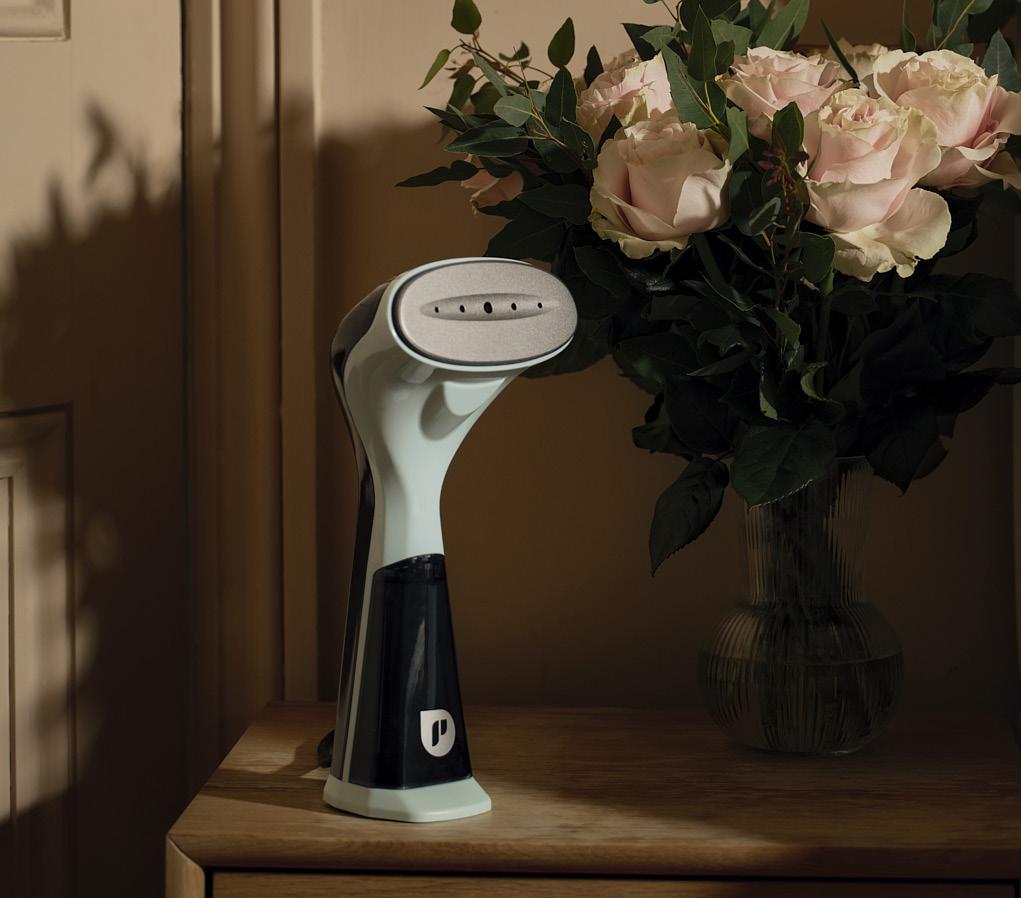
Does your hotel have Propress on its radar?
If not, it’s time to check Propress MINI, our handheld steamer, into your hotel. The Iron Age is over; there’s no need to clutter your guests’ storage space with a cumbersome iron and board.
Established in 1980, Propress is the original steaming brand supplying shops, soft furnishers, hotels, and resorts — removing creases in fabric wherever they appear. Our steamers are the highest-quality, longestlasting, and most reliable on the market.
In hotels, professional steamers have traditionally been used for housekeeping, banqueting, and events e.g., to provide a five-star freshening and anti-creasing touch to staff uniforms, curtains, tablecloths, and chair covers. (Steaming even kills bed bugs and their eggs almost immediately.)
Propress MINI can be used on various types of clothing, including suits, dresses, and delicate fabrics. It’s versatile in that it can be used vertically e.g., straight on the hanger, or horizontally e.g., on bed linen and upholstery. Guests often look to remove creases from clothes when unpacking or after a few days’ stay, especially those travelling for business or individuals attending events where wrinkle-free clothing is important.
Coupled with its ability to treat delicate materials, the Propress MINI is ready to go in just 45 seconds, making it a match made in heaven for wedding attendees. As the old saying goes: “Steam if you want to go faster!”
What are the benefits of steaming?
1. Keeps odours at bay: Removes smells between washes by killing 99.9% of bacteria (while still being gentle on fabrics).
2. Saves on space: No more cumbersome ironing boards; your hotel guests will thank you for the extra wardrobe space!
3. Helps save the planet: Speedy warm-up time, less water from less wash cycles, and zero chemicals used.
Questions?
We're here to answer any questions you may have. Call us on +44 (0)20 8417 0660 or email hello@propress.co.uk
propress.co.uk


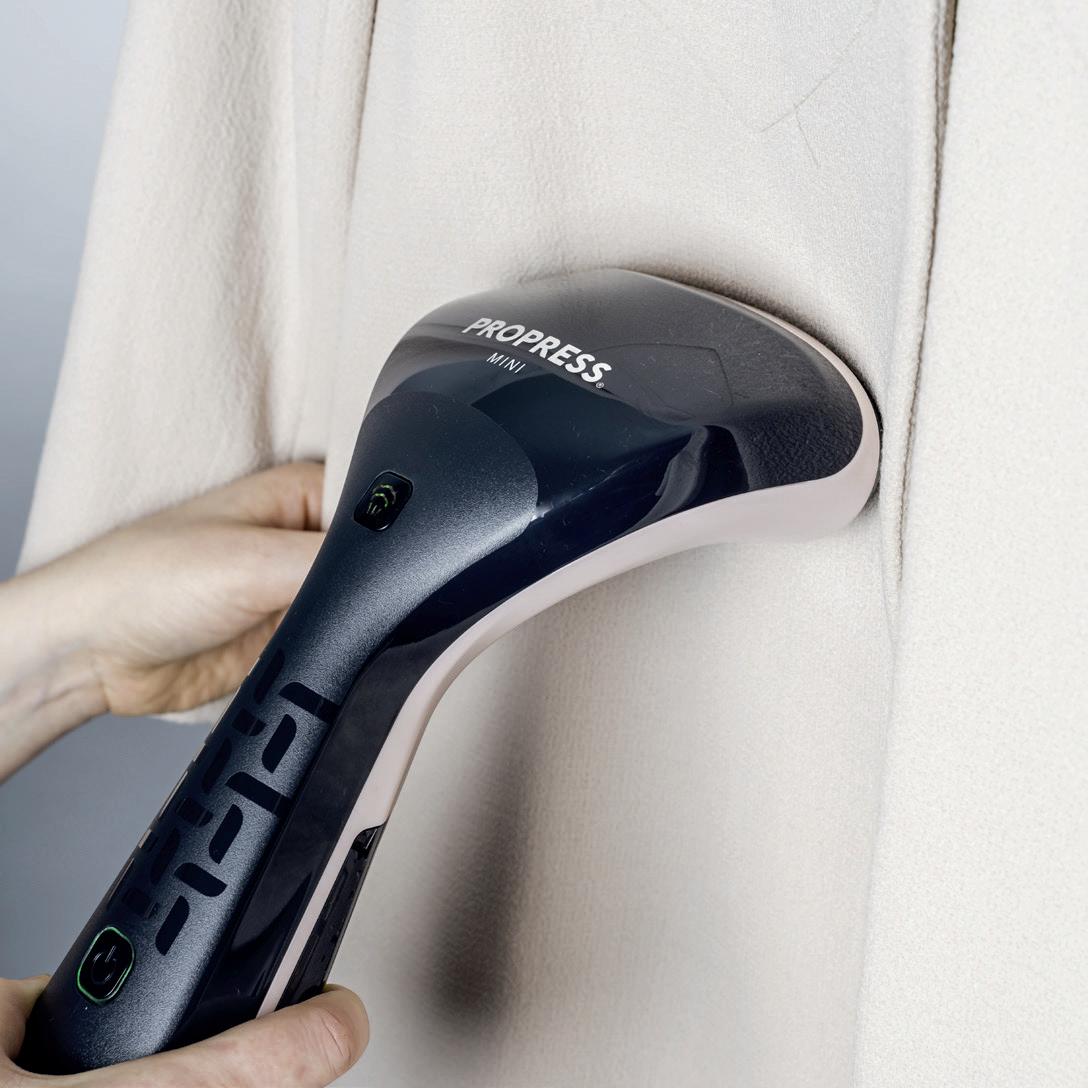


Professional steamers built to meet the demanding needs of modern hotels, from housekeeping to guest room amenities. Contact us for further information.
Tel: 020 8417 0660 | Email: hello@propress.co.uk
propress.co.uk
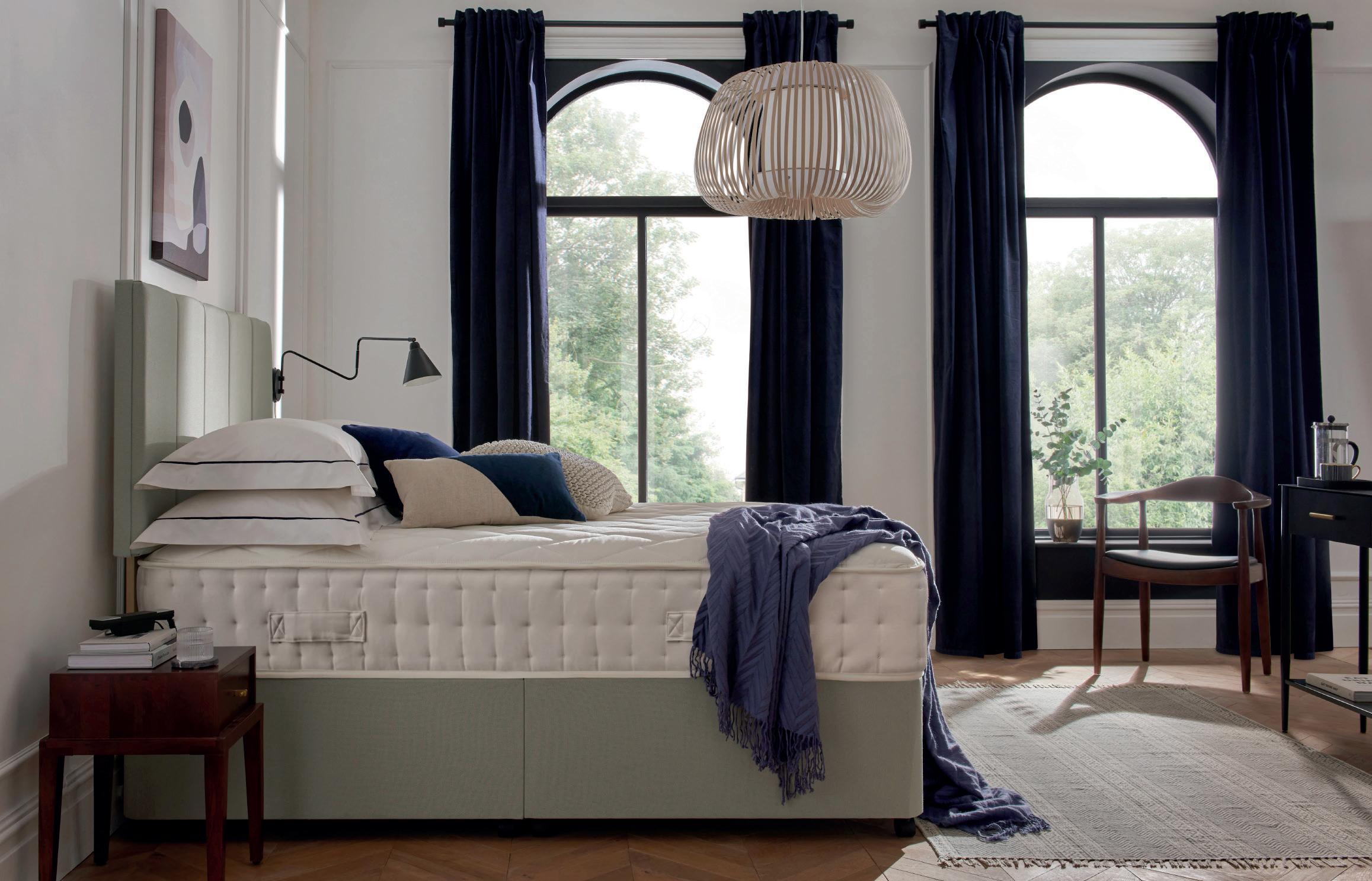
In an era where sleep drives guest loyalty, the mattress has become hospitality's most powerful differentiator. At Silentnight Contract, we've spent over 75 years perfecting the science of sleep—and today, that expertise is transforming hotel bedrooms across the UK.
Recent hospitality research indicates that sleep quality has become guests' primary concern when selecting accommodation, yet many properties still struggle to deliver consistently comfortable rest. This presents both a challenge and an opportunity for forward-thinking hoteliers.
As Britain's leading sleep brand—trusted in millions of homes—we understand that exceptional rest creates exceptional guests. A comfortable bed doesn't just improve sleep; it elevates every aspect of a stay, turning satisfied visitors into loyal advocates.
Our hospitality range centres on the Lune mattress, engineered specifically for commercial environments without compromising on comfort. Its breathable sleep surface and responsive zoned springs deliver consistent support across varied guest preferences, whilst the durable construction withstands the demands of high-occupancy use. Rigorous testing demonstrates the Lune maintains exceptional support
throughout its commercial lifespan—significantly outperforming standard hospitality mattresses.
We recognise that every project has unique requirements. Our specialist team works directly with hoteliers, designers and procurement professionals to specify the right sleep solution, whether for an intimate boutique property or a 500-room chain rollout. From initial consultation through installation and ongoing support, we ensure seamless delivery and long-term performance.
As wellness tourism continues to flourish and travellers become increasingly sleep-conscious, investing in superior sleep solutions has evolved from comfort consideration to competitive necessity. Properties that prioritise sleep quality consistently report improved guest satisfaction scores and stronger repeat business.
In today's hospitality landscape, a well-rested guest isn't just satisfied— they're your most valuable marketing asset, because nothing leaves a lasting impression like a good night's sleep.
silentnight.co.uk/hospitality
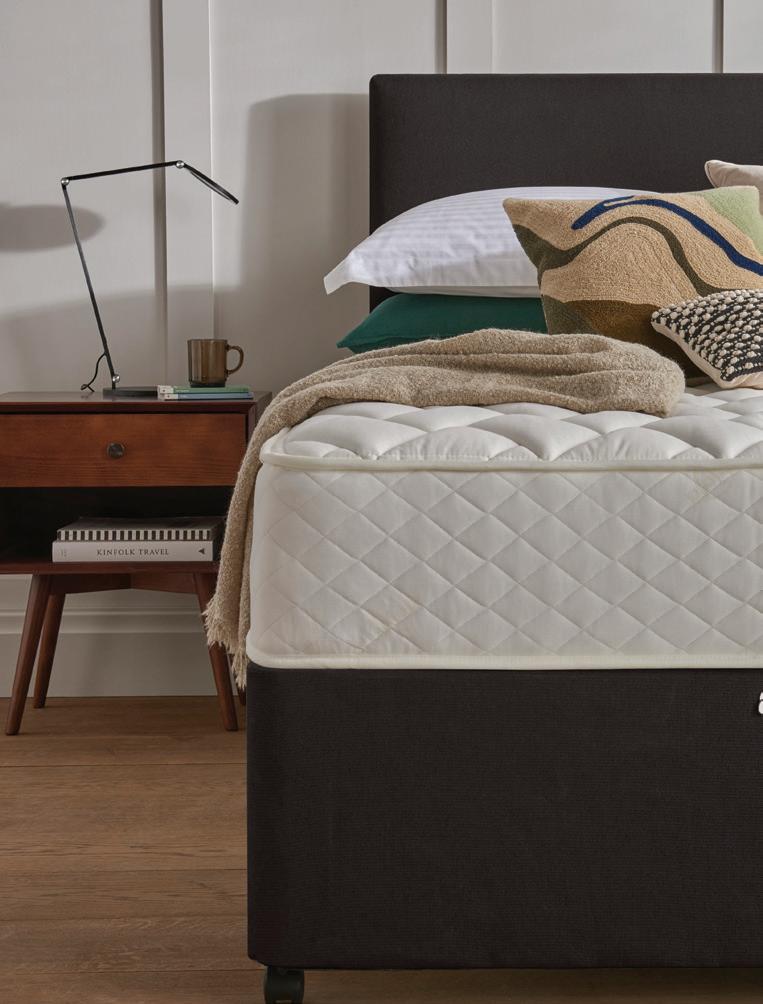
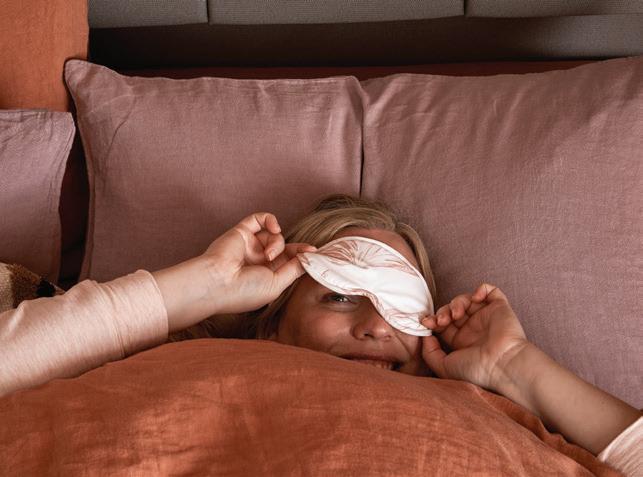
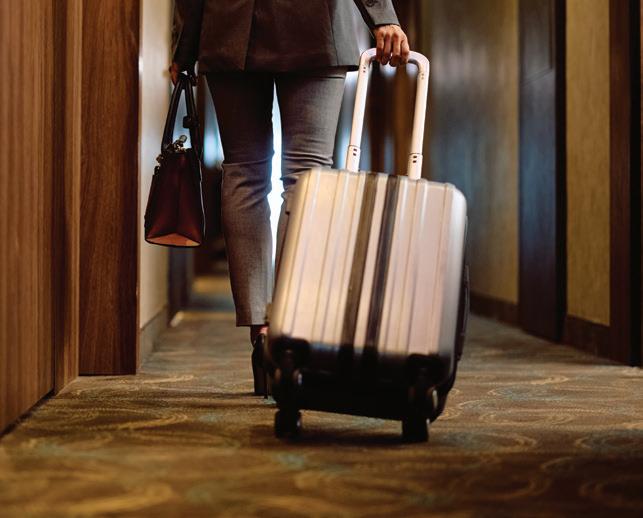
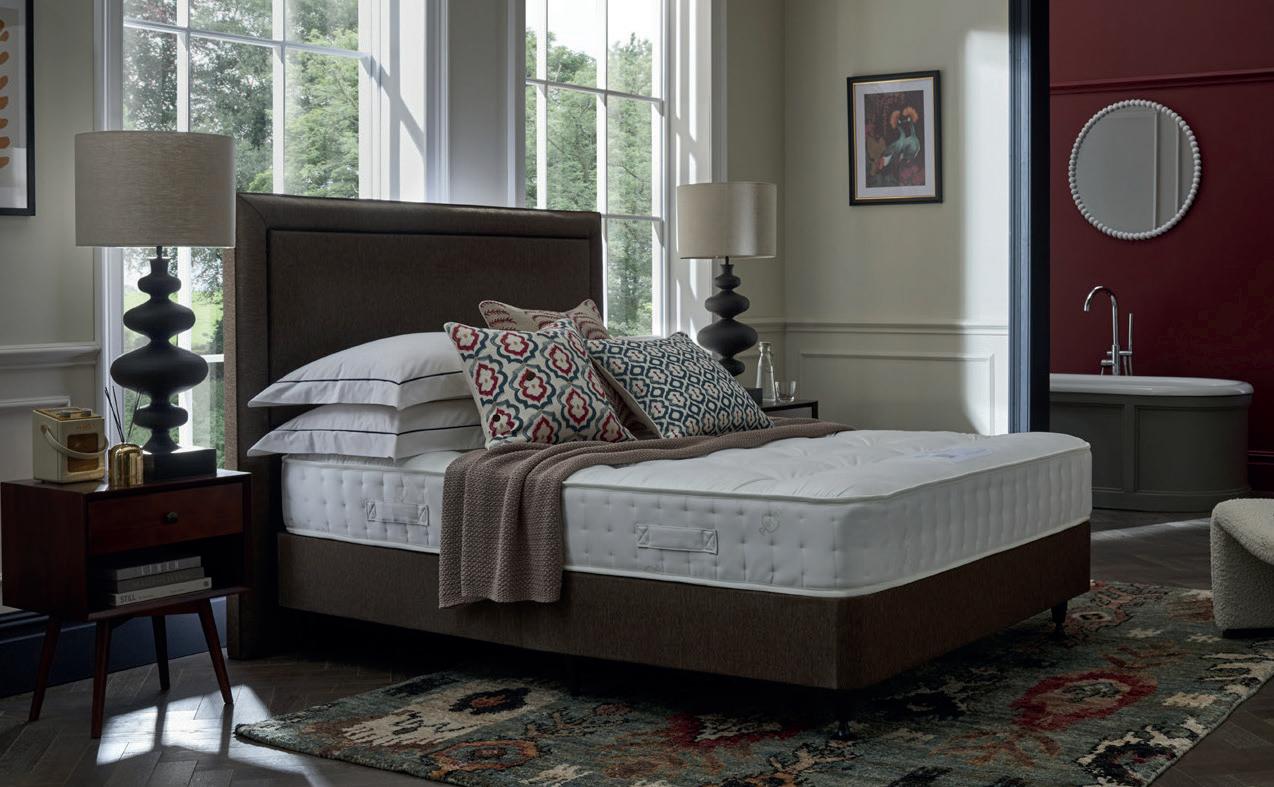


Églantine Sicat and Pauline Dellemotte, Co-founders of Uncanny studio, share their latest obsessions; from a piece of furniture to a favourite book or design fix, to an inspiring location

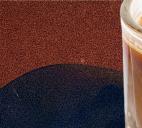

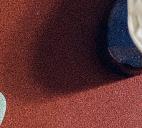
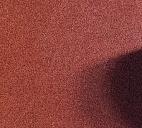




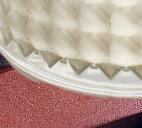










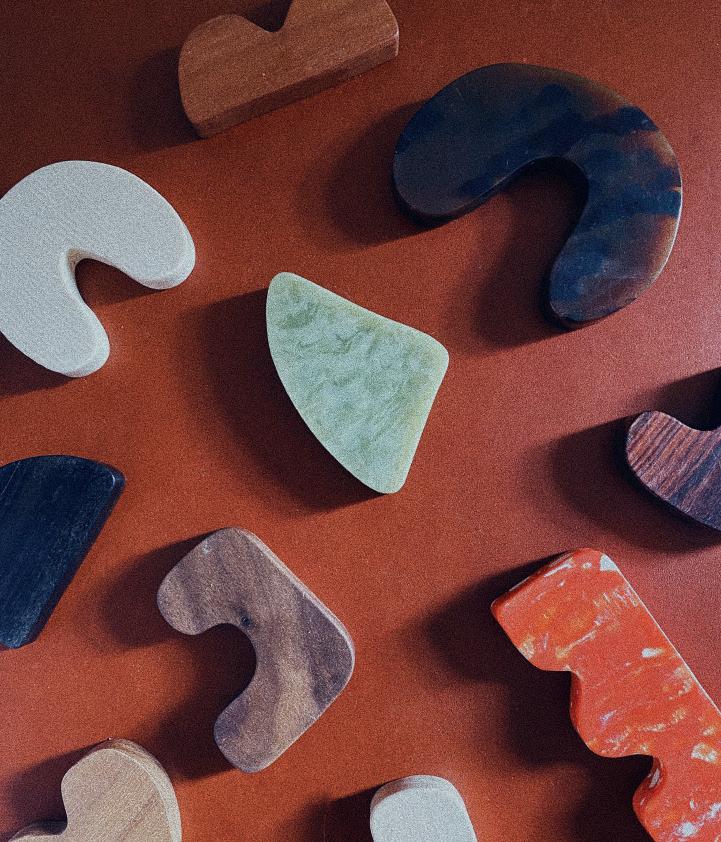

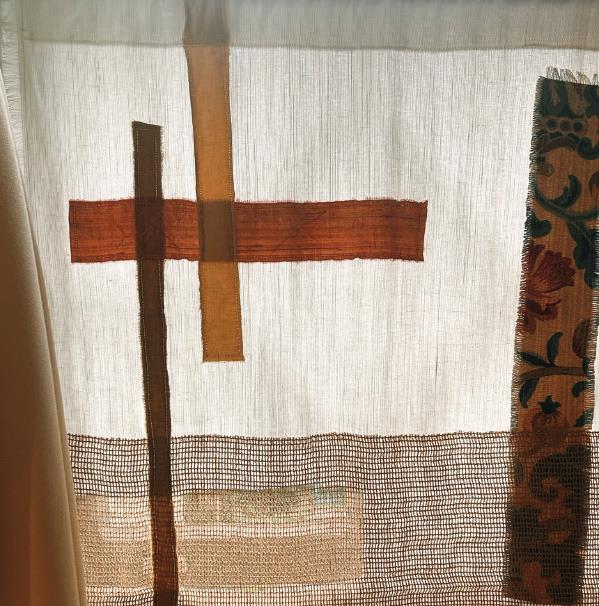

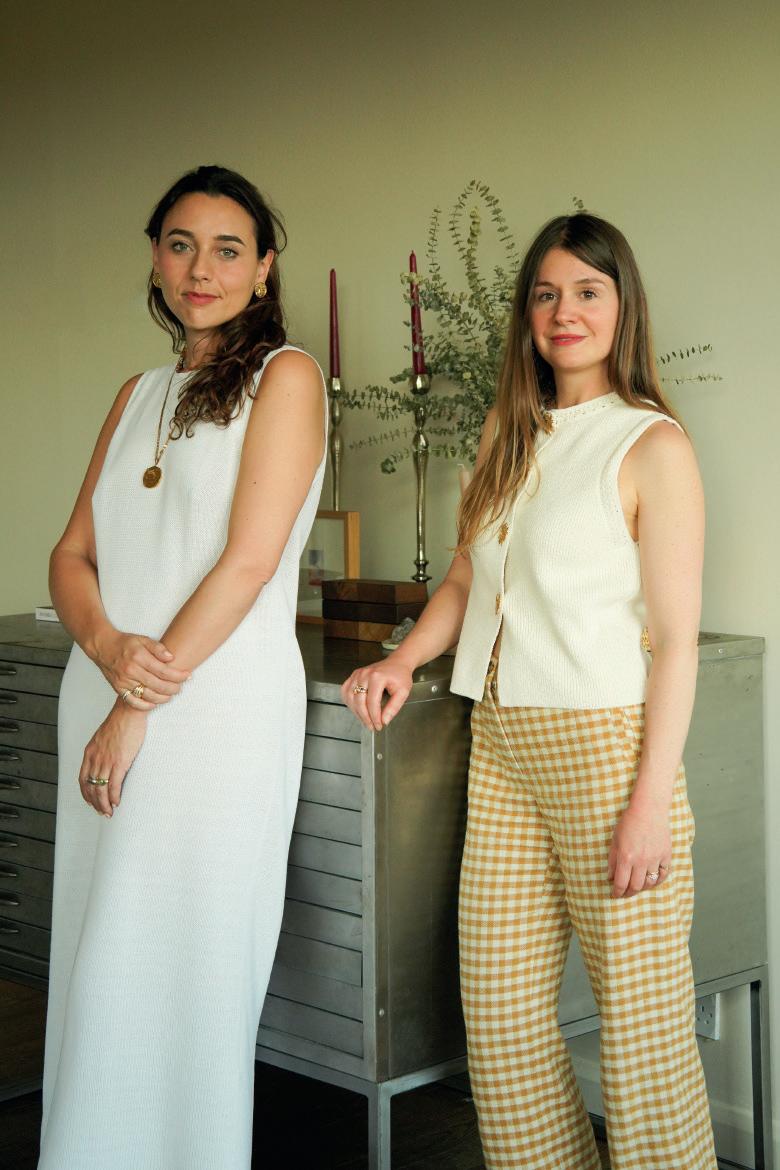

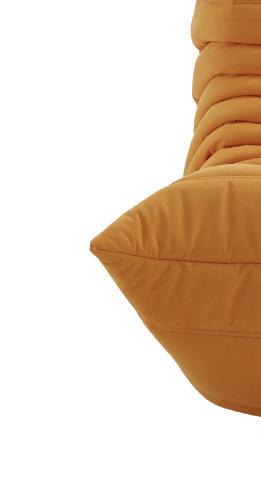

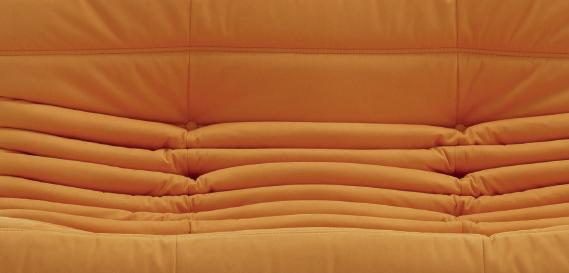
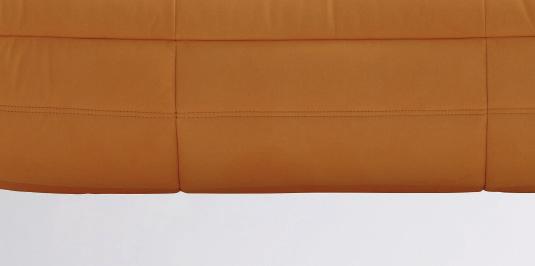

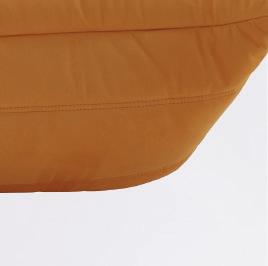
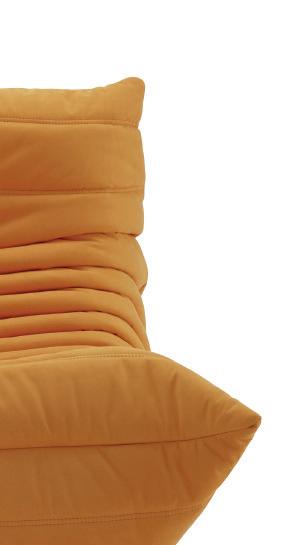






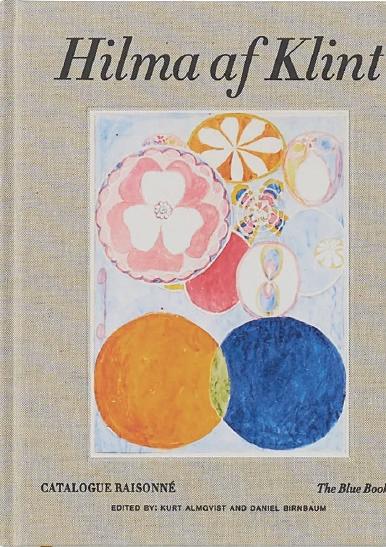








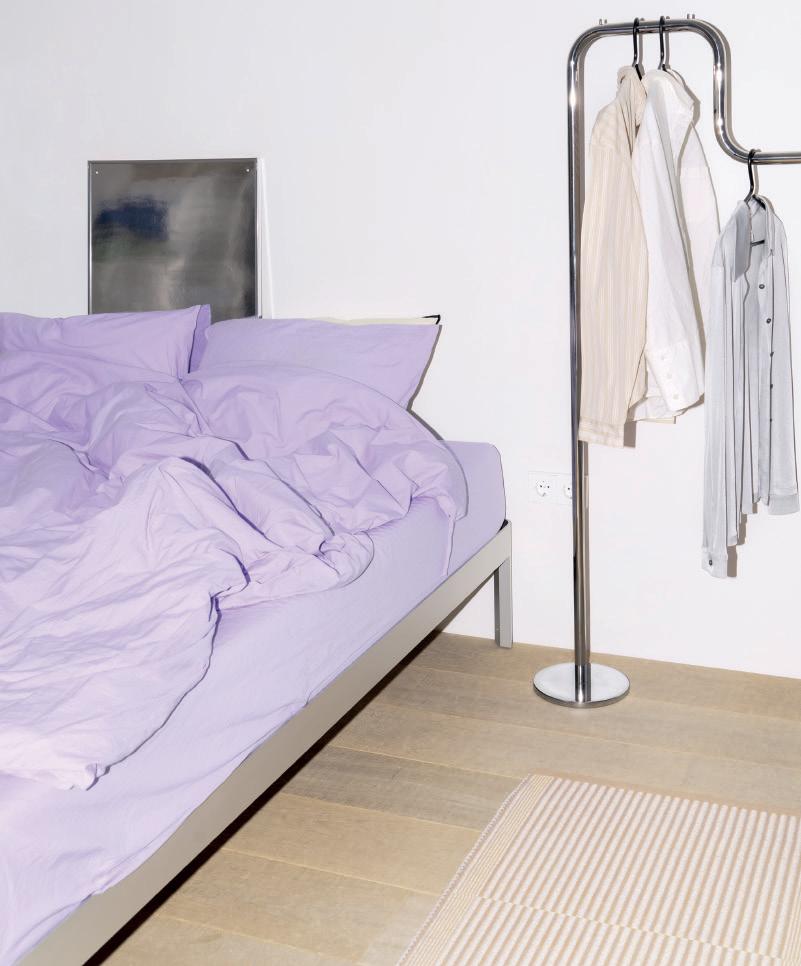


1. LIGNE ROSET TOGO SOFA That yellow velvet Togo sofa is pure joy – playful, iconic, and impossible to resist.









2. SILVER-TONED METALS Chrome finishes and silver-toned surfaces are everywhere right now, evoking the sleekness of ’70s and ’80s design, bringing a light and modern purity to interiors. We love the sleek aluminium TR Bed by Tim Rundle for Reframed.








3. GREEK CHIC Athens is clearly having a moment. We’d love to visit The Ilisian and the newly completed Ace Hotel & Swim Club. One of our favourite hotels is also there – Mona – for its beautiful materiality and storytelling.
4. NASTASSIA BRAME HANDLES Playful, organic, and named after iconic women – they are just exquisite.
5. TOMOYO TSURUMI TEXTILES Her work is full of care and subtlety, a soulful process that shines through.
6. STUDIO FUEL We love grabbing an iced latte from Pophams Bakery near the studio proceeded by an Instagram scroll. Nothing better than starting the day with inspiration and a good dose of caffeine.
7. WHAT WE’RE READING
P: The museum of Wes Anderson by Johan Chiaramonte & Camille Matthieu. I was drawn to its graphic design after seeing the Paris exhibition.
E: Catalogue Raisonné de Himla af Klint. I discovered Hilma af Klint’s work at Tate Modern a few years ago and have loved it since.


