


Comfort Crafted in Cheltenham Since 1982.




Comfort Crafted in Cheltenham Since 1982.
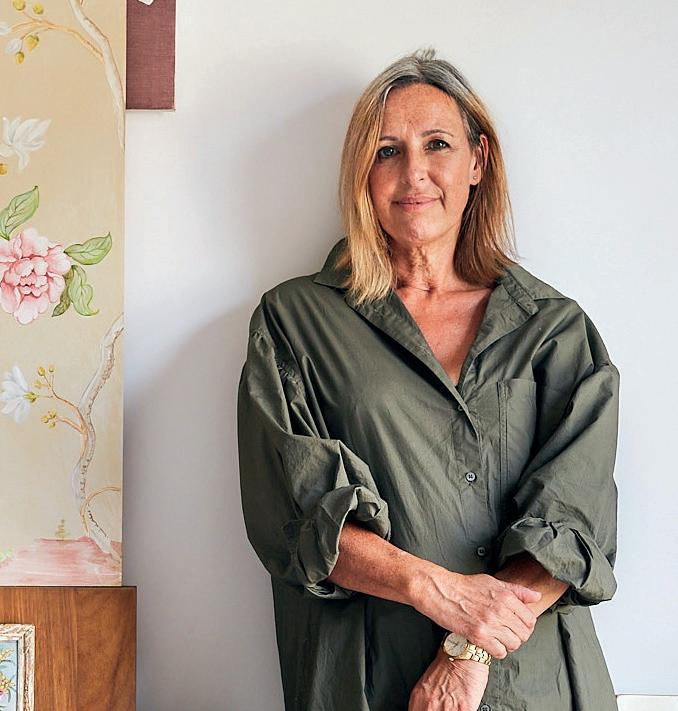
EMMA KENNEDY Editor emma.kennedy@purplems.com
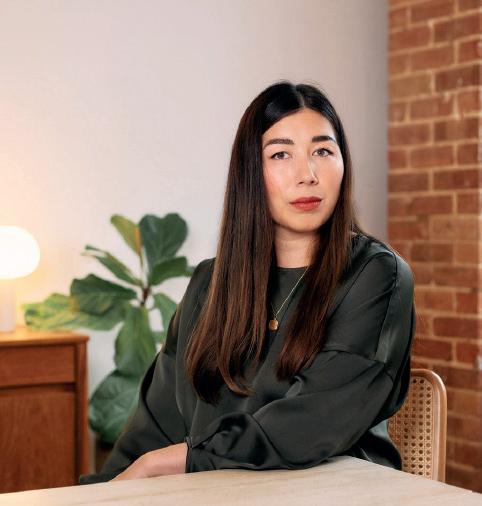
JESS MILES Deputy Editor jess.miles@purplems.com
New and exciting is king in the world of design. We search and hunger for the designers delivering the innovation we crave and are often fooled in the process. Like a painting on a re-used canvas, scratch the surface and an earlier version will soon reveal itself. While Brutalism may not be a word naturally associated with luxury travel, minimalism, whose roots are firmly planted in the former, is. Lanzarote was the unlikely location I found myself in to experience first hand the Brutalist delights of Paradisus by Melia Salinas. With so many references to modern day trends, it was a thought-provoking exercise, which in truth asked more questions than it answered.
Understanding the importance of historical referencing, Italian designer Biagio Forino returns to Hilton Molino Stucky Venice after his celebrated redesign of the Presidential Suite, to reimagine 24 additional suites – whilst preserving the hotel's iconic status (page 68). Muza Lab founders, Inge Moore and Nathan Hutchins, are the creative brilliance behind some of the world's most luxurious interiors. Sharing their latest endeavours, they discuss their hands-on approach and crafting spaces that inspire wonder and joy (page 62).
Leading the frontier in bespoke hospitality, our industry leaders delve into their brands’ latest offerings and ambitious future plans. Banyan Tree, renowned for its subtle opulence and harmony with nature, has made its debut in Dubai. We talk to Dharmali Kusumadi, Senior Vice President of Design and Development, on aligning the brand with a city synonymous with luxury and extravagance (page 48). Carlos Couturier, the Founding and Managing Partner of Grupo Habita, is hailed for introducing chic minimalism to Mexico's hospitality landscape. Celebrating its 24th year, Couturier reflects on the brand's original ethos and its envisioned trajectory (page 42). Neena Gupta, CEO of the soon-to-launch Miiro, emphasises the pivotal role of the team in determining a hotel's success. With a roster of seasoned hoteliers, Gupta sheds light on the intricacies of brand building (page 56).
Travelling the globe in search of design excellence, takes us to mainland Greece where One&Only Aesthesis, have combined nostalgic glamour with mid-century style, in their latest opening (page 74). byKK Design are the creative vision behind Mondrian’s latest opening in Hong Kong (page 80), and Dusit Thani, have taken the brand to Kyoto, with a design reflecting two ancient cultures (page 88). Next stop Indonesia, where we head to the southernmost tip of Bali, and the sprawling clifftop resort of Umana LXR, Bali (page 94). Introducing the all-inclusive concept to a Brutalist backdrop, Paradisus by Melia Salinas, Lanzarote is a cultural haven (page 100), and last but not least, Oetker Collection’s, Hotel la Palma, in Capri, Italy, brings sublime elegance to the island (page 106).
Finally, we hope to see many of you at Salone del Mobile Milan and Clerkenwell Design Week. Until then, I’ll sign off and leave you to enjoy this issue of SPACE.
D @HotelSpaceMag
SPACE magazine hotelspaceonline.com

Emma Kennedy, Editor
Front cover: Detail from Avoca restaurant, Mondrian Hong Kong. Photograph ©Edmon Leong
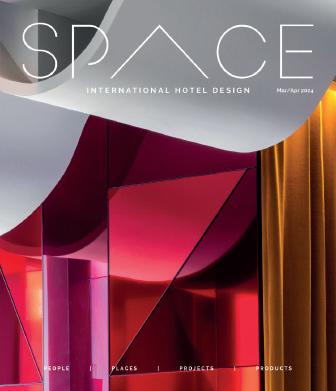
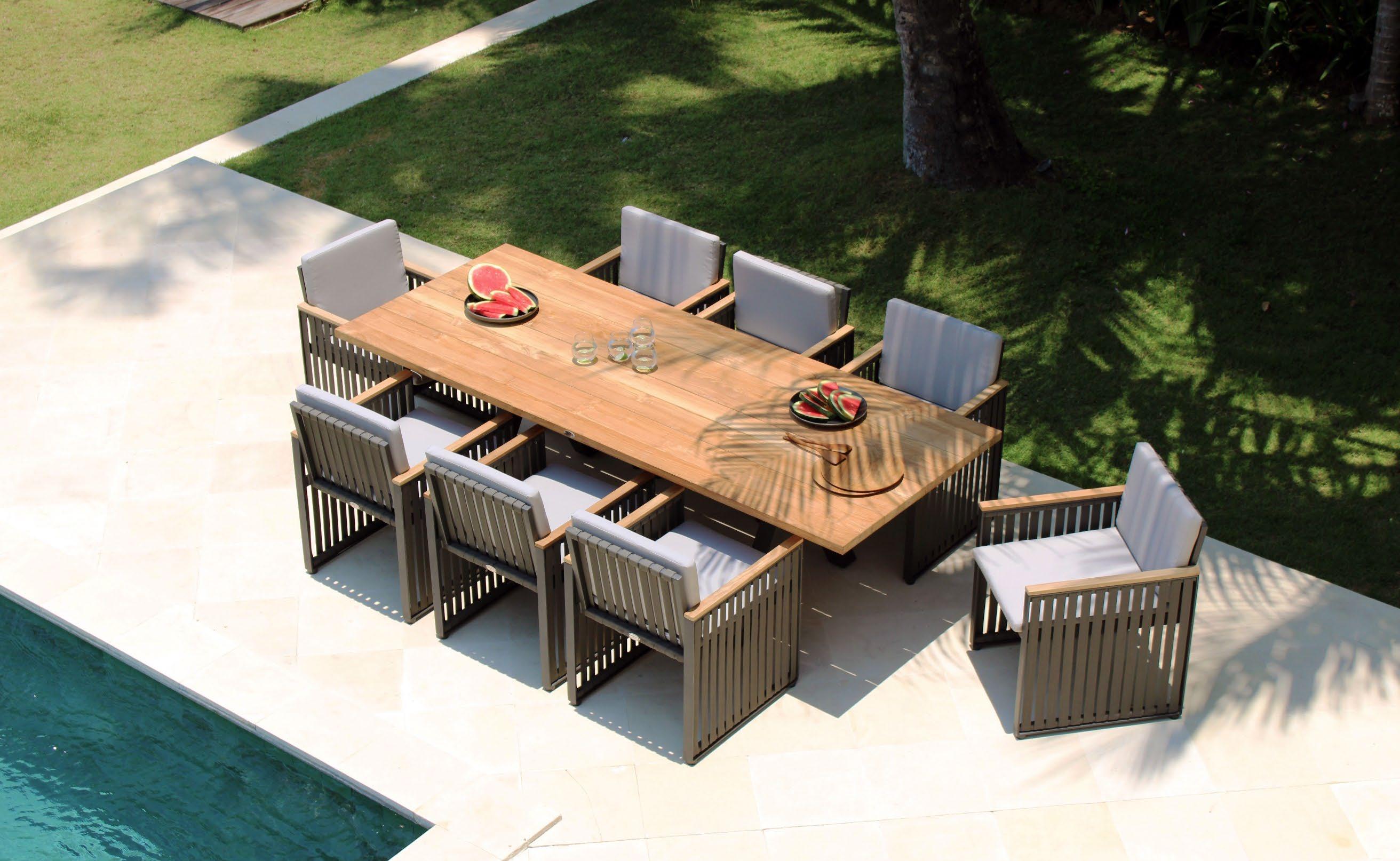
Luxury Outdoor Furniture
www.sky-linedesign.co.uk | info@sky-linedesign.co.uk
Luxury Outdoor Furniture
www.sky-linedesign.co.uk | info@sky-linedesign.co.uk
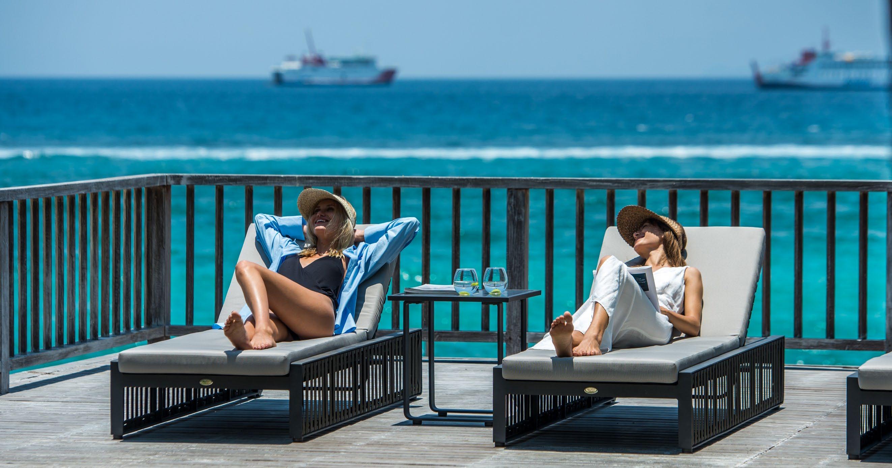
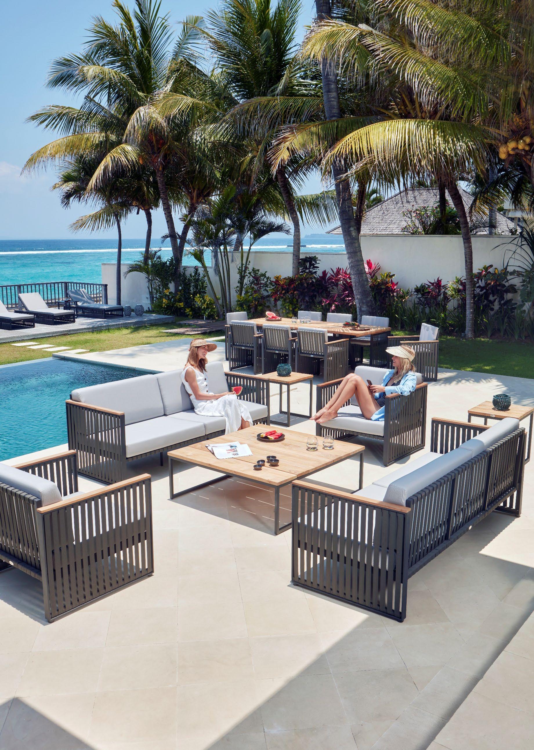
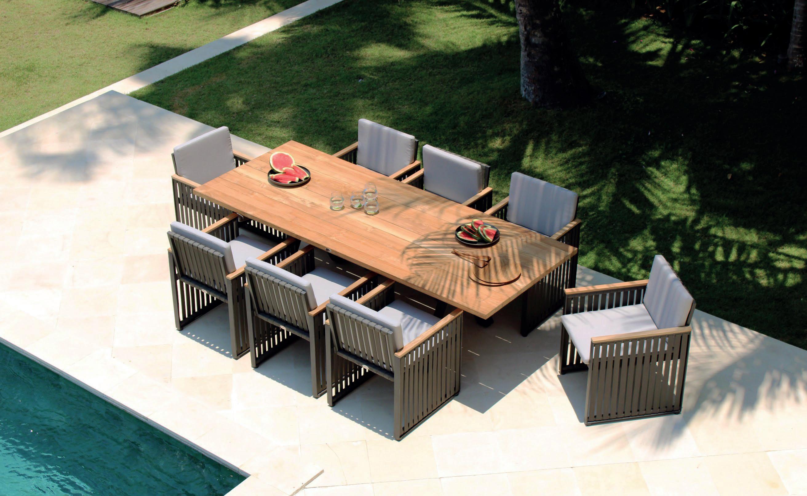
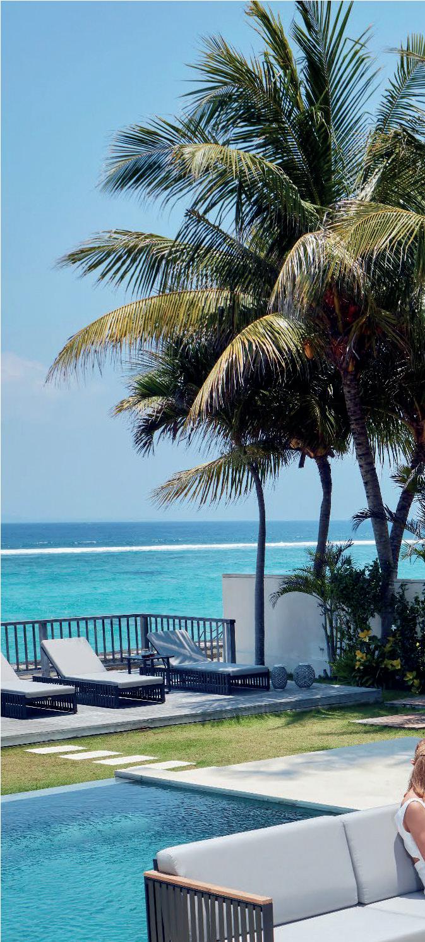


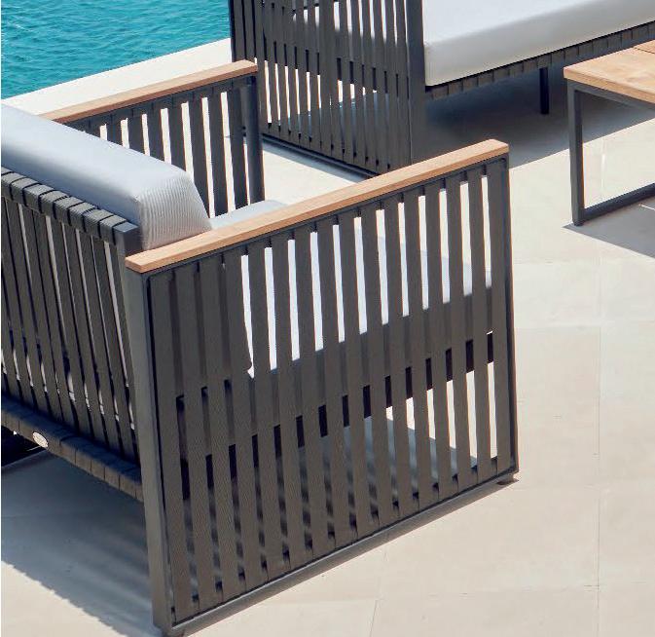



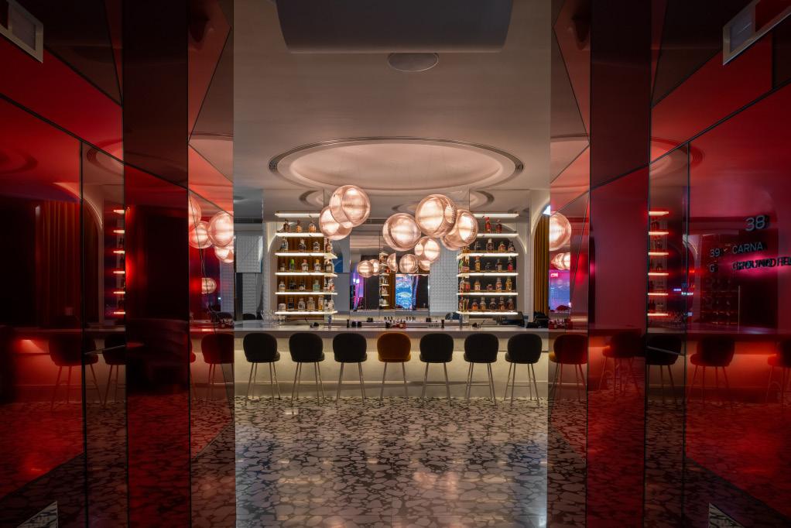
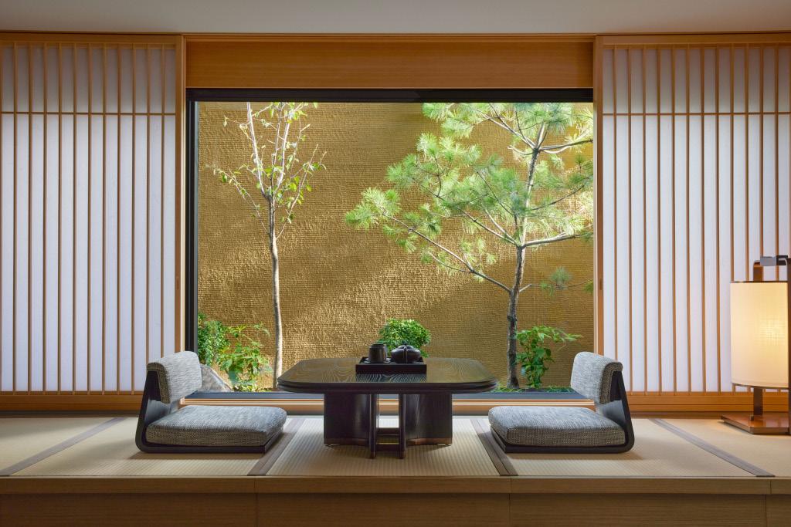

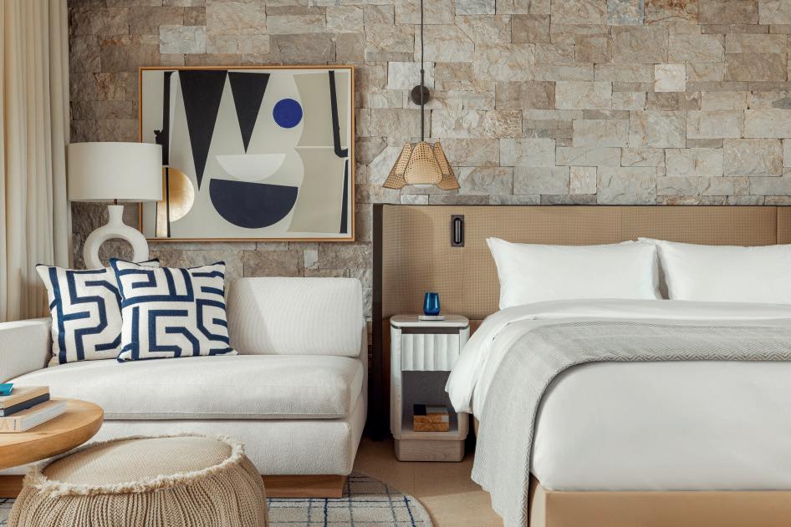

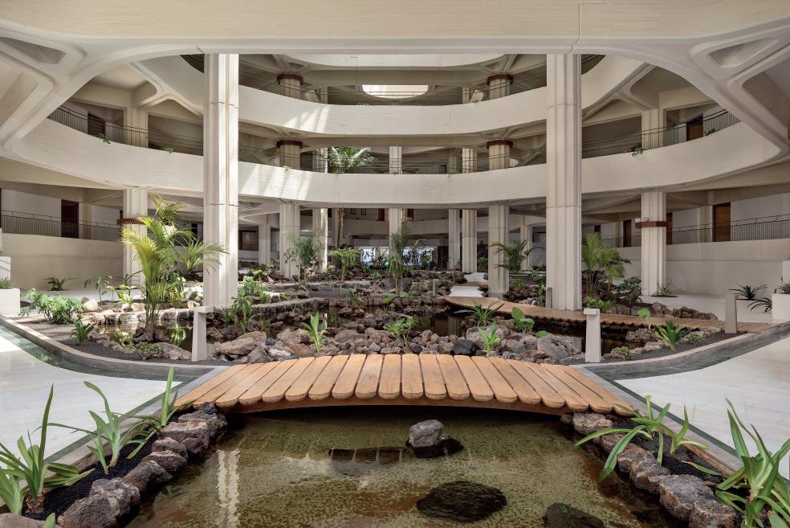
Mondrian, Hong Kong
Dusit Thani Kyoto, Japan
Umana Bali, Indonesia
Paradisus by Meliá Salinas, Lanzarote
Hotel La Palma, Capri, Italy
European hotel company Deutsche Hospitality is rebranding to H World International to drive the expansion of its ownership group, H World, outside of China. All of H World International’s brands will be part of the H Rewards global loyalty programme and online booking platform.
The brand family includes Steigenberger Icons, Steigenberger Porsche Design Hotels, Steigenberger Hotels and Resorts, Jaz in the City, House of Beats, IntercityHotel, Maxx and Zleep Hotels. New to the international brand family is Ji Hotel, one of H World China’s fastestgrowing midscale brands with the recently opened Ji Hotel Orchard Singapore as the first of its kind outside of China.
“The rebranding to H World International is ushering in a new chapter of international growth, complementing our vast presence in China,” said Jin Hui, CEO of H World. “It is an important step towards our goal to become a world-class global hotel group, with one global team.”
Oliver Bonke will be CEO of H World International alongside the established executive leadership team of the former Deutsche Hospitality. Oliver and Choon Wah Wong, chief financial officer of H World International, will remain
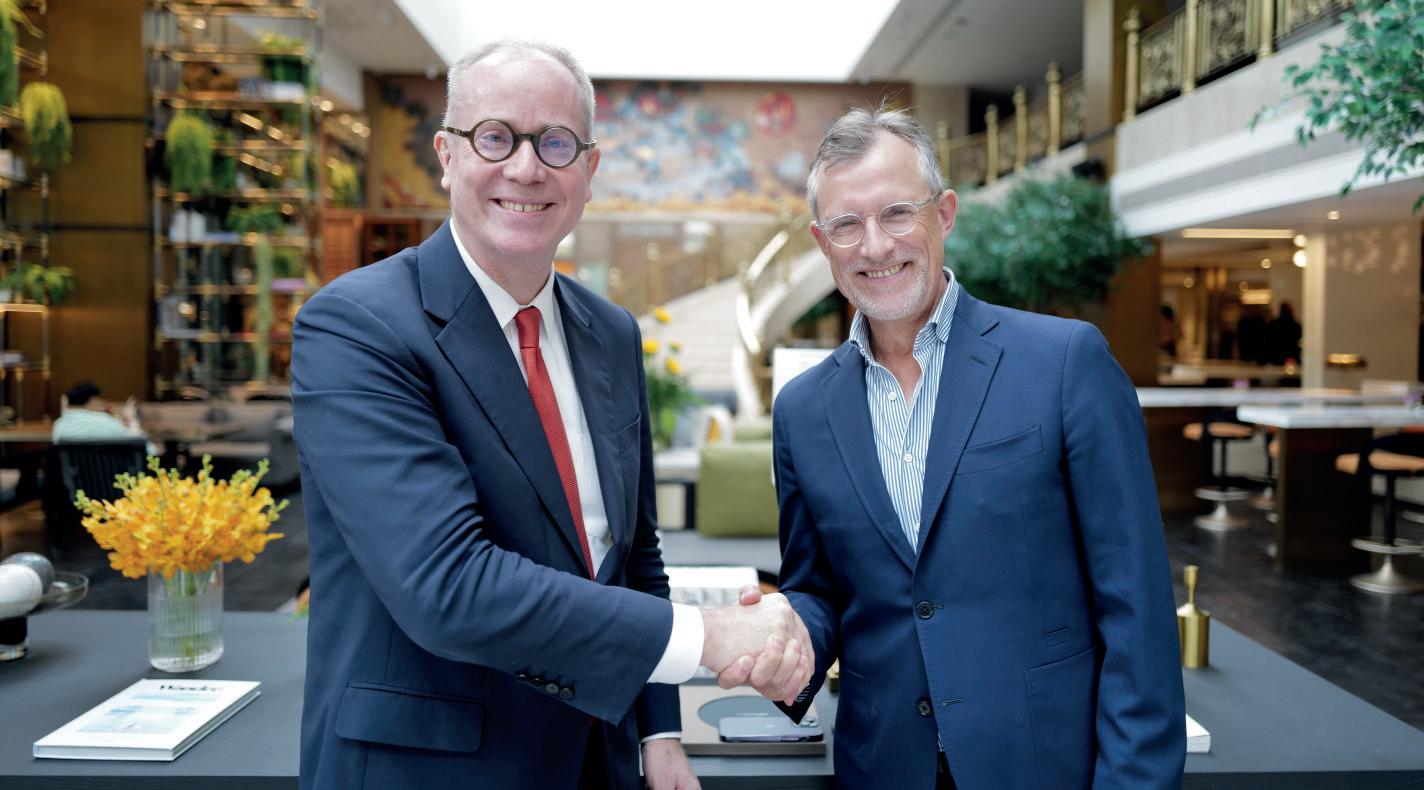
managing directors of the Steigenberger Hotels. H World International includes Europe, Middle East, India and Africa, as well as Asia Pacific
To kick-start its growth in APAC, H World International has entered into a joint venture with Conduit House, a fully integrated hotel operator and hospitality asset manager in Asia, for pre-opening support, technical services and operations.
Ateam of leading hospitality experts is poised to oversee the launch and operation of Mandarin Oriental Mayfair, which is set to open this spring. Sitting on historic Hanover Square, the hotel comprises 50 guestrooms and 77 private residences. It will house the first namesake Akira Back restaurant in the UK, from Michelin star chef Akira Back.
The new team is led by Susanne Hatje as general manager. Susanne joins directly from her position as general manager of Mandarin Oriental, New York, the group’s flagship property in The Americas. She brings more than 25 years’ experience in the hospitality industry, including 18 years of senior management roles within Mandarin Oriental Hotel Group.
Other key team appointments include Peter Wharmby as head concierge. Peter joins from Four Seasons Hotel Dubai where he became a member of Les Clefs d'Or. Michelle Matthews becomes assistant director of spa, having been with Mandarin Oriental Hotel Group for the past five years.
Director of F&B Jamie Dumas previously worked at Akira Back outposts in Las Vegas. Jihun Kim Maxime joins as executive chef, having worked at numerous acclaimed hotels across the world from San Francisco to Dubai and Melbourne. Head sushi chef Jacky Yu mastered the art of sushi under Yoshi Muranaka, Zuma's group executive chef, and she completed a qualification in Le Cordon Bleu French cuisine before working with Japanese cuisine.

Ranked in the top 20 of the 100 best Sommeliers in the UK in the 2023 Sommelier Edit, Andres Ituarte takes his first position in a hotel, as head sommelier. Paolo Silverstri is bar director having previously worked for Four Seasons. Camille Lemmery, restaurant director for Akira Back, has collaborated with Michelin-starred chefs worldwide, including her own father.
Luxury hospitality group The Set Collection has appointed Eliot Sandiford as vice president of PR and partnerships.
After seven years of dedicated service to the group, Eliot’s promotion underscores the company’s commitment to fostering talent and recognising exceptional leadership within its ranks.
With a career that includes leadership positions at renowned establishments across Asia and the UK, Eliot brings invaluable expertise to his new position. His previous roles – leading the PR team for the Desa Potato Head group of companies in Indonesia, Singapore and Hong Kong, and his tenure at The Lane Crawford Joyce Group across Greater China – have honed his ability to navigate complex markets and build meaningful partnerships.
HIn his new role, Eliot will continue to play a pivotal role in shaping The Set Collection’s global communications strategy. He oversees the company’s international PR agencies and property-based communications teams, ensuring a cohesive and impactful approach across all channels. Additionally, Eliot will spearhead the development and execution of strategic partnerships for the group’s prestigious portfolio of hotels, enhancing the brand’s presence in key markets.

ilton and NABNI Developments have announced plans for Waldorf Astoria Residences Dubai Downtown, set for completion in 2028. Located in the most populous city in the United Arab Emirates, the residences will heighten the hospitality brand’s global presence as the first-ever standalone Waldorf Astoria residential address outside of America.
Situated on a 1.5-acre plot in Downtown Dubai, the development will combine design by Carlos Ott Architects and interiors by hospitality design firm Hirsch Bedner Associates with a luxury hospitality experience, offering top-of-the-line amenities and services.
"The addition of Waldorf Astoria Residences Dubai Downtown marks a significant milestone in strengthening our presence in the EMEA market,” said Dino Michael, senior vice president and global head, Hilton Luxury Brands. "This collaboration not only underscores our commitment to delivering unparalleled luxury experiences but also highlights our confidence in the continued growth potential of the region.”
Abdulrahman Alsuwaidi, co-founder and chairman, NABNI
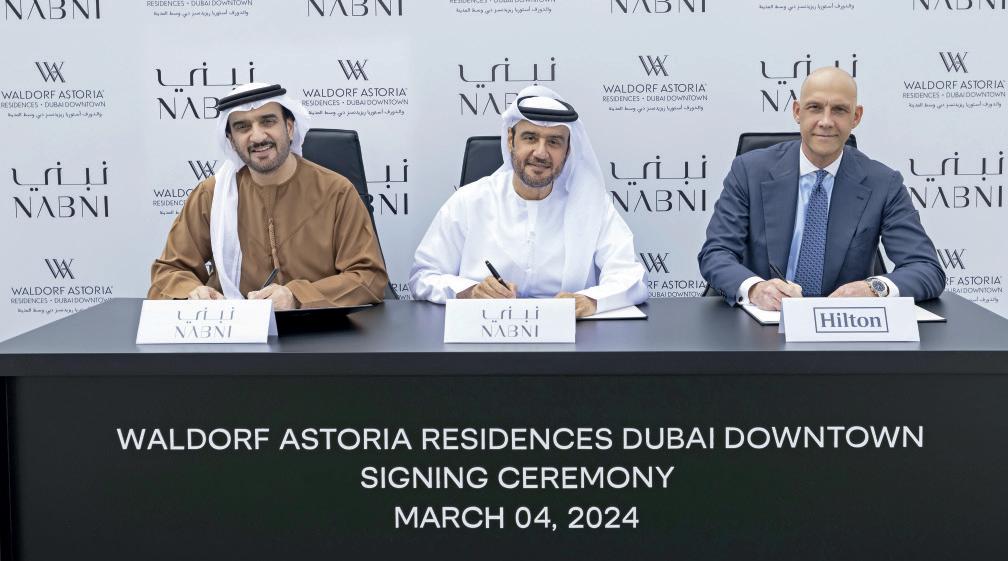
Developments, said: “We are looking forward to bringing the prestige and globally renowned sophistication of Waldorf Astoria to the UAE, establishing a new benchmark of luxury living and opulence in Dubai’s real estate landscape. Dubai is a destination of limitless possibilities, and Waldorf Astoria Residences Dubai Downtown will not only serve to embody this cultural legacy of innovative excellence, but also provide a truly visionary, world-class luxury residential lifestyle experience.”
Hilton has agreed to acquire the Graduate Hotels brand from Adventurous Journeys Capital. In a deal worth $210 million (£165 million), Hilton will acquire all rights to the Graduate brand worldwide, enter into franchise agreements for all existing and signed pipeline Graduate Hotels, and become responsible for the brand’s future development and growth.
AJ Capital will remain the owner of the more than 35 operating and pipeline Graduate properties, each of which will be operated under longterm Hilton franchise agreements.
The transaction, which is expected to close in the second quarter of this year, will be immediately beneficial finanically to Hilton. The company expects the fee contribution for the first full year of ownership to be approximately $16 million (£13 million).
Each Graduate hotel – steeped in history, charm and nostalgia – is designed to reflect the unique character of its local university town, offering an ideal setting for gamedays, reunions, graduations, and campus visits. Since its beginning in 2014, the brand has grown to span America and the UK.
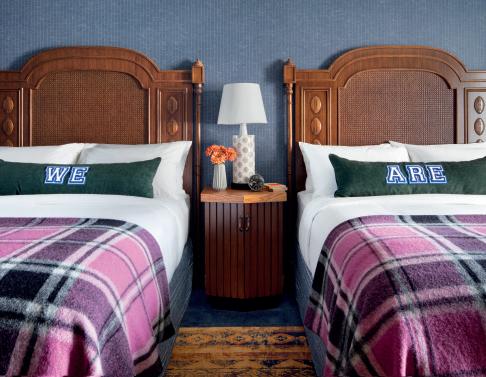
Chris Nassetta, president and CEO, Hilton. “We have long had a high bar for adding brands to our portfolio, whether organically or through acquisition, and Graduate will be another driver of growth for us, presenting a unique opportunity to serve more guests in more sought-after destinations. With thousands of colleges and universities around the world, we believe the addressable market for the Graduate brand is 400-500 hotels globally.”
Lisbon’s iconic Hotel Mundial, which exemplifies the modernist movement of the mid-20th century, is to undergo a major facelift. Broadway Malyan has been commissioned to reimagine the property, which opened in 1958 in the Baixa Pombalina district the Portuguese city.
It was designed originally by pioneering architect Porfirio Pardal Monteiro but has since undergone many changes, including four separate extensions.
“Hotel Mundial was unlike anything else in the city when it first opened more than 60 years ago, creating a striking contemporary landmark in one of Lisbon’s most historic neighbourhoods,” said Margarida Caldeira, global hospitality lead, Broadway Malyan.
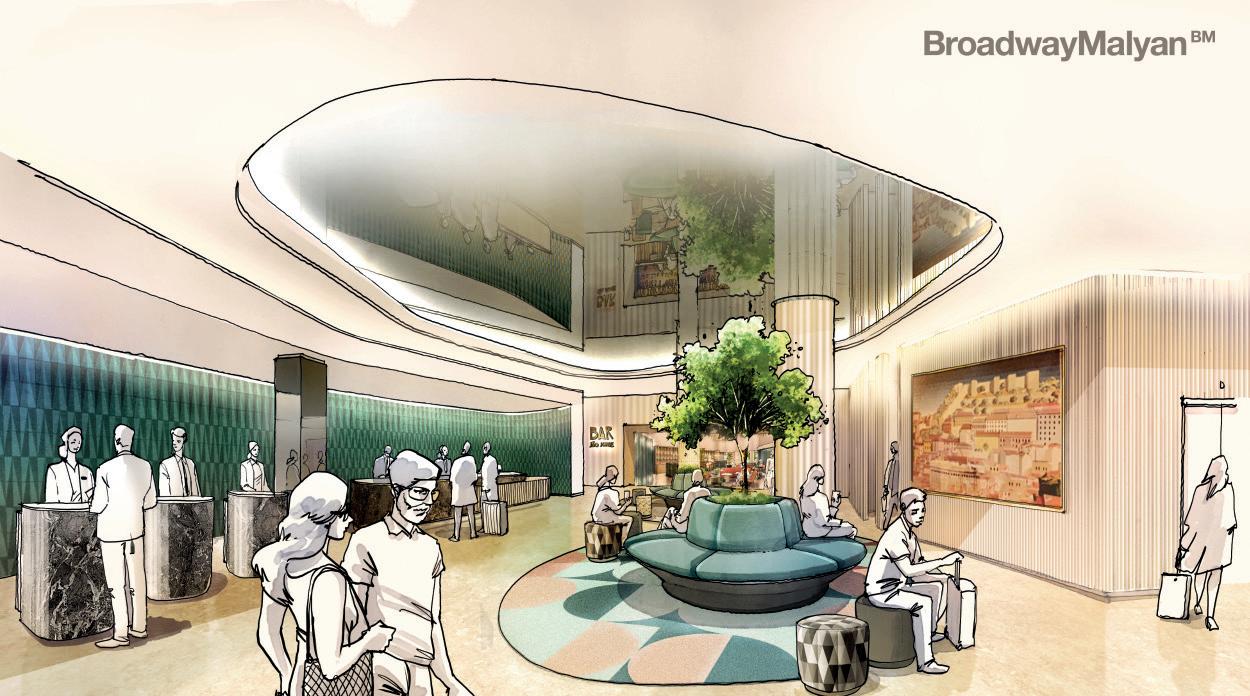
The company will remodel the hotel’s public areas including the bar and lobby, and back of house on the ground floor, as well as the meeting rooms and public areas on the first floor.
A new interior design scheme will be introduced throughout the hotel, including refreshing the 349 guestrooms and exploring opportunities to upgrade some of the guestrooms to suites.
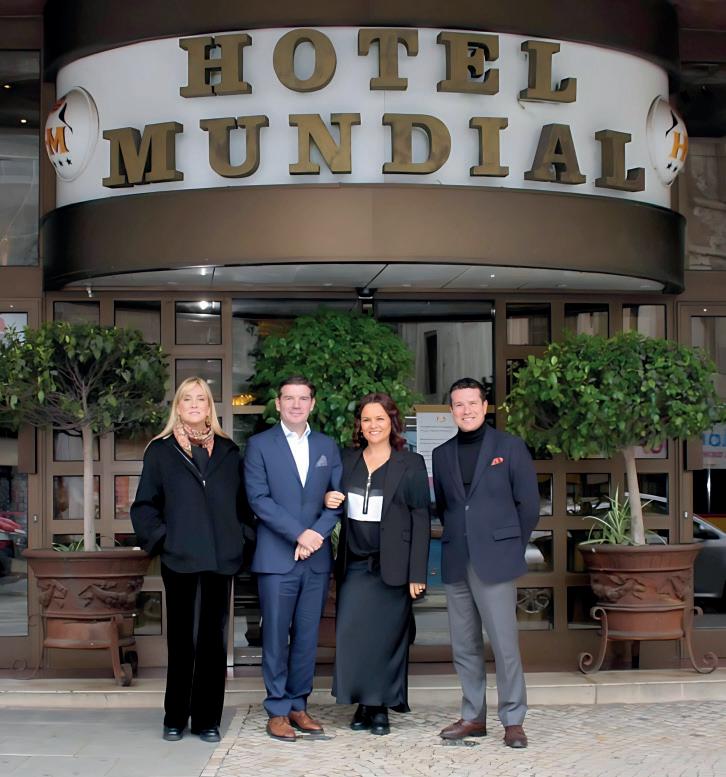
The back-of-house and staff facilities were upgraded recently, and a key objective is to create a similarly exceptional guest environment.
“This is a hotel that has a rich history, and our aim is to restore the unique character of the building, embracing the original architectural elements such as striking central staircase while introducing contemporary and sometimes irreverent features that will reinvigorate its glamour and presence,” said Margarida.
Central to the project will be opening up the original entrance of the hotel, creating a spill out from the hotel bar. The garden will be developed within the existing courtyard, with shaded pergolas offering F&B spaces. A lighter and brighter colour palette will be used throughout the hotel, with an emphasis on green elements and natural materials.
Following in the footsteps of its West London sister site, Inhabit, Queen’s Gardens, has been certified as B-Corp. Since opening in May 2022, the company’s newest property has built on the brand’s emphasis on sustainability, monitoring its supply chain, continually improving its environmental footprint, and creating tangible social impact – leading first to Green Key certification in May 2023 and now recognition by B Corp.
The hotel has been through a rigorous process to assess its operations and business model across five impact areas – customers, community, environment, workers and governance – and has received verified scores in its B Impact Assessment.
“Over the last year, we have re-certified our hotels to Green Key standards, improved our environmental data collection methods, expanded our carbon footprint calculations, and continued and created new partnerships with some amazing social enterprises,” said Vera Bruntink, sustainability manager, Inhabit Hotels.
Eco-friendly and upcycled materials abound at Inhabit, Queen’s Gardens, in elements such as the terrazzo mantelpiece in the lobby, made by social enterprise Grandby Workshop. As a zero-waste-to-landfill hotel, the hotel works with Globechain, an award-winning British
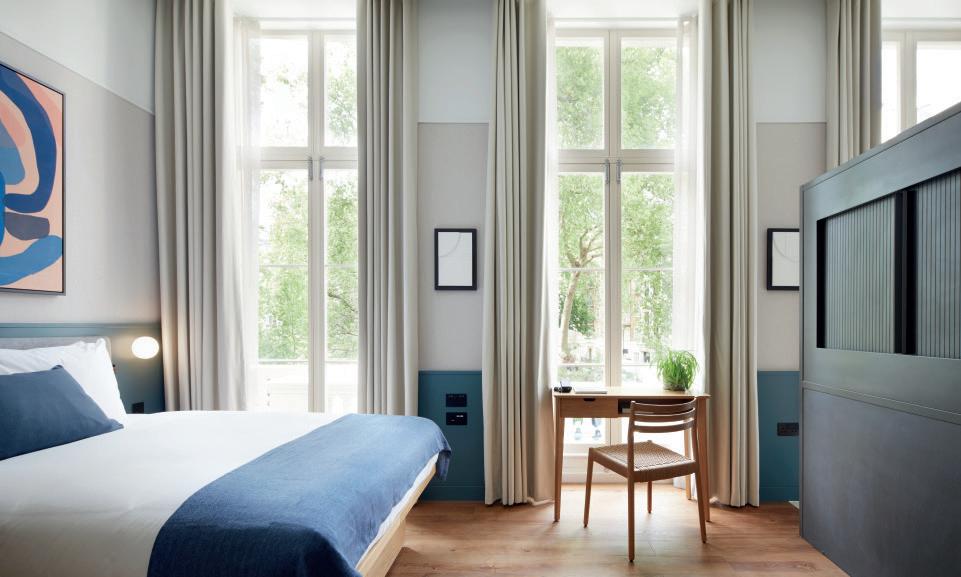
marketplace that redistributes unwanted items by connecting corporations to charities and families. Through this platform, the hotel has diverted 1,891 items from going to landfill, equivalent to 16,371kg or 13.8 tonnes of carbon dioxide.
Inhabit actively seeks out social enterprises, fellow B Corp businesses and small, socially conscious suppliers with refill systems, those without plastic packaging and those using net-zero transportation. Suite mini bars are stocked by Social Supermarket. Furniture and furnishings are made by brands including London furniture maker Goldfinger and ethical homewares label Kalinko.
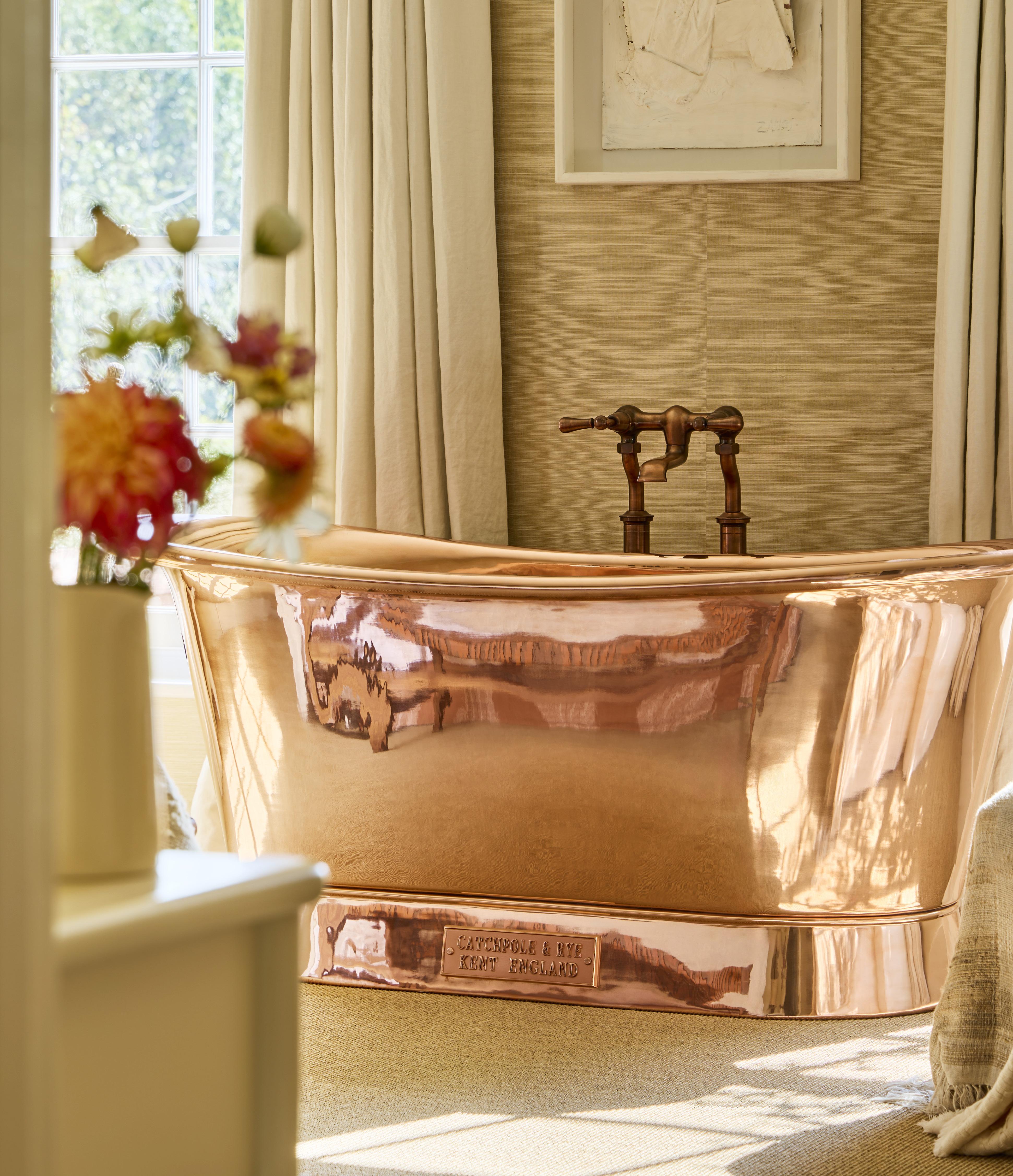
Rockwell Group, the leading New York-based architecture and design studio, has completed the design for Bathhouse Flatiron, a 35000 sf/3252 m2 luxury spa and banya in Manhattan, New York.
The design concept for Bathhouse’s first Manhattan location was inspired by Hero’s Journey, a common trope from mythology that involves a hero who embarks on an epic journey or quest, encounters challenges with a decisive apex and returns home transformed by the adventure of personal growth. Each component of the guest’s experience, from reception to treatment rooms, plays on this narrative, helping visitors on their road to “recovery”. To achieve this, Rockwell Group created a new architectural language through dramatic use of light and shadow, incorporating a muted, moody material palette including travertine, fluted glass, stone, concrete, tile, and metals with a patina finish.
Entering through the ground floor lobby, guests are welcomed by a boulder-like reception desk, portals of illuminated fluted glass and a heavy black stone back wall with a vertical beacon of light in the centre. A compact black staircase leads to the locker rooms at the first of two subterranean levels, where black portals create clusters of changing areas, with stone benches. Beyond lies the lounge and café offering a non-traditional restaurant featuring low lounge furniture, custom banquette seating, with seats at a travertine and limestone bar. Pebble-shaped decorative pendants provide a dynamic focal point, as do green ceramic pendants.
The second subterranean level contains the treatment rooms, and pools of various temperatures, all lit in different tones of blue sitting
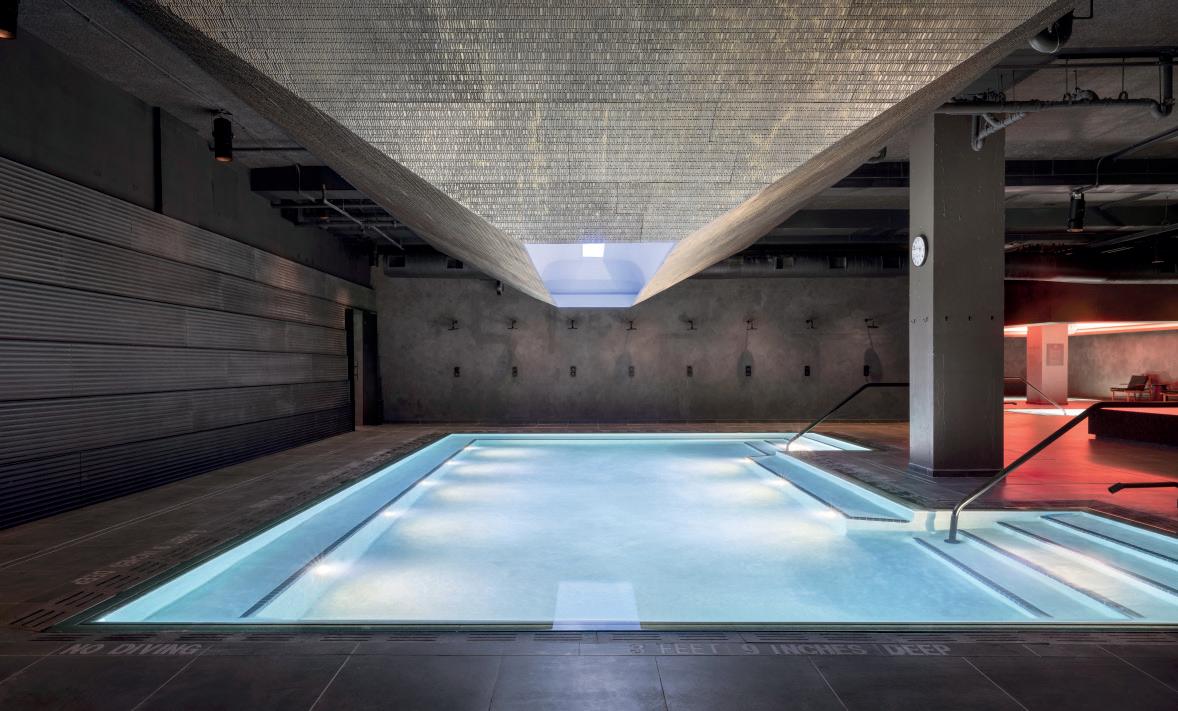
beneath large, pyramidal volumes. Heated black stone hammam benches fringe the perimeter of the pools. The Saunas and the steam room on the periphery of this space are designed to look like stepped pyramids clad in horizontal black, fluted concrete panels.
Continuing in the same decadent aesthetic, a ceremonial sauna, infrared sauna, steam room, and The Banya – a hot Russian-style sauna – are just a few of the Spas design-led offerings, leading to a scrub room, the inner sanctum of the Bathhouse experience. Here lilac marble tables float under a ceiling with cove lights gently bathing the walls. Showerheads offer a chance to rinse off, while the adjacent massage rooms are clad in a warm brown clay lime finish to provide a back-to-nature and cocooning aesthetic.
Villeroy & Boch has completed its acquisition of all operating companies of the Ideal Standard Group. Ideal Standard will be integrated as a separate part of the Villeroy & Boch Group now that all necessary approvals by antitrust authorities have been received.
As a result, Villeroy & Boch will join the ranks of Europe’s largest manufacturers of bathroom products, with about 13,000 employees and a global production and distribution network. The group said Ideal Standard complements Villeroy & Boch’s business model well. The complementary strengths of the two companies in terms of regional presence, sales strategies and product and brand portfolios should increase the group’s competitiveness.
The composition of Villeroy & Boch’s management board will remain unchanged under CEO Gabi Schupp. Jan Peter Tewes will continue to manage the Ideal Standard business and will report to Schupp.
“The acquisition of Ideal Standard represents the biggest transaction of this kind in Villeroy & Boch’s history. The integration will enable us to increase our resilience in a consistently challenging market environment, leverage synergies and establish optimal foundations for future profitable growth,” said Andreas Schmid, chairman of the supervisory board of Villeroy & Boch.
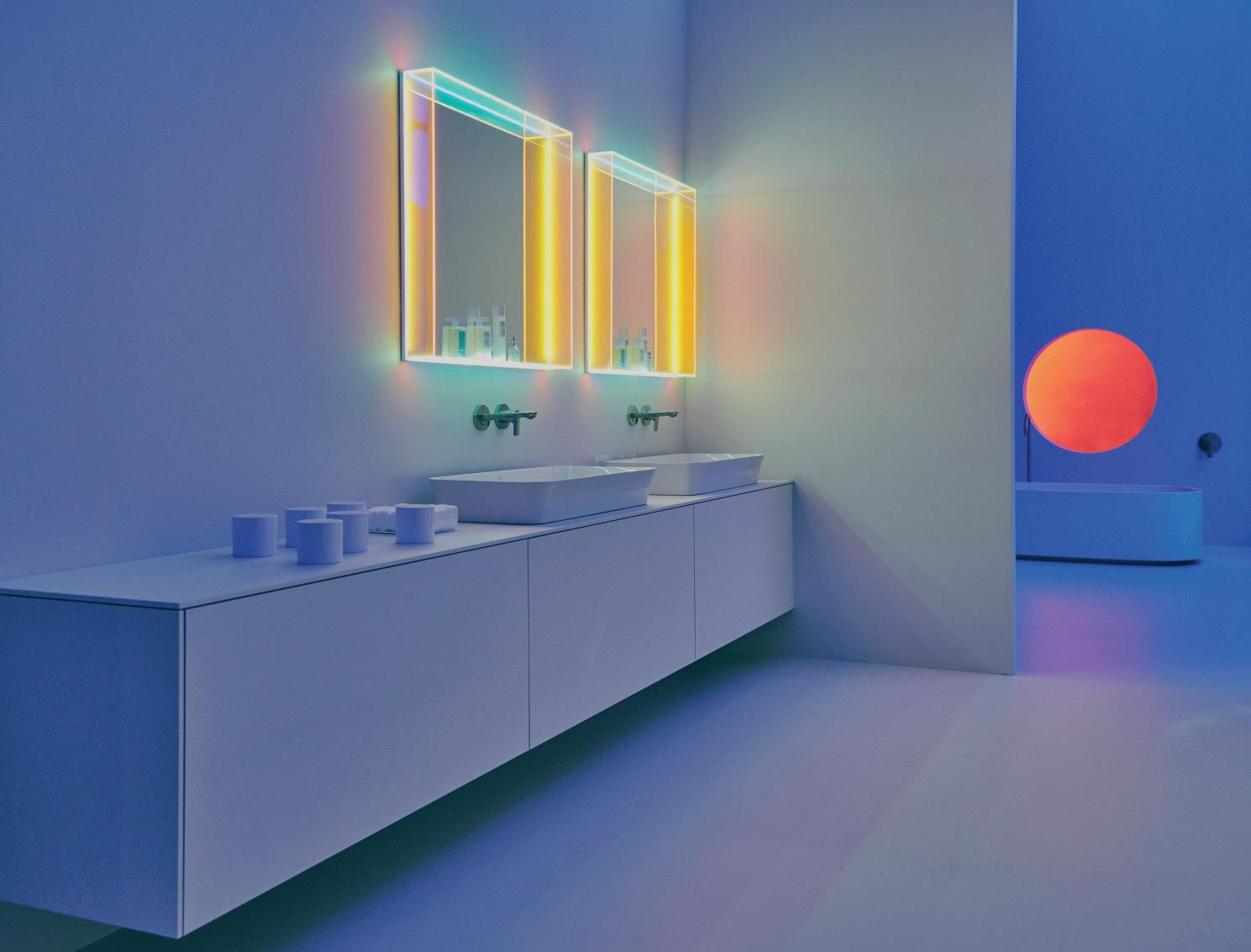
Tewes said: “A stronger regional presence, our bundled expertise in private consumer and project business, and our excellently positioned fittings business are just some examples of the vast potential we will realise with our customers, our partners and our employees.”

Leading Designs for Architecture




Cork’s urban resort The Montenotte has unveiled The Woodland Suite Experience, which aims to immerse guests in the natural beauty of the Irish landscape. Launching in August 2024, the experience comprises nine new woodland suites and river suites, and an exclusive residents-only clubhouse. Each suite is perched on the resort’s hilltop, with stunning views overlooking the River Lee, Cork Harbour, and Cork City.
Lovingly designed by Frankie and Jo Whelehan, owners of The Montenotte, together with Irish architect Henry J Lyons and Dublin-based interior designer Kingston Lafferty Design, the suites feature Italian travertine and oak timber floor finishes, large and beautifully detailed bathrooms, view-oriented freestanding baths, exquisite furnishings, and private terraces.
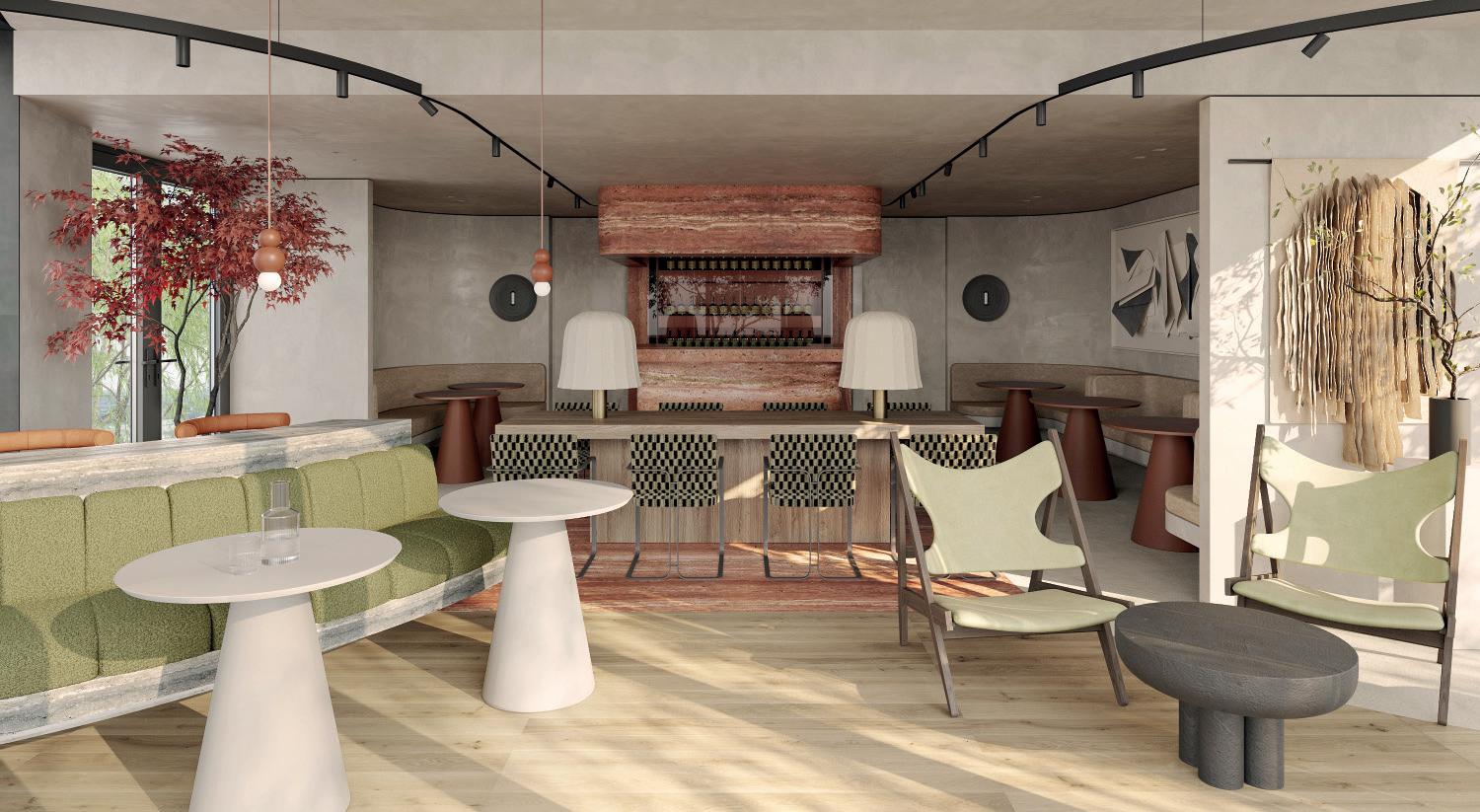
“Here, the concept of running wild is not only encouraged but very much celebrated. With the launch of the woodland suites and river suites we aim to cultivate an environment where guests are not just pampered but also inspired to embrace a true sense of wanderlust, take in the incredible natural surroundings and magnificent views, and indulge in a myriad of curated experiences available throughout their stay,” said Frits Potgieter, general manager of The Montenotte.
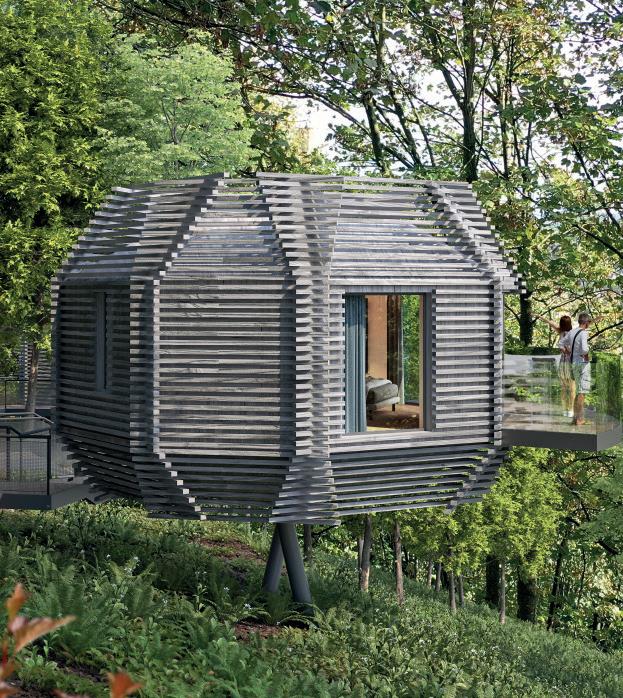
The hotel has partnered with Irish charity Hometree to launch the Nightsfor-Nature tree planting initiative. Hometree’s core value is centred around conserving the native woodlands in Ireland and so for every stay at The Woodland Suite Experience, a tree will be planted in honour of the guests to support the conservation of Ireland’s woodlands, promote land regeneration, and enhance biodiversity.
Every river and woodland suite has a 2-metre red Japanese maple, constructed using recycled natural tree trunks and branches, sourced locally from carefully managed and sustainable woodlands, and designed as a symbol of the Nights-for-Nature initiative and the enchanting woodlands surrounding The Montenotte.
Asecond phase of transformation is under way at Marina Bay Sands in Singapore as part of a major reinvestment programme in the integrated resort.
Estimated to be costing US $750 million (£586 million), the second phase will focus on Tower 3, the hotel lobby and Sands Sky Park. It will include a reimagined VIP arrival experience, new premium dining and retail offerings, a lobby transformation and a renewed focus on wellness experiences. More than 550 redesigned guestrooms, including approximately 380 suites, will be introduced in this phase. Works are expected to be completed throughout 2025.
They are part of a multi-year programme to strengthen the positioning of the resort. This additional phase brings parent company Las Vegas Sands’ total reinvestment to US $1.75 billion (£1.37 billion).
The first phase of transformation saw the extensive upgrading of a total of about 1,280 guestrooms across Towers 1 and 2, of which about 390 are new suites. These rooms are housed under two main categories – The Paiza Collection and The Sands Collection. Each has unique room types, such as the horizon suite, inspired by spa and wellness concepts, and the family suite, which has a kitchenette as

well as a children’s room with bunk beds, a bookshelf of storybooks and adventure packs.
The Paiza Sky Club on the 55th floor of Tower 2 is a new multiconcept executive club lounge with a tea vault, bespoke whisky bar, private liquor locker, garden conservatory and buffets served from open kitchens led by top chefs.
When the transformation of all three hotel towers is complete, the resort will comprise 1,850 luxuriously refurbished rooms, including nearly 770 suites.
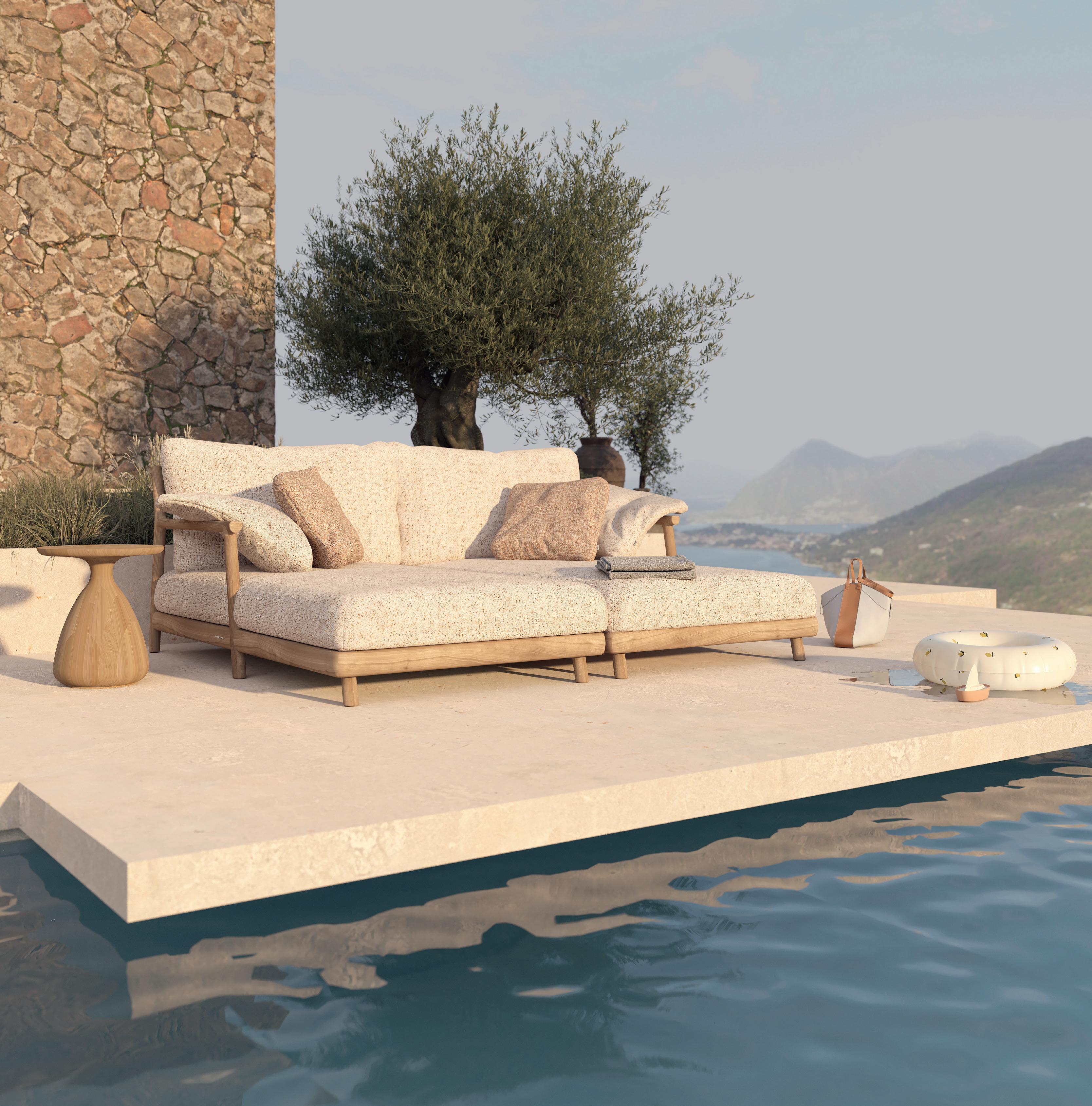
Independent lifestyle hospitality brand The Standard Hotels is extending its presence in Europe, with new ventures in Brussels, Lisbon, and Dublin.
Anticipated to open in the first half of 2025, The Standard, Brussels will be enveloped by the groundbreaking Zin multipurpose redevelopment project in the Northern Quarter of Brussels. A first for a project of this scale, Zin has a circular construction strategy and reuse of materials. The Standard, Brussels will be housed in the transformed World Trade Center, and have 200 keys, 20 of which will be The Standard’s first extended stay offering.
Drawing inspiration from the neighbouring botanical garden, the hotel’s ground floor will feature a lobby restaurant and bar, setting the tone for a harmonious blend between nature and modernity. The 29th floor will be home to a rooftop garden and brasserie. Spearheading the creative vision in tandem with The Standard’s inhouse design team are Jaspers-Eyers Architects and Bernard Dubois Architects.
In late 2025, The Standard, Lisbon will open following the transformation of a former naval hospital. The mixeduse property will offer approximately 172 guestrooms alongside new branded residences in the historic town of Alfama, Lisbon. The architectural resurrection of this landmark building is being orchestrated by STC Arquitetura, and The Standard’s in-house design team collaborated with the creative vision of Jaime Hayon of Hayon Studio.
Looking ahead to 2027, The Standard, Dublin will debut as a 200-key property in the Dublin Arch (formerly Connelly Corner) development. As a mixed-use business and residential project, the area will be Ireland’s most connected commercial hub.
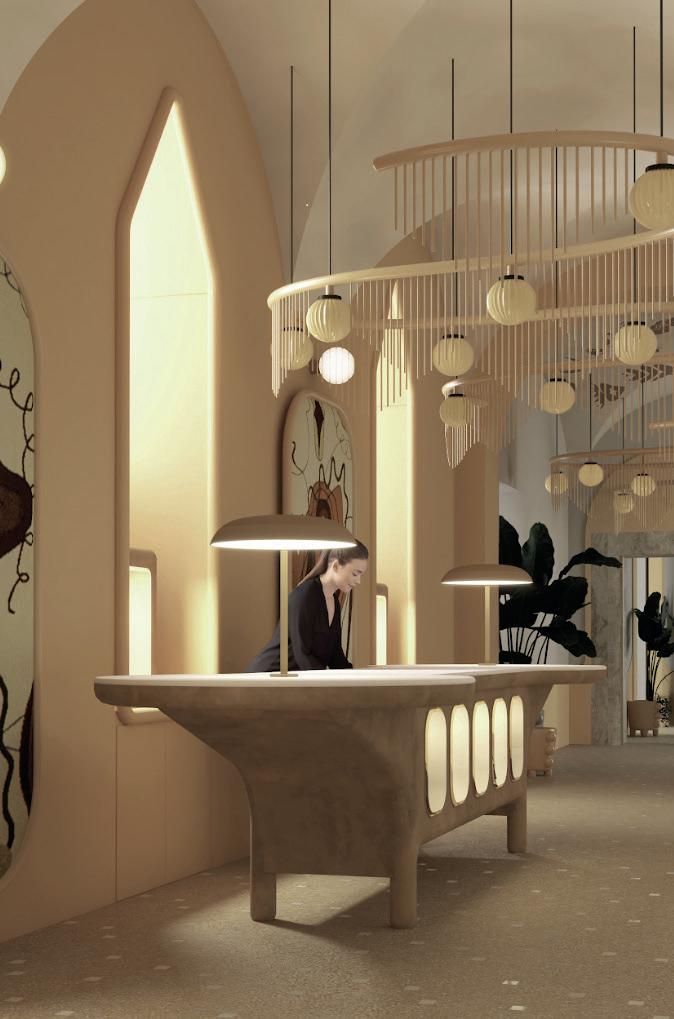
The Ruby Group has secured its first project in Sweden, marking its debut in the Scandinavian market. The upcoming 187-key hotel is at the heart of the island of Kungsholmen in Stockholm. Ruby is partnering with Alecta Fastigheter, a real estate company owned by Sweden´s largest pension fund Alecta.
The repurposed former office space will see Ruby introducing its lean luxury concept to northern Europe for the first time.
Entry into the Scandinavian market is recognised as a formidable challenge due to the strong presence of local operators and a competitive office market.
Set to open in spring 2026, the new Ruby hotel will feature engaging public areas on the ground level, including a round-the-clock bar and café.
A restaurant on the 11th-floor will be managed by a third-party operator.

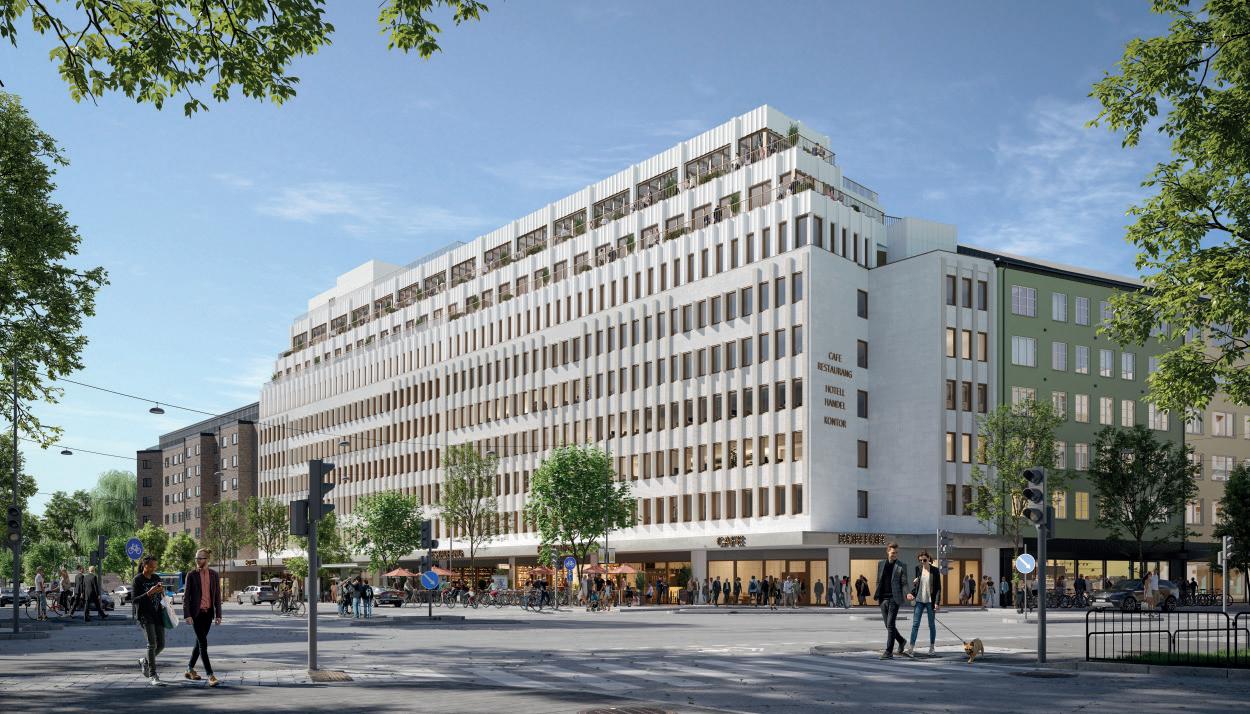
The conversion of the former office building is being carried out under the management of Alecta Fastigheter as project developer and investor, and the interior design by Ruby's own design team led by Matthew Balon.
Located near Fridhemsplan underground station, the hotel will offer excellent access to public transportation, including an express airport link. It is close to major tourist attractions, a plethora of dining options, and the city's bustling café culture, as well as water and park amenities.
"By designing and building modularly, centralising more and automating consistently behind the scenes, we are making luxurious and unique hotel experiences affordable for our guests, while creating a leaner and more adaptable cost structure, which in turn means lower risks for our property partners,” said Elena Guenther-Jakobs, senior manager development at Ruby.
“Our focus is now on growth and establishing a strong presence in Sweden and across Scandinavia.”


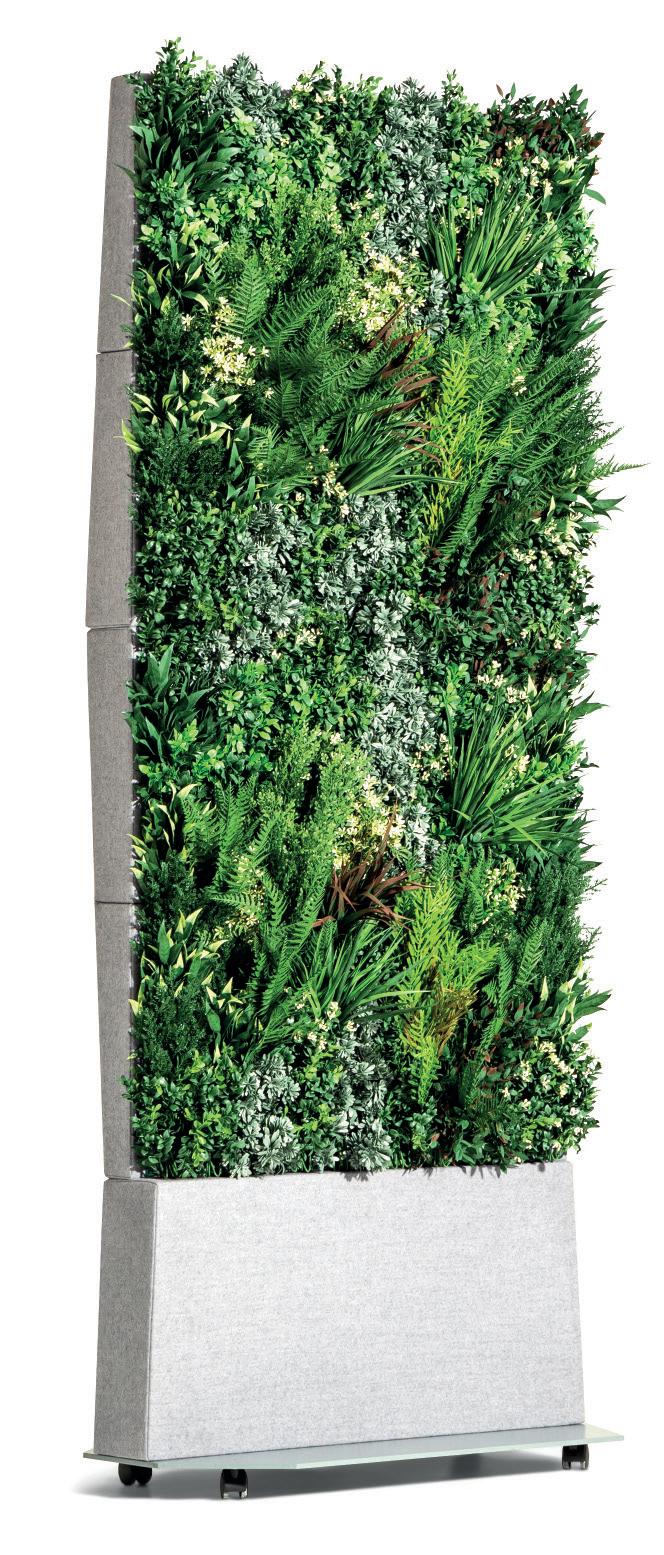
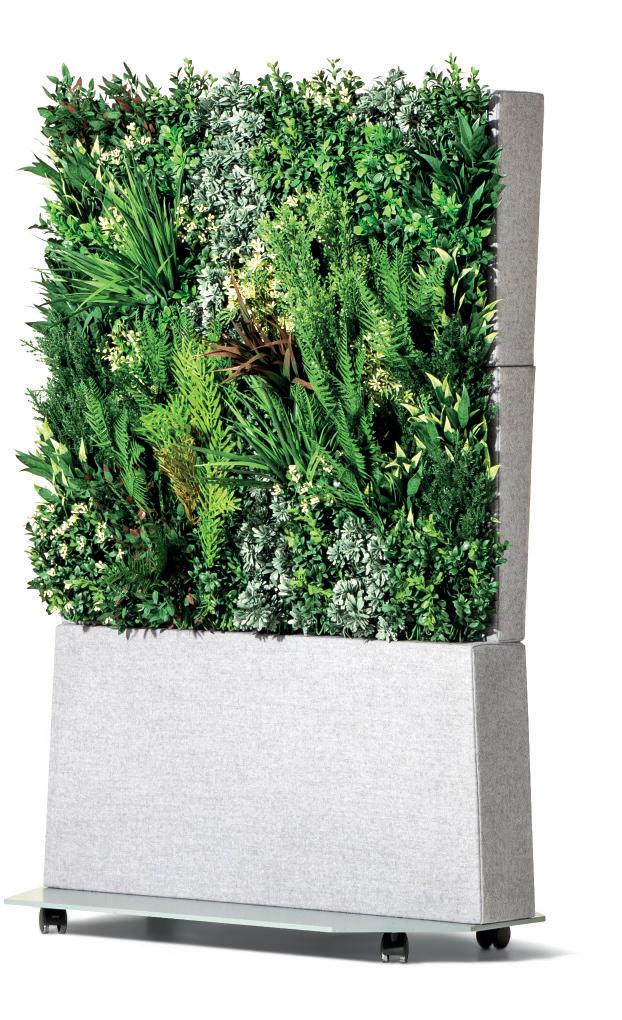
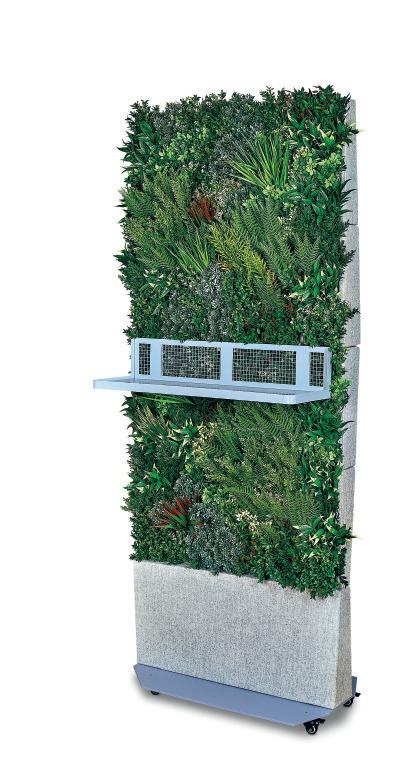
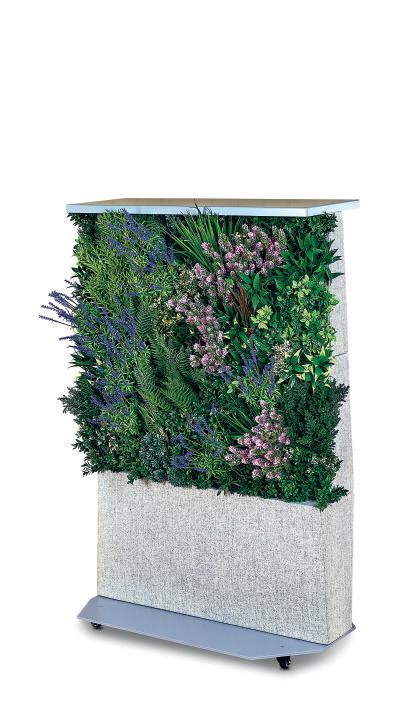


Driven by her passion to support the next generation, Rita Bancroft brings her enthusiasm, industry knowledge and marketing skills to NEWH

How did you first become aware of the NEWH?
I have been aware of the amazing work NEWH do in supporting the next generation for the past 25 years. Although I supported the NEWH initiatives and events, with a young family, a demanding job, and an extended family to organise I knew I couldn’t commit quality time to it.
The turning point was a breakfast meeting at BDNY, where I got to see the scale of sponsorships awarded to design and management students. It was a star-studded event; Venus Willians was there as a hospitality owner. But what struck my heart were the speeches the winners gave, explaining what a difference the scholarship would make to their life.
What was the initial ‘draw’ to join the NEWH?
To be part of a community that is making a difference for the next generation. Throughout my career, I have always supported graduate placements, often leading to a permanent position. It is a joy to see those graduates running their own creative agencies, heading up marketing departments, and being in positions where they are nurturing the next generation. I am often referred to as “mom”, by the younger members of our team – I take that as a great compliment, because if I can make a positive contribution and see them thrive, I will have had a career well lived.
As marketing director what is the core message you wish to convey? NEWH is a non-profit networking organisation for hospitality industry professionals, facilitating connections and sharing knowledge to enhance the growth and development of the sector. We work hard as a team to create engaging events, whether that’s hotel tours, creative events, education, or sharing knowledge at Roundtable’s hosted by industry leaders. Central to all this activity is generating funds to support the next generation of talent entering our industry. So, that involves increasing membership, getting sponsors for events, and selling tickets. We rely on social media and media partners like yourself to get our message out, so thank you for your support.
As a nation, do you think we celebrate emerging talent enough?
No, we don’t shout about our successes enough – the UK has world leading talent in design, engineering, software, film production etc, and it’s like we’re too shy to talk about it. Mainstream media seems to be obsessed with talking everything down. I strongly believe that success breeds success, and a more optimistic outlook might have a positive effect on our economy.
I am incredibly proud to be a mom of two young women working in STEM. They are both passionate about science – our oldest is a physics teacher at a secondary school and our youngest is in her second year studying a master’s in Architecture and Structural Engineering. They were both taught by the same amazing female physics teacher at Wolverhampton Grammar and are now spreading the light she sparked in them.
We need to create opportunities for the next generation, as they are the lifeblood of our sector. Internationally, the NEWH has given $8.7 million dollars to 2,959 students since it was founded, £60,750 of that has been awarded to 62 students in the UK.
I run my own independent marketing consultancy business, working with companies across interiors sector. My day job can range from pulling together a business strategy for a brand, working with sales teams to better engage with their customer base, writing features and project case studies for the press, to producing research reports for trade bodies such as CIUK, creating brochures, and developing new websites and social media assets. I love the mix of clients and the mix of activities I’m involved with. I work with brands I feel passionate about, which keeps me energised and enthusiastic. I hope my marketing skills have helped us to spread the NEWH message stronger and louder.

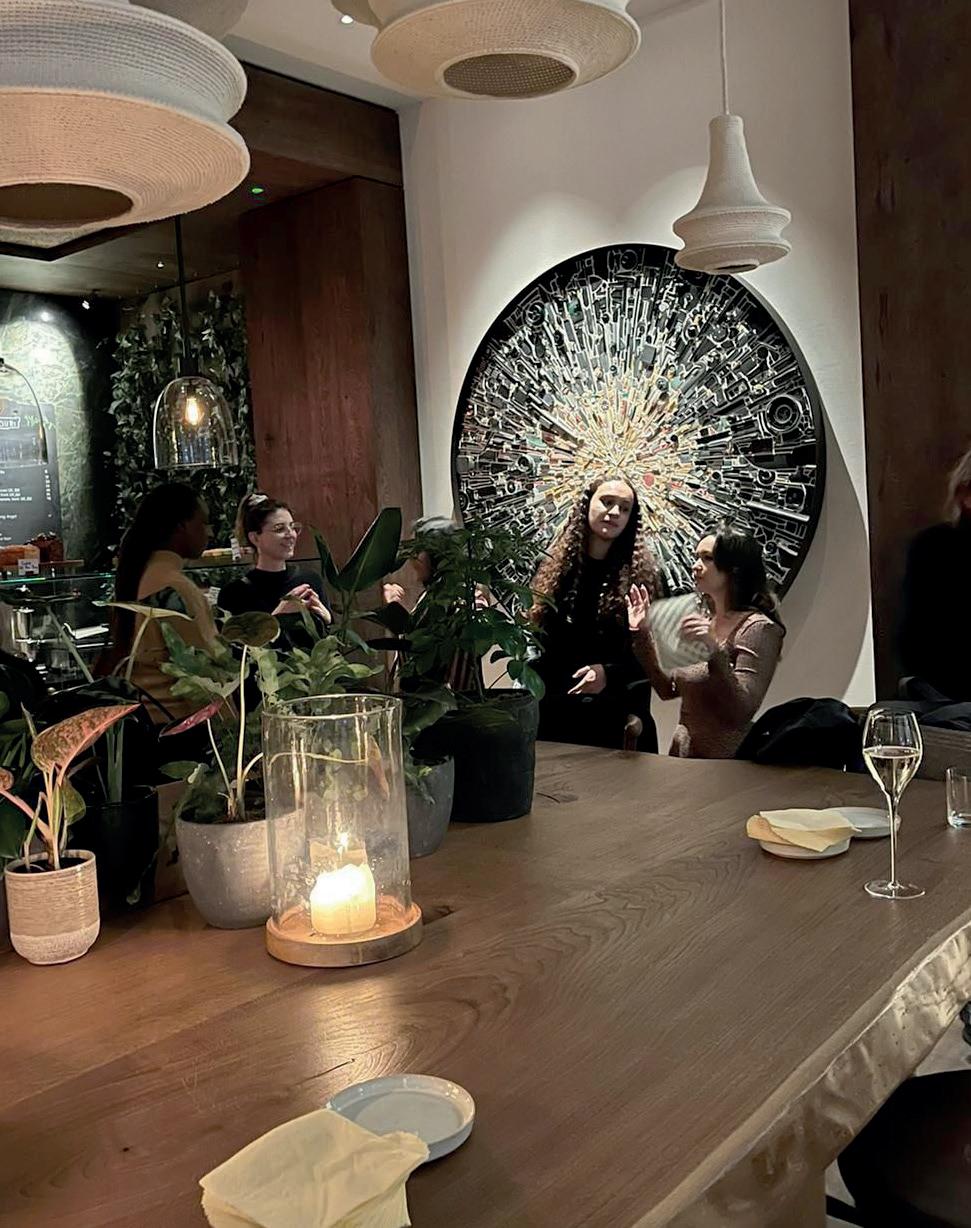




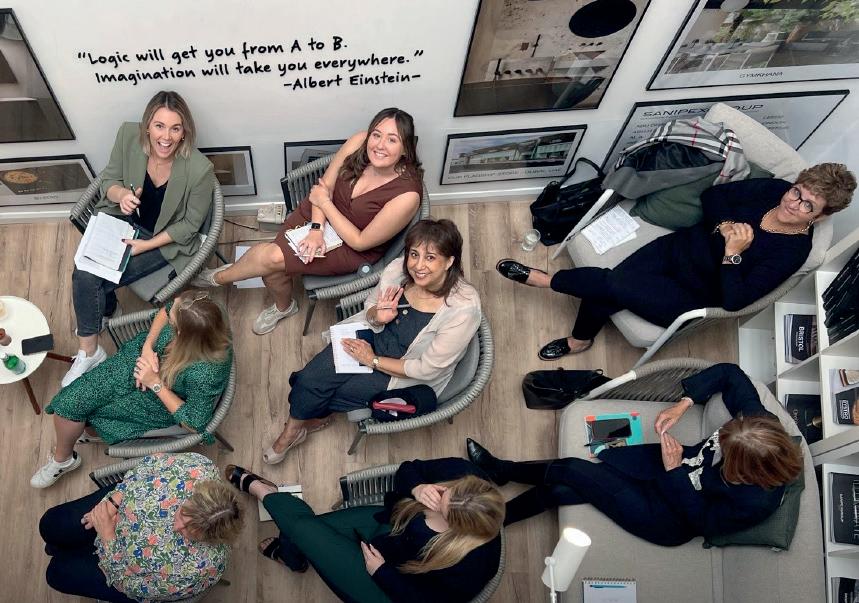



















Many people shy away from professional Networking, how would you encourage someone who finds it a daunting prospect, to join in?
There isn’t anything to be daunted about. You will find yourself in a supportive environment where you can learn, share your skills, have a great time, and do good in the process. Where else can you do that?
What is the NEWH currently focused on?
Each year the NEWH UK chapter honours the creative talents of chapter members who are aligned with their mission of supporting scholarship and education with the much-coveted Top ID award. This year’s Top ID awards went to Dawson Design Associates, La Villaine, and Goddard Littlefair. The night was hosted and sponsored by Boss Design and all proceeds from ticket sales go towards scholarship awards for interior design students.
We are also supporting the CIUK next generation awards in April. Alys Bryan, managing editor at CIUK’s online magazine Design Insider was one of the judges for the NEWH UK 2023 scholarship awards, and I’m delighted to be reciprocating by representing NEWH UK. The winner will be announced at the CIUK annual dinner on Thursday 25th April in Manchester, and given a chance to work with industry leaders, to gain real-world insights, and establish career-defining connections. It’s essential that we work collectively as trade organisations, as together we can make an even bigger difference.
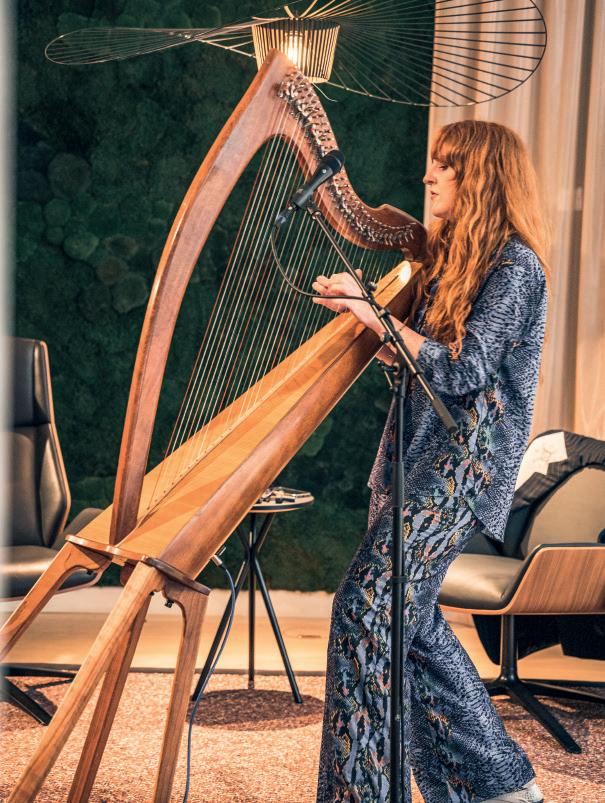

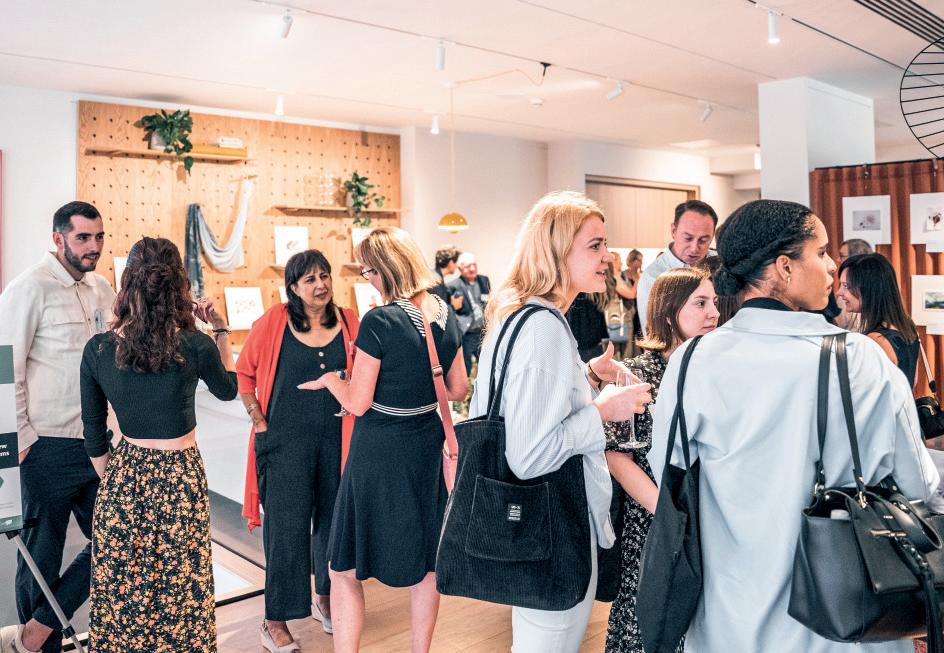

And on a rare day off?
My perfect day would be long walk at a National Trust property with my family, and a lovely meal back at home or a local pub depending on how far we’ve travelled. Living in central England means that the Noth Wales coast, the Lake District and the Peaks are all only a couple of hours away, so we regularly plan weekends away in between our annual holidays.
For details on joining the UK chapter contact Mel Wetheridge at mel.newh@yahoo.com
NEWH, THE WORLD’S BIGGEST ORGANISATION FOR NETWORKING IN THE INTERNATIONAL HOSPITALITY DESIGN INDUSTRY, HAS CHAPTERS AROUND THE WORLD. TO FIND OUT MORE ABOUT US, AND TO JOIN YOUR LOCAL CHAPTER, LOOK US UP ON SOCIAL MEDIA OR VISIT OUR WEBSITE.



It takes an army of design talent to create some of the world’s best-loved luxury hotels, restaurants, and resorts. In each issue, SPACE shines the spotlight on some of the industry’s hottest up-and-coming designers and architects making waves in their field of expertise

MARIA ALFONZO
Interior Designer SALADINO DESIGN STUDIO
saladinodesign.com
Maria’s creative career began with an internship at an art exhibition company for the week of Miami Art Basel called Pinta Miami, in which she had to generate and coordinate the floor plan of the exhibition that had 60 galleries and over 300 artists’ artwork. In the years following, Maria gained valuable high-end residential experience at KasaMia Interiors where she learned construction execution, client management, and design detailing. Since completing a master’s from Florida International University in 2022, she has expanded into commercial projects at awardwinning Saladino Design Studios, specialising in creative designs for restaurants, bars, and hotels.
Selected project (pictured): Maria is currently working on the reimagining of the International Inn in Miami, which is estimated to complete in 2025
What is the most enjoyable aspect of your work?
My job’s joy extends beyond the aesthetics of patterned floors, textured fabrics, and timeless furniture (although it’s part of the fun). It lies in embracing the unique challenge each project presents – ensuring people feel both comfortable and entertained. It’s about forming an experience, crafting atmospheres that make people feel something and be able to create memories.
What would be your dream design project?
Seeing my master’s thesis project from university come to life would be fun! It’s a hotel based on colour theory studies. Every space was inspired by a specific expressionist art piece. The amenities included an art therapy room, a chromotherapy pod, and a wellness cafe. The guest rooms are based on the 6 fundamental colours of the colour wheel, each room activates a certain emotion that the guests get to choose from based on their needs. The name of the project is called “The Hue Hotel.”
What is your favourite city in the world and why?
Tell us about your selected project
My standout project is undoubtedly the International Inn, a Miami landmark constructed in 1956 by architect Melvin Grossman. This preserved mid-century modern linear building showcases iconic features of what you would imagine a Miami hotel in a movie to be: vibrant aqua accents, a prominent neon roof sign, breeze-block details, expansive floor-to-ceiling glass windows, and black & white terrazzo floors. Designing for this designated Historic MiMo Landmark presents the unique challenge of seamlessly blending a new mid-century style with the preserved essence of the original structure. The goal is to breathe new life into this historic building, capturing the essence of 1950s Miami while upholding its architectural integrity. This project holds special significance for me, as a Miami native, intertwining personal connection with the cultural and historical value of the city.
Last year I visited Berlin, Germany. Berlin was somewhere that felt as if I teleported to another dimension. You can feel the rich history in the streets, the intricate architecture of the buildings, and the melting pot of every culture of the people who migrated to this city. One of my favourite things I visited were the museums like the Pergamon Museum and the Altes Museum, walking around wearing a headset that taught me about the captivating art, history, and archaeology.
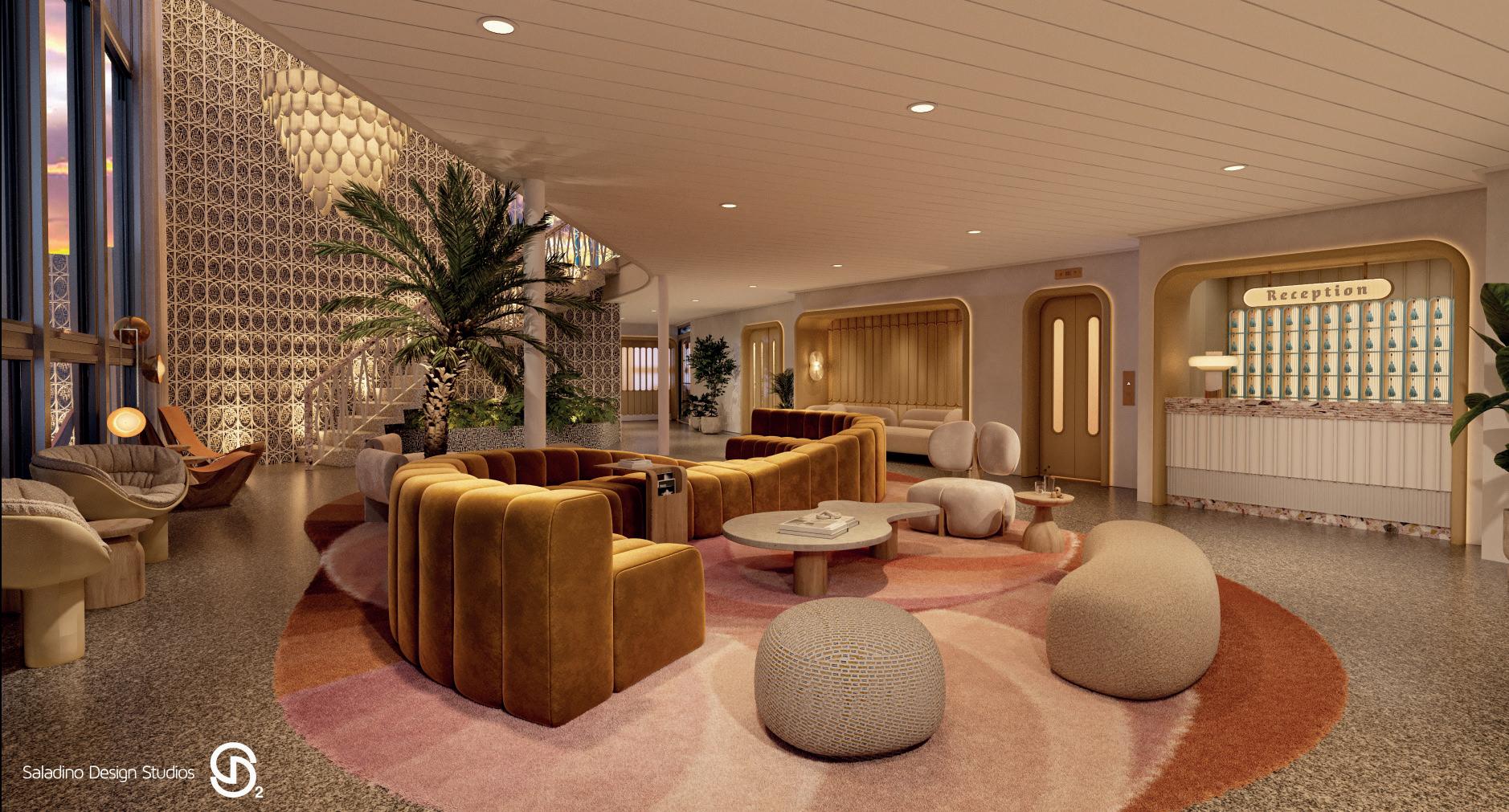

JOHN HARVEY TORRES Designer
DAVID COLLINS STUDIO
davidcollins.studio
Fascinated with the built environment from a young age and inspired by his father’s hand-drawn perspective sketches from when he worked as a draughtsman in Manila, John always pictured himself designing spaces. Amidst the pandemic, John graduated from the University of Brighton in 2020 with a BA in Interior Architecture. Following his studies he worked freelance, completed an online Architecture course from Harvard and entered design competitions before eventually landing a job at David Collins Studio. Joining in 2021 as a Graduate Designer, John has since proved his worth and was promoted to Designer at the beginning of 2022.
If you would like to put forward a candidate to be considered for SPACE’s Rising Stars, please contact jess.miles@purplems.com
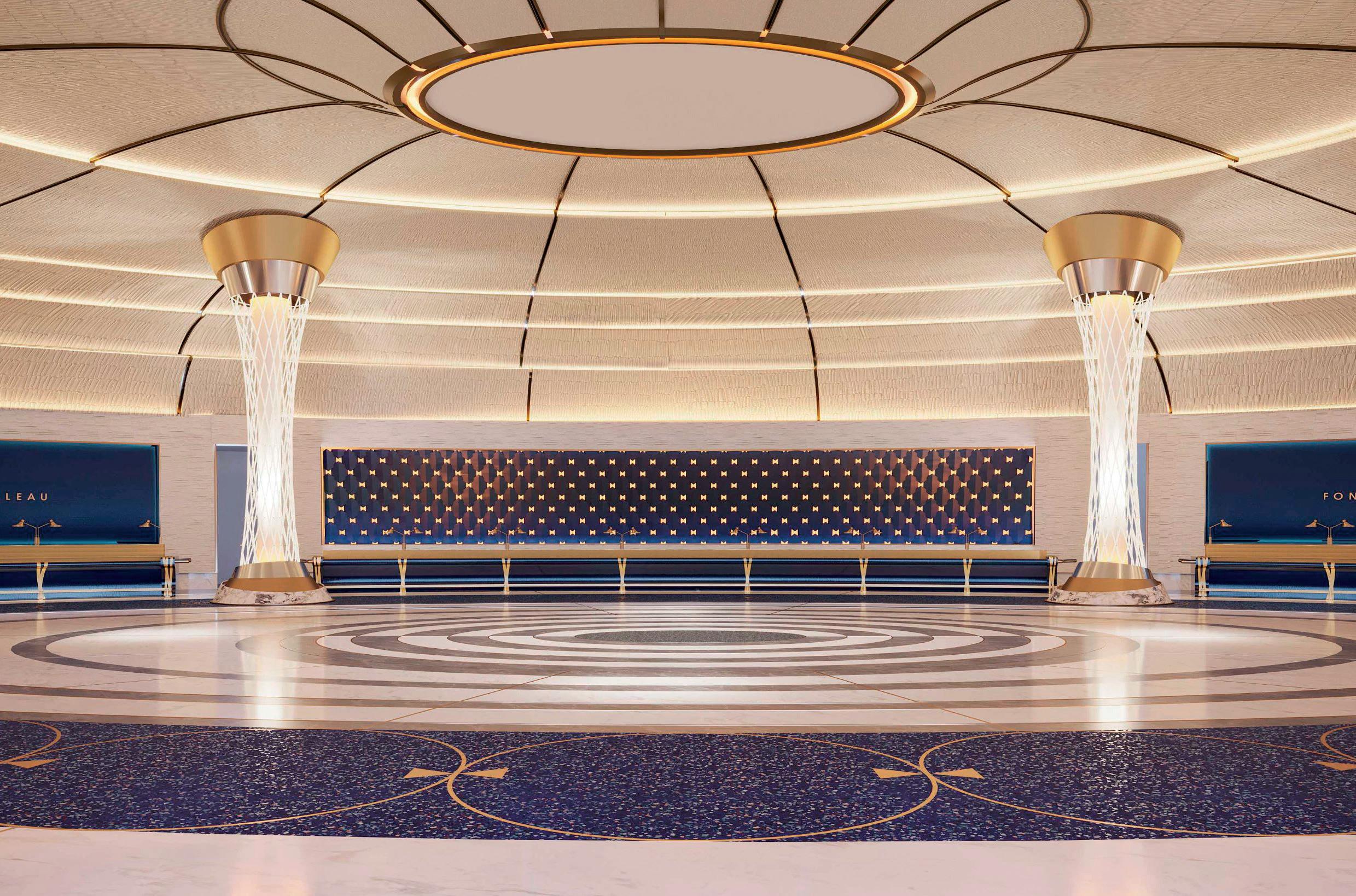
Selected
Name one piece of kit/equipment you couldn’t do your job without and tell us why?
Pilot G-Tec-C4 Pen. I’m a passionate sketcher and can’t live without my pen and notebook. Sketching and hand drawing is my thing! To draw is to see, and as a growing designer I stress the importance of analogue techniques, more so than CAD and digital media. This simple yet effective form of communication is essential in my everyday work, to get ideas across and to visualise a thought.
What do you consider the biggest challenge when working on a hotel project?
One of the biggest challenges I have faced through working on hotel projects currently and in the past is making sure that the concept meets the project brief yet captures the DCS design aesthetic. Looking at the overall picture and ensuring everything has a meaning takes time. Furthermore, it takes a lot of trial and error to find the right balance and whilst it can be tedious, it is also a rewarding part of the job. The process is challenging but also where the most creativity occurs.
Which designers - well-known or otherwise - have most inspired you on your career path?
Filipino Architect Royal Pineda and his practice Royal Pineda+ Architecture and Design has been a constant source of inspiration for me ever since secondary school. A visionary of Modern Filipino Architecture and
the mastermind behind some of the most iconic projects in the Philippines, namely Mactan Cebu International Airport, New Clark City Athletics Stadium and Aquatics Center. Architect Pineda highlights the beauty of the Filipino identity within his infrastructure, architecture, and interiors projects. Heavily influenced by nature and culture, he finds the balance between the traditional and modern with the aim of achieving practical luxury.
Within my first year working at DCS I worked on the Fontainebleau Las Vegas project. I contributed to the design and conceptualisation of circulation, F&B and VIP spaces plus their one-of-a-kind high roller suites later on. I learned so much. I was also thrilled to hear that my restroom design was rolled out to non-DCS areas. The overall design ethos was heavily inspired by the original Fontainebleau Miami and Morris Lapidus, the architect. Under the leadership and direction of our Chief Creative Officer, Simon Rawlings, the team, and I collaborated to create meaningful, layered and detailed spaces that honour the legacy of the original Miami hotel.

STEPHANIE DELGADO Associate
10 DESIGN
10design.co
Originally from Peru, Stephanie completed her undergraduate studies there before moving to London to obtain her master’s degree. Her career in hospitality then began by winning a competition for the Hyatt Centric Hotel in Lima, which she worked on from concept to completion. Following that, Stephanie joined Palacio Arquitectos, an architecture firm which worked exclusively with the Belmond Hotel brand in a series of renovation and new proposals for their hotels and trains across South America. Expanding her hospitality portfolio, she joined WATG, working on prestigious projects such as the Corinthia in Malta. Now at 10 Design, Stephanie has worked on hospitality projects in incredible locations such as Italy, Switzerland, and the MENA region
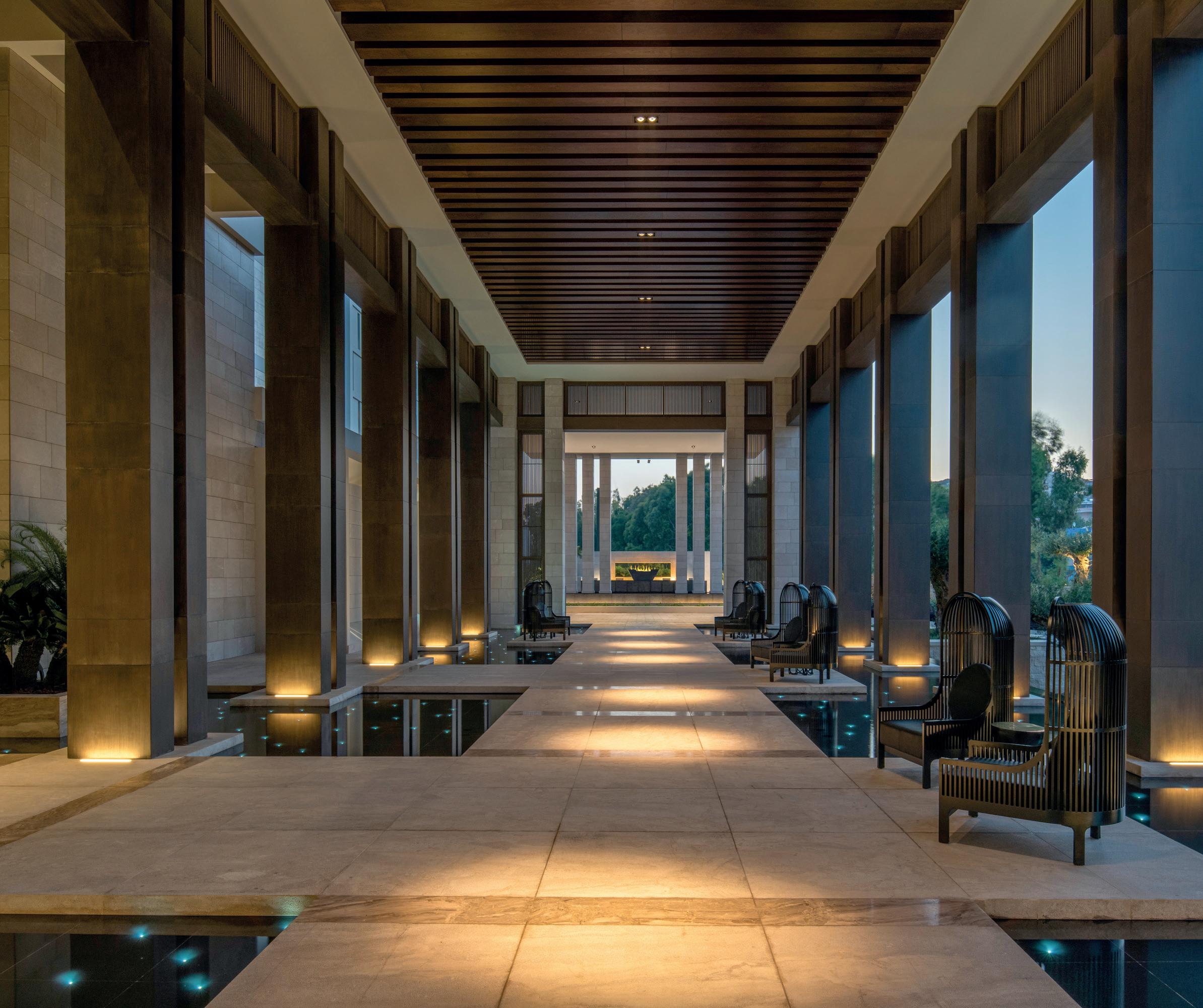
In your opinion, which area in a hotel has the biggest design impact and why?
For me, nothing is more special than the arrival to a new place. First impressions can define your whole experience creating an exciting sense of discovery for the guest. A guest’s memory of their arrival can be framed by an incredible panoramic view, a lush secret garden, or the doors opening to reveal a welcome team. That first impression is critical.
Tell us about your dream design project
Selected project (pictured): The AMARA Hotel and Residences is a signature project from 10 Design’s portfolio, which completed in 2019
I’ve always been in love with architecture pavilions and small experimental projects. I love to visit the Architecture Biennale just to get to see the Giardini Pavilions, or projects such as the Muraatsalo Experimental House from Alvar Aalto in the middle of the woods in Finland, or the Cabanon by Le Corbusier in the hilly coasts around Nice in the south of France. When I was a student, I used to dream of having the chance to build an experimental pavilion in the middle of the jungle of Peru, specifically on the land of my grandparents. I believe going small inherently forces you to think and experiment in depth with materiality, detail, and the complexity of building an ‘ideal’ space.
Discuss a design innovation that’s emerging or a major change you are foreseeing in hotel design
I’ve seen a rise in utilising immersive tents and camps within hospitality destinations. This approach to sustainability is interesting as it challenges the idea of hospitality asset footprint and permanence on site, especially when hotels are within some of the most special sites on the planet.
These special ecosystems are fragile and interventions, if not done sensitively, can be disruptive. I can see this approach working in destinations across the Middle East, taking a soft touch with how the built environment converses with the stunning desert landscape. Temporary or mobile structures can minimize the impact on the environment.
What is the most enjoyable aspect of your work?
I’ve always found the creative side of architecture exciting. While I enjoy the moments when I’m working through my own ideas and vision, I’m a true believer in the collective. Sharing, discussing, and challenging ideas always creates the most dynamic and successful outcome.


EMMA BAILEY
BA Interior Design MIDDLESEX UNIVERSITY
newh.org
What prompted Emma to choose interior design as a career direction was, “The fact that you can stimulate an emotion or a feeling just by visually being exposed to an interior or a surrounding – that a space can affect your mood, comfortability, productivity and mind was always fascinating to me,” she tells SPACE. Now in her final year of studies at Middlesex University, Emma continues to be intrigued by the same connection between aesthetics and psychology in design.
NEWH is an international not-forprofit organisation with 29 chapters across the United States, Canada, and Europe. Bringing together professionals from all facets of the hospitality industry, NEWH provides opportunities for education, professional development, and networking. To date, it has awarded more than seven million USD in scholarships that provide promising interior design and architecture students opportunities to pursue careers in the hospitality industry.
room – travellers now look for a deeper connection, and a sense of place to where they are travelling to. This could be achieved by connecting the hotel’s design to the location’s culture and landscape. This leads to a satisfied guest experience through the interiors, allowing guests to learn about the location they are exploring through the design.
Tell us about your dream design project
My dream project is to have been able to work on The Jewish Museum in Berlin, designed by Polish American architect Daniel Libeskind. I love this project as the
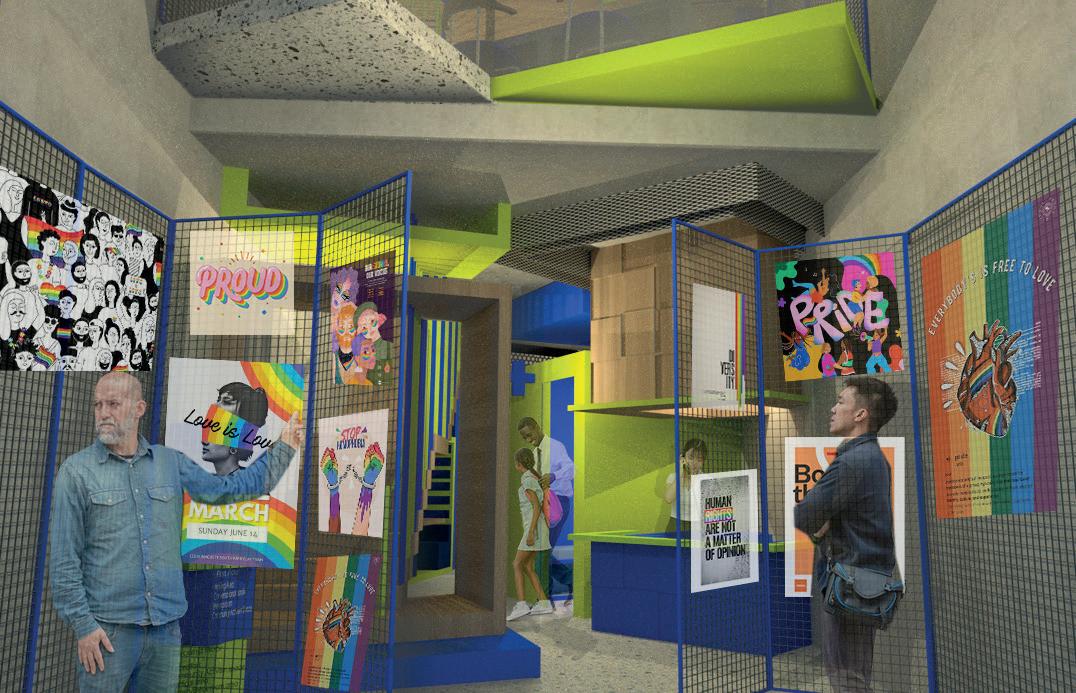
How has the NEWH scholarship benefited you so far?
The NEWH scholarship funding has helped me progress through my final year at university. But the money has also enabled me to take my learning and creativity beyond my studies, giving me the ability to attend various design shows and events, as well as opportunities for me to travel and visit some of my favourite designers’ work. In addition, the scholarship has given me access to events and conferences that will aid my learning and open discussions with professionals in the working world of design, connections of which are invaluable for my future career.
building is so cleverly designed to be symbolic of the history and hardships Jewish people have experienced. Libeskind creates an incredibly powerful and emotionally overwhelming design to capture an emotional response from visitors of the museum.
A thing of the past that you have a nostalgic affection for
Selected project (pictured): For one of Emma’s university projects, she designed an eyecatching office on Oxford Street for the Metropolitan Police to foster a better connection with the public and marginalised communities.
Discuss a design innovation that’s emerging or a major change you are foreseeing in hotel design
A design trend in the hospitality industry that is emerging is placemaking in hotels which is due to a shift in the guests’ needs post-COVID-19. Guests don’t want a hotel that offers a standard cookie-cutter guest
I hold nostalgic affection for mid-century modern furniture because it’s rooted in the unique characteristics and design principles of its time. I love this era of furniture design due to its timelessness. The furniture is known for its clean lines and simple shapes, which are still evident and used in design today. The use of innovative materials for the time such as plywood and plastic brought a more modern and contemporary feel for furniture at the time. The furniture is very versatile and can be blended and integrated with other styles and still feel harmonious with each other.
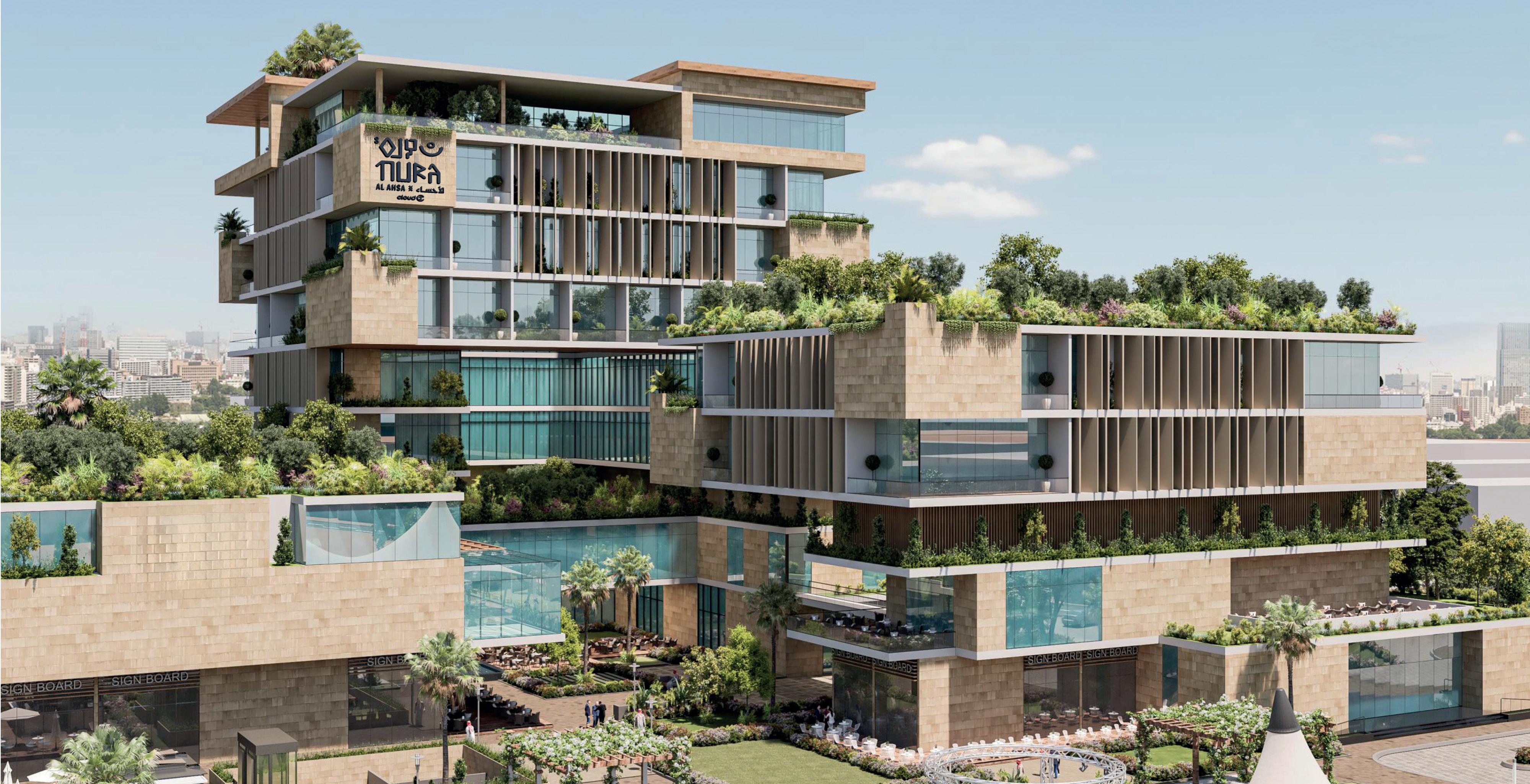
Kerten Hospitality and Hwadi Unveil a Landmark Cloud 7 Hotel Project in Al Ahsa, Saudi Arabia
Kerten Hospitality, in collaboration with Hwadi, has revealed plans for the Cloud 7 Hotel Al Ahsa. This groundbreaking project stands as a flagship initiative under 'The Collective by Kerten Hospitality,' marking a significant stride in the company's expansive growth within Saudi Arabia, with a dedicated investment of SAR 1.5 billion in 2023 alone.
The Cloud 7 Hotel Al Ahsa is strategically designed to seamlessly blend with the vibrant landscape of Al Ahsa, positioning itself as a central hub for events and community engagement. With the capacity to host largescale events and lifestyle-oriented accommodations, the hotel aims to offer a unique and multifunctional experience to both residents and visitors alike.
Hwadi's collaboration in this venture is pivotal, given their extensive experience with over 200 successful projects. Saif Albluwi, Hwadi Hospitality’s managing
director, highlighted that the Cloud 7 Hotel Al Ahsa will play a key role in the region’s urban and cultural development, offering a unique blend of hospitality, entertainment, and business.
The hotel, will have 120 rooms and suites, each showcasing Al Ahsa's rich culture through local art and design elements. Additionally, 'Ouspace,' introduced as a business and social hub, aims to foster entrepreneurship and community interaction.
Complementing this, 'Food Souk,' a Kerten Hospitality F&B brand, will bring diverse local and regional culinary concepts, including startups, to the forefront, supporting emerging talents in the Kingdom.
The Cloud 7 Hotel initiative aligns with the values of the Abdulmonem Alrashed Humanitarian Foundation, emphasizing a commitment to social and cultural development across KSA. The project's dedication to community engagement is evident through a range of initiatives, including regular events, festivals, and performances, paying homage to the region's rich heritage and diversity.
KEY FACTS
Opening: to be announced
Owners: Kerten Hospitality/ Hwadi
Expected keys: 120
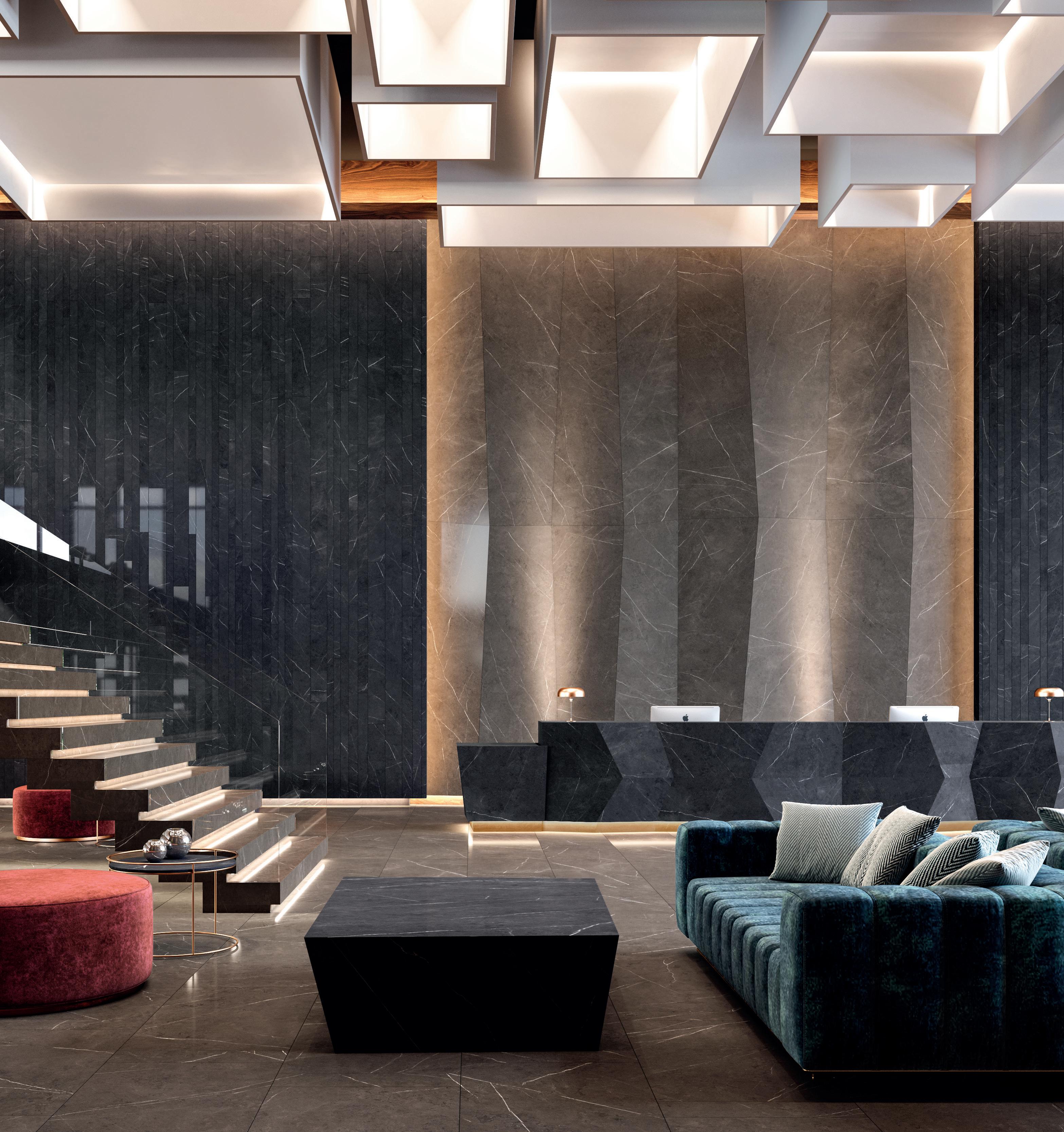
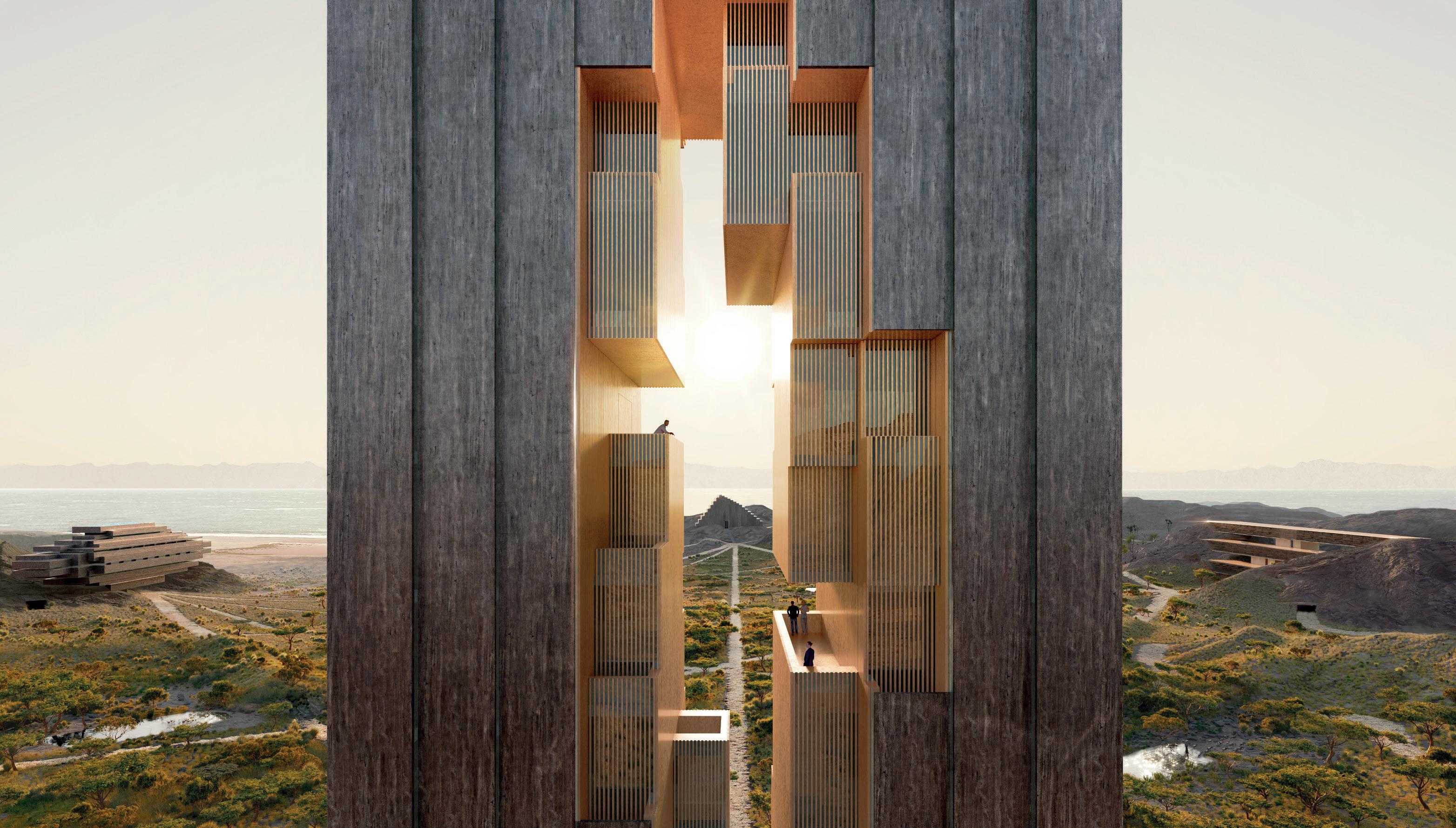
Luxury ecotourism in Saudi Arabia has taken another step forward with the announcement of Zardun, an exclusive resort in NEOM, the sustainable region taking shape in the northwest of the Kingdom.
The NEOM board of directors said the sanctuary has been designed to blend contemporary luxury with nature. The unique destination is the latest in a series of coastal assets that form part of the ongoing development taking place across the NEOM region.
Overlooking the crystalline waters of the Gulf of Aqaba, Zardun is a nature-based resort that will host four ultra-luxury buildings that will merge harmoniously with the surrounding landscape. Intended to redefine luxury within an environmental context, Zardun aims to offer the ultimate premium ecotourism experience.
The restored haven will be filled with native plants and animals. Stretching from the mountains to the seashore, its beauty will be experienced on arrival by
visitors at its state-of-the-art experience centre, which includes a 360-degree observation deck.
Three distinct boutique hotels will offer a total of 100 rooms and suites, all informed by a vision of a more sustainable future. Each hotel will have a different theme so that guests can enjoy an array of experiences that take in amazing views down a stunning valley and out over the sea.
Zardun will offer trekking, mountain biking, rock climbing and a variety of other sports and leisure pursuits, including stargazing, meditation and yoga. In addition, guests will be invited to join in educational and field programmes on nature protection, conservation and re-wilding. Its sustainability strategy encompasses all aspects of environmental stewardship and will include the creation of a series of oases to support diverse habitats. These life-giving water sources will facilitate the reintroduction and nurturing of native animals, tree and plant species. Along its coast, Zardun will support a vibrant ecosystem, including the conservation of coral reefs and other marine life in the Gulf of Aqaba.
KEY FACTS
Opening: not yet known
Owner:
Public Investment Fund of Saudi Arabia
Expected keys: 100
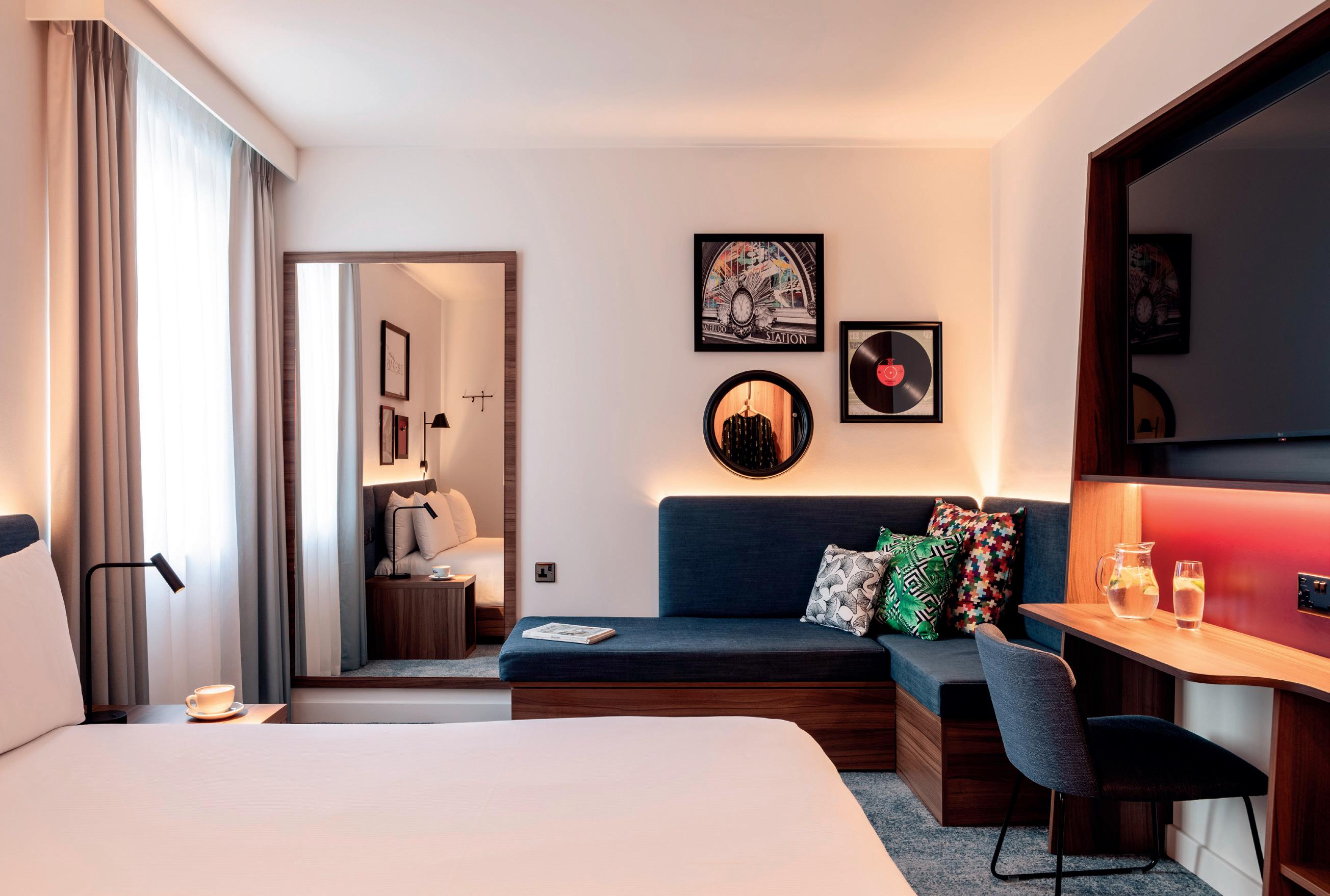
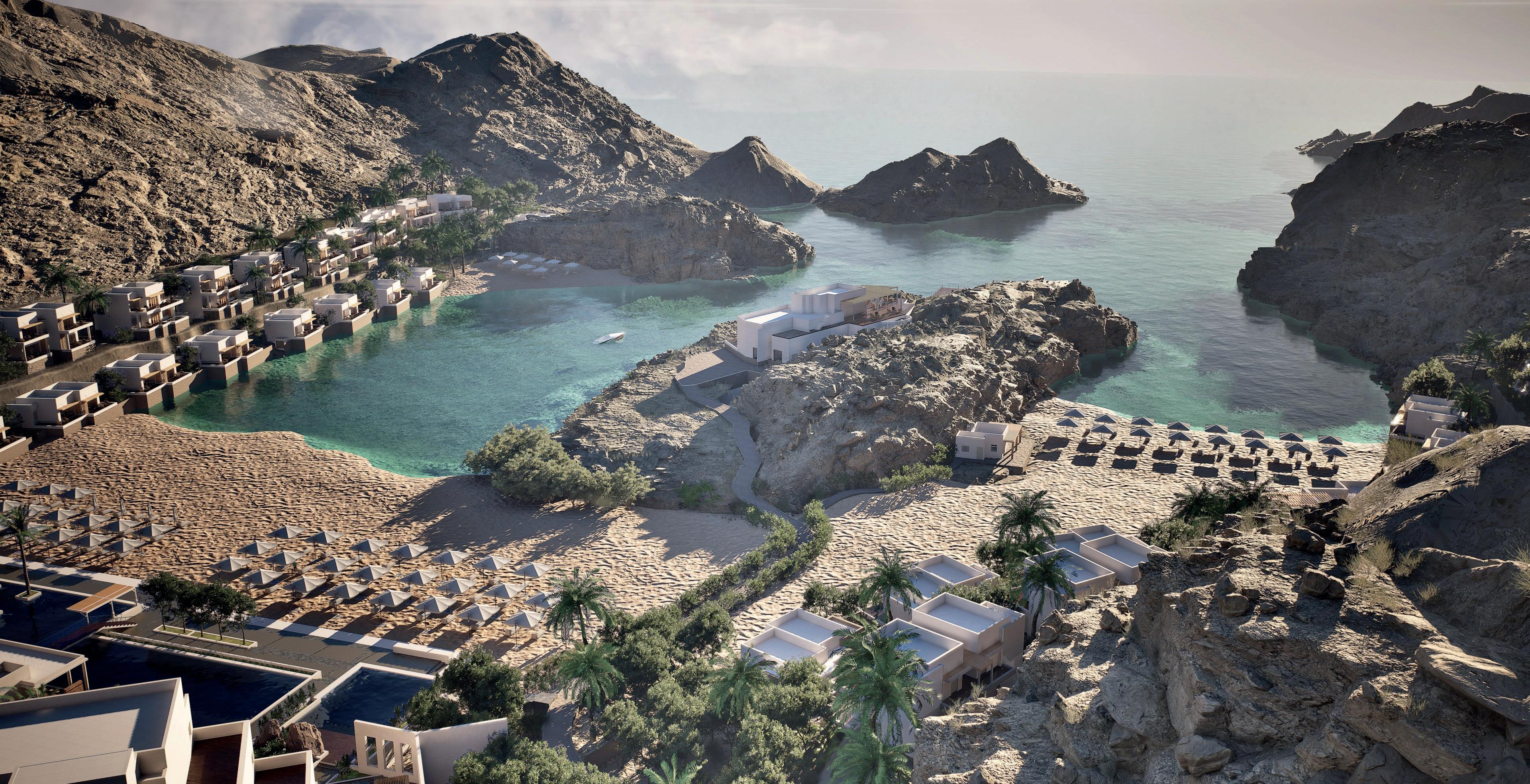
Hotel owner, operator and investor Minor Hotels is to expand its luxury Anantara brand in Oman with the development of a new resort in Bandar Al Khairan, Muscat. Located on the rugged Omani coast just 45 minutes from the capital, the new-build 121-key property is slated to launch in 2026.
The resort will be operated by Anantara and will comprise 51 guestrooms, 46 chalets and 24 villas nestled along the mountain shoreline overlooking the crystal-clear water of the Gulf of Oman. Designed to offer contemporary luxury and set within a dramatic natural landscape, each generously sized guestroom will be a stylish haven in the heart of the resort, while one and two-bedroom villas will be set separately among gardens for enhanced privacy. Some units will have private pools.
There will be five restaurants and bars including allday international dining, a speciality restaurant, a
beach restaurant, a delicatessen café, and a rooftop bar with sea views. Other facilities include an infinity swimming pool and kids’ splash pool, a kids and teens club lounge, meeting and events spaces, and a helipad. With a focus on wellbeing, the property will also feature an Anantara Spa and a fitness centre alongside a private stargazing area.
The property will be owned by Musstir, the real estate acquisition and development arm of MB Holding Company which also owns Al Baleed Resort Salalah by Anantara on Oman’s south coast.
Dillip Rajakarier, CEO of Minor Hotels and group CEO of parent company Minor International, said: “The timeless beauty of the Omani coast is a natural home for this upcoming new addition to our Middle East portfolio. Musstir are trusted partners who share our vision for the potential of this magnificent destination and our dedication to excellence across every element. Our team and I look forward to seeing this new Anantara come to fruition between the mountains and the sea.
KEY FACTS
Opening: 2026
Owner: Musstir
Operator: Anantara
Expected keys: 121


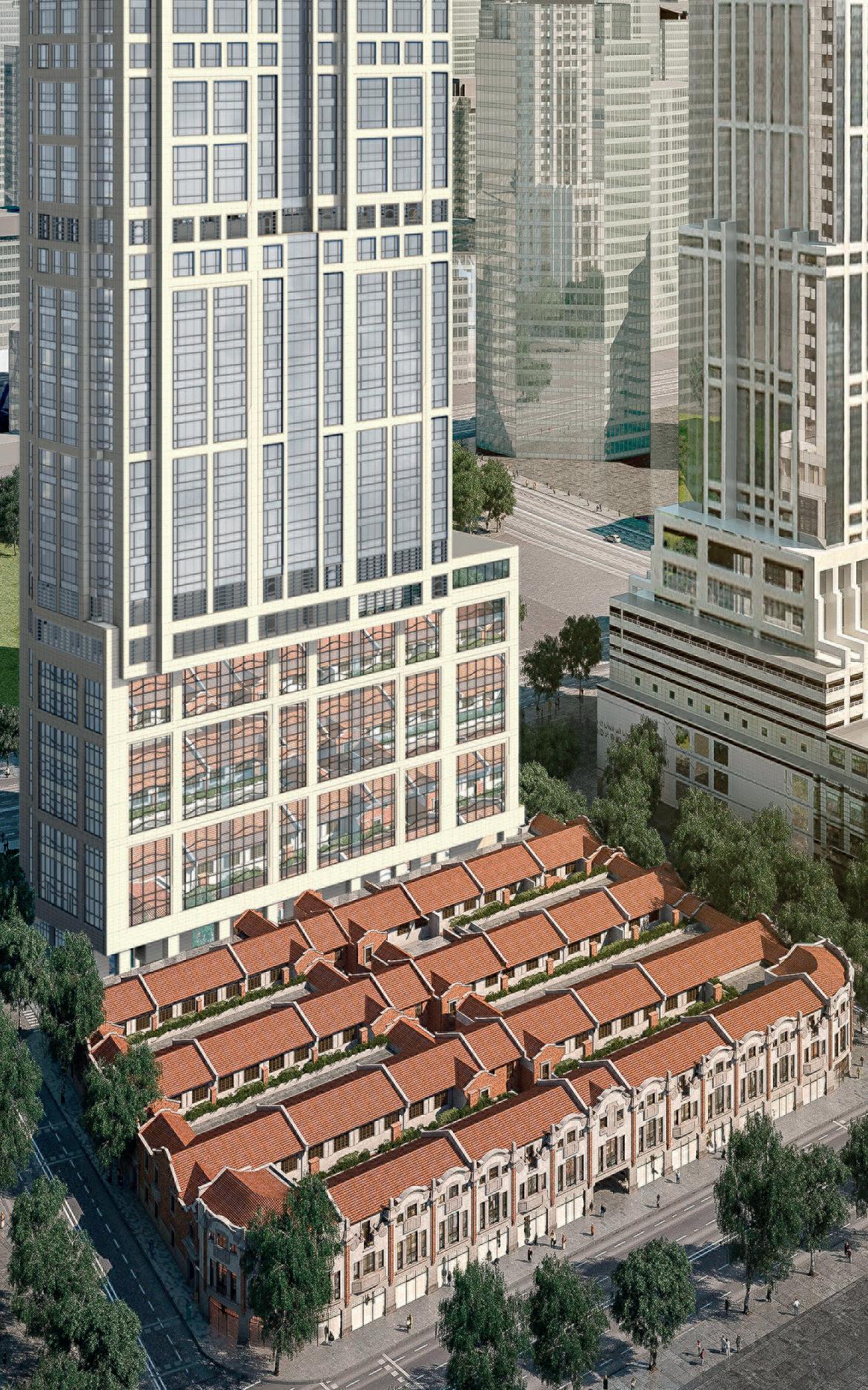
Four Seasons is partnering with Fungseng Prosperity Holdings to launch a new hotel in Shanghai.
Slated to open in 2027, Four Seasons Hotel Shanghai will soar 44 storeys high with 160 luxuriously appointed rooms and suites. Located along the iconic Huaihai Zhong Road within the Huangpu district of Puxi, the hotel will be at the heart of the city’s shopping, dining and entertainment hub, where neighbourhoods are characterised by neoclassical villas.
The hotel will include conserved and restored traditional lane houses known as Shikumen at the base of the development. Distinguished by high brick walls and strong gateways with elaborate lintels, the unassuming exterior of the Shikumen reveal beautiful, traditional Chinese dwellings inside. A respite from the energy that permeates Shanghai, the new hotel will capture the essence of this historic, residential-style architecture through locally sourced material and courtyards with native greenery.
Architecture will be by Ricardo Bofill and P&T Group, and interior design by Jean-Michel Gathy of Denniston.
The hotel will offer expansive meeting and event space and comprehensive wellness facilities, with a gym, spa and outdoor heated pool. Five new culinary concepts will be introduced, including the hotel’s signature Shanghai seafood restaurant featuring the contemporary flair and traditional character of the destination. A vibrant Italian trattoria with open kitchens will offer all-day service. There will also be a lobby bar, open-air Chinese tea lounge and patisserie.
“The return of Four Seasons to Shanghai will present a new luxury hospitality offering that captures the vibrant character of this world-class city,” said Bart Carnahan, president, global business development, portfolio management and residential, Four Seasons.
William Wai-hoi Doo, chairman of Fungseng Prosperity Holdings, said: “Shanghai is a world-renowned destination where its rich history naturally complements its profile as a dynamic and modern city. We are proud to partner with Four Seasons once again to reintroduce its presence in Shanghai for both locals and international travellers to enjoy.”
Opening: 2027
Owner: Fungseng Prosperity Holdings
Operator: Four Seasons
Expected keys: 160
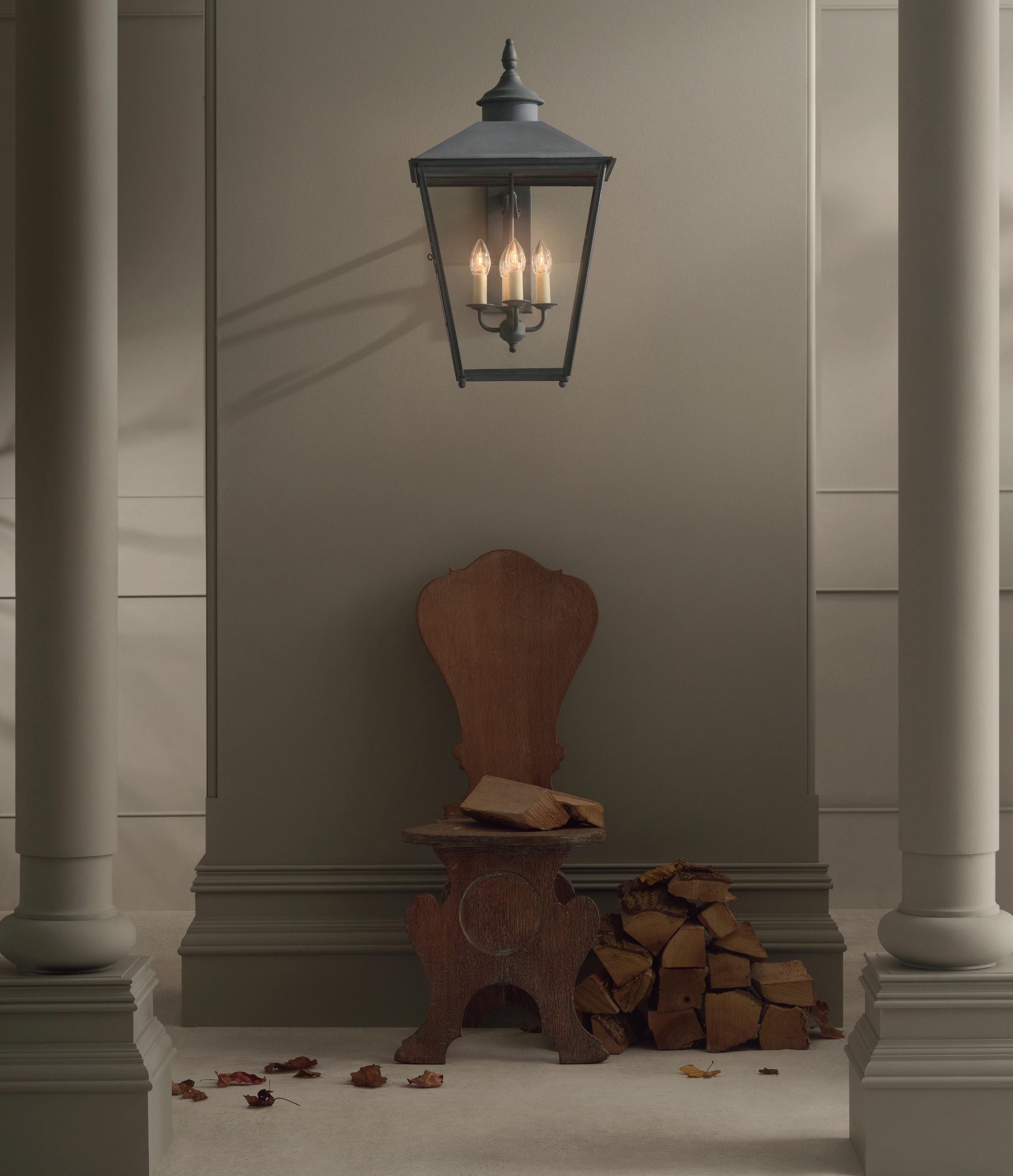
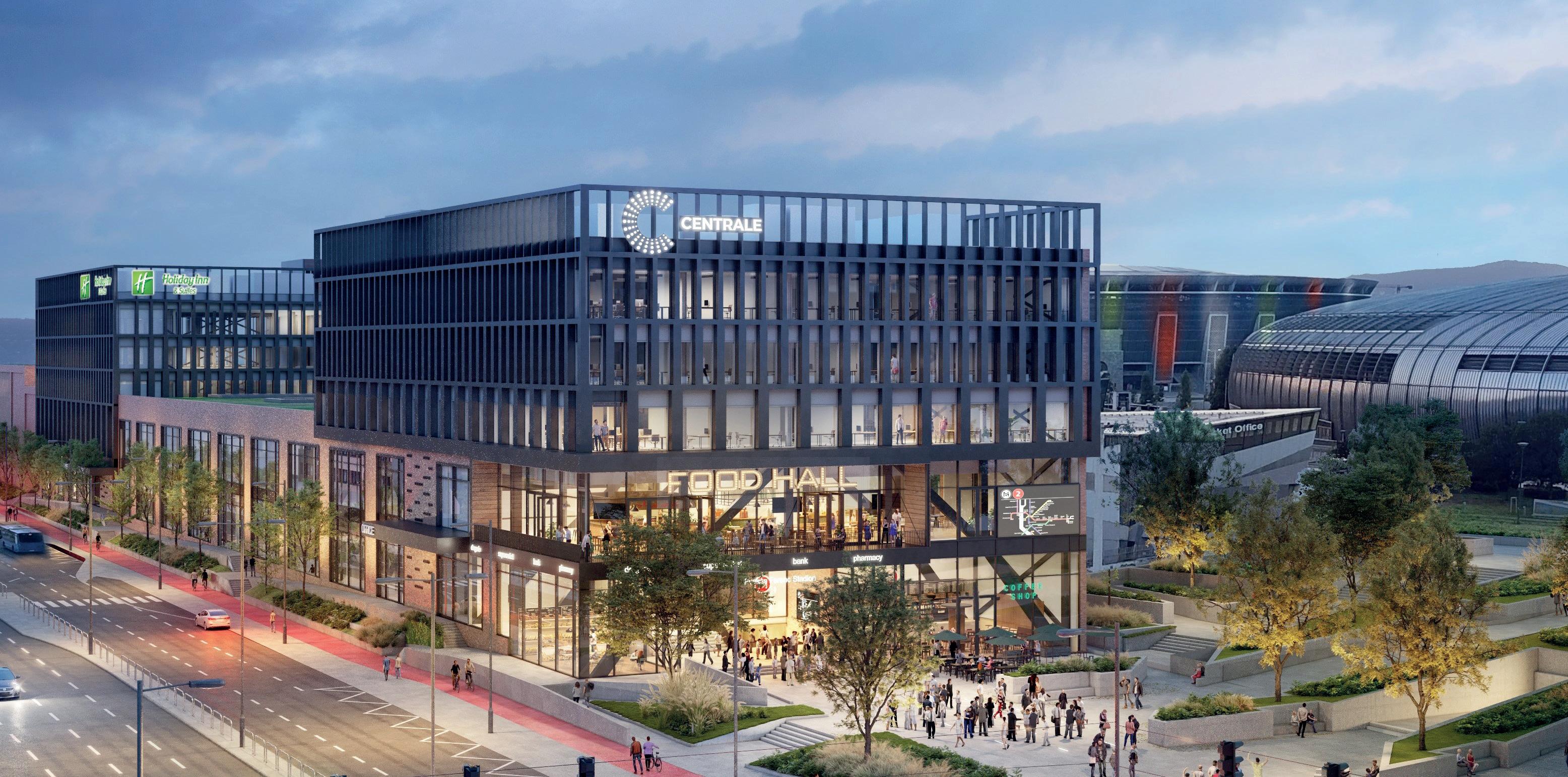
IHG Hotels & Resorts has announced its first Holiday Inn & Suites property in Europe with the signing of Holiday Inn & Suites Budapest Centrale – part of its Holiday Inn Hotels & Resorts brand.
Set to open in late 2026 within a new mixed-use development, the 170-key property will be in the XIV district of Budapest, Hungary, directly above the bustling Puskas Ferenc Stadion metro station.
With more than three million annual visitors, the area is Budapest’s main sports, entertainment and cultural hub. The country’s national football stadium – the Puskas Arena – and the Papp Laszlo events hall will be direct neighbours of the new hotel. The HUNGEXPO Budapest Congress and Exhibition Centre and City Park museum district are also nearby.
Facilities at the hotel will include 25 long-stay suites – each complete with kitchenette, dining area and sofa bed to cater for mid-to-long-term staying guests as well as families – an open lobby, restaurant, lobby bar, meeting room and fitness centre.
The Centrale mixed-use development will contain a retail hub, food hall and premium offices.
IHG is collaborating with two trusted partners on the project, developer Chain Bridge Ventures and lease operator Mogotel.
Willemijn Geels, VP development, Europe, IHG Hotels & Resorts, said: “We’re delighted to have signed Holiday Inn & Suites Budapest Centrale – an agreement that brings our first '& Suites' offer to Europe for our Holiday Inn brand, offering a longerstay option in the heart of the capital. The hotel will be located in a very popular area of Budapest and will provide guests with the perfect base from which to enjoy everything the Hungarian capital has to offer.”
Michael Gagel, co-founder, Chain Bridge Ventures, said: “Centrale's location next to Budapest's major sports, entertainment, and exposition venues made a hotel within the scheme an obvious component. With the utmost professional support of David Nath and Felix Nees of Cushman & Wakefield CEE Hotels, we set out in an operator search process and were very happy to come across Mogotel SA. Mogotel SA immediately understood the site's full potential and partnered with IHG and its Holiday Inn brand.”
KEY FACTS
Opening: 2026
Developer: Chain Bridge Ventures
Operator: IHG Hotels & Resorts
Expected keys: 170

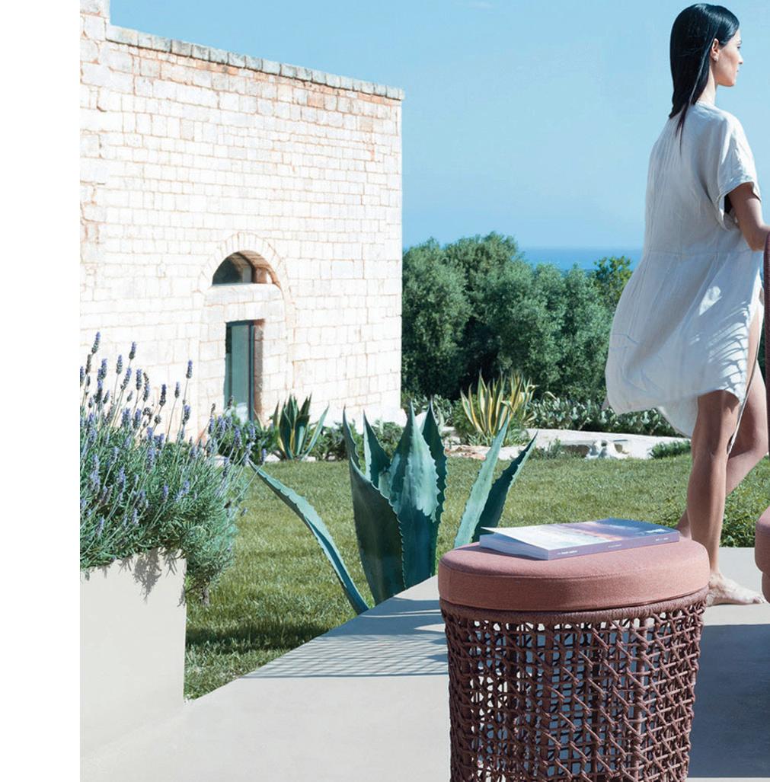
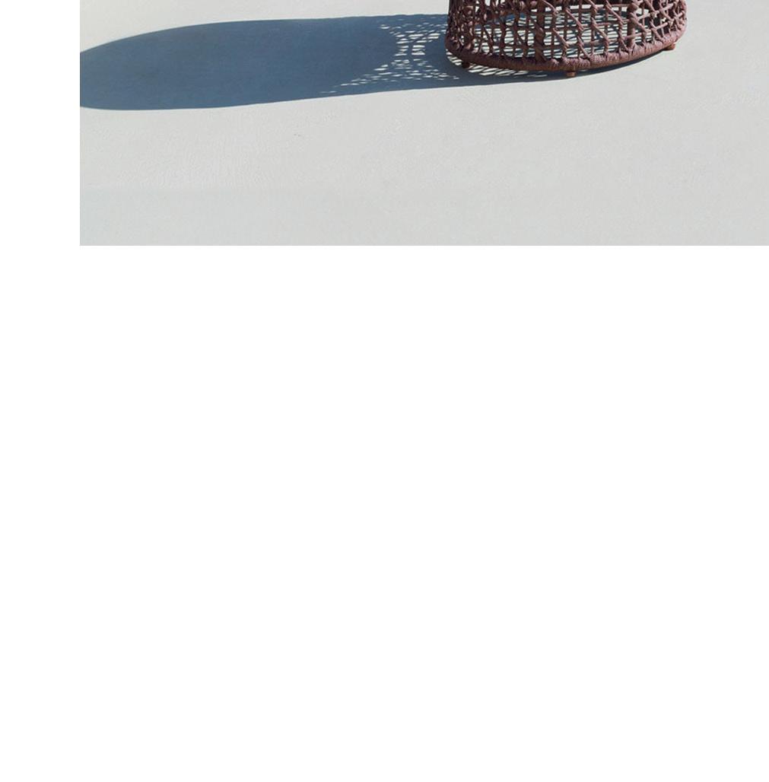

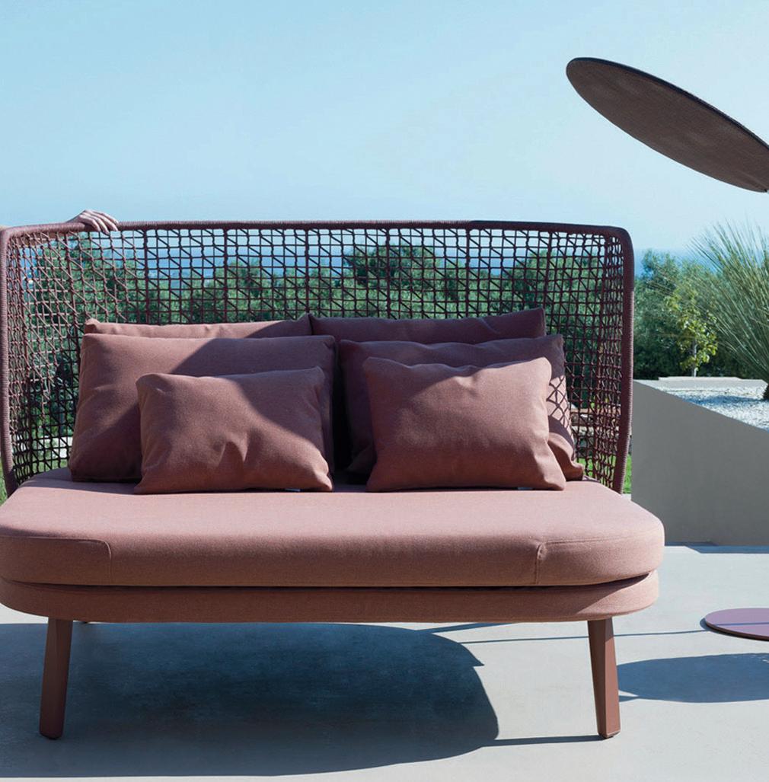
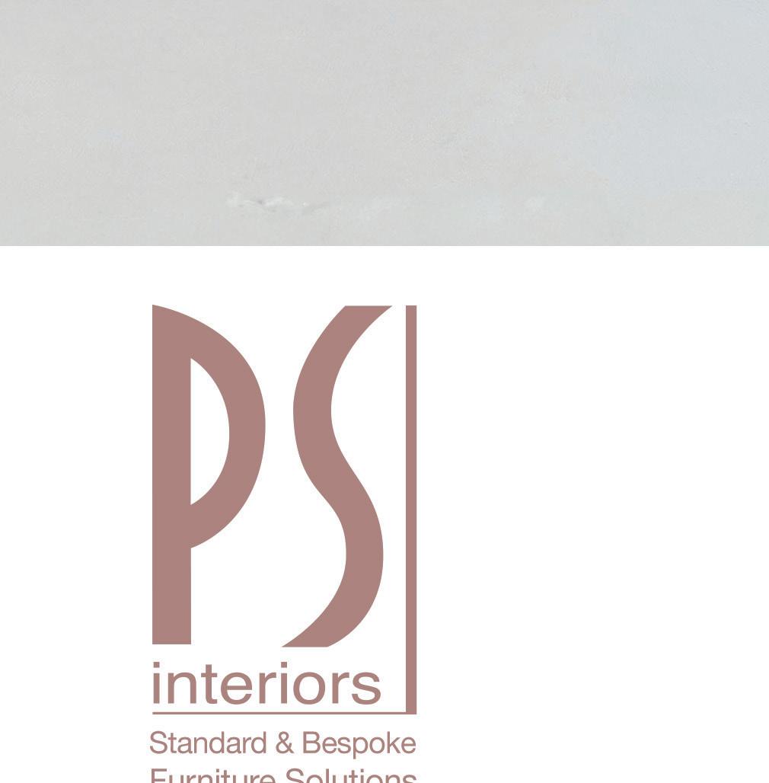
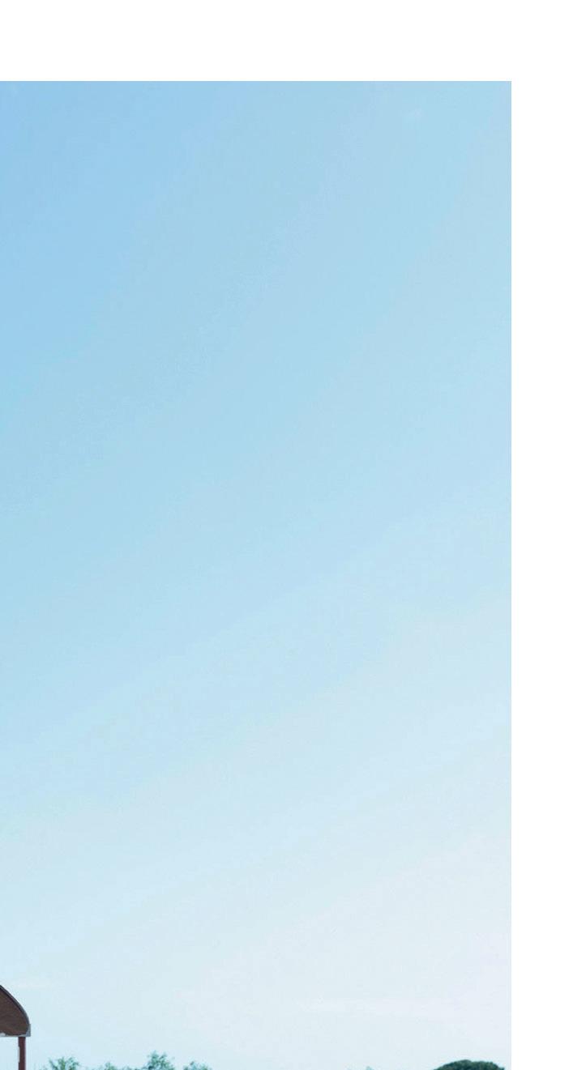
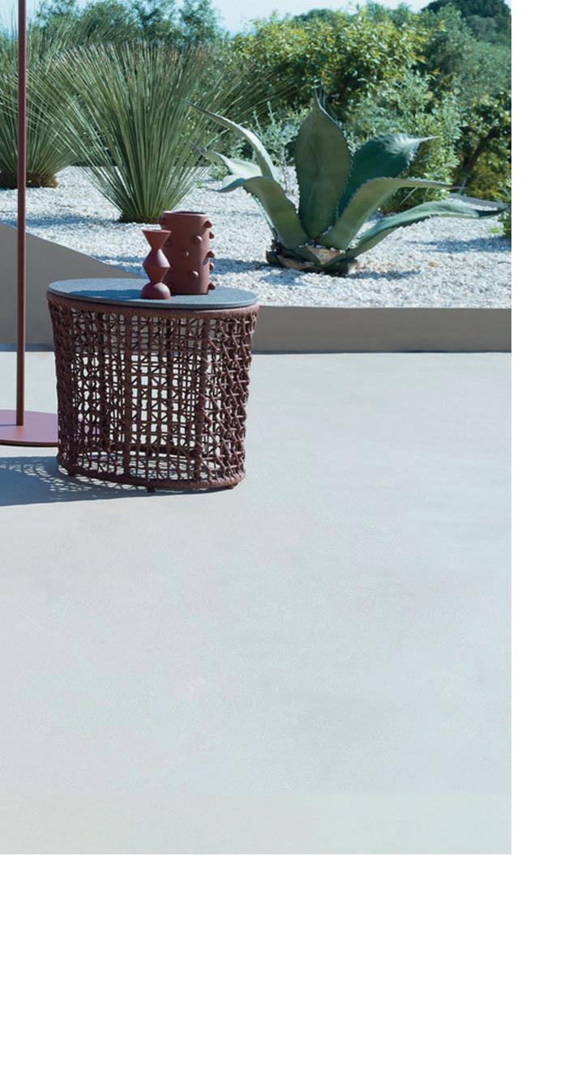


The nation of Georgia's largest development partnership has teamed up with a pair of US-based industry leaders to create entertainment and leisure company, Iconic Entertainment.
The Georgia partnership –formed by Orbi and Block – has joined forces with Mark Advent, founder and creator of Las Vegas casino New York New York, and Bill Allen, former chairman and CEO of Bloomin' Brands, to pursue casino, hotel, entertainment and leisure developments in Tbilisi and Batumi, Georgia, in its initial phase of projects as they eye larger international opportunities.
The group's first project, a 1,400-room luxury integrated resort and retail centre in Tbilisi, is under construction and scheduled for completion in spring 2025. The property will feature a casino and an entertainment and multi-purpose venue that will host concerts and events. In addition, Iconic Entertainment will soon be announcing a slate of new integrated resorts in Batumi as it further expands the beautiful seaport destination.
Iconic Entertainment is wrapping up licensing agreements with several entertainment and lifestyle brands and will soon announce plans to launch and open its initial line-up of development projects in Georgia, United Arab Emirates, Las Vegas and other markets.
"Teaming up with Orbi and Block, world-class developers whose leaders have become close friends and esteemed associates, is perhaps the most exciting opportunity of my career," said Advent, who brings more than 35 years of global expertise in the leisure, entertainment, gaming, hospitality and tourism industries to the partnership. "We are all committed to creating transformative casino, hotel, leisure and entertainment destinations that will raise the bar and usher in a new era of 'must-see' experiential experiences with global appeal."
Irakli Kvergelidze, chief executive officer of Orbi, added: "We have been pioneering and developing the largest hotels in Georgia for over a decade, and we are thrilled to partner with Mark and Bill as we forge the future of our company with developments that spur robust tourism demand."
KEY FACTS
Opening: 2025
Owner: Orbi and Block
Operator: Iconic Entertainment
Expected keys: 1,400
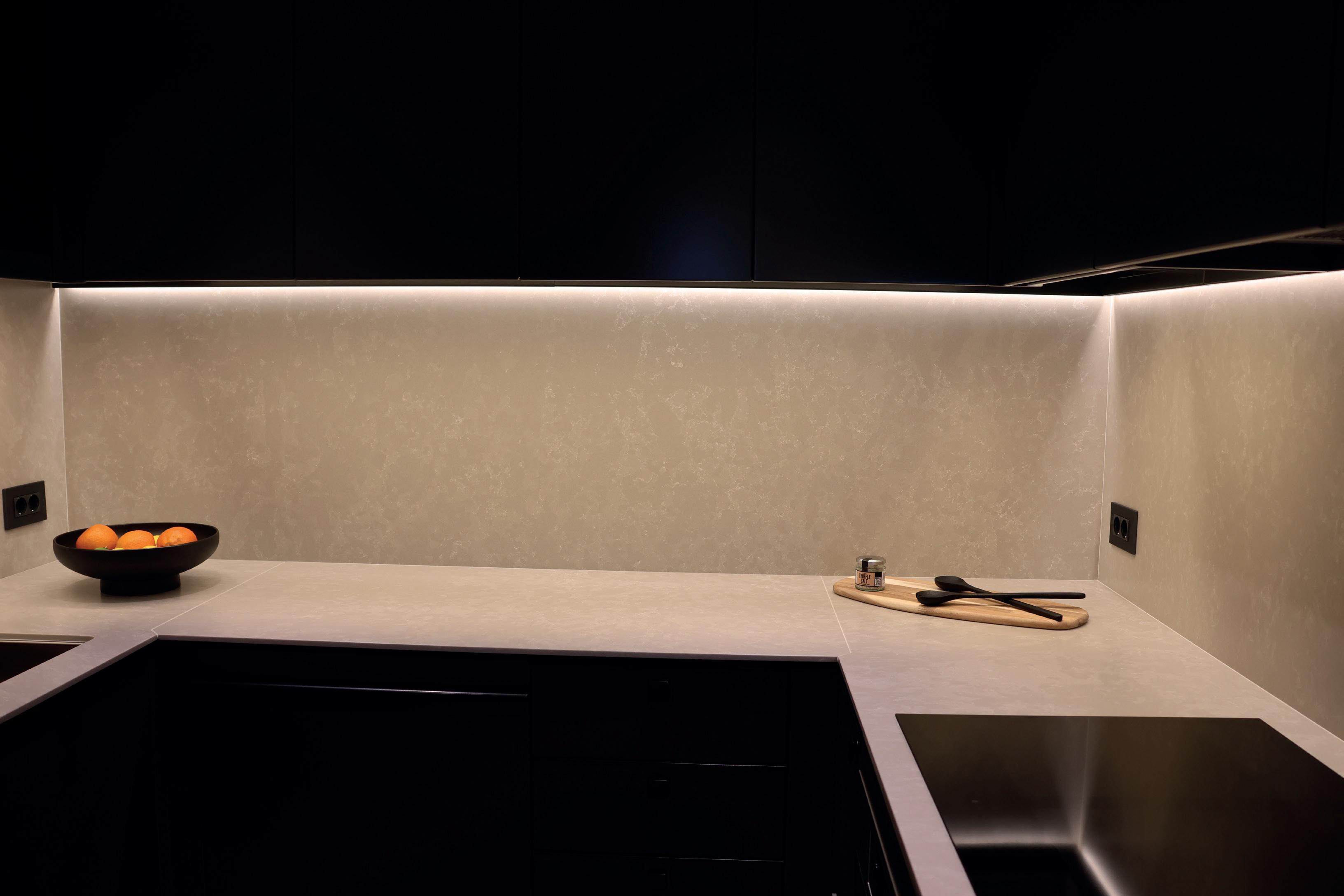

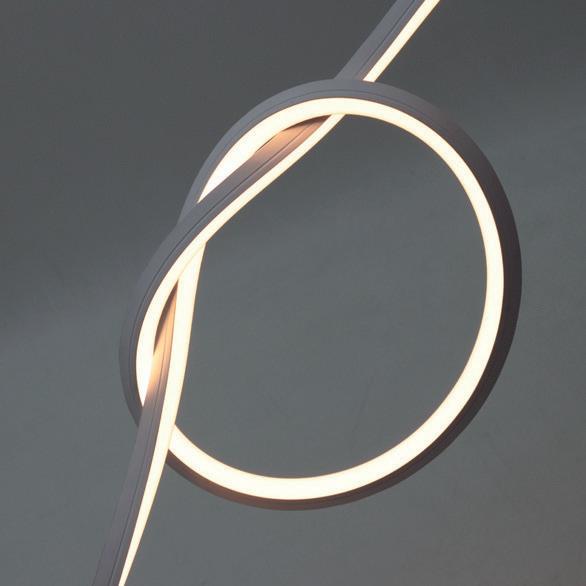


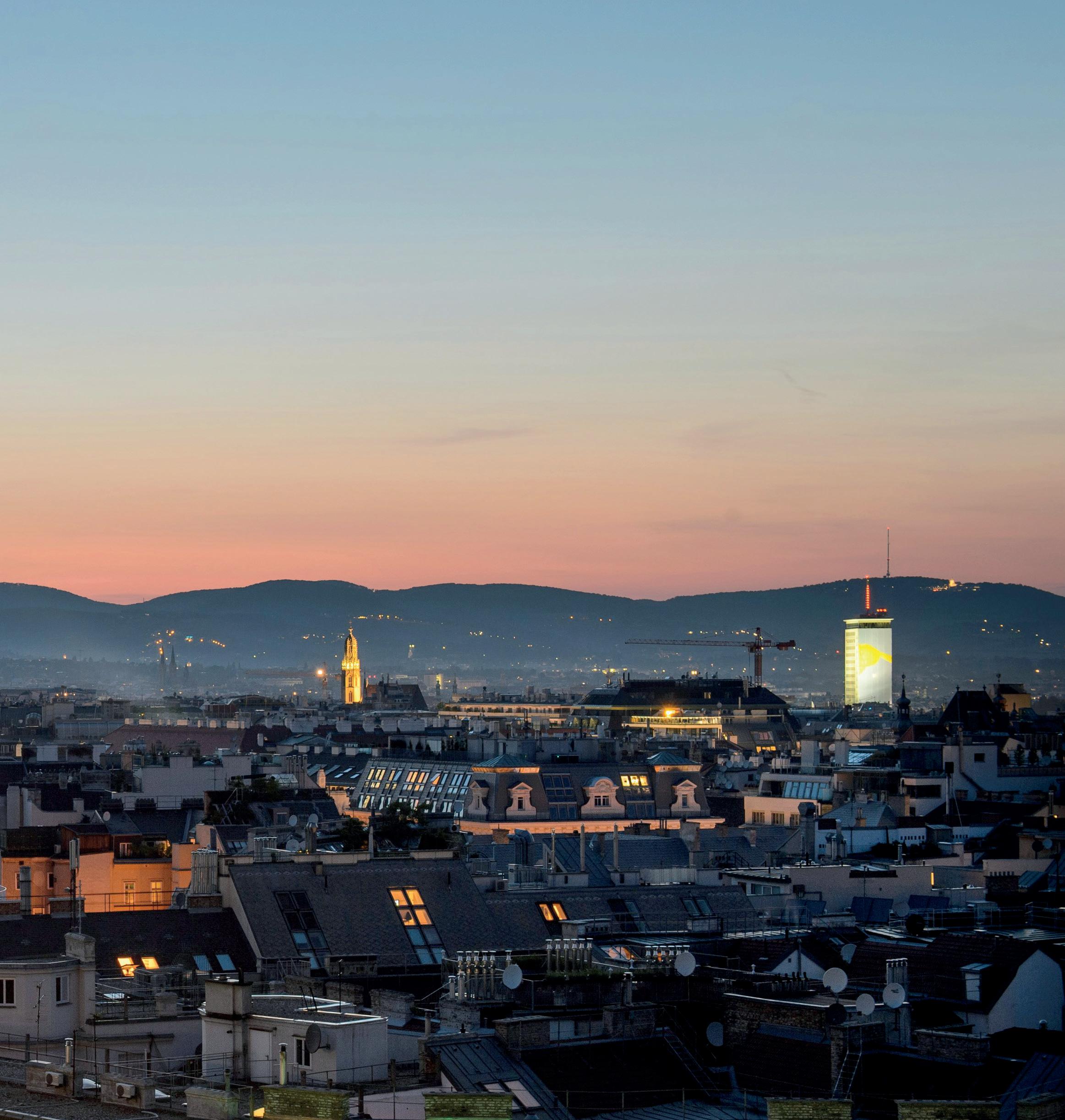
The Austrian capital keeps focus on branded hotels across the spectrum of luxury, as well as long-stay lodgings
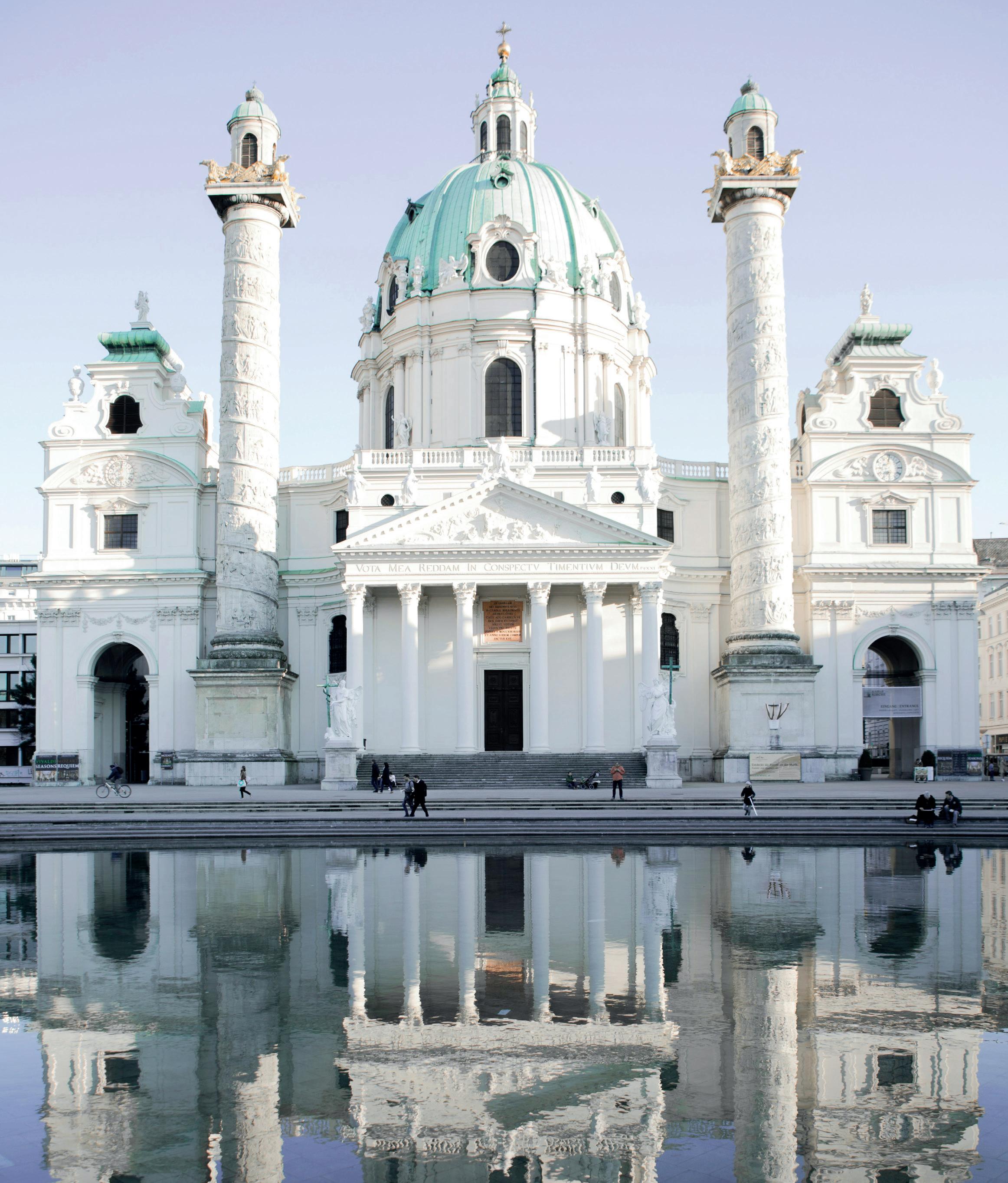
Vienna's allure lies in its ability to blend history with modernity. As a city with a rich history, decorative Baroque architecture, and a reputation for musical excellence, Austria’s capital has long been a magnet for tourists. The city's historic centre, a UNESCO World Heritage Site, is home to landmark gems such as St. Stephen's Cathedral and the Hofburg Palace. Cobblestone streets wind through charming neighbourhoods, inviting visitors to explore coffeehouses, art galleries, and classical music venues. Beyond the old town, or as it’s formally known, the Innere Stadt, Vienna also has a dynamic cultural scene, brimming with contemporary art galleries, trendy districts, and a culinary landscape that reflects both tradition and innovation.
As well as a strong leisure demand, Vienna boasts a robust business infrastructure, hosting over 200 of Europe's major corporations and serving as the headquarters for significant international organisations, including the UN, UNIDO, the IAEA, and OPEC. Benefitting from its close proximity to key business hubs paired with its picturesque setting, Vienna has established itself one of Europe's leading congress destinations. As the city attracts a growing number of visitors from both sides of the coin, its hotel market is undergoing a transformative phase, with numerous projects in the pipeline to meet the increasing demand for high-quality accommodation.
Based on the most recent reports from HVS, approximately 4,000 rooms, constituting 10% of the existing supply, are poised to join the Viennese hotel market within the next few years. Most of the pipeline consists of midscale and upscale properties, around 50% and 40%,
respectively, continuing to reflect the trend towards branded hotels, which generally have over 100 rooms. Additionally, there is a noticeable rise in demand for extended-stay accommodation options, backed by the introduction of Citadines and Residence Inn by Marriott.
2024 seems to be the year of completion for many exciting projects in the pipeline. Among them is the imminent opening of H2 Hotel's second property in the Austrian capital. Positioned precisely between Schönbrunn Palace and the Belvedere Palace, the new H2 Hotel Wien features 265 double rooms and four-bed rooms. Nestled within a contemporary building complex, complete with a shopping mall and underground garage, the hotel also includes amenities such as a breakfast restaurant and the HUB, operational 24/7.
Looking on track to open in April this year, The Hoxton Vienna will be located in the city's third district, housed in a Modernist landmark designed by Carl Appel. With 196 guestrooms, the hotel draws inspiration from 1950s architecture, combining Mid-Century Austrian design with vibrant textures, geometric forms, and playful tiling. Culinary offerings include Bouvier, a Paris-meets-New York bistro, a basement speakeasy named Salon Paradise, and a rooftop bar and pool with scenic views. The Apartment serves as a meeting space with a classic café ambiance, and the Auditorium, a first for The Hoxton brand, will host everything from comedy gigs to acoustic sessions. Aime Studios’ design of the hotel incorporates both Appel's MidCentury aesthetic and the Wiener Werkstätte movement. Preserving the building's architectural heritage, the lobby features original travertine-clad walls and terrazzo flooring, while a back-lit staircase adds drama to the space, once the home of the Austrian Chamber of Commerce.
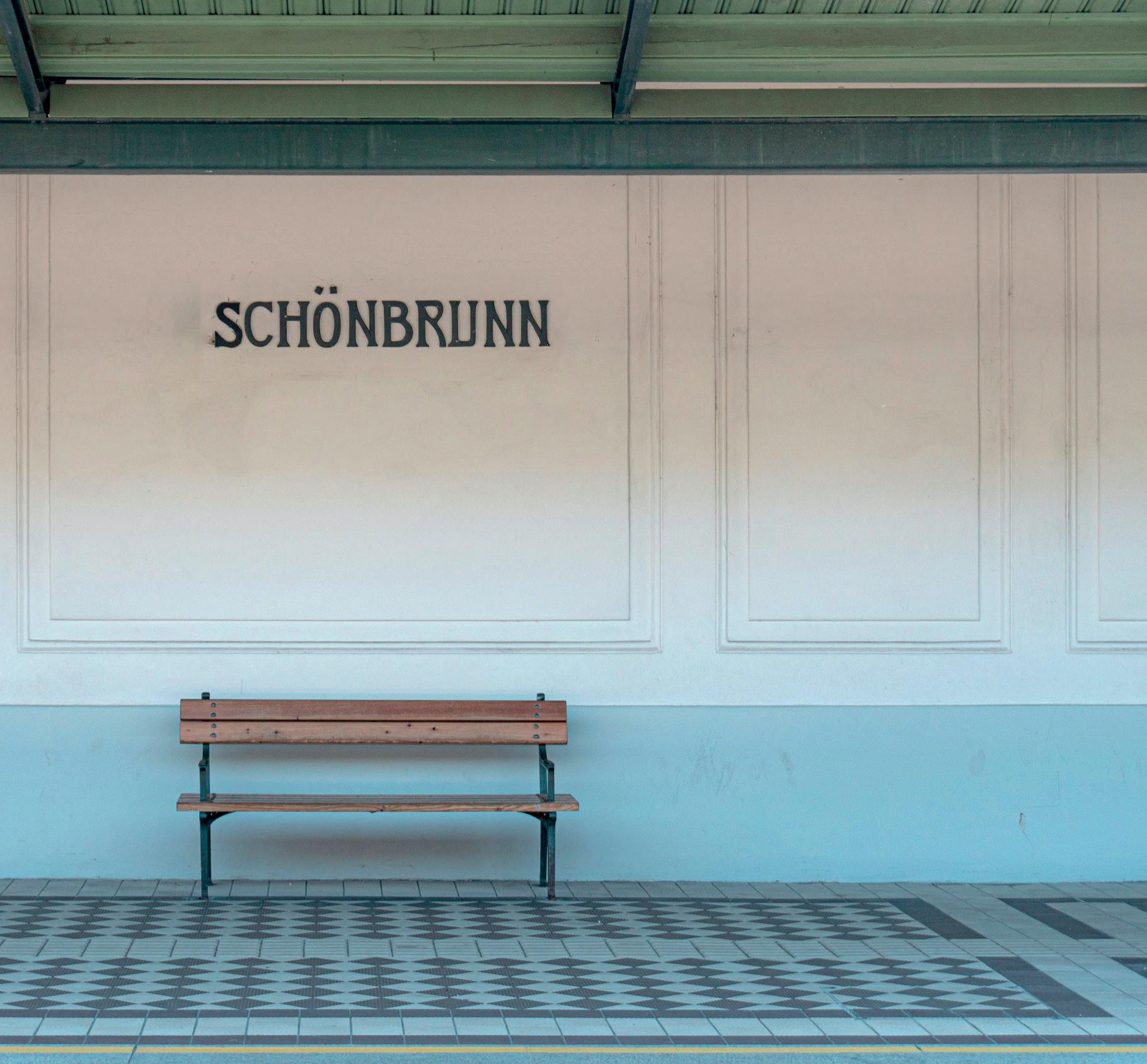

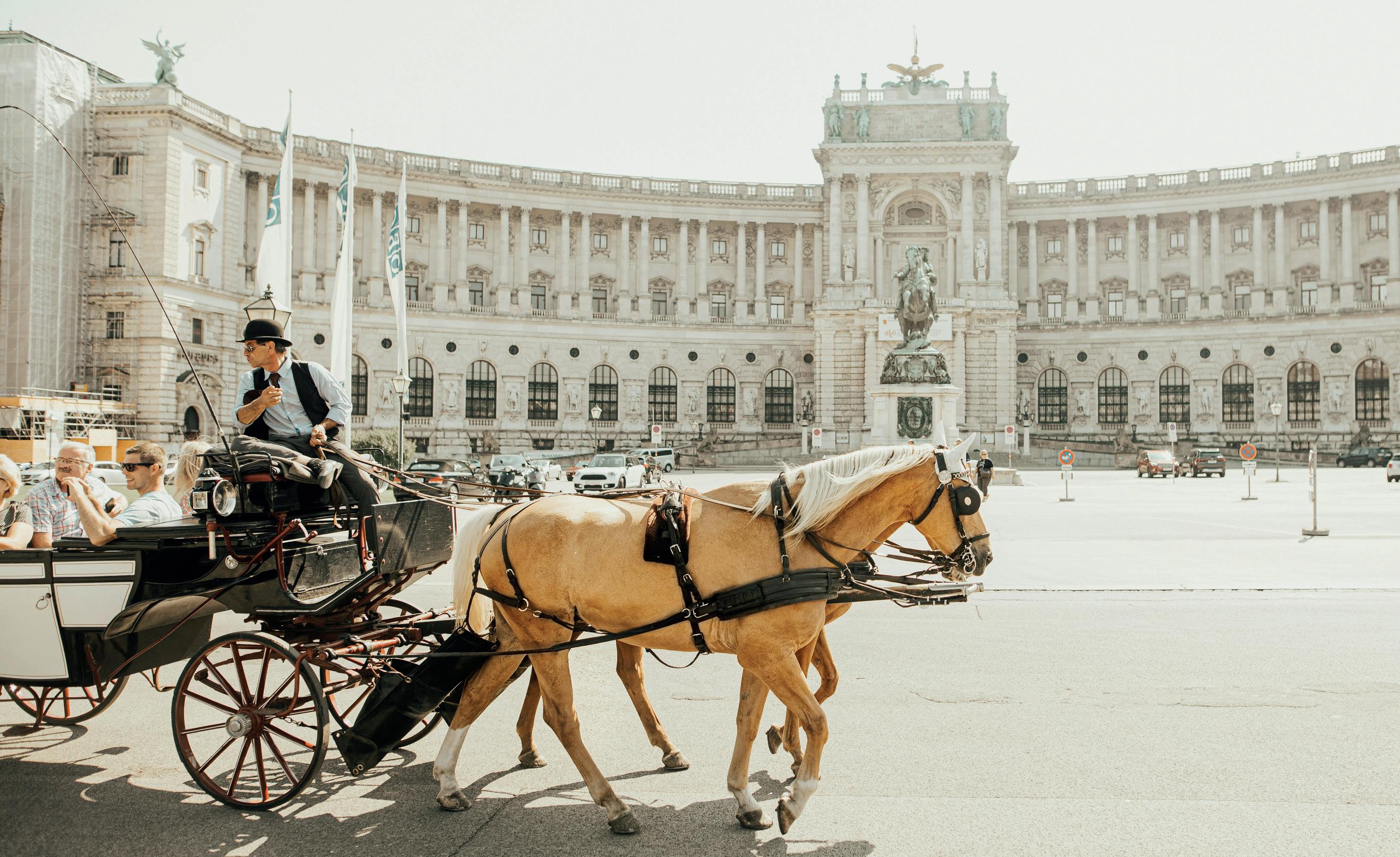
Hyatt Hotels Corporation entered into a management agreement with an affiliate of SIGNA and CENTRAL Group for the upcoming Thompson Vienna, an elegant lifestyle hotel set to grace the Austrian capital. This strategic move demonstrates Hyatt's commitment to expanding its brand presence across Europe, particularly in growing the Thompson Hotels portfolio. Anticipated to open its doors in late 2024, the 148-room Thompson Vienna will find its place on Mariahilferstrasse, nestled in Vienna's popular retail district, as part of an exciting development introducing a new KaDeWe high-end department store to the city. The collaborative efforts of Thompson Vienna and KaDeWe aim to establish an immersive cultural destination, providing both tourists and locals with a comprehensive experience. This encompassing environment will blend global luxury brands with enticing dining and entertainment choices. Designed by the renowned architects OMA and interiors by Tara Bernerd & Partners, Thompson Vienna promises a modern and edgy aesthetic inspired by the distinctive characteristics of Austria's iconic capital. The layered design, culinary sophistication, and exceptional service synonymous with the Thompson Hotels brand will undoubtedly contribute to making this venture a compelling addition to Vienna's hospitality scene.
International hospitality group, Minor Hotels, is also gearing up to unveil a captivating addition to the Anantara Hotels, Resorts & Spas portfolio. Set for its grand debut this spring, the Anantara Palais Hansen Vienna Hotel promises to redefine luxury hospitality in Vienna. Under the Anantara brand, the reimagined property will offer 152 exquisitely appointed guest rooms and suites spread across three floors. Among the opulent and
grandiose offerings of the hotel, the 270-square-metre Presidential Suite will stand out as the largest of its kind in the city. The hotel will offer a range of dining options, including a Michelin-starred restaurant, regional cuisine at the Wintergarten, an elegant Lobby Lounge & Bar, and a sophisticated Cigar Lounge. For corporate gatherings and special occasions, the hotel boasts 10 versatile function rooms across the ground floor and mezzanine level, providing ample space for meetings and events. The grand ballroom, capable of accommodating up to 265 guests, serves as a venue for gala dinners, weddings, and conferences. Leisure amenities are aplenty, featuring an indoor swimming pool, a state-of-theart fitness centre, and a rejuvenating spa.
Looking further ahead, Mandarin Oriental is preparing to debut in Austria with 150 rooms and additional hotel residences all housed within a centuryold former courthouse. AWA Hotel Vienna, a member of Radisson Individuals, will become part of the mixed-use high-rise development Weitblick in Viertel Zwei, bringing a further 246 keys to the city in 2025.
Vienna's hotel development scene reflects the city's commitment to providing diverse, high-quality accommodations that cater to the needs of its growing number of visitors. From the expansion of luxury brands to the introduction of innovative and budget-friendly options, Vienna's hospitality sector is evolving to meet the demands of a dynamic and discerning clientele. As these projects come to fruition, Vienna is poised to maintain its status as a top-tier travel destination, offering not only a glimpse into its rich history but also a taste of the contemporary elegance that defines the city's character. S
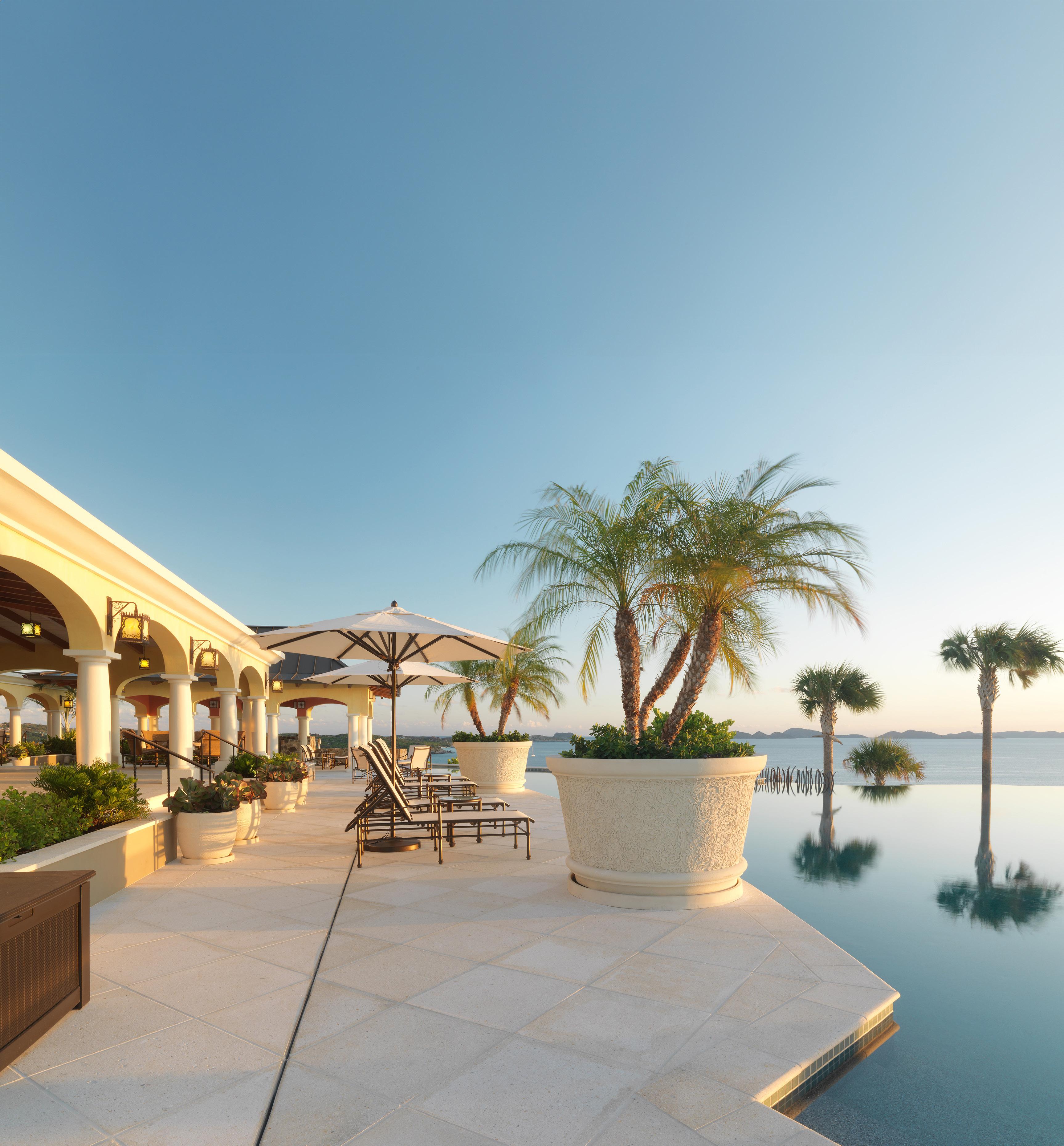
Born out of a shared passion for architecture, design, and contemporary art, Carlos Couturier joined forces with brothers Jaime, Moisés, and Rafael Micha—and launched Grupo Habita, the brand behind Mexico’s chicest hotels. Now in its 24th year Couturier discusses the original concept, the importance of kindness and keeping it local with SPACE
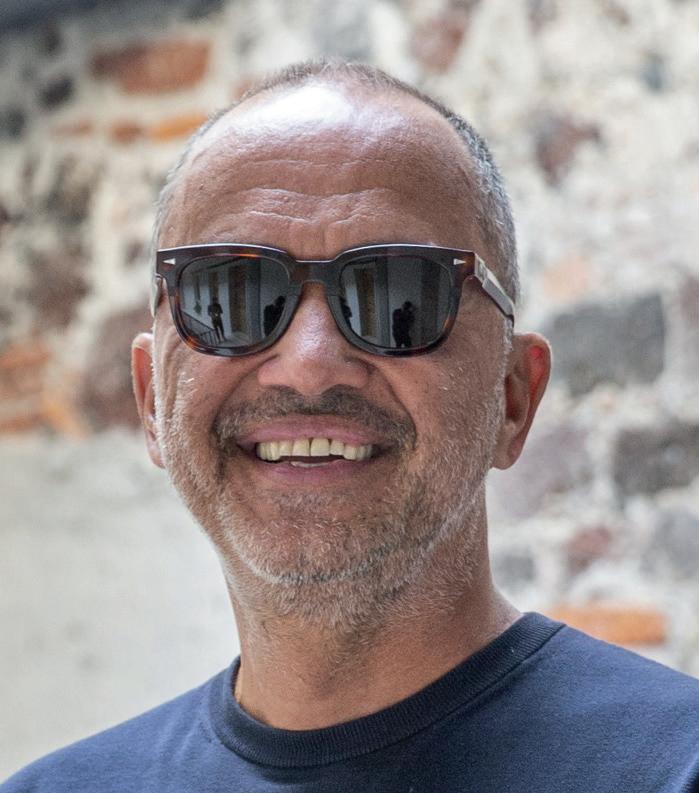
Recent hotel openings:
Baja Club - La Paz, Baja California, Mexico
Terrestre - Puerto Escondido, Oaxaca, Mexico
OTRO Oaxaca - Oaxaca City, Oaxaca, Mexico
Hotels in the pipeline:
Hotel Sevilla - Merida, Yucatán, Mexico
Hotel located at La Punta Zicatela, Oaxaca, Mexico
grupohabita.mx
Could you share Grupo Habita’s founding story?
Grupo Habita began in 2000 with the launch of a minimalist hotel in Mexico City – HABITA hotel –which took four years to build. We built the first pool on a rooftop – now it’s not unusual, but 24 years ago we started this trend! We wanted to put Mexico City on the global map of lifestyle cities, and considering how Mexico City is perceived today, I think we were successful. Since then, we have built one hotel a year.
What was the original inspiration behind the launch of the brand?
The foundations of the brand were: good architecture, creative interiors and graphic design and a sense of location. Since then, we have evolved into a brand that cares about sustainability, culture, kindness and tolerance.
What do your respective roles in Grupo Habita involve today?
I oversee development. I am always looking for new talents in all fields related to hospitality – from architecture, design and gastronomy right through to music concepts, wellness proposals and sustainability. Making sure our hotels age well, and in the case of new projects, that they are fresh, innovative, and with a purpose. My role in the company has become more about quality than quantity.
Moisés has always been involved with development decisions too – where to build a new property and choosing the ideal architect or interior designer. However, over time, and with
many more hotels to manage, he also directs the operational aspect of the company.
First up was HABITA hotel, now over 20 years old. What were the challenges of that project in comparison to one of your more recent hotels?
Our first hotel was designed to be – and still is – an oasis of peace and calm in the chaos of Mexico City. Contemporary architecture, a full floor dedicated to Wellness and a rooftop pool and bar. We created the first hotel of its kind in Latin America, and a whole generation of Mexicans and foreigners have unique memories of good times spent in this property.
I believe the challenge then was to stay cool and relevant. The challenge today is to create a strong identity – to build timeless and innovative properties. The financial aspect of the business has become more crucial.
What was the original concept behind Grupo Habita hotels, and how has it evolved over the years?
The concept of Grupo Habita Hotels has evolved very little. The aim for each hotel is to always be different, but there are common threads that link them all: lots of good natural light and ventilation in the rooms, and a balcony or terrace. Organic materials and no plastic! Comfortable and innovative design with endemic touches. Always a Wellness component and an openair rooftop with a pool, along with healthy food, fresh produce and kind, tolerant staff.
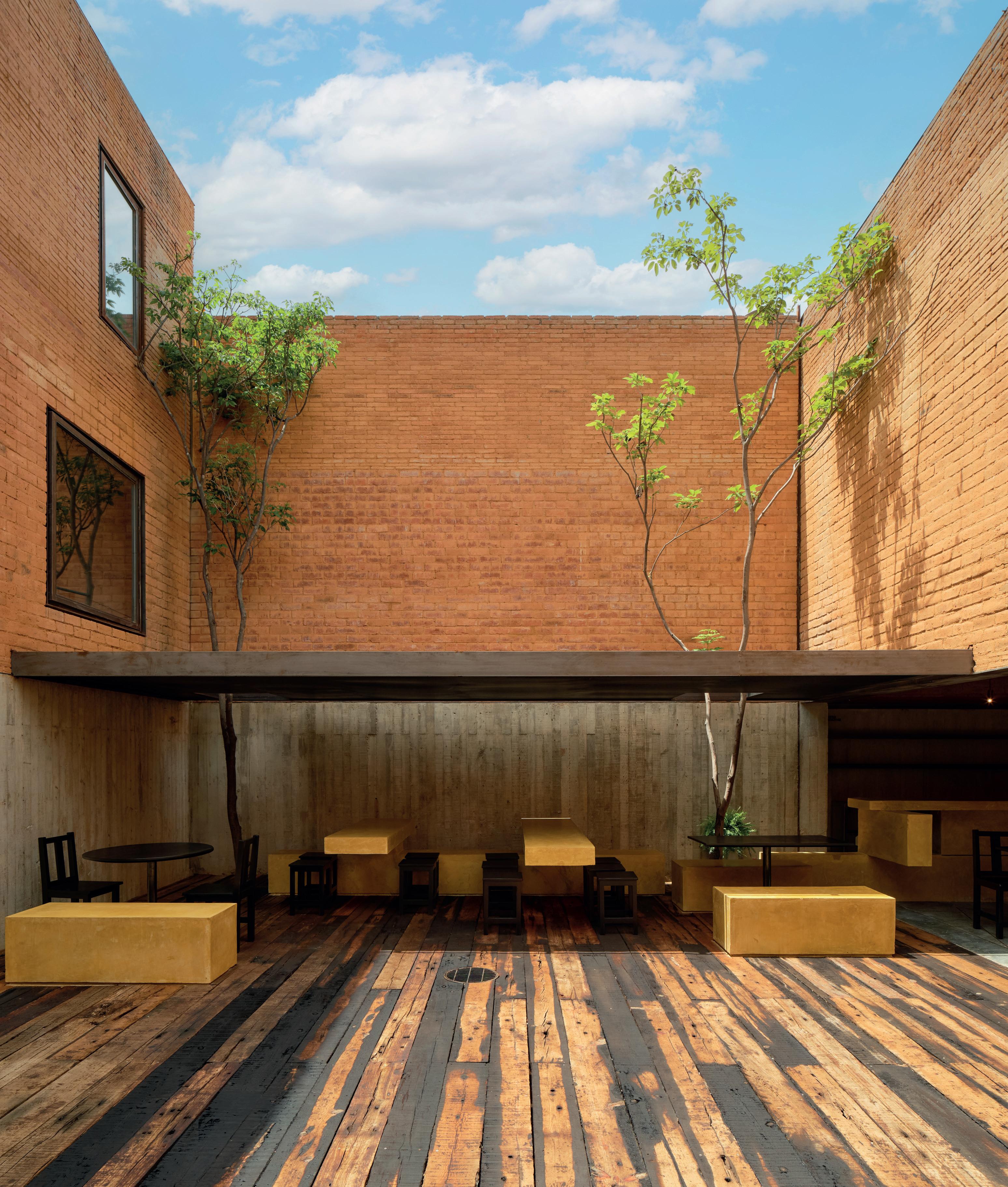
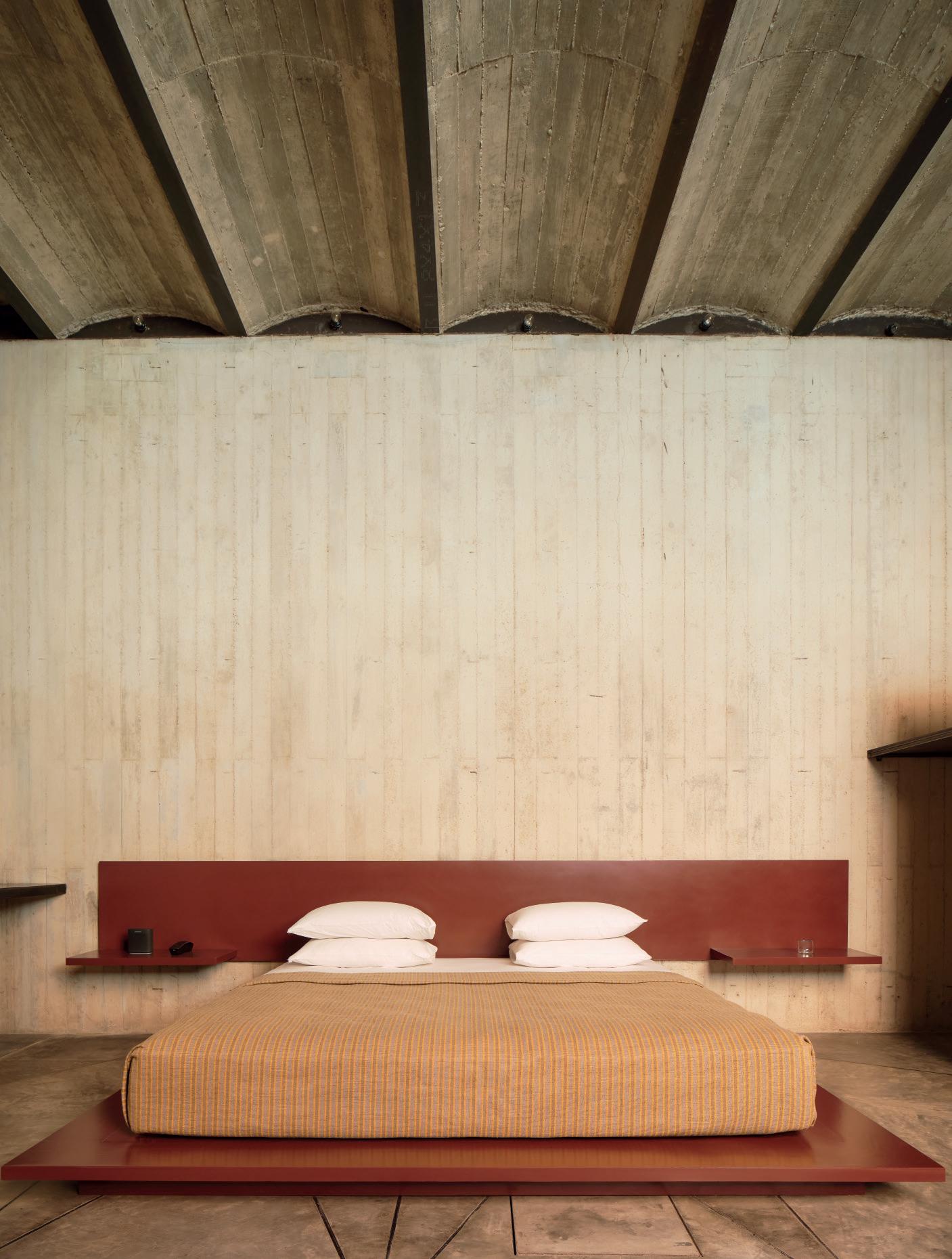
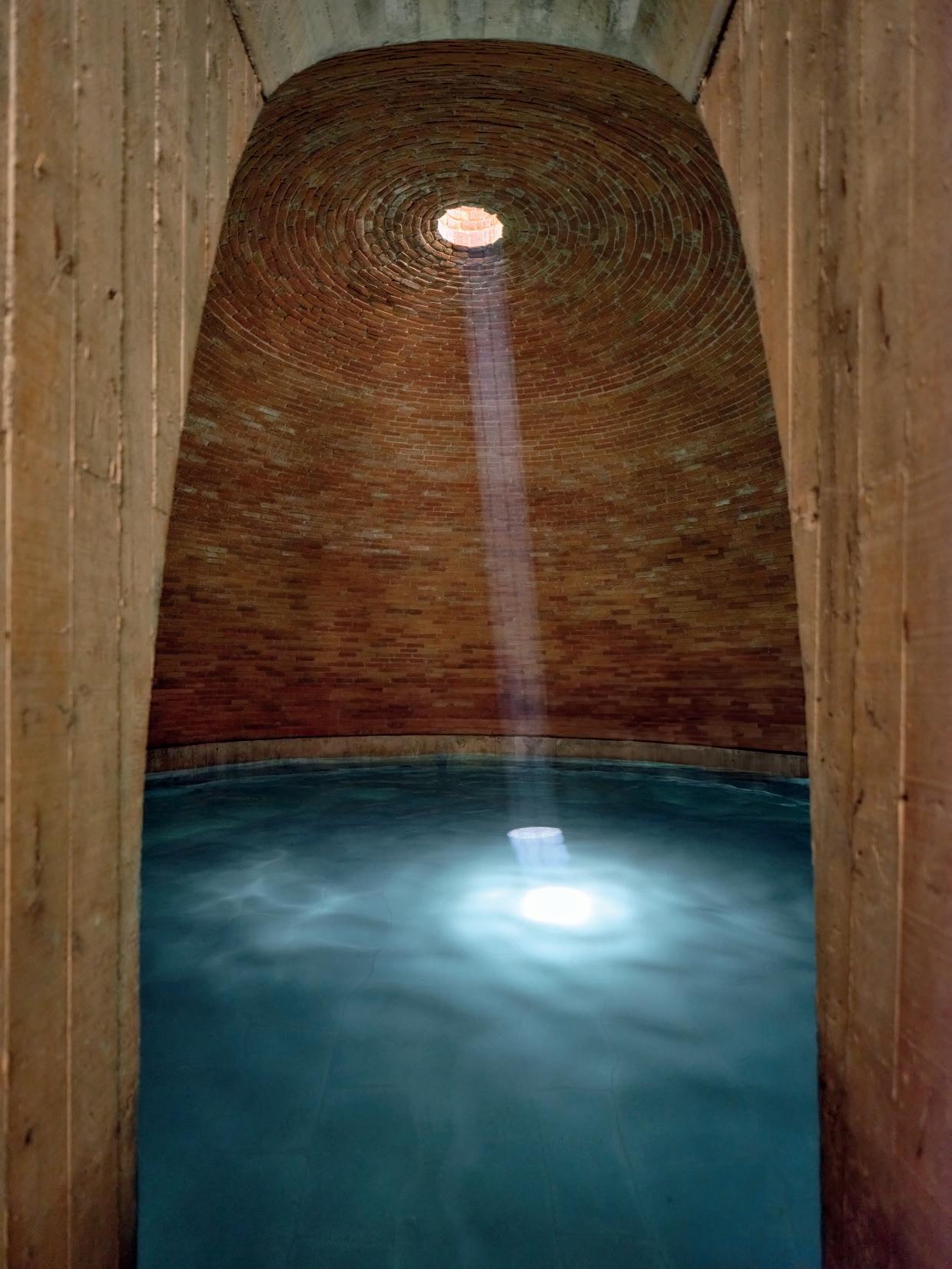
What do you consider the most and least enjoyable aspects of launching a hotel?
For me, the most enjoyable aspect comes in selecting the team: the architect, the designers, the chef, the music programmer. The least enjoyable, of course, is the hangover the day after of the opening night!
What kind of traveller does a Grupo Habita hotel attract?
Smart, creative, and easy-going people.
What do you think the future of the hotel experience looks like?
My fear is human-less hotels, managed exclusively by artificial intelligence.
I believe the human aspect of a hotel is the most relevant one. Technology is rapidly catching up and more and more, the guest is just becoming a number. Many new hospitality formulas are kindness-free, cold, and aseptic. The counterculture of this advanced technological progress is hospitality that cares about the wellbeing of the soul – where the hotel experience is not numerical, but one where you feel pampered, and when you place a call, you hear a real voice and not a recording.
Now well-established with 15 design-led hotels (most of which are in Mexico), what do you believe Grupo Habita represents/has contributed to the Mexican design and hospitality scene?
Grupo Habita is the pioneer of a new hospitality industry in Mexico. We are an example, both home and abroad of offering an innovative form of creative accommodation. Many independent hotel groups have emerged globally based on the same principles of our philosophy.
What do you look for in a new site location?
Authenticity. Surprise. A sense of community.
What is your process for selecting designers and architects for each project, and how involved are you with the creative/design strategy?
By pure instinct. I am usually very involved in the creative process, and the criteria is to keep our eyes and ears open to new talents. We like diversity and have collaborated with French, Italian, American and Spanish talent as well as Mexican. For example, our soon-to-open hotel in La Punta Zicatela, Oaxaca, has been conceived by Mexican architect – Jorge De La Garza. The interior design studio is Plantea out of Madrid, Spain. The graphic
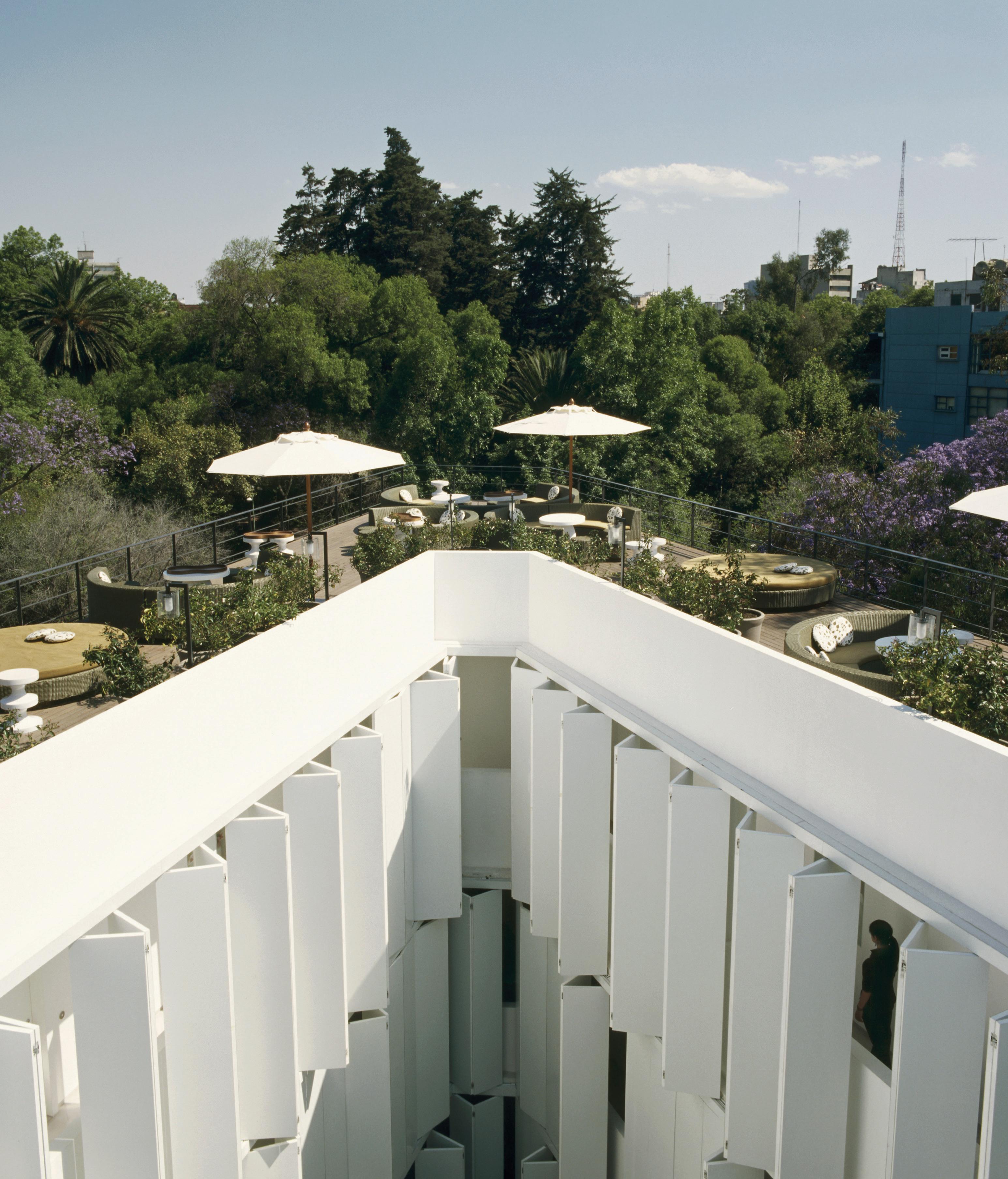

design by a young studio named Otro bureau, and the music concept by Musical Solutions. The cultural activations will be directed by a young Mexican contemporary artist Avantgardo. This is the first time we have worked with any of these creative minds – and it is also the first time any of them have worked on a hotel project.
As a collection of art and design focused hotels, how does each property work with the cultural landscape of its locality?
In full synchrony with the cultural landscape. Our newest property in Oaxaca City is a perfect example: OTRO Oaxaca, was conceived by a Portuguese architect Root Studio, whose roots are in Oaxaca, and the hotel was built by Oaxacan artisan experts using local materials – clay, steel, wood and stone. The Artworks found throughout the property come from a local street art collective named Subterráneos and the Wellness principles are based in the use of regional herbolaria (herbs with healing powers). We deliver food bought daily from the local market and we encourage the guests to go to those places only frequented by locals. Places not listed on Google Maps!
In terms of sustainability, how do you think the hotel industry could do better?
By using existing buildings instead of building new ones from scratch.
We have a preference to reuse existing buildings – to give these properties a new life. For example, our properties Habita, Condesa DF, Circulo Mexicano, Downtown Hotel, La Purificadora, Casa Habita, The Robey, Hotel Escondido in Oaxaca, Maison Couturier and OTRO Oaxaca, are all formed from existing buildings. Giving new life to abandoned old properties is as sustainable as it can be.
Are there plans to expand the group beyond Mexico and the US?
We would love to open a hotel in southern Europe. Spain, Portugal, France, Italy, and Greece are all cultures we understand. Or on the contrary, bring a little of our Latin American culture to the Northern European Sea.
Do you have a favourite hotel from the collection, whether for sentimental reasons or based on the design you most enjoy?
Always the last one. Like in a family - where the newborn is always the favourite!
Finally, do you have a ‘hotelier ambition’ you have not yet fulfilled, and if so, could you share it with us?
I do. To be the chef of one of our kitchens. Work there on daily basis. From breakfast to dinner. But first I need to learn to cook properly! S
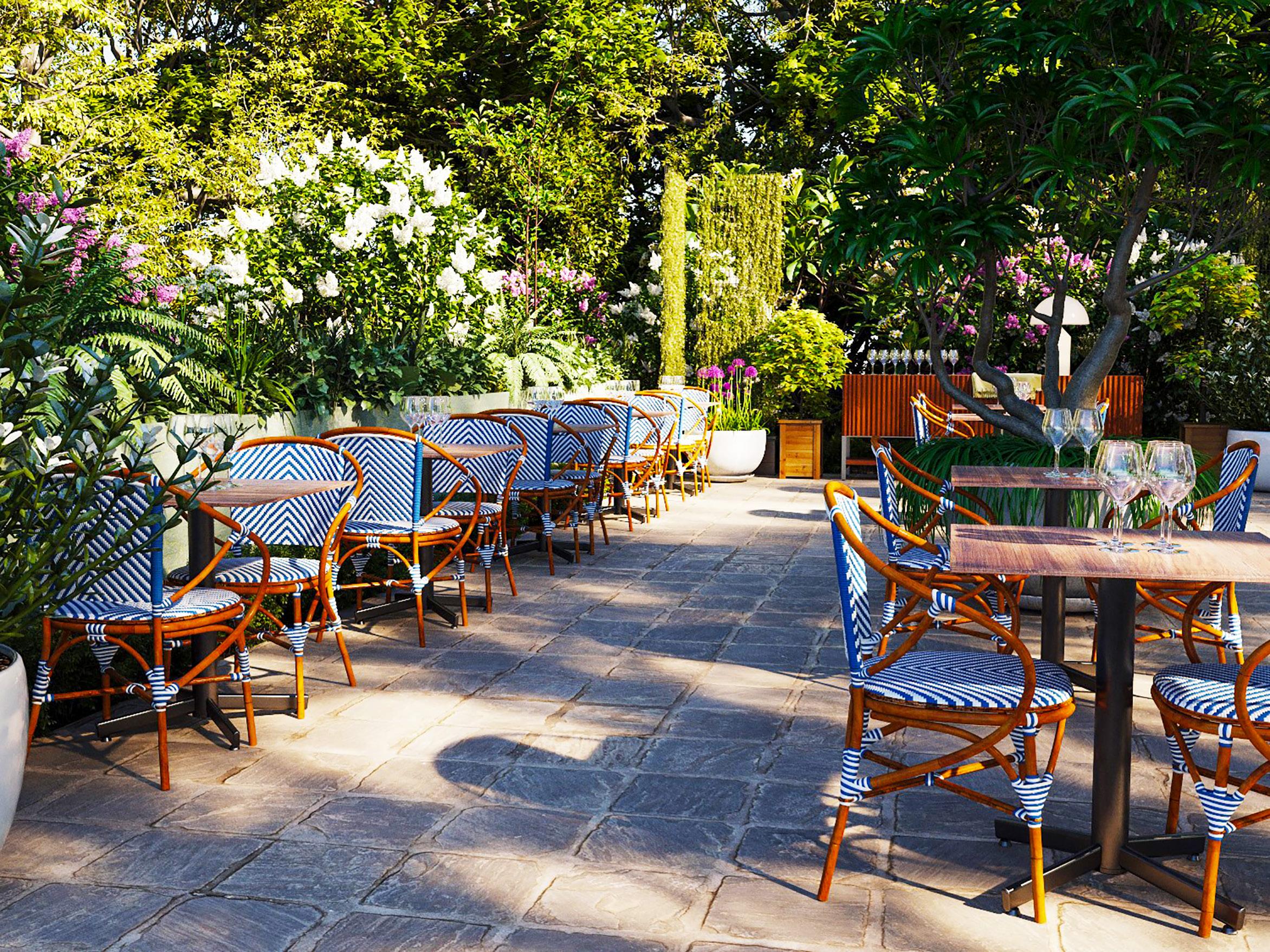
“No more wobbly tables!”

Brands: 12
Hotels and Resorts: 76
Spas and galleries: 60+
Branded residences: 14
Recent openings: Banyan Tree Dongguan, Songshan Lake in China, Banyan Tree Dubai in UEA, Garrya Bianti Yogyakarta in Indonesia
Pipeline projects: Banyan Tree Veya Valle de Guadalupe, in Mexico Banyan Tree Higashiyama Kyot, in Japan Garrya Mu Chang Chai in Vietnam
groupbanyan.com
Hailing from Semarang, Central Java, Dharmali Kusumadi honed his craft studying architecture in Bandung, Indonesia.
Fueled by an unwavering passion, his journey has led him from design-build contracting to shaping Banyan Tree’s hospitality offerings.
Joining the group in1991, Kusumadi has been an integral part of the Banyan Group. Now serving as Senior Vice President at the Singapore headquarters, he oversees the design and technical advisory services as he spearheads project and business development.
What was your first introduction to Banyan Tree and what was the company’s original draw? I joined Banyan Tree back in 1991 as Assistant Project Manager for the Bintan project. I was immediately drawn to the company's commitment to integrating luxury with a deep respect for local culture and the environmentand I have stayed ever since!
How would you say Banyan Tree has evolved as a brand over the past 33 years?
Banyan Tree has undergone a remarkable evolution, transforming into a globally recognized brand synonymous with sustainable luxury. This journey has been characterised by a seamless integration of traditional charm with modern elegance.
What began as a singular brand has expanded into the Banyan Group, establishing itself as an independent hospitality group with a diverse and influential multi-brand presence in the global market. The brand's growth signifies not only a remarkable journey but also a testament to its enduring commitment to delivering exceptional and environmentally conscious experiences.
As SVP what are you responsible for and what is your main area of focus at the moment?
My role starts with Business Development and involves overseeing the design aspects of Banyan Tree's projects worldwide. Currently, my main focus is ensuring that our designs align with trends that are evolving within the industry, while maintaining the brand's essence. I am also involved in Banyan Group’s global projects where I focus on finding the right partners to our hotels and resorts during the business development process.
As a group, we are in the business of discovery - delivered through our leading hospitality, lifestyle, and Wellbeing brands. From the world’s foremost resorts to innovative sustainable solutions, the experiences we offer encourage our guests to expand their perspectives through journeys that provoke a deeper awareness of ourselves and our place in the world.

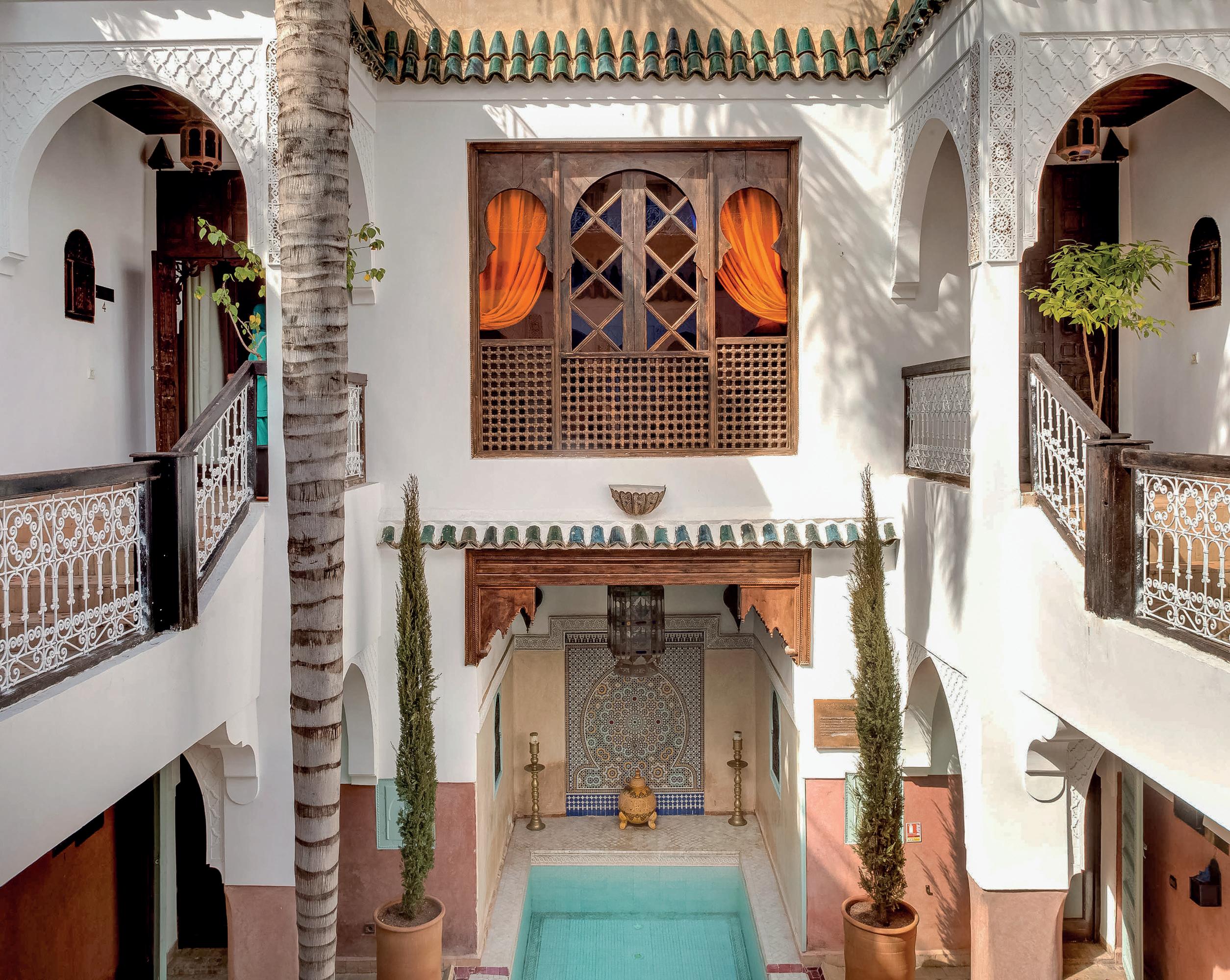
How would you describe your leadership style?
I lead with a collaborative and adaptive approach, recognising the diverse talents within the design team and fostering an environment that encourages creativity.
2023 saw the launch of Banyan Tree in Dubai. Could you share a little about that journey?
The debut of Banyan Tree in Dubai represented a momentous milestone in our expansion journey. The property acquisition in Dubai was carefully executed with a primary focus on upholding the intrinsic values that define the Banyan Tree brand, all while seamlessly incorporating the opulence synonymous with the vibrant city.
The hotel's architectural framework, a crucial aspect of our brand identity, was already harmonized with our vision. For Banyan Tree Dubai, the Design Architect was WS Atkins, Dubai office, with the Architect
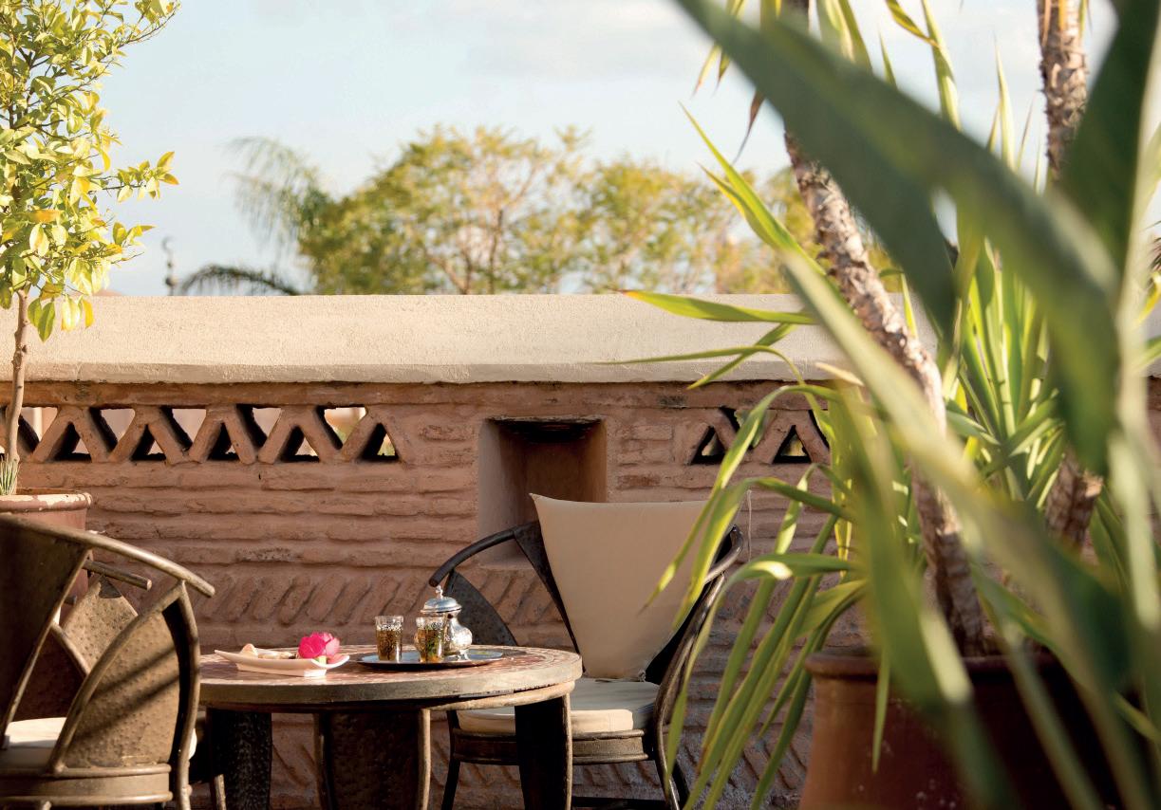
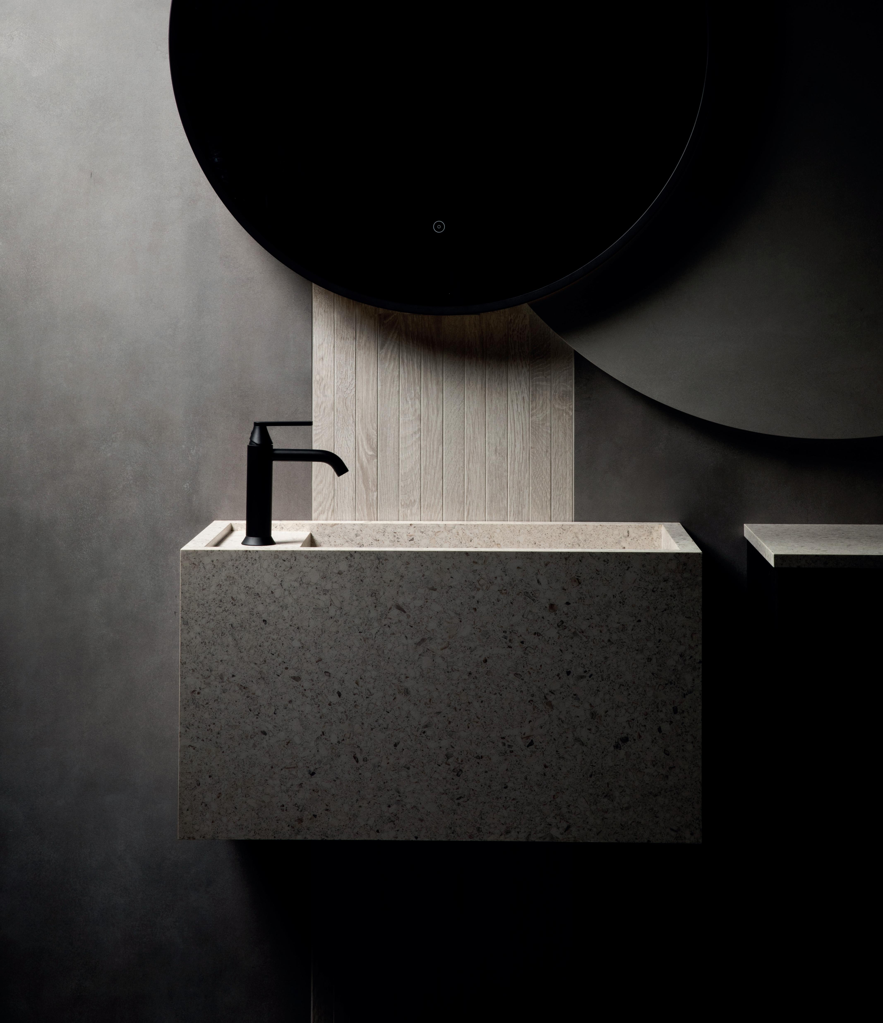

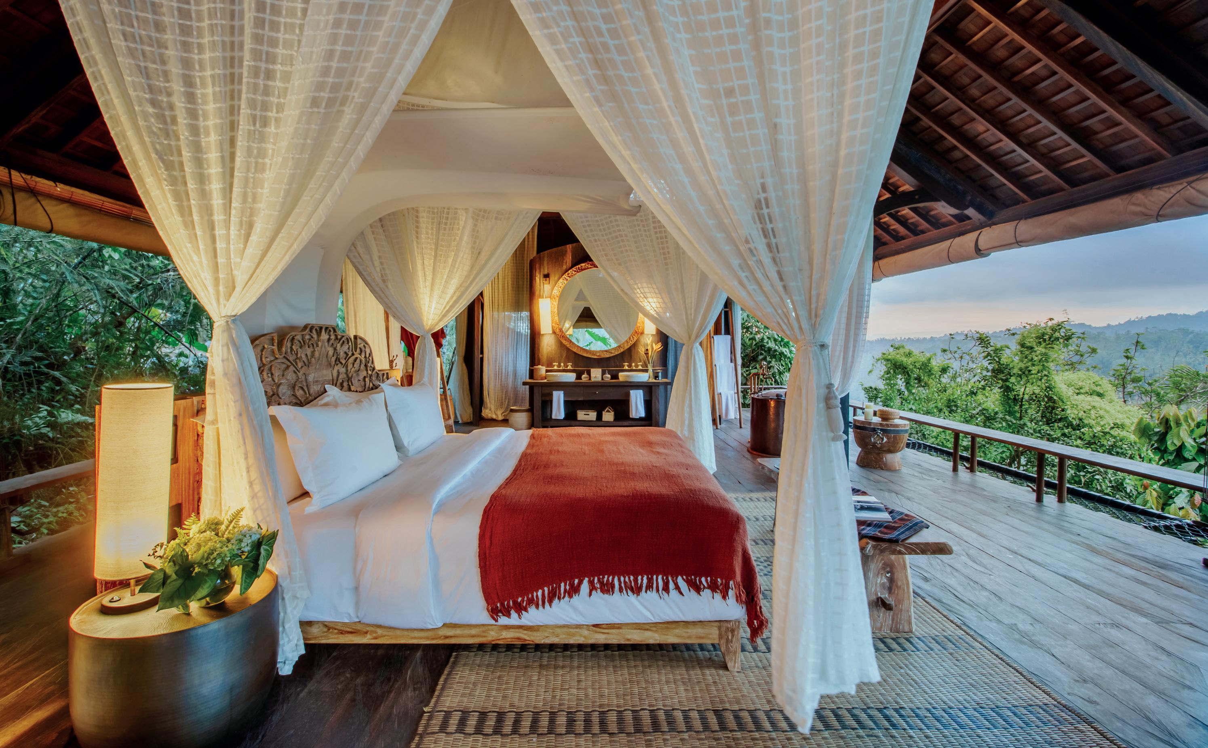
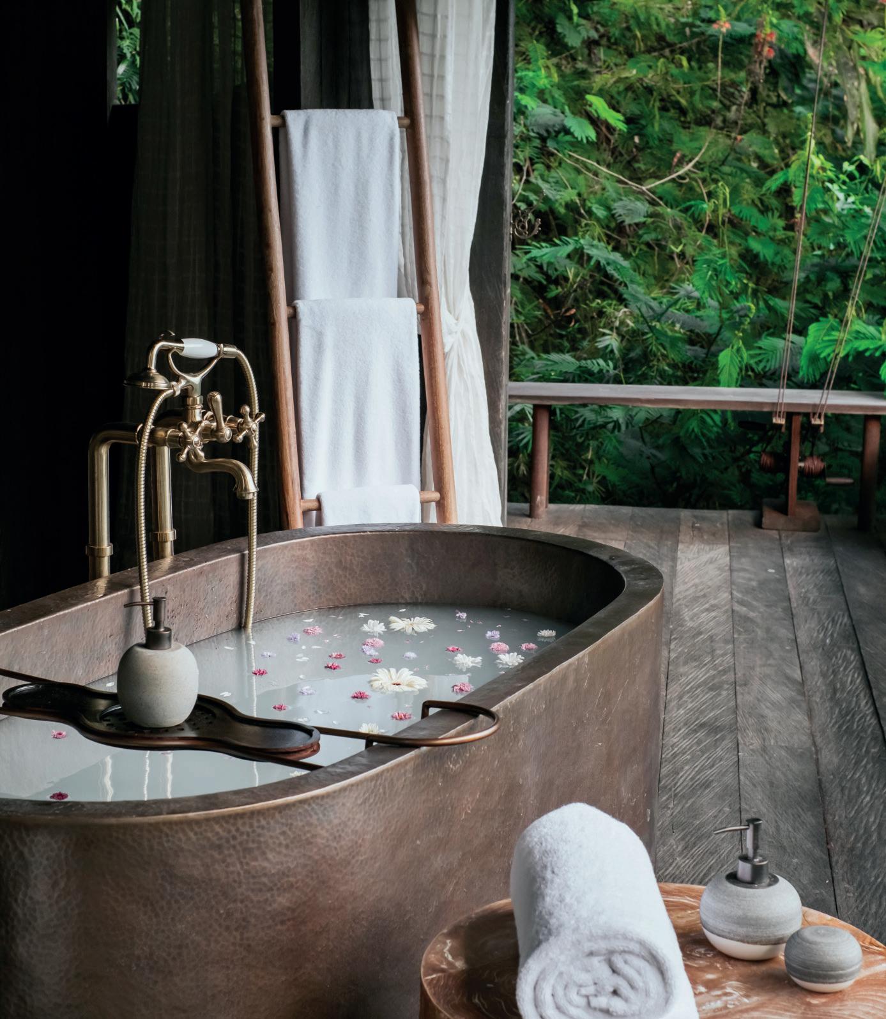
and Engineer of Record being ATK from Dubai. The original interior design was crafted by KCA International from London, and for the conversion to Banyan Tree, the interior design was masterfully executed by BLINK from Bangkok. This collaborative effort ensured that the essence of Banyan Tree was intricately woven into the fabric of the property, creating a unique and luxurious experience for our guests in the heart of Dubai.
Banyan Tree is synonymous with simplicity and understated luxury. How does this align with the excessive exuberance of Dubai?
Banyan Tree Dubai is a unique property, a true Urban Resort, where you enter through the metropolis and escape through a beach resort. Rather than competing with the opulence that characterises the city, Banyan Tree's commitment to refined elegance offers a distinctive and complementary contrast. In this juxtaposition, our brand philosophy thrives, providing a sanctuary of senses and sophisticated comfort amidst the vibrant and extravagant backdrop of Dubai. The common thread weaving through all Banyan Tree properties, regardless of location, is a commitment to infusing interiors with the timeless elegance and luxury synonymous with our brand.
Why was a presence in Dubai so important to Banyan Tree?
We recognised the importance of establishing a presence in Dubai as a strategic move to embrace a global audience.

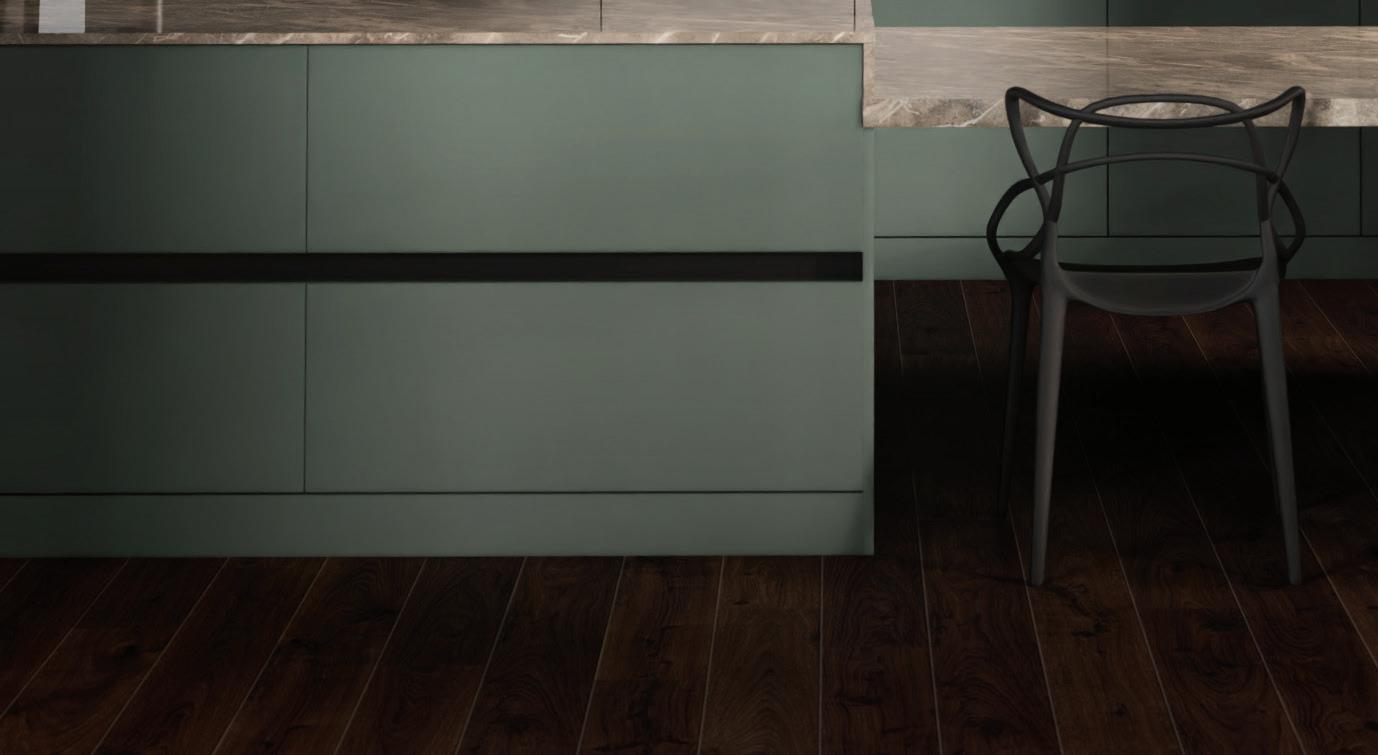
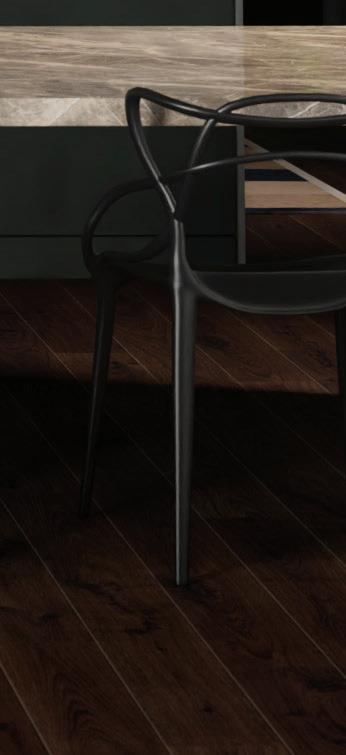
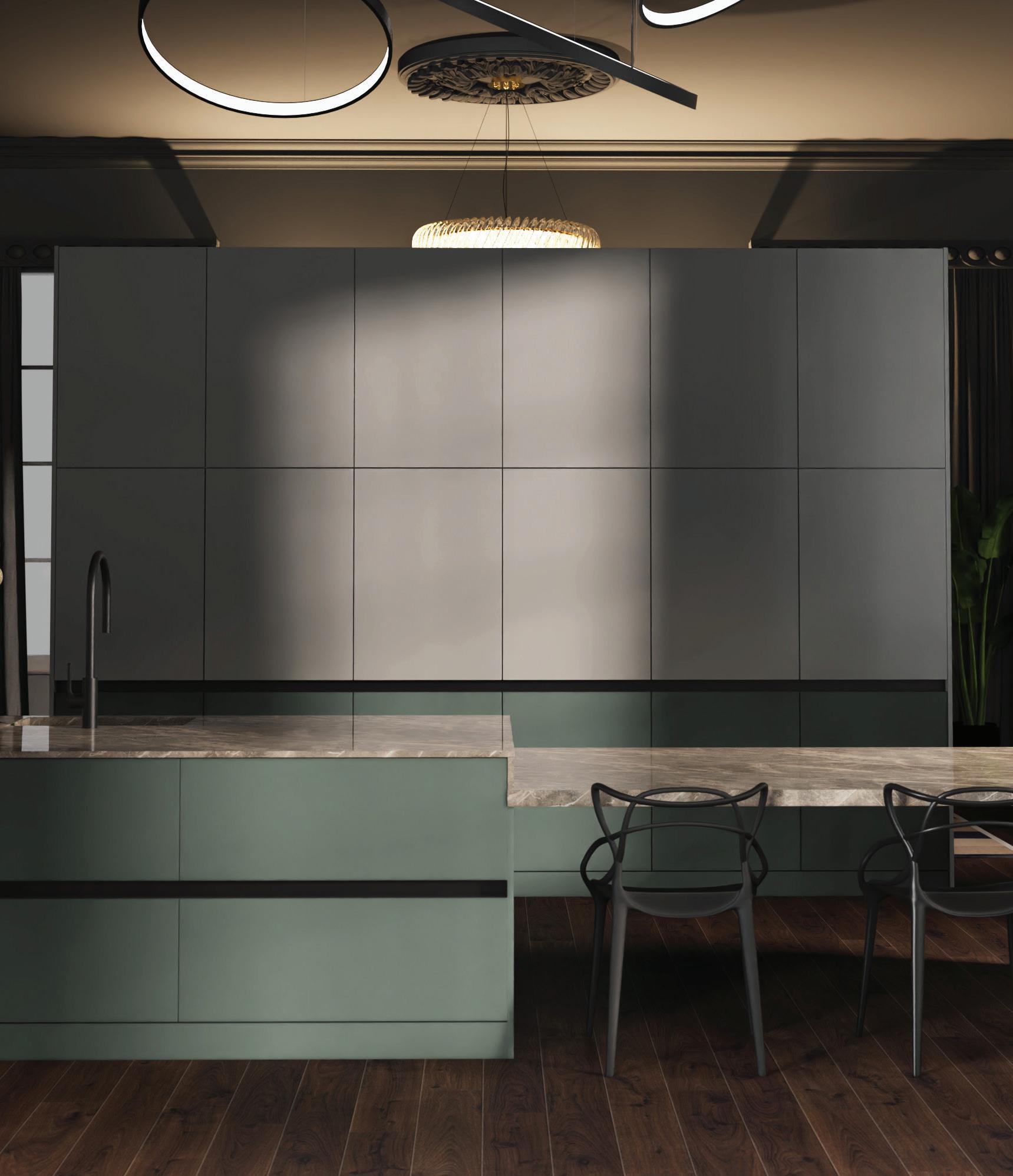
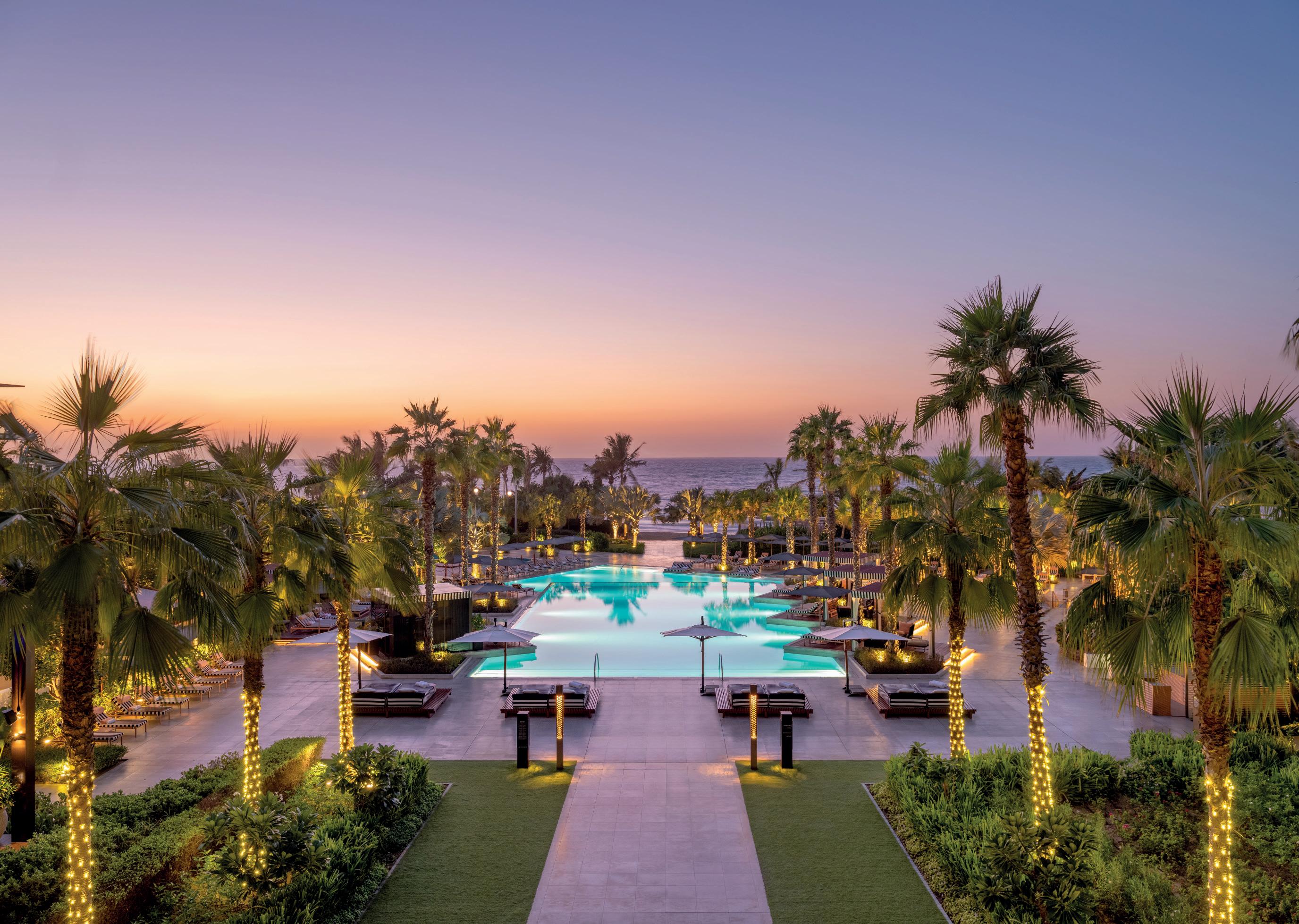
What does Banyan Tree look for in a potential location?
Banyan Tree seeks locations rich in history, diverse landscapes, and vibrant cultures. Our chosen sites serve as canvases, allowing us to create immersive and authentic experiences that resonate with the local essence. The convergence of history, landscape, and culture forms the foundation for our distinctive and memorable destinations.
What can we look forward to in 2024 and beyond?
In 2024, Banyan Tree anticipates 19 hotel, resort, and residence openings, including the commencement of the Laguna Lakelands project in Phuket and the recently opened Banyan Tree Dongguan in China. Notable openings also include Banyan Tree Higashiyama Kyoto in Japan, Banyan Tree Veya Valle de Guadalupe in Mexico, Garrya Mu
Chang Chai in Vietnam, and Cassia Sokcho in South Korea, to name a few. Our expansion plans underscore a commitment to sustainability, introducing more people to the beauty of our destinations through thoughtfully curated and adaptable projects.
And finally – when it all gets too much- where do you go to regain your sense of self?
My work is mostly located in the exotic destinations or the metropolis. So, my getaway places of choice are mostly in remote locations, that are still rich in nature and wildlife. Recently these have included Antarctica, Patagonia, North Hokkaido, Alaska and a safari Africa. Other times, I like to visit places rich in architecture, culture and history like Italy, Peru, Japan. S
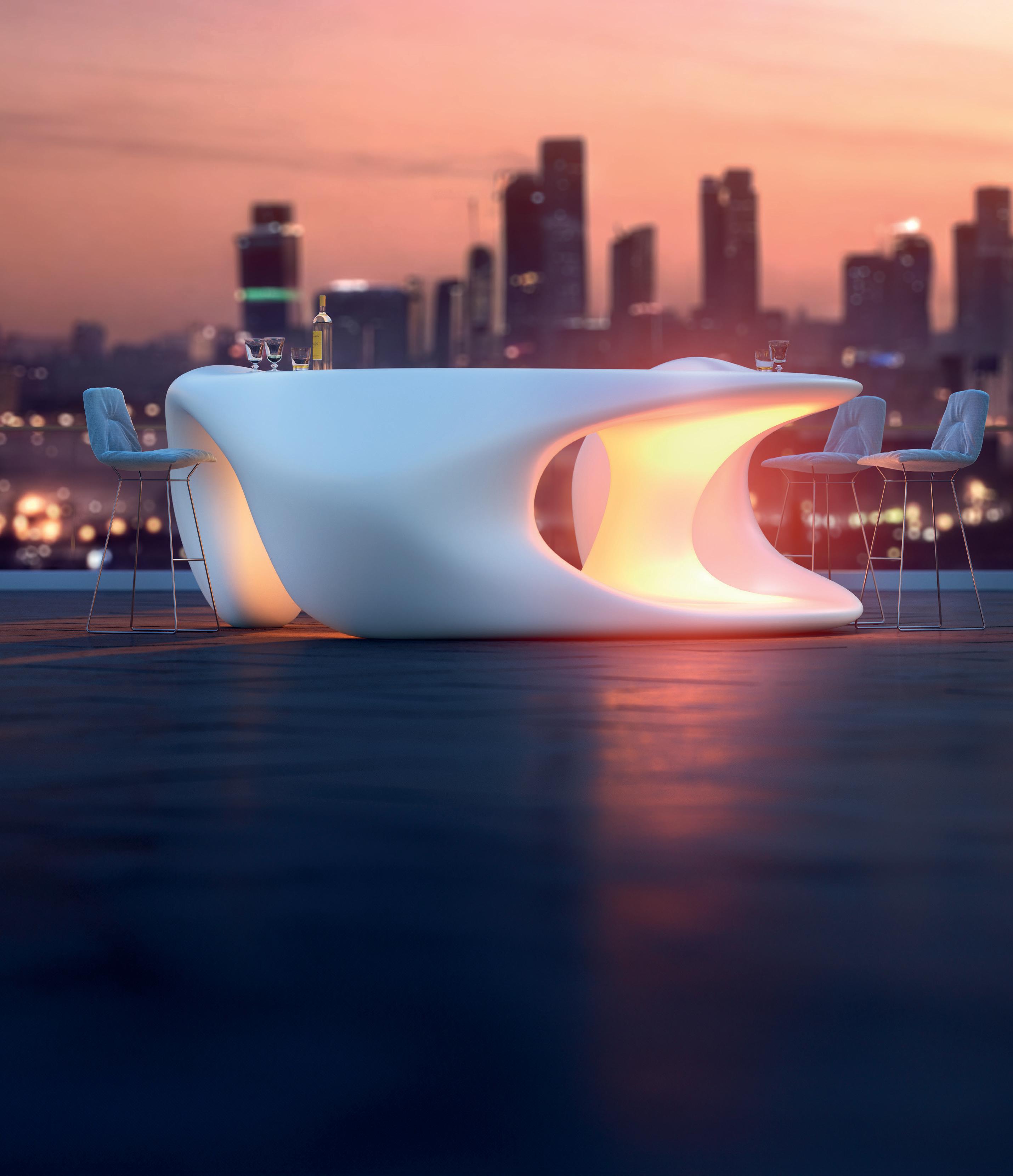

CEO, MIIRO
Miiro is a new lifestyle hotel brand launching a characterful collection of individually designed hotels, located in the heart of Europe’s most vibrant cities. In conversation with SPACE Miiro CEO, Neena Gupta discusses the ambition and the inspiration behind the brand

July 2024: Debut hotel: Le Grand Hôtel Cayré
August 2024: Borneta hotel, Barcelona
Q1, 2025: Templeton Garden, London miirohotels.com
Born and raised in Delhi, like many people, Neena Gupta’s passion for travel began as a young child on family holidays.
“Air travel was very limited and considered to be a luxury, so instead, we explored the country through its extensive, more affordable road and railway network –travelling to the hills as well as the beaches of Goa.” Fuelled by her love of music festivals and concerts, her teenage years were spent discovering more off-the-beatentrack areas of India. It wasn’t until her twenties, when she joined Indian travel conglomerate, InterGlobe, that she began to travel internationally – and the rest, as they say, is history.
Please tell us a little about your role prior to the launch of Miiro?
I've been at InterGlobe since 2008, marking almost 16 years with the company. I am currently the Executive Director of Group Strategy and International Hospitality and sit on both the Leadership Team and the Executive Committee, alongside my role as Miiro CEO.
Throughout my career, I have been involved in numerous strategic initiatives across the InterGlobe portfolio of businesses, spanning aviation (IndiGo – India’s foremost airline), hospitality and travel services in various positions. This has included acquisitions, divestments and managing joint ventures, as well as the strategic development of new
businesses. These experiences have shaped my professional trajectory and deepened my understanding of the intricacies of businesses, all of which have given me invaluable insights for developing the Miiro brand – which is a venture from InterGlobe Enterprises.
What was the initial vision when creating the Miiro brand and has this changed along the way?
The vision for Miiro was to capitalise on the iconic locations and the rich history of our properties to deliver exceptional and meaningful travel experiences.
As we embarked on the journey of developing the brand, we quickly realised that there was so much character and storytelling surrounding our hotels, and that each Miiro hotel should be an authentic reflection of its local neighbourhood, community and history. By integrating the global perspective of InterGlobe and the local nuances of each property, as well as a sense of wonder for our guests, we knew we could create something really special.
Today, our goal with Miiro is to create Brilliantly Considered Stays that encourage guests to pause, reflect and savour every moment, in top locations like Paris, Barcelona, London and Vienna with more to be announced soon. We want to bring them closer to the neighbourhoods they visit in a truly authentic way, and we do that through thoughtful partnerships and programming that support local businesses and encourage community engagement.
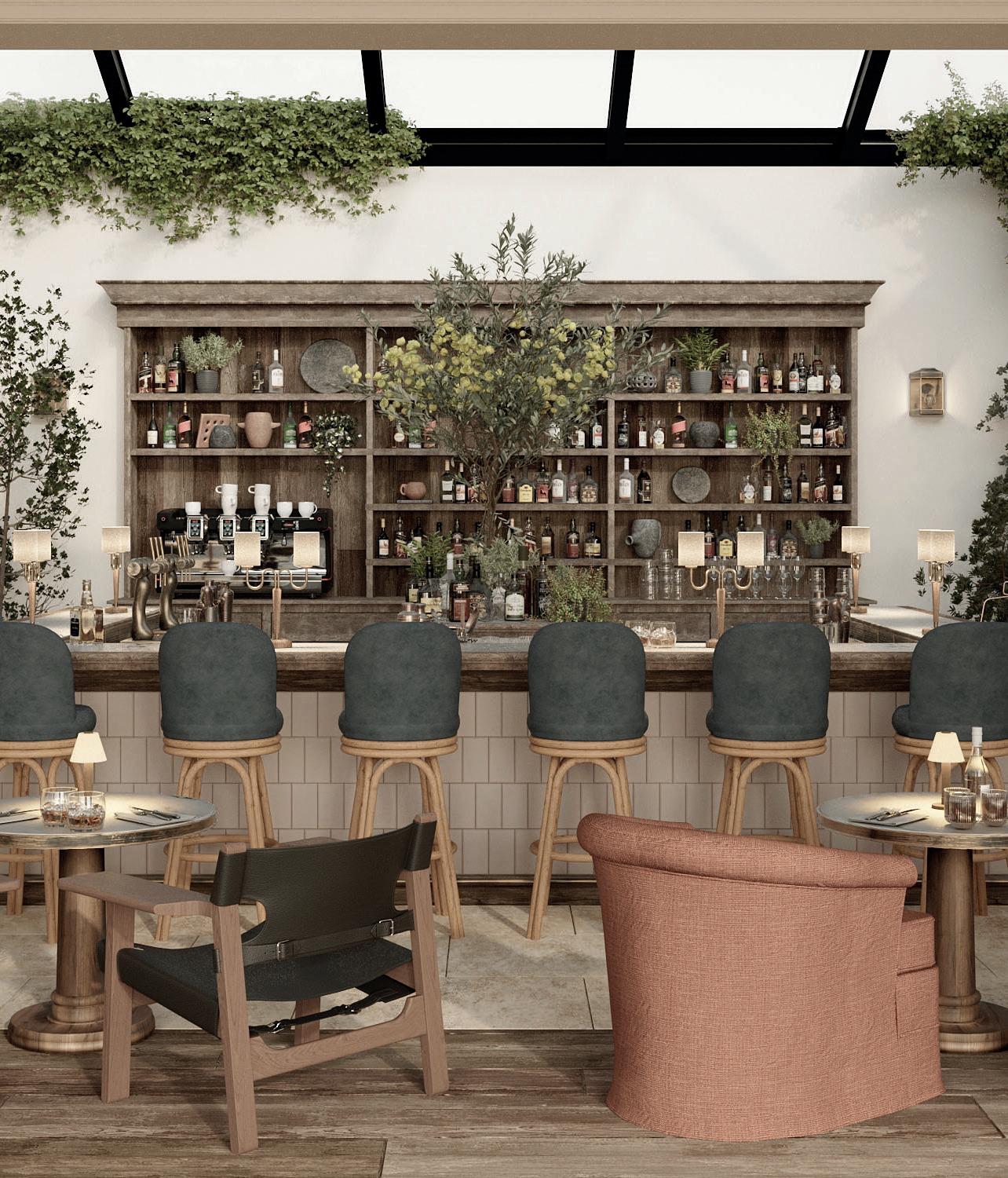
What are the biggest challenges when creating a new hospitality brand? Creating a new brand definitely has its challenges, but it is also a huge opportunity for everyone involved. I’ve loved every step of the journey so far! I would say that our main focuses have been differentiating Miiro from larger, well-established brands, and carving out a unique identity for Miiro in a crowded market space. We have been working hard to develop distinct guest experiences that resonate with our ethos and target guests, to help deliver high-quality stays and promote brand affinity.
Secondly, developing and launching multiple hotels within a short timeframe is hugely demanding for any brand, especially a new one. In addition to managing several renovation projects across different cities, we are also recruiting industryleading talent for our on-property and cluster teams, as well as building websites, social pages, booking engines, internal processes and more.
Which of your previous roles do you believe prepared you best for these challenges?
My time as a corporate lawyer was a fascinating experience. Through interacting with interesting individuals and accomplished professionals on a regular basis, I was fortunate enough to develop deep emotional intelligence, which I’ve carried with me throughout my career. It also demanded expert negotiation skills, attention to detail, perseverance and adherence to tight deadlines, which have all been invaluable in my subsequent roles.
These skills have led me to be involved in diverse roles at InterGlobe. Notably, restructuring the company’s global hospitality businesses and my
representation on the board, as well as leading the acquisition and strategy of hotels in Europe to create the first hospitality brand for InterGlobe, as part of my new role as Miiro CEO.
Most people don’t know this about me, but I also have a creative side… I have trained in opera and love to travel, read and paint in my spare time. I lean into this side when developing new ideas or for troubleshooting problems.
In a busy marketplace, what unique offerings will set Miiro apart from the rest?
We believe that Miiro offers a better way to travel. The stay experience is more thoughtful and personal and the environment we have created allows our guests to recharge in some of Europe’s liveliest cities. Through carefully considered collaborations with local teams and partners, guests can also authentically connect with the people and places they visit.
It's also important that our guests feel a genuine sense of care from our hosts during their stay. We know that this connection leaves a lasting impression, and we want our guests to feel the same sense of warmth every time they return.
With five hotels in the pipeline, what are the short and long-term goals for the brand?
With just a few months to go ahead of opening Le Grand Hotel Cayré in Paris and Borneta in Barcelona, our short-term goal is to successfully launch both hotels and the brand to the market. I am working closely with the team to oversee all renovation projects and ensure they are delivered on time and to the highest standard.
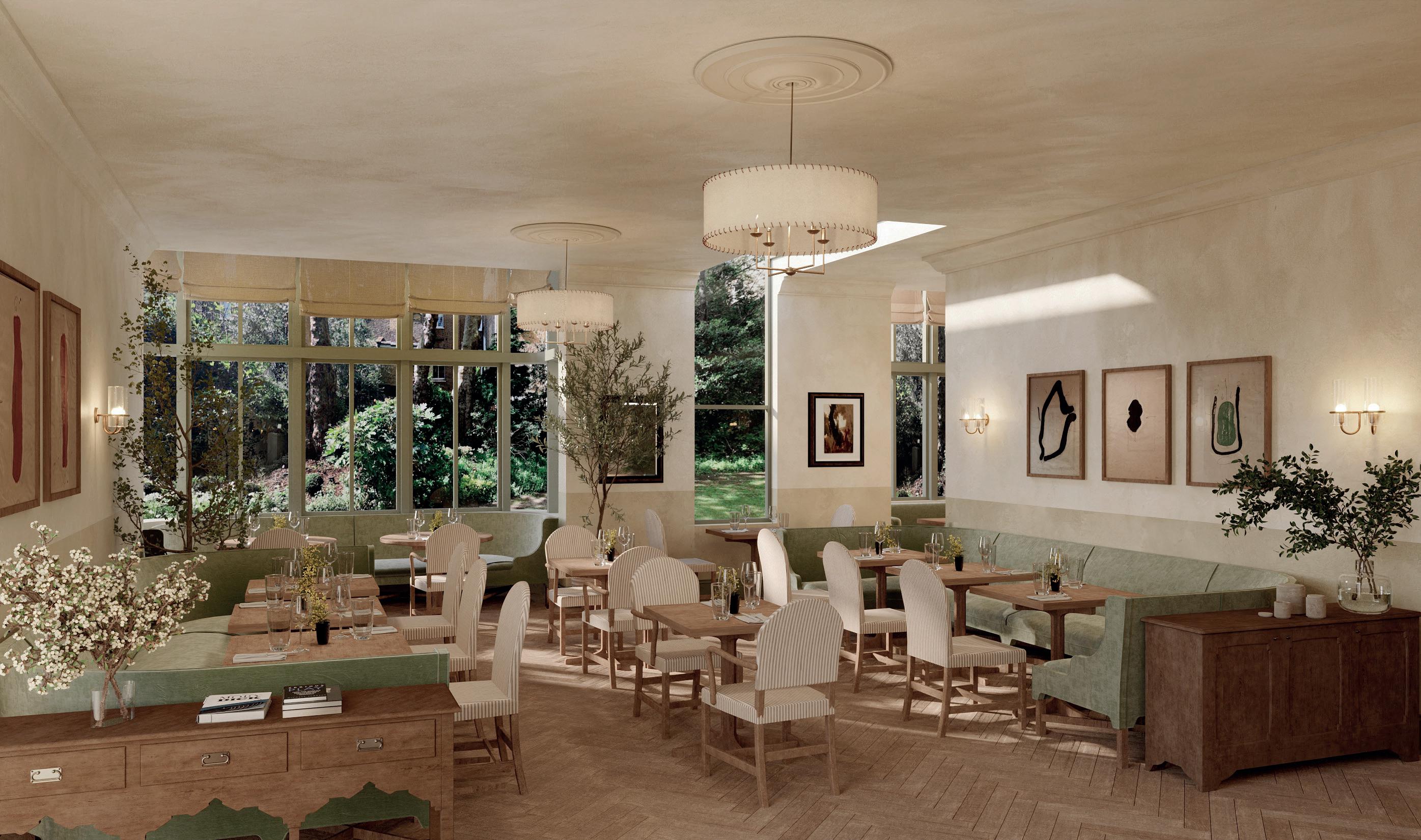

We are also preparing to open hotels in London and Vienna next year, and are exploring additional opportunities, so in the longer term, our focus will definitely be on establishing and expanding the Miiro brand.
When looking for the perfect property, what takes precedence - the building or the location?
Location is fundamental for Miiro. Our hotels put guests at the centre of Europe’s most interesting, city centre neighbourhoods, from Saint-Germaindes-Prés in Paris to the cosmopolitan area of El Born in Barcelona. Alongside the convenience of a central location, guests can also connect with the local residents and businesses for a deeper understanding of the culture. We also love that our buildings tell their own story of the area’s history. For example, a plaque in memory of the author and political activist, Annette Kolb, who had called the building her home from 1944 to 1961, can be found at Le Grand Hotel Cayré. Today, she is the inspiration behind the hotel’s new restaurant, Annette.
You have a highly accomplished senior management team on board –what do you believe attracted them to join a new brand?
For a group that have been in the industry for so many years, and that have achieved so much, it’s a new and exciting challenge for us all. It is very rare that one gets an opportunity to be part of something new, building and
creating a brand, and this is what the entire team, with all their previous experiences feel, as it presents itself as a unique opportunity. Additionally, the passionate culture that we exuberate and the values that we share at Miiro have also been key in attracting such an accomplished team. We all have a team-first mentality and lean on each other’s expertise to deliver exceptional results, putting Miiro firmly on the map!
I understand that each hotel will be unique in character and design. Does that create a challenge when building a brand identity?
While Miiro hotels have individual design nuances that reflect their local surroundings and the property’s history, all will share the brand’s core values. This includes establishing partnerships and programming with neighbouring partners and businesses, creating spaces that encourage guests to relax and recharge, and offering experiences and tools that promote mindfulness.
There will of course be certain touchpoints and a service code that will be applied uniformly across the Miiro guest journey. For instance one of the uniform features across all the hotels is a high-end Refresh Room, where guests can change, shower and store luggage before check-in or after check-out, making guests feel at home as soon as they arrive or depart.
This is an example of how InterGlobe’s experience in aviation has guided our perspective on hospitality.

Could you tell us a little about the design of each property?
To encourage a connection with the community, our properties all break down the barrier between the street and the hotel, whether it’s with an outdoor seating area, or a coffee shop entrance, it strikes a good balance between public accessibility and a sense of privacy. Inside, the Miiro take on interior design is urban with an understated elegance, resulting in spaces that feel inviting and comfortable.
Our team is working closely in collaboration with like-minded renowned designers in the luxury lifestyle space across the current renovations, including Michaelis Boyd Associates and Thurstan Design.
And finally, what do you believe is at the heart of a successful hotel?
In my career, I have worked with some of the world’s biggest travel and hospitality companies, and my experience has proven that it’s always the people behind a brand that make it a success. So, when building the Miiro team, I knew it was important to invest the time, energy and resources in finding the best talent in the industry, who also share our values. I firmly believe that our team, both at a brand level and at each hotel, will be the making of Miiro! S
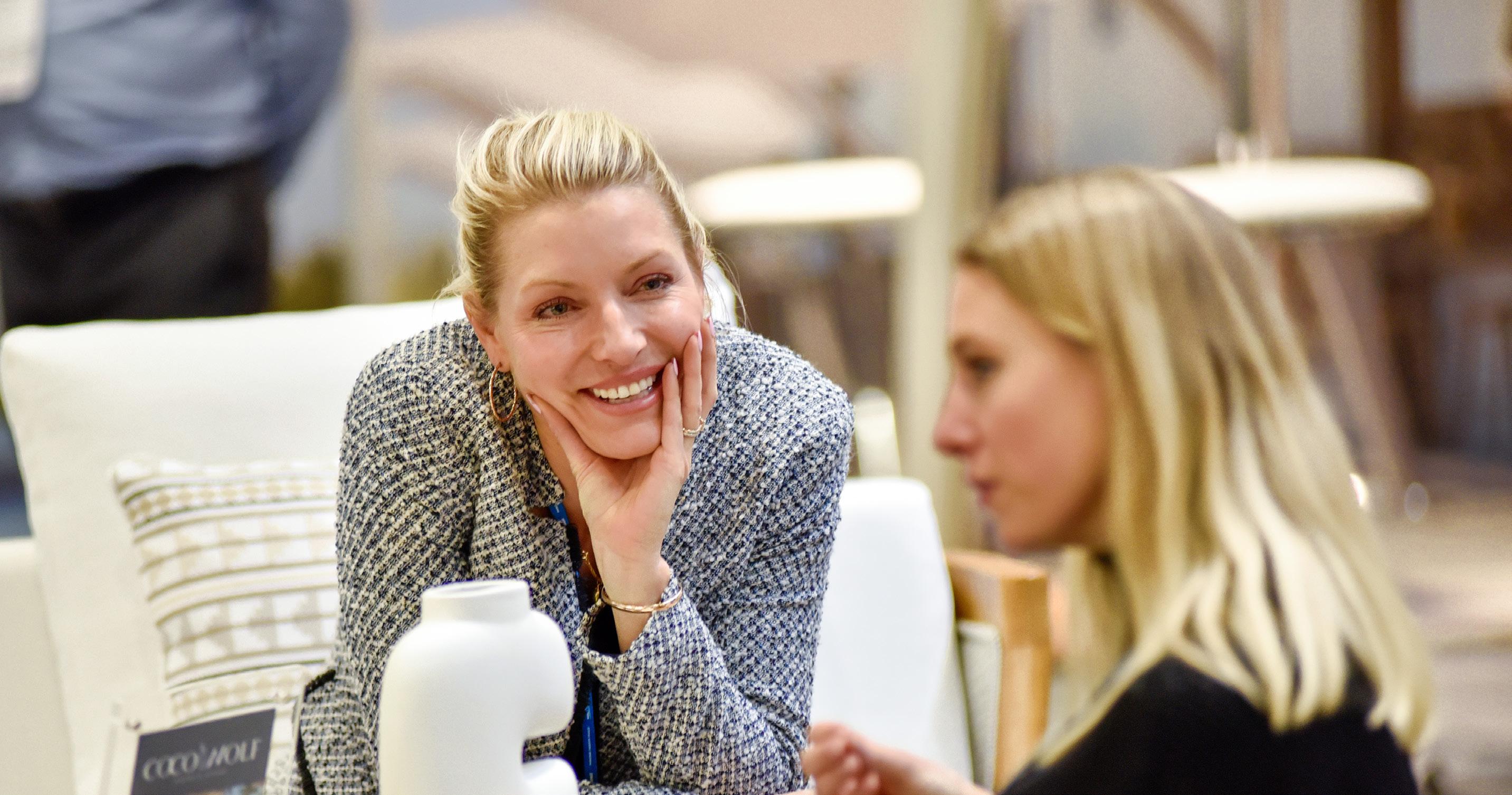
250 exhibitors, inspiring schedule of content, speed networking, social events, product launches, workshops, and more
Register today
co-located with Design Expo Americas 6 - 7 June 2024
Miami Beach Convention Center
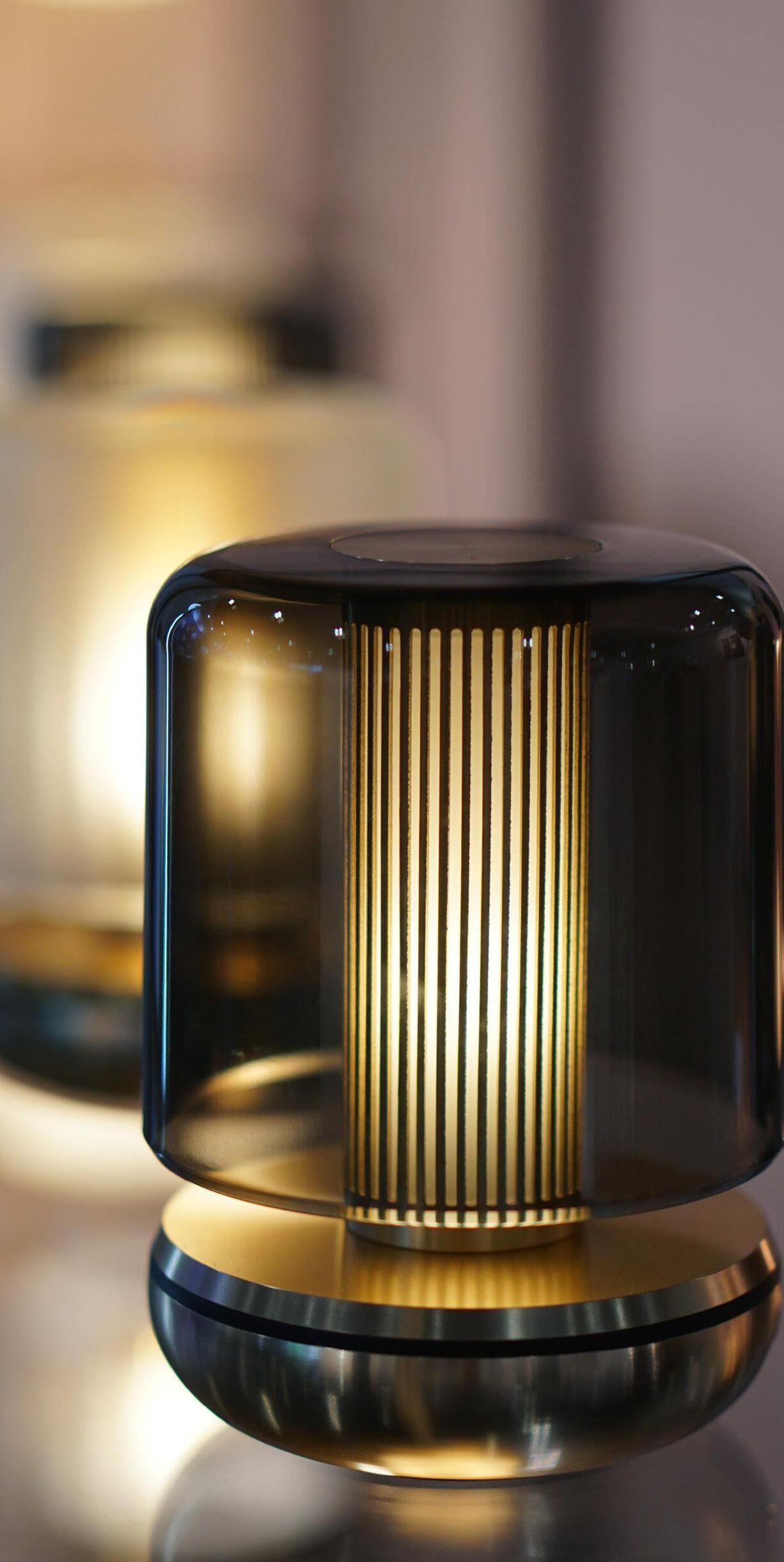
Inge Moore and Nathan Hutchins are the visionaries behind multi-award-winning interior design studio, Muza Lab.
Following the recent launch of their latest project: Six Senses Southern Dunes, they discuss crafting a space, weaving a narrative and why ‘no’ is never an option
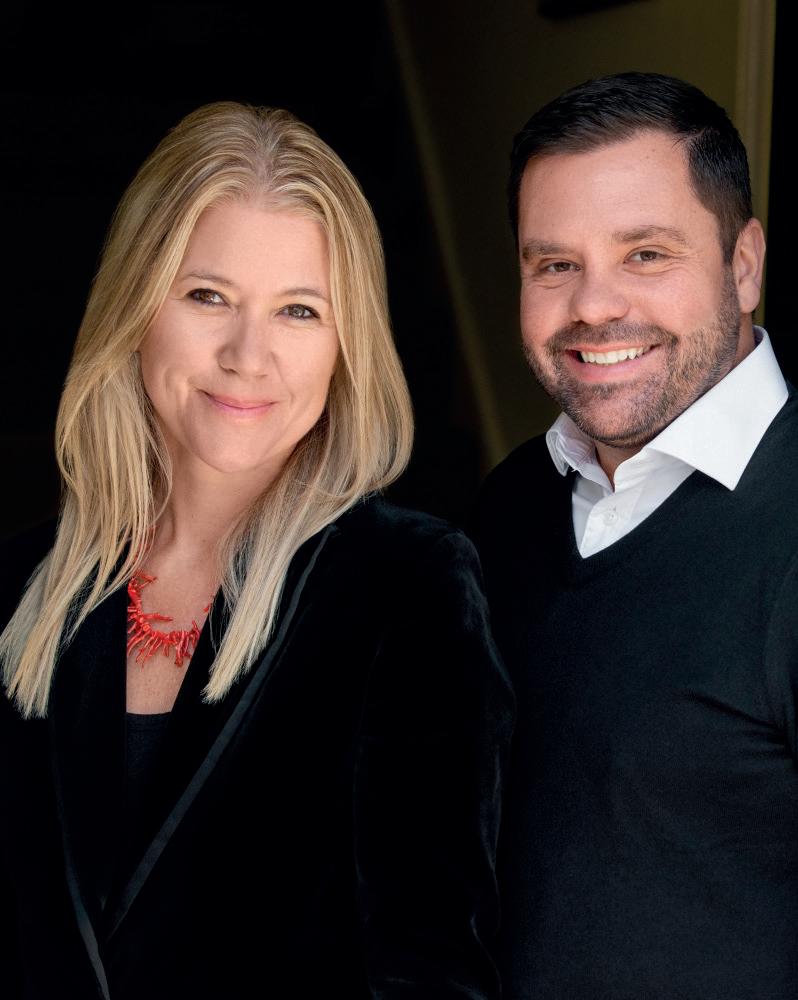
Recent projects:
One&Only Aesthesis
Six Senses Southern Dunes
A collection of chalets in the Alps
Project pipeline:
host of global hotels and resorts
Muza Lab’s extensive portfolio of projects is a mix in every sense. From hotels to super yachts, trains to safaris and a swathe of restaurants, bars, and residential offerings in between – there is little the duo haven’t turned their creative hands to. Aesthetically, the mix continues with myriad genres embraced – from mid-century nostalgia to classic luxury – demonstrating the true versatility of the team they lead. Founded in 2016, Muza Lab has gone from strength to strength, with a 20-strong design team based at their studio, in London’s Notting Hill, and a wider team of 50 in India. I start by asking Inge and Nathan to take me back to the beginning.
What sparked your original interest in design.
NH: I grew up in the Virgin Islands, and my father worked in construction – so from an early age, I was always in a building site environment. I loved the idea of changing buildings and making something from scratch but the creative element, for me, was initially in the design of the architecture. IM: Making things has always been my passion, as a child I would redesign the shelves on my bookcase into different room settings for my Barbie dolls. Growing up in Johannesburg resources weren’t readily available and so, I learned to be imaginative. My first job at Museum Africa was during a major redesign and move, exposing me to various design
disciplines and when an opportunity opened to join a hotel design company, I jumped at it and have never looked back.
What was the inspiration behind Muza Lab?
IM: We met while managing the European office of a large international design company, where I served as President for Europe. Both Nathan and I felt the focus on admin and managerial tasks over actual design work was frustrating and it became clear that the drive for meeting growth targets was affecting the quality of design. We left the company on good terms but were determined to create our own business where we could prioritise spending time on design. We were willing to take the risk for the sake of producing amazing work.
What are your strengths as a design duo?
NH: As a duo, we are passionate about crafting spaces and curating places within those spaces. One of our biggest strengths is the ability to delve into the considerations of how people live and inhabit various places, and understanding how the composition of rooms can evoke wonder, whimsy, and joy. We fully embrace the client’s grand vision, taking that idea or dream and turning it into reality.
IM: We also always remain practical about ensuring that designs are feasible and buildable, yet at the same time, we are driven by an incredible dream we continually aspire to achieve. For us, "no" is not an acceptable answer; there is always a way.

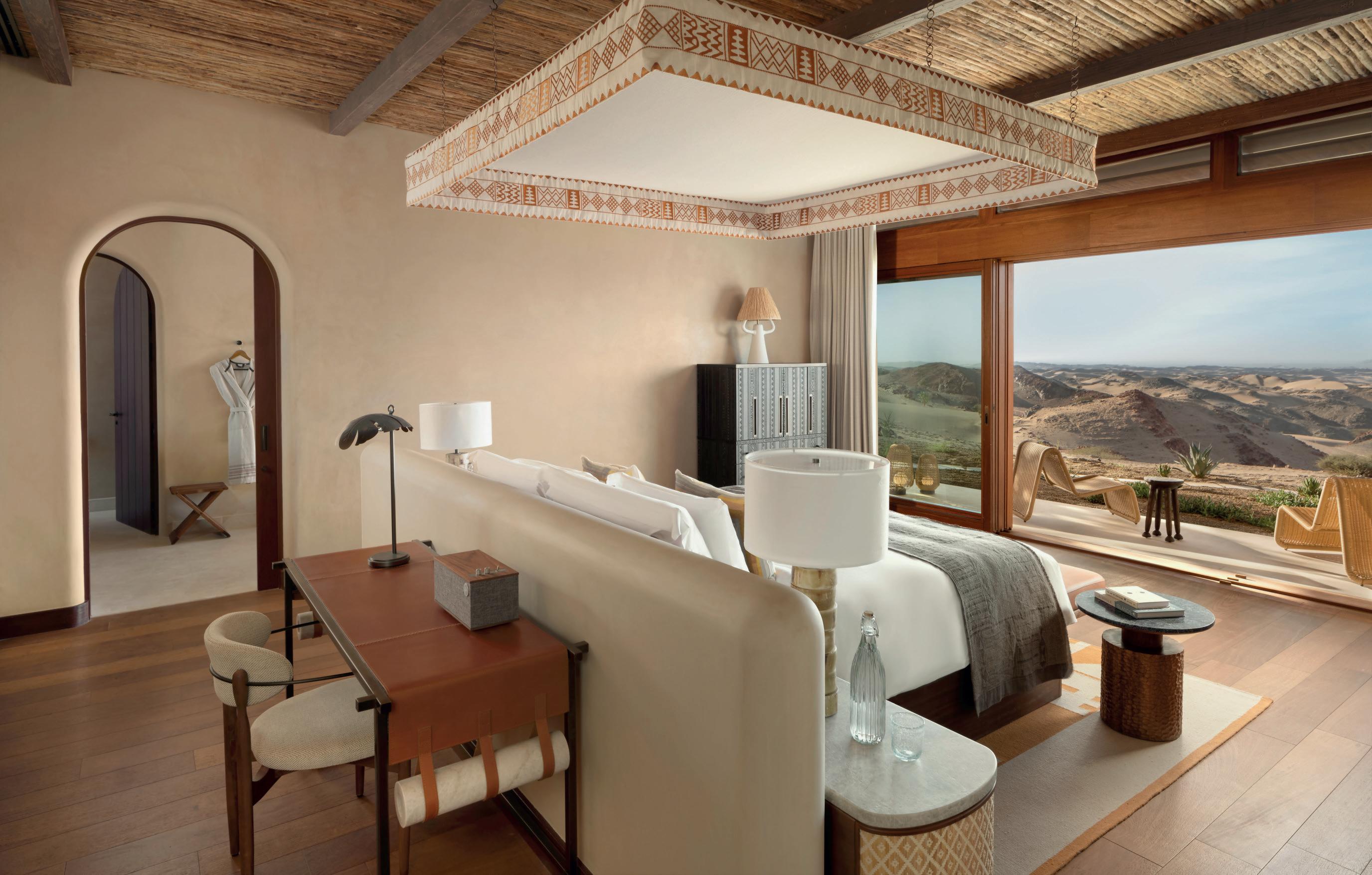
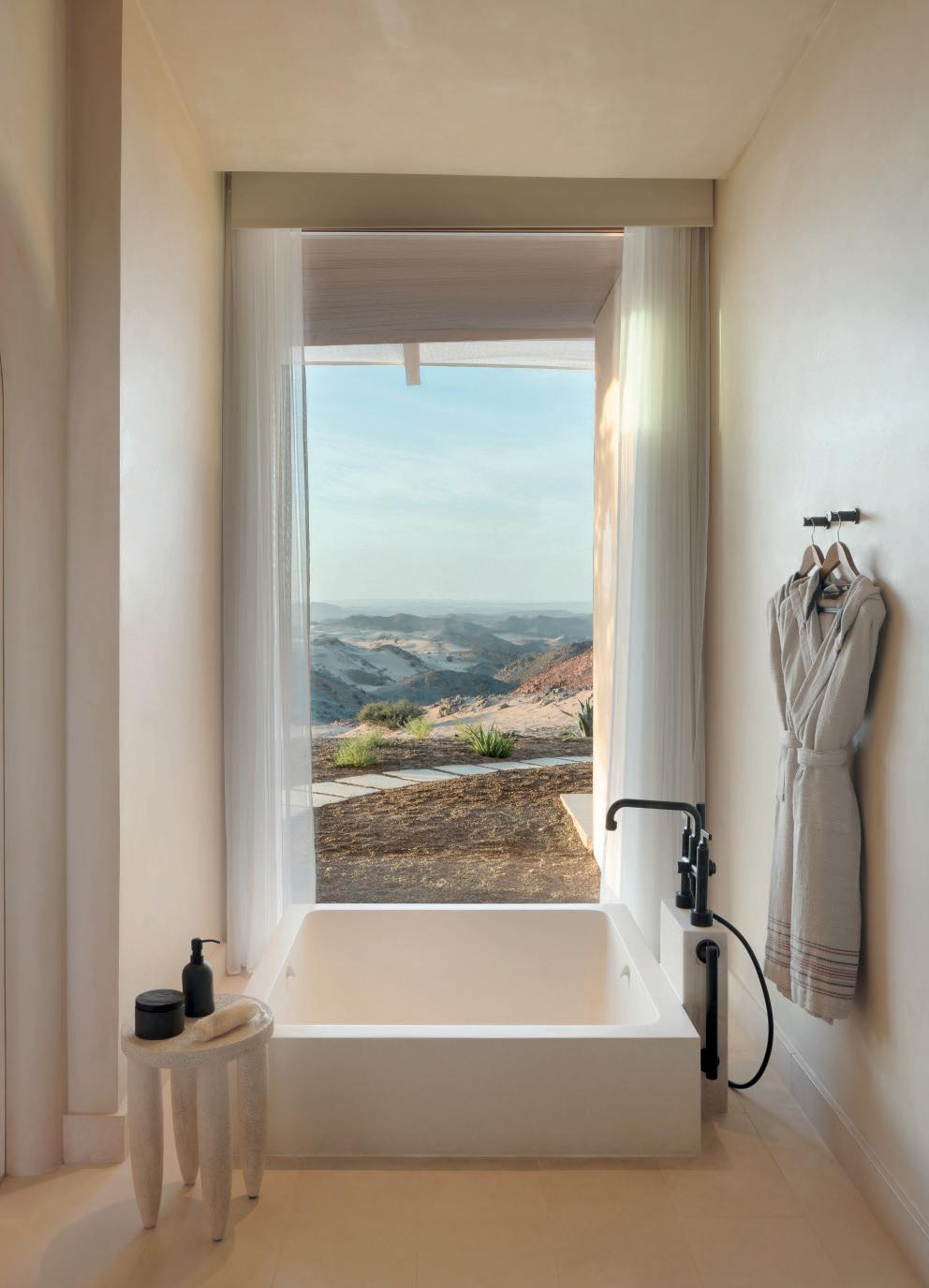
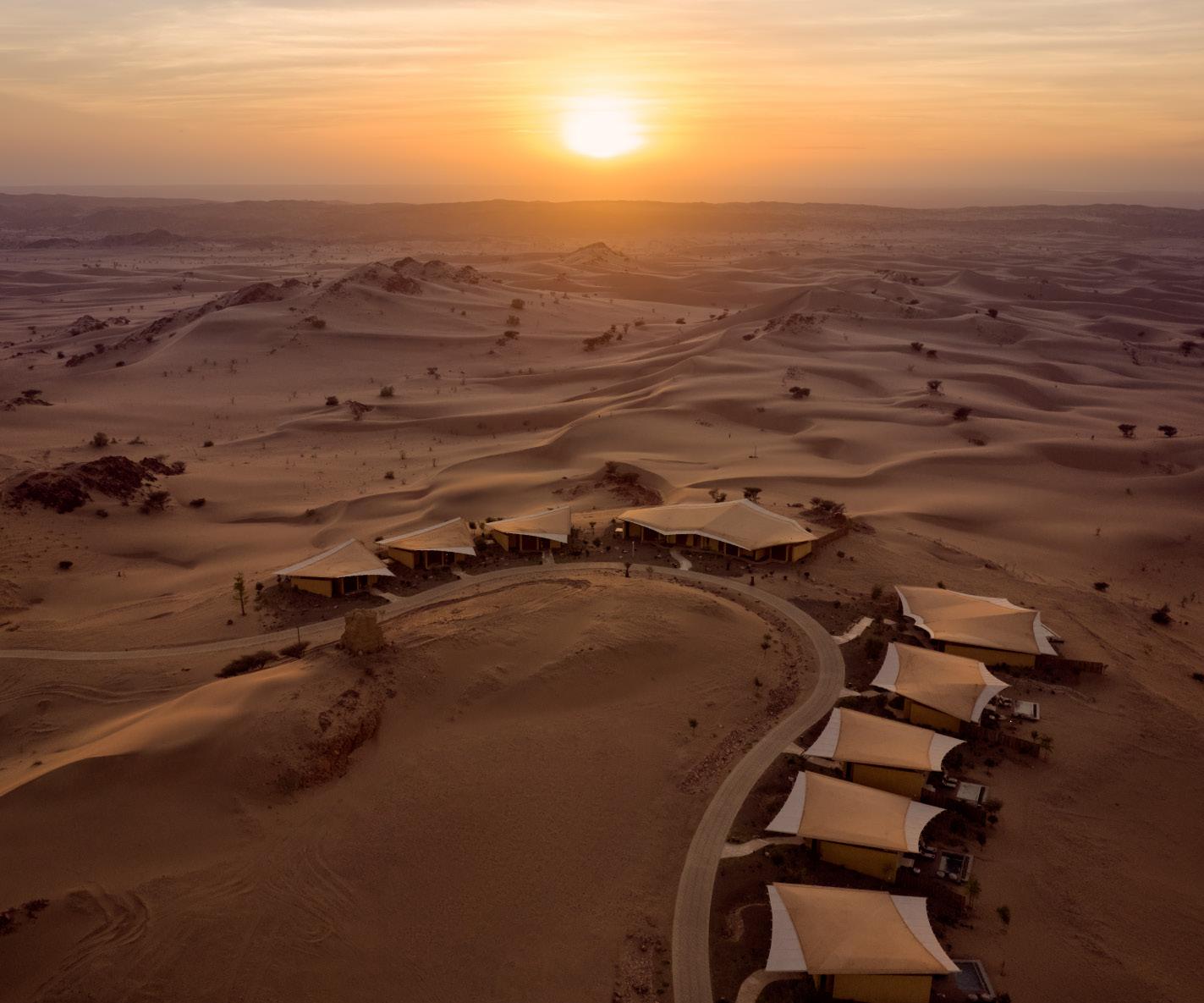
Your projects are diverse in every aspect from the cool calm elegance of One&Only Aesthesis to the rich opulence of Gstaad Alpina, and everything in between. What do you believe clients are looking for when they come to you?
IM: Our clients come to us with visions of creating spaces that are not just places but experiences. They look to our creativity in finding unique ways to reflect the local area, weaving the fabric of its culture, history, and natural beauty into the narrative of the project. It's about crafting a story that makes a destination memorable and truly unique.
NH: They also appreciate the fact that we are very hands-on. Inge and I make sure that we are involved in all elements of the design from start to finish. It is this personal approach and attention to detail that delivers quality.
What is the design process once a project is confirmed?
IM: After an essential initial meeting to discuss our vision and objectives, phase 1 is all about drafting initial concepts, where we craft preliminary designs and mood boards to capture the essence of the project. Moving into Phase 2, we refine these ideas into detailed schematic designs, focusing on colour schemes, materials, and the overall ambience. In Phase 3, it’s design development, where we dive deeper, finalising the plans and specifications that will guide the project to fruition. Phase 4 is
critical as we complete the interior design documentation, preparing everything for the construction phase. The tendering process in Phase 5 is where we select our construction partners, a crucial step to ensuring our vision becomes reality. Finally, Phase 6 involves the actual construction and installation, where we personally oversee the execution, ensuring every detail aligns with our initial vision. Through this process both Nathan and I remain deeply involved, to make sure our design not only meets but exceeds our client's expectations.
Six Senses Southern Dunes looks quite exceptional. How much of the design was inspired by its extraordinary location?
IM: The local culture and of course, the incredible natural settings played a huge role in our design. Gaining an understanding of the local culture, history and environment is a must before we even start the creative process.
NH: The desert really caught our imagination, from the dunes to the striking rock formations. We wanted our design to flow like the dunes themselves, reflecting the land's natural lines so everything felt like it belonged. There is also this essence of an oasis that we've tapped into, bringing the desert's ever-changing colours and vast skies indoors. Our colour scheme is all about earthy neutrals with pops of terracotta, amber, blue, and sage, to capture the charm of the area in a way that feels both grand yet inviting.
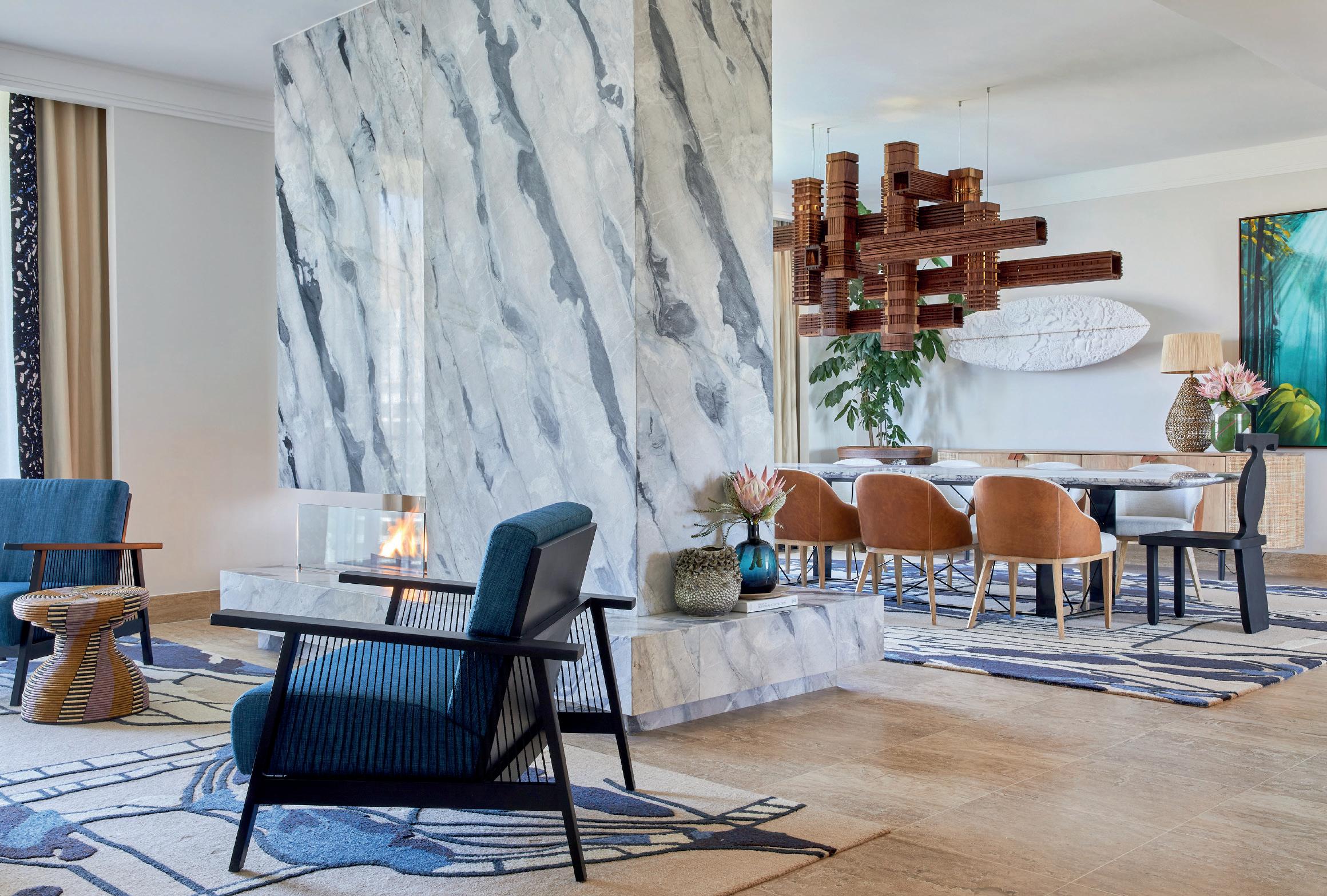
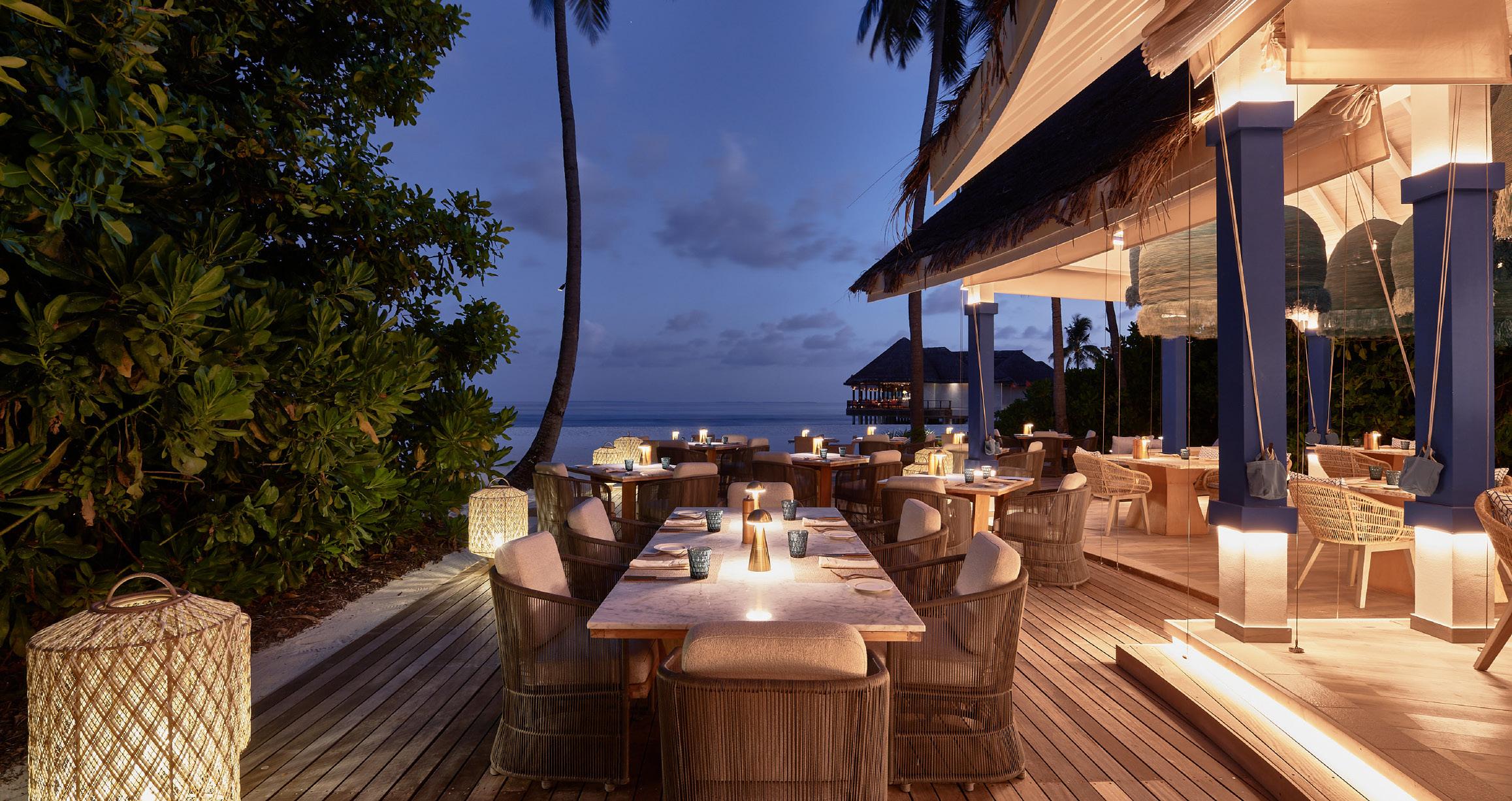
There appears to be a lot of beautiful craft-led elements within the design, were these sourced locally?
IM: We ensured all pieces were specified locally, collaborating closely with local organisations that promote local craftsmanship to guarantee the authenticity of our designs. We used traditional crafts such as jewellery making, pottery, and weaving within the design.
Does craftsmanship always play an important role in your projects?
IM: Definitely, in every project, craftsmanship is central, it reflects our commitment to involving and thinking local; quality, personalisation, sustainability, cultural depth and emotional connection.
NH: It also allows us to integrate more local elements, adding a layer of richness that resonates with the spaces we are designing in an authentic way.
What are the challenges of working in a desert location and how did this impact the overall design?
IM: Dealing with the desert's extreme conditions—like the temperature swings between hot days and cool nights, the intense sunlight, and of course the sand—meant we had to be very thoughtful in our approach. Selecting materials that could withstand the elements, choosing the right types of window coverings to manage the heat and light, and deciding on a colour palette that worked with the desert's natural hues were very important.
How would you describe the design of the public areas?
Designing the public spaces of this resort was truly about marrying the tranquillity of the desert with unique experiences tailored to each area, from restaurants to the Earth Lab, giving each space its own distinct character. The entrance sets the tone from the moment guests walk in, the unique
flower-shaped canopy, is an open invitation into a different kind of retreat, one that brings the outdoors inside. Community spaces like the lounge, earth lab, and art gallery are there to foster a sense of discovery and connection. We aimed to create a haven for new barefoot luxury that allows guests to be transported to a realm of unparalleled natural beauty and tranquillity. The heart of this desert camp is the pool and grill area. We wanted it to be the perfect spot to relax with cool tiered platforms and sunlight bouncing off the water, plus cosy cabanas, loungers, quirky beaded swings, and fire pits for when the evening cools down. The terrace restaurant matches this with the desert sunset vibes complete with mosaic tables and colourful textiles that pop against the desert backdrop. At the highest point of the resort, you'll find the Bedouin restaurant and bar that comes to life as the sun sets. It's quite glamorous with silver chandeliers reminiscent of local jewellery but it also has a slight rustic feel with cool textures and colours that draw you in. Plus, there’s an infinity terrace for enjoying the sunset, sharing stories, and just soaking in the night sky.
What is the overall ambience of the hotel and how was this achieved from a design perspective?
IM: The hotel ambience is focused on tranquillity, emotional hospitality and location, blending the beauty of the desert with local design touches. Achieving this wasn't accidental; it was all about choosing the right raw materials, colours and artistic details. There's a strong emphasis on emotive hospitality too. The restaurants don't just serve food; they celebrate local culture by weaving in traditional arts, crafts, and design.
And finally, what were your emotions when you saw the completed project?
IM: It brought a smile to my face. I think that says it all.
NH: Excitement! It really evokes a sense of wander lust. S
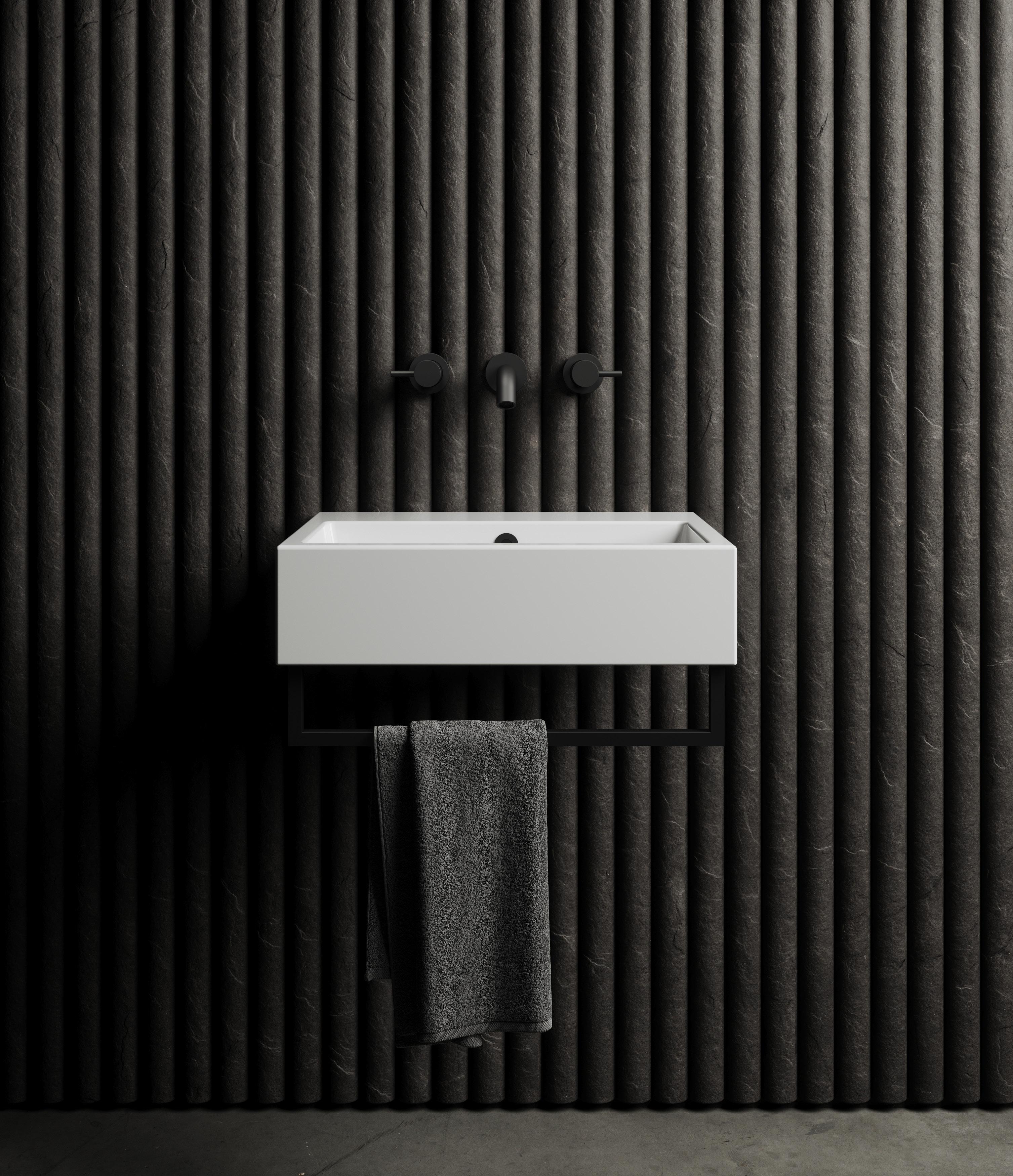

Recent projects: Hilton Molino Stucky, Venice Boutique Hotel in Forte Dei Marmi, Tuscany
Project pipeline: Three villas across Milan, Lugano and Portocervo in Costa Smeralda
A villa on the Spanish coast near Valencia biagioforino.it
Sitting proudly, on the northwest bank of Giudecca Island, the imposing red-brick façade of Hilton Molino Stucky Venice looms large on the waterfront. Dating back to the late 19th century, and retaining much of its industrial heritage, the former flour mill is now one of the most celebrated and storied hotels in the city. Formed of multiple neo-gothic buildings, its industrial days came to an end in 1955 with the close of the mill, falling into serious disrepair until 1997 when it underwent the first of several reincarnations.
Based in Milan, Forino’s first collaboration with the hotel was in 2019, with the redesign of the Molino Presidential Suite, followed by the recent refurbishment of a further 45 suites. As the hotel counts down the days to the launch, Forino took time out to reflect on the design process with Editor Emma Kennedy.
Were you familiar with Hilton Molino Stucky before you worked on the renovation?
The hotel is one of the icons of Venice – from both an architectural and design point of view, so I had heard a lot about it and had followed the original conversion of the building – even though I was not directly involved.
I understand that initially you were hired to refurbish the Presidential Suite. How did this come about?
The multi-phase project of refurbishing 45 suites included the Presidential Suite and came following
various other interior design projects that I had been commissioned for by the owner. I believe it was my attention to detail and design style that had been appreciated by the client. I think it is also true to say that I have always been fully in-line with project briefs and have met the client’s expectations from the beginning.
At 3,300 square feet, Molino Stucky Presidential Suite is the largest hotel suite in Venice. What was your first impression of the space?
When I first saw the Presidential Suite prior to the refurbishment, it was all very dark with dark wooden boiserie and floors and heavy curtains. Sitting on the top floors of the historic flour mill’s tower, I understood I had literally walked into the highest and largest suite in Venice. It had so much potential that needed to be shown, and I immediately decided to brighten everything up, starting with the choice of light curtains to let in the abundance of natural light.
Could you share a little about the process, the design concept and the inspiration behind the suites?
When I approach a new project, I let myself be inspired by a series of emotions. First, the “genius loci”, the type of building, the view enjoyed from the windows, and the location. Other times I am inspired by a detail that strikes me such as the design of the railing of the staircase in the building or an object that is part of the clients' collection or one of their passions. For the Hilton Molino Stucky Venice, my choice of colours
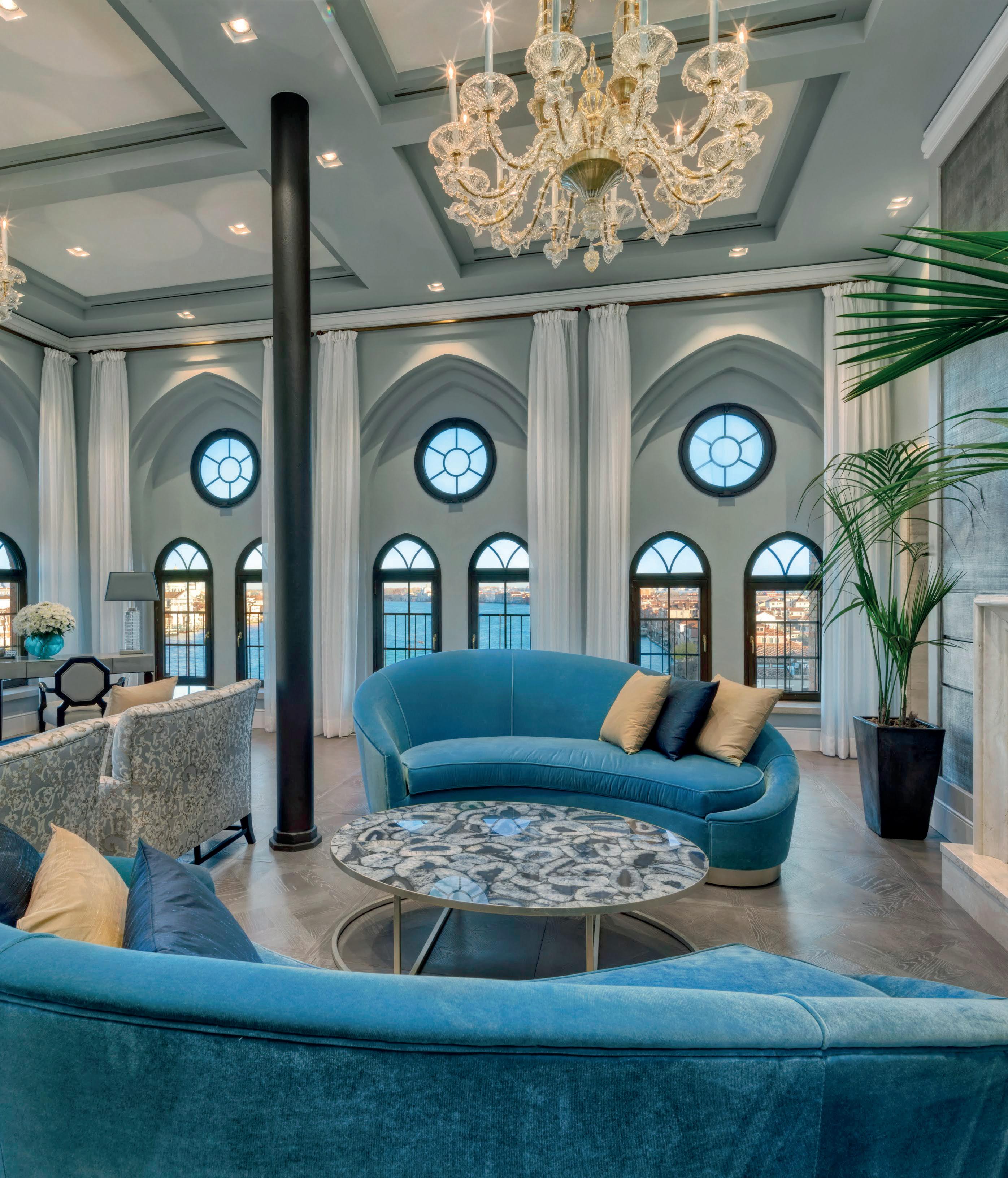
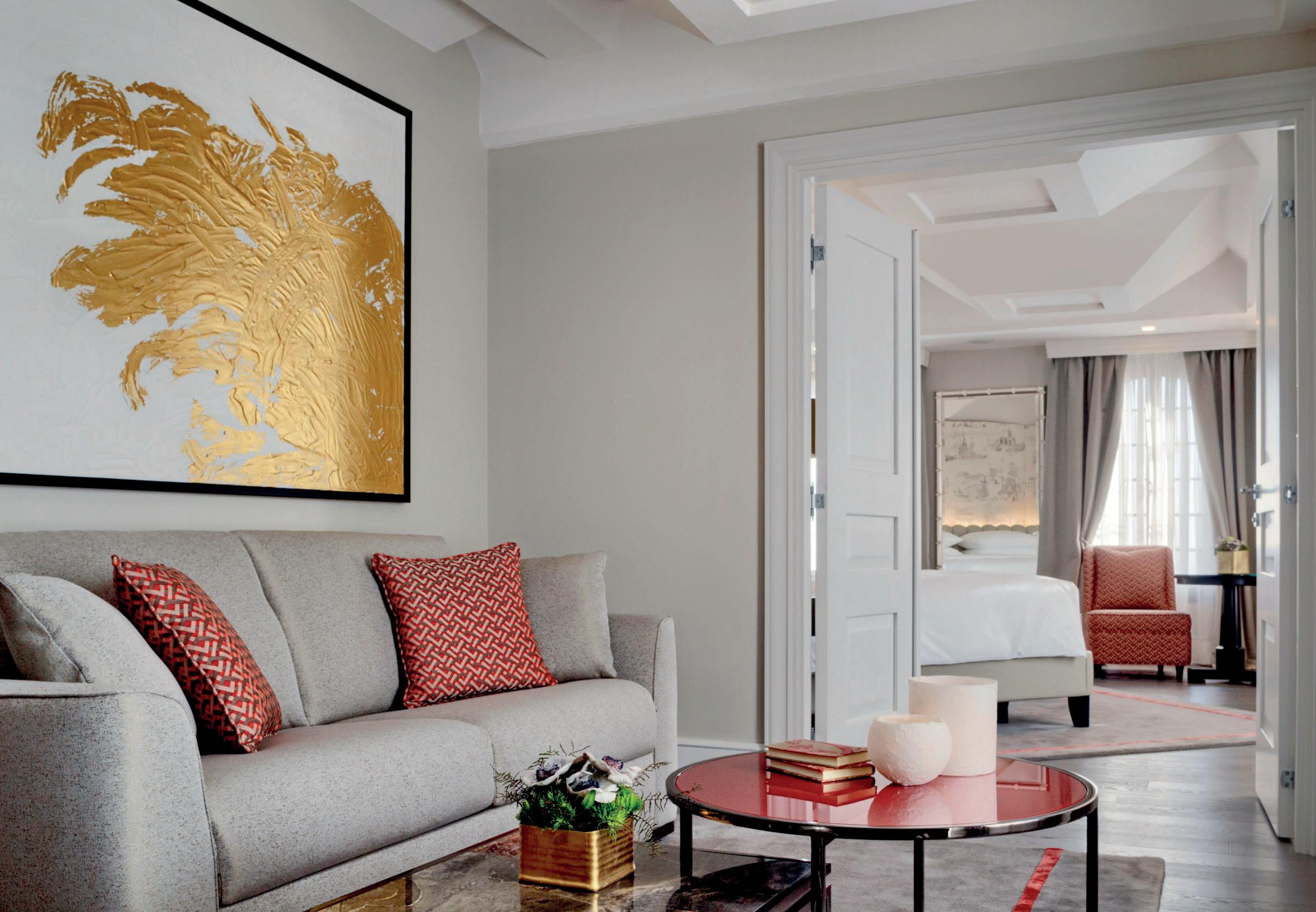
and materials were inspired by its prominent waterfront location and Venice’s thousand-year history.
The next step of the project was the creation of the concept and mood - which required approximately a month of design work and research into the proposed materials. Once these had been approved, the process of preparing the executive projects began. Although this involved only small changes to the layout, it was nevertheless a major upheaval of the suites. I think one of the biggest challenges was then adapting the mood to the various types of layouts and structural elements. Because of Molino Stucky’s history, the building presents a very complex structure that varies between each building that forms the complex.
Was the design brief similar to that of the Presidential Suite or were they to have a separate identity?
There is a significant difference between the design of the Molino Suites and the Presidential Suite.The latter’s location on the upper floors of the tower gives it a unique prestige and position and is much grander. It has a large living room with numerous windows overlooking
The Lagoon, a very high ceiling with stunning Murano glass chandeliers, and a grand fireplace. On the first floor there is a master bedroom, a twin bedroom, a dining room and a kitchen, and the second floor has a spa with a gym, a steam bath and a Jacuzzi tub. From this area you can directly access the swimming pool located on the rooftop. Finally, you can go upstairs to enjoy the beautiful 360-degree view of Venice. It really is an exceptional space.
With regards to the Molino Suites, there are two separate schemes – the first of which is a cameo-grey with a touch of red. When the sky is grey the colours of the lagoon become livid, and Venice takes on the languor of an English landscape painting. For the second scheme, I wanted to emphasize the colours of the lagoon through decorative detailing on the furniture. The lagoon has a unique colour characterized by a water-green tone leading towards jade greenwith mother-of-pearl shades. The leitmotif I chose was the aqua green colour of the lagoon which we find in the Toile De Venise used for the screens and headboards, in the herringbone texture of the curtains, and the fabrics on the armchairs and sofas, all produced by Venetian fabric manufacturers, Rubelli.
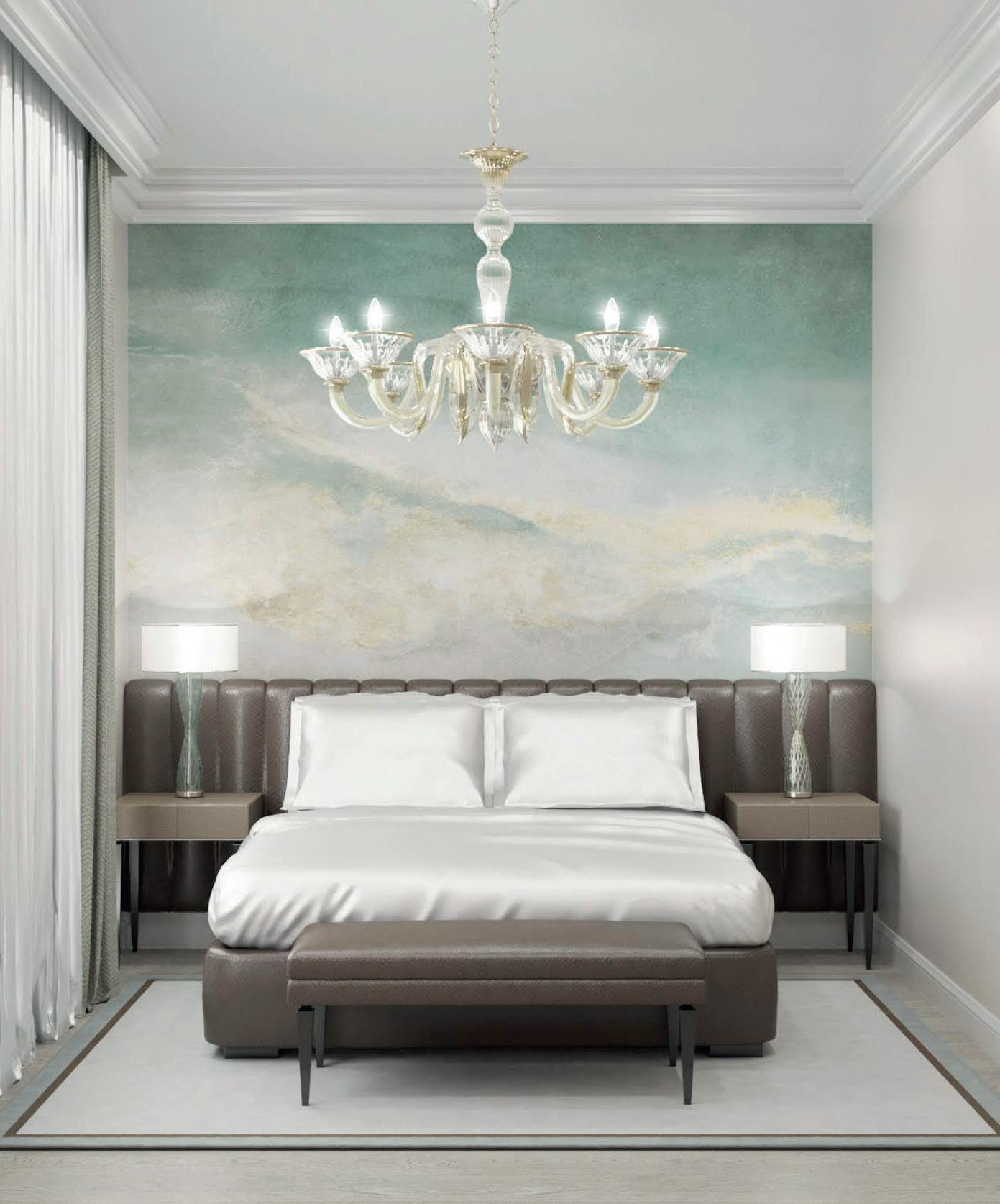


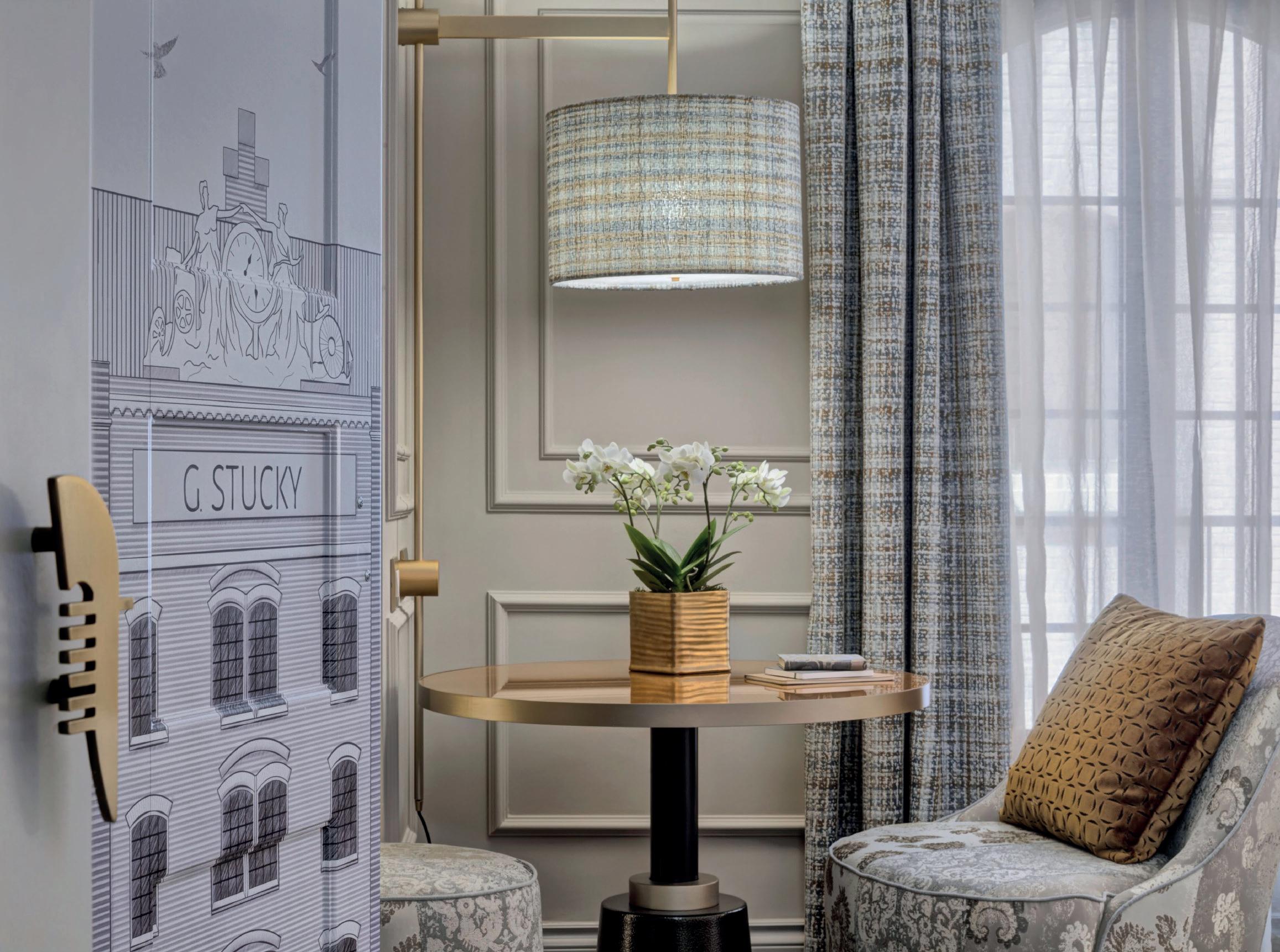
I wanted to use as many Venetian elements as possible throughout the whole project – from the Rubelli fabrics to the Murano glass chandeliers. Even some of the furniture was made of glass fibre – a material now used to build sailing boats, a tradition in Venetian history. The Venice Carnival gave me the idea of drawing a handful of confetti thrown onto carpets, and the paintings that Grecale created for the suites are embellished with gold leaf brushstrokes recalling the flashes of the mosaic vaults of St. Mark's Basilica.
Most jobs have memorable moments, could you share a lasting moment from your experience at Hilton Molino Stucky?
My most memorable moment was when I first saw Molino Stucky. I arrived by water taxi and found myself in front of this majestic building with its splendid tower and brick façade with dozens of windows and the frieze of the old flour mill with a large clock in the centre. To Quote Henry James, “An orange gem resting on a blue glass plate: it's Venice seen from above”. S
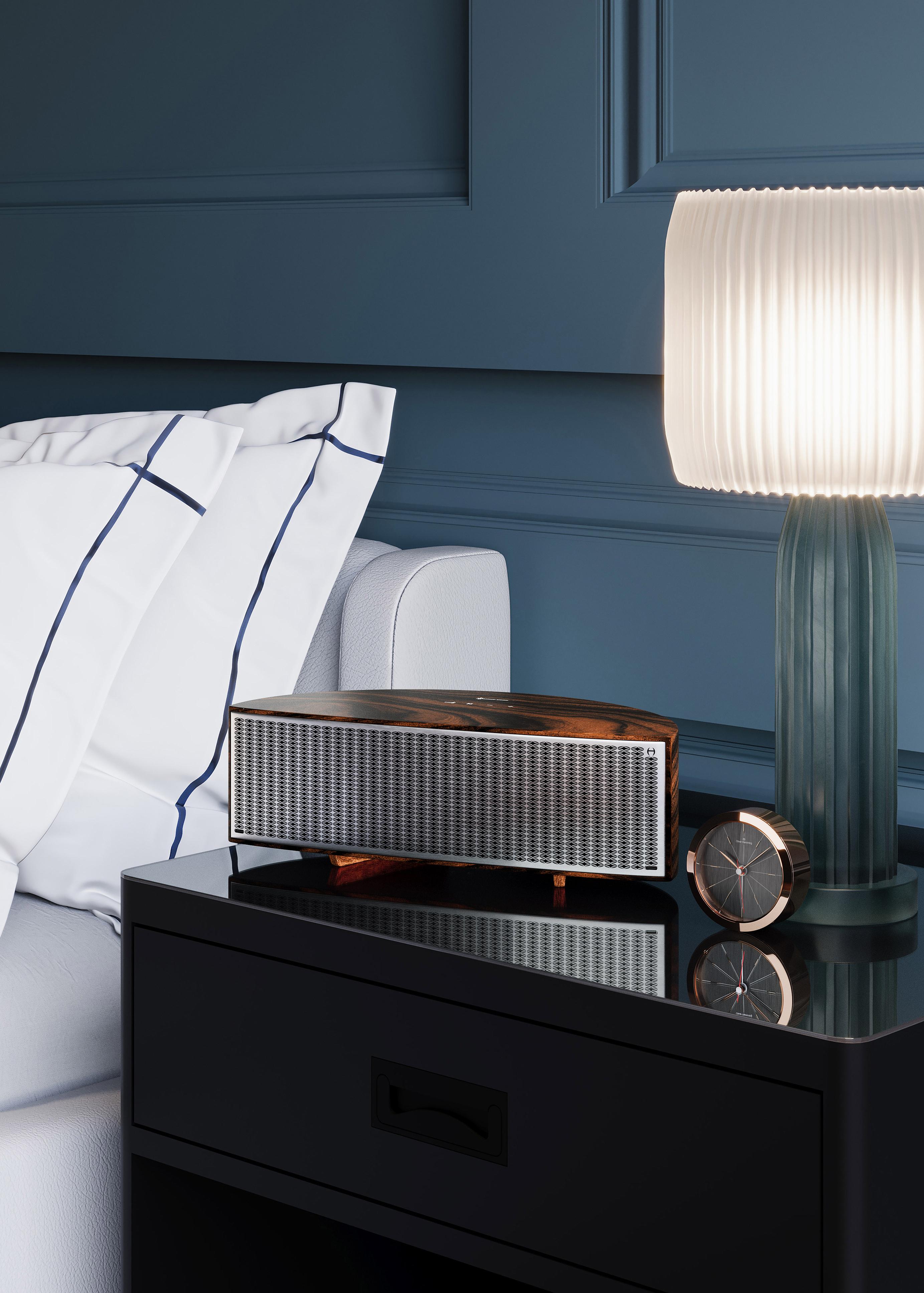

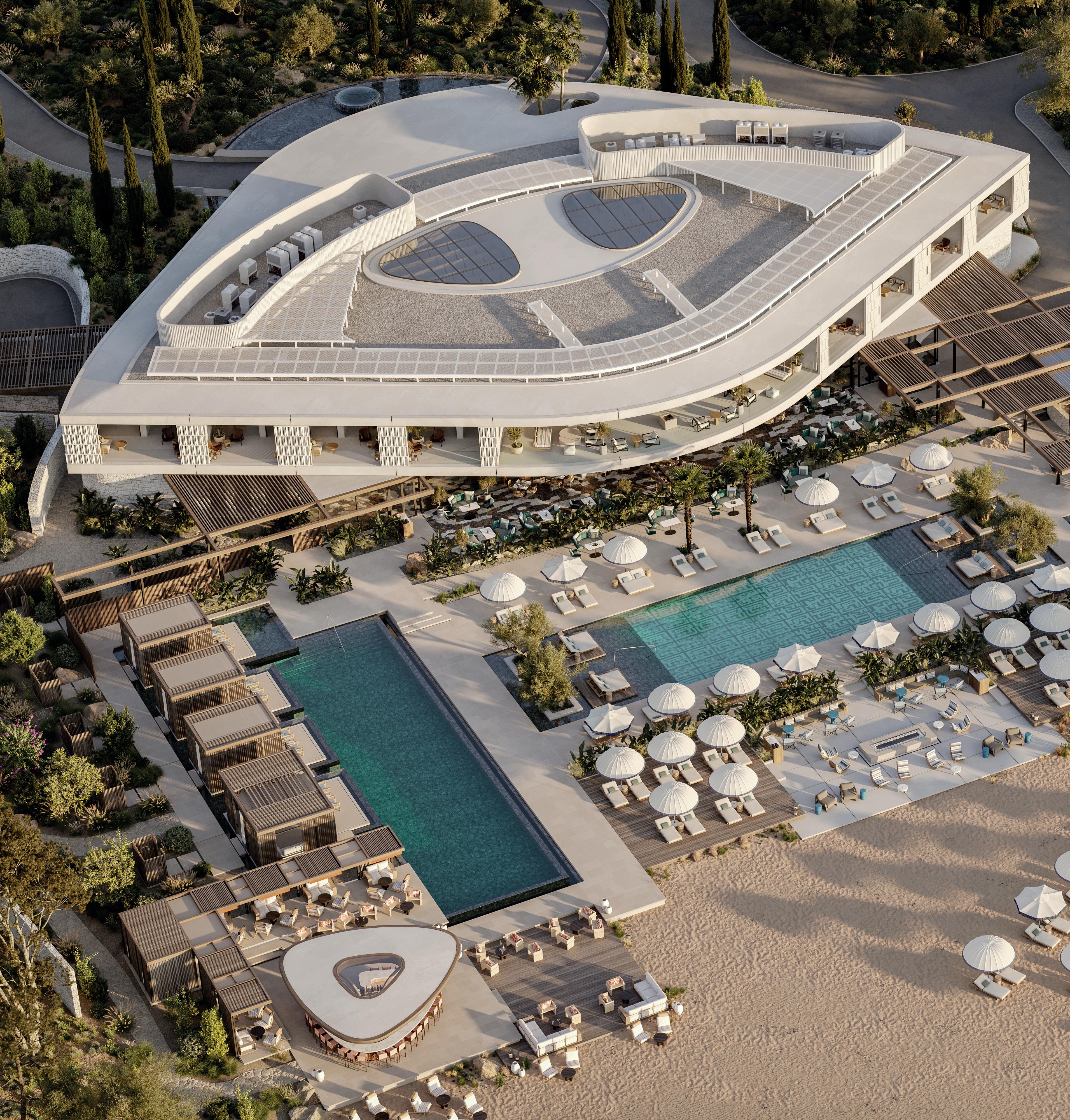
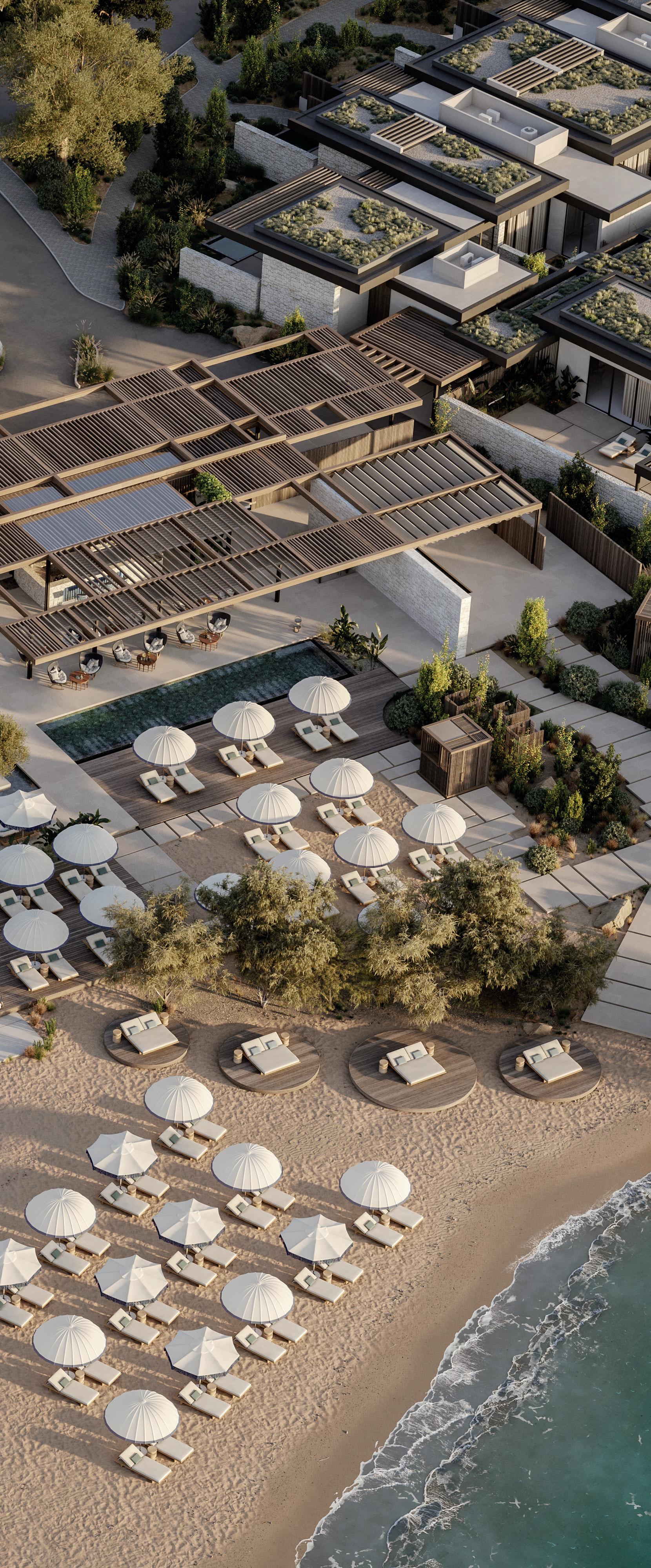
Developer: Grivalia Hospitality
Operator: Kerzner International
Architecture: AUDO, A6Architects, K-Studio
Interior design: Muza Lab
Landscape design: Greenways
Keys: 127
oneandonlyresorts.com
One&Only’s debut in Greece beckons the revival of Athens Riviera’s bygone era of mid-century glitz and glamour
Words
by Jess Miles
Athens has long been boxed off as a site-seeing city destination, and a gateway to the sun-soaked shores of its island counterparts. An option perhaps lesser explored, is that travellers can revel in the best of both worlds without the hassle of hopping on a ferry or domestic flight. One&Only’s ultra-luxe resort has landed on the Athenian Riviera, giving all the more reason to stay a while and cancel any onward travel from the Greek capital.
Just a thirty-minute drive south from the city centre brings you to the old-school glamour of Glyfada, where One&Only Aesthesis is tucked away on a 21-hectare peninsula reserve lined with 2.2-kilometres of glorious beachfront. Dating back to the 1950s, the original site of the iconic Asteria Beach Club is where the new resort takes its stylish midcentury design cues from. Back in the day as part of Greece's extensive rebranding efforts spearheaded by the Bank of Greece and the National Tourism Organisation, three then young and eager modernist architects, Vourekas, Dekavalas, and Georgiadis, were tasked with designing the initial beachfront amenities, cabanas, and bungalows – a blueprint and architectural language that the present-day incarnation faithfully honours.
Today, the destination feels like Athens’ best-kept secret. But post successful rebrand, and with the arrival of the ‘golden age of travel’, the Athenian Riviera was once a hotspot for the jet-set and stars of the 60s and 70s. Graced by the likes of Frank Sinatra, Bridgette Bardot, and Jackie Onassis, many of the most exclusive spots along the stretch were christened with a Greek denomination of ‘star’ – where you’ll find beaches and bars aplenty named Astir, Asteras, or Asteria. Despite its former splendour, the Athens Riviera never quite reached the same level of renown as its counterparts, such as the Côte d'Azur or the Amalfi Coast. Instead, it has patiently flown under the

radar for the past three decades or so – until now. As several luxury hospitality groups establish their presence along the coastline, One&Only Aesthesis rides at the crest of the current wave, signalling the dawn of a revival reminiscent of the area's glamorous past.
In homage to the location's illustrious history, Kerzner International and Grivalia Hospitality assembled a cadre of design talent for the property's renaissance. Tasked with bridging the gap between the Asteria Beach Club roots and the contemporary One&Only Aesthesis vision, were three celebrated Athens based architecture firms – AUDO, A6Architects, and K-Studio – in collaboration with London based studio Muza Lab, whose founder Inge Moore, took charge of the interior design. The strict regulations that required that new designs adhere to the historic layout, paired with the timelapse between the then and now presented a challenge for the new visionaries – the site having endured years of neglect and exposure to elements. “If you take a look at the original plans and drawings of Asteria and see the simplicity, the authenticity of the ideas, in its prime era, it was a kind of a magical place because it had a magnificent interplay between the technique, the artificial environment, the built environment and the landscape,” Nasos Antachopoulos of A6Architects says.
Cocooned by sun-soaked mountains to the east, and the lapping waves of the Aegean to the west, the 127-key resort feels ultimately secluded and sprawling. Leaving the bustle behind the clean white perimeter gates, a landscape of low-rise villas, bungalows, and residences disguise themselves in the privacy of bougainvillaea, rosemary, palms, and olive trees. In contrast, the resort’s central hub shows no signs of coyness, with all paths leading to

the dramatic white stone structure peering out to sea. A gentle slope wrapped in more Mediterranean flora meets the first-floor entrance, allowing the building to lie low and curved into the landscape like a Palm Springs masterpiece. Matching the façade, white slatted screens emerging between the two levels of the exterior, inspired by traditional Greek claustras offer both privacy and a soft, filtered passage of light and air.
Take time to marvel at the spaceship-esque structure later, for a flurry of smiling staff in duck egg blue uniforms are eagerly waiting to greet you, perfectly assembled as if they were a team of synchronised swimmers. The interior is just as fascinating though – with bridges, walkways, platforms, and staircases sweeping into one another seamlessly. Light beams through the panoramic windows that wrap the check-in lounge, whilst two skylights flood the atrium. A rising olive tree and gem-like blue and green pendants glisten in the light, drawing the eye down to the lower level, where Alelia bar and Ora by Ettore Botrini restaurant are located, and a myriad of pool terraces begin. Once entirely open for the summer season of 2024, the resort will boast a total of six bars and restaurants, including El Bar de Paco Morales by the eponymous Michelin-star chef, alongside three poolside spots: Manka, Minima, and Thimisi.
Whilst there are a limited number of rooms housed in the main building, in keeping with the original layout most of the accommodation is spread widely across the grounds by way of villas and bungalows – which means that in true star style, buggies are waiting in the wings to whisk you to and from your room at the drop of a WhatsApp message to your personally assigned butler. Asteria’s original modernist cabanas and bungalows provided the perfect canvas for

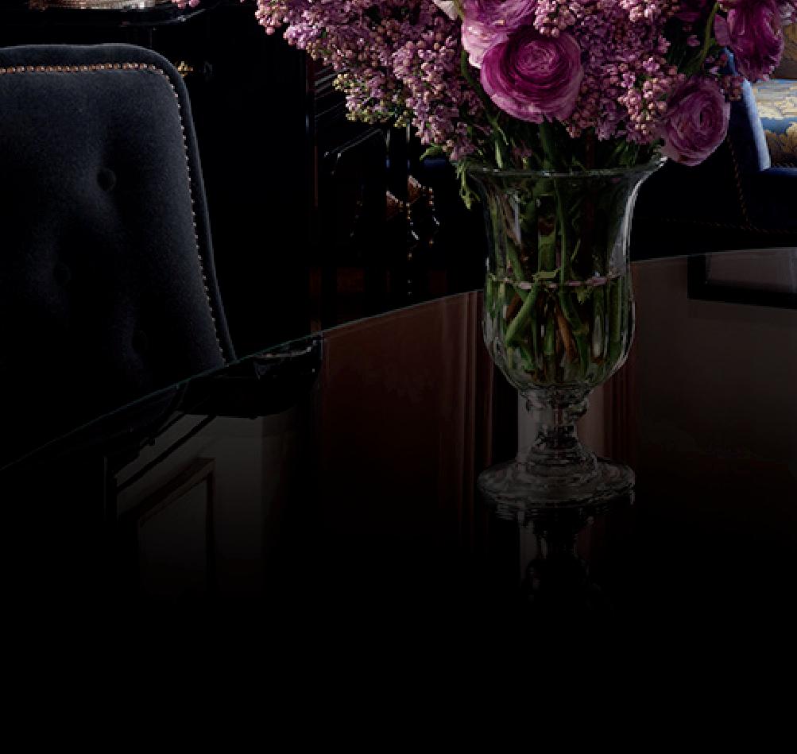
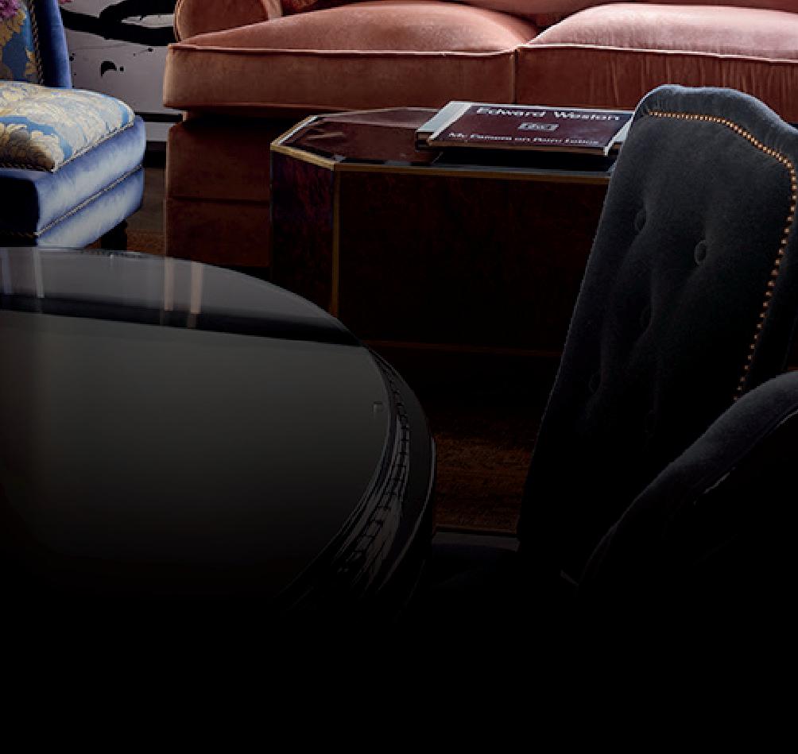

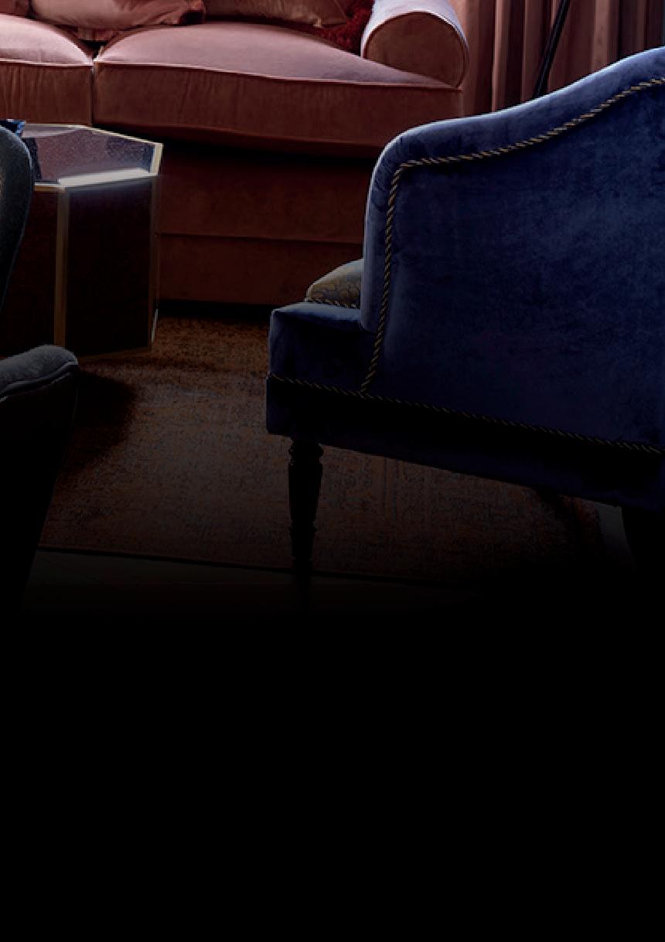
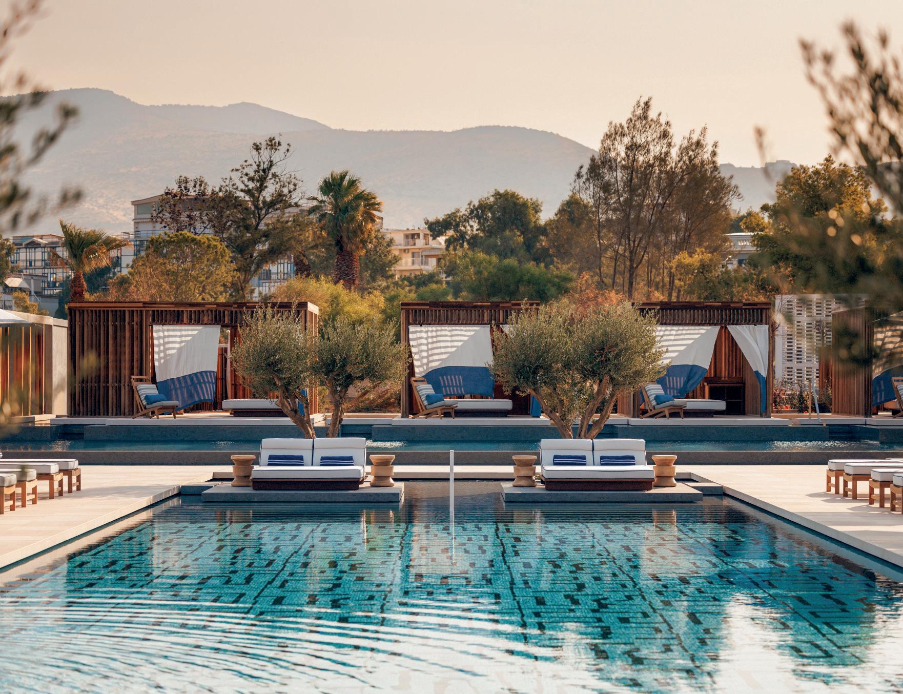

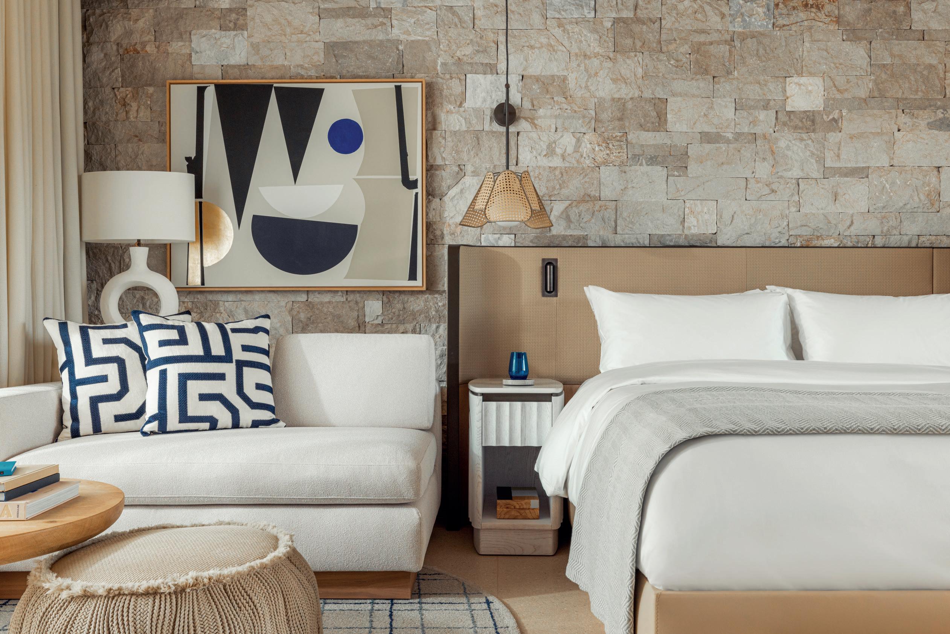
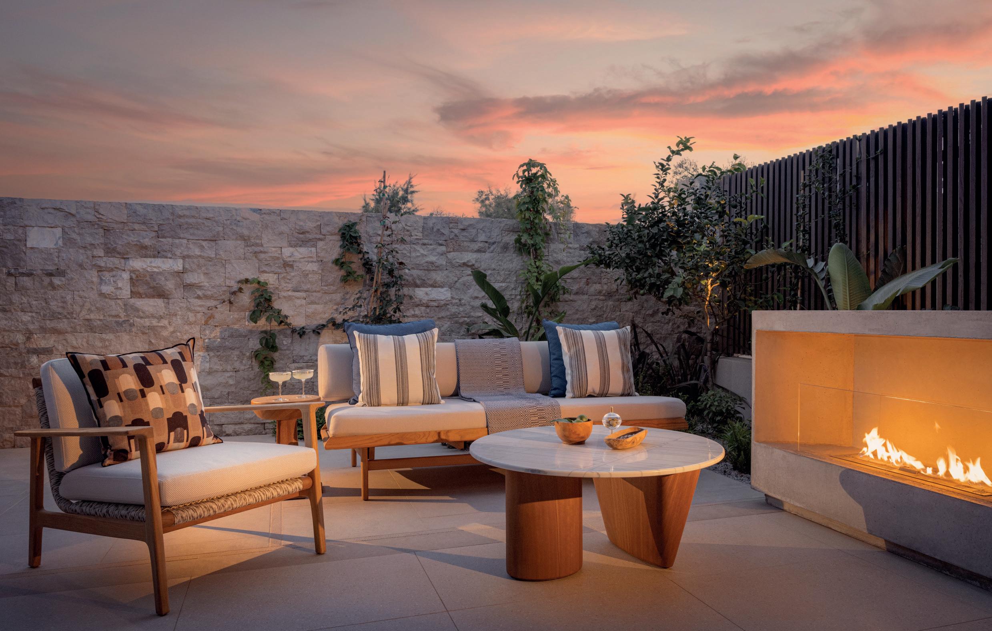
contemporary indoor-outdoor dwellings. Low-rise structures allowed for immersion into the landscaping, whilst plenty of space between each made room for new expansive outdoor areas that blur into the interiors. Dimitris Karampatakis, Co-Founder of K-Studio, says, “We had to be very, very careful about using the exact same footprint for internal spaces, but the freedom that we had with that in-between space, that Goldilocks moment between indoors and out, was what gave us the opportunity to stitch the architecture into the surroundings, and kind of elongate that moment of stitching.”
The slatted claustras reappear here overheard, reaching out from the roof over both the front and rear outdoor spaces. Prime for hot Athenian summers, guests can while away the day by the private pool, and as dusk beckons, make their way across to the outdoor bar that rests atop a sleek stone fireplace. Floor-to-ceiling sliding glass doors lead inside, where the combination of rough stone, textured linen, soft shapes, and punches of Aegean blue, make a revitalising respite from the sun. “We wanted to create a sense of soft luxury that specifically spoke to the Greek Riviera. It has that nostalgic touch, with the use of blue and white, the warmth of the marble and the olive wood, and the beautifully textured linens handdesigned in Greece,” says Inge Moore of Muza Lab.
As with all One&Only resorts, sustainability is integral to the design narrative, evidenced here by its LEED and SITES certifications. Renovated with locally sourced materials, most buildings feature timber construction. To preserve the natural environment, existing trees were carefully relocated
during construction, and around 200,000 Mediterranean and native species were planted for their low water needs. The Epos and Topos Residences feature living green roofs for insulation and landscape integration. And energy-efficient systems for heating, cooling, lighting, and water conservation only amplify the resort's sustainability credentials.
If guests are not spending their time relishing in their private sanctuaries or frequenting the many delectable dining options of the main building, they might be found at the standout Guerlain Spa nestled somewhere on the grounds between the bungalows and bougainvillaea. As expected for the luxury beauty house’s first spa in Greece, treatments are one-of-a-kind experiences, tailored to each individual’s needs, set in a want-for-nothing Guerlain oasis of its own. Though private beaches and protected forests may be enough for some, the One&Only team are poised to organise effortless trips to the city centre and its historic sites. They also offer exclusive experiences such as private yacht excursions to secluded islands, along with workshops on traditional jewellery and sandal making.
While the allure of being among the first to experience the glamorous revival of the Riviera is enticing, it's the duality of One&Only Aesthesis that truly presents a compelling case for Athens as a destination appealing to both sight and sun seekers alike. But what really seals the deal? The prospect of seamlessly transitioning between One&Only Aesthesis and nearby Kea Island, where Greece's second One&Only resort is set to join the lineup this summer. S
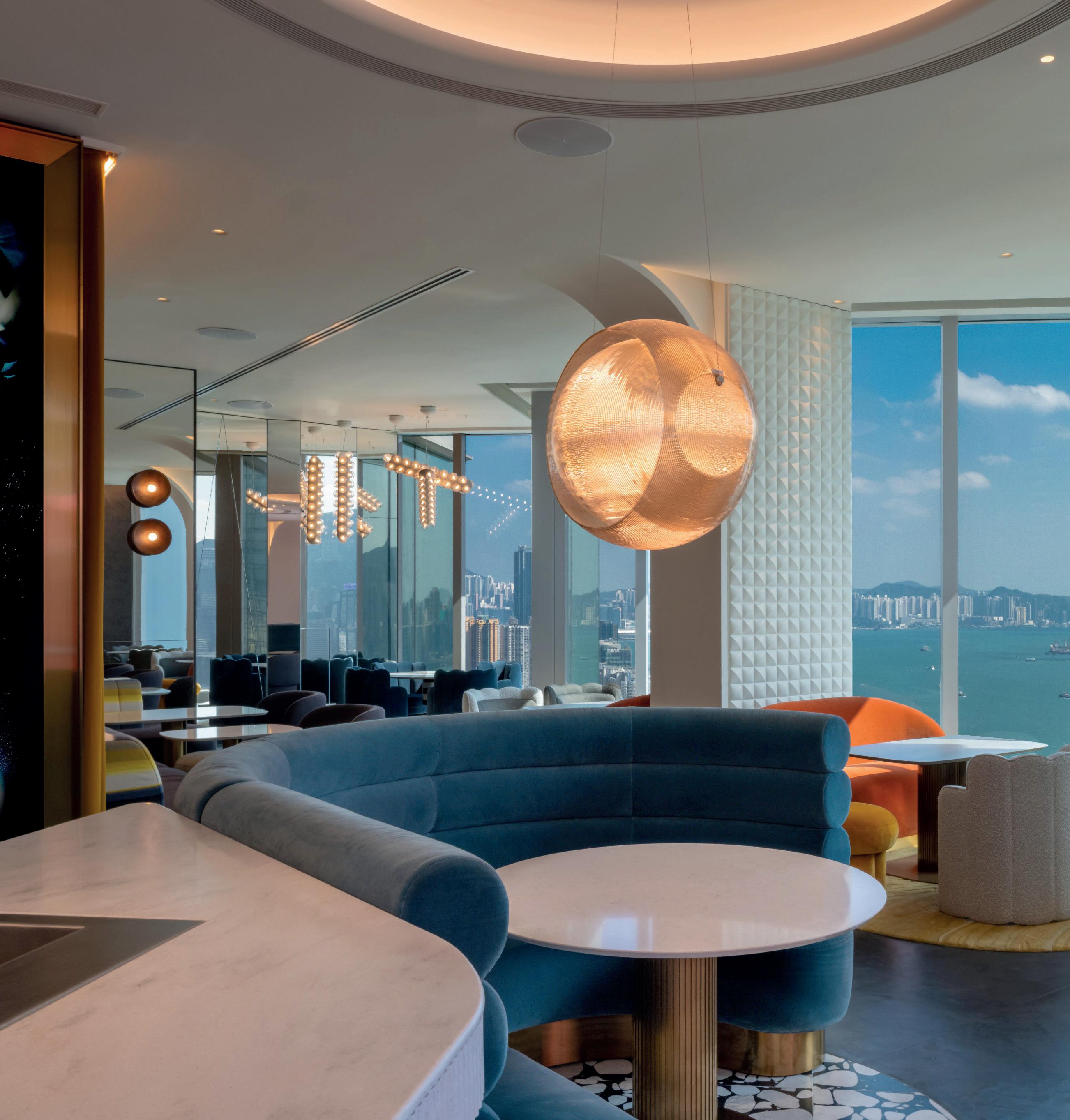
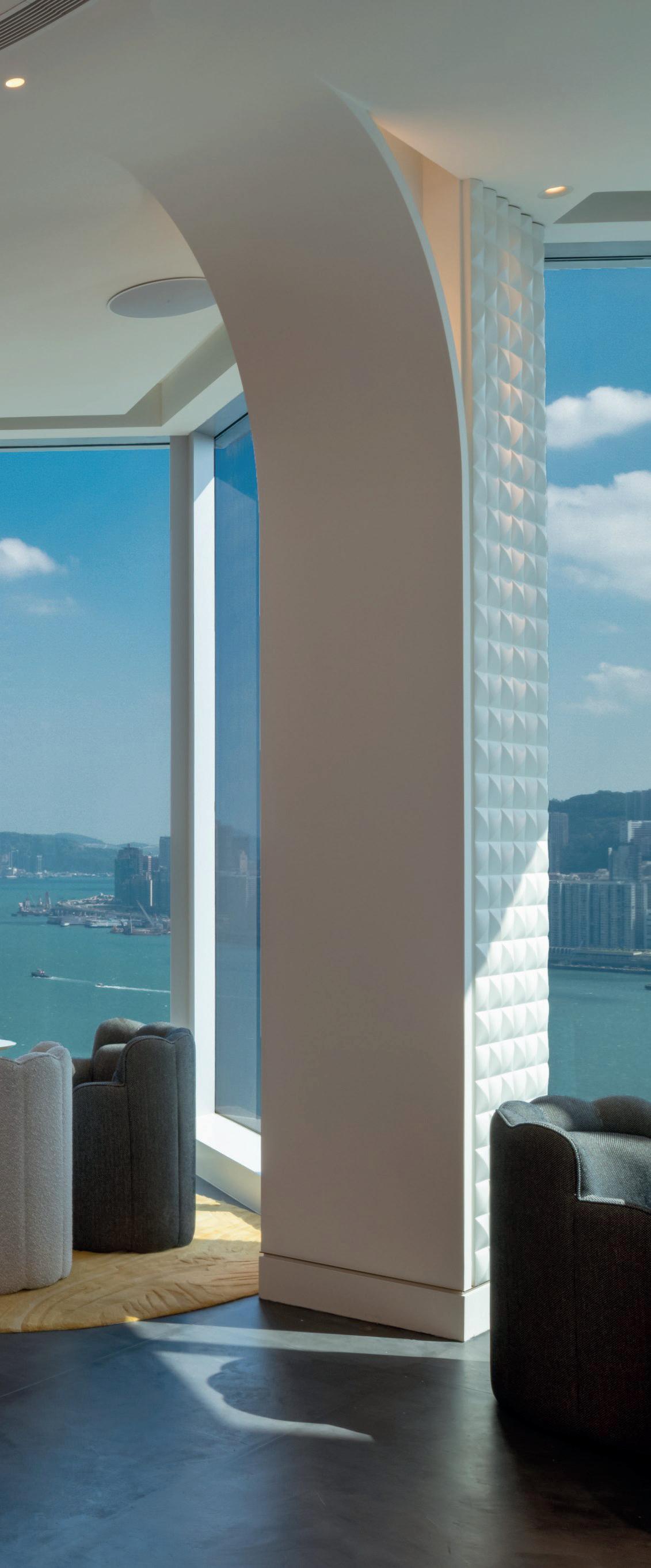
Owner: Peterson Group
Operator: Ennismore
Interior design: byKK
Keys: 324
mondrianhongkong.com
Brand seeks to win hearts and minds with community and artistic collaborations
In a densely built-up city like Hong Kong, the ability to enjoy unobstructed views is a precious and extraordinary experience. Which is why the first Mondrian to open in Greater China capitalises on its own unique architecture and outlook. Towering 40 floors high, the hotel offers stunning views of Victoria Harbour and the cityscape.
Set in the heart of Hong Kong’s most vibrant neighbourhood, Tsim Sha Tsui, with elements inspired by the city’s rich history and design flourishes such as a floating minibar, the hotel has 324 rooms including 12 two-bay suites, state-of-the-art wellness facilities, and rooftop space for cultural collaborations.
The hotel’s unique vantage point informed the interior design concept, ‘the lookout’, as the ultimate place to view the city, its people, and its majestic harbour.
Karin Krautgartner of byKK lead the design, with guestrooms acting like private lookouts over the city, with a ‘lookout’ table and chair. The chandelier above is reminiscent of the Bauhinia blakeana flower on the Hong Kong flag. Sheer curtains add a softness to the space. One wall is dotted with compartments of different sizes showcasing art pieces, photos and paintings created by emerging local artists, including Angel Hui and Lao Chin Tao. The minibar is hidden in a mirrored pedestal with a hand painted sewing box on top containing snacks.
The hotel lobby has a small footprint but is double height and features a large fresco of an underwater world of dancers created in glass mosaic. The artwork, which was customised for the Mondrian Hong Kong, is based on Celestial bodies and Tenderness series by Christy Lee Rogers and was translated into glass mosaic by Italian brand Bisazza. Guests check in under the oversized arch, revealing a glass chandelier carrying water bubbles.
Many elements in the hotel take their water-themed design cues directly from Hong Kong’s origin as a fishing village. Ancient stories tell of wondrous creatures living beneath the rough waters of Victoria harbour. These are imagined again now in four wallpaper designs along guest corridors, featuring fantasy creatures – the octo-rabbit, fish-crab, Deer-whale and bird-fish.
Even the gym was designed as an art gallery, showing oversized strobe-photography of movement and athletes next to strong graphic patterns. Triangular cut mirrors reflect the daylight and create an illusion of space and circular ceiling lights are organised in an Olympic rings formation. The artwork is by Tom Hegen and Jean-Yves Lemoigne.
The games continue in the lifts where guests are surrounded by multiple mirrors placed in a triangular formation, reminiscent of the game Tangram, which was invented in Hong Kong and played widely throughout the city.
The ultimate lookout is from the skybar. A place to see and to be seen, its interior is colourful, eclectic, and almost theatrical, as if on a stage, with bold black and white flooring, soft amber curtains and angled mirror walls that reflect the crowd and sky. A DJ desk seems to float above the ground and the central bar has an integrated circular sofa, creating a VIP spot where the bar tender can be watched from a laid-back relaxed position. Above the bar is a large light feature designed by Dirk van der Kooij and made of recycled and 3D printed plastic. Local artists Wong Ting Fung and Simple Bao painted murals on the walls.
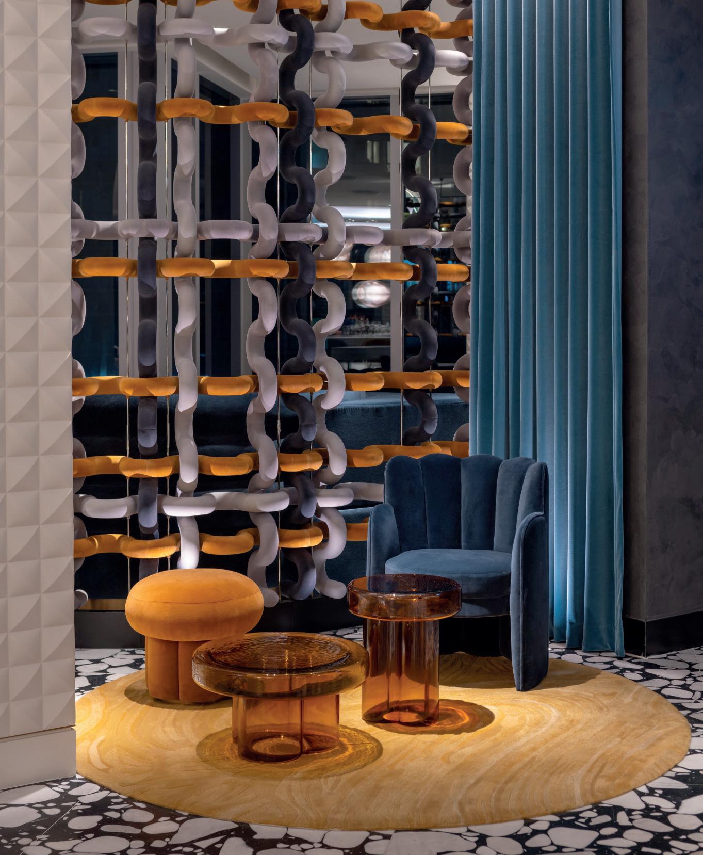
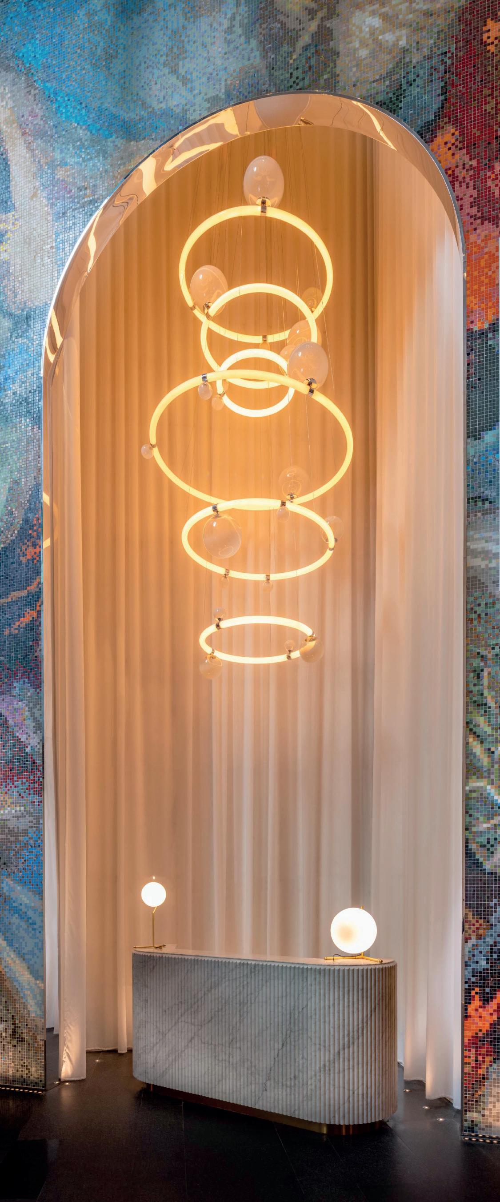
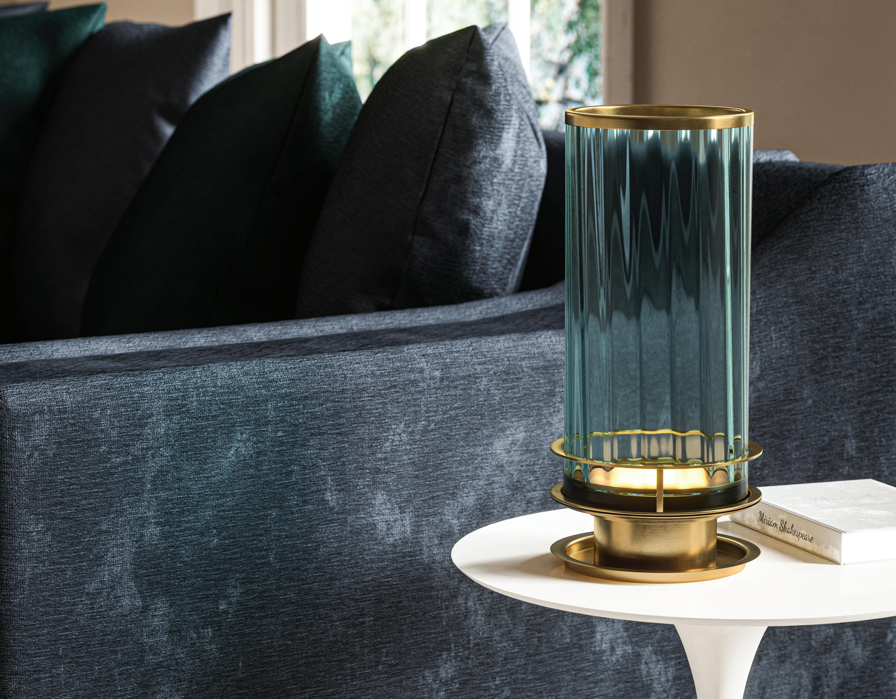
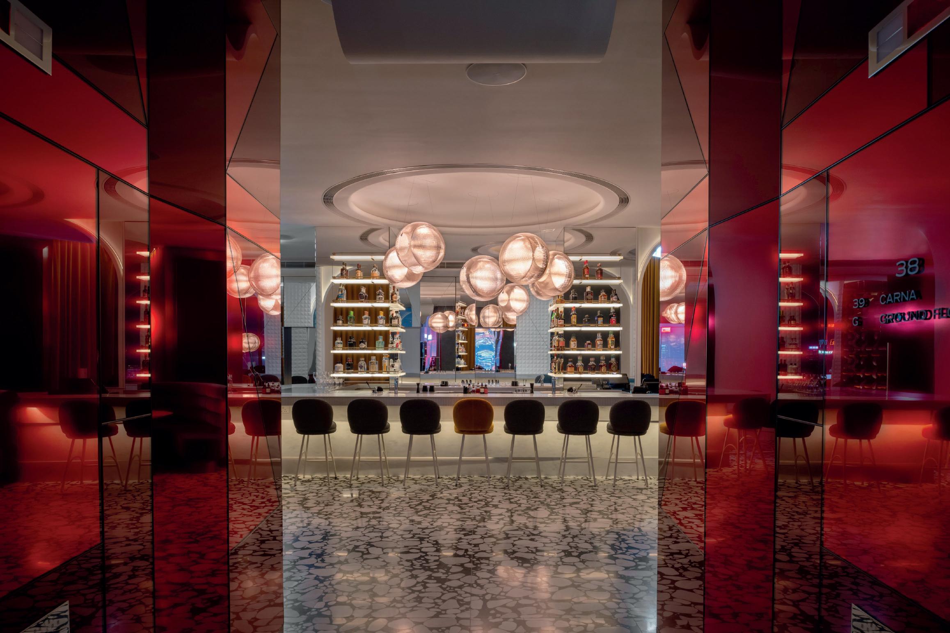
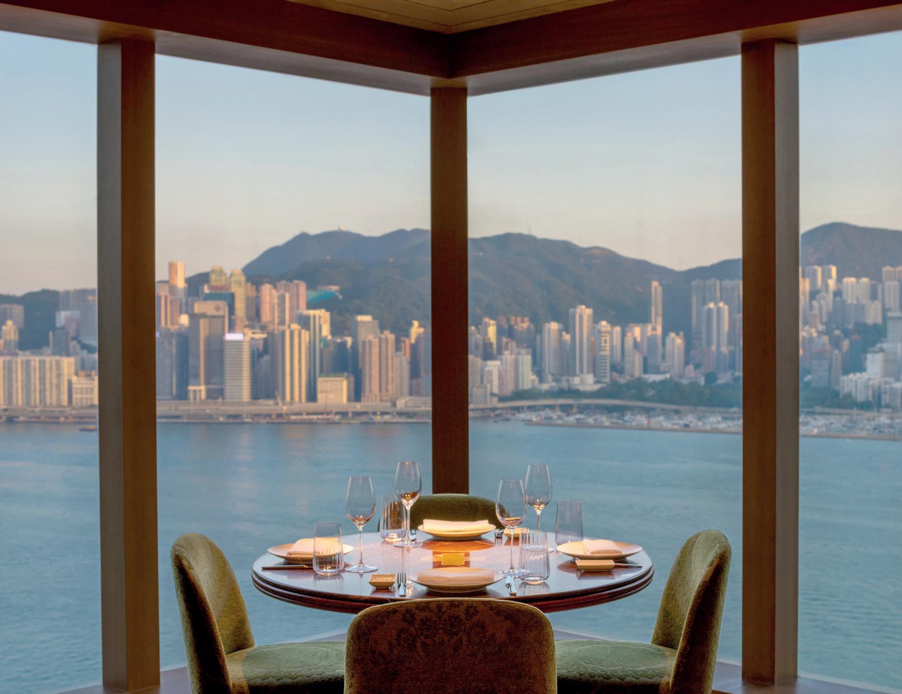
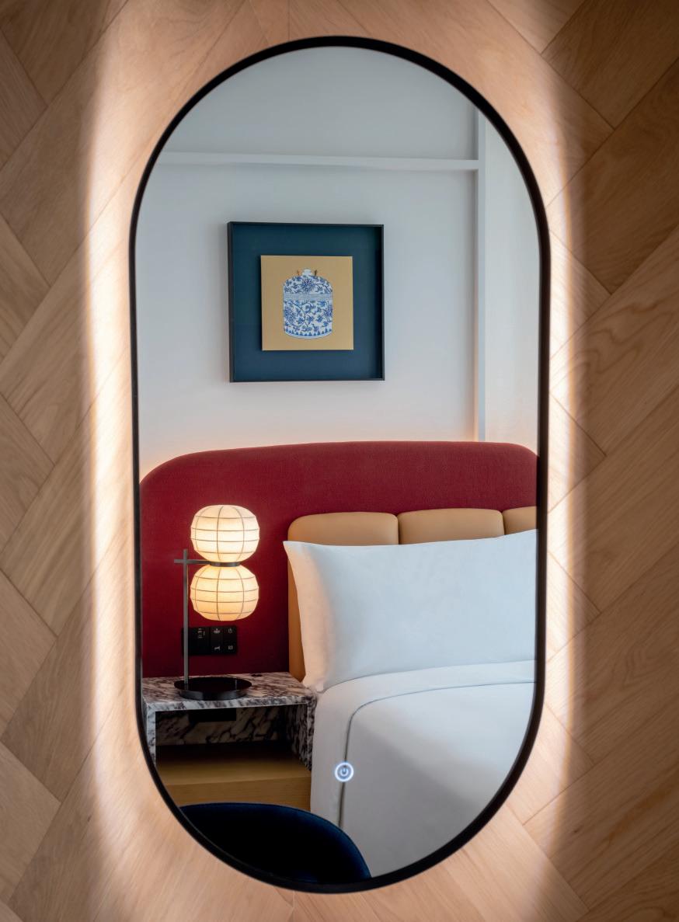

Joyce Wang Studio, which has offices in London and Hong Kong, designed Carna by Dario Cecchini, a contemporary steakhouse from Tuscany.
Despite its upscale, luxurious offering, Mondrian is keen to be seen as a good neighbour and to embed itself in the community. At the hotel’s launch in December, the team eschewed the traditional welcome of VIPs and celebrities as the first guests and instead invited single parent families to a staycation. The brand partnered with SoCO and the Hong Kong Single Parents Association, both NGOs, to invite single parent families to enjoy a complimentary one-night stay including breakfast and dinner at the restaurants, along with a gift bag and museum tickets.
“Our vision is the hotel as a progressive and imaginative community, a place to connect, have fun, be challenged, experiment, and come away inspired,” said general manager Dirk Dalichau, who was inspired to take an unconventional approach to the launch of the hotel in a move to extend a deeper ethos of community uplift from the beginning.
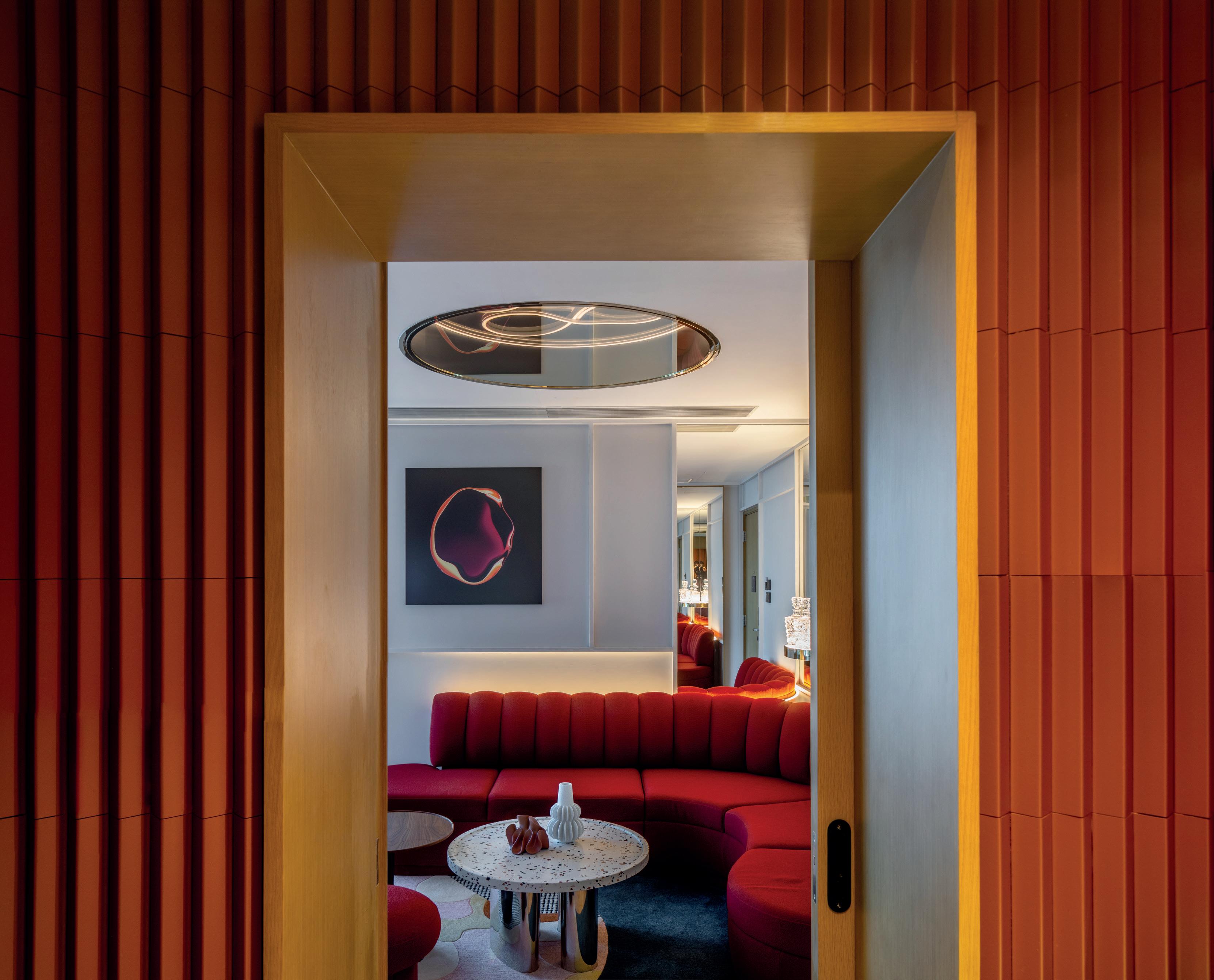
This commitment will be taken further by offering single parents job sharing possibilities that provide some extra flexibility to meet their unique needs. It’s a chance to make a positive impact, position Mondrian as a brand that takes its responsibilities to the community seriously, help those who need it most, support local talents, and inspire future collaborations that can have a lasting impact.
Gaurav Bhushan, co-CEO, Ennismore, said: “Mondrian takes its inspiration from people, and their stories. It is through collaboration with local and international artists, designers, and chefs that we create experiences for global travellers that are rich in culture and surprises. The brilliance is in its allure as a destination for locals as well as travellers. This is where the power of lifestyle hospitality lies – the ability to invite an energising mix of the community and world beyond – celebrating the local roots of the destination while allowing an infusion of global ideas to inform further and enrich the hotel experience.” S

GEBERIT AQUACLEAN. THE SHOWER TOILET.


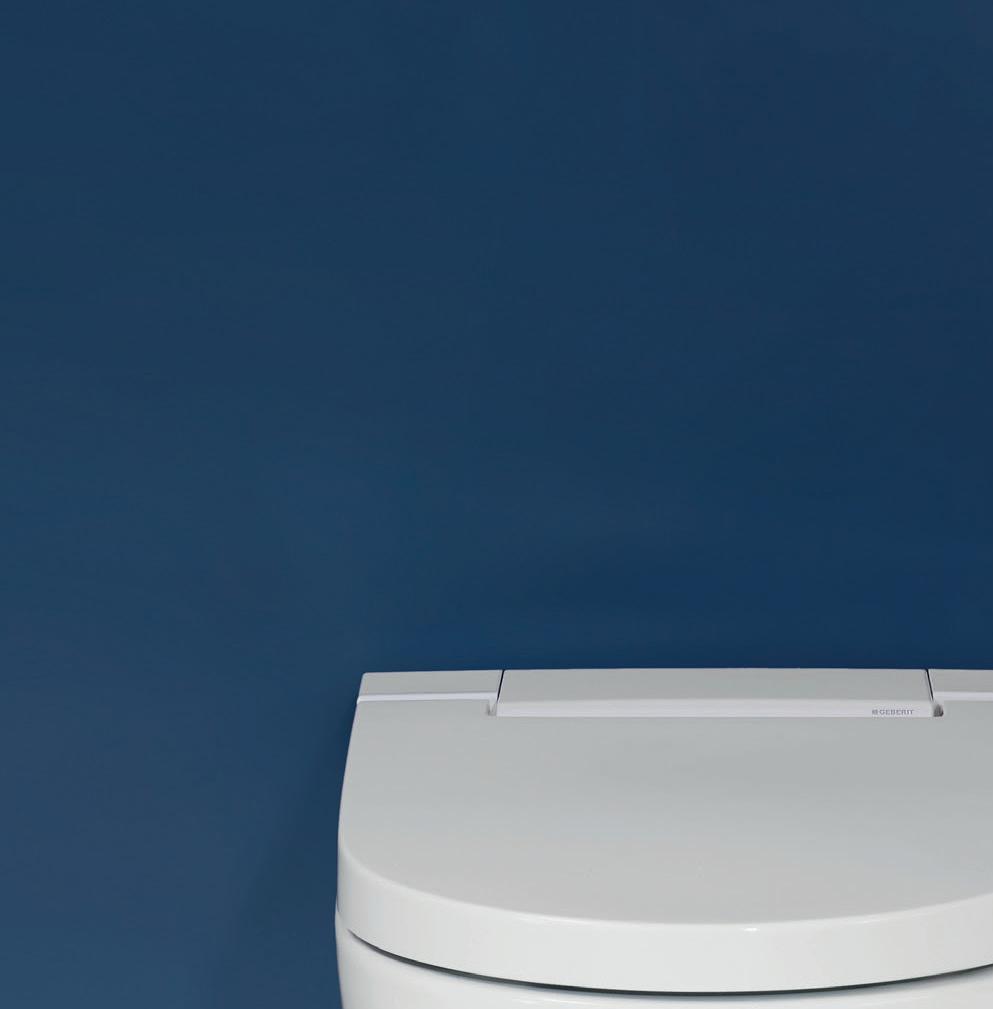

Simple and elegant, the new Geberit AquaClean Alba enhances the guest experience for any hotel washroom design. The AquaClean Alba is a simple, stylish WC complete with shower spray functionality that ensures perfect personal hygiene after using the toilet. This perfect entry-level model offers all the most important functions of a shower toilet at a very affordable price. Find out more at geberit.co.uk



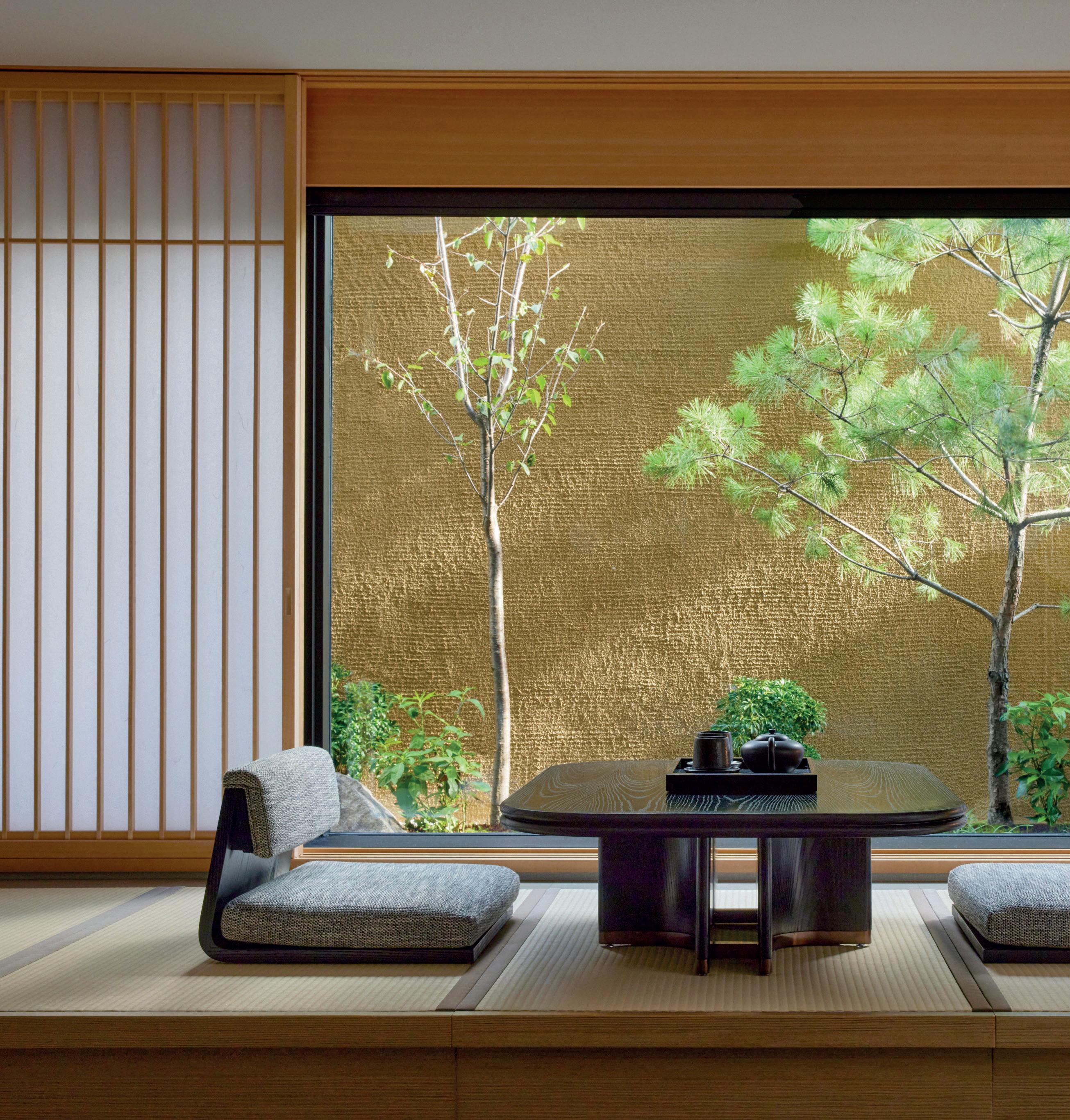
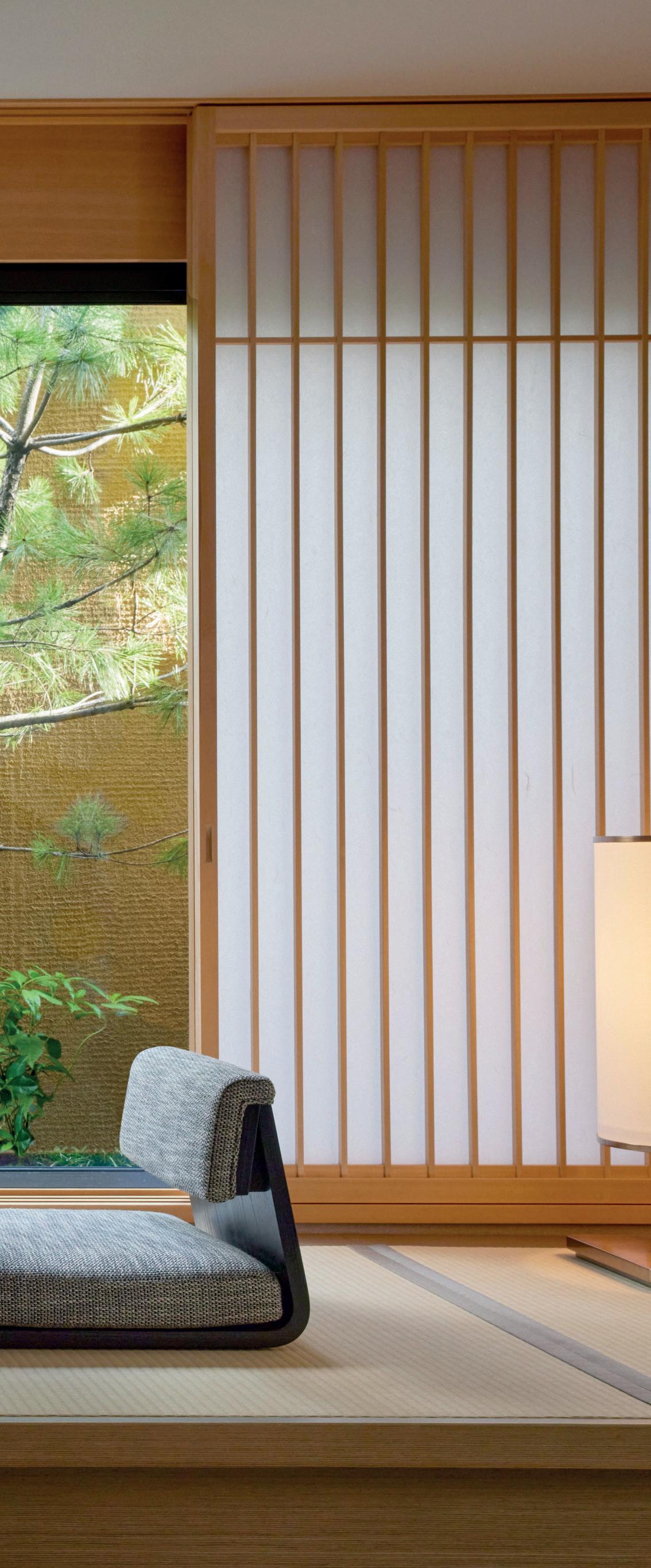
Owners: Dusit International
Architectural design and Construction: Toda Corporation
Interior design:
Design Post (Japan) PIA Interior(Thailand)
Garden: Hanatoyo Landscaping
Keys: 147
dusit.com/dusitthani-kyoto/
Taking inspiration from both Japan and Thailand, this latest big-brand arrival melds two ancient cultures defined by craftsmanship and hospitality
Words by Kate Crockett
For full dramatic effect, it is worth arriving at the new Dusit Thani Kyoto by night. Tucked away in the peaceful Hongwanji Monzenmachi neighbourhood, conveniently close to Kyoto Station, the hotel has a warm welcoming glow – visible from a block away –with clever lighting illuminating the clean lines and traditional materials of its exterior – a striking, contemporary interpretation of Kyoto vernacular architecture.
Opened in September 2023, the 147-room Dusit Thani Kyoto is a fusion of two ancient cultures defined by craftsmanship and hospitality. Set over six floors – four at ground level and two below, to adhere to Kyoto City’s strict building regulations that restrict buildings over 33m – the hotel occupies half of one city block in Shimogyo ward, a residential neighbourhood whose most famous landmark is Nishi-Hongwanji temple, the headquarters of Shin Buddhism and a Unesco World Heritage Site. Designed and built by Japanese firm Toda Corporation, Dusit Thani Kyoto embraces the rich cultural heritage and architecture of Japan’s ancient capital city alongside Dusit Thani’s own heritage, drawing further inspiration from the ancient Thai capital of Ayutthaya, particularly its magnificent chedis.
Entering the expansive, 5.9metre-high lobby, staff offer a traditional Thai welcome, with hands pressed together. Sawadee kha. One’s eye is immediately drawn to the seasonal ikebana flower arrangement in a large artwork in the shape of a traditional Thai phan tray. Carved in timber by Japanese artisans, it dramatically expresses the fusion of two craft cultures. Overhead, blue ribbons of fabric, that evoke Japanese and Thai indigo dyeing, are draped like traditional Thai garlands, symbolically welcoming guests and inviting them to make this their home from home in Kyoto. Circular marble tables are set with low armchairs and sofas upholstered in grey, blue and deep navy,

reflecting shared indigo-dyeing traditions, while a carving inspired by the Thai national flower, ratchaphruek (Golden flower tree), has been masterfully crafted from hinoki cypress in nearby Nara, using the traditional naguri technique. Permeating the space is the scent of lemon, cedarwood and amber – the unmistakable signature fragrance of Dusit Thani.
To one side of the lobby, the hotel boutique is enclosed within a forest of carved pillars, its design inspired by stacked phan, and crafted in bamboo in Northern Thailand, an area famous for bamboo production. It’s a gentle nod to Kyoto’s own famous bamboo groves in Arashiyama and Nishikyo. Elegant conical lighting here and above the adjacent concierge desk resembles Thai tasselled uba garlands, while inside the shop, chasen bamboo whisks and chashaku scoops for tea ceremony sit alongside other hand-crafted Kyoto wares and confections.
A delicate dividing panel, showcasing iron tea kettles, separates the lobby from the Tea Salon, with its cosy orange and blue-grey colour palette and interiors by Japanese studio, Design Post. Here maiko perform on a threetatami, raised platform every Saturday during afternoon tea, to the delight of the mainly Japanese guests. The delicate, lattice-like design of the panel’s pillars and beams extend upwards into an intricate geometric sculpture, while mounted on the adjacent window is a woven, stainless-steel blind, by artist Akiko Hamatani, that resembles sudare bamboo blinds. The Salon has a mix of seating styles, with those sat at the counter and on lounge chairs at eye
level with those in seiza (on their knees) being served tea on the tatami. The tea room’s preparation area, known as mizuya, is deliberately concealed as is the custom, while the traditional alcove displays a seasonal ikebana arrangement and a fabric scroll created by lauded, 400-year-old Kyoto silk artisans, Hosoo. Outside the window is a small garden with a central stone and ‘islands’ of moss and gravel from Kyoto’s Shirakawa river.
The Salon melds into the Gallery, the perfect place to watch the slow pace of neighbourhood life unfold outside the huge picture windows. Here, guests can sip on organic teas from Dusit Thani’s own tea plantation in Wazuka, southeast of Kyoto. Created by Thai designers PIA Interior, the Gallery’s curved ceilings are inspired by the traditional hakama trousers worn by Japanese nobles, while a rattan artwork behind the bar, entitled ‘Reflection of Two Cultures’, captures impressions of a Thai chedi and five-storey pagoda, of the kind seen at To-ji temple, another Unesco World Heritage-listed site closeby.
Reached by descending escalator from the lobby are Dusit Thani Kyoto’s event and dining spaces, including its signature restaurant, Ayatana, which accommodates up to 132 guests for all-day dining and 45 for fine-dining each evening. Ayatana is overseen by Duangporn ‘Bo’ Songvisava and Dylan Jones, celebrated chefs behind (now-closed) Michelin-star restaurant Bo.lan in Bangkok.
The restaurant interior has an atmosphere of elegance and nostalgia, with velvet banquettes and large artworks on fusuma-style screens depicting Kyoto’s famous ‘Nishijin’ kimono silks, the Japanese pottery-repair
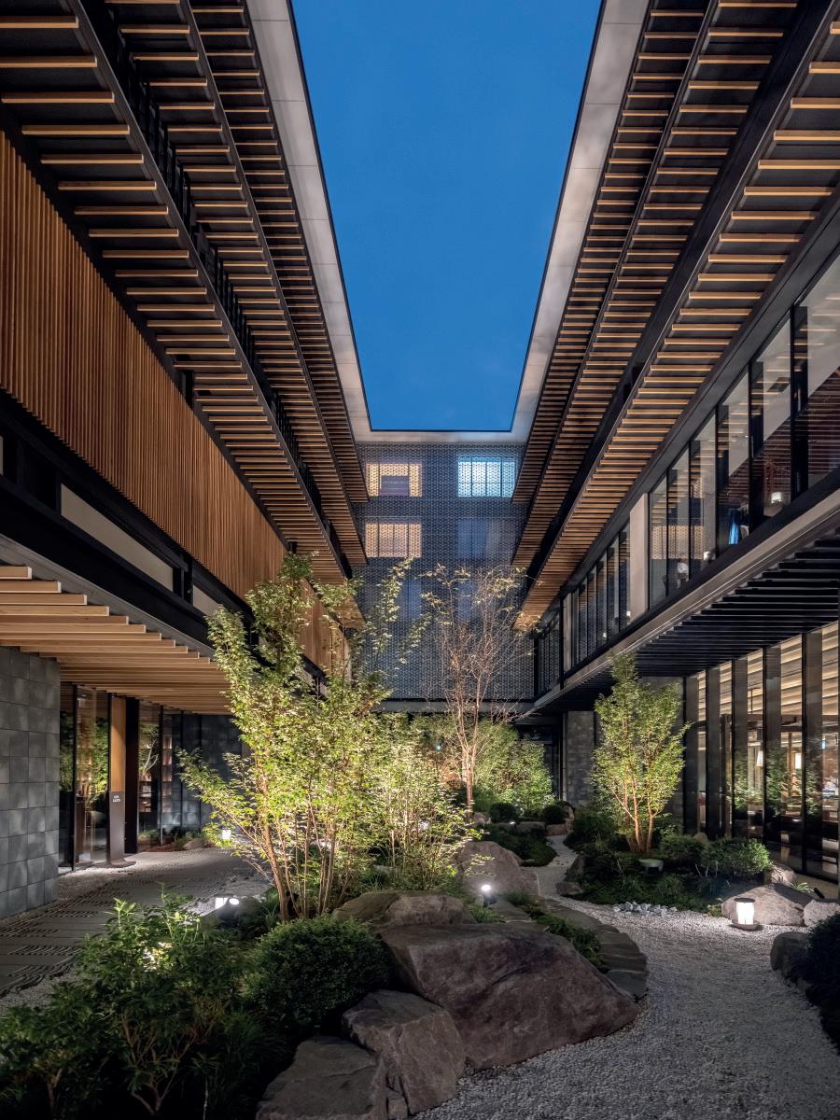
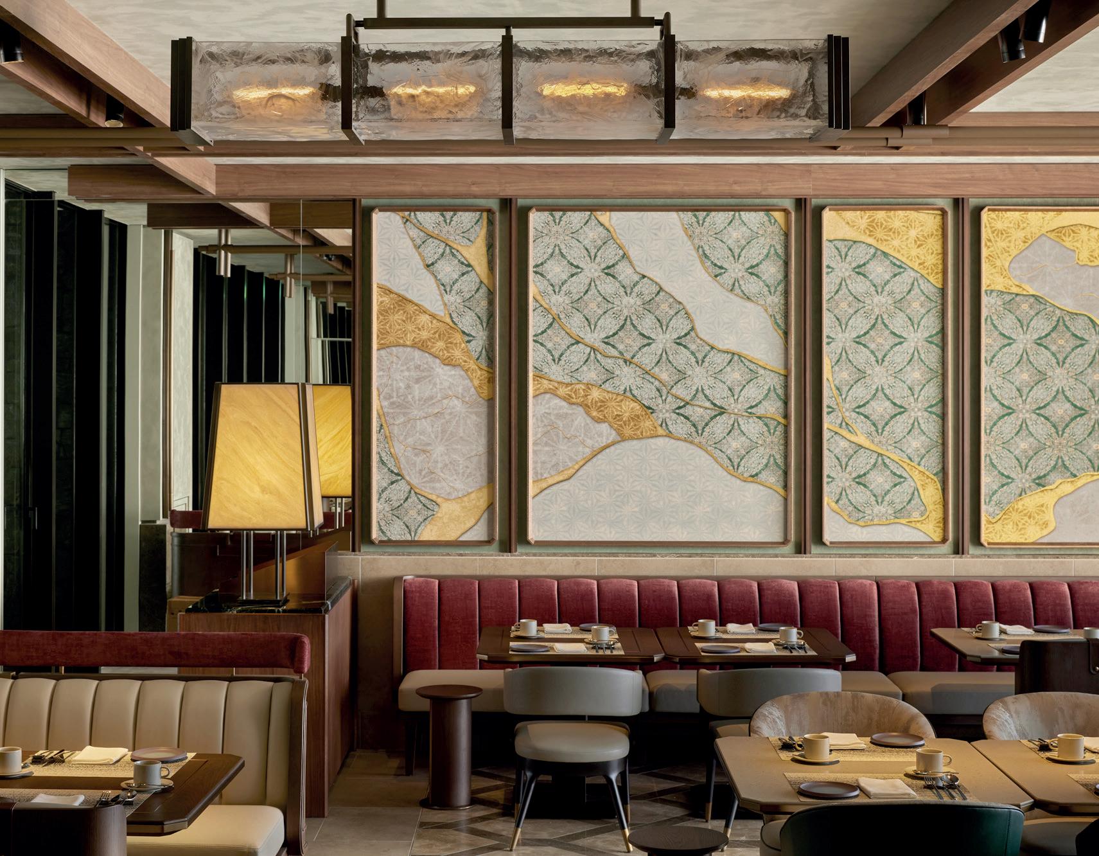
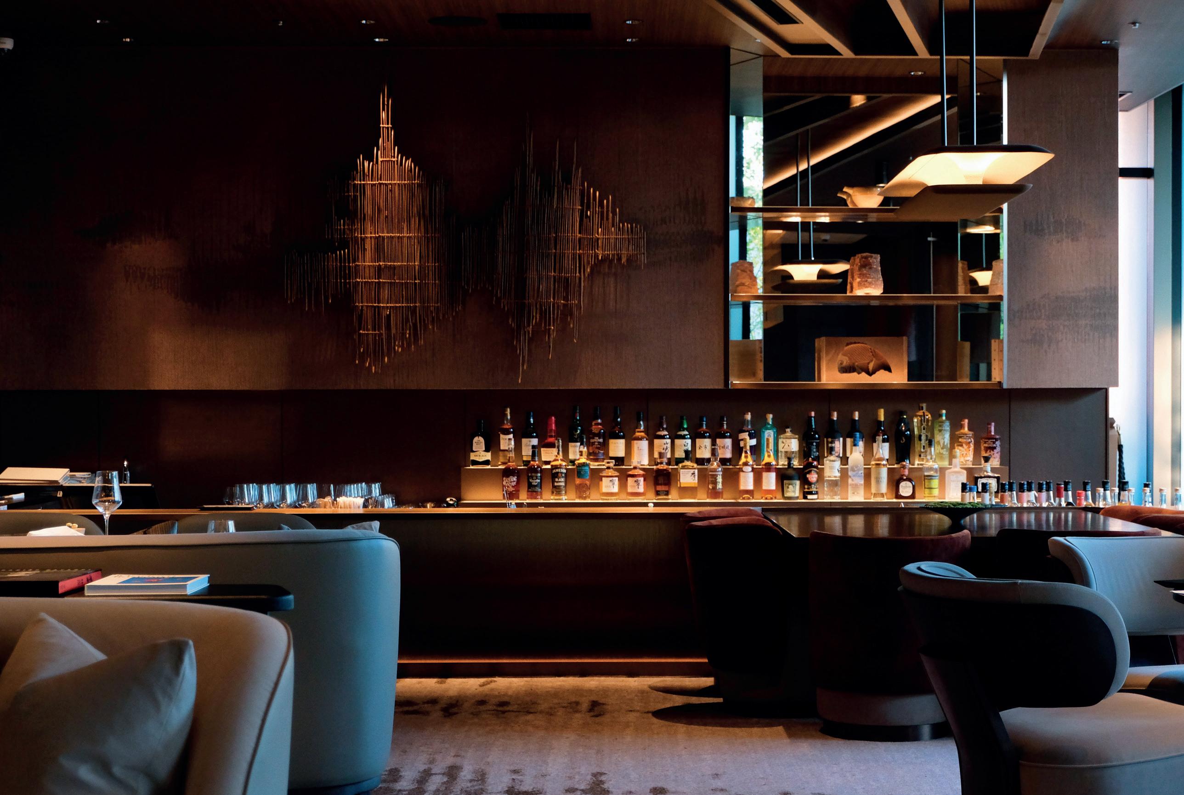
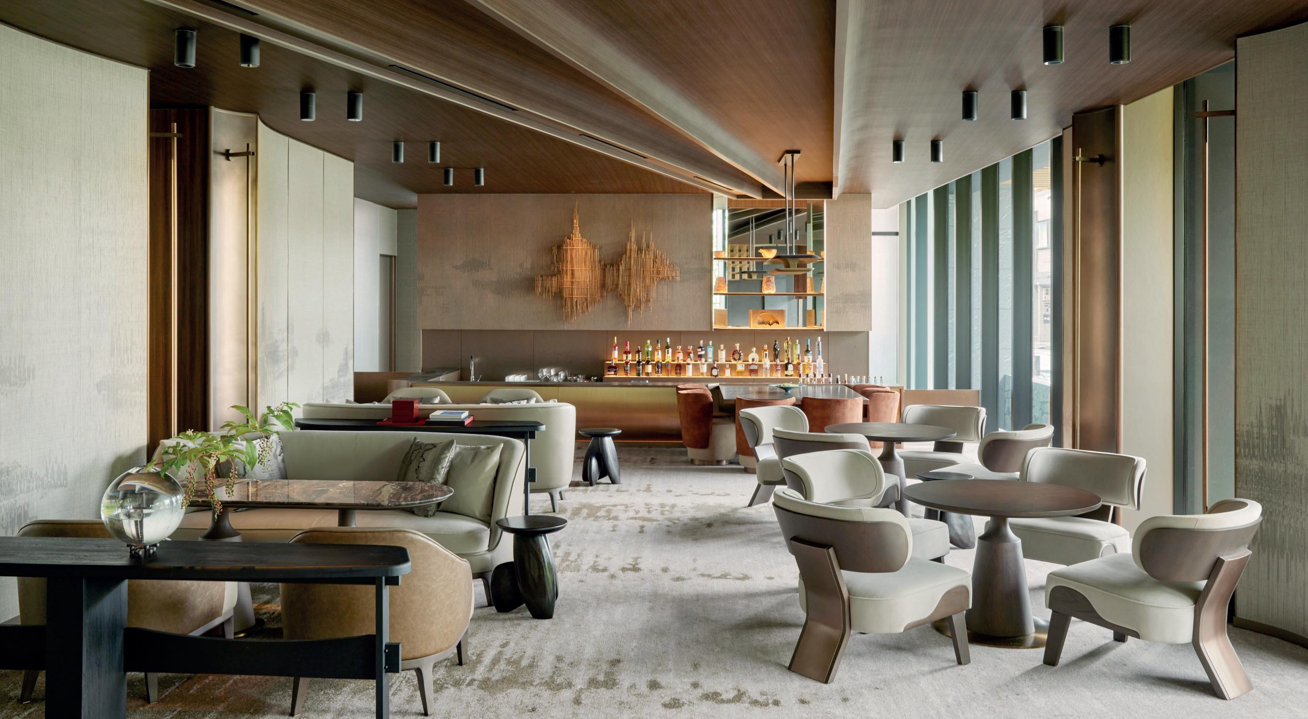
technique, kintsugi, and motifs from Thai benjarong ceramics. Comprised of an intricate arrangement of repeating circles and flowers, the benjarong pattern used is taken from decorative pillars in the old Dusit Thani Bangkok. Seating and wall coverings are in a rich palette of dark oak, celadon and platinum green, with antique brass and engraved aluminium finishes. Lamps in white onyx complement a mix of tube and pendant lighting, while reclaimed antique oak has been used to divide larger spaces.
The adjacent chef’s table Kōyō (named after Japan’s autumn maple season) is a teppanyaki grill whose omakase menu is guided by 24 Japanese micro seasons. With 41 counter seats, its design features intricate embellishments in the style of Japanese kumihimo knotted braids around the ceiling edges. Beyond is the appropriately named bar, Den Kyoto, a cosy corner of upholstered booths, brass, low lighting, curved edges and fusion cocktails – the Silom Shijo being the signature. It’s sliding doors onto the garden have a tactile hexagonal design created by naguri a traditional textured carving technique.
Ayatana’s fine-dining concept is based on embracing all of the senses – and so the experience starts with a stroll through the hotel’s contemporary courtyard garden. Enclosed on all sides, in the style of Kyoto’s Heian courtyard havens, its design embraces common landscapes of Thailand and Japan – mountain, rivers, rice terraces and sea – with natural scenery and water expressed in karesansui (dry-landscape). Created by Kyoto’s Hanatoyo Landscaping, the garden uses granite from Kameoka City, in western Kyoto prefecture, which has a unique rust-like patina; stone walls are built using the karasumi method, which eschews mortar. As with most Japanese gardens, thoughtful planting ensures interest throughout the seasons, with mountain cherry and Japanese andromeda in bloom in spring, crepe myrtle and gardenia in summer, Japanese maple in autumn
and camellias in winter. The garden theme continues to 14 guest rooms, which have their own private pocket gardens.
Ranging in size from 40sqm to over 80sqm for suites, guest rooms are characterised by tranquil tones, textured finishes and an abundance of shoji screens and rounded corners, with a consistency of design throughout all room categories. Room 403, the 173sqm Imperial Suite features a stunning book-matched marble bathroom with large hinoki cypress soaking tub for two. Characterful details here and there include coat racks inspired by torii gates and wall decorations inspired by sensu folding fans. In-room wall sconces and lamps illuminating room numbers in the corridors are inspired by the overlapping detail of kimono collars. Hemp-leaf designs – a ubiquitous Japanese motif signifying protection – are seen on carpets in the room corridors and on garden-facing exterior cladding.
One final, essential facet of this urban resort is its spa – the 344sqm Devarana Wellness centre – nestled in the basement, all muted fabrics, textured walls, open-grain oak, marble and bronze. Its offering is a fusion of authentic Thai massage alongside holistic Japanese treatments, delivered in four treatment rooms and one ‘Ofuro’ suite with private bathing facilities that acknowledge Japan’s ancient bathing culture. There is also a gym and indoor swimming pool (13m x 4m) with hydromassage jets and a hydrotherapy fountain.
With its plethora resort amenities and convenient location, Dusit Thani Kyoto is a cossetting refuge in which to relax around a busy sightseeing schedule. But, as tempting as the breakfast may be – and its Thai-JapaneseWestern abundance is tempting – don’t be surprised if you find yourself foregoing it in favour of dawn chanting with monks at nearby NishiHongwanji (something the concierge would be delighted to arrange). After all, in Kyoto, the city is always the star! S

Catering exclusively to those involved in the design of world-class hotels, resorts, and private island destinations in the South & LATAM region.
You’re invited to experience:
Connection and collaboration across the hotel and resort design community
A marketplace of products and services from over 300 exhibitors
Inspiring schedule of content focused on the latest trends and projects emerging from this vibrant region
Register for your complimentary pass
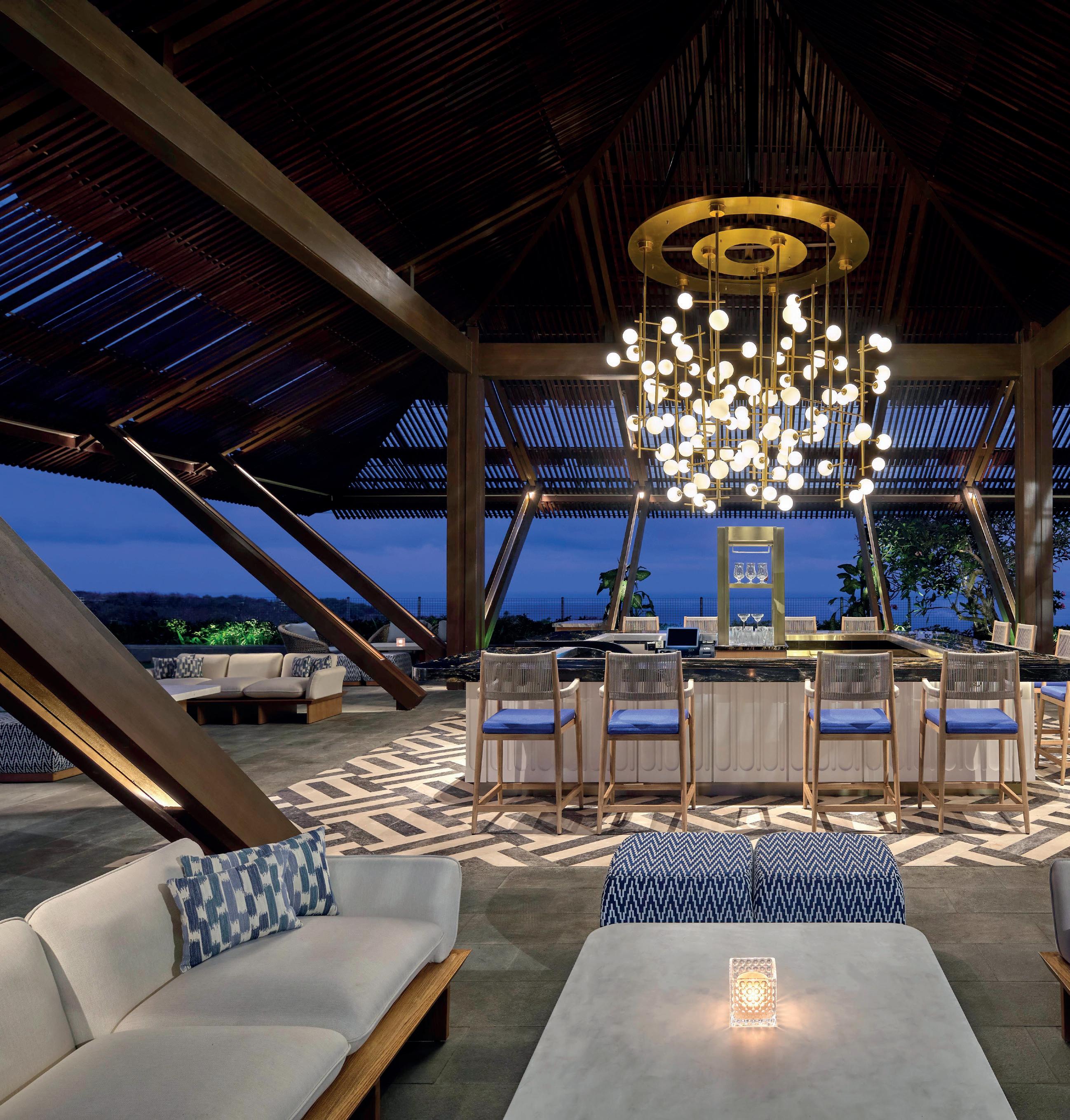

Owner: PT Surya Semesta Internusa
Operator: Hilton
Architect: WATG and Wimberly Interiors
Interior design: WATG and Wimberly Interiors
Keys: 72 hilton.com/en/hotels/dpsolol-umana-bali-resort
Balinese culture permeates throughout this spectacular resort
Set at the southernmost tip of the island, Umana Bali is rooted in the unique landscape and local philosophy, Tri Hita Karana, which balances people, nature and spirit. WATG and Wimberly Interiors was responsible for the architecture, interior design and landscapes that transformed this sprawling clifftop resort into Hilton’s first property in South East Asia under its LXR Hotels & Resorts brand. The philosophy informs the design narrative across the resort’s 72 villas, five restaurants and bars, wellness centre, recreational facilities, and meetings and event spaces.
Spiritual beliefs have been transformed into living works of art. Traditional customs and objects blend seamlessly into spatial experiences, creating a canvas that inspires new social interactions and fosters a vibrant sense of community. This artful integration invites guests to immerse themselves in the rich tapestry of Balinese culture.
“Design is a language that speaks to the soul of the destination and the stay experience. We pride ourselves on designing holistically across disciplines to create a harmonious design that is a blend of innovation, sustainability and cultural reverence,” said Chiara Calufetti-Lim, principal at WATG.
Crowned by a roof inspired by the revered banyan tree, a symbol deeply ingrained in Balinese landscape and culture, the lobby has a panoramic view extending across the resort to the Indian Ocean. A striking, contemporary chandelier takes centre stage. This art piece is a visual interpretation of the traditional Legong Keraton dance, mirroring the fluid movements of the dancers with organically shaped metal rings and fans. Approximately 100 hand-blown glass petals, resemble the dancers’ intricate headdress.
Adding to the lobby's ambiance are Balinese dancer statues made from Kepeng coins. Carved from aged wood, these statues feature hands, feet, and faces that evoke the

historical significance of Bali. Used as currency in the 7th and 8th centuries, Kepeng coins have been discontinued since the early 1900s. Today, they serve as offerings on special occasions and decorations for temples and shrines.
A unique concept in personalisation has been created within the lobby at Mer Lounge, where guests can curate their own mini bar by selecting from a variety of local beverages, snacks and fresh items. And a wine cellar includes a tasting room, featuring more then 200 labels and a number of locally produced wines.
Umana Bali’s 72 villas offer a modern interpretation of the Balinese Subak system – a traditional method of connecting rice terrace irrigation with nature and the divine – to provide a tranquil escape along the magnificent limestone cliffs of Uluwatu.
Inspired by ancient uma rice paddy fields, each spacious villa has a private infinity-edge pool, an outdoor hot tub, and both indoor and outdoor showers.
The villas’ interiors feature natural materials such as marble, wood and concrete in neutral and navy tones. Vanity kits crafted from recycled banana leaf paper, coconut shell boxes, and natural slippers made of pandan and mendong fibre underscore the resort’s commitment to environmental and social sustainability. The villas serve as a showcase for local culture and craftsmanship, featuring rattan woven by local artisans.
A versatile space, the Heart of House, integrates community, spirituality and nature, by hosting a variety of facilities. These include Commune, a restaurant serving international and Southeast Asian cuisine throughout the day. The Kids’ Club is a colourful realm of enchantment, complete with a nap room and activities designed to spark creativity. An infinity pool stretches towards vast views of the ocean and the spiritual element is supplied by a Balinese shrine.
Taking inspiration from the traditional Balinese gift box, Pad Pool Bar creates an enchanting ambience for leisurely daytime lounging and evolves into a backdrop of sunset hues. The design of its roof, which transitions from a solid structure to filtered light along the edges, provides shade for guests while maintaining a light and airy atmosphere.
The architectural design of Lohma Spa marries Bali's tranquil spirit with a contemporary approach to relaxation. Fluid, curving lines in soft earth tones guide the eye in a continuous, soothing flow. Concealed lighting provides soft illumination along the edges, casting a subtle glow that highlights the contours of this tranquil space. Natural skylights enhance the ambience with gentle, diffused radiance, fostering a sense of openness and interaction with the outside world.
The resort’s wedding chapel is poised on a cliff edge, with soaring views of the ocean and is surrounded by wide lawns and flowering
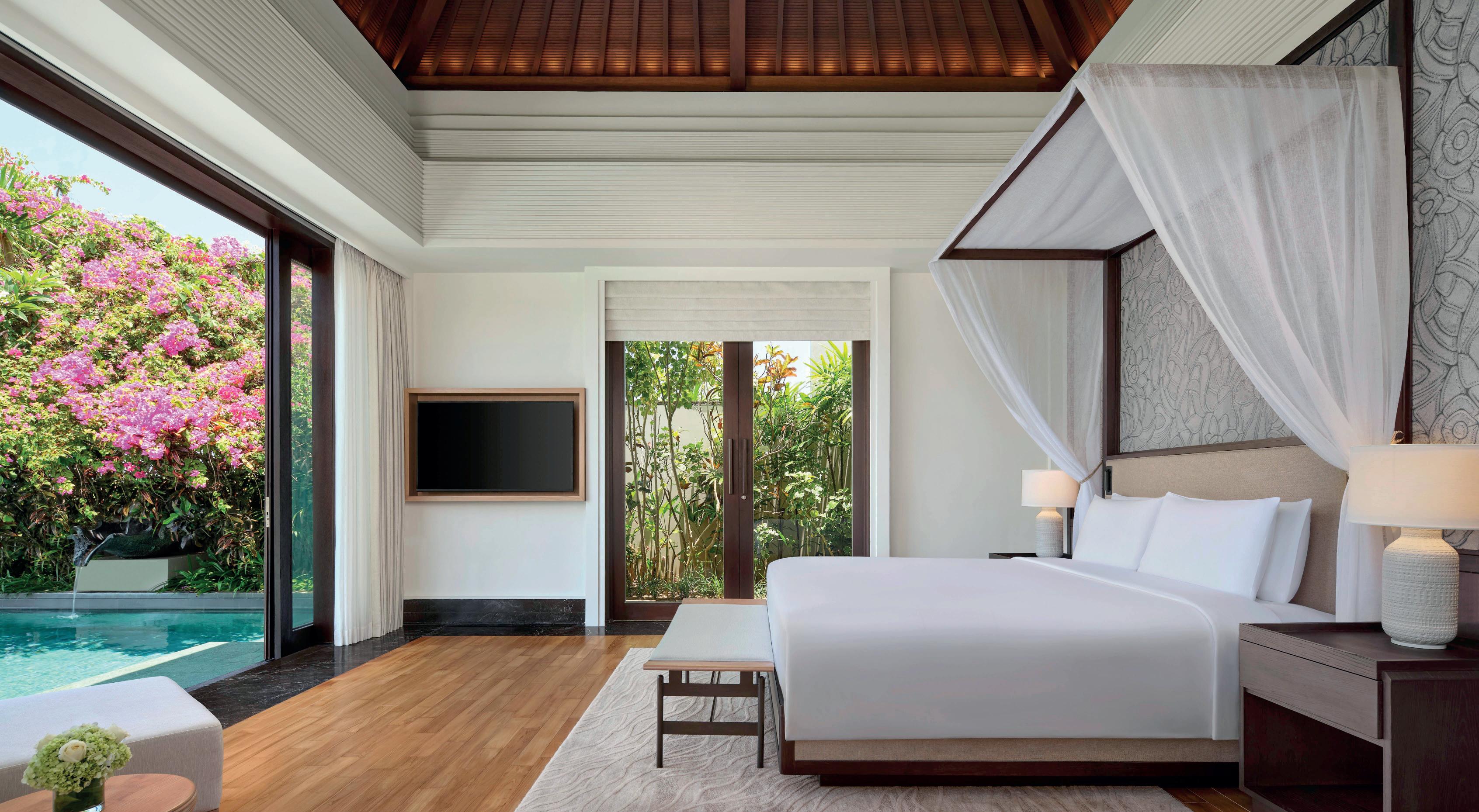
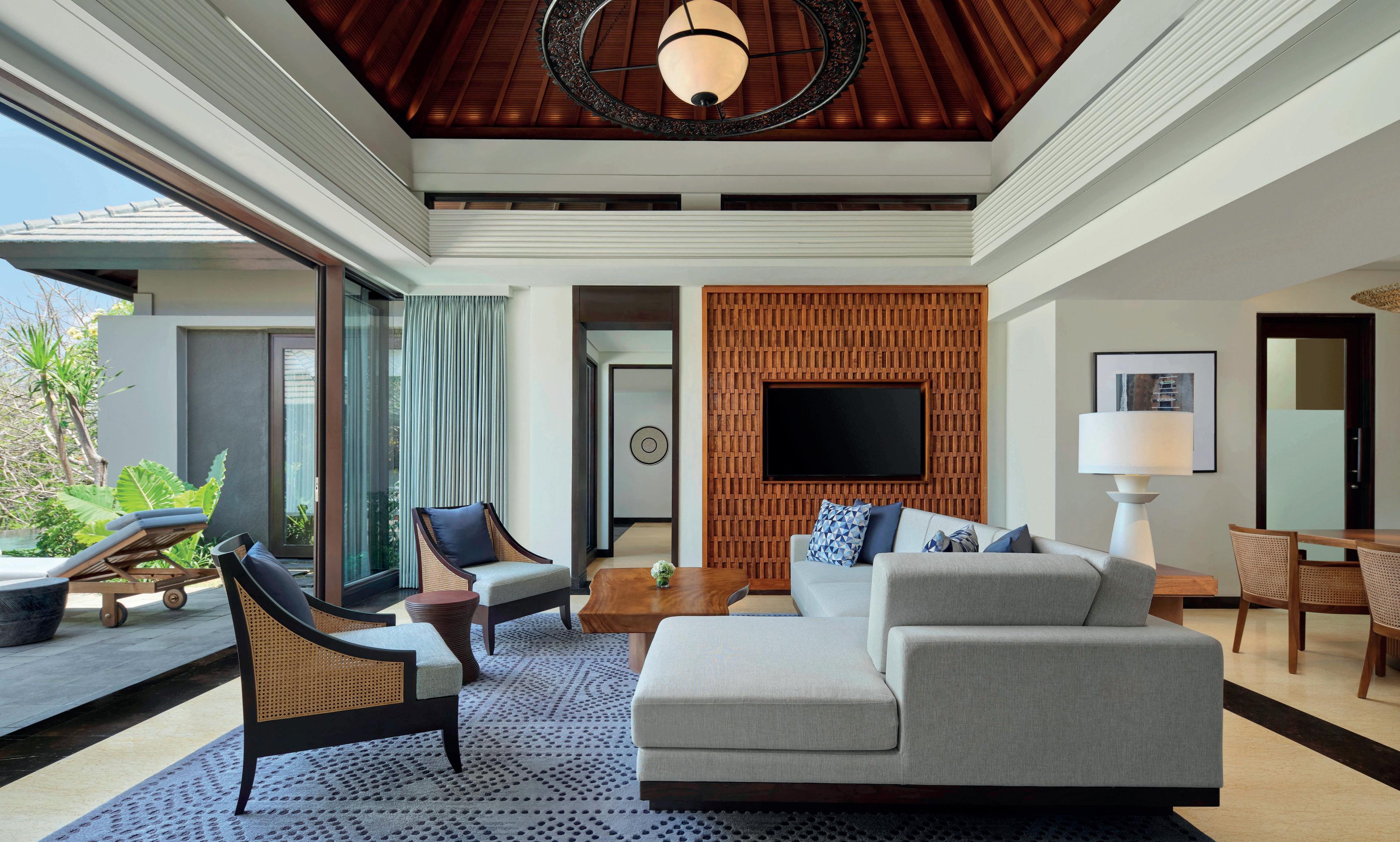
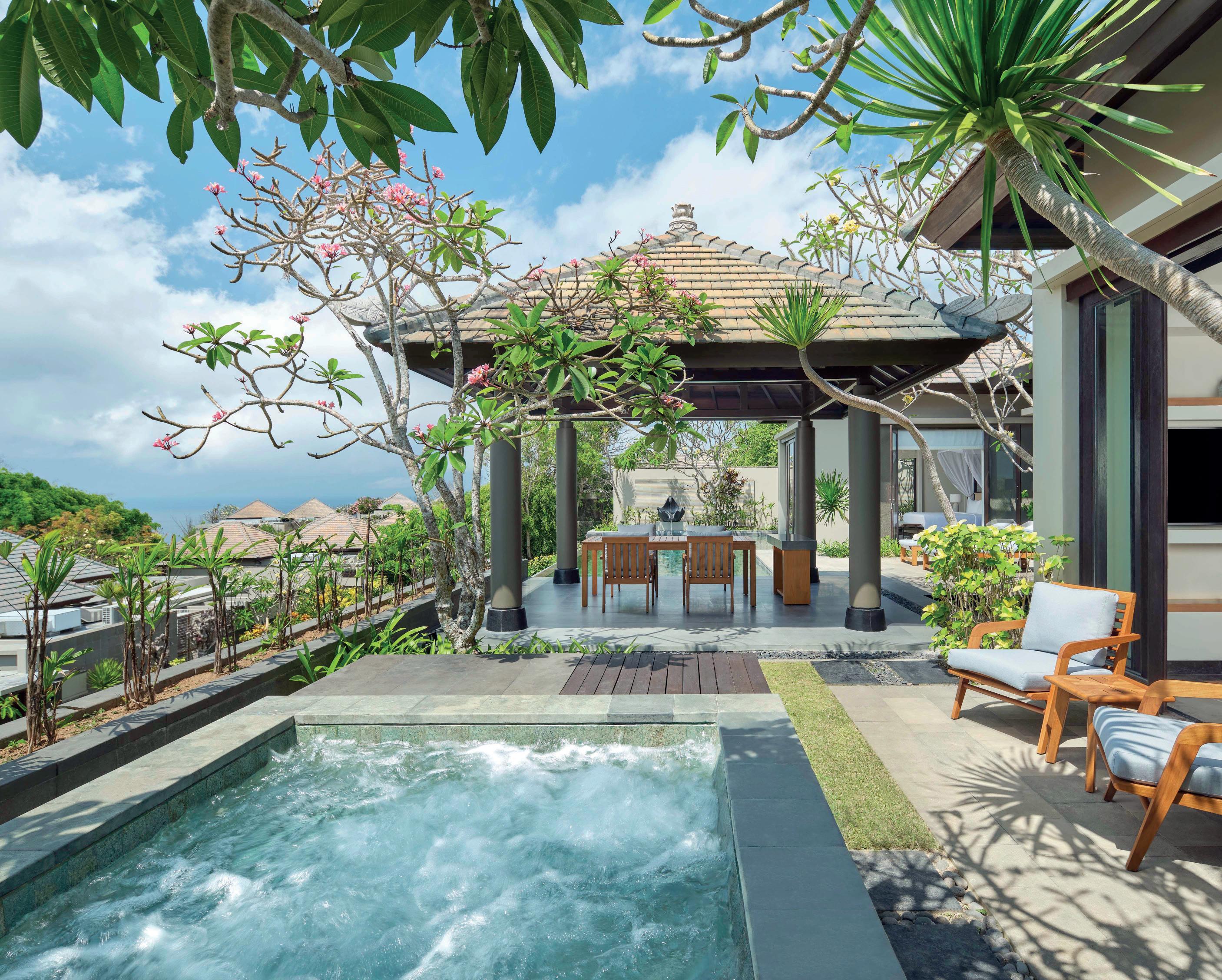
plants that provide an idyllic setting for alfresco receptions and intimate gatherings. The chapel's exterior is sculpted to evoke the elegance of white doves' wings and delicate feathers.
Opening this April, just below the resort on the shores of Melasti Beach, Uma Beach House will provide a surfside escape boasting views of the clear turquoise waters and soaring limestone cliffs. While its architectural design is inspired by the form of the Gelungan, a traditional Balinese headdress, the concept draws inspiration from the vibrancy of Miami and bright Peruvian flavours. With interior seating for 50 people and alfresco areas that accommodate up to 100, Uma Beach House will showcase symmetrical curves meticulously crafted from intricate arrangements of Sandat flowers, culminating in a central peak.
This delicious resort fosters a vibrant sense of community in an outstanding setting. S



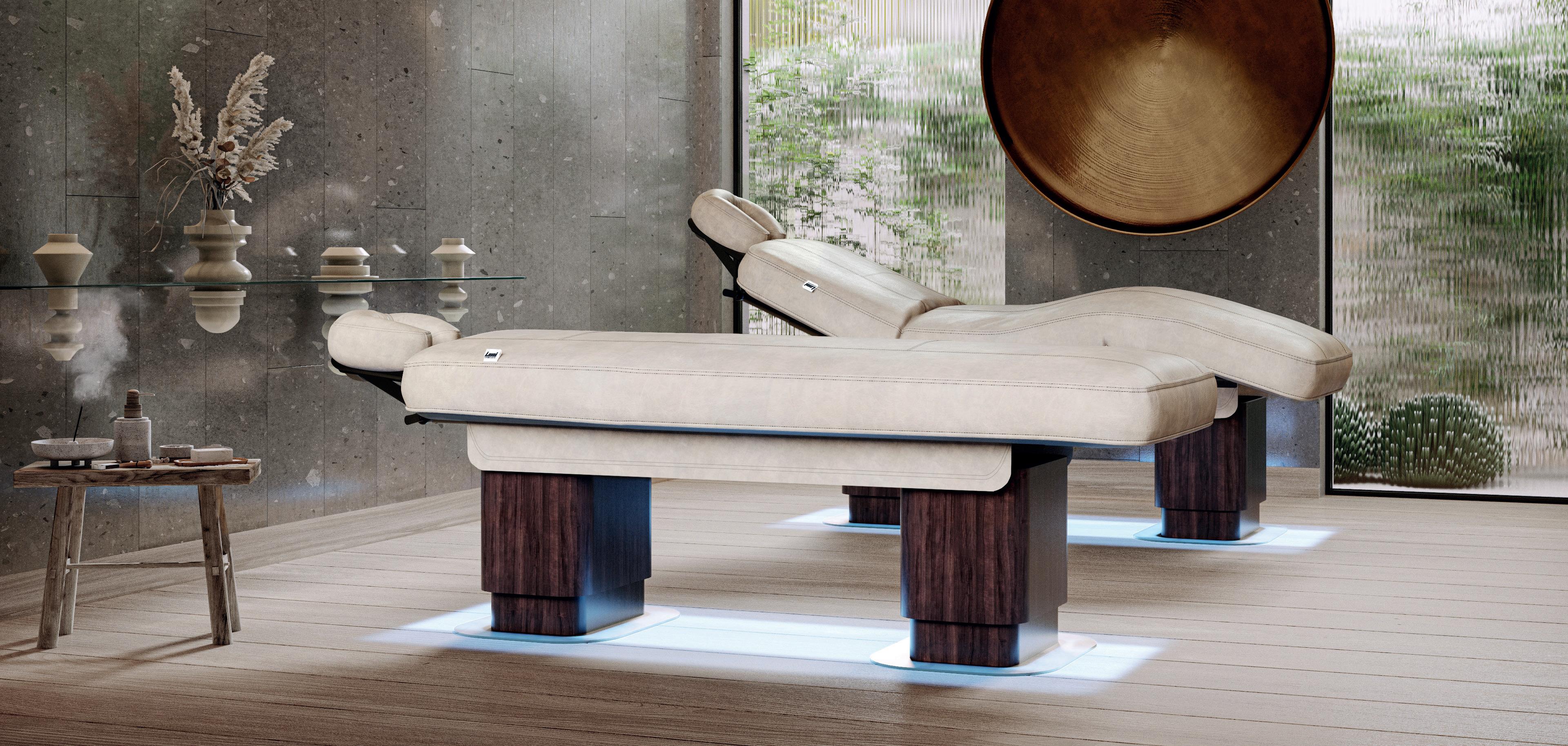

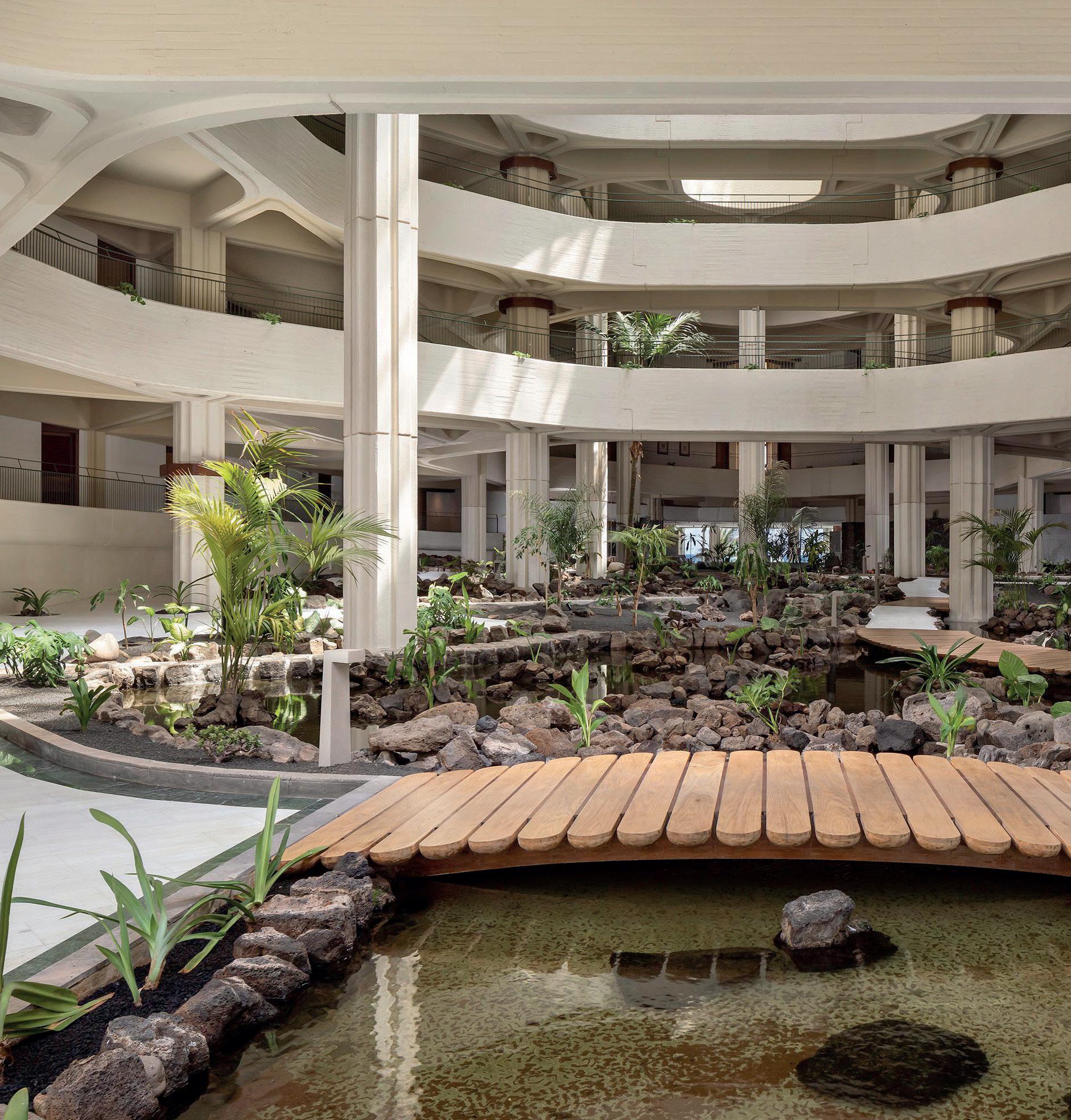
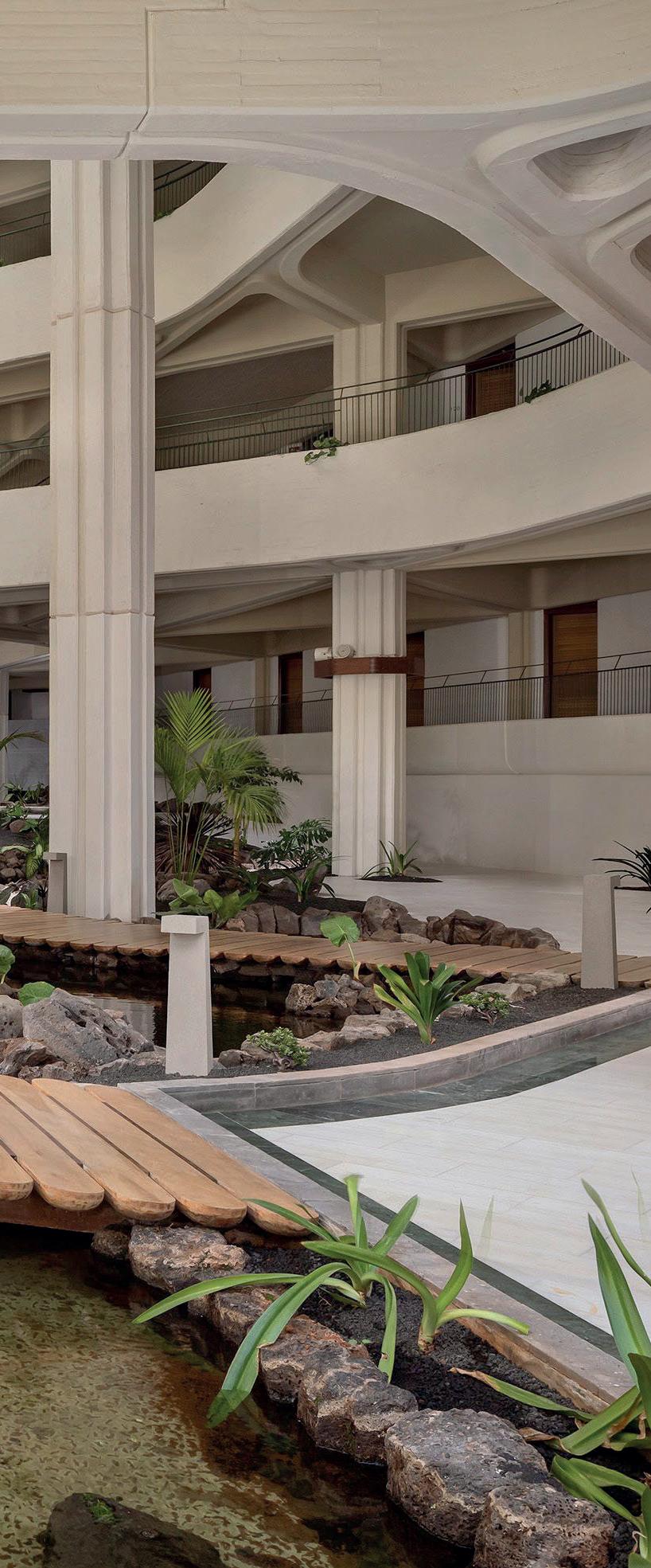
Owner/operator: Meliá
Concept: All-inclusive
Original architecture/design:
Fernando Higueras, César Manrique
2023 architecture/design: Álvaro Sans Rooms & villas: 282
melia.com
There are many reasons to visit Lanzarote when faced with the dull monotony of a British winter. Throw in a five-star hotel, award winning architecture and gallery worthy artworks and it’s hard to find a reason not to
Words by Emma Kennedy
Until recently Lanzarote had not featured high on my list of go-to destinations. Flying quietly under my radar for many years, it suddenly came into sharp focus when images of the newly launched Paradisus by Meliá Salinas beckoned, with its Brutalist façade of stepped balconies, tropical landscaping, and a mosaic of pools meandering their way through lush greenery.
Built in 1973, the hotel is the collaborative result of Lanzarote’s much celebrated creatives; Fernando Higueras, one of Spain’s most influential architects of the 20th century, and César Manrique, the artist recognised for fusing together landscape, art, and architecture. Following its completion in 1979, Salinas (as it was then known) was promptly promoted from a 4-star to 5-star hotel, awarded a prize for International Architecture, and has since been listed as an Artistic and Cultural Heritage Site.
Today Paradisus Salinas is a luxury five-star, all-inclusive, adults-only hotel, with direct beach access, spa, gym, meeting rooms, outdoor swimming pools, tennis court, 272 rooms (some with private pools), 10 villas, and seven different dining options.
Landing in a luna landscape, a twenty-minute drive heading northeast across the island will bring you to the small coastal resort of Costa Teguise, and the imposing Brutalism of Paradisus Salinas. Up close, it’s even grander than the images portray and once inside it positively ups its game in architectural gravitas.
Stepping into the generous lobby has the distinct feel of entering a major art gallery. In part, it’s the size and scale – but also the swathe of pale marble underfoot, and the presence of an impressive collection of post-modernist artworks, all looked down upon by a ceiling reminiscent of a giant eggbox. Brutalism has never looked so pretty.
The Y-shaped hotel is constructed around three central atriums, each spilling over with verdant tropical planting. Palm trees rise from the volcanic earth, and you don’t



need to be a gardener to be impressed by the variety of plants on show. Waterfalls and walkways connect the internal gardens, allowing guests to enjoy the flora and fauna at close quarters. The first and main atrium has an open roof allowing an abundance of natural sunlight to flood down onto the gardens, and the surrounding areas.
The marble and concrete walkways hugging the perimeter of the gardens, play host to boutique shops, three restaurants, and Ginger – the main bar and lounge area - all with direct access to spacious terraces, landscaped pools, and the pale gold beaches beyond. Curvaceous concrete stairways lead down to the spa and gym areas on the lower ground levels, with noteworthy paintings and sculptures leading the way.
The interiors take the same paired back tone throughout. There is nothing showy or glitzy in the design, just a quiet confidence that allows the architecture to take centre stage. In keeping with its heritage, the aesthetic is clean and linear, riding a wave that undulates gently between mid-century modern and seventies cool. Open plan spaces flow seamlessly into one another, often incorporating clever design solutions by way of sliding doors and open shelving, allowing restaurants and bars to take on different identities from day to night.
Avoiding the rich palette and swirling patterns of the seventies, the tones here are calm and neutral without so much as a hint of a shagpile. Instead,
natural stone and pale marble floors segue into mid-toned woods, echoing the original window frames throughout. It’s a clever contemporary solution that has clearly been designed and curated with utmost sensitivity.
The footprint of the resort is greater than the four stories it inhabits, lying relatively low on the coastal landscape. The marble walkways leading to the guestrooms offer a bird’s eye view of the atrium gardens below, and the masterplan of César Manrique’s landscaping. The rooms are elegantly furnished in neutral tones, with light flooding in through picture windows gazing out across the Atlantic or the tropical gardens. The rooms in the main hotel offer terraces, complete with deck chairs, drinks tables and total privacy from your neighbours thanks to the to the honeycombed architecture. Roca, Duravit and Gerberit add some style and luxury to the reassuringly modern marble bathrooms, and the beautifully fragranced toiletries by Australian brand Biology, dissolve under the rain showers. There are 12 room categories which include a handful of Villas, tucked away in the gardens. Whilst being undeniably elegant, with their own saltwater pools, private dining areas and outdoor showers set into volcanic rock - they are very much a later addition, and aesthetically a world away from the main hotel in all its Brutalist glory.
Taking up residence in a listed building comes at a cost, and looking after Paradisus Salinas is an ongoing situation. Its expanse of white

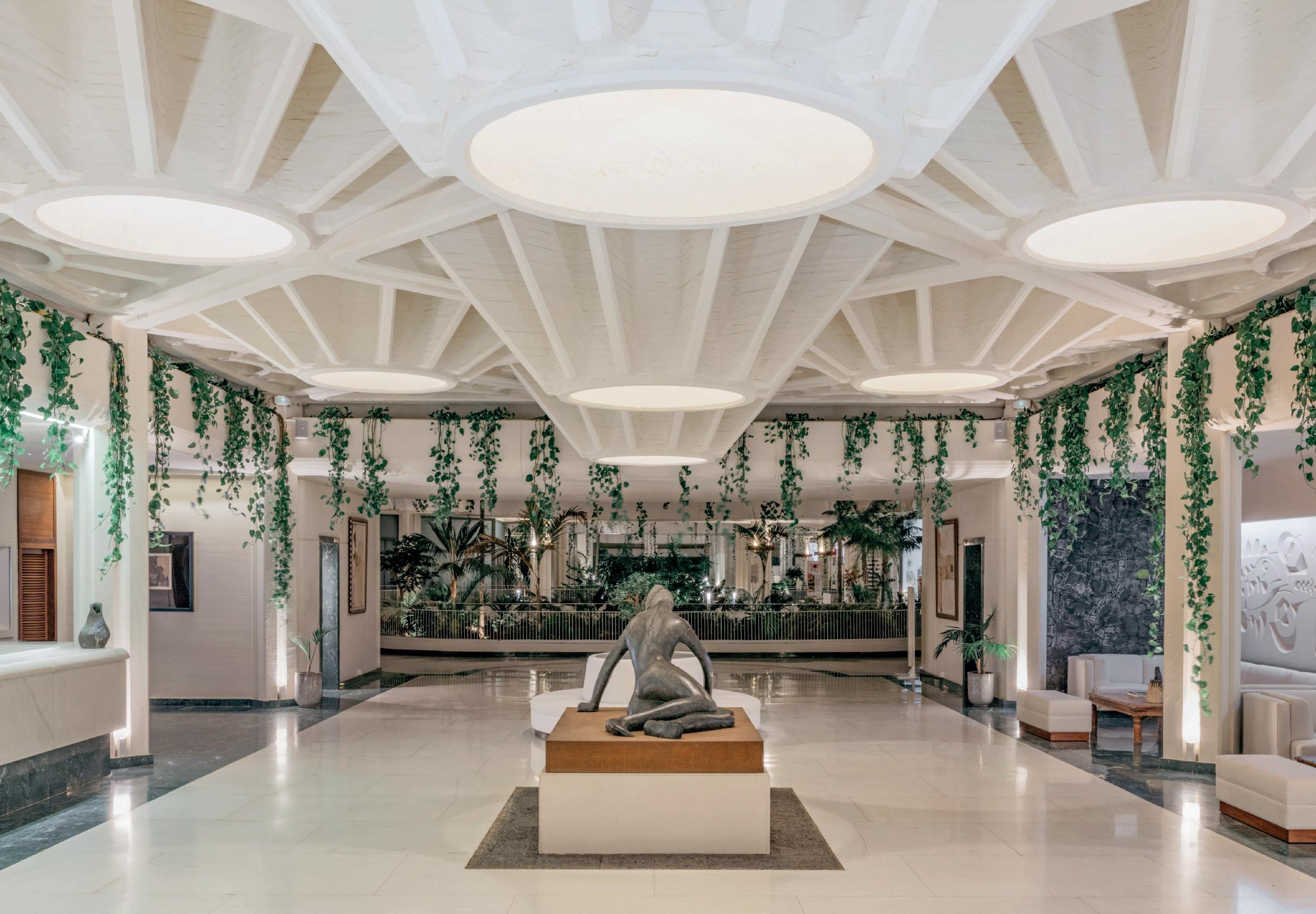
painted concrete – both inside and out, is the Canarian equivalent of painting the Forth Bridge. It is pristine throughout, and its rightful listed status rules out any shortcuts in maintenance or structural changes. The 1970s concrete, the mainstay of the structure, is a prime example. It’s a lifetime away from the concrete used today, and looking after it involves strict guidelines in terms of repair and restoration. Responsible for all the recently reimagined interiors is architect Álvaro Sans, whose personal friendship with the late César Manrique, has undoubtedly added a sincere layer of responsibility to stay true to the original design concept. Describing the hotel as a ‘living museum’, as Meliá is prone to suggest, in my opinion gives a misleading overview – conjuring up images of a staid environmentwhich couldn’t be further from the truth. It is relaxed beyond compare, and even when operating at 95% capacity, the feeling of peace and space evokes a unique state of restorative wellbeing.
Tapping into the latest high-end trend for the all-inclusive concept, Meliá rebranded the hotel as a Paradisus (the fourth hotel in their all-inclusive portfolio) in the summer of 2023. Coining the term ‘Destination Inclusive®’ it consciously encourages guests to leave the resort and immerse themselves in local historical culture. Every stay includes access to many of Lanzarote’s sites and landmarks including an art tour of the hotel. This is well worth
taking the time to enjoy, as there are many pieces tucked away in corners that may otherwise pass you by. César Manrique once again is the star of the tour, not least with his vast murals carved into the concrete wall in the Lobby and volcanic stone in the Ginger bar. They are exceptional examples of his work and would justify a visit to the hotel for this visual feast alone.
For the athletic community of which there appear to be many, there are classes aplenty. The shoreline is alive with runners, and the landscaped gardens are awash with small groups practising yoga, spinning, and Pilates, kicking any preconceived ideas of the beer-swilling all-inclusive holidays of yesteryear into the long grass.
The array of restaurants – which do involve booking in advance – offer a wide selection of international menus. Whether your preference is Middle Eastern, Italian or Canarian, they are all concocted from seasonal local produce and cooked to perfection by a host of talented chefs.
As a latecomer (and slight sceptic) to both Lanzarote and the all-inclusive concept, I have to admit I was blown away – and not just by the strong island winds. Paradisus Salinas has created a resort that ticks so many boxes in terms of culture, comfort, and experiences, it would be hard to beat. And let’s be honest, there are few things in life that can bring a holiday to an abrupt end like a joy-sapping bill at check out. S

An in-depth exploration of Akula's unparalleled custom design capabilities…
In hospitality design, outdoor furniture not only has to meet aesthetic criteria but also withstand the test of time. Akula, a marine-grade commercial outdoor furniture manufacturer, presents a unique approach that has established them as the go-to brand for the world's leading hotel brands and prestigious cruise lines.
Their approach allows for a high degree of flexibility and creativity, enabling designers and clients alike to push the boundaries of traditional outdoor furniture design. Whether it's adapting to specific environmental challenges or creating pieces that reflect emerging design trends, Akula's ability to customise is unmatched, as is their quick turnaround and competitive pricing that sets them apart from the competition.
The process unfolds through a collaborative journey tailored to bring your vision to life, backed by Akula's industry-leading warranty:
• Initial Vision and Concept Drawing: Share your vision with Akula's experienced team, who are ready to transform it into a tangible design.
• Development and Design Collaboration: Work closely with Akula's
designers to refine your concept into a functional, fit-for-purpose product, with expert advice to ensure it perfectly fits your space.
• Prototyping and Review: Akula produces sample prototypes for shape, size, and aesthetic review before final testing and production.
• Extensive Testing: Your design undergoes rigorous strength, temperature, humidity, salt spray, and UV accelerated weathering tests to ensure durability and quality.
Through a process that emphasises collaboration, meticulous design, and thorough testing, Akula ensures every piece not only enhances its environment but proves resilient against all elements, setting them apart as a leader in the industry.
For a deeper dive into Akula's innovative offerings and how they're shaping the future of outdoor spaces within hospitality and cruise, visit their website.
akulaliving.com
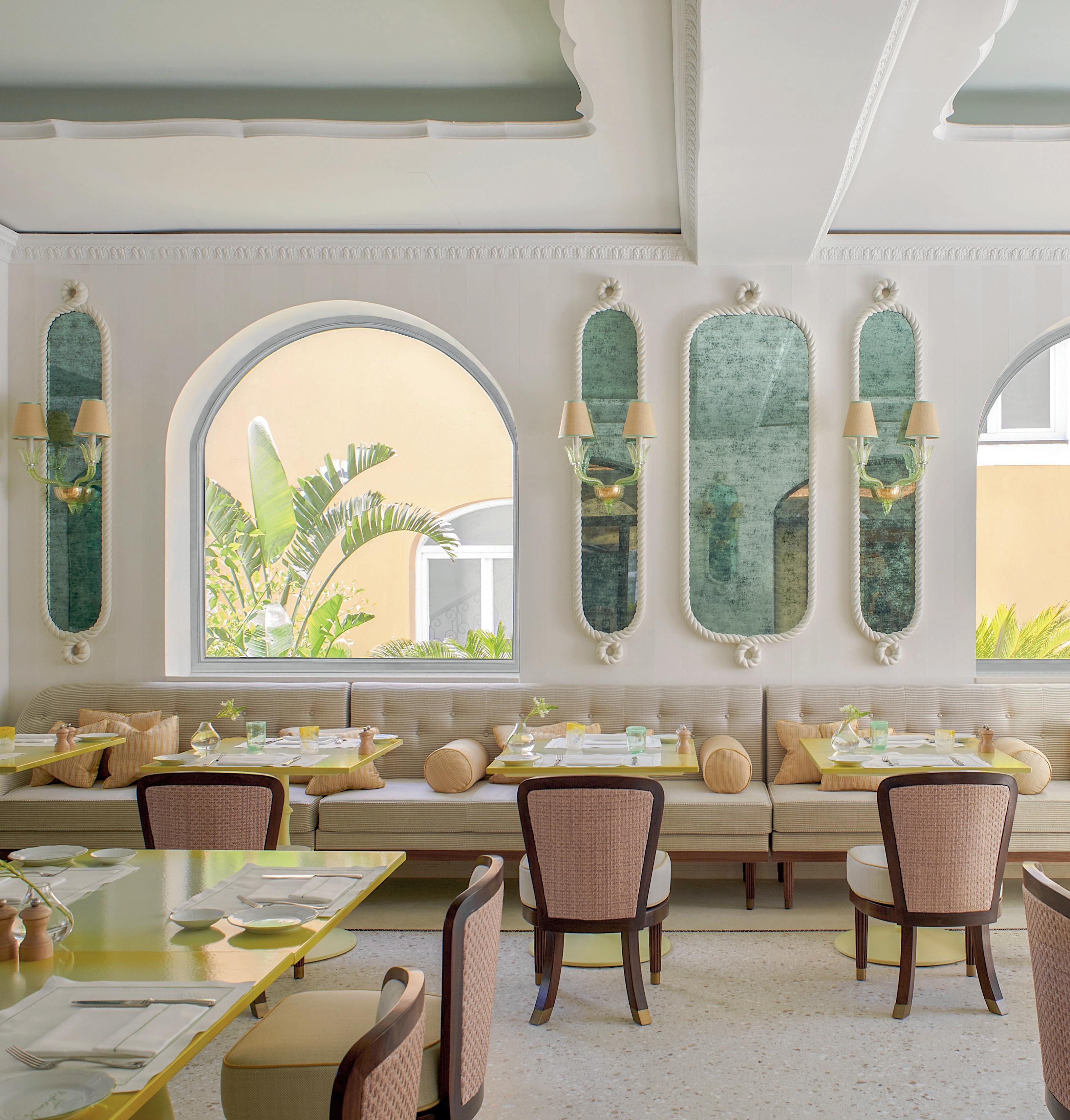
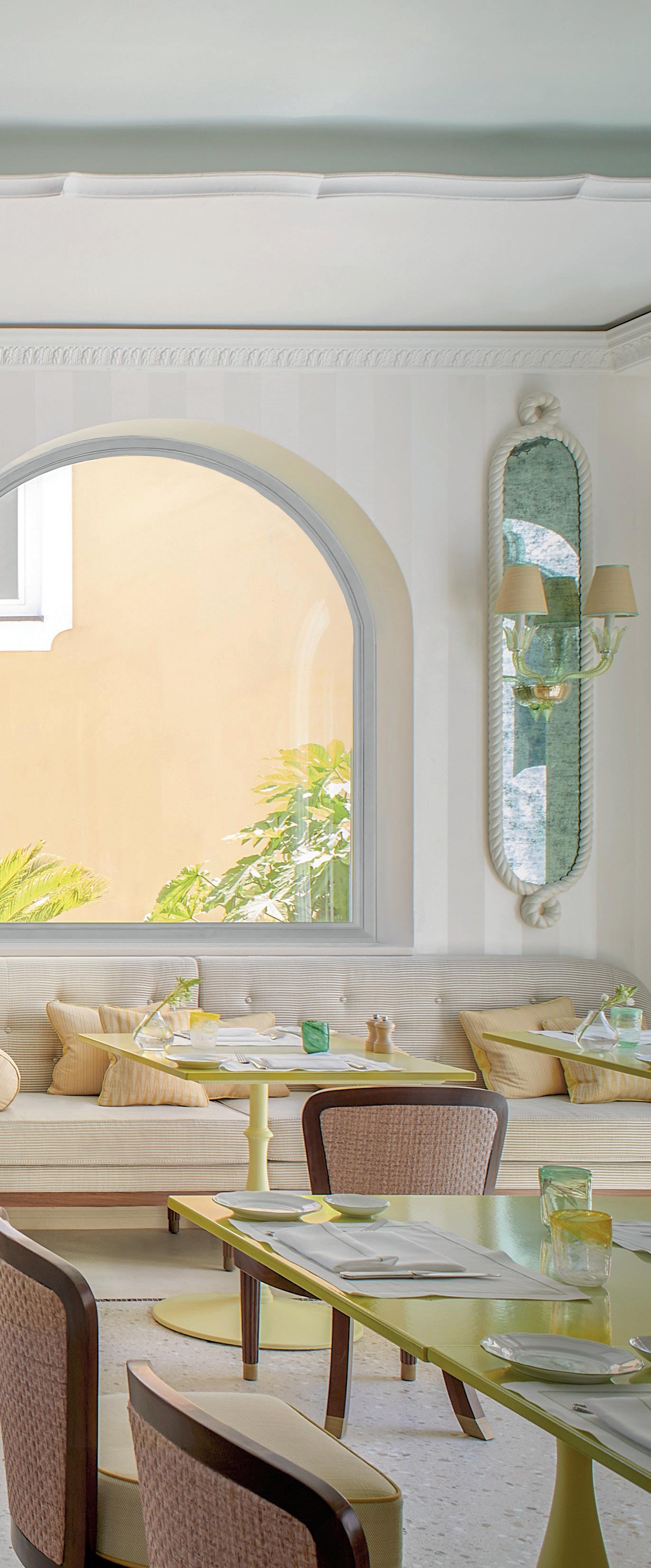
Owner: Reuben Brothers
Operator: Oetker Collection
Interior design: Francis Sultana
Keys: 50
oetkercollection.com/hotels/hotel-la-palma
Oetker’s first Italian masterpiece is sublimely elegant
The most historic hotel on the Italian island of Capri, fondly dubbed the Artist’s Hotel in its heyday, is soaking up the limelight once more following a glamorous revamp. The transformation is the result of a partnership between Oetker Collection, which adds Hotel La Palma to its Masterpiece portfolio, and owner Reuben Brothers, whose acquisition includes La Taverna Anema e Core, a famous nightclub frequented by celebrities set in the same premises.
Originally opened in 1822 and known formerly as Locanda Pagano, the property is the oldest hotel on Capri. The original owner, notary Giuseppe Pagano, hosted travellers in his villa for the pleasure of long conversations. His guests were artists, poets, writers, architects, painters, and musicians, who showed their gratitude by painting the walls, writing poems, singing, and playing.
The new hotel is the first designed by interiors visionary Francis Sultana, who collaborated with Italian craftsmen and local artisans to create an inviting home away from home. The two-and-a-half-year renovation saw the number of guestrooms decreased from 80 to 50, including 18 suites, each with a private balcony or terrace.
Francis designed everything himself – from bathroom taps to dining chairs. He has captured Capri’s lightness and minimalism while injecting flair and flourishes in a nod to the island’s 1950s jet-set era. Calming hues of Mediterranean blue, green and turquoise complement the hotel interior's soothing natural aesthetic and allow textures to come to the fore to create rooms that are tranquil, tactile, and welcoming.
All guestrooms lead into marble and bronze-lined bathrooms that reflect Francis’ signature aesthetic. Paying homage to its roots and ensuring the hotel
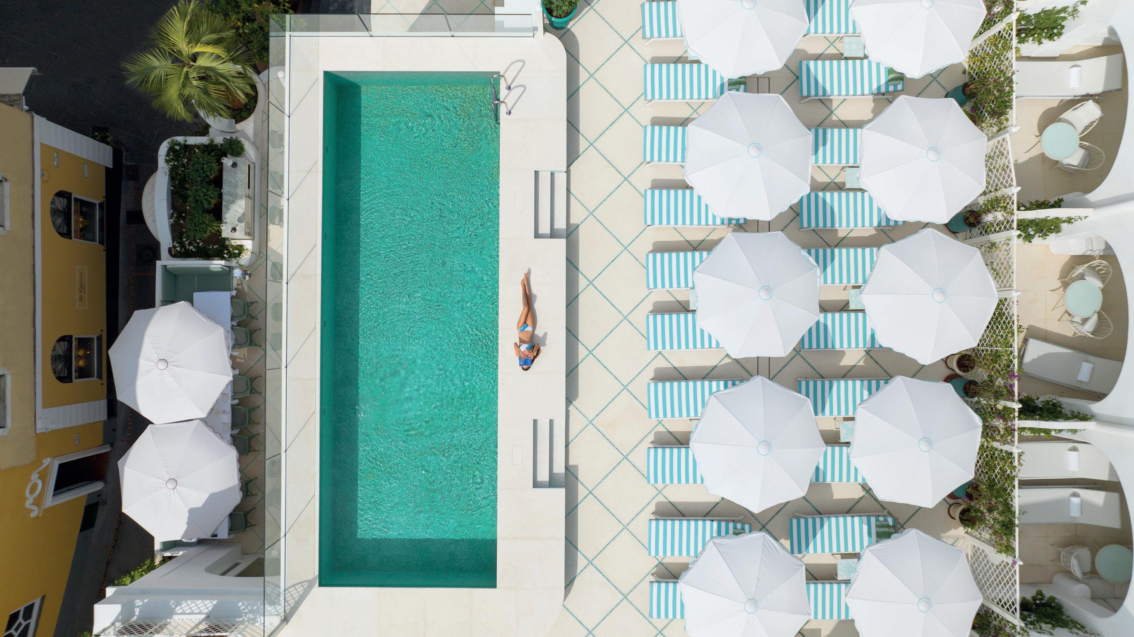
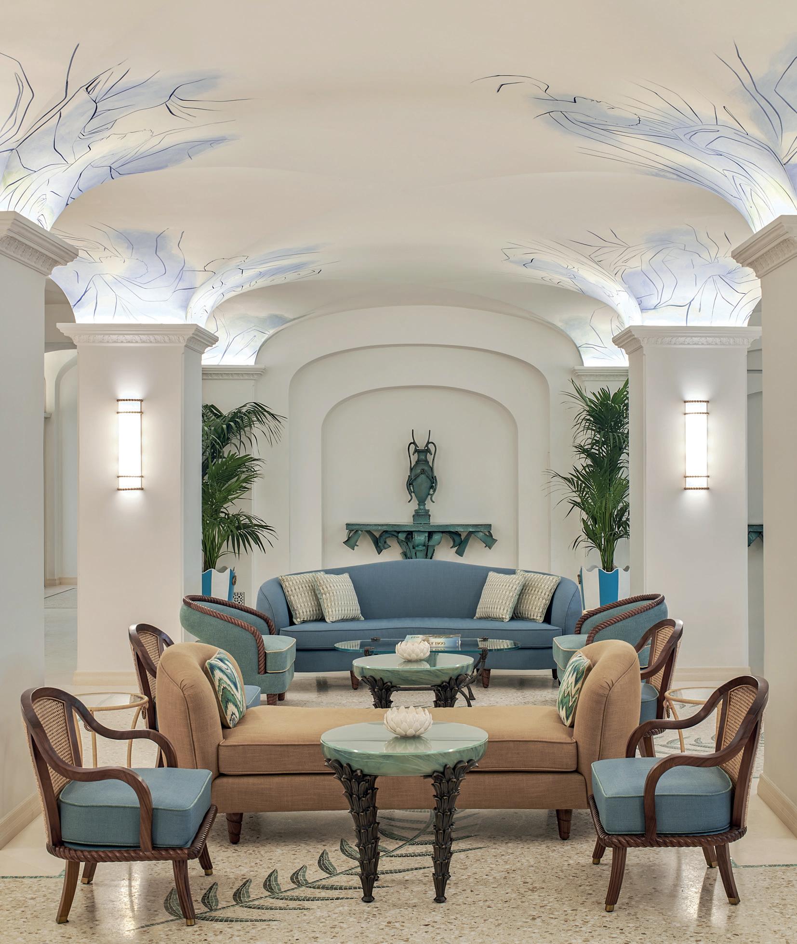
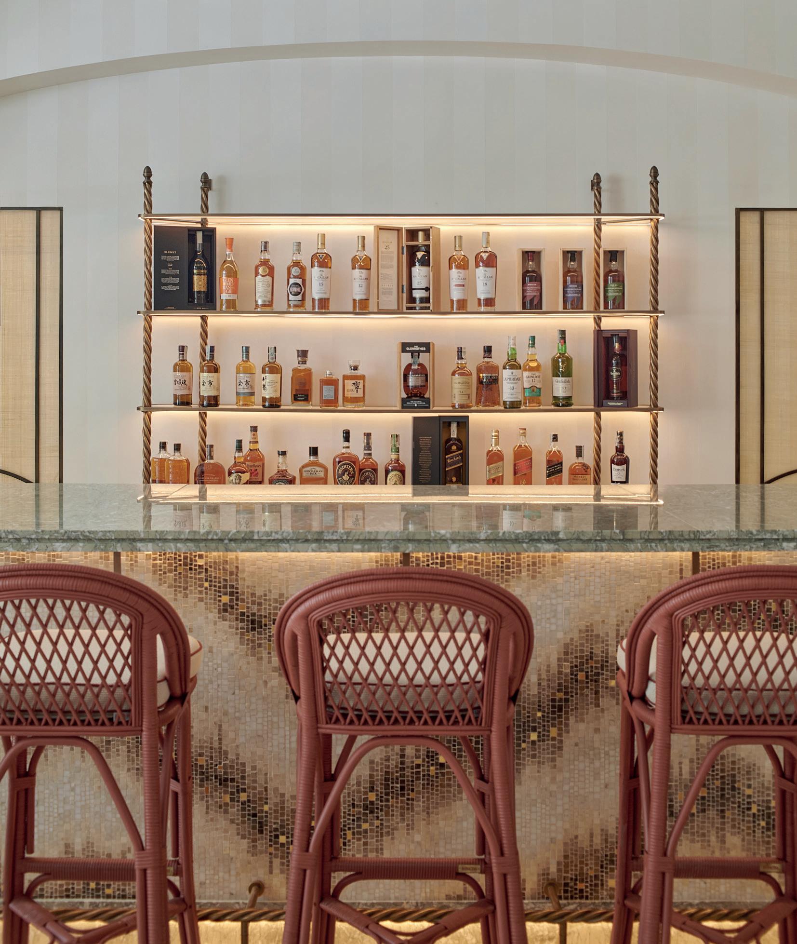
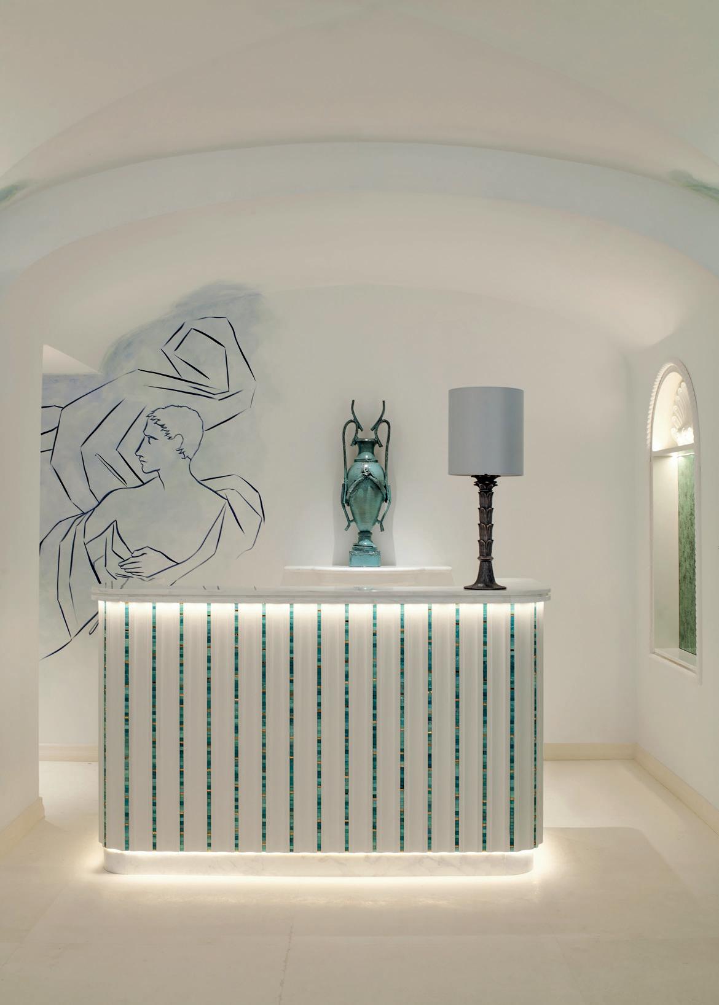
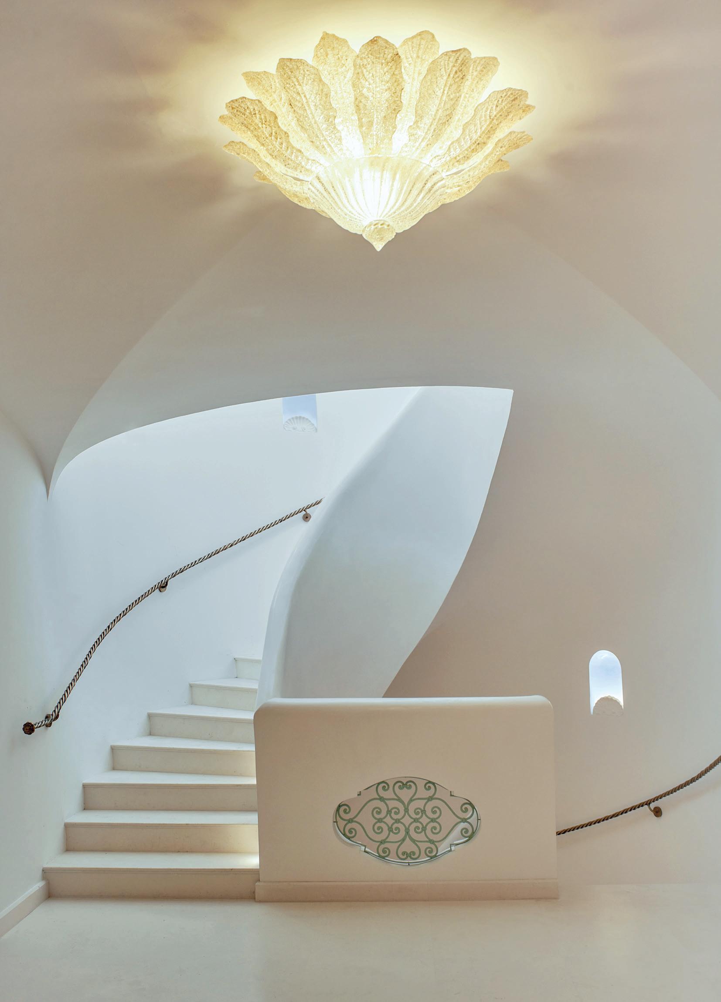
retained an authentic sense of place, Francis commissioned pieces by Italian craftsmen and local artisans, including in-room artworks by Luisa Lambri, handmade rattan furniture by Bonacina, and custom bathroom fittings by Stella.
“Capri is an island that I love. Hotel La Palma is an iconic hotel that everyone will adore in its new lease of life. I wanted my design to reflect the very special relationship I have with Capri, that was love at first sight from my first visit in my early 20s; an island of romanticism and great aesthetes with a beauty and great inspiration for creativity, in all its forms,” Francis said.
He planned the foyer as an artistic statement, paying homage to Hotel La Palma’s original incarnation as a place where artists once stayed and would leave artworks behind to pay their bills. Ceiling frescos by Roberto Ruspoli – ‘the artist who reinvented frescos’ – honour Italy’s classical past.
“In these paintings, conceived as contemporary frescoes, the classical figures have been inspired by the Roman world. The passage of emperors floats dramatically in blue and green tones, evocative of
the sky, sea, and nature; and like ancient fallen plaster, leaves room for the shape of palm trees,” Roberto said.
The hotel has two restaurants and bars, its own private beach club, a newly built pool deck, and a spa. It is a gourmand’s delight, with Gennaro’s restaurant, bar, and terrace under the direction of chef Gennaro Esposito, a culinary hero in Italy who has run his own two-Michelin star restaurant, Torre del Saracino in Vico Equense, Naples, for the past 23 years. A step back in time to the Capri of the 1950s, Gennaro’s embraces the timeless romance of the island, serving unpretentious, authentic Italian cuisine in a contemporary, vibrant setting that shuns formality. With a vantage point looking down upon the bustling streets of Capri, Gennaro’s terrace provides an atmospheric backdrop. Another highlight is Bianca, a glamorous, newly built rooftop restaurant and bar with spectacular views over Capri village and the sea in the distance. The hotel’s new pool deck boasts an elegant bar that pays homage to the classic Capri of the golden age.
Gennaro said: “We want to offer visitors an authentic Italian experience in keeping with the times, however, above all, we pride ourselves on
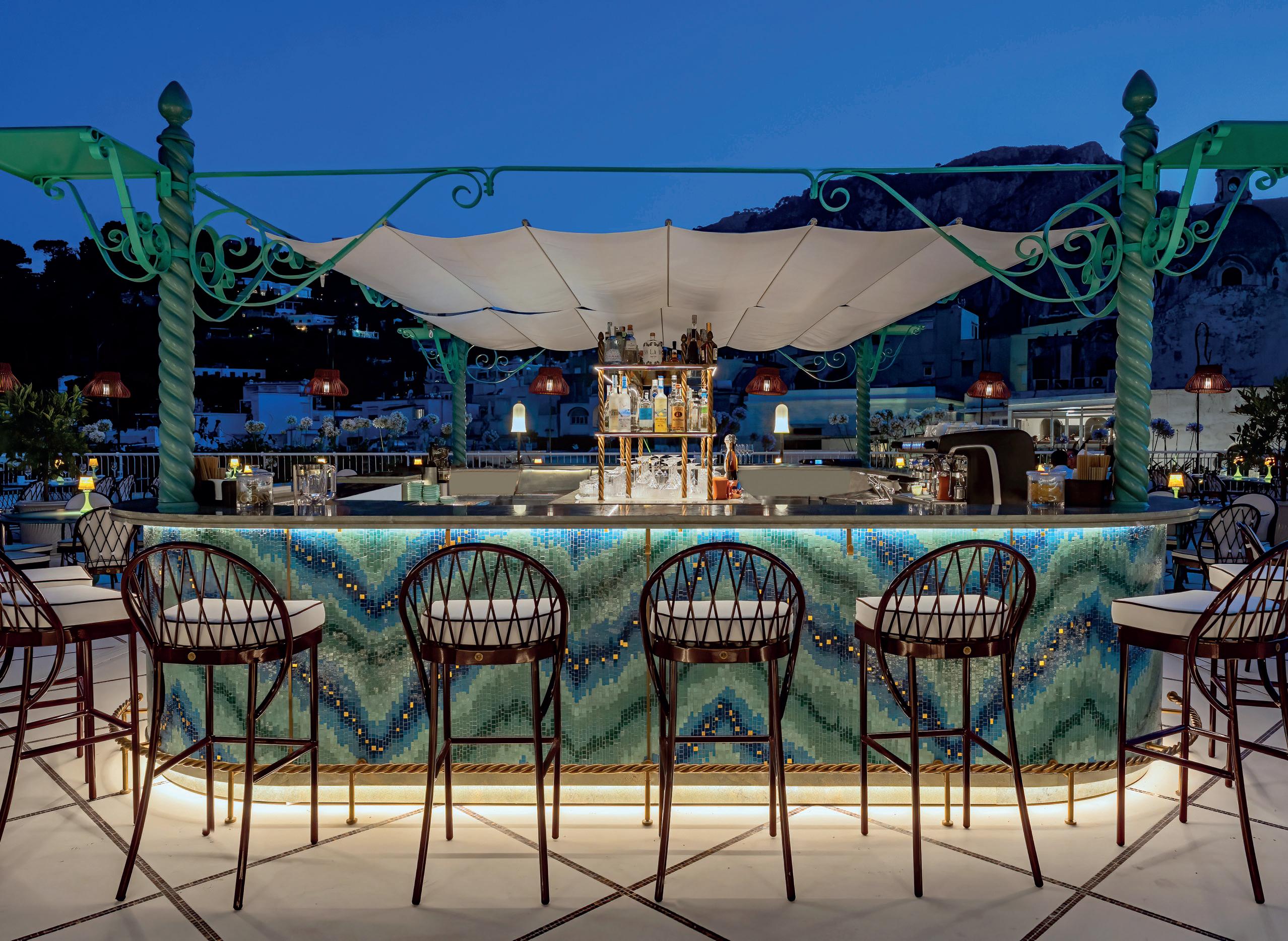
providing a warm and welcoming experience full of Italian flavour. Our cuisine will of course consist of local specialties, although these will be creatively enriched and reinterpreted.”
The hotel’s wellness area comprises three treatment rooms, including a double suite, and a dedicated beauty cabin. There is also a wet area with a salt room, sauna, Turkish bath, and sensory showers. A fitness area includes state-of-the-art gym machines.
In a hotel first, legendary Italian beauty brand Santa Maria Novella, which has roots dating back to 1221, provides Hotel La Palma’s bathroom amenities. The hotel has also collaborated with style guru Gianluca Longo for an exclusive Hotel La Palma capsule collection, which includes a selection of bespoke products from Italian brands that represent craftsmanship and quality. This includes designs by La Double J, Marinella, Farella, Aquazzurra, Panizza 1879, Marella, Allegra Hicks, Chiara Grifantini, Emilia Brano and La Gae L.
The hotel’s reputation for style and beauty looks set to live on. S
it’s not too late to order in time for late summer
with the sun shining, and the hospitality industry growing, you may be regretting not ordering your awning in time for the summer rush...
luckily, we are now quoting an incredible 2-3 week lead time on selected awning models so order today to utilise your outdoor areas for late summer and beyond.
•zero deposit leasing over 2-5 years
•permanent fixings or moveable base
•optional heating & lighting
•personalised branding screen printing

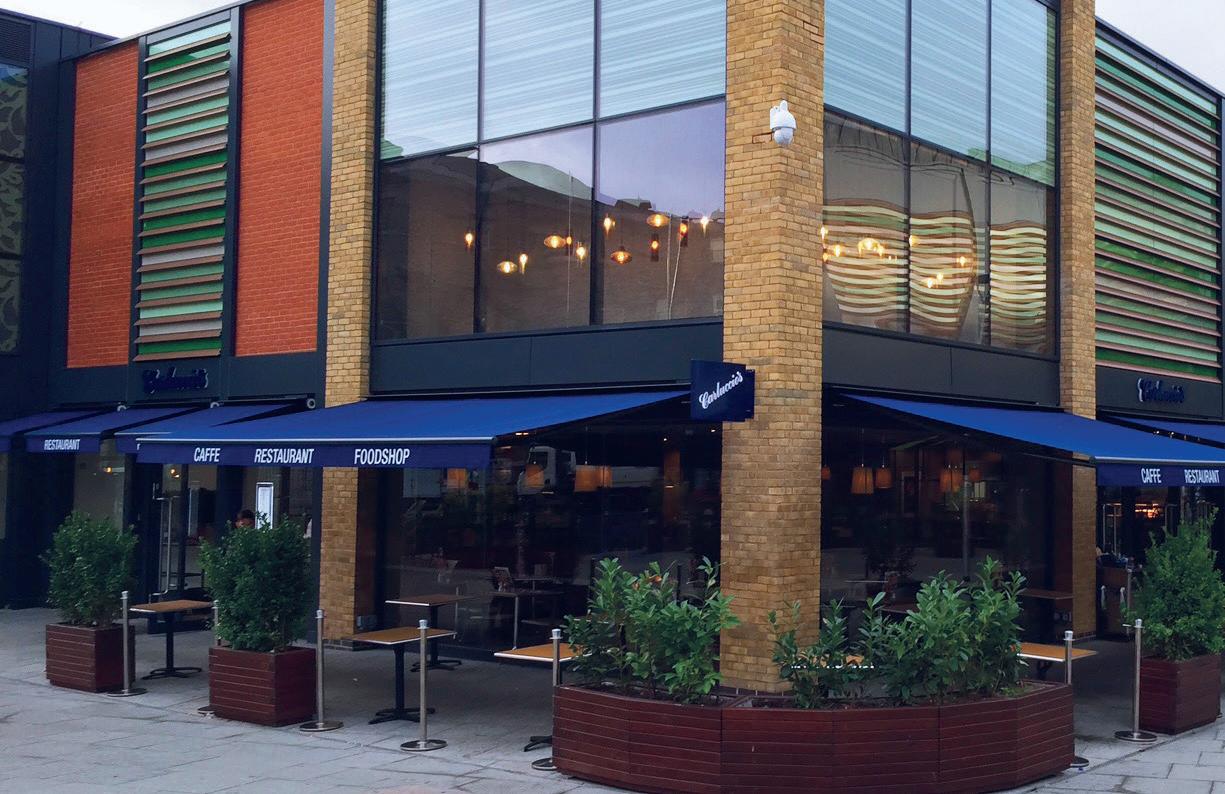

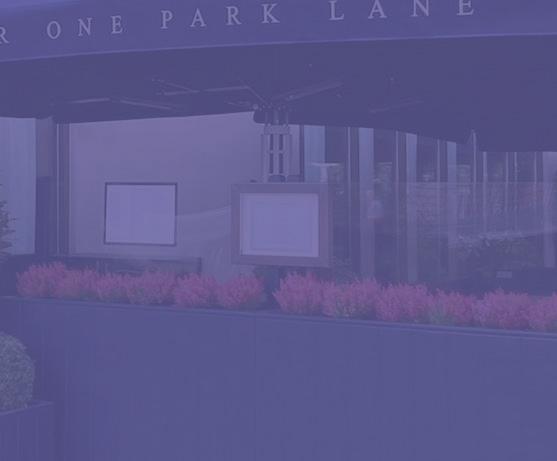
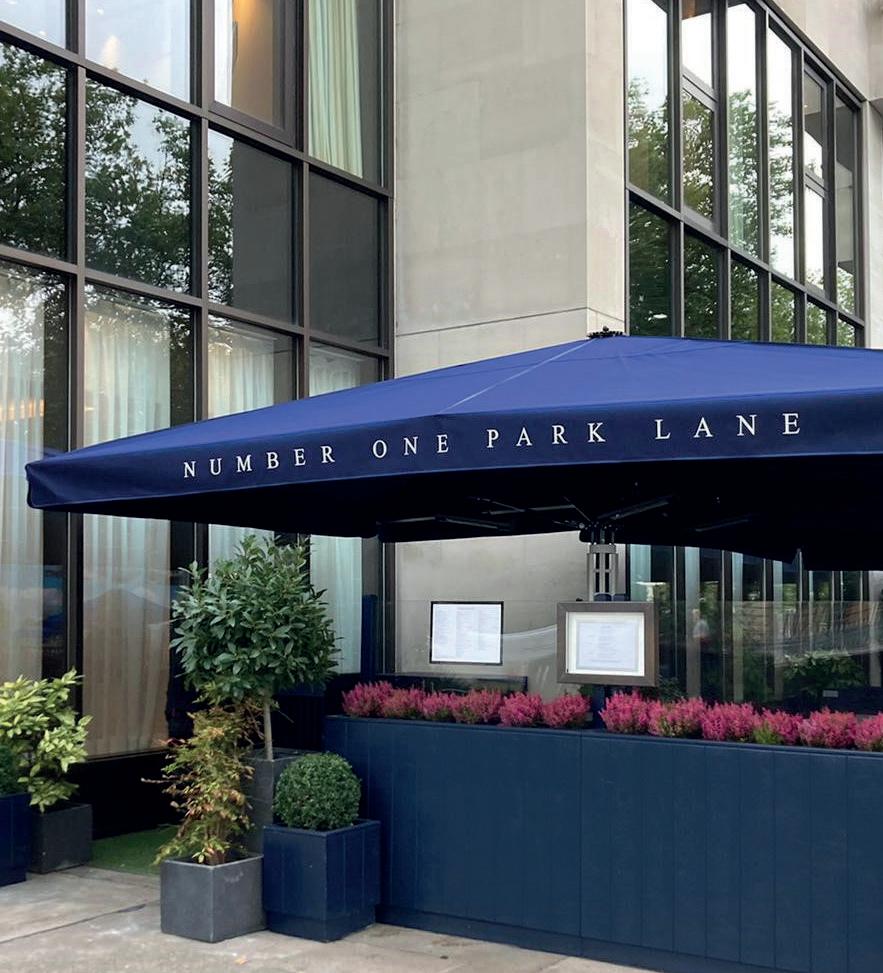
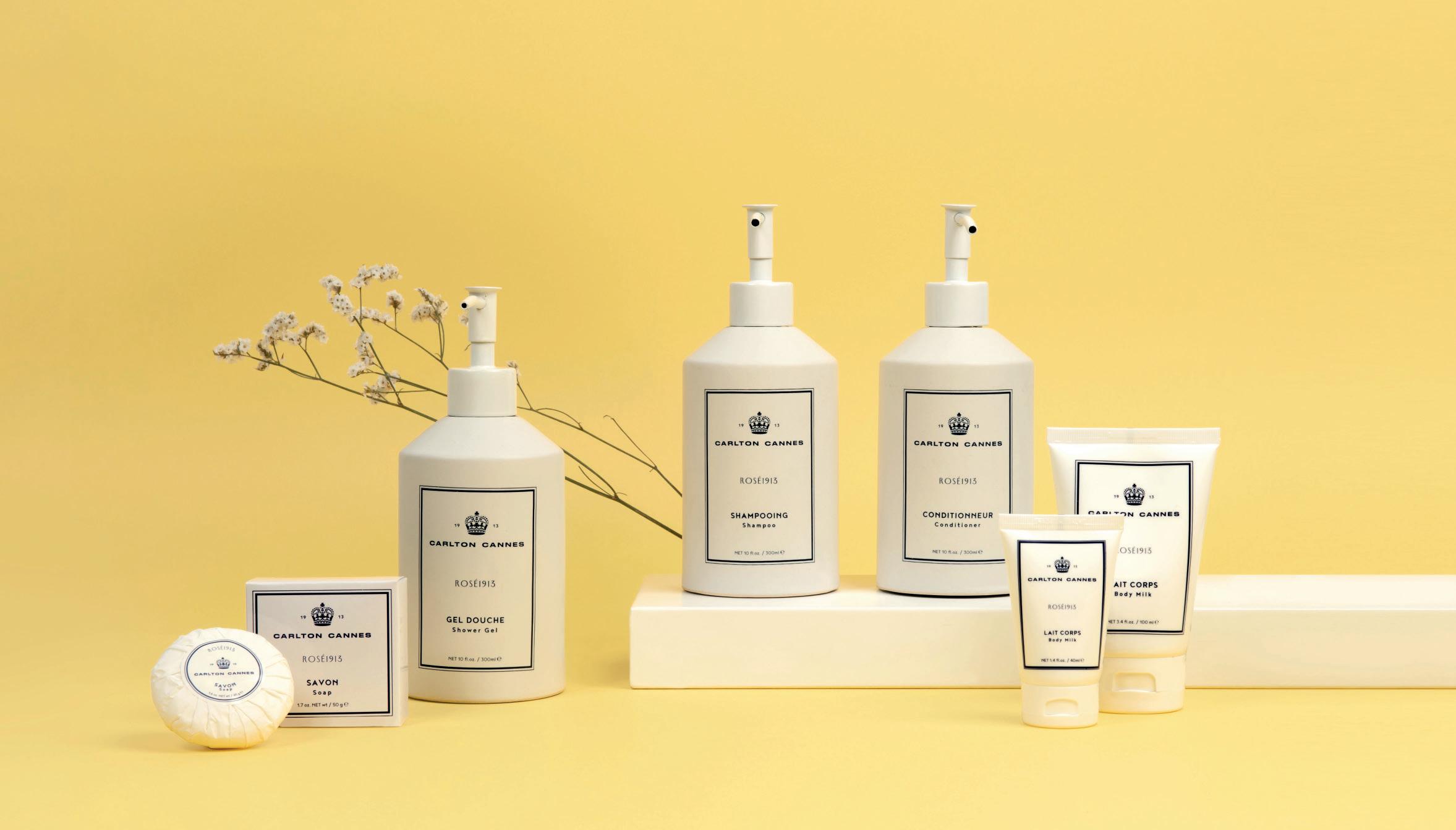
For over four decades, La Bottega has provided a bespoke layer of luxury to many of the world’s leading hotels. Responsible for creating and supplying fine fragrances and sumptouos textiles, its signature style brings incomparable Italian elegance to the guest experience. In conversation with SPACE, CEO Tommaso Pacini explains just what it takes to be the world’s leading hospitality supply brand.
La Bottega is a globally recognised brand within the hospitality sphere. Could you tell us a little about its history?
Born from a passion for hospitality enhancement over 40 years ago, La Bottega, provides top-tier hotels with exceptional cosmetic and noncosmetic essentials. Our dedication to exceeding expectations drives us to craft high-quality products through innovation and personalized service. We maintain market leadership by understanding luxury nuances and fostering strong client relationships. Our commitment to sustainability enhances our trusted brand image. In essence, our journey reflects relentless pursuit of excellence, innovation, and passion for elevating guest experiences globally.
What do you believe sets La Bottega apart from the rest?
La Bottega's distinction lies in our unwavering commitment to excellence, Italian heritage, global reach, and a remarkable licensed brands portfolio. Tailoring bespoke projects to each hotel's unique identity sets us apart,
reflecting our dedication to personalized service. Our Italian flair, synonymous with craftsmanship and style, resonates with discerning guests. Partnering with prestigious hotels globally underscores our industry leadership. Additionally, our portfolio of licensed brands elevates guest experiences with sophistication. Built on trust and collaboration, our client relationships prioritize satisfaction through open communication and personalized support. This approach solidifies our reputation as the leading hospitality supply brand trusted by discerning hoteliers and guests.
Being at the forefront of the hospitality industry you must see the emergence of new trends. What should we be looking out for in 2024?
Hotels are focusing on curated boutique offerings, including exclusive amenity collections available in guest rooms, and sold in boutiques. These collections, featuring signature scents and luxury items, cater to discerning travellers seeking unique experiences.
Growing environmental consciousness is driving demand for sustainable amenities, such as refillable dispensers and biodegradable packaging. Embracing eco-friendly practices not only appeals to environmentally conscious travellers but also enhances brand image and market differentiation.
Staying abreast of these trends and collaborating with innovative suppliers like La Bottega enables hotels to excel in providing unforgettable experiences that surpass guest expectations and define luxury hospitality standards in 2024 and beyond.
As a brand, I understand that La Bottega is very keen to promote sustainability. Could you give an example of steps you have taken to reduce your carbon footprint?
At La Bottega, sustainability is integral to our business operations, not just a buzzword. We've established a dedicated team for global sustainability, driving initiatives from product development to overall company impact. Our efforts include reducing single-use plastics through refillable dispensers and partnering for plastic collection and recycling in key regions. Sustainability guides our decision-making and is ingrained in our company culture. Through innovation and collaboration, we're committed to leading the way towards a more sustainable future in the hospitality industry.
What has been the most unusual client request and was it possible to deliver?
A prestigious luxury hotel in Miami requested a bespoke amenity collection, despite its limited rooms, to elevate the guest experience. Crafted with meticulous attention to detail, the collection exuded opulence and refinement, exceeding expectations and delighting guests with an unforgettable sensory experience. Despite challenges posed by the hotel's niche luxury positioning, we delivered the bespoke collection
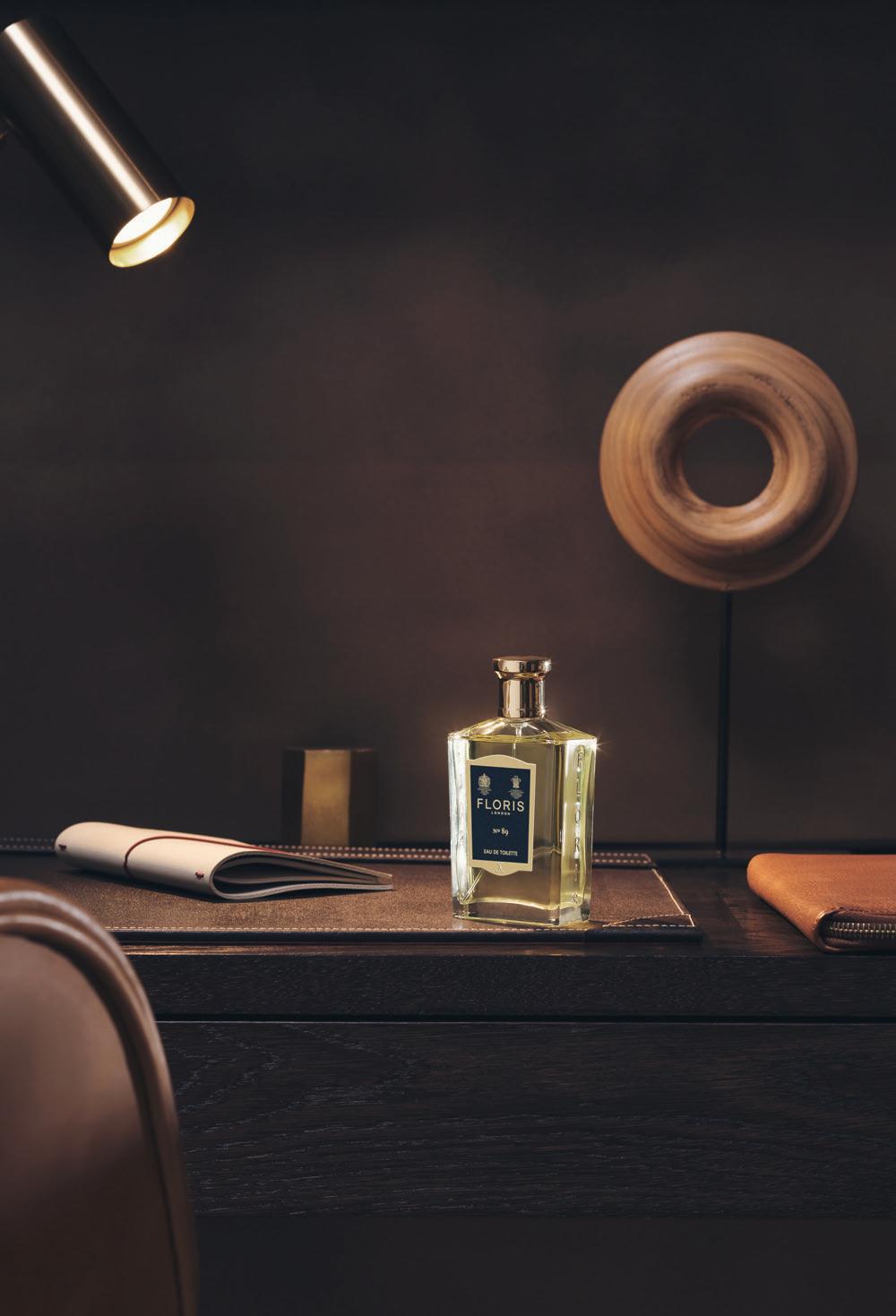

flawlessly, showcasing our commitment to excellence and innovation. This collaboration exemplifies the power of partnership in creating extraordinary guest experiences.
La Bottega’s product range is extensive. Do you have an in-house design team?
La Bottega boasts a skilled in-house design team of 10 designers led by an experienced Creative Director. This team drives our product development process, starting with thorough research and trend forecasting to stay relevant and on-trend. Partnerships with licensed brands provide valuable consumer insights. Collaborating closely with clients, our designers create bespoke amenity collections tailored to each property's identity and guest experience objectives. Emphasizing quality, innovation, and sustainability, we ensure our products exceed expectations. Leveraging our team's expertise and market insights, we deliver exceptional amenities that elevate the guest experience and define luxury hospitality standards.
Could you tell us a little about your textile offerings?
Our diverse range of high-quality textiles are designed to enhance the guest experience in hotels. From luxurious bedding and plush towels to elegant table linens, our collections are crafted with meticulous attention to detail and a focus on comfort. We also collaborate with hotels to create custom textile solutions tailored to their unique style and preferences. Our goal is to provide hotels with inviting and luxurious spaces that leave a lasting impression on guests.
Is there a phrase that epitomizes La Bottega’s philosophy?
The phrase ‘Hall of Beauty’– reflects La Bottega’s belief that every aspect of the guest experience – from the amenities in the hotel room to the ambiance of the lobby, every space should evoke a sense of beauty, luxury, and sophistication. Just as a grand hall is adorned with exquisite artworks and opulent furnishings, we strive to create an environment of unparalleled elegance and refinement in every hotel we partner with.
In essence, ‘Hall of Beauty’ is more than just a phrase – it's the guiding principle that inspires everything we do at La Bottega, driving us to continuously innovate, exceed expectations, and redefine the standards of luxury hospitality.
labottega.com/en_EN
SPACE takes a look at the latest design-led developments in the cruise and yacht sector
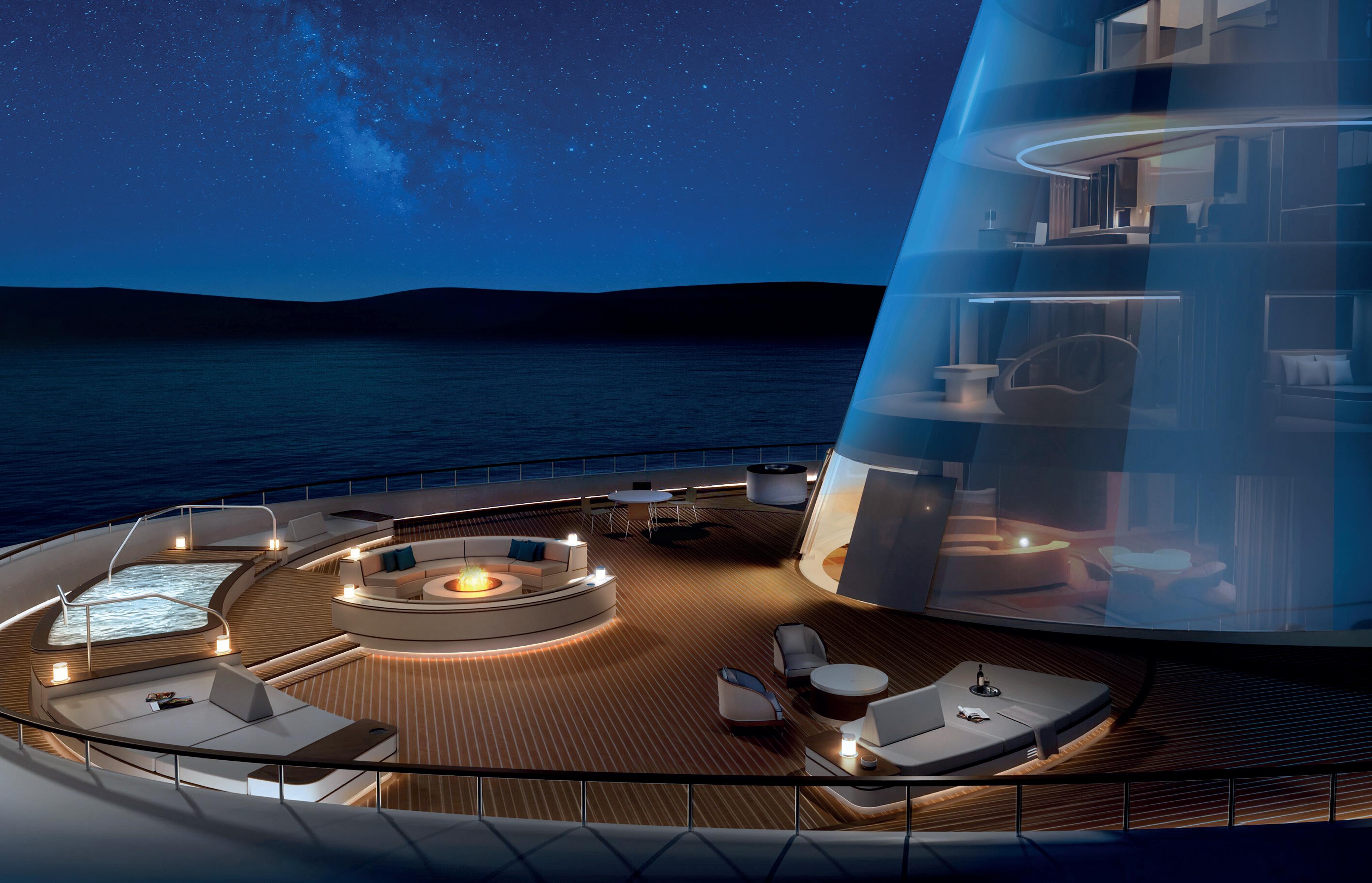
FOUR SEASONS YACHTS
Four Seasons, along with Marc-Henry Cruise Holdings Ltd. and Fincantieri, continues to advance toward the inaugural journey of Four Seasons Yachts. The collaboration brings together visionaries Nadim Ashi and Philip Levine, along with Four Seasons luxury hospitality leadership.
The first Four Seasons Yacht features 95 suites meticulously designed to blend guests with the sea and surroundings. Each suite offers expansive terrace decks, ranging from 100 to nearly 5,000 square feet. The yacht sets a new standard for privacy and guest-centric layout, from the waterline to the top deck, promising unparalleled experiences.
The standout Funnel Suite spans four levels, offering over 9,500 square feet of indoor/outdoor living space, including a private wading pool and spa area. Comprising the largest contiguous piece of glass at sea (the glass in the Funnel Suite alone costing a total of USD 4.5
million), its iconic floor-to-ceiling wraparound curved glass window modules offer stunning 280-degree panoramic views.
The yacht also boasts a bespoke transverse marina for water sports adventures and expansive outdoor lounging decks. Guests can enjoy private sailing, snorkelling, and windsurfing outdoors, while indoors, an elegant lounge area with panoramic ocean views awaits. The canoe-aft deck features a 20-meter pool, serving as the vibrant heart of the vessel, adaptable for various functions.
Scheduled for departure in late 2025, this vessel will mark the debut of the inaugural Four Seasons Yachts fleet. Additionally, a contract has been inked for the construction of the second Four Seasons vessel with Fincantieri, with an order value said to exceed the value of EUR 400 million, slated for completion in late November 2026.
fourseasonsyachts.com
A s Cunard prepares to unveil its latest luxury cruise ship, Queen Anne, the cruise line offers a preview of the ship's elevated wellness offerings. With a design philosophy rooted in heritage, craftsmanship, style, storytelling, and innovation, Queen Anne promises travellers an array of breathtaking experiences across its 113,000-ton, 3,000-guest expanse spanning 14 decks. Boasting an unprecedented variety of entertainment, dining, and bar options, Queen Anne also introduces the most extensive selection of fitness, beauty, thermal, and spa facilities ever seen on a Cunard ship. The centrepiece of its wellness offerings is The Pavilion, an open-air oasis on the top deck featuring a retractable glass dome roof. This multi-purpose space designed by David Collins Studio houses the Wellness Studio, ideal for fitness enthusiasts, and the Wellness Café, offering a vibrant array of seasonal and nutritious dishes. Renowned architect Martin Francis, known for his work on the Louvre Pyramid in Paris, oversaw the redesign of the glass dome to maximize space and light, creating an inviting environment for guests to unwind and connect at sea.
cunard.com
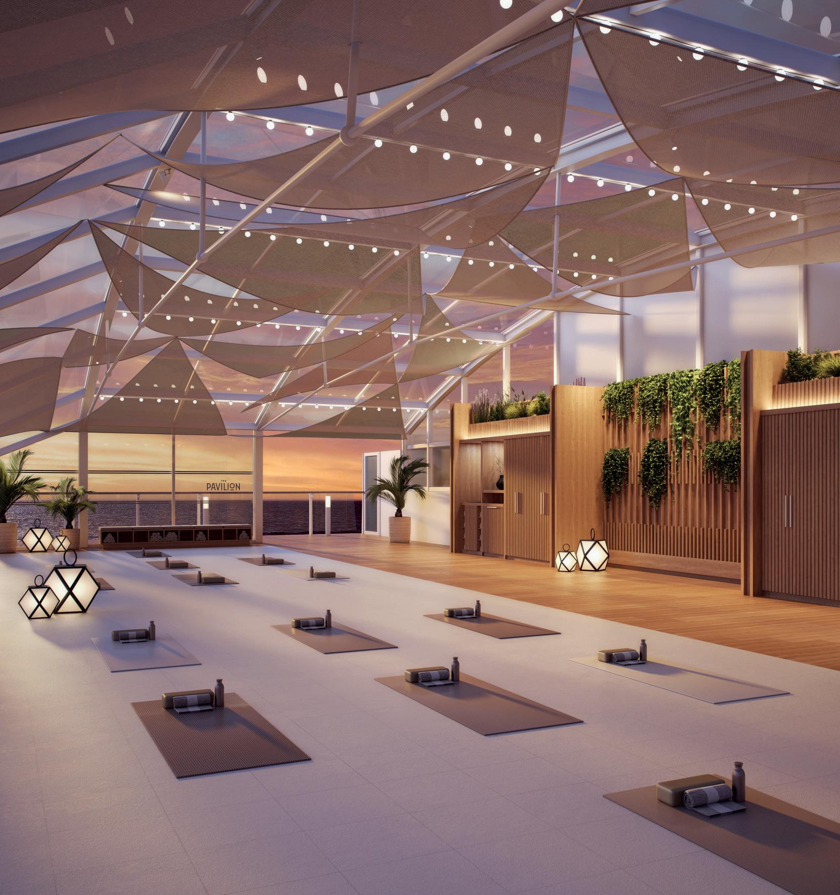
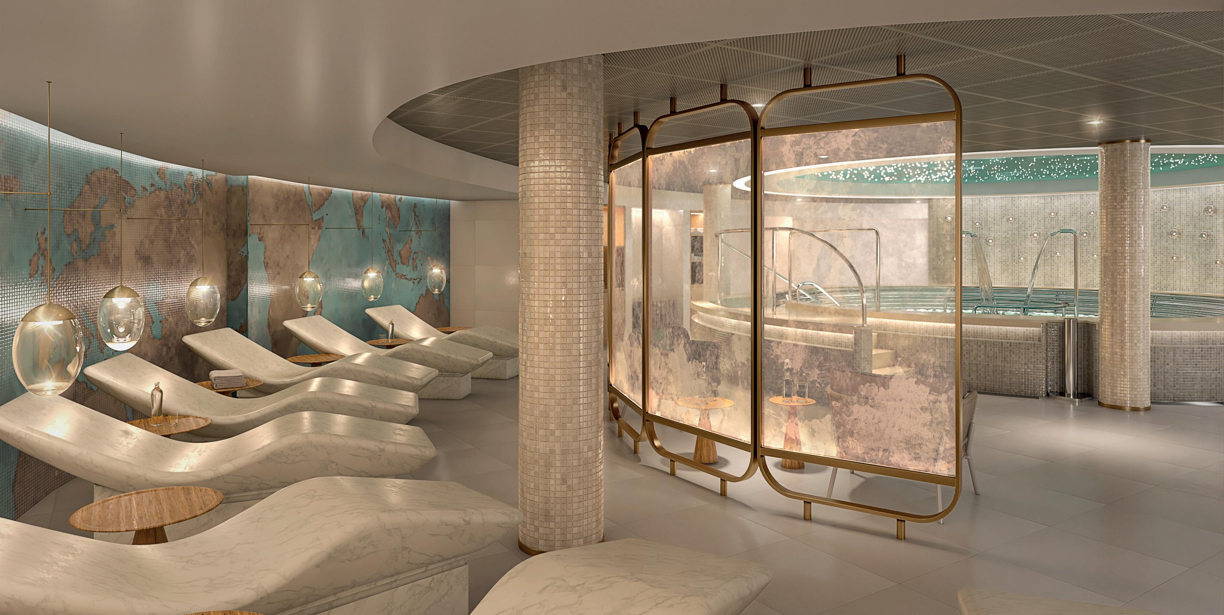
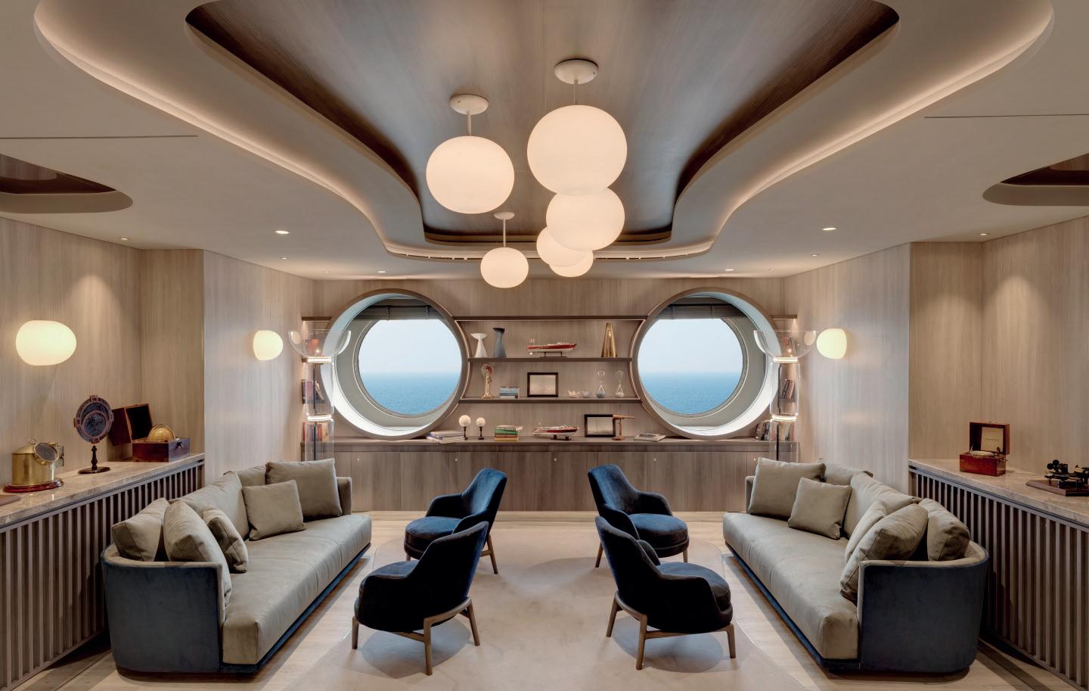
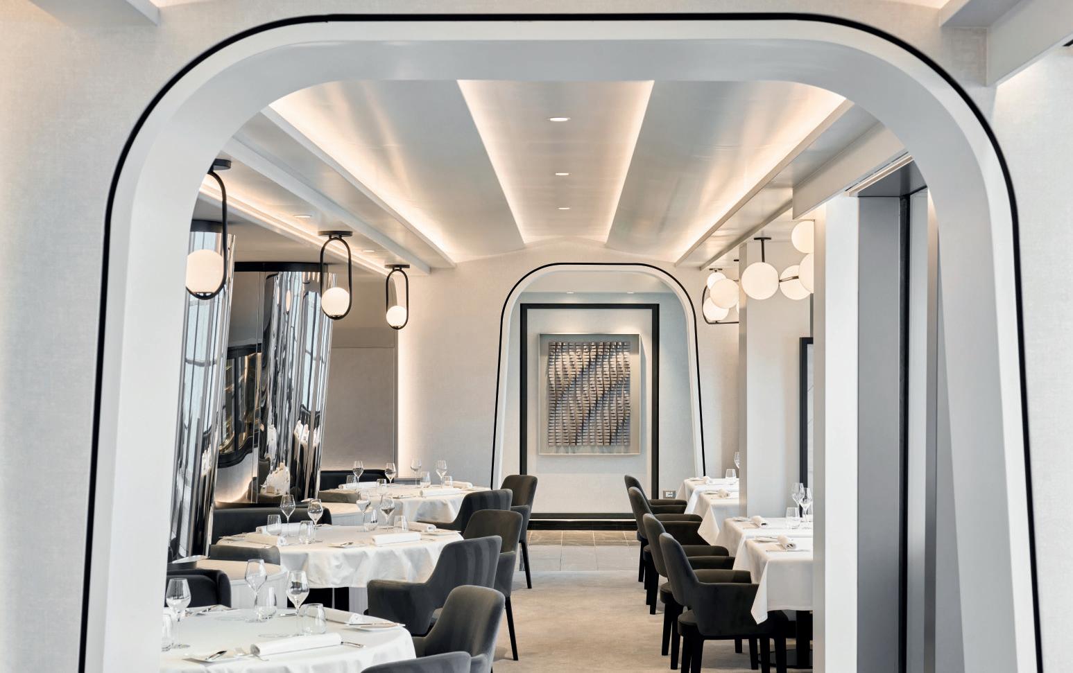
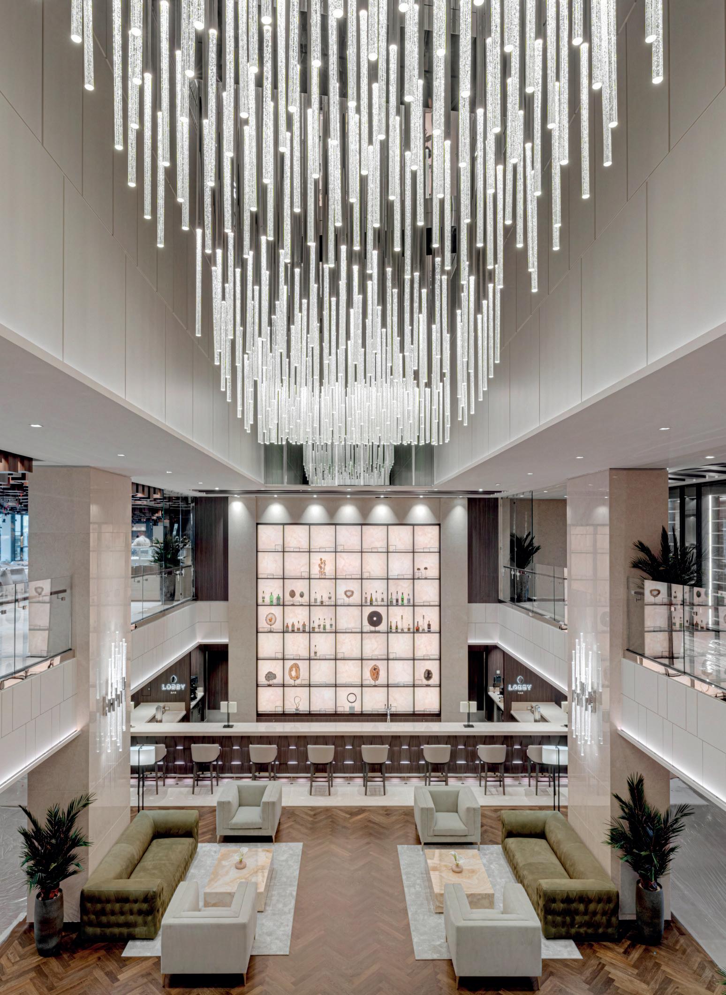
In August, EXPLORA I celebrates its first anniversary while EXPLORA II sets sail on its maiden voyage. Renowned British designer and architect Martin Francis, known for his work on iconic yachts, was brought on board to ensure that Explora Journeys' ships exude an intimate and exclusive superyacht aesthetic. Alongside Francis, other esteemed designers like SMC Design, AD Associates, and De Jorio Luxury and Yacht Projects have contributed their expertise having worked with the owning family for several years. Each ship features 461 luxurious Homes at Sea, boasting floor-to-ceiling windows, marble bathrooms, private terraces, and a dedicated host, with an additional 78 connected suites for families and
larger groups. Culinary options abound with six diverse restaurants offering Mediterranean to PanAsian cuisine, complemented by lounges, cafes, and the fine-dining restaurant Anthology, hosting rotating Michelin-starred guest chefs inspired by the sailing destination. With the success of EXPLORA I and the imminent launch of EXPLORA II, Explora Journeys plans to unveil four more ships between 2026 and 2028.
explorajourneys.com
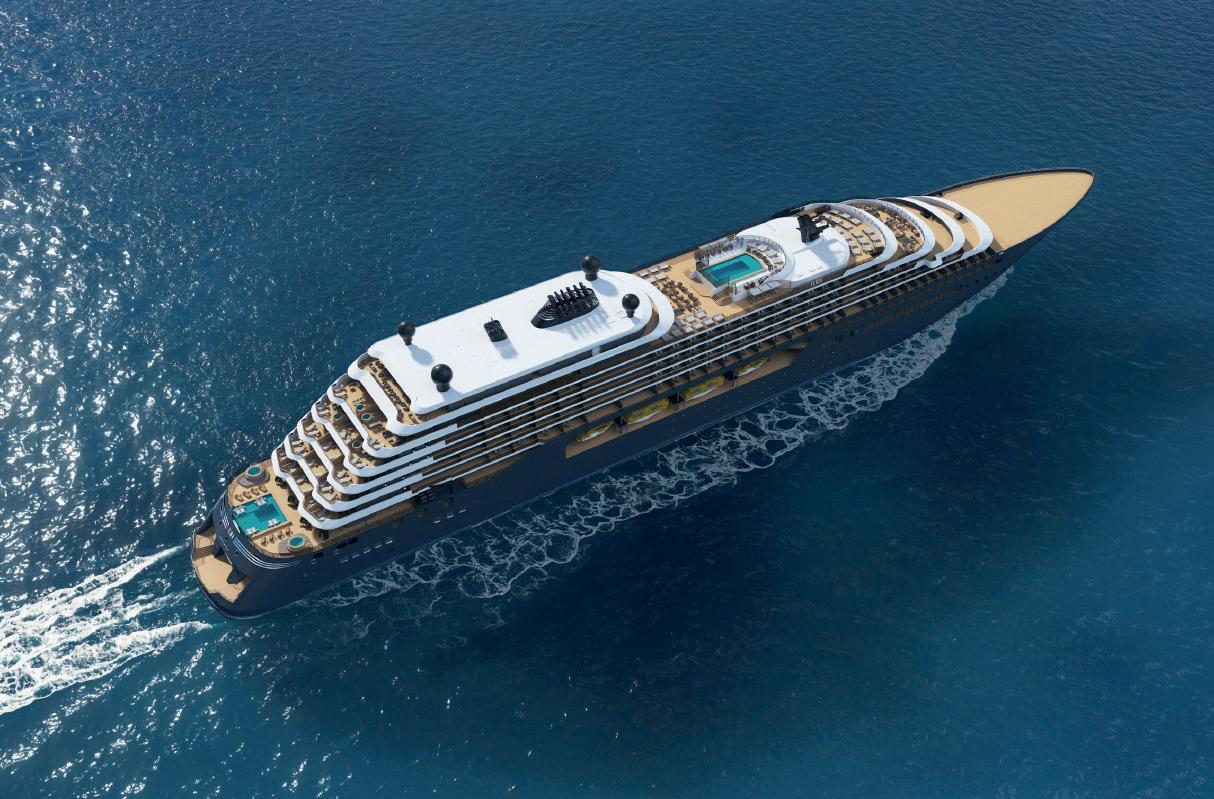
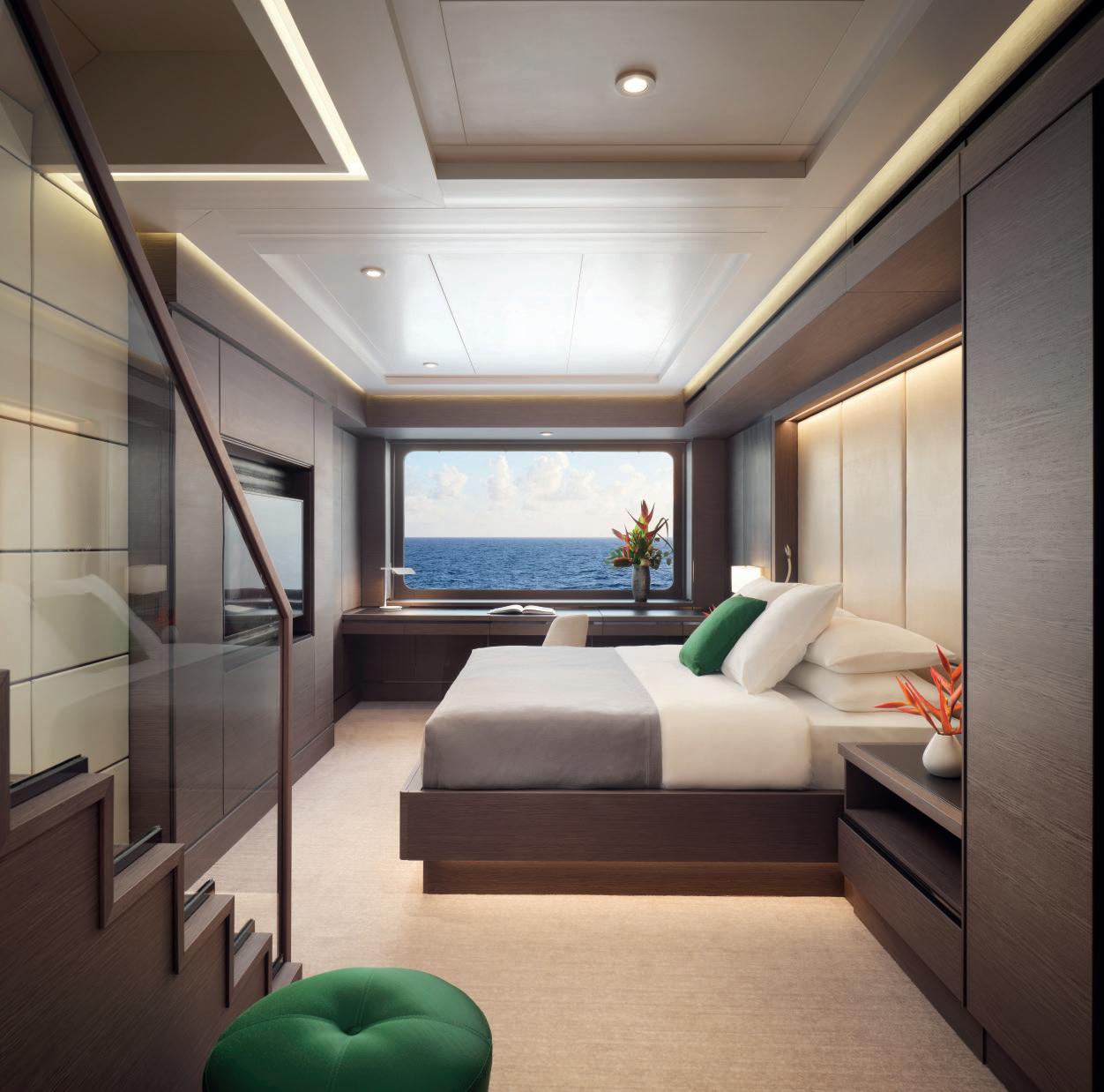
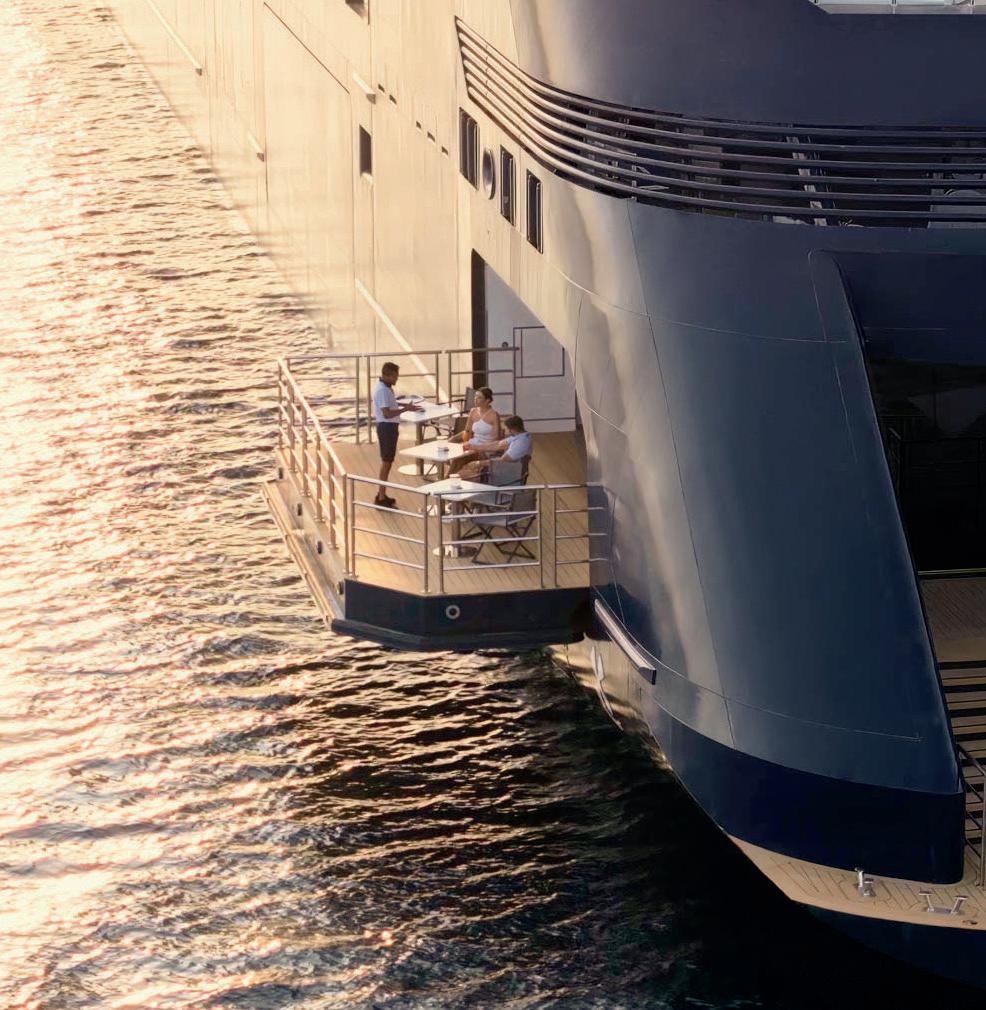
The Ritz-Carlton Yacht Collection made its highly anticipated debut in October 2022 with the unveiling of Evrima, marking a significant milestone as the luxury hospitality brand embarked on its inaugural venture into the cruising category. Building on the success of Evrima's introduction, the fleet is poised for further expansion with the impending launch of two new superyachts, Ilma and Luminara, scheduled to set sail in 2024 and 2025, respectively.
“Innovation is a key pillar of The Ritz-Carlton brand promise,” commented Jenni Benzaquen, Senior Vice President and Global Brand Leader of The Ritz-Carlton and St. Regis Hotels and Resorts. “A new bar was set in super yachting when we introduced Evrima, marking our foray into ultra-luxury cruising, and quickly attracting guests, new and loyal, through our world-class, highly individualized itineraries. We are excited to continue delivering groundbreaking experiences to travellers as we expand our fleet of yachts and journey to new horizons.”
With Ilma spanning an impressive 790 feet, the vessel is poised to offer 224 generously proportioned suites, designed to accommodate up to 448 discerning guests upon its much-anticipated debut in 2024. Subsequently, Luminara, measuring an impressive 794 feet, will join the fleet in 2025, boasting accommodation for up to 452 guests within its 226 opulent suites, complete with private oceanview terraces and an array of elevated guest amenities.
Both Ilma and Luminara are set to redefine the luxury cruising experience with an unparalleled array of onboard offerings, including world-class dining venues, a meticulously curated wine vault, The Ritz-Carlton Spa®, and expanded marinas, facilitating seamless access to the crystal-clear waters below. Crafted by esteemed firms such as AD Associates, Chapi Chapo Design, and DPA, with exterior designs meticulously conceptualized by Aivan, these yachts epitomise the pinnacle of contemporary luxury and sophistication, promising an unforgettable journey for every discerning traveller fortunate enough to step aboard.
ritzcarltonyachtcollection.com
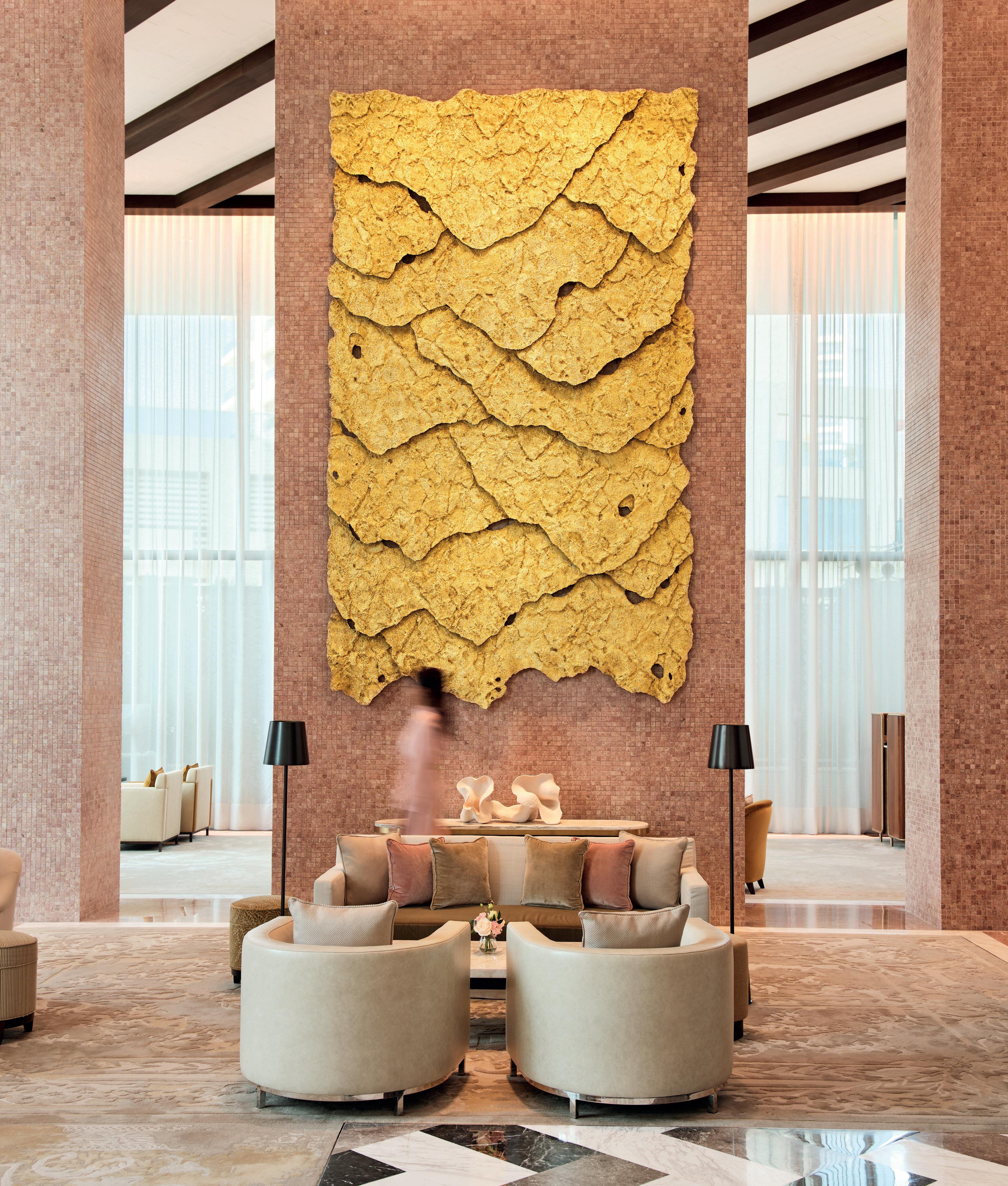
When asked about which area of a hotel makes for the most impactful space, designers will always unanimously point to the lobby. Serving as the quintessential point for first impressions, the arrival space holds unparalleled importance. From opulent city hideaways to tranquil seaside getaways, SPACE gathers a collection of mesmerising lobbies that aim to define the guest experience from the very first glance, seamlessly marrying classic sophistication with innovative flair
Newly opened, The Lana, Dubai, marks Dorchester Collection’s Middle Eastern debut. Crafted by Foster + Partners, this architectural gem draws inspiration from Dubai’s ever-changing skyline. Its 30-story structure boasts The Lana Promenade, a vibrant hub housing retail and dining, complemented by an infinity rooftop pool showcasing breathtaking city and desert vistas. Inside, the sophisticated interiors have been designed by Gilles & Boissier. Making an entrance, the lobby is home to The Gallery – a place to meet, eat, and lounge – which stands as the heart of The Lana, a majestic space featuring imposing archways and soaring double-height ceilings. Adorned with over 50 curated artworks, and design infused with rich cultural influences, the lobby’s intricate details and textured elements create an inviting atmosphere exuding Dubai’s modern minimalism.
fosterandpartners.com | gillesetboissier.com dorchestercollection.com
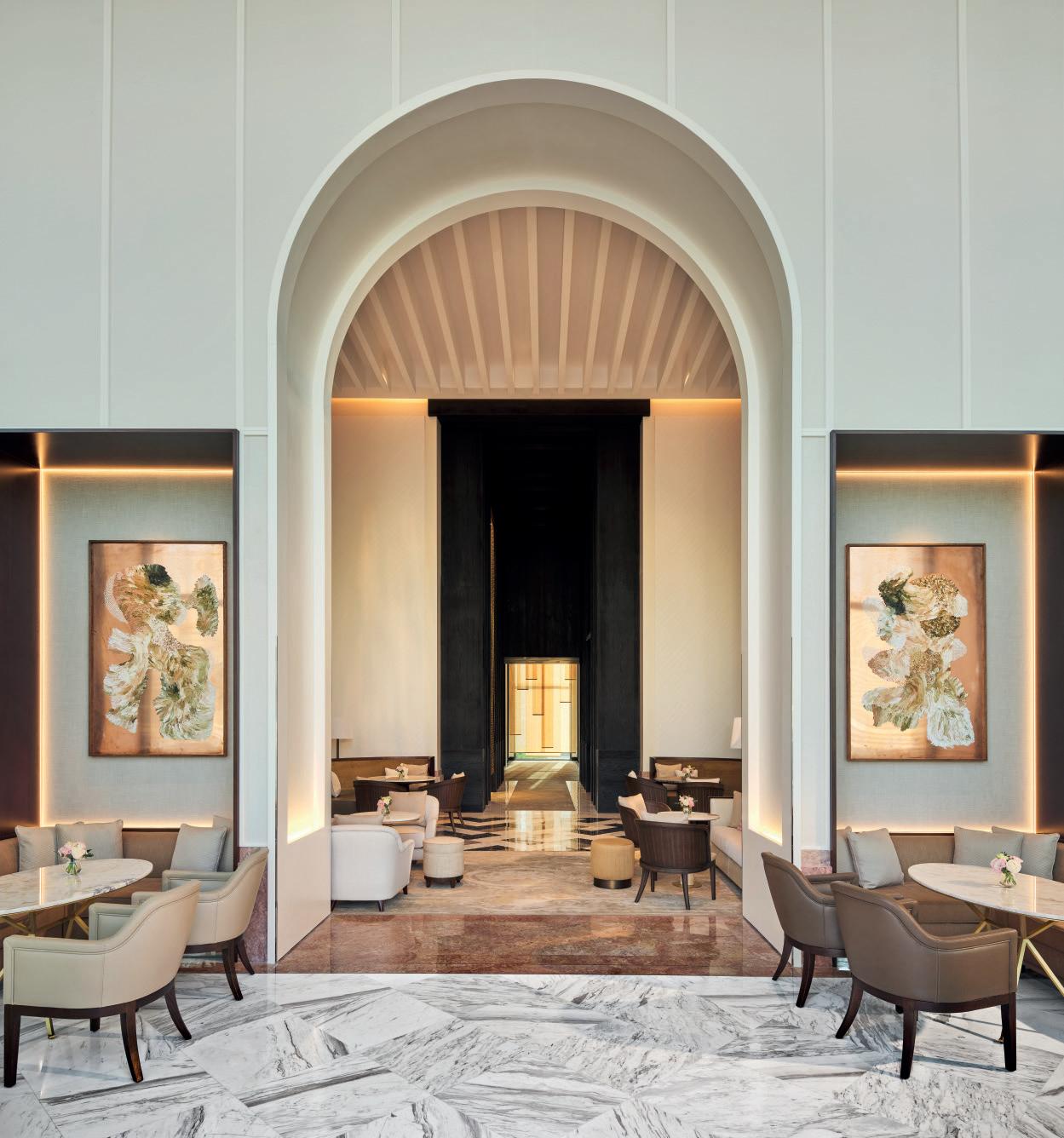
The 16th-century Villa Amistà in Corrubbio di Negarine, originally designed by architect Michele Sanmicheli, lay abandoned until the Facchini family, owners of the fashion brand Byblos and avid contemporary art collectors, decided to transform it into something extraordinary. Renowned architect Alessandro Mendini was commissioned to reimagine the estate into a luxurious five-star hotel. At the heart of the hotel’s vision is a celebration of art, evident in every aspect of its design. From the meticulously curated furnishings by leading international designers like Aldo Rossi, Philippe Starck, and Patricia Urquiola to the curated collection of artworks gracing each room and public space, Villa Amistà is a testament to creativity and sophistication. The hotel transcends traditional hospitality, with its lobby, reception, restaurant, and corridors transformed into a habitable museum, boasting a diverse selection of over 100 contemporary works by artists such as Marina Abramovic, Anish Kapoor, and Damien Hirst. byblosarthotel.com | slh.com

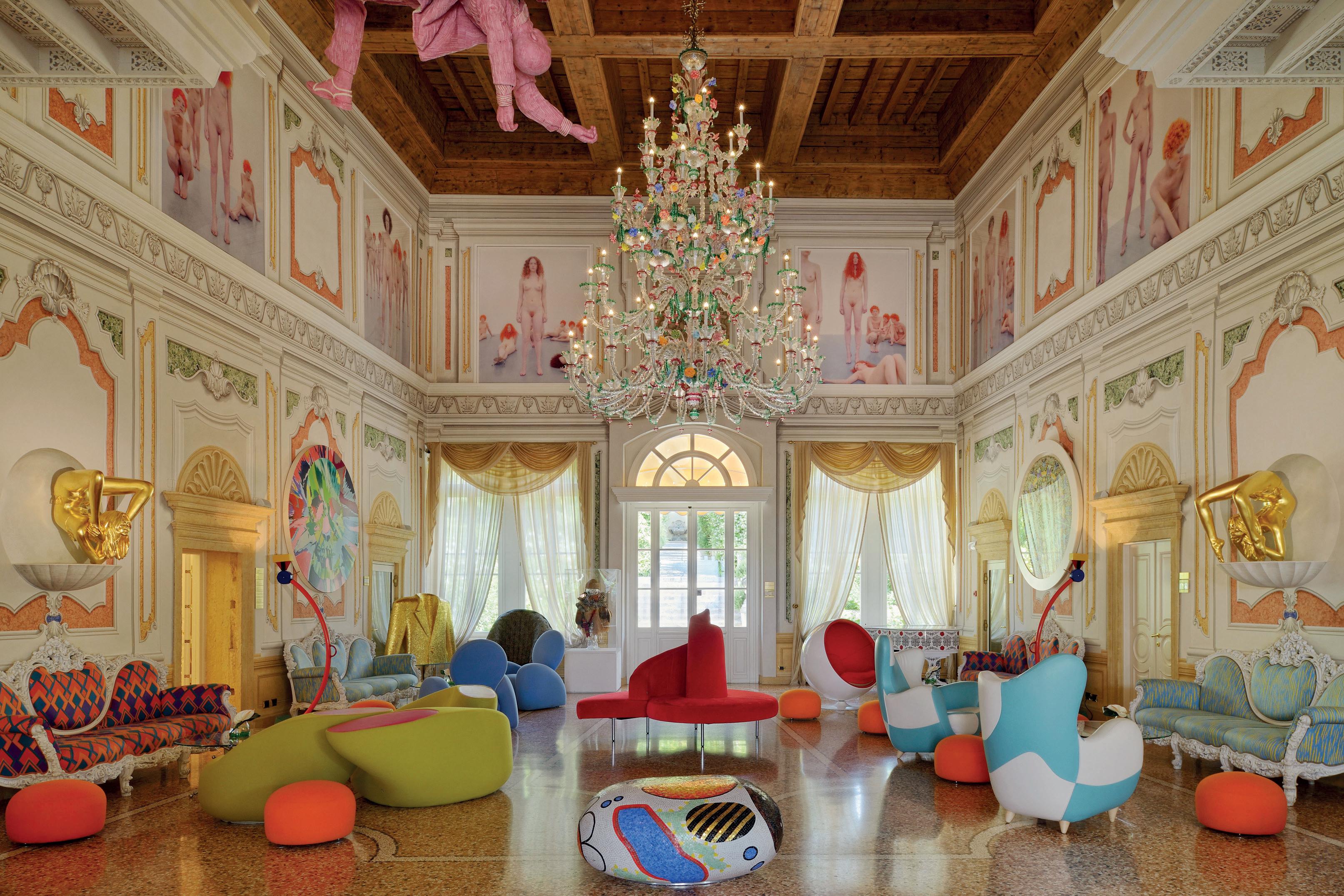
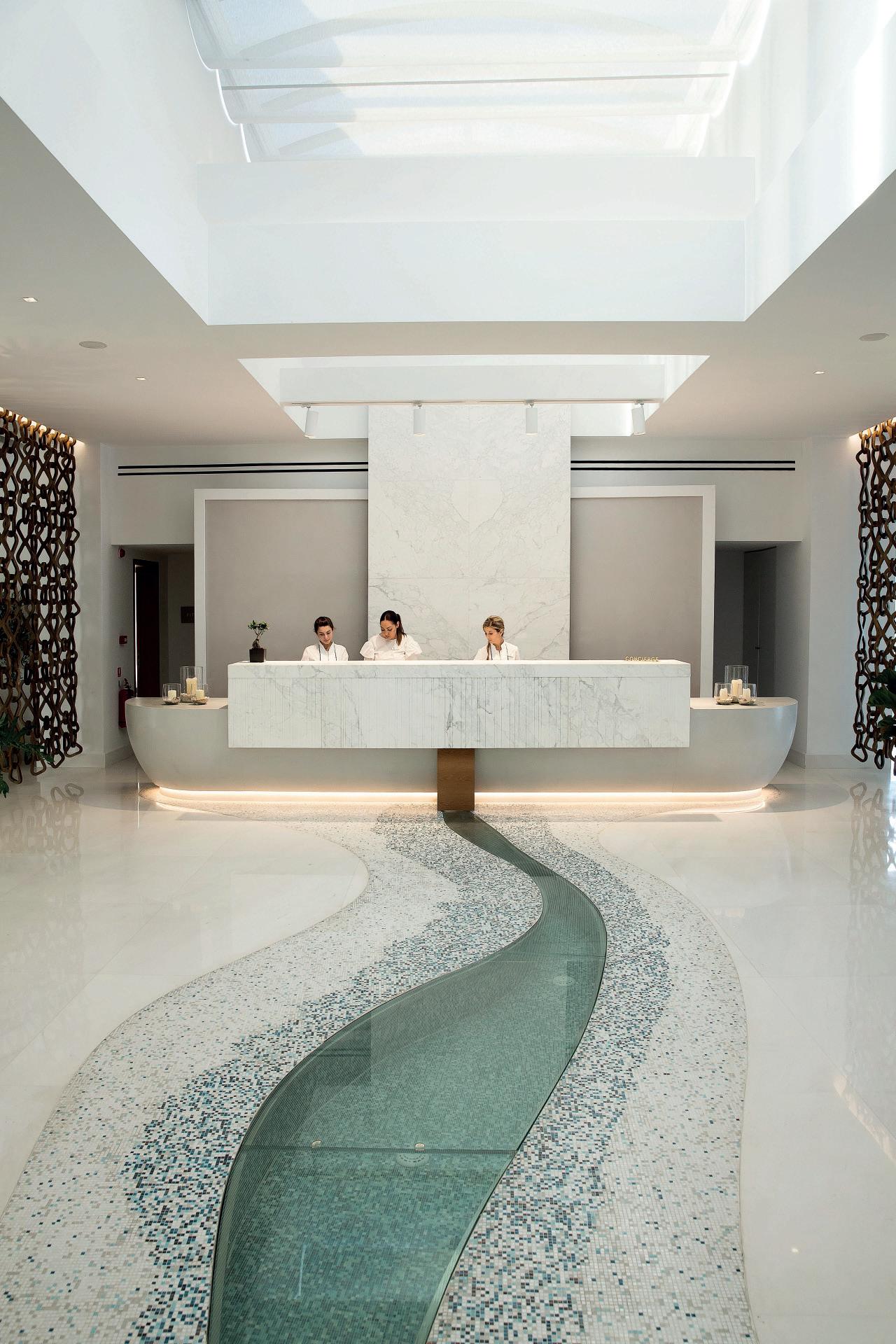
Janu Tokyo, the inaugural hotel of the Janu brand, introduces a fresh approach to luxury hospitality, blending Asian-inspired interiors with European accents. Designed by Pelli Clarke & Partners with interiors by Jean Michel Gathy of Denniston, the hotel features 122 guest rooms, eight dining venues, and a 4,000 sqm spa. Drawing inspiration from but unlike the tranquil zen of sister brand Aman’s hotels, Janu Tokyo embraces a vibrant spirit and playful design narrative. Akin to many of Tokyo’s luxury hotels, Janu Tokyo’s lobby is elevated up on the fifth floor, with floor-to-ceiling windows providing stunning views of Tokyo Tower while a grassy courtyard adorned with statues and a serene stream offers a tranquil escape amidst the bustling urban landscape. With its inviting ambience and prime peoplewatching opportunities, the lobby embodies Janu’s vibrant energy and innovative spirit.
pcparch.com | denniston.com.my | janu.com
Nestled within a centuries-old olive grove, Domes Miramare exudes sophistication and tranquillity. Once a favoured haunt of socialites, this adults-only haven, originally crafted by the Onassis family as a royal retreat, now stands as a timeless masterpiece. Its all-white marble lobby centred around a majestic 200-year-old olive tree, serves as a captivating focal point. Meticulously modified to ensure optimal temperature and water conditions for the healthy growth of the tree, the lobby space offers a revitalising sense of calm with serene views of the Ionian Sea and Albania beyond. Originally designed by architect Charalambos Sfaellos and reimagined by the talented Kristina Zanic, Domes Miramare seamlessly blends Corfu’s aristocratic heritage with contemporary elegance.
kristinazanic.com | marriott.com
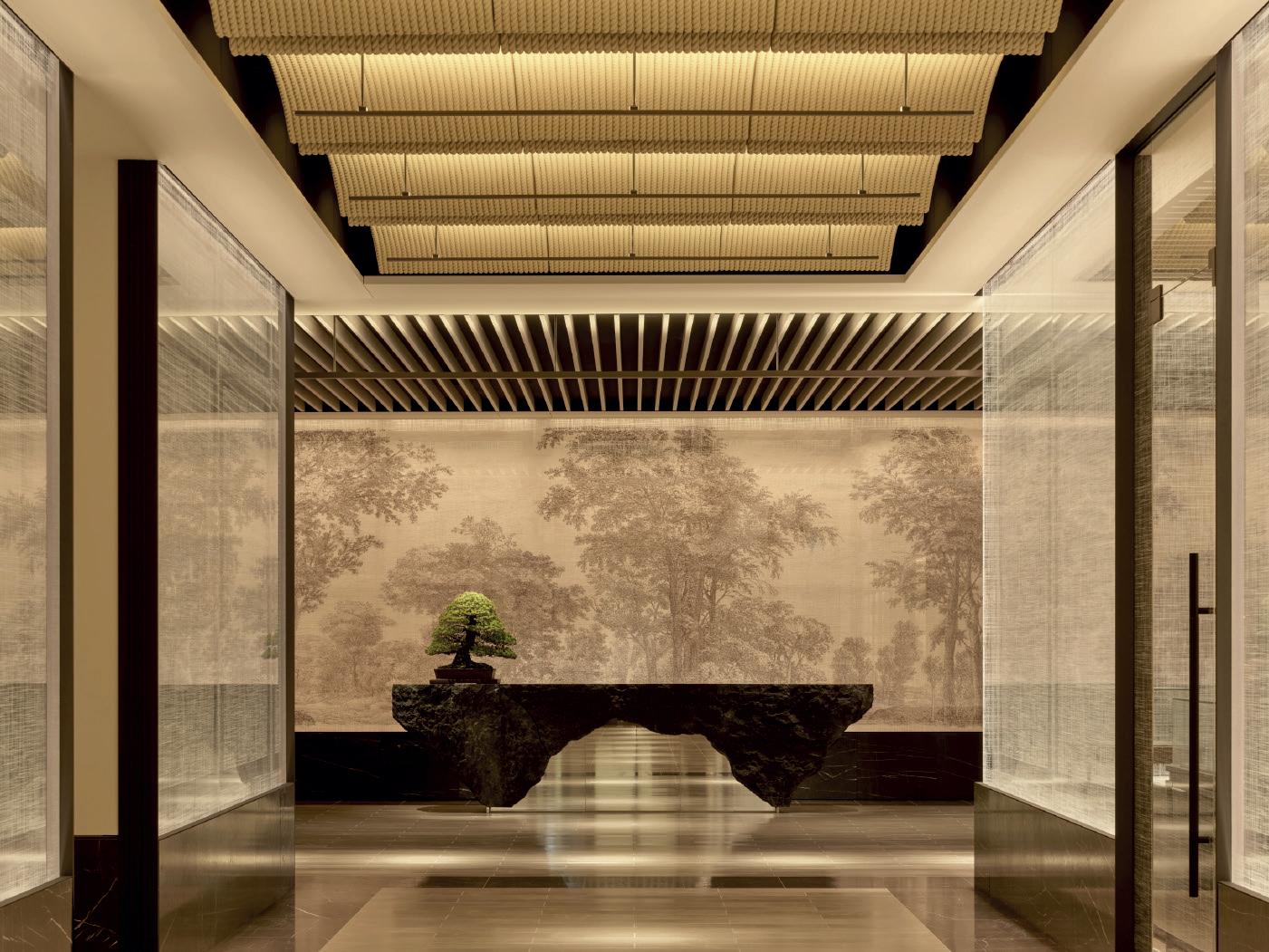
Bisate’s architectural and interior design pays homage to Rwandan traditions, drawing inspiration from the Royal Palace’s design and the country’s scenic landscape. Garreth Kriel’s architecture from Nicholas Plewman and Associates captures the lodge’s amphitheatre setting, framing the surrounding Virunga volcanoes, with the spherical, thatched structures echoing the rolling hills of Rwanda. Inside, Caline Williams-Wynn and Nilfah Adams from Artichoke Design, along with Teta Isibo from Inzuki Designs, infuse the interior with Rwandan lifestyle elements, including vibrant textiles and textures. The emerald green hues reminiscent of rainforests and bustling village markets add vibrancy, while recycled glass chandeliers and goat hide stools showcase a commitment to sustainability and rural living.
artichokeinteriordesign.com | plewmanarchitects.co.za | wildernessdestinations.com
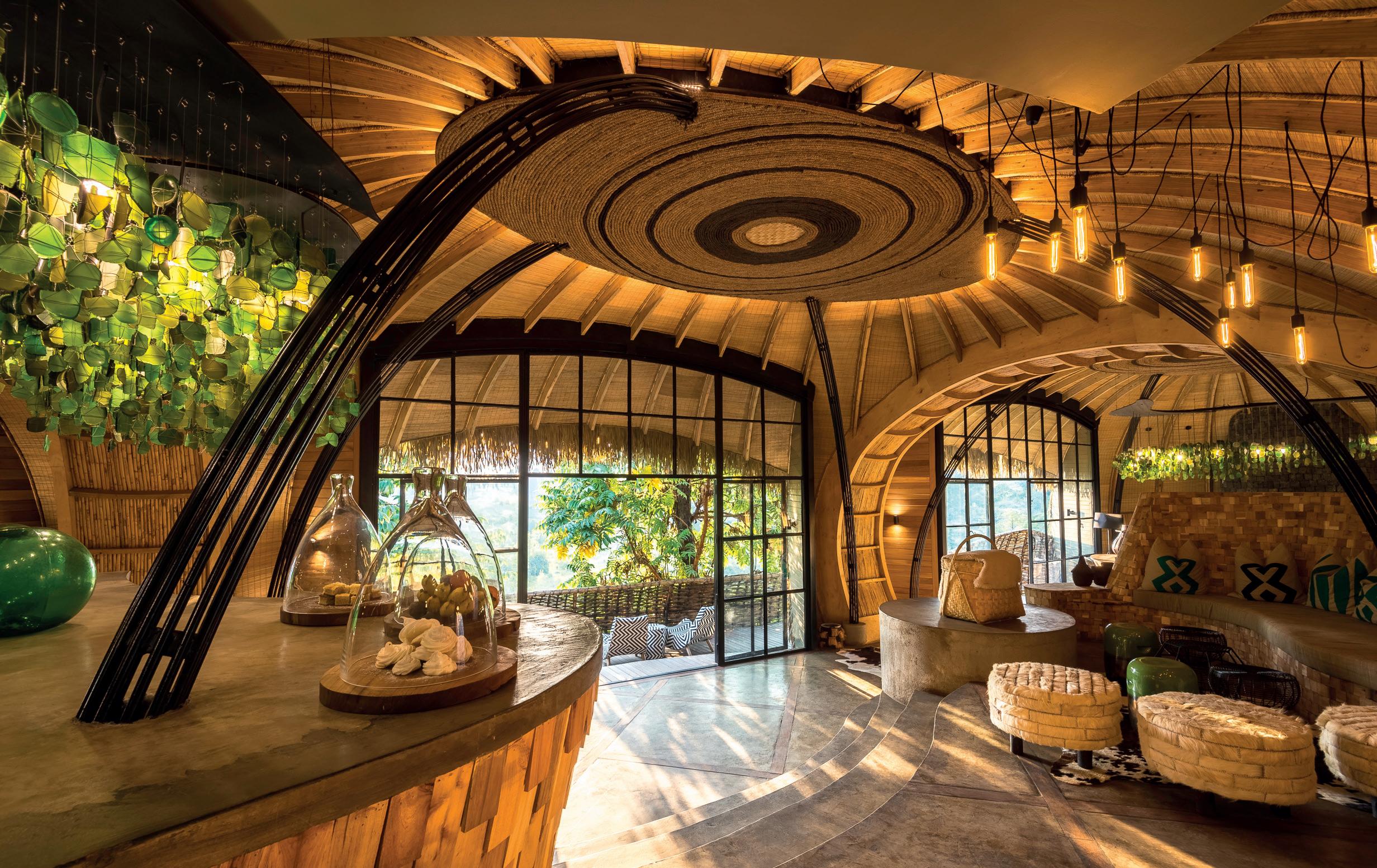

Locke am Platz, designed in harmony with Locke’s locallyfocused philosophy, reflects Zurich’s cultural identity through a sophisticated design language crafted by London-based studio Sella Concept, led by Tatjana von Stein. The hotel’s social spaces and lobby, adorned with floor-to-ceiling windows, offer a light-filled ambience that artfully balances stainless steel and plush upholstery. Velvet-lined curtains add intimacy, while bespoke furniture pieces by Sella Concept, manufactured by Parla, adorn the public areas. Terracotta, green, and yellow velvet finishes by Yarn Collective, alongside stainless steel and high gloss paints, create a vibrant yet intimate atmosphere with interest throughout the hotel.
sella-concept.com | lockeliving.com

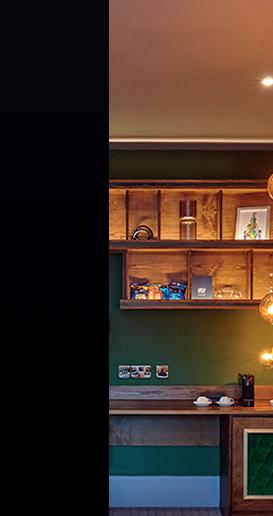











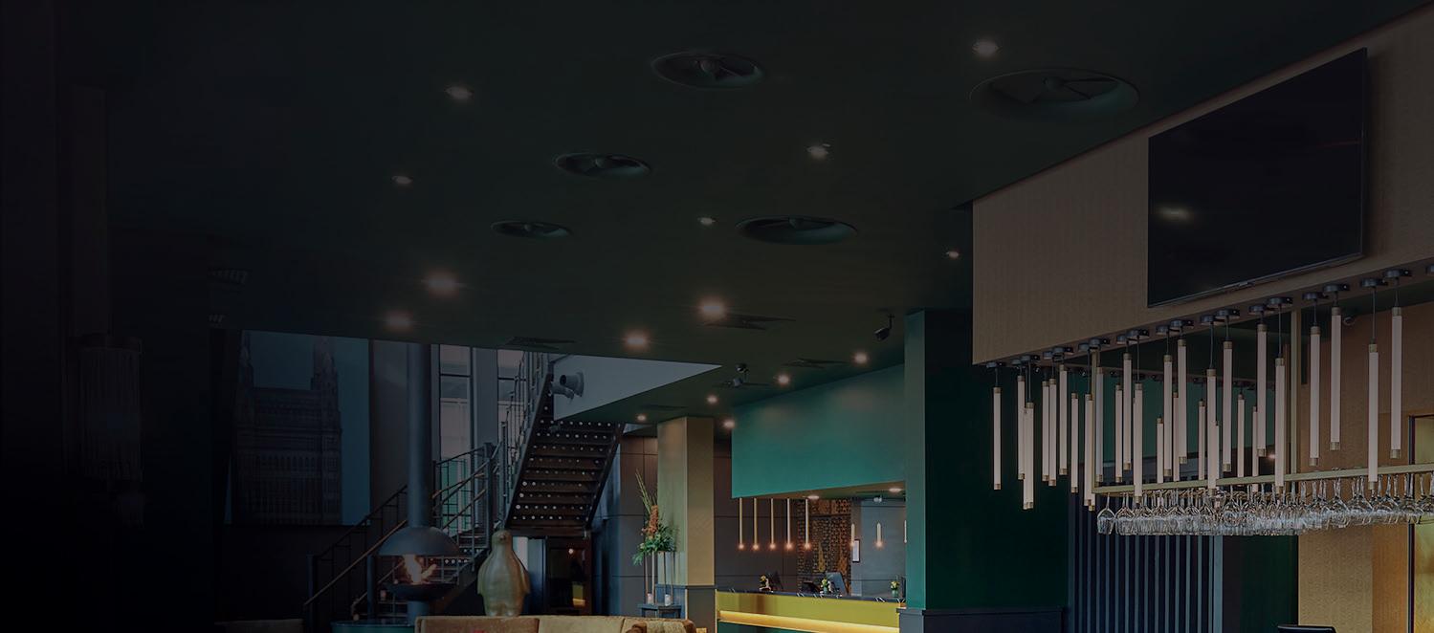








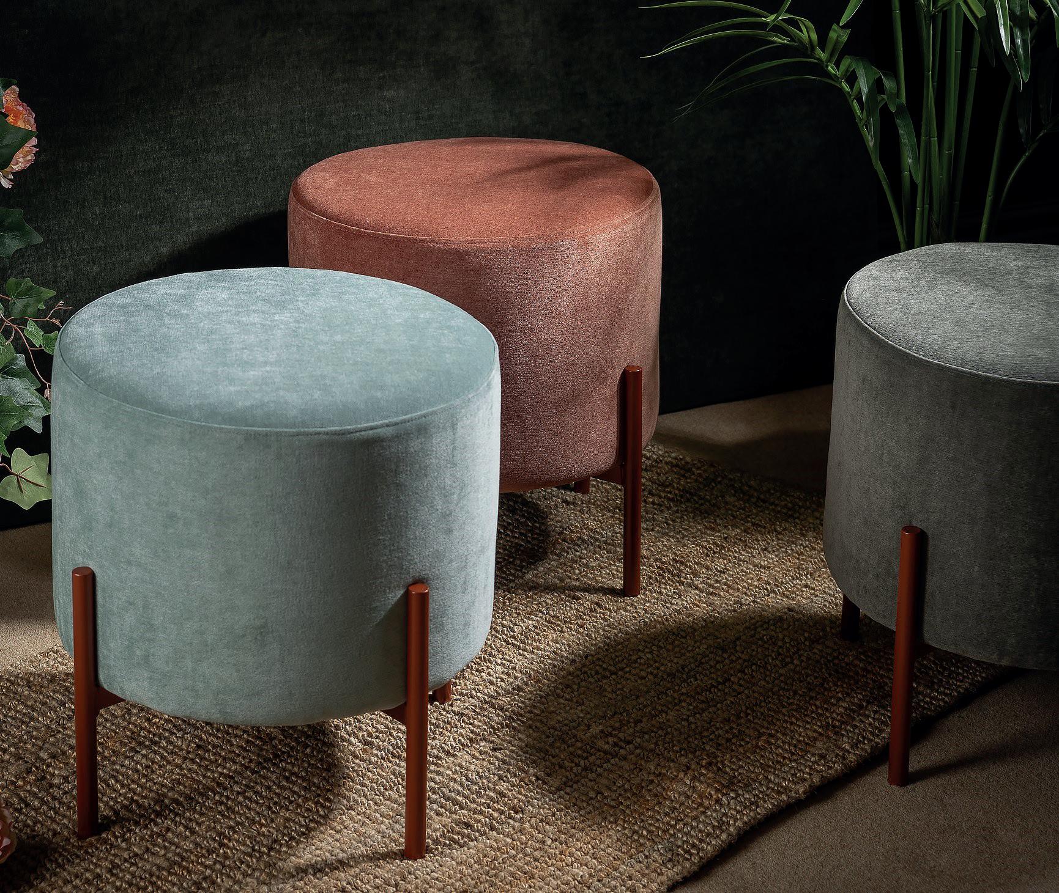

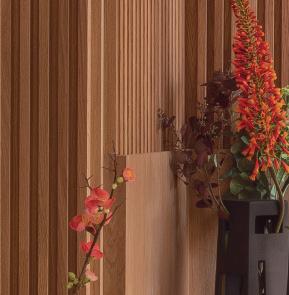
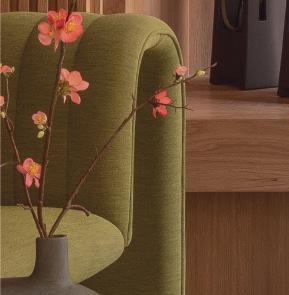



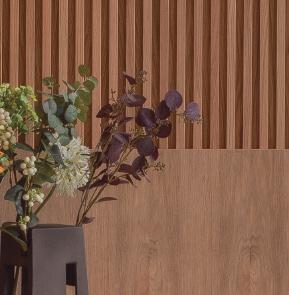








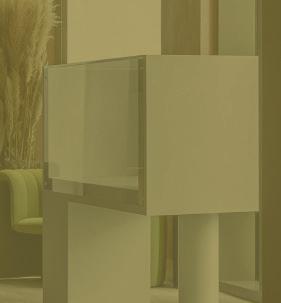
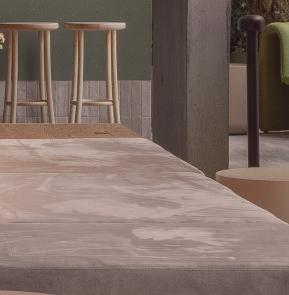



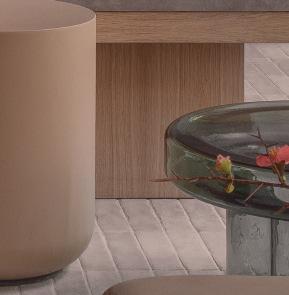
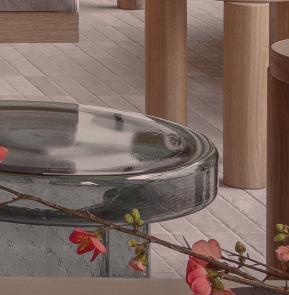


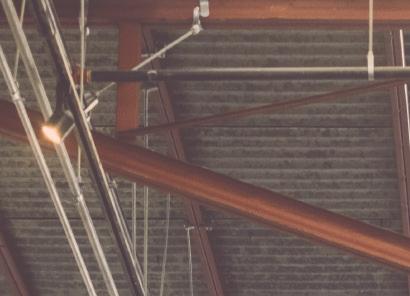
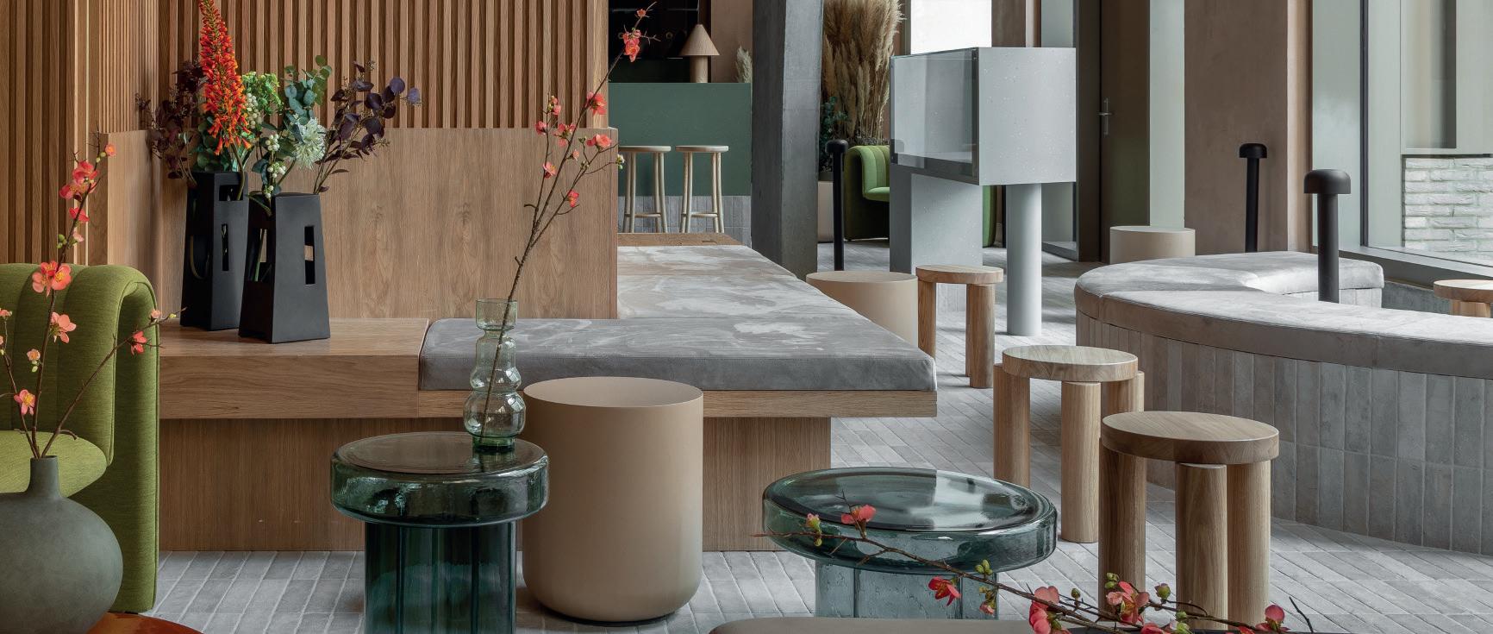
2-5 APRIL Florida, USA
The AAHOA Convention & Trade Show is hospitality's leading event in the US, bringing together the who’s who of the industry for networking and education.



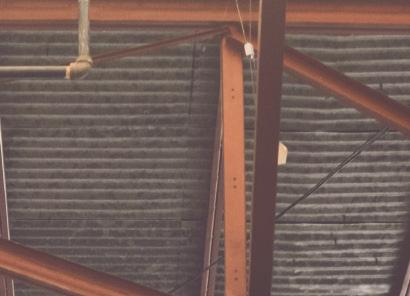
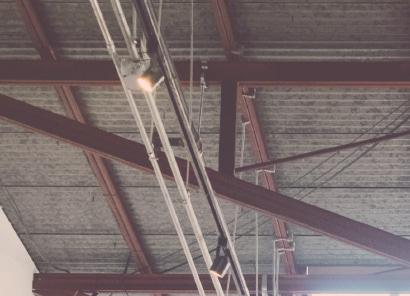
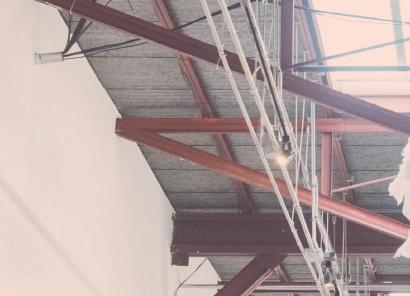


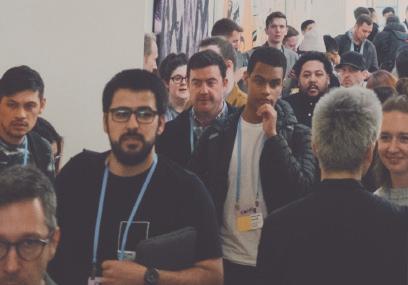
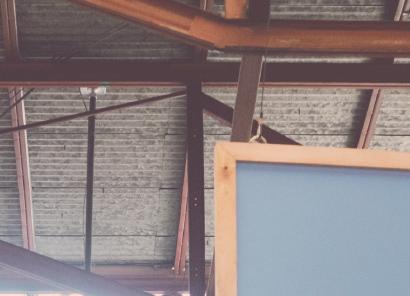
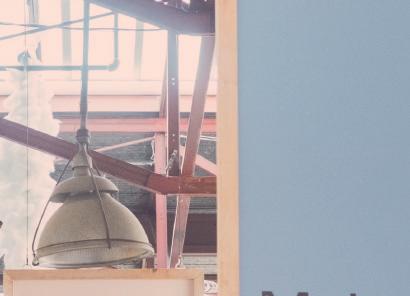


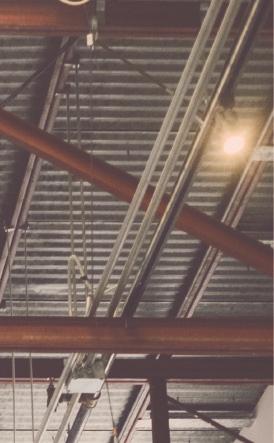
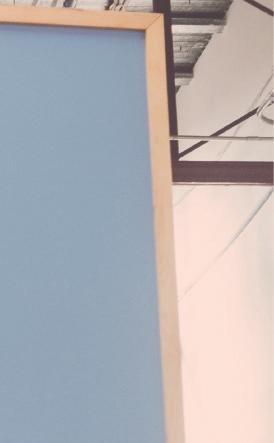






aahoacon.com IHIF EMEA
15-17 APRIL
Berlin, Germany
The International Hospitality Investment Forum is the meeting place of hospitality innovators and game-changers.
ihifemea.com SALONE DEL MOBILE
16-24 APRIL
Milan, Italy
A hub of experimentation and cross-pollination, and a meeting point for new opportunities to reflect on the world of design and planning.
salonemilano.it
22-23 APRIL
Florida, U.S.
The Caribbean Hotel & Resort Investment Summit features an extensive array of sessions and panels led by hotel and finance industry experts. burba.com/chris
19-21 MAY
New York City, U.S.
The International Contemporary Furniture Fair is North America’s leading platform for contemporary furniture design.
icff.com/fair
30 APRIL
Liverpool, UK
A touring 1-Day showcase of innovative design products for the A&D community to connect and engage with suppliers both existing and new.
designsocialnorth.co.uk
21-23 MAY
London, UK
Spread across London’s most saturated design district, Clerkenwell Design Week showcases world leading interiors brands and emerging design talent.
clerkenwelldesignweek.com
29 MAY
Paris, France
The 1-day event of conference and networking offers a comprehensive overview of the opportunities, trends, and analysis of the hospitality industry. hospitalityoperatorforum.com
6-7 JUNE
Miami, U.S.
Taking place alongside HRDS, CSI is a gateway for the cruise interiors supply chain to meet with the most esteemed cruise lines, designers, and shipyards. cruiseshipinteriors-expo.com
4-6 JUNE
Dubai, UAE
The ultimate hub for hospitality in the Middle East, where existing relationships are developed, and new ones are created over the 3-day event.
thehotelshow.com
10-12 JUNE
Chicago, U.S.
A launch pad for innovation, NeoCon offers ideas and introductions that shape the built environment today and into the future.
neocon.com
HD EXPO + CONFERENCE
30 APRIL - 2 MAY
Las Vegas, U.S.
HD Expo + Conference is the largest single destination for hospitality product discovery in the U.S. where buyers can find products to bring their projects to life.
hdexpo.hospitalitydesign.com
28 MAY
Newcastle, UK
A touring 1-day showcase of innovative design products for the A&D community to connect and engage with suppliers both existing and new.
designsocialnorth.co.uk
6-7 JUNE
Miami, U.S.
HDRS is a networking platform created to connect designers and the global supply chain with hotel & resort brands from the South and LATAM markets.
hotelresortdesign-south.com
11 JUNE
Sheffield, UK
A touring 1-day showcase of innovative design products for the A&D community to connect and engage with suppliers both existing and new.
designsocialnorth.co.uk

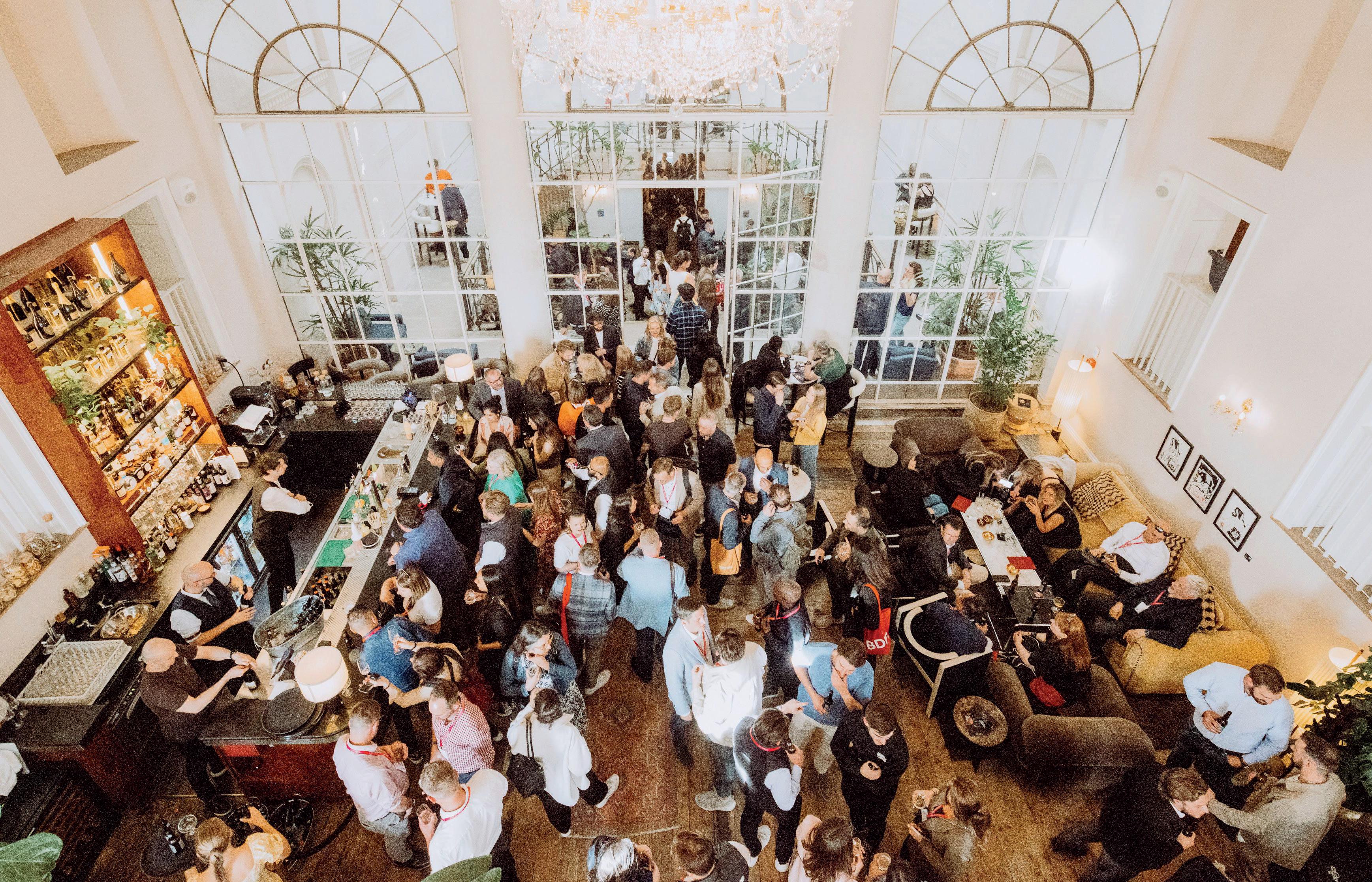
Clerkenwell Design Week (CDW) will make a triumphant return to London from 21 – 23 May 2024, marking its 15th year as a global design festival. Building upon its record-breaking 2023 edition, which drew over 37,000 visitors, the upcoming event is set to elevate the experience with new venues, expanded exhibition spaces, thought-provoking installations and a stronger-than-ever line-up of both British and international brands. Expect more than 600 curated events spread throughout the EC1 neighbourhood, complemented by a robust network of over 160 local design showrooms and 300 exhibitors across 12+ venues.
"We're thrilled to return this May with Clerkenwell Design Week," says Marlon Cera-Marle, Design Division Director of Media 10 which organises the annual design festival. "As one of the most attended specification events in the A&D calendar, it also serves as an important platform to discover new talent and ideas."
He adds, "This year, we're excited to showcase an unprecedented number of participating brands, reflecting the strong demand from both home and overseas. In response, we're expanding our exhibition and installation spaces, including the newly revamped, pedestrian friendly Clerkenwell Green. Anticipation is high for what's in store, from diverse brands and showrooms to exciting partners, features and special events."
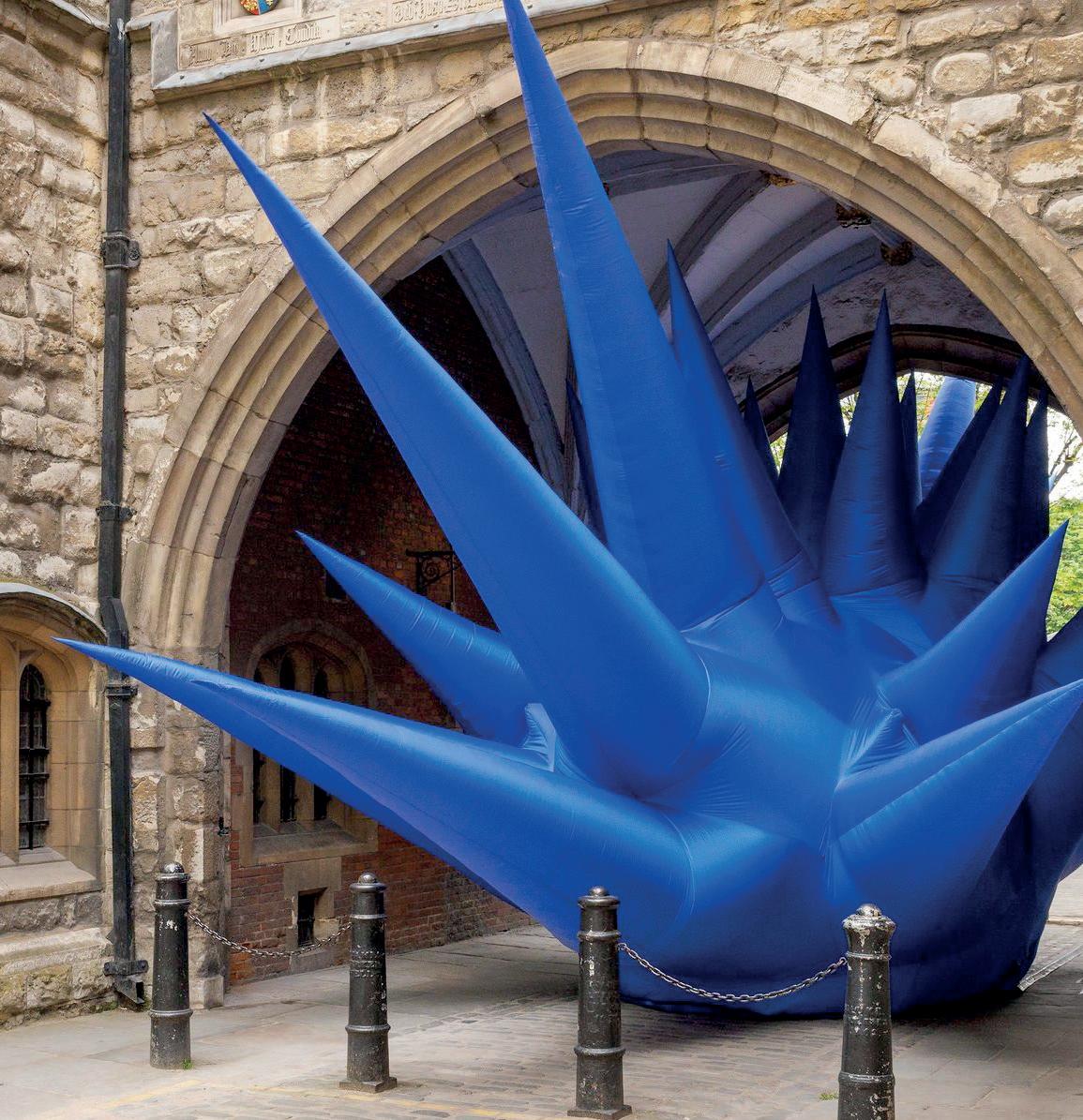


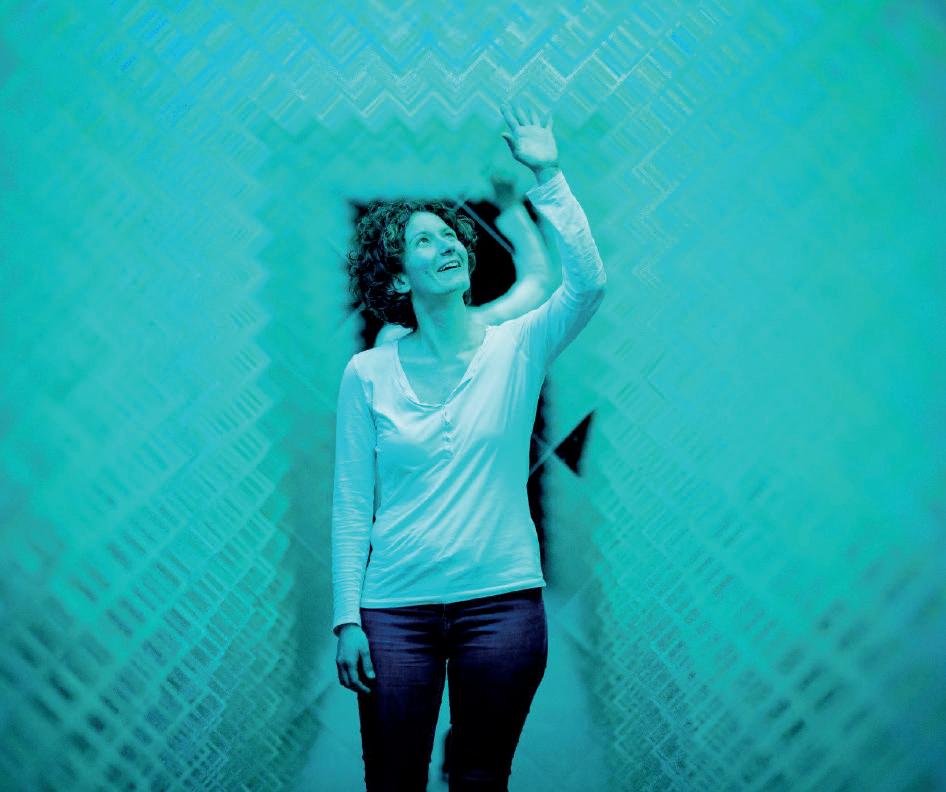

The 2024 festival welcomes three NEW exhibition venues, including Contract and Work on Clerkenwell Green, a pop-up space at The Goldsmiths’ Centre, both showcasing the latest designs for commercial and workplace interiors, and The Edit in Bourne and Hollingsworth, featuring some of the world’s leading contemporary design brands. This year also sees British Collection double its size taking over the entire crypt of St James’s Church, including the Tom Dixon-furnished vestry, which will also host the popular ICON Talks series. Meanwhile, other returning venues housing an array of product-focused exhibitions comprise:
• Design Fields – a collection of 35 contemporary furniture and decorative brands with an international focus
• Light – world leading global lighting companies and installations as well as Darc’s curated talks
• Project – home to contract furniture and surface design
• Elements –A fabulous array of architectural hardware and finishes
• Detail – featuring luxury interiors
• Platform – showcasing emerging design talent and brands
• Ceramics of Italy – a collection of the finest Italian ceramic and porcelain tile brands
• Old Sessions House – the atmospheric home to brand activations and presentations, as well as the festival hub offering CDW visitors free access
In addition to the vibrant exhibitions and showrooms, various unique destinations across Clerkenwell – including Paxton Locher House, Brewhouse Yard, Cowcross Yards and Marx Memorial Library – will be transformed by a curated selection of international brands and trade institutions. The local architecture studio, Groupwork, led by Amin Taha, will once again be home to the latest presentation from the British furniture brand, Case Furniture.
Conversations at Clerkenwell, a schedule of daily talks exploring industry topics, will return – curated by brand consultant Katie Richardson. These talks will be hosted in a purpose-built theatre in Spa Fields, featuring expert speakers from the design, architecture and business sectors. Look out for the final line-up.
Adjacent to Design Fields, Design Meets, housed in a temporary structure, will showcase industry talks with representatives and speakers from trade bodies. Simultaneously, various design studios will host creative workshops as part of the Fringe program during the three days of Clerkenwell Design Week. Additionally, architects and interior designers can partake in specialist tours, enriching their festival experience. Stay tuned for updates at clerkenwelldesignweek.com; registration is now open.
clerkenwelldesignweek.com
A roundup of our favourite products, each with something new and innovative to enhance your space.
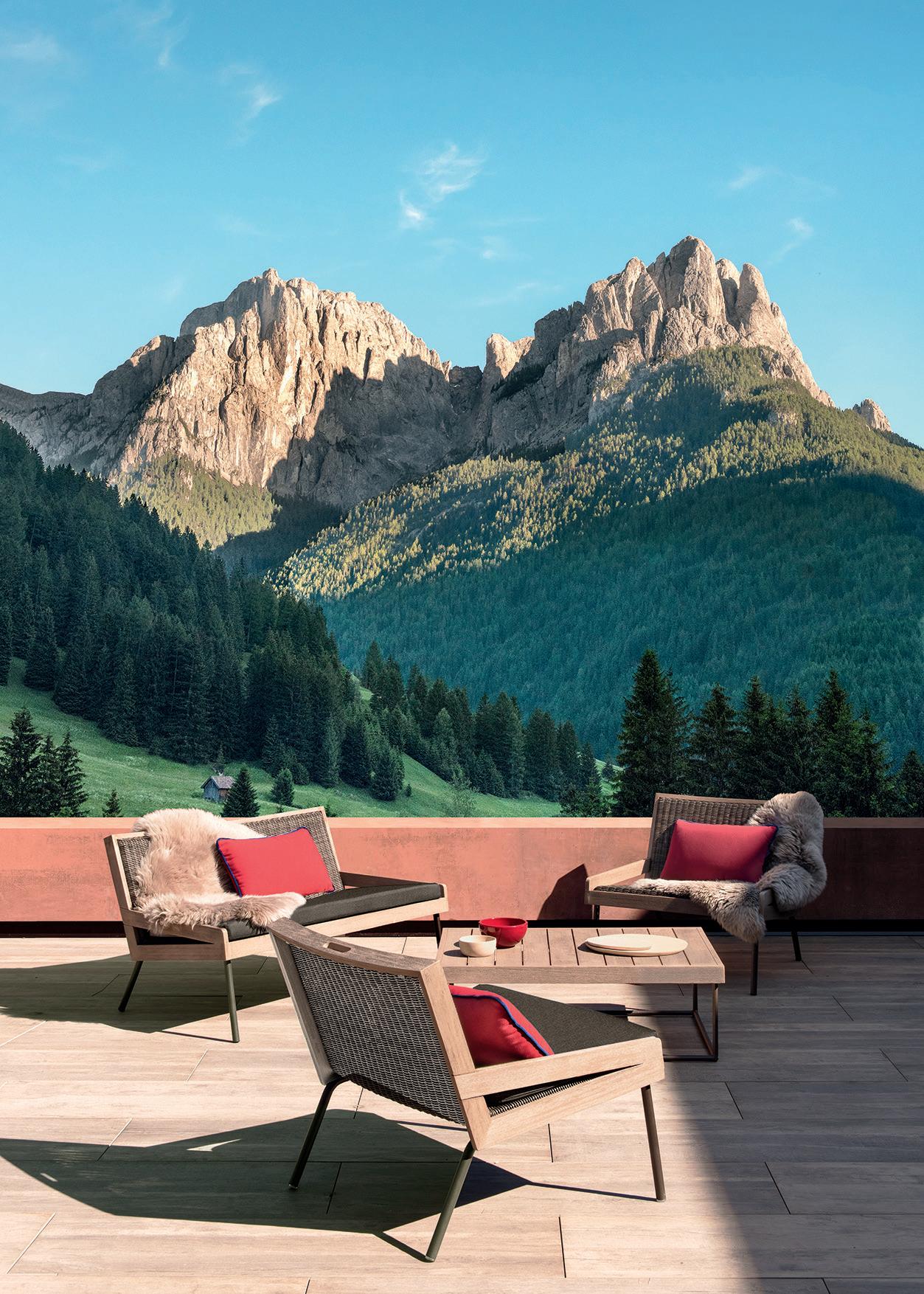
Designed by Matteo Thun & Antonio Rodriguez, Allaperto is a beautiful collection of seating, created for contemporary outdoor living. One single philosophy has been given four different outfits, in which the appearance changes but not the essence. The collection includes Veranda, Nautic, Urban and Mountain. Featured here, Allaperto Mountain combines the natural beauty of teak with a lively tartan or sophisticated bark fibre to bring a fresh aesthetic to the great outdoors. Visit the website to view the whole collection. ethimo.com
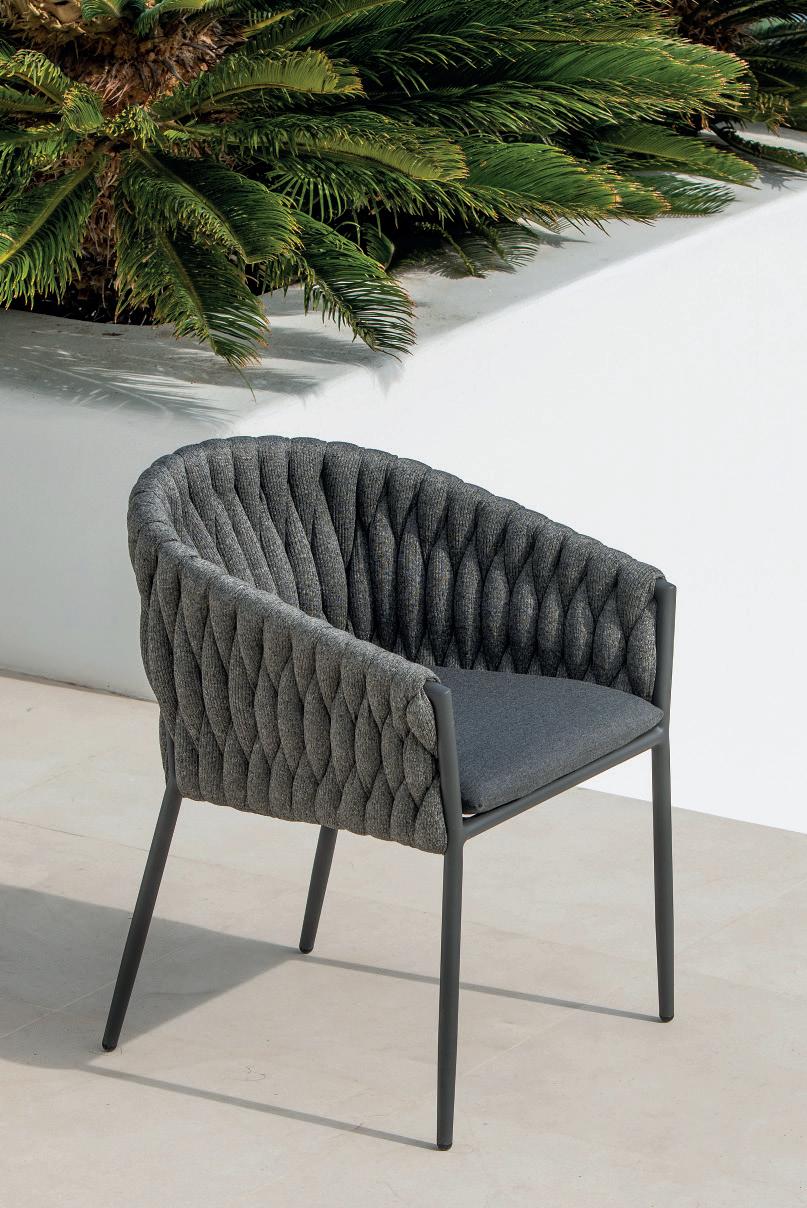
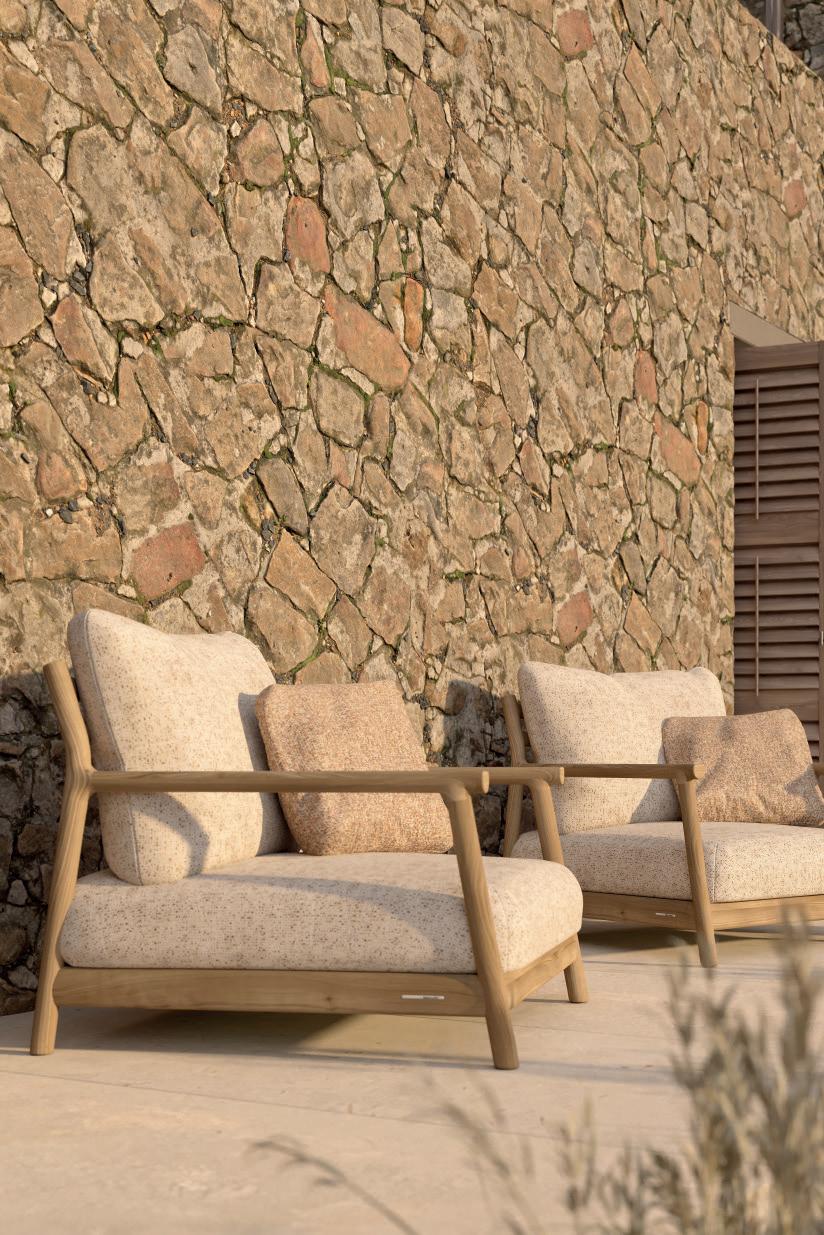

The Kona Dining Armchair by Akula is notable for its heavy cross-weaving fabric, which not only looks appealing but also provides an unmatched seating experience. This chair blends aesthetics with functionality, featuring a cushioned seat that elevates the dining experience. It's designed with durability in mind, making it a lasting choice for outdoor settings. akulaliving.com
Step into a world of unparalleled tranquility with the Muyu Collection by Manutti. Designed by Stephane De Winter, this collection is a poetic ode to outdoor. Muyu invites you to experience an incomparable blend of form and function. This full natural teak collection, featuring 12 elements, including lounge and dining chairs, chaise lounges, corner elements, a daybed and matching coffee tables, goes beyond outdoor furniture—it is a manifestation of craftsmanship at its finest. Each piece is carefully designed to fit into your space, offering a harmonious balance between aesthetics and functionality.
manutti.com/en
Experience the captivating Tondo collection from Jardinico, where each piece embodies a narrative of comfort and versatility. Crafted with precision, a thick, multi-coloured 30mm rope forms a visually striking pattern, defining the collection's essence. Complemented by a sleek, powder-coated aluminum frame in a serene linen shade, the design exudes contemporary allure. Seamless integration of swivel elements with the collection's round, organic shapes invites fluid movement. Embrace the immersive beauty of the Tondo collection as modular pieces inspire interaction and dialogue, fostering a lively exchange of ideas and conviviality. jardinico.com

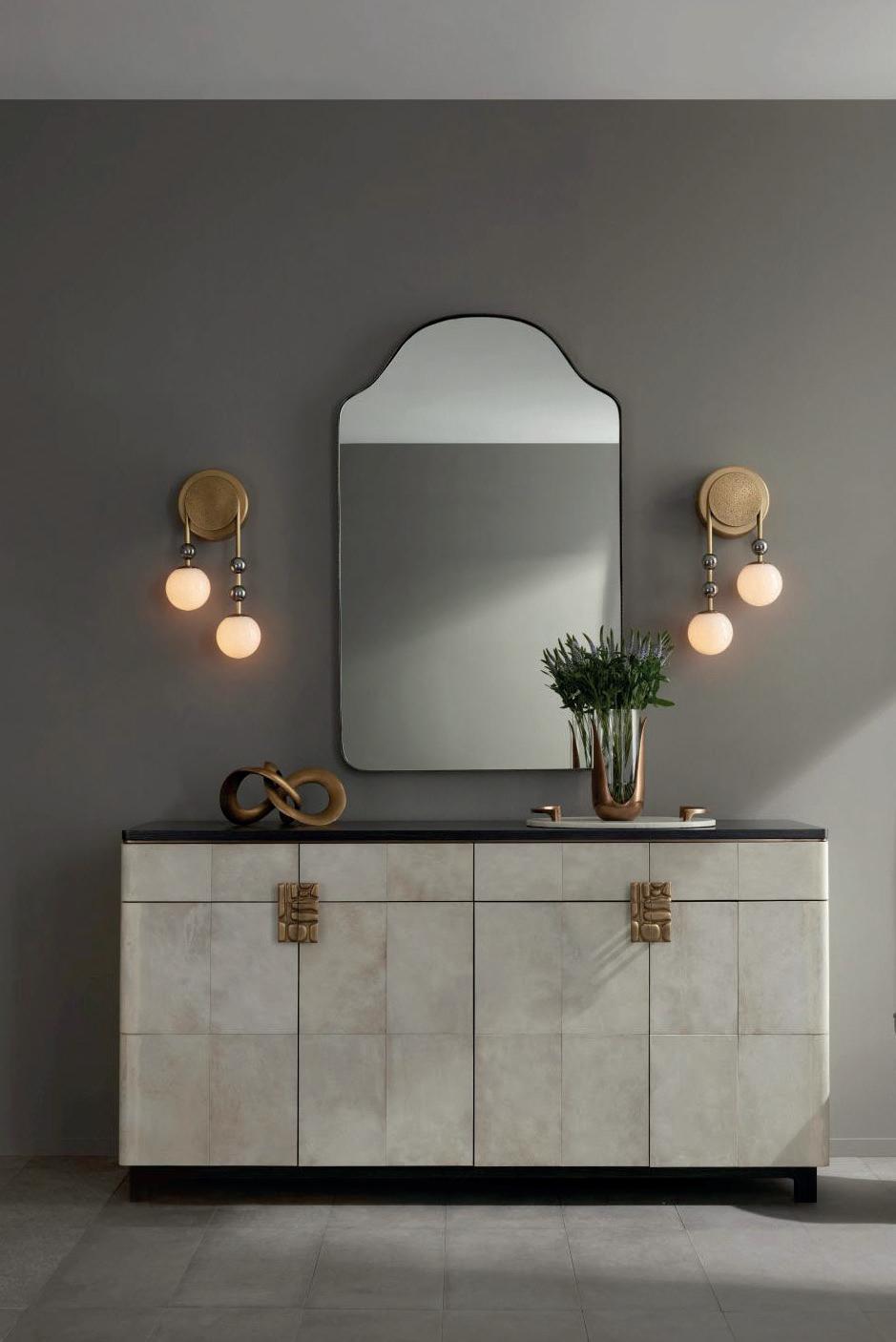
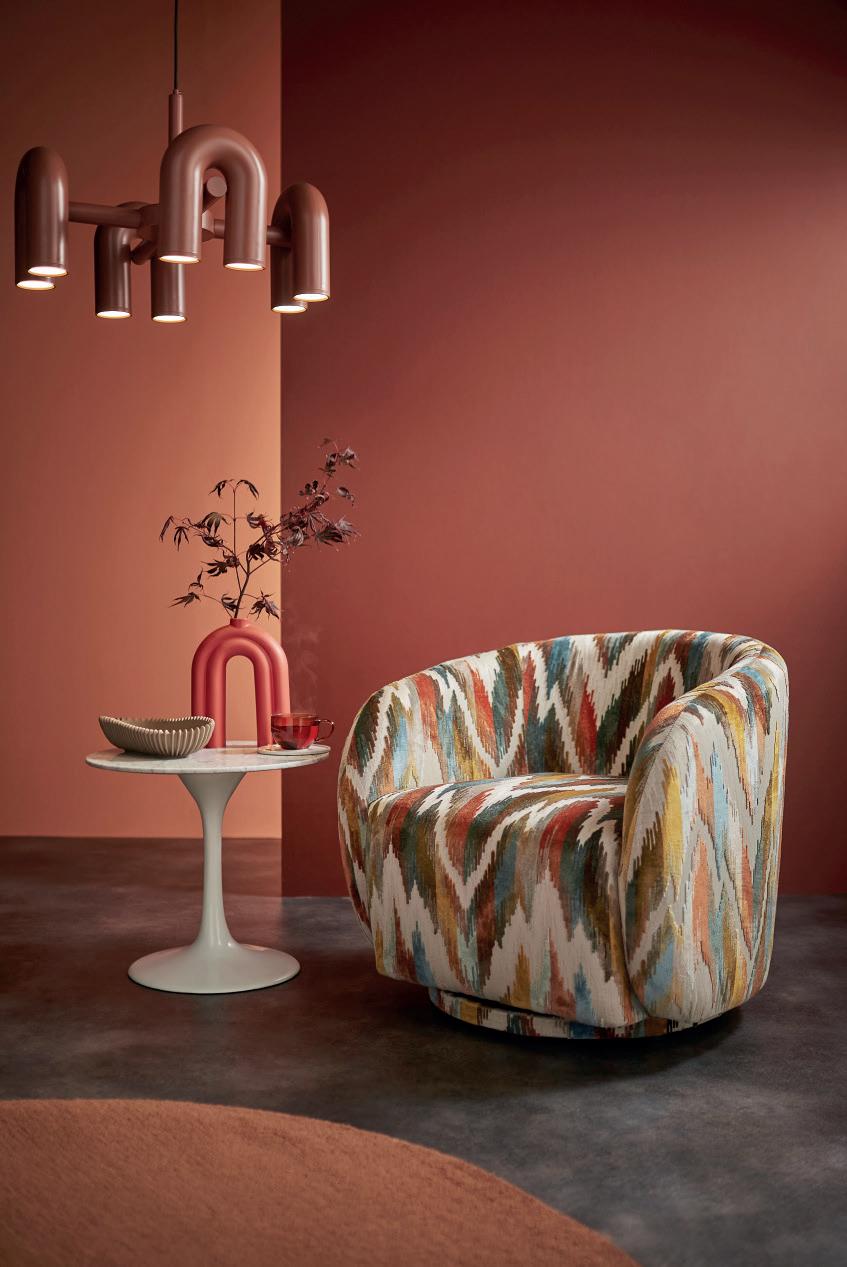
Fashion and interior design have always strongly influenced each other. This collection looks to the world of haute couture for inspiration – a world committed to craftsmanship, where each garment attests to the couturier's savoirfaire and exceptional artisanship. These special techniques and high-quality materials have now been combined in a collection of high-fashion wallcoverings. Part of the collection is Franges. A stunning jacquard design, incorporating a whimsical zigzag pattern in the weave of the fabric, with the loose threads creating a spectacular effect on the wall. Available in 7 colourways.
arte-international.com
Delivering both form and function, the Braelyn Credenza is a contemporary take on the Art Deco style. It has an ivory colour finish, made with natural, vellum parchment leather panels and a solid oak frame. Accented by cast brass handles inspired by Greek jewellery, the piece opens to reveal adjustable shelving and four drawers lined in velvet. The Beverly sconce follows similar influence, reminiscent of a pair of elegant threaded earrings. The opal glass lights offer a playful mix of lengths whilst the smoky crystal balls add extra intrigue. Pair the left and right together to create a pleasing asymmetrical look.
arteriorshome.com
A new cut velvet collection from ILIVOmega this is a distinctive and vibrant flame stitch cut velvet upholstery available in six striking colours, including Wine, Blush, and Charcoal. It has a dynamic and vibrant zig-zag design, which combined with its Martindale rating of 40,000 rubs, makes it perfect for bringing both character and colour into a variety of areas within the hospitality sector. iliv.co.uk

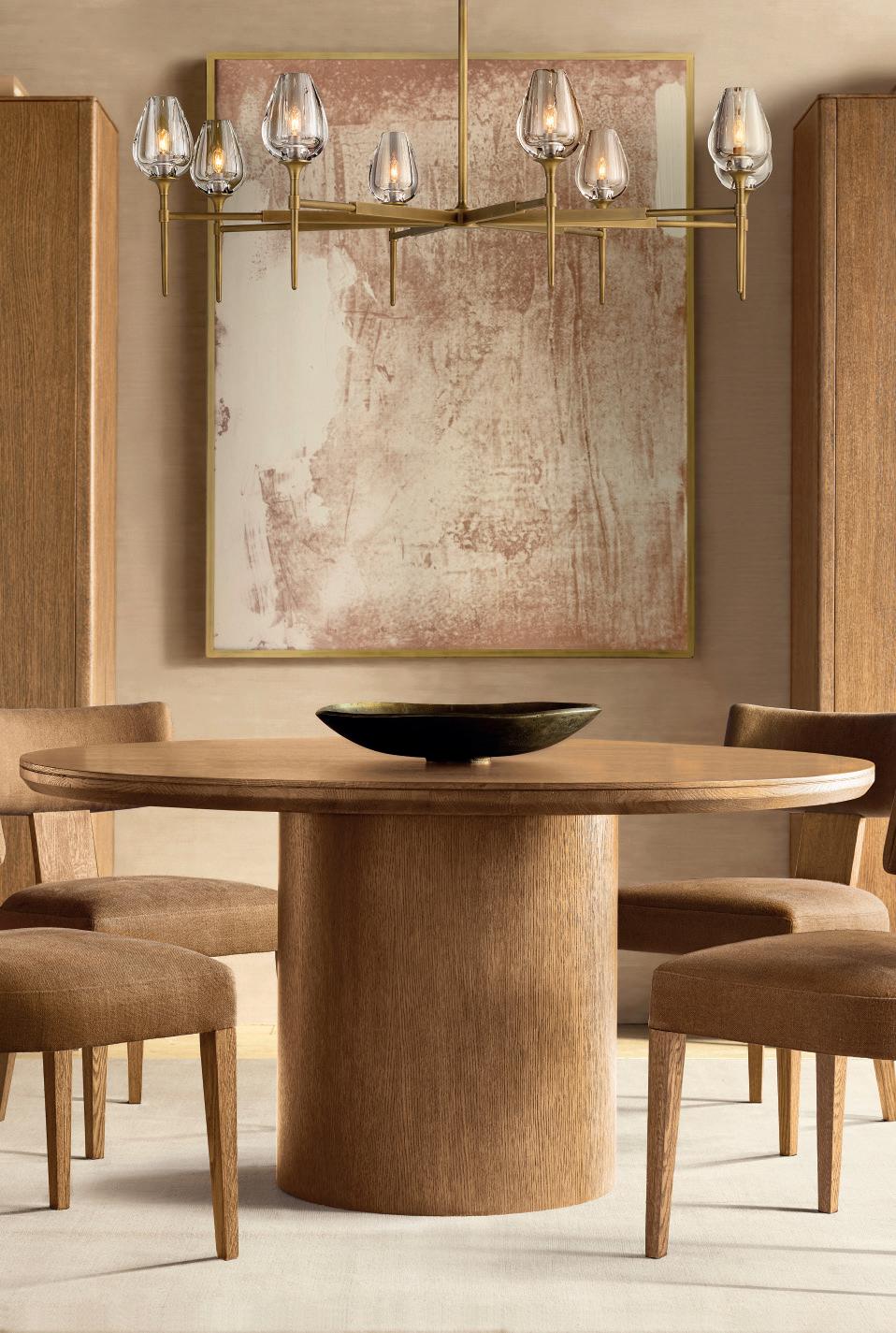
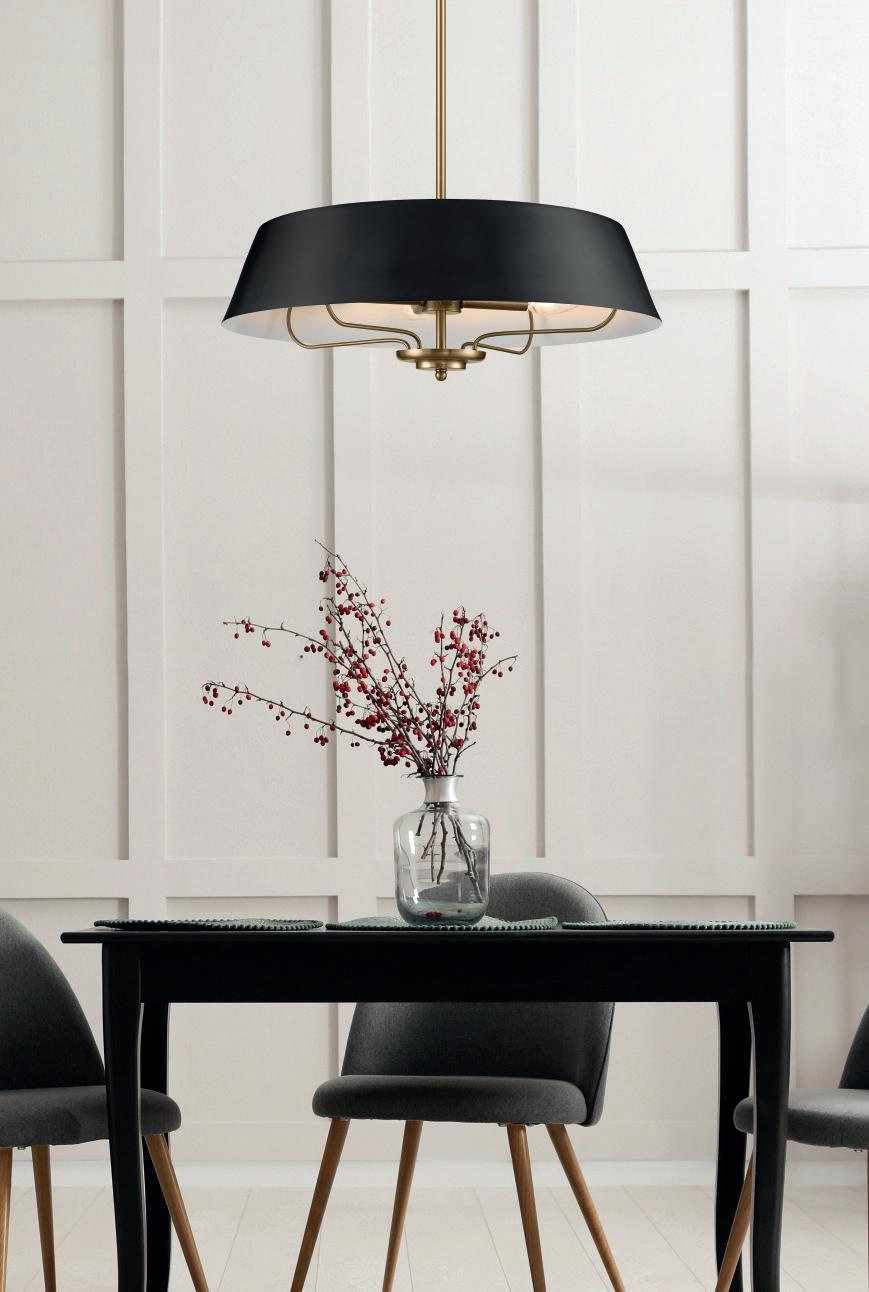
Original BTC launches Blossom, the British manufacturer's first portable, cordless light, uniting traditional craftsmanship with the latest LED technology. The purposely petite, award-winning design is inspired by the Plum blossom. Its fluted bone china shade echoes the outlines of the delicate petals and is topped by a satin brass detail. Developed with functionality and flexibility in mind, Blossom easily travels from the dining table to the living room, hallway and garden or enhances the atmosphere in a restaurant or hotel lobby. Three brightness levels offer a choice of illumination: from a soft, warm glow to sufficient light to dine or entertain. The solid and robust powder coated stem, whose metal base comes in three colours, sits comfortably in the hand.
originalbtc.com
Renowned glass designer and artist Alison Berger is driven by a lifelong fascination with uncovering and decoding the mysteries of various glass working processes. Attuned to the way light marks the passage of time, throughout the day and throughout the seasons, she seeks to capture those defining qualities in objects, furniture and lighting that provide moments of thoughtful observation. The form of a tulip in bloom inspired this collection by master glass designer Alison Berger. Secured by an understated brass armature, the glass torchieres are lathe carved from solid blocks of crystal to capture a petal’s gentle contours while casting a warm, atmospheric glow.
rh.com/gb/en
Luella has a metal shade that is inspired by decorative elements found on early twentieth century lighting. Available in 2 sizes, this striking Black and Brass pendant from Kichler has stems that can be removed to make a semi-flush fitting for lower ceilings. Luella is also available with a Brass shade and full details can be found in the new Elstead Spring 2024 Supplement catalogue which can be downloaded from our website.
elsteadlighting.com
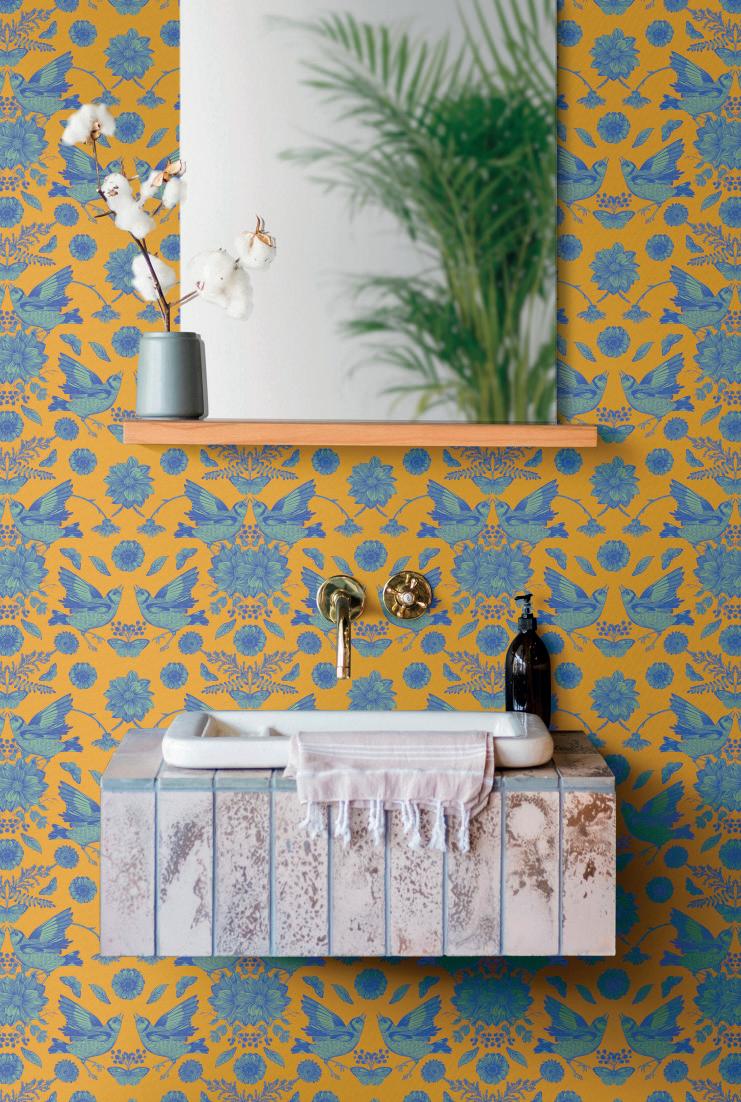

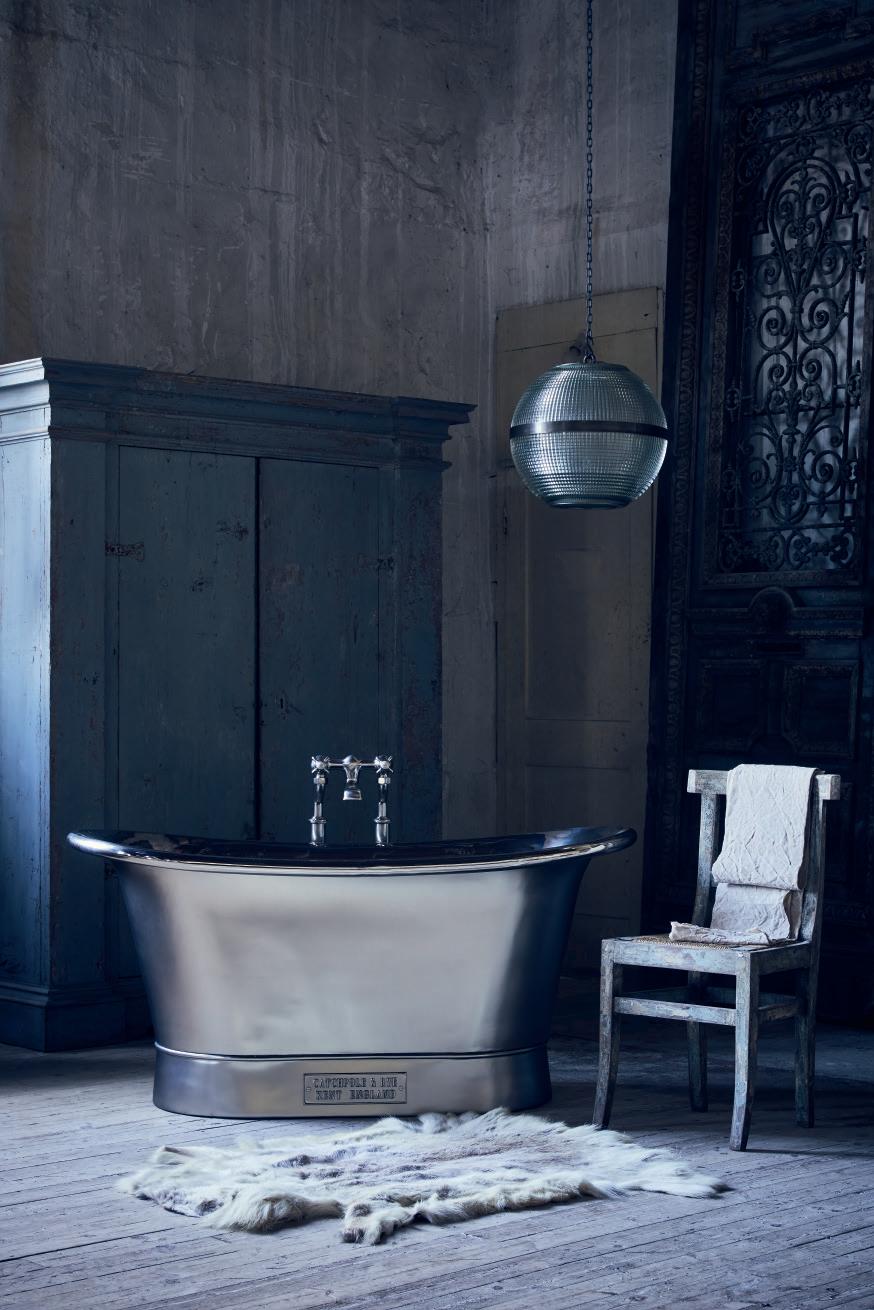
Wanderlust is a journey through natural landscapes with very different imprints. Designer, Ana Basoc explores techniques and styles with which she gives form to nature, from the micro to the macro. Spaghetti Wall wallpapers are made to order: the design is adapted with precision to the dimensions of the wall in order to obtain a result precise to the millimetre, like a tailored suit. Every design can be printed on different materials to meet the widest range of design requirements. For special finish materials the intervention of Spaghetti Wall team is required, in order to adapt to the best the design to the material. Available in a six different finishes, and eight colourways, makes finding the perfect covering for your wall simple. spaghettiwall.it
Two colours, one look: Dornbracht’s iconic designs are now available with two different finishes. Dornbracht’s Meta and Vaia design series and the Tara lever variants can now be furnished with two finishes with the launch of bicolour. Handles and spout are given different colours that can be combined in any way to ensure numerous options for individualisation. Dornbracht offers a curated selection of expressive finishes that effortlessly assert themselves in different interiors. They can be presented in a variety of ways – whether in harmony with their surroundings or as a deliberate and expressive contrast. Bicolour greatly enhances this wide range of designs in the bathroom.
dornbracht.com/en-gb/
Catchpole & Rye is a family owned and operated luxury bathroom brand committed to British manufacturing. All products are designed in-house, and hand finished in our workshops in rural Kent. An exemplar of our craftsmanship is the Nickel Bateau freestanding bath, a blend of both contemporary and traditional styles reminiscent of a time when we would bathe by the fire. Our Nickel Bateau is a statement addition to any bathroom and is hand-finished to the highest possible standards. A wide range of finishes are available, with the option of different interior and exterior finishes – and various alternative colourways to a traditional silver bath.
catchpoleandrye.com

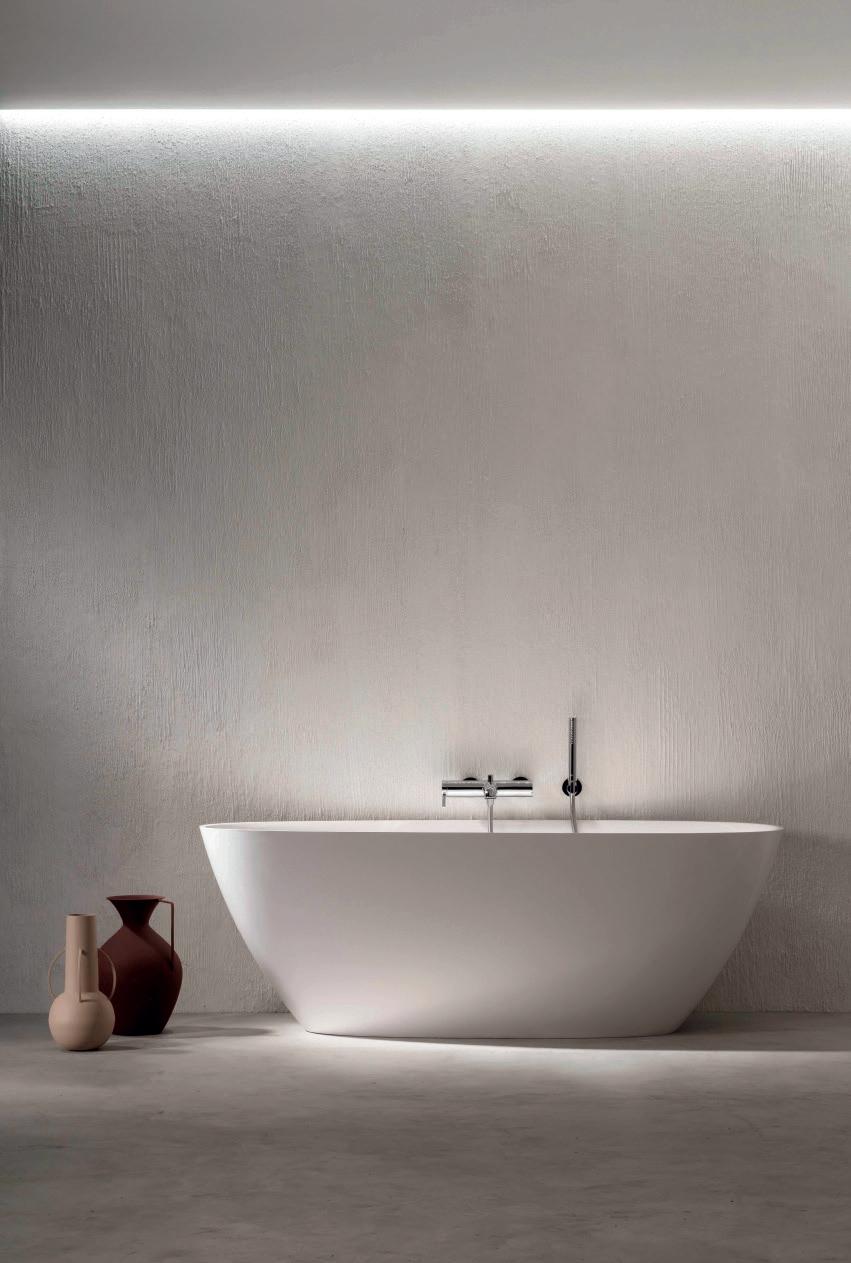

Handcarved by master craftsmen, London Basin Company’s Sadie basin is beautifully textured, capturing a unique tribal spirit. Featuring a diagonal pattern of shallow triangular carvings against a sandy coloured background, it is inspired by the markets of Asia, and the cornucopia of decorative treasures that can be found there. Two bold black bands complete the look, adding visual interest to the design. Alongside their richly decorated basins, London Basin Company’s bathroom offering also includes single and double vanity units, taps, mirrors, and accessories. londonbasincompany.com
For bath lovers, having a bath with lots of space is more than just a desire; it is a necessity for achieving the ultimate relaxation and rejuvenation. Roca's Ariane bath has an aesthetically pleasing oval shape with thin walls that maximise bathing space. Ariane is also the perfect choice for creating a focal point in the bathroom without overwhelming the space. Available in 3 different sizes, allowing hotels with larger bathrooms to have a bathtub that harmonises with the proportions of the room while providing a generously deep soak. Additionally, as an added benefit, Ariane is a Stonex® bath and available in a selection colours.
roca.com
Introducing BAGNODESIGN’s newly launched Beach House shower columns, designed to bring a cool and contemporary vibe to your outdoor or indoor retreat. Constructed from Grade 316 stainless steel, they guarantee lasting durability even in the harshest conditions, thanks to their superior anti-corrosion performance. Choose from four luxurious finishes including Titanium, Brushed Brass, Dark Brushed Copper, and Brushed Stainless Steel to complement any style - from ultra-contemporary to timeless opulence. With the addition of a hand shower, Beach House columns provide a real treat to the senses while rinsing away those everyday tensions. Available in both floor-mounted and wall-mounted options and backed by a 5-year guarantee, they offer versatility to suit any setting.
sanipexgroup.com
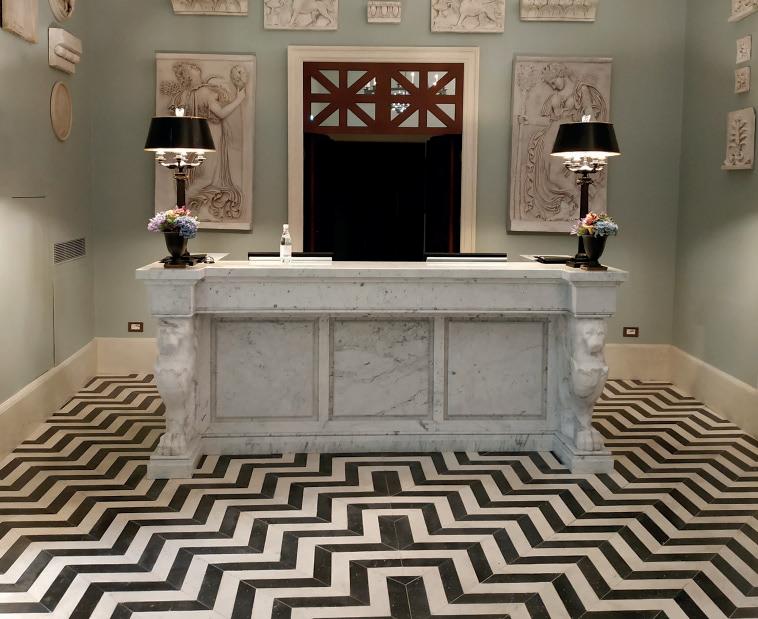

Sugaroni has been handmaking terracotta tiles since 1685 with a list of projects that includes renaissance buildings and historic architecture across Italy. For restoration projects that need careful attention to the selection of traditional materials, Sugaroni handmade terracotta tiles are faithful to the techniques that have been used for centuries. The Italian company’s products are now available through the specification experts at Parkside Architectural Tiles. With access to 1200 different shapes and sizes, Parkside can help to find the right solution for the most specific of requirements. Sugaroni’s range is also ready for projects that want to create an interior with the unique atmosphere of handmade clay tiles. For luxury residential homes and hotels, the tiles bring a unique and exclusive look that can’t be imitated. parkside.co.uk
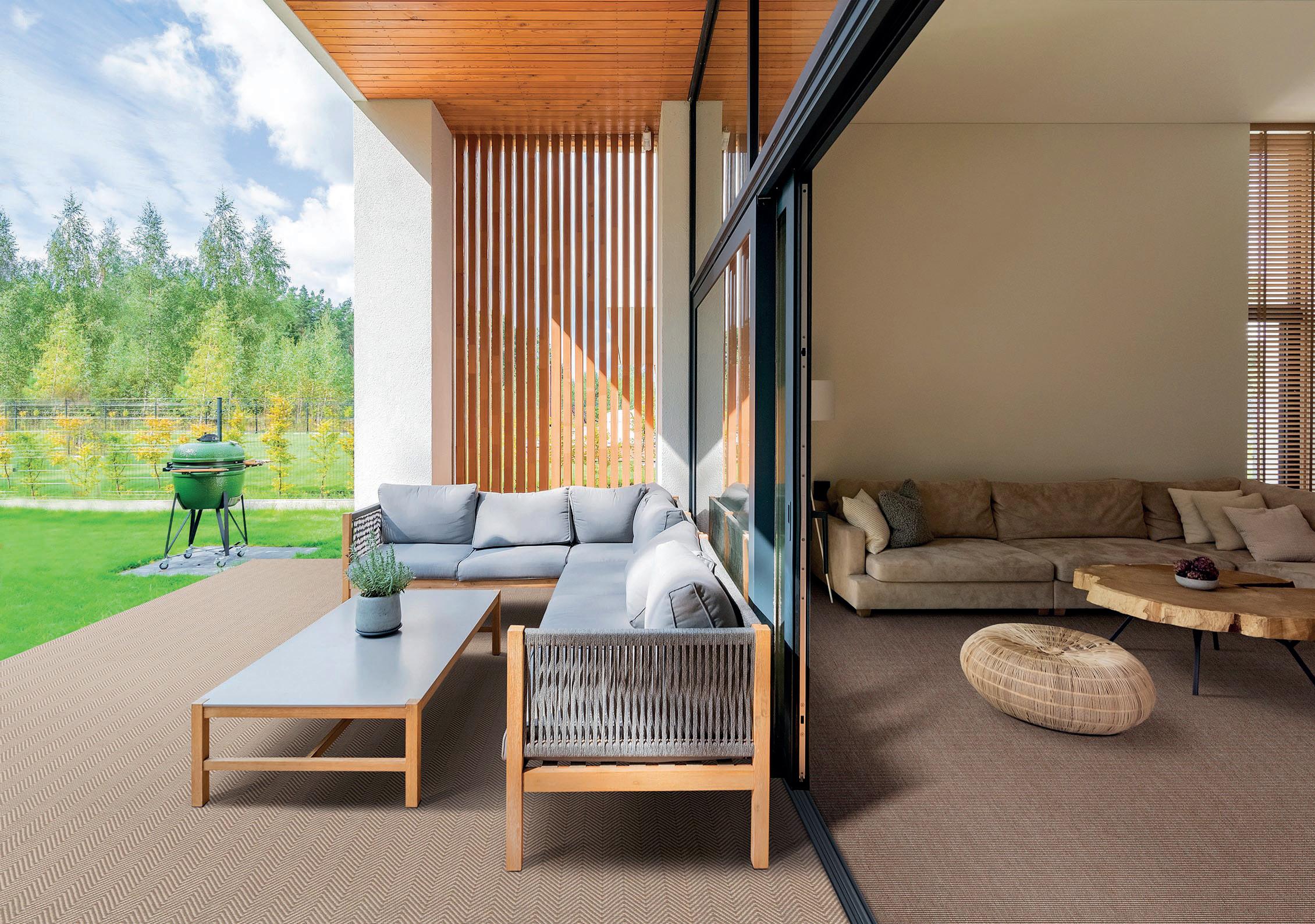
In Sakura, Louis De Poortere’s design team Taking inspiration from cherry blossom trees, Louis De Poortere’s design team have created a rug that has a delicate and poetic atmosphere which celebrates the timeless beauty of Japan’s cherry trees in bloom. The floral motif evokes the new beginnings of spring and captures the beauty of the blossom that’s become a symbol of Japanese culture. As part of Louis De Poortere’s Ecorugs collection, Sakura is 100% recyclable through the Take Care Program. Once at the end of its life, the QR code is scanned on the rug’s label to arrange free collection and ensure that the rug is refurbished and reused or recycled back into a new Ecorug.
louisdepoortere.com
Renowned for its fine-quality handwoven carpets, Riviera Home has launched two new ranges made from premium TufStrand yarn. Suitable for outdoor and indoor use, TufStrand is an all-weather yarn that’s stain-resistant and bleach cleanable. Soft enough to be comfortable and luxurious indoors yet durable and practical enough to resist the elements, the yarn brings unity between indoor and outdoor living. Part of Riviera Home’s Italian inspired collection, Livorno is handwoven from 100% TufStrand polypropylene. Incorporating two distinct designs: a wilton textured basketweave and a flatwoven herringbone in duo-tone colourways. Medina is also from Riviera Home’s Italian collection, this time presenting wilton textured basketweave and flatwoven herringbone designs in three multi-tonal colour combinations. rivierahomeuk.co.uk
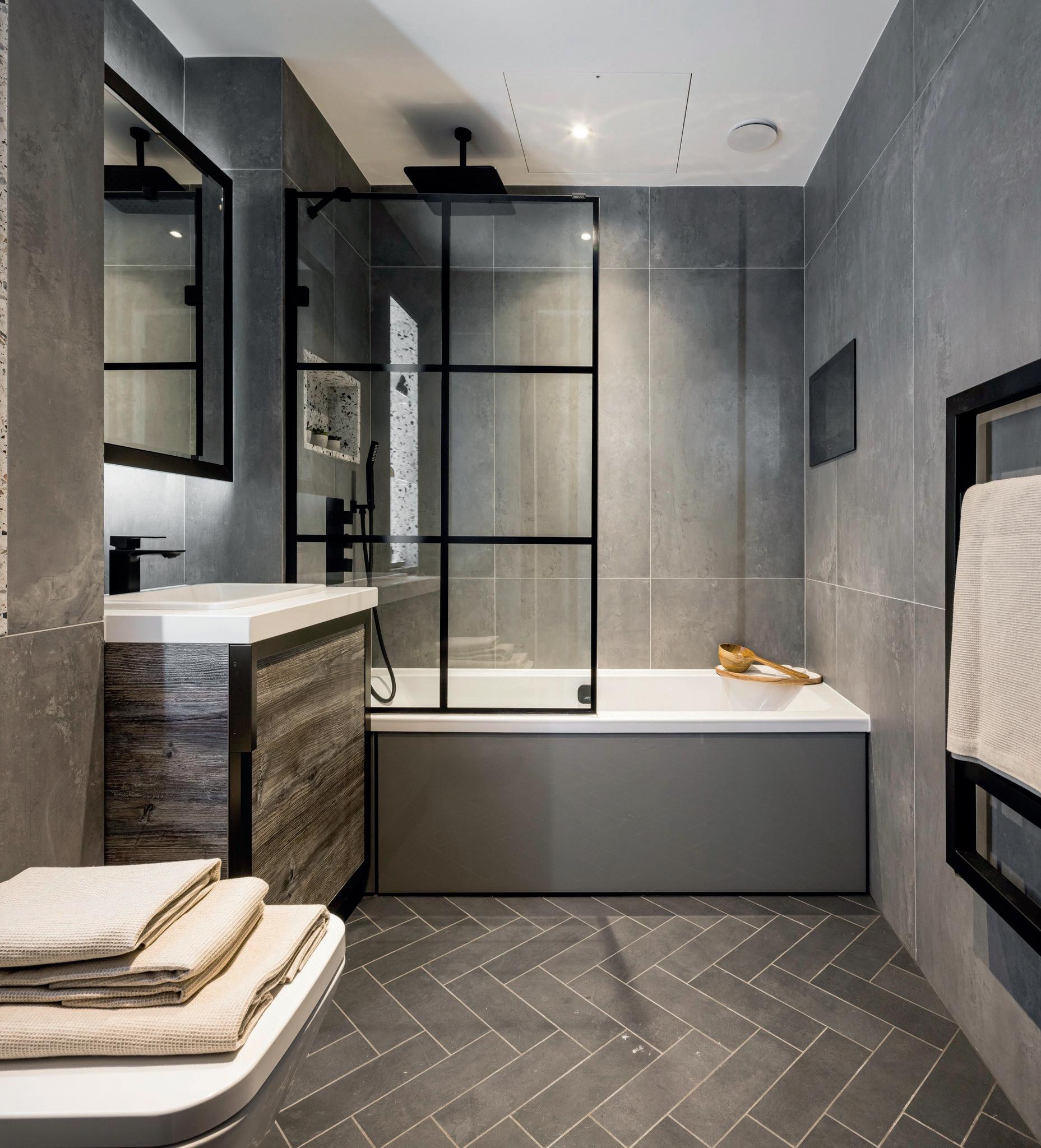
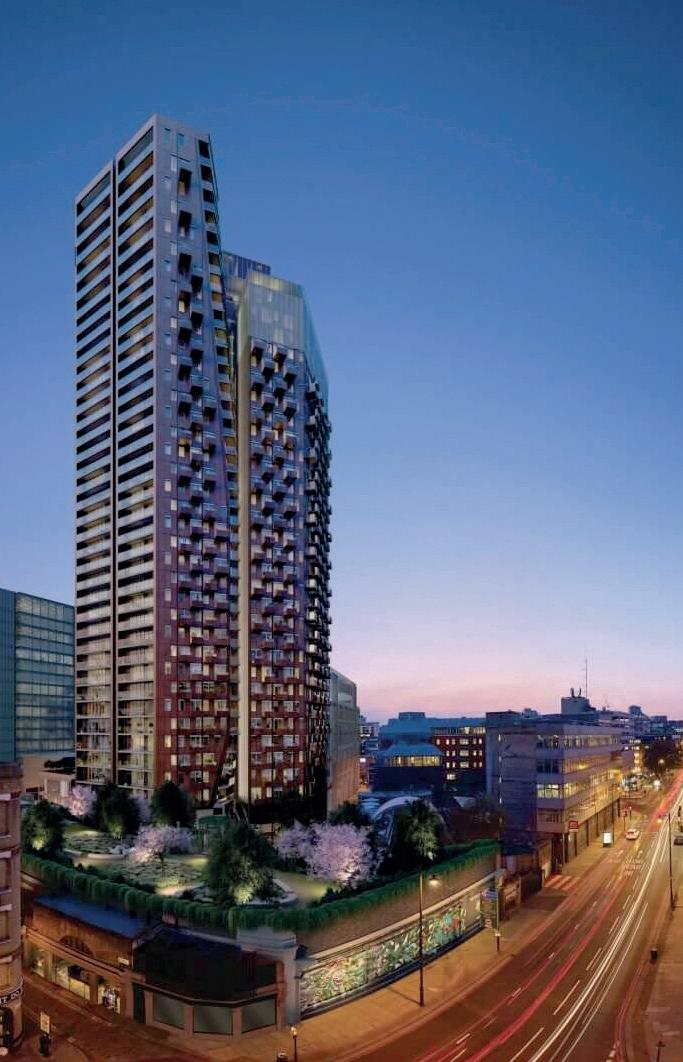
The Stage, Shoreditch is a £750 million mixed-use development on the historical site of English playwright William Shakespeare’s iconic Curtain Theatre playhouse.
With its chic cosmopolitan vibe, 24-hour concierge, and stone’s throw proximity to East London's trendy boutiques and artisan eateries, the 37-storey development sets the stage for the perfect luxury locale for young professionals.
Capable of handling projects on a grand scale, SANIPEX GROUP supplied over 400 bathrooms with high-end solutions to meet the requirements of its 5-star luxury experience, flawlessly integrating with other prominent brands. The interiors of 412 suites, apartments and penthouses are designed by the globally acclaimed Nicola Fontanella of Argent Design, delivering the promise of sophisticated living.
“At SANIPEX GROUP, we have the means to supply for such a large-scale project to ensure a cohesive look throughout. Our durable, luxury bathroom solutions supplement luxury residential living like no other.” – Peter Glossop, Contract Director, SANIPEX GROUP
Reviving this historic site into a contemporary hotspot for the modern era, residents can also benefit from the on-site gym, cinema and bowling alley
with Sky Lounge & Terrace for enviable entertaining abilities and Grade A office spaces offering everything owners could need, as well as boutique shops, bars and cafes situated in the vibrant Victorian viaducts.
Fitting in with the urban, lived-in feel of the East-End district, our bathroom supply complements the brick-effect walls. Striking matt black accents contrast with the walnut-effect flooring for a refined, softindustrial feel. Inset baths and full shower solutions ensure residents enjoy the best of both worlds.
The modern metropolitan design is continuous throughout the scheme. Over 500 units of harmonising Matt Black Zephyr brassware, showering and accessories were supplied by BAGNODESIGN. These pair perfectly with the crittall shower enclosures, a style that is synonymous with industrial design. Totalling around 550 pieces, each enclosure is bespoke-made by Roman Showers - one of around 40 brands in partnership with SANIPEX GROUP. Delivering the promise of luxury living, the bathrooms even feature an over-bath 22-inch LCD TV, ensuring every amenity is provided.
sanipexgroup.com/uk/
Kalinko sells beautiful handmade homeware from Burma supporting over 250 small craft families. Now firmly established, its products are becoming highly sought after by the hotel trade. Founder Sophie Garnier discusses how the brand was born, the value of traditional craft and the impact on the wider community
Words by Carole Annett

Sophie Garnier kalinko.co.uk
For most people marriage means buying a house and settling down but for Sophie Garnier and her husband, adventure beckoned.
“We got married quite young and didn't want to hang around in the UK with no particular agenda, we wanted to take ourselves out of our comfort zone,” she explains. Newlywed in 2015, they packed up and headed for Burma. Both had secured locally based jobs, but it was Sophie’s role in private equity that proved to be an excellent foundation for launching her business.
While work kept the couple busy during the week, weekends were free for exploring. “Burma’s geography is arranged in segments by craft,” explains Sophie, “Glassblowers, carpenters, coppersmiths and marblers, are all in different regions, many working from home or in small family-run workshops.” Rattan weavers for example, live in the Pathein district of Burma, a region thick with rattan palms and village after village turn the harvested tendrils into trays, lampshades, and bowls. “People sit cross-legged outside their houses in the blazing sunshine or under a roof in the pouring rain and work rattan with their hands.” Driving herself around, hopping out of the car to chat and observe, she introduced herself to the makers. “Whenever we had friends visiting, they always wanted to bring back some of the local craft.” It began to dawn on her that nobody was properly exporting Burmese homeware. “I wanted to connect the makers to
international markets that would value what they were creating, and also ensure that the money went directly back to the maker.” An average family in Burma comprises four people living off less than $300 a month, however adequate nutrition, healthcare, and education for four costs around $750. Sophie’s mission was to close this gap through consistent orders for as many families as possible. “Once I decided to go ahead, I quit my job and worked hell for leather.” Basing herself in Myanmar, in November 2016 she invested £10,000 in a stand at a London craft fair, filled a container with handmade Burmese artefacts and shipped it back to the UK. “I took a massive deep breath investing the money as it was all I had but we won the prize for best stand, got some nice coverage and thank goodness it paid off.” Kalinko was up and running.
In the beginning through the Kalinko website, Sophie sold baskets, wooden chests, jackets and eight different styles of bin – “Way too many things,” she laughs. Now the collection is carefully curated, with an emphasis on rattan, “Because that’s what Burma does best.” Woven by hand, it’s much stronger than when done by machine.
“When you hand weave a strand of rattan, you can tell how hard you can pull it before the strand breaks, so the skill is to pull at the perfect moment. A machine can't feel that hence machine-woven rattan (often from Thailand) is always a loose weave. Old-fashioned, handwoven rattan is more expensive, yes,” she acknowledges, “but it’s also made to last.”
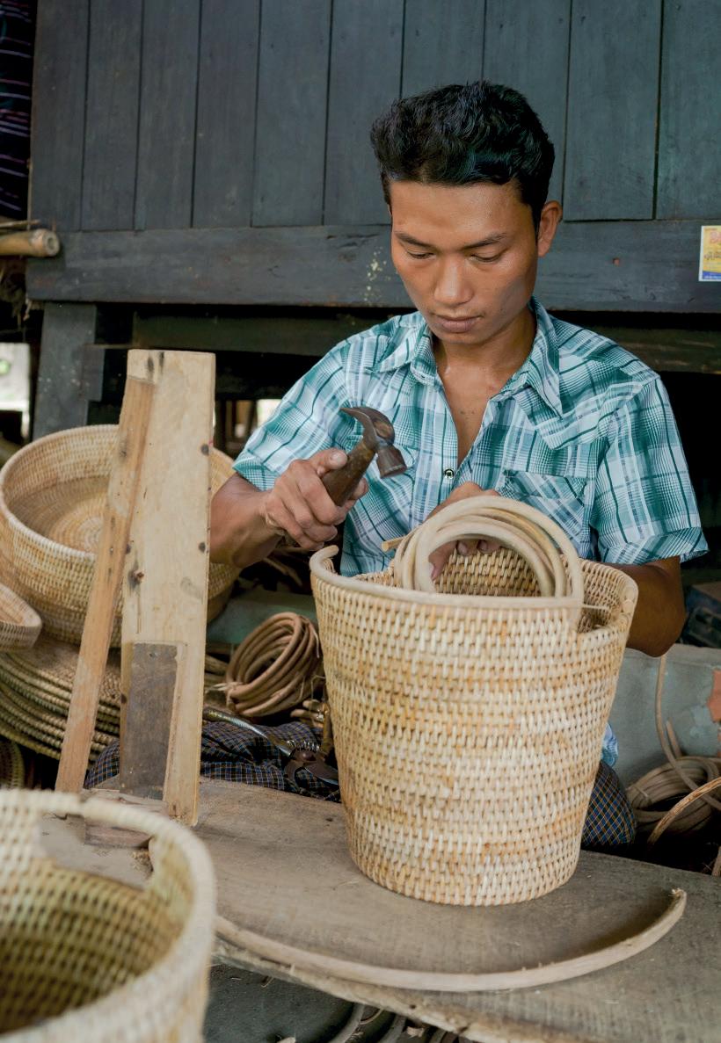
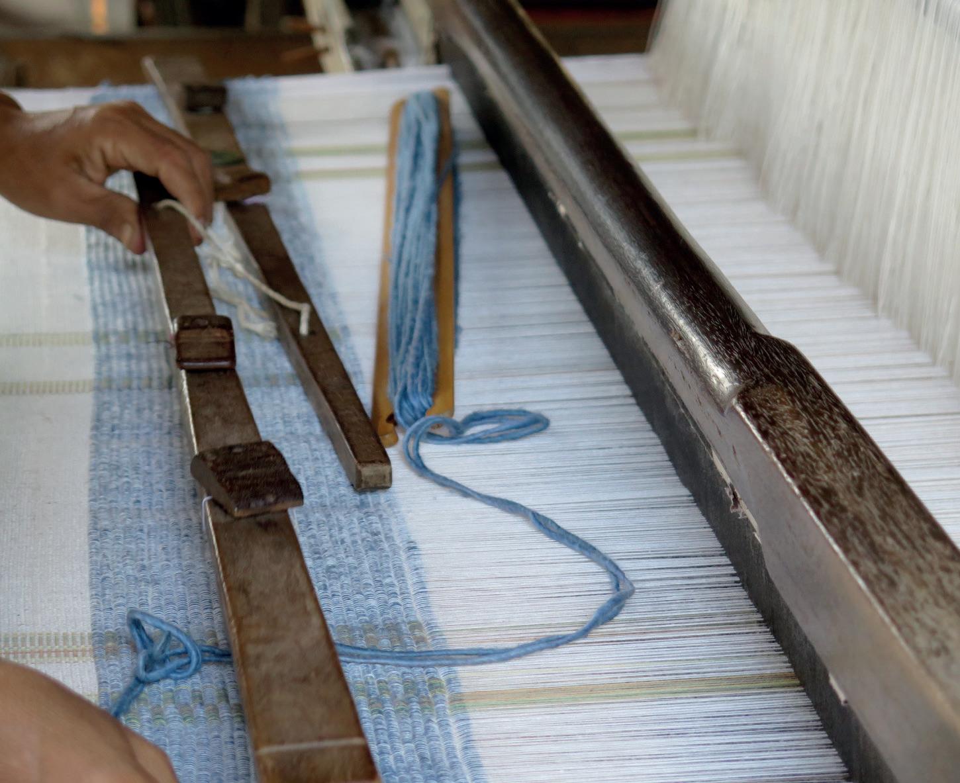


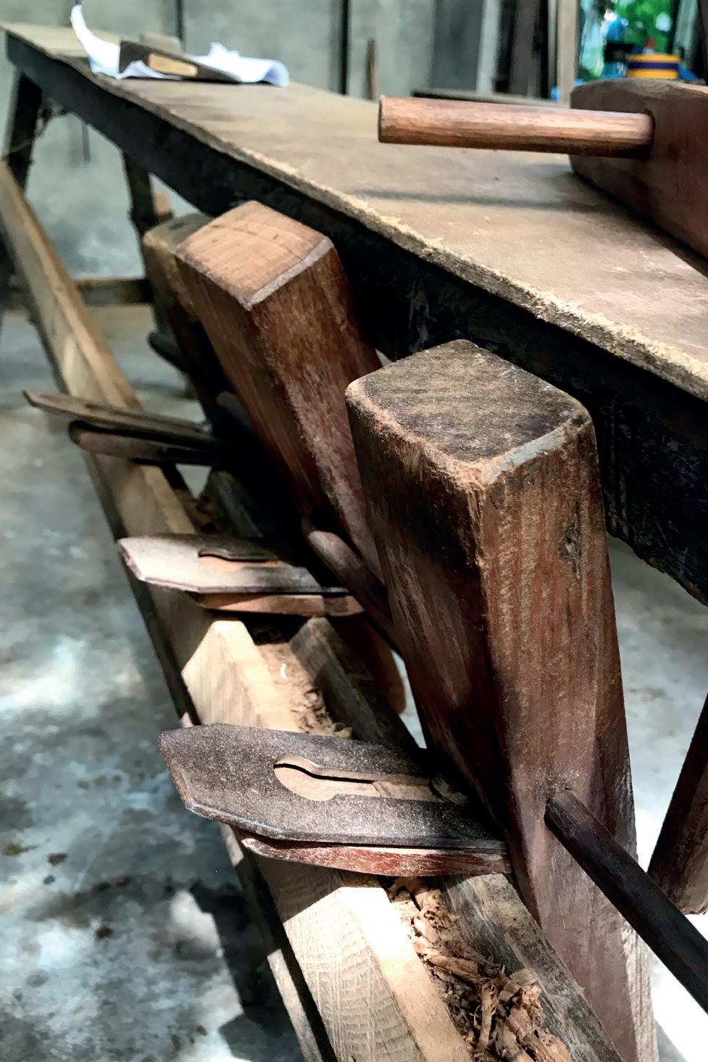



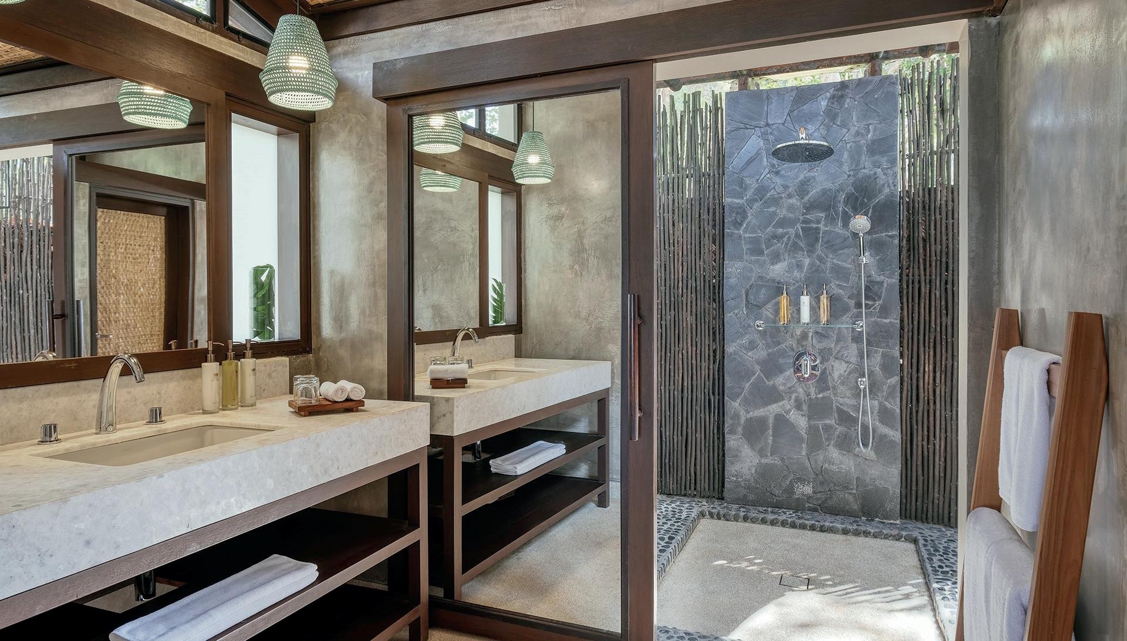
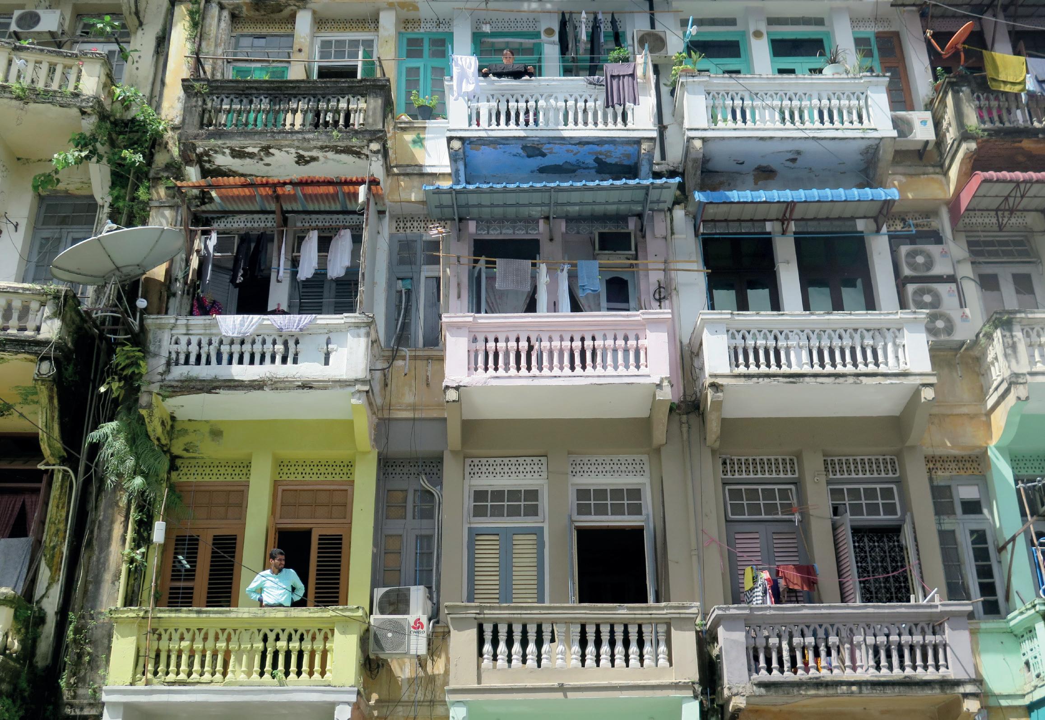

Having initially been a retail site, over the past seven years, Kalinko has crept closer to the trade, sought out by interior designers, FF&E procurement companies for large hotels as well as small boutique hotels. “Artist Residence in Pimlico was one of the first hotels to buy from us,’” says Sophie. “Others include The Hoxton, The Mitre, Soho House, The Berkeley, Inhabit Hotels, as well as some much bigger projects opening later in the year. We're now in a position where we can fulfil big orders,” Sophie tells me, “It’s an exciting time.”
Bespoke products are becoming a large part of Kalinko’s trade. Recent projects include bespoke storage for the millwork in a 200-bed hotel in Cyprus, and a specifically sized bread bowl for a restaurant chain. They can also now colour-match to any Pantone reference. “We worked with an American interior designer who wanted baskets in a beautiful blue shade for a Greek project,” says Sophie, “our ability to be flexible with designs is very helpful for trade.” Knowing the money from commissions goes directly to the maker is an important factor in Kalinko’s messaging. “We pay the maker directly,” she explains, “then they pay the person who delivers the rattan from the farmer and so on. The money goes through a supply chain to a wider community. It’s all local. The impact of an order with Kalinko isn't just on just the makers’ families, it’s on the wider community as well.”
Since the coup in Myanmar on Feb 1st, 2021, when the military took over
from the government and instated a state of emergency, the craft industries have become more and more relied on. People turned to their craft because they lost other industries. Big multinationals left the country and many jobs disappeared. “People lean on what they know, which is their family skills, their traditional employment. So, the craft industry is actually growing in the wake of the coup.” The business is now in its seventh year and flourishing. Sophie spends her time fulfilling orders, travelling to Burma every few weeks. Current projects include the design for a French outdoor cafe-style chair in coloured woven rattan, plus woven fabric to be sold by the metre in collaboration with Turquoise Mountain, a charity supported by King Charles. “They have more funding which is allowing us to invest in bigger projects.”
Establishing the business has taken time but as Sophie says, “We aren’t in a rush, like our products, we’re in it for the long run.” As we finish our conversation Sophie recounts the story of a recent meeting with a hotel where they had placed an order and then started discussing the need for wooden planters. Quick as a flash Sophie said, “We can do that!” and sent a photo to her operations manager in Yangon who sent the image to a carpenter and within four hours a design was back to show the client. They got the gig. As she says, “Families can live for an entire year off a tiny end decision on a hotel.” S


JLL
The JLL team share their knowledge and expertise on some of the hot topics and debates within the hospitality industry…

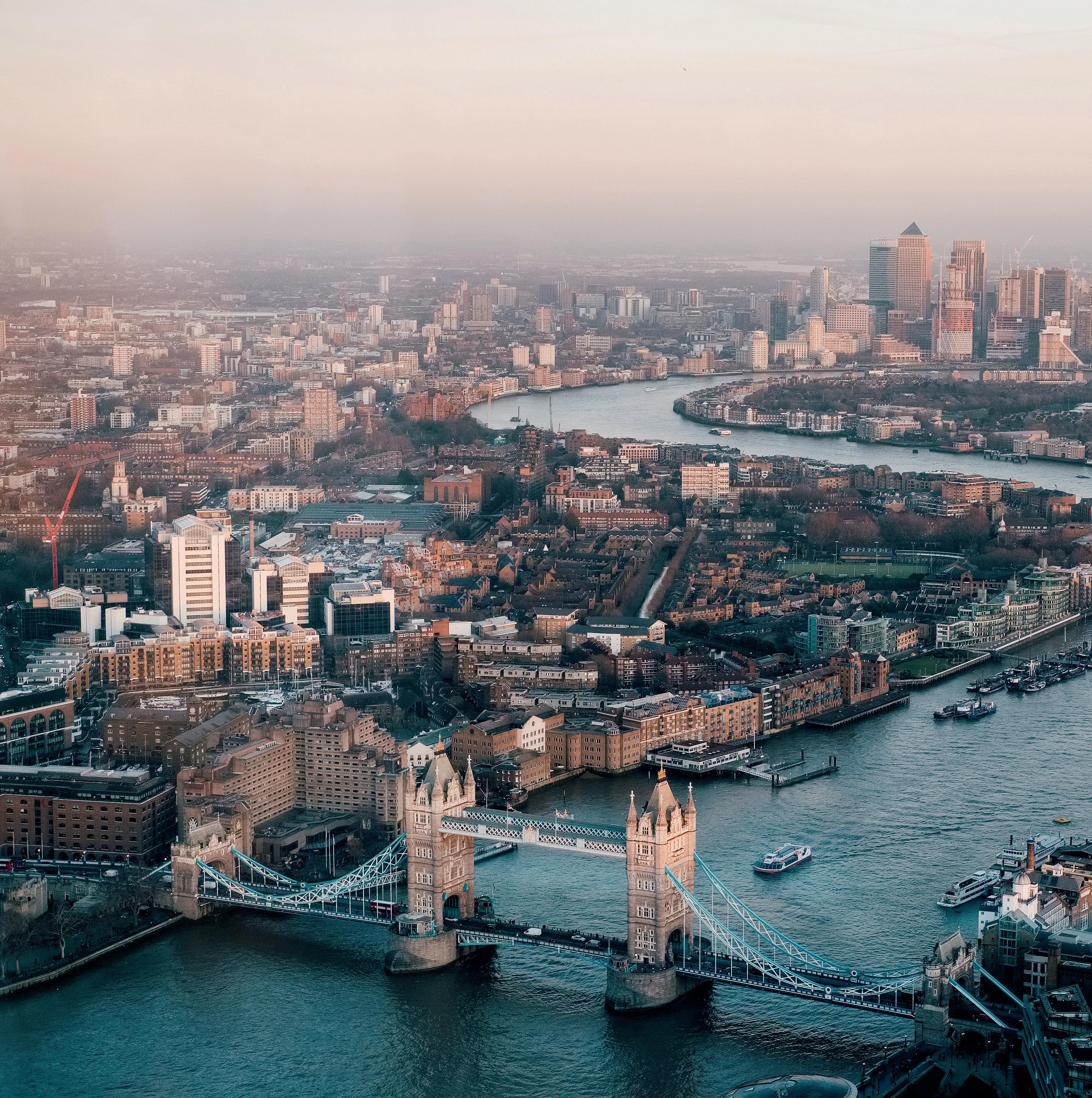

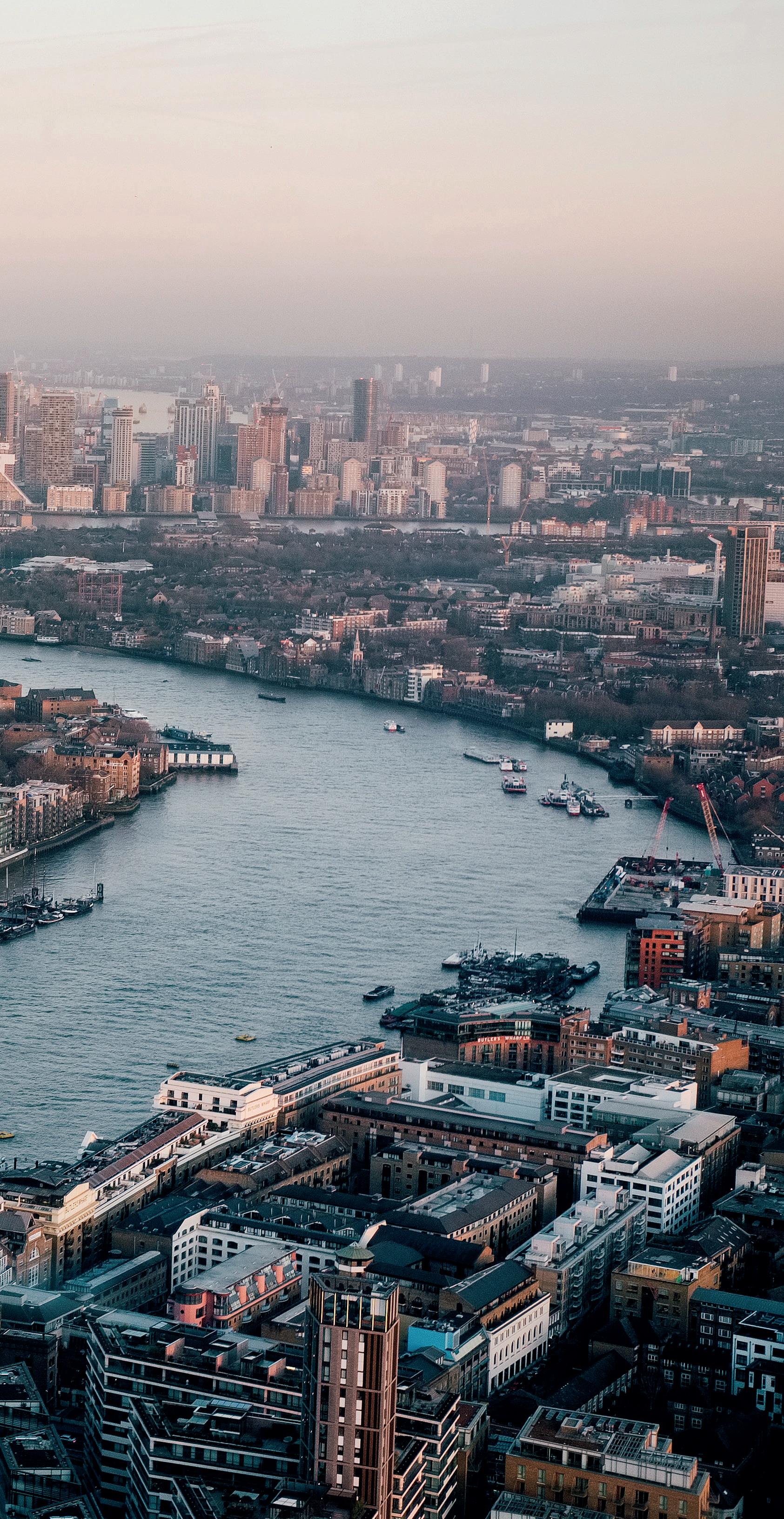
JLL’s 2024 Global Hotel Investment Outlook outlines the resilience and growth of the hotel sector as consumers continue to prioritise spending on travel
JLL’s Hotels & Hospitality Group has released their flagship Global Hotel Investment Outlook, which reveals that global hotel performance soared in 2023, reaching a full recovery. Though 2023 proved to be a challenging year for commercial real estate, marked by geopolitical tensions and capital market dislocation, the lodging industry demonstrated resilience, with RevPAR (revenue per available room) achieving a full recovery and surpassing 2019 levels by 12%.
With considerable available capital, private equity remains the leading buyer of hotel assets worldwide. The year 2023 also witnessed a remarkable rise in new investors joining the industry, as first-time hotel buyers accounted for a record-breaking 19% of global hotel investment volume for the year.
In 2024, the most sought-after hotel assets will continue to be irreplaceable luxury properties, as well as those in the select-service and extended-stay sectors. This trend is spurred by increasing global wealth and the ongoing convergence of living and travelling, respectively.
Themes that will be present in the upcoming year include:
THE RESURGENCE OF URBAN MARKET PERFORMANCE AND RENEWED INVESTOR INTEREST
Urban hotels have seen a significant recovery with the reopening of international borders and the return of business and group demand. Cities like London, New York, and Tokyo have become attractive investment destinations. International travel plays a crucial role in urban hotel demand,

with a strong correlation between inbound foreign arrivals and urban hotel occupancy. As borders reopen, a surge in urban hotel performance is expected, benefiting both performance and liquidity. Cities that focus on intentional tourism and leverage technology will garner long-term investor interest, with foreign capital likely to be the most acquisitive in 2024.
Global hotel brands have evolved beyond a means of diversifying customer segmentation to now representing a hotel’s value for travellers, operators, and investors. Hotels are integrating into various aspects of consumerism by selling retail products online, creating new revenue streams and fostering customer loyalty. They are also expanding into non-traditional areas such as residences, private member clubs, and yachts to capture the entire travel journey and solidify customer loyalty. This expansion presents investment and innovation opportunities, where investors should carefully consider brand choices as they are buying into an entire ecosystem. As global hotel development slows, look for brand acquisitions to drive shareholder value. Brand consolidation may also occur as traditional brands enter new verticals, and partnerships will be formed to leverage expertise and create shared customer equity.
Consumers are increasingly making buying decisions that align with their personal values, with sustainability chief among them. While consumers have been slower to demonstrate a willingness to pay more for sustainable travel experiences, this has begun to change as the industry adopts standardised practices for hotels to communicate their sustainability commitments to travellers during the buying process. This has led to growing opportunities for green hotel investments and a rise in green financing options which has allowed investors to unlock new sources of capital in an otherwise turbulent capital market environment. The rise of sustainable infrastructure and a focus on responsible and regenerative tourism will shape the industry, with hotels investing in initiatives that prioritise the well-being of local communities and the environment.
There is an optimistic outlook for the global hotel industry in 2024. As consumers continue to spend on travel above all else, hotel performance will accelerate further with urban markets likely to lead the charge. Brands that prioritise sustainability, wellness, and authenticity will have an advantage. As capital market conditions improve, most investors expect to be net-buyers over the next 12 months, with cities like London, New York, and Tokyo likely to be the largest recipients of capital. Overall, the report forecasts positive RevPAR growth and opportunities for increased global hotel investment in the coming year.
JLL’s Hotels & Hospitality Group has completed more transactions than any other hotels and hospitality real estate advisor over the last five years, totalling $83 billion worldwide. The group’s 370-strong global team in over 20 countries also closed more than 7,350 advisory, valuation and asset management assignments. Our hotel valuation, brokerage, asset management and consultancy services have helped more hotel investors, owners and operators achieve high returns on their assets than any other real estate advisor in the world.
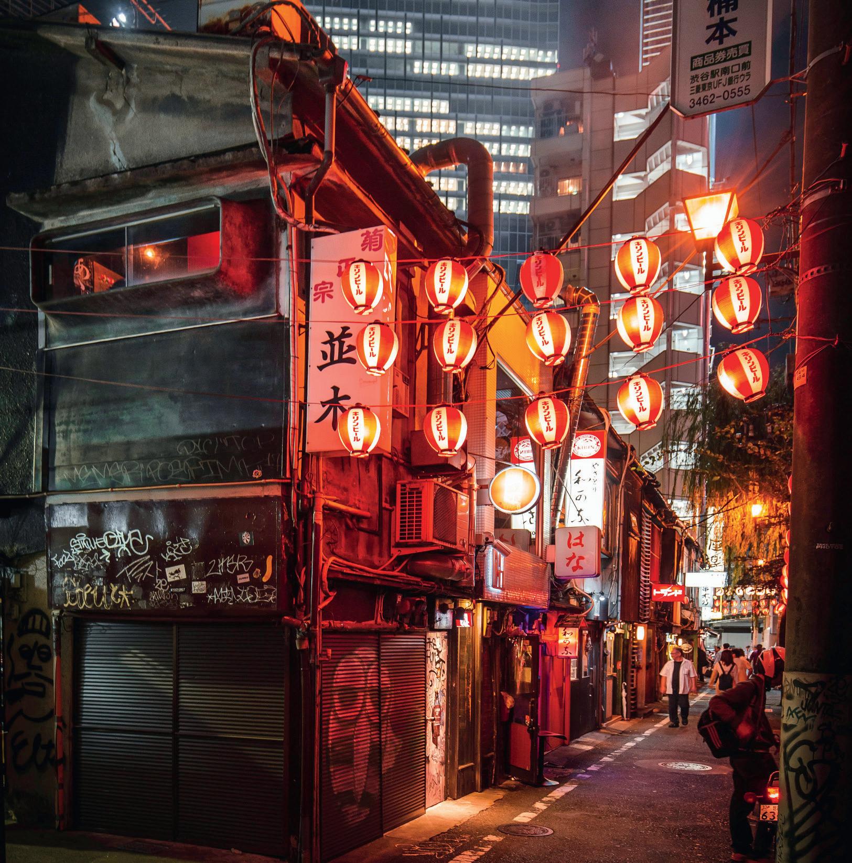
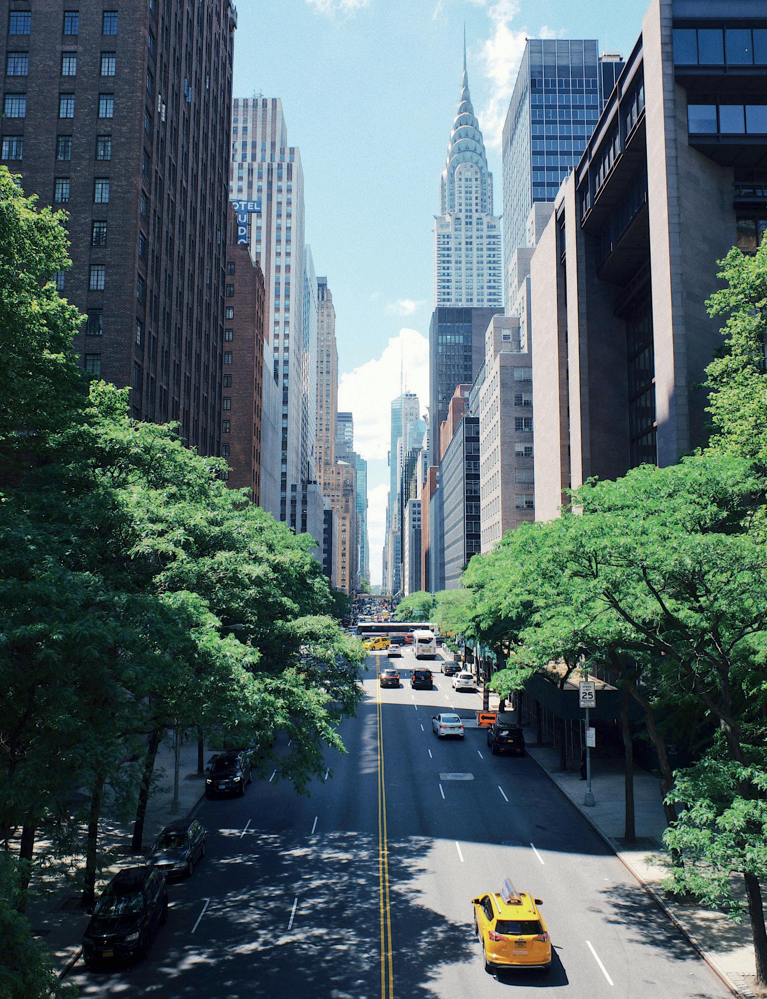




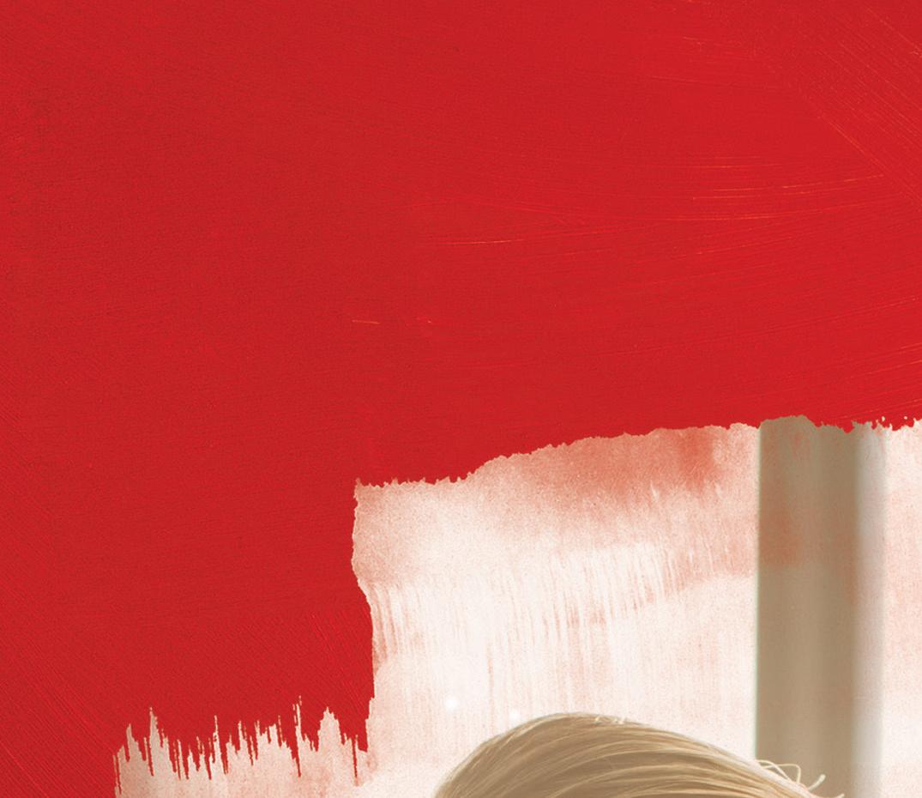


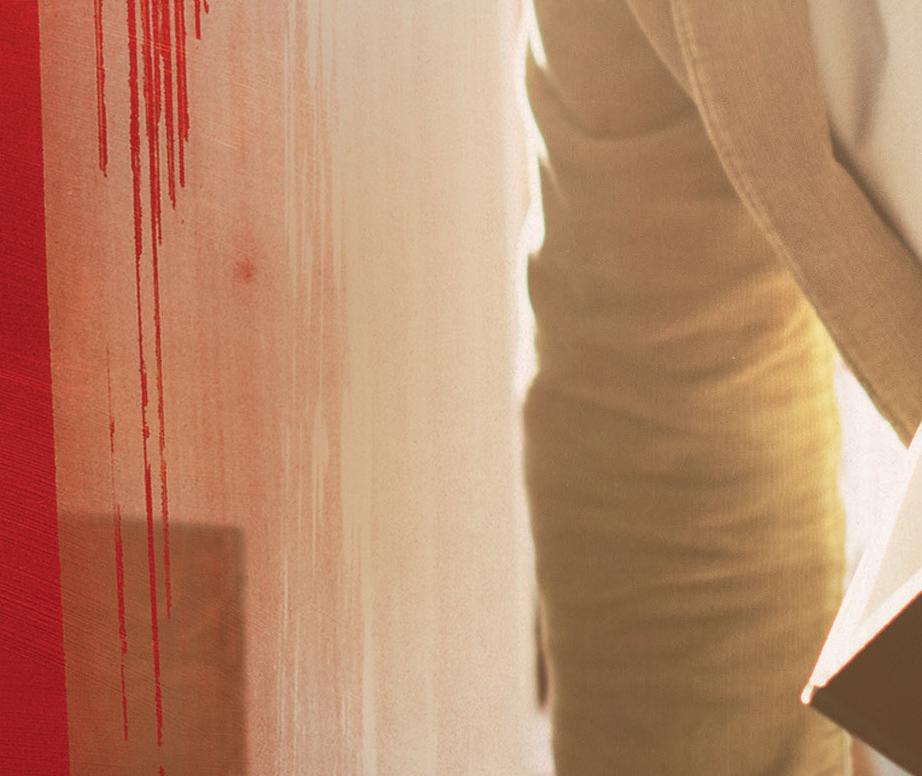

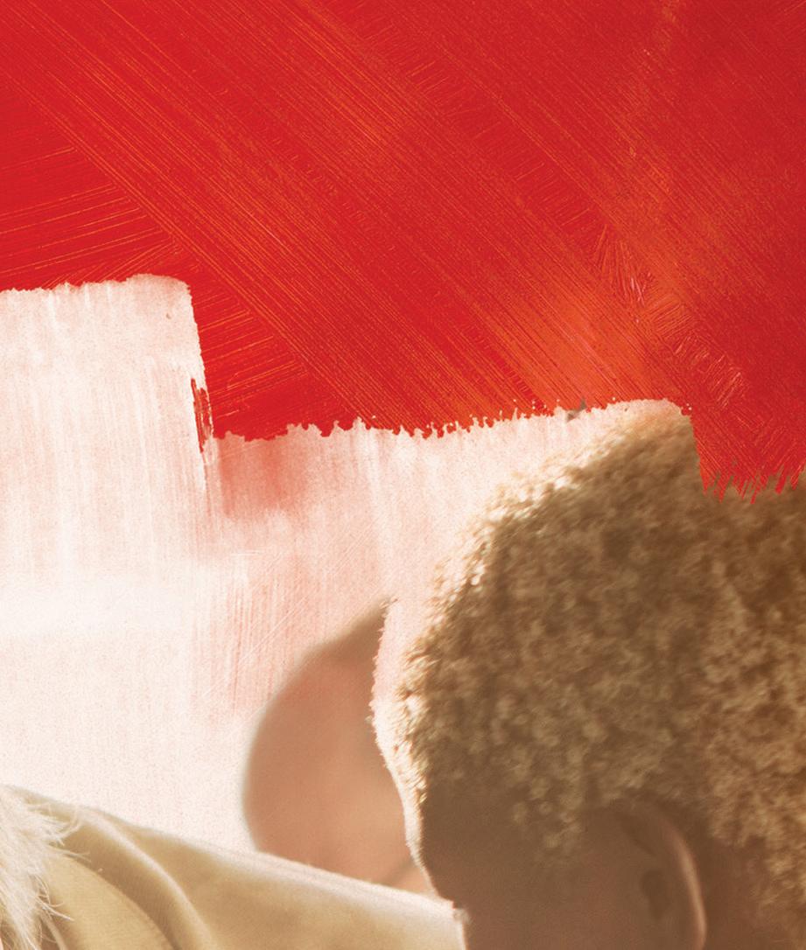


ADVERTISING
Rachel Norrie
rachel.norrie@purplems.com
Tel: +44 (0)1732 371574
EDITORIAL
EDITOR
Emma Kennedy
emma.kennedy@purplems.com
Tel: +44 (0)1732 371 588
DEPUTY EDITOR
Jess Miles
jess.miles@purplems.com
Tel: +44 (0)1732 371578
PRODUCTION & DESIGN MANAGER
Lorna Reekie
lorna.reekie@purplems.com
Tel: +44 (0)1732 371 584
CONTENT & PRODUCTION MANAGER
Stephen Wadey
stephen.wadey@purplems.com
Tel: +44 (0)1732 371 585
STUDIO
Rob Tremain
rob.tremain@purplems.com
Tel: +44 (0)1732 371 584
ARTWORK
Colm Foxworth
colm.foxworth@purplems.com
Tel: +44 (0)1732 371 599
Space Subscriptions
Perception SaS
PO Box 304 London Rd, Uckfield, E Sussex, TN22 9EZ 01825 701520
E-mail purplems@my-subs.co.uk https://purplems.my-subs.co.uk

MANAGEMENT
PUBLISHER
Ed Hunt
ed.hunt@purplems.com
Tel: +44 (0)1732 371 577
MANAGING DIRECTOR
Steve Hardiman
steve.hardiman@purplems.com
Tel: +44 (0)1732 371 584
ADMINISTRATOR
Francesca Smith
francesca.smith@purplems.com
Tel: +44 (0)1732 371 570
ACCOUNTS MANAGER
Lewis Boddy
lewis.boddy@purplems.com
Tel: +44 (0)1732 371 587
Subscription rates
1 Year (6 issues)
UK £76
Europe £106
RoW £150
USA US$264
Purple Media Solutions Ltd, The Old School House, St Stephens Street, Tonbridge, Kent TN9
T: +44 (0) 1732 371 570
© Purple Media Solutions Ltd 2024. All rights reserved. No part of this publication may be reproduced, stored in a retrieval system, or transmitted in any form or by any means electronic, mechanical, photocopying, recording or otherwise without prior permission of the publishers. Although every care has been taken to ensure accuracy, the publishers cannot accept responsibility for any errors or omissions that may occur in this issue.
SPACE is published by Purple Media Solutions Ltd.
Registered in England. Registered Number 5949065. Registered Office: The Old School House, St Stephens Street, Tonbridge, Kent TN9 2AD, UK
Manuela Mannino and Nicholas J Hickson, founders of THDP, share their latest obsessions; from a piece of furniture to a favourite book or design fix, to an inspiring location





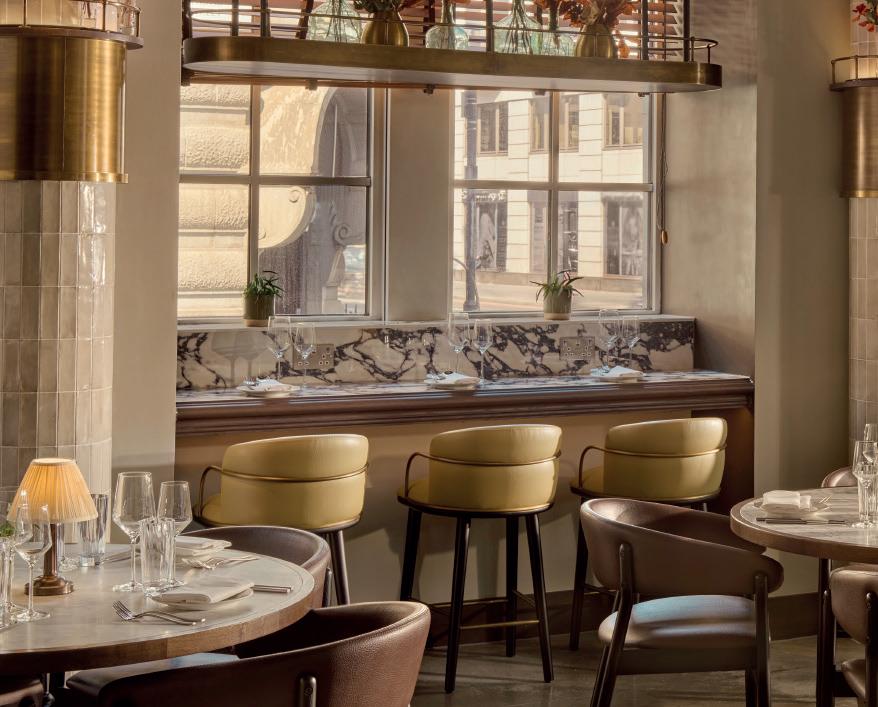
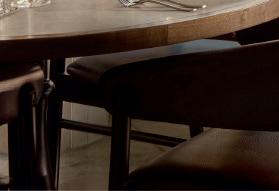

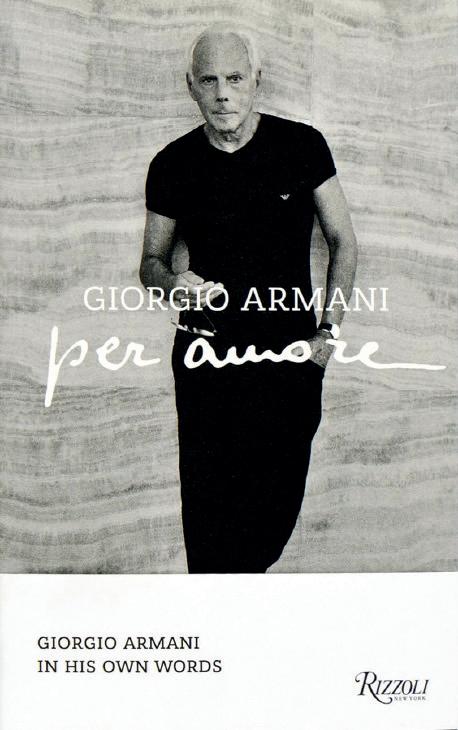

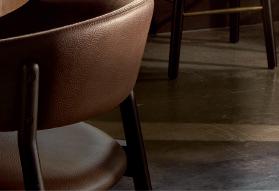

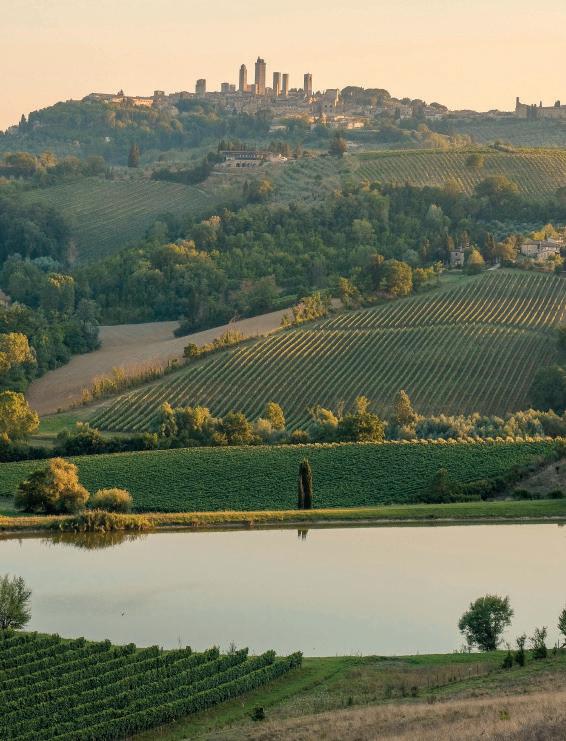
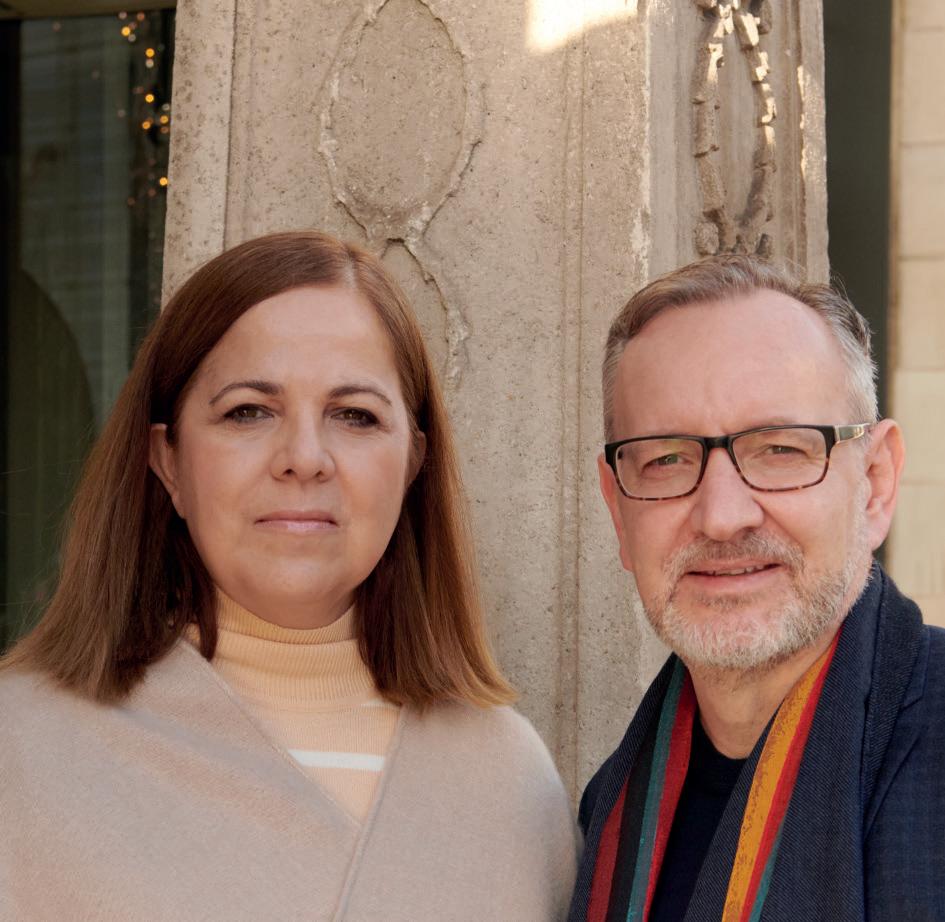
1. NYnLON AT HYATT REGENCY LONDON BLACKFRIARS New York and London meet at NYnLON, a neighbourhood-style bistro that celebrates the charm, heritage, and influence of the two great cities. The design elements here are industrial and vintage style seating, vintage illustration artworks, industrial and art deco lighting. The bar is a new creation featuring light natural marble tops and dark wood cladding – it’s the perfect place to enjoy an evening drink and light meal.








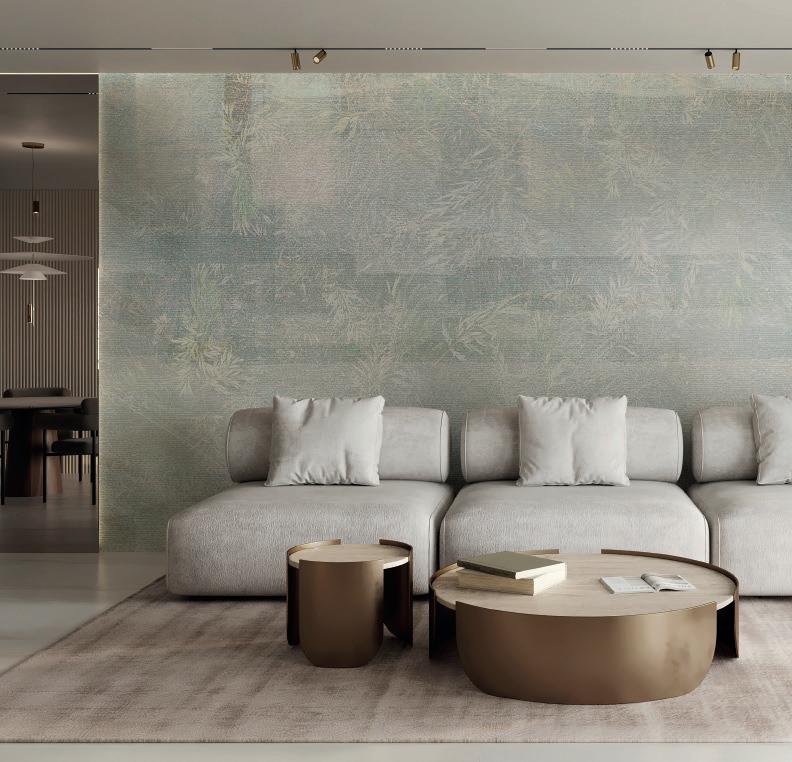
2. GIORGIO ARMANI, PER AMORE Giorgio Armani is one of our favourite designers of all time, for his sense of style and elegance shaped the fashion and design world and took it to the next level. This is the only autobiographical text written by designer Giorgio Armani, in which he tells an intimate story that chronicles the beginning of a great era for Italian fashion. Starting from Milan’s extraordinary energy in the 1960s up until the most recent events for which Armani has taken a stand through his work, his thinking has always been, and continues to be, consistent and straightforward.
3. ONDE WALLPAPER FOR JANNELLI&VOLPI Designing this we wanted to celebrate water, in its various forms, as associated with an idea of well-being. It’s different stages make it present in nature as a liquid, cloud, drop, or fog. However it presents itself it manages to calm the spirit. It is proven that even just observing water arouses pleasant and relaxing sensations.
4. CATERINA LAMP FOR ITALAMP These lamps are made in Borosilicate glass, a type of glass that contains boron trioxide which allows for a very low coefficient of thermal expansion. This means it will not crack under extreme temperature changes like regular glass. Its durability has made it recently the glass of choice for high-end restaurants, laboratories and wineries.
5. LOLL ARMCHAIR BY PAOLA NAVONE X GERVASONI
1882 We loved the timeless elegance of the piece. This armchair is a masterful blend of contemporary design, high-quality materials, and ergonomic comfort. Its aesthetic versatility and functional excellence make it a standout piece for those seeking both style and substance in their living spaces but would also be perfect for a living area of a hotel project.
6. TUSCANY'S COUNTRYSIDE Tuscany is one of our favourite places in Italy. Its beauty lies in its harmonious blend of nature, agriculture, and architectural heritage, creating an idyllic and picturesque retreat. The Tuscany countryside captivates with its rolling hills, adorned by neatly arranged vineyards and olive groves, creating a mesmerizing patchwork of colours. The golden glow of the sun, especially during sunset, bathes the landscape in a warm, ethereal light, casting a spell of tranquillity.
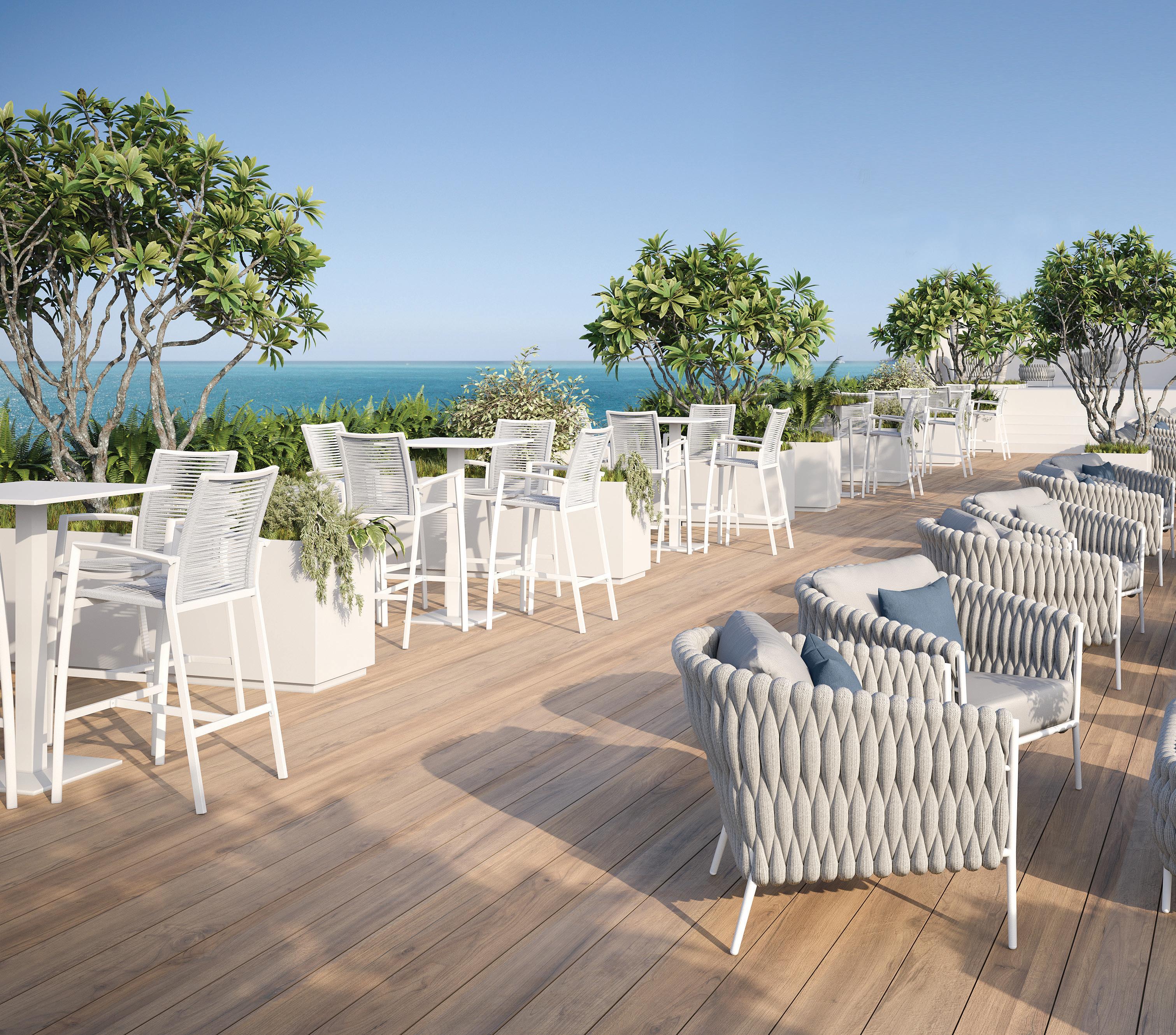
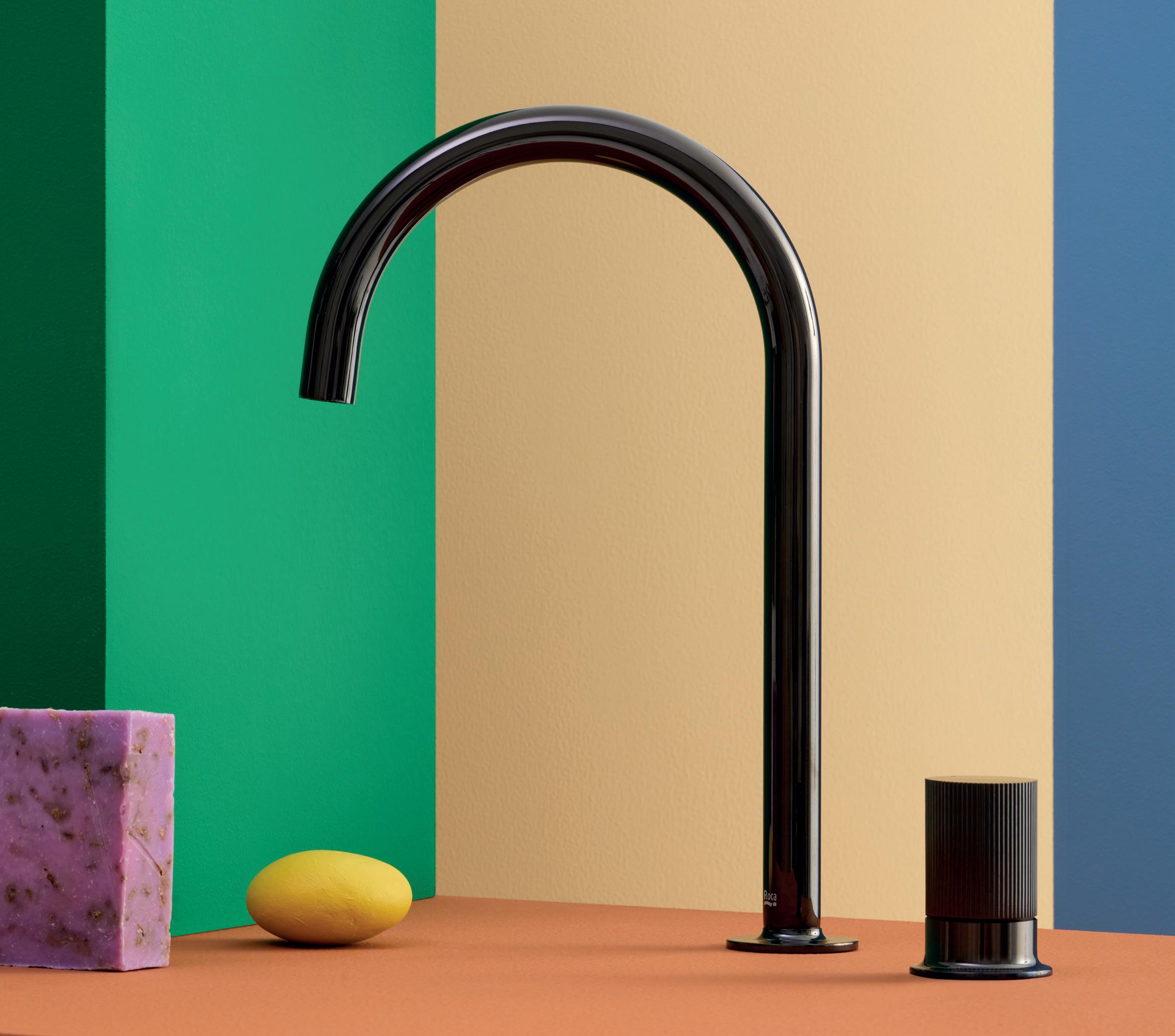
Nu faucets represent a purity of visual expression and a synthesis of essential design elements: form, shape and colour. A collection that strips away the artifice to arrive at the essence of its timeless design.