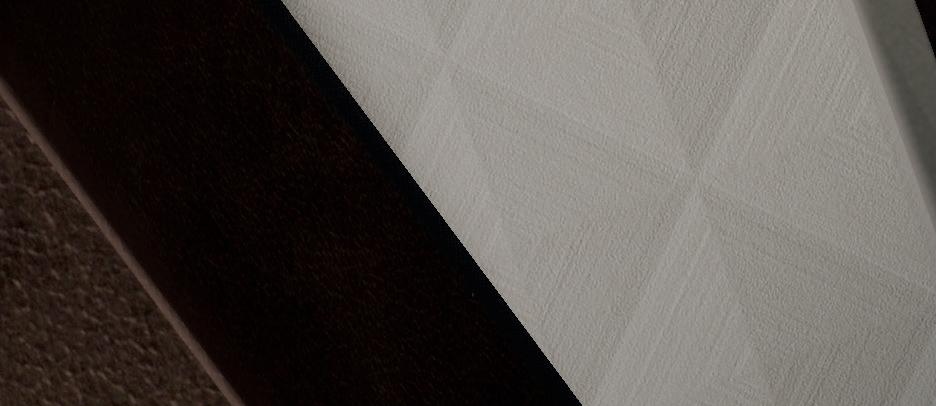


DESIGN CENTRE EAST
CHELSEA HARBOUR
LONDON







EMMA KENNEDY
Editor emma.kennedy@purplems.com
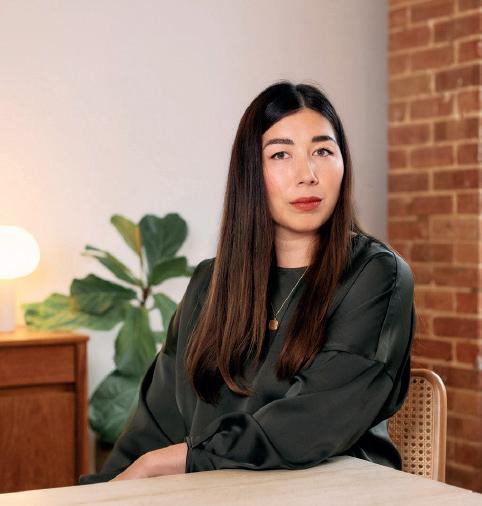
JESS MILES
Deputy Editor jess.miles@purplems.com
Achieving longevity in the creative industry is no small feat. Trends come and go, and design studios, much like fashion, rise and fall in popularity. But, resisting those trends while staying relevant in a marketplace obsessed with the ‘new’ requires clear direction and strong leadership. Celebrating its 40th year in business, David Collins Studio is a prime example. When The Studio lost its namesake, losing The Studio was never an option. It became both a tribute to his legacy and a testament to the team’s collective vision and determination. With much to celebrate, CEO Iain Watson reflects on the past, present, and future of a studio that remains at the forefront of hospitality design (page 62).
With countless exciting and innovative openings on the horizon, 2025 is set to be a year to remember. We’ve done the hard work for you – Hot Property (page 44), rounds up the very best as we preview what’s ahead.
As more hotels recognise that sustainability is now an expectation, as opposed to a consideration, we explore exactly what that entails. With a lifetime of experience advising hoteliers on eco-conscious practices, Nina Boys – Vice President of Sustainability at Beyond Green – shares the criteria and requirements behind the brand’s collection of luxury hotels (page 124).
New roles bring fresh vision and big ambitions. Mandarin Oriental’s new COO, Amanda Hyndman, unveils the group’s bold plans for global expansion and how they’ll be achieved (page 56). Meanwhile, Accor’s new Global Brand President, Benoît Racle, sits down with SPACE to reveal a striking new identity for Pullman Hotels (page 50).
Choosing which hotels to feature is never easy, but this issue brings a diverse selection of standout openings. Delano Dubai reimagines the brand’s signature luxury, three decades after its Miami debut (page 104). ROMEO Roma finally opens its doors, showcasing one of Zaha Hadid’s final designs (page 68). In Austria, Eriro embraces alpine traditions with a back-to-nature retreat (page 98), while Shebara in Saudi Arabia delivers a futuristic vision from Red Sea Global (page 80). Four Seasons Osaka reaches new heights in a soaring skyscraper (page 86) and Park Hyatt London River Thames anchors itself in Nine Elms, one of Europe’s largest regeneration projects (page 74). Meanwhile, The Manner in New York blurs the lines between hotel, private residence, and members club (page 92).
It’s an exciting issue to start the year with, and whatever your field, I hope it provides fresh inspiration for 2025.

Emma Kennedy, Editor
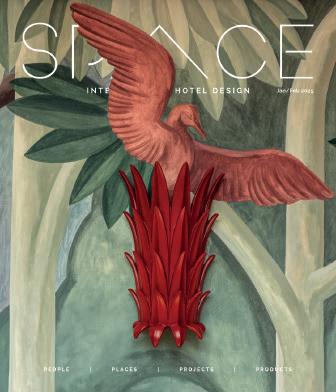









Get samples fast and for free.
Hundreds of leading brands. One site. One box.
Order by 5:30pm GMT. Samples tomorrow morning. FREE for architects and designers.
















INTRODUCES BOTANIST: EXCLUSIVE HOSPITALITY ESSENTIALS


The Botanist, inspired by the scents of green vetiver that Paul Smith used to fragrance his first shop in Nottingham, pays homage to the art of gardening on a bright and breezy day. This fragrance composition is infused with vibrant essences of lemon, pepper, vetiver, and moss, blending together to create a sophisticated symphony of spicy notes and fresh citrus tones.
From left to right, explore the Paul Smith BOTANIST collection: 30g Soap in a paper box, 300ml Stand-Alone Dispenser, 10ml Room & Pillow Spray, 30ml Aluminum Tube, 100ml Bath Salts in an Aluminum Jar, 300ml Resin Dispenser Cover with a fully recyclable inner cartridge, and Gift Box.



Ace Group International has announced the appointment of new executive positions to strengthen the leadership team and speed up growth as the company expands internationally.
Former Ace Hotel London Managing Director Chris Penn returns to Ace in the role of chief executive officer. His 25-year career in hospitality includes opening Ace Hotel London in 2013. Chris founded the UK-based lifestyle brand Birch in 2020 and has consulted on a diverse range of hospitality experiences. He will oversee the business and be responsible for driving growth and commercial success.
Mostafa Abdella, who also has 25 years of experience in the hotel industry, becomes Chief Operating Officer. Mostafa was Managing Director of Ace Hotel London following Penn's tenure, and returns to Ace following consulting projects in the UK, Egypt, the UAE, Canada and Greece. He will oversee finance, revenue, operations, food and beverage, IT and HR.
Meriem Soliman becomes Chief Brand Officer. She joined Ace in 2012 in the role of General Counsel, through which she developed an understanding of every element of the business, from design and marketing to finance and operations. In 2021, Meriem took on the additional role of President. Now she will apply her knowledge about the commercial side of the business to the brand side.


Hilton’s luxury brands experienced a record-breaking year of growth with more than 500 properties now open across Waldorf Astoria Hotels & Resorts, Conrad Hotels & Resorts, LXR Hotels & Resorts, NoMad Hotels, and Signia by Hilton, including a new exclusive partnership with Small Luxury Hotels of the World and a growing portfolio of standalone Waldorf Astoria Residences.
Key 2024 openings included Conrad Singapore Orchard, Conrad Orlando, Waldorf Astoria Seychelles Platte Island, Ka Laʻi Waikīkī Beach, LXR Hotels & Resorts, Arizona Biltmore, LXR Hotels & Resorts, Beach Village and Shore House at Hotel del Coronado, LXR Hotels & Resorts, Conrad Bahrain Financial Harbour, Conrad Chongqing and Signia by Hilton Atlanta.
Hilton also introduced Hilton for Luxury, a global luxury travel advisor programme for the company’s top-producing luxury travel advisors in every region to support customers in booking accommodation around the globe.
“Global demand for unforgettable stays and sophisticated accommodations is undeniable, and we’re inspired by what lies ahead as we expand our award-winning brands into dynamic markets like Kuala Lumpur, Sydney and Athens,” said Dino Michael, senior vice president and global head, Hilton Luxury Brands. “Hilton’s recent Trends Report highlights that 2025 will be the “year of the travel maximiser”, with luxury travellers leading the charge to make every moment count. They’re embracing a balance of adventure and relaxation, creating meaningful connections and seeking enriching experiences that go beyond the ordinary. We’re excited to introduce them to a new era of luxury, with the reopening of our flagship Waldorf Astoria New York, and new market openings in Costa Rica, Osaka, London, and more in the years ahead.”
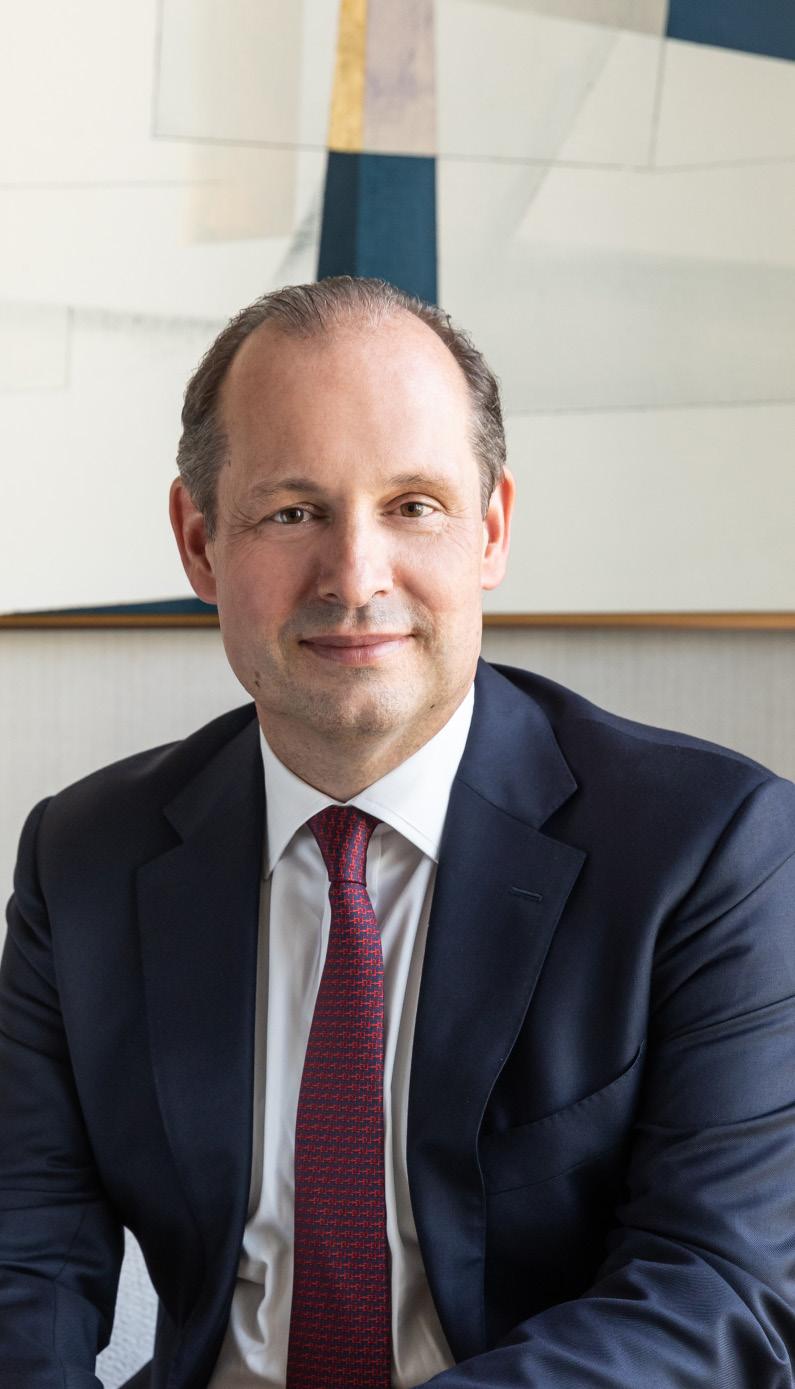
Jumeirah, a member of Dubai Holding, has appointed Thomas Meier as its new Chief Executive Officer. Thomas had been Chief Operating Officer at Jumeirah since October 2021 and most recently was Interim Chief Executive Officer. Last year he led the company’s entry into Africa with the launch of Jumeirah Thanda Island in Tanzania and Jumeirah Thanda Safari in South Africa. With a career spanning several decades, Thomas also led operations and global expansion for renowned brands, including Raffles.
As CEO, he will spearhead Jumeirah’s plan to double its portfolio by 2030, focusing on international expansion.

David Collins Studio has created new interiors for The Georgian, a luxury tearoom and dining experience on the fourth floor of Harrods. Historic Grade II listed features – including crystal chandeliers, laylight, coffered ceiling frieze and ornamental wrought ironwork – have been restored and integrated within the new scheme. During the day, The Georgian offers afternoon tea befitting the store’s tea merchant history. In the evening, chef Calum Franklin oversees a dinner menu of British classics. Throughout, guests are treated to a theatrical culinary experience of innovative gastronomy and live music performances, with dishes prepared and served tableside from Art Deco-inspired trolleys.

Family-run business Hypnos, which supplies handcrafted mattresses for homes, palaces and hotels around the world, has been granted a Royal Warrant as a manufacturer of beds, mattresses and upholstery.
The Buckinghamshire-based company was founded 120 years ago and was granted its first Royal Warrant by King George V in 1929. Now, 95 years later, King Charles III is the fifth British monarch to give Hypnos the coveted royal seal of approval.
Throughout its long heritage, Hypnos has handcrafted beds from the finest natural and responsibly sourced materials to bring comfort with integrity. In its fifth generation of ownership under the Keen family, the company continues to deliver excellence of service and the best of British quality.
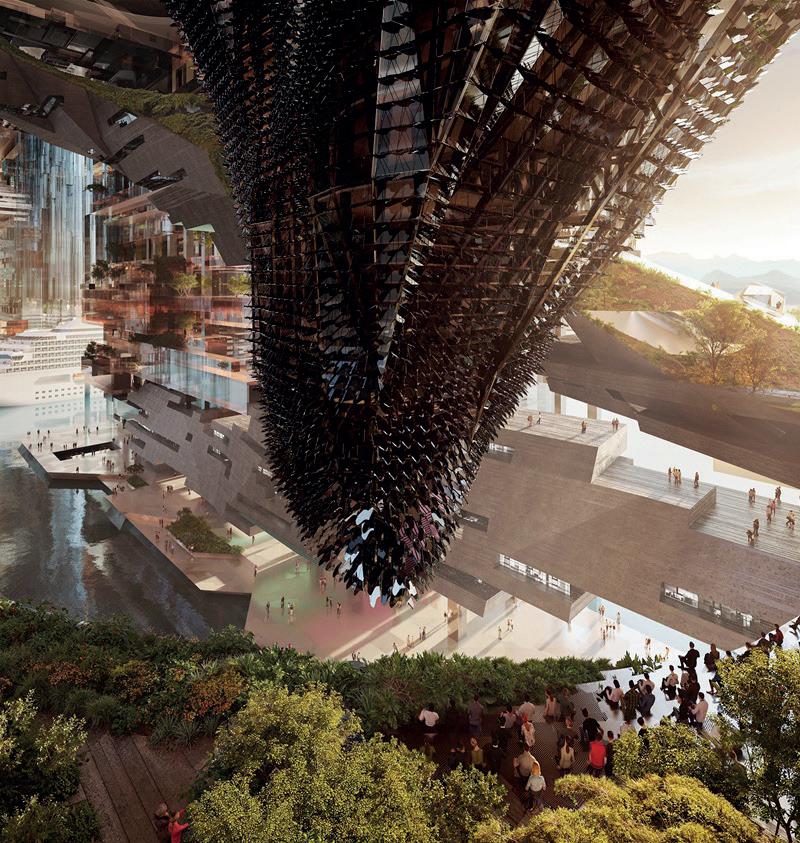
NEOM, the region taking shape in northwest Saudi Arabia, has appointed partners to deliver core city planning, design and engineering for the first phase of its new city, The Line.
Delugan Meissl Associate Architects (DMAA) is leading the concept and detailed masterplan of the urban design, which will challenge traditional planning conventions as a vertically organised city. DMAA is working with a team of experts across a range of topics such as microclimate and ecology, mobility and logistics, and sustainability.,
As city planning consultant for phase one, Gensler will lead on city design coordination and planning, providing leadership and governance across the project on crucial areas, including planning policies and frameworks, land use and design compliance. Gensler is also the city asset design architect for critical infrastructure, including transport hubs and the public realm.
Mott MacDonald joins the project as city infrastructure engineer. It will drive management and control of vertical and horizontal structures and utility systems. This role will focus on the efficiency and sustainability of the design.
The Line is being designed to tackle global urban challenges head-on and will establish a sustainable urban environment that co-exists in harmony with nature. It will be built without roads and cars.



Kerzner International has announced two leadership appointments as part of a new brand management structure. This evolution establishes three distinct brand verticals. One&Only, Atlantis and SIRO/Rare Finds are each now led by a divisional head, reporting directly to CEO Philippe Zuber.
Mark Kirby has joined as President of One&Only, bringing 25 years of leadership experience in the hospitality industry. Most recently, Mark was Chief Operating Officer and Head of Hospitality at Emaar Hospitality Group. As President of One&Only, he will oversee the brand’s global portfolio, spearheading its expansion into both established and emerging markets, and enhancing its reputation.
Mattheos Georgiou has been promoted to Senior Vice President, SIRO and Rare Finds. Since joining Kerzner as Global Vice President of Operations, Mattheos has played a pivotal role in enhancing global operational standards. His leadership has resulted in the promotion of several Resort Managers to General Managers. Mattheos will guide both brands to expand globally while maintaining their unique identities.
Paul Baker joined Kerzner in August to spearhead the Atlantis brand. With nearly 20 years of international experience, Paul's knowledge of managing and leading teams in diverse cultural and complex operational landscapes uniquely positions him to grow the Atlantis brand.

Keisha Smith took up the mantle as Executive Vice President and Chief People and Culture Officer at Four Seasons in January. Based at the company's corporate office in Miami, Keisha joins the Executive Leadership Team and reports directly to Four Seasons President and CEO Alejandro Reynal.
She will play a key role in maintaining and enriching the company’s celebrated culture and people-centric focus, ensuring these priorities remain a longstanding competitive advantage to attract, retain and develop talent worldwide. She will oversee the strategy and execution of all aspects of the company’s global people and culture, internal communications and environmental, social and governance efforts.
With a career that spans more than two decades, Keisha has a celebrated reputation as a transformative human resources executive. She is an Independent Director and member of the Human Capital Committee for Unity Software. Before joining Four Seasons, Keisha was the Chief People Officer at Tory Burch. Alejandro said: “Her commitment to building empowered, strong and thriving teams perfectly aligns with Four Seasons culture and our dedication to our employees, who are at the heart of everything we do.”
The Netherland’s historic former Palace of Justice will re-open its doors in June – as Rosewood Amsterdam. This iconic property will be the last new hotel development permitted within a monumental building in Amsterdam and marks Rosewood’s debut in the Netherlands.
Built in 1665 and situated on the UNESCO World Heritage listed canals, the property’s transformation embraces circular hospitality and collaboration with local partners.
The hotel interiors, designed by Studio Piet Boon, honour the building’s heritage with a modern take on Dutch craftsmanship, combining historic grandeur with contemporary sophistication. Original cellblocks and courtrooms have been restored, and a private boat, styled by Studio Piet Boon, provides elegant and scenic transport to and from the hotel.
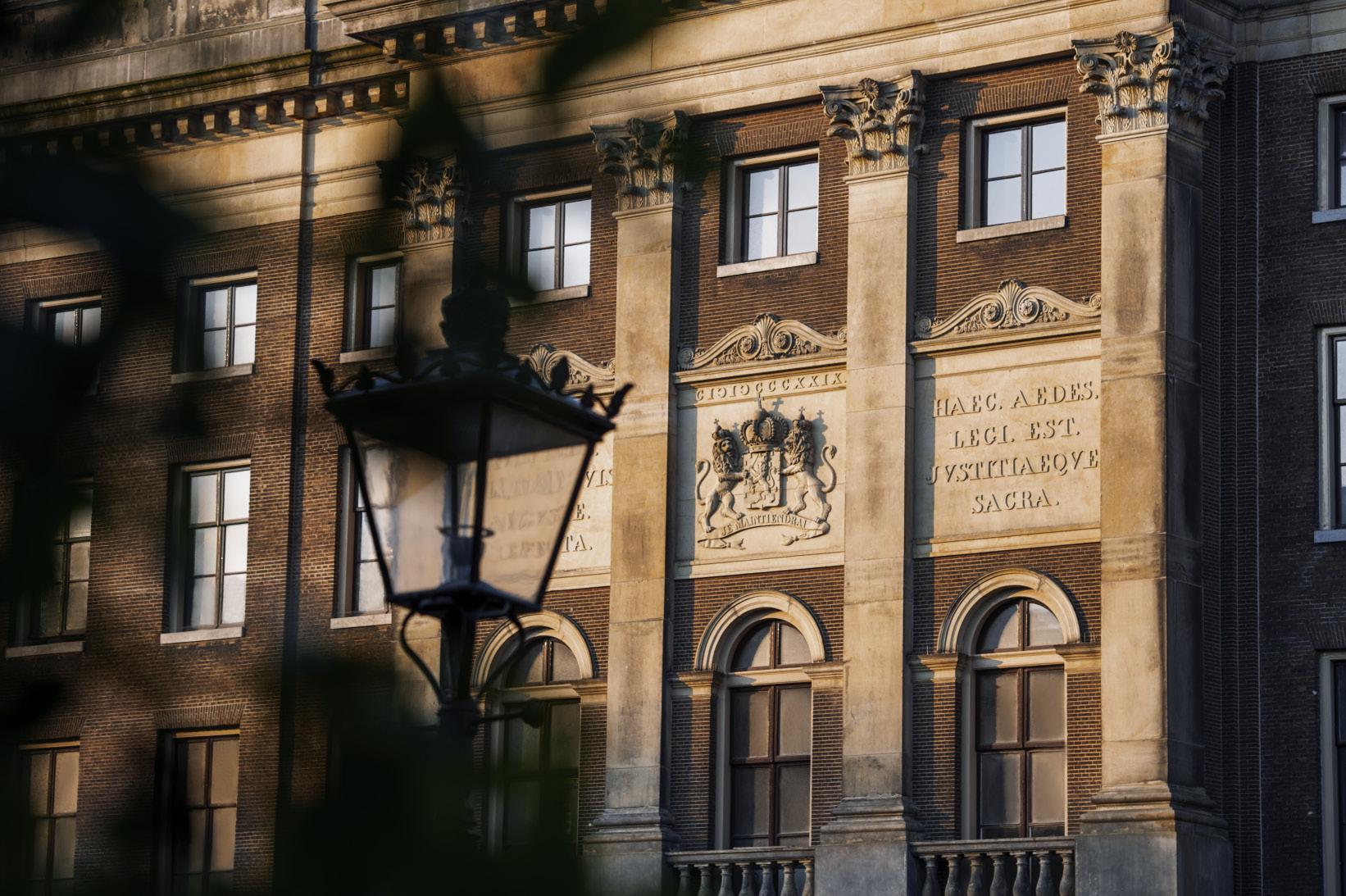

Glasgow City Council has approved plans for a 142-bedroom hotel to be built at the corner of Eastvale Place and Sandyford Street, creating a hub for the local Yorkhill and Finnieston communities. The multi-purpose property, which will be built next to independent arts venue SWG3’s cultural campus, marks a vital and significant investment in the redevelopment of the city’s waterfront. The building will also feature two restaurants, two bars, co-working spaces, a gym, a movement studio, and a rooftop terrace.
SWG3 founding partners Andrew FlemingBrown and Andrew Mickel, alongside hotelier Bruce Robertson and architectural practice Stallan-Brand, are the visionaries behind the hotel project
IHG Hotels & Resorts has added Shanghai Snow World Hotel to its Vignette Collection of one-of-a-kind hotels. The property is now open within the Shanghai L+SNOW Indoor Skiing Theme Resort, which holds a Guinness World Record as the world’s largest indoor ski facility. The hotel has 272 rooms and 17 suites, with direct access to more than 90,000 square meters of indoor year-round snow.
It is the first new-build Vignette Collection property in China and is one of two IHG brands to open at the indoor ski resort. Both hotels serve the rising demand for ‘ice and snow’ hospitality in China, which continues to rise 38% year-on-year according to the China Tourism Academy.


Zaha Hadid Architects (ZHA) has created a showroom for Chinese women’s fashion brand Marisfrolg at the heart of the group’s campus in Shenzhen. The showroom interiors are informed by the rich textiles, timeless design and precision tailoring embodied within the Marisfrolg’s nine unique labels. It is crafted in recycled aggregates, with floors that incorporate recycled crushed glass, quartz, sand and stone, and partition walls cast in glass reinforced gypsum and fabricated from wax moulds that are recycled simply by melting and re-milling the wax.
Furniture and displays designed by ZHA are composed in a variety of recycled materials including glass, plastics, paper, fabrics, wood and ceramics, each specifically designed to reflect and complement Marisfrolg’s labels and products.

Ulster Carpets has been granted a Royal Warrant by King Charles. This is the second such accolade bestowed on the family-owned manufacturer of luxury carpets for the home and hospitality sectors. In 2022, the Portadownbased company was one of the final recipients of a Royal Warrant from Queen Elizabeth, however, this expired on the Monarch’s death. Now, following a review by the Royal Household, a new Royal Warrant has been issued by Charles.
Company founder George Wilson welcomed Princess Elizabeth during a visit to Belfast in 1949. In 2016, Prince Charles and the Duchess of Cornwall visited the company’s headquarters, and last year Ulster Carpets designed and manufactured the majestic carpet for the King’s Coronation at Westminster Abbey.
Marriott International and MGM Resorts International are set to convert an iconic property on the Las Vegas Strip to the W Hotels brand within the Marriott Bonvoy portfolio. Located on the Mandalay Bay Campus, the hotel conversion will be completed later this year.
W Las Vegas marks the latest step in a long-term strategic licensing agreement announced by the two hospitality brands in July 2023. Since MGM Collection with Marriott Bonvoy officially launched in March 2024, hundreds of thousands of room nights have been booked. The collaboration means more than 200 million Marriott Bonvoy members can enjoy unique benefits and redeem points at MGM Resorts’ destinations while MGM Rewards members can status match and receive member benefits at Marriott’s properties.
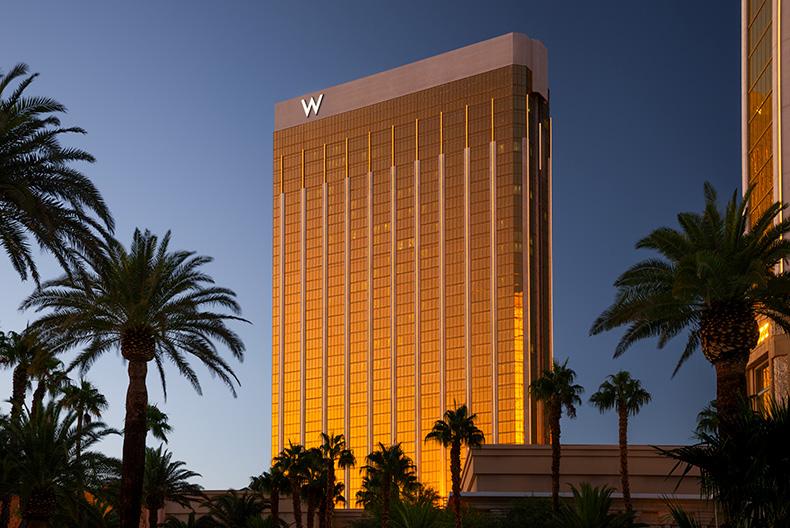
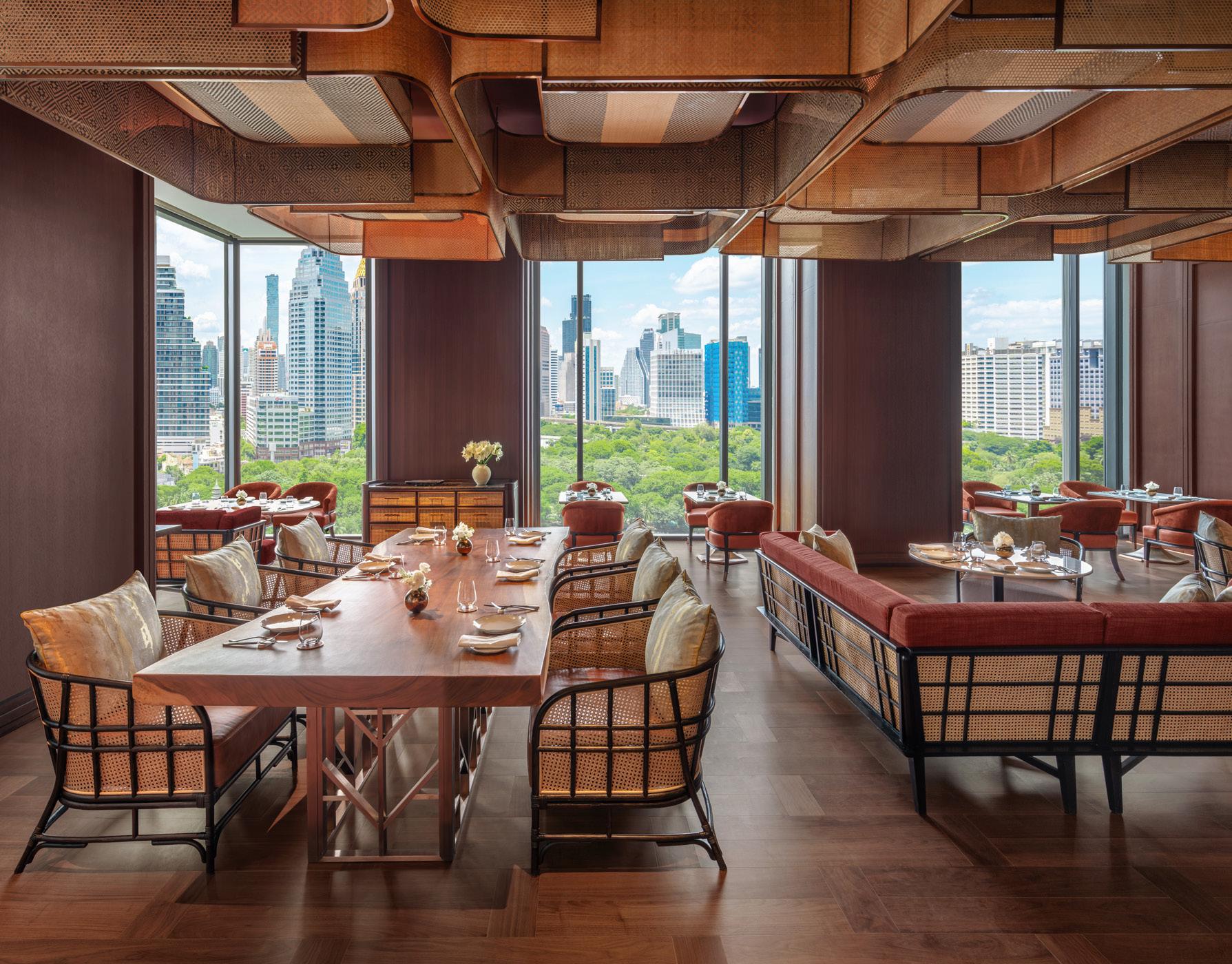
Influenced by the tradition of grand Thai residences on Wireless Road, the innovative Ritz-Carlton, Bangkok opened in January overlooking Lumpini Park. Part of the Luxury Group portfolio by Marriott International, the 260-key hotel is set in a skyscraper at One Bangkok – the largest holistically integrated district in the heart of the city.
Architects at Chicago-based SOM and Thailand's A49 designed the building facade with open-air terraces that provide sweeping views of Lumpini Park and the city's skyline. Inside, Thai interior design studio PIA has created spaces that evoke a sense of timeless elegance and modern sophistication.

Marriott International is expanding its outdoor-focused lodging offerings through two deals with key players in the segment. The deals include the acquisition of the Postcard Cabins brand, formerly known as Getaway Outposts, and the execution of a long-term agreement with Trailborn.
The company plans to launch an outdoor-focused collection this year, offering more choice of traditional and alternative accommodation in nature-forward destinations to meet consumers’ growing interest in being immersed in nature without sacrificing comfort.
Marriott Bonvoy’s portfolio will be enhanced by the addition of Postcard Cabins’ and Trailborn’s tiny homes and cabins in natural destinations, and unique lodgings near national parks, deserts, ski areas and shorelines.

One Aldwych has become B Corp certified – the first five-star hotel in London to achieve this recognition. Since the independent hotel’s inception in 1998, caring for people and the planet has been at the heart of operations, with responsible and thoughtful decisions playing an integral role in every aspect of the business.
B Corp recognises proof points in One Aldwych’s journey so far, including the hotel’s overhaul of its supply chain to focus on long-term relationships with like-minded, and where possible, local suppliers and producers. Bathroom products come from floricultural estate Mitchell and Peach in Kent, blankets from Skye Weavers on the Isle of Skye, and chocolate from ethical Chocolarder.
Each year One Aldwych aims to reduce its energy usage by 5% through more responsible use of gas, water and electricity – this ranges from LED lighting to meticulous tracking and timers – with carbon emissions currently measuring at 26kg per room per night, well below the UK average of 33-36kg. Each day the hotel uses seven times less water thanks to a specialist vacuum drainage system.
A passion for preserving the environment and enabling guests to live better influences all operational decisions. The hotel supports seriously ill children through Roald Dahl's Marvellous Children's Charity and London’s homeless through The Connection at St Martin’s.
ZIKZAK Architects has designed wellness spaces for TSARSKY spa complex at Taryan Towers in Kyiv, Ukraine. The project includes an indoor 25-metre swimming pool, and fitness and yoga areas, with a design that evokes an extra-terrestrial underwater realm. The focal point is a ceiling installation of glass drops arranged in a wave-like pattern, creating a dynamic play of reflections on the pool's surface.
The interior's cool colour palette ranges from deep blue to gentle lilac, with LED-lit columns and walls creating a water shimmer effect. Architectural elements support the water theme, including corrugated columns that resemble waterfalls. Relaxation areas are equipped with futuristic streamlined loungers resembling seashells or waterpolished pebbles.


An adults-only haven is set to open in April on the picturesque coastline of the Kassandra peninsula, just 50-minutes from Greece’s Thessaloniki International Airport and 25-minutes from the centre of Nea Moudania. The 104-key Zélia Resort & Spa
Halkidiki promises luxury, natural beauty, exceptional gastronomy, and world-class wellness. The spa comprises a heated indoor pool, hot tub, sensory showers and dedicated quiet room. There’s a state-of-the-art fitness hub with Pilates and gym equipment, and personal trainers available to create bespoke workouts.

After a successful two-year tenure as President of the NEWH UK Chapter, Kathryn Quinn is passing the torch to her successor, Kevin Swart. Moving up from his current role as Vice President and Director of Membership, Kevin is well-equipped to tackle the challenges ahead. SPACE catches up with Kathryn and Kevin to reflect on the Chapter’s successes, their current and future roles, and their shared vision for 2025
KATHRYN QUINN
Looking back on your time as President, what accomplishments with the NEWH UK Chapter are you most proud of, and are there any memorable moments that stand out to you?
I’ve been involved in NEWH for nine years now, and it’s been amazing to watch the UK chapter grow and thrive. I remember a few years ago, I was photographing our scholarship event. I stood at the back overlooking the crowd and it made me quite emotional to be involved in something so amazing. Fast forward a few years and I can see first-hand how much the awareness of what we do has increased across the UK and into Europe, and I’m so proud to be a part of that. It’s a culmination of many years of hard work from a huge number of people, each working hard to spread the news to universities, businesses and colleagues of how NEWH can support students and the industry as a whole. What an incredible experience to witness NEWH UK really make a mark over the past few years, and there is a lot more to come…
During your tenure, NEWH has continued its commitment to scholarship, diversity, and connection. How have you seen these values grow and evolve in the Chapter, and what impact do you think they’ve had?
Our values are what makes NEWH the successful organisation it is, and one where so many people want to be a part of, so it’s important that we keep evolving, reaching as many people as possible and meeting the needs of our members and students.
This year, we established relationships with an incredible number of new universities and colleges, including Dundee, Loughborough and
Edinburgh and this expansion has meant that we can support more students, all from different backgrounds and locations.
In my time on the board, I’ve been fortunate to witness the impact that has had by seeing a series of scholarships recipients grow from (sometimes but not always) nervous students, working their way through the early stages of their career to being confident presenting in front of a room of 120 people and in turn inspiring the next generation.
You’ve juggled a demanding role at Goddard Littlefair while leading NEWH UK Chapter. What insights from your work with NEWH have you applied to your professional life?
I will admit it hasn’t been easy juggling both, particularly as I travel a lot with work, but it has been the most rewarding experience, both personally and professionally.
My confidence has grown so much. (Anyone who witnessed me trembling my way through my first few speeches and introductions at NEWH events will testify to this!) I’ve developed leadership skills which have fed into my daily work life, both in how I interact with colleagues and how I present to clients, and I’ve built and nurtured relationships and friendships that will last a lifetime.
I can truly say that my involvement in NEWH has been instrumental in getting me to where I am today.
Looking ahead, do you have plans to continue your support and if so, do you have a new role in mind?
Once you are part of NEWH it’s in your blood, and so I will be an











































eternal advocate! Following the NEWH succession plan, I will automatically move to the role of past president and then executive advisor where I will continue to support the board in an overseeing capacity, helping with events, membership and scholarship, wherever assistance is required.
We are fortunate to have an impressive succession of passionate people, so the future of the UK chapter is looking very exciting. I for one can’t wait to see how things progress. Watch this space!
If you could give one piece of advice to Kevin as he steps into this role, what would it be?
Kevin is overflowing with passion and drive, and he will continue to
Firstly, congratulations on becoming the new President! What excites you about this opportunity, and what are your key goals for the NEWH UK Chapter next year?
Thank you – it’s an honour to be stepping into this role and a privilege to work alongside such passionate people. 2024 has been a pivotal year for growth in membership and interest in what we are all about, which resulted in many of our events being sold out within a few hours! I’m really excited about building on that success and continue to strengthen what we offer as a Chapter.
Having served on the board in various roles, what insights about NEWH and its members are you excited to build on as President? NEWH thrives on the symbiotic relationships among its members, fostering opportunities through meaningful connections – where both parties bring something to the table, ensuring value creation is mutual. Building these key relationships between Designers and Suppliers is central to our mission as a networking body, all while staying focused on NEWH’s primary objective: supporting student scholarships and investing in the next generation of hotel designers and hotel management leaders.
NEWH is known for championing scholarships and fostering the next generation of hospitality talent. How will you continue supporting students and young professionals as they enter the industry?
We are always striving to increase the financial value of our scholarships, driven by participation and investment in our events. In
NEWH, THE WORLD’S BIGGEST ORGANISATION FOR NETWORKING IN THE INTERNATIONAL HOSPITALITY DESIGN INDUSTRY, HAS CHAPTERS AROUND THE WORLD. TO FIND OUT MORE ABOUT US, AND TO JOIN YOUR LOCAL CHAPTER, LOOK US UP ON SOCIAL MEDIA OR VISIT OUR WEBSITE.




empower the team with his determination, and of course his infectious humour. I am passing the baton to someone who will without a doubt take the chapter to the next level!
Kevin doesn’t need my advice, but I will share something I took a while to discover myself…
I learnt to remind myself that we are all volunteers. While we can make a huge difference, we sadly can’t achieve everything, but keeping the students at the forefront of all decisions and trusting your instincts on prioritising tasks will ensure that the NEWH mission continues to thrive.
And above all else, enjoy it!
2024, we awarded our first Hotel Management scholarship, and we’re eager to expand this category. Alongside scholarships, I cannot overstate the importance of mentorship, as the two go hand in hand. This is where our broader community of design studios and hotel operators plays a crucial role. Our goal is to create meaningful opportunities for students, completing the circle as they step into the world of hospitality.
Equity, inclusion, and diversity are core values at NEWH. How do you plan to build on these pillars during your tenure and further foster an inclusive environment within the Chapter?
These aren’t just buzzwords for us; they’re key areas of focus to drive the change that is still needed. I aim to encourage deeper, honest conversations to promote greater awareness and progress in the hospitality industry. While we’ve made significant strides, there’s still much work to be done to embed these values into everyday reality. I’m excited to share that I’ve already initiated some meaningful discussions, and I look forward to incorporating them into our board’s activities in 2025—so watch this space!
Lastly, what aspects of Kathryn’s achievements and approach to the role have inspired you the most?
I have some huge shoes to fill, which is both inspiring and a bit daunting. Over the past two years, Kathryn has led and strengthened our incredible Board, the driving force behind everything we accomplish. It’s a team effort, which is reflected in the quality of our events. Her empowerment and support of the Board have directly contributed to remarkable outcomes, including achieving the highest level of student submissions for the Scholarship Awards and expanding the number of universities encouraging participation. Kathryn has guided NEWH from strength to strength, with her creative thinking and tireless approach over the past two years being nothing short of miraculous. Her passion for design and the hospitality industry shines through, and she has been deeply involved behind the scenes, supporting marketing, event planning, scholarships, and student relations— Relations that are integral to what we are about and all that we do!
It takes an army of design talent to create some of the world’s best-loved luxury hotels, restaurants, and resorts. In each issue, SPACE shines the spotlight on some of the industry’s hottest up-and-coming designers and architects making waves in their field of expertise

AGNIESZKA SOCZYNSKA
Revit Technician REARDONSMITH ARCHITECTS
reardonsmith.com
Growing up in a small Polish town, Agnieszka found an early love for design through playing the nostalgic computer game, The Sims, where building dream homes sparked a passion for architecture. After earning a degree from the Silesian University of Technology in Gliwice, Agnieszka took a leap of faith, starting as a Revit technician in Graz, Austria, where she quickly mastered both technical tools and creative problem-solving. London, a long-held dream, became home when Agnieszka joined ReardonSmith Architects. Here, she has contributed to transformative projects like the Chancery Rosewood Hotel (set to open in 2025), blending technical expertise in BIM with a deep enthusiasm for innovative and meaningful design.
Selected project (pictured): The Chancery Rosewood is Agnieszka’s first ReardonSmith project and is set to open later in the year
What is the most enjoyable aspect of your work?
I love to see the process by which a building emerges from the early blueprints and progresses towards completion. I remember my excitement when, for the first time, I walked up a staircase that I had drawn just a few months before. Every time go on site, I feel proud of what the team has accomplished. It’s like watching a baby grow!
Pick a design innovation that’s emerging, or a major change you are foreseeing in hotel design
I think that chatbots will soon become a hotel room standard, just as they are more and more common in our everyday lives. Imagine relaxing in your guestroom bathtub and asking AI to change the lighting, play music, read the breakfast menu, tell you tomorrow’s weather forecast or direct you to a famous city landmark! A simple but significant addition to your hotel experience.
In your opinion, which area in a hotel has the biggest design impact and why?
If you could have been credited for any invention in the world, what would it be and why?
My passion to travel couldn’t exist without aeroplanes. In just few hours they can take me from cold and rainy London to a Mediterranean beach where I can escape everyday life. However, I am still looking forward to the invention of teleports, making travel even faster!
Which designer - well-known or otherwise - has most inspired you on your career path?
I have always been inspired by strong and independent women. In a world largely dominated by men, it’s not easy, sometimes not even possible, for female artists and designers to break through and shine. Of all the female architects, the greatest example of a powerful and game changing creative is, definitely for me, Zaha Hadid, whose work stands out around the world.
Tell us about your selected project
The Chancery Rosewood was not only the first project I worked on when I started at ReardonSmith, I have been part of the team ever since and it is certainly my favourite project. Through the years, I have focused on different areas of the hotel and have learnt so much about the requirements of hotel buildings, but I most enjoyed coordinating the implementation of the guestrooms.
I think it’s the pool and spa. In our social media age, people love to post photos of themselves chilling poolside or relaxing in the hotel spa and if the design is lovely, these photos will be shared. Also, if we are lucky, we will have amazing views from the pool or be surrounded by beautiful spa gardens and these will linger in our memories long after the hotel stay is over. Spas and pools have a big impact on guests and their sense of wellbeing and, therefore, in enhancing guest loyalty.
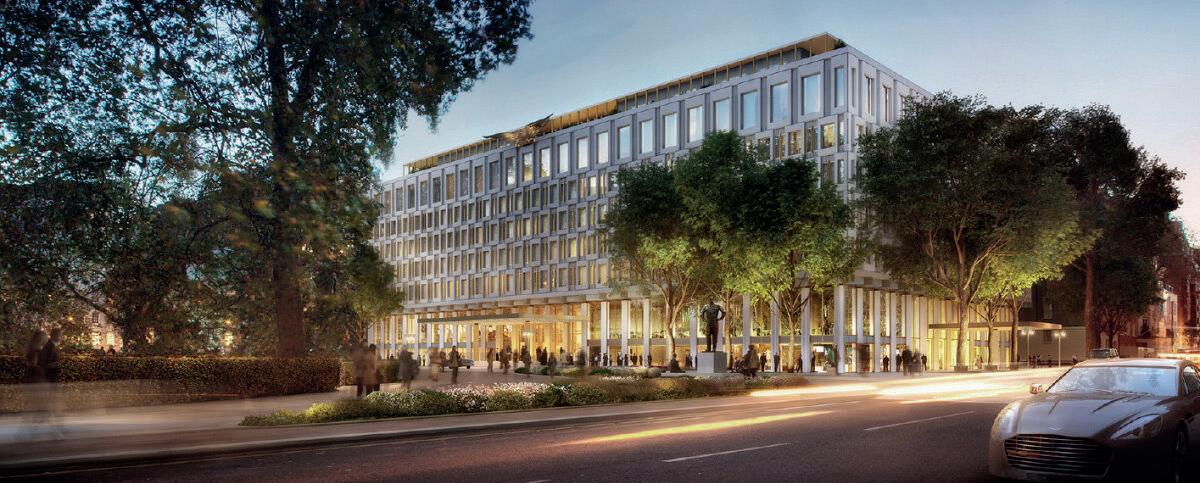

MARK KOVACS-BIRO Architectural Assistant STUDIO MOREN studiomoren.co.uk
Mark began his architectural journey at Studio Moren shortly after completing a sustainability-orientated degree in Architecture and Environmental Design. Later balancing part-time work with master’s studies at the Manchester School of Architecture, Mark honed his skills in integrating environmental responsibility with innovative design. Returning to Studio Moren full-time, he founded the Computational Design Champions Group, driven by a passion for combining advanced computational techniques, sustainable practices, and human-centred design. For Mark, architecture is more than creating spaces – it’s about crafting meaningful, lasting places that positively impact people and the planet.

What’s been the biggest learning curve of your career so far?
Taking on the role of project lead upon returning fulltime at Studio Moren has by far been the biggest learning curve of my career thus far. Being tasked with the responsibility of leading a sizeable project at this early stage in my career required me to adapt and learn a vast amount very quickly. Although this transition has been significant, it has also been made manageable with the support and guidance from my mentors and fellow colleagues, for which I am grateful for. The past few months have therefore been both challenging and transformative, accelerating my growth in the field of architecture.
Lobby, restaurant, suite, or spa – which space is your creative playground and why?
What’s your favourite material or texture to work with?
My favourite material to work with is glass. It is truly one of the most essential, yet versatile materials that can be utilised to drastically transform the character of a space in deeply profound ways. Whether it be through the use of fully transparent glazing, opaque frosted panels, chromatic smart windows, or by simply varying its scale and proportion, glass has the power to redefine the meaning of a space. Moreover, it is the driving factor in shaping a room’s ambience – balancing privacy and openness, fostering connections to the outside world, whilst also maintaining a distinction between exterior and interior.
Which global city is your ultimate source of design inspiration?
Spotted emerging talent in hotel design?
Help us discover the future leaders in hotel design. Nominate a Rising Star for SPACE magazine by contacting our editorial team at info@purplems.com. Use the subject line ‘RISING STARS’ to learn more about nomination criteria and key dates.
All of the above. As a part of the architectural team, as opposed to the interior design side of a project, my role on projects is to achieve perfect harmony between the layout of all spaces. My focus lies in the careful orchestration and arrangement of spaces to resolve spatial adjacencies in a way that ensures cohesive flow and optimal functionality. This intricate design process, carefully crafting the spatial layouts to balance form and function, is where I truly find my creative playground in a project.
Tokyo inspires me not just as a place but as a philosophy – a reminder that a city can be both a hub of technological advancement and a guardian of tradition, both a model of efficiency and a canvas for creativity. The seamless integration of tradition with innovation is a remarkable feature of the city, as technological advancements like smart city technologies are blended in the backdrop of traditional ancient landmarks. It is the perfect example of how the future can shape our perception of the past.

LILY XUAN Junior Designer HBA LOS ANGELES hba.com
While studying business in New York, Lily spent weekends working at galleries in Chelsea, where witnessing visitors connect with installations sparked a passion for creating memorable experiences. During the pandemic, Lily embraced the opportunity to pivot careers, enrolling at Pratt Institute, where she explored a range of disciplines, including spatial design, architecture, fashion, material innovation, and furniture design. This multidisciplinary journey fuelled a love for crafting spaces that enhance guest experiences, ultimately leading to a role at HBA Los Angeles after graduating in 2023. For Lily, this new chapter is about blending creativity and hospitality to leave a lasting impression through thoughtful design.

What’s your favourite part of the design process and why?
Design begins with narrative and concept. To me, an ideal hotel is a utopia or small community – a space that promotes a lifestyle and invites exploration. I enjoy delving into a site’s cultural history, understanding how people live there, and gathering local materials for inspiration. The joy comes from transforming these elements into a modern design language, bridging tradition with contemporary expression to create a unique, immersive experience for guests.
Tell us about your dream design project
Spotted emerging talent in hotel design?
Help us discover the future leaders in hotel design. Nominate a Rising Star for SPACE magazine by contacting our editorial team at info@purplems.com. Use the subject line ‘RISING STARS’ to learn more about nomination criteria and key dates.
My dream design project is inspired by one of my favourite films, “Night at the Museum.” I often fantasise about sneaking into an art gallery after hours to privately enjoy all the artworks. Inspired by this, I want to design a speakeasy hotel within a museum. The entrance might be hidden behind one of the exhibits. The hotel could feature bold, modern art-themed rooms and more subtle, classical oil painting-inspired rooms. Public spaces might host artists creating and interacting with each other.
One overused trend that you think it’s time to retire
Treating spatial design as mere decoration. Beautiful things don’t ask for attention but flow naturally. Every element must prioritize function and user needs, evolving into an aesthetic expression that tells a meaningful story. The most luxurious spaces embody tranquillity, where interiors seamlessly blend with architecture. Each piece
contributes subtly to the narrative, guiding guests through the experience. Quiet yet intentional, this approach creates spaces that resonate deeply, fostering a sense of connection without overwhelming the senses.
If budget weren’t an issue, what’s the most extravagant feature you’d add to a hotel design?
For me, incorporating authentic natural elements and water features into a hotel’s interior design is the ultimate luxury. It’s about blending the serenity of nature with the energy of urban life, creating a space that feels both sophisticated and grounded in nature. The coexistence of modern cities and natural forests is a concept I deeply value.
Tell us about your selected project
Hyatt Centric Changsha was my first major hotel project where I was involved from the concept design phase. We envisioned the hotel as an artist couple’s home, where the ballroom and pre-function spaces showcase their embroidery and weaving skills. The wooden wall structure intertwines like stitching, while the artwork and carpets continue the weaving theme. The narrative feels incredibly romantic. To study the rhythm of it all, I began with sketches, models, and material vignettes. The entire process has been exciting.


BA Interior Design MIDDLESEX UNIVERSITY
newh.org
Originally from the Republic of Moldova, Sofia has always dreamed of pursuing a career in interior design, so she made the bold decision to move to London to turn that dream into reality. Now in her third year after completing a placement year, her journey has been one of both creative discovery and personal growth. Drawn to interior design by a lifelong passion for art, Sofia was initially captivated by the beauty of spaces but soon realised the discipline’s true depth. She’s come to embrace how design intertwines functionality, psychology, and sustainability to create spaces that truly impact people’s lives.
NEWH is an international notfor-profit organisation with 29 chapters across the United States, Canada, and Europe. Bringing together professionals from all facets of the hospitality industry, NEWH provides opportunities for education, professional development, and networking. To date, it has awarded more than seven million USD in scholarships that provide promising interior design and architecture students opportunities to pursue careers in the hospitality industry.
How has the NEWH scholarship benefited you so far?
I felt incredibly honoured to be chosen to participate in the NEWH scholarship. This competition inspired me to realise that I could design a space independently, applying all the knowledge I’ve gained. Presenting my work to industry professionals was a surreal experience; their kindness and passion for design resonated deeply with me. What I loved most was connecting with others who share my enthusiasm for design. The competition not only boosted my confidence but also encouraged me to embrace my creativity without fear. I have also met many people from the industry and attended numerous events, which have improved my networking skills and general knowledge of suppliers.
What do you think is the most important element of a well-designed hotel space?
The most important element of a well-designed hotel space is creating an atmosphere that balances comfort, functionality, and aesthetic appeal. The space should feel welcoming and provide a sense of ease and relaxation for guests. Thoughtful layout, intuitive flow, and attention to detail ensure that the

Selected project (pictured): Sofia’s project, ‘Precious Plastic’, is a space dedicated to educating people about the importance of recycling and renewing plastic.

space functions smoothly, while design elements such as lighting, materials, and colour schemes should enhance the guest experience, setting the right mood and tone. Ultimately, a well-designed hotel space should not only meet the practical needs of the guest, but also evoke an emotional connection, making them feel comfortable, inspired, and at home.
What’s the most surprising or unexpected thing you’ve learned about a career in design?
How much collaboration and communication are at the heart of it. While design is often seen as a personal effort, the reality is that it’s a highly interactive process. It involves constant feedback from clients, contractors, and other professionals, all working together to bring a vision to life. I didn’t expect how essential it would be to navigate different perspectives, adapt to changing requirements, and sometimes compromise to find the best solution. This has taught me the importance of flexibility and teamwork, and how great design is often a result of collective effort.
If you could intern or collaborate with any hospitality design firm, which one would it be and why?
If I could intern or collaborate with any hospitality design firm, it would be Kelly Wearstler. Her work is an incredible mix of boldness, sophistication, and timeless elegance. I admire how she blends unexpected materials, textures, and colours to create spaces that feel both luxurious and approachable. Kelly Wearstler has a unique ability to tell a story through design, creating immersive environments that evoke emotion and captivate guests. Her innovative approach to blending modern aesthetics with classic influences and collaborating with her firm would be an invaluable opportunity to learn from one of the best in the industry, especially in creating spaces that leave a lasting impression.





Ennismore and Tilal Real Estate have signed 25hours Hotel Heart of Khobar, which will offer 170 guestrooms and suites, as well as 80 serviced apartments for extended stays when it opens in 2028.
The hotel will feature original art, quirky props and curated objects in line with the 25hours brand moto – “you know one, you know none”. Services will include multiple restaurants, a pool and gym, as well as innovative surprises. Guests can have an Analogue Circus delivered to their room to discover the wonder of all things analogue – from typewriters, polaroids and VHS tapes to vinyl.
As part of the development, Ennismore and Tilal will also bring Ennismore’s co-working brand, Working From_, to Saudi Arabia for the first time. The workspace will include desks and offices set around kitchen pantries and will offer different types of memberships. Working From_ member perks include free access to meeting rooms, free printing, lunch desk delivery, and access to hotel perks, including special room rates and F&B discounts.
The new hotel is part of an integrated mixed-use masterplan currently in development with WATG London. The property is in the Heart of Al Khobar next to most landmarks in the city, which is one of the triplet cities of the Dammam Metropolitan Area. A 25km-long bridge across the sea connects Khobar with Bahrain, increasing footfall in the city.
“This collaboration unites major industry players –Tamimi Group as a strategic investor, Ennismore as a lifestyle hospitality company and Tilal as an urban developer. Together, we aim to infuse innovative elements into our projects to deliver exceptional and distinctive lodging experiences,” said Abdulrahman AlBassam, CEO of Tilal Real Estate. “Heart of Khobar is among the first of its kind in the Kingdom, a cohesive, integrated community supporting the concept of live, play, and work in one place. Constructed on the principle of humanising cities and enhancing walkability, it aligns with Vision 2030 to position the eastern region among the most desirable Saudi cities to live in globally.”
KEY FACTS
Opening 2028
Operator Ennismore
Expected keys 170



Indian luxury hospitality company, The Oberoi Group, is to open its first Oberoi Hotel in the UK. The announcement was made by Grosvenor and EIH London Investments, who revealed that the brand will debut at South Molton, in Mayfair, London. Located on a prominent corner at 40-46 Brook Street, the boutique hotel will showcase Oberoi’s iconic design, world-class service and attention to detail.
Grosvenor secured planning permission for the restoration of the 33,000 sq ft Listed Building in 2022 as part of its wider South Molton development. This landmark project, currently the West End’s largest mixed-use development, will include the hotel, new office space, housing, cafes, shops, restaurants, community and leisure spaces.
“Confirming a brand as prestigious as Oberoi Hotels & Resorts will have its first UK presence at South Molton, in the heart of Mayfair, is what we mean when we say we are creating a destination of international
significance. We are thrilled to have such a fantastic anchor for the project at this early stage of development,” said Rachel Dickie, Executive Director of Investment and Development, Grosvenor.
Vikram Oberoi, Managing Director and CEO of The Oberoi Group, added: “The Oberoi, Mayfair, will embody the very essence of luxury, offering guests an intimate retreat in the heart of Mayfair with the dynamic spirit of the city.”
At the heart of the South Molton project is a 267,000 sq ft joint venture between Grosvenor and Mitsui Fudosan UK, which is set to deliver two office buildings on Brook Street and Davies Street. This new gateway to Mayfair could draw an estimated £6.5 million of spend annually. About 1,000 permanent jobs will be created upon completion alongside 450 jobs and apprenticeships during the construction phase.
Work began onsite in November 2023, with all phases scheduled for completion by the end of 2027.
KEY FACTS
Owner Grosvenor and EIH London Investments
Operator The Oberoi Group
Opening 2027




The Hoxton is set to open in Melbourne’s creative Cremorne neighbourhood in 2027 – marking the brand’s first hotel in the region.
Ennismore and property developer Alfasi Group signed The Hoxton in Melbourne as part of the Matchworks Precinct at 560 Church Street. The hotel will bring The Hoxton’s imitable style to Australia for the first time. It will feature 198 guestrooms in the classic Hoxton categories, including Cosy, Roomy and Biggy.
Known for its vibrant, open-door lobbies, the hotel will celebrate its locality through art, design, retail and eclectic programming, with interiors taking inspiration from the building’s history and creative local community and surroundings. An inviting space for all, not just hotel guests, The Hoxton will have an all-day dining area, café, bar, and signature restaurant. Other features include The Apartment, the brand’s hybrid event spaces centred around a communal pantry, and a gym.
Dotted with Victorian terraces and repurposed warehouses, Melbourne’s historic Cremorne
suburb has become one of the most exciting areas in the city and is fast becoming home to some of the city’s best restaurants.
“As free-spirited as it is sophisticated, Melbourne has been in our sights for a long time for The Hoxton, and Cremorne is a perfect fit for the brand,” said Sharan Pasricha, Founder and Co-CEO of Ennismore. “We’re thrilled to finally make it happen in a brilliant building steeped in history and which started life as a matchstick factory.”
Gill Dvir, Managing Director of Alfasi Group, said: “We are committed to preserving the rich history of this site while adapting its historically significant buildings for retail and hospitality use that the community can enjoy. With its strong focus on community and neighbourhood, The Hoxton perfectly aligns with our vision for this world-class precinct.”
The Hoxton is also due to open soon in Edinburgh and Florence, and Ennismore recently announced the brand’s first signing in Scandinavia, with The Hoxton Oslo.
KEY FACTS
Opening 2027
Owner Alfasi Group
Operator Ennismore
Expected keys 198


The first of two Orient Express yachts will set sail in June 2026 to cruise the Mediterranean, Adriatic and Caribbean seas. Spanning 220m and sporting 4,500 sqm of sails mounted on three inclinable masts, it will be the world’s largest sailing yacht, and capable of reaching a speed of 17 knots propelled solely by the wind.
Designed by architect Maxime d’Angeac, Artistic Director of Orient Express, the yacht will boast exceptionally refined decor inspired by the golden age of the Orient Express and the spirit of innovation and comfort that has bestowed legendary status on this iconic brand.
“All the suites and the entire design of the yacht have been conceived as unique spaces that break the boundaries of Orient Express’s classic decorative grammar while remaining true to its very particular codes,” said Maxime.
The ship has 54 suites measuring between 45m² and 230m. Of these, 48 are on decks four, five and six, while six premium class suites are on deck seven. All of the suites are decorated with wood, leather and marble and featuring panoramic bay windows guaranteeing stunning views.
There are five elegant restaurants adorned with warm and timeless decor, each with its own strong personality. Other services comprise eight bars, including a 1930s-style speakeasy, a 115-seat cabaret exuding a Parisian atmosphere with art deco overtones, a recording studio, a cinema and a spa.
The marina at the stern of the boat offers a prestigious setting to enjoy dinners and sea activities right at the water’s edge, and there is a 16.60m-long swimming pool on deck six.
Orient Express Corinthian comes 140 years after the launch of the first Orient Express trains and a century after the epoch-making maiden voyage of the Normandie steamer.
KEY FACTS
Opening 2026
Owner Accor Group
Operator Accor Cruises
Expected keys 54
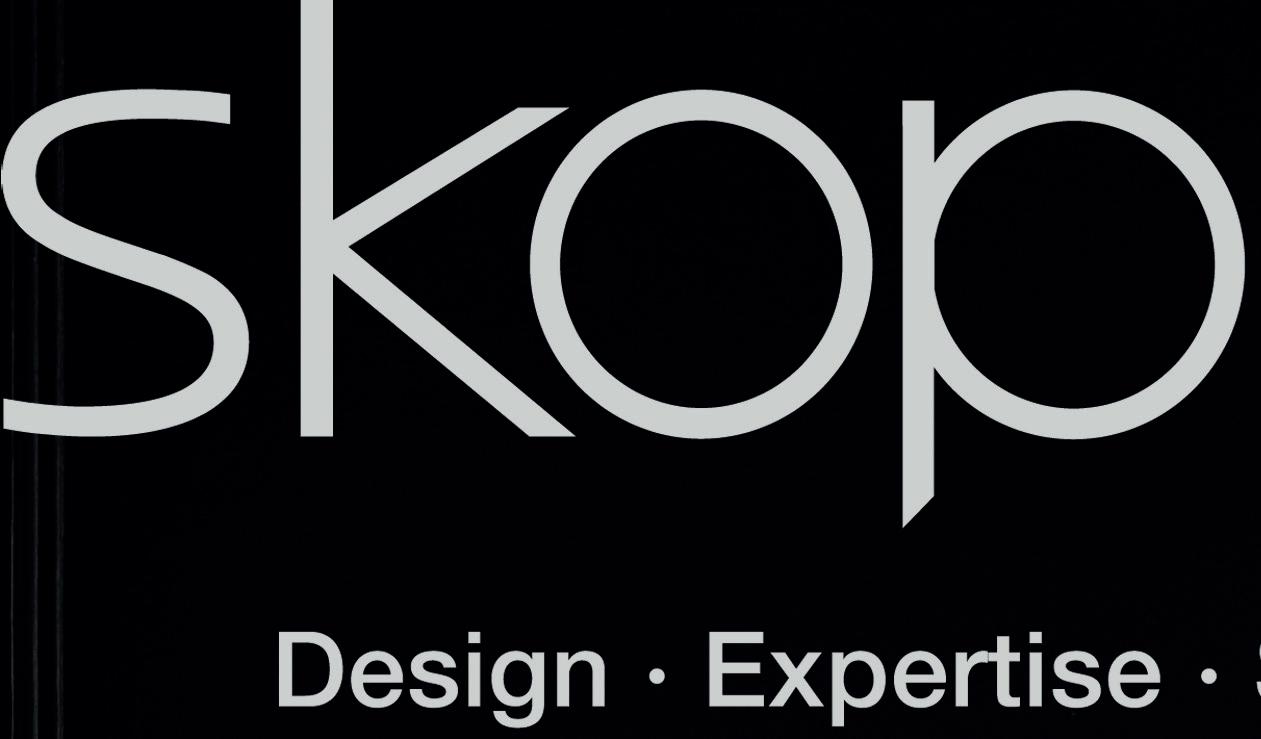







A16-century Spanish palace is being transformed into a 60-key hotel that will be managed by Six Senses following an agreement with the joint venture created by Sidercom and El Enebro. Guestrooms will be distributed within the main and auxiliary buildings and include 13 suites and a presidential suite with private gardens within a 250-acre country estate. There will also be a five-bedroom villa.
The hotel marks the first property on Spain’s mainland for Six Senses, which is part of IHG Hotels & Resorts’ Luxury & Lifestyle portfolio.
The palace was built in 1563 by Juan de Herrera and acquired by King Felipe II for recreational pursuits. The farm was run by Jerome monks, producing oil, wine, honey, and wood from the abundance of trees, including quejigos oak, which gave its name to the estate.
Madrid-based Arvo Arquitectura, in collaboration with interior designer Raphaël Navot, is weaving this heritage into the renovation. Many of the original wine
and olive oil vessels have found new life as sculptures and lighting fixtures.
Six Senses CEO Neil Jacobs said: “To experience Six Senses Quexigal Palace is to embark on a country resort experience that starts within the hallowed halls of this incredible 16th-century palace and leads you out to the beautiful grounds, which are themselves a playground for outdoor pursuits and exploration in nature.”
The existing courtyard and interior elements of the great hall have been reclaimed and repurposed to fit the needs of a Six Senses country resort without compromising the soul of the palace rooms, with their generous proportions and natural light. The auxiliary buildings will also be renovated to create the ambiance of a royal village.
The approach to food and beverage will be sustainable and seasonal, with produce grown in the surrounding fields and served in the restaurant, salons and private dining locations throughout the gardens. Along with a tasting room and pool bar and grill, there will also be a secret bar and a themed bar in the old aviary. The property is owned by two Spanish families in the wine business. It is 50 miles from Madrid.
KEY FACTS
Opening 2026
Owner Sidercom and El Enebro
Operator Six Senses
Expected keys 60

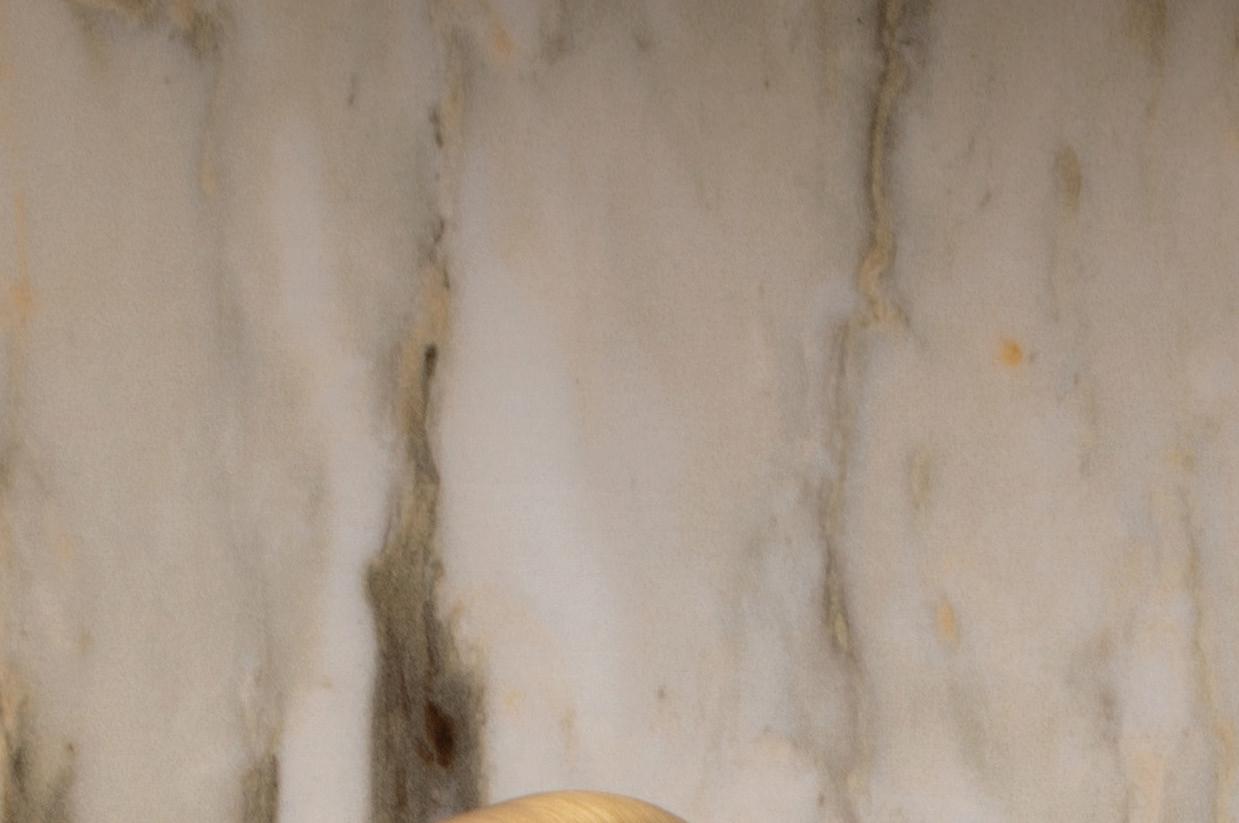













Ennismore, along with joint venture partners Zanklon Capital and Extendam, have announced the signing of Mama Shelter Lake Como. Nestled into the dramatic landscape at the foot of the Italian Alps, Mama is poised to bring her sassy and flamboyant personality to Italy’s resort city of Como in mid-2026.
Located in the city centre, the hotel will have 150 guestrooms in five categories, including 21 suites, all in Mama’s irreverent style that doesn’t take itself too seriously. From intimate meeting spaces and private karaoke party rooms to regular programmed nights, Mama will bring the party vibe through music, entertainment and urban design.
There will be four restaurants and bars across two new buildings: a signature restaurant and bar at its heart; Café Gelato for a sweet treat or caffeine fix; a rooftop bar for sundowner drinks; and, exclusive to hotel guests, a rooftop, poolside restaurant with wellness area.
On the southern shores of Lake Como and flanked by stunning mountain scenery, the city of Como is blessed with striking natural beauty, rich culture, architecture and history. The mountains offer a paradise for hikers, and the deep blue waters call out for a swim, with several public beaches and lidos on offer for Mama Shelter guests. The hotel is two minutes from Como San Giovanni Train Station and 35 minutes from Milano Malpensa Airport.
“Equal parts glamorous and discreet, the holiday destination of Lake Como is ever-evolving and attracting people of all ages,” said Cedric Gobilliard, Brand Chief Operating Officer for Mama Shelter at Ennismore. “Mama Shelter Lake Como, our second destination in Italy, following the opening of Rome in 2021, will bring Mama’s signature joie de vivre and sass, offering something truly unique in this enchanting city where style and natural beauty reign. Like all Mamas, this will also be a destination for locals –inviting them in from morning to night.”
KEY FACTS
Opening 2026
Owner Zanklon Capital and Extendam
Operator Ennismore
Expected keys 150



Dubai’s bold and innovative approach to luxury hospitality keeps it at the forefront of the global market, though growing competition from regional rivals may reshape the playing field


Few places embody the convergence of luxury, innovation, and ambition quite like Dubai. Once a modest fishing community, plans for the Emirate city’s transformation once seemed unfathomable – too bold, too ambitious, and too visionary to ever materialise. Yet, just a few decades on, the city has redefined the possible and wowed the world. An archipelago of man-made islands in the shape of a palm tree, the tallest building in the world, the first fully functional, permanently occupied 3D-printed building on the planet, and countless other engineering marvels have propelled Dubai from a desert town to a distinguished global metropolis. Continually reinventing itself, Dubai can be defined as a destination of limitless ambition, where the extraordinary becomes reality.
In the world of hotels, Dubai continues to challenge the limits of architectural creativity and luxury hospitality. Hotel performance has proved consistently strong over the years, thanks to demand drivers such as year-round tourism, business travel, and a packed calendar of global events. And, according to reports from STR, the past three years post-pandemic have been record-breaking. Visitor arrivals through the first ten months of 2024 were up by 8%, at roughly 15 million, a result reflected in hotel occupancy, which reached 77.9% for 2024, up 0.9% compared to 2023. This is despite notable supply growth, with the city adding 26,685 hotel rooms over the past five years.
This unwavering success has cemented Dubai as an industry leader on the global playing field, inspiring its Middle Eastern neighbours to follow suit and drive the region's growth as a whole. Though overall a positive outcome, it’s also a double-edged sword, presenting a new challenge for dominant Dubai with the rise of regional competitors. STR reported that Qatar has managed to double its inventory in the last ten years, growing from 19,761 rooms in 2014 to 40,527 in 2024.
And in recent years, Saudi Arabia has emerged as a key player, undertaking an ambitious tourism transformation of its own. With multiple significant projects on the horizon, the current Saudi hotel development pipeline amounts to 365 hotels with 106,189 rooms under contract, which is now comparative to Dubai's hotel room inventory standing at 151,669 rooms.
Unsurprisingly, high-end hotels dominate the sector, driven by a steady influx of affluent travellers seeking the quintessential glamorous Dubai experience. According to data from Cavendish Maxwell, more than 75% of new supply delivered between January and June last year fell in the luxury and upper-upscale categories, accounting for 2,054 rooms opening in H1. Key luxury openings from 2024 include The Lana Dubai from the Dorchester Collection, SIRO One Za’abeel – marking the first of a new brand of ultra-wellness hotels by Kerzner International, One&Only's first foray into urban resorts with One&Only One Za’abeel, FIVE Lux JBR, and the Address Palace Dubai Creek Harbour.

Dubai’s hotel development pipeline remains as ambitious as ever. With over 12,000 rooms under construction and plenty of new openings on the horizon, the market shows no signs of slowing down.
The first quarter of this year will see some of the most anticipated hotel projects open their doors. Among them, Ennismore's Mama Shelter Dubai has just landed, bringing a fresh wave of bold design, vibrant energy, and playful hospitality to Business Bay. Designed by Mama Shelter's in-house team, its 197 guestrooms and suites bring a fun change of pace to the glitzy luxury Dubai is used to.
Additionally, Jumeirah Marsa Al Arab is set to open imminently, offering 386 rooms. Shaun Killa’s avant-garde yacht-inspired design combines luxury with intimacy, ensuring an unforgettable guest experience facing its sister hotel, and one of the most iconic landmarks in Dubai's skyline, Jumeirah Burj Al Arab.
A little later in the year, Six Senses The Palm is scheduled for mid-2025, with a 61-room LEED-certified hotel and 162 branded residences along a private stretch of beach on Palm Jumeirah’s West Crescent. Marking Six Senses' entry into the UAE, its eco-luxury ethos combined with serene beachfront aesthetics will set a new benchmark for wellness retreats in the region.
Adding to the excitement, Mandarin Oriental Wasl Tower, an architectural gem featuring the region’s tallest ceramic façade designed by Amsterdambased UN Studio, will rise on Sheikh Zayed Road with 257 rooms and a bold design inspired by Dubai’s urban dynamism and the brand's Asian heritage.

Talk of the town though, is Ciel Dubai, anticipated in early 2025 after delays in 2024. Designed by NORR, at 82 floors and reaching a remarkable height of 365 metres, this record-breaking skyscraper will soon stand as the world’s tallest hotel. Its striking design will feature a sleek glass exterior and interiors crafted to evoke a sense of elevated luxury, blending modern elegance with cutting-edge technology.
Another project to watch is The Fairmont Dubai Skyline, which is another delayed opening from 2024. With 181 rooms plus 121 residences, the property will mark the third hotel in Dubai for the brand. Kristina Zanic's design offers a departure from the current trend of quiet simplicity and instead opts for bold dramatic spaces.
Looking ahead to 2026, standout project Kempinski Floating Palace will be (as the name suggests) floating on the Arabian Gulf, with 156 rooms and suites only accessible by boat, helicopter, or yacht. There will also be 12 floating villas that can be moved around to other anchorage points akin to a houseboat.
As Dubai looks to the future, the city faces both opportunities and challenges. While its ability to set global standards in luxury and innovation remains unmatched, growing competition from neighbouring markets like Saudi Arabia could put pressure on its dominance. Additionally, economic fluctuations and a continued need for sustainable practices could shape the trajectory of its hospitality sector. Nonetheless, Dubai's commitment to excellence and adaptability ensures it will remain a major player in the global hotel market for years to come. S







Designed for vertical indoor use, dp-crystal slim is perfect for splashback and wet wall applications. With its easy to clean, hygienic surface, dp-crystal slim is a suitable replacement for traditional bathroom and kitchen wall tiles. dp-crystal slim is the ideal glass, tile or traditional stone and marble substitute for all hospitality and retail environments.
Available to order in quantities from as little as just one laminated acrylic sheet with dimensions: 2800mm x 1300mm x 4mm.
Visit www.decorativepanels.co.uk to explore the full dp-crystal slim range within our dp-limitless portfolio.

From cutting-edge urban retreats to breath taking far-flung escapes, we take a global tour of SPACE magazine's most anticipated hotel openings of 2025, showcasing bold design, innovative architecture, and the latest in luxury

Living and breathing hotel design, here at SPACE we are fortunate to be at the forefront of witnessing global hotel projects come to life, opening, evolving, and shaping the industry year after year. It’s an exciting place to be, reporting on a dynamic sector full of creative energy bursting at the seams with innovation. Yet, at its core, it’s a sector that exists to fulfil a deeprooted desire many of us share: the urge to explore, connect, and experience the world. Whether it’s for cultural exploration, personal growth, connecting with loved ones, business, adventure, or simply unwinding, the motivations behind travel arguably fuel every aspect of the hospitality industry. For those working in
design, architecture, operations, or development, understanding why people travel – and how those reasons keep changing – is key. At the intersection of these habits and global cultural shifts lies the future of hotels, shaping how they look, work, and feel.
As we went through the reports and studies revealing the key travel trends of the year ahead and beyond, it was easy to spot some clear themes across the board. Wellness travel is still booming, with travellers putting mental and physical health front and centre through immersive experiences like spa retreats, fitness-focused stays, and nature-inspired escapes. Sustainability, once a buzzword, has of course become a necessity. Eco-conscious travellers are no longer niche, and they’re seeking accommodations that reduce
environmental impact from all angles – whether it’s the bricks and mortar, day-to-day operations, or the dining concepts. Meanwhile, cultural connection and experiential travel remain as important as ever. Guests are looking for meaningful connections, whether that’s through design inspired by local heritage or programmes that celebrate regional craft and practice. With a shift towards a more grounded, thoughtful idea of luxury, the hospitality industry is being challenged to deliver spaces that truly embody these priorities. Despite these challenges, good design is set to shine in 2025. Taking a spin around the globe, here’s our pick of the brightest standout projects, that according to our well-informed grapevine, promise to surprise, delight, and excite in equal measure.

What better place to start than London? Six Senses is making its UK debut at The Whiteley in Bayswater, showcasing interiors by AvroKO in collaboration with executive architects EPR. True to Six Senses’ ethos, the wellness concept takes centre stage, with a spa inspired by the energy and atmosphere of an old-fashioned London underground station, reflecting the rhythms of city life.
The Chancery Rosewood is another highly anticipated London opening, with a stellar design line up led by Sir David Chipperfield and Joseph Dirand, alongside Tristan Auer, Bar Studio, and Yabu Pushelberg. The Mayfair landmark, which formerly housed the United States embassy, is slated to be both the first five-star hotel and first U.K. hotel to ever receive a BREEAM outstanding rating for sustainable development.
Heading to the other side of London, Sircle Collection will shake up the Shoreditch scene with Sir Devonshire Square Hotel, boasting a rich design by Maison191 with 81 guestrooms and suites. Set to open in April, it will follow in quick succession to Linda Boronkay designed Sir Prague Hotel which will bring sensual, cinematic vibes to the Czech city’s New Town area in March.
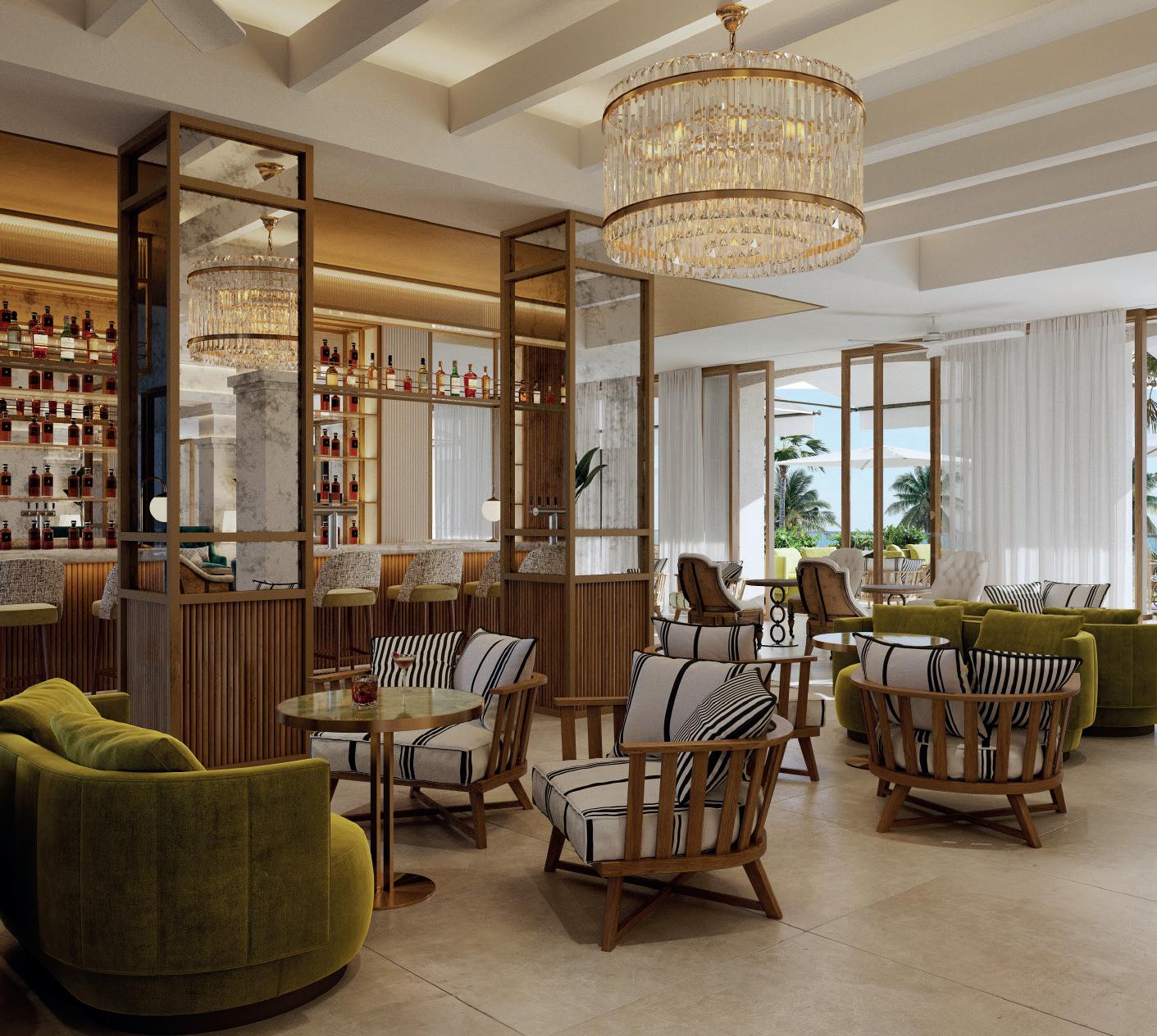
After a flurry of Asian openings, Standard International sets its sights on Europe for 2025. In Portugal, The Standard Lisbon will transform a former naval hospital into a mixed-use lifestyle destination, where STC Arquitetura will lead the architectural restoration. Bold interiors are set to wow from Jamie Hayon, in collaboration with Standard International’s in-house design team led by Verena Haller.
Experimental Group have already started the year off on a high, opening their largest hotel so far at an altitude of 1850m in the heart of the village of Val d’Isère earlier this month. With 110 rooms, a signature Experimental Cocktail Club, swimming pool and a spa all reimagined by Dorothée Meilichzon, Experimental Chalet Val d’Isere, is possibly the most stylish stay on the slopes for 2025.
In Florence, Collegio alla Querce will mark Auberge Resorts Collection’s debut in Italy. Housed in glorious 16th-century school buildings, Auberge’s individualised approach to hospitality and design will ensure that the property’s heritage sings, with local Florentine studio, ArchFlorence, leading the design and restoration.
Come spring, there will be an exciting lineup of fresh Mediterranean hotels ready for the sunseeking season. In Tenerife, the historic Gran Hotel Taoro, which first opened its doors 134 years ago, has been transformed into a five-star urban resort led by Tenerife-based Dishot Insular studio, combining the property’s rich heritage with contemporary luxury. In Rhodes, AMOH Resort, is set to bring 197 rooms to the island. Set on the site of an ancient quarry, the design by Studio LOST draws from its history of stone craftsmanship and its proximity to the limestone splendour of the Lindos Acropolis.
When Pantone announced ‘mocha mousse’ as their colour of the year, OKU Hotels instantly sprung to mind. Doubling their portfolio, OKU will bring its signature bohemian style to two new beachfront locations this summer. With whispers of Bodrum becoming the next Ibiza, OKU Bodrum sets the scene for laidback glamour between mountains and the Aegean. OKU Andalusia will mark the group’s first family-friendly retreat, proving that cool doesn’t need to be compromised with kids.



In Indonesia, luxury travel is moving beyond Bali, shining a spotlight on some of the country’s other 17,000 islands. Leading the charge is Nihi Hotels, famous for its dreamy Sumba retreat. Their first expansion, Nihi Rote, is set to open on Rote Island in the West Timor region by year’s end. The off-grid resort will feature 22 villas that reflect the island’s raw beauty, along with world-class surfing, spa safaris, and family-friendly wilderness camps.
In Sri Lanka, Kotiyagala Luxury Villas brings sustainable luxury to Yala National Park. Designed by award-winning architect Mano Ponniah, this 12-villa retreat celebrates its proximity to wildlife, with elevated villas and a 400-metre timber pathway rising above the forest canopy to minimise environmental impact.
Aman Nai Lert Bangkok transforms lush Nai Lert Park into a serene urban retreat. Designed by Jean-Michel Gathy, the 52-suite hotel and residences will showcase Aman’s signature minimalist style, with natural materials and refined details. Capturing the essence of Aman’s long-standing commitment to celebrating the local culture and heritage, Gathy’s design draws upon the rich tapestry of influences at Nai Lert Park Heritage Home and surrounding tropical gardens.
Nestled in India’s Maniyagarh Hills, the 350-year-old Oberoi Rajgarh Palace will combine regal grandeur with stunning natural surroundings. Lovingly restored, it boasts lakeside dining, lush gardens, and a spa with panoramic views. Just minutes from Panna National Park and the temples of Khajuraho, it’s set to be a heritage retreat rich in culture.
Meanwhile in Japan, Capella Kyoto blends traditional Japanese aesthetics with modern luxury in the historic Miyagawa-chō district. Designed by Kengo Kuma & Associates, the 89-key property features Zen gardens, tatami elements, and wabi-sabi philosophy, offering a seamless connection to Kyoto’s Higashiyama heritage.
For 1 Hotels’ first Australian location, the group enlisted Melbourne-based firm ODO for their expertise in sustainability and innovative design. Set along the Yarra River, 1 Hotel Melbourne will feature 280 guest rooms, a wellness centre, and expansive function spaces – all of course with eco-conscious design at its core.
Last but certainly not least on our APAC list, Singapore’s iconic Raffles Hotel gains a sleek new sibling with Raffles Sentosa Singapore. Opening on Sentosa Island, the 62-villa resort designed by Yabu Pushelberg combines heritage-inspired elegance with modern opulence, featuring curated gardens, a regenerative wellness spa, and sweeping views.
Opposite, and this page
1 Sir Devonshire Square Hotel, London, UK
2 Gran Hotel Taoro, Tenerife
3 Kotiyagala Luxury Villas, Sri Lanka
4 Nihi Rote, Indonesia
5 Aman Nai Lert Bangkok, Thailand

The Middle East has always been a beacon of glamour and innovation, and its hotel openings for 2025 are no exception. Set to open in March, Jumeirah Marsa Al Arab will bring a new icon to Dubai’s shores. Shaun Killa’s avant-garde design features 386 rooms, 82 luxury residences, and an 82-berth superyacht marina. Nestled on a private peninsula with lush landscaping, the property offers sweeping views of the Burj Al Arab and the Arabian Gulf, making it a flagship addition to Jumeirah’s portfolio.
In Qatar, Rosewood Doha brings architectural drama with two coral-inspired towers housing 155 guestrooms, 162 serviced apartments, and 276 residences. Designed by Arab Engineering Bureau, the property takes inspiration from Qatar’s underwater landscapes

while blending refined interiors with bold environmental harmony.
Saudi Arabia’s Red Sea Project is pushing boundaries this year, starting with the newly opened Desert Rock, an eco-tourism resort carved into the Hejaz Mountains. Designed by Oppenheim Architecture and Red Sea Global, the resort seamlessly integrates with the terrain, even repurposing excavated materials for its construction. All villas include private pools, but from varying vantage points offering incredible views – whether suspended cliffside on the edge of the massif, or on the ground hidden in a completely private part of the valley.
Also part of the Red Sea Project, SLS Red Sea, will occupy a prime spot on the coastline. Backed by Ennismore, SLS will bring signature
style and glamour to 150 rooms, including 12 suites and 15 villas, spanning over 800,000 square feet of single-story accommodations. Blending into its surroundings Foster + Partners’ ‘coral bloom’ concept will feel like it emerges from the landscape itself, while Lissoni + Partners’ have crafted interiors that echo the natural design themes used outside.
Nestled between the foothills of the Hijaz Mountains and the waters of Hijaz Cove, Four Seasons Resort and Residences AMAALA at Triple Bay will feature 220 guestrooms and suites, and 26 branded villas. Designed by U+A, the resort’s lush landscapes balance shade, light, colour, and texture, with pools and water features creating moments of discovery and serenity.
Opposite, and this page
1 Desert Rock, Saudi Arabia
2 SLS Red Sea, Saudi Arabia
3 One&Only Moonlight Basin, Montana, USA
4 Nekajui, a Ritz Carlton Reserve, Costa Rica
5 Delano Miami Beach, USA
One&Only Moonlight Basin marks the brand’s first foray into the United States and its first alpine resort. Nestled in Big Sky, Montana, this yearround retreat balances rugged wilderness with off-piste glamour. Olson Kundig’s design highlights floor-to-ceiling glass walls in 73 guest rooms, 19 cabins, and private residences, framing panoramic views of Lone Mountain.
In Costa Rica, Nekajui, a Ritz-Carlton Reserve will bring an immersive escape to the Papagayo Peninsula. The 107-room property will offer guests a deep connection to nature, with a design that embraces open spaces and natural ventilation.
Designed in collaboration with EDSA and Luxury Frontiers, the design seamlessly integrates the cultural heritage, historical details, and natural beauty of Guanacaste, creating three distinct areas with unique architectural styles.
Palm Beach’s historic Chesterfield Hotel is being reimagined as The Vineta, Palm Beach by Oetker Collection. Parisian designer Tino Zervudachi leads the transformation, bringing the brand’s renowned


European sophistication to the U.S. for the first time. Located near Worth Avenue, this landmark hotel promises to pair Palm Beach charm with the timeless luxury synonymous with Oetker Collection.
After a meticulous restoration, the iconic Waldorf Astoria New York is set to reopen in spring. With architecture by Skidmore, Owings & Merrill and interiors by Pierre-Yves Rochon, this 375-room property will combine its storied history with a fresh vision for modern luxury, re-establishing its place as a beacon of sophistication in the city.
Delano Miami Beach is set to return in late 2025, following a complete renovation by Ennismore and Cain International. Since its debut in 1947, the striking Art Deco façade has celebrated Miami’s architectural heritage and mid-century style. A landmark on Collins Avenue, the hotel’s 1990s redesign by Ian Schrager and Philippe Starck redefined Miami hospitality with its bold contemporary design and playful charm. The upcoming transformation promises to honour this legacy while introducing a fresh, modern vision for the iconic property.

In conversation with SPACE, Accor’s new brand president reveals a change of identity for Pullman Hotels
WORDS BY HAMISH KILBURN

Pullman Hotels 159 hotels across 44 countries
Pipeline More than 65
Openings 2025 Pullman Chennai Anna Salai, Pullman OKOL Golf Resort & Spa, Pullman
Royal Key Wellness Resort accor.com
In the solar system of hospitality, where the art of design orbits the science of brand identity, few names evoke both legacy and innovation quite like Pullman Hotels & Resorts.
Pullman Hotels has always been synonymous with bold reinvention. In 1865, George Pullman, an American engineer and industrialist, launched the first luxury sleeper railcars, redefining the romance of long journeys. The brand's audacity is further reflected in the feats of its founder. Just under 200 years ago, George Pullman orchestrated the relocation of an entire city block in Chicago, using large timbers and jackscrews. Legacy is the fingerprint at Pullman Hotels. Yet, in an age of hyper-personalisation and shifting traveller sensibilities, staying true to such an impudent DNA while embracing the softer contours of modernity is no small act.
The responsibility for reshaping Pullman’s future now rests on the shoulders of Benoît Racle, the newly appointed Global Brand President for Accor, who oversees the strategic direction of the group’s premium brands – including Pullman, Swissôtel, Mövenpick and Grand Mercure.
When I spoke exclusively with Racle, just months into his new role, he had already visited an astonishing 95 hotels across Accor’s portfolio – a testament to his hands-on approach and relentless curiosity, of which he is known for. “It was important for me to truly understand the markets because
we’re building global brands,” Racle explained. “But just as crucial is ensuring that the brands we’re creating and evolving feel authentically relevant to each local market.” His vision is clear: a balance between global consistency and local nuance, shaping a portfolio that resonates universally while celebrating its unique contexts.
In one of his first initiatives in this new role, Racle and his team, are partnering closely with Damien Perrot, Accor’s Global Chief Design, Technical Services & Innovation Officer for Premium, Midscale & Economy Brands, and Federico Toresi, Global VP of Design for Accor’s premium brands, to craft a design vision that resonates with tomorrow’s travellers while staying true to Pullman’s pioneering spirit. Together, they are setting the stage for when they roll out a hospitality experience that is, I’m told, as dynamic as it is timeless.
As Pullman looks to the future, the brand is shifting to align with the evolving rhythms of modern living and the expectations of a new wave of travellers. “Life has become less extreme, and the brand had to evolve,” added Toresi. “In our roles, we are constantly analysing the brand, by looking at forecasts and market analysis. We thought it was time to start looking at the next generation of travellers. Now, it’s moving on to something that is more a part of people’s lives.”
“It’s about ensuring that the brand is deeply informed by the right consumer insights –understanding the needs, emotions and


experiences we want to evoke in our guests,” Racle explained. “From there, visionaries like Federico and Damien Perrot translate these insights into tangible elements: products, textures, emotions, even how music is delivered.”
As a result, the design goes far beyond the physicality of 3D spaces. “It’s about cohesion,” he added, “how everything aligns, from collateral materials and visual identity to uniforms and the smallest sensory details. It’s in this harmony that a brand truly comes to life.”
The challenge for Accor is to modernise Pullman’s unmistakable personality while infusing it with flexibility and individuality – it’s a delicate dance that demands vision and precision. During a recent stay at Pullman Budapest, I was struck by just how compelling this balancing act already feels. From the moment I stepped inside, the hotel’s vibrant design choices and genuinely warm service exuded unapologetic confidence. The experience pulled me in, centred around a
magnetic core of personalised service, and left me feeling more like I belonged rather than visited ¬– not just as a guest but as part of the brand’s living, breathing narrative.
It was a stay that dazzled and delighted, leaving me checking out both fulfilled and wondering: where can Pullman go from here?
How can a brand so steeped in boldness and creativity find new ways to elevate what already feels masterful? With its gravitational pull and undeniable charm, the Budapest property felt like a blueprint for the brand’s bold future –exemplifying a heritage that thrives on reinvention. And yet, the question remains: how does such a powerful identity evolve to define the next chapter of premium hospitality?
The answer lies not in diluting Pullman’s audacity but in reinterpreting it with flexible spaces and blurring the lines between previous margins and areas. Accor is crafting a Pullman that retains its boundary-pushing innovation while softening the edges with compassion and
playfulness. Travellers today don’t just want memorable aesthetics; they want spaces that resonate with their individuality – what they actually want, when they want it. Research suggests that guests want a hotel that offers moments of unexpected joy and demonstrates a thoughtful approach to their needs.
For this reason, the evolution of Pullman Hotels feels like a creative manifesto. Pullman’s new design language, as Toresi envisions it, will ‘celebrate the brand’s storied history while embracing an emotional, human touch’. For Benoît, the branding challenge lies in infusing every touchpoint with a sense of play and connection, creating an experience where bold doesn’t feel brash, and innovation feels distinctly personal.
In November 2024, we were treated to the first glimpse of what the evolution might look and feel like. In Pullman Singapore Orchard, the brand unveiled ‘The Transforming Room’. Two years in the making, following extensive research on consumer behaviour and business traveller



demands, the concept room aims to meet the blended needs of today’s travellers.
Cue the arrival of The Transforming Room, which has been designed to enhance sleep experience, embrace digital art and evoke wellbeing with modular interiors that can easily shift to create workout space. It is fully wired with thoughtful technologies and digital enhancements, enabling guests to adapt their personal environment with the touch of a button. Insights from this innovative concept room will inform the future transformation of the brand.
The benefits of designing a flexible hospitality experience stretch beyond the consumer. “This adaptable design philosophy enables us to craft more environmentally sustainable spaces,” added Toresi, who explained how this new vision opens the door for the brand to be sheltered in existing
buildings that already have a legacy. I can’t help but feel this is a sign of where Pullman is heading considering, group-wise, Accor’s conversions are higher than any other brand. “Reimagining these buildings, we preserve their original character while introducing a dynamic tension of design – a balance of contrast and harmony,” Toresi added. “In this process, we create spaces where seemingly opposing elements collide, sparking fresh, creative possibilities. This approach also appeals to our investors, as it leverages the building’s history to amplify the essence of the Pullman brand.”
As the boundaries between work, relaxation and socialising continue to haze in today’s fastpaced world, Pullman is reimagining the way we experience hotel spaces.
“The brand is embracing the fluidity of contemporary lifestyles and championing a
softer approach to productivity,” said Racle. “And that's precisely what the Transforming Room is designed to embrace. This innovative space seamlessly adjusts to the ever-changing needs of our guests throughout their stay, enabling them to effortlessly blend their needs in one space. Through cutting-edge design changes, the Transforming Room seamlessly transitions to cater to guests as they shift from work to wellness, socialising, or relaxation, ensuring a truly adaptive and enriching experience.”
As a design-forward audience, we understand that balancing the conceptual and the tactile is where great hospitality brands thrive. Pullman’s journey is one to watch, and one that is just getting started – a daring reinvention that aims to redefine modern hospitality while staying undeniably, unforgettably Pullman. S


New and exclusive to the luxury BAGNODESIGN brand from SANIPEX GROUP are two beautiful PVD finishes, now available on many of its popular mixers, accessories and showering ranges.
PVD Oyster is a luxurious and soft finish that perfectly complements soft-shaped mixer designs. Highly sought-after by bathroom designers looking for a finish that elevates the entire space in a sophisticated way, PVD Oyster responds to a growing trend at the top end of the market.
The new finish is available on BAGNODESIGN’s brassware ranges including Bristol, Orology, M-Line, Corsair and the newly launched Nara collection. In stunning contrast, BAGNODESIGN PVD Soft Burgundy is a modern and distinctive finish with a rich colour and soft brushed metallic texture. It caters to the increasing demand for warm-toned brassware, a popular trend in bathroom design.
PVD Soft Burgundy now features on two of BAGNODESIGN’s popular and contemporary mixer ranges, Vitesse and Mezzanine, giving even more creative freedom and design flair for bathrooms and washrooms.
Both PVD finishes are not only beautiful, but they are also highly durable, resistant to finger marks, tarnishing, corrosion and wear.
For more details, contact Sanipex Group on 01924 233977 or visit their website.
sanipexgroup.com/uk

Following her recent appointment as COO, Amanda Hyndman discusses the group’s ambitious plans for global expansion, the importance of preserving a sense of community, and fostering a culture of excellence
WORDS BY EMMA KENNEDY

Mandarin Oriental portfolio 41 hotels, 12 residences
Properties in development 28 hotels, 18 residences
2025 openings Mandarin Oriental Vienna, Mandarin Oriental Dubai Downtown, Mandarin Oriental Mallorca mandarinoriental.com
Amanda Hyndman’s journey to the helm of one of the world’s most prestigious hotel groups is a testament to her dedication, vision, and passion for hospitality. Growing up in Bournemouth, Amanda’s love for the industry was sparked by a part-time job in a local café. This early experience led her to pursue a degree in Hotel and Catering at the University of Strathclyde, laying the foundation for a remarkable career.
Her professional path began as a graduate trainee at Copthorne Glasgow, where she immersed herself in the operational intricacies of the hotel industry. From there, she ascended through the ranks, as a General Manager across multiple properties within the Millennium & Copthorne group. In 1999, her career brought her to London, where she further honed her leadership skills before moving to The Waldorf Hilton.
Joining Mandarin Oriental in 2007 as General Manager at flagship properties in Hong Kong, Bangkok, and Washington, D.C., she demonstrated her ability to combine operational excellence with a flair for guest experience. By 2021, she had been appointed Area Vice President, a role that underscored her expertise in managing diverse teams across multiple locations.
Before assuming her current role as Chief Operating Officer, Amanda served – and
continues to serve – as Chief People and Culture Officer, reflecting her dedication to fostering talent and innovation. In her role as COO, she oversees Mandarin Oriental’s global operations fusing strategic oversight and an unwavering commitment to delivering an exceptional guest experience.
Firstly, congratulations on your appointment as Chief Operating Officer! How will your responsibilities change as you balance this new role with your ongoing work as Chief People & Culture Officer?
Operations has oversight and responsibility for our 41 hotels and 12 Residences to deliver service excellence and ensuring we achieve our business goals while People & Culture places our colleagues at the heart of everything we do by creating and supporting a culture where our colleagues can thrive and be truly exceptional. Both roles share a common purpose in igniting passion, driving collaboration and fostering a culture of excellence to unleash the full potential of our colleagues – driving not only individual success but also the overall growth and success of the company. Agility is essential, I am still learning every day regardless of any role I am in. It is crucial for successful teams to embrace change, drive innovation and a growth mindset in order to inspire each other to push boundaries, pursue bold ideas and drive transformation.

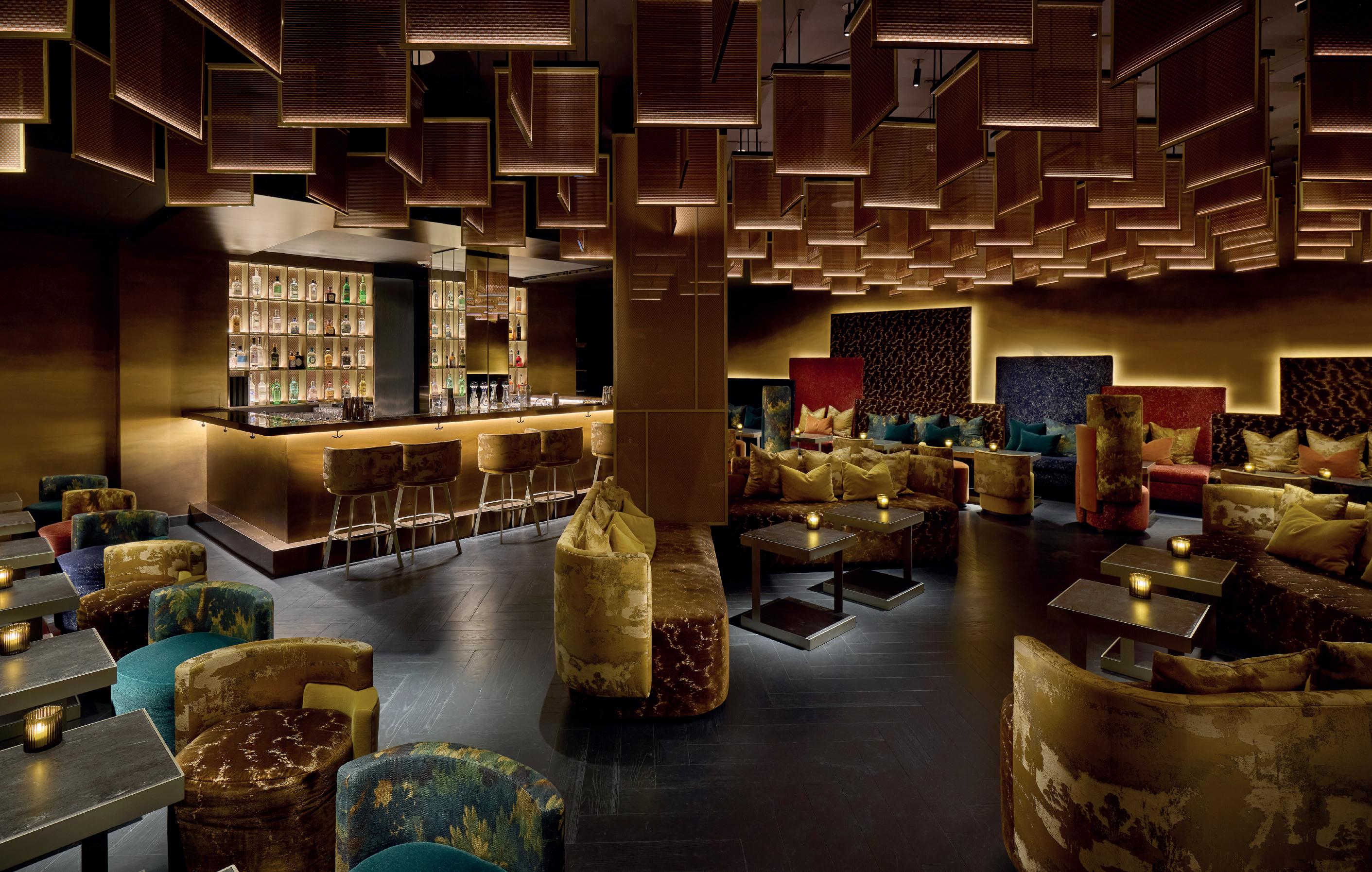
You've been with Mandarin Oriental for nearly 18 years, with roles across many regions. What unique insights from these experiences do you plan to bring to your role as COO?
An understanding of both our international guest and colleague demographic but likewise recognising that the principles of humility, respect and kindness are universally well received and are the foundations of our culture.
I am very fortunate to have worked in GM roles around the world, and much like each piece of a puzzle, they have their own distinct shape and place, each contributing a unique and valuable perspective to the organisation. The diverse global landscape of culture, traditions as well as distinctive values, customs and communication styles help you understand the critical importance of supporting a diverse and inclusive workforce, which is a pillar of our culture.
In your position as Chief People & Culture Officer, you helped guide Mandarin Oriental's shift from traditional HR to a more holistic "People & Culture" approach. How did this affect the staff culture and guest experience in your hotels?
Our evolution from HR to People & Culture (P&C) represents a paradigm shift from a traditional focus on processes and policies to becoming a strategic partner in the business. P&C places our people as the heart of everything we do and recognises that the success of the business is fundamentally underpinned by the quality of our colleague experience, as well as operational excellence.
Essentially, our colleagues are the ambassadors of our brand – it’s what differentiates Mandarin Oriental. Our dual-Asian heritage is rooted in style, mastery of craft and legendary service. As we continuously elevate guest
experiences, it is essential that we focus on continually elevating the experience of our colleagues. When our colleagues are engaged, motivated, and aligned with our values, they feel much more empowered to deliver exceptional customer experiences.
Mandarin Oriental’s ten-year strategy includes an accelerated global expansion plan. Could you tell us more about the kinds of cities or destinations the Group is focusing on?
Mandarin Oriental is entering a transformative era of growth, with 28 hotels and resorts, along with 18 residences, currently in development worldwide. These projects span key city-centre destinations such as Athens, Rome, Budapest, Miami, Kuwait City, Cairo, and Vienna, highlighting our commitment to offering immersive luxury experiences in culturally significant locations.
Preserving local culture while delivering exceptional experiences is at the heart of Mandarin Oriental’s strategy.
Our expansion also includes the enhancement of our resort’s portfolio in some of the world’s most breathtaking destinations. From Bali and Sardinia to Setouchi, Vietnam, the Maldives, Mexico, Mallorca, Grand Cayman, and Cortina, we are thoughtfully crafting destinations where guests can unwind in unparalleled settings. Additionally, we remain focused on strengthening our presence in key cities where we already have a celebrated footprint.
Beyond individual locations, we are creating destination hubs that allow our guests to explore entire regions seamlessly. For instance, Zurich, Geneva, and Luzern in Switzerland; Milan and Lake Como in Italy; and Abu Dhabi and Dubai in the UAE, each serve as gateways to curated regional experiences. This considered expansion reflects our vision of reimagining luxury hospitality while deepening our connection with discerning travellers across the globe.
The strategy emphasises a 'brand-led, guestcentric' approach. Can you give an example of how this will play out in the new properties?
A prime example is the forthcoming Mandarin Oriental Gellért, Budapest, slated to open in 2027. This property will redefine luxury in the city, with a distinctive focus on wellness inspired by Budapest’s renowned thermal bathing culture. Leveraging our global reputation for immersive wellness experiences, we aim to revive and reinterpret this cultural hallmark, creating a world-class spa destination that seamlessly blends tradition with modernity.
Sustainability and community involvement are highlighted as core tenets of Mandarin Oriental’s approach. How are these values being integrated into new developments and the guest experience?
We are deeply committed to making a meaningful and lasting impact on the
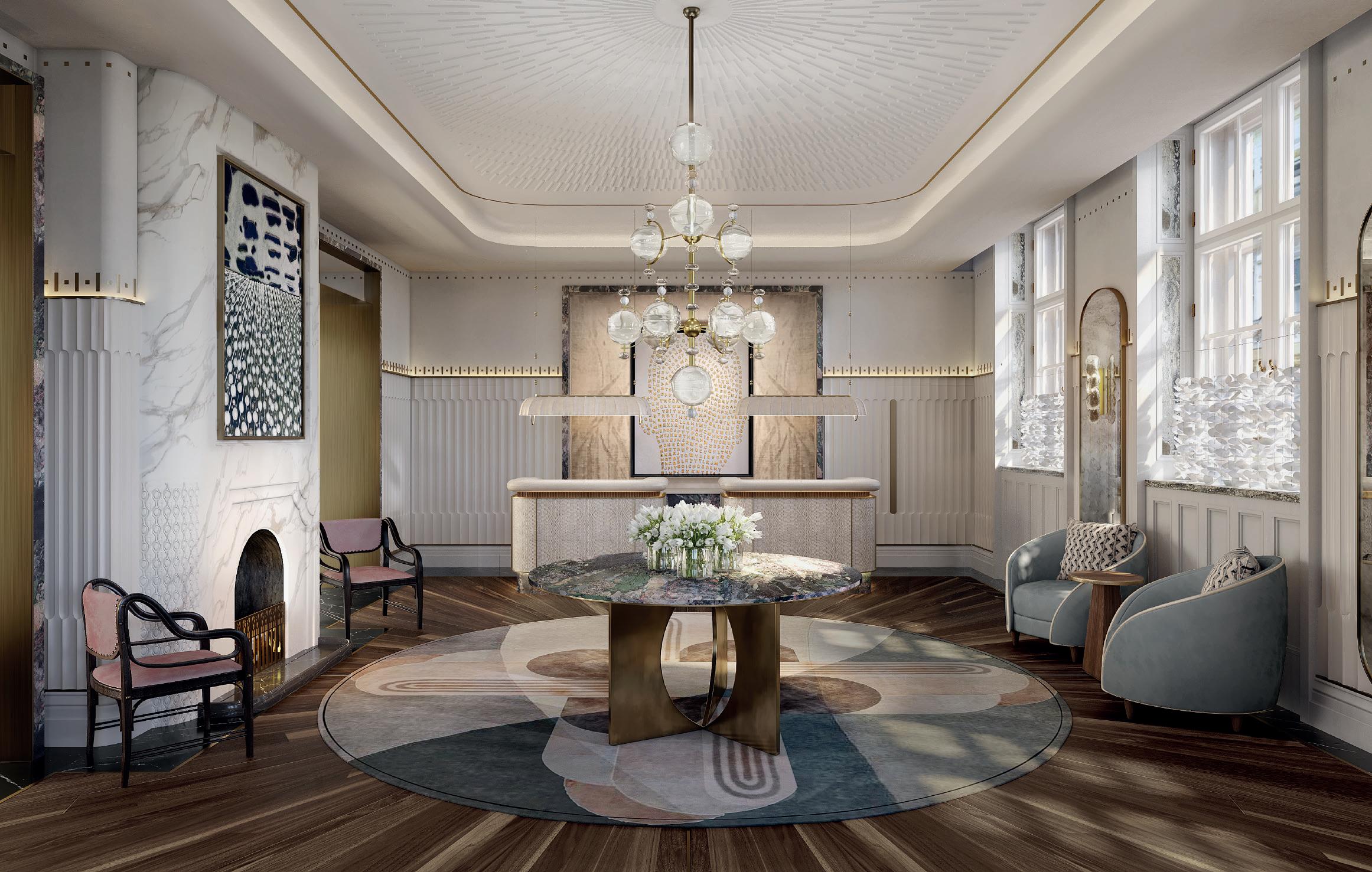
communities in which we operate. Each new property is designed with a thoughtful approach that balances luxury with sustainability and community engagement.
Our upcoming resort on the Riviera Maya in Mexico, is a great example of this commitment. The property will feature the creative vision of Bosco Sodi, who serves as Art Curator and design consultant. Sodi’s work, inspired by the Japanese Wabi Sabi philosophy, beautifully intertwines with Mayan heritage and contemporary aesthetics. His involvement champions local artistry and craftsmanship, fostering a deep connection to the destination.
Internally, we are also evolving our operations to create a more harmonious experience for all
stakeholders, guests, colleagues, partners, communities, and the planet. For example, we offer colleagues a paid day to volunteer, which contributed to over 52,000 hours of community service in 2023 – a 150% increase from the previous year – demonstrating how our team actively contributes to making a positive difference.
With new properties in regions like Japan, Rome, and Mexico, how does the group preserve the authentic local culture while maintaining Mandarin Oriental’s signature style and service?
Preserving local culture while delivering exceptional experiences is at the heart of
Mandarin Oriental’s strategy. Each new property is thoughtfully designed to honour the unique heritage and traditions of its location, seamlessly blending cultural authenticity with our renowned style and service.
In Japan, a trio of boutique properties in Setouchi will celebrate the region’s rich traditions and history, immersing guests in the cultural landscape of the picturesque Seto Inland Sea. In Rome, we are crafting an exclusive villa experience set within ten 19th-century villas, surrounded by lush, landscaped gardens. This property will combine timeless elegance with proximity to the city’s extraordinary archaeological and cultural landmarks. Meanwhile, on Bali’s southern Bukit peninsula,


we are developing a luxurious hideaway resort that reflects the island’s natural beauty and cultural essence, offering private residences for those seeking an exclusive retreat.
Each of these projects exemplifies Mandarin Oriental’s commitment to creating a harmonious balance – preserving local identity while delivering the legendary service and sophistication our guests have come to expect.
Digital innovation is a key part of the growth strategy. Could you give us an insight into how new technologies, like the soon-to-be-launched app, will improve guest experiences and hotel operations?
Our new App is designed to elevate the guest journey from prearrival to departure. By streamlining processes and removing potential friction points, it will enable guests to enjoy a more intuitive and personalised experience.
A key feature is its focus on privacy and discretion. Guests will have the option to communicate with hotel teams privately, ensuring their needs are met with the utmost efficiency and care. Whether arranging bespoke experiences, making in-room requests, or managing their stay, the app will offer a level of convenience and personalisation that enhances both guest satisfaction and operational excellence.
Looking ahead, what do you see as the biggest opportunities and challenges in scaling Mandarin Oriental’s luxury offering across so many diverse new locations over the next decade?
The opportunities lie in increasing demand for experiential travel and the desire to both spend time with family and loved ones as well as occasions to reenergise and rejuvenate. The challenge will be in doing this in a sustainable and responsible way to respect and support the communities in which we operate.
Associates Iain Watson, Simon Rawlings and Lewis Taylor share memories, moments, and pivotal projects as they reflect on four decades at the forefront of interior design
BY EMMA KENNEDY
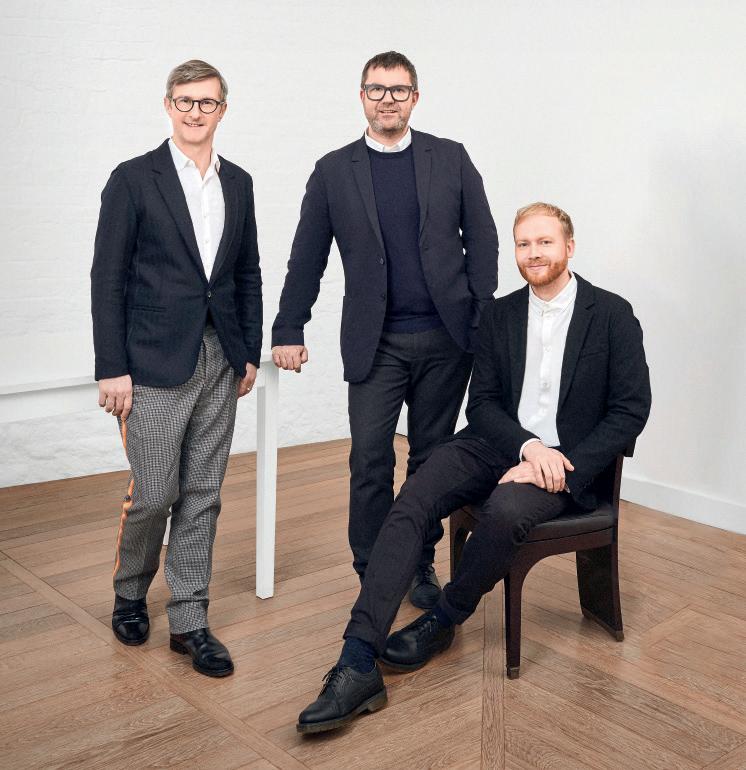

Forty years in the interior design business is quite an achievement, and one that David Collins Studio Co-founder and CEO Iain Watson is justifiably proud of. “As a client recently commented, there are very few UK interior brands that have spanned the same period. So yes, I am very proud of the enduring appeal and creative vision of David Collins Studio.”
Placing an age on David Collins Studio feels at odds with its design philosophy: creating timeless interiors. Step into any one of its many projects, and most would struggle to guess its age. In truth, asking would feel as improper as inquiring about the age of a stylish host. Yet, big anniversaries deserve to be celebrated – and few would argue that The Studio has much to celebrate.
Like most of its clients, the studio’s projects are high-end, highly polished, occasionally theatrical, and always confident. They share a timeless quality, bearing the unmistakable hallmark of a studio that knows its craft.
It all began with its late namesake and founder, David Collins, a graduate of the Dublin School of Architecture. Choosing interior design over architecture, he brought his creative vision to London in the 1980s, where he met Iain. Bonding in a bar over a Dries van Noten jacket, Iain and David struck up a conversation.
Iain Watson: “When I first met David – apart from his jacket – I was immediately struck by his obsession with the colour blue, his refined sense
of taste, his Armani clothes, and his deep interest in art and culture – both low and highbrow. Whether it was an incredible exhibition or watching Dallas, he had an appreciation for it all. He was always curious about so many things and often full of surprises – with a maverick talent for discovering the new and pulling together slightly disparate periods or elements to create something fresh.
We began working together later that summer, all thanks to the jacket! At that point, we were often juggling several different types of projects, ranging from private homes to bars and restaurants, or retail. In the early days, we didn’t have formal roles as such, but I understood David’s creative vision and helped him to realise his dreams. I had a great passion for fashion, architecture, products, and art, but luckily, I also had a technical sensibility and knew when to question some of his ideas. I was overseeing every part of the business – managing clients, The Studio’s operations, finance, marketing, and production, acting as a counterpoint to David’s thinking when he might need to be brought back to reality! It quickly became a symbiotic working relationship.
David had already gained recognition as a designer when I met him in 1988. One of his first projects was a private house in Chelsea, which was photographed in Harper’s & Queen. When Pierre Koffmann’s wife, Annie, saw the feature, she asked David to design their first restaurant, La Tante Claire. Often referred to as one of the most beautiful dining rooms in London, it cemented David’s profile as the go-to restaurant designer.”
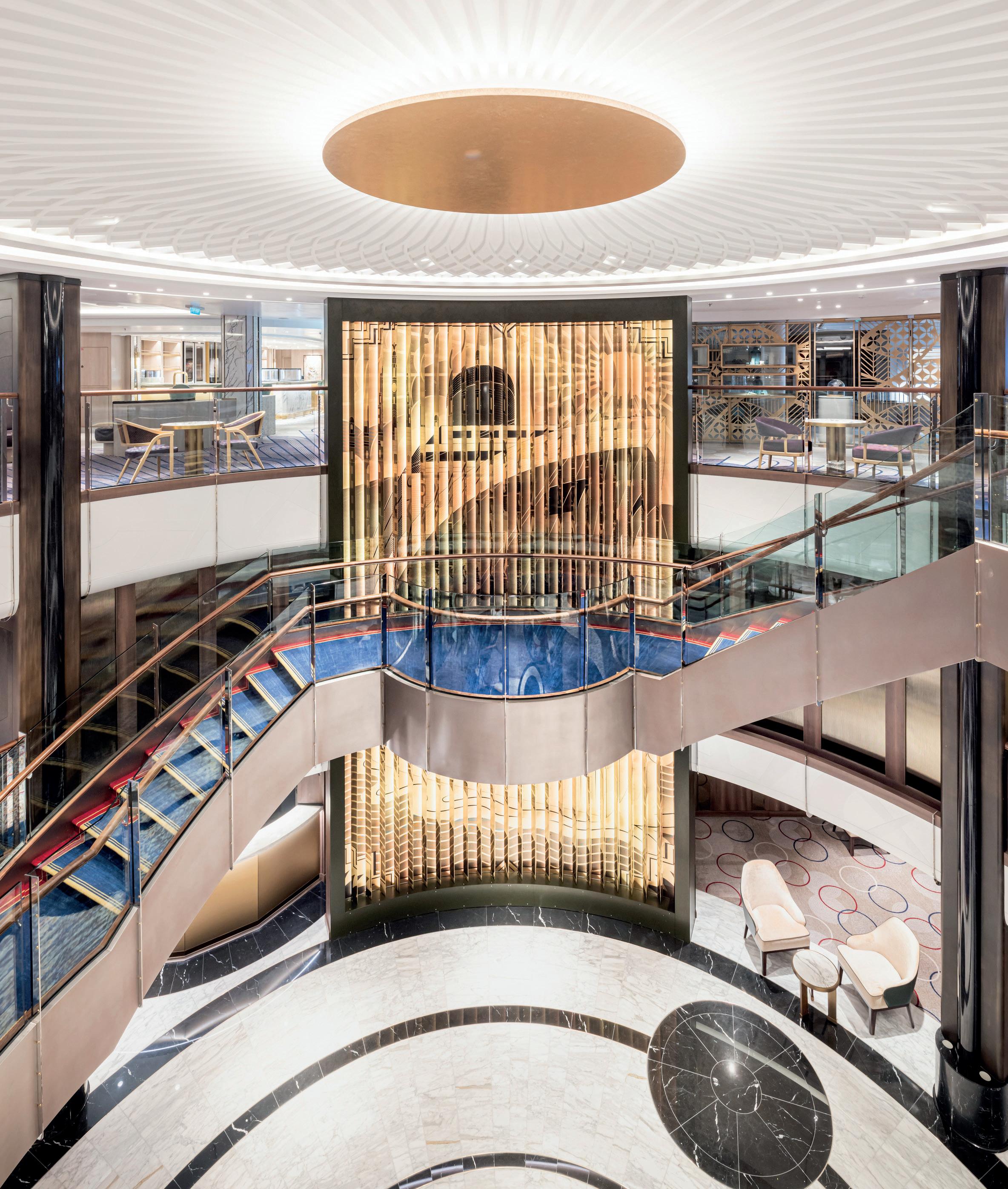

By the late '80s, with a few inspired exceptions, London was desperate for decent dining. The city’s food scene was tired and uninspired, leaving hungry diners crying, “Enough!” Shabby eateries serving even shabbier food no longer cut it, and a wave of ambitious restaurateurs and chefs were happy to oblige.
IW: “By the early '90s, the London restaurant scene was very innovative, considering that London had not always been a global destination for food. There were a number of chefs and restaurateurs producing exciting new spaces. My first media coverage was for Harvey’s – Marco Pierre White’s first restaurant in 1988. Marco was still an emerging talent, so it was exciting to design his first restaurant. A Sunday Times review with Jonathan Glancey marked the start of us working with a new generation of high-profile chefs, and
with each successful project, we began to realise we were reshaping London's dining landscape.
It was around this time that we met Karen Jones of Pelican Group, who came to us with this incredible vision of changing the British high street. She had designed a pilot café called Café Rouge and had ambitious plans to roll out this concept across the country. This was a step change for David and me. Suddenly we went from a handful of people working in his living room to a studio of twenty-plus people working on AutoCAD – which David quite innovatively believed would work well for multiple projects of this scale. Over the next two years, we opened a restaurant every 10 days, which was an incredible feat!
For inspiration, David and I loved visiting Paris – going to the flea markets, the galleries, the fashion shows, and parties – and, of course,
shopping! We studied in exacting detail every nuance, from hand-cracked tiles to mosaics in the floor, formed zinc traditional countertops, and the lighting and furniture.
By the end of the decade, we had a lot of very loyal clients who really understood the work, the time, and the budgets required to create these incredible spaces. This meant that while we weren’t for everyone, we had a clear understanding of which clients would match The Studio’s values.
By now, the office had grown to fifty people, and then to seventy-plus people, but we resisted growing beyond that. David and I often said it was a balance of quality of work and quality of life. If the office became too big, there was a concern we would be taking on projects to feed the machine that would potentially not be creatively rewarding.”
My approach to any project is always the same: it’s about understanding who will use and enjoy the space
In 2025, it’s hard to imagine the luxury hotel scene without David Collins Studio. Its iconic contributions include Mandarin Oriental, Doha, the Delaire Graff Estate, and Gleneagles – but it wasn’t until the turn of the century that hotels realised its refined sense of opulence could extend beyond its restaurants and bars.
IW: “In 2001, David wrote and published his book New Hotel Architecture and Design with Conran Octopus, so perhaps expansion in that sector was a conscious effort. Either way, hotel design was a natural progression.
Having completed the bar at Claridge’s followed by The Blue Bar, the second La Tante Claire and Marcus Wareing's Pétrus at The Berkeley , we had established a strong track record with iconic hotels. In 2007, John Ceriale of the Blackstone Group, a great champion of David, entrusted us with our first complete hotel project: The London NYC. This was an exciting opportunity, involving a 550-bedroom property that required us to open a

U.S. office to deliver both this project and its sister hotel, The London West Hollywood. From there, the studio’s presence in the hotel industry really grew, collaborating with a wide range of operators and boutique hoteliers.
Like the Café Rouges, The London hotels were another step change. Delivering bedrooms in multiples was a whole new experience, alongside the vast range of areas, operations, and creativity needed to realise an entire hotel. Simon Rawlings, now our Chief Creative Officer, led The London hotel projects creatively with David Collins.
At the time, we had studios in London, New York, and Buenos Aires. London served as the creative hub, New York focused on client service, technical aspects, and delivery, while Buenos Aires handled the documentation and visualisation of American projects. But working on entire hotels came with its share of steep learning curves! Managing the phased construction of The London NYC – which remained open throughout the project – certainly presented a whole new set of challenges!”

Following the untimely passing of its namesake in 2013, The Studio remained resolute in ensuring David Collins’ legacy continued to shape its work.
To this day, new team members receive a brand presentation outlining the studio's foundations and history, a chronology of its projects, and the core DNA that guides the business. With a succession plan in place, Simon Rawlings took on the role of Chief Creative Officer, and to the outside world, it was business as usual, in a decade that included the redesign of Gleneagles.
Simon Rawlings: “When Gleneagles approached us in 2015, it was to work on the first phase of the resort’s redevelopment: The Century Bar, the lobby and lobby lounge, the public areas, The Glendevon lounge, and The American Bar.
As designers, Gleneagles offered us a unique opportunity to craft beautiful rooms within an architectural infrastructure rich with heritage and stories waiting to be told.
My approach to any project is always the same: it’s about understanding who will use and enjoy the space. Gleneagles had a loyal following of regular guests, but we also wanted to appeal to a new audience, so it was essential to create spaces that felt nostalgic, warm, comforting, and recognisable, while still having distinct personalities that embraced the DNA of Gleneagles.
A great deal of the design drew inspiration from the natural beauty of the surrounding areas, as well as local artisanal crafts and historical textiles. We wrapped panelled walls in Scottish cashmere dyed to match the local
heather, woven by a nearby mill. Pheasant feathers were inset within the frames of verre églomisé mirrors, and leaded glass was crafted locally. I wanted to tell the story of Gleneagles – its place in Scotland, its breathtaking grounds, and the incredible talent within its community. These elements came together to create spaces that are truly comfortable – grand yet intimate.
Our redesign is neither contemporary nor classic; it is simply and distinctly Gleneagles. I always question design decisions: when the hotel was first created, would these choices have been made? And do the new elements fit seamlessly within its core identity? I wanted guests to leave feeling they’d had a wonderful visit to Gleneagles, an authentic Scottish experience, not just a design statement.”

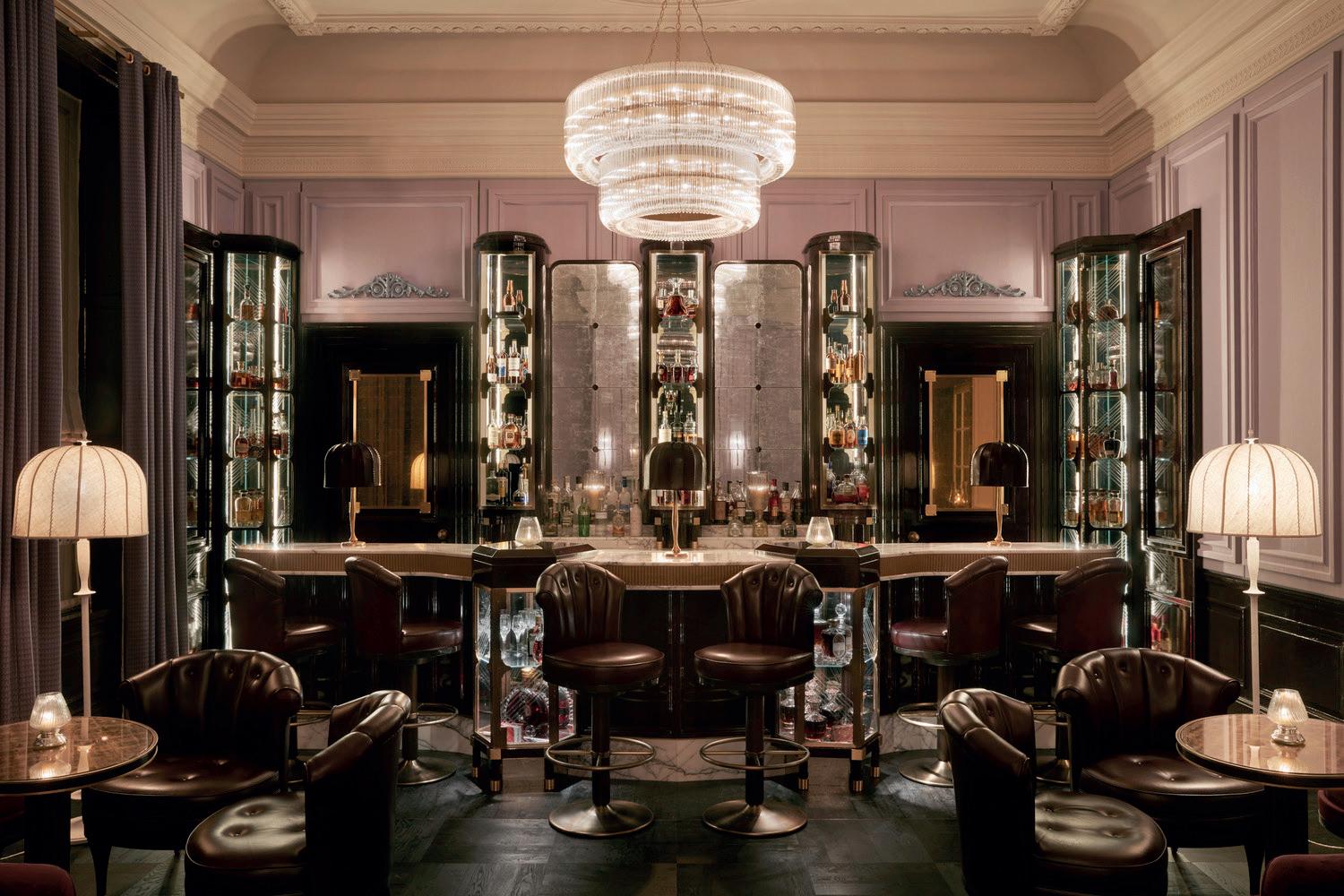
2020s
There are few sectors that have not graced the drawing boards at David Collins Studio — and now there are even fewer. In 2024, the launch of Cunard’s Queen Anne marked the Studio’s first foray into cruise ship design. Design Director Lewis Taylor reflects on a project six years in the making.
Lewis Taylor: “We often say our clients are the best in class, and for our first major maritime project to be a Cunard ship, we felt we were entering the sector at the very top.
After being appointed as designers, we took a four-day immersion trip on the Queen Victoria, travelling from Southampton to Hamburg and back. It was an amazing experience that taught us a great deal about how a ship operates, the passenger and staff experience, the dos and don’ts of shipbuilding, and the many complexities involved in designing one.
I think we were all surprised to be hired for the project, given our lack of experience in the sector, but that was exactly why Adam Tihany, the ship’s Creative Director, chose us – he wanted a fresh approach. Designers Sybille de Margerie and Richmond International were also on board, and the spaces were divided equally. The nature of the ship is such that one space flows into another, which meant we had to work closely together. It felt a little strange at first, but once we found our rhythm, it became a real pleasure.
In some ways, designing a ship is exactly the same as designing a hotel. And in other ways, it is completely different. At sea, a cruise ship is vibrating all the time, so items such as light fittings must be completely secure – things like that are a consideration. But the biggest requirement was meeting International Maritime Organization (IMO) standards. As a
ship is effectively a hotel that changes location every two days, we needed to adhere to every country's health and safety requirements, and that was a challenge.
Six years, from start to finish, is a long project for us. Two years were spent designing and drawing, and then there was the pandemic! But when I walked into the atrium, which had been on paper for so long, and saw everything we had worked so hard to create working in reality, it was so exciting. The beautiful mural that forms the backdrop to the sweeping spiral staircase, the colours and textures we had deliberated over for so long before adding them to the sample boards, the attention to detail – it was all worth it. Then there was the way the guests moved around the spaces and from venue to venue, the overall flow of the ship – it all just worked so well. I hope we work on another ship in the future, though maybe something a little smaller next time!” S
New openings are always exciting – it’s what we’re here for. Throw into the mix the late great Zaha Hadid, an undisclosed budget, a nine-year delay – and the ebony floor’s all yours. Welcome to ROMEO Roma.
WORDS BY EMMA KENNEDY
Centrally located in Via di Ripetta, a stroll south of Piazza del Popolo, Hotel ROMEO Roma is the second property in the ROMEO Collection’s growing portfolio. Outside, a row of planters sprouting vivid green cacti guard the pink stuccoed walls of the historical building. It’s an unusual choice of planting for a five-star hotel in the heart of Rome, but it’s also in keeping with a hotel that is far from ordinary.
Housed in a 16th-century palazzo with a storied past involving royalty, nobility, and the Papacy, the property has undergone significant changes over time. In 1939 under the direction of its then-inhabitants – a community of Jesuit priests – three adjacent buildings were acquired, demolished, and rebuilt, substantially expanding its footprint. By 1951, it had become home to government offices, before ultimately capturing the attention and imagination of ROMEO Collection’s CEO, Alfredo Romeo.
Following an extensive 12-year transformation, ROMEO Roma has finally opened its doors, unveiling a 74-room luxury hotel




designed by Iraqi-British architect Zaha Hadid, in what was to be one of her final projects.
Beset with structural challenges from the start – exacerbated by the discovery of an archaeological site mid-build, and the miles of red tape that followed – the renovation was far from straightforward. Yet, while acknowledged clashes of design ambitions between Hadid and Romeo, along with long-drawn-out planning applications (250 in total) hampered progress, interest and intrigue only grew in anticipation of the long-awaited opening.
Hotel ROMEO Rome is bold if nothing else. Fortunately, for the sake of its guests, there’s an awful lot of something else going on from the moment you step across the threshold.
Offering the first taste of the rich materiality that flows throughout the hotel is the reception. Here, huge plant-like structures rise up from the floor, clad in a clamshell pattern of shimmering brass tiles. Casting shards of light that illuminate the amorphous desks below, they shine like beacons against walls of Carrara marble. Underfoot, islands of slate float on a sea of ebony edged with inlaid gold. It’s an exciting start to the drama that follows.
Outside in the lobby, the design takes an unexpected turn, led by the cascading thrum of a digitally engineered waterfall jettisoning down in a rainbow of colours. Sporadically spelling out ‘Welcome’ and ‘Romeo’ as it tumbles down, it’s a strong contender for the hotel’s Instagram moment. Unable to compete acoustically with its watery neighbour, a scarlet grand piano stands alone, suggesting Liberace has left the building.
The Lobby, once the Piazza’s courtyard, connects the three buildings under a canopied structure of stainless-steel spines. Standing at its centre, Ivan Russo, ROMEO Group’s Director of Architecture, admires his work. “This is the beauty of the hotel,” he tells me. “The structural challenge here was to bring everything to the same level to accommodate all the guest areas – the restaurants, the bar, the spa etc – so we could reduce the flow of traffic on the guest room floors above.” This is just as well, given the marble and hardwood ‘carpets’ in the corridors above, where passing guests are heard – if not seen. But back on the ground floor, the design works well, with each space flowing seamlessly into the other, through deep Carrara marble archways. And upstairs, the passing guests are indeed, few and far between.
The scarlet piano, a ROMEO signature note, is a rare pop of colour in a hotel awash with dark ebony. Following the distinct modernist hand of Zaha Hadid’s design that stretches its sinuous form throughout the building, it climbs walls, reaches out across ceilings, and flows with purpose around corners. It swims directionally along floors, with shoals of Carrara marble and steel guiding guests from one area to the next. There is a yacht-like feel to the design, in part created by the application of glossy marine varnish to the ebony, but also in the efficiency of the design, especially in the guest rooms and suites. But more on those later.
While the overall design bears the unmistakable vision of Hadid, the ebony finish marks a departure from the bright white interiors she was best known for. “Initially, she was resistant to the idea of ebony,” Russo tells me. “For one, she couldn’t comprehend the cost of using it in such vast quantities. She also doubted the design could be
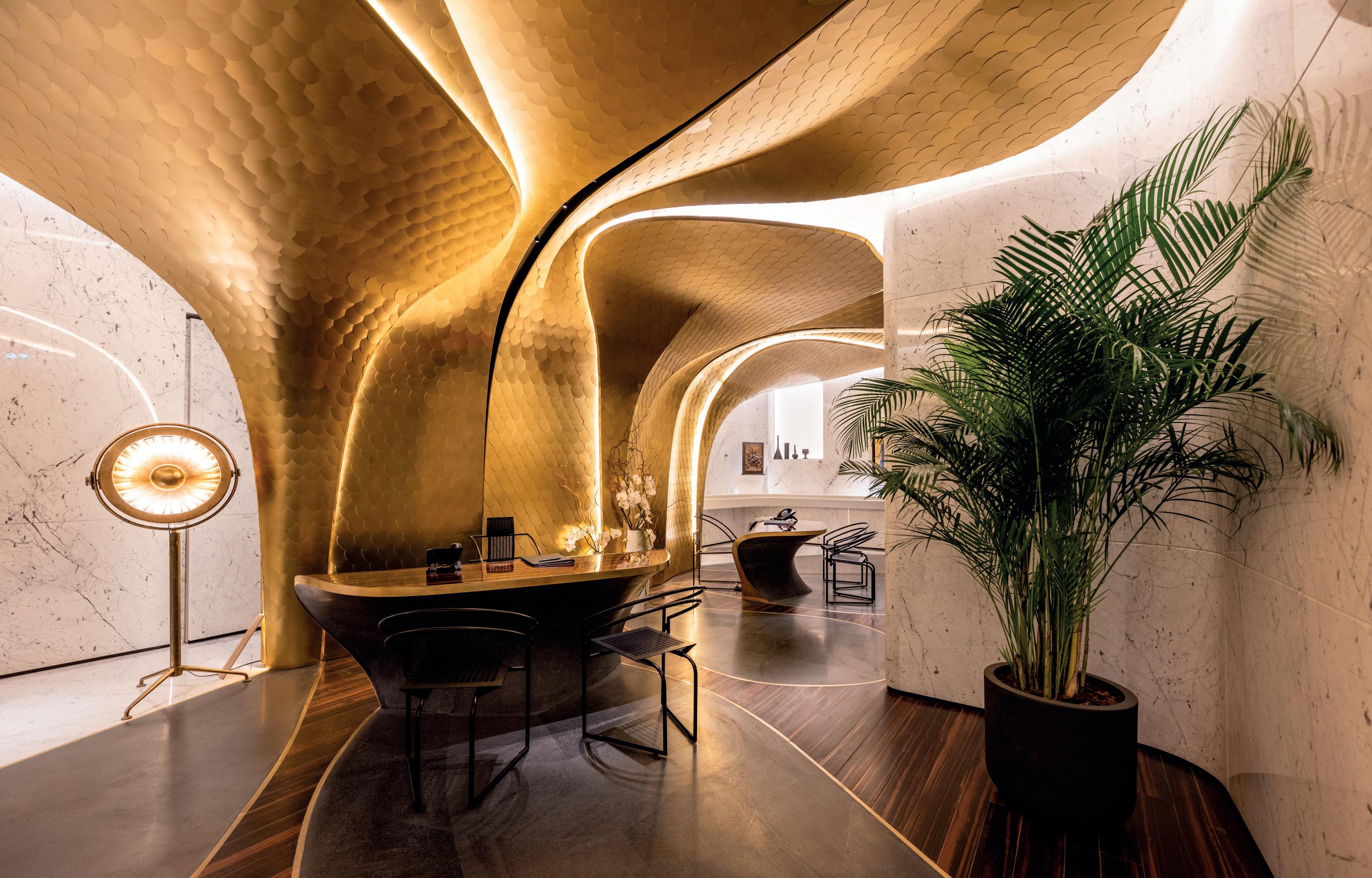
While the overall design bears the unmistakable vision of Hadid, the ebony finish marks a departure from the bright white interiors she was best known for.
executed in wood, insisting it could only be achieved with a manmade material. But Romeo was insistent, and eventually, she agreed to experiment with the ebony.”
Once the technical challenges of applying the ebony veneer to myriad curvaceous surfaces were overcome, there appears to have been no stopping Romeo in his quest for an ebony-drenched hotel.
Marking his Roman debut, Alain Ducasse has brought his Michelin stars to ROMEO Roma with Il Ristorante Alain Ducasse. Unlike the rest of the hotel, the restaurant is open to the public, making its design all the more exciting for those who haven’t experienced the ebony overload beyond. Much like the reception area, the restaurant is immediately impressive. Here, the ebony appears in the form of tree-like structures whose crowns morph into the ceiling. Concealed lighting channels its glow through the gaps where the stepped structure overlaps, creating a modernist interpretation
of a woodland setting. Entering the restaurant from the private dining area, discreetly positioned at the back of the restaurant, Monsieur Ducasse looked at home as he drifted between the trees to greet us.
From the central lobby, a marble staircase leads up to the aptly named 'Fresco Suites,' the last remaining rooms of the original Piazza. In the suite we are shown, ancient frescoes wrap around the walls, depicting a variety of vistas. They are stunning and, surprisingly, unprotected – the owners preferring to trust their guests rather than install glass panels. The high ceiling allows for a sweeping staircase to wind its way up to a mezzanine bedroom, its curve continuing down to embrace a sculptural bathtub. In the real world, its placement might raise eyebrows, but here – where apparently anything goes – it somehow works. The juxtaposition of old and new reaches a heady climax with the ebony Hadidist curves enveloping the bathroom, dressing room, and kitchen area, like a capsule.

The yacht-like feeling mentioned earlier truly comes into its own in the rooms and suites throughout the rest of the hotel. Housed in the former government offices, the look is futuristic, with materials continuing the themes of the ground floor. Swathes of glossed wood conceal cupboards and drawers in unexpected places. Walls and floors sometimes appear to merge into one, while a TV screen cleverly morphs into a mirror when switched off. The jacuzzi hidden behind the bed might have taken the concept of space-saving a step too far, and the fake fire tucked behind the veneered swell of a panel feels a little unnecessary. But there’s a sense of fun here – whether intentional or not – as you explore the space.
ROMEO Roma is a bold addition to a city already rich in luxury hotels, and the big names involved – Zaha Hadid and Alain Ducasse – add a final layer of gloss to a very shiny property. The
curated artworks from Romeo’s personal collection, the exceptional craftsmanship, and the sheer originality of its design make it a strong contender for those in the market for luxurious lodgings. At 2,400 euros, the starting price of a night’s stay at ROMEO Roma is not for the fainthearted, but privacy comes at a cost. Its glass doors are opened with due diligence to guests –and guests alone – which, in a city that attracts around 10 million tourists a year, will be an attractive draw. Like any hotel that dares to march to the beat of its own design drum, it is going to attract a lot of opinions. The pervasive use of ebony can at times feel excessive, and certain design elements – the placement of the piano, the statement water features – can feel at odds with the Hadidist aesthetic. Yet, from my perspective, there is a lot to like. Often intriguing, frequently surprising, and occasionally perplexing, ROMEO Roma is many things, but never dull. S



The Hyatt of sophistication in London’s Nine Elms
WORDS BY EMMA KENNEDY
Like most sprawling cities, London really is a collection of small towns and villages, and keeping it local is often the norm. As such, it’s quite easy for major developments in areas that don’t fall into your ‘manor’ to rise up unnoticed despite being little more than a stone’s throw away from your front door. However, it would be hard to miss the Nine Elms development, which has been transforming the industrial landscape of Vauxhall in Southwest London over the past 15 years. Broadly seen as one of Europe’s largest regeneration projects – stretching between Lambeth Bridge and Chelsea Bridge – at its centre is One Nine Elms, a mixed-use development and home to the London debut of Park Hyatt London River Thames.
As its name suggests, the new hotel stands tall on the banks of the River Thames. Forty-two storeys high, it resides in one of two connected glass towers, with far-reaching views that take in a diverse array of iconic London landmarks. From Battersea Power Station, Westminster Abbey, and Buckingham Palace to Tate Britain, the Houses of Parliament, and Big Ben – gazing out across the river soon becomes an addictive pastime.



Designed by architects KPF (Kohn Pedersen Fox) in collaboration with Studio Moren, the interiors are predominantly the work of Japanese studio Super Potato, with key areas by Studio Moren.
Leaving the drizzle of a damp December day behind, the welcome is warm as I enter Park Hyatt London River Thames. The elongated lobby – running the length of the River Tower – is an elegant affair. Wrapped from floor to ceiling in pale stone, discreet lighting casts a downward glow from the pillars. Overhead, a spiralling bentwood installation, Ebb and Flow by London artist Charlie Whinney, weaves its way along the walls and ceiling, echoing the river outside. Simple bench seating in warm wood replaces the more usual clusters of arrival armchairs, and sleek black carriage lights pay homage to Vauxhall’s industrial heritage. It’s calm, curated, and very smart. Calm because of the abundance of natural materials in quiet neutral tones, curated because of the standout art pieces that instantly draw the eye, and smart because it is, of course, a Park Hyatt.
Framed in ebony black, the opening to the Nine Elms Bar & Lounge beckons. Here, the design lights up with the installation of 296 (no, I didn’t count them) hanging lights, which appear to dance overhead. Chairs and sofas gather around low dark wood tables in a rich mix of reds, greens, and ochres, leaving you in no doubt that you are in a very glamorous bar, which in turn demands an equally glamorous cocktail. The art of paper quilling is taken to the next level with two vast ombré artworks that sing out from walls of warm wood, and the bar ahead takes on the look of a library, with machine parts instead of books forming the rich backdrop. It’s a stunning space, which I believe is already becoming a favourite with the smart new locals.
The Nine Elms Kitchen & Terrace is the hotel’s main all-day restaurant. Here, the design dilemma of creating a space that needs to work equally well at breakfast and dinner has been eased with the presence of the terrace. Though far too new to have established itself at the time of my visit – and far too cold to be inviting – it’s easy to imagine it coming into its own as the seasons change. Inside, the restaurant is a versatile design, offering an array of elegant tables and chairs around a central bar. Creating a more relaxed ‘international diner’ feel, a glass wall of falling leaves forms the backdrop to classic booth seating. Divided by intricate handmade metalwork screens, the spaces are inviting and intimate. It’s purposefully seasonal, reflecting the menus on offer, and once again is smart and understated, leaving Yú Gé – the Cantonese restaurant higher up – to make the design statement.
Discreetly sitting behind ebonised double doors with brass bamboo handles, Yú Gé draws the eye upward on entry with a flame-red ceiling hung with a contemporary Chinese carved wood installation that hangs down like

an exposed roof structure. Taking this as the starting point, the palette below softens with accents of black for the service points, metalwork screens, and tables. Furniture dressed in muted greys and soft reds gathers round respectfully. It’s a beautiful space with strong lines and contemporary Chinese aesthetic.
Completing the hotel’s F&B offerings, Studio Moren are the design team behind the TAMISé Wine Library and Tea Lounge. Situated on the top floor of the building, it really is the icing on the cake. Taking its
theme seriously, the Wine Library has 1,300 bottles of wine on offer – and not a cocktail in sight. Accessed down a deliciously dark corridor, there is the distinct air of a sophisticated speakeasy. Inspired by the 18th-century Vauxhall Pleasure Gardens, the bar’s pared-back decadence includes accents of gold that pop subtly against chairs dressed in soft velvets and bouclé fabrics in a palette of corals, forest greens, and muted neutrals. Marble tables lit with sculptural lamps, soft rugs on marble floors, and lights that




hover overhead like strange fish from the river below set the scene for drinking in the views across the city.
The Park Hyatt’s wellness offerings are exceptional. As one would imagine, The Spa offers everything with stateof-the-art, holistic bells on – which, given the brand, is what you would expect. What isn’t a given in central London is the sheer volume of space it inhabits, and for once, it isn’t subterranean. Spanning the whole of the first floor, it takes full advantage of the natural daylight, which really does flood in through the double-height windows.
The pool – an impressive 8 x 20 metres – is simply breathtaking. Staggered slices of floor-to-ceiling walls jut out screen-like at angles, their sharp lines reflecting in the water. It’s serene and quietly futuristic in design and ambience. Beyond, the serenity continues with six treatment rooms, Somadome meditation pods, saunas, relaxation rooms, and a fitness centre.
The guest rooms and suites – all 203 of them – have a reserved British feel to them. They are elegant, tasteful, and beautifully appointed. Vanilla walls, dark-framed furniture, contemporary clean lines, and splashes of William Morris wallpaper create a refined aesthetic. The marble bathrooms
feature generous showers, freestanding bathtubs, and Japanese toilets. My Park Suite River View Deluxe, was exceptionally spacious, and I really did feel rather sophisticated as I wafted my way around. Waking up the following morning, a bedside flick of a switch instructed the sheer blackout blinds to quietly open, revealing panoramic views. The next hour was spent identifying landmarks and neighbourhoods, watching the planes flying across London, boats chugging their way along the Thames, and the traffic below. It was a fine way to start the day!
As someone familiar with the Vauxhall of yesteryear in all its grungy glory, I can’t help but marvel at its latest incarnation. Back then there really was very little to recommend it apart from its location – but what a location! Within a 15-minute walk, you have most of the aforementioned landmarks, and now within a two-minute walk, you have bars, restaurants, and retail in an exciting urban hub. Super Potato’s beautifully crafted interiors are thoughtful and elegant. The respectful design references to the locale’s history fuse harmoniously with the owners’ Asian heritage. Rich in parts without a shadow of glitz, it’s setting a high standard for the flurry of hotels sure to follow. S


Innovatively designed overwater and beachfront villas appear to float above the Red Sea
The question of how to create a hotel that is both luxurious and sustainable is a modern-day challenge, but it has been achieved with aplomb at Shebara where reflective accommodation pods hover almost unseen above some of the most pristine coral reefs in the world. The 73-key property – the first luxury resort to be fully owned and operated by developer Red Sea Global – is on its own island surrounded by the turquoise waters of the Saudi Arabian Red Sea. Previously uninhabited, Shaybara Island is 45-minutes by boat from the mainland and is home to dense mangroves, desert flora, white sand dune beaches, coral flats, sea grass, and beautiful coral reefs, as well as many species of birds, fish and other marine animals. This setting presented unique challenges to the team at Killa Design, who were tasked with providing the ultimate form of luxury on a site that is completely off-grid, while remaining sympathetic to the sensitive marine environment. The primary goal of the project was how best to preserve and enhance the biodiversity of the surrounding habitat while offering a luxurious experience that will attract visitors from
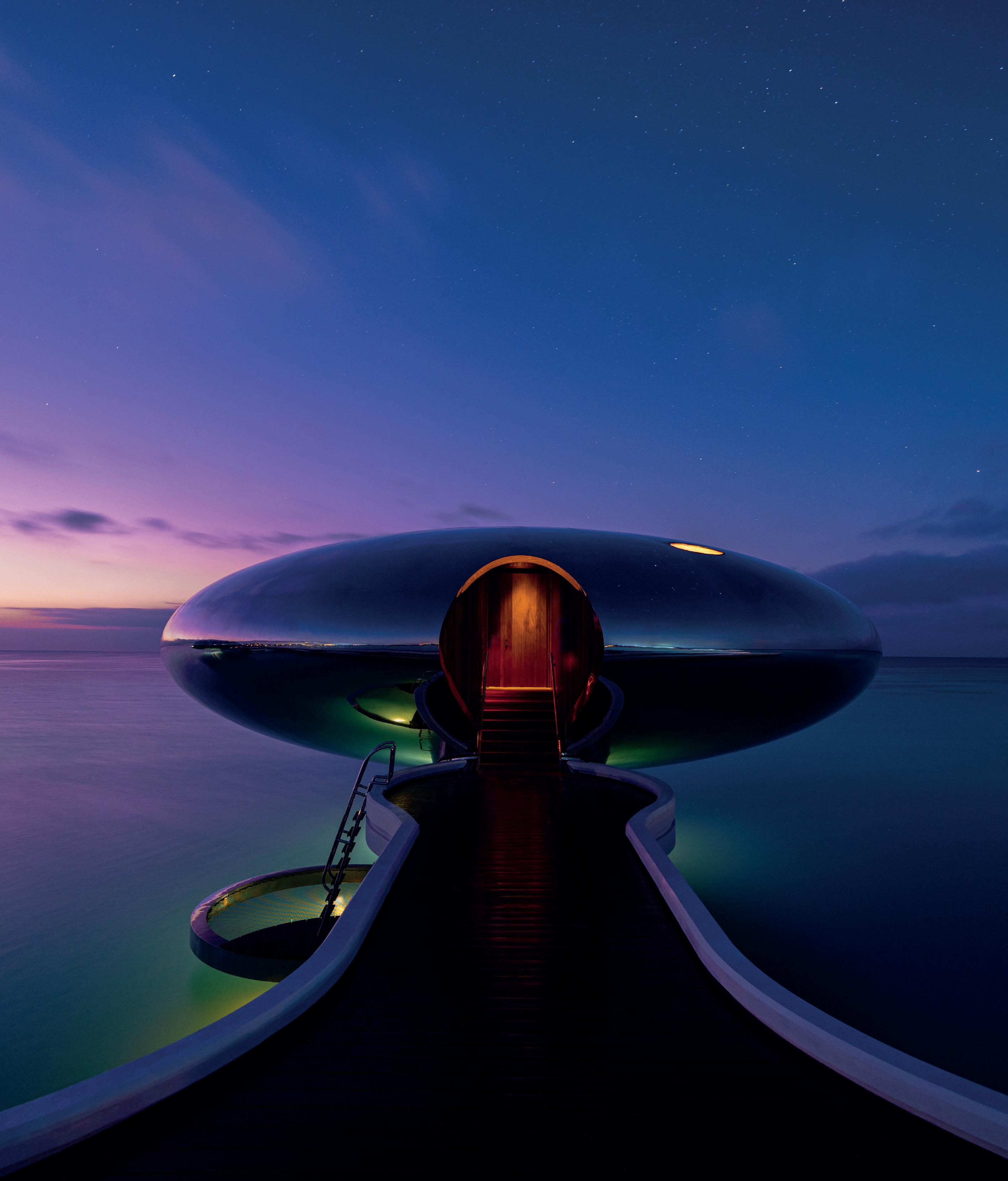

around the globe and rebrand Saudi Arabia as a top tier marine eco-tourism destination.
The solution was to minimise the LEEDPlatinum property’s environmental and literal environmental footprint by cantilevering the accommodation spaces above the coral reefs with only a few square meters of ground impact at the base of the supporting column. The result is an aerial accommodation pod that almost seems to defy gravity and suspends the guest directly above and within the beauty of an untouched marine eco-system. Doubling as an observation
platform, it enables each guest to witness the fish, birds and turtles that thrive in the area.
The entire project is powered by a centralised solar farm and fresh water is supplied from a solar powered desalination plant. Recycling of waste material takes place on the island, minimising the need to bring or remove materials from the site. The infrastructure forms part of a visitor experience though which guests can learn about the approach that goes into making the project a self-sustained human development.




The façade has been designed to minimise visual impact, with a highly reflective stainless-steel skin polished to a mirror finish. These reflective orbs float, almost imperceptible, reflecting the colours and surface patterns of the ocean and sky as they change throughout the day. In addition to lessening the visual impact of the architecture on the surrounding environment, this approach also improves the building’s energy performance with a near 100% reflection of the solar gain at the mirror surface. These heavily insulated spaces can be effectively cooled with minimal energy losses. Interiors are spacious, with detailing and finishes inspired by luxury yachts. Rooms offers panoramic views of the sea, with sliding doors that open to a deck, seating area and an infinity pool.
Amenities include a state-of-the-art fitness centre and exceptional cuisine, including: iki.roe, serving modern Japanese-Nikkei cuisine; Ariamare, led by Michelin starred restaurateur chef Marco Garfagnini, showcasing Mediterranean flavours; Lunara, a sophisticated international brasserie; and Saria Pool Bar and Grill, a beachside venue specialising in Levantine cuisine. Solera, an adults-only pool bar, features an eco-conscious menu with a selection of refreshing mocktails. There’s also a nature-inspired spa sanctuary with five luxurious treatment rooms, pools for families and adults only, as well as a host of exhilarating water expeditions.
Shebara opened in November 2024 and is a yearround destination with cool summer temperatures. The resort is a 45-minute boat ride, or a 30-minute seaplane journey, from Red Sea International Airport. S


OSAKA, JAPAN
The fourth iteration of the brand in Japan, Four Seasons Osaka takes hospitality to new heights with a skyscraper property that houses a Japanese ‘ryokan in the sky’
WORDS BY KATE CROCKETT
Aglossy black vase the size of a small boulder hangs on invisible strings in the entrance of Fwour Seasons Osaka, apparently defying gravity. Crafted in impossibly smooth, highly polished sumi lacquer, and decorated with kokedama moss arrangements and foliage, the artwork – entitled ‘Stone’s Dream’ – is juxtaposed with the hewn, white-stone panels that adorn nearby pillars. The dramatic stonework is a reference to the slabs used to build the foundations of nearby Osaka Castle, whose distinctive white keep is visible from the upper floors of this new hotel in the One Dojima tower.
Opened in August 2024, the 175-room hotel is Four Seasons’ fourth property in Japan, alongside Four Seasons Hotel Tokyo at Marunouchi – with its three-Michelin-star restaurant Sézanne; the sky-scraping Four Seasons Hotel Tokyo at Otemachi, which opened in 2020; and its first property, Four Seasons Kyoto, which opened in 2016 and set the standard for resort hotels in the ancient capital.
Located on the site of the 17th-century Dojima Rice Exchange – the world’s first commodity futures exchange – Four Seasons Hotel
Osaka is located over 10 floors of the 195-metre building and promises the same, lauded service of its brand siblings combined with its own spirit and sense of place in Japan’s vibrant third city. This year (2025), Osaka takes centre stage as host of Expo 2025 Osaka, the World Expo taking place over six months from April.
Four Seasons Osaka has firmly set out to reflect Osaka’s welcoming approach with its open and inviting lobby, which has comfortable social seating, a bakerycafé, and an all-day dining restaurant. Designed by Gwenael Nicolas’ Tokyo design studio, Curiosity, (Nicolas is also the artist behind ‘Stone’s Dream’) the calm, double-height space features textured stone alongside an abundance of polished granite, light louver screens and pools inside and out – a nod to Osaka Castle’s magnificent inner and outer moats. Flowing easily through the space, guests turn right for the front desk, beside which is another of Nicolas’s works – ‘Thousand Mirrors’ – sculpted in polished stainless-steel panels, that casts impressions of the lobby like ripples on a pond.
To the left, the current runs towards the social and dining areas, past the pocket Cha Lounge (serving hand-picked teas), and a grand staircase to the second floor ballroom. Here, tactile wallcoverings have been created by renowned textile artist Reiko Sudo, while at the base is an amorphous sculpture in urushi lacquerware by Kyoto artist Genta Ishizuka. Named ‘Inner Cycle’, it is mesmerising in its high-gloss, natural gradation from amber to deep brown. Beyond, is Farine artisan bakery (for all manner of delectable brioches) and Jardin restaurant, where the international, semibuffet breakfast (try the Yaki Onigiri take on eggs Benedict) and afternoon tea are served.
Jardin benefits from ample natural light and the thoughtful planting – of maples, cherries, rhododendrons and camellias – that screen guests from the road and adjacent blocks. Outside, the garden has soft lounge seating and high tables with stools, interspersed among small pools and shrubs. A sculpture in looping knots of stainless steel, entitled ‘Le Noeud de Babel’, by Jean-Michel Othoniel sits atop a mirror reflecting the Dojima One Dojima tower. On the south-east corner is the five-metre tall, striding, polished-aluminium sculpture, ’Trans-Mio’, by Osaka artist Kohei Nawa.
A glowing amber lift lobby, with the polish of a lacquer box, breaks the lobby’s muted spell, whisking

guests skywards to where Curiosity has created the first 154 rooms over seven floors (the 29th to 35th). Stepping out onto the accommodation floors, guests are greeted with ink works by Tokyo-born calligraphy artist, Ayoko Someya, who has taken inspiration from the history and seasons along the Dojima River. Her works are among the 300 pieces selected by Fumio Nanjo, curator and historian, former director of the Mori Art Museum in Tokyo.
In natural tones, wood and stone, the guest bedrooms (from 43sqm) are awash with light and expansive views. Each has king or twin double beds, down pillows and duvets and subtle lighting. Covetable bedside lamps feature lantern shades made by Kyoto Nishijin-silk expert Hosoo. When switched on, the intricate and highly technical silk weaving of the white ‘Clouds’
fabric gently diffuses light. Marble bathrooms are replete with large Japanese soaking tubs and Natura Bissé amenities.
Tucked away on the 28th floor is the jewel in the crown: a first-of-its-kind, contemporary ryokan (Japanese inn) called Gensui. This ‘hotel within a hotel’ takes its name from the Japanese characters gen, for deep black, and sui for water, and is a discreet sanctuary comprising 15 rooms and three suites. Designed by Tokyobased studio Simplicity, as a ‘modern expression of Japanese customs and design principles’, the Gensui floor has a completely different feel to the rest of the hotel. Different spaces emphasise light and shadow, even darkness, while elsewhere, rooms are bathed in light from huge picture windows.
Low lighting, grey tiles and monochrome artworks greet guests as they step out of the lift to be greeted by uniformed staff



wielding cups of green tea. They are whisked down hushed, dark-wood corridors with soft edges to their rooms, where guardian ‘Butler’ statues, crafted in driftwood by Tokyo artist Yuji Sampei, mark each entrance. Inside, contrastingly bright guest rooms feature large futon beds on raised wood platforms, sliding doors, washipaper headboards, deep black-marble soaking tubs and the lingering scent of freshly laid tatami. Low-slung, circular chairs, custom-designed by Simplicity, enable guests to sit closer to ground level – even cross-legged.
Gensui guests have exclusive access to the SABO lounge, a tranquil space with monochrome furnishings, art-deco style globe lamps and leather banquettes. Light-filled by day, when darkness falls, it offers sparkling views across the city.
This serenity permeates up to the 36th floor, where Simplicity has also created The Spa at Four Seasons – a lofty, 650sqm temple to wellbeing that embraces natural materials including stone, timber and clay plaster. Curvilinear walls create a space that flows from a tree-like terrazzo column by Ayako Ueda to five treatment rooms, including one couple’s room with a private bath. In a homage to Osaka’s vibrant bathing culture, male and female areas both feature large ofuro bath tubs, with showers, amenities and wooden oke buckets, as well as a dry sauna. Two private ofuro are available for families and couples or those in search of solo relaxation. Sky-top views are embraced in the 24hour fitness centre and the 16-metre, stone-clad infinity pool which looks out onto the ‘City of Water’ below. Beside the pool, a large sculpture in Gohare limestone, by Ayako Ueda, encapsulates the soft flow of time and the waterways that flow into Osaka Bay.
The vibe changes dramatically as you step out on the 37th floor, where Tokyo-based Design Studio Spin has created a Cantonese restaurant and bar with confidence and pizzazz, utilising the cityscape as a backdrop, much as it did, 39 floors up, at Four Seasons Hotel Tokyo at Otemachi.
The 37th-floor lobby features a large a water feature in the shape of a lotus flower, with dramatic lighting and a clipped bonsai at its centre. Behind the fountain, a shimmering



curtain of glass crystals appears to cascade down the glass walls of the hotel’s glamorous night spot, Bar Bota. Adjacent is Sushi L’Abysse Osaka by three-Michelin -star chef Yannick Alléno and master sushi chef Itaru Yasuda, which opened in October with 18 counter seats and a private dining for up to six guests.
A theatrical, arched corridor leads to the signature Cantonese restaurant, Jiang Nan Chun, with its olive and grey dining room and Osaka views. Double-height windows, effective panelling and vertical chandeliers, give the 88-seat restaurant a generous sense of space. Lounge sofas and armchairs set around circular tables are well appointed and accented with cushions and bolsters in Hosoo’s ‘Blink’ and ‘Herringbone’ silks in black, white and grey tones. Elsewhere, textured black ‘Grape’ and red ‘New York’ fabrics add pops of colour and texture. Alcoves are filled with ceramic vases and there are freestanding louvered and lattice cabinets of glassware. Behind a dramatic, six-metre-high folding screen,
upholstered in a bespoke Nishijin silk by Hosoo, is one of two 10-seat semi-private dining rooms, with an eyecatching vertical chandelier of glass lanterns that sparkle above the rotating-server tables.
Head across the hallway for a night cap beside the ceiling-to-floor picture windows of Bar Bota. A beautiful oval centrepiece – decorated with hexagonal tiles and illuminated with scores of globe pendants – dominates the space, its shelves loaded with Japanese gins, whiskies, spirits utilised in its ‘Heritage Sips’ menu of classic cocktails reimagined with Japanese ingredients. Under foot, matt and gloss tiles in wide stripes and tessellated hexagons and trapezoids encircle the bar, with patterns reflected in geometric cushion fabrics and occasional tabletops. Silk-upholstered glass and wood cabinets are filled with design tomes and quirky objets.
The overall effect is one of elegance and poise but also fun – something travellers a sure to find in abundance in Osaka. S
NEW YORK, USA
The Standard’s well mannered sister brand offers understated elegance
Nestled on a tree-lined street in New York’s SoHo, The Manner takes a distinct approach to hospitality, with an authentically warm welcome and sense of calm comfort. Combining elements of a hotel, a private residence, and a members’ club, the hotel envelopes its guests with richly layered design, serene guest quarters, a refined sense of intimacy, and caring service. The property has 97 rooms and two culinary concepts from Chef Alex Stupak as well as a rooftop that will open this spring.
While sharing a lineage with The Standard hotels – both brands were owned by Standard International before being acquired by Hyatt International in October – The Manner forges its own distinct identity. This is characterised by an understated elegance that resonates with a traveller who seeks not just a place to stay, but an experience defined by impeccable service, thoughtful design, and an intimate atmosphere. The design is a collaboration between Global Head of Design & Creative Services at The Lifestyle Group, Hyatt, Verena Haller, and Milanese residential architect Hannes Peer. As his first hotel project,




Made-to-measure furniture blends function with aesthetic sensibility, emitting a nostalgic and contemporary feel.
Hannes created spaces that feature a subtle interplay of textures, materials, and spatial compositions, evoking a sense of place and intimacy. Together, Verena and Hannes used their expertise in interior architecture and Brutalist traditions to create environments that balance custom handcrafted furniture with elegant brass finishes, rich woods, and soft materials. The result is an effortlessly residential ambiance – a personal sense of style that evokes a feeling rather than a bold statement.
A series of artwork throughout the spaces – from Nicholas Shurey, Giovanni de Francesco, Elvira Solana, Alex Proba and Ben Medansky – underscore The Manner’s globalised nature. Hotel uniforms designed by London-based Michael Halpern and crafted by Lady & Butler nod to classical couture.
The Manner’s 97 guestrooms include ten suites and one penthouse, and are designed as simple, private spaces that feel like one’s own. Each is a refuge from the city's vibrant energy. Floor-to-ceiling mirrors create a dialogue with the surrounding cityscape. Chandeliers, positioned with deliberate asymmetry, cast a soft, ambient light to punctuate the rich textures of bespoke Italian fabrics and intricate gold leaf inlays. A palette of ochres, light blues, and sand tones contrasts with elements such as glossy dark wood veneers and navy blue lacquered finishes, balancing space and light while adding warmth with a subtle tint. Made-to-measure furniture blends function with aesthetic sensibility, emitting a nostalgic and contemporary feel. Amenities are from partners including Lenys World, Foundrae, Atelier Saucier, Alexander Kirkeby, Costa Brazil, Anim, Max ID, and more. Modern distractions, such as televisions, are intentionally absent.
Set on the 12th and 13th floors, The Penthouse is a twostorey space that transports its guests back to a more glamorous, opulent era of New York’s social scene. Drawing inspiration from Halston’s modernist, monochromatic offices in the Olympic Tower, the Penthouse is wrapped in red lacquer. A double-height window and accompanying mirror amplify the drama and invite natural light and the sweeping city views indoors. Plush carpet provides barefoot comfort and a private wraparound terrace with sunbeds offers views of Manhattan’s skyline. A Juliet balcony complements the dining and living areas that are serviced by a kitchenette. The upstairs bedroom has a travertine fireplace and work desk. The Penthouse also has private access to The Manner’s Rooftop and can be booked for private events.



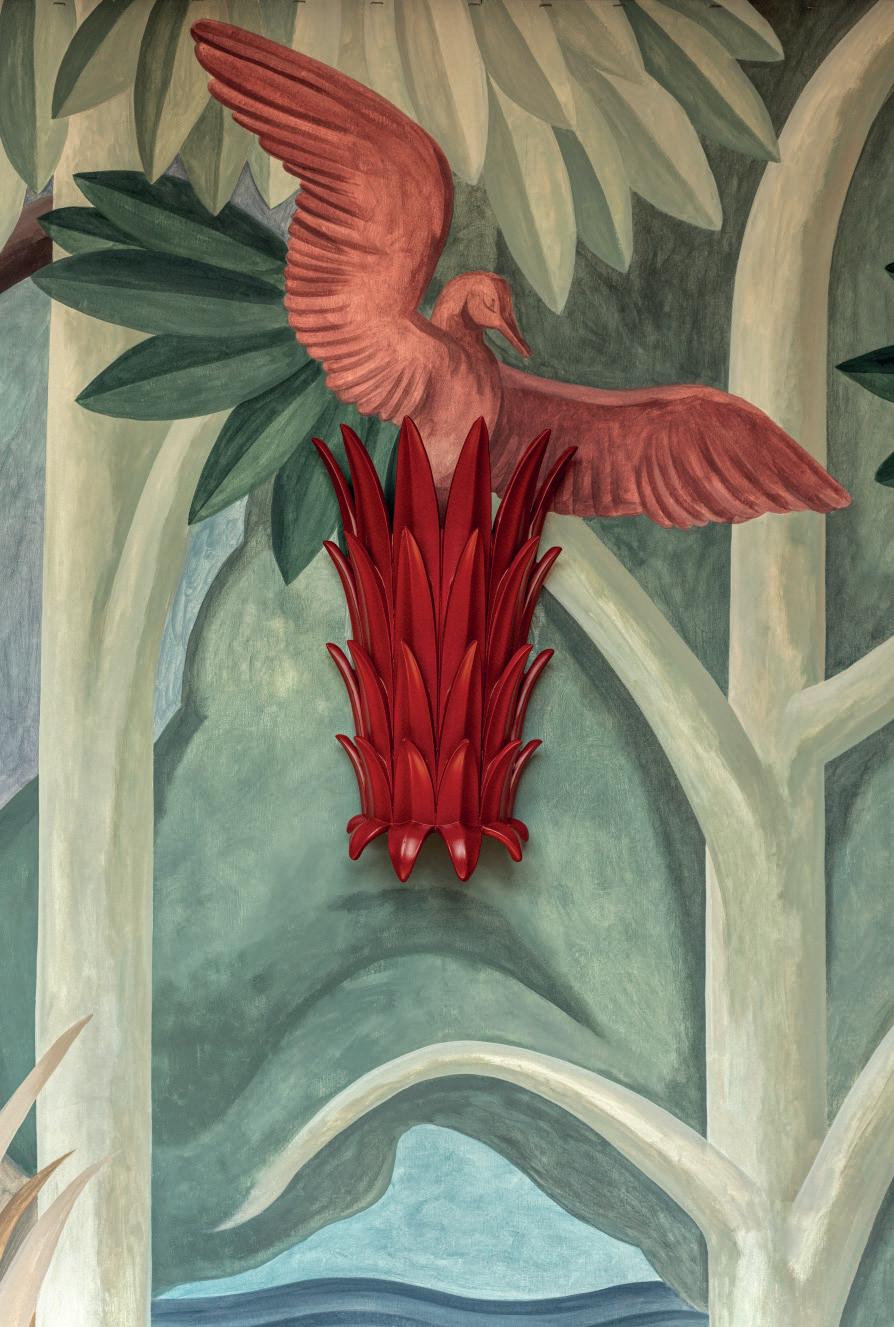


A marble staircase leads to the second floor, known as The Apartment. This guests-only space is adorned with a rich palette of materials, from striking Pompeian red walls to a mahogany veneered room divider. A sculptural fireplace complements the artistic interplay of enamelled terracotta tiles and exposed concrete elements. Two impressive ceramic columns, designed by Ben Medansky, further elevate the space. To enhance the home-like ambiance, a wellstocked cocktail cabinet and pantry invite guests to help themselves to complimentary drinks and snacks whenever they please.
On the ground floor sits The Otter, an all-day neighbourhood seafood restaurant that offers a familiar yet elevated assortment of fresh, daily ingredients from carefully selected purveyors. Tucked away on the second floor is Sloane’s, a lush jewellery box that is less a cocktail bar and more a nightly cocktail party that features vintage spirits, objet d’art and flawless acoustics. S


Keys
eriro.at

Offering the most tempting invitation to disconnect, this intimate alpine retreat is a masterclass in crafting localised luxury and a sense of place
WORDS BY JESS MILES
Like a mirage in the snow, Eriro appears through a picture-perfect gap – framed by a vignette of spruce forest in the foreground, the Zugspitze Mountain range serving as its backdrop. At an altitude of 1,550m, the only way to reach this nine suite Alpine hideaway during the height of winter is in two parts: first by cable car from the village of Erwald, and second, by a short but rugged off-piste snowmobile traverse. Though getting here sounds like no easy feat, nothing worth having in life comes easy, and that is certainly true in the case of Eriro, where its pristine location is precisely its draw – the adventurous journey an added bonus to its seclusion. For the hotel’s owners, the project was as much a business proposition as it was personal. The calling for a return to nature and alpine traditions of a simpler time, formed the basis of the concept when they came together to bring the retreat to life. Two parts hospitality, one part construction, the group of old friends made up of three local families, each brought a different perspective to Eriro’s table, backed by a shared regard for the location’s heritage and sense of duty toward its future.


Dominik and Amelie Posch, who independently own LaPosch, a collection of chalets in nearby Biberwier, led the creative direction of the concept, whilst Martin and Christina Spielmann, of the eponymous four generational Hotel Spielmann in Erwald, provided the strategic expertise to realise the project. Timber merchant and carpentry specialist, Andreas Mader, makes the final piece of the puzzle – responsible for the former inn’s new Tyrolean dress, crafted from 90% wood, 95% of which was salvaged from old barns and harvested from surrounding forests. To bring their vision to new heights, the owners looked to architect Martin Gruber who is recognised for his poetic designs that shy away from the mainstream.
Prompted by the fast-paced demands of the modern world and busyness of their own lives, their vision was clear. “We wanted to create a place to pause,” says Amelie Posch, whose penchant for the project is evident in her voice and woven into every intricacy of the design narrative. “The idea was to make it feel like a
shelter beneath the mountain, where guests can recoup and relax in the kind of luxury that feels easy – where they can feel at home,” she explains. Helping the cause, the ‘all-in’ service included in the room rate – which covers everything from all food and drink to snowshoes, cable car passes, and Swarovski Optik binoculars for wildlife watching – removes any stress barriers. Thick woollen socks gifted upon arrival go the extra mile, making meandering around the hotel for the duration of your stay all the more comfortable.
As the only hotel located at this height, when dusk hits and the gondola stops, just as intended Eriro delivers nature’s most compelling invitation to disconnect and immerse oneself in the moment. External lighting is minimal, so not to disrupt the starfilled sky as it illuminates the snow-capped mountain peaks on a clear night. Floor-to-ceiling windows that wrap the building invite the subtle art of reverie, luring the mind out toward the ever-changing panorama. Here in the alpine, indoor-outdoor design is at its acme, in all senses of the word.
Reflective of the natural beauty that surrounds the property, the term ‘archaic’ was a guiding reference throughout the design process. Dominating the interiors, native age-old materials were sourced wherever possible within a 100km radius of the site, before being handcrafted for a deliberately artisanal aesthetic. Heavy wooden doors feature hand-carved grooves that crisscross in crooked grids across their surfaces, adding texture and character. The abundance of wool comes courtesy of a nearby family-run mill whose hand-weaving looms have been passed down through generations of craftsmen. The river flowing through the valley provided more than 250 rocks used to craft the hotel's floating light features, as well as the twisted driftwood for the restaurant’s table lights, collected over time by the owners and their children.
Throughout, there’s a push-pull of raw textures that speaks of the unrelenting exterior environment, whilst simultaneously conveying a delicate tactility rich with warmth. Earthy tones
Rugged wooden batons, each hand-carved with a knife to create rough edges, were used extensively throughout the interiors. Over 4,500 of which, form the hessianbacked lattice screens that have become such a distinctive element of Eriro’s design.
and an au naturale palette are a given, harmoniously melting into the scene. Thick fireplaces built from rough stone, sit against pebbled wool carpets that climb their way onto walls; hard unfinished wood floorboards, meet soft chairs upholstered in shaggy swathes of sheepskin. Rugged wooden batons, each handcarved with a knife to create rough edges, were used extensively throughout the interiors. Over 4,500 of which, form the hessian-backed lattice screens that have become such a distinctive element of Eriro’s design, coming to life during one of the early visits to Gruber’s studio. “There was a lot of wood lying around from Martin’s sculptural woodworking, and at some point, we just started shaping the wood together,” Amelie recalls, “Stacking the splints across each other until it felt right. Then we pulled an old potato sack behind it, which we discovered diffuses light in the most beautiful warm tones.”
On the site of a dilapidated inn dating back to 1936, stringent planning regulations and extensive negotiations meant it was four years before Eriro could break ground. Thanks to Mader's efficiently managed operation, along with the delay-free use of local materials and labour, the construction was completed in just under a year. Impressive by any standard, it becomes even more so given Eriro’s mountainside location and the early onset of an extreme winter. “We hadn't completed the structure in time, so we had to keep pushing through,” Amelie says. “We had two men dedicated solely to shovelling snow day in, day out. The weather was so severe that they had to wear ski gear during the snowstorms.” To add insult to injury, heavy snowfall across the mountain roads complicated logistics significantly. “Everything took much longer because deliveries had to be made to the
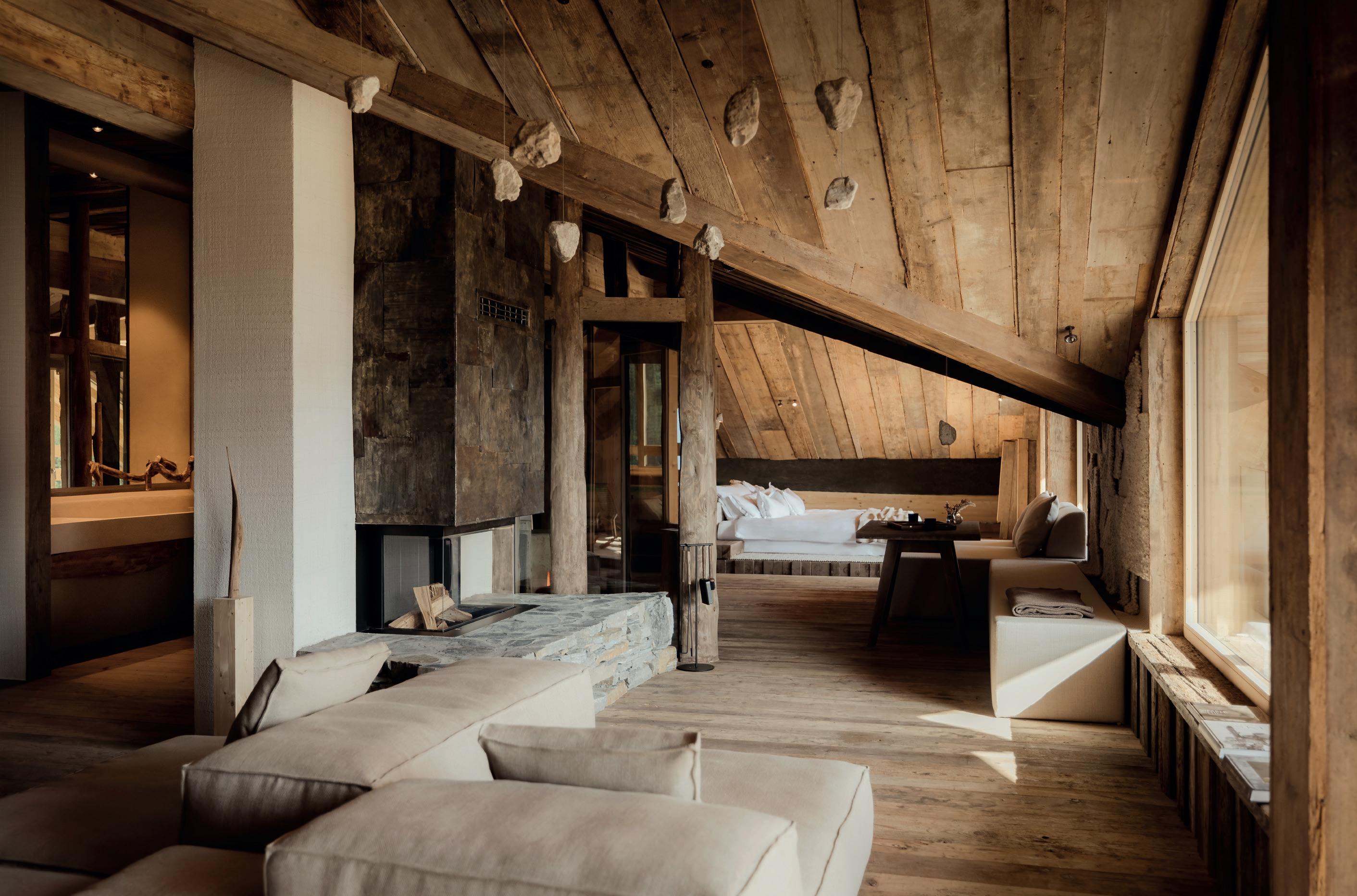
valley first, then hauled up here by tractor – a painstakingly slow process,” Amelie recalls.
Historic consent for the hotel that wouldn’t have been granted today was both a blessing and a boundary; new plans could not exceed the footprint of the original inn, nor the amount of guestrooms, despite the property needing complete restructuring. This is where the architectural expertise of Gruber came in, reimagining the framework to form expansive spaces that flow with ease. Perhaps the best example of Gruber’s touch is on the top floor, where the two-bedroom penthouse suite, Himil, makes the most of its 230m2 gabled roof setting – weaving around angled rafters and exposed beams, finding intimate nooks in the low-height areas, before scaling spruce-clad ceiling slopes that open to lofty spaces befit for both socialising and solitude.
While a private sauna, dual balconies, and a towering fireplace elevate Himil to a higher level of luxury, the same ambience still permeates the eight other suites. Albeit in more compact forms, starting at 40m2. Pebbled wool makes a reappearance inside rooms – here, wrapping the cocooning headboards of low-lying solid wood platform beds, and as a collage of wall tapestries in differing weave weights, layered like a patchwork quilt behind the cosy seating nook. It would be amiss to not include bathtubs in this wintry setting and Eriro doesn’t fall short, boasting sculptural bedside baths carved into the mass of smooth, stripped-back pine trunks, sealed in resin. Disconnecting to be present for ‘real’ moments, floor-to-ceiling windows deliver cinematic scenescapes in lieu of televisions, whilst vintage record players serve the soundtracks to analogue experiences.
The restaurant follows suit, turning to the surrounding pastures and ancient customs for its concept. Produce is farmed and sourced locally, with abundant summer ingredients foraged and fermented for winter use, when the landscape is blanketed in snow and the flora is hunkered down in hibernation. Embracing a zero-waste philosophy, Eriro’s chefs lean into the limitations, bringing creative dishes to the table set to nourish and replenish. With no menus and a range of dining experiences – from 6-course tasting to open fire grilling feast – guests will dabble in a range of innovative flavours and new tastes –from ‘vanilla’ ice cream replicated from pumpkin and tea, to a garnish of cured and dried deer heart crumbled over celeriac made three ways.
Even though immersing oneself in nature is the embodiment of the Eriro experience, so too is taking the time to pause, and its spa is perhaps the
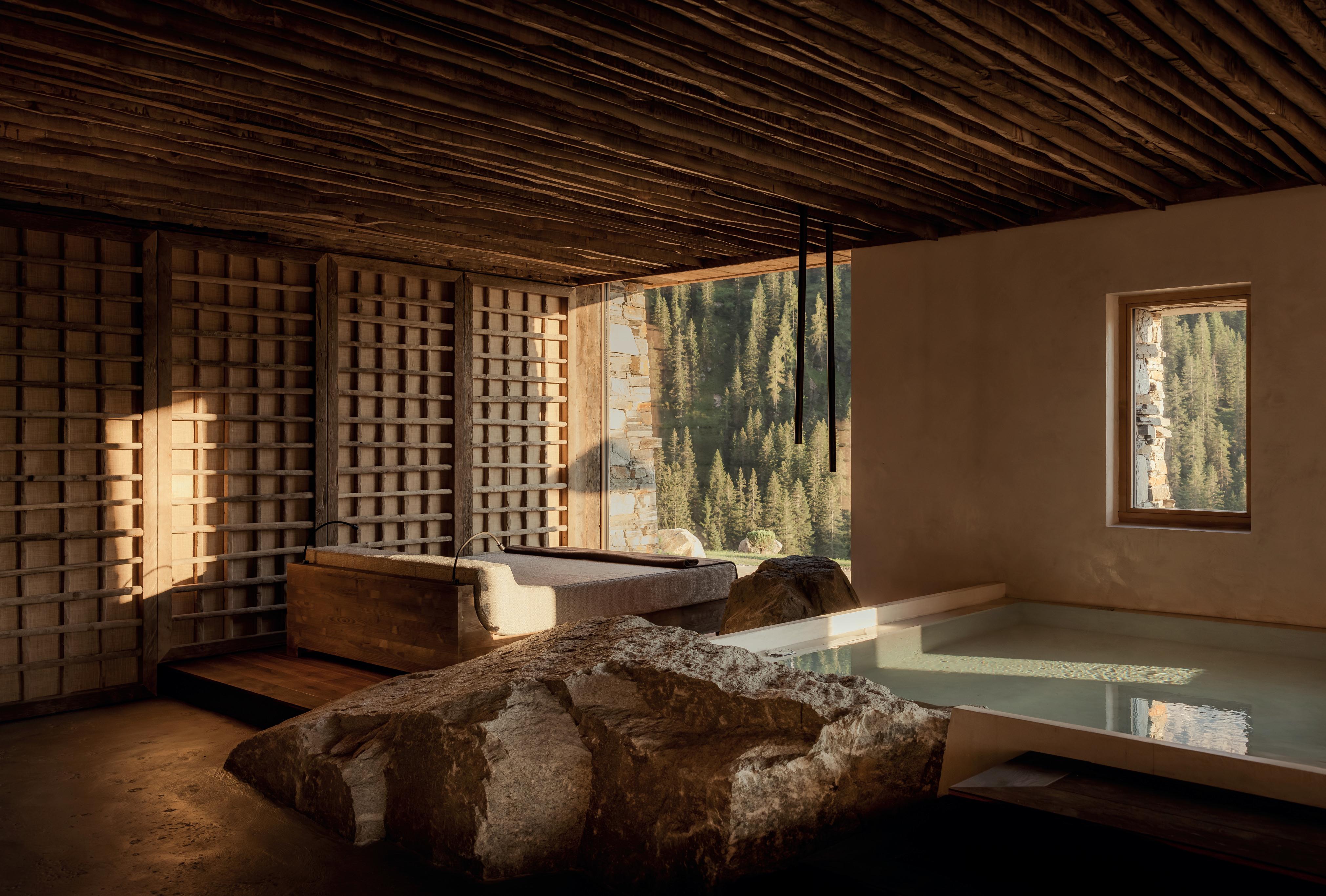


best place to do so. Etched into the hillside, Eriro’s basement-level spa emerges from the ground, as the earth slopes away on one side. Facing Tajakopf mountain, the solid stone fa çade is interspersed with snow-ledged glass panels that flood the space with natural light – a rarity for hotel spas. The only decision you'll face is where to settle in, a challenge given the abundance of options. Whether it's the meditation pool, a selection of spruce and Finnish saunas, the hay room, or the sleigh-like lounge beds, doing nothing has never felt richer. As with the restaurant, there’s no spa menu. Instead, treatments are tailored to each guest by the Head of Spa, rooted in regional herbal wisdom and incorporating alpine herbs like arnica and Johannis for natural healing.
Yoga and meditation sessions are readily available in the rooftop studio, where guests are also welcome to engage in unguided practice at their leisure. Just across the corridor, the hotel's creative space invites guests to pick up a paintbrush or woodworking tool and craft something unique, inspired by the endless gable framed view. Should you ever feel the need to step out from the refuge of Eriro, the wilderness awaits with curated experiences steeped in Tyrolean tradition and wisdom. In no doubt, a stay at Eriro offers a profound counterbalance to the pressures of modern life, providing a truly holistic wellness experience that harmonises with the ancient rhythms of its pristine environment. S


DUBAI, UAE
Brand updates its signature Miami whimsy and elegance for a new market
Set on the pristine shores of Bluewaters Dubai, Delano Dubai reimagines the brand’s luxurious touches that defined the original Delano hotel in Miami 30 years ago. The Dubai property features 251 guestrooms, including 84 suites, all designed in Delano’s understated style. Exceptional restaurant and bar concepts are at the heart of the Delano experience and include a reawakened Rose Bar and the return of the Blue Door restaurant. A stylish wellness studio and the renowned Delano Pool, with its iconic sunken furniture, complete the scene.
Conceived by lead designer Elastic Architects, in collaboration with SA Consultants, La Bottega Interiors and Ennismore’s inhouse design team, the interiors of Delano Dubai evolve the aesthetic principles that defined the distinctive look and feel of the Miami original. A discreet entrance framed by manicured greenery evokes South Beach’s whimsical hedge and guests are swept into the resort through a veil of white curtains that will be familiar to Delano Miami regulars. Upon entry, the simplicity of the bright, light-filled public areas unfurls into a layered, tactile aesthetic informed by a soft minimalism. In the lobby,
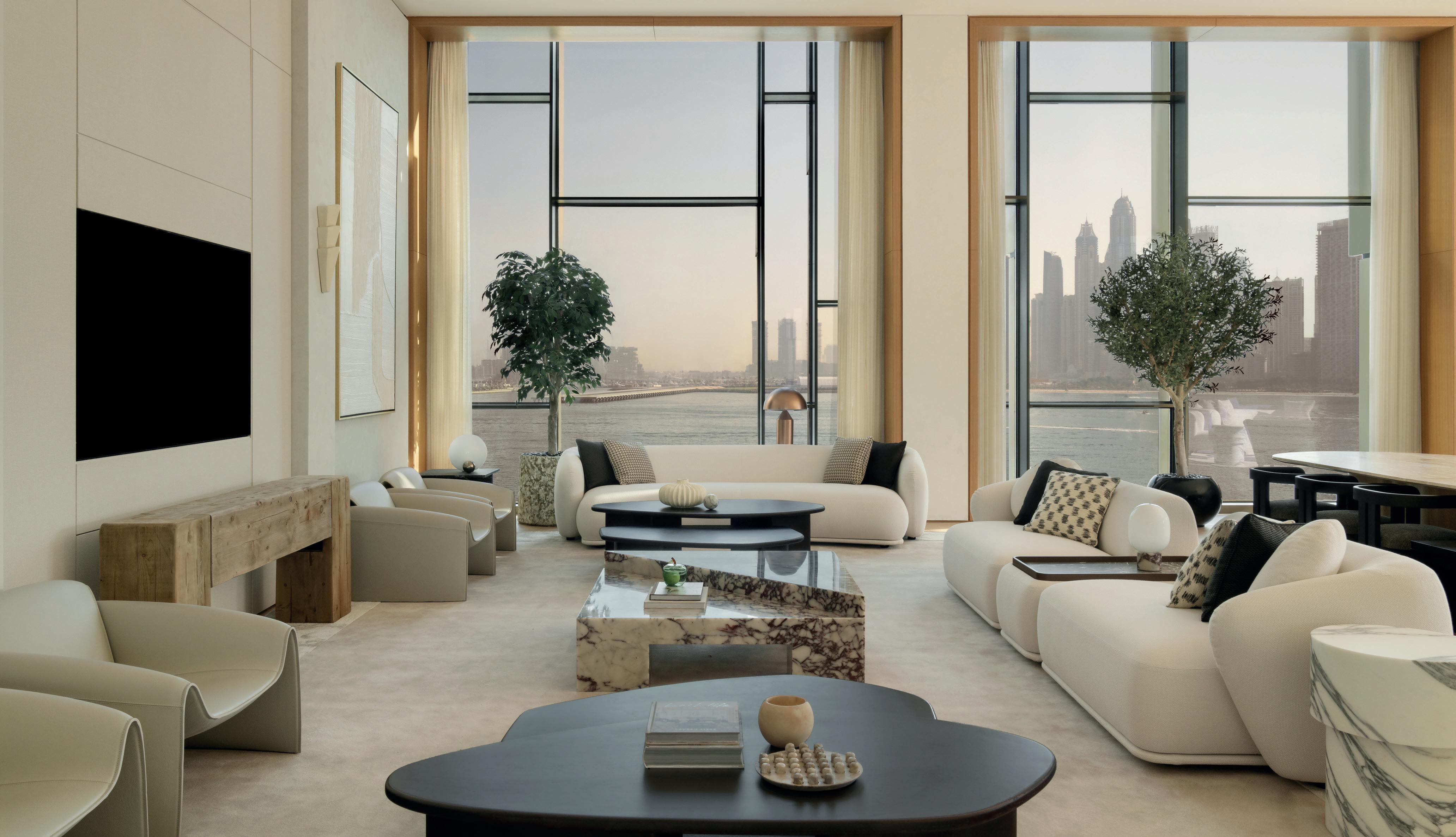
a reflective art piece by Hussain Jamil speaks to fluidity and movement, while the interplay between dark and light is explored through architectural lighting and the juxtaposition of the crisp white walls with dark wood flooring.
The dark-to-light motif continues through to the private guest areas as softly lit monochrome corridors lead guests into spacious rooms and suites streaming with natural daylight. The design of each room is guided by a chic, tonal palette and embraces fluidity in soft, curved silhouettes and rich textures. White oak flooring is dotted with custom wool rugs, luxurious king-size beds are framed by fluted, oversized headboards, and suites feature cocoon-like clusters of textured boucle sofas and chairs.
Each guestroom has a secluded balcony or terrace overlooking the resort’s tree-studded gardens or the Arabian Gulf, while the groundfloor Breaking Waves Suites also have private
pools set just steps away from the beach.
Luxury amenities include Byredo bath products and Dyson hair dryers.
Designed by La Bottega Interiors and set across the seventh floor with a personal elevator entrance, the five-bedroom Delano Penthouse blurs the lines between exquisite residential experience and ultra-luxury resort living. A stately corridor lined with polished stone columns leads to a series of stylish living and dining spaces – including a Bulthaup professional kitchen – that culminates in a shaded private terrace with fully-stocked bar and formal dining area. The layout enables the family quarters to be kept separate from the entertainment space, with guestrooms, an informal living room and spectacular second terrace and infinity pool accessible through an intimately lit corridor. The guestrooms have uninterrupted views across the Dubai skyline
The design of each room is guided by a chic, tonal palette and embraces fluidity in soft, curved silhouettes and rich textures.
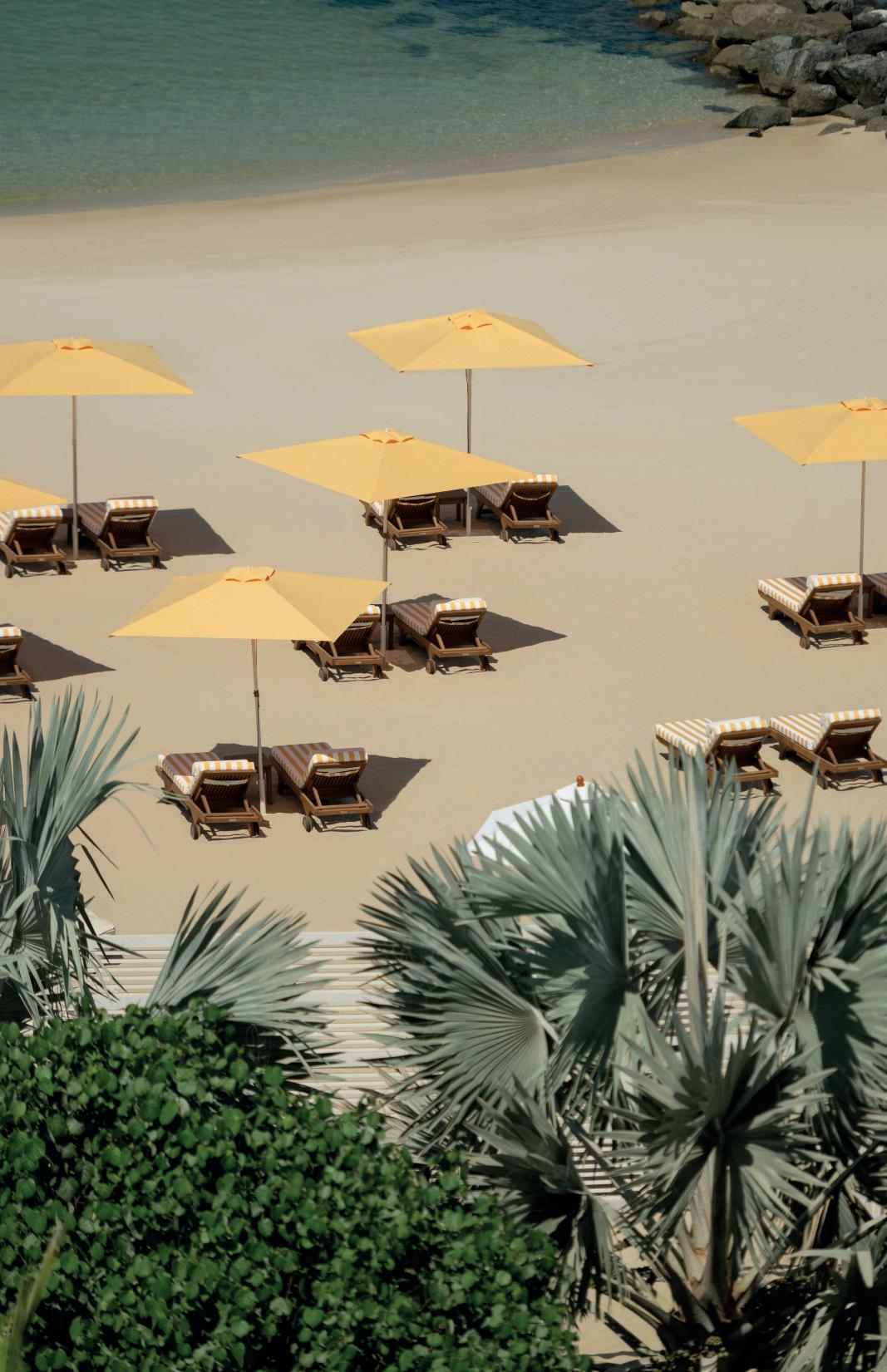

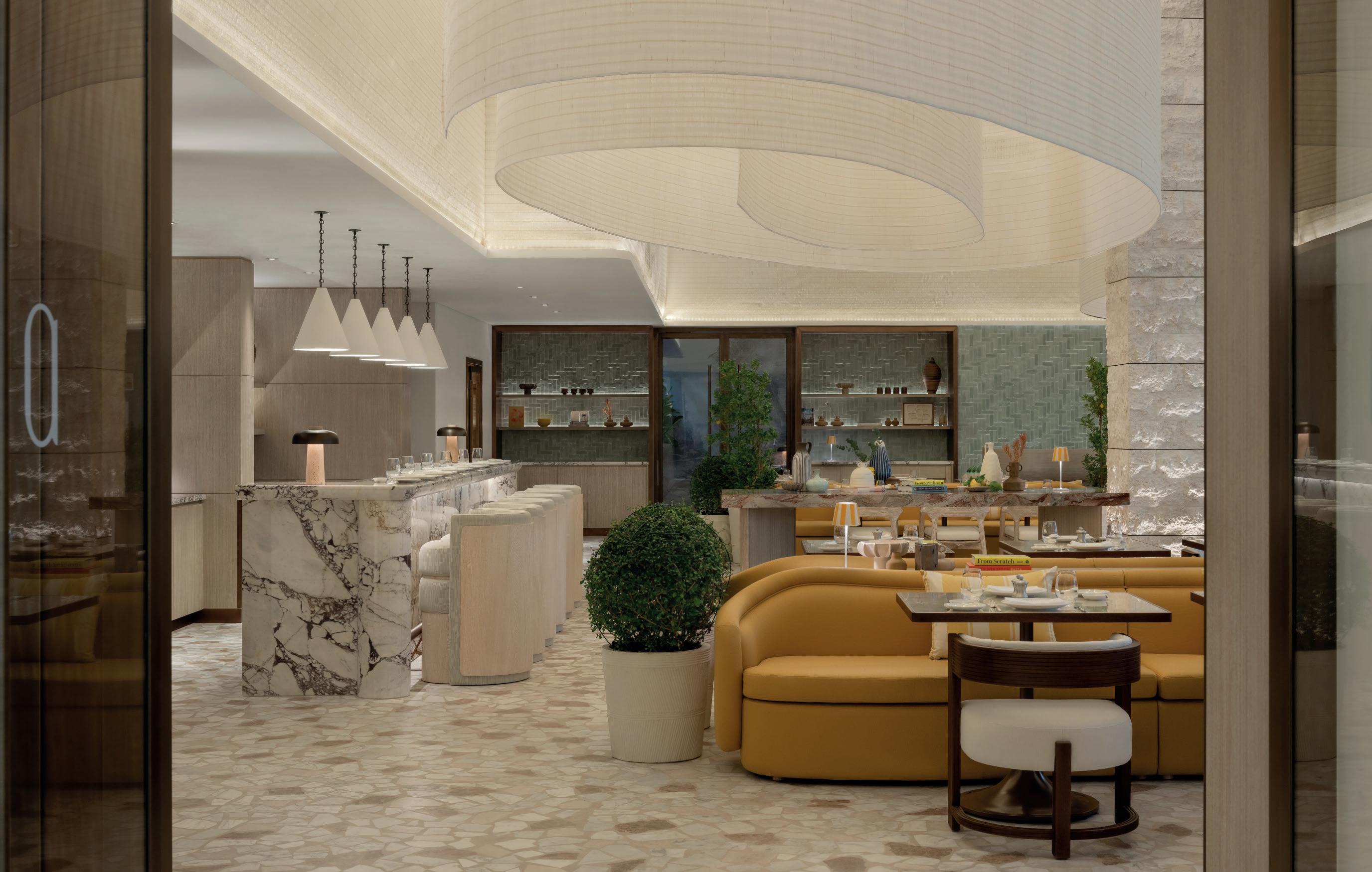


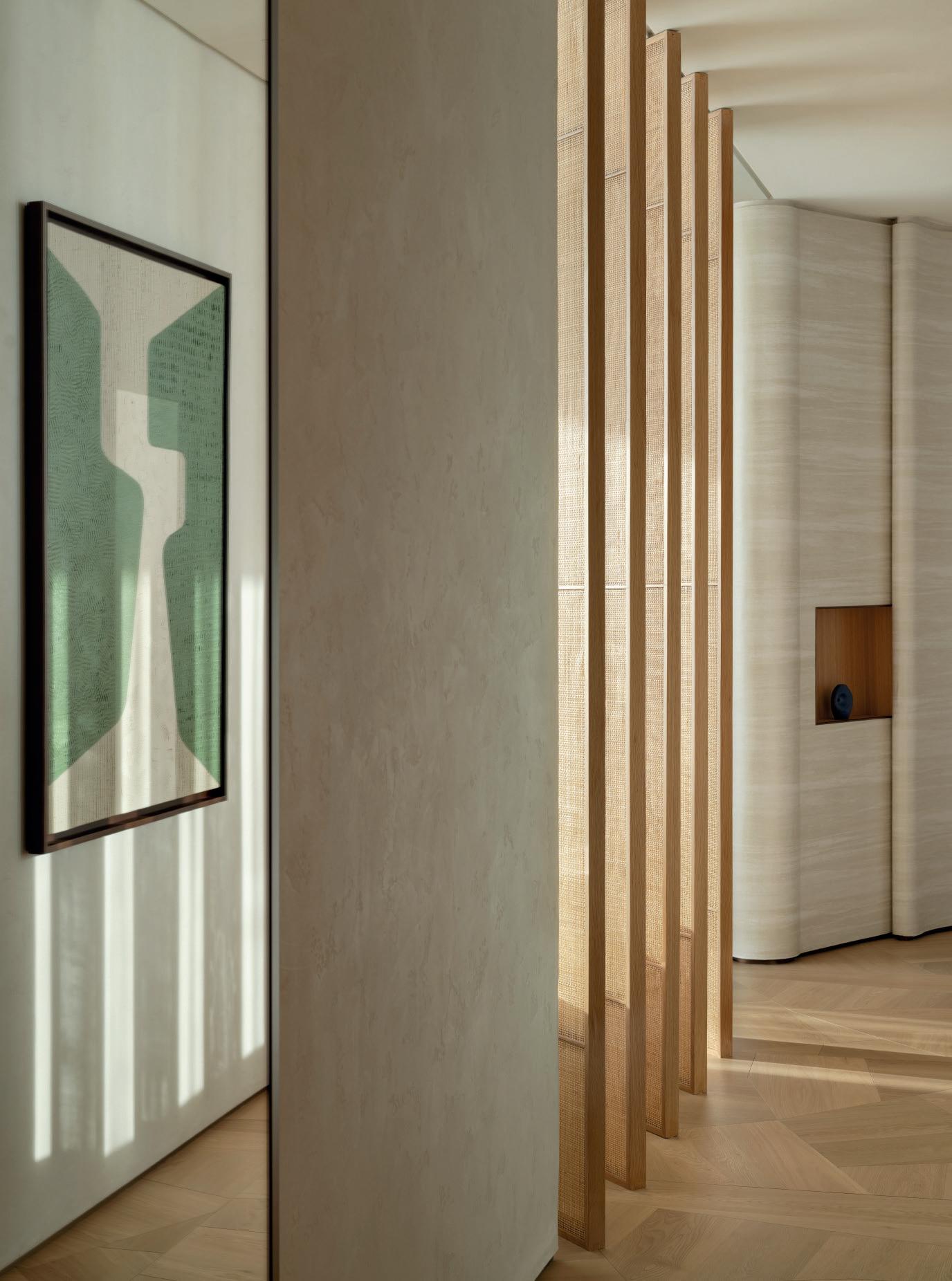
or glittering sea and are defined by designer interiors and Zebrano marble bathrooms complete with free-standing soaking tubs carved from a single block of stone.
Six distinctive restaurant and bar concepts sit at the heart of Delano Dubai. The Rose Bar is an opulent and elegant enclave that encapsulates the irrepressible wit of the much-loved Delano classic, with a cocktail list that includes The Hanky Panky, a mix of gin, Fernet Branca and the bar’s signature vermouth. Bar snacks are playful, salty and sweet, all presented with a nostalgic Americana touch amplified by a backdrop of unflinching luxury that includes rose-hued marble and tufted velvet banquets. Intimate nooks and tucked-away corners are invitations to lose track of time with friends, while draped curtains create an aura of discretion that defined the Delano Miami experience.
Once the anchor of Delano Miami’s bustling dining scene, Blue Door was a lesson in understated luxury and sophistication, with an aesthetic that became synonymous with South Beach style and attracted rock stars and Hollywood royalty alike. The reimagined Blue Door
embodies the convivial energy of the original in an idyllic seaside setting with indoor and outdoor seating.
Inspired by the beauty and relaxed glamour of the Amalfi coast, Tutto Passa is a luxurious yet laid back restaurant, designed to host everything from casual business breakfasts to relaxed suppers with friends. The warm interiors emulate the golden amber hues of the Amalfi, with a subtle sense of Italian spirit coming through in the boldly patterned tableware. An elegant private dining room with intricately illustrated wall coverings conceals a secret entrance to the Rose Bar.
Maison Revka, the Paris society restaurant concept located in Paris and St Tropez, offers a warm, familial atmosphere in Dubai, with inviting lounges, a pool with cabanas and a boutique filled with fine foods and household items.
Bluewaters Dubai is a vibrant lifestyle destination by Dubai Holding offering a mix of residential, retail, hospitality and entertainment concepts. This new hotel is set on 250 metres of private beachfront, a short distance from Dubai Marina and Palm Jumeirah. Dubai International Airport is a 30-minute drive away. S

In today’s evolving hospitality scene, the lines between hotel stays and dining experiences are increasingly blurred. Hotel bars and restaurants are no longer just amenities – they’ve become destinations in their own right, drawing in both guests and locals with exceptional design and unique concepts. With a keen focus on character, atmosphere, and trend-scending aesthetics, we highlight six standout hotel bars and restaurants where design plays a central role in creating unforgettable experiences
RUDI’S
Rudi’s Bar at Marbella Club offers a cosy, bohemian retreat inspired by the hotel’s heritage nestled within the Clubhouse. Designed to feel like an intimate Andalusian living room, it’s a space where guests can enjoy bespoke cocktails, light tapas, and live music. The décor, thoughtfully crafted by Marie-Caroline Willms of EMCI Studio, features natural materials like bamboo, raffia, and terracotta, all reflecting the relaxed elegance of the Marbella Club. Key design elements include tasselled stools inspired by Jerez’s Andalusian horses, an old ‘tablao flamenco’ for impromptu performances, and a striking fireplace inlaid with Mediterranean shells. A majestic tiger art piece adds a playful touch, while nostalgic games tables evoke the Clubhouse gatherings of the 1950s.
marbellaclub.com | emci-studio.com
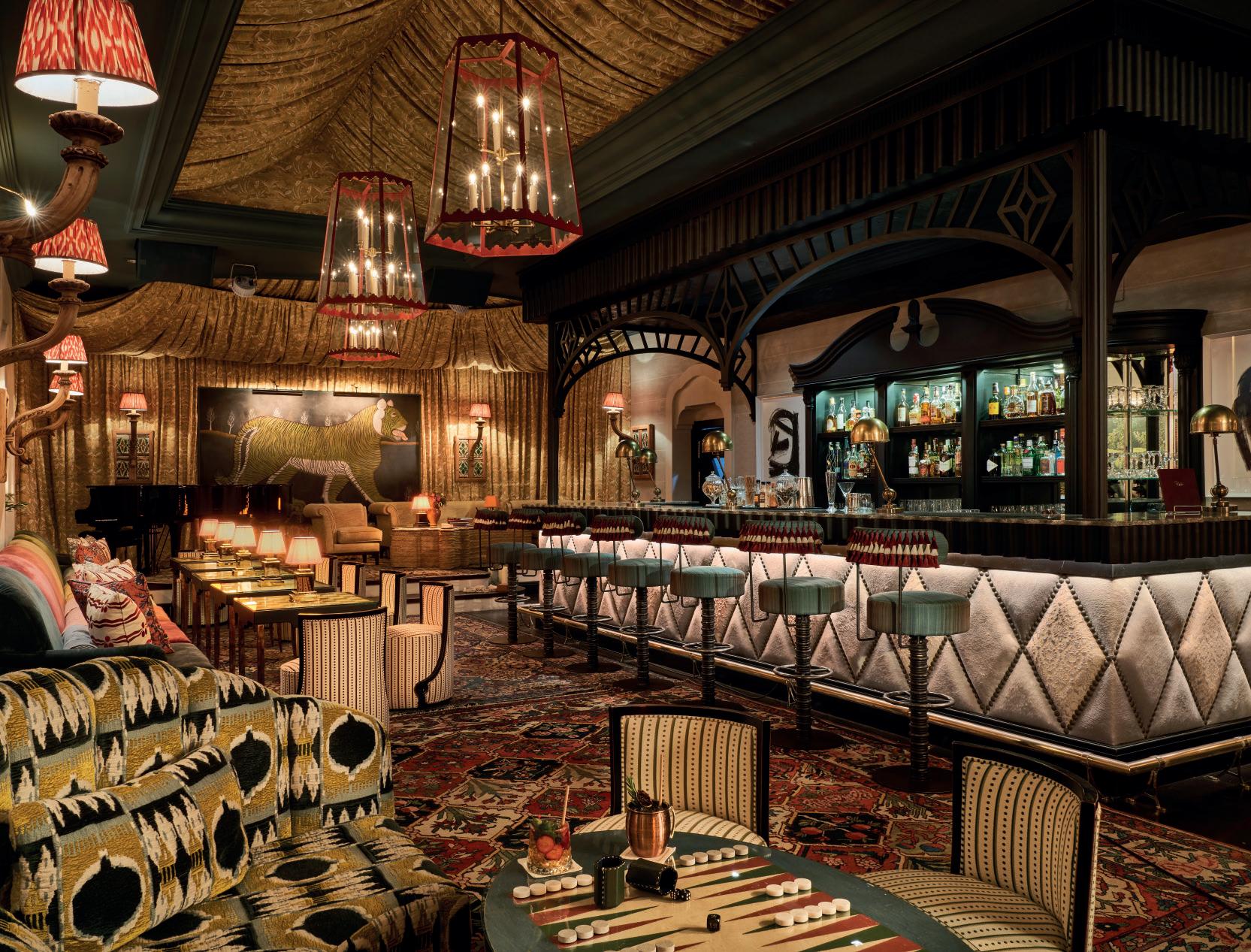
Canvas Bar & Lounge at the Dolder Grand has been reimagined with a design that effortlessly complements the hotel’s distinctive character. Now able to host up to 20 guests, the space is both intimate and inviting, offering a comfortable yet sophisticated setting for all. The redesign, led by Küchel Architects, draws on the hotel’s renowned art collection, with subtle nods to canvas and colour reflected in features like the mirrored ceilings. The bar feels like an extension of the surrounding artwork, blending seamlessly into its environment while providing a dynamic space for both hotel guests and external visitors.
dolderhotelag.com | kuechelarchitects.ch

Opened in November, Gallery at The Savoy breathes new life into the historic hotel, offering a vibrant space that seamlessly blends modern design with the venue’s storied past. Conceptualised by BradyWilliams, the interiors capture the essence of the Savoy’s theatrical history, with nods to its past – silhouettes on the walls evoke the glamour of the hotel’s first dinner dance in 1912, while a grand piano recalls Frank Sinatra’s iconic performances. The atrium remains a striking feature, its remarkable ceiling enhanced by contemporary lighting that shifts the ambience from day to night. Black-and-white marble, fluted glass, and gold-embossed mirrors bring an element of drama, while sumptuous leather and patterned upholstery in soft pink, warm ochre, and tan create a welcoming, cosy environment. A new central walkway ensures an easy flow through the space, offering guests a dynamic yet intimate setting for both dining and drinking.
thesavoylondon.com | bradywilliamsstudio.com
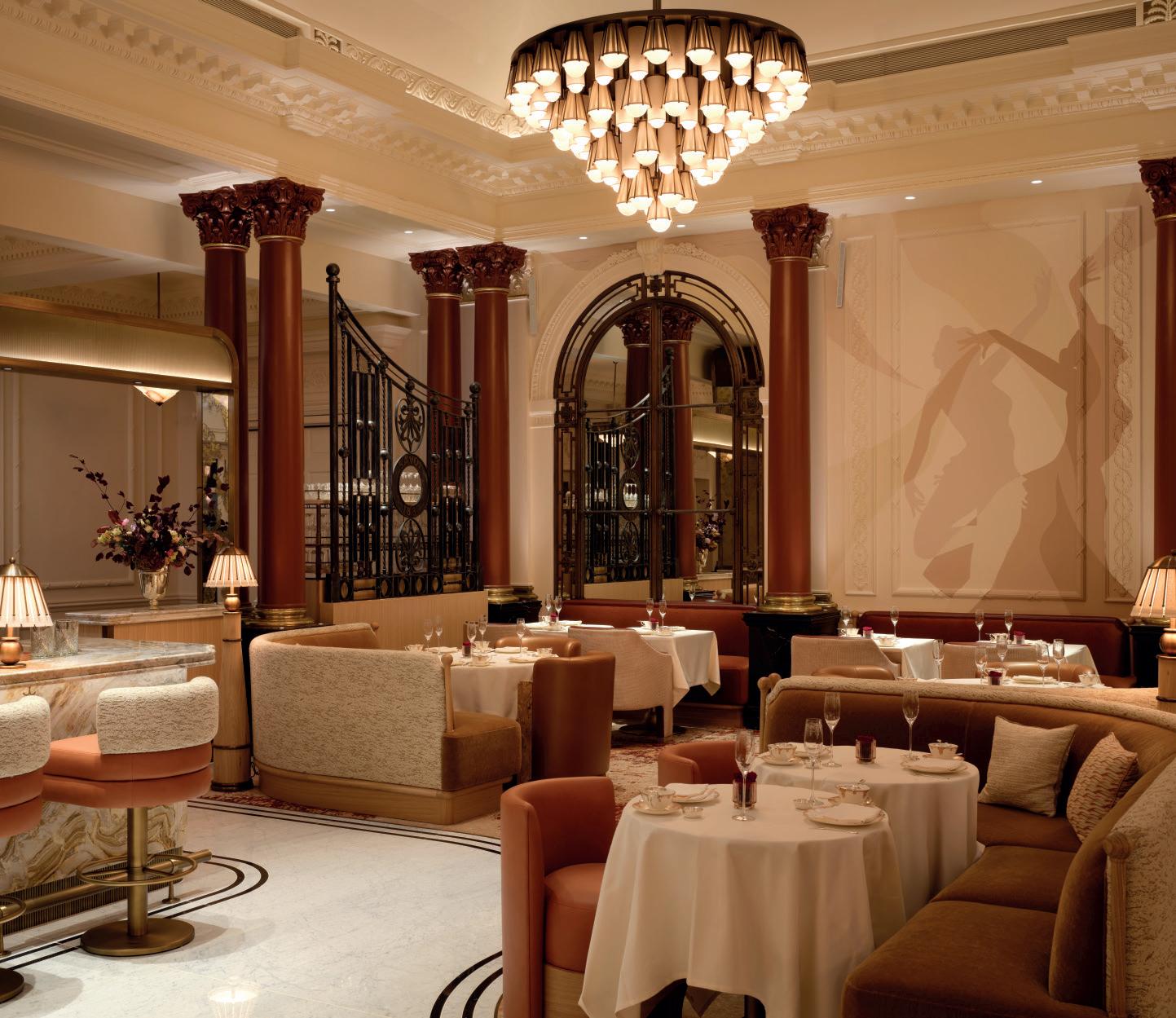
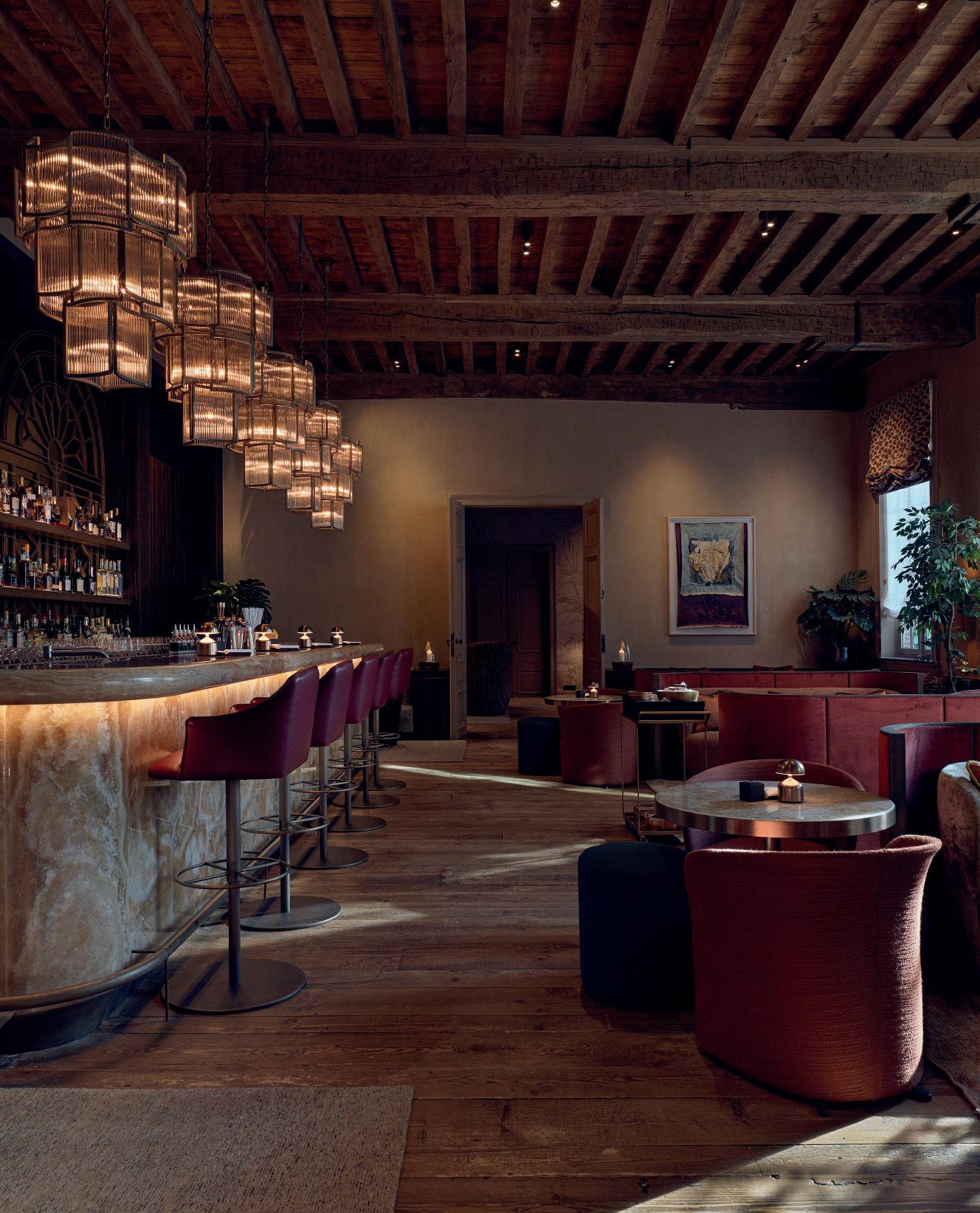
Tucked away within Botanic Sanctuary Antwerp, a former 13thcentury monastery turned luxury destination, Henry’s Bar is a chic retreat for the city’s cosmopolitan crowd. Designed by Antwerpbased Dieter Van der Velpen, the bar exudes old-world elegance with wine-hued velvet, pine green sofas, dim lighting, and art-lined walls creating a warm, indulgent atmosphere. Renowned mixologist Paul Morel adds a botanical twist to the experience, crafting cocktails with ingredients sourced from the property’s historic gardens. Adjacent to the bar, Henry’s Bistro is connected by a conservatory-style glass roof, seamlessly blending indoor and outdoor spaces – a nod to 19th-century botanist Henri-Ferdinand van Heurck. With its Italian-inspired brasserie menu highlighting seasonal and global flavours, the bistro perfectly complements the sumptuous cocktails from the bar. Together, Henry’s Bar and Bistro form a vibrant hub of sophisticated dining and socialising within Antwerp’s Botanic Gardens.
botanicantwerp.be | dietervandervelpen.com
Arrazuna at One&Only One Za’abeel offers an innovative, luxe take on the food hall concept, with eight open kitchens curated by renowned chef Mehmet Gürs. Set within The Link, the stunning cantilever structure suspended 100 metres above street level, this interactive dining space designed by HBA in collaboration with Kerzner is as much a visual experience as it is a culinary one. The digital artwork ‘The Infinite Constant Front’ by multidisciplinary artist Jesse Woolston takes centre stage, its vibrant hues inspired by the duality of Dubai’s landscape, where sand meets sky. The piece evolves as it reflects the shifting colours of the sky, transitioning from day to night throughout the seasons. This stunning artwork enhances the unique dining experience, creating a space where both food and art engage the senses, offering guests an unforgettable, interactive journey.
oneandonlyresorts.com | hba.com













































































Linnette’s, the signature restaurant at The Dunlin, an Auberge Resort in South Carolina, offers a refined take on coastal dining with a design that blends elegance and ease. Located within a 2,000-acre waterfront property – designed by renowned architect Robert Glazier – the restaurant reflects the heritage of Johns Island through thoughtful interiors by Amanda Lindroth. Her cottage-inspired aesthetic incorporates sunny batik prints, natural textures, and calming tones, creating a space that feels both sophisticated and rooted in its surroundings. With an open kitchen and wood-fired oven as its focal point, the restaurant exudes warmth and energy, perfectly complementing its serene marshland setting. The design embraces the natural beauty of the Charleston coastline, making Linnette’s a destination where thoughtful architecture and relaxed style meet Lowcountry tradition. aubergeresorts.com | amandalindroth.com


Spring’s unmissable interiors event returns to Chelsea Harbour – Monday 10th – Friday 14th March 2025
At spring’s unmissable design event, Design Centre, Chelsea Harbour will welcome thousands of visitors to view the ultimate design collective from more than 600 international brands, discover defining design directions and get the inside track at over 100 events. Sharing knowledge, making connections and sparking conversation ensures visitors are kept one step ahead.
This celebration of the new season is always a source of inspiration for both trade and design enthusiasts alike. With an abundance of new patterns, palettes and textures from the biggest names in the industry there is so much to discover.
From collaborations to sustainable options, the Design Centre champions the best of the best from its international design community. Visitors are welcomed to enjoy the new collections and start their own creative journey.
Pop-up House Guests in the Design Avenue offer more ways for visitors to encounter world-class talent.
Handpicked to exhibit in the spectacular and spacious Design Avenue, they showcase their products to an international audience of designers, architects and specifiers who are at London Design Week 2025 to discover the latest in creativity and craftsmanship for ongoing projects.
At London Design Week 2025 there is always so much to learn and discover at more than 100 events. From design stars sharing their experiences and expertise, through the Grow Your Business sessions, workshops and demonstrations, visitors can enrich their design knowledge.
Our full line-up of House Guests can be found here - House Guests | London Design Week 2024 | DCCH
At London Design Week 2025 there is always so much to engage with at more than 100+ events. The renowned Conversations in Design talks offers in-depth interviews and panel discussions with A-list names while Grow Your Business sessions provide professional insights into how to keep competitive and connected.
Main stage guest speakers for 2025 include Susie Atkinson • Tom Bartlett • Cordelia de Castellane • Ellen Cumber • Camilla Dell • Carlos Garcia • Caryn Hibbert • Philip Hooper • Sandy Mitchell • Natalia Miyar • Guy Oliver • Jena Quinn • Simon Rawlings • Jonathan Stachowiak • Jessica Summer • Faye Toogood • Margot Tsim • Jonathan Tuckey • Isabella Worsley • More names to be announced
There are scores of events in the Access All Areas schedule in and around the showrooms, from meet the designer sessions to workshops and artisans demonstrations, alongside daily design discovery tours.
dcch.co.uk


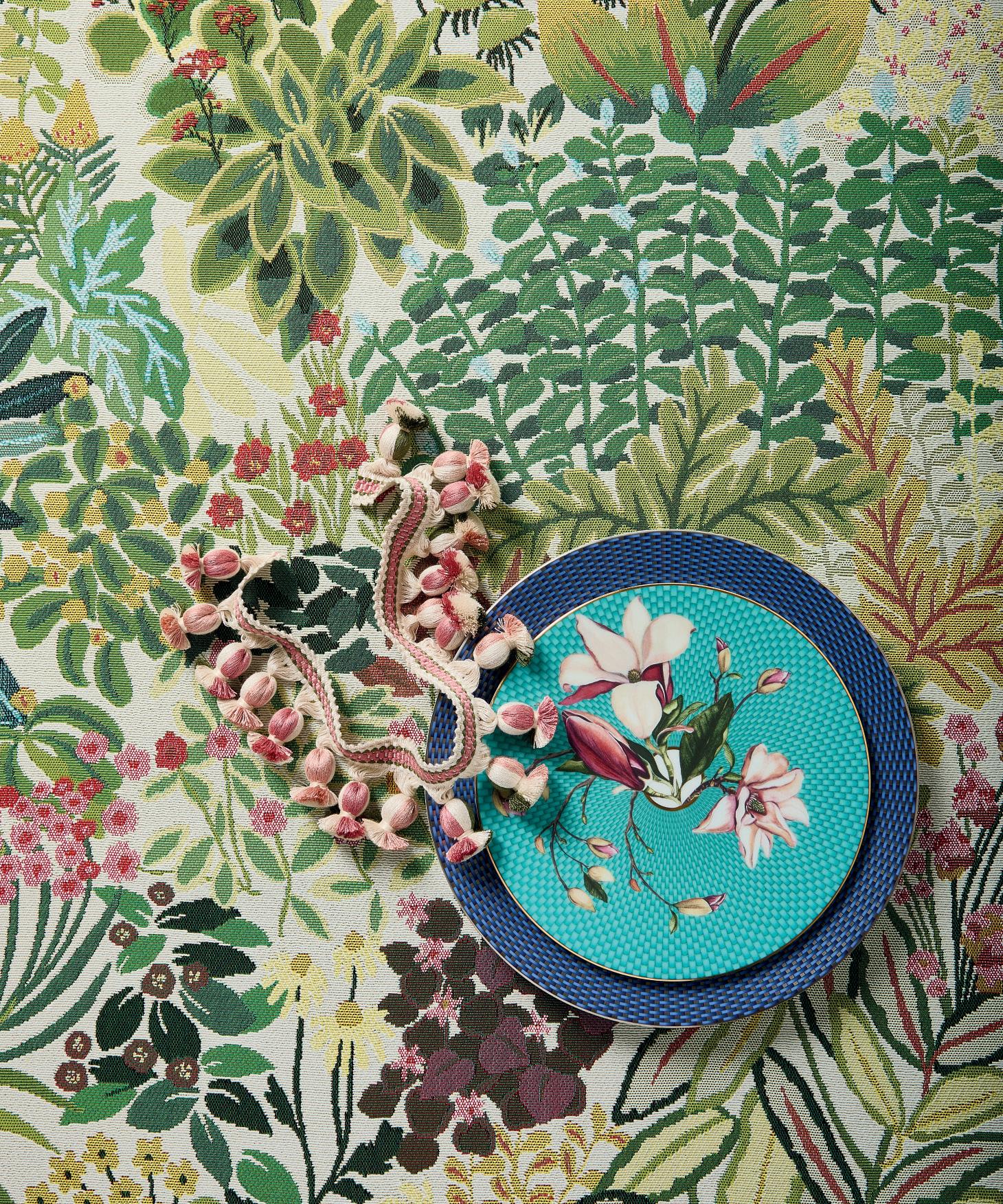
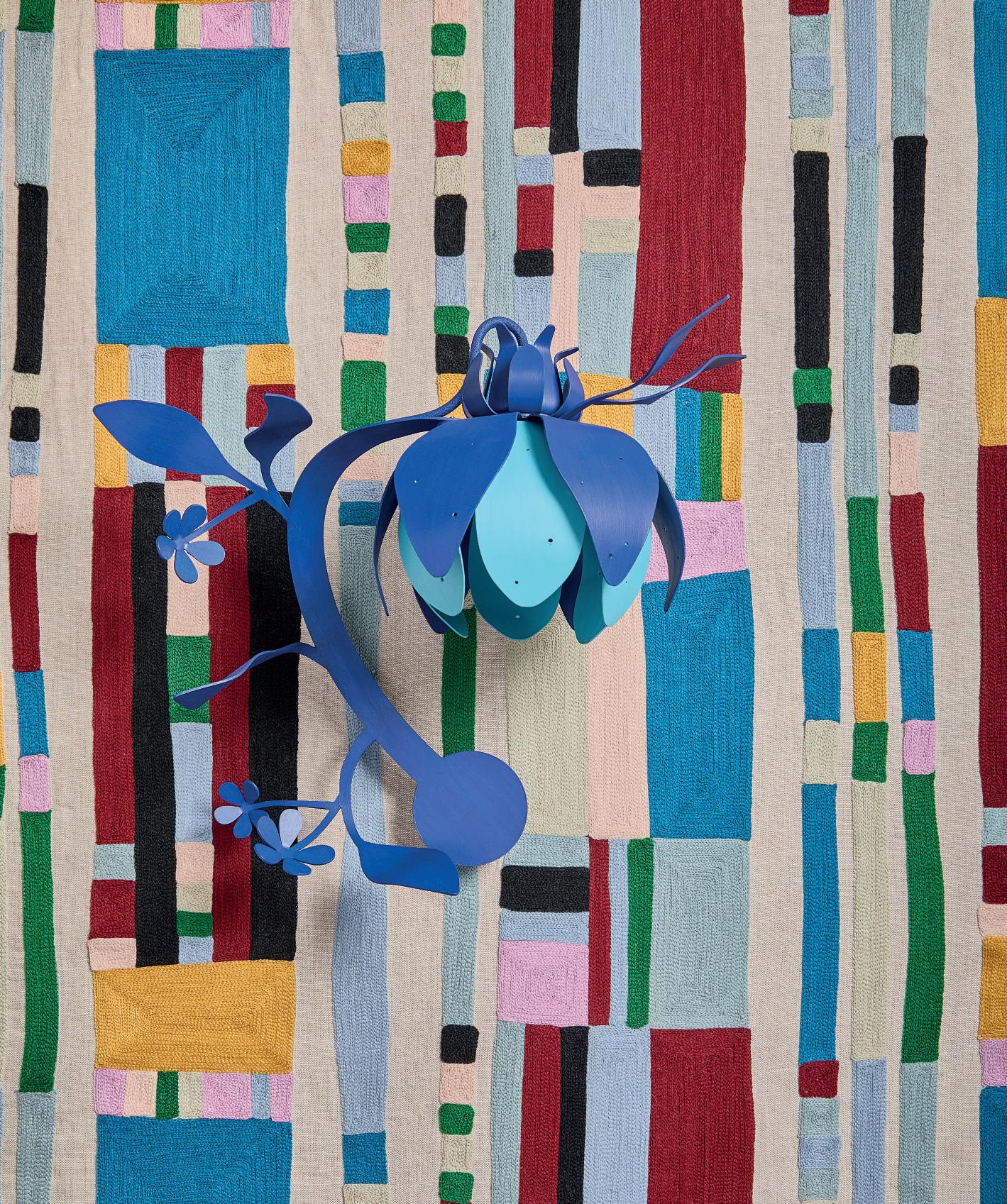

SPACE






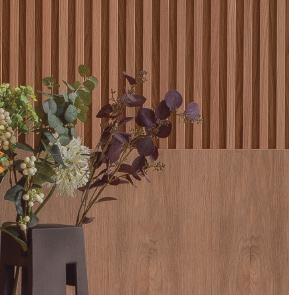








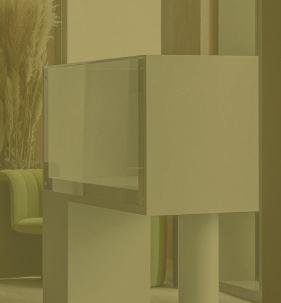





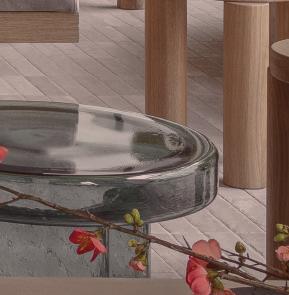



30-31 JANUARY
Los Angeles, USA
A conference and trade fair focused on hotel architecture, construction, and design for industry professionals from construction managers to designers and hotel operators.



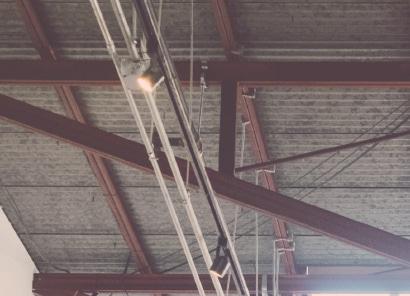







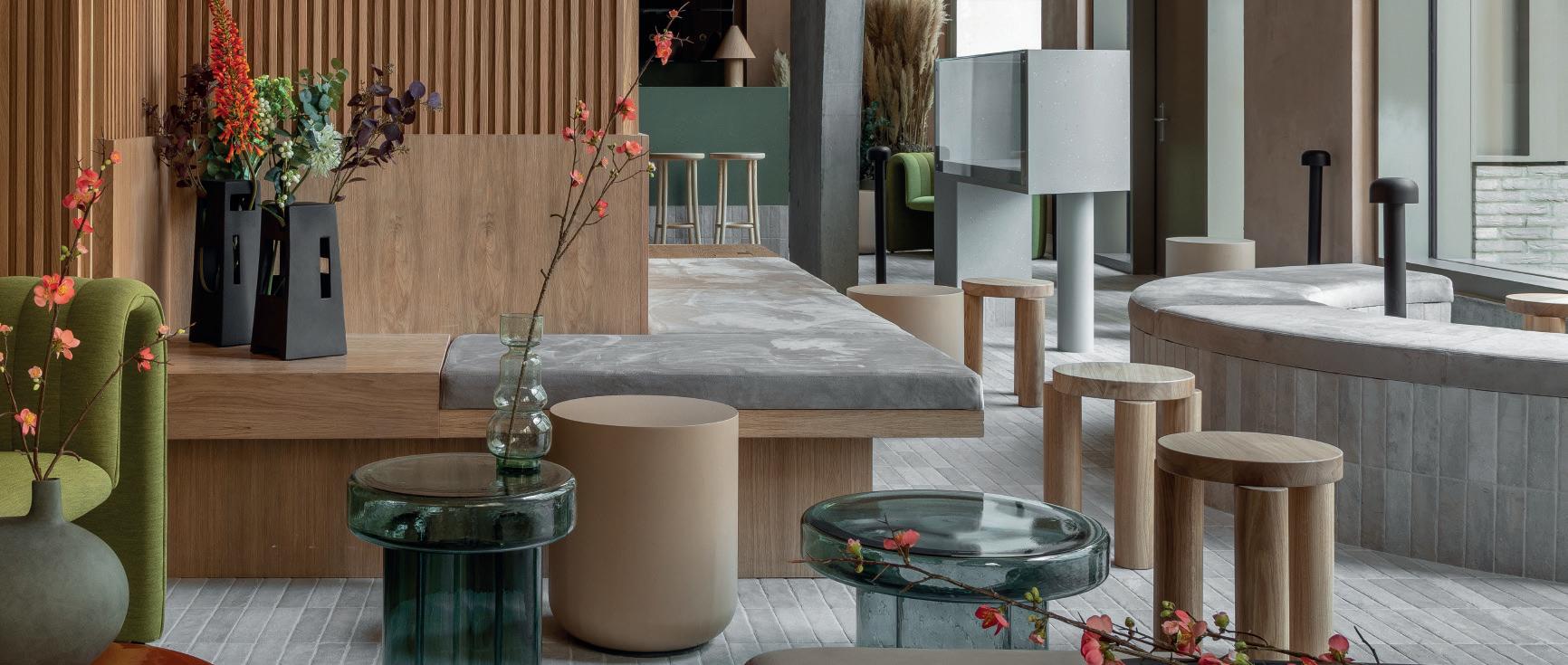
alisdesignplus.com

SURFACE DESIGN SHOW
4-6 FEBRUARY
London, UK
SDS is the go-to hub for industry professionals to explore the latest materials, gain insights, and network with fellow designers, architects, and suppliers.
surfacedesignshow.com


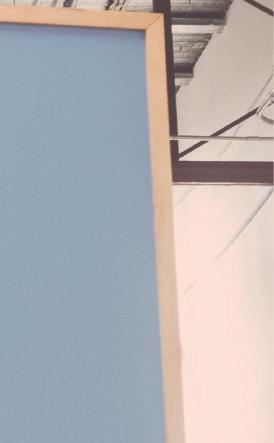






STOCKHOLM FURNITURE FAIR
4-8 FEBRUARY Stockholm, Sweden
Scandinavia’s leading platform for furniture and lighting design, and architecture, the fair attracts design professionals, buyers, and enthusiasts.
stockholmfurniturefair.se
7-11 FEBUARY
Frankfurt, Germany
The leading international consumer goods trade fair, Ambiente offers a unique breadth of supplies, equipment, concepts and solutions. ambiente.messefrankfurt.com
26-27 FEBRUARY
London, UK
The UK’s leading workspace interiors exhibition brings a line-up of 120+ speakers, 300+ workplace products, and many exciting installations. workspaceshow.co.uk
10-14 MARCH
London, UK
Spring’s much anticipated design and decoration show brimming with creative ideas, inspiration and insights on the year ahead.
dcch.co.uk/london-design-week
12-13 MARCH
New York, USA
New York Build is the largest construction and design show for New York and the Tri-state region, officially supported by the State of New York. newyorkbuildexpo.com
14-16 FEBRUARY
Rotterdam, Netherlands
Every year OBJECT occupies an iconic building in or around Rotterdam, where different design disciplines come together and showcase work.
objectrotterdam.com
1-4 MARCH
Kuala Lumpur, Malaysia
Truly a global B2B trade show, the Malaysian International Furniture Fair takes you right into the heart of the furniture industry in the ASEAN. miff.com.my
11-12 MARCH
Amsterdam, Netherlands
Aimed at independently spirited hoteliers, the Independent Hotel Show Amsterdam presents 200 of the finest suppliers and service providers. independenthotelshow.nl
13-16 MARCH
Brussels, Belgium
Collectible is a one of a kind platform for the showcase and discovery of the best in collectible design today. collectible.design
24-28 FEBRUARY
Valencia, Spain
Spain’s leading trade event for the ceramic, bathroom equipment, and natural stone sectors enters its fourth decade of success with its 2025 edition. cevisama.feriavalencia.com
4-6 MARCH
London, UK
Futurebuild provides the stage for inspiring ideas, innovative solutions and knowledge sharing to drive sustainable construction. futurebuild.co.uk
11-14 MARCH
Cannes, France
MIPIM is a 4-day real estate event to meet the most influential players from all sectors of the international real estate industry.
mipim.com
18-20 MARCH
Atlanta, USA
HUNTER is a premier hospitality conference which brings together anyone involved in the financing, management, and development of hotels. hunterconference.com















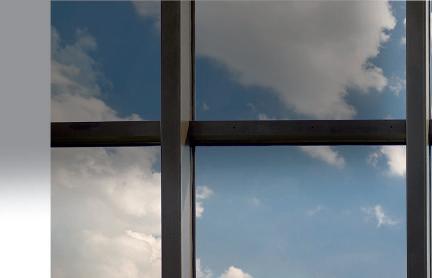












From managing luxury eco-resorts to championing transformative sustainability, Nina Boys shares insights into the world of sustainable tourism


As sustainable travel gains traction within our industry, it remains, for many, a somewhat confusing and often overwhelming subject. With so many different organisations and voices awarding certifications and offering conflicting advice, it’s easy to feel unsure about what is required and how it can realistically be achieved. As Vice President of Sustainability for Beyond Green and PTG Consulting, Nina is a leading voice in sustainable tourism. With a rich background in hospitality management and advanced degrees in Media, Culture & Communications and Sustainable Tourism Destination
Management, Nina has dedicated her career to reshaping the global travel industry. She conducts hotel sustainability audits, guides sustainable tourism development, and crafts strategies that blend best practices with tangible impact.
Beyond Green is a global portfolio of hotels, resorts, and lodges redefining luxury with a focus on sustainability. By merging exceptional guest experiences with environmental and social responsibility, Beyond Green is setting a new benchmark for hospitality. Nina’s mission, like the company’s, is clear: to inspire a transformation in travel that uplifts local communities, protects cultural and natural heritage, and meets the growing demand for eco-conscious luxury.
You’ve had a diverse career, from managing luxury eco-resorts to consulting on sustainable tourism. What key experiences or turning points ignited your commitment to sustainability within the hospitality industry?
Managing eco-resorts that deeply prioritised sustainability was a turning point in my career that left me feeling inspired and committed. Watching how our operations and experiences created lightbulb moments for guests and staff alike – moments that motivated them to integrate sustainability into their own lives (mine included!) – demonstrated the essential role hospitality can play in fostering new ways of thinking while also supporting local nature, culture, and community.
When I served as a sustainable tourism judge and auditor, I witnessed firsthand how leaders around the world were using travel and hospitality as tools to drive positive change. I knew then that this was what I wanted to dedicate my career to. Over the years, my commitment to
helping scale solutions within the wider industry has only grown stronger, as the need – and opportunity – to ensure that travel is a force for good has never been clearer.
What criteria does Beyond Green use to determine which properties are accepted into their portfolio of sustainable hotels and resorts?
Beyond Green has established a comprehensive set of criteria encompassing what we define as the 54 most critical global sustainable tourism benchmarks that properties must actively implement. These criteria address environmentally friendly practices, support for natural and cultural heritage, and the delivery of social and economic benefits to local communities, alongside robust systems for tracking, monitoring, and managing sustainability performance. From a design perspective, we also look at how hotels actively reflect and enhance the local sense of place.
The vetting process includes a thorough onsite property inspection conducted by an independent sustainable tourism auditor, followed by mandatory re-inspections every two years to ensure ongoing compliance.
In a significant milestone, Beyond Green’s hotel inspection criteria have been verified by Travalyst, a not-for-profit coalition that collaborates with leading travel and technology brands to provide transparent, credible, and consistent sustainability information.
There are mixed perceptions around sustainable tourism. How do you personally define sustainable tourism, and what are the most common misconceptions or criticisms you encounter?
Sustainable tourism refers to travel that is directly tied to protecting and replenishing nature, celebrating and preserving culture, and bringing value to local communities that helps enhance


their lives and homes. It’s travel that doesn’t purely extract but instead gives back to the places visited and the people who live there.
I think the number one misconception is that travelling sustainably means sacrificing our experience to ‘do the right thing’. Just the opposite is true; travelling sustainably is about accessing the heart and soul of destinations and making meaningful connections with the people who live there – which, in turn, creates the most memorable and transformative trips.
What advice would you give to those who feel that their individual efforts are too small to create meaningful change in the face of global challenges?
While it is easy to become overwhelmed by the state of the world, it’s equally important to recognise the cumulative impact and ripple effect we create through the way we lead our lives, in ways both seen and unseen. Becoming apathetic to the power that each of us holds will ensure that meaningful change does not occur – which is why it’s essential to use our agency and voices as an extension of our values. We know that demand shapes markets, so we must demand better products and practices, support businesses that are doing the right thing, and call out those that are not.
What guidance would you give to young professionals eager to drive change in sustainable tourism, particularly those who may feel challenged by existing industry norms?
Young professionals bring unique sets of skills and diverse perspectives that are essential to tackling the challenges we face as a planet. They need to be brave and bold in asking hard questions, demanding change, leading by example, and centring environmental and social justice in their decision-making.
If you don’t see tourism products or businesses that align with your values, commit to creating them. Push the envelope within your organisation in any way you can. Approach the path to positive change as a collaborative


effort and seek to elevate the efforts of those who do not enjoy the same privileges that you do.
As someone wise recently told me, “You never know how many trees can grow from a single apple, so keep planting seeds wherever you go.”
What practical first steps would you recommend for businesses feeling overwhelmed or unsure about how to start their journey toward sustainability?
Sustainability is a journey, and there is no final destination. It should not be approached with an “all or nothing” mindset, because every step in the right direction is progress, and any ‘failure’ is just an opportunity to learn and grow. For this same reason, sustainability should not be viewed as a box to “check” and move on from, but rather it should be embedded into your business strategy, budget, and decision-making to move past performative actions and drive true success.
You may already have a strong foundation for sustainability success without even knowing it, so start by identifying low-hanging fruit or ‘quick wins’ that you can accomplish in the shorter term while working towards longer-term goals supported by a roadmap to help you achieve them.
Finally, don’t forget to have some fun with it! Everyone wants to be part of positive change – so foster collaboration by communicating your efforts and inviting your stakeholders to join. Look to acknowledge champions and create incentives for both staff and guests to join the journey.
Some businesses view sustainability as a trade-off. Do you believe sustainable practices can provide a competitive advantage in today’s tourism industry? Businesses should view investing in sustainable practices as a meaningful investment in their future – one that can also save money in the long term. Sustainability is not a trend but rather an


industry transformation that is key to business success. With growing regulations on the horizon that will require compliance around sustainability transparency and reporting in the coming years, starting in Europe, getting ahead of the curve is another competitive advantage.
Additionally, growth alone is no longer the priority indicator of success for forward-thinking businesses, which are increasingly using their positive impact as a key metric.
Collaboration is often viewed as a strength across industries. Can you share examples of successful partnerships or collective initiatives that have led to significant progress in sustainability?
Collaboration is essential in the travel industry to break down silos, align and streamline efforts, and scale solutions to achieve the collective impact needed to drive industry-wide change.
Looking at climate action in tourism, there has been significant collaborative work that has successfully moved the needle on collective progress. For example, launching the Glasgow
Declaration on Climate Action in Tourism was a collaborative effort that has catalysed the creation of aligned climate action plans across the sector. In turn, this has spurred larger industry change, including 2024 being the first year that tourism was included in the official programming of the United Nations global climate action conference (COP29 in Azerbaijan).
Can you share a moment in your career when a small initiative or idea you pursued resulted in a lasting impact on sustainability efforts?
In 2022, I was proud to sign the Glasgow Declaration on behalf of Preferred Travel Group. Alongside our executive team and CEO Lindsey Ueberroth, we have been working with the Travel Foundation over the past two years to build climate literacy at all levels of our organisation, publishing the company’s inaugural climate action plan in December 2024. The most exciting part of this initiative will be leveraging the company’s sphere of influence to empower and support our larger network of stakeholders to also embrace climate action in the years to come.
What emerging trends in sustainable tourism currently excite you, and do you see sustainability becoming the industry standard? I feel inspired by the overall engagement of millennials and Gen Z in shaping the future of the industry – from choosing more sustainable travel options to demanding transparency and speaking out when they see issues that need addressing.
There has been some exciting work in educating and empowering travellers to make better decisions – such as Copenhagen offering free perks to those who engage in climate-friendly initiatives. This is especially important in the wake of a recent wave of destinations (such as Barcelona) implementing tourism restrictions. While it is unfortunate that it has reached this point, my hope is that this encourages other destinations, businesses, and hotels to proactively embrace sustainability and put guardrails in place that will allow them to better control and harness the power of tourism to be used as a force for good.
staybeyondgreen.com



Ted Todd is a name synonymous with sustainable luxury, specialising in solid and engineered wood floors crafted from responsibly sourced materials, including rare speciality timbers, reclaimed wood, and antique finds. Each creation combines natural beauty with exceptional durability, elevating residential and hospitality spaces through a seamless blend of elegance and practicality.
The brand’s sister company, Karta, exemplifies a dedication to sublime craftsmanship, offering an innovative and environmentally conscious approach to engineered planks with its latest collection, The Recycled Leather Series, made from recycled leather offcuts saved from landfill.
In conversation with SPACE, Founder and CEO Robert Walsh discusses the vision behind Ted Todd’s success and its steadfast commitment to sustainability and environmental responsibility.
I understand you were just 21 when you launched Ted Todd. Could you take us back to the beginning and how it all began?
For as long as I can remember, crafting has been at the heart of everything I do. In 1993, I spent a summer restoring reclaimed pine floorboards in my parents’ garden, and my deep connection to craftsmanship and design developed from there. I soon recognised a gap in the market for innovative, sustainable wood flooring. After setting up in Warrington, the order that started it all was for 40 square yards of restored floorboards for a barn conversion – the rest, as they say, is history.



Sustainability was still a relatively new concept in 1993. How have you seen your customers' attitudes towards it evolve over the years?
That first order showed us there was a huge interest in high-quality, reclaimed flooring. By 1995, we were restoring 18th- and 19th-century flooring to create solid oak planks. In 1997, Ted Todd became one of the first FSC®-certified companies in Europe.
We’ve developed fantastic relationships within the design and manufacturing industry, responding to the growing demand for flooring innovation and affordable sustainable options. What came next was our flooring revolution, Karta—a renewable alternative that goes beyond the limitations of plastic alternatives.
Over time, we’ve seen customers become increasingly aware of and engaged with sustainability. It’s been encouraging to see this shift, and we are pleased to support them in making responsible choices.
What criteria does Ted Todd use when selecting new wood suppliers for its collections?
We scour the world to source the very best reclaimed materials, ensuring our collections stand out for their quality and sustainability. Many of these materials are antique, with unique characteristics and rich histories, while others come from sources that are no longer available today.
We hold the largest stock of reclaimed timber—arguably the most sustainable way to choose a floor. By giving these exceptional materials a new lease of life, we preserve their beauty while minimising the need for new resources, aligning with our commitment to sustainability and responsible sourcing.
Reclaimed and antique hardwood floors are available through Woodworks, but we’ve also taken an innovative step by creating high-resolution scans of select Woodworks floors to be reproduced in Karta’s Recycled Leather Series. This approach opens up the design features of these rare materials to a wider audience than ever before, making sustainable design more accessible.
What do you believe sets Ted Todd apart from the rest?
Our immense heritage is undisputed within the quality flooring industry. To this day, sourcing wood and working on reclaimed projects remains my favourite part of the job—it allows me to do what I love from our HQ in Cheshire. Cheshire has been an integral part of our journey and was the perfect setting for launching our first Design Centre, offering customers an immersive space to explore our floors in person. This set the precedent for our Design Centres in Fitzrovia, London, and 200 Lexington Ave, NYC.
With more FSC and PEFC-certified products than any of our competitors, our collections are built to last a lifetime and backed by a minimum 20-year guarantee.
Since our inception in 1993, we haven’t stood still. Woodworks and Karta, our two other brands in the Ted Todd family, are core examples of designing for customers who want to tell beautiful stories through their purchases but at different price points.
Having supplied flooring to many of the world’s leading hotels, could you tell us of any exciting new projects in the pipeline?
We are fortunate to work with some of the most prestigious hotels around the globe, creating unique and inviting spaces with our flooring. Since opening our Woodworks showroom in the New York Design Centre at 200 Lexington Ave, our projects in the USA have truly taken off.
Closer to home, we recently completed the floors in the Corinthia Hotel, Brussels. This was a particularly special project for us, as it follows our work at the historic five-star Corinthia London in 2011 with GA Design. Despite almost 15 years and two refurbishments since then, the floors in Corinthia London continue to stand the test of time—a testament to the durability and timeless quality of our craftsmanship.
tedtodd.co.uk

Taking care of light




A roundup of our favourite products, each with something new and innovative to enhance your space


DOME PENDANT LIGHTS
Handcrafted from porcelain, our Dome Light adds warmth and character to any space. Perfect for illuminating intimate areas in your home or office, it’s ideal as a hanging bedside light or paired with a larger Dome Lights for a striking clustered effect. Available in all Mud Australia colours, it complements any style. Lovingly handmade in our Sydney studio, each piece features subtle variations in size, glaze, and texture, celebrating the artisan craftsmanship behind every creation. These unique details highlight the care and artistry of handmade design. Illuminate your space with the timeless beauty of Mud Australia. mudaustralia.com

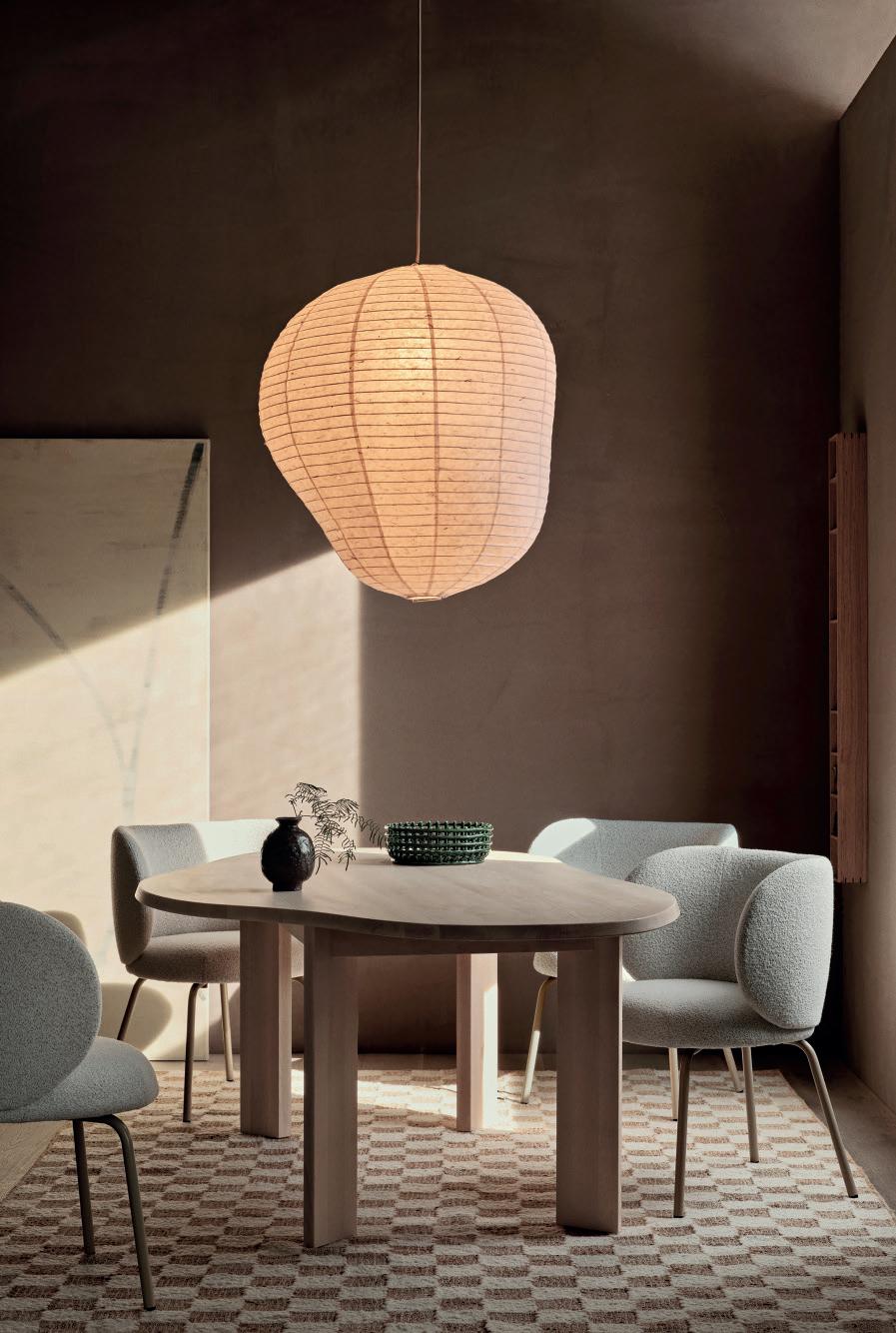

The world’s first two-tiered feather chandelier The Bertie is an easy-fit feather light shade with the impact and volume of a feather chandelier. Weighing only 1.2kg, the Bertie’s weightlessness creates a soft and airy presence in a room. The faceted crystal drops can transform sunlight into tiny rainbows to dance around your interior. Soft and textured, smooth and fluffy; supersoft feathers contrast with the brass accents of cool ball chain. We use best quality feathers that are carefully bleached and hand dyed here in the UK. The feathers we use are by-products of farmed poultry or common game birds and are not from rare or endangered species. The Bertie is remarkably transportable and versatile. Put it up and take it down in a matter of moments. Tactile and sensory soft lighting handmade to order.
coldharbourlights.com
The Kurbis Lampshade is a stylish twist on the classic rice paper lantern. Crafted from characteristically rich Washi paper, the organic shape and asymetric design of the Kurbis shade gives it a distinctive and unique look. Inspired by the pumpkin and squash family, this beautiful rice paper lampshade gives a soft and gentle light that adds ambiance and charm to any room. Washi paper with stainless steel wire and stainless-steel structure.
Recommended light source: E27 LED light bulb. Kurbis is sold as a shade and can be placed on your existing light fitting.
abodeliving.co.uk
The earthenware base of Morris is finished with a reactive Ochre glaze that will add warmth and character to any room. Perfect for a console table or as a bold bedside lamp, it’s a versatile design that will stand out in any setting. At Heathfield & Co, we celebrate the inherent beauty of natural materials. From combining unique finishes in unexpected and innovative ways, to obsessing over organic shapes and unusual silhouettes, our lighting is created to stand as a decorative object in its own right. We understand the delicate balance between form and function.
heathfield.co.uk



Geom Lighting introduces Obscura, an innovative modular clip-on shade system for LED recessed lighting. It eliminates glare and flat light, casting warm, focused illumination that transforms any space. Versatile and easy to install, Obscura works with new installations or retrofits millions of existing surface-mounted downlights. Available in a variety of materials and colours, it offers designers endless creative possibilities. Perfect for both residential and commercial projects, Geom also provides tailored solutions through contract, trade, and bespoke design services. Combining style and practicality, Obscura redefines lighting, delivering elegant and functional solutions for modern interiors.
geom.studio
The new Triple Globe Pendant from Hector Finch uses the iconic brand gallery with its ribbed profile and flat top and marries this with a frame that can be entirely custom specified. A longer (or shorter) vertical can be married with longer horizontal arms to suit any space and the 8” opal globes can be fitted in multiple combinations, here shown as a Triple but available in a Quadruple format as well. This fixture is designed, manufactured and sold exclusively by Hector Finch Lighting. hectorfinch.com
Twin globes sit at either end of GEMINI's slender arm with perfect poise. Held at the mid-point by a curvaceous metal wall cup, it’s the perfect play on form and balance. Position either side of a bathroom mirror for a slice of old-school glamour. Sibling's work is dedicated to timeless, elegant design. We create products that are carefully crafted to your specification and built to last. Inspired by the desire to bring beauty to everyday objects, our design team bring their experience and passion to the table every time they create something new. With the goal of producing design-driven lighting that bucks the trends while drawing on heritage lines, they are all made to order and ready to dispatch within 6-8 weeks.
homeofsibling.com



The Ashford Linear Pendant is a refined lighting solution designed for modern spaces. Its textured shade diffuses light beautifully, creating a warm, inviting glow. Customisable with a choice of metal finishes, shade colours, sizes, and drop lengths, it offers endless possibilities to suit your design vision. Ideal for dining areas, kitchen islands, or workspaces, the Ashford Linear Pendant blends understated elegance with practical versatility. As part of the Ashford range, it’s perfect for those seeking bespoke lighting that enhances interiors with subtle sophistication. mullanlighting.com/en
Designed for the Balad H25 lamp, the Balad upright stand is the key to turning your wireless portable lamp into a standing indoor and outdoor lamp. With its steel base and light weight, it can be placed literally anywhere. Either indoors or outside, at the end of your sofa or in the middle of the garden, it casts light wherever you need it most.
fermob.com/en_int/
Eurofase from Canada are one of the new partners providing upscale, designer products for Elstead’s Quintiesse Collection. Eurofase are a creative and forward thinking brand, bringing quality and innovative LED products that symbolise the fusion of lifestyle, luxury and timelessness. Look out for the Blakley wall lights which are IP44 rated for outdoor but are equally at home in the bathroom or living spaces with their unique transitional design. The organic alabaster stone shades are hand carved and combined with a chic industrial cage in a Matte Black or Matte Gold finish. For those of you who caught a glimpse at these new products at the Autumn shows in London, Paris or Warsaw – we are delighted to inform you that they will be in stock by the end of February.
quintiesse.com

RAK Ceramics has launched its RAK-Batu collection - an exquisite range of washbasins that draws inspiration from the enchanting aesthetics of Bali, seamlessly blending them with modern design principles. Crafted with a unique artistic glaze that incorporates Muscovite mineral particles, the RAK-Batu collection is available in three shapes - Round, Oval, and Rectangular - offering a total of nine stunning products. Each basin infuses the bathroom with a natural, tropical ambience while maintaining the sleek, minimalist aesthetic of contemporary design. The collection is further enhanced by three stunning finishes: Mica White, Mica Warm Grey, and Mica Cool Grey. When combined with natural materials like wood, stone, and rattan, RAK-Batu transforms the bathroom into a warm and inviting oasis, echoing the allure of an exotic destination.
rakceramics.com


Designed by French architect and Middle East specialist Xavier Cartron, the NIHAL collection conjures up the imagination and landscapes of the Orient. Named after a star in the Lepus constellation, symbolising spring water, NIHAL is the keystone between traditional craftsmanship and the technological advances developed by THG Paris and Haviland, the prestigious guest of this exceptional creation.
thg-paris.com
Zoo Hardware, a leading manufacturer of door hardware, has announced the addition of eight new designs to its Rosso Maniglie range, an exclusive collection of high-end Italian-inspired door handles. The sophisticated range is crafted to meet the tastes of specifiers and interior designers developing upscale environments, including luxury residential properties and hotels. The collection offers a wide range of finishes, including Satin Chrome, Oscuro Matt Black, Satin Brass, Polished Chrome, Powder Coated Matt White, and Antique Brass, allowing the lever handles to elevate and blend seamlessly within all interior design styles. Importantly, the designs are registered with the UK Intellectual Property Office, guaranteeing their uniqueness and enhancing the exclusivity of design schemes.
zoohardware.co.uk


































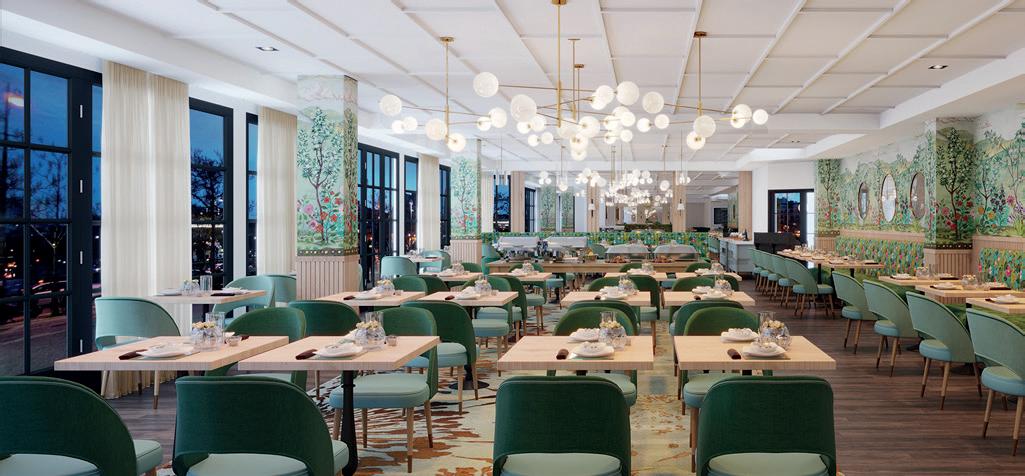












The new Liberty and Liberty Ceramic vanity units enrich Devon&Devon’s vanity unit collections with a design that flawlessly blends beauty and practicality, formal simplicity and fine materials, with infinite customisation possibilities. The minimalist, unmistakable body of Liberty Ceramic incorporates the Art Déco geometries of the iconic white ceramic Wide Blues double washbasin, concealing ample storage space inside for everything you need to take care of yourself. Available in Deep Black, Pure White, Cream and Warm Grey varnished wood, the Liberty Ceramic also comes in polished walnut which, with its amber hues and everchanging grain, makes each piece of furniture an absolute one-off.
devon-devon.com/gb/
BagnoDesign has launched new additions to its Bristol collection. The range of ultracontemporary acrylic basins and bathtubs which would create a striking look in a hotel bathroom, is now available in bottle green. Enhancing the design possibilities, this striking new colour can be paired with brassware in Matt Black or Brushed Nickel for a modern look, or Soft Bronze for a luxurious touch.For more details, contact Sanipex Group on 01924 233977 or visit sanipexgroup.com/uk
The new Aurena, collection has been created by Antonio Cittero for Duravit “The idea was to structure surfaces and create a sense of order that positively influences the quality of the overall room,” said Antonio Citterio. He wanted to create a stylish and versatile vanity that has a larger surface for storage, the ceramic console can either have an integrated basin or the console can be combined with an abovecounter washbasin made from ceramic or glass. The architect opted for compact basin sizes allowing him to prioritize large vanity tops. The aluminium profile frame has a stainless-steel finish which is used to unite the console with the vanity unit, with a projection on one side for a subtly integrated towel holder.
duravit.co.uk
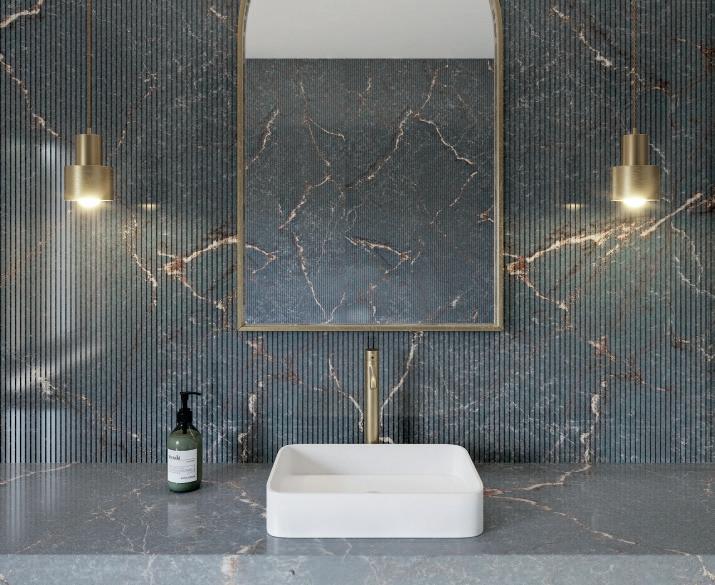

Cosentino, global leader in the production of sustainable surfaces for architecture and design, introduces its latest collection, Silestone® Ukiyo, the first collection of ready-to-install fluted tiles in the industry. Designed for contemporary residential and commercial interiors, Silestone® Ukiyo will be available in matte or polished finishes and two fluted options. Its large format facilitates its use in broader applications, minimising joints to create a seamless finish. Its slimline weight also opens the way to multiple tiling and decorative applications due to its lightness and practicality. Adding texture and interest, most colours in the wider portfolio are now available with Ukiyo, including the recent EARTHIC and Le Chic Boheme collections by Silestone®XM. cosentino.com

Tuscany Flower Decor wall tile, is the latest addition to the extensive Tuscany collection of wall and floor tiles. The Baked Tile Company, a family-run business based in The Mumbles, Swansea, is renowned for supplying beautiful tiles to high-profile projects including Harrods Food Hall, Heathrow Terminal 4, BMW UK, and luxury hotels worldwide. Dating back to the 60s, the Baked Tile company blend decades of expertise with innovative design, as its passion for beauty and quality continues to shape exceptional spaces.
bakedtiles.co.uk
The natural wood effect of Timber Wood Slat Oak, with its clever design makes it easier than ever to achieve smart slat wall finish. The natural oak shade makes way for a lighter, brighter wall space, lifts the room while the darker strips give the tile a 3D illusion. Their durable ceramic construction is ideal for any wall complimented beautifully by the realistic replication of natural oak wood. Its durable ceramic construction, with rectified edges, for a cleaner finish has a subtle matt finish, and comes in a choice of 15 different face variations.
wallsandfloors.co.uk
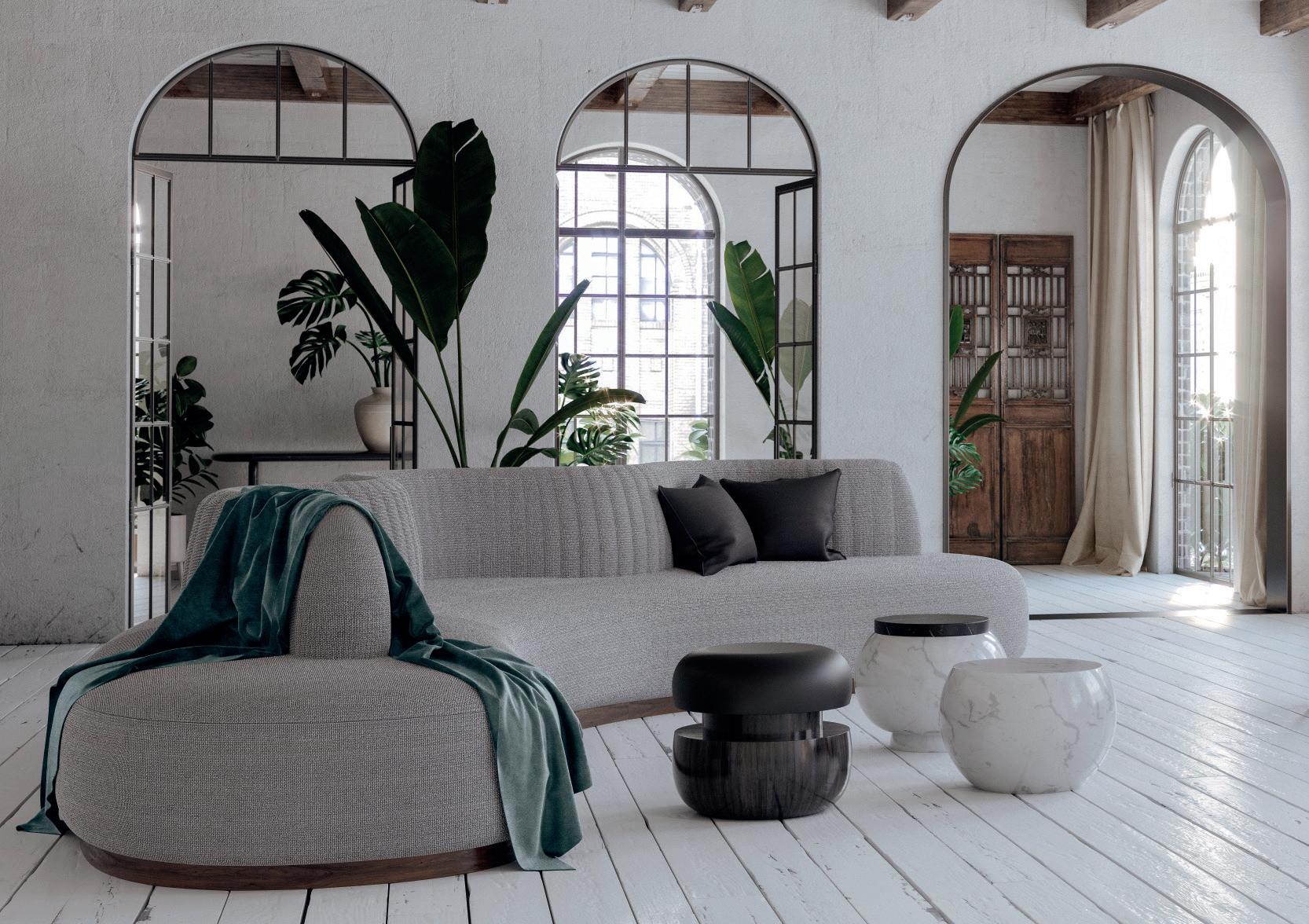


New York-based interior design studio, Champalimaud Design, has revealed new offerings in their collection of indoor performance fabrics for residential, hospitality and wellness spaces. Available exclusively at all Holland & Sherry showrooms including New York, London and Chicago, the new fabrics include fresh colour additions to Gable and Piedmont, and the debut of a new pattern, Paixão. This exciting update to the collection, inspired by the charm of traditional woven blankets from the Alentejo region of Portugal, follows over a decade of success since the launch of the collection in 2012. hollandandsherry.com
Featuring a range of natural dry-handle textures, embroideries and small-scale prints, the Sera collection takes inspiration from world travel and diverse cultures.
Sera’s finely crafted and richly textured designs are relaxed and understated, many with a natural linen content, all woven or embroidered using timeless techniques. These authentic textural plains work alone or can be multi layered to create an individual interior scheme of finely crafted fabrics.
iliv.co.uk
Atellior has spent the past decade integrating bespoke furniture and lighting into its creative process. Recently, the studio collaborated with Ancona Group for the launch of its debut furniture line, A Lifestyle Collection. This carefully curated furniture line features key pieces that embody a relaxed, effortless Mediterranean style, offering an elevated yet laid-back aesthetic that reflects Atellior’s design philosophy. Designed to suit both hospitality and residential projects, A Lifestyle Collection showcases responsibly sourced, high-quality materials including FTC veneers, contractgrade boucle fabrics, leather, and natural stone. With its effortless elegance and meticulous craftsmanship, A Lifestyle Collection offers a sophisticated yet laidback appeal, seamlessly blending effortless style with comfort.
atellior.com


Moods is the updated bespoke luxury vinyl floor from Moduleo that makes everything possible. From a total of nine different shapes and access to every design and colour found in the Roots collection, Moduleo Moods shape-shifting luxury vinyl concept lets interior designers create a one-off flooring design for housing, retail, hospitality and office projects. By combining shapes, designs and colours, space designers can use Moods to create fabulous looking pattern feature floors that make any project stand head and shoulders above the ordinary. With so many combinations at their fingertips, Moods is the flooring collection that lets designers dream-up an extraordinary floor that’s sure to leave everyone impressed.
pro.moduleo.com

Now with 40 per cent recycled PET, Louis De Poortere’s 2025 Ecorugs Collection has taken another step towards true product circularity. When Louis De Poortere transformed its business with the introduction of the recyclable Ecorugs collection, it set out an ambition to see every new rug made from old rugs reclaimed through its Take Care Program. As it enters its second generation in the 2025 collection, Ecorugs has taken another step towards achieving its ambition with an increase in the amount of recycled content featuring in every new rug. Now, every 2025 Ecorug comes with 40 per cent recycled polyester and is still fully recyclable through Take Care.
louisdepoortere.com
Part of the Textured Edition collection, the Blissful rug is crafted using a tufted cut & loop technique, creating a subtle geometric pattern that enhances texture and depth. Available in 12 curated color combinations, this design complements both contemporary and classic interiors. Made with bamboo, botanical silk, and New Zealand wool, the Blissful rug is thoughtfully crafted to bring warmth and balance to any space, whether residential or hospitality-focused.
ferreiradesa.com






BLUETOOTH SPEAKER
ALARM
WIRELESS




ADVERTISING
Rachel Norrie rachel.norrie@purplems.com
Tel: +44 (0)1732 371574
EDITORIAL
EDITOR
Emma Kennedy
emma.kennedy@purplems.com
Tel: +44 (0)1732 371 588
DEPUTY EDITOR
Jess Miles
jess.miles@purplems.com
Tel: +44 (0)1732 371578
PRODUCTION & DESIGN MANAGER
Lorna Reekie
lorna.reekie@purplems.com
Tel: +44 (0)1732 371 584
CONTENT & PRODUCTION MANAGER
Stephen Wadey
stephen.wadey@purplems.com
Tel: +44 (0)1732 371 585
STUDIO
Rob Tremain
rob.tremain@purplems.com
Tel: +44 (0)1732 371 584
ARTWORK
Colm Foxworth
colm.foxworth@purplems.com
Tel: +44 (0)1732 371 599
Space Subscriptions
Perception SaS PO Box 304 London Rd, Uckfield, E Sussex, TN22 9EZ 01825 701520
E-mail purplems@my-subs.co.uk https://purplems.my-subs.co.uk

MANAGEMENT
MANAGING DIRECTOR
Ed Hunt
ed.hunt@purplems.com
Tel: +44 (0)1732 371 577
ADMINISTRATOR
Francesca Smith
francesca.smith@purplems.com
Tel: +44 (0)1732 371 570
ACCOUNTS MANAGER
Lewis Boddy
lewis.boddy@purplems.com
Tel: +44 (0)1732 371 587
Subscription rates
1 Year (6 issues)
UK £80
Europe £180
RoW £235
Purple Media Solutions Ltd, The Old School House, St Stephens Street, Tonbridge, Kent TN9 2AD UK T: +44 (0) 1732 371 570
© Purple Media Solutions Ltd 2025. All rights reserved. No part of this publication may be reproduced, stored in a retrieval system, or transmitted in any form or by any means electronic, mechanical, photocopying, recording or otherwise without prior permission of the publishers. Although every care has been taken to ensure accuracy, the publishers cannot accept responsibility for any errors or omissions that may occur in this issue.
SPACE is published by Purple Media Solutions Ltd.
Registered in England. Registered Number 5949065. Registered Office: The Old School House, St Stephens Street, Tonbridge, Kent TN9 2AD, UK
FrankyRousell, Founder and CEO of Jolie studio, shares her latest obsessions; from a record on repeat to a vintage design fix, as well as a luxury indulgence she’s been lusting after






1. MULBERRY X REJINA PYO BAG It’s the perfect size and colour for me. It’s in Mulberry’s classic Blenheim style but with a modern, Rejina Pyo twist. You can take it anywhere.
2. PROPER HOTEL SANTA MONICA, USA This is somewhere I always feel calm. It’s effortlessly chic and its rooftop is the perfect place for sundowners.
3. “TUCKING IN” COOKBOOK BY SOPHIE WYBURD Simple and hearty recipes from the queen of comfort food herself. Sophie Wyburd is a cook and food writer from London who specialises in comfort food. Something we need at this time of year!










4. THE GREATEST LOVE BY LONDON GRAMMAR I’ve recently discovered The Greatest Love album which has been playing on repeat in my home. Specifically, the song ‘You and I’ has been stuck in my head!
5. LES RIZIERES FABRIC BY BRUNSCHWIG & FILS I love the texture of this fabric, it’s timeless and looks great in most spaces. I love its versatility.
6. LE LABO LAURIER CANDLE I’m obsessed with scent, and Le Labo is one of my favourites. This one is bursting with a real symphony of ingredients…laurel, rosemary, eucalyptus, thyme, cumin, clove, amber, patchouli, sandalwood.
7. TIGRIS RUG BY NORDIC KNOTS This rug is a bold take on timeless animal prints and architectural geometric shapes. I love the subtle colour palette of maroons and golden hues. There’s even dusty powder blues and creams which add lightness.
8. VINTAGE KNOLL CHAIR I saw this in MOMA in New York and fell in love. Finding vintage pieces is the easiest way to make your home feel curated and unique to your personality. I’m currently keeping my eye out on Vinterior for a similar one.
9. THORNHILL DRESSING TABLE BY BURBECK AT HOME I love the beautiful blonde, light burl wood used in this piece. And the discreet draws are so useful.




