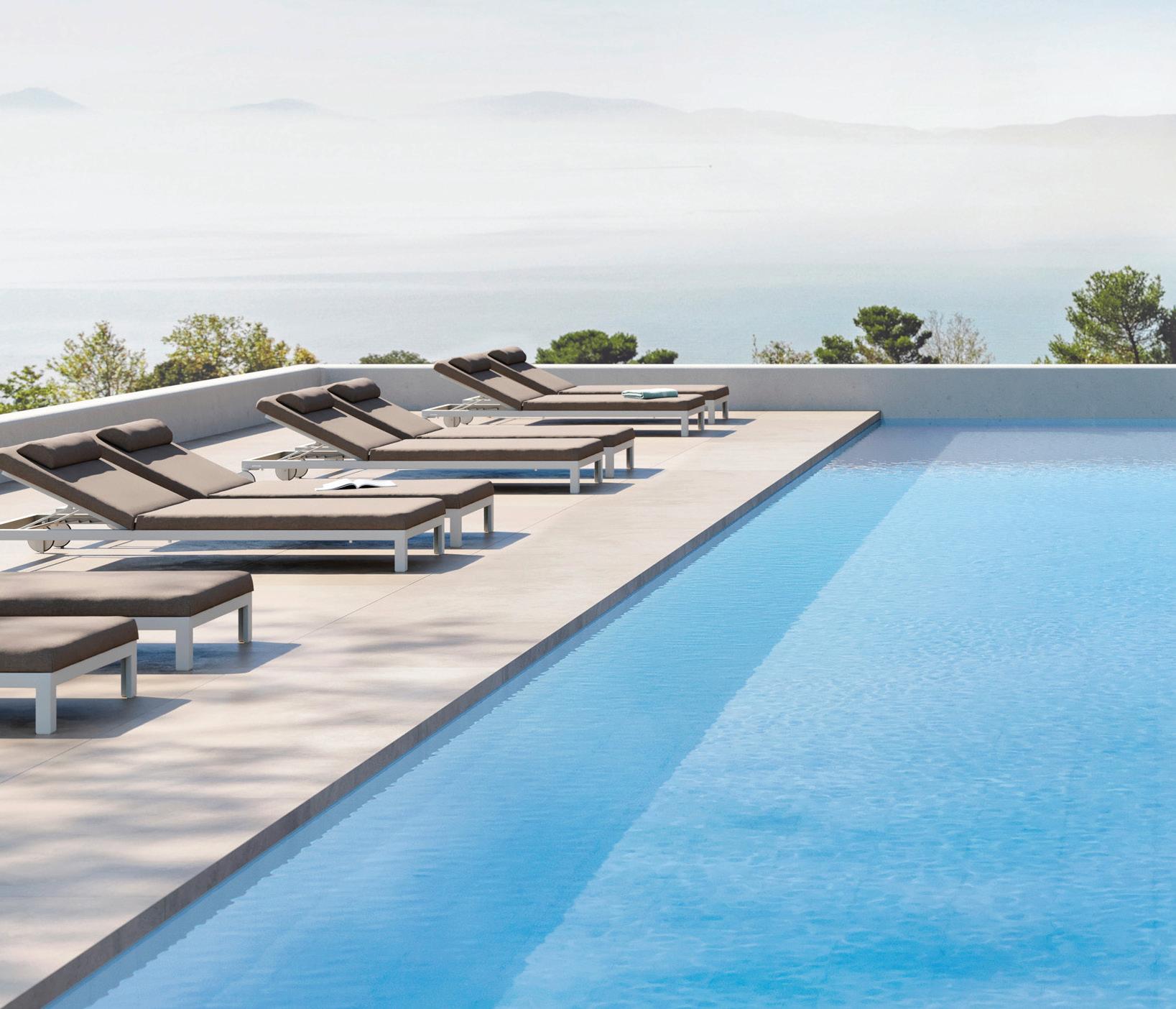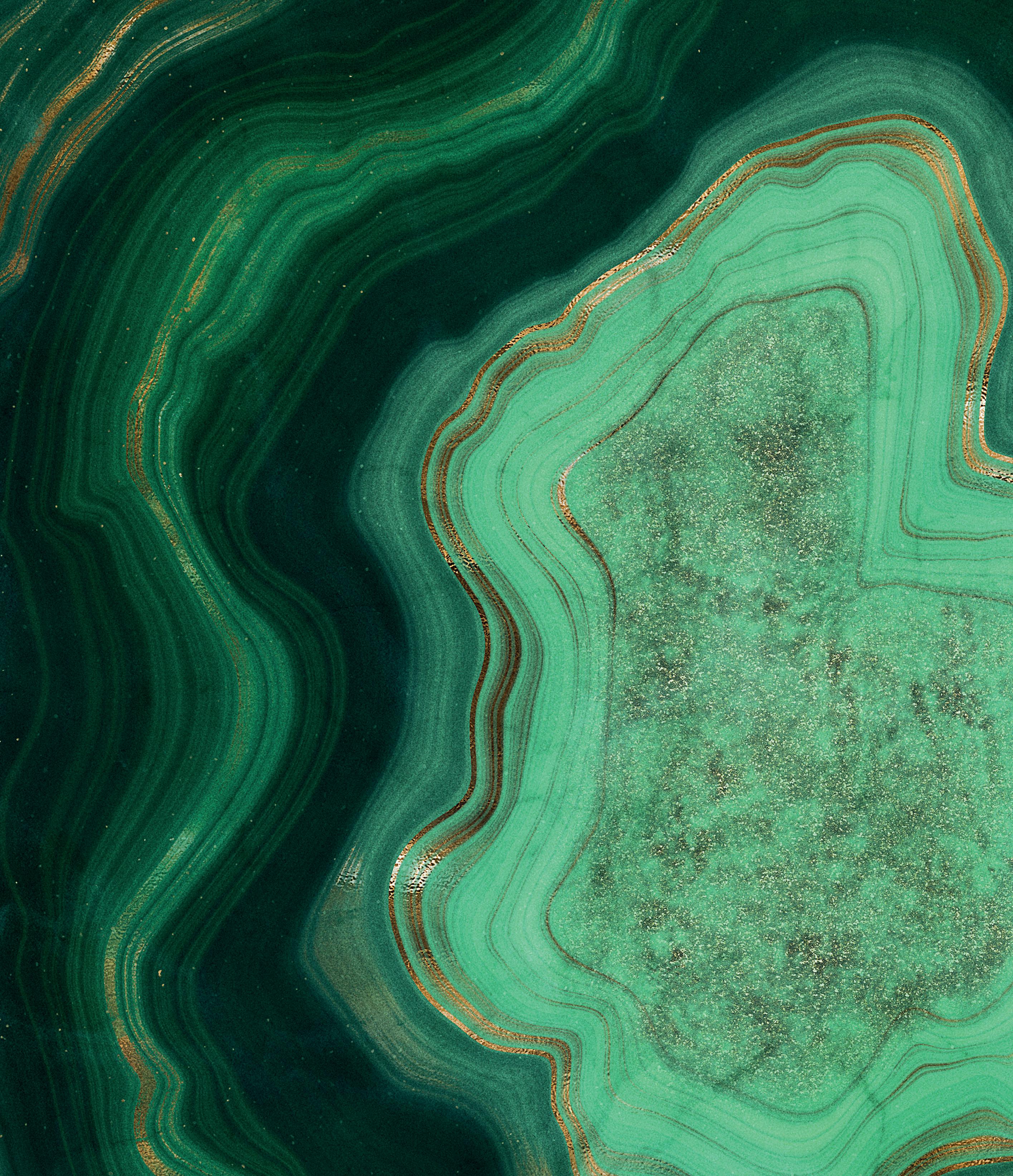

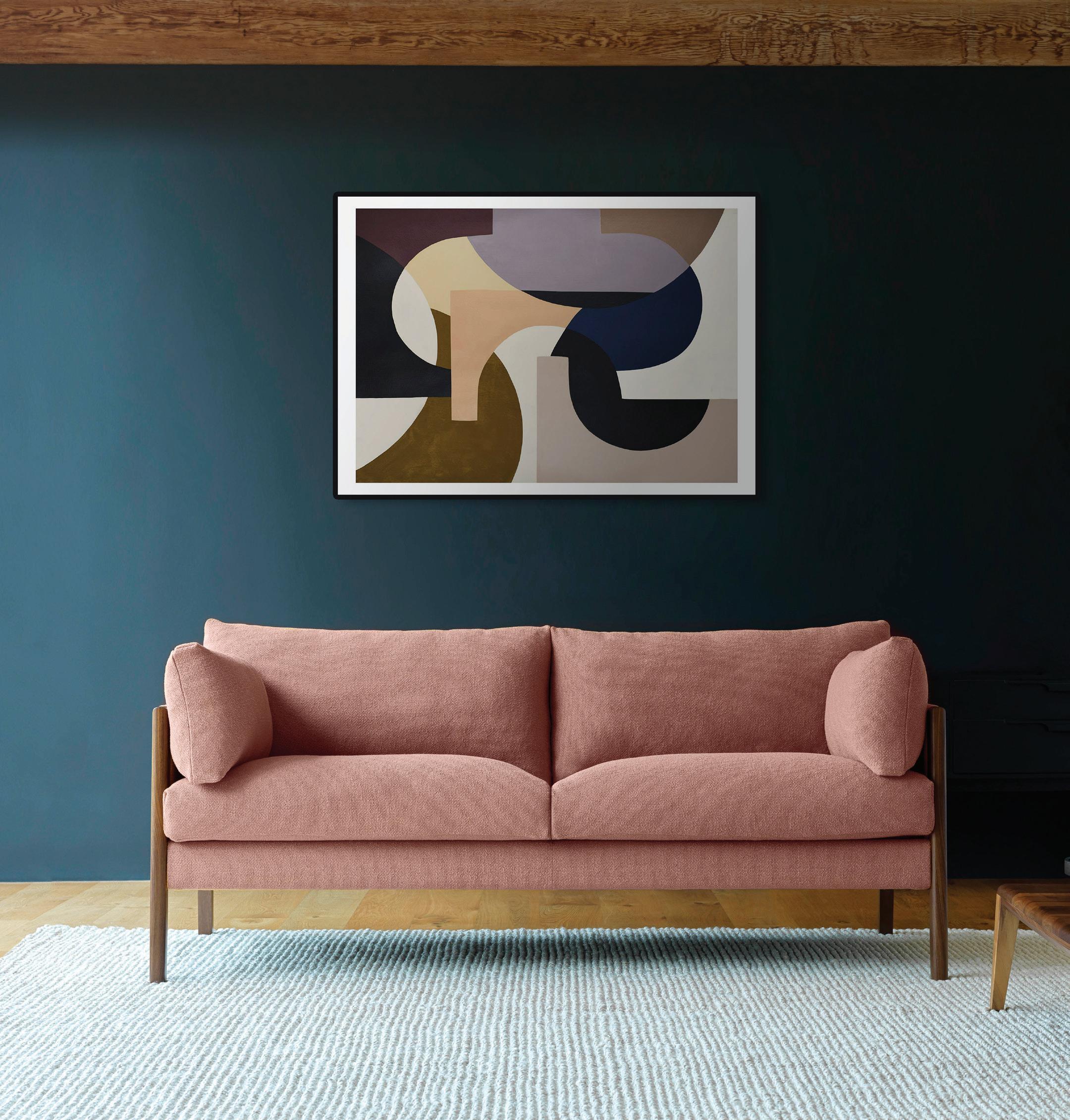
Comfort Crafted in Cheltenham Since 1982. www.Lyndon.co.uk | Sales@Lyndon.co.uk




Comfort Crafted in Cheltenham Since 1982. www.Lyndon.co.uk | Sales@Lyndon.co.uk

EMMA KENNEDY Editor emma.kennedy@purplems.com
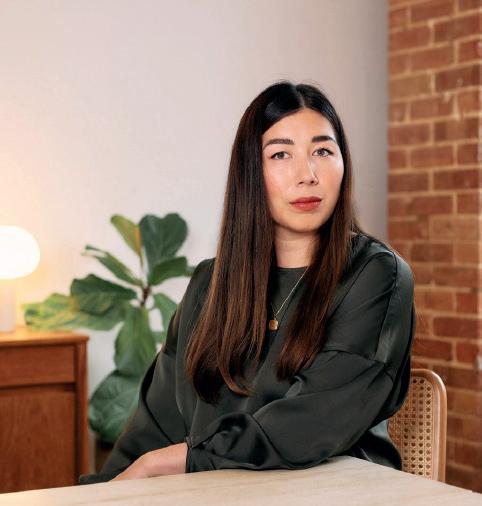
JESS MILES Deputy Editor jess.miles@purplems.com
It’s a challenge convincing friends and family that your work involves the same day-to-day challenges experienced by many, when said work sits firmly in the world of luxury. I gave up pushing this argument when I realised, they had a point. Even the dullest days in the depths of winter are spent writing, discussing, or simply gazing at beautiful things. But in truth, I don’t believe it’s the luxury element that soothes my soul, but the beauty that so often comes with it.
As lead architect for the restoration of Raffles London at The OWO, Director of EPR Architects, Geoff Hull has spent much of the last eight years immersed in one of London’s most celebrated hospitality projects. Discussing the power of the architecture and the beauty of the craftsmanship, he opens our eyes to the magnitude of the work involved (page 68). Tina Norden, Principal and Partner at Conran and Partners, has recently brought some contemporary minimalism to Taj the Trees, in Mumbai’s urban mangroves (page 56). Responsible for dreaming up some of world’s most luxurious finishes, Fameed Khalique is the go-to creative, for an ever-growing swathe of world leading designers. As he launches his latest collection, he discusses his vast portfolio and his passion for surface design (page 44).
The hotel reviews in this issue take us to the heart of Paris, to enjoy the frivolity of Martin Brudnizki’s designs at Le Grand Mazarin (page 80). Cradled by cliffs, COMO Alpina Dolomites is considered a modern architectural masterpiece (page 100). From sanitorium to five-star hotel, Manna, in the Peloponnese has undergone a nine-year restoration (page 106). Jasper Conran opens his second Moroccan property with the launch of Villa Mabrouka (page 94). The Peninsular London showcases the best of British craftsmanship in its latest launch (page 74), and the BoTree London, adds another layer of elegance to Marylebone (page 88).
With all this and much more, take inspiration from pages that follow, in this beautiful issue of SPACE.

Emma Kennedy, Editor
Front cover: Architectural detail of COMO Alpina Dolomites, read the review on page 100
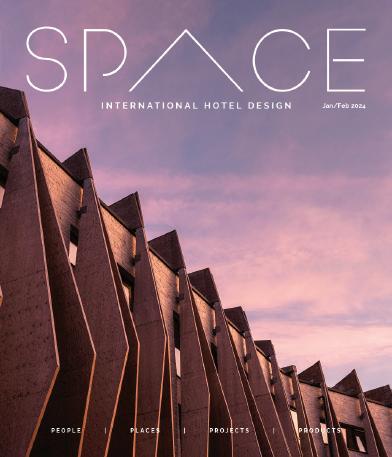
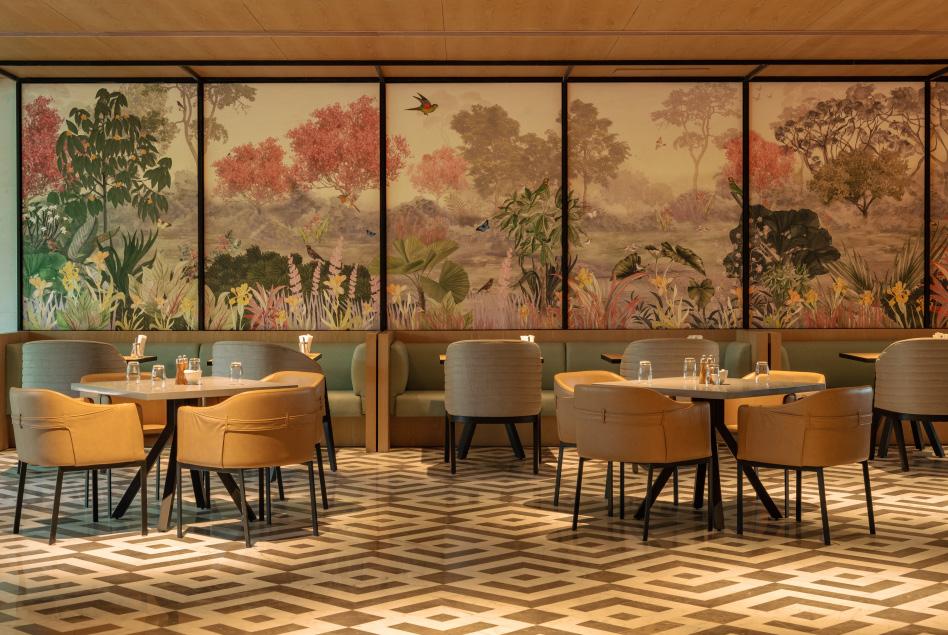
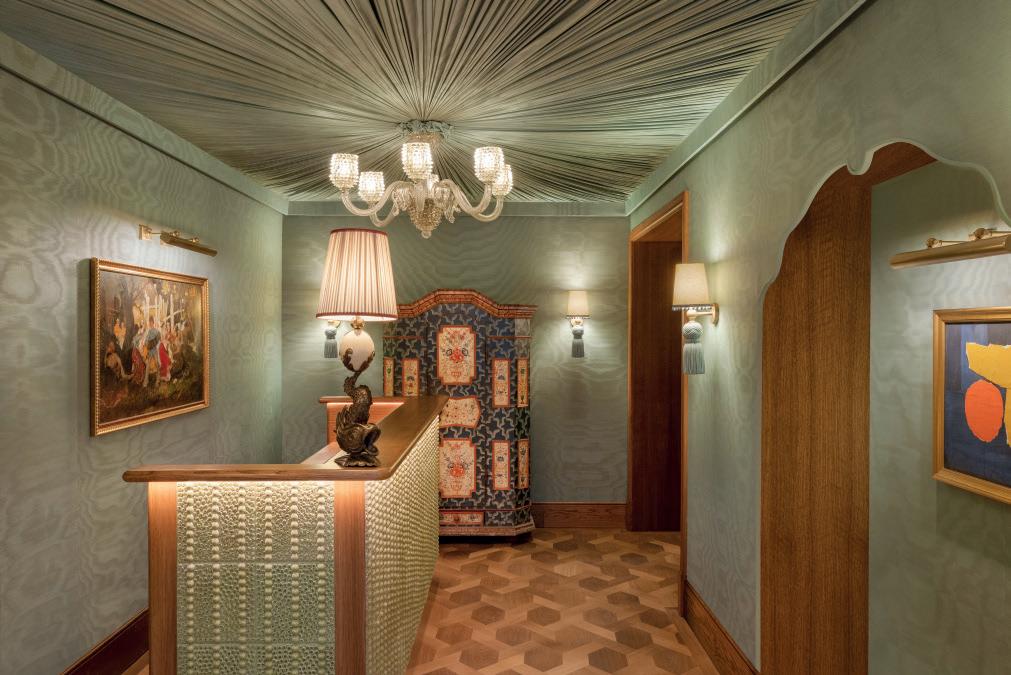

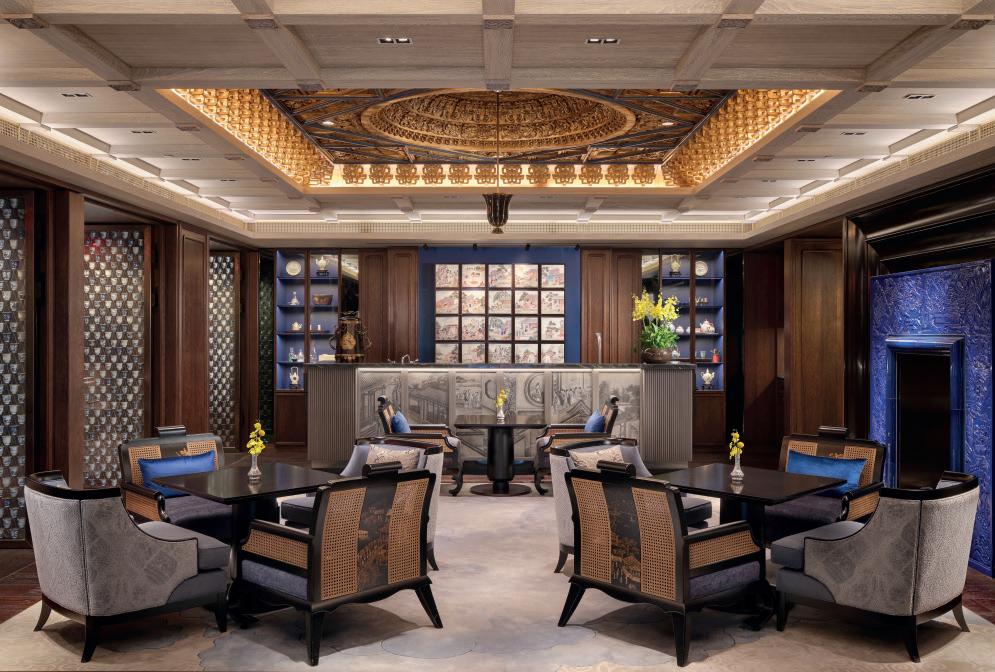
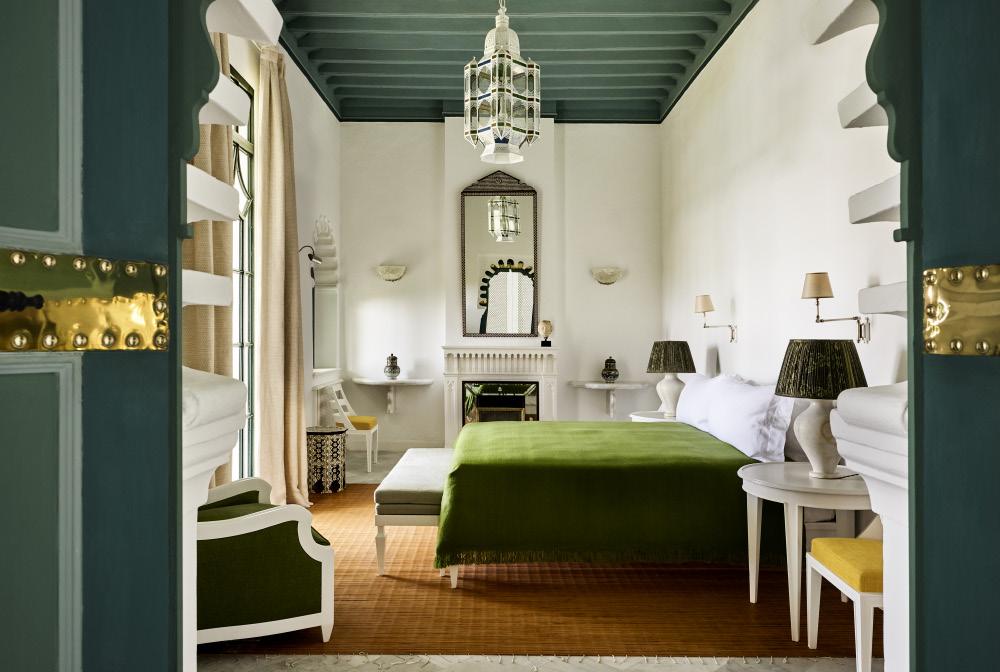
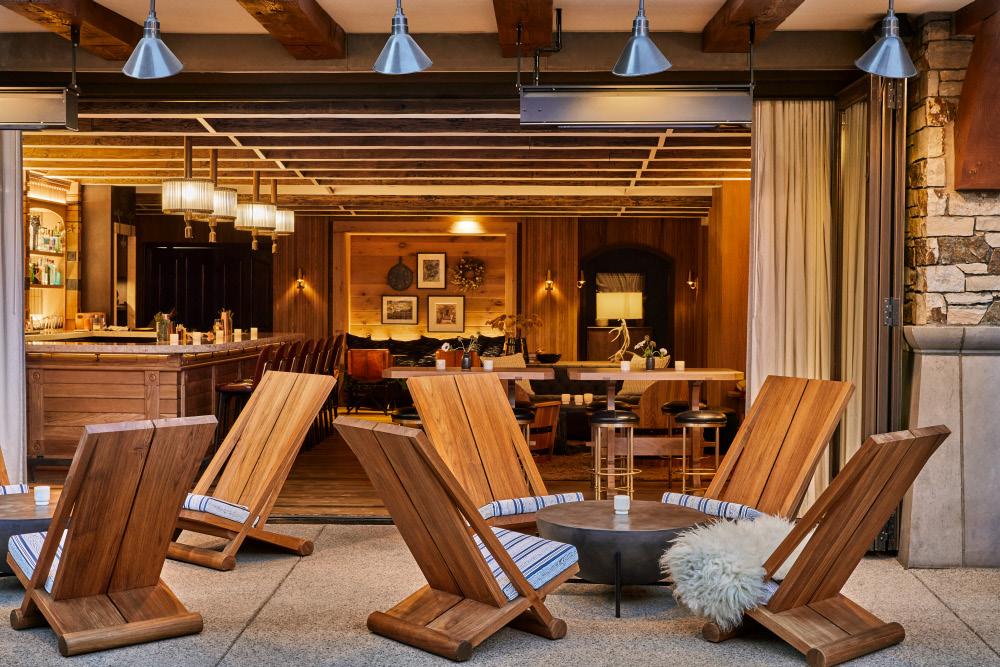
Manna, Arcadia, Greece
Leanne Harwood is to take up the reigns as senior vice president (SVP), managing director, Luxury & Lifestyle
Americas at IHG Hotels & Resorts on 1 March. She will oversee daily operations of the LLA organisation, drive performance and operations of IHG’s six Luxury & Lifestyle brands and support their growth in the region.
An industry veteran with nearly three decades of hospitality experience, Leanne is currently SVP, managing director for IHG’s Japan, Australasia and Pacific region. She has led impressive regional growth since assuming this position in January 2018, expanding its reach to include nearly 160 open or in pipeline hotels.
Jolyon Bulley, CEO – Americas, IHG Hotels & Resorts, said: “Leanne has built a proven reputation among IHG and the broader industry as a trusted and strategic leader, and I have no doubt she is the right person to lead the next era of growth for our Luxury & Lifestyle portfolio in the Americas region. From operations, commercial and sales to food and beverage, her depth and breadth of experience is very well suited for this role.”
Before joining IHG, Leanne assumed roles of increasing leadership and responsibility across various sales, operations and commercial teams. She began her hospitality journey at a hotel bar in New Zealand and ultimately
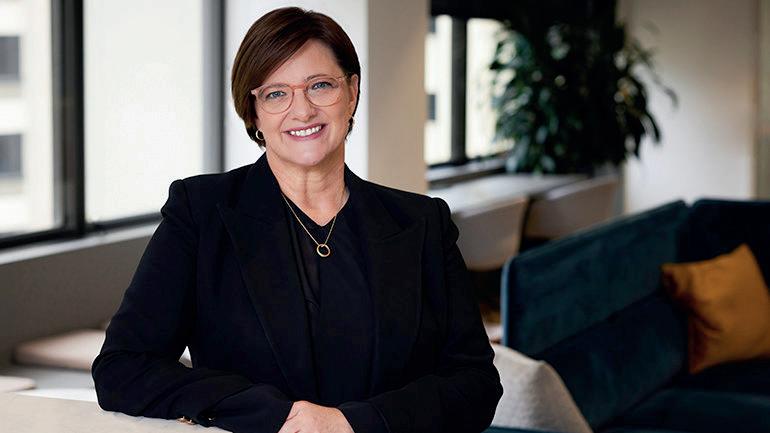
became its food and beverage director and later New Zealand’s first female hotel concierge.
In 2021, she was elected the first female president of Accommodation Australia, the nation’s most prominent hospitality assembly. She is chair of IHG’s ANA Hotels Group Japan Board and was an early sponsor of IHG’s Rise programme, which supports the development of female general managers through training, mentorship and resource access.
Celebrating three decades of creating exceptional experiences across hotels, spas, residences, food and retail, Banyan Tree Group is changing its corporate umbrella brand name to Banyan Group, dropping the ‘Tree’.
“This milestone is not only testament to the group’s enduring success in the hospitality industry but also sets the stage for an exciting future,” said Eddy See, president and CEO of Banyan Group. “This brand evolution reflects our portfolio transformation from a single luxury brand to the diverse offering we have today. Almost half of all countries we operate in carry a multi-branded presence, most of them high-growth travel destinations. With a keen eye on expansion, we are seizing new opportunities with our distinct brands, designed to meet evolving traveller preferences and needs in these dynamic markets.”

Banyan Group currently manages 12 global brands, 75 hotels and resorts, more than 60 spas and galleries and 14 branded residences across 22 countries. As part of a robust pipeline of properties, the group’s expansion in 2024 will include 19 new properties and residences in Cambodia, China, Japan, South Korea, Vietnam and Mexico. This year it will align with United Nations climate science-based targets to develop a comprehensive 2030 sustainability roadmap that addresses both environmental and human capital development in line with its founding ethos of embracing the environment, empowering people. It will also pioneer a circularity pilot project, reinforcing the brand’s commitment to advance the hospitality industry’s transition to regenerative practices.
Wyndham Hotels & Resorts has made its entrance into Barbados with the opening of an all-new construction resort. Set on the south-eastern side of the island, just 15 minutes from Grantley International Airport, the hotel is on the former site of Sam Lord's Castle, which was renowned for pirates during the 19th century.
An all-inclusive hotel, Wyndham Grand Barbados, Sam Lord's Castle Resort & Spa has 422 guestrooms, including 37 suites with wide ocean views and private balconies.
At peak operation, at least ten dining venues cater to a variety of tastes. The hotel also features a spa with pool area and relaxation deck, along with a state-of-the-art fitness centre and a sunrise yoga centre. Other onsite amenities include lagoon-style swimming pools, a kids’ centre, butler service, tennis and pickleball courses. The resort also has flexible indoor and outdoor meeting and event space that can accommodate up to 1,100 guests.
Surrounded by beautiful greenery and stunning oceanfront, the resort is committed to improving the environment and supporting the global and local community by developing and implementing sustainable programmes that deliver economic benefits to the surrounding area. The upscale, eco-hotel uses sustainably sourced
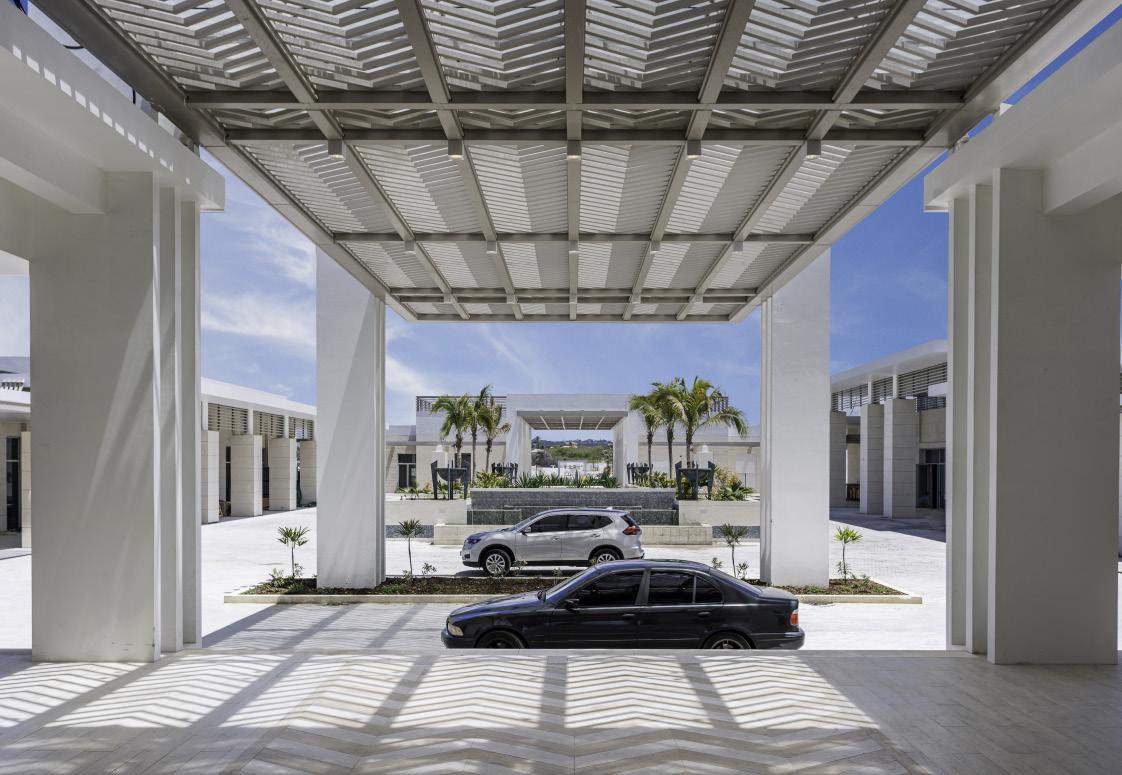
Mwood, a chef's garden integrating food crop production and education, eco-friendly alternatives to single-use plastics, high efficiency fixtures, LED bulbs and floor-to-ceiling glass doors and windows in guestrooms to allow for natural light and ventilation.
The building management system manages utility consumption aggressively, with guestroom sensors that detect when guests are gone to automatically engage thermostats to reduce excess energy demand.
iiro, a new lifestyle hotel brand, has announced plans to launch a characterful collection of individually designed hotels in the heart of Europe’s most vibrant cities, with properties in Paris and Barcelona opening their doors in summer 2024, followed by London and Vienna in 2025.
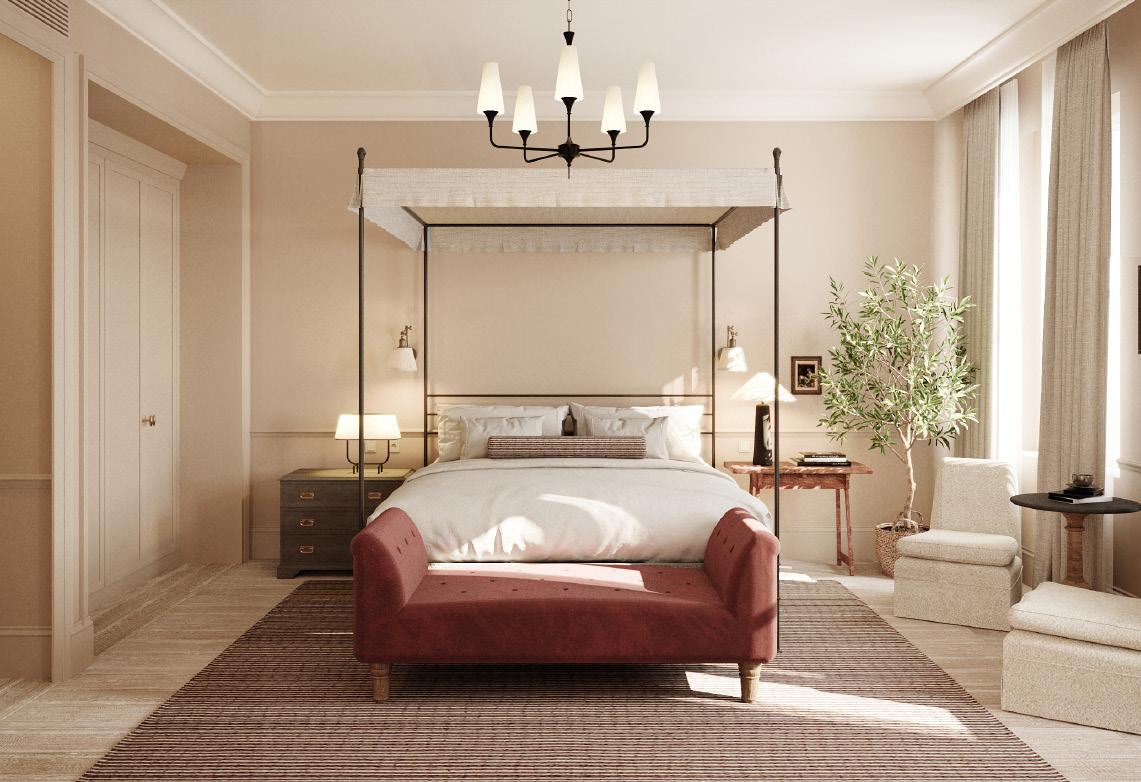
Derived from the Latin word ‘miro’, meaning ‘I wonder’ and with the double vowel symbolising reflection, Miiro encourages guests to pause, look around and savour every moment. Each hotel is inspired by the surrounding neighbourhood with its own colourful personality and connection to the local community.
Miiro’s debut hotel, Le Grand Hôtel Cayré, marks the rebirth of the historic Hôtel Cayré where Parisian artists, writers and intellectuals once resided. With a design inspired by the old-world charm of SaintGermain-des-Prés, the hotel draws on the creative culture of the surrounding boulevards and avenues. It comprises 123 rooms and suites, a classic French brasserie and bar.
Next, Borneta will open its doors in the charismatic old artisan quarter of El Born, Barcelona. The hotel has 92 rooms, an atmospheric restaurant with an open-plan kitchen, cocktail bar and a rooftop terrace offering spectacular views of downtown Barcelona.
An oasis in the capital, Templeton Garden will be a 156-key hotel with a café-meets-deli, restaurant, bar and a standout garden. It is situated in the leafy area of Earl’s Court, West London, a short walk from the V&A and Natural History Museum, and Kensington Palace.
Miiro is a venture from InterGlobe Enterprises, India's aviation and hospitality conglomerate that holds leadership positions in aviation, hospitality, and travel-related services and through its various businesses, employs more than 58,000 professionals globally.
Hilton has introduced Stir Creative Collective, an in-house consulting and development arm to create hotel food and beverage concepts and brands for affiliated partners and independent hospitality operators in the Americas and Europe, the Middle East, and Africa (EMEA).
“Stir Creative Collective is a leading-edge offering that marries the company’s global footprint with the team’s invaluable wealth of relevant experience designing and delivering extraordinary food and beverage destinations,” said Adam Crocini, senior vice president and global head, food and beverage brands, Hilton. “From restaurants and handcrafted cocktail bars to revolutionary retail outlets and gourmet graband-go, Stir manages every project with care and attention to provide an end-to-end, experience that brings exceptional narratives to life.”
Stir’s services span strategy, concepting and branding, including market studies and analysis, master planning and holistic multi-concept hotel and resort planning, repositioning support, original restaurant and bar concept development, and concept branding and visual identity creation. The department also provides third-party chef recommendations and connections, design integration and project management, menu creation and recipe development, pre-opening support, marketing and PR guidance.
Chris Silcock, president, global brands and commercial services, Hilton,

said: “With the introduction of Stir Creative Collective, we have the unique ability to work with our owners, operators, and hotel teams to tailor our food and beverage innovations to meet the evolving needs of our guests, together, arming those groups and the industry at-large with meaningful solutions that drive revenue and brand loyalty.”
Hilton has opened Conrad Orlando at Evermore Orlando Resort, a sprawling 1,100-acre holiday destination less than three miles from a famed theme park resort. The opening marks Conrad Hotels & Resorts’ debut in Orlando and its second property in the Sunshine State. The 433-key key boasts five dining venues, a spa and water garden, a large lagoon and pool complex, and expansive indoor and outdoor meeting and event space.
“Florida and particularly Orlando have long been a priority market for Hilton’s growth in the US, with more than 450 hotels representing 15 brands welcoming guests across the state. The arrival of Conrad Orlando reinforces our commitment to meet the ever-evolving needs of today’s traveller, and we are thrilled to add an additional luxury hotel to our robust portfolio in the market,” said Danny Hughes, president, Americas, Hilton.
Dino Michael, senior vice president and global head, Hilton Luxury Brands, said: “The opening of Conrad Orlando is a milestone for the Conrad brand as we continue our momentum of North American growth to a new key travel market. The exceptional amenities, bold design, and natural surroundings of the property, paired with the seamless service of the Conrad brand, create a unique destination in a lively city like Orlando. With a high energy atmosphere and several things to do, Conrad Orlando offers accessibility to the best of the city while also being a comfortable place to unwind and enjoy for all types of travellers."


The Pig has acquired the 17th century Barnsley House hotel tucked away in the quintessential Cotswolds village of Barnsley, just four miles from Cirencester. Nestled in historic arts and crafts style gardens, created by renowned garden designer Rosemary Verey, this property has all the makings of a Pig already weaved into its DNA, but with a few twists.
It comes with its own village pub, which will be a first for the Pigs. There is a small spa that will see the group extend its Potting Sheds beyond the normal treatment offering. Not only does it have a working kitchen garden, but the ornamental gardens will be a new source of inspiration for the Pig gardening team.
“Barnsley House has been in my peripheral vision for many years as a possible acquisition, always thinking it would make a perfect Pig and we are very excited to have our first pub too,” said chairman Robin Hutson.

The property will continue to be run by the Barnsley team until 4 February after which time
with a view to opening in the summer. The group also plans to open The
Groombridge, Tunbridge Wells, next summer.
Ruby has opened its latest lean luxury hotel in the heart of Stuttgart, Germany. Ruby Hanna Hotel & Bar has 148 guestrooms spread over four floors in the Gerber-Quartier, which is only a few minutes' walk from the city centre.
The property pays homage to the centuries-old history of viticulture in the region. The interior design is also inspired by ancient alchemy and the history of the building. A large apothecary's cupboard is filled with old vials and an oversized mirror ball, symbolising the moon, sets the mood for music events with resident artists. Comfortable armchairs ensure a typical cosy Ruby atmosphere. Copper is used extensively, with the highlight being a polished copper 24/7 bar set off by indirectly illuminated filled round flasks above.
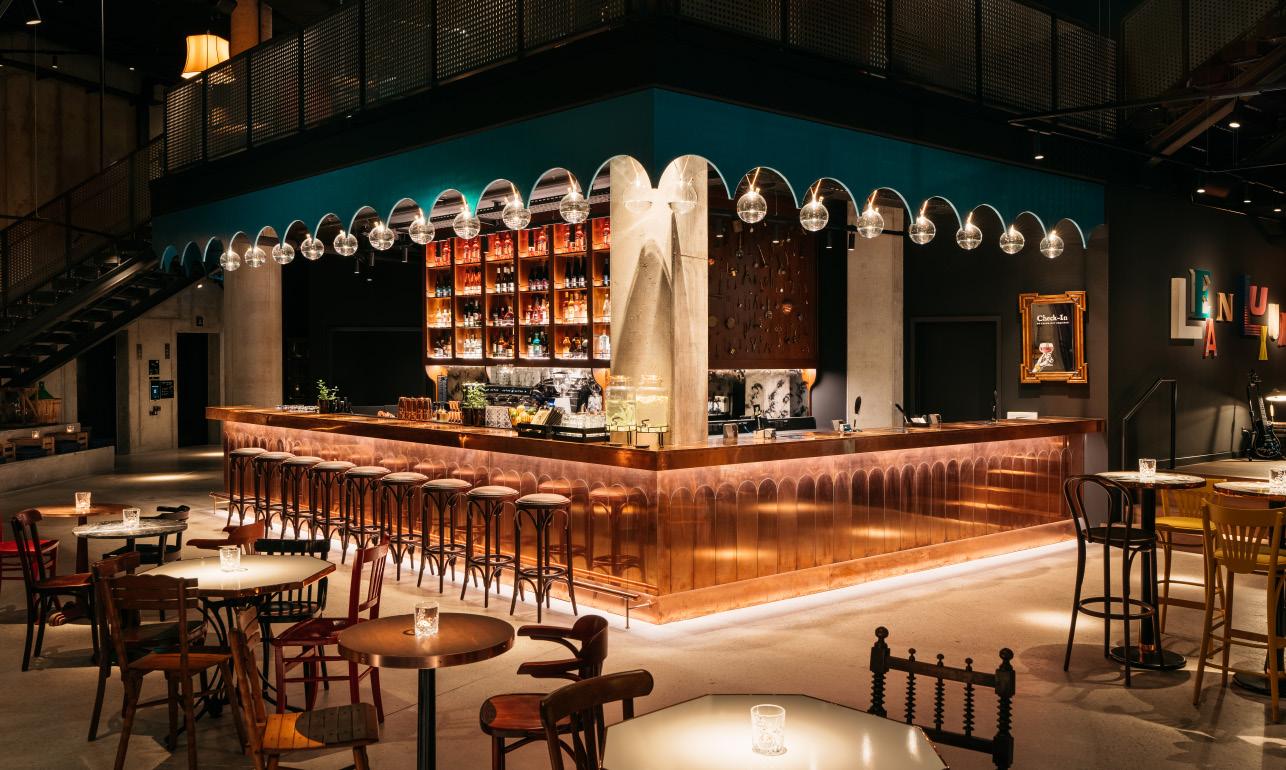
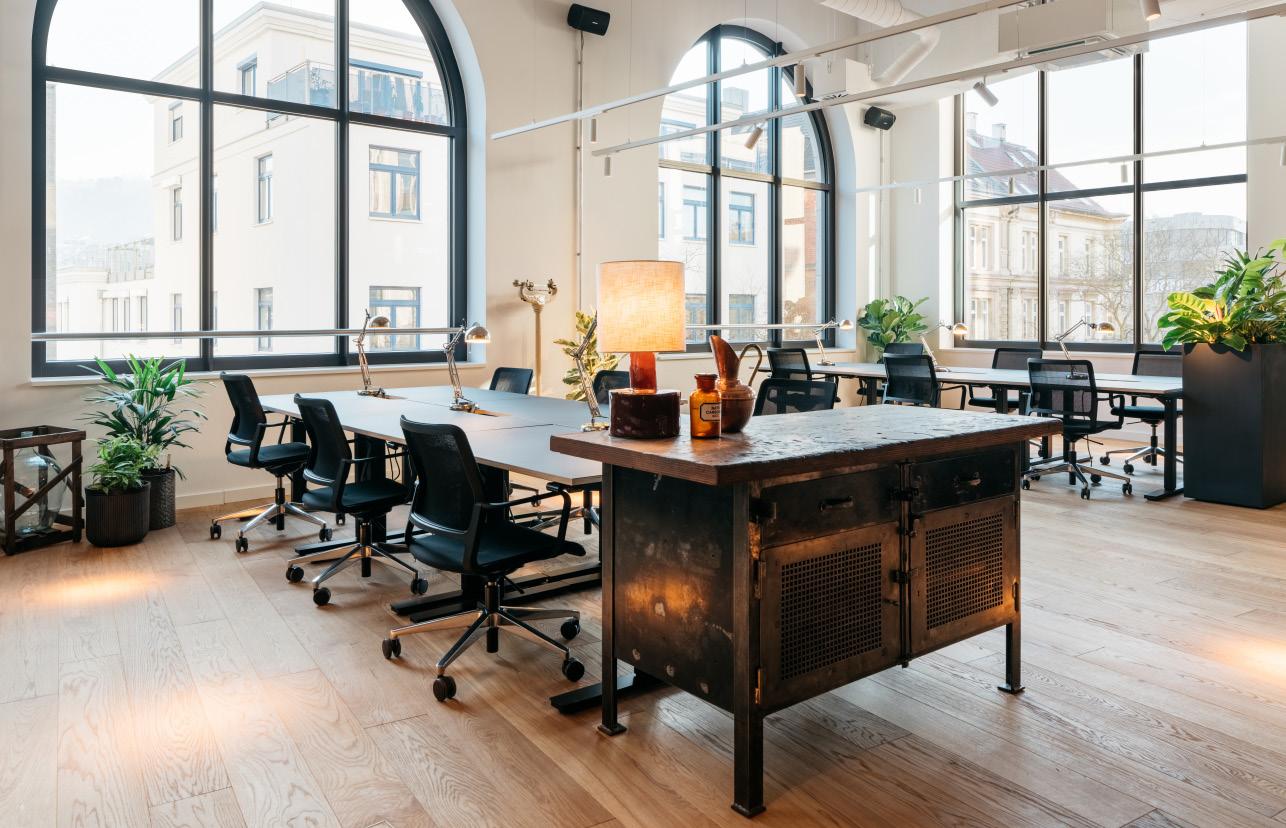
For the first time in Germany, co-working space known as Ruby Fred Workspaces shares the same building with a Ruby Hotel. It features inspiring public areas and intelligently designed offices with fully equipped workstations. There are private offices for one to six people as well as fixed or flex desks. There are also individually designed meeting rooms for six to 18 people with state-of-the-art equipment that can also be booked by the hour by non-tenants and hotel guests.
Ruby Workspaces are individually designed and locally rooted. The vintage furniture in the public areas, high-quality materials and sophisticated lighting concepts are also reminiscent of the boutique lifestyle hotel industry. The community space with multifunctional kitchen island and professional barista coffee machine form the heart of the co-working space.







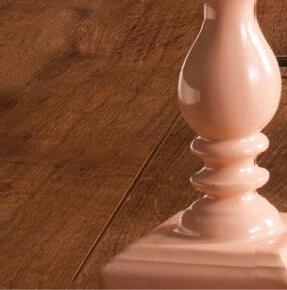







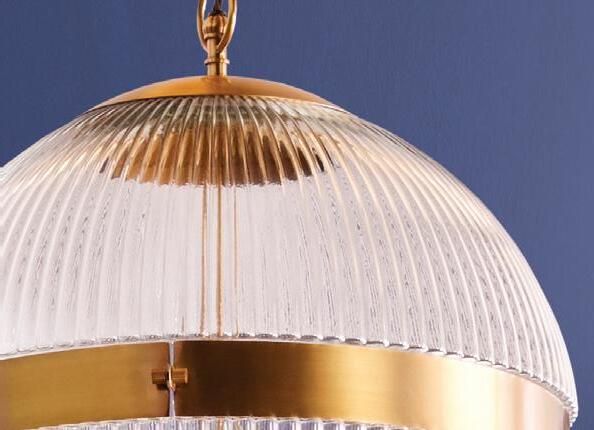
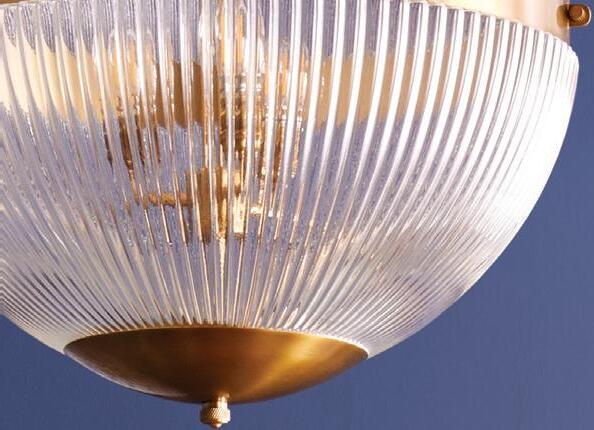


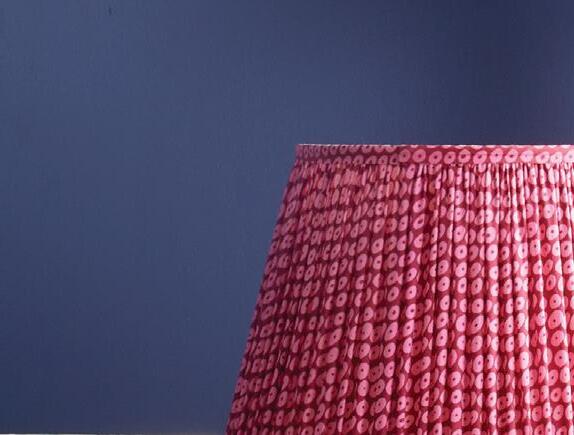
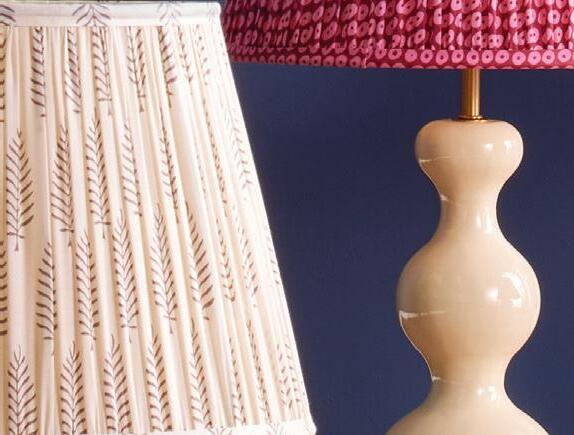

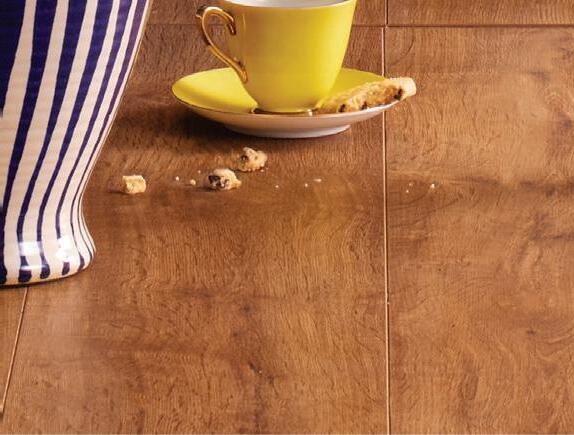

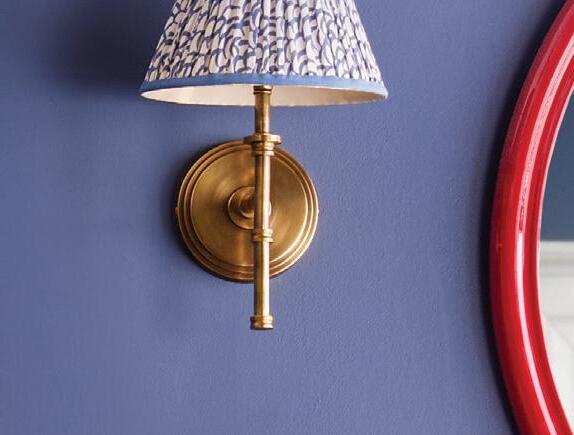
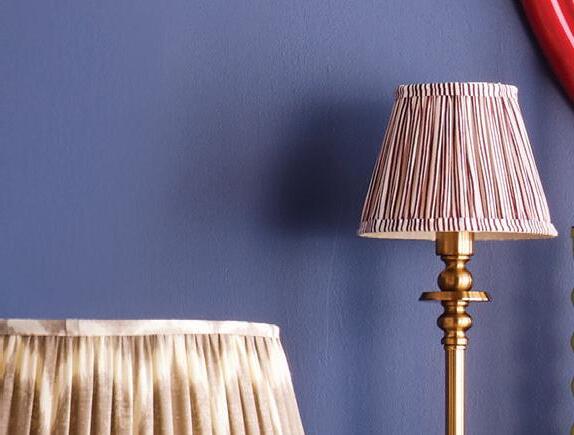

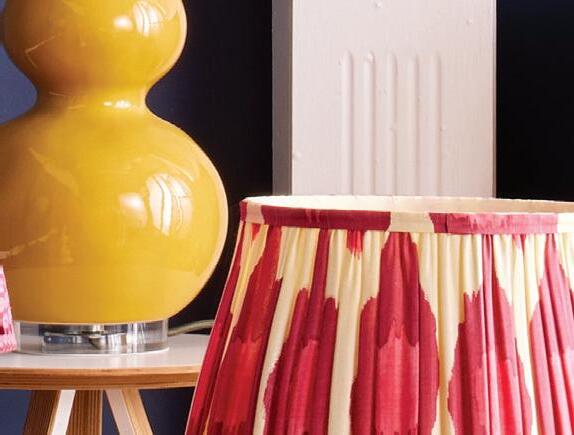
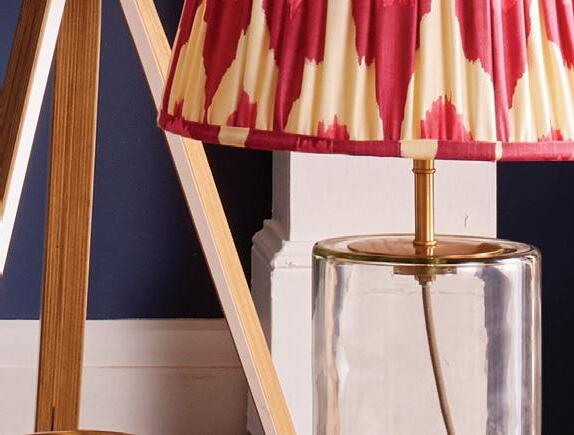
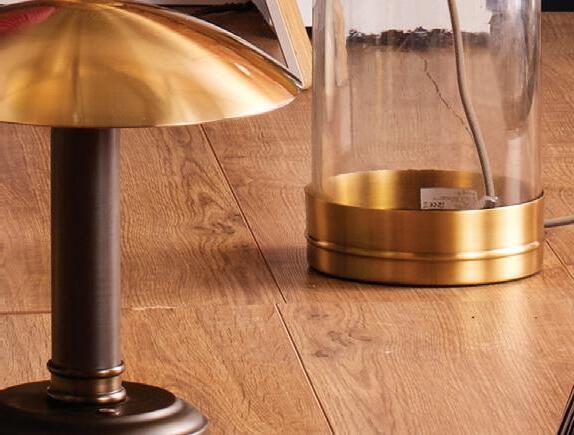
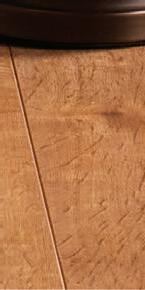
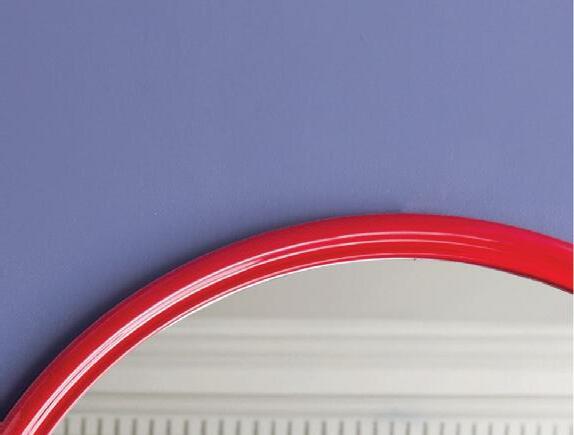


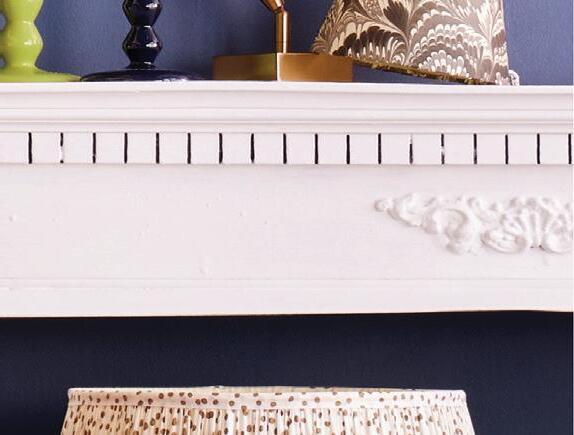

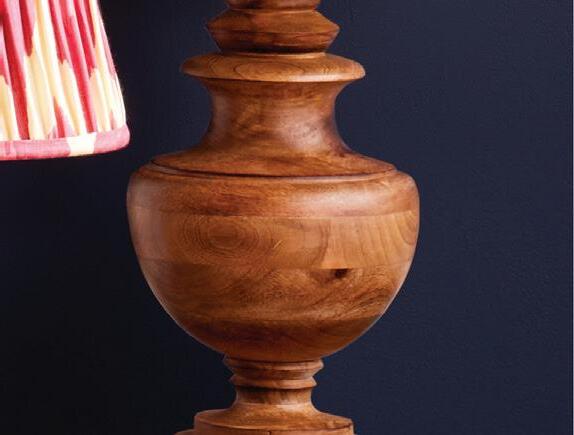
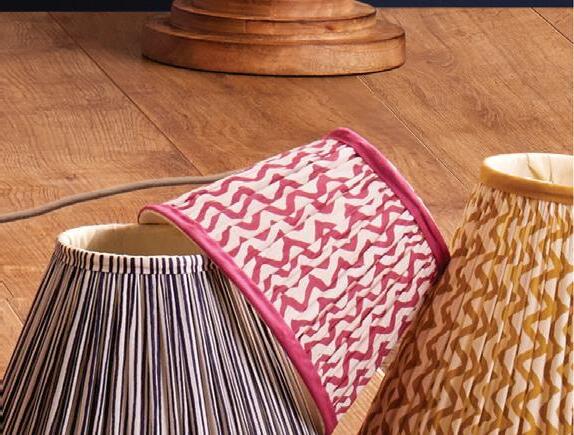

Hilton has revealed LivSmart Studios as the name of its new apartment-style, extended-stay hotel brand.
LivSmart Studios by Hilton has more than 350 deals in various stages of negotiation and the first hotel is due to open this year in Kokomo, Indiana, America.
The brand targets guests staying 20 nights or more and aims to disrupt the extended stay market by meeting the distinct needs of longer-term guests with essential amenities. Long-stay travellers can expect three signature elements – deliberate design, spacious studio apartment-style accommodations and nontraditional lobby experience.
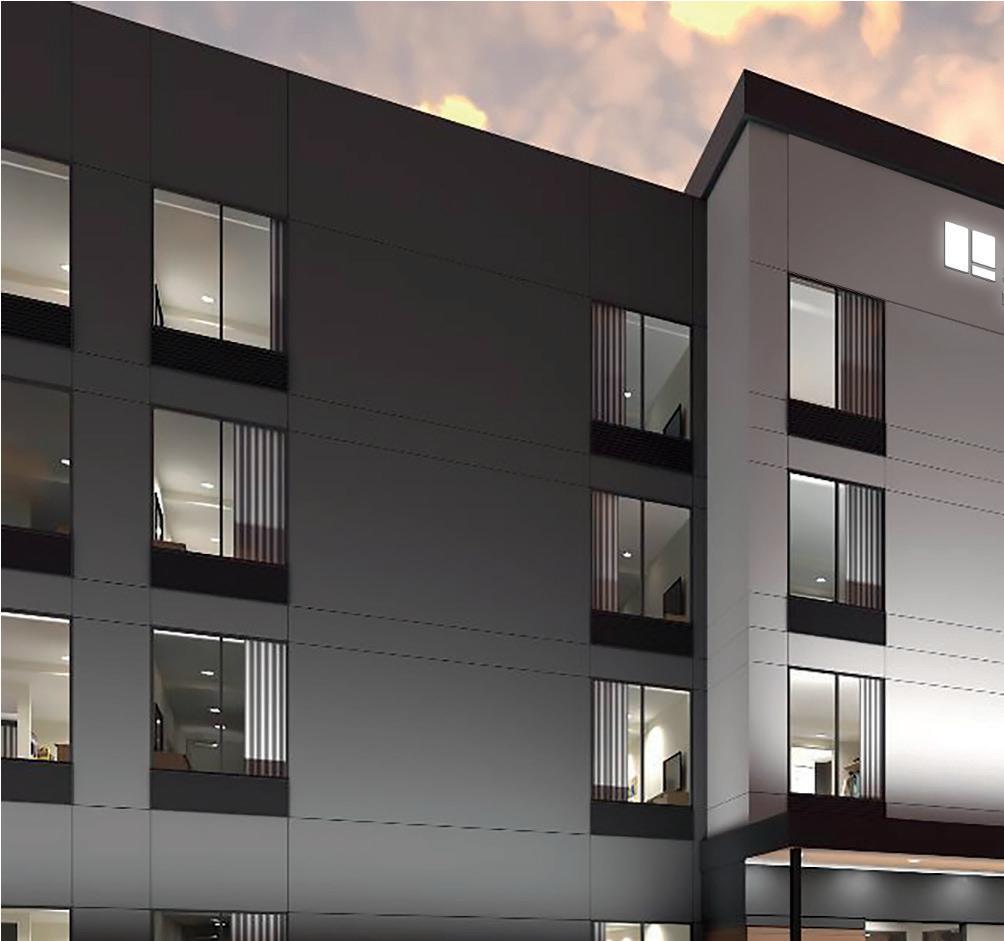

Hotel design will exude warm wood tones and a modern farmhouse-inspired palette with light industrial touches. Properties will have patios with grills, a communal fire pit and comfortable seating. Each suite will feature spacious bathrooms, ample storage space, efficient closet design, and movable, multi-purpose furniture that allows guests to use the space to work and rest. The kitchen area will be fully equipped with a full-sized refrigerator, dishwasher, microwave and two-burner stovetop.
The brand’s hyper-functional lobby allows sight lines from the front desk to the fitness and laundry areas, as well as a simple retail market, creating a safe and welcoming environment for guests looking to grab a coffee, fit in a workout or start their laundry.
The Greek island of Folegandros is to get its first ultra-luxury five-star boutique resort in May. Gundari is set to open within a bird wildlife nature reserve on Folegandros’ south-eastern coast, close to Chora – the heart of the island's local community – yet far enough away to offer seclusion.
Off the beaten path in the Cyclades, Folegandros is an atmospherically rich and authentically Greek island. Its wild landscape comprises breathtaking beaches, picturesque pathways and crystal-clear waters. The resort will consist of 27 bio-climatically designed suites and villas, all with private, solar heated infinity pools that seemingly tumble over the cliff into the Aegean Sea. Other facilities will include a cliff edge pool with swim-up cocktail bar, large gym and an organic farm. Athens architectural studio Block722 is behind the design and has harnessed a wealth of natural materials to craft a resort with authentic Cycladic simplicity. There will be three dining spaces and two bars, and a subterranean spa.
Preserving the island's tranquillity and environment has been pivotal in every decision made by founder and CEO Ricardo Larriera. Before construction started, more than 600 seedlings were collected and nurtured, then returned to regenerate the land with

indigenous plants. All the stonework incorporated into the property’s design was created using rock excavated on-site. Ricardo has taken a personal stake in the threatened Eleonora's Falcon, one of the fastest birds in the world and native to the island. The Gundari Elanora’s Falcon conservation project will aim to regenerate populations to healthy levels while giving guests an opportunity to be involved. Gundari is also a member of EarthCheck Certified, the world’s leading rigorous, science-based environmental certification and benchmarking programme for the tourism industry.
The Waldorf Astoria Ras Al Khaimah has reopened its doors after an extensive refurbishment. The resort has 149 beautifully appointed guestrooms and 54 suites with breath-taking views. Also refurbished were nine restaurants and lounges, the spa and wellness centre, and the extensive outdoor space for private events and weddings.
Even the resort’s six-metre clock in the heart of the lobby was refreshed during the project. Reflecting the rich history of grand clocks at Waldorf Astoria properties around the world, the clock has a domed glass dial with a striking aquamarine centre. It pays homage to its Arabic roots, with rotating prayer rings for precise prayer times, and bears an inscription from ancient Bedouin songs.
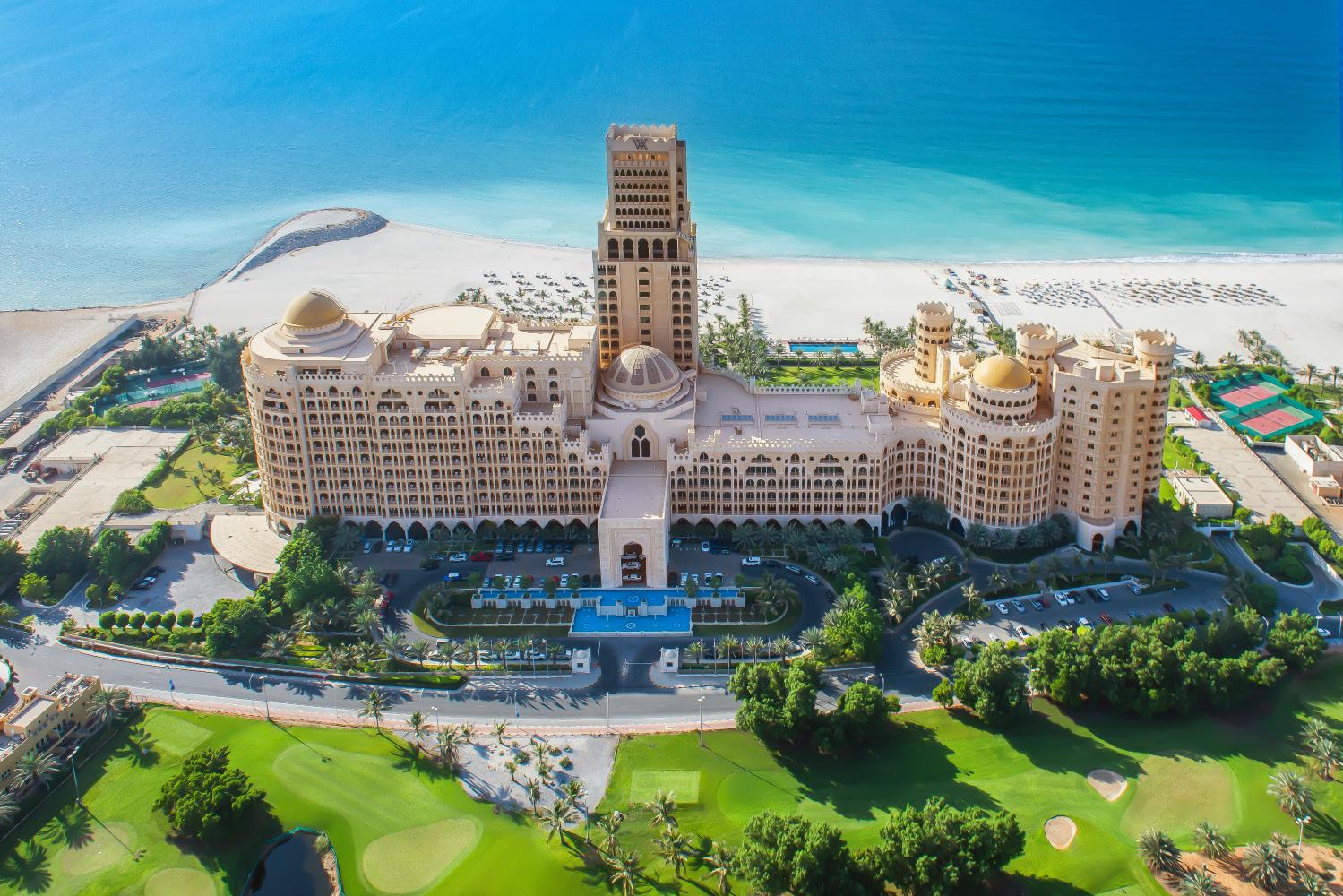
One of the most notable changes to the resort is the new look of the guestrooms and suites. Designed with notes of greens and blues inspired by the waters of the Arabian Gulf, suites are complemented by the brand’s personalised service, with each guest assigned a personal concierge.
The nine enhanced restaurants, lounges and bars include the signature Japanese restaurant UMI, known for its authentic sushi, entertaining Teppanyaki demonstrations and the UAE’s largest sake collection. The dining scene also introduces a new concept of Ras Al Khaimah’s first cigar bar Sijar Lounge.
Radisson Hotel Group is to become the new operator of the Twickenham Stadium hotel in April. The property will be affiliated to
RHG systems as a Radisson Individuals Hotel before a full rebrand to Radisson RED in 2025.
Twickenham Stadium is one of the world’s largest rugby stadiums and the home of England Rugby. Located in West London, the iconic venue hosts numerous international rugby matches, concerts, and other events throughout the year.
Radisson RED Twickenham will undergo a full refurbishment, with the renovation of all the bedrooms and public spaces to incorporate the distinctive vibrant design familiar with the Radisson RED brand.
The hotel will have 150 bedrooms, a large lobby and lounge bar, creating a stylish social environment for residents in the Borough of Richmond upon Thames and a meeting place for visitors to the stadium. The hotel will also be home to a new restaurant.
There are extensive conference and events facilities at Twickenham Stadium. Guests will also benefit from access to the adjacent health club, including a swimming pool, climbing wall, gym with multiple studios and a creche.
“We are thrilled to work with the Rugby Football Union on this hugely exciting project at this world class stadium,” said Adela Cristea, vice president, business development UK, Ireland and Nordics at Radisson Hotel Group.
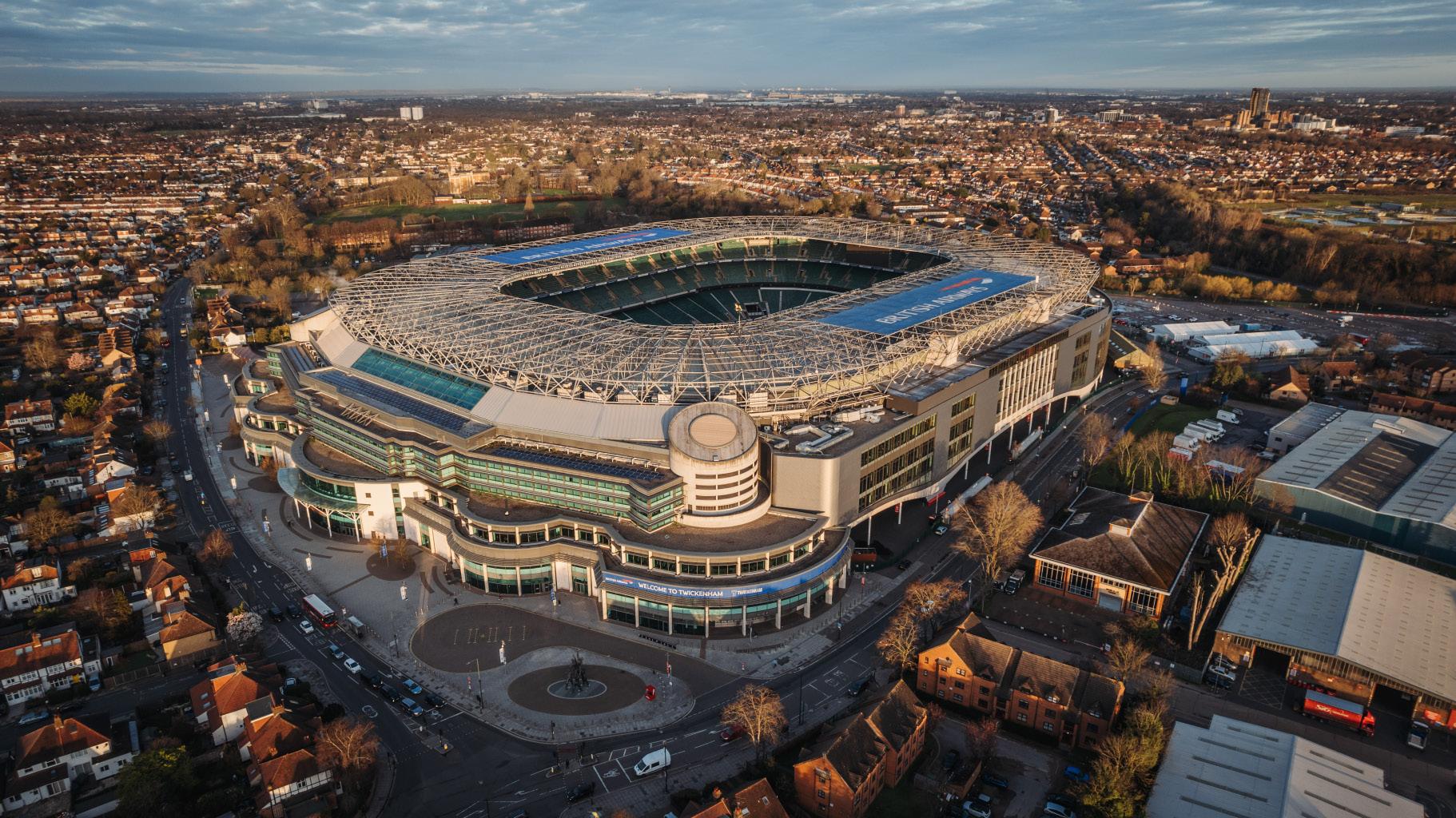
Student mentoring and competition scheme announces its 2023 winners
In 2022, as a direct reaction to Russia’s invasion of Ukraine, leading London-based design practices ReardonSmith Architects and MKV Design, joined forces to launch Kindling. Reaching out directly to Ukrainian universities, the initiative – a student mentoring and competition scheme –invited design students to consider a time when hospitality replaces hostility, and create a concept for a new urban, rural or coastal hotel in Ukraine following the end of the war.
After the official launch at last year’s HIX event, Kindling went on to engage with architecture and design students, across Ukraine via online mentoring sessions to support their competition entries. With three categories: Architecture, Interior Design and Architecture + Interior Design, the entries flooded in. As Patrick Reardon and Maria Vafiadis embarked on the mentoring process, arrangements were made to bring a student from each of the winning categories to London on a five-day, all-expenses paid trip, culminating in an award ceremony at HIX 2023.
As Kindling’s 18-month journey drew to a close with the poignant ceremony, Patrick gave some insight into the background of the competition and how it all came about.
“Many years ago, we initiated something called the ReardonSmith Student Award. This was a competition, run in conjunction with The Sleep Event (the precursor to HIX) which was circulated to colleges and schools of architecture and design throughout Europe. We funded the entire operation and brought the winner to London to attend the awards ceremony. This competition ran very successfully for a number of years but eventually came to an end.
Early in 2022, I was asked if we’d want to revive it. Initially I was not keen as I felt the idea had run its course. Then, almost the very next day, the Russians invaded Ukraine. I was outraged by this blatant aggression and immediately said that we would start the competition again but this time we would limit it to students in Ukrainian colleges and universities. In conjunction with Maria Vafiadis at MKV Design, we prepared and distributed a brief covering three aspects – architecture, interior design, and a combination of the two. Many groups of students entered, and we held several mentoring sessions with them to provide a commentary on what they were producing. For the architectural element I was very clear that I couldn’t care less if what they produced was an operationally credible hotel plan. What I wanted
to see was their dream or vision for a new hotel in Ukraine once they had won the war. The choice of location and type was theirs to make; urban, rural, resort, new-build, or conversion. Eventually, we nominated the winners and brought a representative of each group to London to celebrate at HIX and receive an award at Ahead.
The representatives were all females as male students of a military age are not allowed to leave the country.
We received generous financial support from a variety of co-sponsors including Schluter, Vardo, Silent Gliss, Knauf, HIX and Yotel. The students are now back in Ukraine, and in due course we’ll continue with further mentoring to enable them and their groups to develop their schemes should they wish to do so.
In my 52 years of working in the hospitality industry I have never enjoyed such a rewarding experience. The commitment, enthusiasm and interest displayed by all the students, winners or not, was at times hugely emotional and the experience will live with me for a very long time. It was humbling to see the students’ dedication to learning and their excellent entries despite the many challenges of the war that they had to face.”

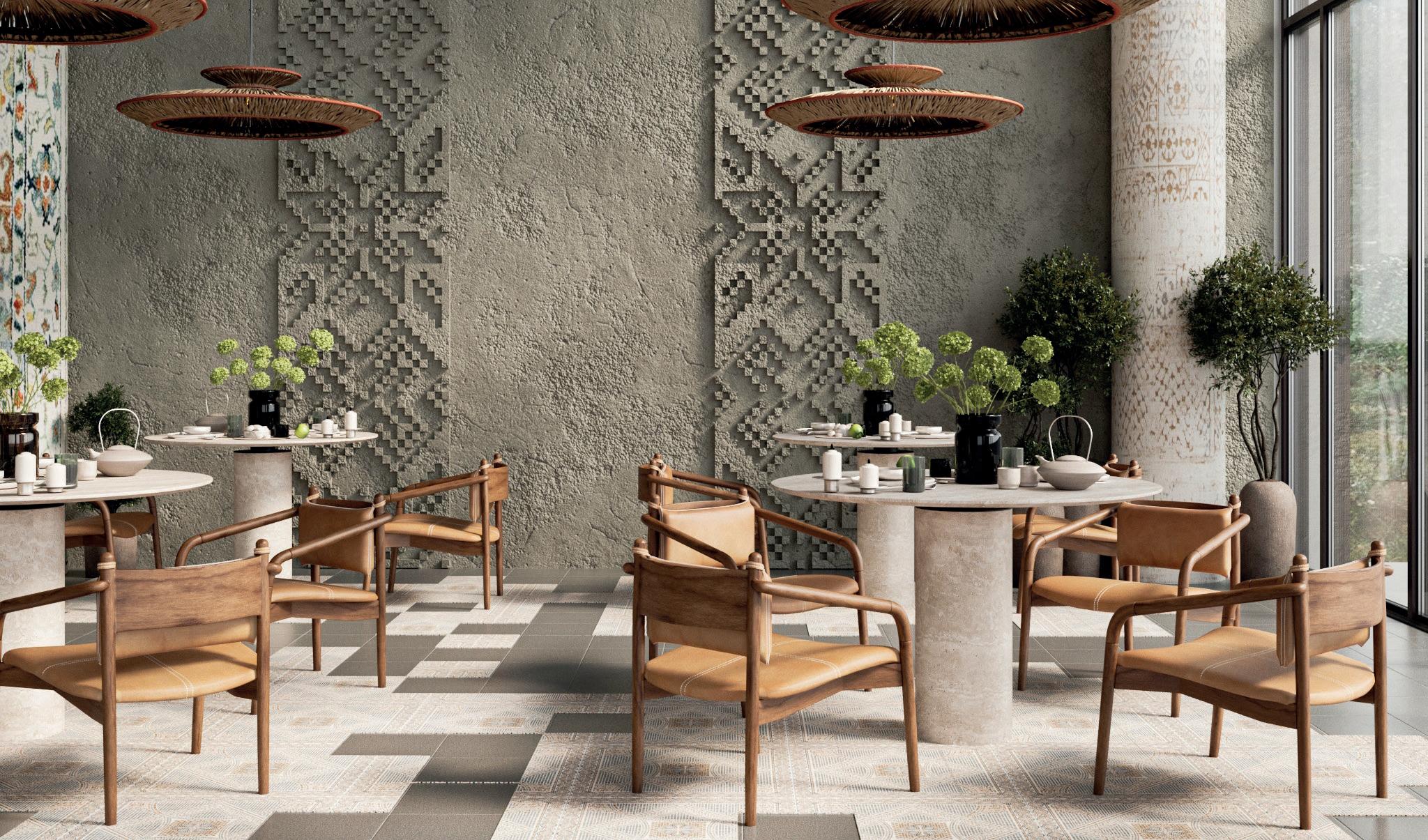
Architecture: Rostyslav Hurskyi, Vadym Bilyk and Valeriia Likhitska of Lviv Polytechnic National University for their scheme “Archipelago Resort”
The concept took as its starting point 2030, the year designated for Odessa to host a major Expo intended to be the catalyst for an entirely new waterside district in the city. Designed as a complex of modular structures, Archipelago can evolve over time into any number of island destinations, each offering different guest experiences.
Interior Design: Valeriia Zhurba and Diana Pogosian of Kyiv National University of Construction & Architecture for “Pereyaslav”
Pereyaslav means “step” – a symbol of independence, strength and national pride in Ukraine. The design therefore draws on a fusion of traditional Ukrainian culture, including craftmanship, patterns and materials, and combines these with elements of modern hotel design. The result is cosy, natural, harmonious and anchored in context.
Architecture + Interior Design: Olesia Danysh, Mariia Fedun and Katrin Berkela of Lviv Polytechnic National University for “Vidhomin”
The hotel is located in Irpin which Ukraine liberated during the Kviv offensive of March 2022. The concept revolves around why people should want to visit Ukraine: cultural richness, natural beauty, historical significance, cuisine and warm hospitality. Vidhomin is for business and leisure. It also signifies revival in an area that has been devastated by war.
The organisers and judges of Kindling were: Patrick Reardon and team from ReardonSmith Architects, Maria Vafiadis and team from MKV Design, and Su Pecha and team from ESP Business Development.
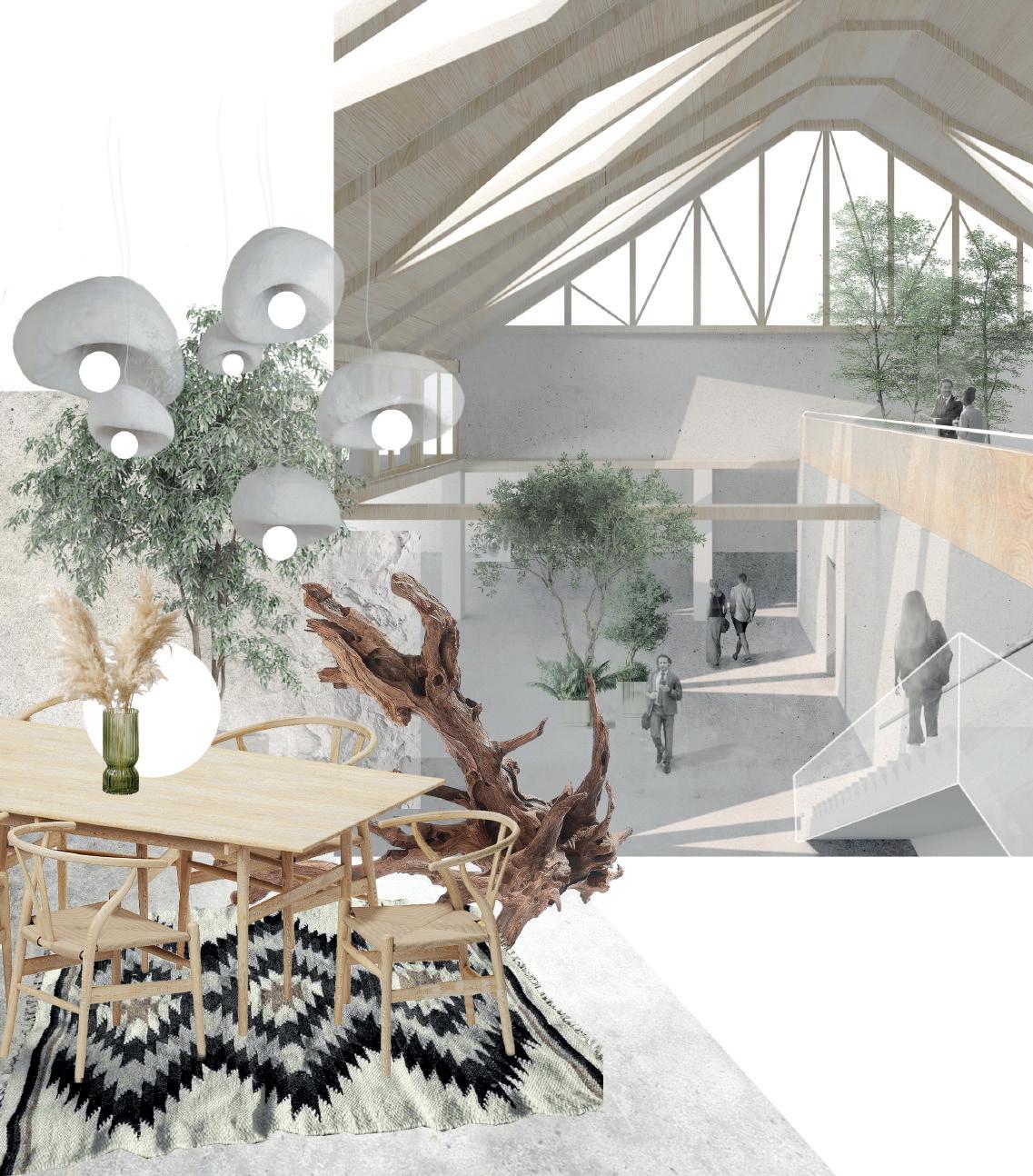
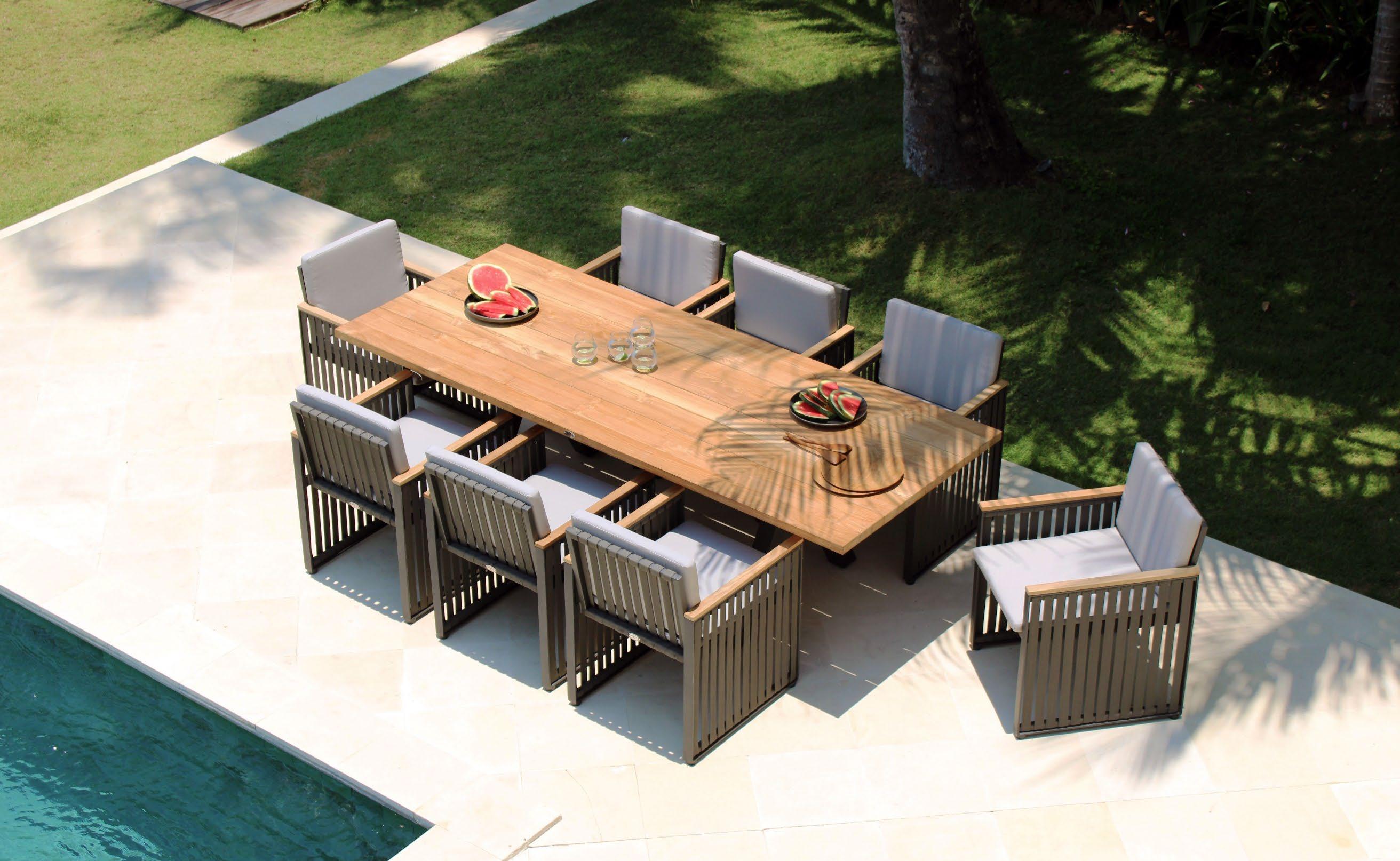
Luxury Outdoor Furniture
www.sky-linedesign.co.uk | info@sky-linedesign.co.uk
Luxury Outdoor Furniture
www.sky-linedesign.co.uk | info@sky-linedesign.co.uk
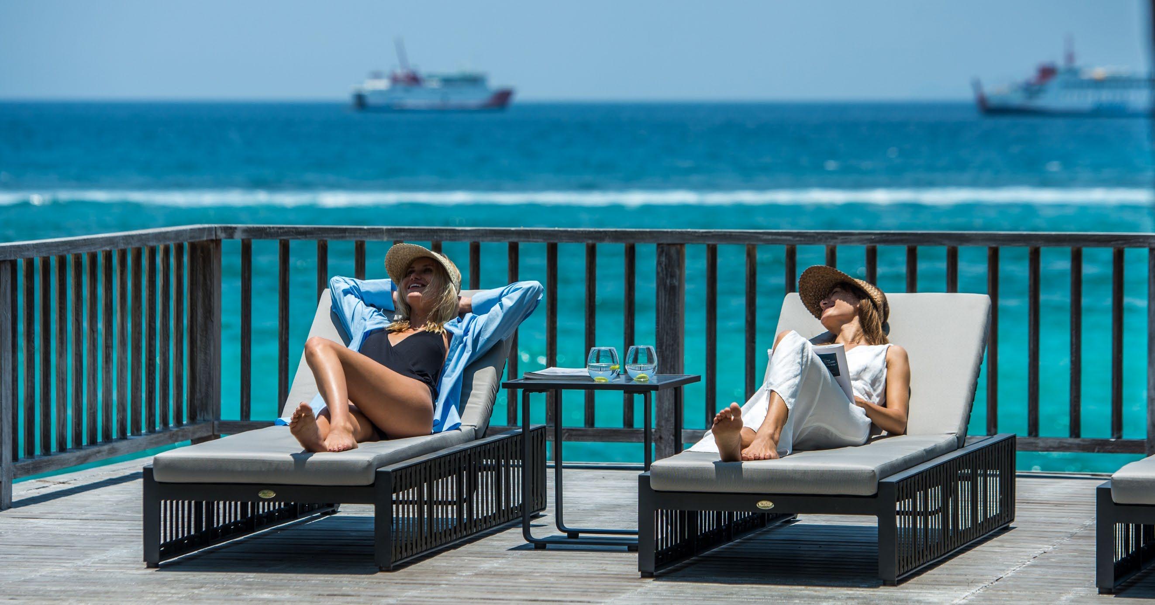
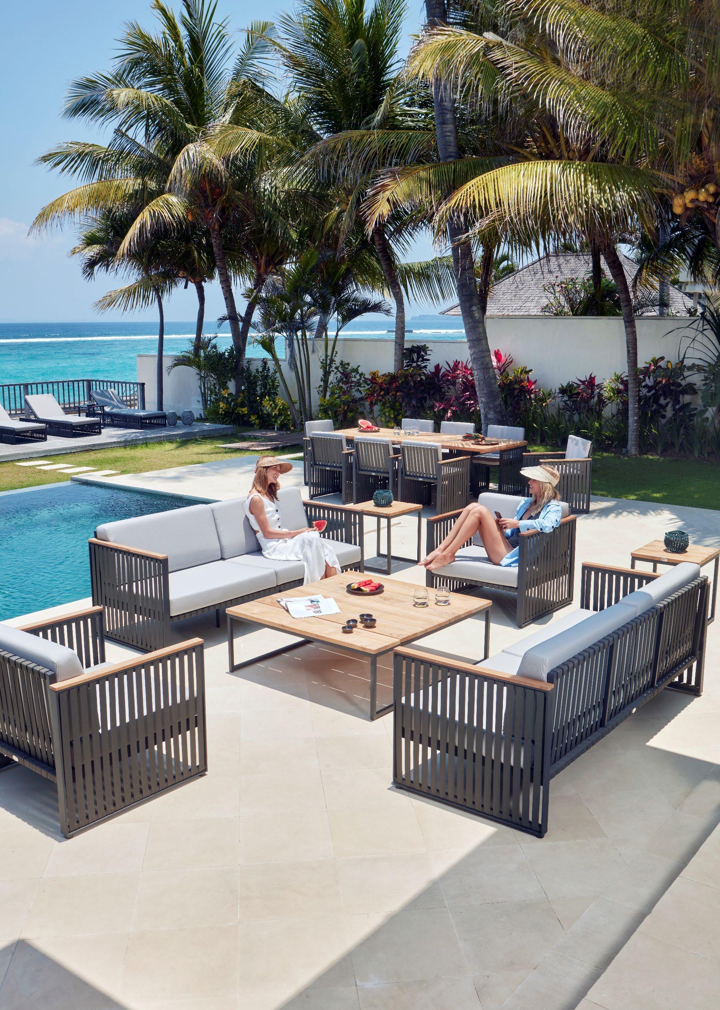

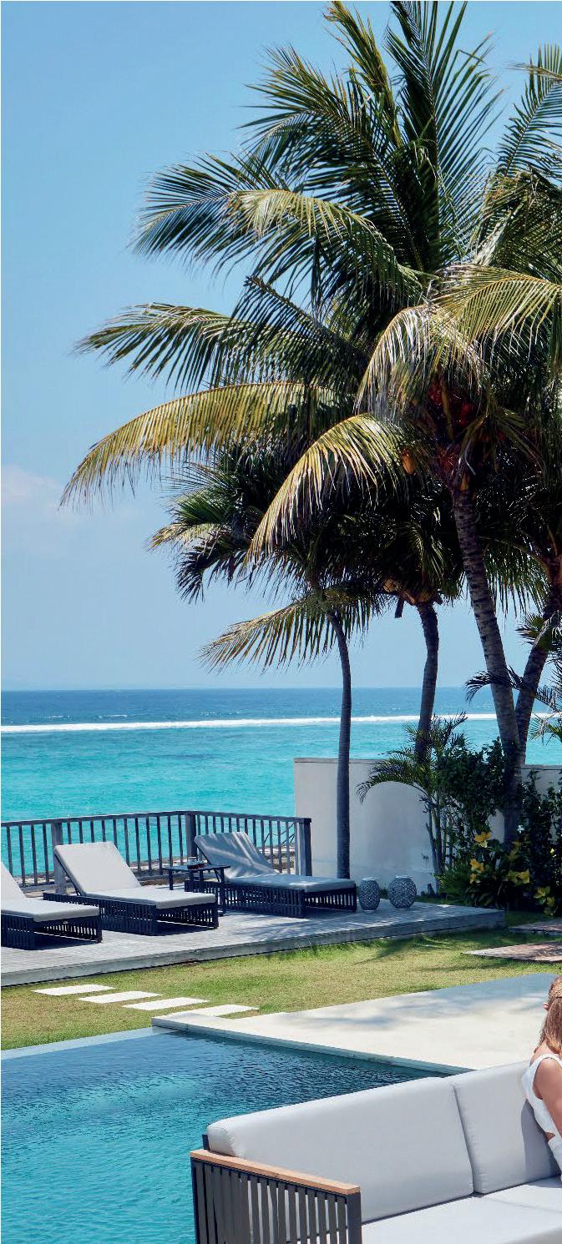


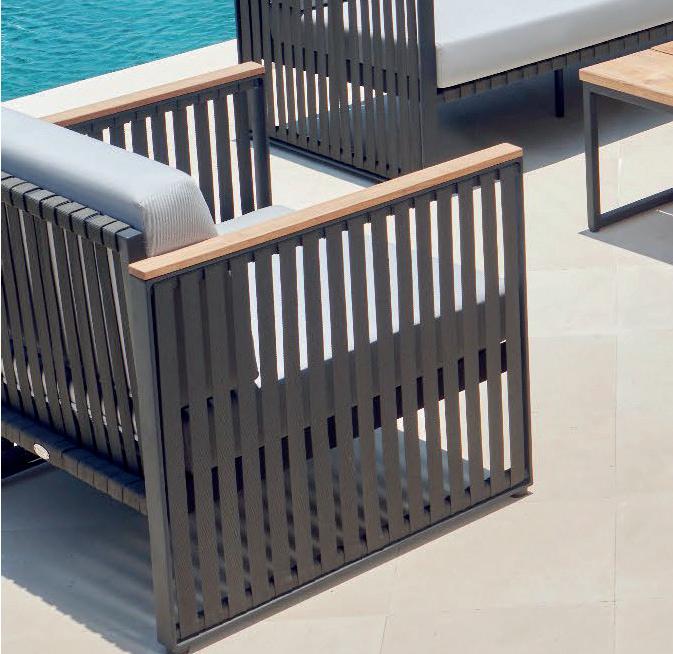


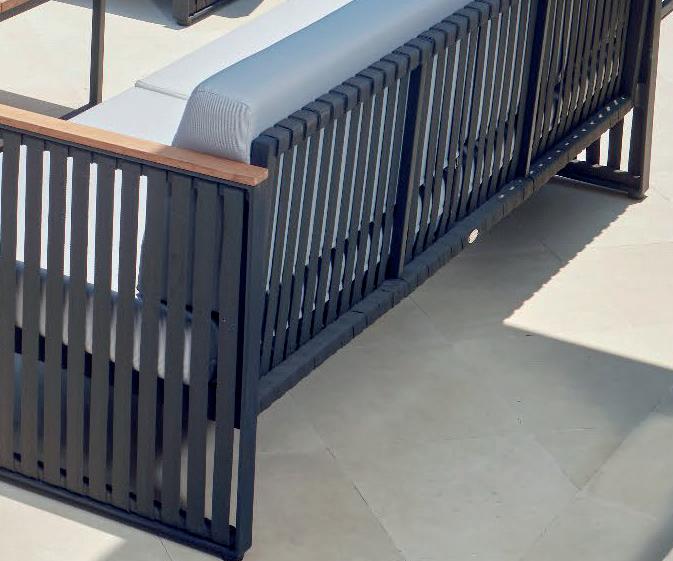
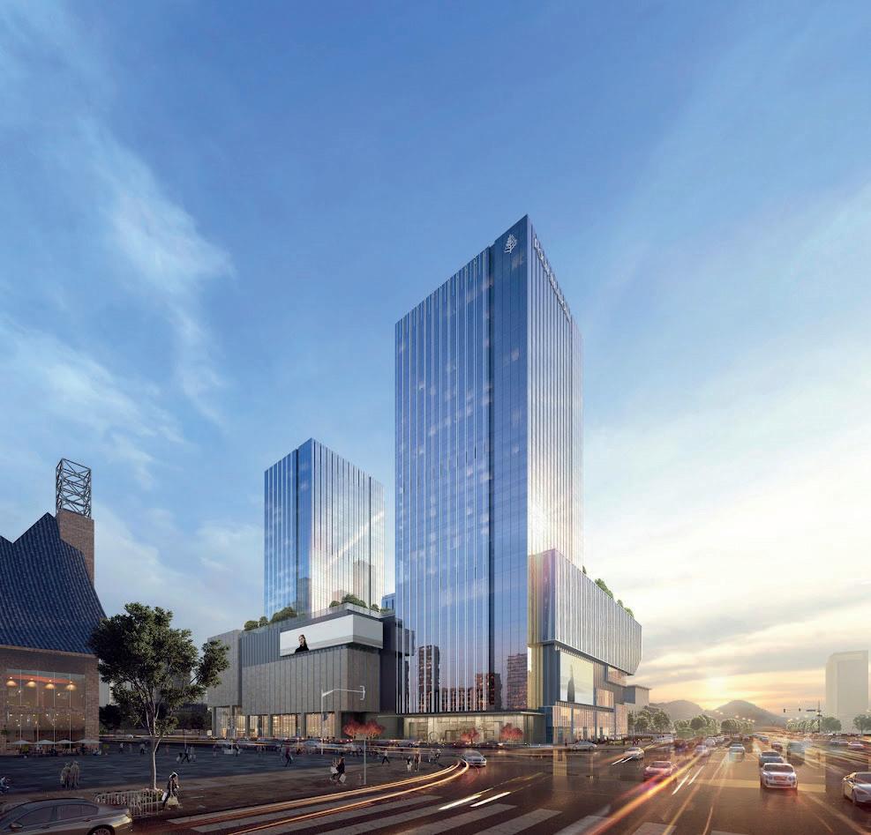
KEY FACTS
Opening: 2024
Owner: Greentown China Holdings, China Resources Land and Hangzhou Metro Development Company
Operator: Four Seasons
Expected keys: 214
Four Seasons is set to open a second hotel in Hangzhou, China. Launching this year at the heart of the city’s newest mixed-use development project, Hangzhou Centre Towers, Four Seasons Hotel Hangzhou at Hangzhou Centre will offer a hospitality experience inspired by the elegance of the city's natural landscape, with 214 luxurious guestrooms and suites offering river and lake views.
The hotel’s architecture will be led by Goettsch Partners and GAD, with interior design by Avalon Collective. Restaurant and bar design will be by AB Concept and Kokai Studios, and landscape design by P Landscape.
There will be an array of restaurant, lounge and event spaces. With panoramic city views, the culinary offerings will include a signature Chinese restaurant with five private dining rooms, a rooftop bar with gardens, a garden tea pavilion and an all-day dining outlet featuring an interactive hot pot experience.
The hotel’s 2,855 square metres of indoor and outdoor event space, including a large pillarless ballroom, will suit all occasions from concerts
and auto shows to intimate celebrations. Amenities include an indoor pool, whirlpool, spa and fitness facilities.
Four Seasons is working in partnership with Greentown China Holdings, China Resources Land and Hangzhou Metro Development Company.
“While beautifully complementing our existing hotel at West Lake, we are building our presence both in the city and throughout China. Together with each of our valued partners, we are proud to be part of the Hangzhou Centre project to bring a new luxury hospitality experience to this exciting destination,” said Bart Carnaham, president, global business development, portfolio management and residential, Four Seasons.
Kaixu Yan, executive deputy general manager, commerce management division, Greentown China Holdings, said: “Hangzhou Centre will redefine the urban landscape, establishing itself as a premier destination for leisure, boasting high-end retail options, speciality dining experiences, luxurious accommodations, and exceptional banquet and conference services.”

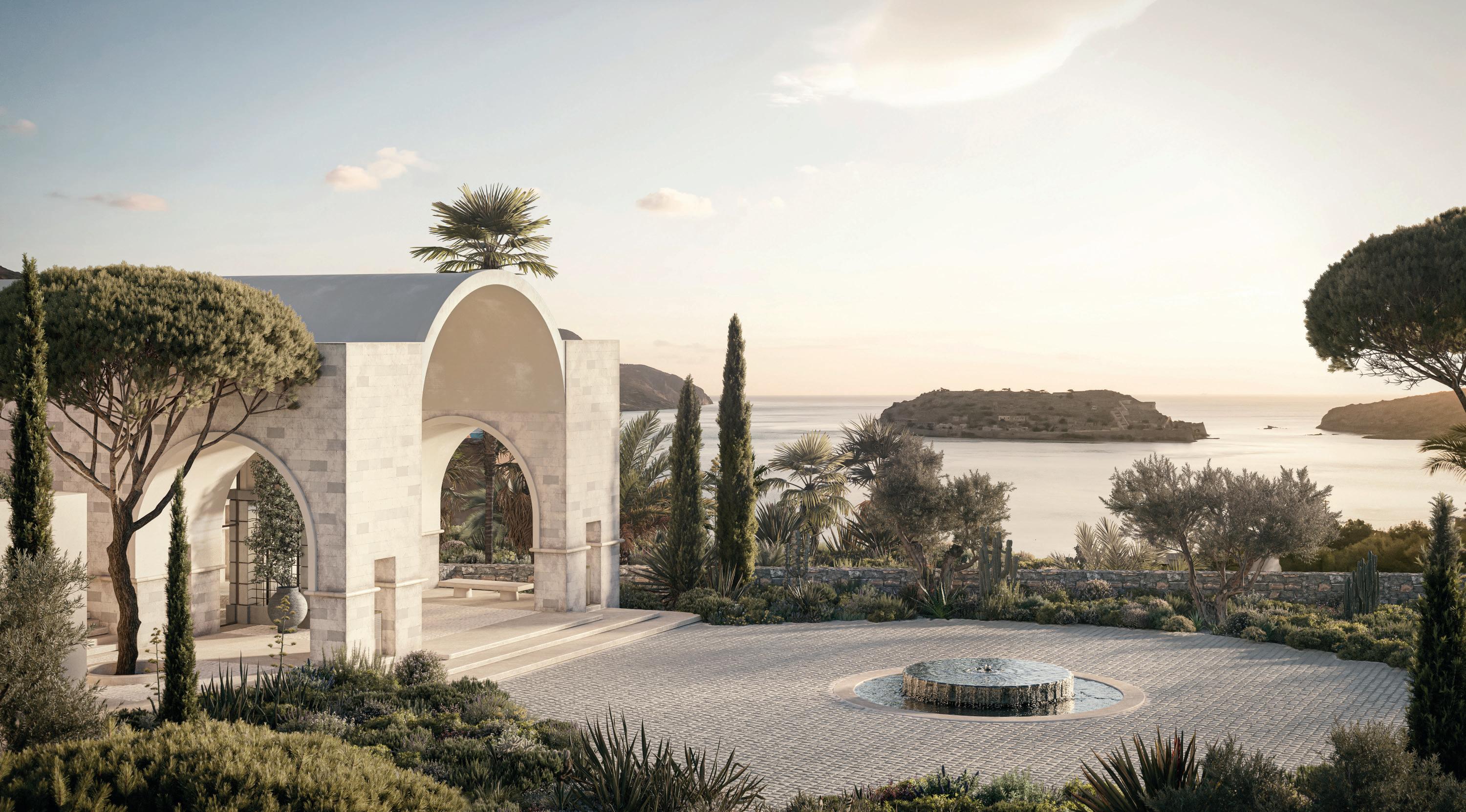
Rosewood Hotels & Resorts is expanding into Greece with the reincarnation of a beloved resort.
Blue Palace on the island of Crete will reopen as part of the Rosewood portfolio in 2025 following a reimagination of the celebrated property. Owned by Phāea, the entire resort experience will be inspired by the elegance of the Greek islands.
Nestled between the small fishing village of Plaka and the elegant port of Elounda, Rosewood Blue Palace will be integrated seamlessly into its surroundings, offering an oasis that connects guests to Crete’s culture and history. With a combination of eclectic boutiques, bright blue waters and heartfelt hospitality, this coastal retreat has been intentionally selected for the brand’s entrance into this highly coveted destination. Set into the picturesque hillside and overlooking a private beach, the hotel’s spirit will be augmented by the brand’s approach to bespoke service and experiential programming.
The resort will have 154 rooms and suites, 85 of which will boast private pools. The comprehensive renovation will feature interiors designed by K-Studio, with a vision informed by Cretan tradition and identity.
Greek-born, London-based interior designer Afroditi Krassa will create six restaurants and bars.
The property’s bar will offer expansive views of Spinalonga Island off the Gulf of Elounda and an allday restaurant will source fresh produce from local purveyors and the property’s own organic garden. The resort will serve as a luxury wellness escape, featuring Rosewood’s holistic well-being concept, alongside a fitness centre, movement studio, yoga pavilion, and dedicated areas for guests to explore hydrotherapy treatments. Three outdoor pools, including those designated for adults and children, will feature panoramic ocean views.
“Through two decades of dedication, Blue Palace has been our heart’s endeavour, our family’s legacy, and a testament to the true soul of Crete. We could not have found a better partner than Rosewood for Blue Palace’s next chapter,” said Agapi and Constanza Sboku, Phāea.
KEY FACTS
Opening: 2025
Owner: Phāea
Operator: Rosewood Hotels & Resorts
Expected: keys 154

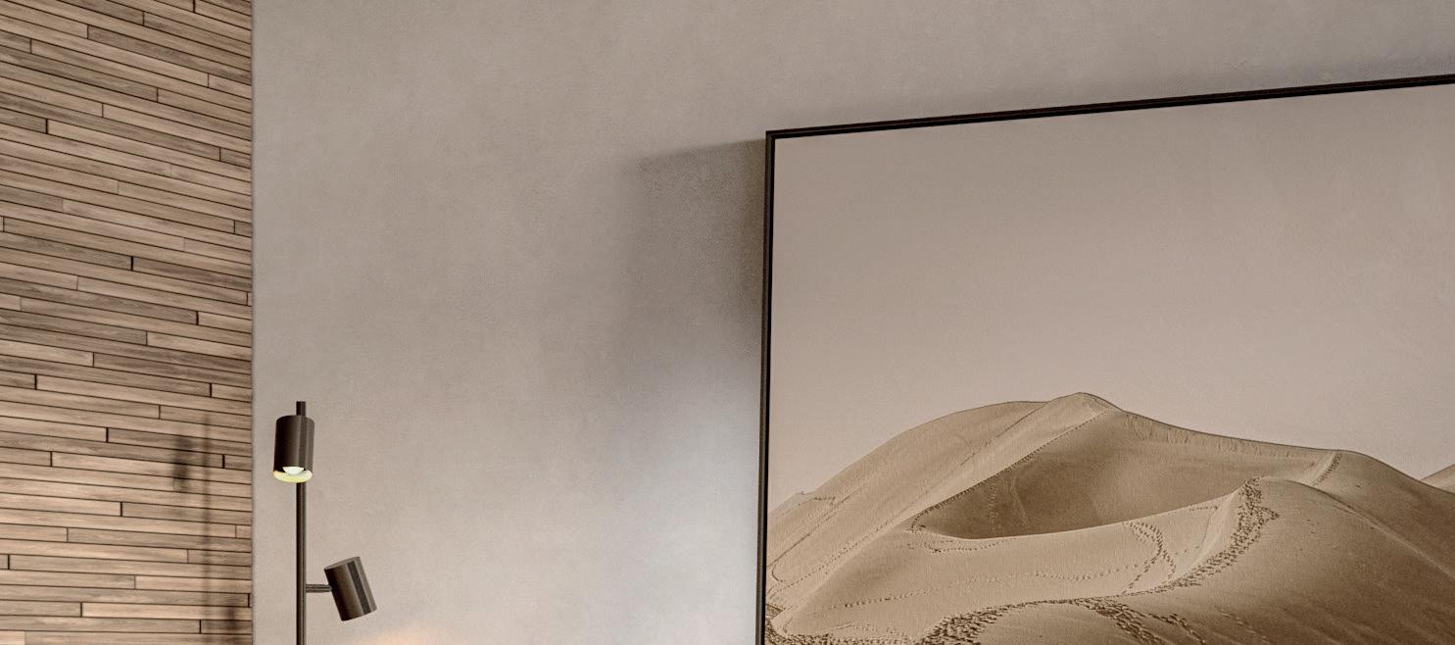

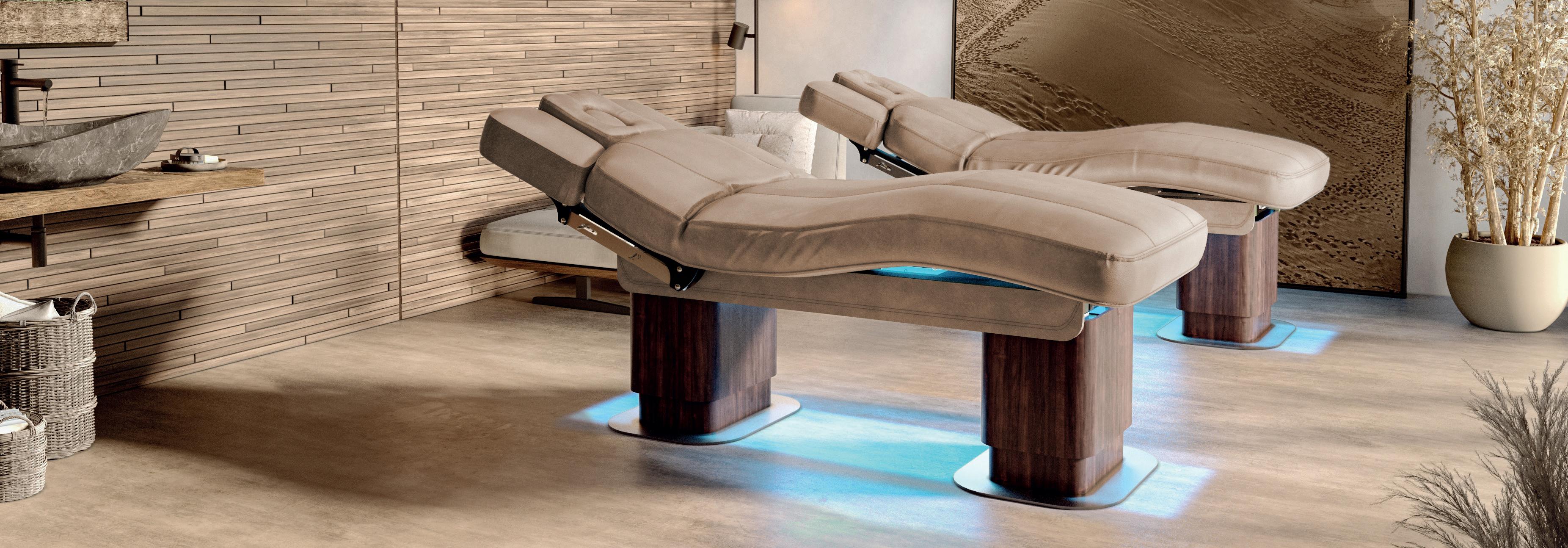

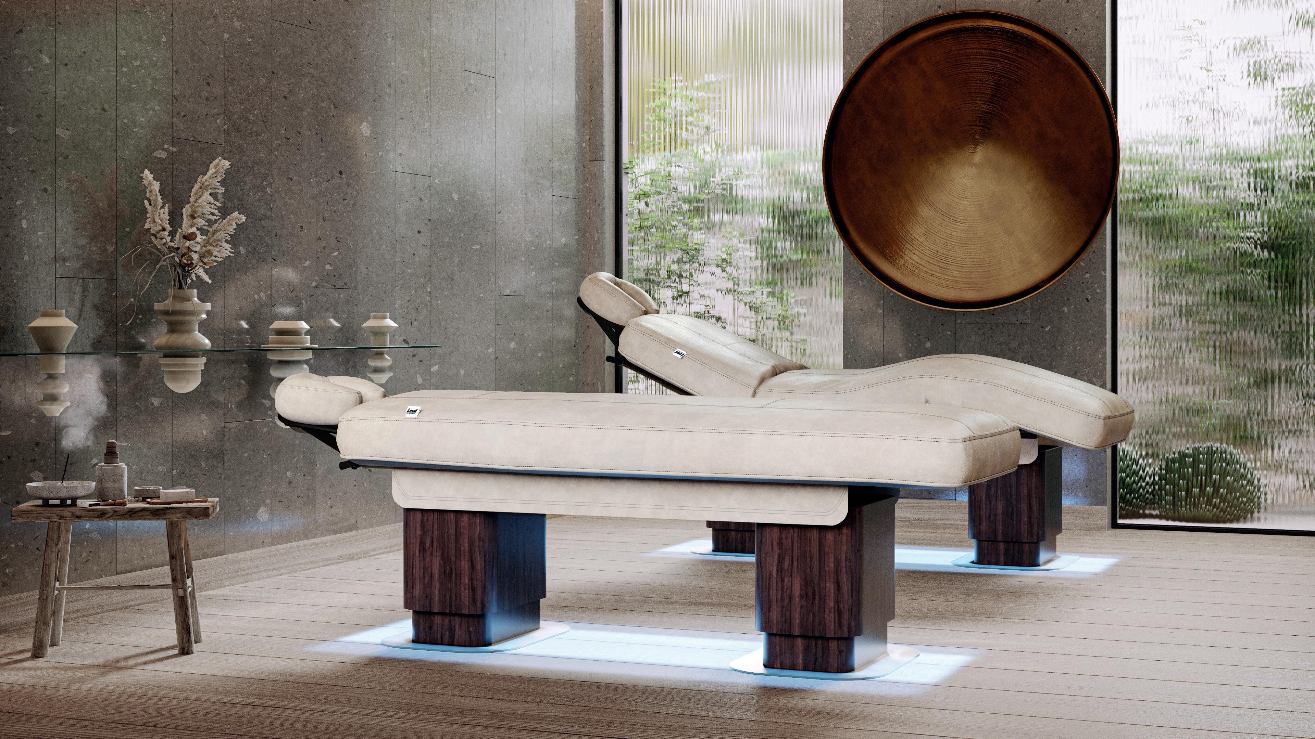
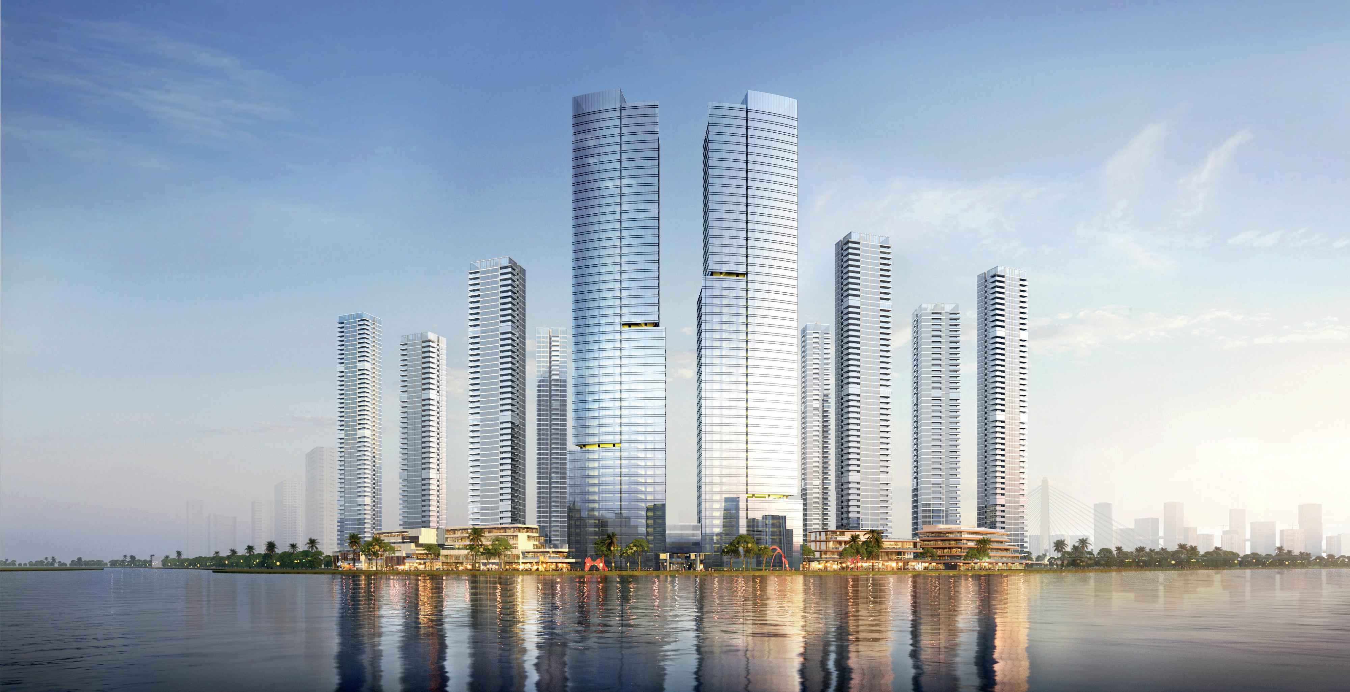
Langham Hospitality Group has signed a management agreement with Parkland Group for The Langham, Foshan – a brand-new hotel in China’s Greater Bay Area. It is part of the One Sanlong Bay development, which includes luxury residential units and office spaces.
The 160-room hotel will be Foshan’s first high-rise urban resort when it opens in 2028. Its aim will be to capture the city’s natural beauty by offering panoramic views over the banks of the Dong Ping River.
“The Greater Bay Area is a key international powerhouse where Langham Hospitality Group enjoys a strong and growing presence with all of our brands represented. Introducing The Langham to the first-tier hub city of Foshan is an important strategic move for us in this context, and one that will set a new benchmark for luxury experiences,” said Bob van den Oord, chief executive officer.
The hotel will offer Cantonese dining in T’ang Court, a sibling of the three-Michelin starred and Black Pearl establishment of the same name in Hong Kong. The resort will also serve The Langham’s signature afternoon tea, a British classic that pays tribute to the home of the original afternoon tea, The Langham, London.
The group’s wellness brand, Chuan Spa, based on the principles of traditional Chinese medicine, will find a new home in the high-rise resort. Other features include extensive meeting and event spaces including a large ballroom.
The resort has good local transport links, is a stone’s throw from Foshan Tanzhou International Convention Centre and is at the crossroads of major urban and transportation centres. The city is 25 minutes from Guangzhou South Railway Station, 40 minutes from Shenzhen, one hour from Guangzhou Baiyun Airport and two hours from Hong Kong.
Foshan’s history can be traced back to the Ming Dynasty. It is renowned for its open green spaces and for being one of China’s four top commercial hubs in the 18th century.
KEY FACTS
Opening: 2028
Owner: Parkland Group
Operator: Langham Hospitality Group
Expected keys: 160





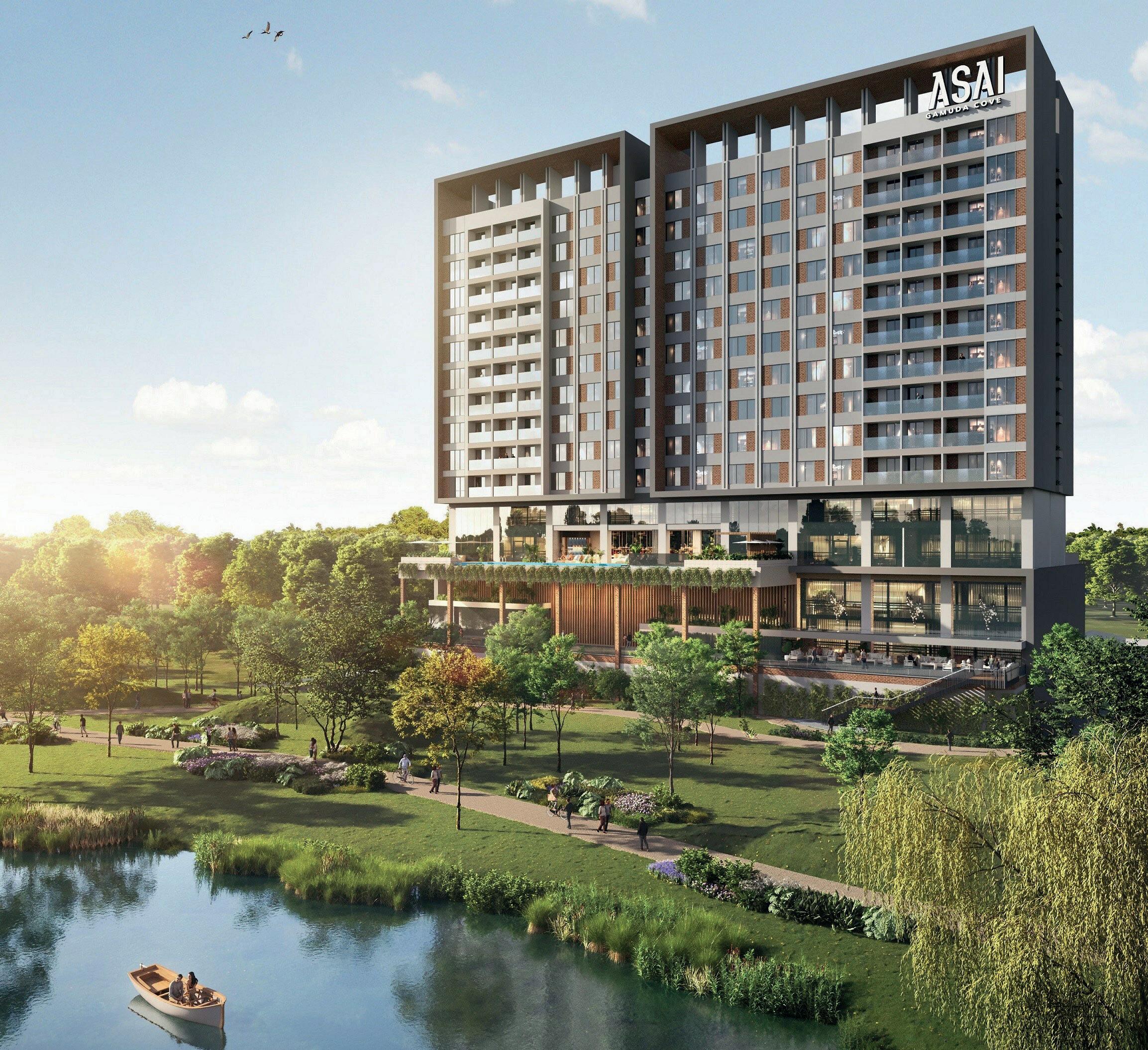
Dusit Hotels and Resorts has signed an agreement with Gamuda Land to manage ASAI Gamuda Cove –Dusit's first hotel in Malaysia and the first hotel development by Gamuda Land.
Slated to open in early 2026, the hotel is next to the sprawling Paya Indah Discovery Wetlands within Gamuda Cove. Spanning 1,530 acres, Gamuda Cove will also include residential and commercial areas to complement a range of eco-friendly tourism attractions, such as the already operational SplashMania Waterpark and Discovery Park, all designed with sustainability and a low carbon footprint in mind. Kuala Lumpur airport is 20 minutes away by car and the city centre can be reached in 40 minutes.
Operating under Dusit's locally focused lifestyle brand ASAI Hotels, which promises to link travellers with authentic local experiences, the 280-key ASAI Gamuda Cove hotel is the first property signed under Dusit's expanded ASAI Tropical model. This model is tailored for properties in areas of outstanding natural beauty.
KEY FACTS
Opening: 2026
Owner: Gamuda Land
Operator: Dusit Hotels and Resorts
Expected: keys 280
Like Dusit's inner-city ASAI Hotels in Bangkok, Thailand, and Kyoto, Japan, ASAI Tropical hotels will feature compact rooms with plush beds and invigorating showers, complemented by a communal space and locally inspired dining experience. What sets the model apart is a broader range of facilities. In this case, an infinity pool, more dining venues, expanded event spaces, and a wider variety of room categories, including spacious, family-friendly options.
Surrounded by lush greenery, the hotel will blend with the adjacent wetlands and a 90-acre wetlands arboretum, accessible directly from the hotel.
Further highlighting Gamuda Cove's green credentials, an e-tram network – the first of its kind in Malaysia – will link guests to hotspots within the development, such as Discovery Park, SplashMania Waterpark, and a pedestrian-only commercial hub. Regular community-based activities and events will give guests a taste of local culture and experiences while highlighting the importance of responsible tourism.
“The Gamuda Cove masterplan comprises residential and commercial elements, including schools, universities, medical centres, vibrant retail spaces and offices with convenient access to Putrajaya, Cyberjaya, and Kuala Lumpur,” said Eusoffe Chua, chief commercial officer, Gamuda Land.
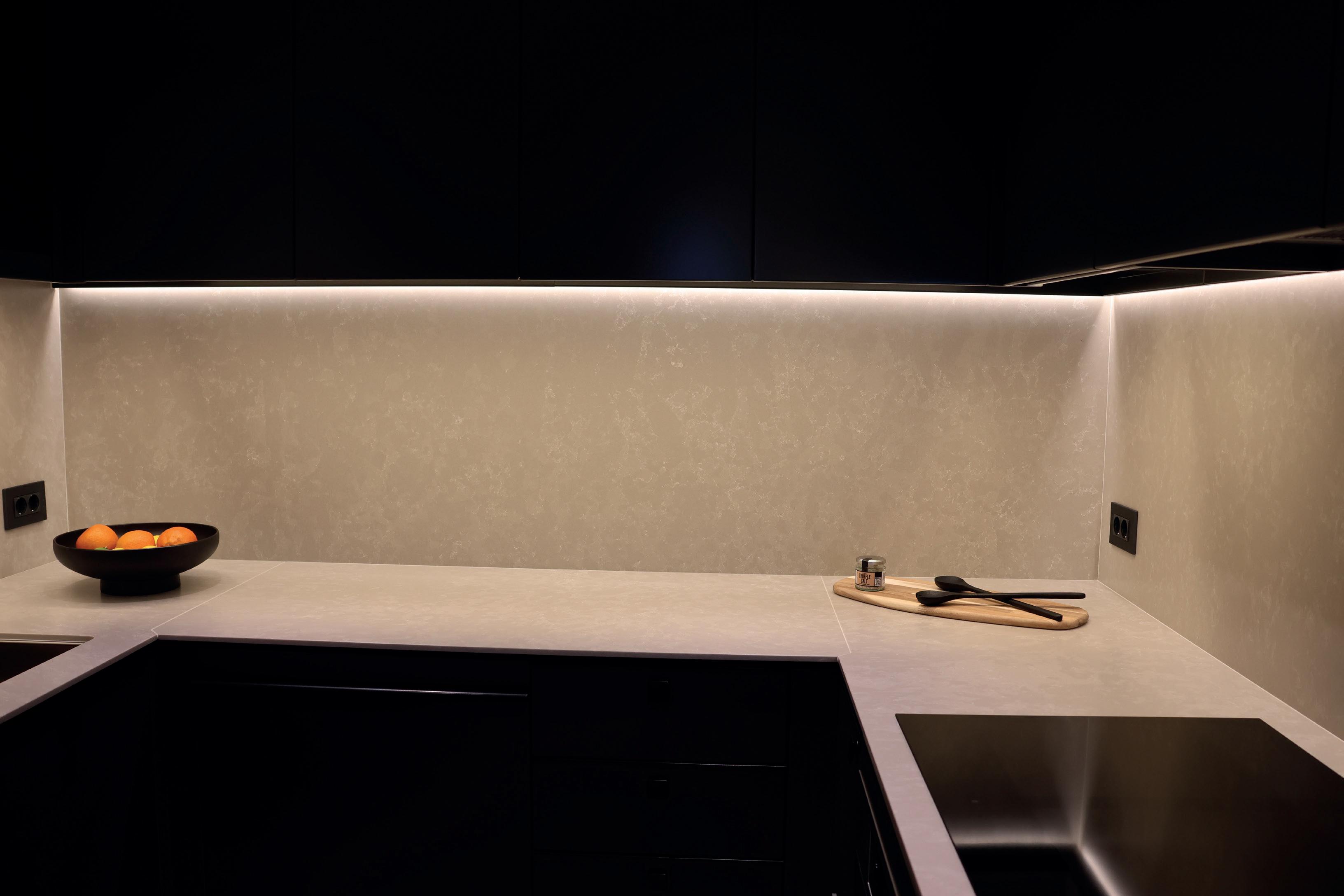

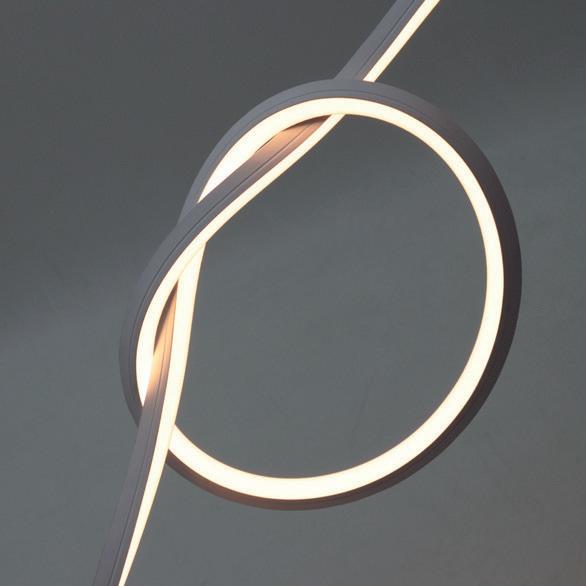


otel in partnership with High Street Holdings, is set to debut in Malaysia with the signing of Yotel Kuala Lumpur, a 290-room hotel in the heart of the capital's central business district.
Plans for the hotel, which will be part of a mixed-use development, include a rooftop pool and bar offering views of the city skyline, as well as signature Yotel amenities, including the multifunctional dining and co-working space, Komyuniti, a fitness centre and snack station.
“Kuala Lumpur is a vibrant city with a wide range of hotel options and the addition of Yotel will bring a new type of offering to the city centre, which we are confident will attract both business and leisure guests," said Daniel Yip, partner, High Street Holdings. Due to open in summer 2025, Yotel Kuala Lumpur will boast a prime location city's renowned Golden Triangle. In a sought-after location for business and leisure travellers alike, the hotel will be steps away from the iconic Petronas Towers, the offices of Malaysia's largest companies, and the KL Convention Centre and shopping centre. The hotel will also be in walking distance of Bukit Bintang's popular shopping and entertainment hub. Raja Chulan Monorail and Bukit Bintang MRT Stations are conveniently close by, connecting guests to other areas of the city and providing links to Kuala Lumpur International Airport.
Hubert Viriot, chief executive officer at Yotel, said: "Following the success of Yotel Orchard Road and Yotel Air Changi Airport in Singapore, expanding our brands in Malaysia forms an essential part in growing our operating cluster, distribution strategy and brand awareness in Southeast Asia. Asia continues to be a key territory for our growth and with Kuala Lumpur joining the pipeline, alongside Tokyo and Bangkok, we are doubling our current footprint in the region."
KEY FACTS
Opening: 2025
Owner: High Street Holdings
Operator: Yotel
Expected keys: 290
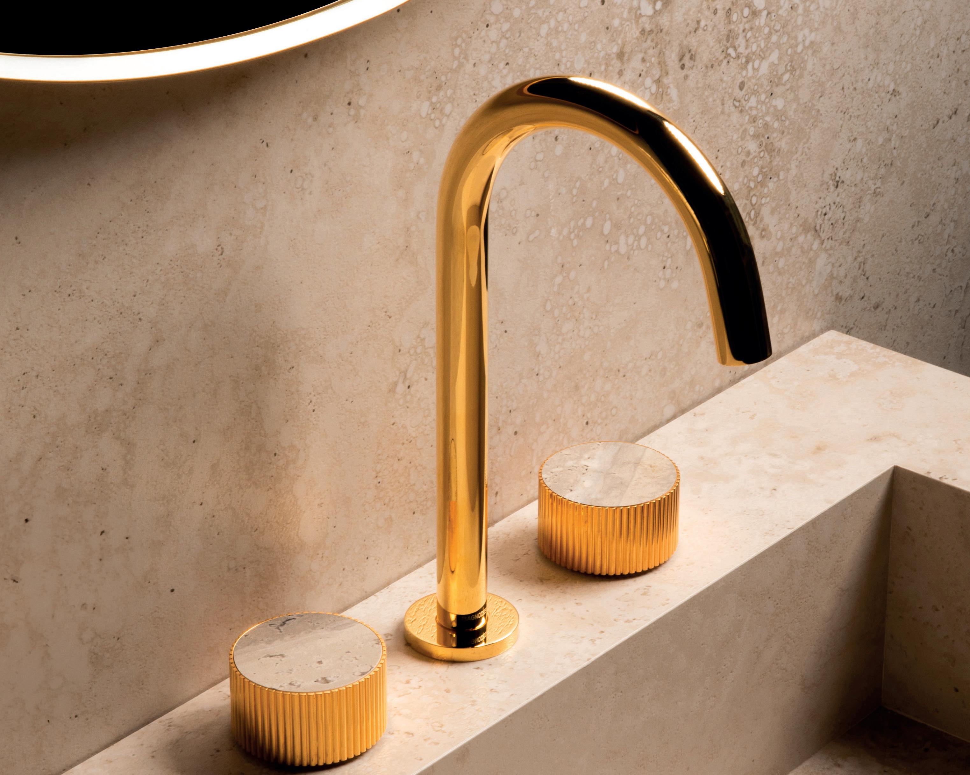
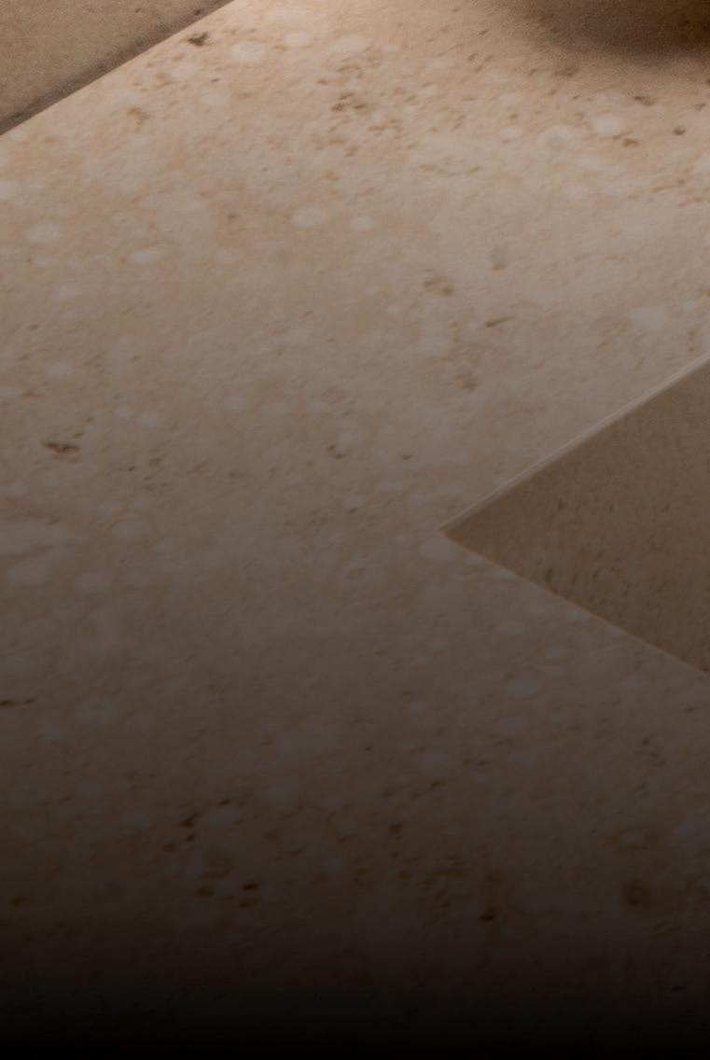

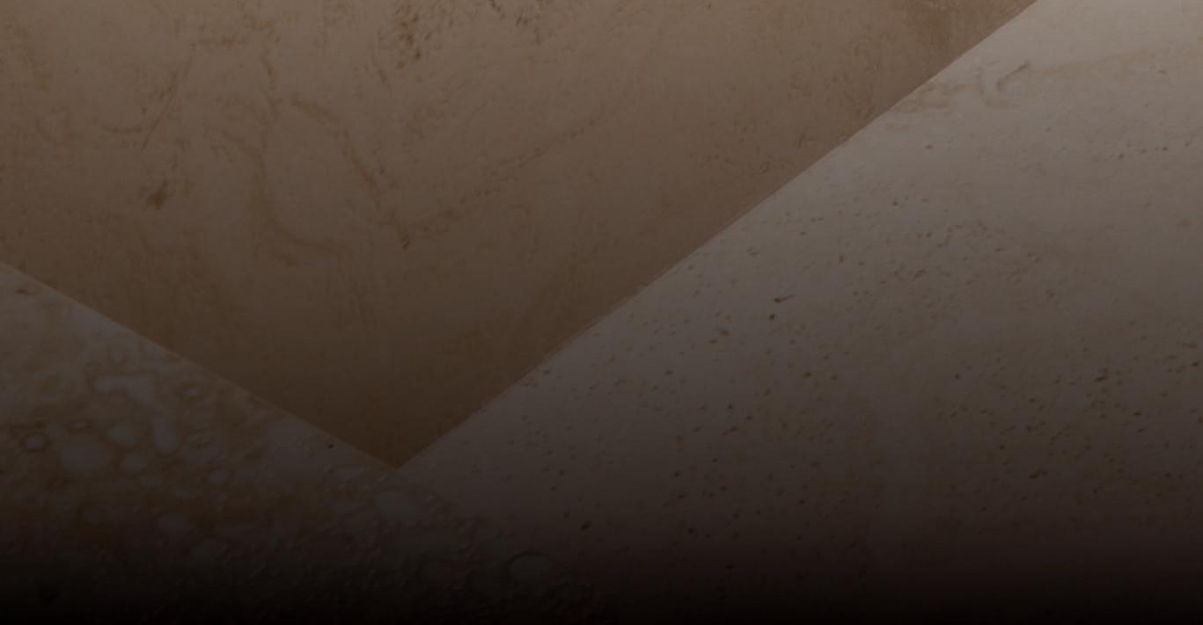



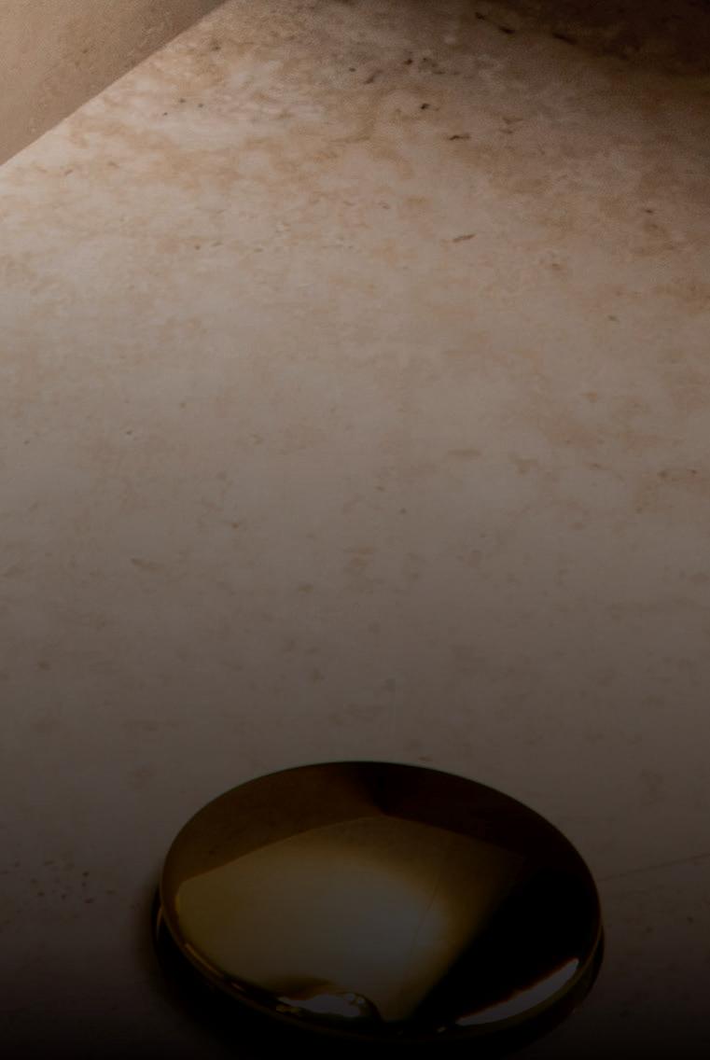
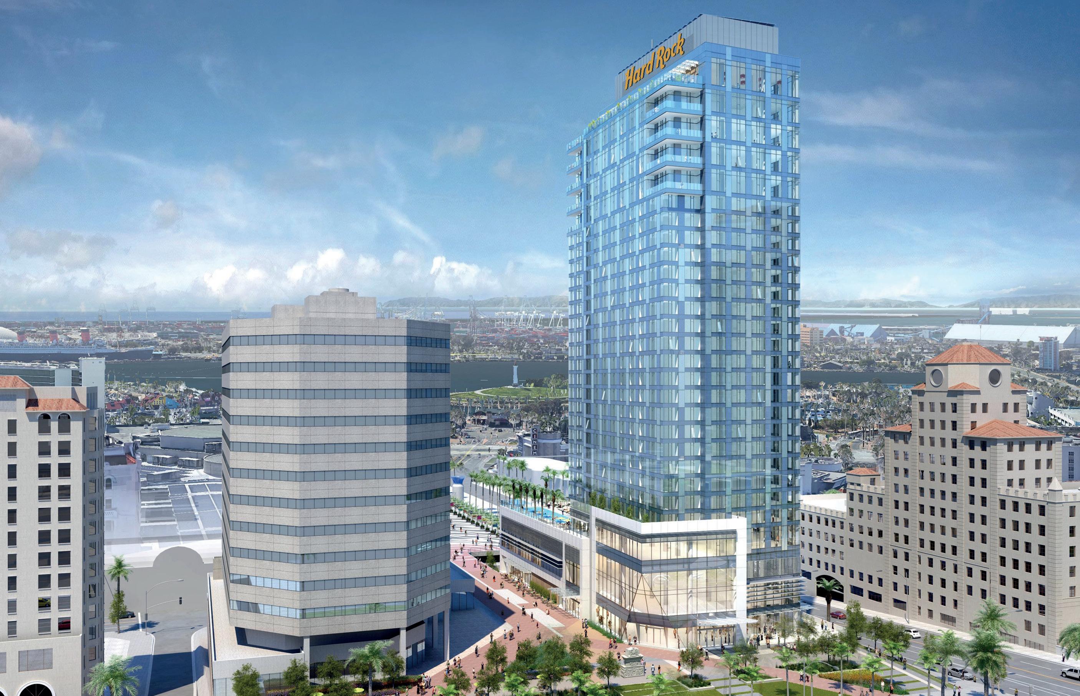
Hard Rock International is working with Steinhauer Properties to open the first new-build full-service hotel in Long Beach, California in 30 years and the first new Hard Rock Hotel property in Southern California in almost a decade.
Construction is due to begin this summer with plans to open Hard Rock Hotel Long Beach in spring 2027.
Halfway between Los Angeles and Newport Beach, the new Hard Rock Hotel Long Beach is set to stand at 31 storeys, with easy accessibility to attractions such as Alamitos Beach, Shoreline Village, Long Beach Cruise Terminal and the Aquarium of the Pacific. The property will feature approximately 427 luxuriously appointed rooms and suites, including a stunning Rock Star Suite, and the highest open rooftop bar on the Southern California coast.
Amenities will include an outdoor swimming pool with a deck offering sweeping views of the Pacific Ocean, a Body Rock® Fitness Studio, two restaurants, and a Rock Shop®,
selling the brand's world-famous merchandise and other unique items. The hotel will also have a speakeasy, with an intimate concert hall seating about 250 patrons.
"With the Hard Rock brand consistently elevating and expanding its upscale entertainment offerings, we're thrilled to be a part of this amazing venture in Long Beach," said Greg Steinhauer, president of Steinhauer Properties.
"We're proud to have the opportunity to create a unique and dynamic asset in this beautiful coastal city that reflects the incredible energy of this diverse community that is sure to attract visitors from around the world."
The new development is expected to create about 3,600 jobs. Approximately 3,100 positions will be created throughout the construction and approximately 500 permanent positions will be available once operations begin at the property.
Hard Rock International COO Jon Lucas said: "We're grateful to Mayor Rex Richardson, the city council and our partners for welcoming Hard Rock's unique brand of hospitality and entertainment to the city of Long Beach."
KEY FACTS
Opening: 2027
Owner: Steinhauer Properties
Operator: Hard Rock International
Expected: keys 427
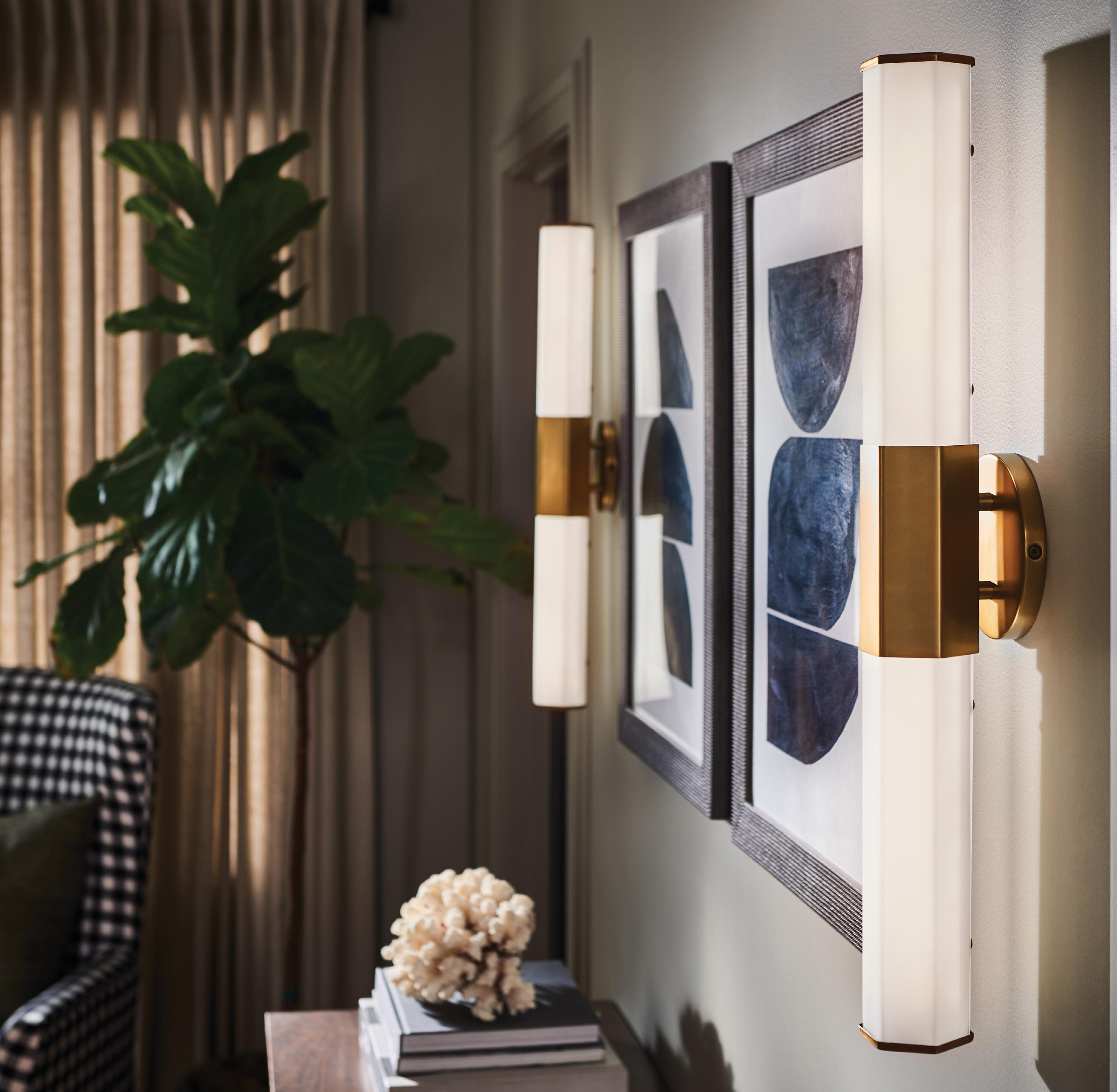
To see many new products, request or download the Quintiesse and Elstead Catalogues.
+44 (0)1420 82377 | enquiries@elsteadlighting.com | www.elsteadlighting.com
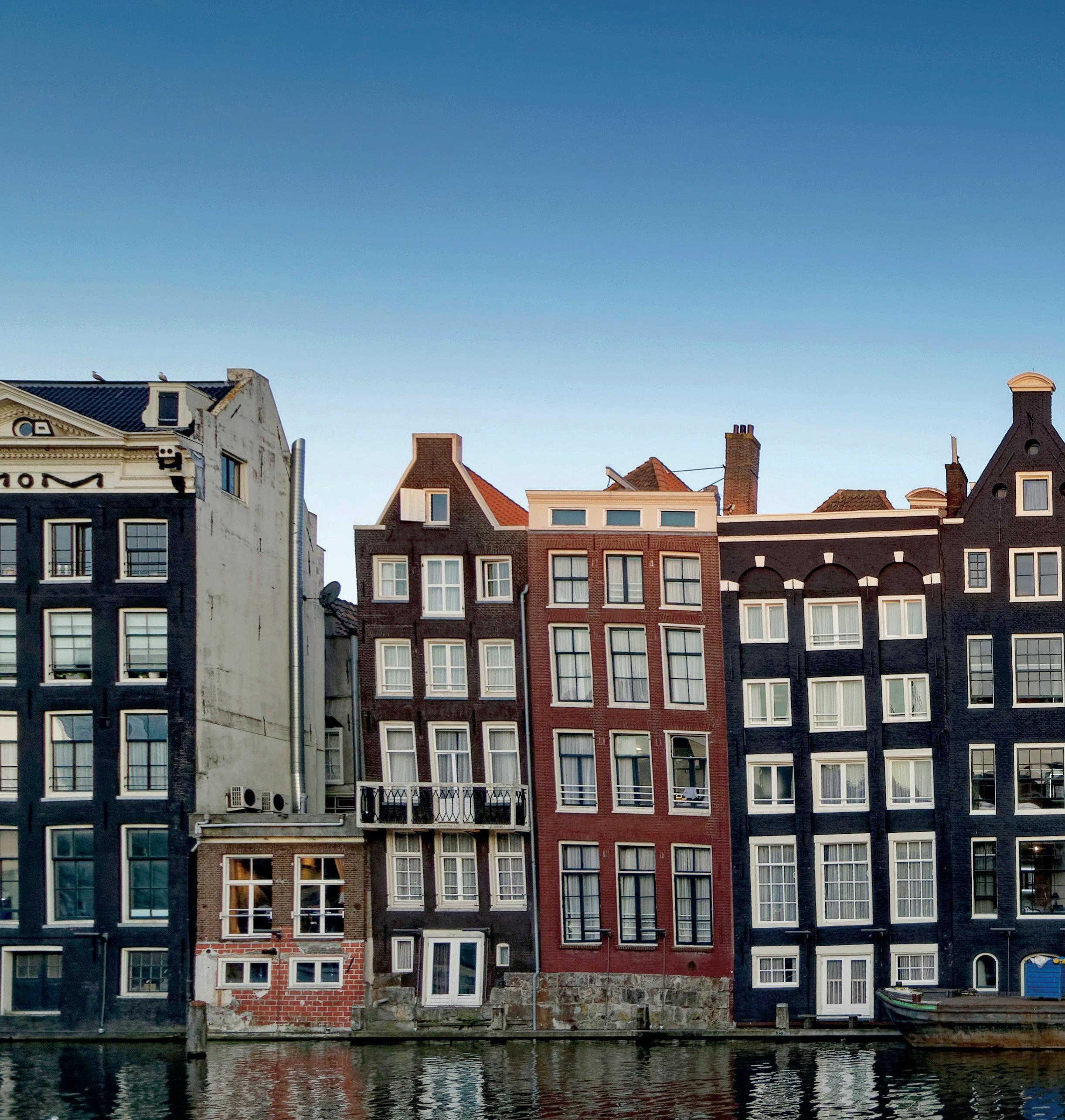
Despite the constraints of Amsterdam’s stringent overnight stay policy, the Dutch city’s hotel market navigates challenges through innovation and adaptation

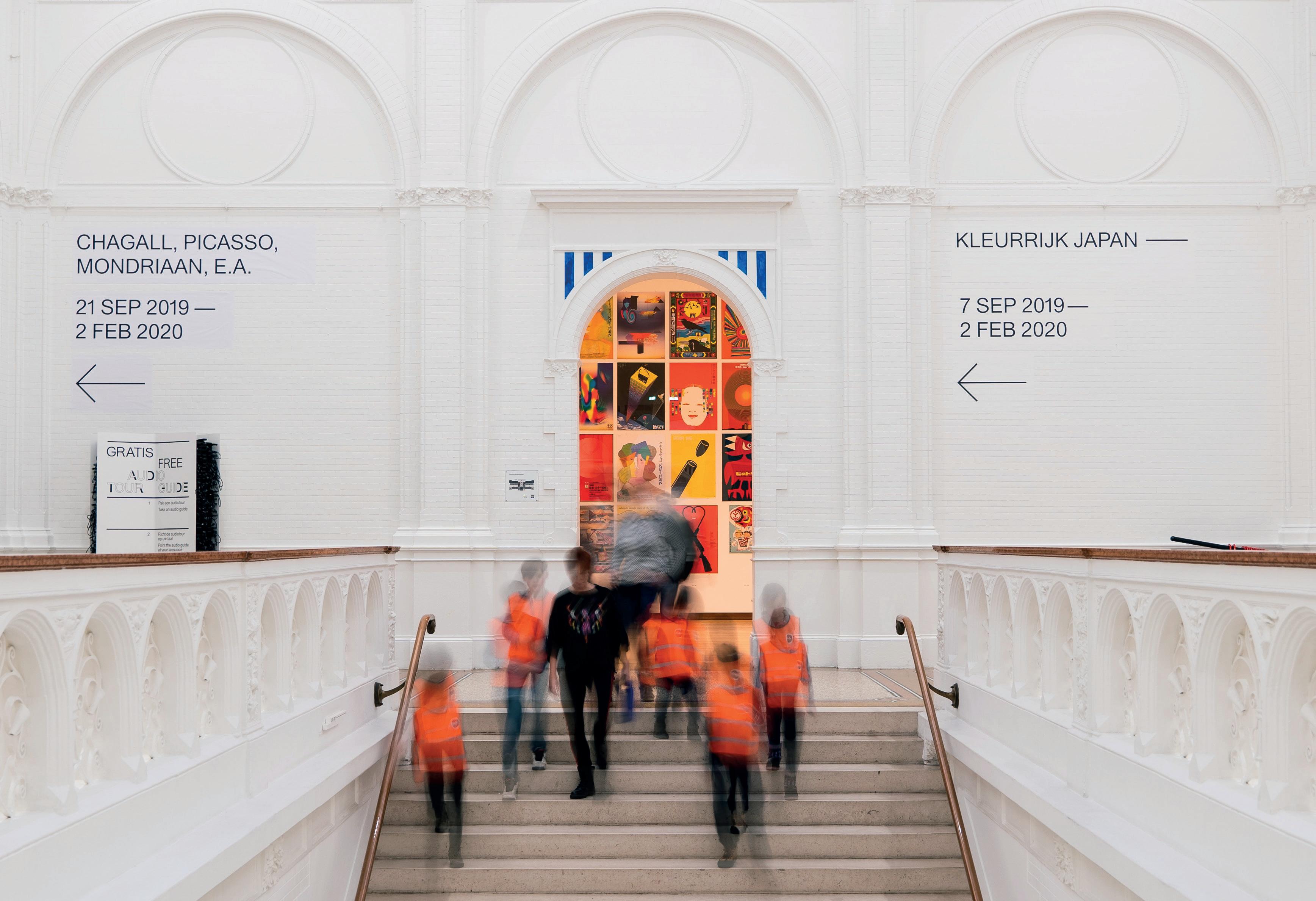
Amsterdam stands out among European cities, boasting a unique blend of historic charm and modern vibrancy. Its piggledy streets and canal-side gabled buildings exude old-world allure, whilst the famously efficient cycling infrastructure and showcase of modern architecture and design across the city bring a contemporary narrative. Cannabis café culture and the De Wallen red light district once made Amsterdam a hotspot for hedonistic tourists, today however, the city's image has evolved into a hip haven for trendsetting travellers. Foodies flock for the array of hip restaurants and bars, culture lovers are drawn to see the works of Rembrandt, Vermeer or Van Gogh. And last but not least, international businesses have made the move post Brexit, drawn in by financial technology, international commerce, and highly accessible, well-developed local, national and international transport links, including Amsterdam Schiphol Airport, the Eurostar network and the North Sea Canal. Presently, over 2,000 international companies have established offices in the metropolitan area, with more than 200 choosing the city as their headquarters, creating a robust corporate market for hospitality. Business demand peaks from February to April, while leisure demand, comprising approximately 65% according to HVS, is most prominent from April to September, resulting in over 80% occupancy for nearly eight months
annually under normal circumstances. Peak average rates occur in spring and autumn when the corporate and MICE markets are at their busiest.
Remarkably, Amsterdam has pioneered the adoption of the doughnut economic model, aiming to achieve complete emission-free status by 2030 and full circularity by 2050. The city's commitment to environmental sustainability is globally recognised, leading it to top the Schroders European Sustainable Cities Index 2021 and earning it the second-best ranking in the world by Time Out in the same year, thanks to its exemplary green credentials.
In line with efforts to maintain a balance in tourism, the municipality of Amsterdam has enforced a stringent overnight stay policy since 2017. This policy has restricted new hotel initiatives that do not align with existing zoning plans, and the municipality is disinclined to cooperate with amendments of leasehold contracts to facilitate additional hotel projects. Beyond managing tourist influx, a key motivation for these restrictions is the preservation of the country's stretched residential markets.
As per HVS, developers have adapted to these constraints, resulting in a confirmed hotel pipeline of approximately 1,750 rooms. While deals predating the policy continue, this has led to the concentration of most luxury hotels in Amsterdam's city centre, compelling new developments to emerge in less crowded areas. One such example is the Kabelweg in the city's western docklands, near the Neptunushaven port and the A10. Here, All-In Real Estate
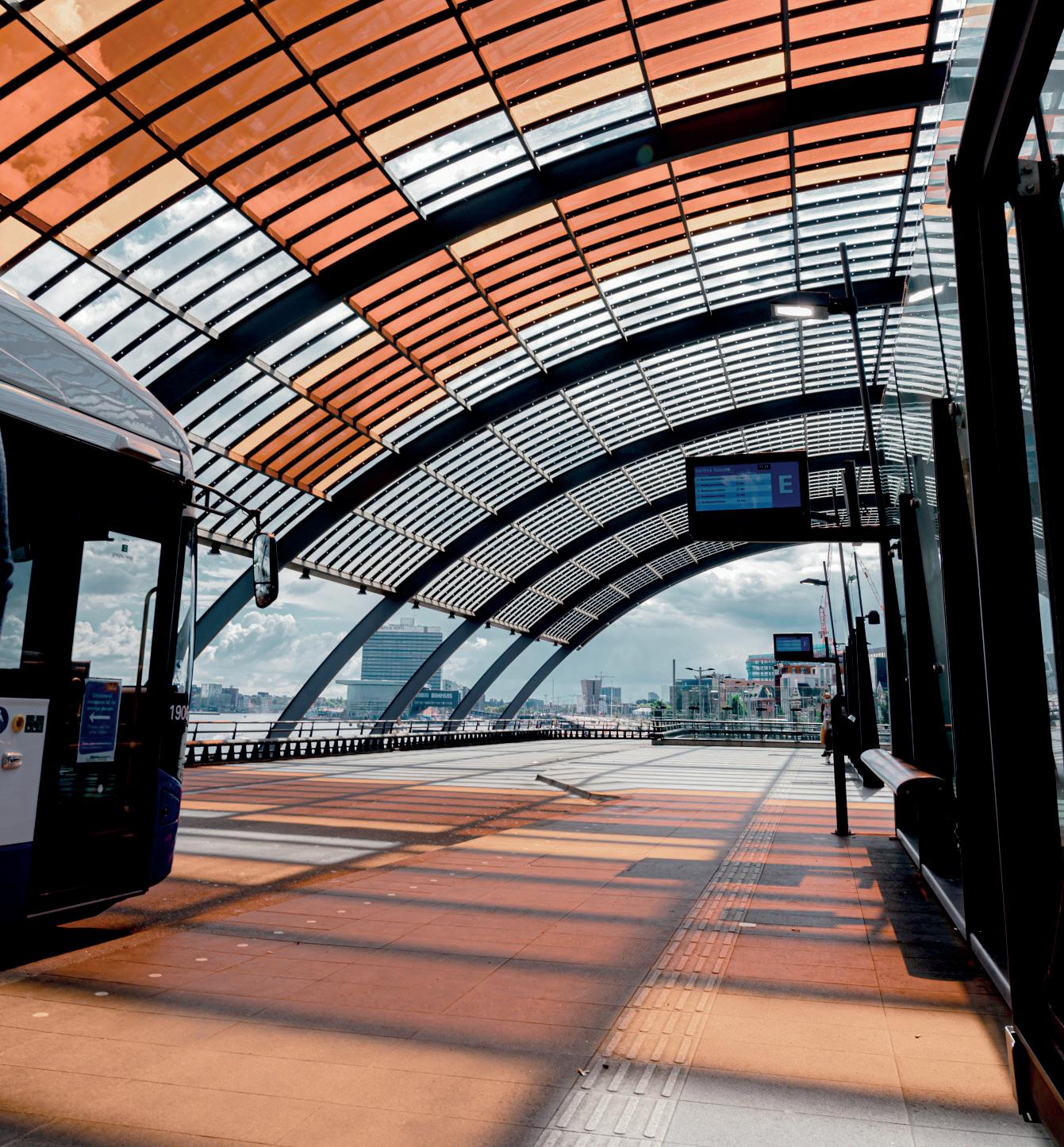

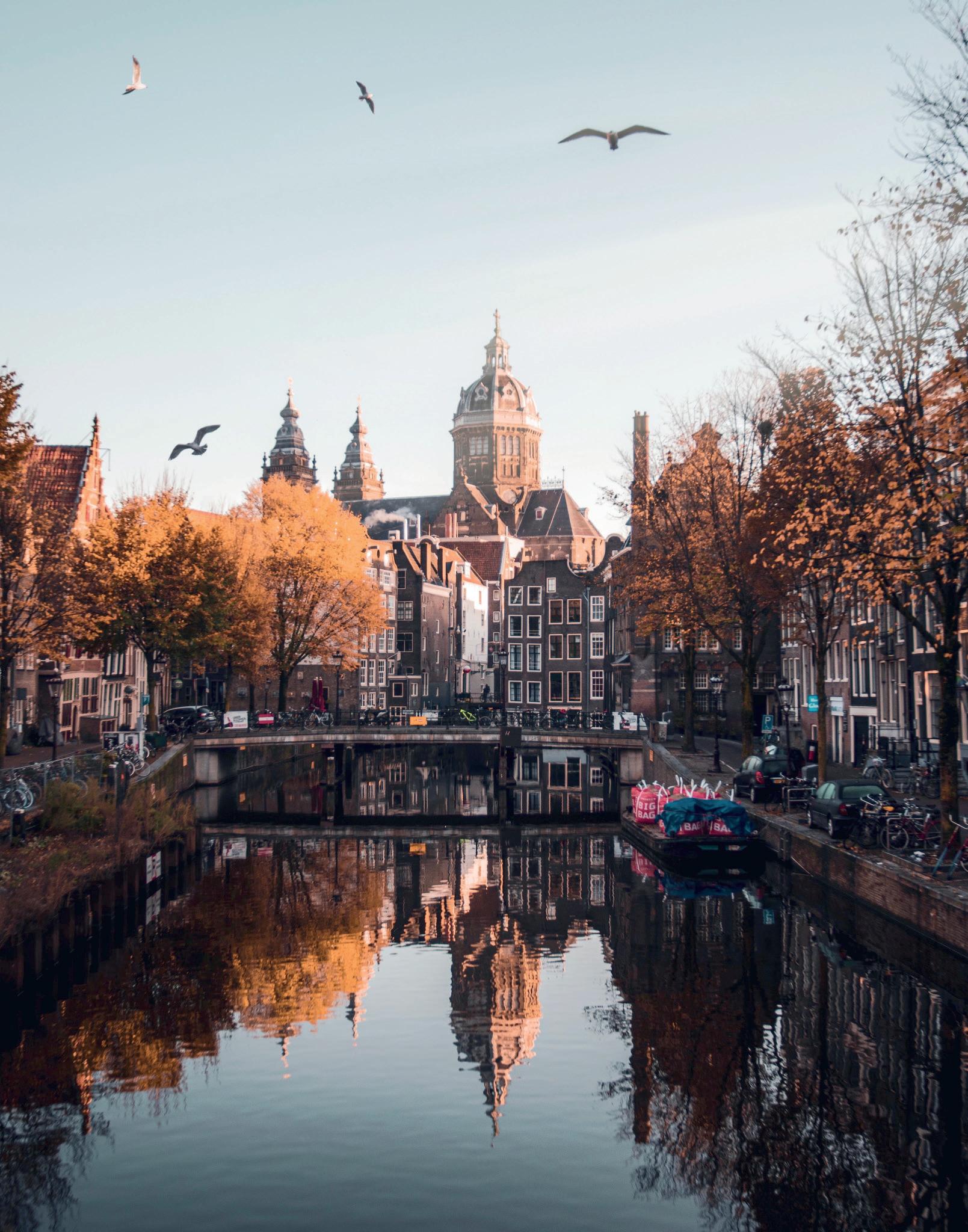

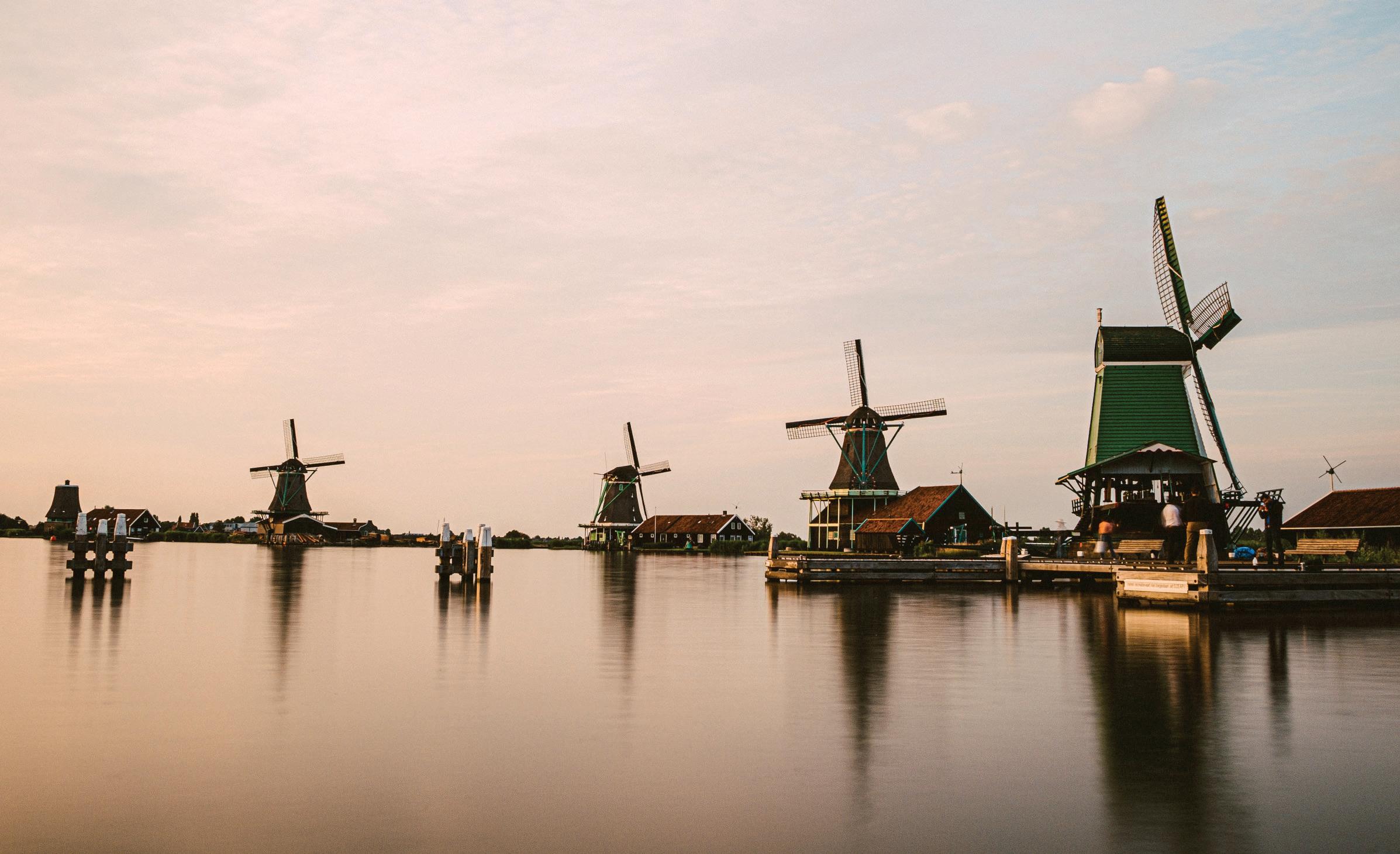
(AIR) commissioned MVSA Architects to design an innovative hotel, a key element of the upcoming Alpha Triangle development, slated to open this year.
The upcoming Harbour City Hotel, under Marriott's operation, introduces a distinctive concept by integrating three distinct hotel brands on a single site, featuring a total of 599 rooms. The Le Méridien Amsterdam West Port Hotel occupies the light tower, alongside the Courtyard by Marriott Amsterdam Harbour City which will provide a more informal atmosphere. In the dark tower, the Element by Westin Amsterdam Harbour City will focus on short-stay guests. Collectively, these three brands create a diverse offering to cater to various demands and attract a wide array of guests.
Situated in the vibrant Canal District, Citadines Canal Amsterdam is conveniently positioned, just a three-minute walk from Vijzelgracht Metro Station, providing quick access to Amsterdam Central Station and the bustling Zuidas business district. Initially scheduled for an April 2023 launch, the aparthotel complex featuring 93 studios and one-bedroom units, will now open in the first quarter of 2024. Notably EDGE-certified, Citadines Canal Amsterdam will boast sustainable elements, including double-glazed windows for thermal insulation, as well as energy-efficient air handling units and heating systems.
Tapping into the MICE market, the four-star Maritim Hotel Amsterdam will reside within a 110-metre-high tower situated across the IJ river from the city's central station. Set to open imminently, it will feature 579 guestrooms and 18 conference rooms, inclusive of a forum, six restaurants, and a Sky Bar. With its integrated conference and congress centre capable of accommodating 4,400 people, it will rank as the second-largest event facility in Amsterdam.
Perhaps the most anticipated opening of 2024 for the city will be the 134-key
Rosewood Amsterdam, marking the ultra-luxury hospitality group's eleventh property in Europe and its debut in the Netherlands. Located in the former Palace of Justice, a structure of immense architectural, historical, and social significance, the project has been in collaboration with the Bureau Monumenten en Archeologie (BMA) and The City of Amsterdam to preserve the building's rich heritage. Netherlands-based architectural firm Kentie & Partners were chosen to oversee the transformation into an ultra-luxury hotel, with acclaimed Dutch designer Piet Boon from Studio Piet Boon leading the interior design.
Spanning both business and leisure markets, aparthotels are gaining prominence in Amsterdam. Joining this trend, Staycity Group is set to introduce its Wilde Aparthotels brand to the Overhoeks borough of Amsterdam-Noord by May 2024. Situated within the 31-storey Yvie complex, a blend of residential and business spaces developed by Union Investment, the 120-apartment property will offer amenities such as a coffee shop, gym, and roof terrace. Conveniently located, the aparthotel is just a five-minute walk from a ferry crossing the IJ, providing easy access to Centraal Station. The ongoing construction of the Overhoeks district, once the site of the Shell headquarters, commenced in 2005 and is scheduled to continue until 2026. While facing challenges related to regulations and increased competition, the industry continues to evolve, with sustainability, technology integration, and unique experiences at the forefront of developments. The pipeline for new hotel projects indicates a positive outlook for the future, with investments pouring into catering to the diverse needs of travellers. As Amsterdam continues to grow as a global city, its hotel market continues to shape the city's identity and hospitality landscape. S
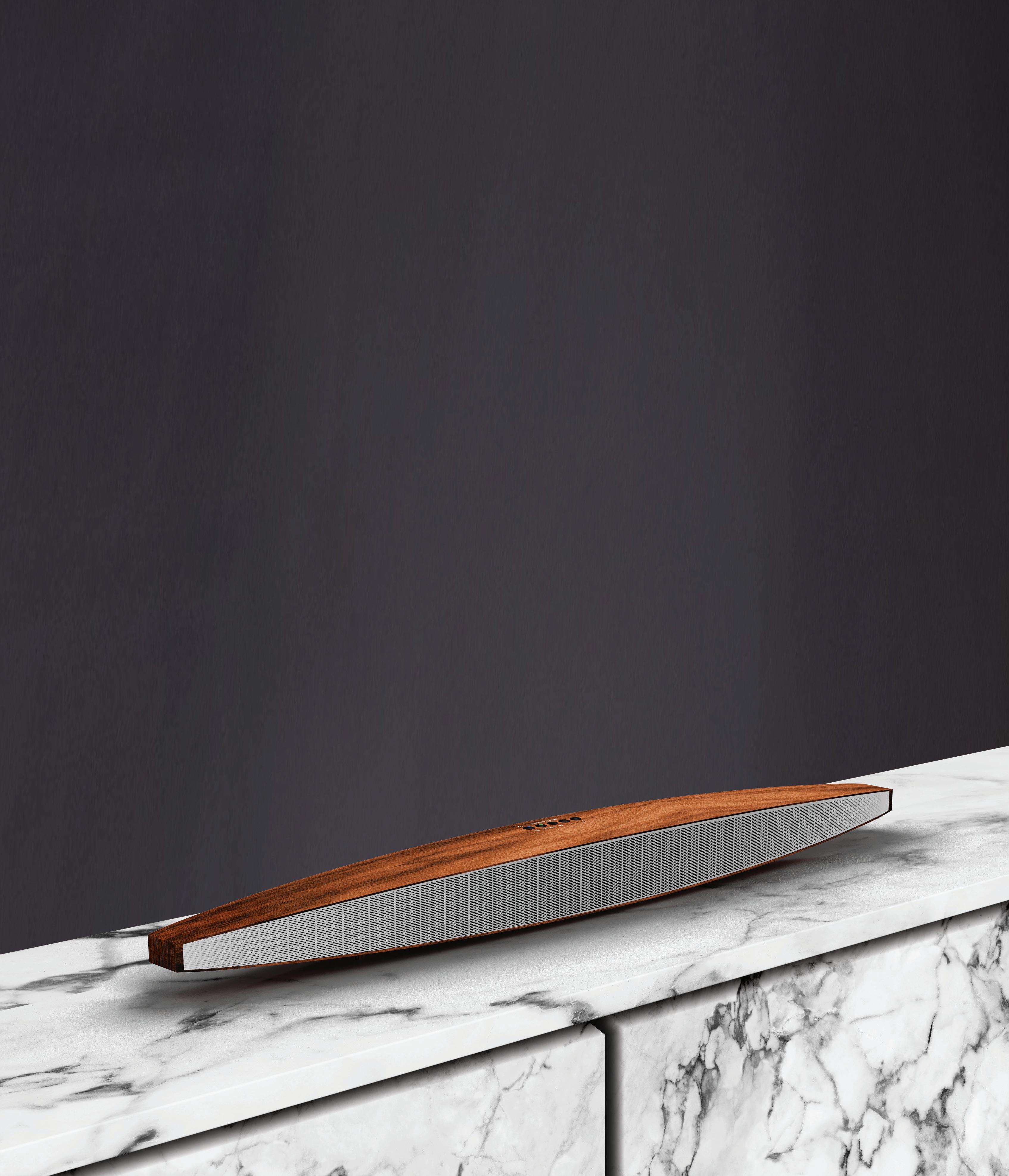

It takes an army of design talent to create some of the world’s best-loved luxury hotels, restaurants, and resorts. In each issue, SPACE shines the spotlight on some of the industry’s hottest up-and-coming designers and architects making waves in their field of expertise

DEA KIM
Project Designer HBA SAN FRANCISCO
hba.com
Originally from South Korea, Dea emigrated to the U.S. by way of Texas, later moving to San Francisco for college. While studying fine art at university, he landed an internship at HBA San Francisco and was also an active volunteer with both the American Society of Interior Designers (ASID) and IIDA. After earning a Bachelor of Fine Arts in Interior Architecture and Design, Dea returned to HBA in a full-time role as Junior Designer where he has only continued to take his career to the next level.
What is the most enjoyable aspect of your work?
I enjoy the ability to explore intensive creativity. Hotel projects have a diverse range of programming and spaces for designers to design. Inspiration can come from anywhere, making the possibilities seemingly endless to dream in one’s mind. To bring a vision into reality is incredibly rewarding to me. I am most inspired when I travel and through meeting people from different cultural backgrounds.
What do you consider the biggest challenge when working on a hotel project?
The most significant challenge when working on a hotel project is striking the delicate balance between aesthetic appeal and functional efficiency.
Name one piece of kit/equipment you couldn’t do your job without and tell us why?
I would say Bluebeam. Bluebeam software provides extensive work tools that designers can use for efficiency and to meet project deadlines. There are many shortcut features that save time during screen-sharing meetings with clients as well.
Tell us about your dream design project
My dream project is to design a boutique hotel where I have full creative freedom. It would appeal to all guests, but particularly attract young travellers and artists who seek new inspiration. Ideally, it would be a historic hotel renovation where I can draw inspiration from the history of the site and connect it to the brand identity and design.
Something trending that you can’t get onboard with Vessel sinks. I personally don’t think they are hygienic or practical.
Which designer - well-known or otherwise - has most inspired you on your career path?
Jonathan Adler. His philosophy of being both minimalist and maximalist is the greatest inspiration when designing a space. He is also fearless in introducing colours, concepts, and layers to a space.
Tell us about your selected project
Seeing my conceptual design become real life makes it my most memorable project so far. I also learned from the experience and expanded my skillset by working with international regulations and requirements.
Selected project (pictured):
Dea’s first international project where he was involved from concept to completion was Fairmont Chateau Whistler, which opened in 2022.


ELENA GUAITOLI Architect
GODDARD
LITTLEFAIR
goddardlittlefair.com
After graduating in Architecture from the University of Trieste and the Turin Polytechnic, Elena decided to leave Italy and start her career in London. Her first role was in an interior architecture studio, which gave Elena the chance to experience all the stages of a project. Having travelled extensively with her family growing up, she knew she wanted to be part of the hospitality industry and took some time to consider how she could connect her career path to this passion. This led Elena to join Goddard Littlefair in 2019, which she says has so far been “a great journey that is giving me the chance to work on luxurious hospitality projects across the world.”
If you would like to put forward a candidate to be considered for SPACE’s Rising Stars, please contact jess.miles@purplems.com
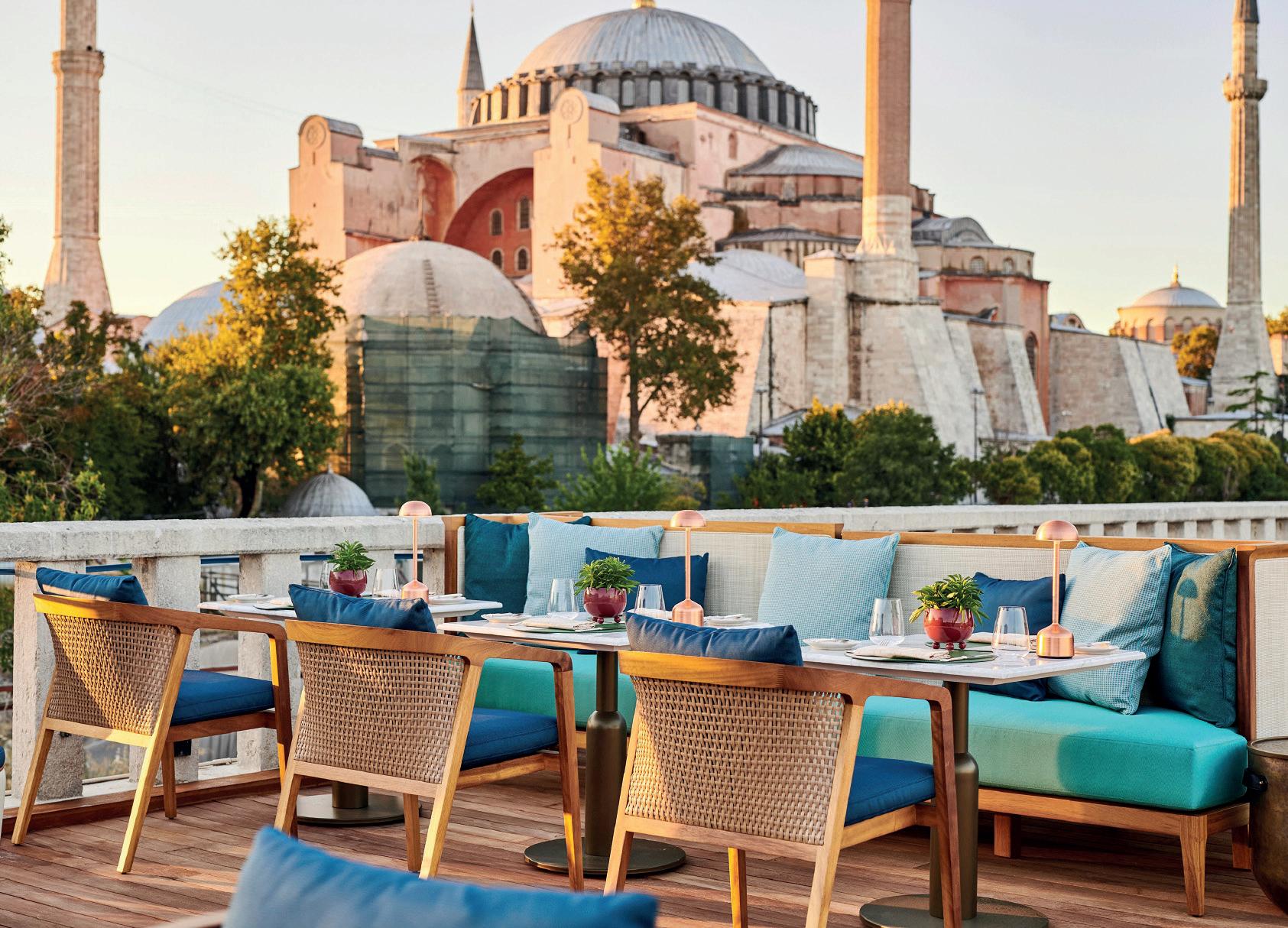
In your opinion, which area in a hotel has the biggest design impact and why?
A hotel entrance definitely has to capture the first glance of every guest as soon as they step into the space. The design would need to be at the same time astonishing and comforting so that the visitors immediately feel at ease when they are away from home but also daydream about what they are going to experience during their escape. It is important that this feeling is maintained during the journey to and in the guestrooms, which are the real temporary haven.
Something trending that you can’t get onboard with There is a trend these days to make everything over-engineered, over-digital, over-technologic, automated, domotics and so on. It is all very attractive and very easy for the younger generations to pick all these features up. Technology is 100% part of our lives; however, I believe that design should be inclusive and for all users, which is one of the ultimate design goals. As most of my working days are spent in front of the computer, at the end of the day I am really craving to take some time off screen.
What is the most enjoyable aspect of your work?
I love having to go to site visits to see all of the team’s hard work manifesting after a long time
spent working on it. This is where I realise how worth all the challenges have been! There is nothing more satisfying than seeing your drawing become a physical space. The coordination part before all of this is also really enjoyable. I see it as a jigsaw with all the teams’ requisite pieces coming together to make the project fully functional. Researching solutions, new products and materials is, of course, the foundation of all the above.
Which designers - well-known or otherwise - have most inspired you on your career path?
The research and study of old and contemporary designers has to be consistent to be able to find inspiration through the years. I can surely name a few that I can think of, such as Wagner, Loos, Gio Ponti but also Bawa, BIG or Renzo Piano. I guess what they all have in common is that they have been or are representing the time they are in, and they all create a strong bond with the locations of their projects in an emblematic way.

NICOLA MARTIN
Project Landscape Architect
WATG
watg.com
Nicola graduated from Lincoln University, New Zealand with a bachelor’s degree in landscape architecture, minoring in urbanism and design. Following her studies, she focused on the recovery and rehabilitation of the urban matrix and native landscape in Christchurch, in the wake of the regional earthquakes of 2010. Nicola then leaped the globe to join WATG’s London office in 2017 as a Landscape Designer before diversifying her skills at WATG’s Singapore office, where she participated in a range of projects demonstrating versatility and flexibility in multiple design styles. Since her return to the London office as a Project Landscape Architect, she has been pivotal in the delivery of several projects, such as Mont Choisy in Mauritius and Mitsis Rodos Maris in Rhodes.

Tell us about your dream design project
I think an underwater project would be amazing. I would say that’s more seascape than landscape. Working with coral reefs or designing in such a different sphere could be really fun.
What do you consider the biggest challenge when working on a hotel project?
Specific to landscape design, finding information on the local flora and fauna can be complicated - and then the next step is trying to resource it. There’s a lot of research and stakeholder engagement that goes into it but the outcome is so worthwhile.
Something trending that you can’t get onboard with
A design trend that I’m not a big fan of is maximalism. Especially for landscape, I just think that the design needs to create a canvas for the natural - so it needs to be more subtle and let the existing beauty speak.
What’s your favourite city in the world and why?
Tell us about your selected project
For me, the most interesting thing about the Mitsis Rinela Beach project was that it came with so many constraints. This resulted in a sort of mosaic design approach - where we were so limited in the space, with a very heavy programme. We had to break a lot of basic hospitality rules to create amazing spaces. We do a lot of work with Mitsis, and this is one of a few renovation-style projects we’ve done for them in Greece. Through a trusting relationship and close collaboration, we’re able to breathe new life into the site and create significant uplift for the brand. The before and after results are always so exciting to see and it’s always a very rewarding process.
A design innovation that’s emerging, or a major change you are foreseeing in hotel design
Selected project (pictured): Nicola worked on Mitsis Rinela Beach as Project Landscape Architect, which completed in 2022
My favourite city in the world is Singapore. I think in an urban fabric sense it’s such a good example of everything we aspire to. It’s reflective of great urban design, distilled into one small island that is super easy to travel around. Every starchitect has a building there and it’s comprised of so many design trends.
The use of AI is a big one at the moment, as I’m sure many will say - this makes the projects much more fast-paced, and I think we’re seeing more clients using it as a tool themselves and wanting us to do the same. Moving away from AI, into more general hospitality trends, I’m finding there’s a real focus on authentic experiences that are more unique to the space they’re in.


JESSICA PEREIRA
BA Interior Design MIDDLESEX UNIVERSITY
newh.org
Jessica has always been intrigued by the effect of interiors on people’s emotions and wellbeing, and the way they respond to their surrounding environment. Studying interior design at Middlesex University has allowed her to learn and explore how she could be involved in making a difference in the design world, while her work experience at Jestico + Whiles allowed her to experience the industry firsthand before graduating later this year
NEWH is an international not-forprofit organisation with 29 chapters across the United States, Canada, and Europe. Bringing together professionals from all facets of the hospitality industry, NEWH provides opportunities for education, professional development, and networking. To date, it has awarded more than seven million USD in scholarships that provide promising interior design and architecture students opportunities to pursue careers in the hospitality industry.
separates from the personal leisure sector. This demonstrates consideration for the experience of the modern travelling worker which offers flexible spaces that go beyond providing accommodation.
Tell us about your dream design project
A design project that I would have loved to have worked on would be ‘The Line’ in Saudi Arabia which is described as ‘the future of urban living’. It redefines how the future of cities will appear, where the focus of the design is set on people’s health and well-being. I would find it an interesting challenge to design within a reduced
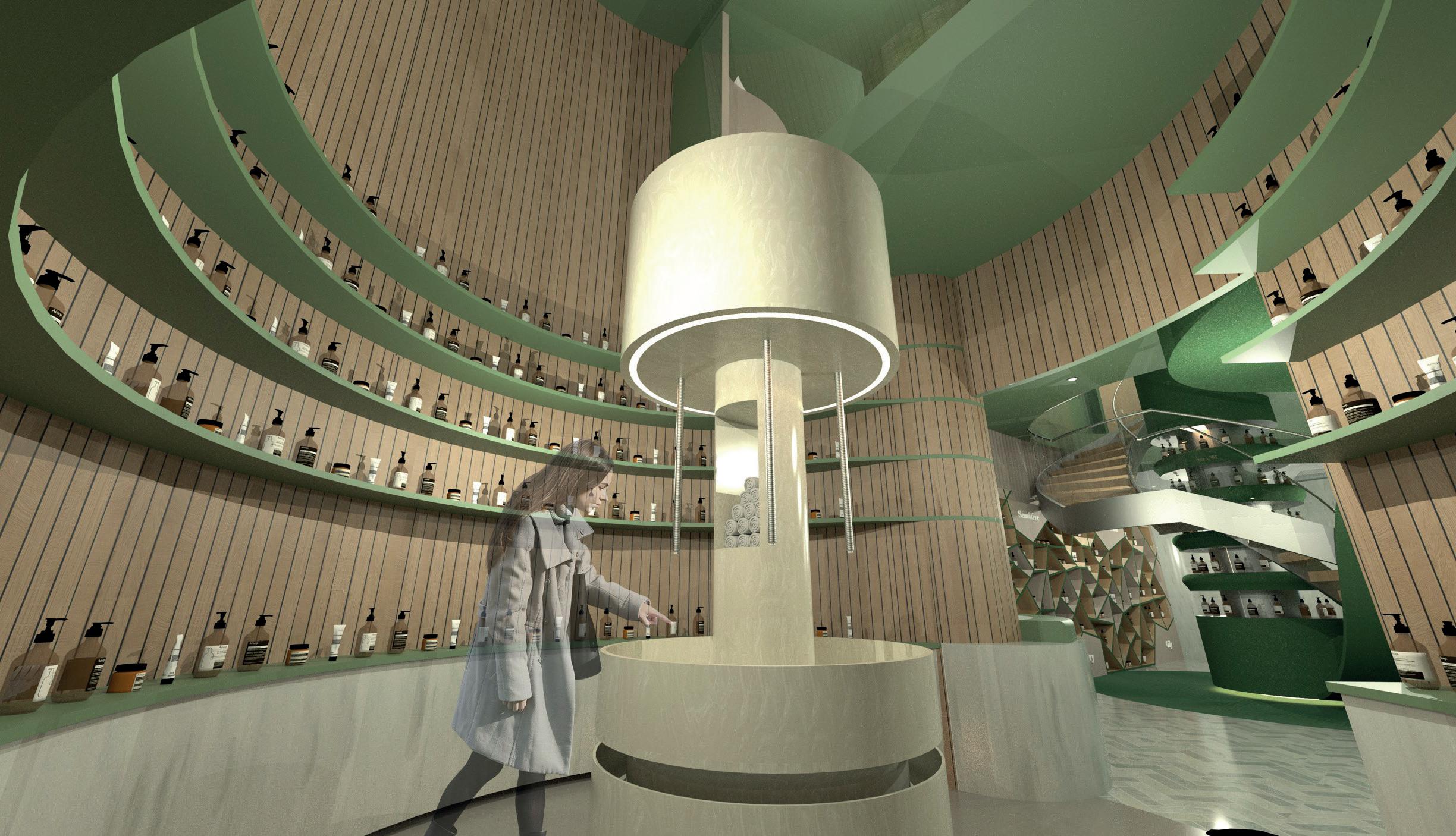
How has the NEWH scholarship benefited you so far?
NEWH has allowed me to gain insight into the design industry and relevant design topics through attending round table talks and design-related expos. It’s also given me the opportunity to speak with and learn from industry professionals, improving my networking skills and building connections. In other ways, the NEWH scholarship has allowed me to contribute it towards my tuition fees for my degree.
Pick a design innovation that’s emerging, or a major change you are foreseeing in hotel design and tell us a little about it
infrastructure footprint which is 500 metres above sea level but a restricting 200 metres wide. It would also be intriguing to design a space that runs on 100% renewable energy with the incorporation of nature, to benefit the progressive lifestyle of its residents.
What is your selected project?
Selected project (pictured): Jessica’s project for the first semester of her 3rd year on BA Interior Design at Middlesex University was a retail concept for skincare brand, Aesop.
With the rise of work and leisure combining in today’s world, hotel design aims to focus on the guest experience which caters to their needs of attending business whilst in the comfort of their own space. This means the incorporation of ergonomic workspaces in hotel rooms, as well as potentially bringing the business meeting into the hotel room with increasing the size of the space and providing a secluded work room which
I selected this project as it’s my favourite piece of work I’ve produced during my degree in terms of my attention to detail and care for the user experience inspired by the concept of skin’s flexibility and role in providing safety and containment. It also links to my dissertation, titled ‘Sensory Selling’, which investigates the relationship between the senses and retail design, where the triggering of the sense modes can encourage engagement within and connection to a space. The retail store offers an opportunity to detach from the chaos of Oxford Street and provides various speeds of transaction through a product testing area, to a workshop in creating a personal skincare product, to the hospitable qualities of a facials suite.

Hailing from KwaZulu Natal, South Africa, Kevin Swart initially pursued a career as a shoe designer before discovering his true calling in interior design. Now, infusing his skills in business development and interior design at NEWH, Swart imparts his valuable insights with SPACE

What was your first involvement with NEWH?
I was introduced to NEWH about 10 years ago by Lynn Fisher, when I was looking for fresh ways to network and establish new relationships within the hospitality industry. She invited me to an NEWH event, and it was evident that the core of the NEWH was about the next generation of designers – raising funds for student sponsorships through membership and fundraising, facilitated by the events. This was so much more than networking! This was a business model that went beyond building relationships and sales opportunities. The calibre of the interior designers, suppliers, specifiers, and hotel brand specialists involved, combined with the passion of its board members and volunteers demonstrated that here was an organisation that was unique.
As VP and Director of Membership, what are you responsible for?
My role as Director of Membership is to primarily facilitate and communicate all things membership. Being on the board, where we are all volunteers, creates a space of helping to ‘make things happen’. Although being VP is integral to the decision making and the planning, I am always aware that it’s the whole team that brings things together and not just the leadership.
Like all voluntary roles, finding time alongside a demanding day job must be a challenge. How do you manage to fit it all in?
There are many hours after a full working day that are taken up by NEWH, and that’s when you realise that what we do comes from a passion for our industry. Working within a team is vital and being organised to get on with what’s needed, becomes inherent – it’s part of our DNA! As with anything voluntary, you have to be committed to the cause – and with NEWH, the purpose of facilitating scholarships does become paramount – to play a small part investing in the designers of the future!
Could you tell us a little about your role at ARTERIORS?
Arteriors began 35 years ago as a boutique accessories business. Today, it is a leading lifestyle brand used by interior designers globally for luxury modern furniture, lighting and wall décor and accessories. I joined Arteriors in May 2023 to lead a team of incredibly passionate people, to grow sales and build brand awareness with both residential and hospitality designers across Europe, UAE and Africa.
What professional experience do you bring to your NEWH role and vice versa?
I would like to think that my 30 years in Business Development and Interior Design, has given me an insight and understanding of the complex and ever-changing world of Hospitality which our NEWH community of Suppliers and Interior Designers are challenged with. It’s understanding who to connect and build relationships with that allows our community to thrive. NEWH has certainly exposed me to industry leaders – both locally and globally – many of whom I have had the privilege of building relationships with. It’s a symbiotic association and relationship which I don’t take for granted!
What initiatives/projects is NEWH currently working on?
Student scholarships are at the forefront of everything we do, and this is facilitated through our memberships and the events we hold. So, growing the membership and the quality of our events is an initiative/project in itself! Being a not-for-profit organisation and with all our board members being unpaid volunteers, shows the passion for the sector by all involved – it’s in our blood, and demonstrated by the excellence of our events, and the amazing strength of our membership.









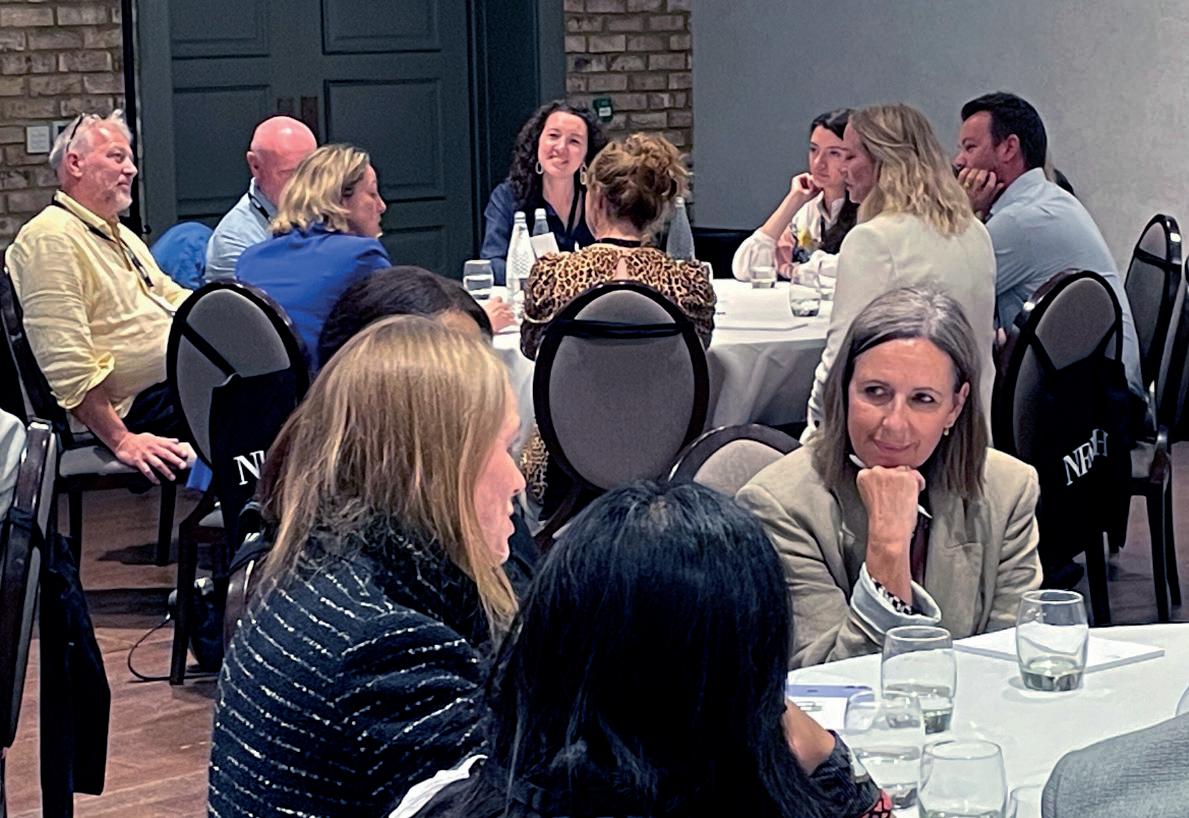
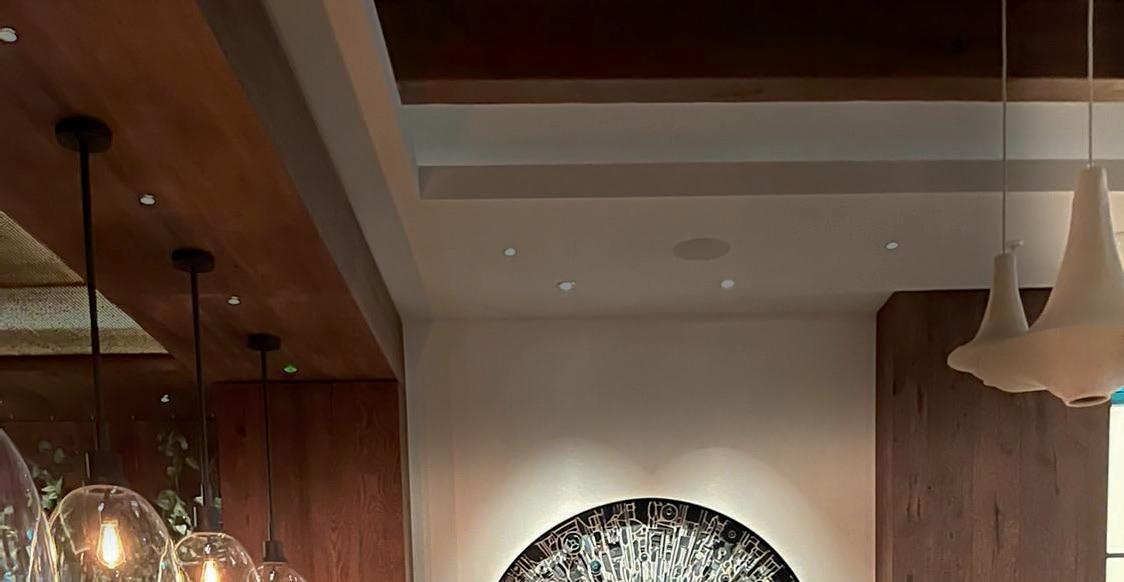
























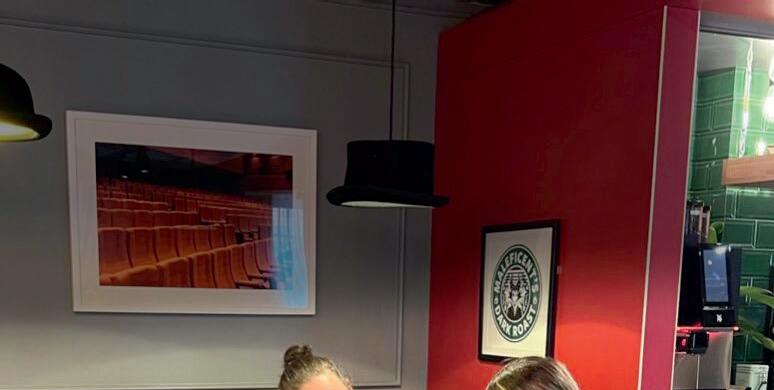




How closely do NEWH UK Chapter work with the Chapters across the globe?
As part of an international organisation, with 29 Chapters and over 4,500 members worldwide, the UK Chapter board is invited to attend four International Board meetings annually. Through this we have built a strong alliance with the European Chapters in Milan and Paris and over the last few years have organised numerous BrandEd Events – yet again creating amazing opportunities for designers and suppliers to build relationships and understanding of global hospitality brands and what is needed from us as a community.
Many people shy away from professional networking, how would you encourage someone who finds it a daunting prospect to join in?
NEWH encourages a non-aggressive approach to networking, focussed on developing relationships that could lead to business rather than the other way around. I sometimes get asked what companies will gain from a membership and my response is always the same: to put relationship building before sales. It is a fundamental mentality often missing in a business environment! When the professional community build relationships, it naturally creates an environment for conversation to
‘supply what’s needed to support the project and design’. My NEWH business community have become my friends rather than a database to hound for business – so there’s nothing to be daunted by!
What was your standout NEWH moment in 2023?
Ten students were shortlisted for this year’s Student Scholarship and through funds accumulated throughout the year, we were able to award three amazing Interior Design students their NEWH Scholarships. Our small part in the bigger picture of our next generation!
And on a rare day off...
For me, weekends are my sacred days off – spending quality time with family and precious friends! Moving to a country 20 years ago, where I knew very few people, I am humbled by the quality of people in my life. I am privileged to call Cheshire my stomping ground and love the fact that I have so much open countryside to explore whilst walking – my happy place! I also love cooking and spending time entertaining in my home accompanied by ‘quality grape produce’. It’s the trilogy of life – people you love, food and wine – the perfect combination in my opinion!
HOW CAN YOU JOIN THE WORLD’S BIGGEST ORGANISATION FOR NETWORKING IN THE INTERNATIONAL HOSPITALITY DESIGN INDUSTRY?
NEWH is constantly looking for new members for its UK Chapter - there are two options for joining:
PERSONAL MEMBERSHIP £90
Are you an individual looking to join? Then this is the membership for you with an annual fee of £90.
BUSINESS MEMBERSHIP £300 Annual fee
This covers two people from a company, with the option of two more to join at a 50 per cent discount.
For an application form, please contact Director of Membership, Kevin Swart at kswart@arteriorshome.com
Check out the NEWH website newh.org to find out more.
You can also stay current with what’s happening in the NEWH-UK through the following:

Kingdom @newhuk

UK (company page)

UK chapter @NEWHuk
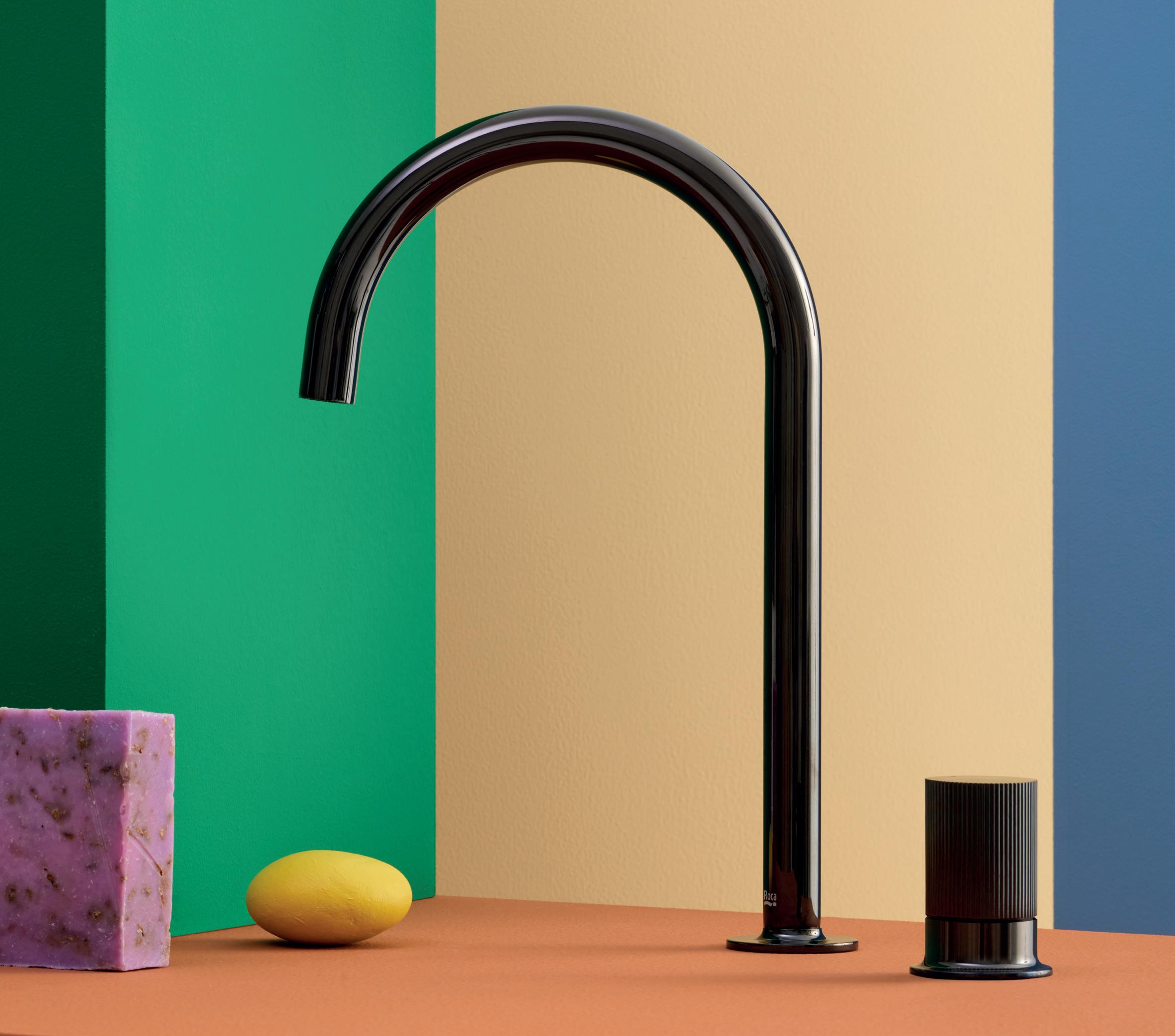
Nu faucets represent a purity of visual expression and a synthesis of essential design elements: form, shape and colour. A collection that strips away the artifice to arrive at the essence of its timeless design.
&
DIRECTOR, FAMEED KHALIQUE
Realising his ambition to become the go-to guy for cool materials, Fameed Khalique discusses what’s involved in creating arguably the world’s largest collection of luxury surface designs
Words by Emma Kennedy

Recent projects: Hoxton Rome, Hoxton Florence, Waldorf Astoria Doha, Cunard Queen Anne, Dorchester Hotel, London, Royal Mansour, Casablanca
Current projects: Savoy Hotel, Rosewood Chancery, Waldorf Astoria Vienna, Ritz Carlton Delhi, Palm House Hotel Florida, Four Seasons London
Projects in the pipeline: Four Seasons Amaala, Waldorf Astoria Amsterdam, Raffles Seychelles, Fairmont Geneva, Fairmont Cairo, Orient Express La Minerva Rome.
Forthcoming Collections: New wood veneer collection will launch in the US in February. Woven leather collection and a new embroidery collection to launch later in the year. fameedkhalique.com
Fameed Khalique has many admirers, though few will know him by name. But anyone fortunate enough to spend time frequenting the luxury hotel scene will undoubtedly have come across his work. Chances are they will have perched upon barstools clad in one of his leathers, brushed an unknowing hand across one of his sumptuous textiles, or stepped back to admire the craftsmanship of his marquetry wall coverings. I could go on – his collections are extensive – but you get the picture.
Instead, it is the ever-growing swathe of world leading interior designers who turn to him to supply, source, or create the ultimate finish for their project, who will receive the credit. But that’s fine, and certainly not something that would worry Fameed. He’s far too busy dreaming up and fulfilling his next commission.
His London showroom, a cornucopia of decorative finishes and textiles in myriad materials, is the result of 15 years work – since the launch of his eponymous business in 2008. The curated collections on display are exquisite, most if not all of which have gone on to star in hotels, yachts, private jets, and residences across the globe. Mother of pearl panels shimmer softly next to framed eglomise glass artworks. Curious birds look out from hand-painted chinoiseries above jewel-coloured surfaces of semi-precious stones. Intricate embroideries lie quietly in plan chest drawers, surrounded by richly hued wood veneer
wallcoverings in Art Deco inspired patterns. It’s a visual feast that keeps on giving.
Following a warm welcome and the offer of a glass of champagne – alas it was 10.00 am and I had an interview to conduct – I start by asking Fameed to take me back to the beginning. The story that followed was as eclectic as his collections and included producing ‘the world’s biggest fashion show’ (Fashion Aid to be precise), magazine publishing, a gay cab firm, and a model agency – in no particular order. To do his story justice would require a standalone feature, but beginning at the bottom and finishing at the top of every company he worked for was a recurring theme. Finally finding his creative feet, following a stint working at Alma Leathers (owned by his brother) he decided to fly solo and Fameed Khalique LTD was born.
“I walked away from Alma, with a huge mortgage, an expensive lifestyle, and no real plan,” he begins. “But I did know something about leather and decided that’s what I was going to sell.” First stop was the leather fair in Bologna. “It was huge. There were 19 massive halls, and I literally walked up and down every single aisle. To this day I still do that at the trade shows because this is how you find that one little booth selling something incredible.”
Becoming an agent and securing UK distribution for a US leather company, Fameed began selling. Before long, he was approached by fabric companies and by his third collection, he had one clear thought; “I was in the gym



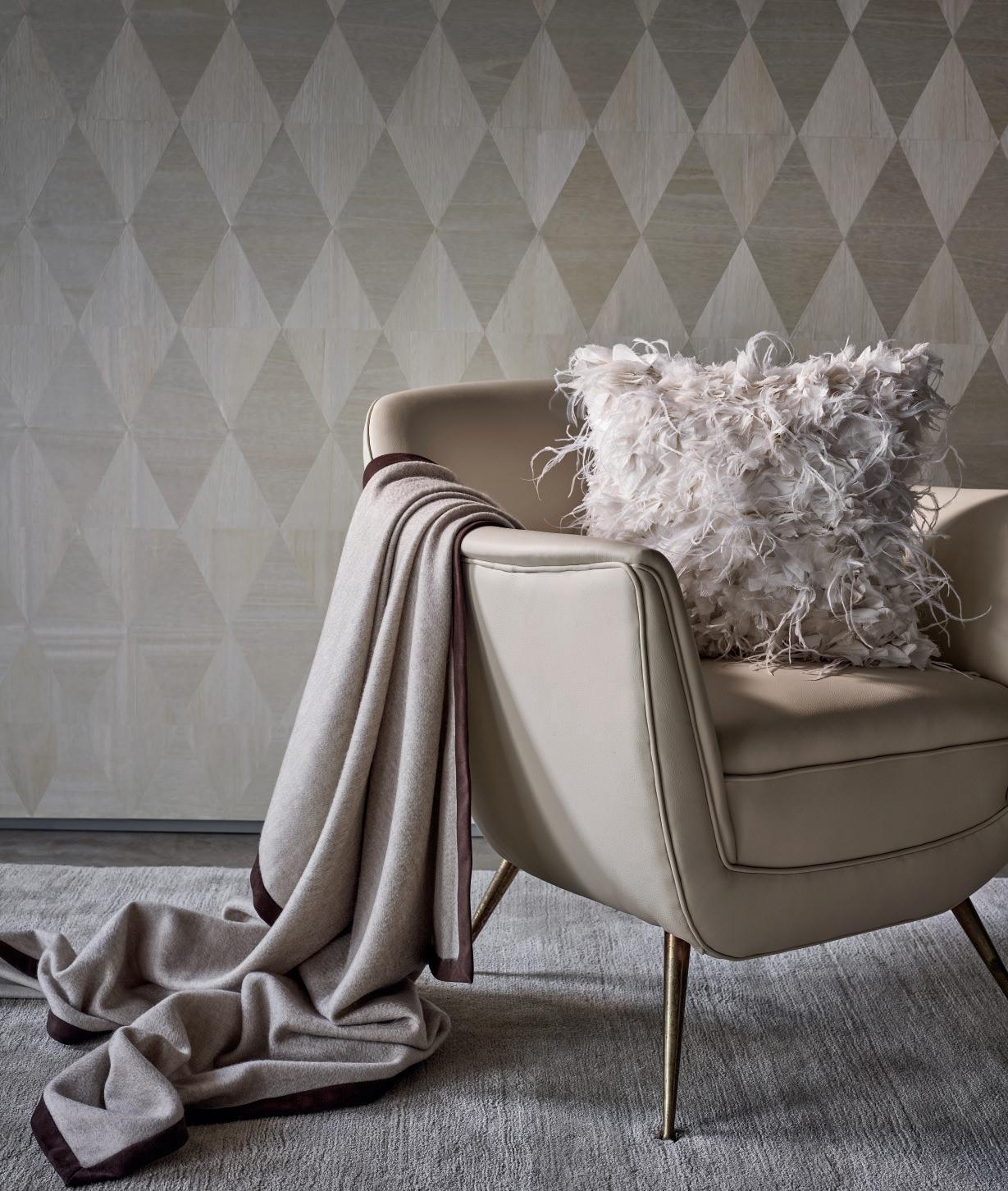
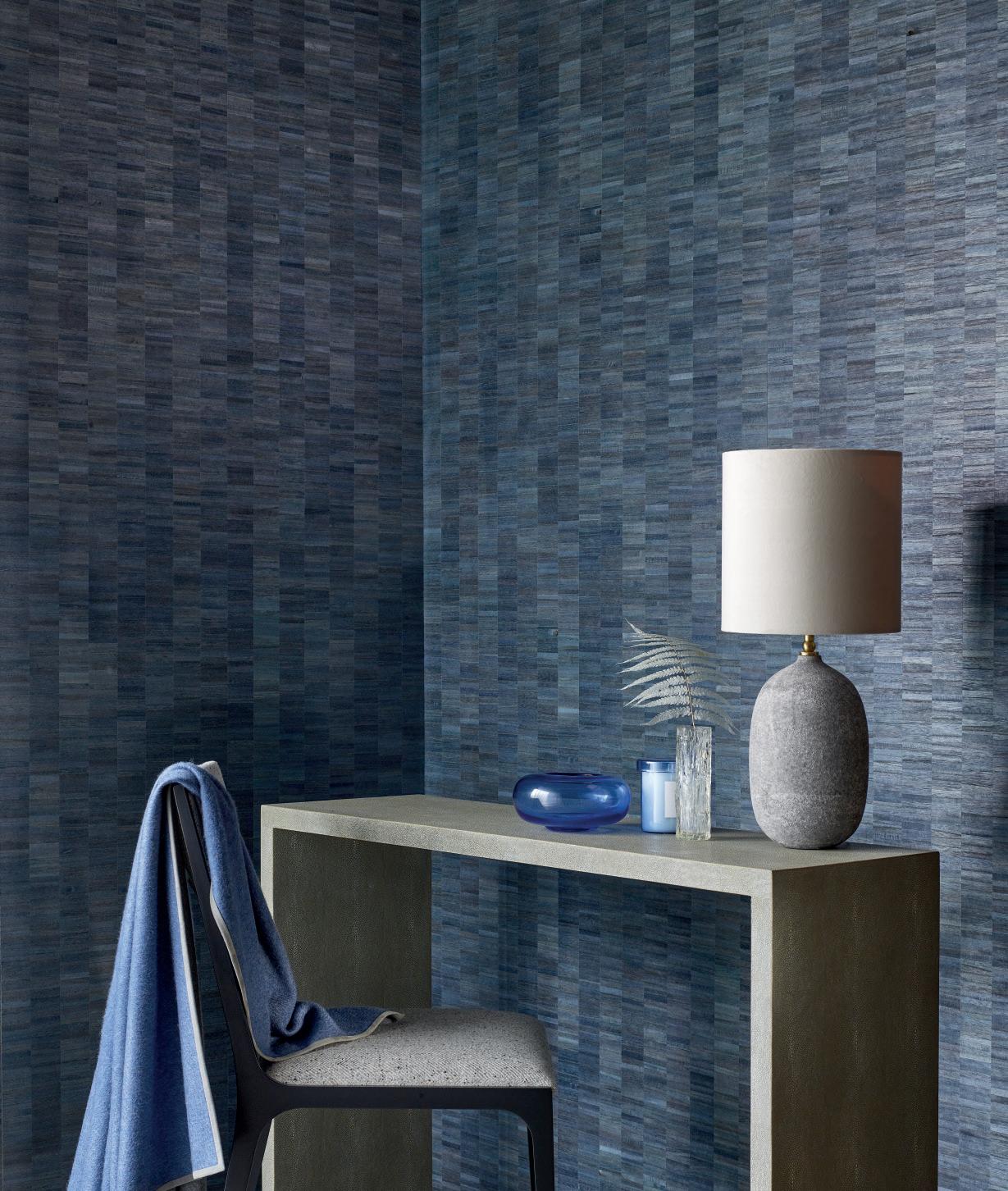
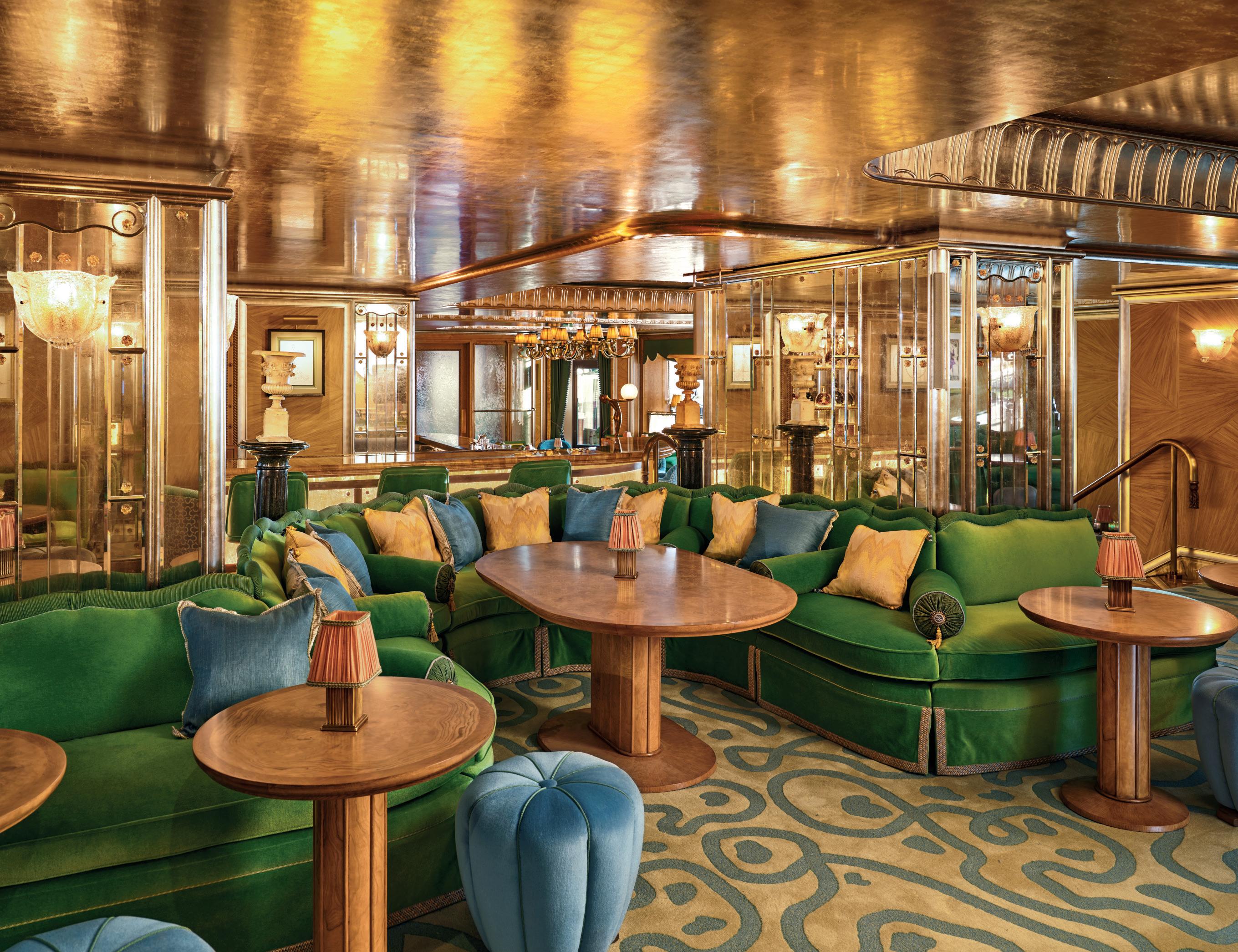
one day, and decided I was going to be THE go-to guy for all cool materials. Not just leather, but everything.” At that point, this was quite a bold ambition. “I had no formal training, and no one really knew me – I was basically still just knocking on doors with my suitcase.” Despite his bold ambition, under the surface he was plagued with self-doubt. “I had a genuine fear people were going to laugh at me, but I remember going to see the designer Bill Bennette who asked me why I was so nervous. When I told him, he just looked at me and said ‘No-one’s going to laugh at you. You have a very good eye.’”
Fast forward fifteen years, his showroom is now home to possibly the world’s largest collection of surface materials, and there is little doubt he is that go-to guy. Stocked with quite literally thousands of different finishes (most of which are stashed away behind the current collections) it is a far cry from where he started. “To be honest, the collections have just evolved over the years. We are still the agent or distributor for a few things, but most of what you see here now, we create. All the semi-precious stones, all the embroideries, most of the decorative finishes, the leather finishes, the wall
coverings, and the accessories are all things we have dreamt up ourselves.”
Surrounded by evidence of that ‘very good eye’ Bennette had observed, my own eyes settle upon Starburst, the latest addition to the collection of handcrafted wood veneer wall coverings. The bold geometric patterns with strong Art Deco overtones, are both glamorous and opulent in equal measures. Already gracing the walls of the Vesper Bar at The Dorchester and The Baccarat Bar at Harrods, gives an indication of the calibre of his clients. Assuming there is a full design team tucked away behind the scenes, Fameed corrects me. “No, we are a very small team, and there aren’t any designers.” Registering my confusion, he continues, “Let me tell you how the wallcoverings came about. Originally the collection consisted of three standard patterns, which were doing very well for us. Everyone loved the product, but I wanted to develop it into something else, something special and accessible.” Working with a designer friend and the workshop who had created the original designs, Fameed sketched out his ideas to extend the collection which now comprises six new Art Deco inspired designs, in a rich mix of colourways.

The craftsman behind the finishes is obviously key when looking at a new idea. As I was admiring some intricate embroideries, delicately resting on the worktop beside me he continued. “So, for example, when we did the first embroidery collection eight years ago, I found this incredible workshop in India who were already producing work for Hermes and the like. I had the idea to take couture techniques, and to translate them into embroideries for interiors. I talked through my ideas in the workshop, and from there they created swatches. It was all pretty basic, but that was how the first collection came about. We launched it, and like everything else in our collections, people come in and when they see something they like – whether it's an embroidery or a wallcovering or whatever, they get inspired and ask, “Do you think you can do this?” I'm always open to ideas. I love trying new things and often will say yes – even when I probably shouldn’t – but saying yes invariably means we end up creating something that will become a new collection.”
To emphasise his point about saying yes to everything, we discuss one of his latest projects, the much-celebrated London Peninsula.
“Six years ago, we were approached by a procurement company who asked us to look at some fabrics with a view to recreating them, to meet
the required performance standards. Unbeknownst to me, the procurement company had gone to Chelsea Harbour, and everyone had apparently said no. I was their last resort! However, what I later realised was it wasn't that no one else could do it. They didn’t want to do it. With this project, the owners, Hongkong and Shanghai Hotels, wanted everything independently tested. And the list of standards was the most onerous I've seen in 20 years of working. We ended up producing 5000 metres, for every sofa, and then we did wall coverings, and leathers for all the desks. It has turned out to be one of our biggest projects.”
“It’s funny,” he says, “One of my biggest challenges is that a lot of people don't know that hospitality makes up 50% of our business. I have literally done hundreds and hundreds of hotels across the world. Most five-star hotels in London have my finishes. The Mandarin Oriental is all our fabrics and leathers, Soho House buys fabrics from us, we are working on the Savoy refurbs, and the new Rosewood Chancery. It's what we do day in and day out,” he says before adding, “And it's all driven by my desire to create. I want to help the designer deliver exactly what they have designed. Otherwise, what's the point?” S
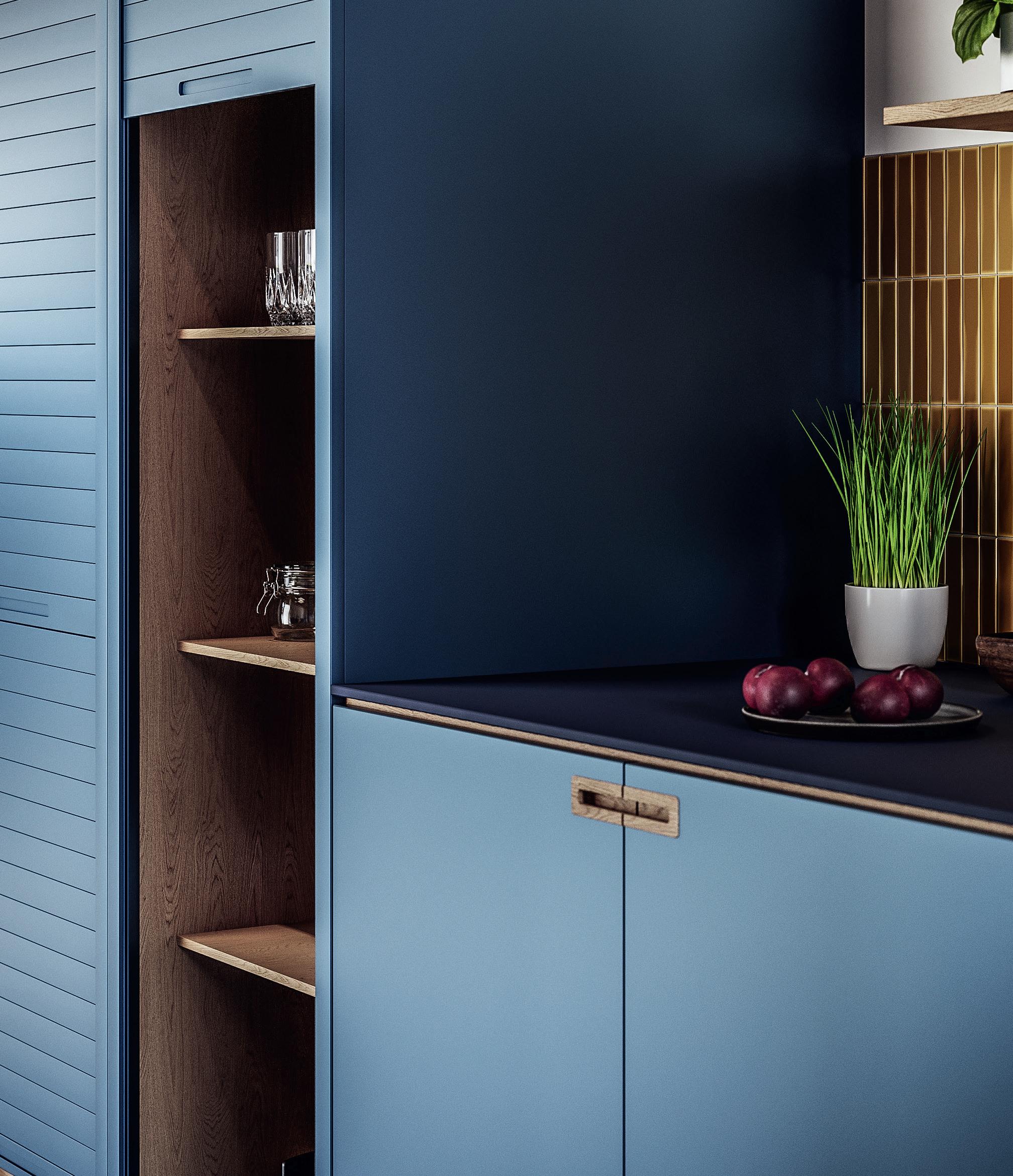

Words by Karen Bamford

HASTINGS HOTELS:
Culloden Estate and Spa, Belfast
Europa Hotel, Belfast
Grand Central, Belfast
Stormont Hotel, Belfast
Ballygally Castle, Co. Antrim
Everglades Hotel, Londonderry
My first ever trip to Belfast was more than a little surreal – and not just because of the room full of Salvador Dali sculptures at my hotel. I’d been transported from Belfast City Airport to the fairytale-like Culloden Estate and Spa in ten minutes. But just as I was marvelling at the turreted hotel set in immaculate grounds overlooking Belfast Loch, a giant bear seemed to run towards me. It was, of course, one of the many sculptures by acclaimed Irish artist Patrick O’Reilly that was dotted around the property.
I had arrived in time for the bi-annual Art & Soul fair but was unprepared for the heft of this heady event. The elegantly papered walls of the former Palace of the Bishops of Down were dripping with millions of pounds worth of contemporary art and the pristine gardens were peppered with such an assortment of sculptures it was like watching a fairground game of whack-a-mole.
It was exuberant, joyful and thought provoking. It was also a masterclass in how hotels can differentiate their offerings by connecting their properties to meaningful artworks. This wasn’t just an exhibition that would pack up and go, it was part of an ongoing collaboration between Howard Hastings, Chairman of Hastings Hotels, and gallery owner Oliver Gormley, who share a passion for promoting artists and are driven to introduce art to everyone.
All of which may sound rather worthy, but the fair is an informal way for people to notice, or not, the artwork as they move around the hotel whether as a staying guest or visitor to the exhibition, which is free to enter. As significant as the pieces are, they weren’t there to be stared at in hushed awe. I quaffed wine cosily in a lounge hung with artworks by Damien Hirst and found my way along corridors and up quiet staircases, meeting masterpieces by celebrated artists such as Andy Warhol, Keith Haring, Robert Indiana and Banksy at every turn.
The work was here to surprise, provoke, excite. And it did.
“It's amazing how people start to form a reaction to art and if they identify that with a particular place so much the better,” said Howard, a former chartered accountant, who had no intention of working hospitality until events took an unexpected turn.
He was working in London for Volvo in 1989 when his father, Sir William Hastings, who founded Hastings Hotels more than 50 years ago, suffered a major heart attack. Howard went home to help the family business. Sir William recovered well, and the two worked together for 28 years. Howard became chairman in 2022 and his sisters also work for the company.
The group comprises luxurious characterful hotels in Northern Ireland. In Belfast, these are the Culloden Estate and Spa, the world-famous Europa Hotel, the Stormont Hotel and the Grand Central Hotel. The Everglades Hotel is in Derry–Londonderry and Ballygally Castle is a 17th century castle on the Antrim Coastal Route overlooking Ballygally Bay.
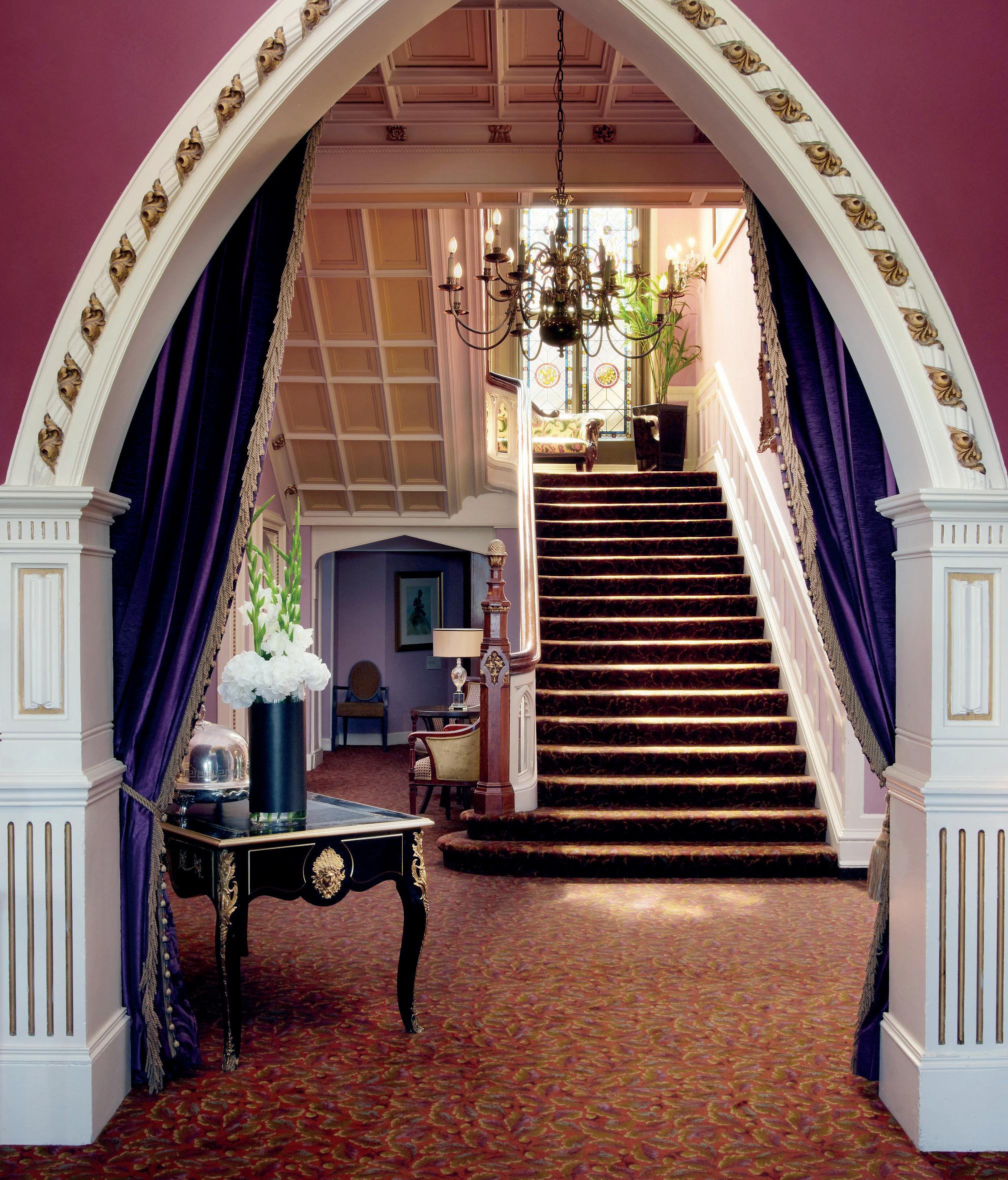
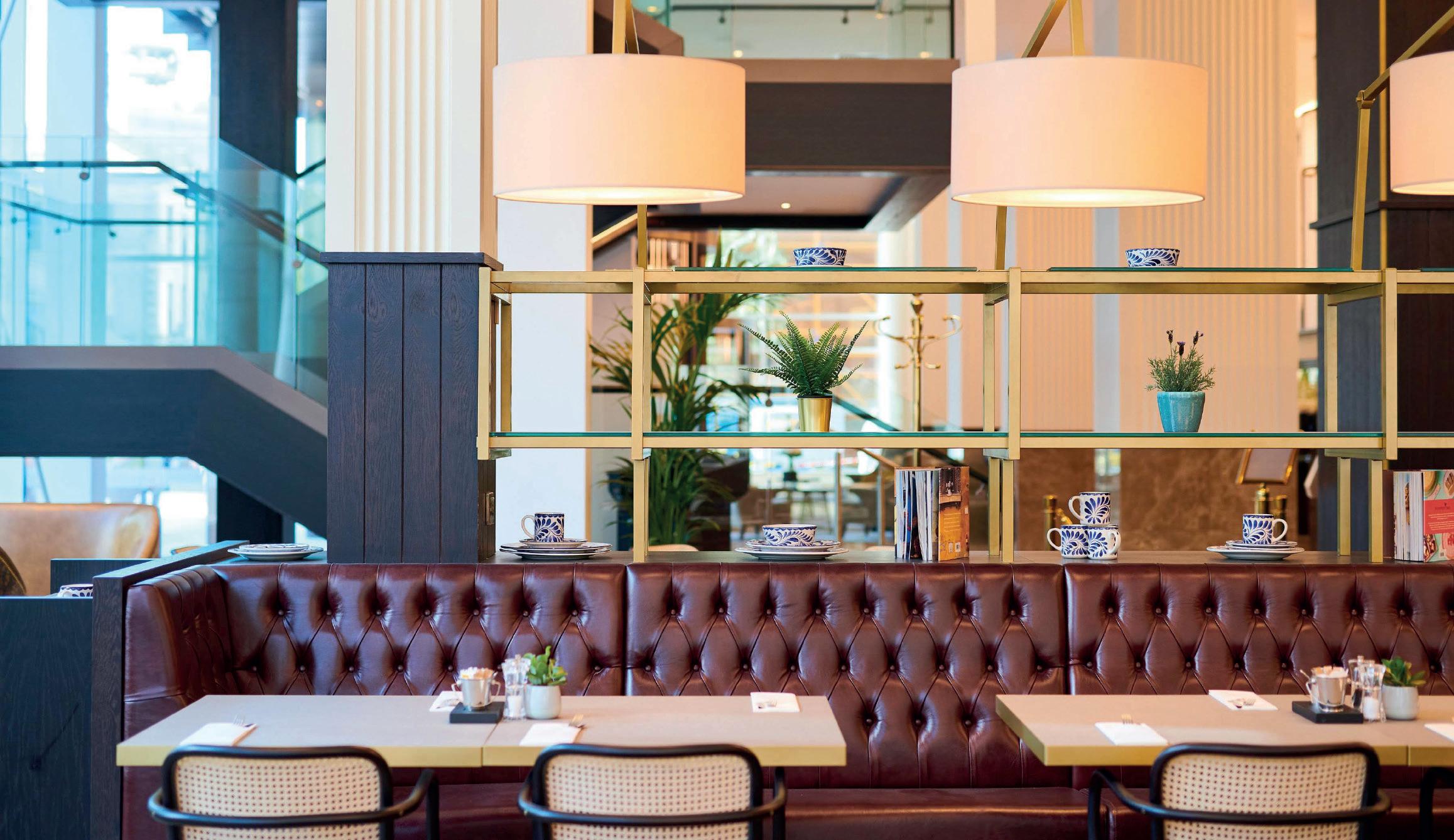
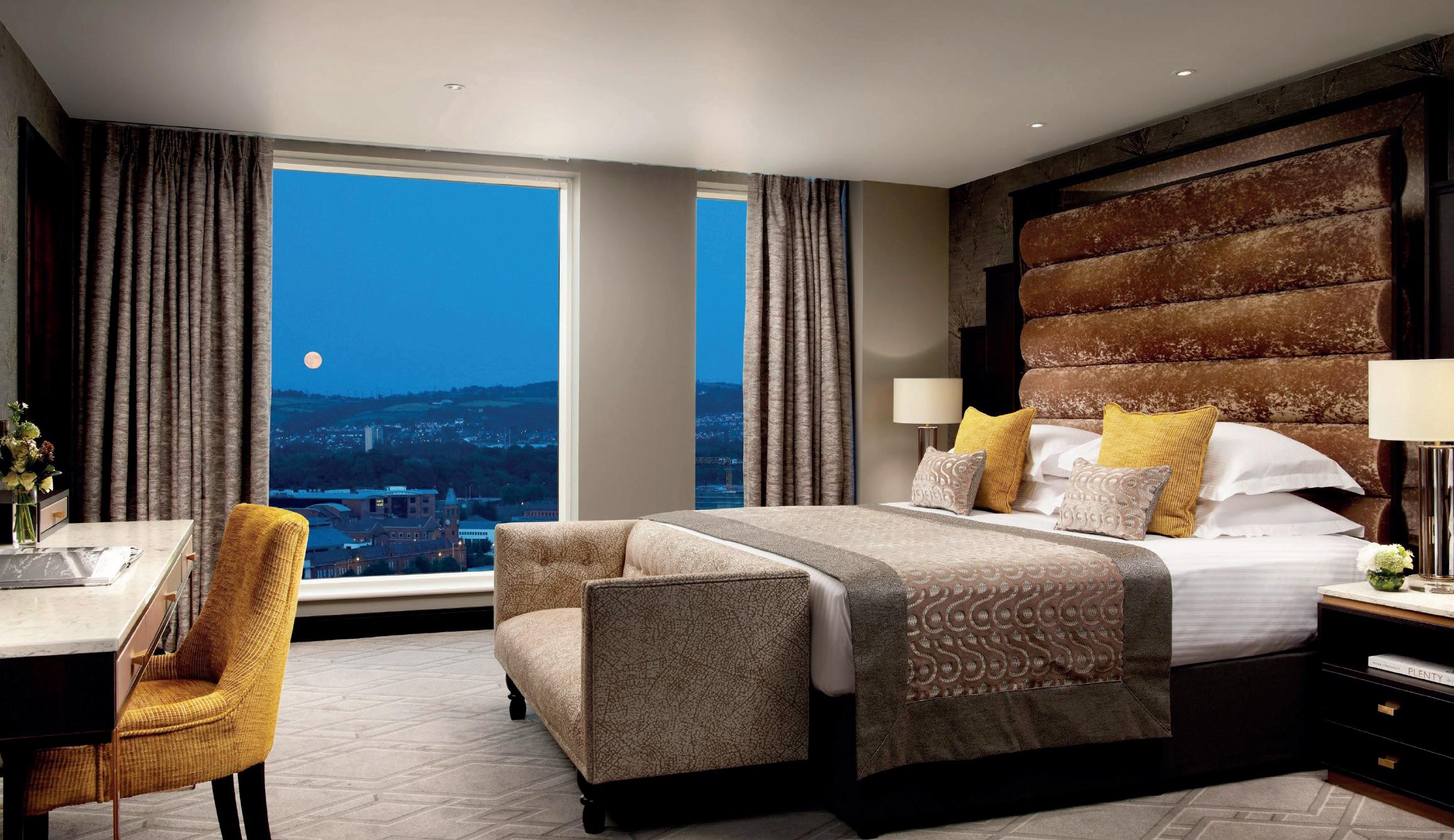
I stayed at Culloden and also Grand Central for two different but equally impressive experiences. Standing in 12 acres of secluded gardens and woodland, it’s hard to believe the 98-key Culloden is so close to Belfast city centre. Tranquil and seductive, the hotel has all the charm and comfort you want of a country house property and yet the guestrooms are relatively modern – free of fusty clutter while cosy and luxurious. The spa is exceptional, with an unusually large pool boasting tall windows overlooking the garden. A small sculpture of a woman luxuriously arching her back set the right tone for the most relaxing massage I’ve ever had.
For those who prefer to swank around in the heart of a city, the 300key Grand Central is Northern Ireland's tallest hotel. It has a sky-bar offering an unrivalled panoramic view and expertly mixed cocktails, and The Seahorse restaurant serves an exceptional eight-course tasting menu with wine pairings.
Hastings Hotels differentiates itself from big brand competitors by offering details such as roaring open fires, local produce, loyal staff who can share local stories, and art and sculpture that has been collected over many years. Each hotel has its own art collection, but occasionally a new purchase inspires a reshuffle between properties. Savvy guests often notice that an artwork has gone and decide to visit it in its new home.
“If you never move pieces, they can change from being active art to being just decoration. But if you move them around you, people will see things differently in new settings and have an opinion about where they prefer it. I think that's important,” said Howard, who is particularly keen to support living local artists and buys one or two pieces at every Royal Ulster Academy annual exhibition.
“People appreciate that we have reinvested some of the proceeds from the hotels back into the local community, whether that’s art or foodstuffs. We also want to showcase to international visitors some of the authentic creativity that goes on in this part of the world.”
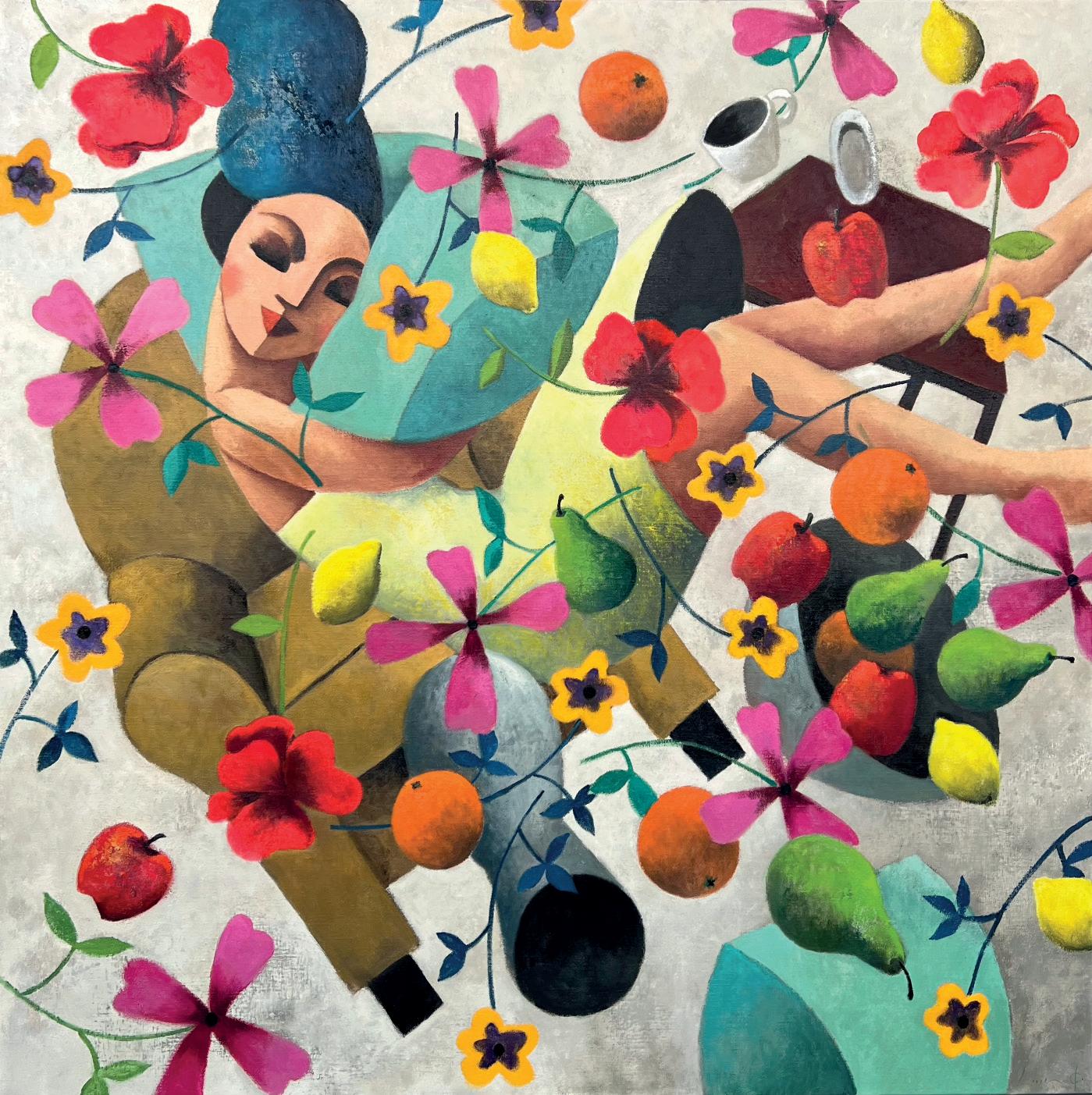
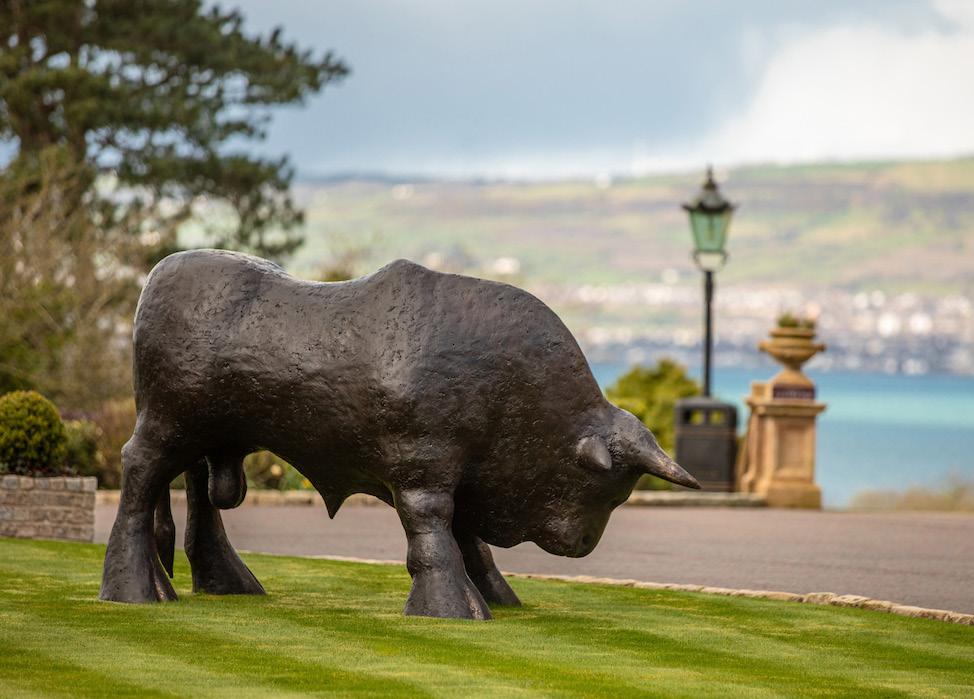



Among the group’s collection is an early 1970s semi abstract painting of ‘Three Musicians’ by celebrated artist John Vallely from Armagh. As the artist’s style has evolved, his early work is particular prized.
There are works by the likes of Neil Shawcross MBE, who was born in Yorkshire in 1940 and has been living in Northern Ireland since 1962, and whose work is also displayed in Ulster Museum in Belfast. Neil taught many of the local artists whose work is exhibited now. Belfast born, award winning artist Rita Duffy is the creator of ‘McCracken's Jacket’, which is proudly displayed in Grand Central and speaks to the shipyard heritage of Northern Ireland.
Art is subjective and choosing what to buy doesn’t lend itself to a committee decision, according to Howard. He bought several pieces by fine art painter Martin Mooney, who grew up in West Belfast, after they were displayed at the recent Art & Soul fair. Mooney had painted scenes of Belfast Loch, which naturally suited the hotel well. He had also branched out into striking floral pictures that worked well in the restaurant.
Among the more eye-catching pieces at the fair was ‘Out of the Shadows’ by Gordon Harris from Dublin. Superficially pleasant, the painting of a smiling young girl is eerie as she’s wearing an army helmet and her veins are visible in meticulous detail through translucent layers of paint.
“We bought a couple of Gordon’s paintings for Grand Central because they're very modern and Instagram-able as well,” said Howard, who reasons that if anyone takes a picture and that image is in the background it will anchor the location for the viewer.
Howard is awaiting a piece he commissioned from famous portraitist Colin Davidson, who has painted everyone from the Queen to Brad Pitt. It will hang behind the front desk at the Europa Hotel. The commission came about after
Howard saw a retrospective of Davidson’s work, which included an abstract painting of the number 71 bus that passed both Howard’s and Davidson’s childhood homes, and also the Europa. While Howard couldn’t buy the original piece, he is thrilled to have commissioned a similar painting for the hotel.
Last year Hastings Hotels commissioned Robert Ballagh to create a piece to mark the 25th anniversary of the Good Friday Agreement. The original hangs in the Europa, the most bombed hotel in the world during the Troubles, and a limited-edition print was given to President Joe Biden when he stayed at Grand Central in April.
“The ceasefire in the Troubles came in 1994 and the Good Friday Agreement was signed in 1998, so it happened on my watch.” Howard tells me. “It was the seminal moment of my working life. I asked Robert if his work could give a nod to the hotel and its role in Northern Irish life pre and post the Good Friday Agreement and he has incorporated his depiction of the Europa Hotel in the work.”
One success story of the peace agreement is Tourism Ireland, which was created to increase cooperation between the north and south of the island, promote Ireland overseas and develop platforms for hotels. Howard was a founding board member. He is also a former chair of the longer-running Tourism Northern Ireland board, which markets Northern Ireland to the Republic of Ireland. S
Hastings Hotels: hastingshotels.com
Gormleys galleries: gormleys.ie
Tourism Northern Ireland: tourismni.com
Tourism Ireland: tourismireland.com
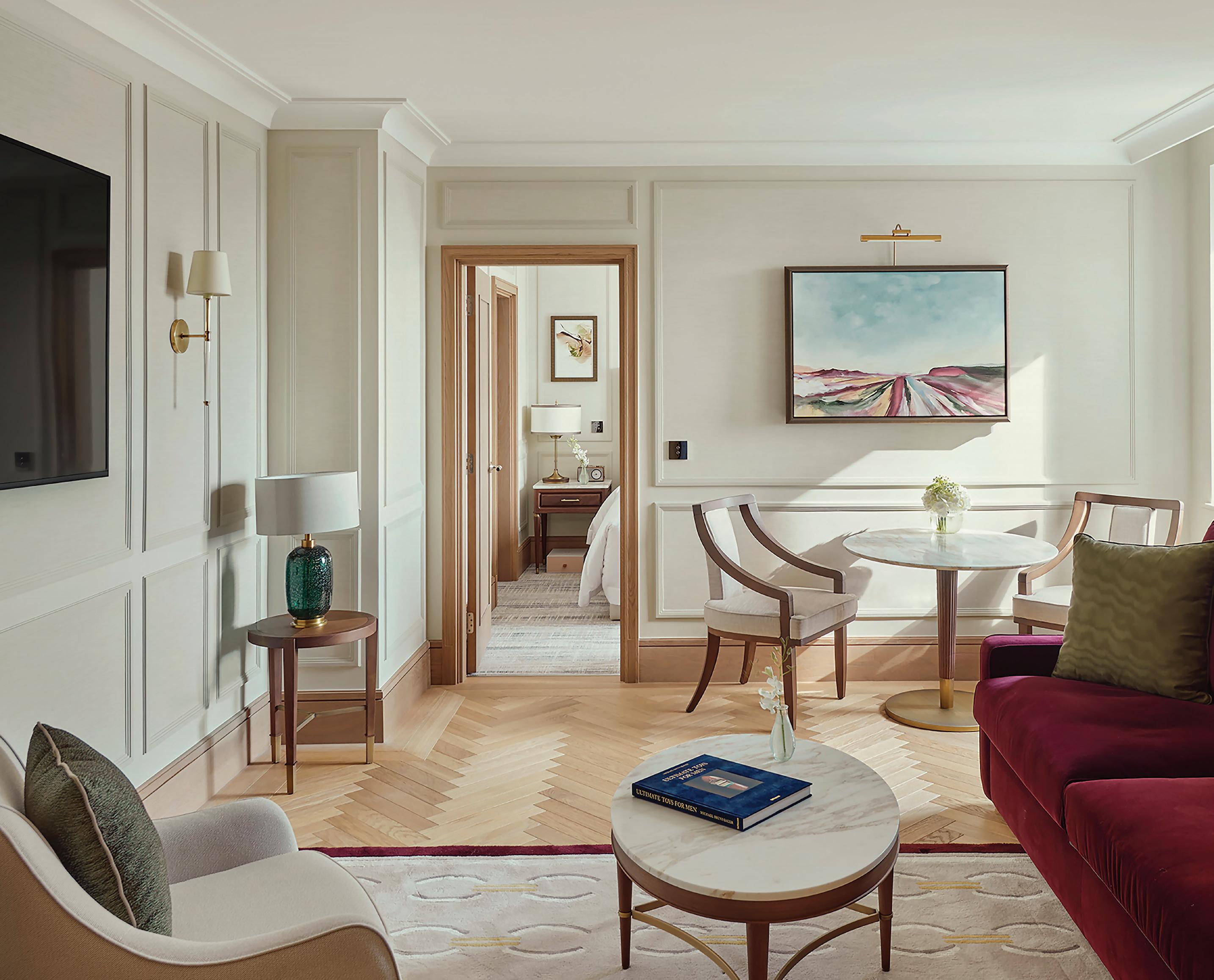
With views reaching out across the urban mangroves of Mumbai, Taj the Trees offers a new face to the Taj Hotel brand. Having recently completed the interiors, Tina Norden discusses the concept, design and joys of working with a can-do team
Words by Emma Kennedy
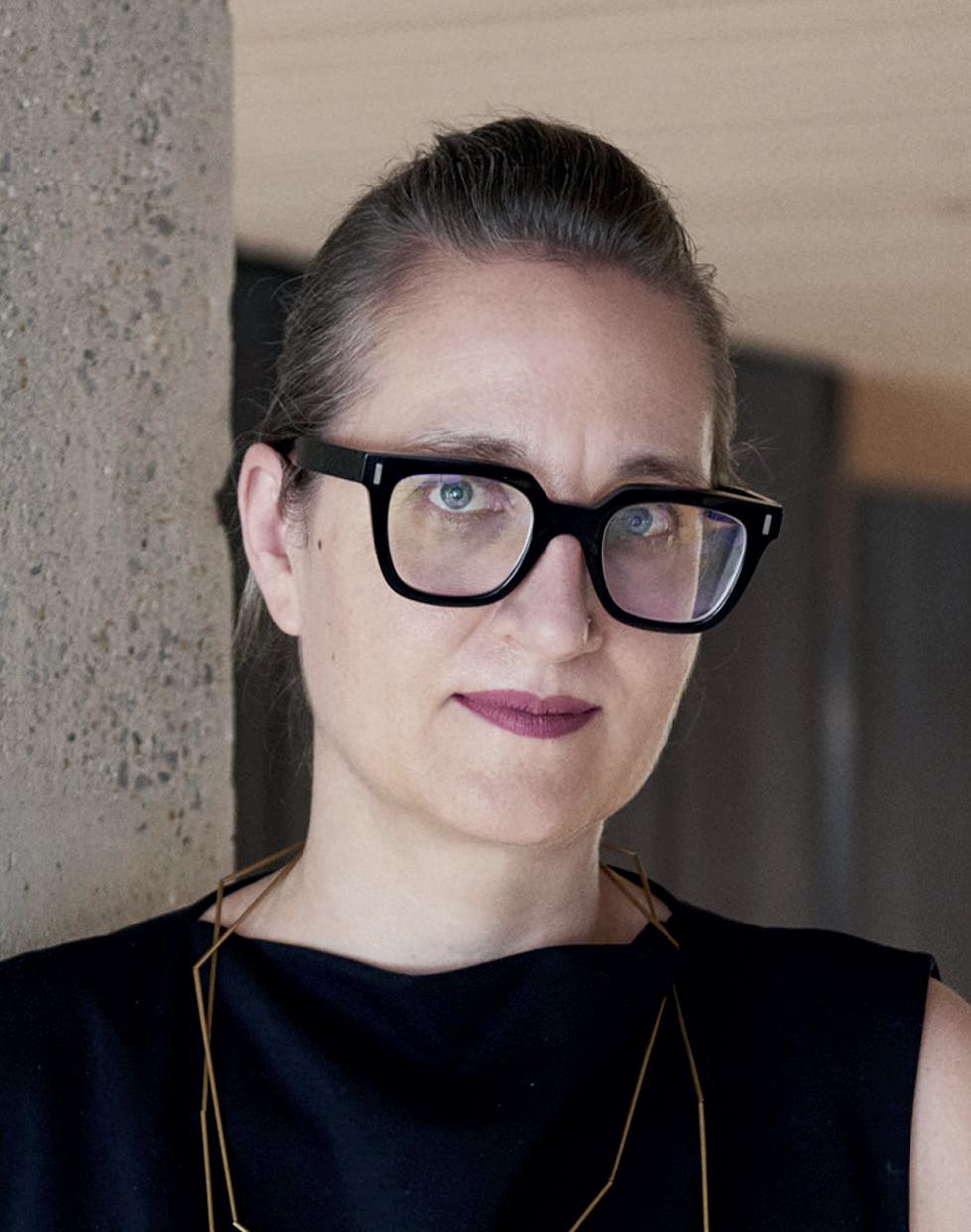
Current projects: Peninsula Boutique and Café Lanson Place Melbourne
Townplace West Kowloon
Future projects: Taj Buckingham Gate Park Hyatt Changsha
conranandpartners.com
Mumbai is known for many things – street markets, festivals, global finance, and of course Bollywood. Less known is the vast sprawling Vikhroli mangrove that fringes the west bank of the Thane Creek. In 1948 the Godrej family acquired several hundred acres of the land to set up an Industrial Garden Township for their business that was experiencing exponential growth. Admirably ahead of their time, as multiple factories, workshops, and housing rose out of the dense vegetation, the rich biodiversity of the mangrove was recognised, and the family sought to protect the ecosystem from the very beginning.
Like much of India, Vikhroli is now embracing the future and being redeveloped into a vast mixed-use campus. The vision is big, and the flagship development – led by Godrej Properties – The Trees in Vikhroli, Mumbai, will effectively be a town within a city. As part of the new sustainable development, Taj the Trees, Mumbai, is the very contemporary result of the dynastic partnership of the Godrej Group and the Tata Group.
When considering the design of a typical Taj hotel, I think it’s fair to say, Conran and Partners wouldn’t necessarily be an obvious choice. Recognised more for their cool contemporary aesthetic as opposed to the more traditional ‘Tajness’ associated with the Indian brand, when the call came in 2019 from Creative Director, Amit Gupta, it took them by surprise.
“It came completely out of the blue,” Tina begins, “It was an interesting one, because when
you hear the name Taj, you think palaces, glamour, and abundance. But that was just one side of it. On the other side there was Godrej and the campus, which is very modern and very contemporary. The surrounding buildings are a mix of white stone, concrete, and rendered walls – it’s all very minimal. So, the two couldn’t be further away from each other, but it was the campus that was informing our brief. The coming together of these two big families: Tata and Godrej, together created a much bigger strategy. Godrej was very much driving the fact that they didn't want the hotel to be a classic Taj. As a new build, they saw it as a new vision for the future.”
Acknowledging this could have proposed a design dilemma Tina went on to explain this wasn’t a unique problem. “This isn’t uncommon when we work on hotels. Often the operator and the owner don't fully align on their ambitions, but it always comes together in the end. We were all aware of the fact that the Taj team had to ensure we remained on brand, with this being a Taj and not one of their more contemporary brands. We wanted to make sure that we discussed and worked through the proposals as a team.’
Fortunately, this period coincided with the Taj Group implementing a new management team, led by CEO Puneet Chhatwal. A meeting was arranged to present the designs to check the new CEO was happy. “Right from the start, Mr Chhatwal was supportive.” Clearly an admirer, Tina continued, “He is very strategic – very switched on to what's happening, and I have a huge respect for him. I believe for him it wasn’t so much about whether he liked the design or not, but more
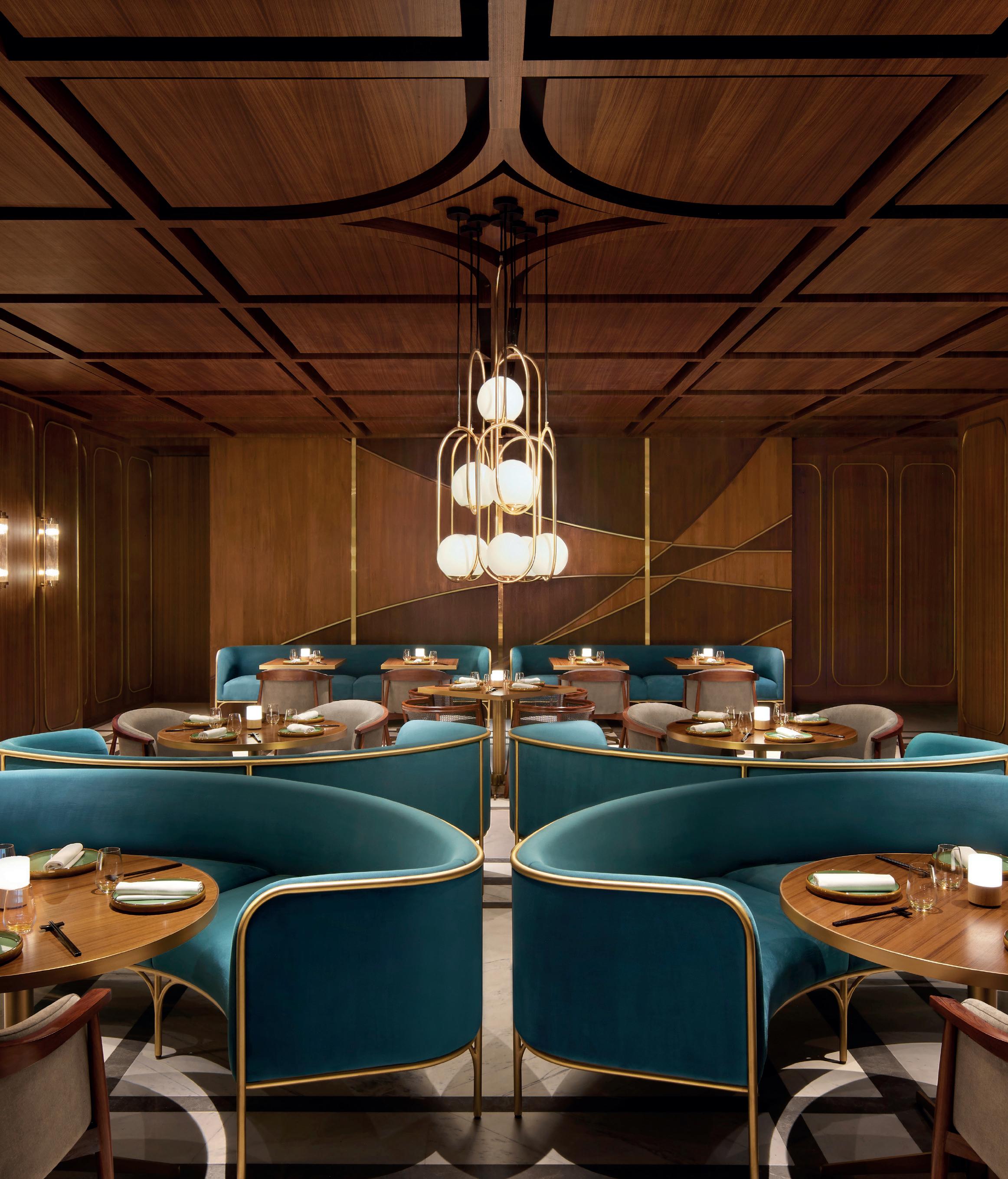
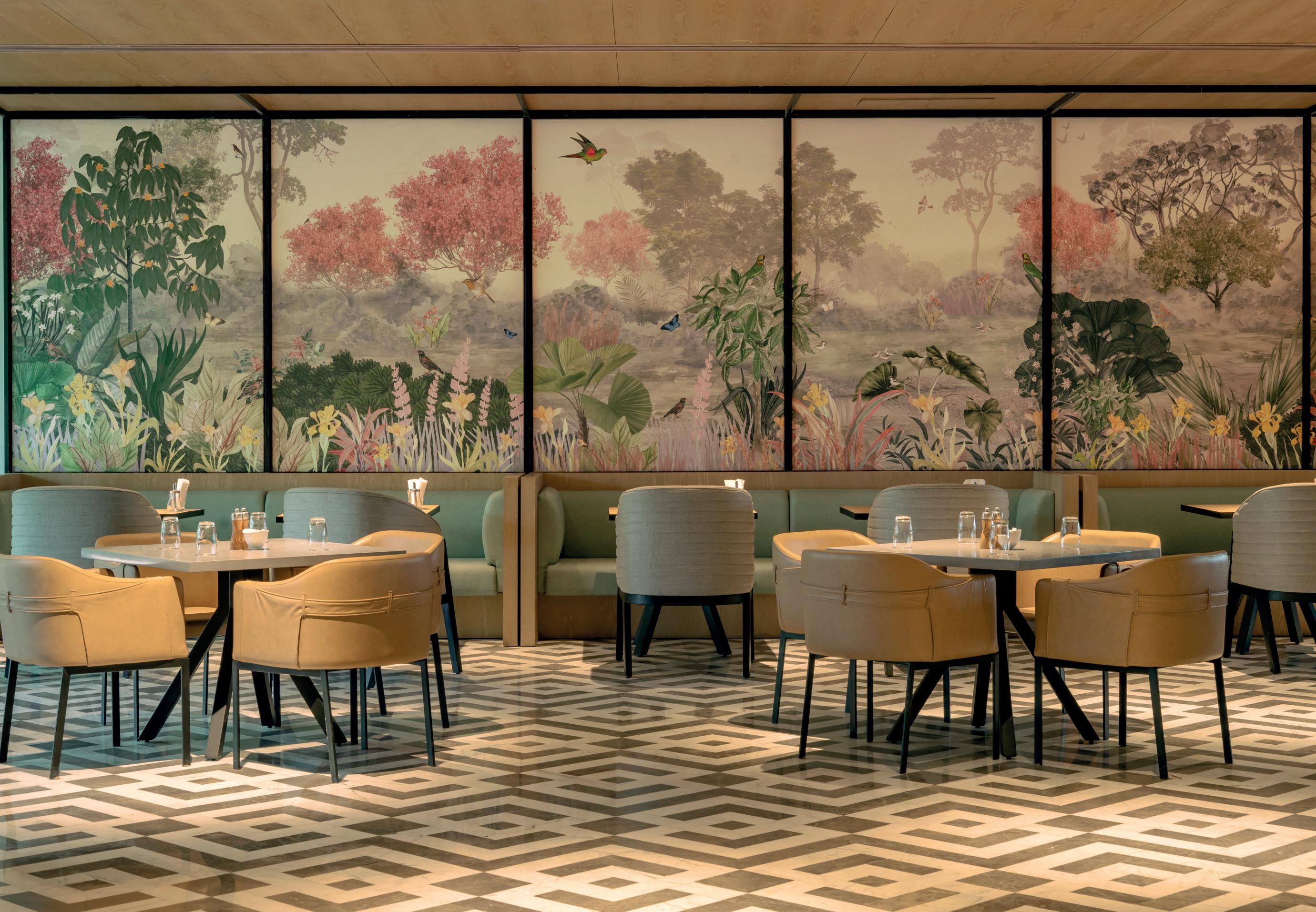
about whether it was the right thing for both the brand and the partnership as well as showing a different facet to Taj; what modern luxury can be.”
With the design gates now open, working alongside Godrej’s in-house Studio Vikhroli, Tina and her team continued with the design process. Appreciating that it isn’t always plain sailing when collaborating with another design team I ask Tina about that aspect of the project. “It was stressed right from the beginning that we would be working together and that they were there on-site. So, in effect, they looked after the execution – and thankfully so, because it was during COVID in the end. We have worked with clients that are interested in the design process before, but never with a proper design team as engaged as they were. That was quite unusual. The effort and the hard work they put into it, and the fact they really cared about achieving the best result was great. And it was always from a creative viewpoint – never purely financial. It worked so well.”
With myriad factors to draw inspiration from, I ask Tina about the concept and how they approached it. “When we build up our concepts, there is a whole tapestry of things that we look at. In the case of Taj the Trees, obviously the history of Taj as a brand couldn’t be ignored, but also the history of Godrej, which too is a brand with its own history, and then of course the ambition for the site. One of our team members is from Mumbai, so it was good to have someone who had a local understanding
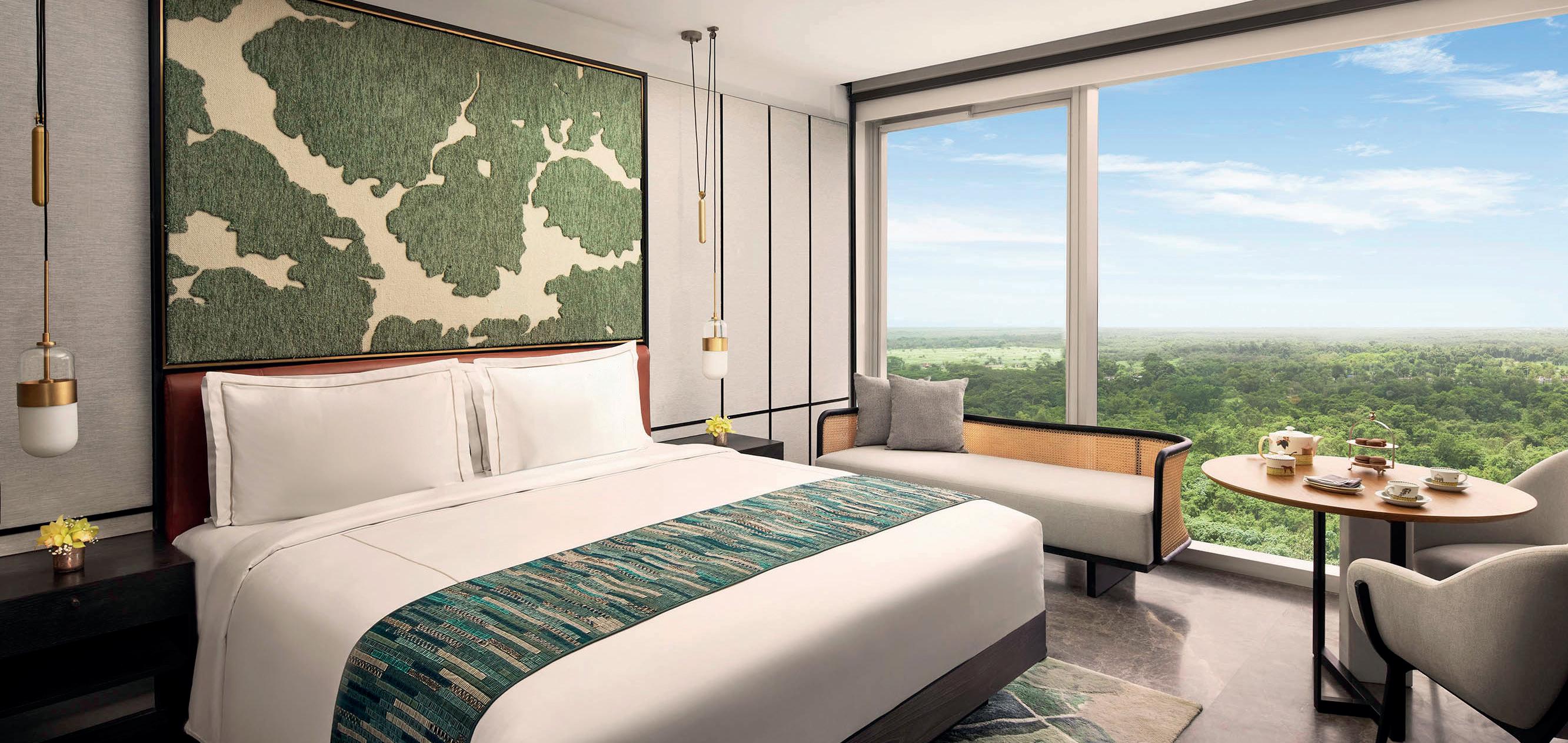
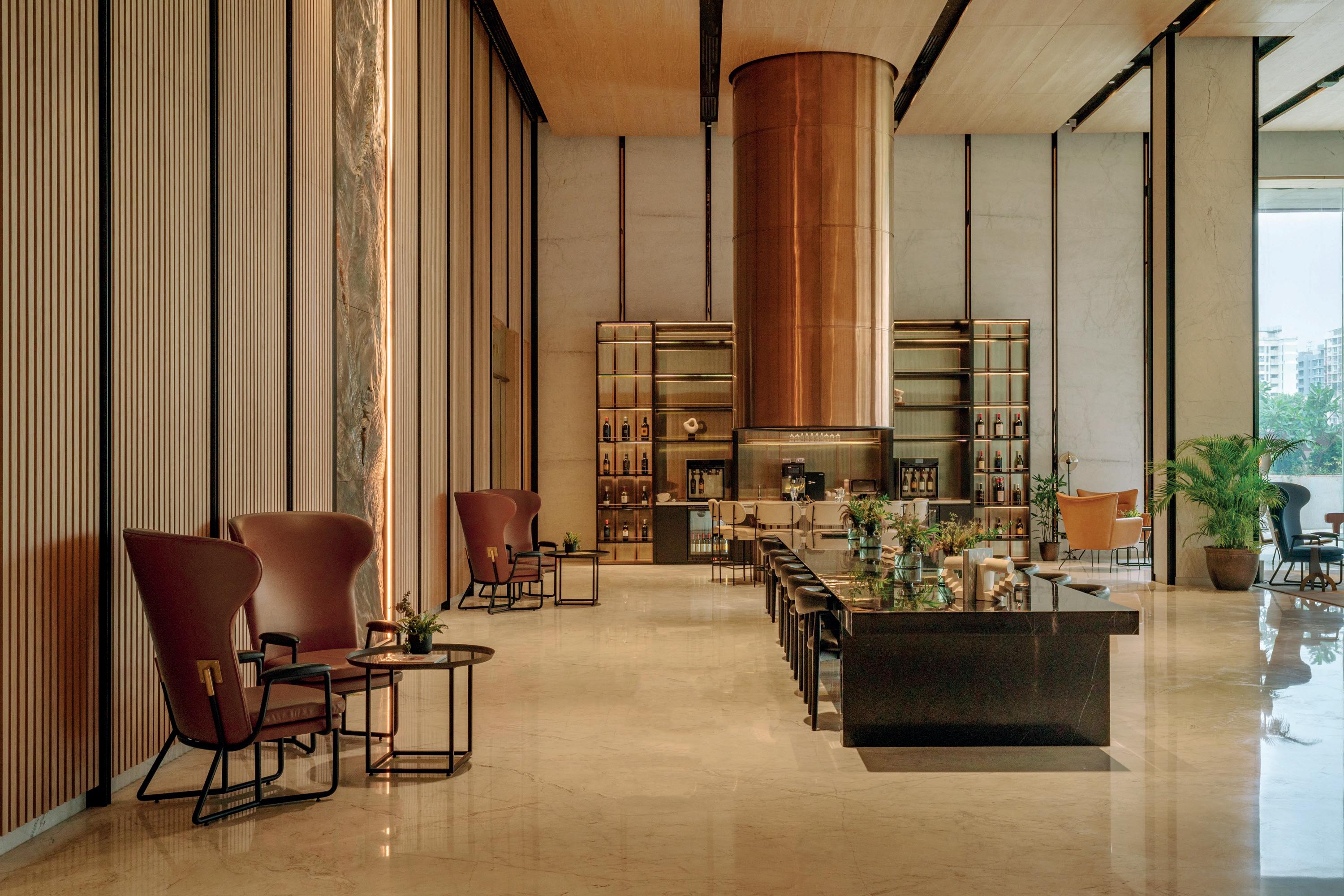

and appreciation of the city. They feel very strongly that when creating something that is Indian it shouldn't be a pastiche of the past. There are so many exciting and modern things happening – in design, craft, architecture – in everything. So, we wanted to take from the past and elevate it into the present. That's what we were wanting to capture. It wasn’t about it being completely international – by which I mean faceless. We wanted to deliver something that was still very much rooted in India, with their traditions and crafts, used in a very modern way. For example, we looked at timber work. Indian timber work is very strong so, we’ve made it very contemporary, with a lot of slatted detailing. The same with stonework – we’ve used lots of beautiful marble floors and panels. But then we have also brought in artworks, and the bedheads, for example are woven images taken from the mangroves – which are beautiful and intricate. It's about playing on things in a very modern way.”
Looking at the very beautiful images, popping up on the screen, the hotel has the undeniable hallmark of Conran and Partners, and I ask Tina about the palette. “It's a very light palette, because that was very much Mr. Godrej’s preference,” she tells me, before smiling as she sweeps her eyes around their studio in Clerkenwell, “and I guess, ours too. We've used a lot of light timber and light stones, and there’s obviously marble to add that level of exuberance. But then we also have quite a lot of richness within the artworks
and the furniture. There's a very beautiful piece behind the reception, which has quite dark, intense tones. But generally speaking, it's a quiet, natural palette, without too many strong colours. It's about using materials in their natural state, if you like, which then refers back to the mangroves and the storyline of sitting in that natural part of the city, I guess.”
Throughout the interview, Tina is palpably upbeat about the whole project. “I loved working on this,” she beams. “You know, it was personally my first time working with an client from India, and I really enjoyed it. There was a positive can-do attitude, which made it fun! To also have a client who is incredibly supportive of the design, and the design discussion is special. So often we present to clients, who are not really that interested in the process – they just want to hurry through and see the visuals. So, to have a client who is interested in the narrative and the thought behind the design decisions is quite rare.”
Having only opened weeks before the interview, I asked Tina if she had seen the finished project.
“We went when it was almost complete. The workmanship is incredible. And I think that's all kudos to the client because they were there on a daily basis making sure that it was to the highest standard. So often on a project, the workmanship can be a bit rough around the edges when you look closely, but it’s all been executed beautifully.” S
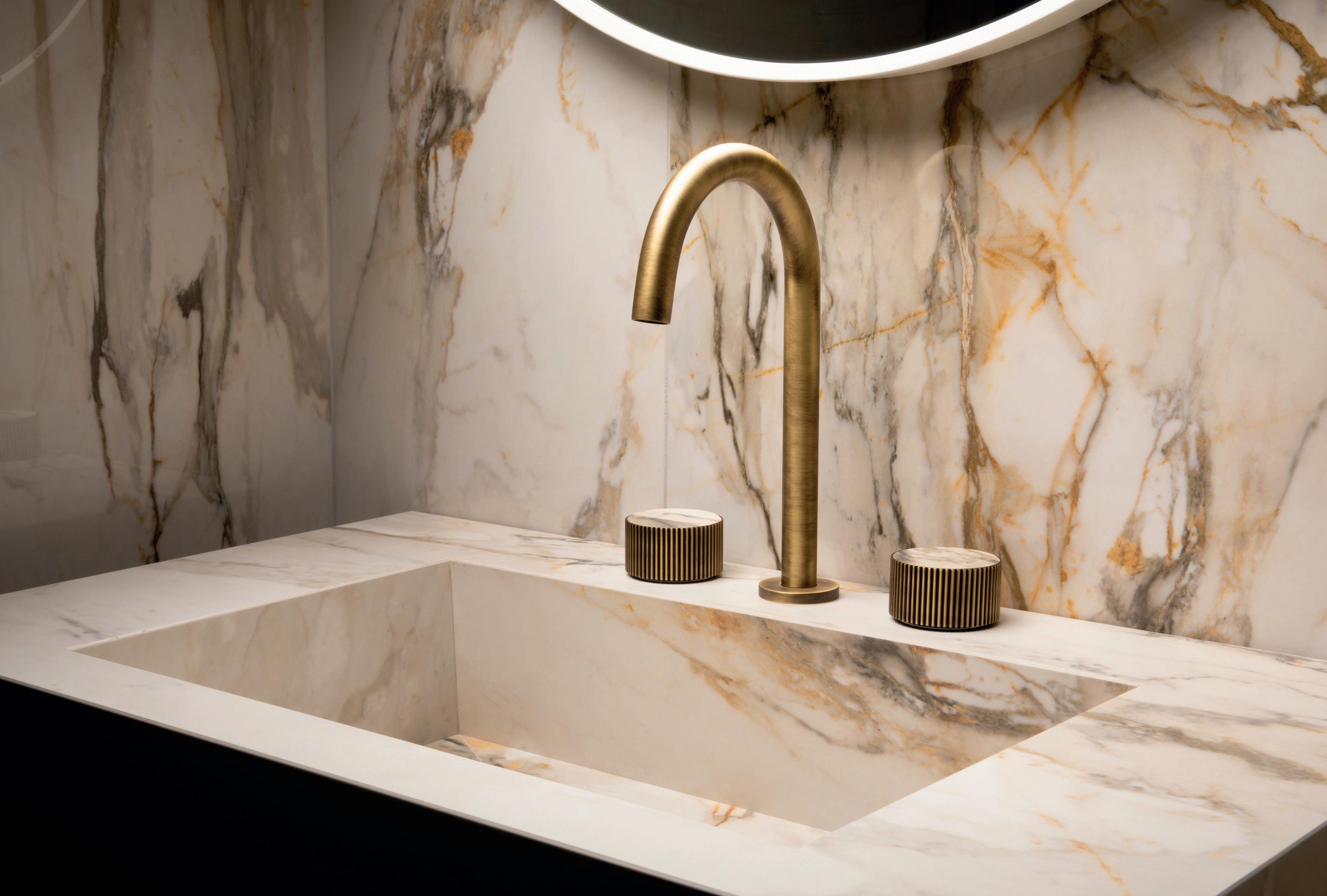
Dubai, UAE Jan 2024 - Combining two of the hottest trends in bathroom design into one beautiful collection, Chiasso is a new mixer range from the high-end BAGNODESIGN by SANIPEX GROUP.
Honoured with the Gold Award for Bathroom Product of the Year at the prestigious Designerati Awards 2023, Chiasso is a contemporary collection of basin and shower mixers, available in four versatile brassware finishes, but where the range really stands apart is with its beautiful accent porcelain handle.
Available in chrome, brushed nickel, soft bronze, and PVD gold, the inserts on the handles are available in 12 finishes, with the opportunity to correspond with Alpine washbasins and countertops. Inserts are expertly produced in the SANIPEX Slab Fabrication Facility in Dubai.
While the porcelain accent inserts draw the eye, the style points don’t end there. The mixers’ large, fluted handles and elegant, simplistic spout also combine to make this a stand-out brassware collection. The fluted
design features in particular tie together seamlessly with the brand’s Orology and Bosco furniture choices, for a cohesive bathroom design.
The Chiasso mixer range includes a 3-hole deck-mounted basin mixer, 3-hole concealed basin mixer, concealed thermostatic shower mixer, 4-hole deck-mounted bath mixer, concealed stop valve, and a concealed two-way diverter.
“Inspired by the trend of mixing natural materials with metal, the Chiasso range combines natural stone effect inserts with high-end brassware for a contemporary and elegant look. With 48 combinations to choose from selecting your style is as personal as choosing your most coveted watch or jewellery”. Katy Olsen, BAGNODESIGN Brand Manager.
SANIPEX GROUP incorporate Chiasso into bathroom designs featuring BAGNODESIGN’s extensive portfolio, from tiles to mixers, and showers to furniture, for a harmonious look from a single brand. With a large stock availability, BAGNODESIGN stands ready to supply your next project.
sanipexgroup.com/uk/brands/bagnodesign
At the helm of all things creative for the quietly flourishing hotel group, Kemper Hyers explains how localised luxury builds the basis of Auberge Resorts Collection

Recent openings: Domaine des Etangs, Massignac, France
Project pipeline: (2024) Collegio alla Querce, Florence, Italy (2024) The Dunlin, South Carolina, US (2025) The Hearst Hotel, San Francisco, US (2025) Shell Bay Club and Resort, Florida, US (2026) The Knox, Dallas, US
aubergeresorts.com
Words by Jess Miles
You might have heard about The Lodge at Blue Sky in Utah for its female-led regenerative farm, the unrivalled sunset views at Grace Santorini, or perhaps the century-old landmark site at Bishop’s Lodge in the foothills of the Sangre de Cristo mountains. You would be forgiven, however, for not realising the thread that connects these hotels is that they’re developed and operated under the finesse of the Auberge Resorts Collection group – and that’s how they like it.
In a hospitality sphere full to the brim with big brand names and distinctive house styles, Auberge goes against the grain, resulting in each property feeling refreshingly independent and entirely attuned to its locale. “In the beginning, we used to argue – ‘why don't we call that The Auberge Florence, or this The Auberge Santorini’ as it would be so much easier to launch a brand that way because everybody just hears and sees the name over and over and over and over,” tells Kemper Hyers, who oversees the creative direction for Auberge Resorts Collection as Chief Creative Officer.
“But we realised that our customers at the very highest end of luxury no longer wanted something that had brand names all over it,” he continues. “What they wanted was to venture to places that were so one-of-a-kind, felt incredibly special, and connected them to the destination. And so each year, we talked ourselves back out of changing our naming convention and stuck with coming up with names that honoured the way each hotel sits
within the land it inhabits, and what initiated us to take on each project in the first place.”
Since joining Auberge in 2017, Hyers has been instrumental in shaping the brand’s nonstandards-based, altruistic, storied approach to crafting distinctive luxury hotels, resorts, and residences. Under his influence, the portfolio has expanded from 8 to 27 properties. While he modestly describes his role as that of a creative compass, guiding and inspiring the design narrative of each property, he emphasises the collaborative nature of creativity. Together with his tight-knit team and the talented designers they collaborate with, they meticulously explore each location to uncover the nuanced details and layers that truly distinguish each Auberge hotel.
Despite his modesty, the art of navigating the creative compass appears to be an intuitive skill for Hyers, undoubtedly stemming from the extensive experience he has accumulated over the years. Launching his career under the mentorship of household name Martha Stewart, he later went on to work with real-estate mogul Barry Sternlicht as Head of Design at Starwood Capital Group, where he was integral to the creation of new brands 1 Hotels and Baccarat Hotels. Whilst both Starwood and Auberge operate in the luxury hospitality sector, going from a global private equity firm to a small-scale familyowned business represents a shift to opposite ends of the spectrum, seeming like quite the unexpected move.
“Funnily enough, I had decided to go with another role, which was at another large company. I was all set to do it,” he recalls. But a two-and-
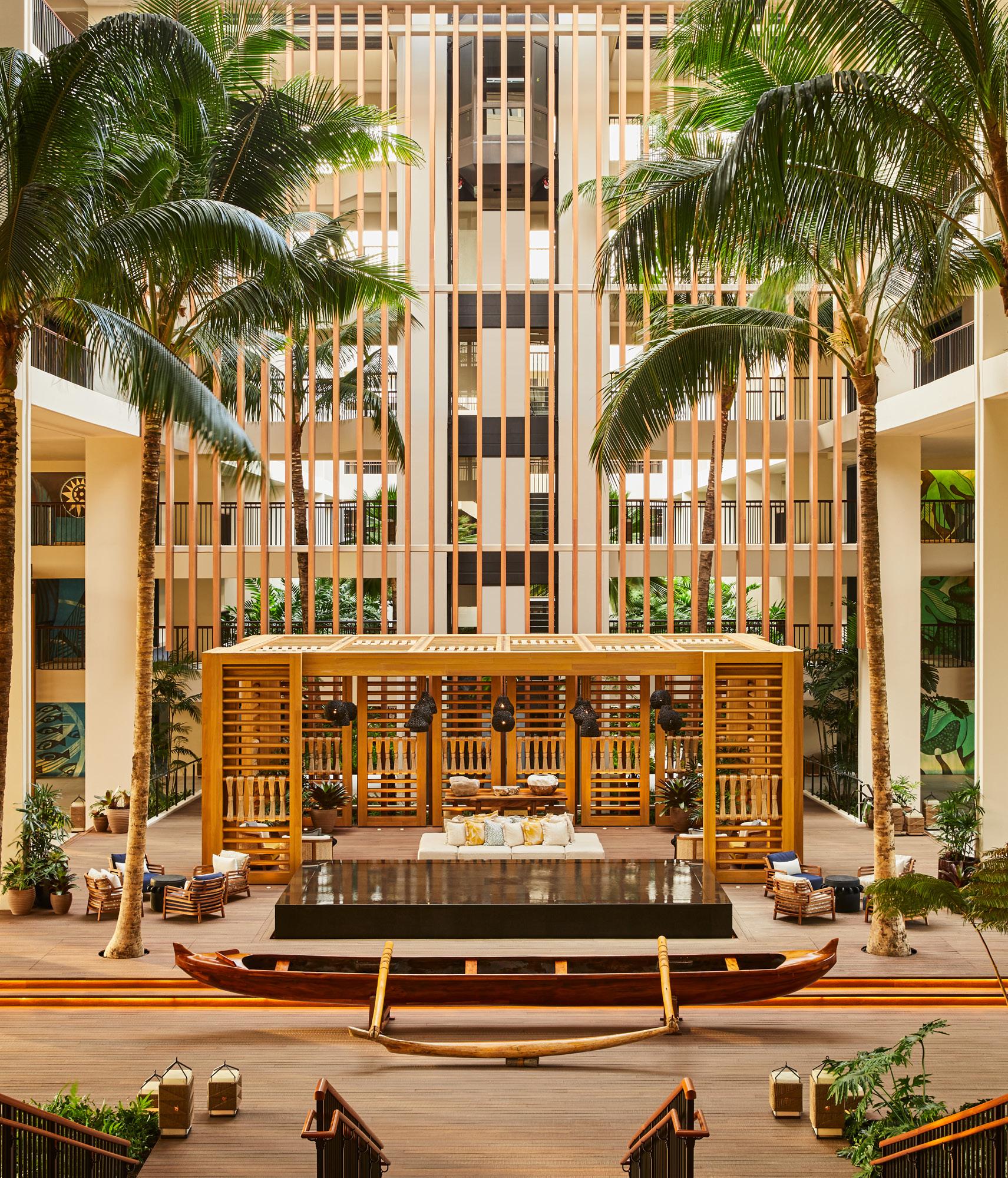
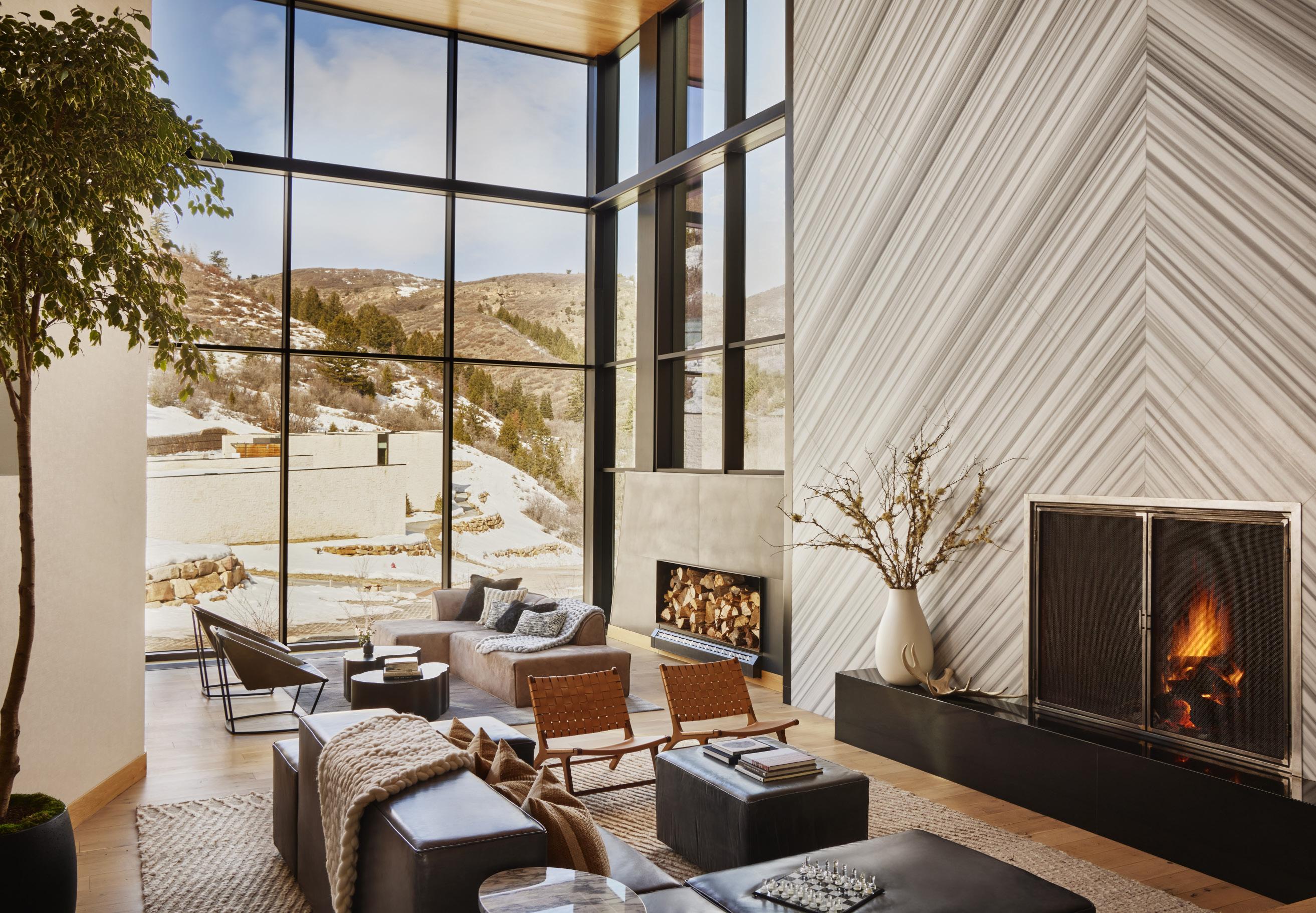
a-half-hour lunch with Craig Reid, CEO of Auberge Resorts Collection, persuaded him otherwise. Being at the heart of creating bespoke, sitespecific hospitality experiences was something that Hyers was missing, and lured his gaze away from the big-hitting far-reaching brands he was used to working with. “When I started to look for my next move, Auberge really spoke to me. The fact that it is a collection of one-of-a-kind hotels, where each property in a way is its own brand, felt right. It felt more artisanal, which was where I wanted to start to camp my career.”
Family-owned and grown, the Auberge group might be a small entity, but staying true to a grounded vision of what luxury hospitality means –despite the way the industry has previously swayed – is how they have built their continuing success. “Once upon a time, there were a lot of collection brands, and nobody knew what to do with them. I think what we've proven now is that you can be a collection, and people can still understand who you are,” Hyers says.
And proven that they have, the accolades scooped up just last year alone verifying as much. For the first ever World’s Best 50 Hotels list, The Lodge at Blue Sky – set among 3,500 acres of lush, untamed Utah landscape – took home both the Art of Hospitality award and the Lavazza One to Watch accolade. Before the year was out, Auberge also proved its worth when the Conde Nast Traveller Readers’ Choice awards results came in, with all 22
eligible properties recognised, five of which were lauded as the best resorts and hotels in the world. Rounding things off, of the luxury hotel brands included on the lists, Auberge claimed the highest percentage of hotels and resorts recognised.
In achieving such consistent success, where no property seems to detract from the portfolio's overall performance, one might be inclined to wonder at what point individuality is compromised to maintain the evidently effective brand standards. “We have only five standards,” Hyers answers surprisingly. “They are the mattress, the pillows, the sheets, the towels, and the hairdryer – and that's only because I've used a hairdryer since 1972, so we have to have a really great hairdryer,” he jokes. Seriously speaking, it appears that the fundamental brand standard is, in fact, the preservation of the uncompromising individuality of each property. While each resort benefits from the infrastructure and strategic vision of the Auberge group, a singular approach is taken for each property’s aesthetic and amenities, designed to be sympathetic to its surroundings and local culture.
“They each have their own DNA, then they're linked together by what is ‘Auberge’ – and I think that's the magic of the collection,” he says. “In terms of my work, each project means generating these mini brands all the time,” a skill that Hyers seems to have mastered, but attributes to each Auberge owner. “I always say the best brands come from real


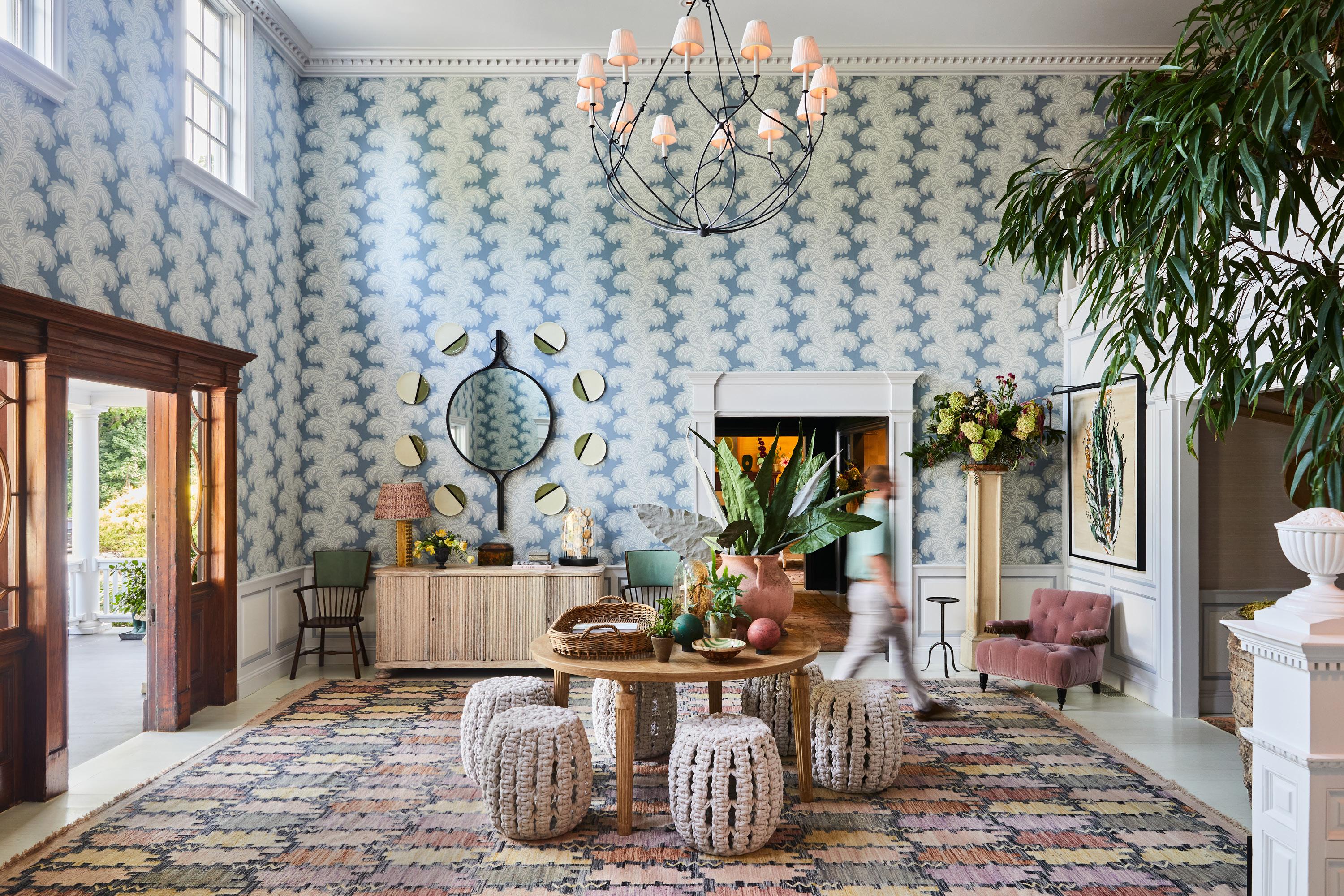

people. They don't, and they aren't, invented in marketing or conference rooms. They come from a real person with a real idea, a real feeling, and a real vision of what they want to do. To be an owner of an Auberge, you're not somebody who's just coming in to take a formula, execute it quickly and get it out in the market. You're building a 70 room, 100 room, 150 room hotel, because you're on a mission, and you have a huge belief about this place and why you're doing it. And when I say we create a brand for each hotel, often, it begins with the owner’s original vision.” Continuing he adds, “This commitment to the ‘one-of-a-kind’ that we've made, that has to be created in real-time, together, between owner, designer, and Auberge – those three legs of that stool have to be working together the whole time.”
From one Auberge hotel to another, guests could be staying at a 13thcentury French Chateau built more than 700 years ago by the knights of Chasteignier de la Roche-Posay, or an iconic Spanish Revival-style building in the heart of San Francisco that was once the centre of a newspaper empire. With such varied destinations and properties, Hyers describes seeking out wherever is next as an unscripted and intuitive process. “When we talk about ourselves as a collection, I like to think of us and the owners
as the collectors. A collection isn’t curated by writing a wish list and ticking off boxes – for us, it’s instinctual and heartfelt,” he says. “A lot of hotels we walk into, we'll know right away – not for us. A lot of plans we get through that say ‘This is what I'm building’ – not for us. Because it doesn't fit an instinctual criteria. And that criteria is that it must feel intimate – which doesn't mean it has to be five rooms, but it must feel intimate. It must be an incredible evocation of the place – it must be synonymous with the location, it can't be divorced from it. And it should have that sense of luxury, which to us is that sense of individuality.”
Auberge has been busy putting its instinctual way of finding hotels to good use, currently focusing on a considered portfolio expansion. With currently 27 resorts across three continents, the group will add a further 14, with five locations slated to open before 2026. With a large percentage of the resorts and hotels on US soil, Auberge Resorts Collection has its sights set on Europe. Having recently acquired Domaine des Etangs in France last year, Collegio alla Querce, an exquisite cluster of reimagined 16th-century UNESCO buildings once serving as a cultural institution, preparatory school, chapel, and theatre in Florence is next to look forward to, debuting in spring this year. S
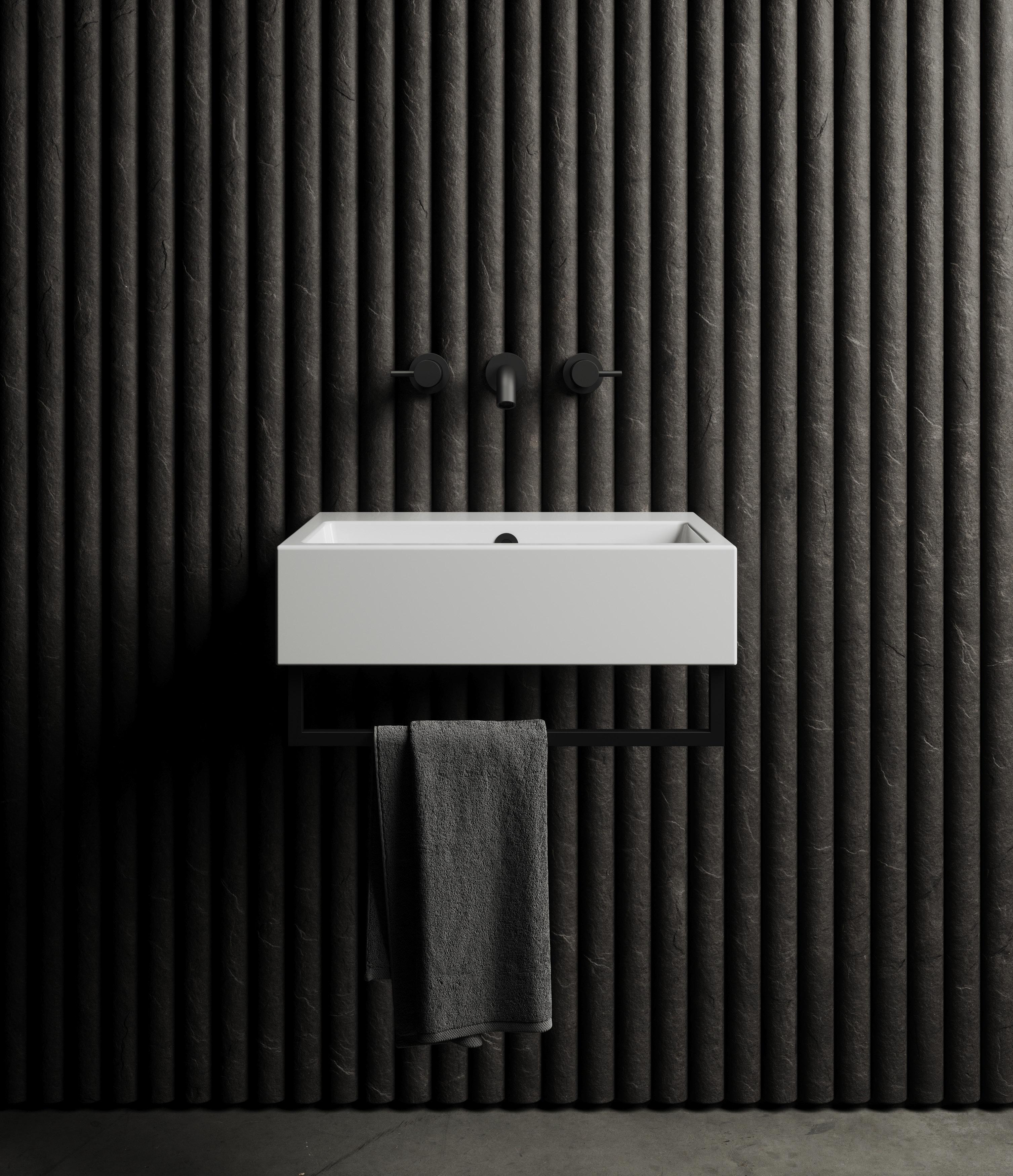
Raffles London at The OWO has been eight years in development. The luxurious interiors have been well documented, but how do you change a historically significant Grade II* listed office building into a five-star hotel? Geoff Hull explains all
Words by Emma Kennedy

Recently completed projects: The BoTree, London
Current projects: Brickmakers Yard, London Six Senses at The Whitely epr.co.uk
Nothing quite prepares you for a tour of Raffles London at The OWO like a walk across St. James Park, accompanied by the marching Band of the Scots Guards. Falling in step, I trotted along happily until I realised that I couldn’t leave the park as the roads were closed.
Arriving a little discombobulated – and late – I entered The OWO to meet my overqualified tour guide for the day, Geoff Hull. Making my apologies, he quickly stopped me – “Aw, don’t worry, there’s always something going on round here,” and he should know. As lead architect on the historic restoration, he has spent the last eight years ‘living and breathing’ The OWO. “It isn’t a nine to five job, you have to give up your evenings, weekends, holidays, Christmases…”
Settling into the elegant surroundings of The Drawing Room – one of the hotel’s nine restaurants – Hull began by taking me back ten years and giving me a brief history of EPR’s OWO journey.
“Back in 2014 we were approached by real estate developers, CBRE and the Ministry of Defence – the ultimate landlords, who were open to offers for the building to be sold on a long-term lease. So, acting on the behalf of CBRE, we began to explore how we could convert the building. At that stage we were considering all options –offices and residential as well as a hotel – and by 2015, we were talking to 20 different developers.”
The building’s 250-year lease was finally purchased in 2016 by The Hinduja Group and their partners Dubai-based Onex Group for a reported
£350m, and EPR remained in place. Assuming EPR were the obvious choice to lead the development, Hull is pragmatic. “As architects, EPR have been around for 79 years. We understand Westminster. We have a lot of experience within hospitality and residential and have worked alongside Historic England and The Prince’s Regeneration Trust (who were closely involved in the development) on numerous projects. I like to think we were an obvious choice, but that certainly didn’t rule out the competition!”
Recalling a hardhat tour during the renovations, which revealed the magnitude of the works undertaken by EPR, I ask Hull how it feels when a project of this size, scale, and significance lands on your desk. “Intimidating,” he tells me, without missing a beat. “Sometimes you walk into a project, and it can be a boring, ugly building and you have to imagine how it could be. But with this, it already had a very strong character and an extremely powerful presence. Having said that, when I first stepped into the reception, there were a lot of screens and security which meant I couldn't fully appreciate the volume and the scale of it.”
Outlining the obstacles and challenges throughout the development sounded both familiar and exhaustive. Ideas and ambitions changed with the arrival of new operators and managers, and only after the submission of a number of planning applications, were the final plans agreed. But that was just the beginning.
The masterplan for the hefty £1.4 bn on restoration, involved adding a three-storey roof extension and excavating down six levels of basement to create a four-storey spa and

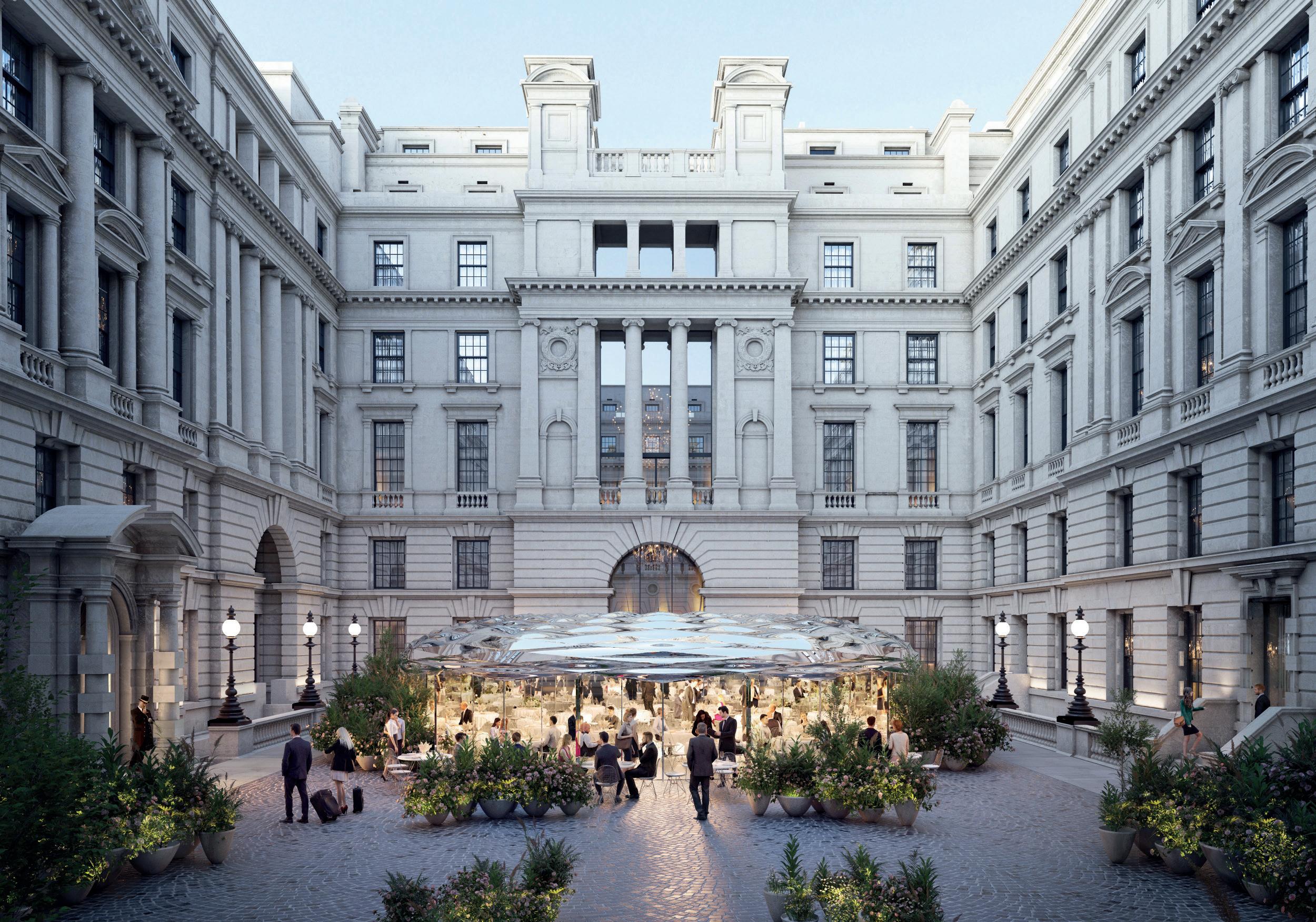
ballroom, increasing the building’s size by 31 percent. The new and existing floors are accessed by original sweeping staircases and the installation of 32 new lifts, while a staggering two and a half miles of corridor lead to The OWO’s 120 rooms and suites and 85 branded residences. It is an engineering feat of epic proportions and not a job for the faint-hearted.
All building projects throw unexpected curveballs, and I ask Hull what surprises The OWO had in store for them. “Water!” he tells me. “Some of the lower levels were unusable as water was leaking in. There's a fascinating moat, that sits around the building as a defence mechanism. So, there's a lot of groundwater, not helped by the fracturing of the riverbank, and cracked Thames Water pipes. My ongoing mantra throughout that first phase of the project was – ‘Bring the people in and keep the water out.’”
Back on dry land, the conversation turns to the complexity of running a job with so many facets. “We had to break it right down, because if you try finding all the answers at the beginning, you will never start. You need to remain flexible, but not to the point where it has an impact on the programme. You need to have a streamlined way of working and a clear-cut strategy as to when all the key decisions are needed. I think the client was very clever on this project. They procured it in a way that meant they understood we weren’t going to have all the answers or be able to solve all the design aspirations before we started. It’s about breaking down the masterplan,
sharing a common goal, and having an end date – when the interior designers can be brought in, to layer on the personality.”
The key players responsible for layering that personality were four separate design studios: Goddard Littlefair (Guerlain Spa), 1508 London (Residences), Winch Design (Penthouse Suite), and The Office of Thierry Despont (Hotel). Clearly moved as he recalled working with the late designer, Hull tells me “When Thierry Despont passed away last August, it was just awful, but it was a legacy project for his company, and they obviously continued to completion. But I always felt it was an inspired decision for the client to have brought together four very different interior designers. Aesthetically it works so well.” Aesthetics aside, I ask Hull how harmonious the design process was. “It was fine,” he tells me. “We had to keep some synergy amongst them all by setting certain ground rules with regards to the style of doors or panels for example. The client wanted us at the core, so we were always the conduit. But I must emphasise that it wasn’t all about EPR. It was about us being within the body of the client team, working with them and embracing any new team members. We don’t have big egos – we like to celebrate and collaborate.”
At this point, Hull puts away his sketch book, and picks up the 3D model of the building he has referenced throughout the interview. “I have everything on my computer, but I still love my sketch book. And this model…” he smiles, “I think we should market these and sell them as souvenirs.”
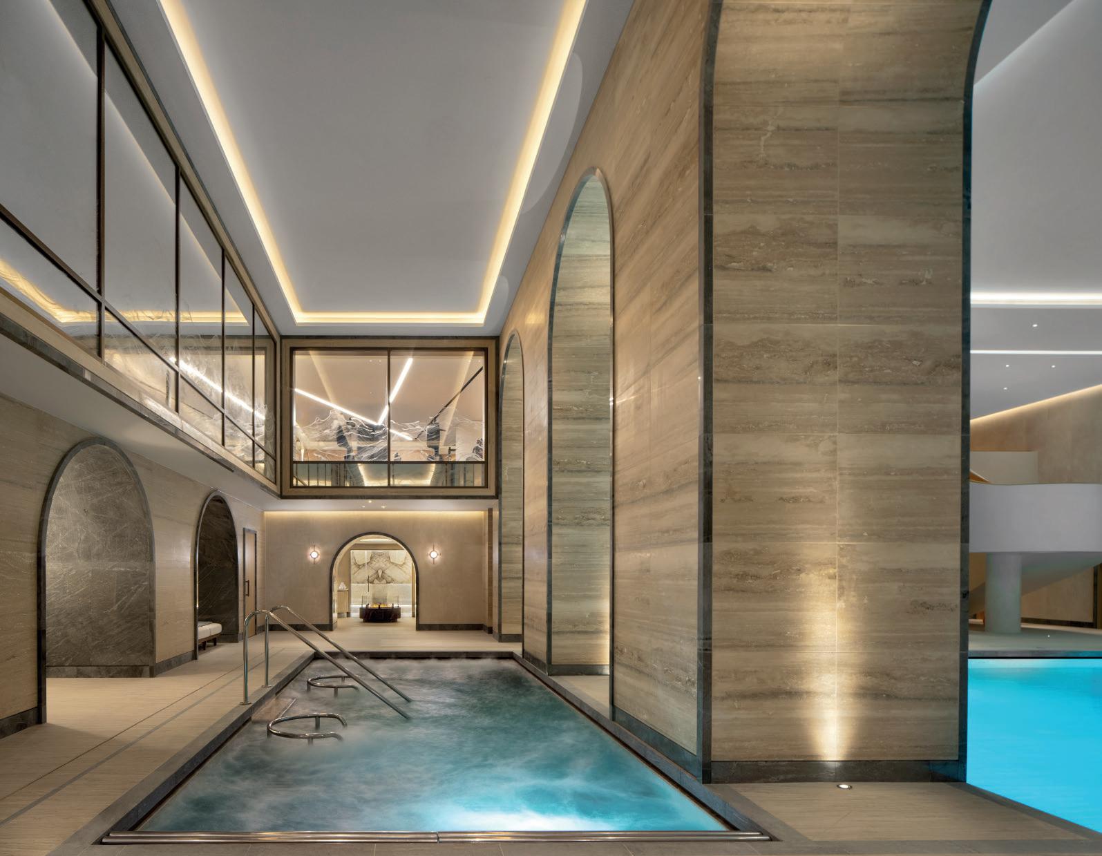
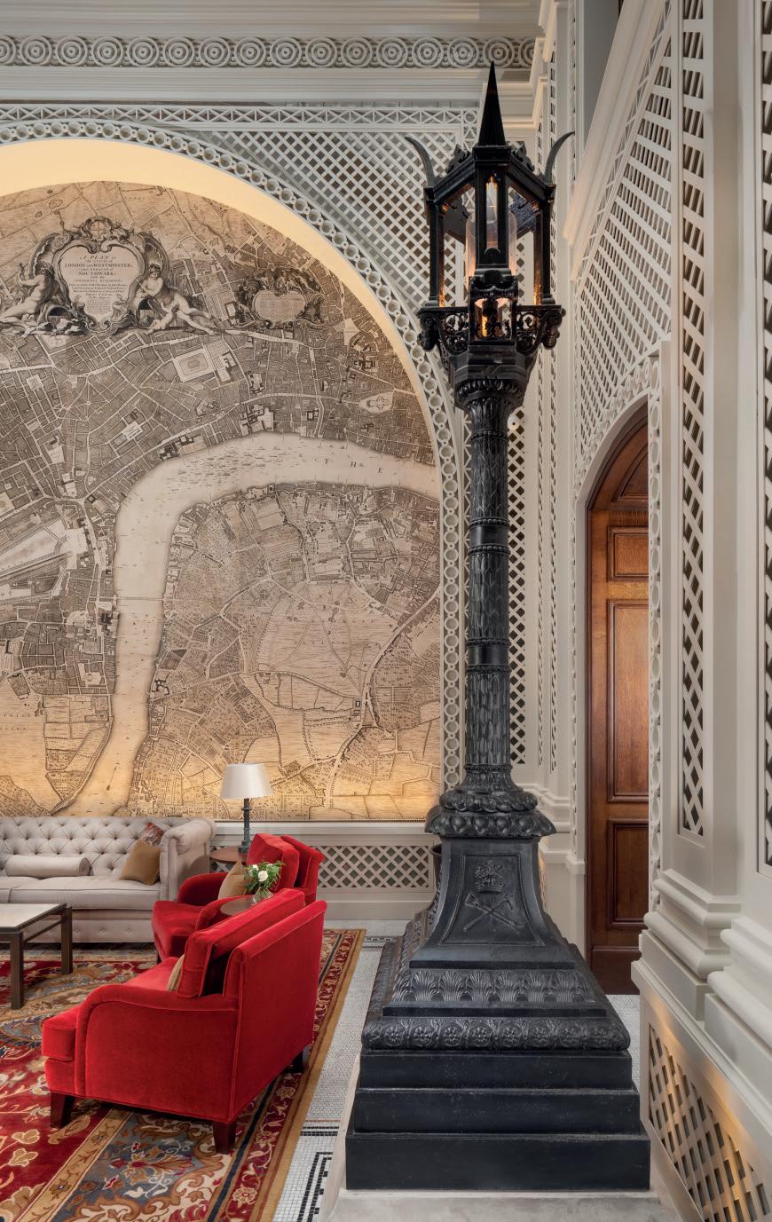

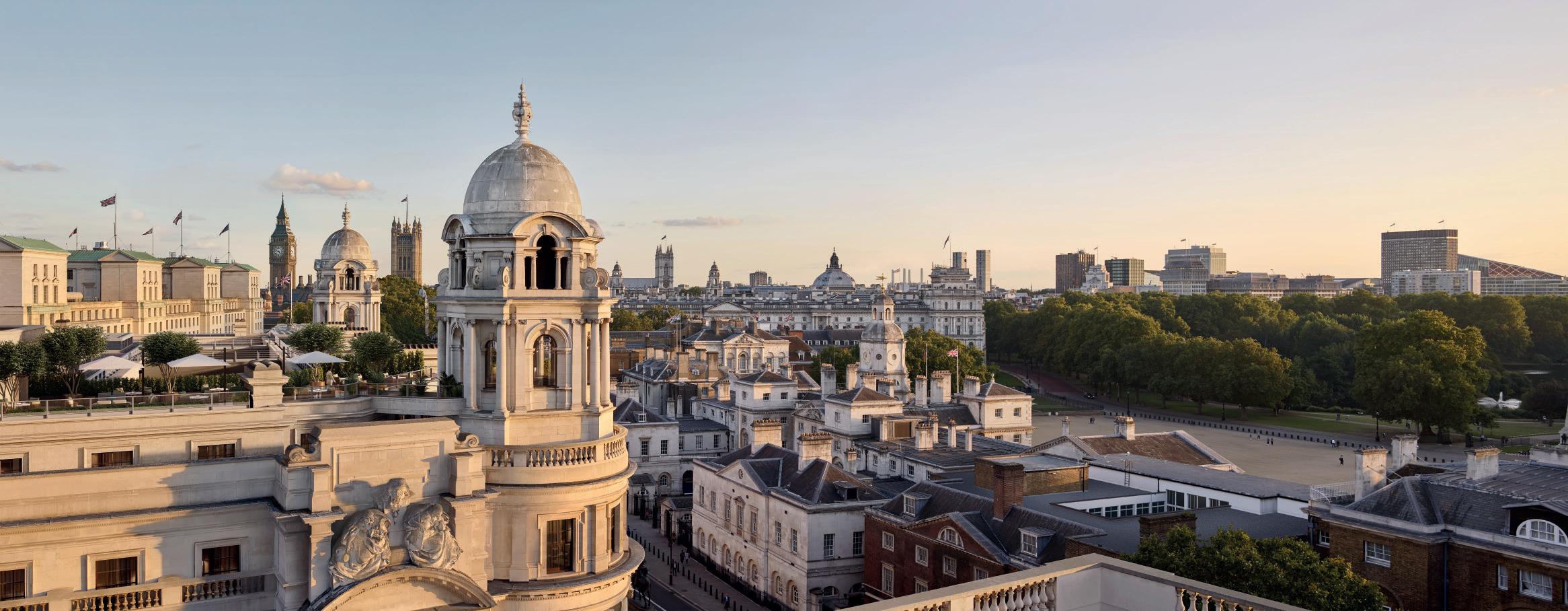
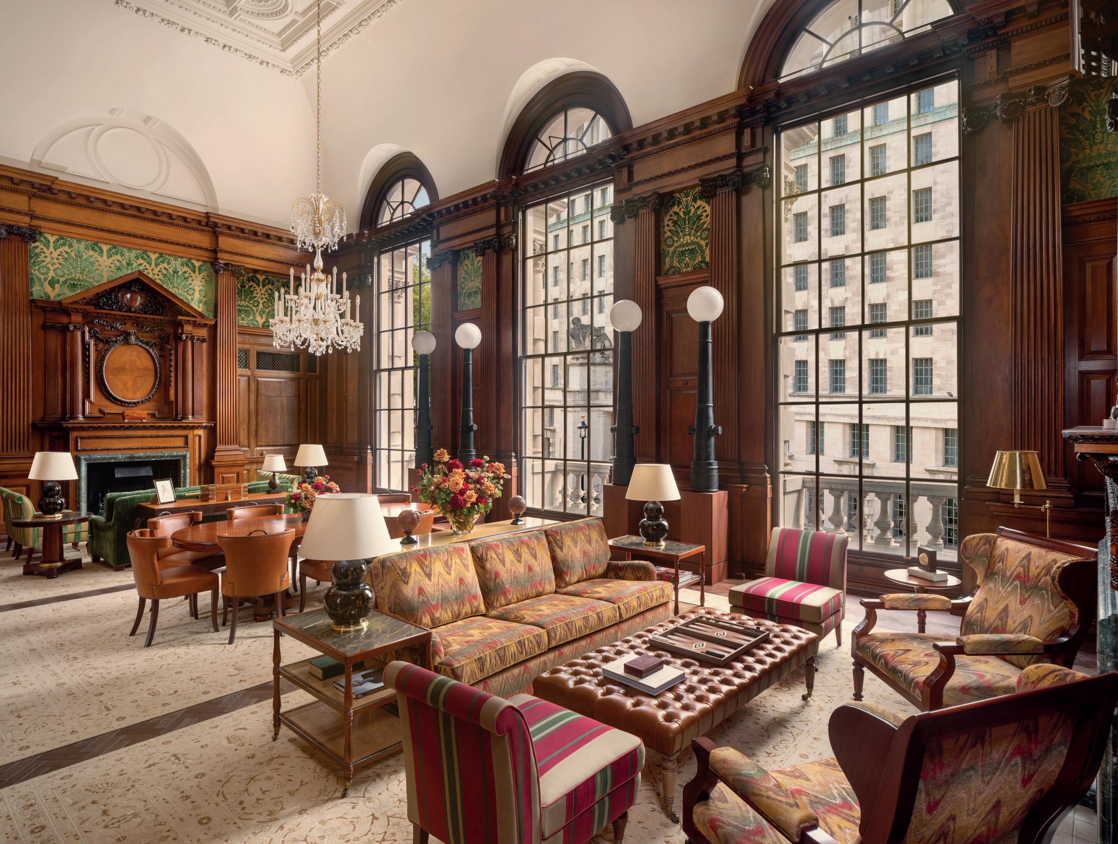

Putting away my own notebook, I follow Hull into the lobby and embark on the tour of all tours.
The décor is spectacular, gliding effortlessly between rich and luxurious, and cool and contemporary. The sense of history, whilst ever-present somehow doesn’t dominate, allowing the hotel to breathe easily. The exquisite craftsmanship – from delicately mosaiced floors to intricately carved fireplaces – pays homage to the building’s heritage. Deciphering what is new and what is original is virtually impossible, such is the calibre of the work. Although breathtakingly grand, Raffles London at The OWO thankfully shies away from glitz and glamour – a direction it could well have taken. The long corridors are wide and generous, and it’s easy to imagine the ‘messenger boys’ of the war years, cycling along them at speed. Today rich red carpet appears to lead off to a vanishing point, and artworks, mostly interesting sometimes odd, capture the imagination throughout.
It’s hard to avoid the over-use of certain words when referencing Raffles London at The OWO, with ‘Iconic, historical, and heritage’ scoring high on
the list. But there’s no getting away from the fact the former war office embodies all three and much more. It is an extraordinary building, which genuinely exudes an ambiance like no other.
Given Hull’s role as lead architect, I was expecting someone with a certain air of authority and possibly a justified sense of self-importance. Instead, he is utterly unassuming, chatty and incredibly passionate about each and every aspect of The OWO, without so much as a hint of ego. I close the conversation by asking Hull, how he felt in the final days before the opening of the hotel. “About a week before they opened, when the furniture started arriving, the rooms were being dressed, vast bouquets of flowers were appearing – and it started to feel like home – I began to feel quite emotional. It’s been eight years, and during that time I've gained but also lost team members. So, part of that emotion was remembering those who weren’t there to share the experience. But what I really love though,” he concludes, “is quietly observing people’s ‘wow’ moments as they walk round. That’s when I feel most proud.” S

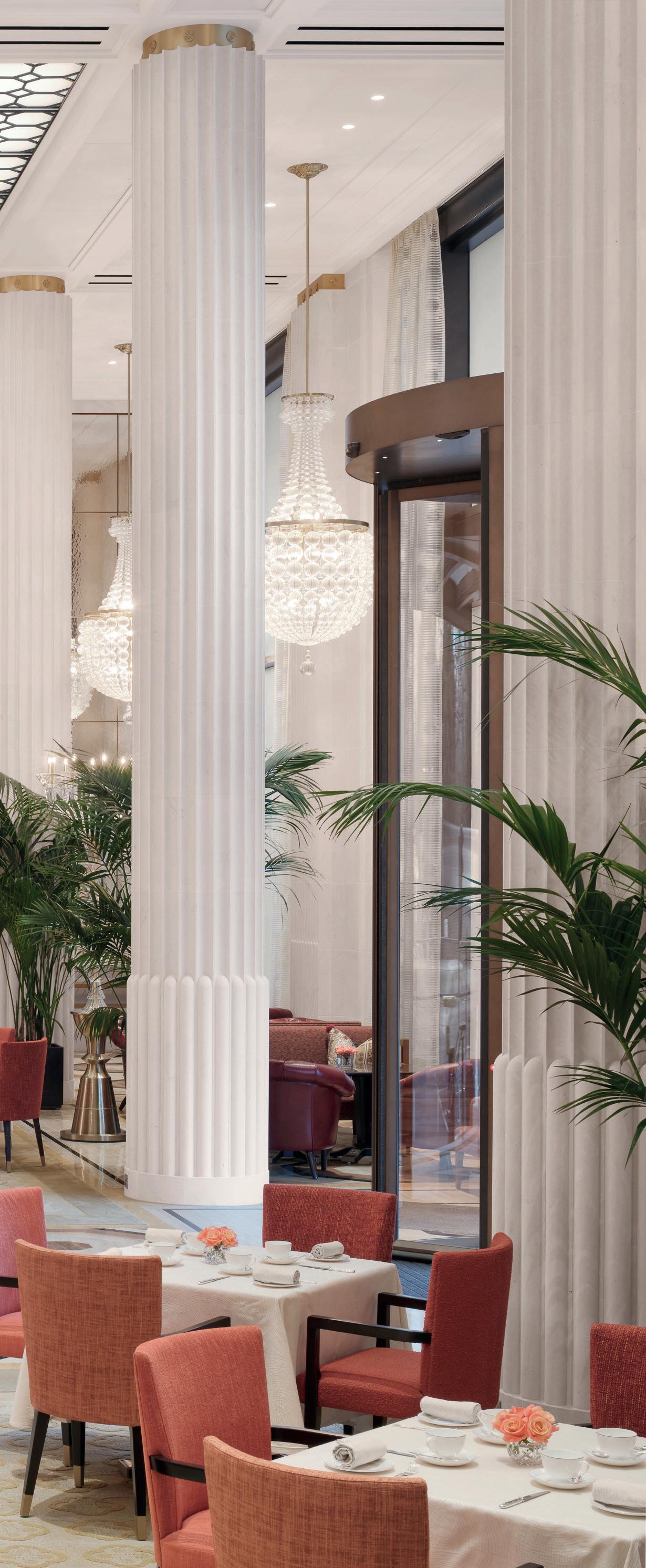
Owner and operator:
The Hongkong and Shanghai Hotels
Architecture: Hopkins Architects
Interior design: Peter Marino
Keys: 190 peninsula.com
Britain is celebrated at its most refined best within this elegant new building
The best of British craftmanship and artistry is embodied at The Peninsula London, which opened in the heart of Belgravia in September. The property is the first British hotel from the 157-year-old company, which has taken the location of the new building as its theme and run with it.
Located between Hyde Park Corner and Wellington Arch, the hotel is just steps away from Buckingham Palace, Knightsbridge and other iconic attractions. The design makes sure to capitalise on city views, with a rooftop restaurant, big windows and balconies. The quintessentially British aesthetic is the result of exclusive collaborations with some of the island’s most acclaimed artists and creators.
Hopkins Architects designed the hotel to harmonise with surrounding heritage architecture. The sleek, spacious aesthetic is filled with natural light. The property is centred around courtyard landscaped by Enzo Enea with climbing jasmine and wisteria vines, and two 120-year-old Japanese maples – the oldest trees of their kind in Europe. This cobble-paved central forecourt is rare in bustling Belgravia and allows guests to arrive in discreet style. They can also access the hotel’s luxury automotive fleet, which includes Rolls-Royce Phantom IIs, hybrid Bentley Bentaygas, an electrified 1960 vintage Austin taxi, and a painstakingly restored 1935 Rolls-Royce Phantom Sedanca de Ville.
Peter Marino has created a calm and refined aesthetic, with light-filled spaces inspired by grand British houses and surrounding nature. The 190 spacious guestrooms and
suites feature bespoke furnishings, textiles and original artworks that evoke the feel of chic private residences. All include mahogany-panelled dressing rooms, bathrooms of honey onyx stoneware, and customised fittings crafted by renowned British artisans. Many have floor-to ceiling-windows with views over Buckingham Palace Gardens, Wellington Arch and historic Belgravia.
Premier options include four signature suites, of which three have private balconies and terraces, and which make splendid venues for specialoccasion gatherings. The most opulent, the Peninsula Suite, includes a private screening room and fitness centre, as well as access to exclusive VIP drop-off and pick-up service at the underground car park for privacy and security. This suite can be interconnected with as many as six other rooms and suites on the same floor to create a lavish private apartment-like environment.
“We are excited to have enlisted the talents of these extraordinary creators and suppliers to collaborate on important touchpoints throughout the hotel, from glassware and colleague wardrobes to original art and bespoke room fragrances,” said Sonja Vodusek, managing director of The Peninsula London. “These exciting partnerships are perfectly aligned with our enduring commitment to supporting the art, culture and community of The Peninsula’s new home in Britain.”
In her first hotel partnership, fashion designer Jenny Packham created a bespoke wardrobe for more than 500 hotel team members. The garments take inspiration from both 1960s-era British style icons and traditional Asian designs.
Michelin-starred chef Claude Bosi brings his gastronomic artistry to The Peninsula London in his role as chef director at the rooftop restaurant, Brooklands. Along with panoramic London skyline views, and interiors that nod to both Britain’s original high-speed racetrack and The Peninsula’s long affiliation with classic aviation and motorsports, the restaurant serves contemporary European fare. The restaurant was designed by London architect Archer Humphryes and comprises a sleek main dining room with a sweeping outdoor terrace, where an overhead scale model of Concorde gives diners the sense of being airborne.
British-based perfumier Timothy Han created a bespoke fragrance for the hotel’s in-room bath products that are free of harmful chemicals and use packaging that is 99.9% free of single-use petroleum plastics.
More than 40 artists from The Royal Drawing School were commissioned to create original artwork for the hotel’s interiors. Nearly 200 such works – all of which depict British landscapes in a variety of styles and media – now grace guestrooms and suites.
Designer Richard Brendon created the hotel’s bespoke line of porcelain dishware embellished with an exclusive concertina pattern.

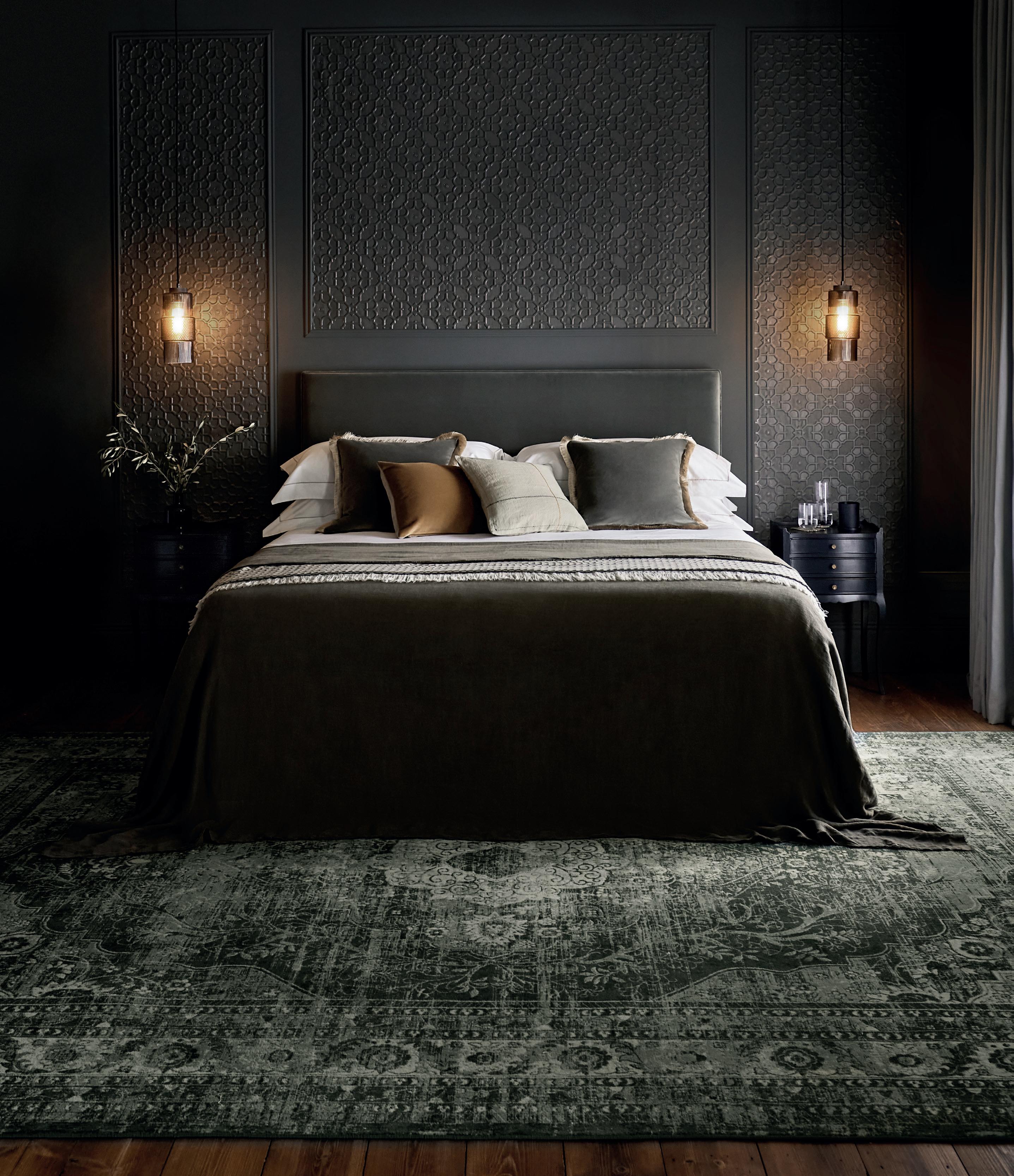


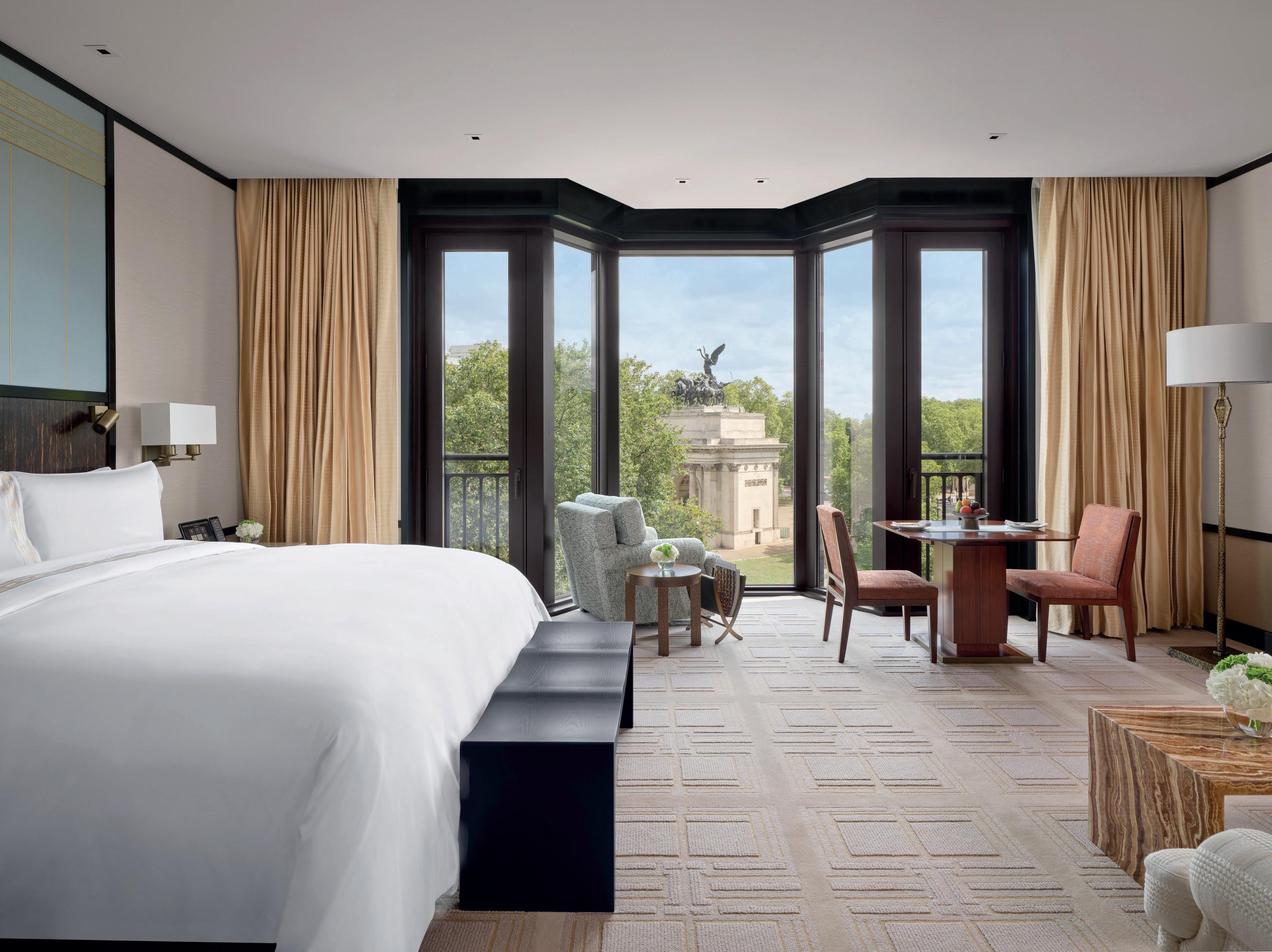
Aiming to grow more in less space and bring down food miles while operating on 100% renewable energy, cutting edge agriculture technology company Zero Carbon Farms is providing The Peninsula with a dedicated tenant plot in its first working farm in Clapham, London. Located in a disused air raid shelter underground, this future-proof and sustainable solution for growing will supply salad greens and herbs to the hotel’s food outlets.
The hotel has six restaurants, bars and lounges. The Lobby offers traditional Peninsula afternoon tea and globally inspired fare beneath soaring ceilings, often accompanied by live music. A more casual offering, including salads, sandwiches and sweets, is available throughout the day at The Peninsula Boutique and Café. At Canton Blue and its adjacent bar, Little Blue, Chinese cuisine, cocktails, teas, and exotic décor by Henry Leung of CAP Atelier celebrates the spice-trade union of Asian and British cultures. S
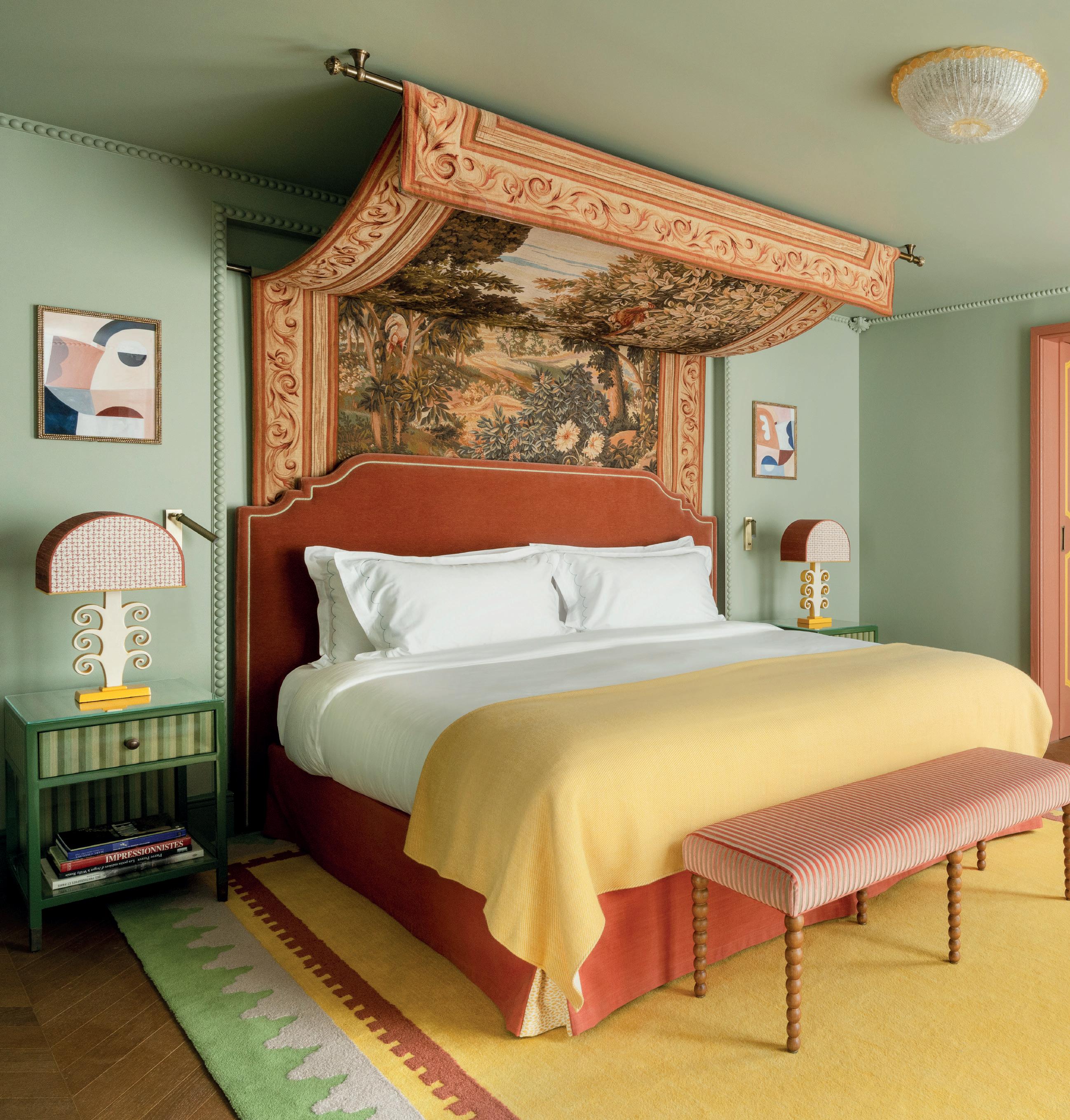

Owner: Maisons Pariente
Interior Design: Martin Brudnizki (MBDS)
Keys: 50 rooms/11 suites
legrandmazarin.com
Martin Brudnizki brings lavish layers of joyous frivolity to Maisons Pariente’s Parisian debut
Words by Emma Kennedy
The entrance of Le Grand Mazarin, doesn’t exactly shout grand, but in an age where quiet luxury is king, who wants to be shouted at by a hotel? Sitting elegantly on a generous corner plot in the capital’s lively Marais district, its neighbours are a mix of vibrant bars, fashionable restaurants, and seductive boutiques, leaving you spoilt for choice should you feel the need to leave the hotel – which isn’t a given. Served equally well by transport and culture – the Hôtel de Ville metro is a short stroll away, Notre-Dame and the Île de la Cité a 15-minute walk, and a raft of museums and independent galleries in between – all in all, its location ticks a lot of chic boxes.
Le Grand Mazarin is the fourth property in family-owned Maisons Pariente’s portfolio, which includes Crillon-le-Brave in Provence, Le Coucou in Méribel, and Lou Pinet in Saint-Tropez. Under the creative direction of Co-founder Kimberley Cohen, appointing a different designer to each of their properties is non-negotiable. Indeed, hefty chunks of their respective websites are dedicated to each designer, demonstrating the high regard in which they’re held. The result is a collection of aesthetically strong standalone properties. While visually they may have little in common with their design-led sisters, from a service perspective, they all hit the same luxury sweet spot with their faultless attention to detail and joie de vivre.
For the best part of 2023, devoted members of the Martin Brudnizki appreciation society were teased with tantalising glimpses of his flamboyant interiors for Maisons Pariente’s Parisian debut. The waiting game finally came to an end last September when Le Grand Mazarin opened its doors to an equally flamboyant guest list, to celebrate its timely launch.
Six years in the making, Brudnizki has stamped his decorative seal throughout, from the spa in the basement to the three-bedroom penthouse suite on the sixth floor.
Leaving the cobbled streets along with the hustle and bustle of Le Marais behind you, the hotel’s reception transports you into the otherworldliness of Le Grand Mazarin. A gold leather clad desk shines brightly beneath a ceiling of ruched jade silk. At its pleated epicentre, a heavy crystal chandelier sparkles with gravitas, picking up the delicate water marks of the taffeta silk-lined walls. It’s utterly delicious and sets the extravagant tone for things to come.
Immediately, there is a distinct residential feel to Le Grand Mazarin, that put me in mind of the small French hotels I stayed in as a child on family holidays – grand but forgotten houses, that had aged gracefully, filled with time-worn antiques, faded chintz and charm. They were always en route to somewhere deemed more exciting, but for me they were the best part of the holiday.
Discussing the inspiration behind the interiors, Brudnizki’s comments chimed with my memories.
“I love the concept of the literary salon of yesteryear,” he says. “The Salonnières were one of the main sources of inspiration when designing Le Grand Mazarin. We were inspired by the great houses of the aristocratic era, where personalities from literature, art and music gathered in sumptuous
residences to indulge in the pleasures of letters and fine conversation. Our concept for Le Grand Mazarin was to revive this atmosphere and adapt it to contemporary times, where guests feel at home and have the freedom to express themselves.”
Feeling very much at home, I take a seat in the central ‘salon’. There’s so much to enjoy when emersed in the world of Brudnizki, it’s hard to know where to start, but the pairing of unlikely materials never fails to grab my attention. Layer upon layer of texture and pattern, gives the illusion that anything goes. But as we all know, it’s not that simple.
The taffeta silk walls continue through into the salon, but here they have been given a leopard print trim. Low scalloped tables, petal shaped poufs and chevron patterned sofas gather in decorative recesses. Traditional French oils in ornate gilt frames, brass picture lights, and bookcases add to the literary ambiance, and a round table inlaid with marble gives a contemporary twist to a traditional pedestal table. Aesthetically it’s a quiet space, which is just as well given the cacophony of design notes going on in Boubalé.
Boubalé, is the collective name given to Le Grand Mazarin’s bar, restaurant, and Winter Garden. Tapping into Le Marais’ and Maisons Pariente’s Jewish heritage, roughly translated it means ‘little darling’ in Yiddish. Created in collaboration with Israeli Michelin-starred chef, Assaf Granit, the menu pays homage to the Ashkenazi cuisine of his childhood,
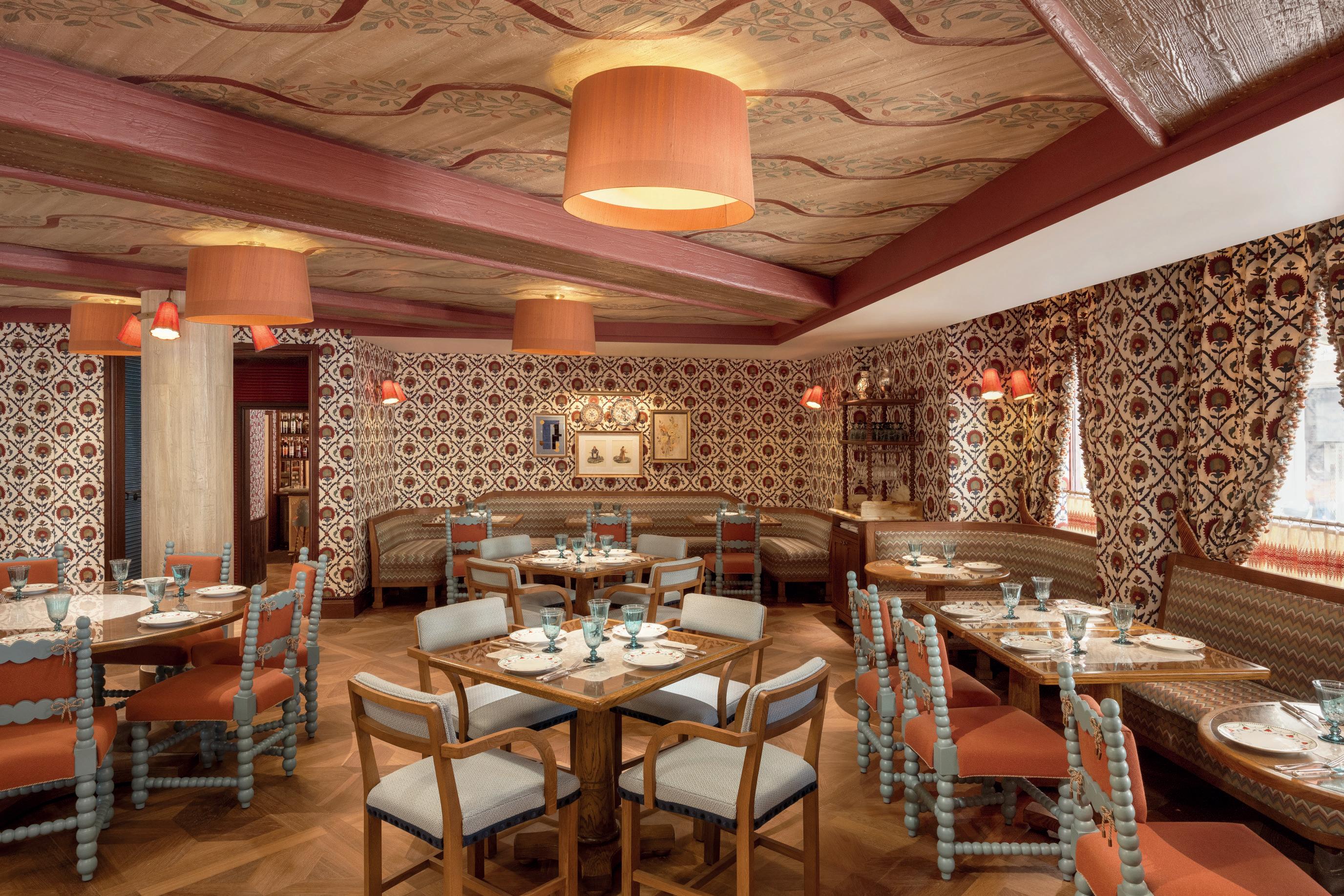
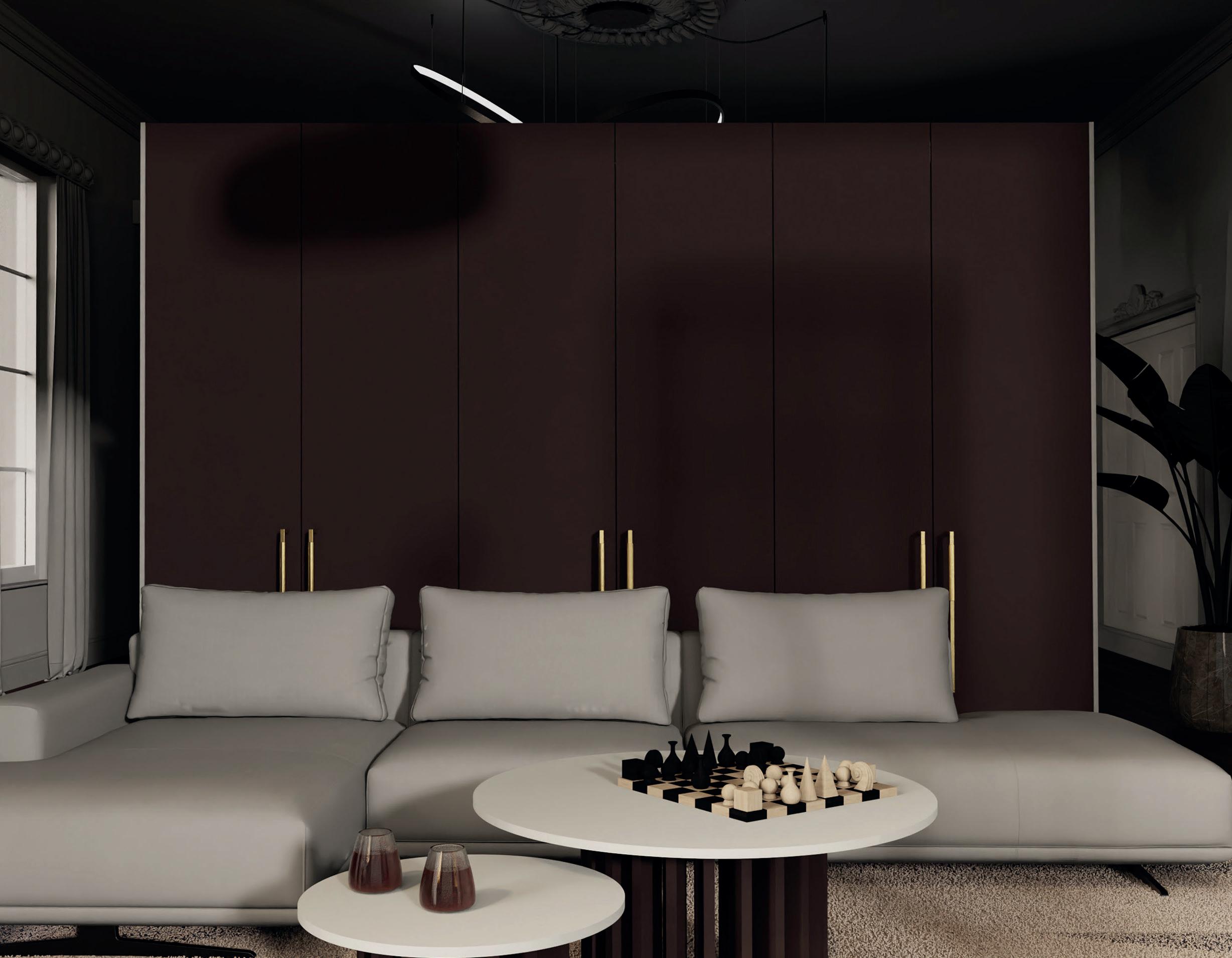


www.decorativepanels.co.uk

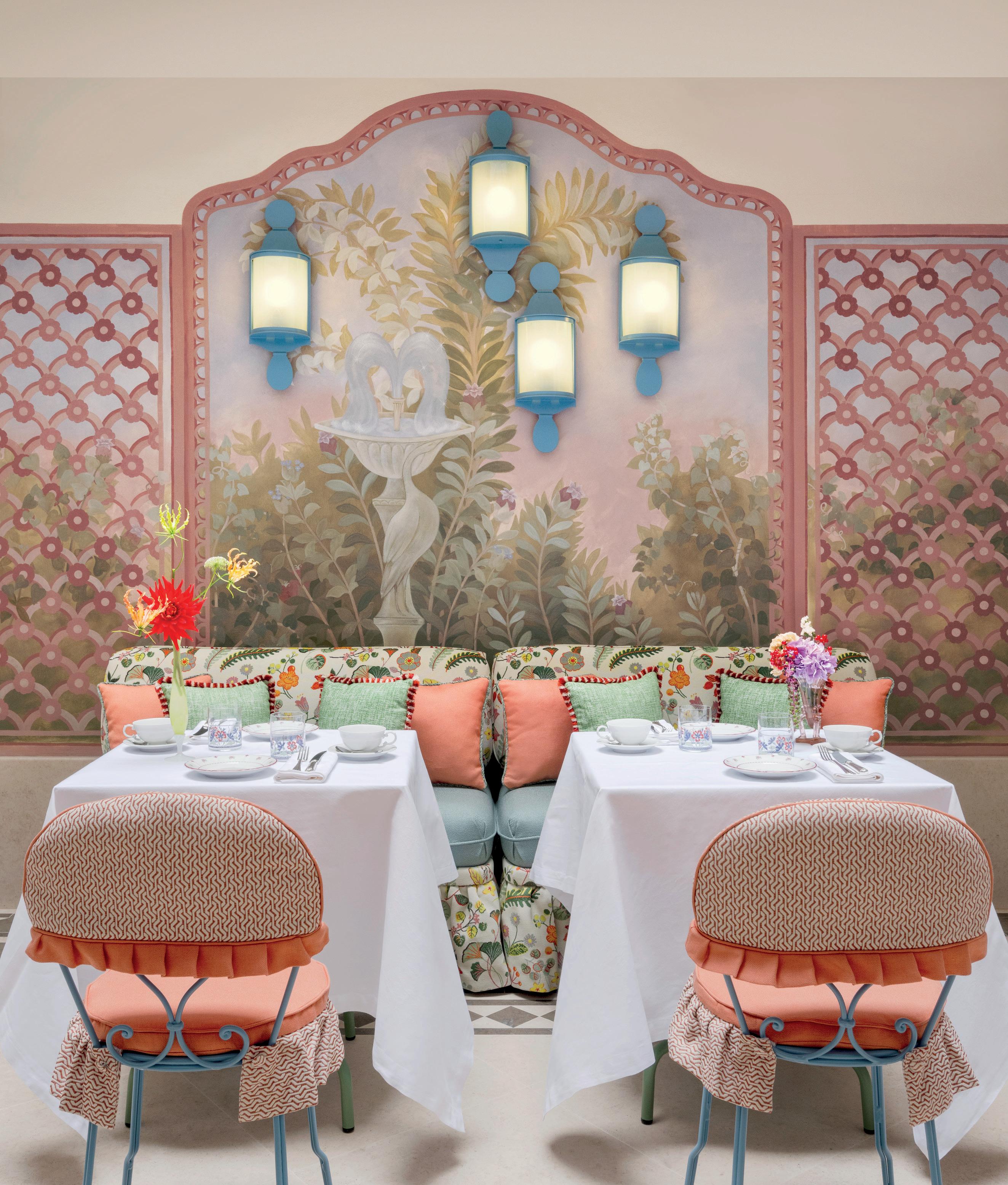
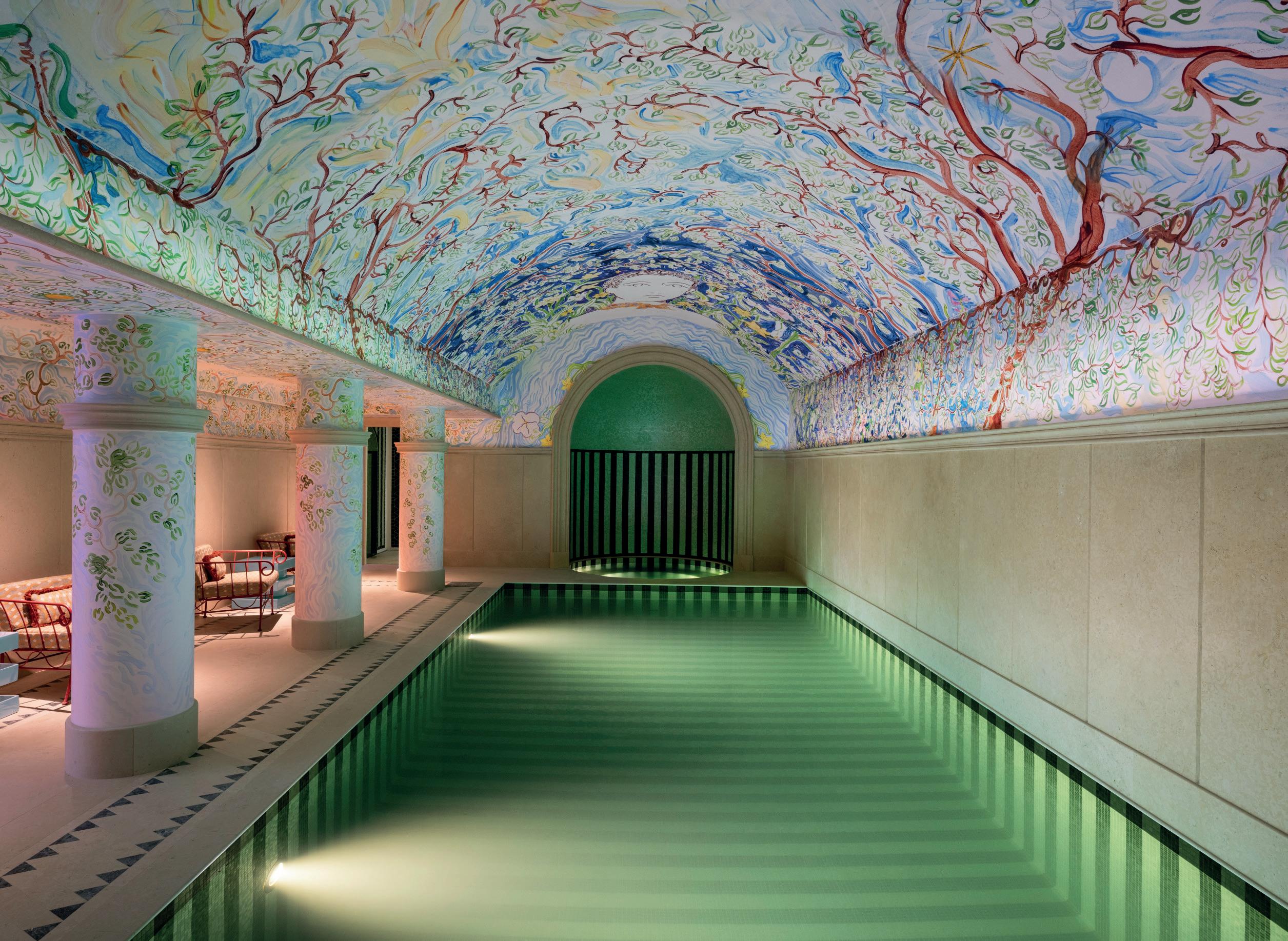
and “invites you to take a delicious gourmet journey through the colours and flavours of Eastern Europe and the Mediterranean.”
Considering the décor, one assumes the aforementioned journey also doubled up as the design inspiration. The colour palette is a jazzed-up rendition of that used in the salon. Oversized lampshades hang from a hand-painted ceiling of ribbon intertwined with foliage. A folksy print blends the walls and curtains, and painted wooden chairs sit opposite chevron patterned banquettes. Coloured glassware and bespoke china sit cheerily on plain wooden tables instead of stuffy white tablecloths. It’s all very Hansel and Gretel in the best possible way.
The bar next door is more opulent and rocks a decorous vibe. Bar stools with scalloped backs, elegant sofas and scatter cushions, pedestal tables and standard lamps wearing Charlston-esque lampshades complete a curated but exuberant look.
Changing design pace again, the Winter Garden (a courtyard extension of the restaurant), takes a step back from the folksy feel and is more reminiscent of the smart residential décor seen in eighties London. Trompe l’oiel murals and latticework sit below a retractable roof, bringing a welcome feeling of calm.
The 50 guestrooms and 11 suites are as theatrical as the ground floor, with views looking out across the Le Marais rooftops or the inner courtyard and The Winter Garden below. How this will work acoustically when the latter is in full flow, is yet to be seen. Once inside my Superior room, the palette becomes more saturated, and the liberal mix of pattern and textures is paired back. The bespoke wardrobes and fittings found across all the accommodations, have their design roots firmly in the ‘French antique’ camp, but for me they were a Disneyesque step too far, giving a slightly surreal dolls house feel. However, they are rescued by the gorgeous tapestry canopies that hang majestically over the beds, and the stunning bathrooms. The suites on the floors above follow the same design intent, and one imagines will be snapped up by families and larger friendship groups, with their Art Deco bars and in the case of Le Mazarin suite, an internal staircase.
Down in the newly excavated basement, the spa and wellness area is quite breathtaking. The standout moment is the swimming pool, which ripples
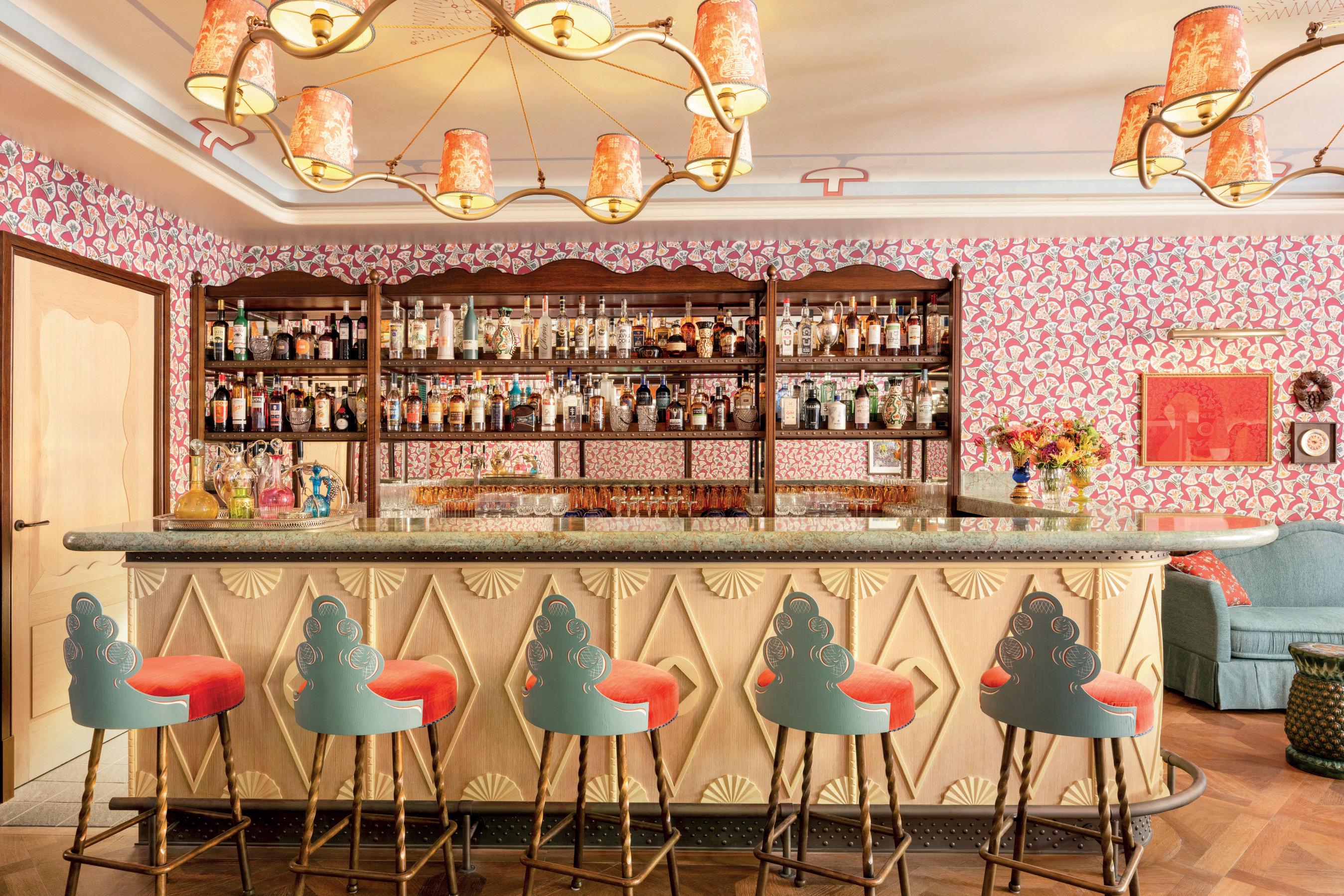
under the gaze of a Jean Cocteau inspired mural. Next door, the gym, with its painted wood panels, exposed brickwork, and vaulted ceiling, feels more like a wine cellar than a workout space. The Treatment Cabin – a title possibly lost in translation – delivers bespoke treatments by Parisian practitioner Anne Cali.
Those familiar with Martin Brudnizki’s interiors, will know to expect an array of original artworks throughout all his projects. The same is true of Maisons Pariente’s hotels. In collaboration with Amélie du Chalard, founder of contemporary art gallery Amélie Maison d’Art, a truly eclectic collection of paintings and prints – from kitsch florals to mid-century abstracts – add another layer of decoration to Le Grand Mazarin. But it’s not just the framed pieces that draw the eye. The hotel is awash with decorative paintwork, all beautifully executed by The Living Heritage Company: Ateliers Gohard. The dreamy pool mural is the work of muralist Jaques Merle and the trompe l’oeil frescos found in the Winter Garden, are by Menorcan-born artist Sophie Pega. In a world of digital ‘everything’ it’s a joy to see the resurgence of decorative paintwork throughout the hotel, and in my opinion, is what places Le Grand Mazarin on a highly polished Parisian pedestal. S
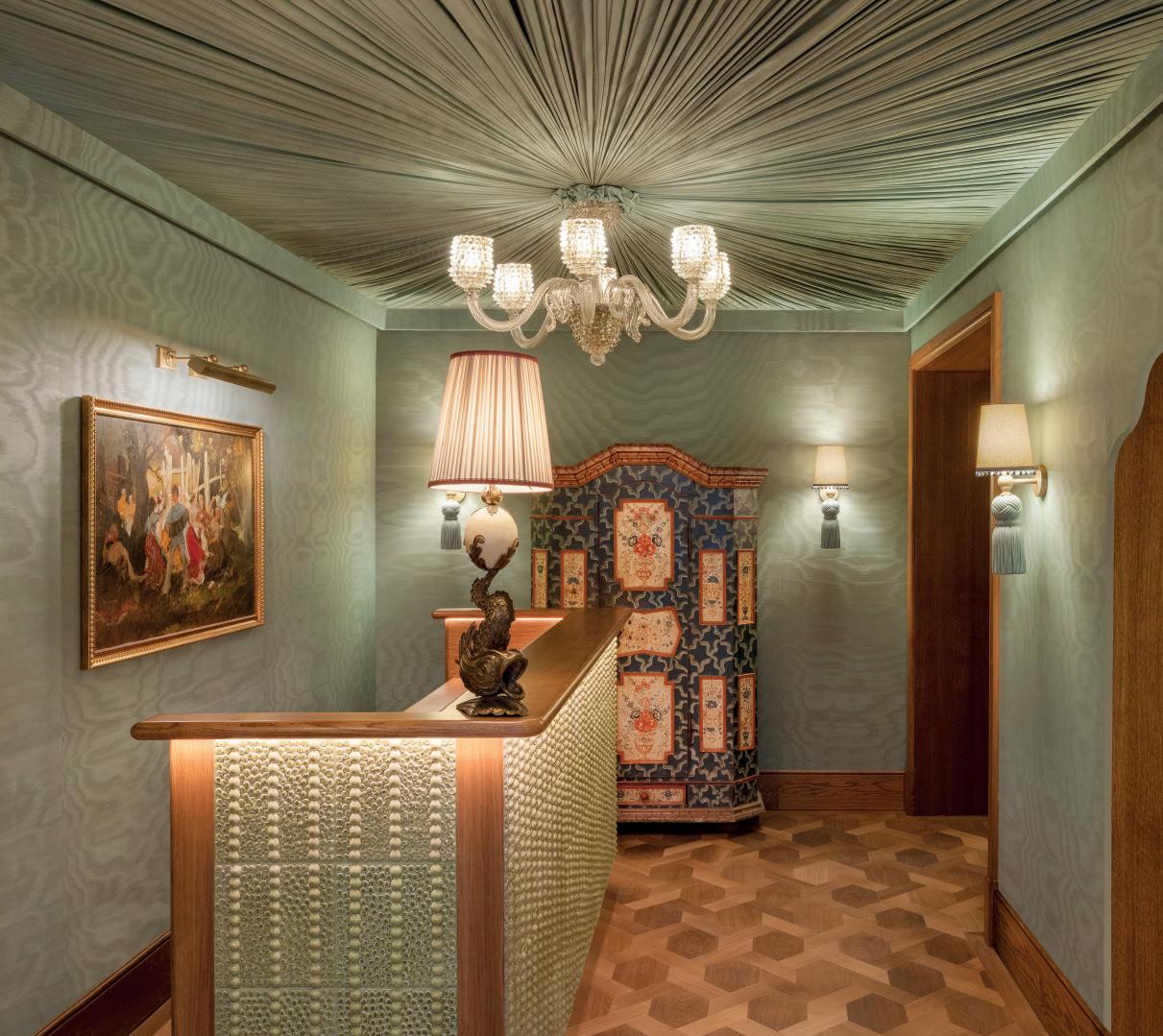
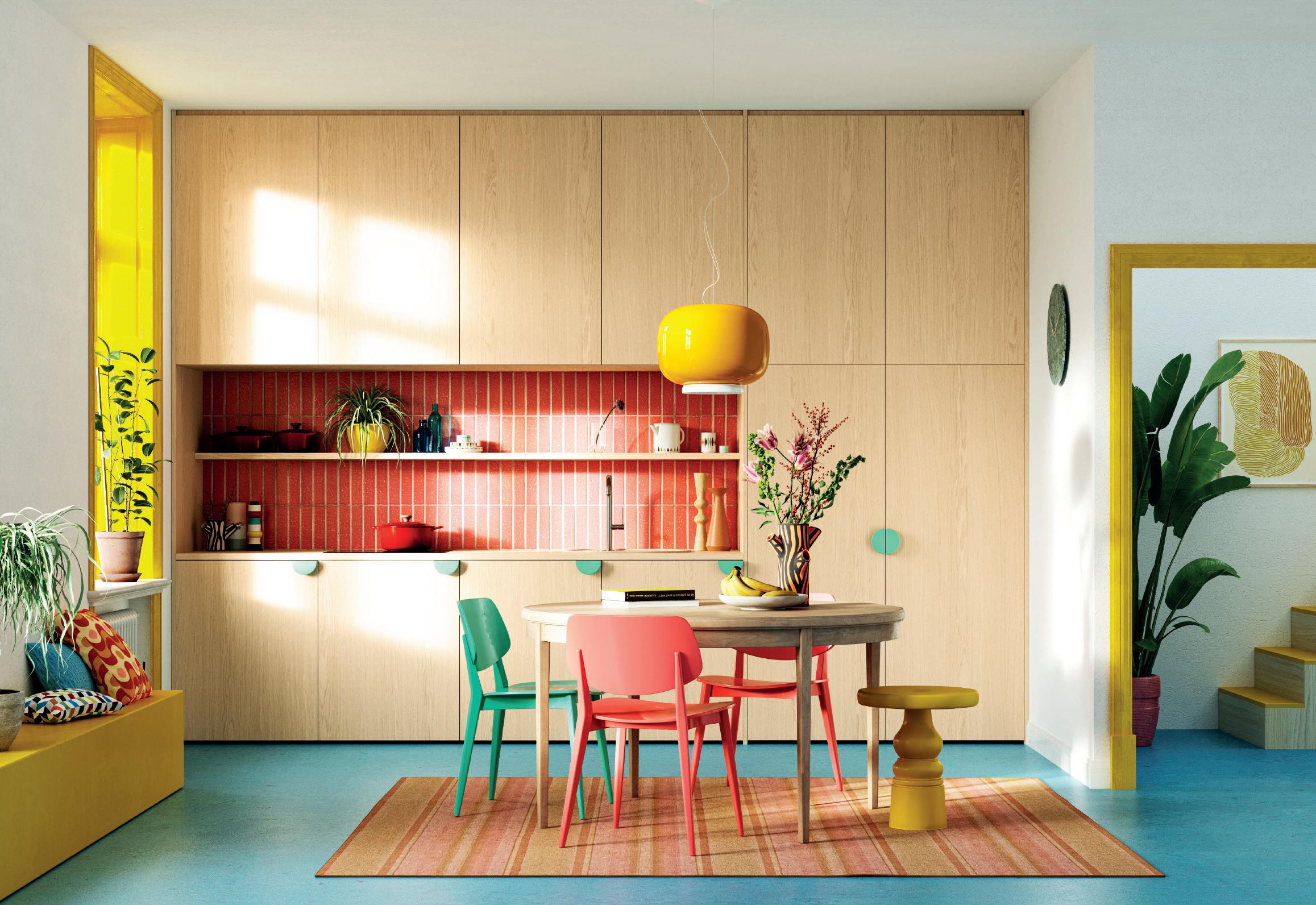
The James Latham Digital Showroom has now become a go-to hub for hospitality interior designers, helping them discover the very latest décors to land in the UK market.
With over 1,400 different veneers, laminates, melamines, and solid surfaces on the platform, from global players to boutique manufacturers, and popular brands including Dekodur, Transformad, Swiss Krono, XyloCleaf, HIMACS, Egger, Valchromat, and Abet Laminati, it’s hard to select a favourite.
However, over the past year, we’ve noticed an increasing user appetite for specific brands and ranges, particularly Decospan’s game-changing Shinnoki 4.0.
It’s proving very popular amongst the UK’s hospitality design and fit-out community. From honeyed oaks to smoky walnuts, it's a premium range of pre-finished, real-timber veneered panels perfect for cabinetry, interior wall lining, and in-built furniture. Importantly, it’s a ready-to-go luxury option, specifically designed for high-spec projects where uncompromising quality and consistency are required at every level.
For those looking to find out more about this, and other materials, each has its dedicated profile on the Digital Showroom, so users can view
complete, accurate product information and make an informed decision before selection. Even better, each one is complemented by a 3D hyperrealistic digital render which can be viewed at any angle, under a variety of lighting conditions, aiming to offer as close to an in-person visual representation as possible.
And that only scratches the surface of what’s available on the platform, and what it’s capable of. For those wanting to take a closer look at any of the products listed on the Digital Showroom, there’s also a dedicated sampling service. Selected materials can be called off in an instant and promptly delivered to you at home, in the office, or on-site. Even better, these samples can then be discussed at a time that suits the user, via a video conference with a dedicated materials expert.
It’s a platform that keeps evolving and is constantly updated, with new colours, patterns, and collections being added regularly, aiming to fire interior designers’ imaginations and get their creative juices going.
So what are you waiting for? Take a deeper dive into The Digital Showroom and find the perfect décor partner for your next project.
lathamdigitalshowroom.co.uk


AT A GLANCE
Operator: Place III Hotels
Architect: EPR Architects
Interior design: Concrete
Keys: 199
thebotree.com
Capitalising on its location at the junction of three thoroughfares, this chameleon-like property presents a different face to each street
Vibrant and elegant, The BoTree has been determined to harness the essence of life in Marylebone, London, since opening in September last year. Founder Rishi Sachdev wanted to create a new, dynamic hotel anchored within its neighbourhood. With Bond Street tube station on its doorstep, The five-star hotel has been designed to attract passers-by, offering differing social experiences from early morning breakfasts to long lunches.
With the vision set by Rishi and The BoTree team, the layout and design of the hotel was designed and crafted by EPR Architects and Amsterdam based interior designer Concrete to create an architectural marvel in the exciting landscape of Marylebone.
The BoTree stands on a prominent site at the intersection of three thoroughfares, Wellbeck Street, Henrietta Place and Marylebone Lane, each with remarkably differing characteristics. In response to each street’s unique character, each elevation of the hotel’s exterior has been designed to blend in with its surroundings.
The Marylebone Lane elevation embraces the smaller-scale architectural format and characteristics of the lane by incorporating traditional material, such as brick, complemented with bronze accents. Large format glazing creates an open, welcoming frontage to the hotel and a covered outdoor terrace provides a vibrant social setting and neighbourhood entrance for the hotel’s restaurant, LAVO.
In contrast, the architectural language on Wellbeck Street is much larger in scale and consequently The BoTree’s design on this side of the building celebrates the robust solid materials of the street by using concrete and stone, enhanced with a fluted profile to increase shadows and texture.
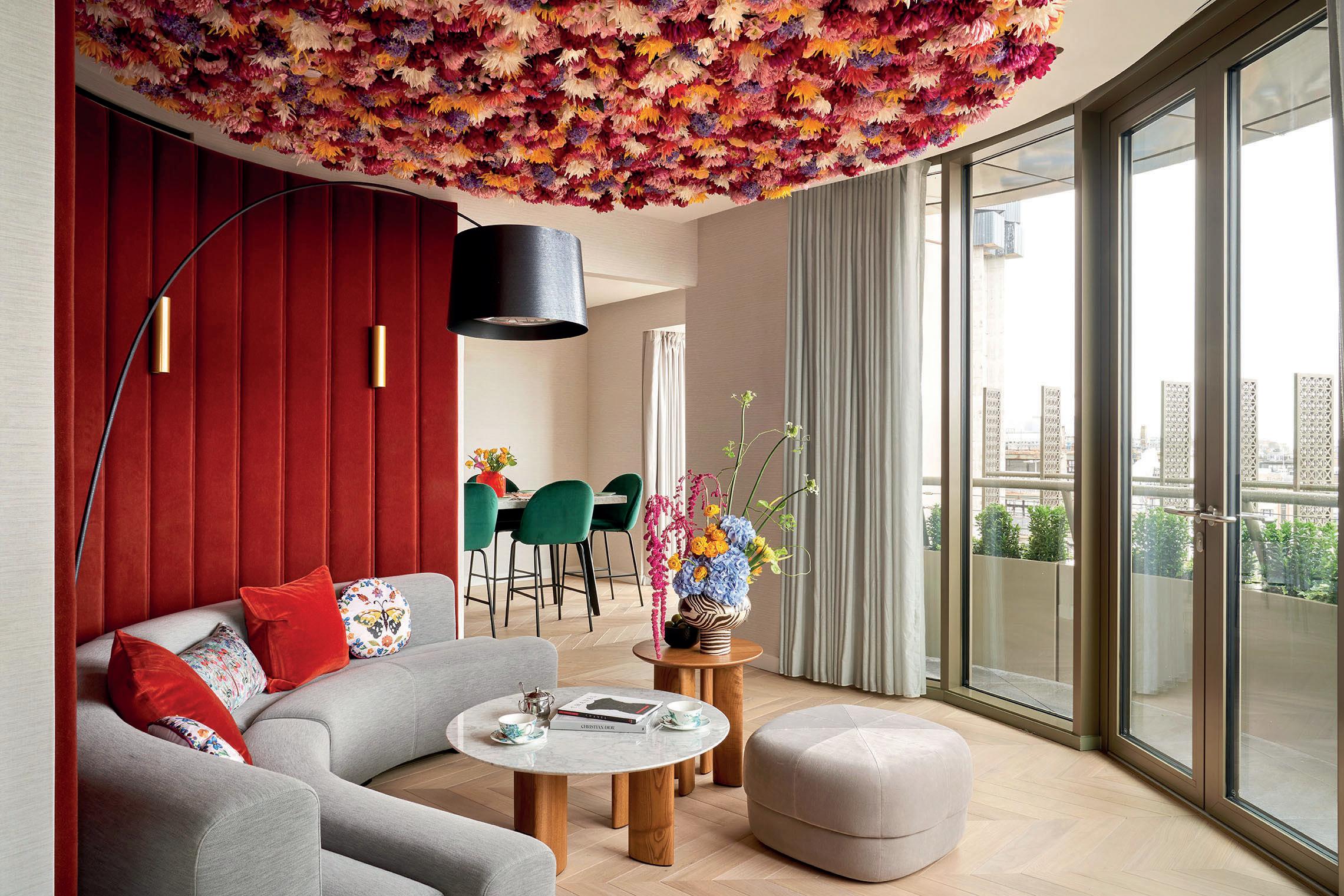
Both the Marylebone Lane and Wellbeck Street designs incorporate projecting glass bay windows in differing formats to evoke the rhythm of each streetscape and provide fantastic 180-degree views for guests and additional lounge space in each room.
A striking bronze lattice that scales the full height of the façade surrounds the hotel’s entrance on the corner of Henrietta Place and Marylebone Lane. This prominent spot is visible from Oxford Street and has been designed as an identifiable and memorable entrance to the hotel as well as a local landmark that announces the southern gateway to Marylebone Village. The lattice work is adorned with flowers and greenery that evokes the floral displays embellishing many buildings that line Marylebone Lane.
The neighbourhood-like feeling is maintained in the lobby thanks to the personal approach to check-in. There is no desk and guests can sit on one of the many plush chairs or couches while they are greeted by a member of the team. Amber-toned swivelling glass panels zone different spaces, including the check-in area and the lifts, to establish a sense of intimacy and connection. A custom-made swivelling welcome piece features artwork on one side, mirror on another, and an open shelf on the third. The installation can be changed seasonally or daily, providing a fresh experience for guests each time they visit.
The BoTree’s 199 guestrooms, including 30 suites, are inspired by the fashion-forward, floral-infused lifestyle that defines Marylebone. As the lines between business and leisure blur, the rooms provide guests with a temporary city residency that embraces a modern lifestyle, becoming a space not just for sleep, but one for gatherings, private dining, work or relaxation.
The room layout is unique, with a residential-style foyer and double doors that open to a spacious dressing room, with marble finishes, mirrors and brass touches. Translucent sliding doors lead from the dressing area to the sleeping area. Each guestroom features a bespoke headboard featuring one of several different flower designs, inspired by local displays. The bedroom is designed to be a cocoon, with a cosy sofa by the bay window.
Each suite category is named after a local street and bears a unique character while maintaining the hotel's signature blend of sophistication and comfort. Luxurious materials and gold accents are used throughout including oak, marble, ribbed marble tiles, fluted glass, and frosted glass. Japanese-inspired paper adds an elegant touch to the sliding doors.
The suites offer versatility, with interconnected areas that can be unified into one expansive loft-style room or discreetly sectioned off with sliding panels. There’s a living area strategically positioned at the corner of the building and a balcony to provide great city views.
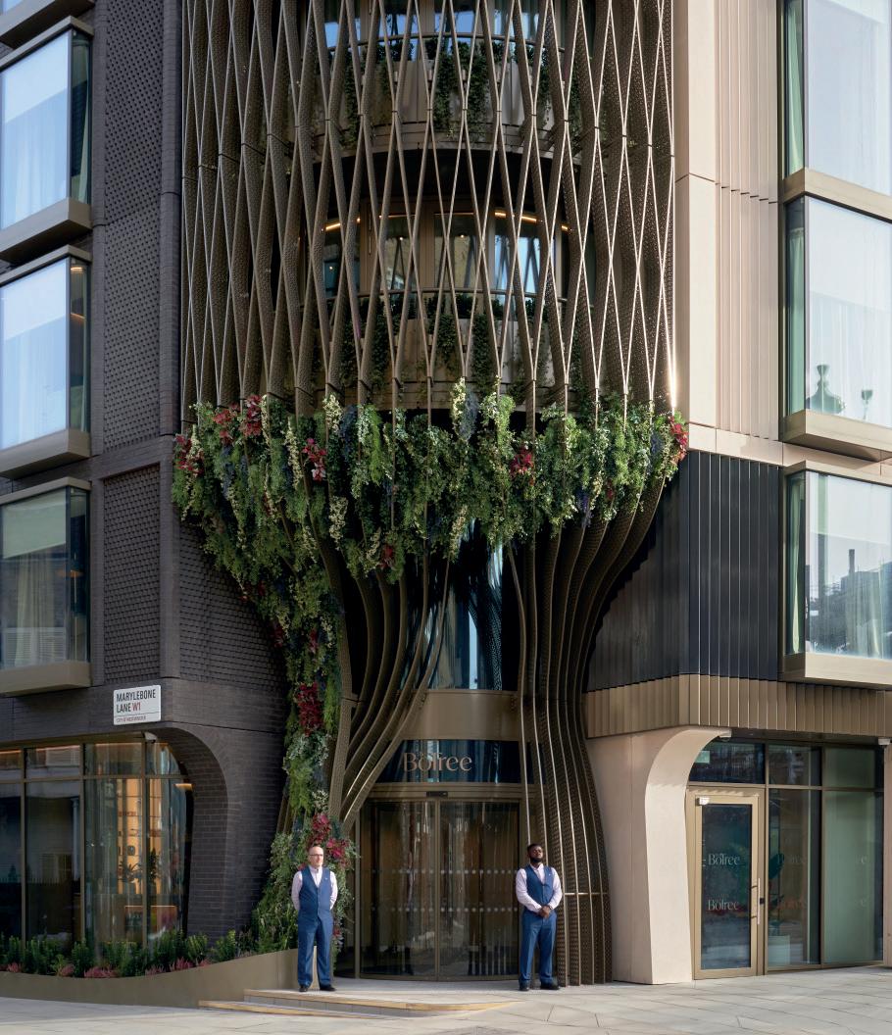
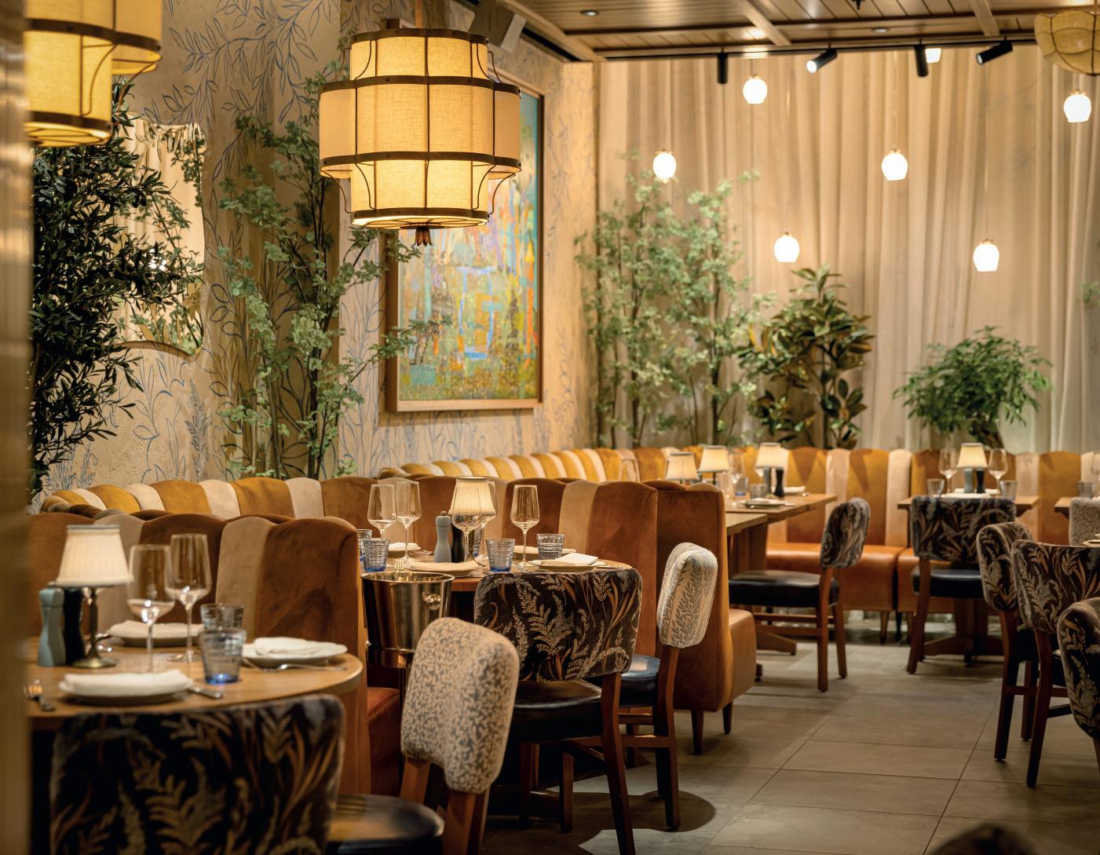

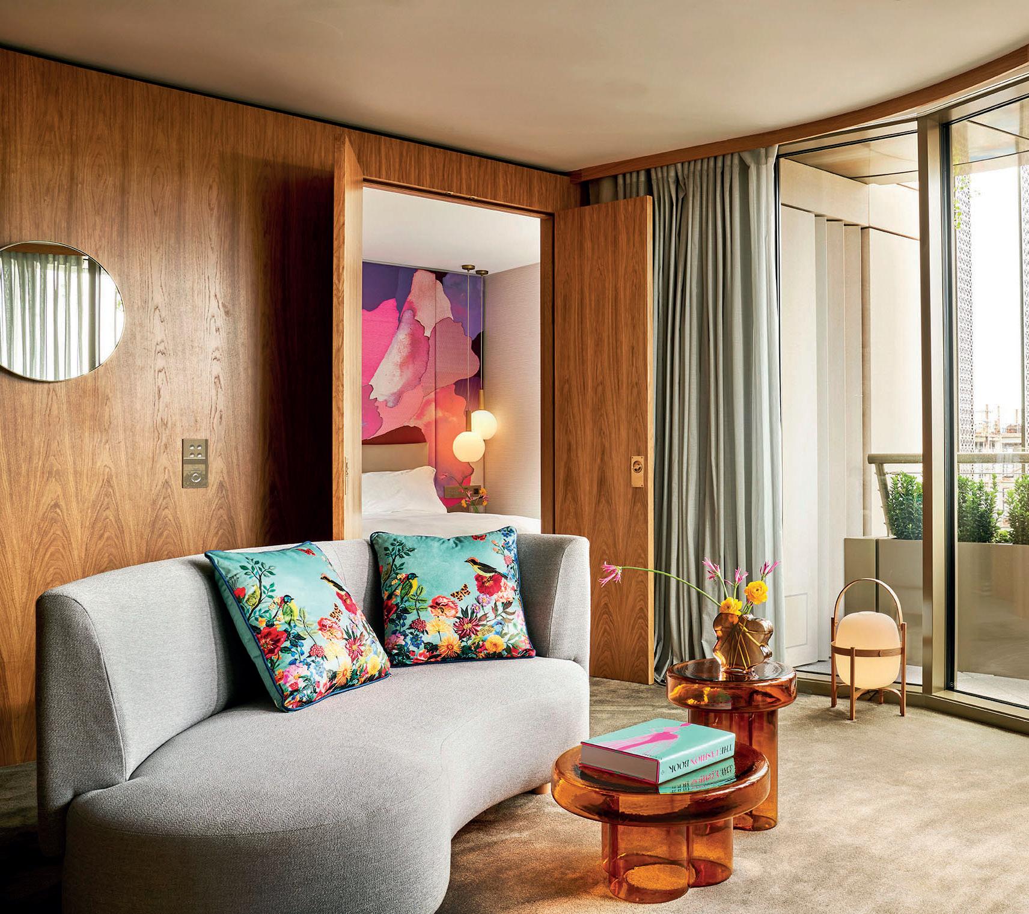

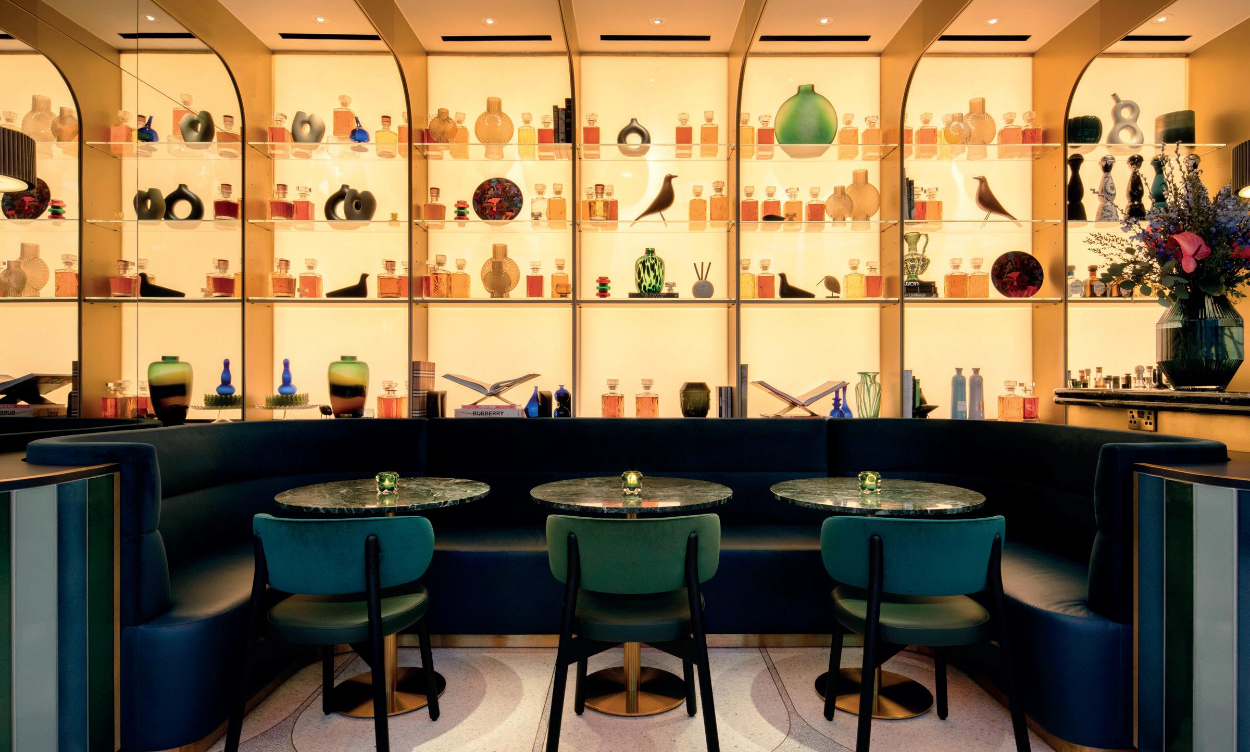

The BoTree Bar’s colour scheme comprises emerald greens, royal blues and turquoise. The ceiling displays gold-tinted shapes encapsulating lights in bright colours, which change to reflect the time of the day. Adding to the opulence is an artisanal terrazzo floor, adorned with brass inlays, mirrored walls and a dramatic underlit bar with a display of artifacts.
The hotel’s signature restaurant, LAVO, is a double-height, split-level space under the hotel’s central lightwell. Distinguished artist Dorian Van Braam has integrated a symbolic gold and white fleur-de-lis throughout the restaurant’s ground level ceiling. The restaurant’s subterranean level has a strong Mediterranean ambiance thanks to a striking olive tree.
The BoTree is the first of property to open in the Place III Hotels collection. The brand’s ethos is ‘conscious luxury’, combining uncompromising
standards with mindful choices. This purpose-driven approach is at the root of everything that The BoTree does. Throughout the design process thoughtful choices were made, with the hotel committed to reducing its resource and carbon footprints year on year, embracing digital options and new technology wherever possible.
A testament to this philosophy can be seen in the lobby where a central, 3D printed sculpture, titled The Bo Roots, reflects the hotel’s roots and is made from recycled coffee cups.
Place III aims to offer a collection of hotels in sought-after locations that capture the best of London. Offering immersive experiences created through enchanting spaces, world-class living and intuitive service, each is keyed into its own London village. The BoTree will be followed by future hotels in Soho and Holborn. S
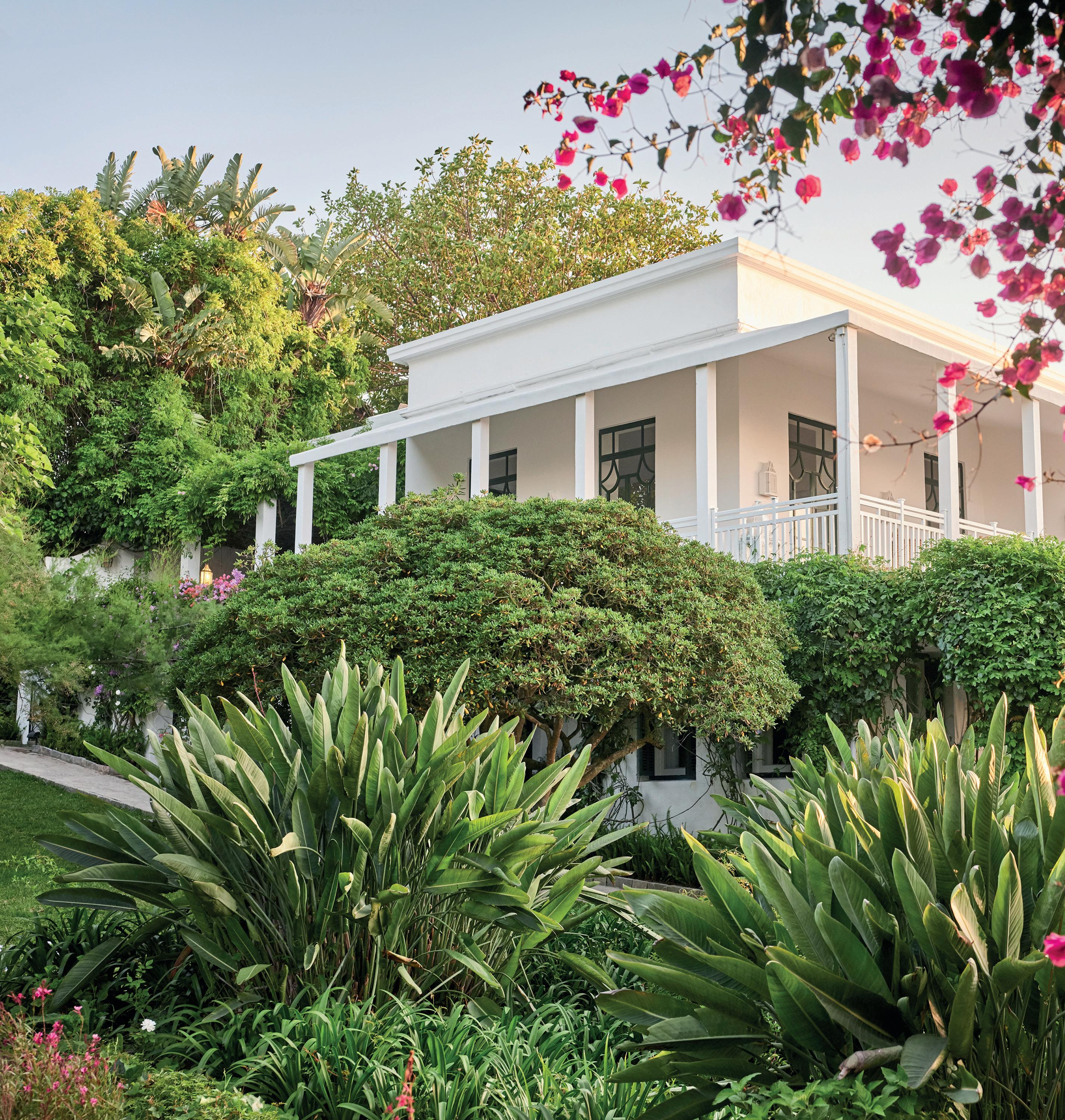
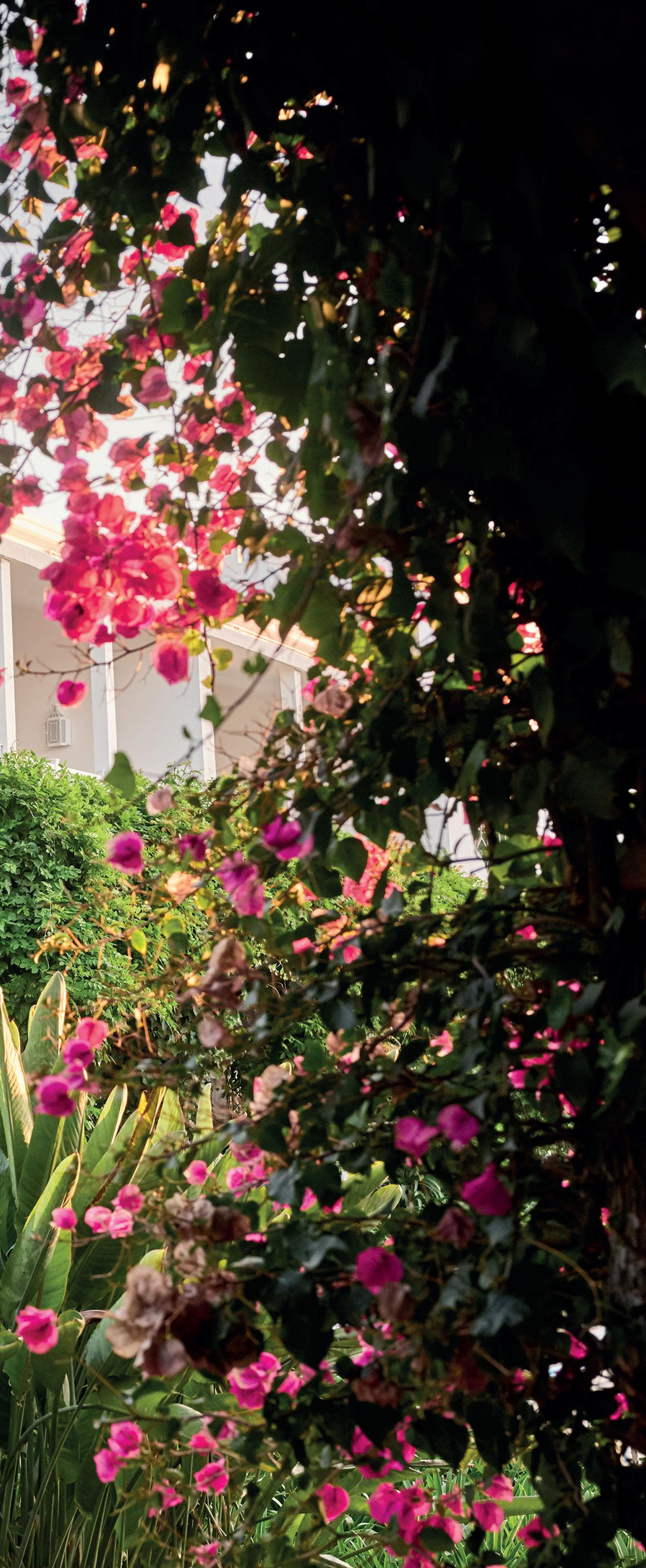
Owner: Jasper Conran
Interior design: Jasper Conran
Keys 12
villamabrouka.com
Fashion legends’ former home is transformed into intimate design-centric hotel
British designer Jasper Conran’s second hotel in Morocco is located in a beautiful house set within one of Tangier’s largest and most enchanting gardens, constantly alive with vibrant colour, gentle breezes, birdsong and glittering views of the Strait of Gibraltar and North Atlantic Sea. While only moments from the bustle of the famous white city’s kasbah and medina, the intimate 12-room Villa Mabrouka has been transformed into a haven of tranquillity and calm. It is a place to be immersed in the beauty of nature and attentive service, whether on your own or with a group of family and friends.
“One step through Villa Mabrouka’s heavy carved wooden doors and into the gardens, you are immediately transported to the feeling of being in paradise,” said Conran.
Once the secluded sanctuary of fashion legends Yves Saint Laurent and Pierre Bergé, the former private home has been transformed meticulously by Conran into a cossetting and elegant hotel. Conran set out to add his own lifetime of thoughts and expressions to the property in a way that complements and respects the spirited details that Saint Laurent and Bergé introduced while working with French interior designer Jacques Grange three decades ago.
“I have always admired the way Saint Laurent and Bergé worked so diligently to draw attention to Morocco and to encourage its people and culture,” he said. “Working on Villa Mabrouka has made me even more aware of its importance as a landmark and place of historical significance. For me, this has been a conservation and preservation project as much as a design project.”
As custodian of such an extraordinary house, Conran’s vision has embraced the clean-lined simplicity of the property’s 1940s modernist architecture while bringing to
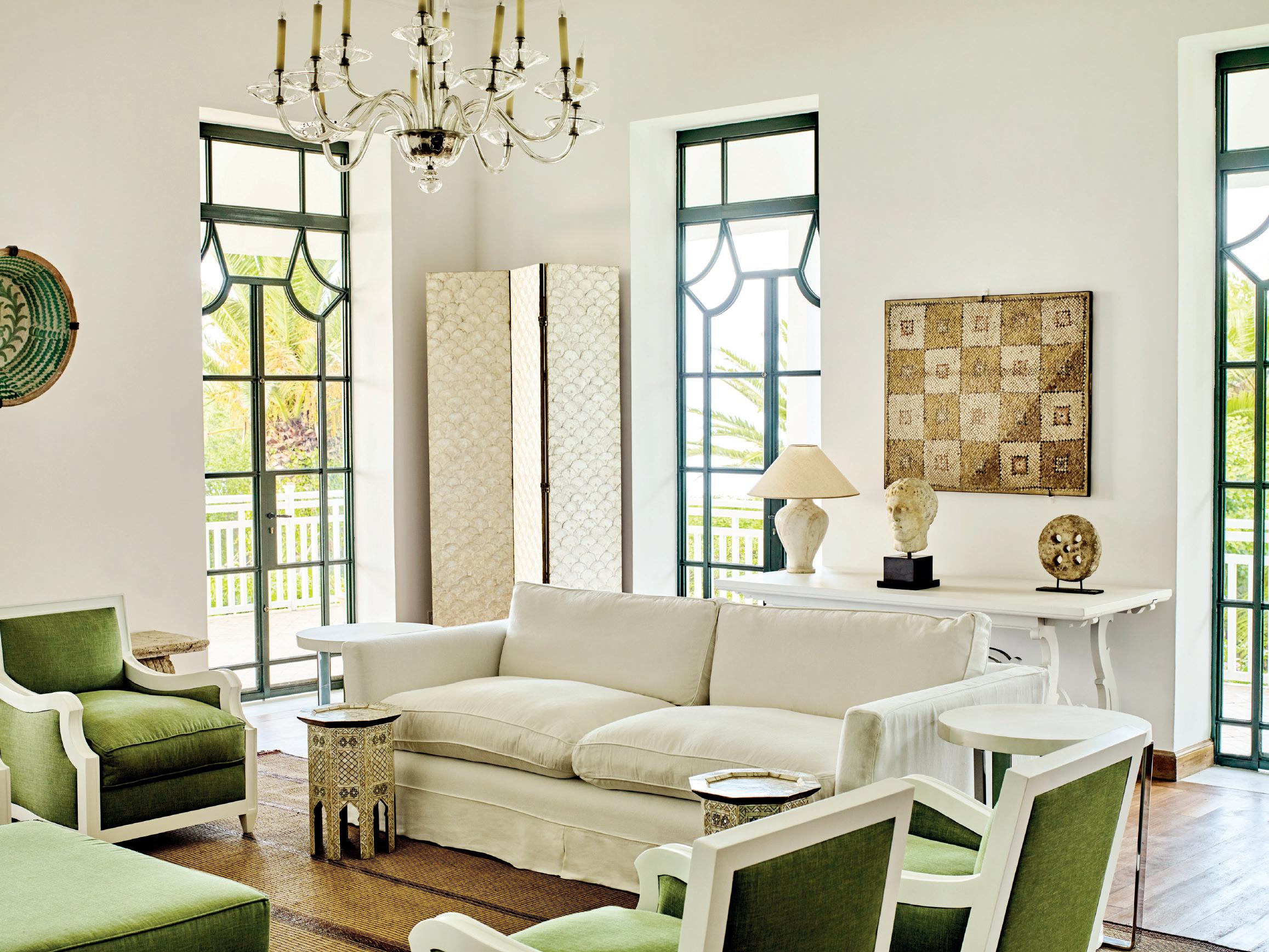
it the quiet eccentricity and traditional service of an English country house, the yesteryear romance and magic of the Riviera’s early 20th century golden era of travel, as well as the designer’s own contemporary taste for refined understatement and exquisite craftsmanship.
Conran has invested extensively in the modernisation of the villa’s infrastructure, from roofing, electrics, plumbing and underground services to the addition of a myriad of new rooms and garden cottages, three restaurants and kitchens, a rooftop terrace and coffee bar, a second swimming pool and a hammam.
In the garden, already abundant with sweeping lawns, banana palms, ferns, bamboo, citrus trees, hollyhocks, nasturtiums, roses, bougainvillea and agapanthus, Conran has undertaken a vast restoration and replanting programme, adding more than 6,500 new plants, shrubs and trees. The larger pool, carved into the clifftop’s rocks, cascades with water warmed by the sun-drenched stone. A smaller plunge pool, shimmering with emerald herringbone local tiles, has been created.
“My aim at all times has been to protect the magic of both the house and its ravishing gardens. In this, I have been very touched by the kindness and
encouragement shown to me by Madison Cox, president of the Foundation Pierre Bergé-Yves Saint Laurent (who also designed the original garden) and by the Moroccan authorities, whose enthusiasm for the project has been invaluable,” said Conran.
The house’s generously proportioned rooms and sweeping terraces are constantly awash with natural light and an easy airiness. They are afforded an instant connection with the verdancy of the gardens and the bright blues of Tangier’s glittering sea and sky through floor-to-ceiling glass windows and doors. Against the backdrop of whitewashed walls, Conran has brought in the softness of flowing voile curtains, intricate fretwork, brass hardware and veined marble, as well as tactility through rattan, used for wall panels and headboards, mother-of-pearl inlaid mirrors and side tables, and Mauritanian leather and reed rugs.
Glazed linens in shades of chutney, caramel, emerald and rose have been mixed with delicate block-printed florals and antique Fez embroideries. Locally handmade glazed clay tiles have been used throughout,
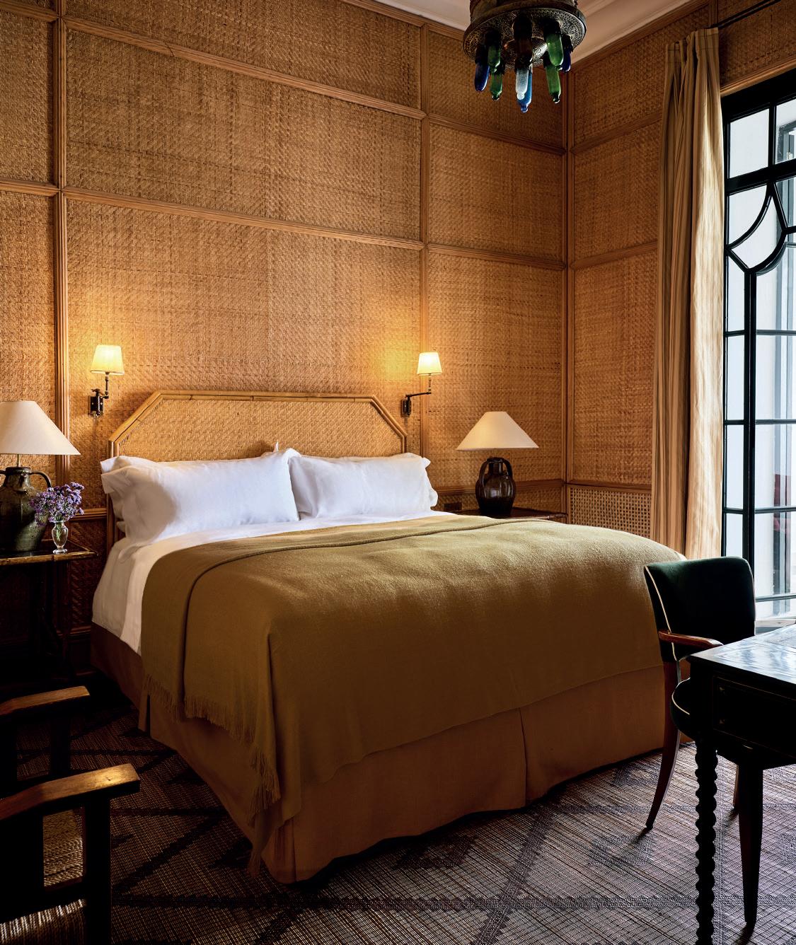
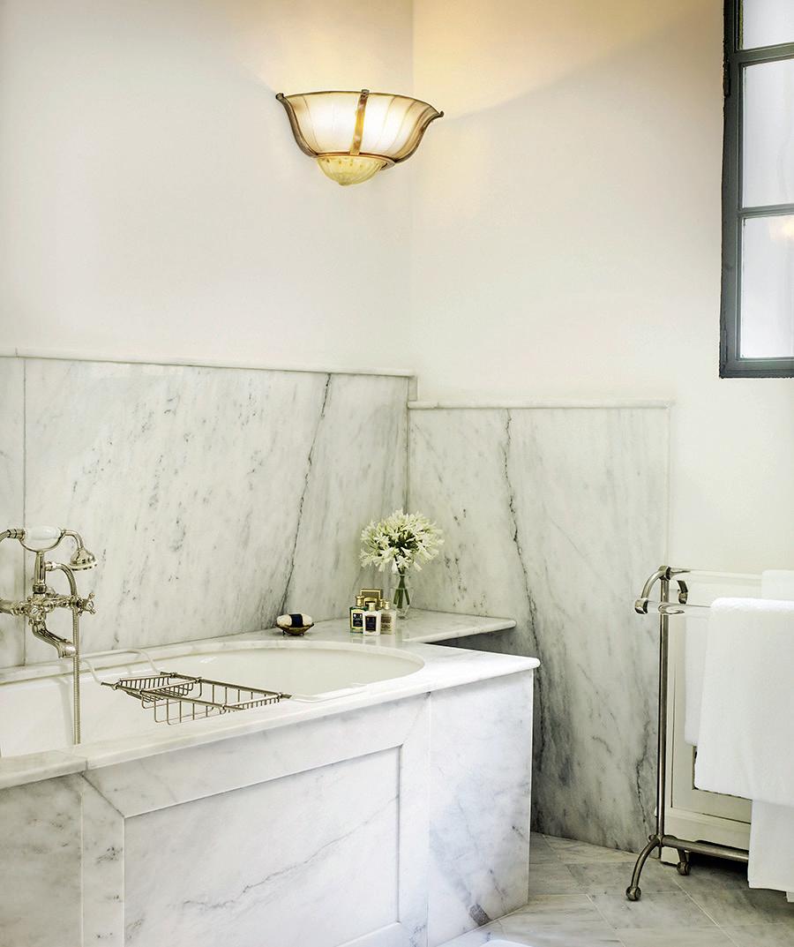
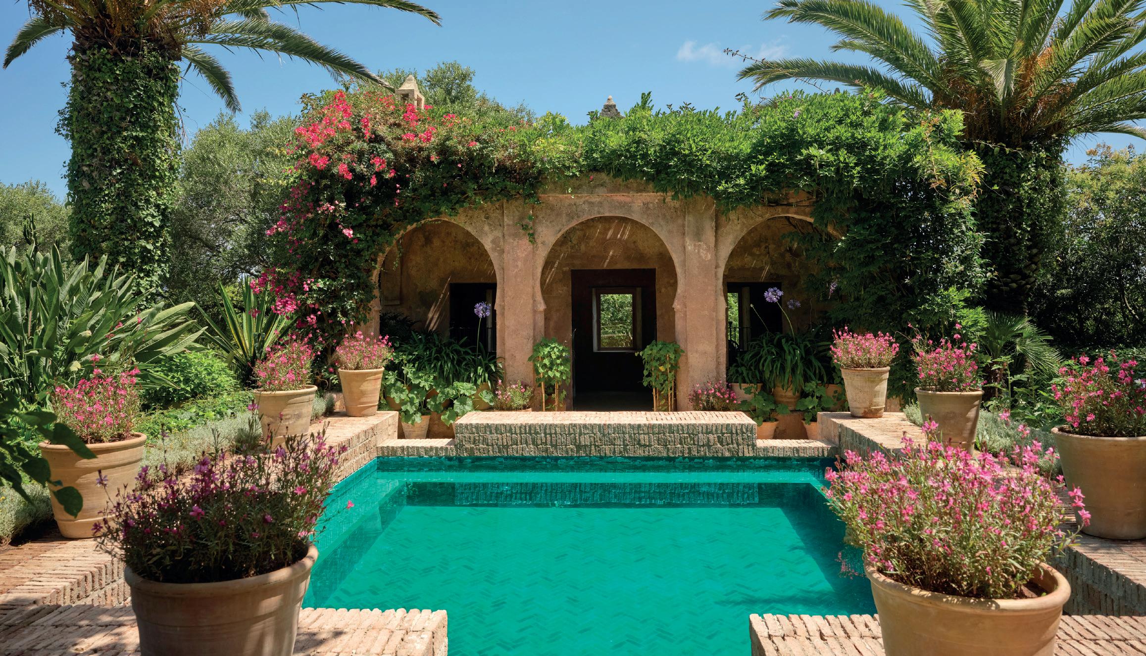
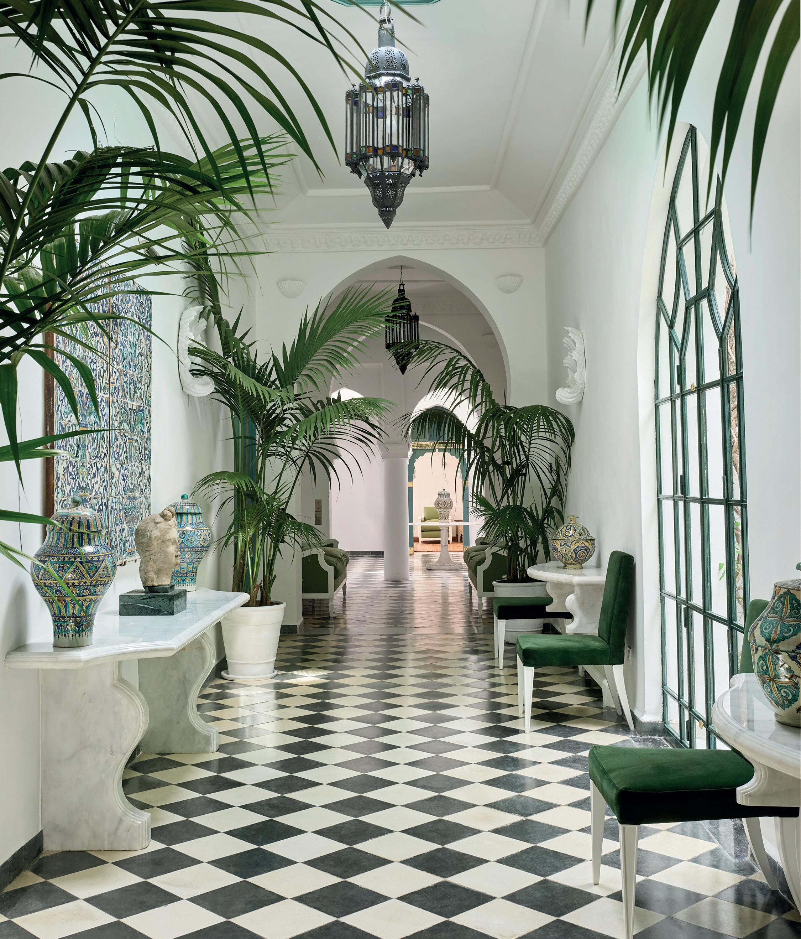
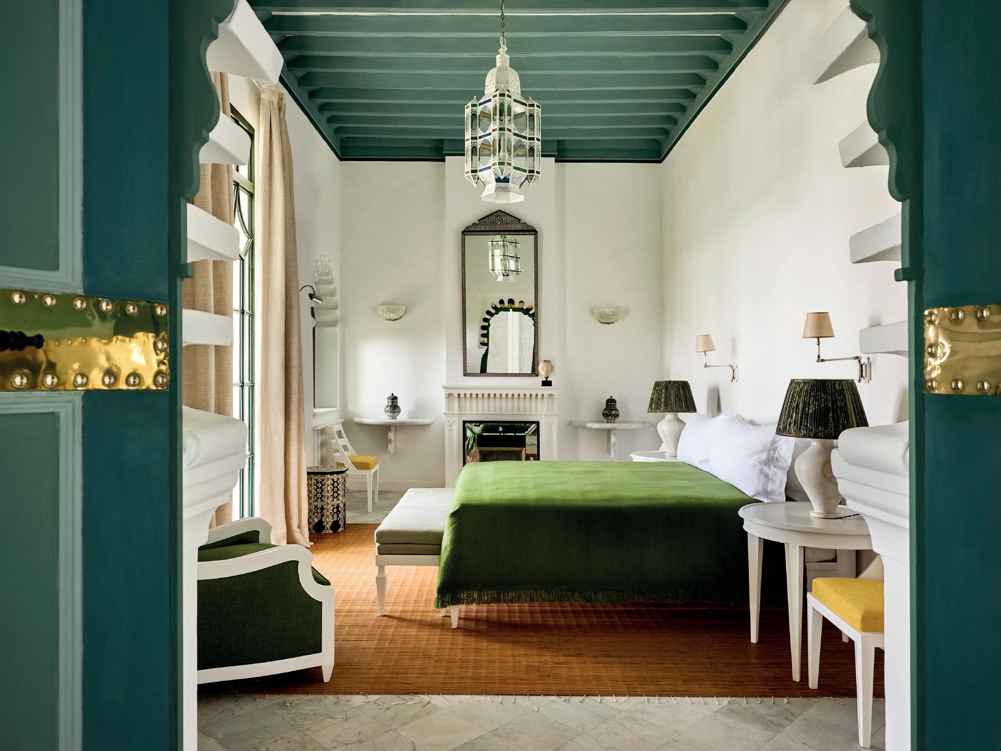
complemented by ancient Roman mosaics and 16th-century Andalusian tiles. Murano chandeliers, crenelated archways and beamed ceilings (some painted in the late designer’s signature shades of green and blue), and monochromatic marble floors are among the many touches created by Saint Laurent and Bergé that have been retained.
“I want Villa Mabrouka to feel deeply personal, like staying in a home rather than a hotel, reflecting the way I personally like to live, the things that I enjoy and the appreciation of beautifully made things,” said Conran. “I want it to be a place where you can spend time taking in the beauty of everything around you.”
The restaurants’ menus emphasise market-fresh Mediterranean ingredients infused with the subtlety of Moroccan spices. Three beautiful dining pavilions are available for private hire. One of these, which was designed by American architect and long-time Moroccan resident Stuart Church, has been faithfully restored. S
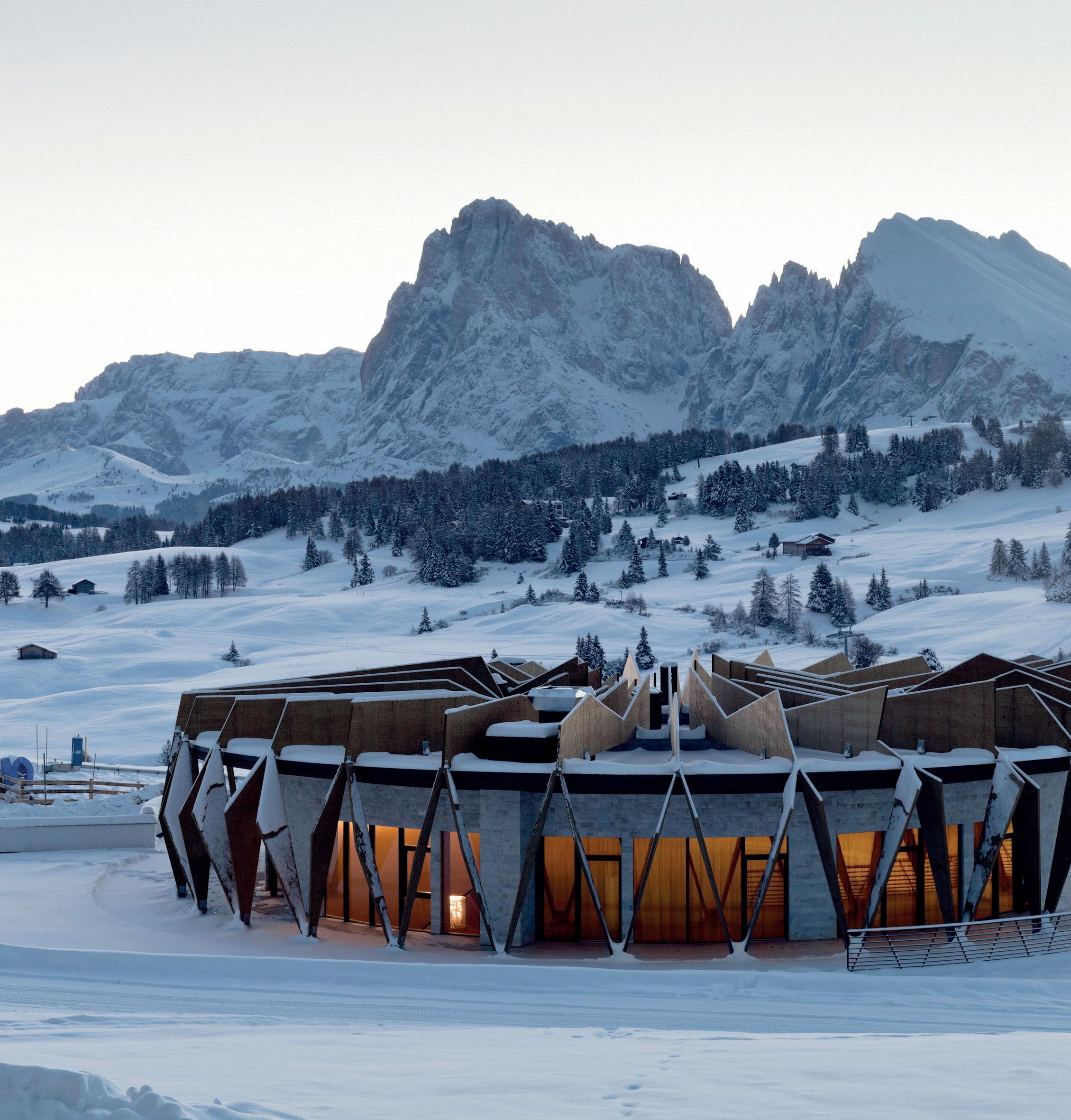
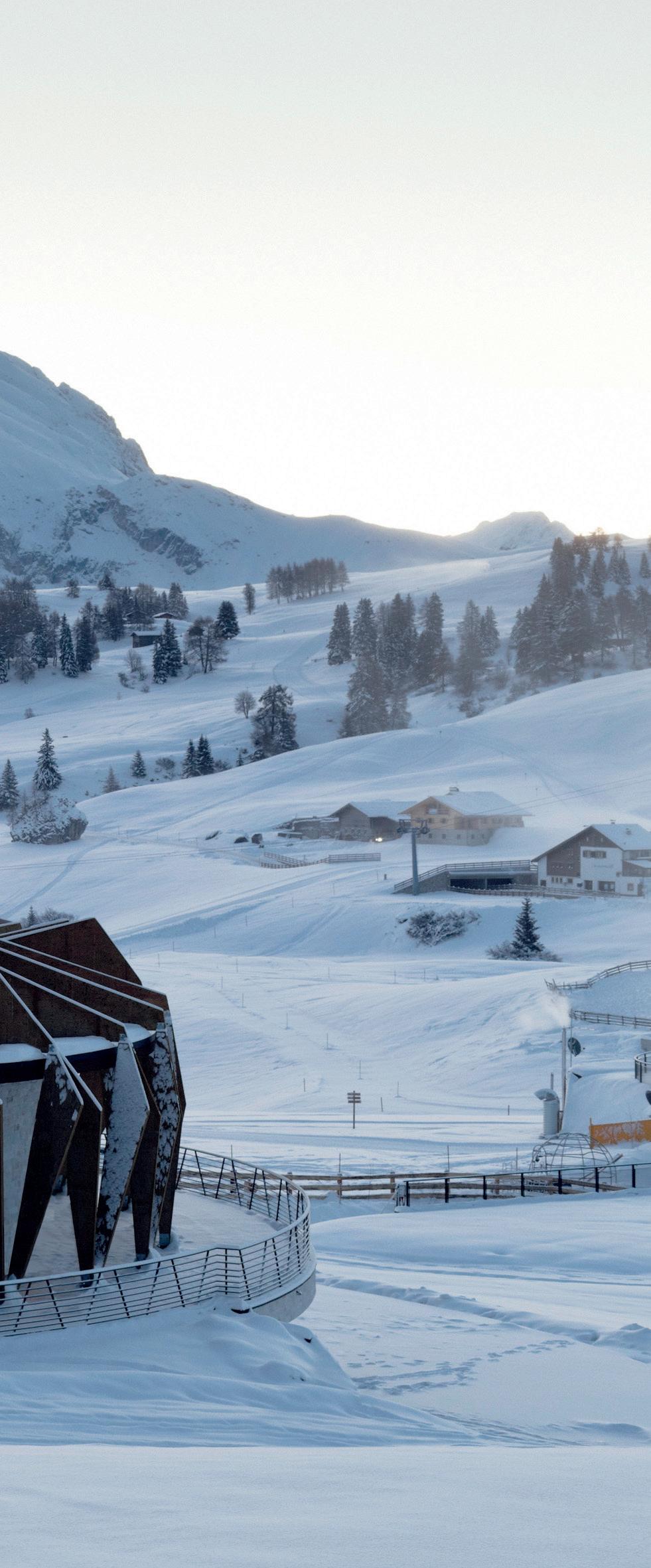
Operator: Como Hotels & Resorts
Architect: De Biasi & Comploi
Keys: 60
comohotels.com
Cradled by the sheer cliffs of a UNESCO Natural World Heritage site is a modern architectural masterpiece
Clad in quartzite and wood, this boutique hotel brings a modern twist to the alpine experience, with its circular take on chalet style. The luxury year-round COMO Alpina Dolomites has a family atmosphere true to the traditional spirit of South Tyrol's mountain hospitality. It features 60 thoughtfully designed rooms and sweeping views of some of the most famous peaks in the Dolomite mountain range.
Each aspect of the resort – from dining to wellness – reflects the region's cherished traditions, enhanced by the style of COMO Hotels & Resorts. Every property under the brand’s umbrella is deeply rooted in its environment, whether it be the urban pulse of London, Bhutan's beautiful landscapes, or the serene beaches of Turks and Caicos and the Maldives.
With the facade built using original quartzite natural stone and a roof embraced by a wooden structure, the design emulates the natural movements of the mineral-rich terrain. The entryway was designed to resemble a rock crevice. Inside looks contemporary and feels soothing, with natural materials used to integrate the resort with its surroundings, and every room soaked in natural light.
Guestrooms are private sanctuaries combining soft colours with functional, high quality furnishings finessed by South Tyrol's traditional artisans. Each room offers magnificent views of the Dolomites range, its alpine meadows and jagged peaks from either a balcony or terrace. The vibe is peaceful, with soft lighting, natural wood and a muted colour palette of brown, green and tan.
All suites have a bio fireplace with real flame, and the classic and deluxe suites feature an infrared sauna. Suites in the circular chalet building are connected to the

main building by a heated underground passageway. The headline COMO Suite is suitable for up to four adults and has two en suite bathrooms.
The resort champions the freshest local and regional products, with a menu that fuels alpine adventures. Dining options include: the bright and casual Alpina Chalet in the fresh mountain air; and the intimate Mountain Restaurant, which is dedicated to the art of healthful dining by COMO Shambhala Cuisine. The relaxing Lobby Lounge is the perfect setting for drinks and small bites as well as a complimentary afternoon tea.
Holistic wellness is one the core pillars of COMO properties. Here, COMO Shambhala Retreat offers a wellness programme that includes a 22m indoor
pool, a 7m panoramic outdoor pool, sauna, relaxation zones, a fitness centre, and a beauty sanctuary. The focus is on revitalisation and rejuvenation, ensuring that guests return from their stay feeling both refreshed and renewed.
The resort is in Val Gardena on the Alpe di Siusi, one of Europe's largest high-altitude plateaus and is nestled within a landscape characterised by towering peaks, sprawling valleys and alpine meadows. On the adventure front, pristine pistes beckon, with Val Gardena being a jewel in the Dolomiti Superski circuit. The ski-in/ski-out resort offers the guidance of skilled instructors to ensure an exhilarating skiing experience for everyone

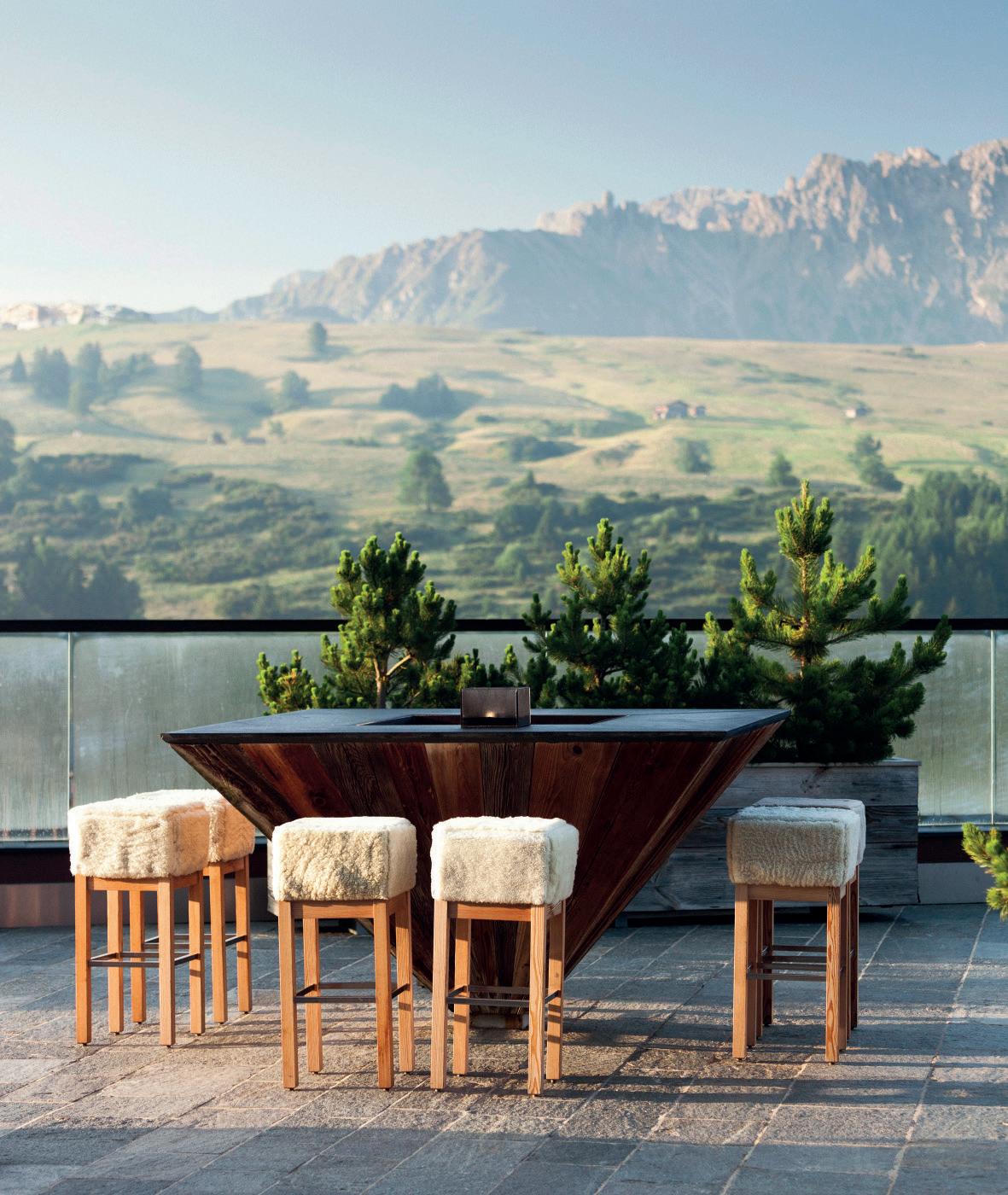
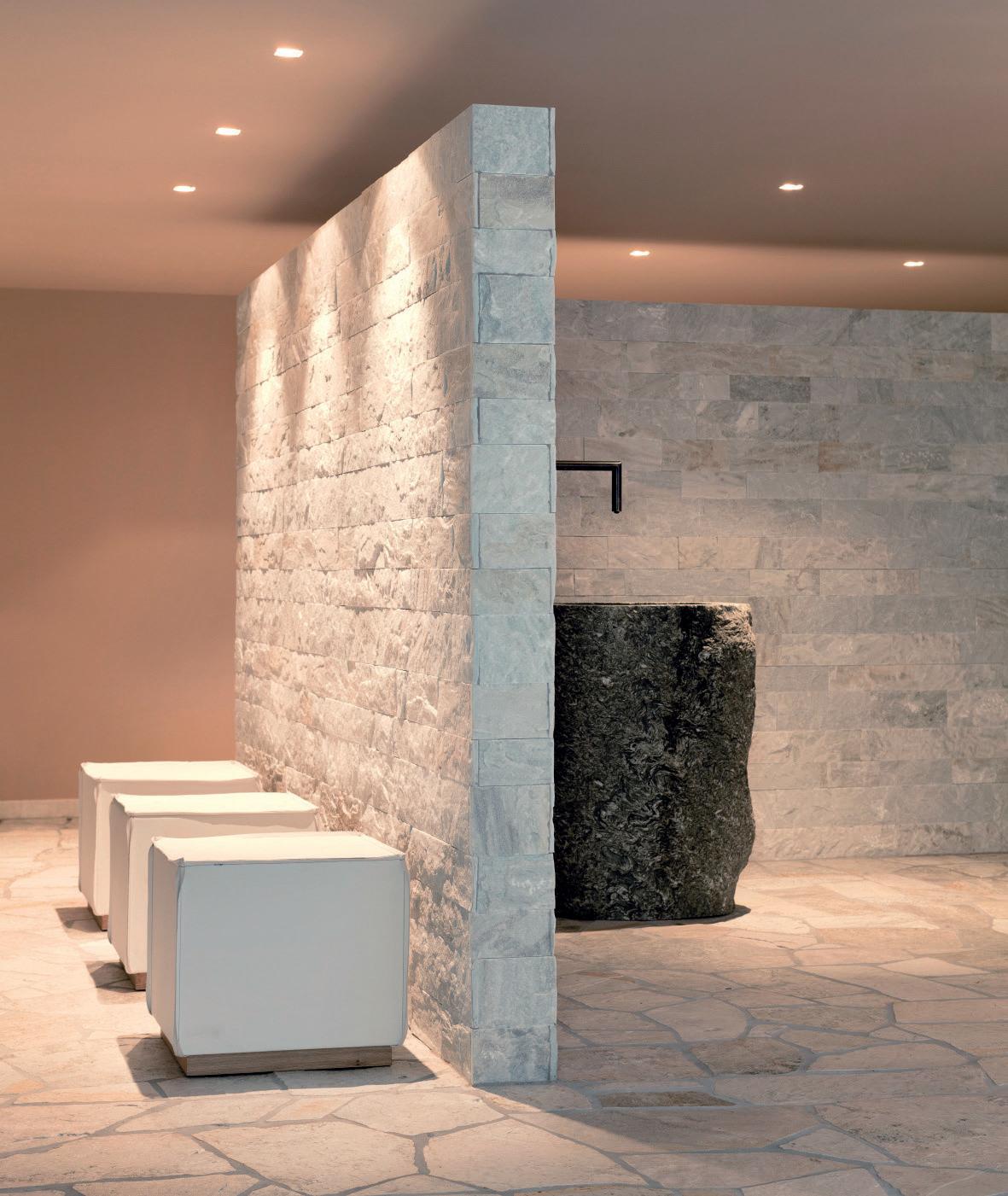


whether they’re an off-piste expert or a novice finding their footing on the slopes. For those looking to venture beyond the slopes, the area also provides year-round activities, from hiking and mountain biking in warmer seasons to snowboarding and cross-country skiing in winter.
COMO Alpina Dolomites is accessible by car from the Italian cities of Verona/Bolzano or Brennero and transport can be arranged from the Bolzano and Chiusa stations, as well as the airports of Bolzano (40km) and Innsbruck (120km). The property is near the mountain station of the SiusiAlpe di Siusi cableway. Cars are not allowed to access Alpe di Siusi from 9am to 5pm without a transit permit.
The Dolomites are spectacular at any time of the year and receive more hours of sunshine than other mountain ranges in the area, even in winter. Summer months offer warm temperatures and plenty of sun, with an average maximum temperature of around 25ºC on the valley floors. Winter snow usually begins to accumulate in December, lasting through March and sometimes April. S
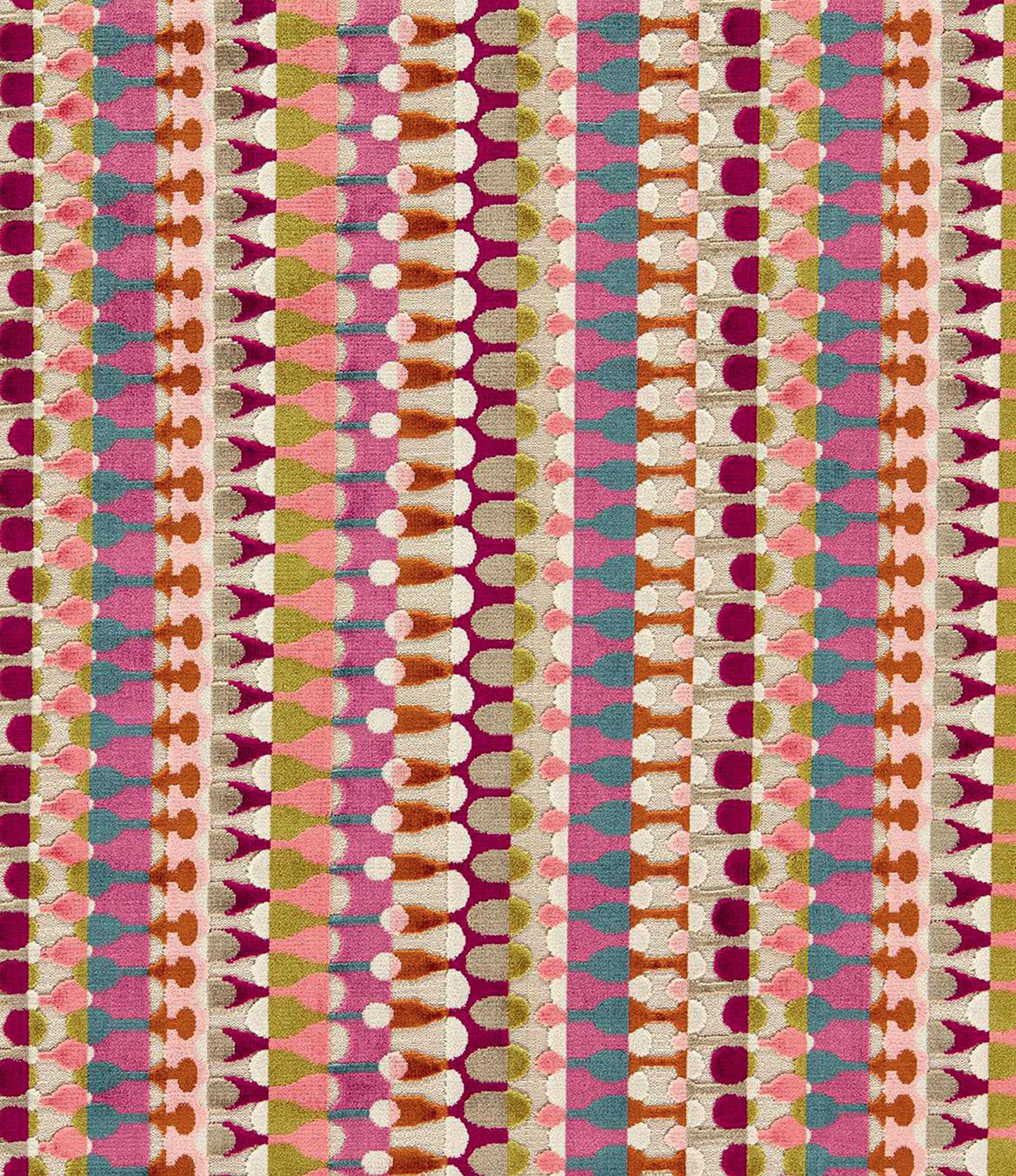

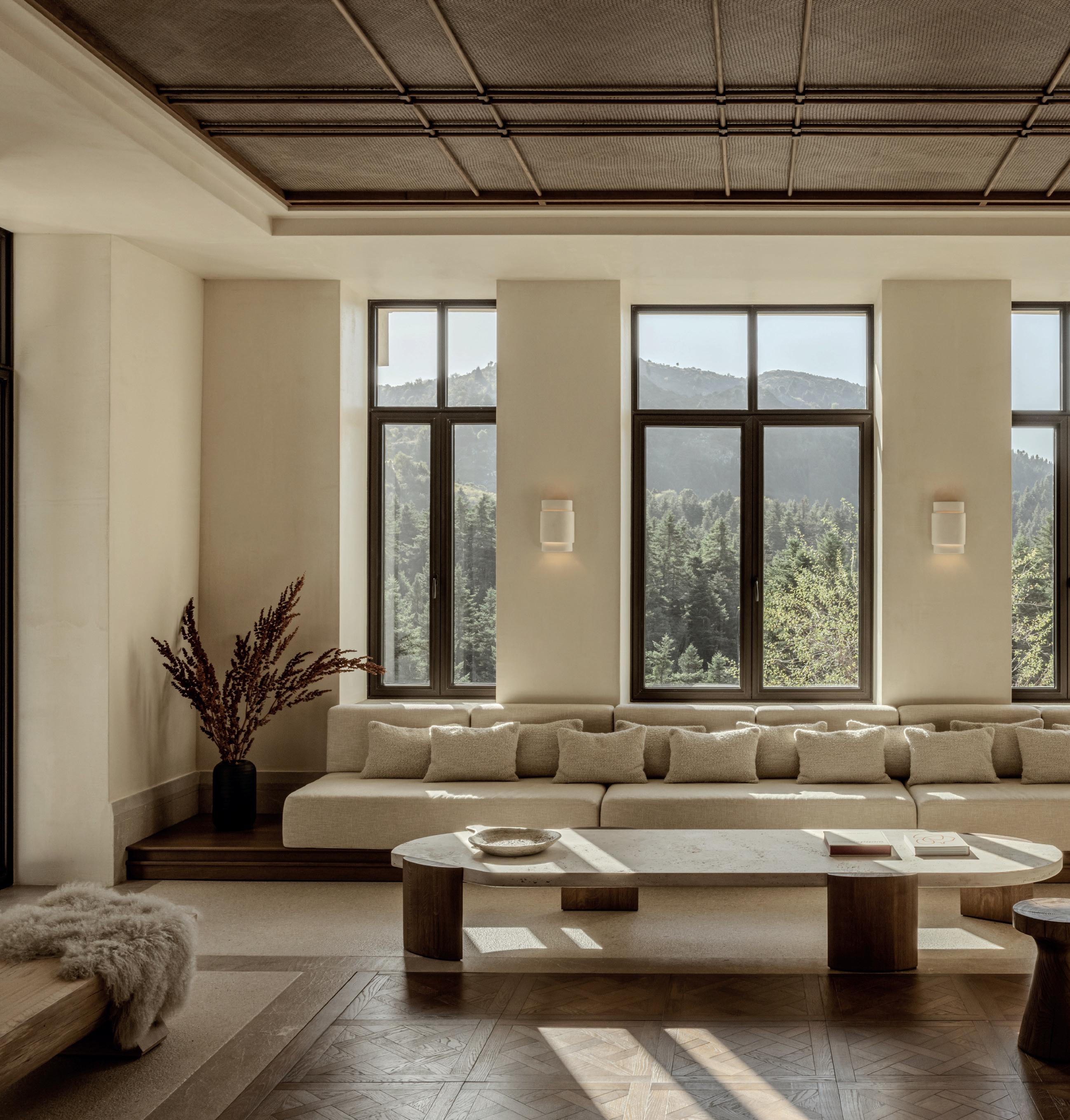

Owner: Stratis Batagias
Architecture and interior design: K-Studio
FF&E:
K-Studio, Monogon Office for Architecture
Technical design:
Monogon Office for Architecture, CS Architecture
Lighting design: Eleftheria Deko
Landscape design: H. Pangalou & Associates
Keys: 32 mannaarcadia.gr
Following a meticulous nine-year restoration, the once-abandoned sanatorium now glistens as a year-round mythical retreat in the heart of the Peloponnese
Words by Jess Miles
Along, winter weekend spent in the endless splendour of a mountainous virgin fir forest, is not often a description synonymous with a Greek destination. Yet, Manna – a quietly luxurious five-star retreat, and one of Design Hotels' latest members – is set to change the narrative. Often overshadowed by its island counterparts, mainland Greece is ripe with bucolic landscapes, humble alpine villages, year-round seasonality, and an ever-present sense of history. Celebrated in ancient Greek mythology as an unspoiled, harmonious wilderness, the Arcadian region is fabled to be the domain of Pan – the god of the forest – and his court of dryads, nymphs, and other spirits of nature. Just two and a half hours drive from Athens into the depths of the Peloponnese, the lovingly reimagined Manna is one such location that carries forward this unique mysticism through to the present day.
Winding down meandering mountain roads, picture-perfect openings between thick fir reveal the striking façade of Manna, as it basks graciously in the warm afternoon light falling to dusk. Bewildering upon first look, the edifice itself strays far from the Hellenic neoclassical repertoire one would expect for a century-old building. Designed by Swiss architects and built of rugged grey limestone with thick reinforced concrete slabs, unconventional it may be. But where its story begins is even more so. Founded by a Greek aristocrat who dedicated her life and fortune to the treatment of wounded soldiers suffering from tuberculosis, the monumental building began life as a sanatorium. The isolated location and the abundance of fresh woodland air were hoped to heal patients, though the introduction of penicillin just 10 years later forced the closure and



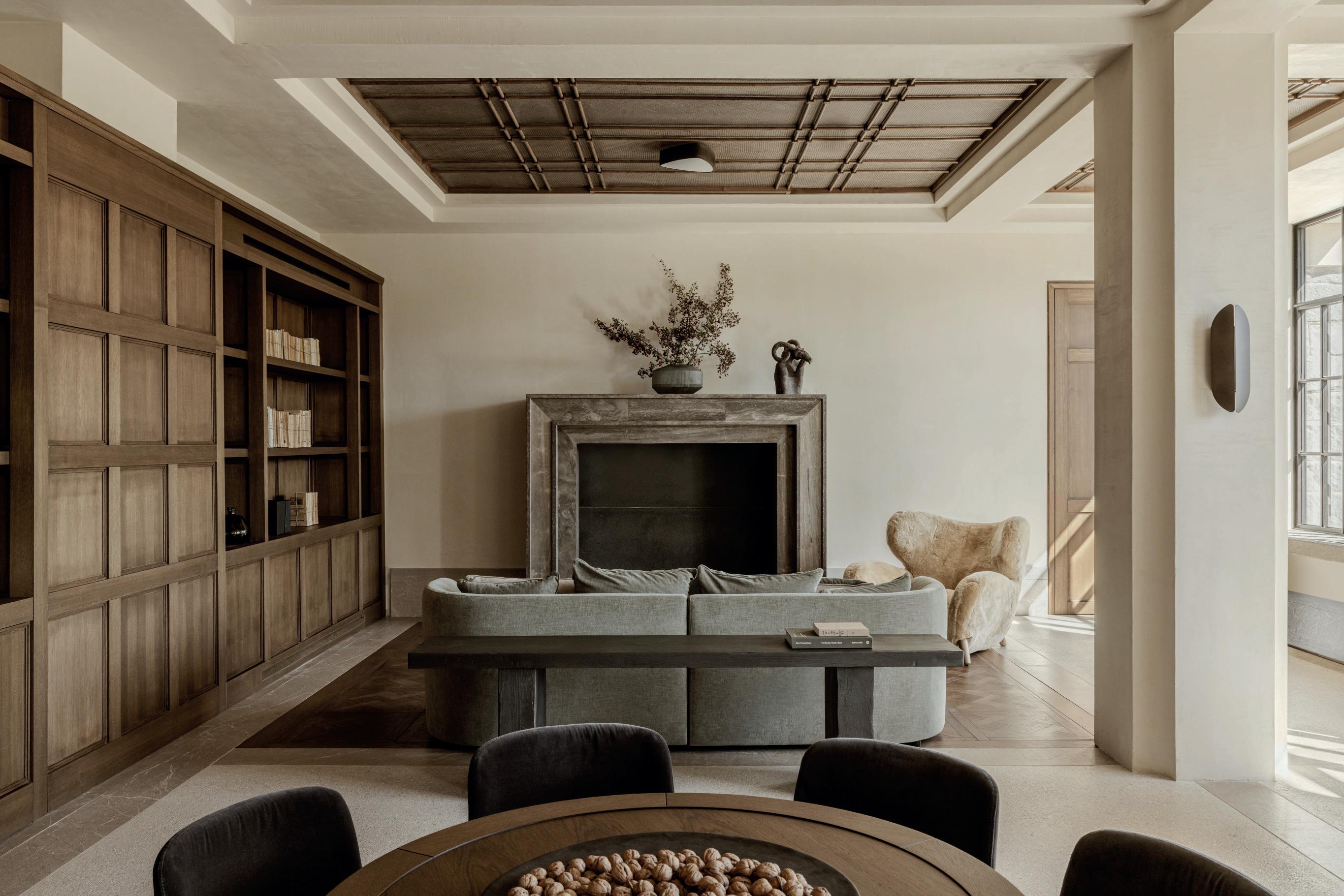
later abandonment of the sanatorium, leaving it to become a treasure trove of building materials. The original stone windowsills can now be found scattered across newer buildings of the region, whilst the wooden roof found its forever home atop a younger hospital in the town of Tripoli. 60 years on, Stratis Batagias, entrepreneur and now hotelier, spent his childhood summers at a camp gallivanting between the mountains and trees of the Peloponnese – where his ancestry goes back for as long as he can trace. Just one kilometre from the camp was the overgrown, ransacked shell of the sanatorium which endlessly fascinated him. “We were always sneaking over there at night with torches, scaring each other and telling ghost stories about this notorious abandoned place,” he says. “I was 12 years old, and even back then I wanted to buy the property someday.” From youthful fantasy to hard reality, opportunity struck in 2013 during the economic crisis when the government were forced to put abandoned listed buildings up for auction. “It took less than one minute to decide. But it took another nine years to get it up and running,” Batagias recalls.
When conceptualising the hotel, Batagias looked to the original purpose of the building – to heal in nature – whilst intertwining the mythical tales of its locale. Emblematic of a restorative sanctuary in its first life, Manna was set
to follow the same principles, though this time around as a contemporary reinterpretation of wellness and hospitality. As a first-time hotelier, Batagias sought the expertise of several Greek-grown design practices, enlisting K-Studio for architecture and interior design, and MONOGON Office for Architecture in collaboration with CS Architecture for the technical design. What followed, was a rigorous yet sensitive restoration of the property which saw the architects working closely with archival materials and archaeological authorities to reconstruct the monumental building to its original glory, setting the scene for a new chapter.
What has emerged from the extensive nine-year project is a sublime testament to contemporary architectural expertise and prevailing centuryold local craftmanship. The revived main building pays homage to its history by way of preserved limestone, wood, and traces of original mosaic flooring that melds with locally crafted modern furniture and fittings. Additionally, remnants of a derelict auxiliary structure has been completely reconstructed and extended up to mirror the main building. Rebuilt using the same limestone thought to have been quarried from the nearby village of Lagadia, the transition between the old and new is almost indistinguishable. A series of glass-walled walkways connecting the two creates an evocative sense of space as the light dappling through the forest beyond gently illuminates the journey between, dissipating any prior urge to spot the difference.

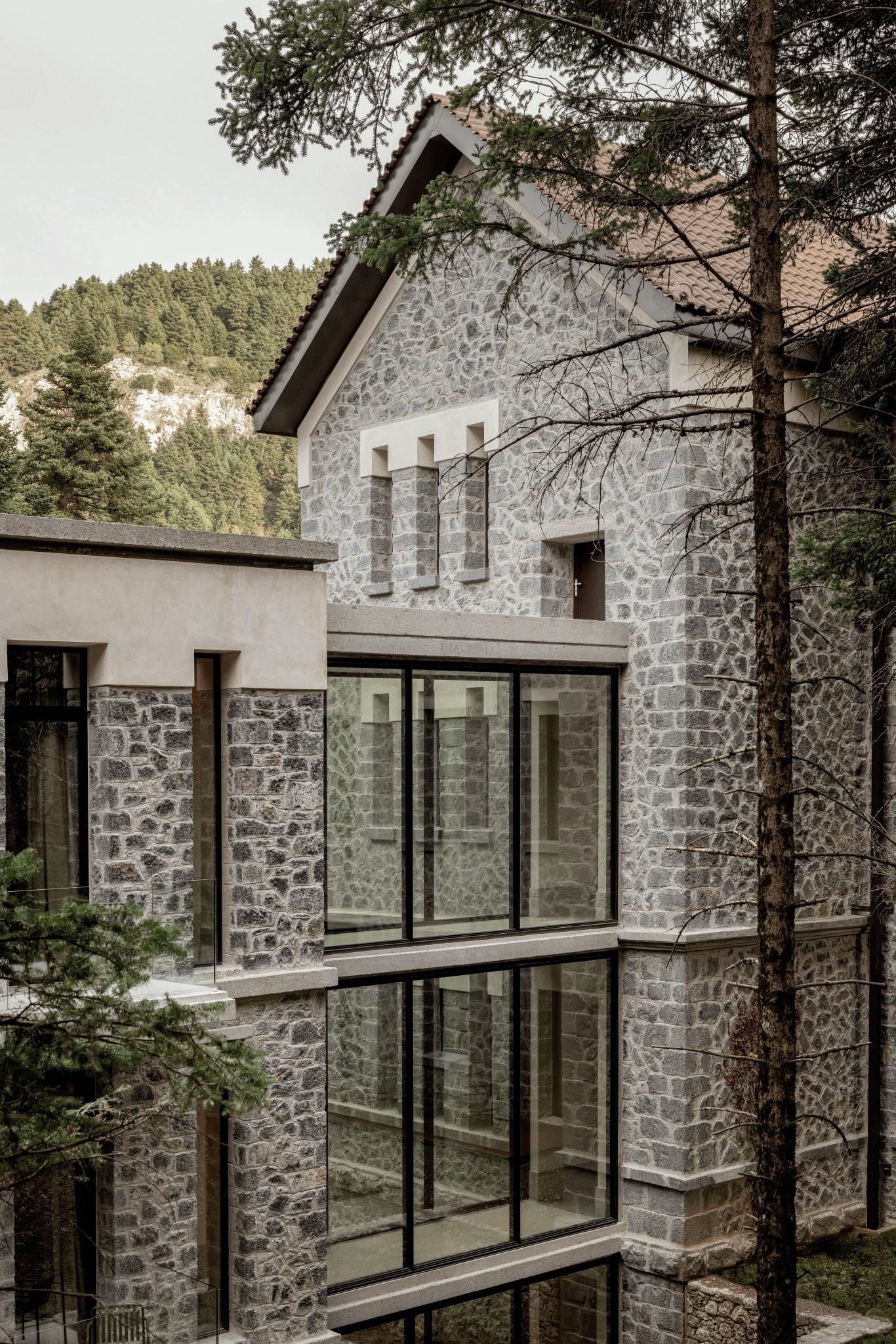
Ornate glass-paned iron doors make an enchanting entrance, the decorative accents following the same design as the original infirmary doorways. In meticulous attention to detail, the same design can be found elsewhere inside. Overhead in public spaces, the pattern lattices across the rich, cocoa-brown rattan ceiling recesses. In the 32 guestrooms, it reappears as brushed timber wall panels that harmoniously divide the space akin to traditional Japanese shoji screens. Original terrazzo replicated from native gravel glides across the floors, with soft Peloponnese marble framing edges and entryways. Underfoot, hand-etched room numbers and navigational cues make wayfinding unabashedly elegant. Throughout, the outside is reflected in, as if to be as close to the healing properties of the forest as possible. Intrusive pops of colour don’t exist here – one organic tone flows fluidly into the next, just as it does in nature. Complementing the restorative interiors, Batagias’ growing curation of artworks by Greek painter Nikos Kanoglou and French sculptor Diane Alexandre narrate Arcadia’s mythological tales, weaving them into the very fabric of Manna.
Entering on the first floor, sun-soaked, fir-draped, spectacular mountain views are made the most of through the vast windows of the welcome lounge and expansive bar that runs the length of the façade. The nostalgic sepia-toned setting evokes a subtle familiarity which brings instant ease. The tactile touch of supple velvets and flossy sheepskin pelts soften solid stone walls, whilst grand marble fireplaces fluttering licking flames invite the subtle art of reverie. Guests are welcome to linger as long or as little as they please, perusing a varied collection of vintage books, playing classic board games, or talking amongst companions over a ‘healing’ concoction from the apothecary-style bar – which serves as a subtle nod to Manna’s medicinal past life. Located directly below, the restaurant carries the same earthly palate as the décor – the creative menu by award-winning chef Athinagoras Kostakos soaking in its surroundings, providing a Greek taste of the alpine.
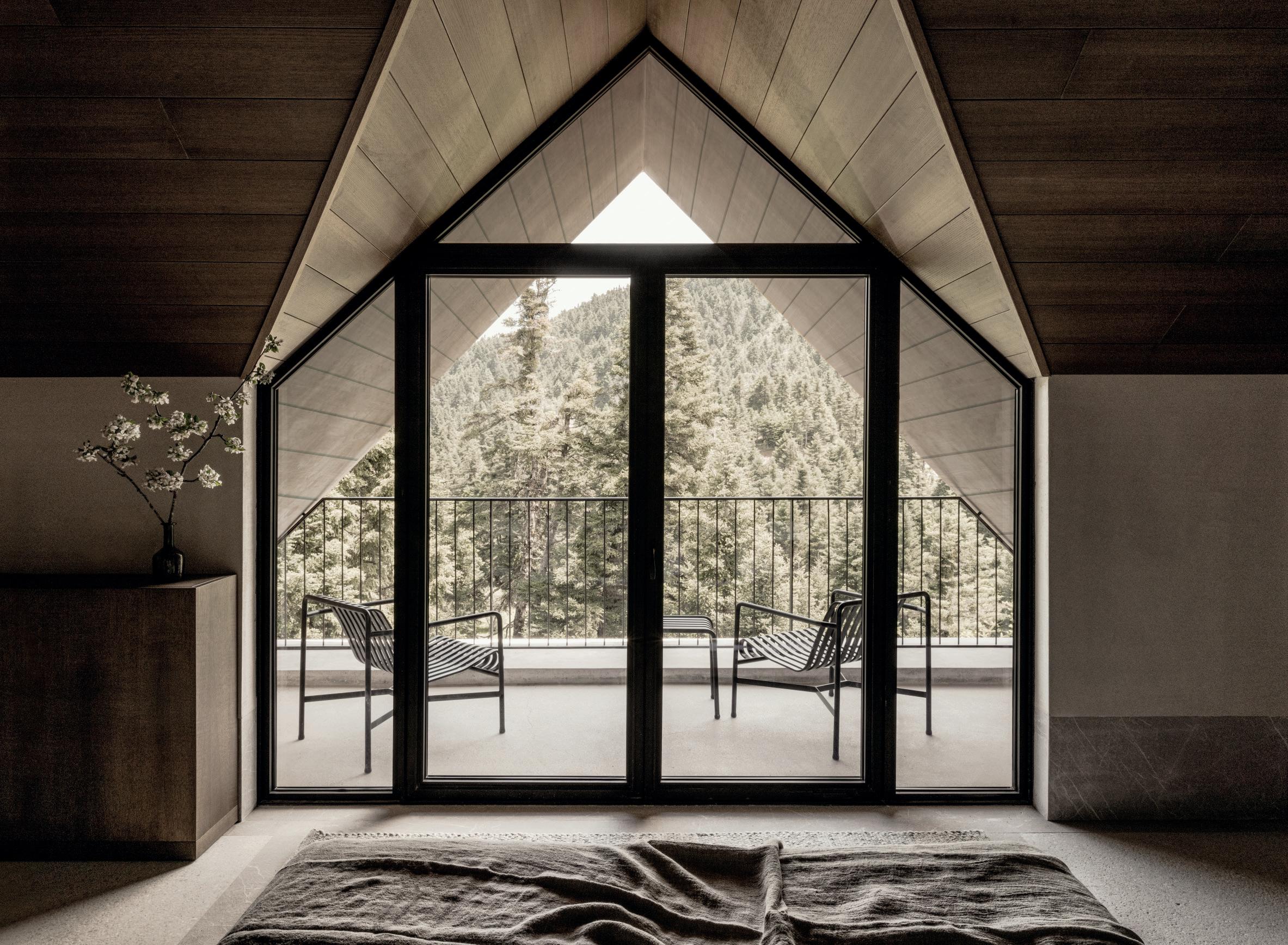
Whilst the most spacious of guestrooms and suites are found on the second and third floors, the chestnut-clad rooms on the top floor owe their memorable nest-like existence to the missing roof that took a wander to Tripoli – allowing for the expansion of an attic level, benefitting an entire floor of additional rooms. Despite being the most challenging aspect of the project according to Batagias – due to the bureaucracy of listed buildings and the lengthy process of getting plans over the line – the rooms are among his favourite spaces of contemplation, making them a true labour of love. Lofty and gabled, the new roof follows a similar central European structure as the original blueprints, except with a higher slope for the previously non-existent headroom. Balconies recessed into additional pitched dormers sink into the rooms toward the beds, cocooning the skyline view in a perfect blinkered frame for stargazing.
Completing the sensory experience guests can retreat to Manna’s wellness space, tucked away on the ground floor of the rear building. Private treatment rooms Ursa Minor and Ursa Major, go the extra mile
with their own sauna, hammam, or plunge pools. A luxurious fully equipped gym space sets the scene for revitalising workouts. Through the door at the end of the corridor, the specially excavated subterranean cave pool exudes a divinity that feels like you might well have stumbled across Pan’s hidden sanctuary.
The dedication, skill, and passion put into this project is undoubtable. From the designers’ archaeological commitment to the landmark’s material palette to Batagias’ deep-rooted affinity with the site and locale, the reimagination of the property has resulted in a hotel that intricately unfolds Manna’s layered history, whilst paving the way for the here-and-now. Remaining a marvel in local history, now polished with materials from the very same land that gave birth to the myths, Manna’s story has entered an entirely new chapter, which one would expect will be retold in these parts – and far beyond – for years to come. S
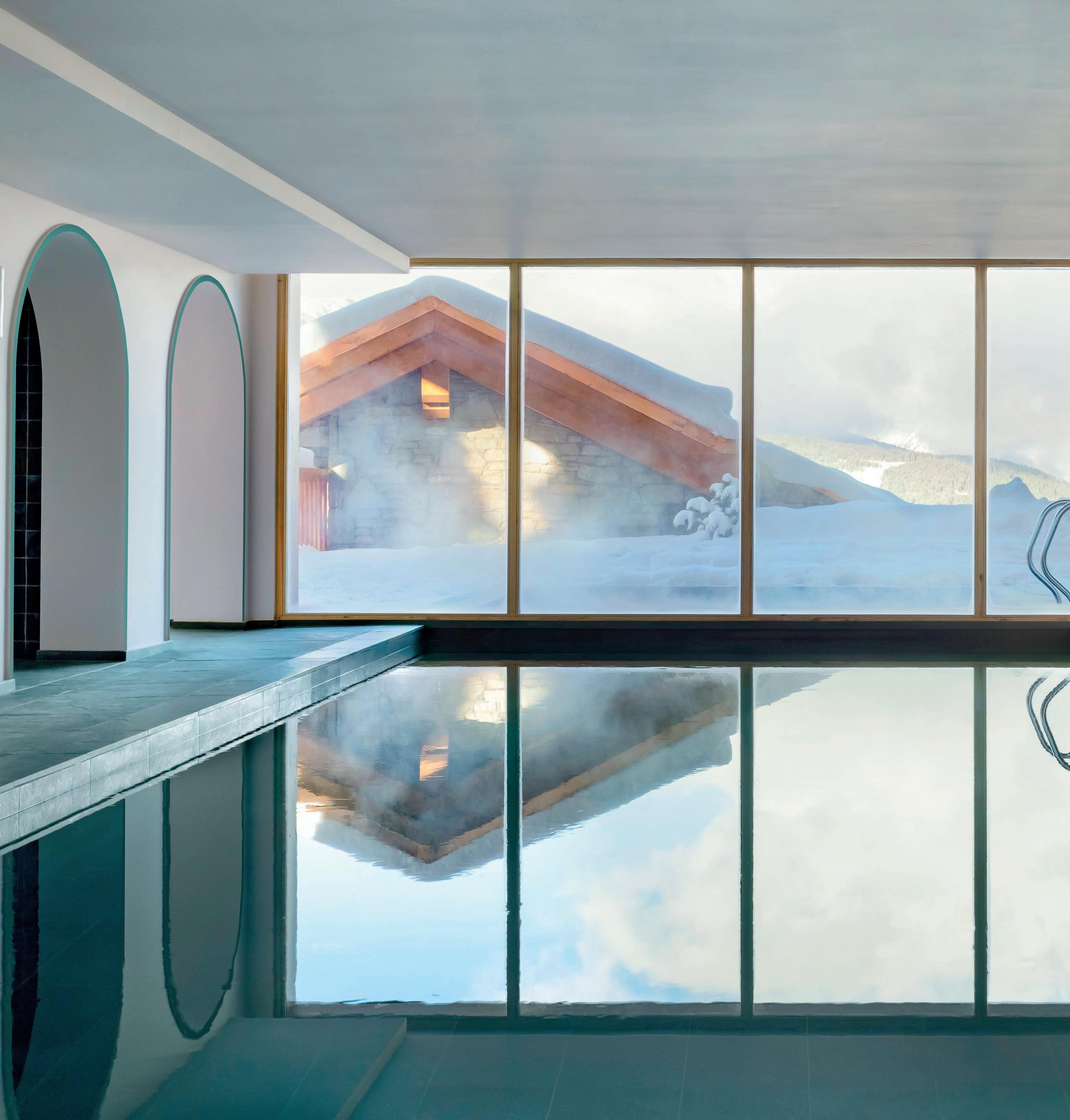
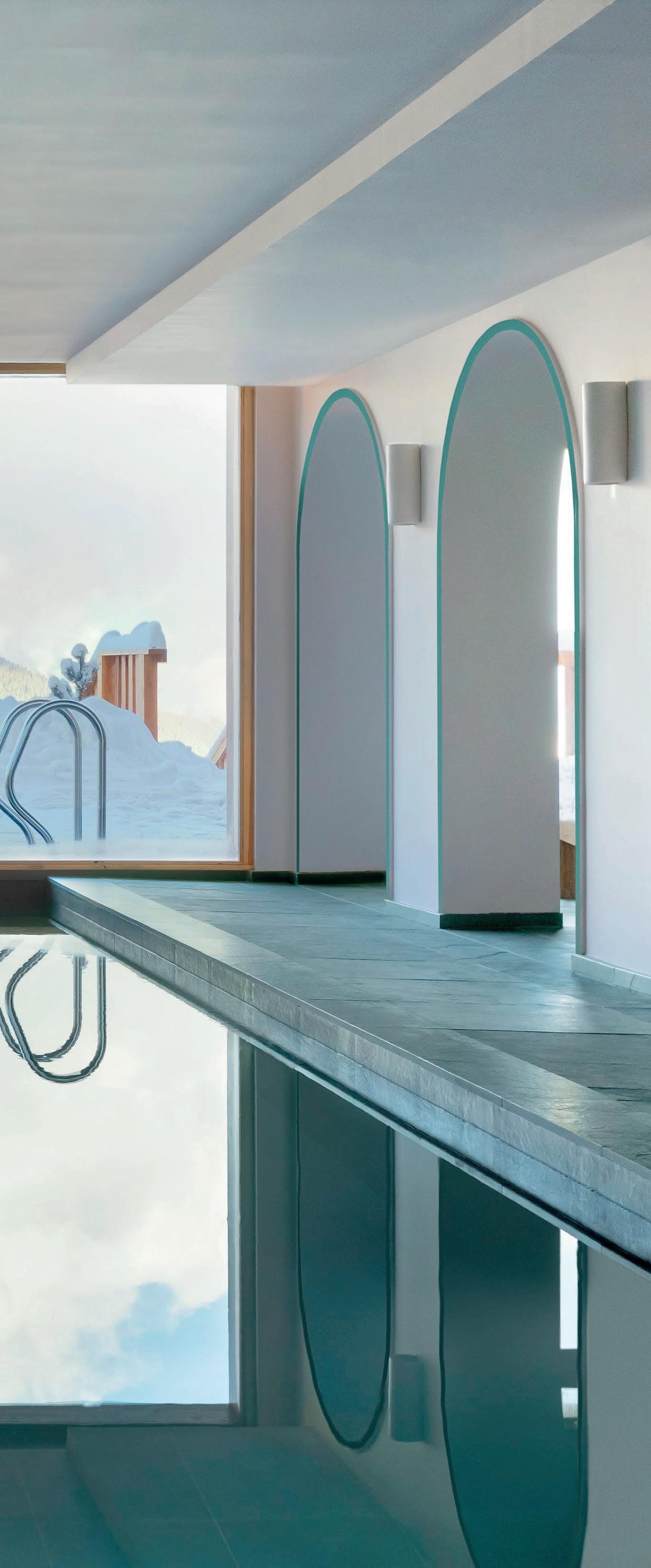
Owner: Maisons Pariente
Interior Design: Pierre Yovanovitch
Rooms and suites: 55 Chalets: 2 (sleeps 12) lecoucoumeribel.com
Ski-in ski out in luxurious style from Méribel's coolest offering
At the foot of the Rond-Point des Pistes, Le Coucou Méribel perches on the slopes in one of the resort's most beautiful locations. Part of Maisons Pariente’s growing portfolio of luxury design-led hotels, the ski-in ski-out 5-star property offers achingly stylish interiors, rivalled only by the snow-covered mountains outside.
With the 2024 ski season well underway, Emma Kennedy catches up with Artistic Director and Co-Founder of Maisons Pariente, Kimberley Cohen to discover more about hospitality on the piste.
What was the inspiration behind Le Coucou, and Maisons Pariente?
I started Maisons Pariente in 2018 with my father and my sister with the ambition to create a hotel collection that was in line with our own expectations. We saw a gap in the market for hotels that welcome you as if you were at home. Key values of generosity and ultra-personalization are at the forefront of everything we do. No copy and paste. It is simply about creating the best customer experience.
Le Coucou began life in 2017 when we won a call launched by the city of Méribel for the construction of a hotel on land that was part of a ski slope at the time. We worked with a local architecture firm for the permits and with Pierre Yovanovitch for the interior design.
The hotel rubs shoulders with the snow-capped summits and overlooks the entire valley. It has 55 guest rooms, including 39 suites, two private chalets, direct access to ski-in ski-out slopes (the ski room opens directly onto the slopes, with a take-off terrace), three restaurants, one Tata Harper spa, a Kids Club and Teens Lab, and an indoor and outdoor pool.

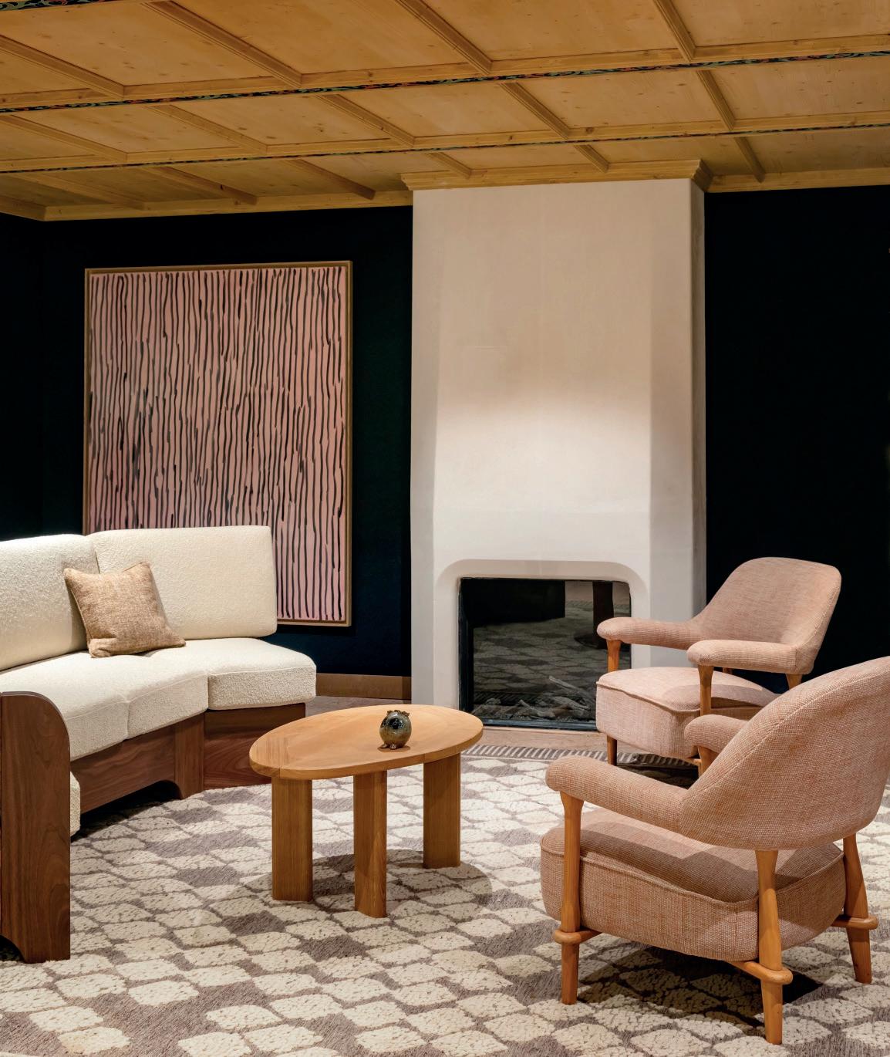
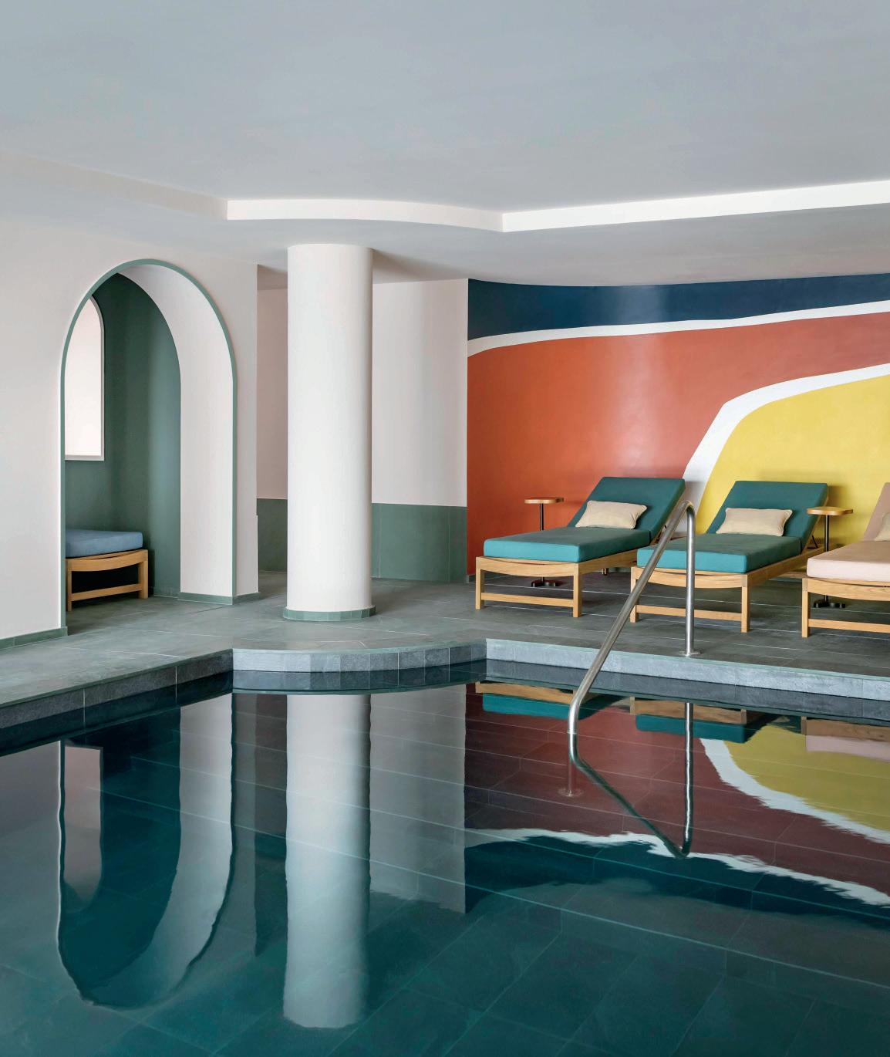
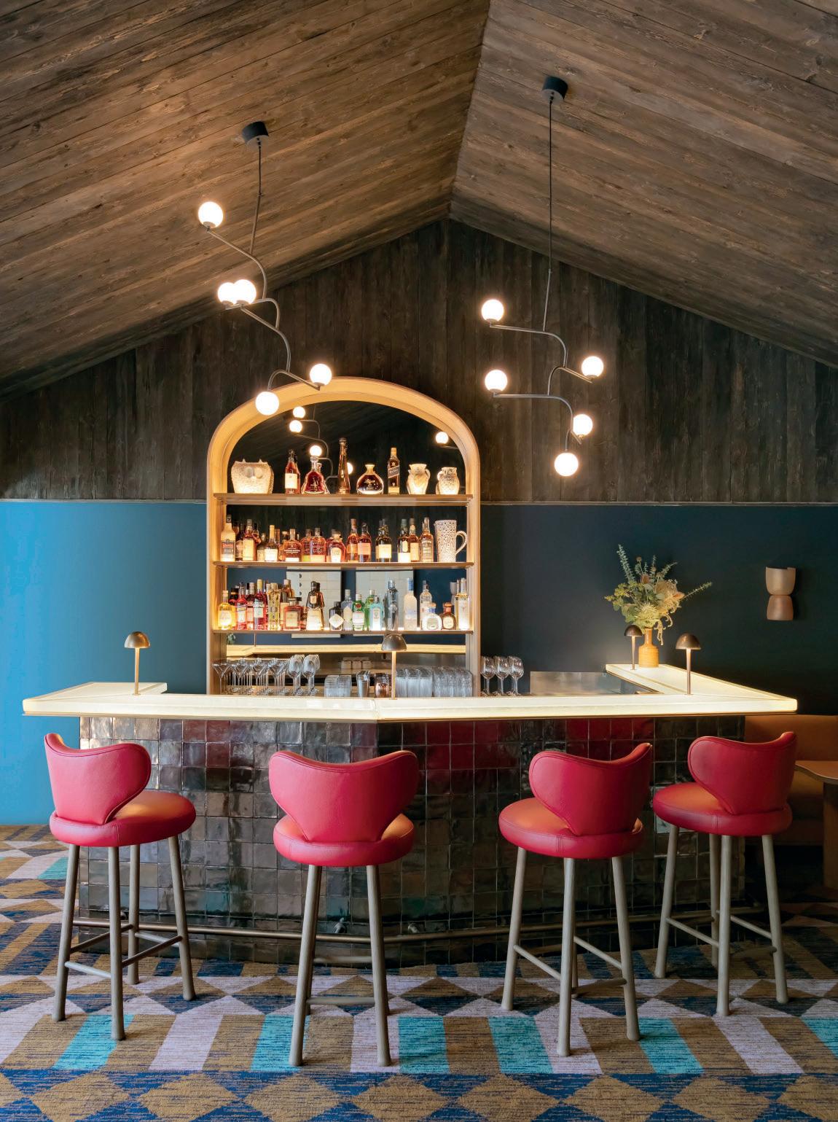
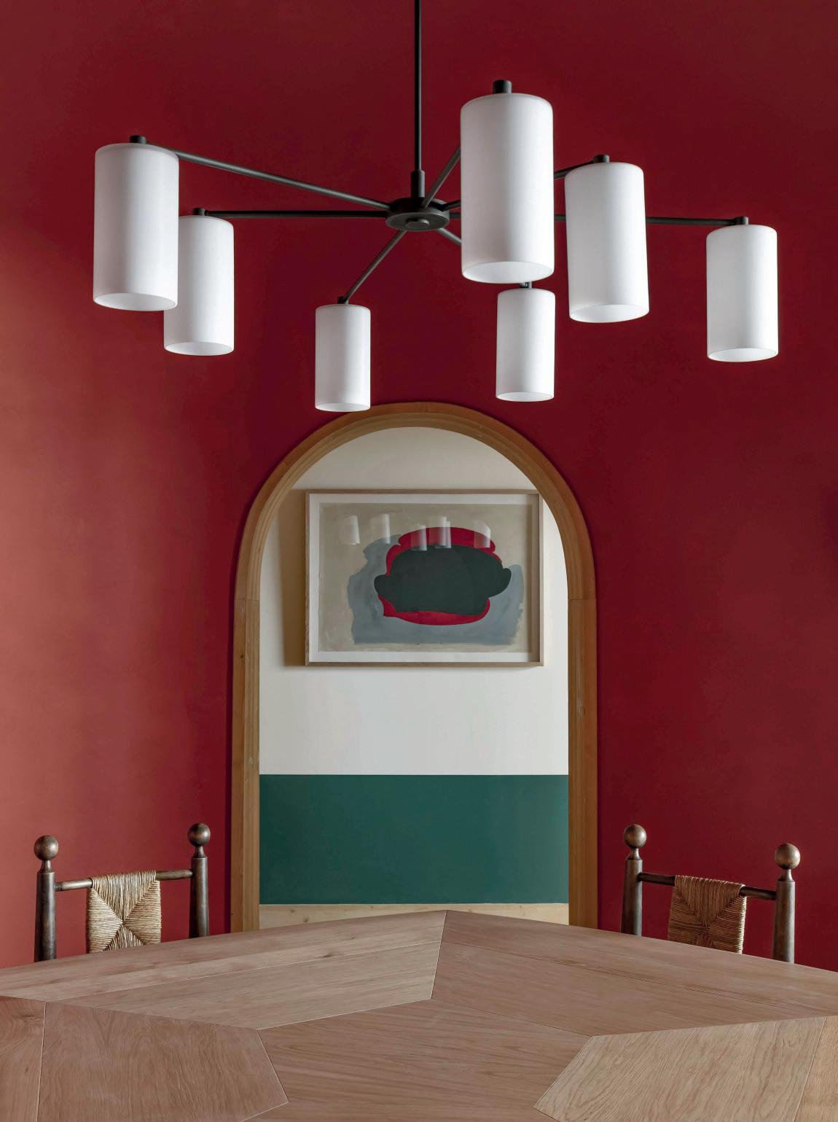
How does running a ski hotel differ from that of a regular hotel?
Firstly, the ski season is very short – we only operate the hotel for four short months a year. Recruitment is often a challenge, and the weather certainly impacts a lot of our reservations!
What does preparing Le Coucou for the ski season involve?
The preparation actually begins when we close. Although the season is short, once it’s over, we have to do all the maintenance work. It is very cold during the winter and very warm during summer and therefore the materials age a lot quicker.
Alongside this, we need to find housing for all our staff, about 140 people in total. We only have 39 beds inside the hotel for our collaborators, so we need to source accommodation for the rest of our staff in the surrounding area. This can be a big challenge. We have started to acquire apartments and chalets to secure additional rooms for each season.
What are the daily logistical challenges of operating a hotel when you are located at 1500 metres altitude?
The snow is definitely a big challenge. When there is a storm, the trucks can’t go up the mountain and we can have shortage of some products inside the hotel. Our collaborators depend a lot on the ski lifts to access the hotel every day. If one is closed it can be a problem for them to come to work.
What does Le Coucou offer non-skiing guests – if there is such a thing?
There is so much to do at Le Coucou beyond skiing. The spa is definitely a great option, offering massages, indoor and outdoor swimming, a sauna or hammam. You can go to the fitness room with a stunning view overlooking the valley or take a pilates, yoga or boxing class with our instructors. We offer snowshoeing with a guide and a picnic, or there’s shopping in Méribel or Courchevel –just a 25-minute drive away. Personally, I love to go paragliding, but you’d have to not be scared of heights. And if you like speed, there’s the Snowmobiles and of course the sledge circuit is always fun to do with the kids!
Pierre Yovanovitch is responsible for the stunning interiors – which at a glance don’t appear to follow the typical alpine aesthetic. What is the guest response to the overall design?
We often choose to work with renowned residential architects rather than hospitality ones to ensure that our guests feel home from home. Pierre Yovanovitch worked on a reinterpretation of the classic repertoire of the Alpine style but gave it a contemporary look that is minimal, but warm and subtly original. Our guests really feel at home at Le Coucou and enjoy the comfort, the conviviality, and the familiar feeling that evokes.
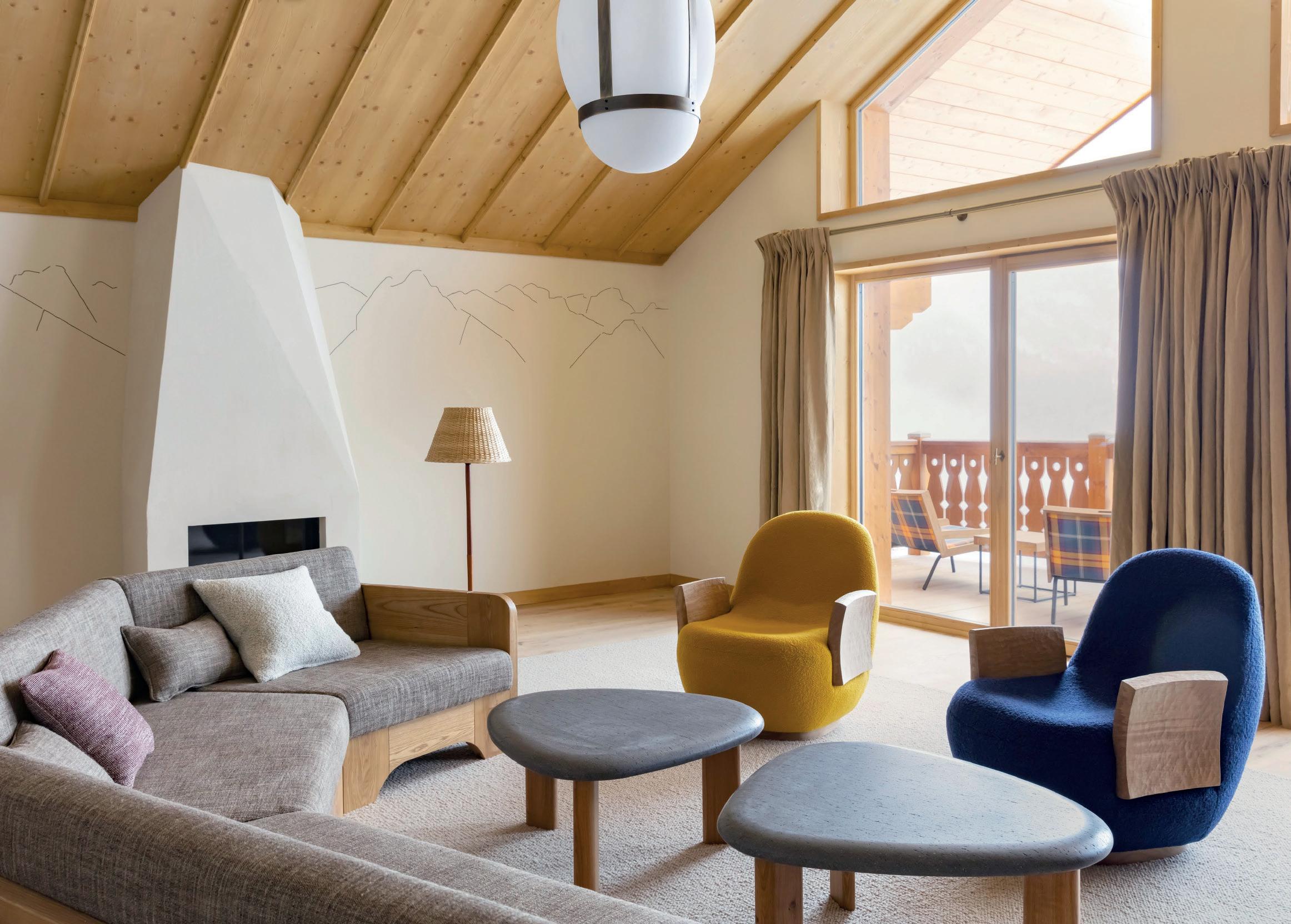
‘The devil is in the detail’. What small details do you consider paramount at Le Coucou?
This is difficult to answer as there are so many tiny details – from the coat hook in the shape of an owl, to the little shelf on top of the toilet paper dispenser to put down your phone, to the warm and fluffy slippers. We enjoy adding personal touches and like to gift our guests’ useful items throughout the stay such as personalised ski socks.
What is your favourite area of the hotel?
The bathroom – I love to take a bubble bath after a long day of skiing. But I also love the convivial ambience of the bar, where after skiing everyone will gather for a generous teatime buffet and enjoy a crepe or a glass of wine and a game of Backgammon.
Are your team all keen skiers and if so, does this contribute to a strong ‘team spirit’?
Not all of them. Some have never skied before and learn during their
free time. I think it’s the fact that they spend four months together that really builds the relationships between them. Also, some of them already know each other from working at our other hotels – Crillon le Brave in Provence or Lou Pinet in St Tropez.
What service does Le Coucou offer that goes the extra mile?
We are very proud of the ski room. The team will get you equipped every day. No need to carry your ski gear out, struggle to put it on or even remove your ski boots at the end of the day. Our team does it all for you.
We have the latest equipment that is renewed every year, ensuring absolute comfort for our guests. Louis and his team are so kind, they remember the name of every guest and keep track of what you have rented from one year to another. The experience is incredibly smooth.
In three words, what makes Le Coucou so special?
Location: it’s simply unbeatable with the ski-in ski-out experience; Atmosphere: Always warm and welcoming; Food: pure indulgence! S
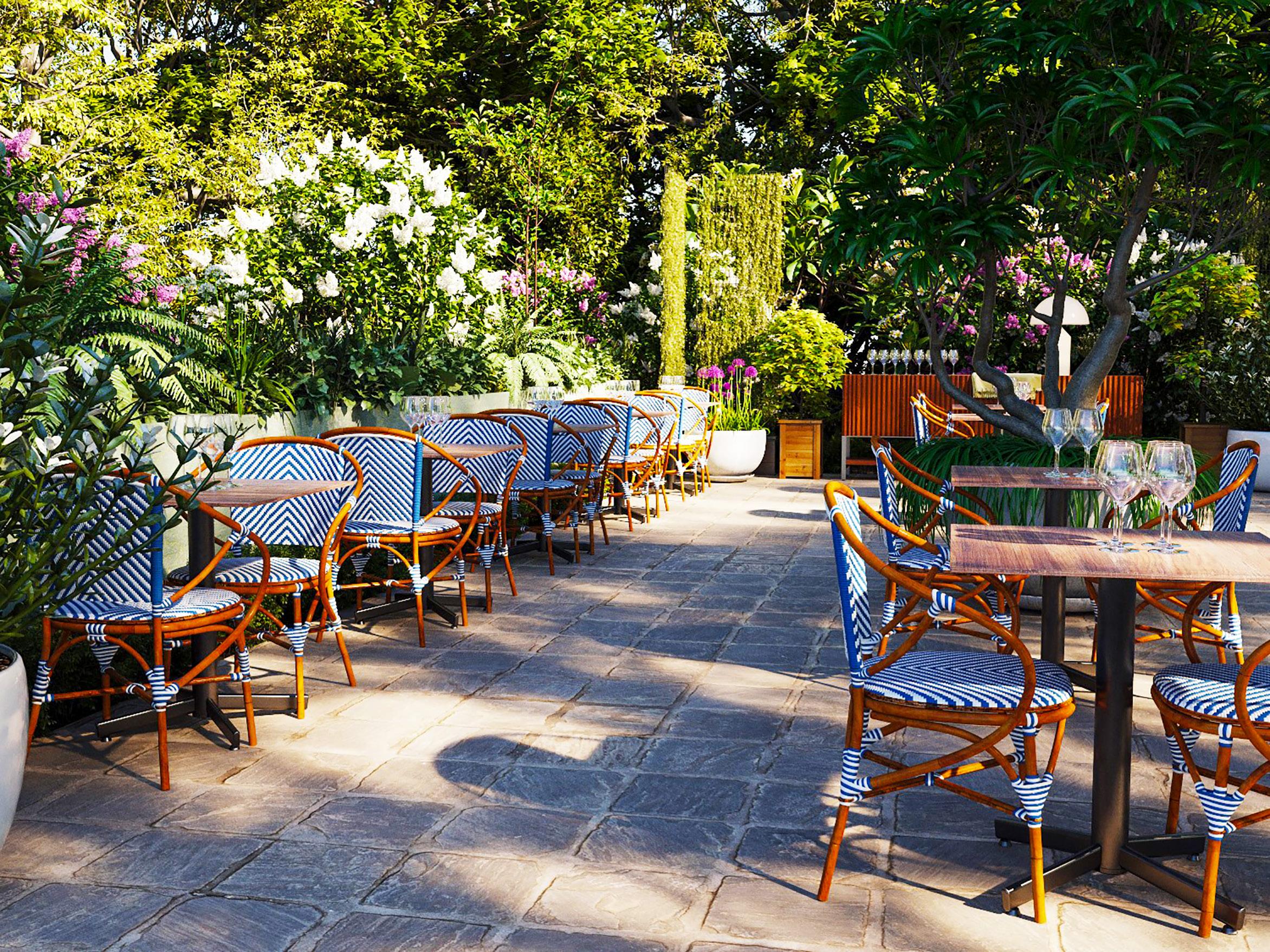
“No more wobbly tables!”

From Biarritz to Brussels, these exceptionally designed restaurants and bars are paving the way for a new hotel guest to emerge – one who frequents for the delectable dining, swanky cocktails, and picture-perfect interiors, without the commitment of resting their head for the night. Drawing in new local visitors and staying guests alike, this issue’s round-up of culinary destinations features a culture-considered restaurant on the shores of Mexico, a cocktail bar housed in an expansive Belle Epoque Atrium, and an atmospheric Margitte-inspired bar – all set within world-class hotels
THE RED ROOM AT THE CONNAUGHT
The Red Room at The Connaught brings a unique experience to the iconic Mayfair hotel, featuring a carefully curated collection of red artworks by Louise Bourgeois, Jenny Holzer, Ti-a Thuy Nguyen, and Trina McKillen. Brian O’Sullivan’s design exudes refined relaxation, with a colour palette of soft creams, blush pinks, and pearl blues. A mosaic runway crafted by Italian artisans leads to two focal points. At one end, a pink onyx bar with jewel-like moulded lamps radiates an atmospheric warmth. At the other, an elegant Italian marble fireplace laced with intricate red veining is flanked by striking blue and red glass panels by Brian Clarke – the only male artist exhibited in The Red Room. Opting for an eclectic mix of furniture over classic club chairs, the same sense of calm found in a well-appointed sitting room is resembled. An evolving collection of ceramics and objets d’art enhance the space, while an ombre scarlet snug provides convivial anonymity under the glow of a giant antique pendant lamp.
the-connaught.co.uk | bryanosullivan.com

Overlooking the Bay of Biscay with captivating views of the Biarritz lighthouse, the historic Regina Experimental stands proudly on a cliff above the ocean. At the heart of the hotel lies the impressive 15-metre high atrium, now transformed into a standout cocktail bar. Designed by Dorothée Meilichzon, the expansive space features several small salons beneath a lofty glass roof, allowing natural light to permeate the bar area. Shades of green, dark red, and blue bask, whilst the tactility of materials like sandstone, ceramics, and natural fibres are illuminated. Intimate corners within the atrium are softly lit by hanging paper lamps designed by Ingo Maurer and Anthony Dickens. In homage to architect Eileen Gray, a long counter takes centre stage, while sofas reflect the shapes of the Itsasoan footbridge in Guétary.
reginaexperimental.com | chzon.com
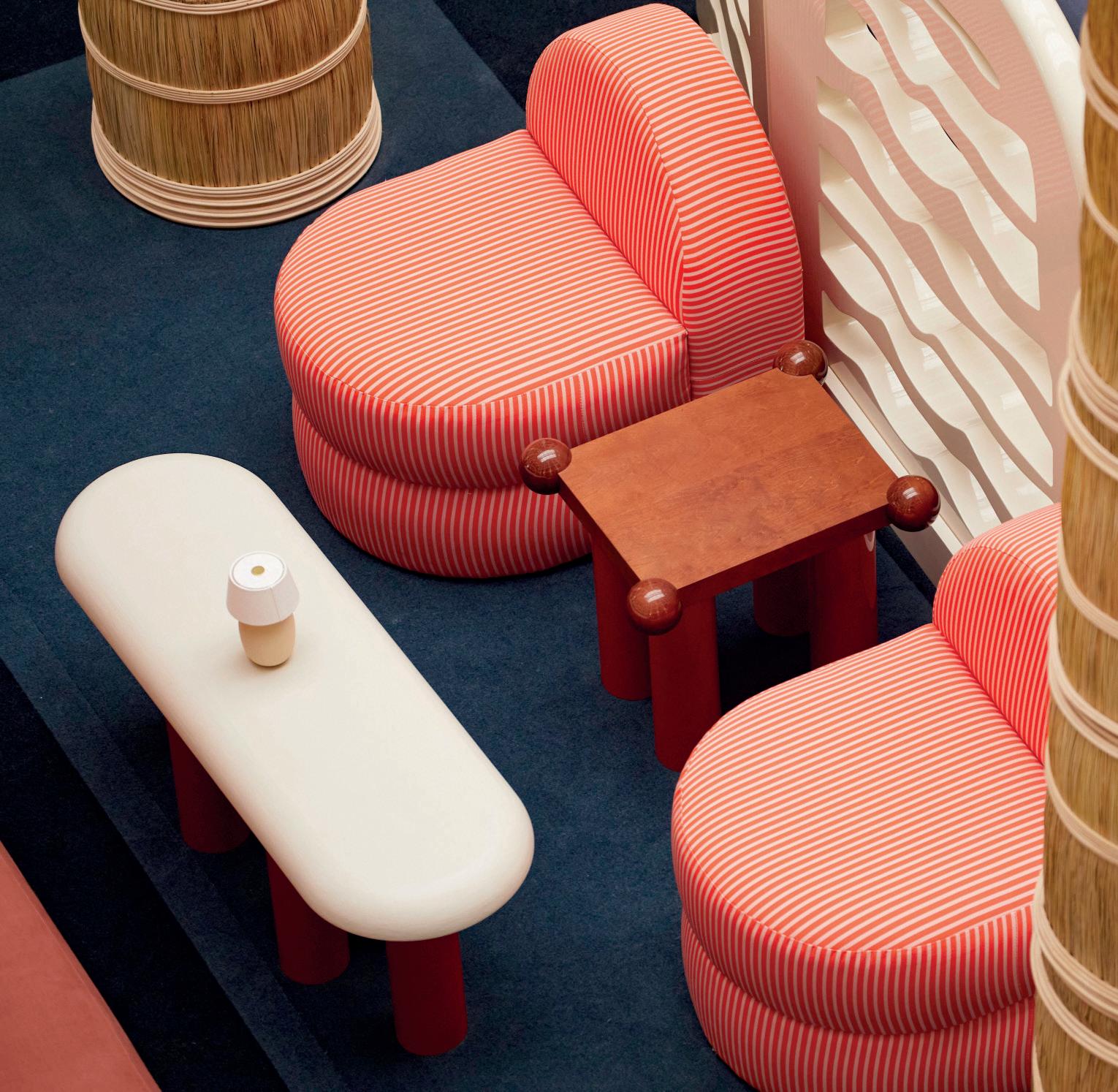
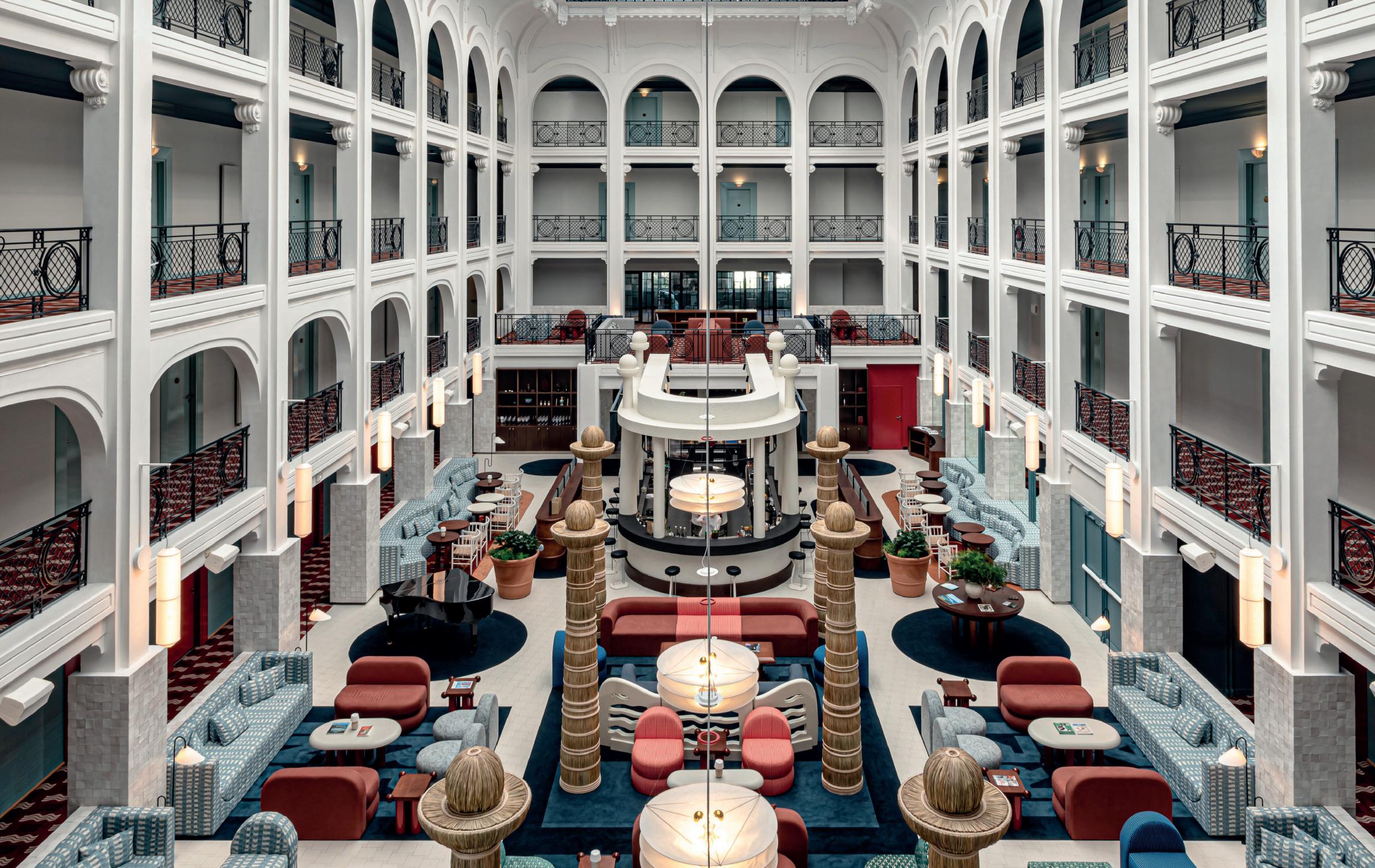
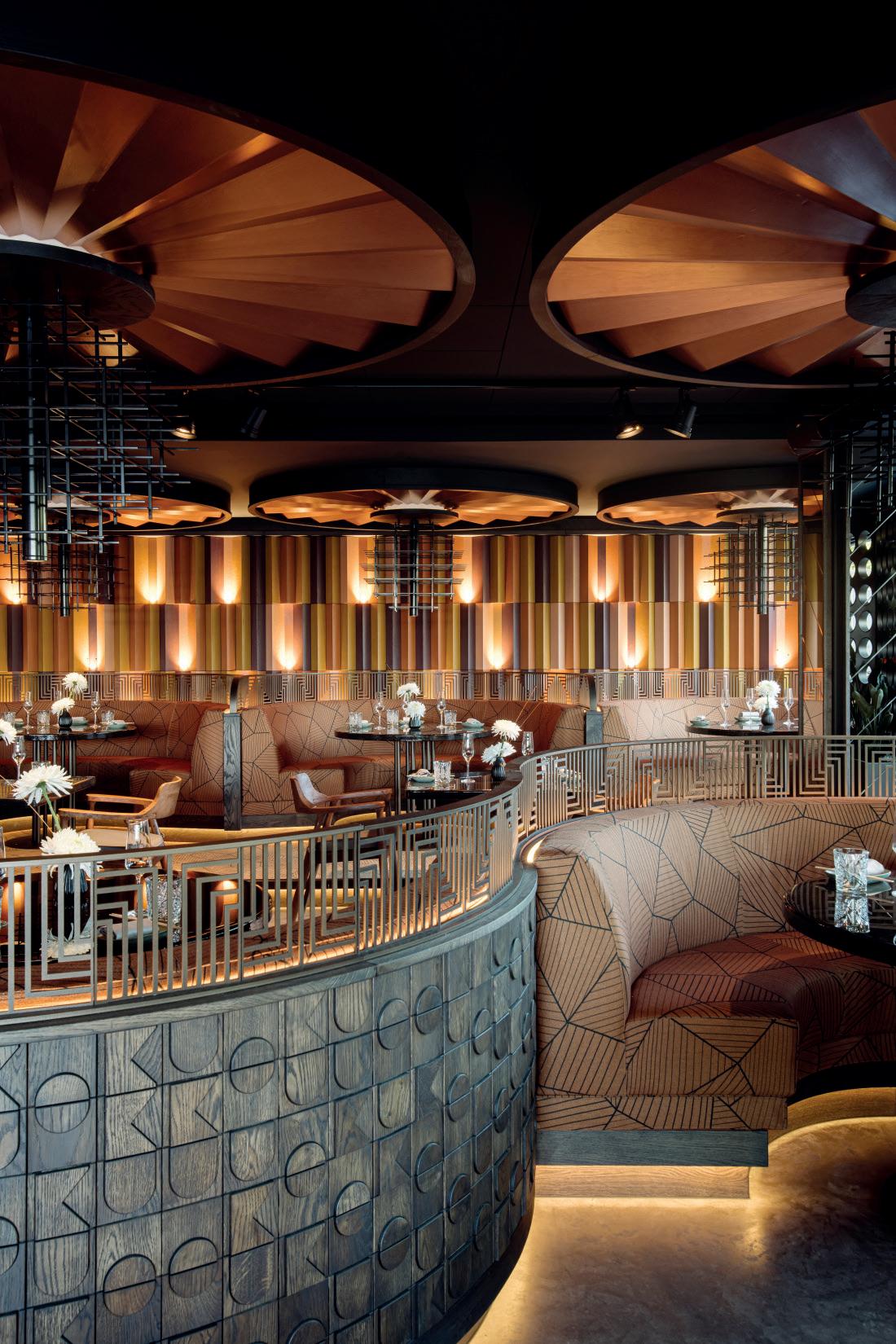
Crafted under the artistic expertise of Mexico-based restaurant designer Bibiana Huber, Sal is an open-air dining destination situated within the scenic Four Seasons Tamarindo resort, offering panoramic views of Majahua Beach. Huber’s meticulous design ethos is evident in the interiors, where a harmonious fusion of locally sourced materials and textiles unfolds, creating a space that resonates with the authentic spirit of Mexico. Every corner of Sal exudes a sense of cultural identity, thanks to thoughtful details, including the incorporation of vibrant and lively hand-painted ceramics by Noé Suro, the distinguished director of Cerámica Suro in Mexico. These carefully chosen elements not only contribute to the restaurant’s aesthetic appeal but also serve as a deliberate celebration of the rich cultural tapestry and artistic heritage of the region.
fourseasons.com | b-huber.com
Nestled on the periphery of the sandy Cala Gracio Bay, OKU Ibiza stands as a minimalist sanctuary exuding both style and soulful relaxation – a perfect haven to immerse oneself in the renowned atmosphere of the White Isle. Collaborating with design studio Woodfever, the interiors of the OKU restaurant skilfully merge sophisticated oblique lines, bronzed mirrors, and pops of orange, drawing inspiration from the vibrant tones of the resident bird of paradise strelitzia plant. The earthy and warm colour palette harmoniously complements natural materials, combining brushed oak and washed linens with sunny terracotta and deep charcoal brown. This aesthetic is heightened by contemporary light fixtures and sleek black granite, creating a seamless blend of modernity and tranquillity.
okuhotels.com | woodfever.com

Designed by acclaimed Swedish designer Martin Brudnizki, the La Fantaisie hotel is home to Golden Poppy, a restaurant overseen by culinary maestro Dominique Crenn. Nature serves as the primary muse, with a colour palette of soft greens, warm yellows, and coral accents creating a soothing and inviting atmosphere. Taking inspiration from an antique garden greenhouse, Golden Poppy’s glass roof seamlessly connects diners to the outside world, fostering a relaxed ambience reminiscent of Crenn’s renowned San Francisco establishment. Abundant natural light and indoor greenery illuminate the space, accentuating the sunshine yellow ceiling supported by mirrored columns, while fanciful wall panels again by artist Adam Ellis depicting fruits and vegetables complete the delightful decor of this tastefully designed space.
lafantaisie.com | mbds.com
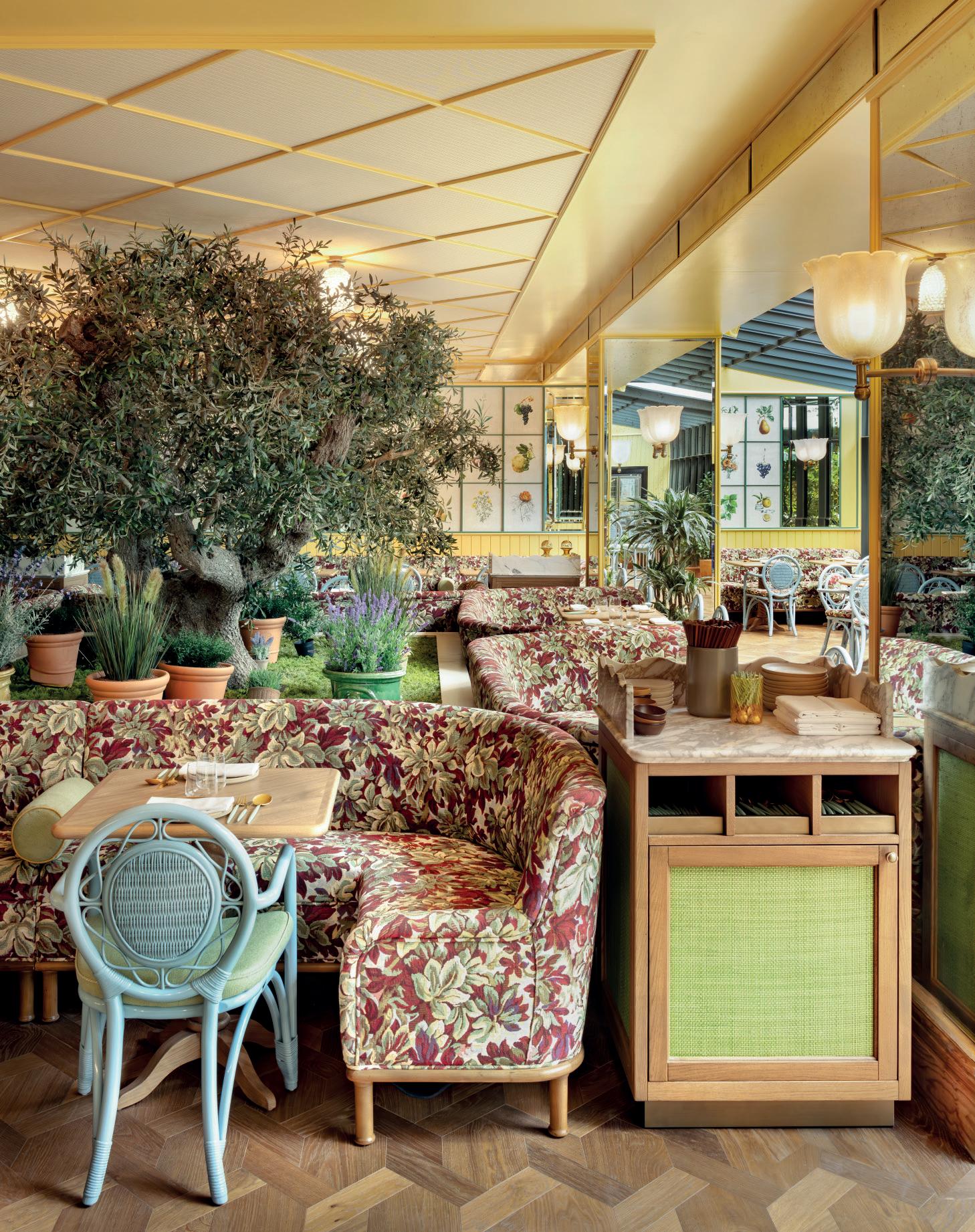
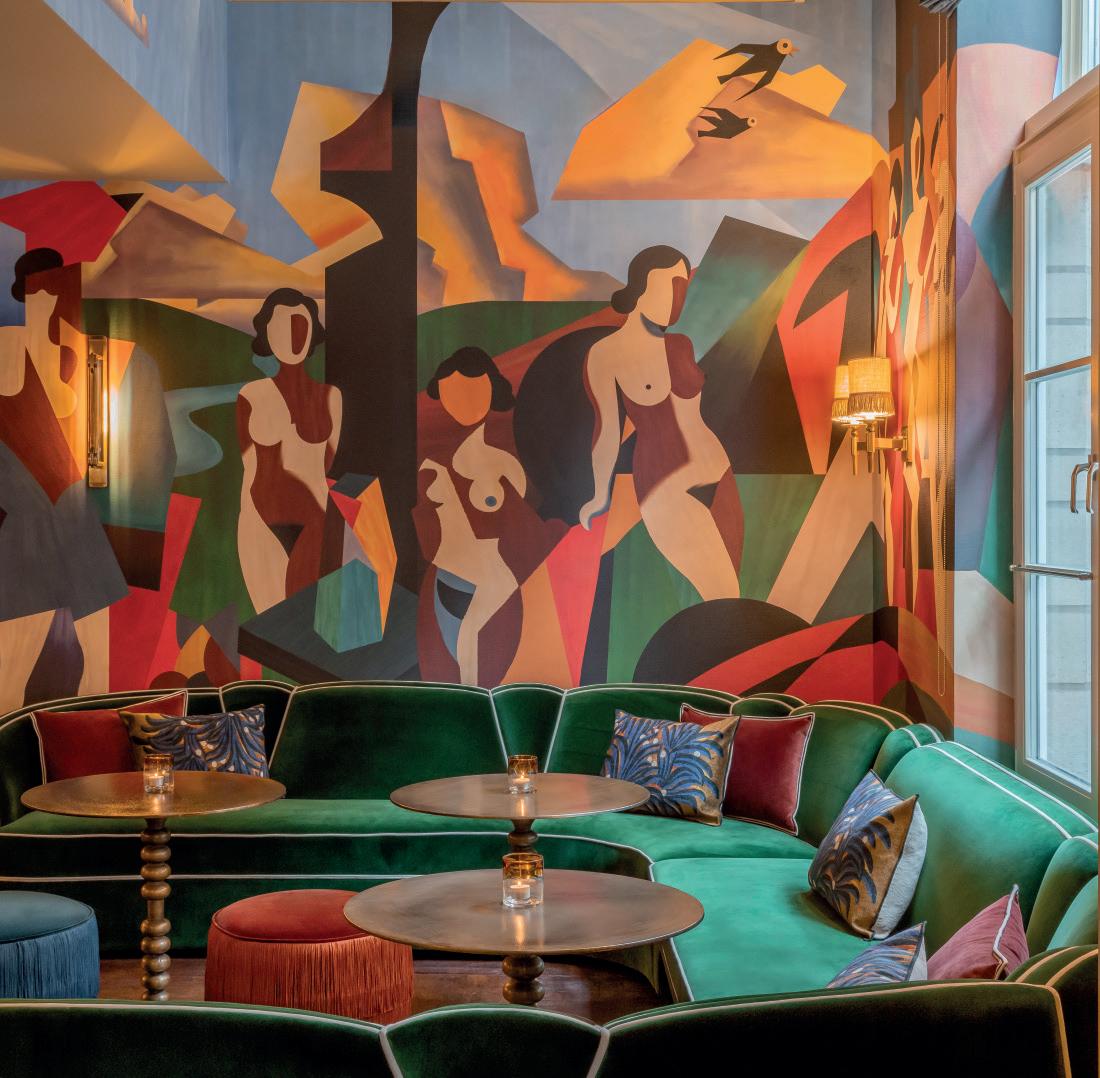
Drawing inspiration from the life and artistic legacy of the renowned Belgian Surrealist painter René Magritte, Bar Magritte introduces a distinctive and immersive cocktail bar experience in the heart of Brussels. Designed by Olga Polizzi, the Director of Design at Rocco Forte Hotels, in collaboration with Sarah Daniels from DO Design Studio, the interiors showcase a rich colour palette with deep jewel-like tones and playful textures. The ambience is further enhanced by exquisite Art Deco-inspired stained-glass windows framing the bar. Embracing the Surrealist theme, the walls are adorned with bespoke mural-like wallpaper, a creation by contemporary designer Adam Ellis, inspired by Magritte’s most recognisable paintings, ‘Femmes’ (1922). This artistic backdrop is juxtaposed against a captivating long brass bar positioned at the centre stage of the venue.
roccofortehotels.com | dodesignstudio.co.uk

KFF’s extensive collection of seating furniture is the result of over 35 years of experience in the furniture industry. The designs are based on the KFF design team’s own designs and designs by established or even up-and-coming designers. The products are suitable for both living areas and objects and offer a wide variety of individually configurable seating furniture.
KFF’s dedication to the design and quality of its products is unmistakable - with our standards deeply embedded in our corporate culture. Attention to detail and care at every step of the
manufacturing process guarantee that KFF products not only have a unique aesthetic, but are also durable. Seating furniture from KFF is a product for generations.
Since its founding in 1984, KFF has become an integral part of the German furniture industry. The combination of innovative design, highquality materials and sustainability has helped KFF become a preferred partner for customers around the world.
For further information please call Nick Smart on 07949 089013, email ns@kff.de or visit our website.
kff.de/en/


In conversation with Design Hotels’ VP Global Brand Leader, Sarah Doyle, SPACE delves further into the revelations of the trend report within the realm of hotel design and development
FURTHER FORECAST: THE SIX MACRO TRENDS
Age of Awe
Post-pandemic, real-life moments of wonder and awe are taking centre stage, which translates into hotel design which aims to soothe, enrich, and surprise us.
Ancestral Wisdom
With the growing concern about humankind’s extractive development tendencies on the planet's vital ecosystems, there is a shift toward indigenous culture and ancestral approaches.
Connected Quests
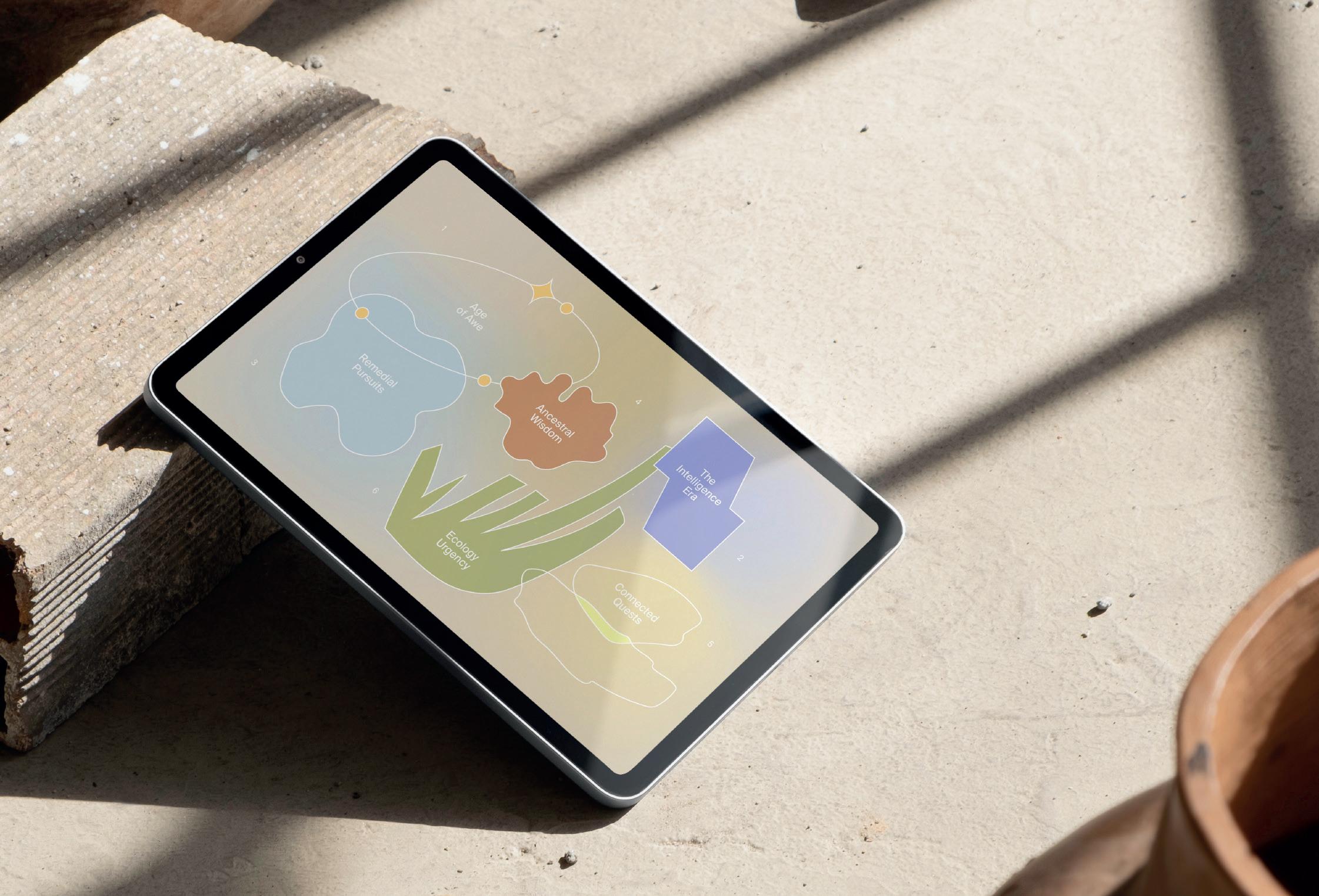
In honour of its 30th year at the forefront of travel, Design Hotels has published Further Forecast – a comprehensive trend report revealing what’s inspiring the paradigms of travel today, tomorrow, and for years to come. In collaboration with Lisbon and Melbourne based futurist agency SOON Future Studies, the Further Forecast combines in-depth field research and consumer surveys at the intersection of hospitality, design, art, and technology – exposing previously undocumented shifts in travel and culture.
Utilising the brand’s far-reaching knowledge and network, the inaugural 158-page report uses an array of primary and secondary research. Primary data sources include the Design Hotels Community Survey comprising 1,789 responses from June 2023, more than 200 case studies completed in June 2023, and interviews with industry thought leaders at companies such as Microsoft, teamLab, IKEA’s
SPACE10, Beckley Retreats, and Bompas & Parr.
SOON Future Studies added to this field research by using proprietary data banks of signals to map out the macro-environmental drivers of change with emerging cultural trends. A PESTE (political, economic, social, technology, environment) analysis synthesized 400 cultural signals into six macro trends: Age of Awe, The Intelligence Era, Remedial Pursuits, Ancestral Wisdom, Connected Quests, and Ecology Emergency.
Human-centric biophilic design is advancing, the rise of multigenerational travel is fostering reconnection, the use of generative AI is streamlining hospitality operations, and fastpaced lifestyles are calling for low-stimulation getaways. These are just a handful of insights to emerge from Further Forecast. On the release of the report, SPACE speaks to Sarah Doyle, VP Global Brand Leader at Design Hotels to explore how each of the macro trends could manifest in the field of hotel design.
An increasing number of people are actively searching for environments that foster connection and relationships, leading to the progression of community-focused tourism.
The Intelligence Era
Whilst there is huge debate about its implications on human activity, considered generative AI is revolutionising organisational aspects of tourism and taking design to new heights.
Ecology Urgency
Carbon reduction and sustainability imperatives are driving innovation in hospitality, architecture, and urban development, shaping new products, processes and business concepts.
Remedial Pursuits
As the outside world finds itself in a permacrisis, people's inner sanctums need looking after. Slowness, well-being, and inward travel have all become a priority.
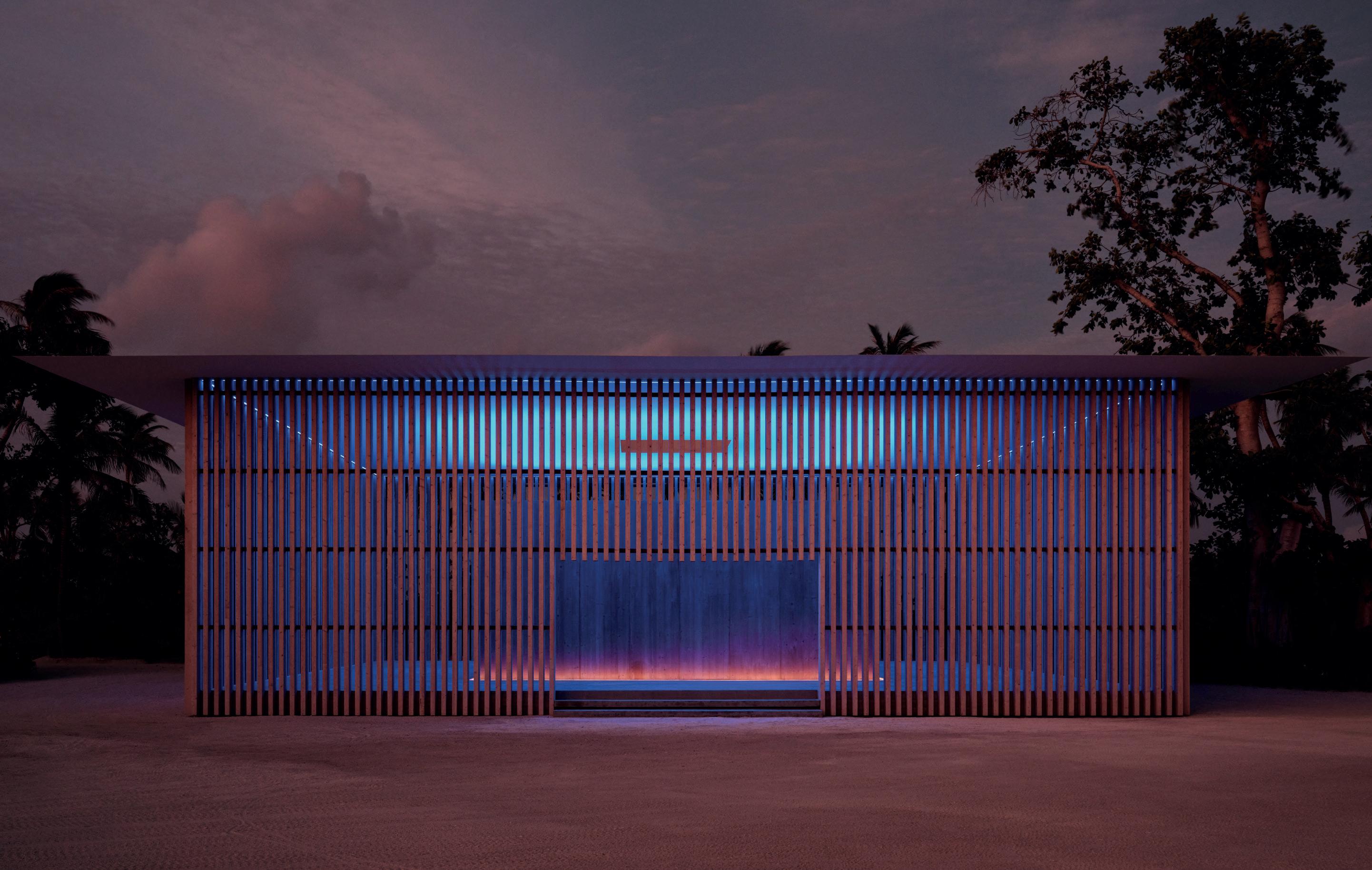
Could you share an example of a hotel from the Design Hotels portfolio that has used indigenous practices/knowledge for sustainable/circular outcomes?
Many of our member hotels are looking towards the past to help shape their future, in terms of design, wellness, food and culture. Otro Oaxaca, the most recent opening from Grupo Habita in Mexico, took inspiration from the history of the local area throughout the design process.
Hotelier Carlos Couturier looked to the local surroundings and the traditions of Oaxacan culture to create the new hotel in the centre of Oaxaca. The floor plan of the hotel takes inspiration from the nearby ancient UNESCO World Heritage Site of Mitla, with a cross-shaped walkway at the heart of the design. The hotel’s wellness centre, Otro Mundo, also looks to the past for inspiration, offering experiential treatments inspired by ancient wisdom.
Minos Beach in Crete, Greece has been open for 60 years, and is incredibly committed to supporting and embracing the local community. The owner, Gina Mamadakis, and almost all staff at the hotel were born and raised on Crete. The hotel has strong connections to the local community, from winemakers to artisans, which they celebrate and share with guests to create a rich mutual exchange. The hotel also supports local culinary businesses, including Krista Women’s Cooperative – a traditional bakery run by local women that serves as a hub for keeping Cretan culinary heritage alive.
According to the Further Forecast report, 63% of people are willing to invest more money in transformational out-of-the-ordinary experiences – what might that translate to in terms of hotel design?
When it comes to creating these transformational, awe-inspiring environments, the sky is the limit in terms of hotel design. Neuroaesthetics is one field of study that’s been interesting to explore in terms of hotel design, as it studies how the brain responds to our surrounding environment—and thus how it can have a positive impact on a guests’ emotions. So in the context of a hotel, applying neuroaesthetics—to colour, lighting design, spatial layouts, textures and materials, for example—can actively transform how a guest feels when they experience a space.
We are seeing examples of this in some of our member hotels. For example, Dexamenes, our member hotel in Kourouta, Greece, is exploring neuroaesthetics to showcase the power of art and design as an antidote to stress and anxiety. The hotel utilizes light sculptures made by local artists to inspire awe and wonder, helping to create a relaxing, calming environment for their yoga retreats and meditations.
Another one of our hotels, Patina Maldives, in the Fari Islands, uses art installations to soothe and inspire guests. One such installation, named Amarta by artist James Turrell, is designed as a manifestation of Turrell’s lifelong devotion towards exploring space and the light that inhabits it. It invites guests to contemplate their own perception of form as they immerse themselves in the sensual abundance of light, colour and openness in Turrell’s skyscape.
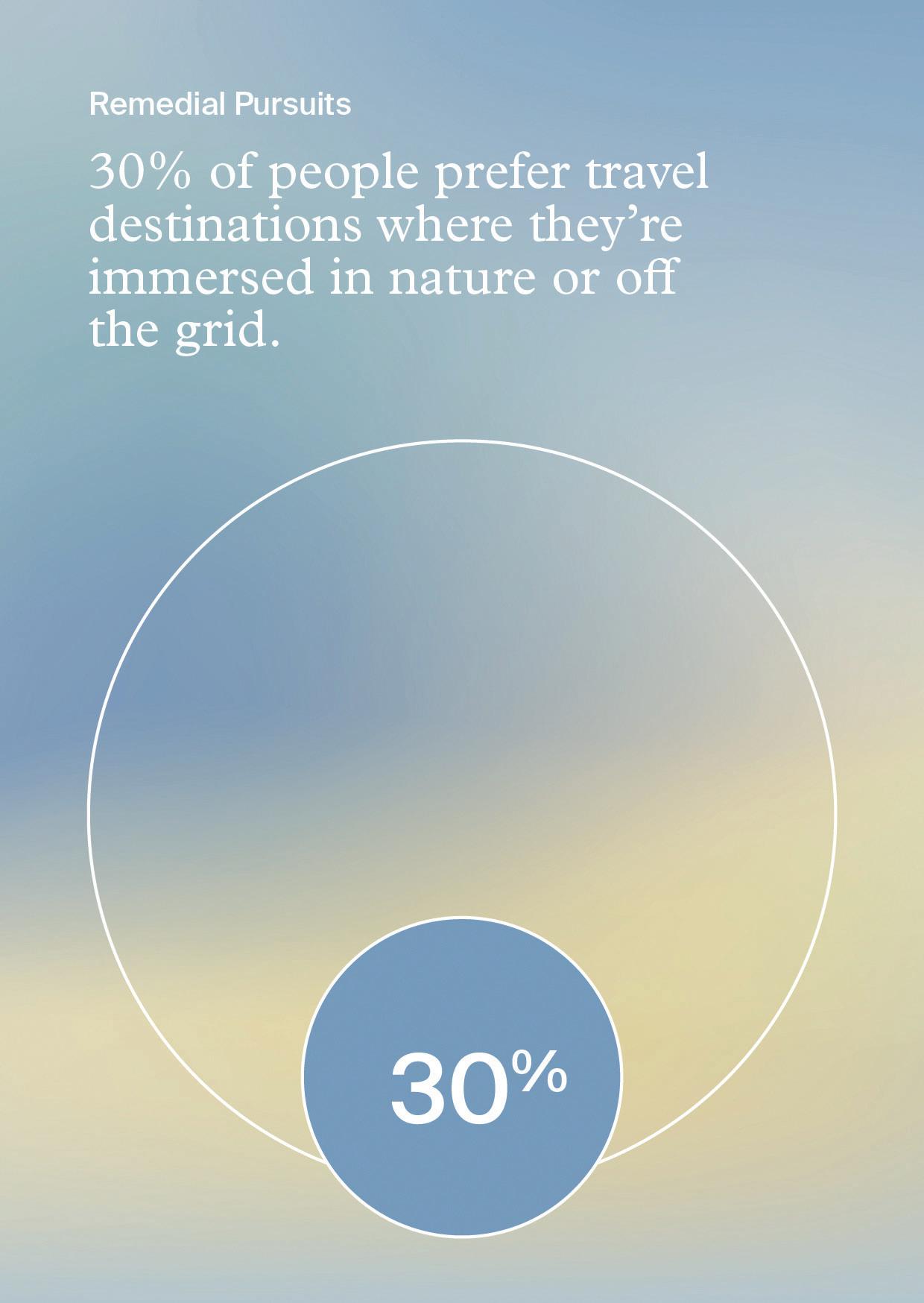
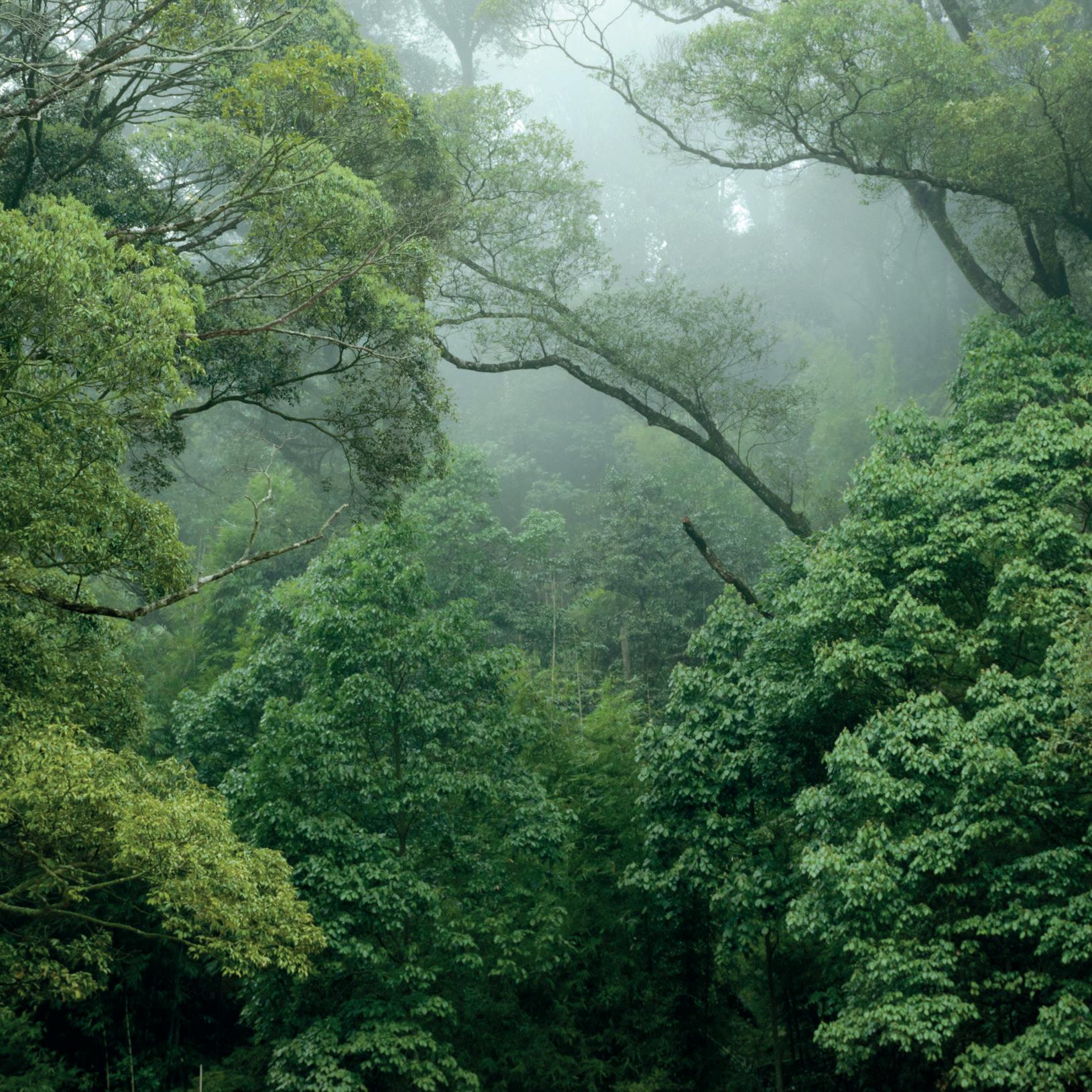

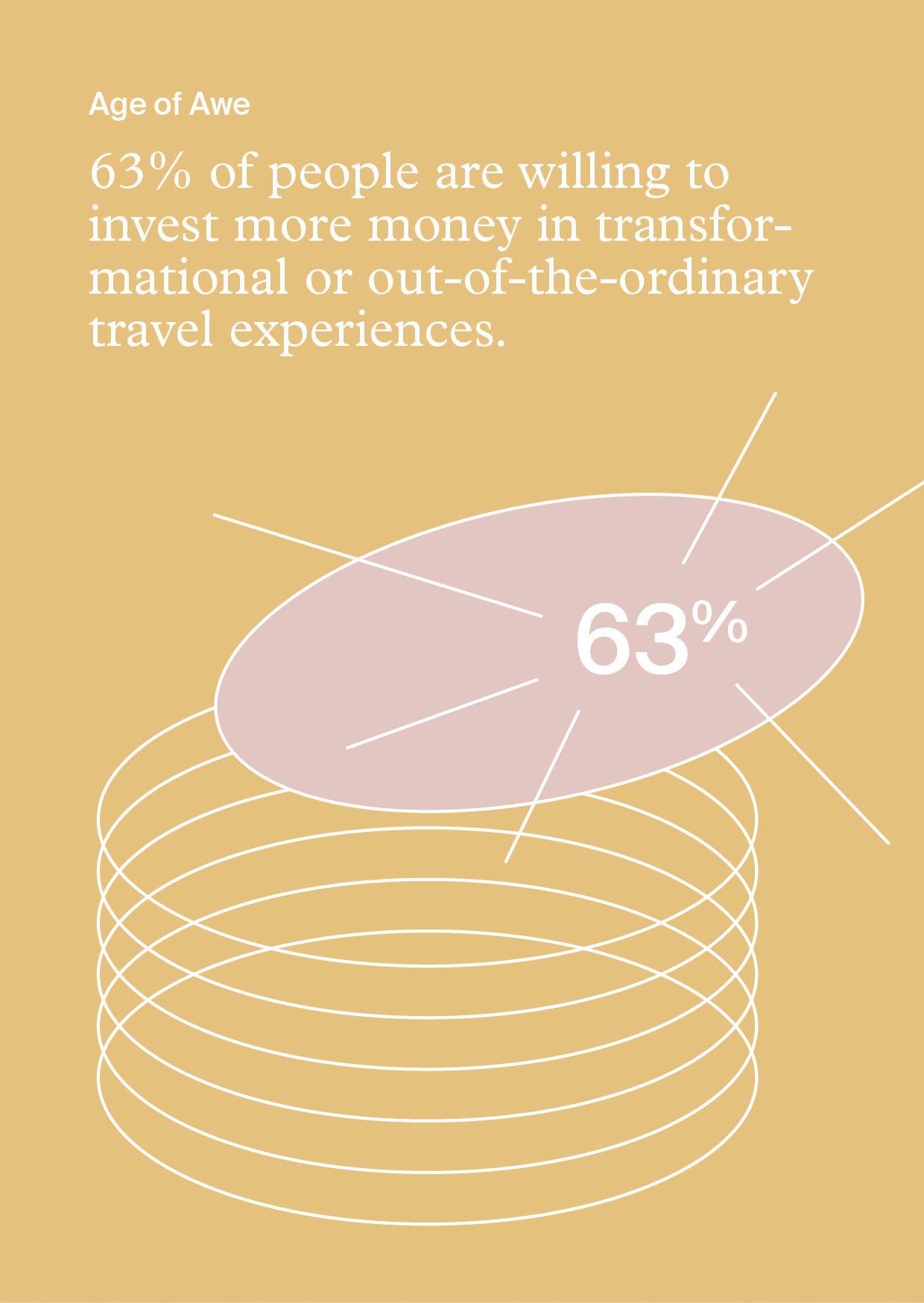


From Further Forecast’s findings, in what ways can the hotel industry leverage AI technology, without losing the human aspect of guest experience?
It’s impressive how quickly AI is transforming so many areas of our lives: from travel design to functional operations; but more so how it’s challenging notions of design and architecture, and pushing it further on a scale we’ve not seen before.
There are a huge number of ways in which the hotel and wider travel industry can apply AI to enhance operational efficiency and improve guest experiences, without sacrificing the essential human aspect. From predictive analytics for guest preferences, to personalised recommendations, to smart controls in guest rooms—with proper guidance, AI can assist in improving guest experience while simplifying demanding and time-consuming operational processes.
To protect the crucial human aspect of guest experience, hotels need to be strategic and thoughtful in its application of AI. While AI can support operations to optimise efficiency and provide a seamless experience, it could never act as a replacement for that personal touch that we seek when staying at hotels, and the connections we find in our interactions with others. Ultimately, human touch and interaction are inextricably linked with experience.
How will we see the concept of ‘wellness’ evolve for hotels in terms of spaces/facilities?
There’s been a real shift in the perception of healing and wellness over recent years. Now more than ever people are looking at a more holistic view of wellness, incorporating rest, spirituality, mental health, emotional wellness, and physical health into overall wellbeing. As we face more uncertainty in everyday life, people are looking for softness, new rituals and innovative remedies, and a deeper restorative approach to wellness. In response to this, we’re seeing an increase in demand for low stimulation activities and retreats. As technology speeds up, we’re craving slowness, and looking for quiet meditative spaces to reflect in.
We’re already seeing examples of this in our member hotels. Mamula Island in Montenegro, for example, encourages guests to disconnect, offering several slow, tactile, meaningful activities from culinary masterclasses to ceramics classes, with the aim to engage various senses and provide an escape from daily distractions.
Elsewhere, Eremito in Umbria, Italy, offers low-stimulation retreats, where guests can escape to the Italian countryside to enjoy slowness and silence. The hotel is housed in a former monastery, with farm-to-table vegetarian cuisine, and an emphasis on silence. Guests are encouraged to disconnect from digital noise, and reconnect with a more meaningful way of life—and can even engage in its famed ‘silent dinners’.
Why have NFT memberships become a valuable opportunity for both guests and hotels?
NFT’s have the potential to revolutionise the historical membership model and concept of community-led experiences. They have presented a valuable opportunity for both guests and hotels by tapping into niche cultural communities, each with specific taste profiles, which in turn align hotels with exclusive networks that target an aspirational guest demographic.
By enriching hotel loyalty programs with exclusive rewards and member privileges, NFT-based memberships can offer benefits to hotel guests like room upgrades, exclusive amenities access, and priority booking. These memberships also allow hotels to create more personalised experiences, such as tailored itineraries, recommendations, and trips based on individual preferences. In turn, this will increase loyalty from guests and benefit the hotel itself.
Some forward-thinking brands are already exploring NFTs to grant access to exclusive events, partnerships, or perks in the hospitality sector. As highlighted in
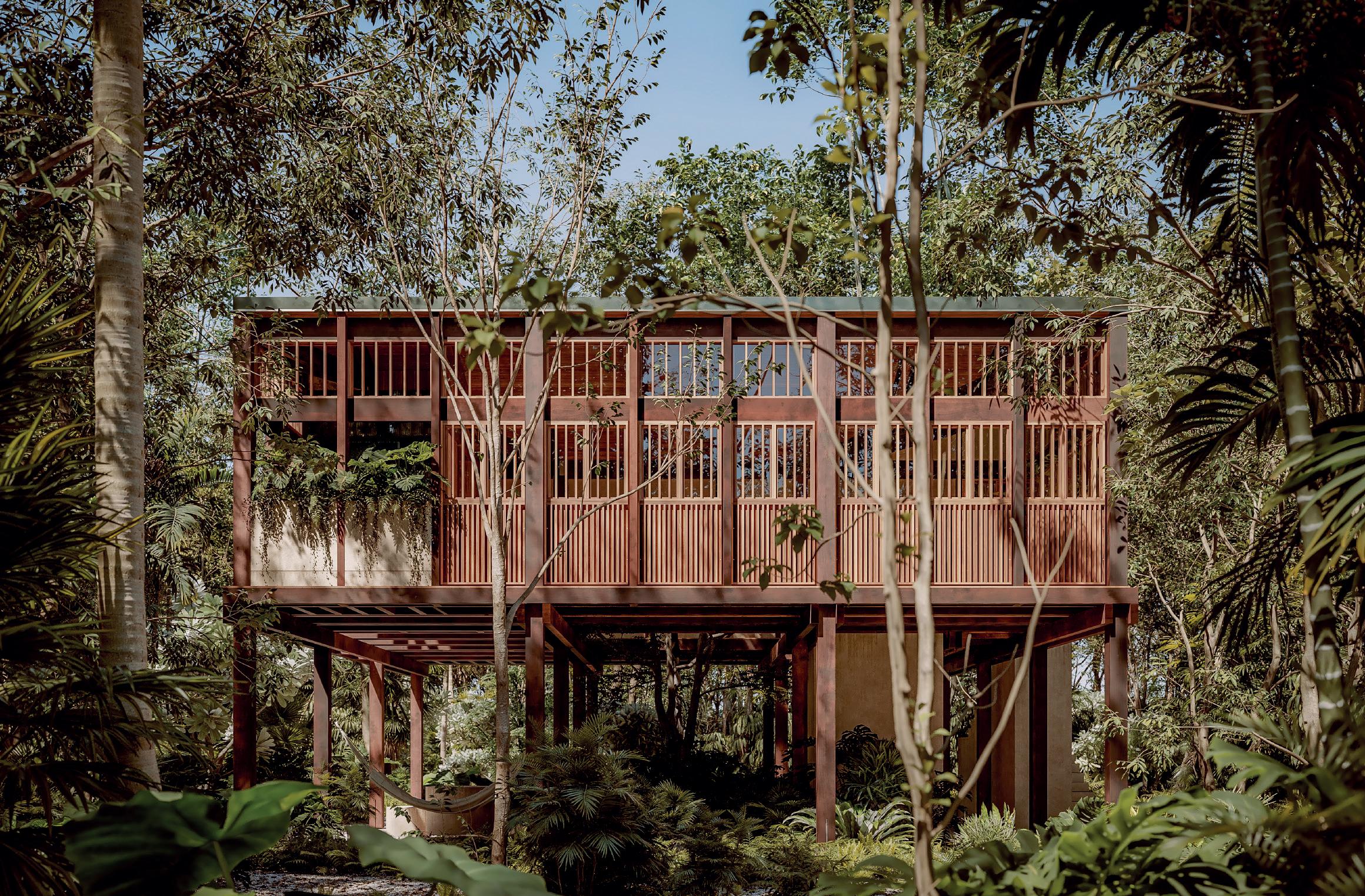
our chapter on ‘Connected Quests' we believe NFTs are only at the embryonic stages of realising their potential. We anticipate that new applications of NFTs in the years ahead will increase their cultural cache and offer enticing solutions for hotels and travellers alike.
Could you share an example of a hotel that utilises biophilic concepts in its architecture and/or interior design?
A new opening from our collection, Boca de Agua, located in Bacalar, Mexico utilises biophilic design to encourage guests to connect with nature. Its design was conceived to benefit both the natural world and humankind, with a heavy focus on promoting physiological and psychological well-being.
The property has honourable sustainability credentials, which was the hotel’s intention since its inception. Boca de Agua’s designer, Frida Escobedo, used locally and sustainably sourced materials, with specially designed elevated buildings to minimise impact and footprint on the site. 90% of the land owned by the hotel remains untouched and will form part of a regeneration and conservation program. The hotel also uses electricity provided by Ammper, a Mexico-based renewable energy supplier, with custom-made natural and biodegradable amenities for guests. S
The full Further Forecast report including all 17 defined microtrends, expert interviews, consumer surveys, strategic foresight, trend analysis, and over 200 case studies is available for purchase via designhotels.com/further
2024
SPACE brings you the best in show this year from design and architecture fairs to industry conferences, and award ceremonies around the globe.

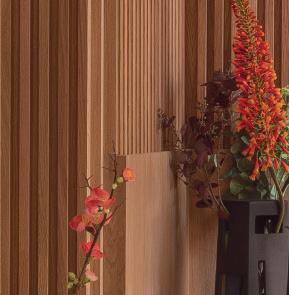
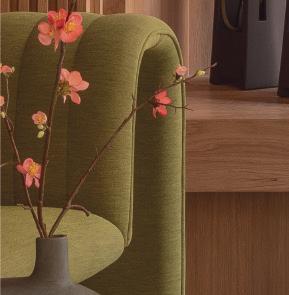



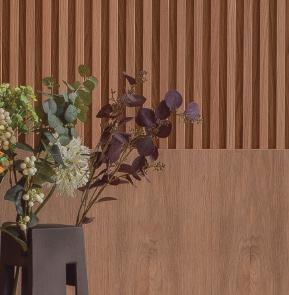








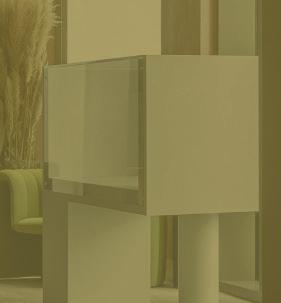
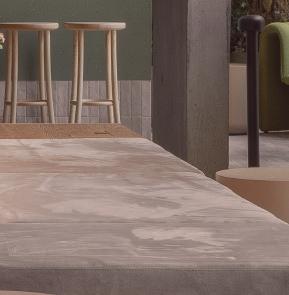



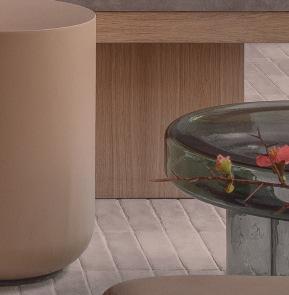
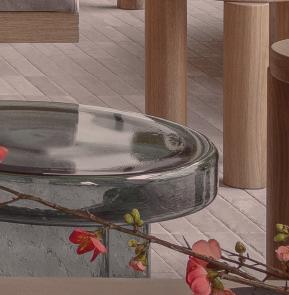


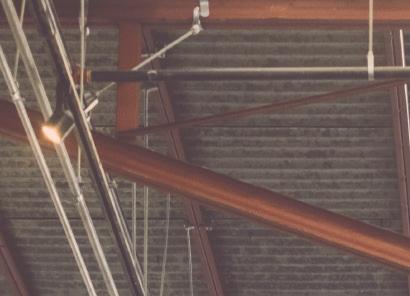
26-30 JANUARY Frankfurt, Germany
The leading international consumer goods trade fair, Ambiente offers a unique breadth of supplies, equipment, concepts and solutions.
ambiente.messefrankfurt.com



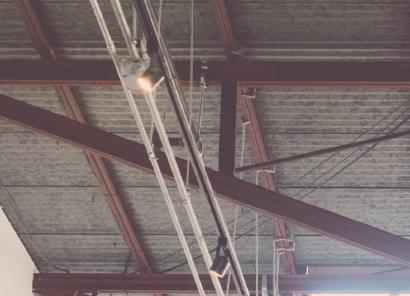
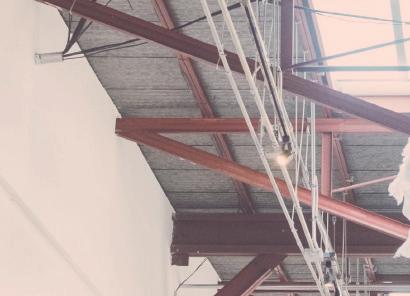
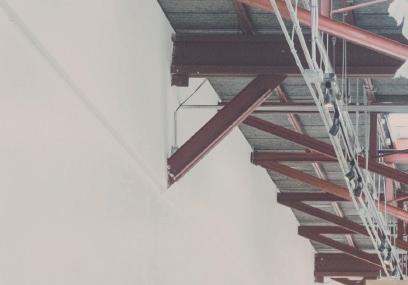

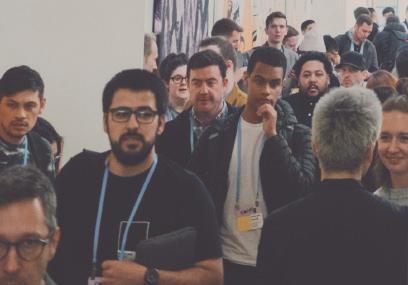
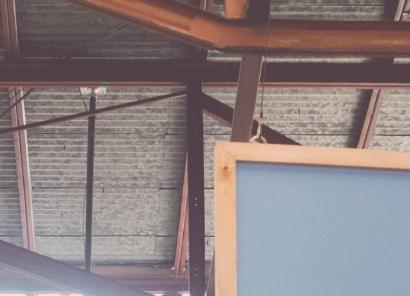


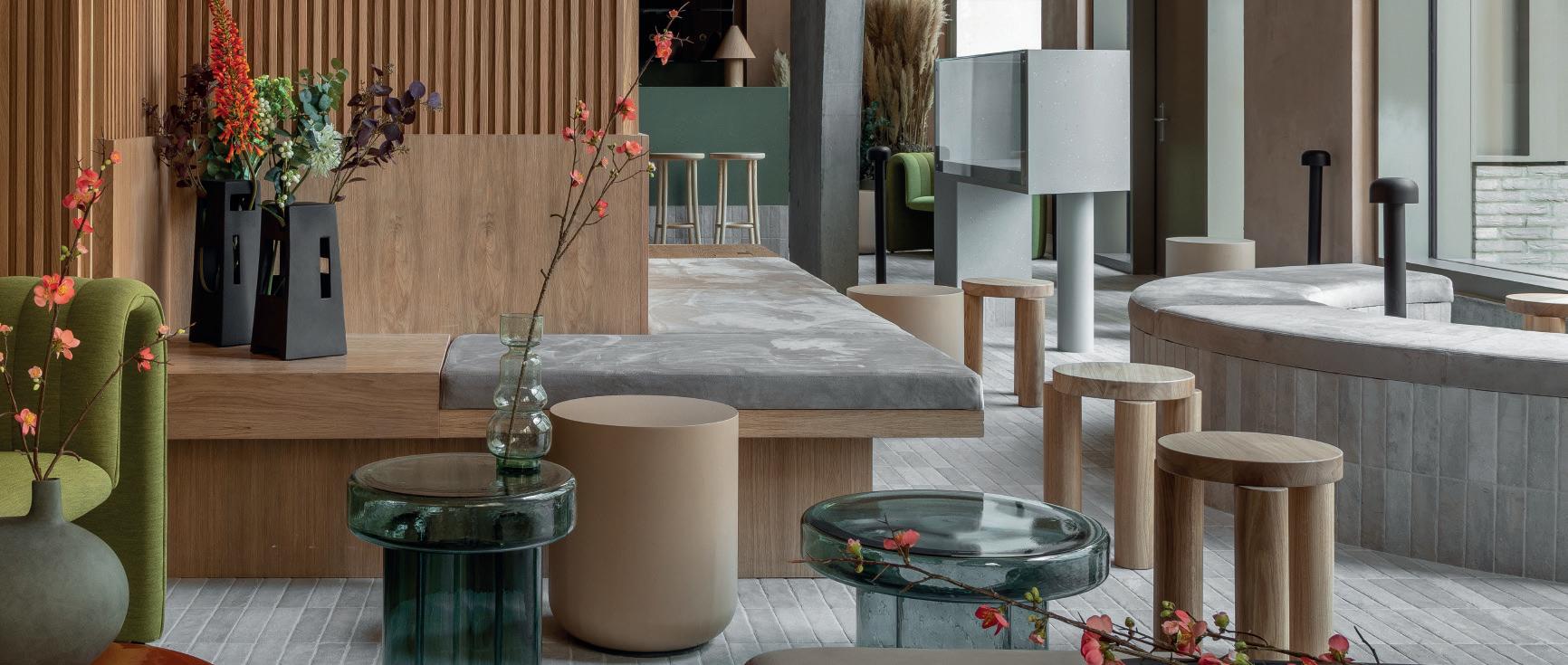
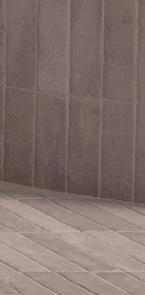
2-4 FEBRUARY
Rotterdam, Netherlands
Every year OBJECT occupies an iconic building in or around Rotterdam, where different design disciplines come together and showcase work.
objectrotterdam.com

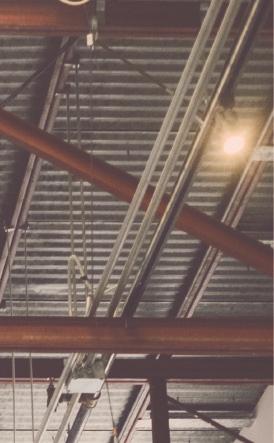
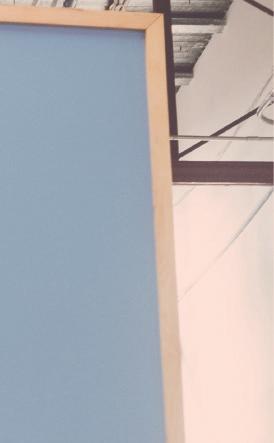






SURFACE DESIGN SHOW
6-8 FEBRUARY London, UK
SDS is the go-to hub for industry professionals to explore the latest materials, gain insights, and network with fellow designers, architects, and suppliers. surfacedesignshow.com
6-10 FEBRUARY
Stockholm, Sweden
Scandinavia’s leading platform for furniture and lighting design, and architecture, the fair attracts design professionals, buyers, and enthusiasts. stockholmfurniturefair.se
26 FEBRUARY – 1 MARCH
Valencia, Spain
Spain’s leading trade event for the ceramic, bathroom equipment, and natural stone sectors is poised to celebrate its 40 th anniversary in 2024. cevisama.feriavalencia.com
7-10 MARCH
Brussels, Belgium
Collectible is a one of a kind platform for the showcase and discovery of the best in collectible design today.
collectible.design
13-14 FEBRUARY
New York, USA
A 2-day construction and design show featuring 500+ inspiring speakers across 15 conference tracks, 400+ exhibitors, networking parties and more.
newyorkbuildexpo.com
1-4 MARCH
Kuala Lumpur, Malaysia
Truly a global B2B trade show, the Malaysian International Furniture Fair takes you right into the heart of the furniture industry in the ASEAN. miff.com.my
11-15 MARCH
London, UK
Spring’s much anticipated design and decoration show brimming with creative ideas, inspiration and insights on the year ahead.
dcch.co.uk/london-design-week
27-28 FEBRUARY
London, UK
The UK’s leading workspace interiors exhibition brings a line-up of 120+ speakers, 300+ unique workplace products, and many exciting installations. workspaceshow.co.uk
5-7 MARCH
London, UK
Futurebuild provides the stage for inspiring ideas, innovative solutions and knowledge sharing to drive sustainable construction. futurebuild.co.uk
12-13 MARCH
Amsterdam, Netherlands
Independent Hotel Show is the industry event dedicated entirely to the needs of independently spirited hoteliers, in a new city for 2024. independenthotelshow.nl MIPIM
12-15 MARCH
Cannes, France
MIPIM is a 4-day real estate event to meet the most influential players from all sectors of the international real estate industry. mipim.com
19-21 MARCH
Atlanta, USA
HUNTER is a premier hospitality conference which brings together anyone involved in the financing, management, hotel development. hunterconference.com
2-5 APRIL
Florida, USA
The AAHOA Convention & Trade Show is hospitality's leading event in the US, bringing together the who’s who of the industry for networking and education. aahoacon.com
A roundup of our favourite products, each with something new and innovative to enhance your space.
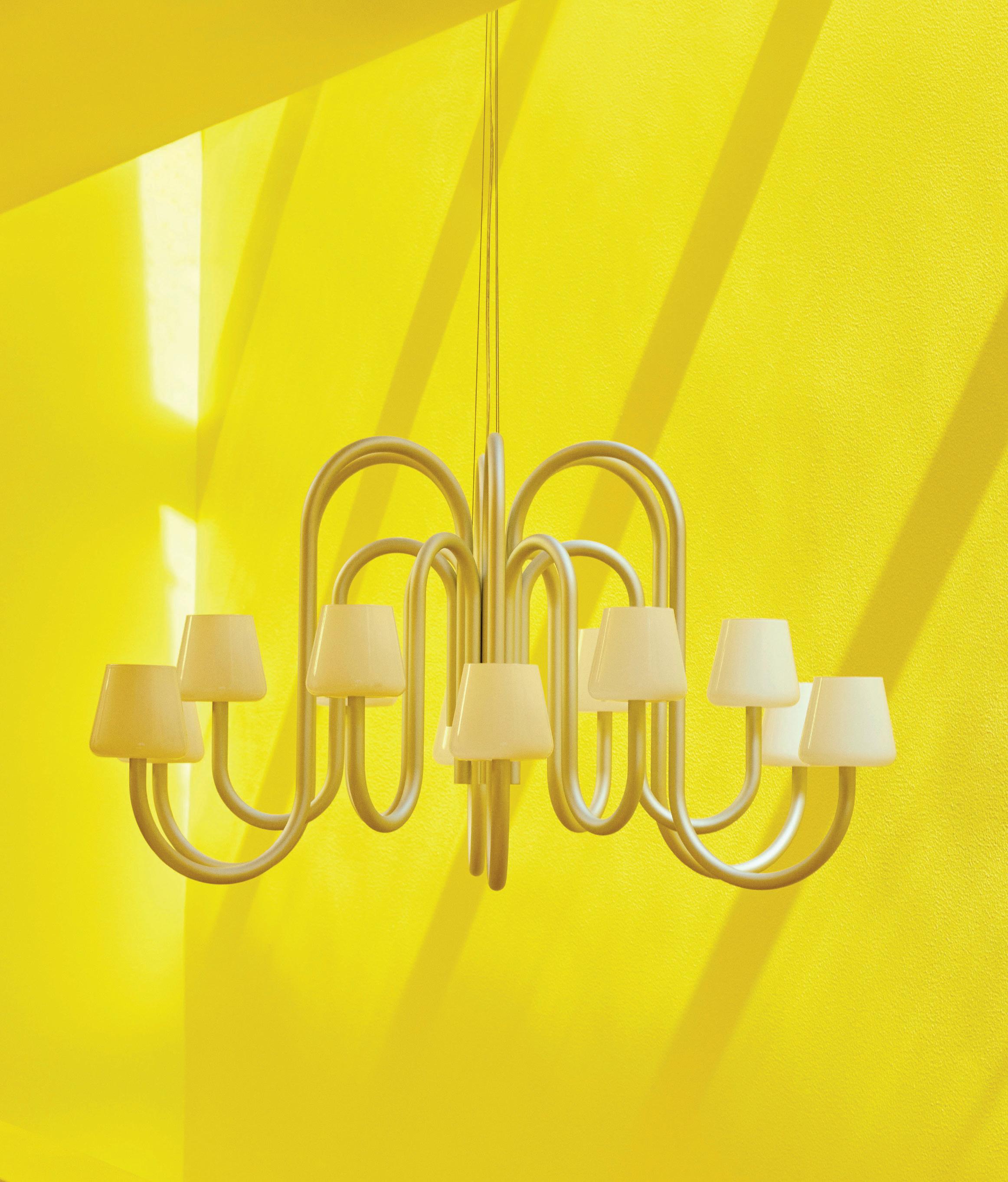
Designed by STUDIO 0405, the Apollo Chandelier is a contemporary take on a classic lamp archetype, sharing basic structural characteristics of the traditional chandelier updated in a sculptural and functional design. Comprising multiple mouth-blown opal glass shades atop curved tubular arms, creating a contrasting expression between the handcrafted, organically shaped shades and the industrial anodised aluminium tubing. The Apollo Chandelier makes an ideal room centrepiece suitable for using in a variety of private and public places. Available in two different sizes, with six or 12 arms. Hay.dk
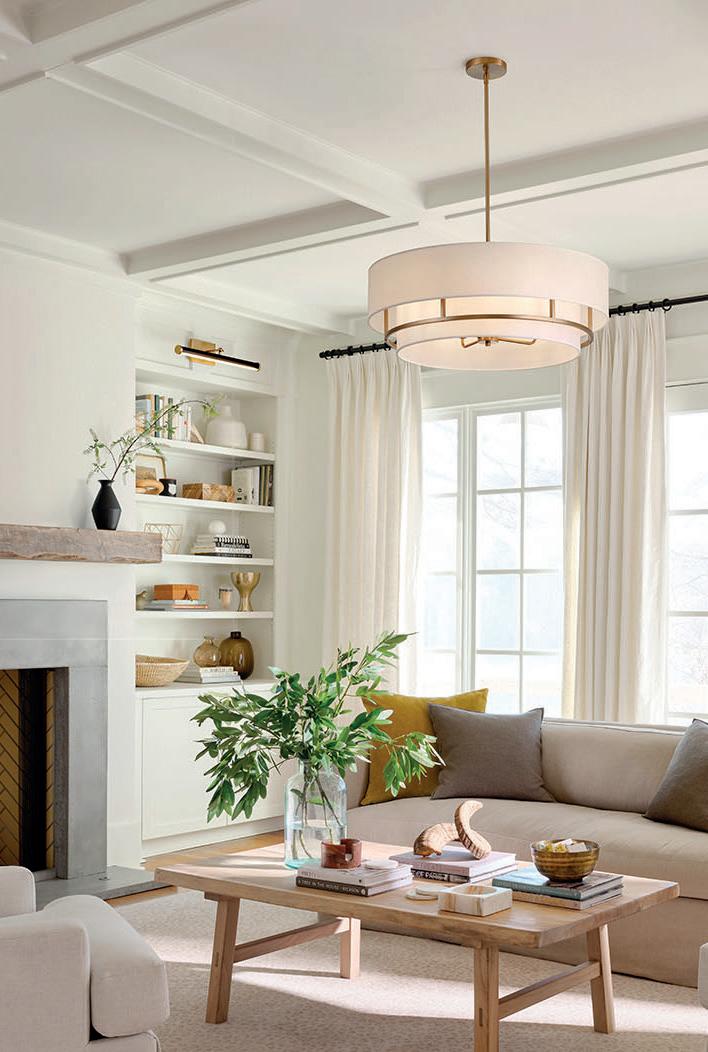
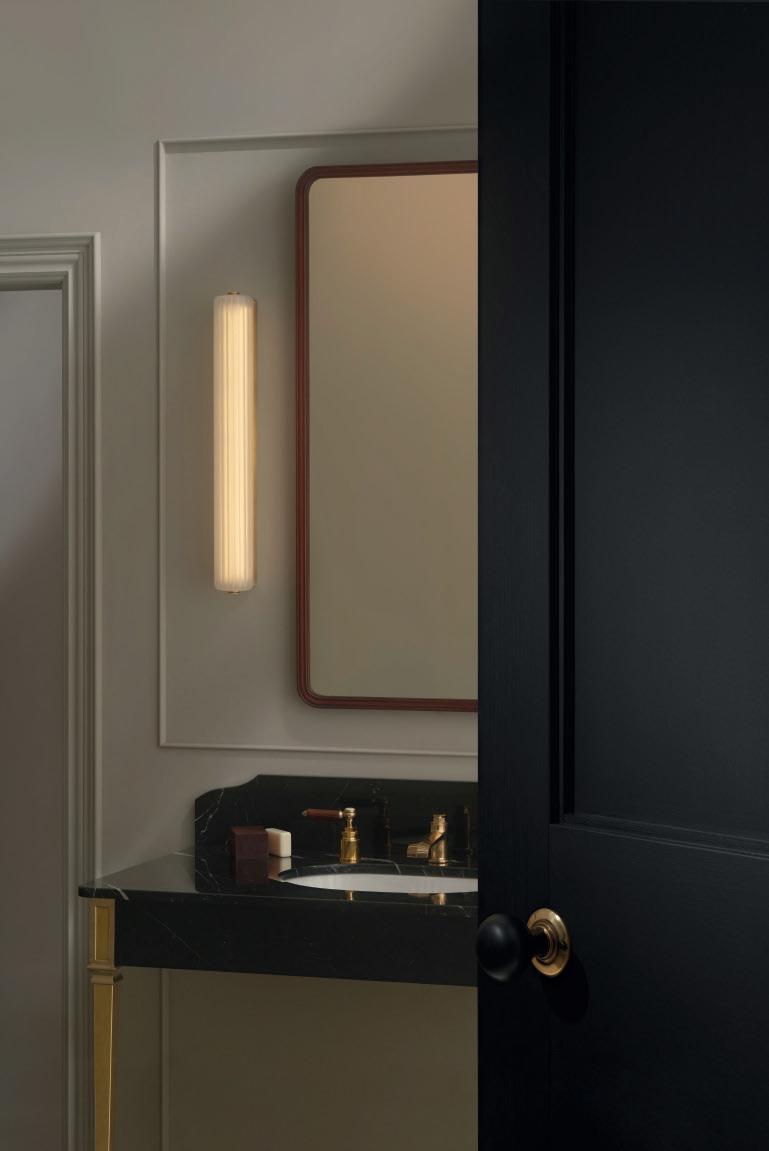

For almost 55 years, manufacturing and design has been the passion that has inspired us all at Elstead Lighting. With the collaboration of our USA partners, we bring more than 400 recent introductions into the 2024 master catalogue, which is out now. Featured is the Graham collection, designed by Hinkley. This elegant double shaded pendant comes in a large and medium size with a choice of Lacquered Brass, Polished Nickel or Black finishes. Ideal for restaurant, lounge or reception areas. You can download the catalogue today from the catalogue tab on our website, or to request a printed copy please email: dlucas@elsteadlighting. com. For more inspirational ideas to light up your projects, visit the Alton showroom or the website:
elsteadlighting.com
The Zeppelin Wall Light is the latest addition to the Hector Finch Bathroom Collection and available in two sizes. It is composed of a piece of ribbed and etched borosilicate glass that is seamlessly fitted to a rectangular brass backbox, which houses the driver, enabling the fitting to be fully dimmable with an LED strip.
hectorfinch.com
The Luna Kaleido Large Pendant by Gabriel Scott plays with texture, colour and shape to distort light and create magical optical illusions. The customizable lighting fixture includes a variety of mouthblown bead options that can be ‘strung’ together in any order to create a bespoke glowing piece of jewellery. Like a kaleidoscope, the glass shapes have been designed to offer infinite interpretations of tone, shape and refracted light. When stacked, the lights become a glass mosaic with varying tones and patterns.The glass beads are available in a variety of colours and six different textures.
gabriel-scott.com

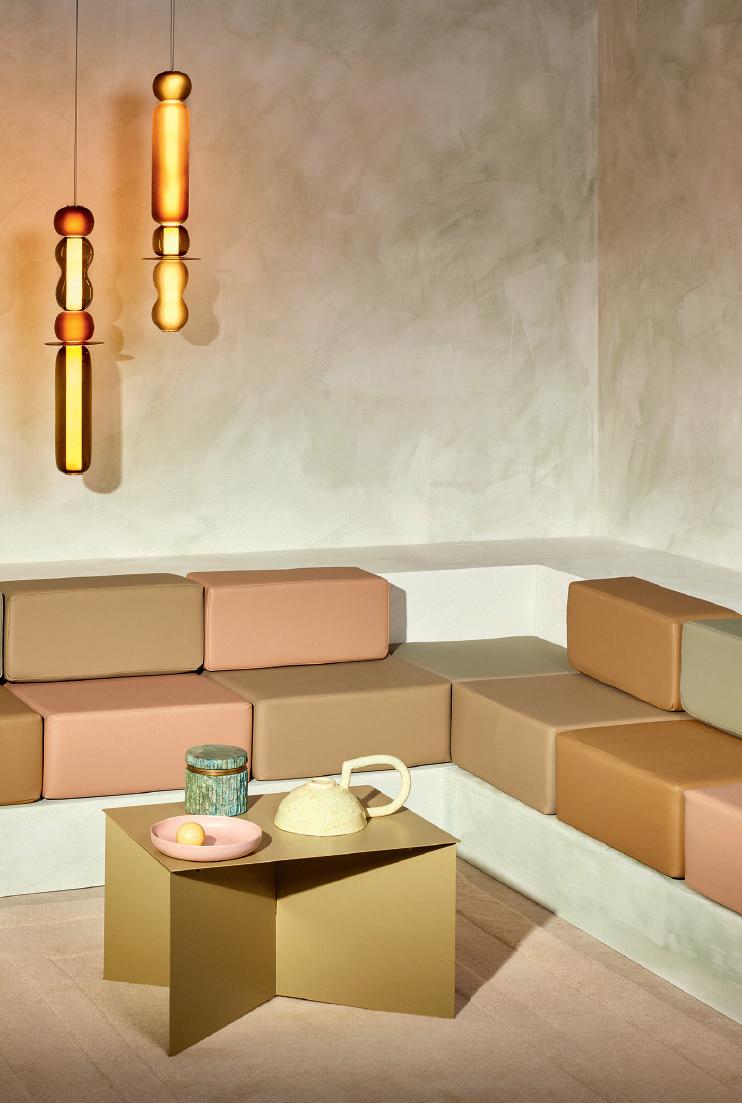
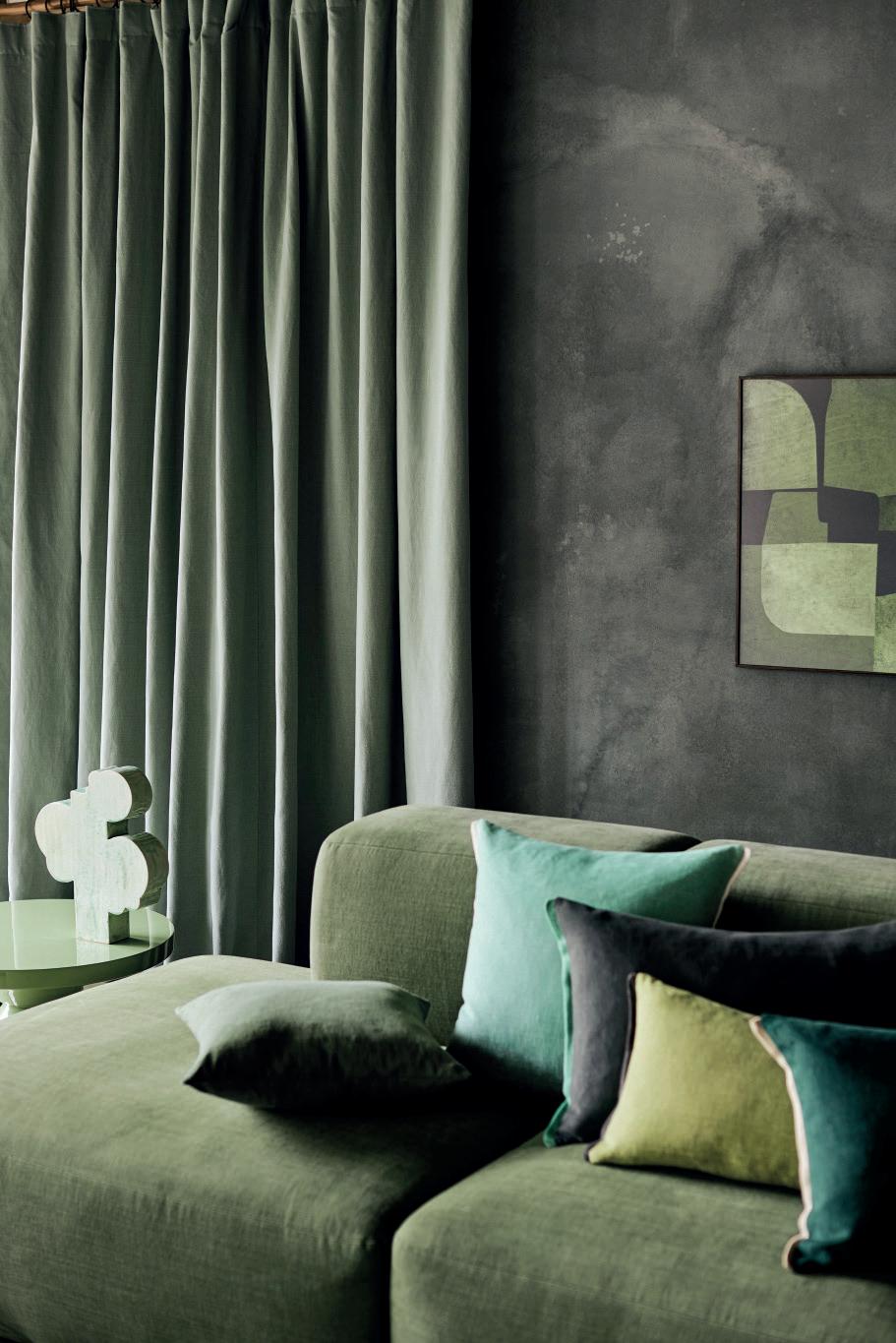
Alchemy has been designed to epitomise relaxed luxury, combining flowing geometrid shapes with organic textures. Alchemy embraces the characterful imperfections of the natural grains, curves, and irregular lines, using textured and tactile fabrics that draw inspiration from the sensory charms of nature. The colour palette draws from earthy tones and alpine landscapes, using vibrant and rich jewel tones, including sapphire, Dijon and sunset which work in harmony with warm putty and terracotta. The fabric is intricately woven, soft lustre jacquards, textured chenille, and opulent velvets, it also includes a selection of sophisticated recycled yarns, where over 50% of the fabric is comprised of recycled materials. All fabrics in the Alchemy collection are flame retardant, ensuring practicality and safety without compromising on style. iliv.co.uk
A Kirkby Design classic, Laser, has been redeveloped in a sustainable way. A vegan faux leather with a supple handle and soft, grain texture Laser ECO is incredibly durable and practical for upholstery. Laser ECO uses BIOVYN™, a bio-attributed PVC that uses 100% renewable carbon feedstock, reducing greenhouse gas emissions by 90% compared to the production of fossil fuel-based PVC. Instead of traditional ethylene from fossil fuels, it utilises bio-attributed ethylene, sourced from CTO (Crude Tall Oil), a second-generation feedstock found in the forestry industry. The bio-attributed PVC is certified based on the quantity of renewable feedstock used alongside fossil feedstock.
kirkbydesign.com
It’s 25 years since Linara first burst onto the interior scene and became an essential fabric choice. To celebrate this milestone, Romo is introducing 25 brand-new irresistible colours. Renowned industry-wide for its versatility, appealing peach-skin texture, and unrivalled colour palette, as well as excellent stock and service levels, Linara is a timeless quality that surpasses all expectations. A plain with many benefits, Linara is suitable for upholstery, drapes and all manner of accessories, as well as being washable at 30 degrees and available with an FR treatment.
The continual evolution of the palette ensures its longevity, diversifying with interior trends to remain at the forefront of interior design. Originally launched with just 76 colours, Linara has expanded to now encompass 385 colours, inclusive of the 25 new colours which introduce earthy, leafy greens, deep, serene blues and warm, rich oranges, as well as new, calming neutrals. romo.com
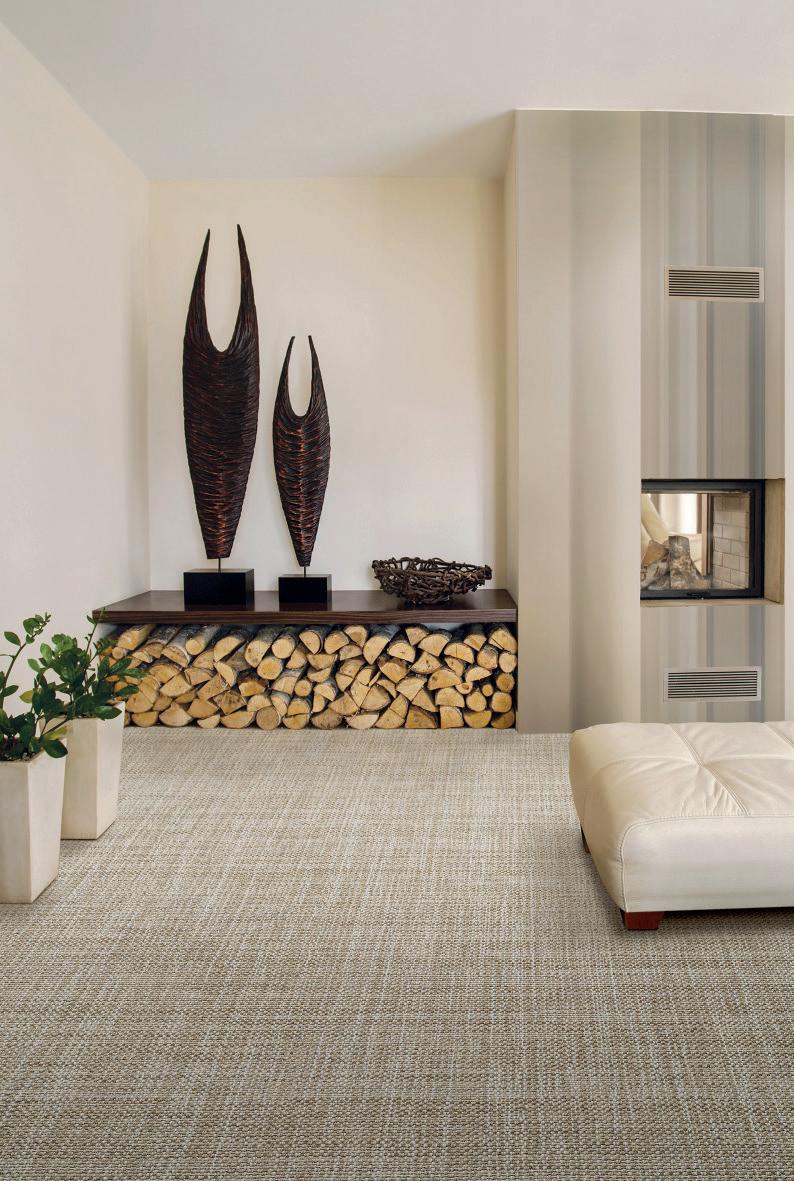
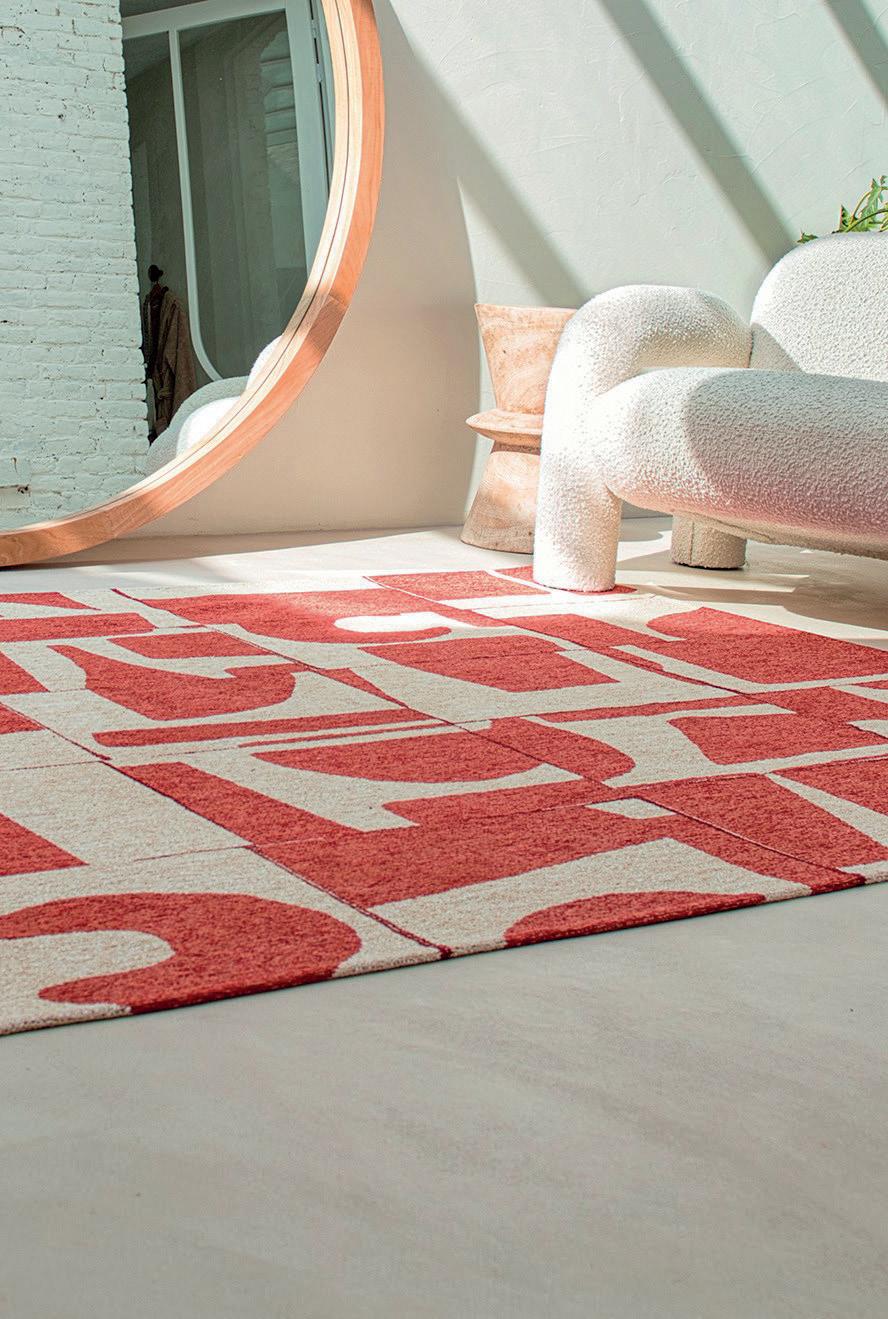

GoodWeave® certified for the promise of ethical production that supports local communities, Riviera Home crafts fine quality natural carpets by hand with a conscious effort to minimise environmental impact. Riviera Home produces every carpet ethically with a conscious effort to be responsible and is a GoodWeave® certified business. Riviera Home’s by hand approach to making carpets is the antithesis of mass production, but the company still draws on modern environmental practices used to lower impact by large manufacturers. Riviera Home is leading ethical and sustainable handmade carpet production in the industry rivierahomeuk.co.uk
The 100% recyclable Craft Collection from Ecorugs by Louis De Poortere brings striking geometric rug designs that echo the quality of papercut and linocut art techniques. Craft is a series of five rug designs with bold aesthetics. In Papercut, Lucia, Cobblestone, Chess and Kuba, homes will find abstract motifs from the Bauhaus movement and Congolese art, bold ‘50s retro graphics and deconstructed checkerboard patterns. With bold colour combinations and a handcrafted quality to shape formations and colour applications, the series is another example of Louis De Poortere’s mastery of its craft. All new for 2024, each jacquard flatweave design is made in Belgium in a range of colours and sizes, including circular, and is hand finished to guarantee quality louisdepoortere.com
Wendy Morrison Design, known for designing extraordinary rugs, wonder walls and fabulous fabrics full of texture, patterns, and colours, is delighted to introduce their new One Hundred Birds, One Hundred Flowers collection. The collection, which is inspired by an exquisite pair of Japanese scrolls depicting a variety of birds and animals living together in harmony. This beautiful, uplifting design full of symbolism, hope and vitality translates into a luxurious handembroidered crewel, beautiful peaceful wallpaper, a hand-tufted floral shaped edged rug, a stunning hand-knotted wool and silk runner and a crewel embroidery cushion. The effect is hopeful, uplifting and guaranteed to make you smile. wendymorrisondesign.com
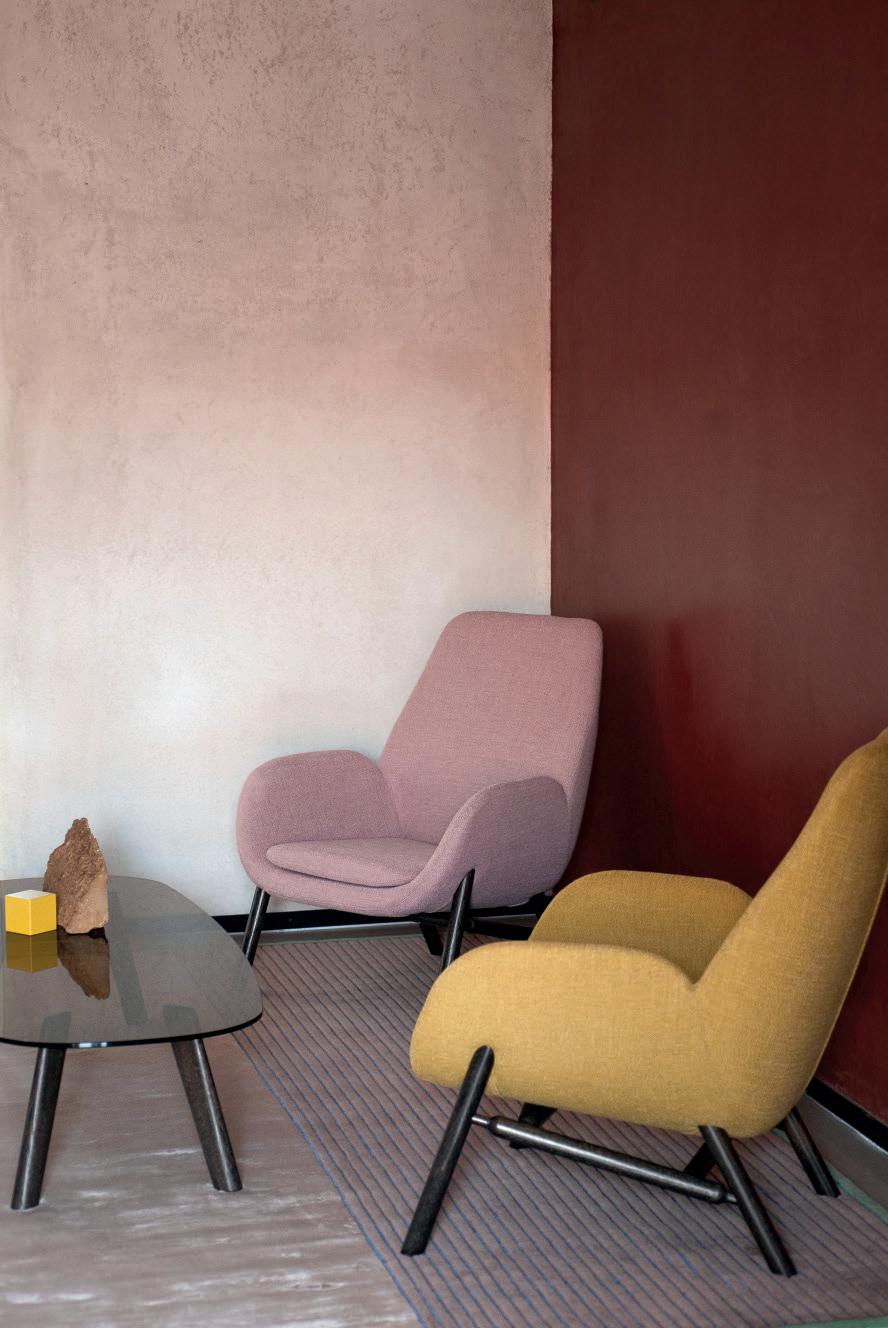

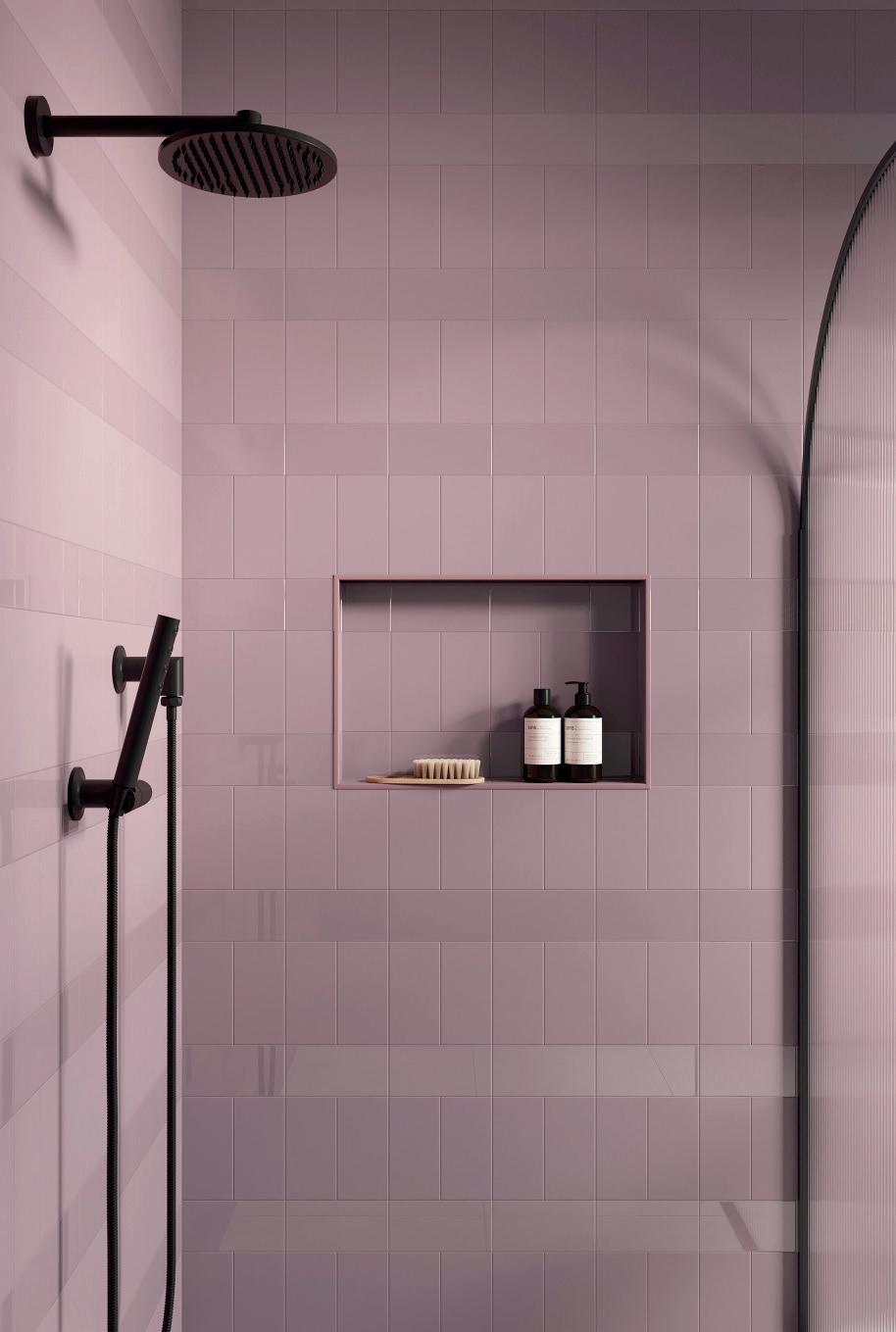
For reading or for relaxation, for conversation or waiting, and finally for work: the lounge armchairs have different aesthetics according to the functions they are dedicated to. The Bross catalog presents a wide range of them, with proposals designed by Monica Armani, Marco Zito and Michael Schmidt, ideal for living areas of the house, office lobbies, hotels and new retail projects. With a slightly reclined backrest available in two heights, Mysa narrates the archetype of the reading armchair through its soft shapes: the shell, enveloping and upholstered in fabric or leather, is made even more comfortable by the seat cushion and integrated armrests. Its reference, reinterpreted by Michael Schmidt, is also confirmed by the fourlegged base in natural, stained or matt lacquered solid oak, with elegant interlocking details.
bross-italy.com
Made in Morocco, from a particular type of clay sourced from the region of Fez, zellige tiles are hand-made, handchiselled and hand-painted using natural paints, so each tile is unique. Zellige making is an ancient art form passed down through generations. It is labour intensive and requires many years of training. Due to their handmade production process, zellige tiles have a slightly irregular surface which gives them a rustic character and means that no two zellige tiles are the same. The contemporary sun patterned zellige tiles blend traditional hand-crafting techniques with a modern, geometric design to bring something completely new and unique to the tile market.
ottotiles.co.uk
The Matrix ceramic wall tile collection from Parkside Architectural Tiles has been refreshed with new trending colours. Originally developed in collaboration with leading colour consultant, Vanessa Konig, the Matrix wall tile collection from Parkside Architectural Tiles features 23 colours, available in matt and gloss finish, with matching trims and grouts. The collection has now been refreshed to include four trending colours. Pebble beige, quartz pink, olive green and ocean teal add to Matrix’s rich and wide-ranging palette, so that it continues to be an excellent choice for designers needing a colourful tile collection that can work across a range of environments.
parkside.co.uk
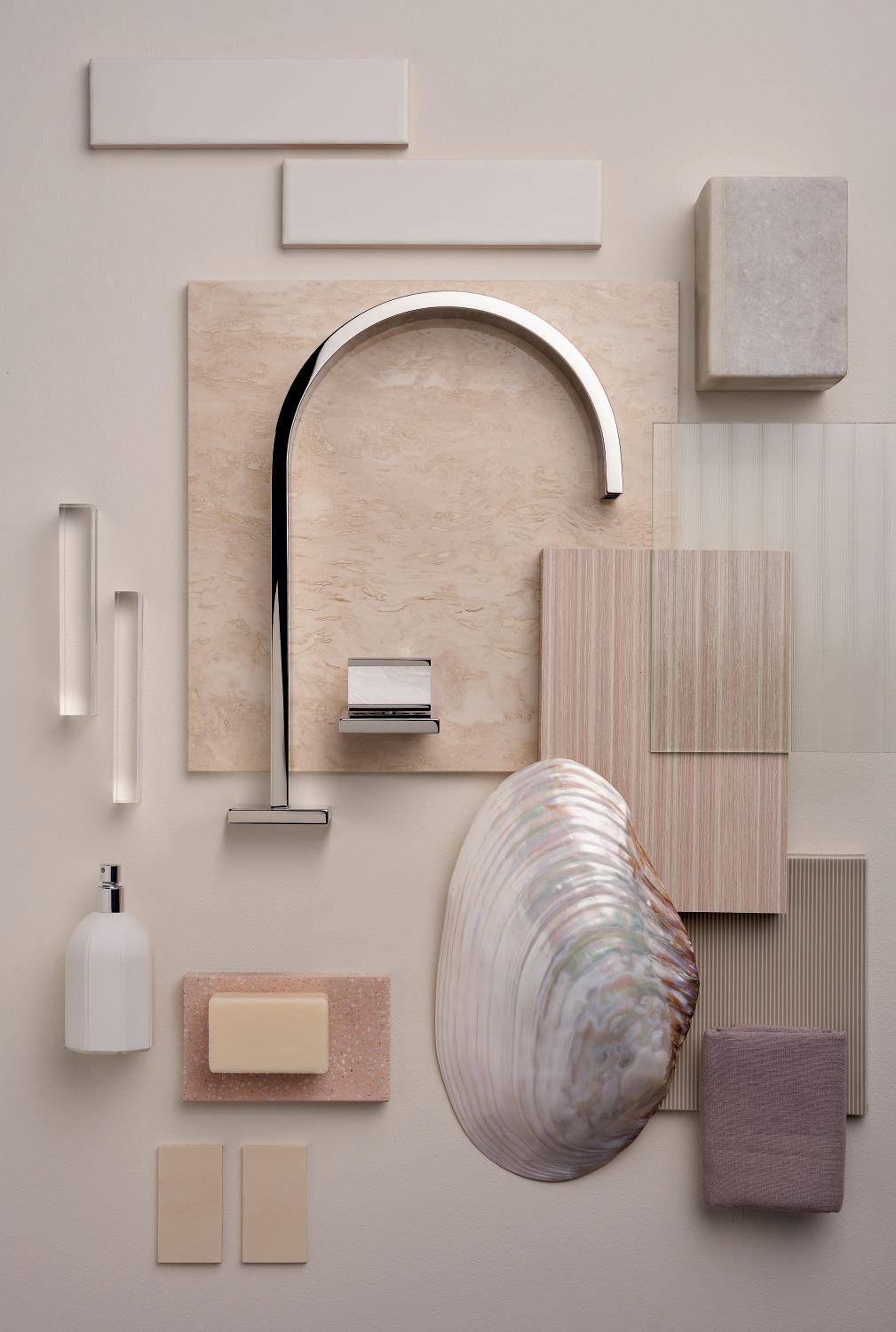
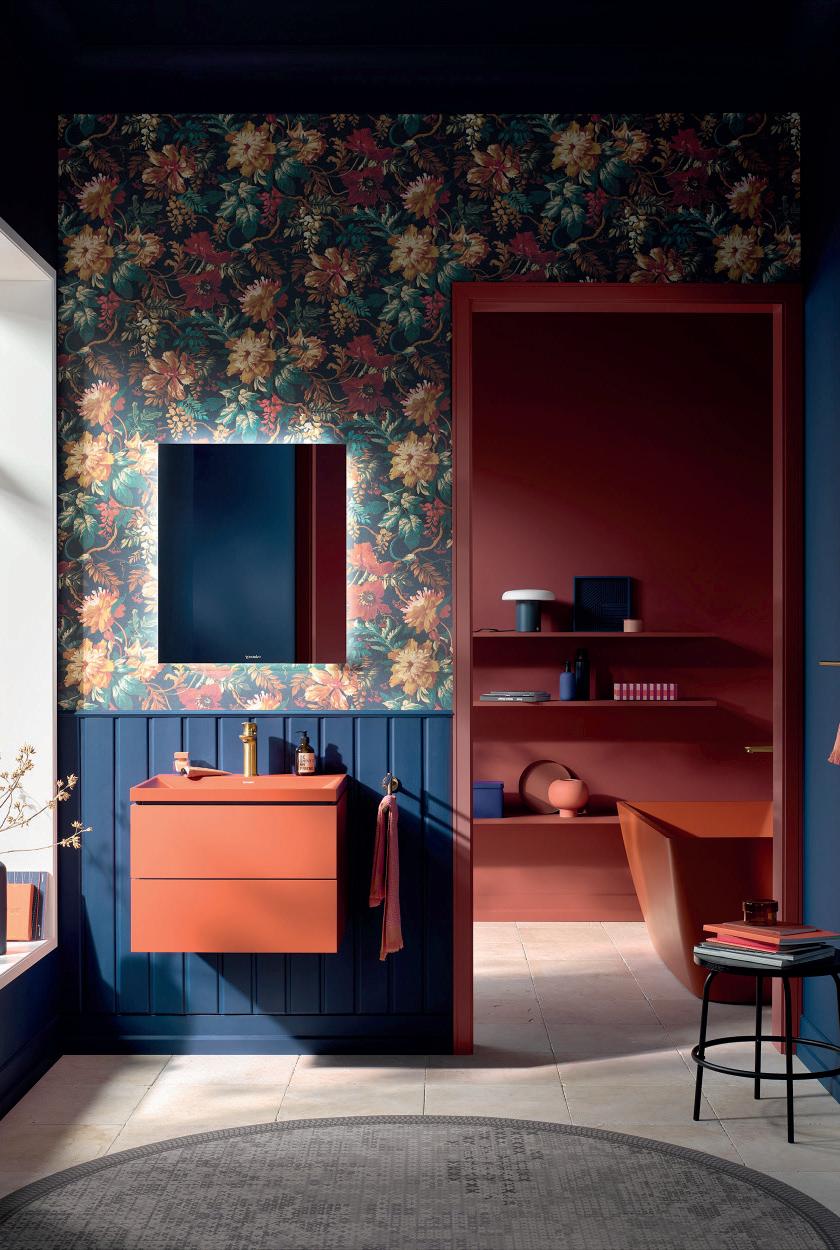
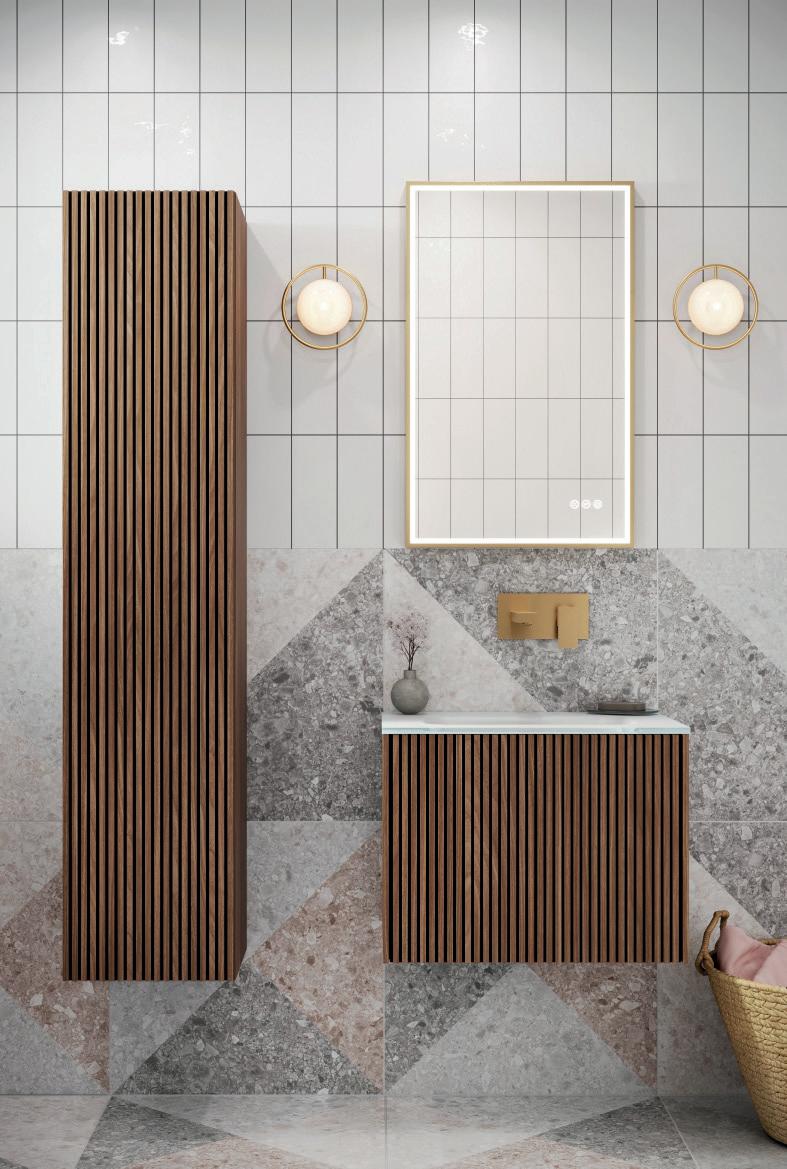
Dornbracht has launched custom versions of its iconic MEM handles in collaboration with sustainable design brand, Nature Squared. Customers can choose from over thirty options to enhance washstands, showers, or baths. The collection includes textured patterns made from seashells, cracked eggshells and mother-of-pearl. These materials are seamlessly incorporated into the handles and can be combined with Dornbracht’s finishes such as Chrome, Brushed Chrome, Platinum, Brushed Dark Platinum, and Brushed Durabrass (23kt Gold), adding refinement and a touch of luxury to any bathroom. The collaboration is a natural alliance, as both companies share a commitment to craftsmanship and a pioneering sustainability approach.
dornbracht.com/en
Colour in the bathroom is a growing trend, which popular restaurants, clubs, and hotels have been embracing. Intense colours, furnishings in rich tones, and homely wallpapers are all perfect for transforming bathrooms into places full of character and charm. Designed by Christian Werner, Duravit’s Vitrium c-bonded washbasin in Cinnamon Matt taps into the trend seamlessly when teamed with rich papers, selected tiles, and beautiful paints. To view the full Vitrium series visit the Duravit website.
duravit.co.uk
Crosswater Limit Wall-Mounted Single Drawer Vanity Unit is now available in new tones – Royal Walnut and Warm Stone. The statement-making fluted design is inspired by Japanese culture and the wabi-sabi philosophy. With its soft silhouette, muted tones and natural woodeffect finishes, it is the perfect range to help create a retreat that evokes a sense of calm and a soothing atmosphere in any bathroom space. It is available in 500mm, 600mm and 700mm options and prices are from £1385. The soft-close, push-toopen drawer is an ideal storage solution for bathrooms and the vanity unity is compatible with various sink options. crosswater.co.uk
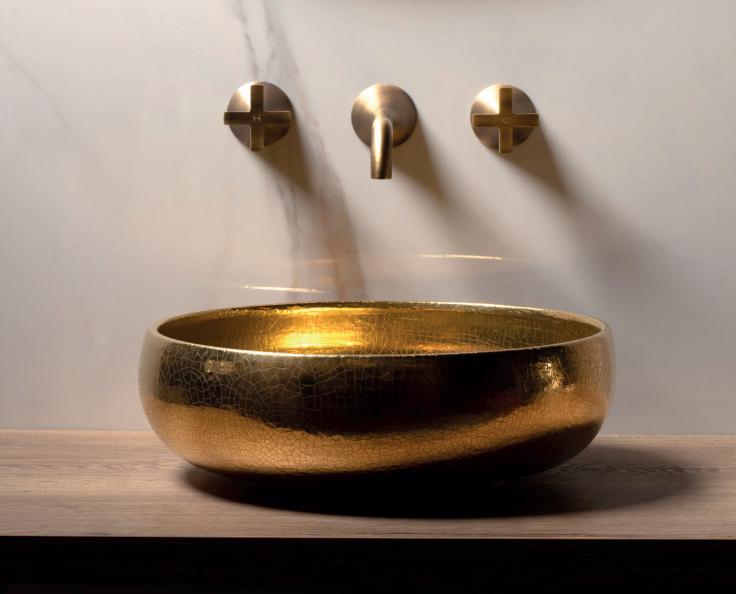
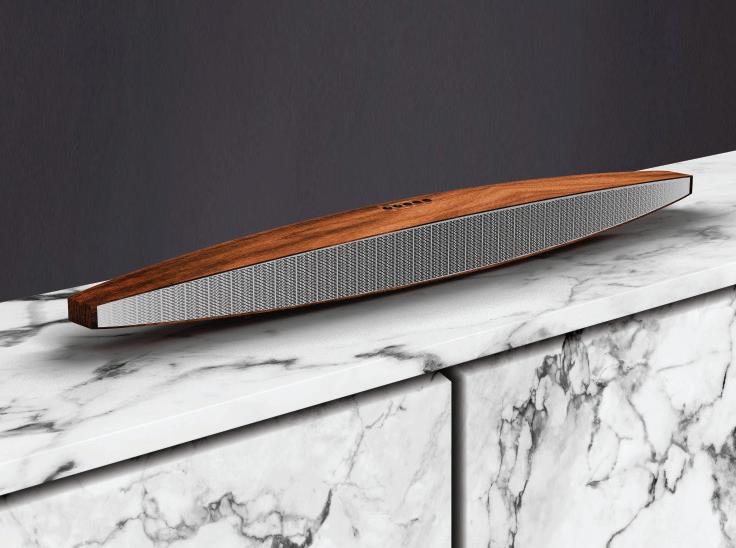
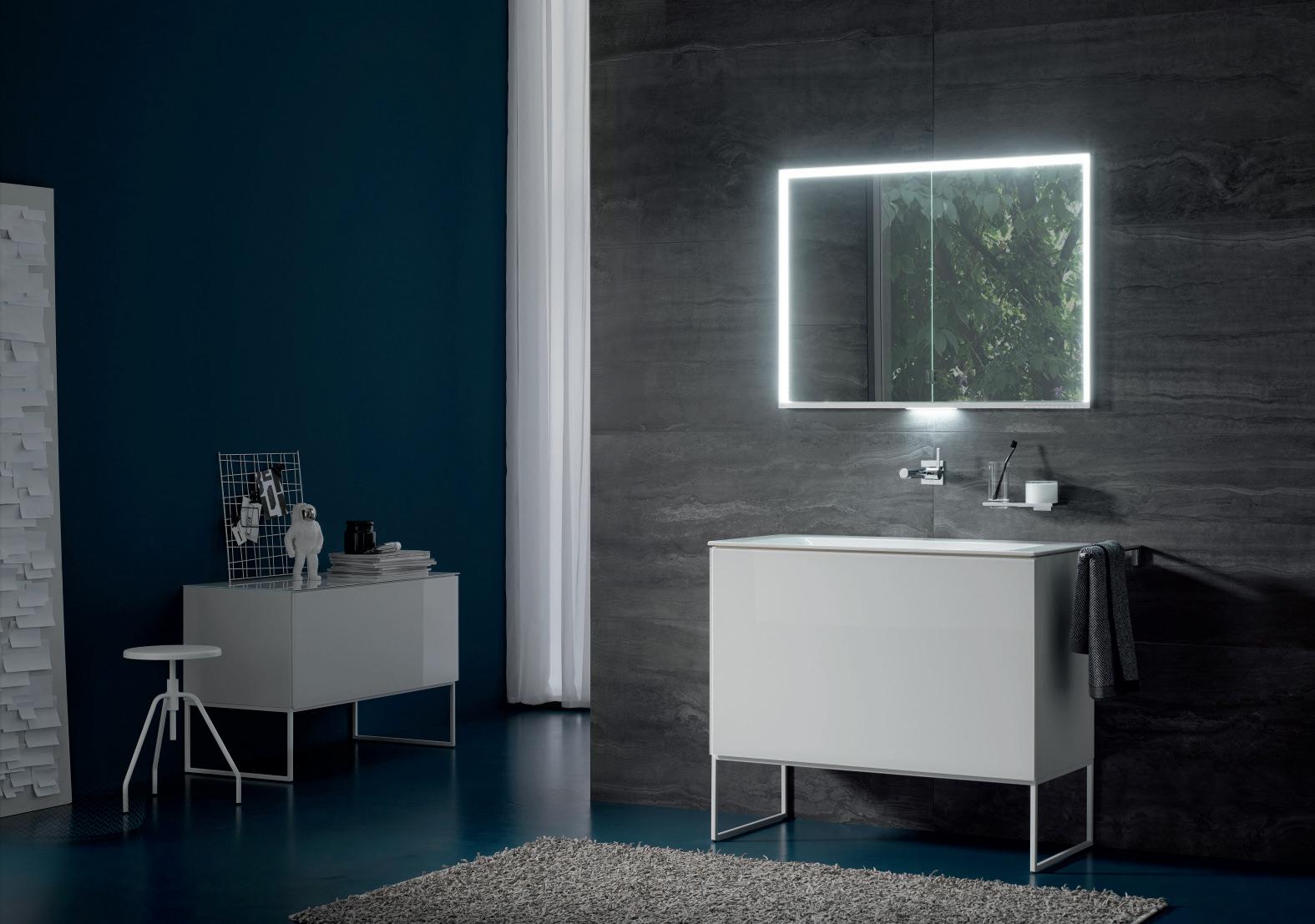
Colour in the bathroom is set to be big news in 2024 and the Monroe countertop washbasin collection by BAGNODESIGN from Sanipex responds to this trend in style. Tapping into the movement for mixing materials and adding personalisation to the modern bathroom, the Monroe washbasin can be chosen in metallic finishes including Gold, Matt Gold, Copper, Platinum and Platinum Matt. And for those who want to add a pop of colour to the bathroom, the basin also comes in a choice of Blue, Green or Pearl. Designed without an overflow for a seamless finish on its sumptuous curves, the basin measures 400mm x 130mm.
sanipexgroup.com/uk
DRAMA QUEEN is a bold and beautiful high fidelity stereo Bluetooth speaker / TV soundbar for the luxury customer who is looking for something that looks stunning and has a fabulous sound. Equipped with the latest Bluetooth 5.1 and AptX HD from Qualcomm, its stereo performance will seduce your senses in every way. Finished in real ebony veneer, it has an etched stainless-steel grille, and the curve of its body will add a sculptural focal point to any interior. Fitted with HDMI for TV, it also has an RCA PHONO input for use with an external stereo turntable. What is AptX HD? Qualcomm AptX HD was designed for high resolution audio. This enhanced codec supports 24-bit music quality over Bluetooth, which means listeners can hear even the smallest details in their music, making it indistinguishable from true highresolution audio.
oliverhemming.com
Introducing the new slimline model ROYAL LUMOS Mirror Cabinet from KEUKO. At just 130mm deep it’s extremely lightweight and can either be wall mounted or installed into the wall – giving a much shorter projection above the basin. Available in three door widths, it has an illuminated LED rim on 3 sides with adjustable light colour and a hinged, double sided crystal mirrored door. Whilst the body of the cabinet is aluminium silver anodized, the interior rear wall is mirrored. It is available with a built-in demister for steam-free reflections, with an IP Rating 24 (Zone 3).
keuco.com

Leading bathroom manufacturer, Geberit, continues to raise the bar with its new product offerings, providing hotels with more choices while maintaining the same high-quality standards. The latest addition to Geberit’s lineup is the elegant white satin finish, which adds a new luxurious choice to Geberit’s current range.
One of the key products to feature this new finish is the Geberit AquaClean Sela, a sophisticated and elegant shower toilet. By introducing the white satin finish to the AquaClean Sela, Geberit has transformed this already exceptional product into a statement piece.
In addition to the AquaClean Sela, Geberit has extended the availability of the white satin finish to other popular products, including the iCon range. The washbasins and wall hung WCs now offer the option of the white satin finish, allowing hotel designers and architects to create a cohesive and harmonious bathroom design.
Another notable inclusion in the white satin product finish is the Geberit ONE wall hung WC. This cutting-edge WC combines sleek design with advanced technology, providing an unparalleled level of
comfort and cleanliness. With the addition of the white satin finish, Geberit ONE becomes a stunning centerpiece that effortlessly complements the overall bathroom feel.
By expanding the product range to include the white satin finish, Geberit provides hotel designers and architects with even more opportunities for customisation and personalisation. Whether aiming for a contemporary, minimalist look or a more traditional and classic style, the white satin finish offers versatility and elegance that can effortlessly adapt to any design theme.
Pete Davis, Product and Marketing Director at Geberit, said: “We’re delighted to introduce the white satin finish to our product range, offering architects a sophisticated option to add to any hotel bathroom design. We strive to provide exceptional quality and innovation, and the white satin finish is a testament to our commitment to creating remarkable spaces for our customers.”
Visit the website to learn more about Geberit.
geberit.co.uk












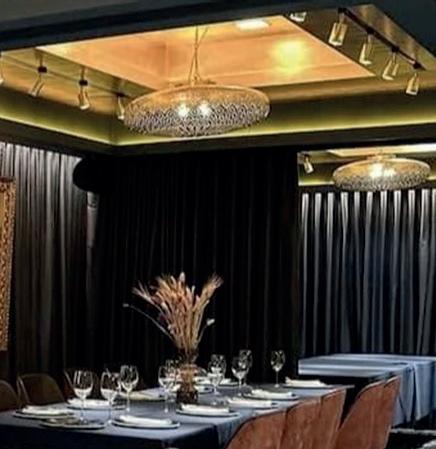









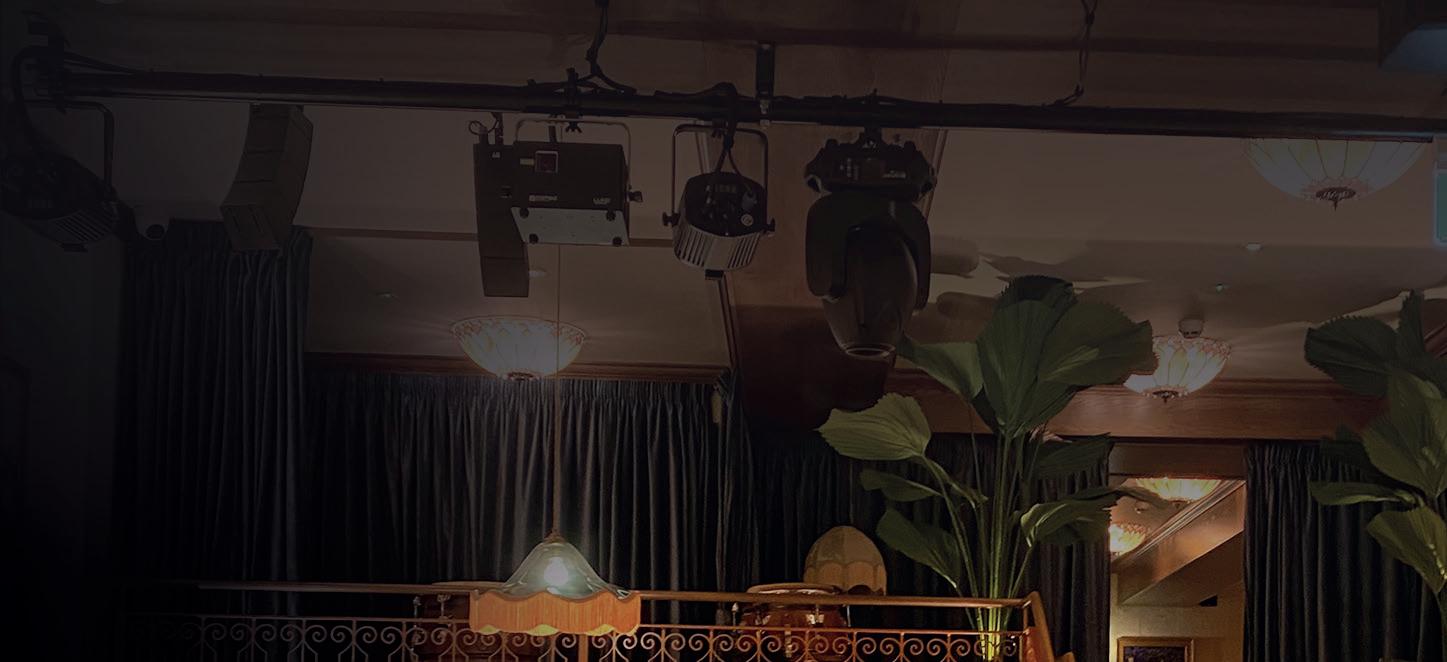





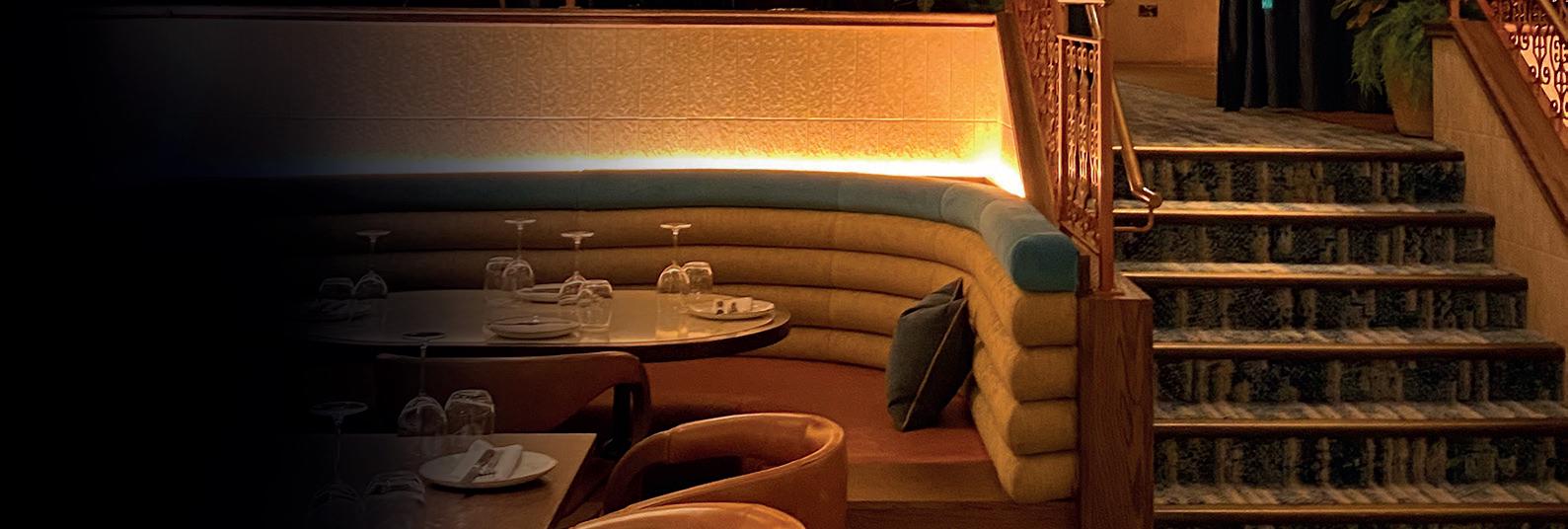




ADVERTISING
Rachel Norrie
rachel.norrie@purplems.com
Tel: +44 (0)1732 371574
EDITORIAL
EDITOR
Emma Kennedy
emma.kennedy@purplems.com
Tel: +44 (0)1732 371 588
DEPUTY EDITOR
Jess Miles
jess.miles@purplems.com
Tel: +44 (0)1732 371578
PRODUCTION & DESIGN MANAGER
Lorna Reekie
lorna.reekie@purplems.com
Tel: +44 (0)1732 371 584
CONTENT & PRODUCTION MANAGER
Stephen Wadey
stephen.wadey@purplems.com
Tel: +44 (0)1732 371 585
STUDIO
Rob Tremain
rob.tremain@purplems.com
Tel: +44 (0)1732 371 584
ARTWORK
Colm Foxworth
colm.foxworth@purplems.com
Tel: +44 (0)1732 371 599
Space Subscriptions
Perception SaS PO Box 304 London Rd, Uckfield, E Sussex, TN22 9EZ 01825 701520
E-mail purplems@my-subs.co.uk https://purplems.my-subs.co.uk

MANAGEMENT
PUBLISHER
Ed Hunt
ed.hunt@purplems.com
Tel: +44 (0)1732 371 577
MANAGING DIRECTOR
Steve Hardiman
steve.hardiman@purplems.com
Tel: +44 (0)1732 371 584
ADMINISTRATOR
Francesca Smith
francesca.smith@purplems.com
Tel: +44 (0)1732 371 570
ACCOUNTS MANAGER
Lewis Boddy
lewis.boddy@purplems.com
Tel: +44 (0)1732 371 587
Subscription rates
1 Year (6 issues)
UK £76
Europe £106
RoW £150
USA US$264
Purple Media Solutions Ltd, The Old School House, St Stephens Street, Tonbridge, Kent TN9 2AD UK T: +44 (0) 1732 371 570
© Purple Media Solutions Ltd 2024. All rights reserved. No part of this publication may be reproduced, stored in a retrieval system, or transmitted in any form or by any means electronic, mechanical, photocopying, recording or otherwise without prior permission of the publishers. Although every care has been taken to ensure accuracy, the publishers cannot accept responsibility for any errors or omissions that may occur in this issue.
SPACE is published by Purple Media Solutions Ltd.
Registered in England. Registered Number 5949065. Registered Office: The Old School House, St Stephens Street, Tonbridge, Kent TN9 2AD, UK





The JLL team share their knowledge and expertise on some of the hot topics and debates within the hospitality industry…




Hotel operators are looking to ride the boom in domestic travel
India is becoming a top destination for luxury and ultra luxury hotel companies, driven by a surge in domestic travel and the growing affluence of the Indian middle and upper classes.
New ultra-luxury hotel openings are set for 2024 in cities across the country, including from notable operators like Waldorf Astoria and Raffles.
These luxury hotels get their “ultra” from elements such as exquisite design, personalized services, Michelin-starred restaurants, and high-end spas.
The emergence of India as an ultra-luxury hotel destination can be attributed largely to the domestic market. The country had the secondfastest growing high-net-worth population in the world globally in 2022 (10.5%) and is poised to see a surge of nearly 60% over the next five years, according to JLL data.
Rising disposable incomes are being spent on travel within the country. Prior to the pandemic, foreign travellers accounted for a large majority of the country’s ultra-luxury travellers. But this has seen a significant shift, with domestic travellers now accounting for up to 70% of travellers.
This isn’t just happening in India. Across the globe, people are travelling more within their own borders, says Jaideep Dang, Managing Director of Hotels & Hospitality Group at JLL India.

“Travellers are absolutely thrilled to explore nearby resorts and indulge in luxurious destinations right within their own country,” he says. “They don’t hold back when it comes to pampering themselves, going all out to secure top-tier accommodations and create unforgettable memories that will last a lifetime.”
This change has resulted in higher average room rates of up to 30% in luxury and upper upscale segments across India’s top 12 markets, and up to 40% in key leisure markets, JLL data show.
With improved profit margins for existing luxury properties, investors’ interest is piqued for properties and new development.
India-based Postcard Hotel, a boutique hotel famed for its exceptional service, is set to open one of the country’s most expensive hotels this year. Located in in Ranthambore, Rajasthan, and targeting discerning travellers, the Postcard Hotel offers rooms starting at Rs. 1.95 lakh per night (approximately $2,350).
International luxury brands are also making their mark.
Singapore-based Raffles recently opened in Udaipur, and Waldorf Astoria signed its first property in Jaipur. Additionally, domestic luxury brand Oberoi has announced plans for three new hotels within the country and one in Kathmandu, Nepal.
“These developments highlight the growing interest in luxury tourism and the confidence in India’s market potential,” Dang says.
As the ultra-high net worth (HNW) population continues to grow, JLL’s Evolution of Global Luxury Hospitality report predicts a further increase in ultra-luxury hotels worldwide.
In the next ten years, an additional 46,000 ultra-luxury hotel rooms are expected to open globally. The Asia-Pacific region leads the way, driven by markets like Hangzhou and Mumbai. The report identifies India as a must-watch global growth market, considering it is the world’s most populous country.
Luxury hotel development is not limited to popular leisure destinations like Goa. Heritage-rich cities such as Jaipur, Udaipur, and Agra are also experiencing growth. These locations, known for their architectural beauty, cultural significance, and unique wildlife experiences, are now attracting luxury properties.
India’s luxury tourism market has seen significant growth thanks in large part to the government’s focus on infrastructure development, Dang says.
Improved airport facilities, expanded airports, and enhanced road connectivity have made it more convenient for luxury travellers to access premium destinations in the country. As a result, opportunities for luxury hotels to thrive have emerged not only in leisure destinations but also in heritage-rich cities such as Jaipur, Udaipur, and Agra.
“The combination of improved accessibility, government support, and the emergence of new luxury brands and properties has positioned India as a sought-after luxury destination,” says Dang. “With continued focus on infrastructure development and the growing demand for unique experiences, India’s ultra luxury sector is poised for sustained growth in the coming years.” S

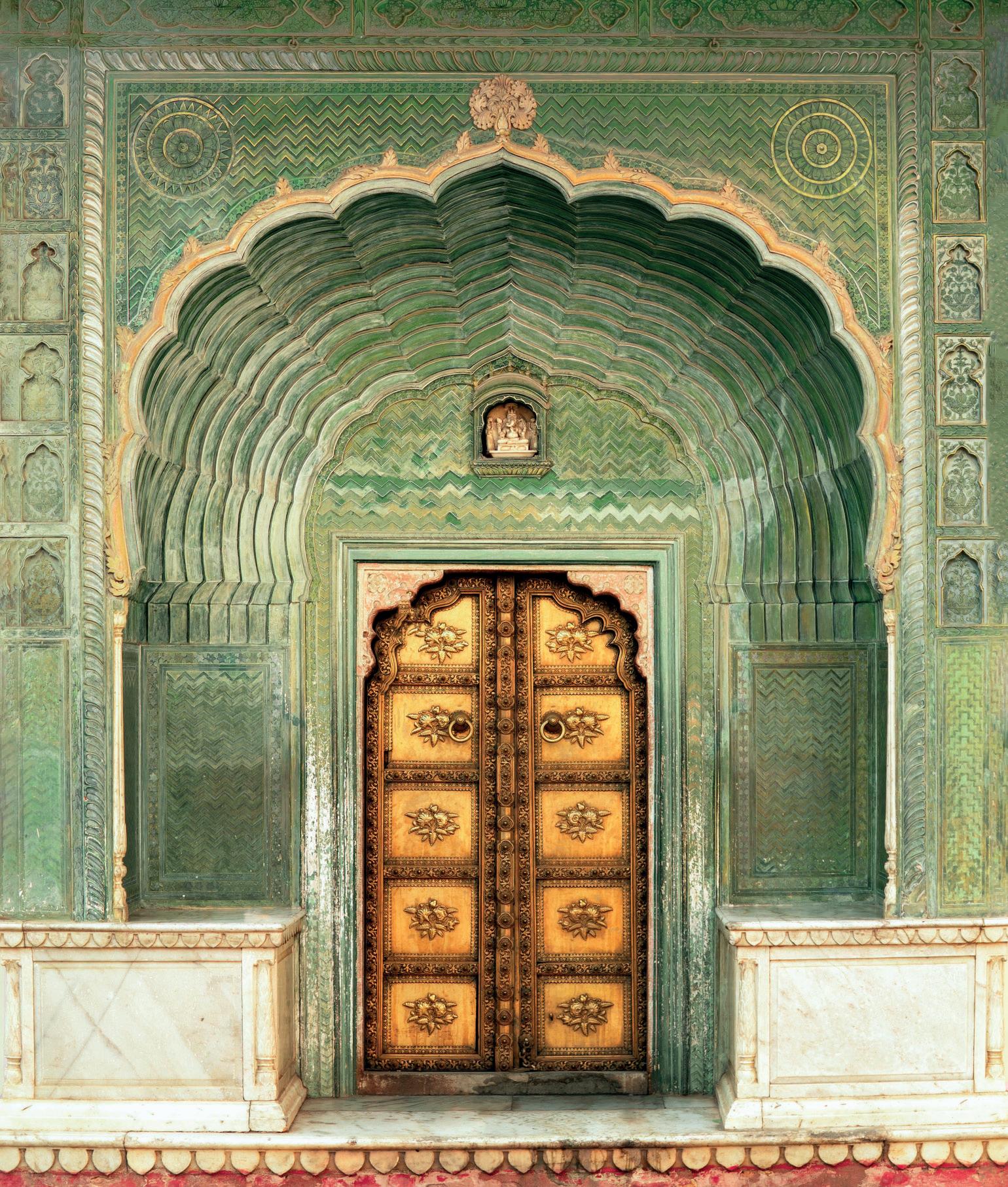




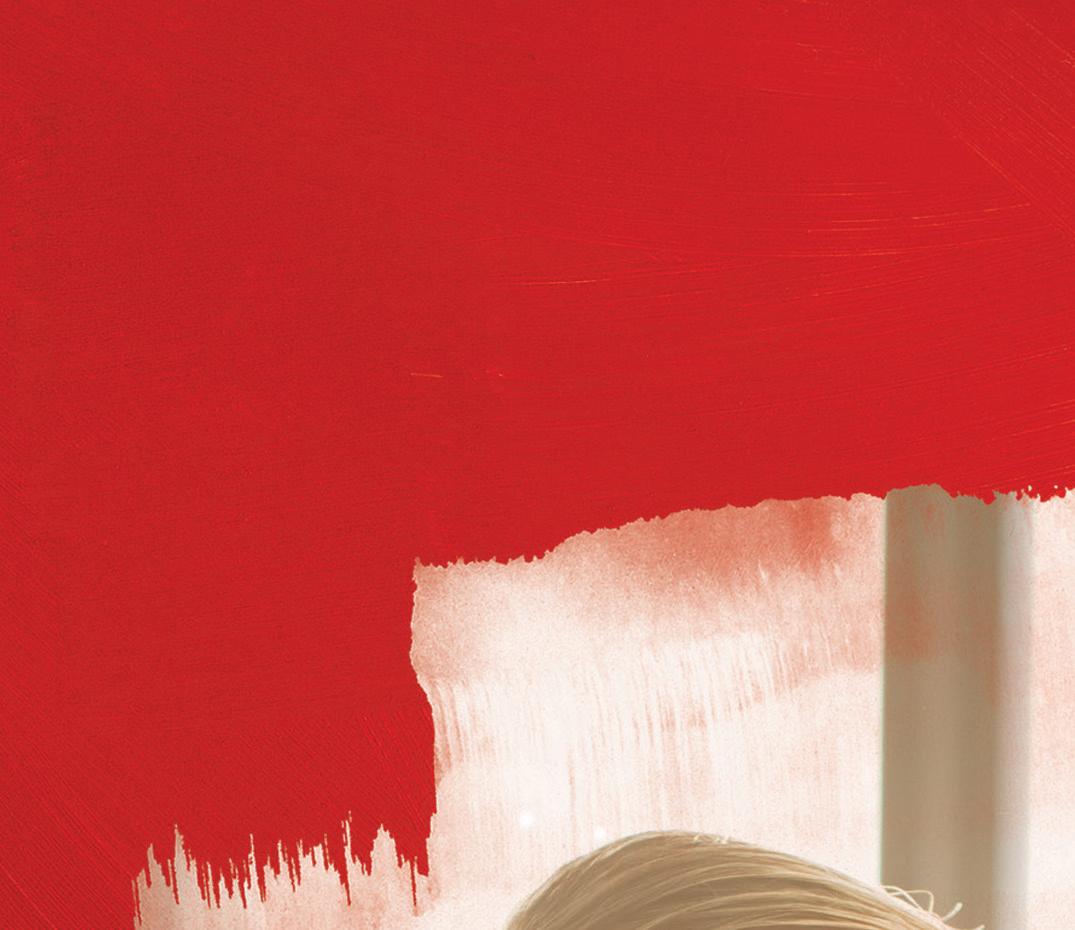




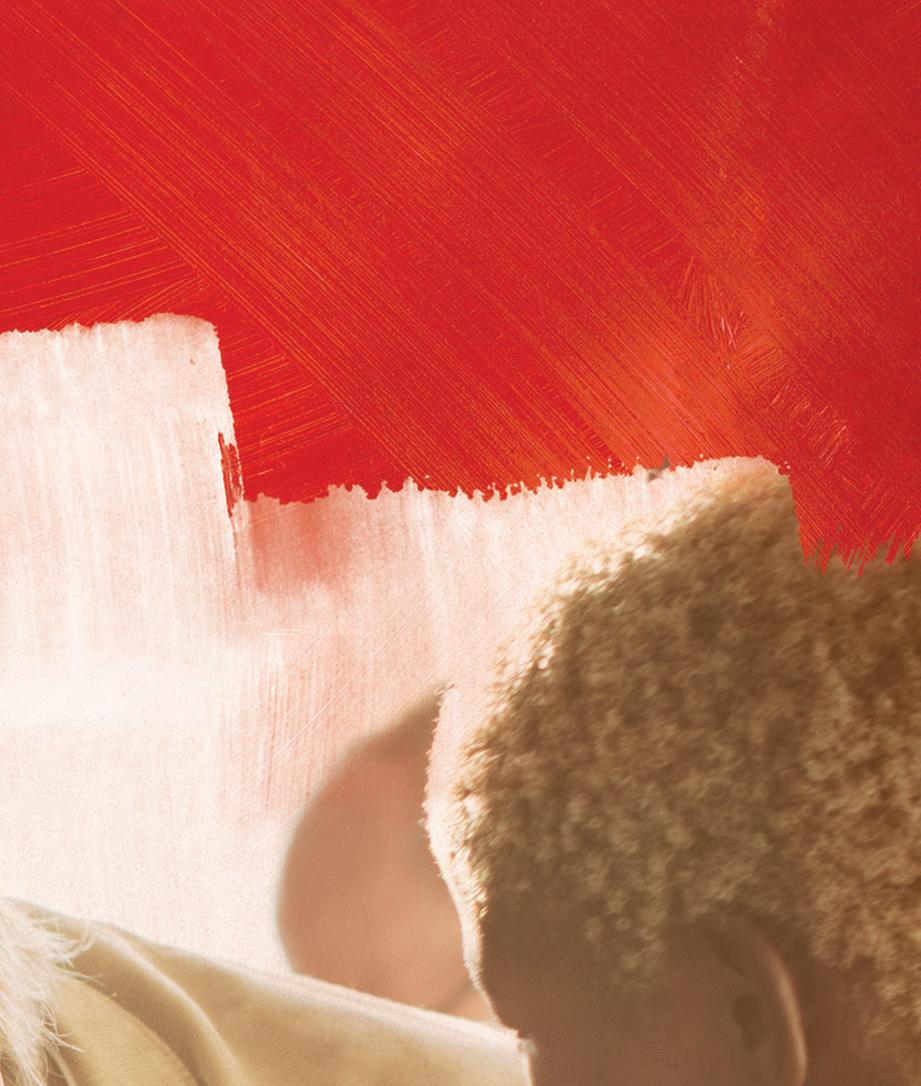


Linda Boronkay, Founder and Creative Director of the eponymous studio, shares her latest obsessions; from a piece of furniture to a favourite book or design fix, to a far-flung hotel
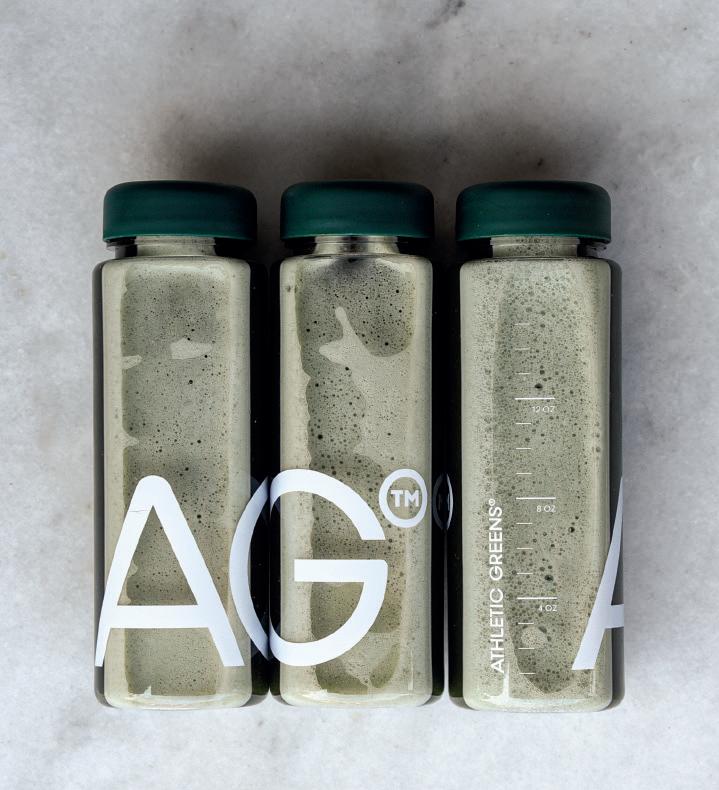

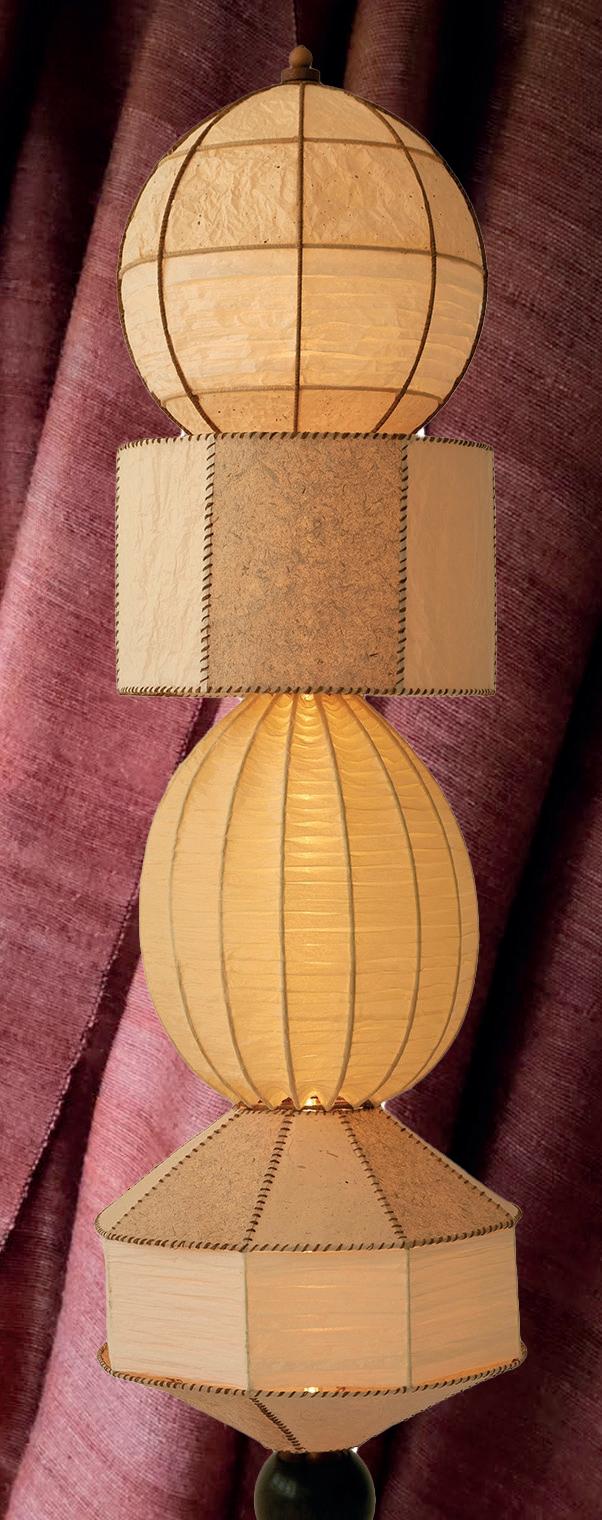
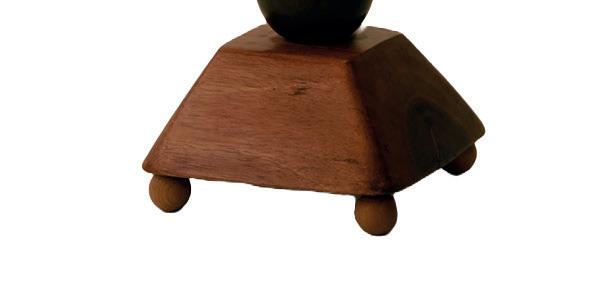


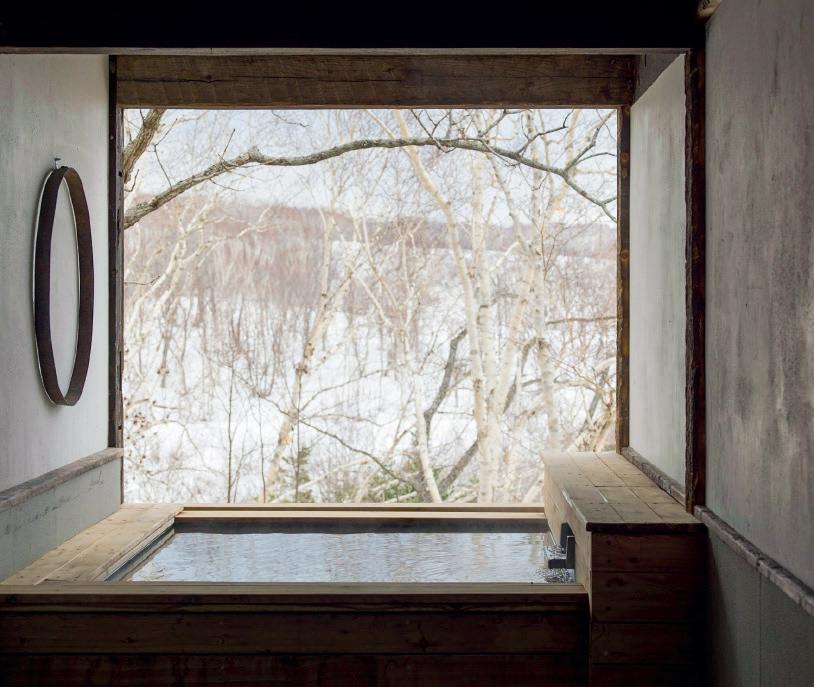

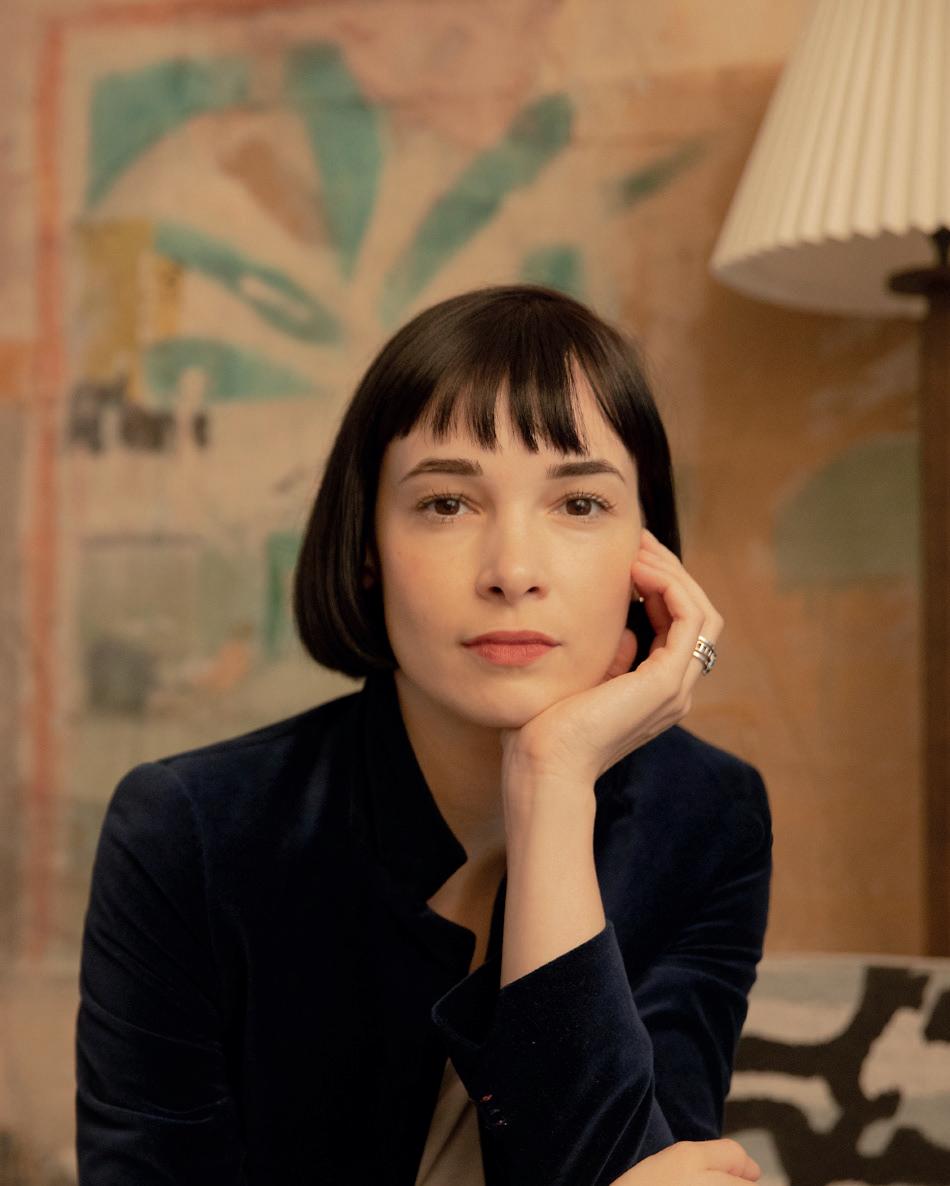
1. AG1 BY ATHLETIC GREENS This is my saver with the busy life I live. I drink it in the morning on an empty stomach and since I’ve been using it, I haven’t been ill even though I travel and work non-stop. Phytonutrients and antioxidants are promoting brain and immune health which helps with energy, recovery, and mood in addition to supporting the skin barrier.
2. HUMANISE BY THOMAS HEATHERWICK It echoes greatly with my sentiments towards how architecture, interior and the built environment in general has a direct impact on our wellbeing. It’s a book that all architects, planners and developers should read! But of course, I recommend it to anyone slightly interested in design.
3. LANA LAUNAY LIGHTING I’m obsessed with Lana’s lighting sculptures. They are sculptural and soft, have a strong aesthetic, but also not too overpowering. I think they are fresh and individual.
4. SHIGUCHI IN KUTCHAN, JAPAN I’ve always wanted to experience the Japanese countryside. I’ve lived in Tokyo in my early twenties but didn’t have the chance to explore much else in Japan. This hotel is a new Japanese cultural hub set amid nature, by artist and collector Shouya Grigg. It’s a group of centuries-old farmhouses into a cultural haven that bridges Japanese heritage and hospitality, and modern luxury in an unspoiled secluded valley in Hokkaido, the country's northernmost island.
5. STAINLESS STEEL I like the return of stainless steel in interiors, but only in limited capacity, I sense a real comeback of that material, but I think it’s important to use it with a sense of proportion.
6. A BIT OF OPTIMISM PODCAST I find Simon Sinek a very interesting and inspiring figure in today’s world, and I really enjoy this series where he is interviewing people from a wide array of backgrounds.
7. MOHAIR CURTAINS We have been using these special hand dyed and crafted Coral Stephens fabrics in a few projects recently. They are lightweight, but have a beautiful and unique texture, lovely lustre and vivid colours. I haven’t met many people who didn’t fall in love with them immediately (UK agent, studiomarian.com)
