EARTH CARE MIXED-USE RESIDENCE
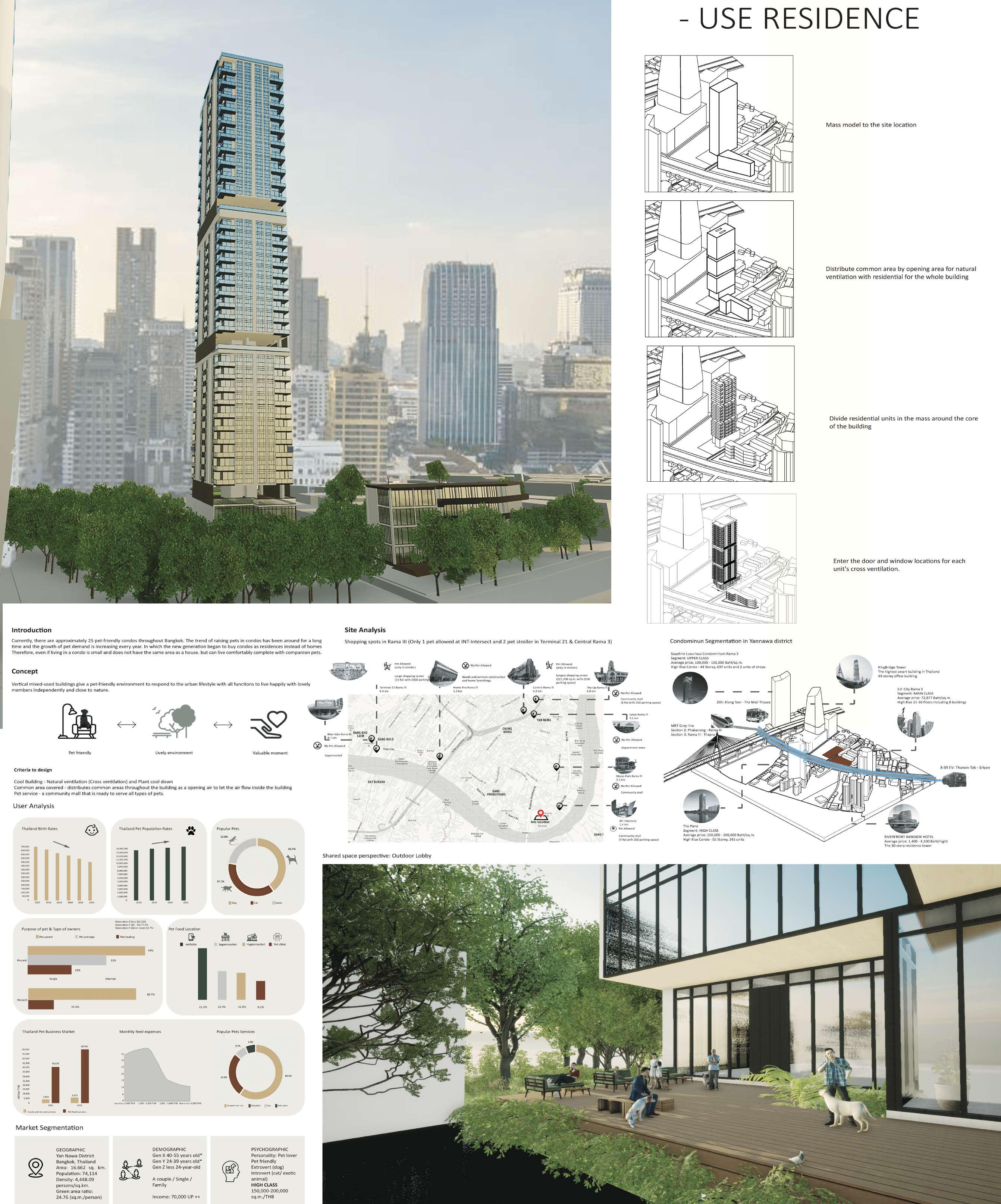


Currently, there are approximately 25 pet-fr end y condos throughout Bangkok The trend of ra s ng pets n condos has been around for a long time and he growth o pet demand s ncreas ng every year. In which the new generation began to buy condos as residences instead of homes There ore, even i iving n a condo is sma l and does not have the same area as a house but can l ve comfortab y complete w th companion pets

PORNKANOK RATANAVARAPHORNKUL 63120500024 ARC344 ARCHITECTURAL DESIGN STUDIO IV SEMESTER 2/2022
EARTH
Instructor: Asst. Prof. Waraluk Pansuwan
CARE MIXED-USE RESIDENCE
Vert cal mixed-used buildings give a pet-friendly env ronment to respond to the urban l festyle with a l func ions to l ve happ ly w th ovely members independently and c ose to nature


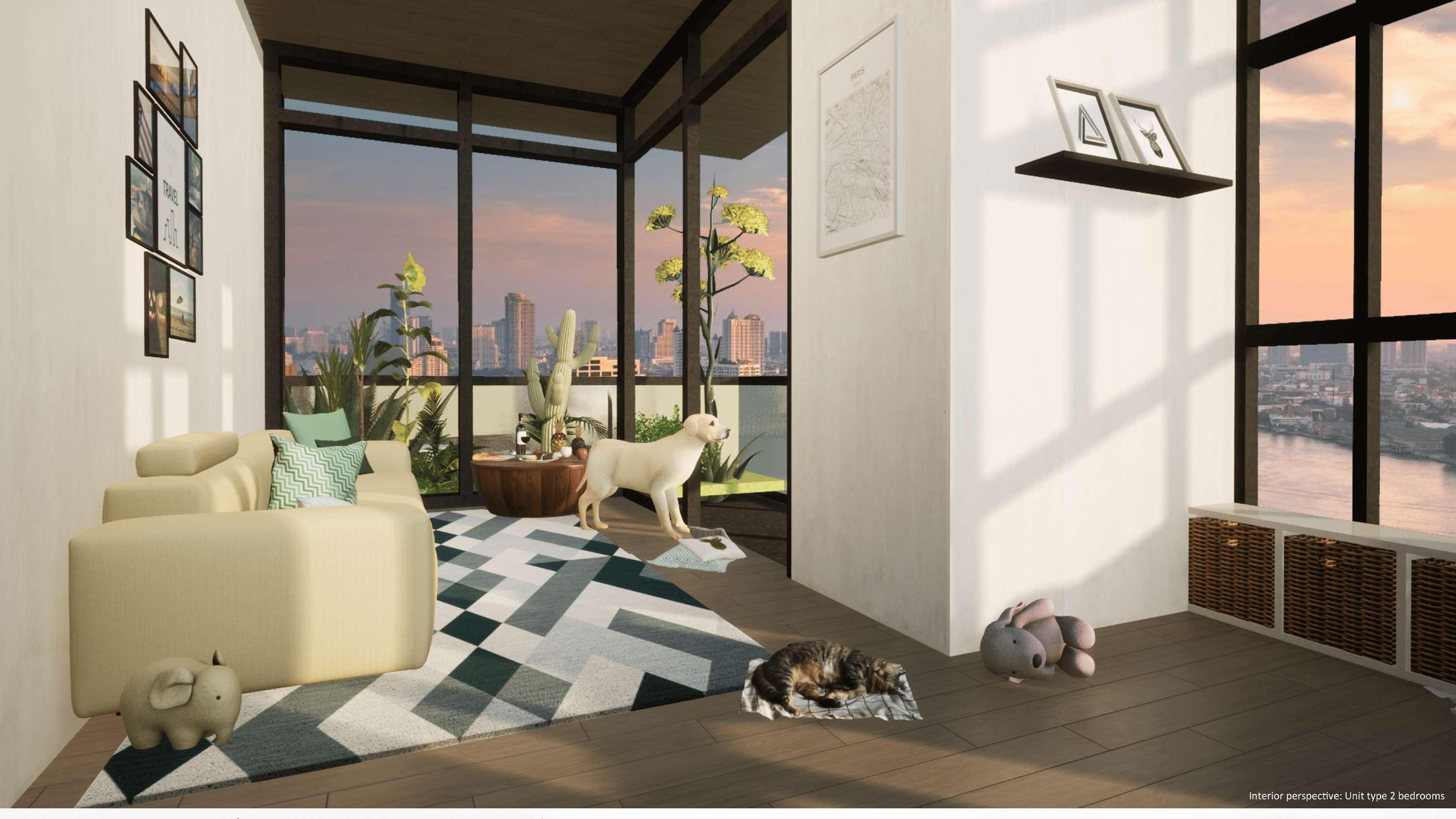
PORNKANOK
RATANAVARAPHORNKUL 63120500024 ARC344 ARCHITECTURAL DESIGN STUDIO IV SEMESTER 2/2022
Instructor: Asst. Prof. Waraluk Pansuwan
EARTH
CARE MIXED-USE RESIDENCE
Site analysis




To can take advantage of the natura venti ation The w nd ana ys s reveals the wind direct on by mon h and by season. As a resu t, t can be seen that the w nd comes from the SW, S, SE, and N direct ons, so the front and back of the bui ding must be open spaces without obs ructions to rece ve w nd and be able to send wind up to each floor


From he so ar ana ysis, we can see that the bui ding receives the mos ight from the east. And the east side wi l receive less ight because the tal bu ld ngs next to each o her create some evel of shade As a resul , the facade must be insta led on the east side to reduce the amount of l ght enter ng the centra area A though the west s de w l rece ve shade from the al bu ld ngs next door, he facade is st l necessary to protect pr vacy

PORNKANOK RATANAVARAPHORNKUL 63120500024 ARC344 ARCHITECTURAL DESIGN STUDIO IV SEMESTER 2/2022
EARTH CARE MIXED-USE RESIDENCE
Instructor:
Asst. Prof. Waraluk Pansuwan
User analysis

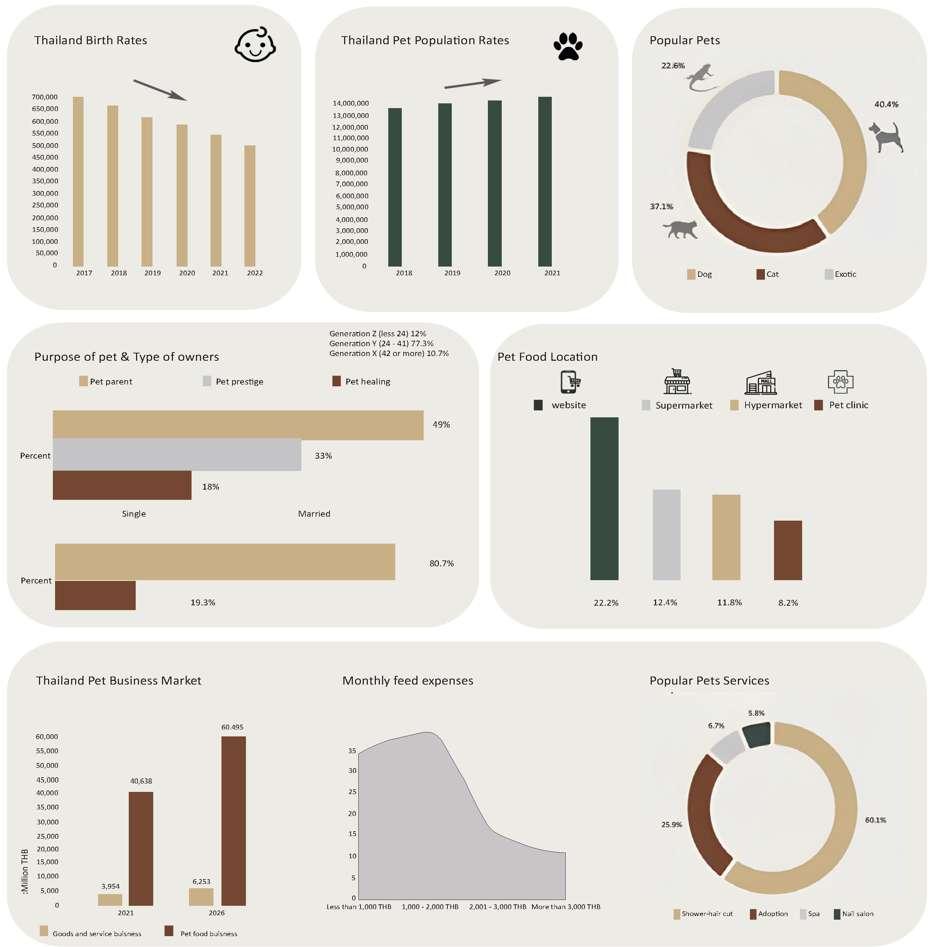

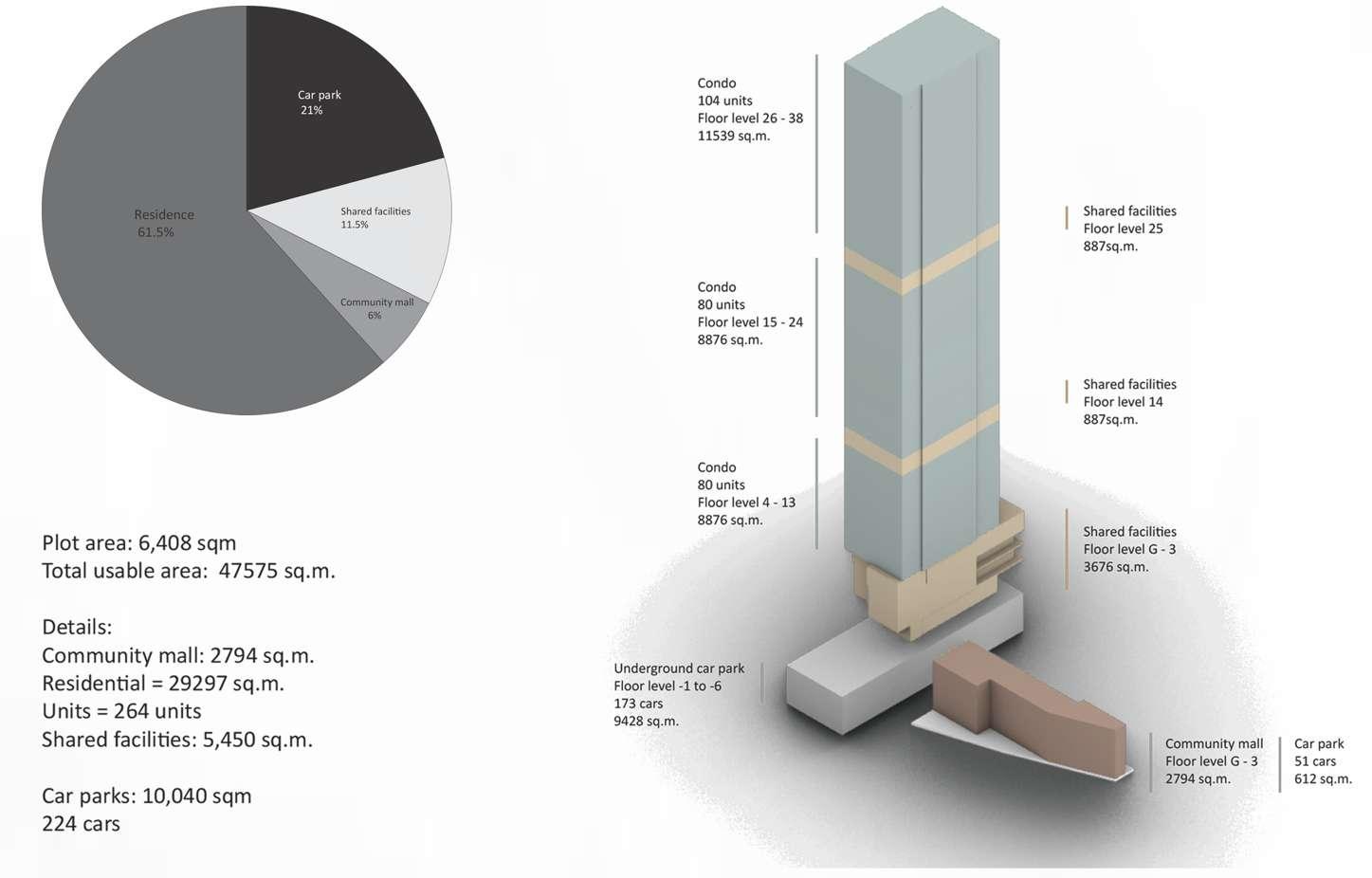
Programming

PORNKANOK RATANAVARAPHORNKUL 63120500024 ARC344 ARCHITECTURAL DESIGN STUDIO IV SEMESTER 2/2022
EARTH CARE MIXED-USE RESIDENCE
Instructor: Asst. Prof. Waraluk Pansuwan
Design concept


Vertical mixed-used buildings give a pet-friendly environment to respond to the urban lifestyle with all functions to live happily with lovely members independently and close to nature





PORNKANOK RATANAVARAPHORNKUL 63120500024 ARC344 ARCHITECTURAL DESIGN STUDIO IV SEMESTER 2/2022
Asst.
EARTH CARE MIXED-USE RESIDENCE
Instructor:
Prof. Waraluk Pansuwan
Mass model to the site location Distribute common area by opening area for natural ventilation with residential for the whole building Divide residential units in the mass around the core of the building Enter the door and window locations for each unit's cross ventilation.
Criteria to design Cool Building - Natural ven a on (Cross ven a on) and P ant coo down Common area covered - distributes common areas throughout the bu lding as a opening air to let the air flow nside the build ng Pet serv ce - a commun ty mall that is ready to serve a l types of pets




PORNKANOK RATANAVARAPHORNKUL 63120500024 ARC344 ARCHITECTURAL DESIGN STUDIO IV SEMESTER 2/2022
EARTH CARE MIXED-USE RESIDENCE
Instructor: Asst. Prof. Waraluk Pansuwan
To give a pet-friendly environment with nature, the landscape used green spaces for animals and people so that they can stay together, and for safety purposes, the green area will be opposite site from the road and pavement. Before entering the residential building, a pond is provided for a natural mood for the outdoor lobby.



PORNKANOK RATANAVARAPHORNKUL 63120500024 ARC344 ARCHITECTURAL DESIGN STUDIO IV SEMESTER 2/2022
EARTH CARE MIXED-USE RESIDENCE
Instructor: Asst. Prof. Waraluk Pansuwan
The community ma l supports pet fr end y w th ful services and programs for pe s by a arge pet c in c w th a pet shop, pet hotel, and pet spa to get the best for your love y members The front of the bui ding w l be the recep ion po nt for res dents and the transfer point for passengers to enter the building. The back is the back-of-house program and accessing the locat on of the garbage dump. The vertical c rcu ation is n the m ddle of the bu ld ng and is the on y way to access the o her floors



PORNKANOK RATANAVARAPHORNKUL 63120500024 ARC344 ARCHITECTURAL DESIGN STUDIO IV SEMESTER 2/2022
EARTH CARE MIXED-USE RESIDENCE
Instructor: Asst. Prof. Waraluk Pansuwan
The shopping center has 51 on-ground park ng spaces, and on each floor are shops and serv ces for pets and a pet hospita and pet to let zone On the residential side floors 1 to 4 are common areas with a f tness center, spa, ibrary, co-working space, barbeque, and foot massage gardens On the 14th and 25th loors wi l be an open common area with a swimming poo for an ma s and people and he rest of he f oor wi l be residen ia







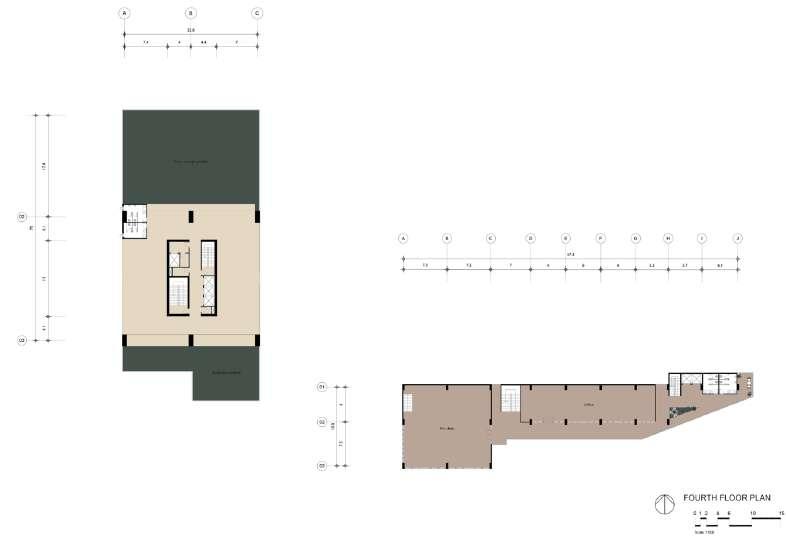
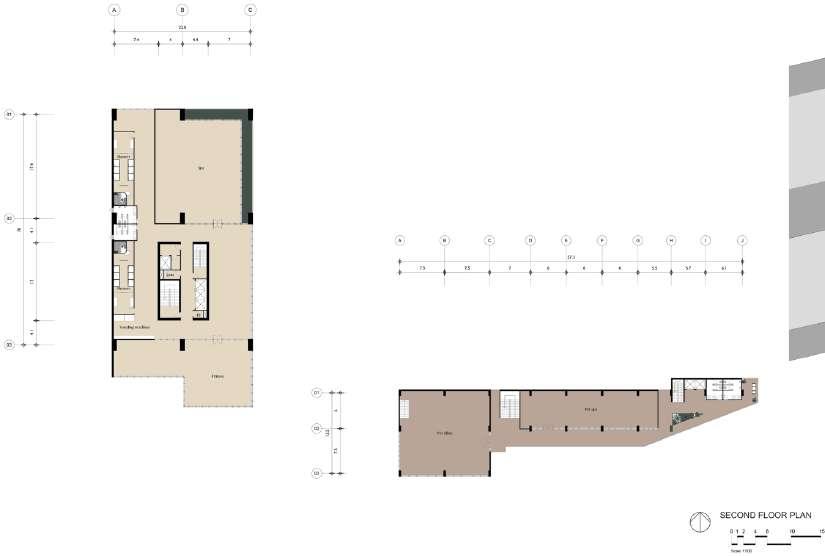



PORNKANOK RATANAVARAPHORNKUL 63120500024 ARC344 ARCHITECTURAL DESIGN STUDIO IV SEMESTER 2/2022
EARTH CARE MIXED-USE RESIDENCE
Instructor: Asst. Prof. Waraluk Pansuwan
Type Units





PORNKANOK RATANAVARAPHORNKUL 63120500024 ARC344 ARCHITECTURAL DESIGN STUDIO IV SEMESTER 2/2022
EARTH CARE MIXED-USE RESIDENCE
Instructor: Asst. Prof. Waraluk Pansuwan
Elevations



The common area w l be an open area and corridors on each f oor, the units wi l be avai able to the east and west due to cross vent lat on that requires the bu ld ng to have natura vent lation and reduce energy consumpt on The open area w ll have a façade attached to prevent fal ing from bu ld ngs, both peop e and animals and create privacy for residen s from surround ng bu ld ngs. The bui ding s envelope is a glass facade that reflects the outside env ronment and prevents the ent re bui ding from be ng seen through To create pr vacy of the residents and create harmony with he surroundings and the exterior wal s are wh te contrast ng w th he b ack slab to create a rhythm of the bui ding

PORNKANOK RATANAVARAPHORNKUL 63120500024 ARC344 ARCHITECTURAL DESIGN STUDIO IV SEMESTER 2/2022
EARTH
Instructor: Asst. Prof. Waraluk Pansuwan
CARE MIXED-USE RESIDENCE
Section A
The shopp ng center s de w ll show the areas of programs and services for pets, w th the ma n program be ng a pet cl n c Th s section shows the in ersected common areas and the corner unit floors of every f oor Every un t wi l see the location of the door o the room, wh ch wi l al a ign


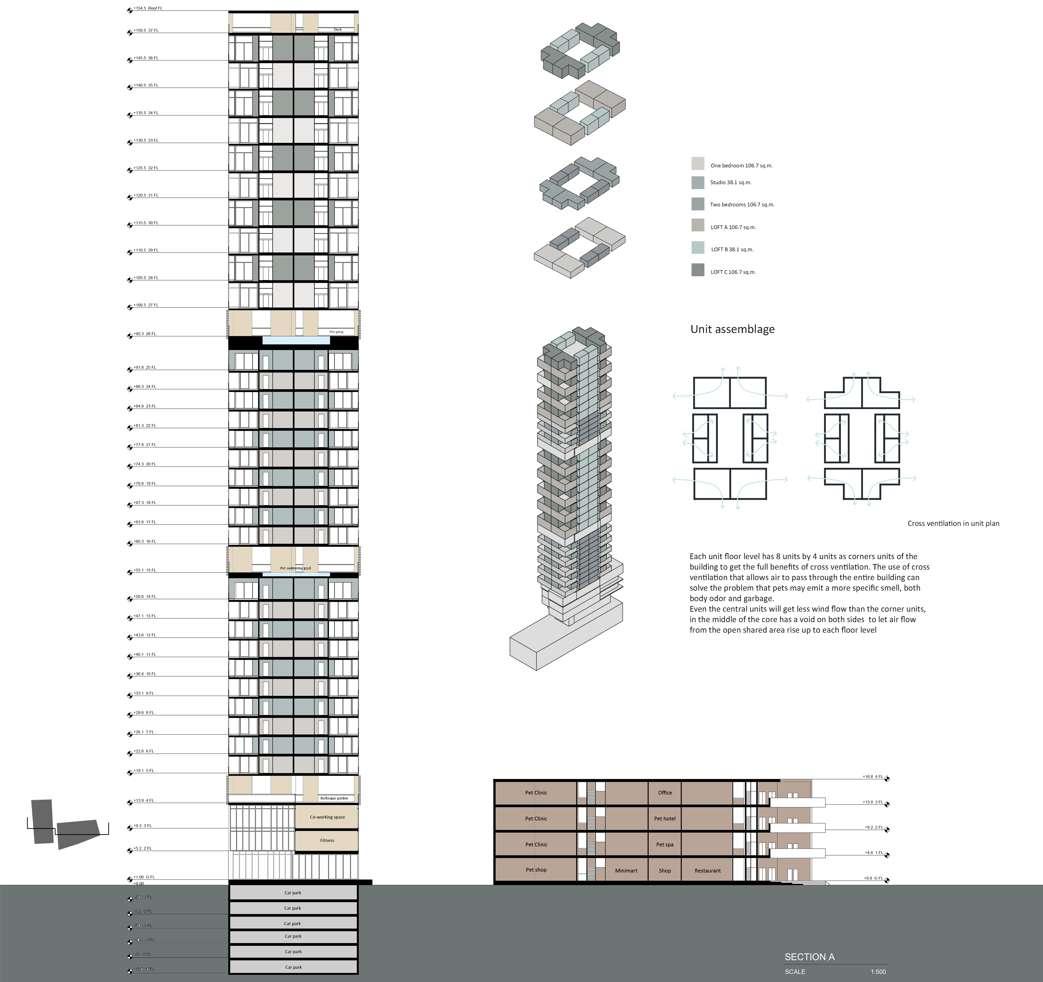
PORNKANOK RATANAVARAPHORNKUL 63120500024 ARC344 ARCHITECTURAL DESIGN STUDIO IV SEMESTER 2/2022
EARTH
Instructor: Asst. Prof. Waraluk Pansuwan
CARE MIXED-USE RESIDENCE
Section B
th s section shows the vertical c rculation as a core of this bu ld ng that connec s to the corridors before entering he un t room. The vert ca c rcu ation also cont nuous underground car park as wel . The core connects to the corridor before enter ng the un t room The lof -type units have mezzan ne f oors above the entrances


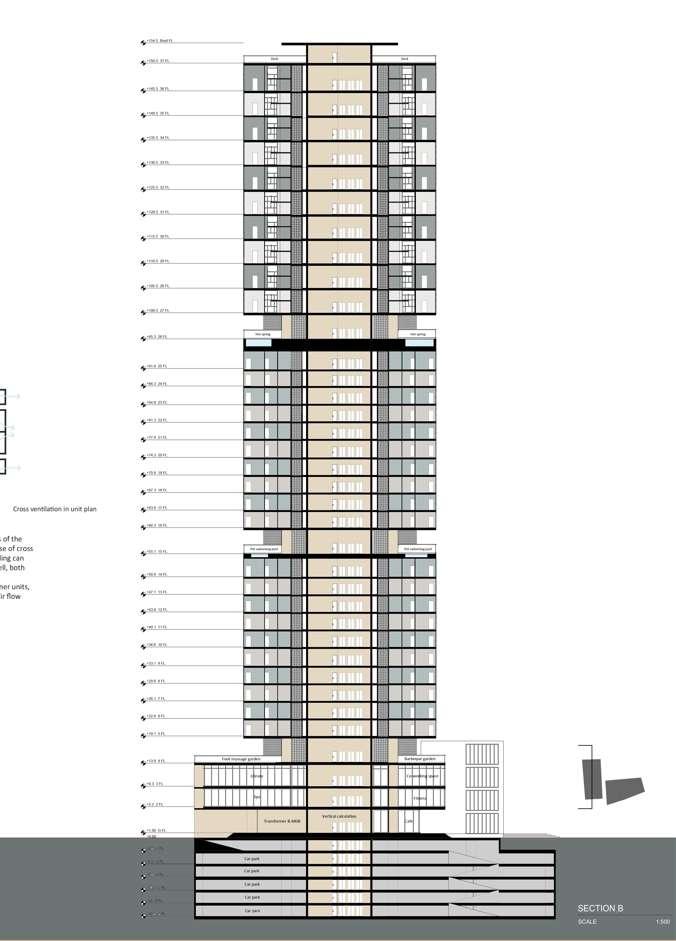
PORNKANOK RATANAVARAPHORNKUL 63120500024 ARC344
ARCHITECTURAL DESIGN STUDIO IV SEMESTER 2/2022
Instructor: Asst. Prof. Waraluk Pansuwan
EARTH CARE MIXED-USE RESIDENCE
Th s bui ding construc s w th a core wa l w th a f at slab and columns o expand more cant lever span ength of the bui ding So, the span length of the canti ever s 7.6 m. The next bui ding a so used co umn and slab as we l
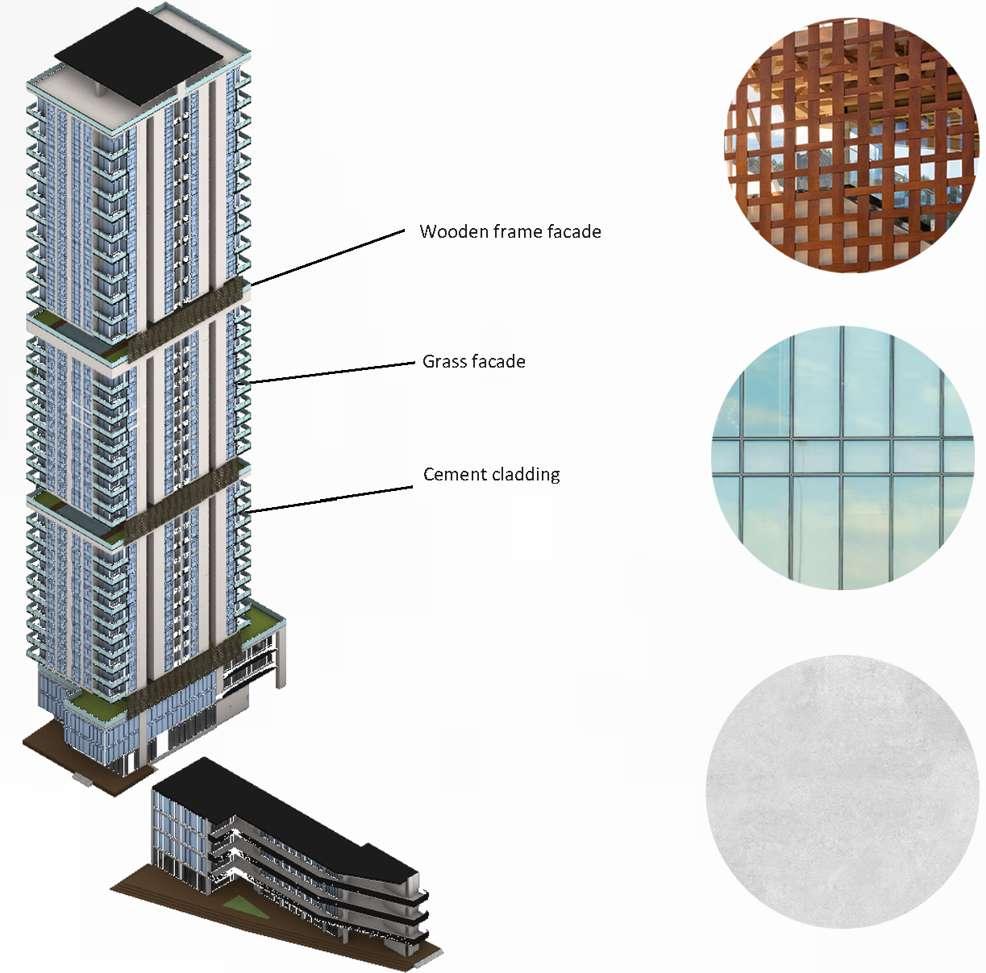


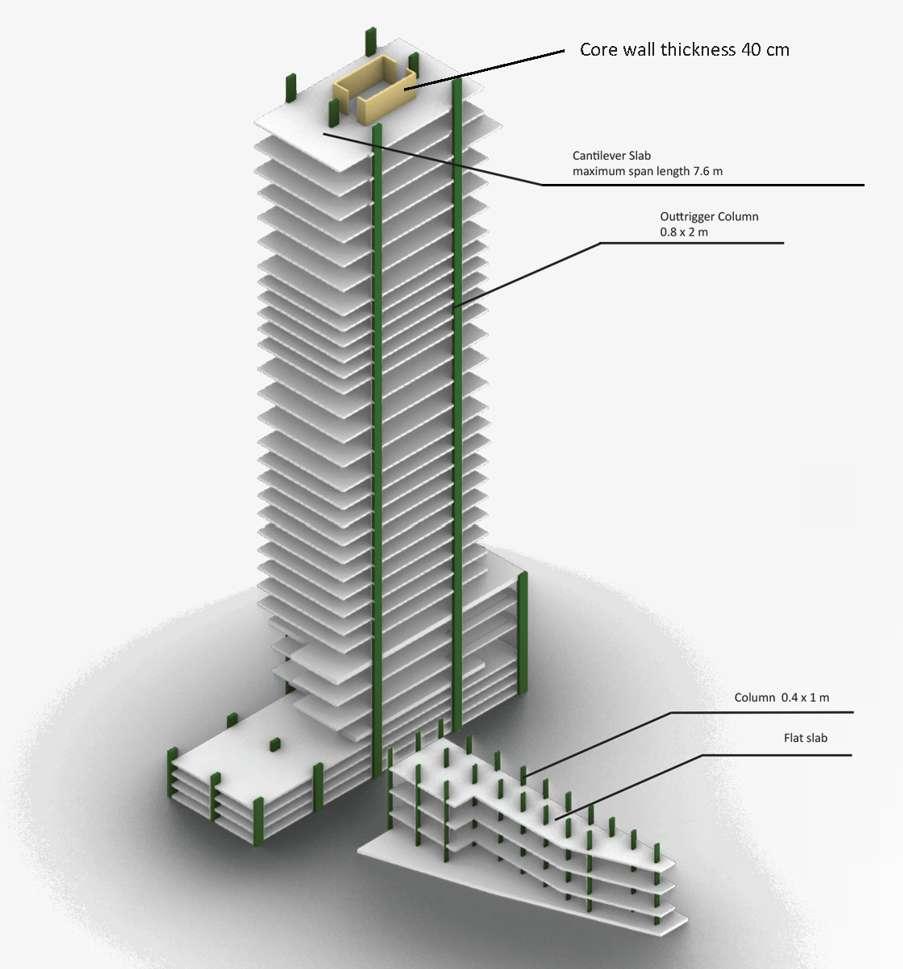
PORNKANOK RATANAVARAPHORNKUL 63120500024 ARC344 ARCHITECTURAL DESIGN STUDIO IV SEMESTER 2/2022
EARTH CARE MIXED-USE RESIDENCE
Instructor: Asst. Prof. Waraluk Pansuwan
Structural diagram
Building system
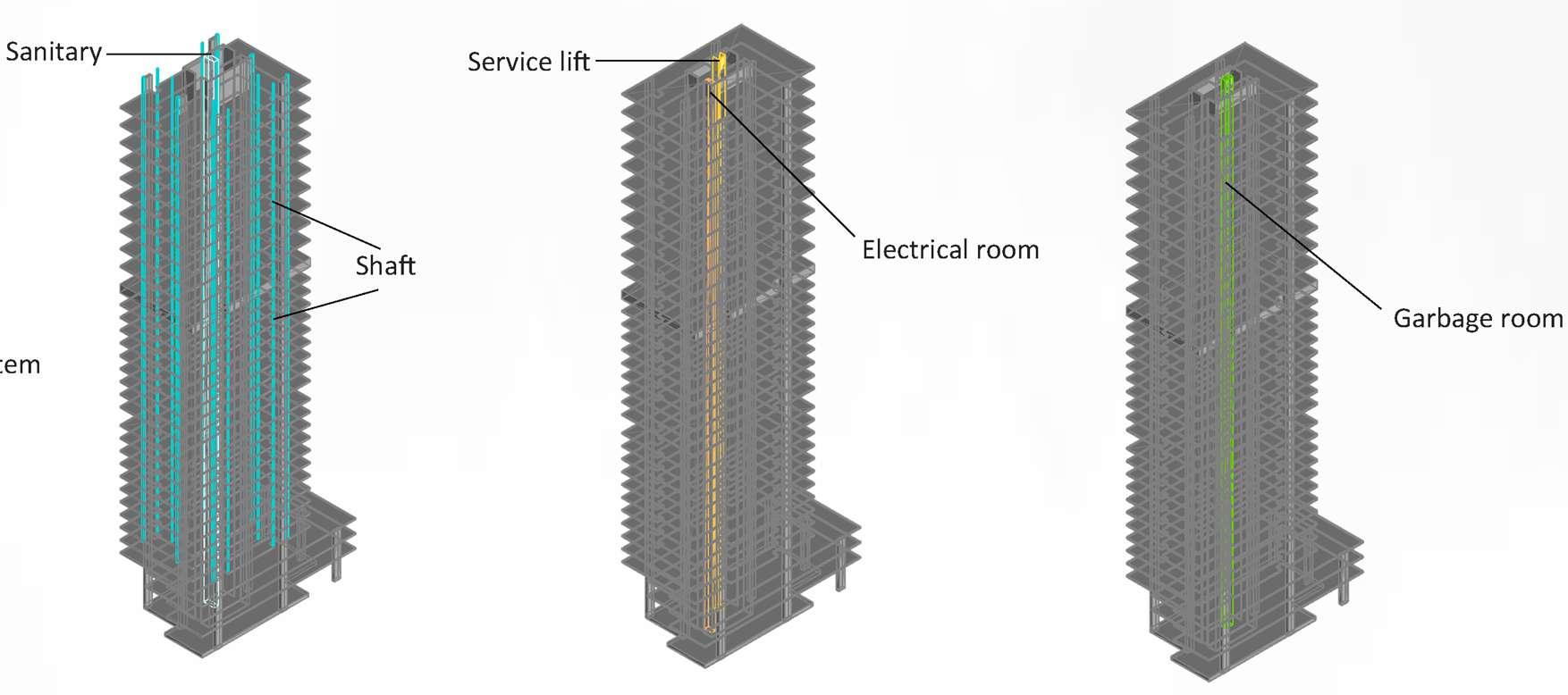
The core is the most important part of he bu ld ng besides vertical circulat on and the bui ding system The other back-of- he-house program is ocated at G f oor evel not far from the core. E ectr ca and san tary rooms are ocated at the core wal of this bu ld ng Service e evator and garbage are also oca ed at the same core


PORNKANOK RATANAVARAPHORNKUL 63120500024 ARC344 ARCHITECTURAL DESIGN STUDIO IV SEMESTER 2/2022
EARTH CARE MIXED-USE RESIDENCE
Instructor: Asst. Prof. Waraluk Pansuwan










































