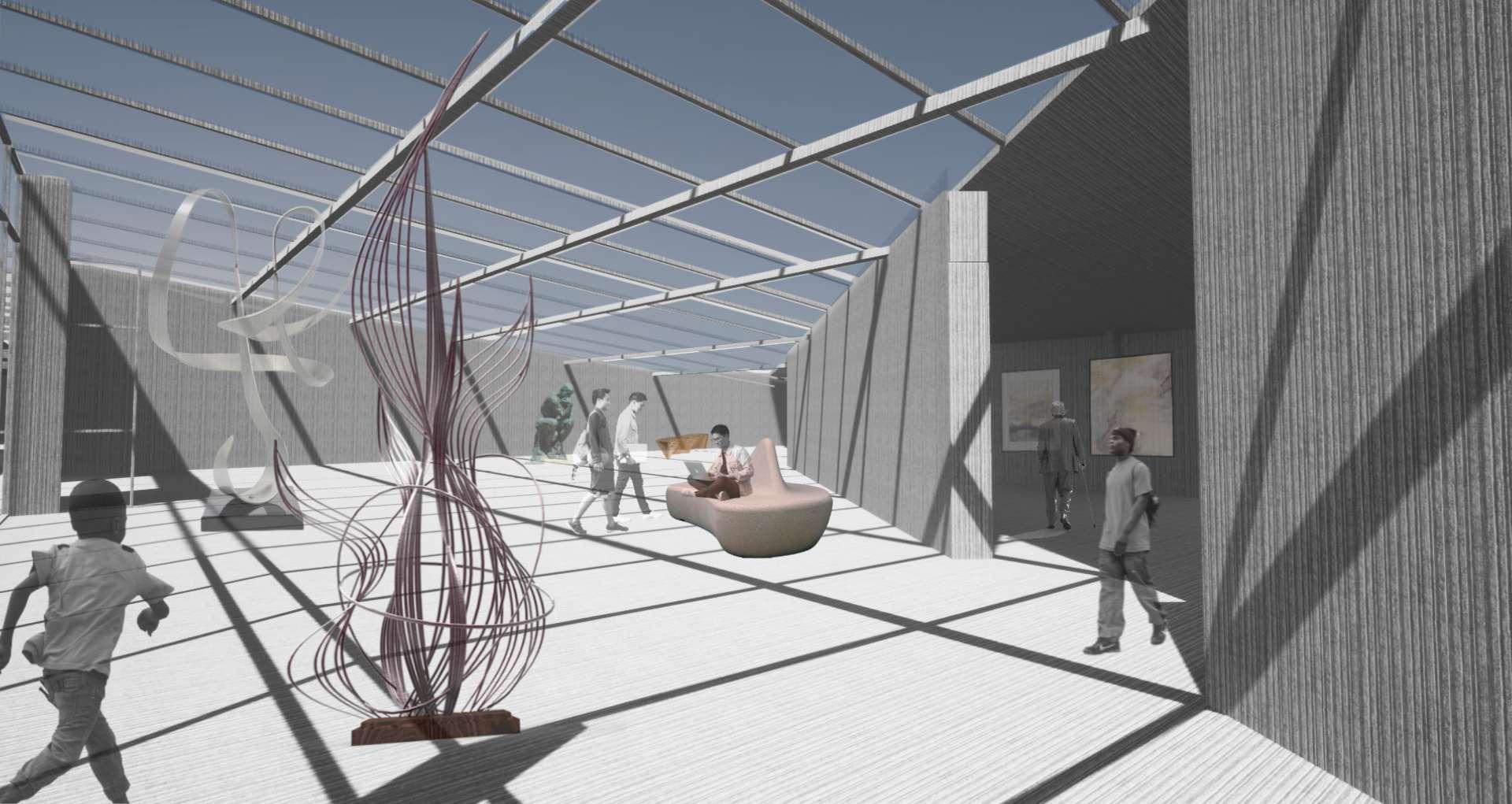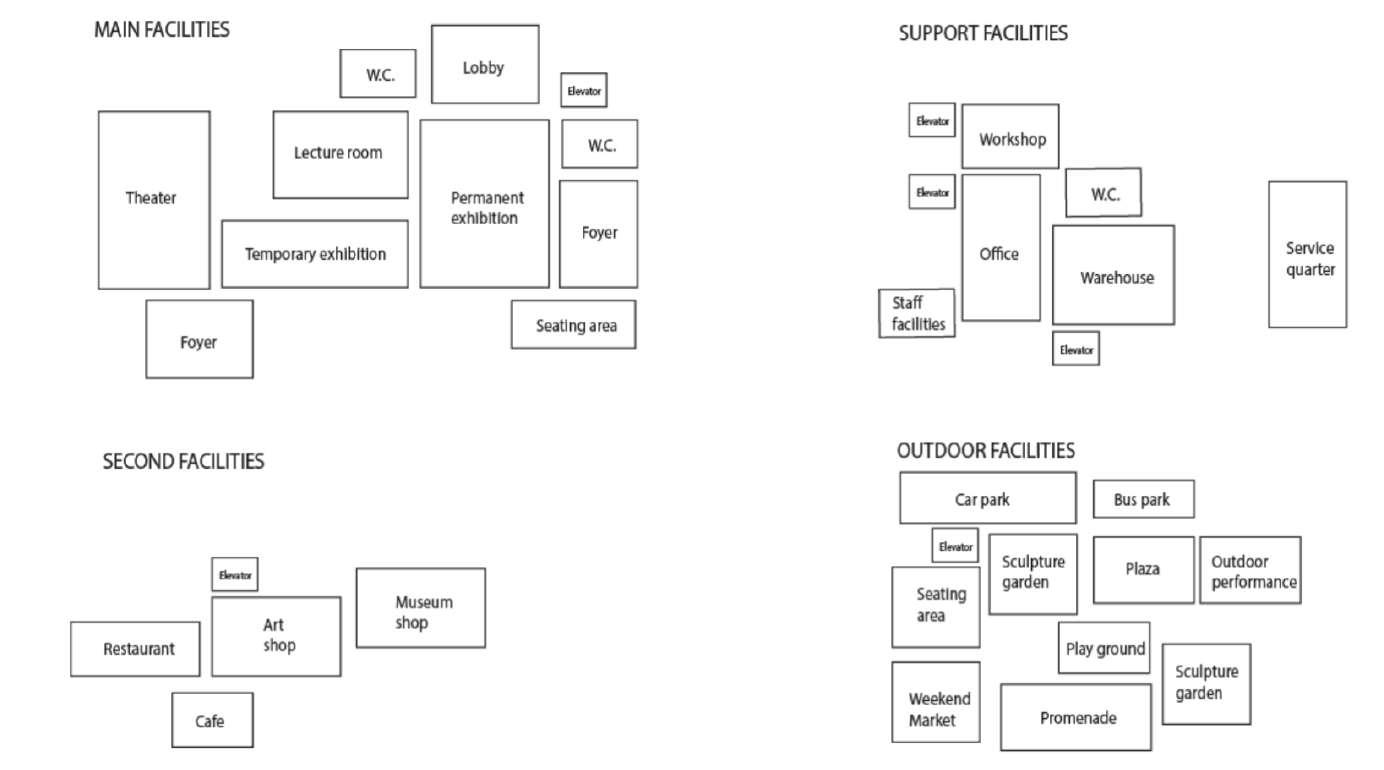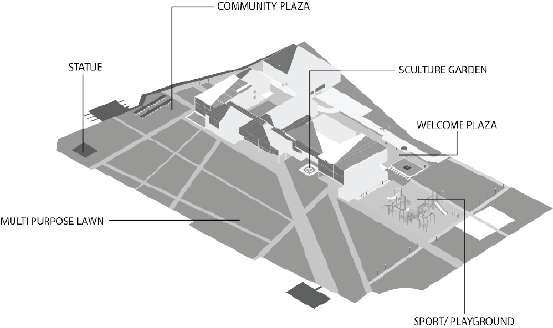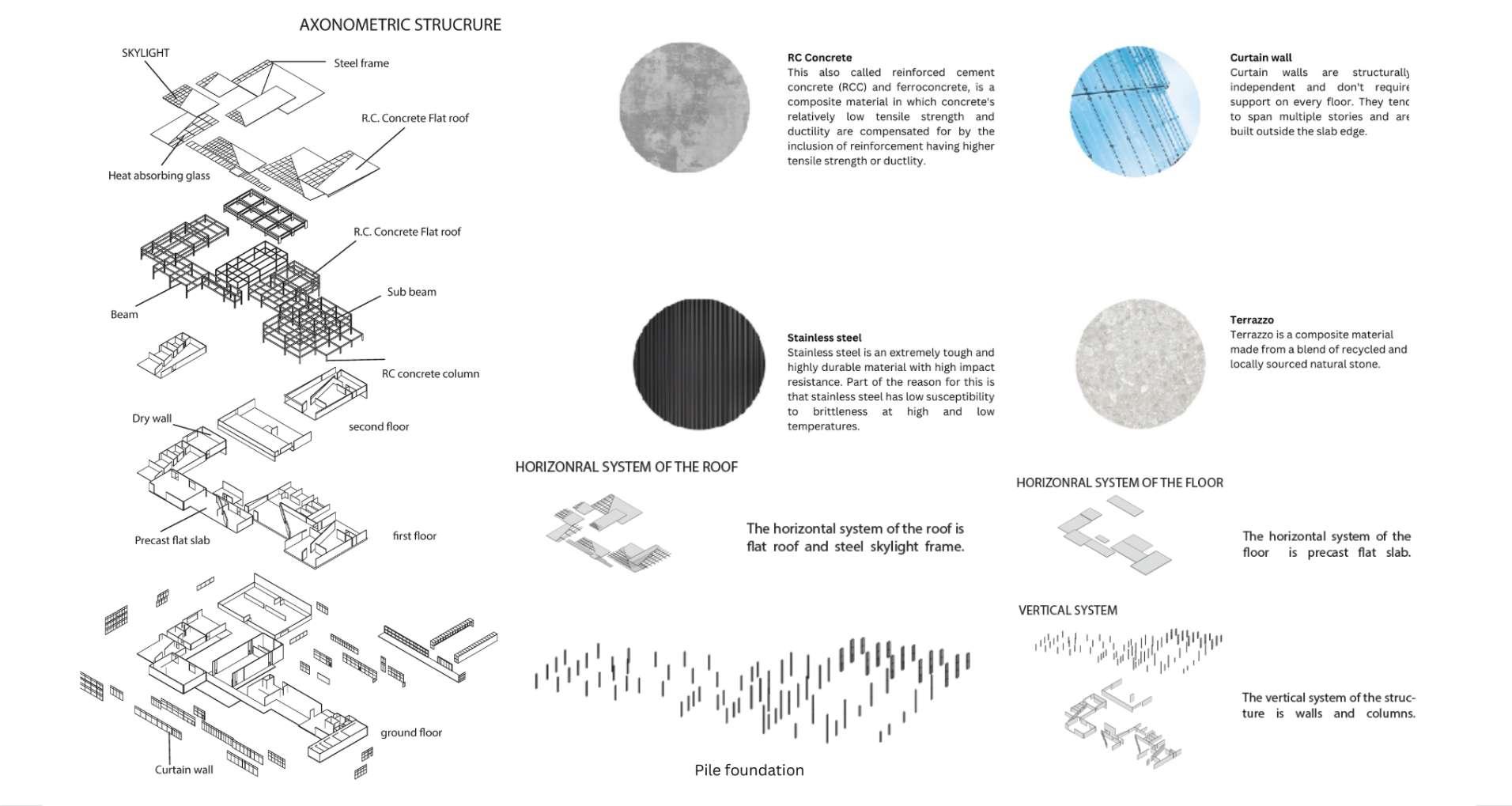CCCAC

To create a center of the community and sustainable development in the area adjacent to the Chao Phraya River and Rama VIII Bridge. CCCAC museum is not just a place of art, but a gathering place for a wide variety of people and cultures. It can attract people by taking advantage of the river views, the magnificent Rama VIII Bridge, the existing King Rama VIII statue, and the remaining parts of the park.
Our mission is to design a museum that can be a link between the surrounding communities and encourage locals and outsiders to come together in the same area.


COMMUNITY CULTURAL AND CONTEMPORARY ART CENTER (CCCAC) REVEAL AND CONCEAL Pornkanok Ratanavaraphornkul 63120500024 Kaiklao Khunjaroen 63120500050 ARC343Architecture Design Studio IV Semester 1/2022 Instructor: Seadhar Jirawattnotai
COMMUNITY CULTURAL AND CONTEMPORARY ART CENTER
The exhibition room inside the museum consists of 2 zones of solid and an opening part or the “skylight”. The first part will be the opaque space with a trapezoid room. This part can control less natural and install artificial light, so it’s suitable for painting art and 2d art. Next, the opening zone with skylight and curtain walls is for sculptures and 3d objects that we can use for the scene of the Chao Phraya River and a background. Visitors can experience the art collection interior and sculpture garden from the exterior as well as the view of the river along the scene.



COMMUNITY CULTURAL AND CONTEMPORARY ART CENTER (CCCAC) REVEAL AND CONCEAL Pornkanok Ratanavaraphornkul 63120500024 Kaiklao Khunjaroen 63120500050 ARC343Architecture Design Studio IV Semester 1/2022 Instructor: Seadhar Jirawattnotai
Communities, temples, and landmarks surround the site with existing historic buildings from a long time ago and existing buildings in the present. The site is located on the west of the Chao Phraya River (Thonburi side). The area is close to the Chao Phraya River in the east. This area consists of buildings and green spaces. People can access the site in many ways such as by walking, cars, and pier. In addition, people from near communities can come from the side. Therefore this will be part of our museum and landscape design of what people can see in each area at the site.







COMMUNITY CULTURAL AND CONTEMPORARY ART CENTER (CCCAC) REVEAL AND CONCEAL Pornkanok Ratanavaraphornkul 63120500024 Kaiklao Khunjaroen 63120500050 ARC343Architecture Design Studio IV Semester 1/2022 Instructor: Seadhar Jirawattnotai
USER ANALYSIS PROGRAM ANALYSIS

his
should attract various types
gathering
be
come
the
admiring and learning art, meet,
The program analysis consists of 4 types: main facilities, second facilities, support facilities, and outdoor

are designed and arranged to serve our users not only easy


also provide a good
of a private
learning, relaxing, shopping, and entertainment
staff and a public zone for
COMMUNITY CULTURAL AND CONTEMPORARY ART CENTER (CCCAC) REVEAL AND CONCEAL Pornkanok Ratanavaraphornkul 63120500024 Kaiklao Khunjaroen 63120500050 ARC343Architecture Design Studio IV Semester 1/2022 Instructor: Seadhar Jirawattnotai
museum
of visitors to
for
and relax for
people from different places to
in
same space and share together.
facilities. These programs
accessibility but
position
zone for
exhibition,
for our visitors.
Concept


Human perspective controls the perception of users inside the space by adjusting the space inside and outside which will affect visitor recognition through visual information which affects the understanding of the valuable space inside and artwork. The circulation is key to connecting the timeline of each building together.
The intention of this project is to create a contemporary architectural building that is not just a public space but provides more value to the space by supporting the surrounding community so all users can coexist.

COMMUNITY CULTURAL AND CONTEMPORARY ART CENTER (CCCAC) REVEAL AND CONCEAL Pornkanok Ratanavaraphornkul 63120500024 Kaiklao Khunjaroen 63120500050 ARC343Architecture Design Studio IV Semester 1/2022 Instructor: Seadhar Jirawattnotai
The site plan shows all accessibility of how visitors come to the site by land and waterway. The road in the site with drop-off connects from the public road. The landscape design derived from the cut line of trapezoid shape between flat roofs and skylights of the building. Extend the lines and connect them to form a walkway, green area, and multipurpose area throughout the entire project area.





COMMUNITY CULTURAL AND CONTEMPORARY ART CENTER (CCCAC) REVEAL AND CONCEAL Pornkanok Ratanavaraphornkul 63120500024 Kaiklao Khunjaroen 63120500050 ARC343Architecture Design Studio IV Semester 1/2022 Instructor: Seadhar Jirawattnotai
These programs are designed and arranged to serve our users not only easy accessibility but also provide a good position of a private zone for staff and a public zone for exhibition, learning, relaxing, shopping, and entertainment for our visitors.


The zoning will try to put the second and outdoor facilities on the ground floor as much as possible to help support that connects the landscape so that users who even don’t want to see the art exhibition can come to the place. This is in order to do other activities without being forced to go through the art exhibition area only. Art and learning zones are separated and raised, especially on the first floor.
This is in order to do other activities without being forced to go through the art exhibition area only. Art and learning zones are separated and raised, especially on the first floor.


COMMUNITY CULTURAL AND CONTEMPORARY ART CENTER (CCCAC) REVEAL AND CONCEAL Pornkanok Ratanavaraphornkul 63120500024 Kaiklao Khunjaroen 63120500050 ARC343Architecture Design Studio IV Semester 1/2022 Instructor: Seadhar Jirawattnotai
ZONING DIAGRAM
GROUND FLOOR PLAN


The road at the site connects to the drop-off people and leads to the car parking building and bus parking. An extra road for the drop-off of stuff and packages from trucks will support the exhibition workshop, administration office, and collective warehouse not too far. The road connects to the welcome plaza and leads to lobbying with museum and art supplies shops. The service quarters are close to the lobby on the right side to support the whole building. Then the restaurant and coffee shops are close to the first foyer of the theatre. Sculpture gardens and multipurpose plazas will surround the building.

COMMUNITY CULTURAL AND CONTEMPORARY ART CENTER (CCCAC) REVEAL AND CONCEAL Pornkanok Ratanavaraphornkul 63120500024 Kaiklao Khunjaroen 63120500050 ARC343Architecture Design Studio IV Semester 1/2022 Instructor: Seadhar Jirawattnotai
FIRST FLOOR PLAN
From the lobby raises up to the first exhibition zone: the permanent exhibition has 2 levels and faces the view of the Chao Phraya river. The first floor of the permanent exhibition connects to the temporary exhibition. Then the exhibition zones connect the lecture rooms on top and the art library on the below parts. The skywalk circulation will attach to the collective warehouse, so it can service the exhibition zones easily. The level also has an office and exhibition workshop. At this level, users can access the theatre through the second foyer.
SECOND FLOOR PLAN


The last floor has a permanent exhibition and the last floor of the administration office with car parking building.

All zoning and levels have stairs, elevators, fire escape stairs, w.c., and priority toilets to services. Escalators are added more in the lobby and permanent exhibition zone.

COMMUNITY CULTURAL AND CONTEMPORARY ART CENTER (CCCAC) REVEAL AND CONCEAL Pornkanok Ratanavaraphornkul 63120500024 Kaiklao Khunjaroen 63120500050 ARC343Architecture Design Studio IV Semester 1/2022 Instructor: Seadhar Jirawattnotai
The entire building uses concrete and curtain walls. The elevation that faces the river has various parts of programs that have curtain walls for viewing the outstanding scene.




Even though the building has a lot of glass, heat-insulating glass must be used, cut out the lights, and insulated walls and roof to reduce the heat of the building and reduce the strong sunlight during the day.


COMMUNITY CULTURAL AND CONTEMPORARY ART CENTER (CCCAC) REVEAL AND CONCEAL Pornkanok Ratanavaraphornkul 63120500024 Kaiklao Khunjaroen 63120500050 ARC343Architecture Design Studio IV Semester 1/2022 Instructor: Seadhar Jirawattnotai
The section cut towards the Bang Yi Khan canal to Rama 8 Bridge to show the activities of each area inside the building. staring from the right side, the lobby can go to the permanent exhibition via the escalator and stairs behind it and can go to the next level of the permanent exhibition. Permanent exhibitions consist of a foyer, sculpture, interactive display room (1 FL), and the last floor with a foyer with skylight, painting, and interactive display room (2FL). From permanent exhibition can lead to a temporary exhibition room in 1 FL. Then the activities inside the art library, collective warehouse, administration office, and weekend market on the left side



COMMUNITY CULTURAL AND CONTEMPORARY ART CENTER (CCCAC) REVEAL AND CONCEAL
Pornkanok
Ratanavaraphornkul 63120500024 Kaiklao Khunjaroen 63120500050
ARC343Architecture
Design Studio IV Semester 1/2022 Instructor: Seadhar Jirawattnotai
SECTION
SECTIONThe section cut towards from a community to the Chao Praya river, showing the part the interior of the cinema is divided backstage, the seating area to watch, and the welcome hall in front of the cinema on G FL and 1 FL. The welcome halls are used for spectators waiting to watch movies. There are waiting for seats and toilets to be serviced. The theatre connects to the pavement and skywalk which is above and leads to the collective warehouse where staff is working inside.



COMMUNITY CULTURAL AND CONTEMPORARY ART CENTER (CCCAC) REVEAL AND CONCEAL Pornkanok Ratanavaraphornkul 63120500024 Kaiklao Khunjaroen 63120500050
ARC343Architecture
Design Studio IV Semester 1/2022 Instructor: Seadhar Jirawattnotai



COMMUNITY CULTURAL AND CONTEMPORARY ART CENTER (CCCAC) REVEAL AND CONCEAL Pornkanok Ratanavaraphornkul 63120500024 Kaiklao Khunjaroen 63120500050 ARC343Architecture Design Studio IV Semester 1/2022 Instructor: Seadhar Jirawattnotai




COMMUNITY CULTURAL AND CONTEMPORARY ART CENTER (CCCAC) REVEAL AND CONCEAL Pornkanok Ratanavaraphornkul 63120500024 Kaiklao Khunjaroen 63120500050 ARC343Architecture Design Studio IV Semester 1/2022 Instructor: Seadhar Jirawattnotai PERSPECTIVE Exterior perspective: Welcome plaza The main circulation path on G FL





























