
KOSEN KMUTT is an educational development project of KMUTT that focuses on developing the country's engineering manpower from education to innovation in manufacturing developing analytical thinking skills, creativity, and engineering skills Learn in situations, places, and real problems in both Thai and Japanese industries. The study structure is KOSEN KMUTT for 5 years, getting a degree in Matayom 6 and a diploma in engineering. Finished, can work immediately, or will continue to study until the highest degree. KMUTT has laid a direction that this school aims to be a prototype of innovative learning. It is to apply a solid scientific foundation for future innovators.
KOSEN KMUTT is a place for the future practical innovator.



Taking advantage of the surroundings and nature to create a creative and unique atmosphere and spaces of learning By separating the programs that relate to the KOSEN educational root of theory, practical, and experiment, real working experience at each level along the corridor of the courtyard. Opening a courtyard in the middle of the building with a skylight can reduce the use of light during the day. The courtyard is enclosed by programming which is the atrium. An atrium is potentially a major source of daylight and is typically used as a key architectural feature in main entries and public circulation areas.














KOSEN KMUTT

PANNAPORN CHANTIMANGKROON 63120500021
PORNKANOK RATANAVARAPHORNKUL 63120500024
ARC343Architecture Design Studio IV Semester 1/2022
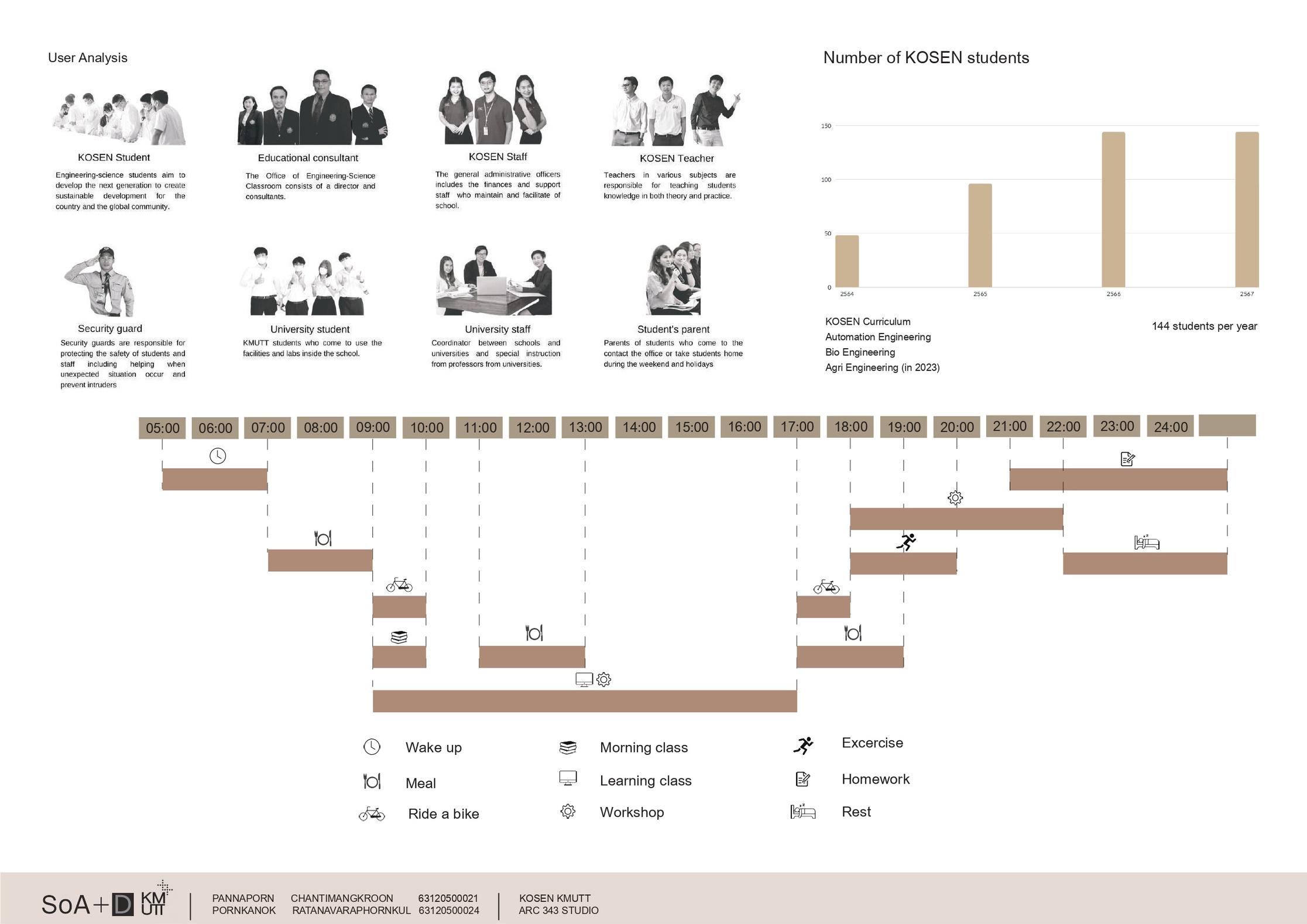
Instructor:
 Michael Paripol Tangtrongchit
Michael Paripol Tangtrongchit
The colors has been used to indicate the program whether they are public, semi-public, or private program. According to the program analysis, programs classified as public actually placed on the ground floor. Respectively place upward from semi-public to private program along first, second, and third floor categorized and arranged by accordant principles at the same time.




A building that has an environment and a design that can contribute in di"erentiate and personalise student s learning and growth because every students have their own identity, character and competency. The concept of our KOSEN building are Theory , Practical and Experiment, Real working experience. Combining three principles to become a #ow of interconnected functions of system learning. Building a wider spectrum of possible variations by using diverse modules di"ered by function connected as a building con!guration. Create a space and environment that enhances e$cient learning both physical and mental. The circulation between one and another module indicates the working relationship that needs to be synchronized and in order.







The program requirements are provided to cohabit for the experiment part and learning area that separate from each other to keep privacy and noise control on each level along the corridor of the atrium The machine zone was placed on the G FL which is close to the road for service parking and easy to transport. The indoor and outdoor labs will be grouped to be located on the same floor for Automation, Biochemistry, and Agricultural Engineering users. The area for lecture room and studying also be grouped in the same area and level to link all students from different programs can use it together without discrimination of anyone of it.

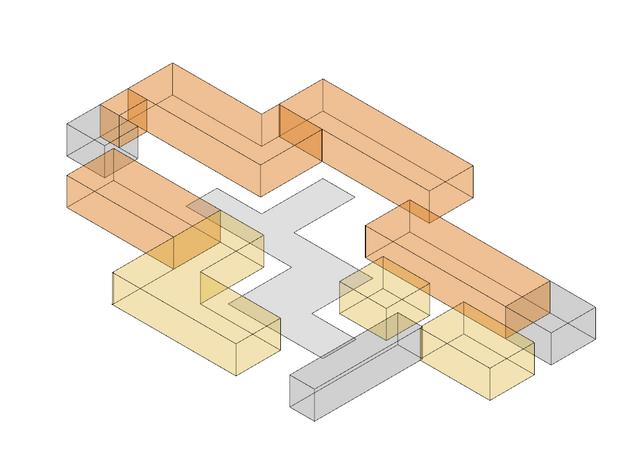





KOSEN KMUTT

PANNAPORN CHANTIMANGKROON 63120500021 PORNKANOK RATANAVARAPHORNKUL 63120500024

ARC343Architecture Design Studio IV Semester 1/2022
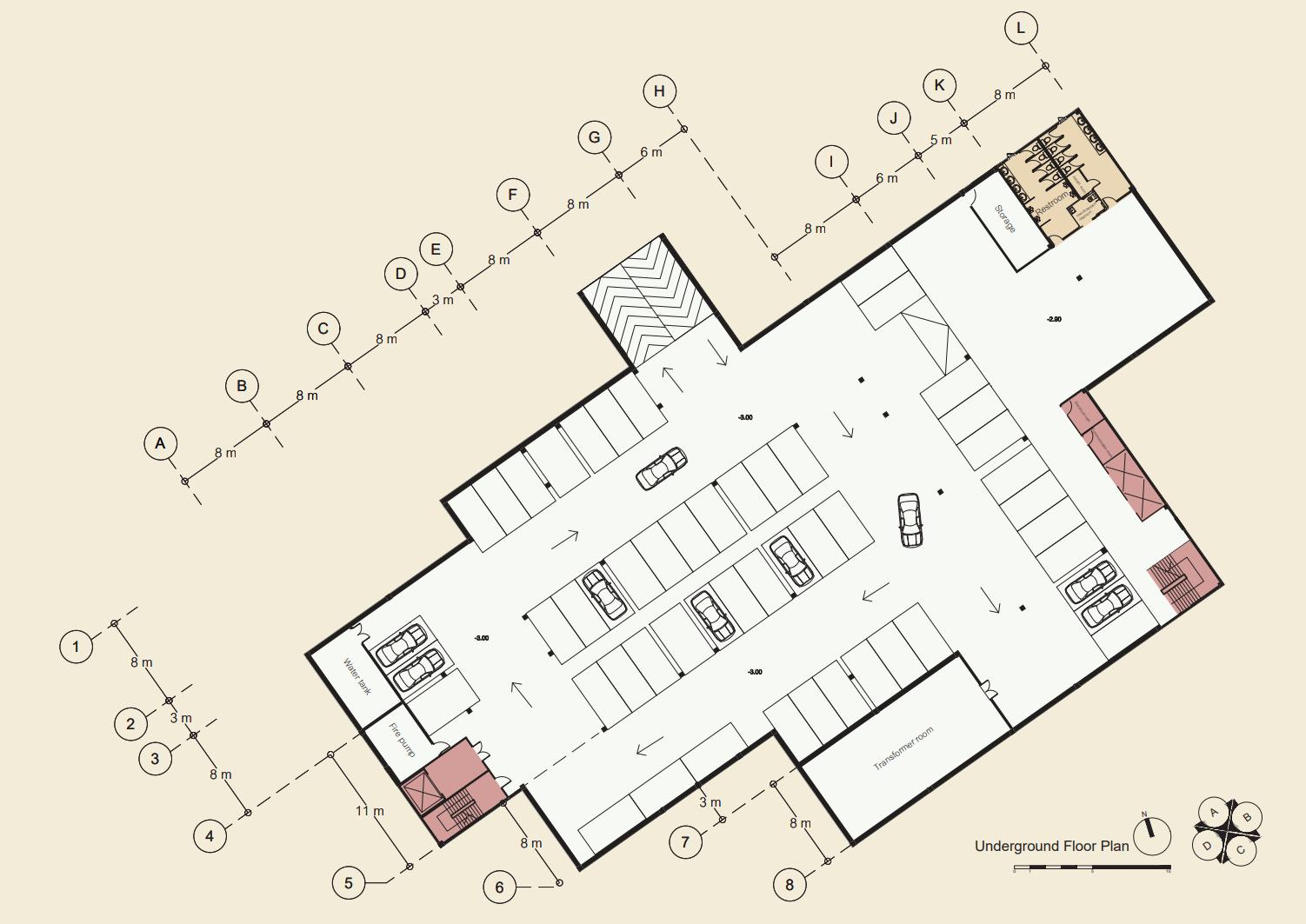 Instructor: Michael Paripol Tangtrongchit
Instructor: Michael Paripol Tangtrongchit
KOSEN KMUTT

PANNAPORN CHANTIMANGKROON 63120500021 PORNKANOK RATANAVARAPHORNKUL 63120500024

ARC343Architecture Design Studio IV Semester 1/2022
Instructor: Michael Paripol Tangtrongchit

KOSEN KMUTT

PANNAPORN CHANTIMANGKROON 63120500021 PORNKANOK RATANAVARAPHORNKUL 63120500024

ARC343Architecture Design Studio IV Semester 1/2022
 Instructor: Michael Paripol Tangtrongchit
Instructor: Michael Paripol Tangtrongchit
KOSEN KMUTT

PANNAPORN CHANTIMANGKROON 63120500021 PORNKANOK RATANAVARAPHORNKUL 63120500024

ARC343Architecture Design Studio IV Semester 1/2022
Instructor: Michael Paripol Tangtrongchit

KOSEN KMUTT

PANNAPORN CHANTIMANGKROON 63120500021 PORNKANOK RATANAVARAPHORNKUL 63120500024

ARC343Architecture Design Studio IV Semester 1/2022
 Instructor: Michael Paripol Tangtrongchit
Instructor: Michael Paripol Tangtrongchit
This elevation is facing to the north and less surface is exposed directly to sunlight meaning less glazing. Therefore, no facade design at all.


As well as the elevation A, this elevation is exposed to sunlight mostly during the morning. In the afternoon, this elevation is cooler due to less heat transferred and radiated into the building.

As it is the elevation that facing to the south direction that the sun always encircle, the facade need to be presented along the opening. Moreover, the south direction is the direction the wind mostly blow to. Therefore, the opening is design to be opened when necessary to let natural ventilation to flow in the building.

Even though west direction is the hottest during the after, the facade is not essential at this point due to less surface of glazing had applied.
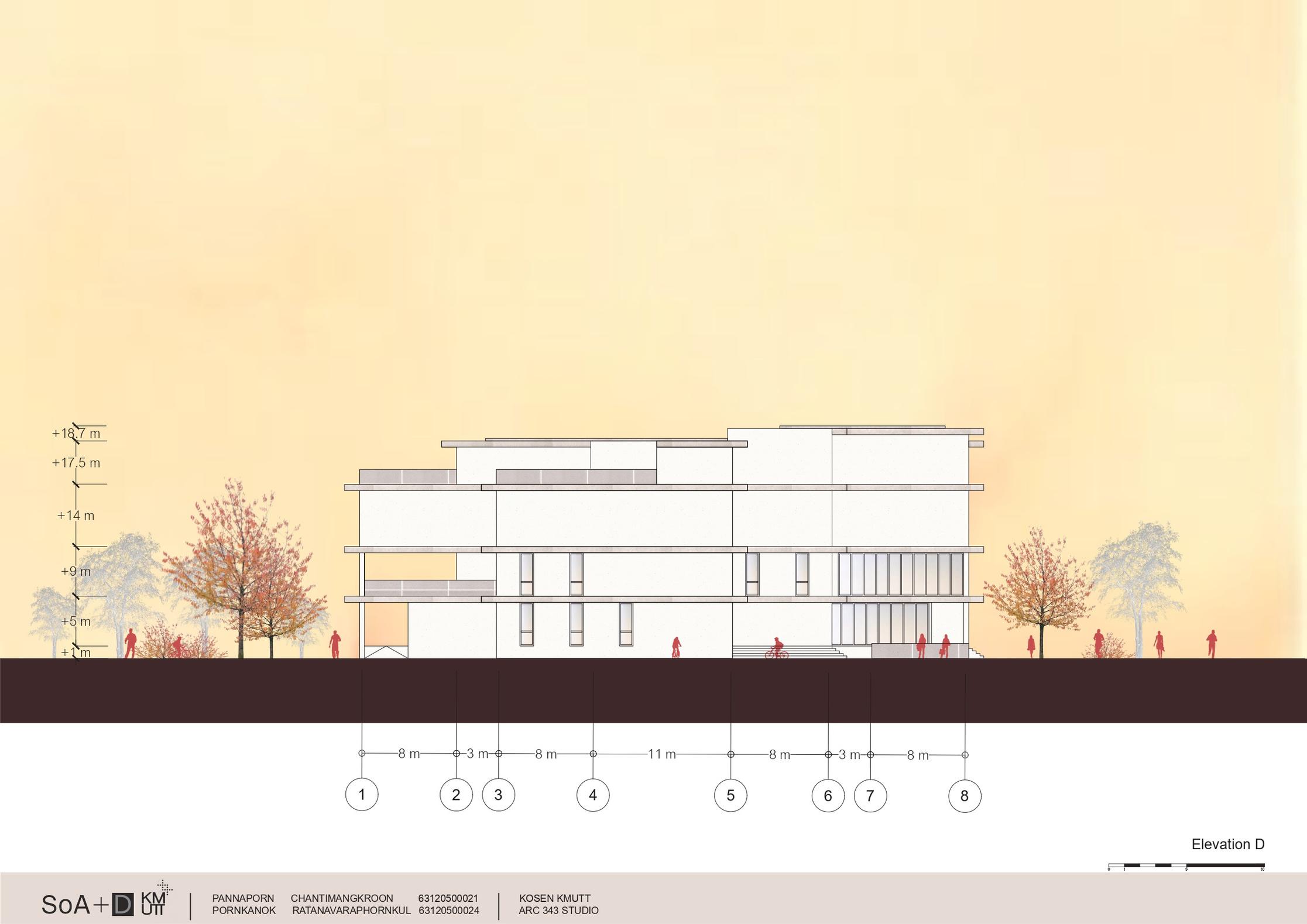
This section shows the vertical circulation of passenger elevators and fire exit from the underground level to 4 FL In addition, the structure of the skylights consists of glazing, purlins, and rafters with a void for releasing hot air inside the building and cantilever beams of the corridors along the atrium. The waffle wall is one of the options to create more transparent voids on the wall instead of using solid walls and curtain walls.

Next, the stair in the corridor for users can access to the next level without walking around the atrium. At the back of the building are opening areas for an outdoor lab, outdoor active learning, and a balcony with railings for users can access the view of the lake.
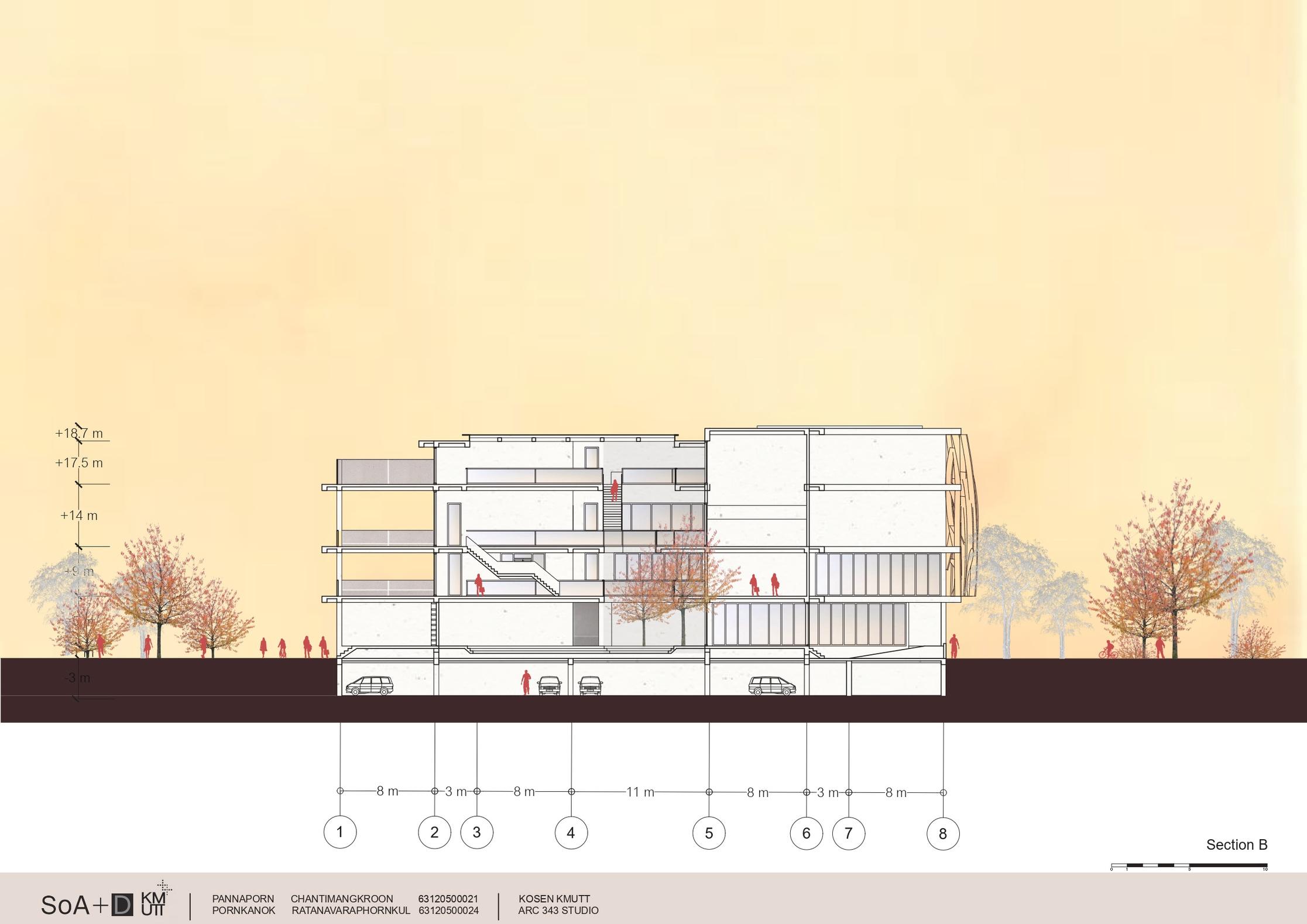
The structural system of this building is a column and beam system with a cast-in-place concrete floor with cantilever beams of the corridors along the atrium. The wall is plain plaster on concrete walls and the opening is curtain walls with insulating glazing The finishing floor is terrazzo marble The skylight consists of glazing with purlins and rafters with a concrete flat roof.
KOSEN KMUTT

PANNAPORN CHANTIMANGKROON 63120500021 PORNKANOK RATANAVARAPHORNKUL 63120500024
ARC343Architecture Design Studio IV Semester 1/2022


Instructor:
 Michael Paripol Tangtrongchit
Michael Paripol Tangtrongchit
