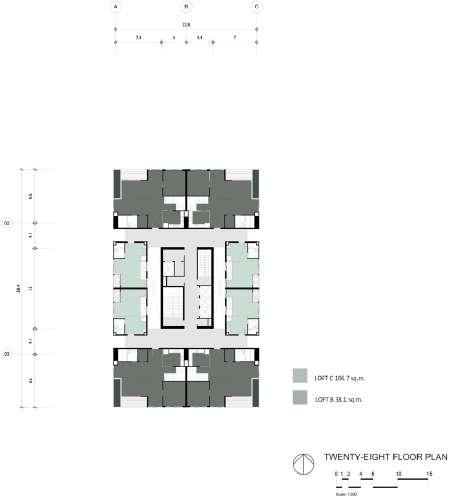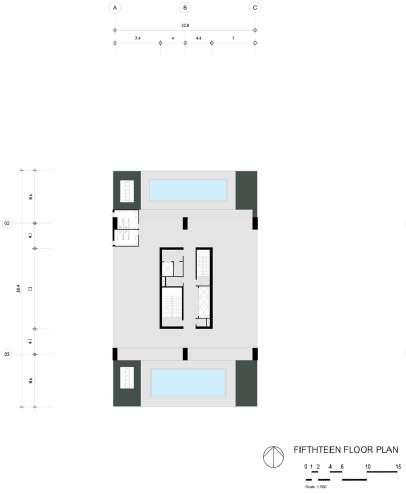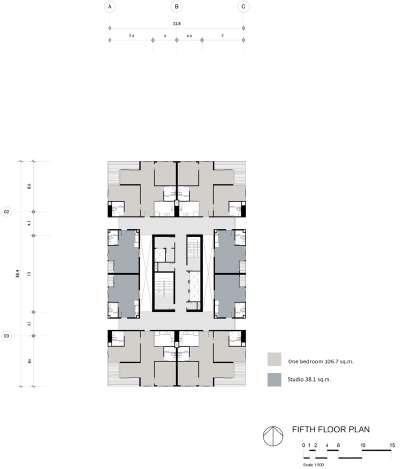
1 minute read
Design concept
Vertical mixed-used buildings give a pet-friendly environment to respond to the urban lifestyle with all functions to live happily with lovely members independently and close to nature
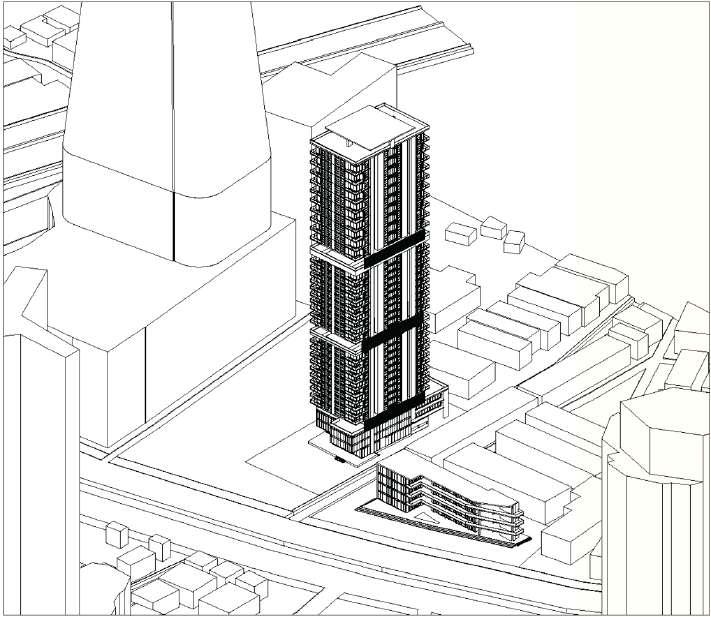
Advertisement
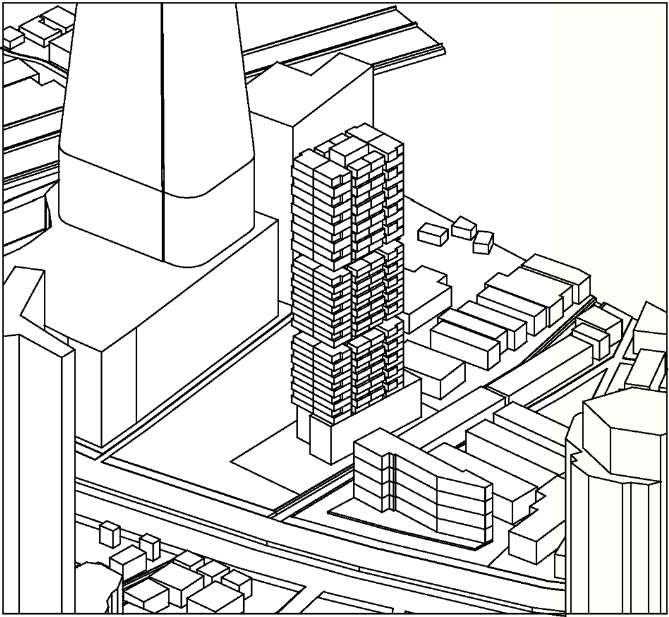
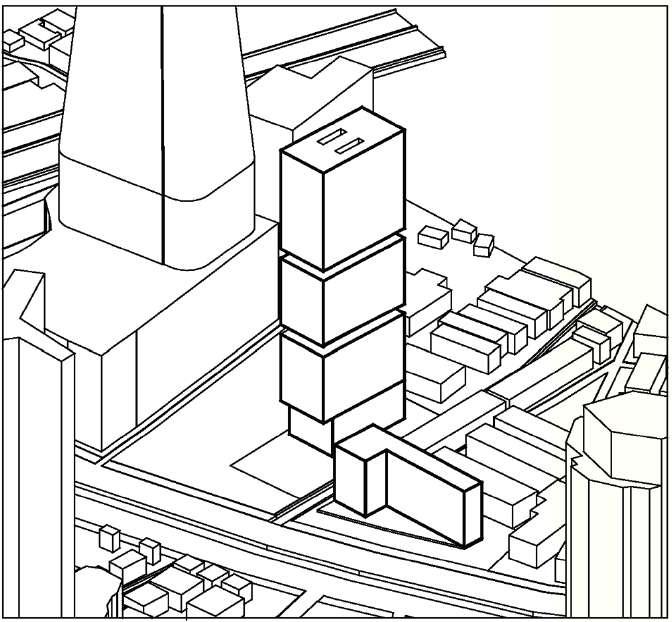
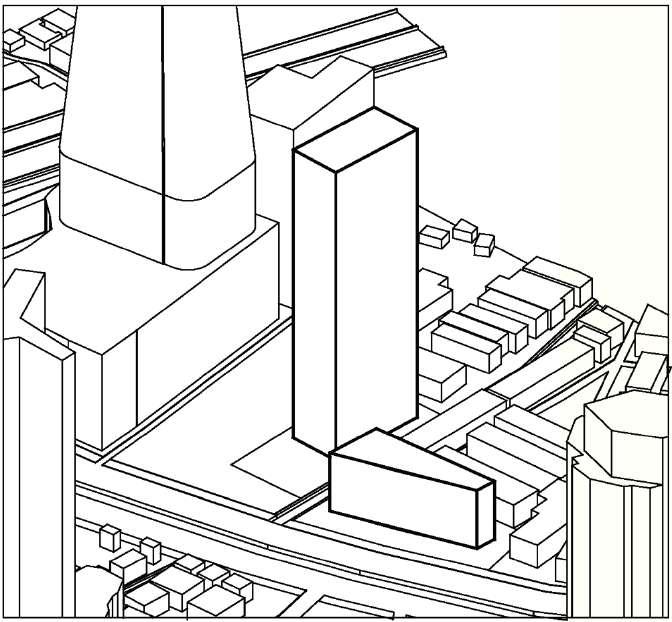
Criteria to design Cool Building - Natural ven a on (Cross ven a on) and P ant coo down Common area covered - distributes common areas throughout the bu lding as a opening air to let the air flow nside the build ng Pet serv ce - a commun ty mall that is ready to serve a l types of pets

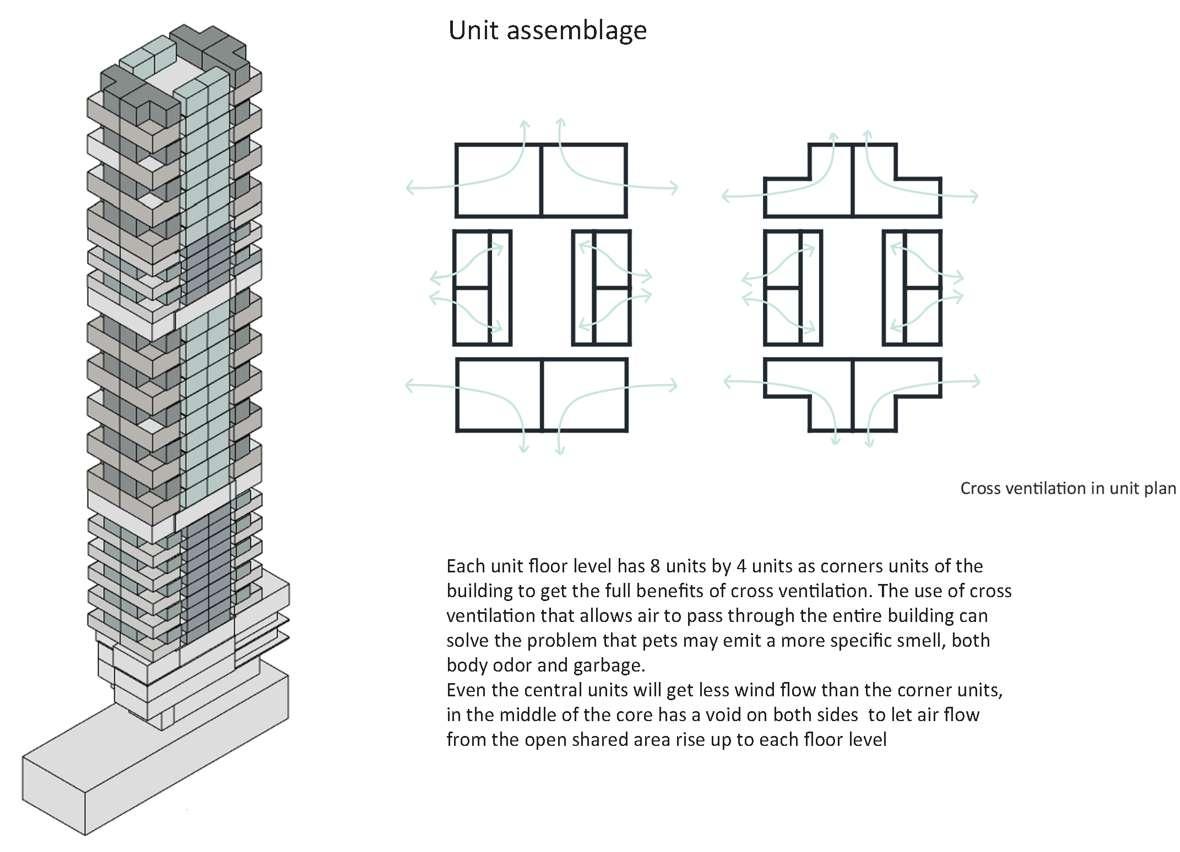
To give a pet-friendly environment with nature, the landscape used green spaces for animals and people so that they can stay together, and for safety purposes, the green area will be opposite site from the road and pavement. Before entering the residential building, a pond is provided for a natural mood for the outdoor lobby.
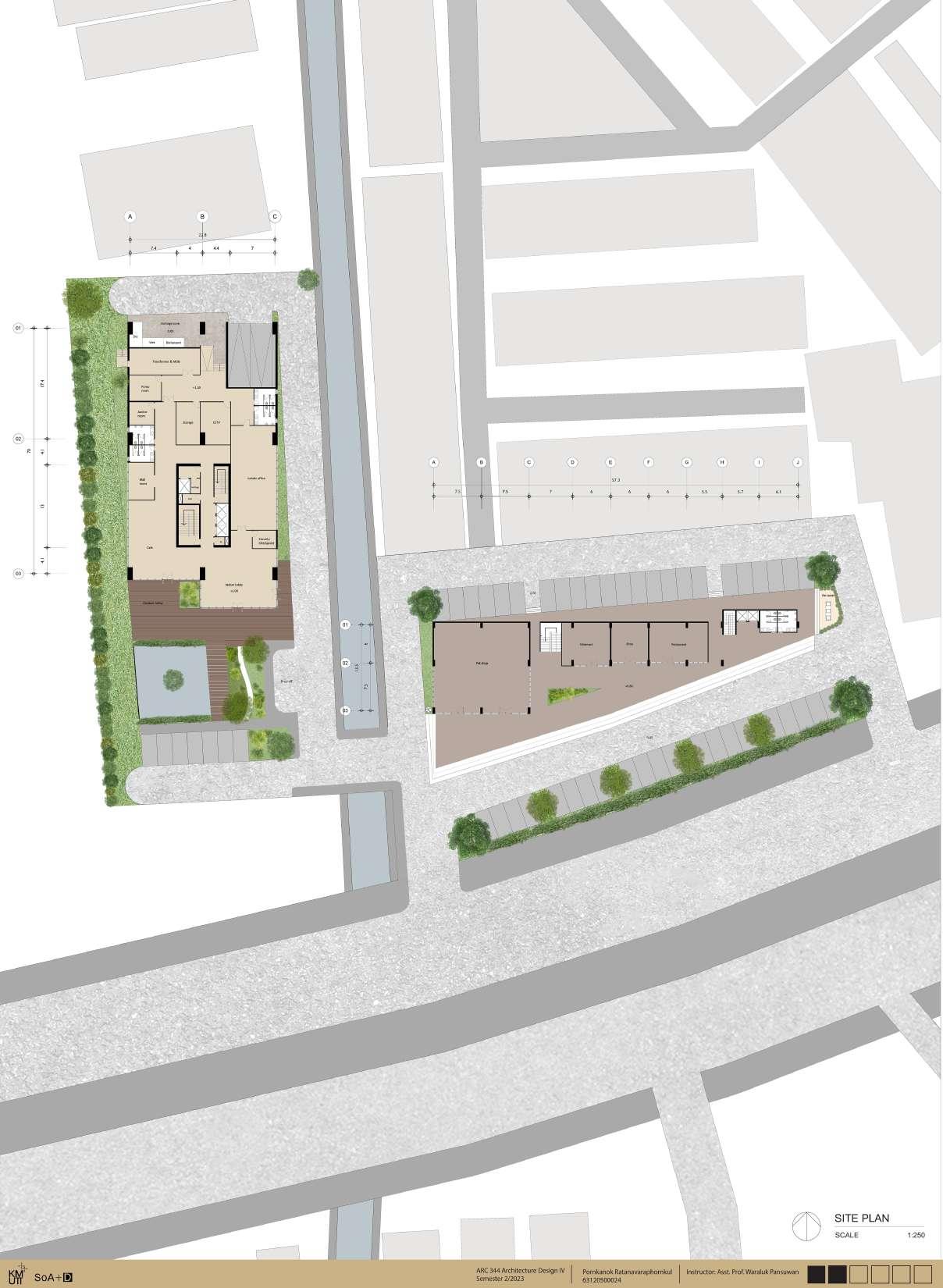
The community ma l supports pet fr end y w th ful services and programs for pe s by a arge pet c in c w th a pet shop, pet hotel, and pet spa to get the best for your love y members The front of the bui ding w l be the recep ion po nt for res dents and the transfer point for passengers to enter the building. The back is the back-of-house program and accessing the locat on of the garbage dump. The vertical c rcu ation is n the m ddle of the bu ld ng and is the on y way to access the o her floors
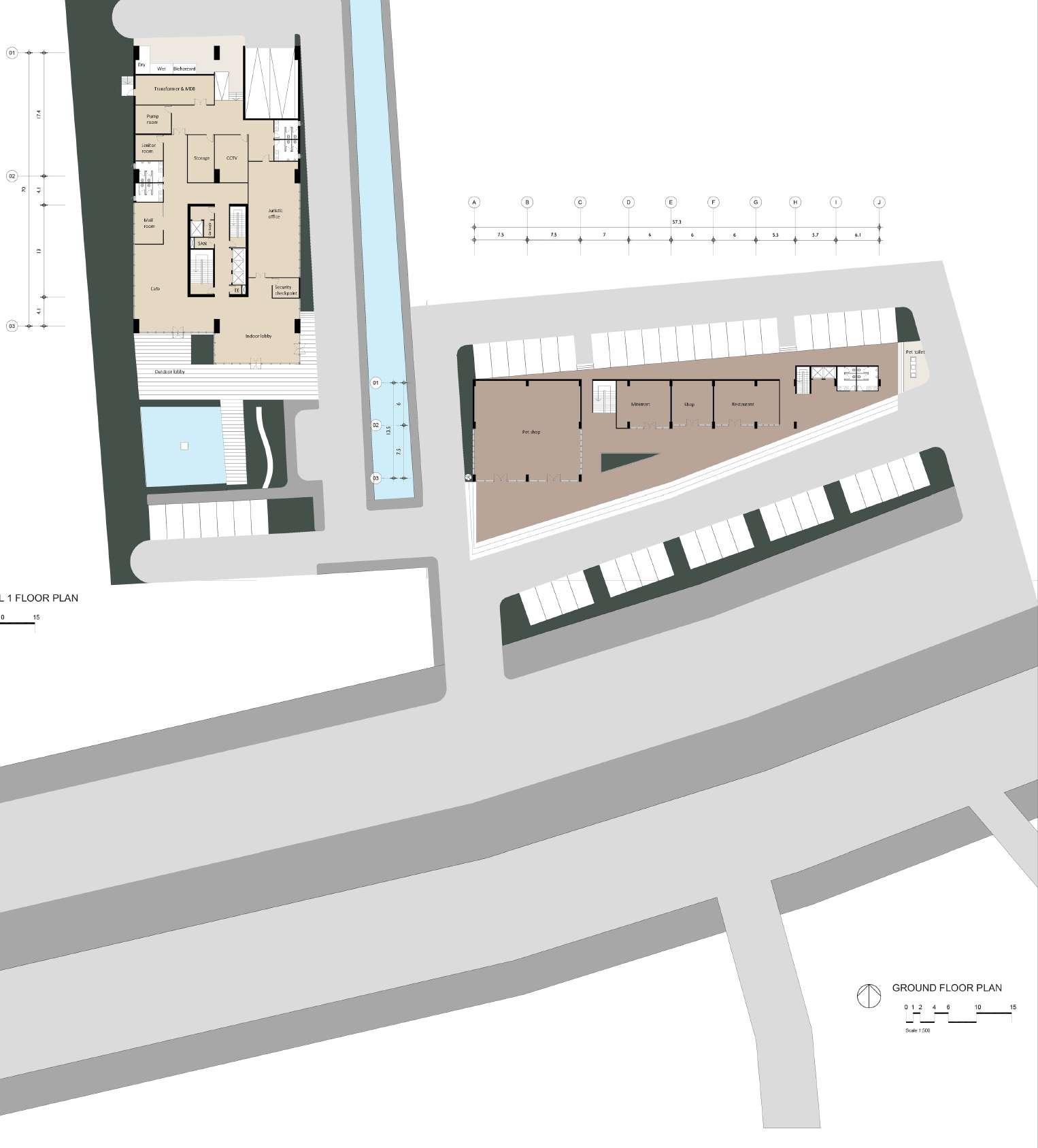
The shopping center has 51 on-ground park ng spaces, and on each floor are shops and serv ces for pets and a pet hospita and pet to let zone On the residential side floors 1 to 4 are common areas with a f tness center, spa, ibrary, co-working space, barbeque, and foot massage gardens On the 14th and 25th loors wi l be an open common area with a swimming poo for an ma s and people and he rest of he f oor wi l be residen ia


