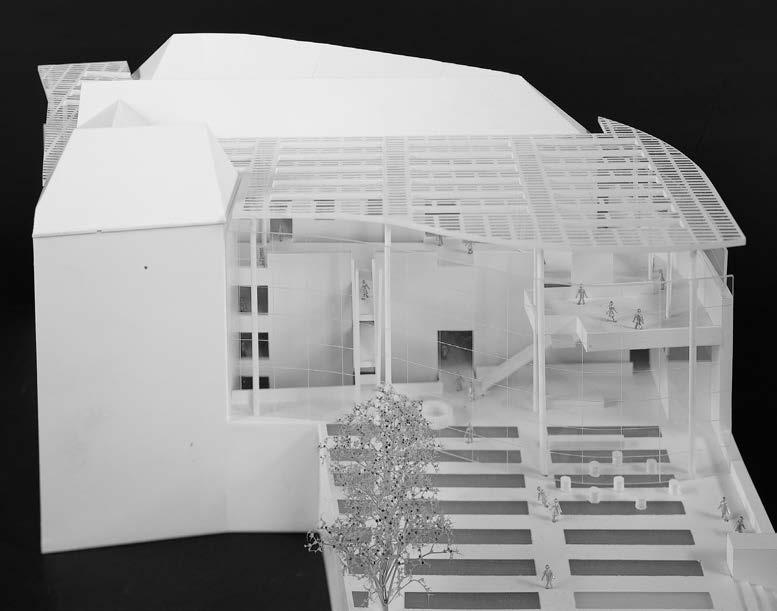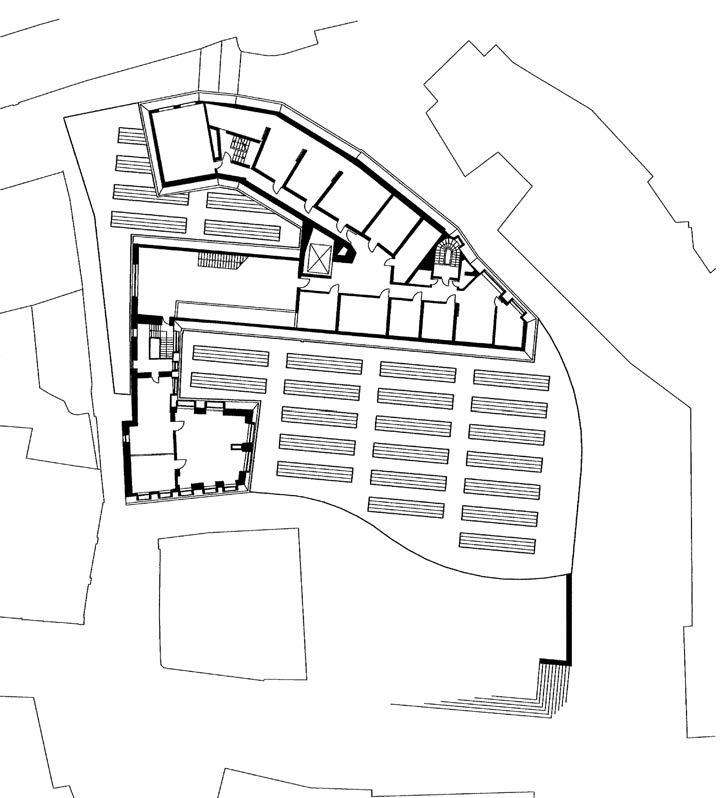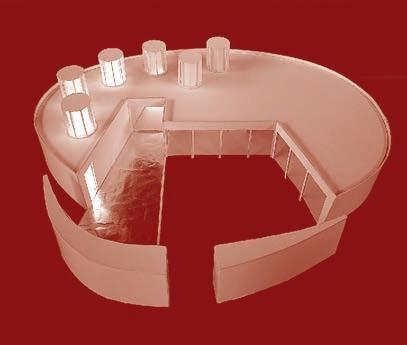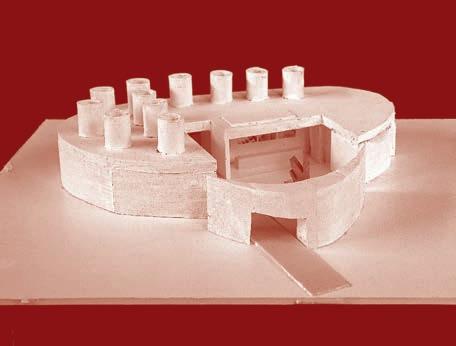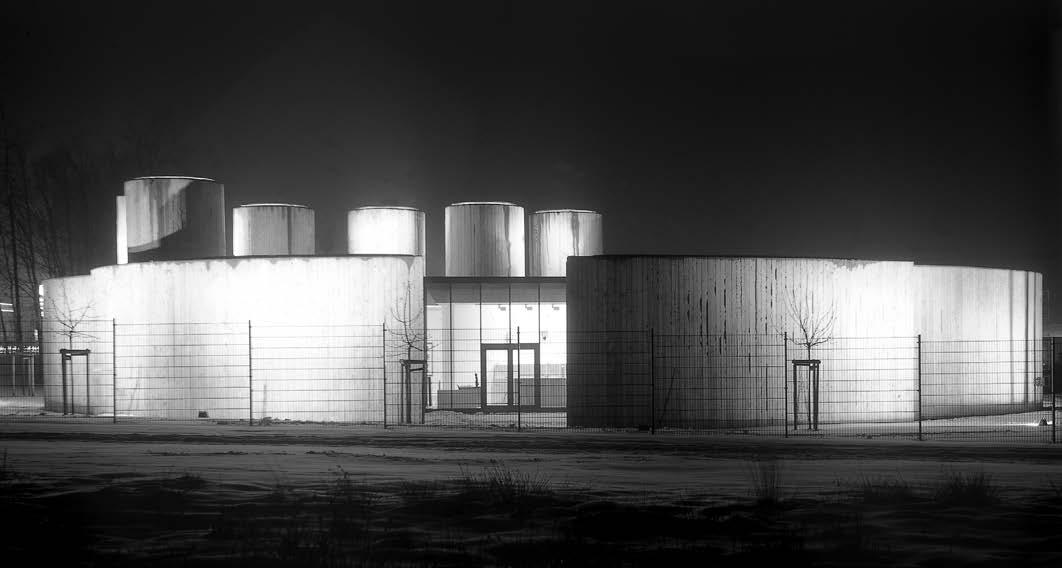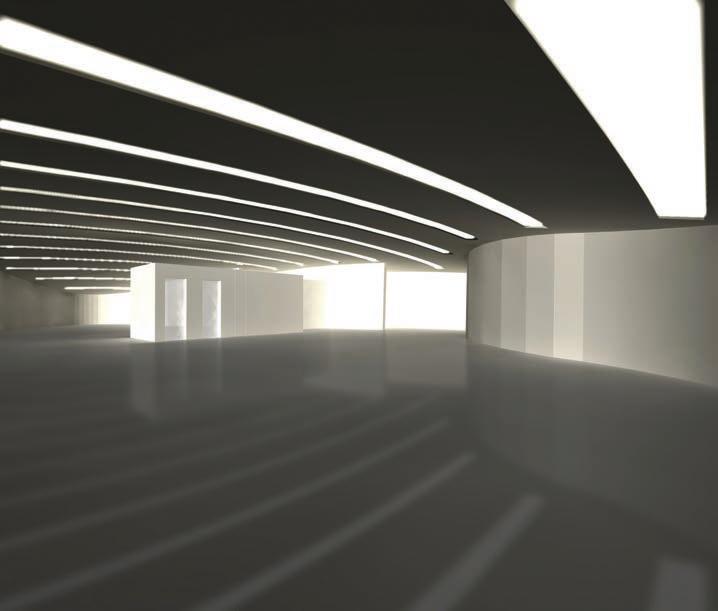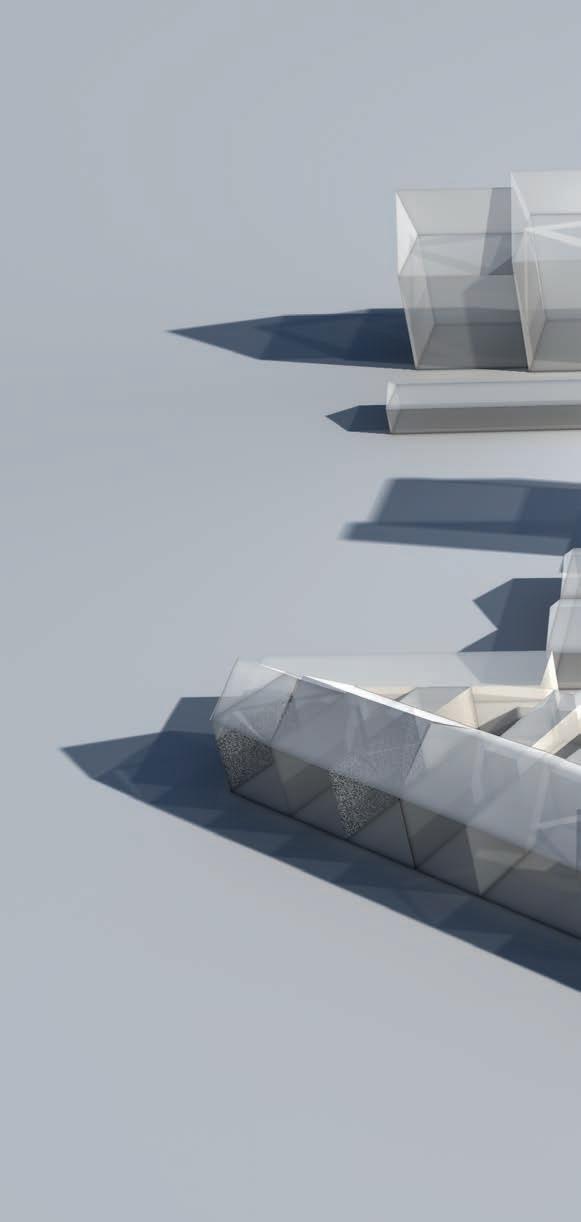I
Realised projects
Not realised projects
Work in progress
Spain
Austrian Pavilion for the World Exhibition in Seville 1992 1989
Luxembourg Pavilion for the World Exhibition in Seville 1992 1989
Luxembourg Pavilion for the World Exhibition in Seville 1992, 2nd prize 1990
Luxembourg
Conversion of Collart Castle 1987–1991
Conversion of the old prison – Tutesall 1987–1991
Stage with cultural centre on the dam lake Obersauer Stausee 2010–2014
Philharmonic Hall Luxembourg 1997
Clairefontaine Gallery Area 2 with apartment 1995–1996
National Museum of History and Art 1997
Germany
Belgium
Broelmuseum 2009
European Cultural Centre 2005
Conversion of the Congresshalle 2006–2007
Beethoven Festspielhaus Concert Hall – 2nd phase 2014–2015
Conversion and extension of the Theater am Ring 2009
New concert hall with outdoor facilities at the Meistersingerhalle 2017
Stage Design for the opera Andrea Chénier 2007
Stage Design and Costumes for the opera Samson and Dalila 2007
Rackey Gallery 1999–2001
Moderne Galerie Museum 2007
Austria
Norway
Stavanger Opera 2003
Brazil
Teatro L’Occitane for the Música em Trancoso festival 2010–2014
Conversion of the Kleines Festspielhaus – Haus für Mozart 2002–2006
Concert Hall Haus der Musik 2014
Concert hall, swimming pool and municipal administration 2014
Arena Stage for Alexander Waechter’s Theater 2010
Extension of the Vienna Museum of Technology 1990






MUSEUMS & GALLERIES MUSÉES & GALERIES

COMPETITION | CONCOURS Extension of the Vienna Museum of Technology Extension du Musée de la technologie de Vienne
Clairefontaine Gallery Area 2 with apartment Galerie Clairefontaine Espace 2 avec appartement Luxembourg (LU)
COMPETITION | CONCOURS
COMPETITION | CONCOURS
When building offices, homes and sports halls, there is always a framework to comply with. In the latter case, for example, you have to think about the sports courts and the spectators. These important details are taken into account in a rational way: there is no need to set up a whole mythology for the realization of such projects. When it comes to housing, architects often work for an investor who wants to make money. It is therefore about creating a product without symbolic significance – an everyday object, if you like – with no real difference from a car, for example. The architects work their way through by ticking boxes.
The projects that have been generated lack a mystical element. Such an element is a must for museums and galleries. Visitors entering a museum or gallery must be able to leave the real world behind, if only for a short time. A museum or gallery should function as a break from the everyday, where the visitor can concentrate on what we have to offer, without being distracted by the outside world.
But for that to be possible, the given space has to allow it. Design therefore has a very important role to play, especially in museums of contemporary art, where it is sometimes difficult to distinguish between what belongs to the design of the museum and what is an object of art.
Architects must therefore find the right balance between what will later be exhibited in the museum or gallery they are building and the place in itself. Indeed, the danger of stealing the spotlight from the works exhibited is very real if the structure and design of the site outweigh its content. In exhibition rooms, visitors must be able to immerse themselves in the art on display and not be distracted from it. The ability to find this balance lies in the irrational, the mystical; a certain aesthetic sensitivity for a space.
It is not simply a question of volume: the priority must be the perception of space.
It does not mean either – as is often heard – that ‘form follows function’. This expression means nothing in the realm of architecture, especially when it comes to the creation of public institutions such as museums. Museums do not simply have a function that is found as is, according to a preconfigured scheme. Its primary function must be that of a cultural and social expression towards the outside, towards the urban public space, towards the city. Architecture is a public art.
You thus need to have a different perception of the rules of classical functionality. Simplified schematism – which in German tends to be called plakativ – is a misunderstanding that could perhaps be attributed to the Bauhaus. This schematism should not belong to architecture, because it is reductive, too superficial. This is how ephemeral trends emerge.
But trying to discover the mystical element behind the function of a structure also raises the question of its added value.
Lorsqu’on construit des bureaux, des habitations, des salles de sport, il y a toujours un cadre à respecter. Dans le dernier cas, par exemple, il faut penser aux terrains et aux spectateurs. Ces détails importants, on en tient compte de façon rationnelle : nul besoin de mettre en place toute une mythologie pour la réalisation de tels projets. En ce qui concerne les habitations, l’architecte travaille souvent pour un investisseur, qui veut gagner de l’argent. Il s’agit donc de réaliser un produit sans portée symbolique – un objet d’usage courant, si l’on veut –, sans réelle différence avec une voiture par exemple. L’architecte travaille en cochant des cases.
L’élément qui manque aux projets suscités est l’élément mystique. Les musées et les galeries doivent posséder celui-ci. Il faut que le visiteur qui entre dans un musée ou une galerie puisse laisser derrière lui le monde réel, ne serait-ce que pour un bref laps de temps. Un musée ou une galerie doit fonctionner comme une coupure avec le quotidien, où le visiteur peut se concentrer sur ce qu’on a à lui offrir, sans être distrait par le monde extérieur.
Mais pour que ce soit possible, il faut que l’espace le lui permette. La conception de celui-ci a donc un très grand rôle à jouer, surtout dans les musées d’art contemporain, où il est parfois difficile de faire la distinction entre ce qui appartient au design du musée et ce qui est un objet d’art.
Il s’agit donc pour l’architecte de trouver le juste équilibre entre ce qui sera plus tard exposé dans le musée ou la galerie qu’il est en train de réaliser, et le lieu en soi. Car le danger de voler la vedette aux œuvres exposées est bien réel, si la structure et la conception du lieu l’emportent sur son contenu. Une salle d’exposition doit permettre au visiteur de se plonger dans l’art exposé et ne doit surtout pas l’en distraire. La capacité à trouver cet équilibre tient de l’irrationnel, du mystique, d’une certaine sensibilité esthétique pour un espace.
Ce n’est pas simplement une question de volume : la priorité doit être la perception de l’espace.
Cela ne veut pas non plus dire – comme on l’entend souvent – que la forme suit la fonction. Voilà une expression qui n’a pas de sens en architecture, surtout en ce qui concerne la réalisation d’institutions publiques comme des musées. Un musée n’a pas simplement une fonction que l’on retrouve telle quelle, selon un schéma préconfiguré. Sa fonction première doit être celle d’une expression culturelle et sociale vers l’extérieur, vers l’espace public urbain, vers la cité. L’architecture est un art public.
Il faut donc avoir une autre perception des règles de la fonctionnalité classique. Le schématisme simplifié – qu’on a tendance à nommer, en allemand, plakativ –, voilà un malentendu que l’on pourrait peut-être attribuer au Bauhaus. Ce schématisme ne devrait pas appartenir à l’architecture, car il est réducteur, trop superficiel. C’est ainsi que naissent les modes éphémères.
Mais tenter de découvrir l’élément mystique derrière la fonction d’une structure, c’est également se poser la question de sa plus-value.
4.1
COMPETITION | CONCOURS
Extension of the Vienna Museum of Technology
Extension du Musée de la technologie de Vienne
Location: Vienna (Austria)
Year: 1990









4.2
Clairefontaine Gallery Area 2 with apartment Galerie Clairefontaine Espace 2 avec appartement
Location: Luxembourg (Luxembourg)
Client: Marita Ruiter
Year: 1995–1996



Designing a gallery, for example, is not like designing a museum. In a gallery, the art on display changes regularly. It is more about staging the spectator. Neutral spaces that are not too ‘strong’ must be created.
Concevoir une galerie, par exemple, n’est pas comme concevoir un musée. Dans une galerie, l’art exposé change régulièrement. Il faut davantage mettre en scène le spectateur. Il faut créer des espaces neutres, qui ne soient pas trop forts.

I was looking for a slightly Viennese atmosphere, a memory of Jugendstil or Baroque, further reinforced by the logo of the Galerie Clairefontaine – the three waves – whose façade could thus enhance the ductus.
Je recherchais une ambiance un peu viennoise, un souvenir de Jugendstil ou de baroque, encore renforcé par le logo de la galerie Clairefontaine – les trois vagues –, dont la façade pourrait ainsi rehausser le ductus


Marita Ruiter had asked me to establish – in a narrow house located on the rue du Saint-Esprit – a gallery that became the espace 2 de la galerie Clairefontaine, as well as an apartment. I couldn’t touch the façade; I couldn’t change the volumes. The concept I wanted to develop required that the interior of the house be visible from the street; that from the outside, through glass walls, one could see the works of art exhibited inside. I was looking for a slightly Viennese atmosphere, a memory of Jugendstil or Baroque, further reinforced by the logo of the Galerie Clairefontaine – the three waves – whose façade could thus enhance the ductus. I wanted people to be able to recognise an art gallery instantly.
Marita Ruiter m’avait demandé d’aménager, dans une étroite maison de la rue du Saint-Esprit, une galerie devenue l’espace 2 de la galerie Clairefontaine, ainsi qu’un appartement. Je ne pouvais pas toucher à la façade, ni changer les volumes. Le concept que je voulais développer demandait que l’intérieur de la maison soit visible depuis la rue ; que, depuis l’extérieur, à travers des murs en verre, on voie les œuvres d’art exposées à l’intérieur. Je recherchais une ambiance un peu viennoise, un souvenir de Jugendstil ou de baroque, encore renforcé par le logo de la galerie Clairefontaine – les trois vagues –, dont la façade pourrait ainsi rehausser le ductus. clairement visible depuis la rue, qui s’accorde parfaitement avec les spots intégrés au plafond et qui le mettent en valeur.

The most important feature was thus the red back wall that is clearly visible from the street, which matches the spotlights built into the ceiling perfectly and enhances it.
Je voulais qu’on reconnaisse immédiatement une galerie d’art. Le plus important était donc le mur du fond, rouge,




4.3
COMPETITION | CONCOURS


