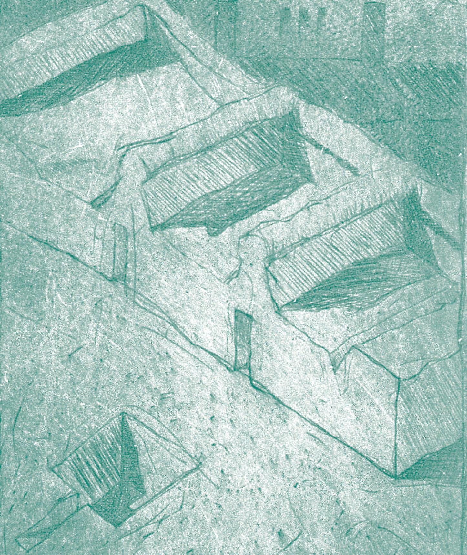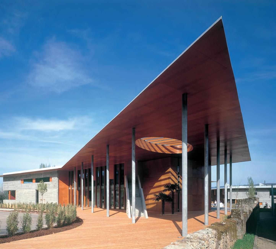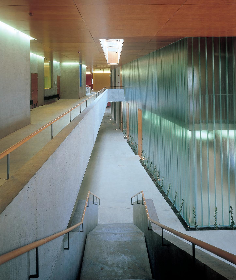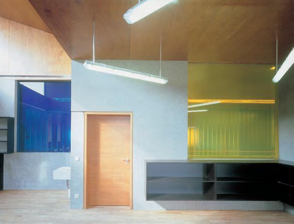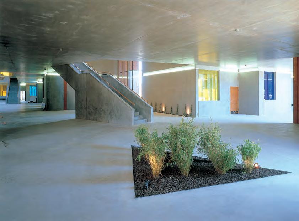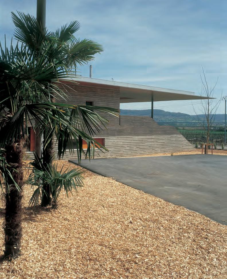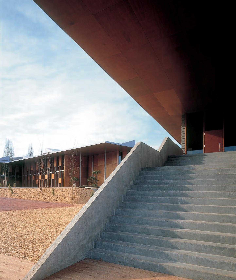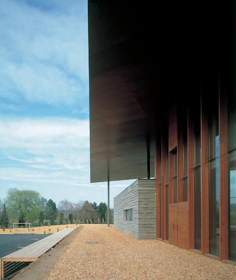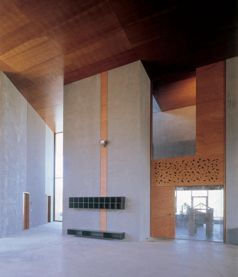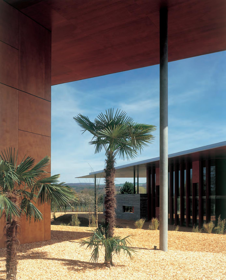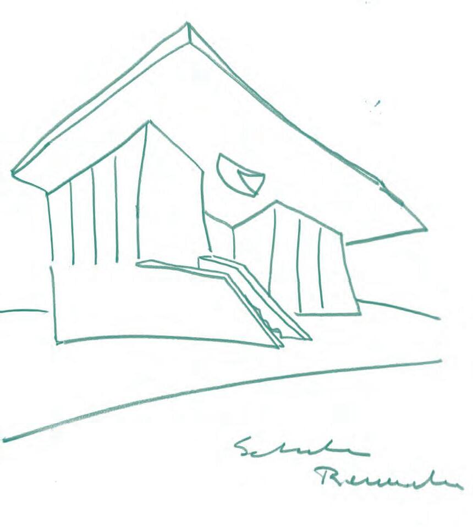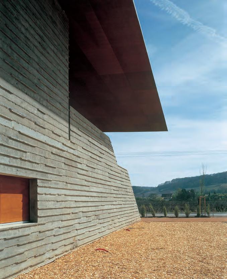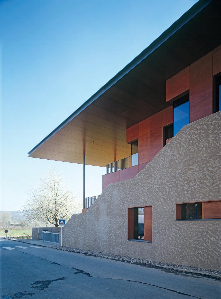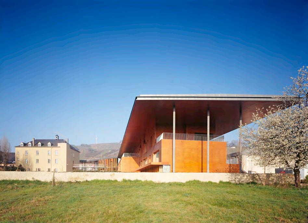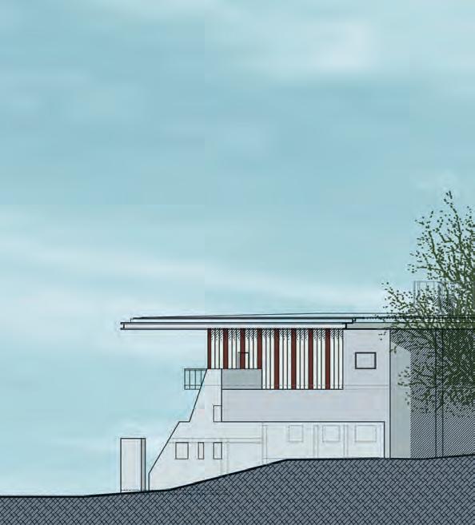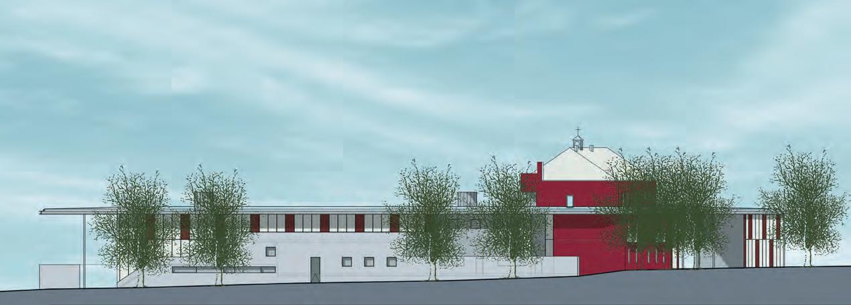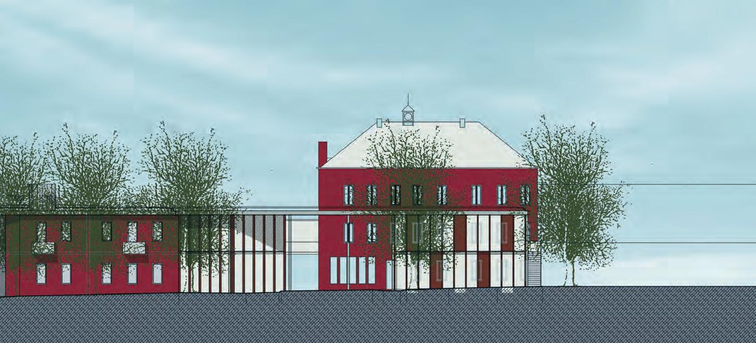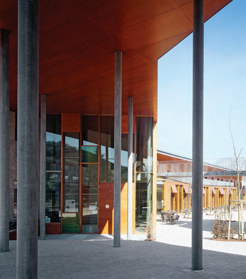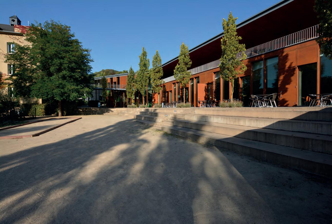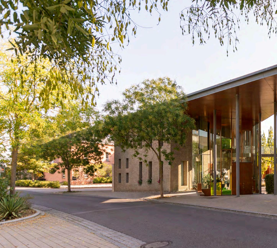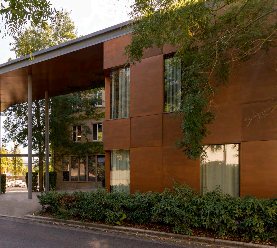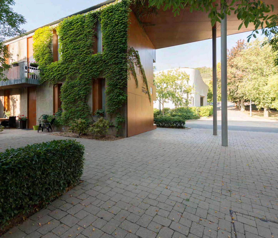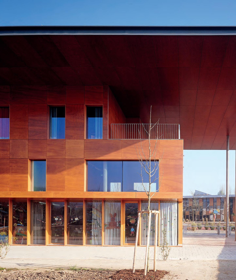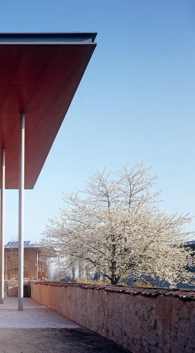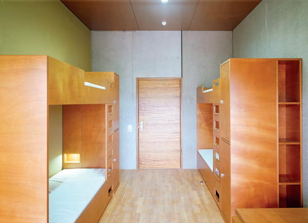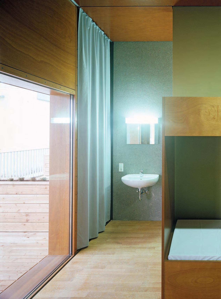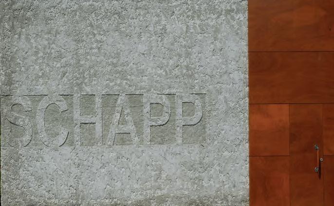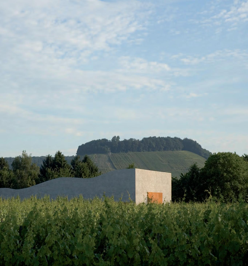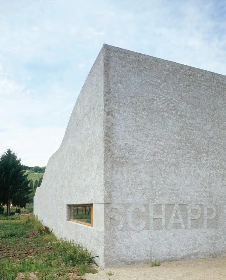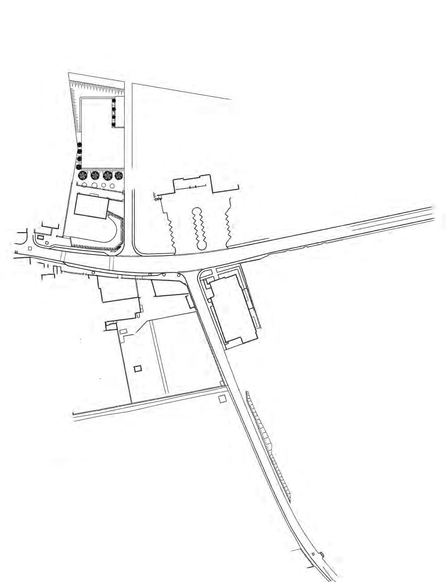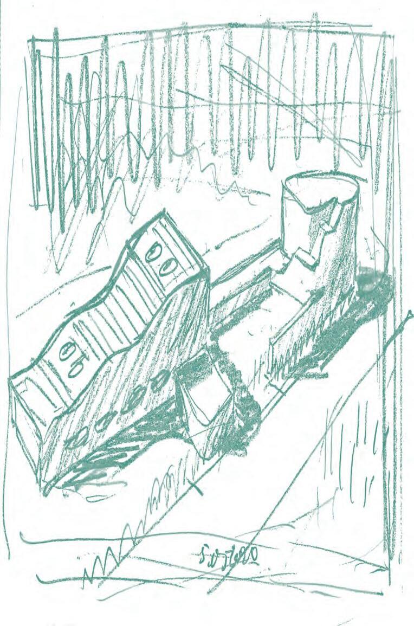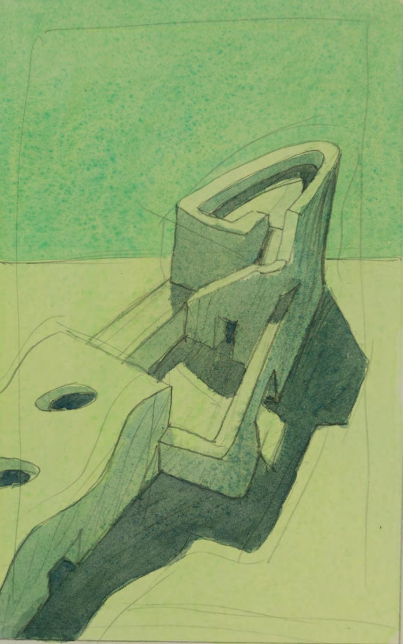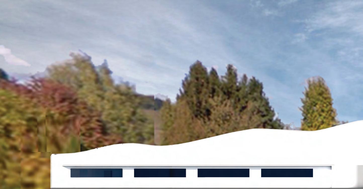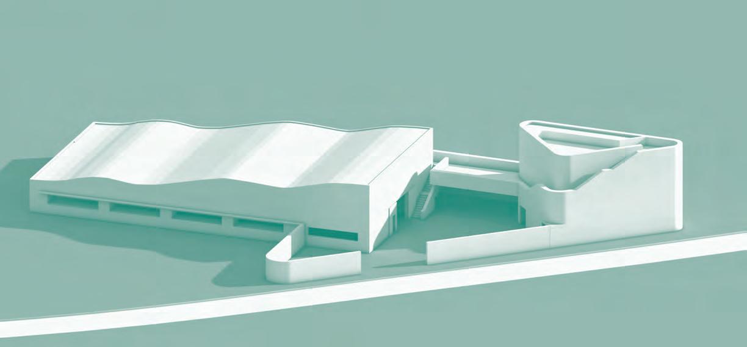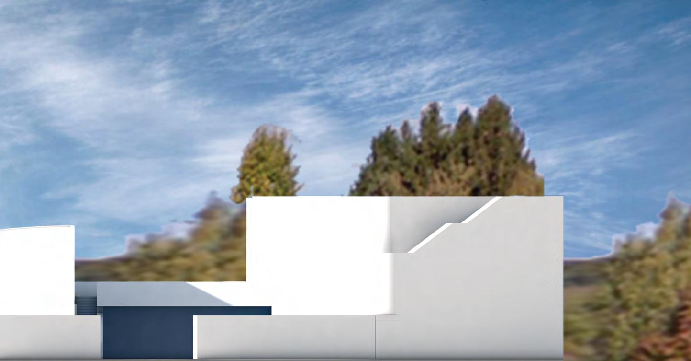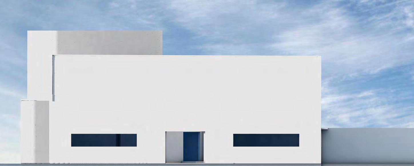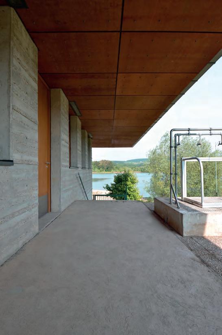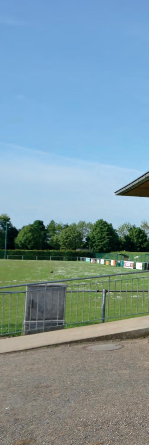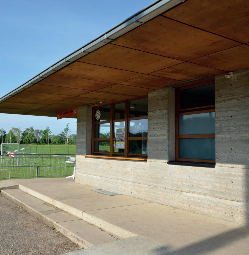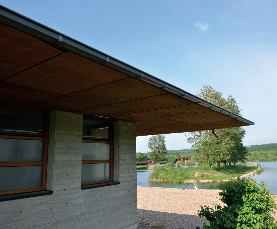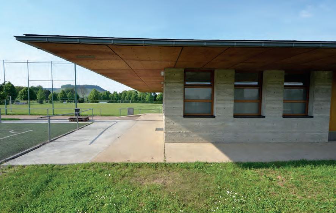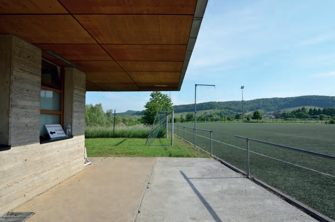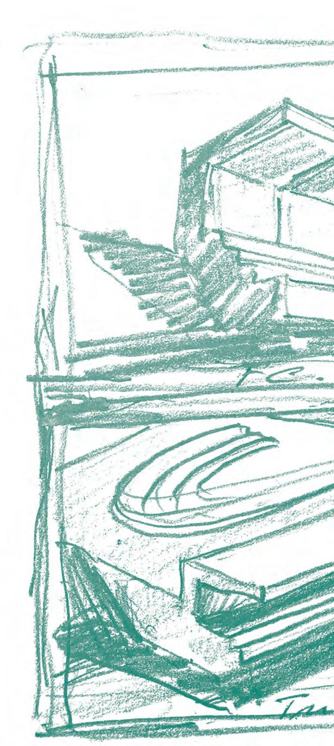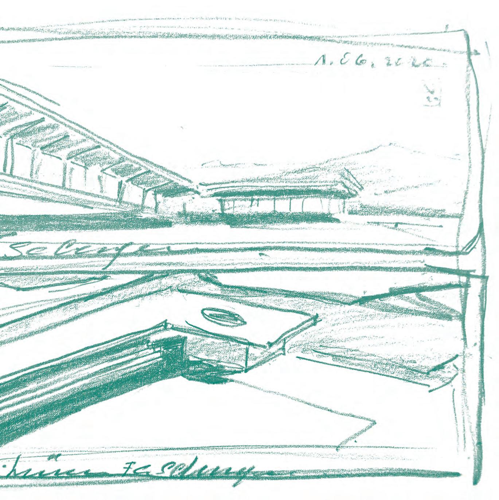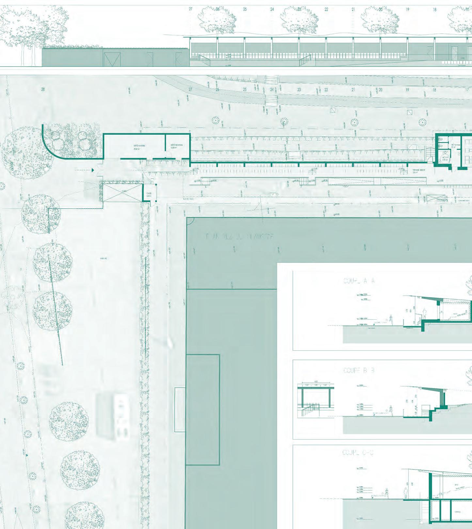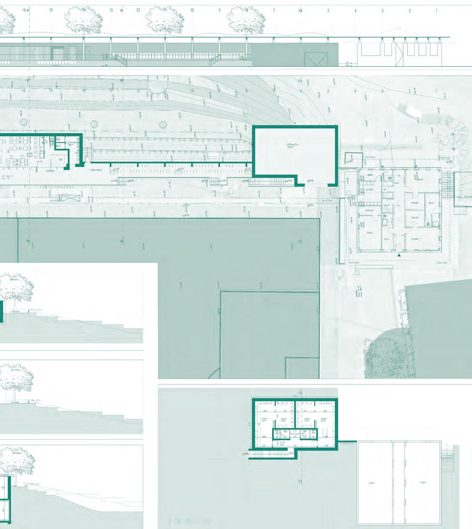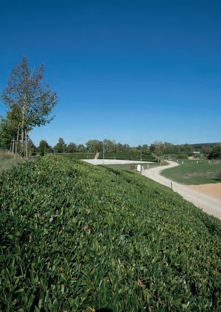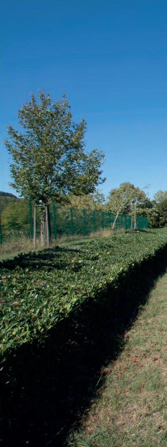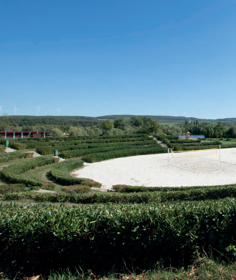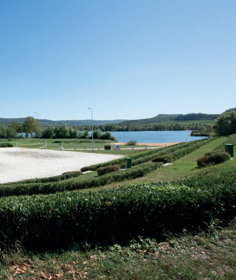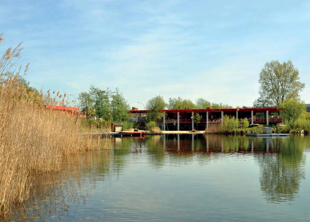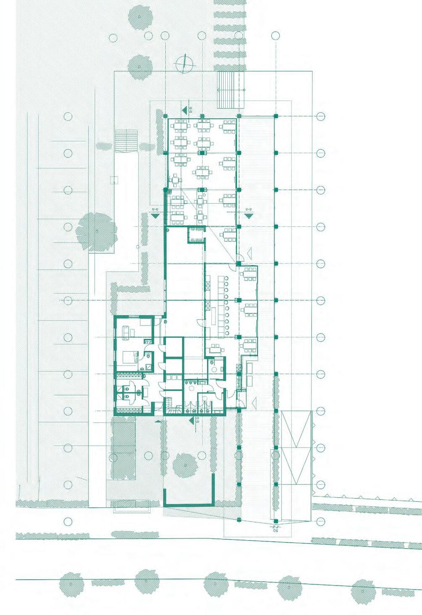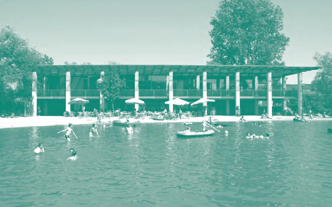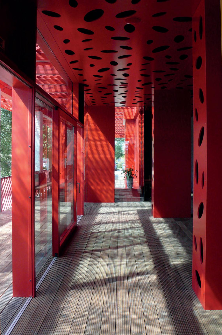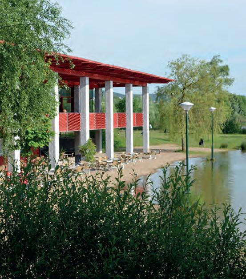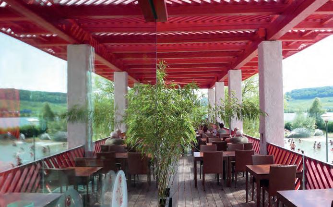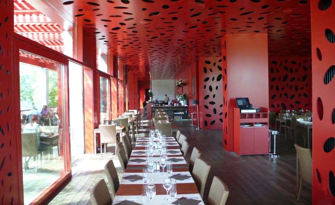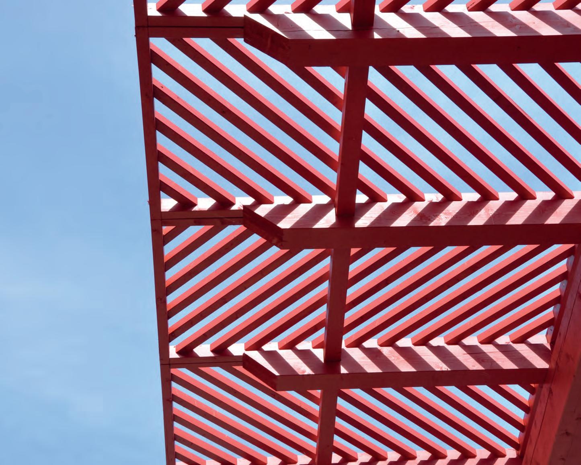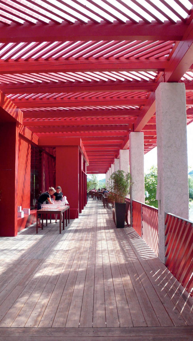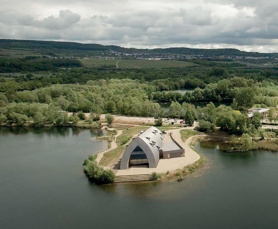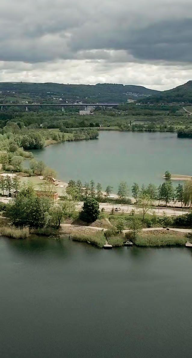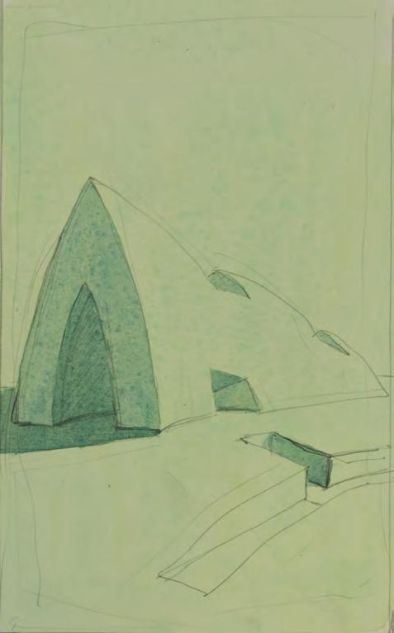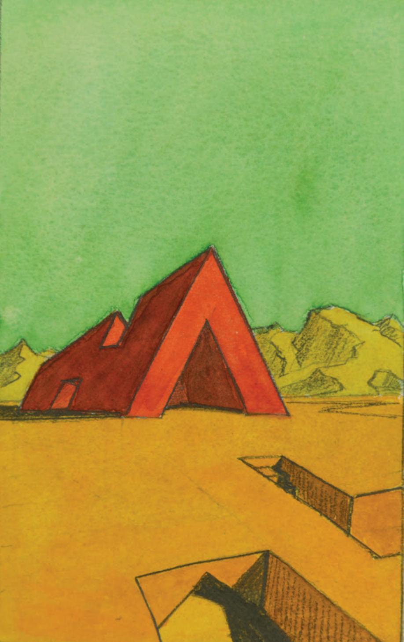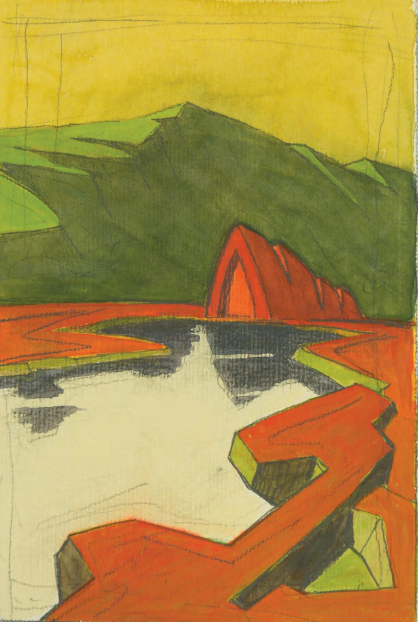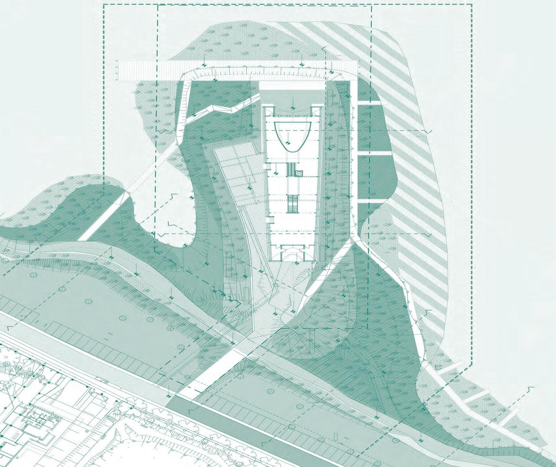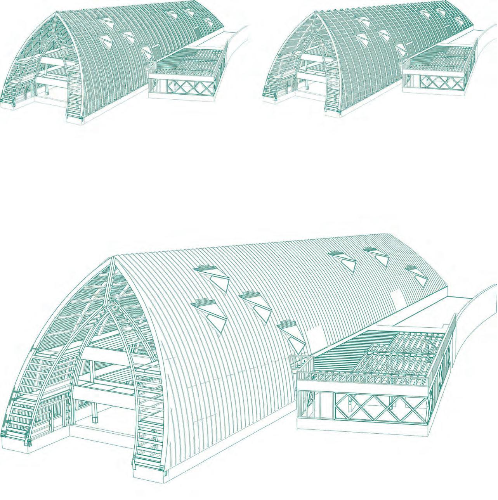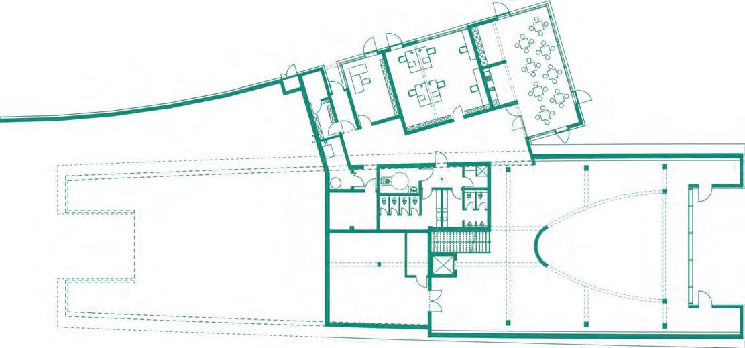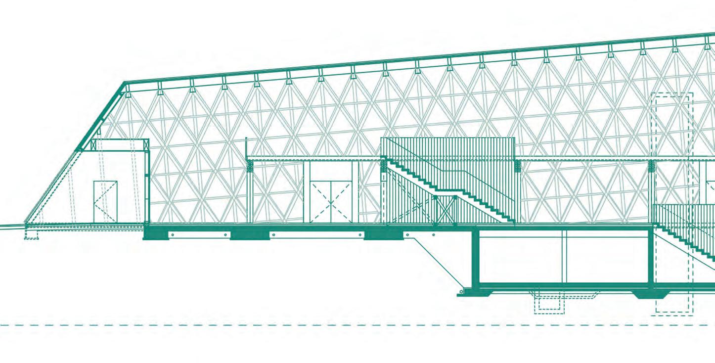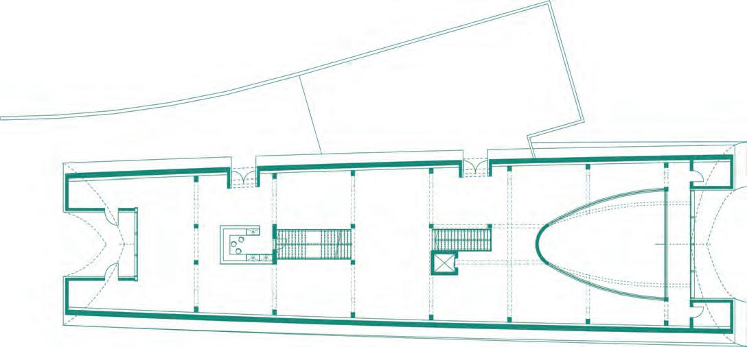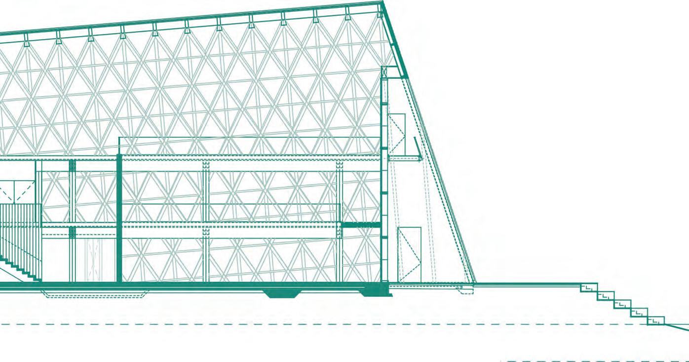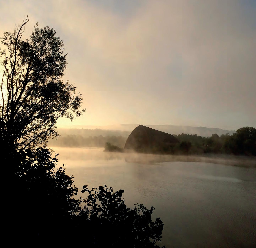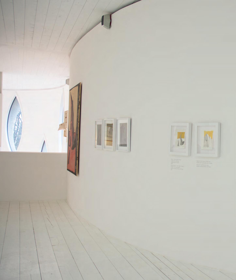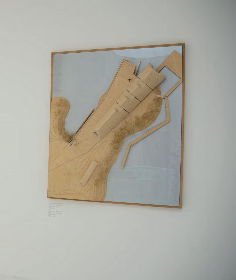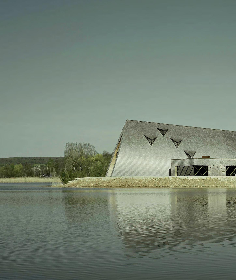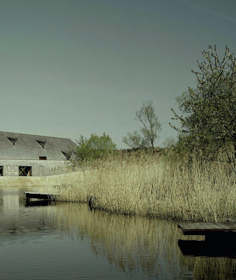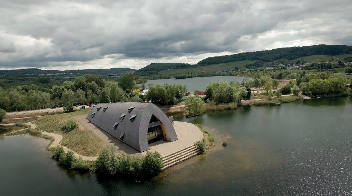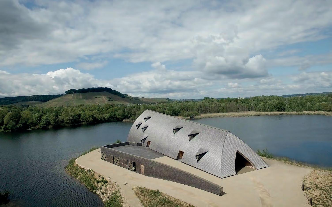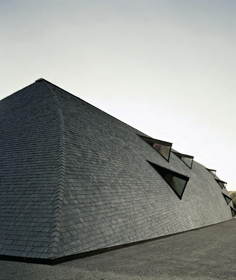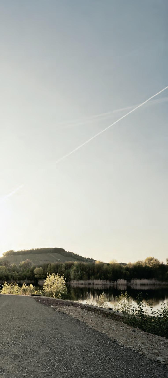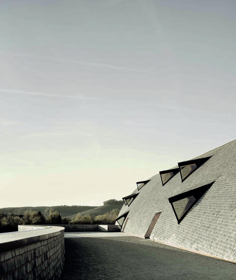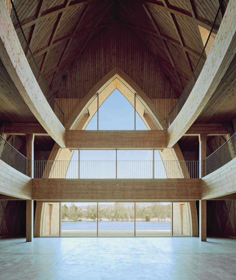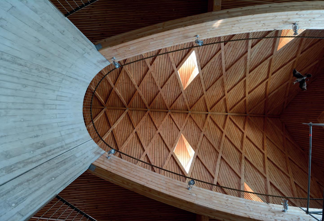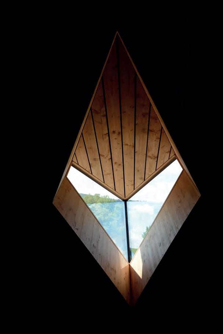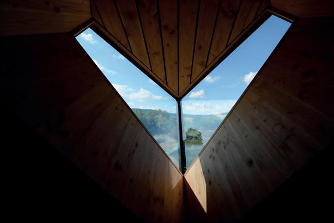Realised
projects
Not realised projects
Work in progress
Germany
Hotel on the Elbe River 1991
Turm der Träume und der Sehnsüchte for the Landesgartenschau 2004 2003–2004
Panoramic Observatory 2009
Luxembourg
Development of a hotel resort 2017–2019
Youth Hostel 2004–2006
Schapp community shed 2006–2007
Conversion of the Schapp into a water purification centre 2020–
Changing rooms and bar for the football pitch 1995–1999
Stands for the football pitch 2020 –
Outdoor facilities and swimming areas by the pond 2011–2012
Restaurant Le Chalet 2009–2010
Haff Remich Visitor Centre – Biodiversum Camille Gira 2004–2016
Remich Esplanade along the route du vin 2007
Conversion and extension of a Bus Station 2014–2019
Place de l’Europe and urban planning 2013–2015
Three Columns of Nations for the 25th anniversary of the Schengen Agreement 2010
Museum of Europe Information Centre 2003–2005
Restaurant Brasserie de Schengen 2010–2013
Pontonboot Tourist Officen 2012–2015
Swimming pool in Luxembourg-Bonnevoie, 1999
Conversion and extension of the Hotel St. Nicolas –Wellness & Spa 2005–2007
Swimming and Leisure Centre Les Thermes 2005–2008
Phoenix Restaurant 1981–1982
Gaalgebierg Pavilion 1987
Restaurant Le Bistrot Gourmand 2009–2010
Construction of the restaurant Le Bistrot Italien and apartments 2012–2013
Cep d’Or wine estate on the Luxembourg Moselle 1994–1995
Ruppert Wine Estate 2004–2008
Conversion of the Zenner house
2010–2012
Mosellan Centre –Wine Museum 2005–
St. Mark’s Tower 1984
Mont St. Jean Panoramic Tower
1985–1986
Water tower 2013
China
Hepingcun Hotel and Administration 2018
Equestrian Sports Museum and viewing platform at Cangma Mountain 2019
Azerbaijan
Port – marina and esplanade on the Caspian Sea 2006–2009
Development of a project for two villas 2007– 2008
2.6
Stands for the football pitch
Tribunes pour le terrain de football
Location: Remerschen (Luxembourg)
Client: Administration communale de Schengen
Year: 2020–
2.7
Outdoor facilities and swimming areas by the pond
Aménagements extérieurs et espaces de baignade au bord de l’étang
Location: Remerschen (Luxembourg)
Client: Administration communale de Schengen
Year: 2011–2012
Flachwa
neugeplanter Schilfgürtel
upplementärmaßnahme
neugeplanter Schilfgürtel
neugeplanter Schilfgürtel
Strand für Wassersportler und Zuschauer
Flachwasserzone als ökologische Supplementärmaßnahme
als Fertigteile
neugeplanter Schilfgürtel
Entwässerung/DrainageSportplatz
Stromversorgung Haupttrasse
als Fertigteile
Ringdrainage
2.8
Restaurant Le Chalet
Restaurant Le Chalet
Location: Remerschen (Luxembourg)
Client: Administration communale de Remerschen
Year: 2009–2010
2.9
Haff Réimech Visitor Centre –Biodiversum Camille Gira
Centre d’accueil Haff Réimech –Biodiversum Camille Gira
Location: Remerschen (Luxembourg)
Client: Administration des Bâtiments Publics
Year: 2004–2016
The first discussions about what would later become the Biodiversum were held in Remerschen in 2014. This project was based on an agreement between the Ecological Movement and the Road Construction and Maintenance Department. During the planning of the Saar motorway, and in particular the bridge over the Moselle, there were two divergent opinions about the stretch of road that was to link Luxembourg to Germany: some wanted to go quickly from point A to point B; others were more in favour of a detour to protect the environment.
In those days, even before they were renatured and opened to the public, the famous Remerschen ponds, where people nowadays gather in summer to go swimming, were nothing more than muddy holes surrounded by fields. I remember going fishing there when I was young. This complex of about thirty marsh ponds bordered by reed beds, formed by the former gravel pits of the Moselle, is one of the richest wetlands in Luxembourg: seventy-six percent of the country’s bird species can be seen there. Observation huts have been set up for birdwatchers, who can observe the many protected bird species that stop over during their migrations. This biotope was classified as a nature reserve in 1998 and a “Natura 2000” zone in 2007. Today, it features a four-kilometre (2.5 miles) trail where the fauna and flora of the reserve can be observed.
En 2004 ont été menées les premières réflexions au sujet de ce qui allait plus tard devenir le Biodiversum, à Remerschen. Ce projet est parti d’un accord entre le Mouvement écologique et l’Administration des ponts et chaussées. Lors de la planification de l’autoroute de la Sarre, et notamment celle du pont enjambant la Moselle, deux opinions divergentes se sont fait face à propos du segment de route qui devait relier le Luxembourg à l’Allemagne : les uns voulaient rapidement passer d’un point A à un point B ; les autres étaient plutôt en faveur d’un crochet afin de protéger l’environnement.
À l’époque, avant même qu’on les ait renaturés et ouverts au public, les fameux étangs de Remerschen, là où de nos jours les gens s’agglutinent en été pour aller nager, n’étaient rien d’autre que des trous vaseux, entourés de champs. Je me souviens d’y être allé pêcher quand j’étais jeune. Ce complexe d’une trentaine d’étangs marécageux bordés de roselières, formé par les anciennes gravières de la Moselle, est une des zones humides les plus riches en espèces du Luxembourg : soixante-seize pour cent des espèces d’oiseaux du pays y ont été dénombrées. Des cabanes d’observation ont été installées pour les ornithologues, qui y observent de nombreuses espèces d’oiseaux protégées faire halte lors de leurs migrations. Ce biotope a été classé réserve naturelle en 1998 et zone « Natura 2000 » en 2007. Aujourd’hui, on peut y arpenter un sentier de quatre kilomètres pour observer la faune et la flore de la réserve.

Initially, it was planned to build the Biodiversum on wooden pylons. The idea was that of a structure resembling a nave – a large ship from the late Middle Ages, characterized by its rounded hull. But the erection of these pylons, which would have had to be driven into the ground of the lake, would have been expensive.
Au début, il était prévu de construire le Biodiversum sur des pylônes en bois. L’idée était celle d’une structure qui ressemble à une nef – un grand navire de la fin du Moyen Âge, caractérisé par sa coque arrondie. Mais la mise en place de ces pylônes, qui auraient dû être enfoncés dans le sol du lac, aurait été onéreuse
The Ministry found the idea too experimental, fearing that the wood would rot too quickly. We referred to the prehistoric pile dwellings, of which archaeological remains have been found around some lakes – particularly in the Alpine region – and which are documented in Europe from the third to the first millennium BC. These dwellings, built on piles and stabilized by stones driven into the foot of the piles, served, among other things, as protection against floods, predators and hostile tribes.
Le ministère, qui a eu peur que le bois ne pourrisse trop vite, a trouvé cette idée trop expérimentale. Nous nous étions référés aux habitations préhistoriques sur pilotis, dont on a trouvé des vestiges archéologiques autour de certains lacs, en particulier dans la région alpine, et qui sont documentées en Europe du IIIe au Ier millénaire avant notre ère. Ces habitations, construites sur des pieux et stabilisées par des pierres enfoncées au pied de ceux-ci, servaient, entre autres, de protection contre les inondations, les prédateurs et les tribus hostiles.
We suggested to set it up more in the heart of nature, on the small peninsula overlooking the lake. We had to fight against the Green Movement and then defuse a conflict with local fishermen before starting the often very contradictory negotiations with the Ministries of the Environment and Public Works.
Nous avons proposé de l’installer plus au cœur de la nature, sur la petite péninsule qui surplombe le lac. Nous avons dû nous battre contre le Mouvement écologique, puis désamorcer un conflit avec les pêcheurs locaux avant de commencer les négociations, souvent très contradictoires, avec les ministères de l’Environnement et des Travaux publics.
The initial idea for the Biodiversum was a 100 square metre visitor centre – with an office for the ranger – to be built next to the Wintrange cemetery. We proposed to set it up more in the heart of nature, on the small peninsula overlooking the lake. We had to fight against the Green Movement and then defuse a conflict with local fishermen before starting the often very contradictory negotiations with the Ministries of the Environment and Public Works.
Finally, when consensus on the form had finally been reached, we designed a building with new functionalities. To avoid having a flat roof, it was a thousand square meters, larger than originally planned. But the development of the project took a long time. First, the peninsula on which the Biodiversum was to be placed had to be backfilled and weighed down.
La première idée du Biodiversum était celle d’un centre d’accueil de cent mètres carrés – avec un bureau pour le garde forestier –, qui devait être construit à côté du cimetière de Wintrange. Nous avons proposé de l’installer plus au cœur de la nature, sur la petite péninsule qui surplombe le lac. Nous avons dû nous battre contre le Mouvement écologique, puis désamorcer un conflit avec les pêcheurs locaux avant de commencer les négociations, souvent très contradictoires, avec les ministères de l’Environnement et des Travaux publics.
Finalement, quand consensus sur la forme s’était enfin établi, nous avons conçu un bâtiment avec de nouvelles fonctionnalités. Il faisait mille mètres carrés, plus grand qu’initialement prévu, pour éviter un toit plat. Mais le développement du projet a pris longtemps. D’abord, il a fallu remblayer et alourdir la péninsule sur laquelle le Biodiversum allait être placé.
The ogival shape, rather than a triangular one, is a way to save space.
La forme ogivale, plutôt que triangulaire, est un moyen de gagner de la place.
Ultimately, we were forced to use concrete.
However, the structure is clad with glued laminated timber and the construction hangs below this load-bearing structure.
Nous avons finalement été forcés d’utiliser du béton. La structure est cependant revêtue de bois lamellé-collé, et la construction pend en dessous de cette structure porteuse.
One of the problems that had to be taken into account was the deformation due to woodworking over time, especially for a seventy-metre long structure. As a result, one third of it is made of concrete and steel.
L’un des problèmes avec lesquels il a fallu compter est la déformation due au travail du bois avec le temps, surtout pour une structure de soixante-dix mètres de longueur. Voilà pourquoi un tiers de celle-ci est composé de béton et d’acier.
The floor is covered with wooden strips, which I initially wanted to keep in a rougher state. Had they been non-planed, rougher and more natural, they would have been self-cleaning and more resistant to trampling.
Le sol est revêtu de lamelles de bois, que je souhaitais initialement garder dans un état plus brut : non rabotées, plus rudes, plus naturelles, elles auraient opposé plus de résistance au piétinement et auraient été de surcroît autonettoyantes.
I felt that a more archaic aspect of the Biodiversum would have been more appropriate for the environment in which it is located. In its current state, the construction seems too urban to me.
Je trouvais qu’un aspect plus archaïque du Biodiversum aurait été plus adapté pour le milieu dans lequel il se trouve. Dans son état actuel, la construction me semble trop urbaine.


