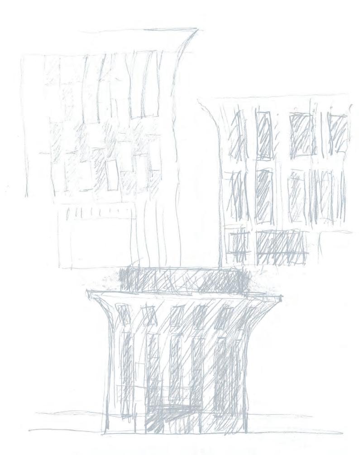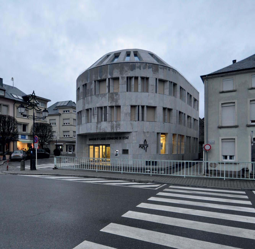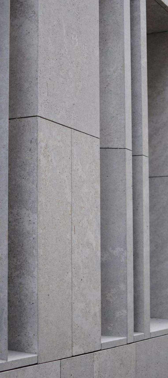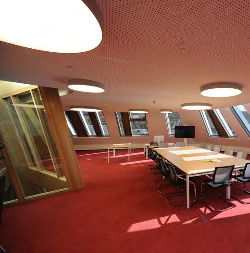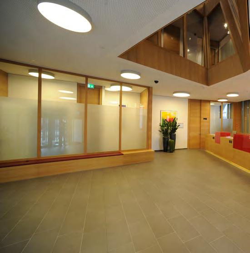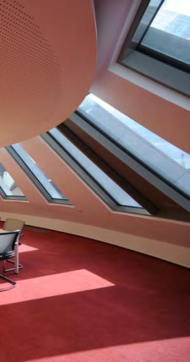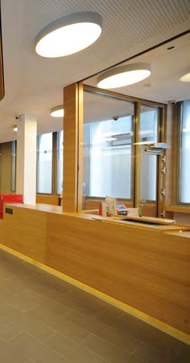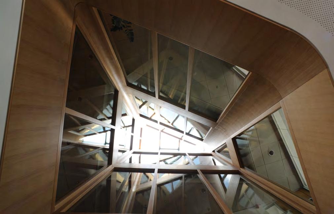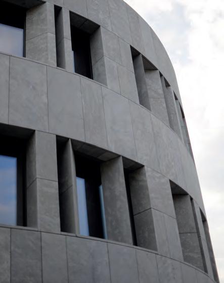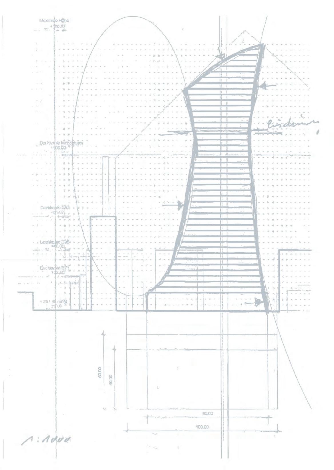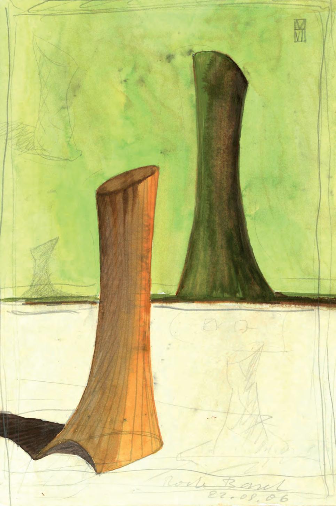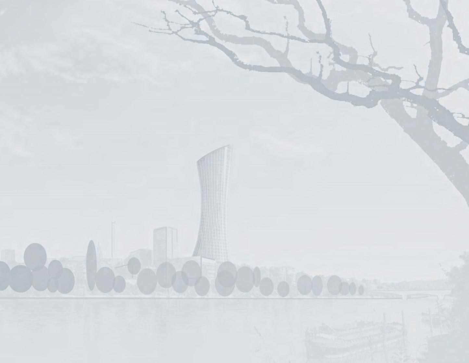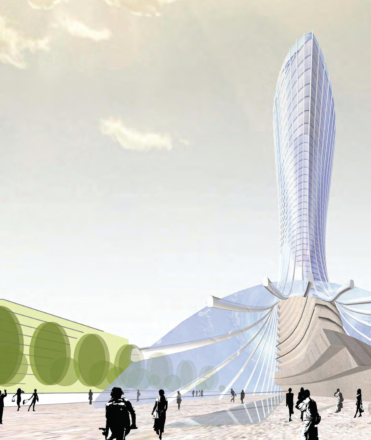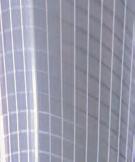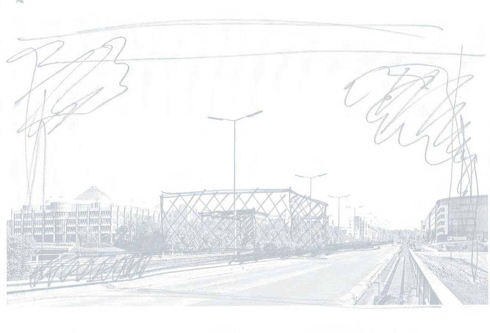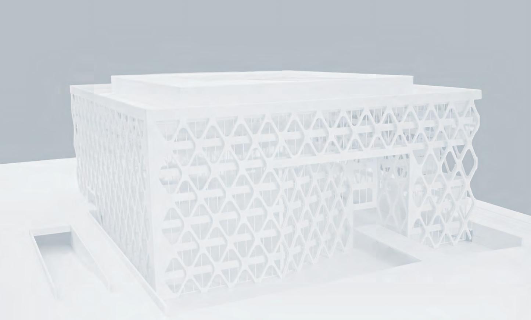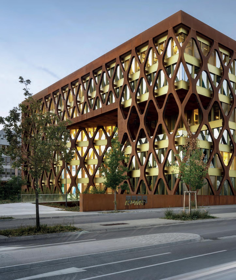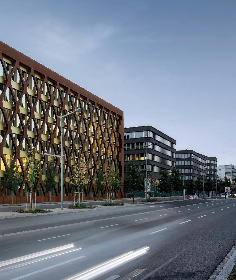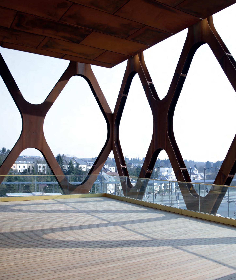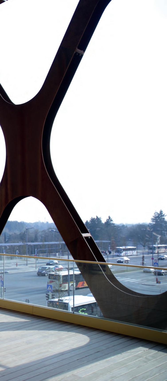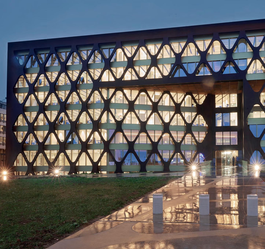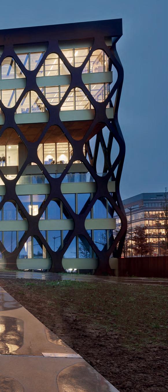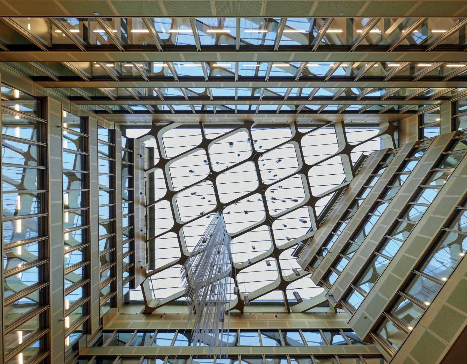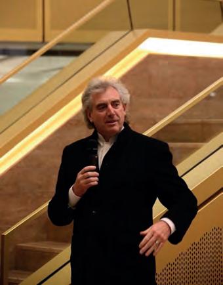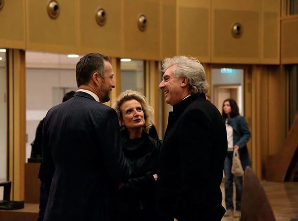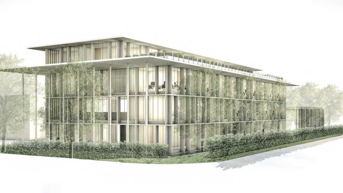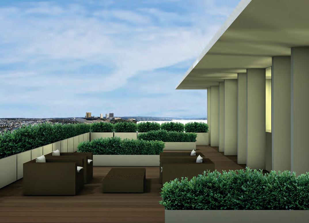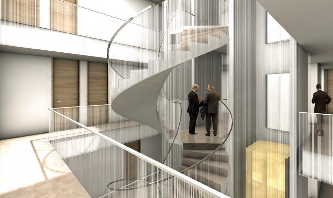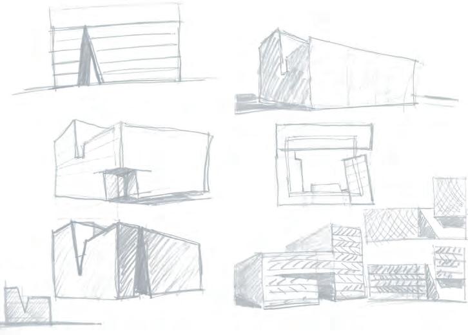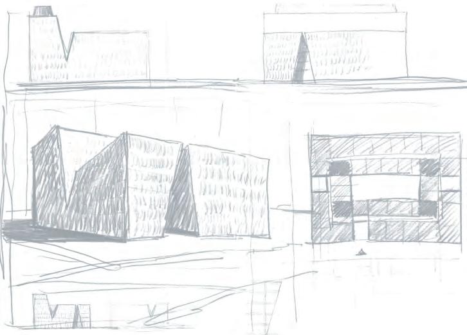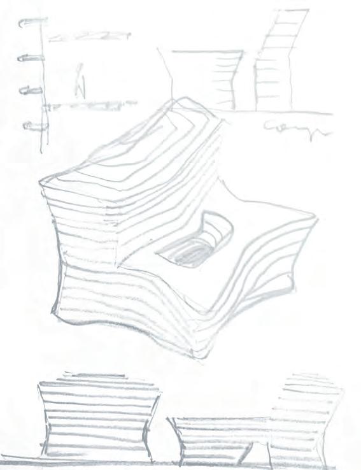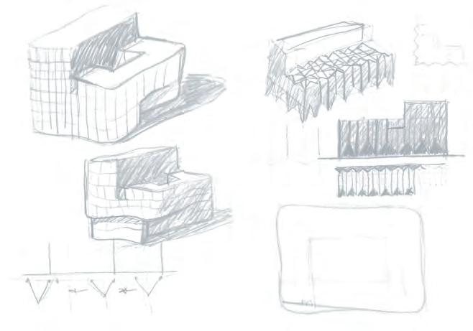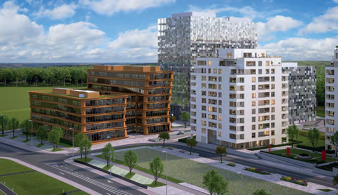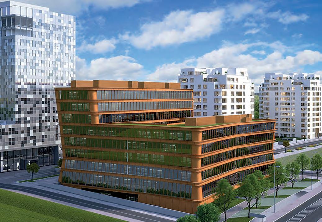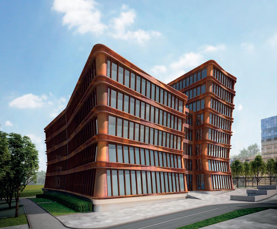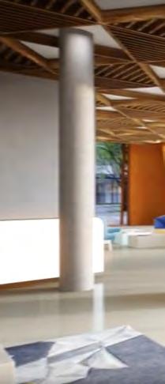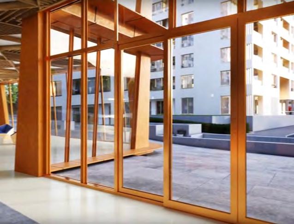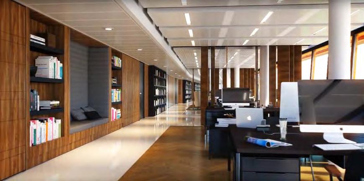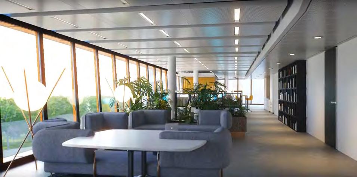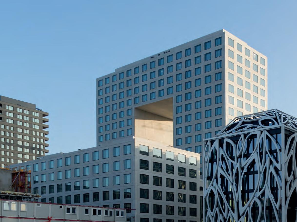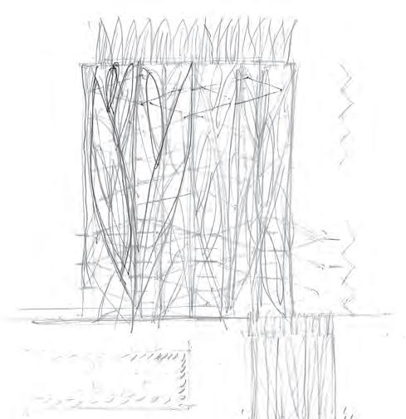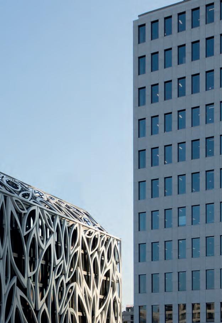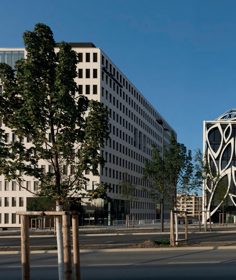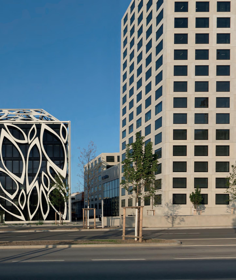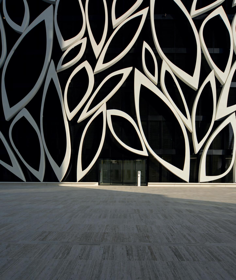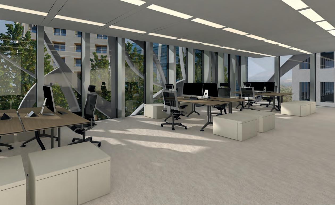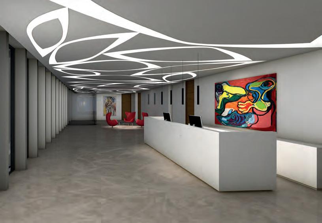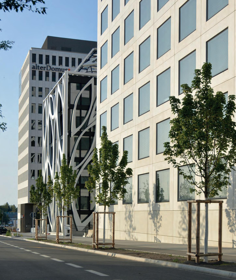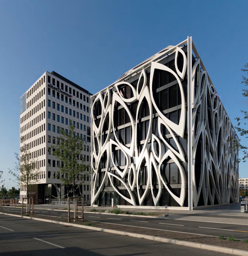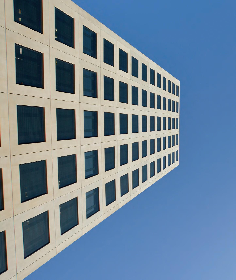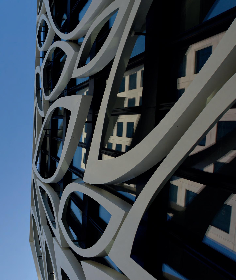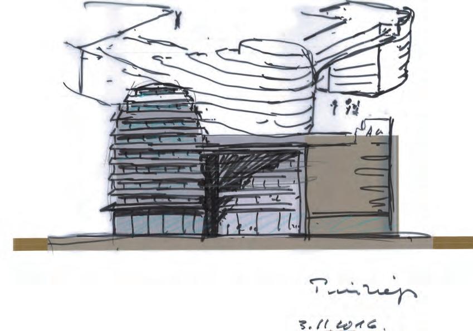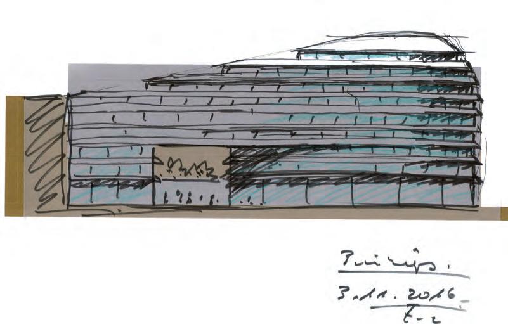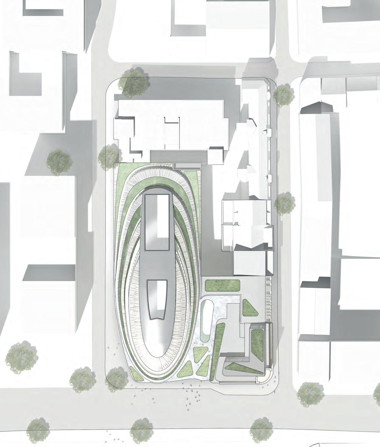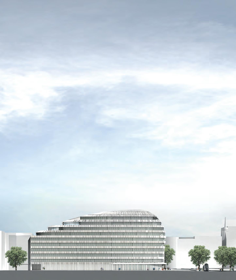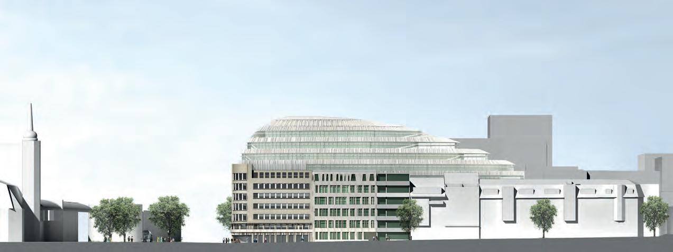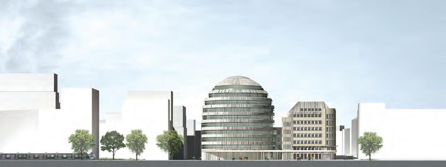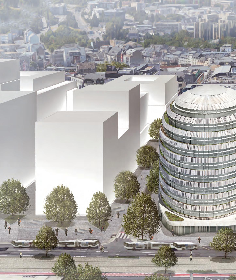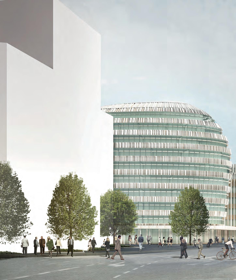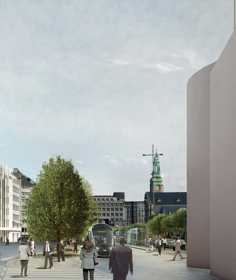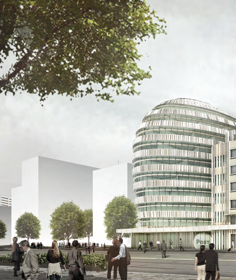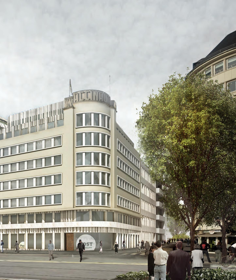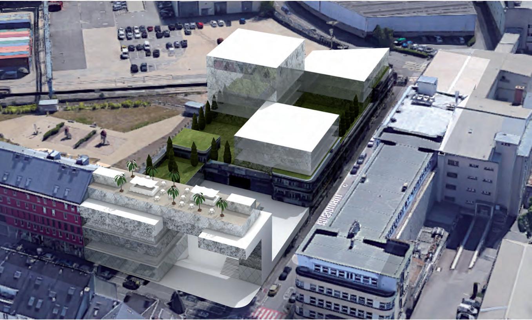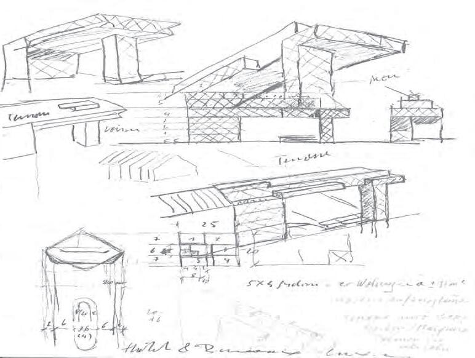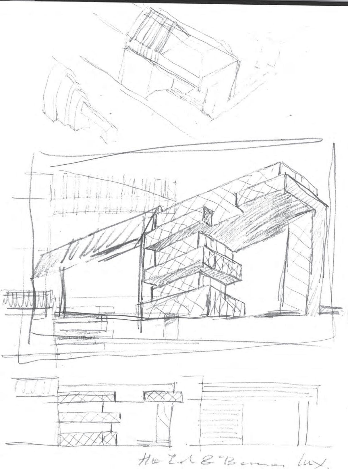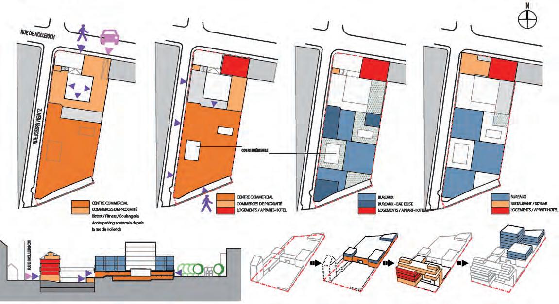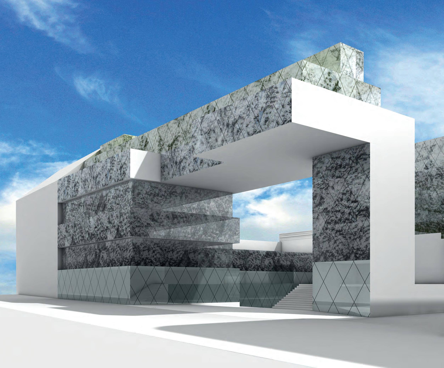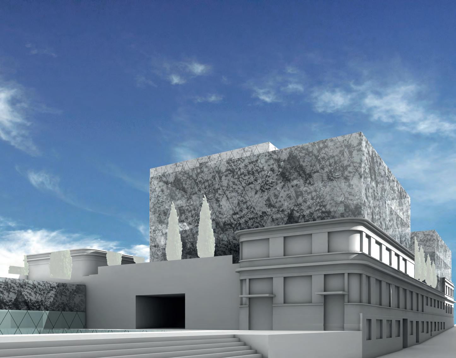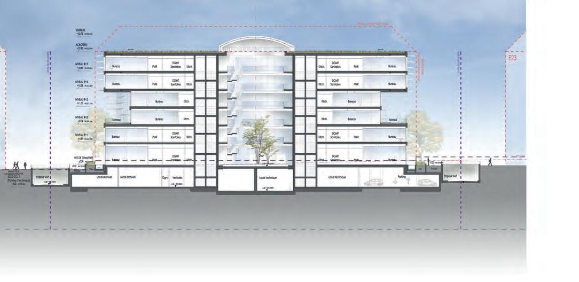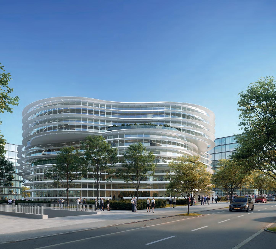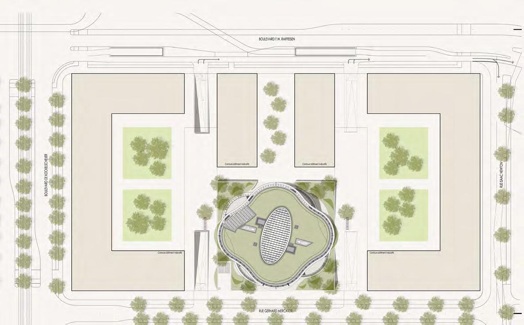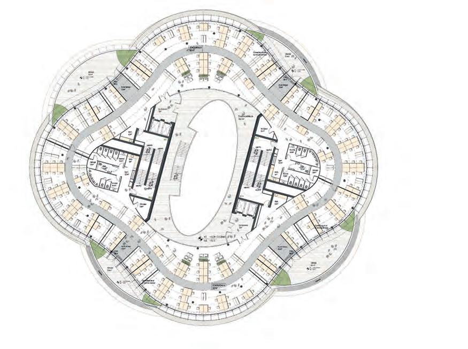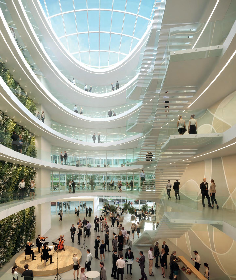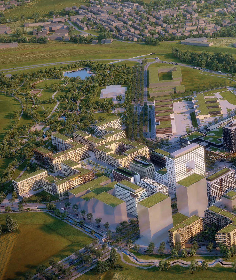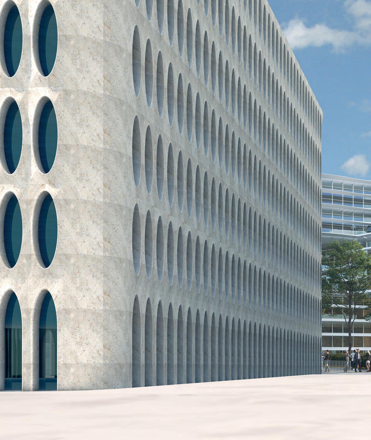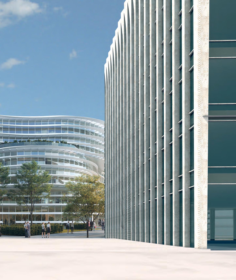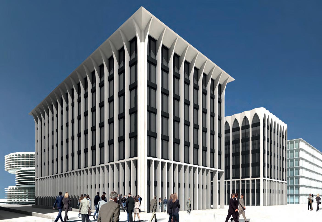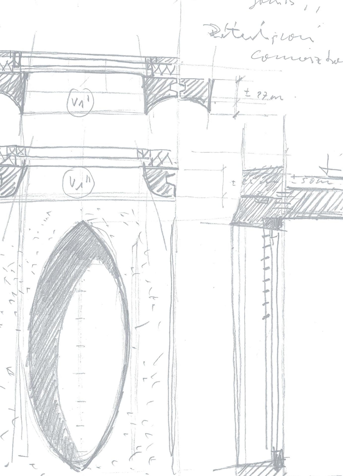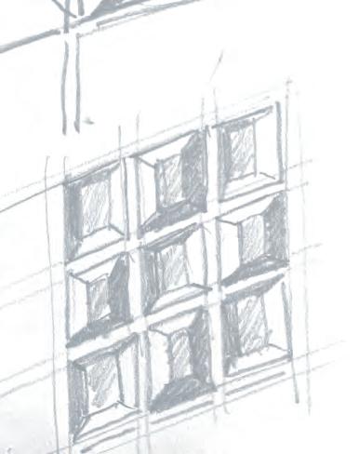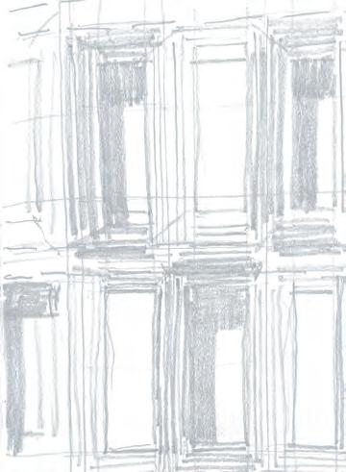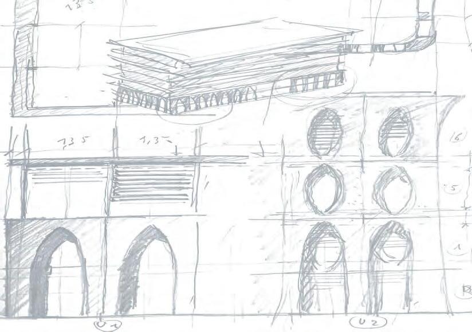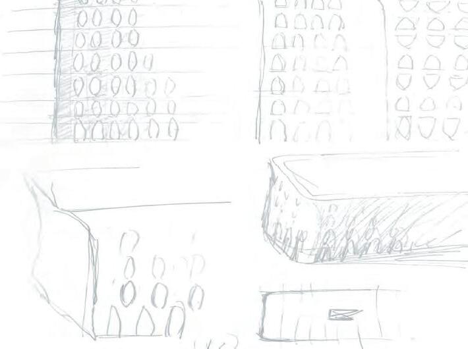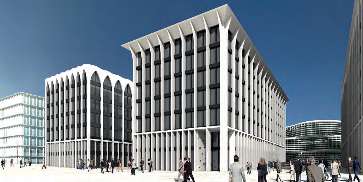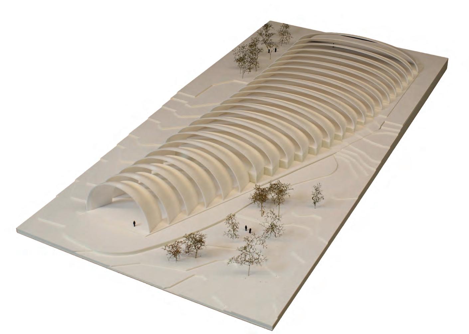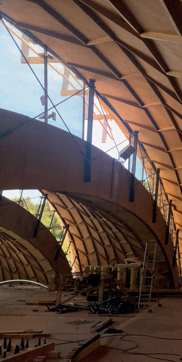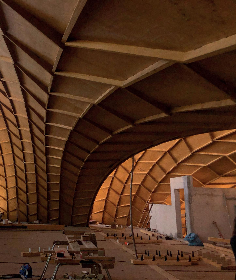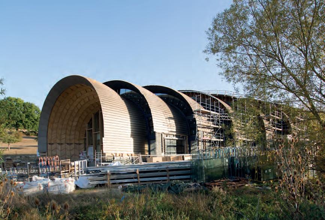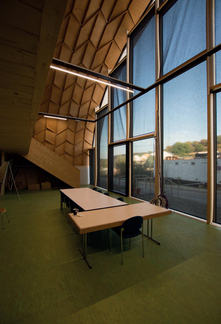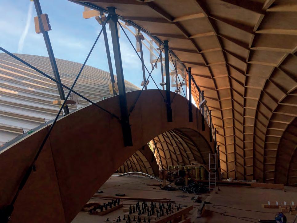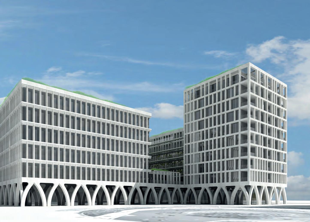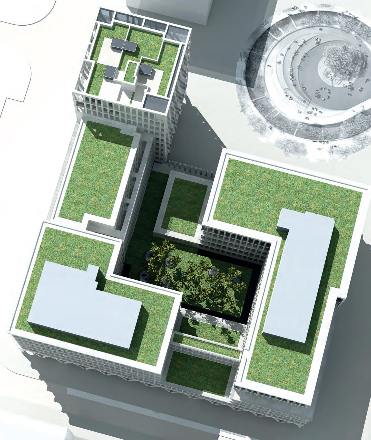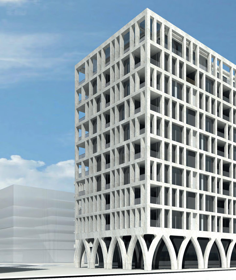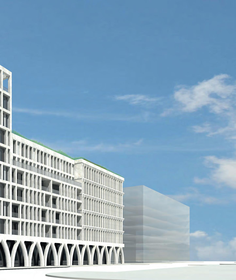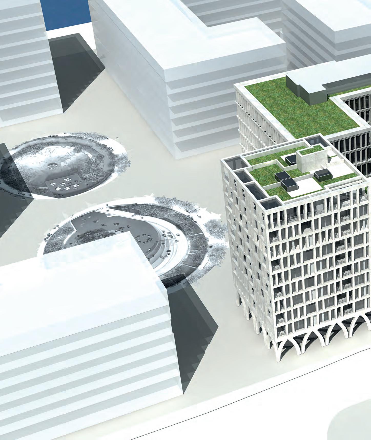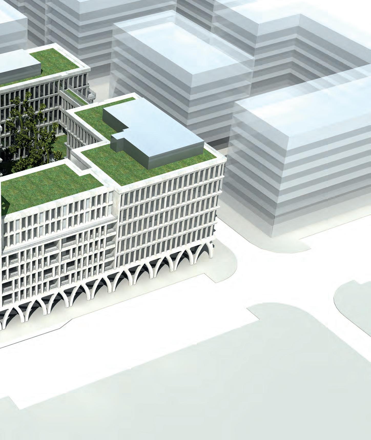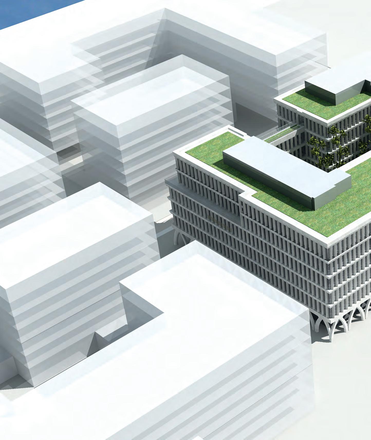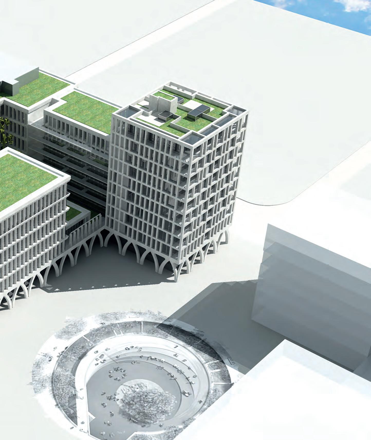Not realised projects
Work in progress
United States
Capitol Area 1986
Germany
Westend University Campus 2004
Parliamentary and ministerial buildings 1995
Administrative Court 2006
Government District Berlin Capital Spreebogen 1992
Hotel and service complex 1993–1995
Hindenburgplatz subdivision 1993
Five residential buildings 1993–1995
Neighbourhood centre
– shopping centre and cinema 1997–1999
Luxembourg
Conversion and extension of the Lycée classique 1993–2005
Sports hall for the Lycée classique 1993–1998
Children’s day care centre Stärenhaus 1995–1998
Extension and transformation of the primary and secondary Schools 2001–2003
Sports hall and classrooms for a primary school 2017–2020
Preschool and primary school 2002–2005
Cité des Sciences Education Building, 2nd prize 2006
University Library Luxembourg Learning Centre 2008–2018
Town Hall 1993–1996
Conversion and construction of an additional floor for the town hall 1998–1999
Construction of a multipurpose hall in the church and outdoor facilities 2011–2012
Conversion of the Koch’haus 2012–2014
Fire station 1986–1988
Customs facility on the Luxembourg-Trier motorway 1984–1987
DG Bank 1989–1990
Commerzbank administration building 2000–2003
Mother-Child Centre for the Centre Hospitalier de Luxembourg 2003–2015
Nursery for the Centre Hospitalier de Luxembourg 2009–2013
Administrative building for Ciments S.A. 1998–2000
BCEE bank building 2007–2008
Administration building for KPMG 2010–2015
Entrance building of the Rotarex Group 2011–
Office building Mediabay The Waves 2014–
Switzerland
Roche administration tower 2008
Office building B2-01 - Le Bijou 2015–2020
New headquarters of the Luxembourg Post 2017
BASEP multi-purpose complex 2018
Office building –The Flower Building 2019–
Office building –Lot E04-E10 2020–
New carpentry workshops Annen SA 2013–
Schumann Roundabout 1981–1982
Tunnel du Saint Esprit 1984–1986
Extension of the KonradAdenauer building for the European Parliament 2003
Austria
School Centre 1984
Schweglerstrasse Comprehensive School 1991–1994
New building for the Danube Private University 2013–2018
Halls of residence for students and professors of the DPU Danube Private University 2017–
Embassy of Luxembourg 1993–1995
The Danube Barrage 1987
China
Campus planning of Yangtze River Art Engineering Vocational School 2018
Campus for an art university Campus pour une université d’art 2018
Shahe residential area building and landscape design 2018
Low-carbon city 2015
OFFICES BUREAUX ET ESPACES DE TRAVAIL
Whoever sets out to build an administrative building must first make a choice among the various possible typologies.
Is the task at hand about building individual, conventional administrative offices, or grouped administrative spaces, shared workspaces, large open-plan offices?
Nowadays, buildings in general have increasingly anonymous expressions. It is even more the case for administrative buildings. Thanks to the frames designed into the overall structure of a building, through which the interior spaces can be rearranged according to the functionalities wished for by its occupants, it is possible to design and build without prior knowledge of who the user will be. Sometimes, the owner resells the premises or rents them out as soon as the construction is complete. The functionality of such buildings always remains more or less interchangeable.
Exceptions exist, of course, when it comes to public or representative buildings.
In recent years, I have noticed that the philosophy and design of certain administrative buildings plays an increasingly important role, especially for large creative companies. They require architects to develop an architectural expression that is adapted and related to their business activities.
These days, administrative buildings are turning into a kind of business card for the company; the design of an administrative building aims, above all, to promote the willingness of its employees to identify with the company, and to highlight emotional ties between employees and the workplace. It is crucial that these offices create an inspiring atmosphere that encourages employees and does not distract them. The combination of function and form plays here, as always, a central role in interior design.
It can be argued that office spaces must be designed to meet work requirements and the needs of those who will be in them. Developments in the world of work clearly point to the fact that, as a result of digitisation and robotisation, creative work will play an increasingly significant role in economic activity. It is therefore essential to develop spaces that support the creativity and productive development of the people who work there.
Administration buildings work like a village, community or small town, but on a lesser scale. Depending on the facility you want to set up, you develop a system of its own. There is no clear line to follow, no universal rules: it all depends on the nature of the activity and the forms of work that will be offered. This does not mean that the future does not hold any conventional or shared offices; however, they will be very different according to the given needs. As regards to the architecture of administrative buildings, such as in the field of housing, there are great variations between the projects that a firm like ours has, over the course of its lifetime, designed and carried out.
Today’s offices combine a multitude of functions, reflecting a range of skills that employees must master. In order to meet the specific requirements of office work, it is first of all necessary to consider the large number of forms available, from the most traditional to the most advanced: individual offices, in other words small interchangeable squares, or combined offices, which can accommodate a certain number of people and can be modulated to a certain extent, can be built. Then, there is the possibility of building large open spaces, like in the American movies of the 1950s.
The philosophy of the classic office space is no longer relevant today. We have moved away from this small rectangular space that featured an interchangeable desk with a family picture and a vase of flowers. Nowadays, an office should be a place where you feel comfortable, where you surround yourself with objects that you like and memories of symbolic or emotional value; it can even be a place of relaxation, where the walls tell the personal story of the occupant through photographs or objects collected during various trips.
I realise, when writing this, that I am referring more to the office of a self-employed person than that of mass administration buildings. But I think that even in mass administration, there is some awareness of the importance of a certain well-being in the workplace. We are witnessing a return to the primordial idea of the desk, that is to say the place where one keeps what is precious, according to the use that medieval monks made of the burra (hence the word ‘desk’), the felt support on which they placed the precious texts they copied.
The office is the most important work space of the present time. Today, over half of all professionals work there. The digital revolution has brought about changes: rigid office hours and fixed office spaces are becoming more flexible, while traditional office tools and conventional furniture are disappearing. The office of the future will have to fulfil other work processes.
There are therefore new challenges to be tackled for those who design, create and fit out workspaces. Their main task will be to stimulate workers’ intellectual and emotional potential. The mission of office architecture is to combine individual needs with the requirements of a company, in a harmonious work space design.
The focus is increasingly on the individual. The office space, with its equipment and furniture, will no longer define the form of office work, but will be defined by the person who occupies it.
FR Celui qui s’attelle à construire un bâtiment administratif doit d’abord faire un choix parmi les différentes typologies possibles.
S’agit-il de construire des bureaux administratifs individuels, conventionnels, ou bien des espaces administratifs groupés, des espaces de travail communs, de grands bureaux ouverts ?
De nos jours, les bâtiments en général, et plus encore les bâtiments administratifs, ont des expressions de plus en plus anonymes. Grâce aux trames conçues dans la structure d’ensemble du bâtiment, qui permettent de réaménager les espaces intérieurs selon les fonctionnalités désirées par l’occupant, il est possible de concevoir et construire sans que l’usager soit connu à l’avance. Il arrive que le propriétaire revende les lieux ou les loue dès l’achèvement de la construction. La fonctionnalité de tels bâtiments reste toujours plus ou moins interchangeable.
Des exceptions existent, bien sûr, pour les bâtiments publics ou de représentation.
Ces dernières années, j’ai constaté que la philosophie et la conception de certains bâtiments administratifs jouent un rôle de plus en plus important, surtout pour les grandes entreprises créatives. Celles-ci demandent à l’architecte de développer une expression architecturale adaptée et liée à leurs activités.
De nos jours, les immeubles administratifs se transforment en une sorte de carte de visite de l’entreprise ; le design d’un bâtiment administratif vise avant tout à promouvoir la volonté de ses employés de s’identifier à l’entreprise, à mettre en avant les liens affectifs entre employés et lieu de travail. Il est crucial que ces bureaux créent une atmosphère inspirante, qui encourage les employés et ne les distraie pas. La combinaison de la fonction et de la forme joue ici, comme toujours, un rôle central dans l’aménagement intérieur.
On peut affirmer que les espaces de bureaux doivent être conçus de manière à répondre aux exigences du travail ainsi qu’aux besoins des personnes qui les occuperont. L’évolution du monde du travail indique clairement que, grâce à la numérisation et à la robotisation, le travail créatif prendra une place de plus en plus importante dans l’activité économique. Il est donc primordial de développer des espaces qui soutiennent la créativité et le développement productif des personnes qui y travaillent.
Le bâtiment administratif ne fonctionne pas autrement qu’un village, une communauté ou une petite ville, mais à échelle réduite. Selon la structure qu’on désire mettre en place, on développe un système propre. Il n’y a pas de ligne claire à suivre, pas de règles universelles : tout dépend de la nature de l’activité et des formes de travail qu’on y proposera. Cela ne veut pas dire qu’il n’y aura plus de bureaux communs ou classiques à l’avenir ; ceux-ci seront cependant très différents en fonction des besoins. En ce qui concerne l’architecture des bâtiments administratifs, comme dans le domaine du logement, il existe de grandes variations entre les projets qu’un cabinet comme le nôtre a, au cours de sa carrière, conçus et réalisés.
Les bureaux d’aujourd’hui combinent une multitude de fonctions, reflétant ainsi toute une palette de compétences que les employés doivent maîtriser. Afin de bien répondre aux exigences spécifiques du travail de bureau, il convient d’abord de considérer le grand nombre de formes à disposition, des plus traditionnelles aux plus avancées : on peut construire des bureaux individuels, c’est-à-dire de petits carrés interchangeables, ou bien des bureaux combinés, qui pourront accueillir un certain nombre de personnes et qui seront modulables dans une certaine mesure. Puis, il y a la possibilité de construire de larges espaces ouverts, comme dans les films américains des années 1950.
La philosophie de l’espace bureau classique n’est plus d’actualité aujourd’hui. Nous nous sommes éloignés de ce petit espace rectangulaire, avec un pupitre interchangeable sur lequel se trouvent une photo de famille et un vase de fleurs. Un bureau, de nos jours, doit être un endroit où l’on se sent à l’aise, où l’on s’entoure d’objets que l’on aime et de souvenirs à valeur symbolique ou émotionnelle ; cela peut même être un endroit de détente, où les murs racontent l’histoire personnelle de l’occupant grâce à des photographies ou des objets collectionnés au cours de divers voyages.
Je me rends bien compte, en écrivant cela, que j’évoque plus le bureau des travailleurs indépendants que celui des bâtiments de l’administration de masse. Mais je pense que même dans l’administration de masse, on se rend compte de l’importance d’un certain bien-être sur le lieu de travail. On assiste à un retour de l’idée primordiale du bureau, à savoir l’endroit où l’on conserve ce qui est précieux, selon l’usage que les moines médiévaux ont fait de la burra (d’où le mot « bureau »), ce support en feutre sur lequel ils déposaient les textes précieux qu’ils copiaient.
Le bureau est l’espace de travail le plus important des temps présents. Aujourd’hui, plus de la moitié des professionnels y travaillent. La révolution numérique a entraîné des changements : les heures de bureau rigides et les espaces de bureau fixes deviennent plus flexibles, les outils de bureau traditionnels disparaissent, tout comme le mobilier conventionnel. Le bureau de l’avenir devra satisfaire d’autres processus de travail.
Il y a donc de nouveaux défis à relever pour ceux qui conçoivent, créent et aménagent les espaces de travail. Leur tâche principale sera de stimuler le potentiel intellectuel et émotionnel des travailleurs. La mission de l’architecture de bureau sera de combiner les besoins individuels avec les exigences d’une entreprise, dans un aménagement harmonieux de l’espace de travail.
L’accent est de plus en plus mis sur l’individu. L’espace de bureau, avec ses équipements et son mobilier, ne définira plus la forme du travail de bureau, mais sera défini par la personne qui s’y installe.




Commerzbank Administration building
Bâtiment administratif Commerzbank Luxembourg-Kirchberg (LU)
3.3
Administration building for Ciments S.A.
Bâtiment administratif pour Ciments S.A. Esch-sur-Alzette (Luxembourg)
3.4
COMPETITION | CONCOURS
Extension of the KonradsAdenauer building for the European Parliament Extension de l‘immeuble Konrad-Adenauer pour le Parlement européen Luxembourg-Kirchberg (LU)
Bâtiment de la banque BCEE Grevenmacher (Luxembourg)
BUREAUX ET ESPACES DE TRAVAIL
Administration building for KPMG Bâtiment administratif pour KPMG
(LU)
Entrance building of the Rotarex Group
Bâtiment d’entrée du groupe Rotarex Lintgen (Luxembourg)
Administration building Mediabay The Waves Bâtiment
Administration building B2-01 – Le Bijou
Bâtiment administratif B2-01 – Le Bijou Luxembourg-Cloche d‘Or (LU)
d’Or (LU)
Administration building –Lot E04-E10
Bâtiment administratif – Lot E04-E10 Luxembourg-Cloche d’Or (LU)
3.15 New carpentry workshops Annen SA Nouveaux ateliers de menuiserie Annen SA Manternach (Luxembourg)
Multipurpose complex –LOT 44 Central Square
Complex multifonctionel –LOT 44 Central Square Belval-Sanem (Luxembourg)
de la poste luxembourgeoise
3.1
DG Bank Banque DG
Location: Luxembourg (LU)
Year: 1989–1990


die natürliche belichtung der büros unverzichtbar. deswegen auch der innenhof an der gebäuderückseite. außerdem bietet er den mitarbeitern eine wunderbare Freifläche. er ist durch eine freistehende reihe von betonstützen definiert. So bleibt der block visuell spürbar, obwohl das gebäude eine mäanderform hat.
• an extremely large complex occupying two lots in the block grid of this district. in fact it explodes the urban planning concept devised by HVP – a fact that, however, is made relative by the solution found for the entrance. although the system of paths through the grid is interrupted at this point, a deep incision in the building block continues it visually. this solution represents a gain – and not merely in urban design terms. the incision is roofed, that is to say once again a sheltered outdoor area that mediates between inside and outside; at the same time it means more external façade – indispensable for the natural daylighting of the offices. For the same reason there is also an internal courtyard at the rear of the building. in addition it provides the staff with a wonderful outdoor space. it is defined simply by a free-standing row of concrete columns. as a result the block remains visually perceptible, despite the building’s meandering form.
3.2
Commerzban k administration building Bâtiment administratif Commerzbank
Location: Luxembourg-Kirchberg
(LU)
Client: CB Building Kirchberg GmbH
Year: 2000–2003

bauherr | Client: CB Building Kirchberg GmbH
Wettbewerb | Competition: 2000 Planungsbeginn | Start of planning: baubeginn | Start of construction: 2001 Fertigstellung | Completion: 2003 nutzfläche | usable floor area: 25.400 umbauter raum | enclosed volume: Freifläche | Outdoor area: 1.136 m2 Überdachter eingangsbereich | roofed area: 170 m2 landschaftsplaner | landscape planner: Projektleitung | Project management: axel Christmann








3.3
Administration building for Ciments S.A.
Bâtiment administratif pour Ciments S.A.
Location: Esch-sur-Alzette (Luxembourg)
Client: Groupe Ciments Luxembourgeois
Year: 1998–2000







3.4
COMPETITION | CONCOURS
Extension of the Konrad-Adenauer
building for the European Parliament
Extension de l‘immeuble Konrad-Adenauer pour le Parlement européen
Location: Luxembourg-Kirchberg (LU)
Year: 2003
Partner: Wilhelm Holzbauer











