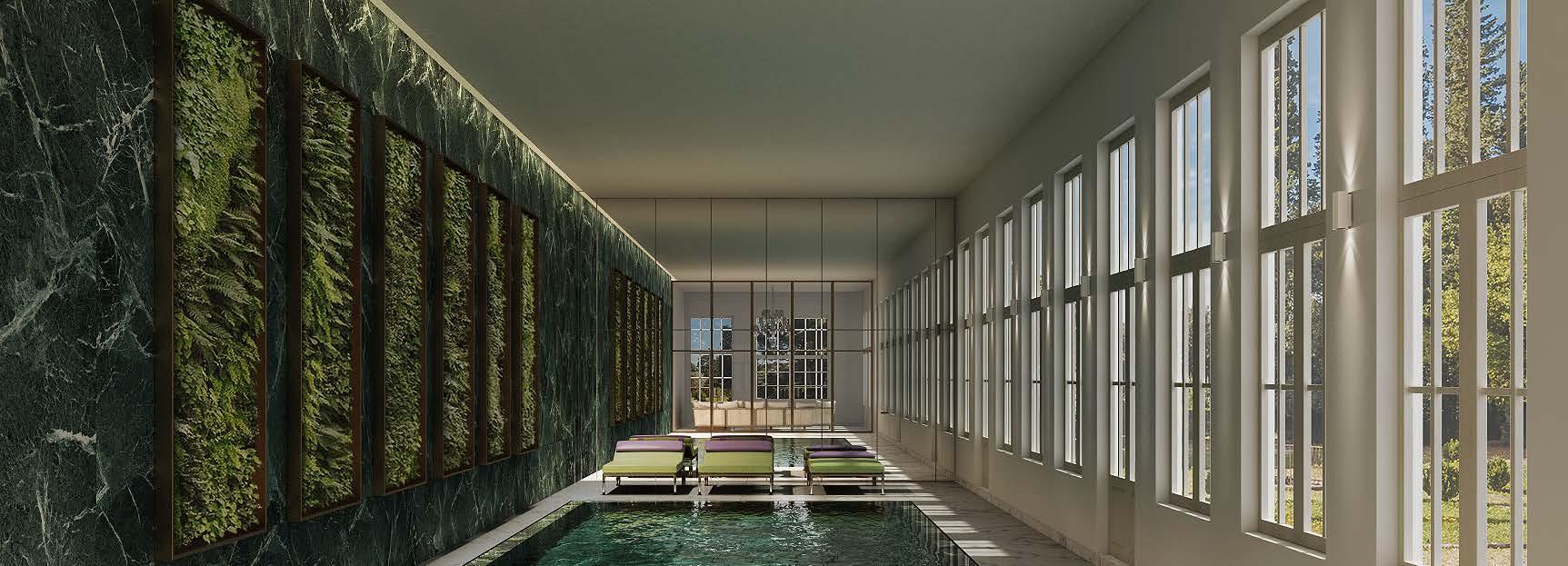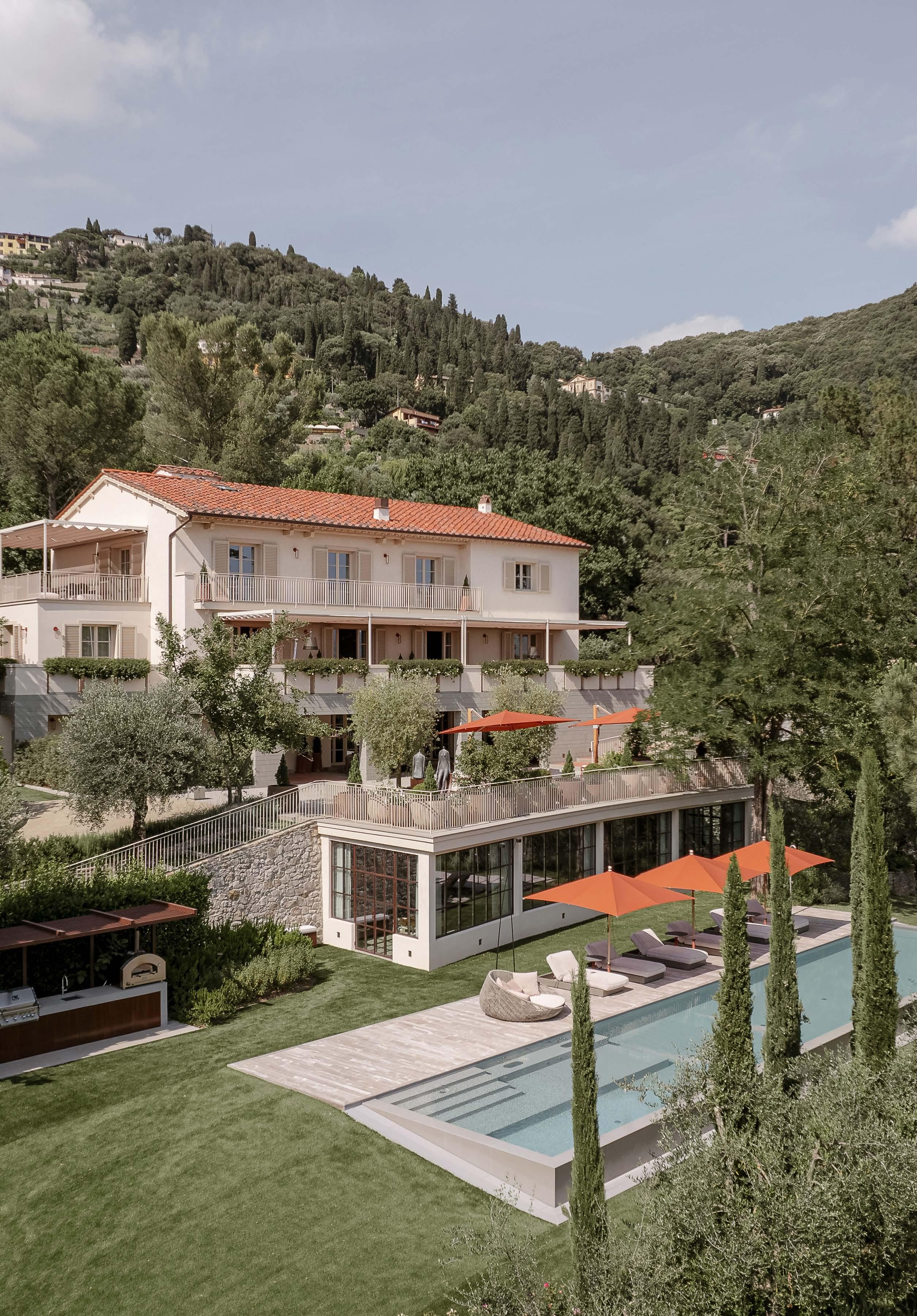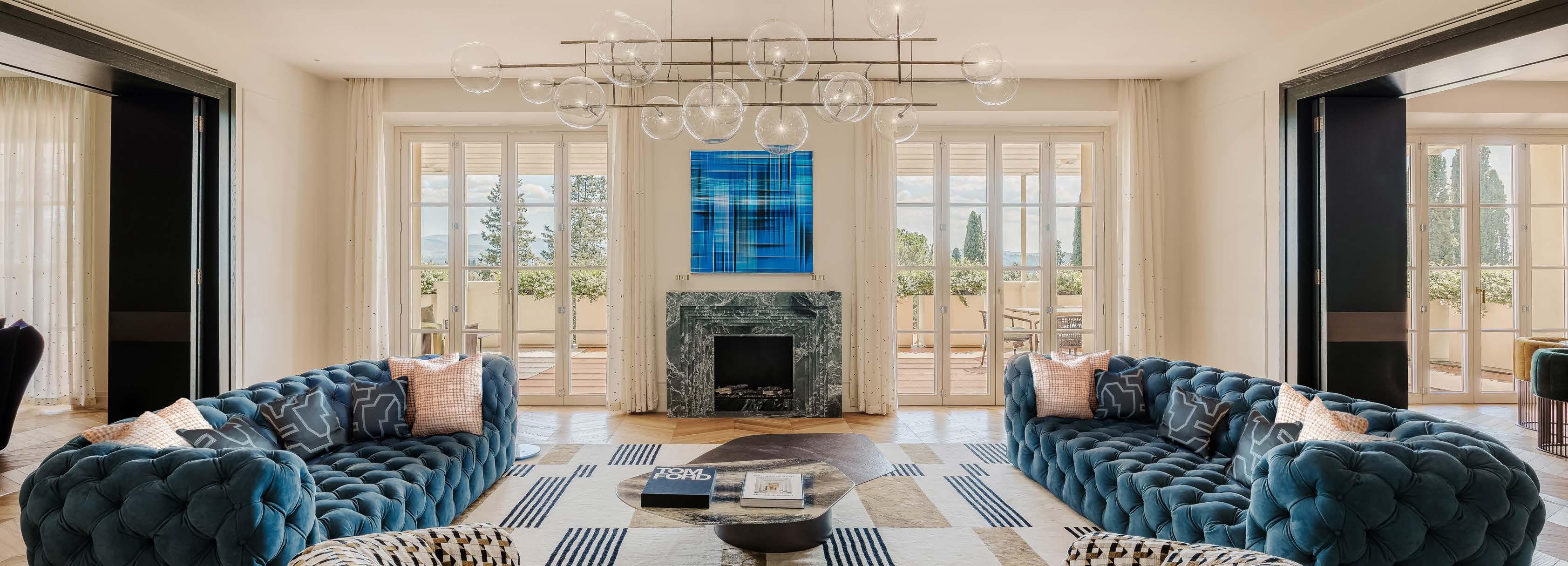Una raccolta di realizzazioni che operano nel più intimo ed autentico ambito di progetto, quello domestico. Una panoramica dei nostri progetti residenziali: talvolta storiche ville immerse nella natura, in altri casi appartamenti nel cuore della città. Ognuno accompagnato da una breve scheda dati che raccoglie le caratteristiche dell’immobile.
This is a collection of realizations operate in the most intimate and authentic fiel of a project, the domestic one. An overview of our residential projects: sometimes historic villas surrounded by nature, in other cases apartments in the heart of the city. Each of them accompanied by a short data sheet that collects the characteristics of the property.

























































