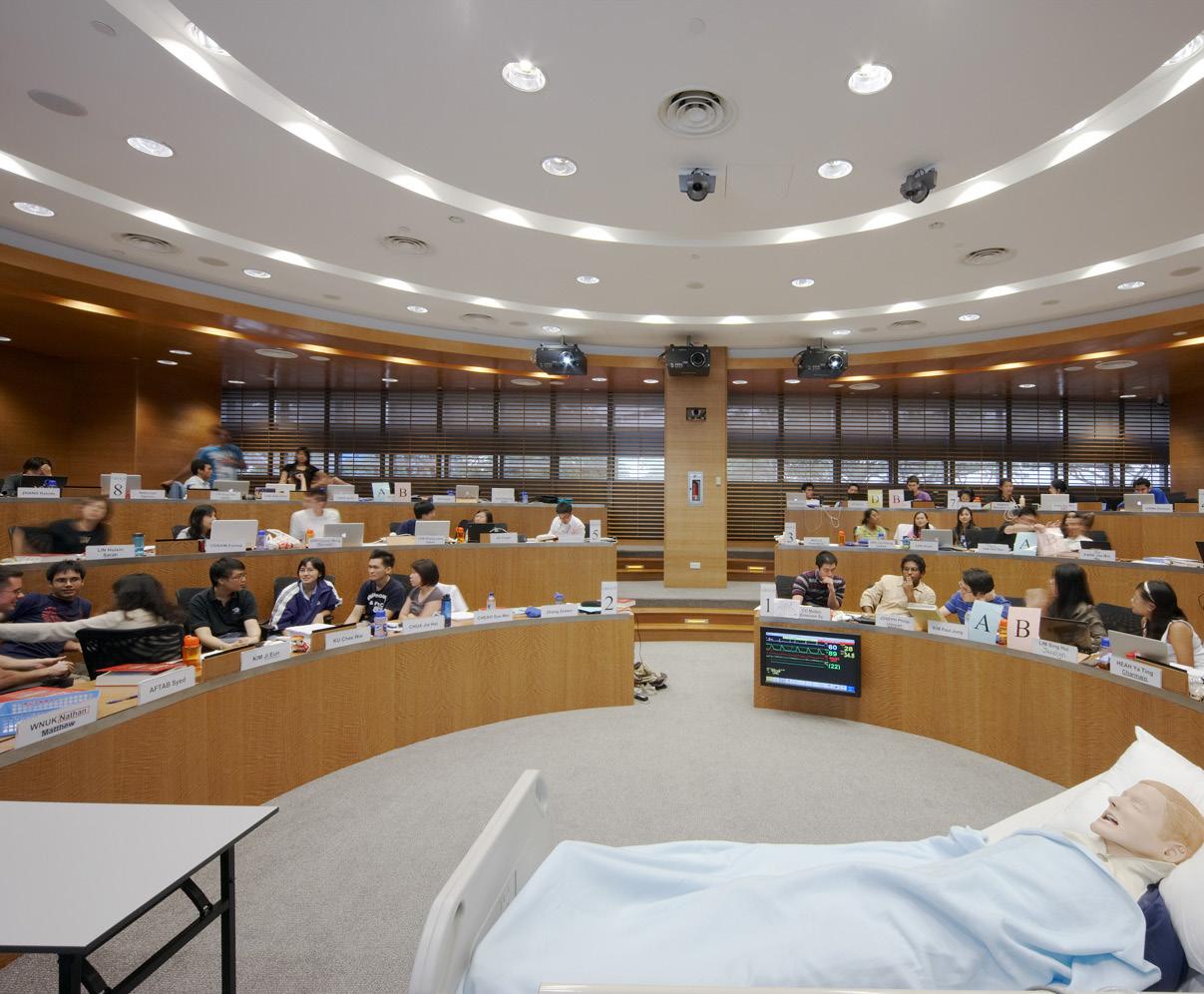

Interdisciplinary SIM Centers


PREFACE
Simulation is revolutionizing health sciences education, moving beyond simple manikins to foster interprofessional collaboration among future healthcare professionals. It proves effective, enhancing learners' knowledge, skills, and behaviors, while also positively impacting patient-level outcomes.
Simulation centers serve as vital teaching tools for health sciences students as they prepare to face their professional careers. They provide unlimited teaching and training scenarios, supervised by faculty, ranging from typical examinations to large-scale disaster simulations.
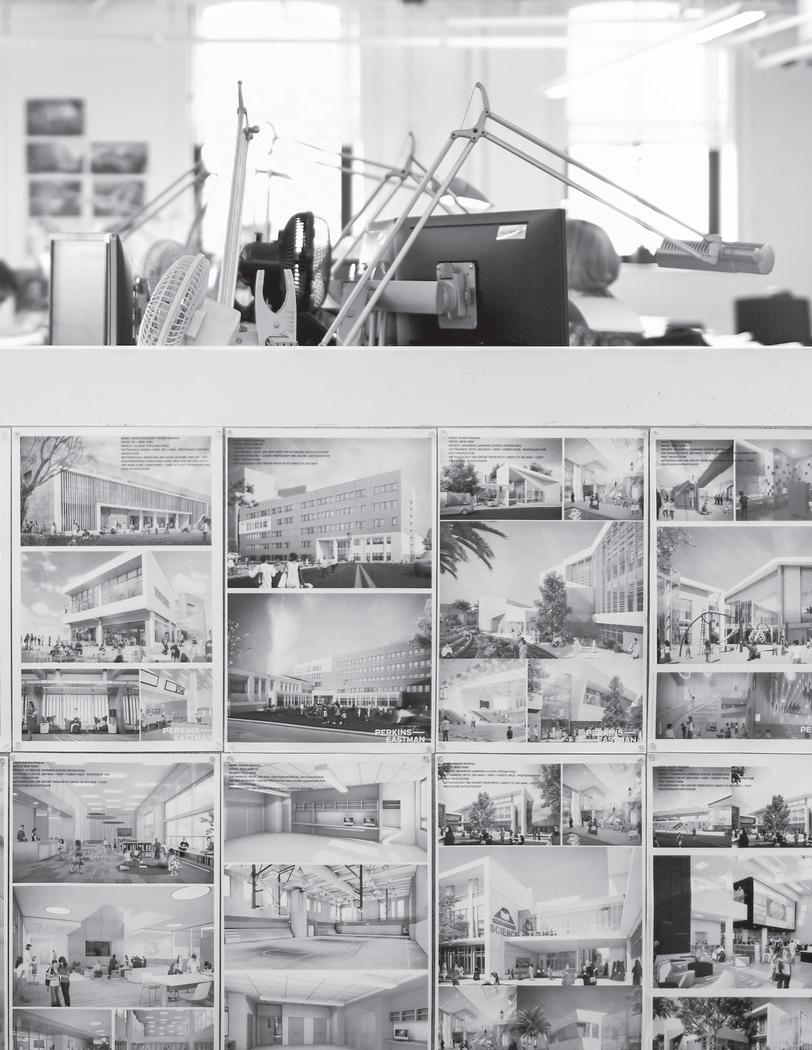
Our staff has touched over countries
40
We have won over awards for design excellence
850
24
We have communities worldwide
We speak over languages
41
Firm Profile
PERKINS EASTMAN IS A GLOBAL DESIGN, PLANNING, AND CONSULTING FIRM. OUR TEAM OF OVER 1,100 PROFESSIONALS IN 24 OFFICES ARE BOUND WITH THE VISION THAT DESIGN SHOULD HAVE A DIRECT AND POSITIVE IMPACT ON PEOPLE’S LIVES. Through each of our 20 core practice areas, we design for a sustainable and resilient future, and to enhance the human experience through the built environment.
Our diverse team is composed of a talented and creative group of architects, interior designers, planners, engineers, urban designers, landscape architects, graphic designers, construction specialists, economists, researchers, strategists, programmers, data analysts, environmental and resiliency experts, and many other professionals and practitioners which differentiates us as a firm. We are one community, and our collaborative culture allows us to work across disciplines to promote new ideas and dialogue to the design process.
Our global presence enables us to leverage our firmwide expertise with local delivery through a collaborative design process. Shaping our environment for a more resilient future, we are designers of cities, schools, hotels, residential, offices, health and wellness centers, sports and exhibition venues, retail and entertainment venues, our convergence of expertise and creative process is what makes our firm unique.

Human by Design
Creative solutions built around the needs of people. We are thinkers, dreamers, and doers. We challenge ourselves, stretching each other and pushing boundaries together to create a collaborative organization that lives, evolves, and belongs to us all.
We design for people. We design to enhance the human experience and leave a lasting and positive impact on people’s lives and the world we inhabit. It starts and ends with the human being; if everything is design, everything we do is Human by Design.
We believe design is both art and science, analysis combined with ingenuity. Truly creative and sustainable solutions are found when we question assumptions and challenge the status quo, building in the spaces where innovation meets the imagination.
Our practice is global; our work local. And so our size and diversity is our strength we collaborate seamlessly across borders, barriers, and disciplines to connect people and ideas. By listening well and building consensus, we deliver design solutions that exceed expectations.
The best and boldest work comes through true partnership with our clients as we collaborate to achieve their goals. Sometimes that means challenging ourselves, sometimes it requires challenging them. It always means building trusted relationships that stand the test of time.
We design for a sustainable and resilient future. The bond between humans and nature is unbreakable, and we have an inherent responsibility to enhance the health and wellbeing of our people, our communities, and our planet. Embracing the patterns of nature, we strive to uncover the possibilities of design.
Taking our work from concept to reality lies at the heart of our practice there’s no greater reward than implementing a big idea. We deliver design solutions, always of the highest quality, with care and craft. We strive to deliver sustainability imaginatively. Whatever it takes, we deliver.
We are a diverse and complementary collection of thinkers, dreamers, and doers. We challenge ourselves, stretching each other and pushing boundaries together to create a collaborative organization an organism that lives, evolves, and belongs to us all.
Kuwait University Health Science Campus: SIM & Training Center



SIM
PROJECT FEATURES
High
DESIGN SERVICES
Master Planning, Architecture, Planning,



The Simulation and Training Center provides hands-on skills training for Health Sciences Students and professional development opportunities for Hospital Staff. The types of learning environments provided include:
• Flexible high, medium and low fidelity simulation training suites
• A Standardized Patient suite for diagnostic training programs
• A Computer Augmented Virtual Environment (CAVE) for disaster and triage training
• Learning Studios for both small and large groups
• A full array of support and staff facilities
The building is located central to all campus components at the fulcrum between education and professional practice.


SIM Center
PROJECT: DRAWING
Stockton University: Nursing SIM Center
STOCKTON UNIVERSITY | GALLOWAY, NEW JERSEY
SIZE
SIM CENTER SIZE 3,000 sf
PROJECT FEATURES
High-fidelity simulation
DESIGN SERVICES
Planning, Architecture, and Interior Design
40' 60'
SCALE : 1" = 20'-0"


PROJECT NO.
SCALE:
DWG. NO.:
58680.00
1" = 20'-0"
PS-102
Students work in a variety of health care settings, including state-of-the-art clinical simulation and assessment labs and at clinical institutions, agencies, and sites throughout the region and state. The program provides an environment for excellence through an interdisciplinary approach to liberal arts, sciences and professional education.
University of Miami: Simulation Center at the Medical Education Building
UNIVERSITY OF MIAMI | MIAMI, FLORIDA


COLOR LEGEND
CLASSROOM
MEDICAL EDUCATIONCIRCULATION
MEDICAL EDUCATION
MEDICAL EDUCATION
SUPPORT
OFFICE
COLLABORATION
CIRCULATION

CORE
PROJECT NO.
SCALE:
DWG. NO.:
NORTH
021345
1/16" = 1'-0"
A-106
The Simulation Center at the Universityof Miami - callws "Level 6 "houses the entirety of the Simulation Training Center. Level 6 complements the oversubscribed Gordon Center across 14th Street. The Center’s conceptual design allows for completely separated student and “standardized patient” (SP) circulation—which is essential for student training and exams. Students turn left coming out of the elevators and go into a large classroom and then into the Sim Center. Standardize patients immediately encounter reception, and turn left to go to their training space and then onward into the Sim Center. Circulation and storage are ample, with spaces allowing for significant flexibility and generous day-lighting.
NYU Langone Health: Clinical & Surgical Simulation Center


SIM
PROJECT NO.
SCALE:
DWG. NO.:


The simulation lab at NYU Winthrop is a suite with three exam rooms and a surgical room with medical mannequins. The lab is used to train medical students, healthcare professionals, and first responders. The simulation rooms are equipped with a recording system and control room that allows for the review of the performance session after the exam. The simulation lab program is connected with SUNY Stony Brook's medical school where students from the school can take classes in this suite.
1/16" = 1'-0"
76510.00.0 1
Rutgers University-Camden: School of Nursing and Science Building


SIM Center
SIM CENTER
PROJECT FEATURES
DESIGN SERVICES
Planning, and Interior Design


The students are being trained on 10 new state of the art “high fidelity” patient simulator manikins where students can learn to detect and treat health problems while the lifelike simulators respond to treatment. The Center includes: two adult manikins, females that have the ability to simulate childbirth (SimMom); pediatric manikins ages 5 to 8 years; and baby manikins.
"We use simulation as an educational tool that allows our students to have active participation in simulated scenarios," says Robert Scoloveno, an assistant professor at the Rutgers School of Nursing–Camden. “These range from acute situations, such as a heart attack, to situations as simple as communication with a patient. “The manikins allow us to standardize the experience so that every student has the same experience,” Scoloveno says.
University of California
San Francisco (UCSF):
Master Plan & SIM Center
UCSF | SAN FRANCISCO, CALIFORNIA


SIM Center
Classrooms
Offices
Collaboration
University of California
San Francisco (UCSF):
Master Plan & SIM Center
SIZE
195 acres (79 hectares)
SIM CENTER SIZE
17,400 sf
PROJECT FEATURES
High fidelity simulation
DESIGN SERVICES
Master Planning, Architecture, and Concept Design


The Center for Simulation and Clinical Skills supports UCSF's educational mission by creating opportunities for teaching, learning, and assessment using simulation as an educational strategy. Simulation is defined as an educational modality with which the learner physically interacts to mimic an aspect of clinical care for the purpose of teaching or assessment. Activities at the center range from those that use actors (standardized patients), to activities with partial task trainers and/or mannequins. The center serves all five health professional schools at UCSF and provides learning opportunities across the continuum of health professions education.
PROJECT NO.
SCALE: 1/32" = 1'-0"
Rutgers University-Newark: School of Nursing Simulation Center
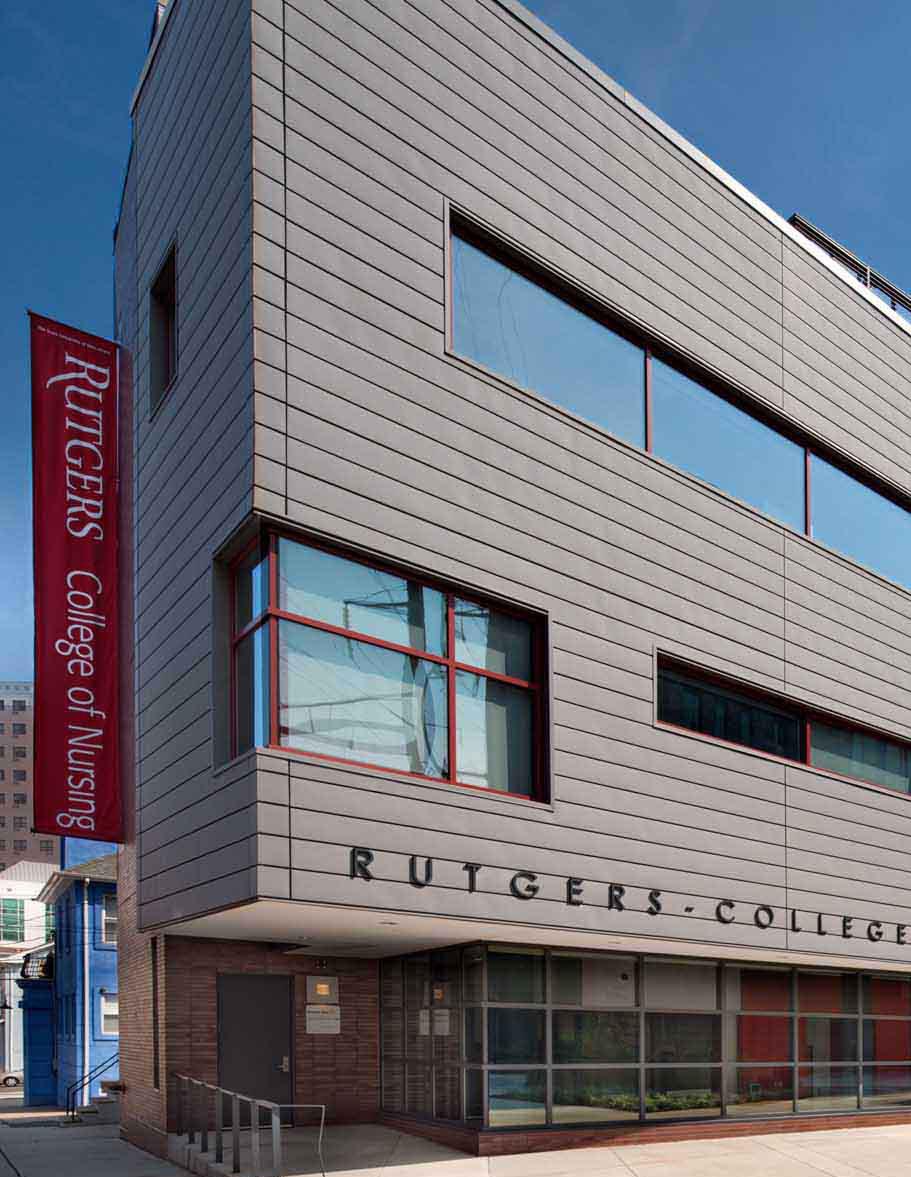

SIM Center
Classrooms
Offices
Collaboration
Rutgers University-Newark: School of Nursing Simulation Center
SIZE
106 acres (43 hectares)
SIM CENTER SIZE
4,250 sf
PROJECT FEATURES
High fidelity clinical and neonatal simulation
DESIGN SERVICES
Architecture, Planning, and Interior Design


The Rutgers-Newark School of Nursing Simulation lab is approximately 4,250 sf of instructional space in the basement level of Ackerman Hall. The scope of work included the demolition and full renovation of the existing simulation spaces.
The structured clinical exam (OSCE) space includes: Clinical evaluation rooms with digital audio/ video capture, one-way mirror observation and audio for live viewing and a skills area with seven computer documentation stations for learner post-encounter exercises. Room includes VCR/DVD, large monitor, and digital audio/video capture. Though staged, real life scenarios are utilized with carefully trained standardized patients so that each student’s experience is identical. This makes it a powerful and valuable tool to assess a learner’s competence in a tested area and to support patient and family safety initiatives.
George Mason University: Peterson Family Health Sciences Hall




PROJECT NO.
SCALE:
DWG. NO.:
49130.00
1/32" = 1'-0"
PS-102
The Peterson Family Health Sciences Hall, the second-largest building at George Mason University, houses the College of Health and Human Services and all six academic departments. It features advanced facilities, such as state-of-the-art simulation and assessment labs for the School of Nursing, advanced force plate technology for Rehabilitation Science, a specialized clinic on the top floor, and sophisticated wet labs to support cutting-edge research and attract new scientists.
These simulation labs feature cameras that record and evaluate students' work on the patient simulators. The top floor houses a standalone clinic, providing nonemergency primary care and urgent care. The clinic includes specialized exam rooms, including one for morbidly obese patients, and a room for remote patient consultations with advanced audio and video capabilities.
International Medical Center: Medical College & Medical Simulation Center
INTERNATIONAL MEDICAL COLLEGE | JEDDAH, SAUDI ARABIA


PROJECT:
SIM Center
Classrooms
Offices
Collaboration
International Medical Center:
Medical College & Medical Simulation Center
LEVEL
MARCH 22, 2018
SIM CENTER
PROJECT
DESIGN SERVICES
The Simulation Center at IMC College offers students a comprehensive learning experience, integrating various programs like Medical and Nursing Schools. It utilizes standardized patients, high- and lowfidelity patient manikins, and possibly virtual reality to create interactive, real-world simulations.
The center's range of simulation sophistication caters to different learning needs, from basic body parts reproduction to complex human interactions with simulated patients or high-fidelity human patient simulators. This approach addresses skill training and proficiency challenges, encouraging physicians to become lifelong learners. It accommodates heavy usage, supporting simultaneous and separate training modules and allowing after-hours student practice and third-party training exercises by nonIMC entities. After completing the skills and simulation sequences at the IMC Training Center, students proceed to clinical experiences within the IMC health system and the Jeddah region.
PROJECT NO.
SCALE:
DWG. NO.: 1 : 200 68772 MKT-100
City University of New York: Nursing Simulation Center


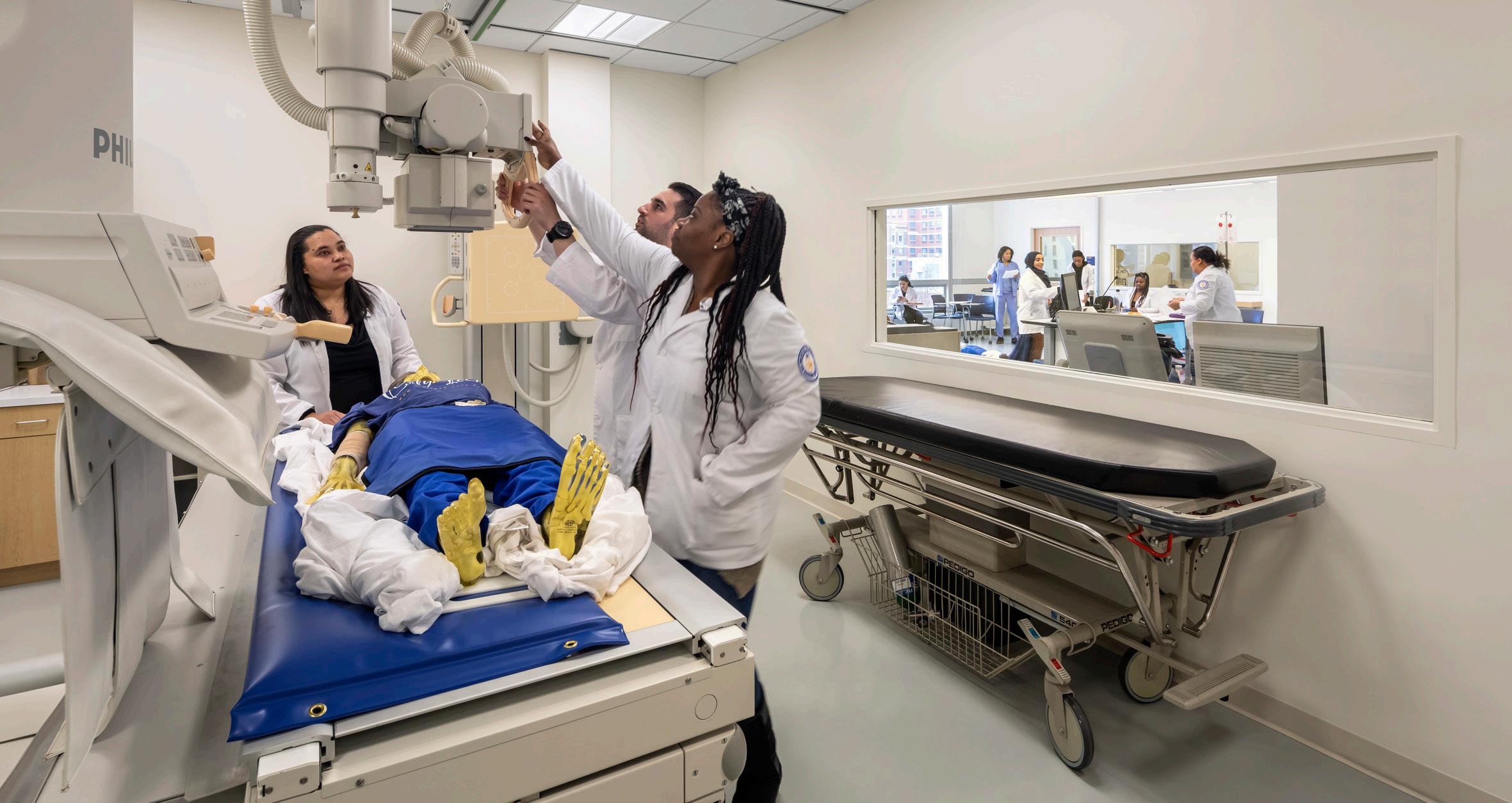

The Nursing program prepares students to become members of the health team in health service agencies, clinics, community and long-term care agencies and hospitals. In addition to academic coursework in the classroom, skills are practiced in the College simulation laboratory and health care facilities.
The Nursing program at New York City College of Technology bases its curriculum on Watson’s philosophy and theory of human caring in nursing. Students learn to care for clients by providing a supportive, protective and/or corrective environment, with attention to the client’s physical, emotional, socio-cultural and spiritual condition. Technology is infused into the curriculum through clinical laboratory simulation and BlackBoard enhancement of all the nursing courses.
UC Davis Medical Center: Telemedicine and Medical Simulation Center


SIM Center
Classrooms
Offices
Collaboration

UC Davis Medical Center: Telemedicine and Medical Simulation Center
SIZE
65,000 sm (170,000 km2)
SIM CENTER SIZE
23,000 sf (2.136 sm)
PROJECT FEATURES
High fidelity clinical and neonatal simulation
DESIGN SERVICES
Architecture, Planning, and Interior Design
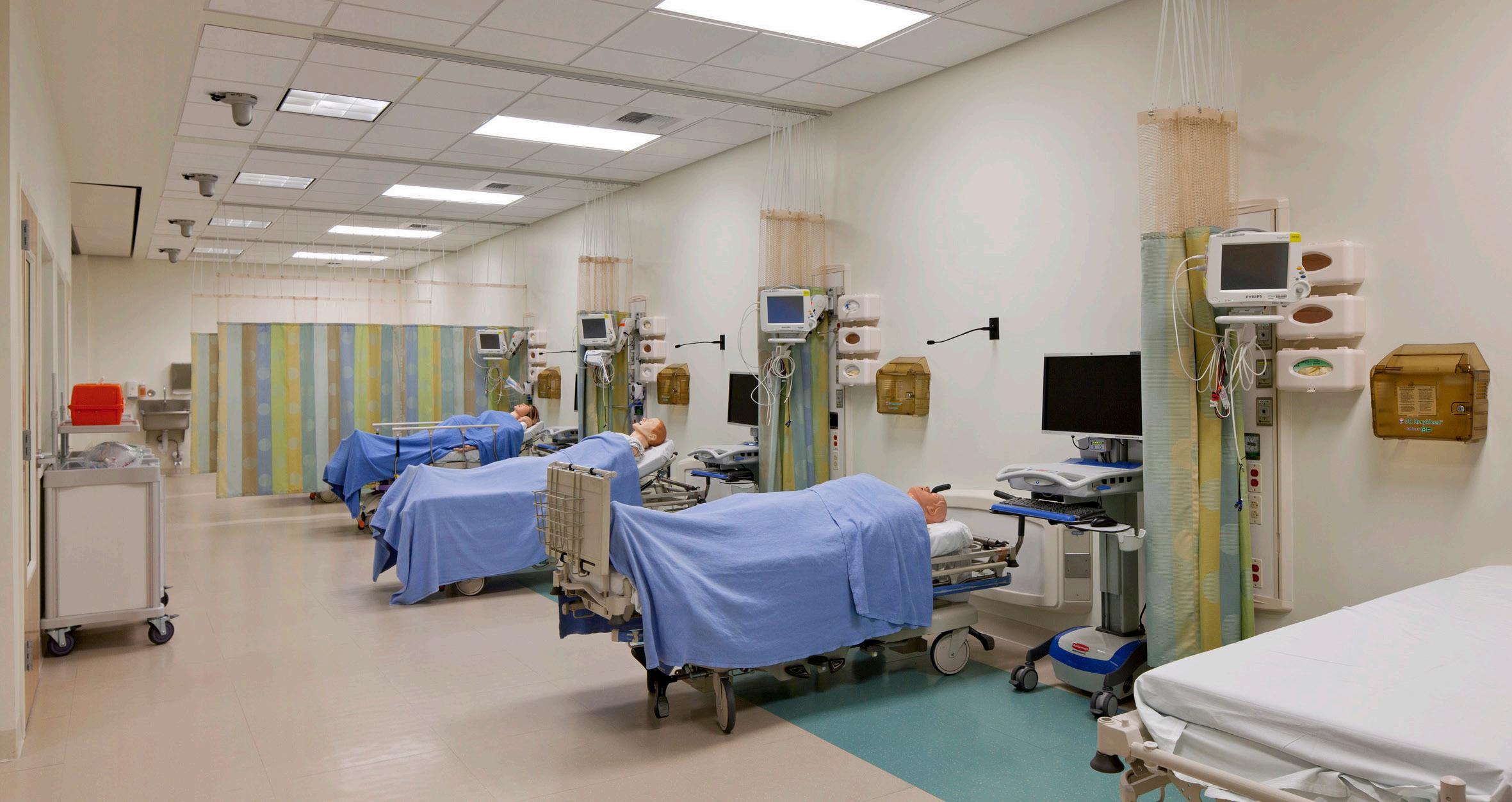

UC Davis Health ranks among the top teaching hospitals in the nation and is a regional resource for training physicians, nurses and other health care professionals. The UC Davis Simulation Center incorporates a variety of sophisticated simulation training tools to create a simulated hospital environment ideal for practicing patient encounters, medical procedures and teamwork.
This versatile center can mimic a resuscitation bay, an operating room, a multi-patient ward and a working clinic — all at the same time. Real and post-session recordings, one-way observation areas and electronic health record access are available. Specialized adult and pediatric surgical task trainers are available for training in a variety of bedside and intraoperative procedures. High-fidelity mannequins ranging from infant to adult models are available for resuscitation training, and the Center also has devices designed specifically for development and maintenance of anesthesia skills.
University of North Carolina: Wilmington Simulation Learning Center



University of North Carolina:
Wilmington Simulation Learning Center
UNIVERSITY
SIZE 80,000 sf
SIM CENTER SIZE 10,000 sf
PROJECT FEATURES
High fidelity clinical and neonatal simulation
DESIGN SERVICES
Architecture, Planning, and Interior Design



Perkins Eastman designed the University of North Carolina's new School of Nursing in Wilmington. The facility features informal gathering spaces, a 250-seat auditorium, classrooms, and unique lifelike simulation labs with observation spaces and distance learning capabilities.
The Simulation Learning Center (SLC) utilizes high, medium, and low fidelity human patient simulators and standardized patients for nursing education. Expert nurse clinicians lead students through realistic patient scenarios, enhancing clinical skills, communication, and critical thinking across the nursing continuum. Undergraduate and graduate students from the College of Health and Human Services benefit from evidence-based simulation scenarios, while nurse practitioner students use the lab for advanced assessments and skills practice.
Duke-NUS Graduate Medical School: Clinical Performance Center



Duke-NUS Graduate Medical School: Clinical Performance Center
SIZE
240,000 sf (22,300 sm)
SIM CENTER SIZE
000,000 sf (00,000 sm)
PROJECT FEATURES
High fidelity clinical and neonatal simulation
DESIGN SERVICES
Architecture, Planning, and Interior Design



The Clinical Performance Center at Duke-NUS provides life-like experiences that increase in complexity as the students’ progress through their training, enhancing existing aspects of the curriculum that focus on clinical and communication skills, professionalism and teamwork.
The Duke-NUS Graduate Medical School has made a significant investment in is anatomy learning. The newly completed Immersive Learning Space has been designed for students to pursue selfdirected learning as well as attend small-group teaching to gain a deeper understanding of the intricacies of the human body. Students will have access to two 3D high-definition, virtual dissection tables, called Anatomage Tables, as well as 3D printed anatomical models that can be customized to support specific learning objectives.
*Project completed by Steven Gifford prior to joining Perkins Eastman.



NUS-Yong Loo Lin
Medical School Centre for Healthcare Simulation (CHS)
SIZE
407,400 sf (37,850 sm)
SIM CENTER SIZE
22,000 sf (2,043 sm)
PROJECT FEATURES
High fidelity clinical and neonatal simulation
DESIGN SERVICES
Architecture, Planning, and Interior Design



Part of a multi-phase redevelopment of the 40-year-old NUS campus, the new building for the Yong Loo Lin School of Medicine will incorporate the School of Medicine, School of Nursing and Medical Library into one unit to serve the university’s undergraduates, graduates and researchers. The school is designed as a tall, distinctive mass organized horizontally and vertically into blocks, depending upon function. The educational volumes and Virtual Hospital with state-of-the-art Simulation Learning Centers is on the lower portions while the research functions are located in the upper tower.
The Centre for Healthcare Simulation (CHS) provides students a safe and realistic environment to sharpen their clinical skills. Students work in teams and learn how to handle intense clinical and medical situations under the tutelage of experienced clinical faculty. The Centre is equipped with Multi-Station Examination rooms to enable team collaboration and individual work.
*Project completed by Steven Gifford prior to joining Perkins Eastman.












