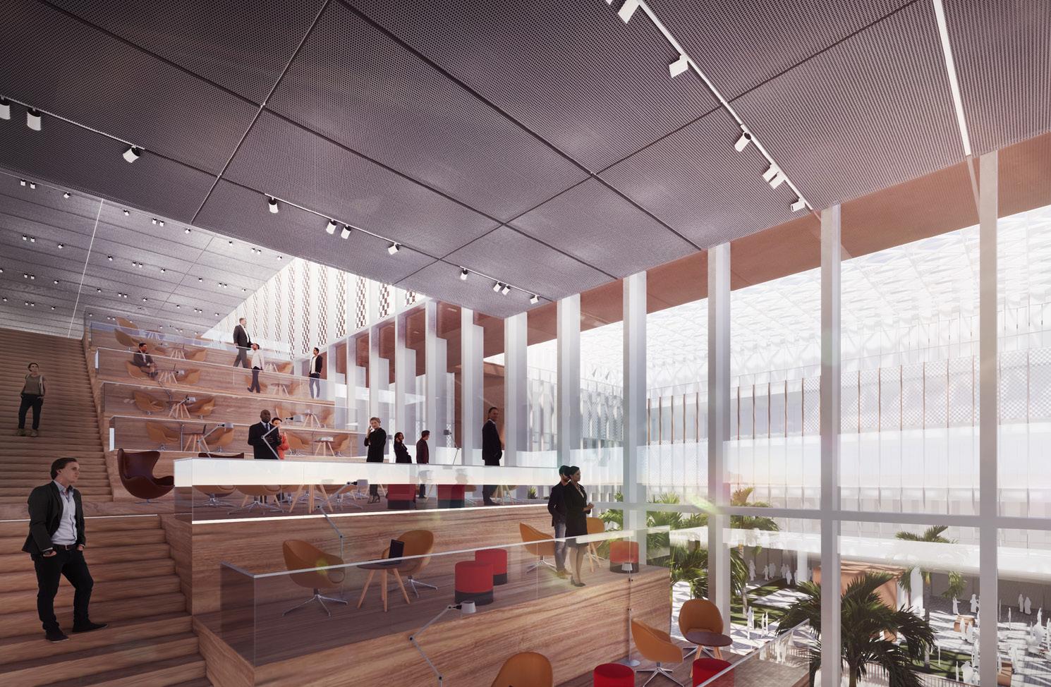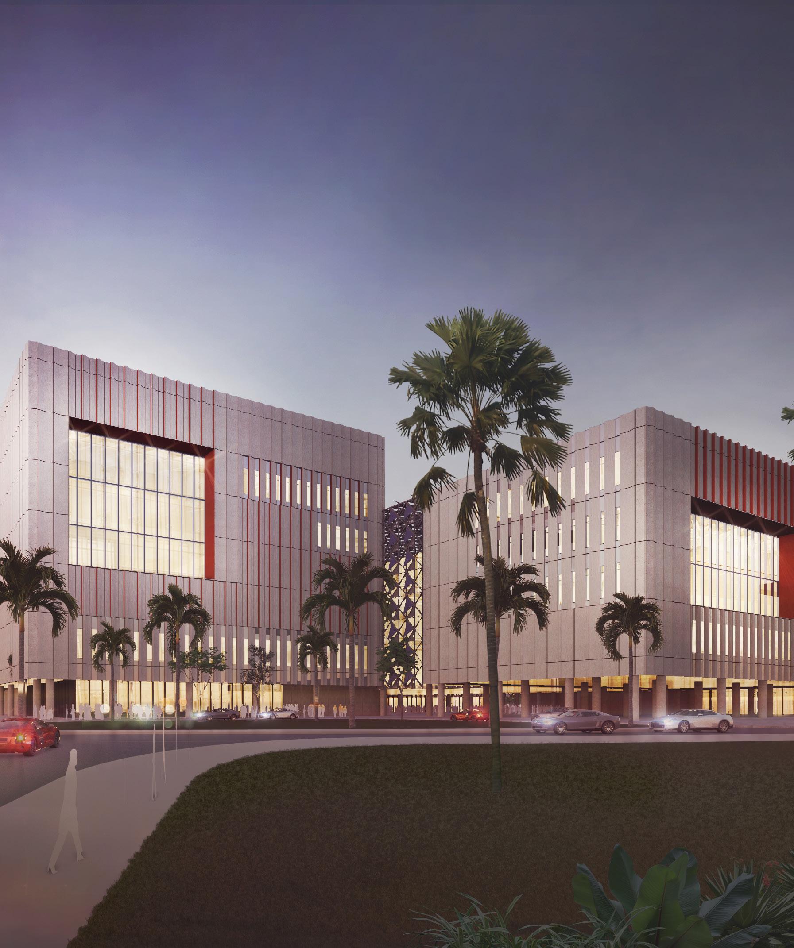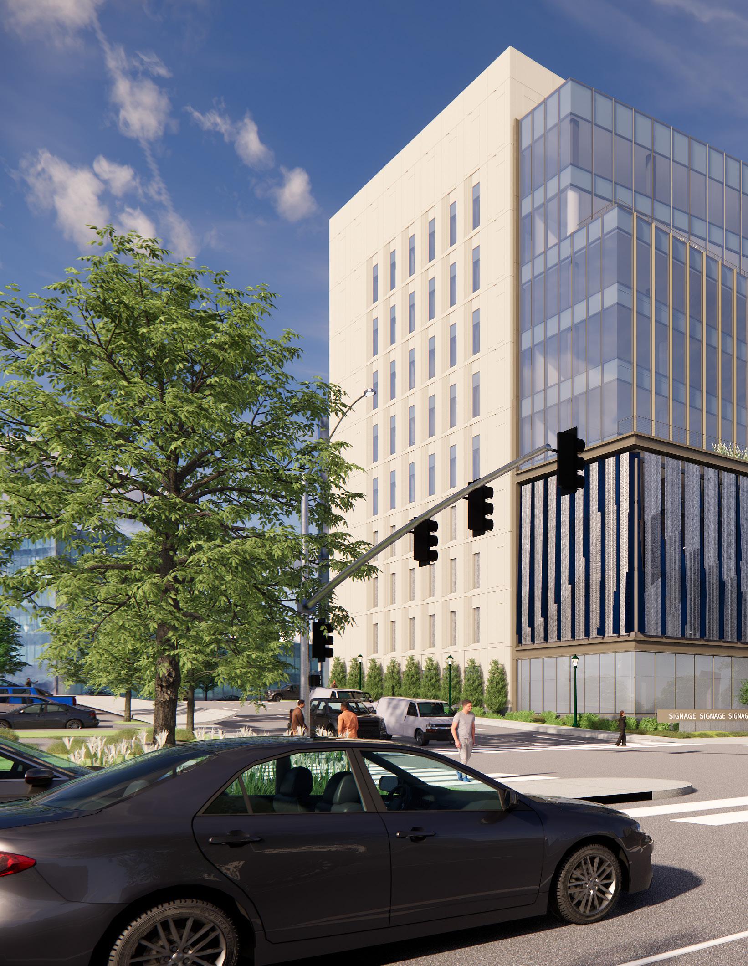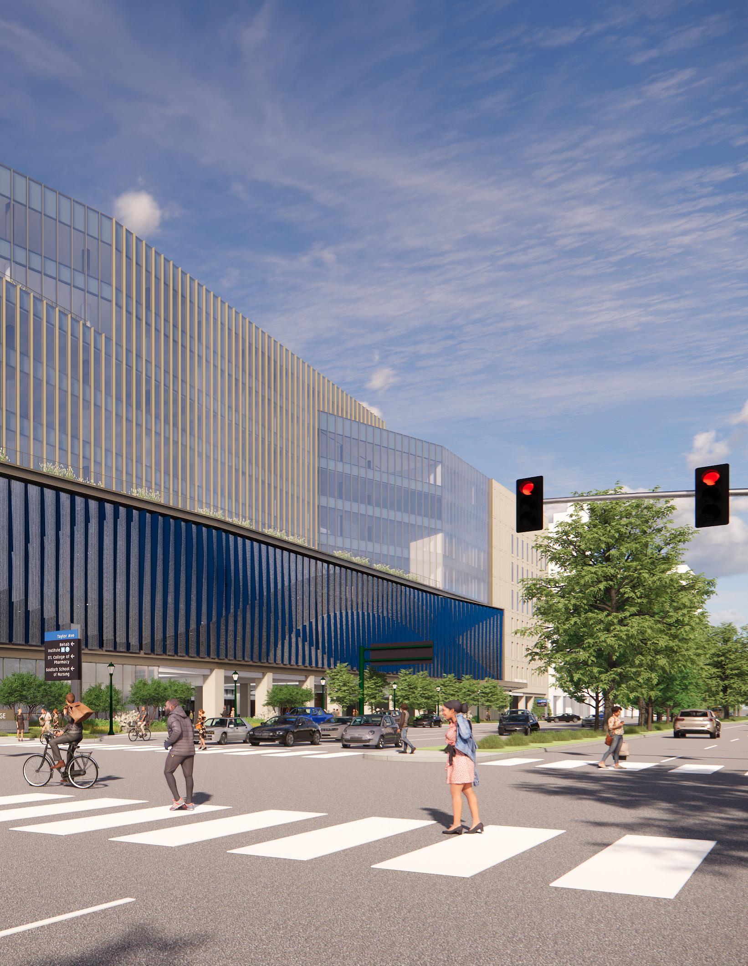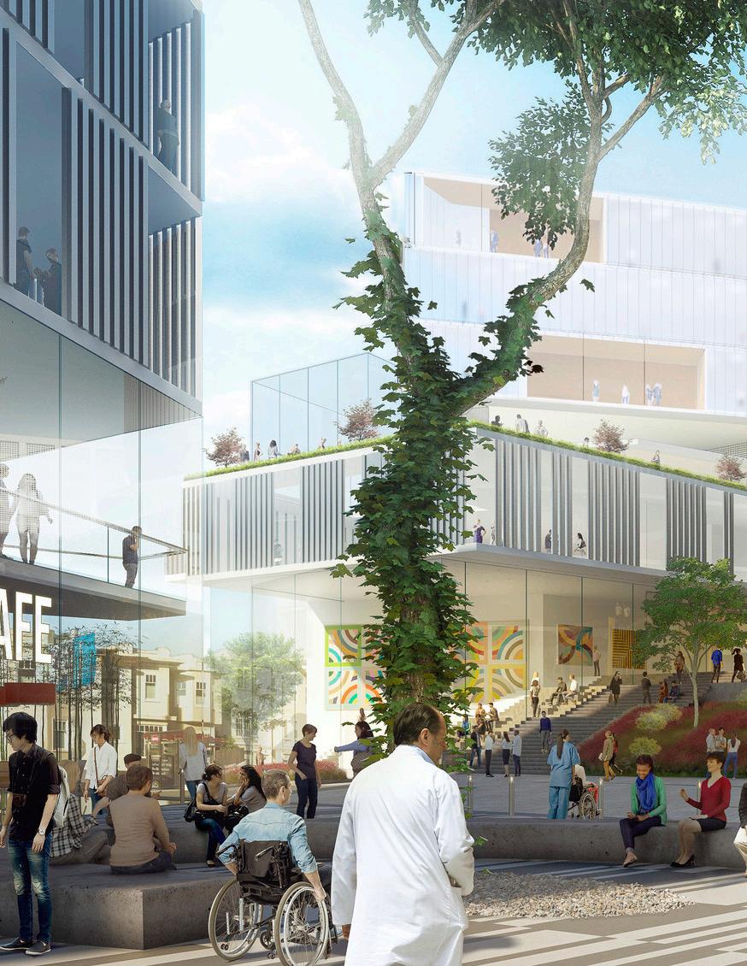Science & Technology





We design for people. We design to enhance the human experience and leave a lasting and positive impact on people’s lives and the world we inhabit. It starts and ends with the human being; if everything is design, everything we do is Human by Design.
We believe design is both art and science, analysis combined with ingenuity. Truly creative and sustainable solutions are found when we question assumptions and challenge the status quo, building in the spaces where innovation meets the imagination.
Our practice is global; our work local. And so our size and diversity is our strength we collaborate seamlessly across borders, barriers, and disciplines to connect people and ideas. By listening well and building consensus, we deliver design solutions that exceed expectations.
The best and boldest work comes through true partnership with our clients as we collaborate to achieve their goals. Sometimes that means challenging ourselves, sometimes it requires challenging them. It always means building trusted relationships that stand the test of time.
We design for a sustainable and resilient future. The bond between humans and nature is unbreakable, and we have an inherent responsibility to enhance the health and wellbeing of our people, our communities, and our planet. Embracing the patterns of nature, we strive to uncover the possibilities of design.
Taking our work from concept to reality lies at the heart of our practice there’s no greater reward than implementing a big idea. We deliver design solutions, always of the highest quality, with care and craft. We strive to deliver sustainability imaginatively. Whatever it takes, we deliver.
We are a diverse and complementary collection of thinkers, dreamers, and doers. We challenge ourselves, stretching each other and pushing boundaries together to create a collaborative organization an organism that lives, evolves, and belongs to us all.
Creative solutions built around the needs of people. We are thinkers, dreamers, and doers. We challenge ourselves, stretching each other and pushing boundaries together to create a collaborative organization that lives, evolves, and belongs to us all.
PRACTICE AREAS:
Arts + Culture
Commercial + Office
Government
Healthcare
Higher Education
Historic Renovation +
Adaptive Reuse
Hospitality
K–12 Education
Large Scale Mixed Use
Libraries
Residential
Retail + Entertainment
Science + Technology
Senior Living
Sports + Exhibition
Transportation +
Infrastructure
Urban Design + Planning
Workplace
Founded in New York City, Perkins Eastman is a global architecture firm that has grown to include 1,100 employees working out of a combined 24 interdisciplinary studios around the world.
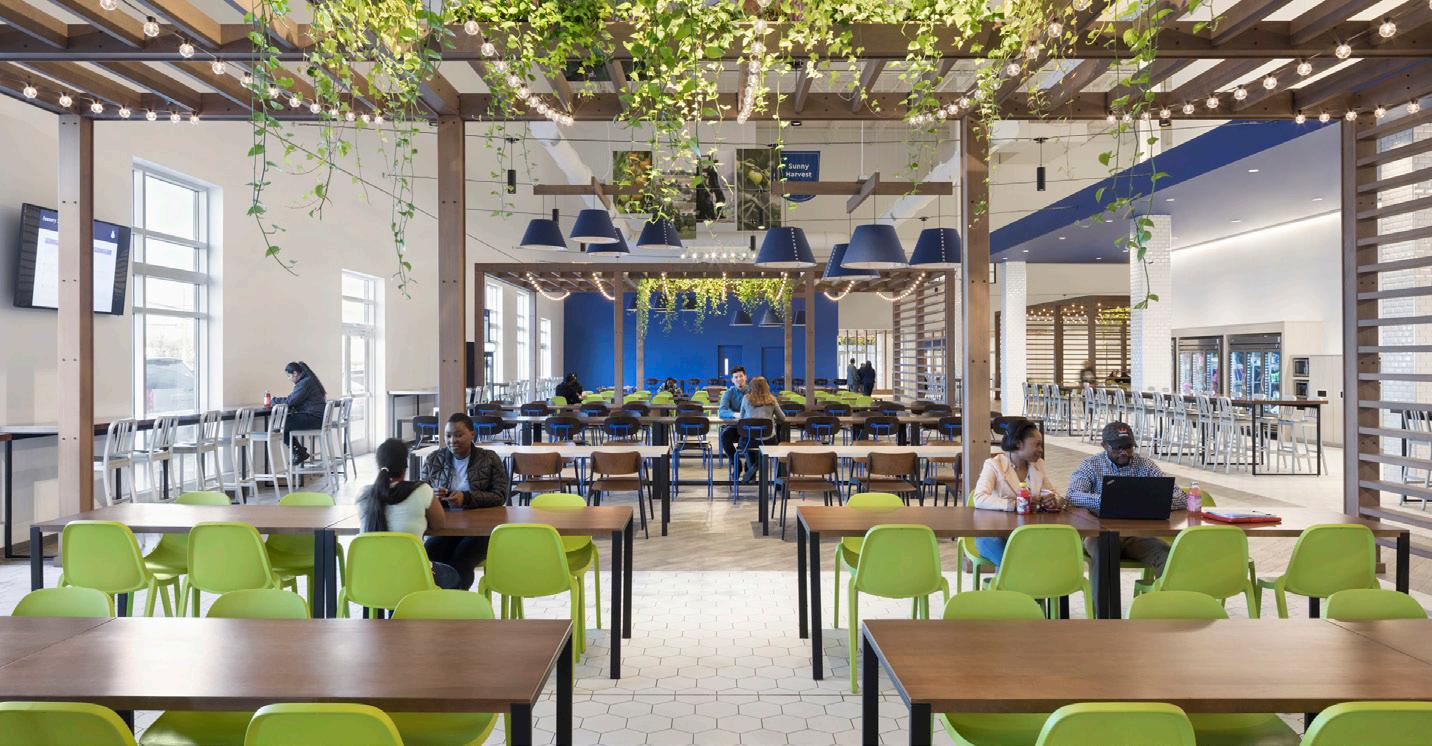
From education and healthcare to mixed-use and transit-oriented developments, we design for a sustainable and resilient future, and to enhance the human experience through the built environment. The firm’s professional roster is composed of architects, interior designers, planners, urban designers, landscape architects, graphic designers, construction specification writers, construction administrators, economists, environmental analysts, resiliency experts, traffic and transportation engineers, and several other professional disciplines.
Our practice is founded on the idea that design can have a direct and positive impact on people’s lives. This is achieved through research and innovation, always questioning the status quo, and a tireless effort to understand our clients’ missions
and operations. By focusing on the user experience and drawing on the firm’s vast roster of design and thought leaders the world over, we are uniquely equipped to tackle the most complex of design challenges, no matter how large or small.
With nineteen offices throughout North America and five overseas, located in East and Central Asia, MENA, and South America, our global presence enables us to bring all manner of expertise to the fore when it comes to thoughtful design. Our portfolio comprises work in a wide range of specialized project types: Arts + Culture, Healthcare, Higher Education, Hospitality, Large Scale Mixed-Use, Office + Retail, Planning + Urban Design, Primary + Secondary Education, Residential, Science + Technology, Senior Living, Sports + Exhibition, Transportation + Infrastructure, and Workplace. But looking beyond any single practice area or building type, at the firm’s core is a philosophy of convergence, whereby a diversity of practices, disciplines, and perspectives come together to yield practical and holistic solutions.
Locations | Spread across 24 global studios, we work as one.
Austin
98 San Jacinto Boulevard
4th Floor
Austin, TX 78701
T. +1 512 200 7332
Boston
20 Ashburton Place
Floor 8
Boston, MA 02108
T. +1 617 449 4000
Charlotte
520 West Sixth Street
Charlotte, NC 28202
T. +1 704 940 0501
Chicago
The Rookery
209 South LaSalle Street
Suite 400
Chicago, IL 60604
T. +1 312 755 1200
Costa Mesa
3194 D Airport Loop Drive
Costa Mesa, CA 92626
T. +1 714 427 0277
Dallas
3131 Turtle Creek Blvd.
Suite 700
Dallas, Texas 75219
T. +1 214 224 4545
Dubai Marina Plaza, Level 8 PO Box 212763, Dubai Marina,
Dubai, UAE
T. +97 143433632
Guayaquil Buena Vista Plaza, Planta
Alta 2 – Edificio 4 Oficina #6
Samborondón, Ecuador
T. +593 4 460 9852
Los Angeles
523 West Sixth Street Suite 600
Los Angeles, CA 90014
T. +1 310 829 2249
Mumbai Forbes Building, Floor 5
Charanjit Rai Marg, Fort, Mumbai, Maharashtra 400 001
India
T. +91 22 6903 9500
New York 115 Fifth Avenue
New York, NY 10003
T. +1 212 353 7200
Oakland 1903 Franklin Street Suite 909
Oakland, CA 94612
T. +1 510 654 2544
Philadelphia 1216 Arch Street
Suite 800
Philadelphia, PA 19107
T. +1 215 563 3900
Pittsburgh 525 William Penn Place
Suite 2510
Pittsburgh, PA 15219
T. +1 412 456 0900
Providence 225 Dyer Street Second Floor
Providence, RI 02903
T. +1 401 563 9066
Raleigh 555 Fayetteville Street Suite 300
Raleigh, NC 27601
T. +1 919 351 6100
San Francisco 100 Montgomery Street Suite 2300
San Francisco, CA 94104
T. +1 415 926 7900
Seattle 1809 Seventh Avenue
Suite 800
Seattle, WA 98101
T. +1 800 328 0566
Shanghai Huai Hai Plaza
1045 Huai Hai Middle Road Suite 3803
Shanghai 200031 China
T. +86 2162521040
Singapore 7 Temasek Boulevard #37-01A Suntec Tower One
Singapore 038987
Singapore
Stamford 677 Washington Boulevard Suite 101
Stamford, CT 06901
T. +1 203 251 7400
Toronto 247 Spadina Avenue Suite 400
Toronto, ON M5T 3A8
T. +1 416 506 1500
Vancouver 270-601 West Cordova Street
Vancouver, BC V6B 1G1
Canada
T. +1 604 683 1024
Washington DC One Thomas Circle NW Suite 200
Washington, DC 20005
T. +1 202 861 1325
ARTS + CULTURE
COMMERCIAL + OFFICE

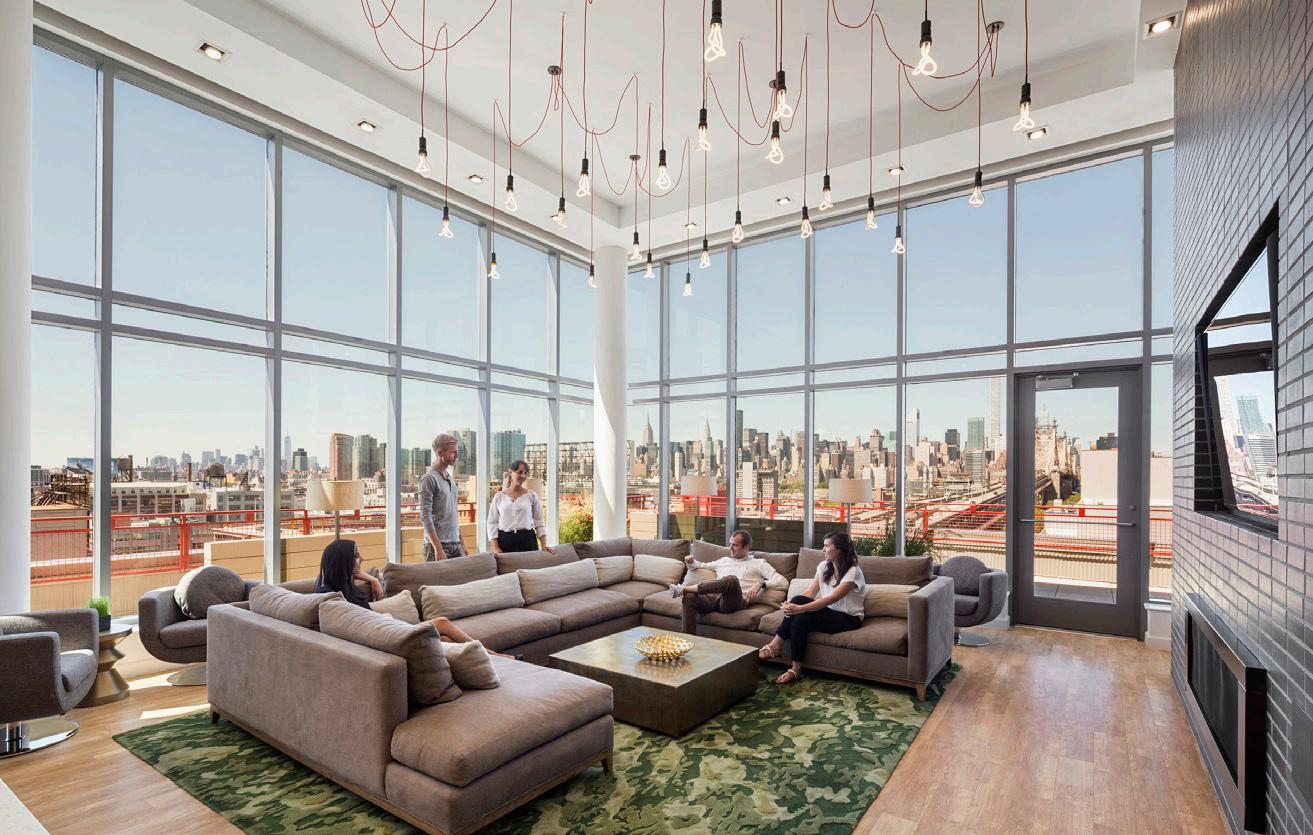
HIGHER EDUCATION

HOSPITALITY

RESIDENTIAL
RETAIL + ENTERTAINMENT

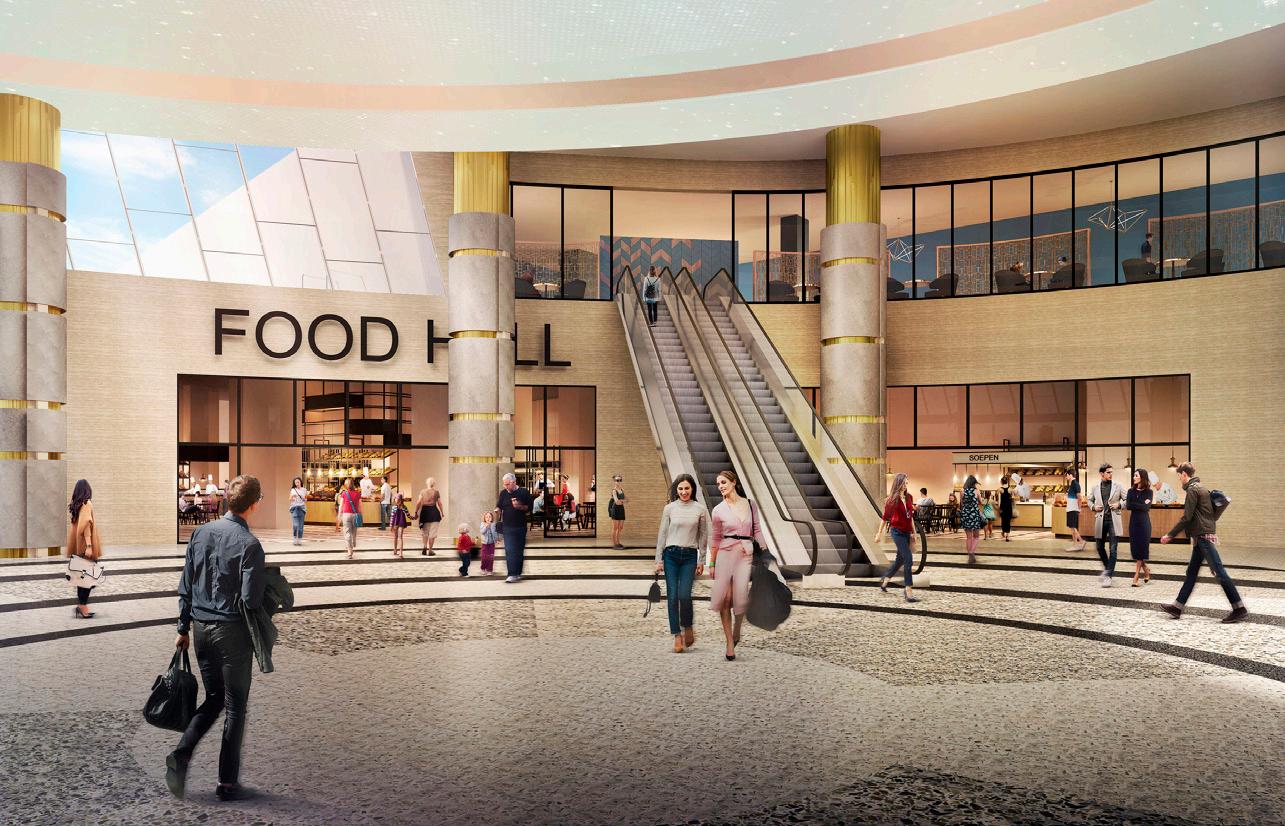
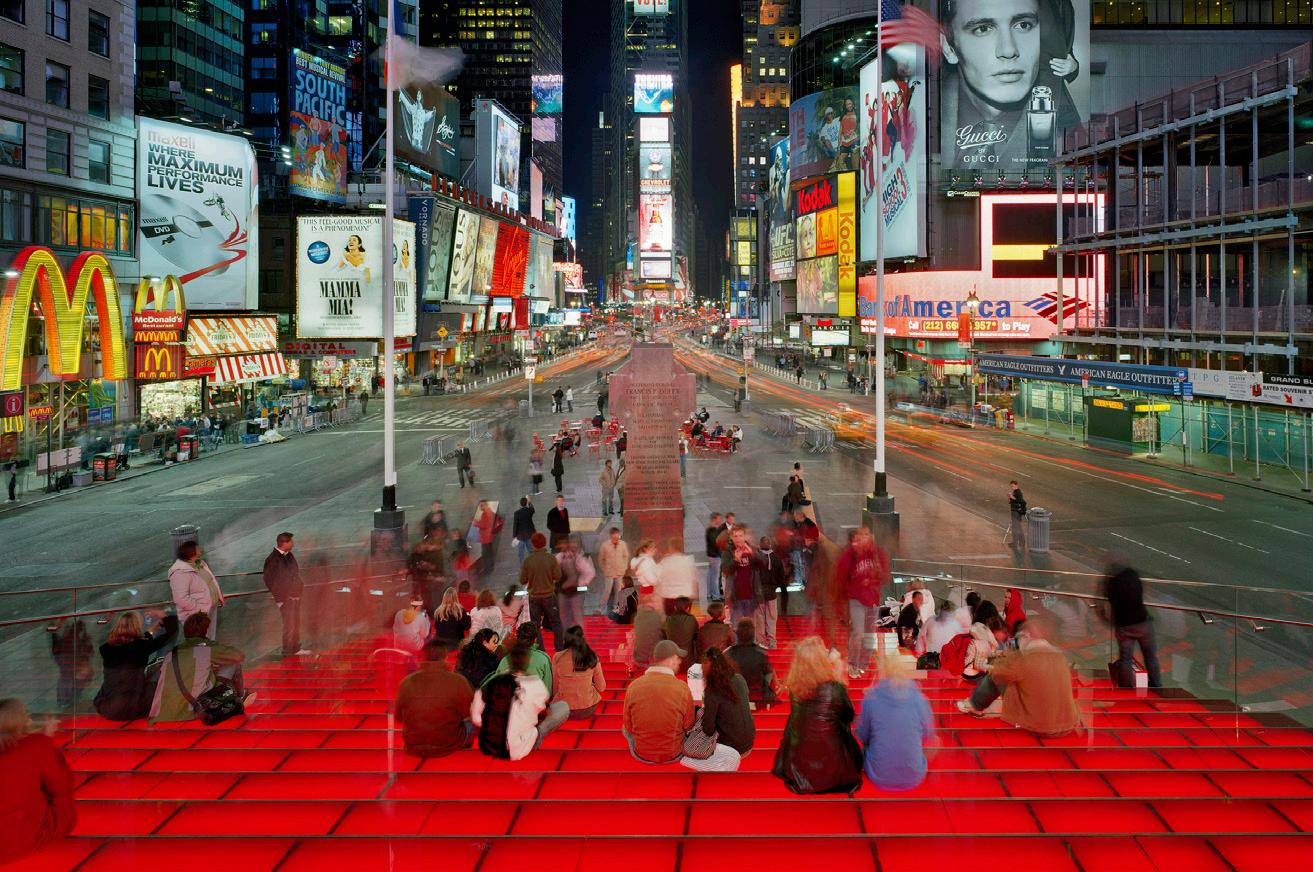
SPORTS + EXHIBITION
TRANSPORTATION + INFRASTRUCTURE

GOVERNMENT
HEALTHCARE
K-12 EDUCATION
LARGE SCALE MIXED-USE


SCIENCE + TECHNOLOGY
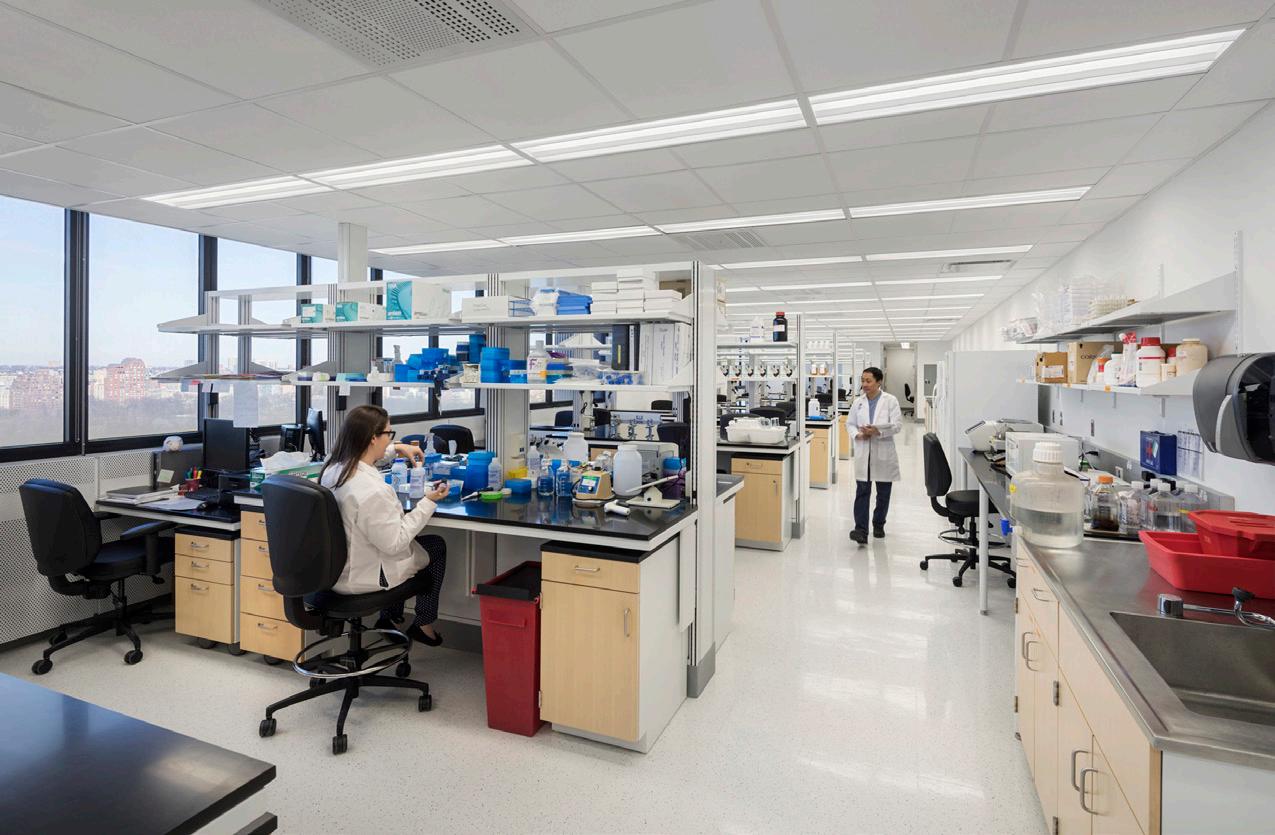
URBAN DESIGN + PLANNING
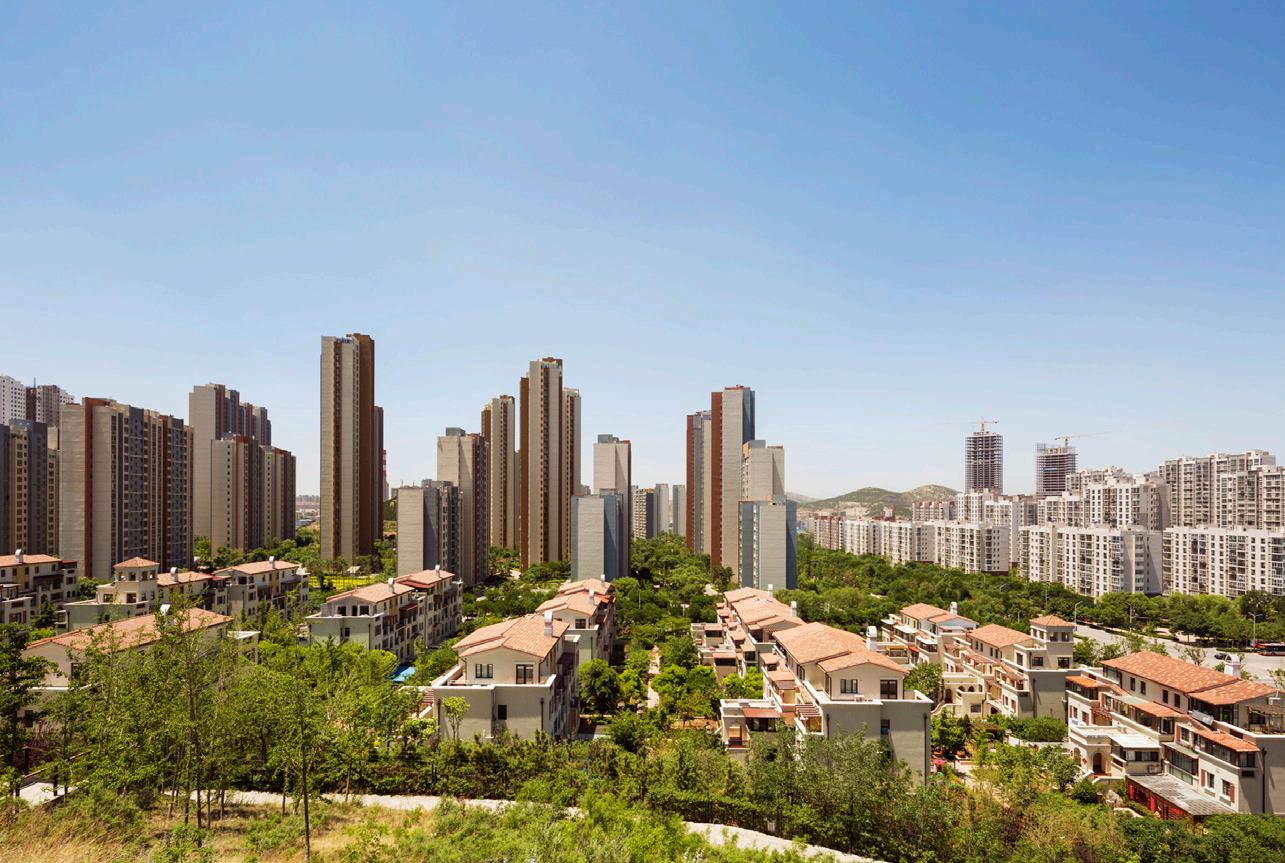
SENIOR LIVING WORKPLACE
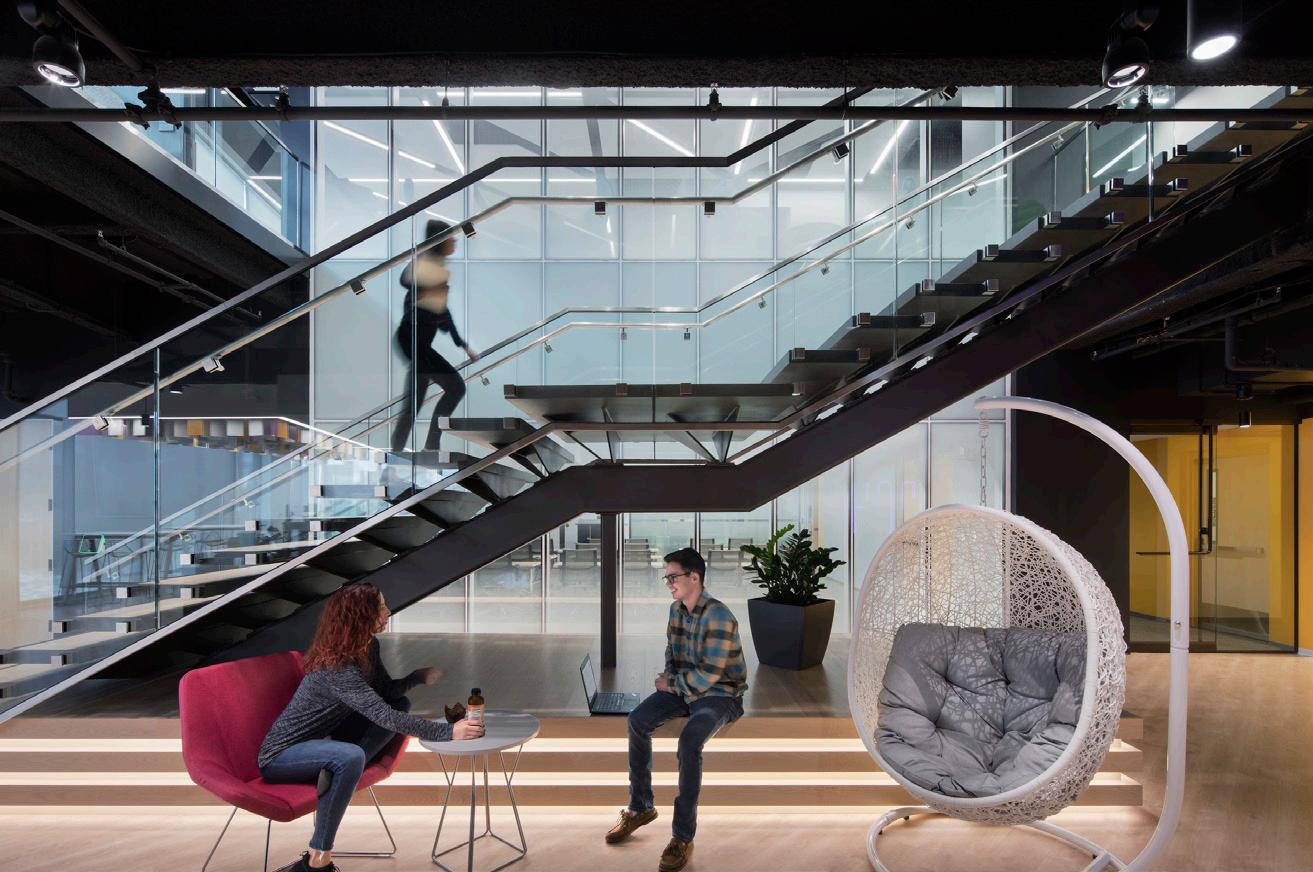



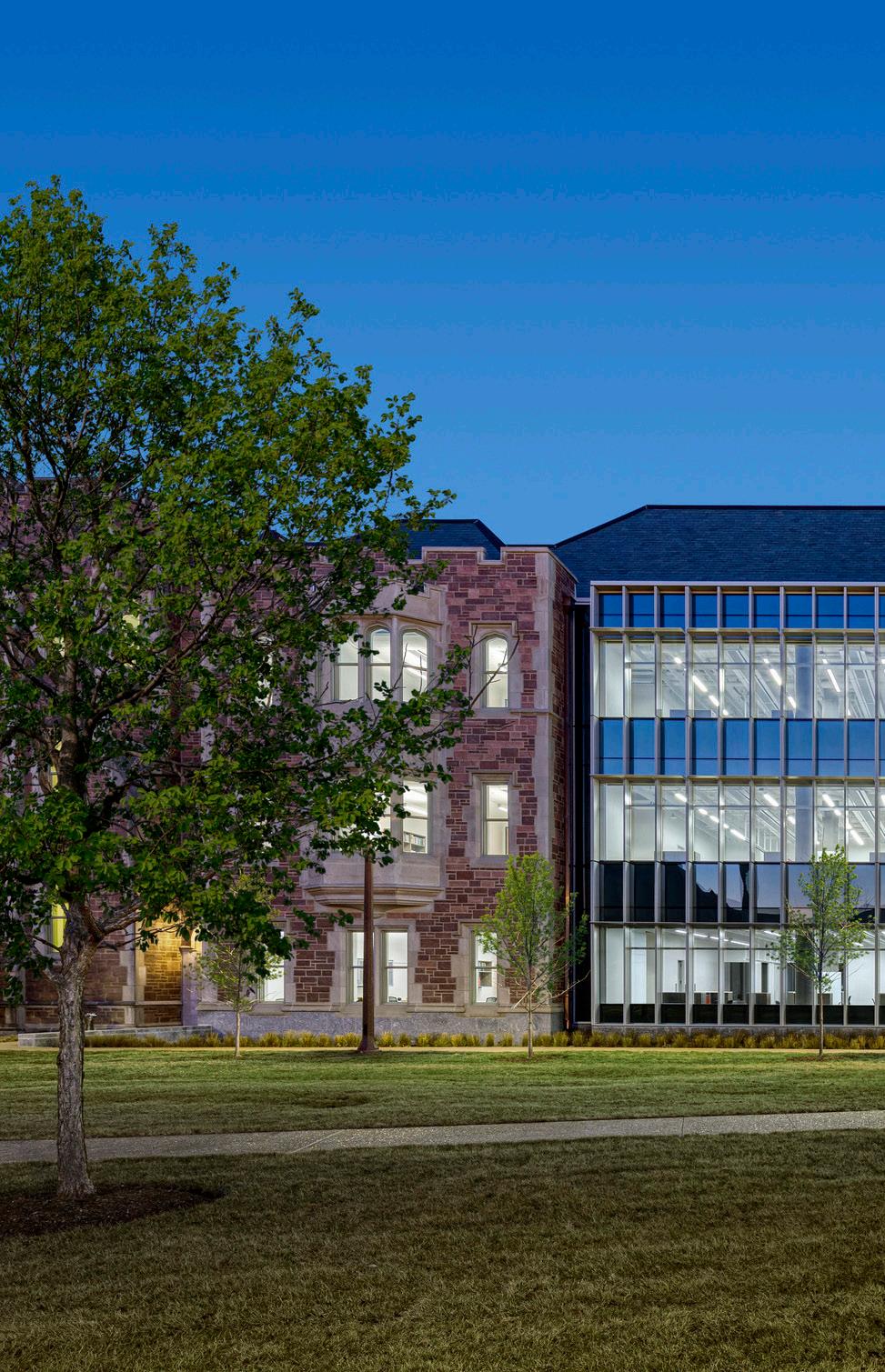
“We now have this beautiful engineering campus. The friendships and arguments that are going to be held in this space will drive humanity forward.”
JAMES MCKELVEY, JR.
Washington University at St. Louis, James M. McKelvey Sr. Hall of Engineering


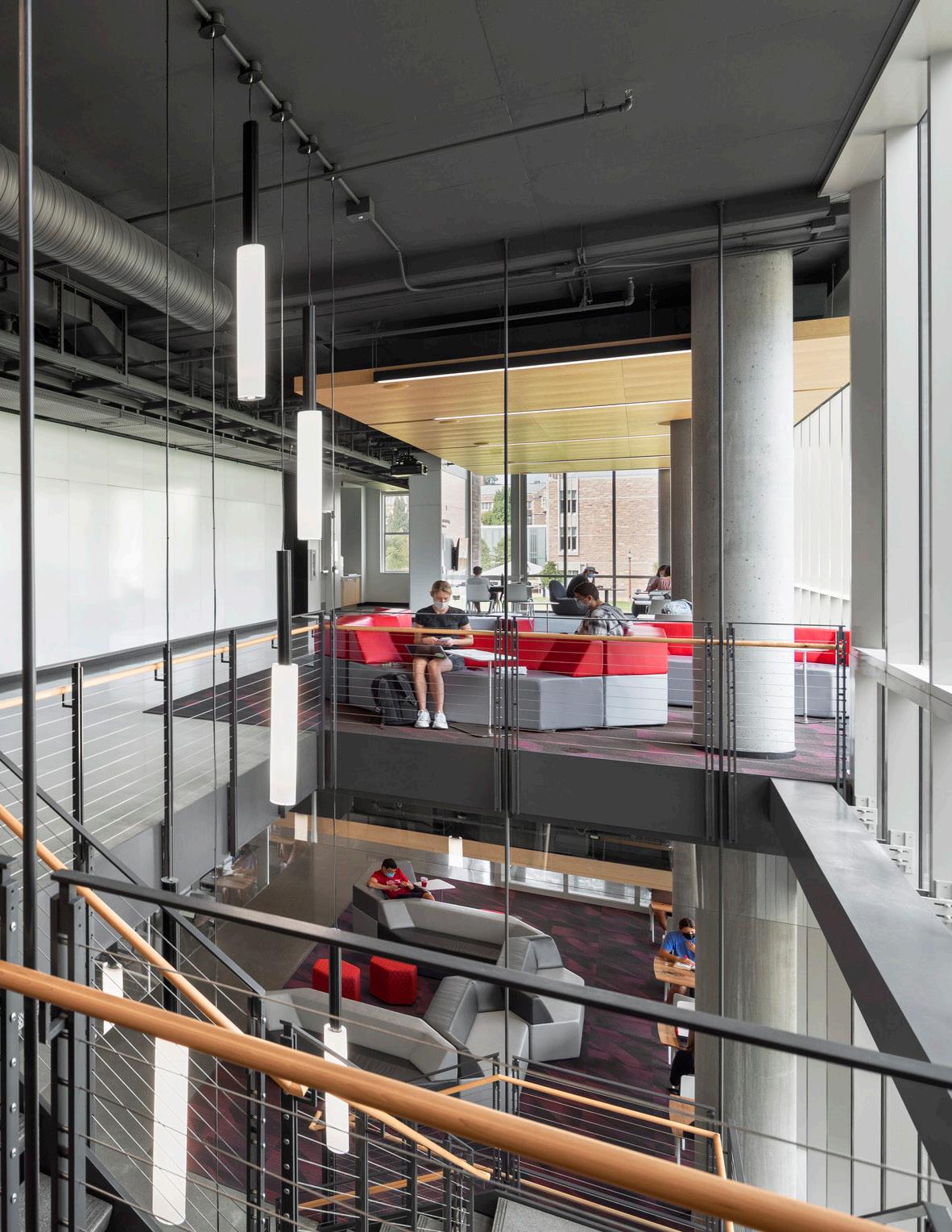
We embrace collaboration as a way to help researchers advance scientific knowledge. We work with nationally recognized research institutions to facilitate and coordinate interdisciplinary and collaborative projects among multiple departments.







“People make discoveries and advance science, not buildings. But the right environment helps foster a collaborative, interdisciplinary approach that’s essential to scientific breakthroughs.”
PROF. EDWARD W. “ROCKY” KOLB, DEAN OF THE DIVISION OF THE PHYSICAL SCIENCES UNIVERSITY OF CHICAGO
Universityof
Chicago, Michelson Center for Physics Research
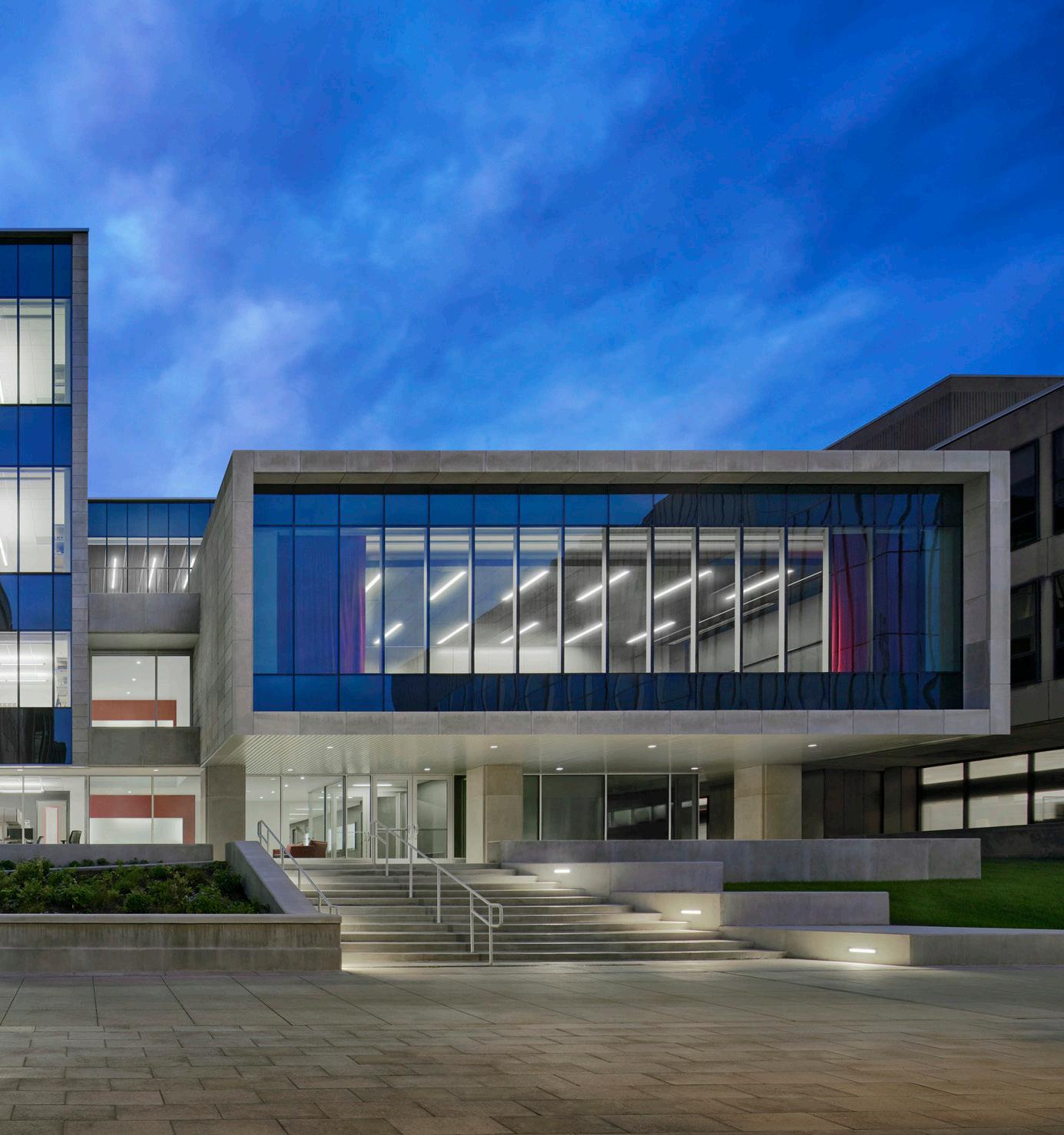
Collaboration and interaction are key factors in the design of research laboratories and shared spaces. Strategic design interventions seek a balance between traditional work and informal discovery spaces.
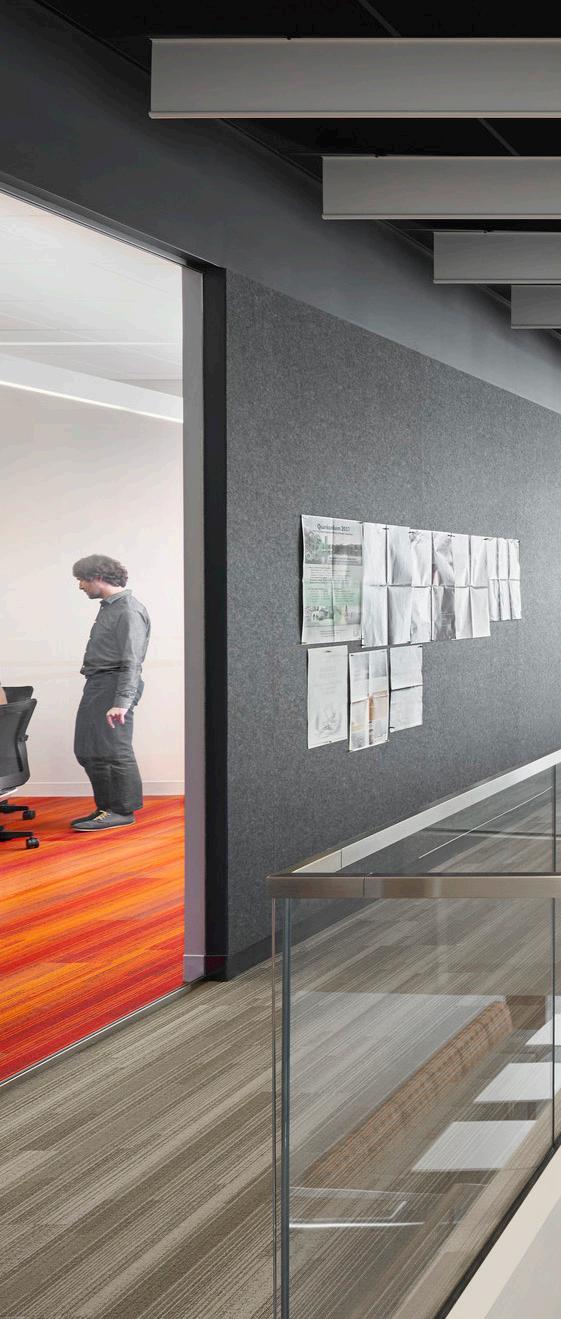
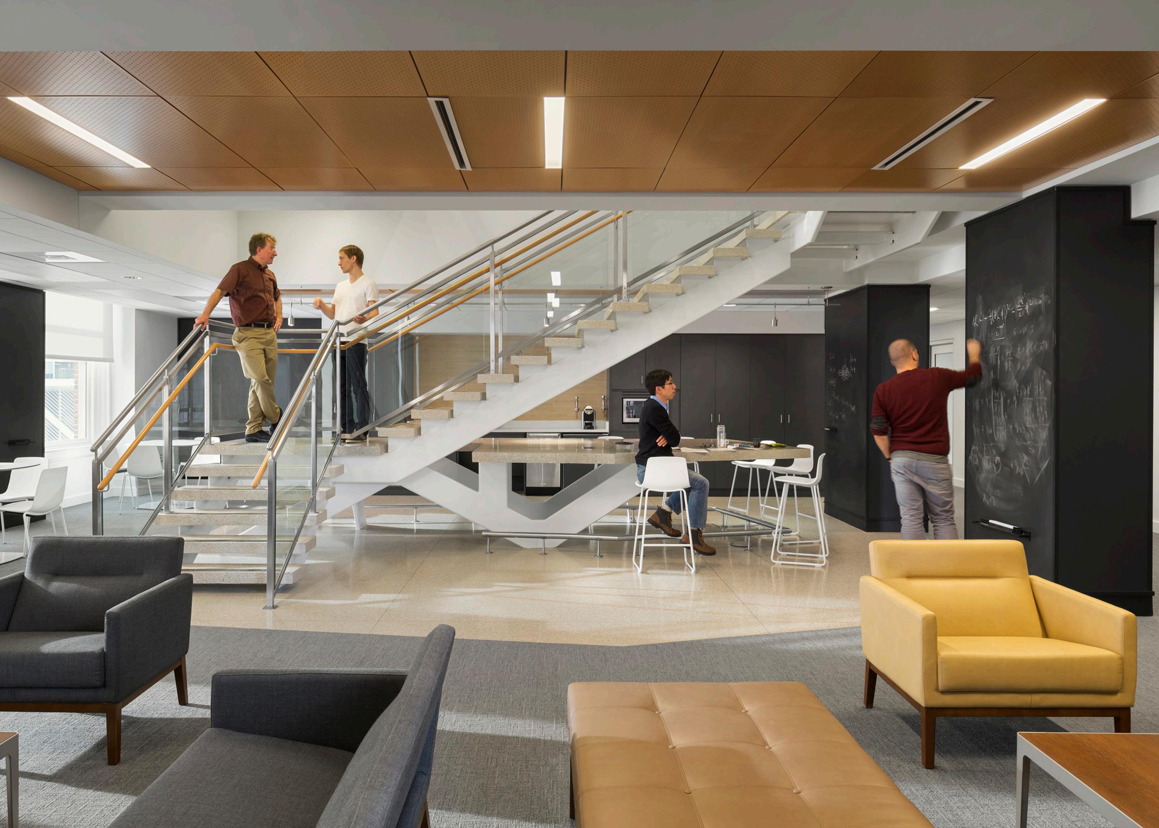
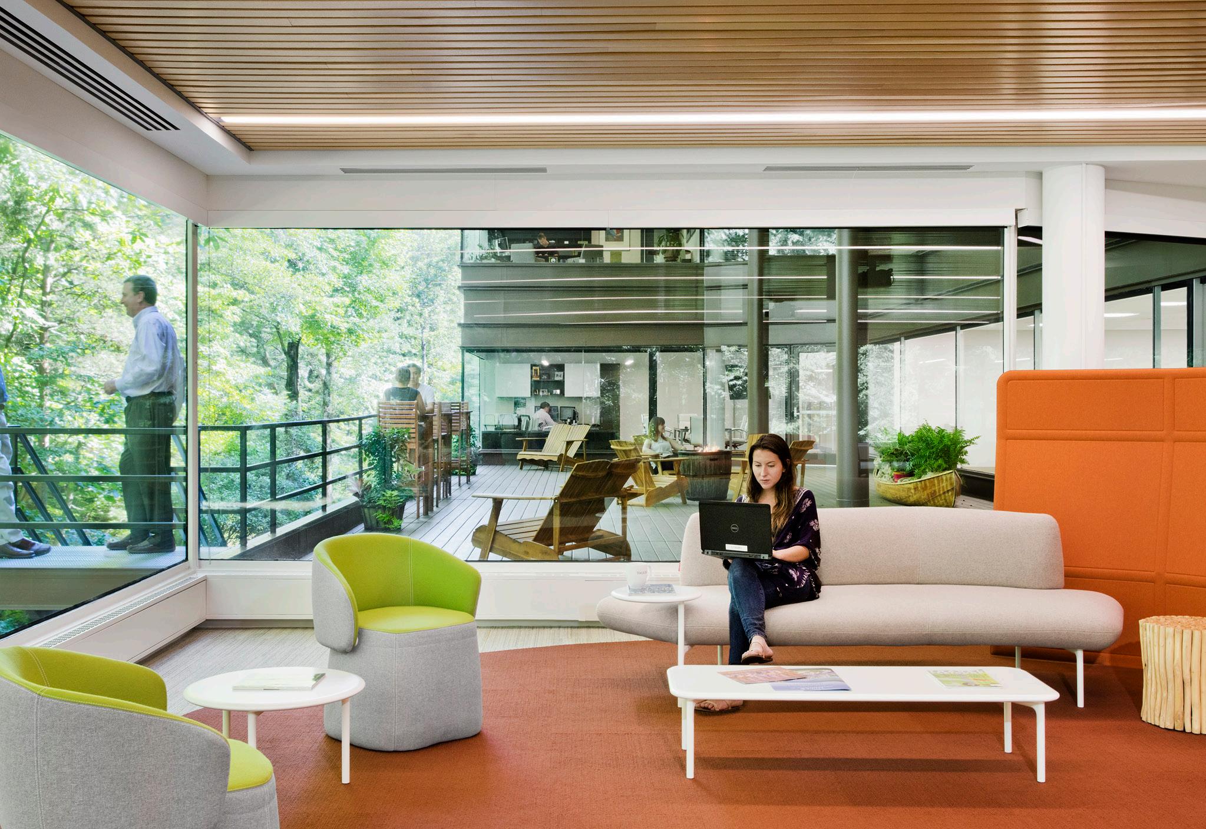
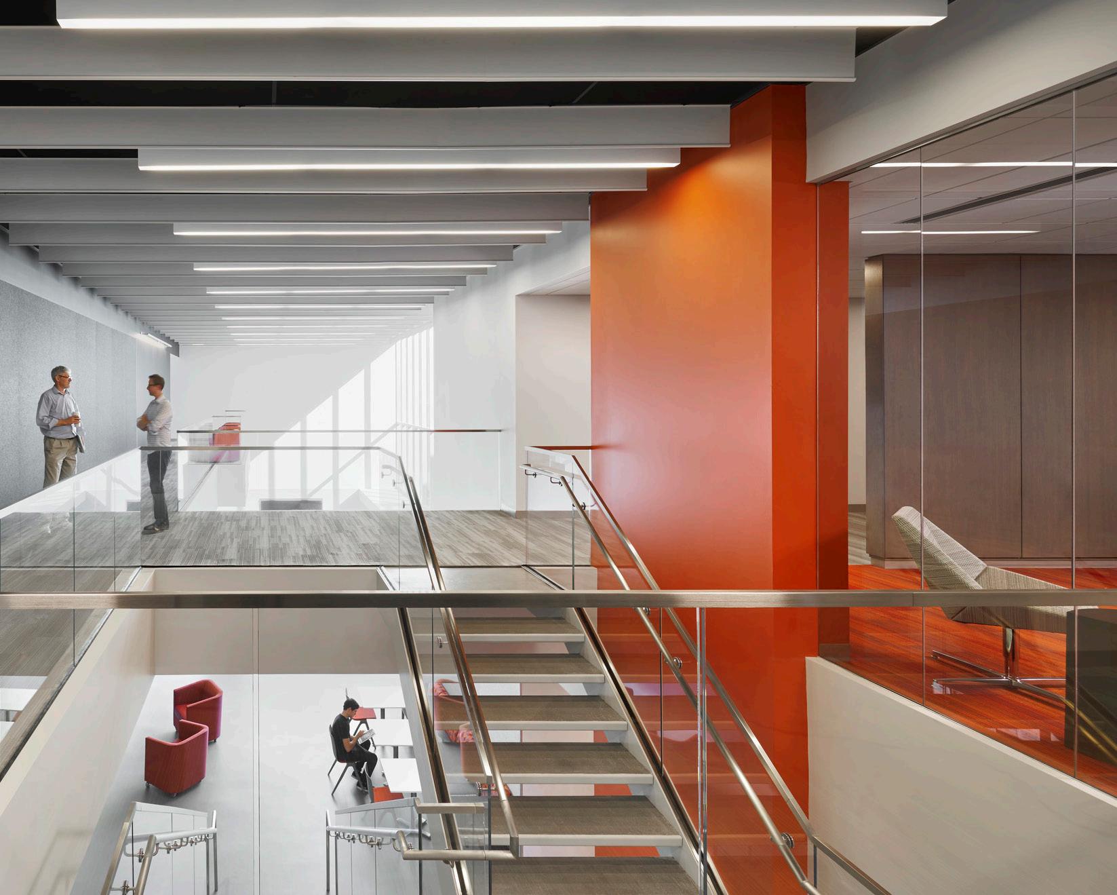
“The project team was selected ... because of their expertise designing similar academic facilities, and emphasis on an iterative design process, soliciting input from the user groups at each stage.”
EMIL J. MARTINEC, DIRECTOR, KADANOFF CENTER FOR THEORETICAL PHYSICS DIRECTOR EMERITUS, ENRICO FERMI INSTITUTE


“This is a transformative moment for Camden. This building represents Rutgers’ first bold step in forging an ‘eds and meds’ corridor that moves us closer toward our vision of a city where innovation in healthcare and bioscience commands the imagination of the world.”
CHANCELLOR PHOEBE HADDON, RUTGERS UNIVERSITY, SCHOOL OF SCIENCE AND NURSING


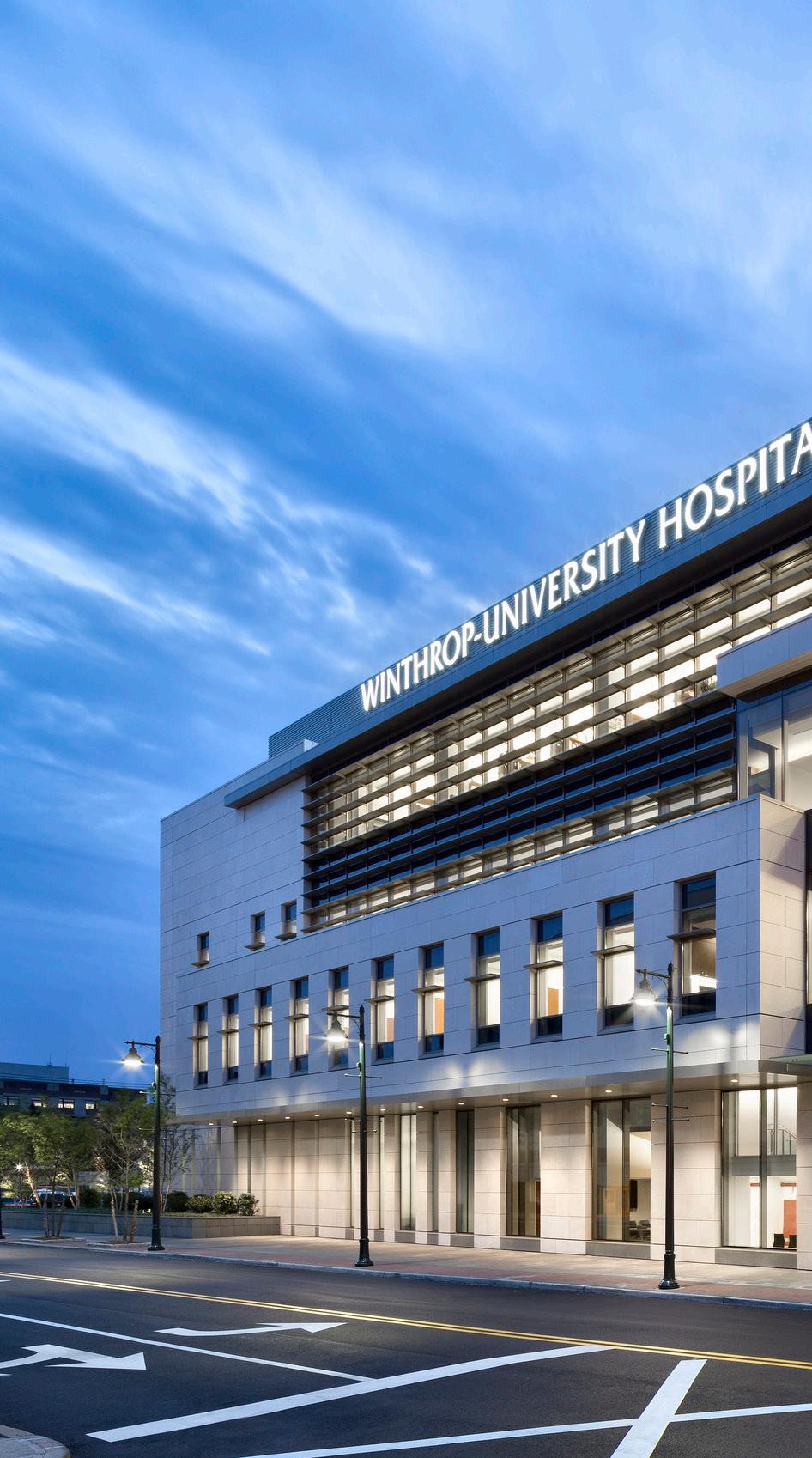
“This magnificent new building signifies a reaffirmation of Winthrop’s commitment to our mission of caring for the sick and injured, teaching physicians, and research.”
—JOHN F. COLLINS, WINTHROP UNIVERSITY PRESIDENT AND CEO
NYU Langone Health (formerly Winthrop University), Research & Academic Center
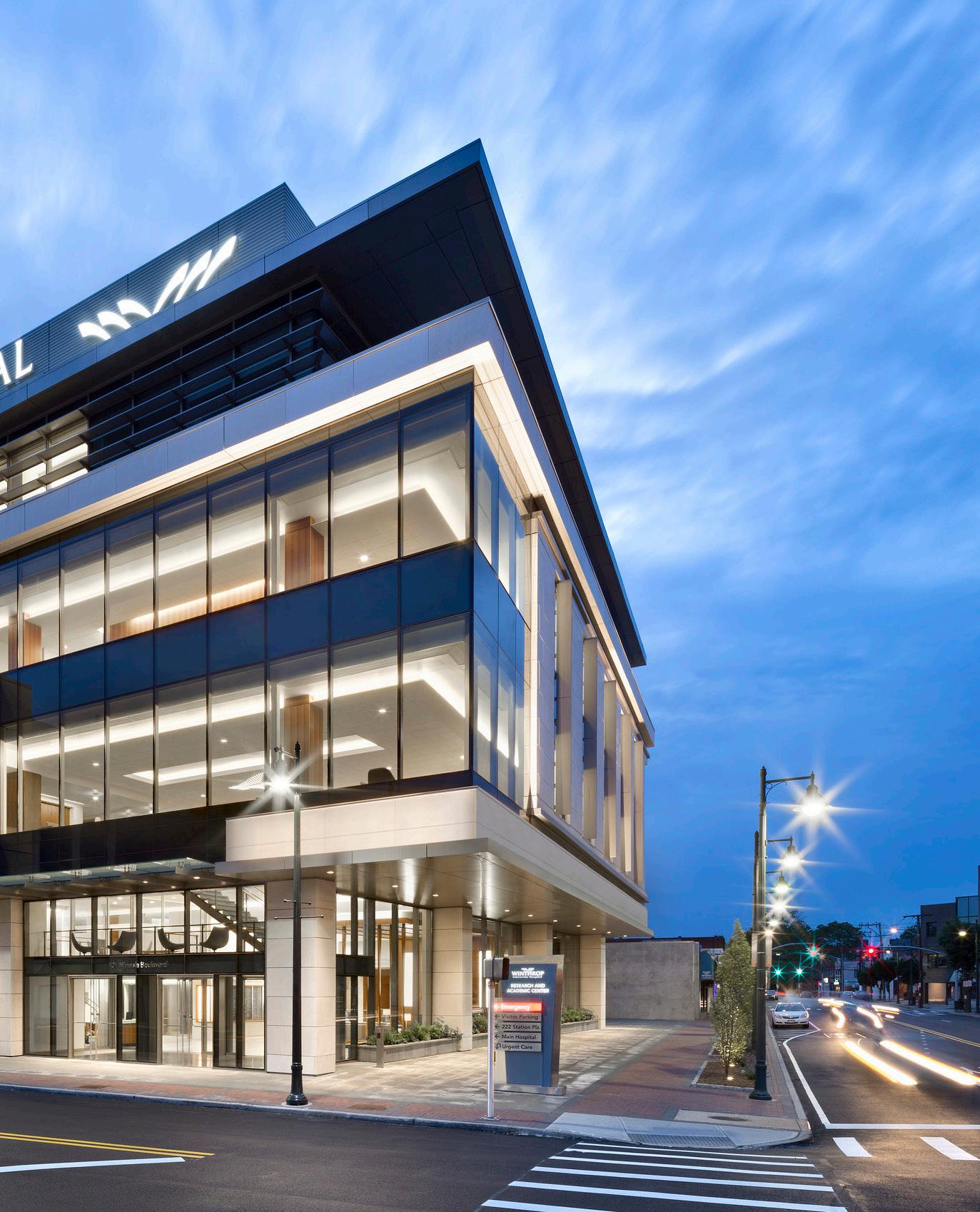
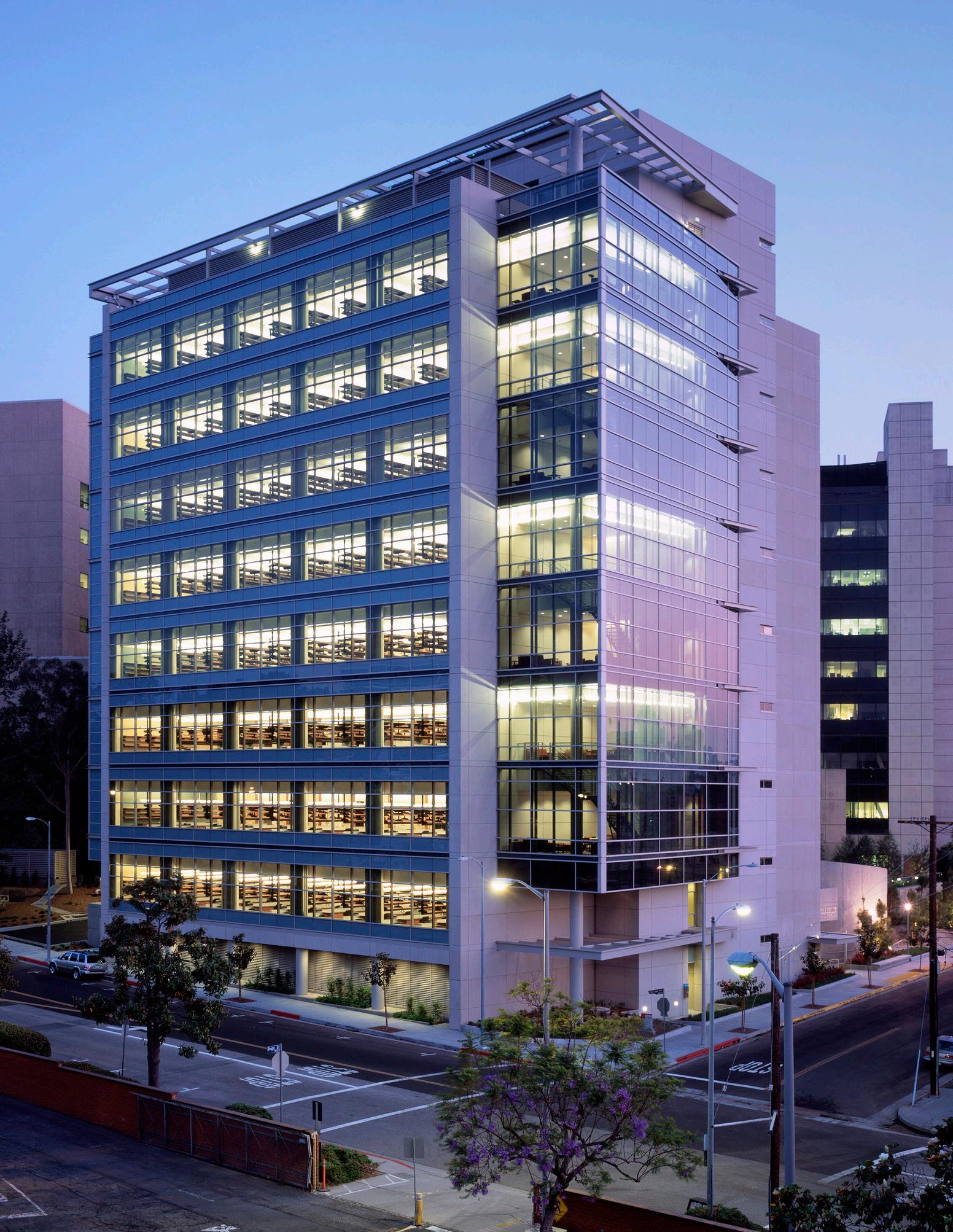
Research and discovery thrive in a highly adaptive, connective layout with dynamic support, resource, and display capabilities.
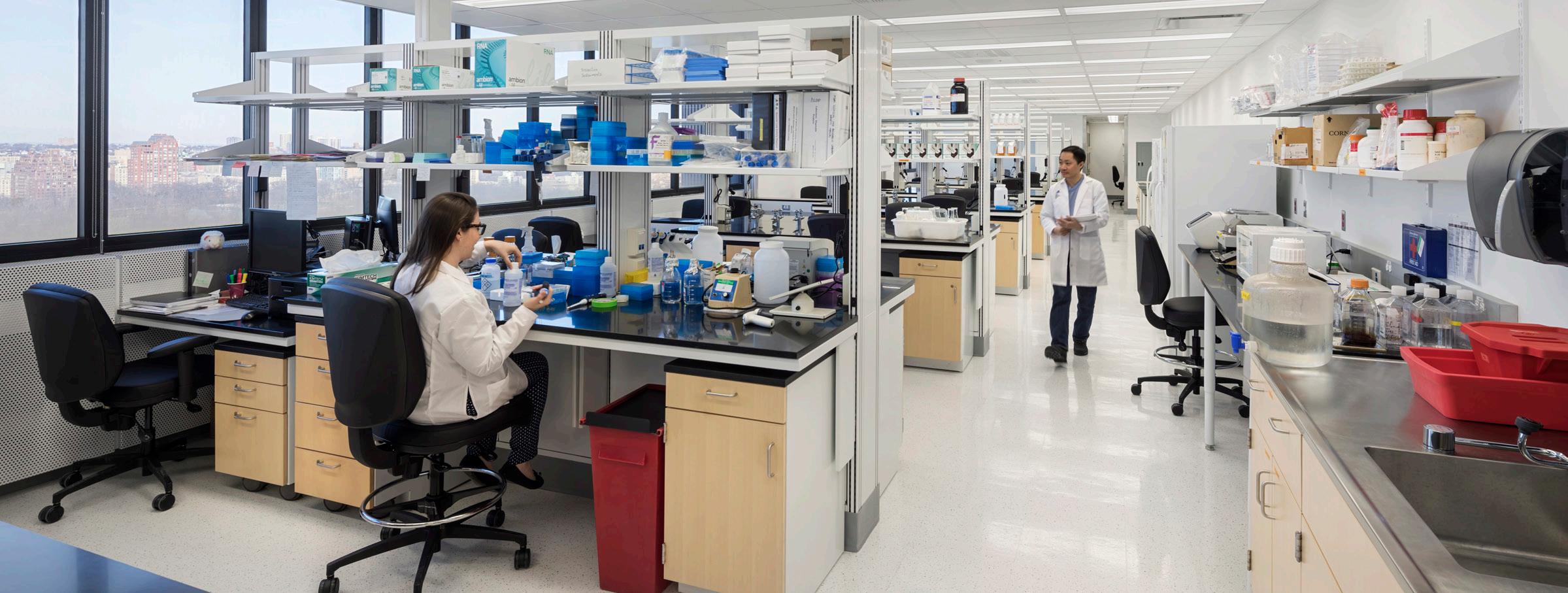
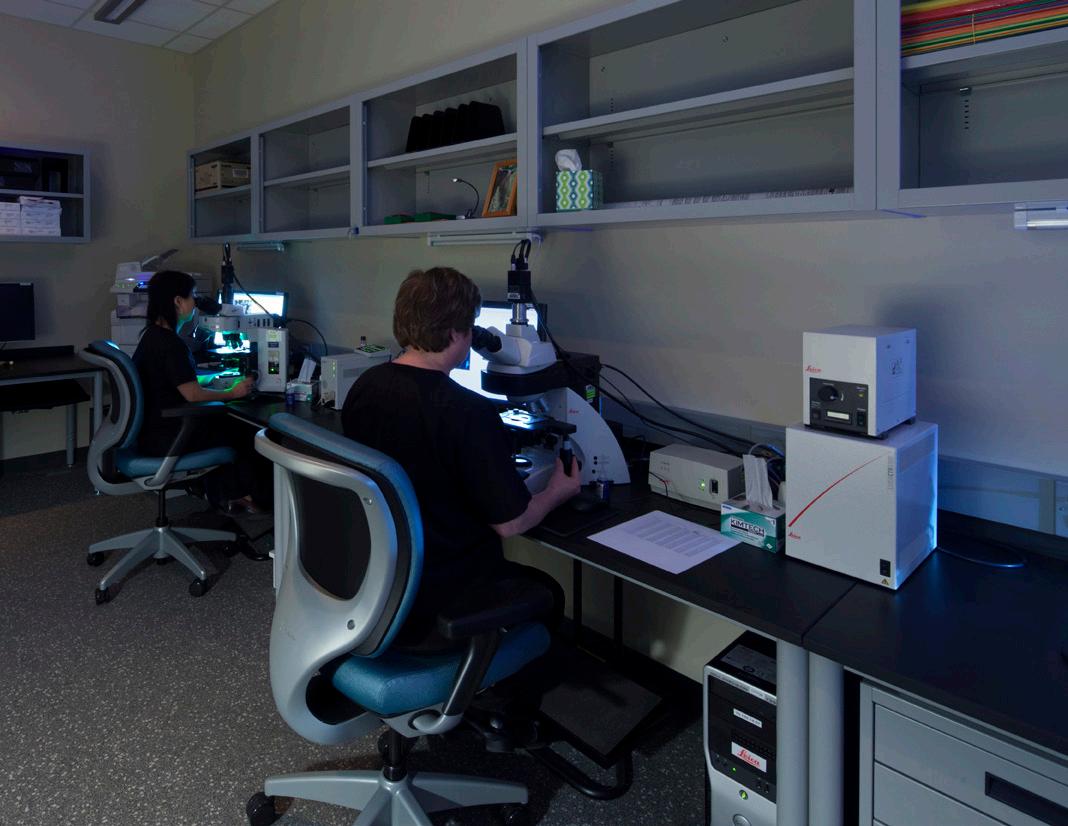
Previous spread: NYU Langone Health Research & Academic Center
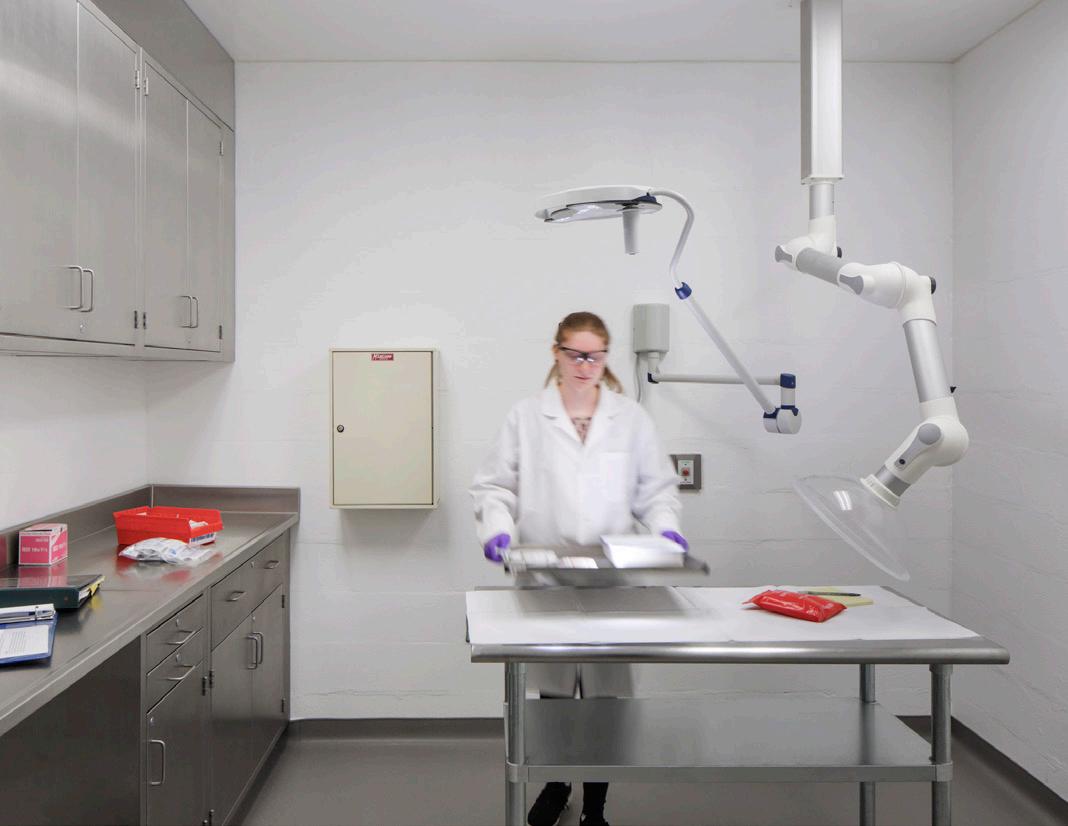
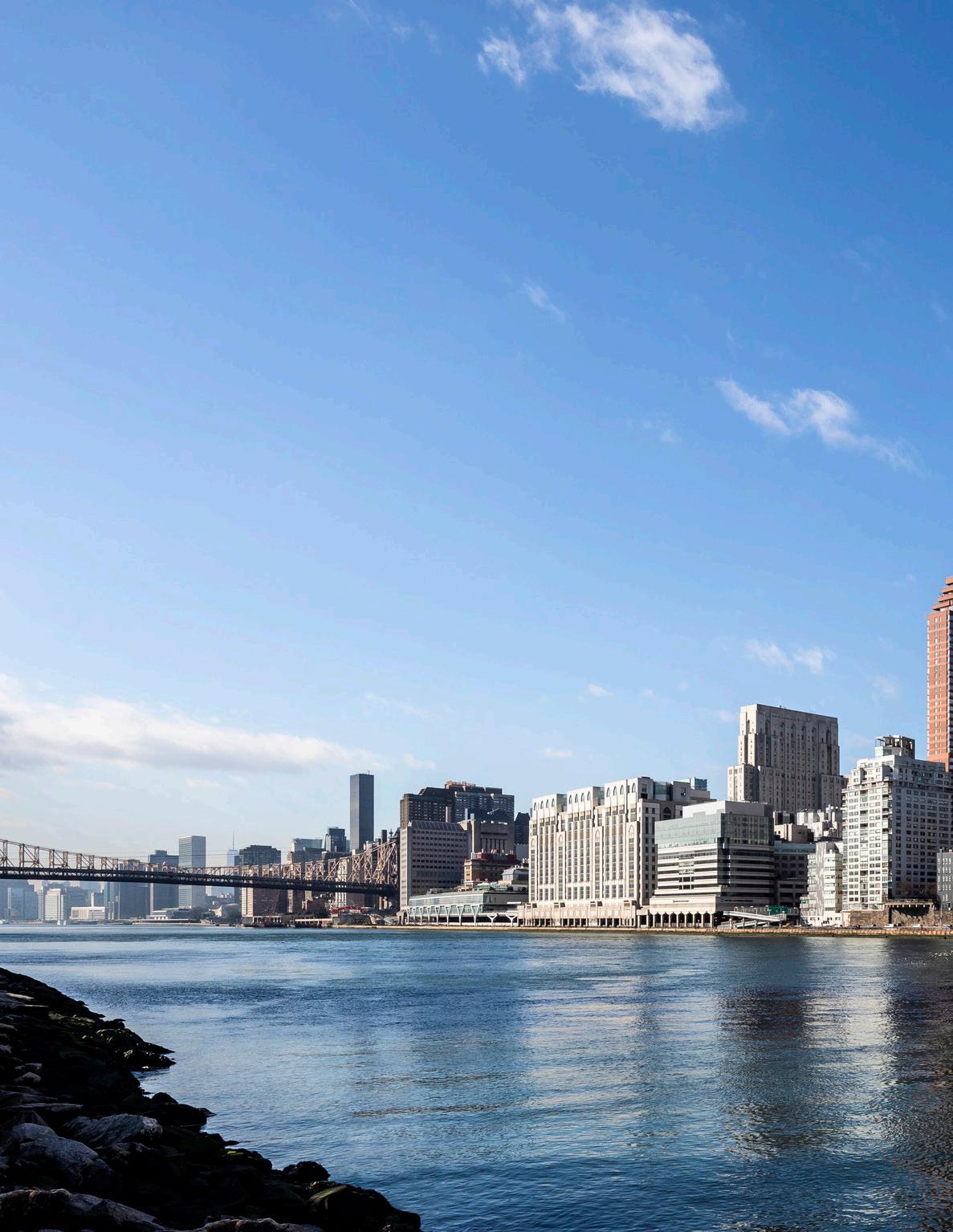
“The David H. Koch Center for Cancer Care at MSK creates the space, in every sense of the word, for our breakthrough research and therapies to stand in lockstep with our steadfast commitment to truly care for each person as an individual.”
LISA DEANGELIS, MD, PHYSICIAN-IN-CHIEF AND CHIEF MEDICAL OFFICER OF MEMORIAL SLOAN KETTERING

Building a collective understanding leads to the determination, rapid exploration and distribution of effective treatments.
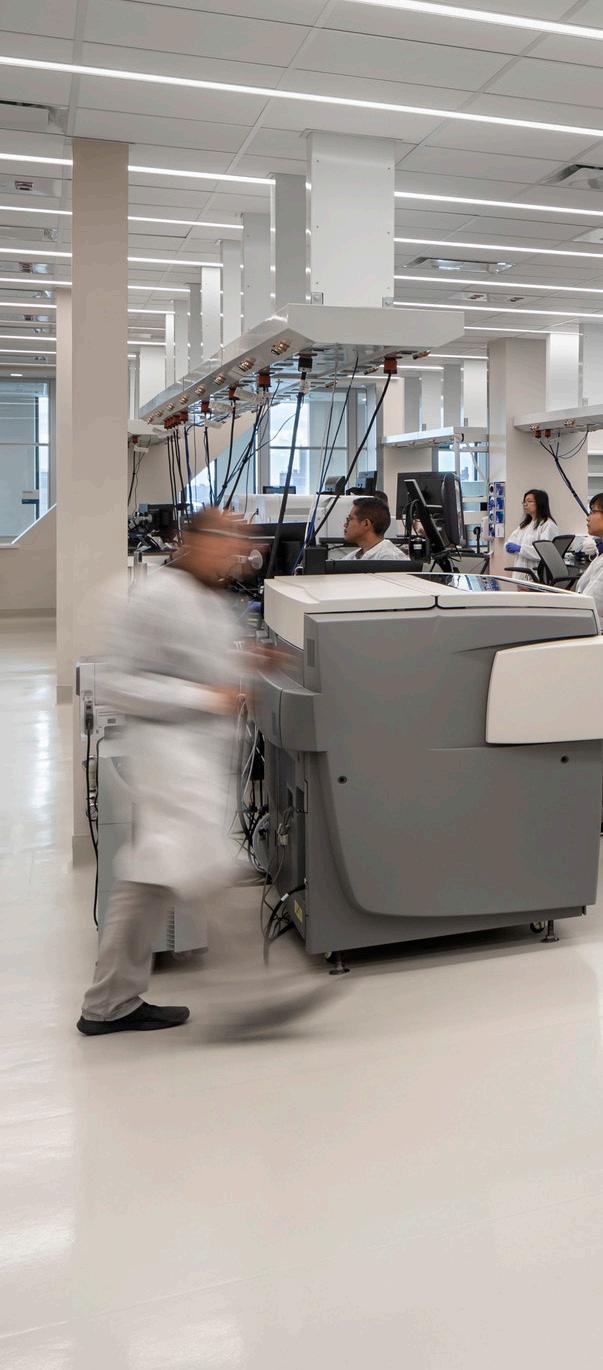
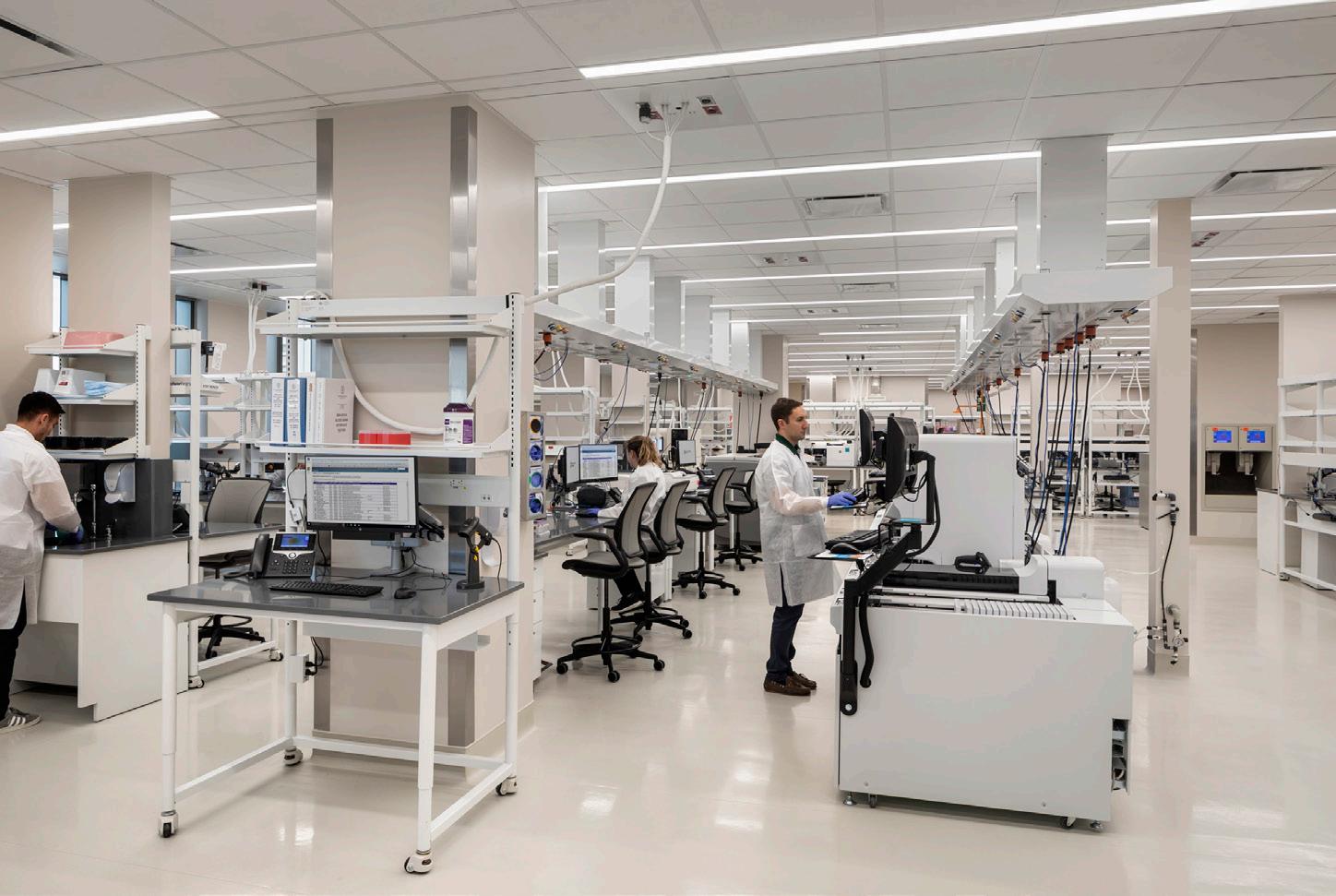


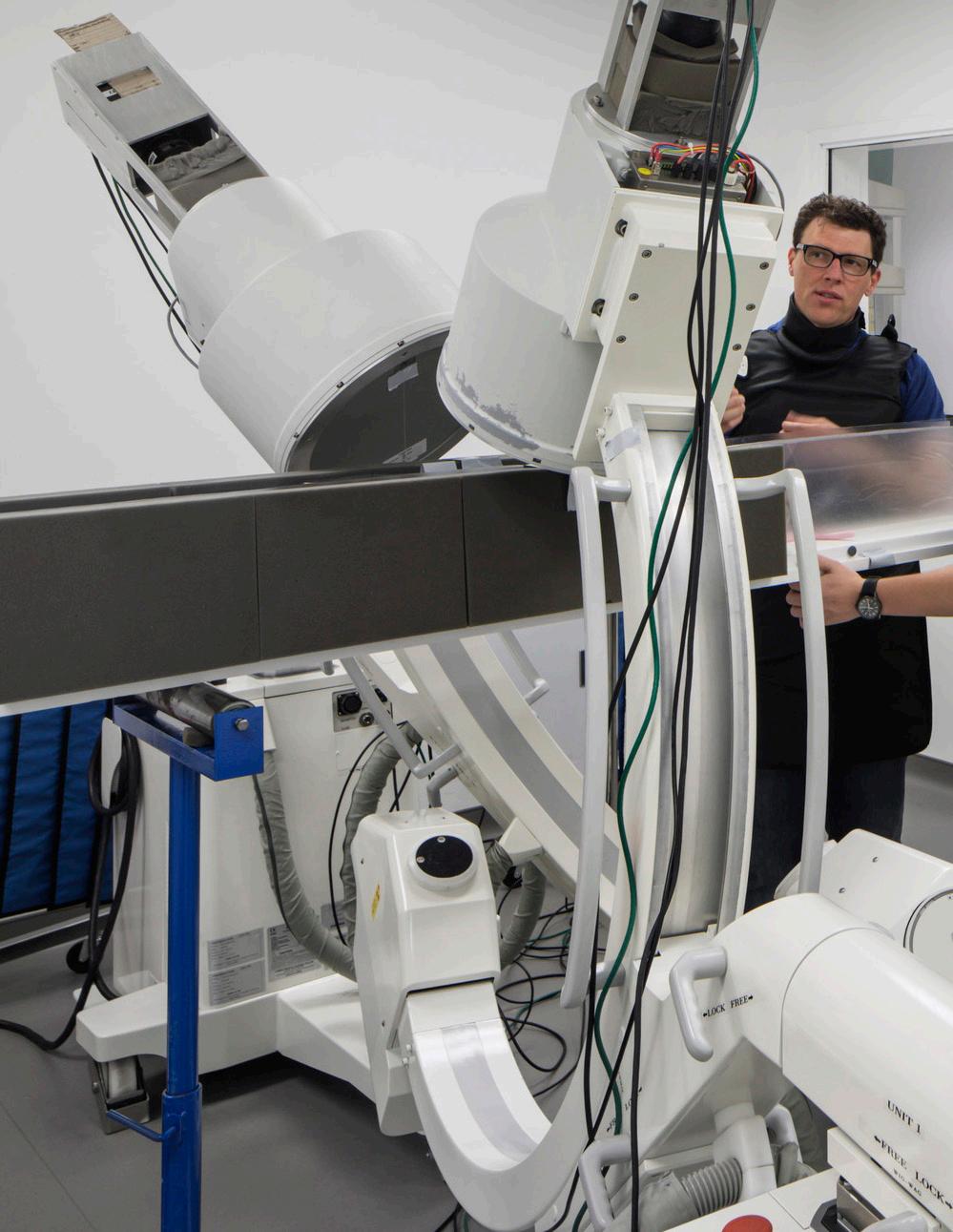

Science and technology focused environments benefit from our global perspective in research & development, learning, healthcare, and workplace.
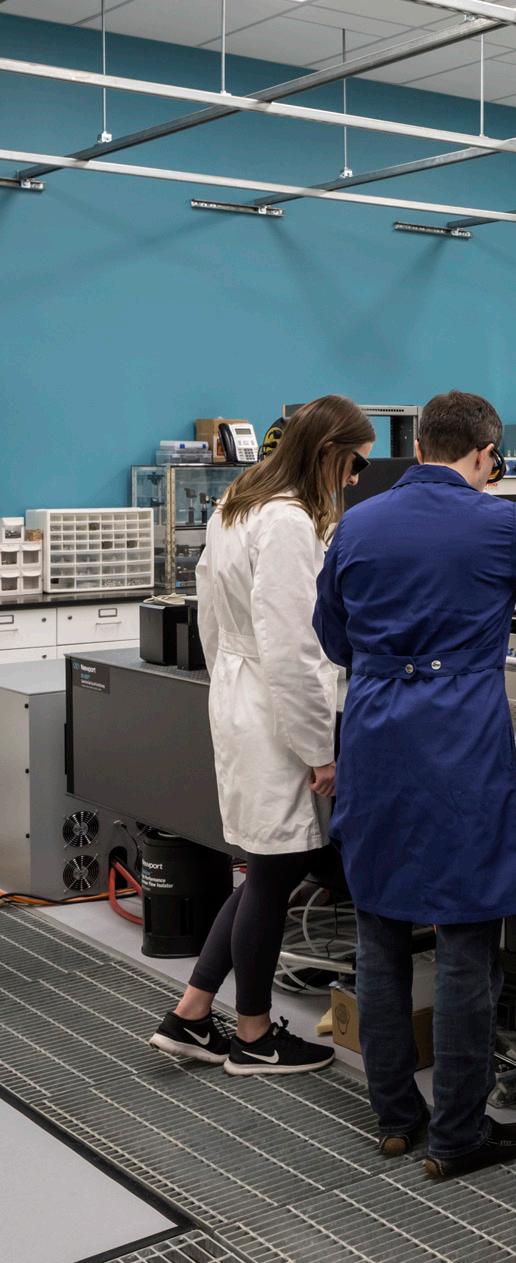

Previous spread: Stockton University Unified Science Complex
Top: Stockton University Unified Science Complex

Bottom: New York City Technology Institute
Right: Rutgers University School of Science & Nursing

The research environment has become a more complex organism, dependent on the interaction between various equally important functions.
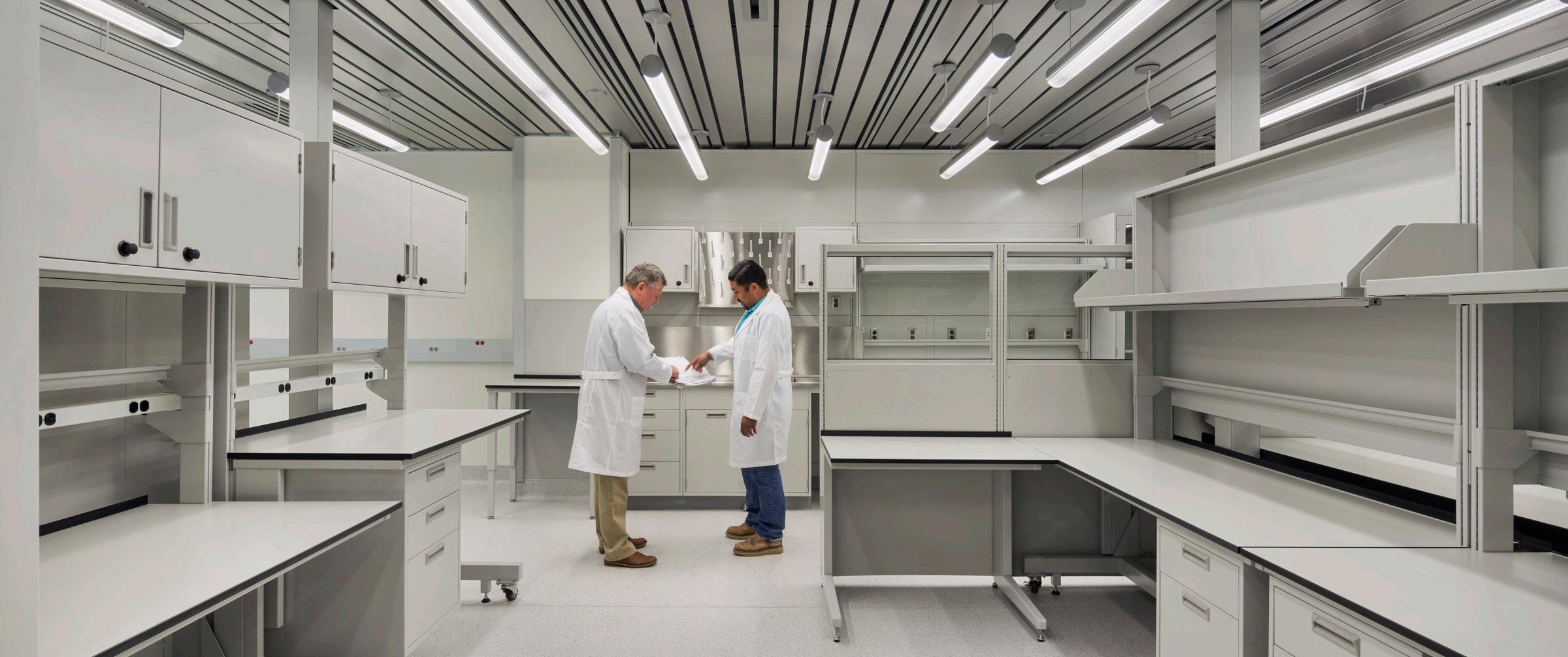
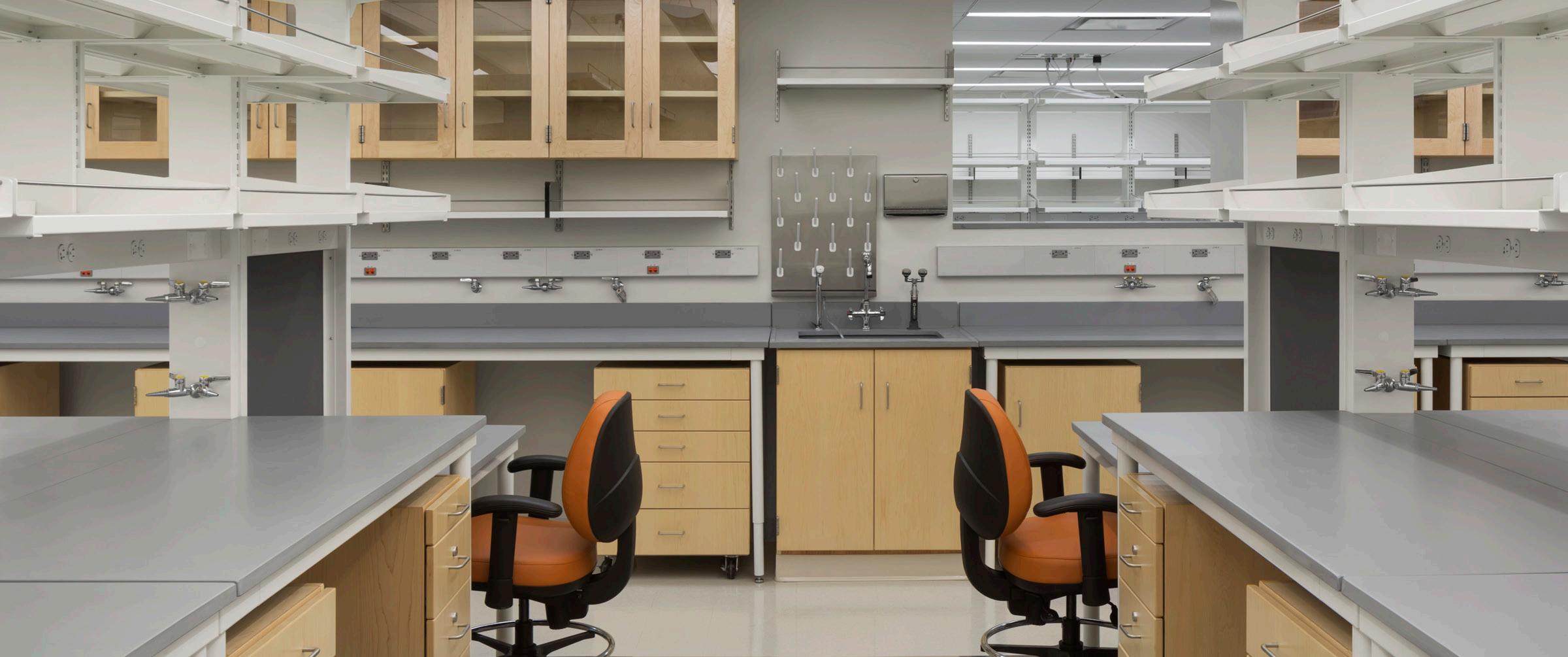

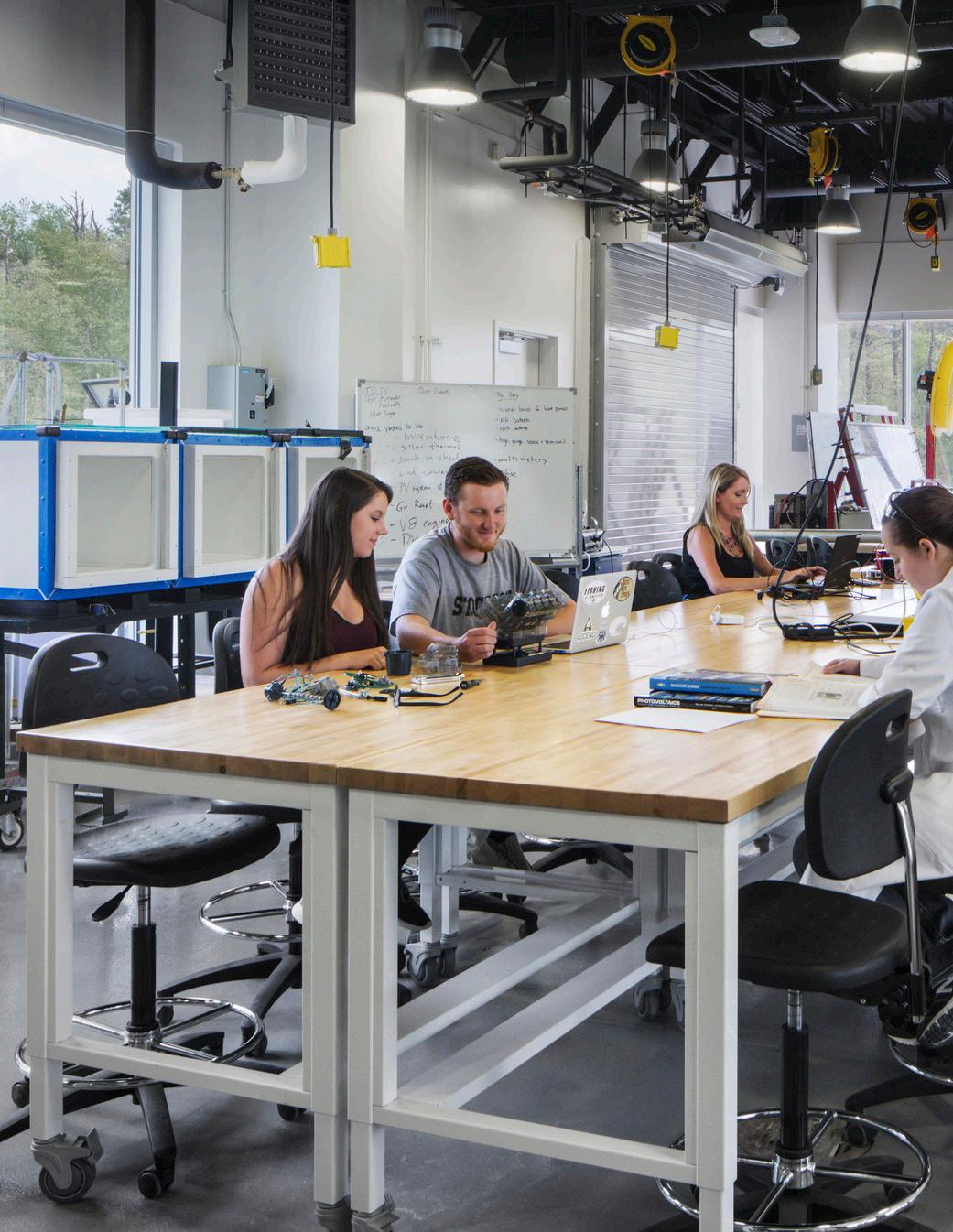

The labs we design are springboards to understand which hypotheses make sense and prove their value. We are focused on creating an environment where data scientists can ask questions, build models, and experiment with data.


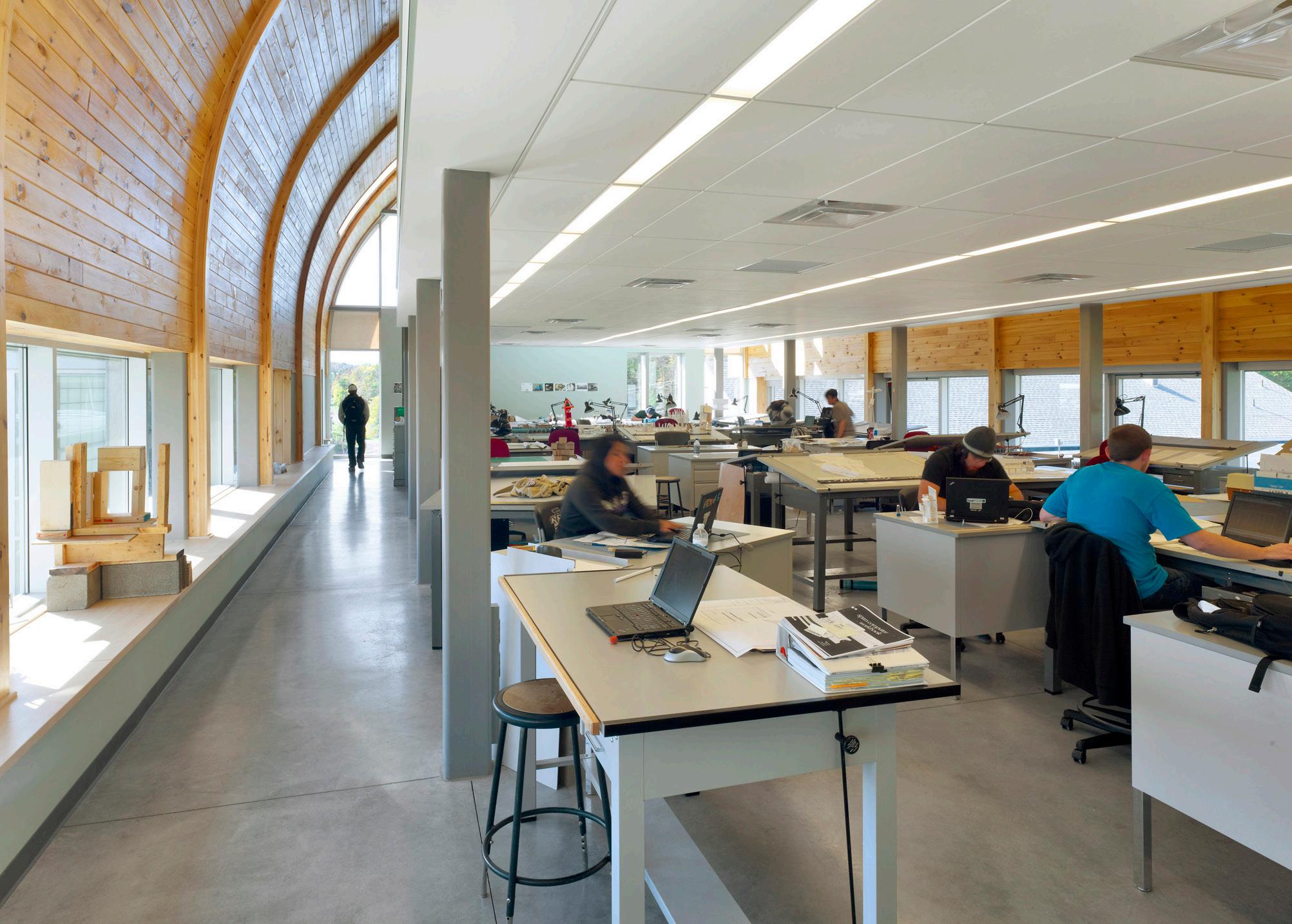

“The
Stockton University, Unified Science Complex Makerspace

new academic building with the high ceilings and the roll up [doors] allows us to do a lot of things we can’t do right now. It allows the student to build an actual photovoltaic system, or a wind-powered system or a hybrid go-cart inside, roll it outside, test it and bring it back inside for repairs or reinvention.”
PATRICK HOSSAY, ASSOCIATE PROFESSOR OF SUSTAINABILITY, STOCKTON UNIVERSITY

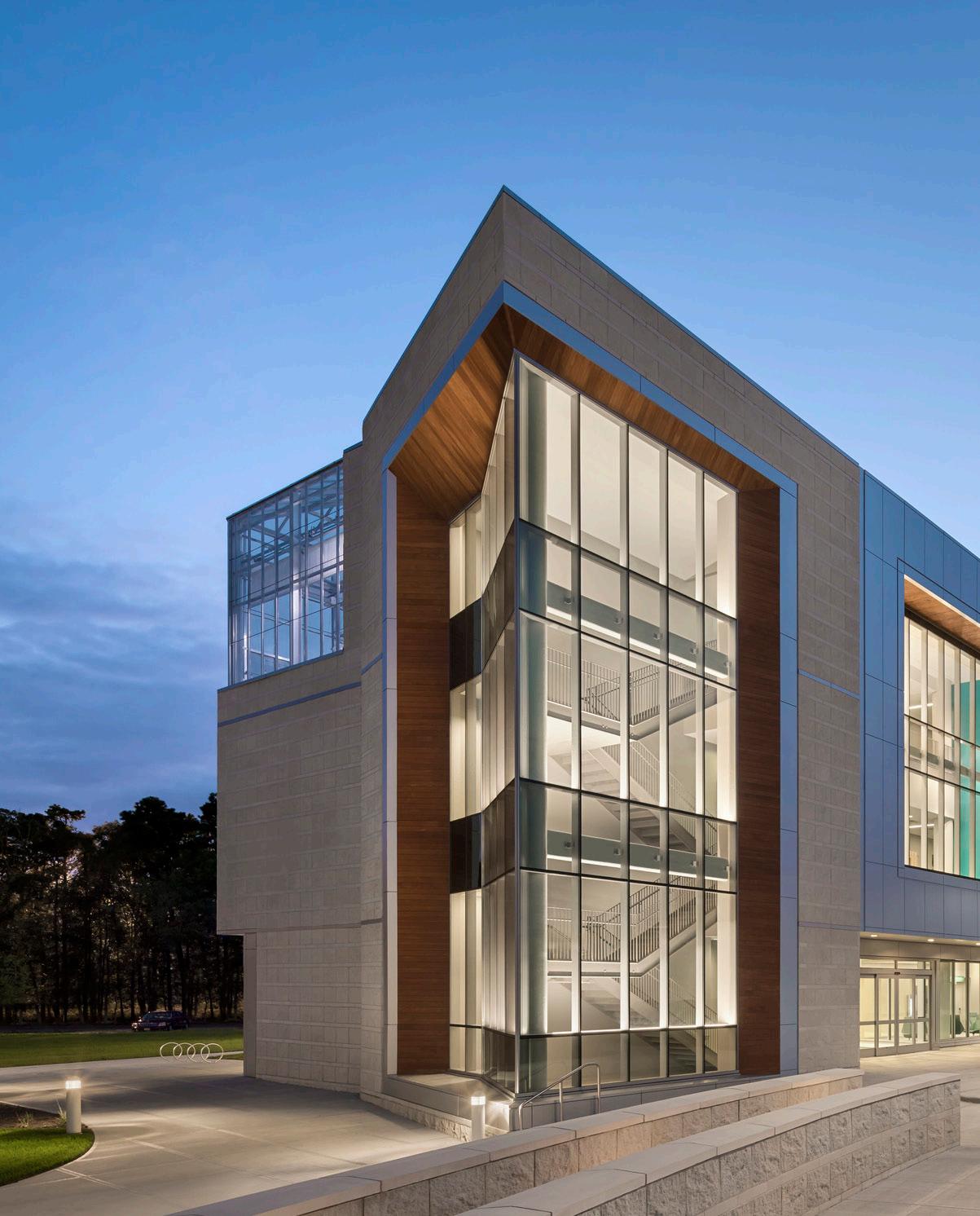
“Perkins Eastman has been great for us — creative, responsive, and professional. The team performs like a true vested partner throughout the entire design and construction process.”

Donald Hudson, AIA, Associate Vice President for Facilities & Construction, Stockton University

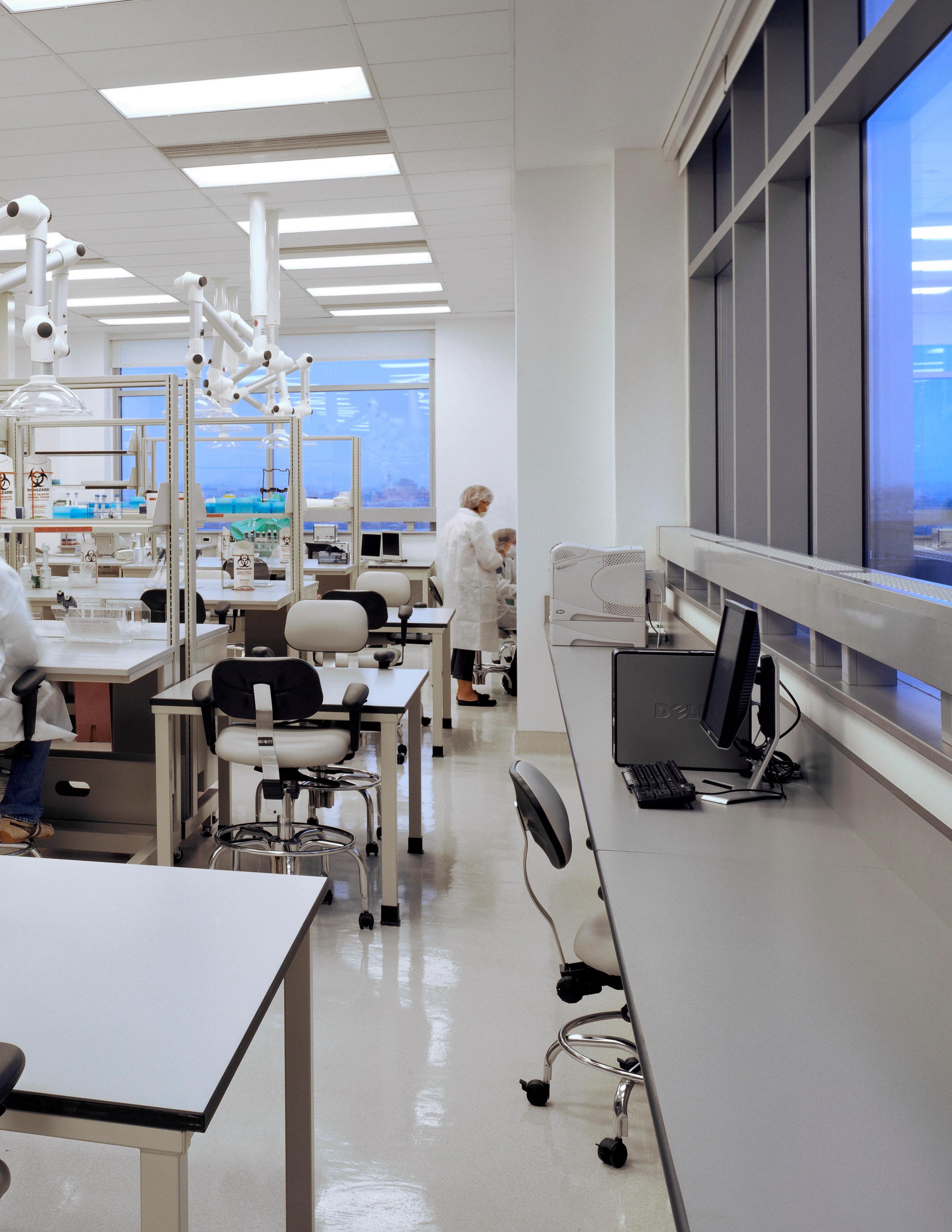
Being in a controlled setting, the researchers are able to control everything that is happening and can minimize any outside influences.
Previous spread: New York Office of the Chief Medical Examiner
Top: New York Presbyterian Hospital cGMP Cell Therapy Lab

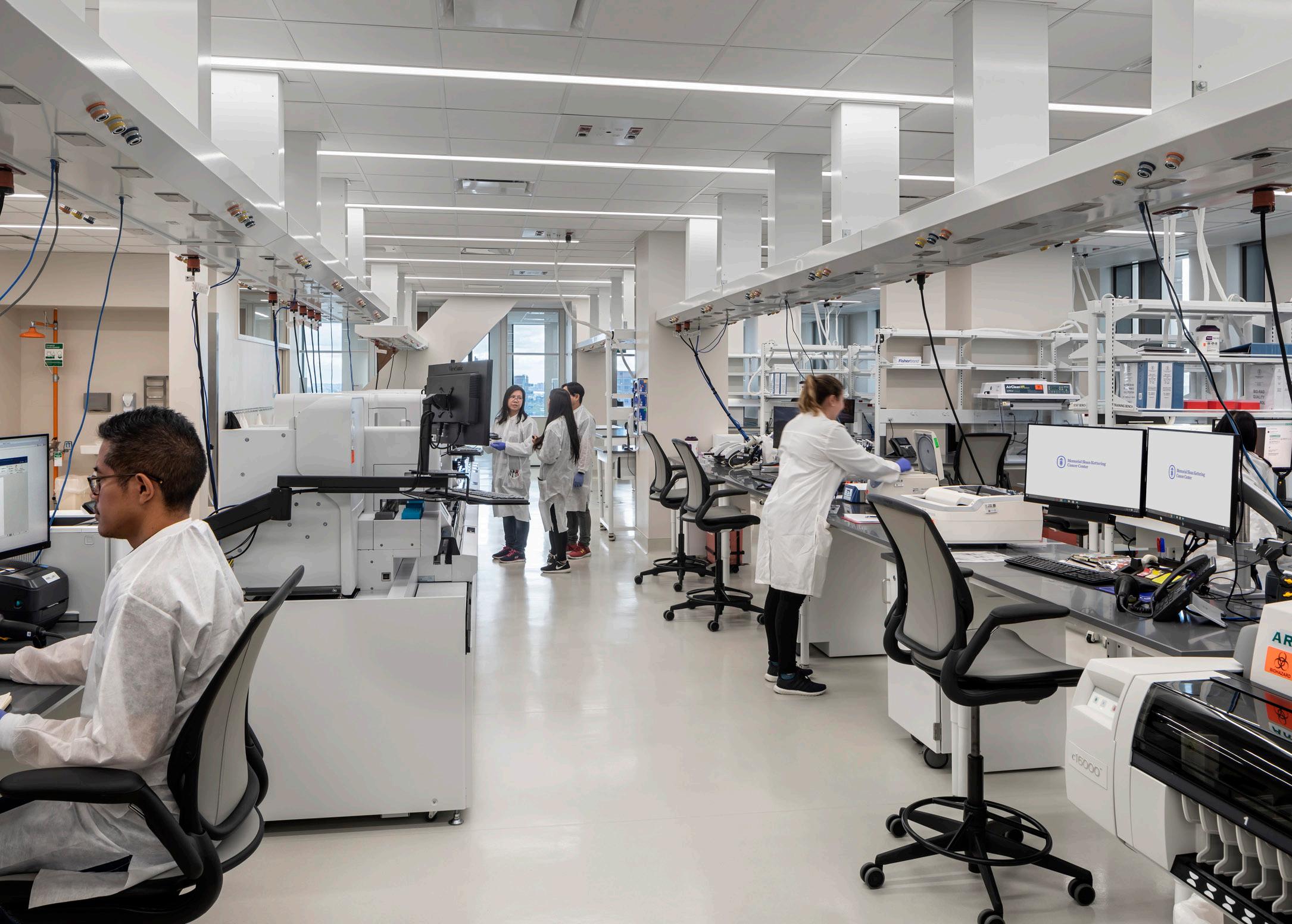
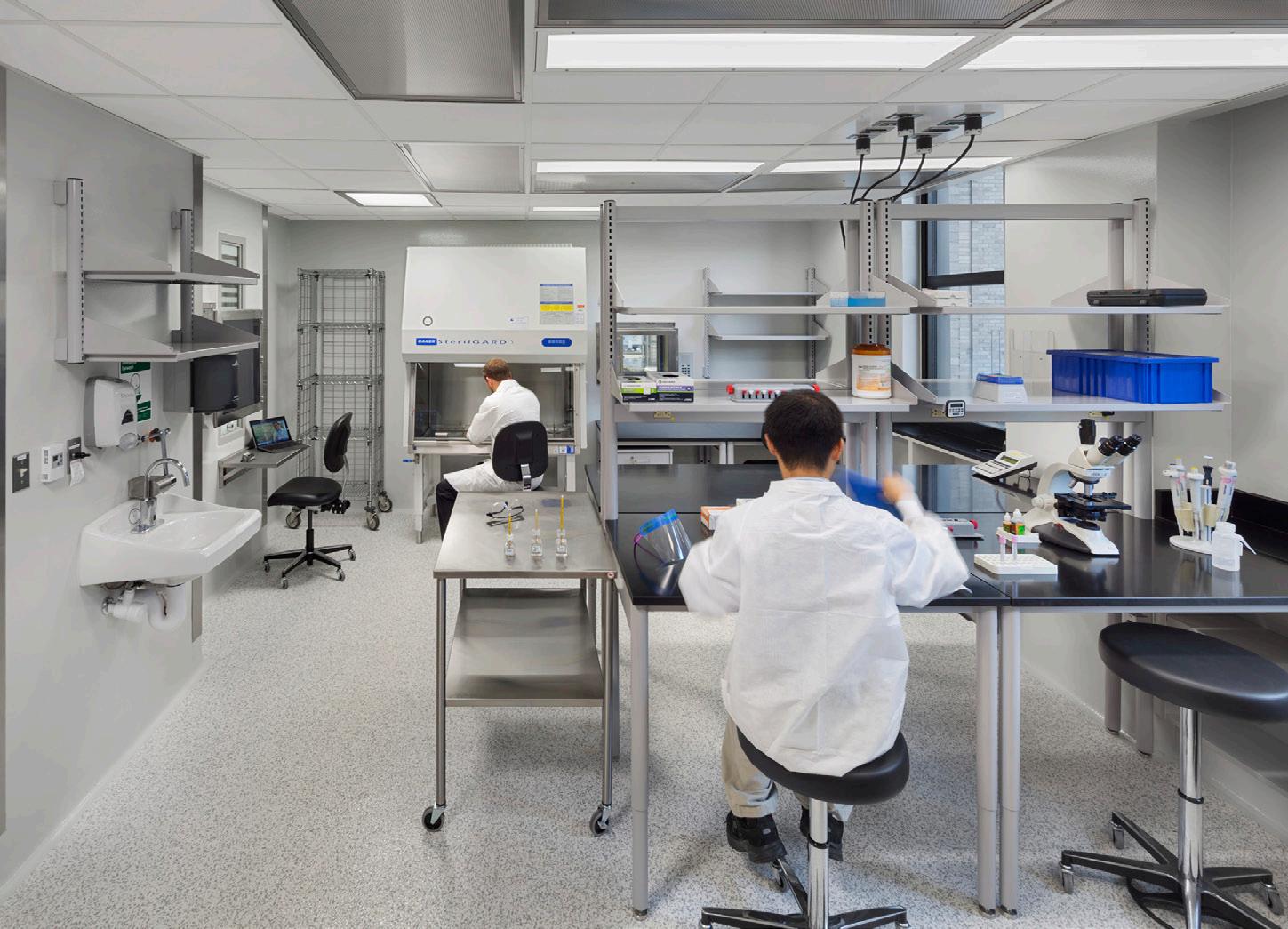
Bottom: MSK David H. Koch Center Rapid Response Lab
Right: New York Blood Center
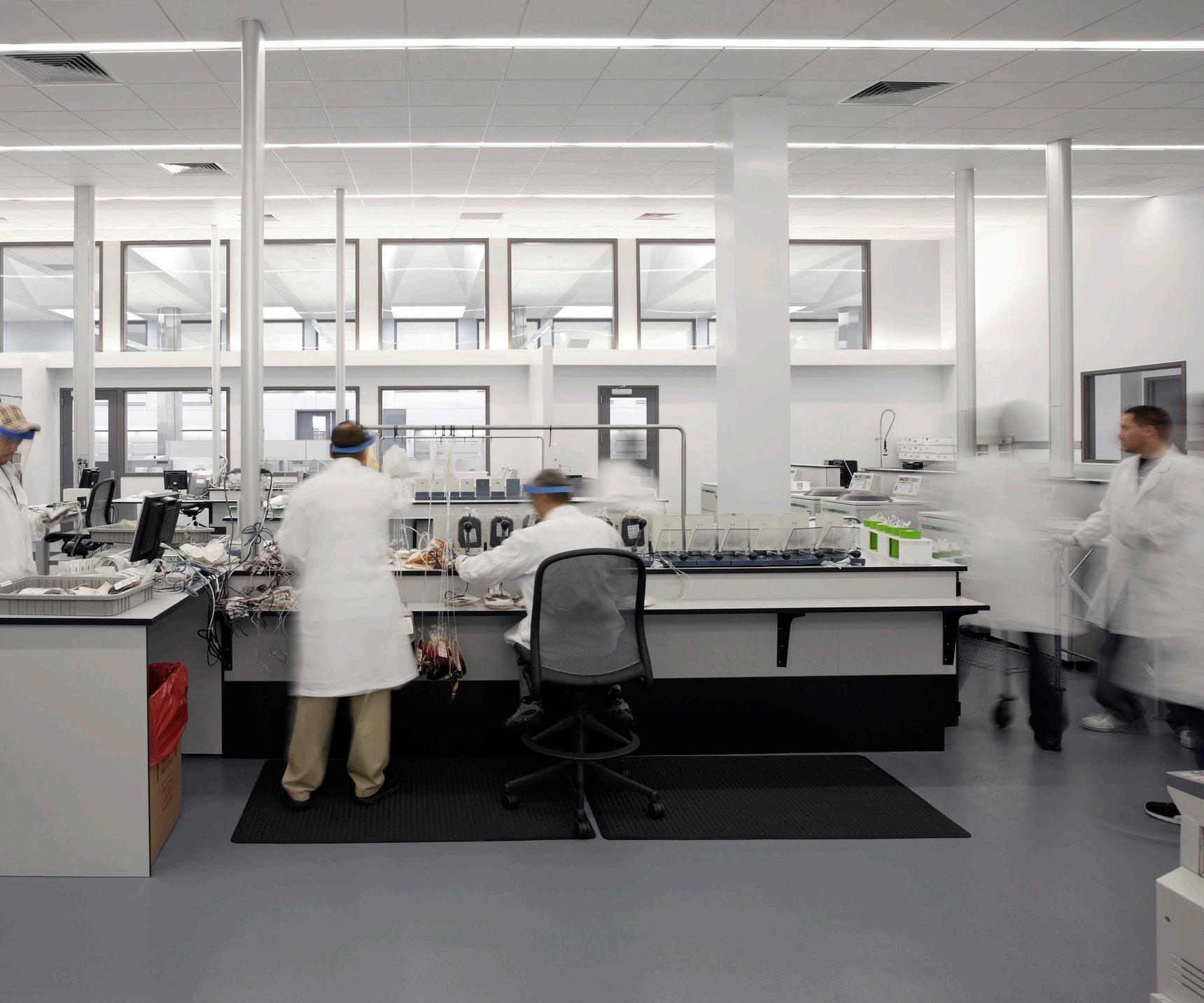
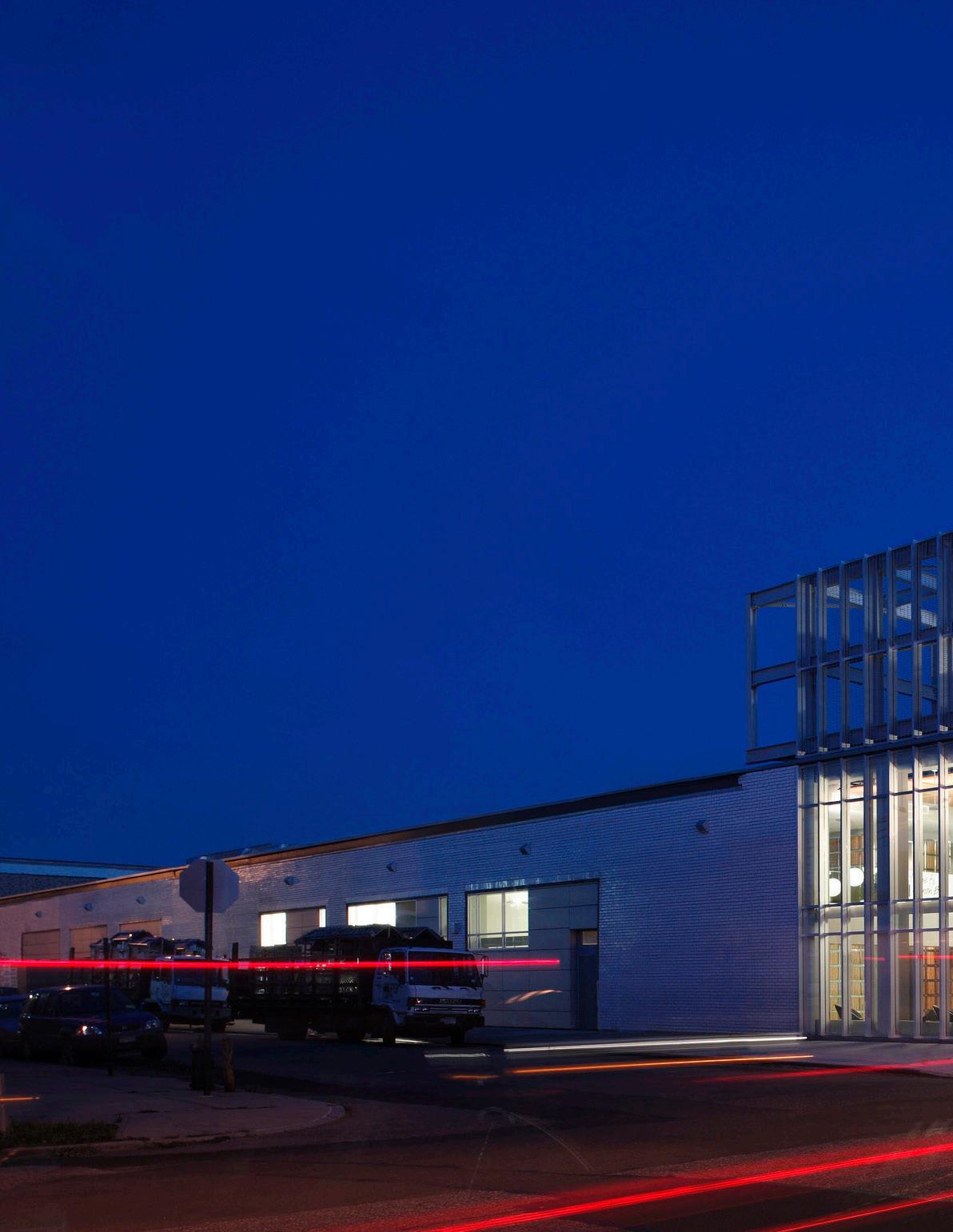
“New York Blood Center conduct the highest quality, novel and innovative research in the fields of hematology, blood banking and transfusion medicine, and cellular therapies, thus advancing these fields and positively impacting the public health.”
CHRISTOPHER D. HILLYER, MD, PRESIDENT AND CEO OF NEW YORK BLOOD CENTER AND PROFESSOR, DEPARTMENT OF MEDICINE, WEILL CORNELL MEDICAL COLLEGE


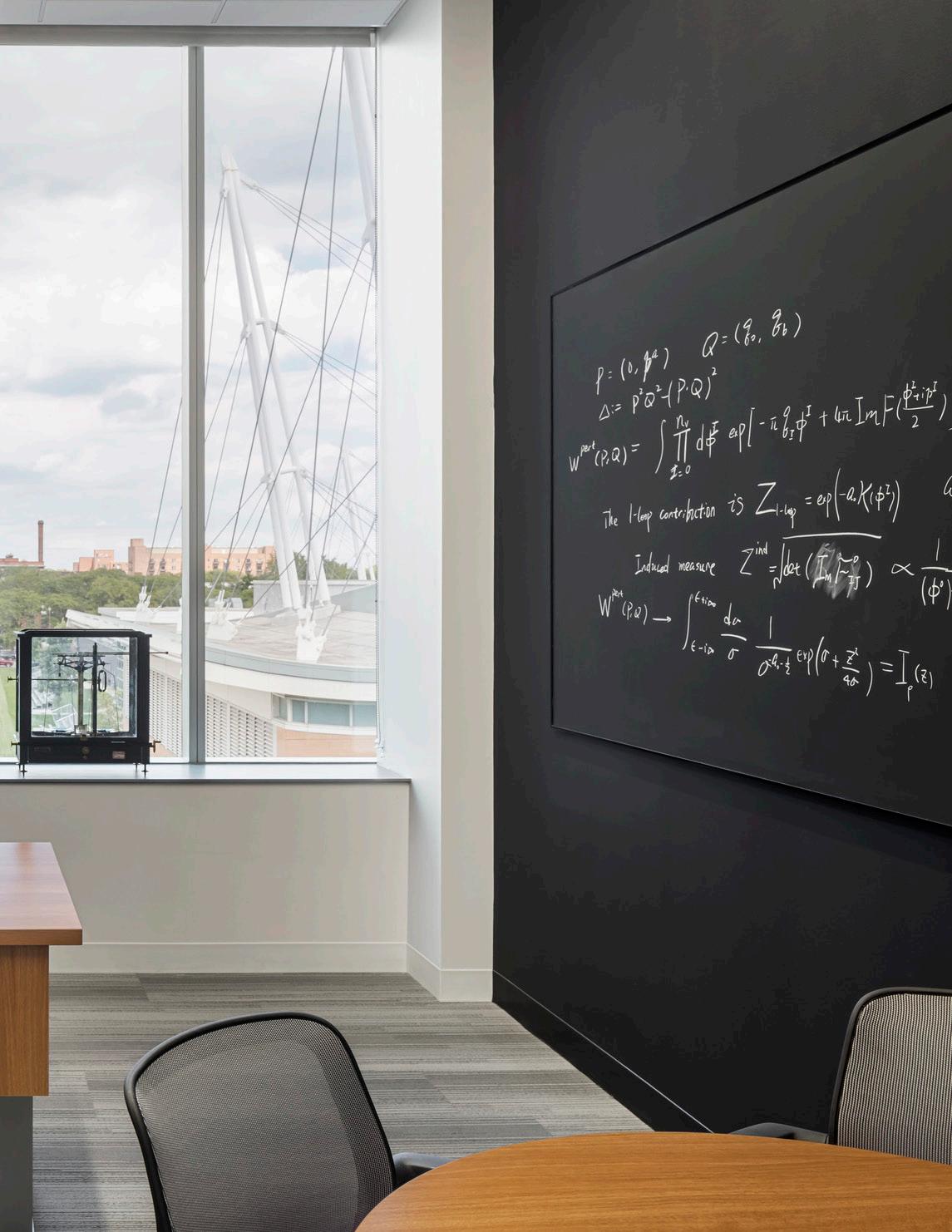
We create spaces that incorporate the best-in-class workplace strategies —ones that improve collaboration, increase productivity, promote wellness, and allow opportunities for quiet thought.

Previous spread: University of Chicago Michelson Center for Physics Research
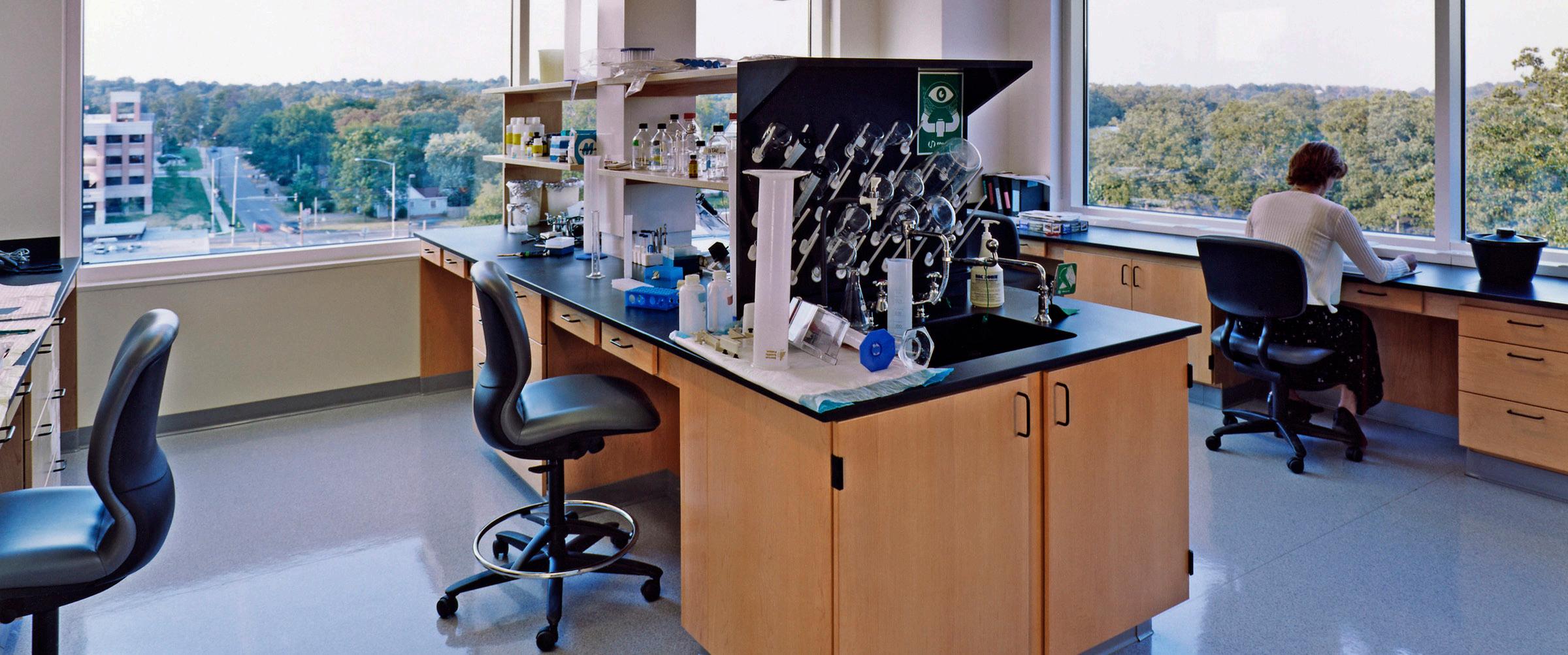
Top: FactSet Research Inc.
Bottom: University of Arkansas Reynolds Center for Geriatric Research
Right: Rutgers University School of Science & Nursing

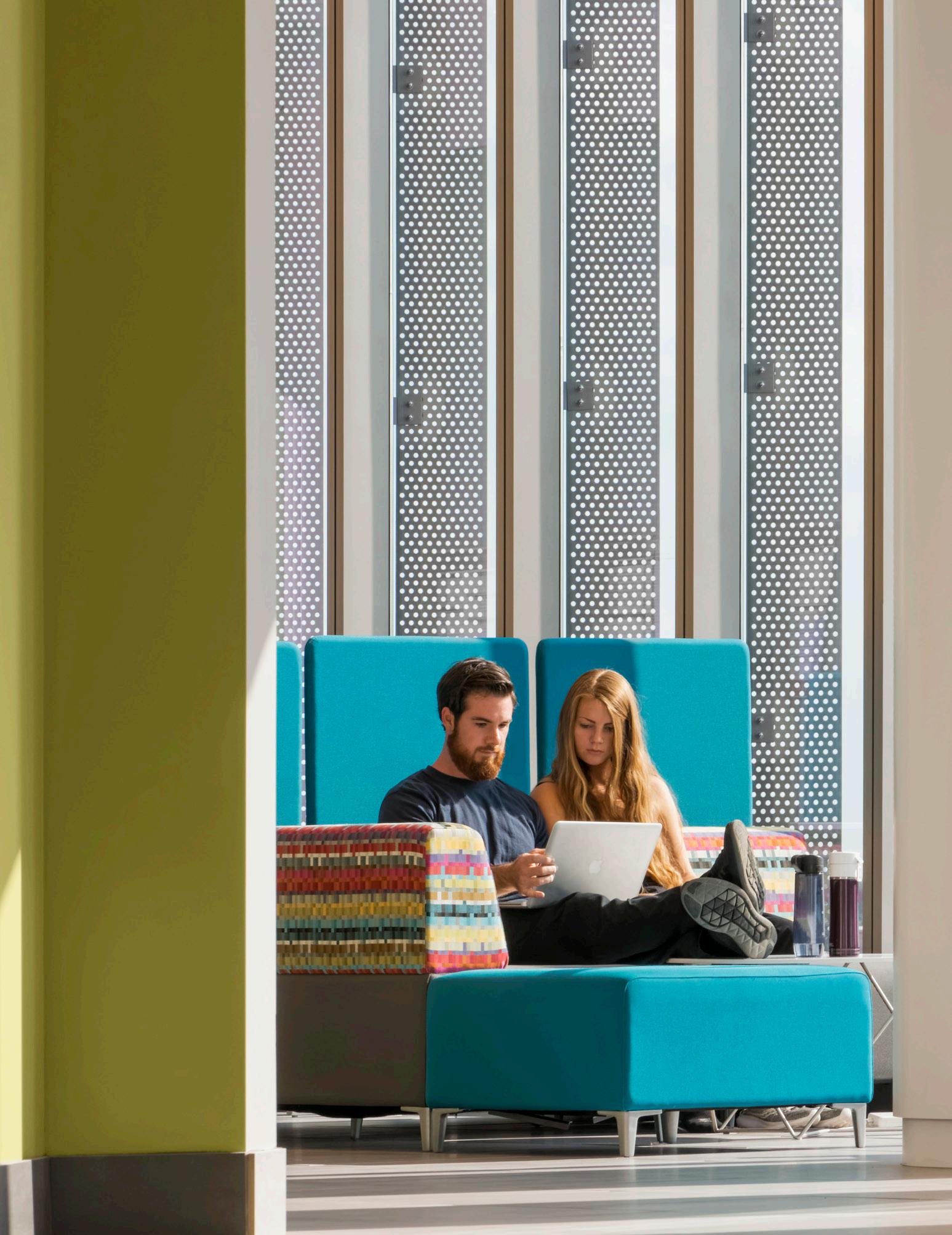


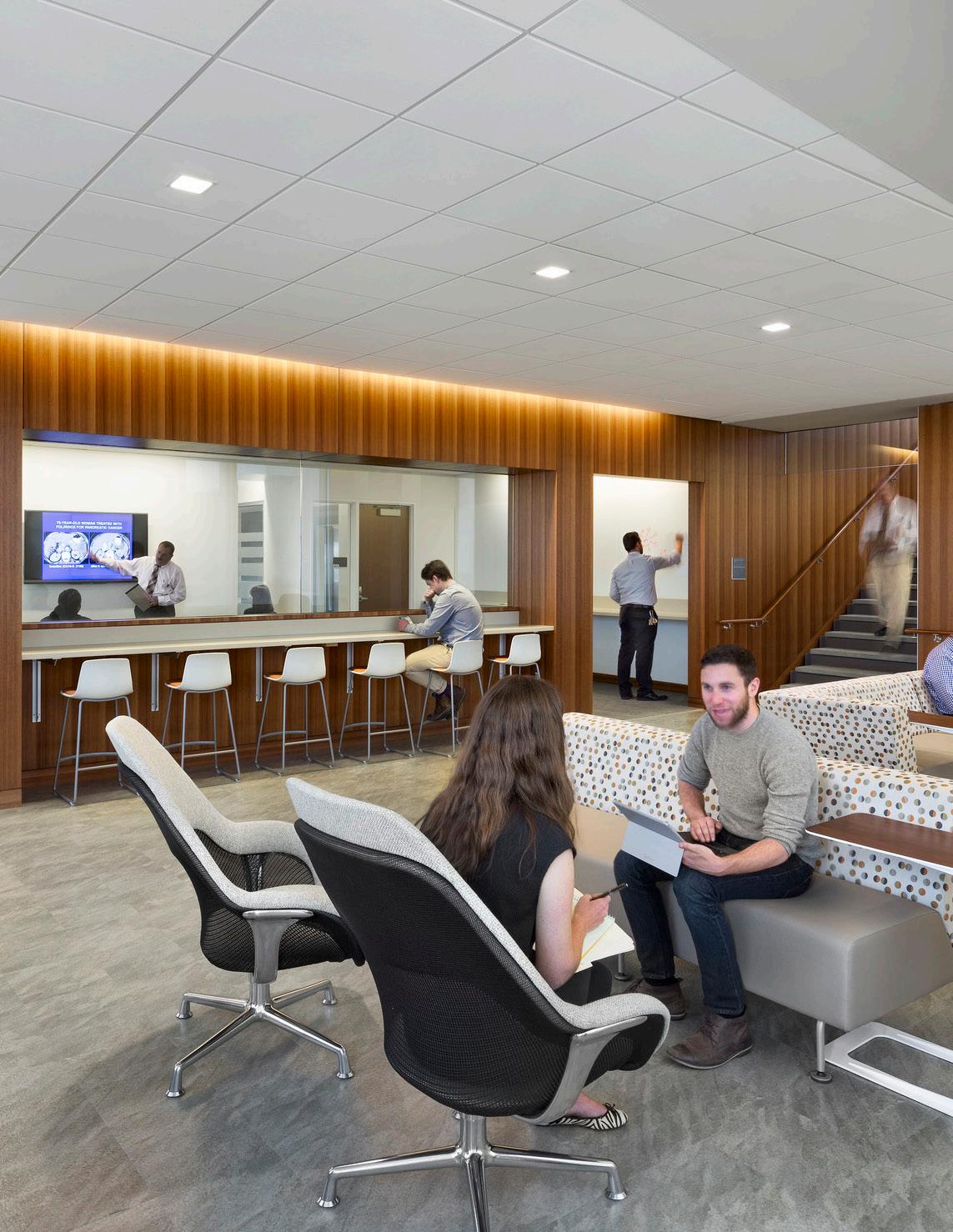
These vital spaces foster a variety of cultural, recreational, and social activities, engage the community, and integrate flexibility to allow for varied use to serve researchers, scientists, students, and guests.

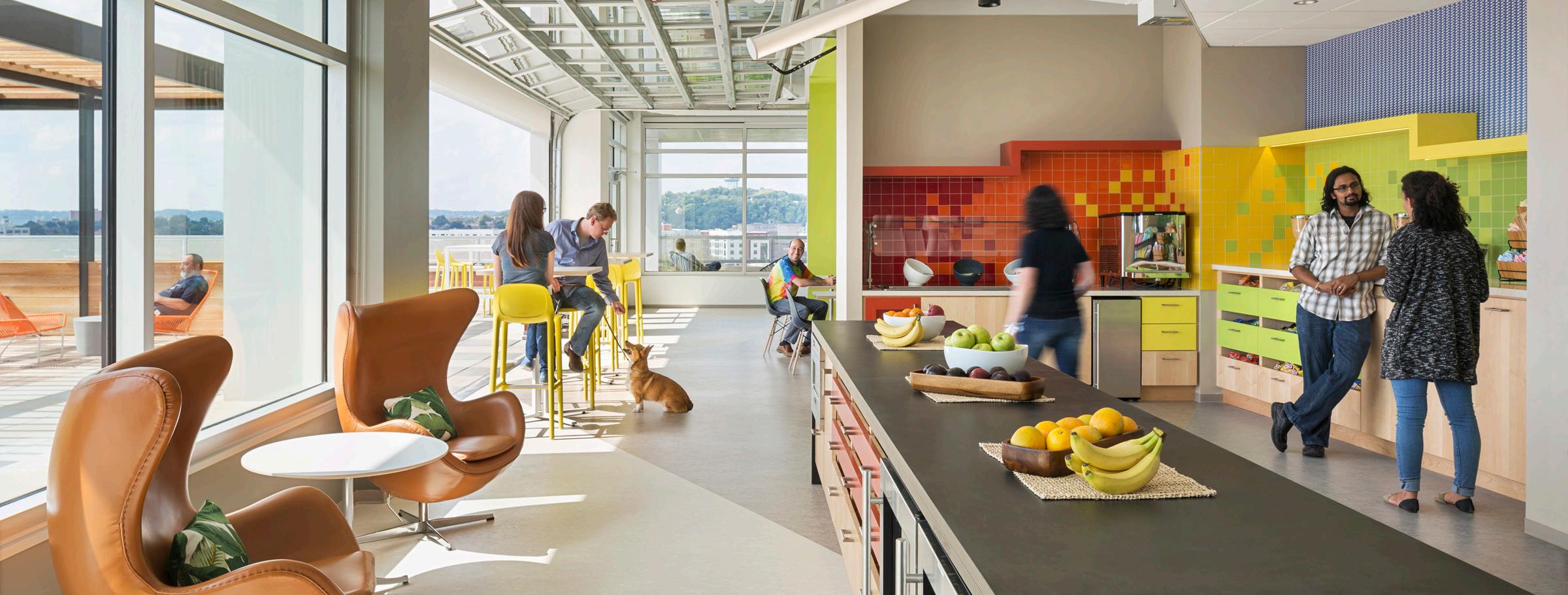
Previous spread: Boehringer Ingelheim Pharmaceutical Inc.
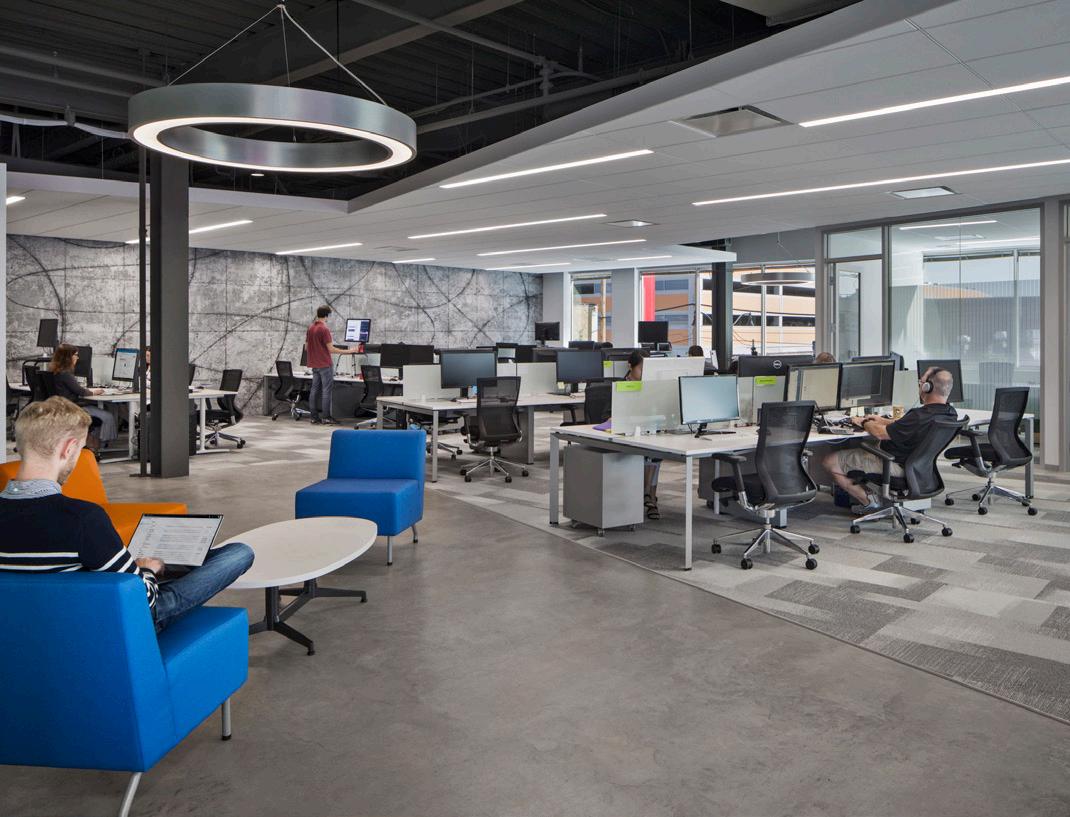
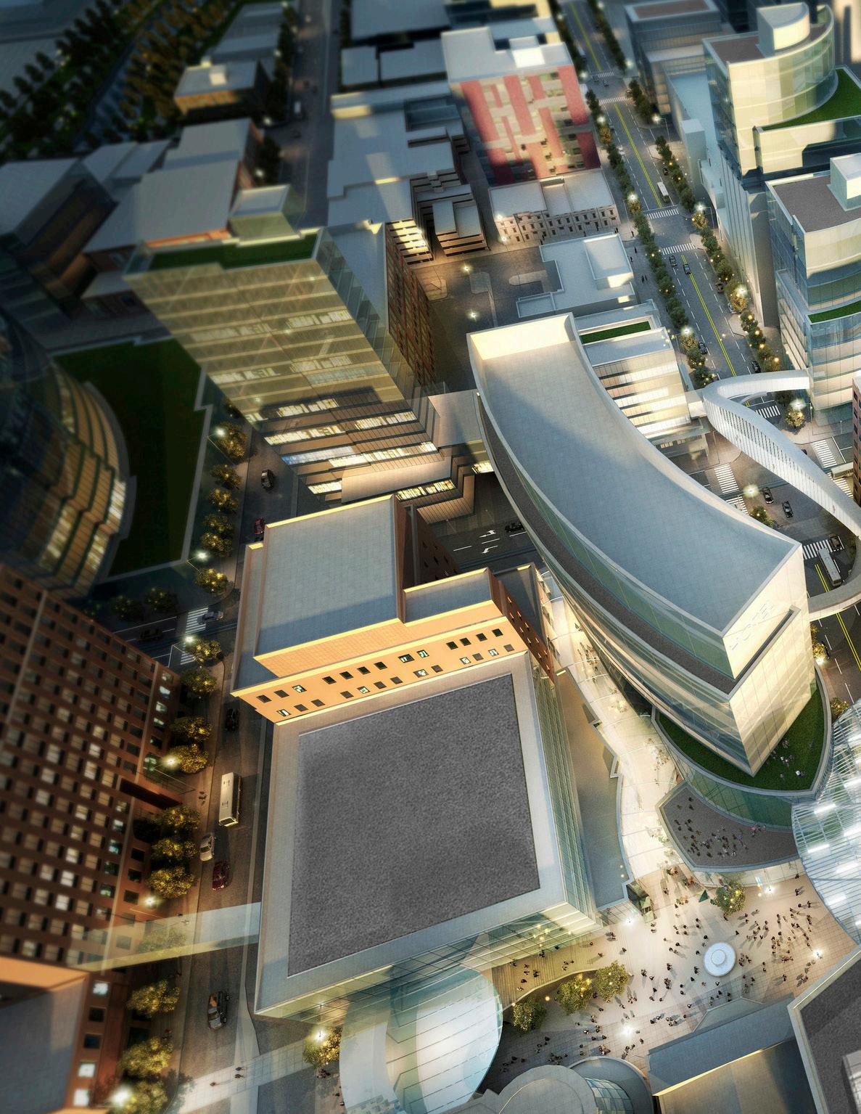
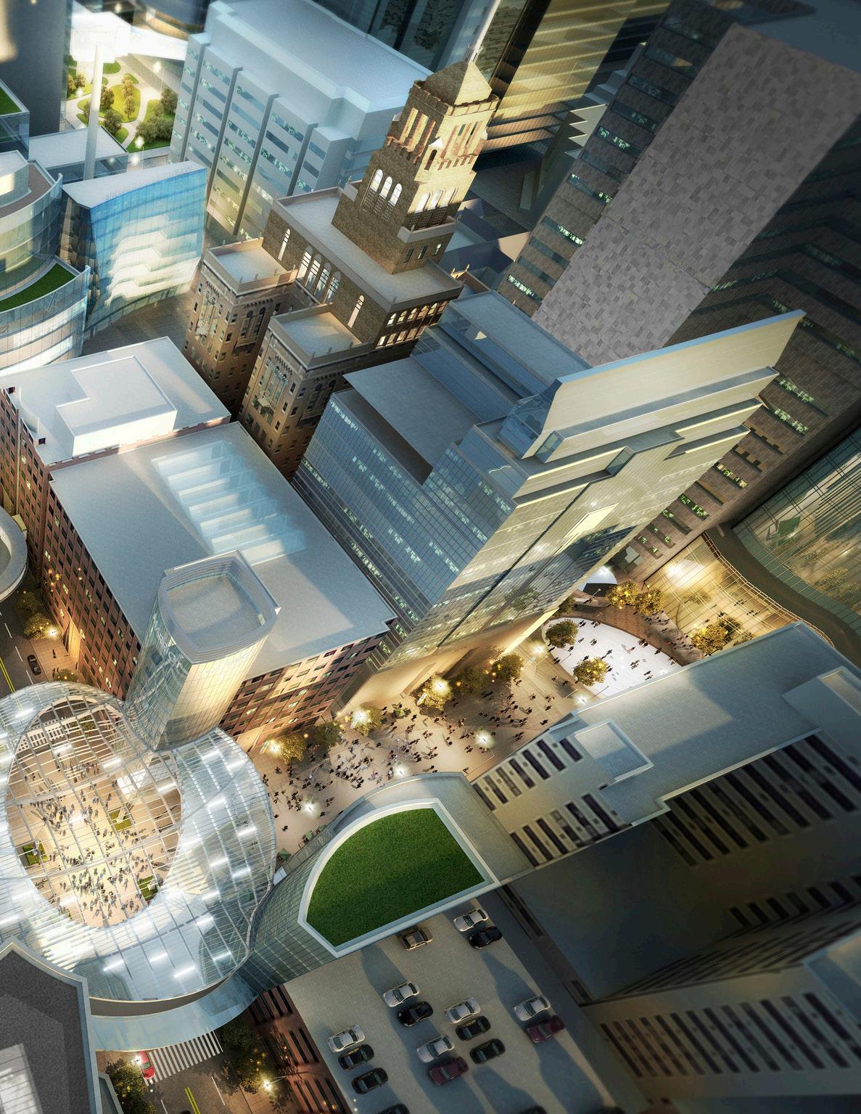

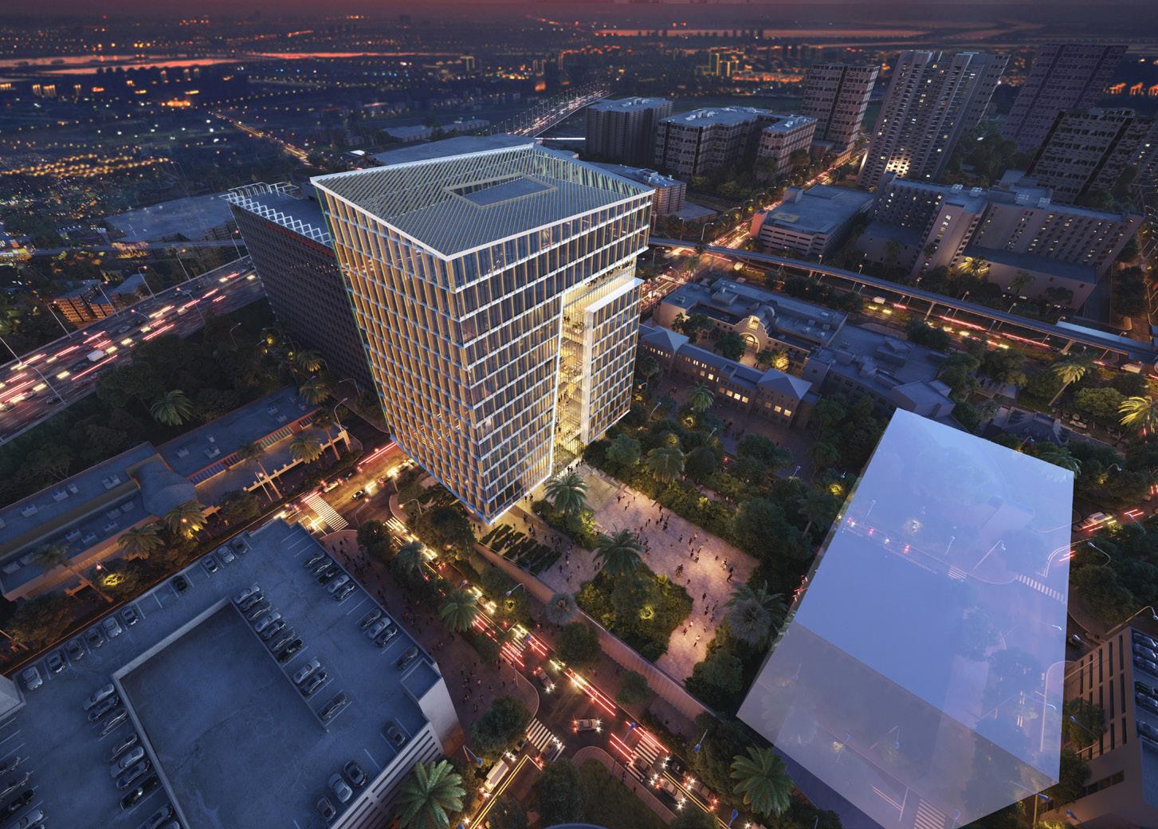
We approach projects with the goal of creating a complete ecosystem one able to shift and adapt quickly to significant changes occurring within the landscape of research and academia.
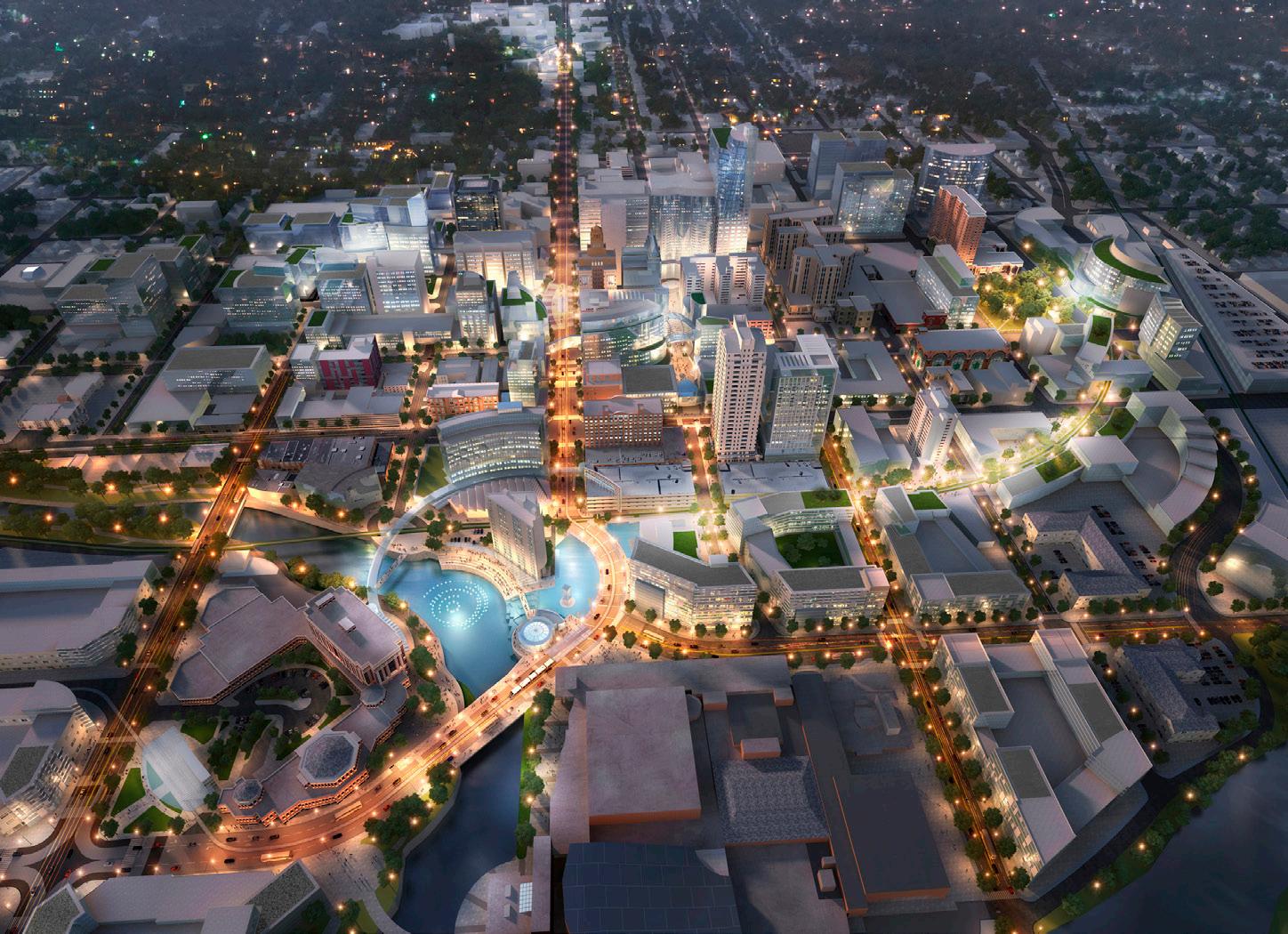
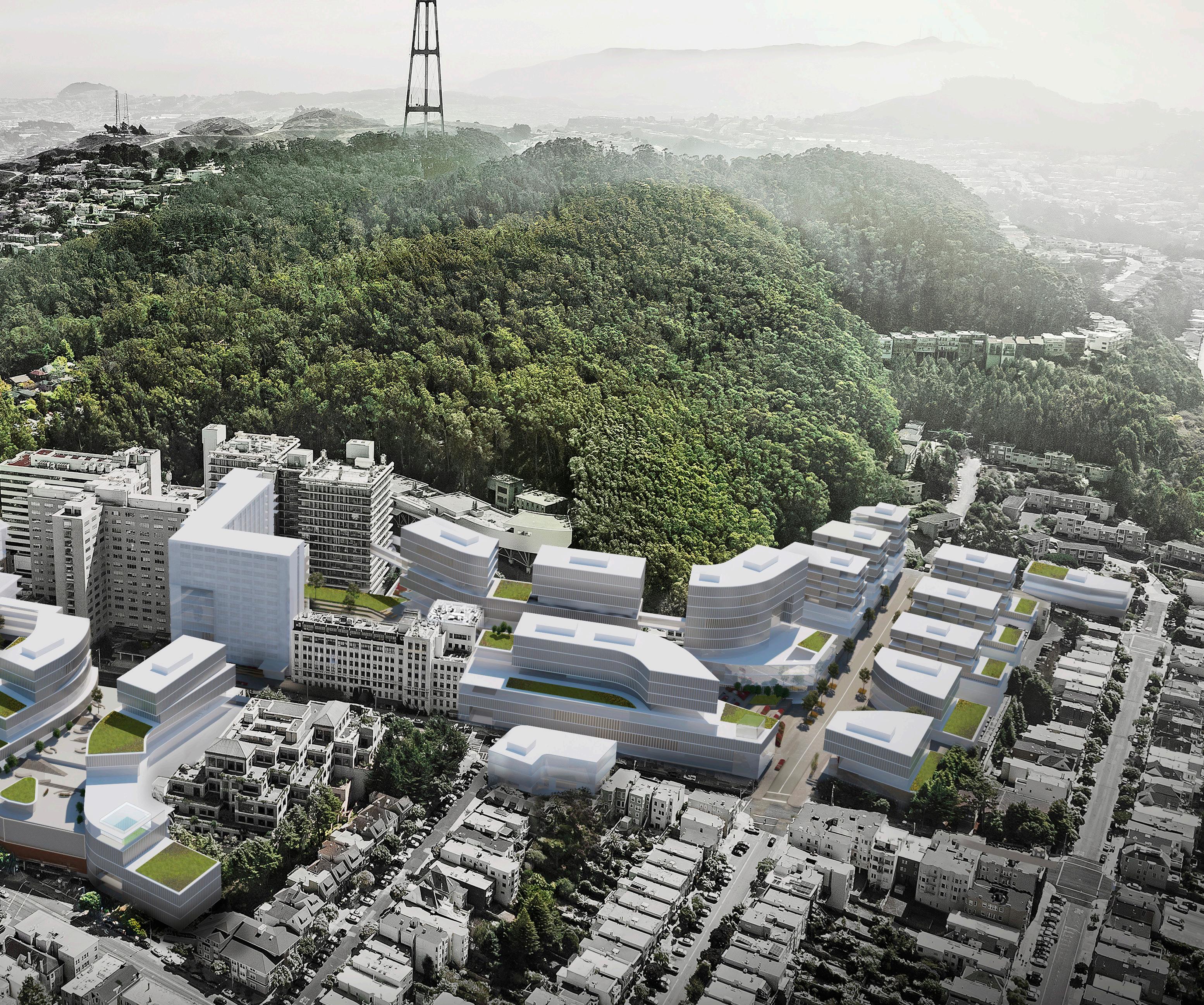
“It is amazing what highly creative, hard-working, passionate, and heart-filled people can accomplish!”
DAN LOWENSTEIN, EXECUTIVE VICE CHANCELLOR & PROVOST STEERING COMMITTEE FOR THE UCSF PARNASSUS COMPREHENSIVE PLAN
Above: University Colleges of Technology, Business, Healthcare and Education (confidential)

Next Page: Washington University School of Medicine / Barnes - Jewish Siteman Cancer Center
Last Page: Concept Design for the University of California San Francisco Research & Academic Building

