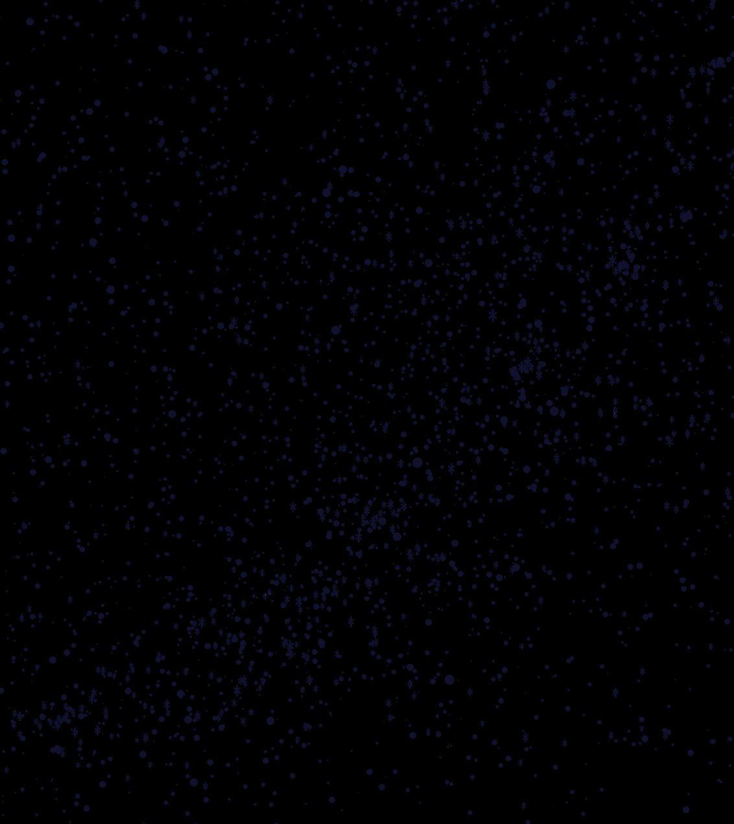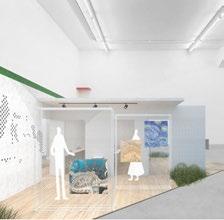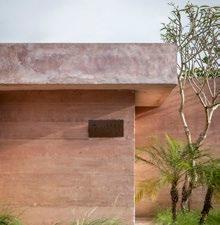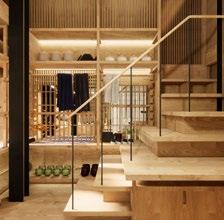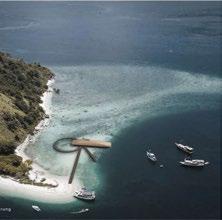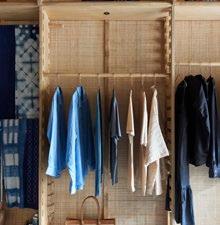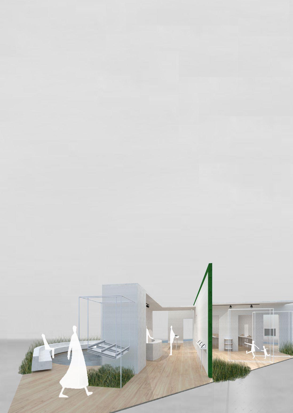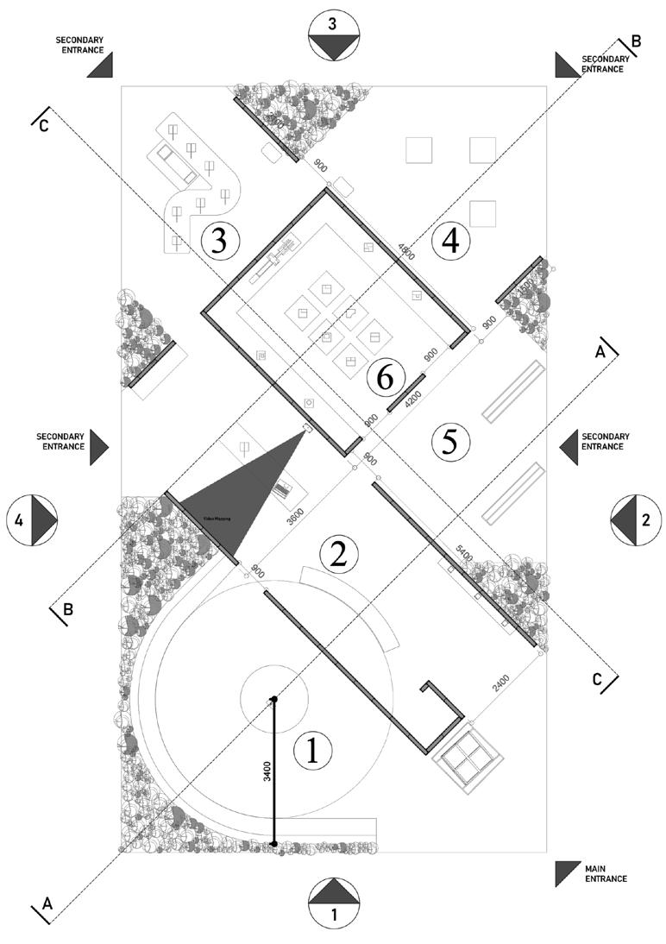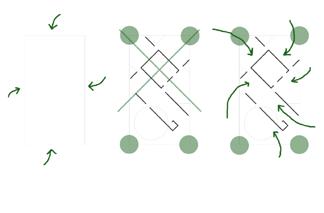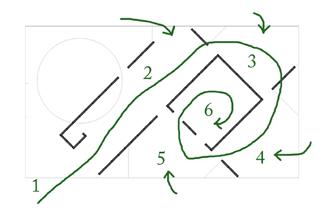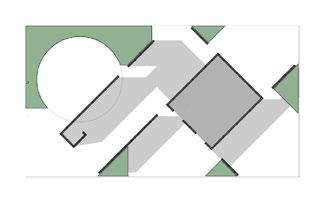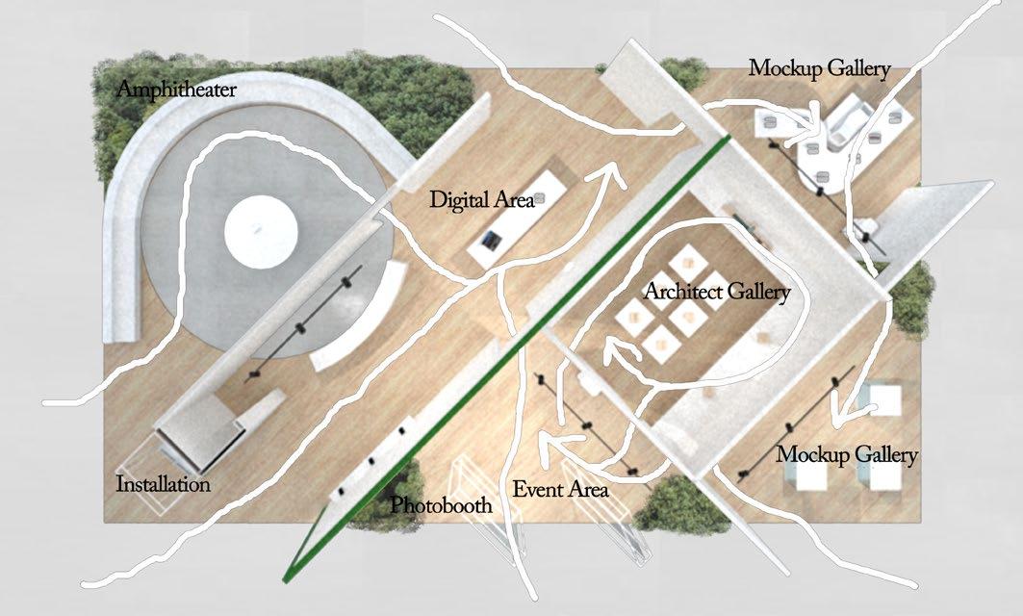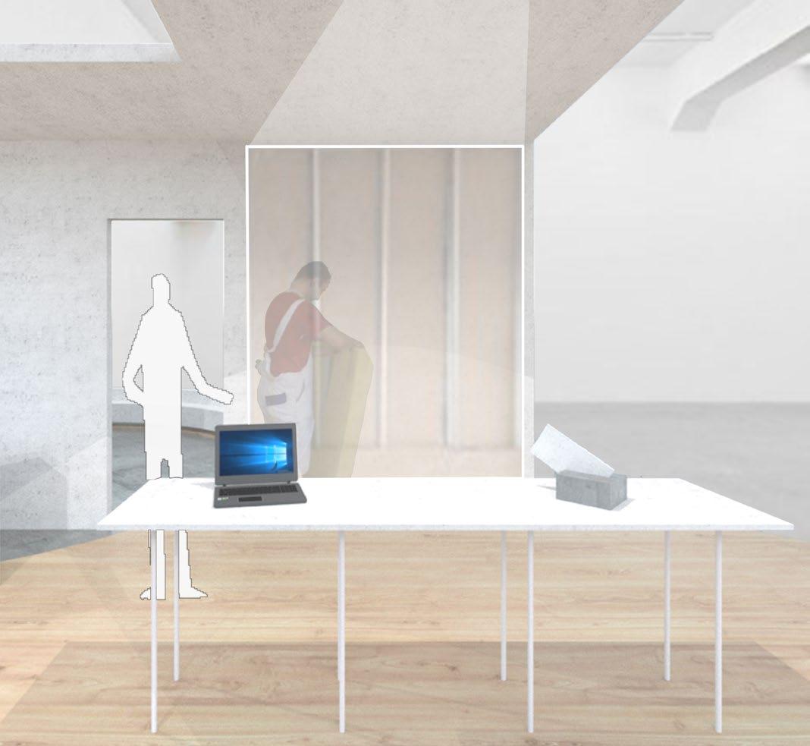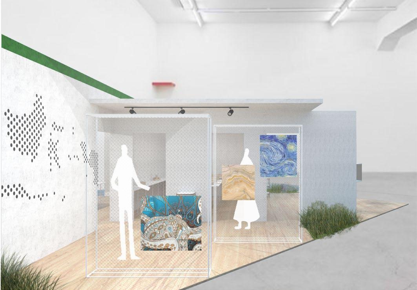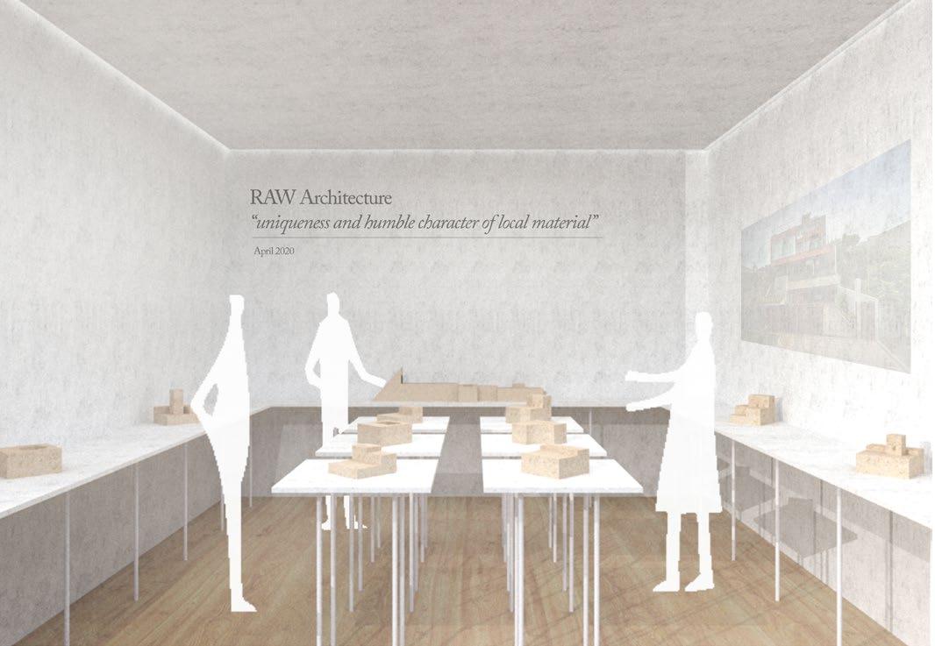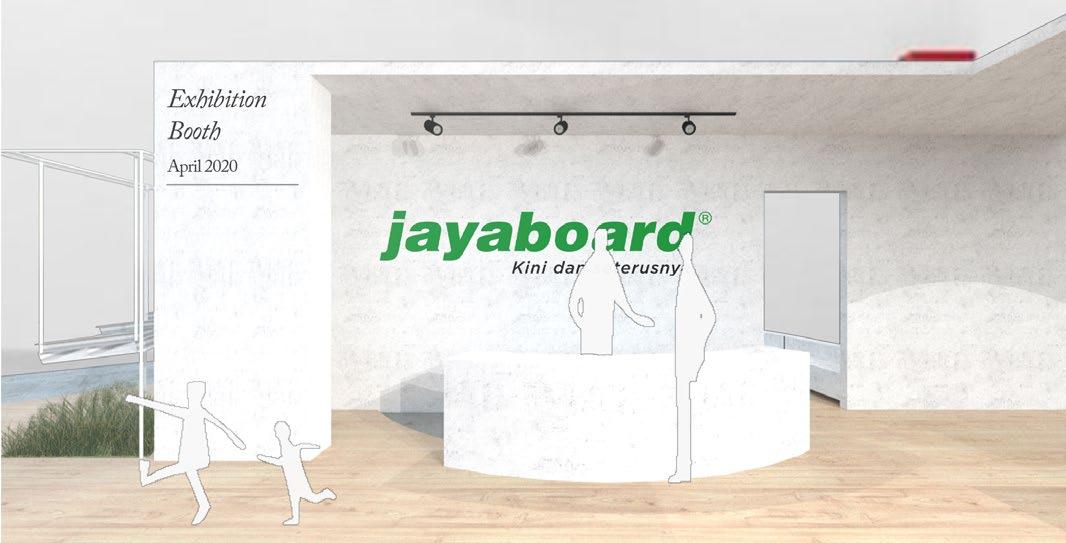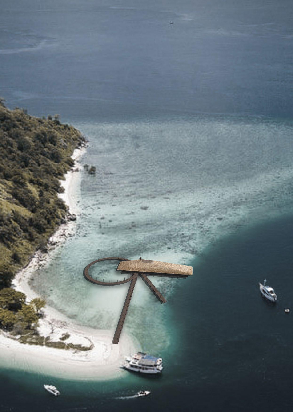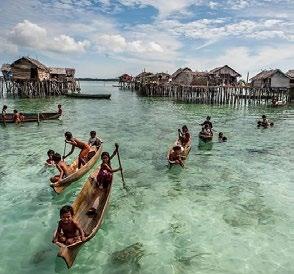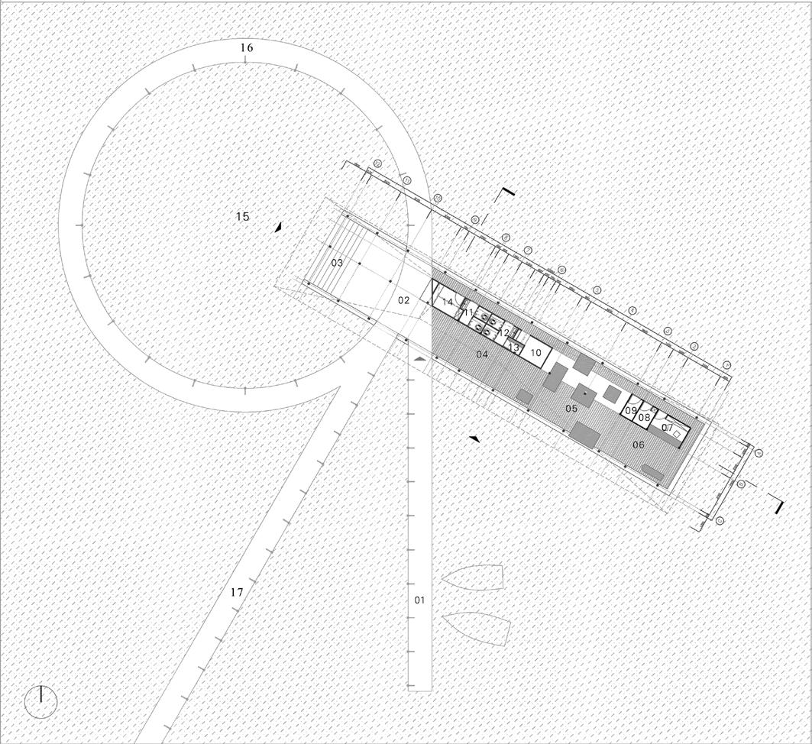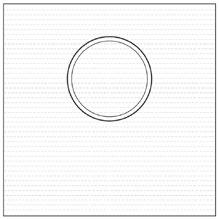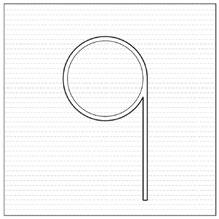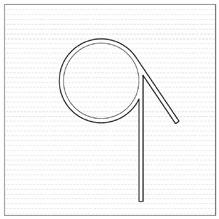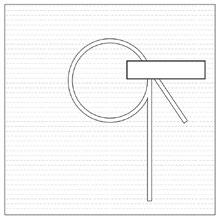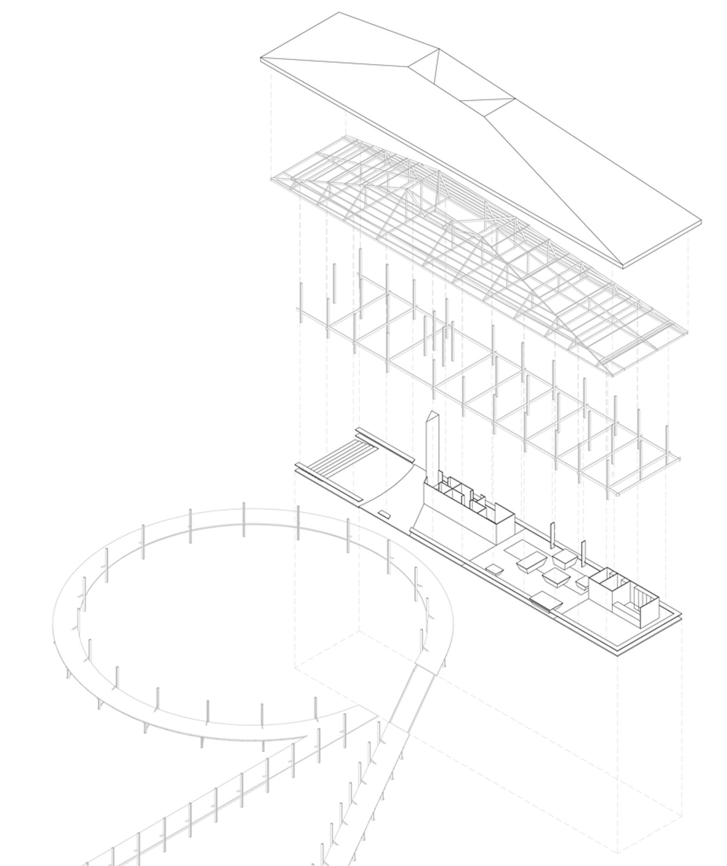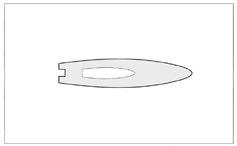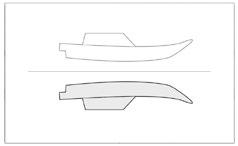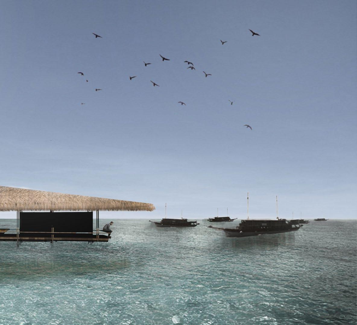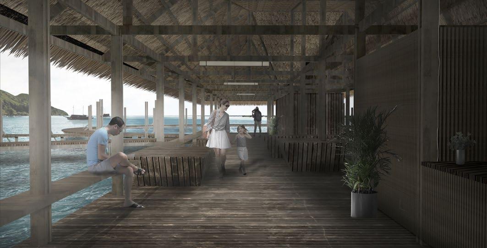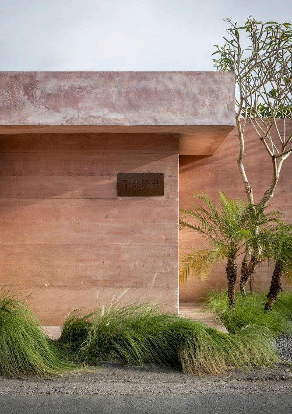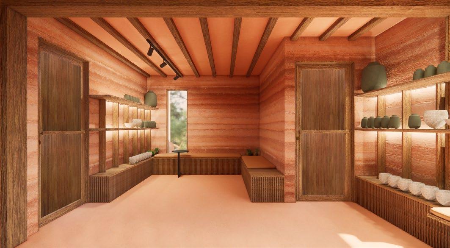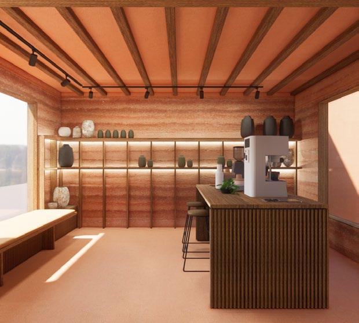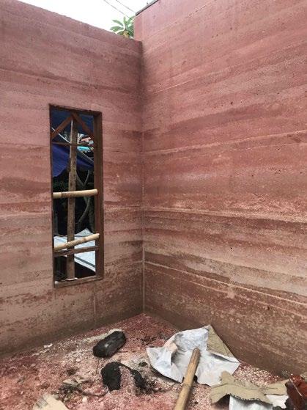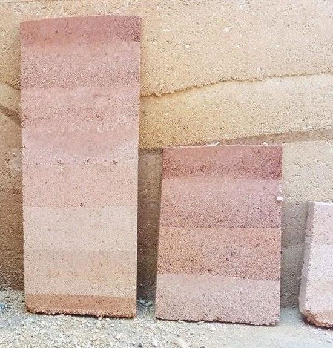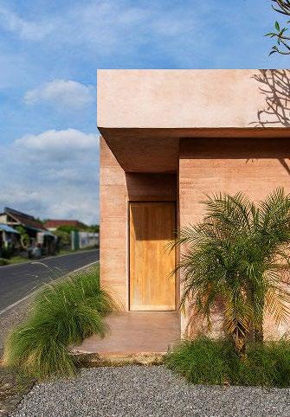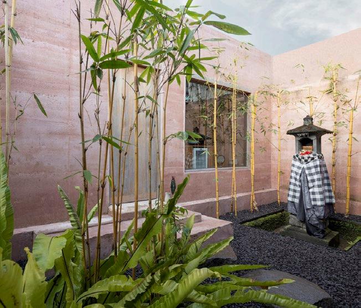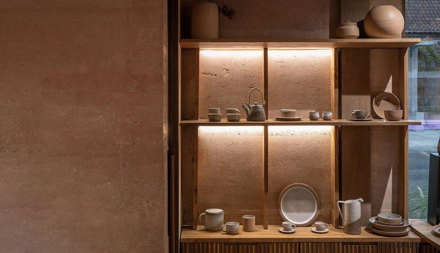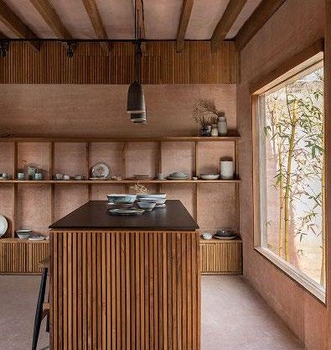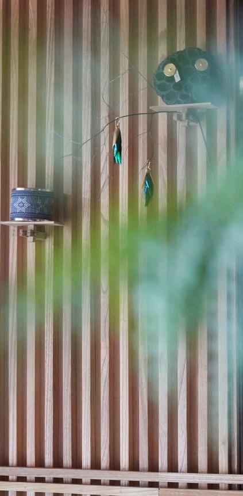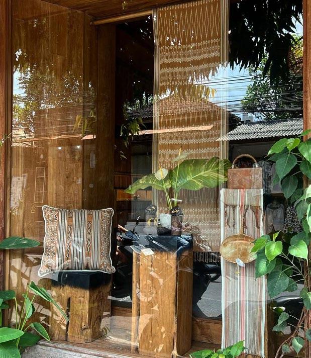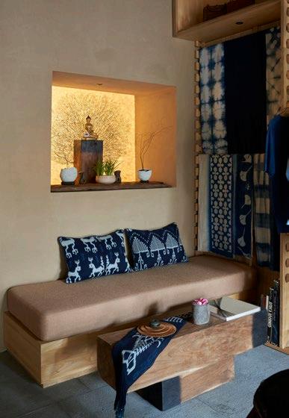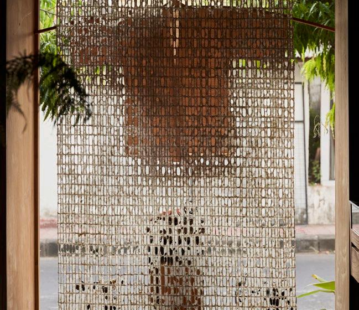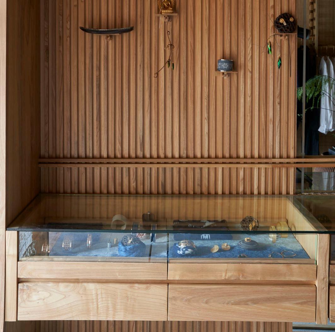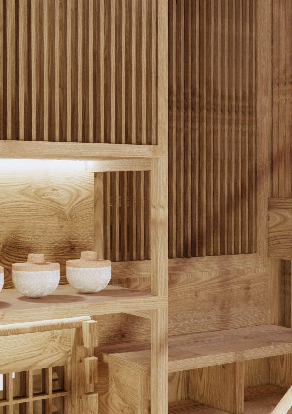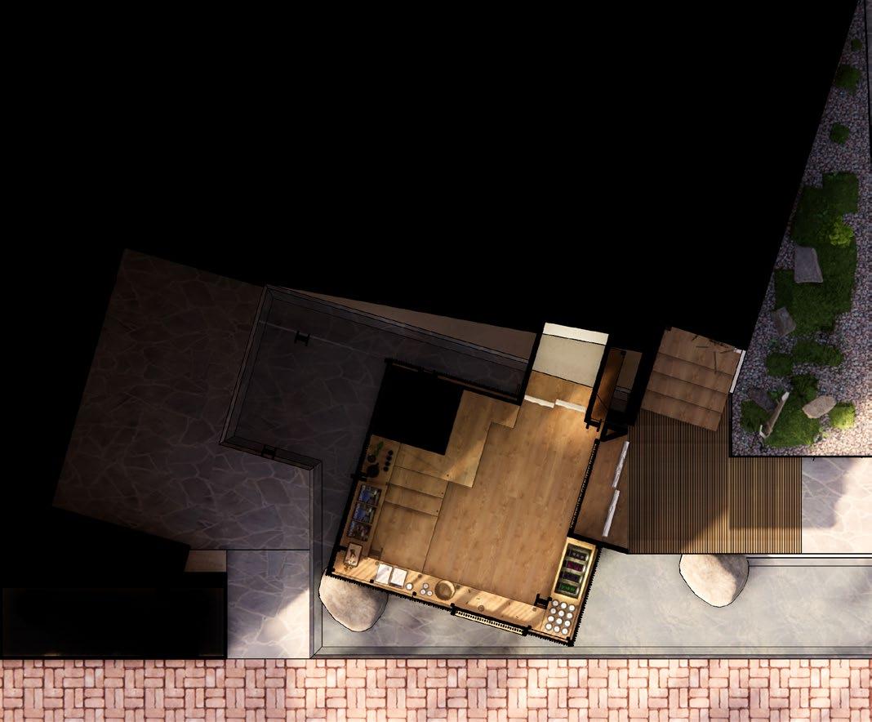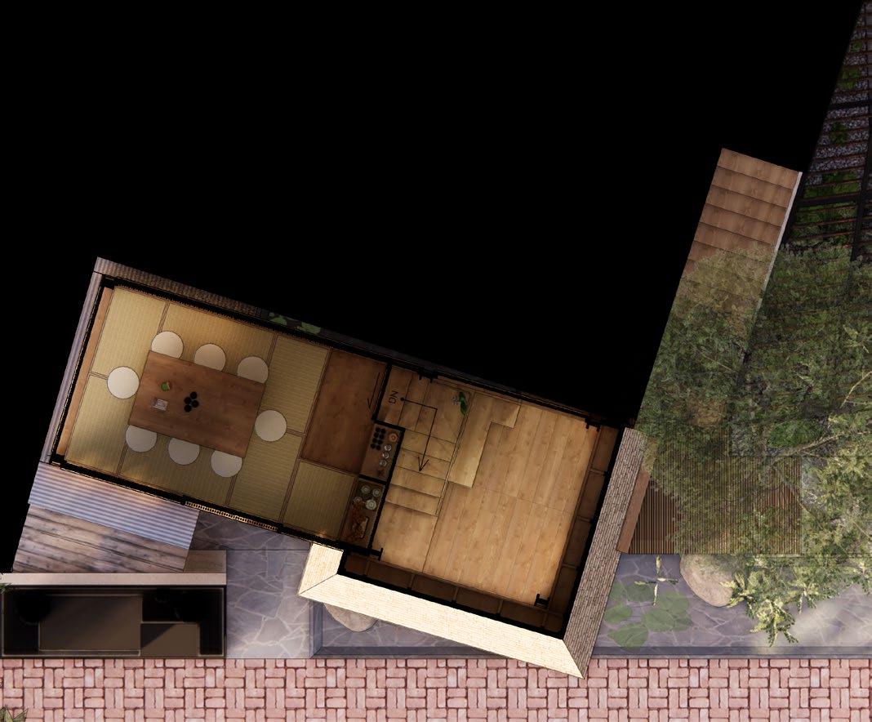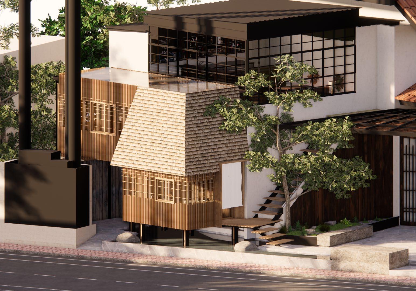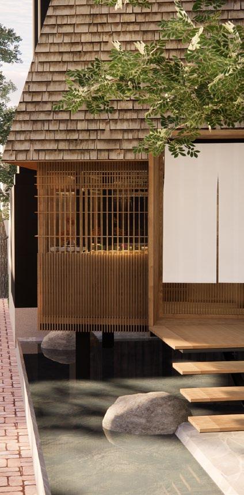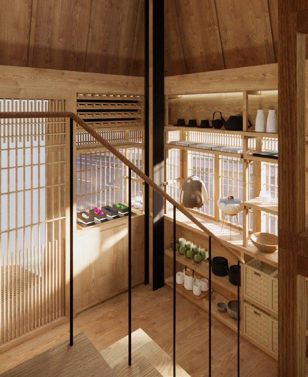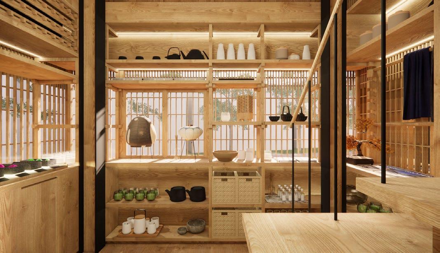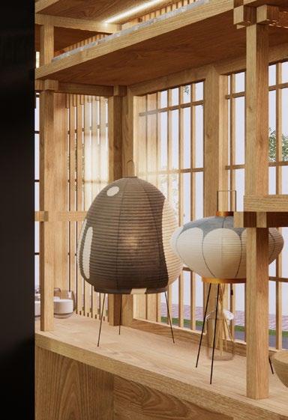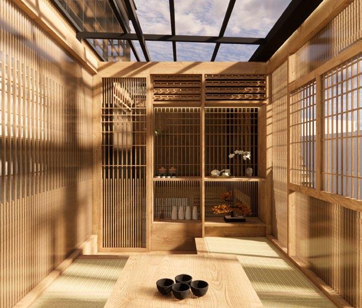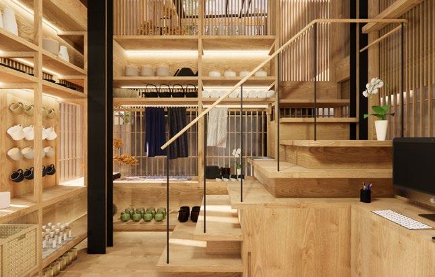Patrick Padua Tjandra Portfolio
Arus Waktu
Sea Nomad
Tanah
Miraku
“Love your experiments… iterations, attempts, trials, and errors.”
— Bruce Mau
Hi, I’m Patrick.
It has been almost ten years since I began my journey in architecture, and it remains an exciting field to explore, from its philosophical depth to its technical precision. What fascinates me most is the narrative behind design and how spaces become meaningful when they connect with the people who use them. I believe architecture plays an essential role in bridging nature and the built environment, so I always seek to respond to the culture, memory, and character of place in my work.
I see architecture as a process of constant discovery, where design decisions evolve through curiosity and reflection. I enjoy exploring materials, structure, and spatial sequences to find a balance between concept and human experience. At the heart of my work is a simple drive. I enjoy testing ideas, making things, and learning through the process, all with one aim, creating spaces that bring happiness to their users while supporting sustainability and coexistence with nature.
In this portfolio I present a selection of works that reflect these values and explorations. I hope they offer a clear sense of how I approach design and the kind of contribution I can bring.
01 Arus Waktu
Booth Design Competition
Booth | 10m2 | Jakarta, Indonesia | Design Competition | 2020
Organizer: PT. Petrojaya Boral Plasterboard
Arus (n): a flow or continuous movement of a mass such as water, air, or electricity. Waktu (n): time; the continuous sequence of moments in which events occur. Arus Waktu, meaning “The Flow of Time,” is the title of a proposed booth featuring a whirlpool layout that narrates the company’s journey.
This project was developed for the Jayaboard Exhibition Booth Design Competition 2020, held to celebrate the company’s anniversary and to showcase its innovations at the annual building materials expo. The design translates Jayaboard’s journey into a spatial narrative titled Arus Waktu, meaning “Flow of Time.” Understanding that the booth would be accessed from all sides, the plan adopts a whirlpool-like configuration, allowing equal entry points and guiding visitors through a continuous story-driven experience.
The layout is divided into four thematic zones that reflect the brand’s evolution: the Introduction Area featuring a mini theatre and digital displays, the Reception & Story Wall highlighting Jayaboard’s milestones, the Mock-up Gallery presenting live product and system demonstrations, and the Architect Gallery, a collaborative space where a guest architect exhibits design models using Jayaboard materials, symbolizing how the product itself can shape architecture. Architecturally, the booth deconstructs the form of a house, blurring the boundaries between interior and exterior to evoke openness, comfort, and innovation. Drywall components, suspended mock-ups, and interactive video-mapping installations highlight the adaptability of gypsum materials, transforming technical systems into sculptural elements that embody Jayaboard’s spirit of creativity and sustainable design.
Legend:
1. Consultation Area
2. Digital Area
3. Mockup Gallery
4. Mockup Gallery
5. Photobooth Area
6. Architect Gallery
The booth is reimagined to create a welcoming experience from all angles, allowing visitors to enter from any side. Each section narrates a chapter of the company’s journey, with the layout guiding visitors toward a more open and spacious area that leads to the architect’s gallery as the final space. The overall composition deconstructs the idea of a typical house, transforming enclosed rooms with four walls into open green spaces that invite exploration.
Digital Area: Video Mapping
Photobooth Area
Booth Reception
02 Sea Nomad
Tourist Information Center
Information Center | 280m2 | Kelor Isle, Indonesia | Architecture Competition | 2019
Organizer: PT. Propan Raya ICC
Developed for the Propan Raya Architectural Design Competition, this project celebrates the richness of Indonesian architecture and supports tourism in Eastern Indonesia through the design of a floating tourist information center. The concept draws inspiration from the region’s maritime culture, where interisland travel relies on boats and everyday life remains closely connected to the sea. Responding to this identity, the design envisions a structure built above the water, serving as a stopover point for travelers exploring Indonesia’s eastern archipelago.
The spatial composition begins with a circular dock, or halo, designed to accommodate boats from all directions while maintaining a strong connection to the shore. This form functions as both structure and symbol, representing the rhythm and fluidity of sea travel. The architectural language references the Bajau tribe, a seafaring community whose homes and boats are seamlessly intertwined. Reflecting this heritage, the building adopts the form of an inverted boat, with enclosed spaces at the center and open circulation surrounding them like a ship deck. The program includes a tourist information center, exhibition gallery, and a natural seawater pool formed within the halo structure, expressing harmony between architecture, culture, and the ocean as an ever moving home.
Bajau People photograph by Ng Choo (2015)
Design Process
The harbour begins as a circular form designed to welcome ships from all directions. A new pier extends alongside the bridge to the shore, while the tourist information building is shaped to resemble a docking ship.
Harbour
Lobby
Snorkling Deck
Information Area
Gallery 6. Visitor Lounge 7. Receptionist 8. Administation 9. Storage
10. Musholla
11. Men’s Room
12. Ladies’ Room
13. Lactation Room
14. Reservoir 15. Snorkling Area 16. Deck 17. Kelor Isle Passageway
The pavilion deconstructs the form of a docking ship, featuring an open layout with enclosed rooms gathered at the center to evoke the ship’s deck. Its silhouette recalls an inverted vessel, with a central skylight void suggesting the ship’s bridge.
Dock Deck Flip Platform
Pottery Gallery
Retail | 30m2 | Bali, Indonesia | Professional Work | 2023
Principal: Conchita Blanco
The client commissioned an extension to an existing pottery workshop to serve as a display gallery and coffee corner that would attract visitors while celebrating the craft of pottery making. The design concept draws inspiration from the process of pottery itself, translating the idea of rawness into an architectural language. The building intentionally exposes its materials without surface finishing, expressing honesty through texture and tone.
Constructed primarily from rammed earth mixed with limestone, the walls embody the tactile character of clay and soil, creating a direct dialogue between the building and the pottery it displays. Timber window and door frames introduce warmth and contrast, balancing the solidity of the earthen structure.
Role: Prepared presentation and documentation materials, tested rammed earth color compositions to achieve the desired terracotta tone, and supervised on-site construction to ensure the final result matched the design intent. The program includes a compact gallery, seating areas, a small coffee counter, and an inner courtyard designed with traditional Balinese ornaments to honor local cultural identity. The result is a grounded and tactile space where craftsmanship, material honesty, and community interaction converge.
A collection of design documentation materials, including visualization works, technical drawings, and pigment testing to achieve the desired terracotta tone. Construction began with rammed earth walls built layer by layer through manual compaction. The variation of pigments and the stratified texture on the surface emerged from this process, giving the walls their distinctive linear pattern.
Retail Store
Retail | 30m2 | Bali, Indonesia
Principal: Conchita Blanco
Professional Work | 2023
This project was developed for Miraku, a subsidiary of Tiantaru that focuses on jewelry while also displaying Tiantaru’s signature indigo linen products. The design aims to create an intimate and elegant retail environment that merges craftsmanship, texture, and light. Set within a compact interior, the project emphasizes spatial efficiency and visual clarity through the use of custom teak furniture and tailored lighting.
The store features a series of bespoke teak fixtures designed to accommodate both jewelry and apparel. One side incorporates adjustable hanging rods for displaying shirts and linen products, while the opposite side presents a full-length glass jewelry display case with a mirrored backdrop that enhances the sense of space. Lighting was carefully integrated to highlight the products without disrupting the clean visual composition. Hidden strip lights are embedded within glass boxes to subtly illuminate jewelry pieces while preserving the overall atmosphere of calm refinement.
Role: Prepared presentation and technical documentation materials, developed all custom wood detailing to ensure seamless material transitions, coordinated with furniture vendors to maintain design intent, and oversaw lighting placement to highlight key displays and preserve spatial balance.
The project was developed under the firm’s creative direction, while my role focused on interior detailing and material refinement. I designed the joinery patterns and coordinated the teak wood elements to achieve a seamless, crafted appearance.
Rayjin Japanese Concept Store
Retail | 20m2 | Bali, Indonesia | Professional Work | 2023
Principal: Conchita Blanco
The project envisions a new pavilion that extends the existing Rayjin Japanese Fusion Restaurant, serving as both a retail store and an intimate private dining area. The client requested a compact yet expressive addition at the restaurant’s front facade, designed to attract visitors while maintaining a seamless relationship with the original building.
The architectural approach draws inspiration from the traditional Japanese shoji house, characterized by lightness, transparency, and modular rhythm, interpreted through the tectonic language of Indonesian craftsmanship. The pavilion is constructed with a steel beam structure for stability, while the walls are enclosed with glass panels framed in teak wood, evoking the delicate pattern of shoji screens.
Inside, the lower floor accommodates product display shelves and a connecting stair leading to the upper level private dining room. A subtle pigeonhole link connects the store with the restaurant’s kitchen, enabling efficient service and maintaining the spatial harmony between the two programs.
Role: Prepared presentation and technical documentation materials, developed the layout, shelving organization, woodwork detailing, and all fixtures and finishes independently, with the final design approved by the principal.
Ground Floor
2nd Floor
The pavilion sits adjacent to the two-story restaurant, sharing the same staircase as it is raised to accommodate the existing gas room beneath.
of Content
Thank you for taking the time to explore my work. Looking forward to future opportunities.
Patrick Padua Tjandra
