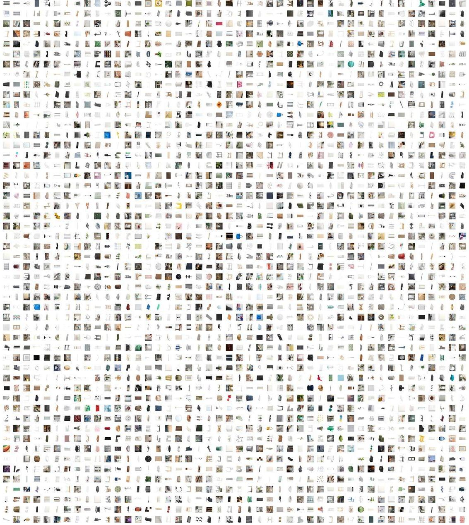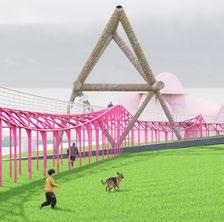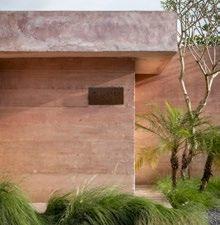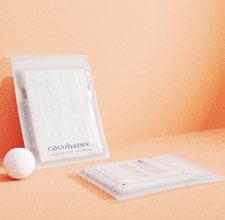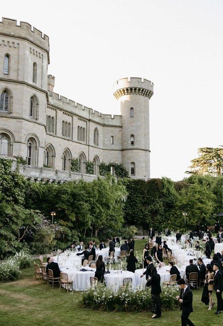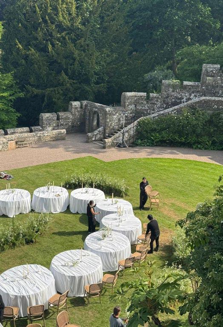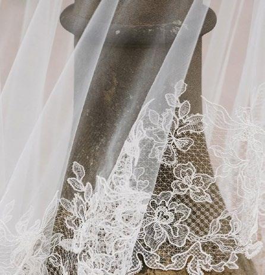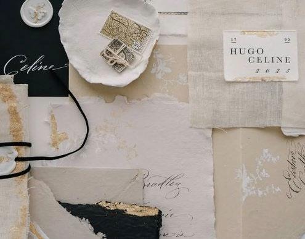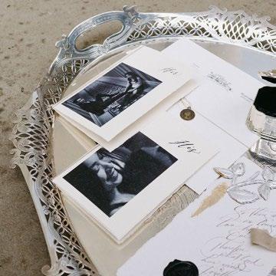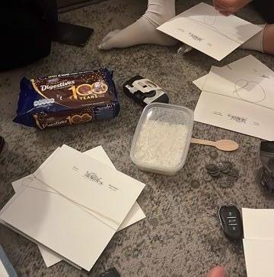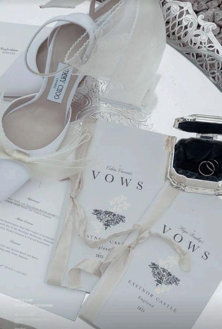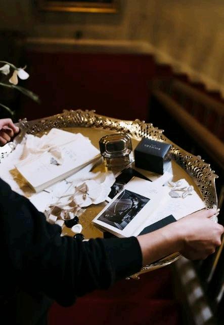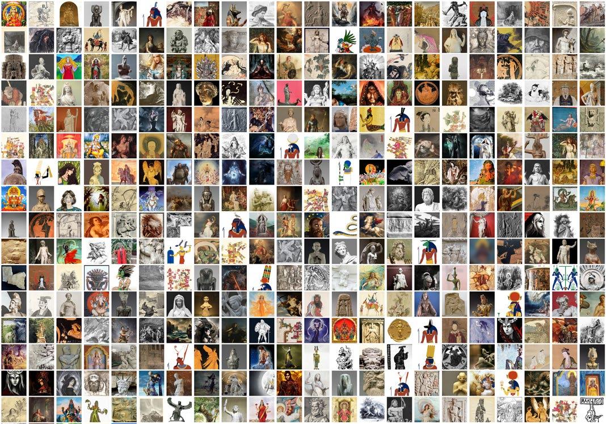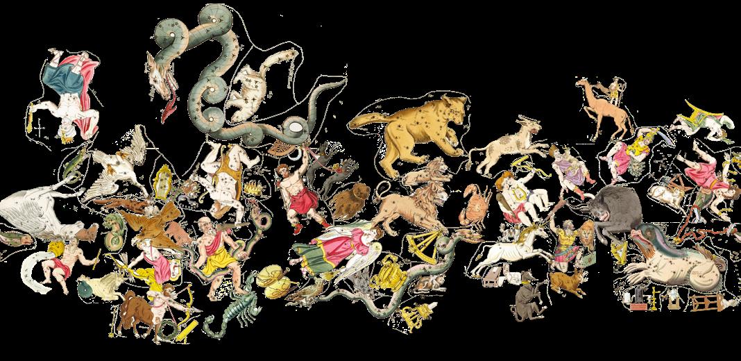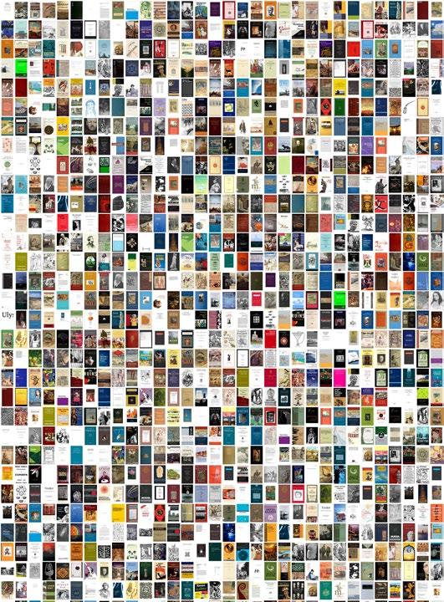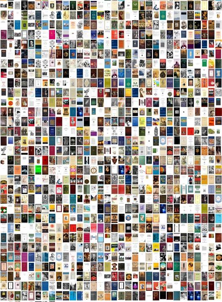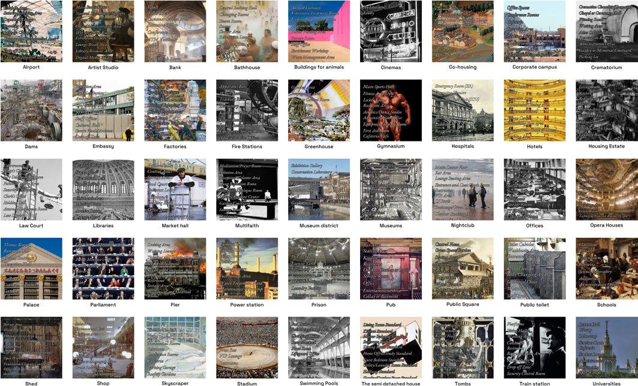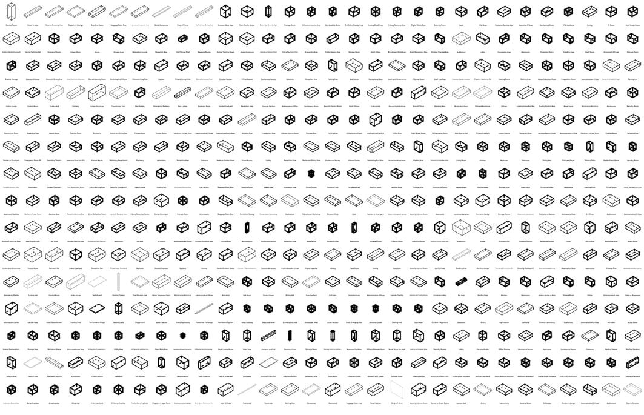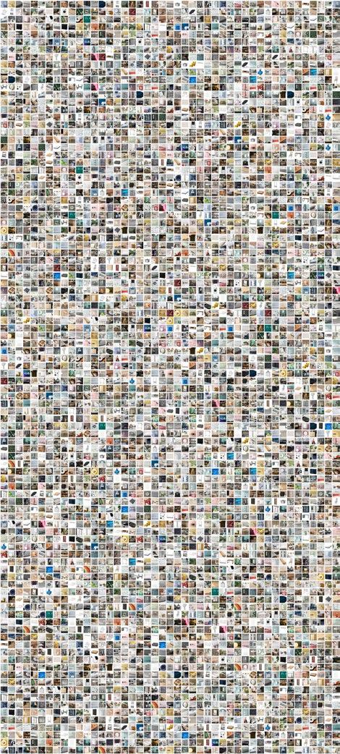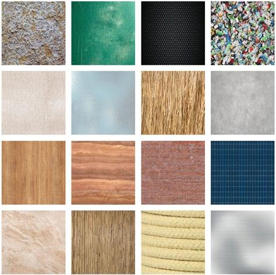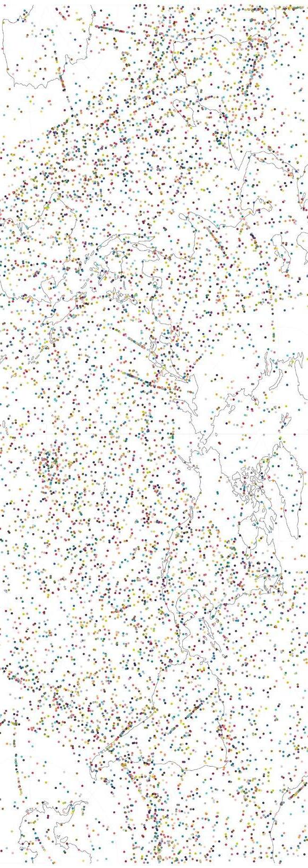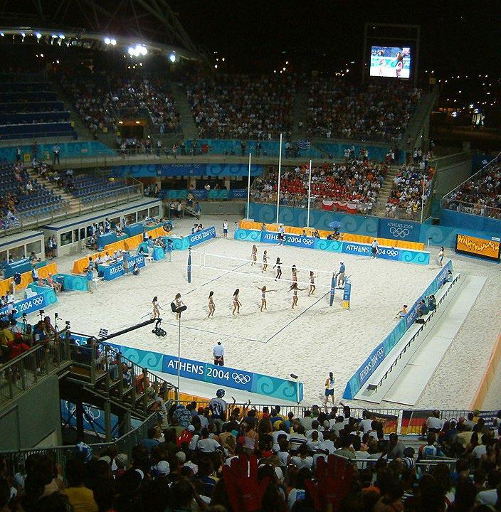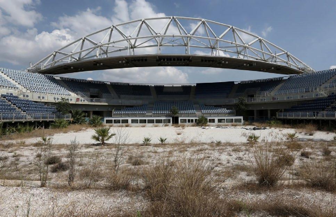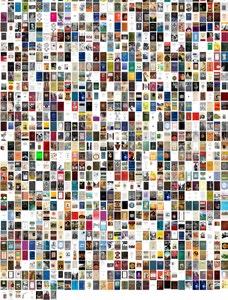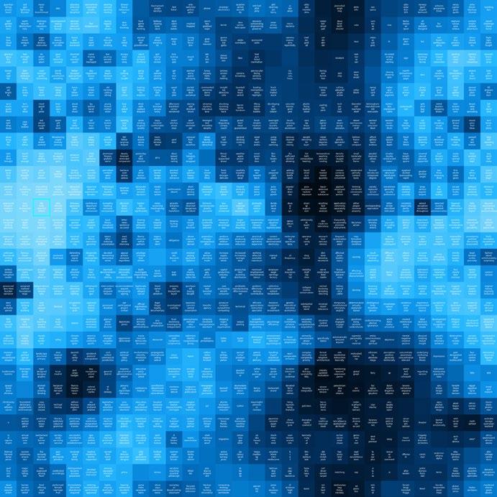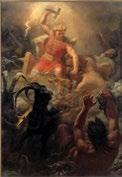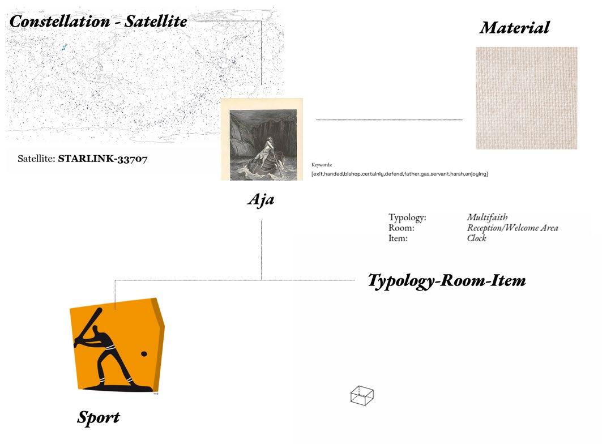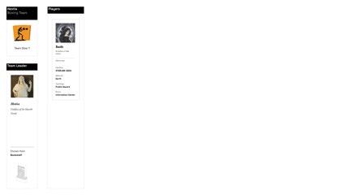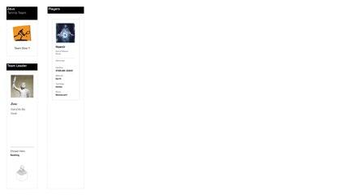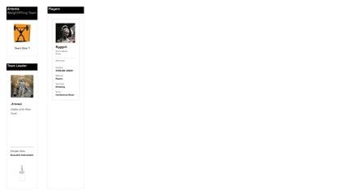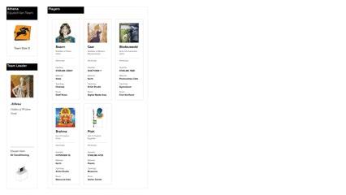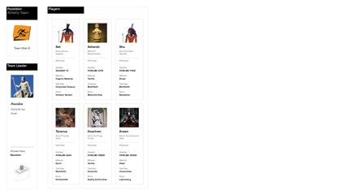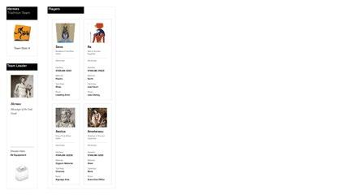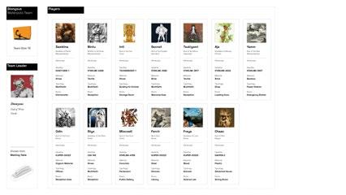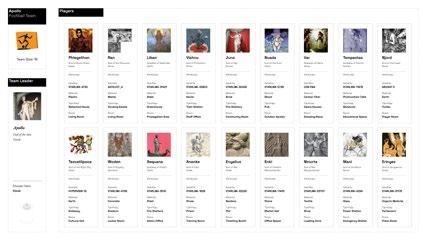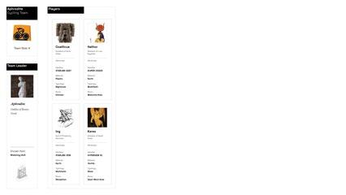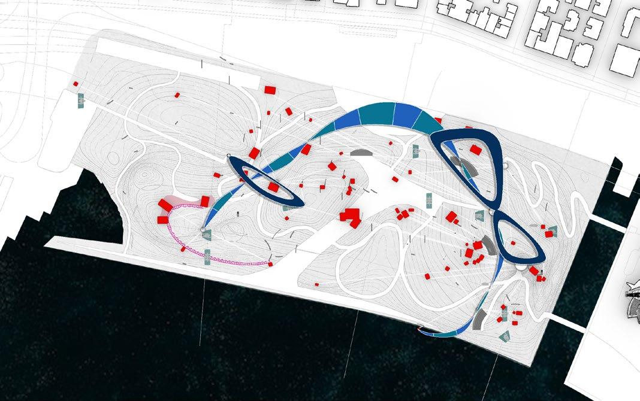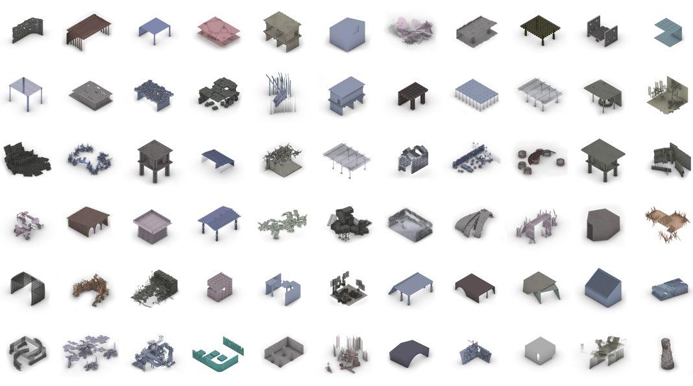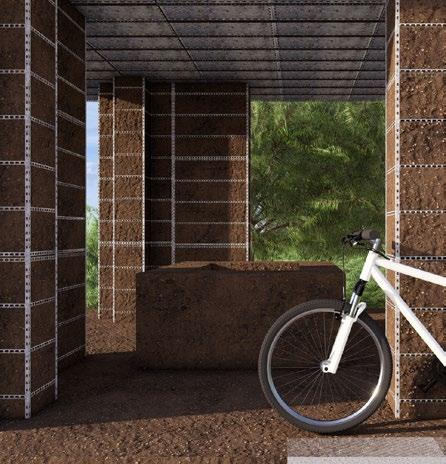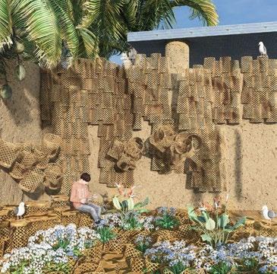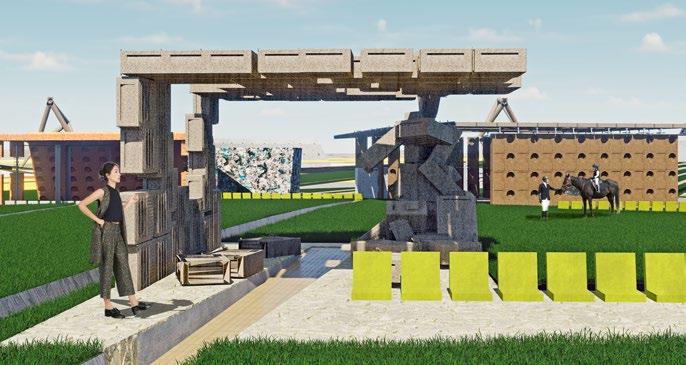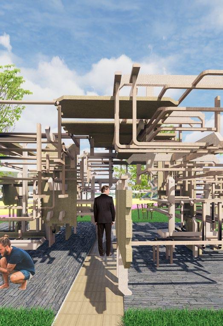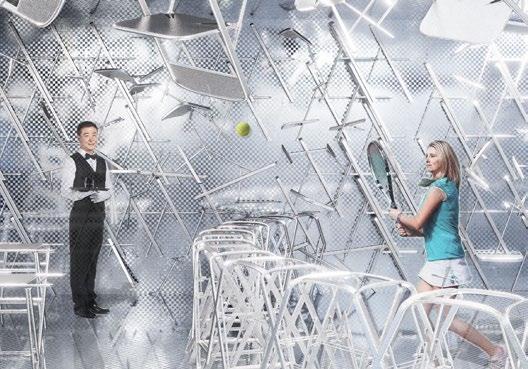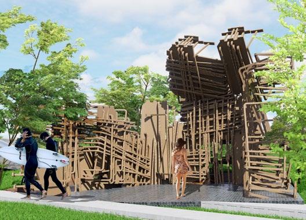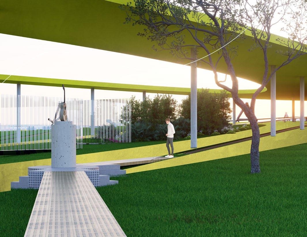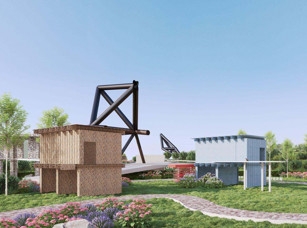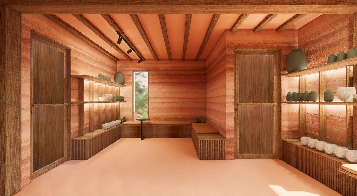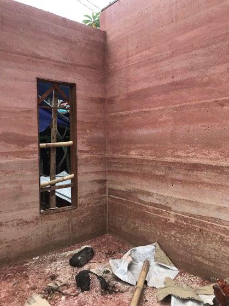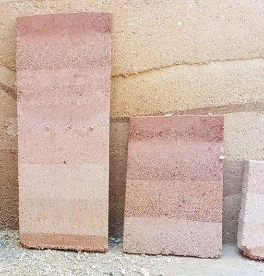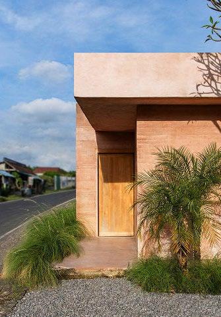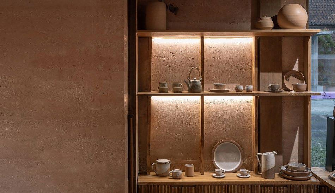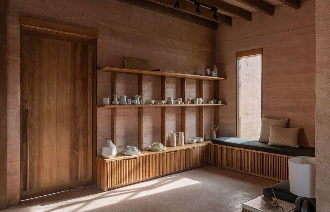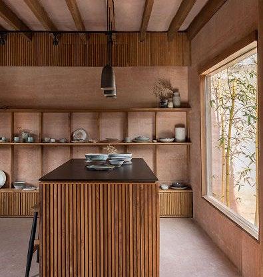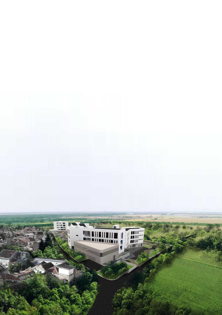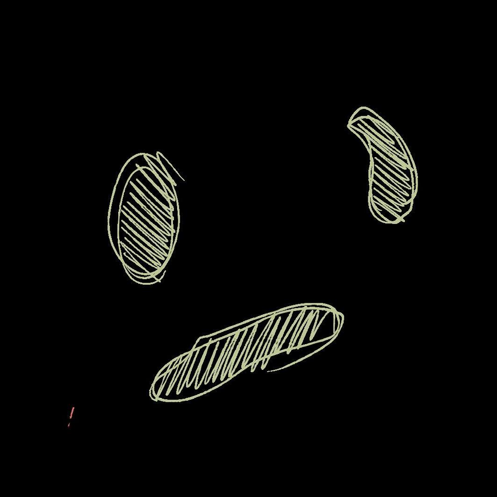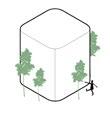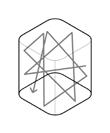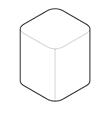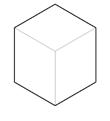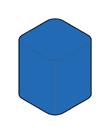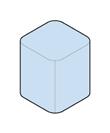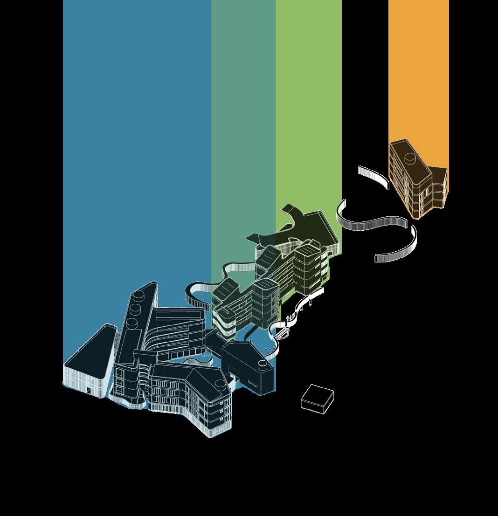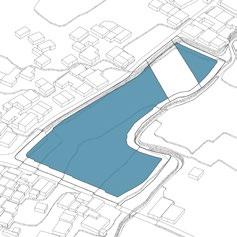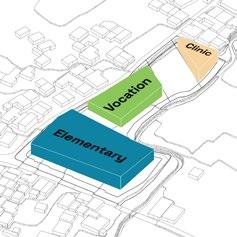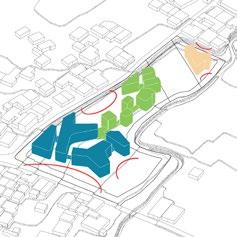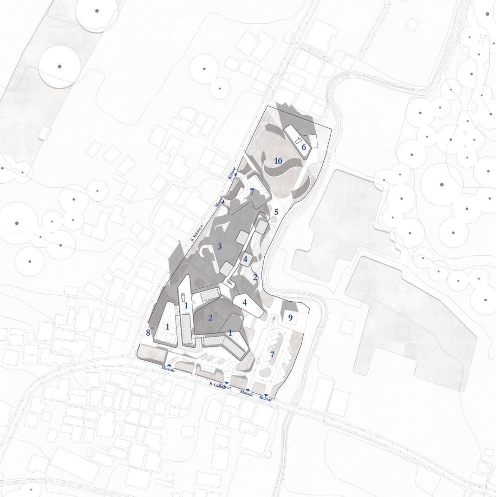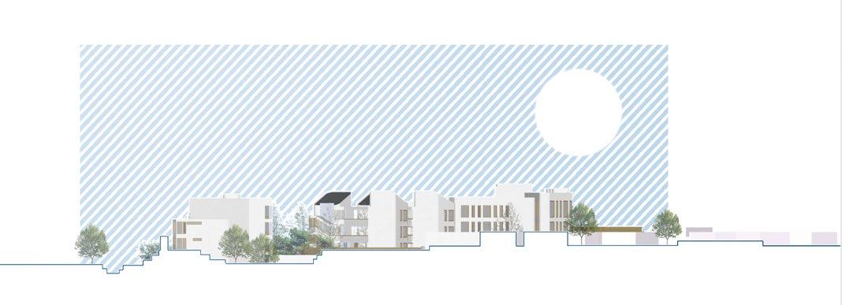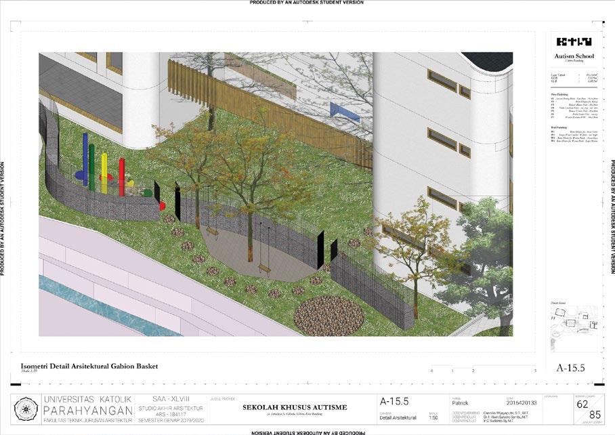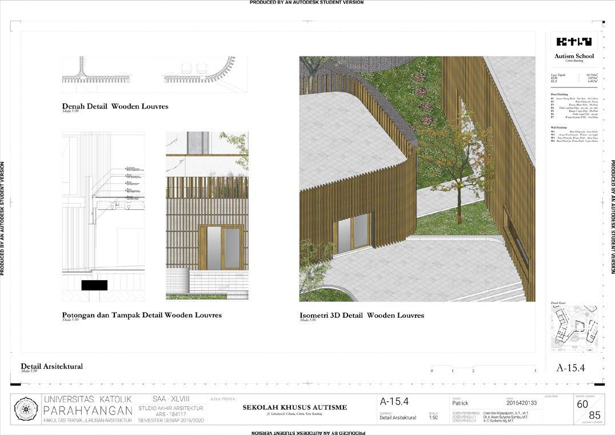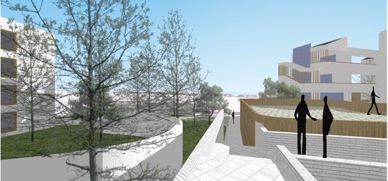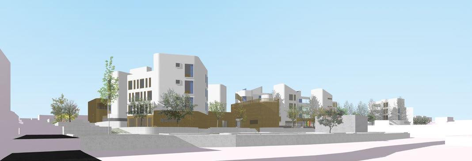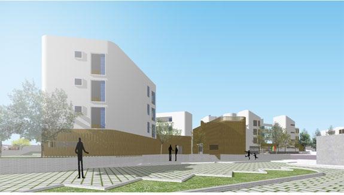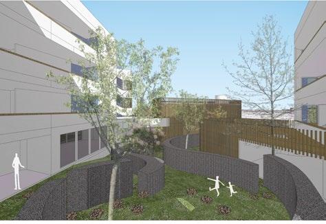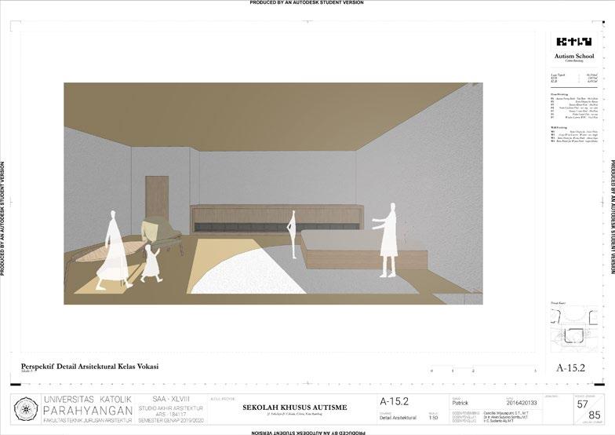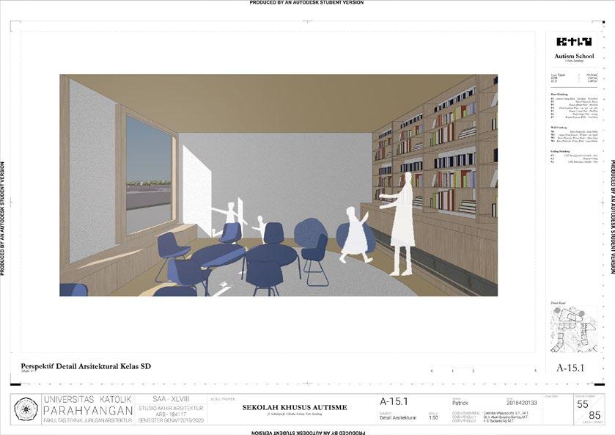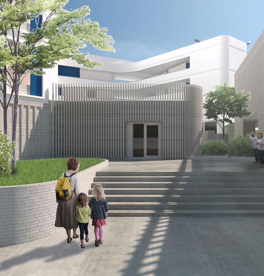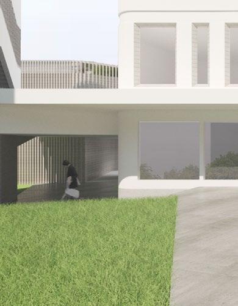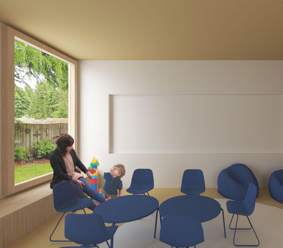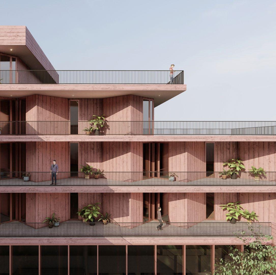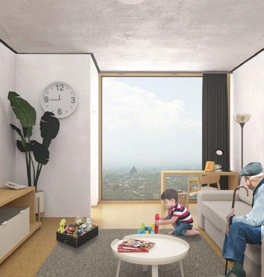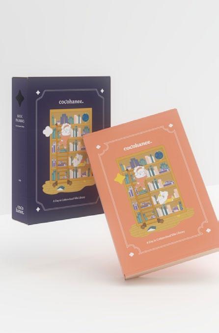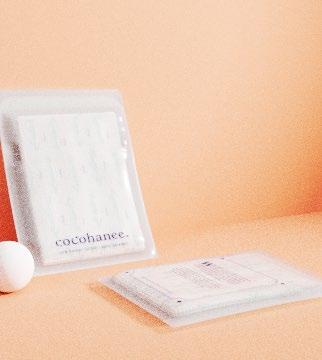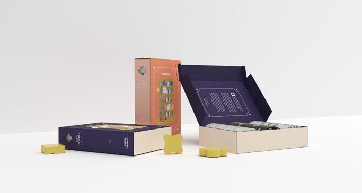Playground of the Olympus
Reimagined Olympic Park
Mixed-Use | 18ha | Athens, Greece | Student Work | 2025
Mentor: Andrew Porter, Julian Besems
Developed under the theme of Commodification, this project advances a manifesto: cultures make cities both familiar and distinct from one another. Cultures leave deliberate inscriptions, here defined as symbols, not mere names or logos but representations of larger ideas. These symbols, like architecture, evolve over time through exchange and shifts in trends. Rather than disappearing, they resymbolize an enduring essence. The project follows this framework, examining symbols as design agents that evolve, persist, and invite reimagining.
The design employs machine learning as a creative instrument to reinterpret mythological data and explore how divine archetypes can inform spatial form. Three datasets: the divines, the rituals, and the olympics, structure the design process. The divines act as symbolic agents, curating the rituals dataset and reimagining the project through the performative framework of the Olympics dataset. Together they generate a speculative narrative in which the gods return to rehost the Olympics within the abandoned Faliro Stadium in Athens. Once a site of commodified spectacle, the stadium becomes a celestial pavilion park where ritual, myth, and data converge to question how architecture can embody the evolving nature of belief, memory, and meaning.
Deities and the Divine Datasets
The first dataset comprises 357 deities collected from 34 cultures around the world. It also includes 1,928 entries from mythologythemed sources and 1,270 constellations associated with those same cultures.
Satellites and the Ritual Datasets
The second dataset maps the material counterparts of temples, ritual oblations, and constellations, comprising 45 architectural typologies linked to 450 essential rooms, alongside 4,500 daily life items, 11,627 active satellites, and 16 architectural materials.
Faliro Coastal Stadium , Athens (2017)
Photograph by Thanassis Stavrakis
Theistic Machine
From a corpus of 1,928 mythology sources, the project applies natural language processing to model deity recognition. Using term frequency–inverse document frequency (TF-IDF), the system extracts the top ten keywords that most strongly characterize each deity, yielding semantically representative descriptors grounded in the literature.
“thou apt speaking sacred tongue yet brutally ignorant treasure knowing father god revile”, “hastily undoing basket carried arm drew forth leather flask supporting sunken head one hand stream wine lip”, “gurgling purple coursed throat sufferer eye silently smile exquisite sweetness”, “removing large leaf shaded content basket disclosed ripe fig pomegranate honeycomb snow white curd lying close tempting array”, “thought stranger goodly form full though without trace age massive brow kindly mouth expression far seeing wisdom”, “tongue fell upon ear like music grieved flow wa interrupted question directly”, “wherefore day dear maiden winning voice manner must know better ere tale gain credence thee”, “language god seem understood thee alone foe ha profane crowd thou didst speak alone thou mountain”, “think thou wilt one fallen cloud strange man returned maiden homer speech homer self hear tale ere require thine”, “temple ruin prayer wa longer sacrifice made old priestly revenue sacred vessel carried away voice oracle dumb divine tongue wa forgotten scroll wisdom unread people turned human mechanic fisherman”, “one faithful servant father ti seven day since closed eye ever”, “said gazing sky eye could pierce voice reach beyond drifting cloud”, “knew wa death serve god yet none less little temple fire burn upon altar morning”, “thou art indeed enemy thou wilt find enough thy side yonder enemy returned stranger mildly gravely longer”, “hence felt incredulity revelation sought confirmation bond broken link chain wrist ankle”, “ha taken man age assert ha yet would seem done enthrone new idol place old”, “expect thunderbolt dear maiden none come shall regain immortality feel since yesterday sorrow thee”, “feel pain dread one pain missing certain fellow mortal look expressive hitherto unawed maiden cast eye ground”, “exalted like common principle existence man since earth though creator preserver destroyer”, “barbarian god return dead deity survive impersonation man highest conception beautiful”, “languid spectral indeed must existence barbarian age better day store thee place impeacher god”, “shall proved also mortal may haply traverse realm never knew would hope side countenance expressed full readiness accompany far beyond limit phenomenal world might please conduct”, “thought soon delicious reverie peradventure
Corpus of “Verses”
Keywords
t = a specific term (word) d = a document fₜ,₍d₎ = number of times term t appears in document d
f₍w,d₎ = total number of all terms w in document d
D = the corpus (the collection of all documents)
N = total number of documents in the corpus D DF(t) = number of documents in which term t appears
Self Organizing Maps
Visualization of words from the 1928 library positioned by nearest semantic meaning in latent space.
Book01
Book02
Book03
TF-IDF
God of Thunder Norse Europe
Keywords: giant, hammer, rainbow, stress, brown, fly, ceiling, subsequent, pathetic, drag
Vectors:
[-4.8187e-02,-3.8513e-02,-3.2074e-02,-4.4189e-02,-9.2392e-03,-2.6993e-02, -2.4216e-02,-7.9285e-02,-2.6825e-02, 2.0920e-02, 2.5063e-03,-1.1307e-02, 1.1665e-02,-1.6327e-02,-3.3325e-02,-2.8946e-02, 3.3600e-02, 2.9129e-02, 2.1729e-02, 1.4236e-02,-3.0537e-03, 1.7349e-02,-1.8723e-02, 3.5339e-02, -6.3843e-02, 1.5335e-02, 1.4862e-02, 4.5685e-02, 1.2260e-02, 1.3489e-02, 1.5976e-02, 5.5420e-02, 2.7451e-02, 1.7960e-02,-3.6163e-02, 3.6278e-03, -5.7793e-03,-3.6652e-02,-3.0991e-02,-5.8823e-03,-6.3286e-03, 4.2664e-02, -3.9978e-03, 8.4229e-03, 1.8387e-02,-3.9406e-03, 7.9250e-04,-8.0414e-03, -1.1511e-03,-2.3384e-03, 3.7518e-03,-1.9623e-02, 9.0256e-03,-2.6810e-02, -1.4656e-02, 1.5354e-03,-1.2344e-02,-1.6769e-02,-1.4809e-02,-2.7893e-02, 4.6326e-02,-8.8654e-03,-3.8696e-02, 6.2714e-03,-3.0853e-02, 1.3580e-02, -5.1651e-03, 2.9202e-03, 9.3613e-03,-6.2218e-03,-3.9490e-02, 2.3483e-02, -2.9617e-02,-3.3234e-02,-1.8911e-03, 1.3641e-02,-2.2705e-02,-3.0853e-02, -1.2484e-03,-7.8506e-03,-3.7445e-02,-3.8025e-02, 4.4891e-02, 3.4149e-02, -1.1940e-02,-4.0314e-02,-1.0010e-01, 2.5803e-02,-3.1555e-02,-3.5553e-02, -8.7433e-03, 2.4094e-02,-1.5393e-01,-1.6235e-02,-5.0232e-02, 3.1036e-02, 4.1428e-03, 3.1311e-02, 1.0796e-02, 3.5492e-02, 4.2224e-04,-5.7922e-02, -3.8528e-03, 1.1925e-02, 3.6697e-03, 1.4544e-04,-9.7809e-03,-2.4612e-02, -1.1391e-02,-2.2369e-02, 1.2718e-02, 2.0554e-02,-4.2694e-02,-4.0527e-02, 1.1269e-02,-5.0446e-02,-5.3070e-02,-5.0621e-03,-1.5778e-02,-1.8082e-02, 4.4708e-02,-3.7140e-02, 1.8585e-02,-2.4628e-02,-4.3365e-02, 2.5345e-02, 1.4290e-02, 1.4771e-02,-4.0588e-03,-6.2447e-03, 4.0222e-02,-3.1403e-02, -3.4973e-02, 5.3467e-01,-1.0689e-02,-1.7395e-02,-4.6387e-02,-5.3368e-03, -1.6541e-02,-2.1423e-02, 1.6159e-02, 5.4047e-02, 1.3763e-02,-9.2697e-03, 5.8174e-03, 9.3079e-03,-1.9226e-02,-6.9094e-04, 2.8191e-03,-5.8136e-03, -3.4180e-02,-3.1921e-02,-1.2535e-02, 2.4689e-02,-4.8828e-02,-9.3613e-03, -1.3206e-02,-1.1925e-02, 3.0304e-02, 1.2215e-02,-3.0960e-02,-3.1525e-02, 1.5854e-02, 2.0950e-02, 3.6652e-02,-9.4032e-04,-1.7273e-02, 1.1986e-02, 2.5589e-02,-2.3697e-02, 4.7455e-03,-2.0630e-02, 5.1239e-02,-1.9562e-02, 4.8637e-03,-1.2665e-02, 1.5869e-02, 1.3985e-02,-3.0991e-02, 5.2307e-02, -3.5553e-02,-2.1759e-02, 6.5430e-02,-6.8903e-04,-3.7506e-02,-2.2598e-02, 3.2196e-02, 3.4851e-02, 9.3765e-03, 2.3804e-03,-3.8544e-02, 1.3409e-03, -5.8136e-03, 8.9111e-03, 2.4246e-02, 2.6794e-02,-1.9943e-02,-5.7892e-02, 5.4352e-02,-1.4893e-02, 6.6414e-03, 2.6398e-02,-1.7746e-02, 1.0147e-02, 2.9430e-03, 6.4774e-03,-8.3389e-03, 2.9202e-03,-1.1284e-02,-1.1559e-02, 2.9800e-02,-2.1530e-02, 1.5230e-03,-6.9351e-03, 6.0368e-04,-3.1052e-03, -4.3304e-02,-1.2840e-02, 6.7139e-02, 1.5572e-02,-7.0190e-02, 3.9291e-03, -1.1406e-02,-4.2694e-02,-6.1646e-03, 5.9090e-03,-9.3307e-03,-1.4404e-02, 2.6016e-03,-2.0538e-02, 4.2023e-02, 3.5882e-04,-4.2114e-02,-1.2154e-02, 7.6599e-03, 5.2124e-02, 2.3468e-02,-3.4546e-02,-2.1271e-02,-6.0129e-04,
School for Children with Autism
School | 8000m2 | Bandung, Indonesia | Student Work | Final Architecture Project | 2020
Mentor: Caecilia Wijayaputri, B. Eng., M.Eng.
Kata /ka·ta/ (n): said; talk Ibu (n): woman who gave birth to someone; mother Kataibu, meaning “(as) mother says”, is inspired by the story of a mother’s unconditional love for her autistic child.
This project was proposed in response to the relatively high yet underreported number of children with autism in Bandung, Indonesia, and the limited availability of schools dedicated to their needs. Based on data and site research, the design focuses on creating an educational environment specifically tailored for children across the autism spectrum. Recognizing the diversity of cognitive and behavioral needs, the program integrates three key components: an elementary school for foundational learning, a therapy center for individual sessions, and vocational facilities for students with higher functional abilities.
Spatial studies defined the proportional requirements of each facility, prioritizing educational areas, followed by vocational and therapeutic spaces. This led to a site strategy with clear zoning and smooth circulation. Safety and sensory comfort guided the architectural form, which adopts an inward facing layout that encloses a secure courtyard with greenery and shade. The project intentionally excludes dormitory facilities to maintain family involvement in daily care, instead envisioning an earth toned and sensory friendly environment that encourages calmness, exploration, and a sense of belonging.
School Distribution in Bandung:
Special-Needs School Distribution in Bandung: total 44 Bandung, Indonesia
WHO estimates 1 in 100 children has ASD.
Frontiers in Psychiatry (2020) reports a prevalence of 6 per 1,000 children in Southeast Asia with ASD.
Autism-focused schools represent 11% of Bandung’s total 44 Special Needs Schools.
Addressing the Need for Autism Education
A survey by the World Health Organization (WHO) estimates that 1 in 100 children has Autism Spectrum Disorder (ASD). A meta analysis by Hossain et al. (2020) published in Frontiers in Psychiatry reports that approximately 6 in every 1,000 children in Southeast Asia are affected by ASD.
Based on Bandung’s child population of 558,000 (ages 0 to 18, 2020), this suggests around 3,348 children may be on the autism spectrum. However, with only 44 Special Needs Schools (SLB) in the city, of which just five specialize in autism education, the current infrastructure accommodates only about 13 percent of the estimated need.
Program and Autism-Friendly Design Study
Research suggests that autistic students benefit from vocational education tailored to their specific strengths and challenges, as such programs improve skill development and post-school outcomes (Secondary School Experiences of Students With Autism, U.S. Department of Education, 2007). However, elementary education remains crucial, particularly when conducted in smaller classes with higher teacher-to-student ratios to provide individualized attention. Educational guidelines for autism emphasize the need for low student-teacher ratios, sometimes approaching one teacher for every four students, to ensure adequate support (National Education Association, 2013).
From an architectural perspective, studies such as Mostafa’s An Architecture for Autism (2008) and the Autism Planning and Design Guidelines (2018) recommend that autism-specific schools integrate natural spaces, soft spatial edges, and sensory zoning to reduce overstimulation. For more sensitive students, features such as acoustic control and muted color palettes can enhance focus and comfort within learning environments (Mostafa, 2008; Autism Planning and Design Guidelines, 2018).
More Nature Spaces More Acoustic Control
Gentle Colors
Soft Edges
