
Portfolio
Patrick Padua TjandraSince I was a little kid, I used to play LEGO® bricks, built a house miniature with my autistic brother at home. At that time, looking me create a room structure and cover it with a roof-like piece made him feel an immense joy, he would like to store the miniature back in his shelf and asked for a new one. The moment inspired me growing up to be a ‘creator of happiness’ for the people, especially those who are less fortunate, through the field which later I learned as Architecture.
In the last 8 years, I have deepen my comprehension in the space making, through formal and informal education along with practical work in studio. I have that architecture is not always about the strength of the structure or the beauty of the building, there is something we need to give as an architect for the sustainability of others and the environment through the work.
After living in three different cities in Indonesia, common architecture-related issues become more apparent to me. Problems like unequal development, low quality public facilities, abandoned park becoming urban slums, yet on mid-2022, a decision was made to build a new capital city to expediting the reslution of the fundamental issues to the current first city, Jakarta. The thinking how to improve the existing cities and to prevent the new capital to grow into unlivable urban space are the two questions that I want to tackle on my work for the next couple years.
In the recent years, I often spent some time to take part in architectural competitions, as well as in landscape and urban challenges, to seek inspiration and express ideas that have not been able yet to be realized in actual cases. Through the compilation of works in this portfolio, I want to share my stories, my thoughts, and my hopes to create a better world, or at least improve the existing one.
I believe Architecture is not only a work of art, but also an act of humanity. Architecture and design can affect and sustain people, lives, cultures, and the environment for the greater good. And the belief still has not finished, I want to continue to explore the possibilities in Architecture and fulfill my dreams on putting smile on people’s faces and the environment. I am looking forward to the opportunity to contribute and learn as one of the student of the Bartlett School of Architecture.
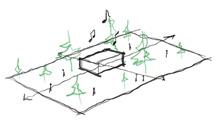
Grade: Bachelor 5th Semester
Duration: September-November 2018
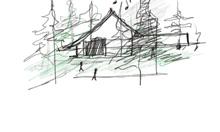
Grade: Bachelor 6th Semester
Duration: January-May 2019

Grade: Bachelor 8th Semester
Duration: January-May 2020

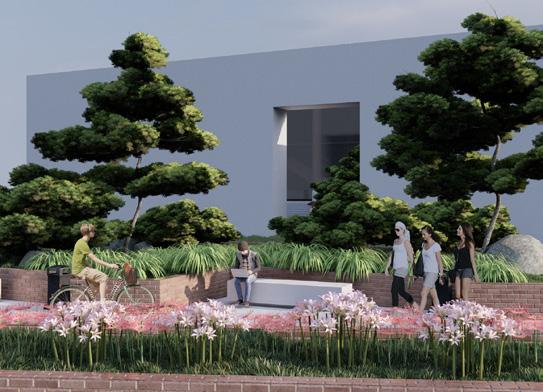

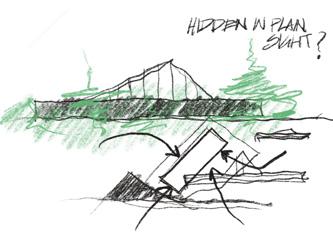
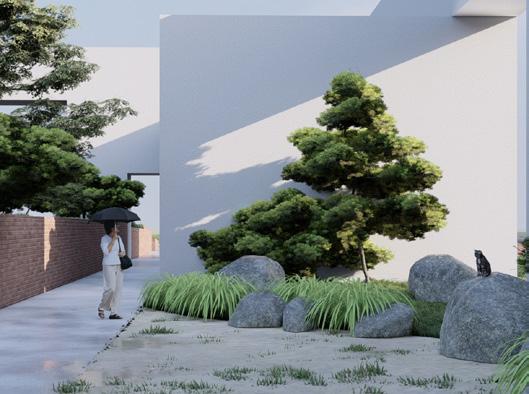
House of the Hummingbird - Musical Theater
The intervention deals with the construction of a theater, to be located in a newly developed district in South Bandung (Indonesia). The auditorium will accomodate musical concerts in multi-disciplinary genres. The proposal rethinks the possibility of combining the two routines, namely as an urban green space to accommodate daily users and a concert hall at certain events.
Typology | Music Theater
Location | Bandung, Indonesia
Site Area | 14000m2
Project Year | 2018 | Bachelor’s Program - 5th Semester
Mentor | Franseno Pujianto, B.Eng, M.Eng
Institution | Parahyangan Catholic University, Indonesia
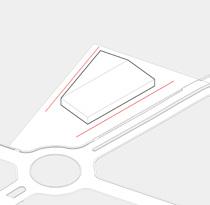

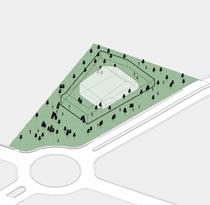
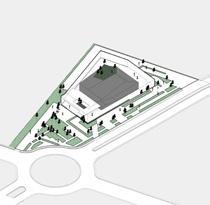


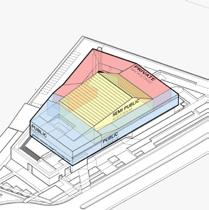




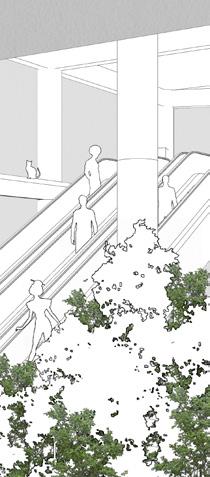
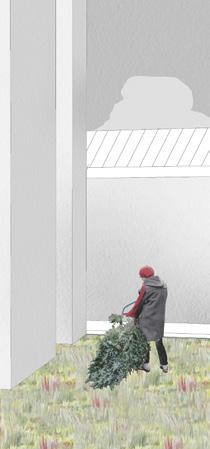
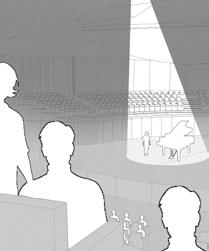




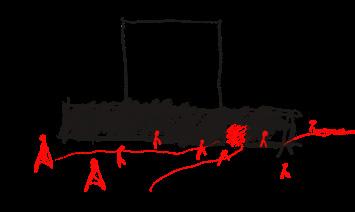
Heritage - Middle Rise Hotel
The intervention deals with the construction of a middle-rise hotel to be located in the center of Bandung, a city with rich colonial history. Since the independence of Indonesia, this city has become a tourist destination for the memories and its breeze air before transforming into a semi-metropolitan city with modern buildings. The proposal re-pictures the scenery of the 20th-century era to promote a familiar cityscape. The architecture accommodates a first-class hostelry and a herbs-crafting house.
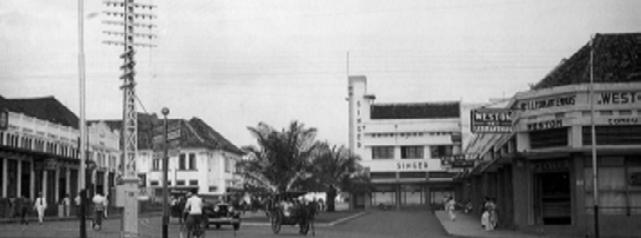
Bandung in 1945

Bandung in 2023


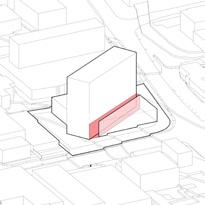
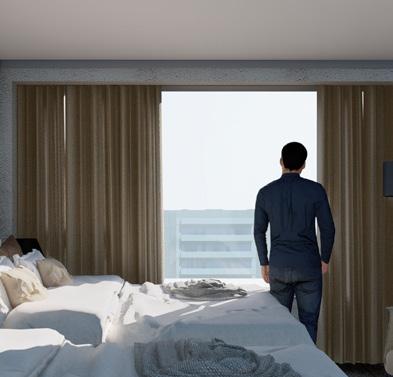
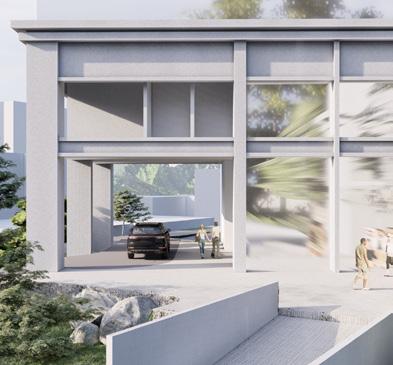
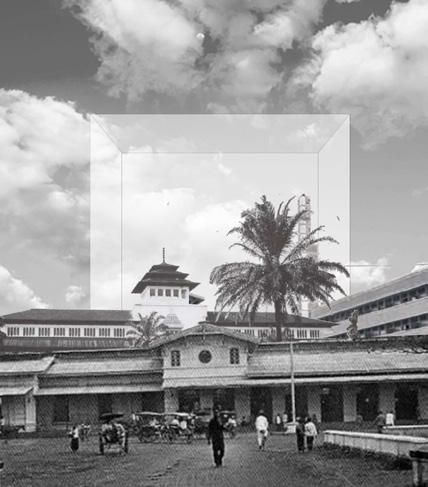


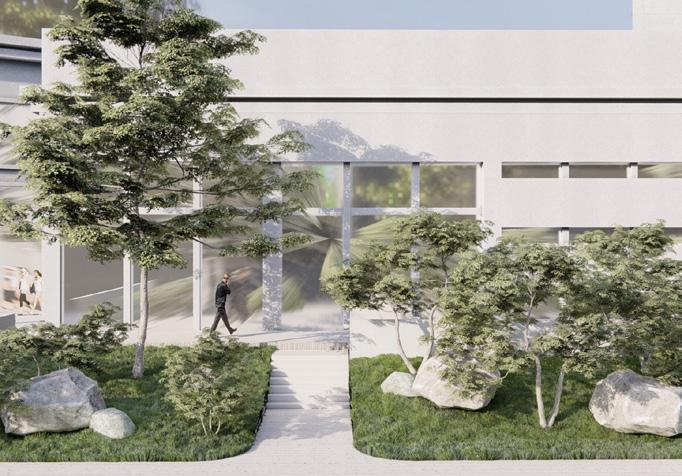

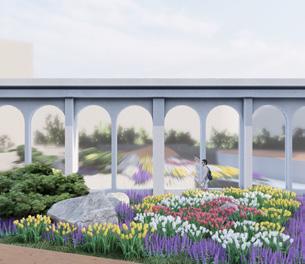 2. Adding Tower
1. Initial Mass
3. Cut Through
4. Hiding Tower
5. Final Form
Constructive Morphology
2. Adding Tower
1. Initial Mass
3. Cut Through
4. Hiding Tower
5. Final Form
Constructive Morphology
Facade Study
Colonial Architecture in Bandung


Gov. Bedrijven (1920) Gedung Sate (2023)


PTT Museum (1933) Museum Pos (2023)
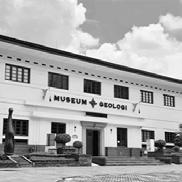
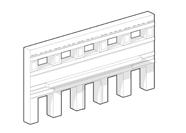
Geologische Museum (1928) Museum Geologi (2023)
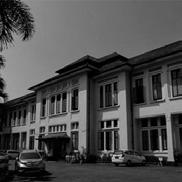
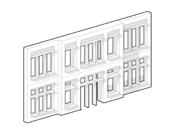
Hoogereschool (1916) SMAN 5 (2023)
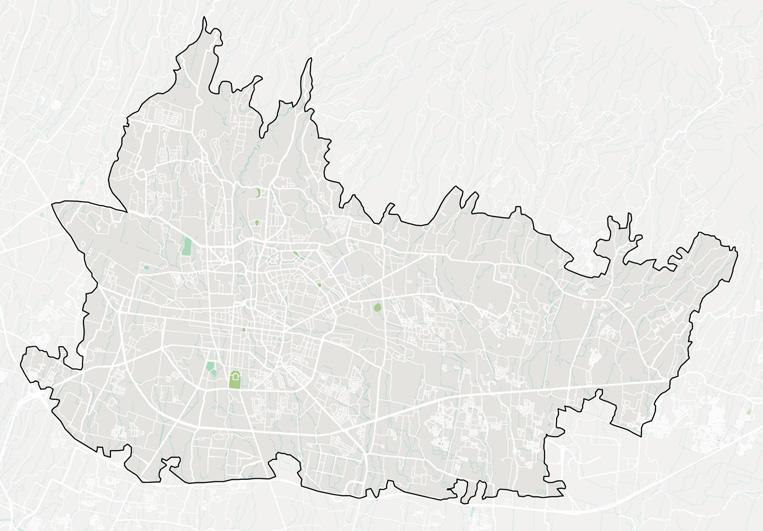
Bandung


Sociëteit Concordia (1895) Gedung Merdeka (2023)
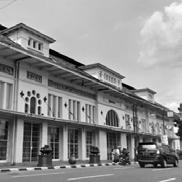
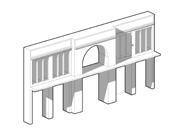
Warenhuis de Vries (1899) OCBC NISP Bank (2023)


Hotel Homann (1939) Savoy Homann (2023)
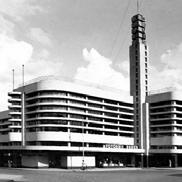
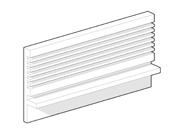
De Eerste Spaarkas (1935) BJB Bank (2023)

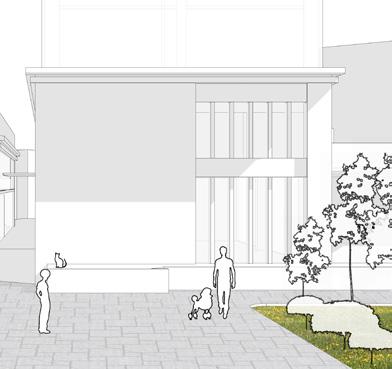


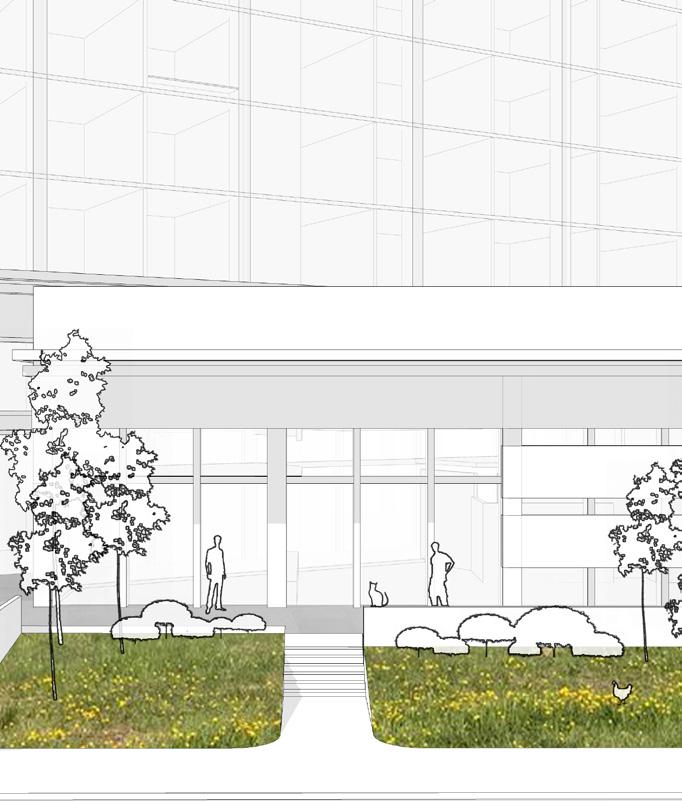
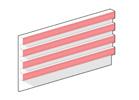

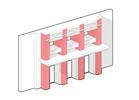


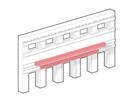
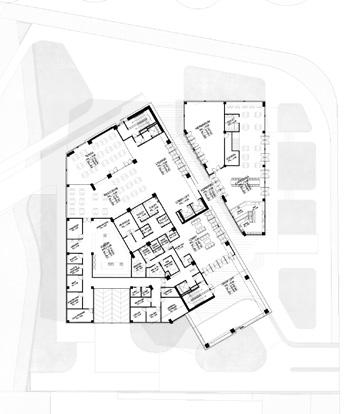


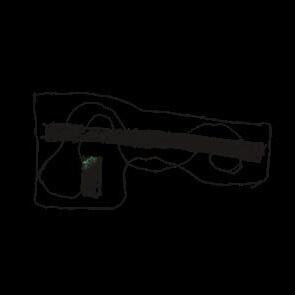




Kataibu - Autism School
Kata /ka·ta/ (n): said; talk
Ibu (n): a woman who gave birth to someone; mother
Kataibu means “as mother said”, inspired by the story of an eternalloving mother to her autistic son.
The intervention deals with the construction of a school, to be located in South Bandung (Indonesia), in suburban area near to green nature. The proposal approaches a safe haven for autistic children. The earth-toned complex accomodates education center, therapy hub, and vocational learning spaces for autism. The architecture designed to conserve autism-friendly playground.
Typology | School
Location | Bandung, Indonesia
Site Area | 2020 | 8000m2
Project Year | Bachelor’s Program - 7th Semester
Mentor | Caecilia Wijayaputri, B.Eng, M.Sc
Institution | Parahyangan Catholic University, Indonesia



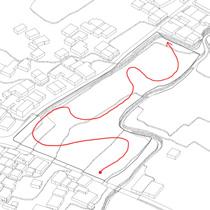
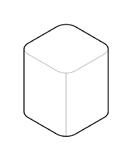


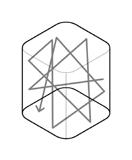
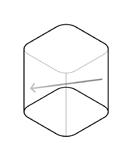
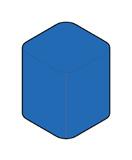






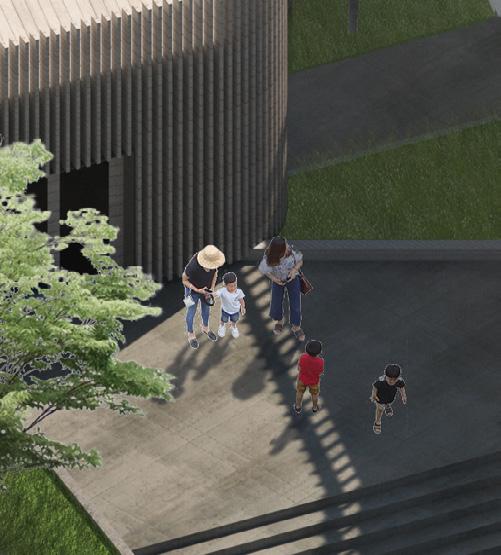

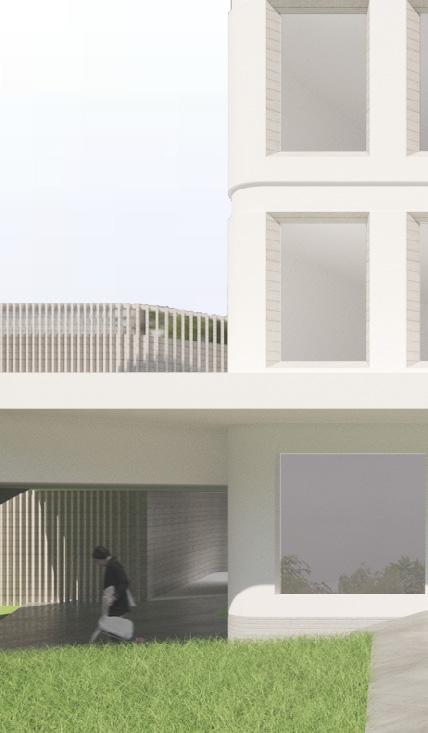













Jugendhaus - Senior High School
The intervention deals with the construction of a school, to be located on a steep site in North Bandung (Indonesia), among the highland settlement with a breeze climate. The proposal approaches a familiar school typology with arranged lengthwise schoolrooms. As a respond to the site, the design formation placed facing the valleyside to optimally utilize hill-vale wind cycle. The classroom arrangement is spaced, creating void gaps which perform as wind tunnels and sound buffer between classes in the brick-walled architecture.


















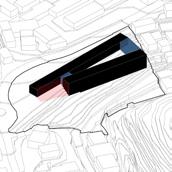

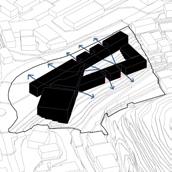



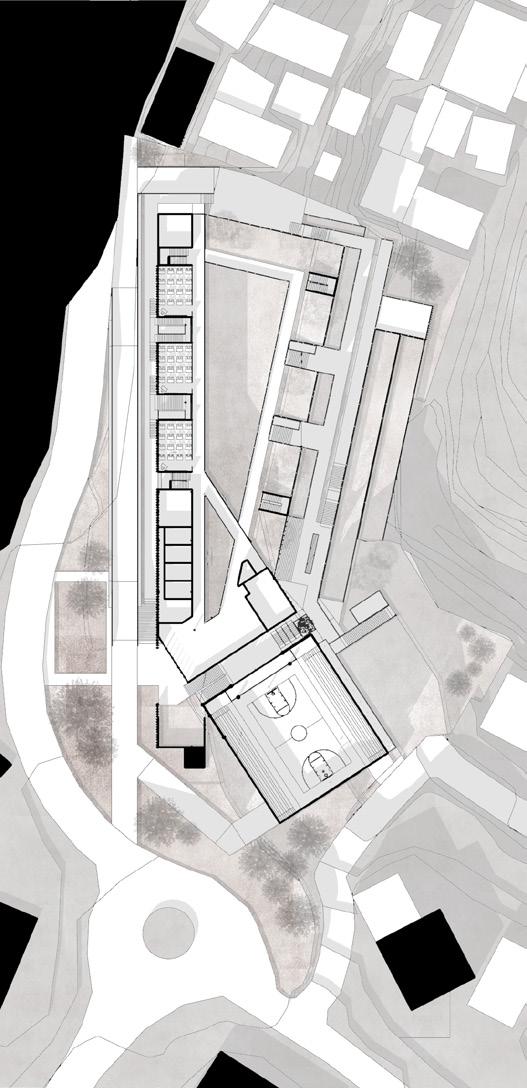
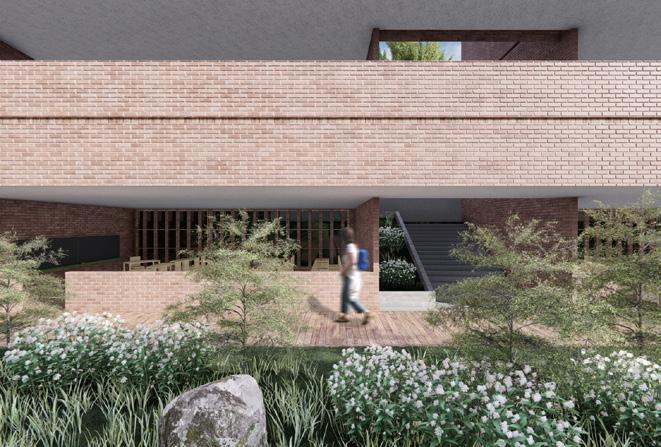
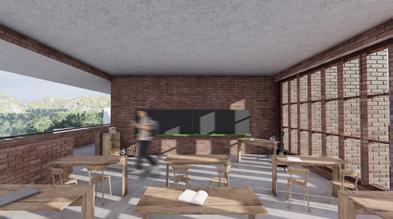
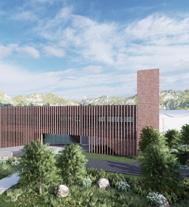





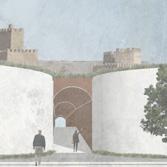
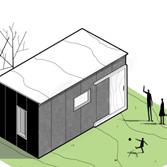



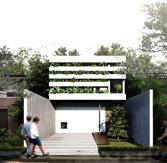

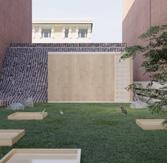
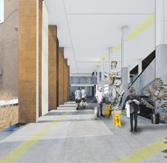
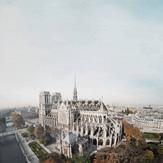

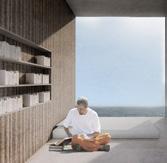




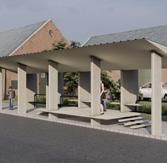




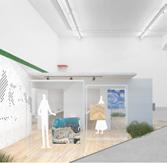

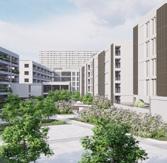


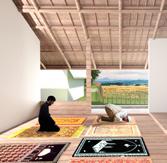
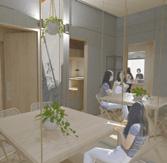



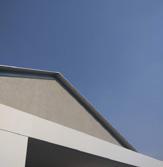






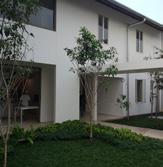
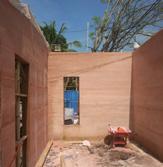
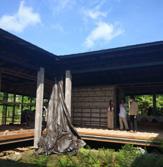





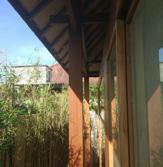



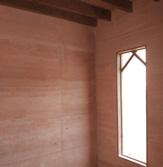


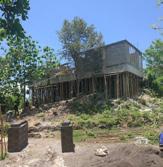
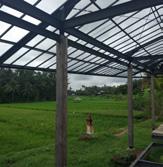


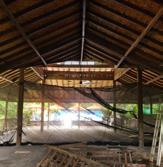

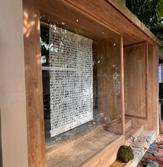





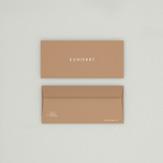

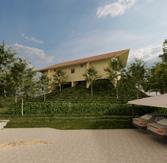




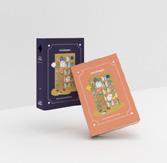




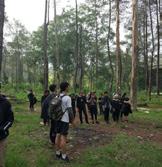




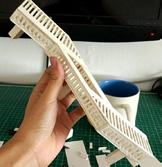




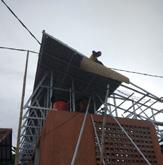
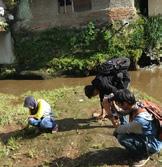
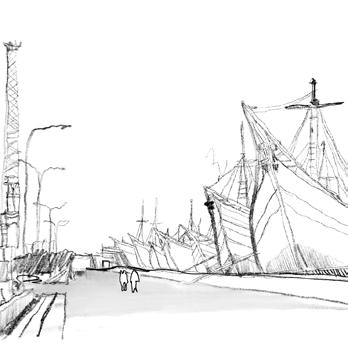

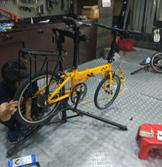


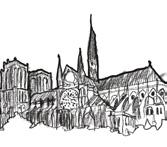




 Community Service
Outdoor Activity
Steel Structure Construction
Landscaping
Vernacular Architecture Expedition
Nature Exploration
Sketches
Model Making
Community Service
Outdoor Activity
Steel Structure Construction
Landscaping
Vernacular Architecture Expedition
Nature Exploration
Sketches
Model Making
